Center for Science & Technology
An Architectural Intervention. Submitted in partial Fulfillment of the requirement for the degree of BACHELOR OF ARCHITECTURE (B.Arch)
By Vaishnavi Chandrakant Kamble
Research Supervisor : Ar. Anjali Luman
Vasantdada Patil Pratishthan’s Manohar Phalke College of Architecture, Sion- Chunabhatti, Mumbai. Academic Year 2022-23
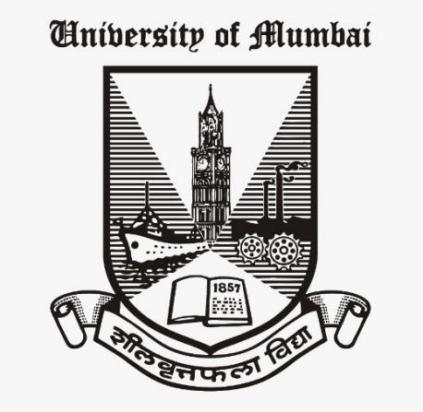
Vasantdada Patil Pratishthan’s Manohar Phalke College of Architecture, Sion- Chunabhatti, Mumbai.
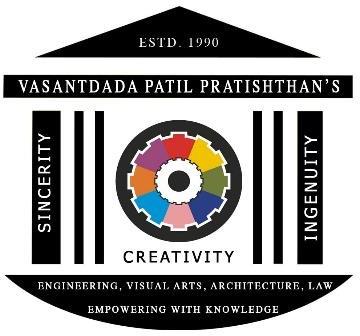
CERTIFICATE
Certified that the Thesis entitled “Science Center”, that is being submitted by Vaishnavi Chandrakant Kamble, Seat No. I-1815, in the IX Semester of Bachelor of Architecture course, Vasantdada Patil Pratishthan’s Manohar Phalke College of Archi tecture, Sion-Chunabhatti, Mumbai, is a record of Bonafide Work, to the best of our knowledge.
Faculty in -Charge Principal Ar. Anjali Luman Ar. Amol Bapat ….……..………………….. ………….………………. Internal Examiner External Examiner
Vasantdada Patil Pratishthan’s Manohar Phalke College of Architecture, Sion- Chunabhatti, Mumbai.
DECLARATION
I, the undersigned hereby declare that this dissertation entitled “Science Center’’ is submitted in partial fulfillment of the degree program in Bachelors of Architecture, Vasantdada Patil Pratishthan’s Manohar Phalke College of Architecture, Sion, Mum bai and is prepared under the guidance of Ar. Anjali Luman. The Thesis is a result of the original work and has not been plagiarized in part or full form from any other source without due acknowledgement. Furthermore, the Thesis has not formed the basis for award of any degree or diploma of any University or Institute previously.
Name of Student: Vaishnavi Chandrakant Kamble Seat No: I-1815
Date: 19 October, `2022
Vasantdada Patil Pratishthan’s Manohar Phalke College of Architecture.

Faculty in Charge Principal
Ar. Anjali Luman Ar. Amol Bapat
Name & Seat No. Of Student Vaishnavi Chandrakant Kamble (I-1815)
….……..…………………..
Acknowledgment
First of all, I would like to thank my Alma Mater, J. B. Vachha High School for Parsee Girls- Mumbai, for taking my batch of III Std. in 2009 to Nehru Science Center. It was the visit to Nehru Science Center, that got me interested in Science, Technology, Physics, Biology, and thus Architecture. This opportunity to write this thesis was given to me by my school, and for that I am eternally thankful.
I would also like to thank my mother Adv. Sheetal Chandrakant Kamble for tak ing me to Nehru Center & Planetarium, bringing back my memories of the time i spent having fun, and learning. It was that visit to Nehru Science Center with my mother that gave me my thesis topic.
I would like to thank my teachers, especially my mentor; Ar. Anjali, who guided me in the process, helping me make sense of my wavering, and chaotic thoughts. If this thesis is legible it is because she guided me, with patience.
I would like to thank my friends, Sejal Khandare, Tanvi Kulkarni, Shruti Teli,, Jaanvi Sadhwani, Er. Rakshit Mishra and Bhumishtha Bhadsavle, for covering for me, for the amount of support and love they bestow on me is unbelievable. I’m glad I found them, for they have been a constant driving force in my life ever since i met them.
Questions, answers, ideas, concepts stem from curiosity, thought, imagination. The idea that there is something more to life than just what we see, seems bizarre at first, even downright fatal sometimes.
The driving force of leaders who choose to act on their curiosity is Science. The Indian mathematician and astronomer- Aryabhata, felt the need to carry a placeholder to make complex calculations easy. This placeholder was eventually called as Shunya or zero. There was a need, thus there was a discovery.
Many more scientists, and mathematicians came after Aryabhata, all searching answers to their own questions, finding solutions to their own problems. This curiosity is what has brought India amongst the top countries to excel in science and technology. This curiosity must be respected, must be taught.
There is a need to instigate curiosity among young minds. There is a need to feed this curiosity, this will take young minds to a new plane of direction. There is the need to break off chains of superstitious rumors.
This is a process and will take forever to be in motion. Which is also why there is need for an institution for children; that will make a difference, and function as a driving force that would blow their tiny minds. A space filled with knowledge, luring young minds deeper and deeper into a pool of questions, and their answers.
Abstract
Table of Contents
Abstract
Chapter 1: Synopss 01
1.1. Introduction 01
1.2. Aim 01
1.3. Objective 01
1.4. Need For Study 02
1.5. Scope 03
1.6. Limitation 04
1.7. Methodology 04
Chapter 2: Literature Study 05
2.1. Background Study 05
2.2. Historical Background 05
2.3. Definitions 08
2.4. Data Collection 09
2.4.1. Demographic Data 09
2.4.2. Relevant Studies Of Design 10
2.5. Literature Review 15
Chapter 3: Case Studies 17
3.1. Gujarat Science City 17
3.2. National Science Center (New Delhi) 23
3.3. Phaeno Science Center- Germany 29
3.4. Nehru Science Center- Worli 36
3.5. Pimpri Chinchwad Science Park 48
3.6. Surat Science Center 59
3.7. Comparative Analysis. 72
Title Declaration Project Certificate Acknowledgment
Chapter
Chapter
List
Chapter
3.8. Inference 73
4: Site Study 74 4.1. Site 1 74 4.2. Site 2 75 4.3. Comparative Analysis 76 4.4. Site Selection 76 4.5. Site Data 76 4.6. Analysis & Inference 82
5 : Design Proposal 84 5.1. Design Goal 84 5.2. Area Requirements 5.3. Design Program Conclusion 87 Citations & Bibliography 88
of figures
1: Synopsis fig 01 before science center 5 fig 02 Er. Saroj Ghosh 5 Chapter 2: Literature Study fig 03 painting of students standing around teacher using an astrolabe 6 fig 05 Ashmolean museum 6 fig 04 planispheres 6 fig 06 internal of Ashmolean museum 6 fig 07 Jantar Mantar- Delhi 7 fig 09 Museo de Ciencias Naturalles- Spain 7 fig 08 Jantar Mantar- Rajasthan 7 fig 10 St Louis science Museum USA 8
fig 11 Nehru Science Center- Worli- Mumbai 8
fig 12 Child vs Adult Perspective 10
fig 13 Colour theme for a children’s play room 11
fig 14 harmony in colours, balanced and easy on the eyses 11
fig 15 Manequinn display to show example of focussed lighting 12
fig 16 highlighting multiple elements with a beam of light 13
fig 18 beam ighting 13
fig 20 diffusion + internal diffusion 13
fig 21 external reflection + diffusion 13
fig 17 highlighting single element with spot light 13
fig 19 multiple spot lights 13
fig 22 view of Houses of Goa- Nursery for children 14
fig 23 interior view of Houses of Goa- Nursery for children 14
fig 24 night time view of Shivaji Park- Narali bagh 15
fig 25 Day time view of Five Gardens- Dadar 15
fig 26 Day time view of Five Gardens- Dadar 17
Chapter 3: Case Studies
fig 27 location map of Gujarat Science City 17
fig 28 Gujarat Science ceity 17
fig 29 concept & zoning of Gujarat Science ceity 18
fig 30 accessing Gujarat Science ceity 19
fig 31 plan of Imax theatre for 3d show 19
fig 32 IMAX theatre 19
fig 33 Earth Pavillion 20
fig 34 interior of Earth Pavillion 20
fig 35 life science Park 21
fig 36 view of Gujarat Science City 22
fig 37 location map of National Science center- Delhi 23
fig 38 view of National Science Center- Delhi 23
fig 39 conceptual section of National Science center 24
fig 40 accessibility of National Science center 25
fig 41 first & third floor plans of National Science center- Delhi 25
fig 42 energy balls large scale experiment 25
fig 43 fourth & seconf floor plans of National Science center 26
fig 45 ground flr plan of National Science center with Auditorium 26
fig 44 exhibits at National Science Center 26
fig 46 radio station & Innovation zone 27
fig 47 National Science Center before & After 28
fig 47 National Science Center before & After 28
fig 48 location Map Phaeno Sceicne Center 29
fig 49 View of Phaeno Science Center 29
fig 52 Phaeno science center- accessibility 30
fig 51 View of entrance plaza 30
fig 50 Conceptual Section 30
fig 53 Ground floor plan 31
fig 55 First floor plan 31
fig 54 view of ground floor with skylights and walls supporting the structure 31
fig 56 Shuttle like entrance to the first floor 32
fig 58 Mezzanine floor plan 32
fig 59 view of Admin 32
fig 57 view of First floor 32
fig 60 View of Auditorium 32
fig 61 Steel truss to hold AC ducting 34
fig 63 perforations on walls allowing natural light in the structure 34
fig 62 conecting two rooms with glass walls 34
fig 64 view of Phaeno Science center 35
fig 65 Concept Sketch of Phaeno Science center 35
fig 66 model of Phaeno Science center 35
fig 68 Entrance of Nehru Science Center 36
fig 67 loacation map of Nehru Science Center 36
fig 70 block type Zoning 37
fig 69 acessibility 37
fig 71 block D 38
fig 72 block A 39
fig 73 block B 39
fig 74 block C 39
fig 76 section to understand vertical mechanical ventilation 40
fig 75 Plan for Mechanical Ventilation 40
fig 77 Cul de Sac at entrance for buses 41
fig 79 common box bush 41
fig 78 Chinese ixora- Scarlet jungle flame 41
fig 81 Peacock Flower - common poinciana 41
fig 80 Areca palm 41
fig 82 Coconut tree 41
fig 83 Cerbera manghas- Sea mango 41
fig 84 zoning 42
fig 85 Planetarium 43
fig 86 Exhibition room 43
fig 87 waffle slab 44
fig 89 external canopy for exhibits 44
fig 88 Coffered Inclined slab 44
fig 90 canopy at entrance 44
fig 92 library 45
fig 91 use of waffle spaces for lighting fixtures 45
fig 93 leakage under staircase 45
fig 94 Before construction of Nehru Science Center 46
fig 95 Construction process of Nehru Science Center 46
fig 96 Archival image of Nehru Science Center 47
fig 97 Location map of Pimpri Chinchwad Science Park 48
fig 98 Pimpri Chinchwad Sciecne Park 48
fig 99 Pimpri Chinchwad Sciecne Park Accessibility 49
fig 100 Pimpri Chinchwad Sciecne Park 50
fig 101 Ground floor Circulation 50
fig 103 Entrance to Science Park 51
fig 102 Services layout 51
fig 104 Landscaping plans 52
fig 106 Bamboosa Vulgaris- Bamboo 52
fig 108 Chinese ixora- Scarlet jungle flame 52
fig 109 View of tara mandal from Science park 52
fig 105 Coconut tree- Cocos nucifera 52
fig 107 coconut tree 52
fig 110 ground and first floor plan 53
fig 111 Ground floor Circulation 53
fig 112 Taramandal 54
fig 113 Outdoor cafeteria 54
fig 114 Section of Taramandal 55
fig 115 Plan of Taramandal 55
fig 116 Space frame for globe of Taramandal 55
fig 117 waffle slab, and lighting fixtures under the cavities 56
fig 118 Area surrounding th Science Park 57
fig 119 science center 2013 58
fig 120 Zoning 58
fig 121 Location Plan of Surat Science center 59
fig 122 View of Surat Science Center 59
fig 123 Accessibility 60
fig 124 Conceptual Section 60
fig 125 Ramp toward Fun Science Exhibit 60
fig 126 view Fun Science Exhibit 61
fig 128 Planetarium 2nd floor view 61
fig 129 Planetarium 1st flr view 61
fig 130 Planetarium ground flr view 61
fig 131 auditorium 61
fig 127 Circulation Fun Science Exhibit 61
fig 132 Children’s play area 62
fig 133 Ground floor Entrance Foyer 62
fig 134 Ducting for air conditioning 62
fig 135 one way slab with lighting fixtures 63
fig 136 Fire staircase 63
fig 137 Services layout 63
fig 138 Trees at the periphery 63
fig 139 Plumeria Alba 64
fig 141 Prunus lusitanica- 64
fig 142 Cerbera manghas- sea mango 64
fig 140 site plan 64
fig 145 ground floor entrance foyer 65
fig 143 Ground floor plan 65
fig 144 Common open space for entrance to facilities 65
fig 146 ground floor plan 65
fig 147 First floor plan 66
fig 148 Mezzanine floor plan 66
fig 149 Second dloor plan 66
fig 151 View of Planetariu 67
fig 150 Shuttle door like entrance to planetarium 67
fig 152 Corridor due to columns 68
fig 154 Girder beams to hold Planetarium 68
fig 153 Gusset Plate 68
fig 156 Entrance to AHU thru floor 69
fig 155 Section thru planetarium 69
fig 157 see through flooring showing girder beam 69
fig 158 Surrounding Buildings 70
fig 159 3d view of Science center 71
Chapter 4: Site Study
fig 160 location map of Pimpri chinchwad plot 74
fig 161 Location map of Nerul Plot 75
fig 162 location map of Nerul Plot 77
fig 163 Accessibility to Nerul Plot 77
fig 164 development around the plot 78
fig 165 surrounding buildings 78
fig 170 view of drain 79
fig 167 road connectivity 79
fig 168 Topography 79
fig 171 view of trees 79
fig 166 Junction 79
fig 169 view of prasik hill 79
Chapter 1- Synopsis
1.1. Introduction
Most educational centers have a Department of Science, either oral, or if provided with sufficient funds, then with semi permanent exhibition fixtures.
But there are many institutes that due to insufficient monetary help are unable to house such exhibits, this is when science becomes a foreign concept, and the answers don’t quench the thirst.
Thus there is a need to spread awareness about science & technology to all branches of life. This is possible with a space where different exhibits within the world can be installed in a permanent space.
Thus the question; What is a Science Center?
A science center is a place where people of all ages can come together to learn to hone their curiosity, and to inspire themselves to passionately find answers to their questions, for many generations to come.
This is done by the participatory nature of exhibits with its identity as a center for informal learning.
A science center not only acts as an institute of learning and teaching, but also as a medium of showcasing advancements in the field of science and technology.
Thus a science center acts as an addition to innovative infrastructural solutions for boosting tourism.
For this there is a need for an architectural intervention, because it has a process of amalgamating the philosophy of education, knowledge, need for tourism, and feeding curiosity.
If preserved, a design program that follows this train of thought, will act as a center of excellence, to promote children to take up STEM subjects for advancing in the rapid age of science and technology.
1.2. Aim 1.3. OBJECTIVE
To spread scientific awareness of Science & technology & need for an Architectural intervention.
1. To increase awareness & satisfy curiosity.
2. To showcase advancements in the field of science
Pg # 01 Chp 1- Synopsis
3. Boost educational tourism.
The objective of this thesis is to understand the thought behind a science center. Bring about awareness, how study of sciences gained popularity, and how science helped in a way to boost individual thought.
And thus,
To understand why it is important to inculcate architecture in institu tions. To understand that architecture’s role is to provide more than just proper lighting, and space to show exhibits and promote a permanent platform for science.
This thesis should help to realize the importance of a fine amalgamation of architecture, history and culture, since this study will provide a much better, profound outcome, in terms of infrastructural enhancement of the nation.
1.4. Need for Study
In theory there are three reasons why a district/ city needs a science center.
1. Continuing of children
2. Showcasing achievements in the field of science.
3. Educational tourism
A science center, or an educational institute, has the ability to transform the region surrounding it, in the sense that the standard of living of the area ris es, roads develop, and so does the economic factor. So, in a way, there is a need for an educational institution, to improve the standard of living of the masses.
Schools are meant for students, and students alone. But there is an im portant factor that needs to be considered which is the tourism aspect.
A science center is a structure, which caters to more than just students. A science center is meant to showcase advancements in the field of science and technology of the respective nation. Tourists from all around the world join in to witness the nation grow.
Since domestic tourism forms 4.8% of the GDP of India (as per year 2020), it should be our priority to encourage tourism, in the name of science & technology.
Considering the gradual decline in the interest level of young students to pursue careers in the field of S & T in the country, there is a pressing need to
Pg # 02 Chp 1- Synopsis
Strengthen STEM (science, technology, engineering & mathematics) education by creating additional infrastructure for hands-on and engaging activities, espe cially in non-formal mode of education.
1.4.1 Need for architectural intervention in the field of science.
Being a student of science, I like to believe that architecture in itself is science. It carries the same process as that of any successful experiment. First there is observation, then there is documentation, then there is experimentation among different parameters, and then there is a conclusion and analysis.
Architecture is a study of sciences emulsified smoothly into art, and served with a heavy dose of anthropometric data. The role of architecture is to bring meaning and value to any space, by playing with the volumes, and lines, and textures.
It is time to break the cycle of using oversimplified forms and materials only because commercial instincts have robbed us of the artistic value of de sign. To do better, to conceive newer ideas, to encourage constructive thinking, good architecture is a necessity.
There is no doubt that an architectural intervention brings about de velopment of the city, but pair with it the concept of unfolding answers of the space with science, that is when this promise starts shaping itself in the present.
1.4.2. Need for architectural intervention in educational institutions
My visit to House of Goa- museum, primary & secondary school has completely changed my idea of schooling. I believe that students learn better when nature plays an important part. But never did I think that designing inter nal spaces in schools would make much of a difference.
It is significant to note that students learn better when their interests show a reference outside of their typical “learning curve”. Use of pop culture references in naming rooms, as well as allowing spaces that promote individual thoughts, and more such ideas encourage an all-around growth of a child
Architecture plays the role of making the right “vibe” to learn, and teach.
1.5. Scope
With this study we will try to understand the thought that goes behind designing a center of informal education, the concept behind it, and design con siderations for the same.
Chp 1- Synopsis Pg # 3
Limitation
We will not conduct an in-depth study of the structural analysis as they are not the main aspect of the design.
The thesis also does not discuss the cost analysis/ estimation, since it is an academic project.
1.7. Methodology
Thesis Introduction Literature Study
Review
1.6.
Derived
Case Studies Analysis Conclusion Design Brief Site Selection Conceptual Zoning Proposal Chp 1- Synopsis Pg # 4
Chapter 2- Literature Study
2.1. Background Study
India has made numerous contributions to the field of science. These contribu tions such as;
1. The idea of 0 & thus infinity. (Aryabhatta)
2. The implications of an atom. (Rigveda)
3. Trigonometric mathematics. (Aryabhatta)
4. The Chandrashekhar value. (Subrahmanyan Chandrasekhar) Have changed the course of science, and with it, history. India is one of the top leading nations in the field of science & technology.
It ranked 46th in the Global innovation index for 2021. And is also the only Asian country to be added to the list.
Of the countries that are up and coming in the field of science and inno vation, India stands at the 7th position.
The Science Center Movement
The science center movement in India was started by Dr. Saroj Ghosh. His first feat was turning a municipal dumping ground in Worli into the world’s first science park. - Nehru Science Center.
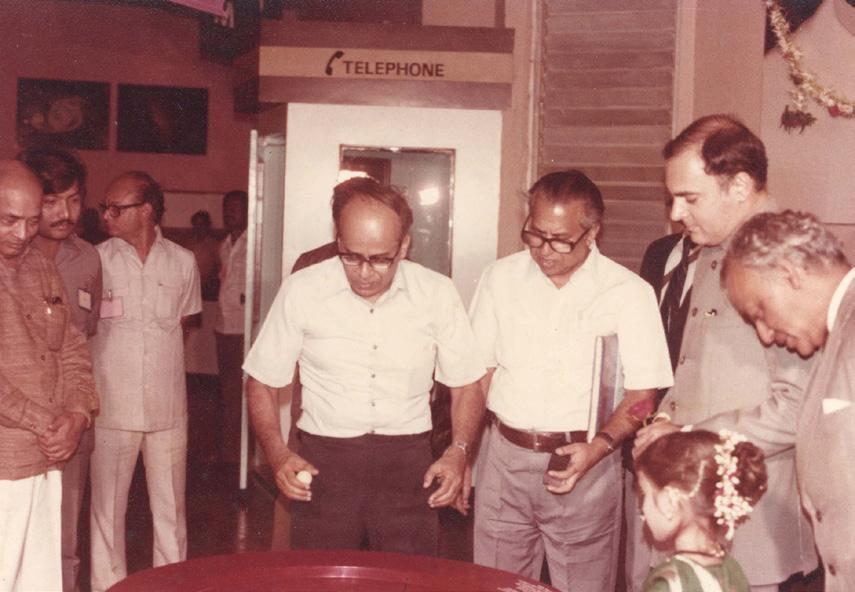
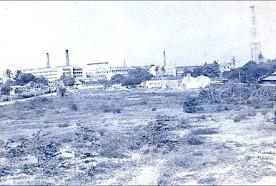
While in USA, he saw how the Exploratorium in San Francisco changed the way children learn science with interactive exhibits.
Eventually in 1978, he delinked from Council of Scientific & Industrial Research, and formed the National Council of Science Museums. NCSM went on to curate 2 national level science centers 7 regional level science centers 8 sub-regional level science centers
2.2. Historical Background
BC
Pg # 5
200-150
fig 01 before science center
fig 02 Er. Saroj Ghosh
The earliest recorded history of an astrolabe is seen in 200 BC, in the Hellenistic age. This is a conjoined effort of a dioptra and a planisphere.
These items are used to carry out difficult astronomical calculations.
For these astronomical instruments a large open space in a field away from the hustle of the cities is required.
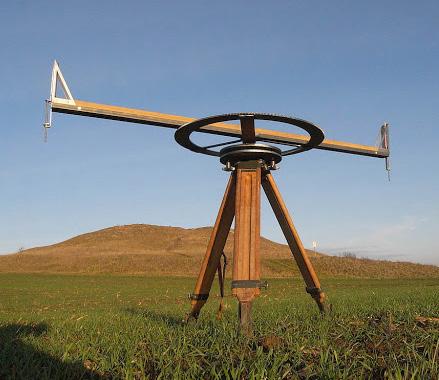
The area surrounding these items becomes a school of sorts where stu dents surround their teachers to help carry out calculations, and/ or demonstra tions.
Thereby Starting the first initiation of “collective schooling”, for school students, as well as for passersby.
A purpose-built science museum called as Ashmolean Museum show cased “natural philosophy”.
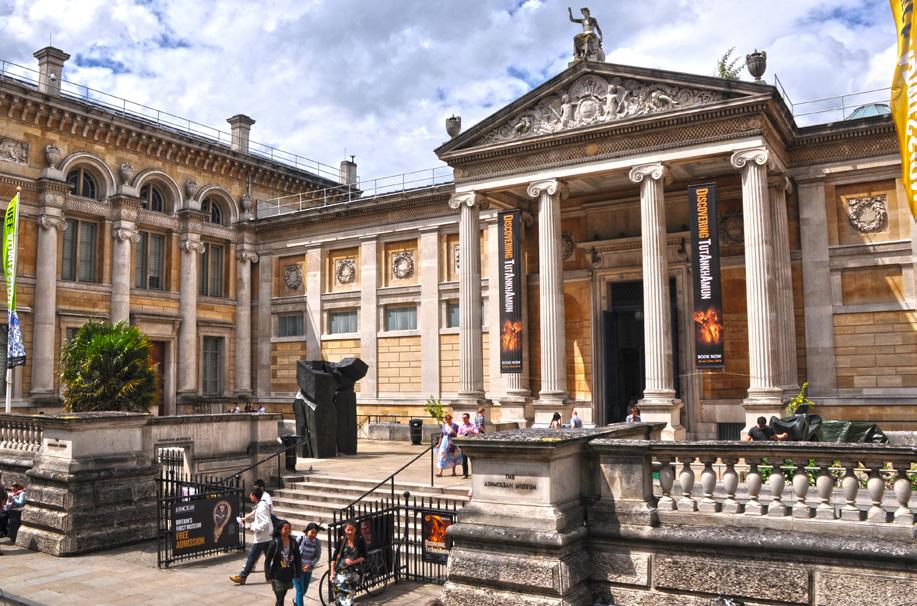
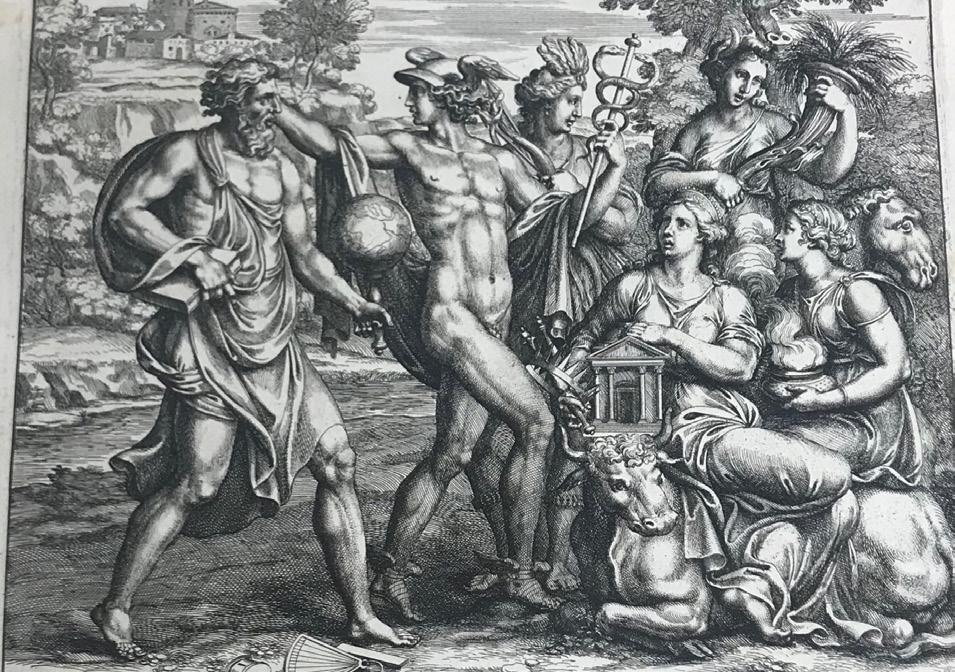
This was the first of its kind & built because there was a need for such a museum, to showcase scientific progress during the pre-industrial revolution era.
Many such science museums were later commissioned, for the soul pur pose of showcasing collections of newer inventions, or natural biological spec imens.
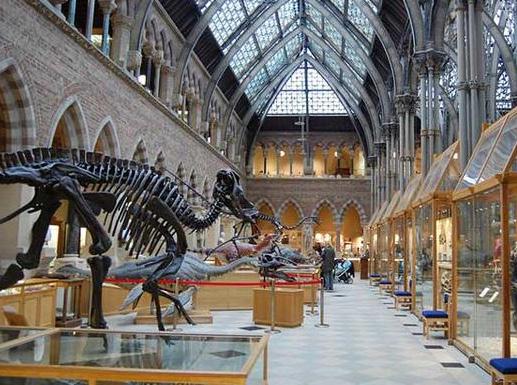
Chp 2- Literature Study Pg # 6
1683 BC
fig 03 painting of students standing around teacher using an astro labe
fig 05 Ashmolean museum
fig 06 internal of Ashmolean museum
fig 04 planispheres
Museums are more collection focused. As a result, the museums impart ed education to children and to tourists & people in areas surrounding them, which ultimately started more institutional zones in the vicinity.
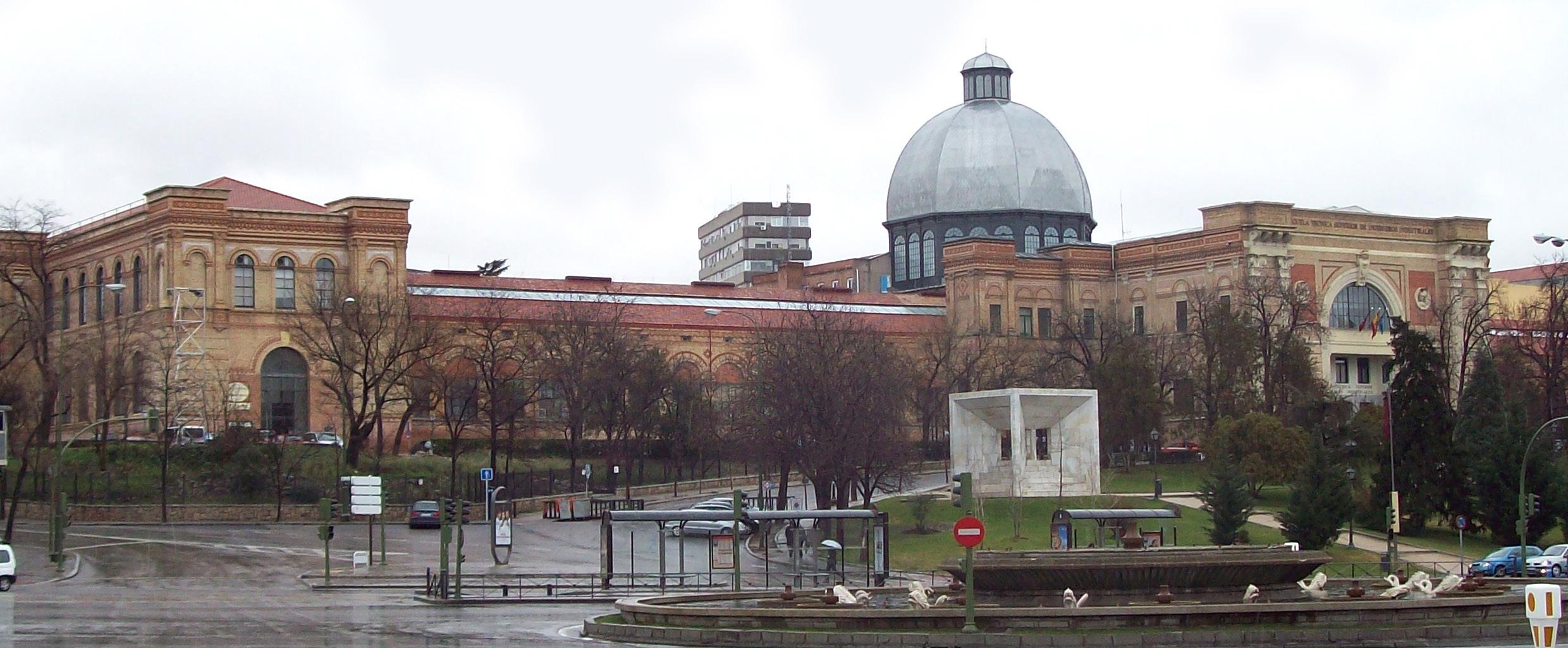
1734 AD
Maharaja Sawai Jaisim I in 1734 built a collection of 19 astronomical instruments in Jaipur. This collection was later called as Jantar Mantar.
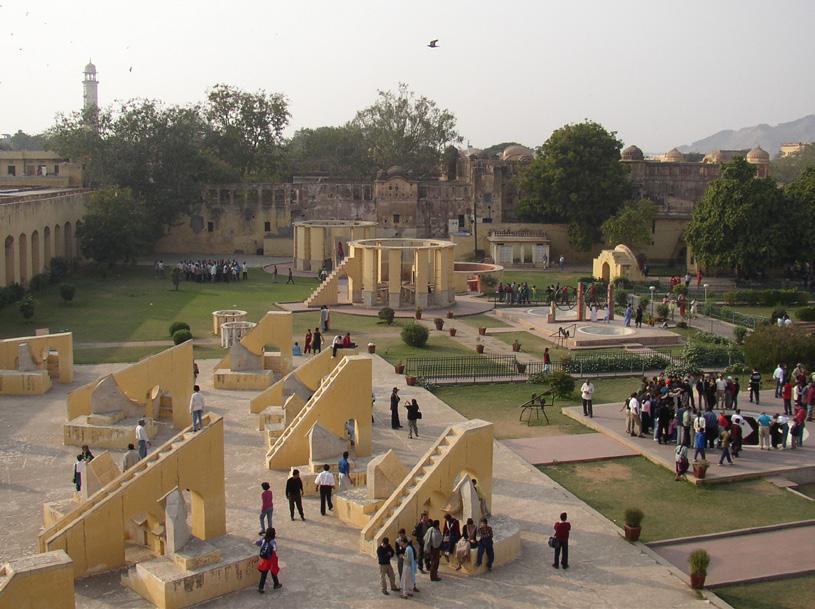
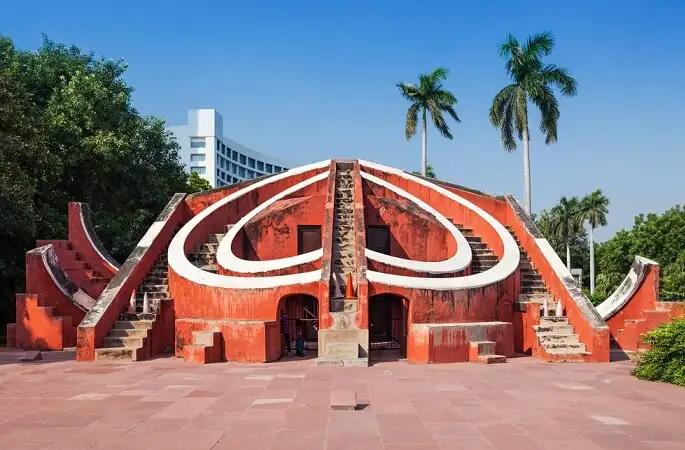
Once successful more of these were built all around India in New Delhi, Ujjain, Varanasi and Mathura. The one in Jaipur however is one of the largest, and has been proclaimed as a world heritage site by the UNESCO.
These too are astronomical instruments that help mark the time of the day, with utmost accuracy. Apart from acting as an institution for scholars who study there, this complex has also started to act as a tourist attraction now.
AD
Museo de Ciencias Naturalles is a science museum in Madrid- Spain that showcases the achievements and inventions done during the industrial rev olution. Eventually it was used to showcase the natural biosphere of Spain. With this concept of a science “museum” began the idea to showcase achievements in the field of science and technology to the masses.
Chp 2- Literature Study Pg # 7
1752
fig 07 Jantar Mantar- Delhi
fig 09 Museo de Ciencias Naturalles- Spain
fig 08 Jantar Mantar- Rajasthan
20th C AD
The St. Louis Science Museum was opened in USA to showcase the advancements in science and technology, but the main motive of the museum is to acknowledge the contributions to science by awarding state prizes, and certificates.
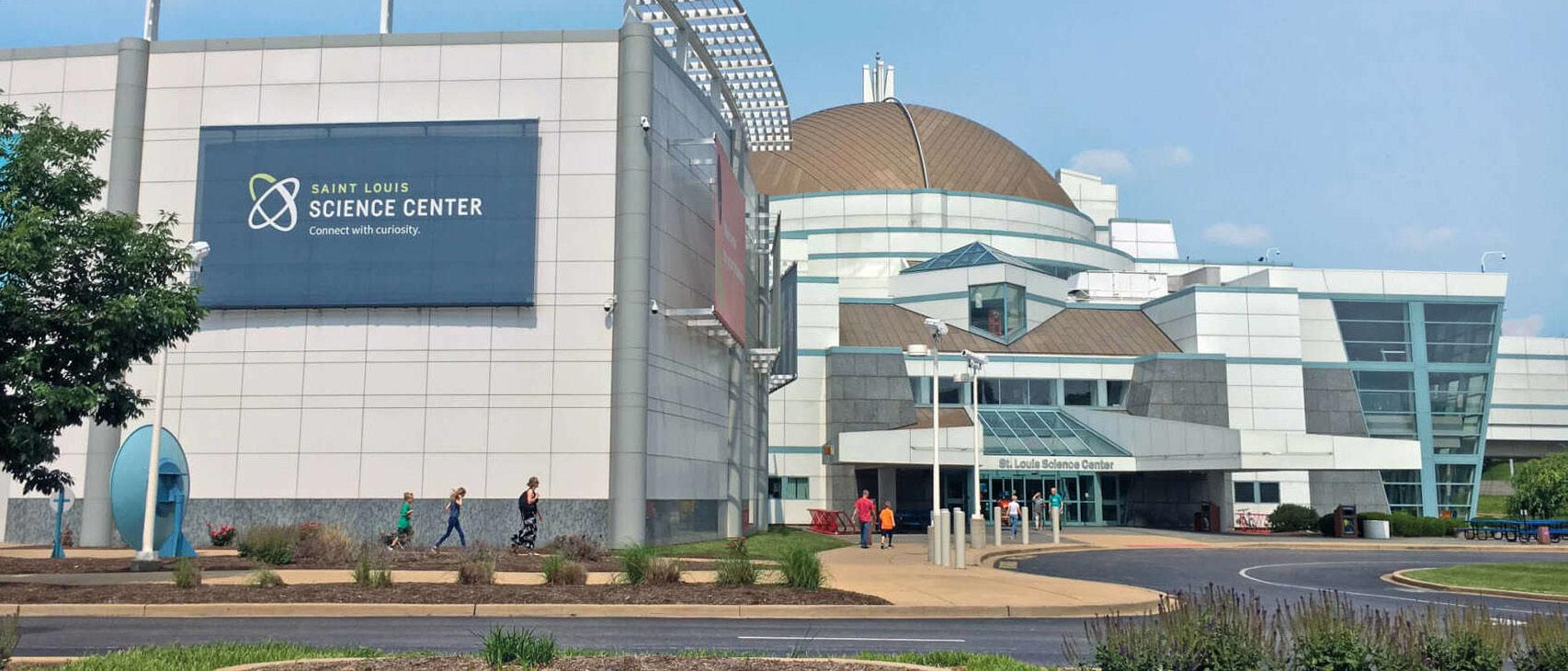
20th C AD
Following the steps of the Exploratorium in San Francisco, Ar. Achyut Kanvinde was hired to design and plan a science center that will start off a sci ence center movement in India.
The structure shows modernism in its form & facade.
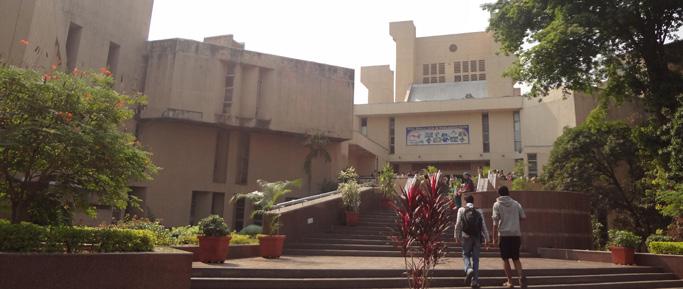
Definitions
1. Science Museum
Museums of science and technology are concerned with the de velopment and application of scientific ideas and instrumentation. Like museums of natural science and natural history, science museums have their origins in the Enlightenment.
Chp 2- Literature Study Pg # 8
2.3.
fig 10 St Louis science Museum USA
fig 11 Nehru Science Center- Worli- Mumbai
2. Science Center
A hub of science which aims not only to enrich the school cur riculum and equip learners by providing valuable hands-on learning experi ences using world class exhibits that are designed to increase learners’ skill and understanding of science, technology and mathematics, but also provide recognition to scientists, and showcase achievements in the field of science and technology.
3. Science City
By definition, a science city functions as a science center but on a larger scale. This means covering a larger area, having larger exhibits, and going above and beyond the regular syllabus of a science center.
4. Innovation center
An innovation center is an extension to a science center, for sci entists to pitch their ideas, and work on them in labs/ workshops.
2.4. Data Collection
2.4.1. Demographic
It is very important for architects to know that when designing for chil dren, they must take into account a child’s perspective.
I may be able to put into words what I see, touch and feel, but children upon entering a room experience the volume of space.
As an architect it is my job to utilize thus thought & put it into use with standard anthropometric data of school children in India.
With interviews from curators from 3 science Center’s, in India, I have found that students of age- 6-13 are most likely to come to Nehru science center with their respective schools.
The idea that there is a vast amount of knowledge, and yet only so much time to grasp it all, becomes all too clear.
With this data we can choose the exhibits according to the height and weight bearing capacity.
However in most cases along with for example. Peepholes which are placed according to height of children, peepholes are also placed according to height of adults.
Chp 2- Literature Study Pg # 9
Age Height (m)
Female
1.170
1.243
1.344
It is important to know that children will perceive surroundings differently than adults. Children will be more likely to interact with items in their close proximity.

visual perception is shown in the following images.
1. Colour psychology
One would think that in order to appeal to children, one might have to use dark, and bold colours.
However too many bold colours confuse the children. They get confuse between interactive options with non interactive/ static ones, causing trouble, when they mindlessly keep punching on buttons and getting frustrated.
Children love colour, so color pallets, & experimenting with them might be helpful. Based on the mood that needs to be created , one might choose their color pallete.
Colour helps children learn selective information based on the colour assigned to the information. For instance, when a green tick is attached next to an answer, the children know that it is the right answer, and when a red cross is attached, children know that it is the wrong one.
Because children remember colors better than verbal cues, combining lesson content with colorful visuals can improve your child’s memorization. This suggests that, colours can produce a higher level of attention and is
Chp 2- Literature Study Pg # 10
This
Male
6 1.148 1.168 7 1.152
8 1.239
9 1.294
10 1.331 1.374 11 1.42 1.50 2.4.2. Relevant
theories of design
fig 12 Child vs Adult Perspective
Bright
effective to increase memory performance. An experiment was conducted on 60 children (30 boys, 30 girls) to understand color psychology.
These children were asked one questions- how does this color make you feel?
It was observed that, bright colors like green, pink, red, blue & yellow, caused
A positive reaction. The colors expressed joy, happiness, strength and excite ment. Whereas the darker colors like gray, black, brown, caused a negative response of sadness, boredom and anger.
Even older children were open about their emotions when exposed to bright colors.
With this data about colour study, while designing, an architect can set the right mood for the room. And if need is to separate a room, that shall not be entered by children, the rooms can be painted grey/ other dull colours that cause boredom.
2. Light Study
Research shows that children perform better on classrooms with more sunlight, than classrooms with less sunlight. Thus, classrooms with large win dow areas are much preferred than the ones with skylights/ small windows.
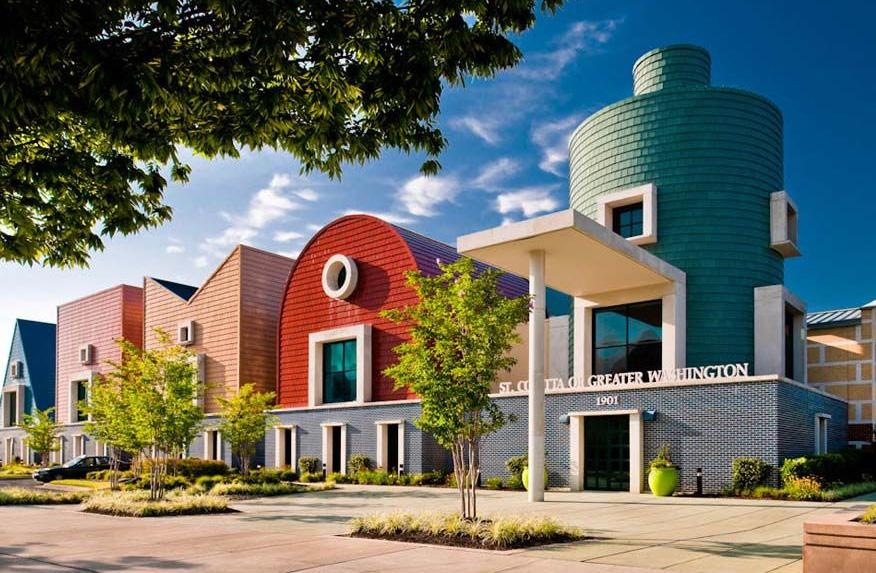
Plus, increased daylight intake is linked to visual stimulus, mentality & higher performance.
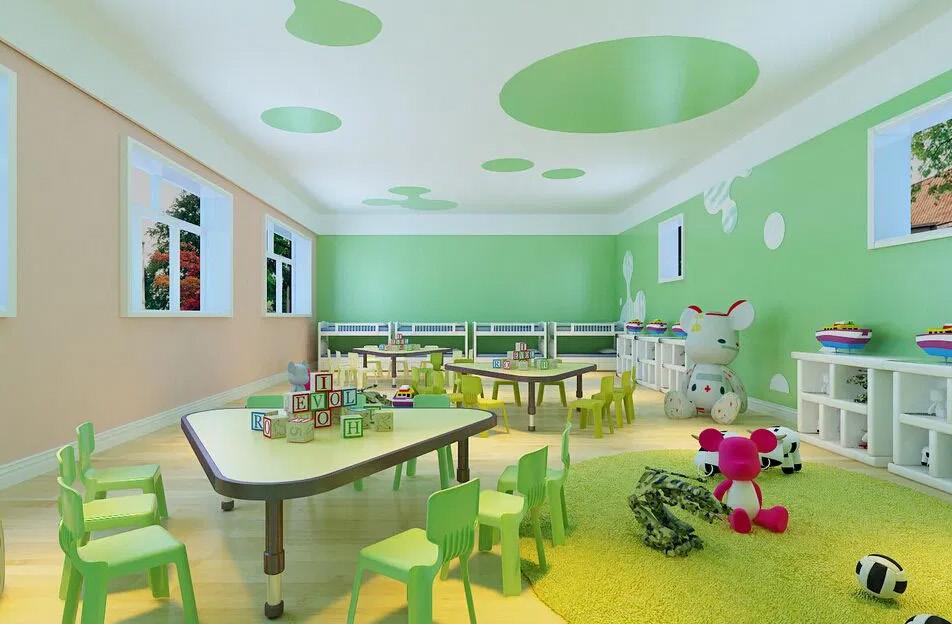
Happy
Warmth Bold Powerful Energetic Refreshing Natural Peaceful Harmony Peace Light Energetic Youthful Kid Friendly Warmth Cozy Draws people in Wisdom Imaginative Calming Secure Chp 2- Literature Study Pg # 11
fig 13 Colour theme for a children’s play room
fig
14 harmony
in
colours, balanced
and
easy on the
eyses
The amount of natural light in a building depends on the orientation of the structure. Shadow is the result of light &space. The scale of a shadow de pends on source of light, instead of the shape of the object.
Visibility
Gallery Lighting
Environment

Interest

Presentation
One must know what the museum is displaying, how often they change the displays and to sit and discuss with the curators to find out what their re quirements & priorities are.

“Form Only Exists Through Light And Our Perception Of The World Around Us Is Totally Dependent On It”
 ~ Claude Monet
~ Claude Monet
Proper use of lighting can help achieve a story in the way exhibits are showcased. Create a flow of knowledge; slowly building up, in a way working around the idea of entering a spiral of knowledge and information. The follow ing techniques help to achieve this concept flawlessly.
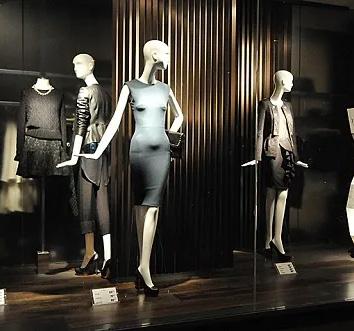
Lighting Ratios:
By playing with light and dark tones, in this case- Light & shadows, one can choose to emphasize on the object. The contrast ratio usually suggest ed for museums is 6:1 between the bright est and the dimmest objects in the field of vision.
Highlighting:
This is achieved by providing a number of narrow beam lights to mark an object as if its the treasure at the end of the rainbow. This concept is partic ularly emphasized with GOBO lens that make it seem as if the object even if particularly 2d seems to jump off the exhibit, and making it ‘glow from within’
Chp 2- Literature Study Pg # 12
fig 15 Manequinn display to show example of focussed lighting
Beam angles:
Narrow spots deliver high intensity light over greater distances and have a beam angle of <10°.
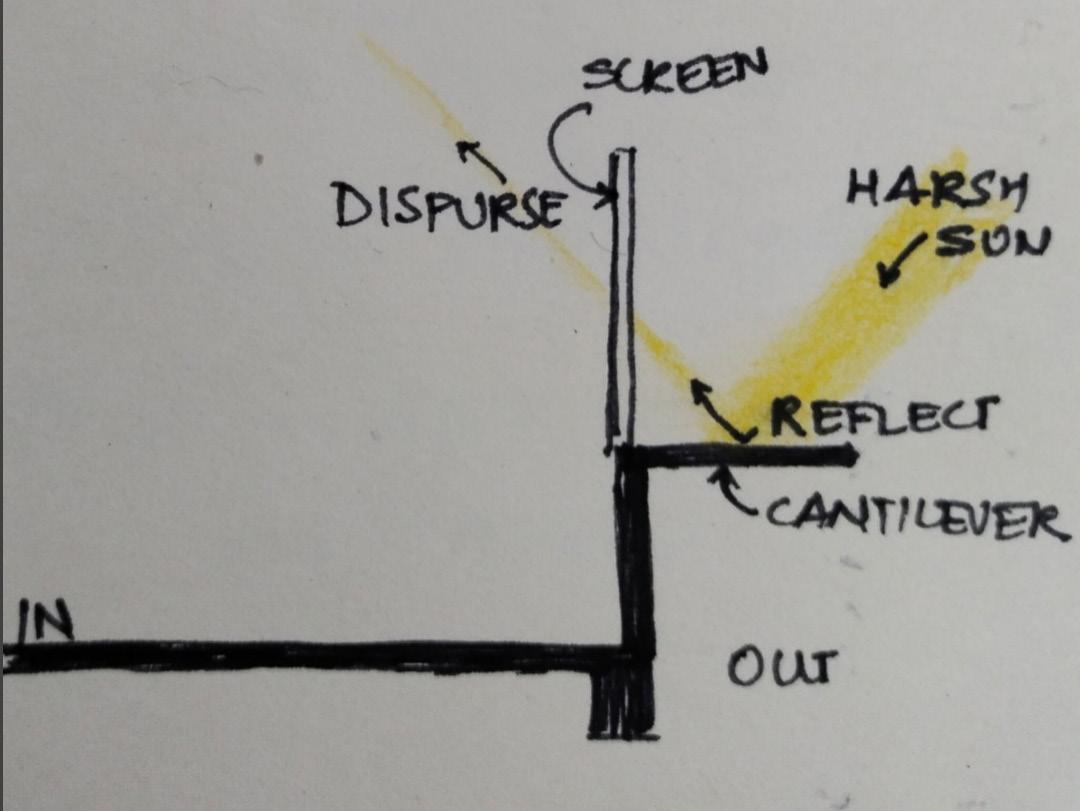
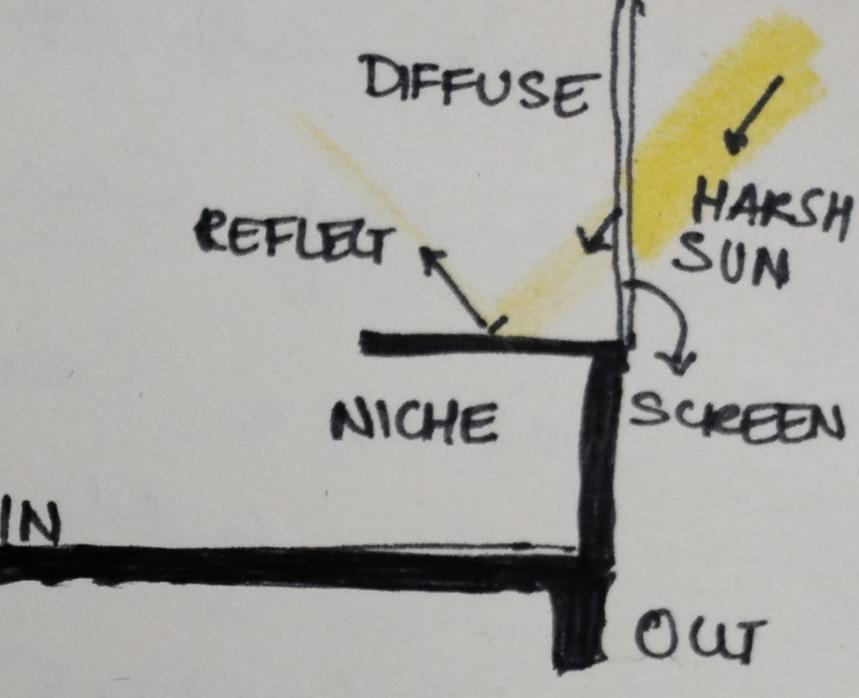
Spotlights with a 10°-20° beam angle are particularly useful for accent lighting 3D shapes
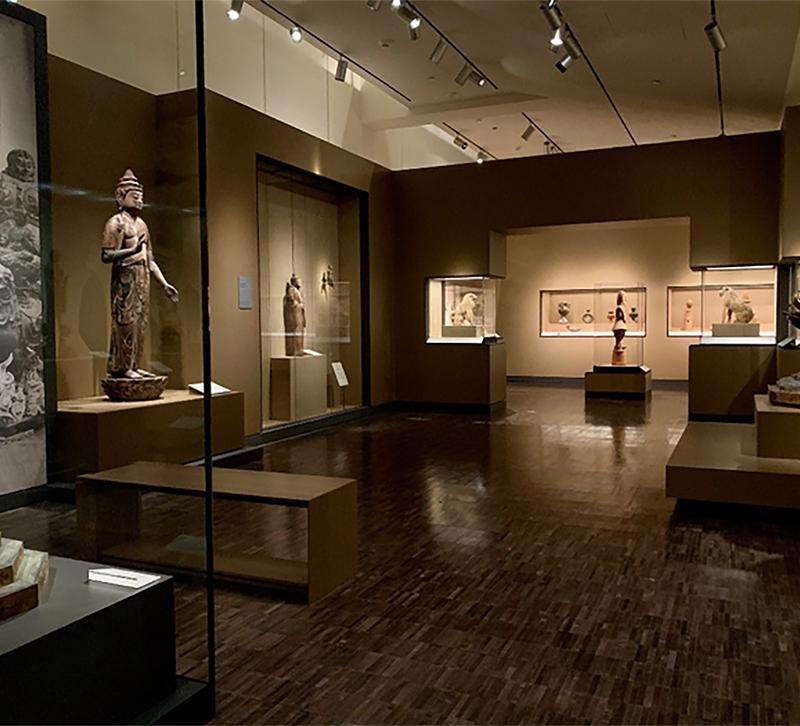
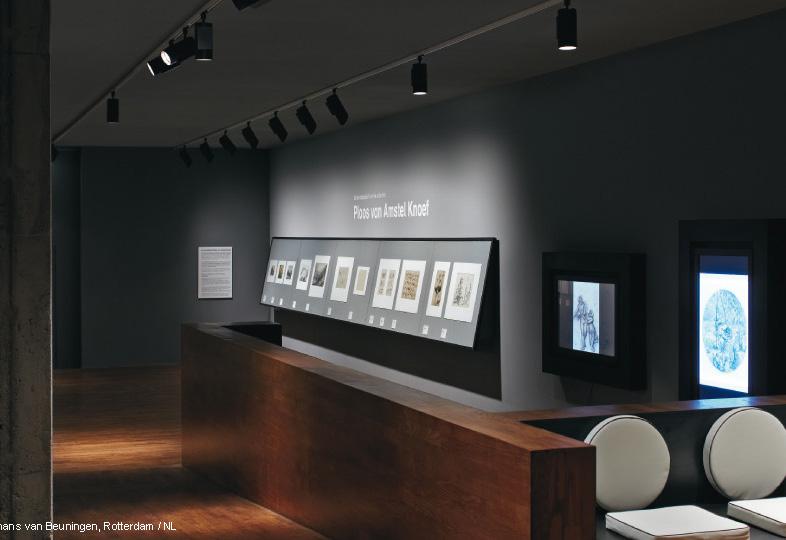
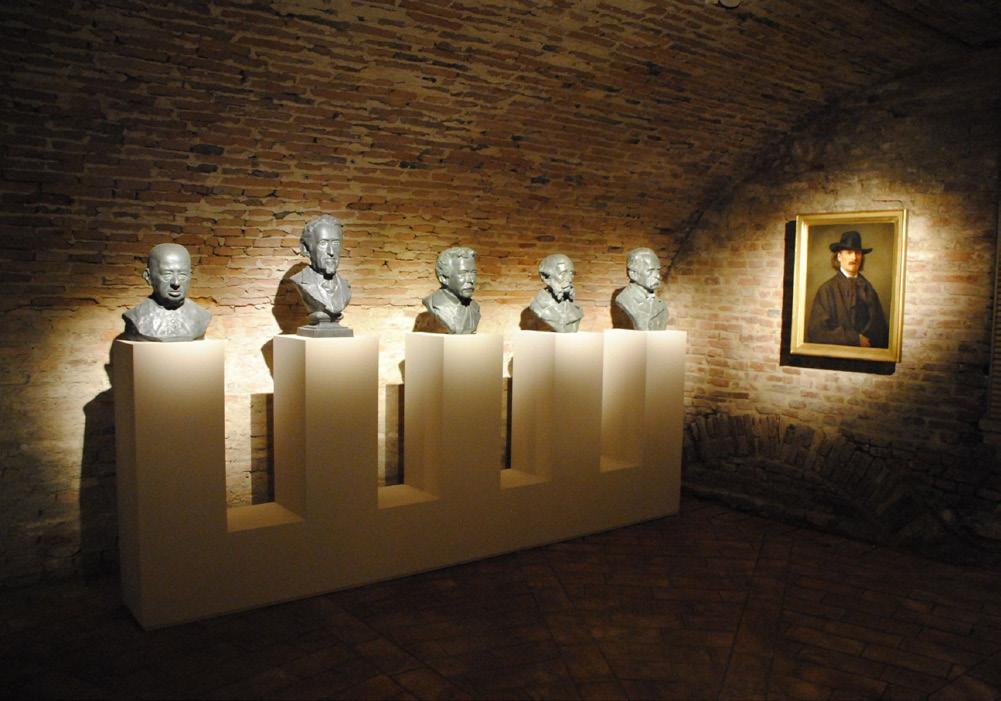
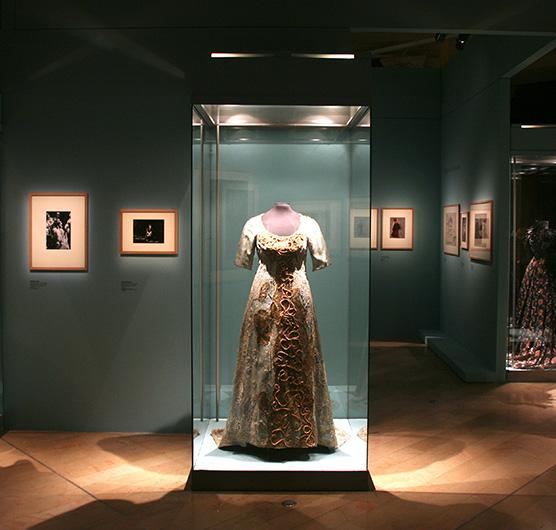
Flood lights, with a beam angle of 25°-35° and wide floods with a beam angle of >45° are flexible tools for creating uniform light across large surface areas.
Integration of
Based
Light:
are
ways to
in a structure , out of which following are most relevant.
Natural
on the requirement of the client there
many
incorpo rate natural lighting
Chp 2- Literature Study Pg # 13 fig
16 highlighting multiple elements with a beam of
light fig
17 highlighting single element with spot light
fig 18 beam ighting fig 19 multiple spot lights
fig 20 diffusion + internal diffusion fig 21 external reflection + diffusion
Daylight colour temperatures change throughout the day, season and year.
To manage these continual fluctuations, designers often split lighting into two elements: ambient and focused, with daylight used for ambient light ing at certain points throughout the day and artificial lighting brought in when light levels drop.
3. Architecture for children: Architects design spaces that become accessible for adults and adults only. This however should not be a norm when designing for children. We can see an example of children inclusive architecture in India at “Houses of Goa” museum in Goa, which is a huge plot containing a nursery for children of age 1-5, and a school for students from age 6-15.

The nursery, having a separate entry is designed considering how a child would experience the space. Ex. Short doorways for circulation, slides instead of stairways for children to slide down, shorter niches, for children to sit on, short height railings paired with average height railings, windows on partition walls for social interactions.
In the school, based on the average height and physical data, benches and desks are provided. Such a practice saves cost as well as makes a comfort able experience for students.
When designing for children it is important to know how children per ceive spaces, and also how adults perceive the same spaces. While students associate experiences in school to be fun, and happy, for many mothers who took my tuitions; school was essentially a scam to raise children only to focus on “donkey-work”.
While for one, attached terraces to classrooms are a very fun way to in troduce nature into teaching, some students find the terraces to be their second
Chp 2- Literature Study Pg # 14
fig 22 view of Houses of Goa- Nursery for children
fig 23 interior view of Houses of Goa- Nursery for children
home.
While some find the playground in their society a fun place to quite lit erally hang around, parents are at their maximum attention towards the “slums”, also near the playground. This distinguishing factor between the way two gen erations, should not be avoided.

2.5. Literature Review
India has had numerous breakthroughs in the field of science, that have contributed greatly to the betterment of humanity. India now stands on the 7th number as the top up and coming countries in the field of science.
The science center movement in India took a boost after the establish ment of Nehru Science Center in Mumbai in 1978, after that the NCSM has curated:
2 national level science Centers
7 regional science Centers
8 subregional science Centers
The concept that an educational institute starts where scientific instru ments are placed predates to 200 BC, with Planispheres.
Maharaja Sawai Jaisim in 1734 built 19 Astronomical instruments in Rajasthan for scholars of mathematics and astronomy. This is Jantar Mantar, and has now been considered as an heritage site by the UNESCO.
Museo de Ciencas Naturalles in Spain is a science museum first of its kind to showcase scientific inventions in the Industrial Revolution in 1752 AD.
20th C AD saw the dawn of science Centre’s with the prime motive t teach, with St Louis Science Museum in USA, and Nehru Science Center in Mumbai.
While designing for adults/ students, one must consider anthropometric data, color study, and light study, as the basics for designing a science center.
Chp 2- Literature Study Pg # 15
fig 24 night time view of Shivaji Park- Narali bagh fig 25 Day time view of Five Gardens- Dadar
School children perceive surroundings very differently when it comes to inter acting.
One must know to balance colors for interiors, too much color ought to confuse the user, and frustrate them.
Maximum daylight equals improved mental health, and improved mem ory. Shadows when thought of right can act as a dominating, yet calming entity atop the floor.
Children’s architecture must consider all factors, adult psychology, use of senses & balance. What may seem normal & fun to the children might just be fatal, and dangerous for them. This safety aspect should not be ignored.
Chp 2- Literature Study Pg # 16
Chapter 3- Case Studies (Online)
Gujarat Science City- Gujarat- Ahmadabad- Hebatpur
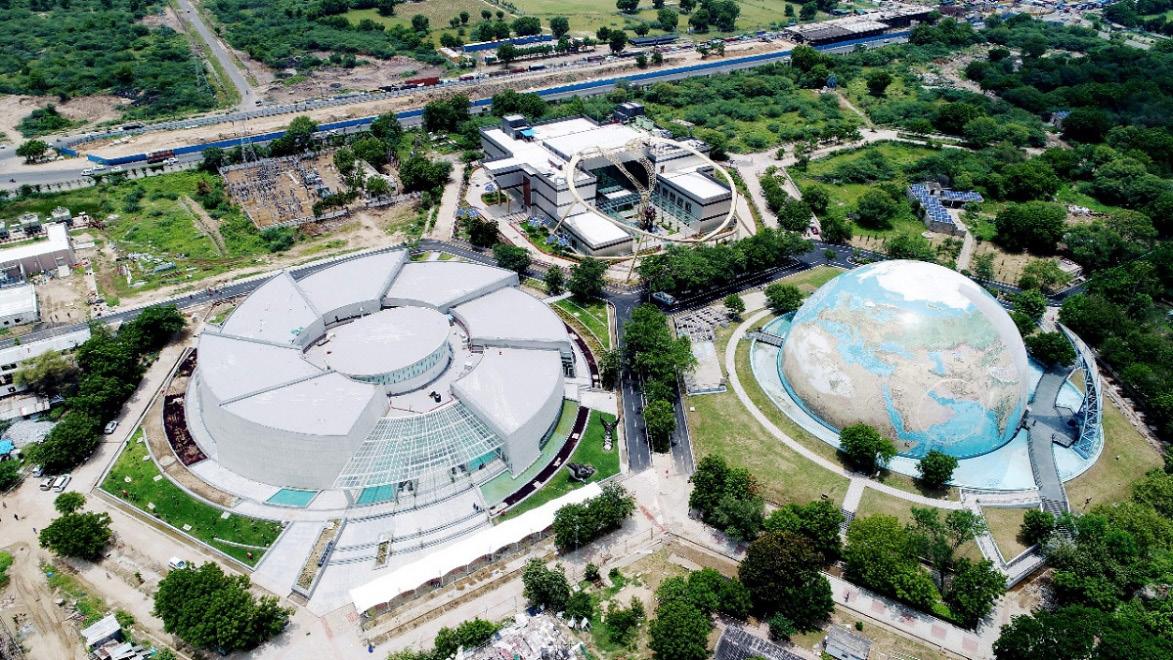
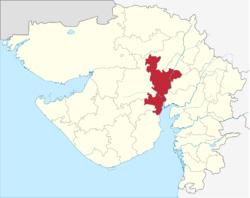
1. Project overview
Owned by the Gujarat council of science city.
Plot area 260 acres
2. Relevance
This case study will help to better understand design requirements, pa rameters, functions, area requirements, etc.
3. About
The Government of Gujarat has established the Gujarat council of sci ence city as a registered society to achieve the Gujarat Science City mandate. The planning in this science city shows elements from Indian Epics.

Pg # 17 3.1.
fig 26 Day time view of Five Gardens- Dadar
fig 27 location map of Gujarat Science City
fig 28 Gujarat Science ceity
4. Concept & Planning
A mandala is a representation of the cosmos and the universe as we know it. Such a cosmos has multiple galaxies in it, which are an integrated and interdependent web of systems.
The master plan is achieved by Integrating hexagons as these web systems, called as phases. And each phase flaunts various theme pavilions.
Green spaces and walkable pathways act as the interconnection between adjacent hexagons.
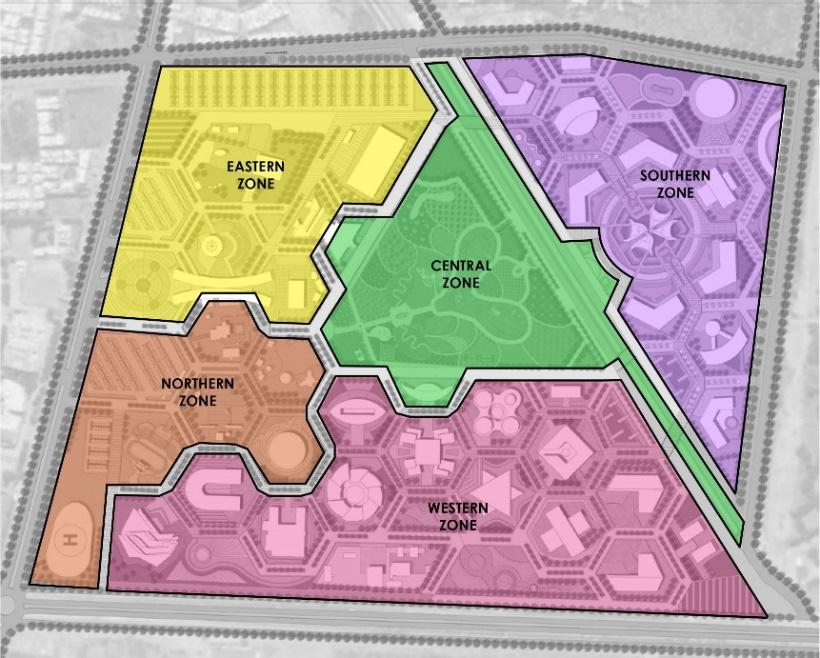
5. Access
Parking is provided for 4-wheeler & 2-wheeler on both sides of the ar rival zone with 2 entry and 2 exit points in the north and east zone.
Parking for buses is provided in the east zone, with its respective entry and exit points. Bus stops are easily accessible since they are <200m (<10 mins walking) away from the plot.
The railway stations though are nearly 7 km away from the plot.
Rickshaws are readily available.
Pg # 18 Chp 3- Case Studies
fig 29 concept & zoning of Gujarat Science ceity
6. Analysis of Spaces
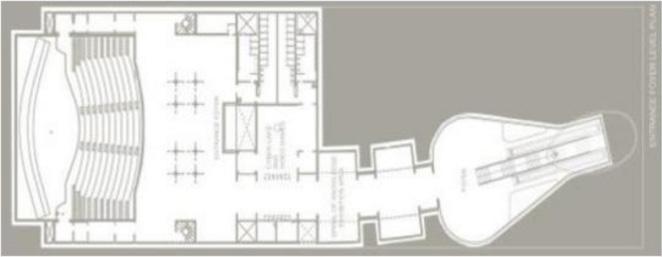
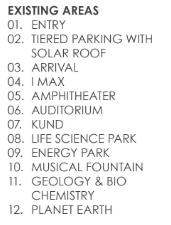
I MAX Theatre
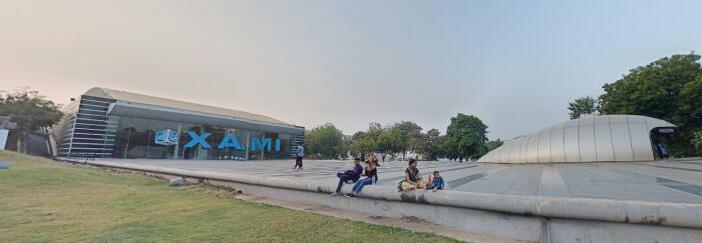
The concept behind planning of I MAX theatre is derived from a lotus as lotus is considered to be the focus of creation of all knowledge in the Indian mythology.
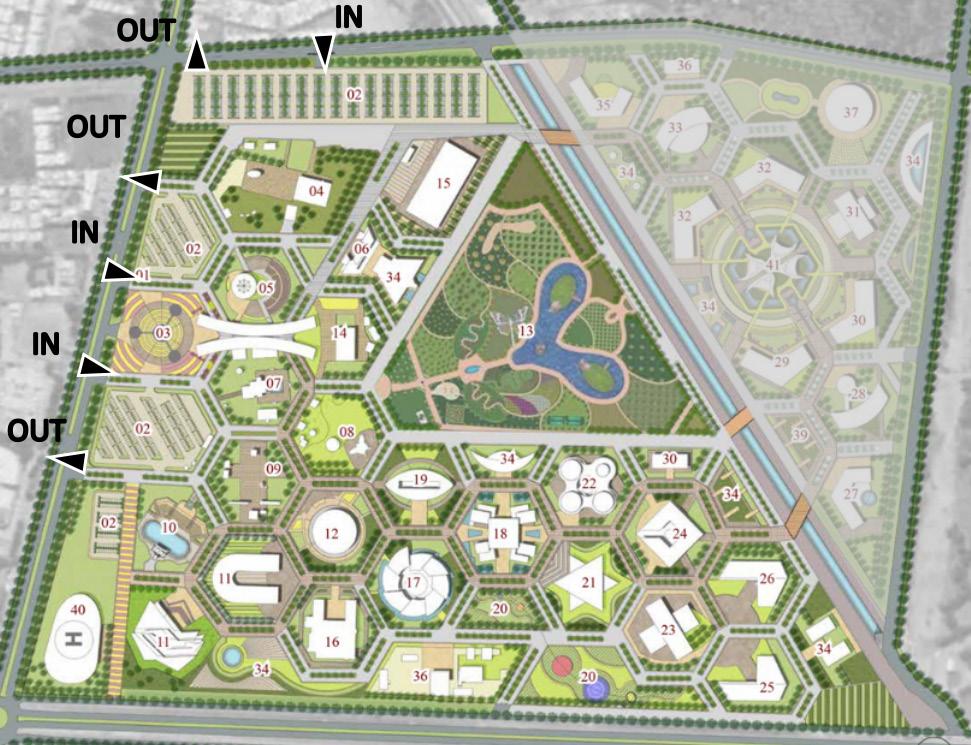
The planning takes “down the rabbit hole” of knowledge to an other level by providing the means of actually going down underground to exhibitions, restaurants, and finally the theatre itself.

Pg # 19 Chp 3- Case Studies fig 30
accessing Gujarat Science ceity
fig 31
plan of Imax theatre for 3d show
fig 32
IMAX theatre
The theatre has in all 550 seats for the 3D screen and 650 seats for the 2D screen.
The theatre Phase also has a multi cuisine restaurant for 100 seats, and a specialty cuisine restaurant for 50 seats
Planet Earth Pavilion
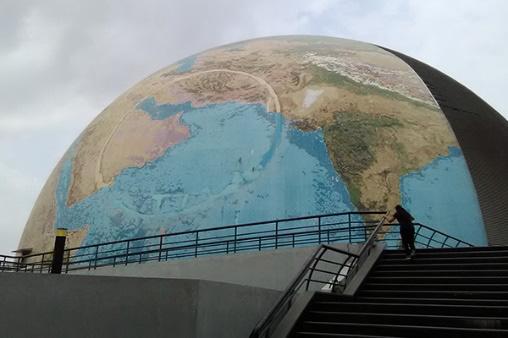
A planet earth pavilion carries out exhibitions, activities, exper iments, etc. That educate the citizens and make them aware of various types of natural disasters.
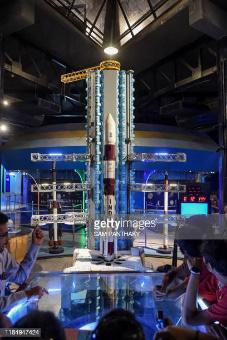
It highlights the need of preparedness and showcases new tech nology that helps during the said natural disasters.
This is done by providing simulations for such disastrous envi ronments on a much smaller case.
Few such simulations in the dome are: Underground coal mines Disaster of Bhuj Earthquake Rocks & minerals
Apart from the disaster simulations there are also large-scale dioramas
Life in water Bio diversity of Gujarat Planetarium
This pavilion is essentially a massive dome about 50m in diam eter. And spreading across 9000sqm of area.
This makes it one of the largest domes in all of India.
Pg # 20 Chp 3- Case Studies
fig
33 Earth Pavillion
fig
34 interior of Earth Pavillion
Life Science Park
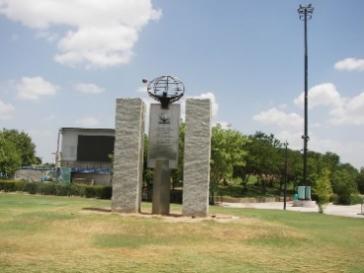
The main focus of the Life Science Park is to provide a balanced blend between nature and technology.
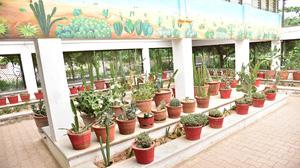
This region focuses on planning in such a way that it engrosses youngsters into the science of evolution chronologically.
Hall of Space
The hall of space is an exhibition hall that showcases recent advancement in science and technology.
This is done by providing an intelligent concept to the structures interiors with robots as helpers on the desks, audio visuals, simulation cham bers, qr codes, etc.
Other structures that are also observed there; Thrill rider
4d theatre on natural disaster Inflatable planetarium Dancing fountain Amphitheater Energy Park
7. Area Statement Phase
Area in sq m
Hall of Space 1858.00
Expo ground 6364.00
Life science park 9000.00 Energy Park 9000.00
Musical fountain 1300.00
Planet earth pavilion 9000.00 Amphitheater 9507.00
Pg # 21 Chp 3- Case Studies
fig 35 life science Park
8. Construction
Honeycomb structure is created as hexagons are joined together as phase modules.
Structural supports are usually RCC Columns, Steel Trusses, Shell structures.
9. Conclusion
The science city acts as an addition to Gujarat’s rich infrastruc tural culture.
The bold shapes, and the use of technology to make such a sci ence city to this level, makes it gel into this infrastructure.
The science city is located well away from the mass residential zones which makes it a “family’s day out” thus boosting tourism around the Science city as well.
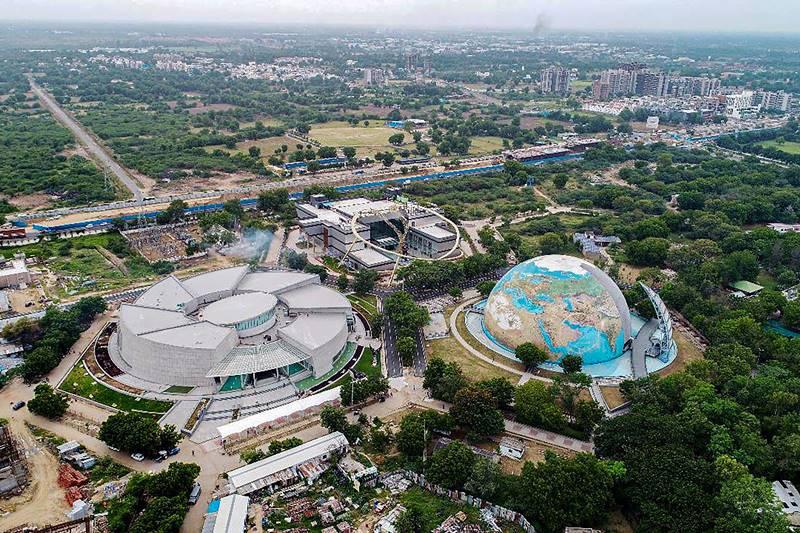
Cleanliness is not maintained well.
Due to an easy understanding in concept of master plan, circula tion has become easier to understand.
Some experiments and machines don’t work at all. Thus, main tenance is necessary.
Pg # 22 Chp 3- Case Studies
fig 36 view of Gujarat Science City
1. Project overview
Owned by the National Council of Science Center’s Total land 2.84 acres Built up 4.2 acres Project designed by Ar. Achyut Kanvinde.
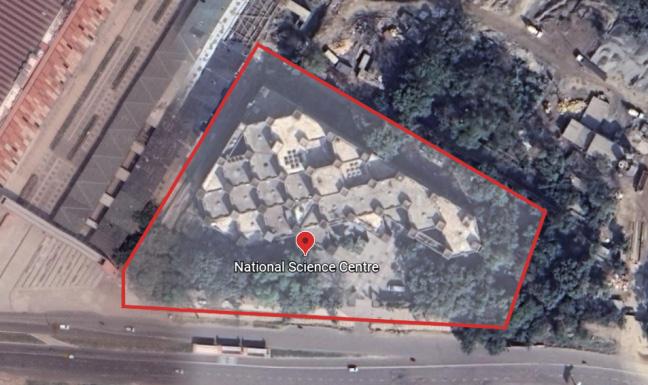
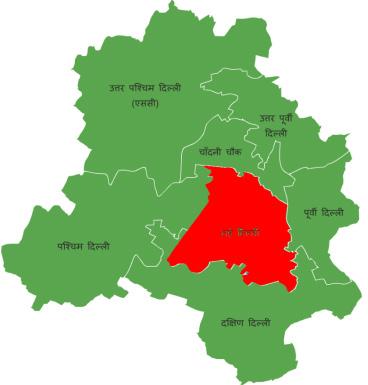
2. Relevance
The study and analysis of a science Center will help with the functionality as well as design approach for my thesis topic.
3. About European countries had started to form and design their respective science Center’s. Using high end construction techniques and managing them as well as making the larger-than-life models self-sustained became a chore.
India took this challenge and thus built its science Cen ter’s in Mumbai. Kolkata and Bangalore. After PM Rajiv Gandhi came to pow er it was decided to establish a science center in the nation’s capital- Delhi.
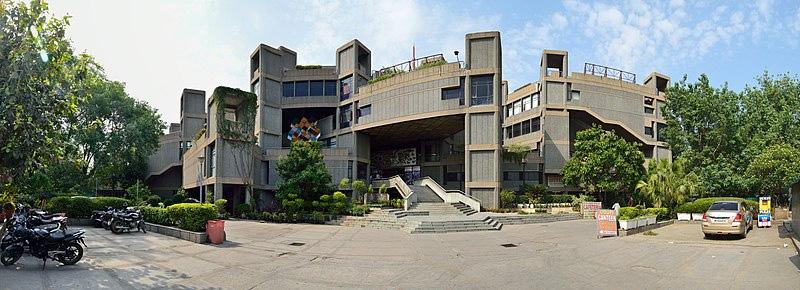
Pg # 23 Chp 3- Case Studies 3.2.
National Science Center- New Delhi- Delhi
fig 37 location map of National Science centerDelhi
fig 38 view of National Science Center- Delhi
4. Concept & Planning
The circulation of this science Center follows that of the previously unreleased planning of the Tantra Museum, where the visitors would start with the top floors and slowly descend downwards. Somewhat im plementing the concept of entering the rabbit hole of knowledge.
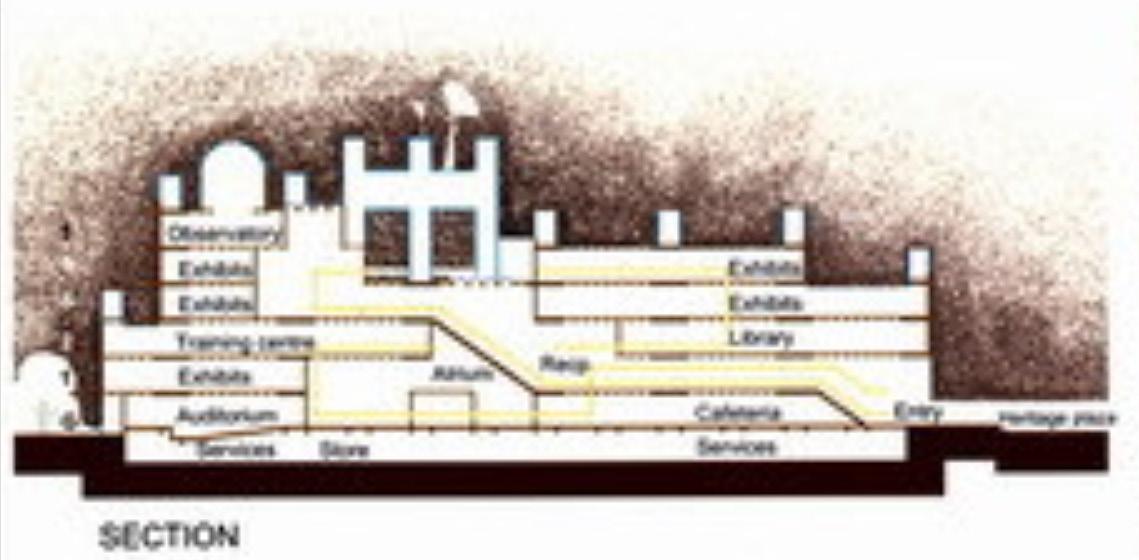
The Center houses a large exhibit stretching more than 3 floors (standing 13 mtrs tall) called as energy balls in the center of the entrance lobby to show energy transforming from one form to another.
Like Nehru Science Center, the National Science Center also flaunts column free spaces with interconnecting exhibits with maze like arrangements.
The planning is flexible in the sense that varying plan ning of space helps aids in offering a new approach and experience to exhibits.
The structure is located on a wedge-shaped plot thus providing triangle shaped terraces which act as “Science Parks” thus providing an indoor-outdoor experience.
Many spaces give views of old architectural marvels in Delhi. Like the Purana Killa. This gives a juxtaposition of the old and new ar chitecture of Delhi combined with the chronological order of exhibits.
5. Access
There are two entrances and one exit.
service entry has been provided at the back.
is made available for four wheelers and buses. Bus stops are readily available within a 1km radius of the plot.
Pg # 24 Chp 3- Case Studies
One
Parking
Section observatory exhibits exhibits exhibits cafeteria atrium exhibits lobby entry exhibits auditorium training rooms fig 39 conceptual section of National Science center
The closest railway station is less than 20 mins away.
The common mode of transport is a Rickshaw.
Parking is pro vided for trucks near the service entry.
6. Analysis of Spaces
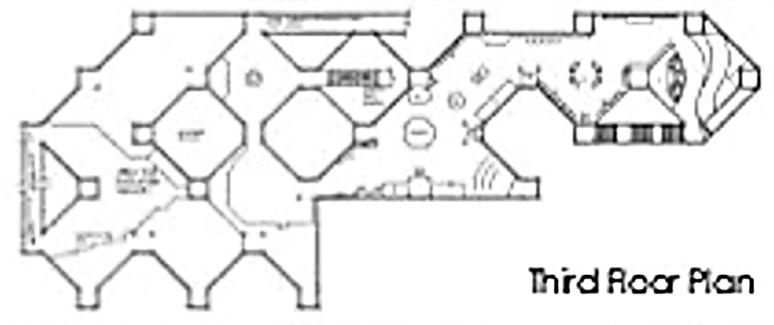
In total the science center has 6 floors.
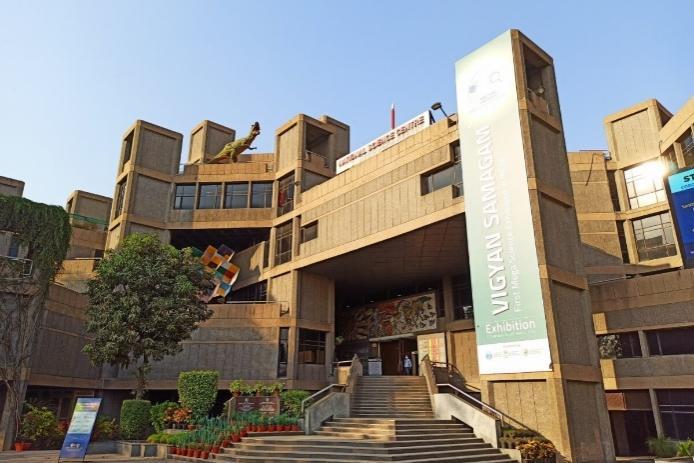
One starts at 1st floor with the ticket counter and exhibi tion areas thereby starting the journey in a chronological order
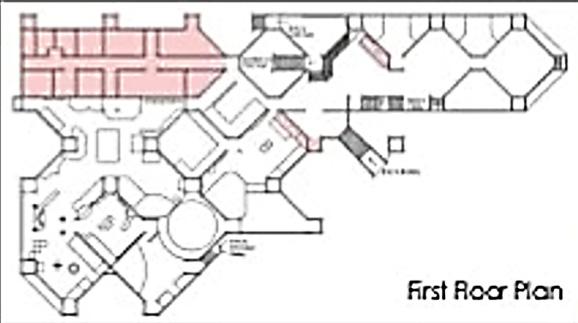
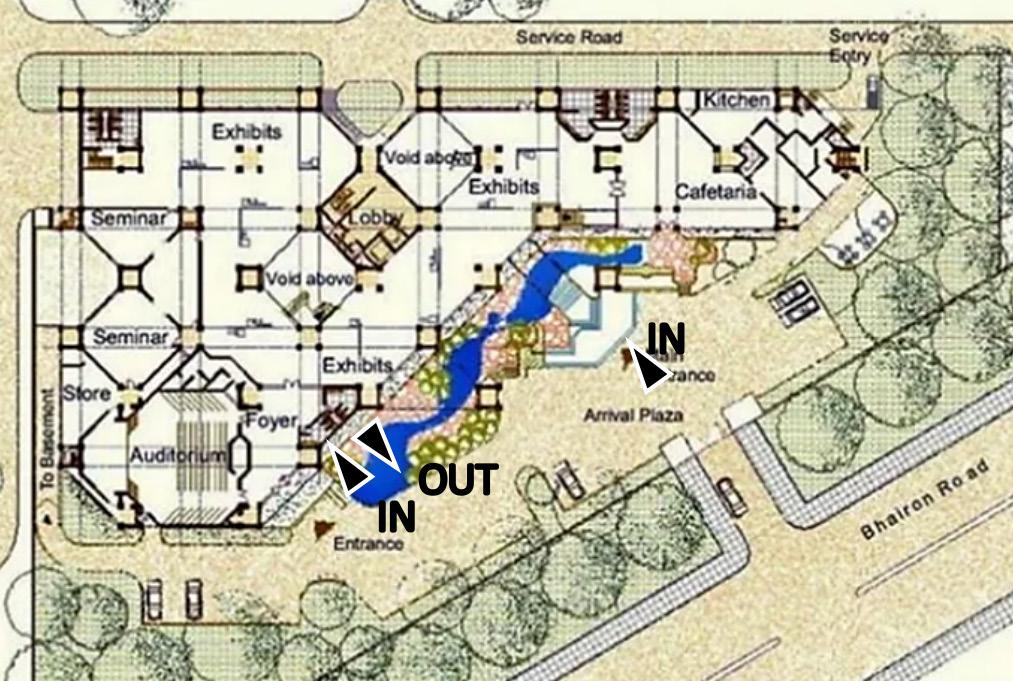
From there the user goes to the 3rd floor via escalators.
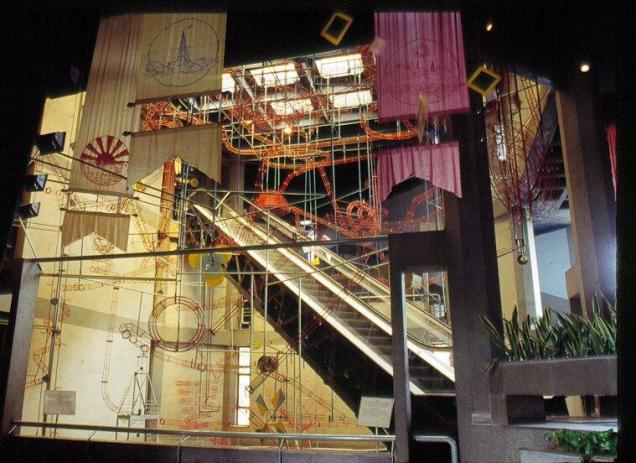
On their way they get to observe a large-scale science experiment- Energy balls.
This experiment has 3 massive balls that fall down at varying heights and speeds and showcase transforming of energy from one form to another.
Pg # 25 Chp 3- Case Studies
fig 40 accessibility of National Science center
fig 41 first & third floor plans of National Science center- Delhi
fig 42 energy balls large scale experiment
The user visits half a circuit of the 3rd floor- the dinosaur gallery. From there the user reaches the 4th floor.
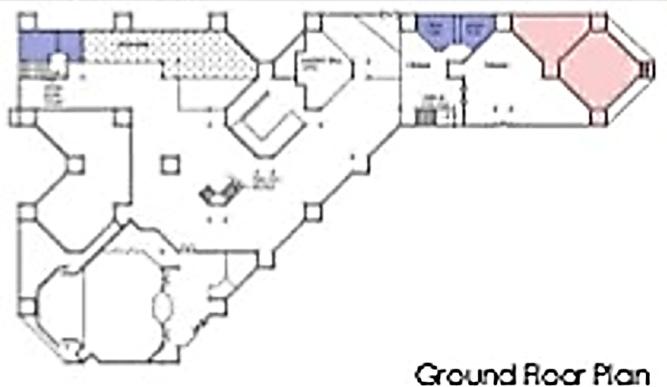
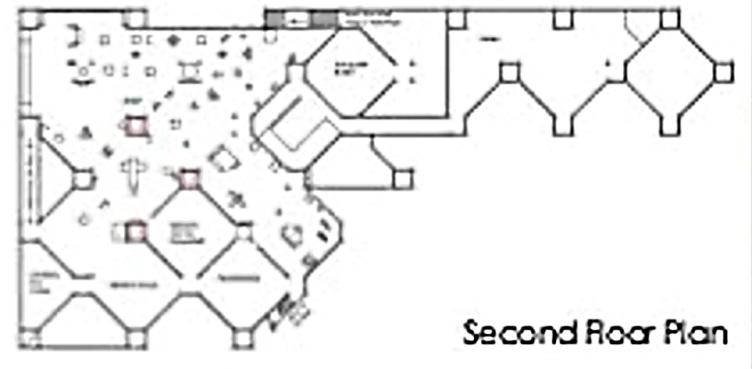
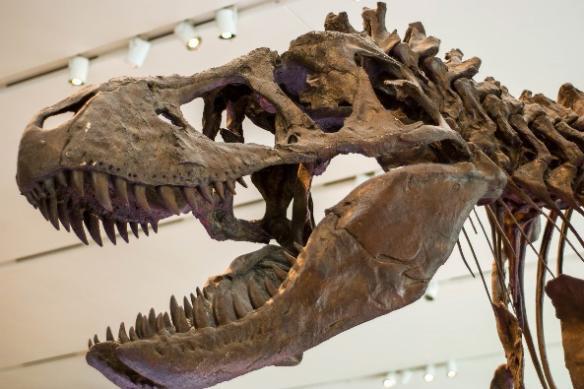
The 4th floor comprises of more exhibitions after which the user is sent back to the 3rd floor to complete the whole circuit.
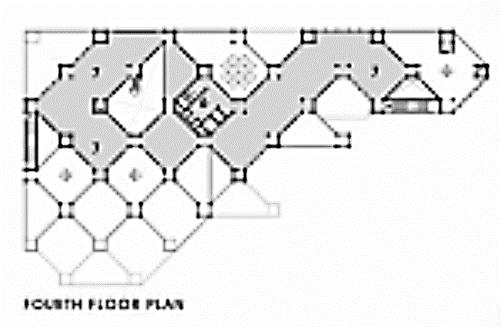
From there the user goes to 2nd floor that has a library and a fun science zone. In a way concluding the journey so far.
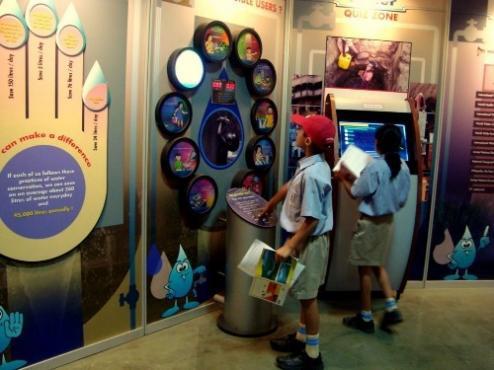
The ground floor has an auditorium, a cafeteria and some more exhibition spaces.
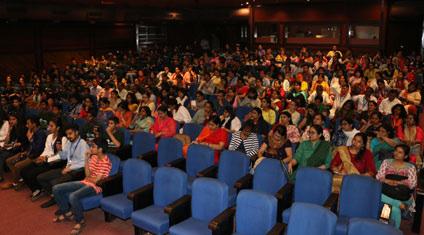
The basement has workshops, store and service area. The top two floors hold a radio station, observatory and service zones.
Many spaces give views of old architectural marvels in Delhi. Like the Purana Killa. This gives a juxtaposition of the old and new ar chitecture of Delhi combined with the chronological order of exhibits.
Pg # 26 Chp 3- Case Studies
fig 43 fourth & seconf floor plans of National Science center
fig 44 exhibits at National Science Center
fig 45 ground flr plan of National Science center with Auditorium
7. List of Spaces
Floor Spaces
Basement Workshops Services Store
Ground Floor Café Auditorium
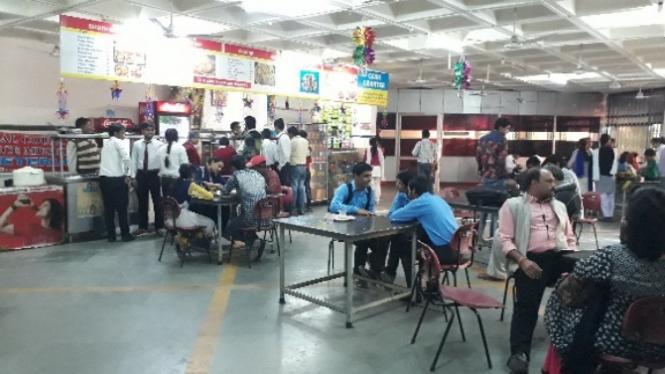
Seminar Hall Exhibition room
First Floor Entrance Administration Zone Exhibition space Ticket Counter
Second floor Library
Fun Science Gallery

Third floor Indian Heritage Gallery Dinosaur Gallery
Fourth floor Biology Exhibition Fifth Floor Observatory Radio Station
Sixth Floor Services Floor
8. Structure
RCC frame structural supports are present with columns only on periphery to allow for maximum circulation space in the middle. Inclined coffered slabs are seen. Waffle slab provided to cover long spans. Thus, making services like ceiling fans etc. easy.
Pg # 27 Chp 3- Case Studies
fig 46 radio station & Innovation zone
Natural lighting is provided in passageways and corri dors. For the exhibition spaces though the windows are diminished so as to provide more surface area for wall exhibitions.
9. Conclusion
The science center being one of the first centers of informal learning, has become an addition to Delhi’s already rich infrastructural culture.
The science center, has only added itself into the Skyline of Del hi as one of the leading landmarks, and has become an addition to the already rich landscape.
The science center, has boosted domestic tourism surrounding it, as it is in the vicinity of National Museum (Delhi) as well, the number of people per year has also increased.
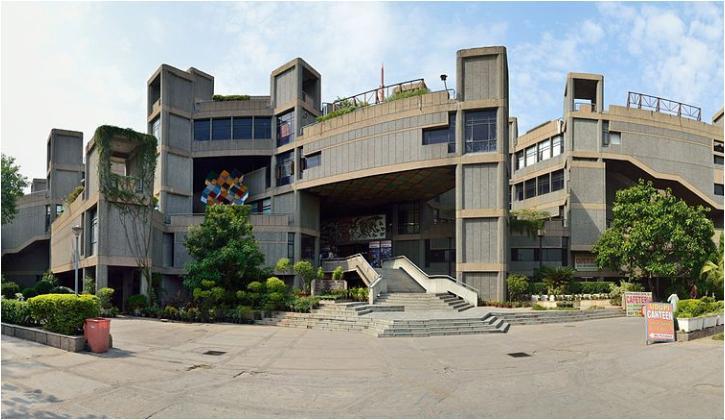
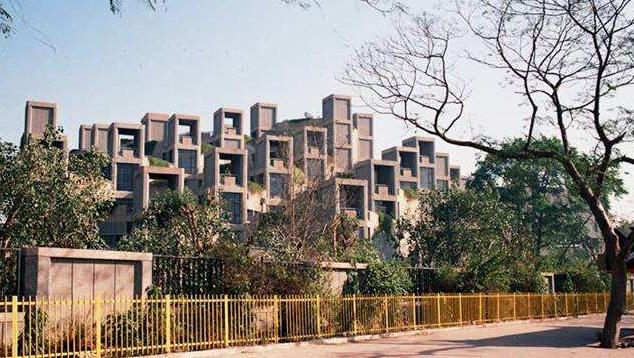
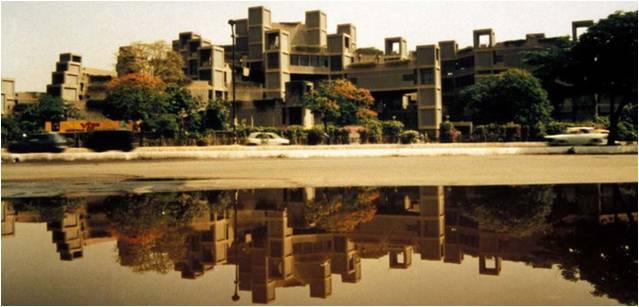
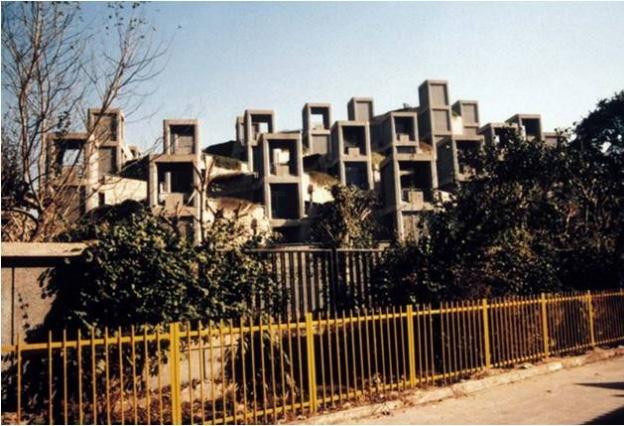
Exhibits require maintenance
During rains leakage is visible with the fallen paint etc.
Since it can be considered as a level up from the Nehru Science center, it also has far more maintenance. And services are more high tech.
Pg # 28 Chp 3- Case Studies
fig 47 National Science Center before & After
3.3. Phaeno Science Center- Wolfsburg- Germany
1. Project overview
On behalf of City of Wolfsburg- Germany
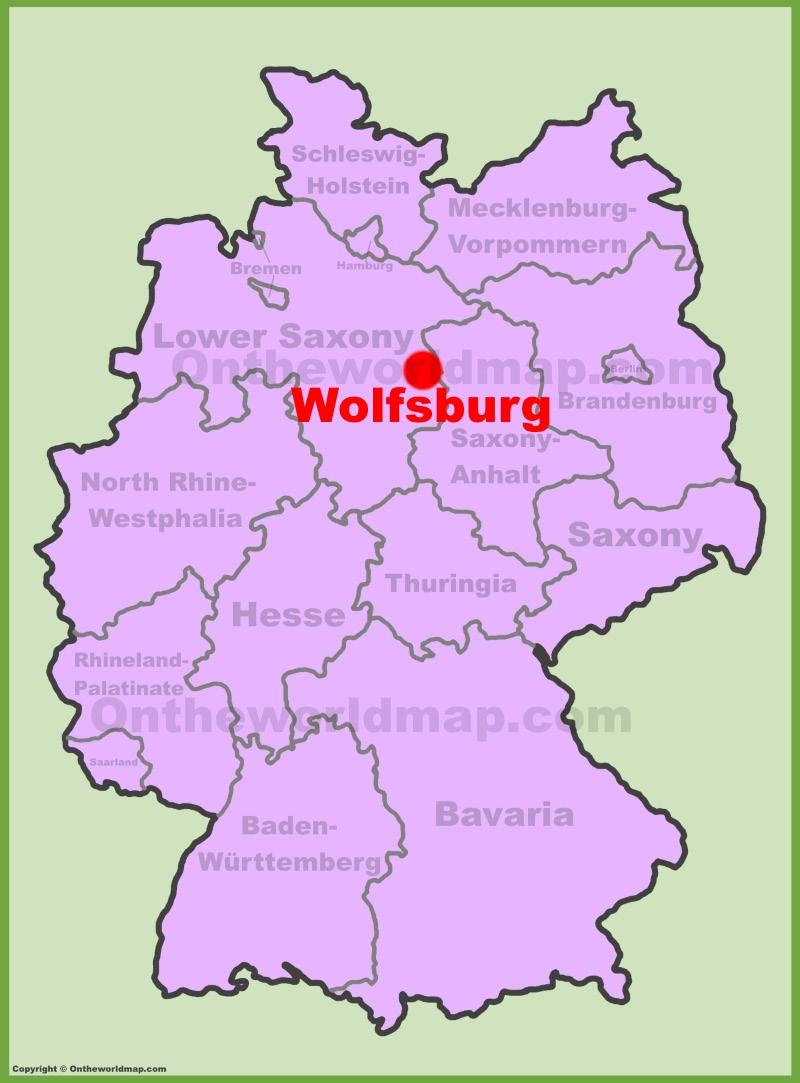
Plot area~ 6.6 acres= 27,000 sq m
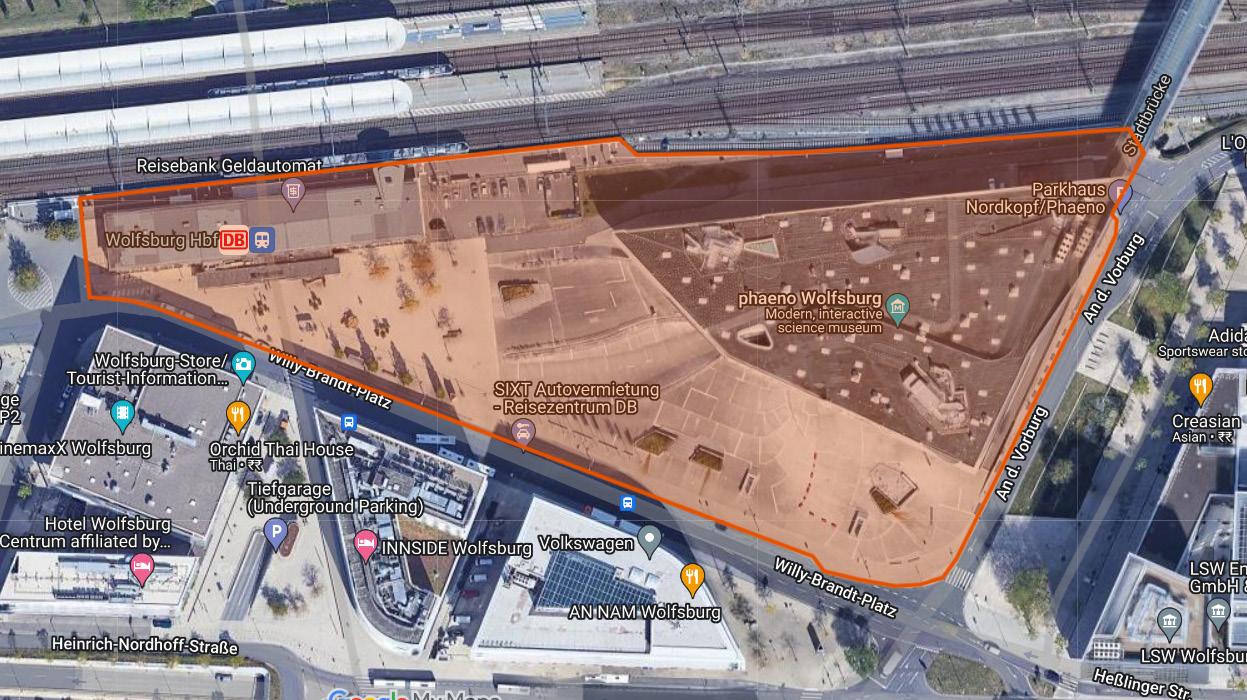
Covered plot area ~ 6930 sq m
Project designed by Ar. Zaha Hadid
2. Relevance
The study and analysis of the science Center will help with the functionality as well as design approach for my thesis topic.
3. About
This Science Center is one of its kind in Germany. The word “Phaeno” is an allusion to the exhibits of the “phenomenon” inside the Science Center.
The Structure looks like a part of a massive ship, ode to the concept of “looting the treasure chest of knowledge”.
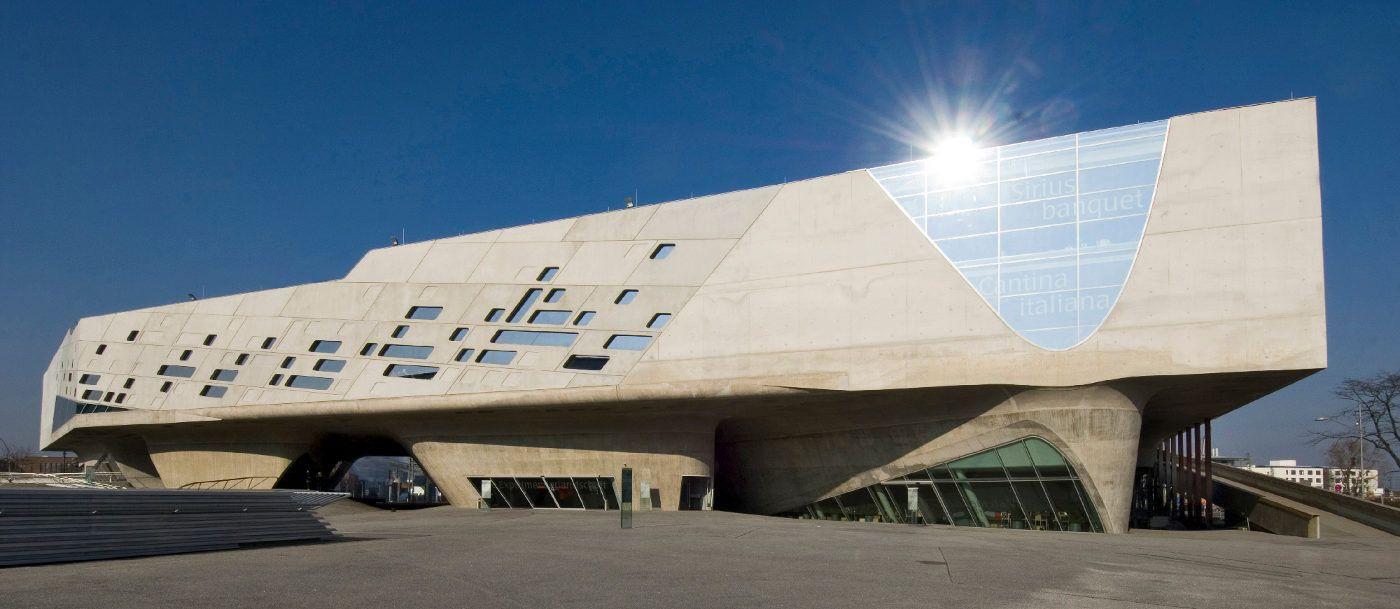
Pg # 29 Chp 3- Case Studies
fig 48 location Map Phaeno Sceicne Center
fig 49 View of Phaeno Science Center
4. Concept & Planning

Instead of an artificial open field, there are multiple walkways, and pedestrian pathways
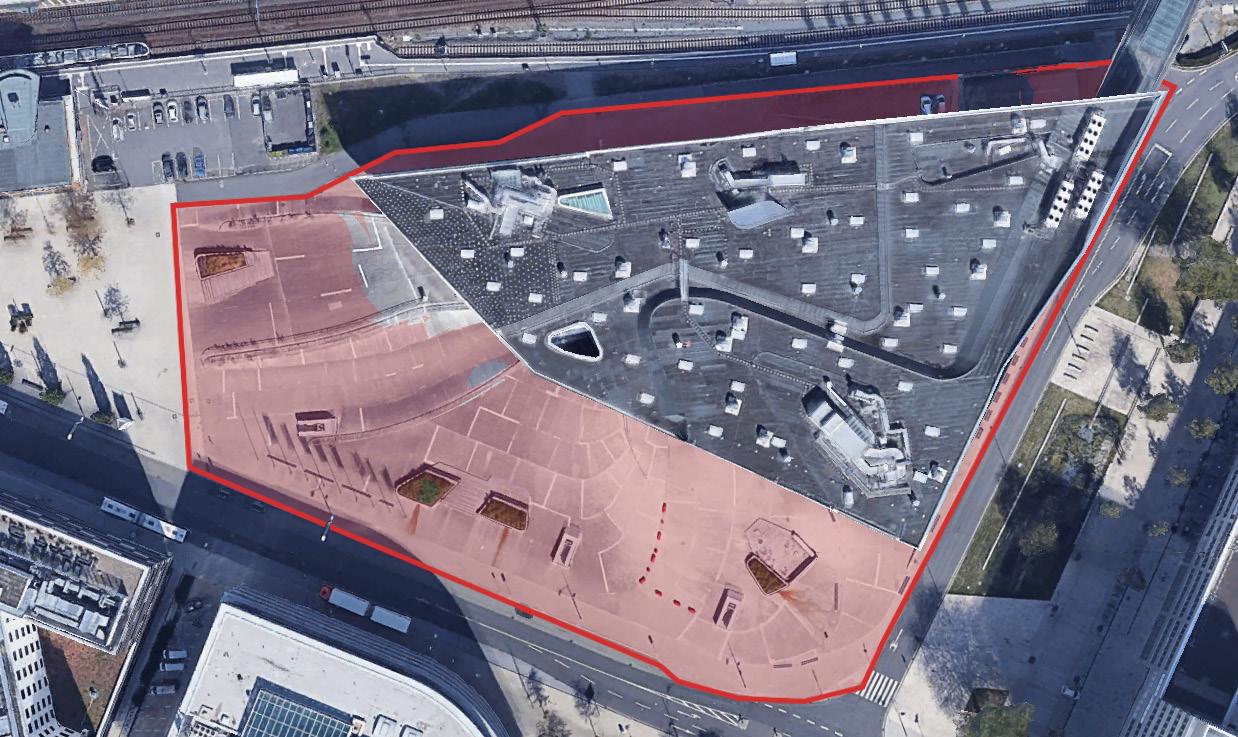
interactive routes of travel.
The heavy volume, sloped angles and a pronounced hor izontality that seems to levitate above the ground, merges in very well into the existing landscaping of the city.
These angular lines, walls, ceilings and floors seem to merge together & give a sense of constant transformation.
In all, the structure is volumetrically divided into two main elements;
The bold horizontal levitating 8m above the ground lev
The concrete conical supports in the plaza that join all the way to the roof of the structure.
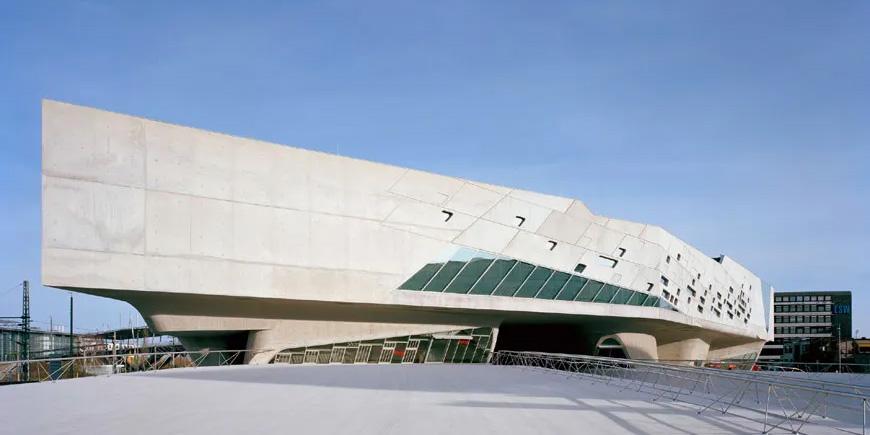
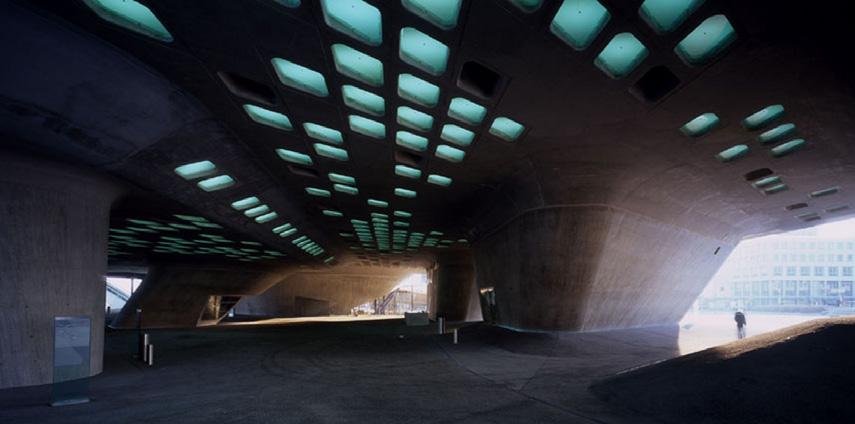
This constant movement, makes the structure look dy namic.
5. Access
There are many bus stops surrounding the Plot, the closest is 5 mins away walking, the nearest train station is 10 mins away by cycle.
Parking is made available for buses, bicycles, as well as underground parking for cars, and scooters, on the north side.
Pedestrian entries are on the south side of the plot.
Pg # 30 Chp 3- Case Studies
forming
el
plaza plaza plaza basement parkingbasement parking exhibitsadmin staff quarter exhibits exhibits wc wc exhibits
fig
50
Conceptual Section
fig 51 View of entrance plaza
fig 52 Phaeno science center- accessibility
6. Analysis of Spaces
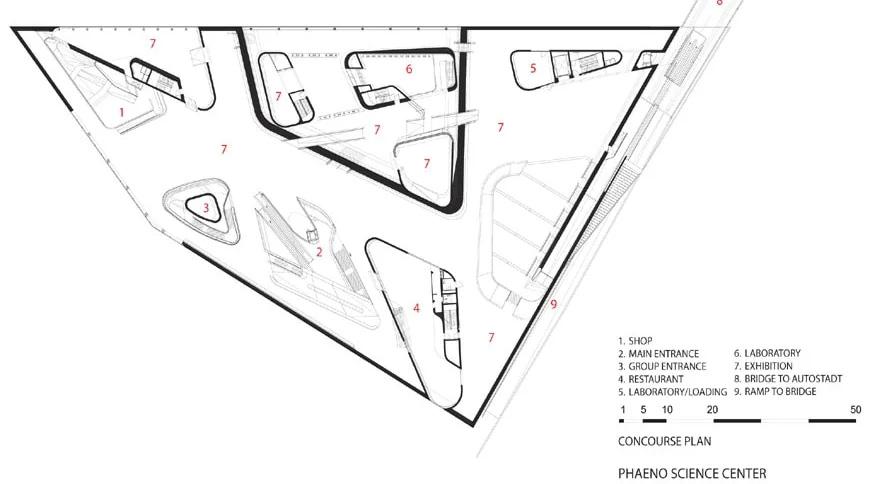
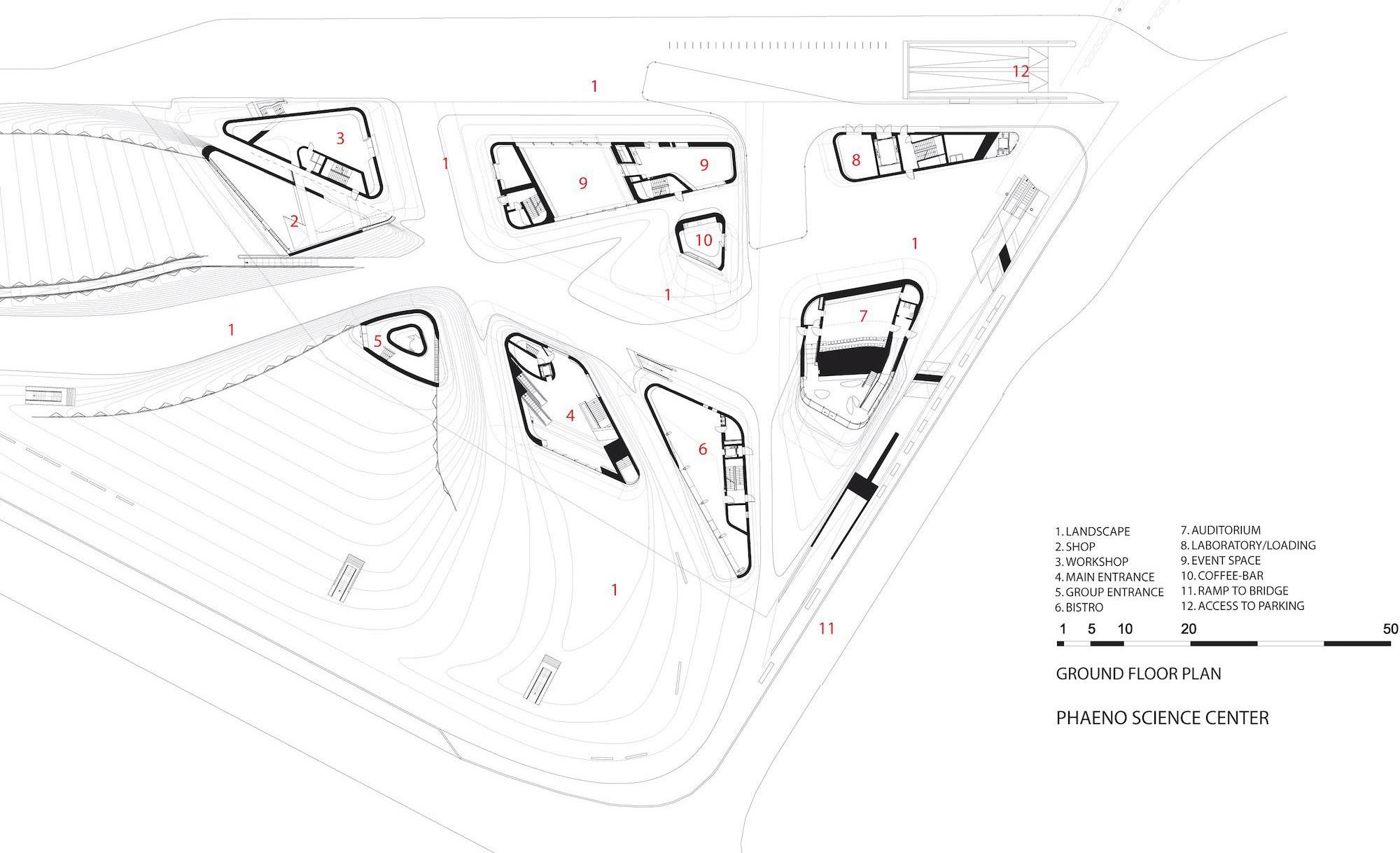
We are greeted by the large plaza on ground floor accen tuated with the conical concrete supports that extend up to the terrace. Along these supports are carefully designed main entrance, cafe, ticketing booth, etc. with the entrance to the basement for parking + loading
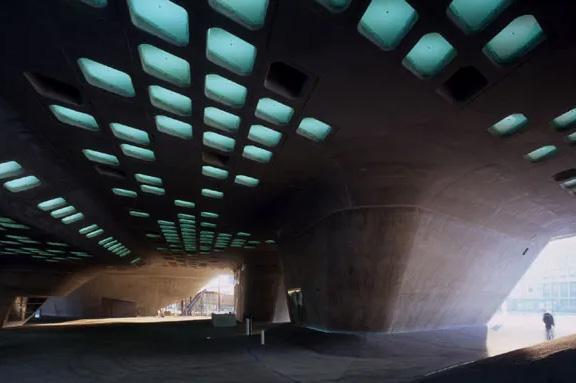
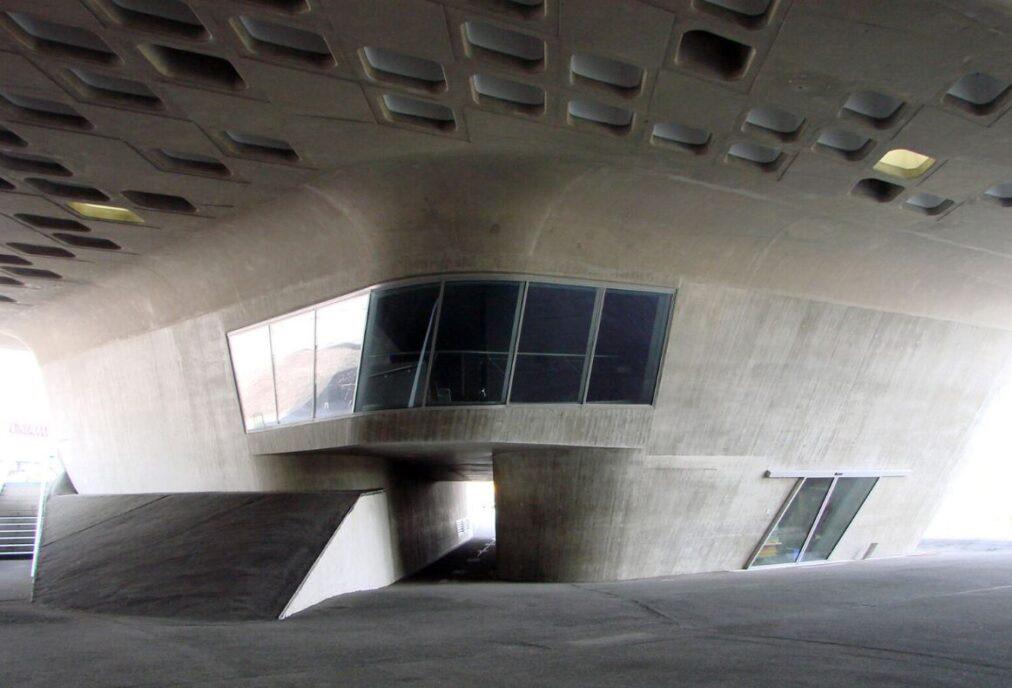
Pg # 31 Chp 3- Case Studies
fig
53 Ground floor plan
fig 54 view of ground floor with skylights and walls supporting the structure
fig 55 First floor plan
Since the largest of the cones is accessed via a staircase to the main exhibition floor, where ceilings are distorted and walls seem to merge with the emphasis on appearance spacecraft is perceived inside and out side the work.
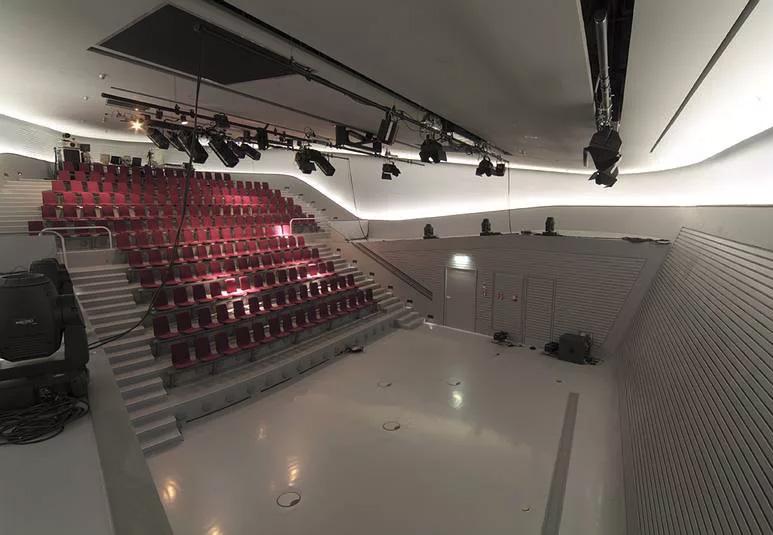
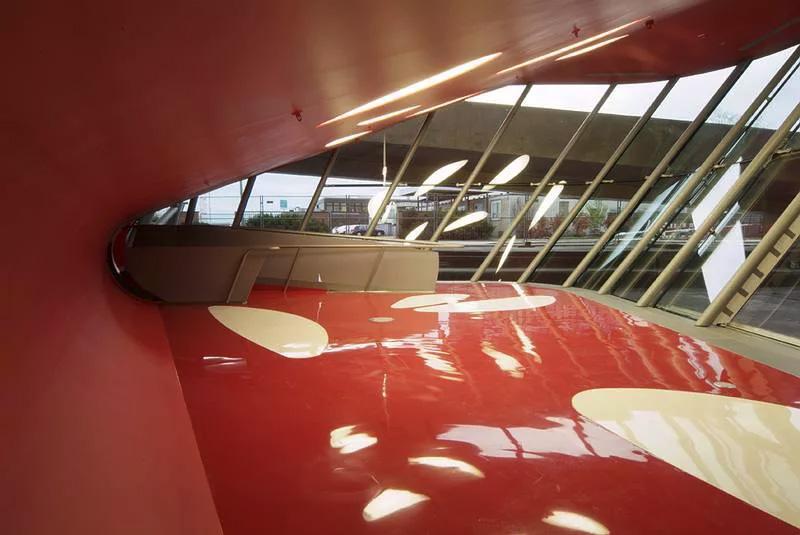
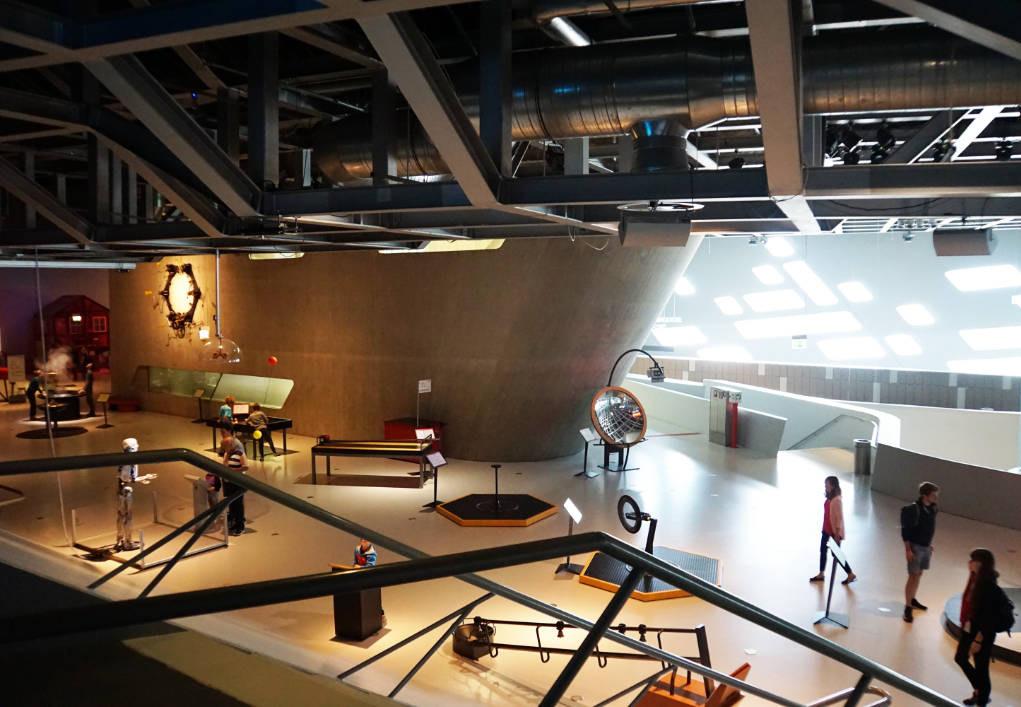
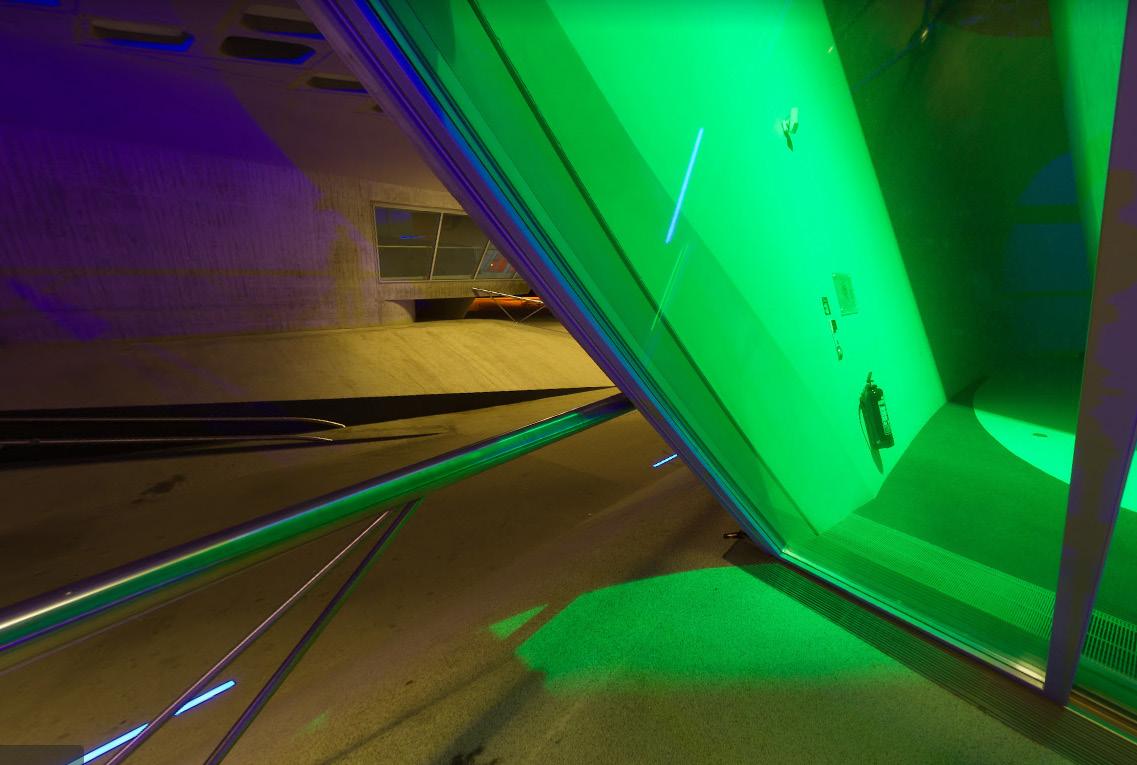
The interior is characterized by irregular forms, and shapes, where the walls meet the ceiling, it seems like a space shuttle, the open ings and protrusions give a sense of learning more and more at every nook and crevice of the floor, thereby causing intrigue and heightened curiosity.
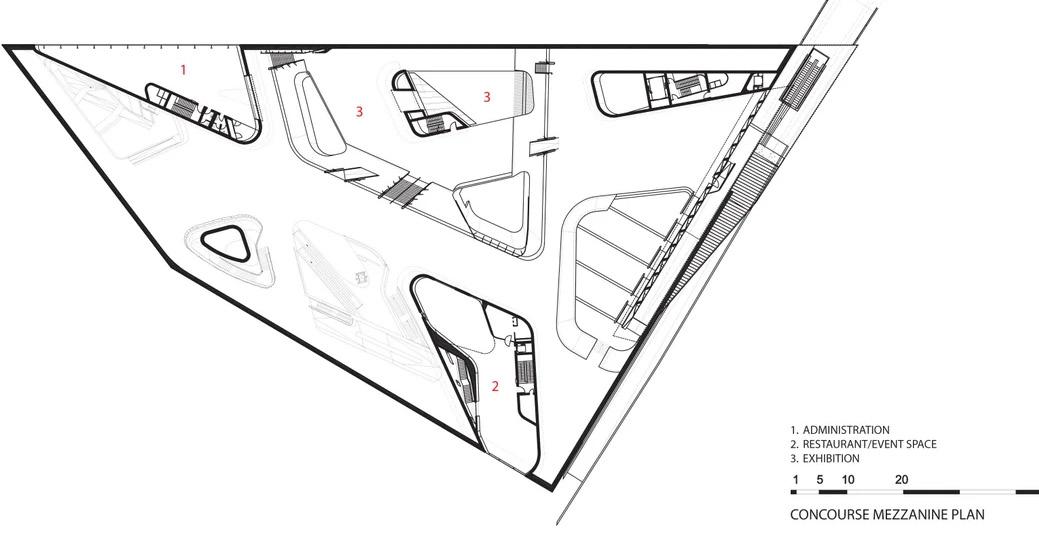
Pg # 32 Chp 3- Case Studies
The main activity floor starts with the concourse floor, with main entrances, restaurants, laboratories, and exhibition halls.
fig 56 Shuttle like entrance to the first floor fig 57 view of First floor fig 58 Mezzanine floor plan
fig 59 view of Admin fig 60 View of Auditorium
7. List of Spaces
Floor Spaces
Basement Parking Services Ground Floor Shop Workshop
Main entrance Bistro Auditorium Laboratory Loading/ unloading Event Space
Access to parking Ramp to 1st flr
First Floor Shop
Main entrance Restaurant Exhibits Space
Mezzanine Admin Restaurant Event Space Exhibit Space
Terrace Chiller plants
7. Structure
The volume is made of reinforced concrete. In the front you can see only large portions of this material. In areas using large glazed glass curtain. You can also see skylights, respecting the drawing rhom buses as was done in the concrete.
Pg # 33 Chp 3- Case Studies
For interior installation of light, and ducting, steel frame work has covered the entirety of the roof.
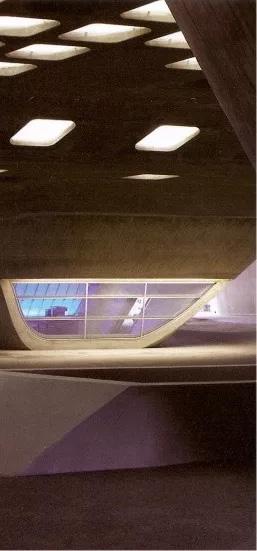
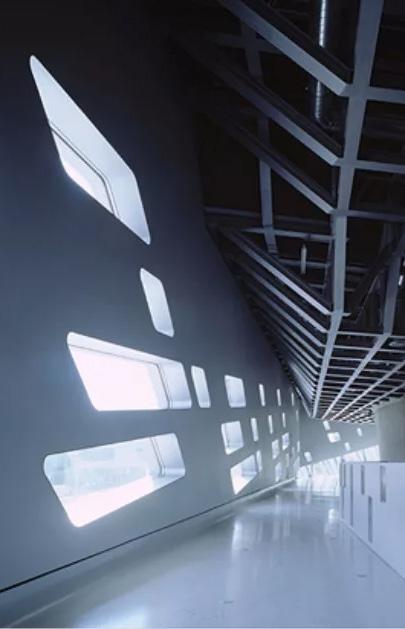
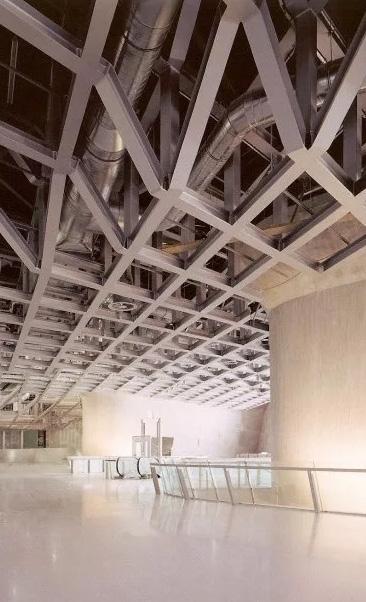
The structure shows de constructivism in its internal form with the protrusions, and openings.
And on the external wall it follows brutalism, with its concrete ex posed walls.
However skylights and window openings add into the informal learning characteristic of the structure.
Pg # 34 Chp 3- Case Studies
fig 61 Steel truss to hold AC ducting
fig 62 conecting two rooms with glass walls
fig 63 perforations on walls allowing natural light in the structure
Conclusion
It is no doubt, the structure carries its robust integrity, but still characterizes as a dramatic play of sloping angles, and dynamicity.

The structure observes its limitations in mass produc tion, like most Ar. Zaha Hadid’s structures, as it follows liquid shapes that spill into the form of the vast plethora of concepts.
The structure challenges convention means of construc tion by merging ancient & modern techniques, as handmade forms built under concrete form work.
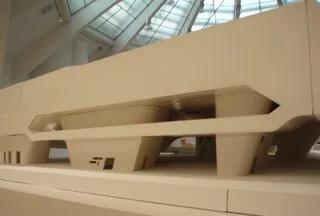
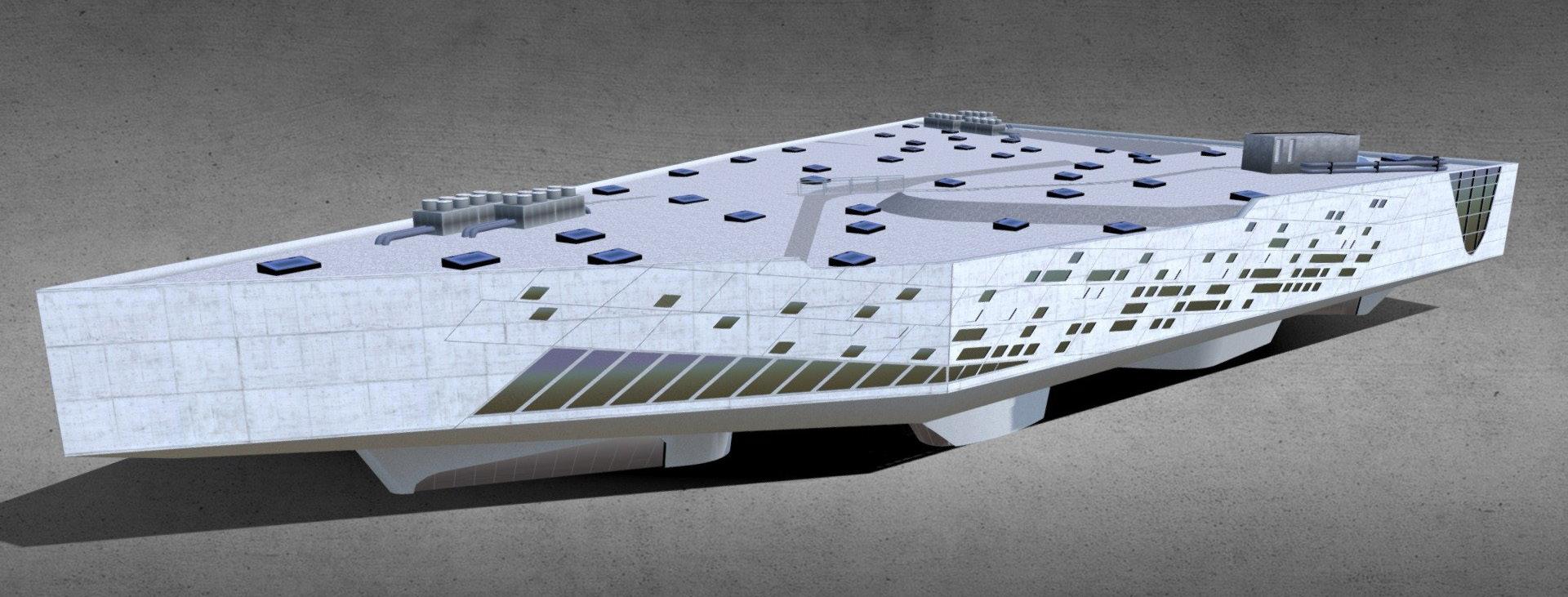
9.
Pg # 35 Chp 3- Case Studies
fig 64 view of Phaeno Science center
fig 65 Concept Sketch of Phaeno Science center
fig 66 model of Phaeno Science center
Chapter 3- Case Studies (Live)
3.4. Nehru Science Center- Worli- Mumbai
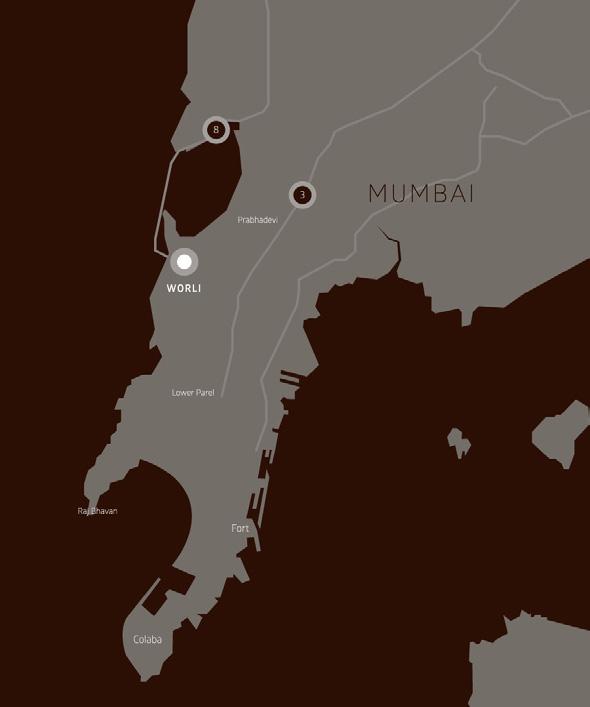
1. Project overview
Project is owned by the National Council of Science Center (NCSM)
Project is designed by Ar. Achyut Kanvinde.
Total plot area 8 acres
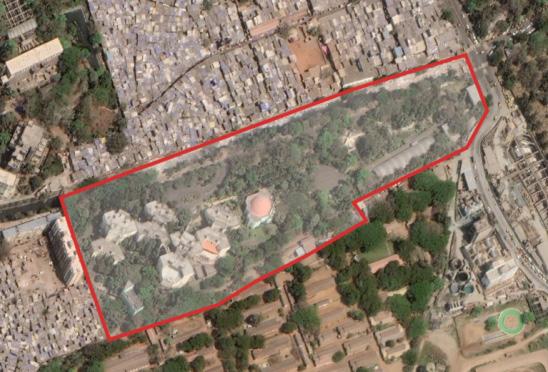
Total built up area 6,291 sq m.
2. Relevance
In order to understand the functioning and designing for the same, it would be easier to navigate through by analyzing Nehru Science center.
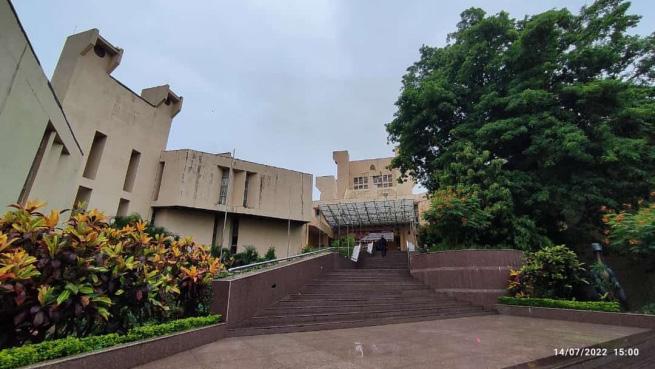
3. About
The parent body of Nehru Science Center is NCSM
The design shows indicators of its Architect such as its
Pg # 36 Chp 3- Case Studies
fig 67 loacation map of Nehru Science Center
fig 68 Entrance of Nehru Science Center
4. Access Same gate
for entry and exit. No park ing for 2 wheelers or 4 wheelers.
Buses are parked near the entry after dropping children off at the entrance of B block of Sci ence center.
The closest stations to NSC are Mahalakshmi (20 mins walking), Chinchpokhli (30 mins walking), Lower Parel (30 mins driving).
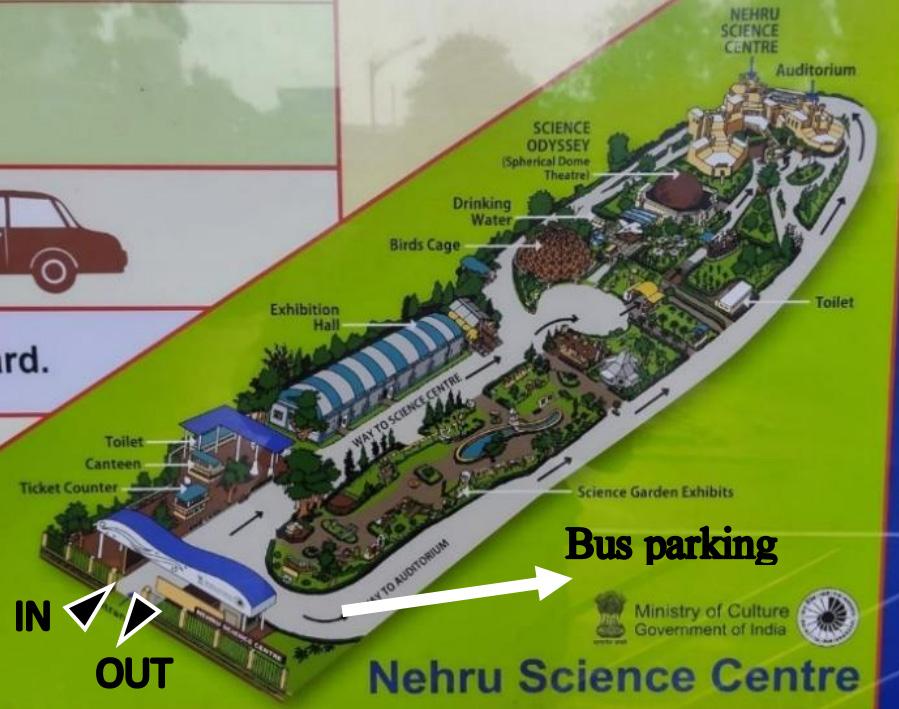
Bus stops are available aplenty around NSC.
Taxis are readily available.
5. Concept &Planning

As confusing as the circulation was it helped to get lost among the exhibits and try out some experiments reliving my childhood.
The project site is sloping on all sides since the architect wanted to keep the site’s natural topography
Pg # 37 Chp 3- Case Studies
fig 69 acessibility fig 70 block type Zoning
The slope was gentle in the sense that one did not have to catch a breath trying to walk towards the admin office.
Though the walk till the Science Center was 350 meters long the landscape and exhibits present made the walk all the more fun and exciting.
The design follows the rule of “Form follows function” which is befitting for a Science Center.
The circulation depends entirely on movement of people and position of exhibits.
6. Services
The planning becomes multi directional in the sense that two blocks are joined at the ends with lifts and staircase. (Yellow marked).
Toilets (green marked) are placed on the periphery so that the maintenance for the same is easily accessed, the piping for the same is done with the help of duct shaft.
The water tank has been well hidden behind ventilation shafts. Since there are no predominant windows in the Center, Ventilation be comes complicated.
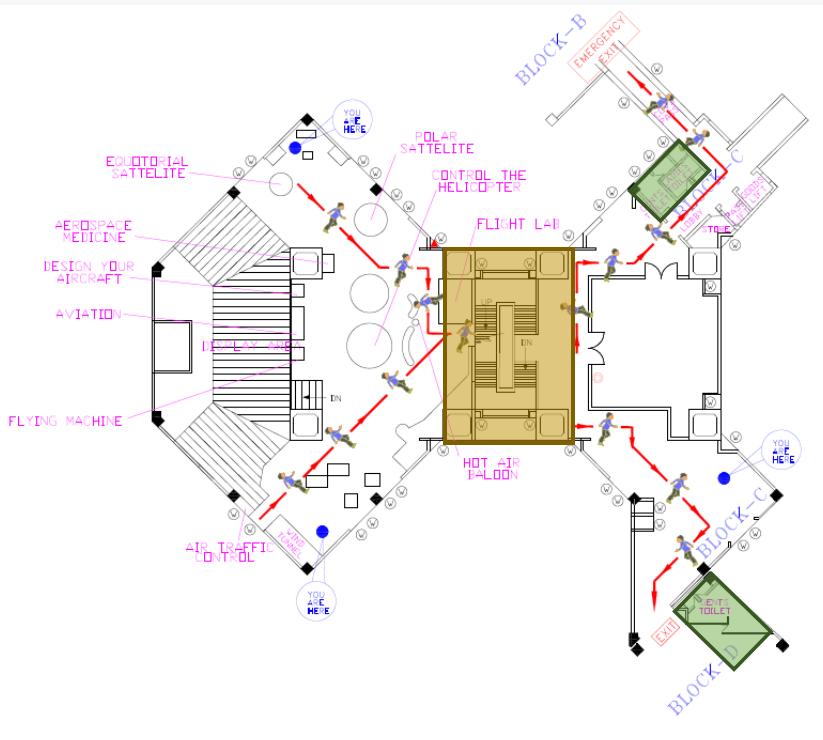
Pg # 38 Chp 3- Case Studies
fig 71 block D
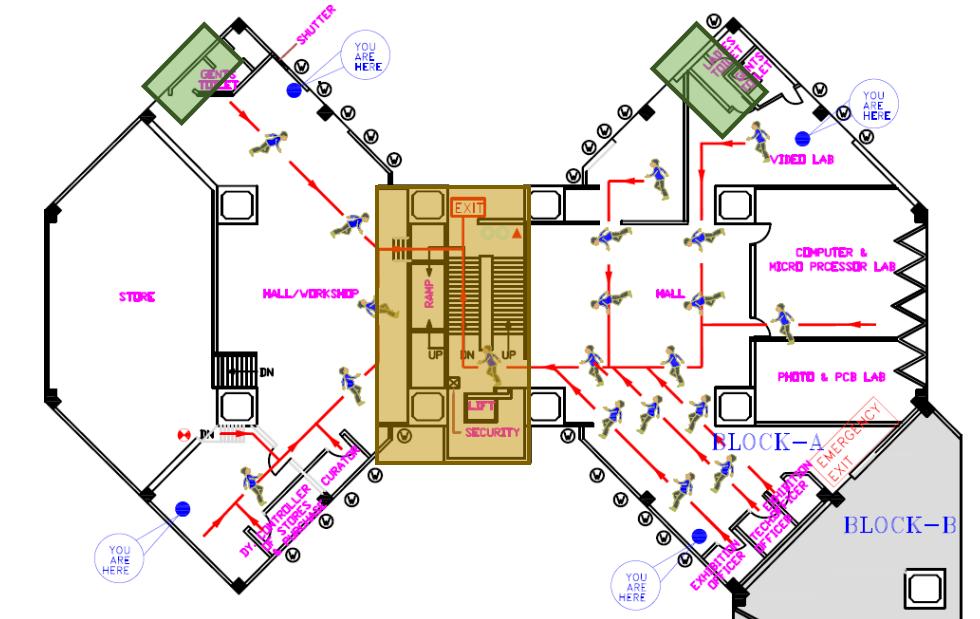
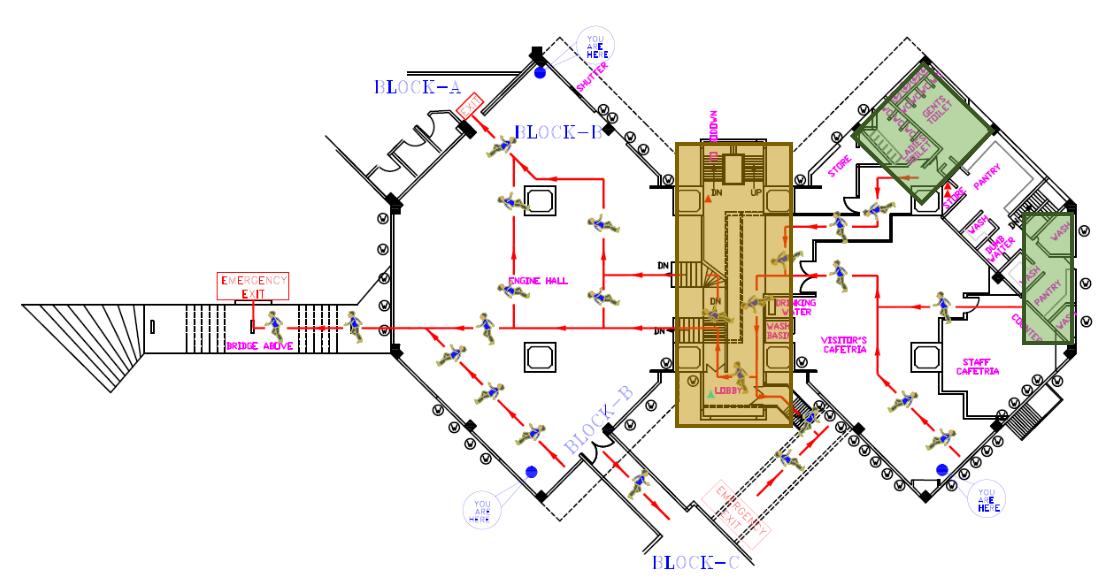
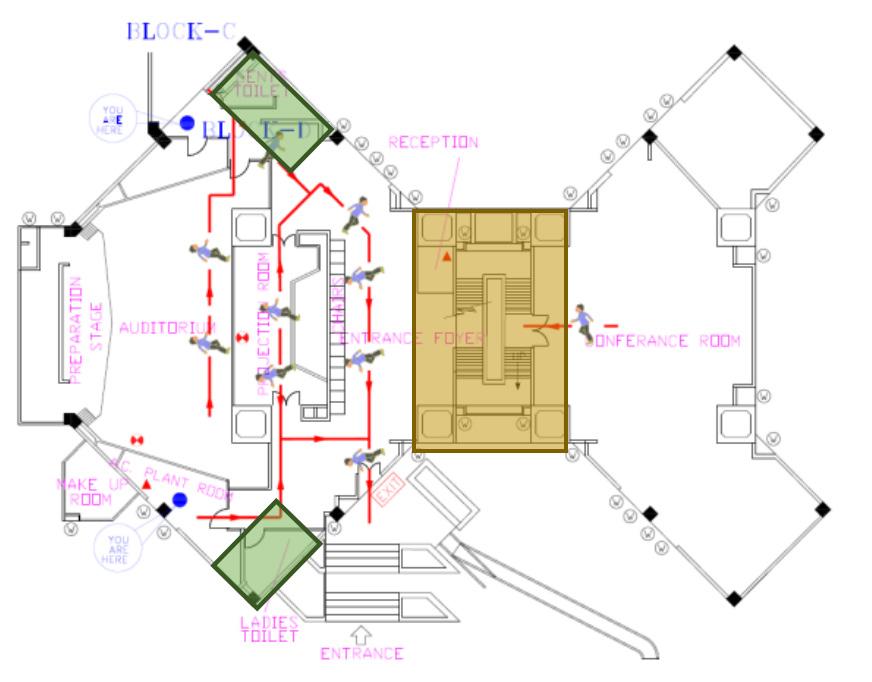
Pg # 39 Chp 3- Case Studies fig 72 block A fig 73 block B fig 74 block C
For this air has to be forced inside with mechanical ven tilation.
This is done with an AHU that forces air inside the floors with ventilation shafts. (Shown in blue)
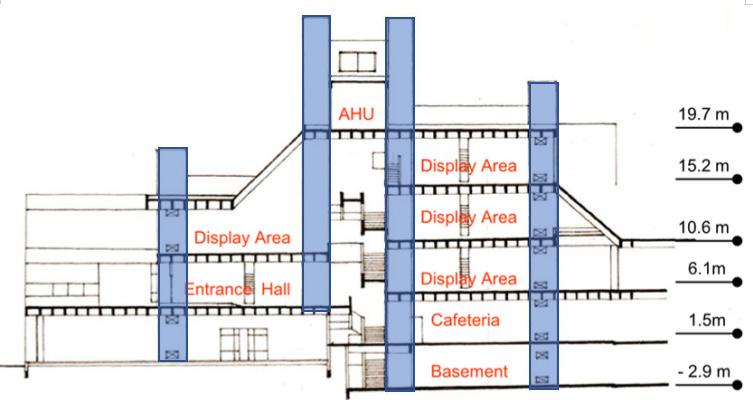
The drawback is that on lower floors the air does not have any pressure which means they don’t get enough cool air. Making it slight ly uncomfortable.
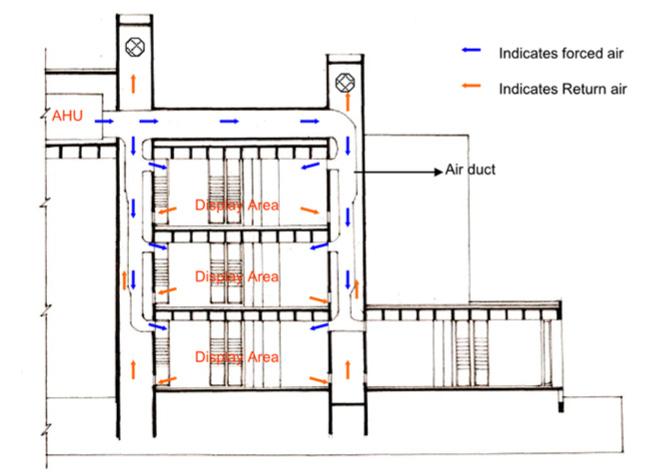
Pg # 40 Chp 3- Case Studies
fig 75 Plan for Mechanical Ventilation fig 76 section to understand vertical mechanical ventilation
Landscaping
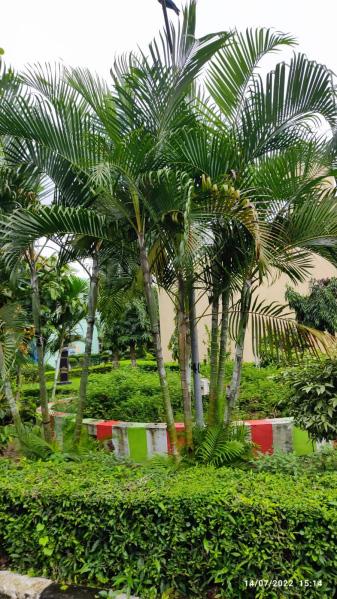
Opposite to the grand entrance is a green circular patch that acts as a roundabout for buses.
On entering we are greeted by the luscious green spaces.
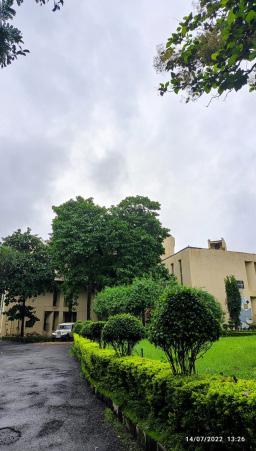
As we walk inward, we are surrounded by a number of trees, most were flowering trees, and shrubs that are available locally.
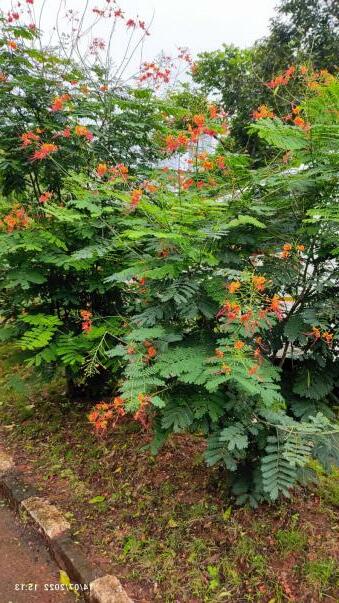
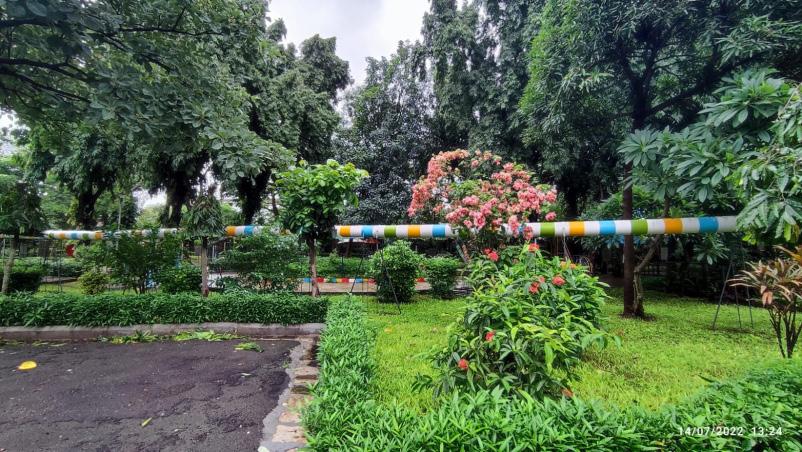
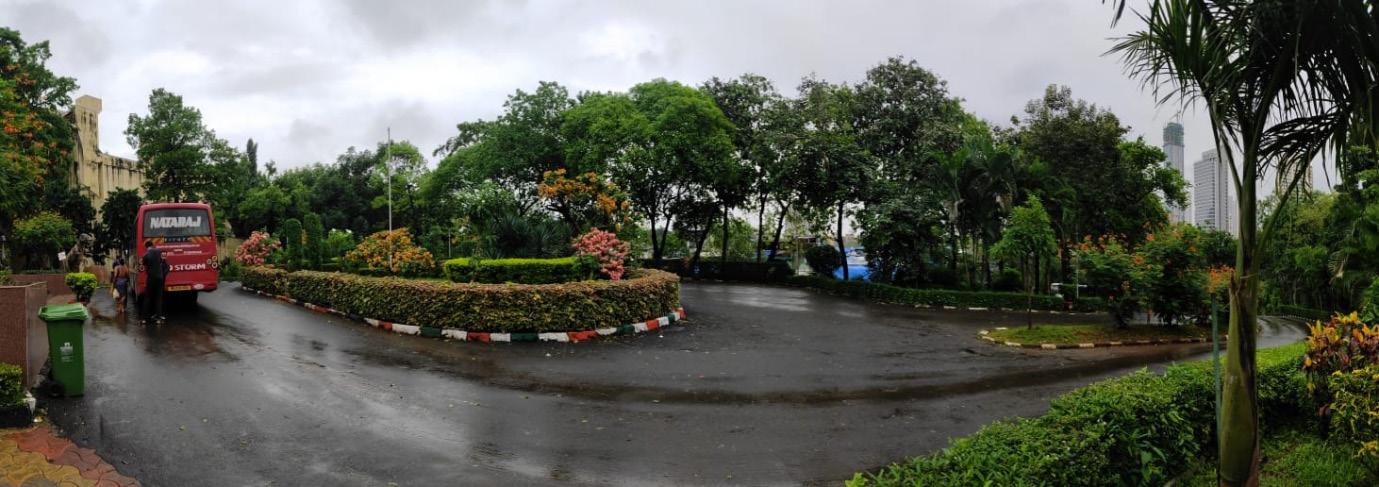
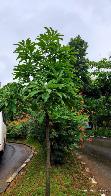
Some trees that could be identified are.
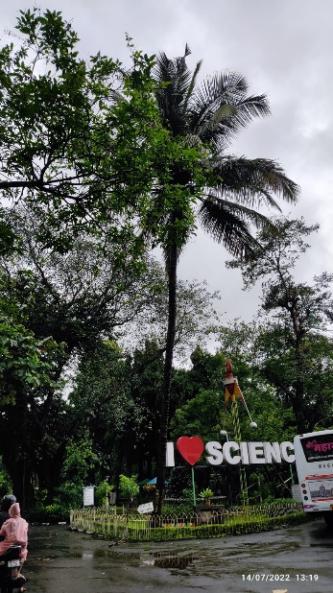
7.
fig 77 Cul de Sac at entrance for buses
fig 78 Chinese ixora- Scarlet jungle flame
fig 83 Cerbera manghas- Sea mango
fig 79 common box bush
fig 81 Peacock Flower - com mon poinciana
fig 82 Coconut tree
fig 80 Areca palm
Pg # 41 Chp 3- Case Studies
8. Analysis of Spaces
In all, the NSC comprised of two parts; Science Park; Science Center;
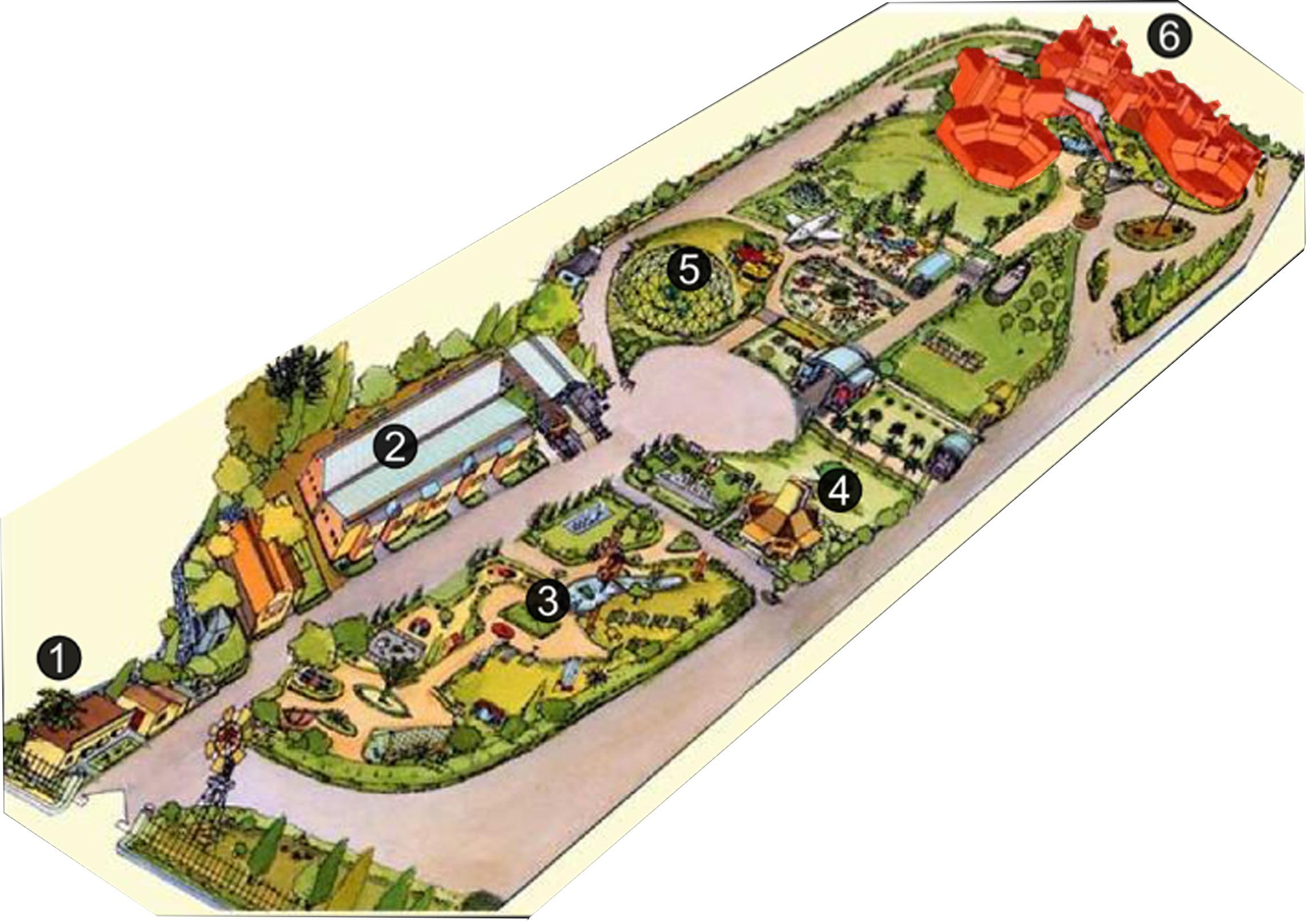
Aviary
Exhibition room
The Center core of the premise holds itself at 25mts height. It has a total of 4 zones each connected to the other with lobbies, or a dog legged staircase.
The Science Center has a total of 4 blocks. The number of windows and openings has been reduced considerable in order to provide more surface area for wall exhibits
Block A;
This is the administrative office that has a total of 2 workshops to make exhibits that go to different science Center’s across India, or shown in the premise itself.
Blocks B & C;
These blocks hold different Thematic galleries on different floors, each following a basic theme and timeline.
Block D;
This block holds 2 galleries, 2 innovation hubs, auditorium, vacation workshops, training halls and conference rooms.
Pg # 42 Chp 3- Case Studies
Science Center
Science Park
fig 84 zoning
The science park is a requirement given by the NCSM in order to promote studying Science in a new environment instead of the regular 4 walls.
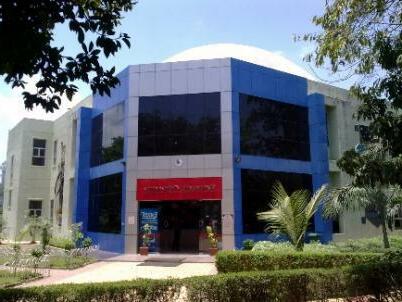
The science park along with the outdoor science explo ration also holds a number of structures holding exhibits like trams, trains, evo lution, etc.
also comprises of
odyssey that is a dome structure that uses reels to project high quality movies on the dome screen,
simulation chamber which has been made available to locals at a very low cost,
aviary with bunnies and birds.
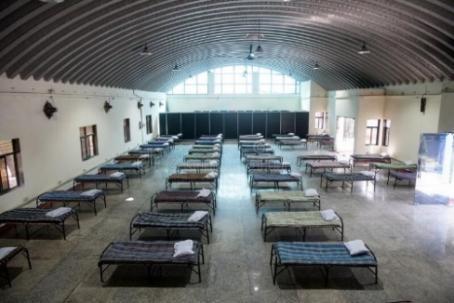
Pg # 43 Chp 3- Case Studies
It
a space
a flight
an
9. Area Statement SPACE AREA IN SQM Admin block 282 Temp workshop 650 Resd. Accm. 425 Amenities 450 Science museum 405 Science hall 1500 Display hall 2500 Audiorium 952 fig
85 Planetarium fig 86 Exhibition room
10. Building Construction & Material
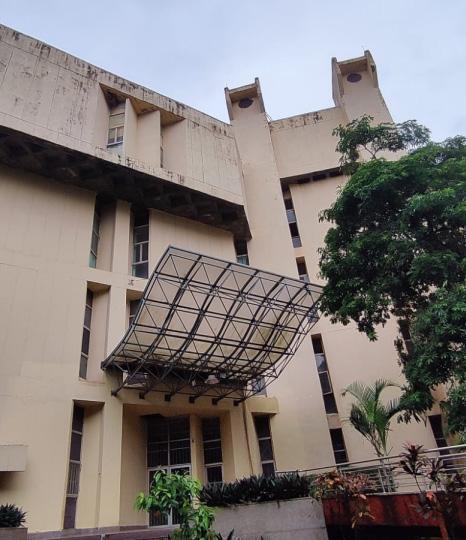
The science Centre is entirely precast with columns only on the periphery of the structure.
Waffle slab is used to allow for more space in middle for exhibits.
Ceiling fans and lights are added into the cavities of the waffle slab. For places where air conditioning is required false ceiling is provid ed under the waffle slab.
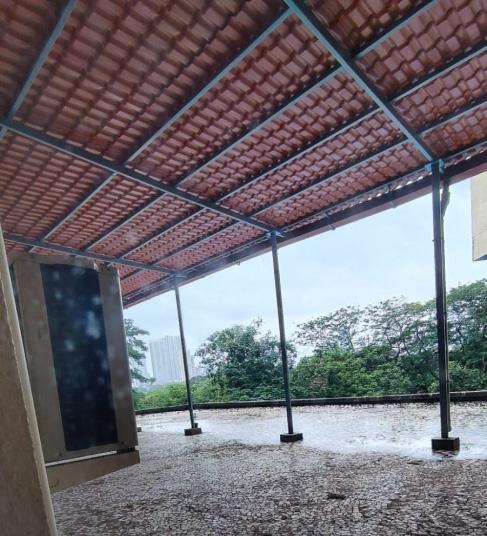
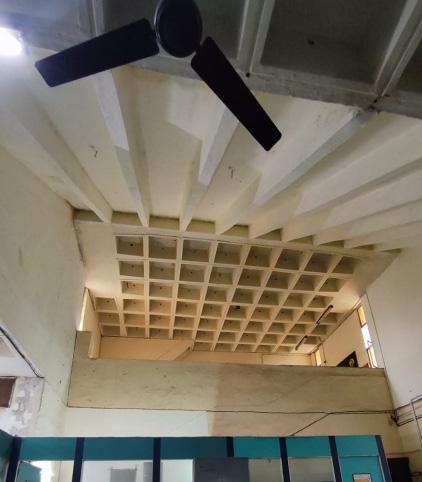
Coffered inclined slabs help to accentuate the shift in levels of floors. The exhibitions in Science Park are held by space frames and trusses. The foundation used is pile foundation since the plot is a marshy land.
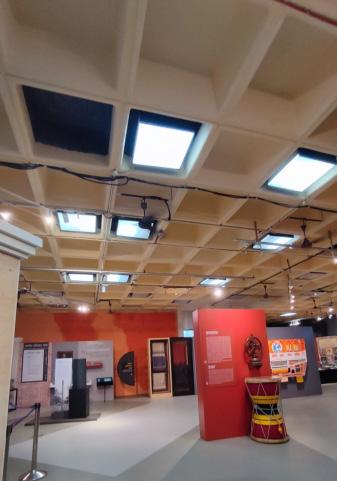
Pg # 44 Chp 3- Case Studies
fig 87 waffle slab
fig 88 Coffered Inclined slab
fig 89 external canopy for exhibits fig 90 canopy at entrance
11. Observation Exhibits require maintenance
During rains leakage is visible with the fallen paint etc.
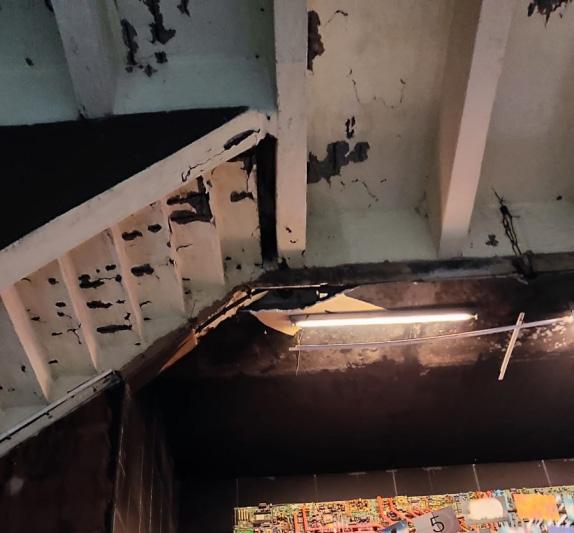
The ventillation sys tem needs a revamp.
Now because tech nology is easily available to all li brary has become obsolete. No one goes there anymore, the cupboards are left empty.
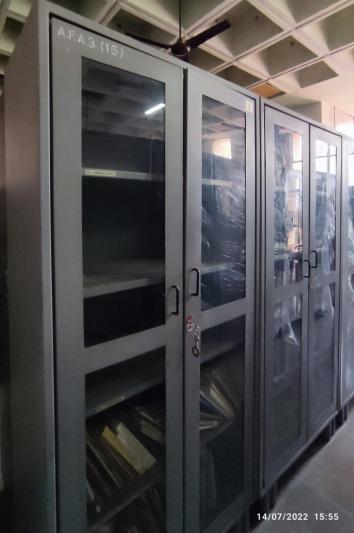
I did however look through some old thesis based on Nehru Science Centre (not archi tecture related) as well as some more books.
12. Social Impact
Interviewing the curator Mr. V. K. Mohan, and Er. Mil ind sir (incharge of mechanical curating team & workshop) both concluded that before Nehru science center the entire region of Mahalakshmi Wada was
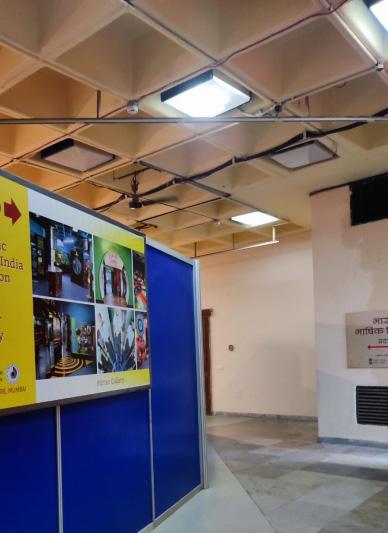
Pg # 45 Chp 3- Case Studies
fig 91 use of waffle spaces for lighting fixtures
fig 92 library
fig 93 leakage under staircase
practically nothing.
The entirety of the plot was a dumping ground and was encumbered by waste, etc.
Nehru Science center before its birth went through polit ical drama before NCSM decided to finally get the Science Museum (formerly) under its control and rename it as a Science Center.
In a way Nehru Science center has become the landmark of Worli. It has helped make Worli a thriving region for more commercial zones who also use Nehru Science center as their landmark.
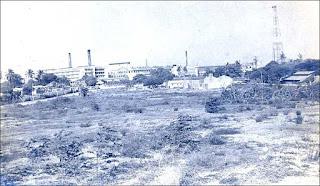
This proves that with an architectural involvement comes a thriving settlement.
A new metro station should begin its construction soon in 2025 which will be named as Science Center, this will help attract crowd more than it currently has (majority of students from schools, and Mumbai Darshan tourists)
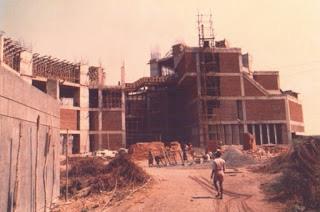
Pg # 46 Chp 3- Case Studies
fig 94 Before construction of Nehru Science Center
fig 95 Construction process of Nehru Science Center
13. Analysis S W
Natural biodiversity is pre served. Protecting from pollution around the site.
Site is close to Mahalakshmi Station making accessibility easy.
Site is directly accessible from only one side.
Lack of maintenance in the in teriors causes leakage and many other problems.
Not wheelchair accessible.
O T
Becomes a landmark for an up and coming region.
Is an excellent architectural solution with respect to the concept, thereby encouraging study of scienc es.
As buildings around it start increasing in height within no time the science center will turn into a forgot ten architectural gem.
Lack of modern technology with respect to air conditioning will make it hard for rising polution to be controlled.
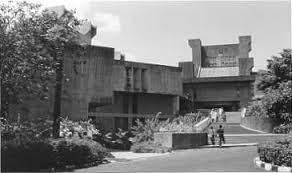
Pg # 47 Chp 3- Case Studies
fig 96 Archival image of Nehru Science Center
Total built up area 3,220 sqm
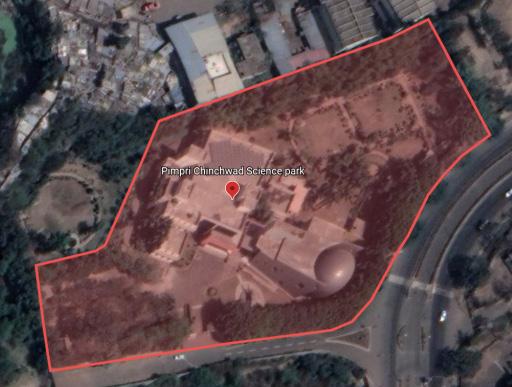
Designed by Kothari & Associates- Kolkata.

2. Relevance
In order to understand the functioning and designing for the same, it would be easier to navigate through by analyzing Pimpri Chinchwad Science Park.
3. About
The science center is curated by NCSM
All exhibits in this science center are made in Nehru Sci ence Center and imported in place.
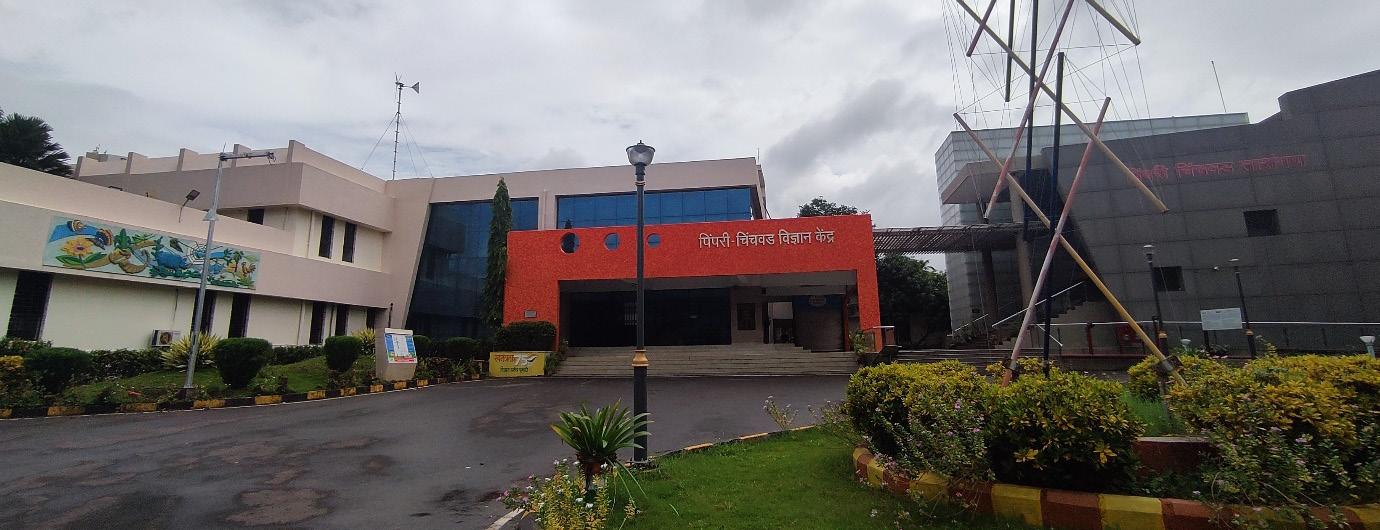
Originally the center was designed to be a Science Park. With outdoor science experiments for all children to come and visit.
The addition of science center was done after the year
Pg # 48 Chp 3- Case Studies 3.5. Pimpri
Chinchwad Science Park- Pune- Kalewadi
rd
1. Project overview Pimpri Chinchwad science park comes under the NCSM Area of plot 6.5 acres
fig 97 Location map of Pimpri Chinchwad Science Park
fig 98 Pimpri Chinchwad Sciecne Park
4. Accessibility
science center is accessible by road with local rick shaws who will charge extra no matter
OLA fare.
it is preferable to travel here via bus.
area is low lying thus water does fill up. The incon venience is tackled by providing a high plinth.
stops are in a radius of 800m- 1km
nearest train station is Chinchwad Junction which is 1.78 km away.
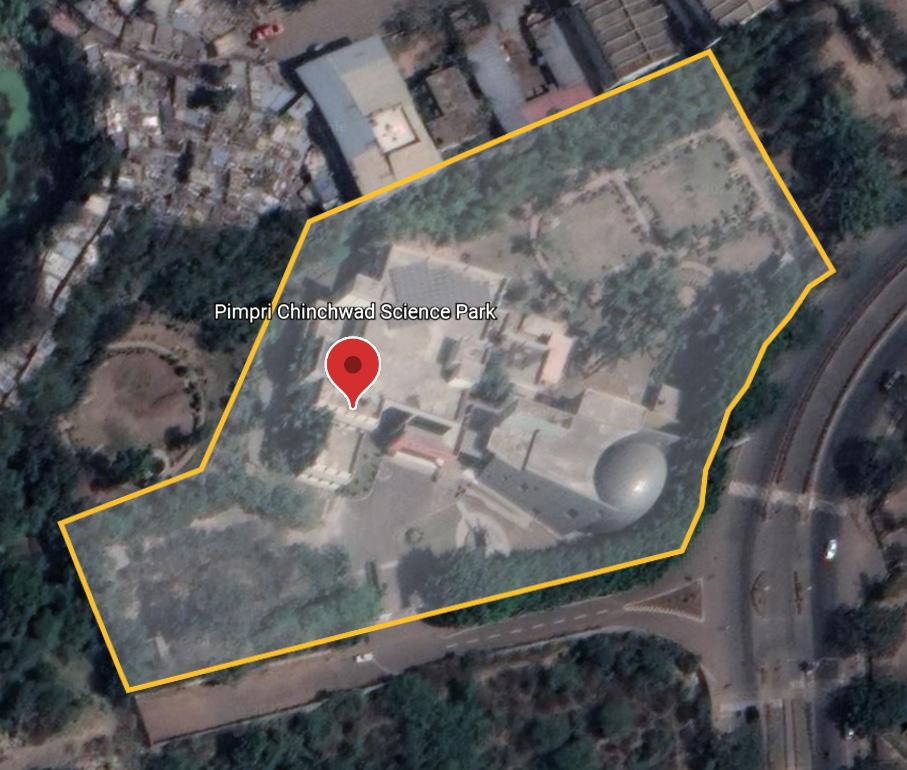
center has one gate for entrance and exit.
all parked to the left on entering the prem
also
5. Concept & Planning
On the left side before entering the premise is a bus stop.
entering, we are to be checked in via the security, where bags are all collect ed and kept safe.
provided on the left, and on the right is an in
Pg # 49 Chp 3- Case Studies
The
the
Thus
The
Bus
The
The science
The cars are
ise. Parking for bus is
provided. inbus stop busparking carparking out entrance to sci ence park main road Science park road
On
Parking s
fig 99 Pimpri Chinchwad Sciecne Park Accessibility
installation of a large scale DNA sequence.
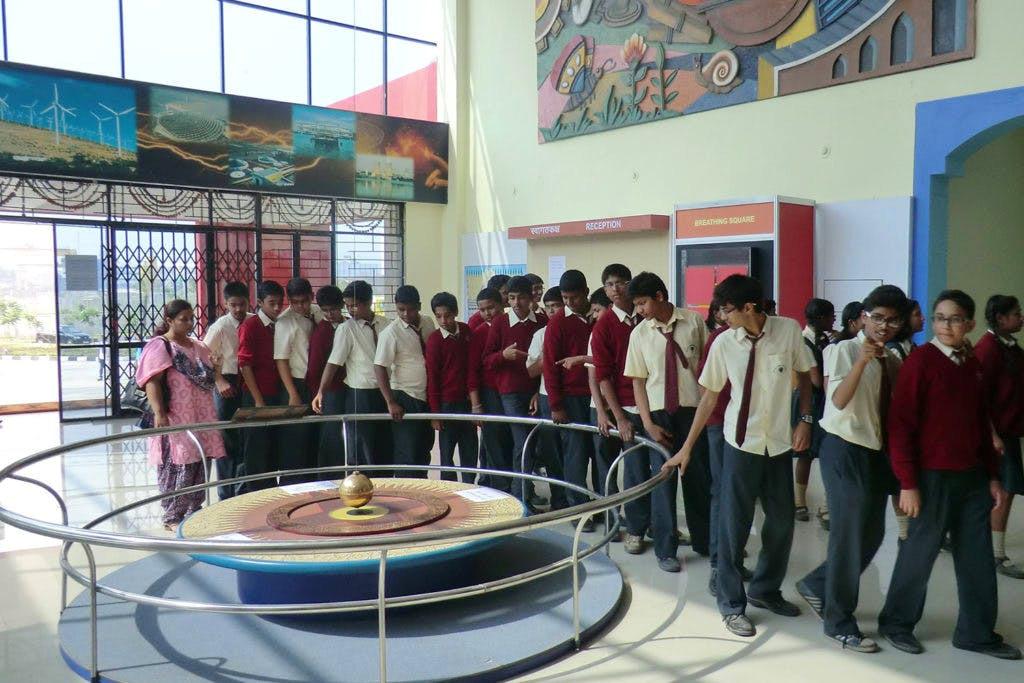
Behind it, is space for the science park. This science park acts as an edutainment for school children, with physics experiments.
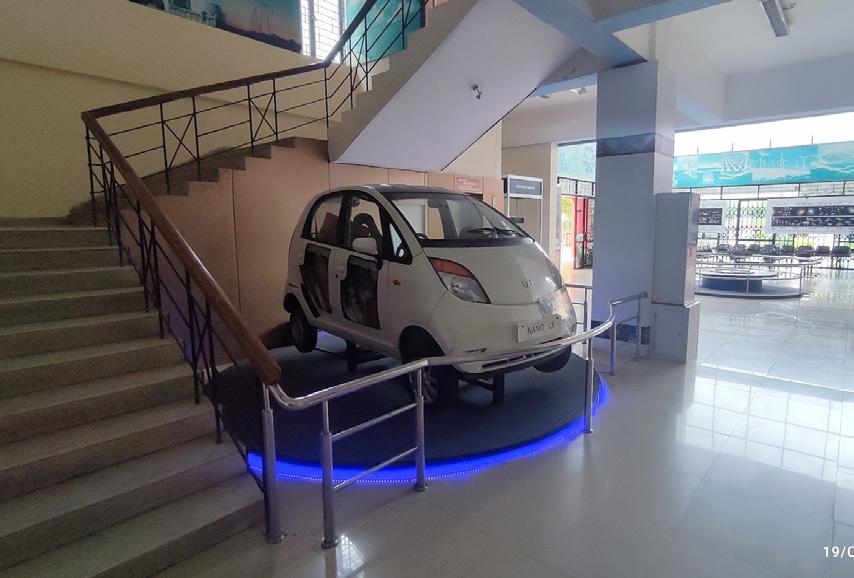
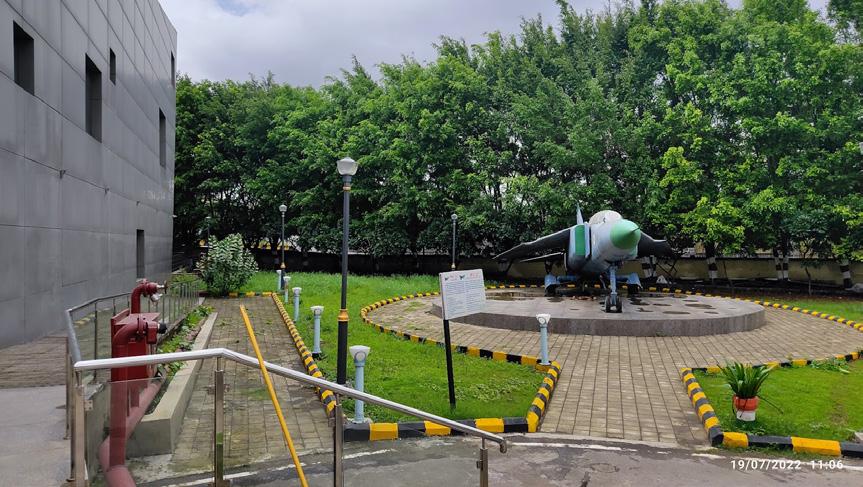
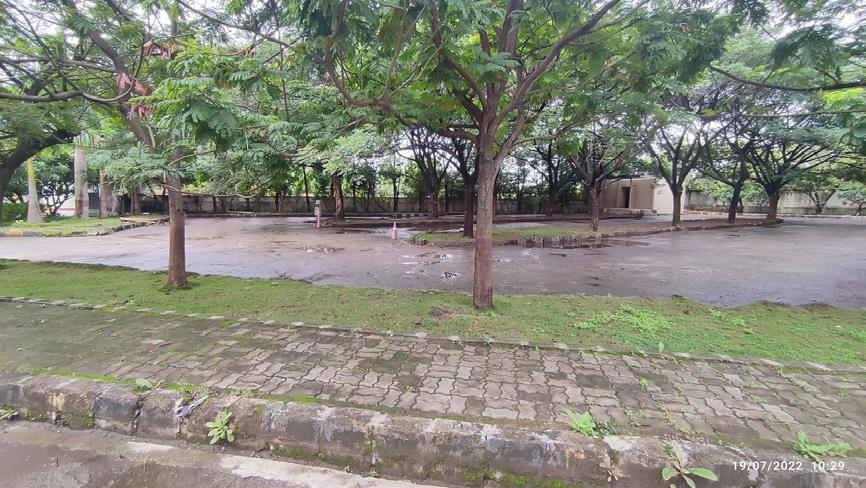
Once inside we are greeted by a large scale model of the movement of a pendulum. This pendulum acts as a an installation itself with circulation around it.
At the reception we have to purchase tickets and go on ahead with the exhibition rooms.
Like at Nehru science center columns are placed only on the periphery and the rest of the space available in middle is divided and made for offices, etc.
In all the structure is G+ 1, and from top view, it is observed that one entire region in the plan is marked for exhibitions.
The maze like concept is added in by interior design in stead of making the whole structure act as a maze.
This made it easy to navigate, keeping the students in a safe arms distance with the teachers.
6. Services
The toilets (green marked) are placed on the external walls itself for easy access for maintenance purpose.
The two way slab helps to hide the wiring system.
Pg # 50 Chp 3- Case Studies
fig 100 Pimpri Chinchwad Sciecne Park
fig 101 Ground floor Circulation
For lighting purpose the space between the waffle slab is used.
The main staircase that acts as vertical circulation is paired with a ventilation shaft that has an AHU attached to it to pump in fresh air from top to the lower floors.
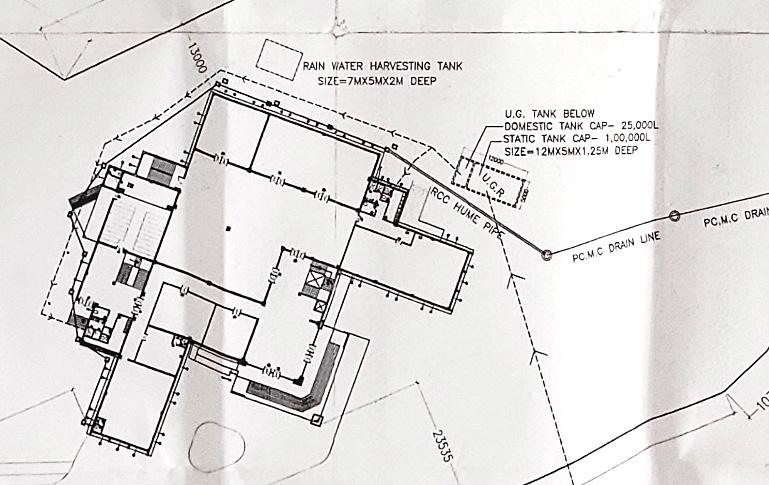
7. Landscaping
There is one gate for entrance and exit, and it is separat ed with a divider.
Behind the parking, is a garden that shows regional trees in a circle.
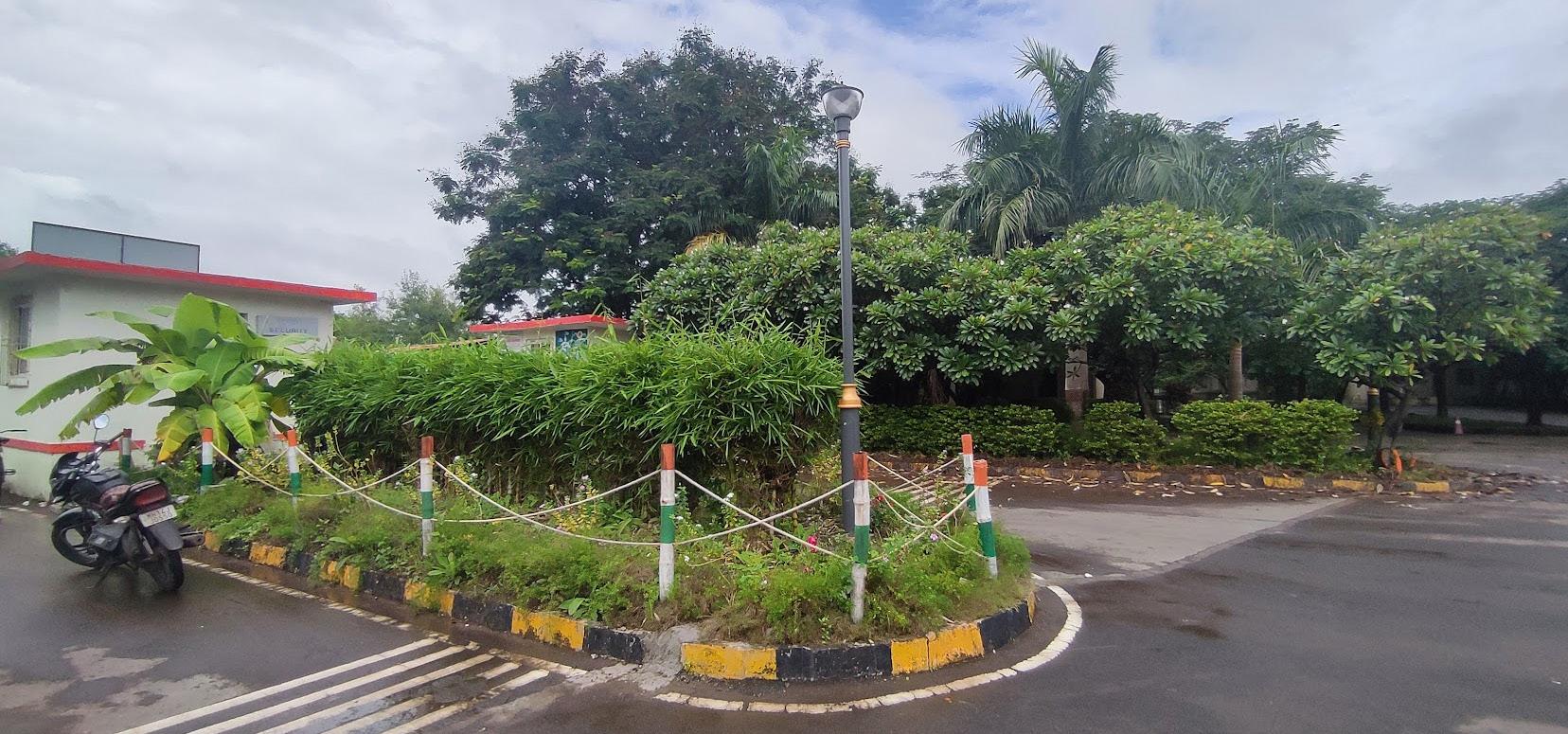
The science park, which is the main focus, has many outdoor science experiments for children,
Along with these experiments, trees are planted along the pe riphery, for privacy, and to demarcate the end of plot.
Pg # 51 Chp 3- Case Studies
fig 102 Services layout
fig 103 Entrance to Science Park
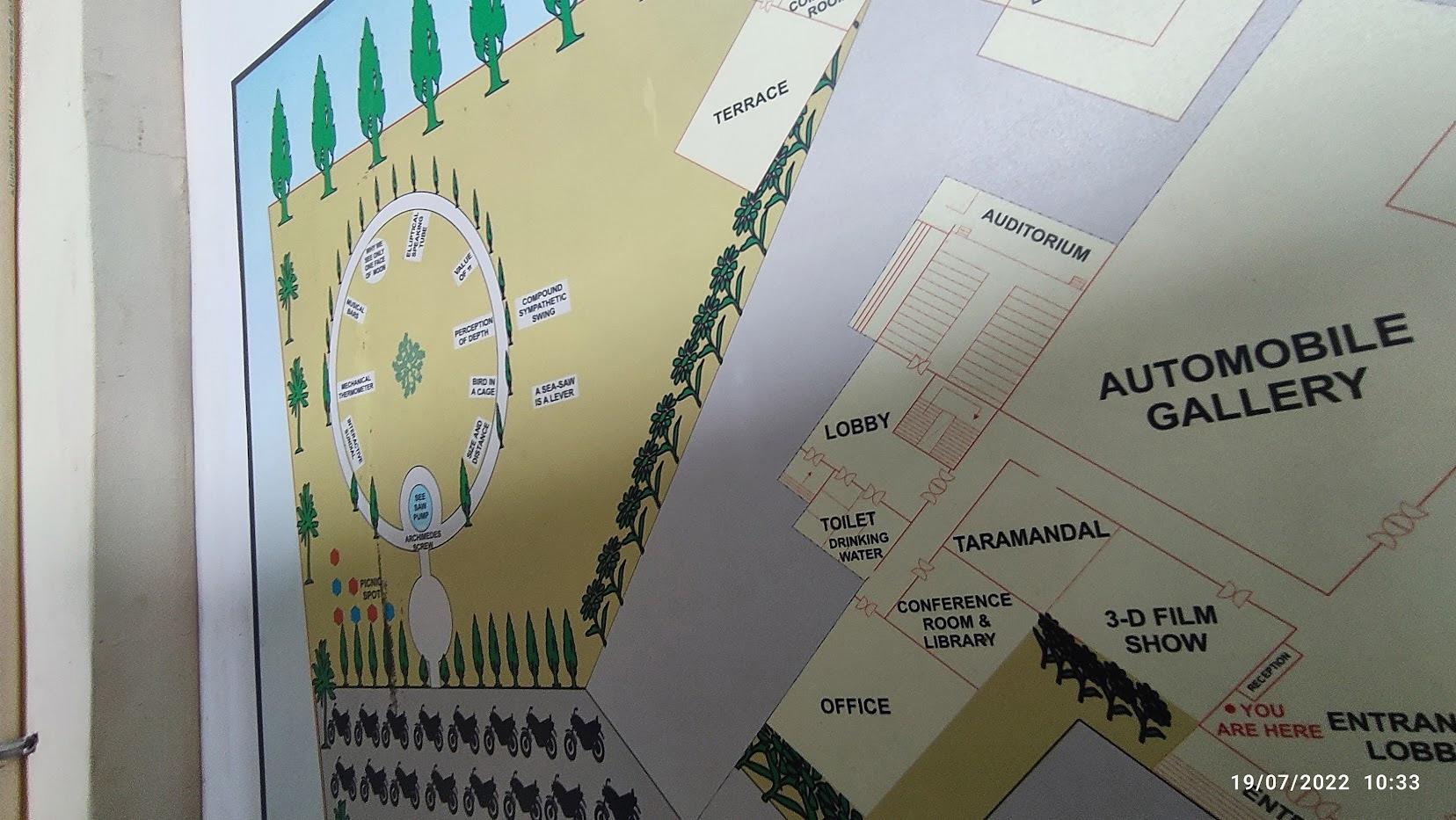
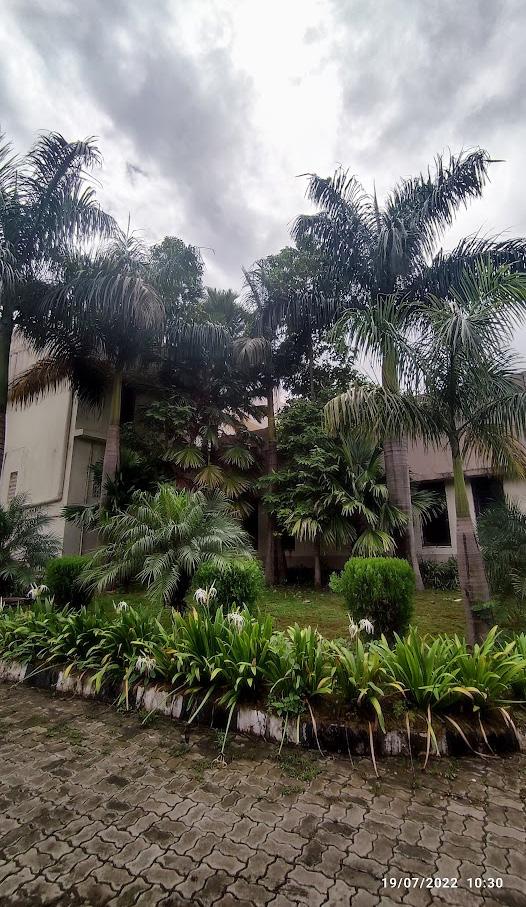
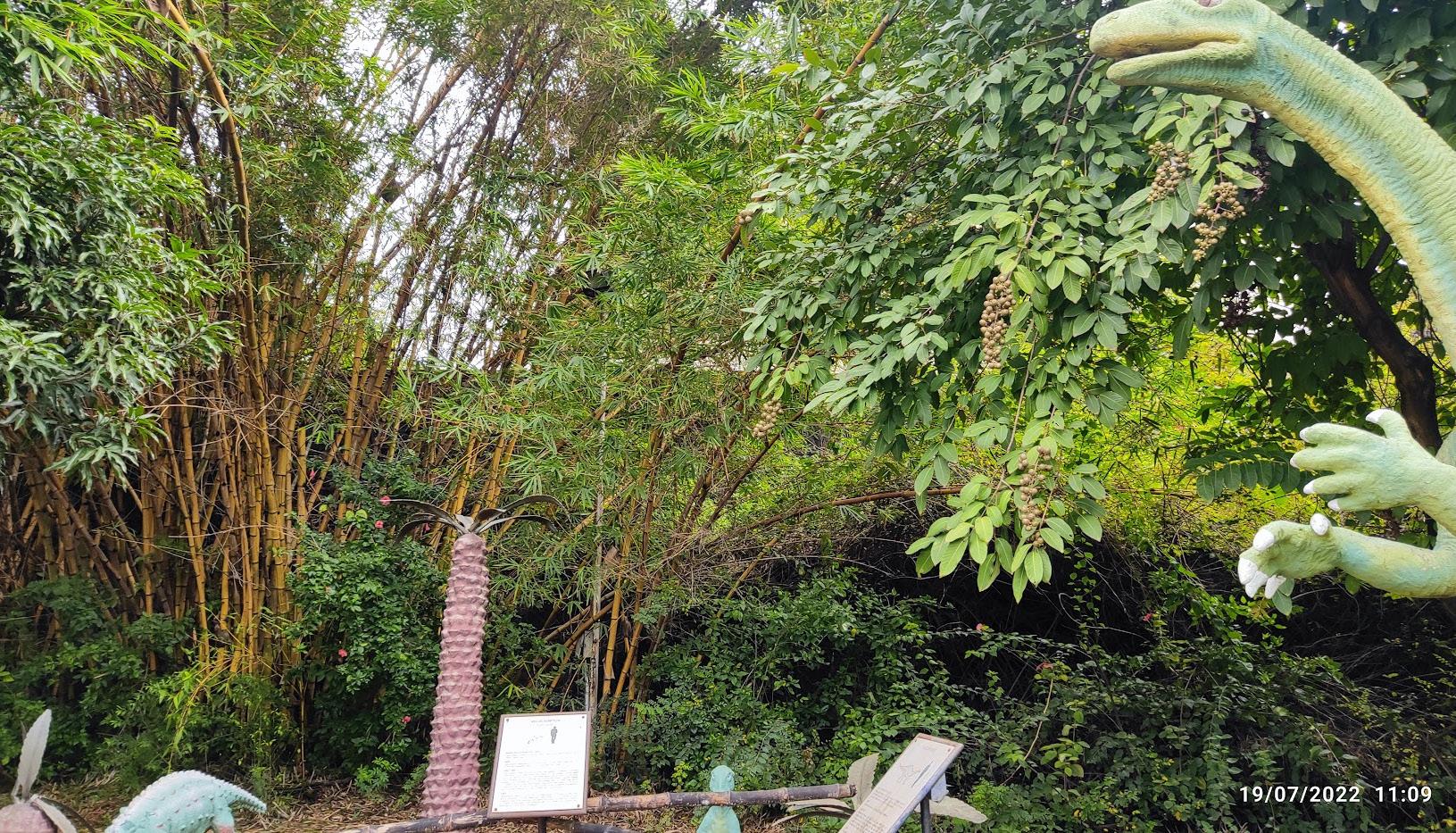
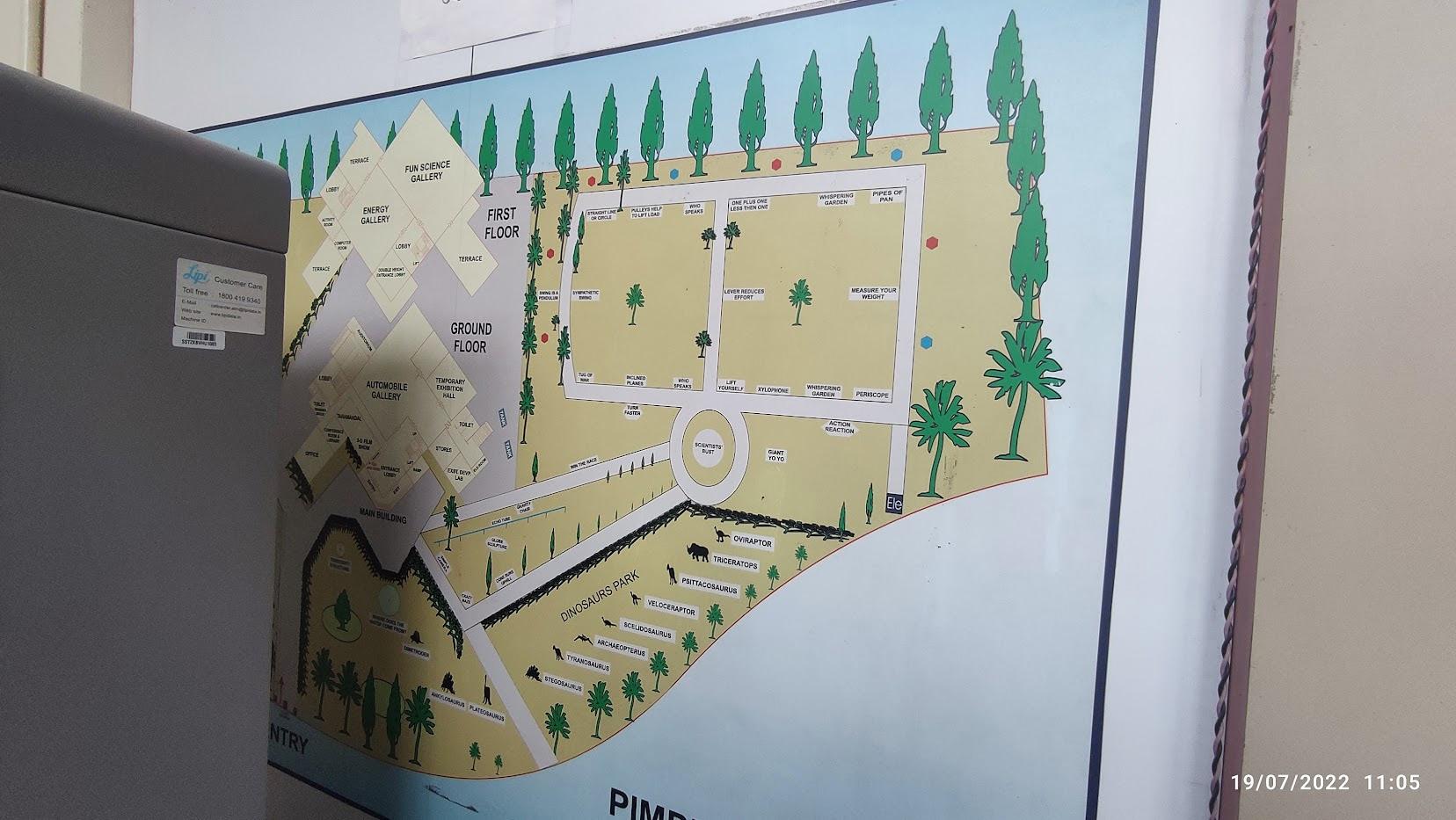
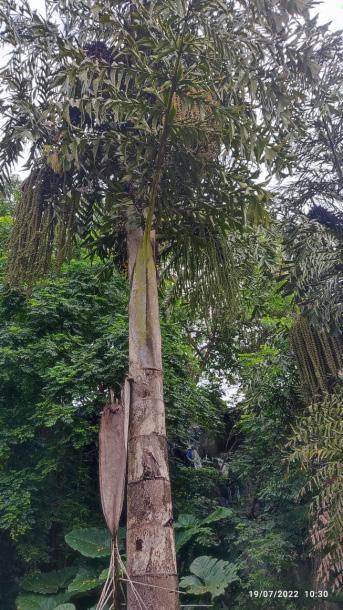
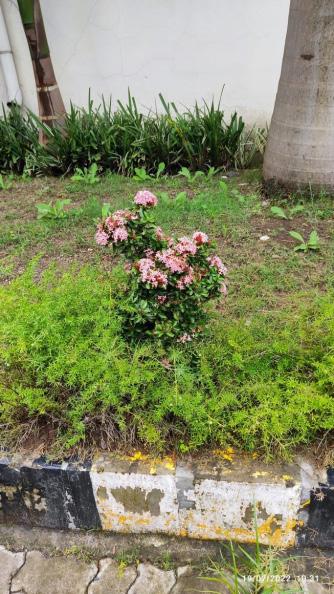
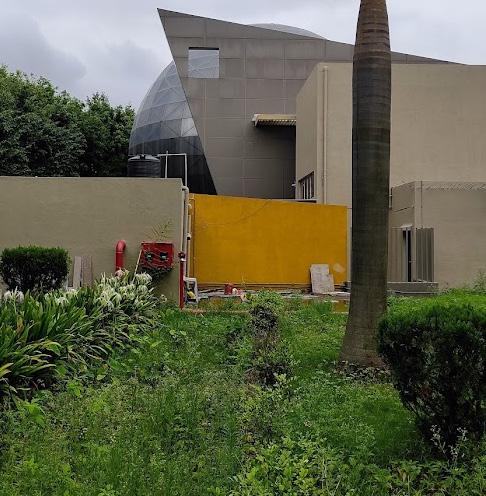
Chp 3- Case Studies
fig 104 Landscaping plans
fig 105 Coconut tree- Cocos nucifera
fig 106 Bamboosa Vulgaris- Bamboo
fig 107 coconut tree
fig 108 Chinese ixora- Scarlet jungle flame
fig 109 View of tara mandal from Science park
8. Analysis of Spaces
There are two major zones in the Science Park:

The science center: Has exhibitions attached to the wall which makes the rest of the space open for circulation.
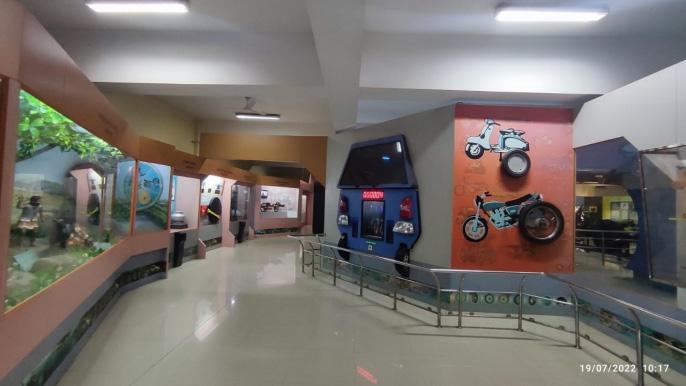
On the ground floor, there are spaces designated for an au tomobile gallery, Taramandal, 3D film show, conference room, library, office, exhibition hall, store and laboratories.
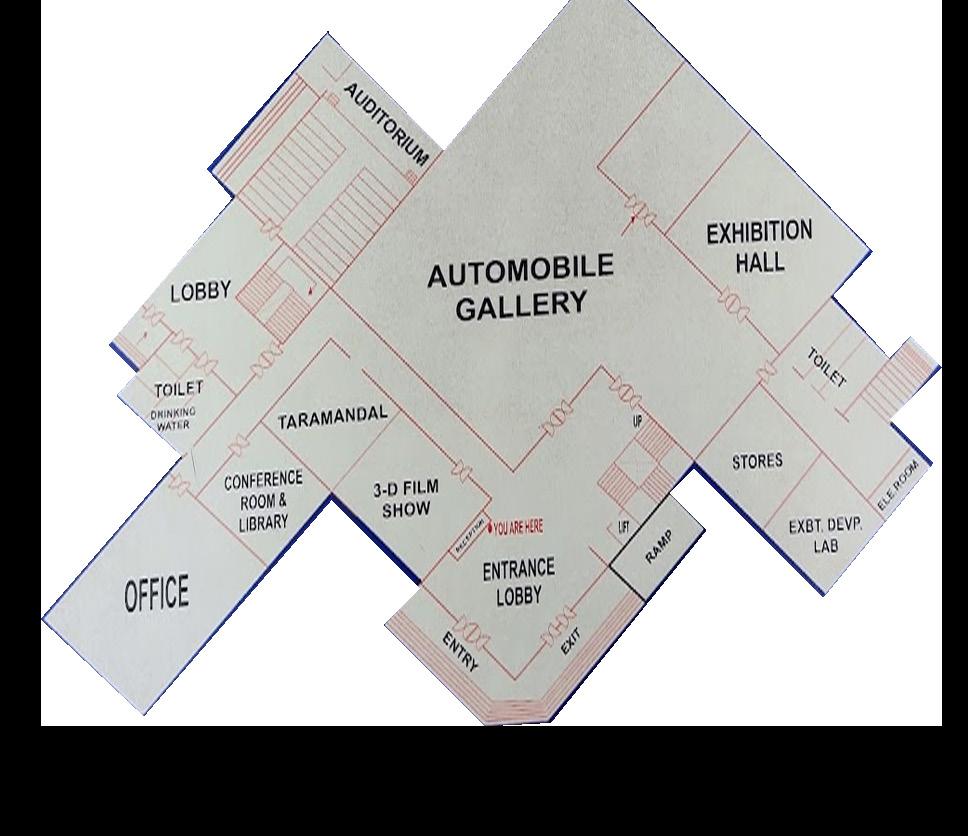
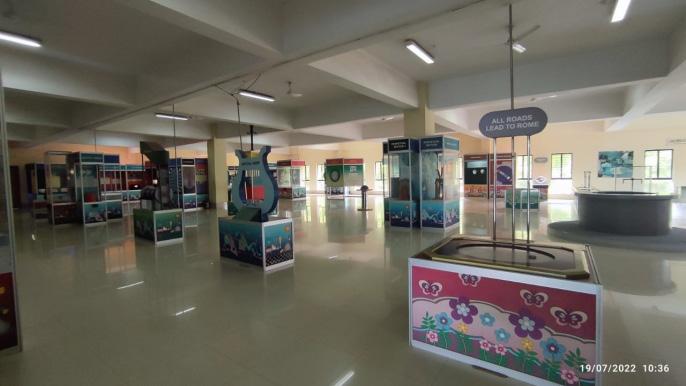
On the first floor, there are two open terraces, energy gallery, computer room, activity room and fun science gallery.
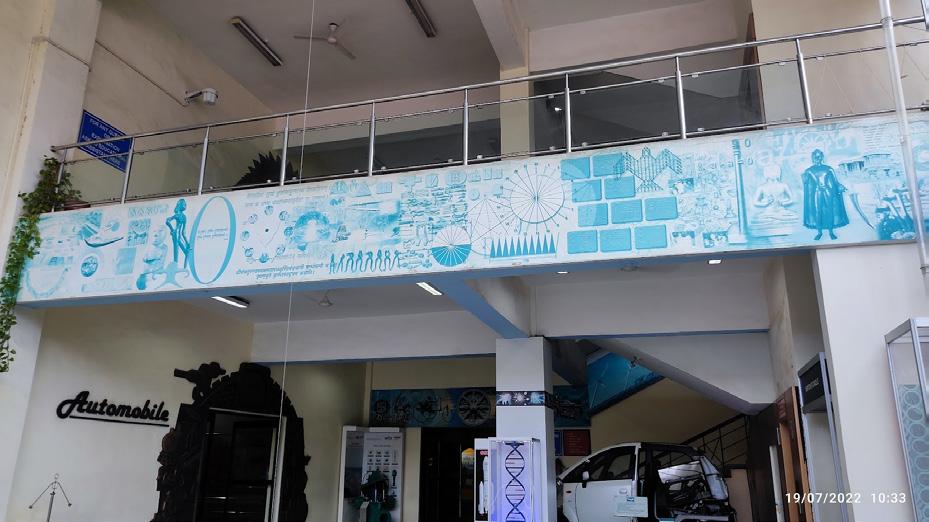
The science center also has 3D show
Taramandal Conference Hall Library
Auditorium
The science park;
Has evolution park, tree garden, edutainment zone, and a few picnic spots scattered around.
Like most science cen ters it also has an under construction Taramandal which is completely
Pg # 53 Chp 3- Case Studies
fig 110 ground and first floor plan
fig 111 Ground floor Circulation
glass covered. This has changed the look of the science park.
9. Area Statement
SPACE AREA IN SQM
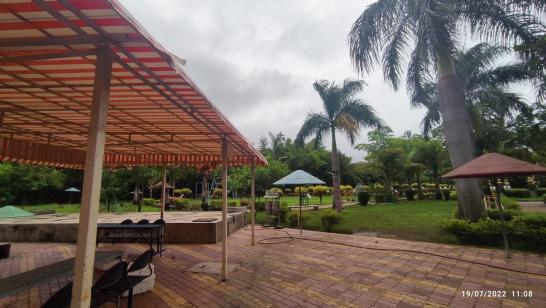
Plot area 6.46 acres
Total Ground floor 1948
Entrance hall Automobile gallery Laboratory
First floor 1272
Energy & Fun Science Hall
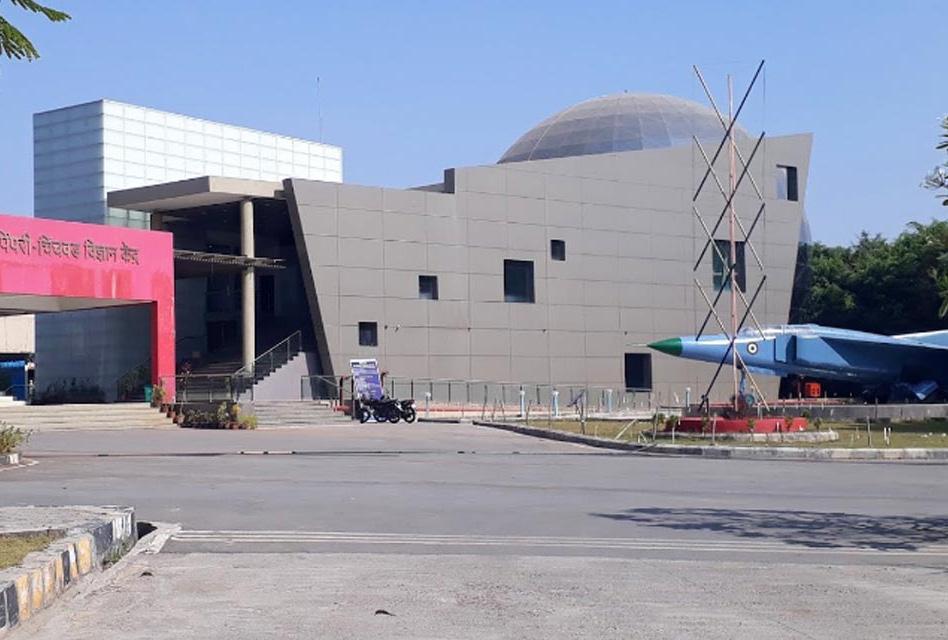
Total Built up Area 3220 Science Park 21059.78
No of zones for Exhibition 4
No. of Exhibits 249
10. Building Construction & Material
The structure is G+I with minimal columns that are mostly placed only on the periphery.
However whatever columns do show up inside large spaces have been used to mount exhibits.
The structure is mostly RCC with plastering, and regular con struction material.
A number of windows present to provide natural lighting. This helps make the structure sustainable and at convenient fair.
Two way slab helps with achieving longer spans and fewer col umns.
In the cavities of the slab electric wirings are concealed and the
Pg # 54 Chp 3- Case Studies
fig 112 Taramandal fig 113 Outdoor cafeteria
tube-lights get an uninterrupted space.
This helps to increase the clear height of the floor, capable of adding larger scale models.
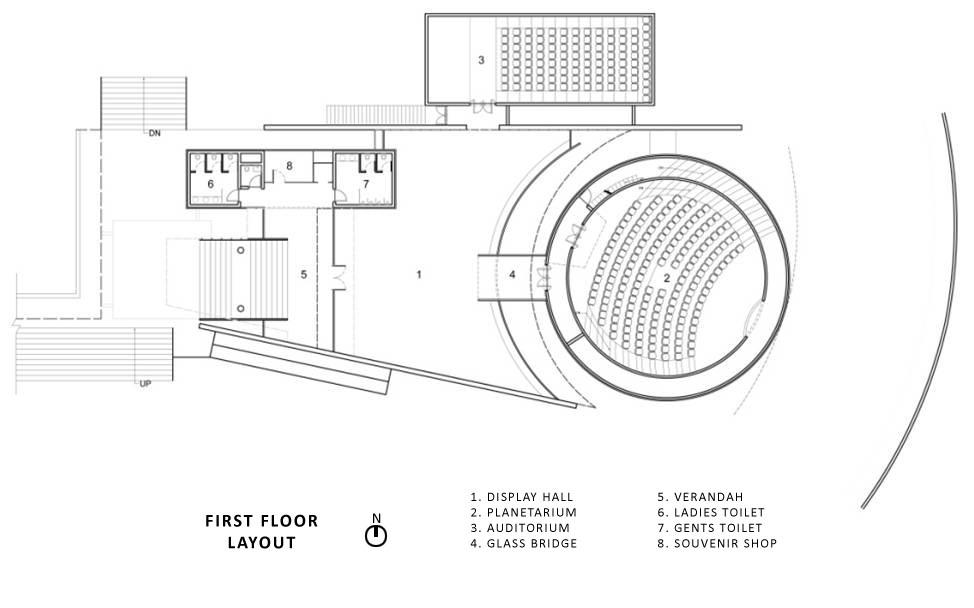
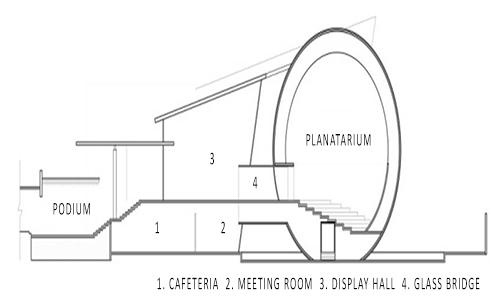
The Tara Mandal which is being constructed currently is a two sided glass dome which will project timed shows about the universe etc.
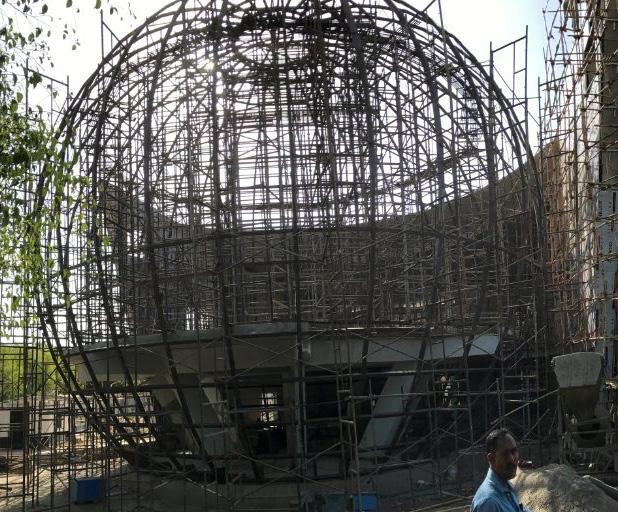
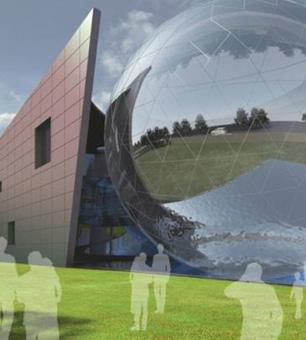
Pg # 55 Chp 3- Case Studies
fig 114 Section of Taramandal
fig 115 Plan of Taramandal
fig 116 Space frame for globe of Taramandal
Toilets, etc need servicing, the smell becomes unbearable, Rain water is logged at the back side of the structure, making walking to the science park difficult & messy.
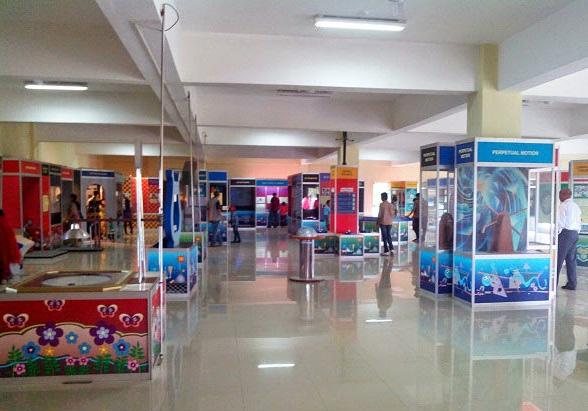
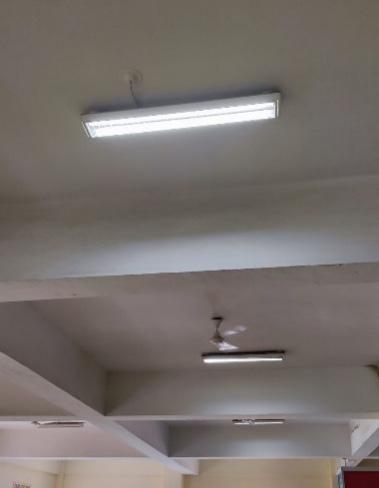
The Center is surrounded by residential buildings.
Social Impact
It is no doubt that with the coming of science center the sur rounding region has developed as well.
The curators did change the roads, and develop the plot which was originally treated as a dumping ground. And made gold out of it.
The plot lies on the path that connects Chinchwad to Pune, which is why it was selected by the government of PCMC to convert the plot into something more resourceful, thus the science park.
The science park is significantly young, so it has a long way to go, which is why children of locals around the plot haven’t been to the Science Center yet.

But that is soon to change with addition of more structures to the
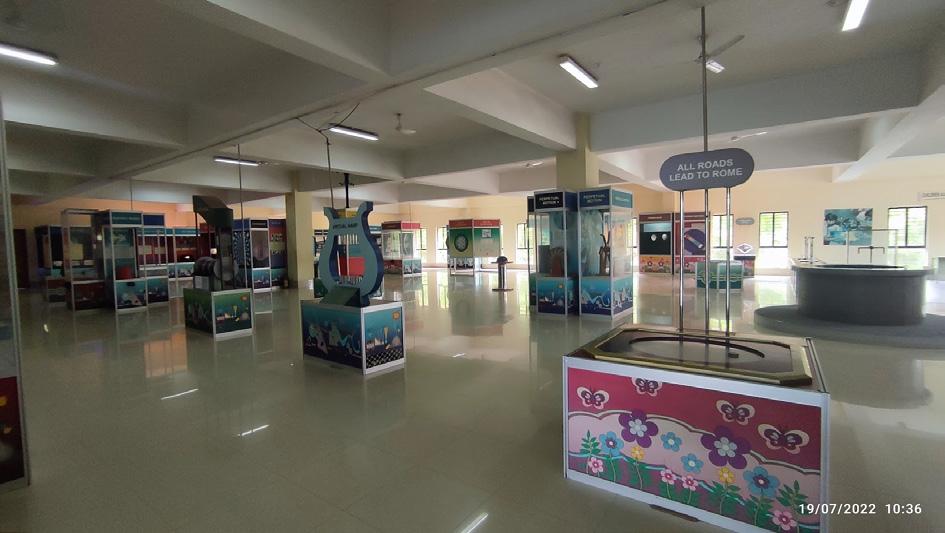
Pg # 56 Chp 3- Case Studies
11. Observations 12.
fig 117 waffle slab, and lighting fixtures under the cavities
plot.
Eventually the sci ence park will become a landmark for all other structures in its vicini ty.
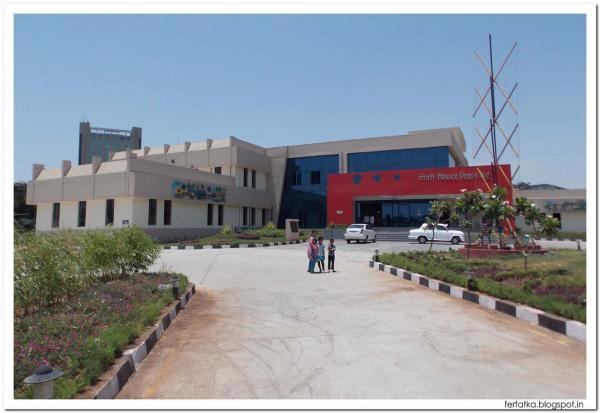
13. Analysis S W
Natural biodiversity is pre served.
Site is close to Chinchwad Station making accessibility easy. Has the ability to transform surroundings with its upcoming projects.

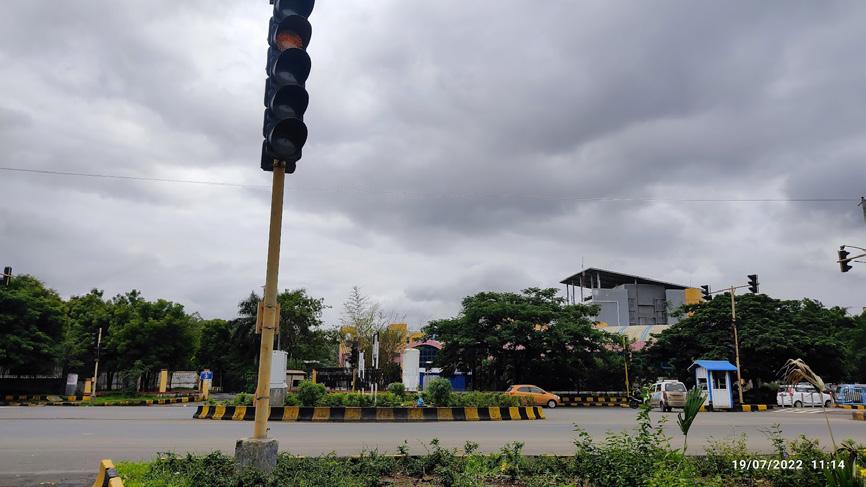
Site is directly accessible from only one side.
Lack of maintenance in the in teriors causes leakage and many other problems.
O T
Becomes a landmark for an up and coming region.
Is an excellent solution to link the main city to an up and coming city, therefore increasing footfall in Pimpri Chinchwad as well.
Lack of modern technology with respect to air conditioning will make it hard for the management to provide for larger number of students.
Plot is surrounded by trees, in sects like mosquitoes are active 24/7 here.
Pg # 57 Chp 3- Case Studies
fig 118 Area surrounding th Science Park
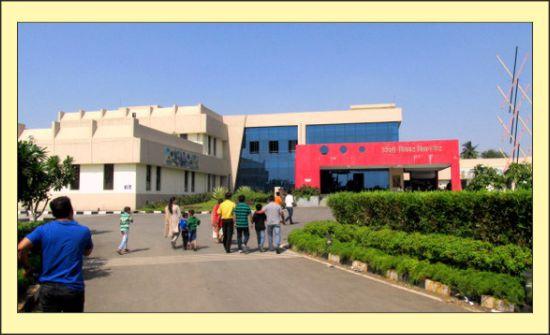
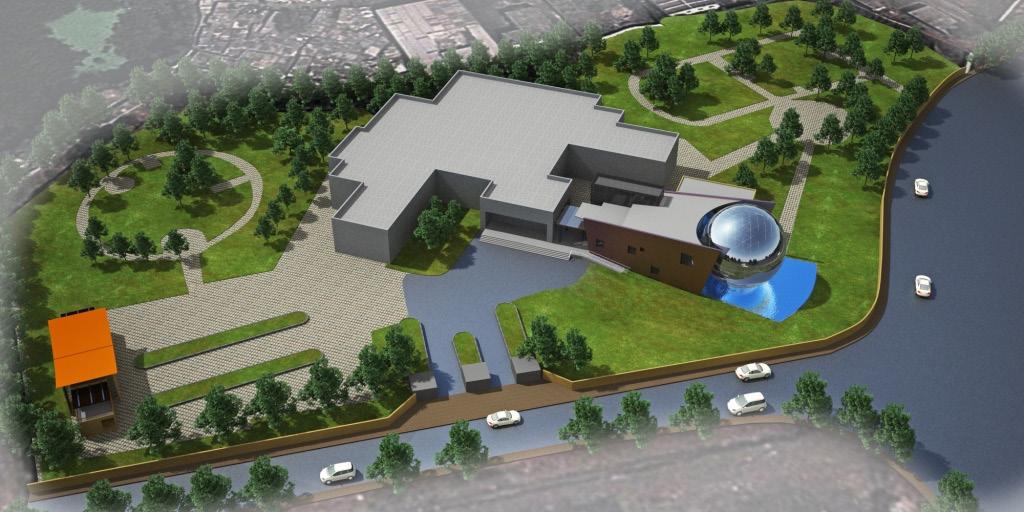
Pg # 58 Chp 3- Case Studies
fig 119 science center 2013
fig 120 Zoning
3.6. Surat Science Center- Surat- Gujarat
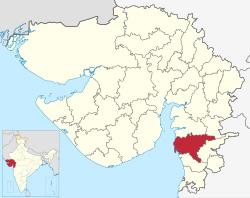
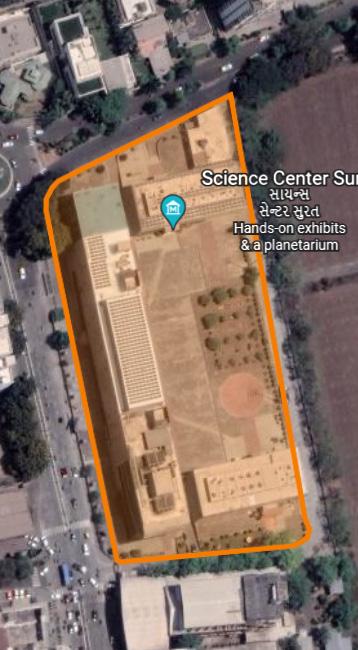
1. Project overview
Owned by Surat Munic ipal Corporation.
Plot area~ 18,000 sqm
Designed by: HCP de sign &Project Management Pvt. Ltd.Ahmadabad.
# visitors: June 2022: 928,047
BUA~ 21000 sqm
2. Relevance
In order to understand the functioning and designing for the same, it would be easier to navigate through by analyzing Science CenterSurat
3. About
Surat Science Center is the project that was selected af ter it won in a national level design competition hosted by Surat Municipal Corporation in 2003.
The science center complex also houses a museum and a museum and an art gallery
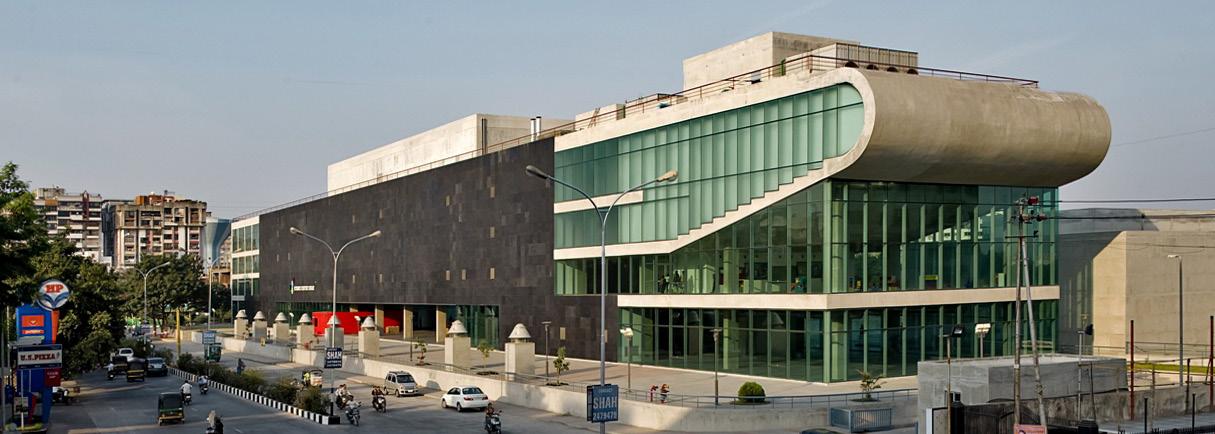
Pg # 59 Chp 3- Case Studies
fig 121 Location Plan of Surat Science center
fig 122 View of Surat Science Center
4. Accessibility
The entrance to the plot is from the south, with pedestrian en try, as well as vehicular entry for buses, and 4 wheelers.
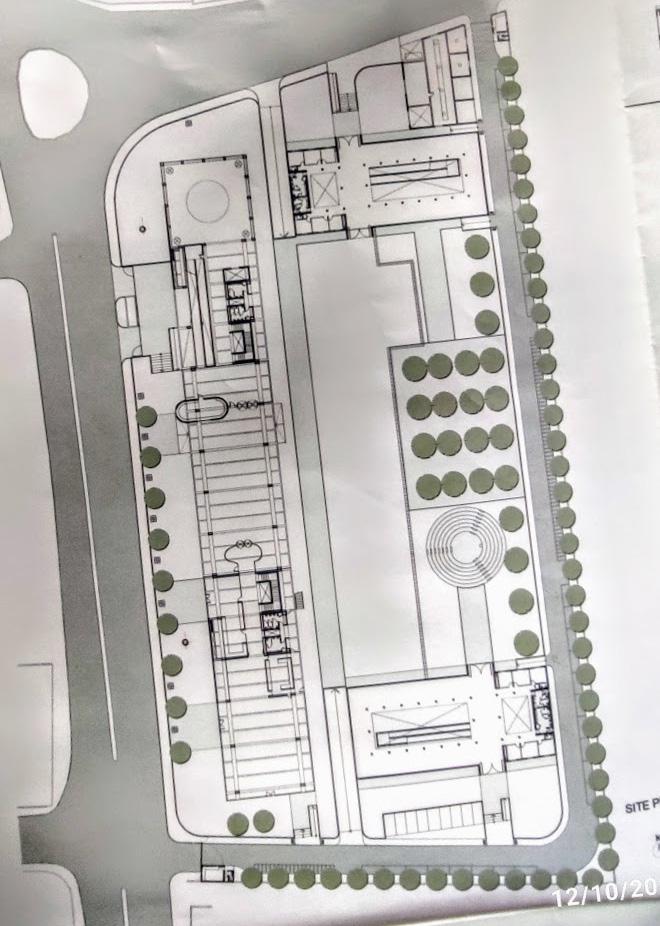
Surface parking is made available for 2 wheelers. Exit ramp from basement is given on the north east corner of plot. Unloading, and loading for truck, is given on north west side.

Taxis and rickshaws to and from the Surat railway station are available a plenty.
The nearest bus stops are > 500 m away from the site.
5. Concept & Planning
The requirement for the design was a separate dedicated space for each theme in the science center. The science center is thus divided as follows
Exhibition halls
Exhibition halls start above the entrance foyer. at the entrance foyer, school children, and their teachers assemble together before and after the tour of the sci ence center. From there with a ramp, comes the fun science exhibition hall with interactive exhibits. more exhibitions upstairs are accessi ble with lifts, and common staircase.
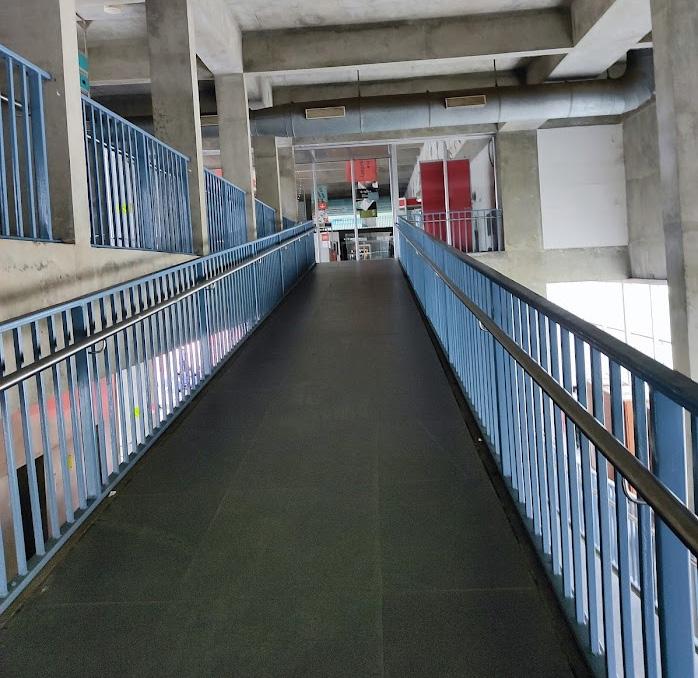
Pg # 60 Chp 3- Case Studies
in out ramp to basement for parking ramp from base ment for parking out loading Planetarium Exhibition Hall Exhibition Hall Exhibition Hall Entrance FoyerFoyer Foyer Shop Cafeteria Children’s’ area Auditorium Basement Parking museum art gallery fig 123 Accessibility fig 124 Conceptual Section fig 125 Ramp toward Fun Science Exhibit
The Planetarium is ar ranged such that of the horizontal section it takes up all of the three floors.
The Planetarium is 1 foot above the ground level, and seems like it is left com pletely suspended above it.
It has a seating capacity of 140. The digital theatre of the planetarium facilitates the observation of stars, moon, planets and other heavenly bodies which are displayed on the full dome.
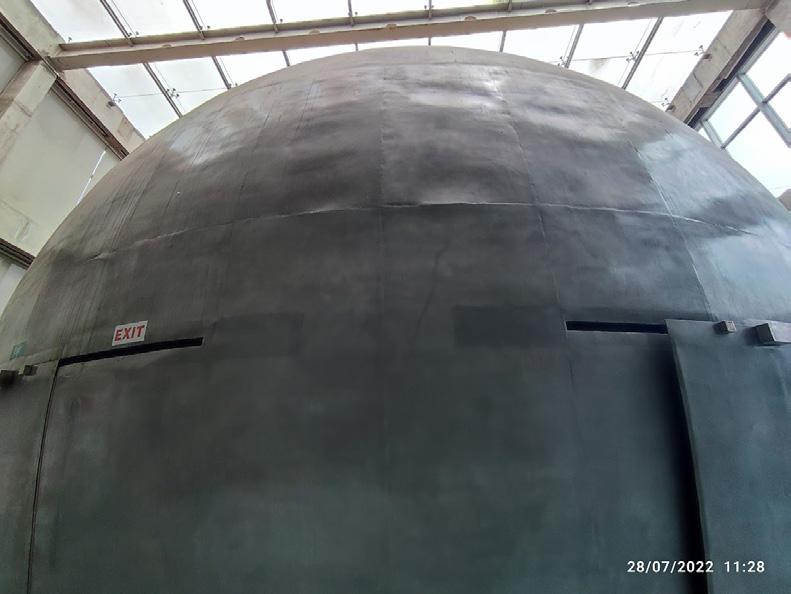
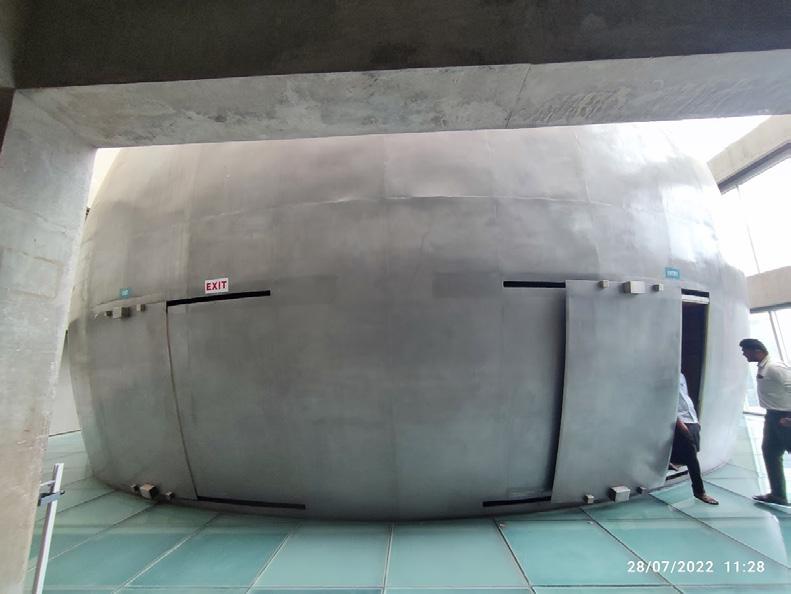
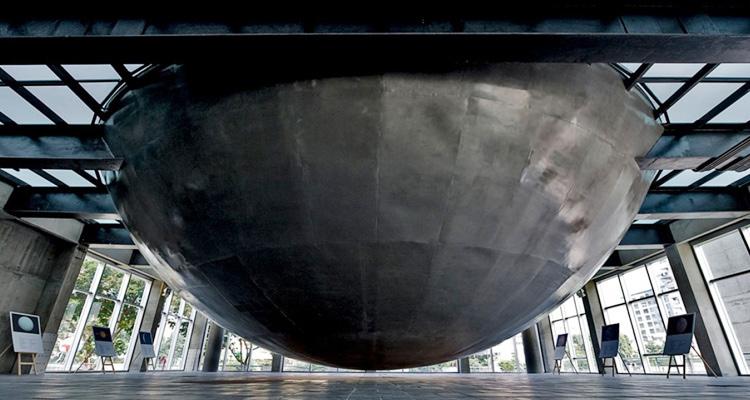
High resolution projectors which use Digistar 3 technology with digital audio sys tem are used.
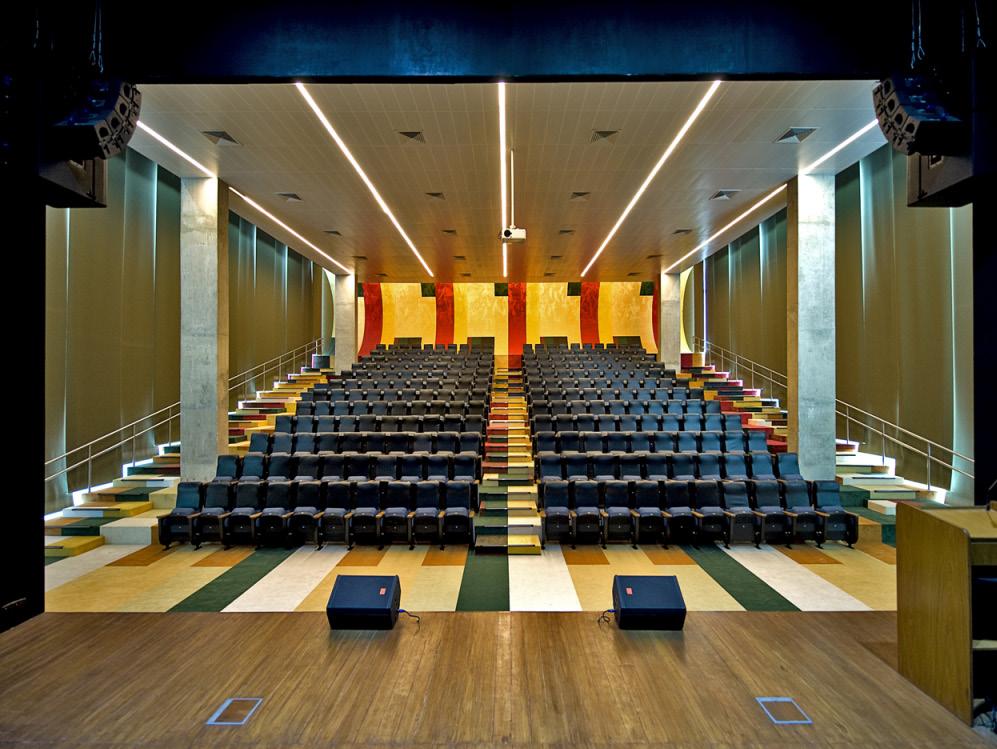
Located on the first floor, the Planetar ium is built in the shape of a sphere 16.30 me tre in diameter.
Other facilities
These include the Audi torium and the children’s play area.
The children’s play area is made such that maximum north light is allowed inside, that is comfortable.
Even here the exhib its are made such that will imbibe curiosity among growing children
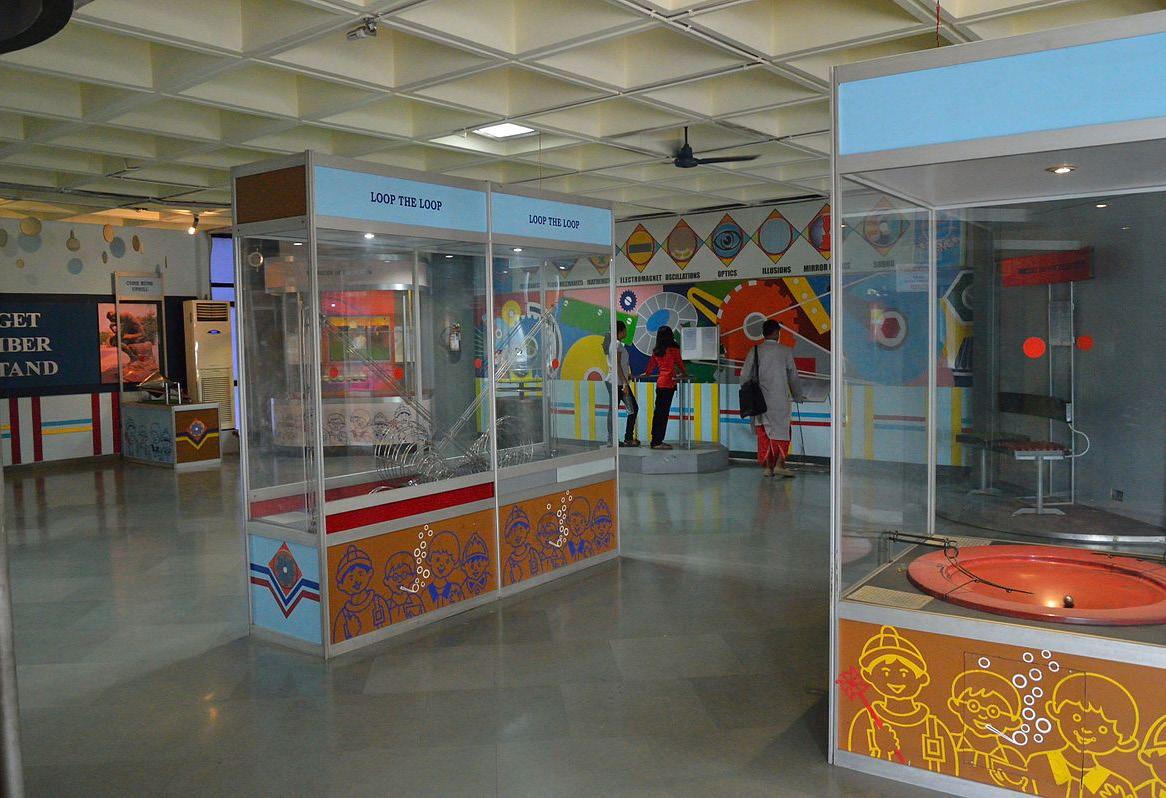
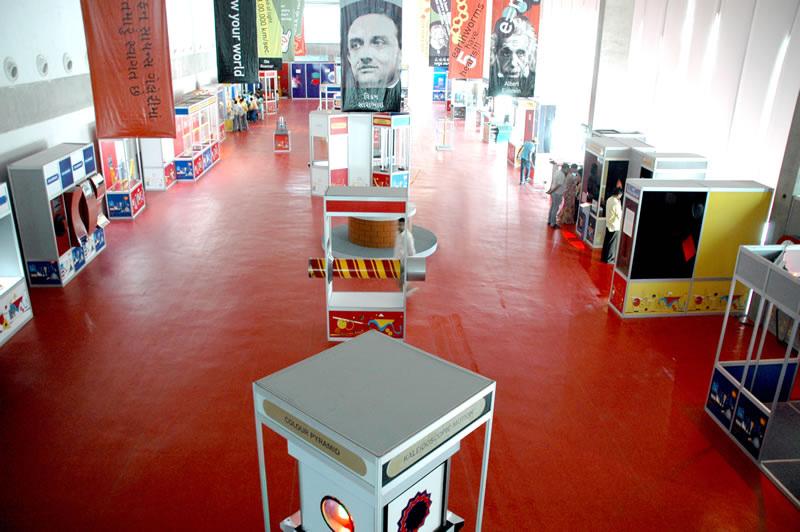 Planetarium
Planetarium
Pg # 61 Chp 3- Case Studies
fig 126 view Fun Science Exhibit
fig
127 Circulation Fun Science Exhibit
fig 128
Planetarium
2nd floor view fig 129 Planetarium 1st flr view fig 130
Planetarium ground
flr
view
fig 131 auditorium
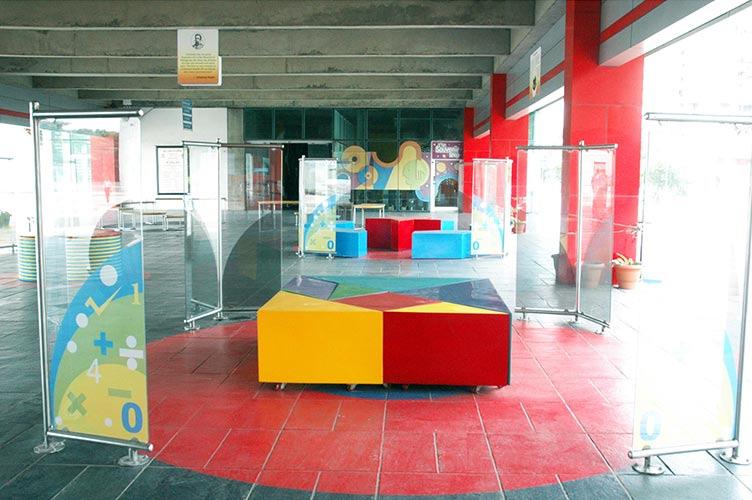
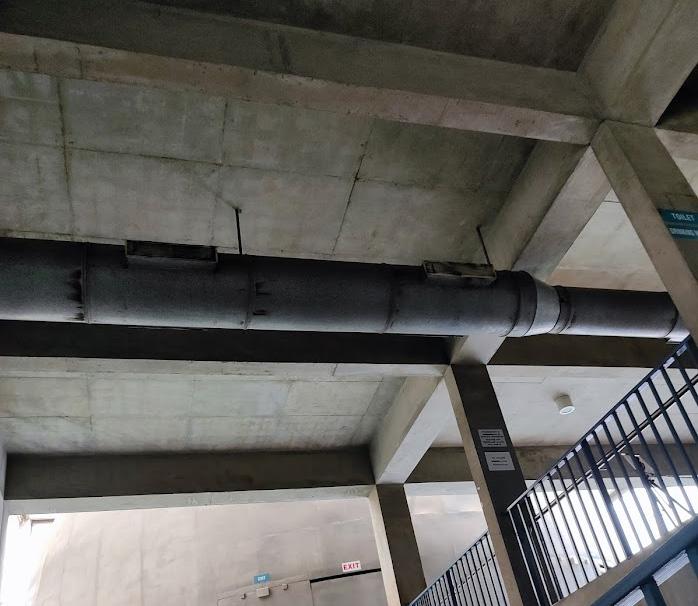
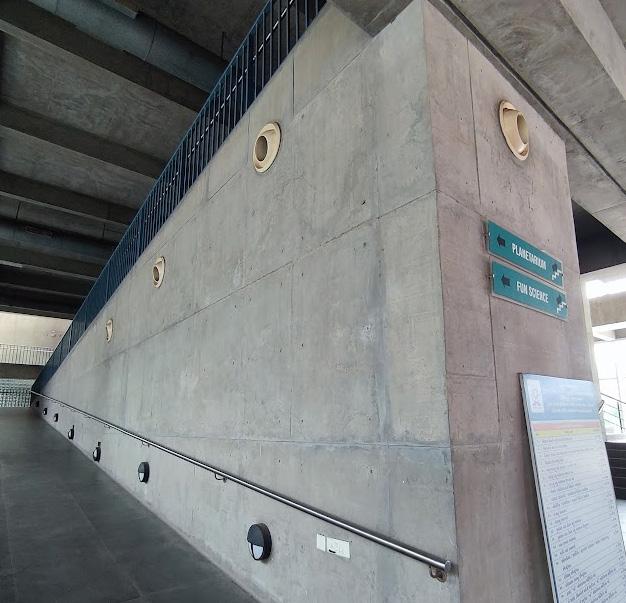
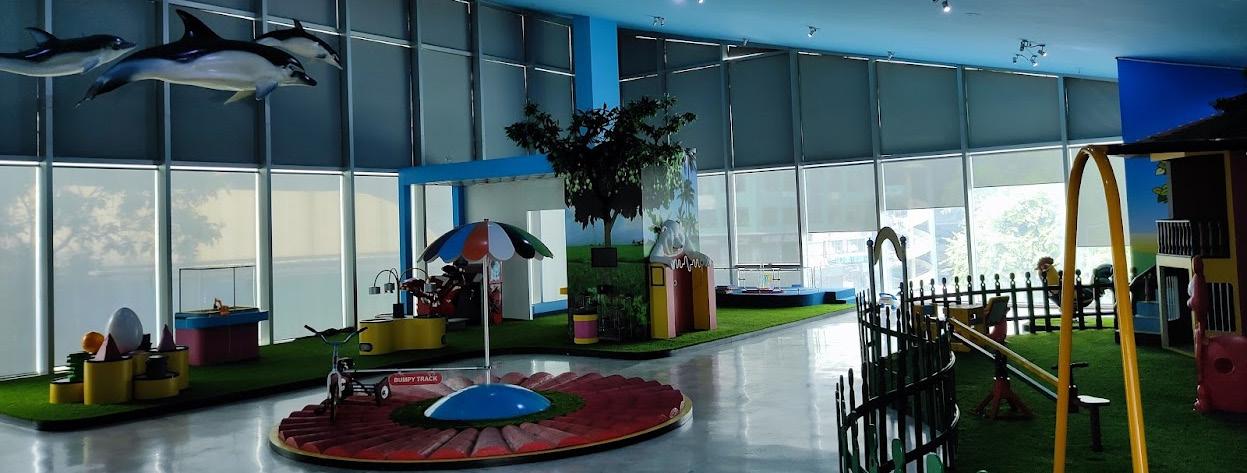
Pg # 62 Chp 3- Case Studies 6. Services The science center is fully air conditioned and air is sup plied via air ducts, and circular vents popping out from the side of walls. fig 132 Children’s play area fig 133 Ground floor Entrance Foyer fig 134 Ducting for air conditioning
Protrusions are provid ed from ceilings to fit in light fixtures, and the wiring is done through the con crete slabs itself.
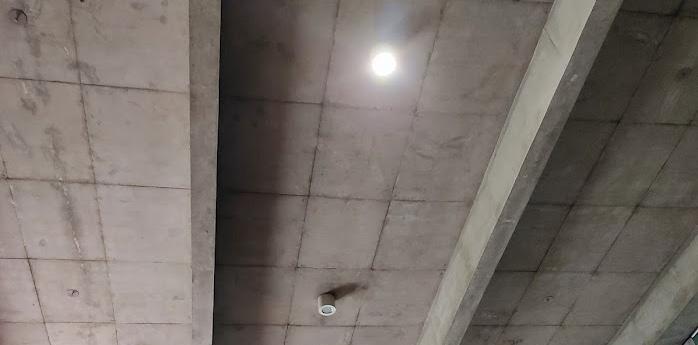
A fire staircase (marked yellow) is provided at the boundary of the science center, around the lift block.
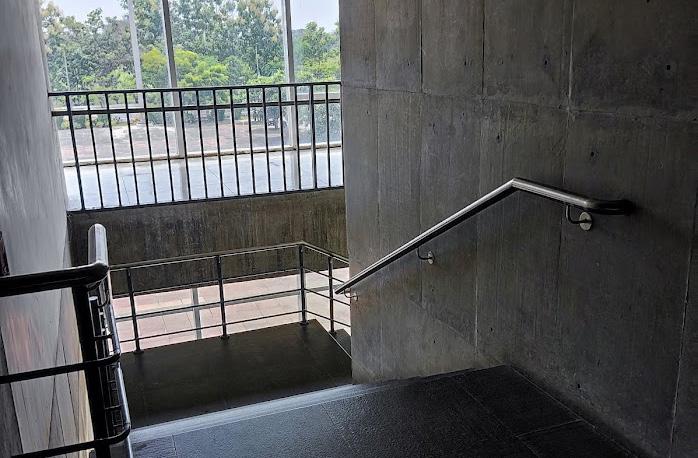
Unlike the other zones where the glass facades are covered with curtain panels, to manage heat and light in the structure, for the staircase block there is no such provision. Toilets (green marked) are accessible through a corridor, who’s duct is provided adjoining the foyer, on both sides of the exhibition halls

7. Landscaping
In all the Science center complex is built on a basement that covers the approximately the same area as that of the plot, with plenty open space, and trees and shrubs at the periphery only. Only a tiny portion of 50 sqm is provided for outdoor science experiments next to the amphitheater.
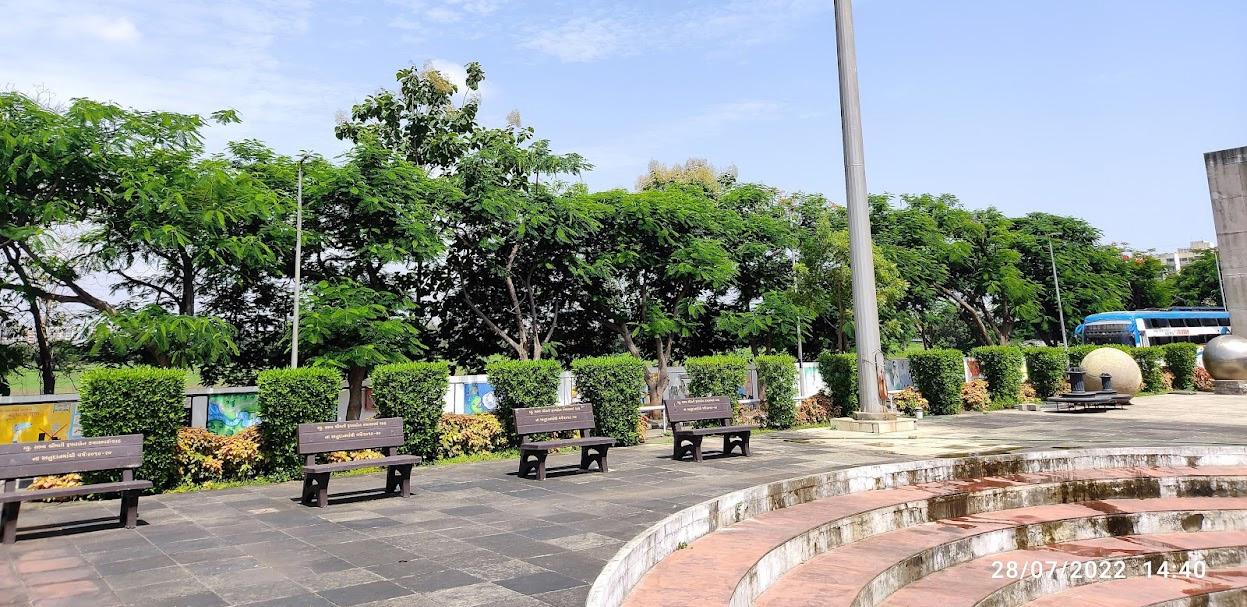
Pg # 63 Chp 3- Case Studies
corridor corridor lift duct ductlift
fig 135 one way slab with lighting fixtures fig 136 Fire staircase fig 138 Trees at the periphery fig 137 Services layout
8. Analysis of Spaces
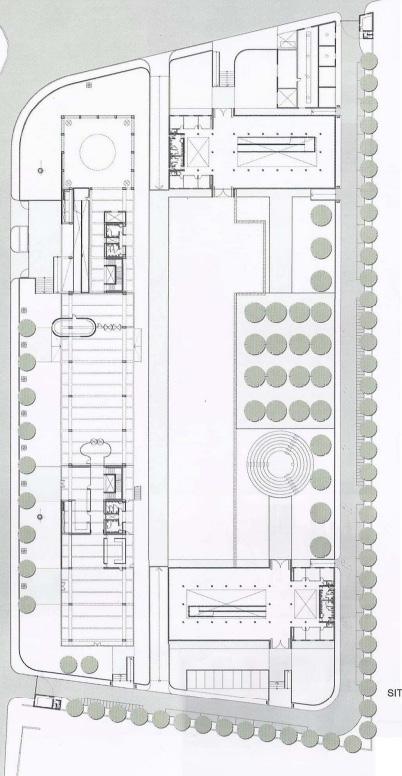
Ground floor:
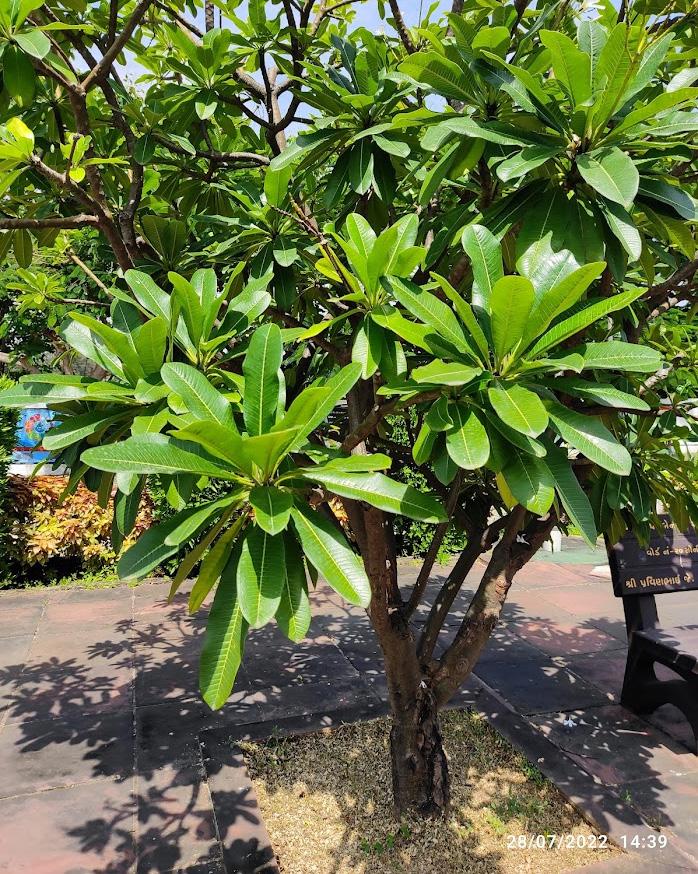
Upon entering the premise one decides his visit to the science center, the museum or the art gallery via the common open space.
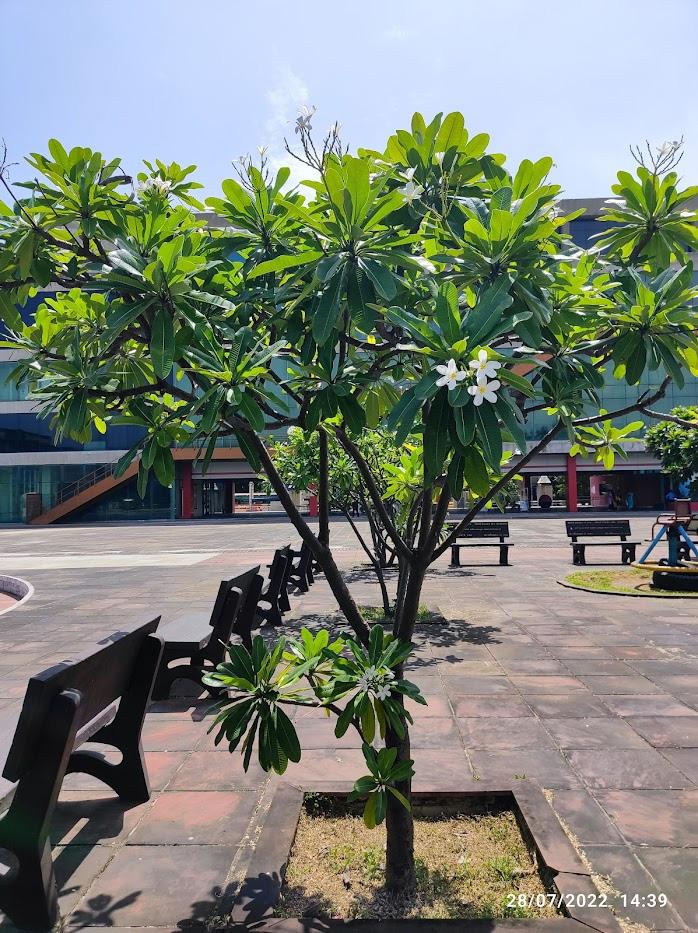
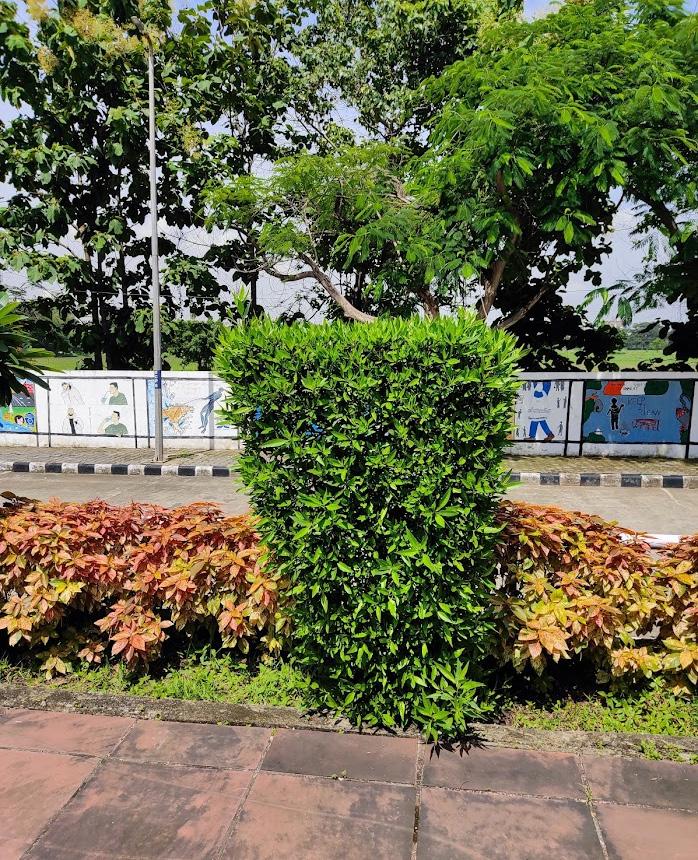
Pg # 64 Chp 3- Case Studies science park amphi theater
fig 139 Plumeria Alba
fig 141 Prunus lusitanica- fig 142 Cerbera manghas- sea mango
fig 140 site plan

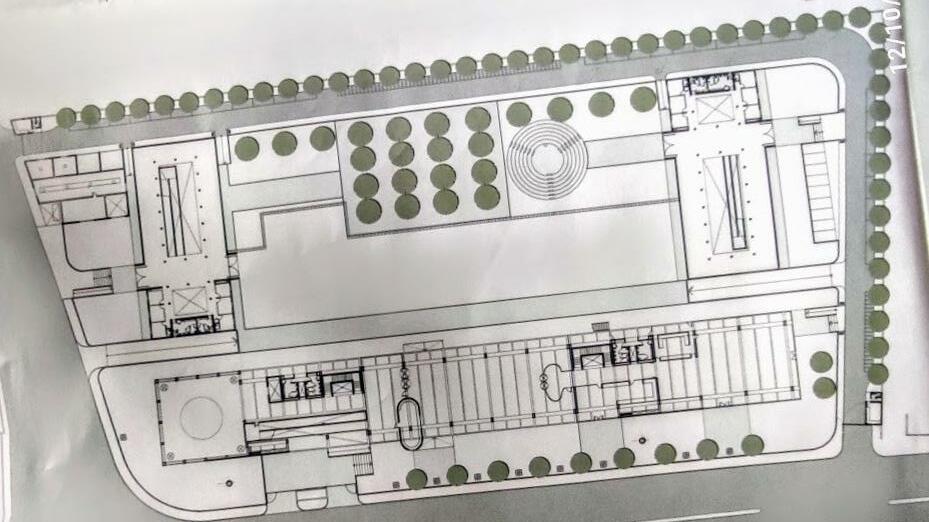
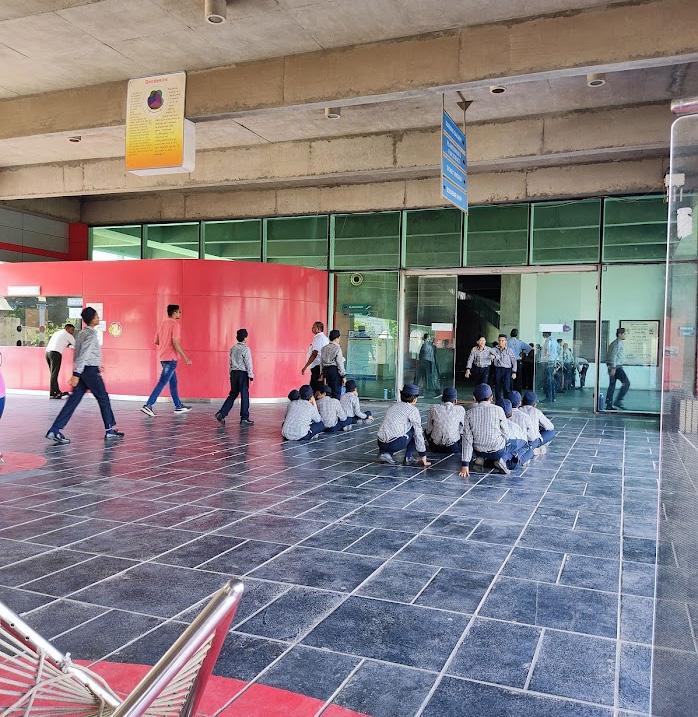

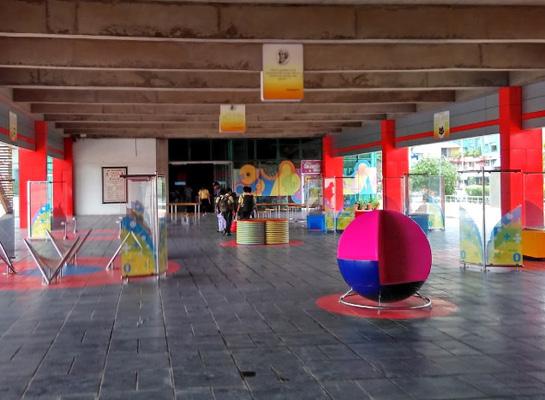
Pg # 65 Chp 3- Case Studies The entrance to the science center takes us to the foyer where seating is provided for the children, with set lunch tables, along with some fun seated activities. One enters the exhibition halls on the first floor with a dog legged ramp provided from the entrance lobby. ramp in out out loading common open space entrance common open space ampi theatre science center art galery fig 143 Ground floor plan fig 144 Common open space for entrance to facil ities fig 145 ground floor entrance foyer fig 146 ground floor plan
First floor:
On this floor are exhibits for fun science, and entry to a children’s play area.
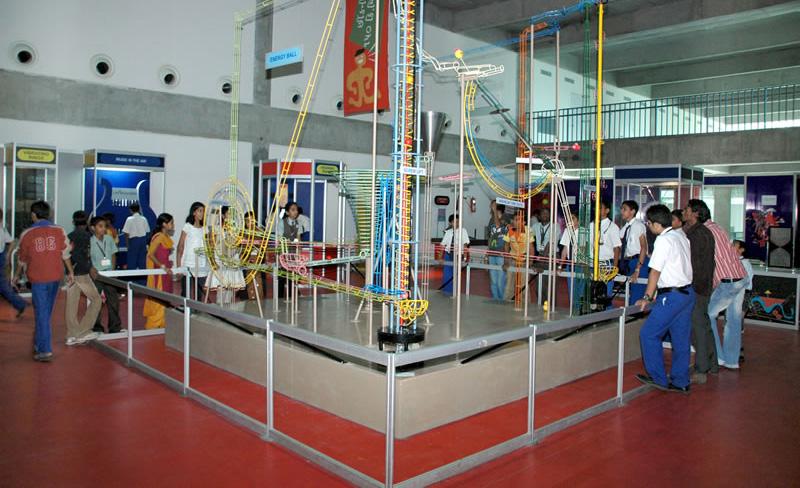
are placed ~1.5 m from the wall facade, this space acts as a corridor, and access to the toilets, exhibition space, and chil dren’s play area. The entrance to the planetarium is a lobby right next to the entrance


Mezzanine floor:
Mezzanine floor houses the planetarium and the en trance to an auditorium, rest of the space is a double height exhibition space.
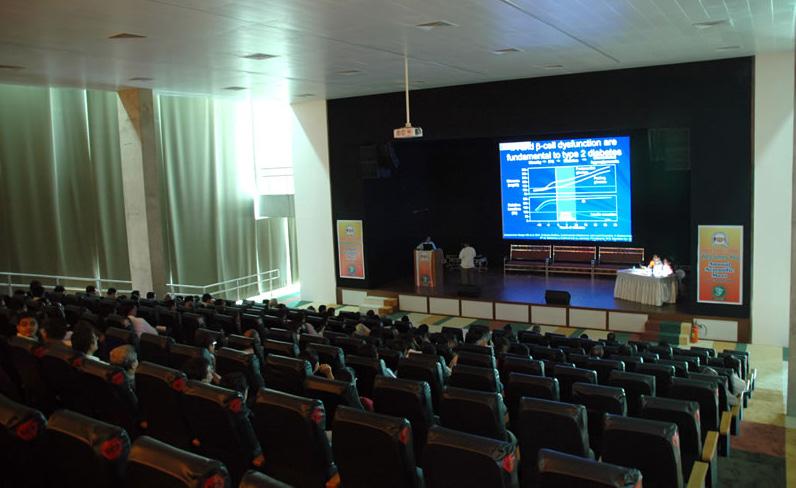
Second floor:
The second floor has the entrance for another exhibition hall that acts as a thematic exhibition space showcasing Surat’s rich history of diamond mining, import, and export, starting from before the British Raj.

Planetarium:
of the Planetarium is inspired from the shape of the moon that satellites around mother earth. And acts as a shuttle with its curved slide door that reveals the deepest secrets of the universe.
Pg # 66 Chp 3- Case Studies
Columns
ramp
The
The form
lobby corridor fig 147 First floor plan fig 148 Mezzanine floor plan fig 149 Second dloor plan
The
is made such that it seems be
Located on the first floor, the Planetarium is built in the shape of a sphere 16.30 metre in diameter.
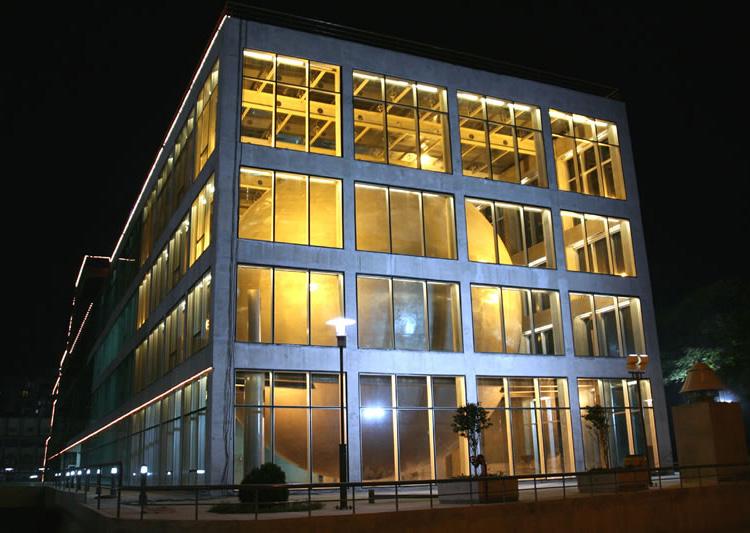
It has a seating capacity of 140. The digital theatre of the planetarium facilitates the observation of stars, moon, planets and other heav enly bodies which are displayed on the full dome.
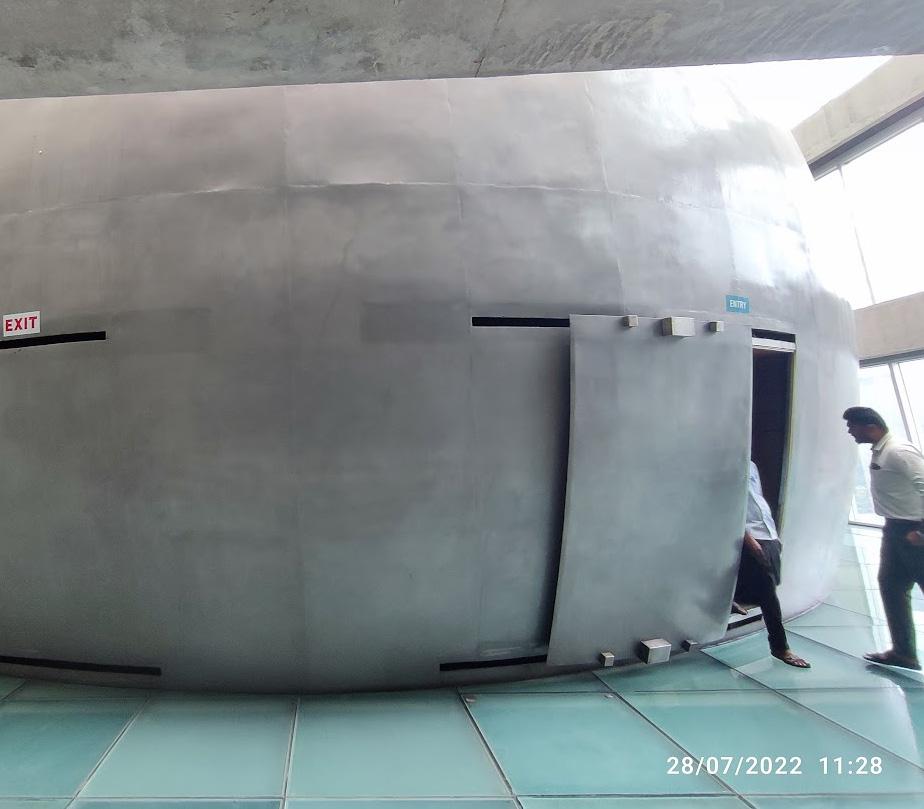
High resolution projectors which use Digistar 3 technol ogy with digital audio system are used.
The Structure is essentially basement+G+II
mezza
Columns are placed 1.5 m away from the glass wall fa cades
treated like a corridor. The areas thus created are
all together for maximum space for exhibits.
flaunts itself in its exposed concrete
Pg # 67 Chp 3- Case Studies
planetarium
suspended mid air without any support, as if the shuttle was mid space.
9. Area statement Floor AREA IN SQM Plot area ~18000 Total Ground cover ~3000 Total Built up Area ~21,000 Exhibition halls ~3000 Auditorium ~1000 Planetarium ~500 Common Open Space ~5000
with
nine on the 1st floor.
and the space between is
uninterrupted by columns
The Science center
10. Building Construction & Material
fig 150 Shuttle door like entrance to planetarium
fig 151 View of Planetariu
aesthetic paired with the blue tint from the glass facade, giving it an industrial body, juxtapositioning it with the calm innocence of the spaces for the Science Center.
The junctions are made sturdy with reinforcements but also with an addition of Gusset plates.
Planetarium:
The form of the Plane tarium is inspired from the shape of the moon that satellites around mother earth. And acts as a shuttle with its curved slide door that reveals the deepest secrets of the universe.
The construction of the Planetarium is explained in depth by the engineer Divyesh sir who operated the protector.
the planetarium stands 6 inches above the ground level and looks like it is suspended mid space. this is achieved using girder beams that hold the planetarium in place by going though the space frame structure that hold it.
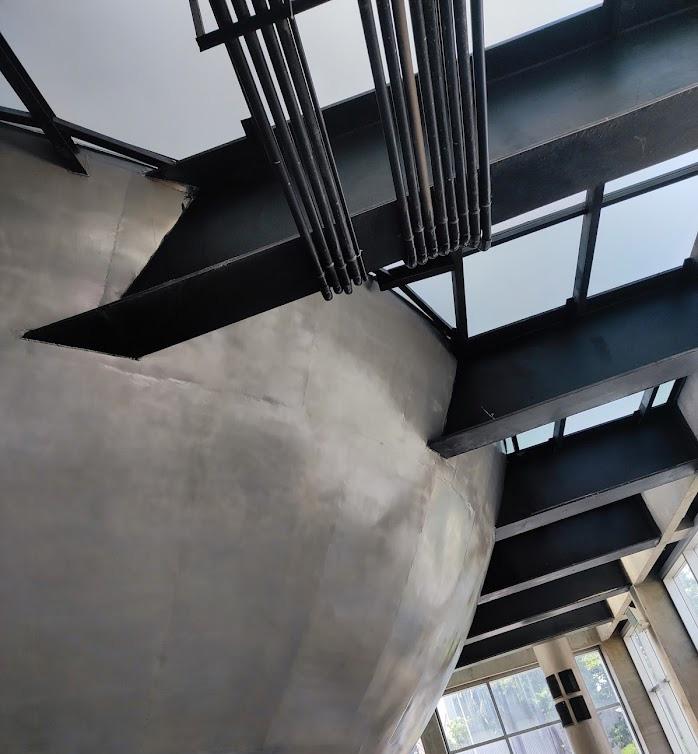
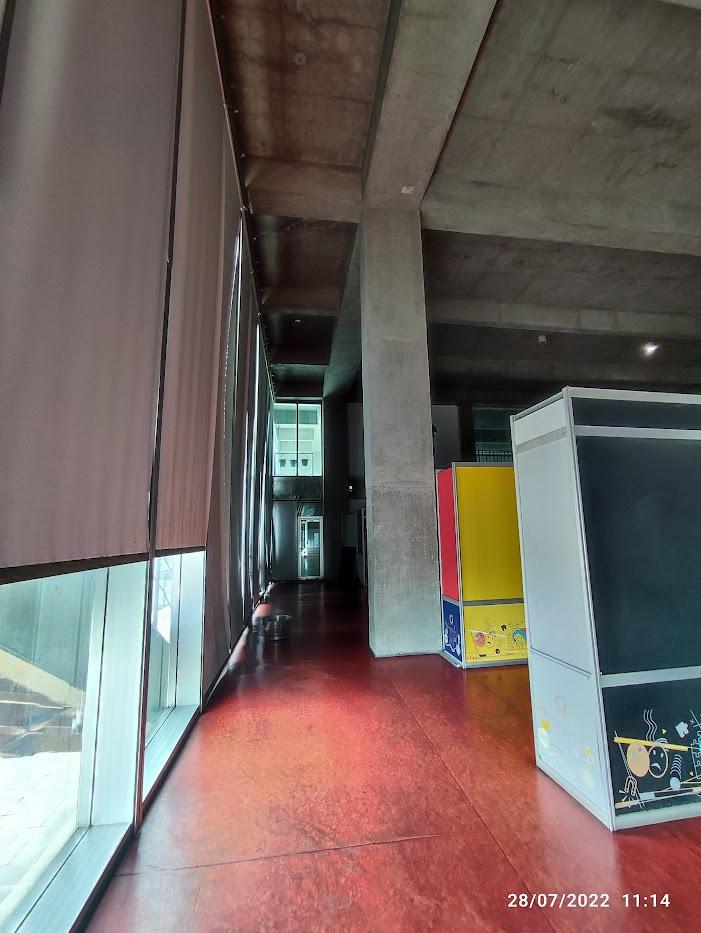
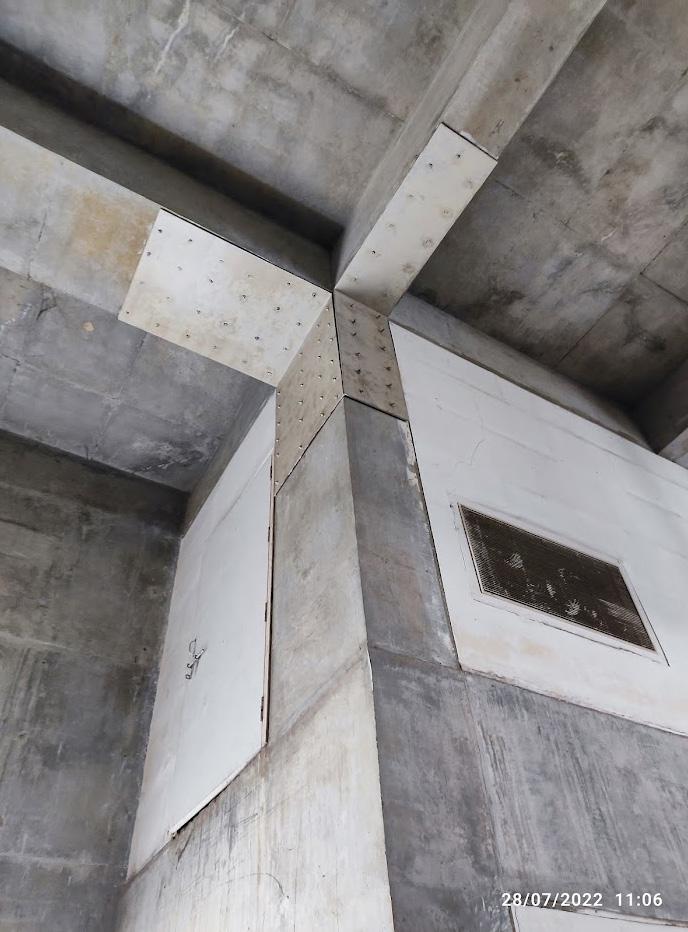
Pg # 68 Chp 3- Case Studies
fig 152 Corridor due to columns
fig 153 Gusset Plate
fig 154 Girder beams to hold Planetarium
The center is surrounded by residential buildings. The toilets need to be maintained, or atleast newer fix tures should be installed.
The planetarium is placed in such a way that it is only
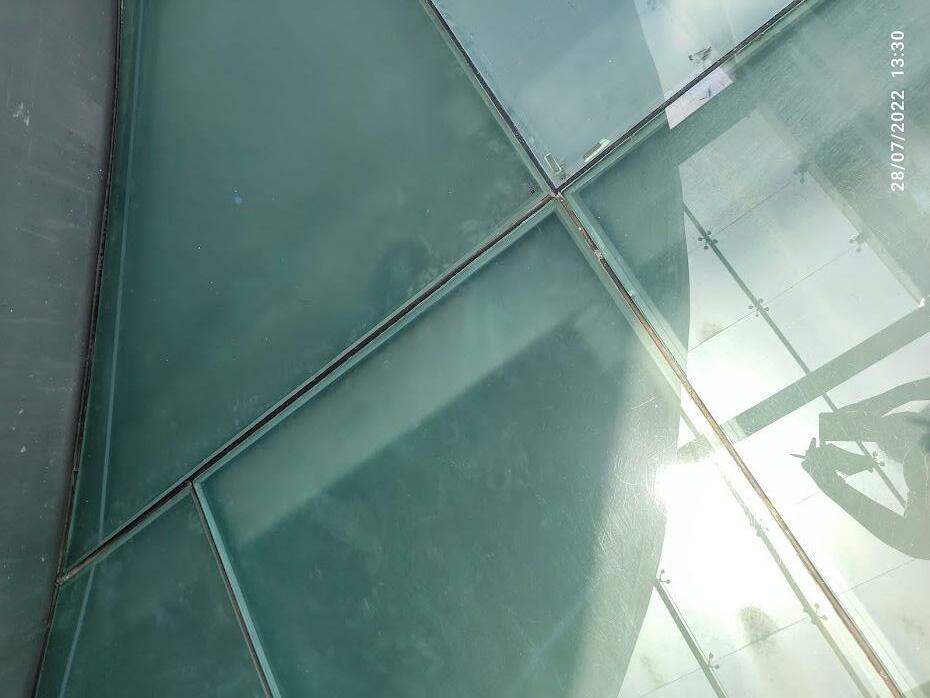
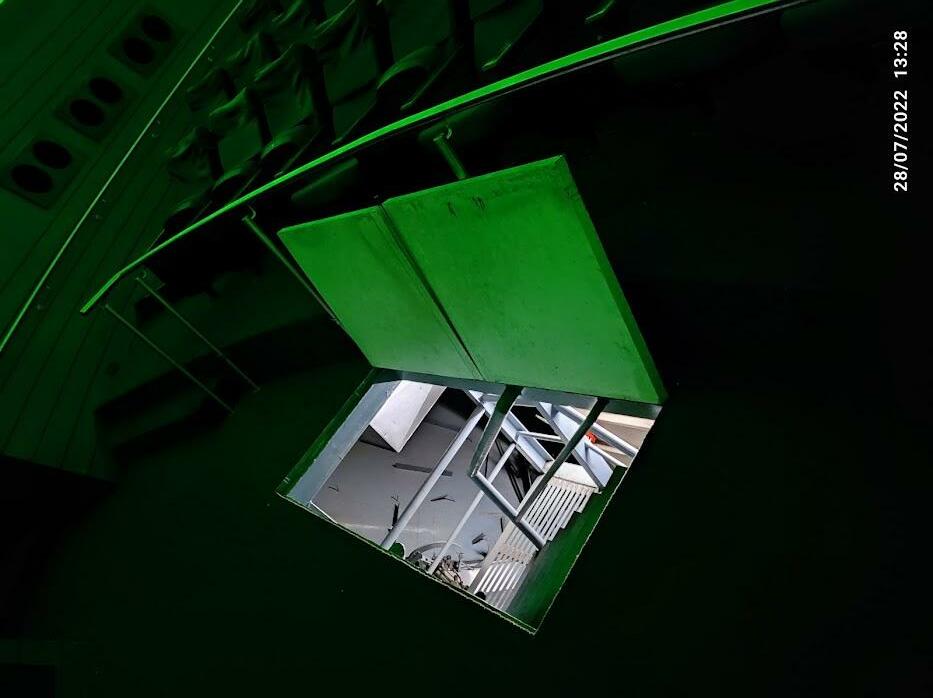
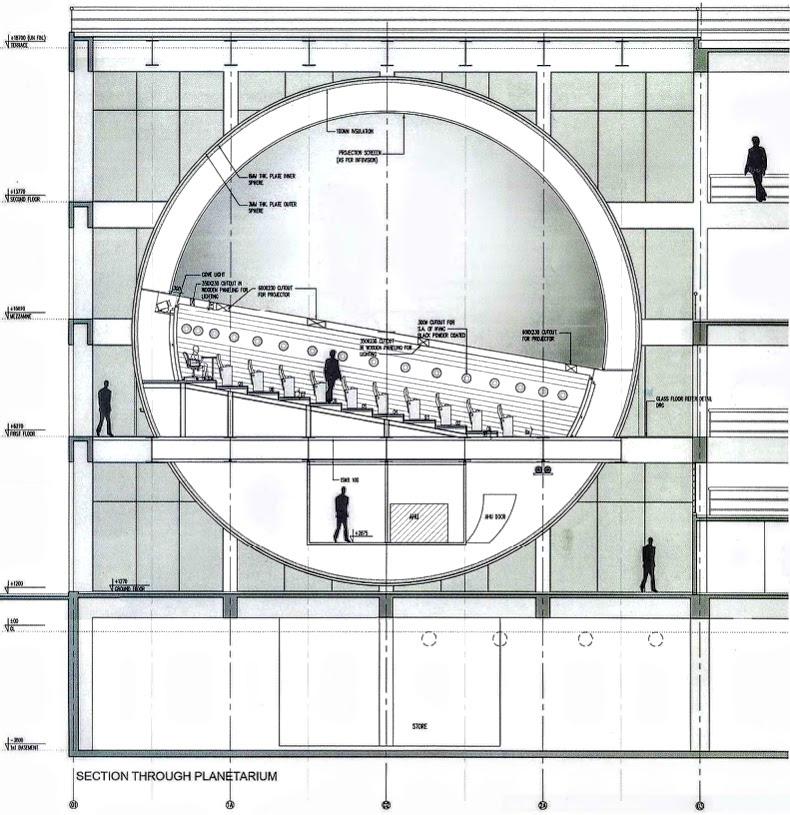
Pg # 69 Chp 3- Case Studies space frame
11. Observations
fig 155 Section thru planetarium
fig 156 Entrance to AHU thru floor
fig 157 see through flooring showing girder beam
only being used when the show time has arrived.
Other times the planetarium becomes invisible. with all the hard-work that went into designing a building such a planetarium that uses numerous techniques of construction, there is only one side of the planetarium that becomes visible to the people on road outside, and to the people inside the center.
The entrance to the planetarium is on the 1st floor, this means when people are invited by the planetarium inside the center, they can immediately access it and leave after watching the show.
12. Social Impact
Before the Science center the plot was a godown for construction material for surrounding buildings.
To maintain the tradition of Surat as a city to grown into a more developed city that is fully developed and equipped for the future, the Surat Municipal Corporation decided to turn this godown into a science center. That would showcase the rich diamond heritage of the city, as well as showcase the city’s advancement in science and technology.
The center has become another addition to the already rich infrastructure of Surat, but in a way also affected the skyline of it by giving a glimpse of what Surat will look like in the face of 50 years.
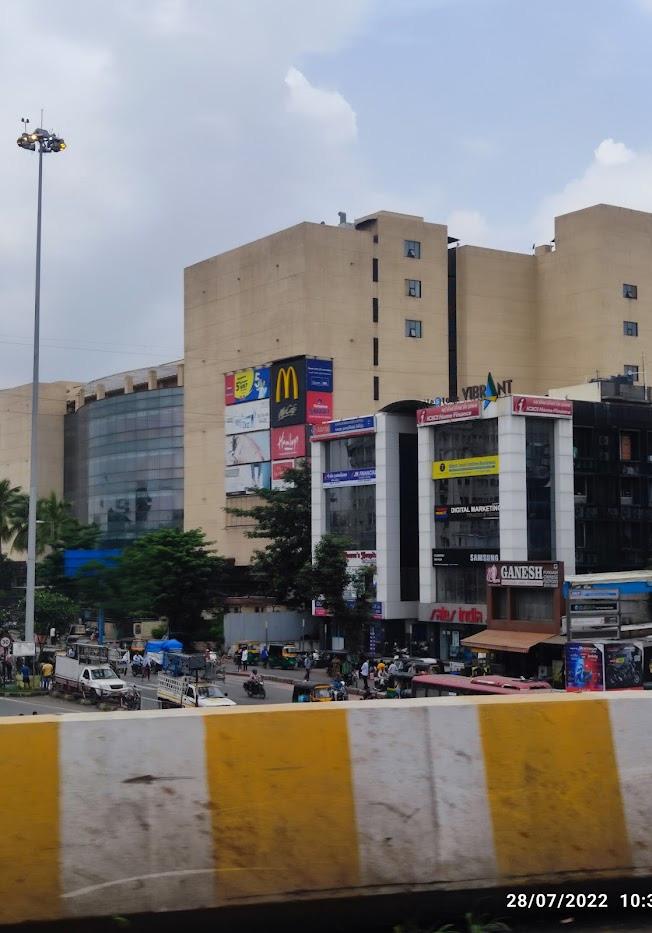
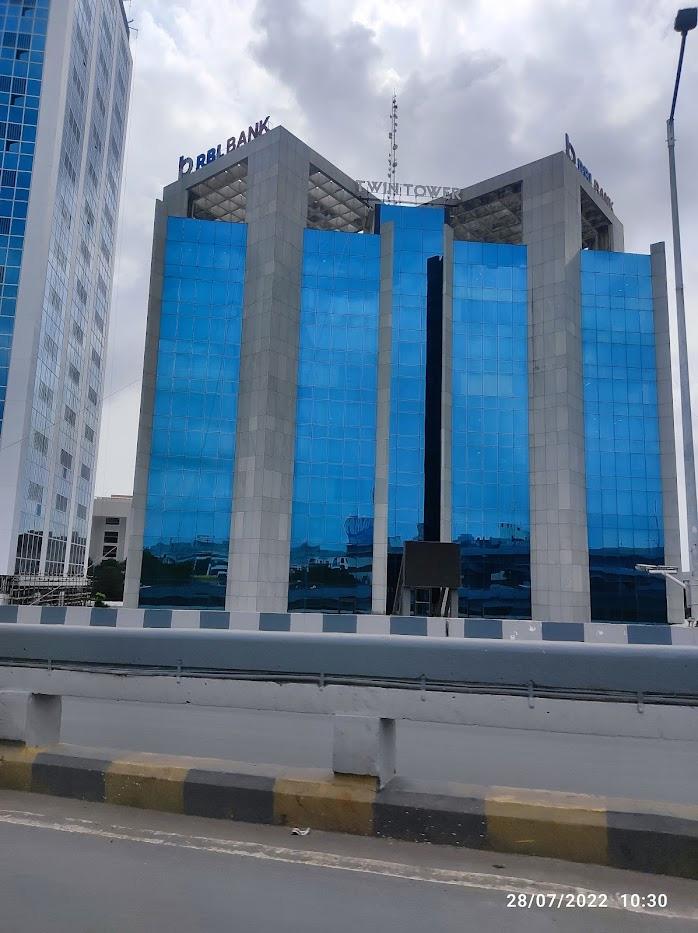
Pg # 70 Chp 3- Case Studies
fig 158
Surrounding
Buildings
Site is close to Surat railway station, making accessibility easy. Has the ability to transform surroundings with its upcoming proj ects.
13. Analysis S W O T
Becomes a landmark for an up and coming region.
Newer means of transportation like the Metro, etc will promote the science center, thus increasing footfall even during the holdiays
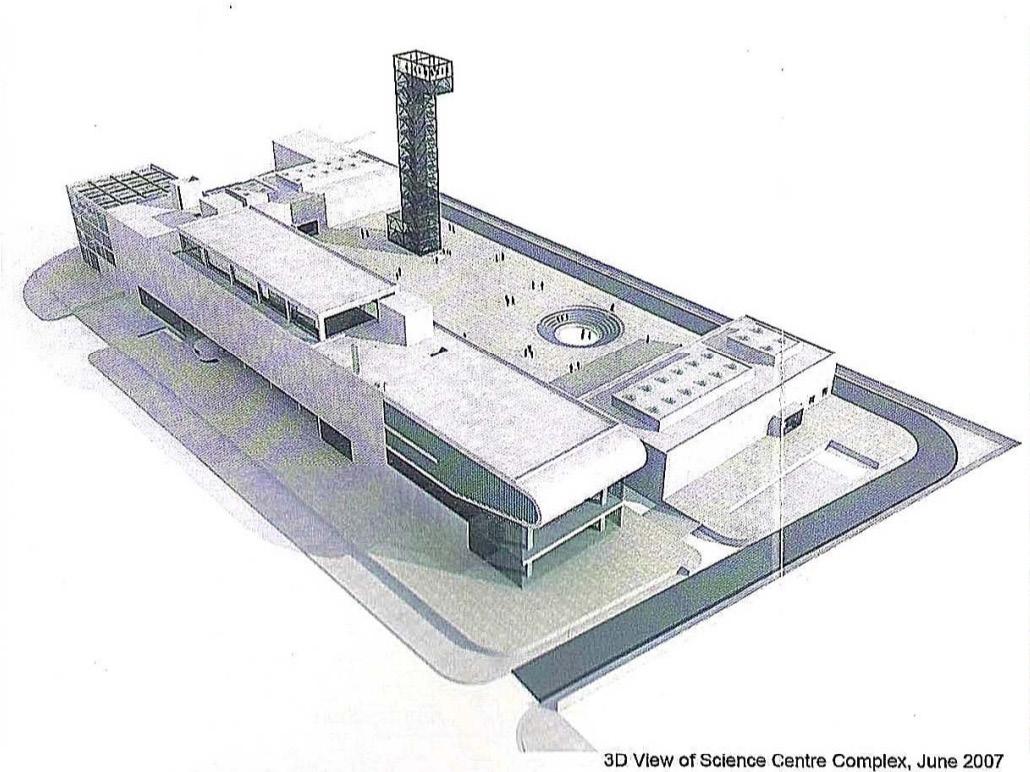
Easy access to the Planetar ium discourages people from going through the rest of the Science center.
Since the region is mostly res idential, the center will be able to ca ter for a small range of demographic. Like school students, and families.
Pg # 71 Chp 3- Case Studies
fig 159 3d view of Science center
3.7. Comparative analysis of case studies
Science Centers Gujarat Science City Gujarat- Ahmadabad
National Science Center Delhi- New Delhi
Phaeno Science Center
Wolfsburg- Berlin
Style of Architecture Hindu, Jain, Islamic, Mughal Modern Deconstructivism + Brutalism
Area of plot 260 acres 2.84 acre 6.6 acres
BUA 11 acres 4.2 acres 3 acres
Orientation of build ing varied E-W (along longer axis) E-W (along longer axis)
Building construction & materials Mostly RCC- shell structures
Form & concept Honeycomb concept, each hexagon acts like a block
Grit plaster + RCC slab Precast RCC, protrud ing conical walls act as the pillars of the construction.
Modular blocks, but the circulation is maze like Ship like form for the admin area with indus trial aesthetic
Services Fully air conditioned Fully air conditioned with minimal windows Fully air conditioned
Entry & exit Bus entries at north 2 gates, Each having one entry and one exit
1 gate for entrance in plot, 1 entrance to the struc ture.
One entrance to plot from main road, bicycle entrance from north edge.
Footfall 90,000/ month 42,000/ month 15,000/ month
Science Centers Nehru Science Center Worli- Mumbai
PCMC Science Park Pimpri ChinchwadPune
Surat Science Center Surat- Gujarat
Style of Architecture Modern Block/ Massing Modern
Area of plot 8 acre 6.5 acres 18,000 sqm
BUA 1.46 acre 3220 sqm 21,000 sqm
Orientation of build ing NW- SE (along longer axis) NW- SE (along longer axis) N-S (along longer axis)
Building construction & materials Grit plaster Pile Foundation on precast RCC slab, waffle slab columns on periphery
Form & concept
RCC, with 2-way slab columns on periphery RCC with exposed walls, junctions strengthened with gusset plates, columns 1.5 m from glass wall facade.
Modular blocks, but the circulation is maze like Block/ Massing
Services Vertical air Shaft, with AHU above shafts hid ing the Water tanks.
Ceiling fans, and windows, AC room for technology exhibitions.
Rectangular block, di vided into 3 parts cater ing to each requirement
Fully air conditioned, Fire staircase surround ing lift block
Pg # 72 Chp 3- Case Studies
Entry & exit
1 gate to the site,
1 gate for entry and exit in 3 blocks
1 gate for entry and exit in admin block
1 gate for entry & exit,
1 entrance for science center,
1 entrance for Taraman dal
One entrance to the plot, one entry to the Science center, Loading, and unloading area for truck Separate exit for bus Footfall 50,000/ month 50,000/ month 92,8047/ month
3.8. Inference
Take a piece of land that has been obsolete for years, add value to it with an architectural intervention, and watch it value grow, and with it the entire region around it.
Especially when the added value carries with it the promise of a future of a bright, technologically advanced scientifically progressed city. There is no doubt that an architectural intervention brings about development of the city, but pair with it the concept of unfolding answers of the space with science, that is when this promise starts shaping itself in the present.
This has been proven with the case studies we conducted, as observed, the main goal that was to be achieved was to provide a glimpse to the near fu ture of 50 years, and the solution was designing a science center, regardless of its scale.
As observed with most centers, the form was heavily derived with some kind of phenomenon of science. This derision in turn helped to create the mys terious, mystical form for a structure that would pull one in by its facade, and gently slide down the spiral of knowledge, and quench of curiosity.
With the use of advanced construction techniques, it was possible to achieve such a feat, of providing an unbroken maze of answers, all interlinked to one another; as well as the opportunity to experiment with different volumes of spaces mingle with the user.
Pg # 73 Chp 3- Case Studies
Chapter 4- Site Study
The plot lies right on the track that connects the old Pune to the new Pune city Mgagarpatta which would make this plot perfect to get more tourists from both sides.

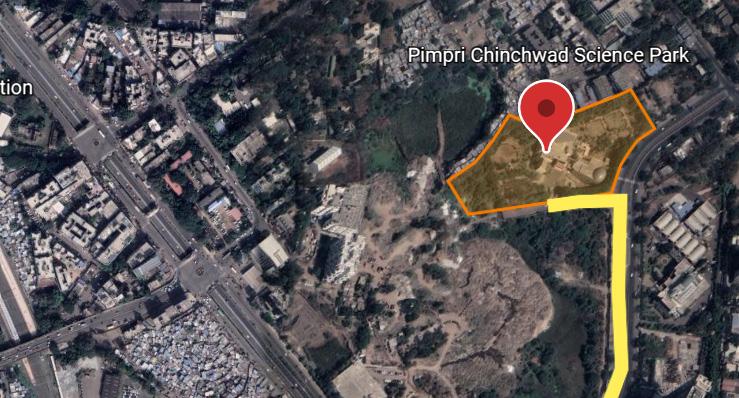
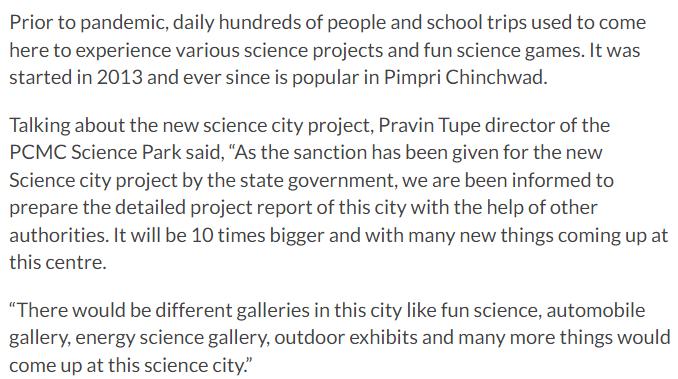
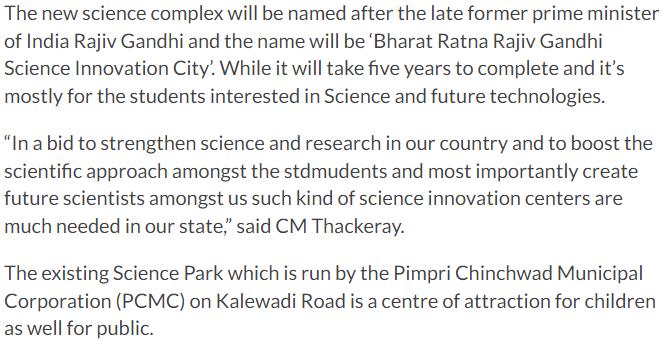
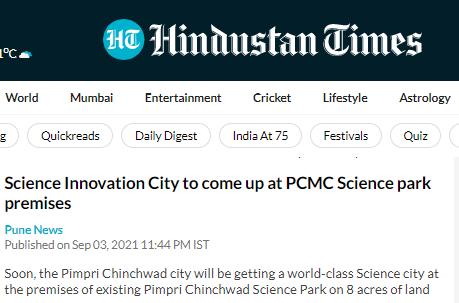
The population that comes to the already existing science park is 2,294 people/ day. and with the addition of a science center of this scale would cater to more people, and increase the footfall in the center, most of the population consists of school children and people just wandering around looking for a pass time.
Surrounding the plot are multiple residential buildings and 3 star ho tels, with high end hospitals.
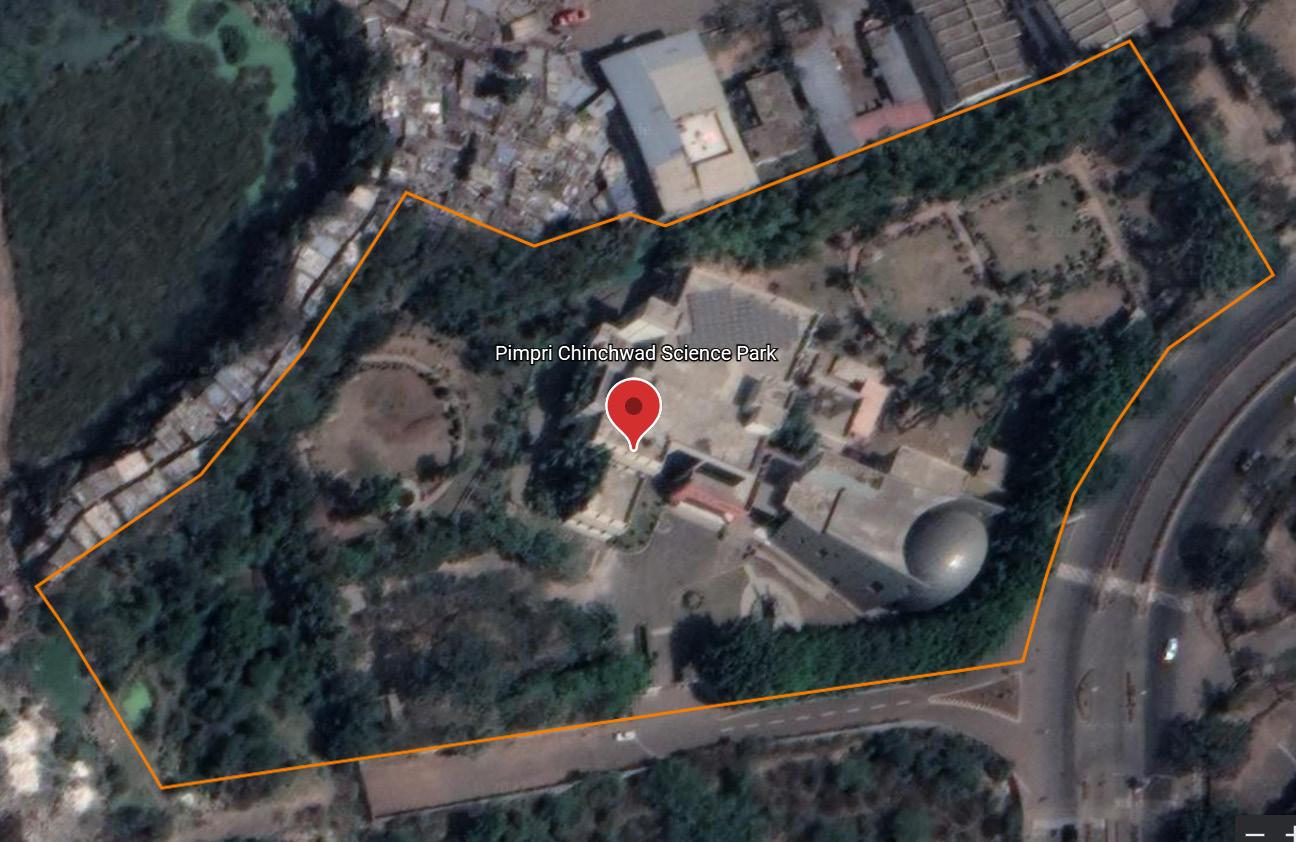
Roads are well maintained. the surrounding area in a way has become modern due to the construction of Science Center.
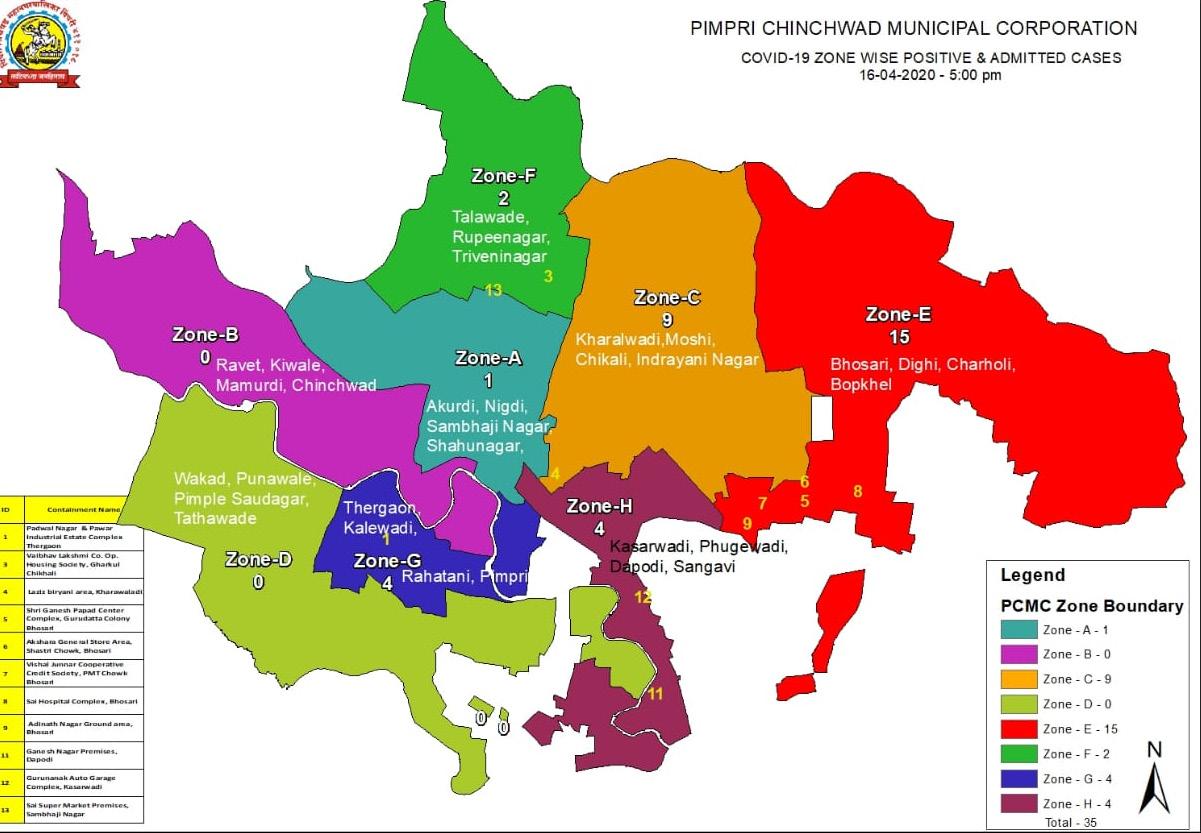
Pg # 74 Chp 4- Site Study
4.1. Pimpri Chinchwad Science Park
Maharashtra- Pune- Pimpri Chinchwad- Kalewadi Rd.
Area of selected plot ~6 acres
fig 160 location map of Pimpri chinchwad plot
Wonder’s Park- Nerul
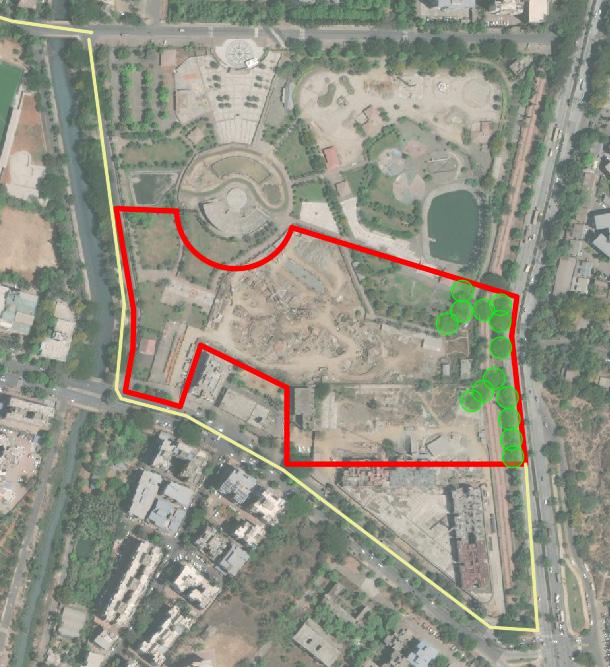
Overall Navi Mumbai is a well planned city with good infrastructure, and a crowd that is willing to stay together as a community.
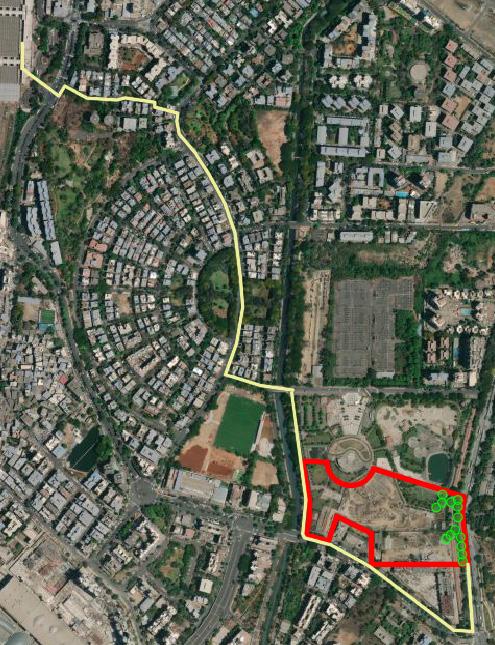
Navi Mumbai is a supercity, that has excellent infrastructure, plenty top quality educational institues, and every node has direct access to any part of the country, via rail/ road.
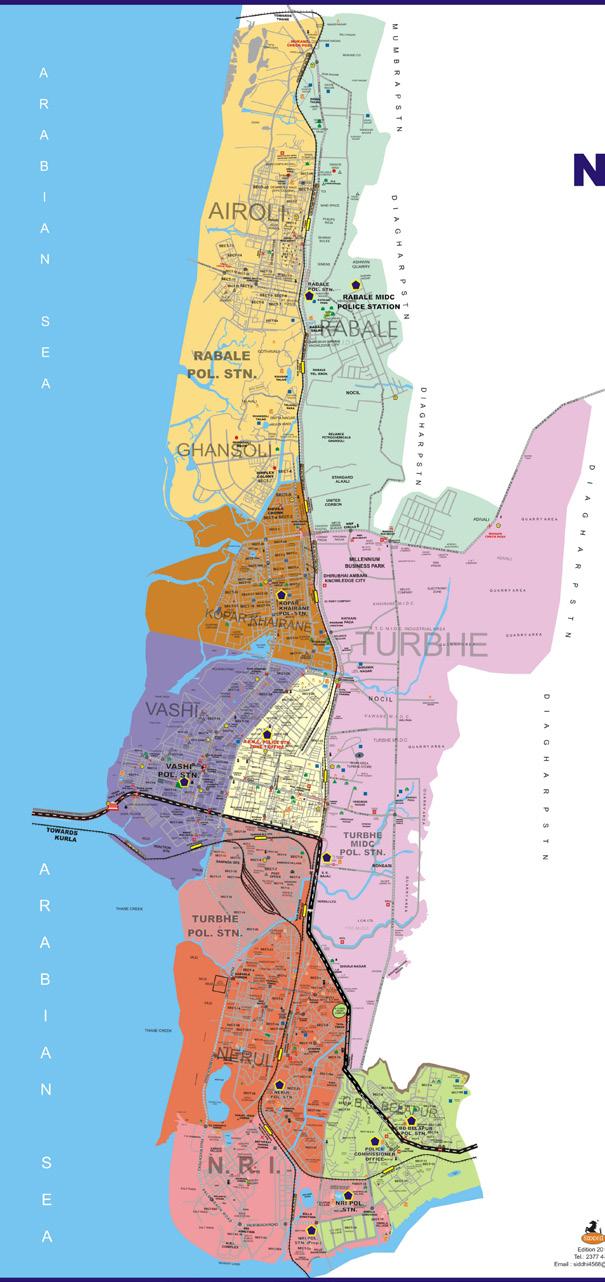
This gives the site a benefit of a well established crowd, whose sole purpose would be to excell in their fields.
The site will give good opportunity to promote STEM subjects to students, because of it location in one of the best cities for technological advances.


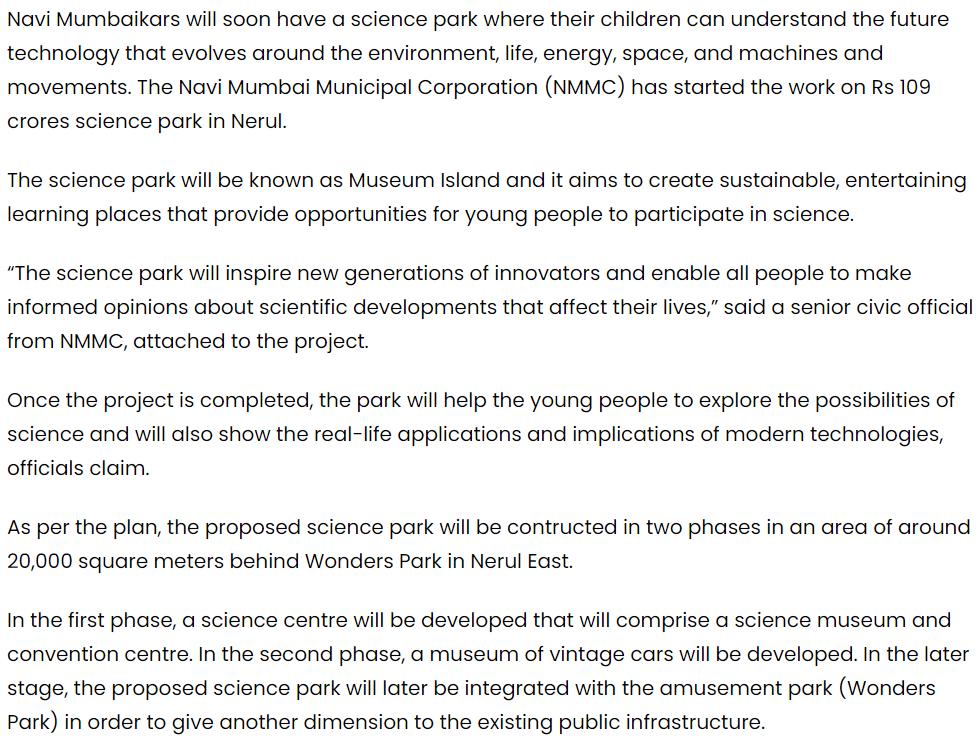

Pg # 75 Chp 4- Site Study 4.2.
Maharashtra- Navi MumbaiNerul- Amra Marg.
Area of plot ~11 acres
fig
161 Location map of Nerul Plot
4.3. Comparative Analysis Parameters Location Type
PCMC Science park
Residential surrounding, semi mod ern, closest city Magarpatta, plot lies right in between of connection of town to a city.
NMMC museum city
Area Of Plot To Be Covered
Sides Of The Plot That Are Open Footfall
~5 acres 1 1612/ day
Type Of Crowd Client Need
school students, local residential pub lic. multistory structure that will act as a science city , but vertical
4.5. Site Selection
Well planned city with epic infra structure, and a technological boom for the state of Maharashtra. ~11 acres 2 5000/ day
Tourists, school students, students.
Science+ innovation city, that show cases the scientific advancements in the country + educate school students.
A science center should be treated as an architectural intervention that will bring together the concept of an informal teaching, with showcasing the nations past achievemts in the field of STEM.
This is why, in order to let that freedom guide me, i have decided to choose the site at Nerul- Navi mumbai under the NMMC, for which i will create a design program that will help me achieve my vision.
4.5. Site Analysis
Address: Nerul East, Sector 19A, Nerul, Navi Mumbai, Maharashtra 400706, under MMR Boundary Ward
Landmarks: Wonder’s park, Apollo Hospital, Yashwantrao Chavhan Ground, Nerul east fire brigade
Pg # 76 Chp 4- Site Study
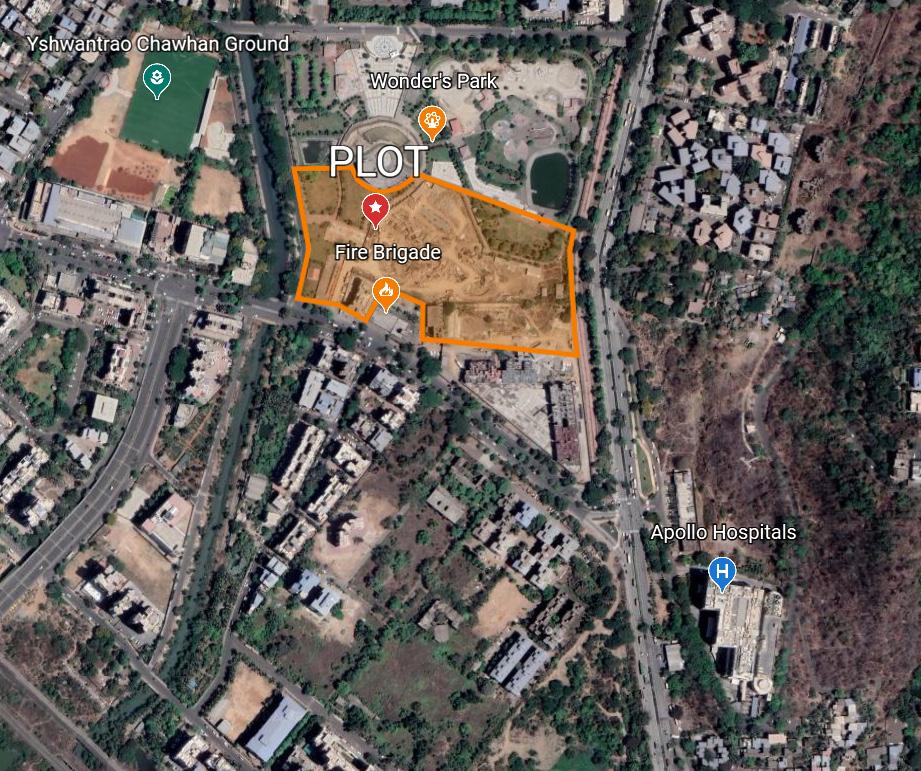
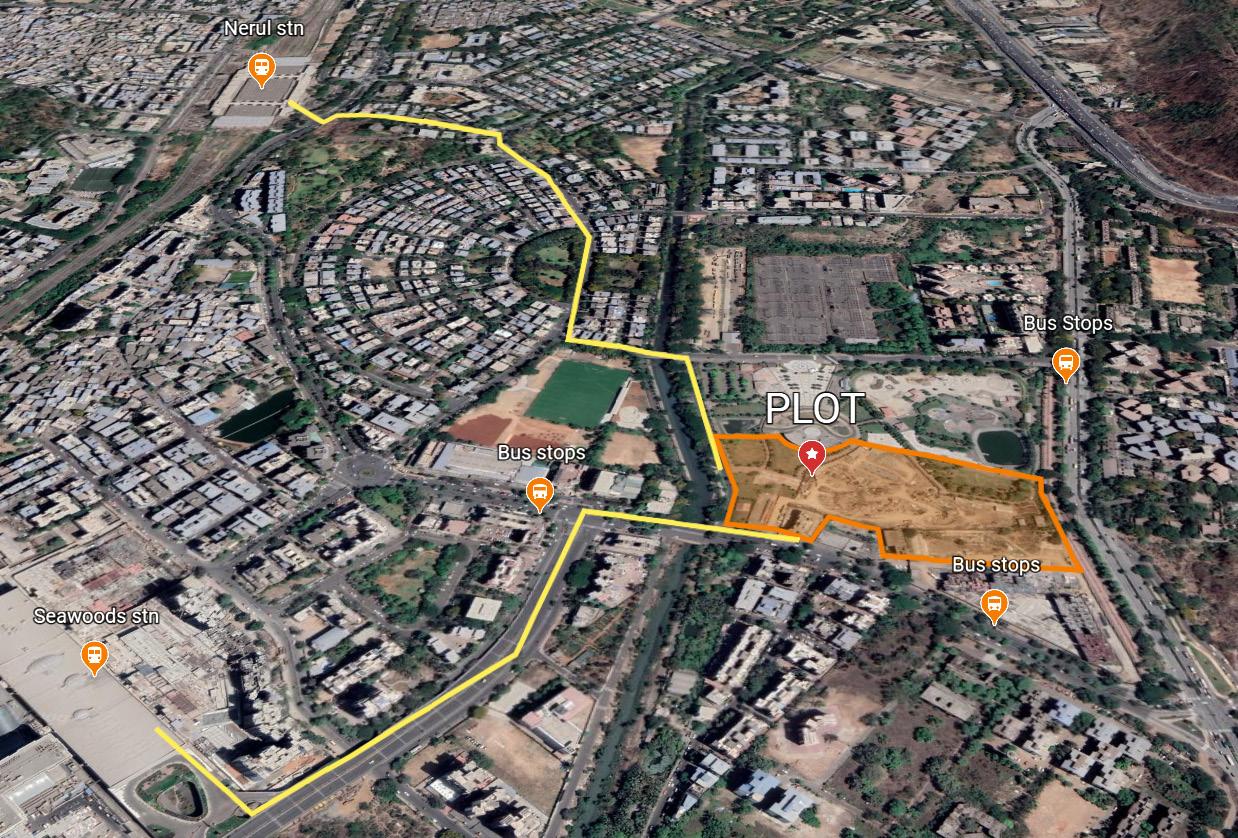
The closest bus stops < 500 m from the site. Closest Railway Stn: Seawoods Stn: ~800 m Nerul Stn: ~1.5 km Pg # 77 Chp 4- Site Study uran road Morning Walkers Assosciation Marg JagatguruadiShankaracharyaMarg Road Road Plot Plotfig 162 location map of Nerul Plot fig 163 Accessibility to Nerul Plot
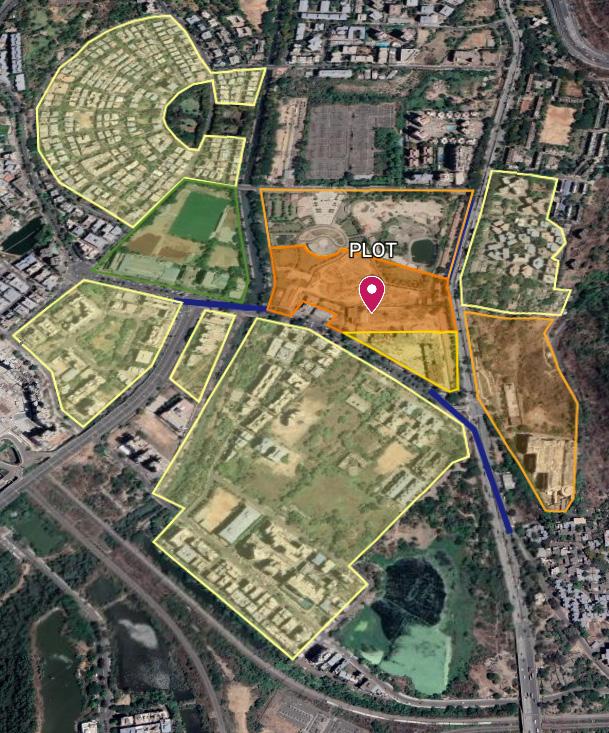
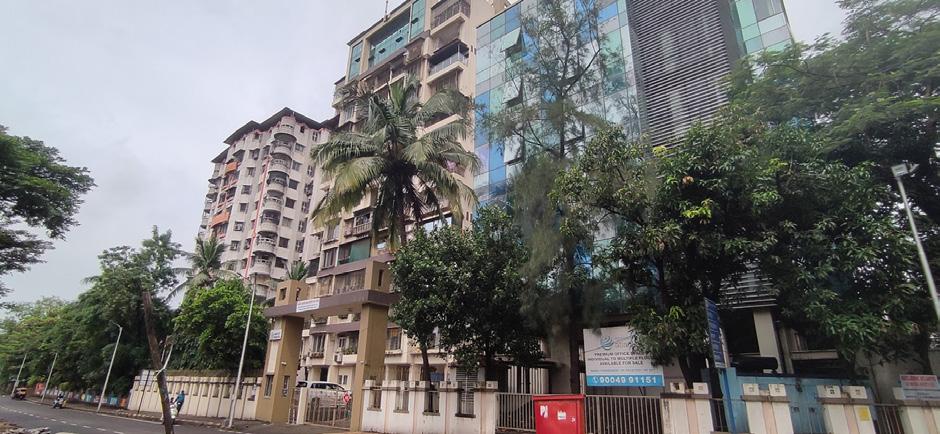
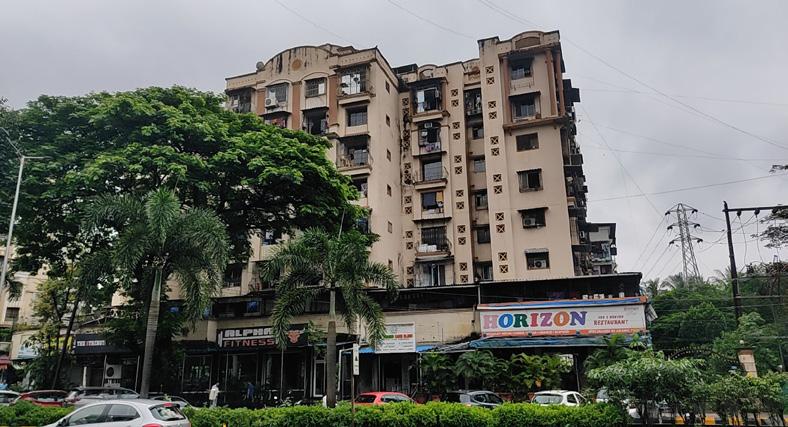
Pg # 78 Chp 4- Site Study sector 21 public access ground public access park sector 27
Parsik Hill
Point sector 26 residential The area surrounding the plot is mostly mixed use residential, with a few public access spaces, Cycling route is provided at the jogger’s assosciation road. The Junction at the Jagatgurudevadi Shankaracharya Marg is usually the cause of traffic that merges togteher on Uran rd. junction Plot Mixed use residential Ground Public Access Purely Residential fig 164 development around the plot fig 165 surrounding buildings
Opposite to the site in the east is a hill- Parsik Hill, which amounts to rain water trickling down to the foot, which then is accumulated on Uran road.
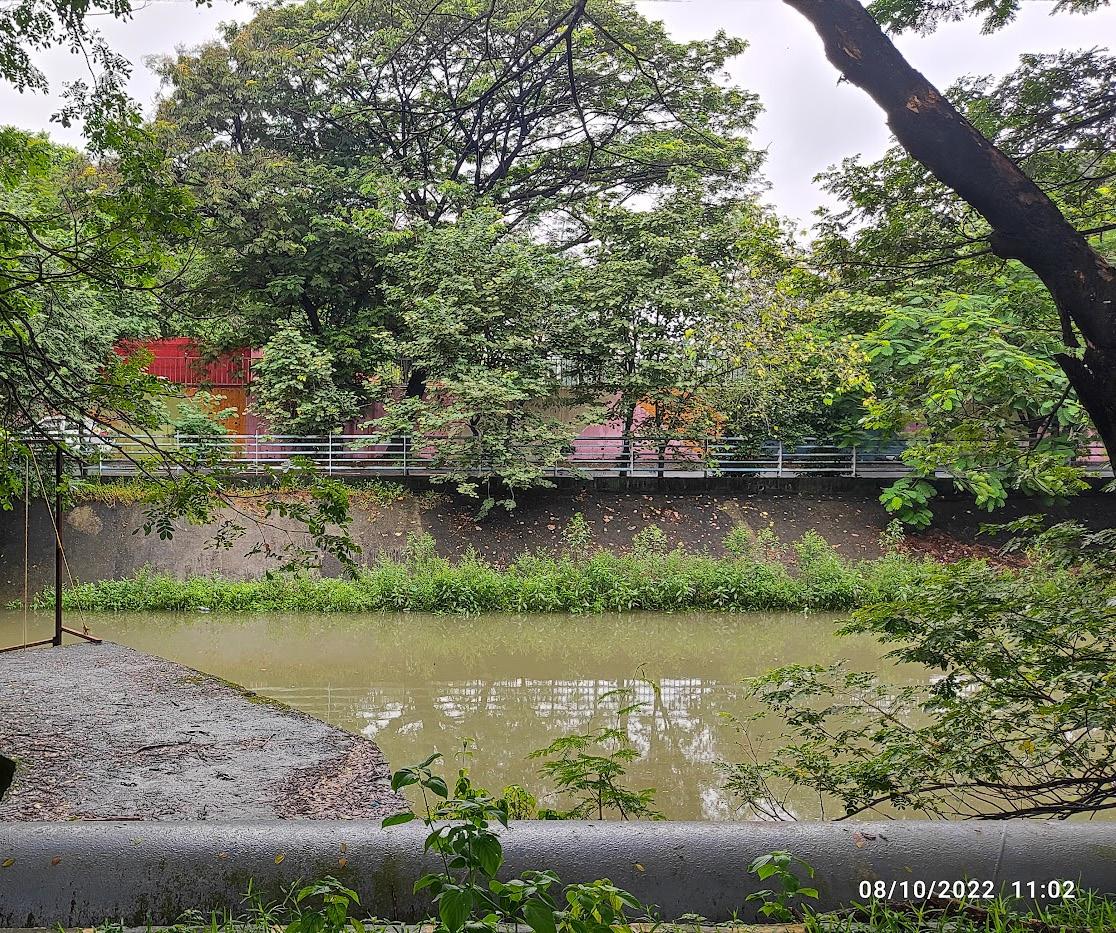
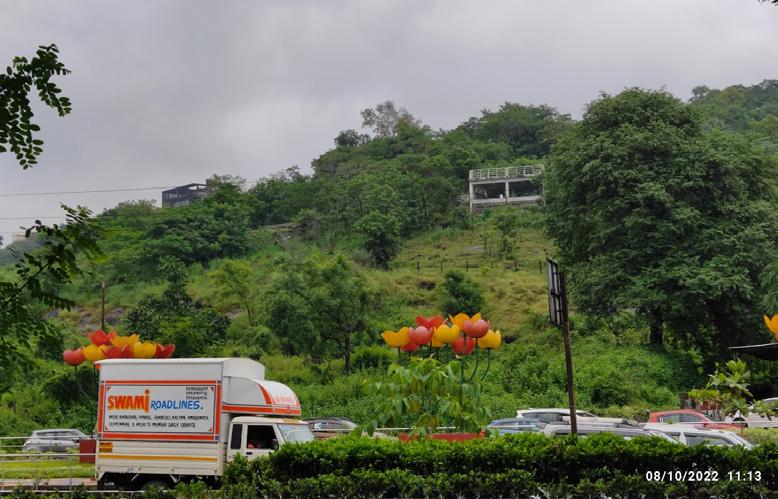
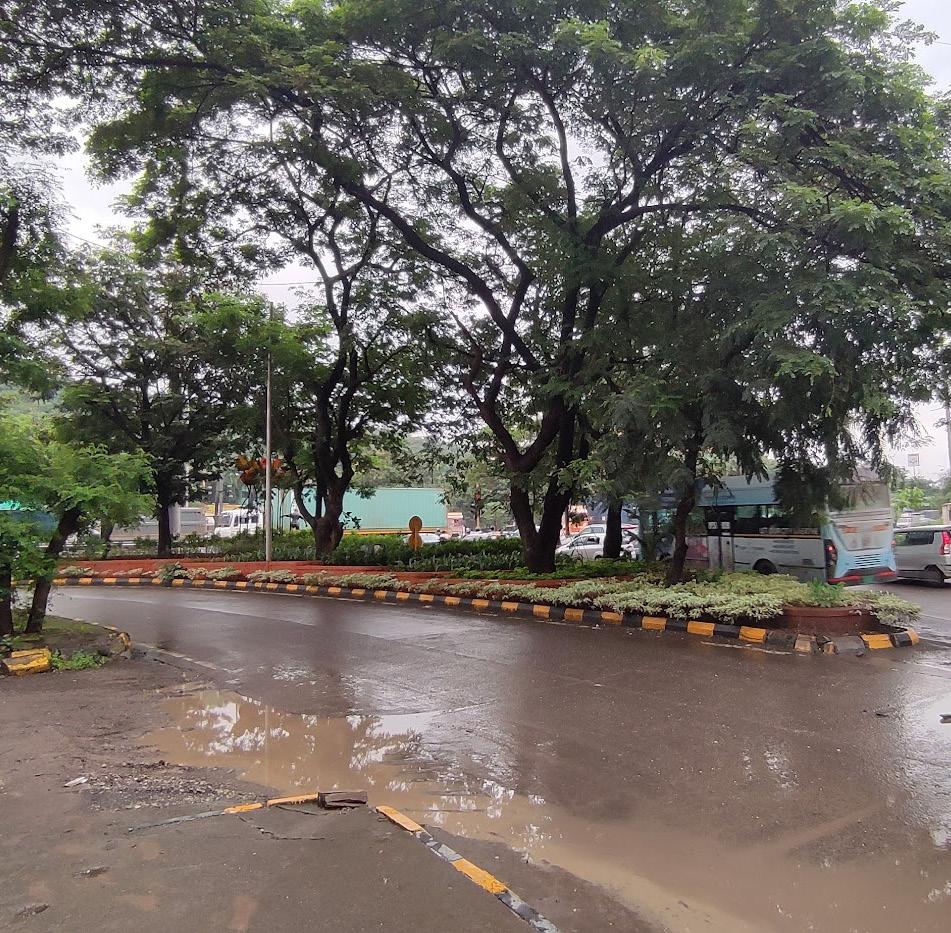
hill is one of the sensory views that need to be considered while designing the center.
The plot is essentially a flat land with a few trees only on the periph ery. In Wonder’s Park water body is located right behind the site towards the northern edge.
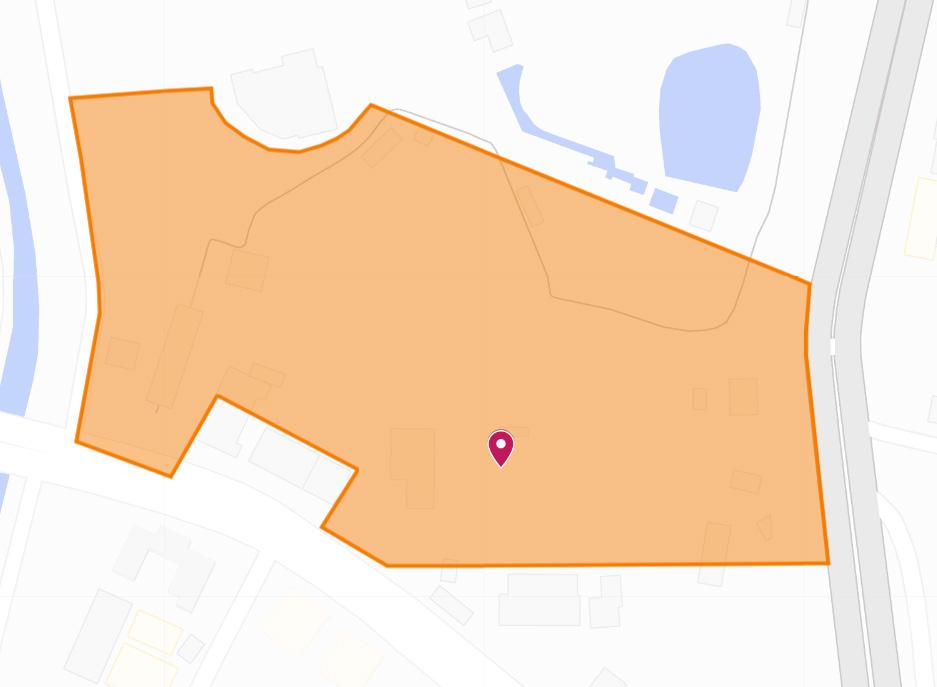
only on the periphery. In Wonder’s
The plot is essentially a flat land with a few
body is located right behind the site towards the northern edge. The soil in Nerul, being sub urban, is alluvial.
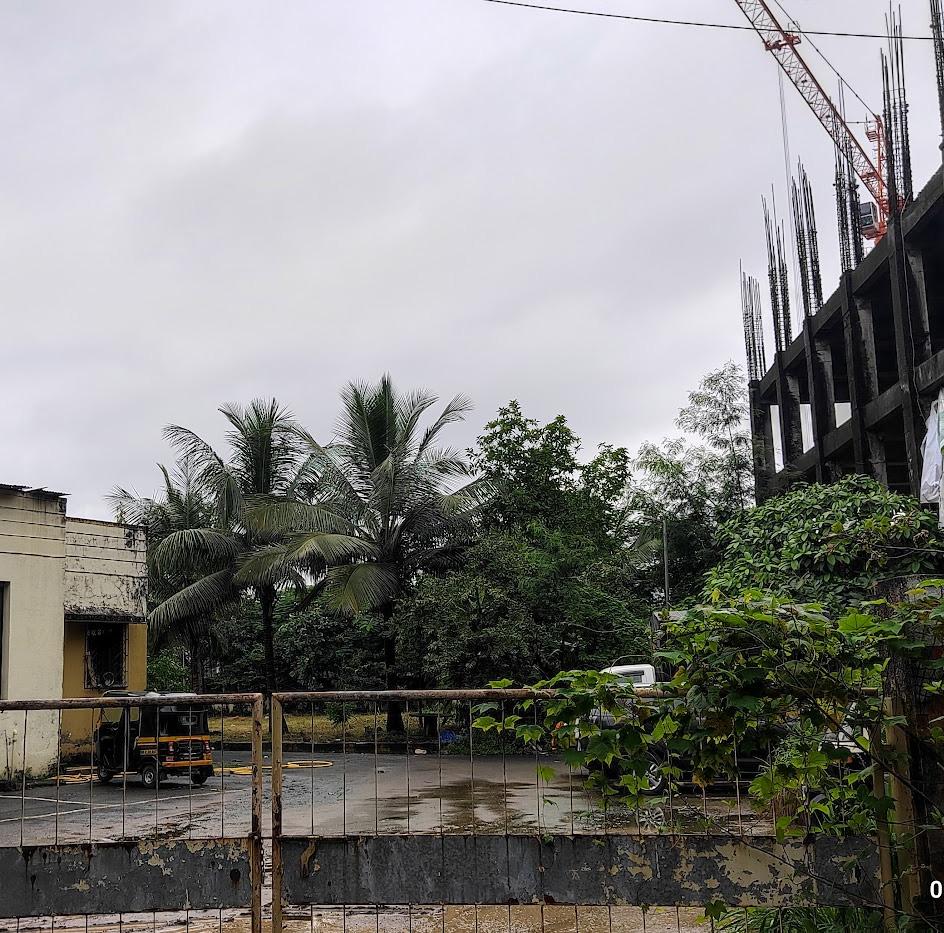
the western edge lies a drain of 15 m width
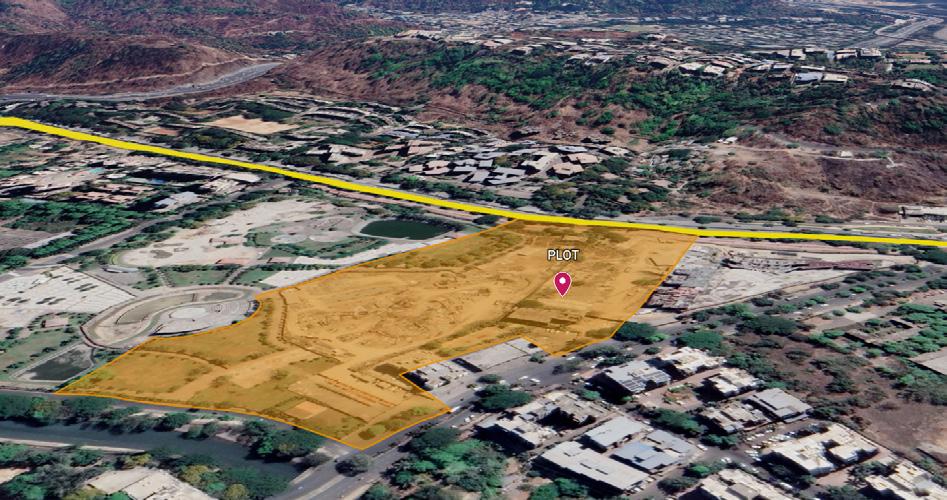
Pg # 79 Chp 4- Site Study
Walkers assosciation
rd
Marg.JagatguruadiShankaracharya
Uran Rdd Uran
Rdd
Junction
The
trees
Park water
Along
Parsik Hill fig 166 Junctionfig 167 road connectivity fig 168 Topography fig 169 view of prasik hill fig 170 view of drain fig 171 view of trees
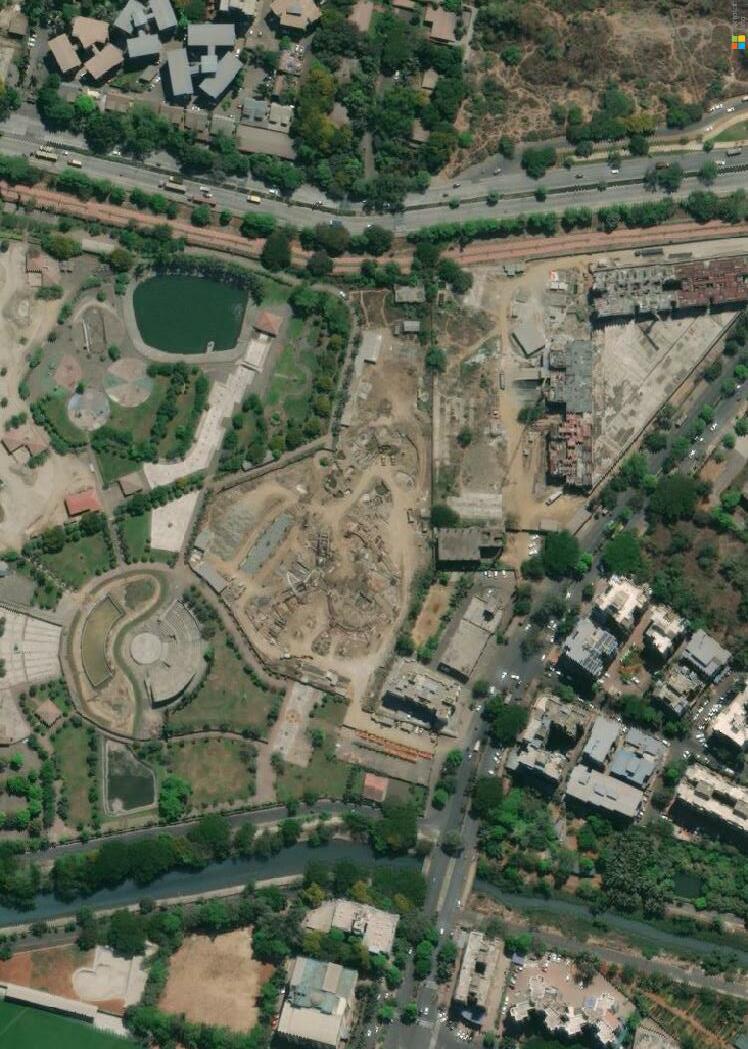






88.19 34.06 25.41 35.97 16.05 41.42 82.61 52.27 175.87 117.99 33.98 171.76 47.09 50.83 78° 161° 93° 101° 82° 116° 94° 81° 167° 99° 161° Proposed Plot Area= 43703.31sqm= 10.8 acres Jagatguruadi Shankaracharya Marrg 41 m wide UranRoad. 65mUranRoad. 65m MorningWalkers' AssosciationMarg 15mwide WaterChanel 15mwide WaterChanel 15mwide Wonder's Park 19 E Residential FireBrigade Mixed use Residential Mixed use Residential Pg # 80 Chp 4- Site Study fig 172 proposed site
Temperature Chart
Max temp: 32°C: May & Nov
Min temp: 20°C: Jan & Dec
Precipitation Chart
Min Precip.: July, June, Aug: 500mm-700mm: High chance of water logging
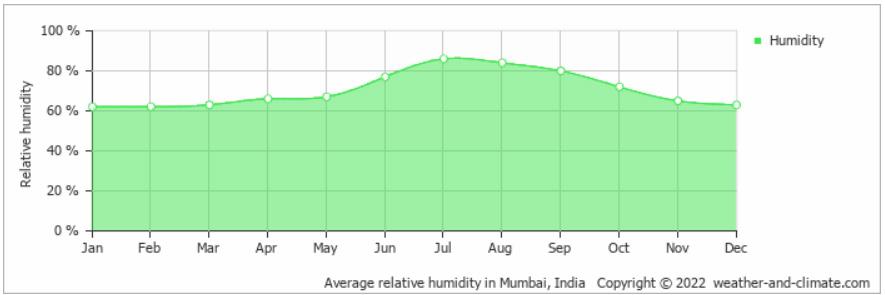

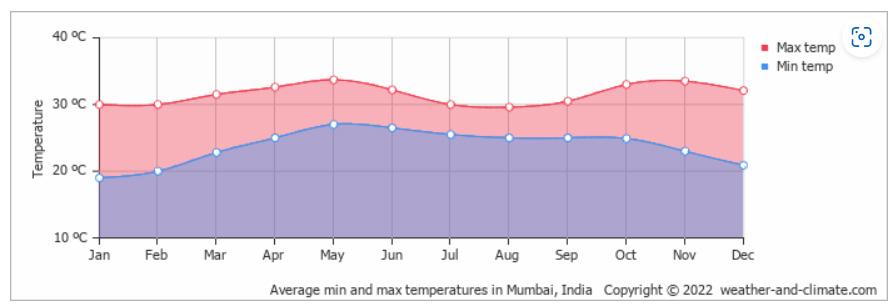
Humidity Chart:
Avg Humidity: 65%
Wind rose:
Direction of wind: NE- SW
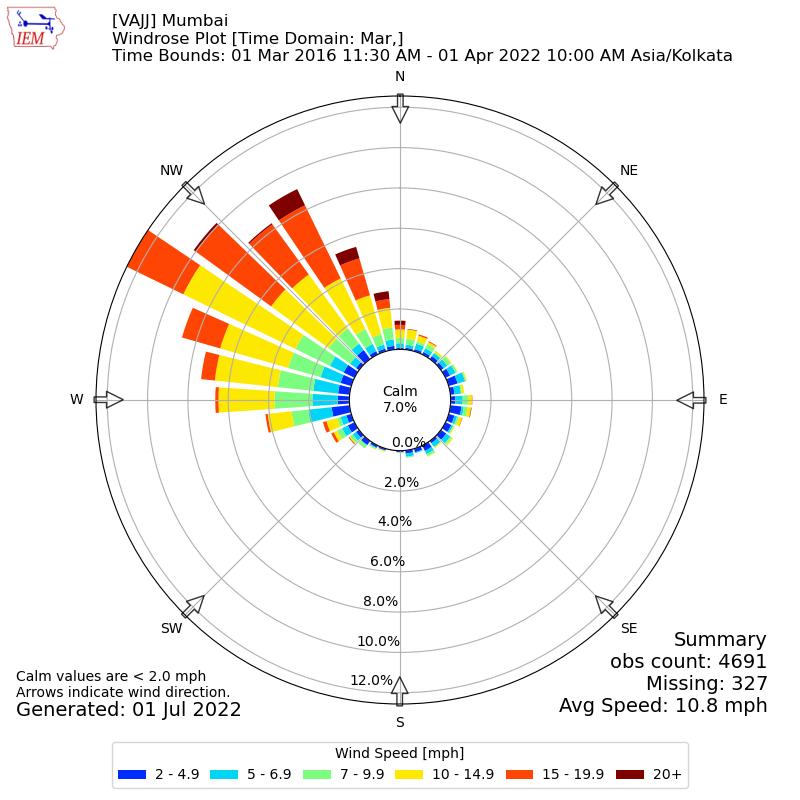
Pg # 81 Chp 4- Site Study
Plot
Max Rainfall months: July, June August- High chance of waterlogging
Strengths:
The north, and west side of the site will stay unobstructed by tall buildings, since the plots on north and west of the site are demarcated for pub lic access.
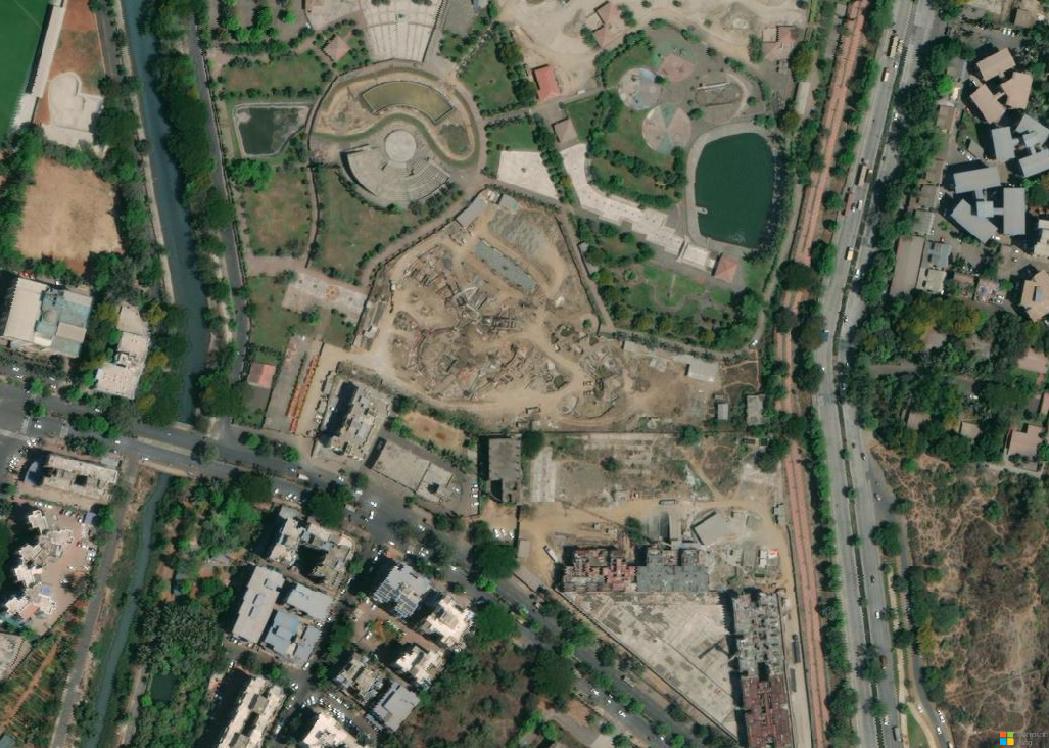
On the east is Prasik hill which should be considered when orienting the structure, since Prasik Hill will give a great view from the site.
Direct access to the site from 2 edges of the plot.
Accessibility to the site is easy, and quick.
Weakness:
Although the traffic is constantly moving, the junction at the southwest corner of the plot will be a cause for disturbance with respect to cars honking.
Even though there is no smell emitting from the Chanel, it still is un maintained and unclean with waste being collected along the edges.
Opportunities:
With the construction of a science center, the site will have the poten tial to become the inception of the future of Maharashtra envisioned by all.
Since Nerul is developing into a technology zone a science center can






Pg # 82
© 2022 Microsoft Corporation © 2022 Maxar ©CNES (2022) Distribution Airbus DS 88.19 34.06 25.41 35.97 16.05 41.42 82.61 52.27 175.87 117.99 33.98 171.76 47.09 50.83 78° 161° 93° 101° 82° 116° 94° 81° 167° 99° 161° Proposed
Area= 43703.31sqm= 10.8 acres 41JagatguruadiShankaracharyaMarrg mwide Uran Road. 65 m Uran Road. 65 m Morning Walkers'Assosciation Marg 15 m wide Water Chanel 15 m wide Water Chanel 15m wide Wonder's Park 19 E Residential FireBrigade MixeduseResidential Mixed use Residential Chp 4- Site Study 4.6. Analysis & Inference fig 173 climate analysis
boost this process.
The National Highway along the east edge of the site will bring in public, as it will promote the Center, all over Mahrashtra, increasing the foot fall.
Threat:
Nerul is situated in Navi Mumbai which is surrounded by Prasik Hill, Sahyadri hills, and Thane creek, the whole of Navi Mumbai becomes suscep tible to water logging.
The science center will be essentially designed for school schildren. And since the plot is right next to a National highway, there is high risk of accidents. planning should be done by taking this into consideration.
Pg # 83 Chp 4- Site Study
Chapter 5 - Design Proposal
5.1. Design Goal
The goal with this design proposal is to provide technical and technological demonstration and testing; make an infrastructural meeting point for implementation of various programs in STEM connection with education culture & economy
up a DIY program to glimpse into STEM presentation of scientific, economic & other findings and achievements.
5.2. Area Requirements
The Scheme for Promotion Of Culture and Sciences was formed by the Ministry of Culture, under the Government of India and implemented by NCSM to form guidelines to develop a Science centers, science cities, and oth er innovation hubs to enhance the learning experience for children.
These guidelines consider the radical decline in Indian children taking up subjects of STEM, and provide solutions for the same. Since the science center movement began in India it only makes sense to also study these guide lines, to form an area program.
The guidelines are given in order to boost the learning curve in India, as well as the tourism factor.
Based on the available population at the proposed site, the following are three categories for science centers.
Area of covered area of plot
& display halls
exhibition halls
Center
requirement is as follows
sqm min.
sqm min
sqm min
sqm min
setting
Category Population Land requirement 1 >15 lakhs min 7 acres 2 5 - 15 lakhs min 5 acres 3 <15 lakhs min 2 acres For all category 3, the minimum area
~450
Exhibit
100
Temporary
100
Activity
250
Pg # 84 Chp 5- Design Proposal
Chp
Admin Dept: Offices each 15 sqm
Director office 1 Secretary office 2
Treasurer 1 Accountant 1 Clerical 3 Curator office 1 Staff office 5
Common conference 2* 8*4
Total area ~300 sqm
Convention wing: Exhibition hall 2* 6,000 sqm Seminar hall 2* 250 sqm Auditorium 2* 300 sqm Waiting area/ entrance lobby 300 sqm Total area ~13,400sqm
Planetarium 500 sqm Ticketing counter 25 sqm Entrance Lobby 50 sqm Shop 100 sqm
Planet Simulation 150 sqm Exhibits 100 Sqm
Total area ~1000 sqm
Galleries
Evolution zone 1200 sqm Physics zone 1200 sqm Chemistry zone 1200 sqm Biology zone 1200 sqm Fun Science Zone 2400 sqm
Pg # 85
5- Design Proposal
Thematic Galleries 2400 sqm
Temporary Exhibition 800 sqm
VR/ Hologram/ AI zone 1200 sqm
Total area ~11,600 sqm
Total BUA of Science Center 26,500 sqm
Outdoor Science Park 1/2 BUA covered 13,250 sqm by Science Center
Total proposed BUA ~40,000 sqm
RG to cover: ~ 2.7 acre= 10.926 sqm
Footprint area calculation for G+III: ~6,700 sqm
Land rate for Nerul Node: ~39,600/ sqm
Pg # 86 Chp 5- Design Proposal
There lies a path to understand the need for spreading awareness of an institution that will promote the learning, and teaching of Sciences.
The origin of this path lies far behind of 150 BC, where scholars and their disciples would gather around their astronomical instruments (like the dioptre) and carry out difficult mathematical calculations.
The development of a civilization into a fast paced metropolis has its roots around eternally curious young minds.
Eventually, as time passed this concept of an institution that is open to all for the sake of learning, was divided into schools and science museums.
The vision for most schools usually is the overall development of chil dren with the help of forming of an institution of this idea. But schools that are not financially funded, only seem to have a locked room labeled “Science Dept”.
This is when a science center whose one, among many purposes is to teach to children of all classes indiscriminately, becomes important.
There is no doubt that an architectural intervention brings about de velopment of the city, but pair with it the concept of unfolding answers of the space with science, that is when this promise starts shaping itself in the present. No better way to achieve this that with an architectural intervention.
The site that is selected at Nerul is has the opportunity to add into the natural landscaping around it.
An architectural intervention will help the structure to elevate its neigh borhood, by giving a glimpse of the newer future.
With the right techniques and ideas, the weaknesses and the threats as sociated to the site will make the new Science center a place for all to cherish, learn and grow.
ConclusionPg # 87 Chp 5- Design Proposal
Citations & Bibliography
• http://www.onefivenine.com/india/villages/Mumbai/Mumbai/Sector-19ANerul-Road-Sector-19A
• https://housing.com/sector-19a-nerul-navi-mumbai-overview-P4w5q58x6nfsezp8o
• https://housing.com/sector-21-nerul-navi-mumbai-overview-Pwfhs 6r5znppl4pg
• http://wikimapia.org/1703955/Navi-Mumbai
• https://www.census2011.co.in/census/city/368-navi-mumbai.html
• https://www.projectstoday.com/News/CIDCO-puts-16-land-parcels-in-Na vi-Mumbai-on-offer
• https://vikaspedia.in/education/childrens-corner/science-centres-in-india
• https://vikaspedia.in/education/childrens-corner/science-centres-in-india
• https://issuu.com/knartstudioartanddesignstudio/docs/final_report_-_thesis
• http://forestsclearance.nic.in/DownloadPdfFile.aspx?FileName=0_ 0_ 211271281291Form-A.pdf&FilePath=../writereaddata/Addinfo/
• https://mygate.com/blog/flooding-in-basement-during-heavy-rainfall/
• http://forestsclearance.nic.in/DownloadPdfFile.aspx?FileName=0_ 0_ 211271281291Form-A.pdf&FilePath=../writereaddata/Addinfo/
• https://www.hindustantimes.com/mumbai-news/10-areas-in-navi-mum bai-see-major-waterlogging/story-Ft77iq8XPjfKLXDW44biWL.html
• https://iarchitect.in/wp-content/uploads/2021/10/example-1.jpg
• https://eliftigdemir.files.wordpress.com/2019/10/swot_analysis-1-1-1.jpg
• https://tcktcktck.org/india/maharashtra/navi-mumbai#:~:text=Navi%20 Mumbai%20Climate%20Summary&text=The%20district’s%20year ly%20temperature%20is,%25%20of%20the%20time)%20annually.&tex t=Average%20annual%20precip.
• https://www.nmmc.gov.in/climate
• https://world-weather.info/archive/india/navi_mumbai/
• http://www.junglekey.in/search.php?query=Climate+of+Mumbai& type=image&lang=en®ion=in&img=1&adv=1
• https://weather-and-climate.com/average-monthly-Rainfall-Tempera ture-Sunshine,navi-mumbai-maharashtra-in,India
Pg # 88 Citations & Bibliography
• http://environmentclearance.nic.in/writereaddata/Online/TOR/13_ Jan_2017_143957793RMERA9IVEIA.pdf
• https://www.nmmc.gov.in/navimumbai/assets/251/2022/08/mediafiles/ NERUL_NODE_DP.pdf
• https://assetyogi.com/wpstaging/wp-content/uploads/2014/09/nerul-devel opment-plan-map.jpg
• https://www.nmmc.gov.in/navimumbai/development-plan
• https://www.nmmc.gov.in/navimumbai/downloads
• https://assetyogi.com/navi-mumbai-development-plan/
• https://cidco.maharashtra.gov.in/pdf/nodal/nerul.pdf
• http://www.onefivenine.com/india/villages/Mumbai/Mumbai/Morn ing-Walkers-Association-Marg-Sector-19A
• https://morth.nic.in/sites/default/files/Details-of-National-Hig hways-ason-31.03_1.pdf
• https://morth.nic.in/sites/default/files/PragatiKiNayiGati/pdf/maharashtra. pdf
• http://www.onefivenine.com/india/villages/Mumbai/Mumbai/Sector-19ANerul-Road-Sector-19A
• https://housing.com/sector-19a-nerul-navi-mumbai-overview-P4w5q58x 6nfsezp8o
• https://housing.com/sector-21-nerul-navi-mumbai-overview-Pwfhs 6r5znppl4pg
• https://mmrda.maharashtra.gov.in/about-mmr
• https://www.thehindu.com/news/cities/mumbai/rain-lashes-panvel-navimumbai-has-it-easier/article28703407.ece
• https://climatestudiodocs.com/docs/sunPath.html
• https://toscaleblog.co.uk/3d-sun-path-diagram/
• https://drajmarsh.bitbucket.io/sunpath-on-map.html
• http://suncalc.net/#/51.508,-0.125,9/2022.10.15/22:25
• https://dtp.maharashtra.gov.in/sites/default/files/Notification/UDP_DTP/7. UDCPR%20sanctioned....111.pdf
• https://www.firstinarchitecture.co.uk/architecture-site-analysis-guide-2/
Pg # 89 Citations & Bibliography
• https://www.freepressjournal.in/mumbai/navi-mumbai-nmmc-beginswork-on-rs-109-crore-science-park-museum-island-in-nerul
• https://www.hindustantimes.com/cities/pune-news/science-innovationcity-to-come-up-at-pcmc-science-park-premises-101630692859843.html
• https://issuu.com/a_demiguise/docs/ascec-architectural_thesis
• https://issuu.com/zubdasajda/docs/zubda
• http://www.diva-portal.org/smash/get/diva2:1062648/fulltext01.pdf
• https://en.wikiarquitectura.com/building/phaeno-science-center/
• https://www.calculator.net/ratio-calculator.htm l?t1=2.8&b1=4.2&t2=600&b2=&ctype=1&x=78&y=21
• https://www.slideshare.net/SandhyaSingh78/nehru-science-centre-mumbai
• https://www.archinomy.com/tag/nehru-science-center-mumbai/
• https://www.studypool.com/documents/24681/national-science-cen ter-in-delhi
• https://indianexpress.com/article/express-sunday-eye/building-blocks-tallorder-5093246/
• https://www.re-thinkingthefuture.com/rtf-fresh-perspectives/ a1730-a-checklist-for-architectural-case-studies/#aead01124caf2f84f151d cd6e1836e8474118246#150342
• https://www.sciencedirect.com/topics/computer-science/compara tive-case-study
• https://www.re-thinkingthefuture.com/rtf-fresh-perspectives/ a1730-a-checklist-for-architectural-case-studies/#:~:text=A%20case%20 study%20is%20a,learning%20from%20other%20people’s%20mistakes.
• https://surattourism.in/science-centre-surat
• https://www.aninews.in/news/national/general-news/gujarat-pm-mo di-inaugurates-regional-science-centre-in-bhavnagar-holds-road show20220929150441/
• https://www.aninews.in/news/national/general-news/gujarat-pm-modi-inaugurates-regional-science-centre-in-bhavnagar-holds-roadshow20220929150441/
• https://infra.economictimes.indiatimes.com/news/urban-infrastructure/ pm-modi-launches-developmental-projects-in-surat/94527739
Pg # 90 Citations & Bibliography
• https://www.scribd.com/doc/77148321/Surat-Science-Center-A-Architec tural-Case-Study
• https://www.livemint.com/
• http://dspace.hmlibrary.ac.in:8080/jspui/bit stream/123456789/1294/17/17_synopsis.pdf.pdf
• https://www.suratmunicipal.gov.in/Services/ScienceCentre/ScienceCentre Home
• https://hcp.co.in/architecture/smc-science-centre/
• https://hcp.co.in/architecture/
• https://hcp.co.in/architecture/smc-science-centre/#
• https://hcp-com.b-cdn.net/wp-content/uploads/2021/07/SMC-Sci ence-Centre_7.jpg
• https://en.wikipedia.org/wiki/Science_Centre,_Surat
• file:///D:/sem%209/downloads/77148321-Surat-Science-Center-A-Archi tectural-Case-Study.pdf
• https://hcp-com.b-cdn.net/wp-content/uploads/2021/07/SMC-Sci ence-Centre_7.jpg
• https://www.scribd.com/doc/77148321/Surat-Science-Center-A-Architec tural-Case-Study
• https://www.studypool.com/documents/24681/national-science-cen ter-in-delhi
• https://www.archinomy.com/tag/nehru-science-center-mumbai/
• https://en.wikiarquitectura.com/building/phaeno-science-center/
• https://www.inexhibit.com/mymuseum/phaeno-science-center-wolfsburg/
• https://www.museumplanner.org/starting-science-center/
• https://www.freepressjournal.in/mumbai/navi-mumbai-nmmc-beginswork-on-rs-109-crore-science-park-museum-island-in-nerul
• https://www.studypool.com/documents/24681/national-science-cen ter-in-delhi
Pg # 91 Citations & Bibliography END





















 ~ Claude Monet
~ Claude Monet
















































































































































 Planetarium
Planetarium











































































