O
P
R O O
L VAISHNAVI D 2019-2022
T I
F
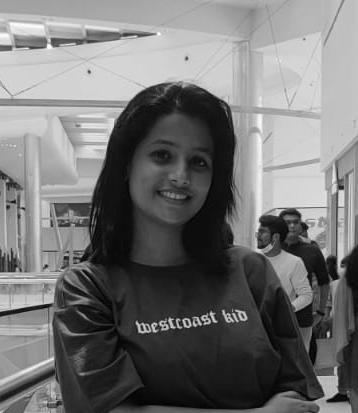
VAISHNAVI D /DATE OF BIRTH 14/12/1999 /ADDRESS -KOLLAM, KERALA CONTACT +91 7749023953 vaishnavideepaofficial@gmail.com I am still learning. -Michelangelo
ACADEMICS
2004-2016 2016-2018
2019-PRESENT
Intermediate : Sabarigiri School, Punalur Matriculation : St Antony’s Public School, Anakkal Bachelors National Institute of Technology, Rourkela
WORK EXPERIENCE
DESIGN COORDINATOR | 2022-Ongoing
Society for Students of Planning and Architecture DESIGN HEAD | 2022-Ongoing Cinematics Club MENTOR | 2022-Ongoing Institute Council Service
STUDENT REPRESENTATIVE | 2020-Ongoing
Indian Green Building Council
PHOTOGRAPHER | 2020-Ongoing
Third Eye, Photography Club
PROFESSIONAL EXPERIENCE
CAMPUS AMBASSADOR | 2020 E-Cell, IIT Roorkee
SKILLS
• AutoCAD

• SketchUp
• Lumion
• Revit
• Adobe Photoshop
• Adobe Illustrator
• Adobe Lightroom
ACHIEVEMENTS
2020-2021 Top 5 Campus Ambassador, E-Sum mit, IIT Roorkee 2021-2022 Participated, Annual NASA Design Competition 2020-2021 Top 100 Entry, Annual NASA Design Competition 2017-2017-2018 Shortlisted for Techkriti, IIT Kanpur
DECLARATION
Hereby I declare, the information given above are correct and true to my knowledge. VAISHNAVI D
P L R O O T I F O
TRAIL RETREAT DREAM HOUSE
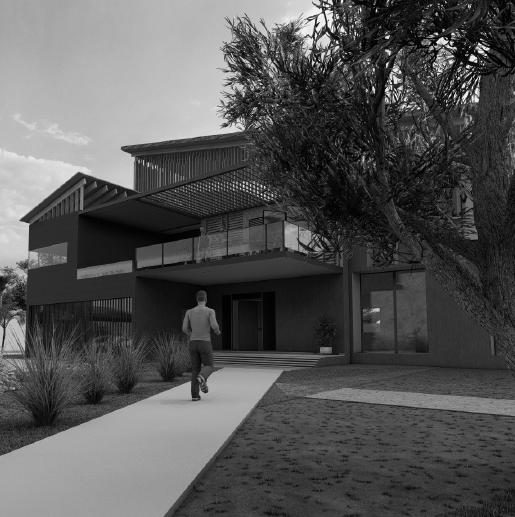
02 DAKSHA SENIOR SECONDARY SCHOOL
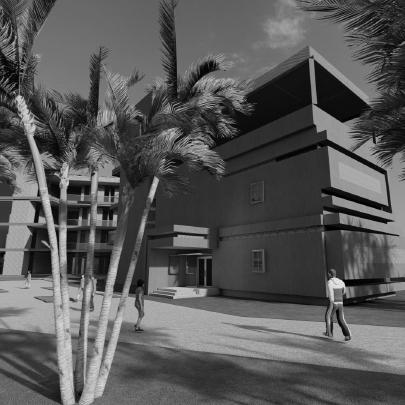
CONTENTS 01
P L R O O T I F O
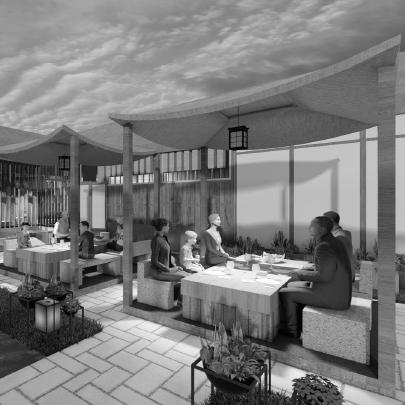
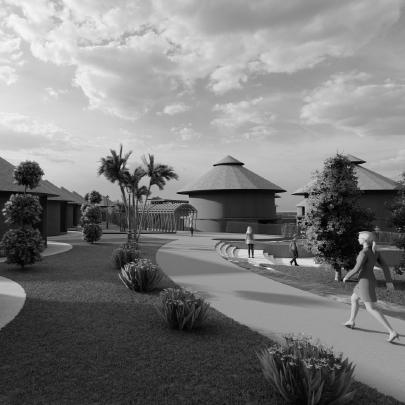
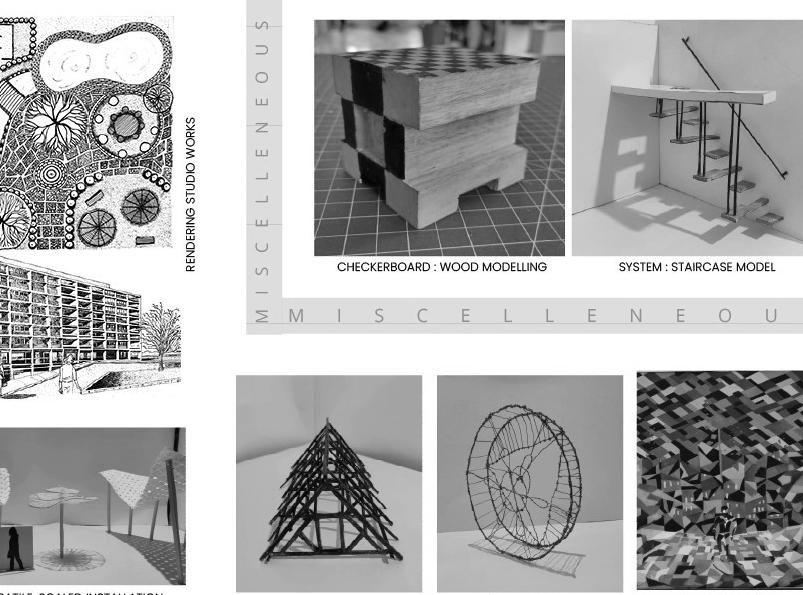
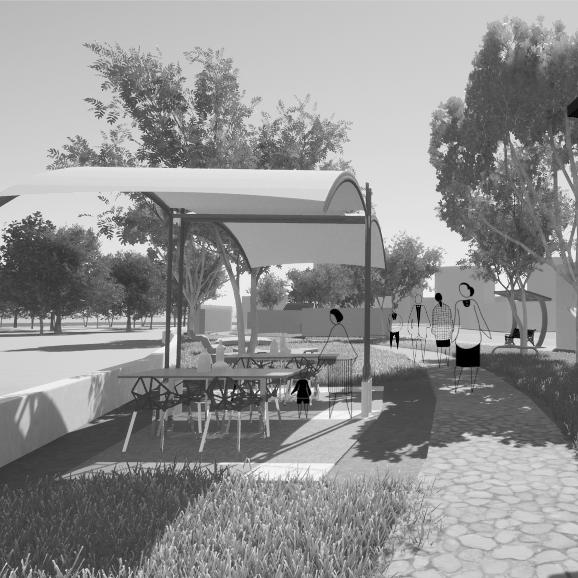
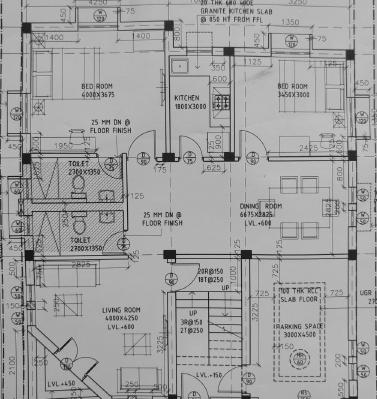
03
URBAN
04 CHASHISTU INTERIOR DESIGN 05 ALAPON STREET DESIGN (COMPETITION) 06
SENIOR
07
MISCELLENEOUS AND PHOTOGRAPHY
AKSHAYA
HAAT
WORKING DRAWING
SECONDARY SCHOOL
01 TRAIL RETREAT
DREAM HOUSE | 2ND SEMESTER
LOCATION : TORONTO, CANADA | SITE AREA : 3700 SQM | BUILT-UP AREA : 728

SQ M | GROUND COVERAGE : 19.67-20%
The “Dream House” was designed with primary aim to materialize my dream. A dream of a home that will not only ful fill his functionalneeds and accommo date his family, but also will satisfy his deepest desires, even those rising from his subconscious. It is the love for the old, the classic and the antiques and on the other hand iTs appreciation for contem porary architecture, simple geometric forms, the sense of purity and color.
Scan to see walkthrough
The house incorporates architectur al elements that one rarely finds in a one single residence, creating a twofold scheme. The traditional ar chitectural elements such as the pitched roof, the small openings, the high ceilings, the use of stone and the ornamented wrought iron railings, create a dialogue with their current architectural expression such as the terrace, the large glazed surfaces, the direct access to the landscape and the contemporary simplistic forms.


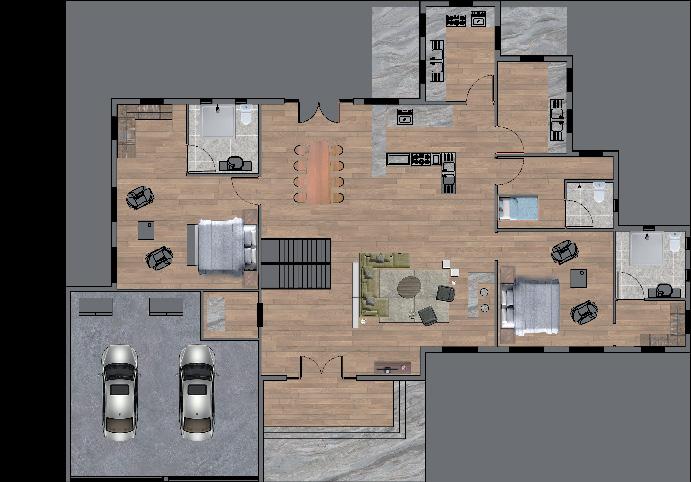
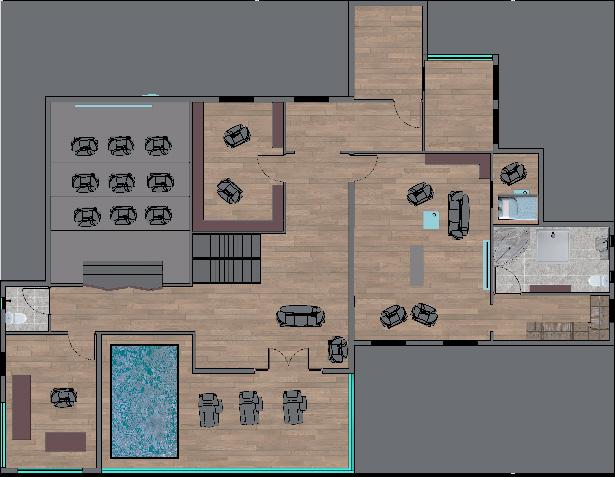
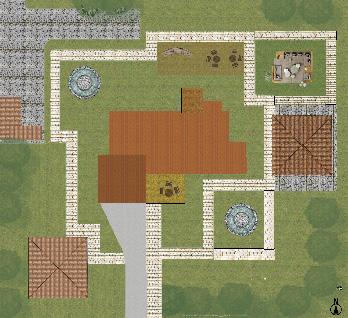
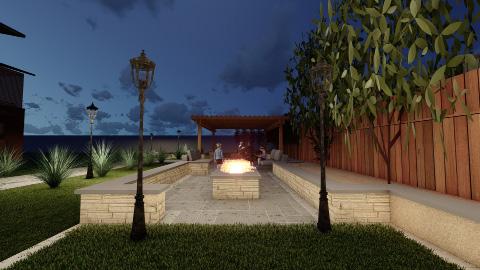
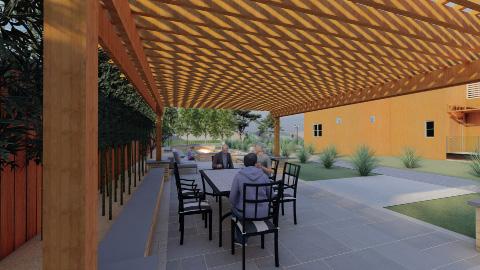
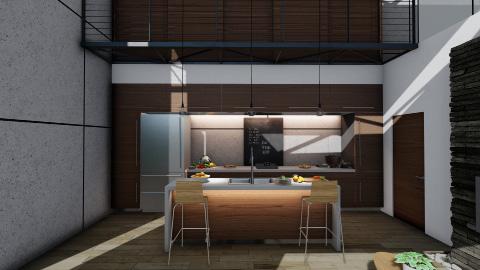

AREA STATEMENT PLOT AREA : 3700 SQ M BUILT-UP AREA : 728 SQ M GROUND FLOOR AREA : 352 SQ M FIRST FLOOR AREA : 376 SQ M GROUND COVERAGE : 19.67-20% GROUND FLOOR FIRST FLOOR KITCHENETTE WARM TONED FOR BEDROOM OUTDOOR INTERACTIVE SPACES OUTDOOR INTERACTIVE SPACES SITE PLAN
SECTION A-A’
TRAIL RETREAT
RESIDENTS AREA ABLE TO ENJOY THROUGH OUT THE SITE PREMISES.

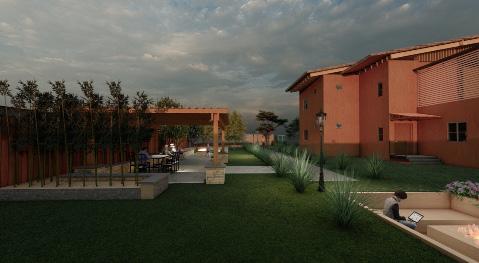
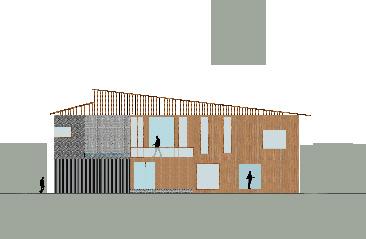
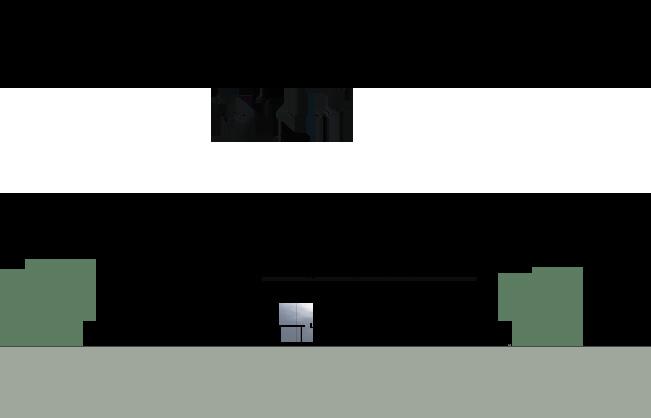
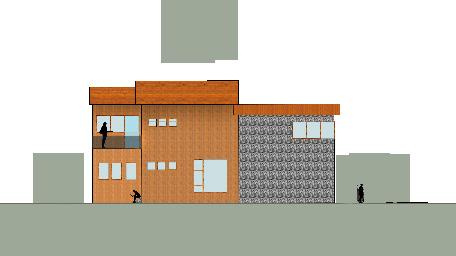
East-West Long Run : Capturing more sunlight.
South-West: Glass cladding to let maxi mum sunlight in.
More glass windows and walls to pro vide maximum reminiscence to floating space.

SECTION B-B’ DURING WINTER DAYS BACKYARD SEATING
FRONT ELEVATION SIDE ELEVATION
02 DAKSHA
SENIOR SECONDARY SCHOOL | 5TH SEMESTER
LOCATION : NEW TOWN KOLKATA | SITE AREA : 5.4 ACRES | TOTAL PRPOSED
AREA : 6524.64 SQ M
To make the spaces more flexible and transparent. It can promote learners creation, communication, collaboration and sharing, and give more right to con trol of the space back to the people, so as to realise that the space encourages learning.
STAKEHOLDERS
• ADMINISTRATION
• TEACHERS
• STUDENTS
• PARENTS
• NEIGHBORHOOD
• SERVICE PEOPLE
INTEGRATED ENTITIES
Bridge: To create a sense of connec tiveness.
Play with light and shadow : Enter tained by people at different time and different sense of spaces. Use of pergolas enhace quality of life.
Blurred border between spacs : Invite students to class and also invite them to nature.
Courtyard : Provide a private and pro tected space symbolizing the inner life of an indivial, it practice it supples light and cool air to the rooms.

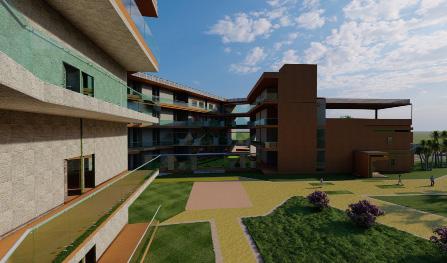
SITE PLAN

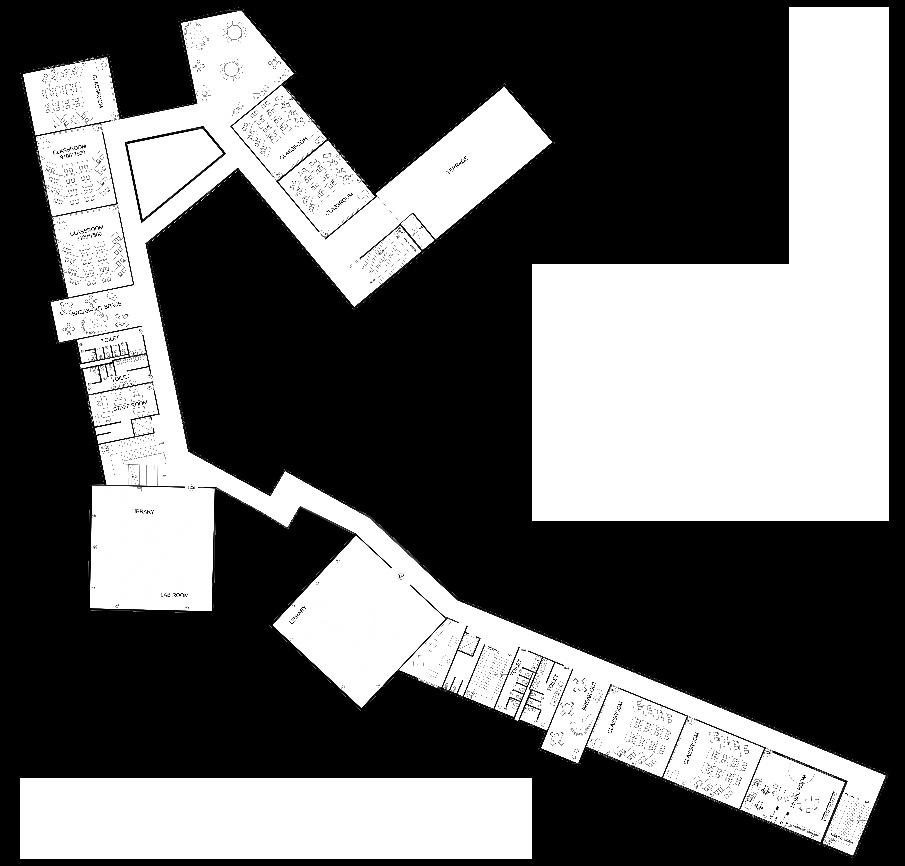
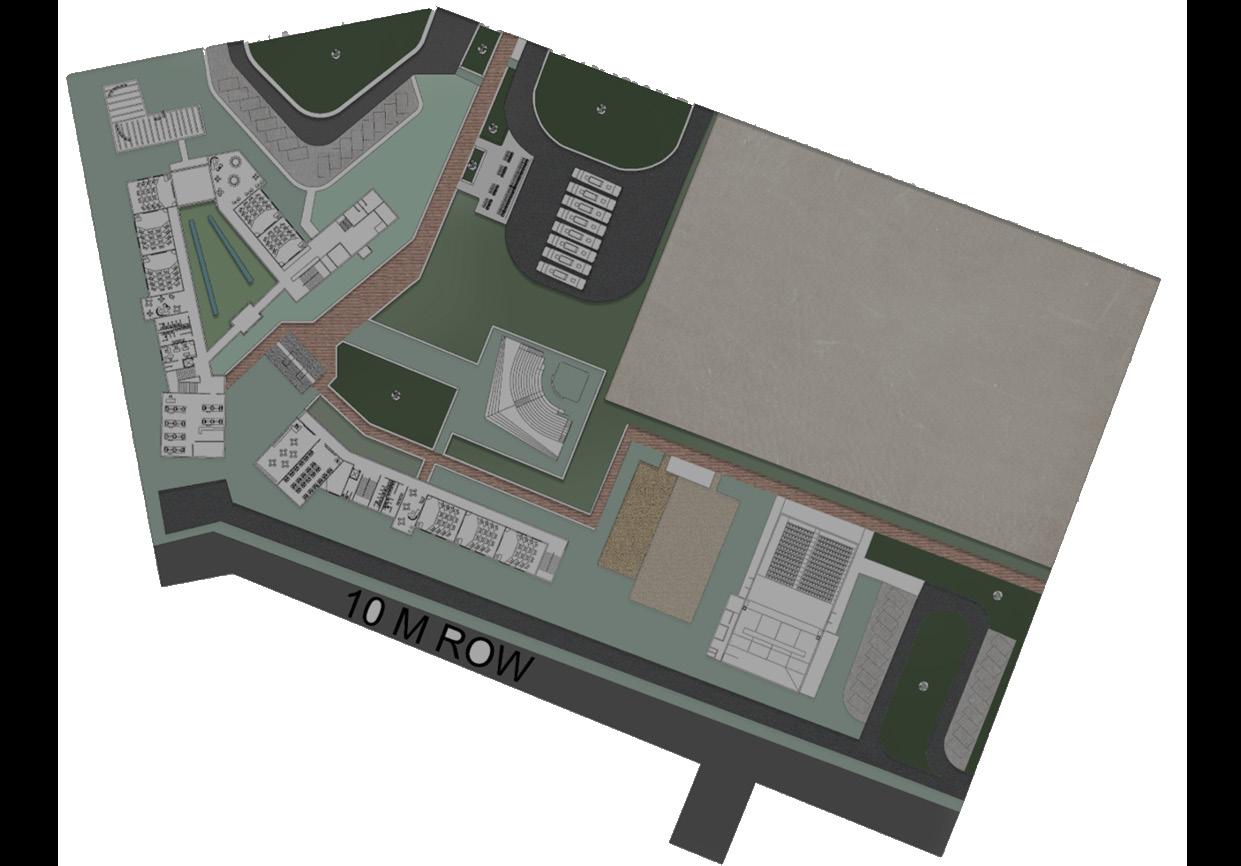
AREA STATEMENT
PLOT AREA 5.4 ACRES
PROPOSED CARPET AREA - 4351 SQ M AREA FOR CIRCULATION 906.2 SQ M A
REA FOR WALLS AND COLUMNS -1087.44 SQ M
TOTAL PROPOSED AREA -6524.64 SQ M
BUS PARKING FOOTBALL GROUND
ADMINISTRATION
AMPHITHEATRE
AUDITORIUM
SENIOR SECONDARY
AUDITORIUM
GROUND FLOOR PLAN FIRST FLOOR PLAN SECOND FLOOR PLAN THIRD FLOOR PLAN
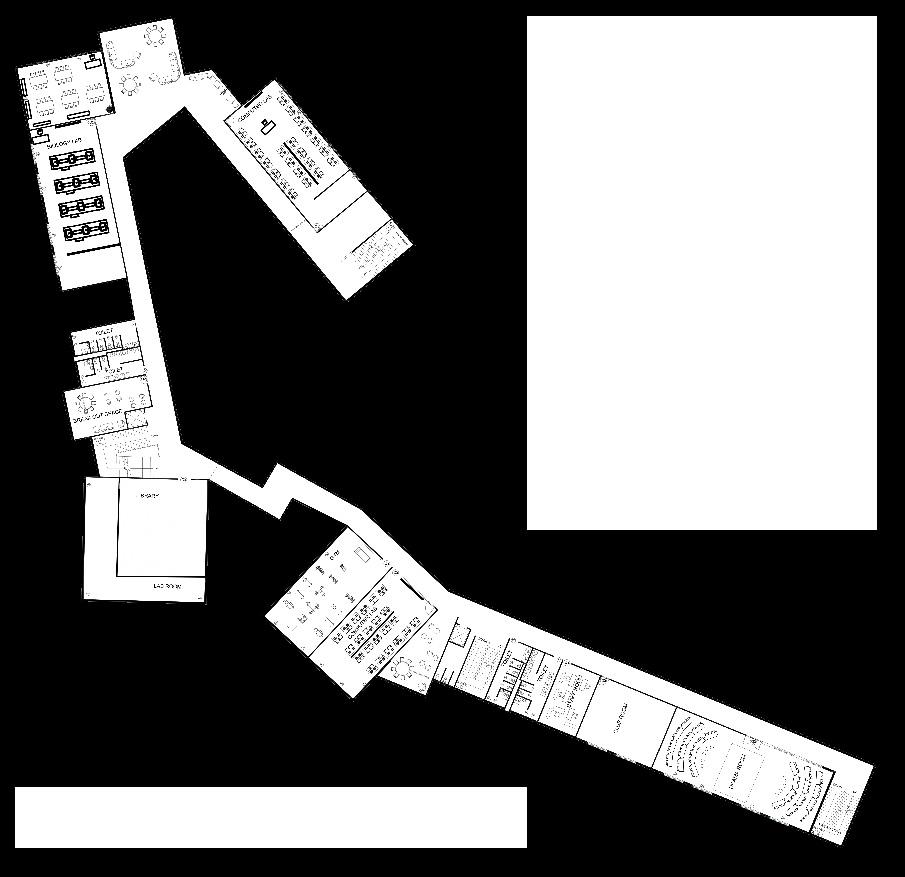
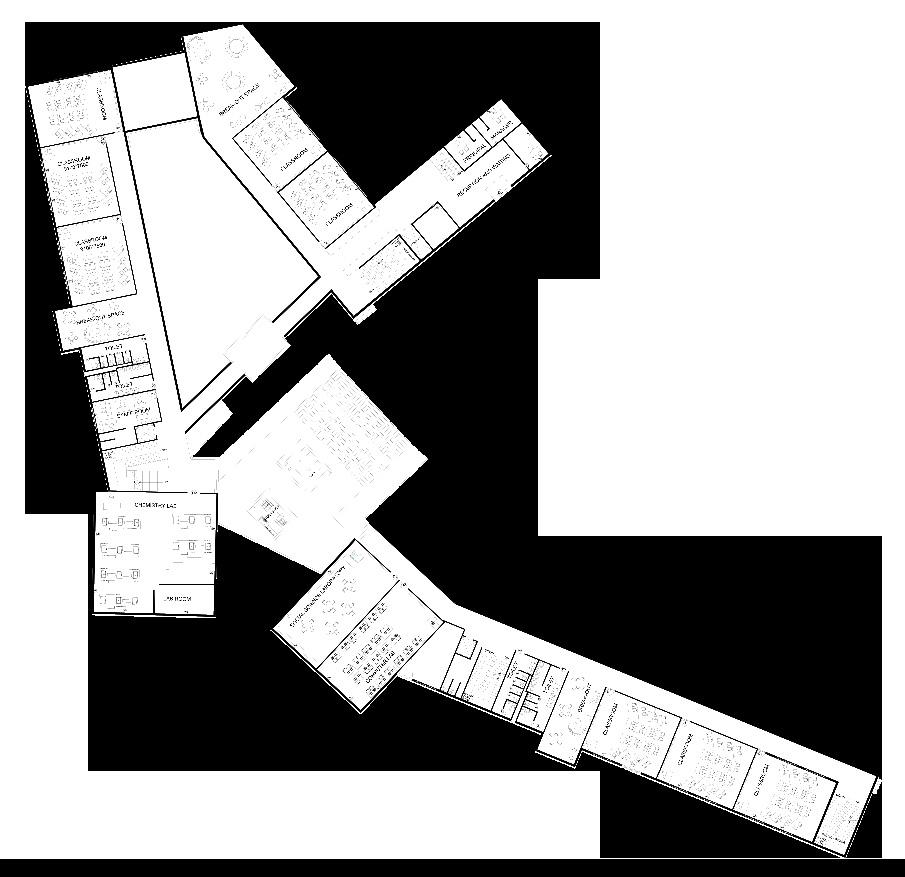
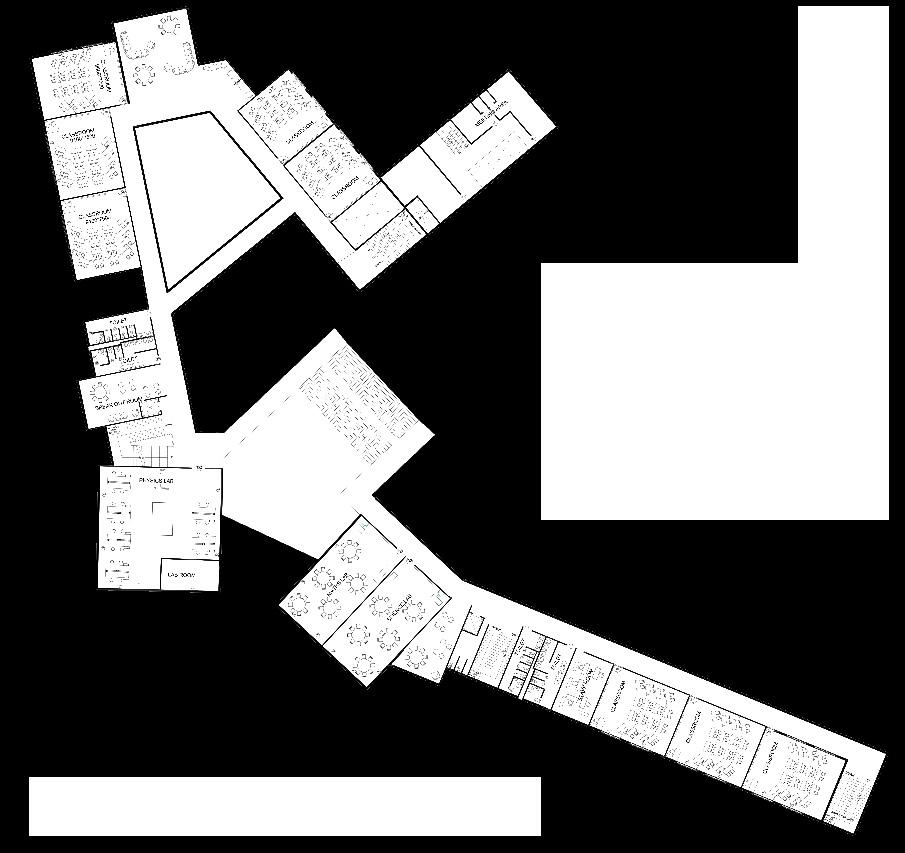
COLOUR CODES
GREEN AND BEIGE: Boost attention and concentration
YELLOW: Joyful and attention
RED: Have stimulating effect on visual activity
BLUE: Cold and comforting nature.
PINK: Relaxing and warm
Classrooms: Green and beige
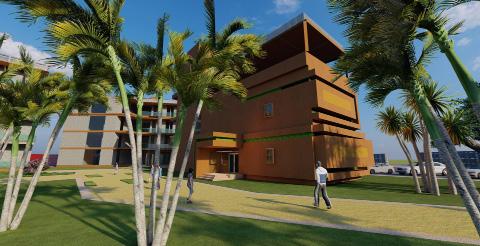

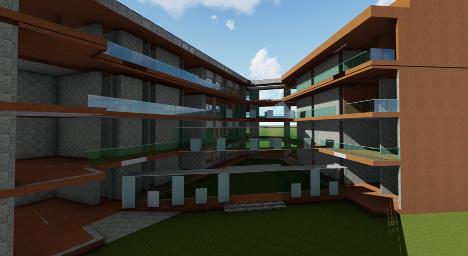
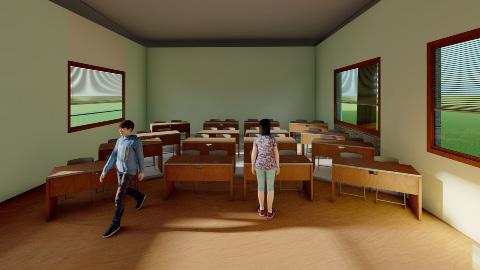
Lab: Shades of beige and light blue
Library: Yellow-green
ADMINISTRATION BLOCK CLASSROOM
CONNECTING BRIDGES IN DIFFERENT LEVELS
VIEW OF THE SCHOOL FROM ENTRANCE
03 AKSHAYA
URBAN HAAT | 6TH SEMESTER
LOCATION : PANPOSH. ROURKELA | SITE AREA : 14000 SQ M | POPULATION: 5,36,450 (2011 CENSUS)
SEMANTIC CONCEPT
MORPHOLOGICAL CONCEPT
Enhancing the idea of tribal village.
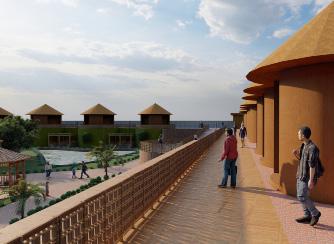
->SCATTERED ZONES AND BUILDING BLOCKS
The name Rourkela is derived from two SHADRI words “ROUR” and “KELA” which means “OUR HOME”.
Trying to bring out the essence of tribal settlements.
The Triveni Sangam present near to site.
3 LEVELS
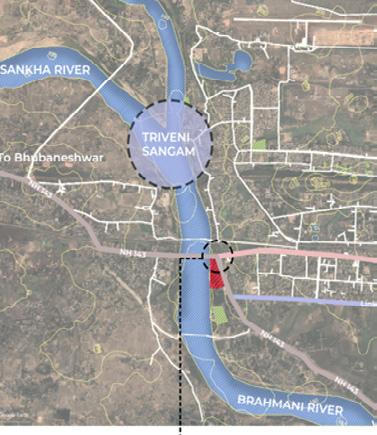
In respect to the Triveni Sangam, divid ing the site into 3 levels.
INTEGRATED ENTITIES
Because of the time to time migration, the culture of Rourkela is not confined to any single culture of a particular area rather it has adopted the pan of Indian cultural heritage and particularly a UNIQUE CULTUREwhich represents almost every corner of Odisha from all of its regions. According to land use, the site comes under River Precinct
->PROVIDE WATER ELEMENTS INSIDE THE SITE
Population = 5,36,450 (2011 cen sus)
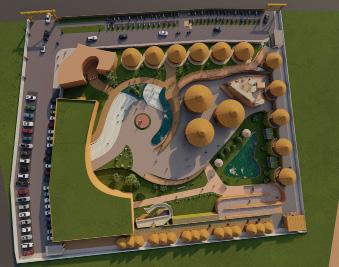

Therefore according to NBC 1 car parking per 100 sq m.
No. of Car parking = 14000/100 = 140 Assuming 50% to be allotted to Two Wheeler parking No. of Car parking = 70 No. of Two Wheeler = 140
SITE LAYOUT WORKSHOP ADMIN SMALL-SIZED SHOPS MEDIUM-SIZED SHOPS LARGE-SIZED SHOPS RESTUARANT TWO WHEELER PARKING FOUR WHEELER PARKING LVL 1 LVL 2 LVL 3 TOILET
The project ‘Akshaya’ stands for bringing up the never diminishing essence of Rourkela with its true form and culture.
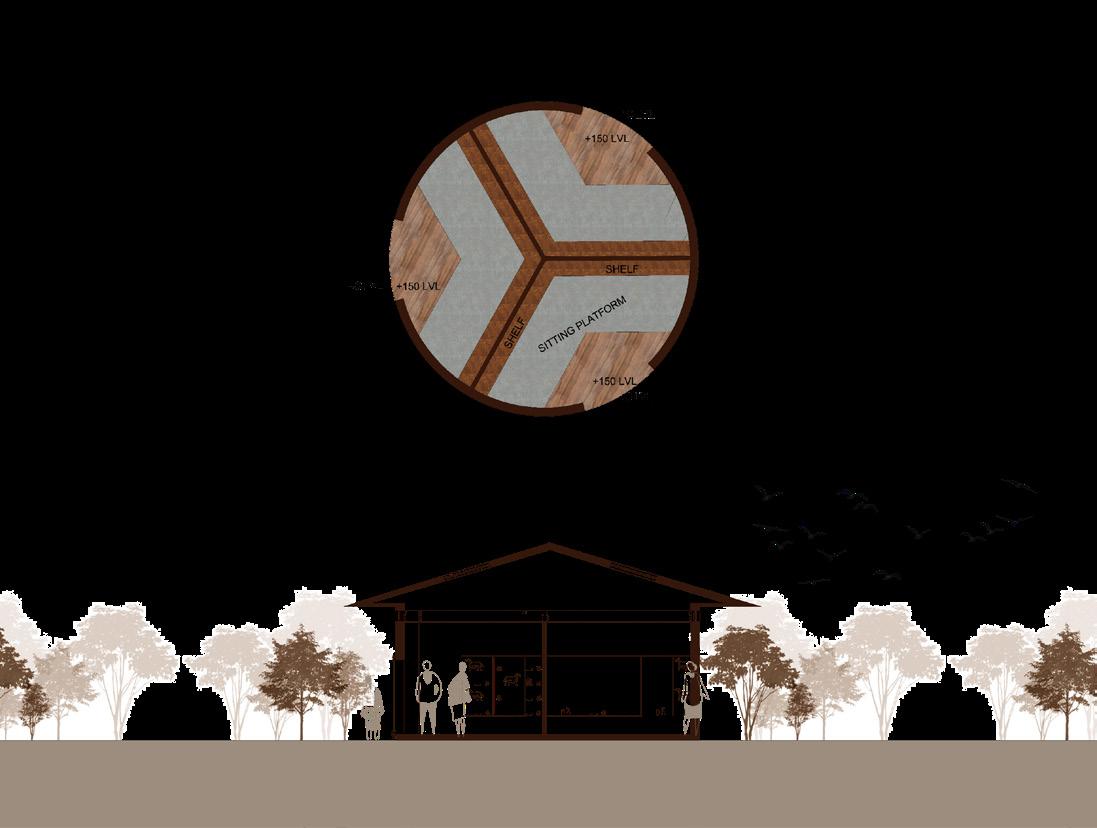



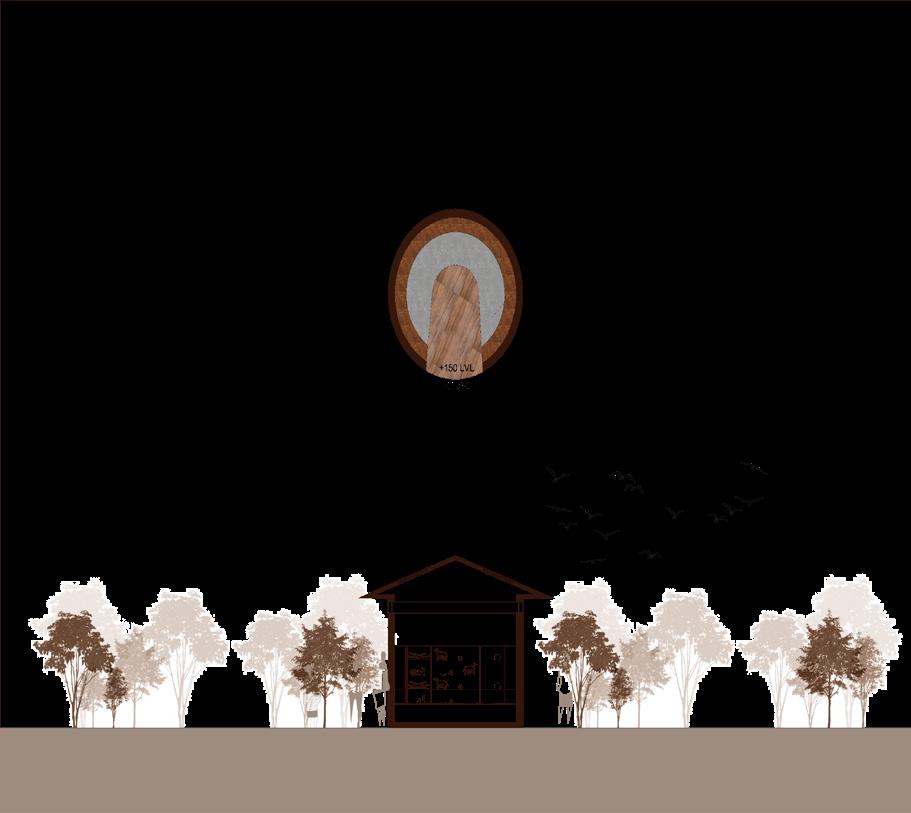
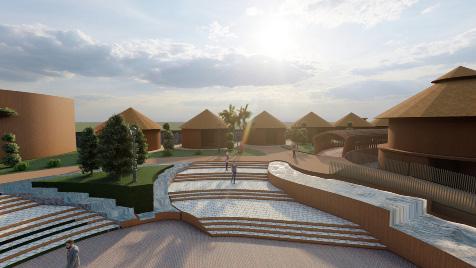
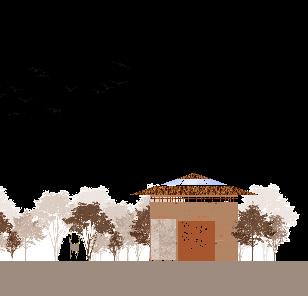
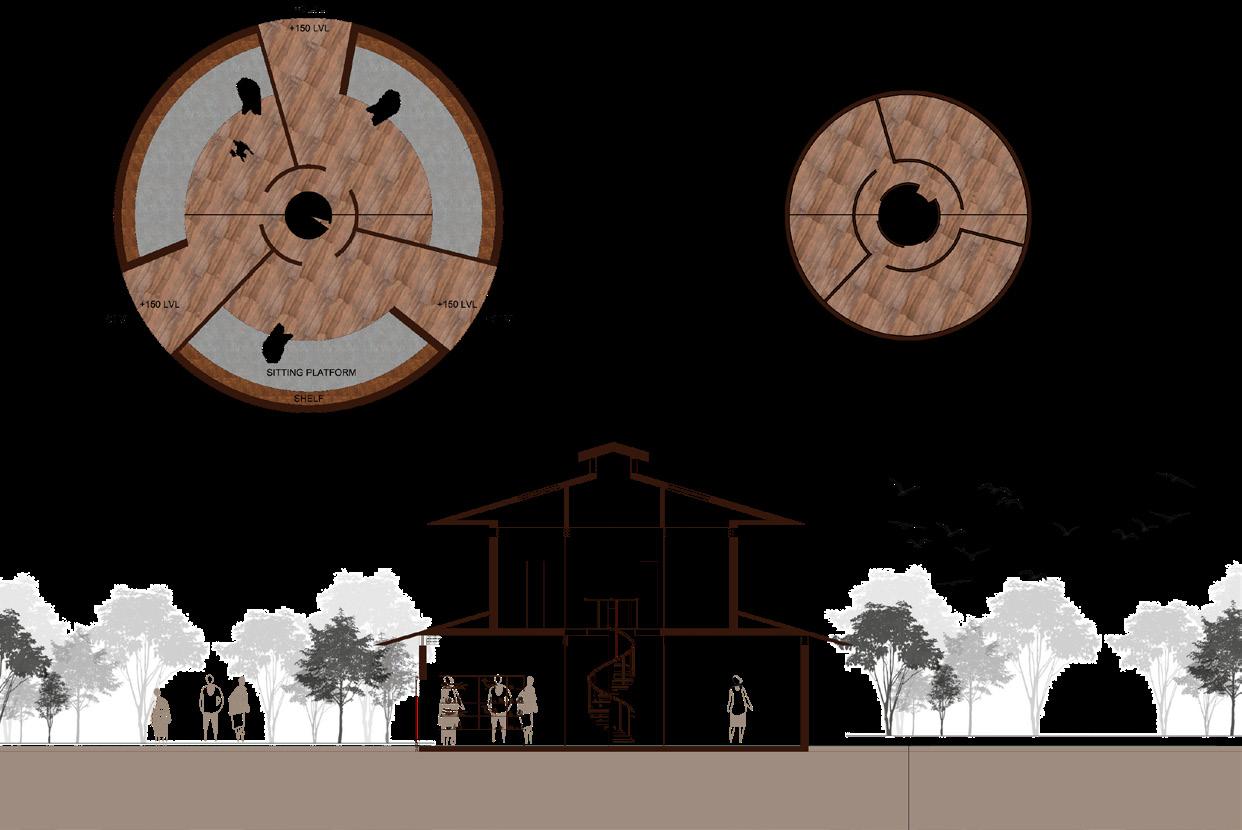
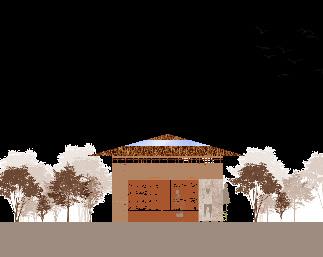
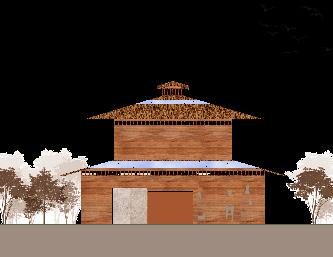
PLANS SECTIONS
LARGE SIZED SHOPS MEDIUM SIZED SHOPS MEDIUM SIZED SHOPS SMALL SIZED SHOPS
ELEVATIONS
WALL MURALS RELATED TO ODISHA CULTURE AND RESTING SPACES
WATER BODY THROUGH DIFFERENT LEVELS
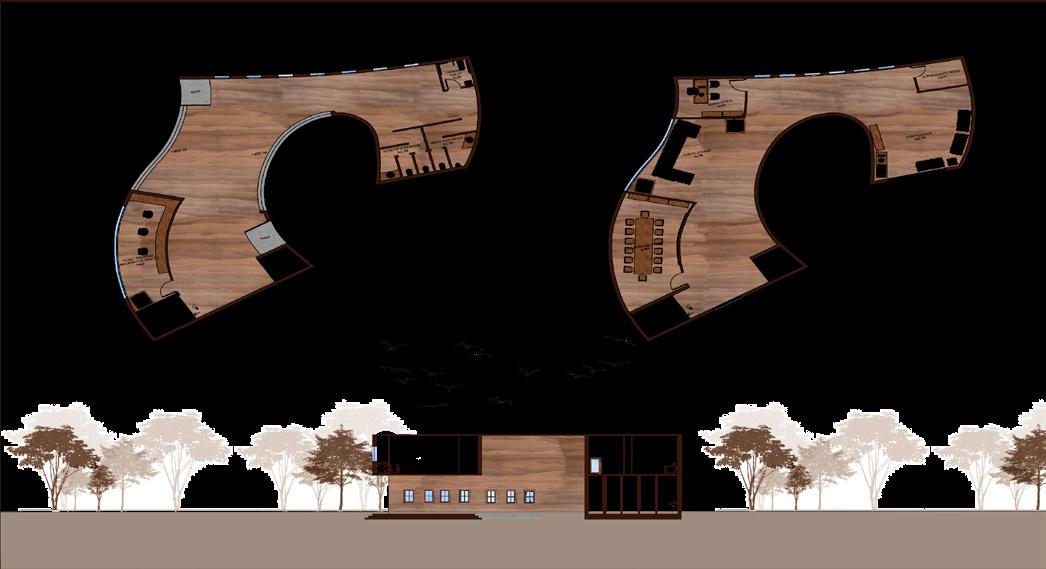
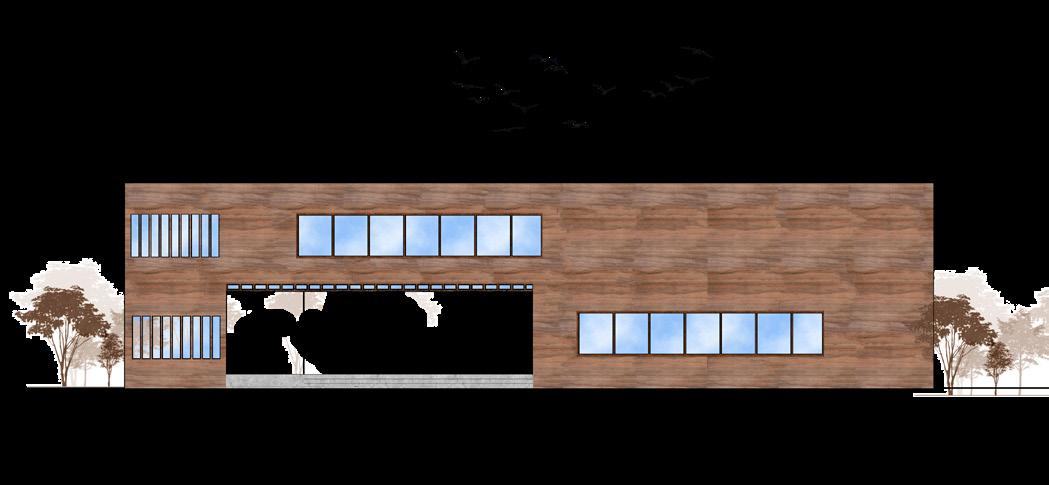

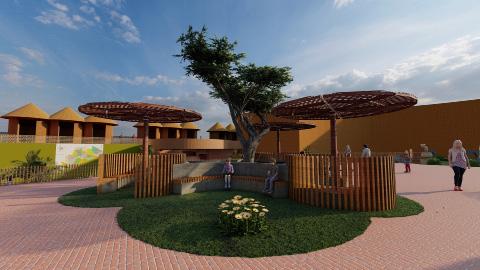
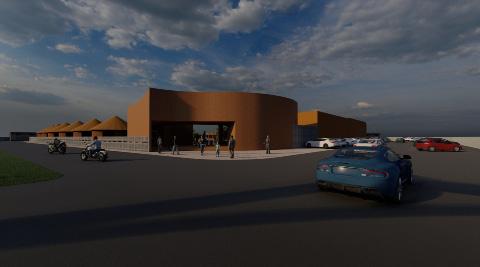
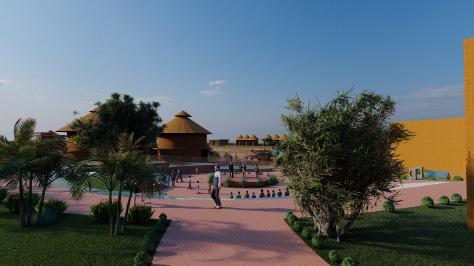
ENTRANCE +ADMIN BUILDING A PEEK INTO THE SITE FROM ENTRANCE INTERMEDIATE SEATING SPACES PLANS SECTIONS ELEVATIONS PLANS SECTIONS RESTUARANT ENTRANCE BUILDING + ADMIN
ALPON STREET DESIGN | COMPETITION (CAHOOT:ZONASA 2021)
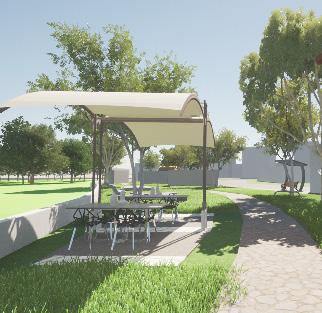
LOCATION : ACTION AREA-1, NEW TOWN KOLKATA | SITE AREA : 5.4 ACRES | FAR :

X|TOTAL PRPOSED AREA : 6524.64 SQ M
Streetscaping the provided site in Newtown Kolkata by maintaining the cultural importance of the site to its urban life around. The main concept of the design is to evoke an essence of typical Kolkata as the Rajarhat location is very planned and rigid.
-Designed as a free flowing circulation denoting Bengali life as bengalis are very social and can own everyones heart quickly.
-Tries to maintain visual connnectivity throughout the design.
-Tries to incorporate the desgin concerning with the site’s climate.
04
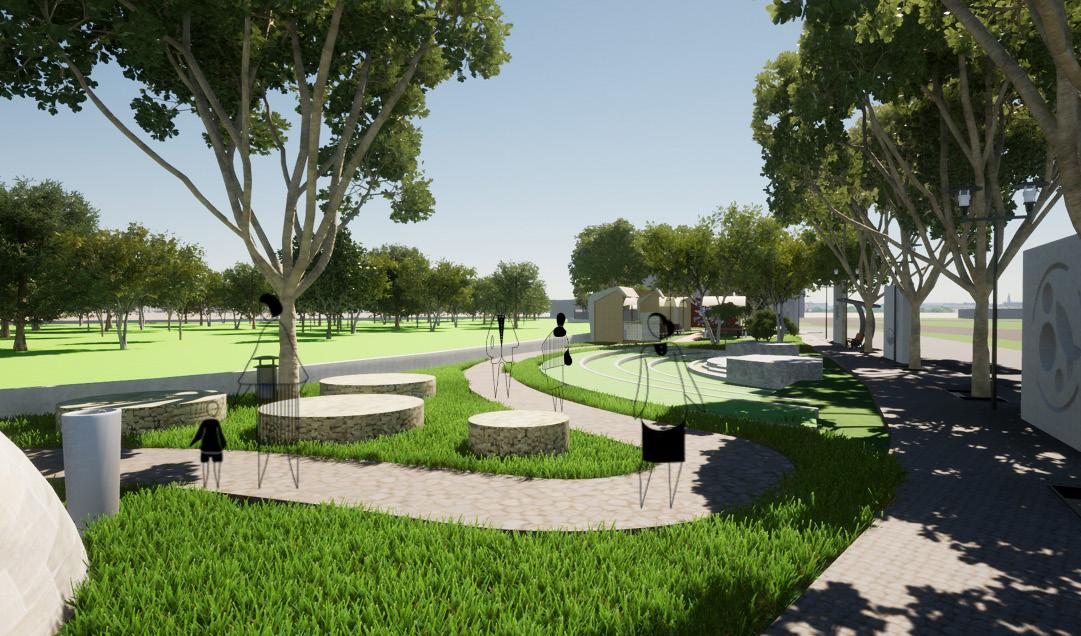
SITE ANALYSIS

LOCATION: ACTION AREA-1,NEW TOWN,KOLKATA,INDIA
Located in New Town, site has an ideal location. The site has two roads. The surrounding road had a width of 10 M. Southern side has the residential area with veg etation as buffer in between.
Towards the North is the Nazrul Tirtha Garden and zero waste shop. The western side has the Newtown bus stop, which is one of the main access to the site. On the East is the phase one canal.
SITE
Site has the ideal location. Has two access roads. Existing vegetation. Flat land.
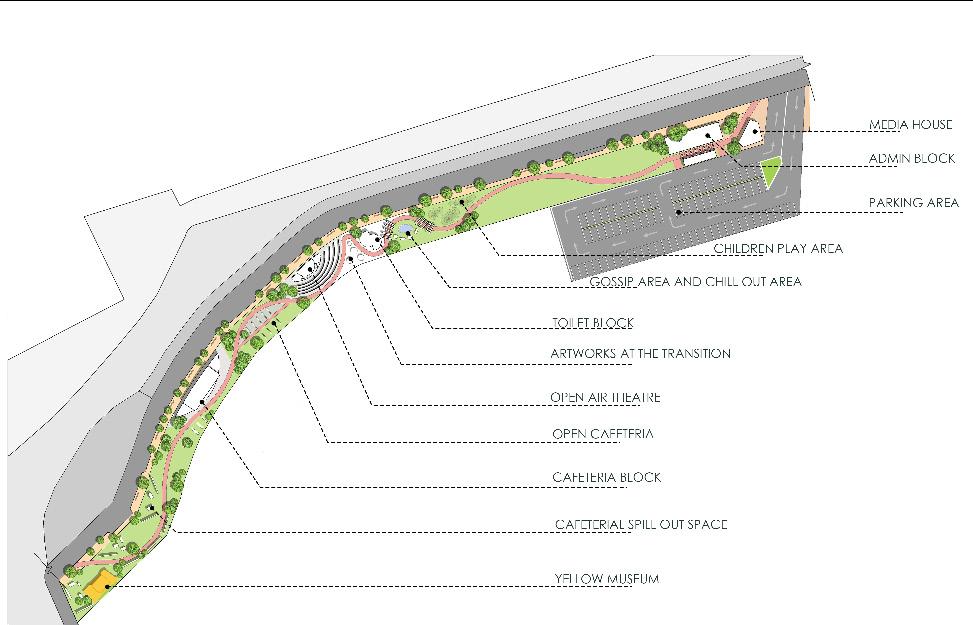
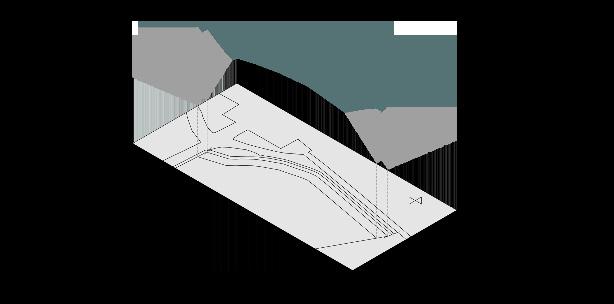
S W O T
Site is located in a devel oping area. The site in cludes curve and longer length.

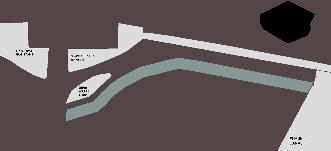

Direct sunlight. High wind.
Parking Canal
Noise
Pedestrian walkways
Crowd management
SPILL OUT SPACE, GALLERY AND MU SEUM OPEN AND SEMI OPEN CAFETERIA OAT CHILDEREN PLAY AREA THE FAIR GROUND ADMIN AND TICKET COUNTER ENTRANCE
DETAILED SITE PLAN SITE ZONING
PLAN
CAFETERIA MADE WITH TERRACOTTA AND GLASS
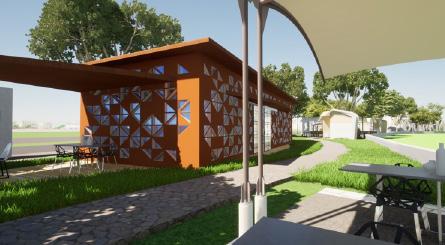
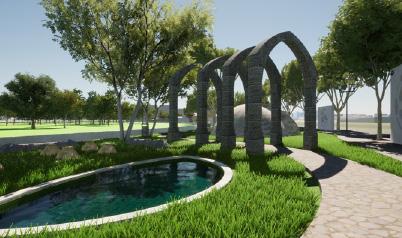
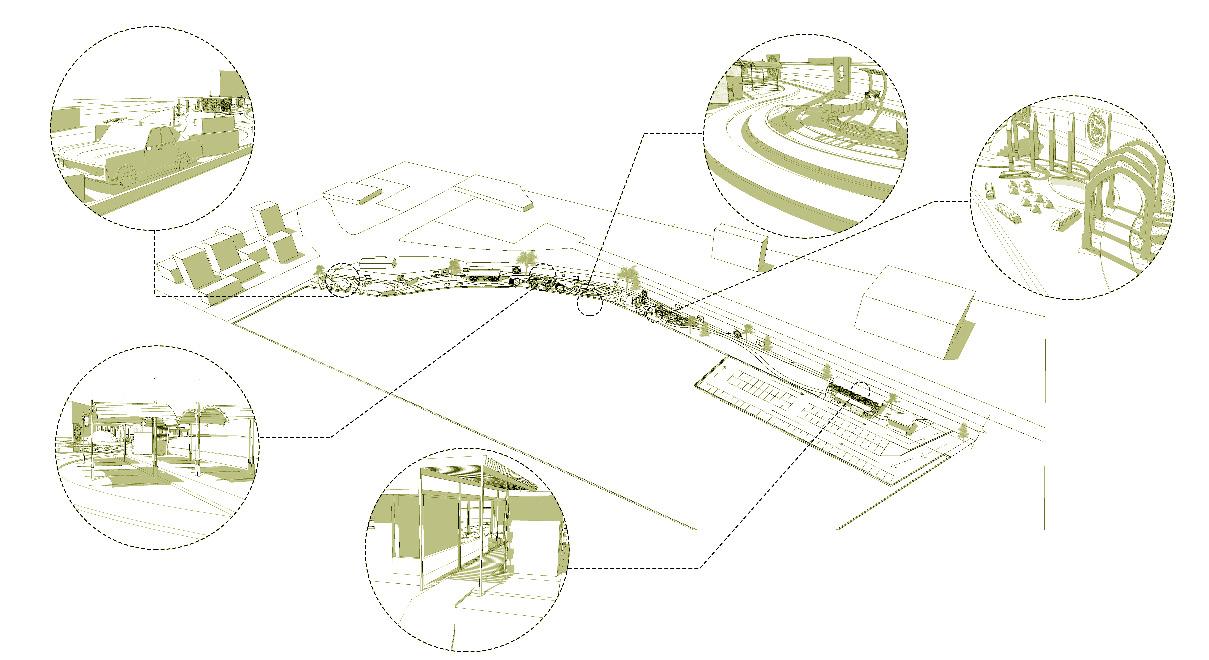
Besides having diversity in culture, this diver sity in turn creates a unique blend of foreign and indigenous cultures to connect something unique. The design also recreates this by incul cating notions of diverse functions.
Structures demarcate the essence and each part brings out an opportunity to explore and enjoy the next part, thus if one cross the whole area hey can experience almost every kind of functions.
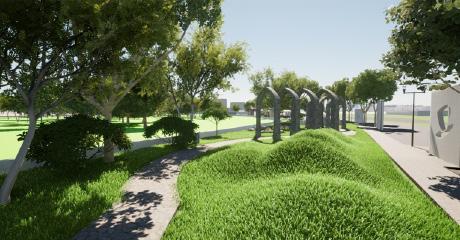 The yellow museum inspired from the tram museum
Open Cafeteria
Admin Block
Open Air Theatre Chill Out Space SITE PLANNING
STONE BUILT GARDEN TREILLS REPRESENTING TRADITIONAL ARCHES
WALKWAY THROUGH THE GARDEN TEILLS AND THE MOULDS
The yellow museum inspired from the tram museum
Open Cafeteria
Admin Block
Open Air Theatre Chill Out Space SITE PLANNING
STONE BUILT GARDEN TREILLS REPRESENTING TRADITIONAL ARCHES
WALKWAY THROUGH THE GARDEN TEILLS AND THE MOULDS
05 CHASHISTU
INTERIOR DESIGN | 6TH SEMESTER
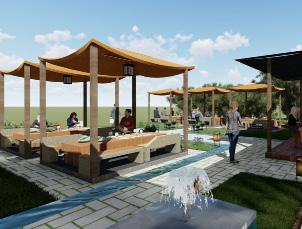
LOCATION : NIT ROURKELA
The “Chashistu” was designed with primary aim to emphasize and appreciate Japanese culture of Chashistu/Tea Ceremony. Japanese interior are generally simplistic and have natural essence of wood which is been shown from providing different shades of wood.
Scan to see walkthrough
The project is designed such that one can sense a feel of penetrating through layers. Architecturally translated as the experience as one approaches a series of transitioned spaces. The Use of Shoji Screen to separate the layers of spaces as partitions, may be used to define the hierarchy of spaces.

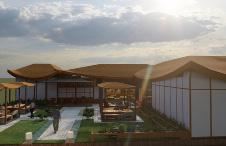
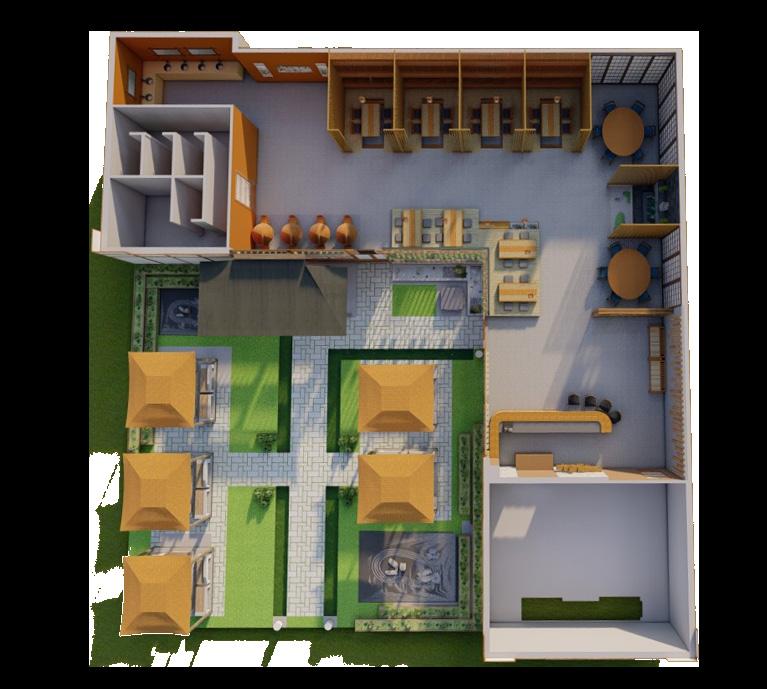
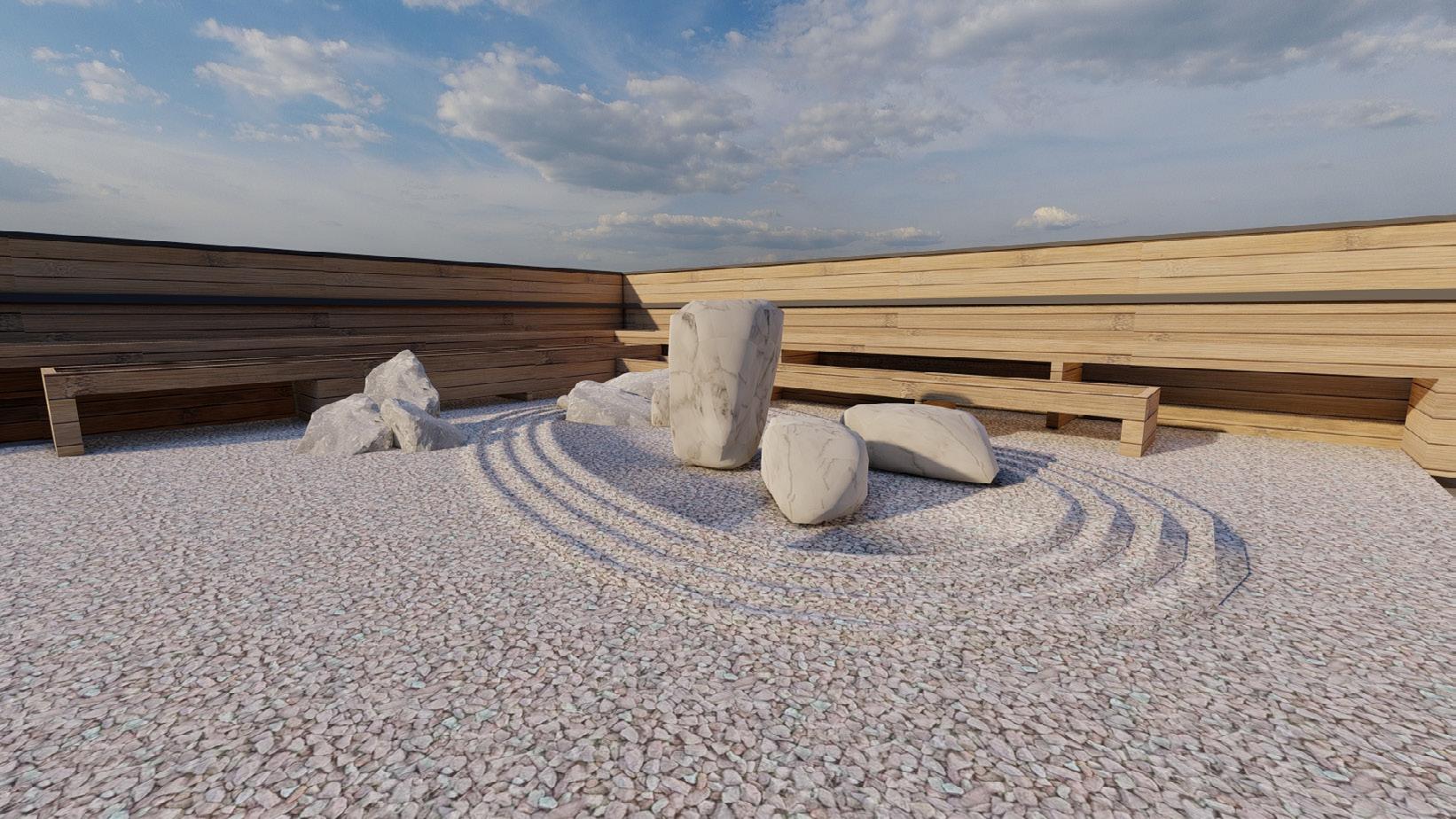
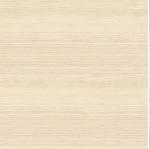


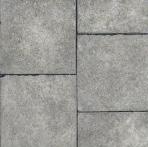
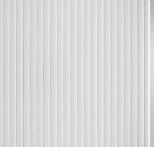
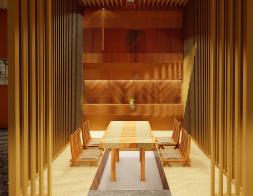

PLAN MATERIALS
DARK GREY COATED WOOD OUTDOOR ZEN GARDEN LOWER LEVEL SEATING DIFFERENT SEATING ARRANGEMENTS SPACE OF TRANQUILITY
WOOD SHADES WASHI GLASS ROCK TEXTURED TILES AND GRANITE TILES
FURNITURES
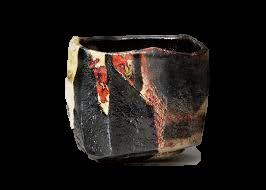
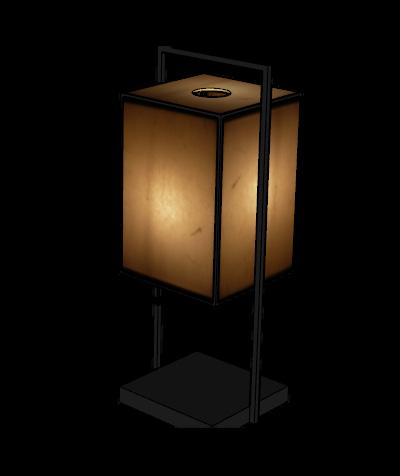
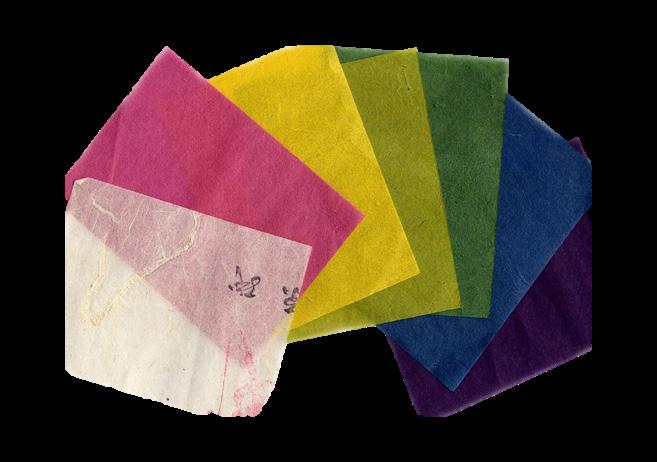
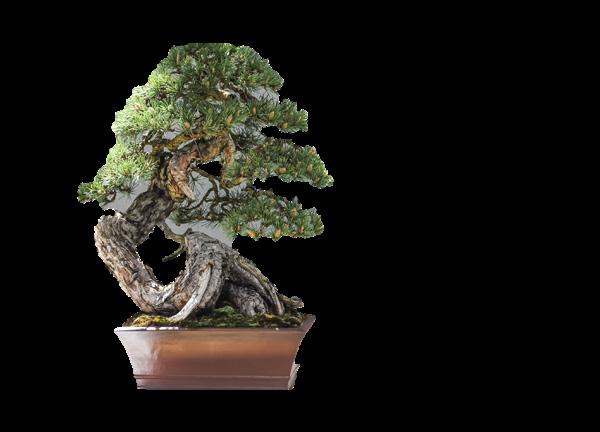
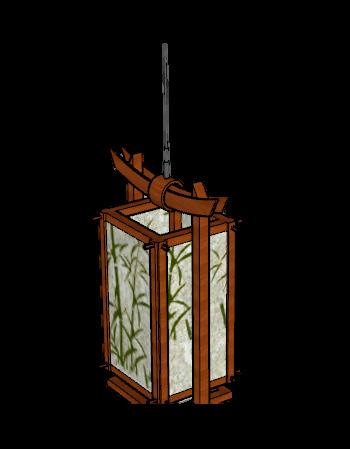

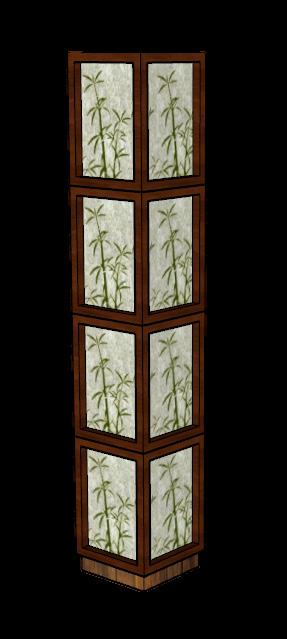
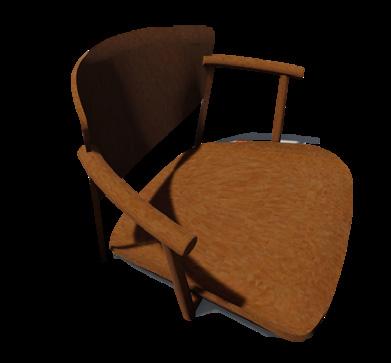
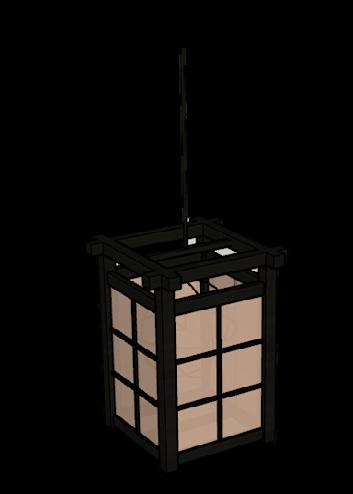
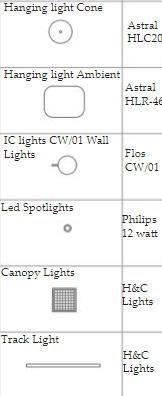
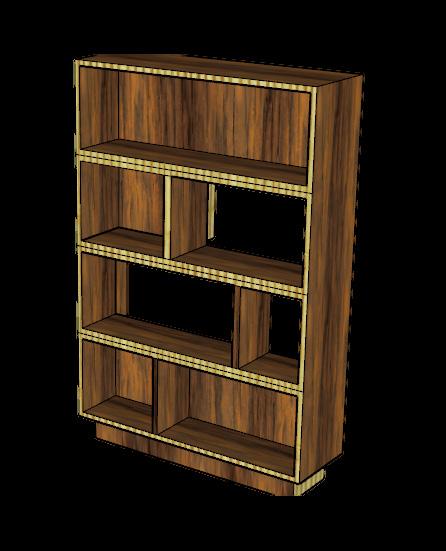
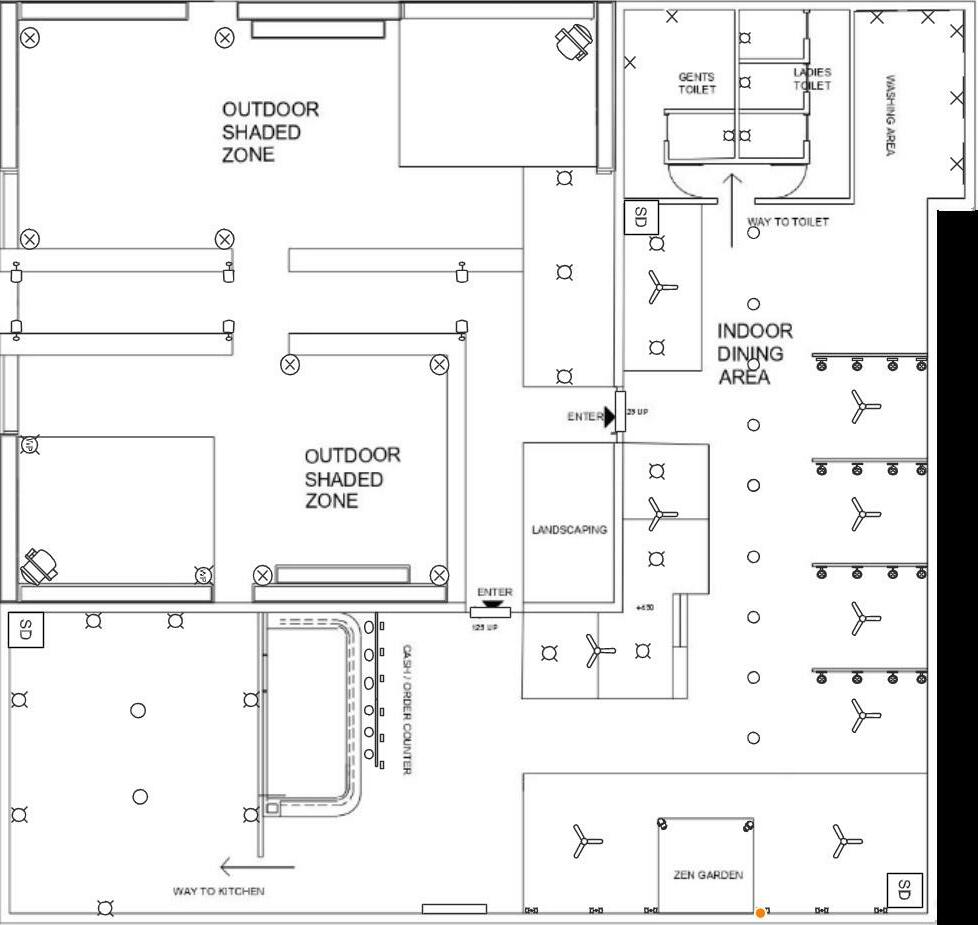
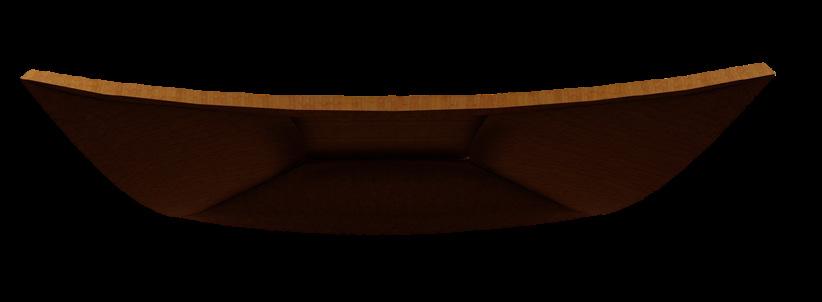
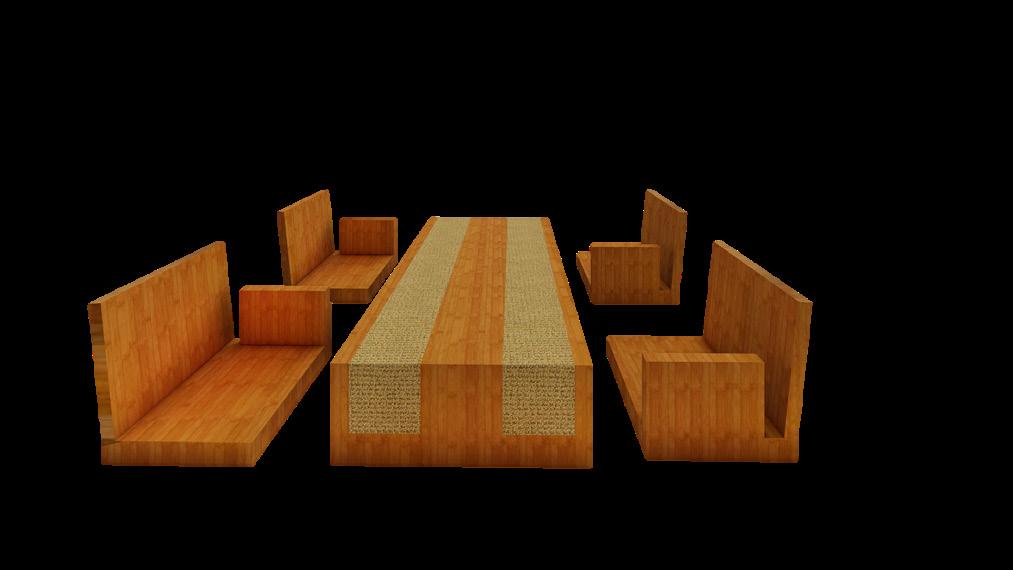
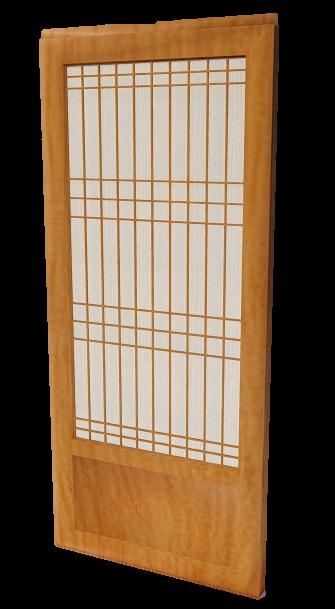
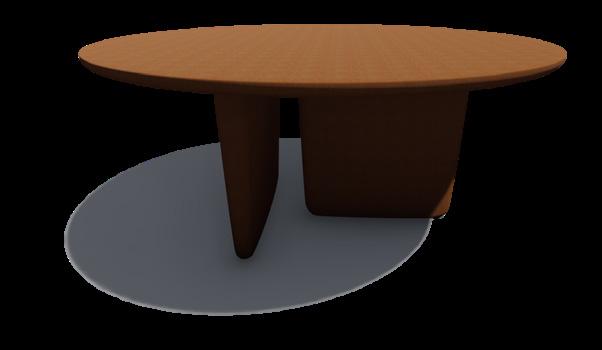

REFLECTED CEILING PLAN

Japanese interior are generally simplistic and have natural essence of wood. Here as an inspiration use of different shades of wood have been provided.
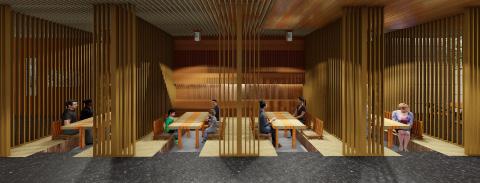
WWW
LAYOUT NOYANE MENUBOARD: ROTATING WOODEN STICKS HAVING MASU CUP IMITATE WITH MENU ITEMS NAME WRITTEN ON
SHELF
TRADITIONAL
SOJI SCREEN | FLOOR LIGHTING ANDON LIGHT
SEATING
FLOOR
JAPAN
RAKU POTTERY
WASHI:
JAPANESE PAPER BONSAI PLANT
STEPPED LOWER LEVEL
REPRESENTING
SESTING IN
CULTURE
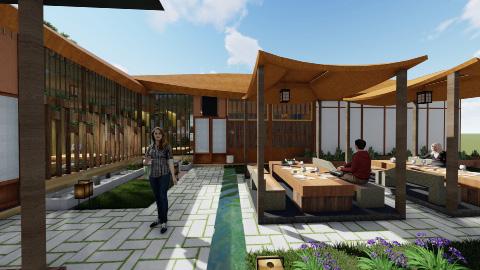
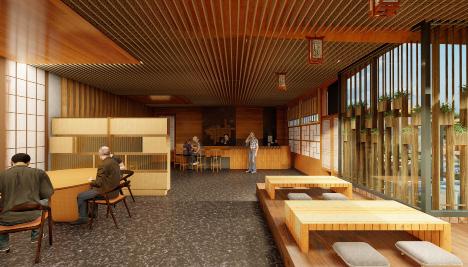
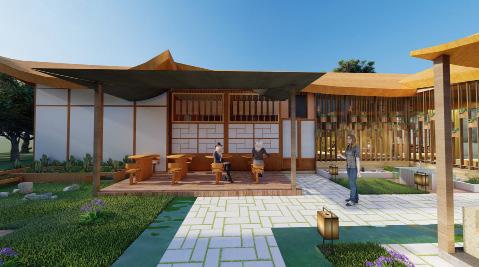
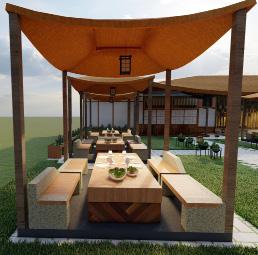
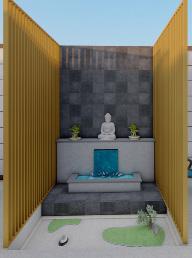 OUTDOOR SEATING
OUTDOOR SEATING
VIEW TO RECEPTION
ZEN GARDEN EMPHASIZING JAPANESE ROOFS
OUTDOOR SEATING
OUTDOOR SEATING
VIEW TO RECEPTION
ZEN GARDEN EMPHASIZING JAPANESE ROOFS
SUBMISSION | WORKING DRAWING 06
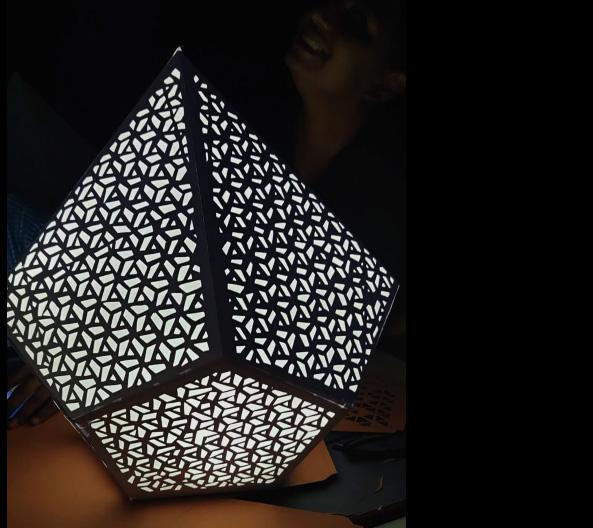
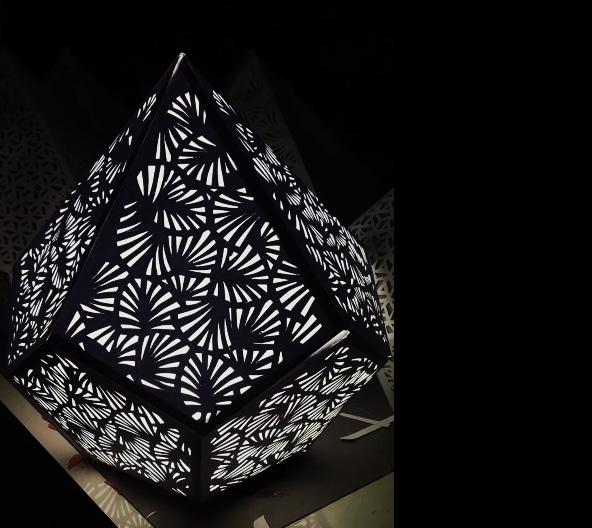
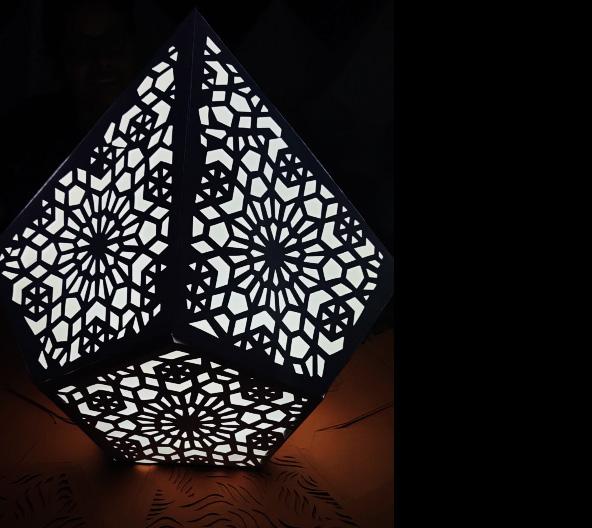
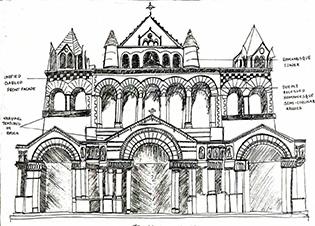

07
MISCELLENEOUS SKETCHING SKETCHING THE GLOW : PAPER LANTERNS
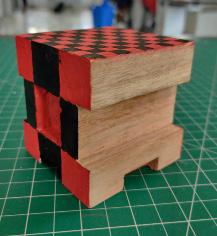

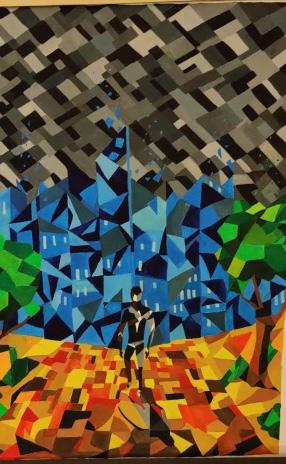
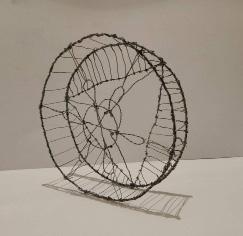
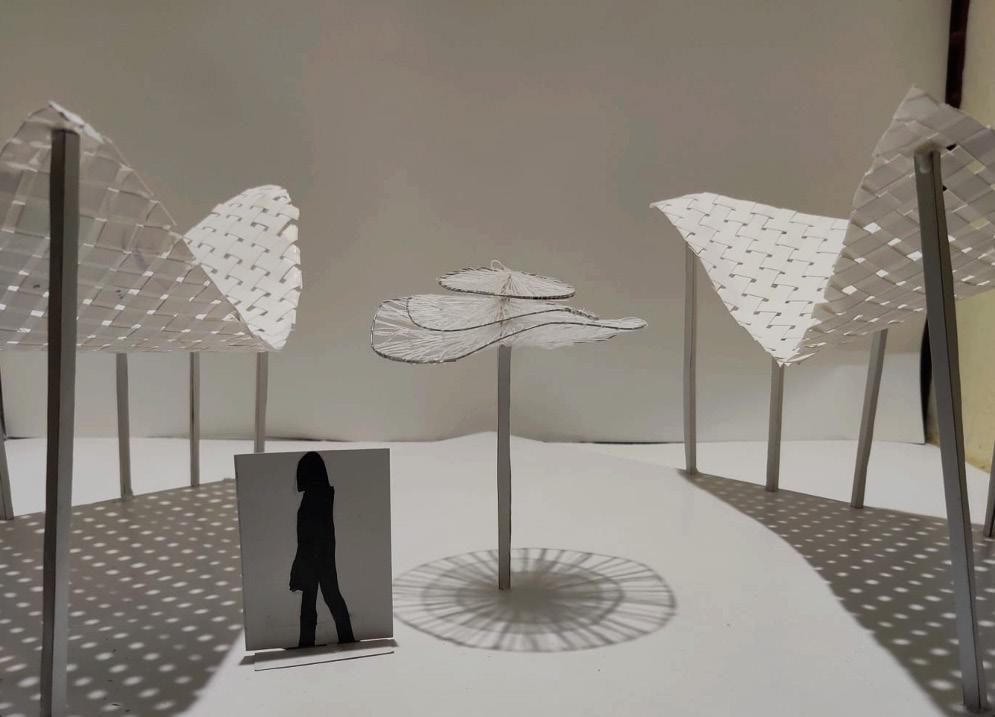
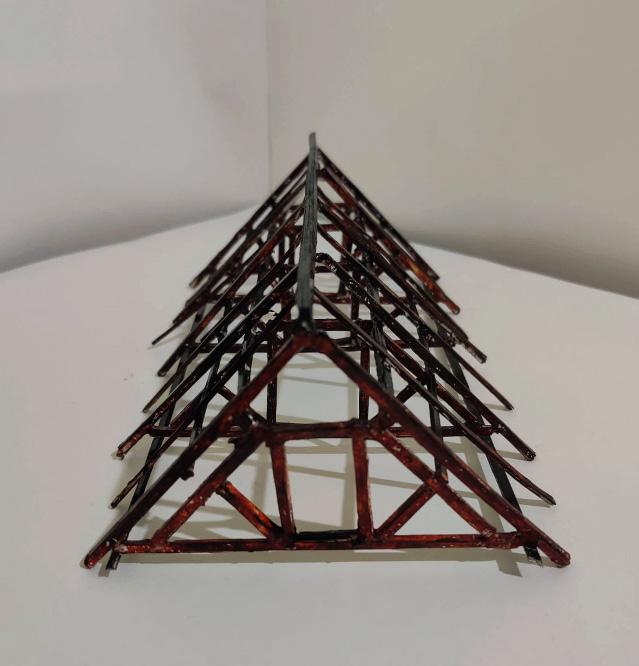
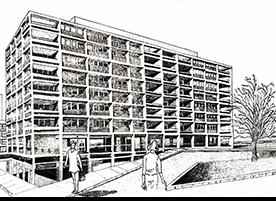
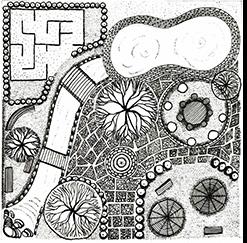
MISCELLANEOUS
SCALED
RENDERING STUDIO WORKS CHECKERBOARD : WOOD MODELLING SYSTEM : STAIRCASE MODEL MISCELLANEOUS
THE VERSATILE:
INSTALLATION
WIRE
POSTER PAINTING WWW
ROOF MODEL
MODELLING
PHOTOGRAPHY 07


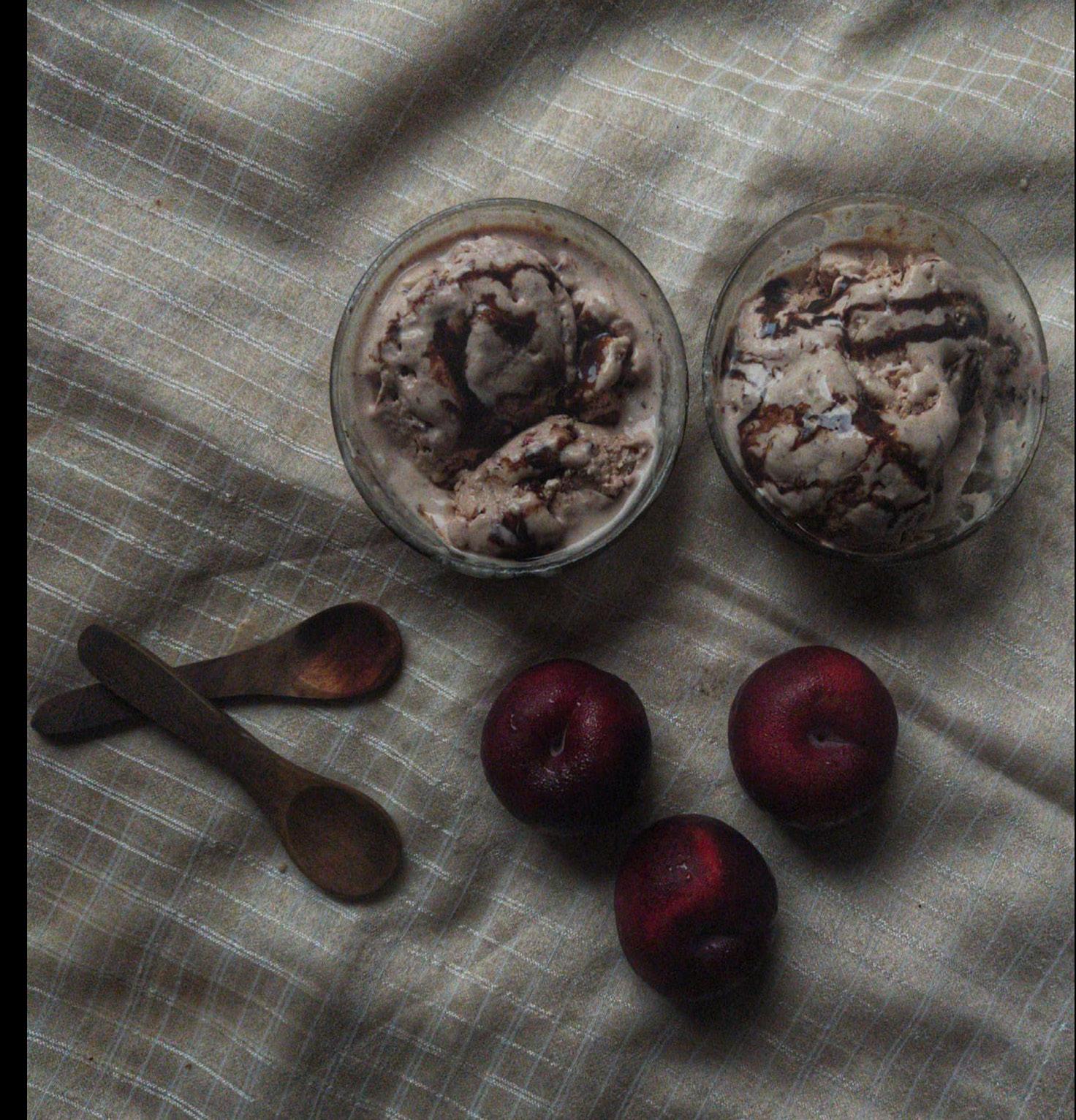
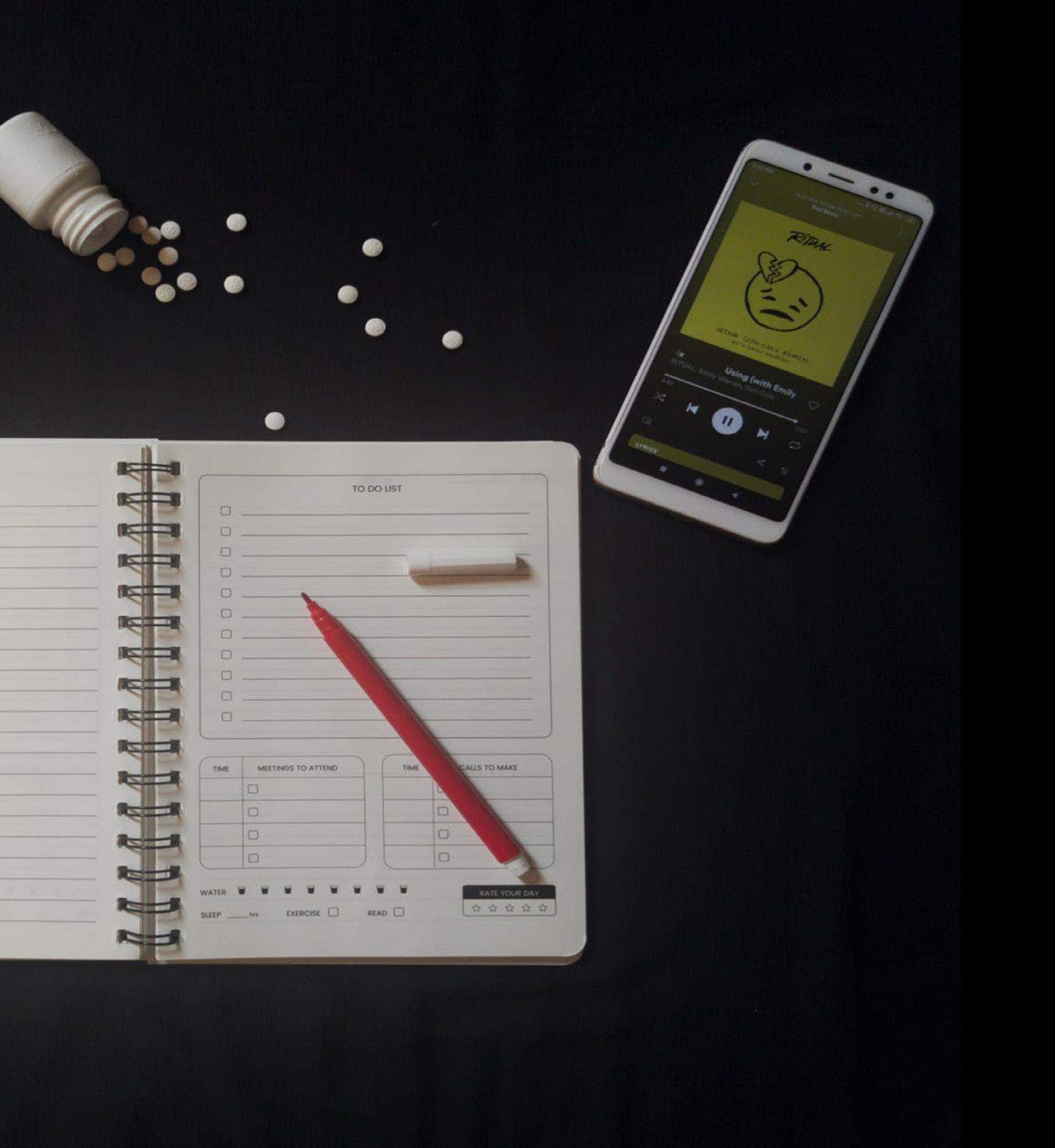
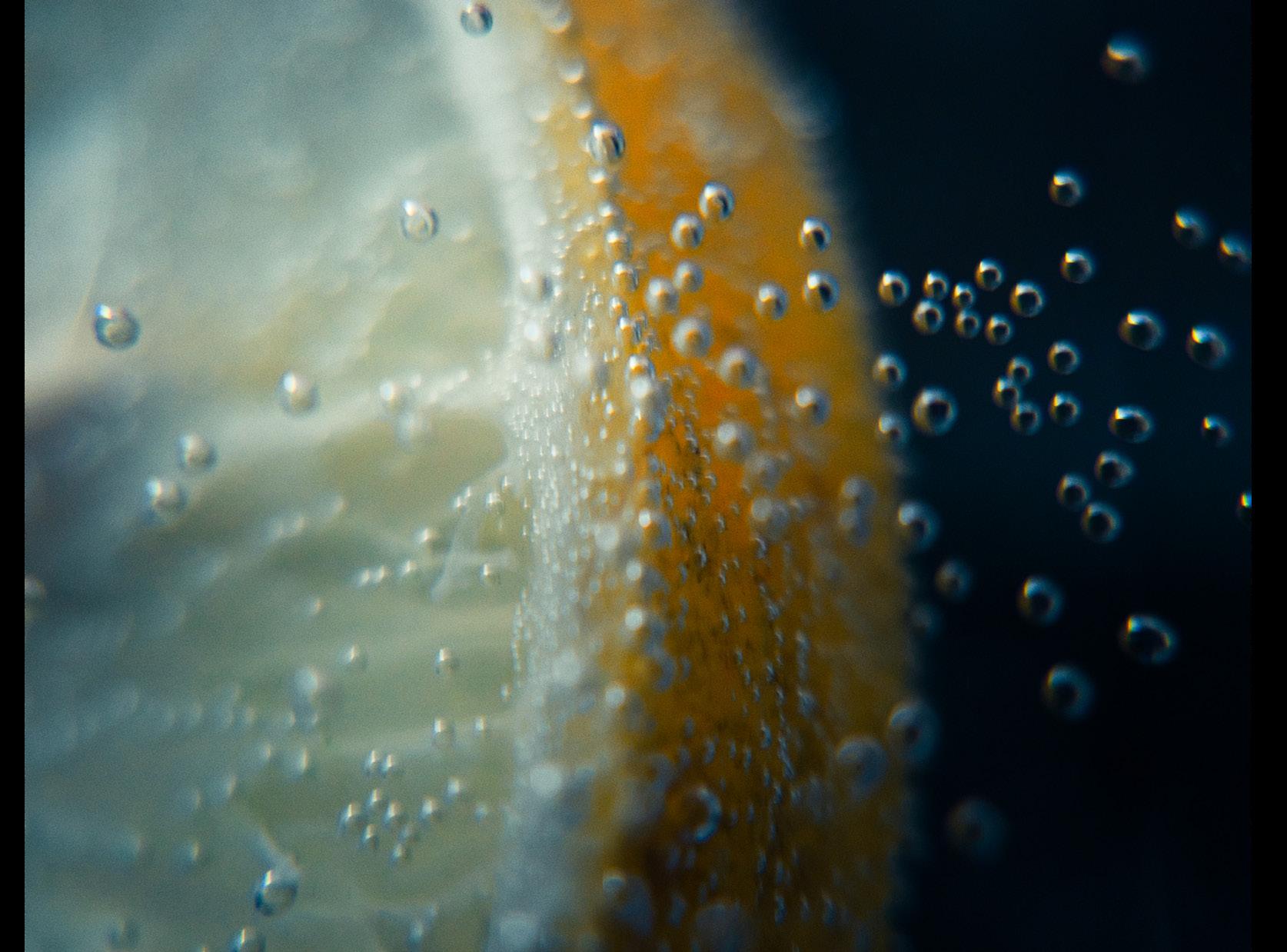
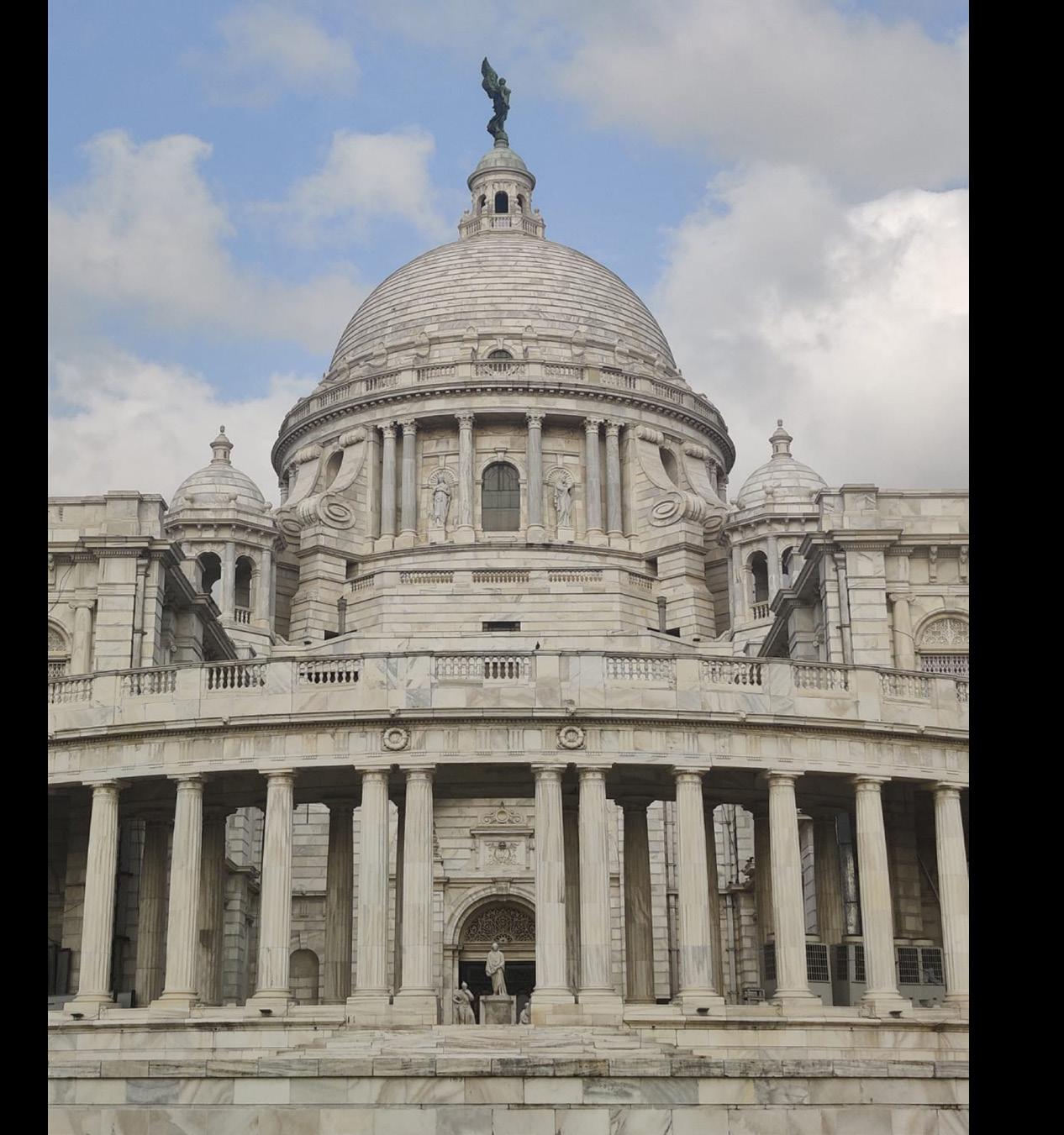
PHOTOGRAPHY THE WHITES : ARCHITECTURE PHOTOGRAPHY
DOWNCAST : FLATLAY THE CHILLED : FOOD PHOTOGRAPHY ENDOWMENT : ARCHITECTURE PHOTOGRAPHY
STARRY NIGHT : ASTRO PHOTOGRAPHY THE LIME : MACRO PHOTOGRAPHY
THANK YOU FOR TAKING TIME TO GO THROUGH MY PORTFOLIO
VAISHNAVI D +91-7749023953 vaishnavideepaofficial@gmail.com



































































 The yellow museum inspired from the tram museum
Open Cafeteria
Admin Block
Open Air Theatre Chill Out Space SITE PLANNING
STONE BUILT GARDEN TREILLS REPRESENTING TRADITIONAL ARCHES
WALKWAY THROUGH THE GARDEN TEILLS AND THE MOULDS
The yellow museum inspired from the tram museum
Open Cafeteria
Admin Block
Open Air Theatre Chill Out Space SITE PLANNING
STONE BUILT GARDEN TREILLS REPRESENTING TRADITIONAL ARCHES
WALKWAY THROUGH THE GARDEN TEILLS AND THE MOULDS



































 OUTDOOR SEATING
OUTDOOR SEATING
VIEW TO RECEPTION
ZEN GARDEN EMPHASIZING JAPANESE ROOFS
OUTDOOR SEATING
OUTDOOR SEATING
VIEW TO RECEPTION
ZEN GARDEN EMPHASIZING JAPANESE ROOFS


















