kan vajaranant
architecture and design portfolio selected work 2015-2022
;Null
;A schizophrenia-inspired invalid space object that cancels out differences the human mind.
INDA Y4S2; Psychoscopic
The Strand
modern Schinkel reinterpretation of a Roman thermal bath and a town
Time Collector
;a memory collecting device utilising physical and experi ential storage capability of a particular space.
INDA Y3S2; Ur-breeds
Norwich Learning Center
Learning Space for Norwich Internation al School.
Inthamara Residence
behind a fortress of simplicity
Schinkel Pavilion
;a modern Schinkel reinterpretation of a Roman thermal bath and a town memorial.
INDA Y2S1; The Imposter
Regent’s International School
;interior renovation of the reception, multipurpose area, and canteen
International School Interior Renovation
Kongka’s Di Zhu Gong
;redefining Chinese traditional beliefs to fit modern
Redesigning contemporary Di Zhu Kong
From Svalbard w/ Love
Seoul Biennale of Architecture and Urbanism
The Forest
;entry for Wonderfruit Super Green, Super Lean, and Super Clean Pavilion.
Pavilion design proposal for Wonderfruit
The Post-Millennials Totem
Monumental Wasteland
Post-Industrial Urban Paradise. Competition Entry for Shenzhen Biennale “Eyes of the City”
for Pareid
Model archive
Isolationship
;Exploration of meaning and senses of human physicality and abstract perception in creating environments, mood and ambience.
Pandemic architecture competition entry
Mo(nu)ments
An exhibition space capable of hosting work and events while simultaneously retaining a degree of autonomy as a monument.
Visual
for Pareid
5
Boundaries 01
06
03
;related academic projects. Design and architectural exhibition 14
2019 10
2015-2022 15
11
02
production support
Architect 13
;installation at
(SBAU 2021) Mixed media interaction installation 09
;A
2019 Visual production support
Architect 12
;a
memorial. Private residence design 04
;hidden transparency
Private residence design 05
lifestyle
08
;Transformative
International School Interior Renovation 07 CONTENTS independent project other studio work professional work page 17 page 41 page 52 page 56 page 69 page 102 page 07 page 35 page 47 page 99 page 61 page 87 page 25 page 79 page 106
01
7
“Where being crazy is justified.”
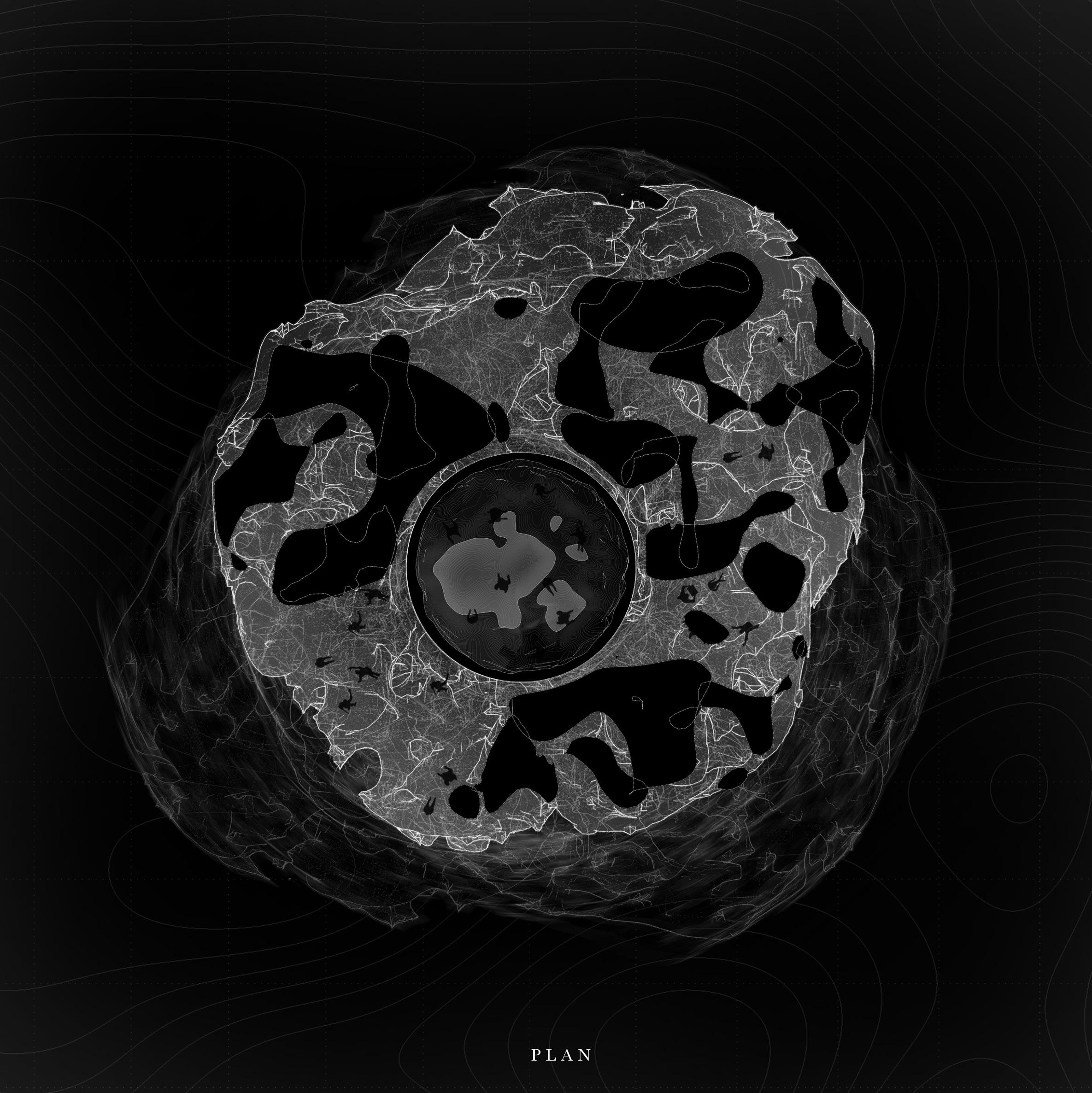
;Null
;A schizophrenia-inspired invalid object intended to create a void space to cancel out the differences of the human mind.
By nature, the human brain strives for control. From taking in the environ ment that surrounds us: the activities; the objects; the people; the conver sation, the brain strives to make sense of it all. To analyse our stand in the world and generate the best and most appropriate response to our preference. The connection between the actual environment and our experiences stems of past knowledge, experience, and thus expectations. With Schizophrenia, a chronic brain disease that disrupts a person’s ability to distinguish reality from unreal, the connection is often severed during an active episode of de lusion or hallucination. In fact, to other people there is clearly no connection between the actual environment and what Schizophrenic experiences.
But what if our responses are merely preconceptions set by society? Would that connection be redefined then?
Research, Design
Instructor: Hadin Charbel
Scope:
Development &Visual Production Y4 S2; Psychoscopic Boundaries
Null : having no legal or binding force, INVALID
amounting to nothing
having no value
having zero as a limit
cancel out
prefix
Psycho- Relating to the soul, the mind, or to psychology
Scopic- Forming adjectives relating to observation or viewing


“Psychoscopic” Boundaries explores the area between an in dividual’s mental space and physical space under the lens of a specific psychological condition and using the ‘self’ as the subject for research and design. The studio opens channels between mind, body, objects, representation techniques, and narratives to Wmanipulate particular conditions. Through the creation of new and/or unfamiliar architectur al provocations provide alternate realities situated between what is and what could be; where new thoughts, perceptions, and experiences can be derived.
Null is a project that opens up the possibilities that comes with letting go of the pressure to interpret the world: to know what is go ing on, why, how, and most essentially what to do. It offers you a chance to exist beyond logic or reason, and just take things as they are. For it aims to disable any relation that could have been made between prior knowledge and the object in front, rendering our process of perceiving and interpreting the environment fruitless and thus forces us to respond according to our own definition of the environment.
The designed object would float about in random motion, flipping and moving ever so slightly amidst the versatile environment of a public park where all kinds of activities are free to be engaged. Neither standing out nor blending in. Moving in its own rhythm unidentifiable by any pattern or effect of any kind. The structure, surface, and shape of the object - partly occluded at all time, with the only visible part being the part above water - is in such language that cannot be ruled out by a single definition; neither smooth nor rough nor bumpy, but maybe all, or maybe none. It resists identification, recognition, familiarization, and even meaning and purpose. A world where you are free to experience each stimuli in a new light under no obligation to follow previous defi nition of such stimuli.
The journey to understanding schizophrenia as a disease and what symptoms it causes and how is rather inspiring and provokes many questions along the way. The way brains work seems such a wonder and one can never truly understand what is fully going on, only catching a glimpse of it takes a whole lot of work already. And studying this disease and the mental aspects associated to it lead me to question the way we live. Why we believe in what we believe. Why people act a certain way when in a certain situation. Is our action instinctive, or merely an at tempt to fit in. And essentially, what counts as reality then.
The many ideas hidden behind the concept of the disease fas cinated me. We’ve always viewed reality in the same way we’ve been told to, never questions or step out of the line in fear of losing our place in society. But what right does society have to impose on us the limit of reality. When lying beyond the confine of ‘normal’ is a whole world of opportunities. I started to wonder, what would happen if we are free to define our own reality. What ‘could’ happen.
Anything, that is.
10
:
:
:
:
Suffix


11
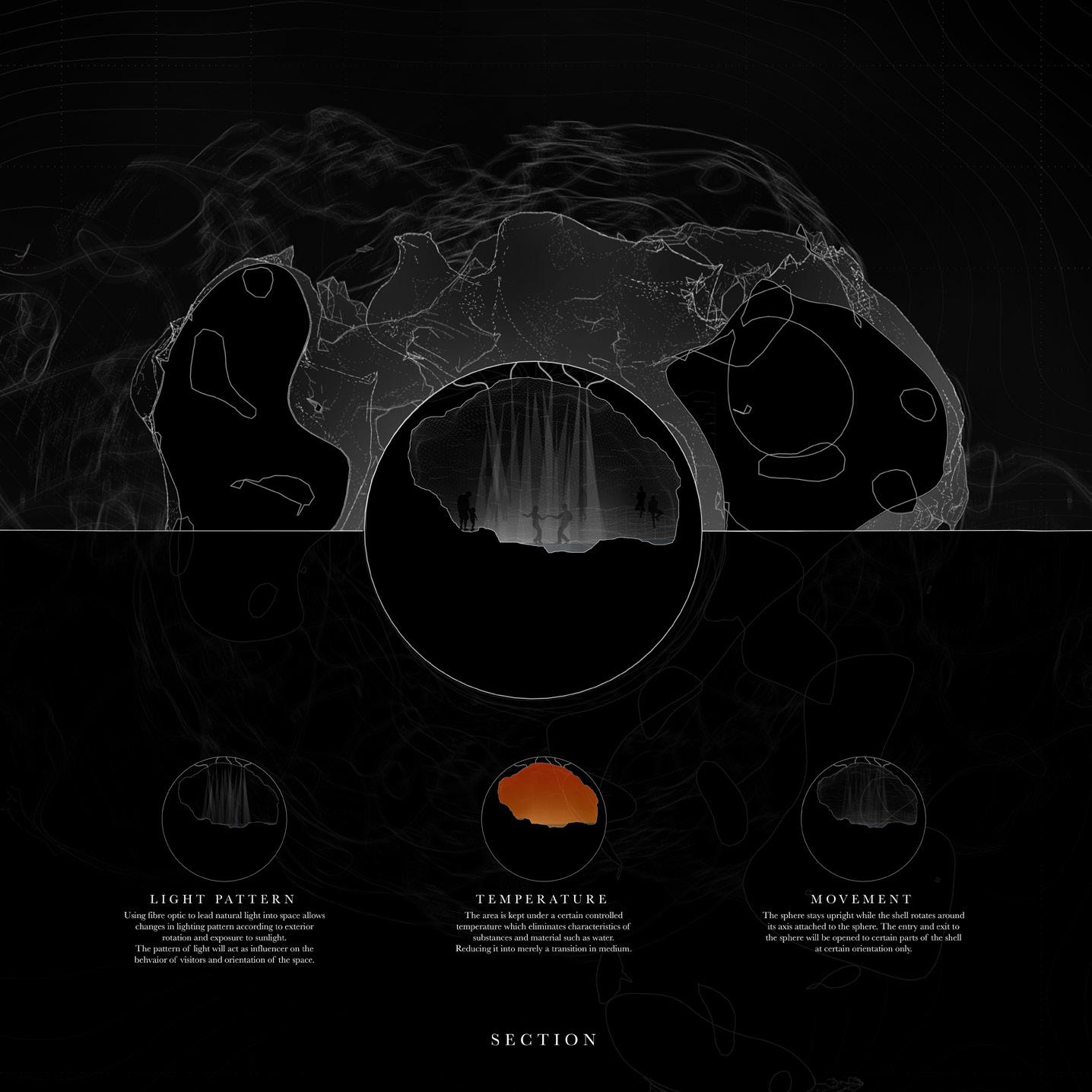

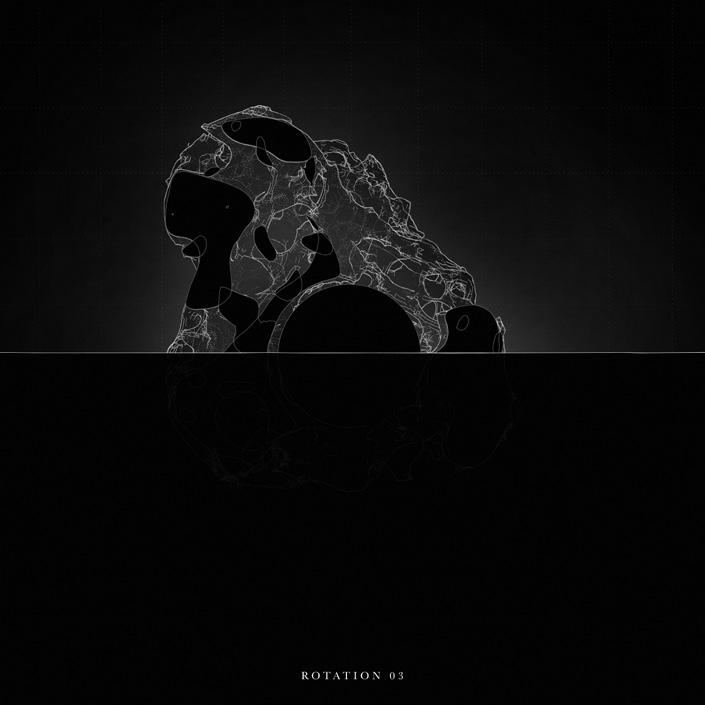
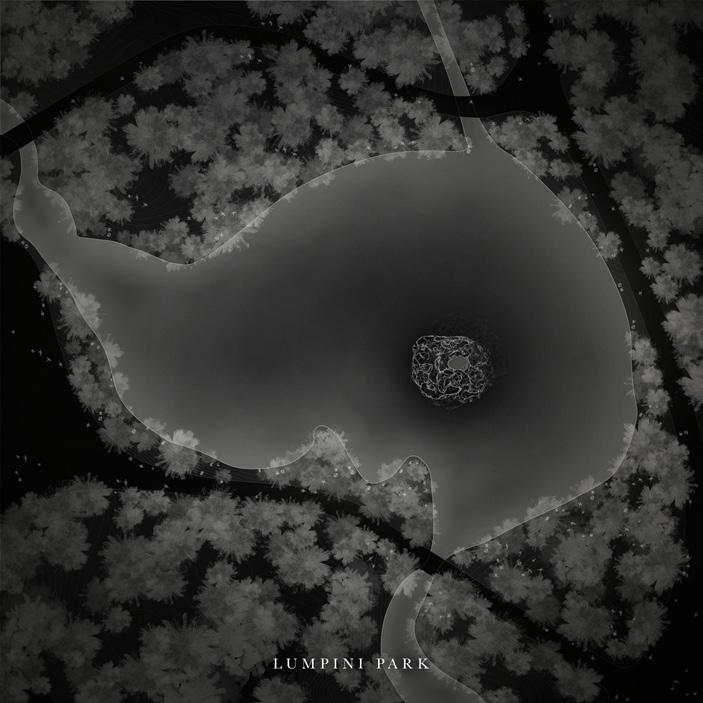

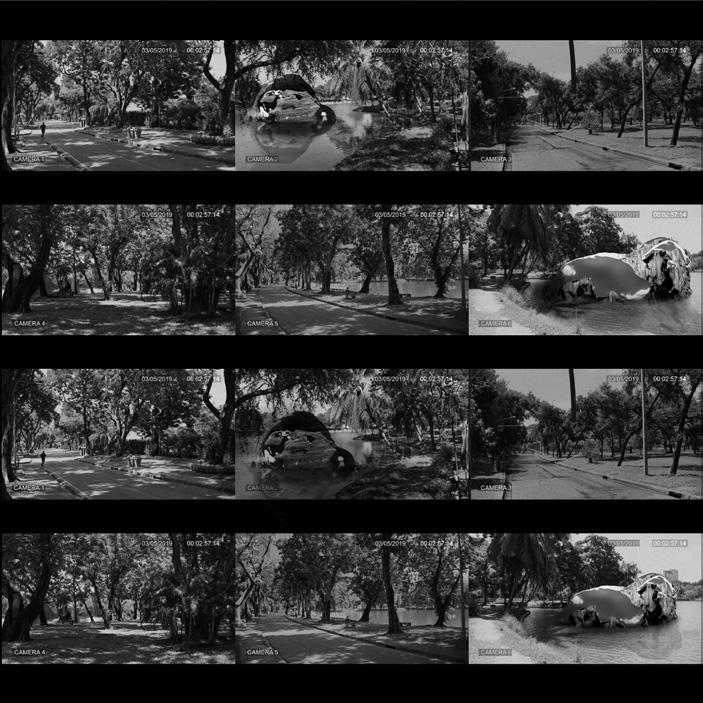
12


13
Psychoscopic Object Motion
Artifacts experiments were conducted with water as an environment to explore peculiar forms and textures and qualities that air cannot generate. With water representing the medium that transform materials into something of a different quality and po tential than what it possess in air. An attempt to relate to the eyes of schizophrenics who appears to see the same object as other people but percieve something different in their minds. These objects, intentionally difficult to identified were then rated and categorized by the audience to demonstrate that a single object can have multiple meanings to different minds.



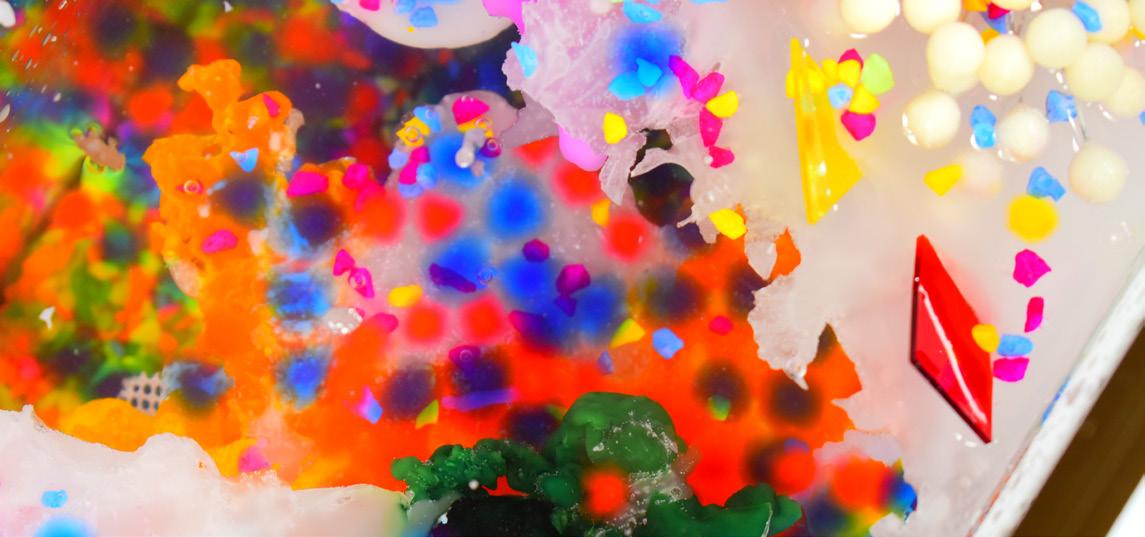

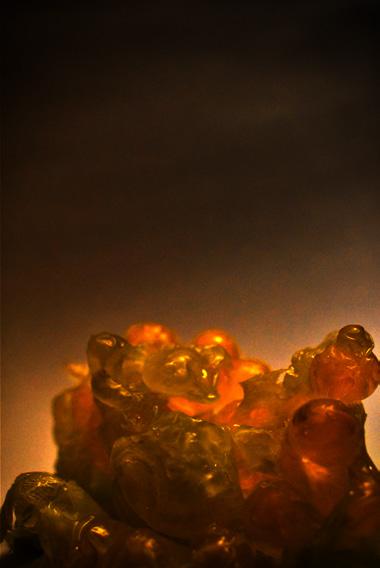
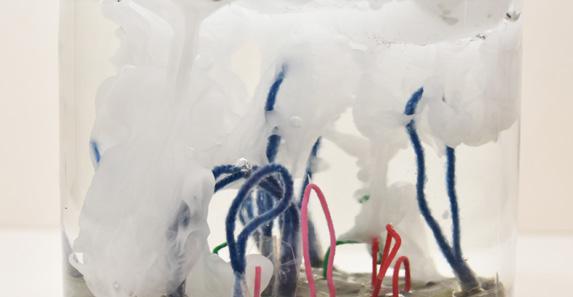
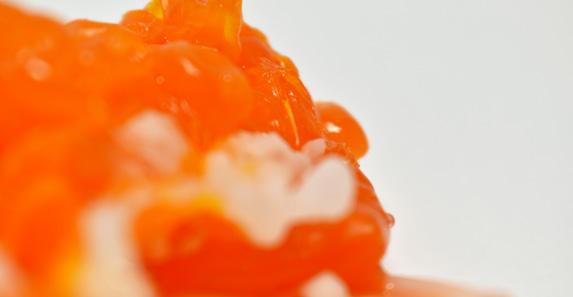

14
Schizophrenia Psychoscopic Interface

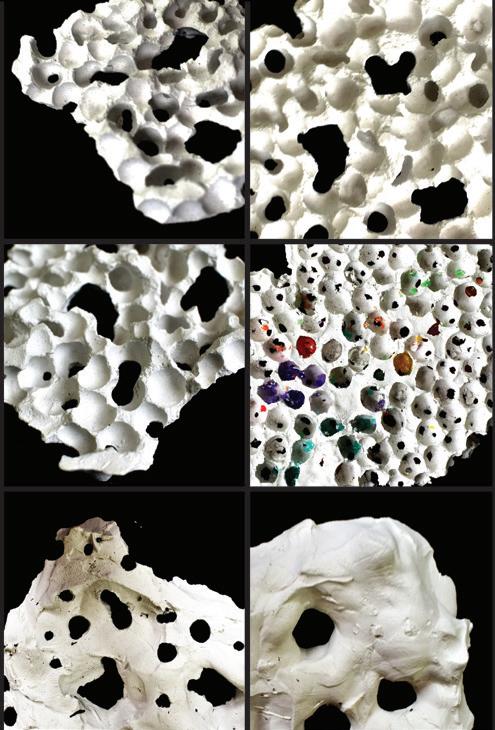
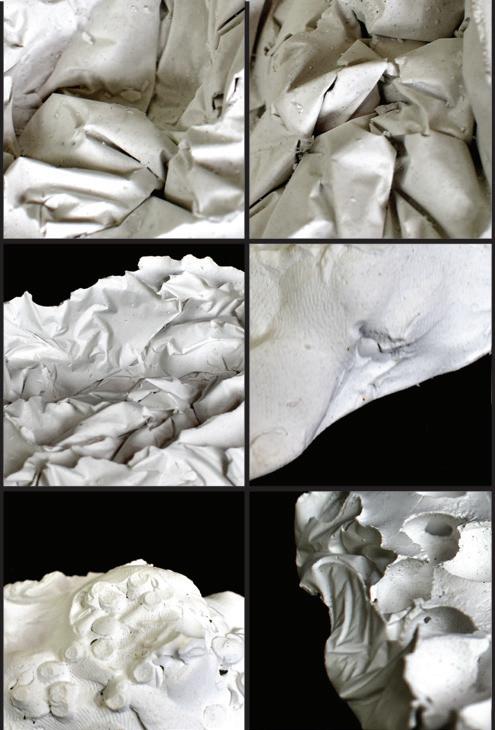


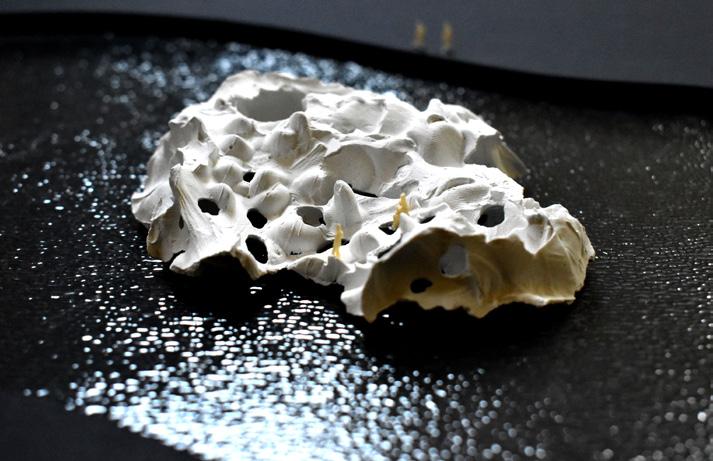
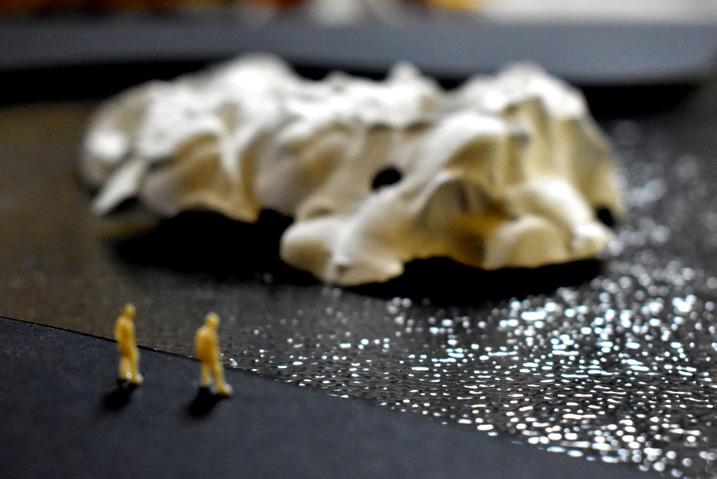
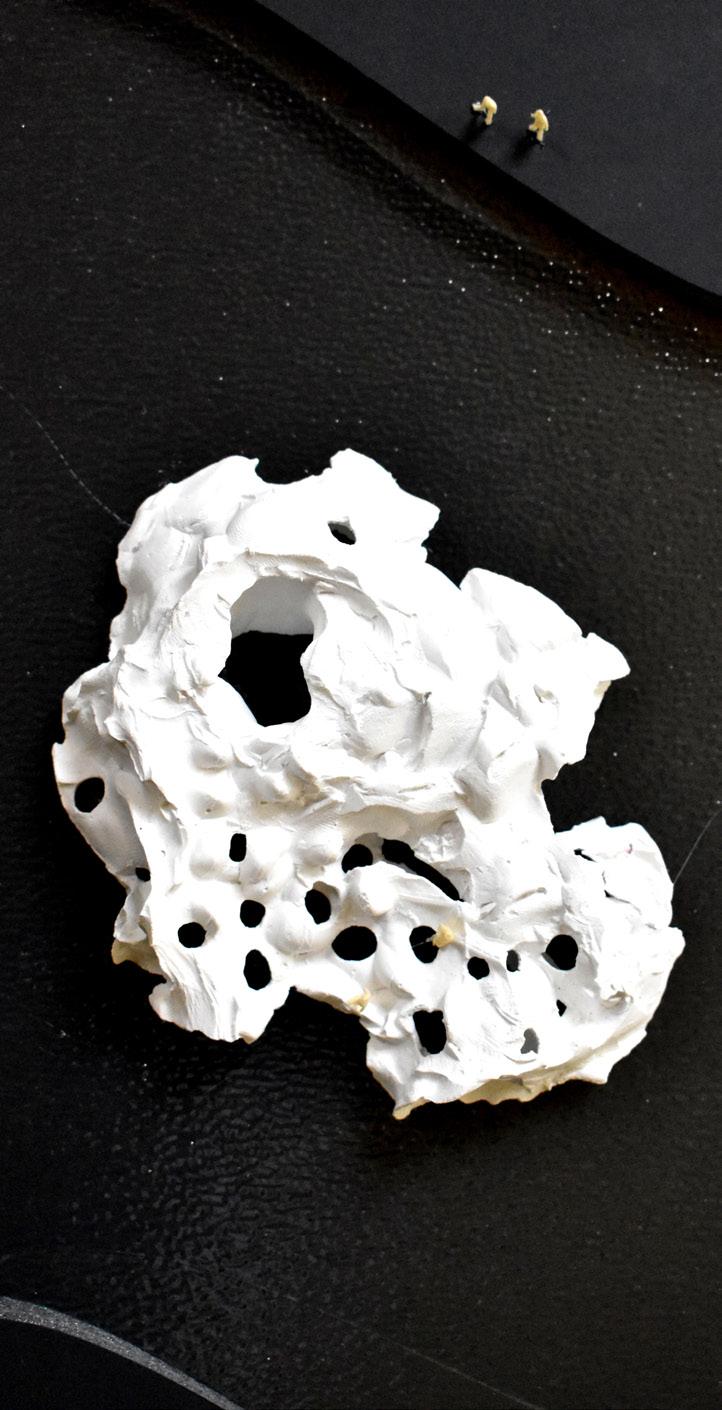
15
16
02
“Capturing memory at different speed of life.”
17

Time Collector
;a memory collecting device utilising not only physical storage capability of a par ticular space but also in a non-physical, rather experiential sense.
There are things that you should do fast, and some that you should do slowly, for this reason people live their life at different speed during a point in time. This device is designed to encourage you to live in the speed at which you can choose. Through creating various process of documentation, a set of artefacts is produced as a time collector, to contain and preserve a particular point of your time. Time, in this case, does not only refer to as measured by hours and minutes but one measured by the degree of experience you received from visiting the site. It is a measurement on the difference between the speed at which each person travels at along the same set of distance, producing different results in turns. On a route 1 km long, one could spend merely 10 minutes on it or they could be there for two days and still have not finished the distance. And thus, for the same route of the same distance, they will gain a vastingly different experience, expressed in the form of artefacts in this case. A physical representation of time.
Scope: Research, Design Development &Visual Production
Instructor: Tijn van de Wijdeven
Y3 S2; Ur-breeds
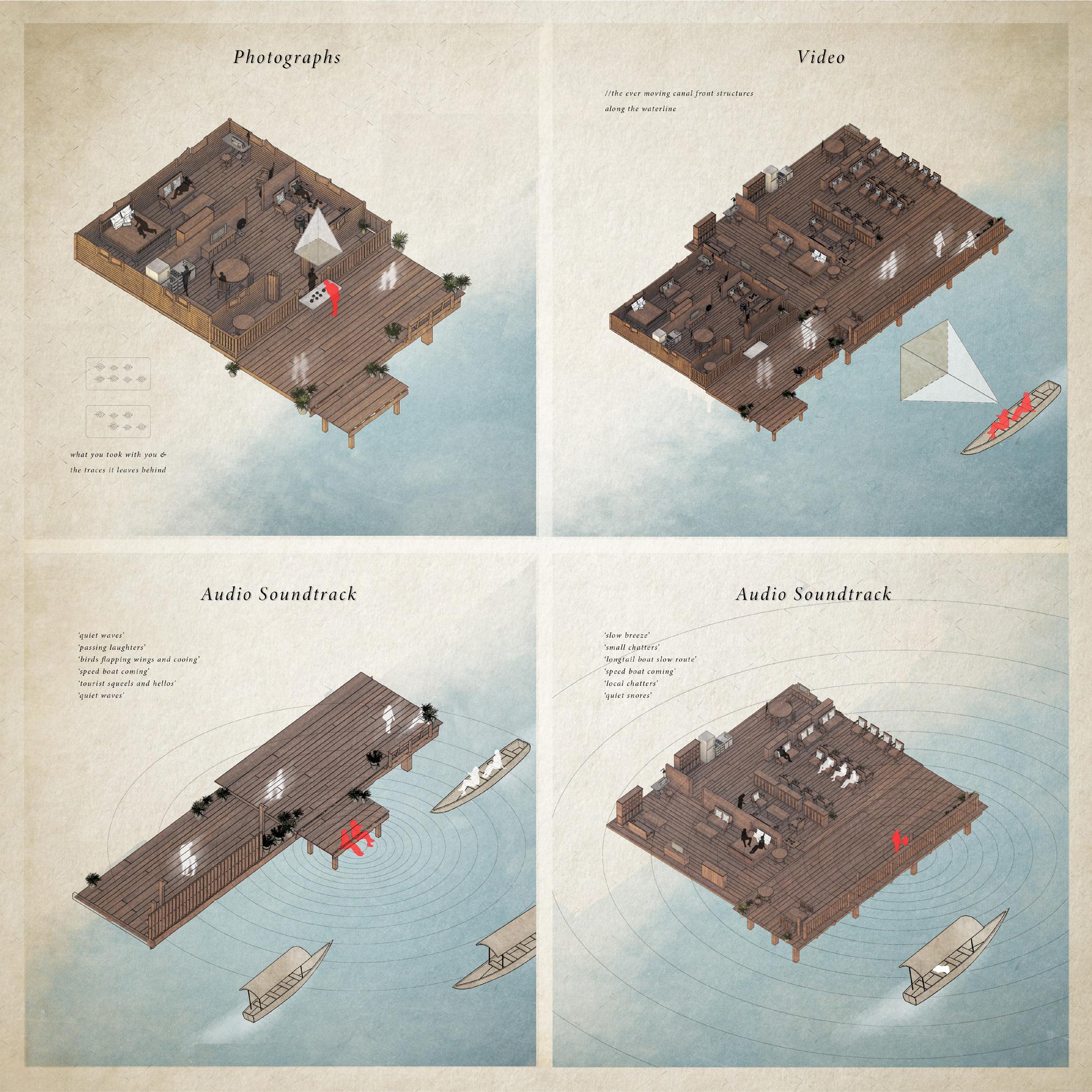
20
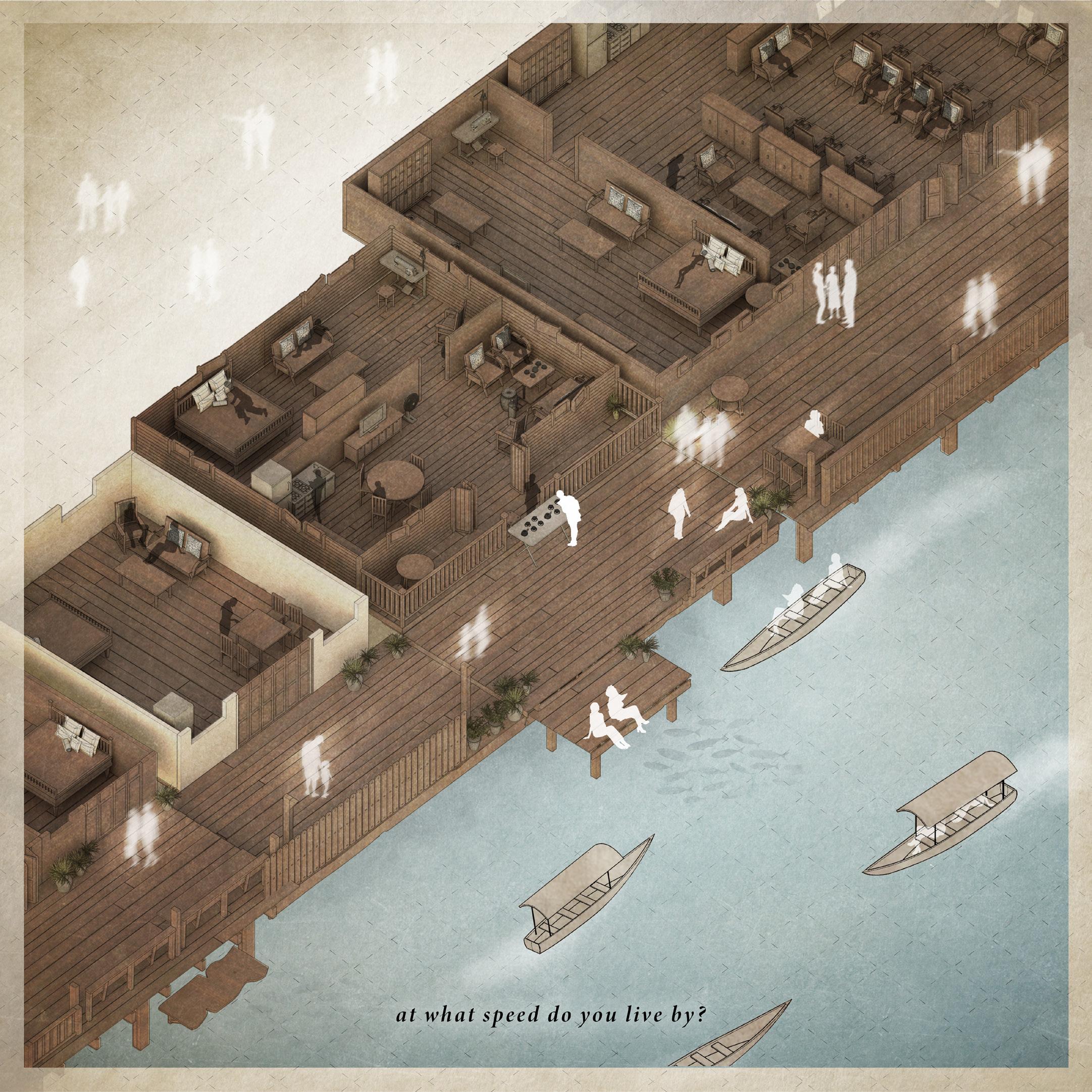
21
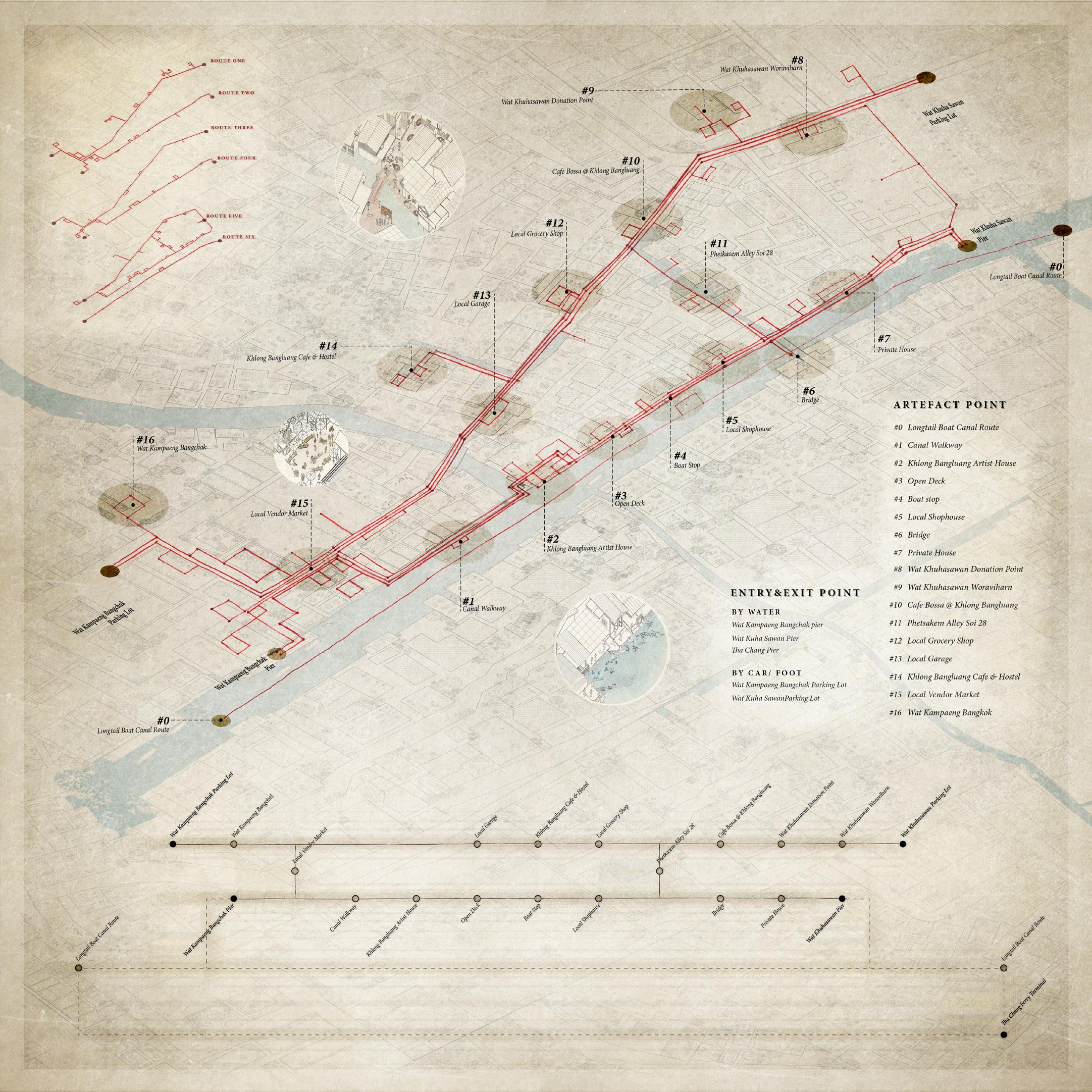
22
CAPTURING MEMORIES
The design of the device is an investigation on the idea of capturing the intangibility of human behaviour in relation to the architectural essence of a space. The indication for encounters and experiences that the space holds through presence and absence of physical structure. The set condition will act as an constant variable that represent the locality of the space at a certain point in time before the environment evolves through time. With the dependent variable being the human interactions that occur on the set. However, the con nection goes both way, the set condition is influenced by those behav iour as much as the space affect the behaviour.
These confrontations form a set of disjunction that repre sents the non-coincidence between movement and space, and man and object. Where the representation that follows architecture is bro ken down and rebuilt along different axes for it to exceed its function al standard. The project maps people’s movement in correlation with time to form a set of routines that differentiate the speed at which they live by, in consideration with the environmental and architectural context. Instead of focusing on creating a scenario of interactions, the device can detect and project the scenarios happening within existing space. In order to manipulate the routines of traditional behaviour into a possible invasion into existing space. To reintroduce the site to both incomers and locals as well as pointing out its existing domestic value and potentials so that it doesn’t get lost in the evolution of space through time.
CONTEXTUAL AGENDAS: CONTEXTS AND ROUTINES


Thonburi - Klong Bangkok Yai
The territory of Bangkok Yhai area is essentially defined by nature, not only physical boundary of the surrounding water ways but also in the sense that the presence of water has a prominent impact on the lifestyles and experiences exclusive to the area. So the boundary of the area is not only defined by its architectural elements but also local human activities in relation to the local environment. The presence of the canal creates a dimension of change in the overlapping communi ty that would have otherwise be more or less identical to the others in the same neighbourhood; dense, crowded, cluttered and completely disorganised as the infrastructure has grown over time. The canal cuts the typically closed off area open, relieving some of the intensity of the area. The adapted infrastructure in this case captures the interaction between people and nature. Providing a setting for different kinds of activities at different time. The canal has infiltrated not only the phys ical infrastructure but also the lives of the local, it has become both the collector and creator of moments through its adaptive form. An integration of great effect.
23
24
03
25
“To speak another architect’s language”

Schinkel Pavilion
;a modern reinterpretation of a Roman thermal bath and a town memorial.
An intensive study on a prominent architect and city planner, Karl Friedrich Schinkel, was done to develop a deep understanding of the methods behind his design in order to argue for, demonstrate and de-code the architectural language behind the identity of his architectural works. The extracted code is then translated into a device that aims to automate the observed design methodology to be able to produce designs of the same language. This device is then used to help create the design of the two pavilions that will represent the work of Schinkel in present time, meant as monuments to connect the town to its history through different means and experience.
Scope: Research, Design Development &Visual Production
Instructor: Patxi Martin
Y2 S1; The Imposter
HOUSE
The pavilion consists of five structures connected at the base that together serve as a thermal bath house, an essential part of the Roman society in ancient time. Each structure have varying degree of inclosure, from fully enclosed with walls to a bare column structure placed under the same proportions as the work of Schin kel. The gradual increase in openness is designed in correlation to the water temperature inside each structure, in order to maintain the elaborate traditional sequence of a roman bath. Also, the open structure would allow for the outside air to react with hot water and form a could of mist that would not only help as a visual protection tool for the more open structure but would also act as a medium that blends the building to the environment, further blurring the line be tween man-made and nature.
The design is meant to highlight the contrast in a monu mental structure and the surrounding nature but at the same time the harmoney that occurs between them. Spaces are not defined by its exterior structure but the negative space created within. This al lows the pavilion not to only be monumental in size but also in its creation as it would feel like one big rock carved out to form space.

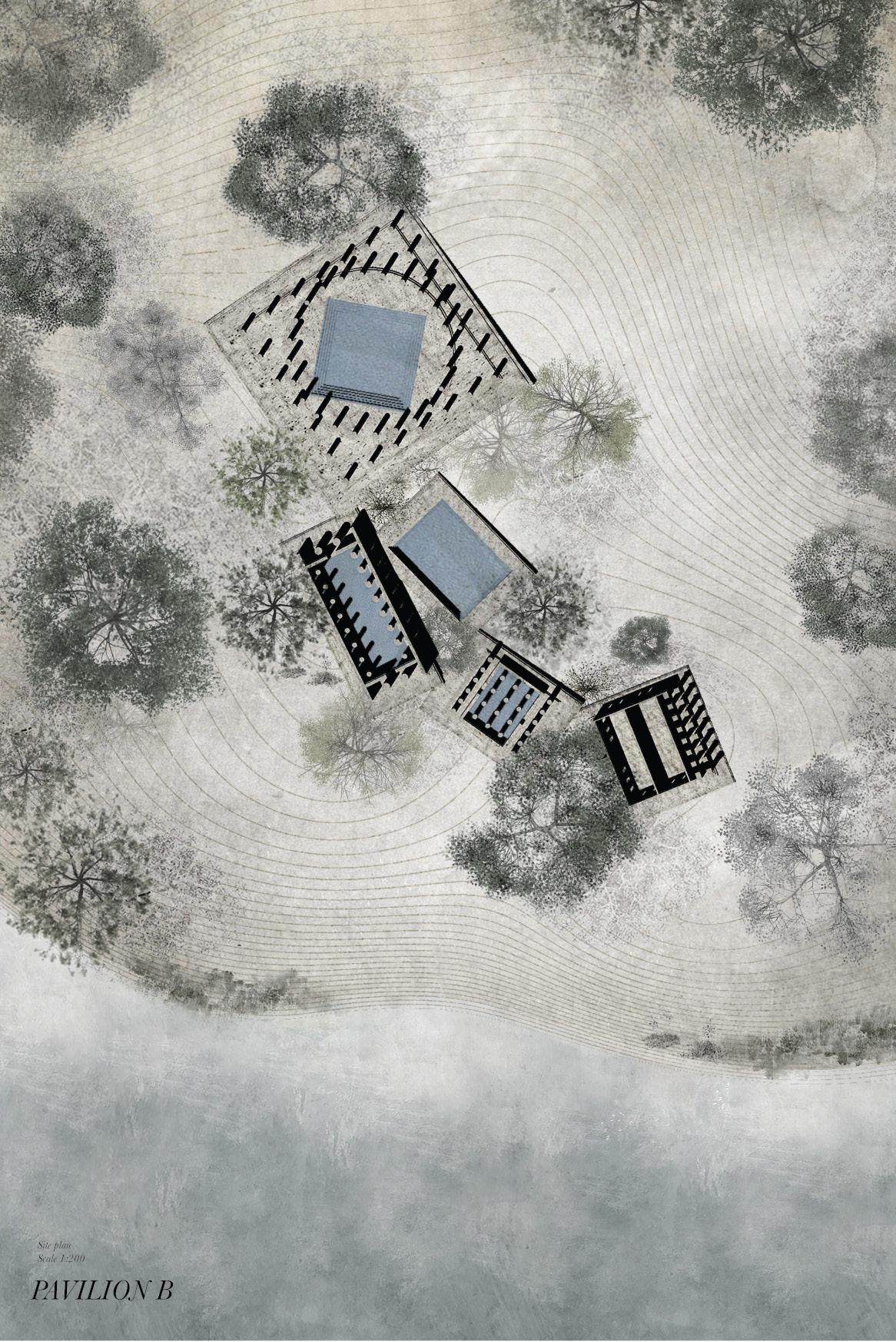
The pavilion serves as not only a reminiscence of history but also an accumulator of current time. Stored inside the pavilion are thousands of years of culture and traditions in the past and to come, triggered through the precisely controlled condition of the atmosphere.

28 PAVILION B: THE ROMAN BATH
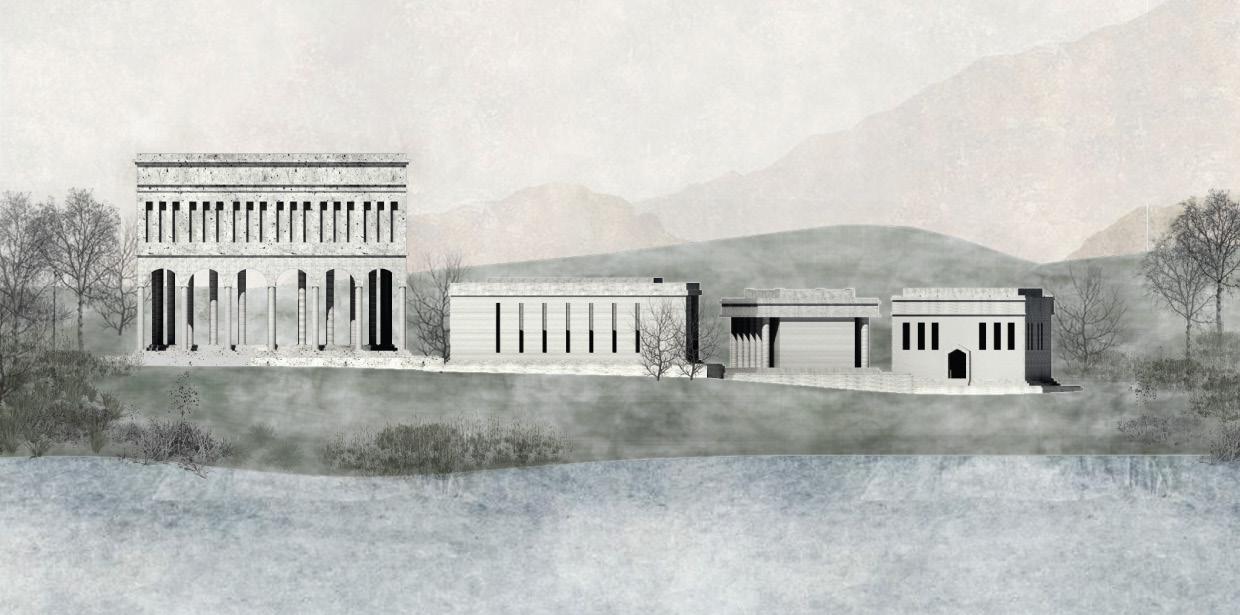

29
Bathing played a major part in ancient Roman culture and society as one of the most common daily activities in every city available. It was practived across a wide va riety of social classes and counted as a communal activity as only the richest few can afford a private bath in their home.
Being open to the large public, Roman Baths were huge complexes consisting of a diversity of rooms and open ar eas for different functions.
The typical elements of the Roman Baths were: apodyterium - changing rooms frigidarium - cold room natatio - open air swimming pool tepidarium - warm room calidarium - hot room

The design played with the original arrangement and rely on the varying temperature of each space, increasing the temperature along with the openness of the structure, tak ing advantage of the amount of steam produced to act as part of the visual protection.

30
THE SCHINKEL CODE

: Platforms and columns that raise the building to enhance its masses and monumental quality.
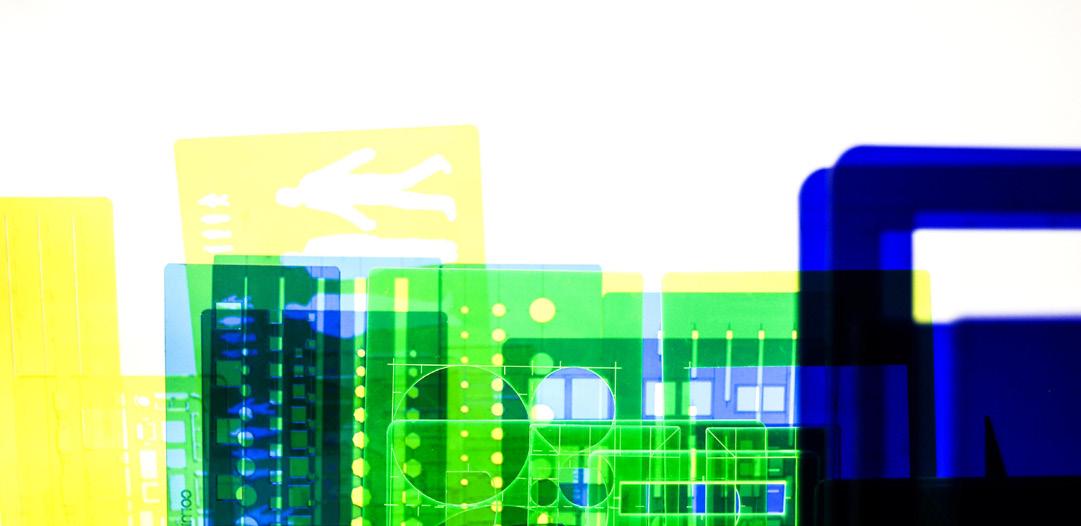

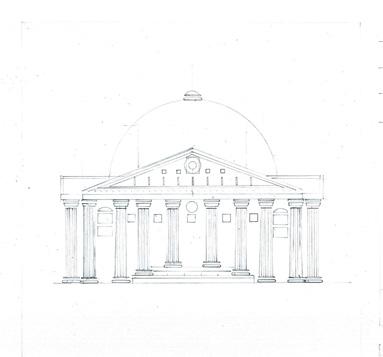
: Massive appearance with simple form and delicate details
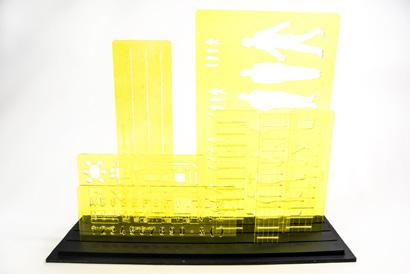
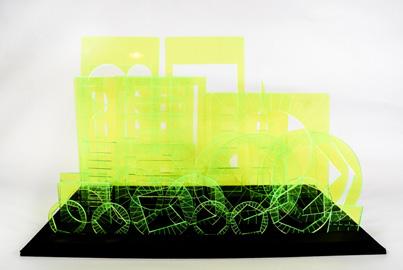



: Use of columns and platforms to define space amd support the structure.

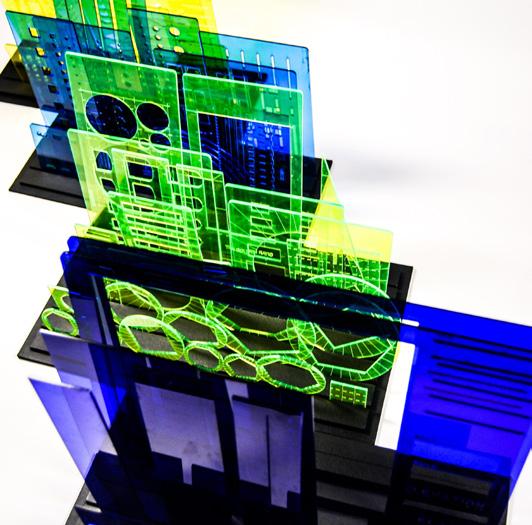
: Reflection to the surrounding site.
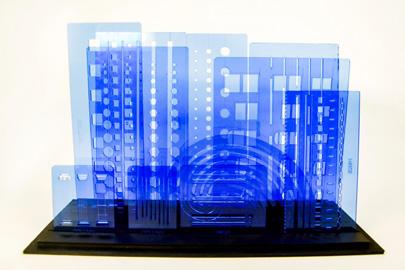
31
Schinkel’s Palette Manual
32
PROFESSIONAL WORK (2019-2022)

The Strand Thonglor
;bare structure & exposed concrete redefining luxury
Inside a super luxury condominium in the heart of Bangkok, one would nor mally imagine the interior of the residences to be of a certain style. The goal of this project is to destroy that preconception and create something unex pected. Instead of doors, oversized partitions twisted openings in the walls to connect different space while simultaneously provide room for display of select art. A museum-like space with subtle monumental quality. Minimum use of material and colors give presence to different texture and intricate de tails to the simple space, balancing out the imposing scale.
Scope: Design concept & development, 3D model & render, visual representation, oversee construction
35
interior architecture
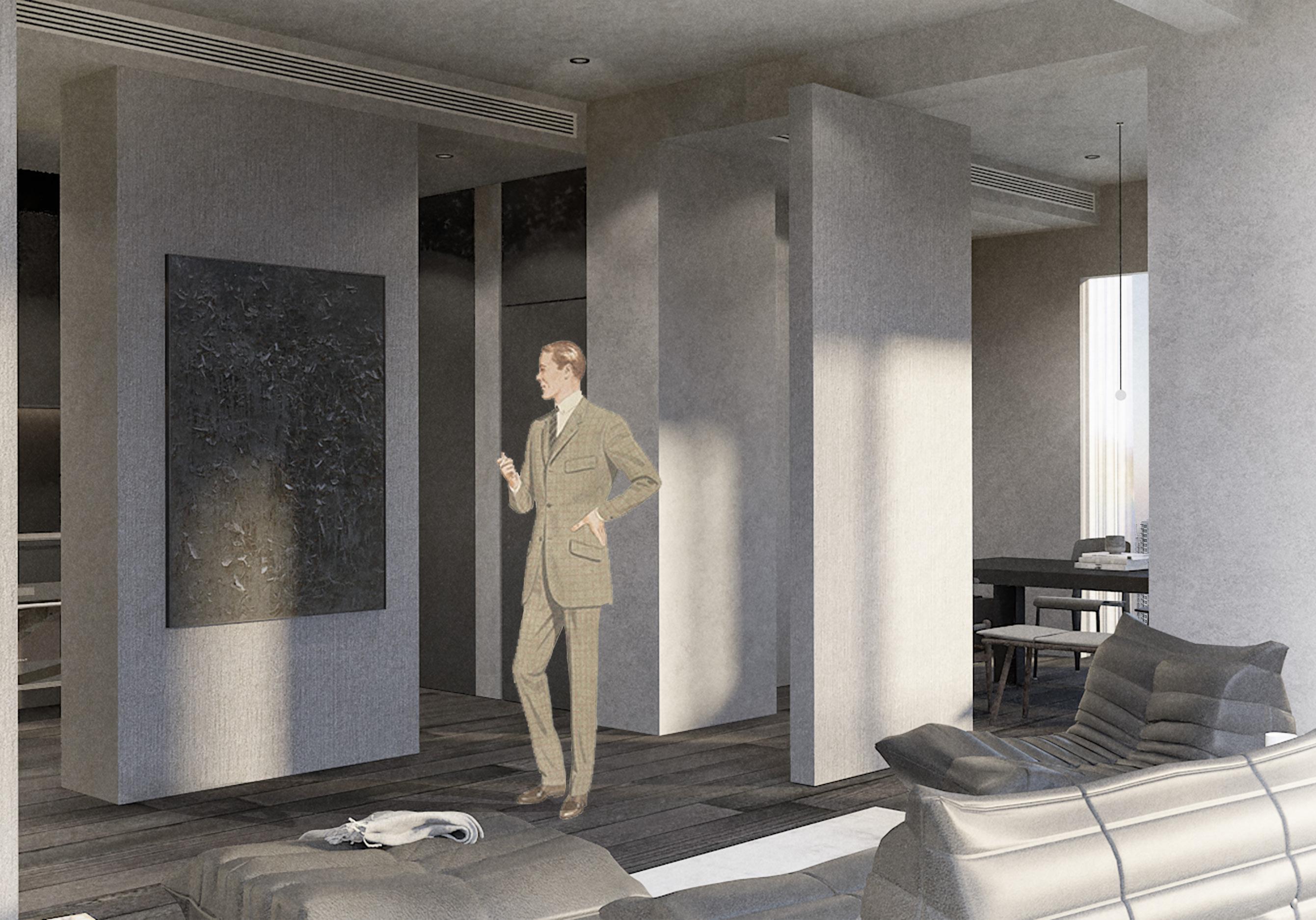
36
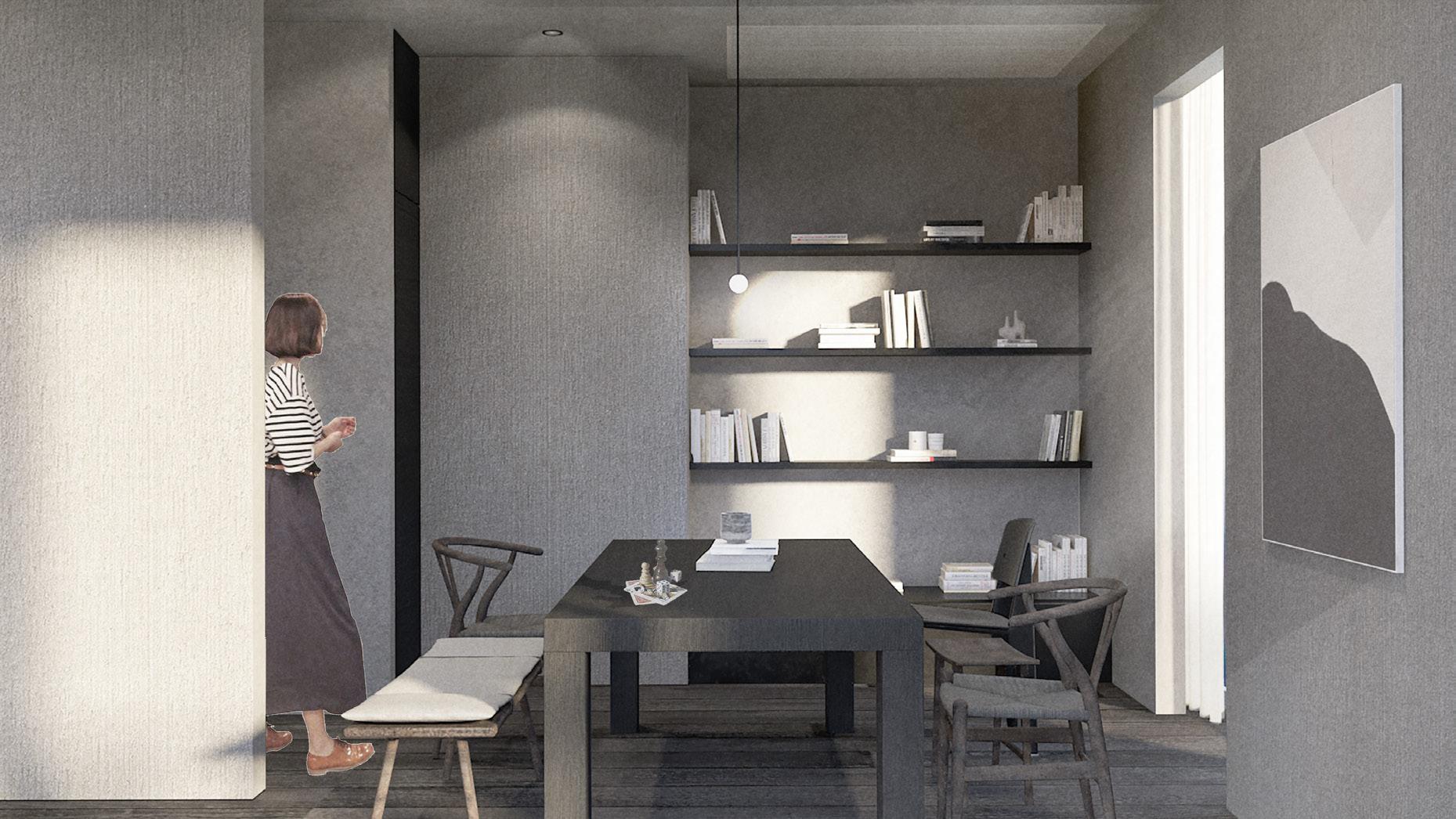
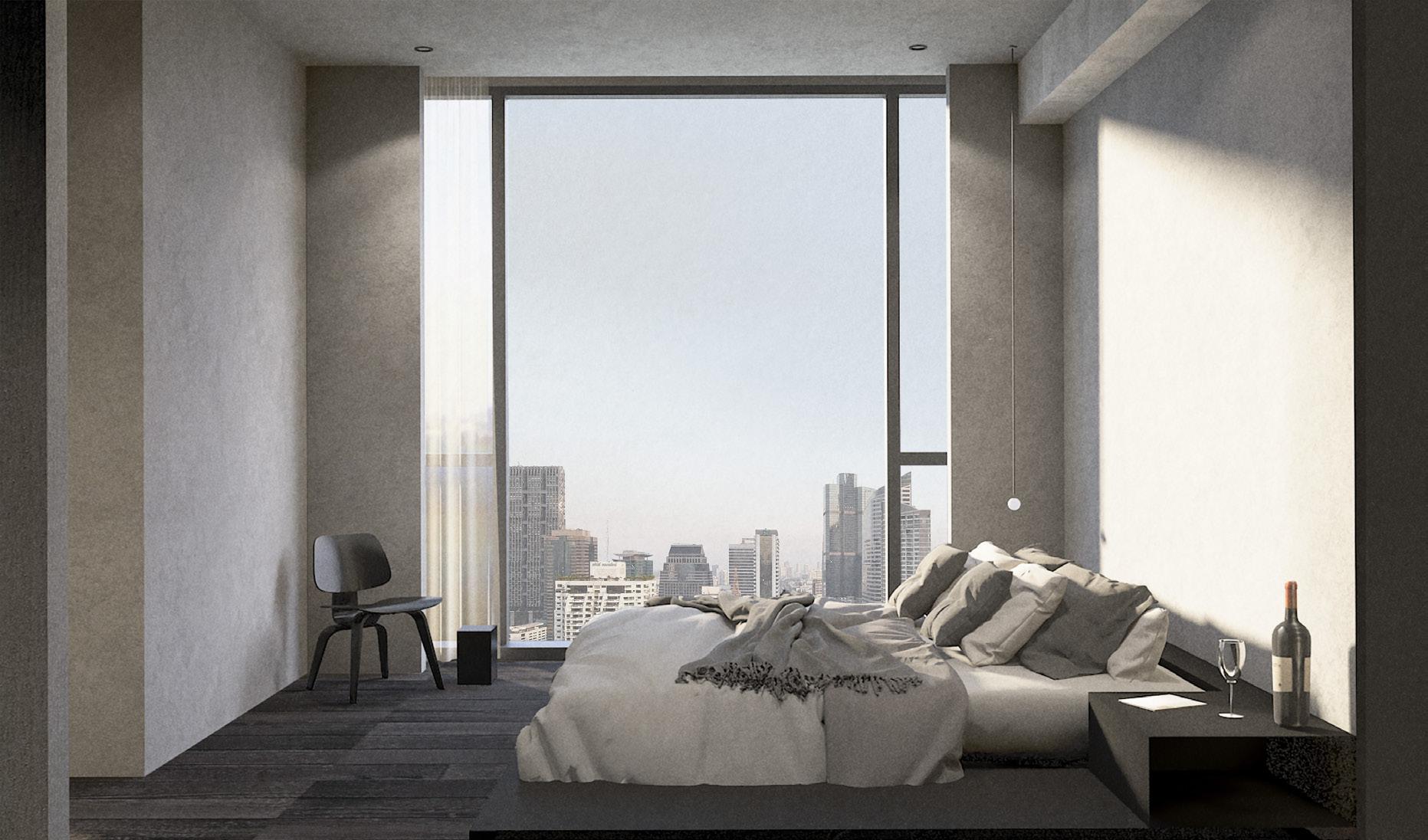
37


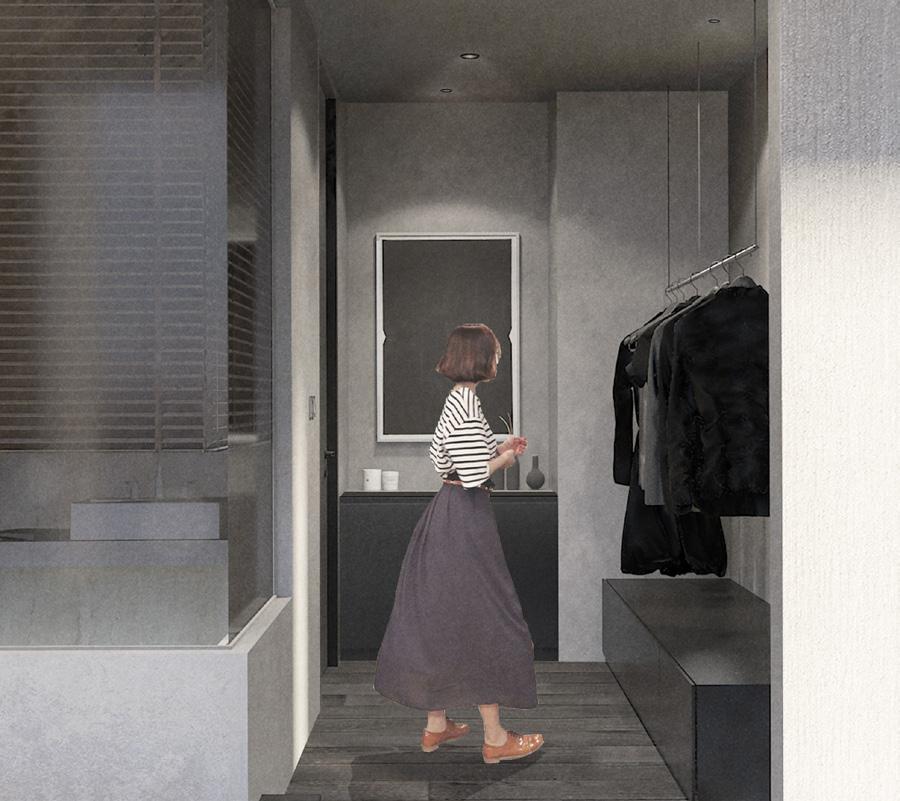
38

39
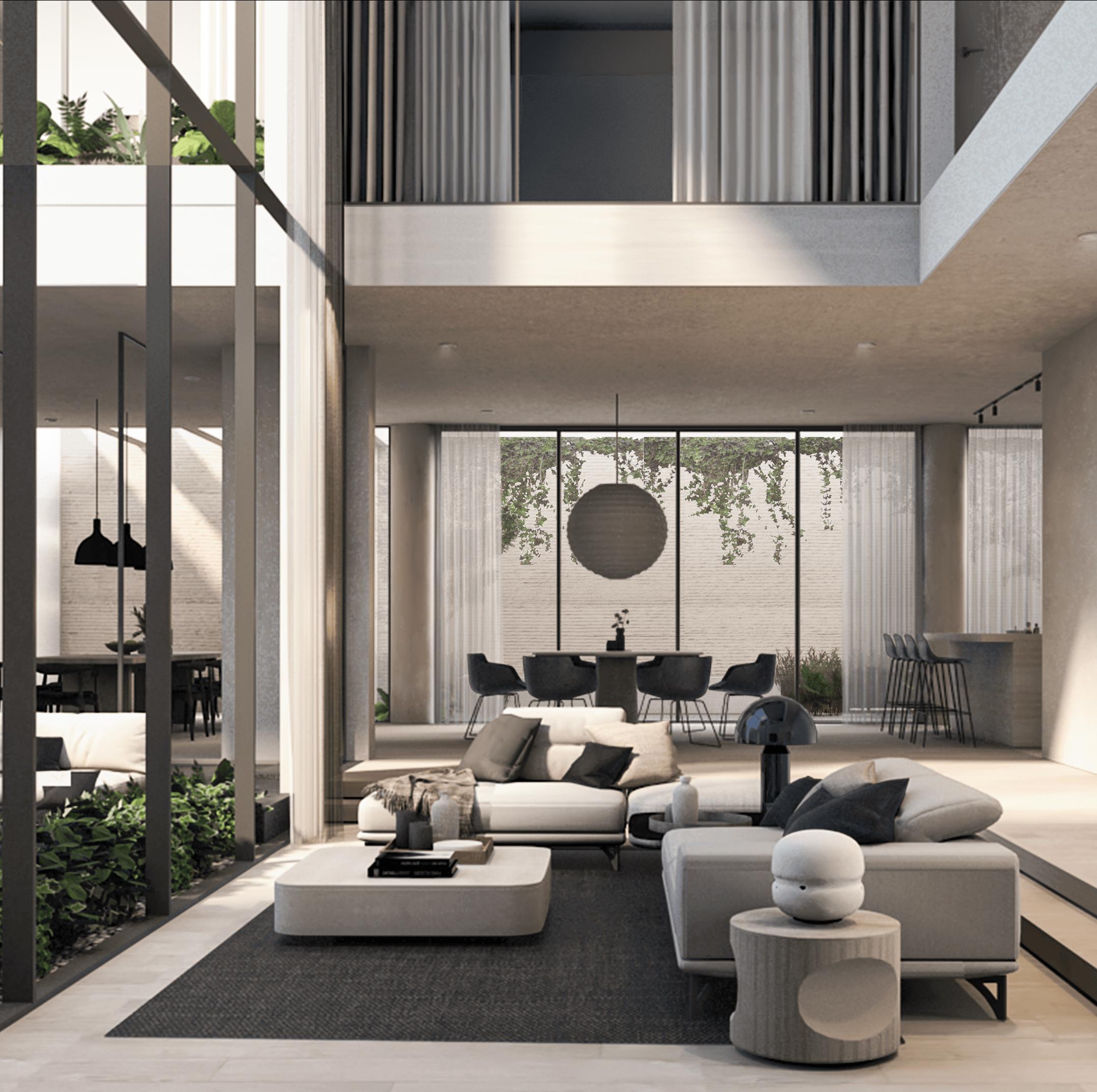
Inthamara Residence
;hidden transparency behind a fortress of simplicity
Design proposal for a four-storey private residence in Bangkok, where priva cy is provided through a heavy facade that opens up to the sky instead of the streets. To lighten the density and size, each levels are set back to a certain extent to give way for skylight to enter the house from both the front and the side. The setback allows for courtyards at every floor, ensuring maximum natural light and semi-outdoor spaces for the inhabitants despite the closed off exteriors. Inside the house, a central garden courtyard connects all storeys of the house together while still maintaining privacy for each area.
Scope: Concept design and development, 3D modeling, rendering and visual presentation
41
architecture
& interior design


42 INDA Y1S2 Design Studio 2; Habitat

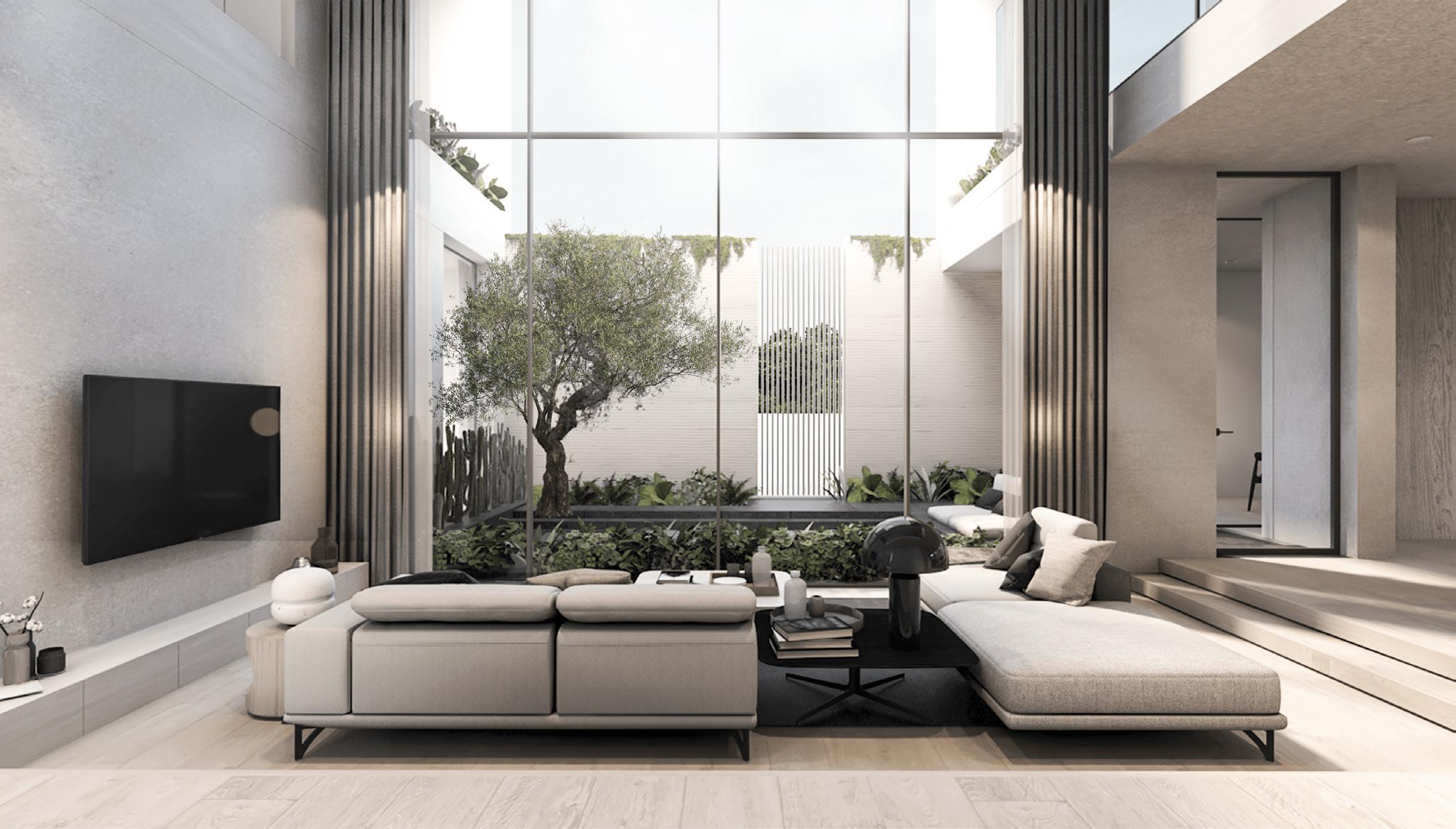
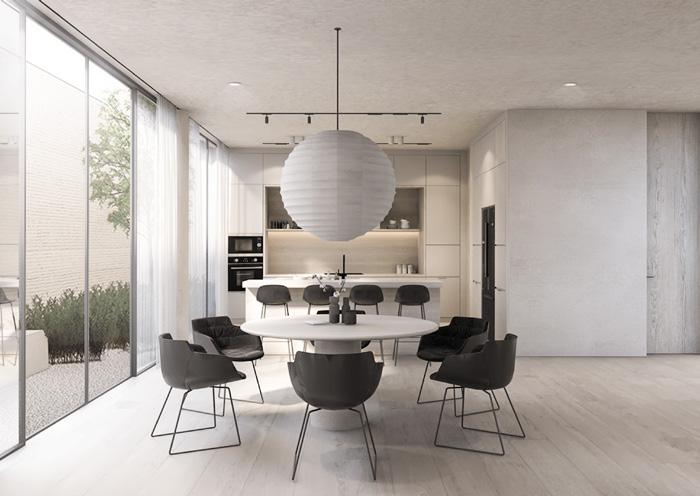

43
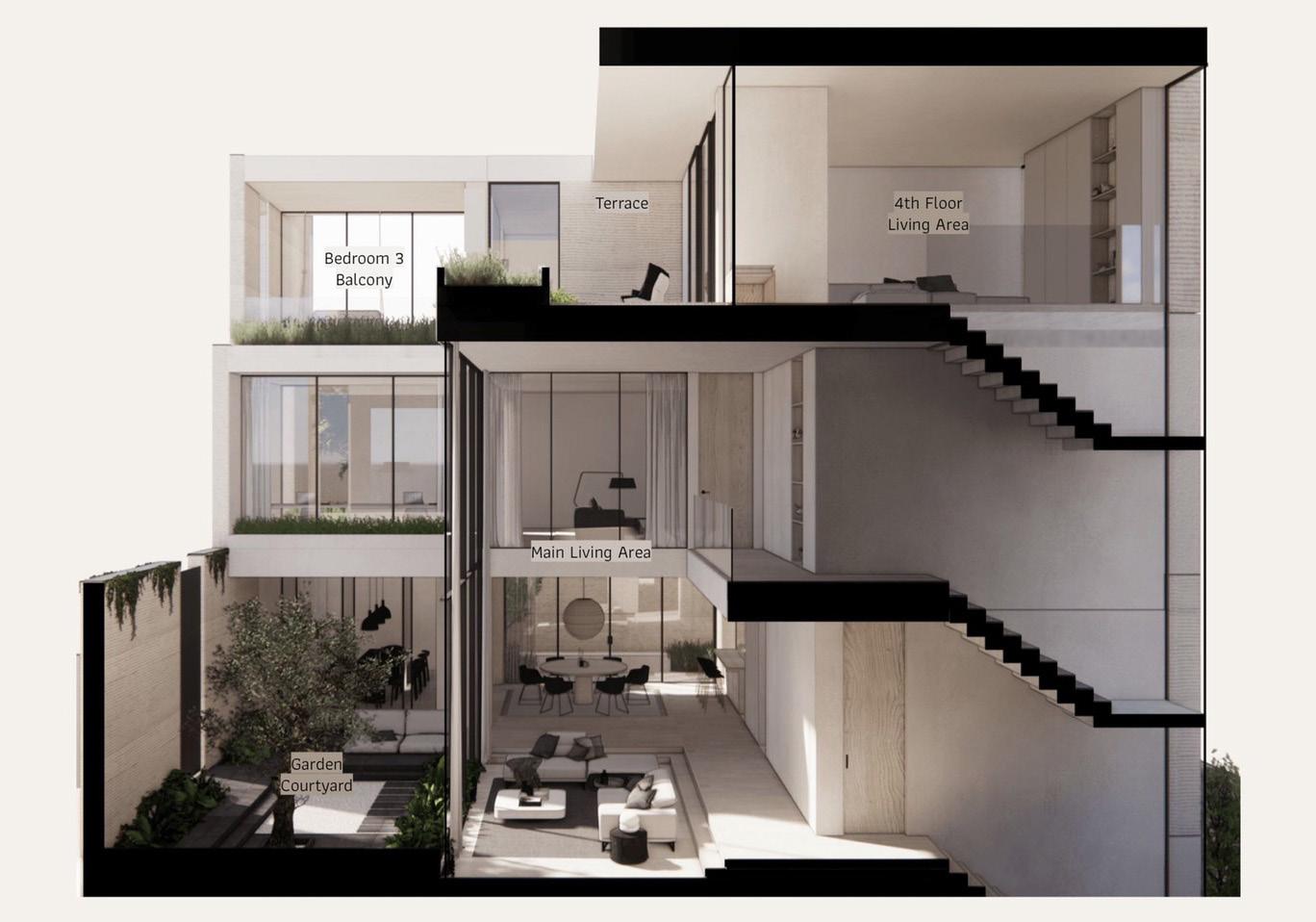

44
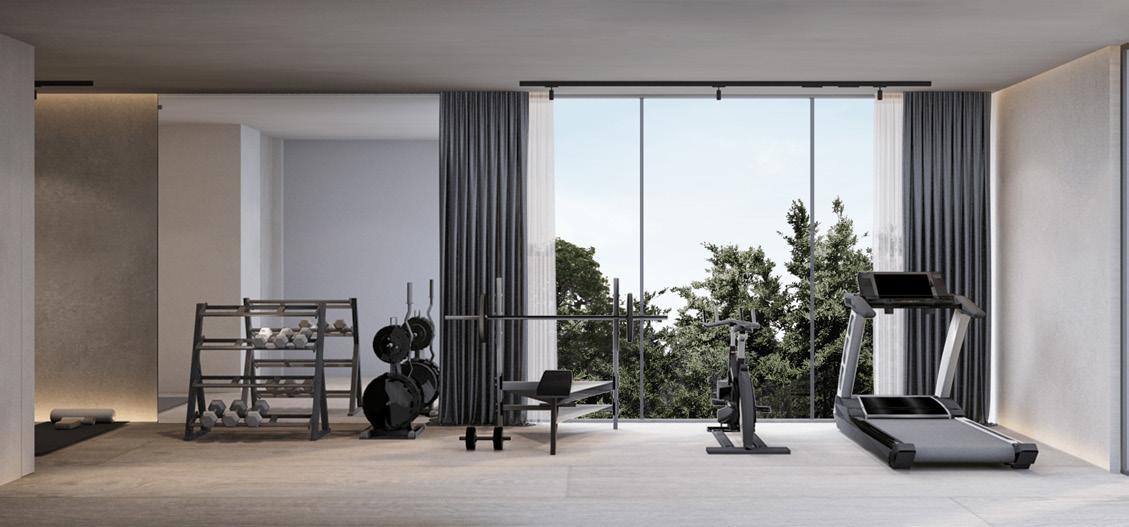
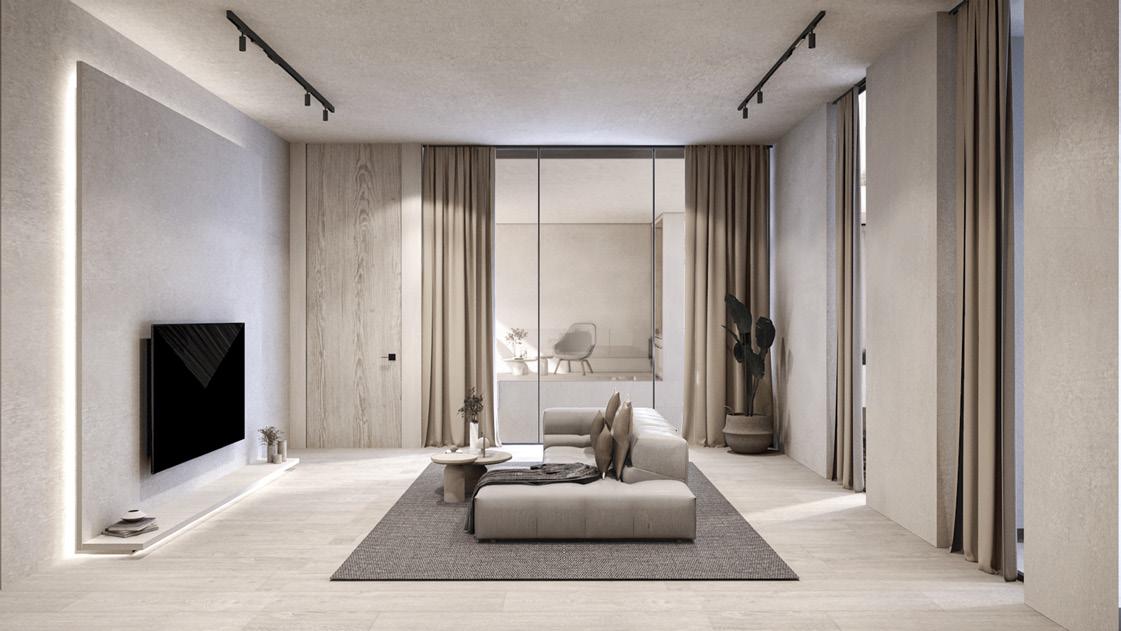

45

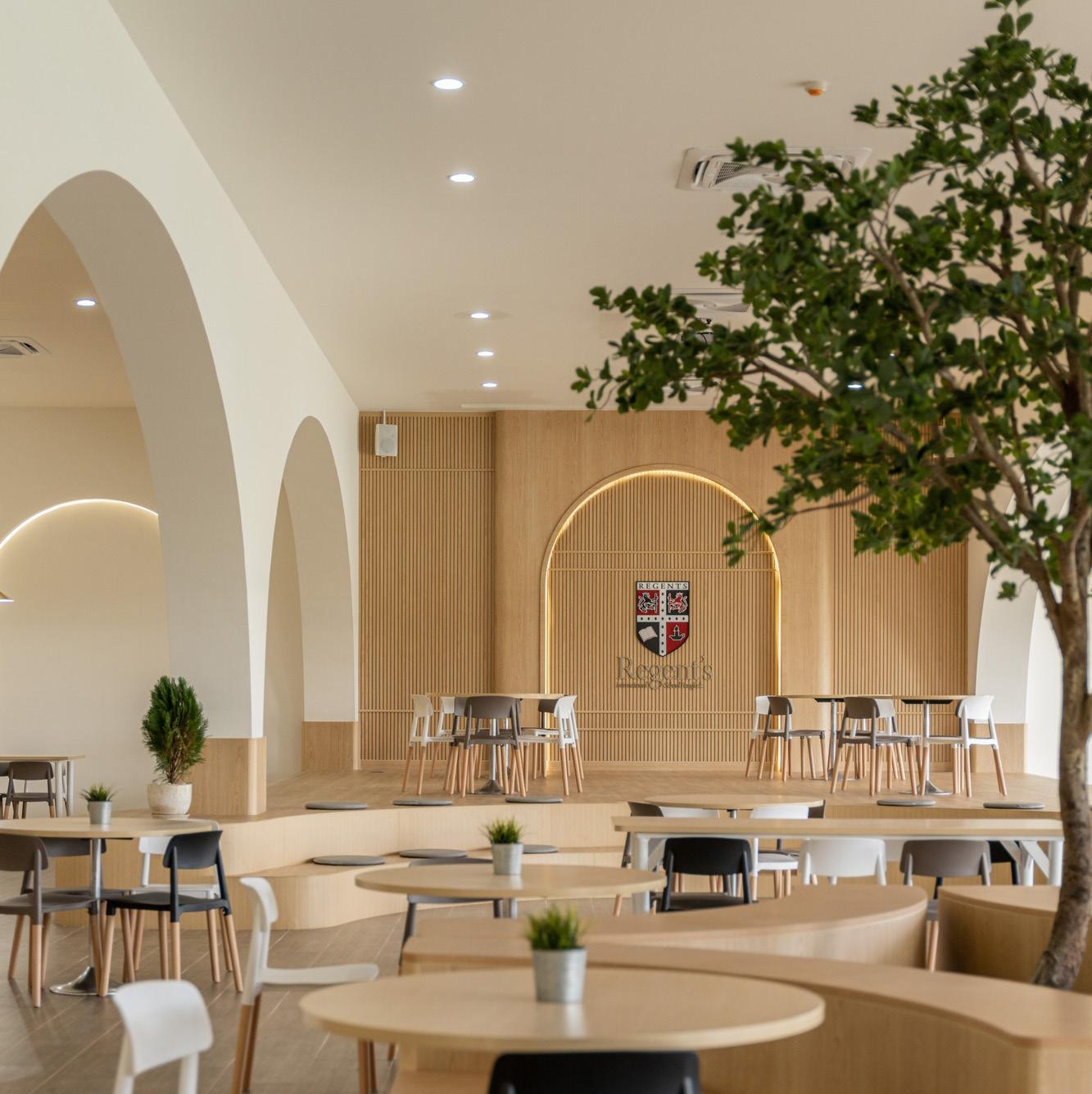
Regent’s International School
;interior renovation of the reception, multipurpose area, and canteen
The transformation of the school’s common area into a warm and welcoming co-learning space designed to encourage creativity. Learning isn’t limited in the classroom. A strict & fixed education system is long out of date, so are rigid four wall classrooms. Learning spaces need to be able to inspire cre ativity and encourage curiosity so that learning can happen anywhere. Thus, our mission is to transform the restricted confine of traditional classrooms at Regent’s into a flexible learning space that encourages students to see, learn and do at every turn.
Team: Nichakarn Vichitpunt, Kan Vajaranant
Scope: Concept design and development, 3D modeling, rendering and visual presentation
47
interior architecture
LEARNING METHOD:
SEE - LEARN - DO
Redefining the boundary of ‘classrooms’ enables learning space to spread out side, so the school common area can become a place where students are exposed to learn ing opportunities.
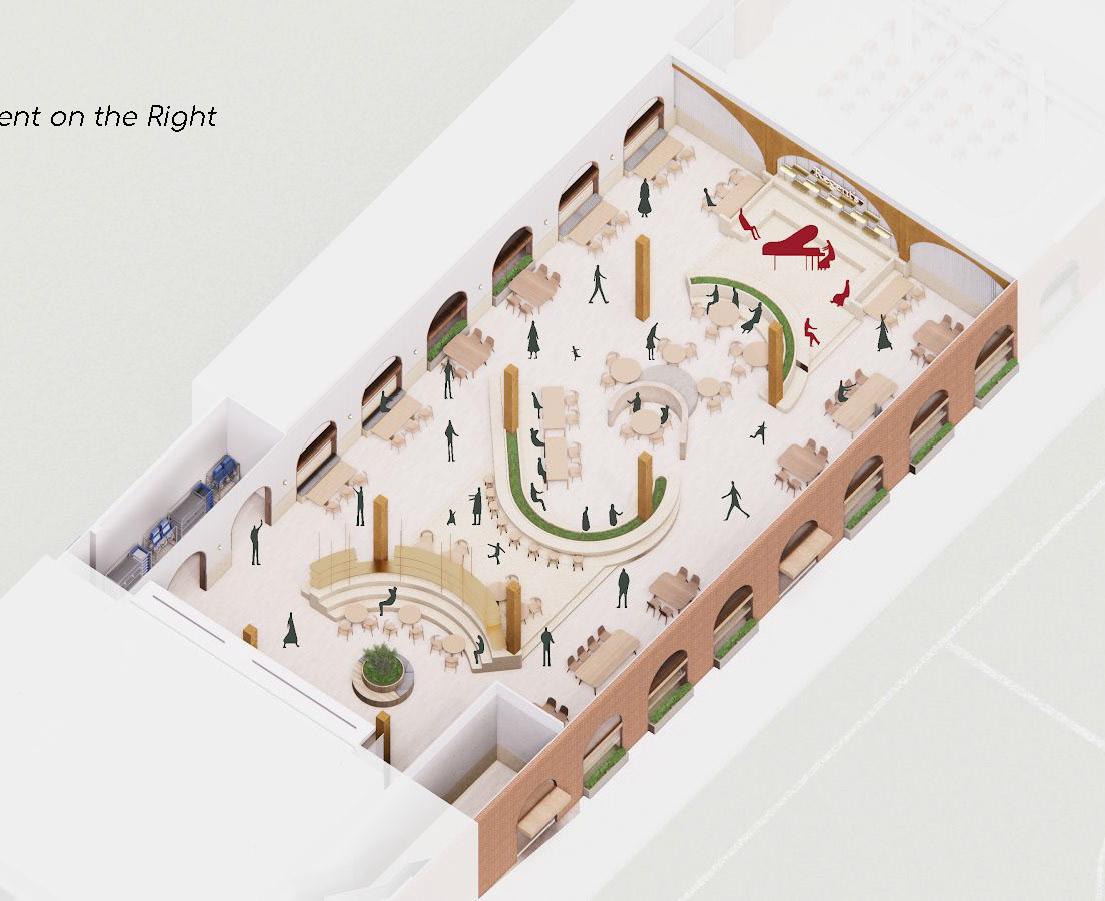


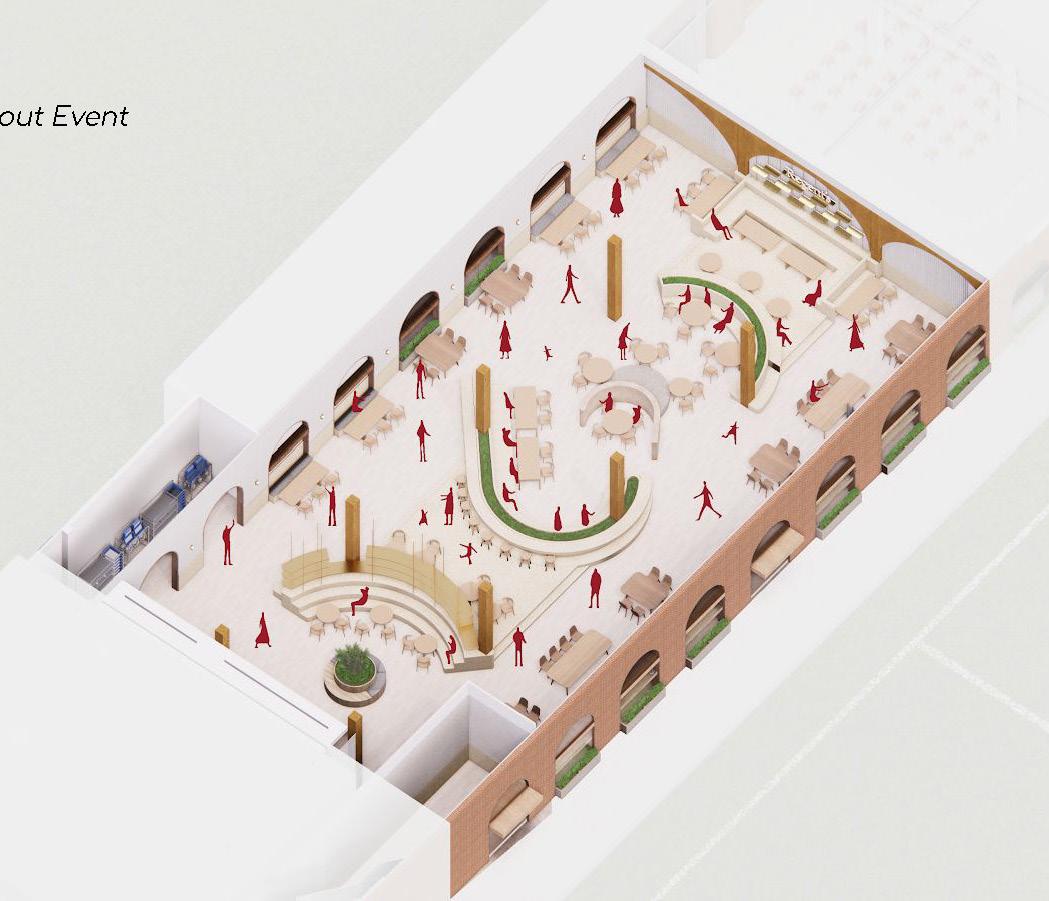
By removing walls and using multi-functional and movable furniture as bound ary markers, a stronger connection is created between inside and outside the ‘classrooms’. And to make the overall space more inviting, curves and arches are applied to design of both space and furniture. In the Multi-purpose Room, walls are replaced by tier seatings that can be moved around to accommodate different learning scenarios. In the Canteen, multiple seating types are provided for comfort and convenience, with ceiling arches cre ating a playful cafe-like atmosphere that encourages creativity and flexible learning. Now everywhere is a place students can come to inspire and be inspired.
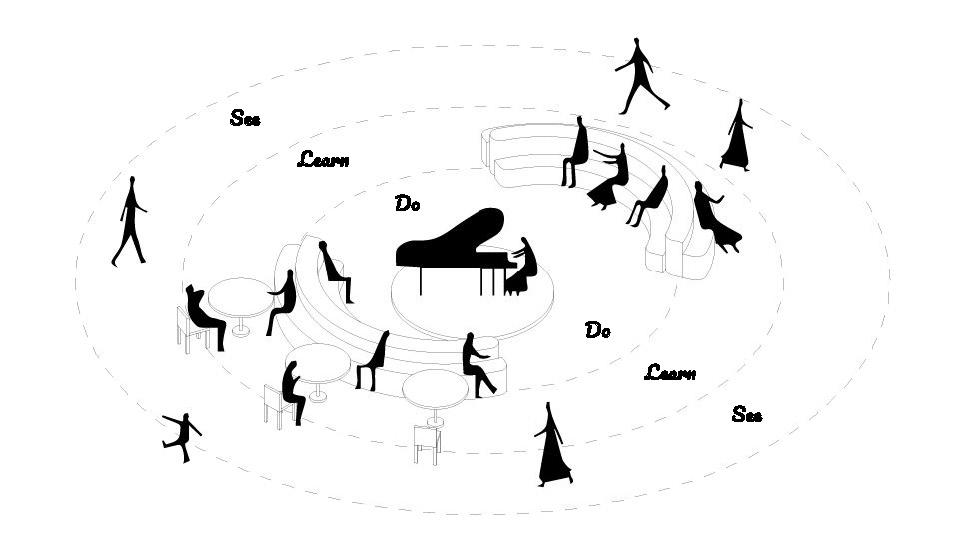
48
Scenario #3 Event in the middle Scenario #2 Event on stage Scenario #1 Canteen without event
Typical Classroom Remove Wall Proposed Design
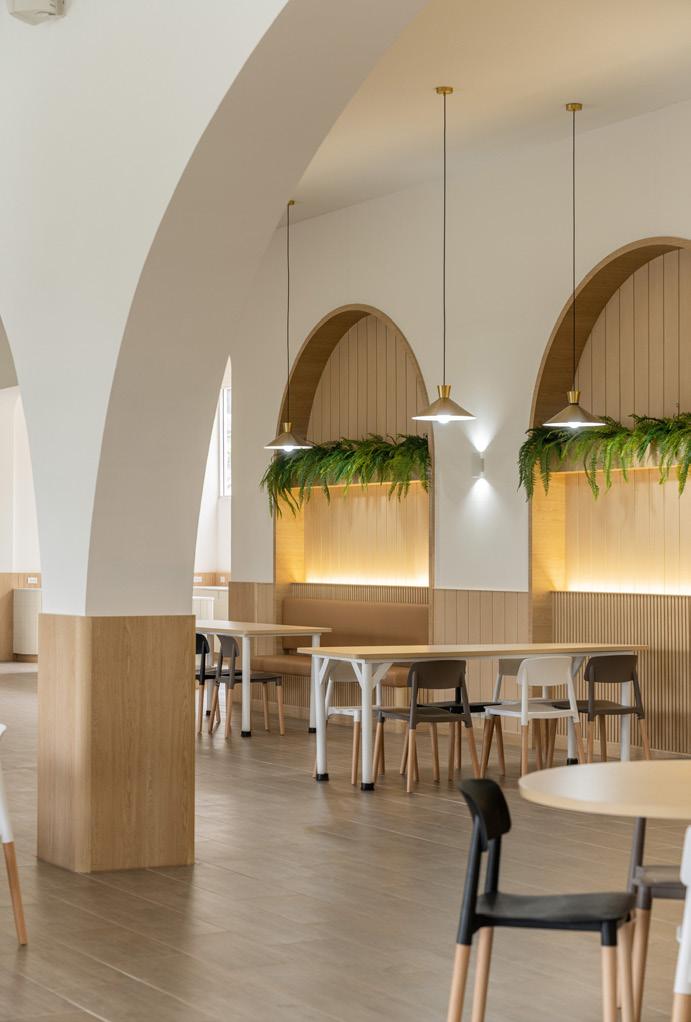
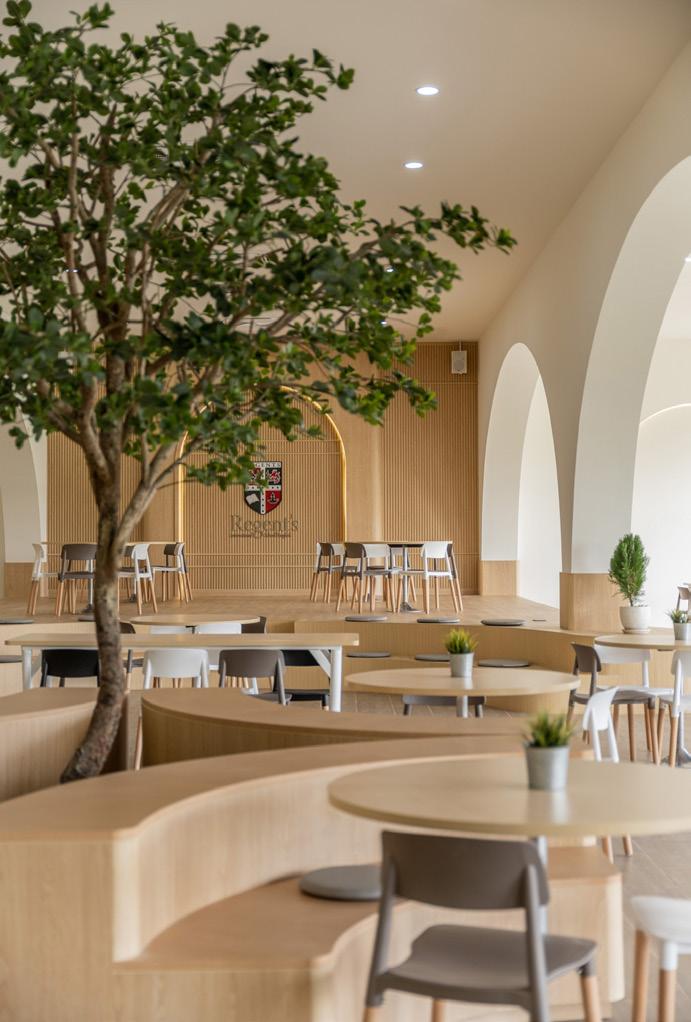

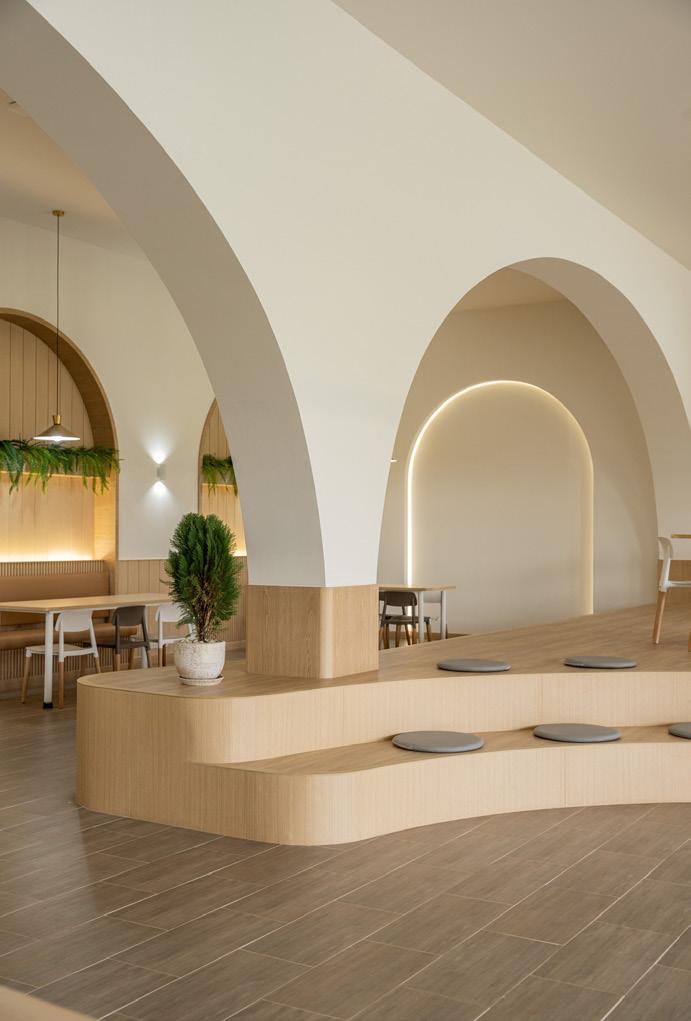

49
Canteen
Reception
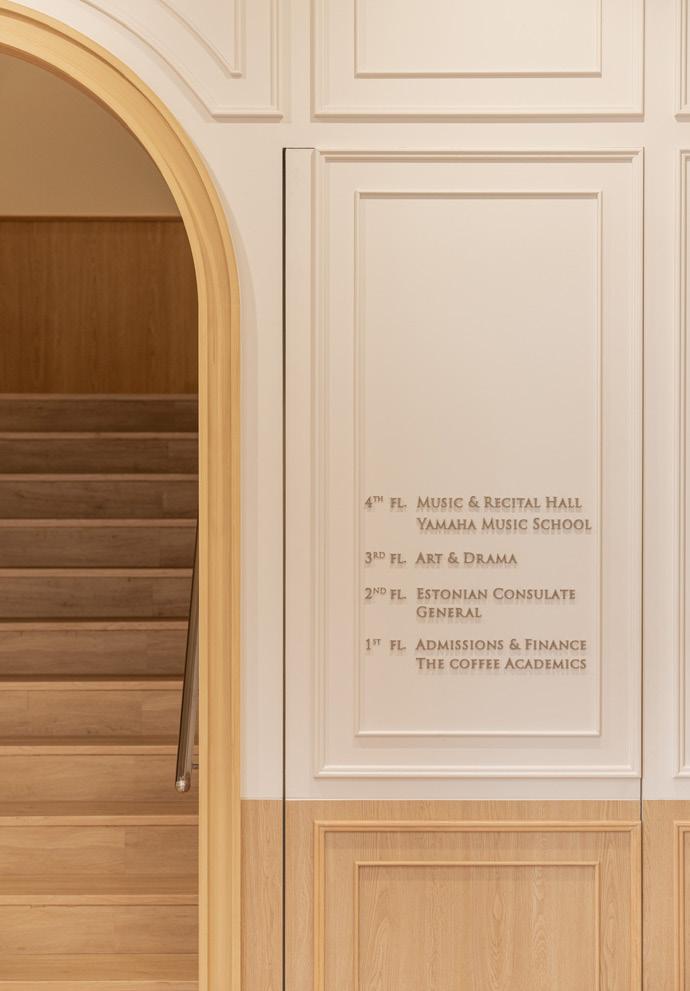

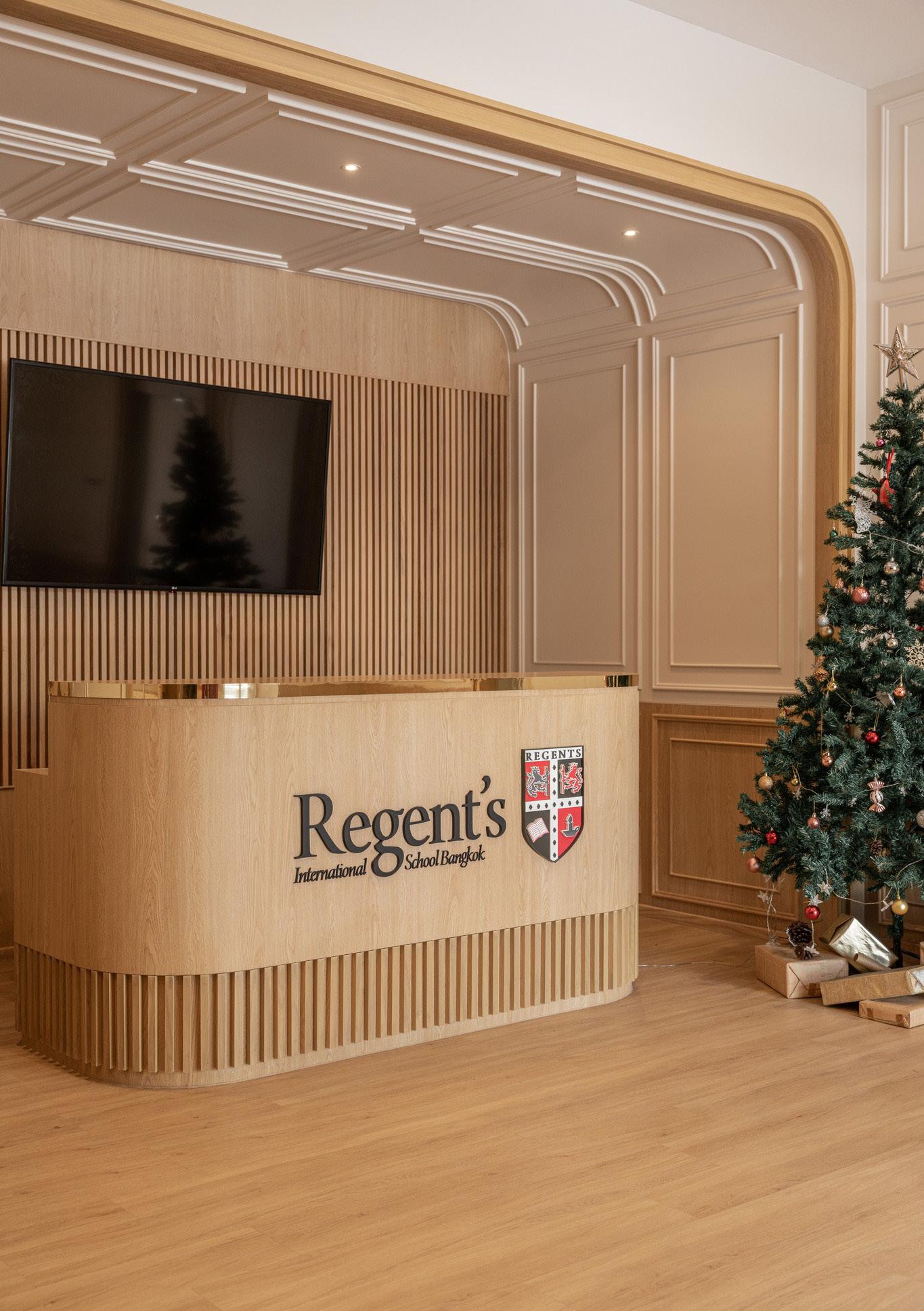
50
Multipurpose Room
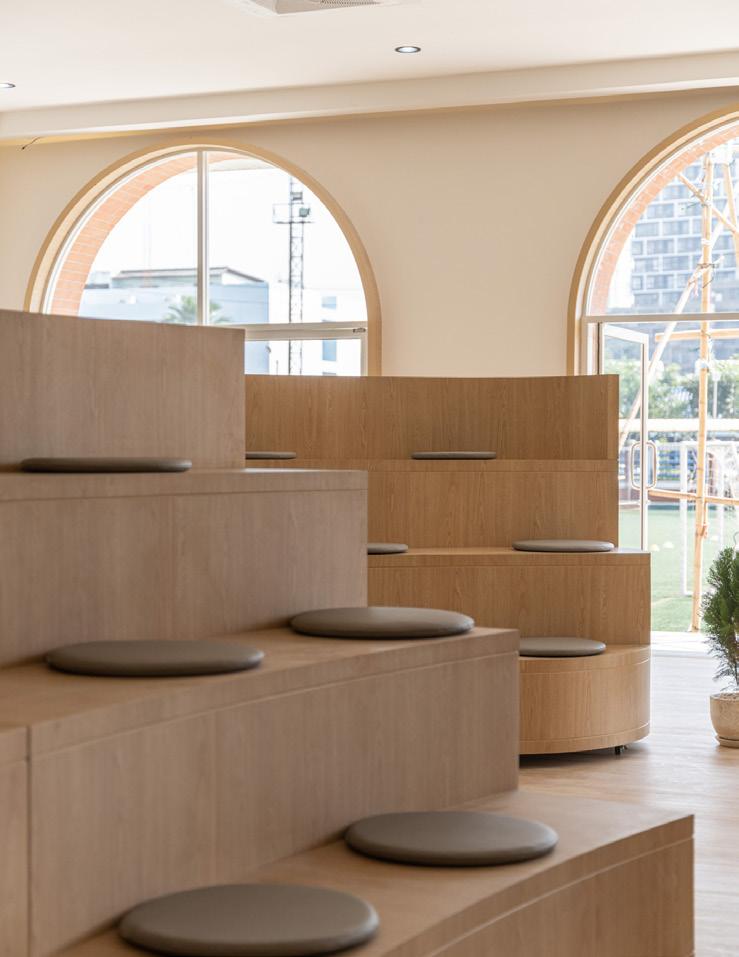

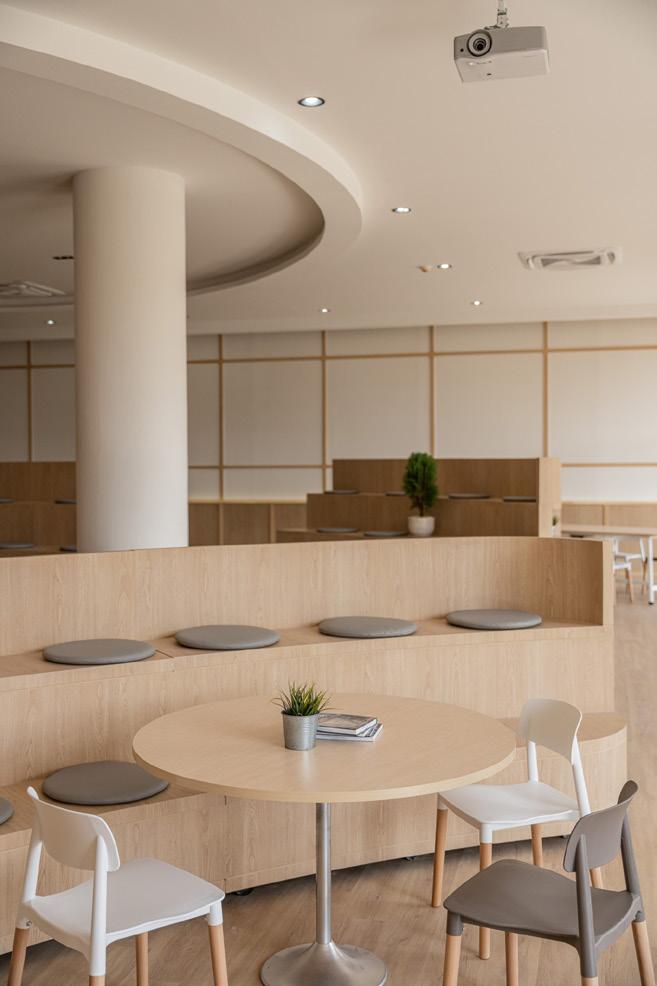


51
Norwich Learning Center
;Transformative Learning Space for Norwich International School.
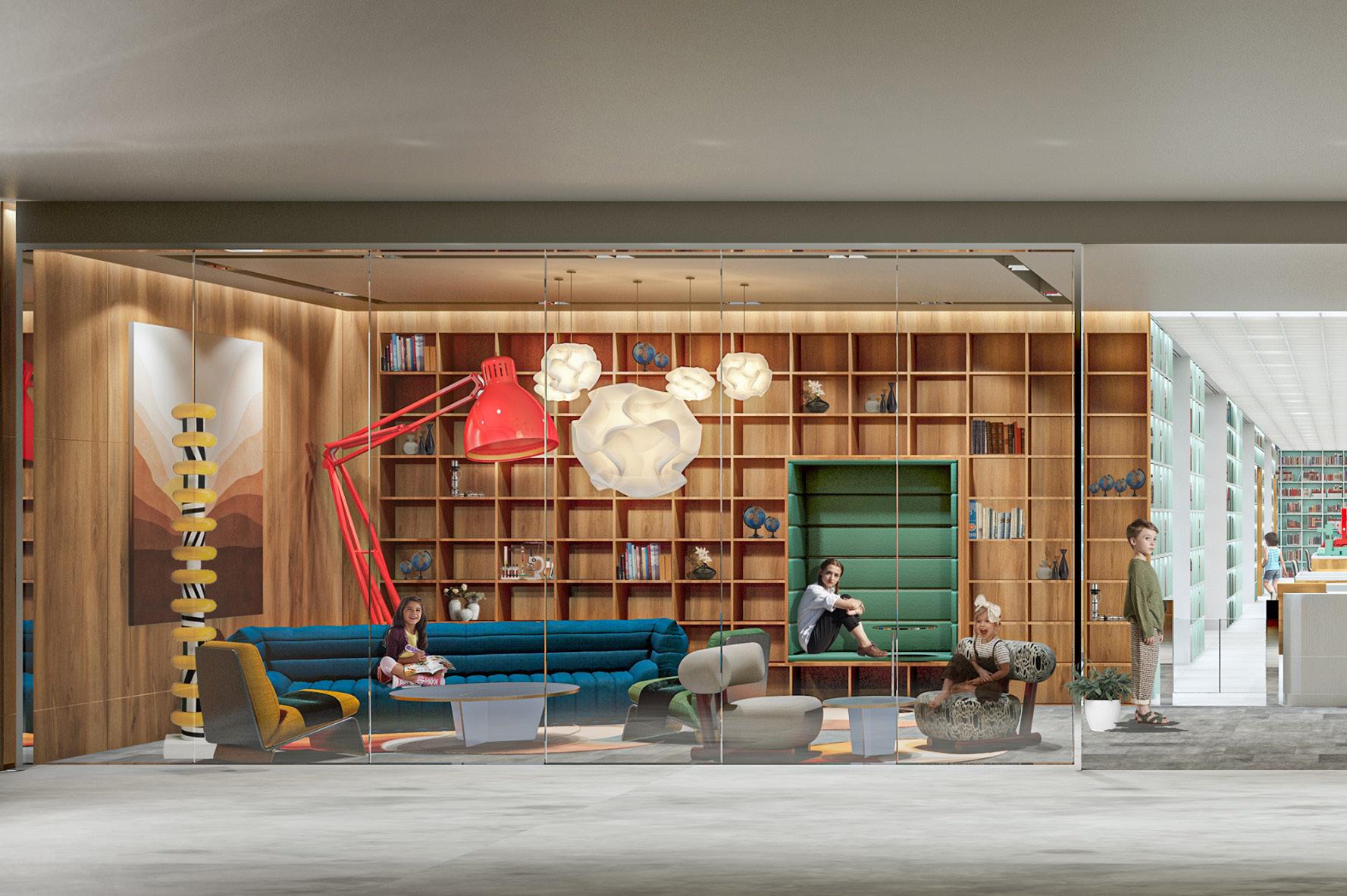
Design proposal for a new learning space for Norwich International School. Bookshelves function as partition walls that separate different area and func tion, with movable archwway that transform the dynamic of the space, al lowing for more flexible use of the whole area. The categorization of books and materials are made easier with linear position of the bookshelves, easily identifiable by their varying colors. Colorful, oversized furnitures and deco ration adds a playful character to the space, turning the area into a creative learning center fitting the 21st century.
Scope: Research, concept design & development, visual production Team: Kan Vajaranant, Nichakarn Vichitpunt, Rattanakorn Soonsuwa, Thanasuan Chutmawon
52

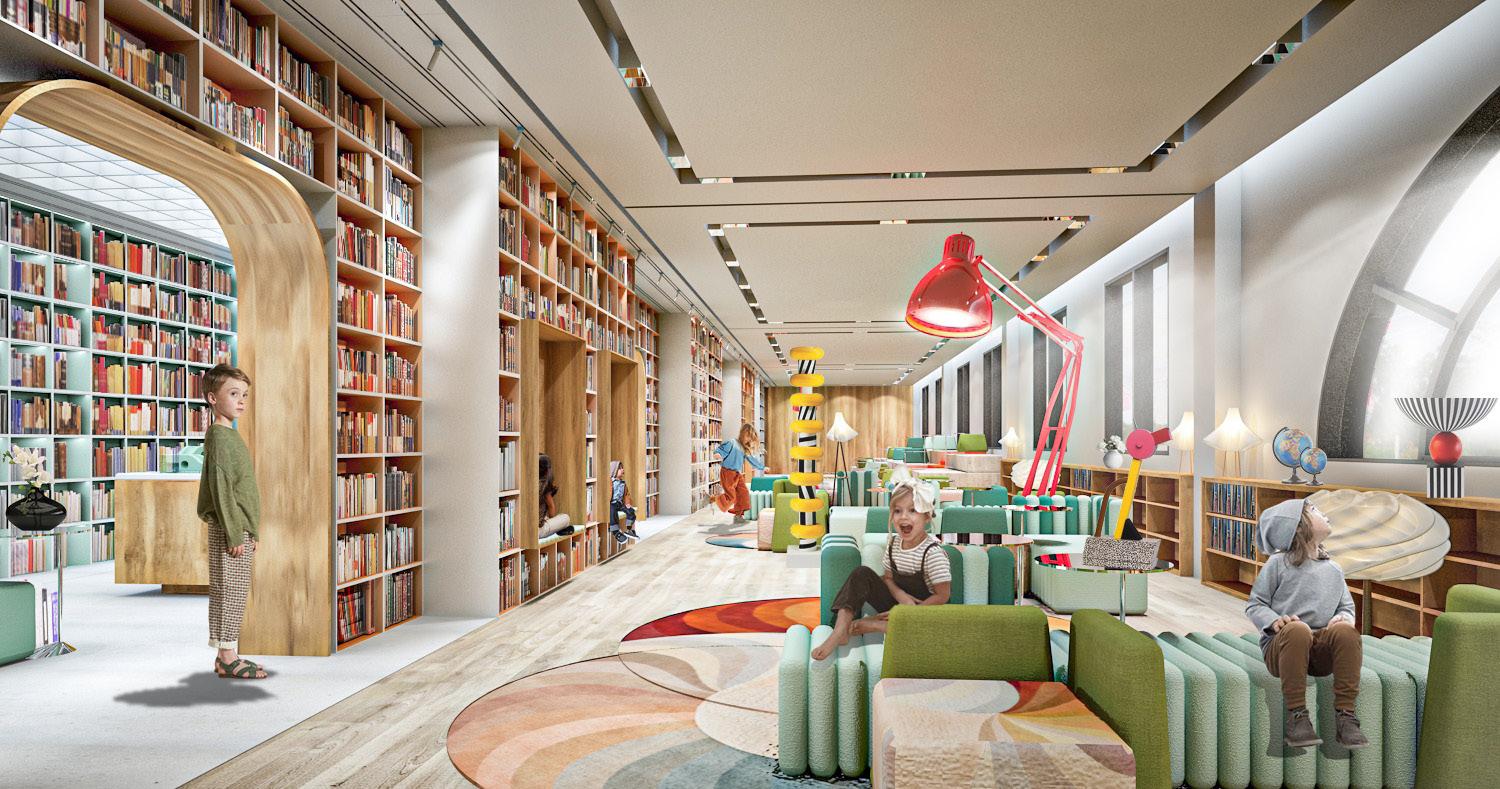

53
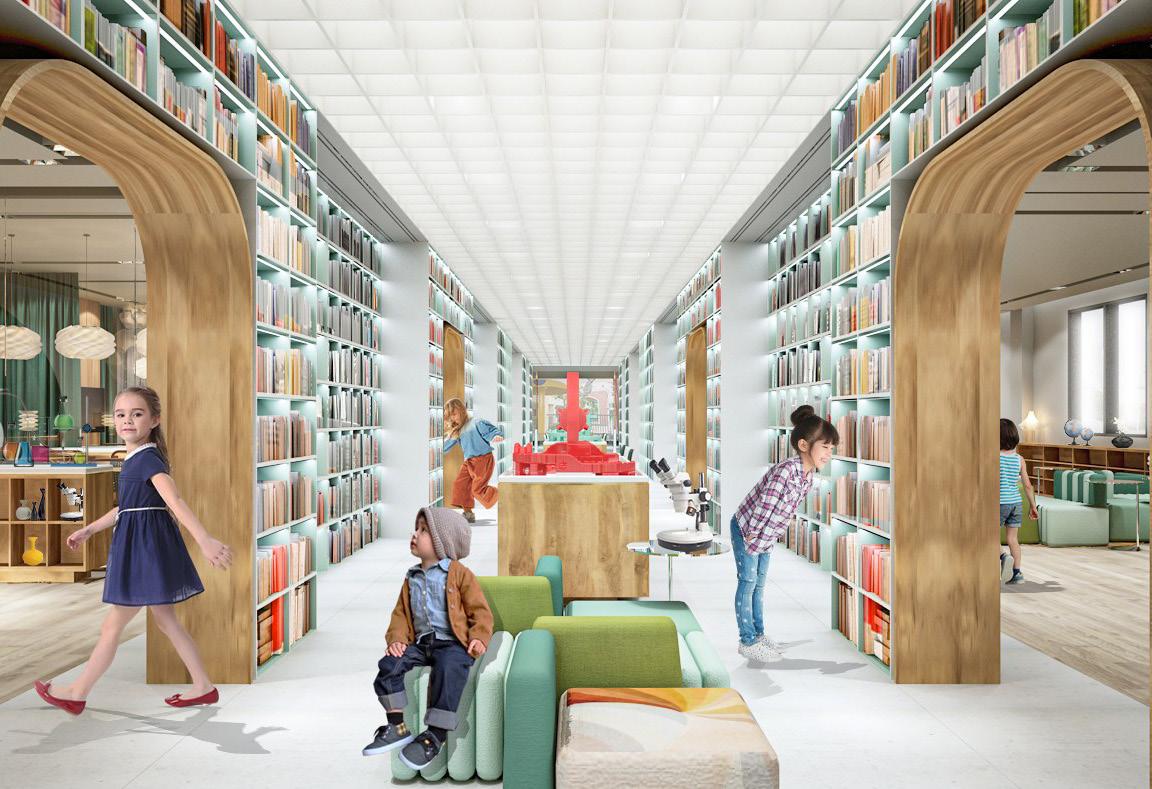
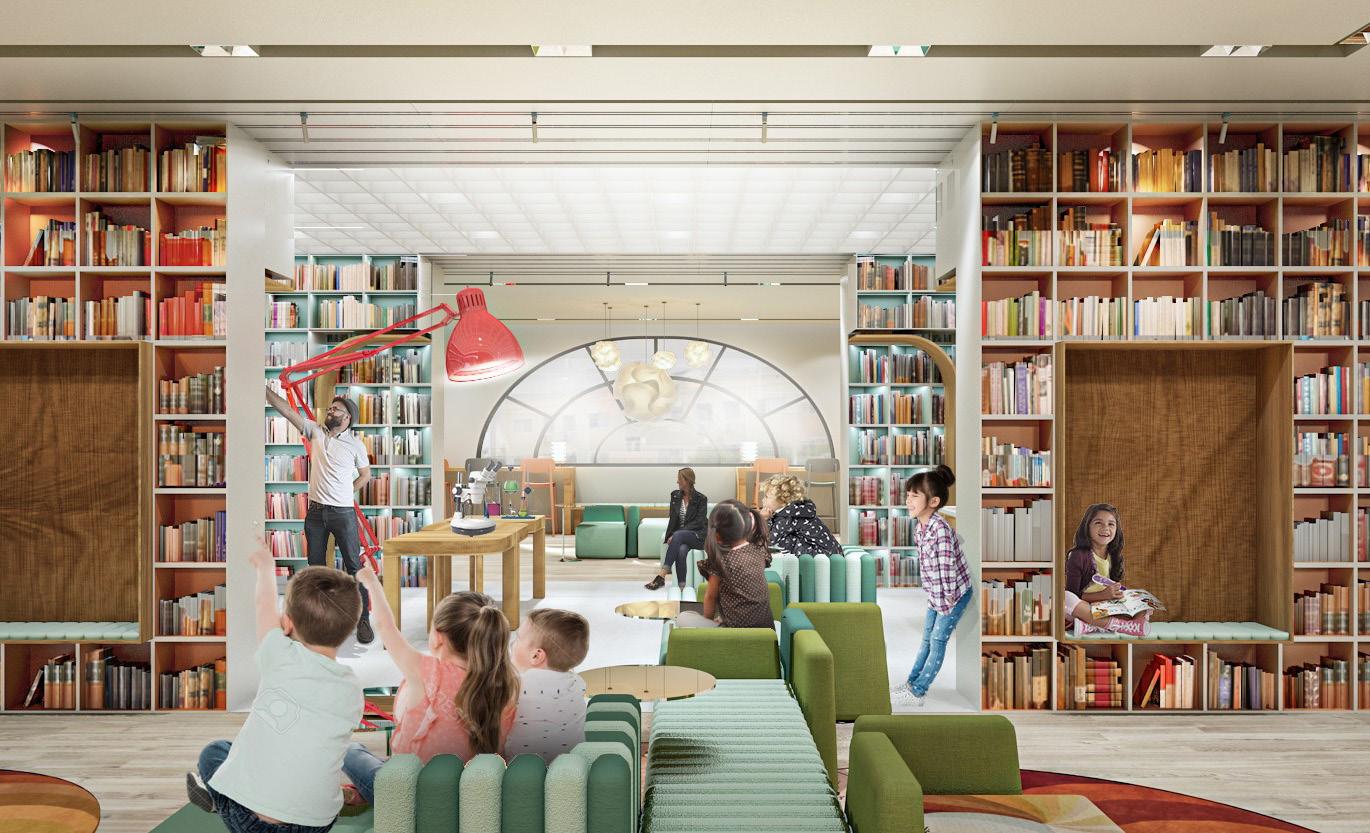
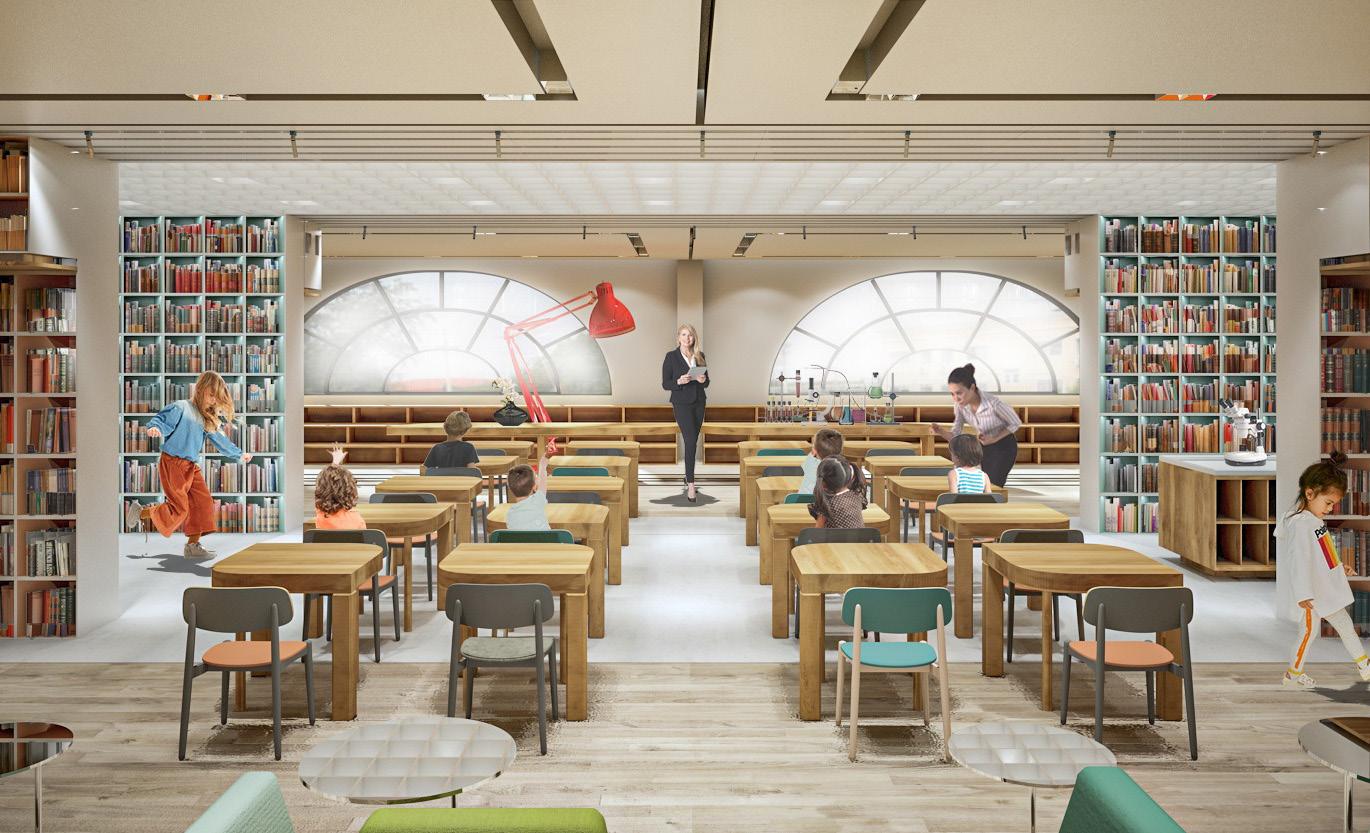
54
FORMAL VS. INFORMAL
In addition to the partition walls separating the space, the func tion of each space can also be organised through the use of different furniture types (formal and informal) that can be moved around to suit a number of needs.

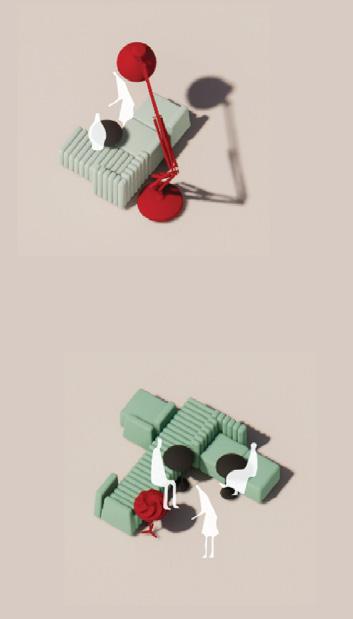

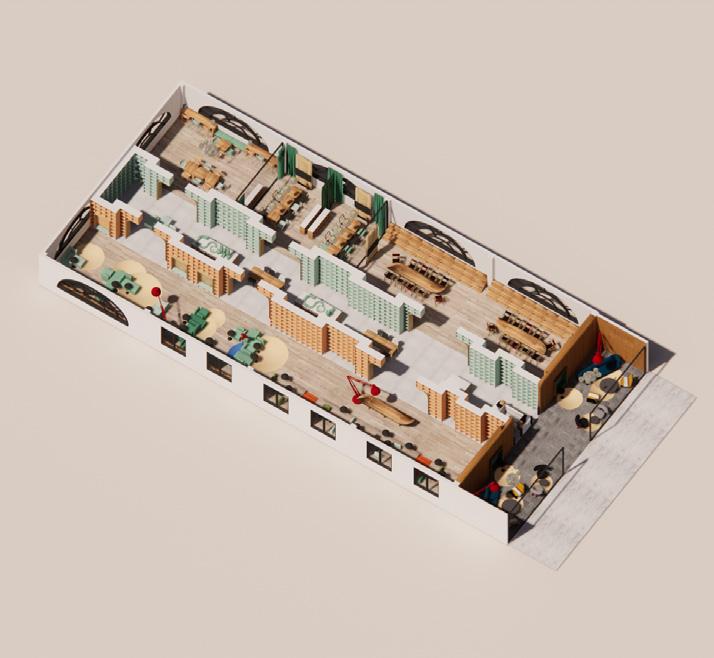
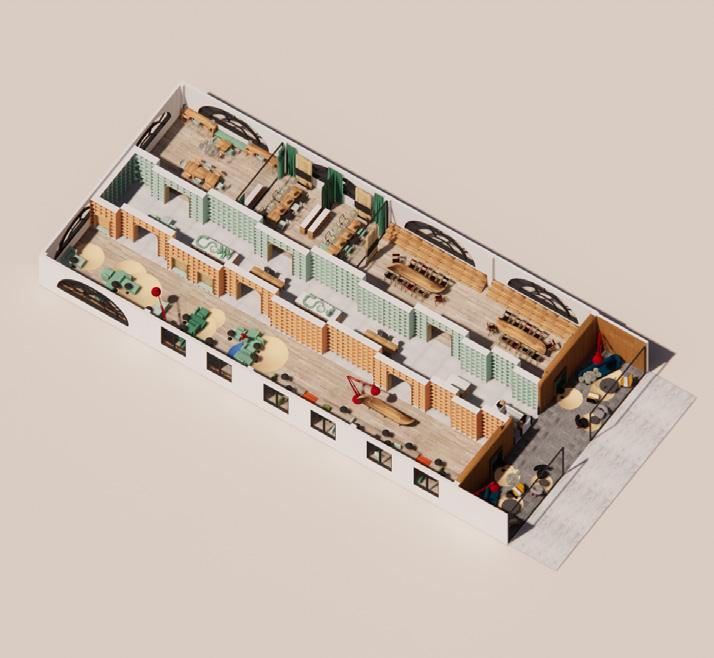
Formal space furniture in cludes more proper table of varying size to accompany both individual and group use, with chairs that are com fortable to sit on for a long time to help students focus on the task at hand. They can be arranged together to form a big meeting table for class activities or placed separately to be used in exams session.

Informal furnitures include softer cushioned sofa and seats that has no back to create a more casual, comfortable atmosphere fit for creative work. Rounded shapes and colorful palette are essential to encourage ener getic learning environment. So students are able to relax and have the option to work in a slower pace.
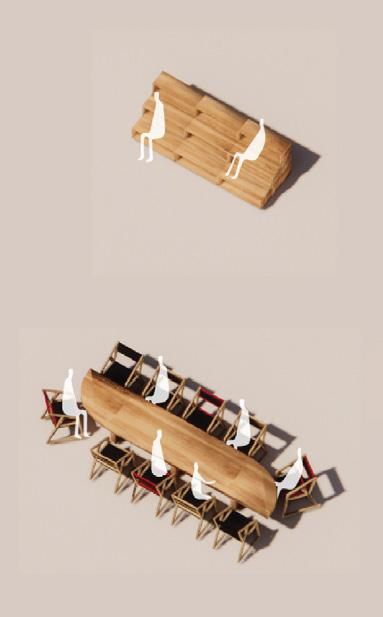
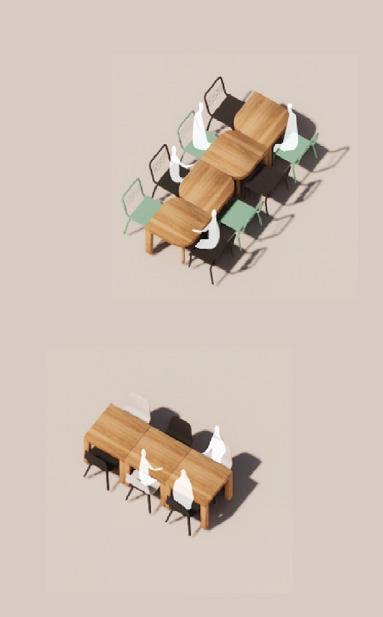
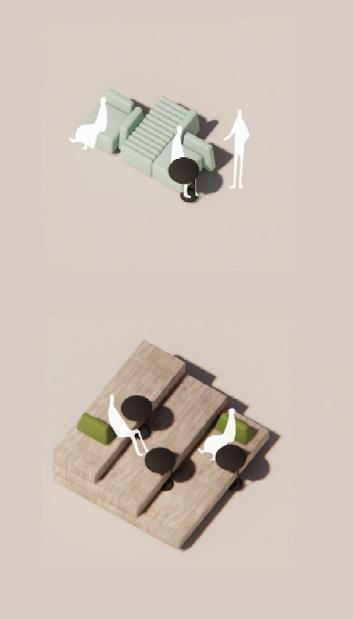
55
scenario #1 transition scenario #2
Kongka’s Di Zhu Gong
How do you push the boundaries of both traditional crafts and modern de sign in a fast-changing world?

KONGKA Furniture was founded in 1978 by descendants of Chinese furniture craftsmen. For generations they crafted the intricate details deco rating the art piece of the great palaces across China. Kongka aims to revolu tionise these Chinese design traditions — by bringing historic crafts together with the creative ideas of contemporary designers sharing the same design philosophy. Using traditions to push the boundaries of what contemporary furniture design can be. The intention of the design is to keep ancient crafts relevant for elite consumers searching for the longevity and timeless beauty of traditional crafts — suitable for a contemporary context.
Scope: Research, Design development & Visual Production
56
;redefining Chinese traditional beliefs to fit modern lifestyle
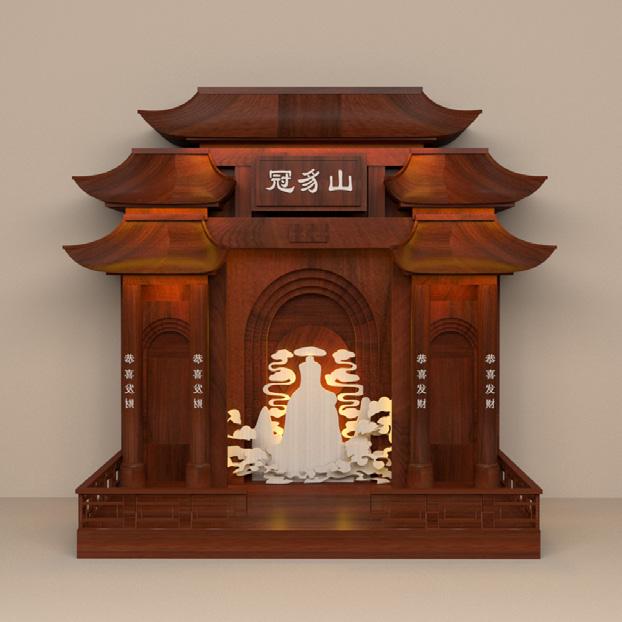

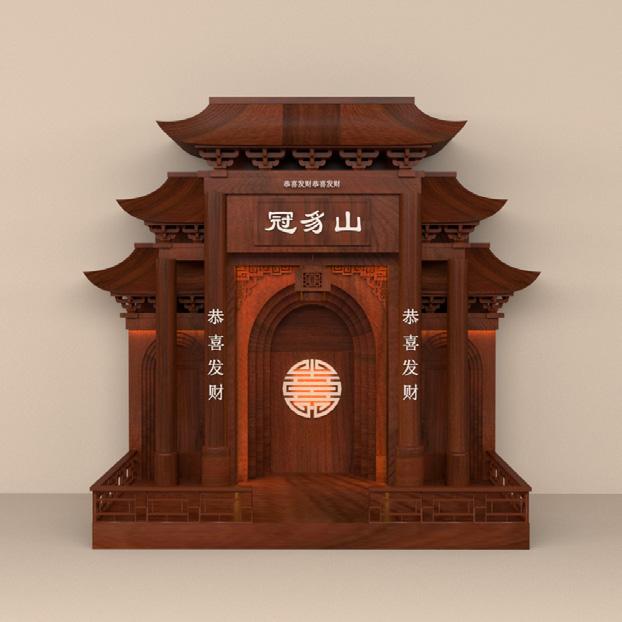

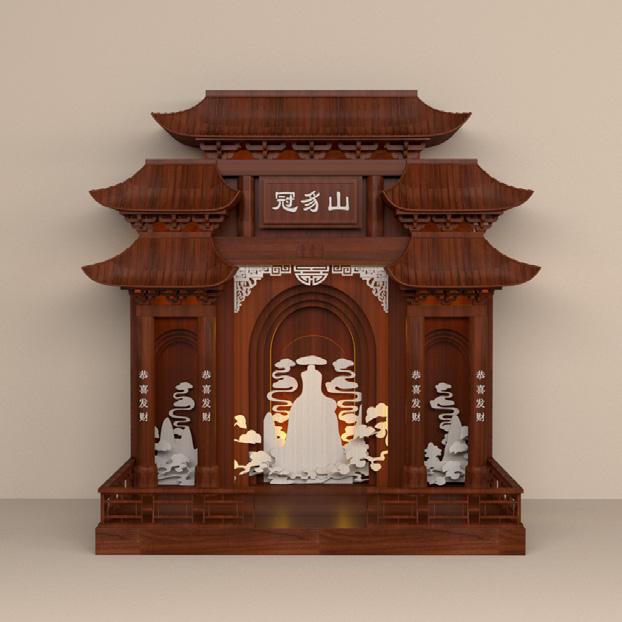




57
object design
58
INDEPENDENT PROJECT (2019-2022)
60
09
61
“A glimpse of an alternate reality”

From Svalbard w/ Love
;installation at Seoul Biennale of Architecture and Urbanism (SBAU 2021)
From Svalbard with Love is a mixed-media interactive experience that was produced for the Seoul Biennale 2021 that presents alternate realities of the remote arctic archipelago. A confluence of scenes printed on a fabric that are arranged as a quadtych and mediated through AR (augmented reality).
Scope: Research, concept design & development
Pareid Architect: Deborah Lopez, Hadin Charbel Pareid Team: Panagiota Andriana Grivea, Sarah Hassan Alsomly, Kan Vajaranant, and Nichakarn Vichitpunt.
installation
design
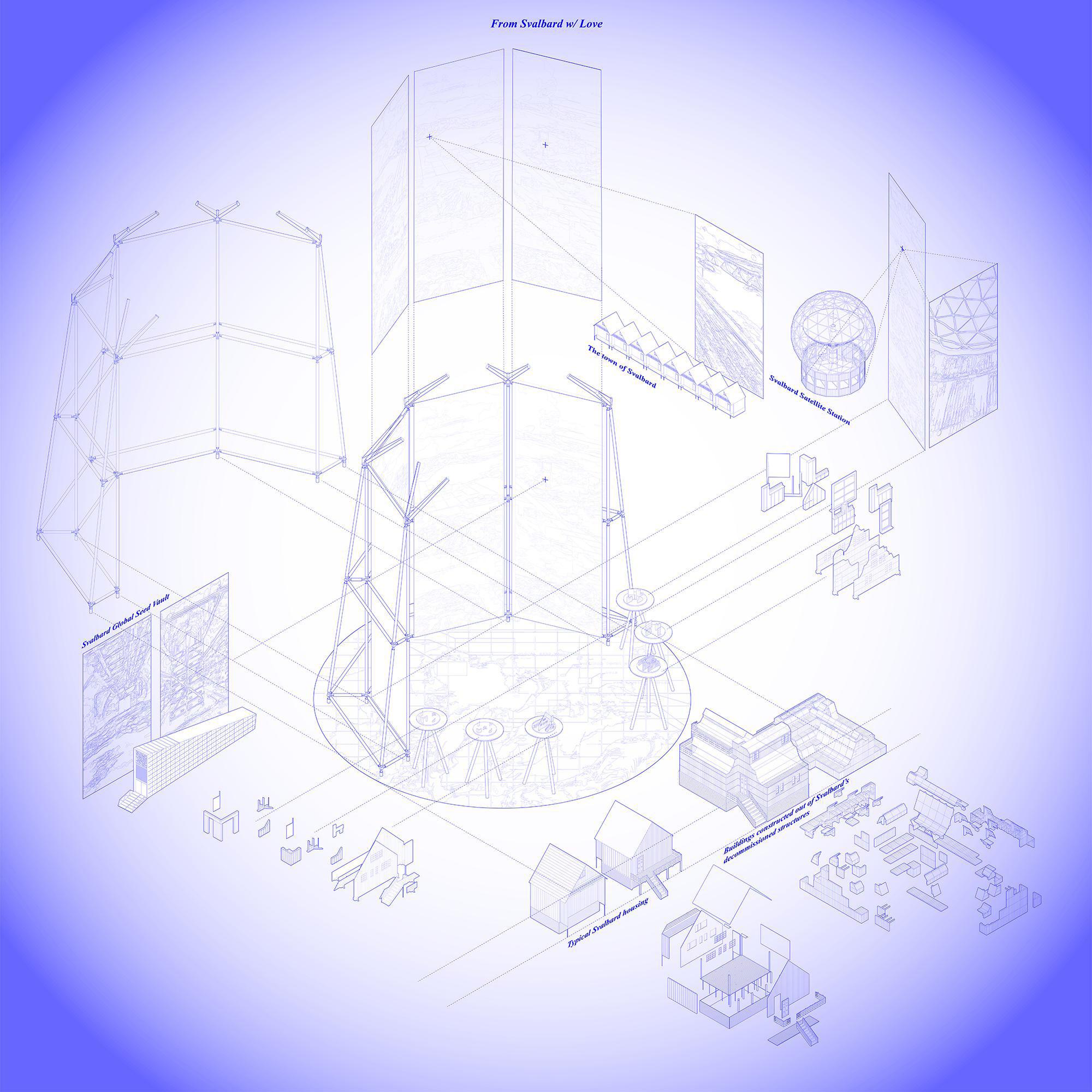
64
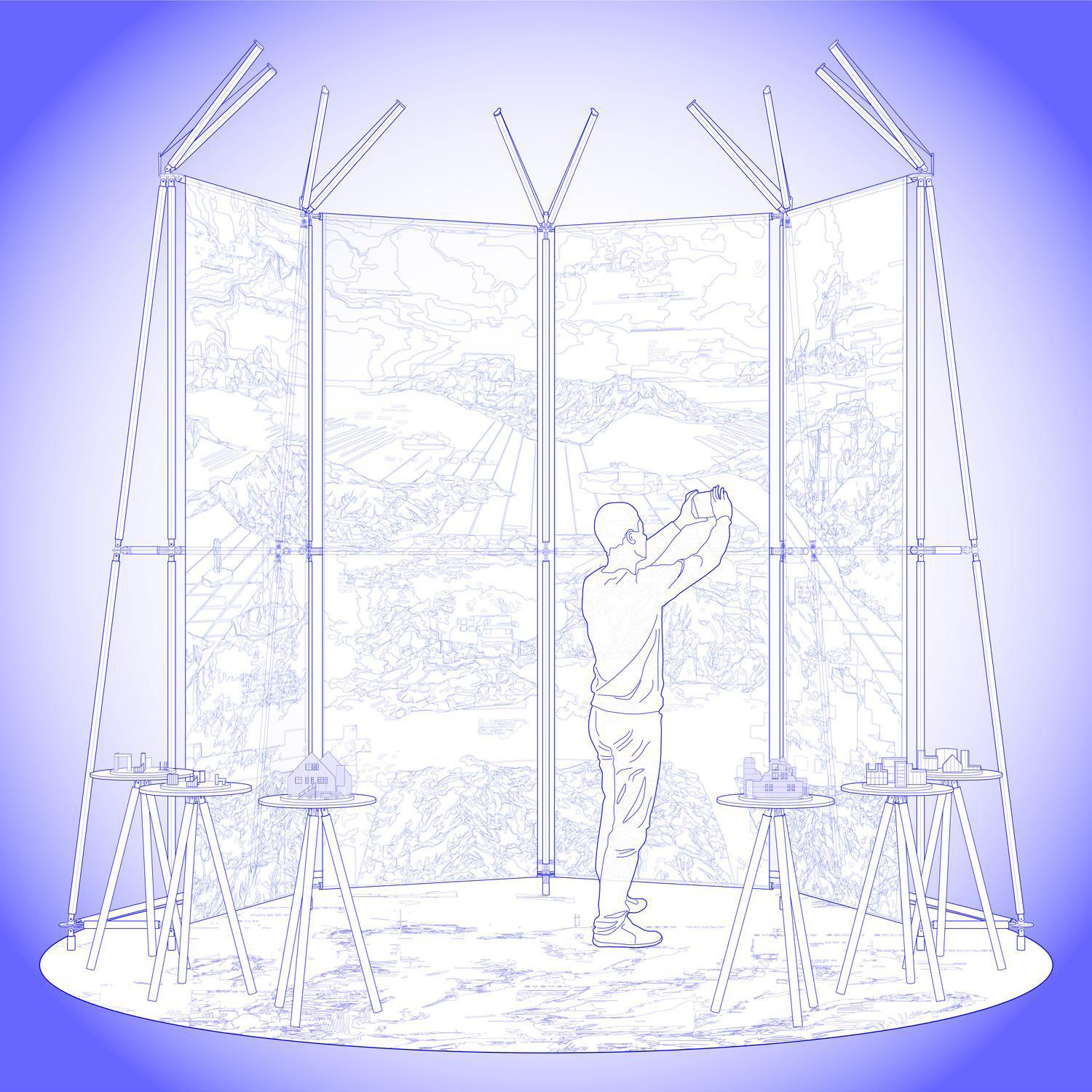
65
From Svalbard with Love presents alternate reali ties of the remote arctic archipelago through a mixed-media interactive experience. The installation presents a confluence of scenes printed on a fabric that are mediated through AR (augmented reality).A multi-scalar assemblage, the imagery consists of the main town, uninhabited regions, public and private institutions, houses, different kinds of infrastructure, various forms of non-human life and matter.
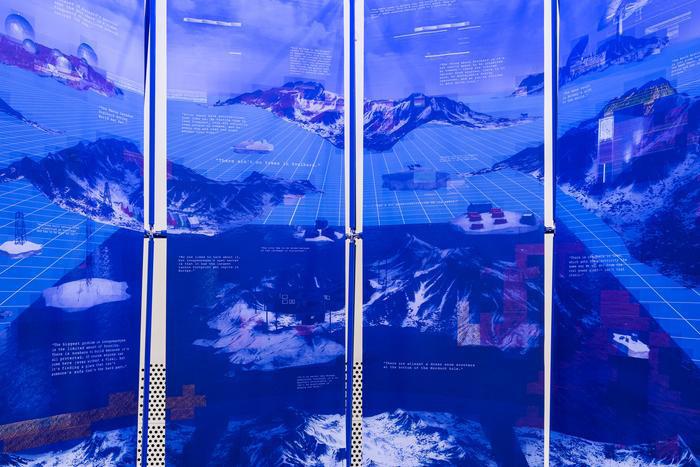
Longyearbyen, Svalbard is located deep within the Arctic circle and is the world’s most northern inhabited town. As a result of its uniquely remote and environmental conditions, the archipelago is home to a number of public and private institutions and ventures that range from research, archiving, monitoring, and mining. However, it is currently experiencing rapid and unprecedented environmental chang es due to warming temperatures, the effects of which have al ready caused a partial relocation of the town, a water breach inside the Global Seed Vault, and various other perturbations, the future and extent of which is still yet to be known.
While representational and legible by humans, dif ferent regions of each image are encoded to be recognized by machines (in this case a phone’s camera) the boundaries of which are not legible to the naked eye. Each encoded region operates as a ‘black box variable’ which triggers different aug mented realities and narratives to play on the app, the various scenarios of which are created by combining data collected from interviews, researchs, and forecasts.
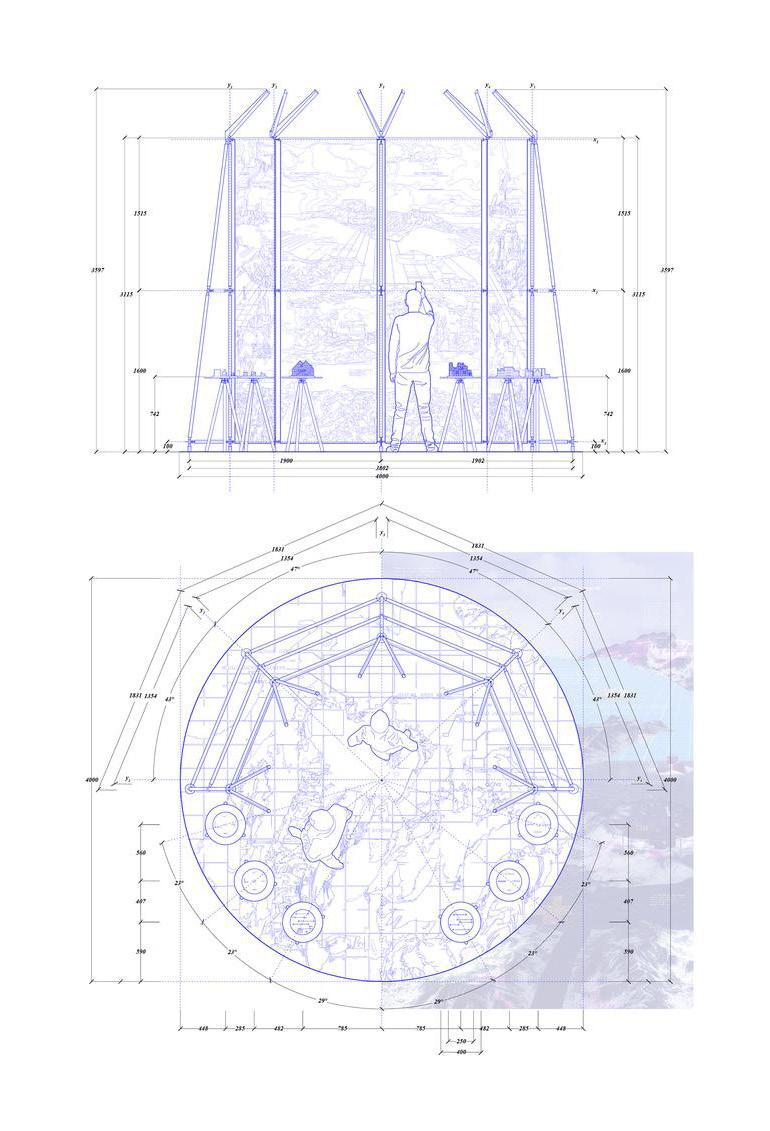

The uncertainty of the present Arctic and its future are intimately linked to the uncertainty and multiplicity of the user’s experience, paralleling the possible combinations of carbon emissions, environmental pollutants, restoration and mitigation efforts, consumerist trends, international policies and relations that are currently playing out in real time today.

66
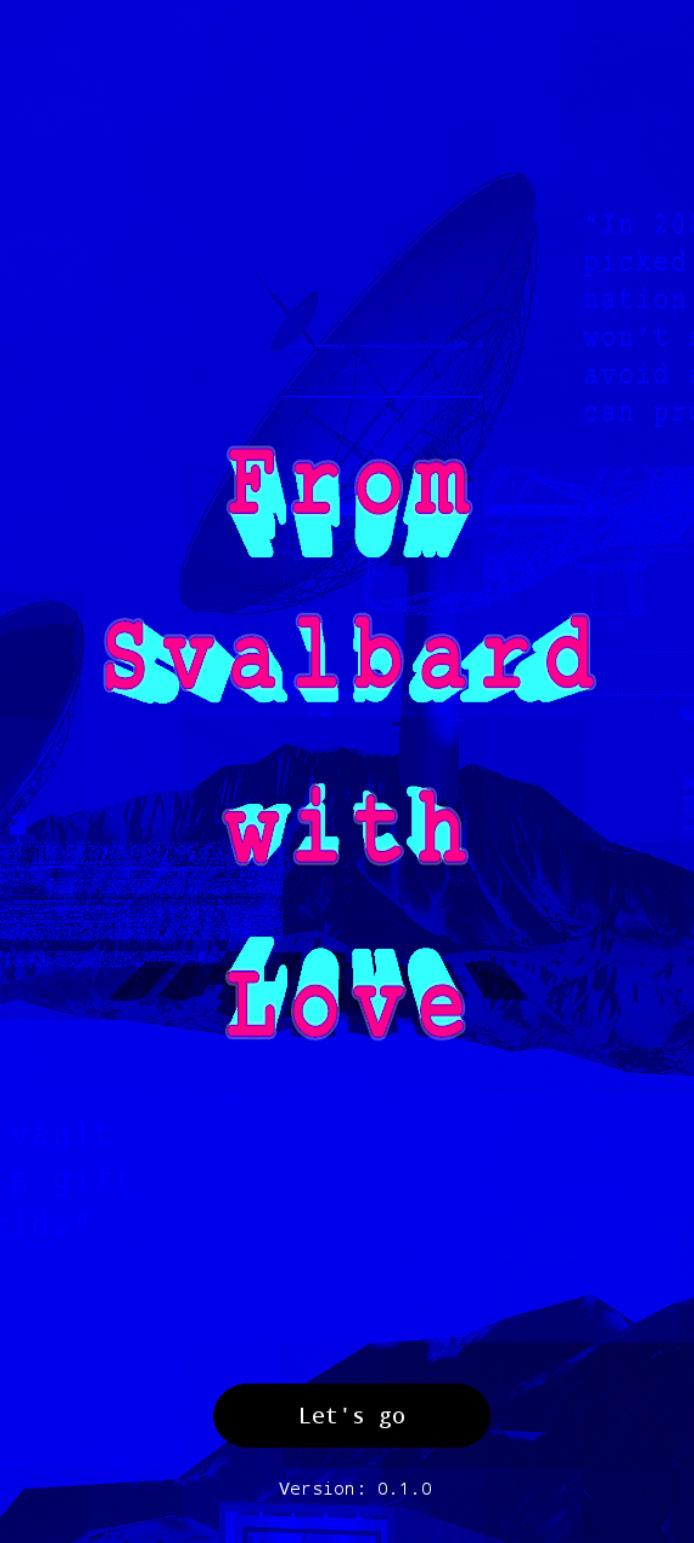

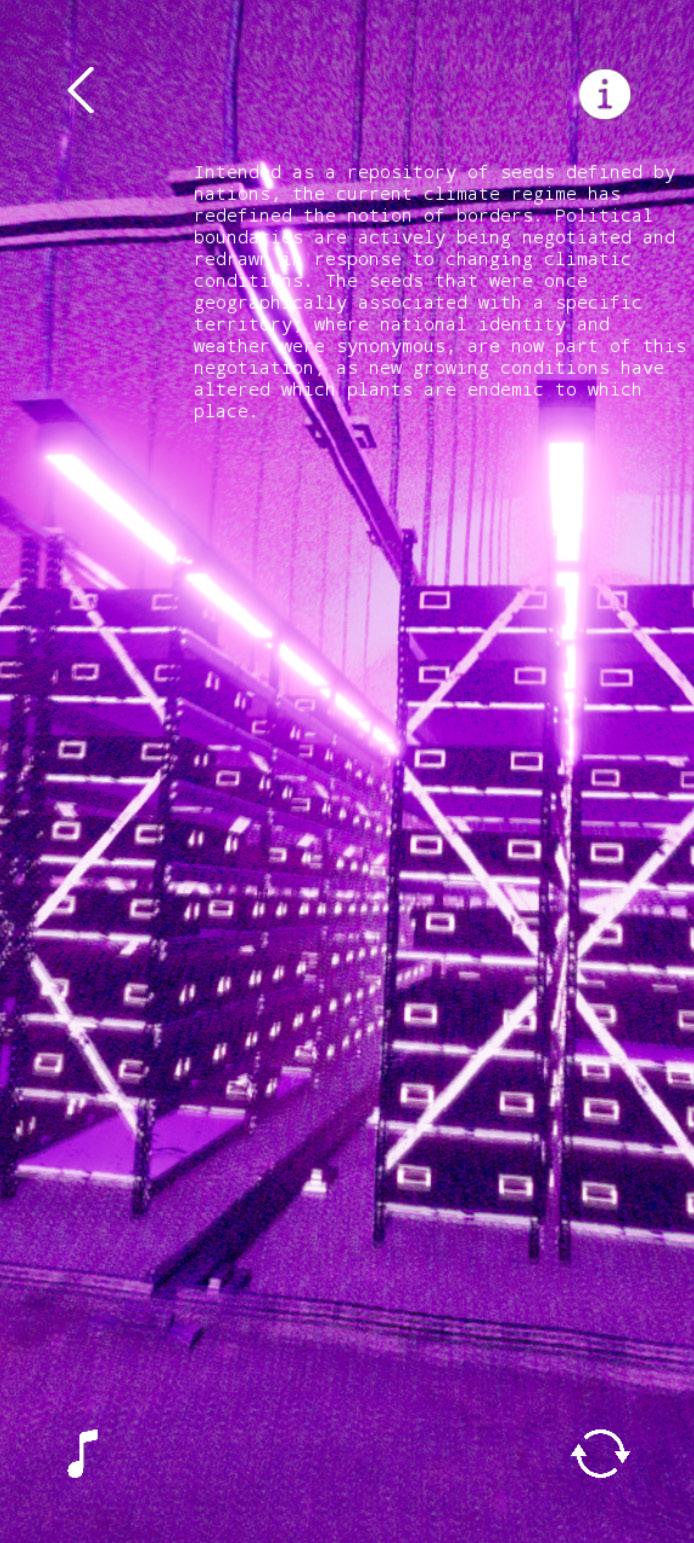
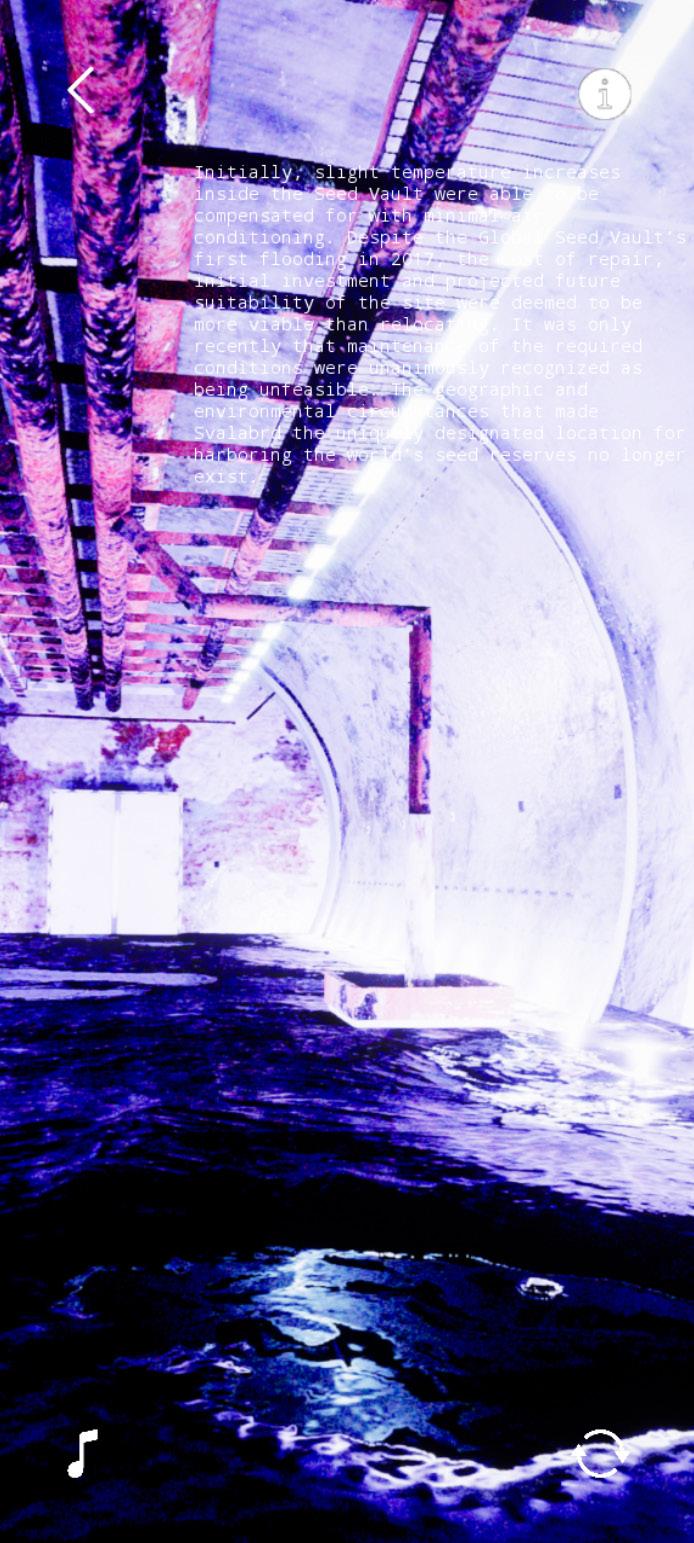
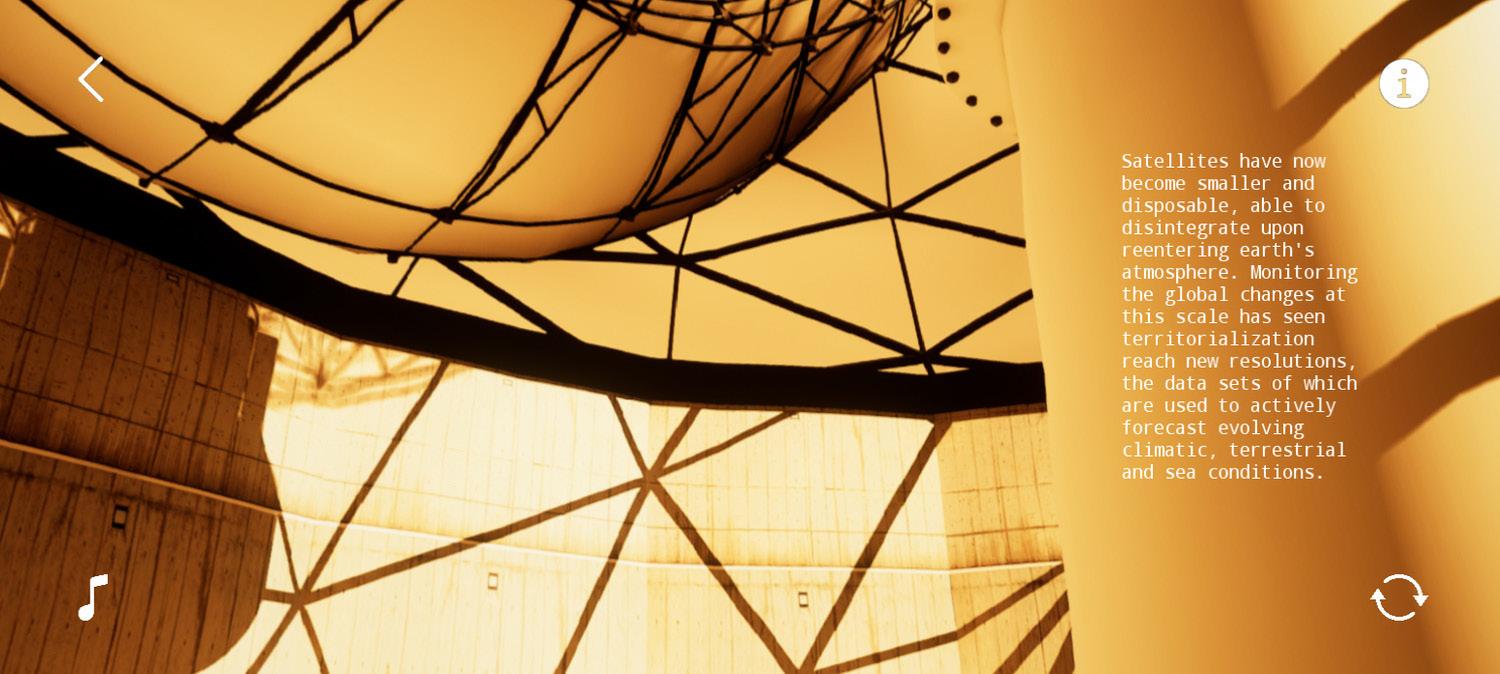
67
68
10
“Living, breathing, growing architecture”
69

The Forest
;entry for Wonderfruit Super Green, Super Lean, and Super Clean Pavilion.
The Forest is not a building. The Forest is a living landscape that grows and evolves. In The Forest, archi tecture is nothing else than a framework that defines a minimal controlled space surrounded by living bamboo, whose boundaries expand with time according to the unpredictable vitality of Nature. The Forest exemplifies the core values of Wonderfruit, the enjoyment of the outdoors, the strong sense of community, the strive for sustainability, the desire to leave no trace. Like in ancient ruins, The Forest will eventually dissolve into a natural ecosystem, its artificial marks blending seamlessly into the context as a reminder of a joyful, sustainable society.
Scope: Research, Design Development &Visual Production Team: Gianmaria Socci, Panyanus Jansomwong, Kan Vajaranant
Wonderfruit Competition 2019
THE CONCEPT
In this modern industrial age, staying true to humble local material while maintaing innovation sustainability is a rare combination as it hardly beats the convenience of instant mate rials and inclination for temporal comfort in an instant rather than longer lasting simplicity that takes more time setting up. This proposal take advantage of nature and its property, fully uti lising the life span of bamboos from start to end. So that it can serve its purposes along the timeline. Shaping space and bound ary of the pavilion as it grows.
The Forest has a clearly defined beginning, but it has no end. The current rate of deforestation in the world and in Thailand will soon leave us with out forests, which means with out oxygen, resources and biodiversity. Let’s not build more buildings, let’s build forests!

72
WELCOME TO THE FOREST


73
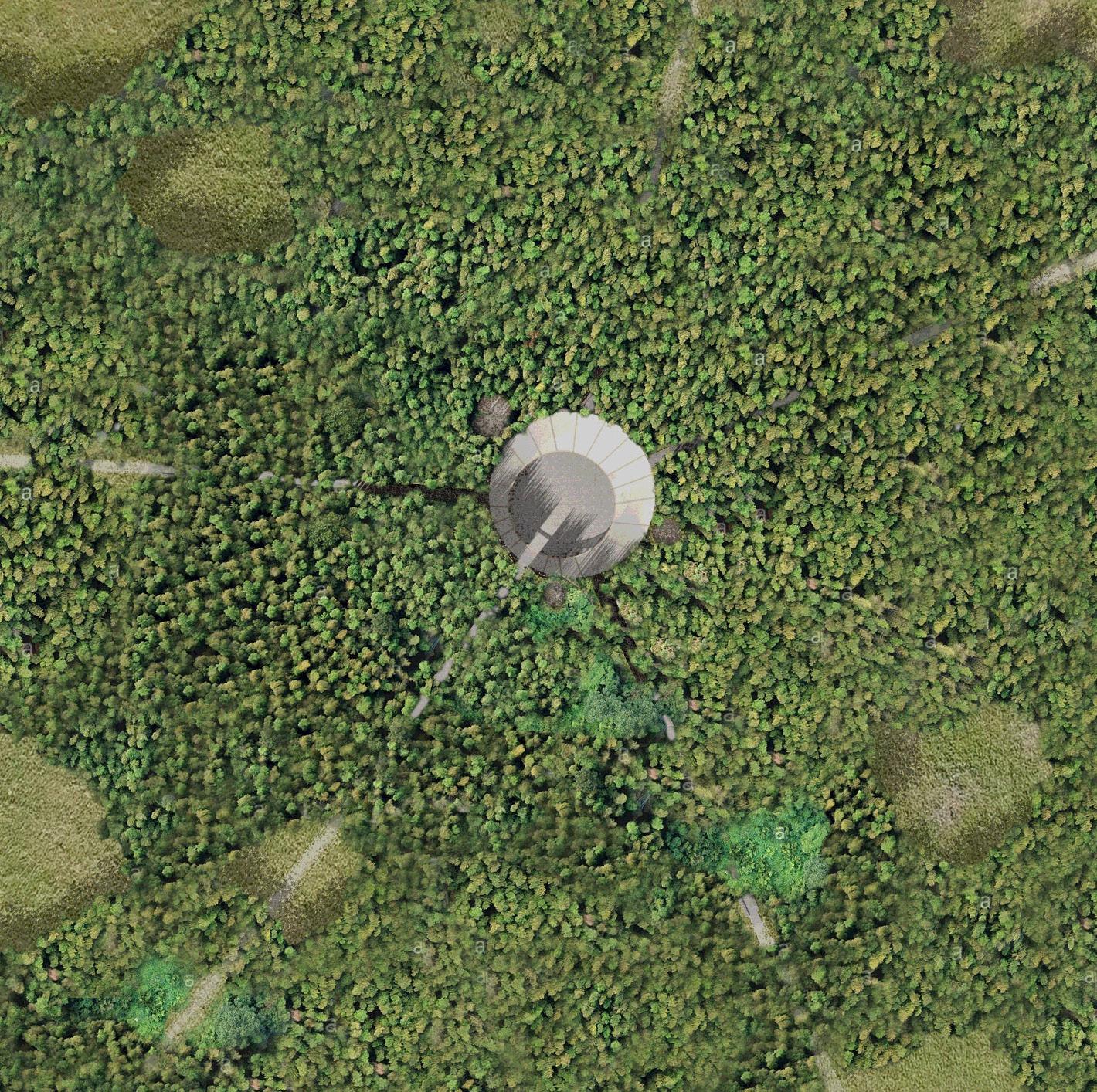
74
THE PAVILION
Multiple entrance paths lead to a central exhibition space. The path is like a trail in the forest. Stones line up to create sitting space, the translucent canopy defines the space while open ing up to reveal the thick bamboo mass.
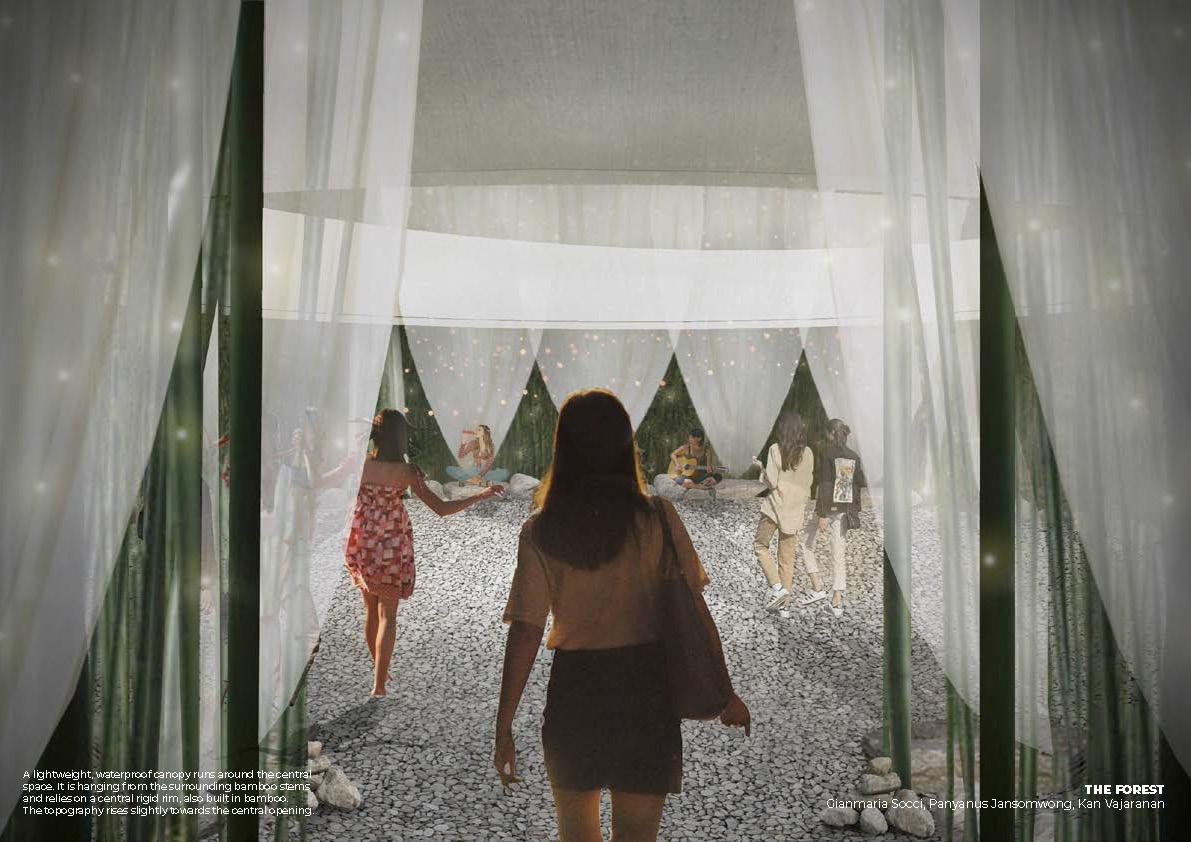

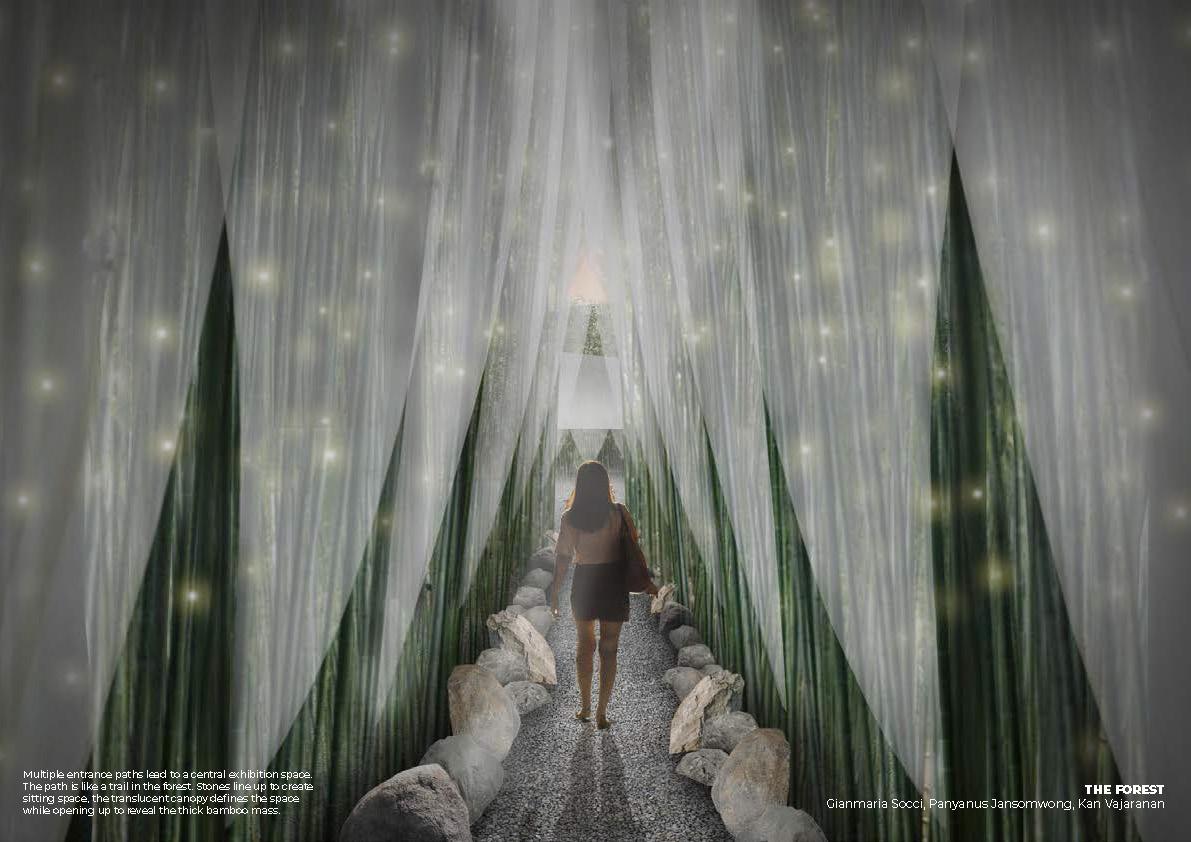
A lightweight, waterproof canopy runs around the cen tral space. It is hanging from the surrounding bamboo stems and relies on a central rigid rim, also built in bamboo. The topography rises slightly towards the central opening.
Circular pocket spaces open up towards the center like clearings in the forest. Here, behind the curtains, hammock-like structures hang from the surrounding bamboo prviding an inti mate break from the communal activities.
The Forest’s predicted growth

75
THE BAMBOO
turity. The stems have solidifies and the rhizome spread across a vast area. New species populate the ground and the foliage. Mature Bamboo can be harvested and used as sound structural material for future Wonderfruit contruction. The “architecture” has dissolved in the forest, the paths remains to testify its past, the Bamboo lives a new life as new structures of future events.
0 months
The first fundational operation is the transplanting of young Bamboo stems. At 3 to 4 meters high, young Tin wa Bamboo (Cephalostachyum pergracile) is an extremely fast-growing plant, endemic in Thailand and widely used in construction. It is also one of the best CO2 abrorbers, making the forest and actual carbon sink: Wonderftruit will offset its on carbon production for the years to come!
1 months
Within the first month the Bamboo rhizome start to connect and spread. The stems grow higher and stronger. Their tips, still very flexible, are connected with traditional non-disruptive techniques to define the entrance corridor to the pavilion. The expected height of the stems at this point is about 8 meters. A path paved with local stone and pebbles creates an area where the bamboo cannot spread, defining the pavilion space as a negative form.
2 months
The forming Bamboo mass becomes the support of lightweight elements that make the forest inhabitable. A cotton mesh fabric drapes from connection points knotted to the stems, keeping the path clean from falling leaves and in sects, and becomes a waterproof canopy in the central space. LED lights are spread throughout the forest like fireflies, de fining different levels of intensity depending on the exhibi tion design.
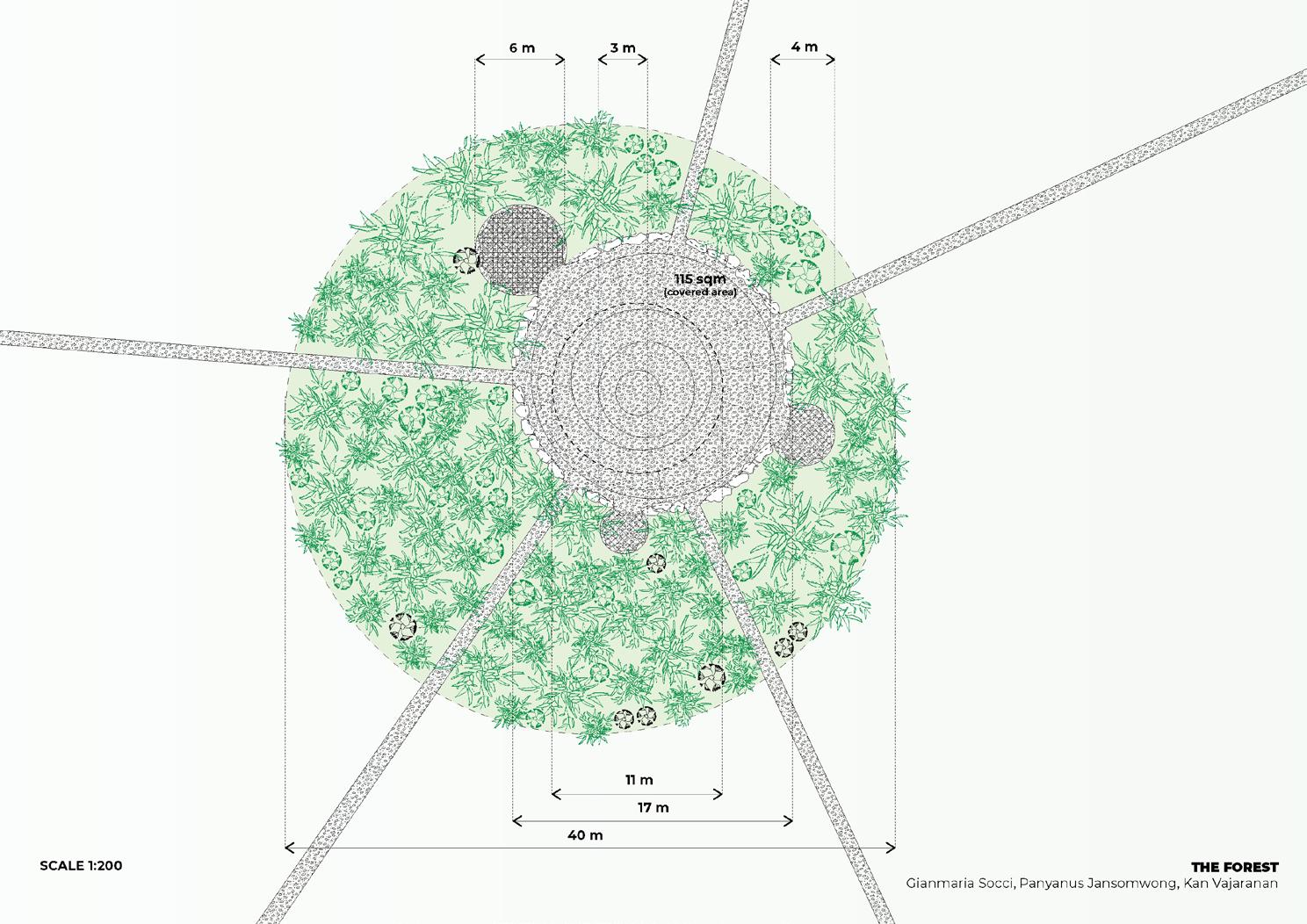

5 years
At the fifth year the forest has reached its maturi ty. The stems have solidifies and the rhizome spread across a vast area. New species populate the ground and the foliage.
Mature Bamboo can be harvested and used as sound struc tural material for future Wonderfruit contruction. The “ar chitecture” has dissolved in the forest, the paths remains to testify its past, the Bamboo lives a new life as new structures of future events.
76
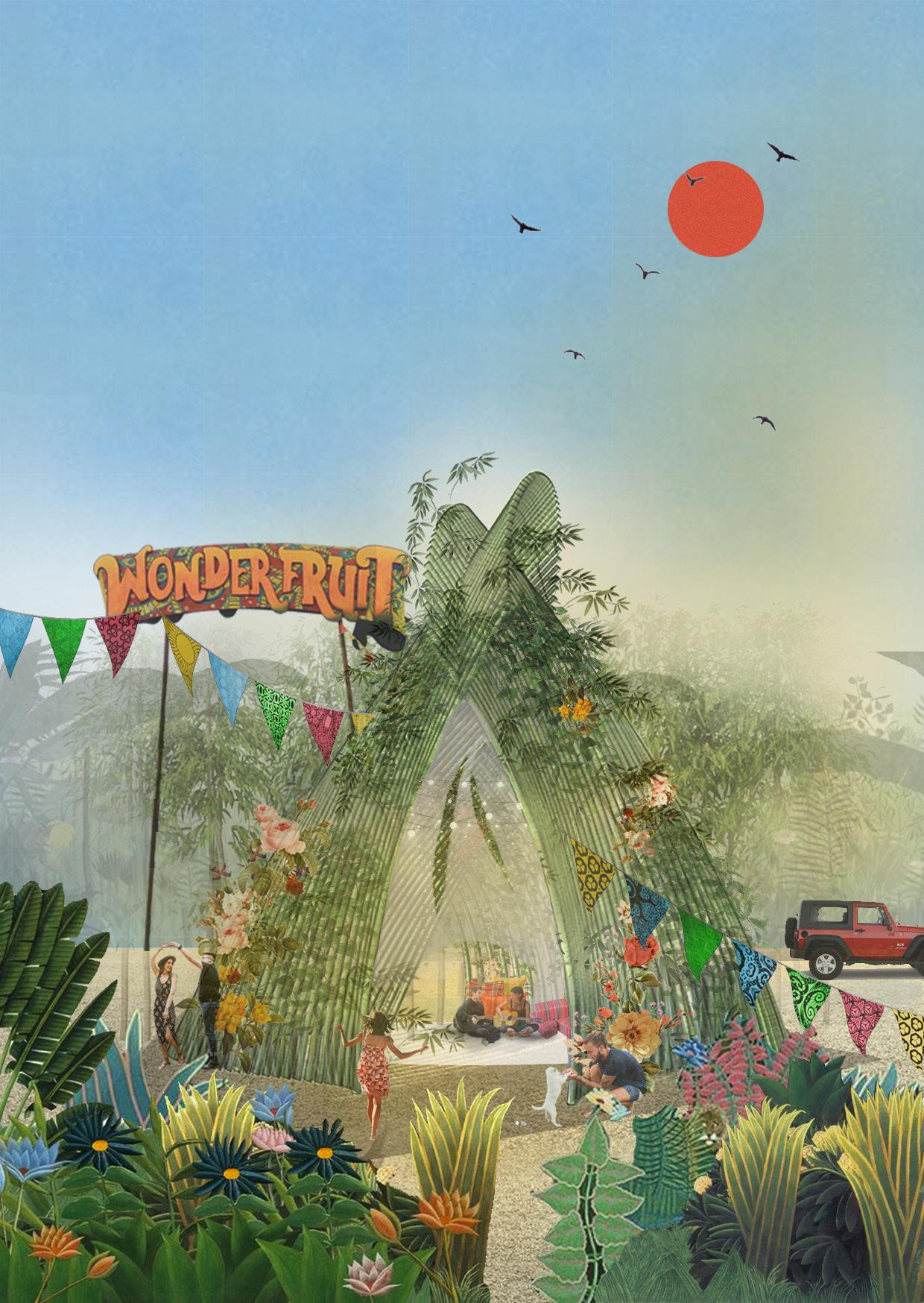
77
78
“Lessons from the Pandemic”
79 11

Isolationship
;pandemic architecture competition entry
Numerous designs flood the internet as the Covid-19 pandemic continues to spread. Most provide solutions to the spreading of the virus as well as solu tions on how to keep our social distance, but what becomes of those social distancing panels, devices, and emergency spaces after the pandemic is all but over? In this case, we are using Bangkok as a case study as the city is a dense, centralized metropolis with issues in overpopulation and overcon sumption.
The modular system is a transforming, adaptable device that evolves itself according to the phases of the pandemic. It allows people to separate them selves from others in the first phase, distance oneself from others in the sec ond phase, and embrace the new normal as a stronger community in the third phase. By continuously evolving, the modular panel system is more than just a pandemic response. It’s become a device that promotes both isola tion and relationship between communities, forging local interactions as well as social distancing altogether, in other words, an Isolationship.
Scope: Research, Design Development & Visual Production
Team: Chularach Emgchanil, Chutimon Suetragulwong, Kan Vajaranant, Kongphob Amornpatarasin, Napatr Pornvisawaraksakul, Natdanai Wareerinsiri, Nichakarn
Vichipunt,Tanaboon Kittisrikangwan
81
architecture competition

82
ISOLATIONSHIP
The project tackles the topic of incoming change after the pan demic period both in terms of our daily lives and the lifespan of emergen cy architecture. Divided into three phases in relevance to the pandemic are: Phase One - Response, Phase Two - Adaptation, and Phase Three - Mutation. The project aims to limit wasteful design by introducing a modular system that continuously evolves with the pandemic from imposing social distanc ing behaviour to transitioning people into living in the post pandemic world, and providing them with a space suited for the new normal.
Starting with the Response phase, where people are coming out of their quarantine only to supermarkets or to use public transport, the design provides a comfortable distance of rotating partitions to keep people away in tight spaces while queueing up with others. The rotating panels are a direct emergency response to the pandemic, focusing on fast and easy to find sur face + frame design using the modular system to stack on top of each other for versatility in heights.
Next, as the city opens up again, people start to resume use of pub lic space to the extent that the rotating panels are no longer needed, and thus can be rearranged into other use. The proposed design of urban furniture in the Adaptation phase allows people to keep the distance while spending time in public space by designing based on a 2 meter axis.
Lastly, after being forced to work from home for months, com panies have come to understand that offices are not crucial for productive work to be done, as today’s technology makes possible such that documenta tion and meetings can be done online making working from home the new normal of post pandemic life. This causes de-urbanization with employees moving back to their hometowns, not having to commute to work 5 days a week anymore, and local communities are stronger than ever. Offices be come space for meeting and exchanging ideas but no longer a required des tination for work. Thus the design of phase 3 proposes a mobile community office transformed from the modules of phase 1 and 2 fitted into a scaffolding structure. The design would be placed in vacant spaces affected by de-ur banization such as some streets that are less used, offices that are reduced in space, and universities and schools that moved on to online learning. A flexible community space that can easily become a co-working area, social spaces, or even markets and playground.
83


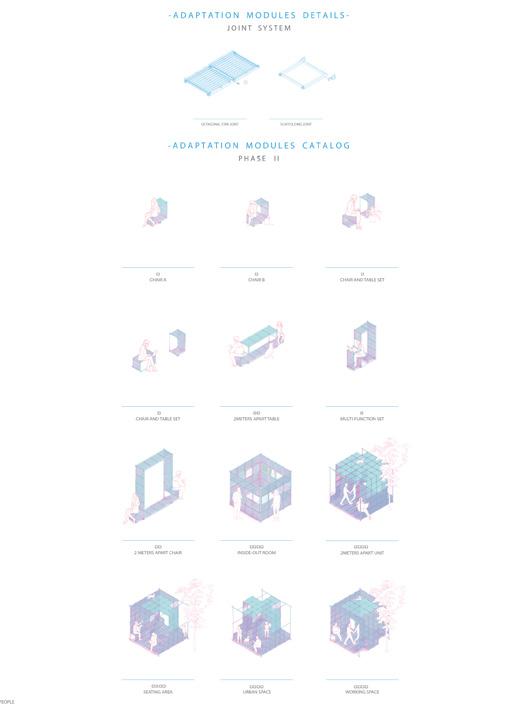

84

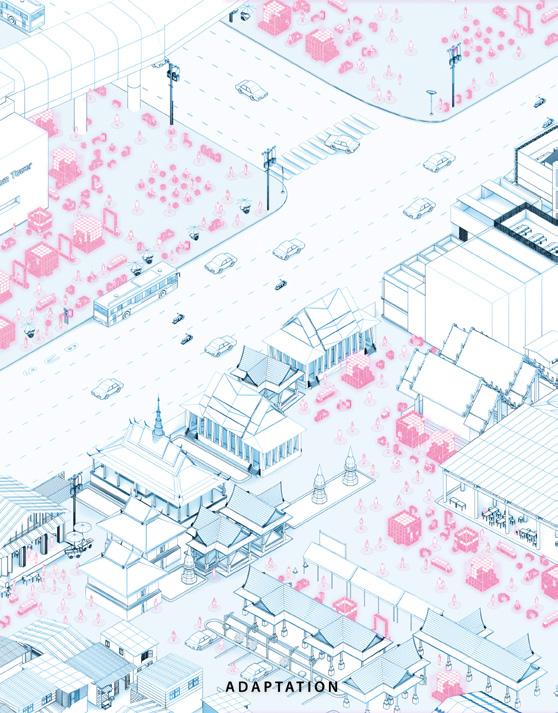


85
86
87 12
“An experimental platform for visionary narrative”

The Post-Millennials Totem
;a design & architectural exhibition showcasing youth subculture by young design ers & architects
The Post-Millennials Totem is an art exhibition that aims to pave ground for open discussions on the post-millennials subcultures and their totems as designed by young designers & architects. We believe that in a society where individuality is encouraged, minority can become the majority. And in representing the minority, new subcultures that emerge as we speak are rep resentation of the future in which everyone is free to express themselves as they are not as they are expected to be. Thus we should celebrate the endless possibilities of cultural identities in the post-millennials era.
Scope: Head of Graphic & Content, concept design & development, curator, construction & set up
Team: Kongphob Amornpatarasin, Kan Vajaranant, Nichakarn Vichitpunt, Janista Leewiboolsilp, Jirapat Taweesin, Chularach Engchanil, Natt Sereerath, Nicha Apinunrattanakul, Thunda Rerkpaisan, Panas Saengvanich, Phutchomphu senghluang, Ramita Chotkangwarn, Waricha Laksanakorn, Sakdithat Pitakkotchakorn, Siratun Ruengpoovasith, Akkarapat Neeyapan
exhibition design
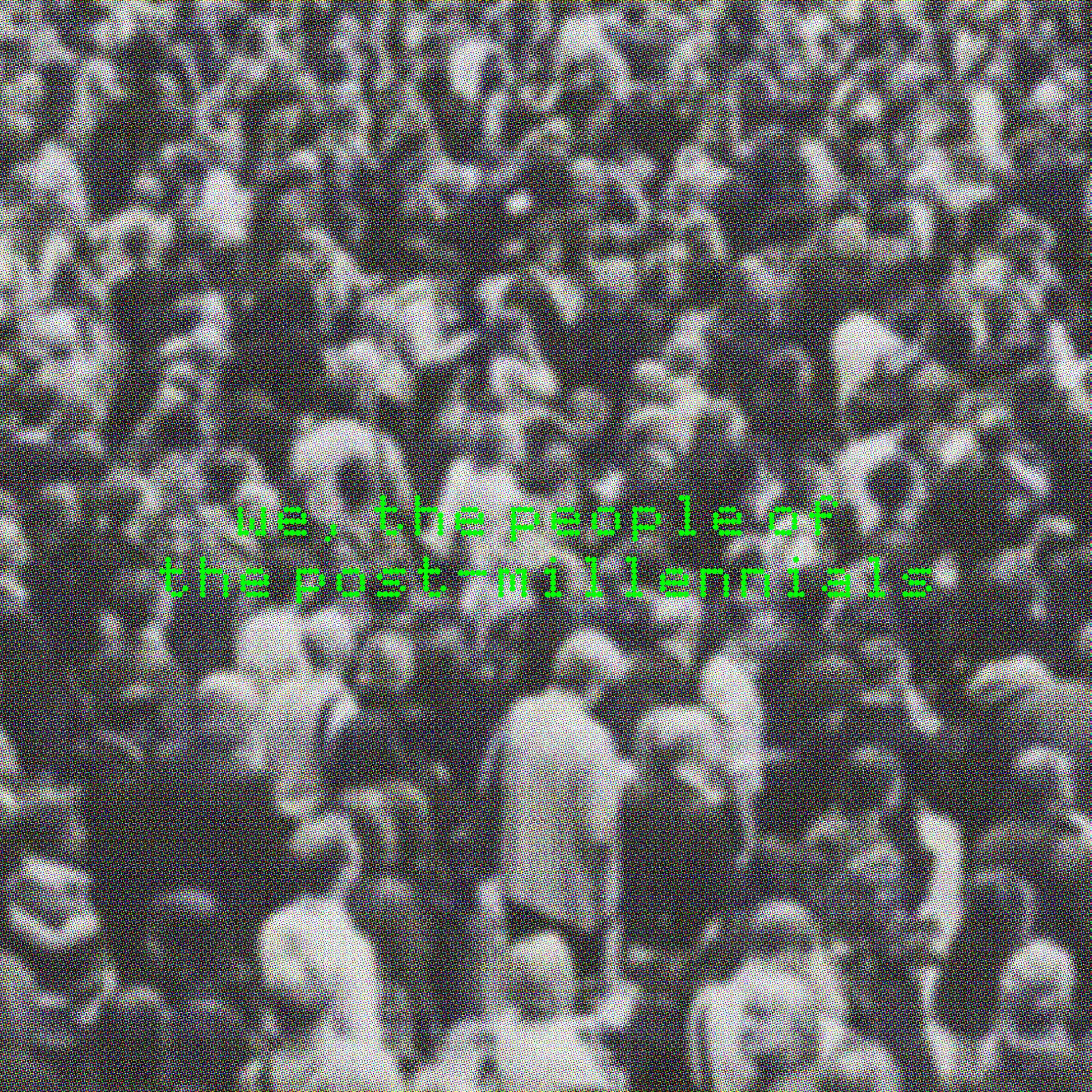
90
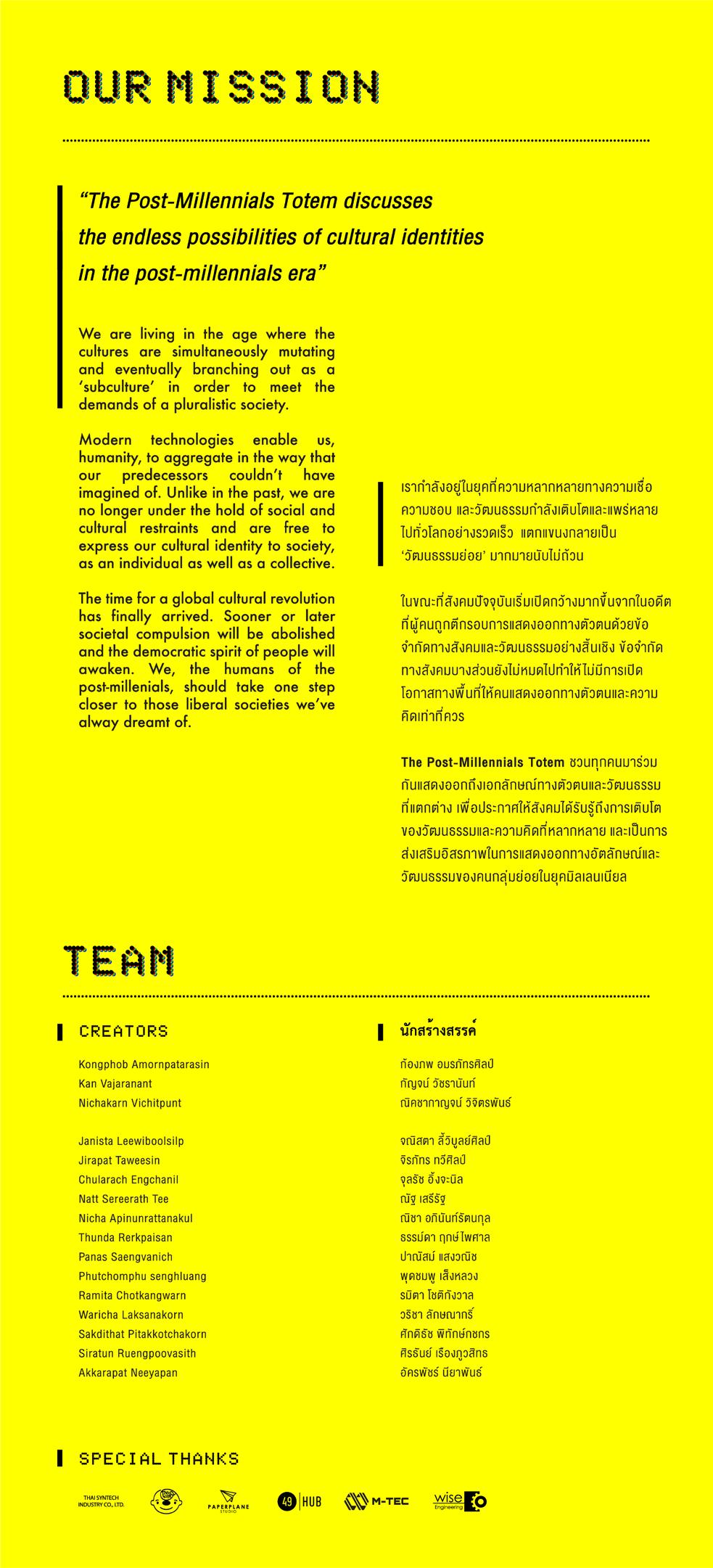
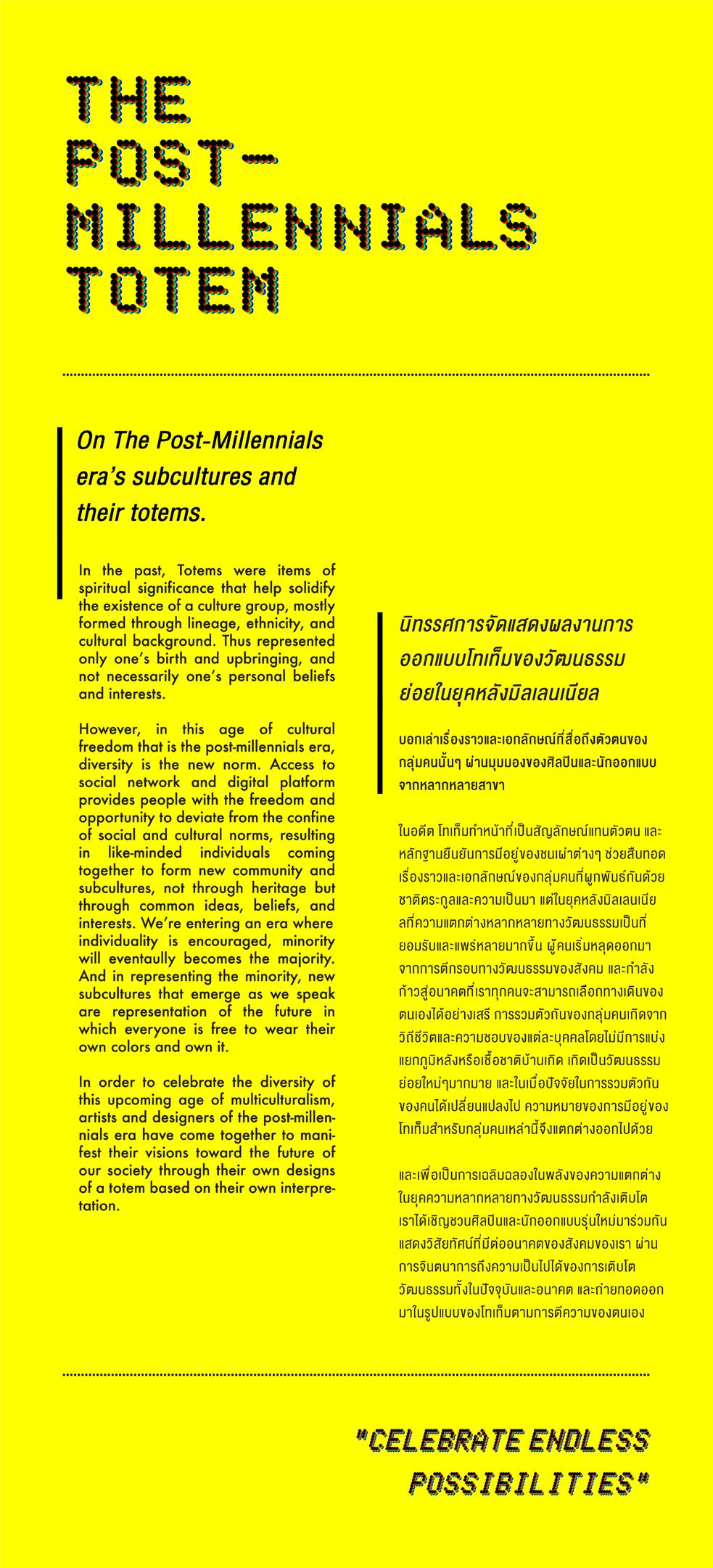
91
POST-MILLENNIALS
The Post-Millennials era is the age of cultural free dom where diversity is the new norm. Access to social network and digital platform provide people with the freedom and op portunity to deviate from the confine of social and cultural norms, resulting in like-minded individuals coming together to form new community and subcultures.

SUBCULTURE
Subculture is a collective of individuals who share common ideas, beliefs or interests that doesn’t necessarily align with those of a larger group.
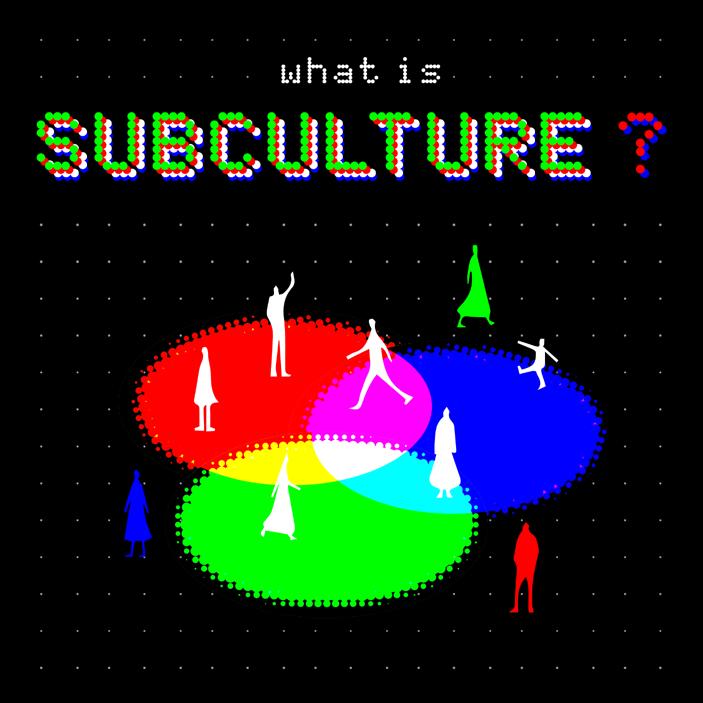
TOTEM
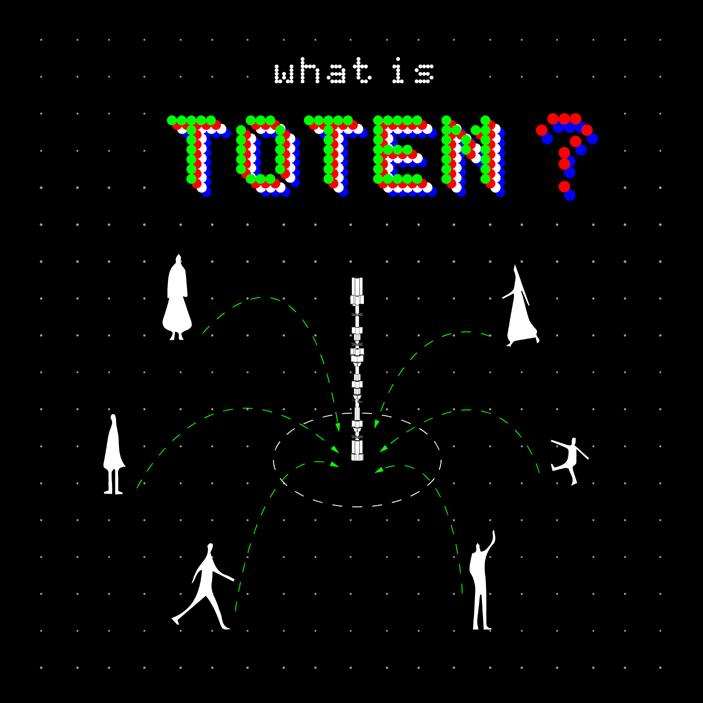
Totems are items of spiritual significance of a particu lar society. However, a society in earlier days is defined through lineage, ethnicity, and culture. Thus, totems are only a symbol of one’s birth andW upbringing, and not necessarily one’s personal beliefs and interests.
In this post-millennials era, the nature of a society has now changed. People now have freedom and rights to choose one’s own beliefs, interests and values. We form our own clan not from blood linkage but with common affection and interests.
While totems remain a symbol of a society, the way a society is formed is different. What would a post-millennials totem look like then?
92

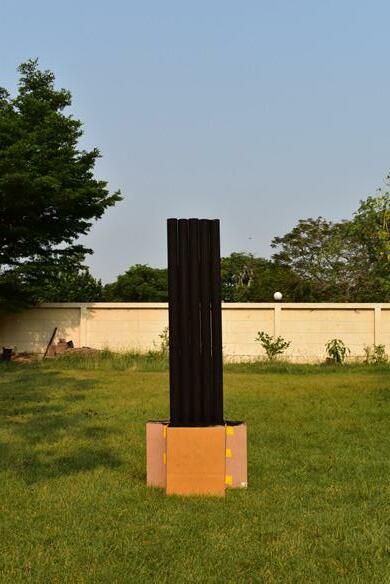
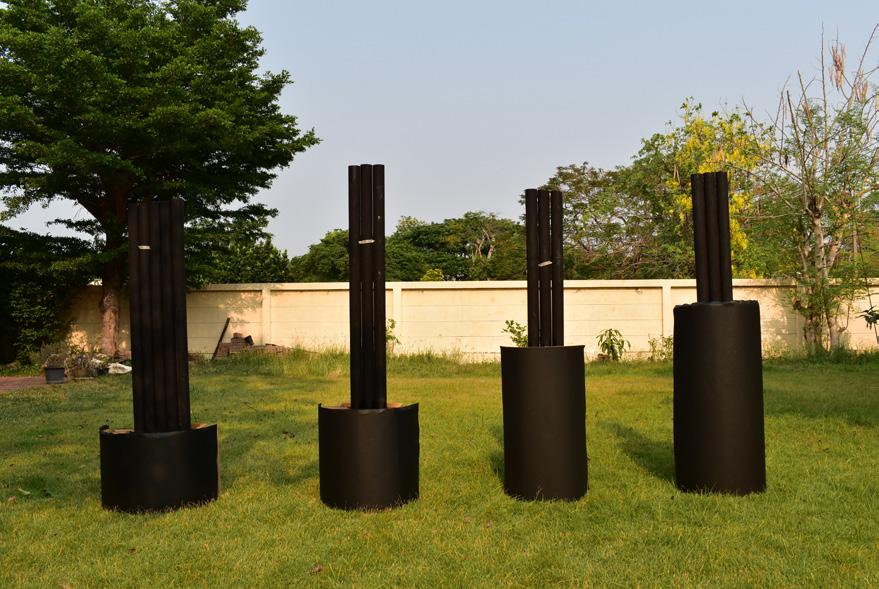




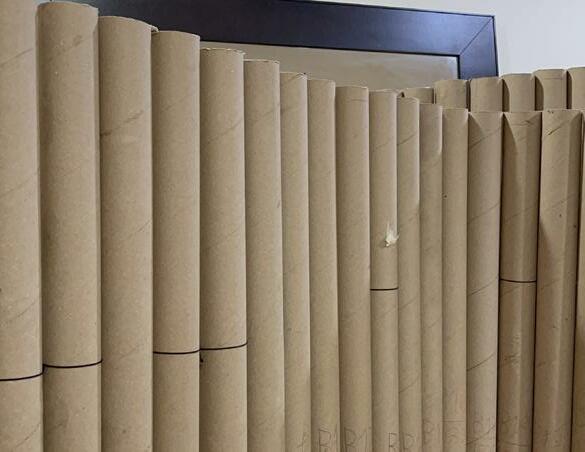



93
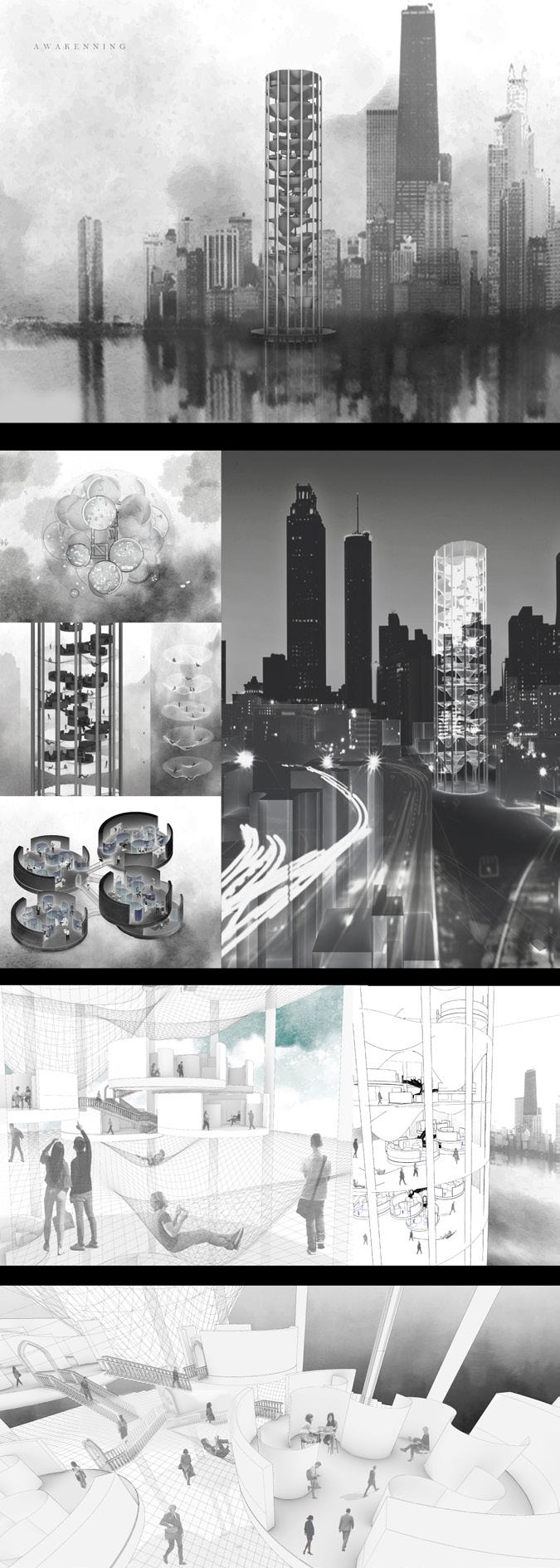

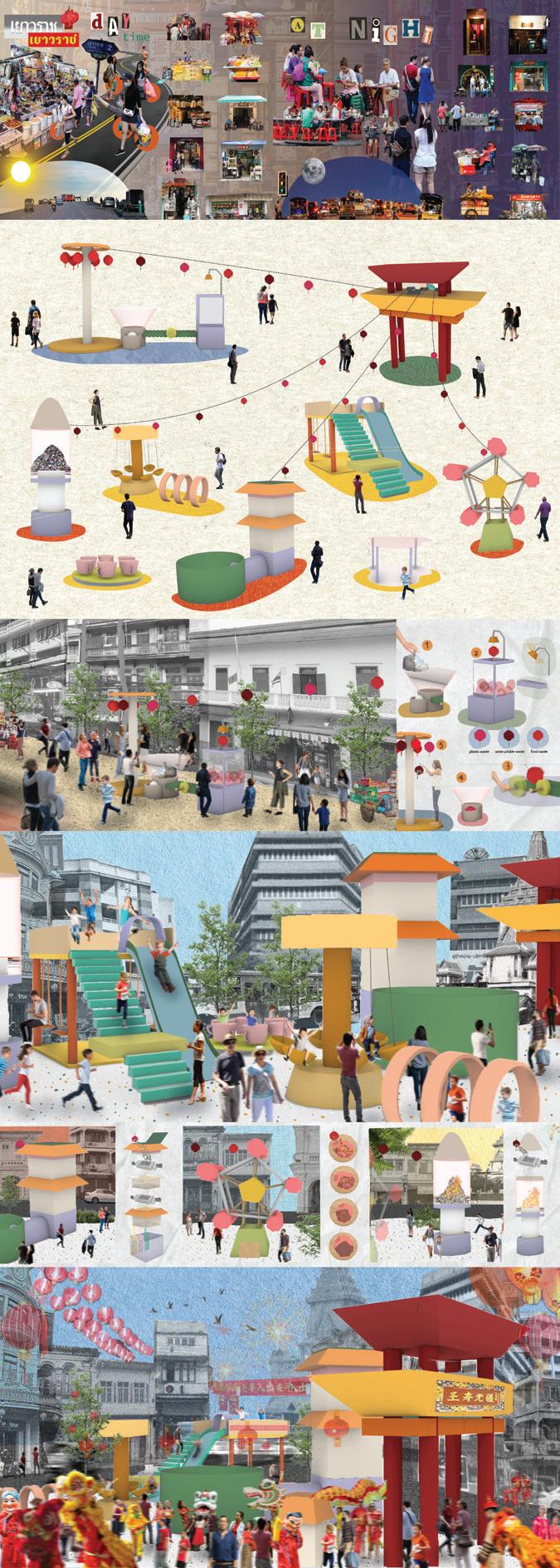

94
Artist Work




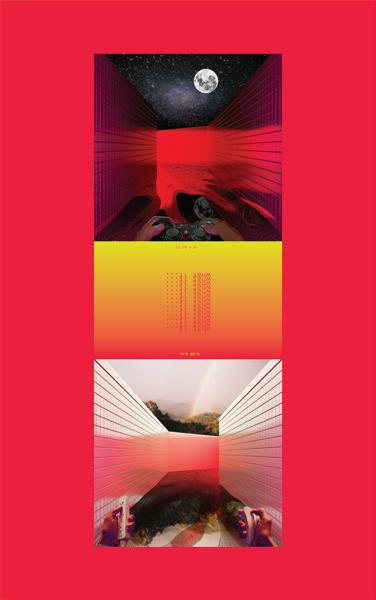
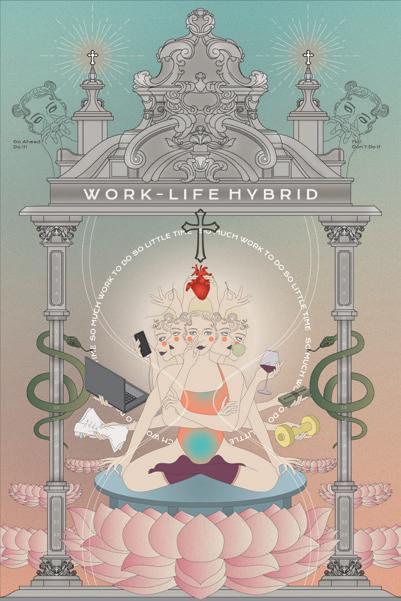
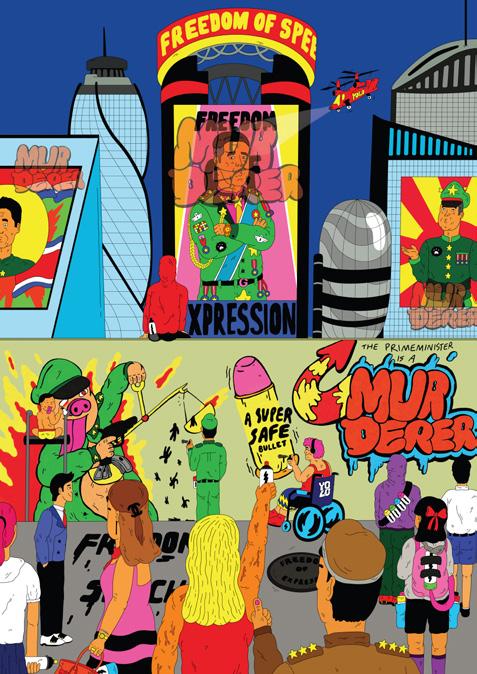


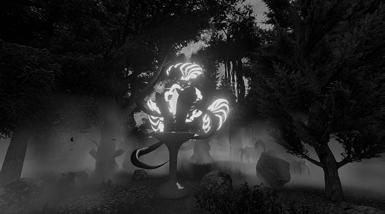
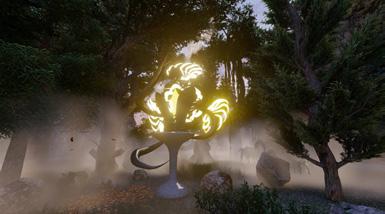

95
Artist Work
In order to celebrate diversity in the up coming age of multiculturalism. We want to make room in society for people to express their thoughts and identities as they should.
The Post-Millennials Totem creates a plat form for people to come and express their unique cultural identities. Forcing society to acknowledge the growing diversity in culture and collective iden tity and encouraging freedom of expression for dif ferent subcultures, however small, to make their presence and viewpoints known to the world.


The exhibition invites artists and designers of different fields to come together to manifest their visions toward the future of our society through the form of visual and written narrative. Each will envi sion the story of the post-millennials tribe and their totem(s), speaking for an already existing subculture or the culture that they think might exist in the fu ture. The narrative should clearly explain the identi ty and relationship between the collective to physical and/or non-physical transformation of the society.
We strongly believe in diversity of thought where everyone could contribute in rendering the possibilities of our future through their manifesta tion regardless of their background or the form of communication.

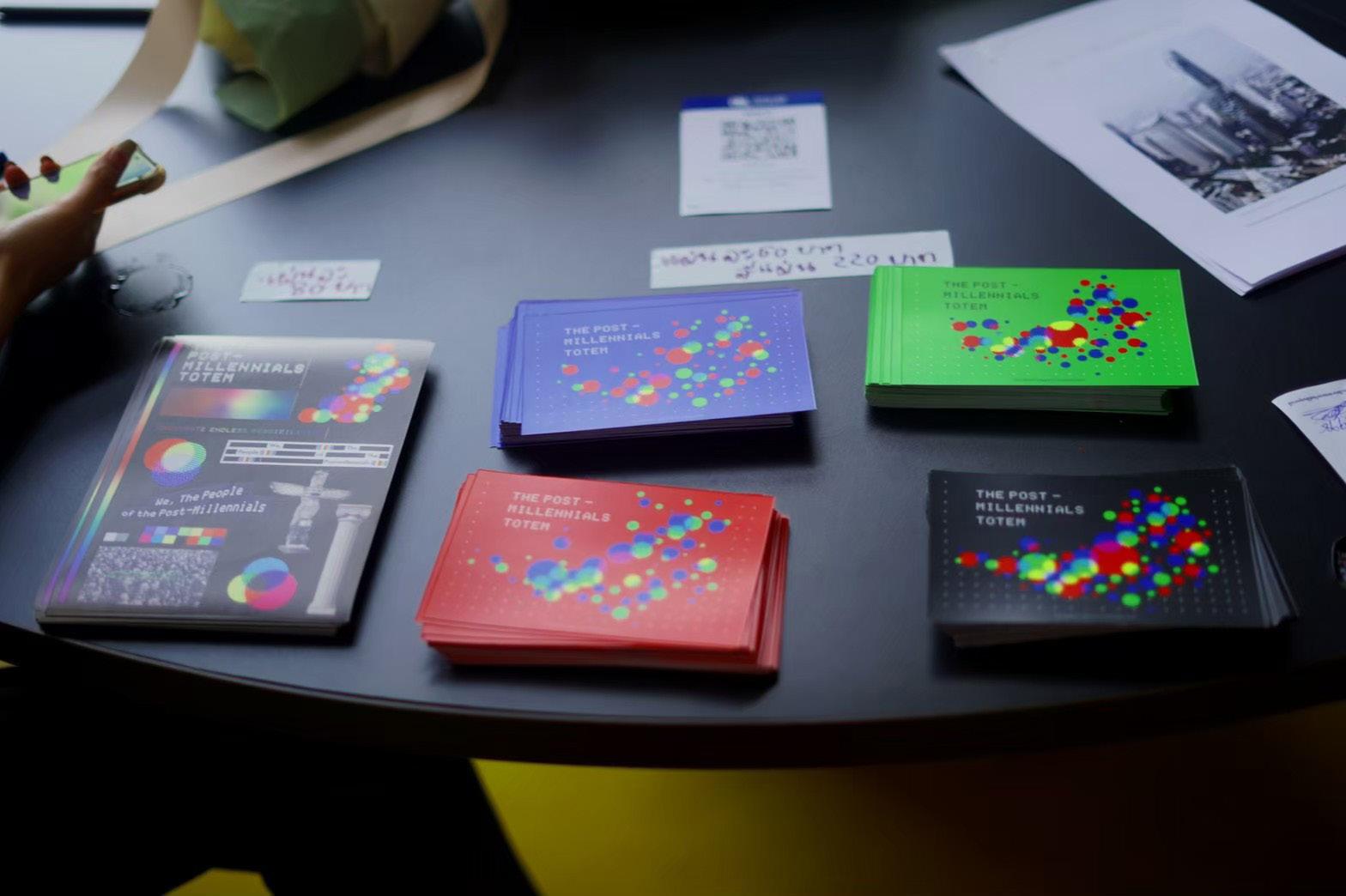
96
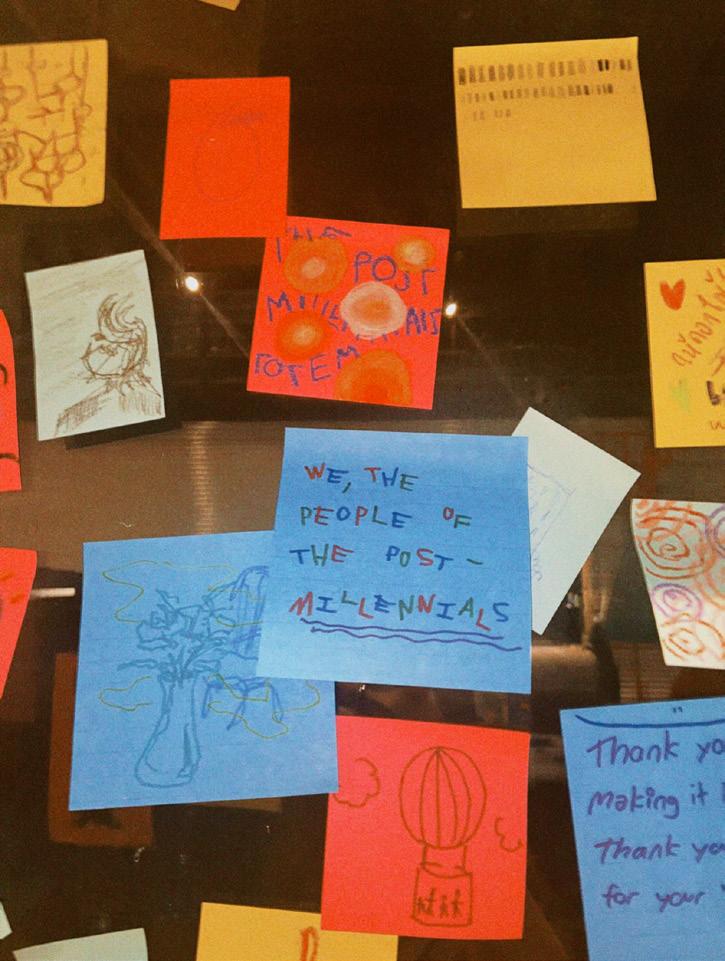

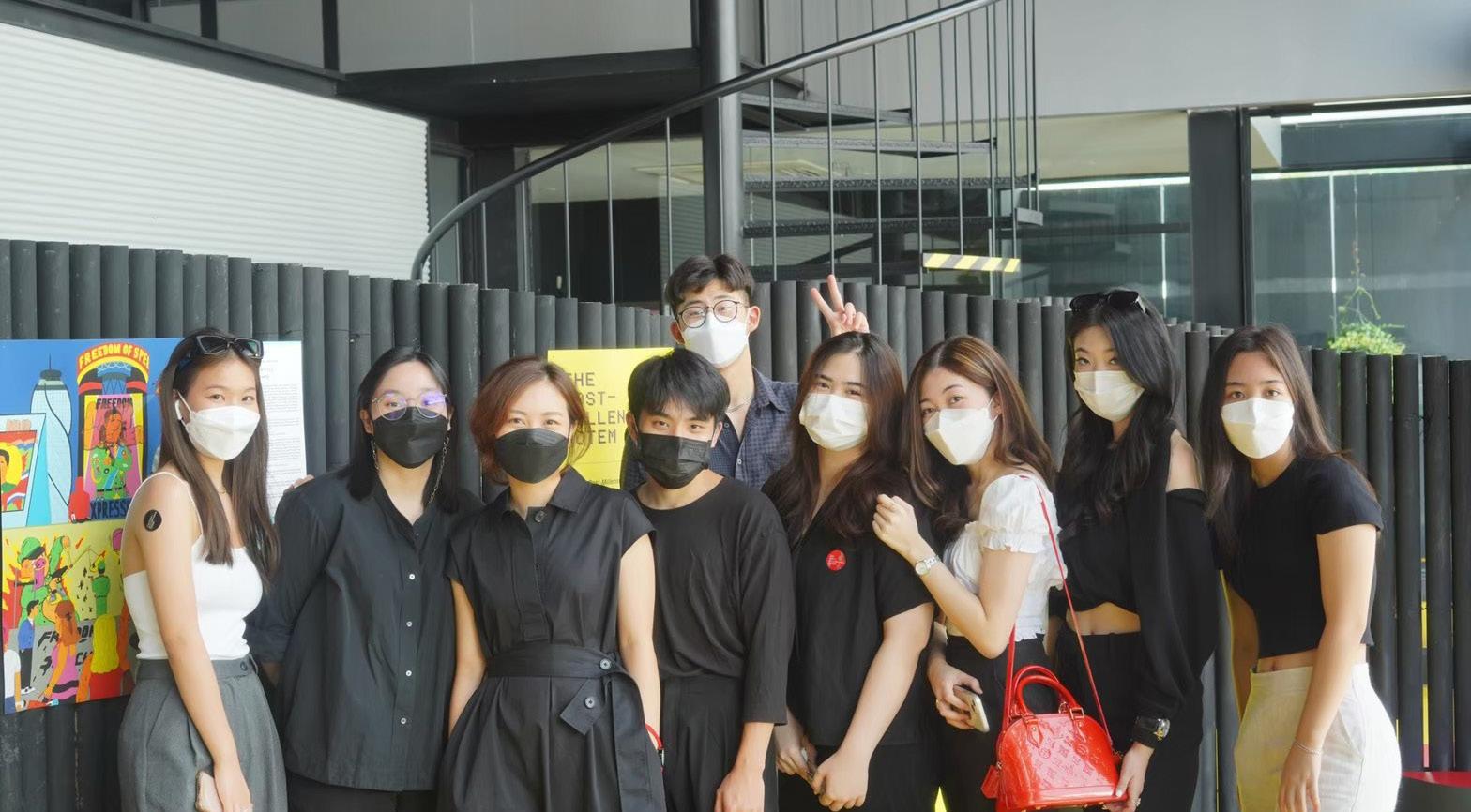
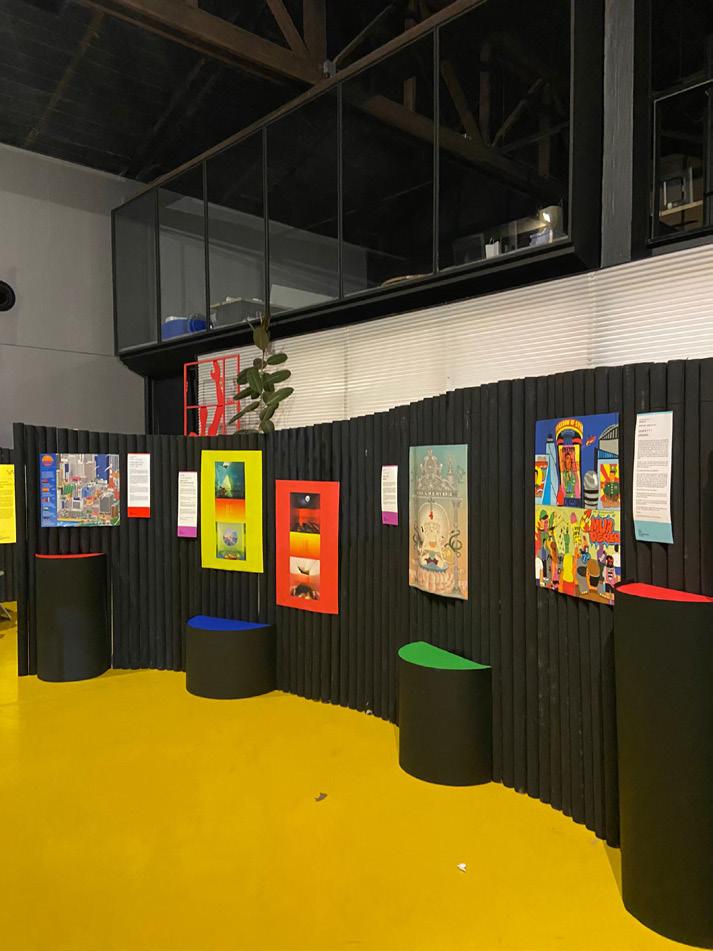
97

98
Monumental Wasteland
;A Post-Industrial Urban Paradise.
Competition Entry for Shenzhen Biennale “Eyes of the City” 2019
Speculation towards an inevitable future points towards increasing produc tion, consumption, and waste. Countless lands have taken on a new nature, where junk sites are populated with a genealogy of our technological inno vations, wants, successes and failures, creating new fossil typologies to be ex cavated. Currently, such sites are pushed to city peripheries so as to delineate the areas of metropolitan living and what can be considered its residue, res onating with the familiar idiom ‘out of sight, out of mind’. In the near future, when dump sites become parts of our city, when visiting such sites becomes a new form of attraction in itself, and when the augmented eyes of the city can render a chaotic mash of cracked porcelain, rusted metal and tangled wires into an ideal paradise.
This proposal explores questions such as what type of paradises will our aug mented and virtual realities paint for us? Will they continue to be collective or individualized? What role will junk play when junk is everywhere? How will our urban environments be transformed? And for whom or what tech nologies?
Scope: Post-production drawings support

99
visual representation design
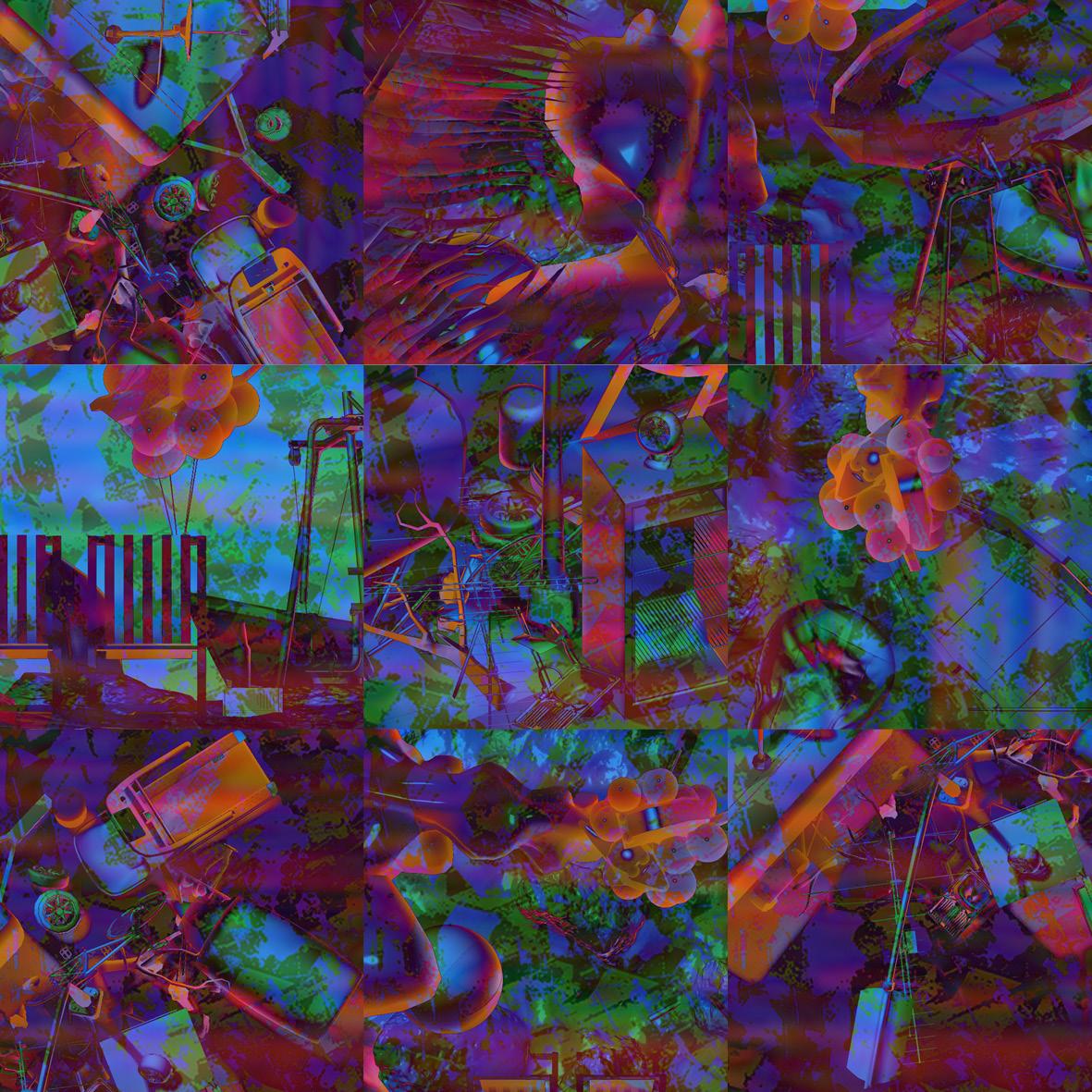
100

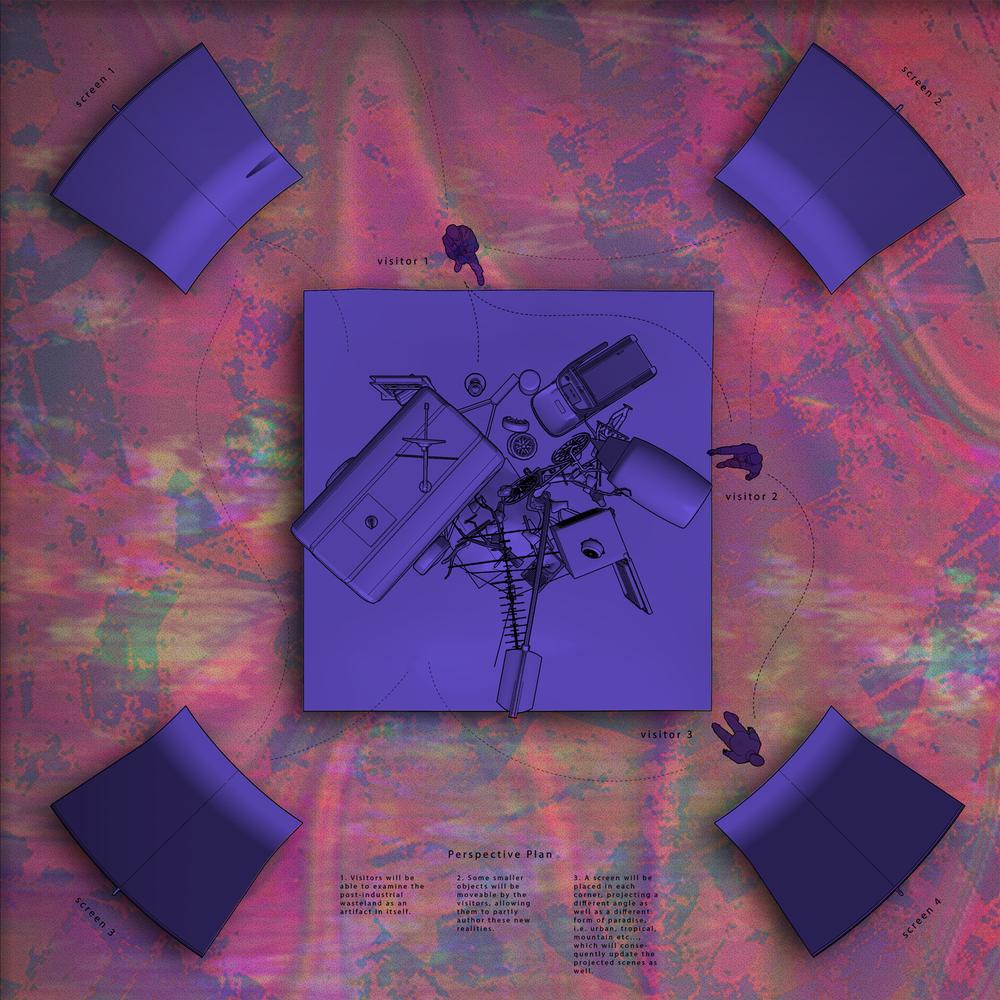

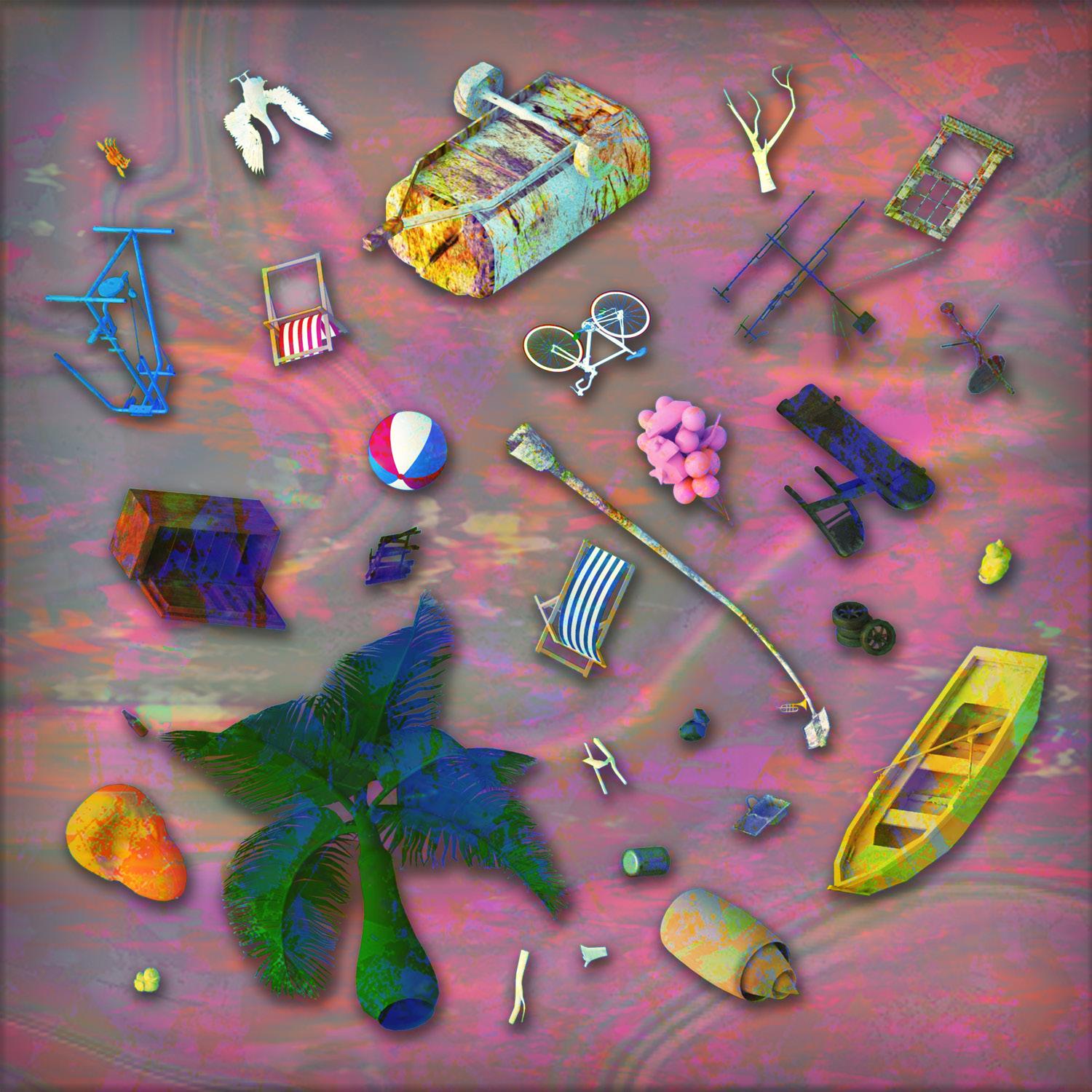
101
design

Mo(nu)ments
;An exhibition space capable of hosting work and events while simultaneously re taining a degree of autonomy as a monument.
Each spatial zone is defined by a distinct color and connected with a series of joints and quasi-figural components. Each component is able to come apart and reconfigure, able to adapt to changes in angle and shape of the exhibition pan els. Cut from 1.2 x 2.4 m. boards, the negatives of the components double as totems between each space and are painted with distinct patterns and used as AR markers in accessing the virtual portion of the exhibition. The tables echo this presence, able to take on multiple formations as either independent elements scattered about or grouped and joined together through interlocking elements. The combination of the aforementioned explores the transformative capacity for reuse to become ‘new’, as well as how the creation of a space and functional ar tifacts imbued with some degree of character can produce an affective quality, allowing the space to alternate between background and foreground.
The project was realized as the exhibition design for INDA Parade 2019, an end of year event exhibit of student work for the International Program in Design and Architecture (INDA, Chulalongkorn University) in Bangkok, Thailand.
Scope: Post-production drawings support
102
visual representation

103
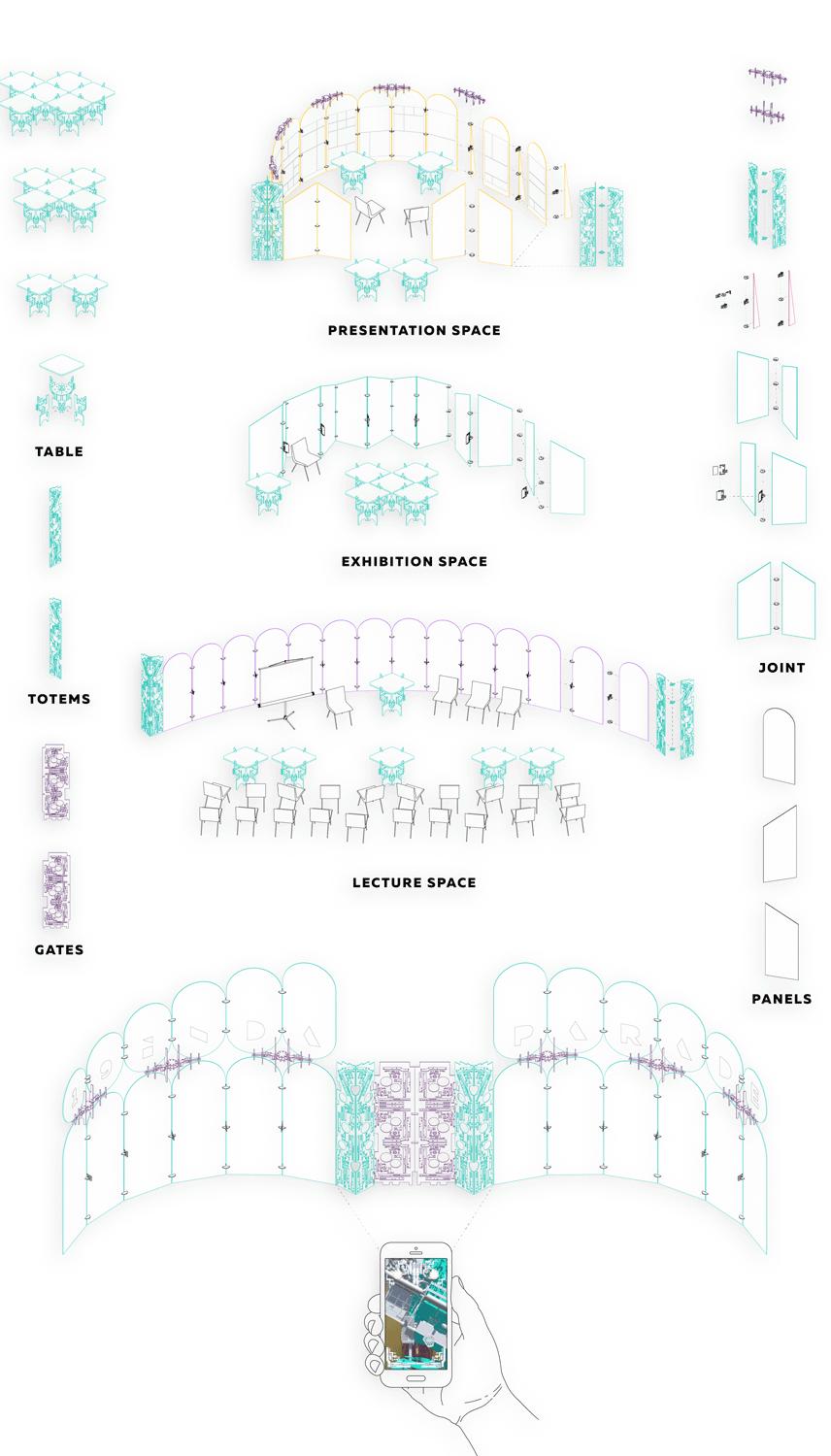

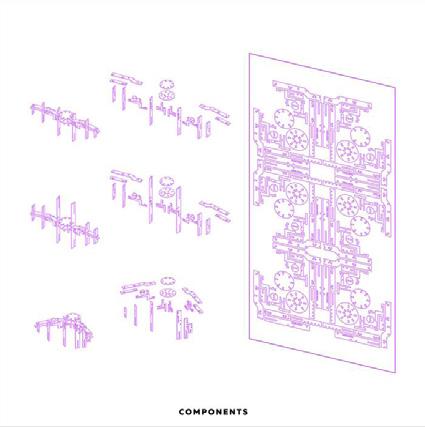


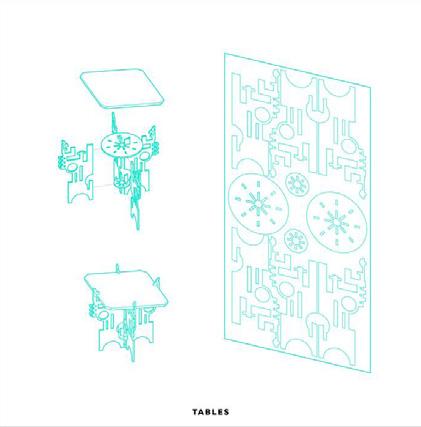
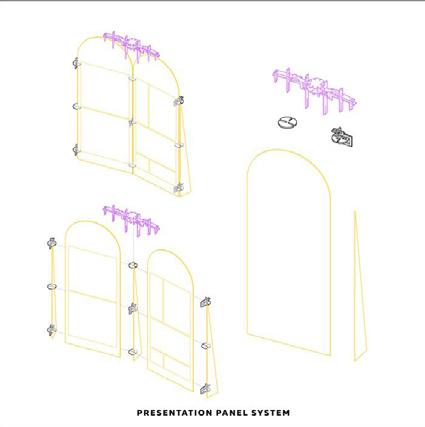
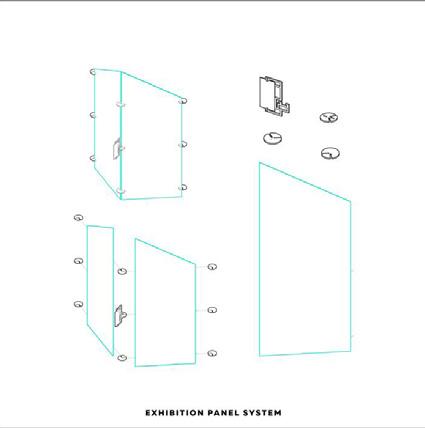
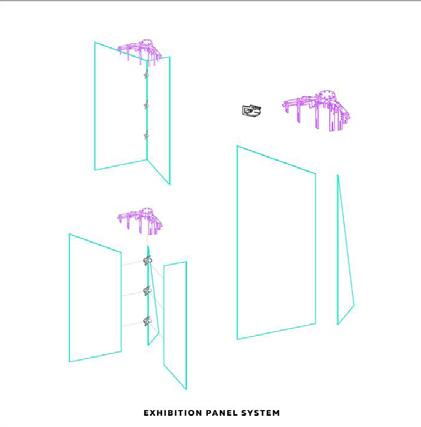

104

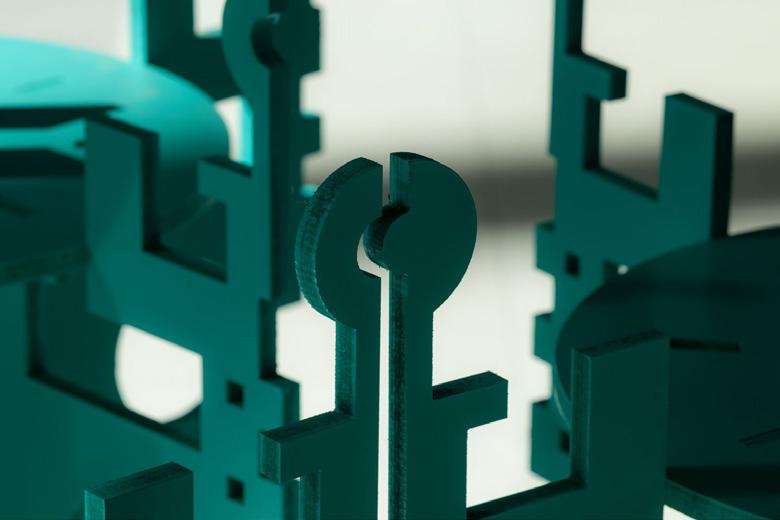

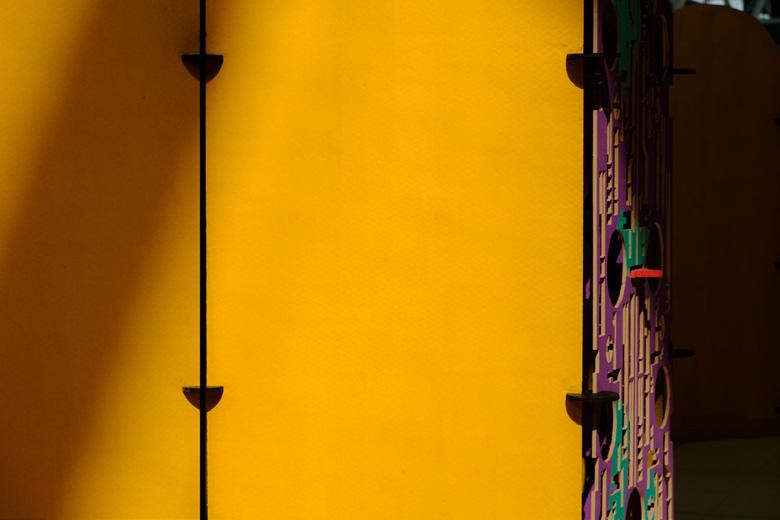
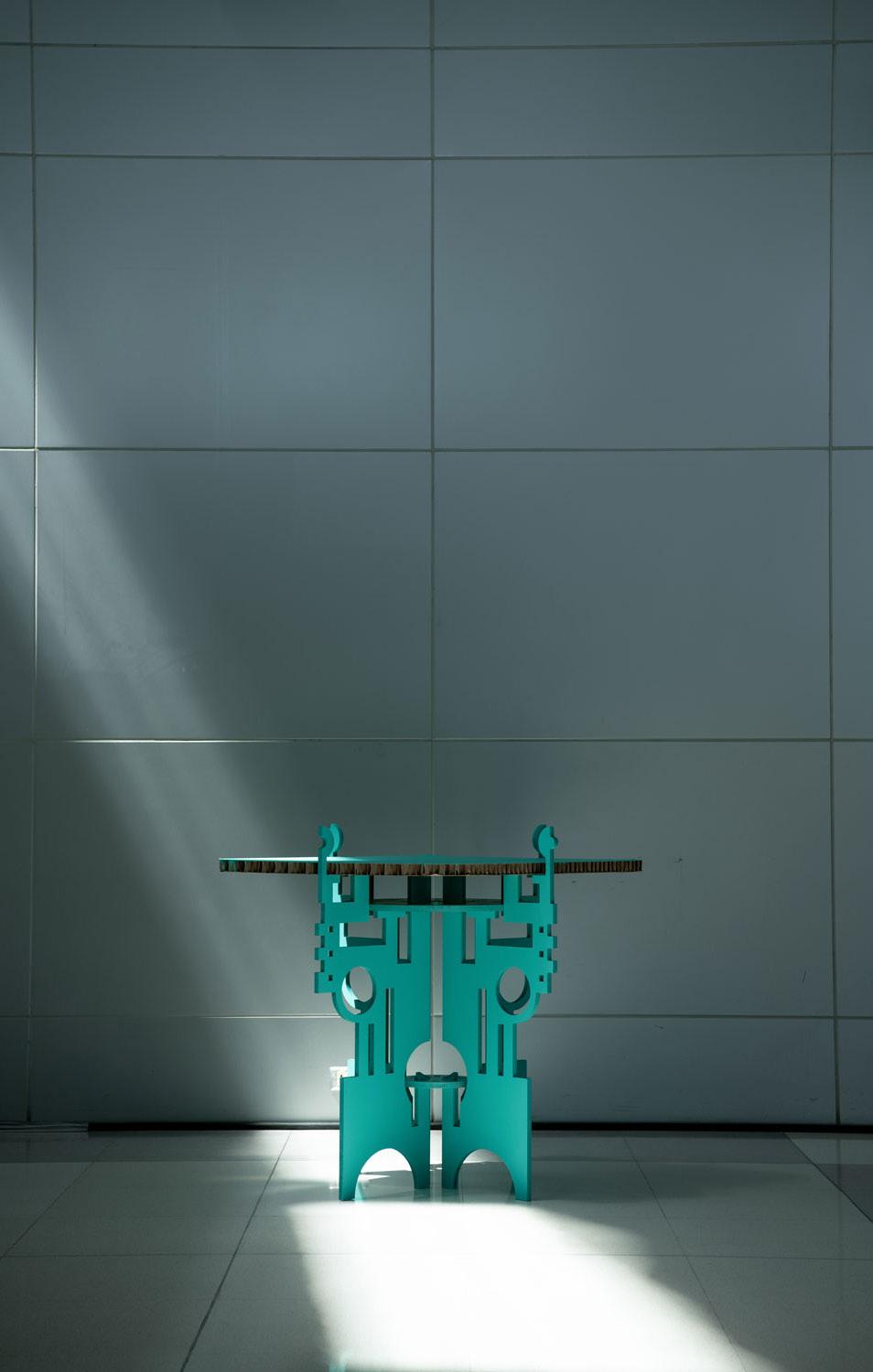
105

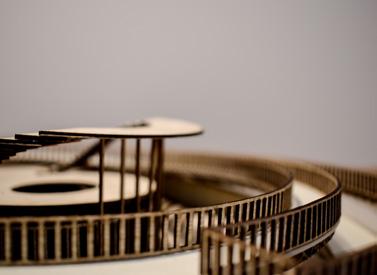
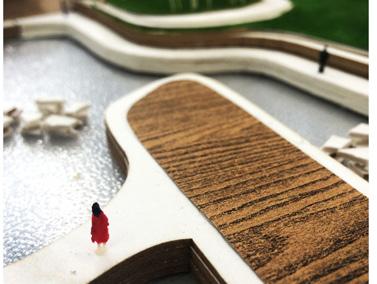
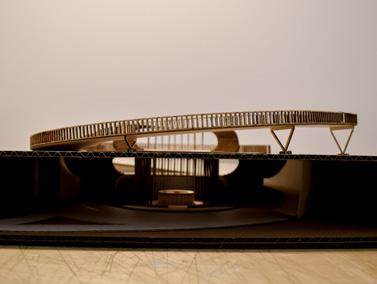

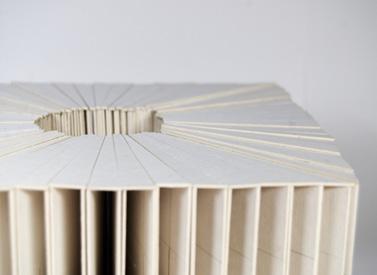
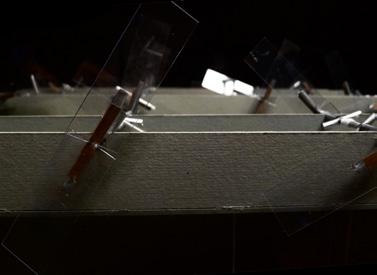
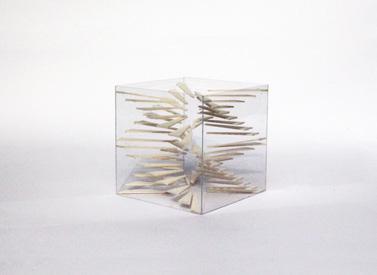

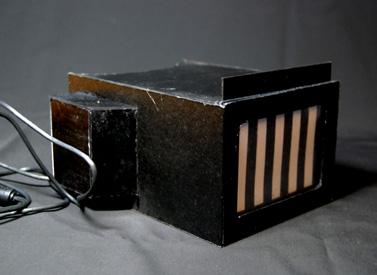
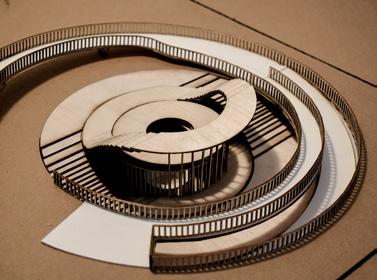
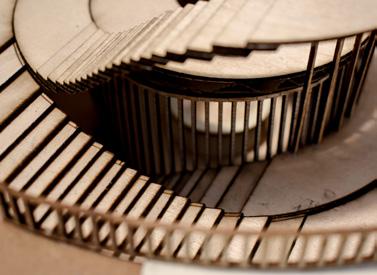



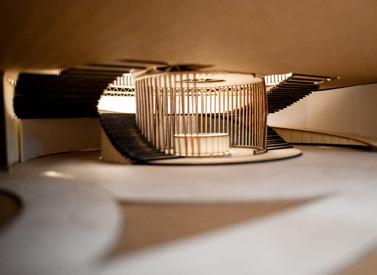

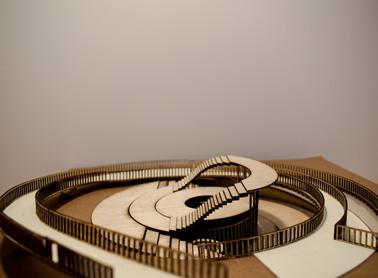
106 model archive

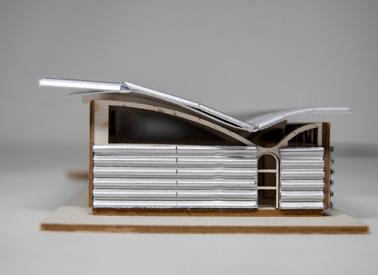
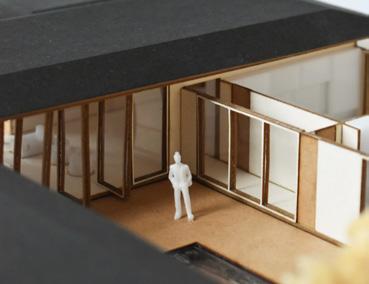
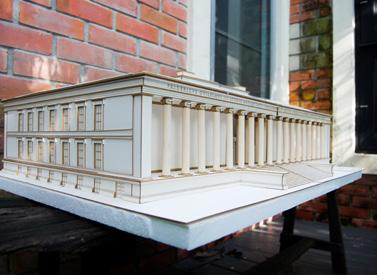







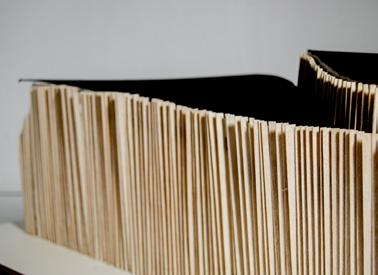
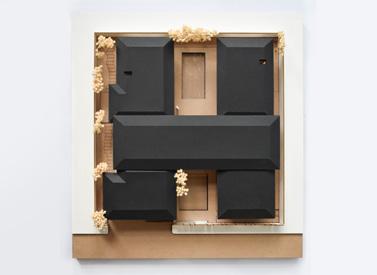



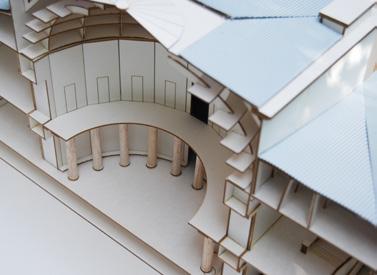

107 model archive
to be continued


































































































































































































































































