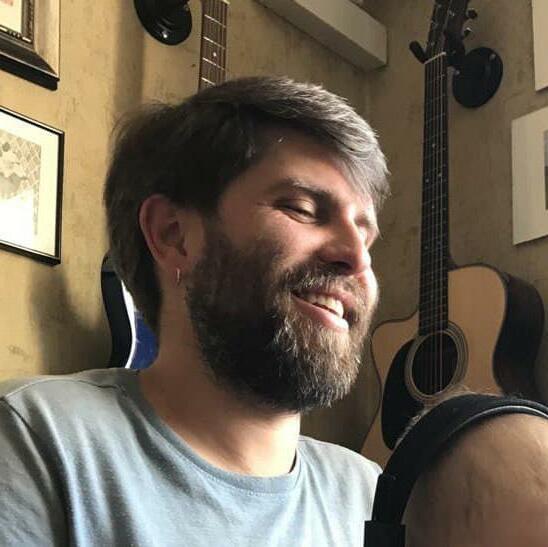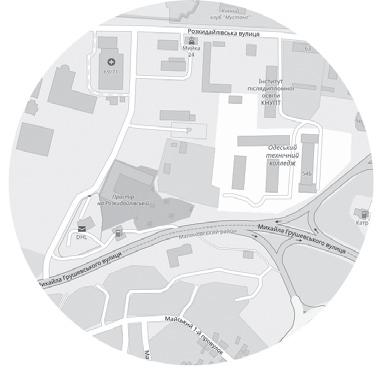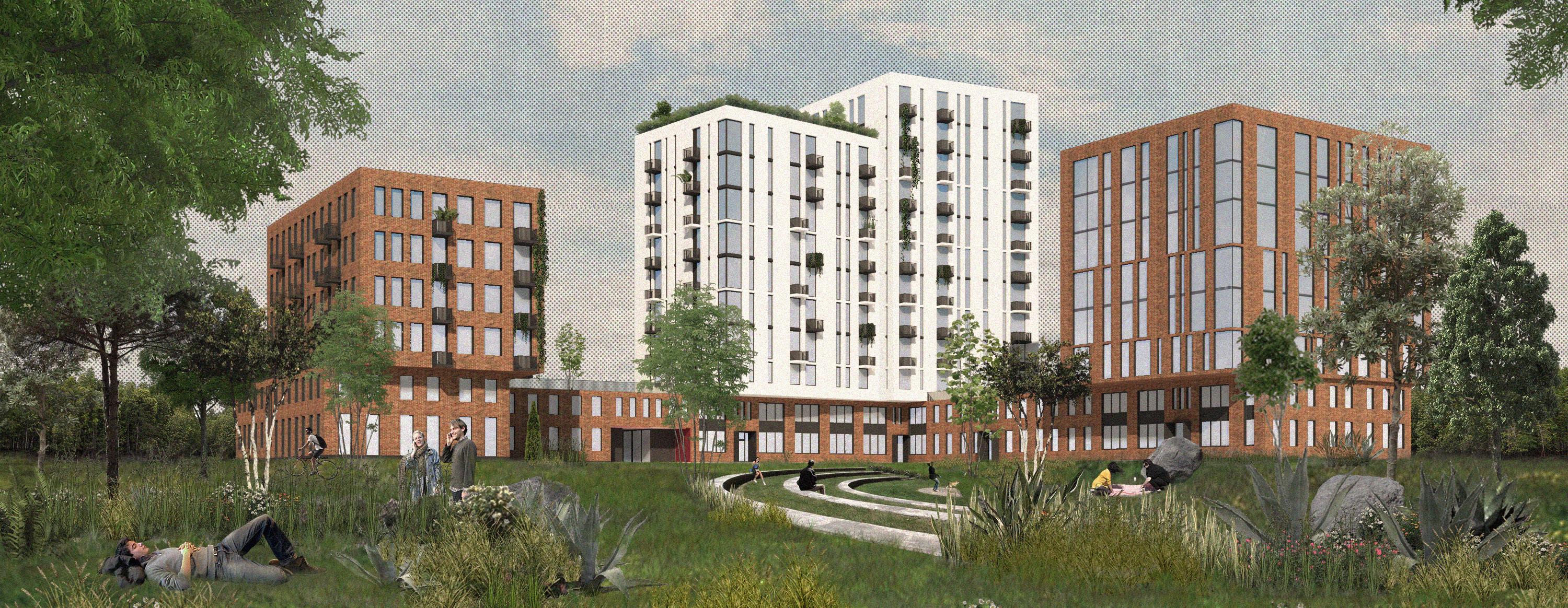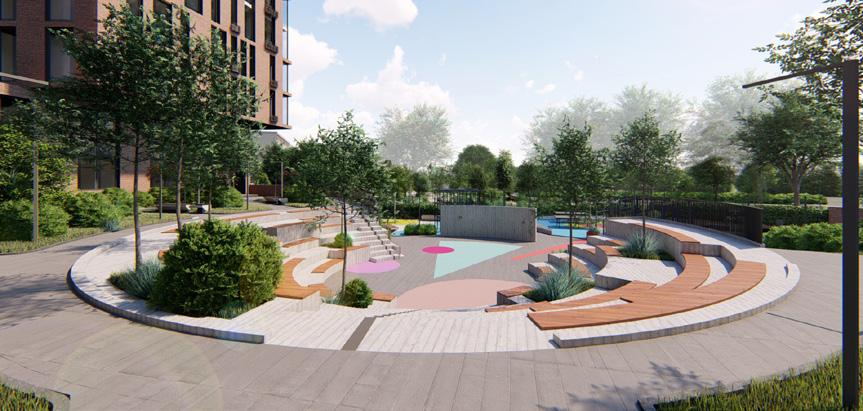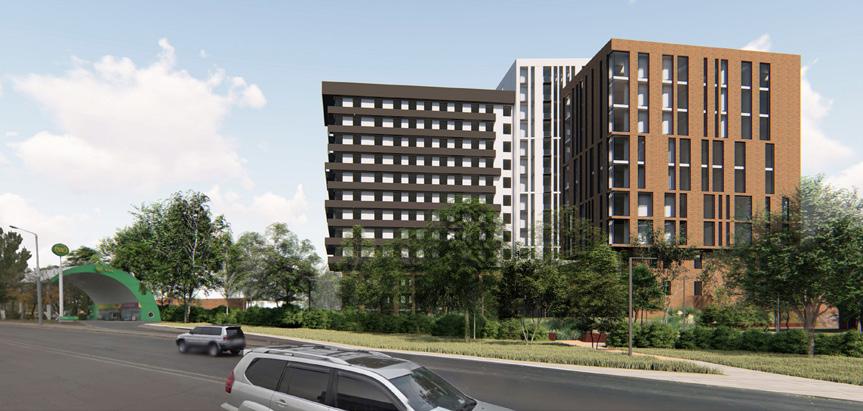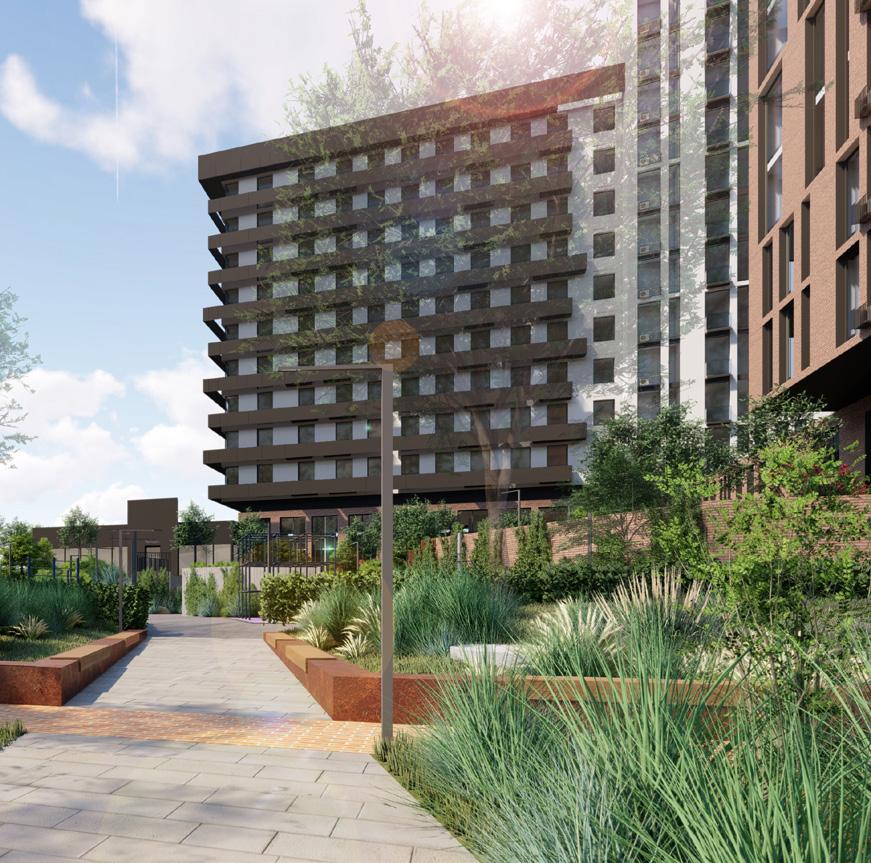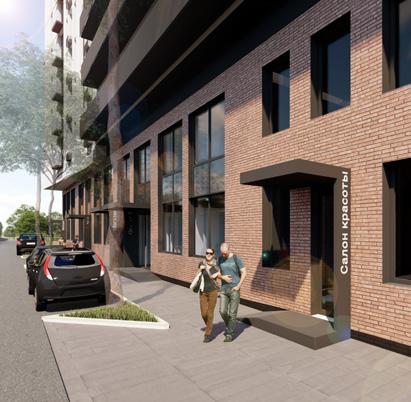Wallless museum. Hemisphere atelier

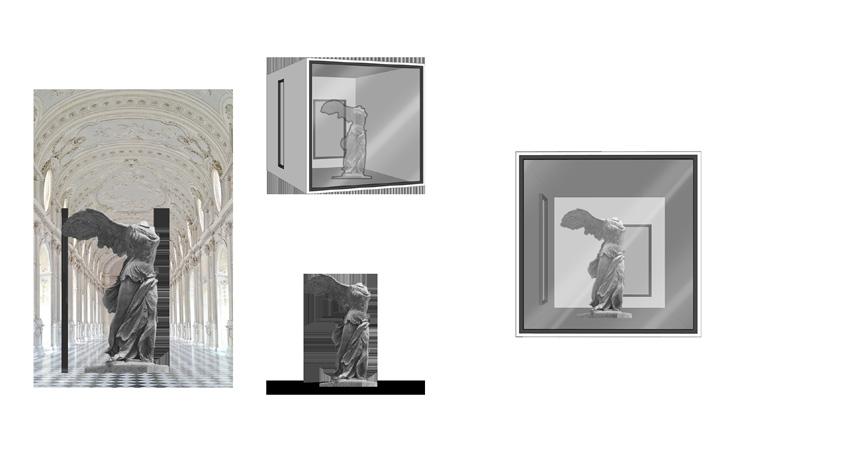
We began by saying that Arte Sella had a large forest - a park. There is not a large density of visitors. That means that in one day the museum will not be visit ed by very many people. This means that the museum caretaker will be bored. We need to make a museum without a caretaker!
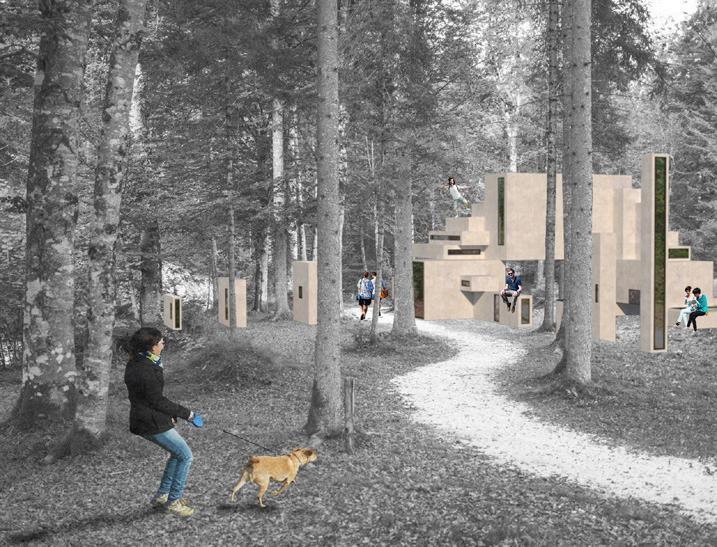



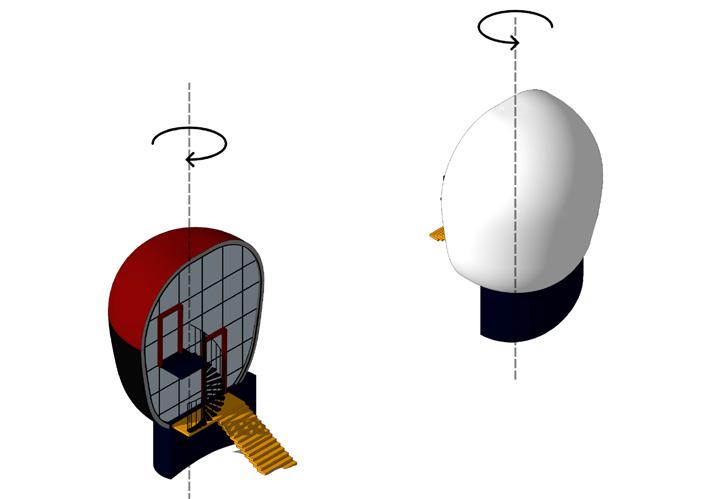

Then appeard the idea to make an “opposite” museum. The museum in which the exhibits are located in the boxes, and the boxes are scattered around the area. In the pits windows are cut through which people inspect the exposure. You can interract with boxes. You can climb on them. You can sit or lie on them. Some are shelter from the rain. You press the button - the light will come on inside.
Also, the museum itself is another art-statement in Arte Sella.
Two ateliers - right and left hemispheres (75 sq.m each). In one of the viewpoints, two workshops create an integral image of a human head. The ateliers rotates behind the sun. The first floor is a living space (bath room on the ground floor), the second floor is a atelier. Hemispherical inner space creates soft shadows and a comfortable place to work.
In the end, we realized that we were subconsciously inspired by the works of Kazimir Malevich. Atelier. Section Atelier. View
4
Museum. Isometric view
Atelier. Rotation
Museum. Black
Museum. Gray
Museum. Conceptual
870.8 930.8 922.4 1124.4 1138.7 1040.9 1046.9 1181.6 929.3 935.1 915.3 904.7 913.7 944.4 923.2 880.9 885.0 908.6 957.1 868.3 871.2 894.7 924.6 860.0 956.9 948.3 970.1 953.9 947.9 1092.6 1078.9 1051.5 1062.6 1012.7 984.5 942.4 953.7 950.6 948.7 943.9 937.1 956.9 976.8 977.5 972.2 981.4 1056.5 994.4 1066.4 1200 1150 950 1000 1100 1050 1050 1000 950 MALGA CARLON S.P. 40 DELLA VALLE DI SELLA il CASA PALAZZO COSTA CASEROTTE VILLA CASAPICCOLA D O R VILLA VALLE DELLE TAOLE VILLA VILLA COMPOSTELA CASAGRANDE HOTEL Fonte Acqua V A L D I S E L L A Laghetto Minerale M O C H E N E BUSA DEL MOCHENE PIZOCHE DORDI MARCHI VAL PARADISO DE GASPERI km 9 988.8 1059.8 886.6 936.4 987.2 846.3 830.2 889.4 843.4 881.2 845.6 837.7 844.4 828.8 847.3 845.1 845.3 845.5 844.6 1985.8 1645.9 1930.5 1725.9 1778.6 1811.1 1424.7 1248.6 1140.8 1080.4 1240.5 1161.2 1119.1 983.7 1186.0 851.4 860.9 818.6 818.3 V A Torrente LOCANDA CACCIATORE VAL FASSINERA BOALE DEL FERRO VAL BRUTTA V A L D I S B E T T A V A L D I G O M I O N G O M I O N S E L O L'ASILO SPAGТLA HOTEL CHIESA VILLA VILLA SEGNANA BOAL DELLA CREA LEGNO DI S. MARIA DELLA NEVE MASINA 1400 1450 1300 1250 1350 1200 1050 1150 1100 900 950 1500 1600 1650 km 1700 17501800 1043.8 993.2 1346.3 1580.6 1890.3 VILLA STROBELE Atelier 1,2 Museum Wallless museum. Hemisphere atelier


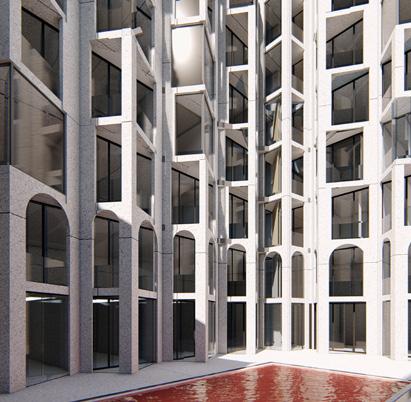
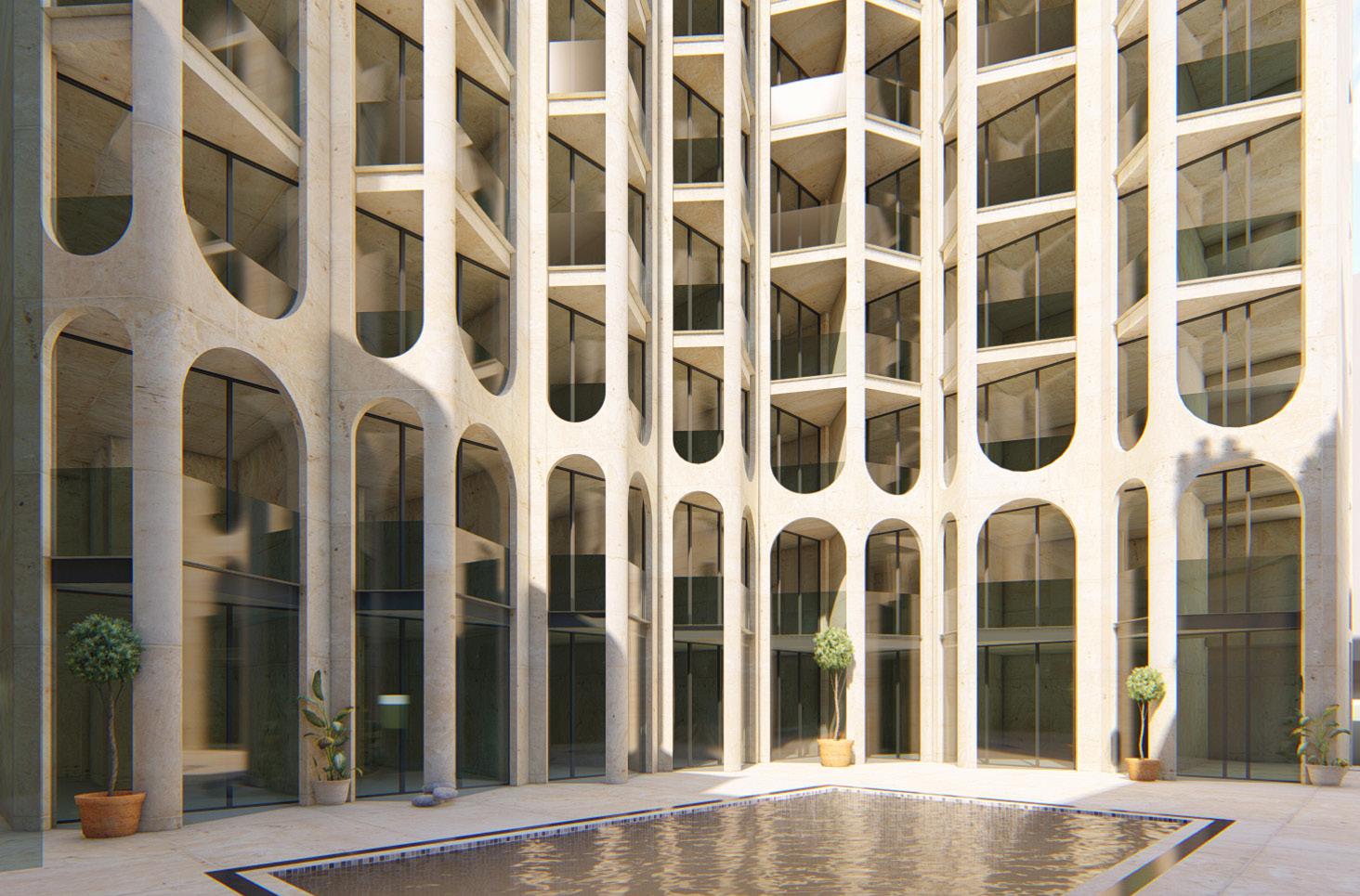
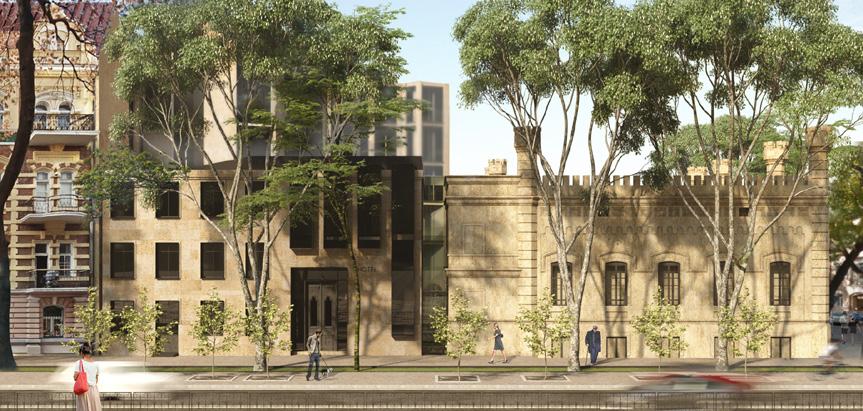
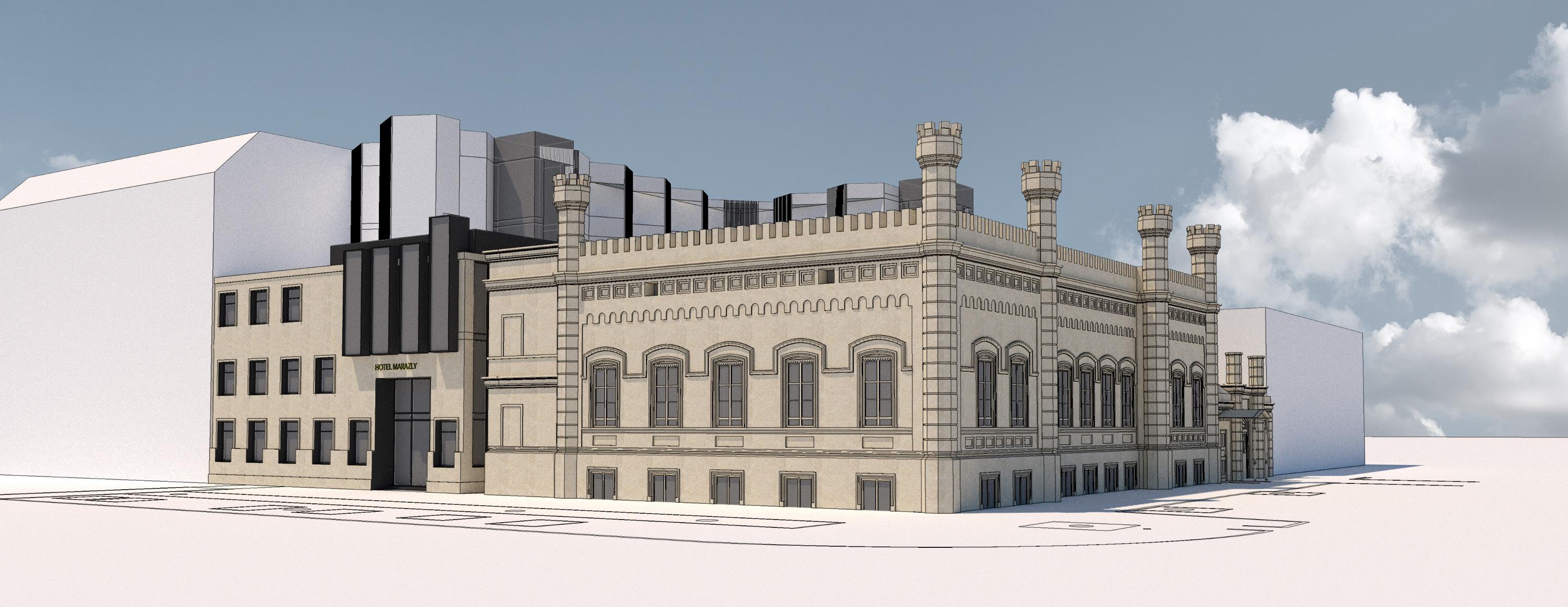
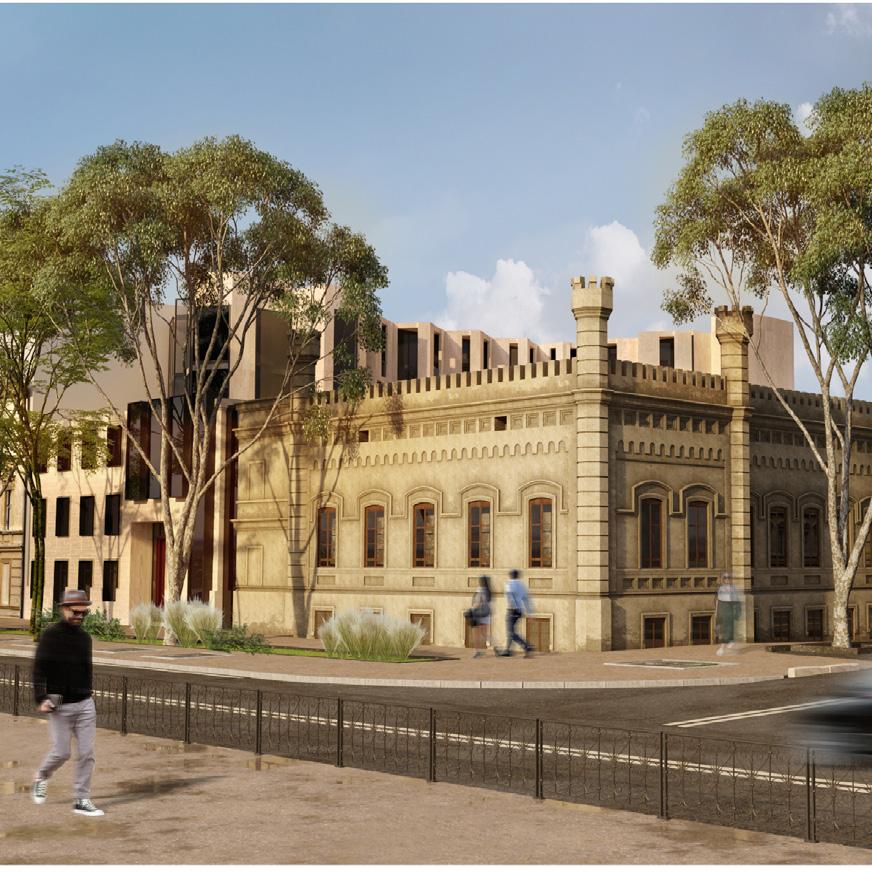
5
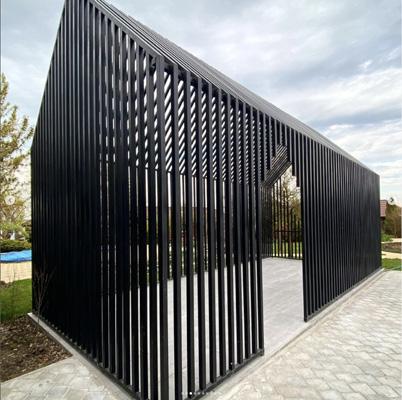
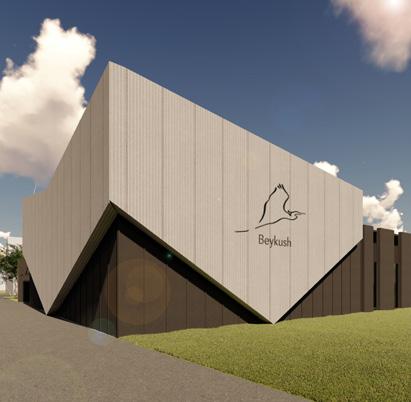
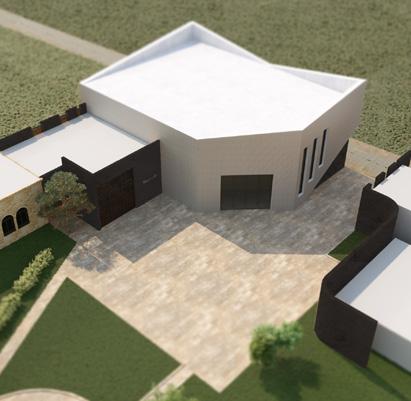

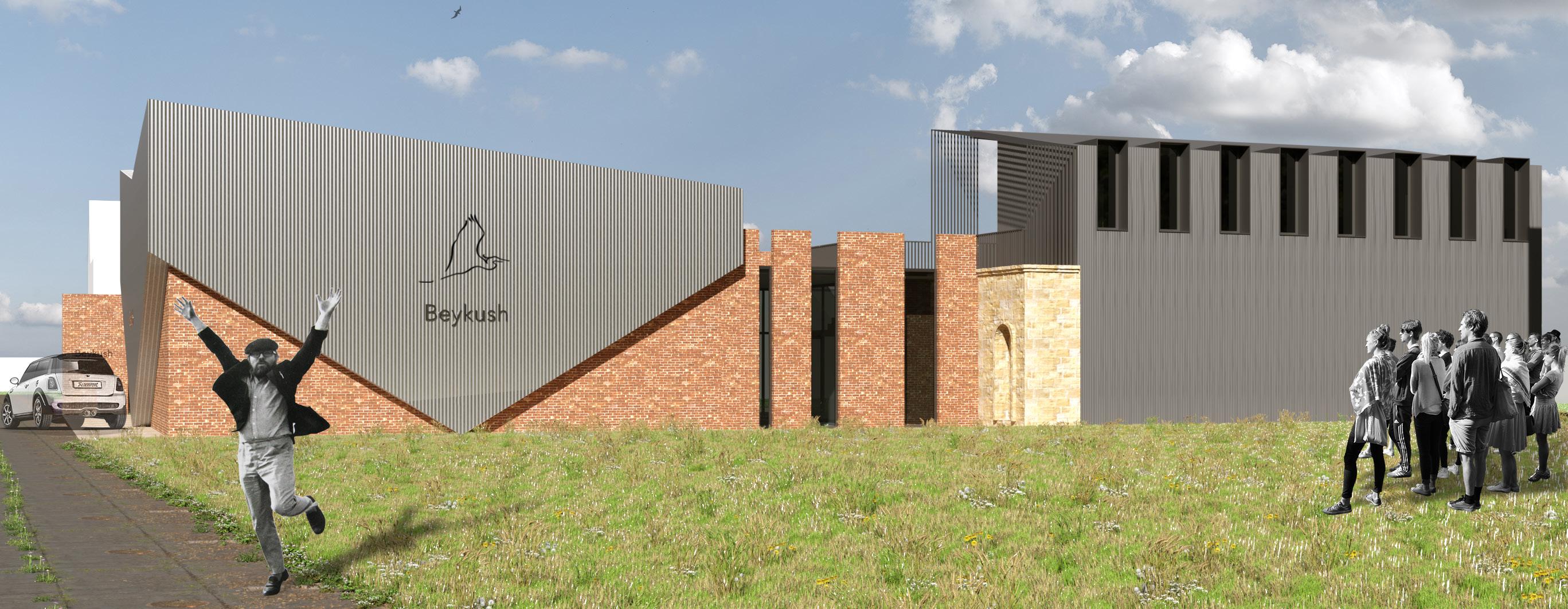
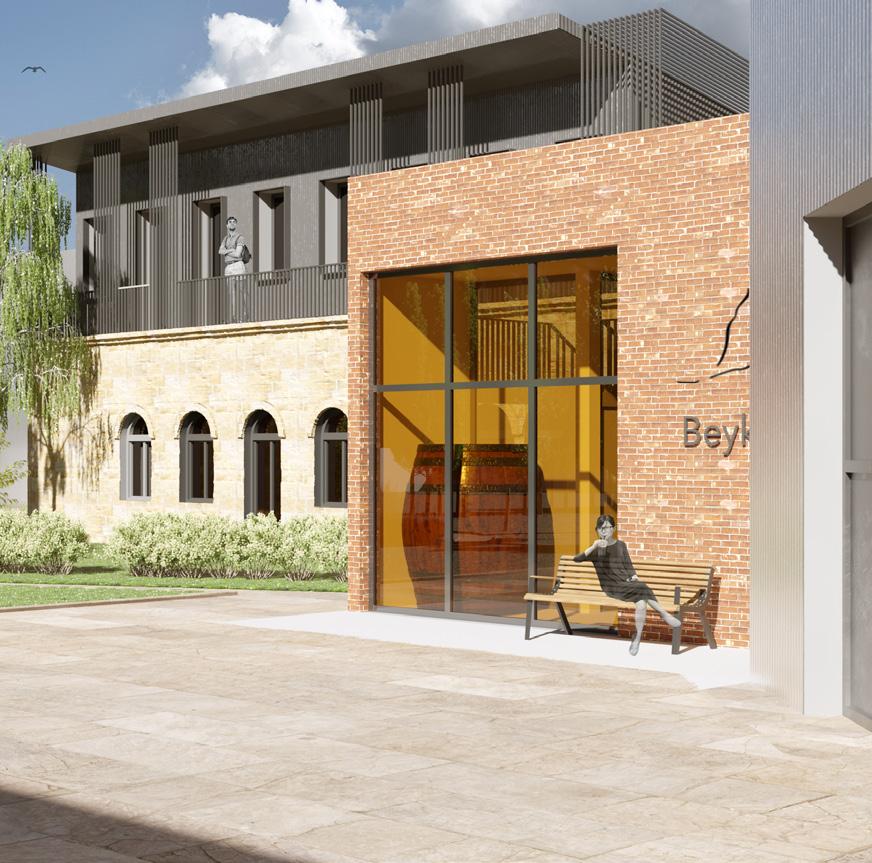
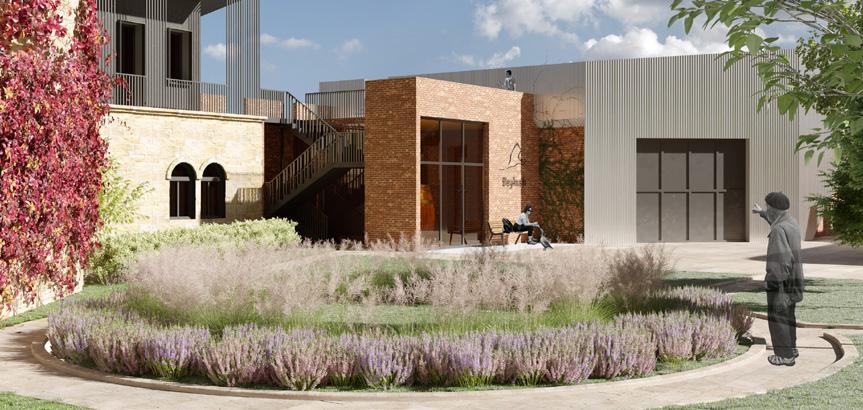
6
Architectural joke for the Jacques Rougerie Foundation competition. Nowadays it has become very fashionable to build from old sea containers, and second-hand use has become very fashionable. Unfortunately, this is often used where there is no need. In this regard, there was a wish to joke about the topic of secondary use. Yes, and in space format)



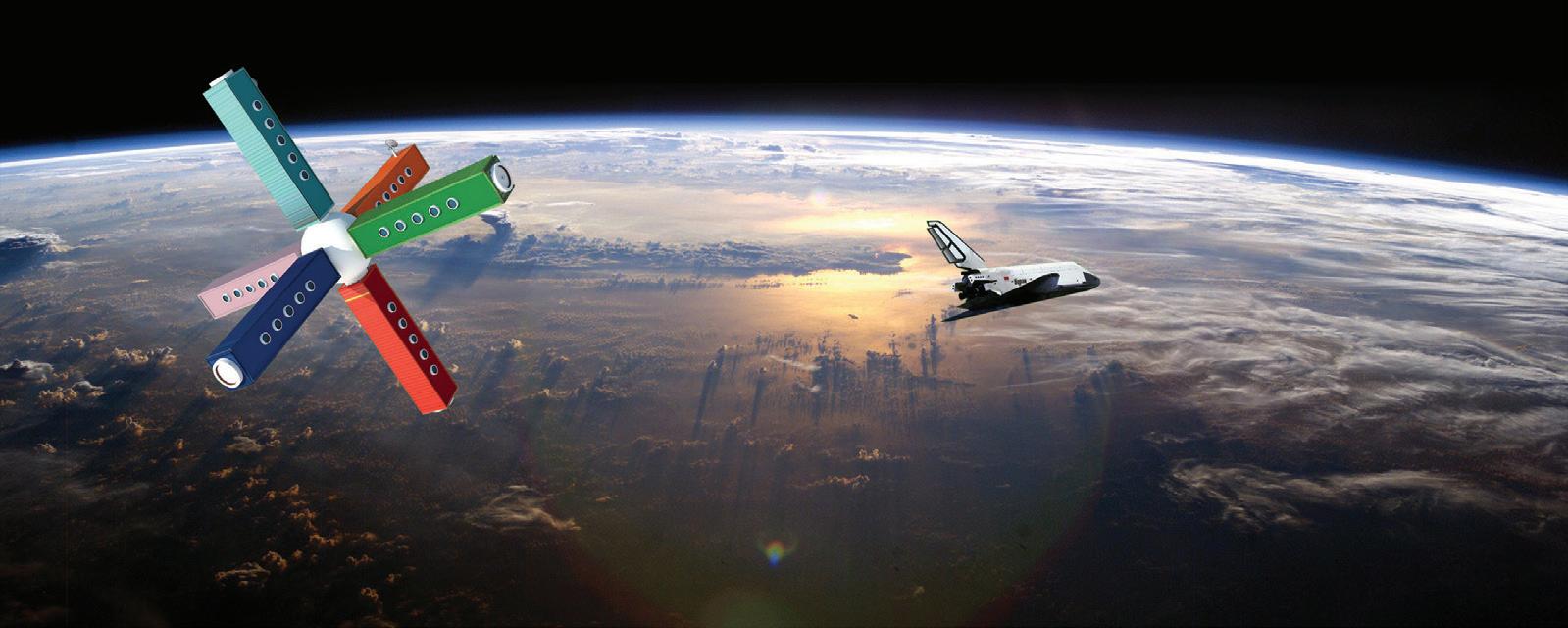
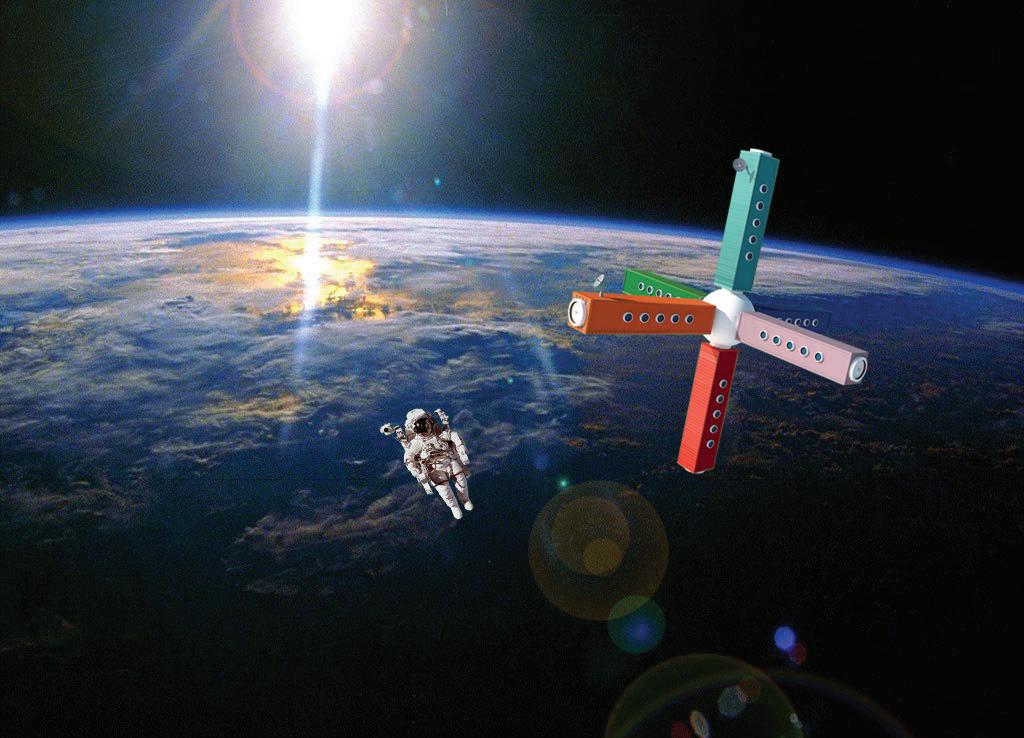



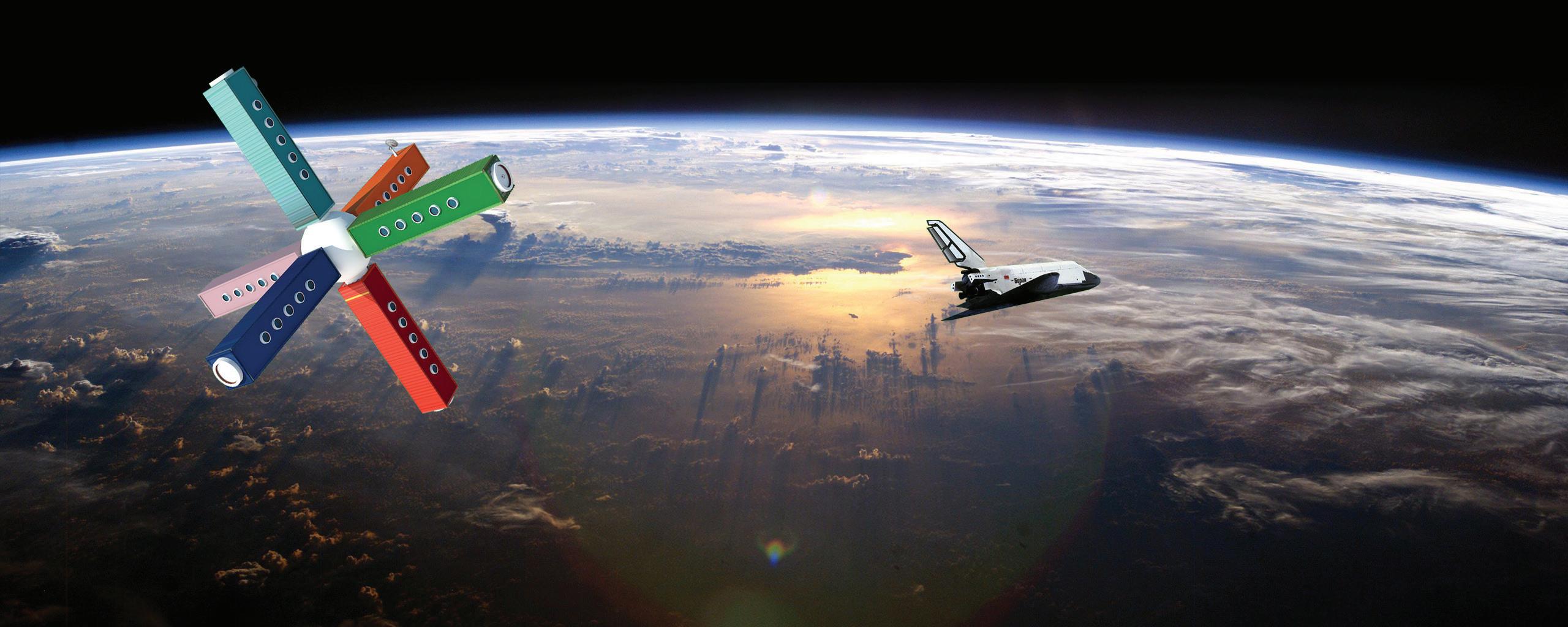






7
Архитектурная шутка для конкурса Jacques
Architectural joke for the Jacques Rougerie
очень модно строить из старых морских контейнеров, а еще стало очень модно вторичное использование. К сожалению часто это пытаются использовать там, где не нужно. В связи с этим появилось желание пошутить на тему вторичного использования. Да еще и в космическом формате) 7 Space container (somwhere on the moon, or on earth orbit) / Космический контейнер (где-то на луне или Земной орбите) MOON Architectural joke for the Jacques Rougerie Архитектурная шутка для конкурса Jacques Space container (somwhere on the moon, or on earth orbit) / Космический контейнер (где-то на луне или Земной орбите) MOON
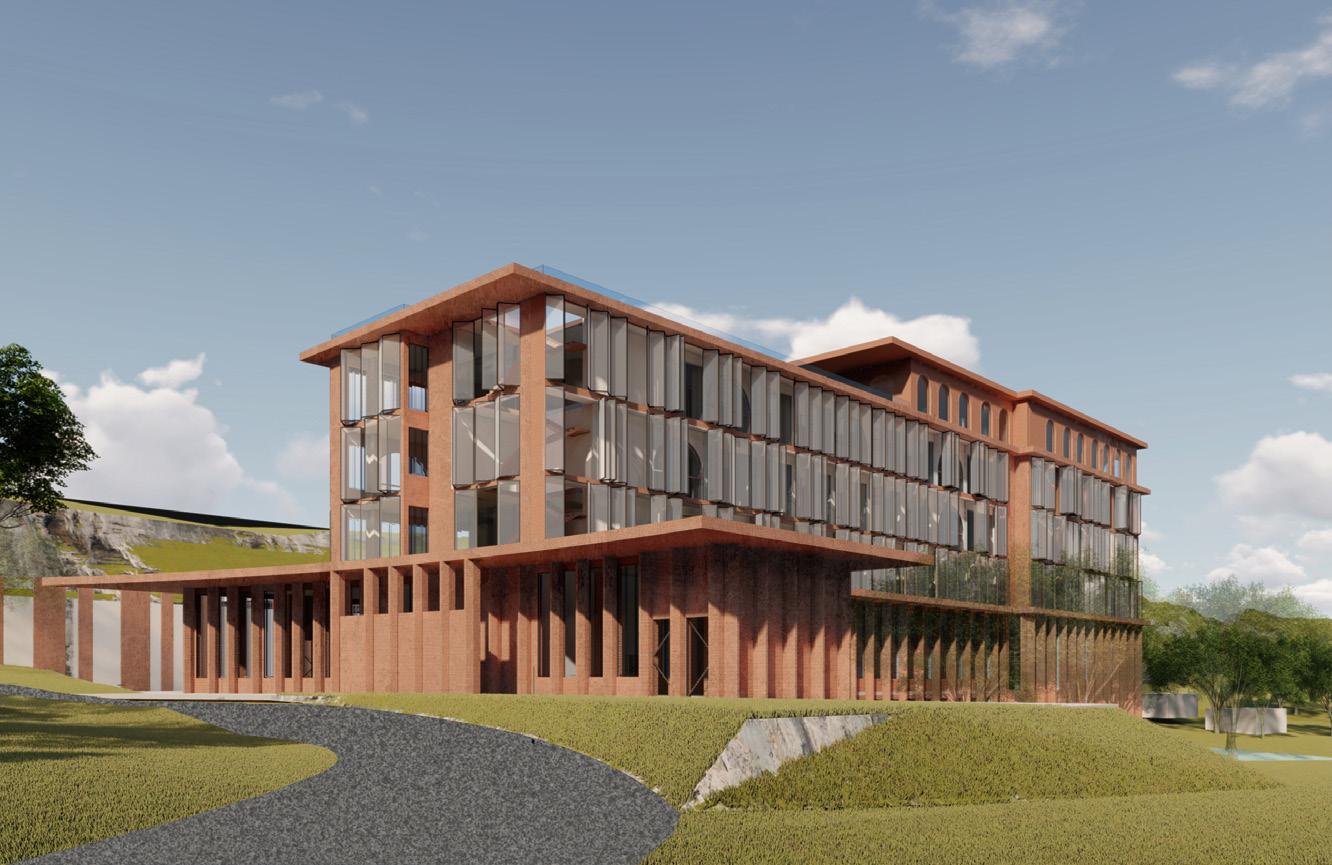
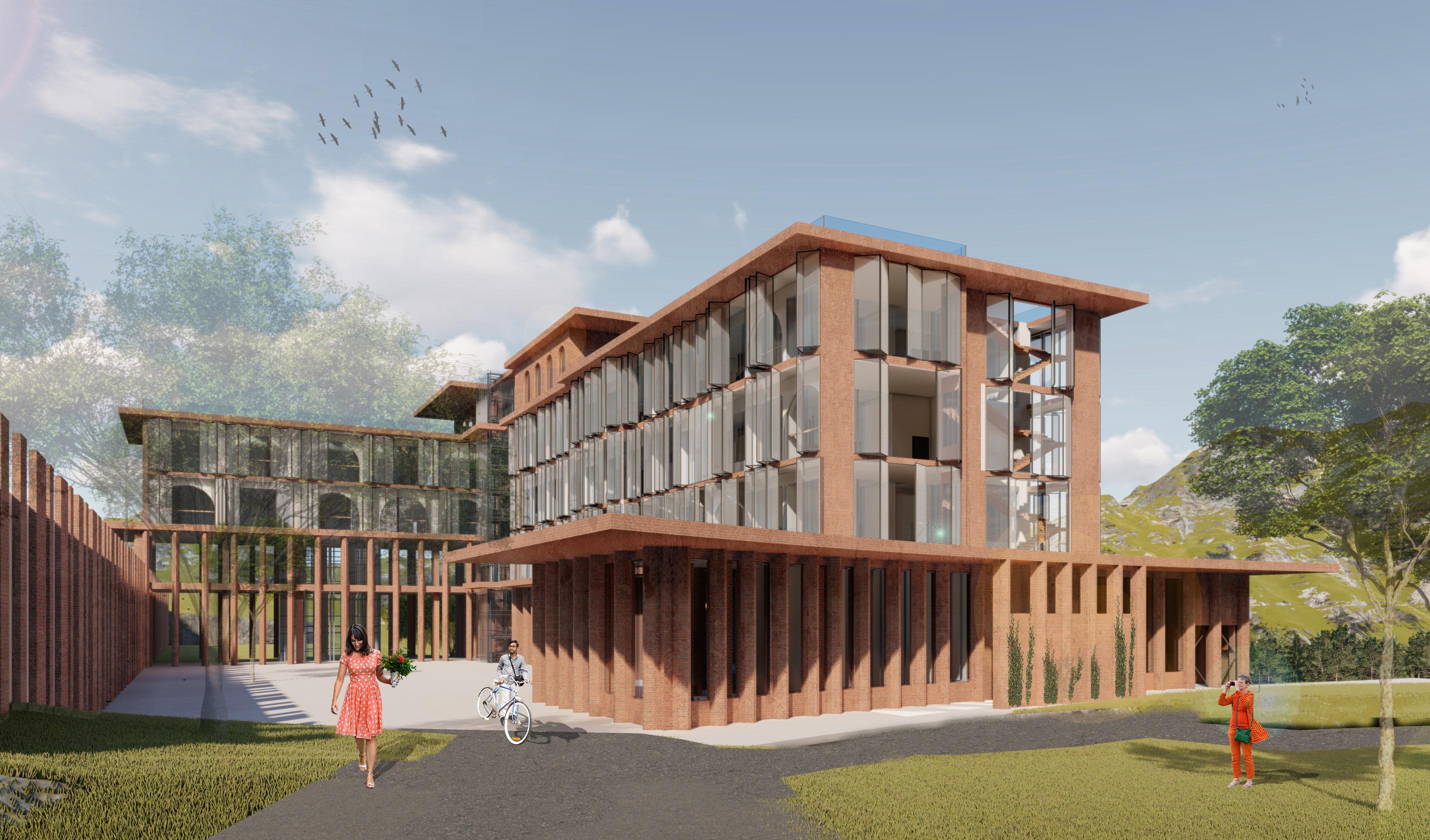
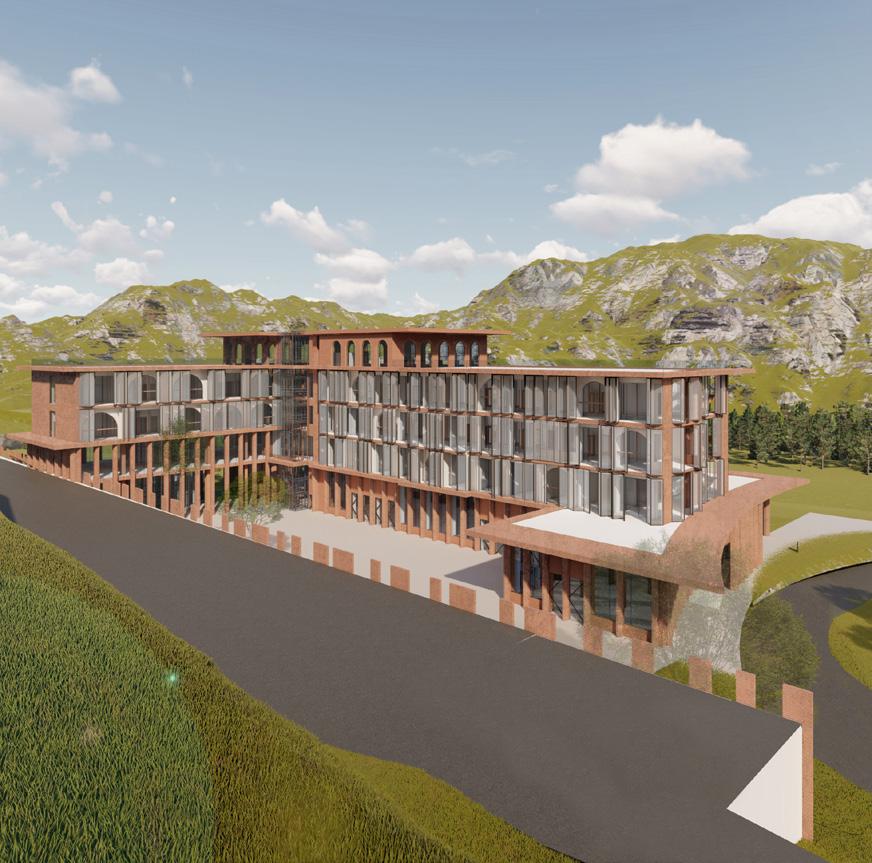
8
House for a family of four. The house stands on a small plot and almost completely occupies it. An interesting feature - the whole house is an extension to the neighboring house. Under construction.
House for a family of four. The house stands on a small plot and almost completely occupies it. An interesting feature - the whole house is an extension to the neighboring house. Under construction.
House for a family of four. The house stands on a small plot and almost completely occupies it. An interesting feature - the whole house is an extension to the neighboring house. Under construction.
House for a family of four. The house stands on a small plot and almost completely occupies it. An interesting feature - the whole house is an extension to the neighboring house. Under
House for a family of four. The house stands on a small plot and almost completely occupies it. An interesting feature - the whole house is an extension to the neighboring house. Under







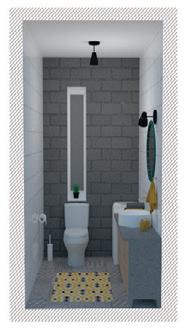







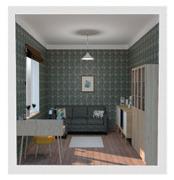
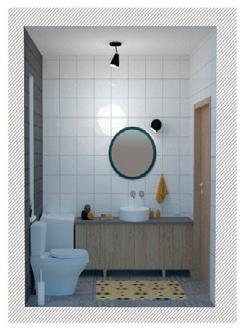


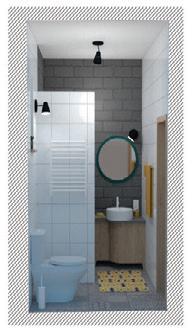


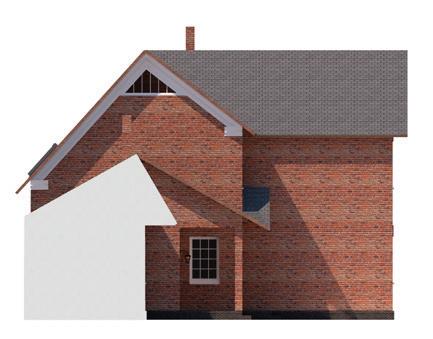





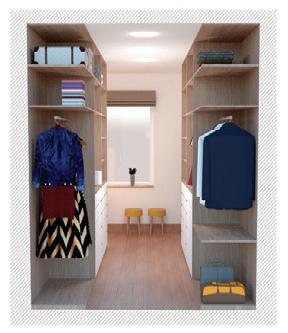








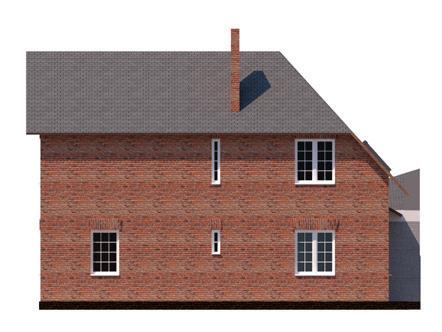










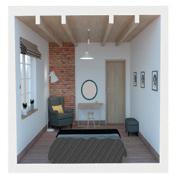
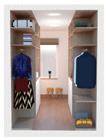
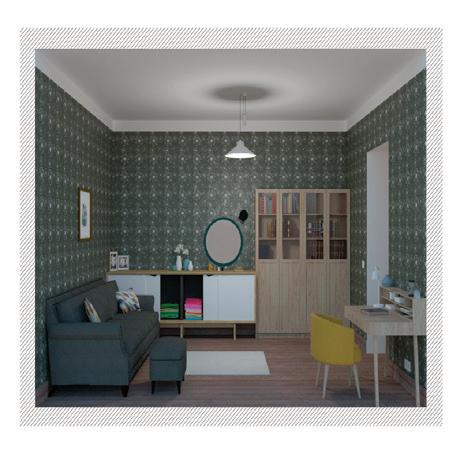
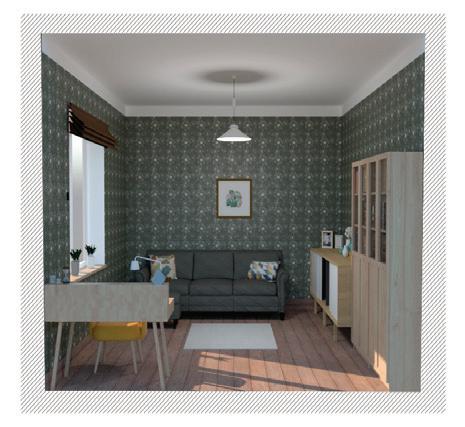


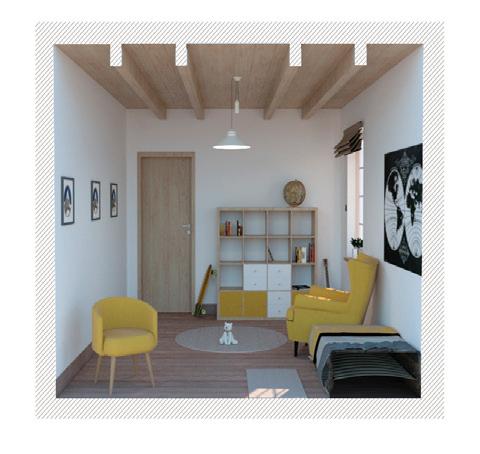

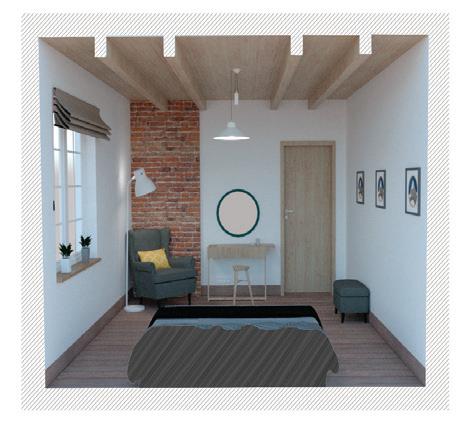




House for a family of four. The a small plot and almost completely An interesting feature - the whole extension to the neighboring





9
Дом для семьи из четырех человек. Дом стоит на маленьком участке и почти полностью его занимает. Интересная особенность - весь дом это пристройка к
Дом для семьи из четырех человек. Дом стоит на маленьком участке и почти полностью его занимает. Интересная особенность - весь дом это пристройка к соседнему дому. Дом в процессе реализации.
/ Дом
House in Odessa (Ukraine)
в Одессе (Украина) 46°22'57.8"N 30°43'09.8"E
Дом для семьи из четырех
Дом стоит на маленьком участке и почти полностью его занимает. Интересная особенность - весь дом это пристройка к соседнему дому. Дом в процессе реализации. 2
человек.
Дом для семьи из четырех человек. Дом стоит на маленьком участке и почти полностью его занимает. Интересная особенность - весь дом это пристройка к соседнему дому. Дом в процессе реализации.
Дом для семьи из четырех человек. Дом стоит на маленьком участке и почти полностью его занимает. Интересная особенность - весь дом это пристройка к соседнему дому. Дом в процессе реализации. Minimalistic interior, natural materials. Ground floor for general use, with two private areas. The second floor is for private use only. Минималистичный интерьер, натуральные материалы. Первый этаж для общего
Excavations of Mosque on fortress in Belgorod-Dnestro vskii (Ukraine) / Раскопки мечети в крепости в Белгород-Днестровском (Украина)
46°12'01.4"N 30°21'00.7"E
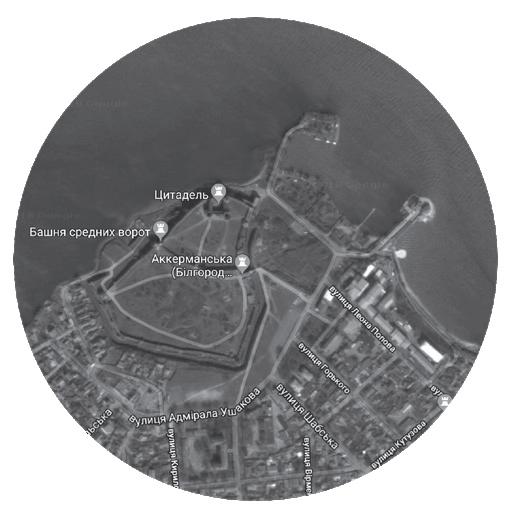
Work in the archaeological expedition of the Architect. Dug the foundation of the Turkish mosque of the XV century, in the Belgorod-Dn estrovskaya fortress XIII century (Akkerman).
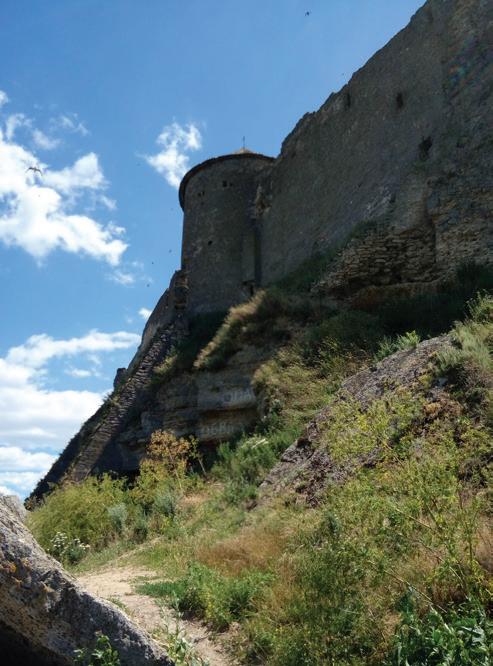


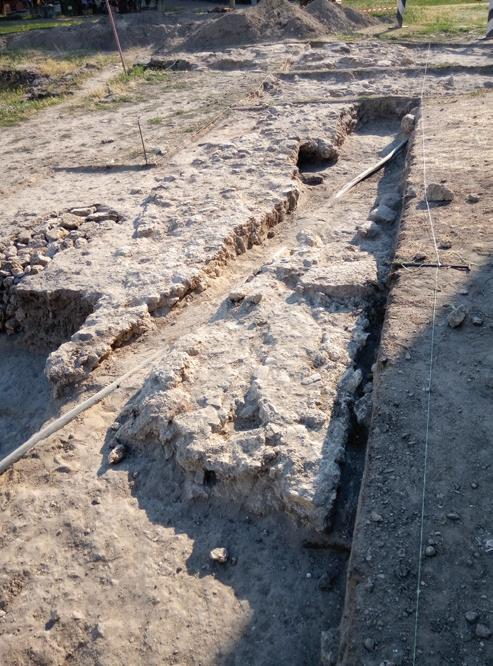
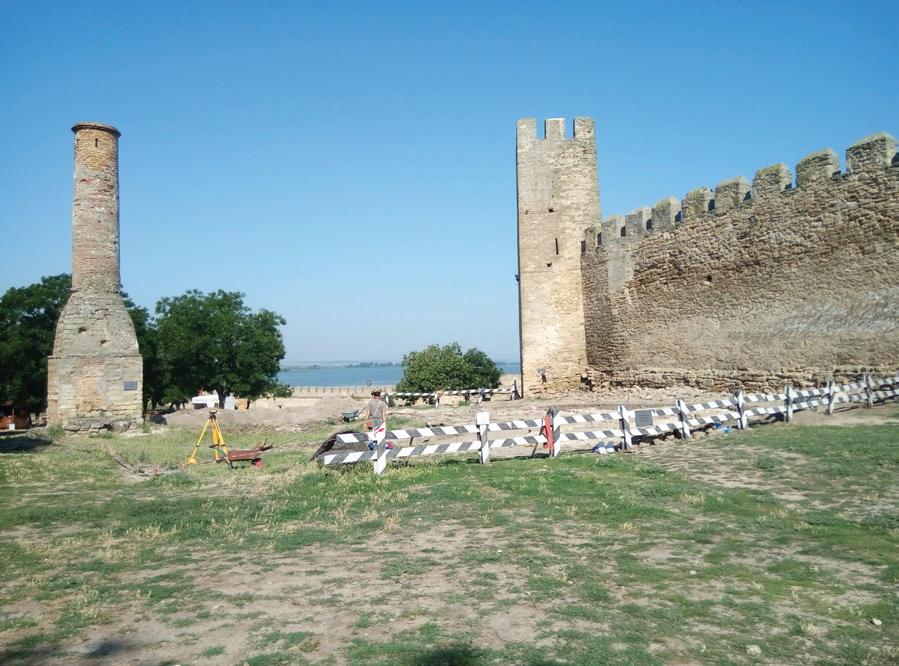

Excavations of Mosque on fortress in Belgorod-Dnestro vskii (Ukraine) /
Работа в археологической экспедиции
Архитектором. Копали фундамент турецкой
мечети XV века, в Белгород-Днестровской
крепости XIII века (Аккерман).
10
A D G A' B' 2' 3' 4' 5' 6' 7' 8' 9' 10' 11' 12' 13' D' C' B' A' A B C E F G H Кладка Кладка Кладка Кладка № 4 М нарет Храм Башта БДЕ-2017. Мечеть. Розкоп фундаменту
в
A D G H A' B' C' D' 2 3 4 6 7 9 10 1' 2' 3' 4' 5' 6' 7' 8' 9' 10' 11' 12' 13' D' C' B' A' A B C D E F G H Кладка № Кладка �� 3 М нарет Башта Ст на БДЕ-2017. Мечеть. Розкоп фундаменту Engaged in sketches and measurements of excavations
the
Занимался зарисовками и обмерами раскопок на местности. Ну и оцифровкой полученных данных. 6 Протейх зма БДЕ-2017. Цитадель. Розкоп під північною куртиною П вн БДЕ-2017.
Розкоп під
куртиною Кладка №� БДЕ-2017. Цитадель.
Раскопки мечети в крепости
Белгород-Днестровском (Украина) 46°12'01.4"N 30°21'00.7"E
on
ground. Well, digitization the data.
Цитадель.
північною
Hermitage museum. Winter palace (Saints-Petersburg, Russia Federation) / Эрмитаж. Здание Зимнего дворца (Санкт-Петербург, Россия)
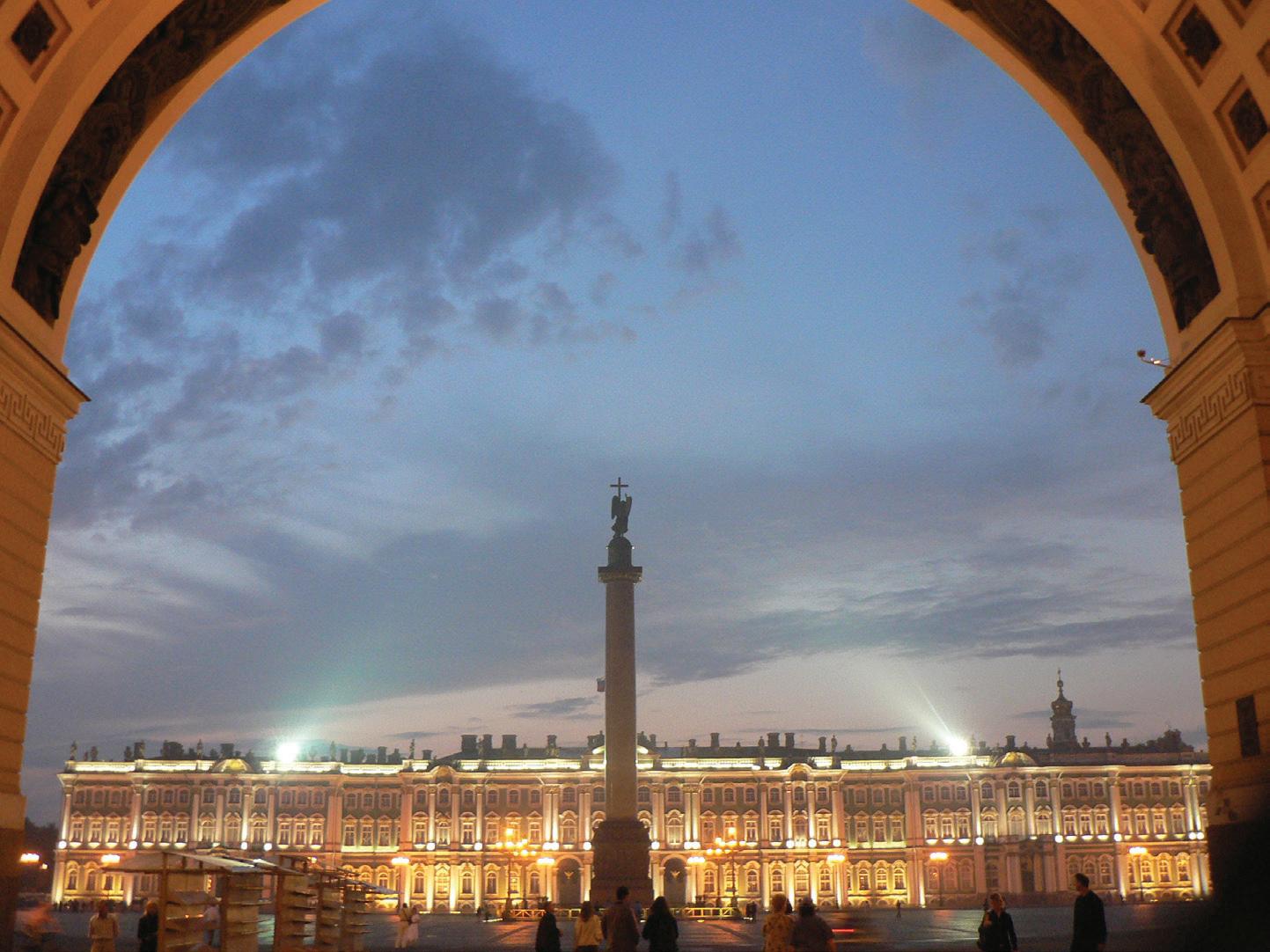



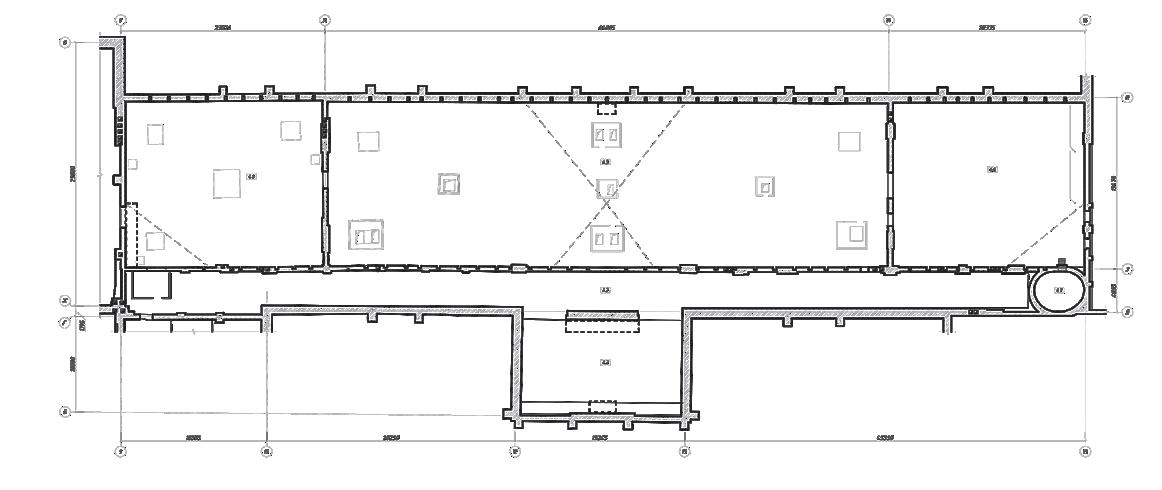

59°56'24.1"N 30°18'46.0"E is life.
of Ancient Russia and the Scythians, Roofing. Restoration is an interesting experience for the architect designing new buildings. A good way to experience the architecture of past centuries is life.


Участвовал в проектировании реставрации разных частей Зимнего дворца (Эрмитажа).
Чердаки, кафе в подвале, залы Древней Руси и Скифов, Кровля. Реставрация - интересный опыт для архитектора, проектирующего новые здания. Хороший способ прочувствовать Архитектуру прошлых веков наживо.
11
13
разных
Древней и Скифов, Кровля. Реставрацияопыт для архитектора, проектирующего новые здания. Хороший способ прочувствовать Архитектуру прошлых наживо. Russia Federation) / Эрмитаж. Здание Зимнего дворца (Санкт-Петербург, Россия) 59°56'24.1"N 30°18'46.0"E
Участвовал в проектировании реставрации
частей Зимнего дворца (Эрмитажа). Чердаки, кафе в подвале, залы
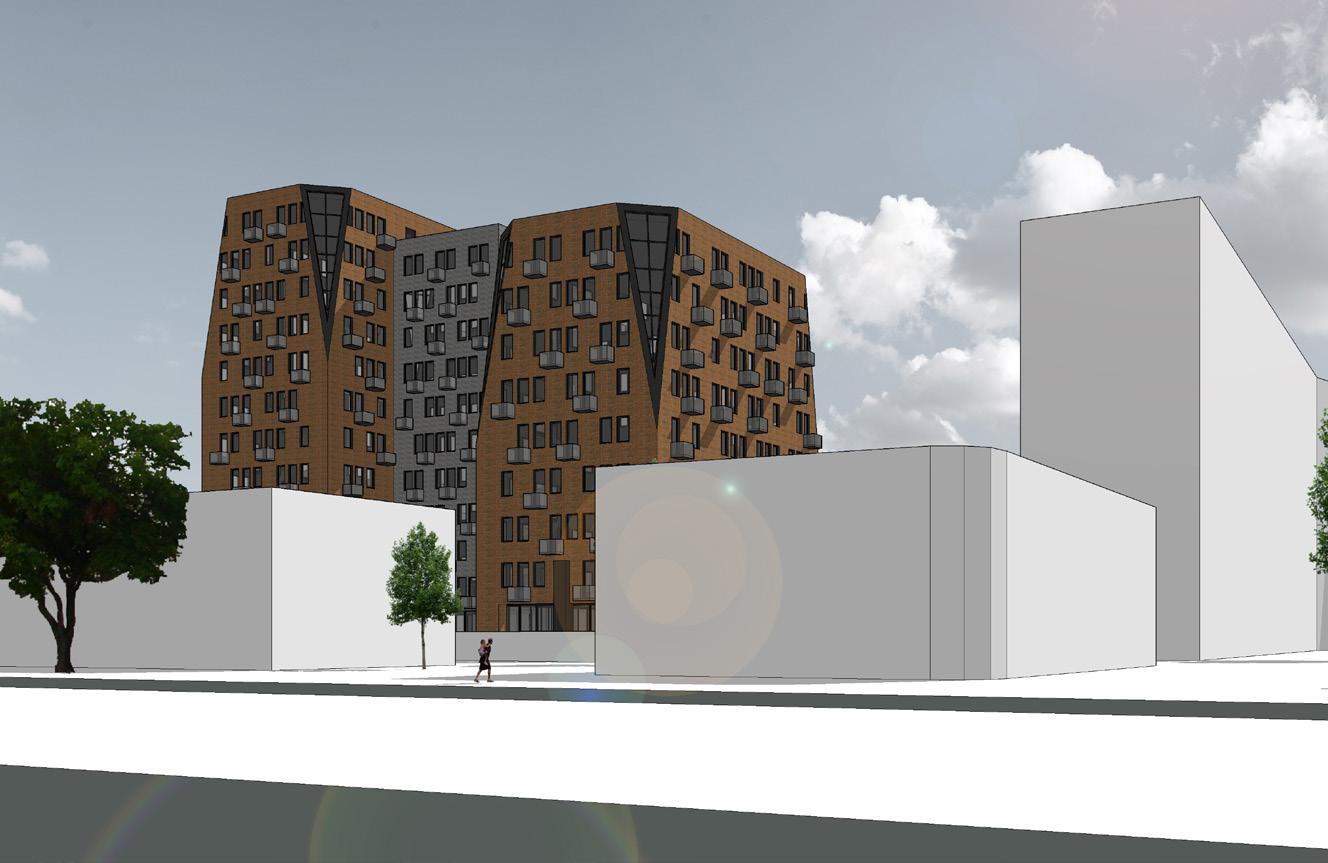
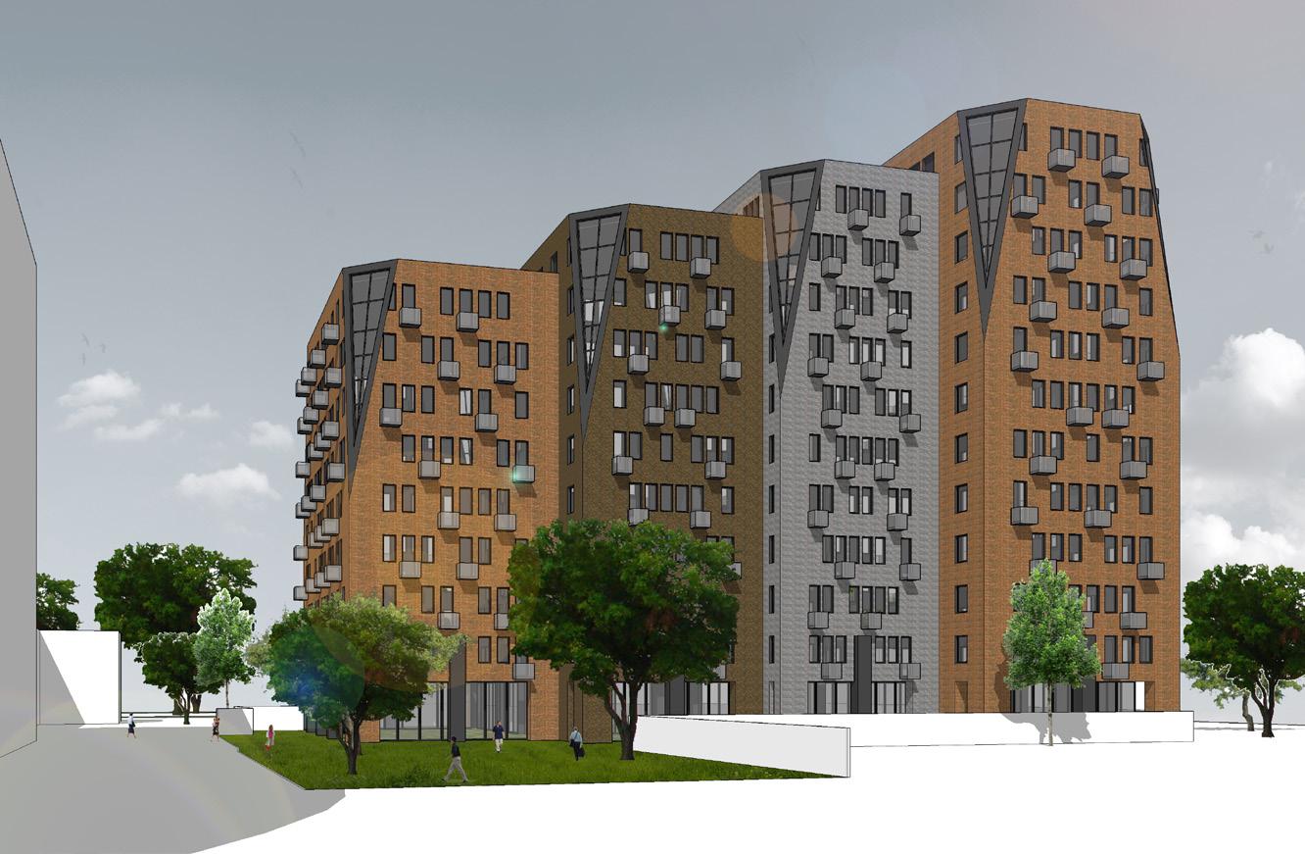
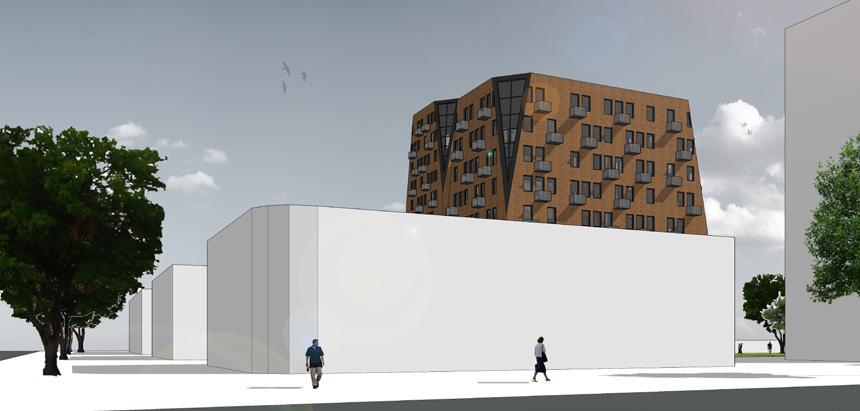

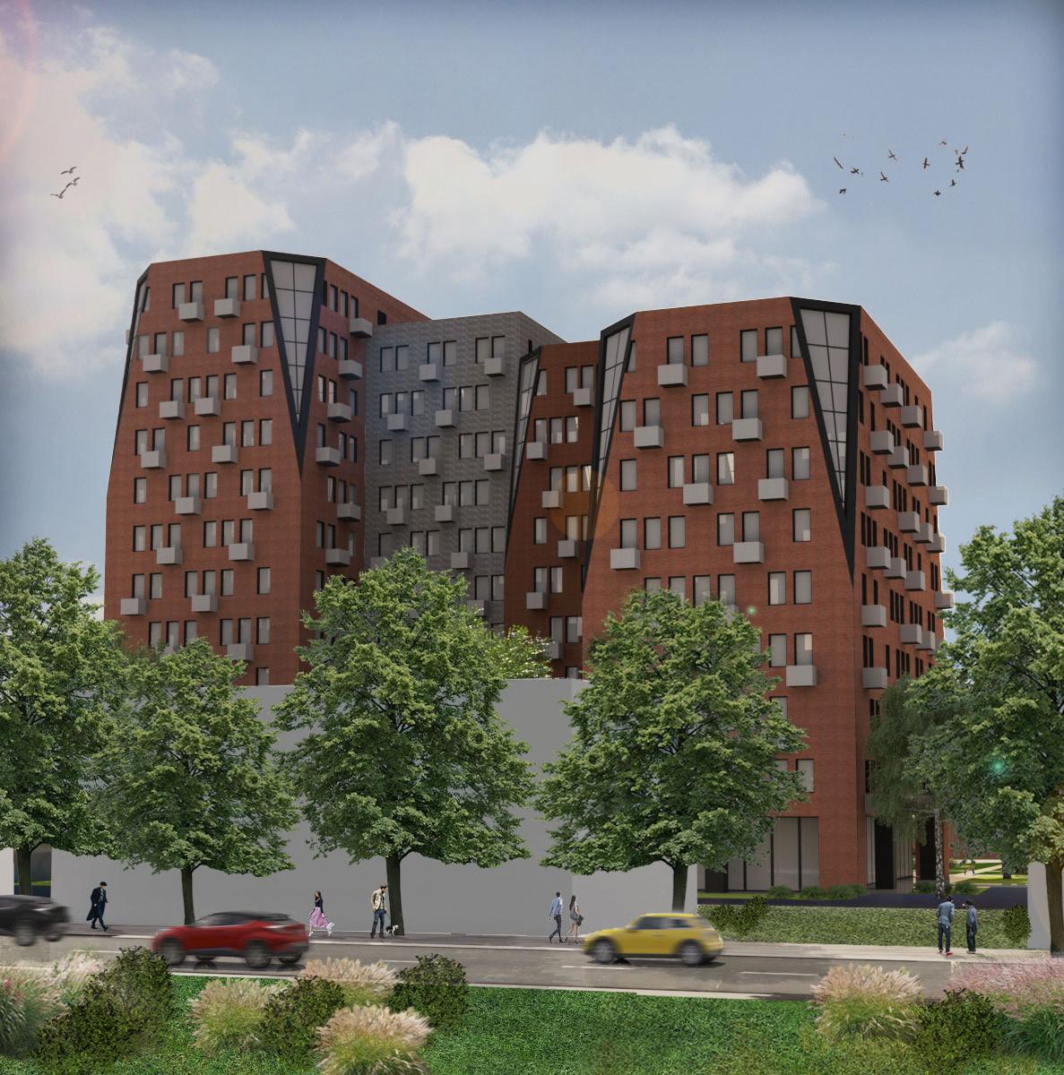
12
The form of the new electric charging station is quite simple, and at the same time unusually complex, as for the function of a charging station. The deaf second floor is suspended above the glass first floor. The building houses a capsule hotel, a cafe and a place for meditation. The place for charging cars is highlighted by a illuminated frosted glass.


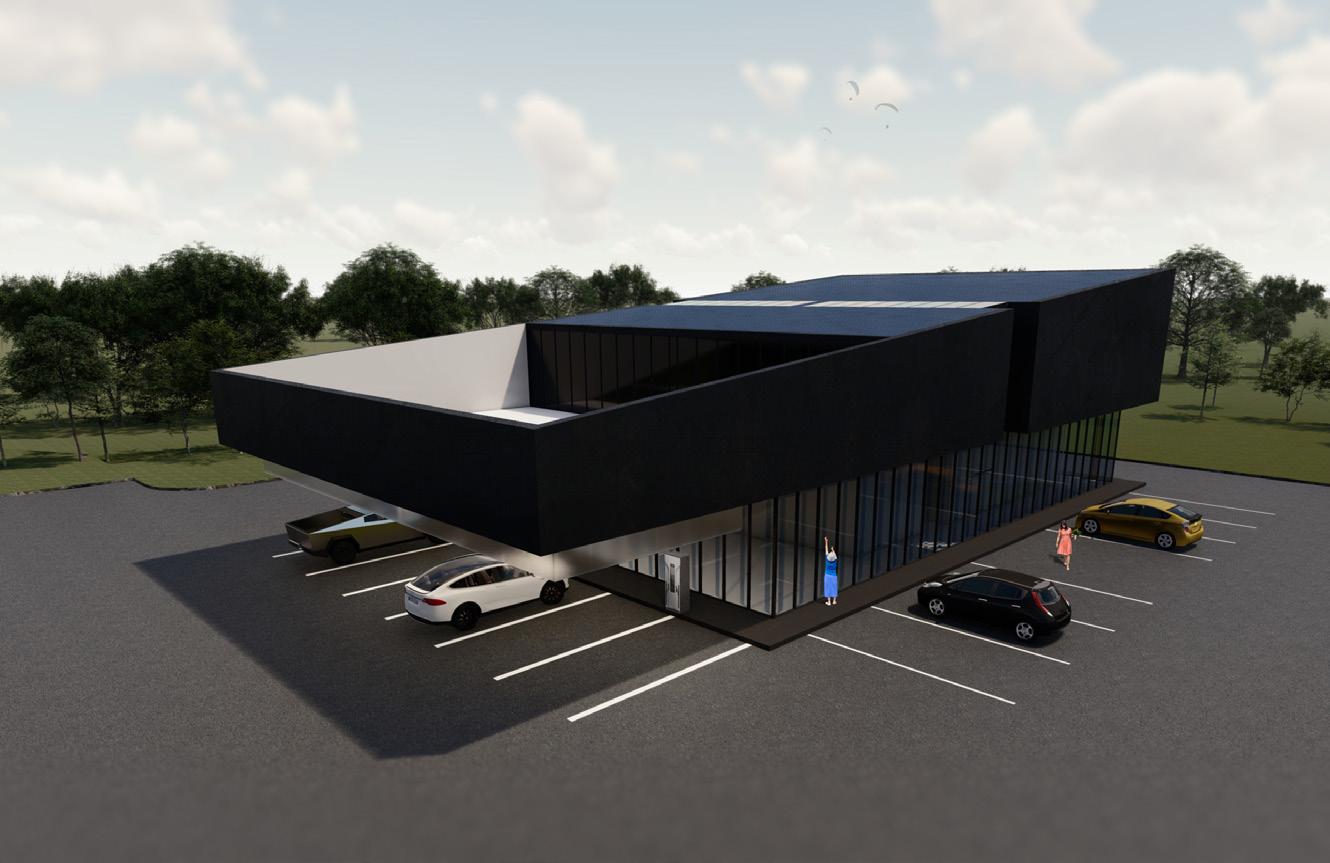

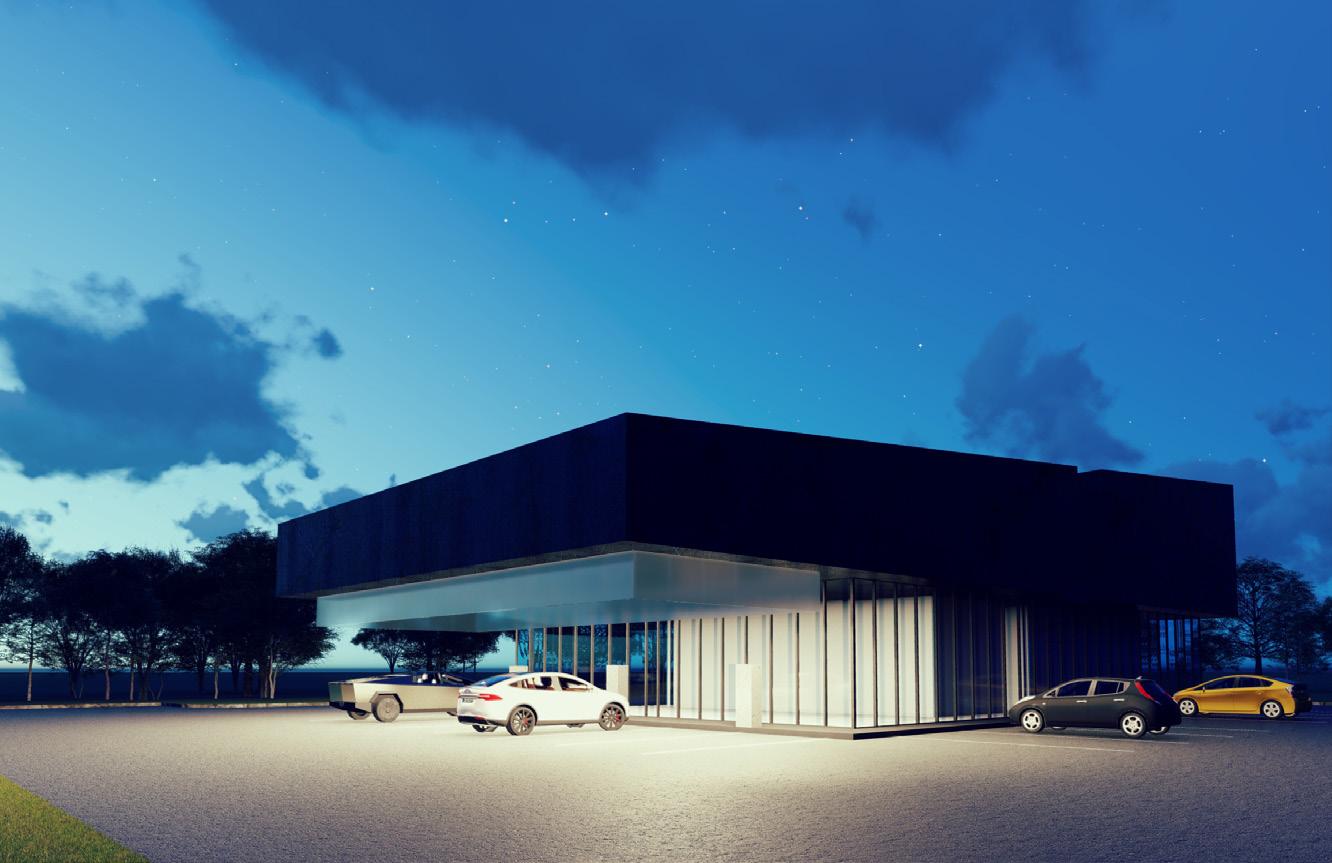

Buro: JK LAB Architects
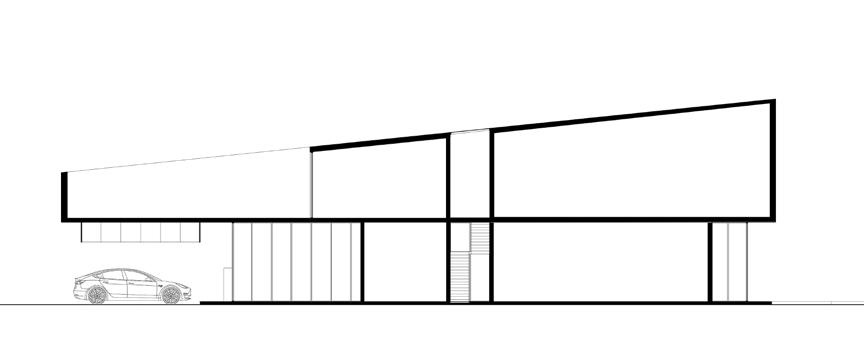

Architect: Andrew Valchuk
Visualization: Andrew Valchuk
13
Electric charging station Somewhere 2020 year
Stage: approval with the customer
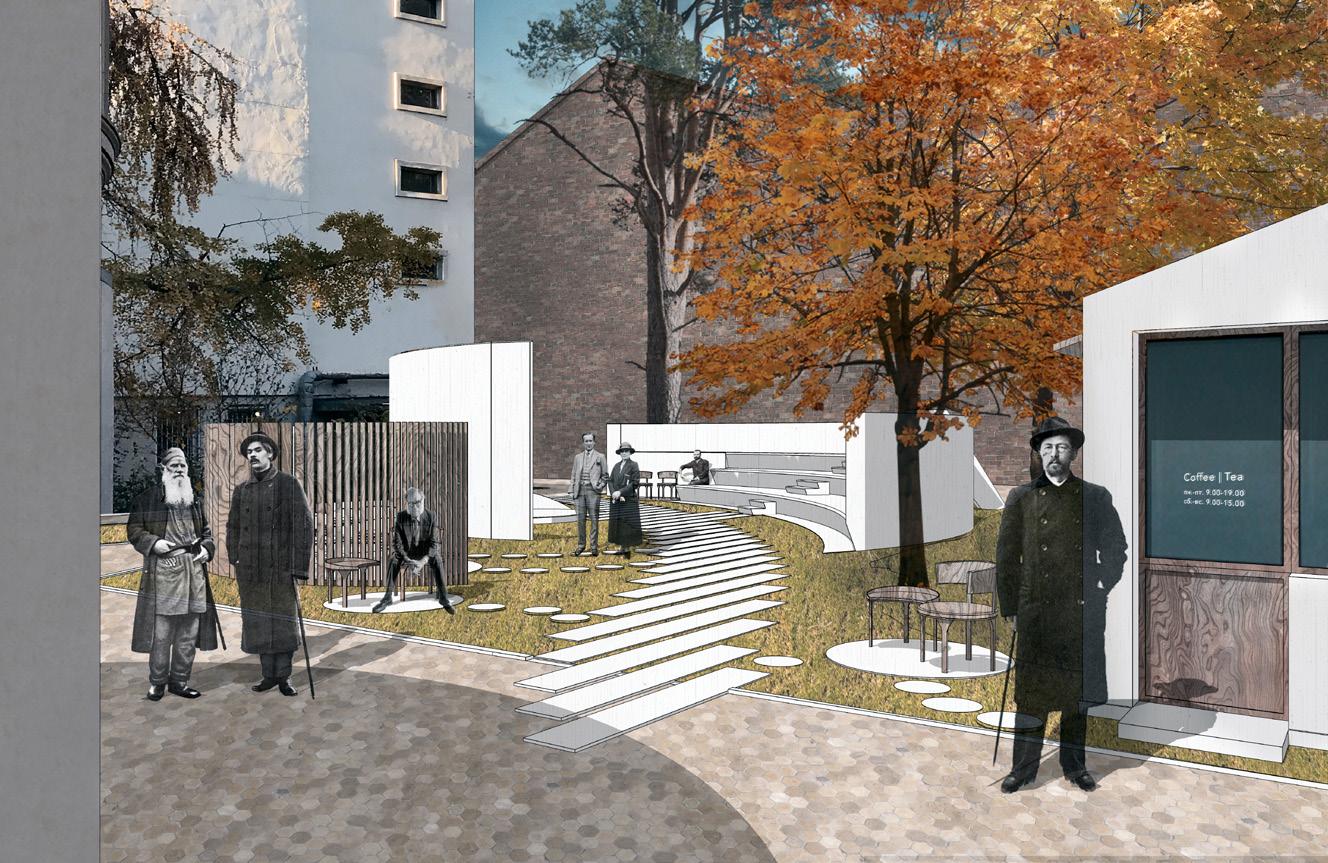
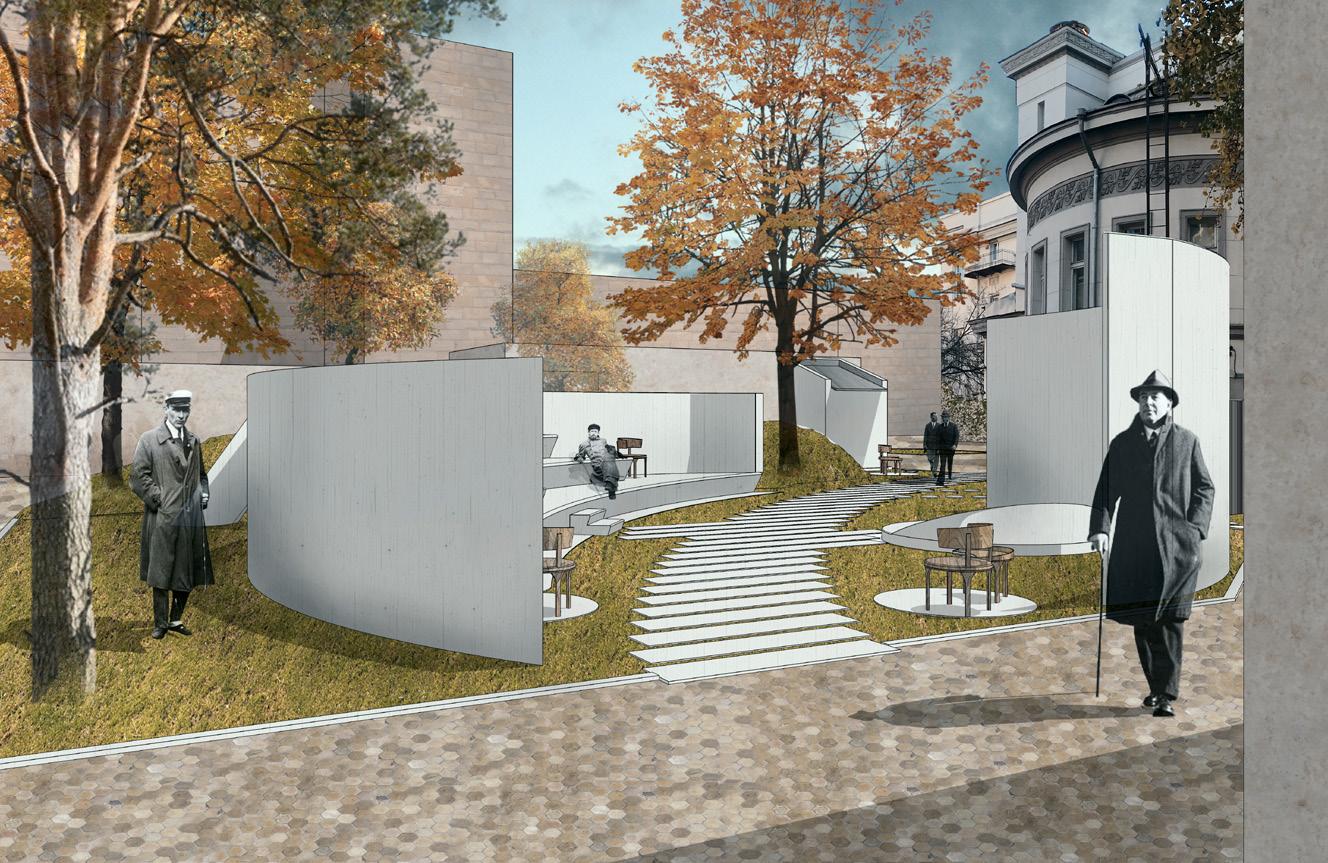
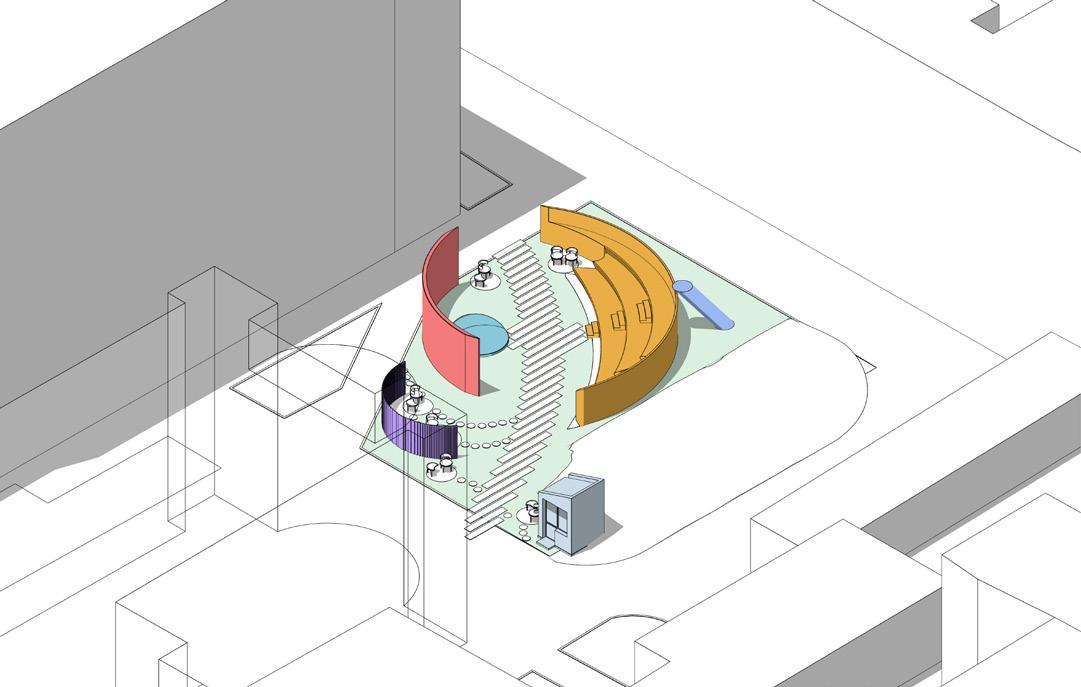
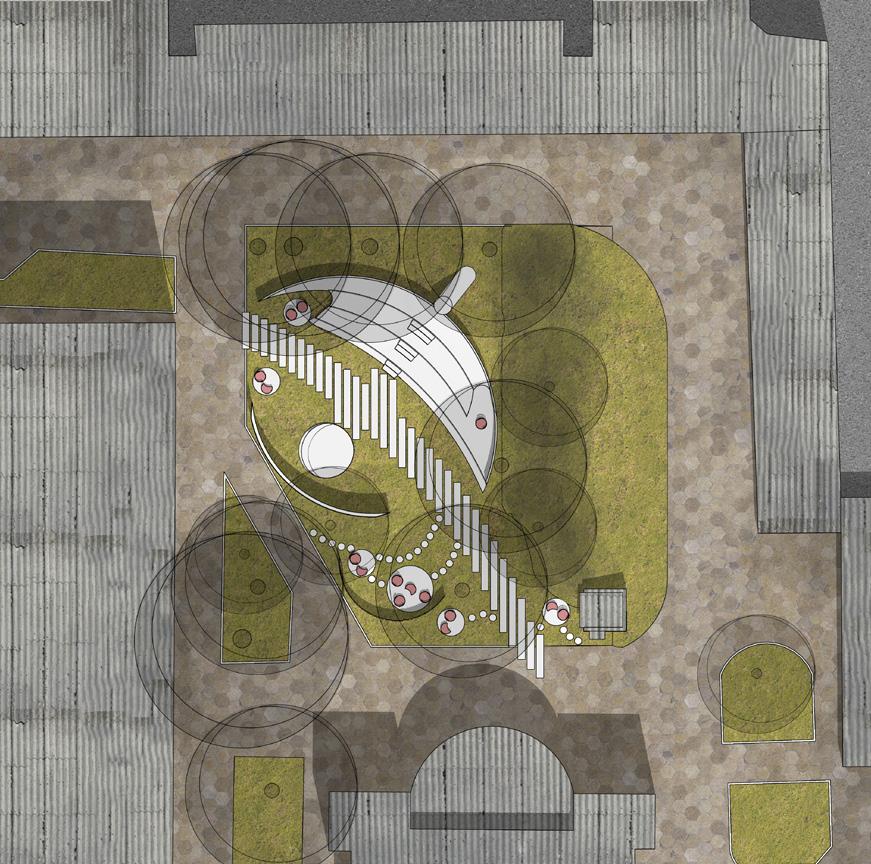

14
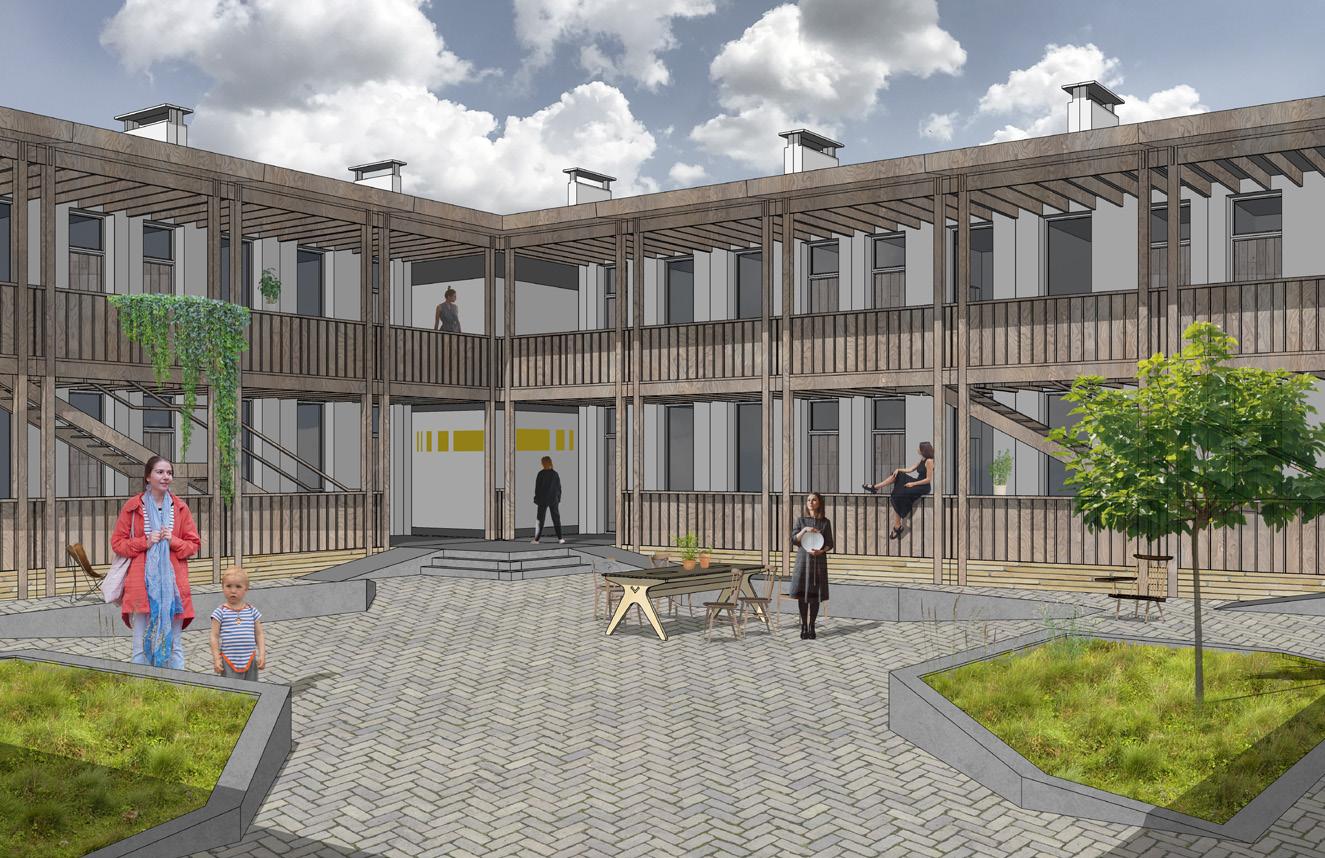


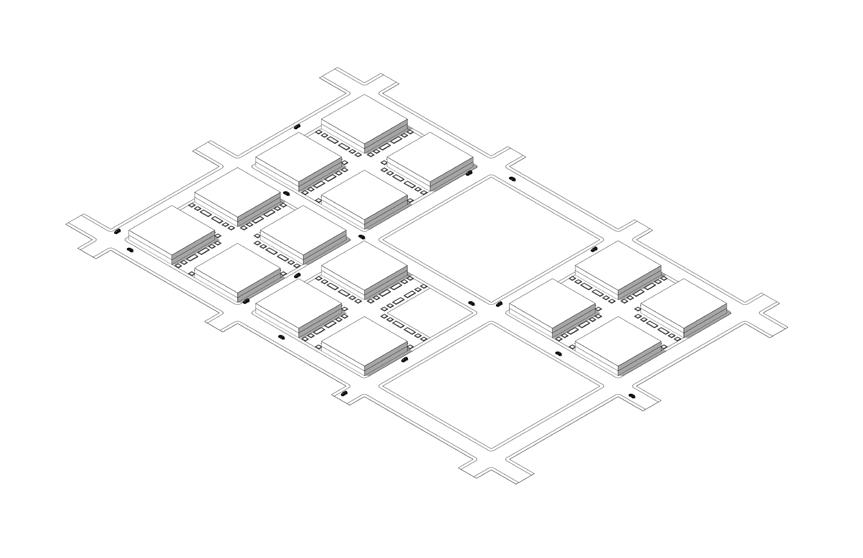
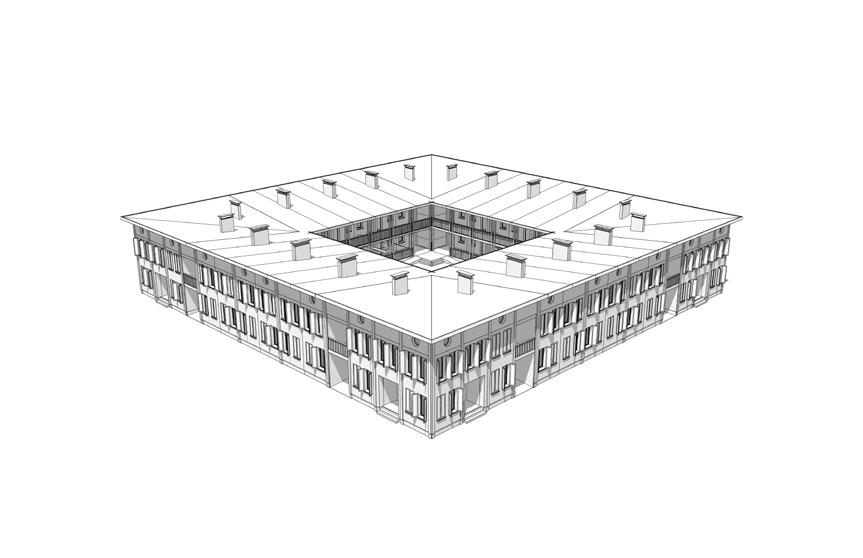

15
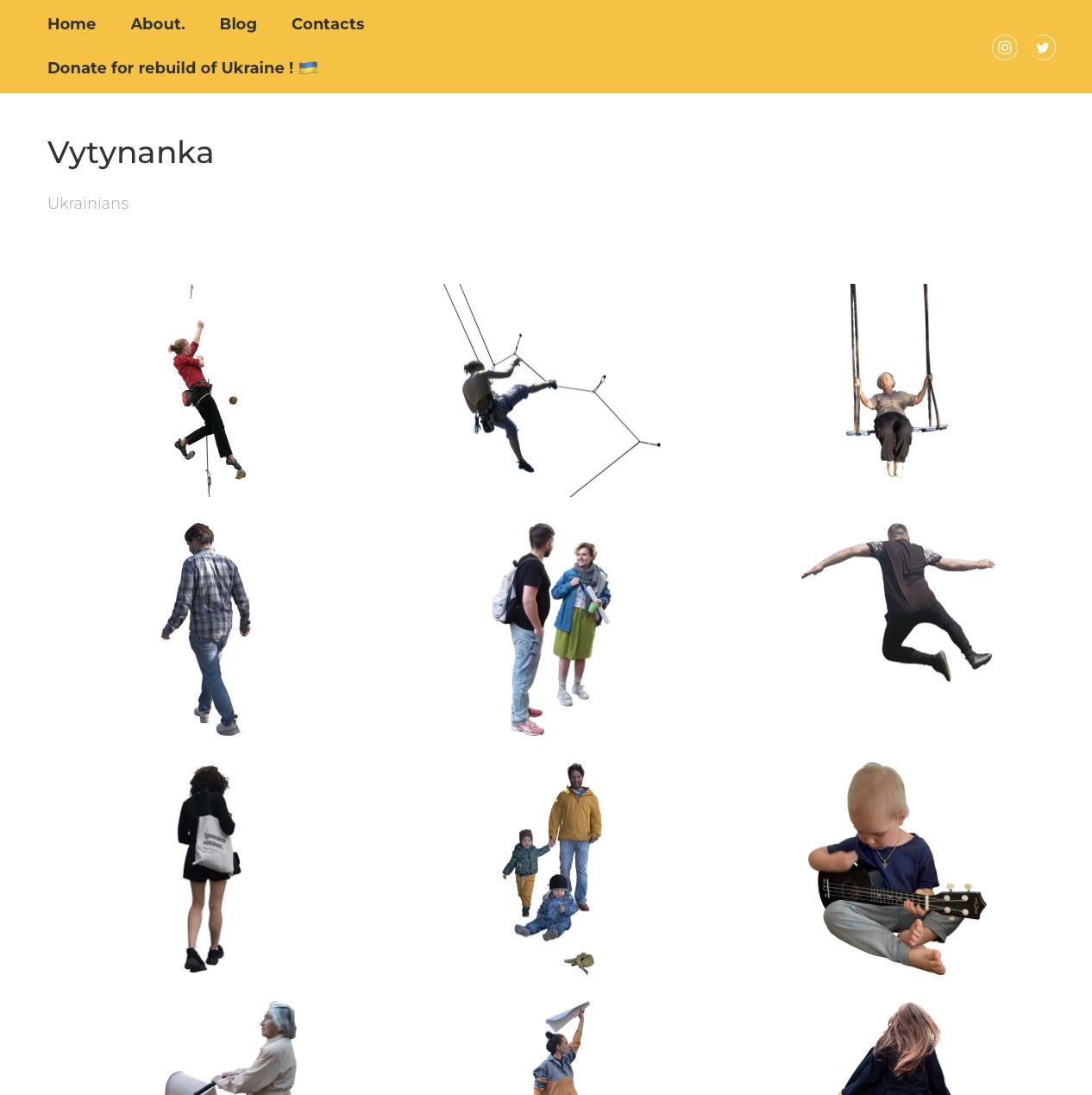
16
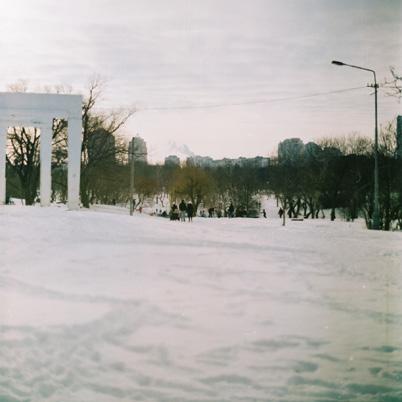
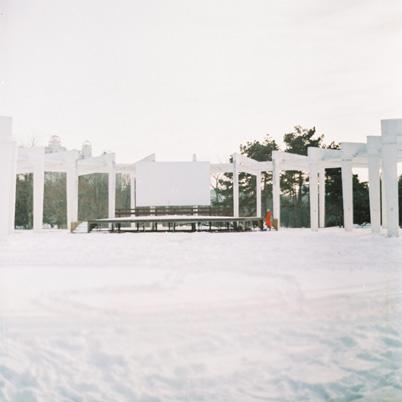



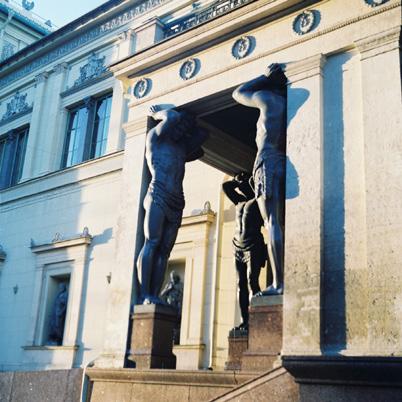
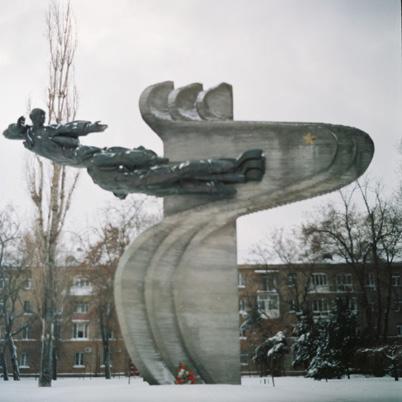
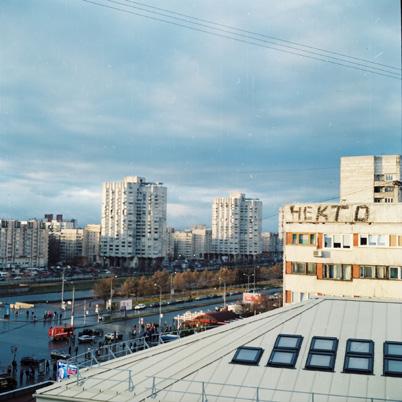
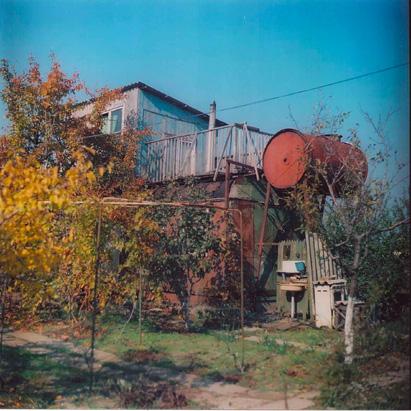
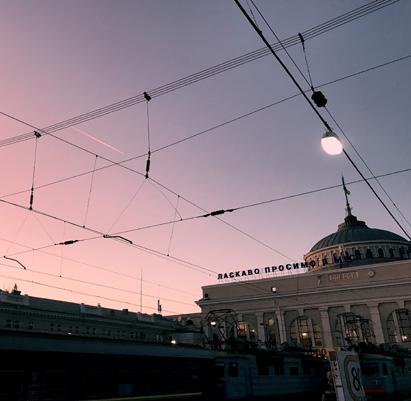
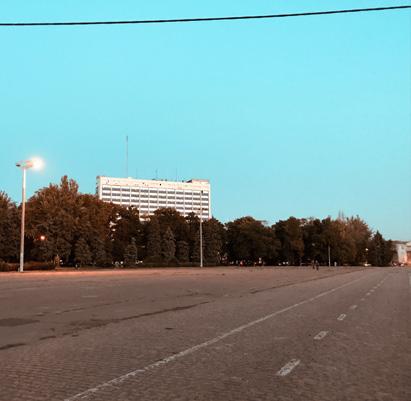
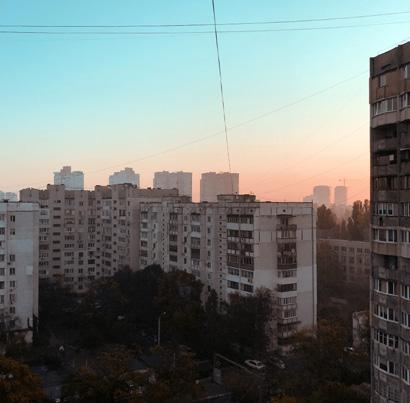
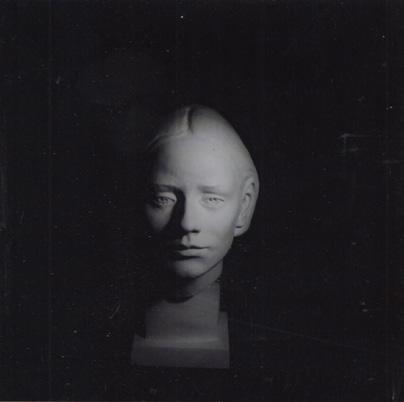
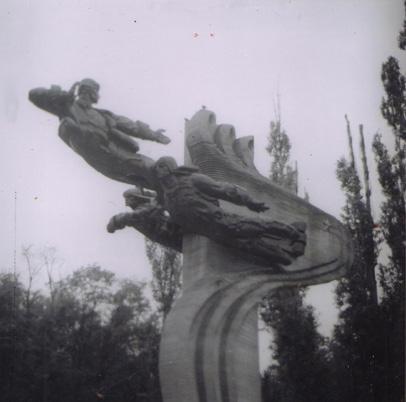

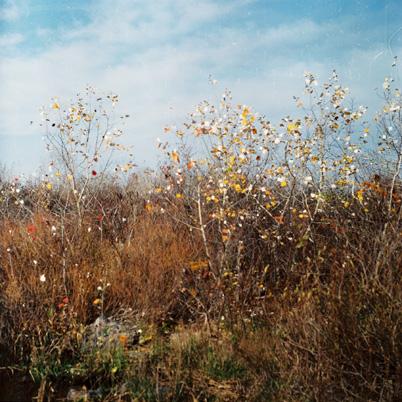
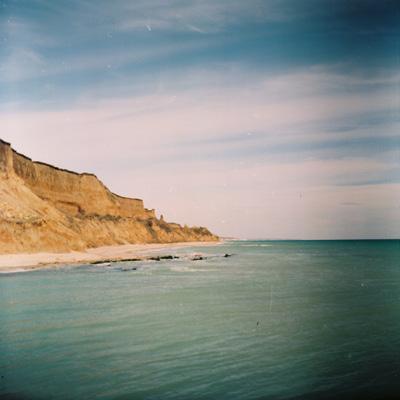

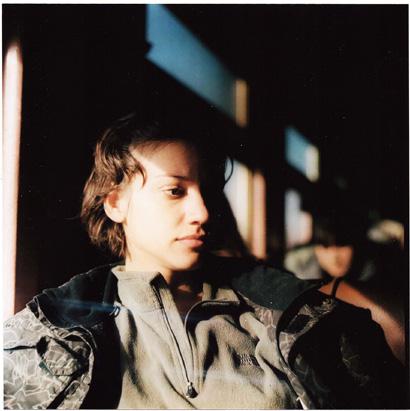
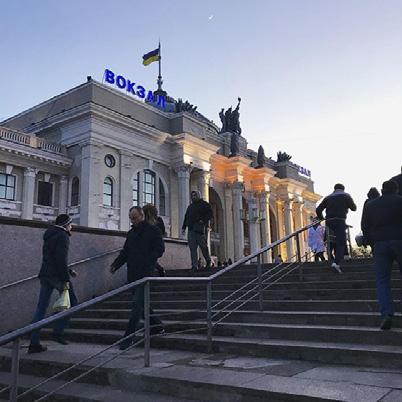
17
Models is just another way to design. As a way to test your idea in the material. Although in miniature, and already implementation. And sometimes the beginning of the project, the first idea even before sketching and drawing.
The project for the Jacques Rougerie Foundation. Space station in orbit of the Earth. The central core is used to move people and cargo around the station. Spiral element - for hous ing, laboratories, production ... In addition, through the whole spiral there is a park. The station rotates around the central element creating artificial gravity (centrifugal force).

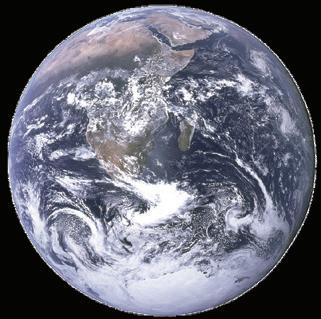

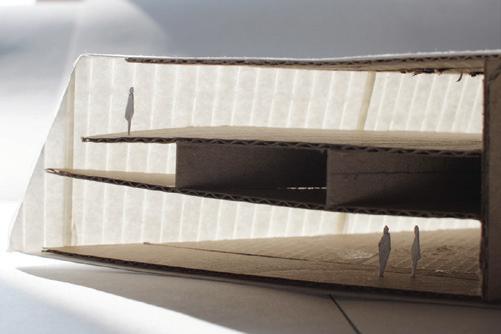
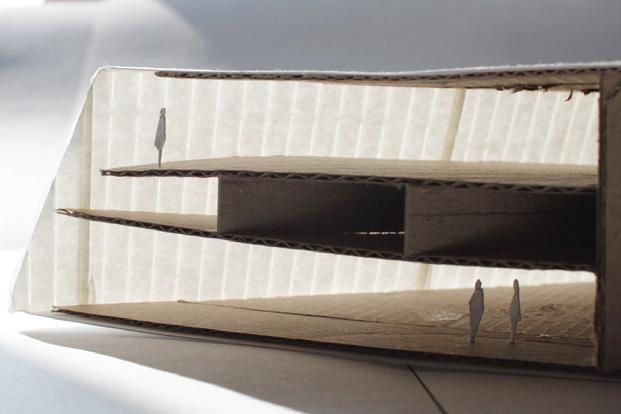
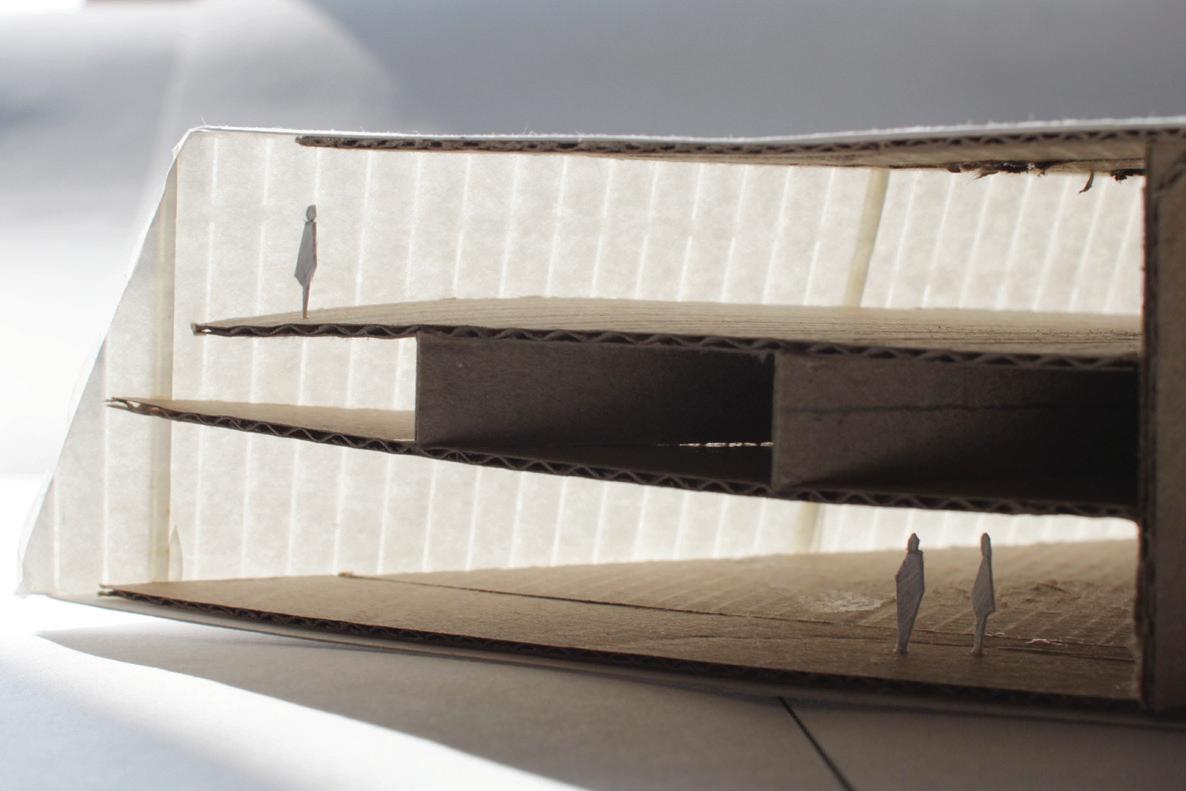

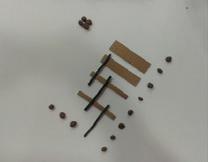
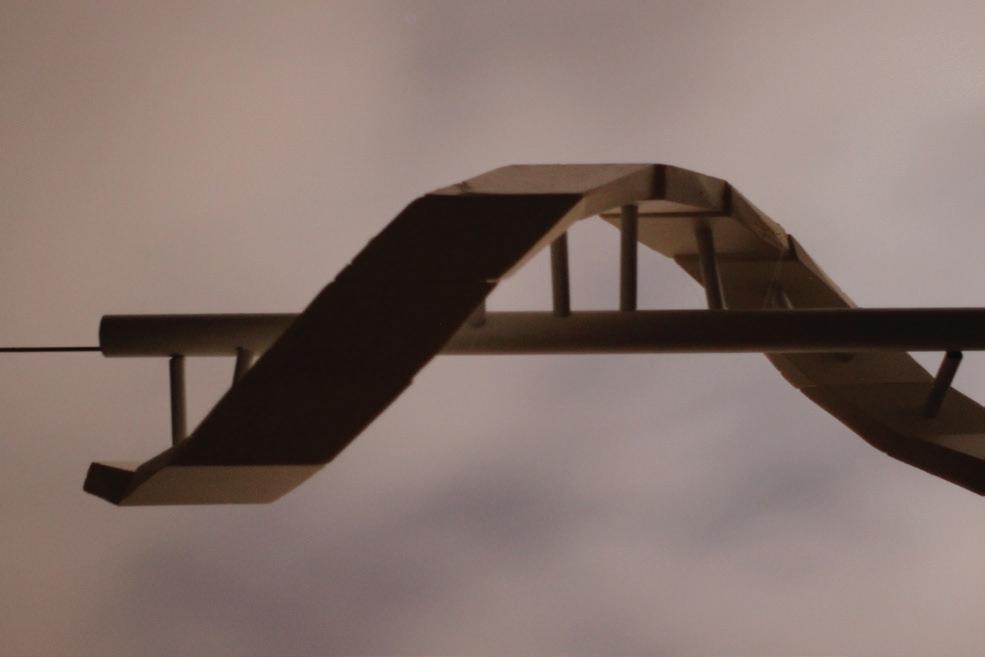

Models is just another way to design. As a way to test your idea in the material. Although in miniature, and already implementation. And sometimes the beginning of the project, the first idea even before sketching and drawing.


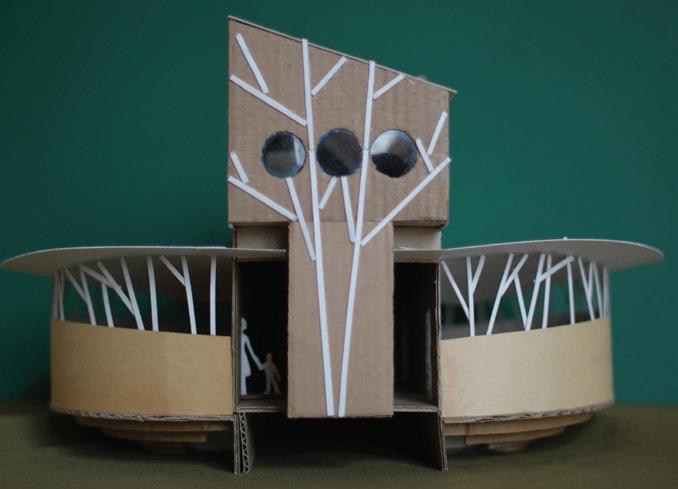



Models is just another way to design. As a way to test your idea in the material. Although in miniature, and already implementation. And sometimes the beginning of the project, the first idea even before sketching and drawing.
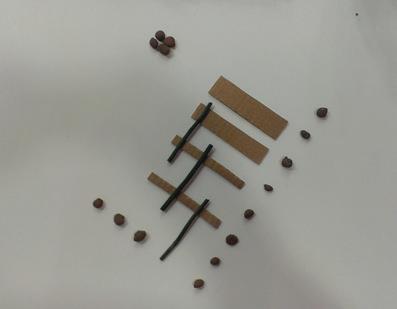


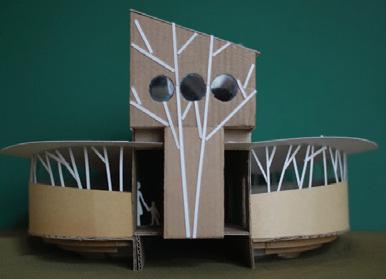

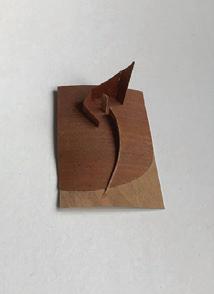
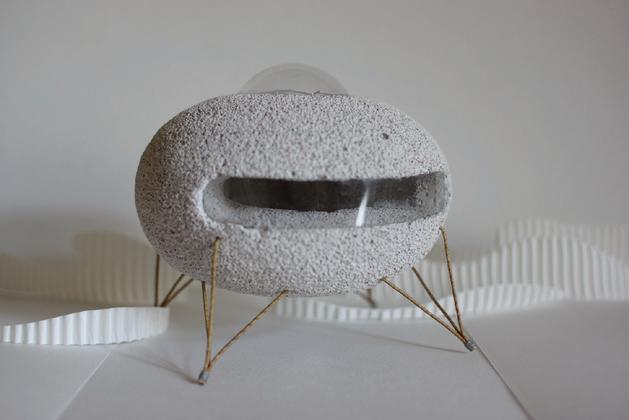
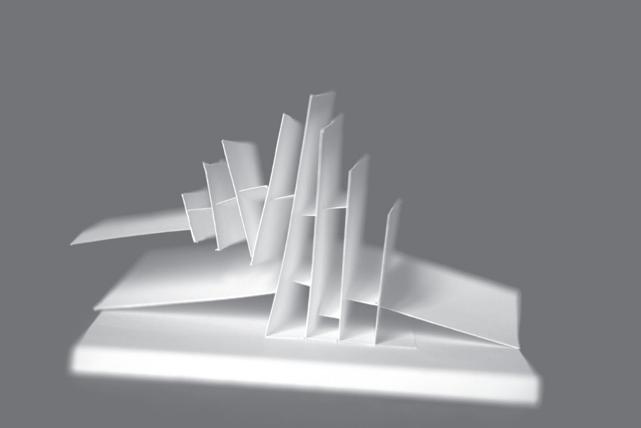

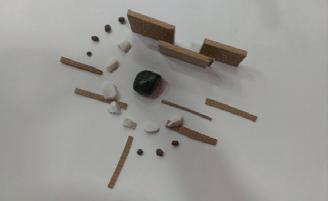
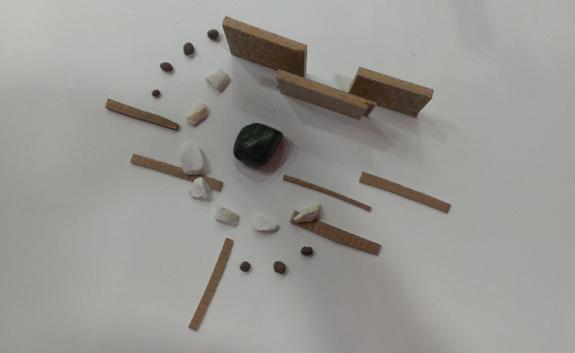


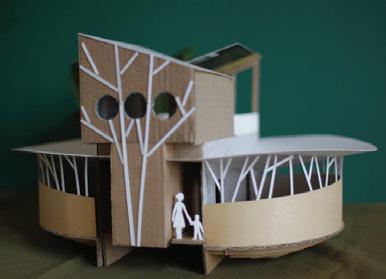
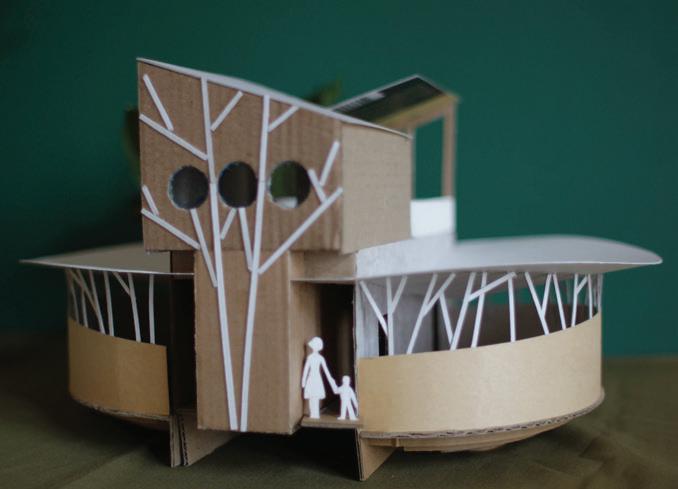


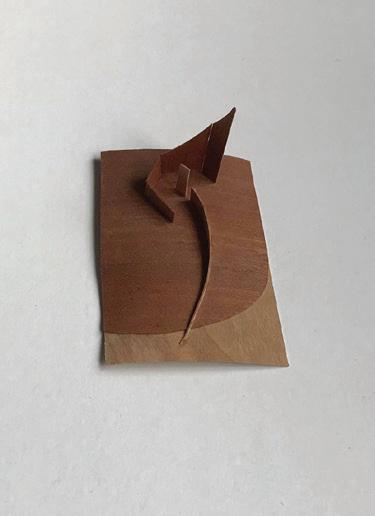


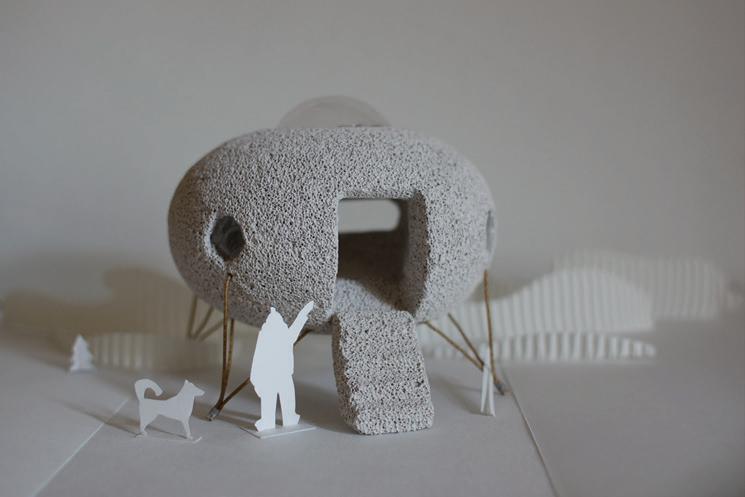
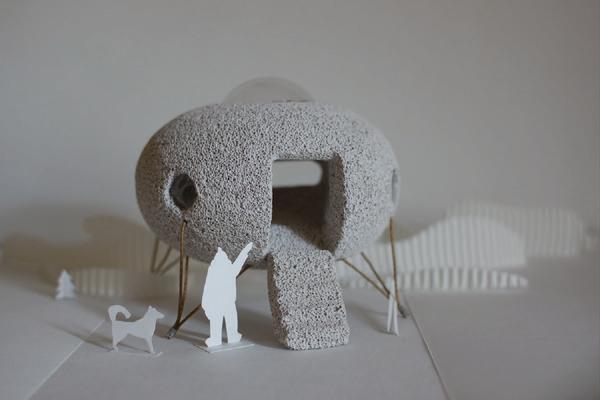
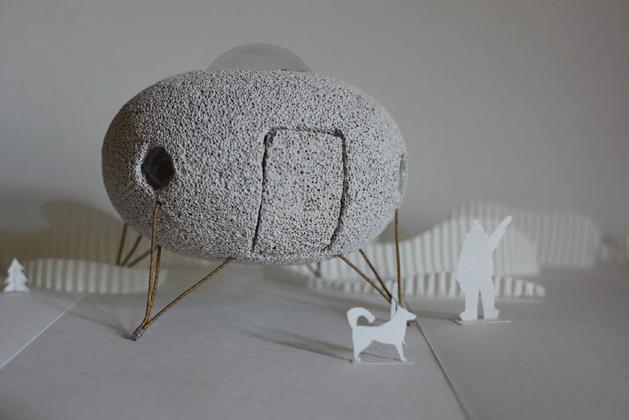

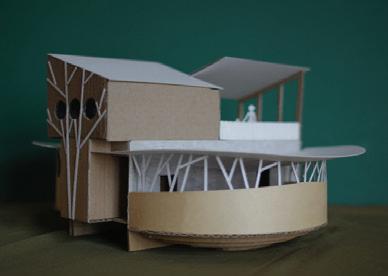
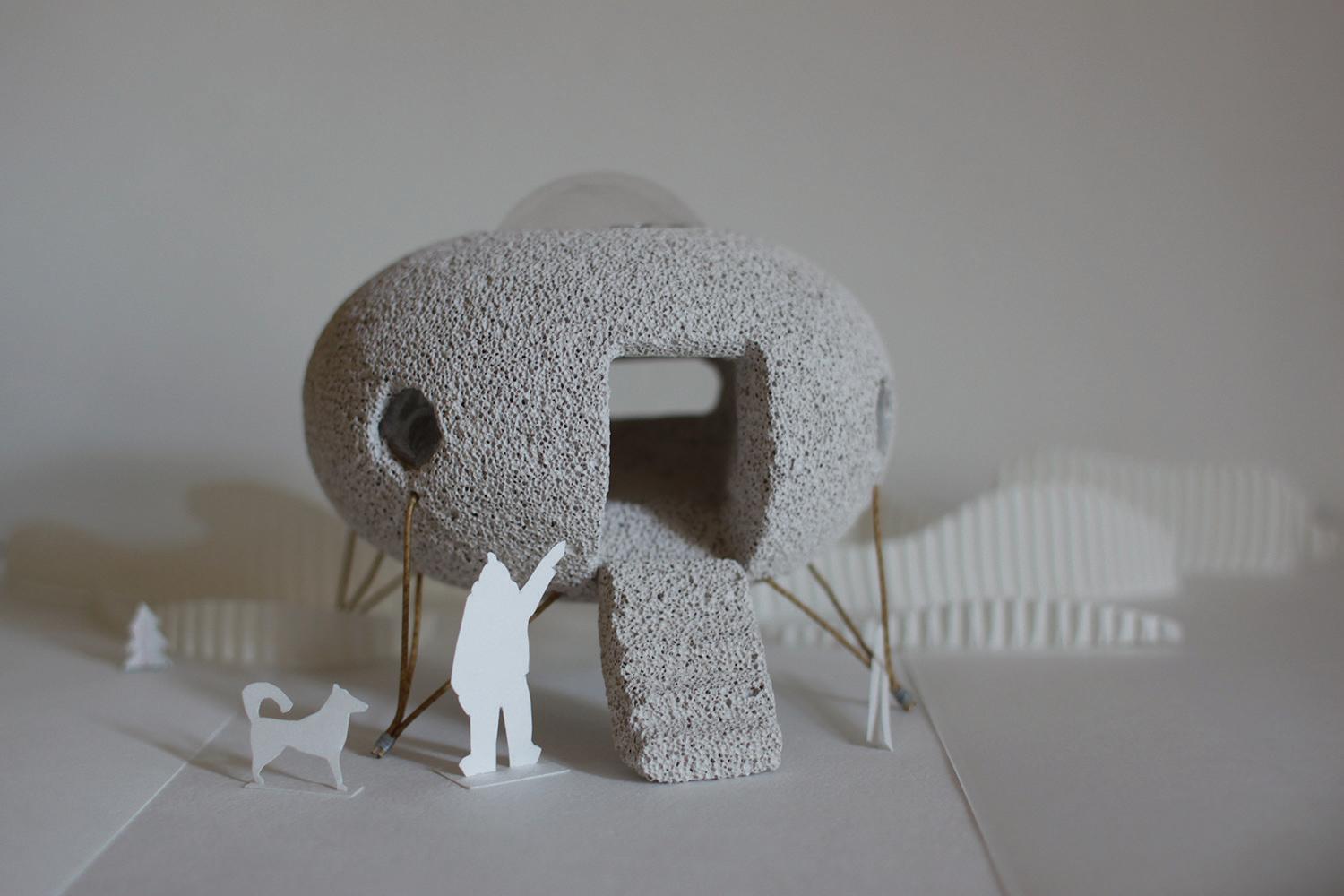


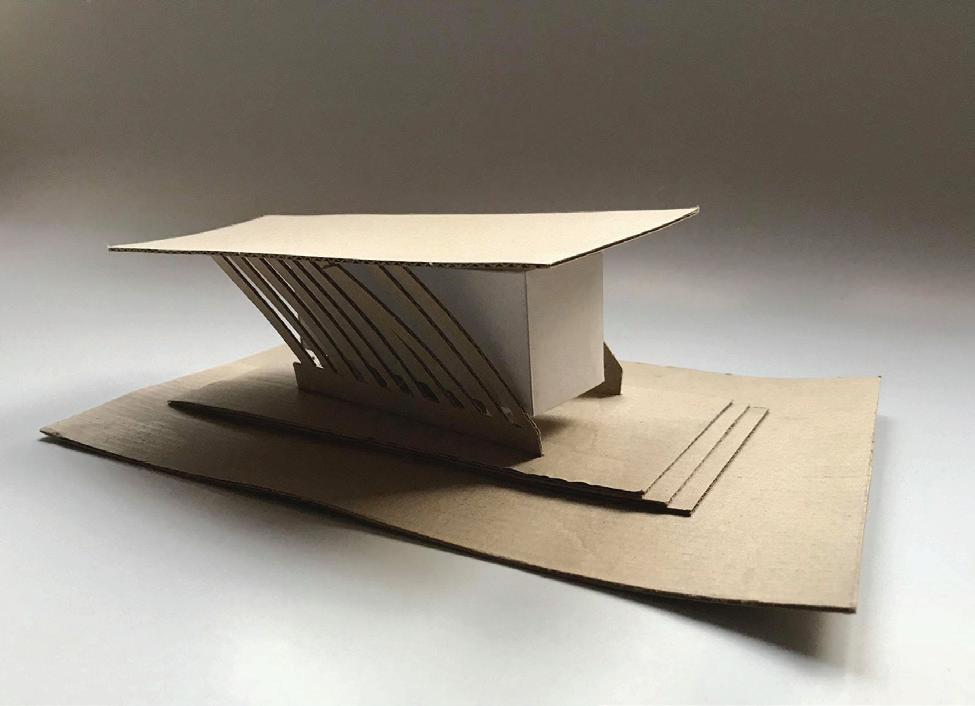



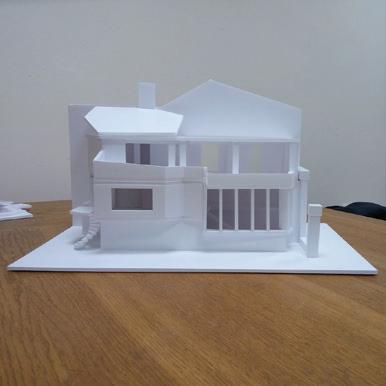
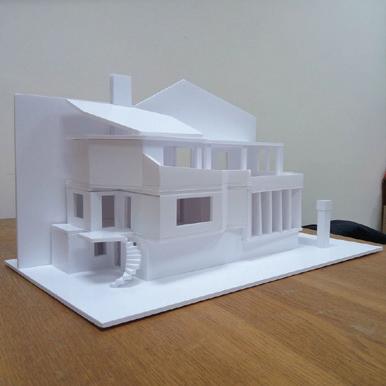
Models is just another way to design. As a way to test your idea in the material. Although in miniature, and already implementation. And sometimes the beginning of the project, the first idea even before sketching and drawing.
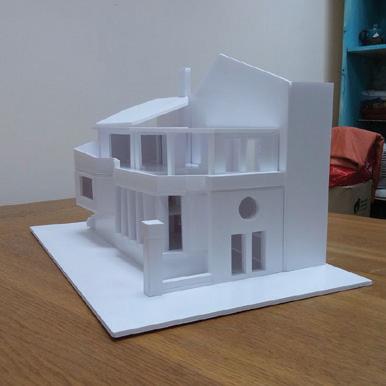
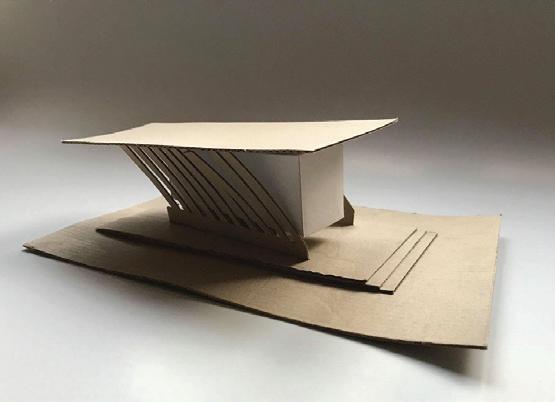
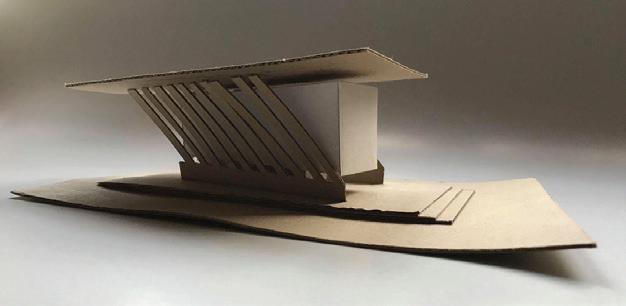
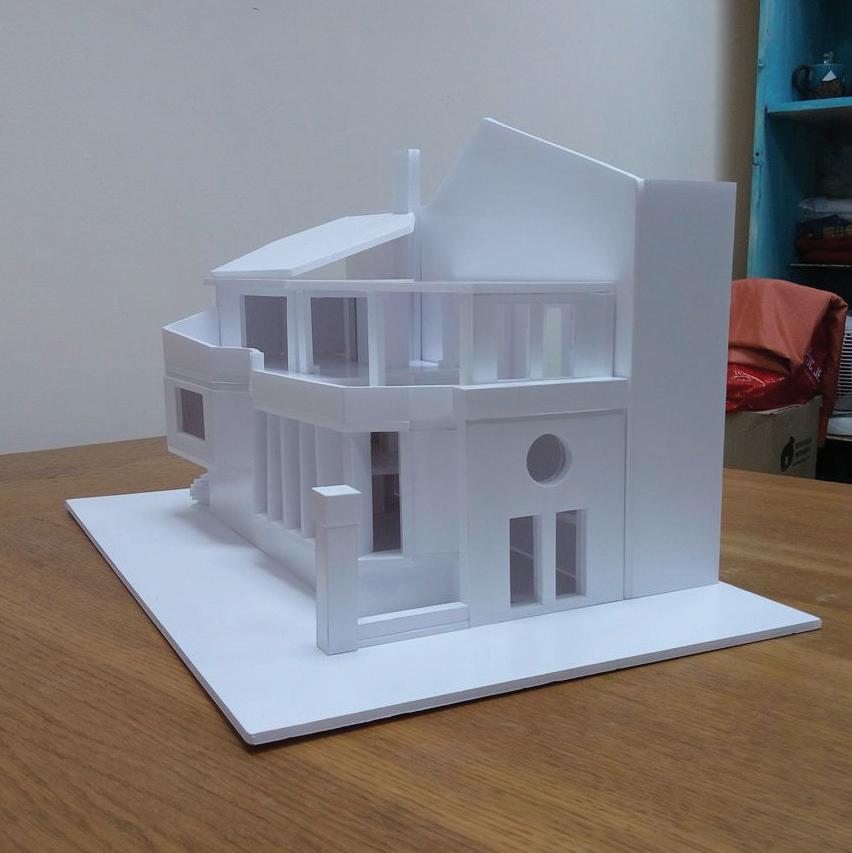












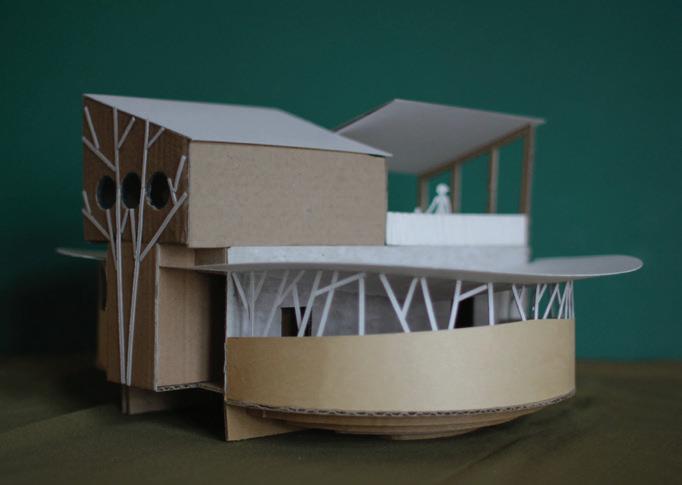

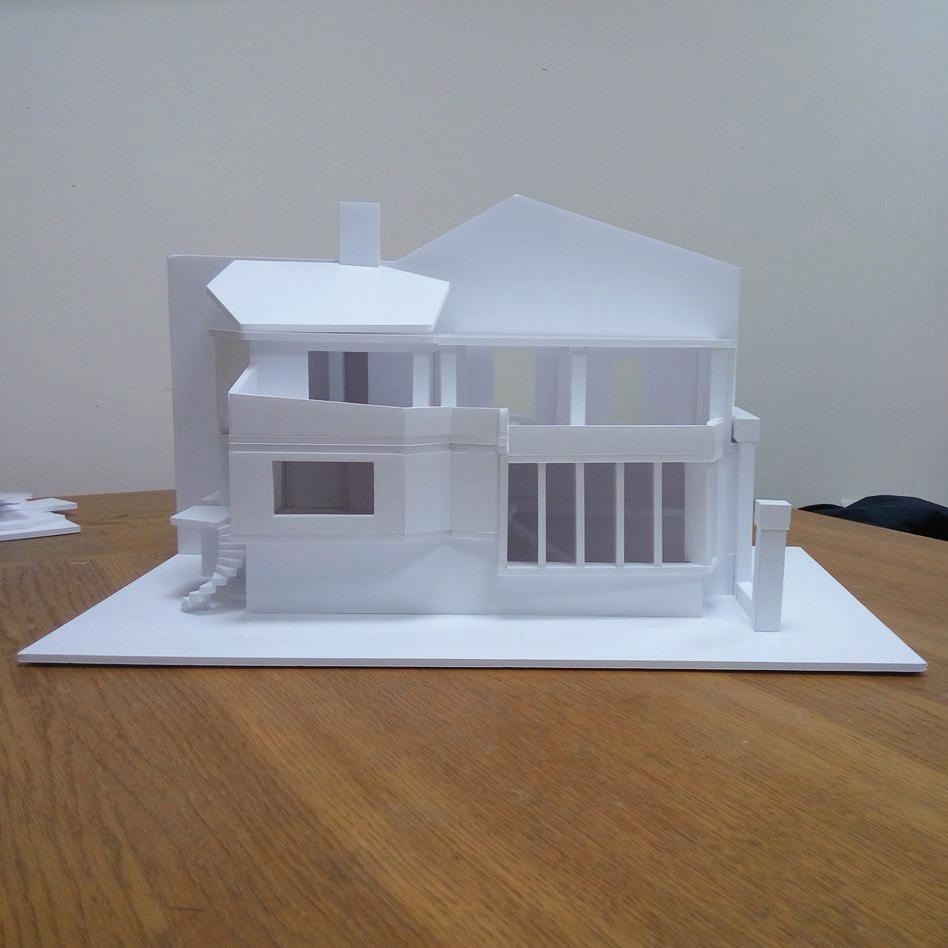



еще один
Макет - как
способ проектировать.
Макет - как еще один способ проектировать.
Макет - как еще один способ проектировать. Как способ проверить свою идею в материале. Хоть и в миниатюре, а уже реализация. А иногда и начало проекта, первая идея еще до рисунка и чертежа. Spinning Spiral / Вращающаяся спираль On Earth orbit
Проект для конкурса Jacques
Foun dation . Космическая станция на орбите Земли. Центральное ядро используется для перемещения по станции людей и грузов. Спиральный элемент - для жилья, лабораторий, производства… Кроме того сквозь всю спираль идет парк. Станция вращается вокруг центрального элемента создавая искусственную гравитацию (центробежная сила). 12
Spinning Spiral On Earth orbit
Rougerie
Sketches, ideas / Зарисовки, идеи
Hand-drawn sketches of different times, and

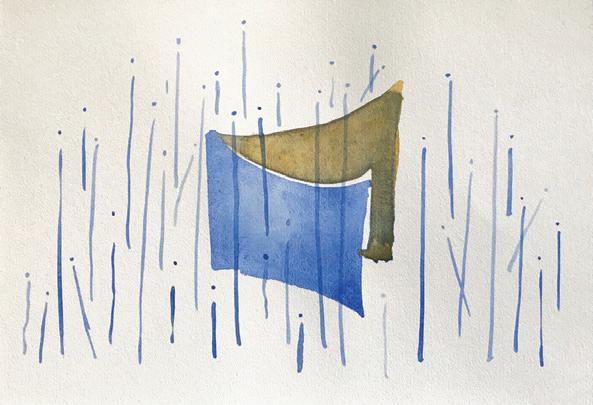
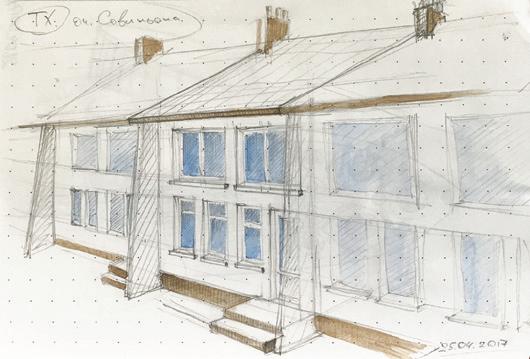
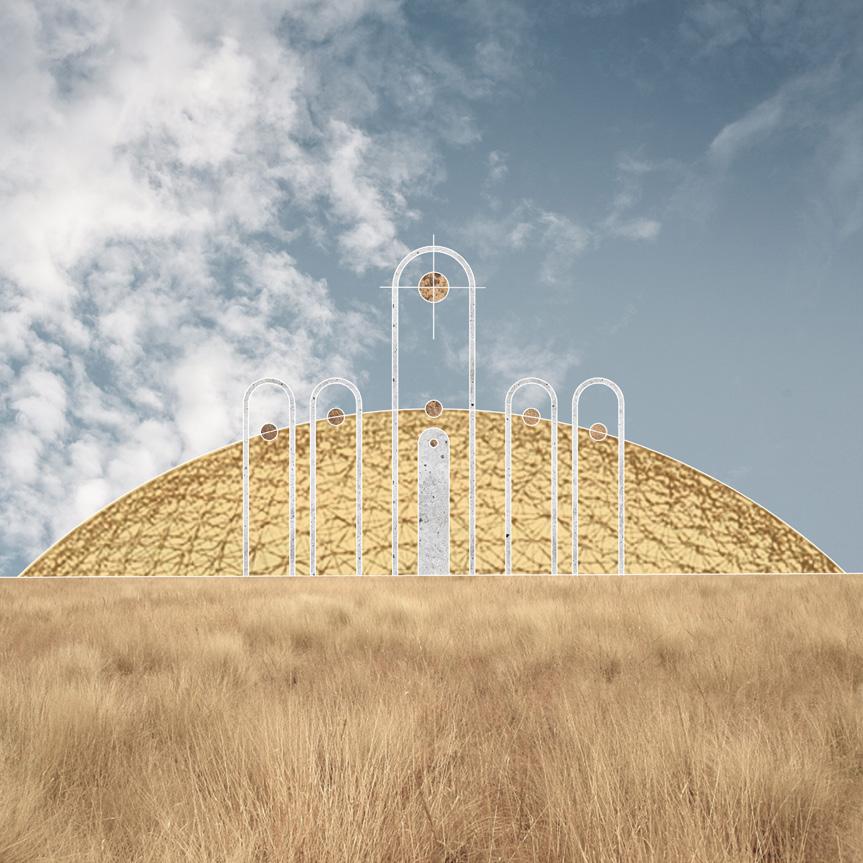
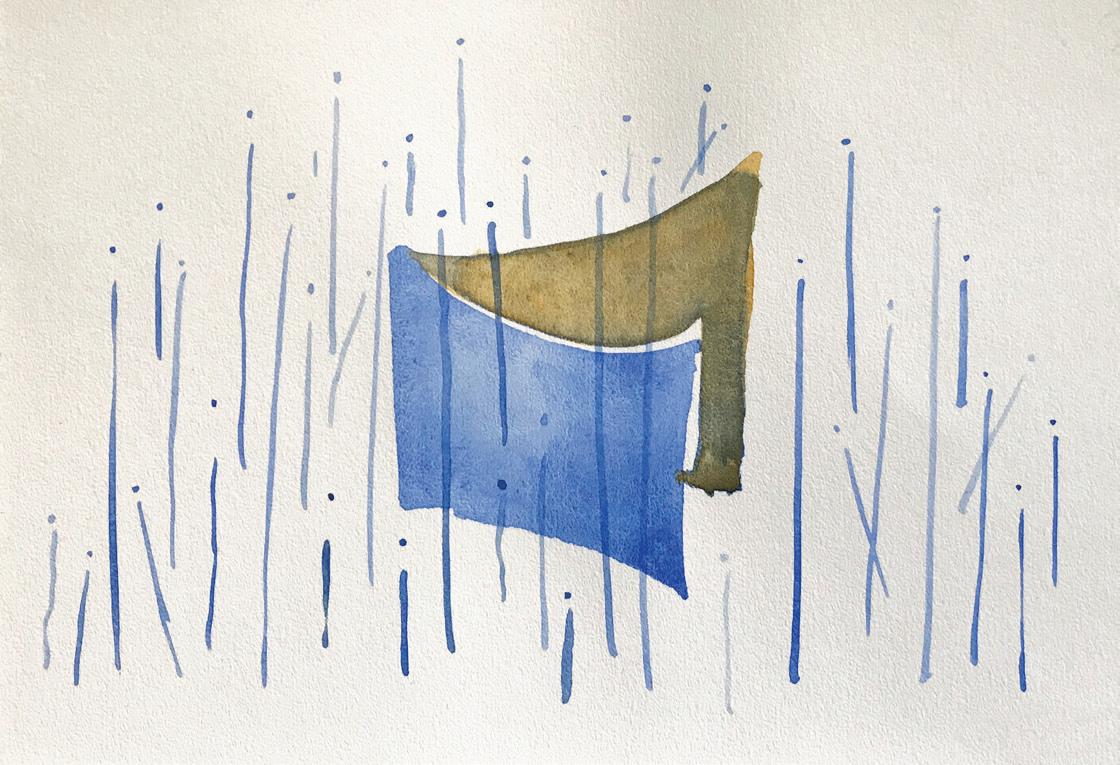
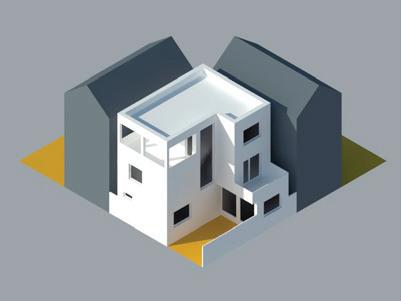


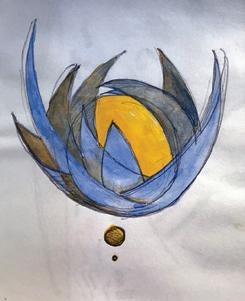
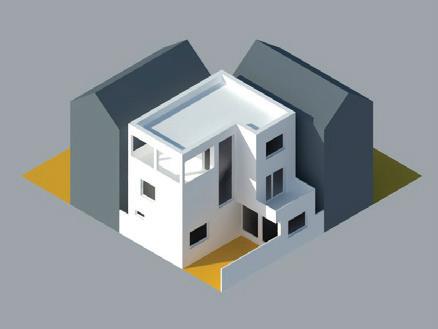
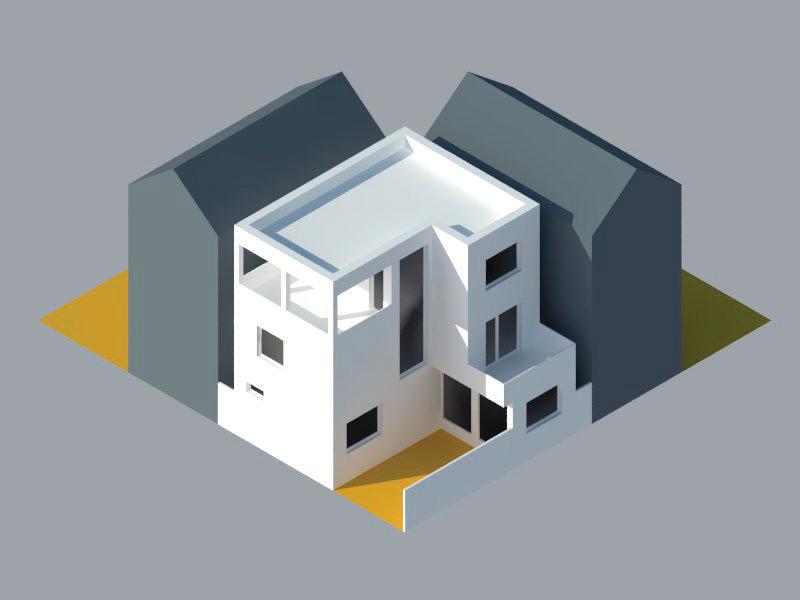


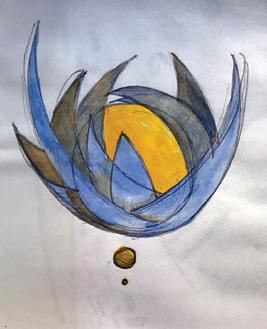



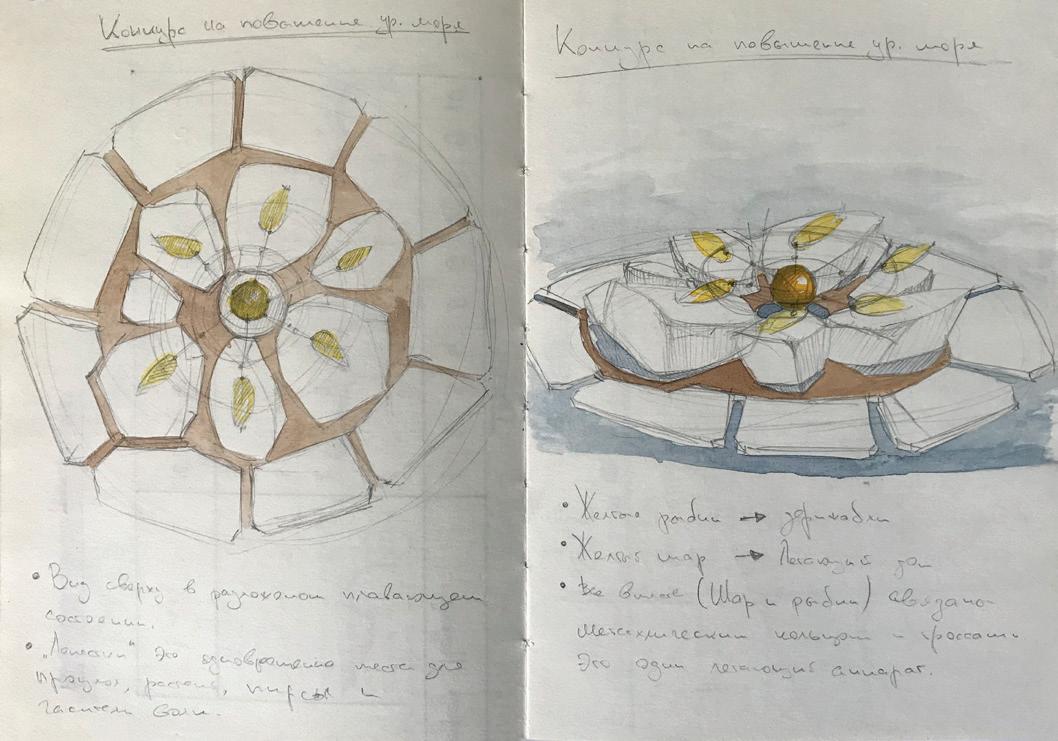

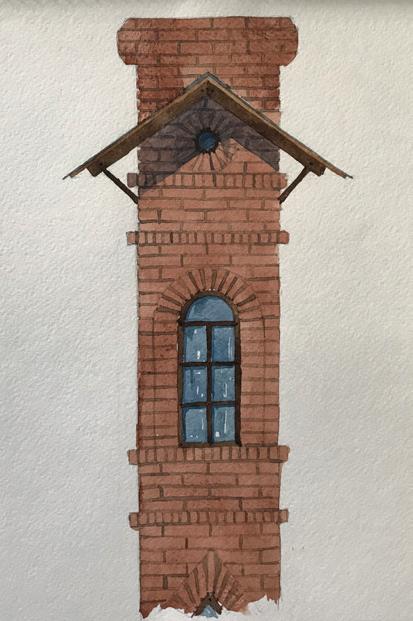


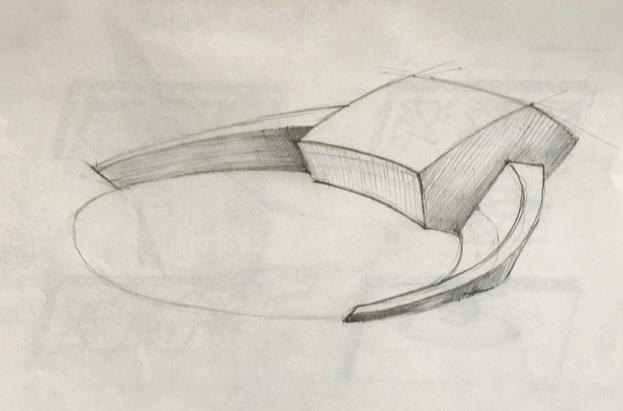
Sketches, ideas / Зарисовки, идеи
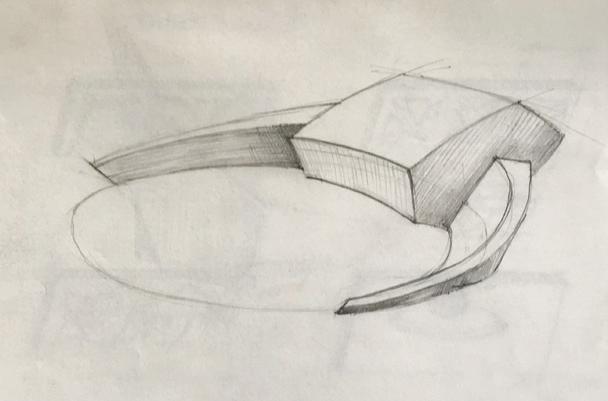
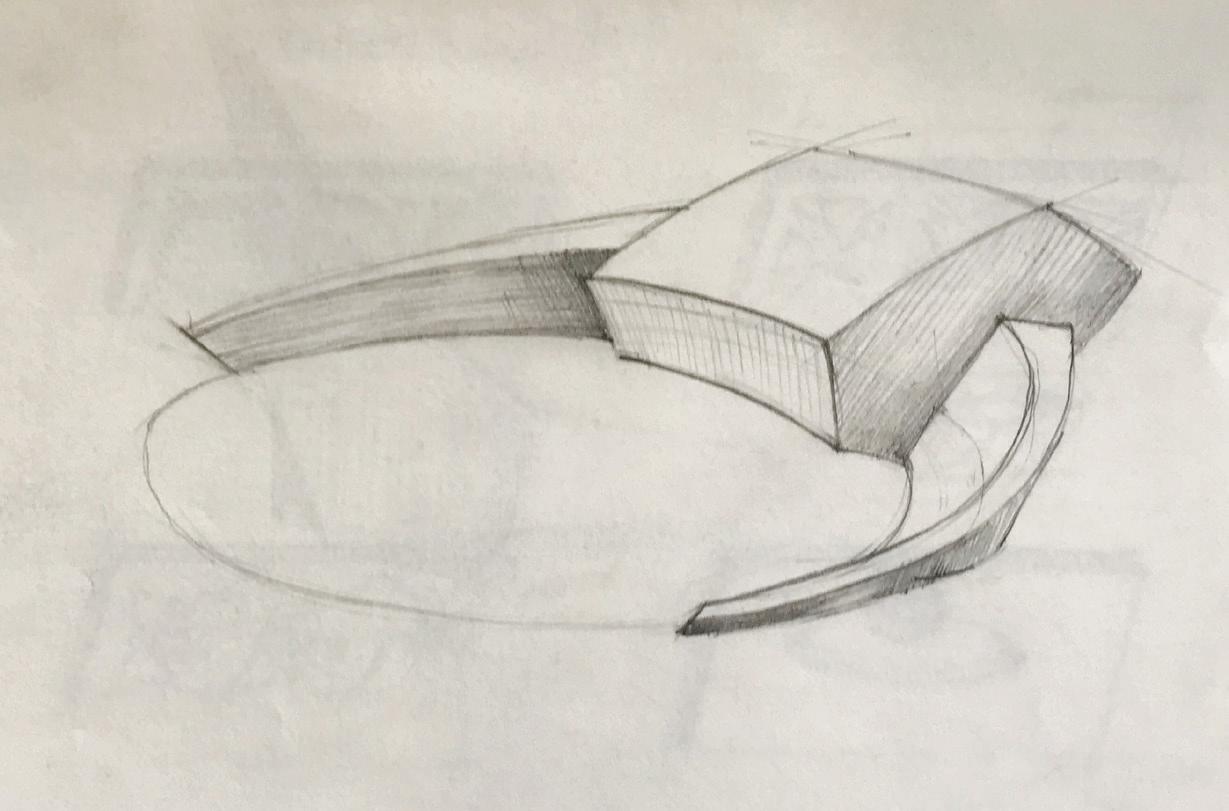






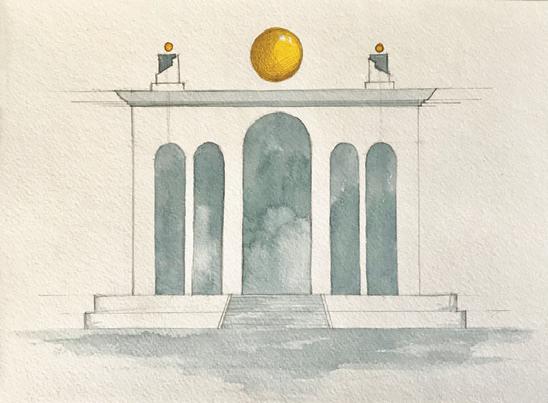

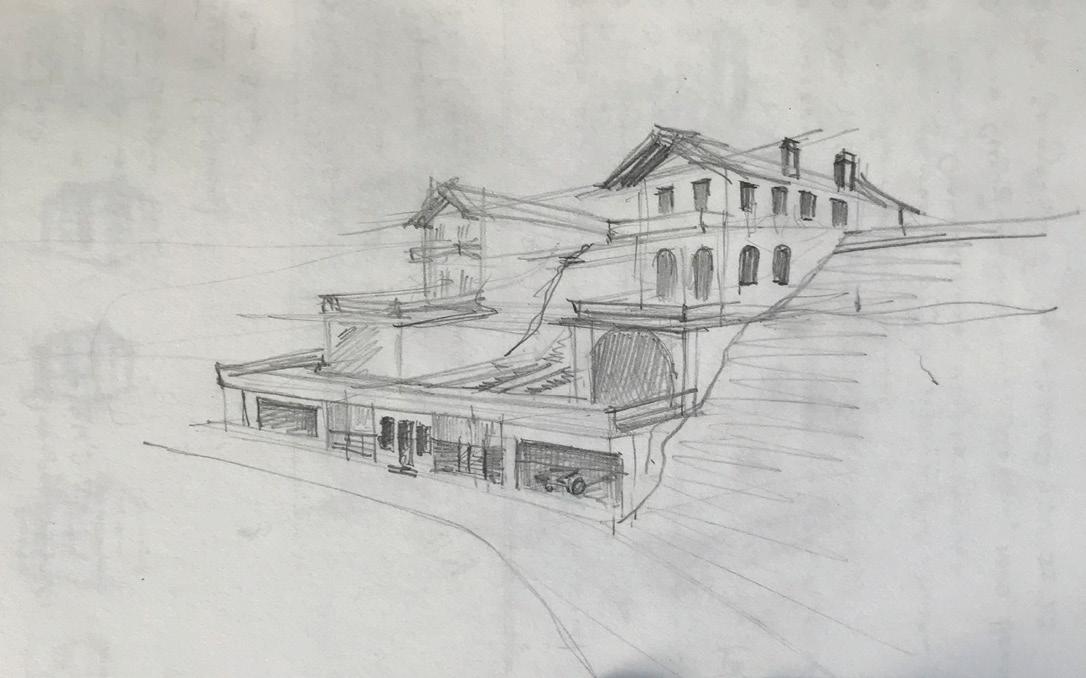





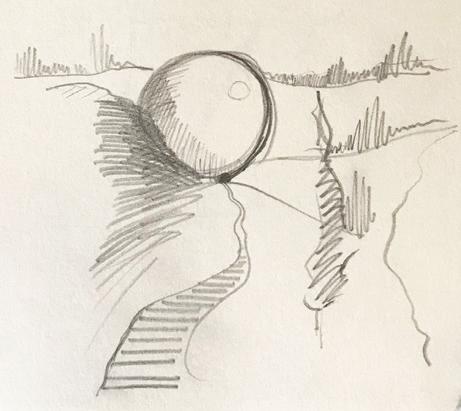
Ewrywhere
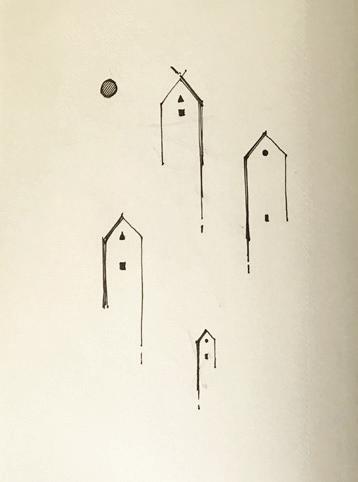

Sketching is a way of thinking. The architect thinks not only with his head, but also with his hand. Drawing a building, or its detail The architect feels what he does. He thinks with his hand. This phenomenon is described and analyzed in Juhani Pallasmaa's remarkable
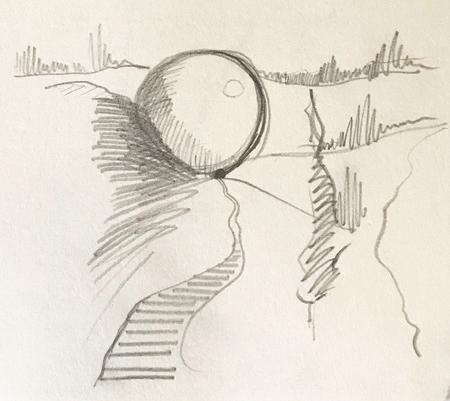
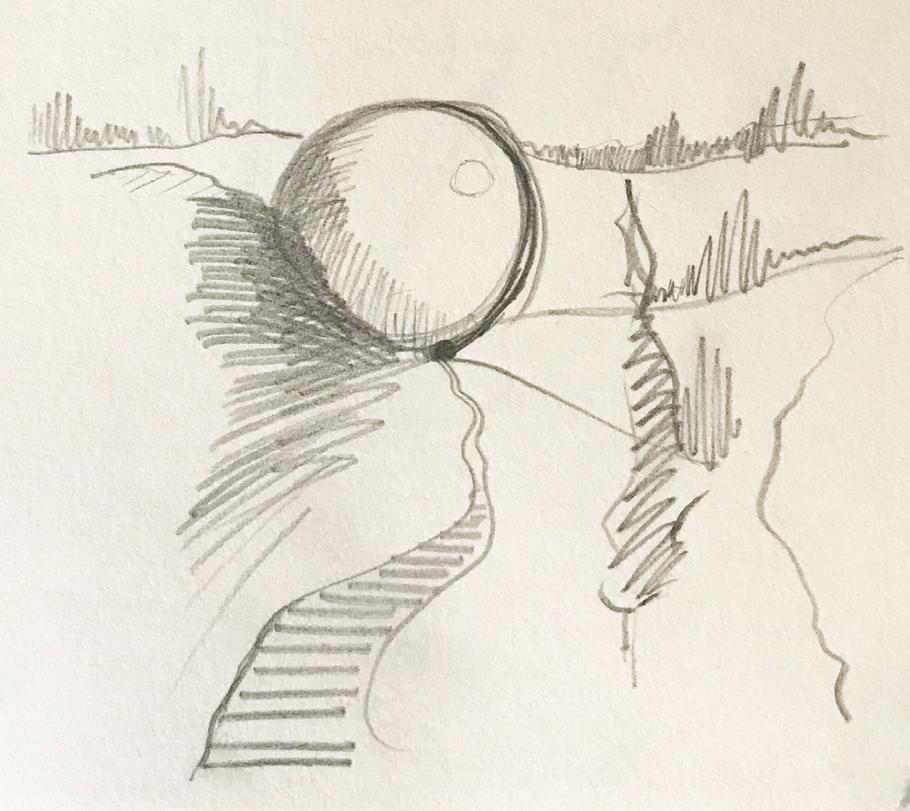

hand. Drawing a building, or its detail The architect feels what he does. He thinks with his hand. This phenomenon is described and analyzed in Juhani Pallasmaa's remarkable book «The Thinking Hand».

Sketches, ideas Ewrywhere
Зарисовки - это способ мышления. Архитектор мыслит не только головой, но и рукой. Рисуя здание, или его деталь Архитектор чувствует то, что делает. Думает рукой. Этот феномен описан и проанализирован в замечательной книге Юхани Палласмаа «Мыслящая рука».
Sketches, ideas / Зарисовки, идеи Ewrywhere
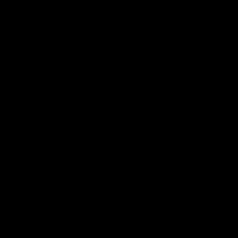




Sketching is a way of thinking. The architect thinks not only with his head, but also with his hand. Drawing a building, or its detail The architect feels what he does. He thinks with his hand. This phenomenon is described and analyzed in Juhani Pallasmaa's remarkable book «The Thinking Hand».


Зарисовки - это способ мышления.
Архитектор мыслит не только головой, но и
рукой. Рисуя здание, или его деталь
Архитектор чувствует то, что делает. Думает
рукой. Этот феномен описан и
проанализирован в замечательной книге
Юхани Палласмаа «Мыслящая рука».
20
16

