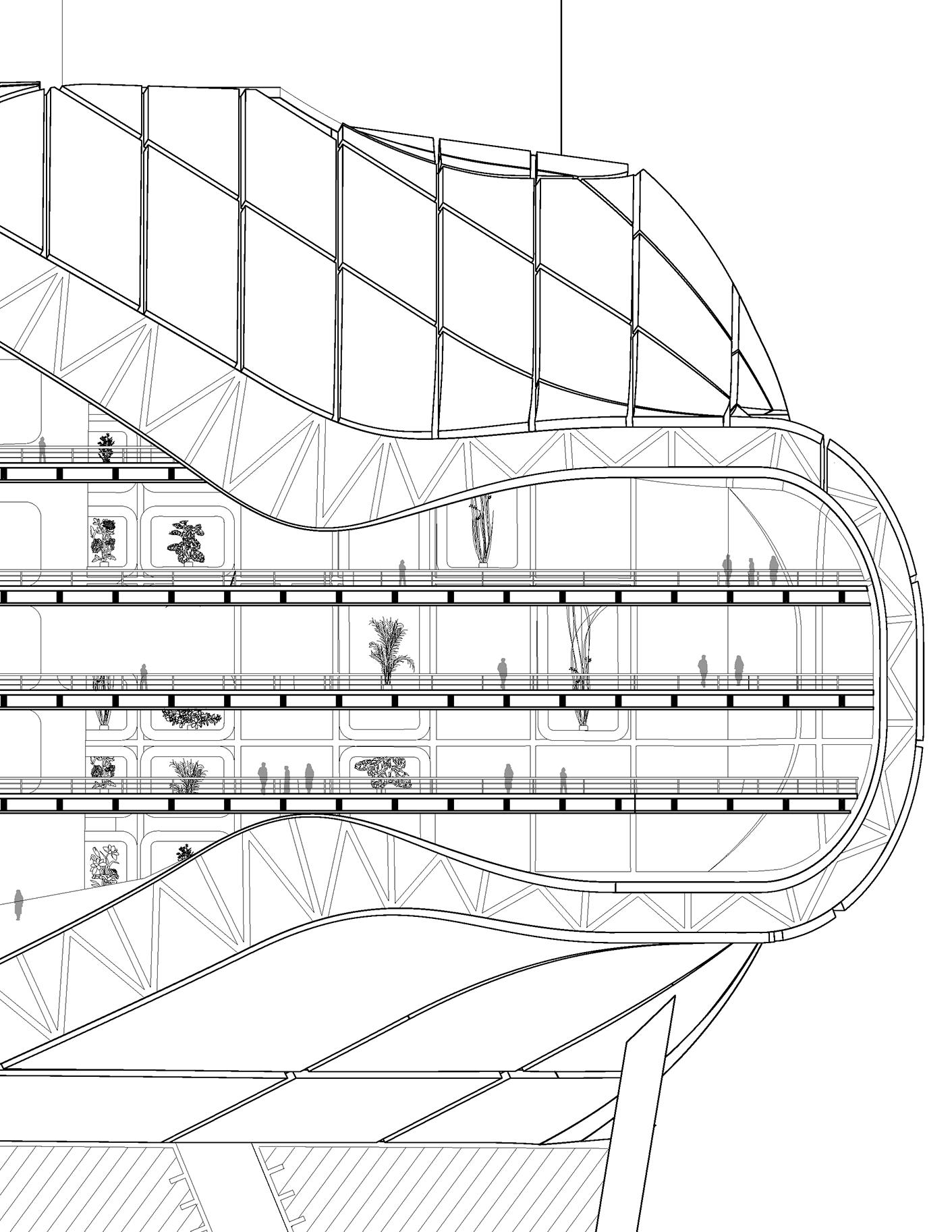
ARCHITECTURE PORTFOLIO / SELECTED WORKS 2016 - 2022
VALENTINA CORALLO
THESIS PROJECTS
Alternative bio-energy infrastructure UCL MArch Urban Design
02 / TOXIC ENIGMAS
01 / VOLTAIC ECOTONE p. 04-1 1 p. 1 2-23
03 / LYFT NY HQ
Interior fit-out for Lyft business headquarters Studios Architecture
04 / THE HUB AT STANFORD RESEARCH PARK
Air purification infrastructure Cal Poly B.Arch, Year 5 PROFESSIONAL WORK p. 24-27 p. 28-29
Transit hub and research & development offices Studios Architecture
00 /
TABLE OF CONTENTS
Architecture Portfolio /
ACADEMIC WORK
05 / RELAX SHIBUYA
Wellness center for employees of Shibuya-ku prefecture Cal Poly Global, Japan
06
/ SEMI-TRANSPARENCIA
Mixed method, organic coffee table for Vellum Furniture Competition Cal Poly B.Arch, Year 5
EXHIBITION DESIGN
07 / LIMBO
Thesis research book exhibition Cal Poly B.Arch, Year 5
08 / B-PRO SHOW
Urban Design Masters final exhibition UCL MArch Urban Design
p. 30-33 p. 34-35
p. 36-37 p. 38-39
3 Table of Contents /
Date / Sept 2021 - Sept 2022
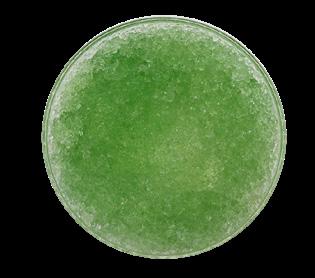
Location / London, UK
Use / Bio-energy infrastructure

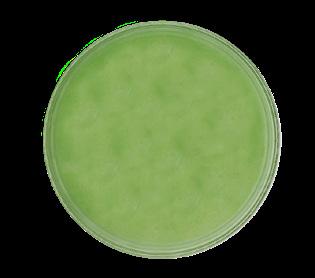
VoltaicEcotone proposes a solution to centralised energy systems currently in place which are obtrusive to both humans and animals alike, and are less efficient in terms of both energy distribution and generation.
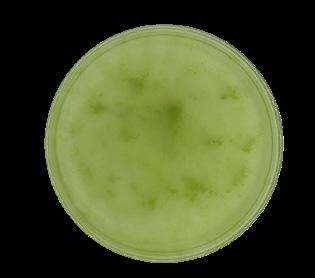
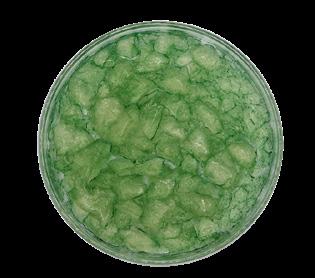
The project proposes a decentralised biological energy infrastructure composed of readily found photovoltaic plant species, such as microalgae and moss. East London is utilised as a protypical site of implementation, where the chosen biomaterials' propagation factors are analysed in order to determine starting and end points for a new energy network. The network is then translated via machine learning. This translation integrates the new bioenergy system by adjusting the existing city fabric. This infrastructure consists of production areas adjacent to aquatic and woodland typologies, and consumption/extraction areas adjacent to urban areas. The structure generates energy while creating both accessible space for humans and animal habitats in London.
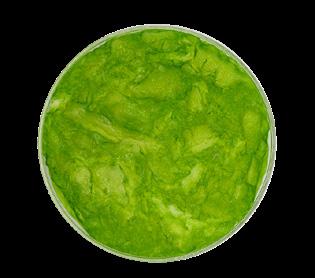
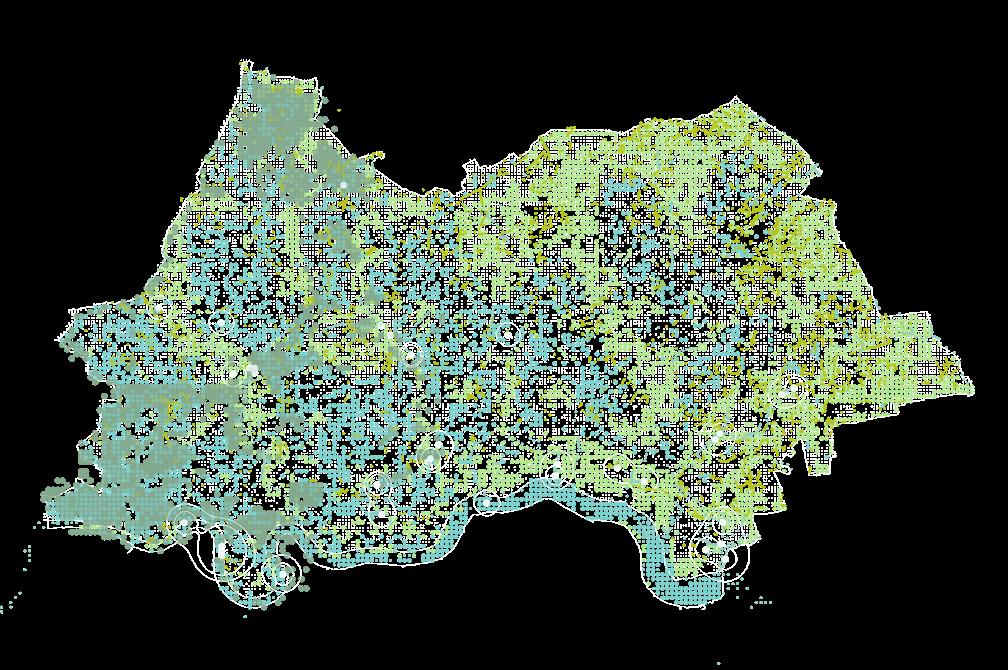
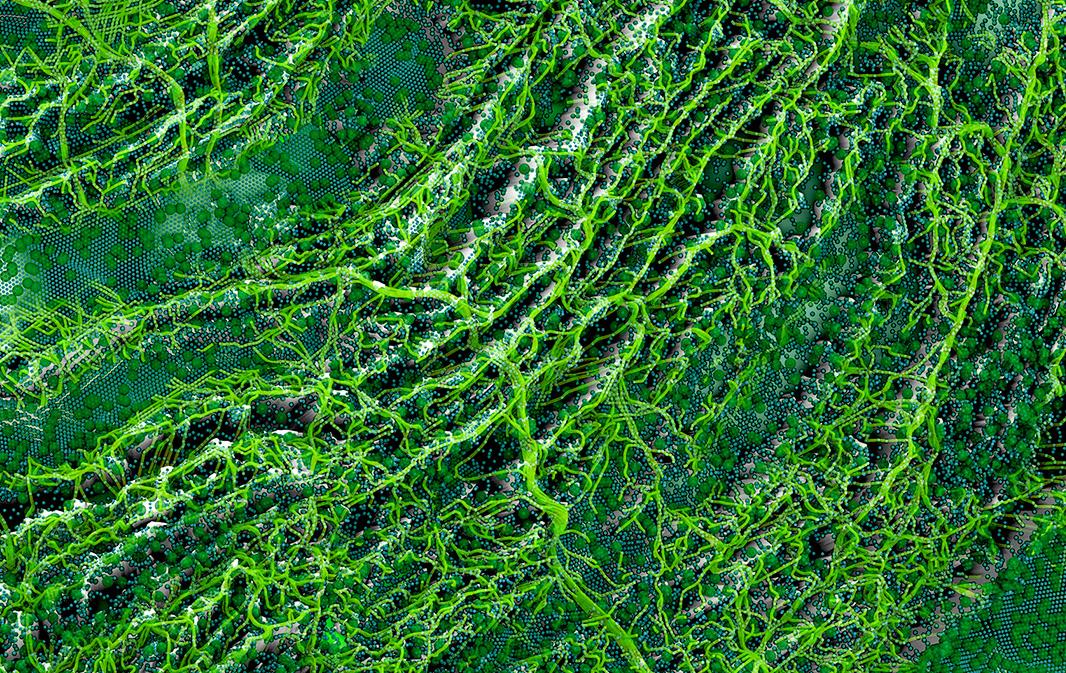
01
/ VOLTAICECOTONE
Bio-digital colonisation of substrate through cabling components and bio-materials
East London bio-material propagation analysis map
VoltaicEcotone /
Microalgal gel experimentation
green spaces
indirect sunlight CO2 emissions energy network direct sunlight water
Scope of bio-energy infrastructure
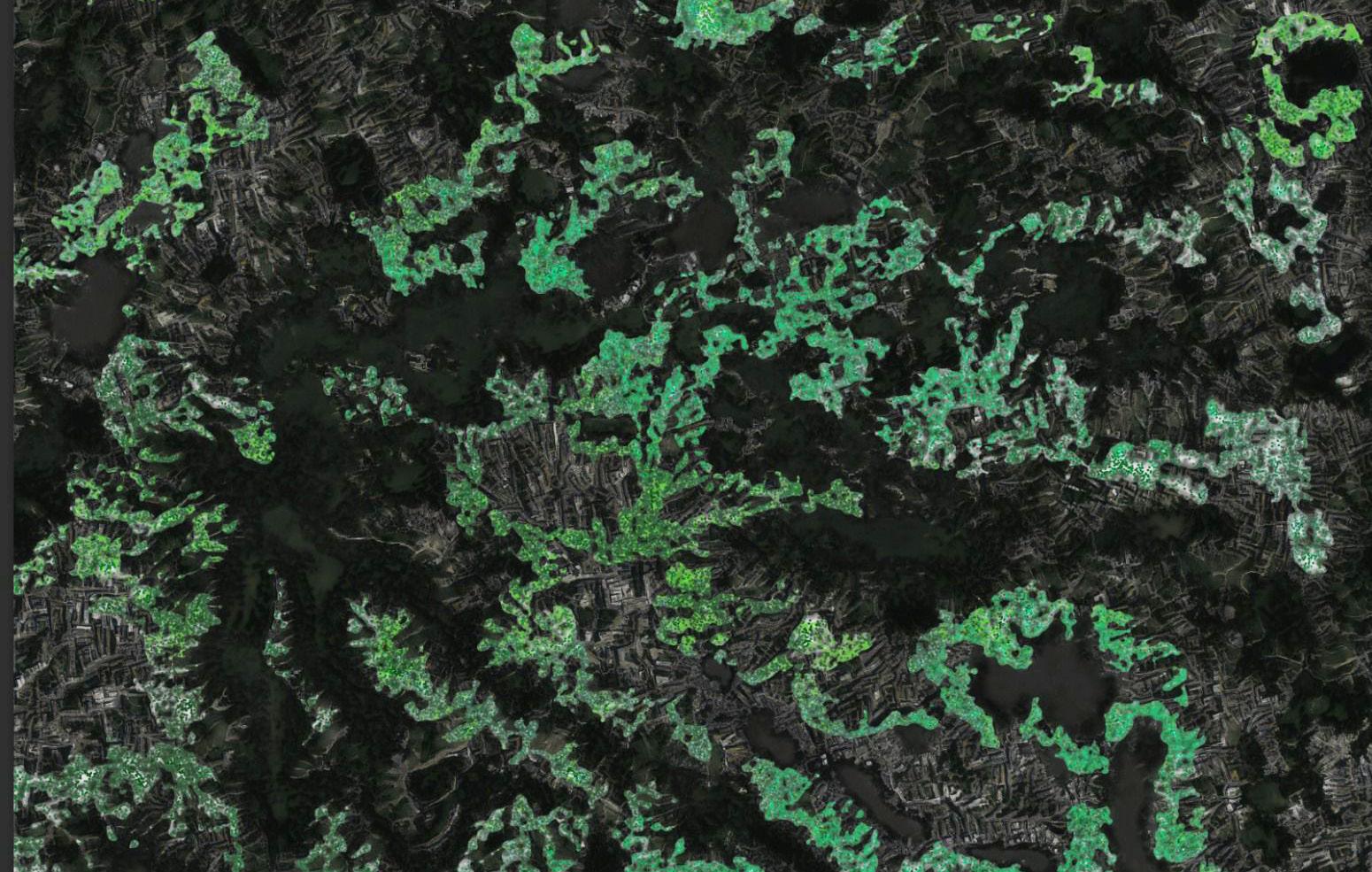
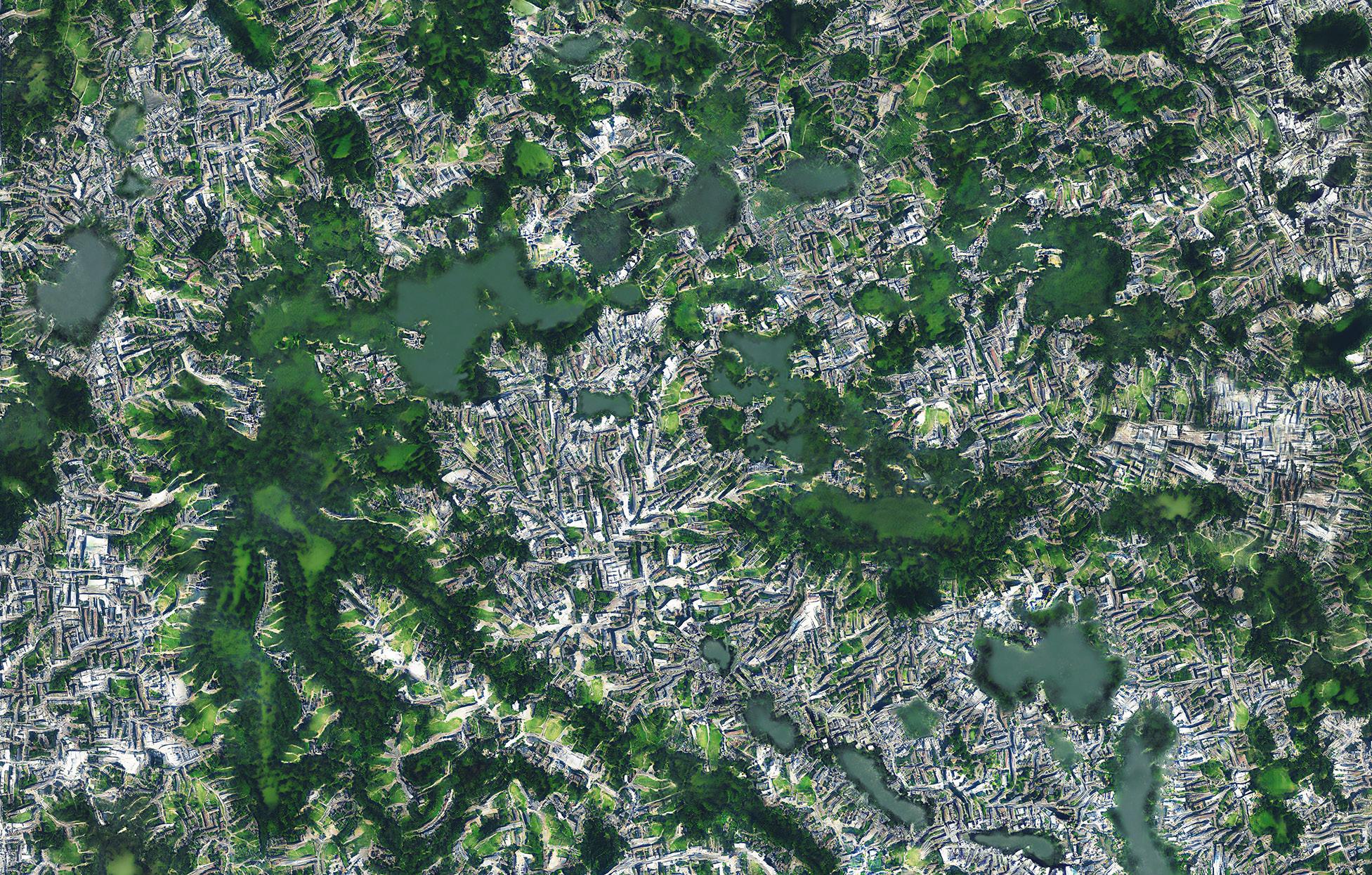
M. Arch
Design / UCL
Urban
5 Thesis Projects /
East London altered urban fabric via machine learning and biological propagation patterns
Architectural prototype
substrate layers
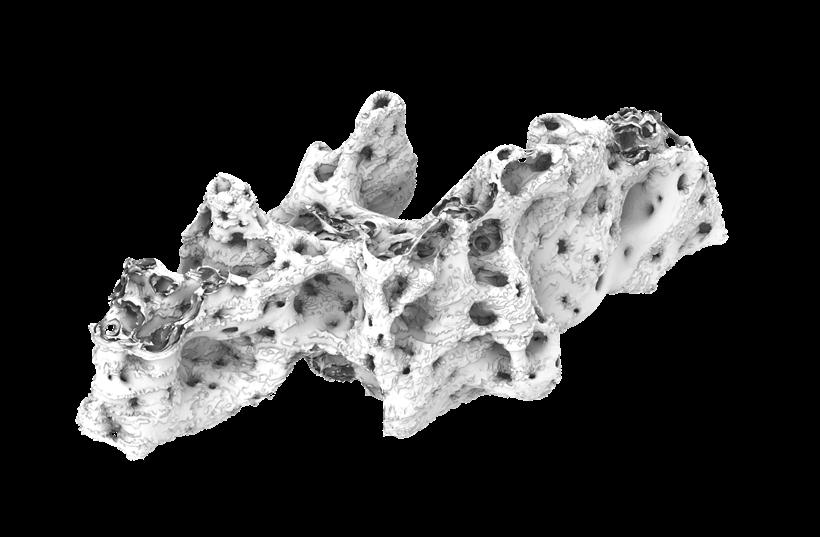
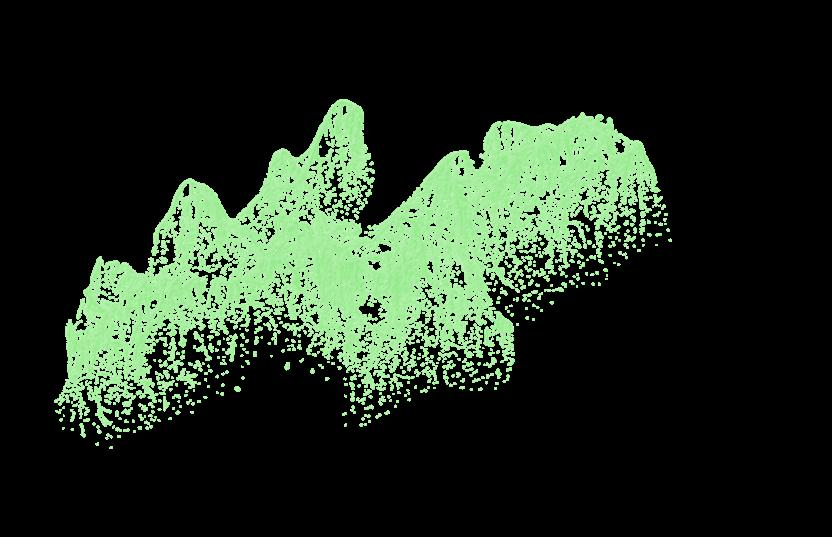
substrate algae gel
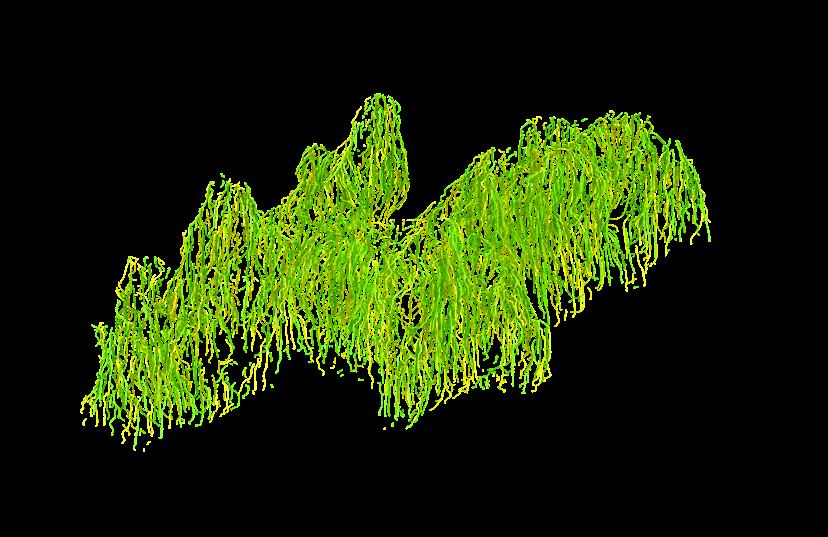
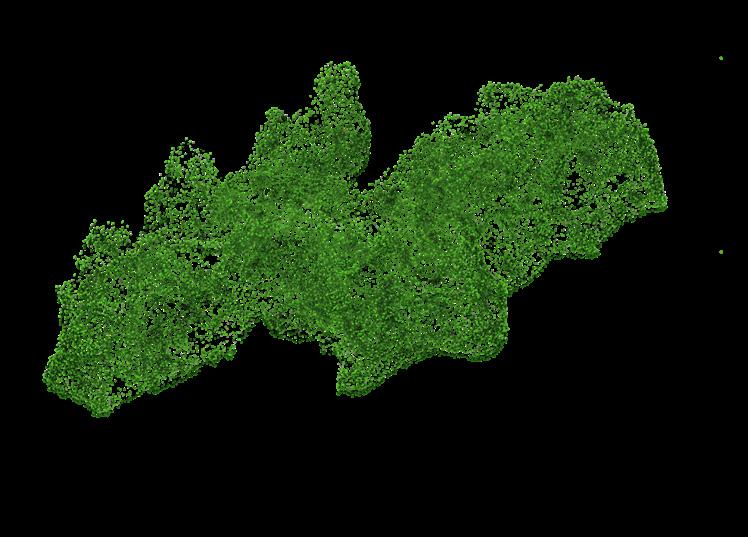
biomaterial propagation cabling components
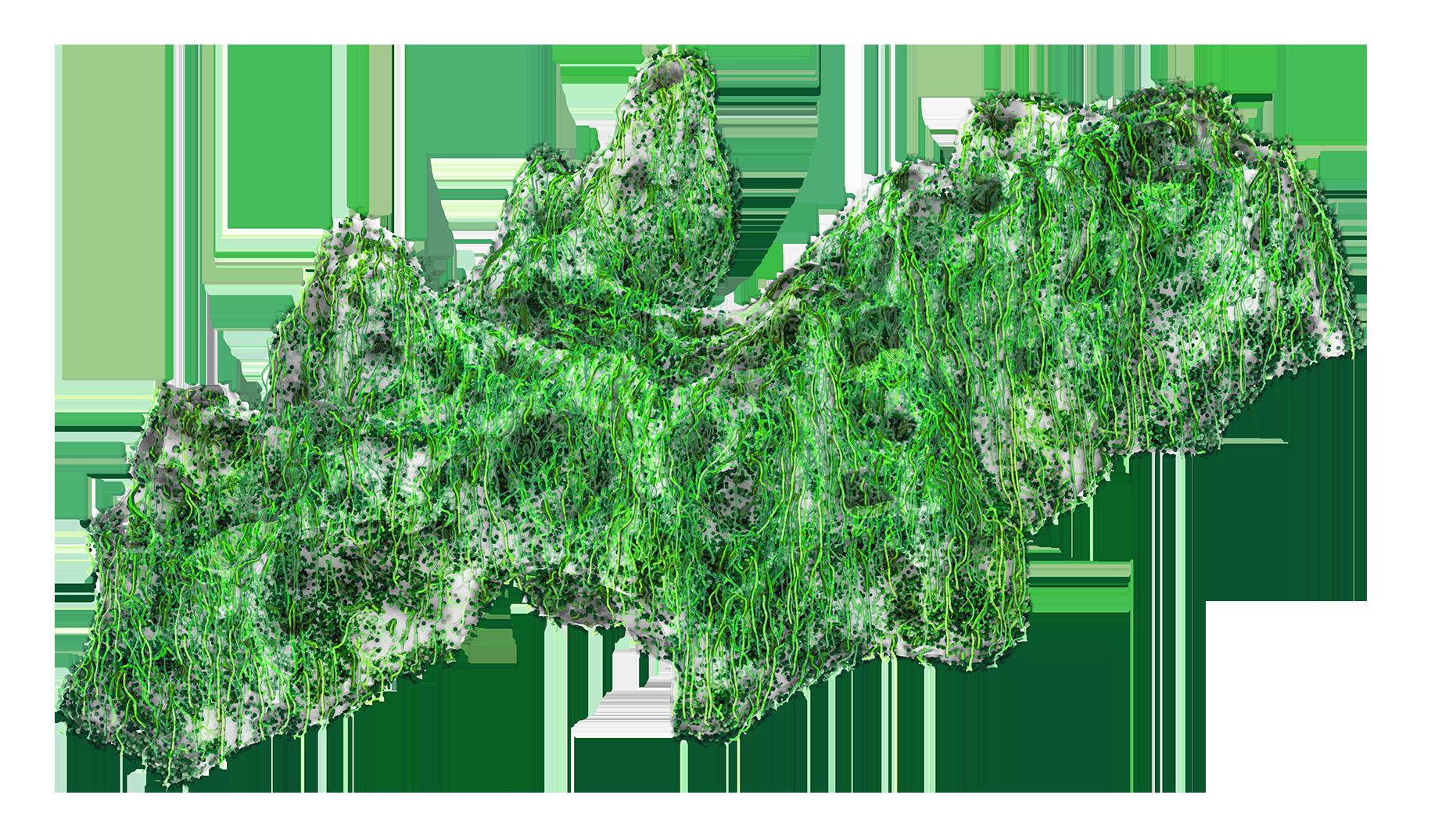
VoltaicEcotone /
Architectural prototype
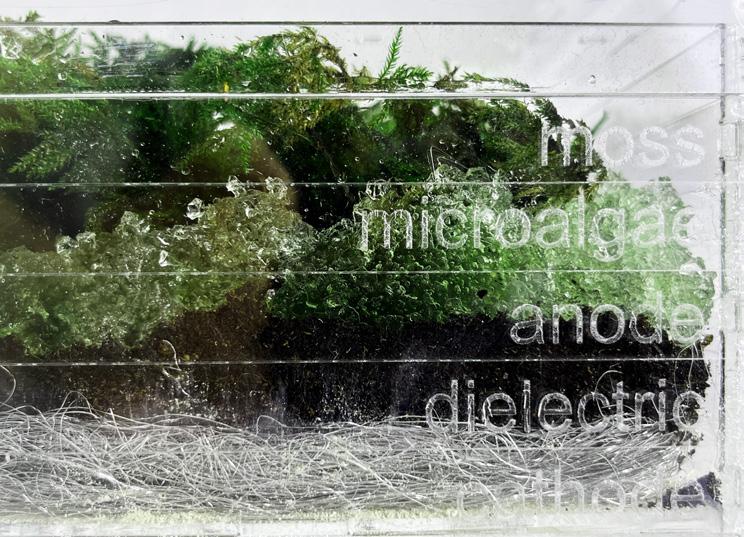
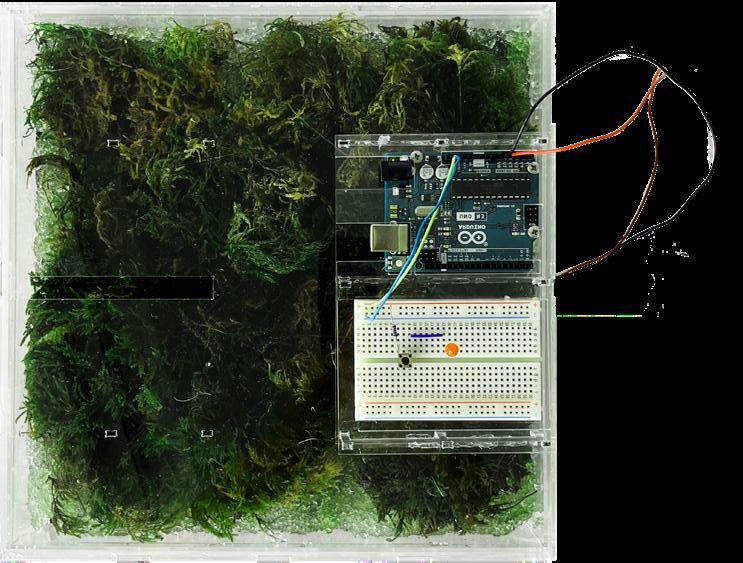
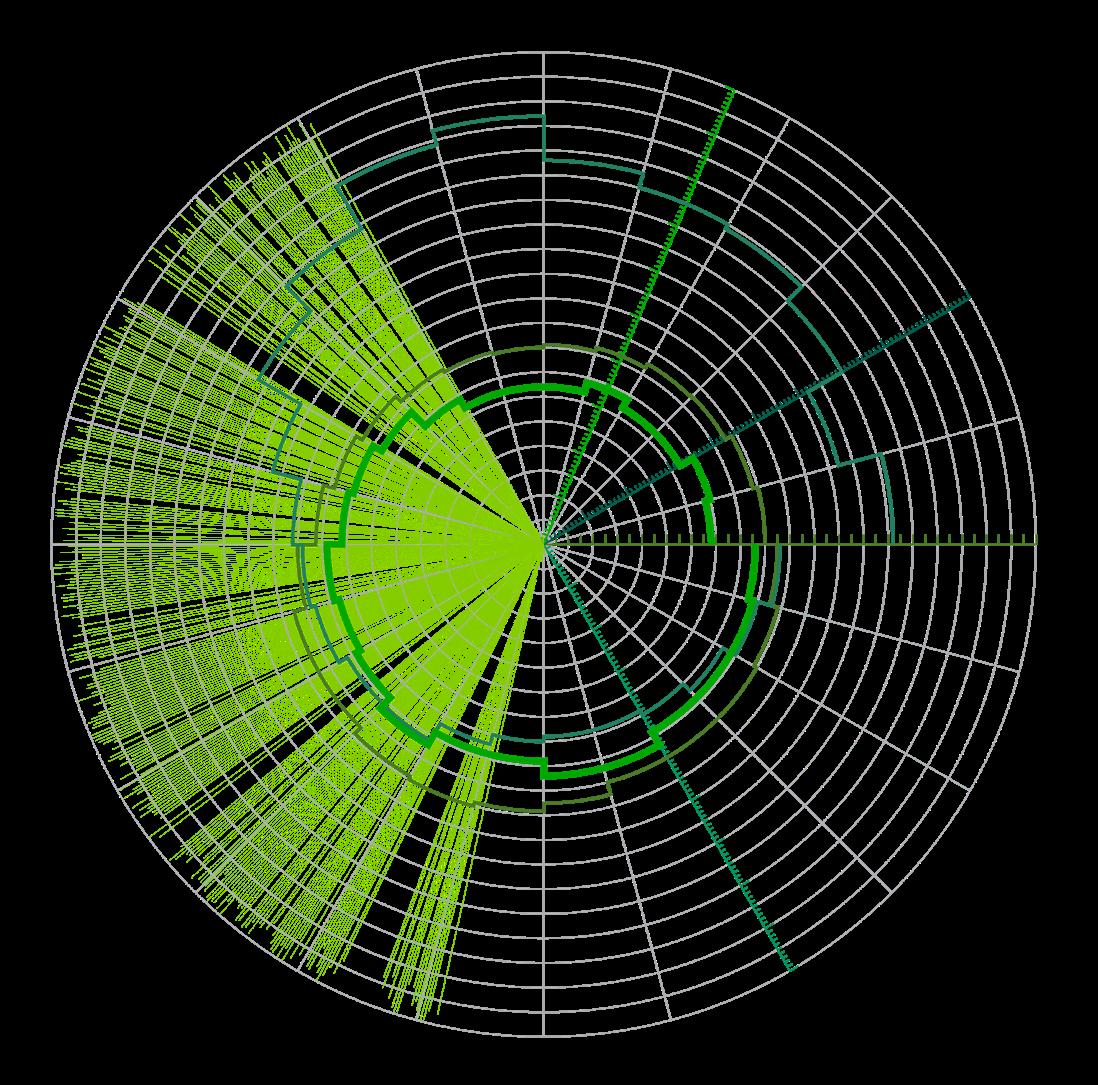
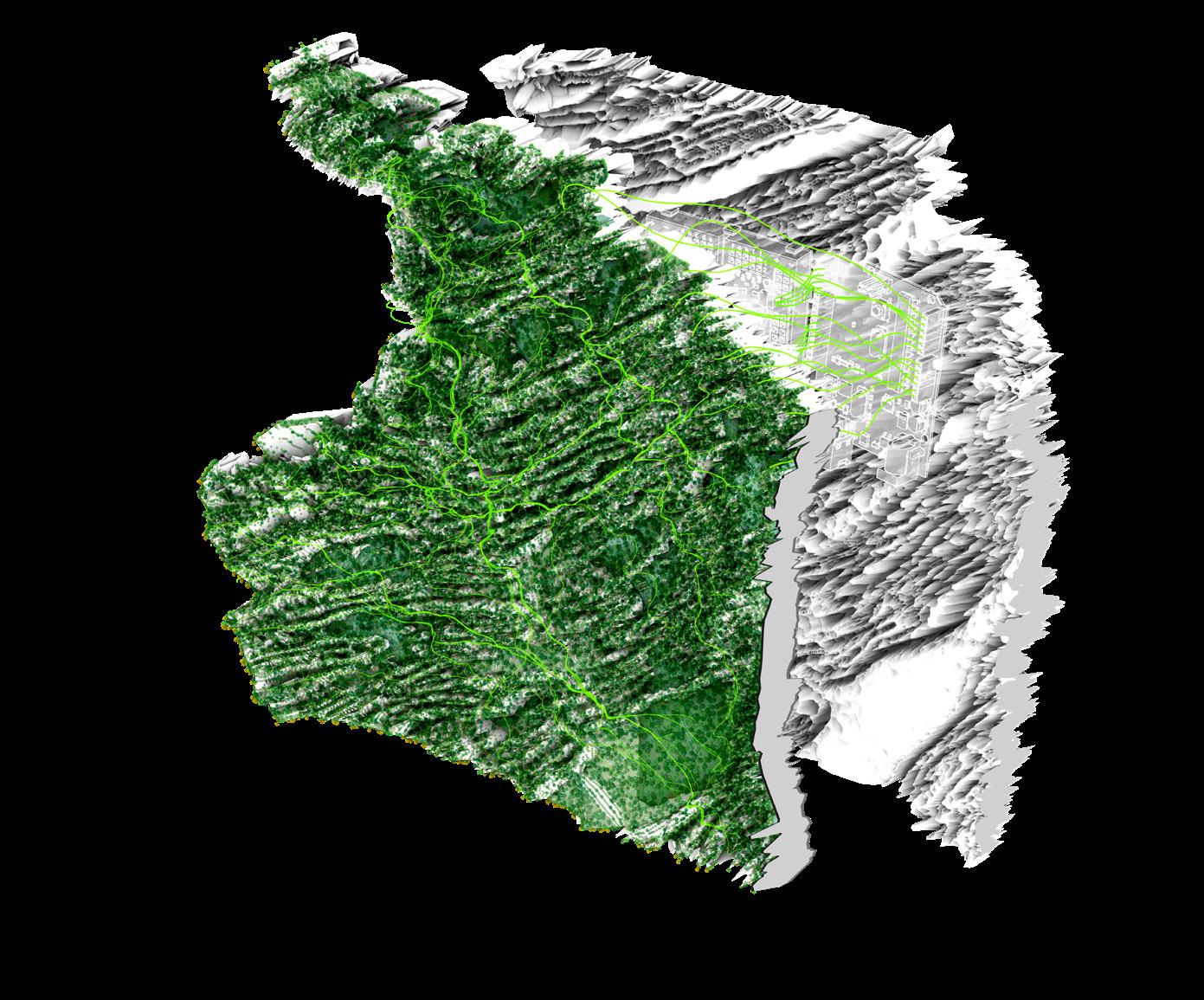
7 Thesis Projects /
electricity generation system
breadboard temperature sensor arduino
microalgae gel aluminium anode cathode 250mm lux humidity 0.2 volts temperature voltage data daily avg electricity / unit 0 hour 01 02 03 04 08 09 10 11 12 13 14 15 16 17 18 19 20 21 22 23 2500 5 10 10 0.05 0.1 0.15 0.2 0.25 0.3 0.35 0.4 0.45 0.5 volts 20 30 40 50 60 70 80 90 100% humidity 15 20 25 30 35 40 °C 5000 7500 10000 12500 15000 17500 20000 22500 25000 lux
cabling
energy system
Woodland typology energy production areas
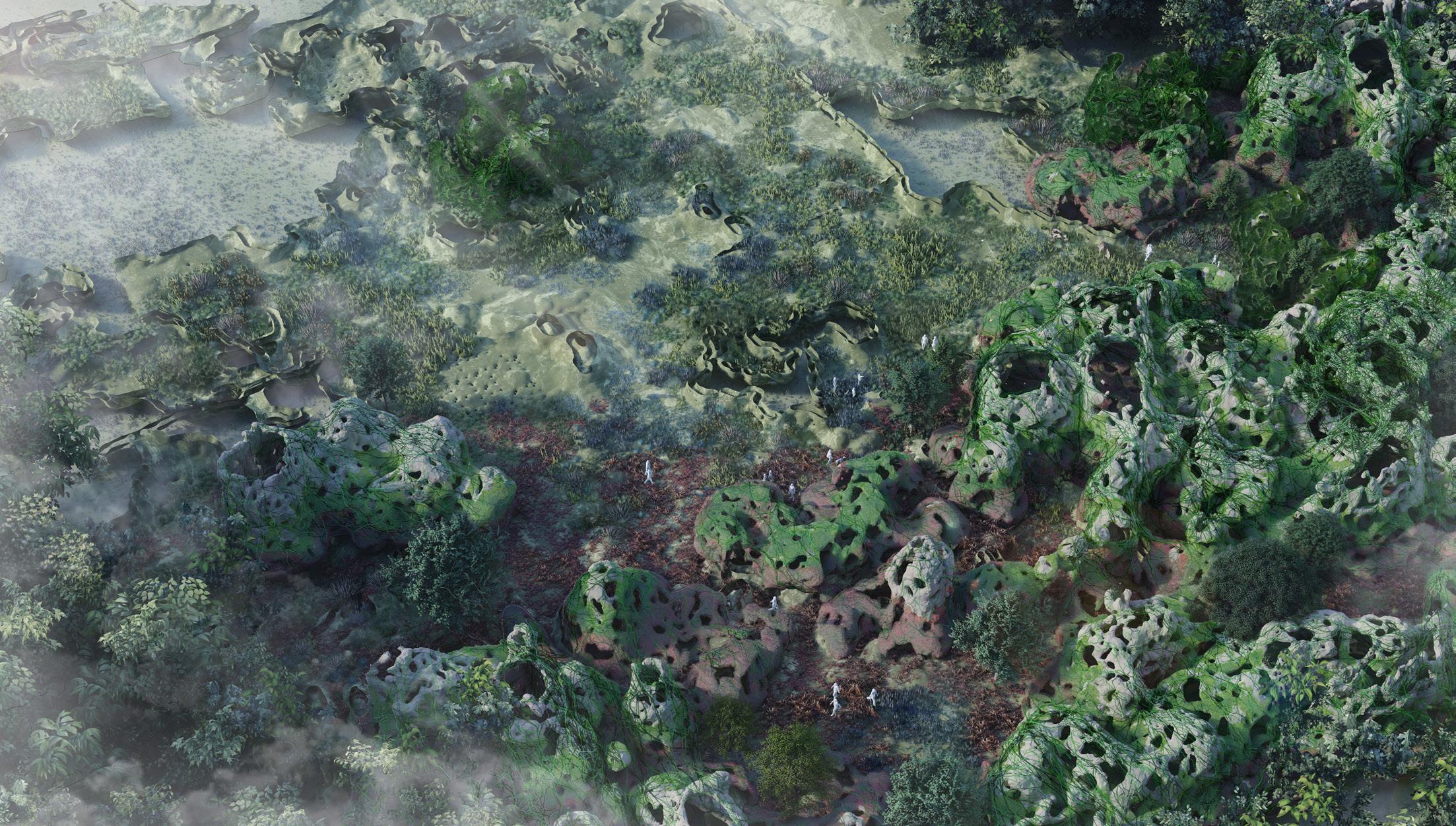
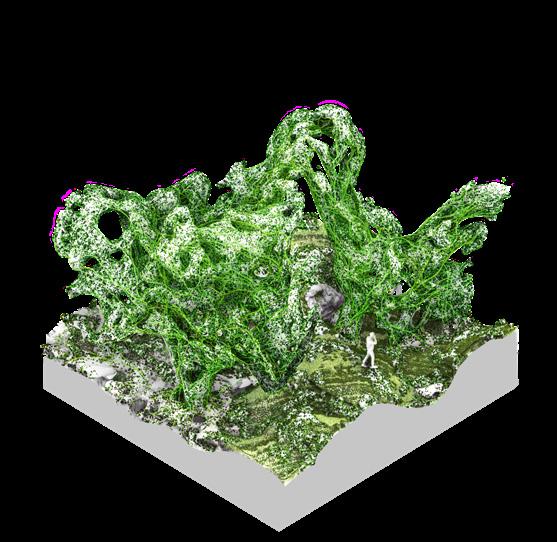
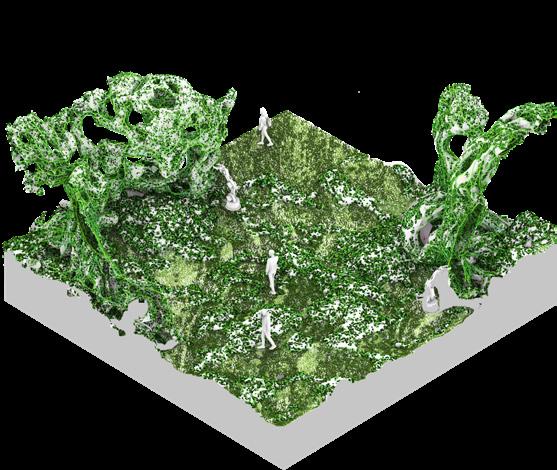
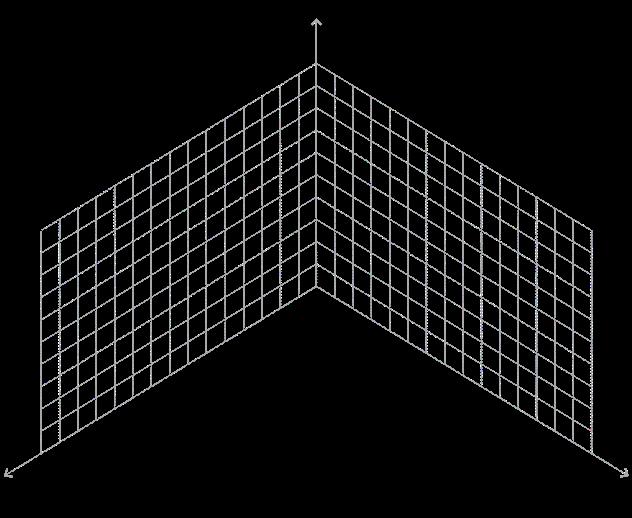
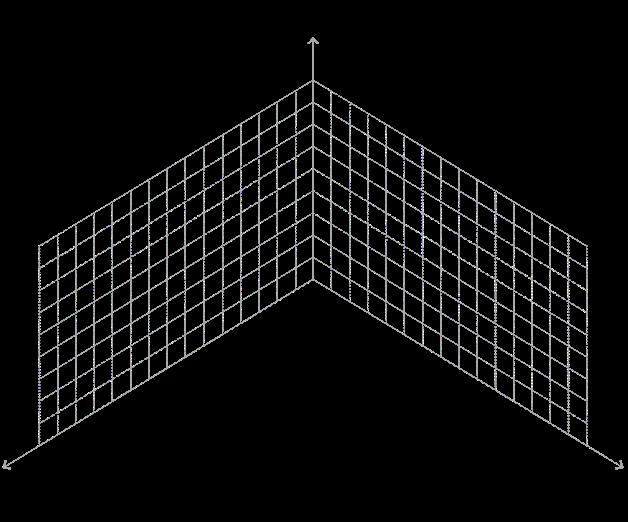
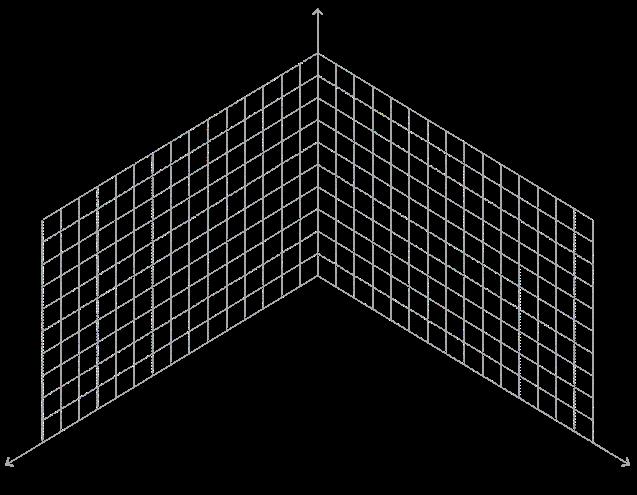
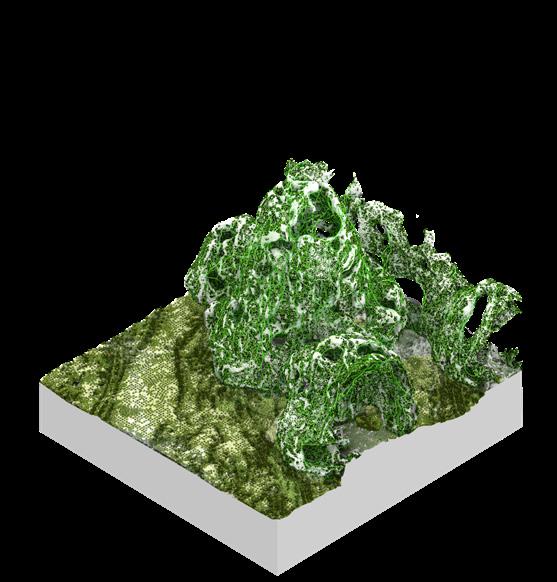
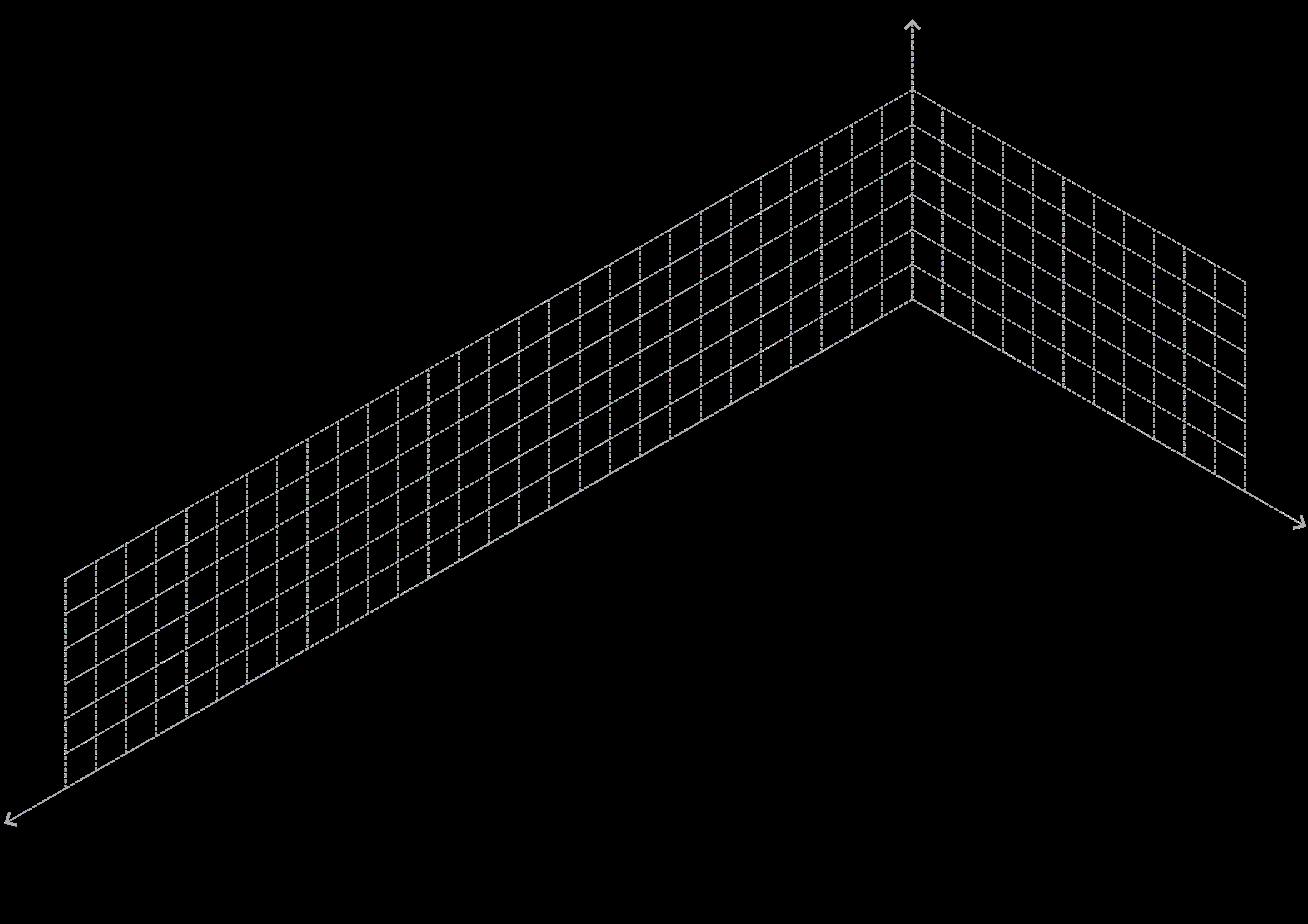
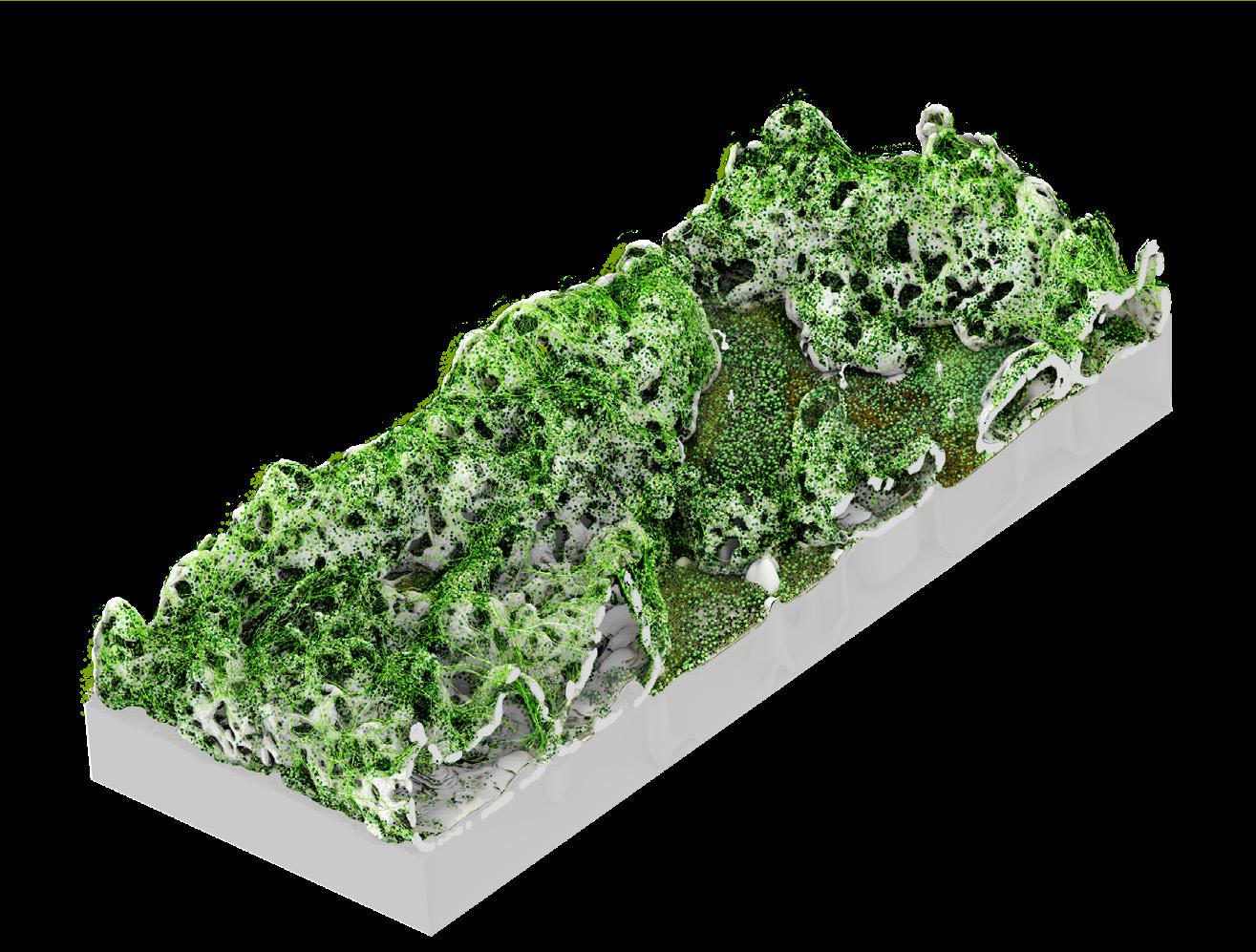
human activity
electricity nonhuman activity
VoltaicEcotone /
nature reserve moss cultivation woodland habitats human nonhuman production
moss microalgae
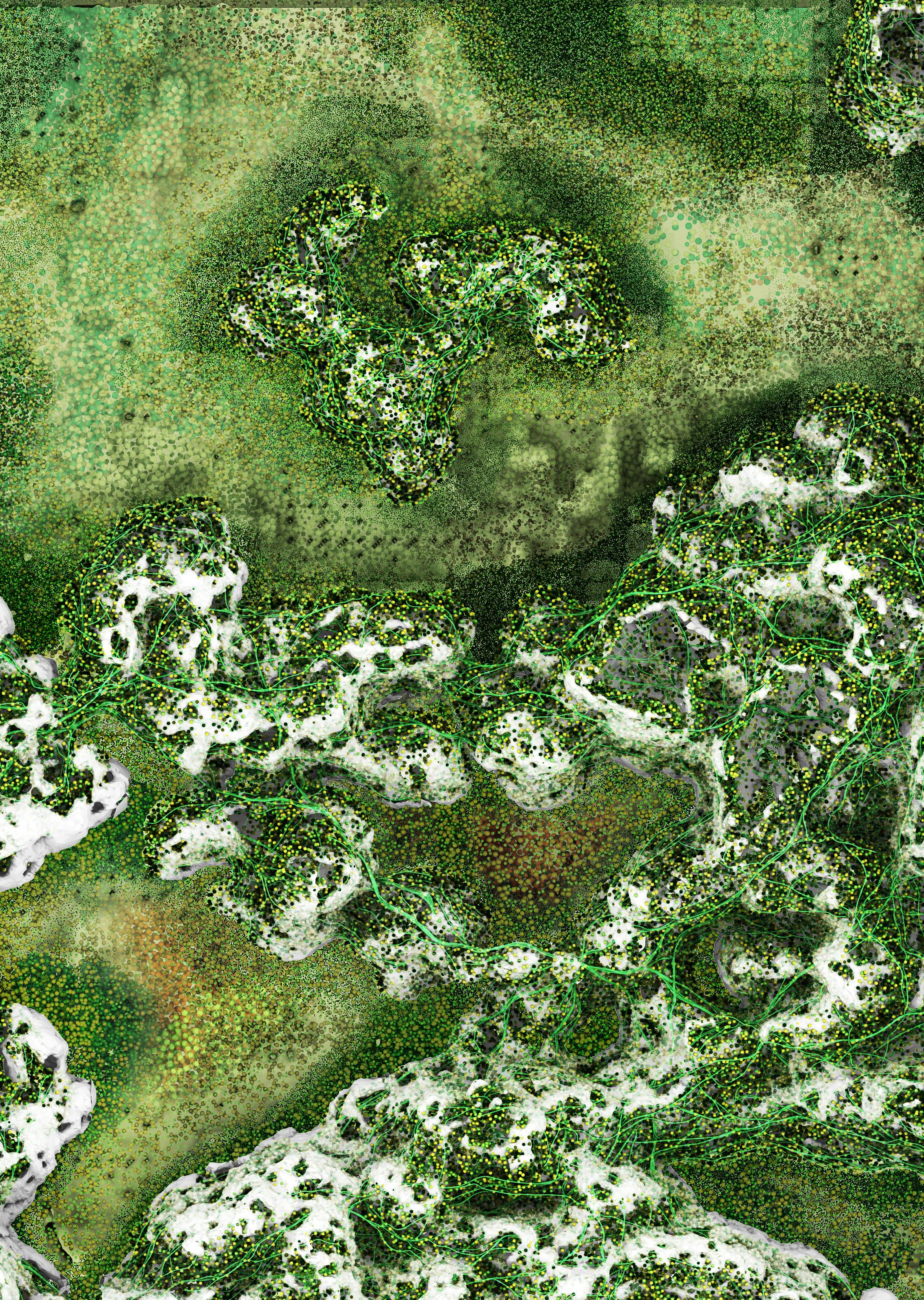
9 Thesis Projects /
Woodland typology - Biomaterial colonisation and cabling system
Urban typology
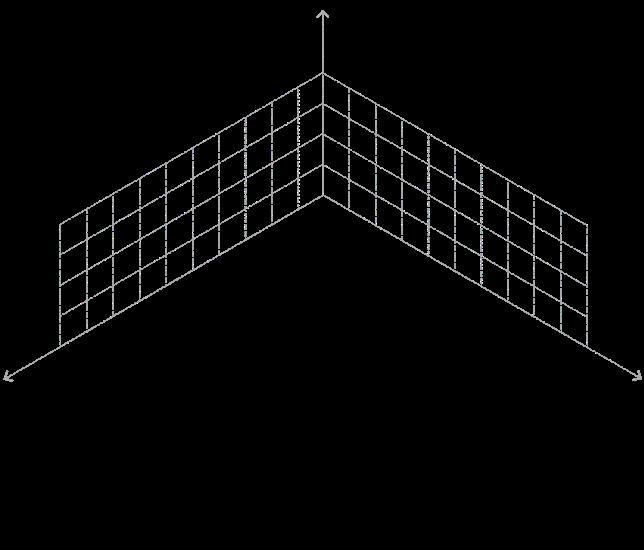
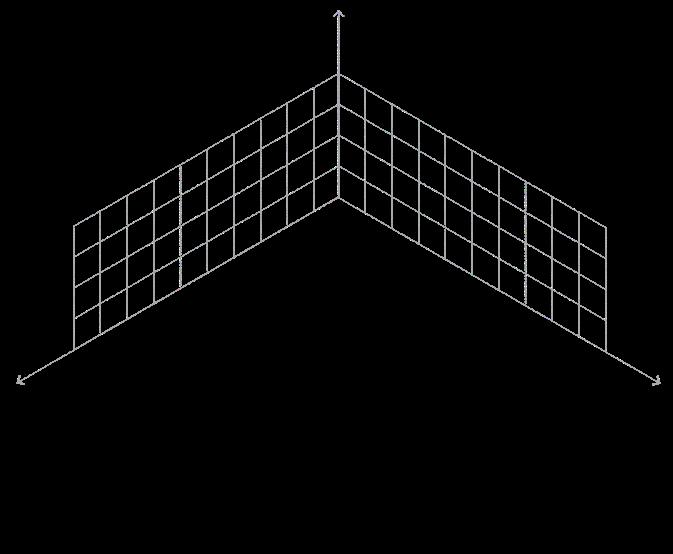
energy extraction areas
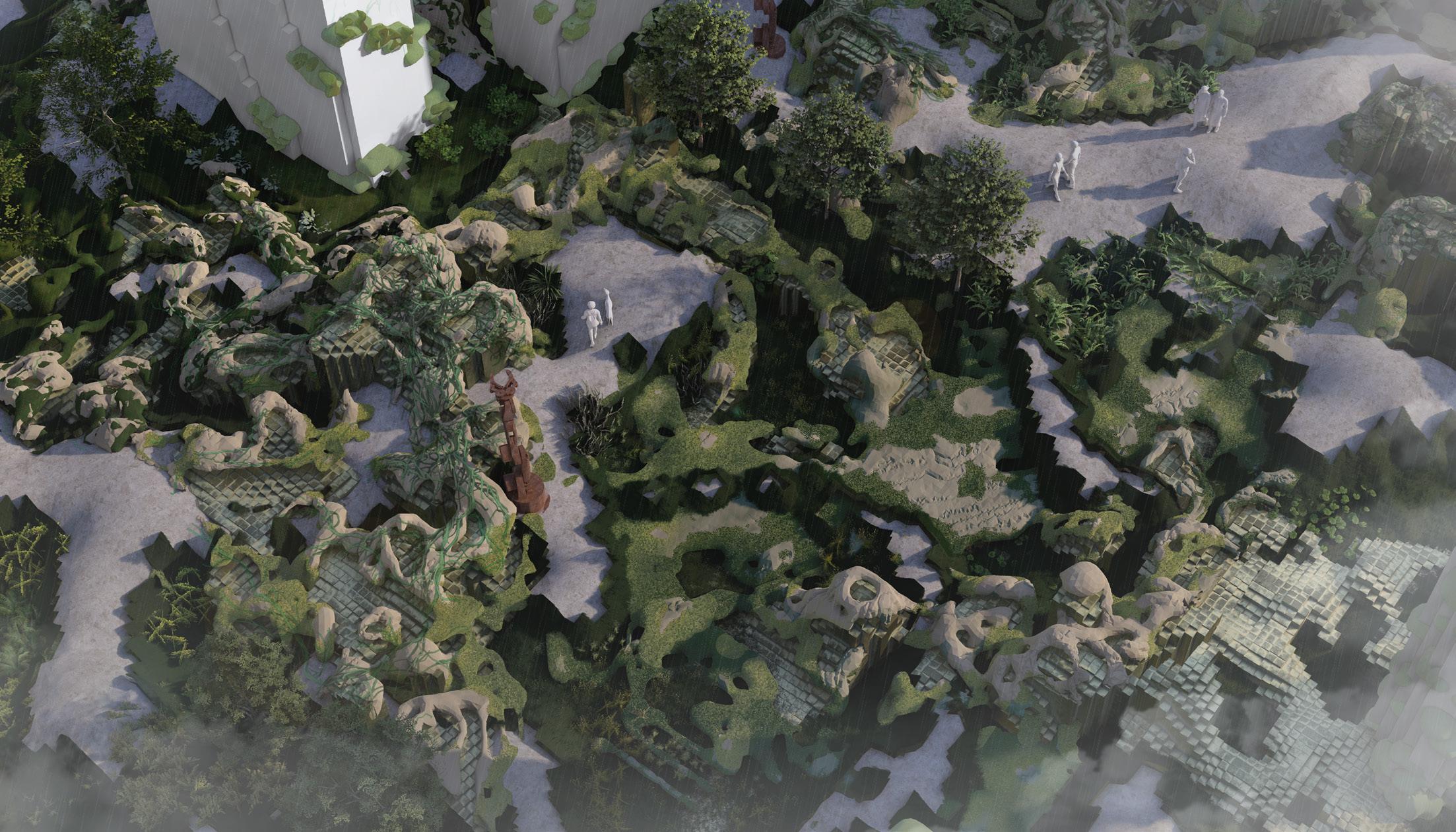
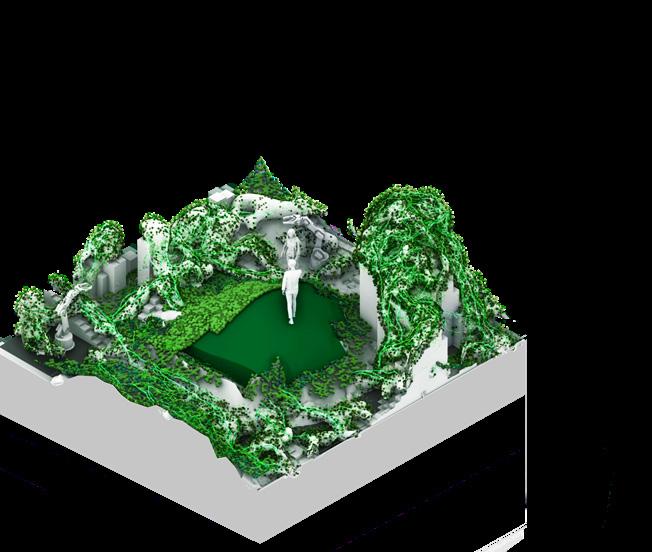
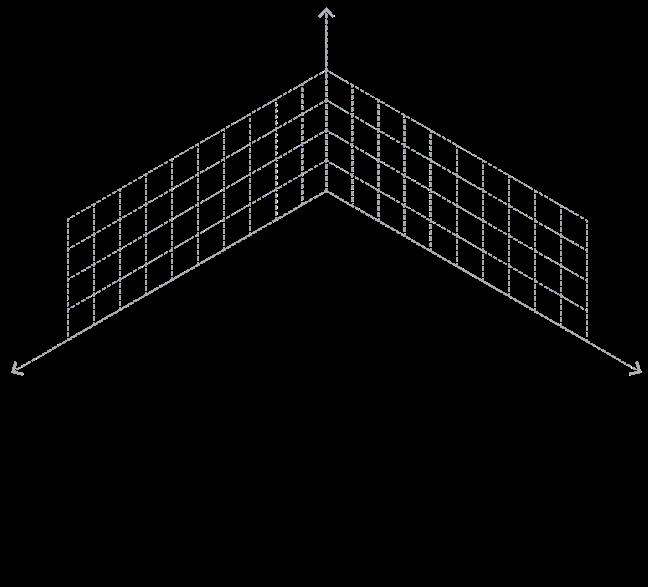
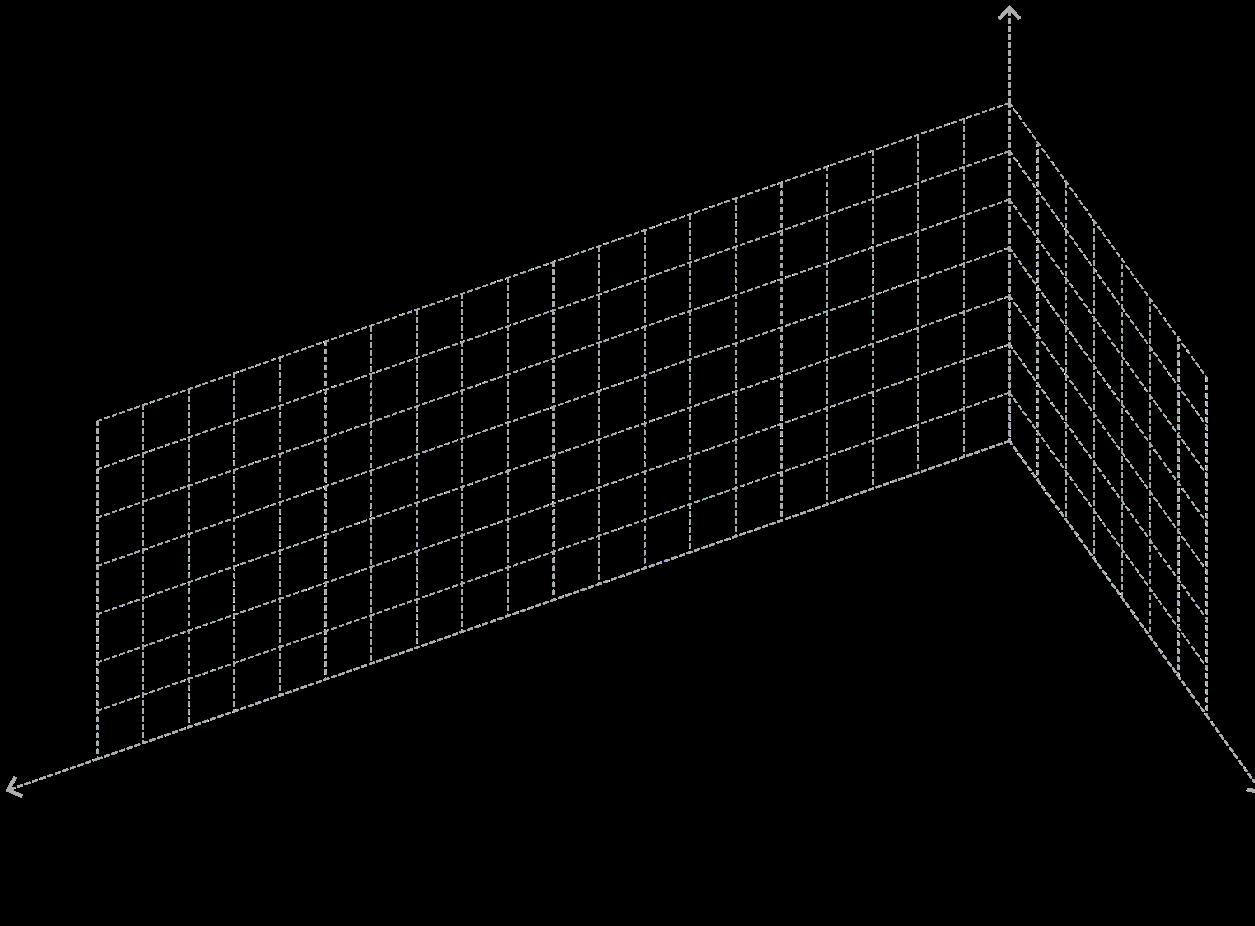
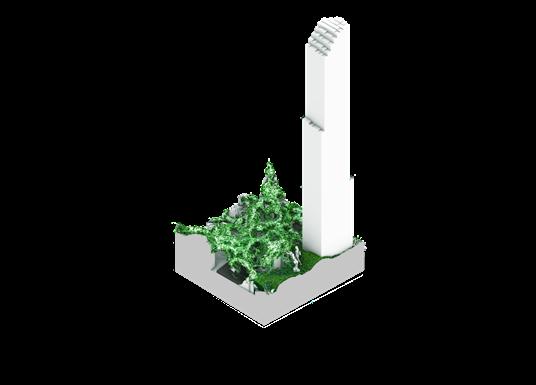
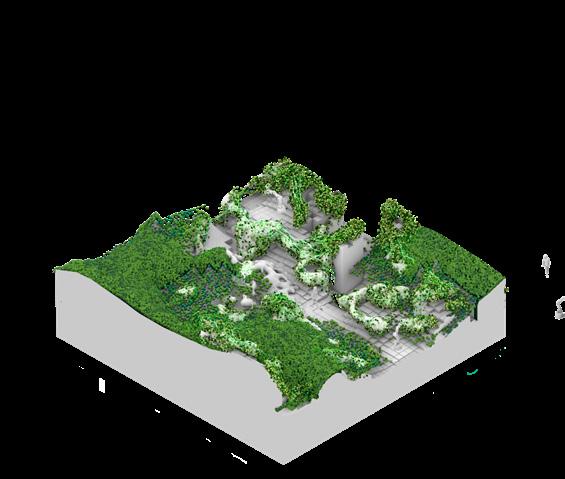
moss microalgae human activity
electricity nonhuman activity human nonhuman production individual charging stations energy underpass park
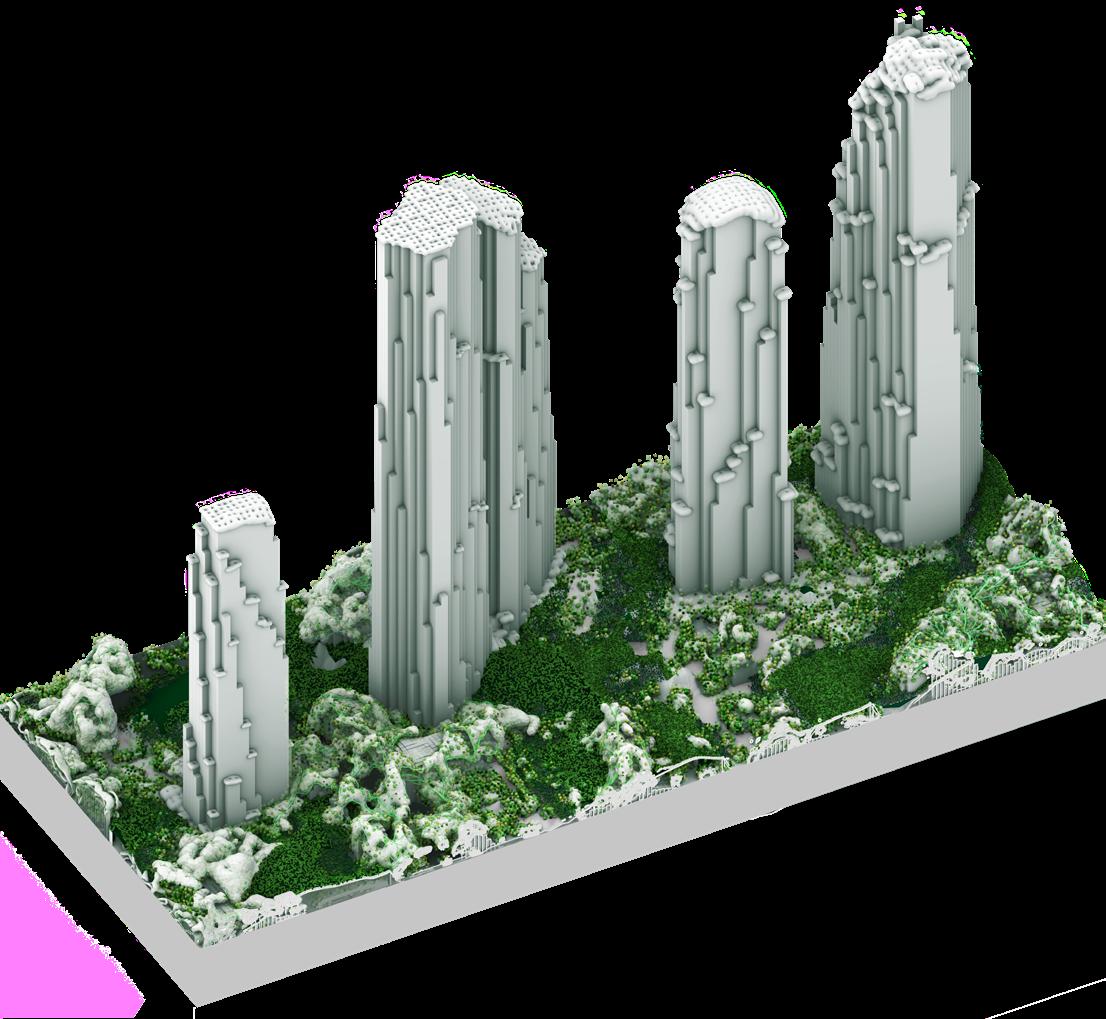
VoltaicEcotone /
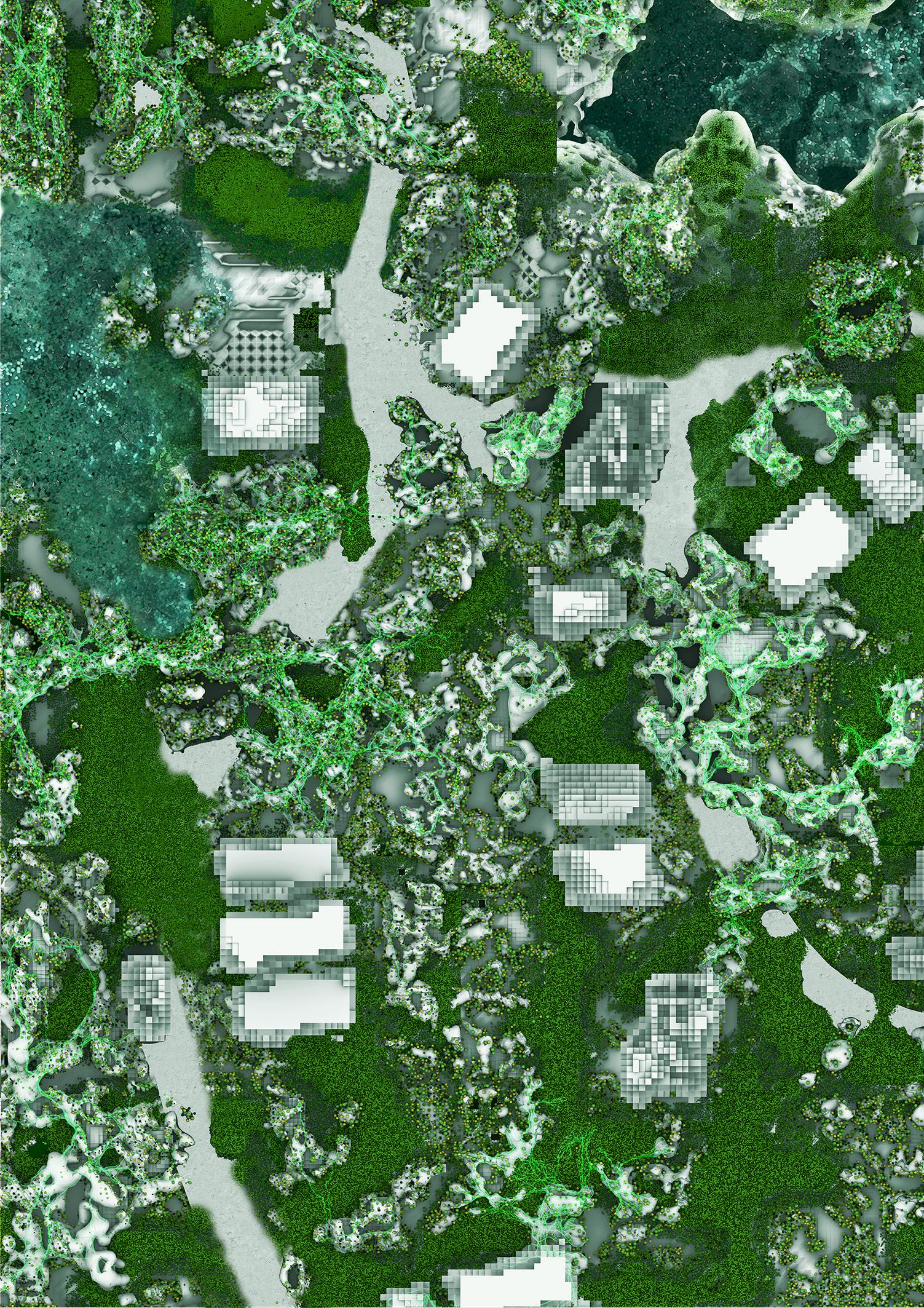
11 Thesis Projects /
Urban typology - Biomaterial colonisation and energy storage and extraction system
Date / Oct 2017 - Jun 2018
Location / Beijing, China
Use / Air purification infrastructure
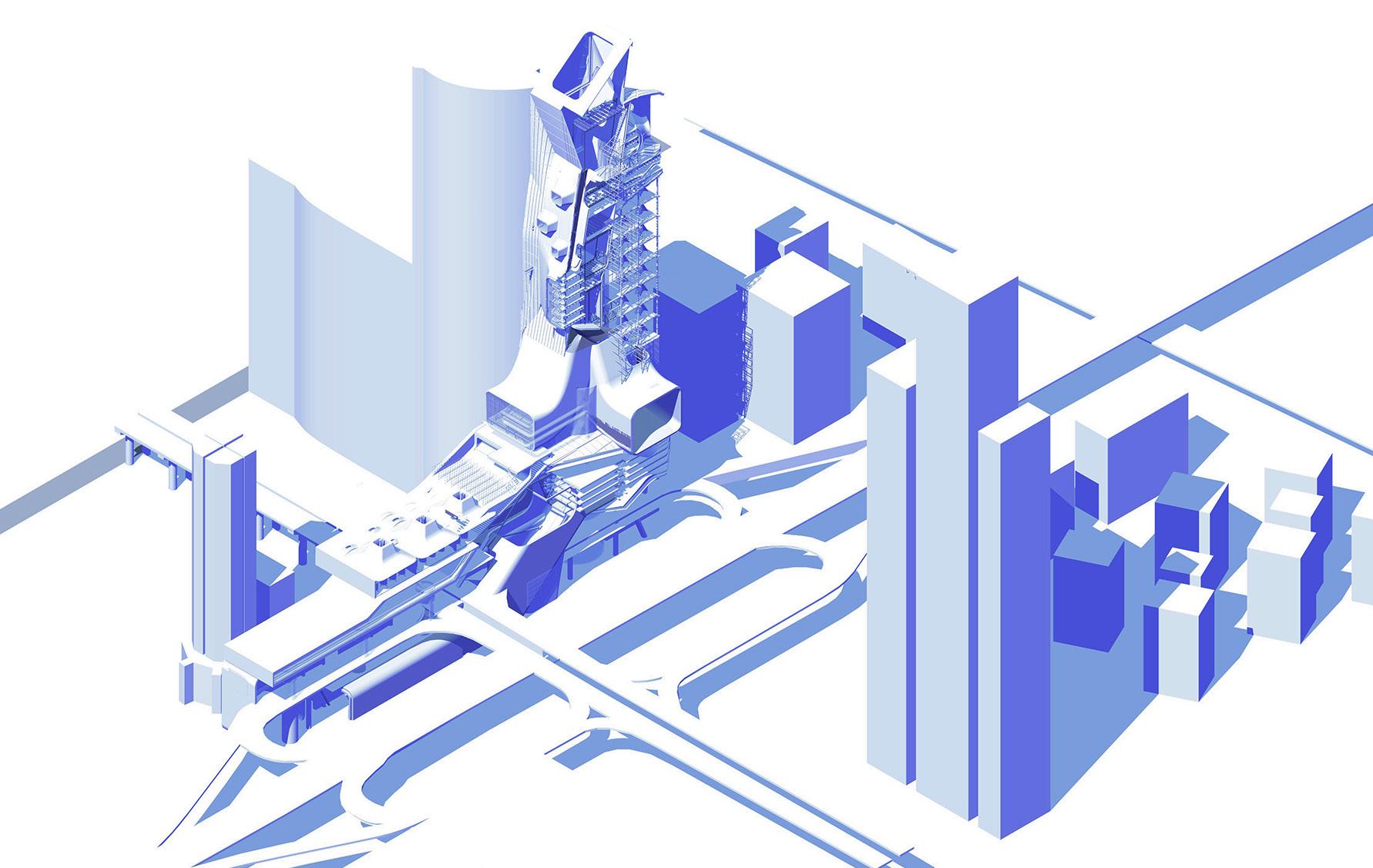

Toxic Enigmas is a large scale air filtration system and mixed use facility which activates one of the busiest highway intersections in Beijing, a city that faces one of the worst air pollution levels globally. This project aims to tackle air pollution through the introduction of an air-centric infrastructural typology within the city fabris.
The air filter is coupled with a mixed use facility easily accessed underground through a major transit hub in order to provide the public with refuge from the exterior conditions. The air filtration structure is meant to be a prototype to be placed on each intersection of the five main ring highways in Beijing, with some contextual adjustments, in order for this issue to be addressed at an inter-city scale.
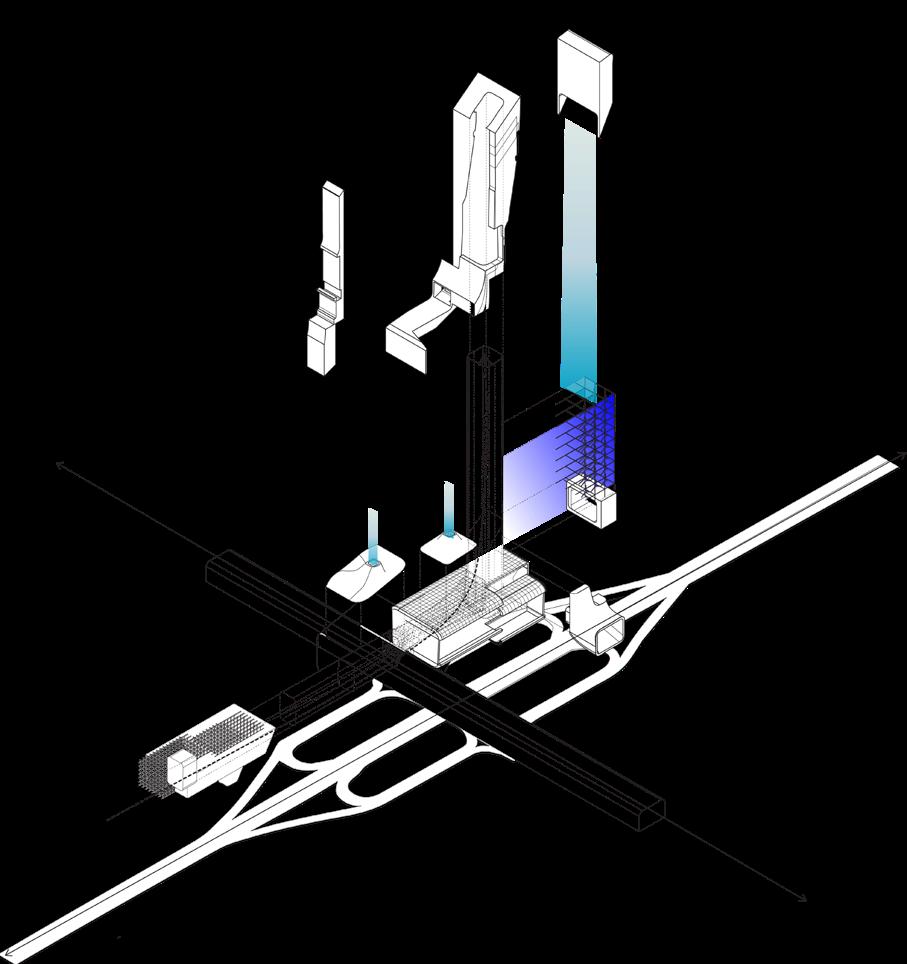
02 /
Toxic Enigmas /
TOXIC ENIGMAS N
Longitudinal section render across highway intersection
S W E
Spa / Sauna
Wind turbine grid Greenhouse
Offices / Research
Smog brick factory Air funnel
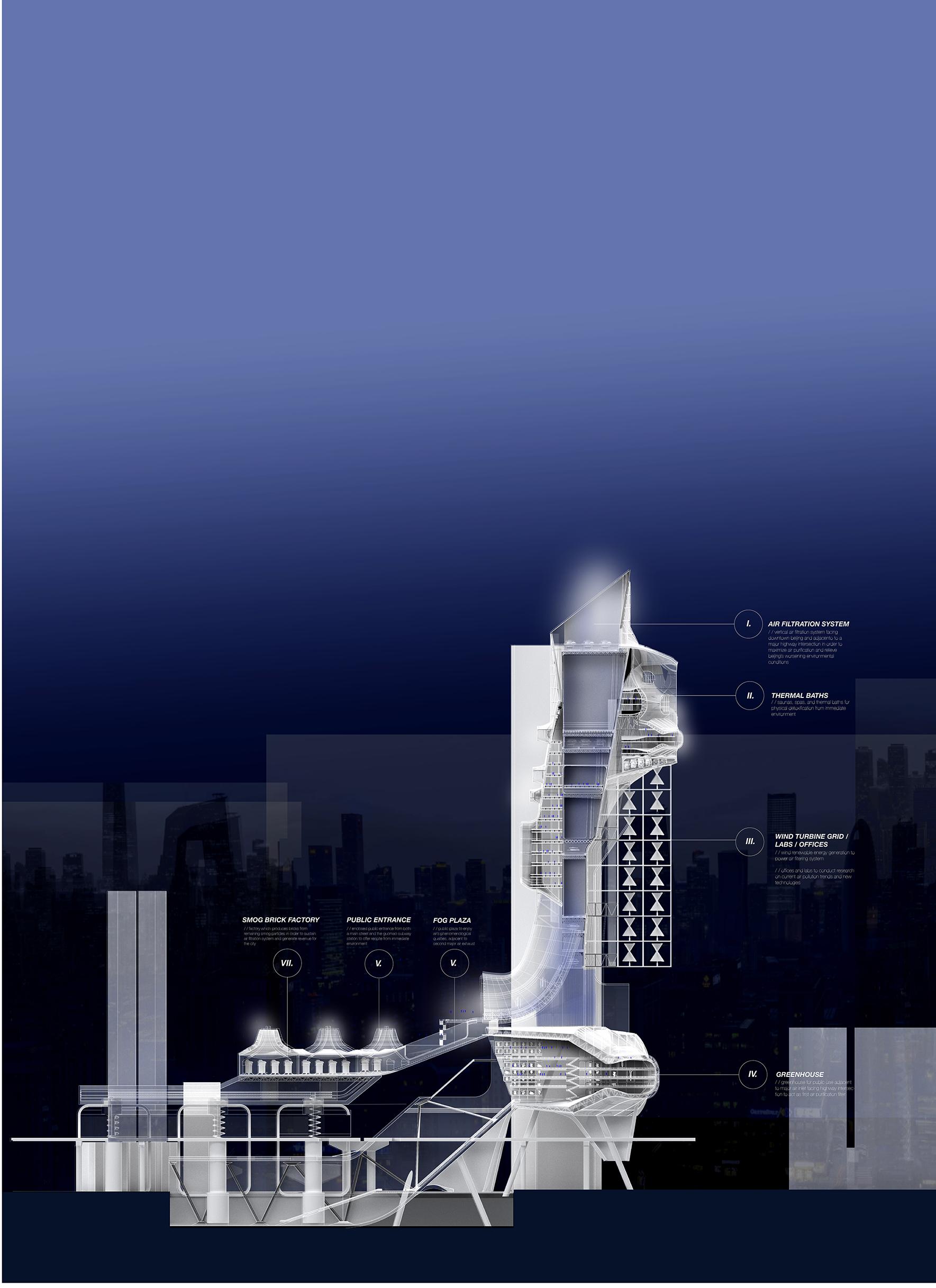
13 Thesis Projects /
B.Arch, Year 5 / Cal Poly San Luis Obispo
systems diagrams
Cladding
Digital Screen Real time PM concentration
Structure Industrial
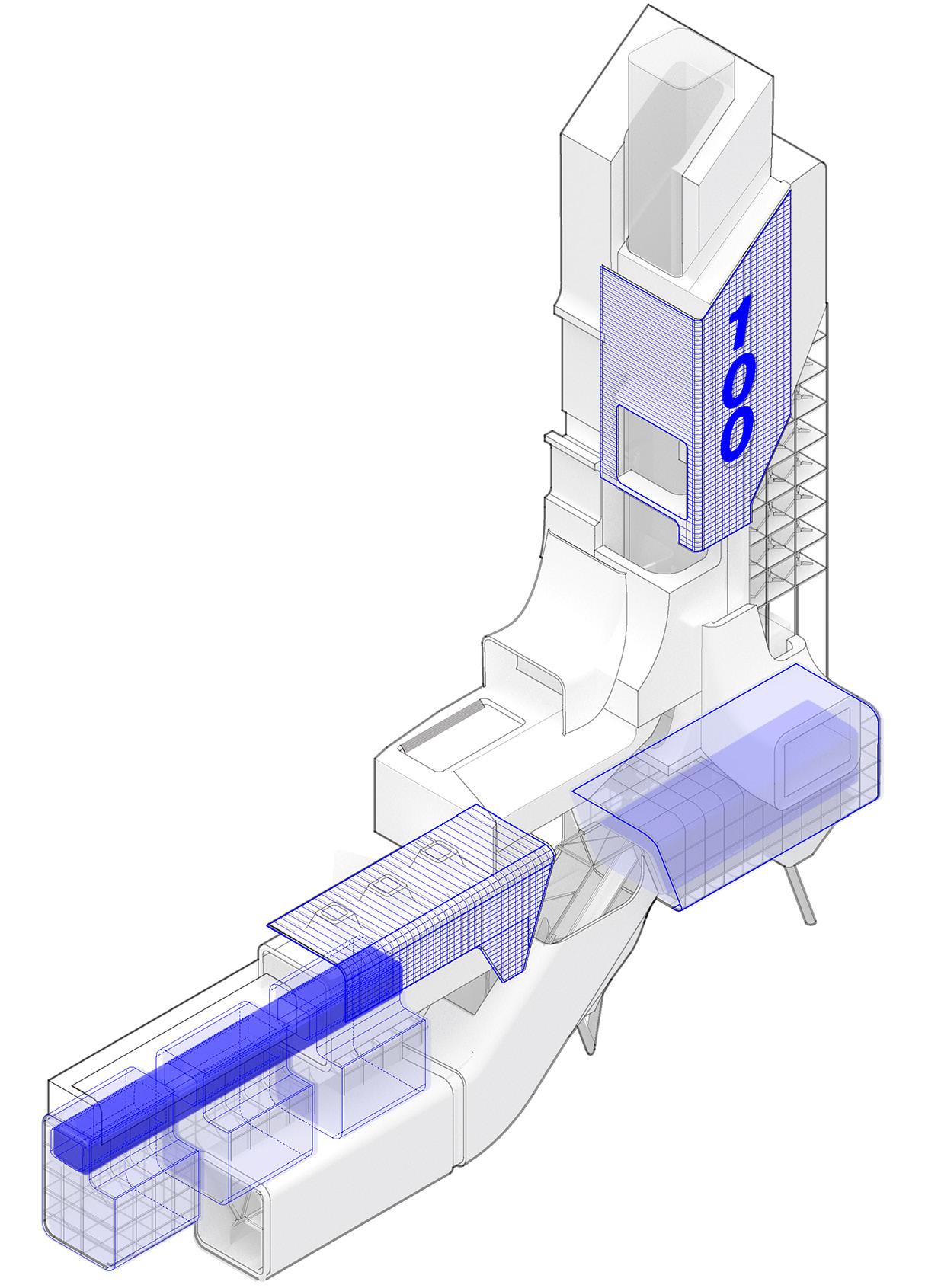
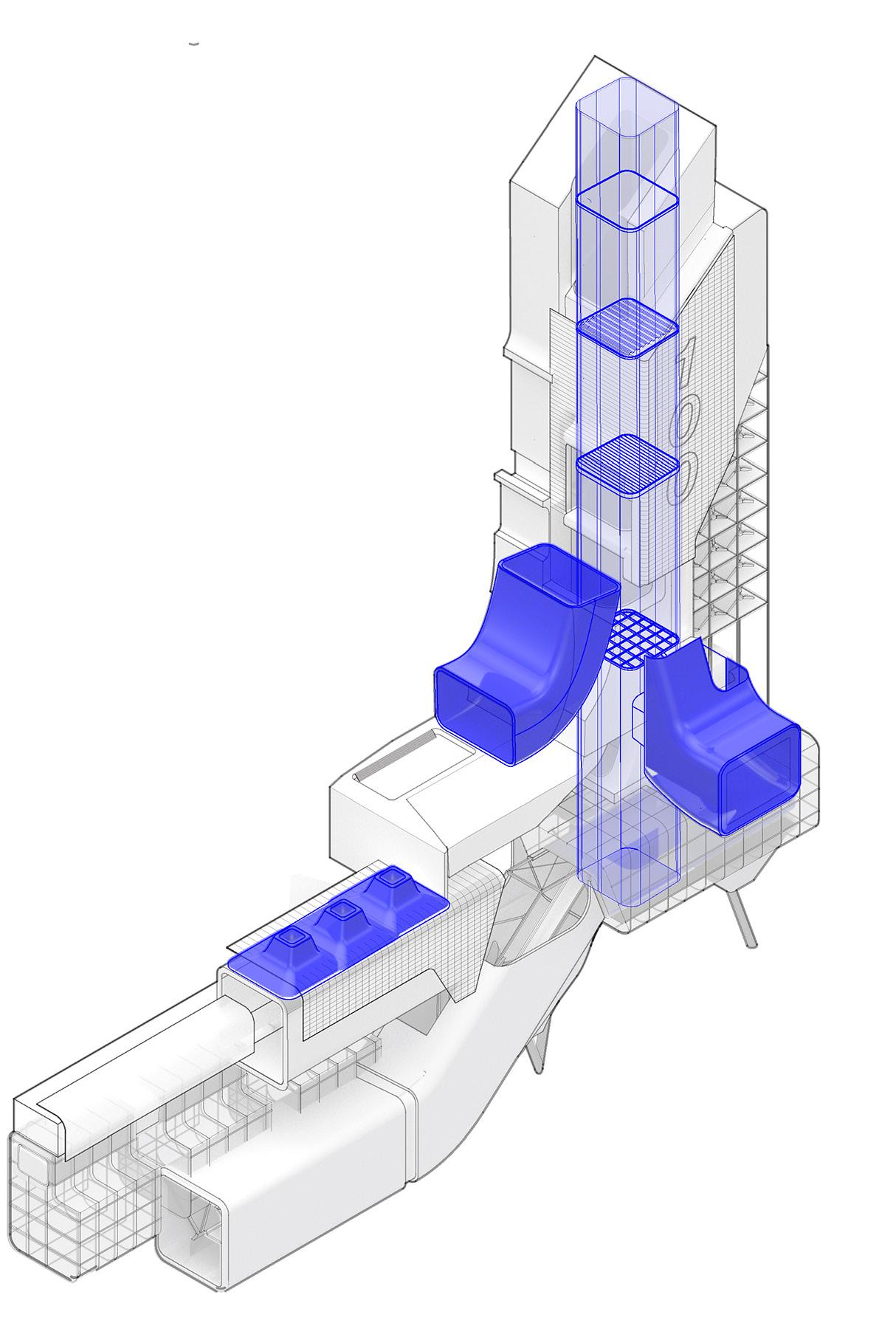
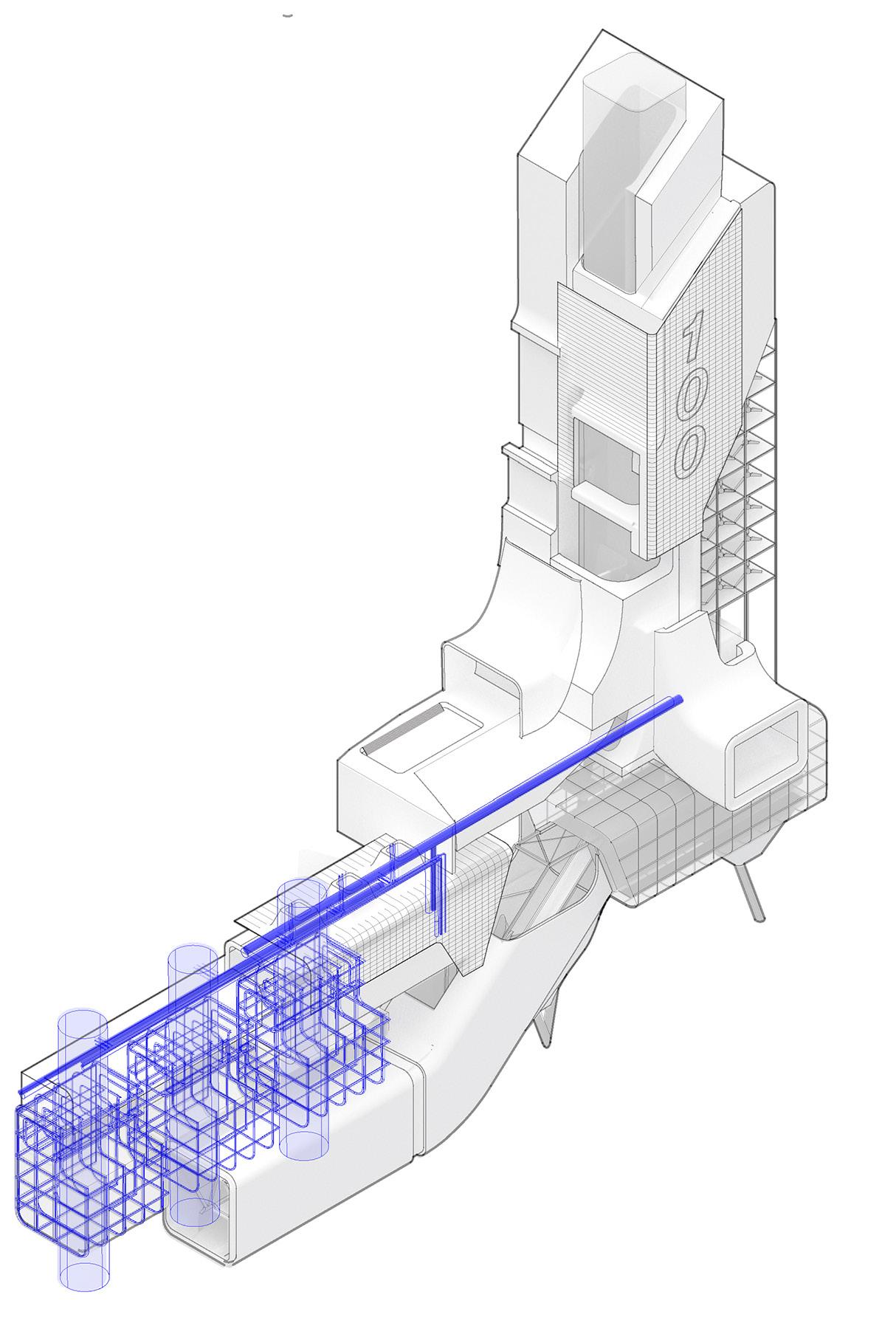
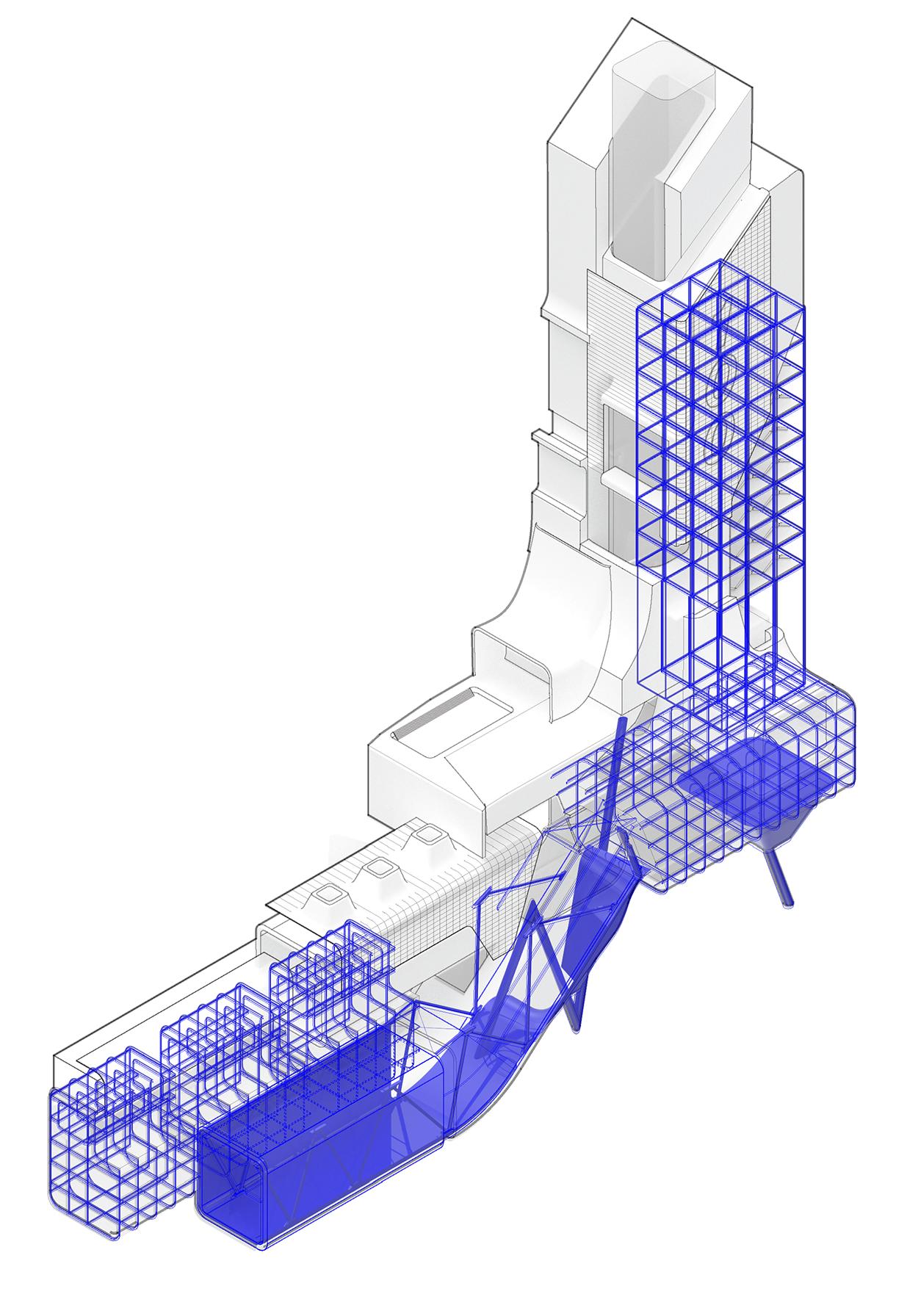
Program and
Ventilation Toxic Enigmas /
Public
Baths Saunas Bath houses Fog rooms
Wind turbine grid Energy generation Heat generation for baths
Public plaza Escalator to subway
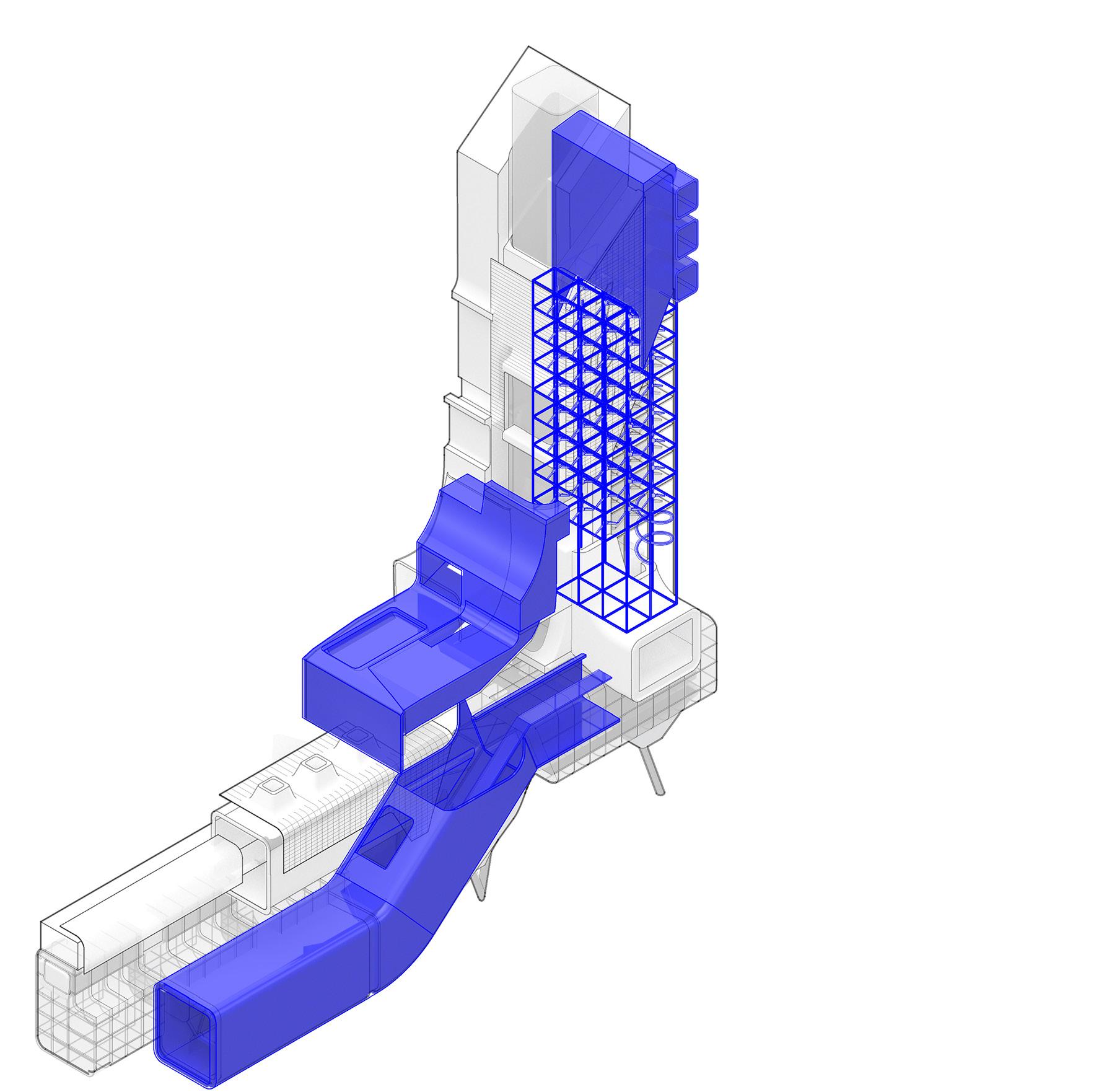
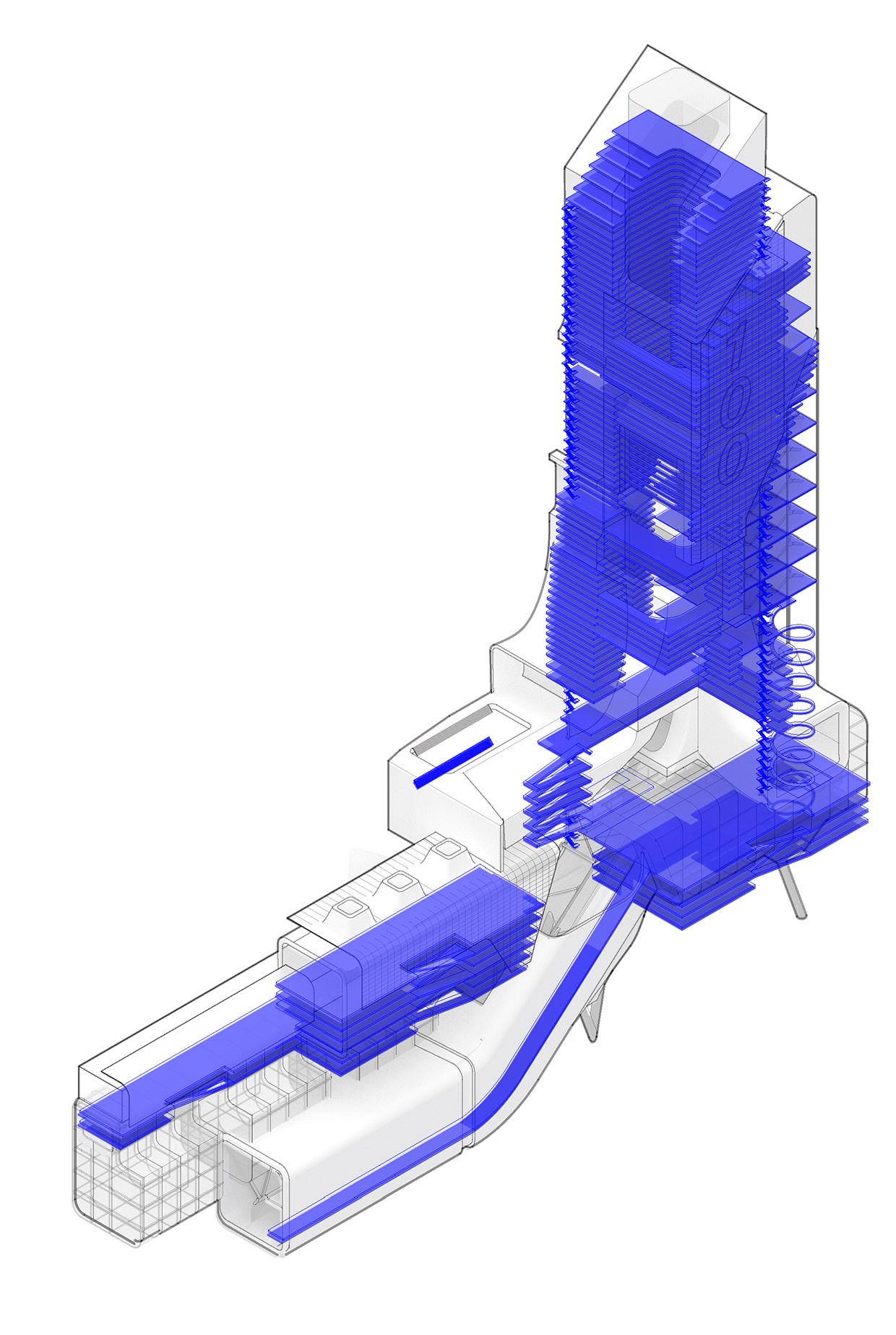
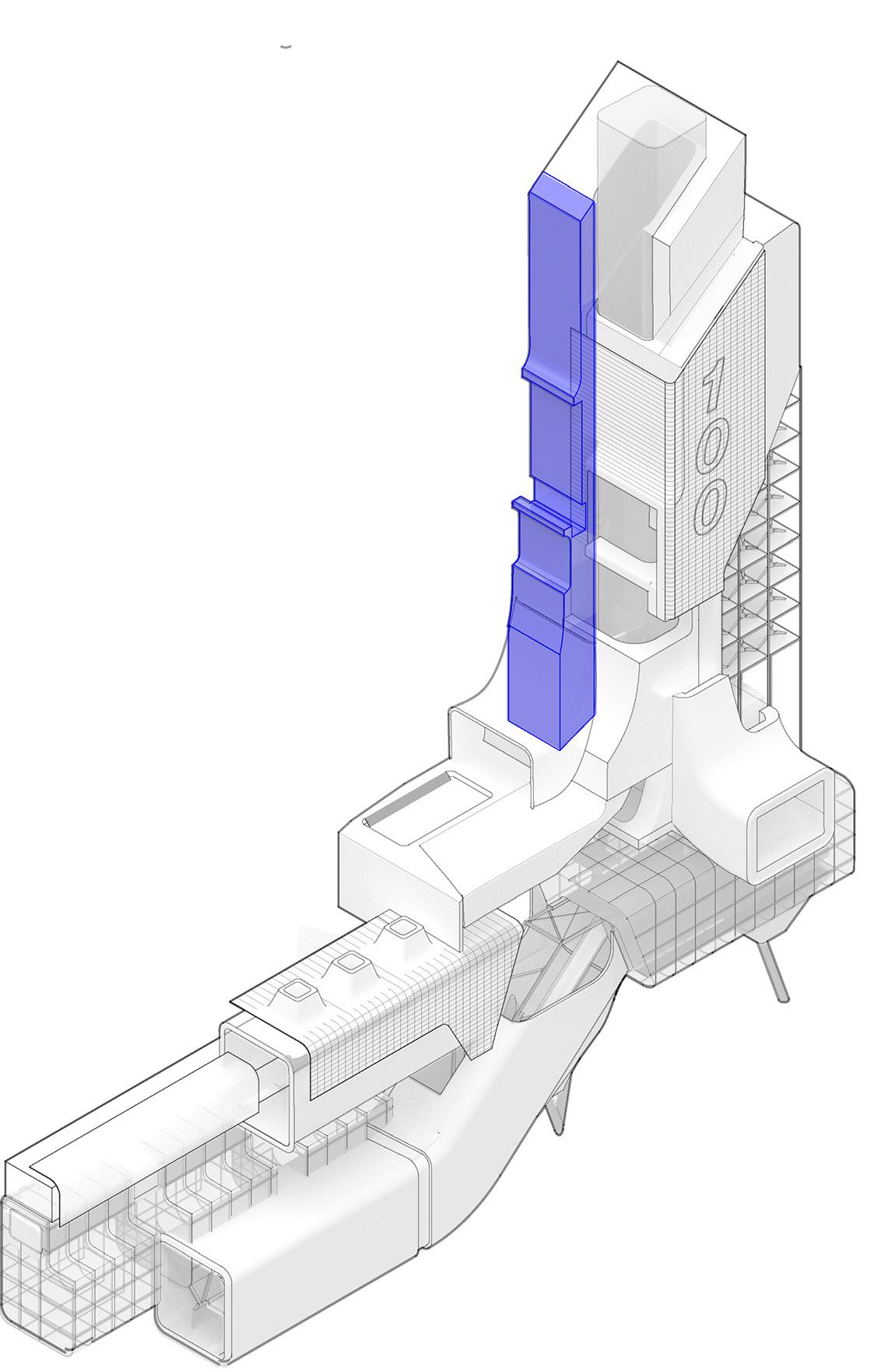
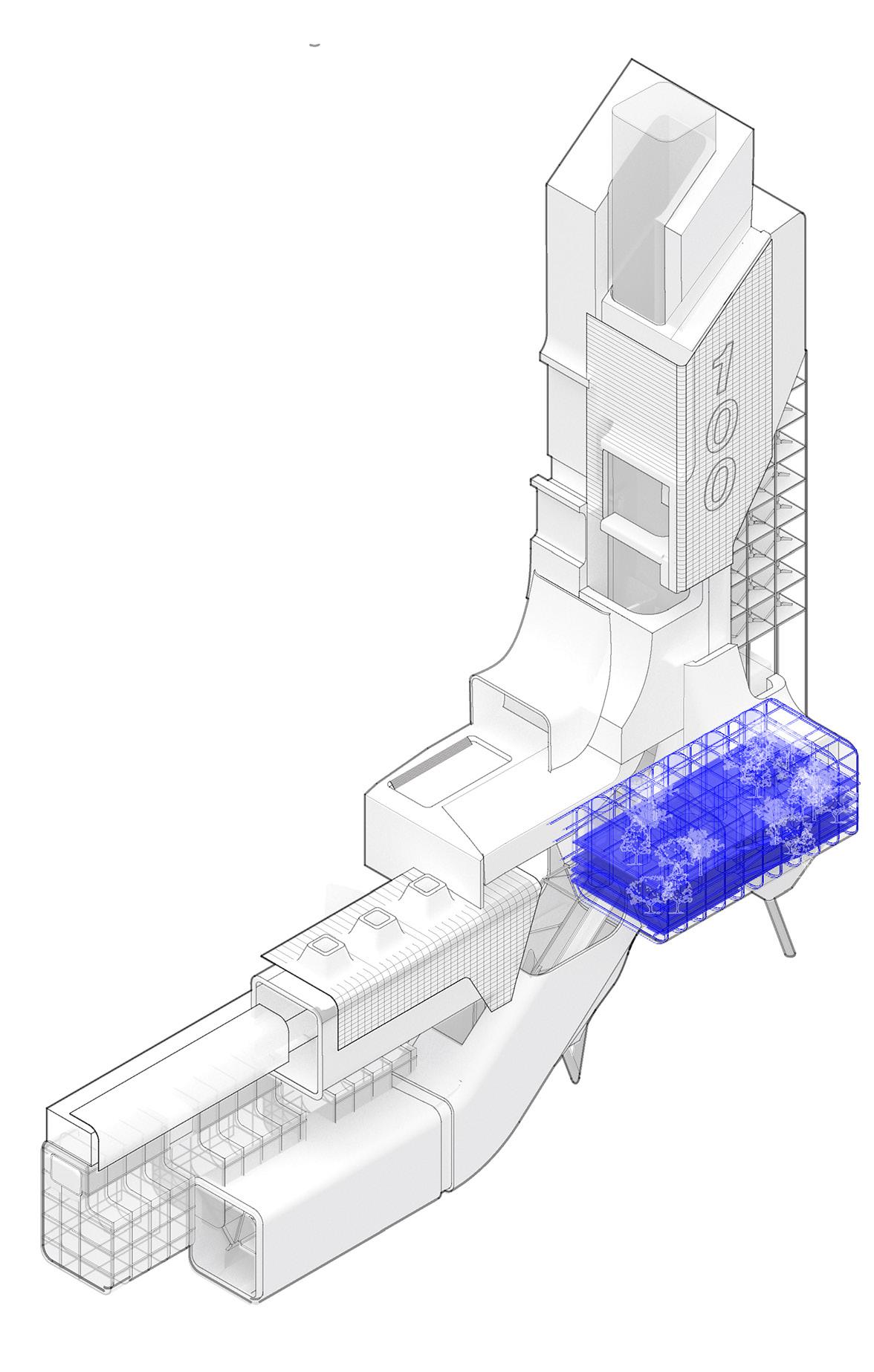
Private Greenhouse
Corporate Offices Research labs
15
Circulation Thesis Projects /
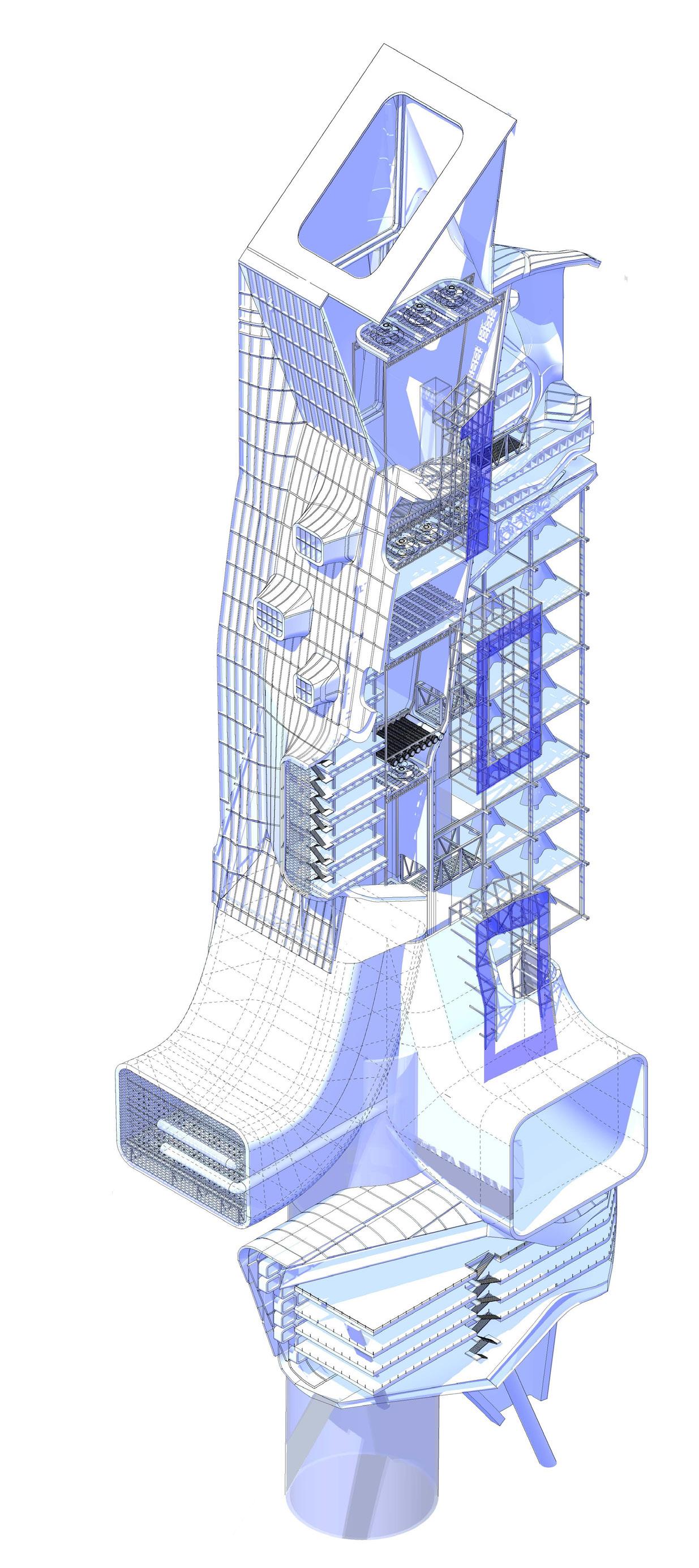
I. Air filtration system Fine Mesh Pre Filter Negative Ion Purification UV Catalytic Filter Air Inlet True HEPA Filter Greenhouse Air Exhaust 2 Air Exhaust 1 Toxic Enigmas / 4 5 3 2 1 6 7
UV Catalytic Filter
True HEPA Filter
Fine Mesh Pre Filter
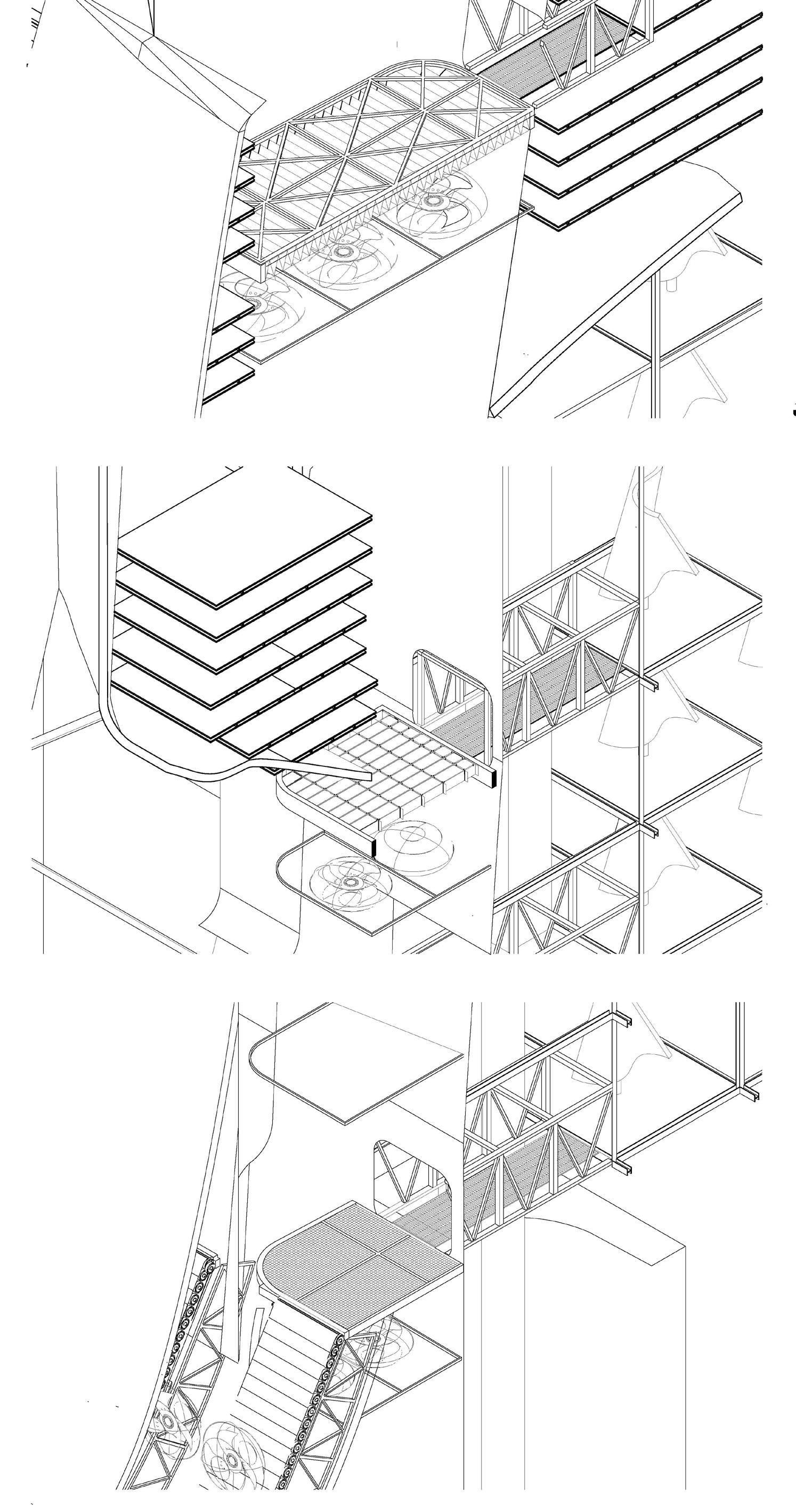
17
Thesis Projects / 5
4 3
AIR FILTER
III. Wind turbine grid / lab / offices

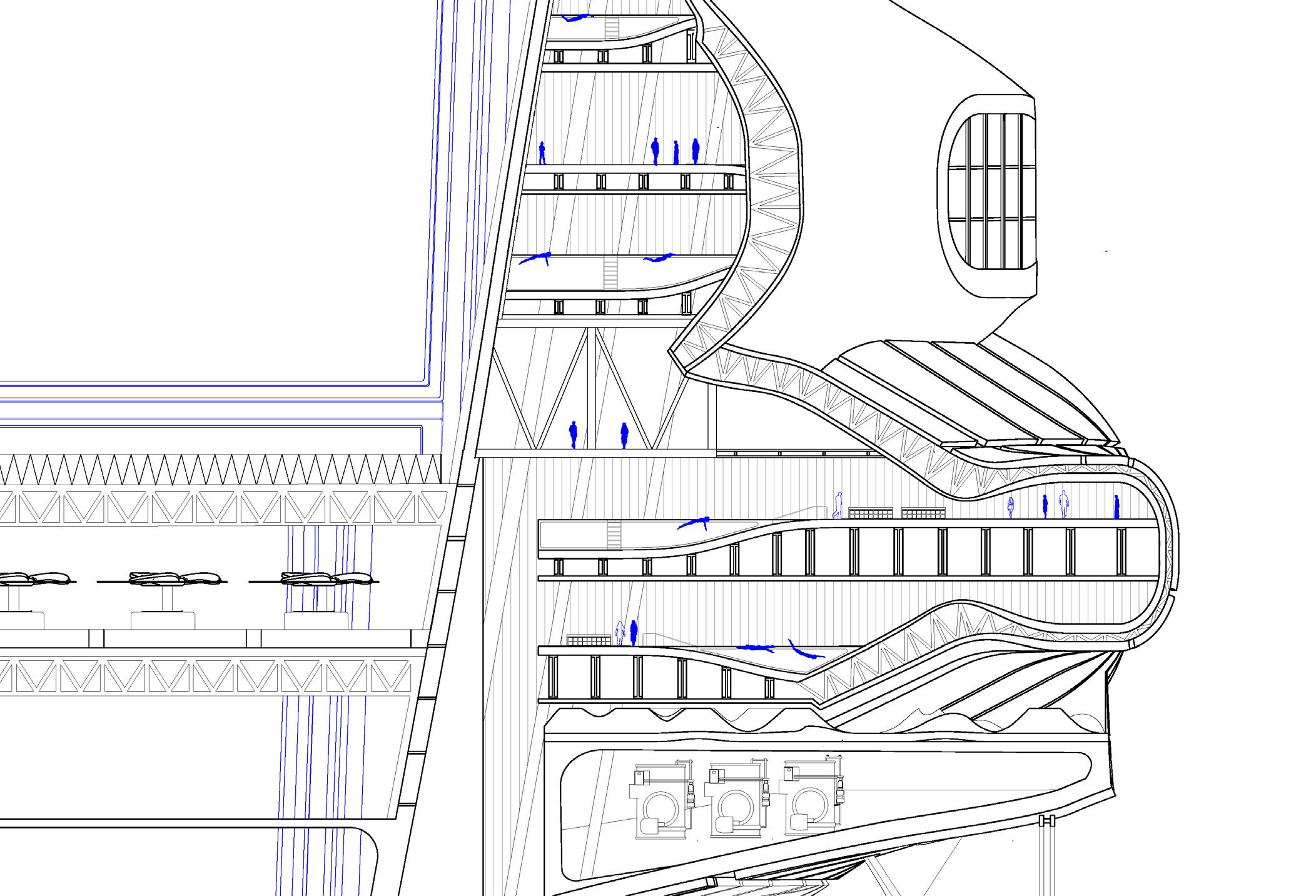
SAUNA
THERMAL BATHS
OFFICES
HEAT GENERATORS LAB
II. Thermal baths / sauna
Toxic Enigmas /
WIND TURBINE GRID
V. Fog plaza
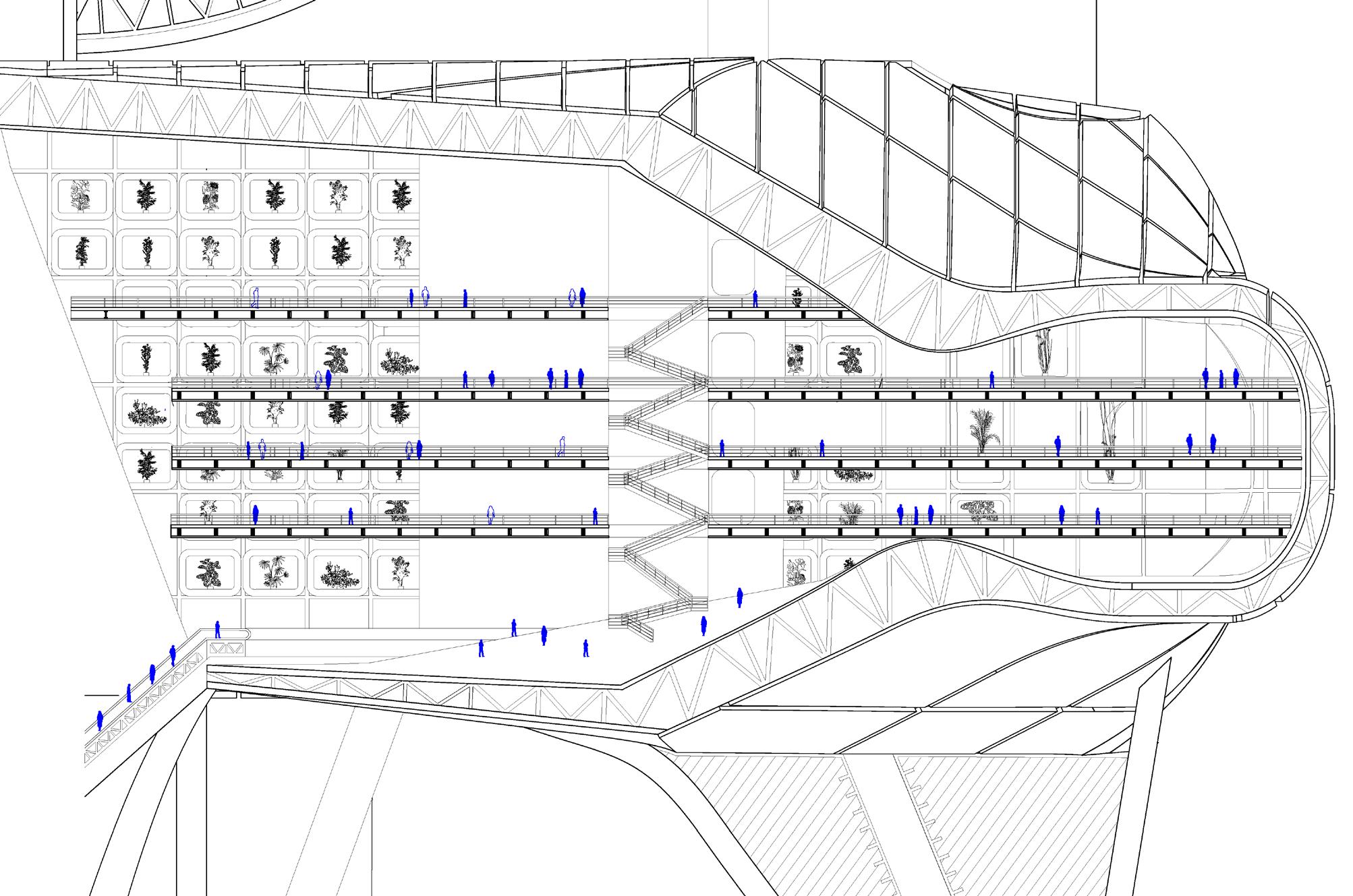
FOG PLAZA
GREENHOUSE
AIR EXHAUST #2
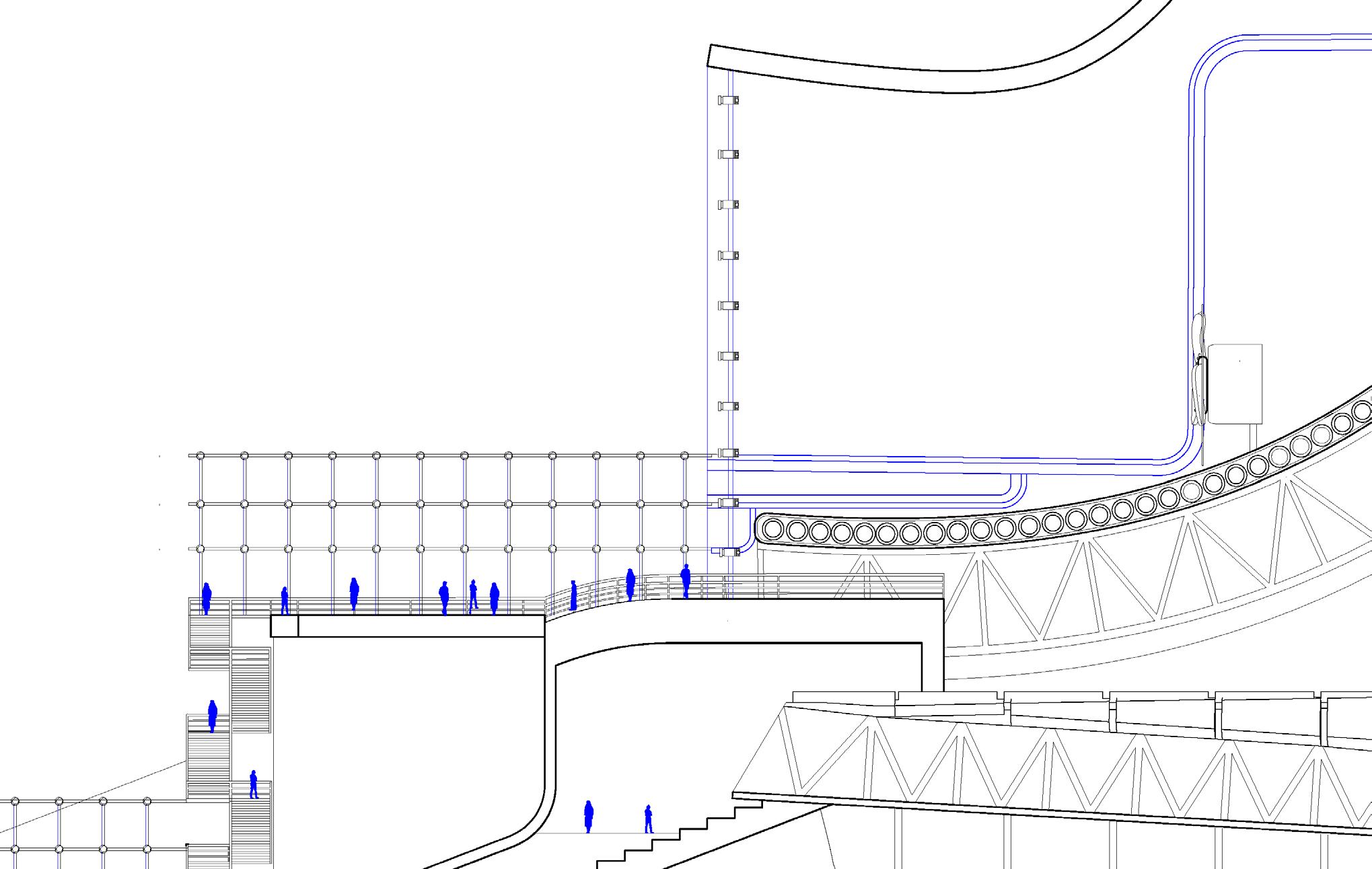
IV. Greenhouse
19 Thesis Projects /
HIGHWAY INTERSECTION
SUBWAY ENTRANCE
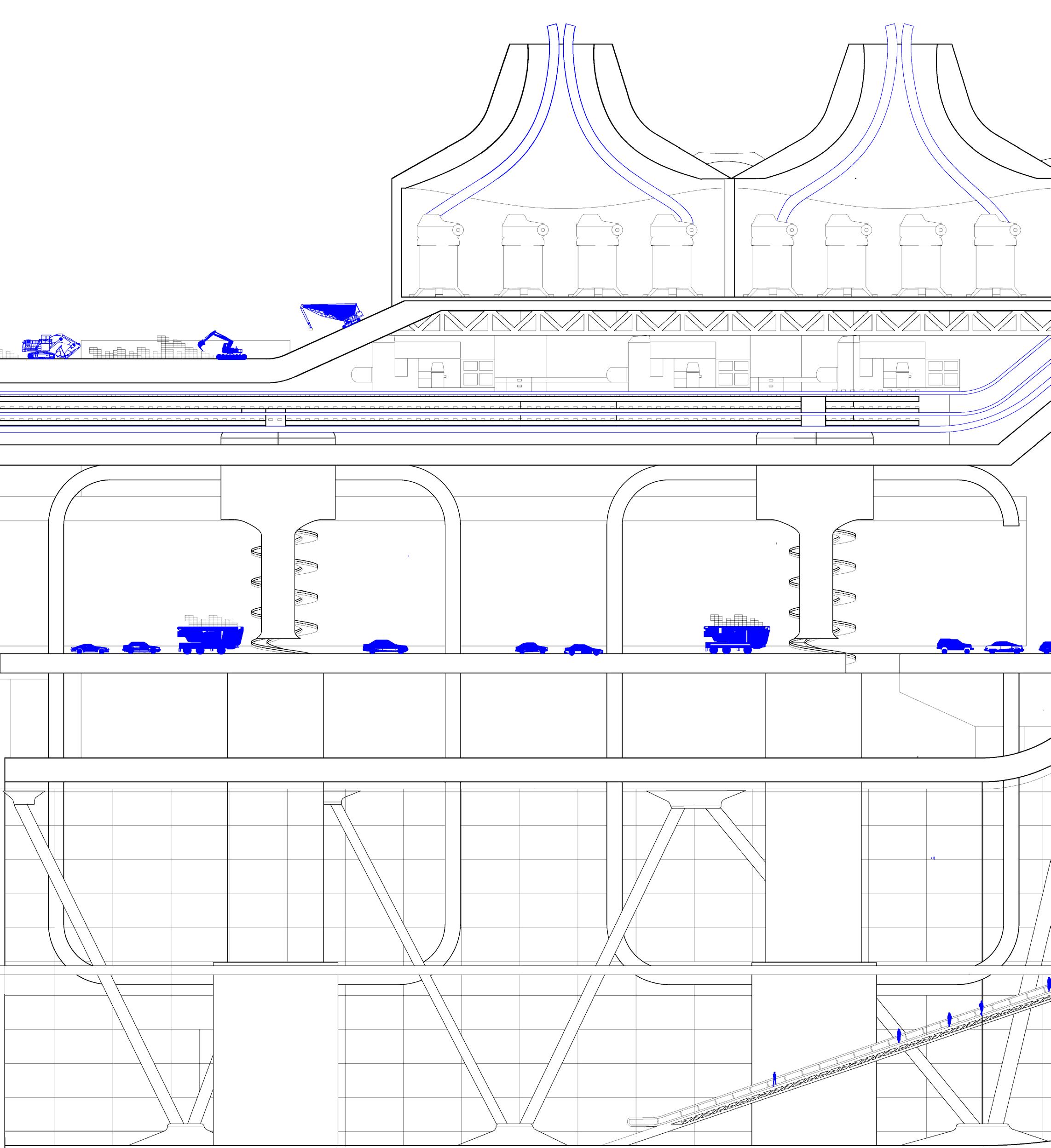
VI. Smog brick factory / VII. Public entrance Toxic Enigmas /
PRODUCTION LINE
BRICK
PUBLIC ENTRANCE
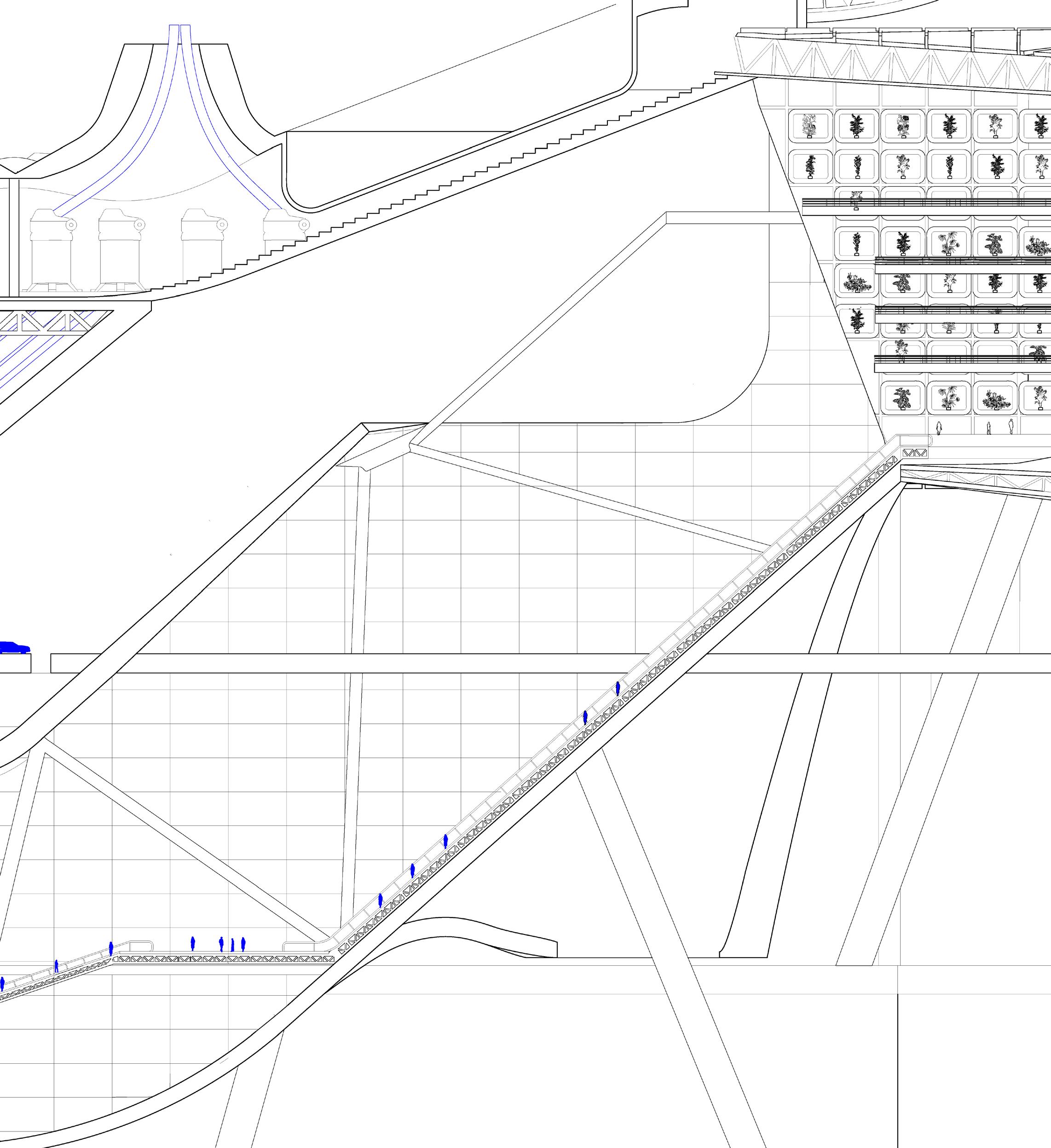
21 Thesis Projects /
Air purification section model, scale 1:32, 1 m high
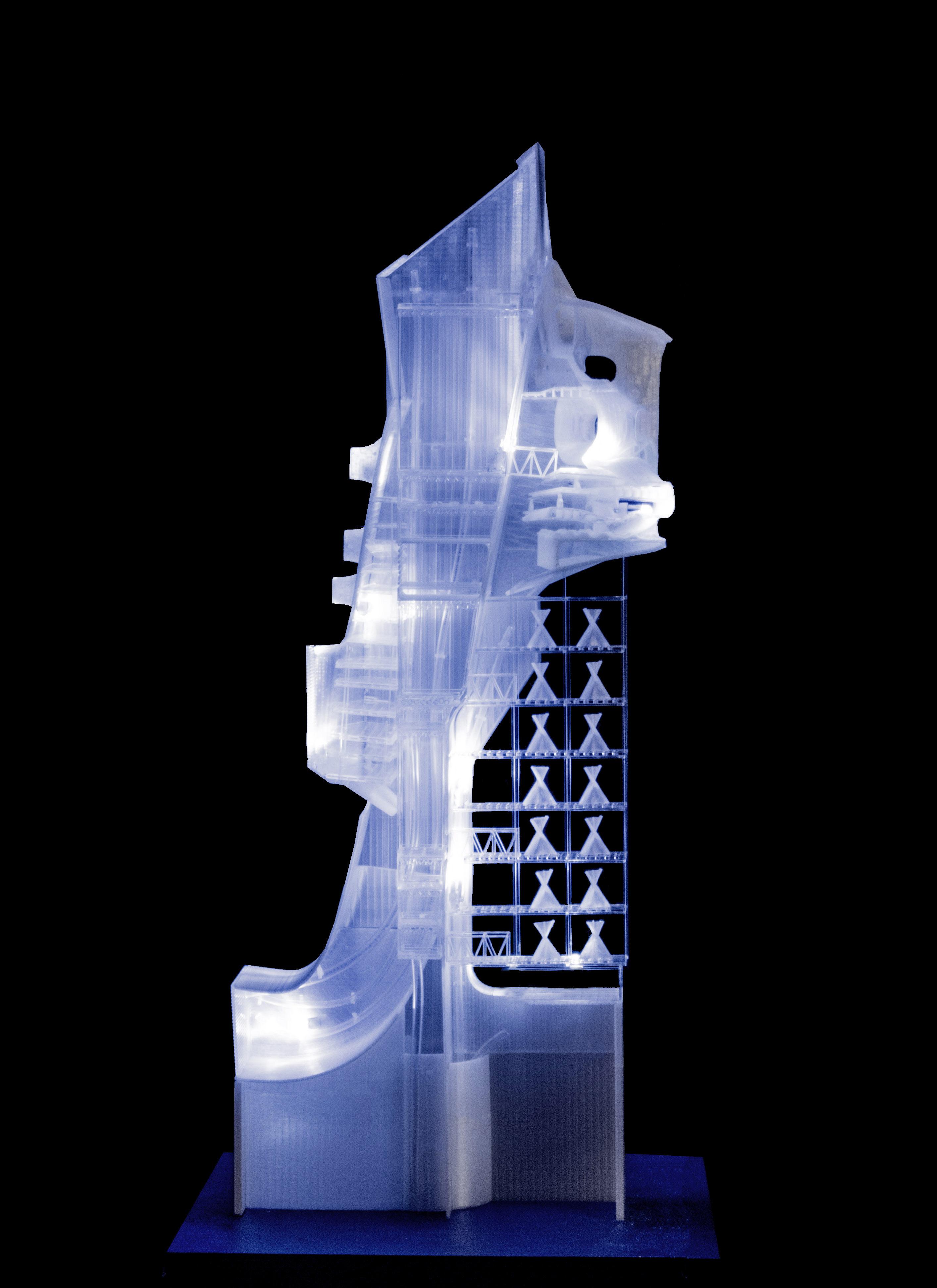
Toxic Enigmas /
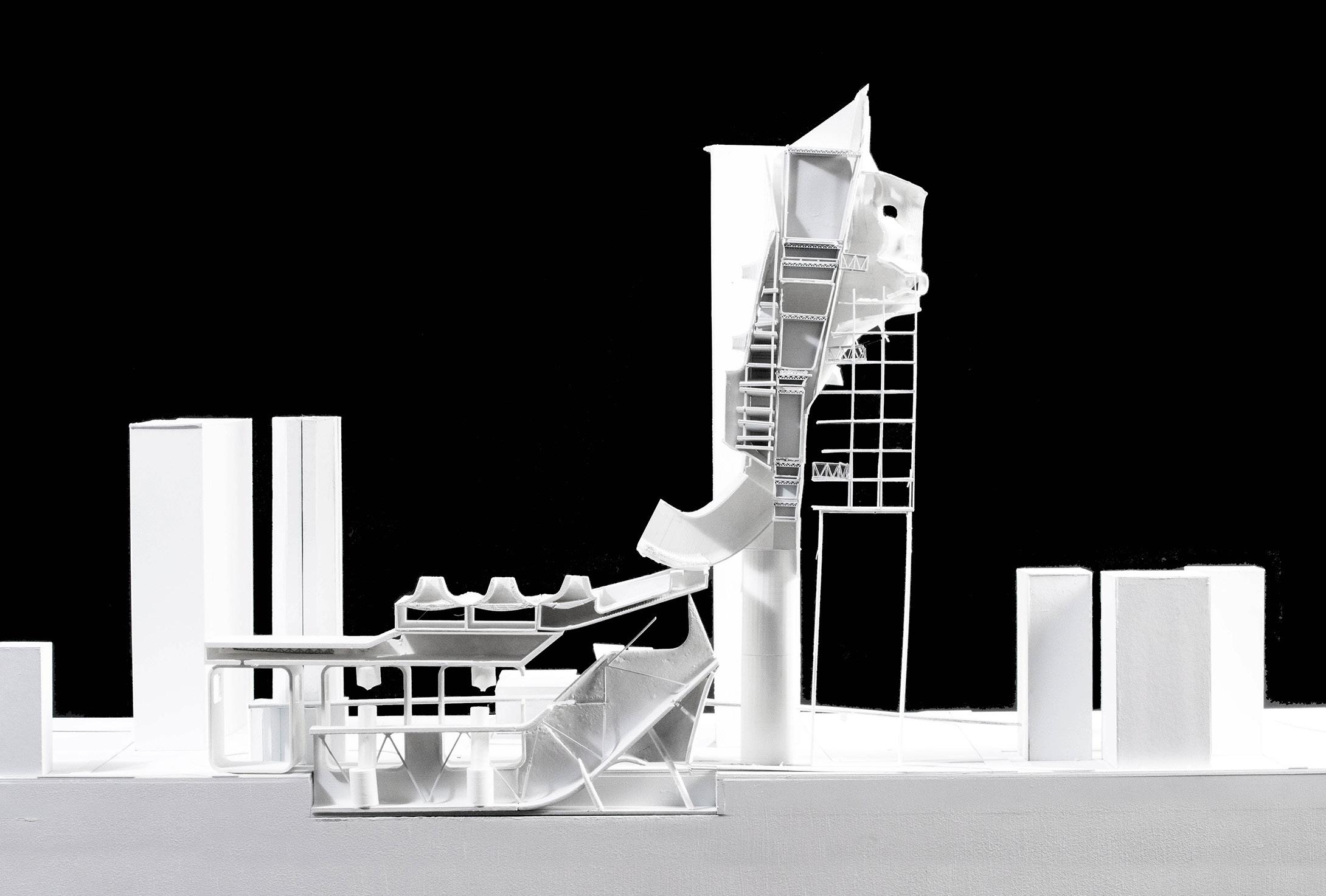
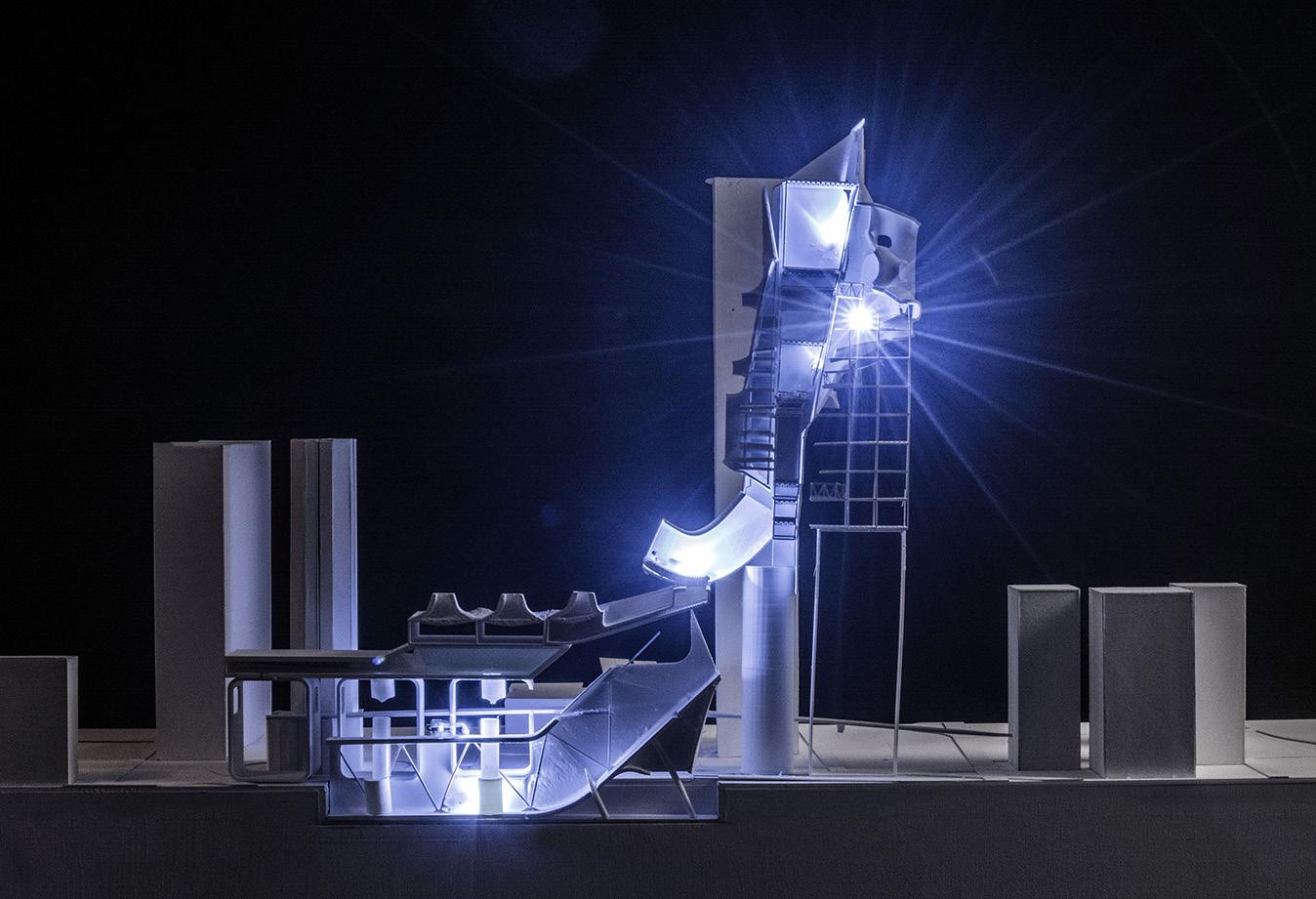
23 Thesis Projects /
Section model, 1-64 scale
/ LYFT NY HQ
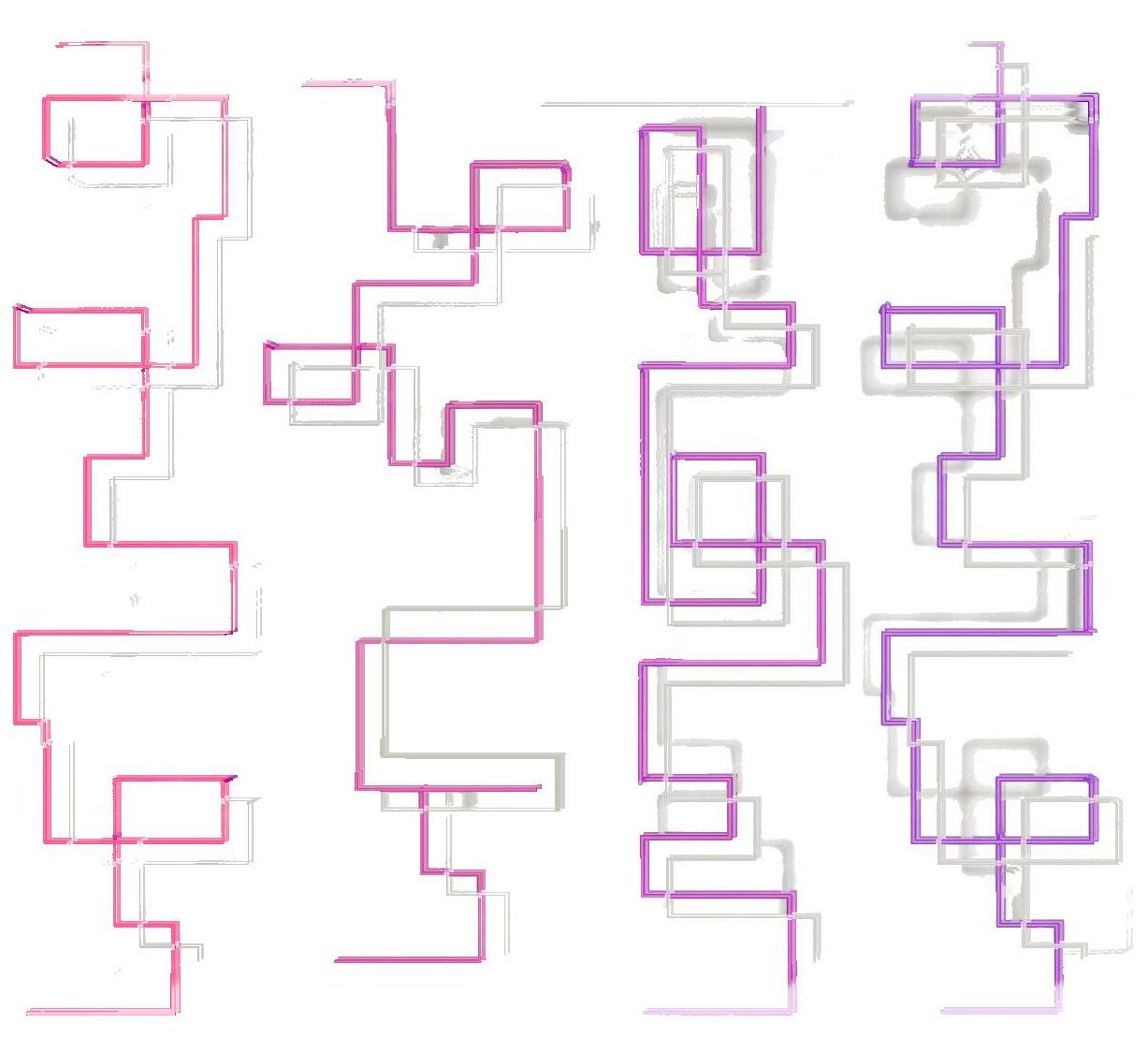
Date / Nov 2019 - Oct 2020
Location / New York, NY
Use / Tech company headquarters
Lyft NY HQ is an office space in the meatpacking district of New York City, which sits in close proximity to a previously industrial area that is being revitalized through a series of urban interventions: the High Line , a retroffited train rail, and Hudson Yards, an old rail yard. The project is Lyft’s first bikes and scooters headquarters, in which prototypes will be tested and built.
The main dining area references intermodal transportation and nods to accessibility to transit. The custom ceiling fixture design in the multipurpose space is an indirect reference to the interwoven subway network of NY, and the reception installation is tied to various cycloid patterns from bikes in movement. Other specialty areas include a parklet which overlooks Hudson Yards and the waterfront, and an interior scooter track which will allow engineers to test their products in-house.
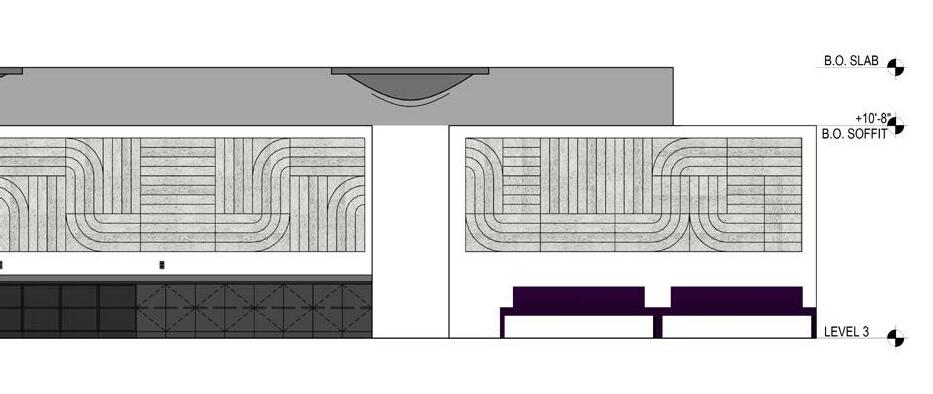
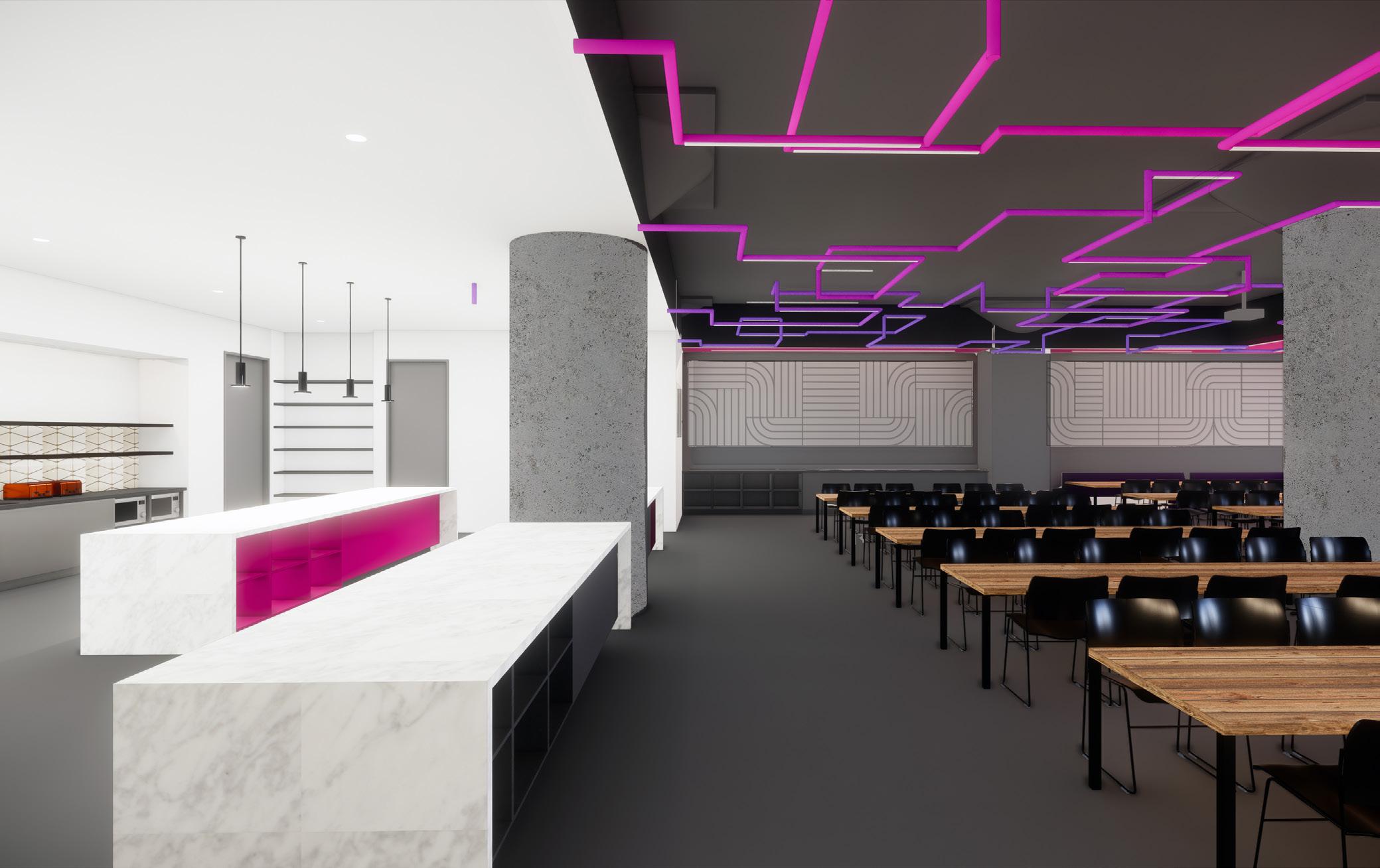
Lyft NY HQ /
03
Main dining render with custom ceiling fixture design
Acoustic panels with transit-inspired etchings
Plan view of ceiling fixture design
intermodal transportation
open space
landmarks and urban density urban site analysis
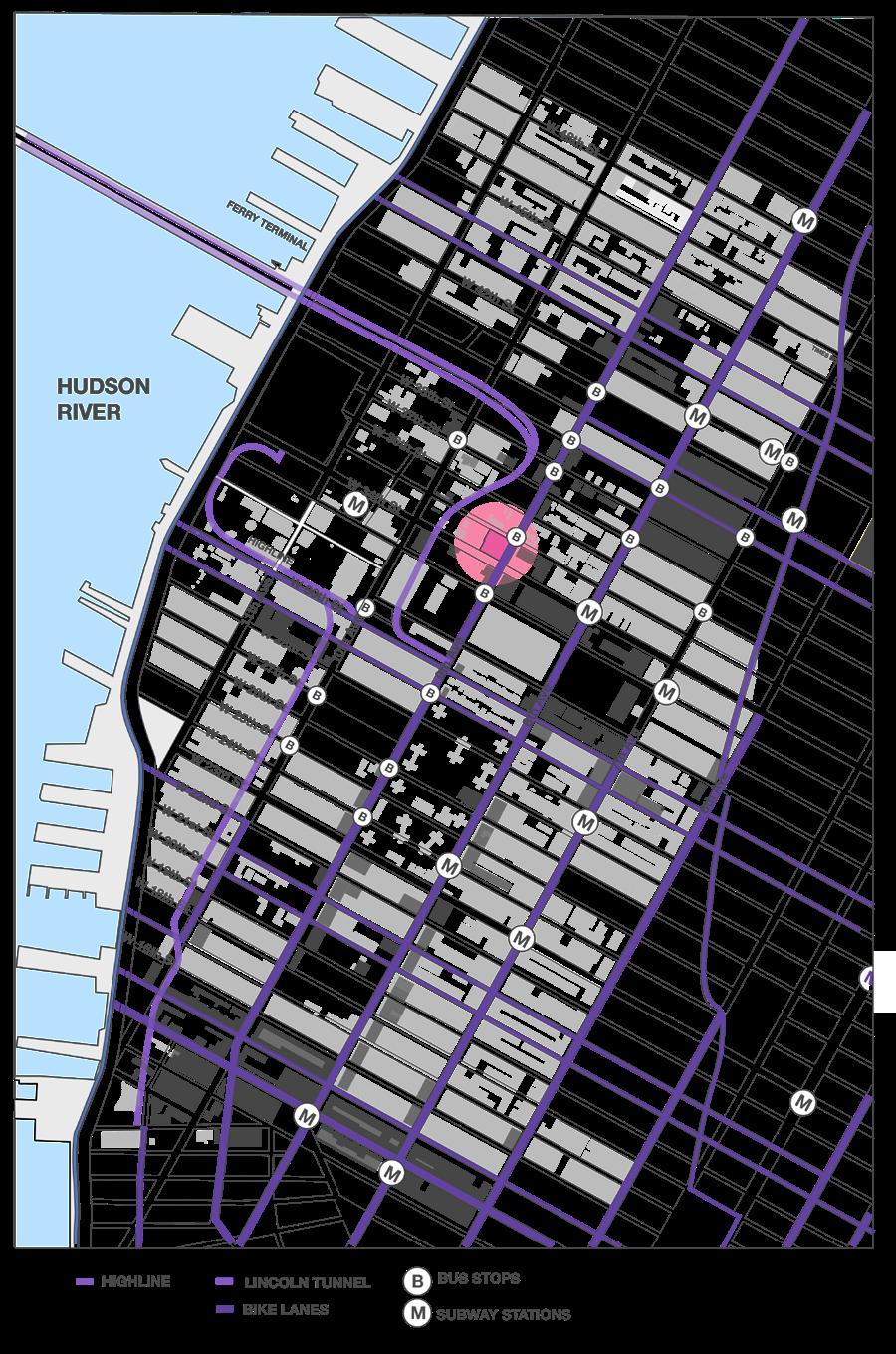
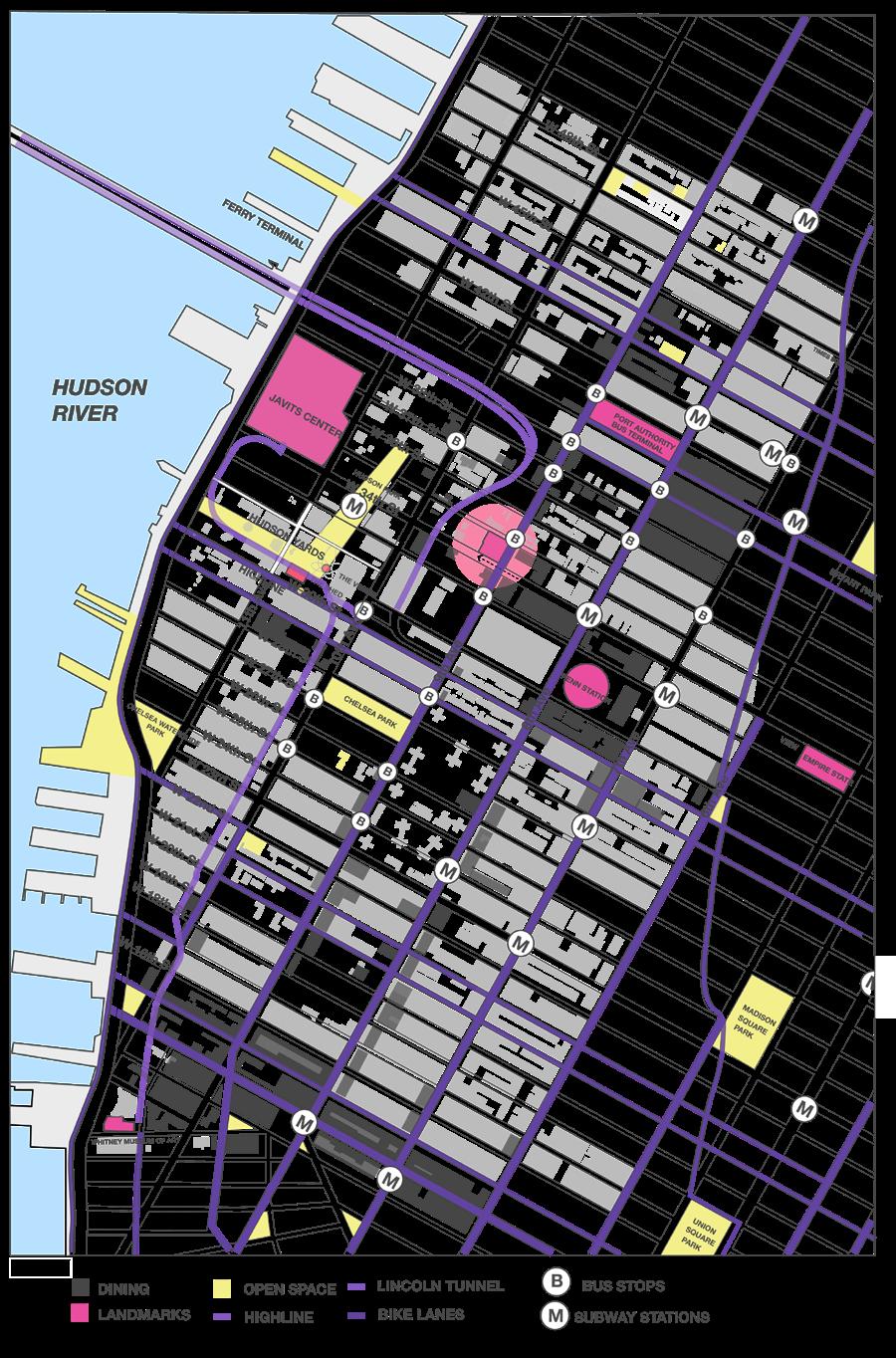
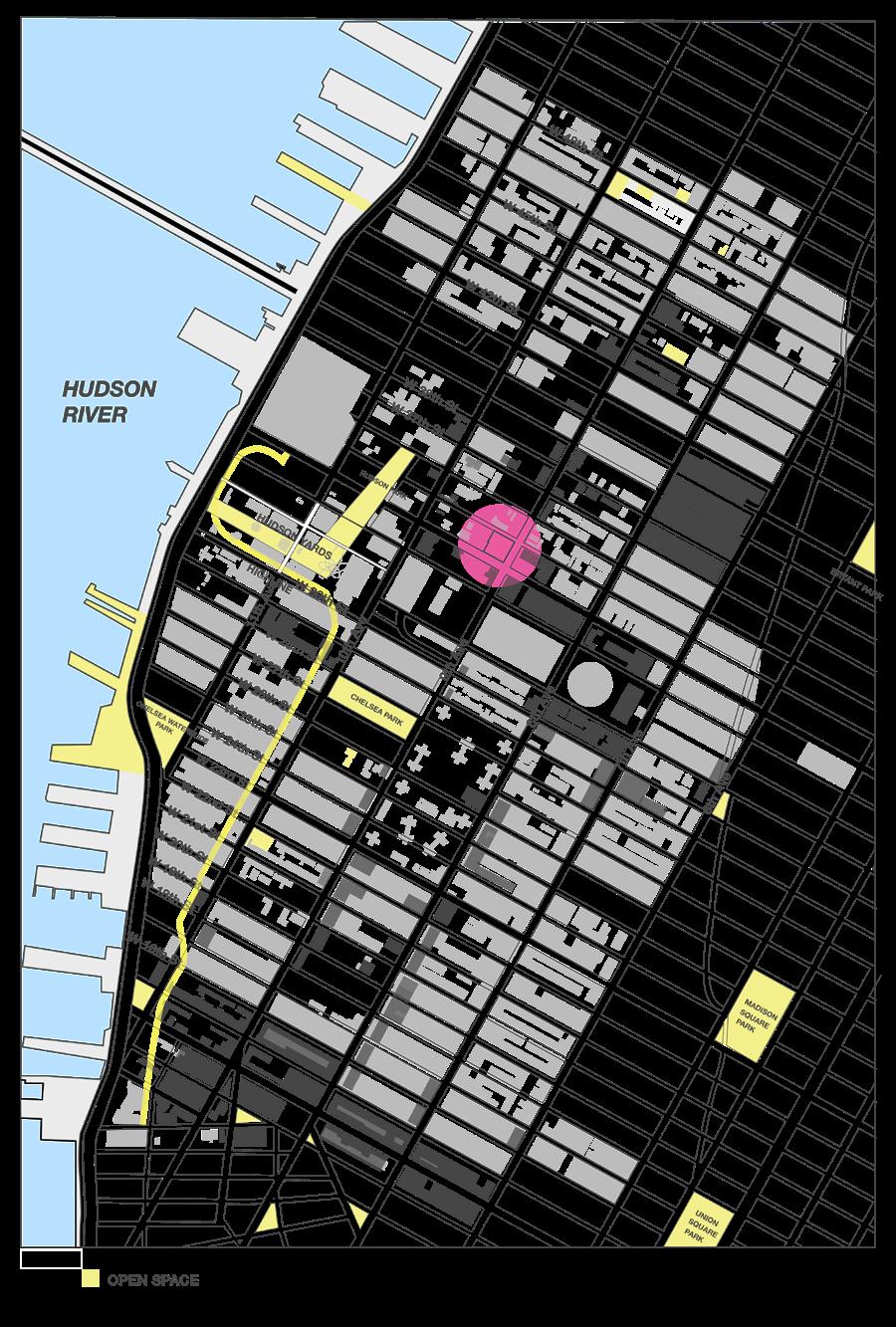
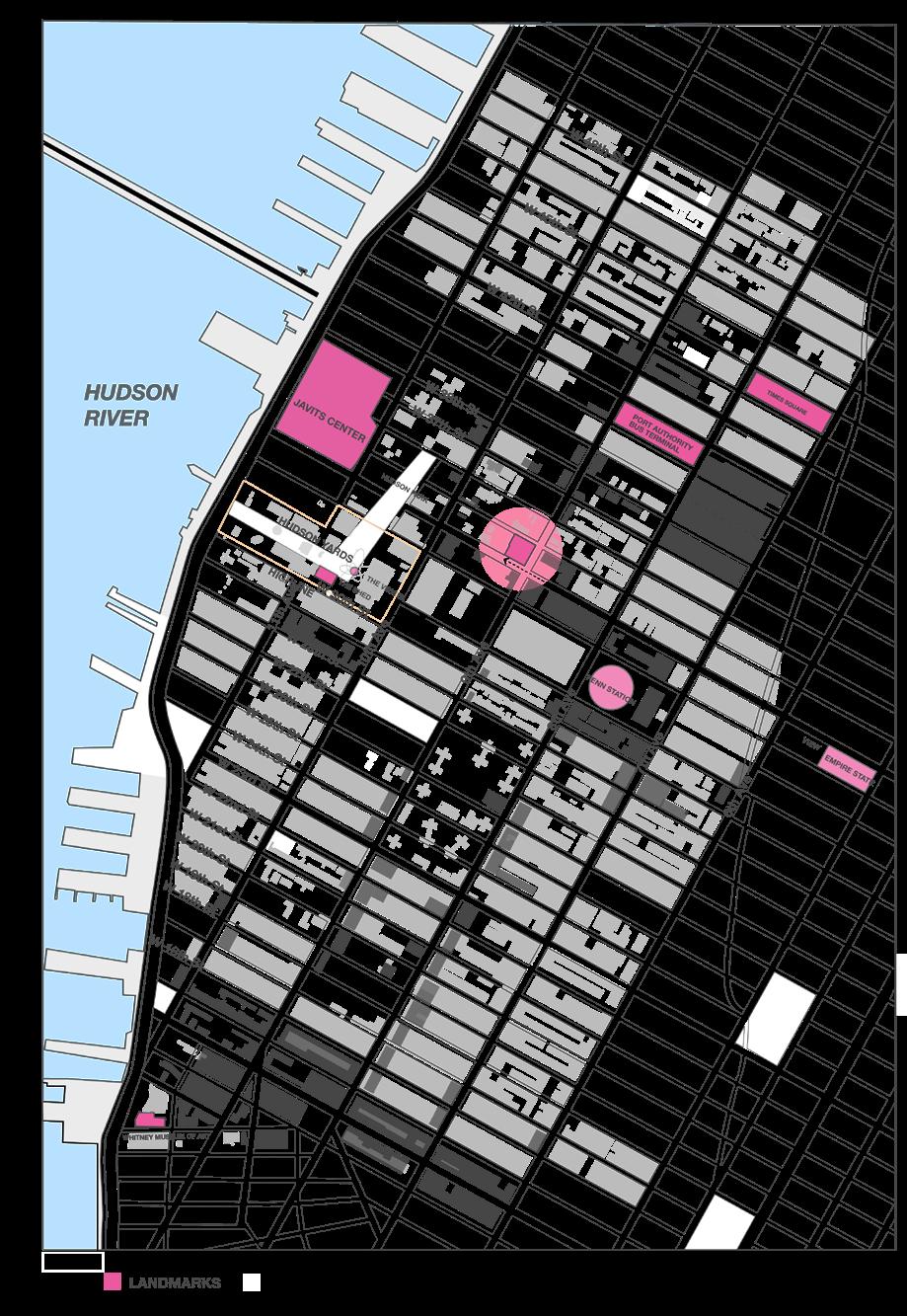
Studios Architecture / SF 25 Professional Work /
Reception ceiling installation
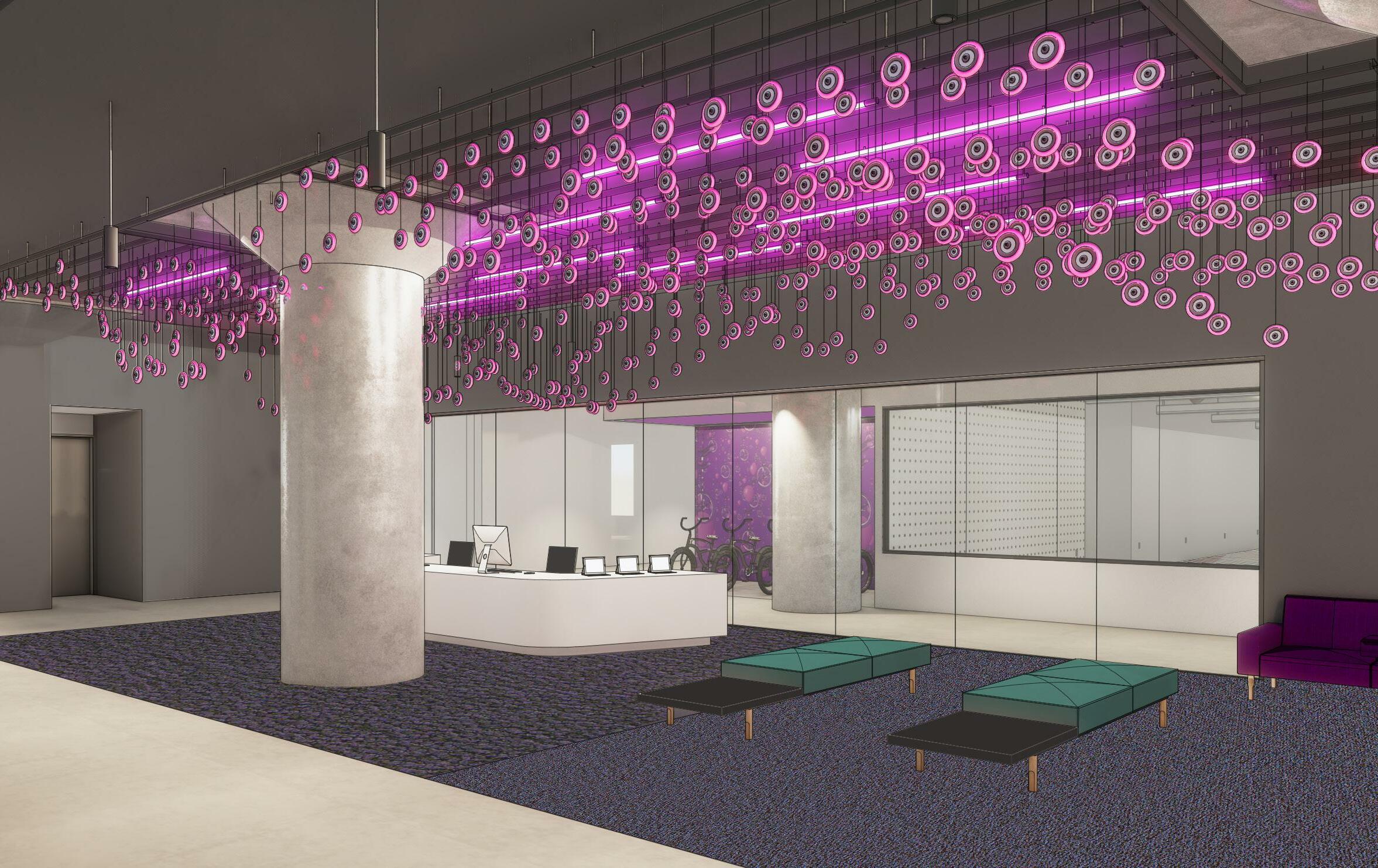



cycloid pattern A cycloid pattern B cycloid pattern C
The ceiling installation is composed of pink scooter rims from Lyft's scooters. The installation references various different cycloid patterns, which change depending on bike velocities.
Lyft NY HQ /
The indoor parklet design consists of an integration of structure, millwork, and landscape design through seamless collaboration and coordination with structural engineers, millworkers, and metal fabricators. The design is based on the highline, with tiers of perimeter planters and benching held by a single structural element.
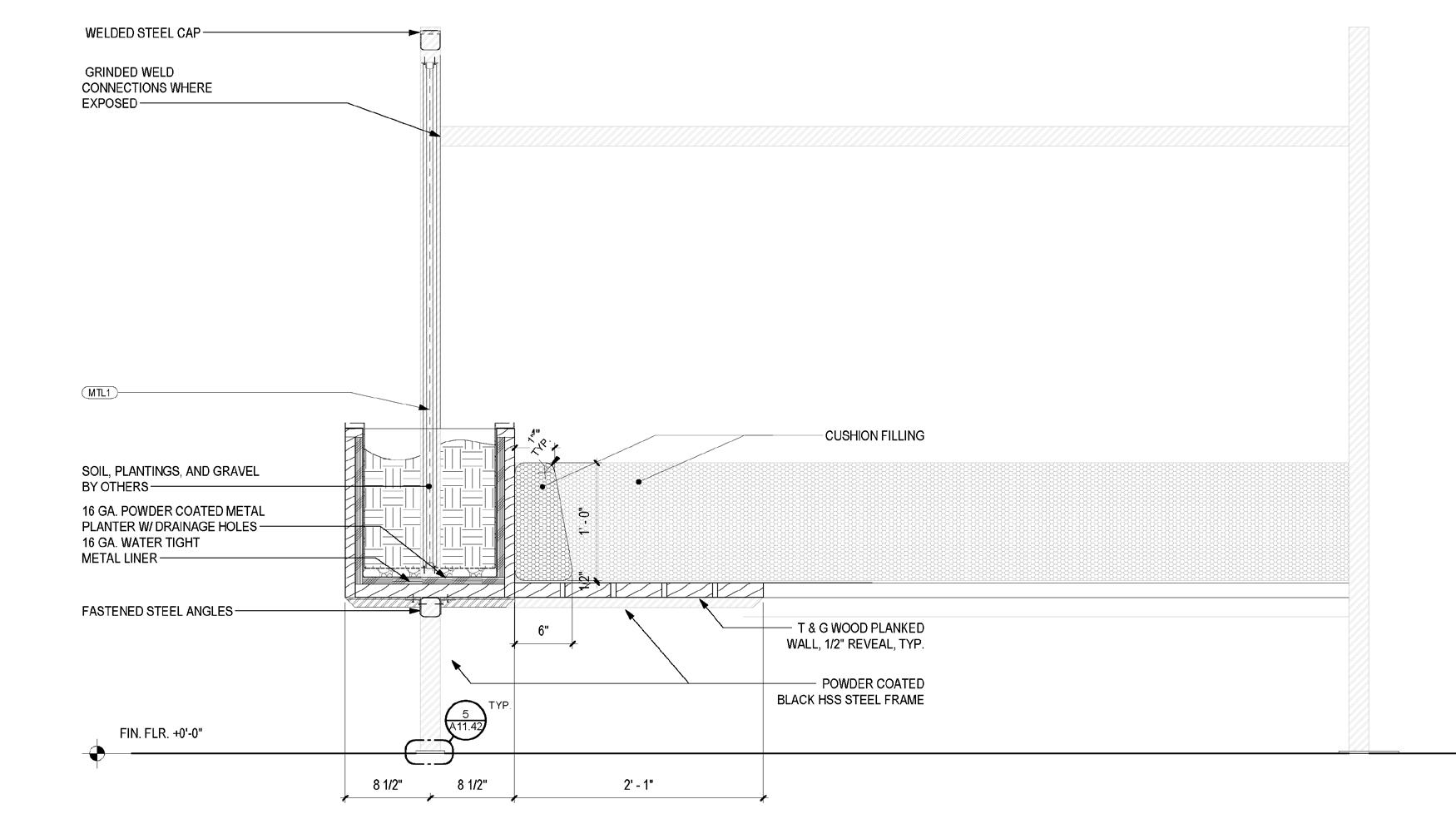

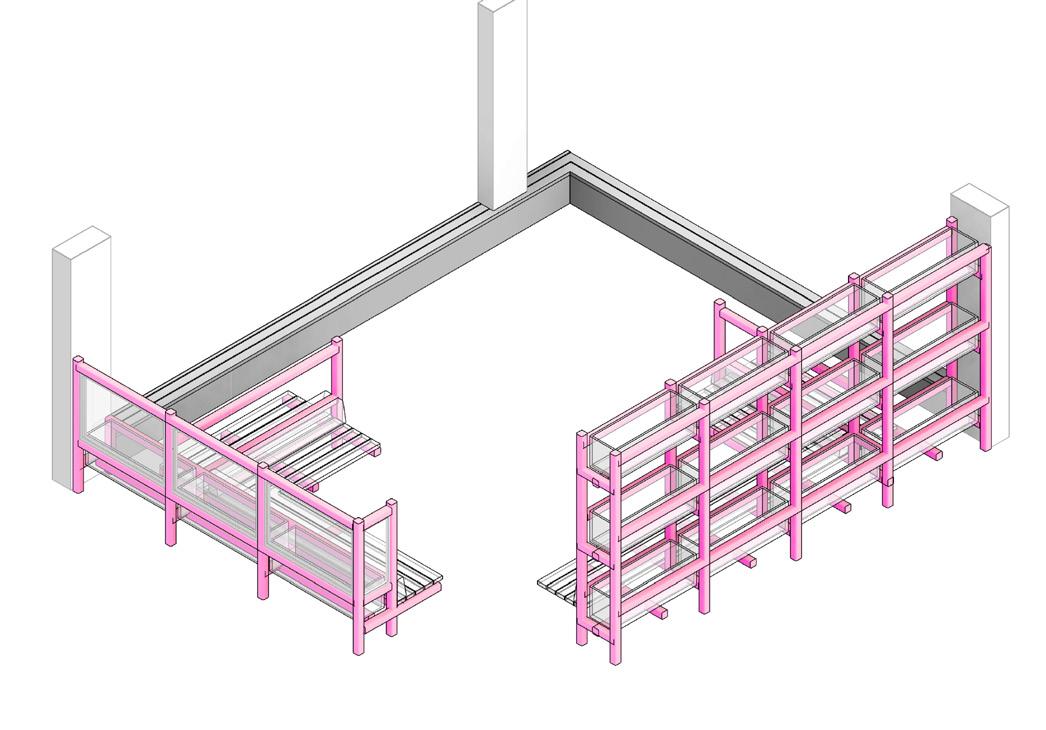
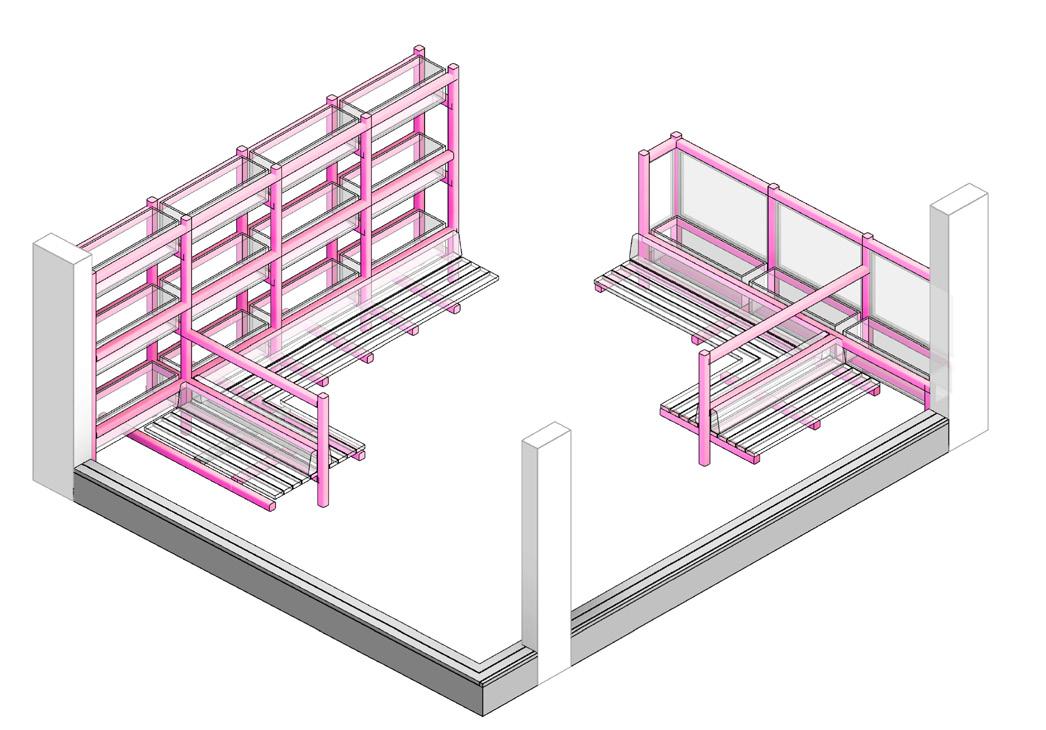
27
parklet corner bench detail parklet bench and planter detail
Professional Work /
parklet bench and vine wall detail
Parklet
04 / THE HUB AT STANFORD RESEARCH PARK
Date / Jun 2020 - Mar 2021
Location / Palo Alto, CA
Use / Transit hub and R&D center
The Hub is the intermodal transit center for the Stanford Research Park, an initiative between Stanford University and the city of Palo Alto. The center includes amenities which accommodate all research park employees.
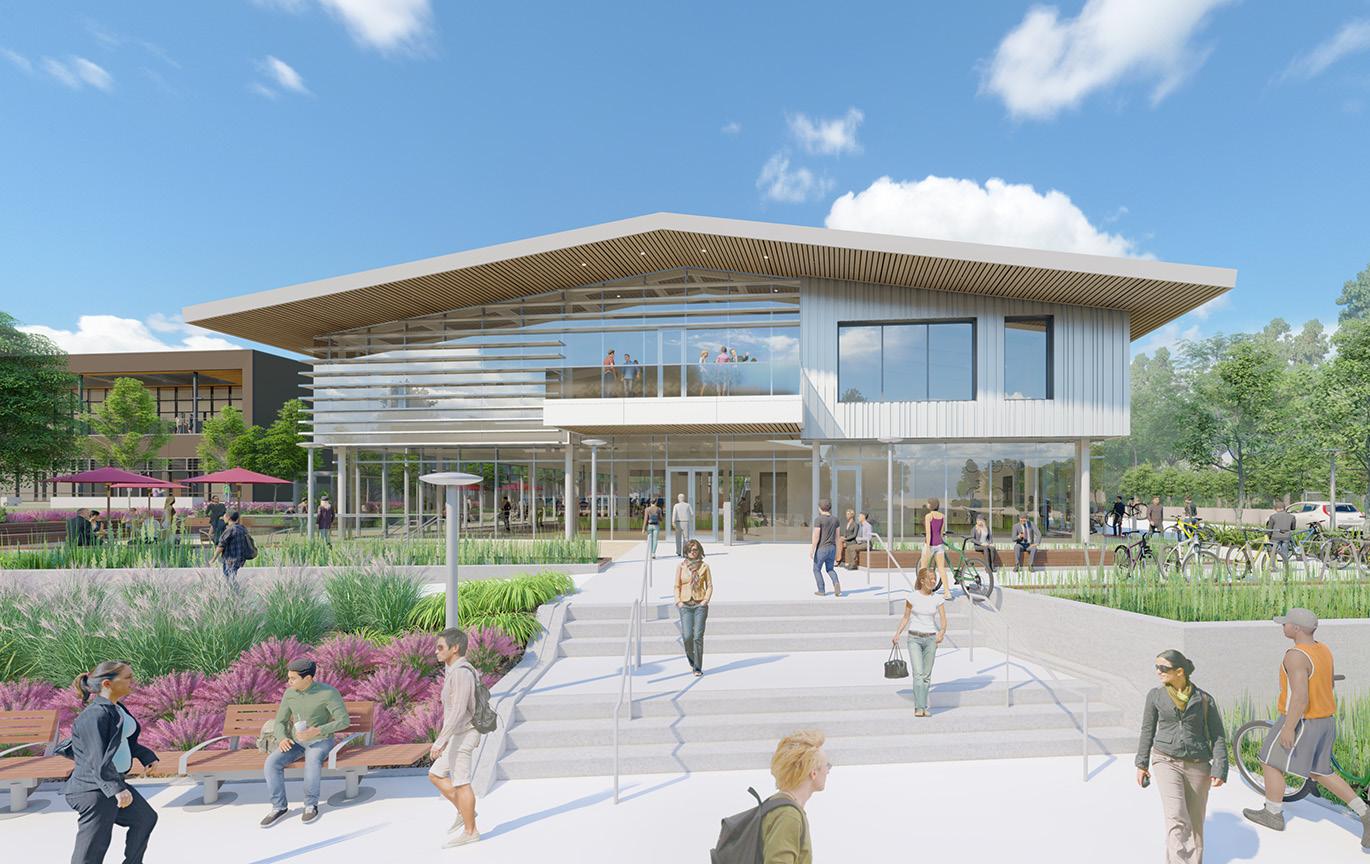
Palo Alto has a very rigid set of environmental guidelines, which are highlighted by this project. These include low SRI's, hybrid EV parking, bicycle parking and storage, and a louver system for lower solar gain. Materials used also have longer life cycles, VOC content, and are locally sourced. The utilised environmental strategies coupled with a growing futuristic, tech culture of Palo Alto, informed a sleek design for the Hub, which pairs warm local wood materials with a silver custom metal profiling for the facade.
The interiors are rich in color and materiality, which serve to break up the scale in a modern, open space plan. The hub houses a dining hall with a servery composed of different wood laminates and cement -like solid surfaces to indicate different food programs available. A series of drop ceilings hang over the lounge, event space, and prefunction areas, which highlight usage of space below.
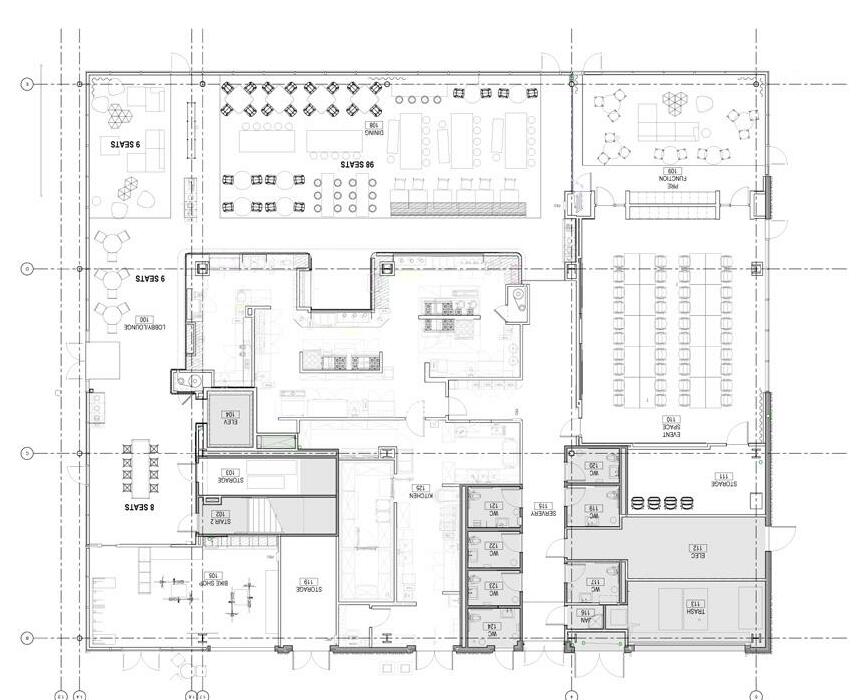
Site map
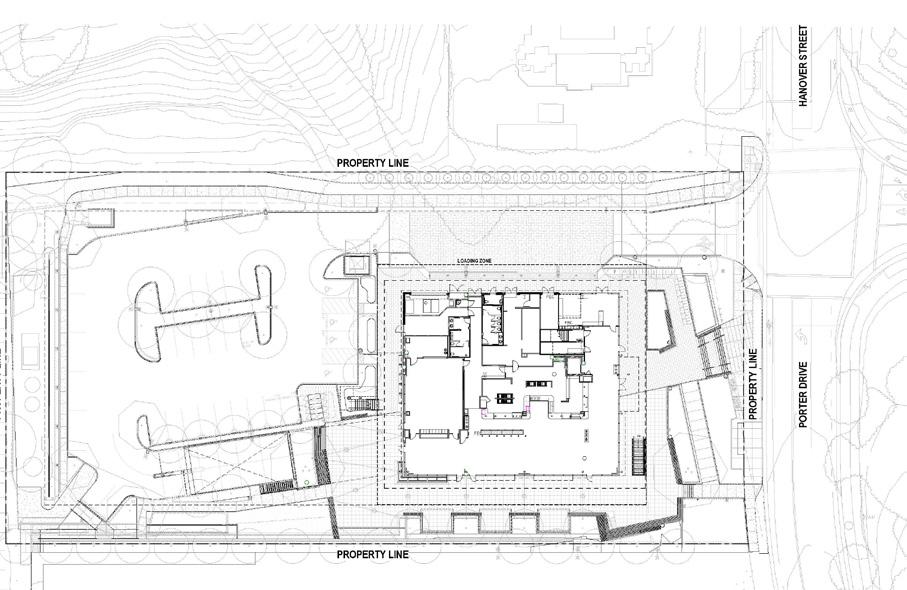
Floor plan The Hub at Stanford Research Park /
Main entrance to transit hub from Porter Drive
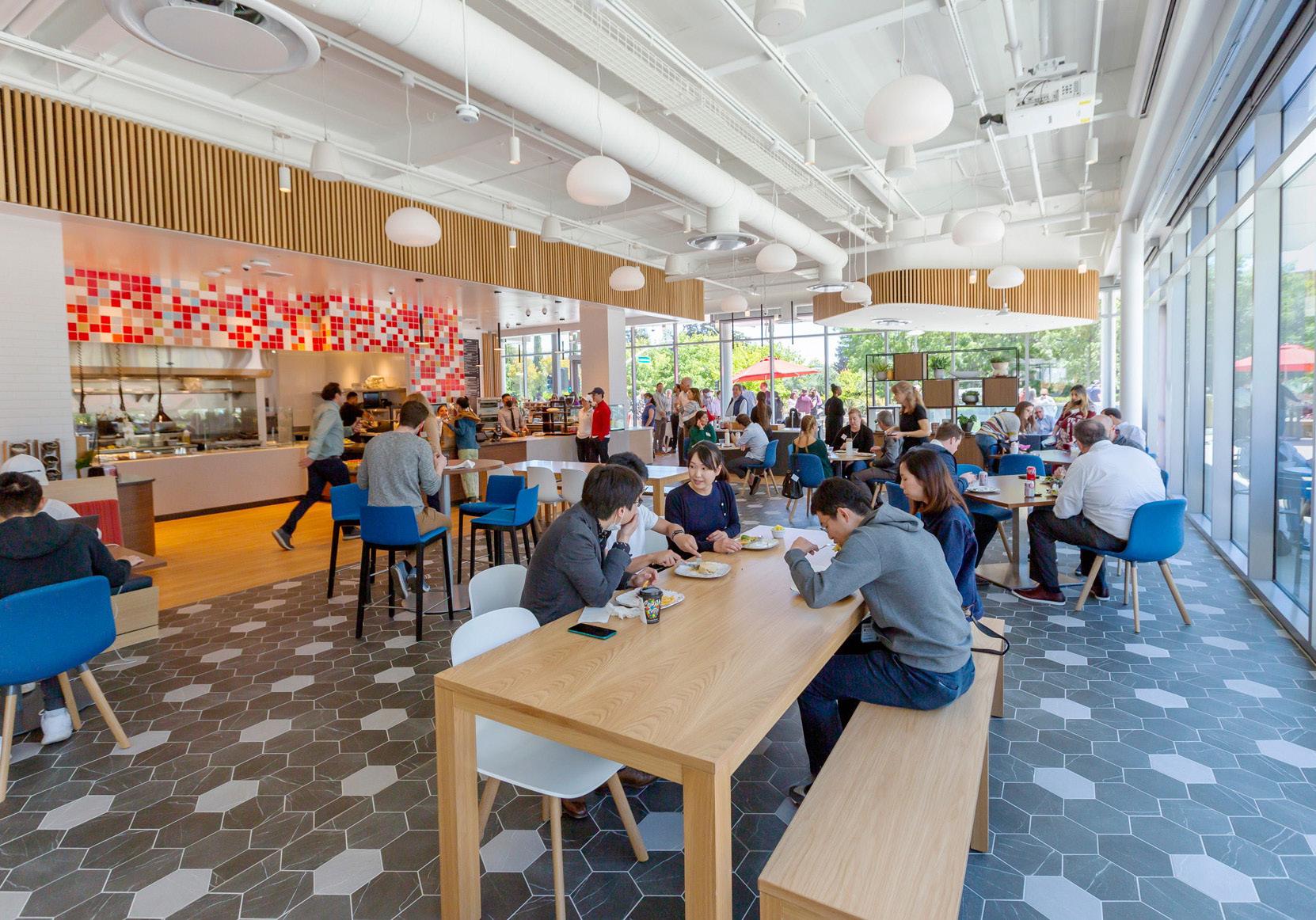
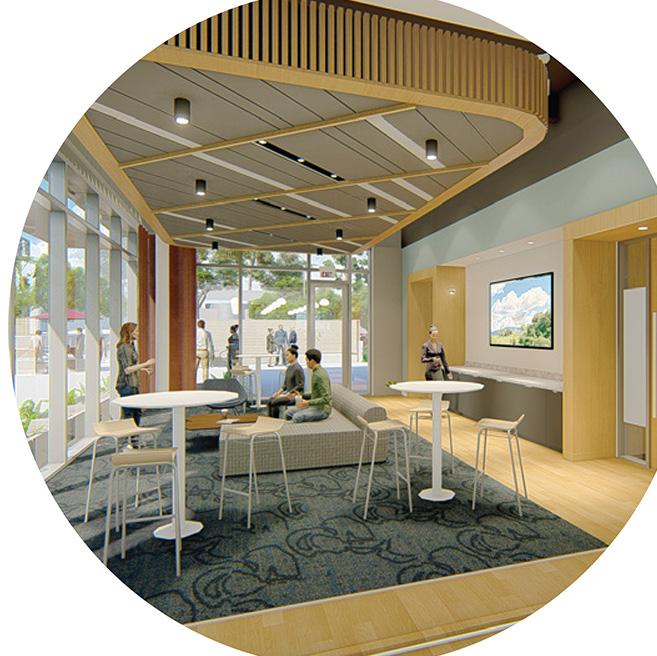
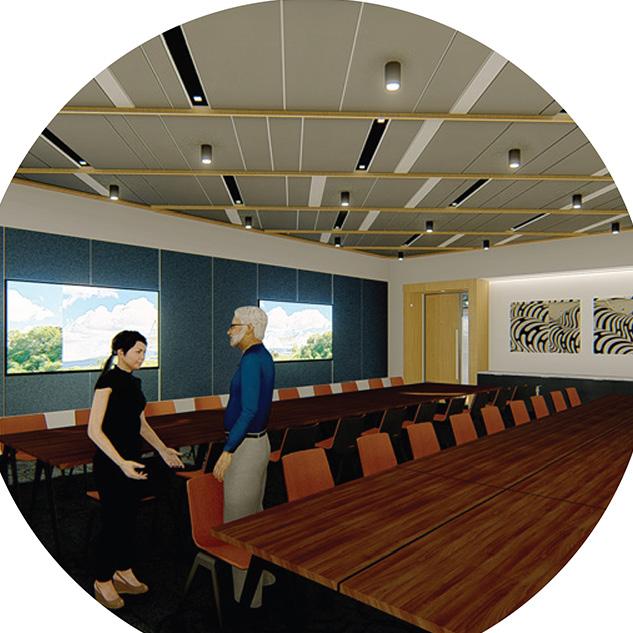
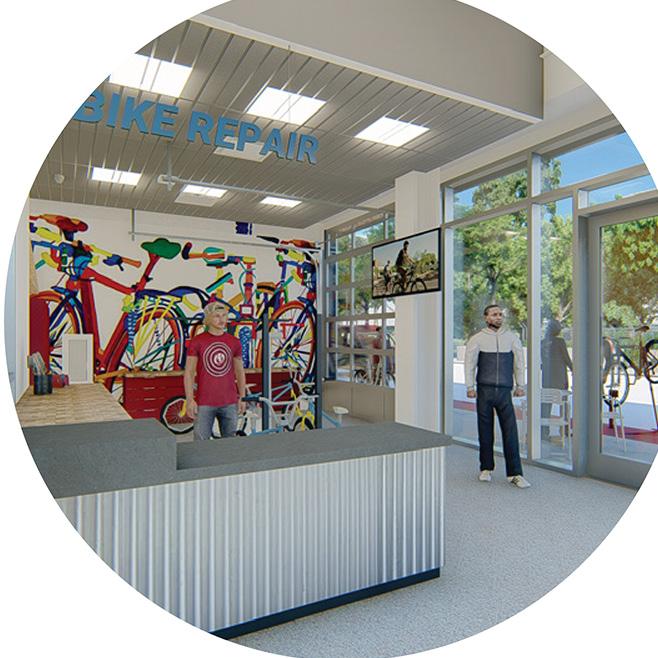
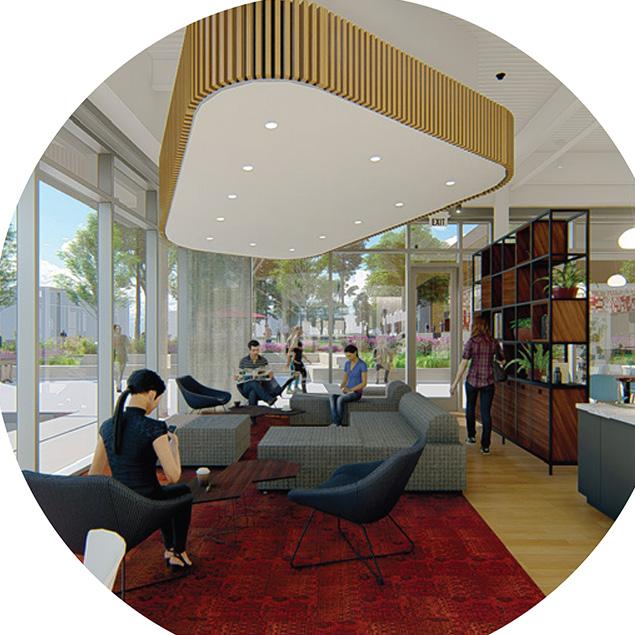
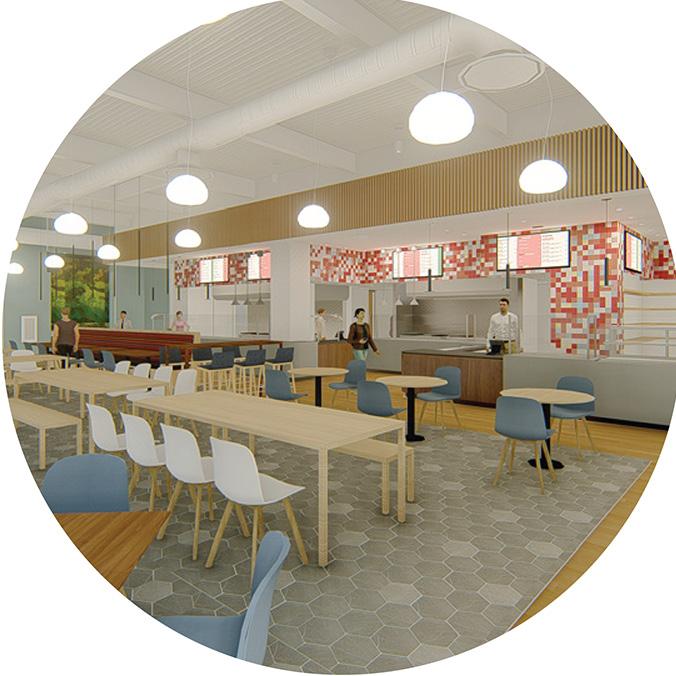
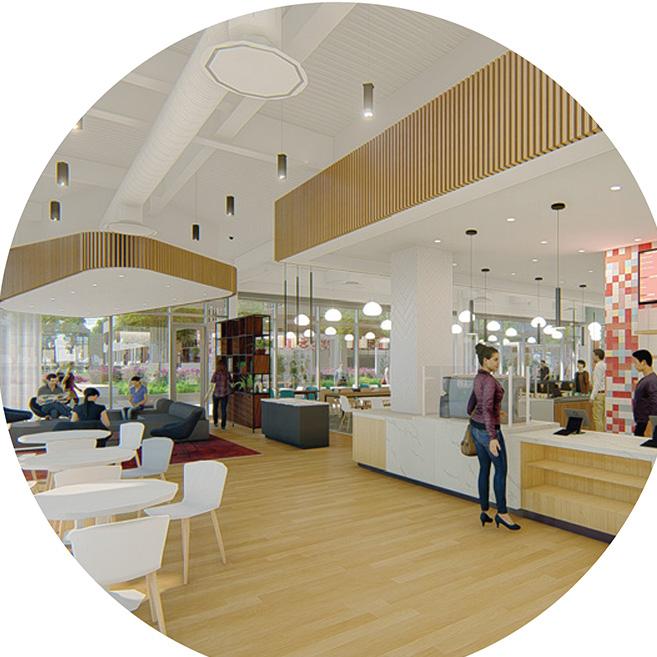
Studios Architecture / SF 29 Professional Work /
pre-function
lounge event space
cafe dining hall bike shop
Completion of main dining hall. Image by Michael Callahan.
Date / Sept 2016 - Dec 2016
Location / Shibuya-ku, Tokyo, Japan
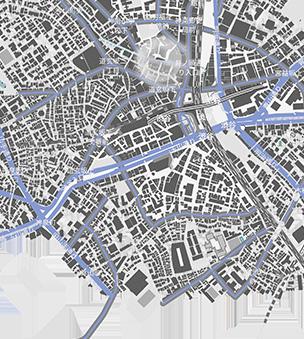
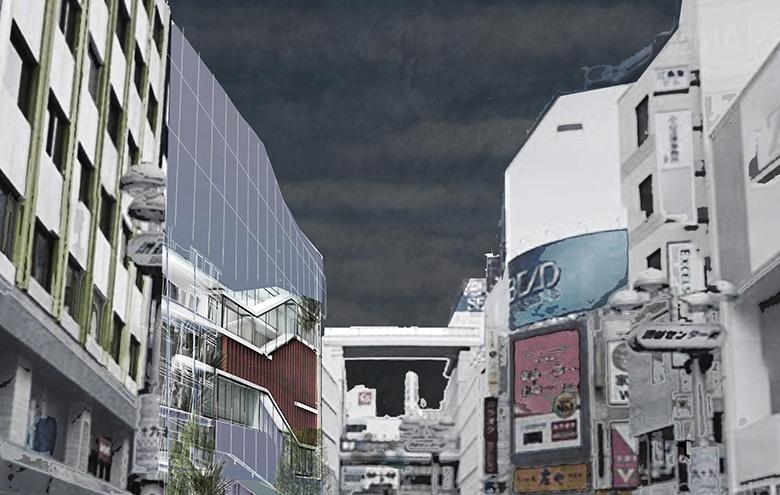
Use / Holistic wellness center
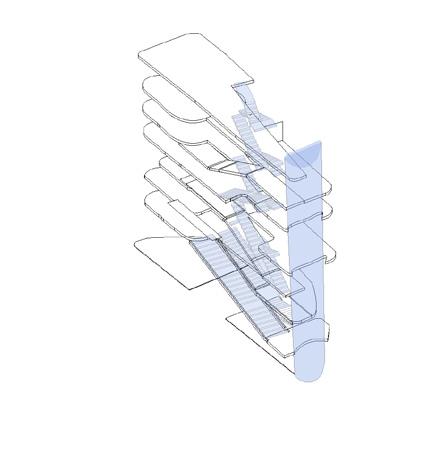
Relax Shibuya is a wellness center located in the heart of the Shibuya-ku prefecture in Tokyo, Japan, one of the most dense, chaotic neighborhoods in the city. The structure provides a place of respite for workers in the area, since the work culture in Japan is said to heavily impact the population’s overall health and well-being.
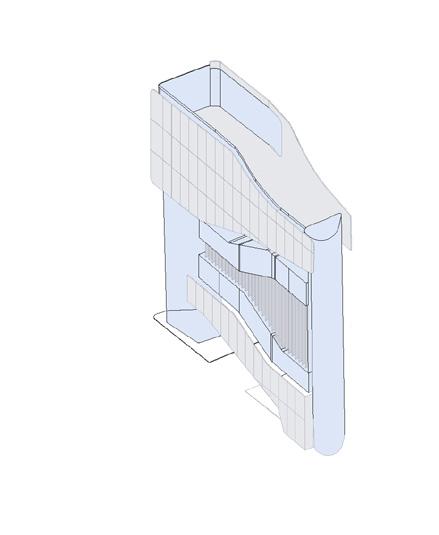

The center provides a place of refuge, which acts as a sanctuary and meditative space from its extremely densified urban context. The building provides study rooms, a library, meditation and yoga rooms, and a capsule hotel for less transient visitors. The building also houses an interior garden in order to have direct access to natural elements. The user weaves through a series of program spaces which start as shared, public space and eventually lead to individual, private space on upper levels.
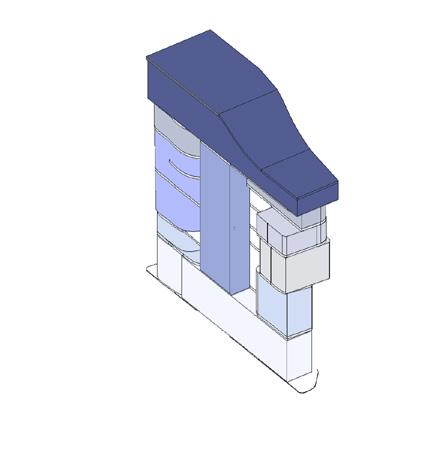
05 / RELAX
Relax Shibuya /
SHIBUYA
High-rise situated in Shibuya, a major commercial center
Site map of Shibuya-ku prefecture
structure relaxation center circulation program
6 3 capsule hotel study room interior garden
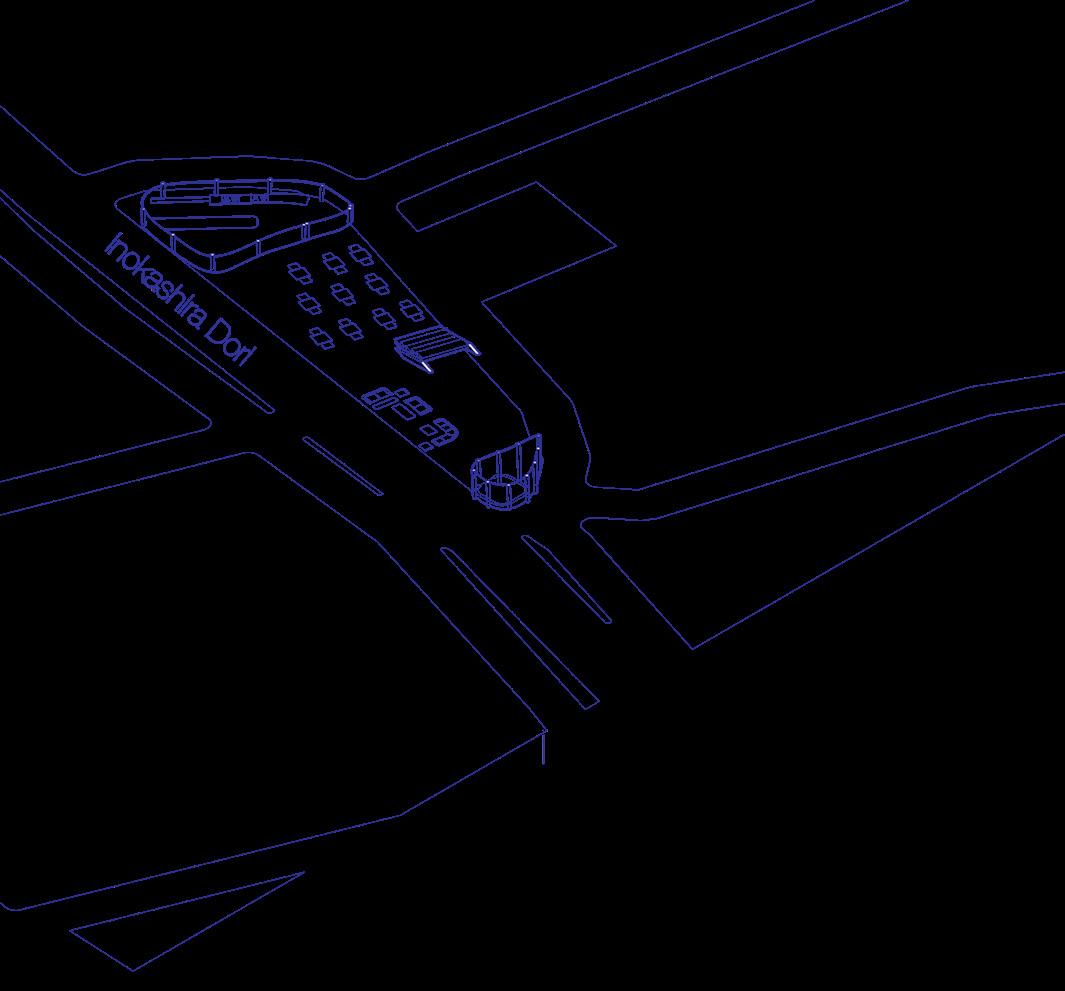
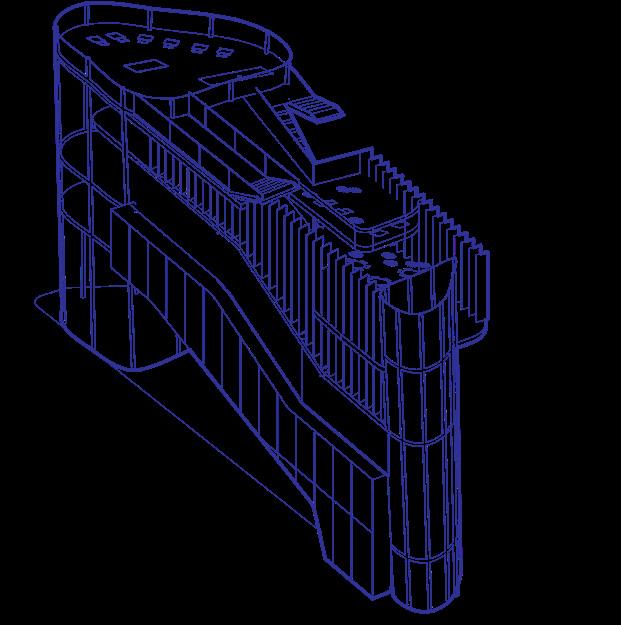
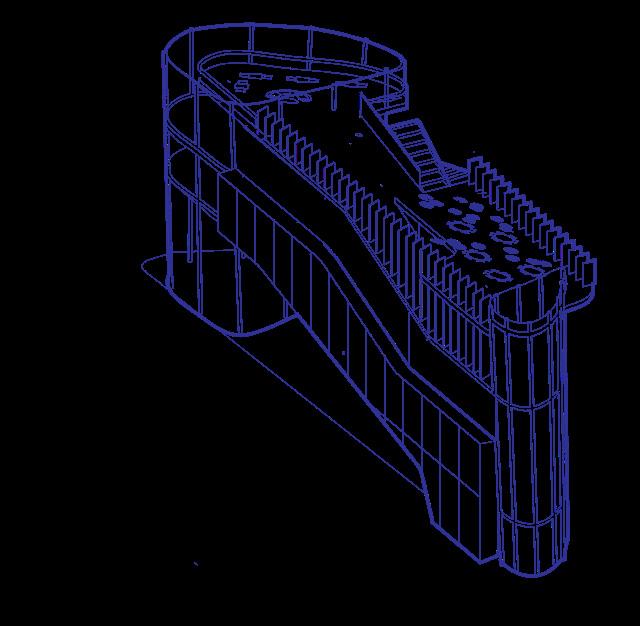
2 library 5 meditation room capsule hotel lobby
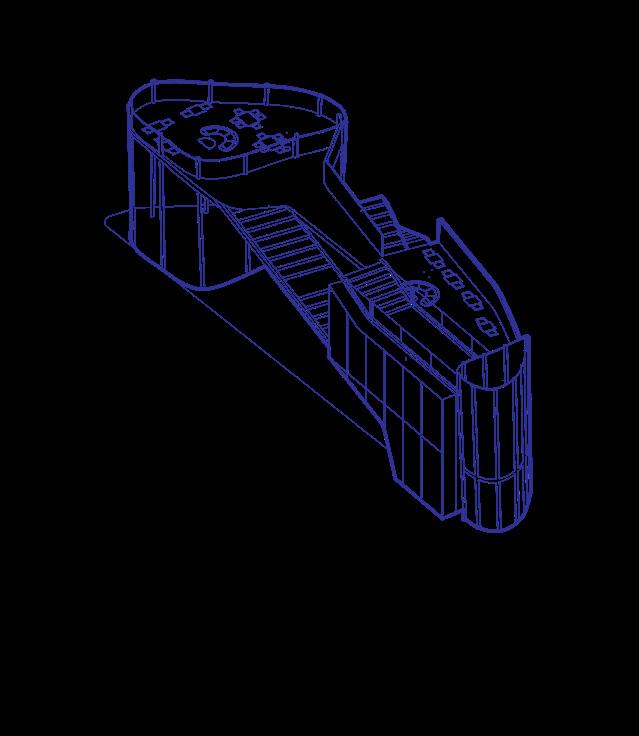
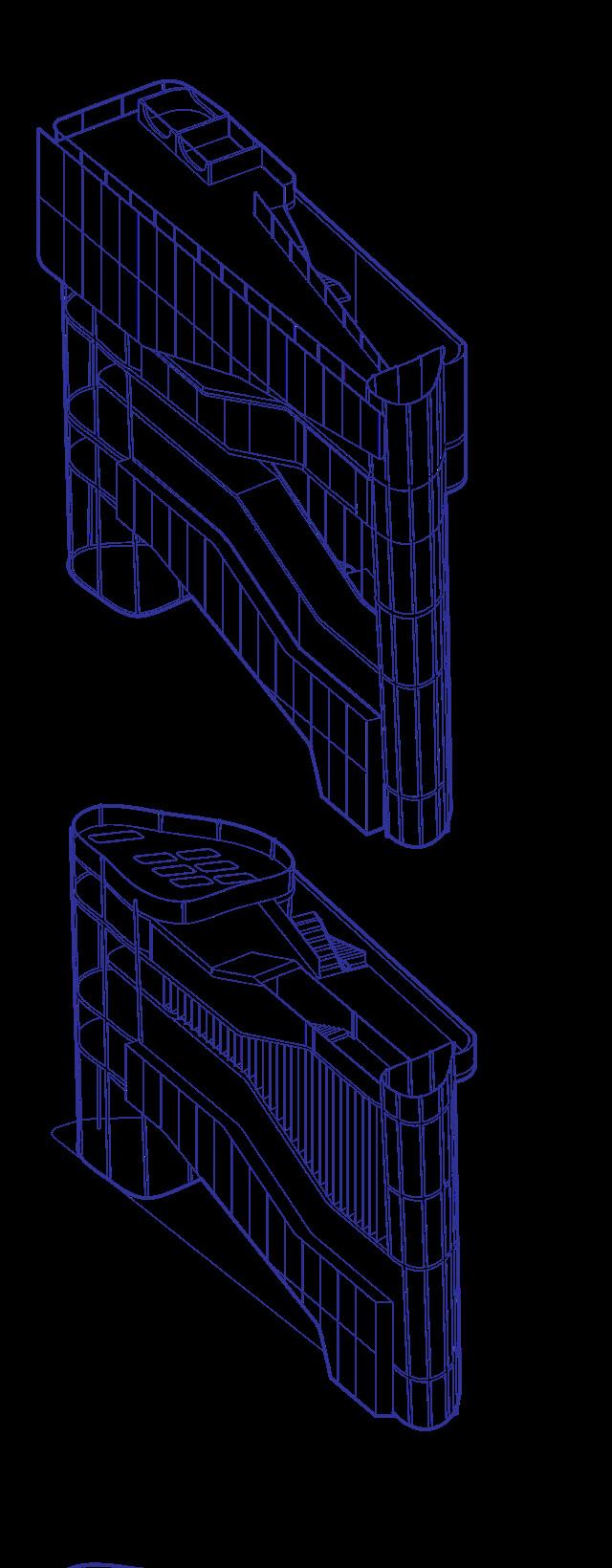
4 library interior garden
1 coffee shop outdoor seating
B.Arch Year 4 / Cal Poly Global Japan 31 Academic Work /
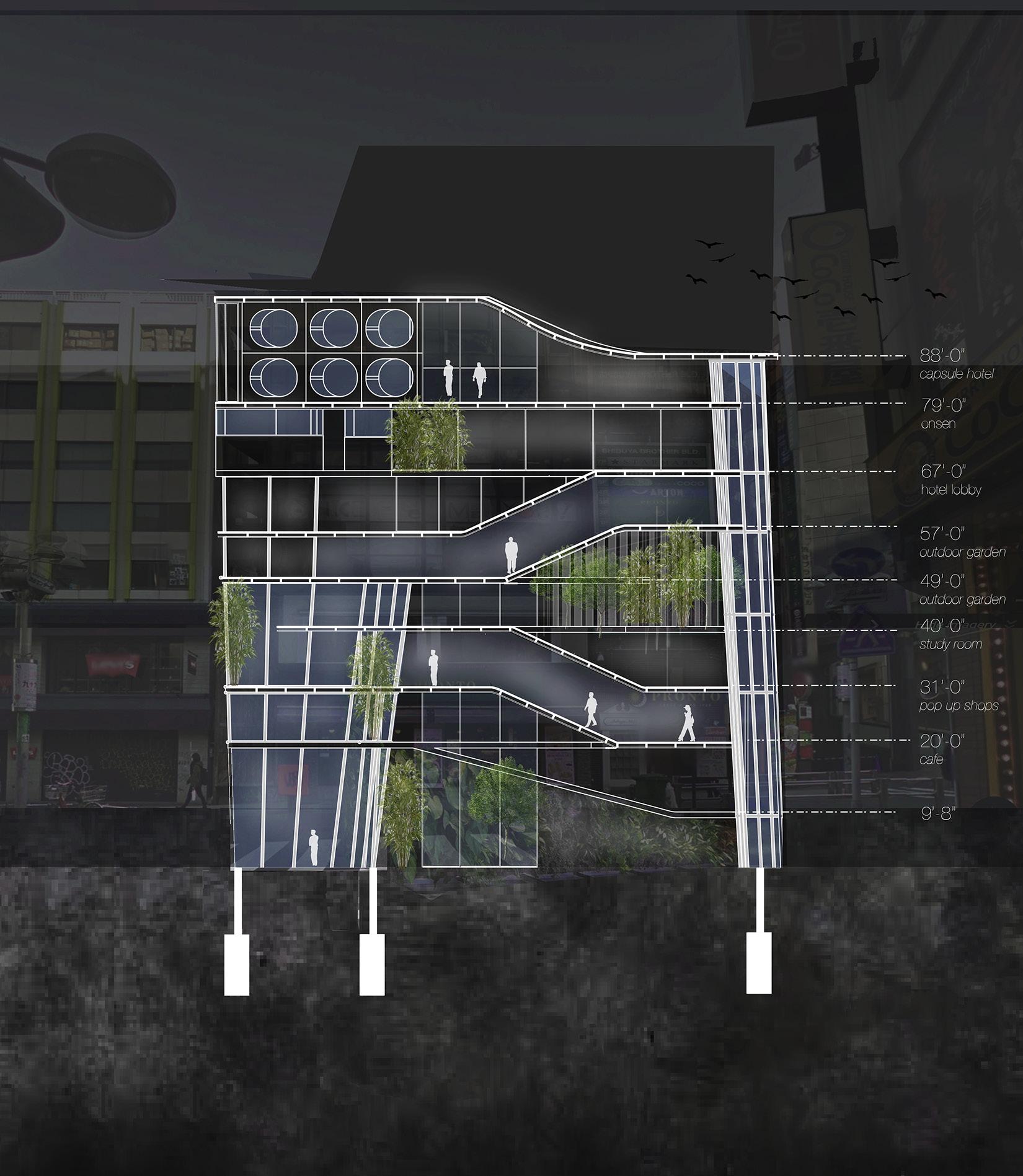
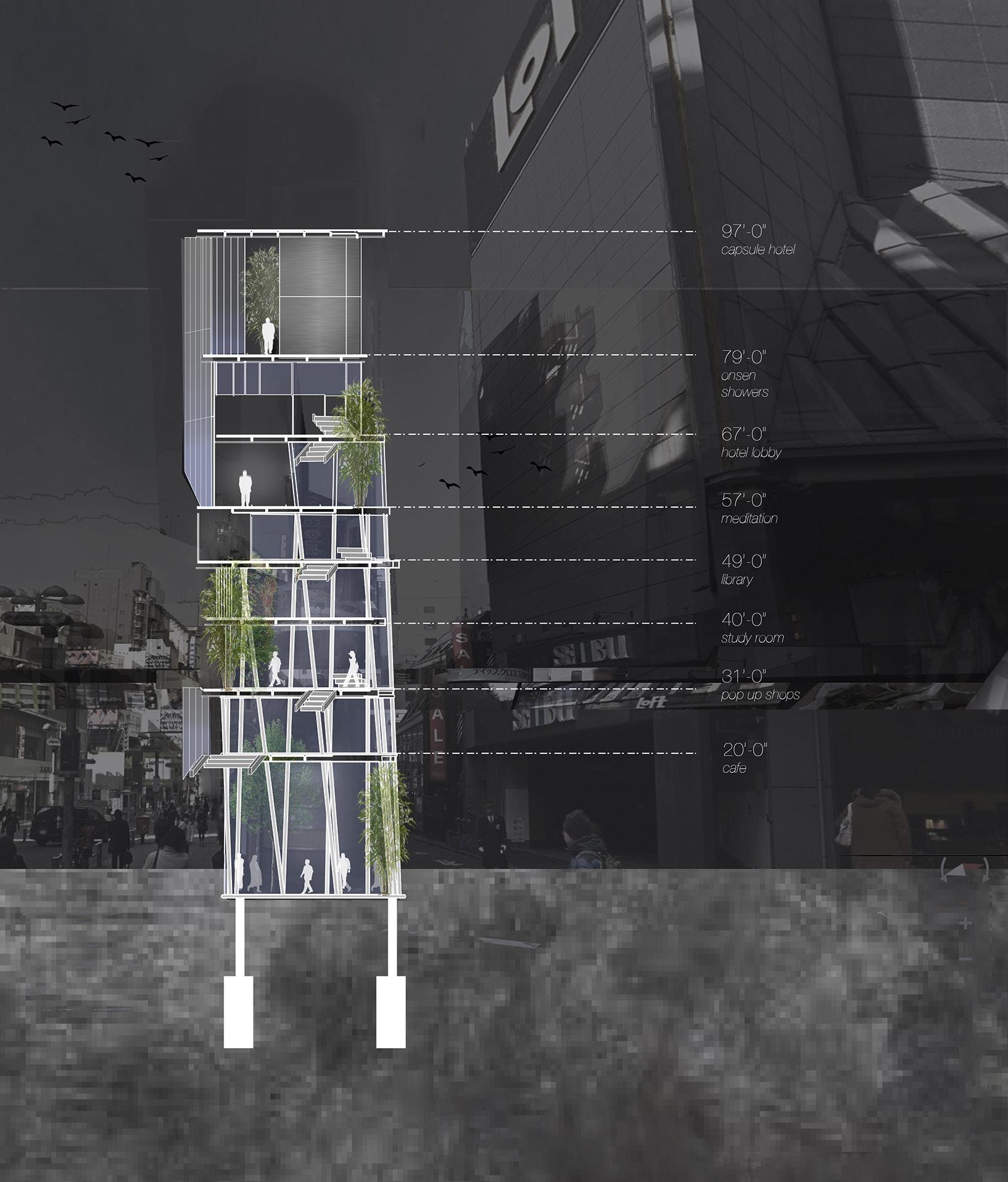
Relax Shibuya /
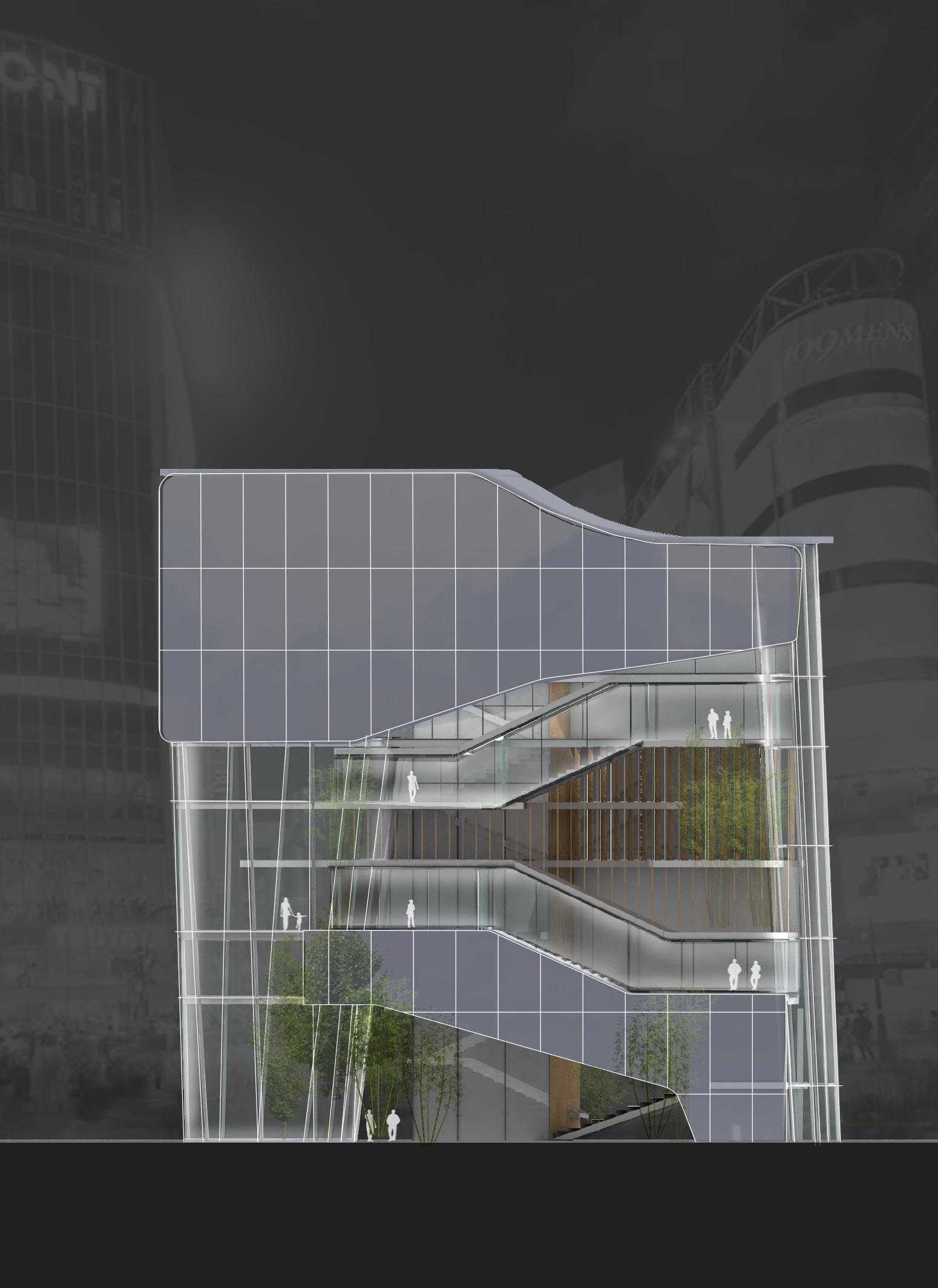
33 Academic Work /
SEMI-TRANSPARENCIA
Date / Nov 2017 - Dec 2017
Location / San Luis Obispo, CA, USA Use / Coffee table constructed via mixed methods
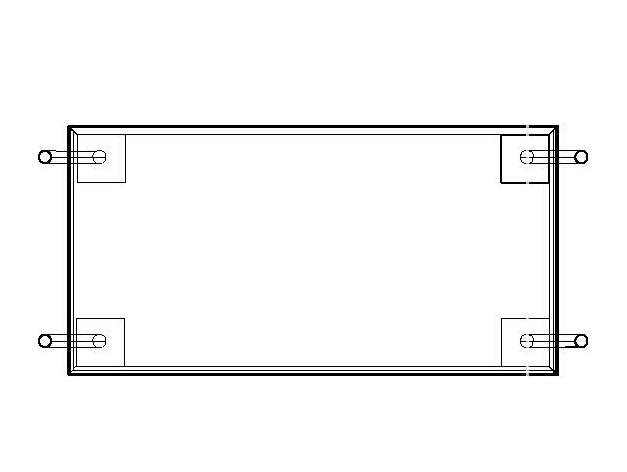
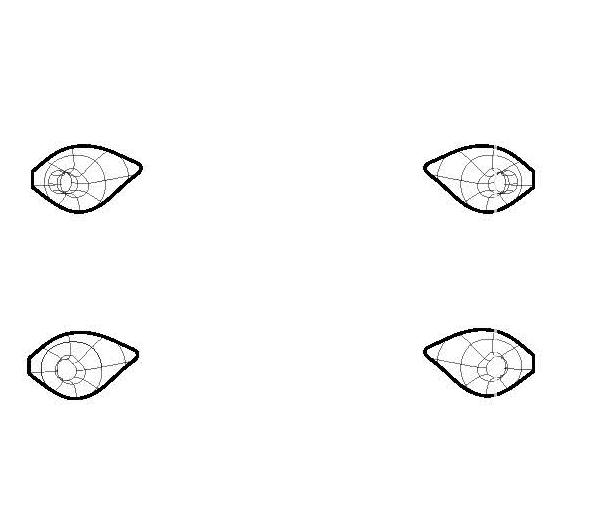
Semi-transparencia is an organically shaped coffee table, which studies opaque and transparent material qualities through curved forms. The coffee table has modular pockets which are able to hold a series of everyday use items. The design explores and challenges material qualities through formation of undulating surfaces using dense, rigid materials and showcases adjacencies of contrasting materialities.
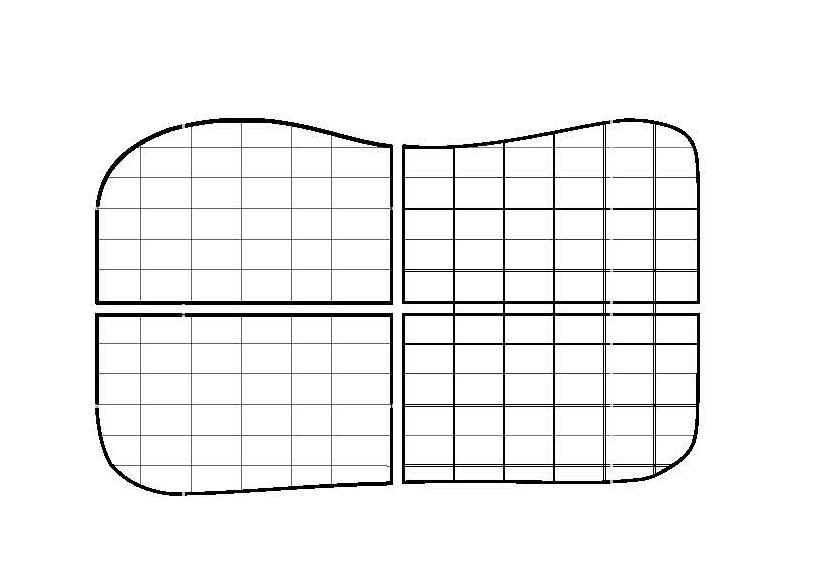
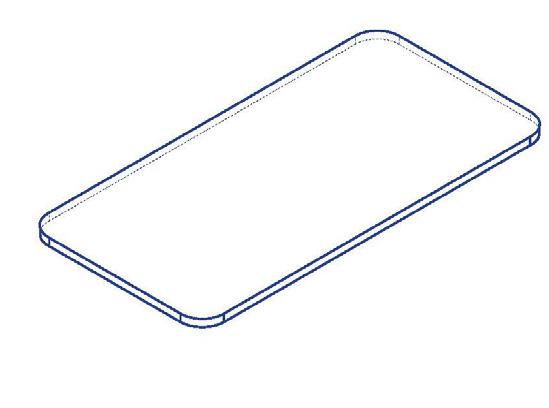
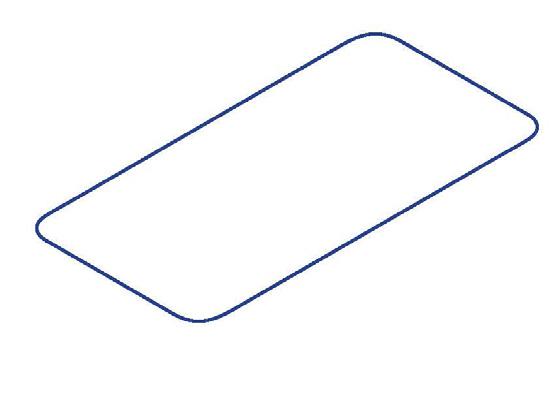
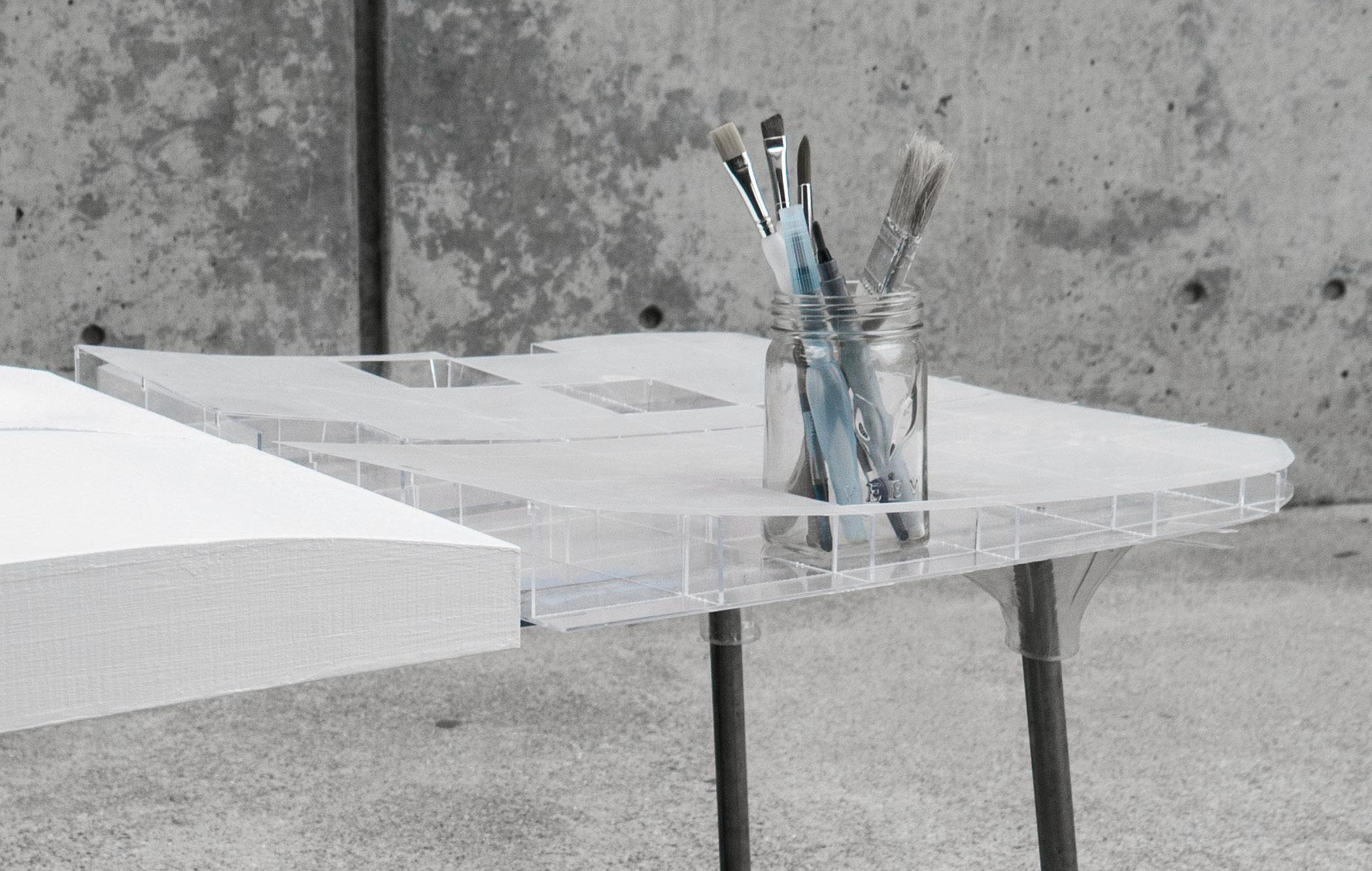
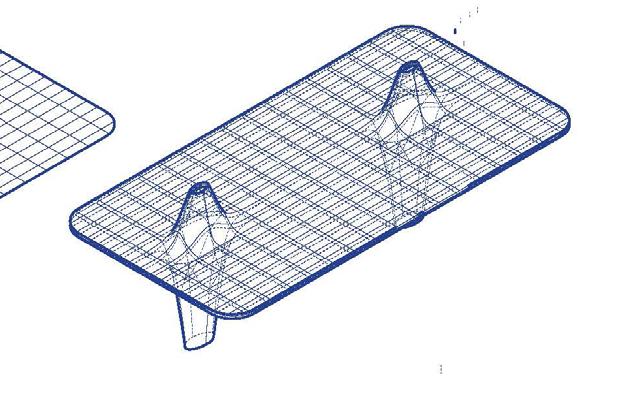
The acrylic section is lasercut to form a grid onto which an undulating plastic top is adhered to, and the solid, blob-like section is created by laminating sheets of MDF, which are then CNC milled and sanded. The solid section is coated in primer and white paint to achieve the final finish. The legs are also crafted to be half-transparent, half-white in order to look as an intrinsic part of the table top.
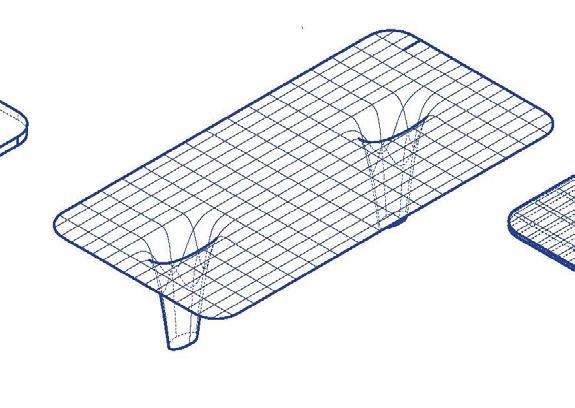
06 /
Semi-Transparencia /
Form finding diagram 1 acrylic / mdf top 2 vacuum formed / 3D printed leg caps 3 welded metal frame and base Acrylic grid and mdf solid top with openings
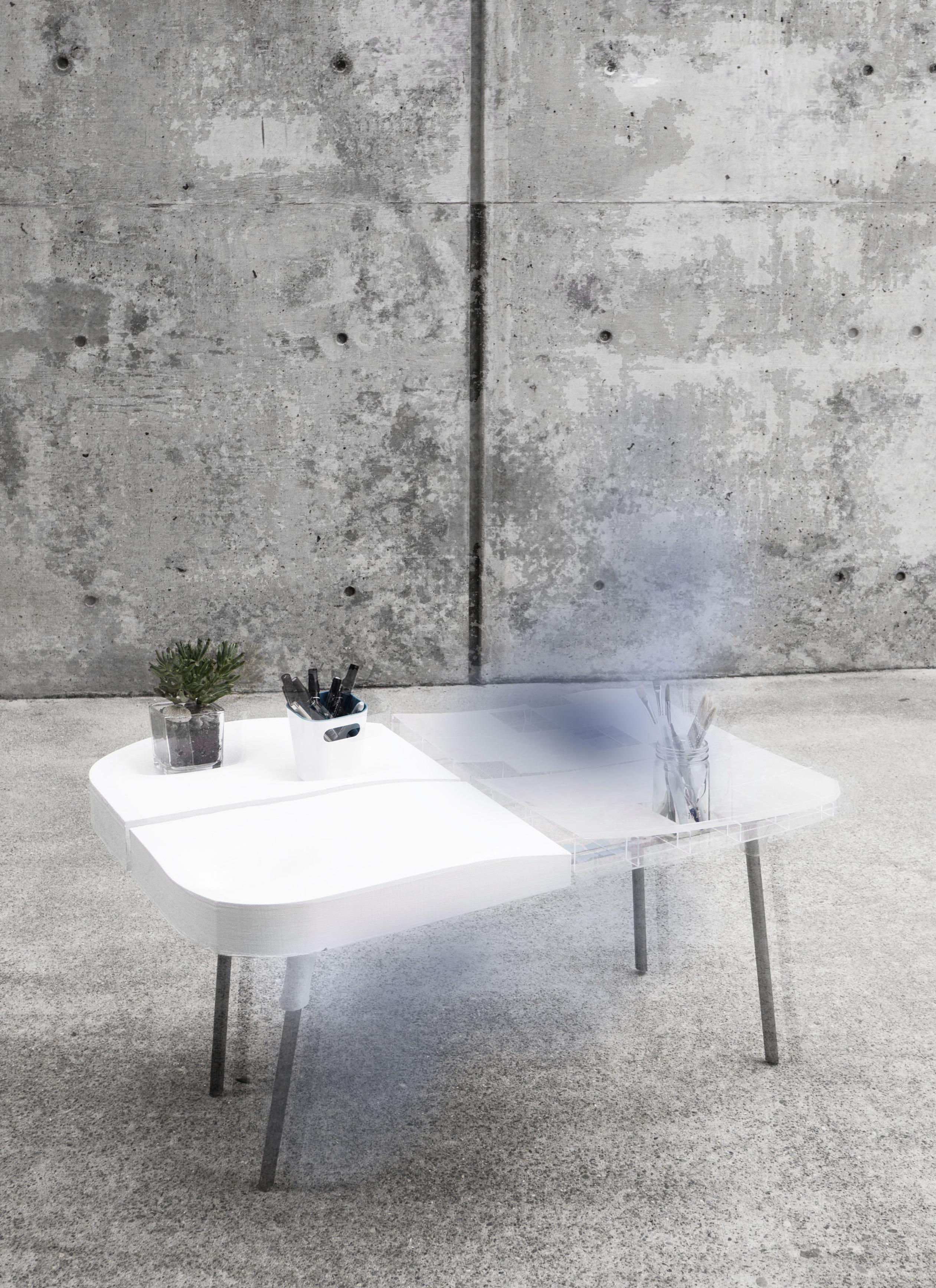
B.Arch Year 5 / Cal Poly San Luis Obispo 35 Academic Work /
Date / Jan 2018
Location / In the cloud - Cal Poly Arch.
Use / Thesis book show installation
Limbo is a thesis book show installation designed by our fifth year architecture studio. The concept, limbo, proposes a surrealist room, meant to be an in-between space between different realities. The show exhibited student architectural thesis research books. The installation consisted of a dining table which also served as a catwalk. The user can only enter the room by stepping onto the dining table and come down a set of stairs in order to and grab a seat at the dinner table, where a thesis book is placed on each plate, as a food for thought of sorts. The instal lation challenges conventional use and circulation of common space, such as a dining room.
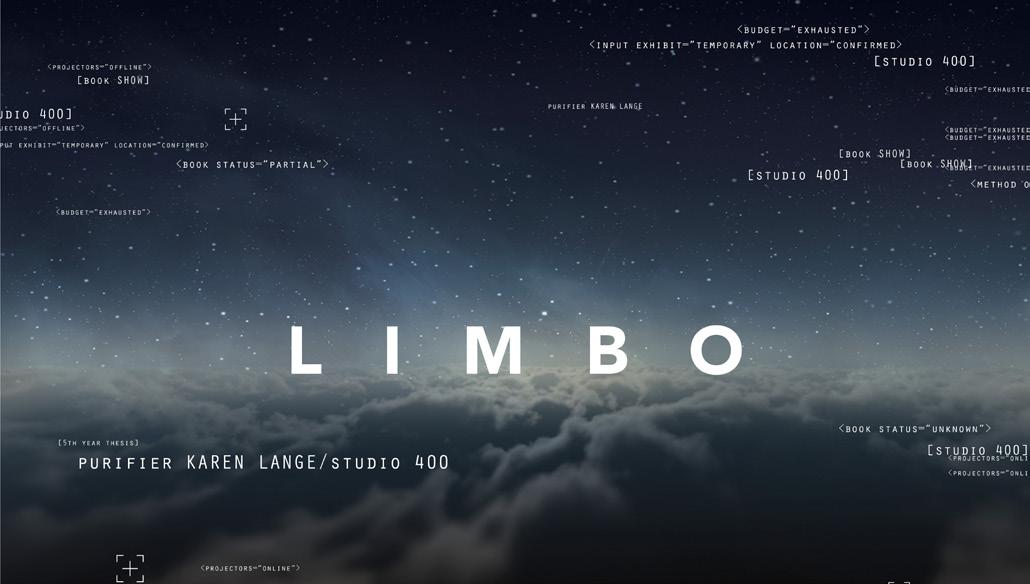
The space morphs into different realities through the use of projections of different landscapes, providing different light quality, which constantly changes the overall mood of the space. The dining table is also decorated with varied white paraphernalia to add to the surrealist effect of the space.
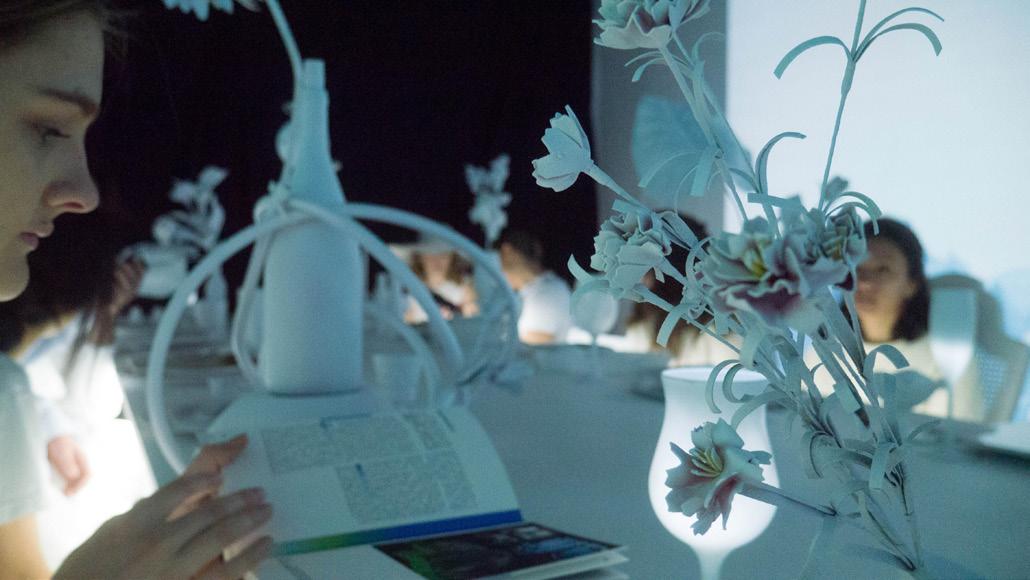
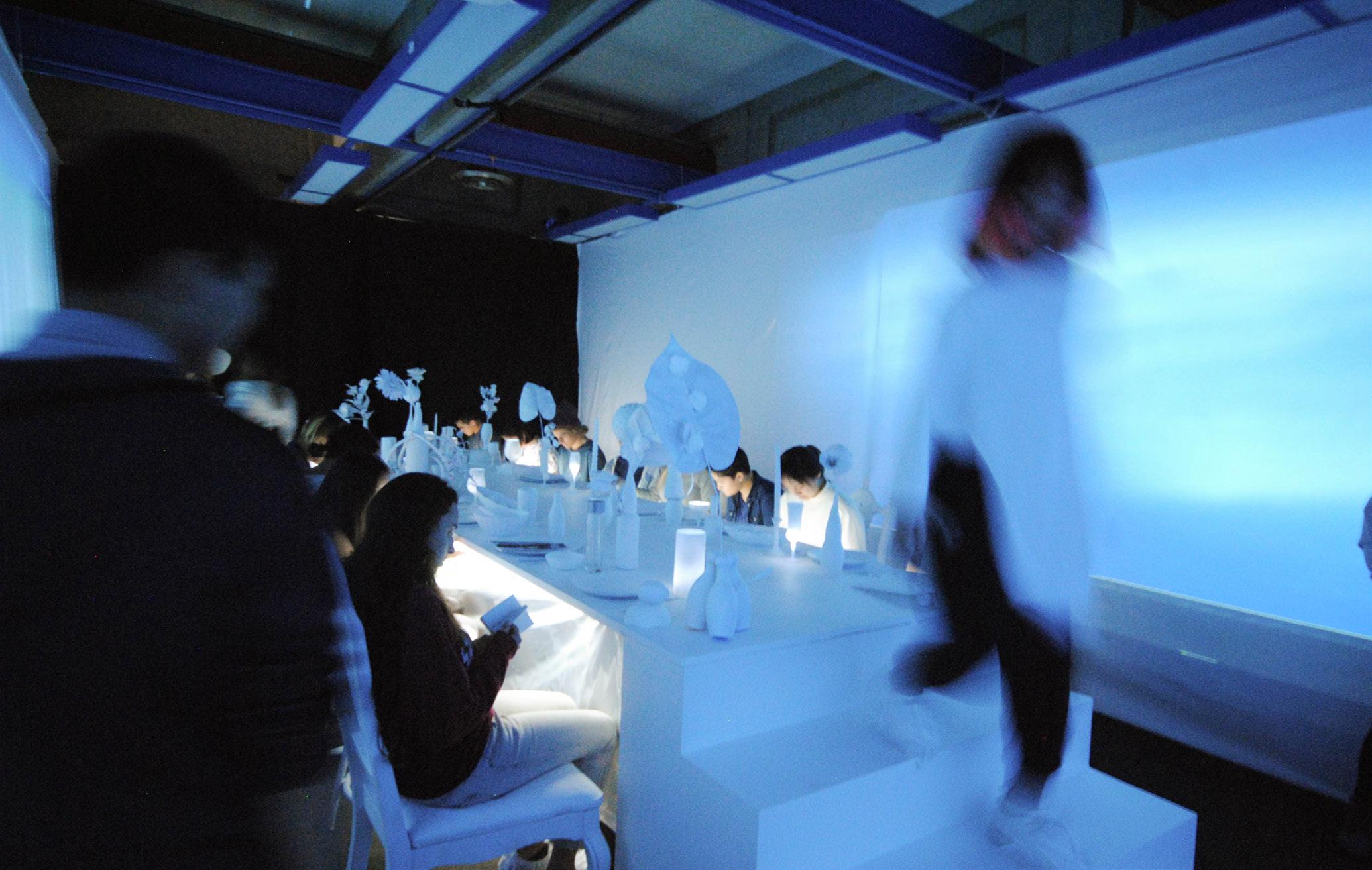
07 /
Limbo /
LIMBO
Surrealist room within a room created for showcasing final
Exhibition poster and paraphernalia
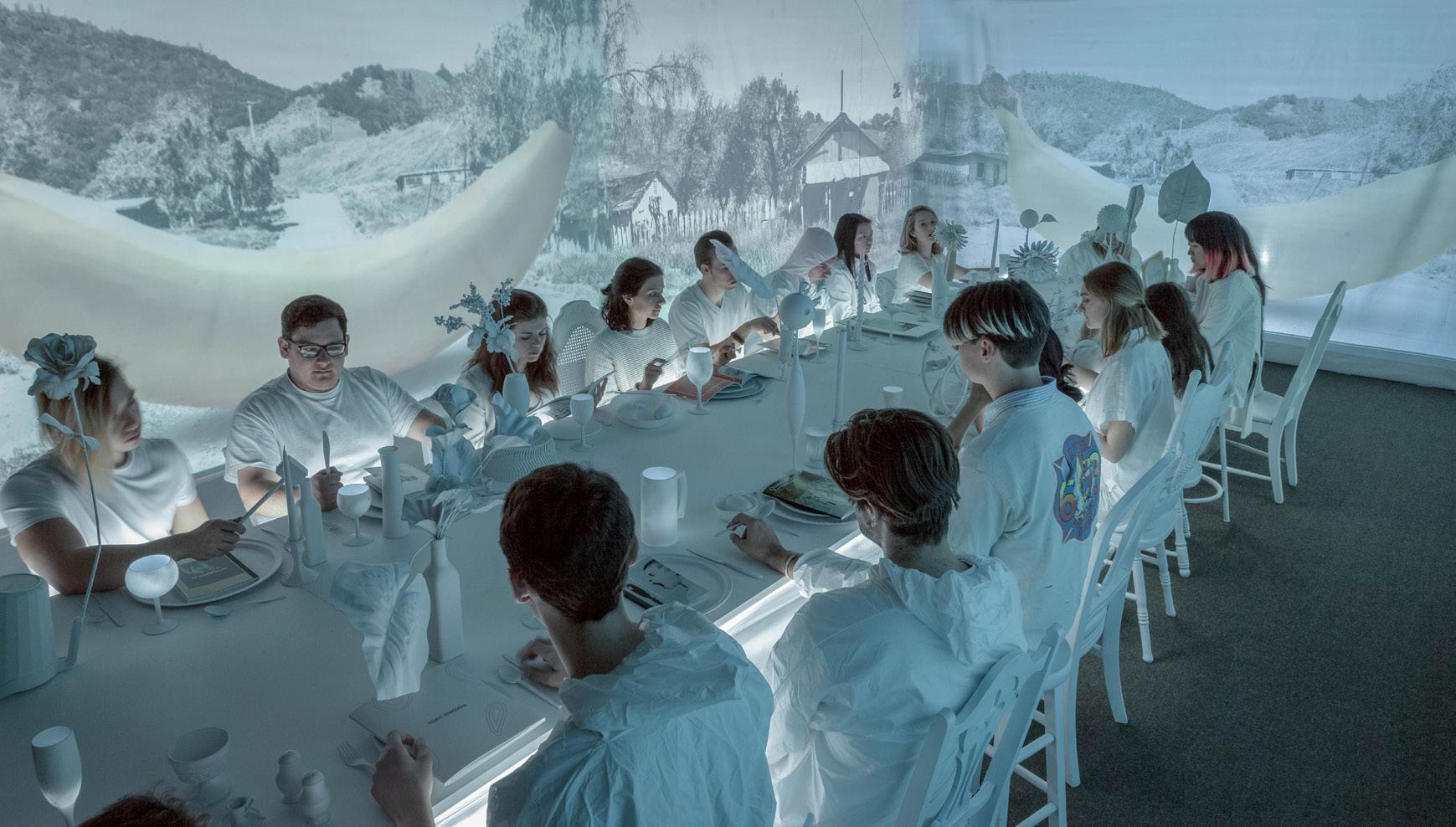
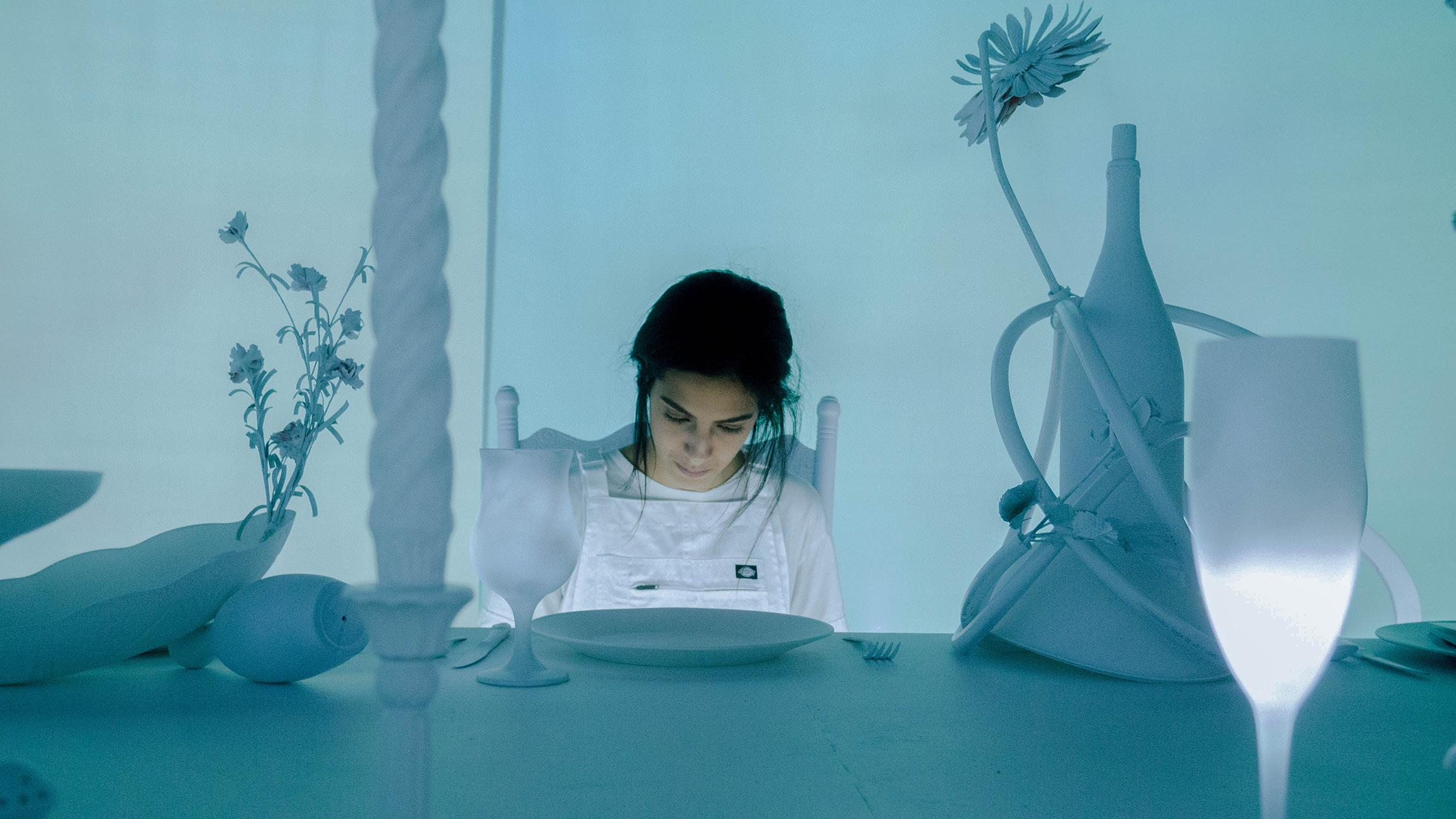
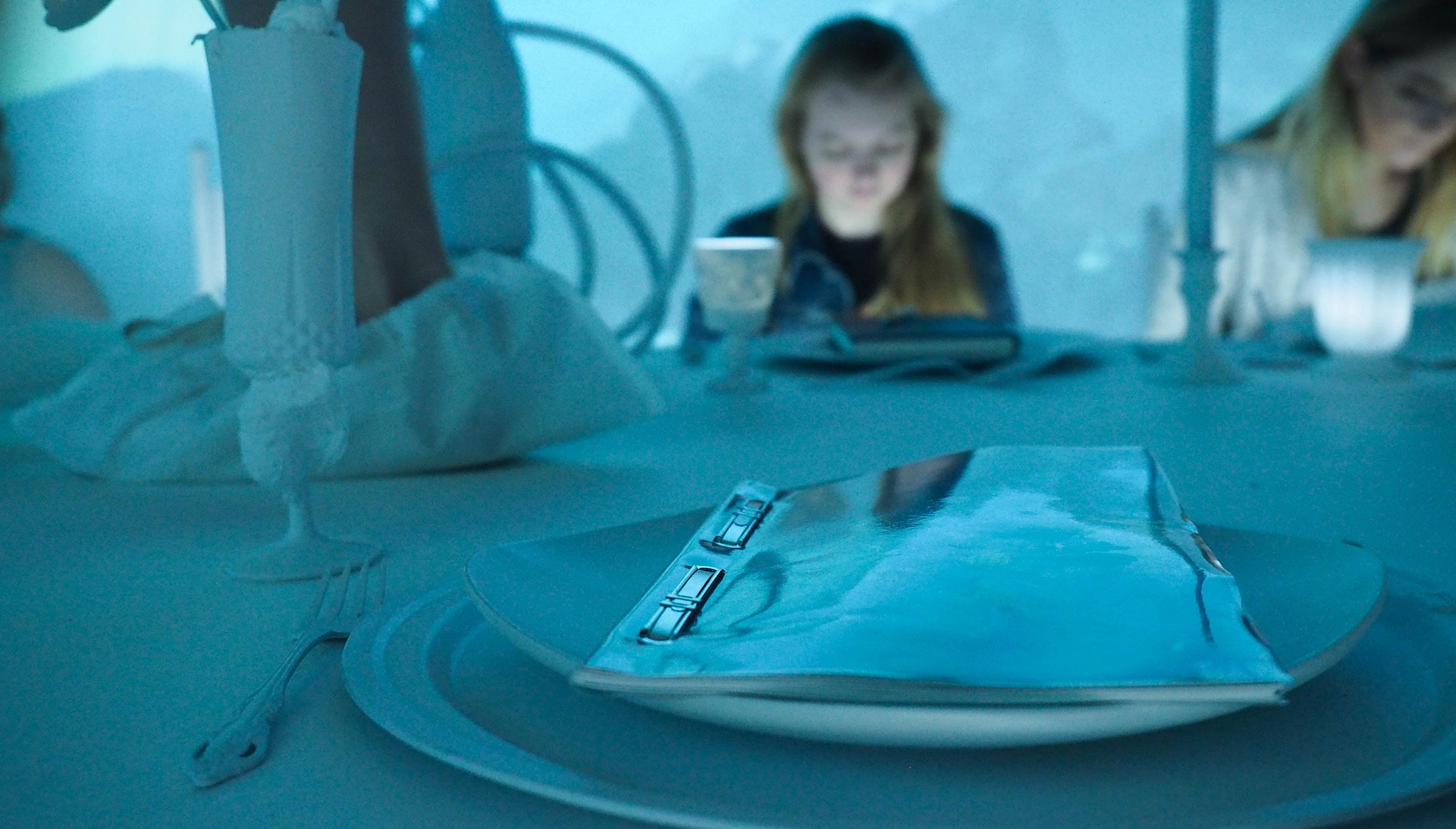
B.Arch, Year 5 / Cal Poly San Luis Obispo 37 Exhibition Design /
08 / B-PRO SHOW
Date / Oct 2022
Location / Bartlett School of Architecture
Use / Final master’s
thesis exhibition
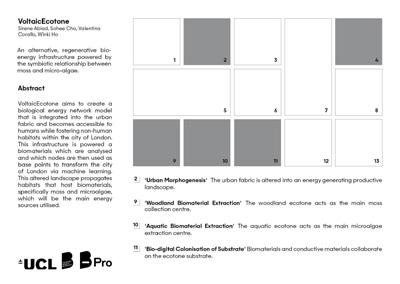
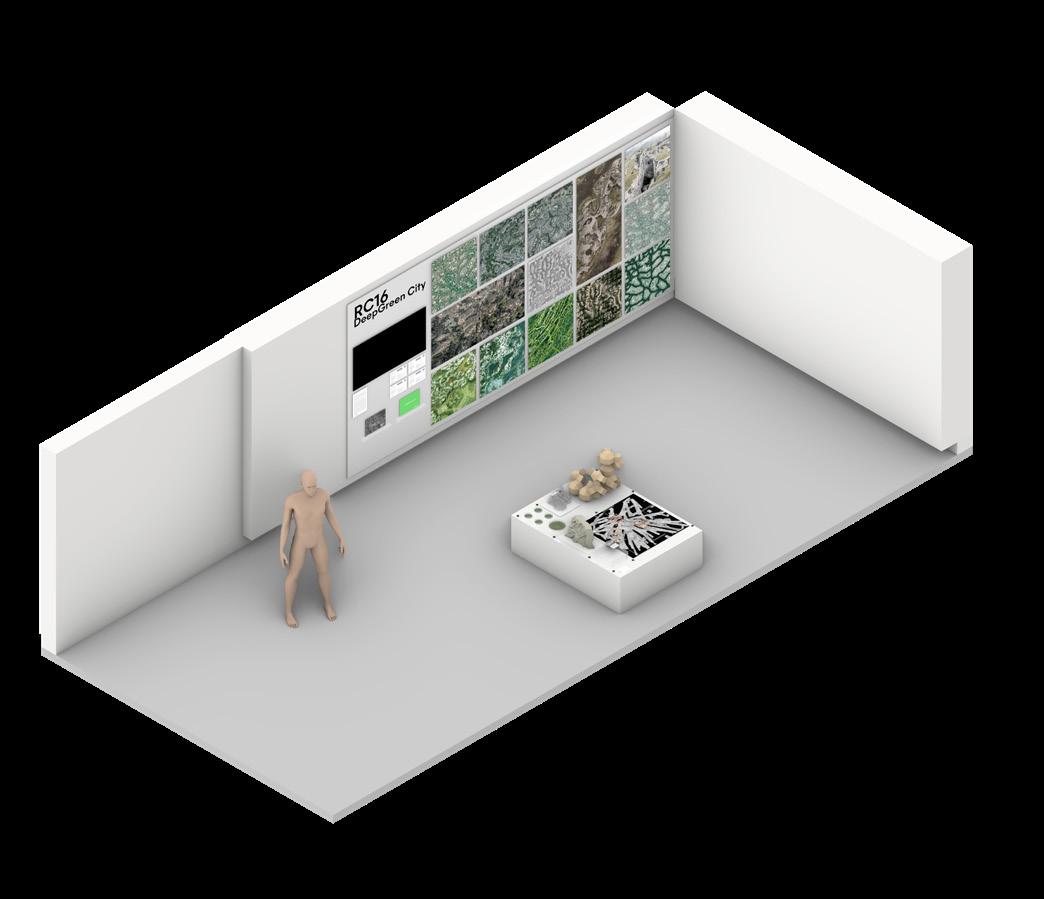
The 2022 BPro Show was carefully curated and executed by myself along with three other students of the research cluster. I was responsible for generation of layouts for the drawings, which were printed on aluminum board and mounted on the wall with metal veneer pins, which created a floating, seamless effect. The drawings and models showcased represent the four groups of the cluster, laid out carefully in order to show cohesiveness between all groups and the commonresearch thread: bio-artificial intelligence onducted and tested onto the London urbanscape.
Our group's thesis project, VoltaicEcotone, a bioenergy infrastrutcute, showcases a series of four drawings - one a close up of the bio-digital substrate for the infrastructure implemented, an aerial view of aquatic and woodland typologies, and the urban morhogenesis of London.
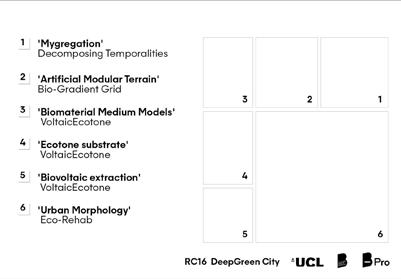
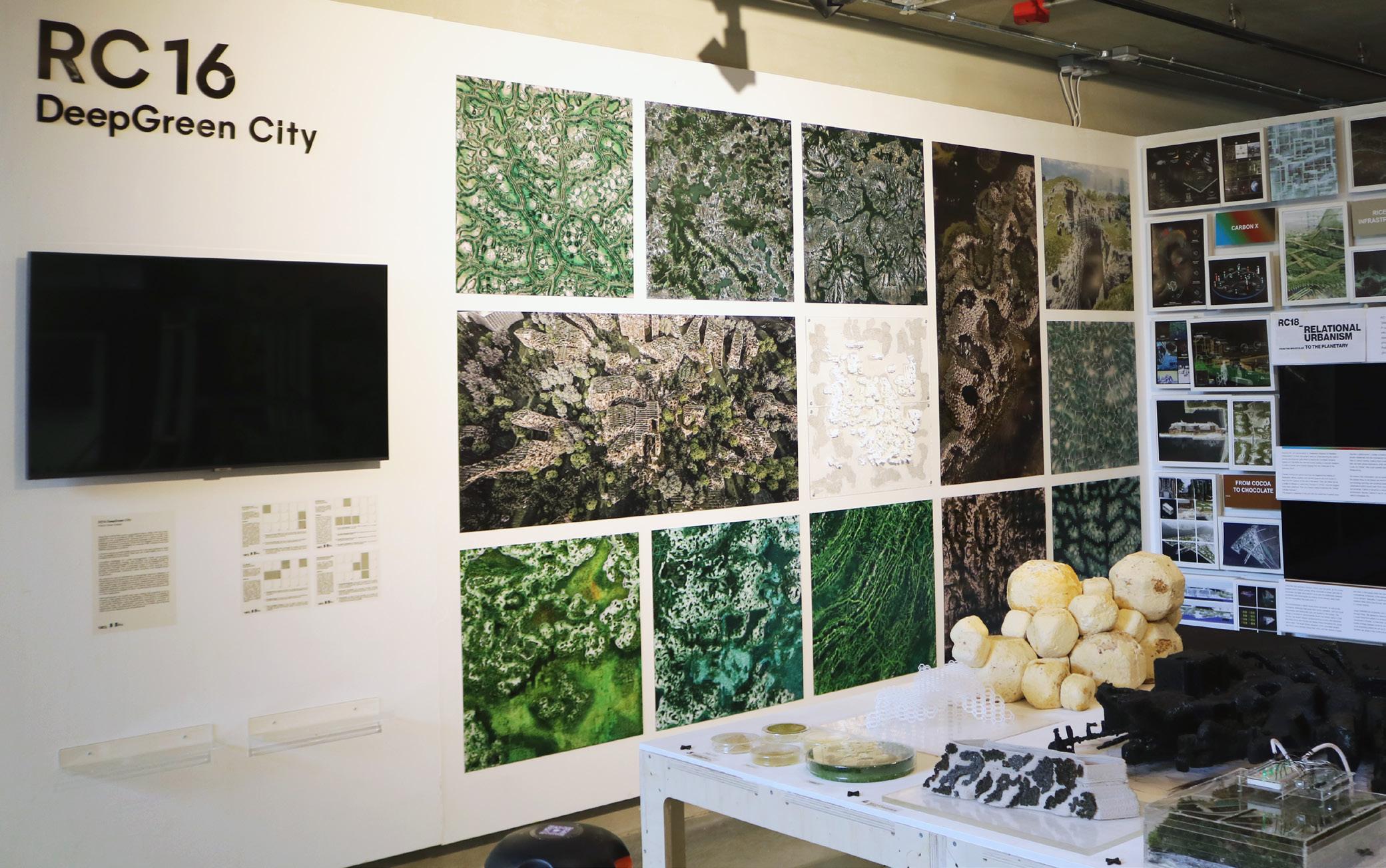
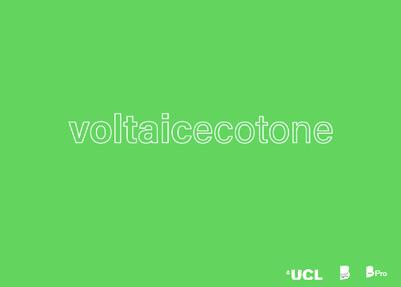 Final exhibition design - BPro Show Opening Day
Final exhibition design - BPro Show Opening Day
Thesis
Final exhibition design - Isometric view Drawing key map
Model key map
booklet
B-Pro Show /
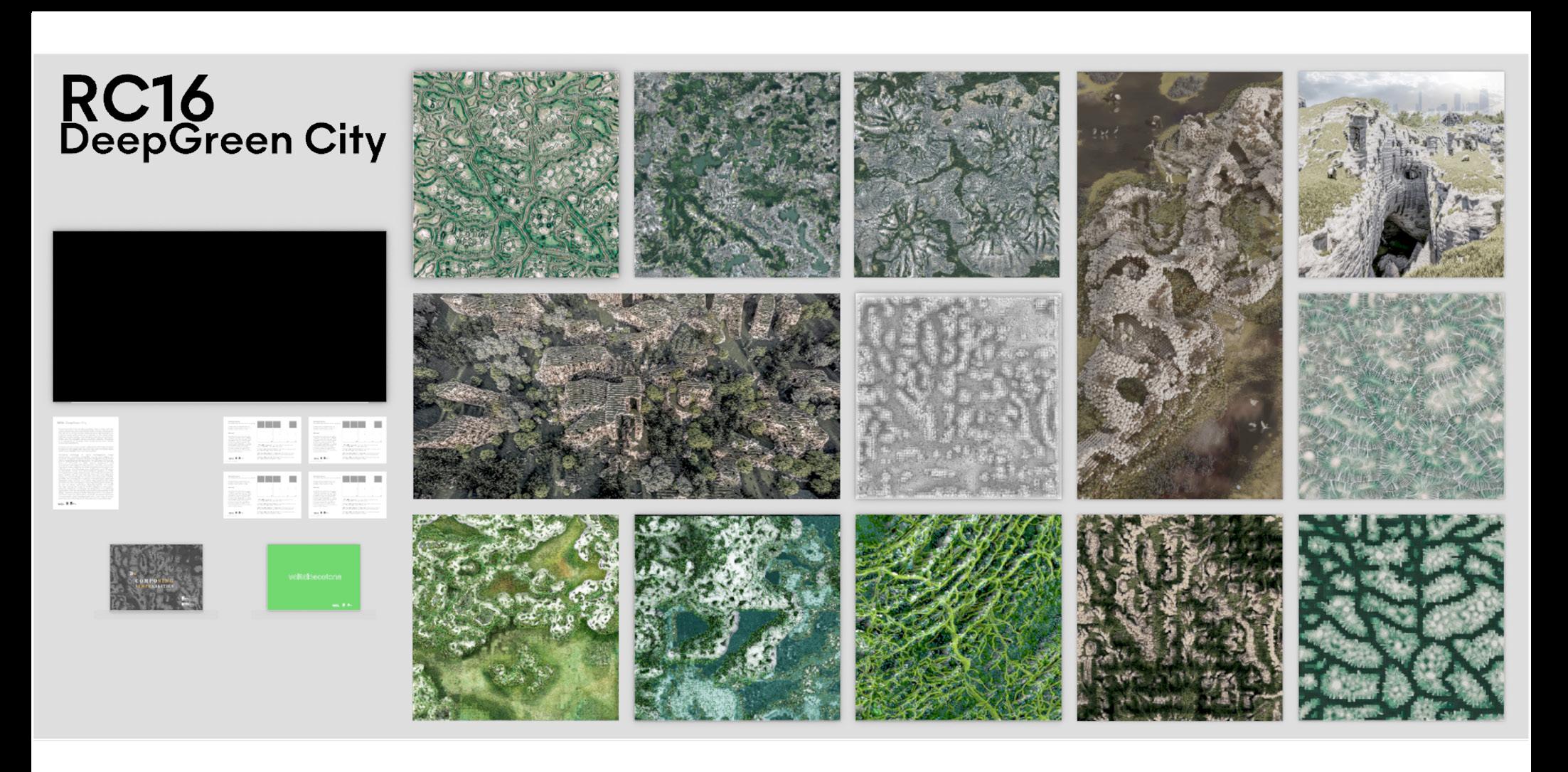
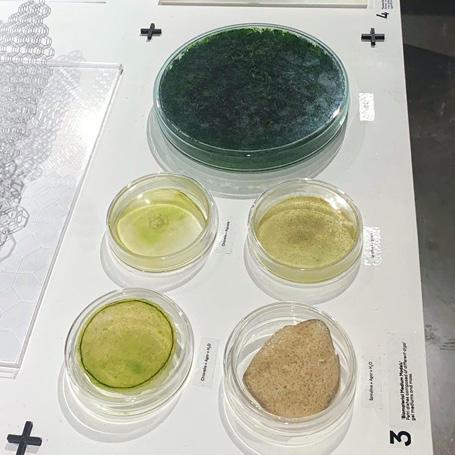
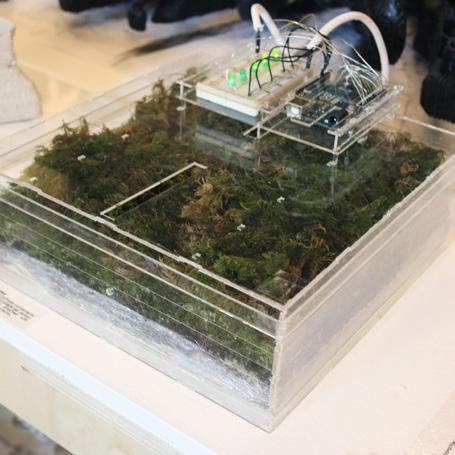
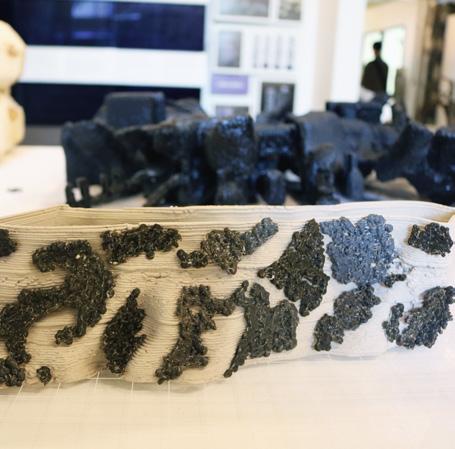
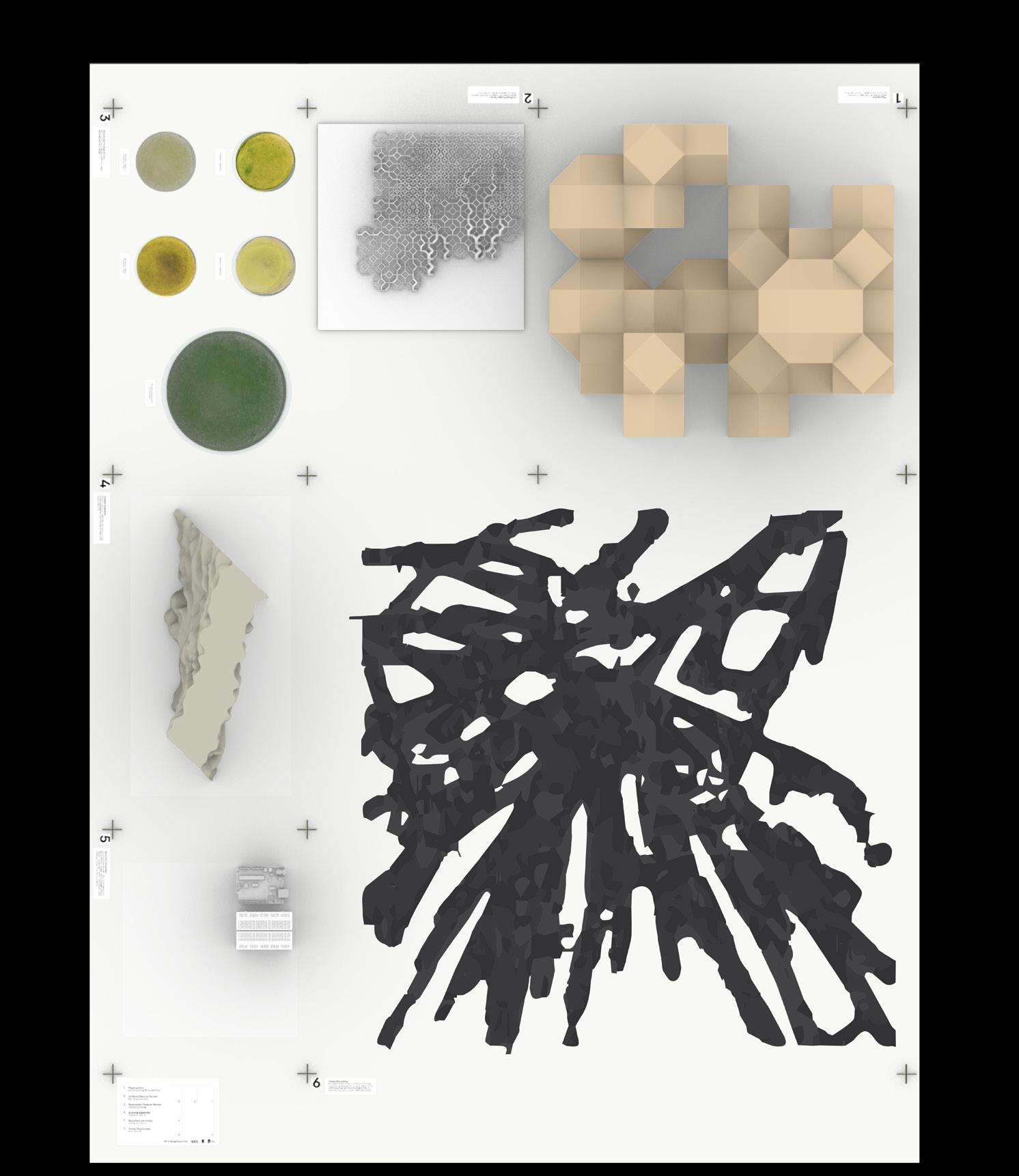
M. Arch Urban Design / UCL Final drawing grid layout 3 Biomaterial medium models 4 Biomaterial medium models 5 Biomaterial extraction 80 mm 50 mm, typ. 50 mm, typ. 660 mm 660 mm 39 Exhibition Design /
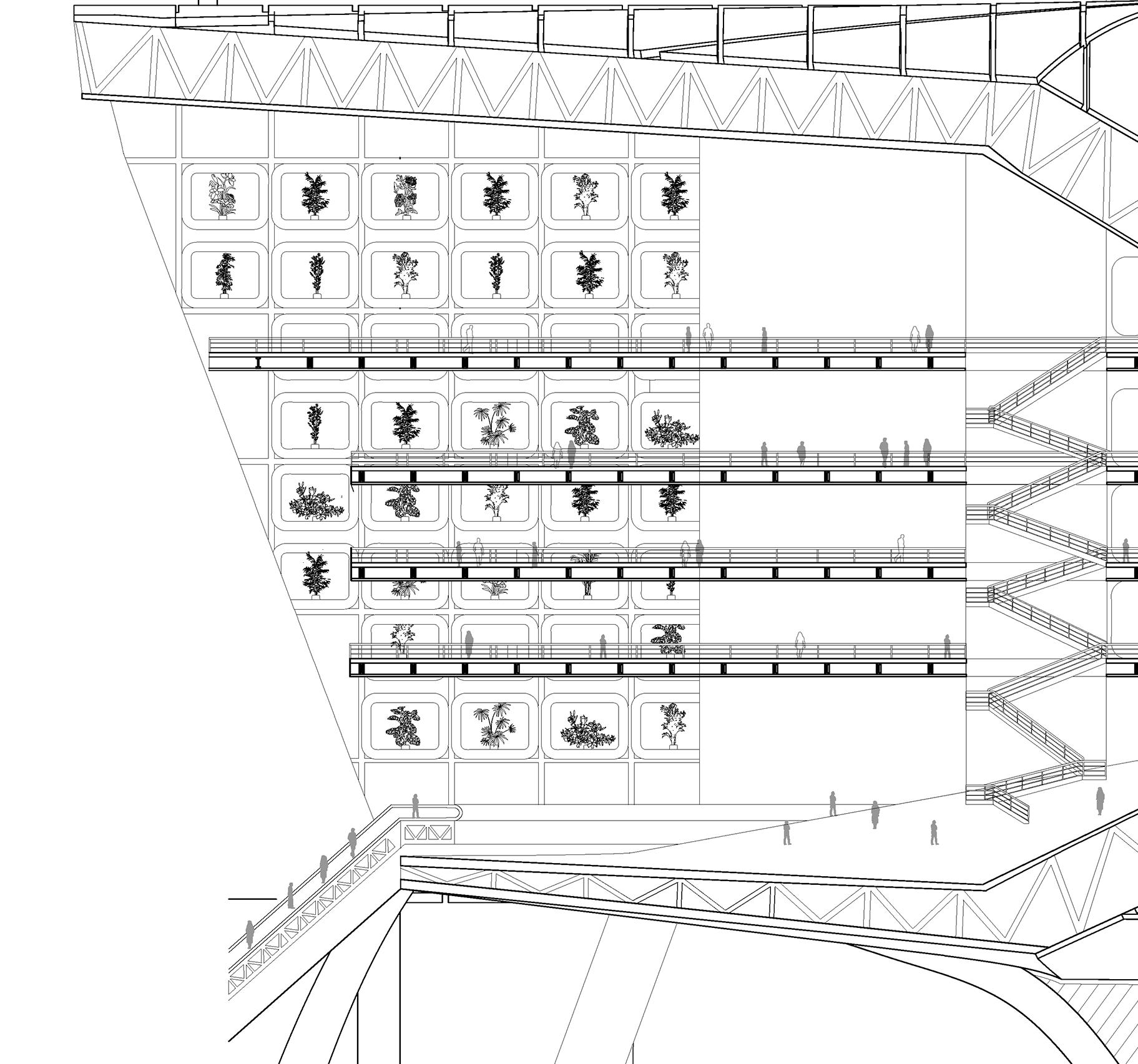
2016 2022


























































































































 Final exhibition design - BPro Show Opening Day
Final exhibition design - BPro Show Opening Day





