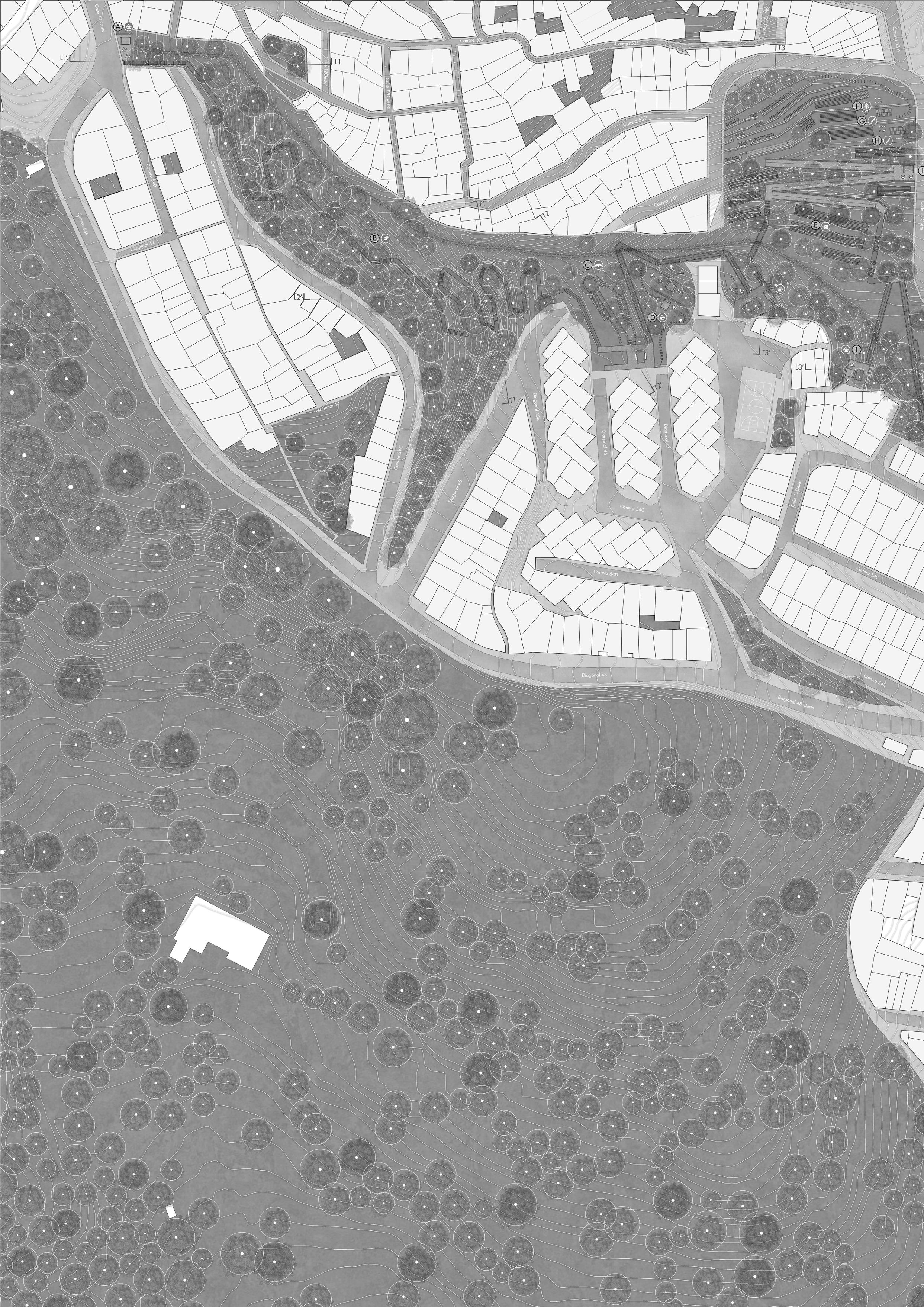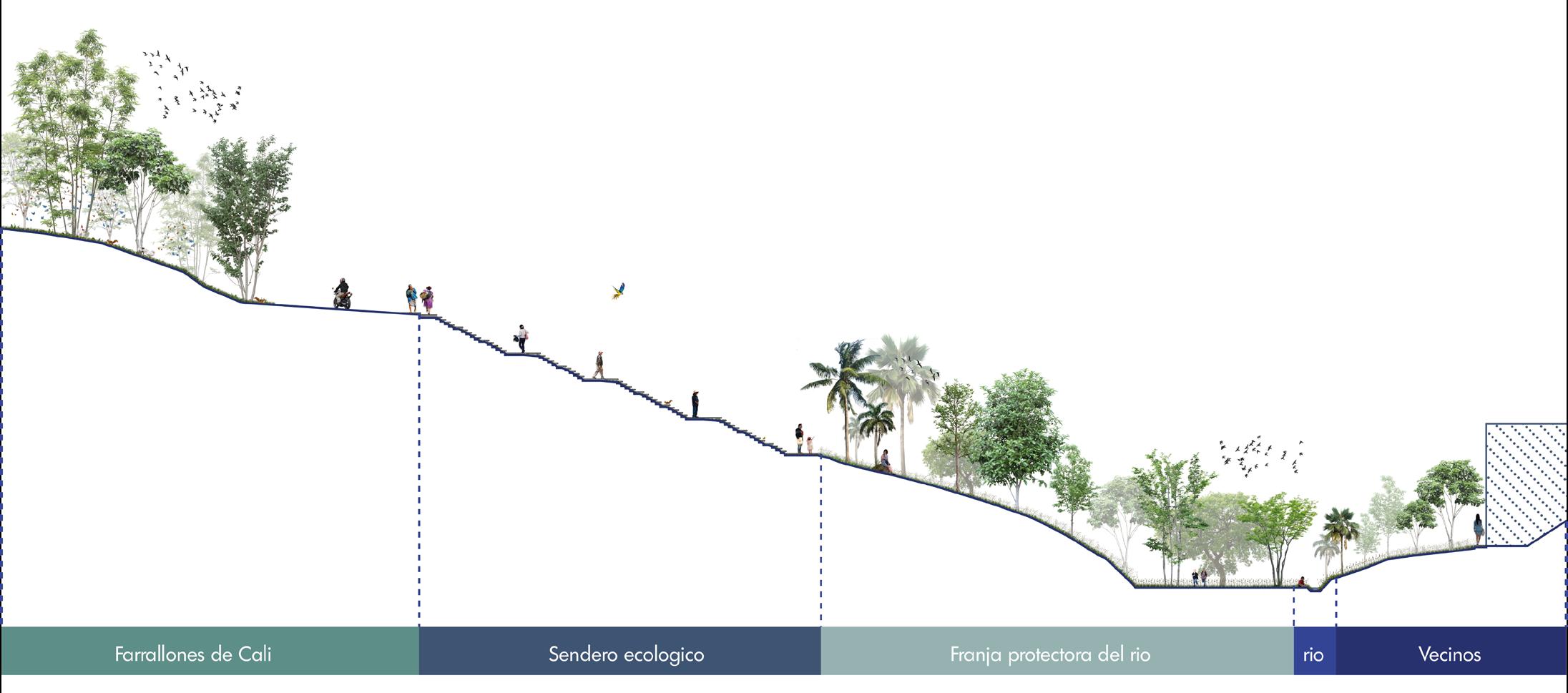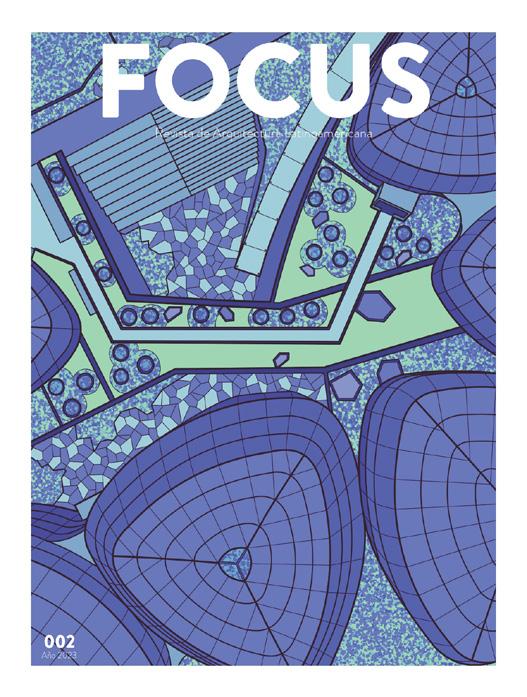VALENTINA MARTIN

Host gardens | Thesis Re Competition | Contest
Educational Park | Contest
FOCUS Magazine Project
Selected work
HOST GARDENS
Year: 2022
Team: Valentina Martín
Type: Landscaping
Role: Designer
Status: Completed
*University: Architecture Thesis | Ninth semester
Grade: 4.9 / 5.0

This project seeks to use all the knowledge acquired during all semesters of my undergraduate degree in architecture, to solve a problem that currently exists in the west of the Colombian city of Cali. In this project I used Urban design and Landscaping as a solution.
In the western area, there is one of the most stigmatized and unequal neighborhoods of the city known as Siloe, which was consolidated due to the migration of families from different areas of the country, becoming a point of convergence between different cultures. Due to poor urban planning and high housing density, the neighborhood has very high rates of violence, inequality, and poverty.
The inhabitants do not have effective public space due to high housing density, which is why the number of green natural spaces for social cohesion is practically null and even if there is a creek, it is in a very poor condition. This is why the objective of the project is to provide a sloping linear park with host gardens, which integrally improves the neighborhood through the recovery of the natural creek so that the transversal connection between the hills and the urban city can be recovered in the future.

Host Gardens has three landscapes, the contemplative one located in the upper zone, the productive one in the middle zone and the interactive one in the lower zone. All of them seek to relate to water in different ways. The first seeks to renaturalize the environment by bringing with it different species that can be contemplated by humans. The second seeks to generate economic activity through public productive gardens and seed laboratories. And the third seeks to interact directly with the water by generating lagoons that also slow down the current of the creek. In all its points it seeks to restore and revitalize the creek.












The project consists of an aerial walkway that lands on certain platforms where different activities take place. Within these zones there are spaces that can be built by the inhabitants since the materials used are easily accessible. One of these spaces is the butterfly garden, which is a plastic wood structure to which a grid is attached to serve as a support for the climbing plants that will attract the fauna species. Others are the comertial zones, in where the inhabitants can generate an economic income from this new tourist area of environmental conservation.
RE COMPETITION
Year: 2022
Team: Valentina Martín - Laura Arteaga - Sebastian García - Daniel Villota
Type: Public space
Role: Designer
Status: Second place winner representing the Universidad Javeriana de Cali
*Contest: Re competition | New access for Universidad del Valle
This contest consisted on designing a new access to the Universidad del Valle, which would form a public space that would serve as a stage for events related to art.
Taking into account that the campus of the university is one of the most biodiverse areas of fauna and flora, it was decided that this new space would provide a little of this biodiversity of the campus to the city. This is why the project consists on a public space build up of vertical gardens that seek to make this access a small oasis before the natural richness of the interior, turning nature into art.
By creating this space for plant biodiversity, the aim is to improve the quality of the environment, minimize the negative effects caused by environmental deterioration and promote healthy coexistence among the users who attend it.






The total conformation of the project concludes in the intervention of the pre-existing columns, conceived as sculptural elements of great importance, some of which are wrapped by electro-welded meshes that support vertical gardens with proposed species of flora, in order to generate color patterns composed of flowers; and others are wrapped by climbing plants.

EDUCATIONAL PARK - CDI
Year: 2022
Team: AL Cuadrado
Type: Education
Role: Designer
Status: Presented
*Work: I worked for the firm AL Cuadrado in this architectural competition sponsored by the Mayor’s Office of Bogota, Colombia.
The Educational Park is formulated under the premise of transforming the idea of an educational center, linking collective, technical and learning processes in various teaching atmospheres, available not only for early childhood users, but also to all support staff, parents, visitors and passersby who interact in everyday life, creating a space for the city and a building that is part of it, extending the public space inside the building and being available to the city, generating a space with fuzzy boundaries that allow a permeable, open and integrated public space.
The Educational Park not only contributes to the creation of new meeting spaces and the organized continuity of pre-existing activities, such as sports, ranches and commercial enterprises in the area, but also to environmental and sustainable education, the space being the third teacher, available to the community and all the social groups that make it up. With complementary activities and intellectual production that promote mental and spiritual well-being, social interaction of individuals and the environment through a playful topography that mimics the public with the private without separating the protection of infants. This explains why nature is fundamental for this proyect, and therefore, it’s incorporated in all spaces, such as classroom’s garden, slopes in the center, and more.
In this work, I was involved from the beginning to the end of the project. Developing environmental analysis, sector plans and by the end, I was in charge of the development of explanatory graphics, more exactly, of the cakes where the different learning atmospheres and it’s proposed nature are shown.

Atmospheres allow the creation of spatial productions for children in educational centers through LIGHT, COLOR, NATURE AND SPACE, in the conformation of learning environments as a strategy. The program and the space as a means for learning, are reinterpreted under the structure of 3 atmospheres that compile the technical and functional processes of the EDUCATIONAL PARK and that are freely adapted within them enriching the programmatic structure.

FOCUS Latinoamerican Architectural magazine
Year: 2023 - Currently
Team: Arq. Pablo Vasquez, Arq. Cristian Galvis, Arq. Jenny Torres, Arq. Henry Loarte, Arq. Pamela Aguirre and Arq. Luisa Afanador.
Type: Architectural magazine
Role: Editor-in-chief, Creative director and Illustrator
Status: On-going
*Project: With several architects from different countries of Latinoamerica (Mexico, Colombia, Bolivia and Peru) we launched a spanish architectural magazine with the purpose of sharing the best projects in the field of architecture in Latinoamerica.
At the moment, we have launched 5 editions (one every two-three months) and my role consists of writing articles about architectural projects, illustrating the cover page of every edition, being the editor-in-chief of the magazine and being the creative director. This is a growing magazine that is currently getting readers from every part of the world, mostly Mexico and Colombia.
For instance, our magazine is written in spanish but we are looking forward to translate it to english and work with both languages. Our website is https://www.revistalatinafocus.com/






