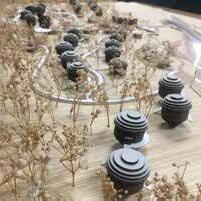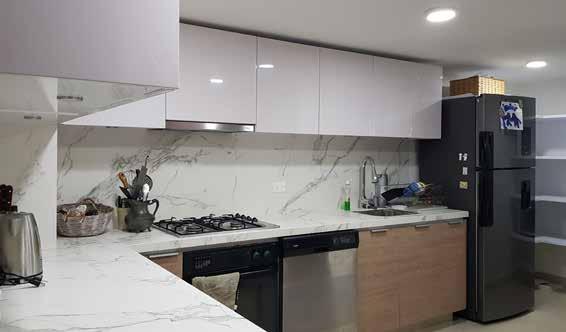

PORTFOLIO
My name is Valeria Mejia Cardona.
I am an architect with an interior decorating diploma. In client interactions, my objective is to adeptly navigate them through the intricacies of the design journey, utilizing sketches, floor plans, and 3D models to seamlessly bring spaces to life.
Maintaining a positive perspective enables me to identify easier solutions to everyday challenges. I am dedicated and self-assured in my capacity to attain my objectives.

PROJECT 1
ARCHITECTURAL THESIS
PAG. 3
PROJECT 2
CONSULTEC’S OFFICE RENOVATION
PAG. 7
PROJECT 3
APARTMENT RENOVATION
PAG. 11
PROJECT 4
CONDO PROJECT
PAG. 15
PAG. 17
HOTEL + HOTELING ROOM RENOVATION
PROJECT 5 RENDERED IMAGES
LUXURIOS INTERIOR DESIGNS
PAG. 21
PROJECT
KOGUI ENVIRONMENTAL CONSERVATION CENTRE - PALOMINO, COLOMBIA ARCHITECTURAL THESIS
The essence of this project is to create an infrastructure that is capable of fulfilling Palomino’s main economical activity, tourism. Whilst spreading environmental conscience among visitors and the community. Organized tourism, that is responsible and sustainable is possible in the Touristic Centre of Environmental Conservation.
The infrastructure of this project consists in 31 cabins, glamping style. Six of them 12 meters above ground floor connected through a large bamboo bridge, fourteen of them at 6 meters above ground floor and the rest were at the same level as the ground. The different heights were designed so visitors were able to appreciate their surroundings, high trees, bird watching, the ocean and the incredible biophilic design.





FLOOR PLAN
SCALE: N.T.S

TYPOLOGY A

TYPOLOGY C

TYPOLOGY B

Climate Analysis



These determined the location of the bungaloos. In this case this maps helped to locate the orientation of the windows because of the strongest winds and the sunset and sunrise, they are all facing the NorthEast
Land Analysis



The land analysis helped locate the least invasive way to build in the 50 hectares. Allowing to preserve 30.8 hectares and harvest the other 15 to take advantage of the land. To only occupy 10% with the noninvasive bungaloos.




The purpose of this project was to connect with indigenous communities of the city of Palomino, to generate fair jobs, for them to teach their techniques, and to help us preserve the land while attracting responsible tourism to the area.
PROJECT
CONSULTEC’S OFFICE - CITYBANK BUILDING - BOGOTA, COLOMBIA
INTERIOR REMODELING
Consultec is a leading company in consulting services for the oil and gas industry. They bought an office on the 7th Floor of the City Bank building on one of the main streets of the city of Bogota. It was an office with old renovations. The client wanted an open space con-cept and as many desks as there was possible to fit in. Security work measurements needed to be met to low-er any hazard as much as possible.
They hired me to be the architect in charge, the de-signer, and to bring all of the people necessary to complete the project as soon as possible. I designed all the different zones of the space and all the furniture from scratch.
Three layout Floor plan options were presented to the client, 3D renders of the final option, while my team was demolishing the walls and the oor tiles making space for the new design.
The remodel was completed in a 3-month period of time.




BEFORE PICTURES

OPEN SPACE DESK AREA

SMALL MEETING AREA

MAIN OFFICE AND OPEN AREA

KITCHEN AREA
ZONED FLOORPLAN



Floor plan with metric dimensions and different zones.
LIGHTING FLOORPLAN



This floor plan shows the position of the drywall trims, the drywall panels and where all the lighting was placed.




Seeing the clients’ faces when the project is finalized, is one of the best parts of designing and executing a project from the construction-design stage.
Creating a project that allows people to feel better in their job, helps not only the performance of the company but the well-being of all of the people involved.
PROJECT
APARTMENT STREET 96 - BOGOTA, COLOMBIA
INTERIOR REMODELING
The clients were a couple in their late 30’s that had 2 children, a girl, and a boy, of 8 and 6 years old accordingly. They had just bought the apartment shown in the pictures on the right, on a 50-year-old building in one of the main avenues in Bogota.
The whole structure of the building was sinking on the north façade, which made the project be very challenging because it wasn’t leveled at all, so we had to be attentive to that unevenness.
Me and my trade team remodel the kitchen to be open to the living room. The bedrooms were painted, and the powder room was renovated.

BEFORE PICTURES




L-SHAPE COUNTERTOP

CABINETS’ DETAILS

SEMI-ISLAND

LIVING ROOM






PROJECT
IV
CELEBRITY CONDO
HAND RENDERING
The main idea for this project was to create a loft space (without the bedroom), that reflected a celebrity’s personality, way of living, and hobbies.
The different spaces consist in a relaxation area, a formal dining area, and two conversational clusters.
Natural light was the guide for this design, that’s the reason furniture was mainly kept low and close to the floor. The main elements are texture and pattern, making materiality a fundamental character to create variaty through the space. The emphasis of the design was the relaxation zone, divided from the social area through an elongated partition, it does not completely block visual range or natural light entering from the east side of the living room.
Everything was hand rendered, using markers and black ink pen, to mimic the materiality and furniture selected for the project.

FLOOR PLAN
SCALE: N.T.S


SAMPLE BOARD

LIVINGROOM PERSPECTIVE

READING AREA PERSPECTIVE
PROJECT
HOTEL + HOTELING ROOM RENOVATION
GROUP PROJECT
The objective of this project is to design a space that can meet a wide range of needs and reconfigure to suit both a hotel and office-like environment.
We decided to take inspiration from the natural element of water as it has the ability to transform and evoke different moods seen with the progression of waves. This transformation (hotel to office or vice versa) should meet the 7 universal principles of design; incorporating furniture that is simple to use and that can serve various functions also tied to the theme of duality that is evident in our design. Creating a boundary between work and relaxation through the use of colours, pattern, and texture is of extreme importance considering the demand for spaces that evoke wellness and productivity.
We also took inspiration from Canadian artists Lindsay Chamber and Rachel Taggart, we used some of their artwork to express the desired language we aim to implement into this space; fluidity, effortless, and duality.

FLOOR PLANS
SCALE: N.T.S




SOUTH ELEVATION
SCALE: N.T.S

NORTH ELEVATION
SCALE: N.T.S
WEST ELEVATION
SCALE: N.T.S

EAST ELEVATION
SCALE: N.T.S


The final 3D images were first created in Autocad, to then be modeled in Rhinoceros, later rendered in Vray and finally retouched in Photoshop.



RENDERED IMAGES
LUXURIOUS INTERIOR DESIGNS FOR IMPORT TEMPTATIONS, TORONTO






Interior spaces modeled in 3Dmax and Rhinoceros, rendered in Enscape, and edited in Photoshop.


ARCHITECTURE+INTERIOR DESIGN
VALERIA MEJIA CARDONA
