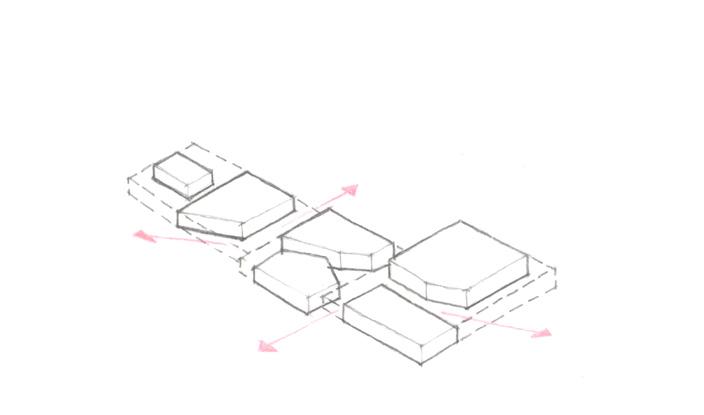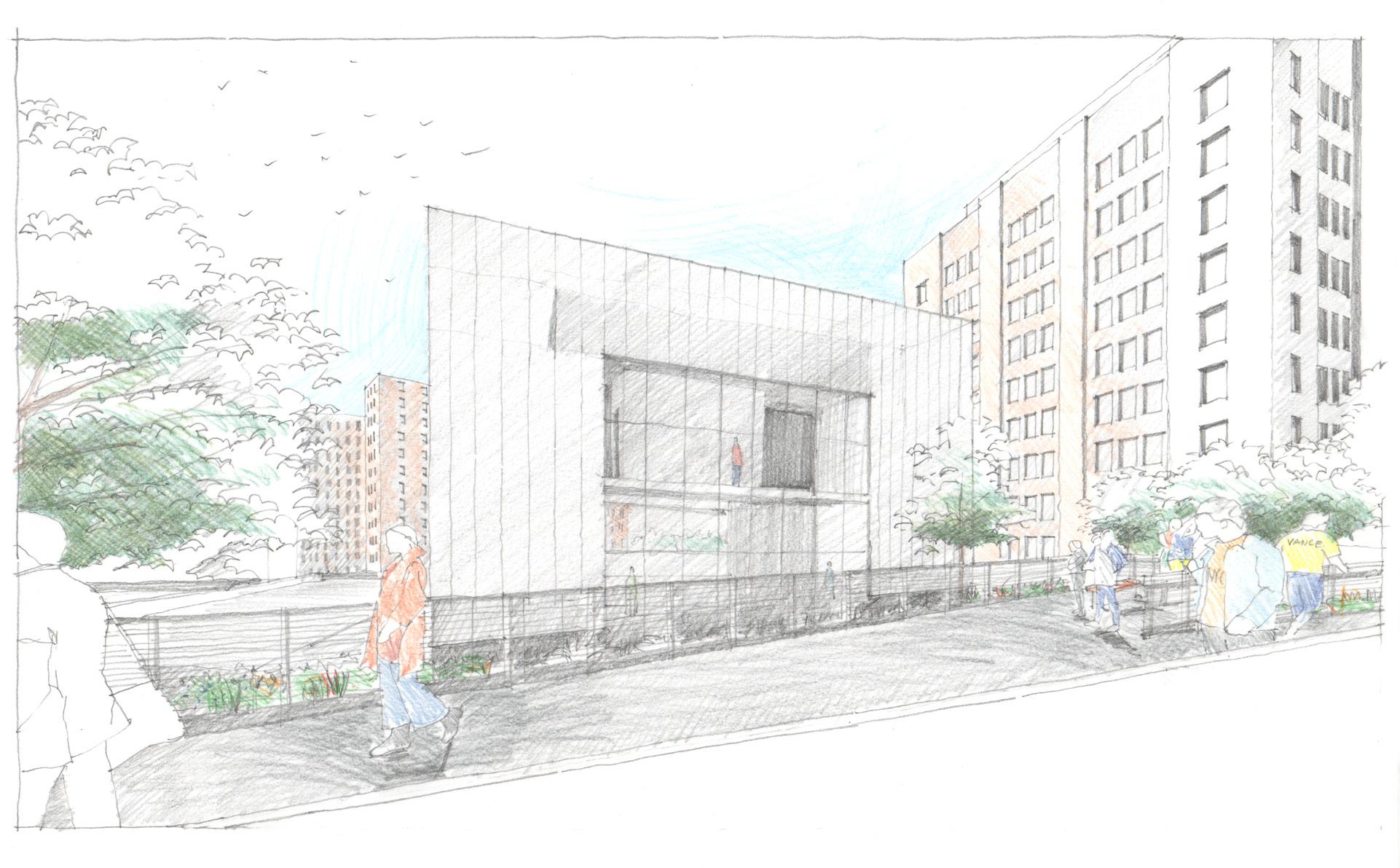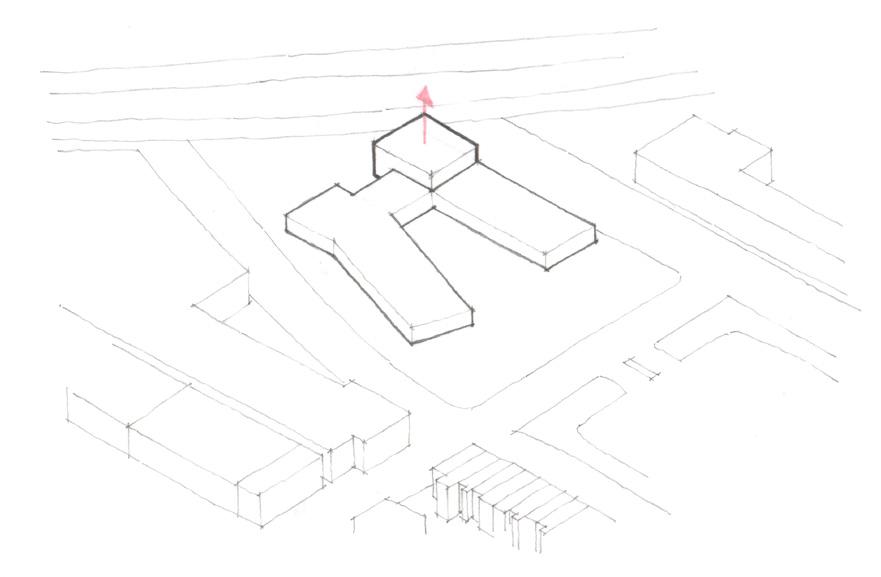
vance r. lor
slow down


vance r. lor
slow down
We move so fast in this beautiful world.
We fail to observe the beauty around us.
We search for beauty elsewhere and elsewhere.
We forget we are beauty itself manifested.
So I ask you,
You want to go some place else?
You don’t even know where you are.
the house on anderson avenue
An adaptive reuse
From office to apartment
In Manhattan, Kansas
Completed in 11 weeks Of the fall semester of 2024

Existing Non-Academic Housing
Homes are adjacent to one another along a street making up a neighborhood.
Existing Academic Housing
Units are stacked on one another to house as many students as possible.
Existing Building
The Unger Complex serves as an office space with its fixed structure and form.
A House of Houses
The proposal is an amalgamation of the two housing typologies and the existing structure.
Each typical unit plan pays homage to the two existing housing typologies connected by streets
Western States Metal Roofing Wall Panel
Vertical 7/8” Western Wave® Wall Panel
Western States Metal Roofing: Window/Door Head Trim
Western States Metal Roofing: Z-Metal Trim
Horizontal 7/8” Western Wave® Wall Panel
Western States Metal Roofing: Window/Door Jamb
Western States Metal Roofing: Window/Door Sill Trim
Western States Metal Roofing: 7/8 Transition Trim
Construction Layers
Cavity Insulation
Gypsum Sheathing
Rigid Insulation
Wood Substrate
Vapor Barrier
Gypsum Board
ClarkDietrich Steel
ClarkDietrich: 3” Cold-Formed Steel C-Stud
ClarkDietrich: 3” Z-Furring Channel
Box Header Framing
ClarkDietrich: 3” U-Channel
ClarkDietrich: 7/8” Hat Furring Channel
Hidden #10x1” Pancake Woodgrip Screw
Manko: Window Head System

A culture center
For the six Native American nations
In Topeka, Kansas
Completed in 8 weeks
Of the fall semester of 2023


A study in the hidden narrative between site context and project proposal. Adjacent structures were symbols of assimilation on Native American culture.
Award of Distinction, Design Communication Assoc. 2024 Architectural Drawing Exhibition


Reversing Methodology of the Built Environment
This diagram became a conceptual baseline, the question, “what would architecture have been preEuropean conflict?”



Abstracting Formal Typology of Topeka Surrounding building context are forms of assimilation which are then abstracted to become echoes of the past.




















Entry
Lobby
Cafe Kitchen
Council Chamber
Classroom
Apartments
Archives
Open Office
Conference Room
Director’s Office
Office

Performance Hall
Outdoor Amphitheater
Gallery
Outdoor Gallery







Entry





A whitebox theatre
Appreciating the context
In Chelsea District, Manhattan, NYC
Completed in 8 weeks
Of the spring semester of 2024


A study of the Chelsea neighborhood’s inherently theatrical character. The history of the site is investigated to understand the construction of the well-known project the High Line. The prospected design situates adjacent to the high line and resides between communities prominently divided, a middle ground.

Missing Coexistence

Leveled Connection

Nestled Stage

Wrapped Services

Settled Residence

Stage

Framed Context

The theatre serves as a middle ground between interactions as the stage of the Chelsea district.












The Highway to Nowhere underwent construction as a response to migration with a priority on moving cars rather than people. The plan was to create a space that would patch and heal the wounds of the highway through a place of gathering

People migrated from the urban to the suburbs, the incentive to connect and bridge the gap between the spaces emerged.

The Highway to Nowhere was constructed in efforts to connect the suburbs to the urban but destroyed communities in the process.

Opportunities exist for a new park in hopes to revitalize the communities and connect the urban and suburbs in the form of designed green space.









My first three years in architecture school was approached with an attempt to express my love for hand drawing. I completed the projects drawn, processed, and visualized through the hands. I went back and forth with the digital process, of course, but the hand was always my ambition, and it preceded that of the computer.
It was not until I entered my fourth year in school that I finally began to appreciate the computer. It was a sharper pencil, no different than an unfamiliar medium to hopefully become better with.
Although our works as architects (students) emphasize speed, I wish to communicate the beauty of slowness My projects, I hope, wish to tell stories of the undiscovered beauty in the context of the project.
Only when moving slow, can we fully see.
i am vance lor
a fourth year architecture student at the college of architecture, planning and design of kansas state university
email me at vance8@ksu.edu
to my parents.
a design portfolio discovered beauty vance r. lor
Do you see the beauty around you?
If you do, show me so I can too experience.