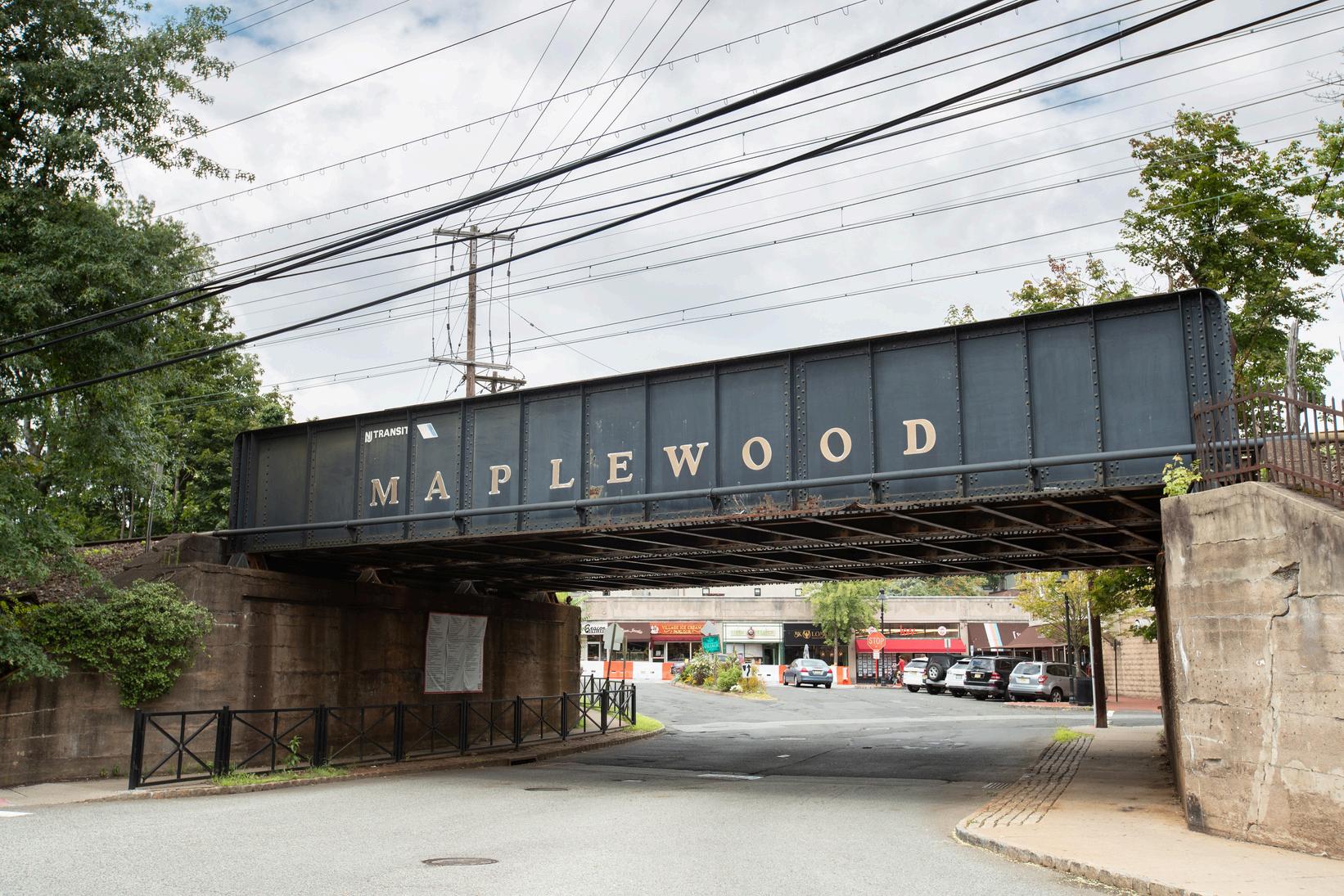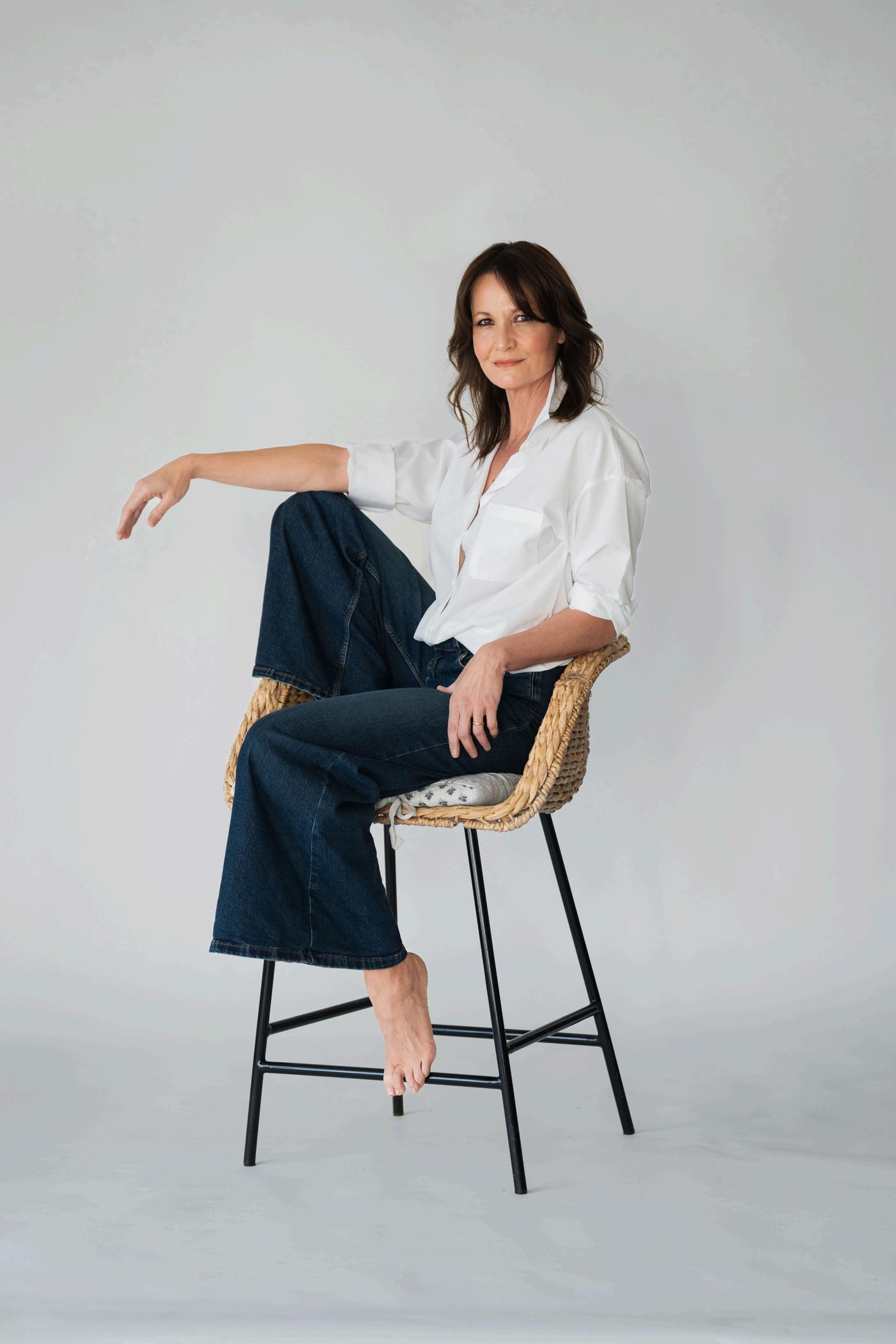1 3 - 1 5 P L Y M O U T H A V E
maplewood I new jersey I 07040



1 3 - 1 5 P L Y M O U T H A V E
maplewood I new jersey I 07040









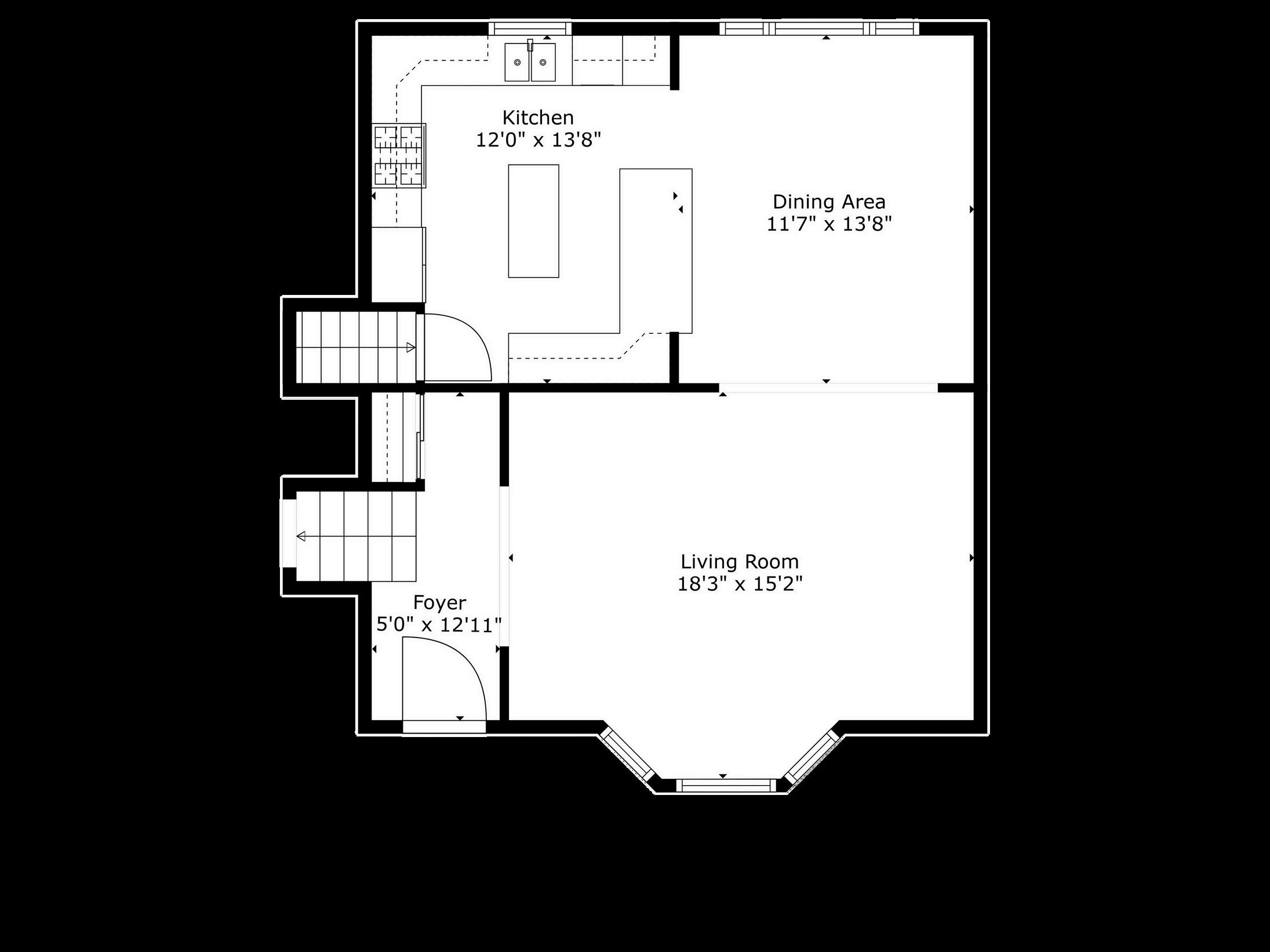

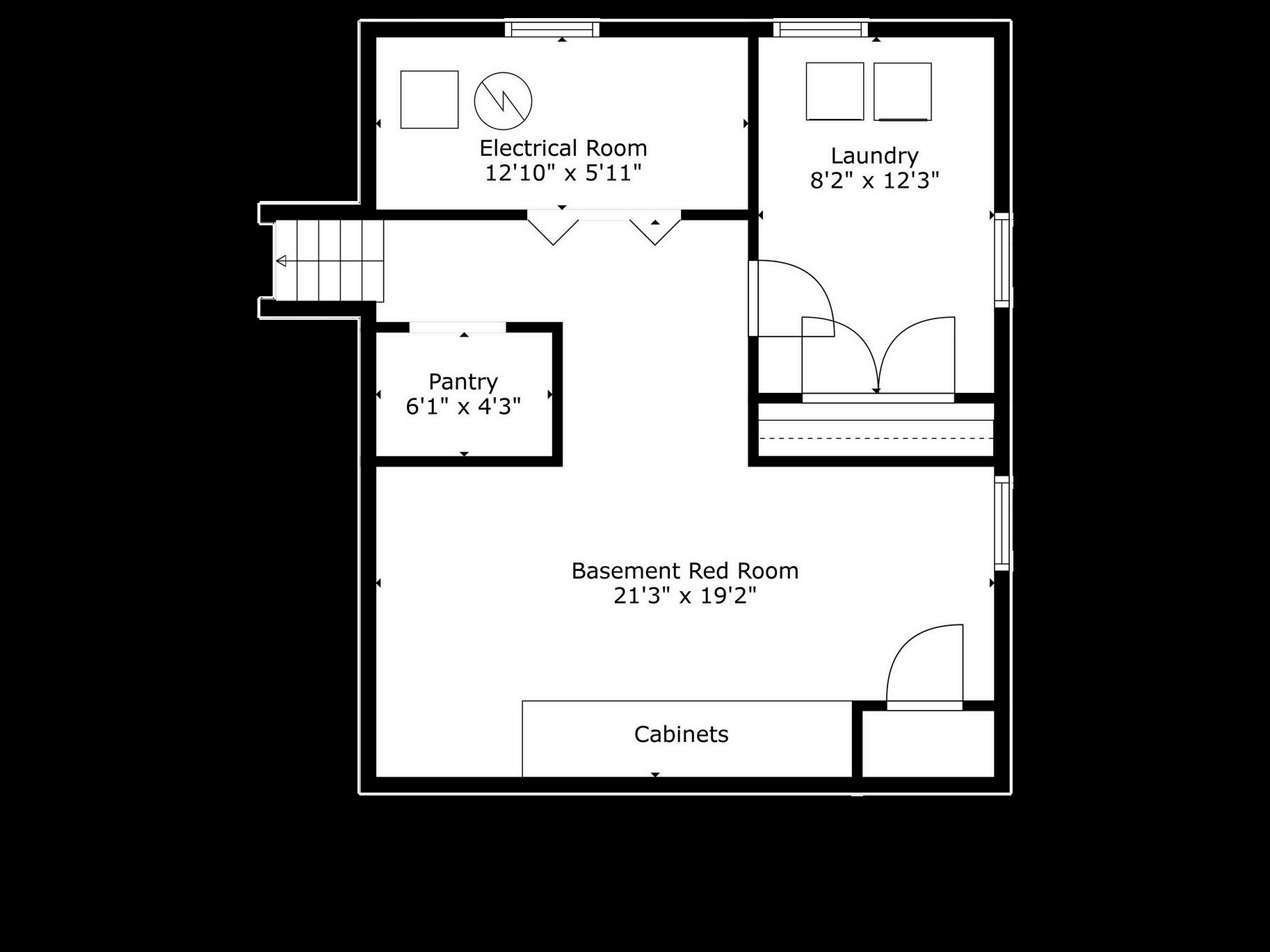
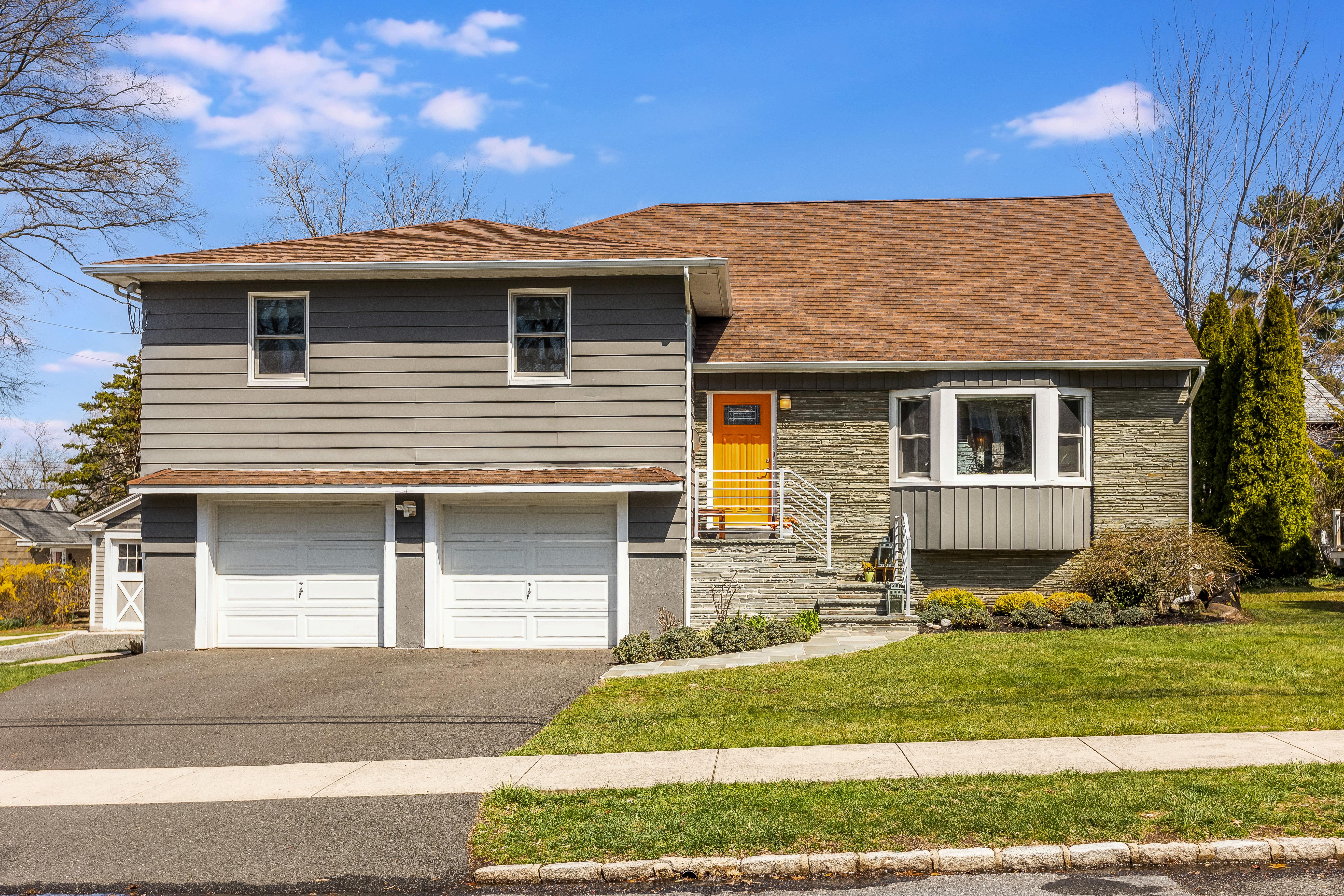










Fifteen years ago, we carried our 8-month-old baby through the front door of this house, her little body nestled in a car seat we had driven from Brooklyn We were stepping into more than just a house we were stepping into our bucolic dream
We bought this house from a lovely family, who raised their five children here From the moment we walked in, we could feel it this house had been loved. No ghosts, no strange energy, just warmth Sunlight streamed through the windows, and every room felt open, peaceful, and ready to embrace us We have been so grateful to continue that legacy, filling this home with laughter, love, and the beautiful chaos of family life
From day one, this home became a part of our story. We remember setting up the nursery just steps from our bedroom, sneaking in at night to watch our daughter sleep Each morning, her little smile was lit up from the sun coming in through the south facing windows We watched her take her first wobbly steps in our bedroom, circling us with pride and determination. From walking to running to Volleyball matches and club tournaments This house was made for childhood magic Watching her and her friends giggling as they ran through the sprinkler in the summer and making snow angels and snowmen in the front yard in the winter We gave her the childhood we dreamed of while sitting on the floor of our tiny Brooklyn apartment, wondering if we should take the leap and move to the suburbs It was the best decision we ever made
Beyond the walls of this home, we found a community that embraced not just our family, but those we love Without family nearby, having room for an in-law suite was a gift, allowing our parents and siblings to visit often, to help, and to be part of our daughter’s life in a way that distance had once made difficult With our incredible SOMA friends, we hosted holidays, birthday parties, and sleepovers.
This house has held everything our quietest moments and our loudest joys and was a comfort to us when the usual challenges came It has been a place where life happened in the most profound way It’s so hard to leave, but we do so with full hearts, knowing that we are ready for the next phase of our journey to begin We are so excited for the next family that will write their own story here We hope you feel the warmth and love the moment you walk through the door, just as we did
We are writing this with tears in our eyes, because these memories are so special and they sound too good to be true But it is all true Maplewood was the best decision we could have ever made; it will be the best decision you make too. We wish you all the love that a house can hold






Afternoon naps on the sofa, sunlight streaming through the bay window this room was made for peaceful moments.



A dining room that holds every birthday cake, holiday toast, and family memory always the heart of every celebration.
The modern kitchen with a perfect work triangle and endless storage made for cooking, gathering, and everyday living.






The quiet retreat with a spacious walk-in closet and en-suite bathroom a true sanctuary at the end of each day



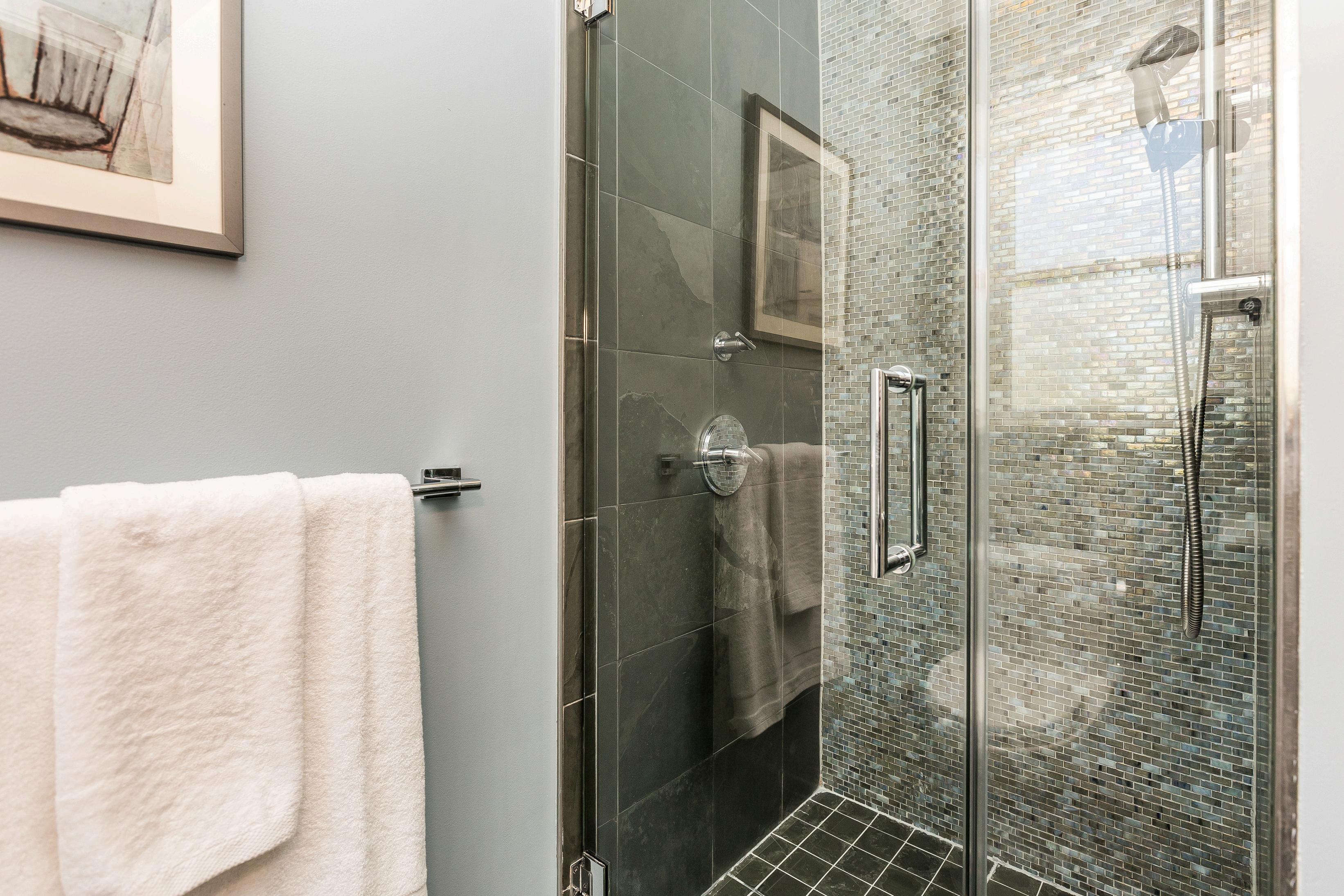


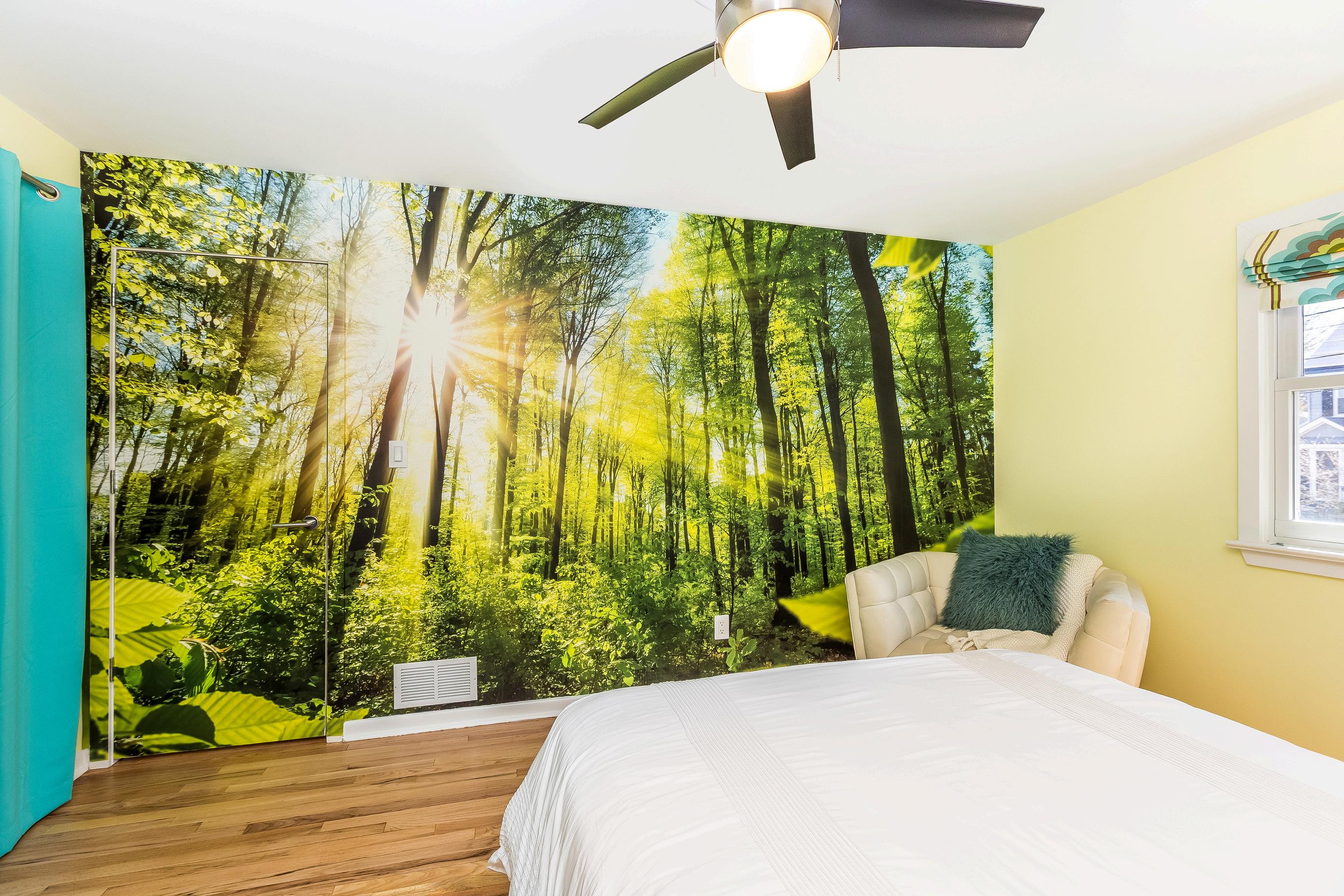
To be happy at home is the ultimate result of all ambition, the end to which every enterprise and labor tends, and of which every desire prompts the prosecution” -Samuel Johnson

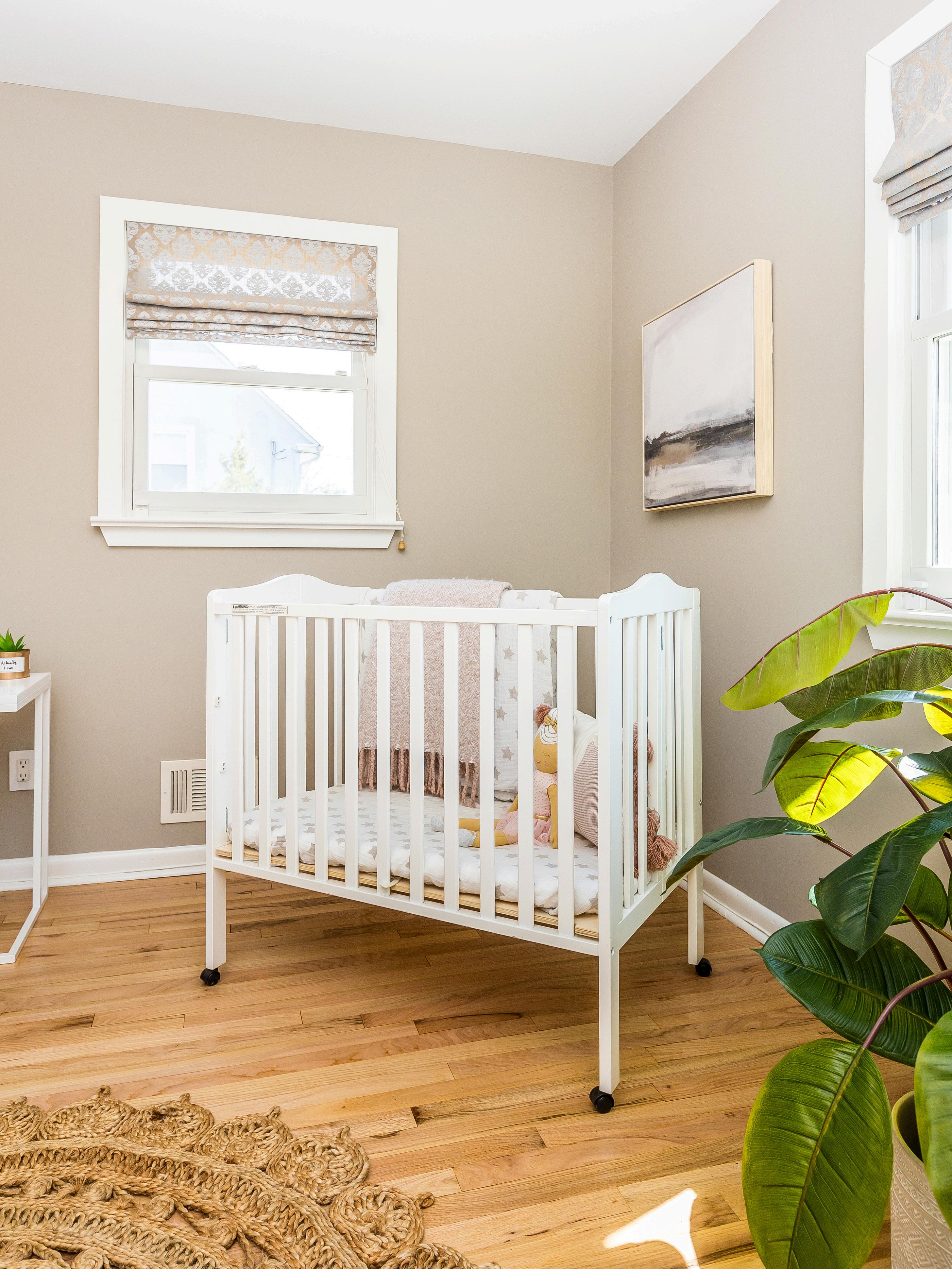










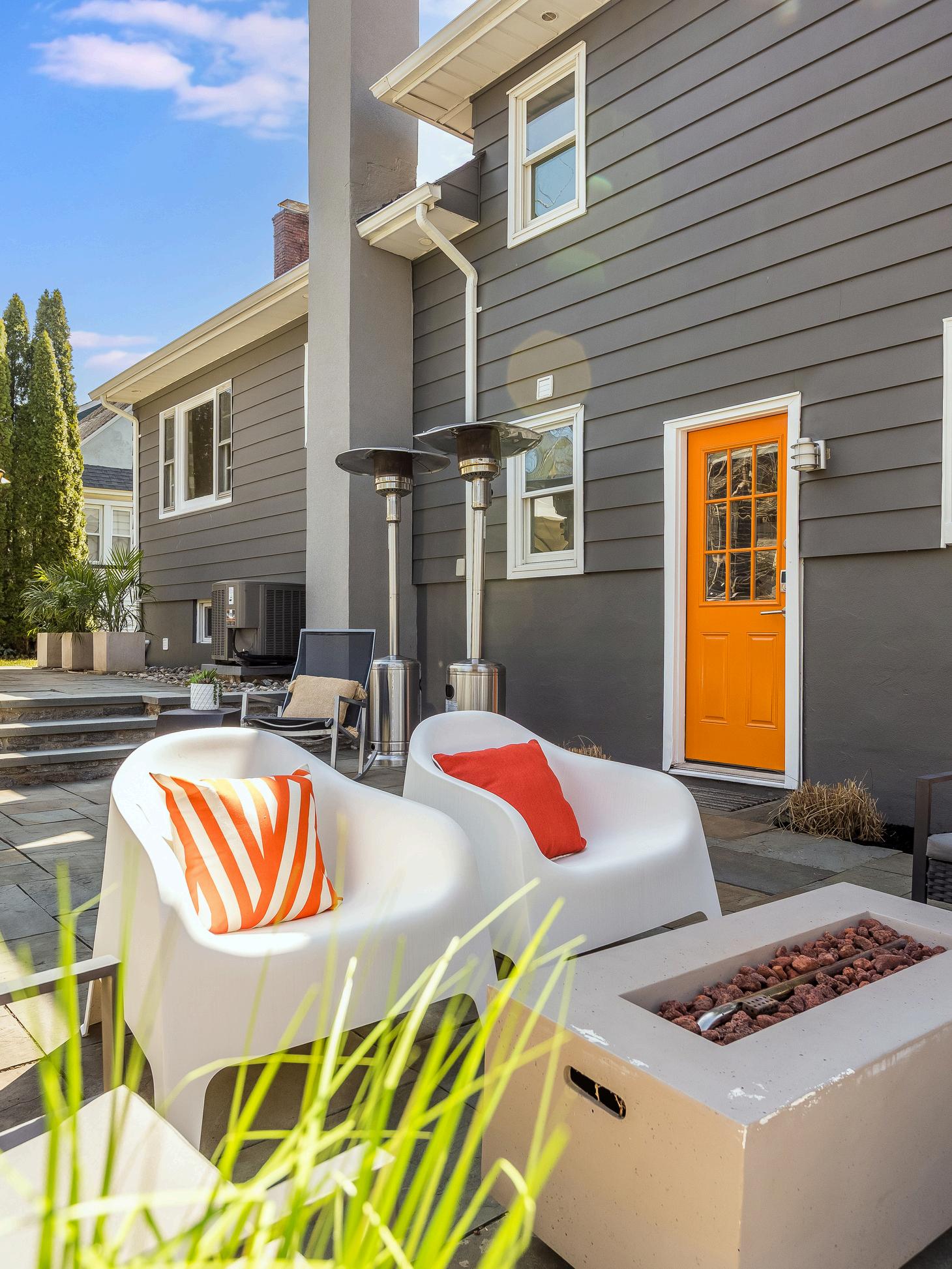
A huge two level blue stone patio with a fire pit, perfect for outdoor living, dining and summer entertaining.



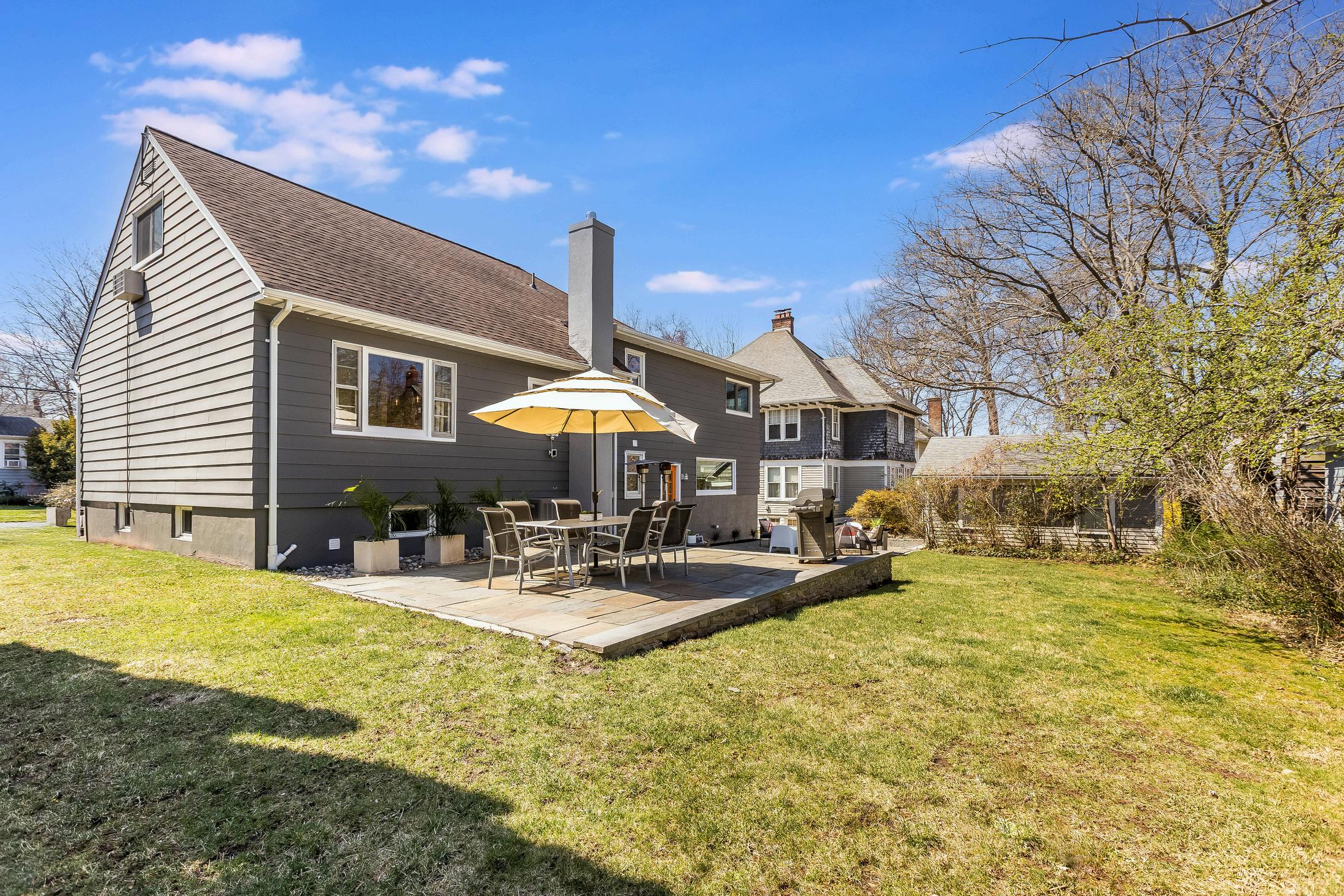




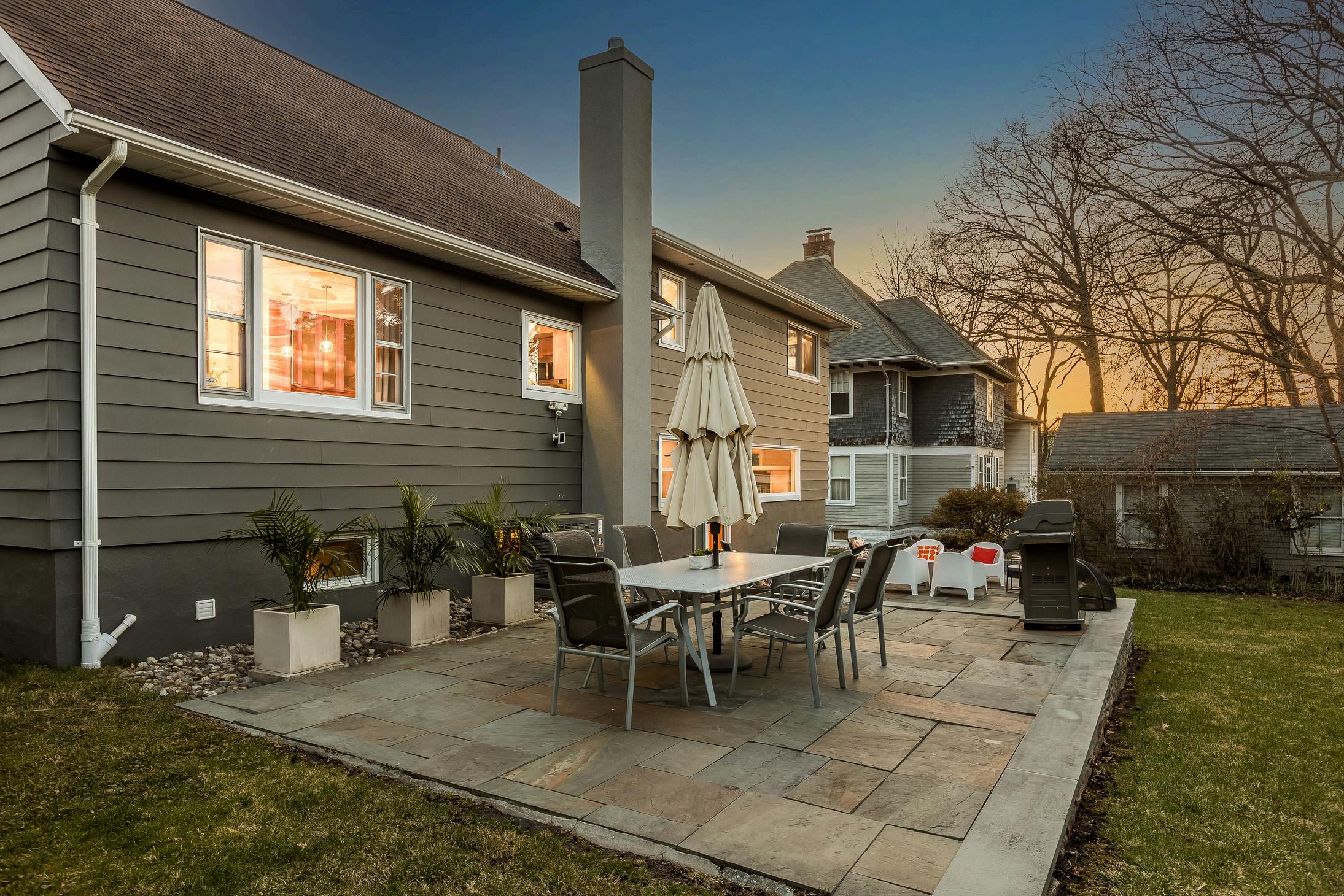
CLOSE TO TOWN, TRAIN, SHOPPING, LIBRARY, PARK AND MORE

Four full bathrooms, including a deep soaking tub
Stone patio with a fire pit perfect for relaxing or entertaining
South-facing home filled with afternoon sunlight
Quiet, cozy attic room and a dedicated gym space
Excellent flow and positive energy ideal for raising a family
Whole-house water filtration system plus a reverse-osmosis filter for drinking water
Brand new, high-efficiency furnace and air-conditioning system
Attached garage keeps cars warm through the winter
Convenient electric car charger in the garage
Spacious front yard where neighborhood kids can play in the sprinkler all summer
2024
French drains in the basement and 2 sump pumps
Renovated the laundry room and basement
Refinished the chimney
Repaved the driveway
Rebuilt the front stoop

Updated Anderson windows in entire house (except 1)
Fully renovated the kitchen and all 4 bathrooms

Listed at: $929,000

Matthew Keane SVP of Mortgage Lending
com



and
approved Applicant’s interest
othercriteria ContactGuaranteedRateformoreinformationanduptodaterates
†Sample monthly Principal and Interest (P&I) payment of $4396 is based on a purchase price
(annualpercentagerate) AdvertisedratesandAPReffectiveasof04/01/25andaresubjecttochangewithoutnotice
ratelockandbasedprimaryresidence Subjecttounderwritingguidelinesandapplicant’screditprofile
(MIP)isrequiredforallFHAloansandPrivateMortgageInsurance(PMI)isrequiredforallconventionalloanswheretheLTVisgreaterthan80%
Not all applicants will be approved Applicant’s interest rate and APR will depend upon the
GuaranteedRateformoreinformationanduptodaterates


