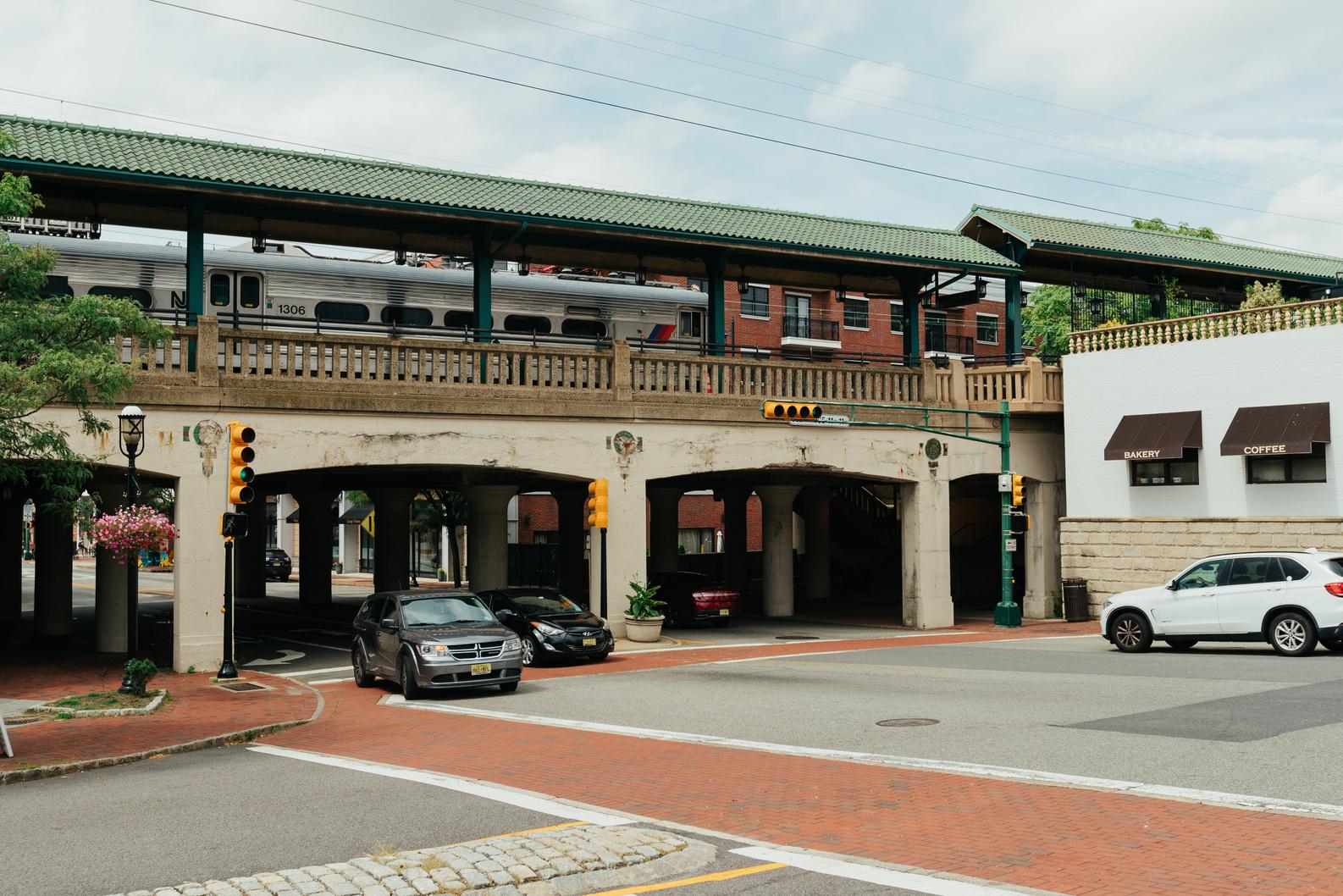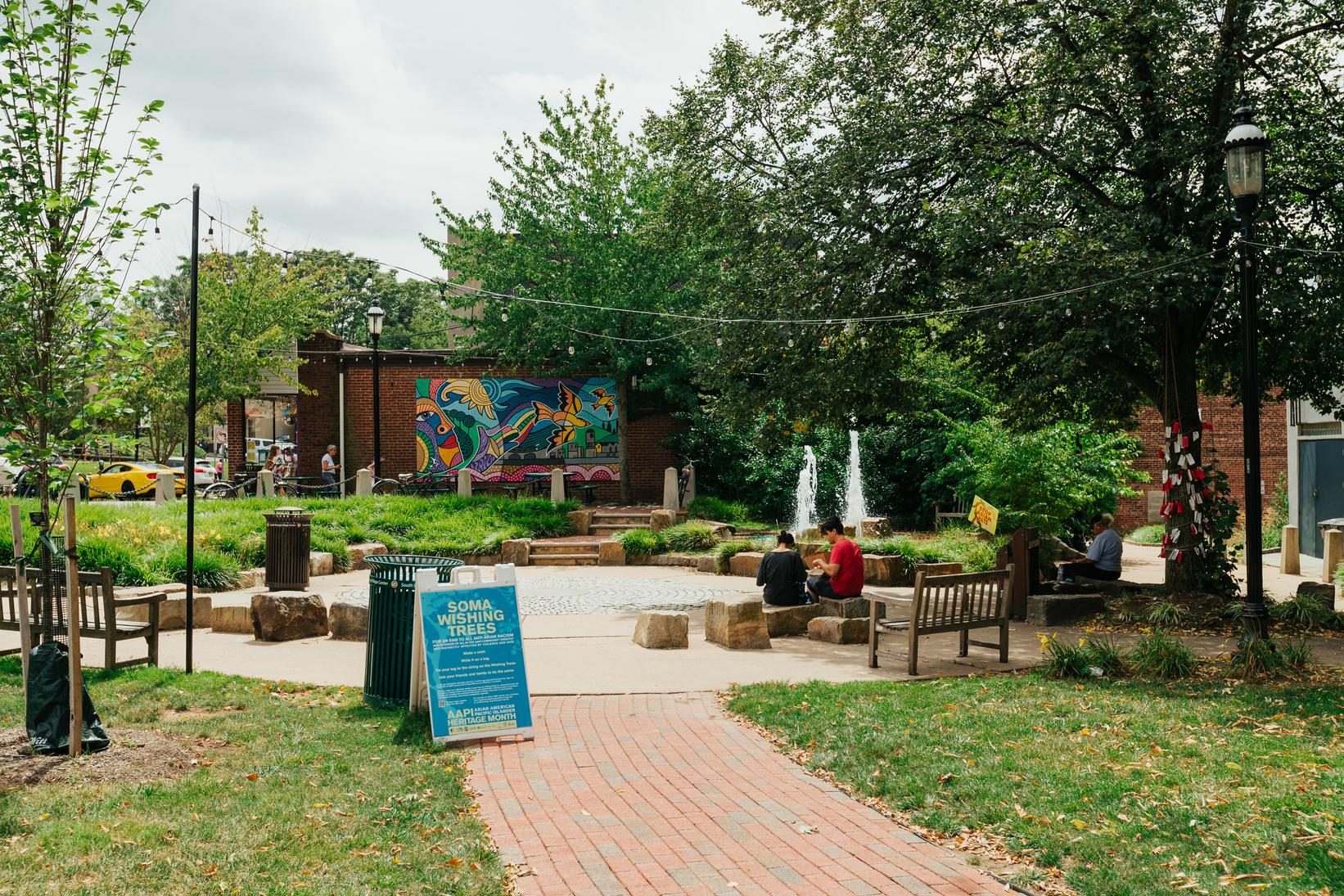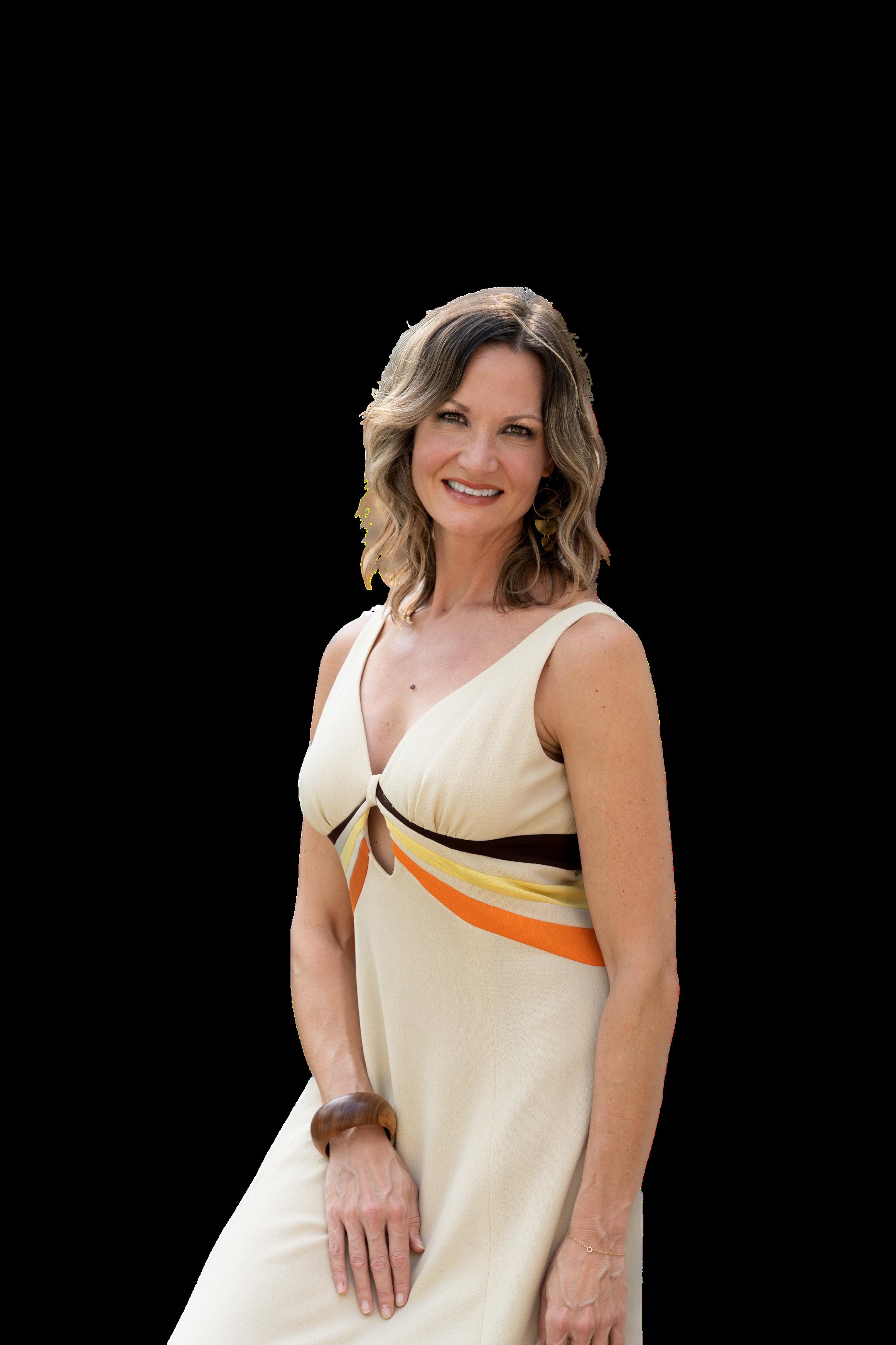






There is something special to discover in every room of this house, but let’s start with the porches – one of our favorite features As soon as the weather allows, we spend as much time as possible outside Whether eating our first Spring green salad harvests in the privacy of the secluded side porch or watching the summer fireflies emerge while waving to passersby from the front porch, these outdoor spaces transform the vibe and floorplan of the house throughout the warmer months That being written, this house is a FULL winter embrace as well We spend nearly every cold-weather night cuddled up on the couch with the fire roaring in the HUGE living area We call this room the “ballroom” as, with a quick furniture rearrangement, you can throw an epic dance party for the entire neighborhood with room for a full 10-piece band (and we have!) Add to this a second sitting room, butler’s pantry (with additional dishwasher), and a large, gorgeous, wainscot dining room and this house is a dream-come-true for anyone who likes to entertain
There is certainly no shortage of space in this house Our kids have their own wing on the second floor, complete with three bedrooms and a private lounge area The laundry room is also right there, so we never have to schlep clothes up and down the stairs, and the kids can throw their dirty soccer jerseys directly in the washer The palatial primary suite, right down the hall, is truly a sanctuary with the most glorious morning light and a full spacious bath with double vanities The main guest room is equally large, and the brightest room in the whole house with two huge closets The sixth bedroom on the second floor has made a perfect home office but work-from-home spaces abound and often we just grab a cup of coffee and Zoom from the beautiful sunroom downstairs surrounded by a forest of house plants
The third floor is like a separate two-bedroom apartment, which we have used both as long-term housing for family during the pandemic as well as a video game paradise for our son and his friends Noisy slumber parties are perfectly contained upstairs with a private staircase leading to the kitchen for midnight snacks
Finally, the kitchen is always the heart of the house, and we love the layout and high-end appliances we inherited in this bright, cheerful, classic-white, beautifully-renovated space It is a chef’s dream and overlooks the backyard so we can keep close tabs on the kids when they’re playing outside Speaking of backyard, the large car turnaround means ample space for shooting hoops and riding bikes We fenced in the yard in 2020 so that we never had to worry about letting the dog out to sniff around and “patrol the perimeter ” Plus, though we love them, deer haven’t been able to chomp on the garden leading to a lot more fresh veggies well into the Autumn months All in all, we could not have loved this house more
We hope you will find 349 Montrose as magical as we have
Sincerely,
From the Current Homeowners of 349 Montrose Avenue

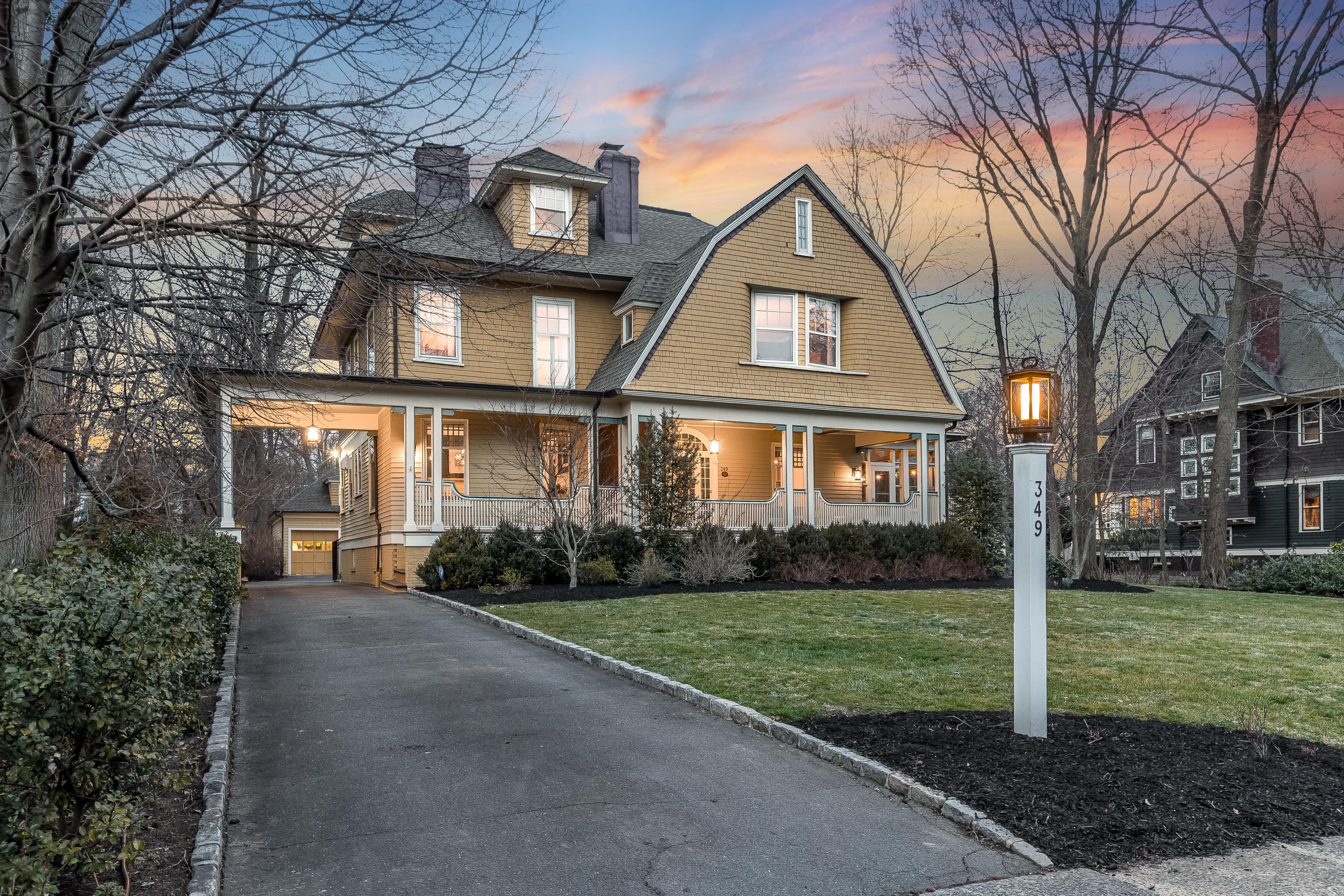

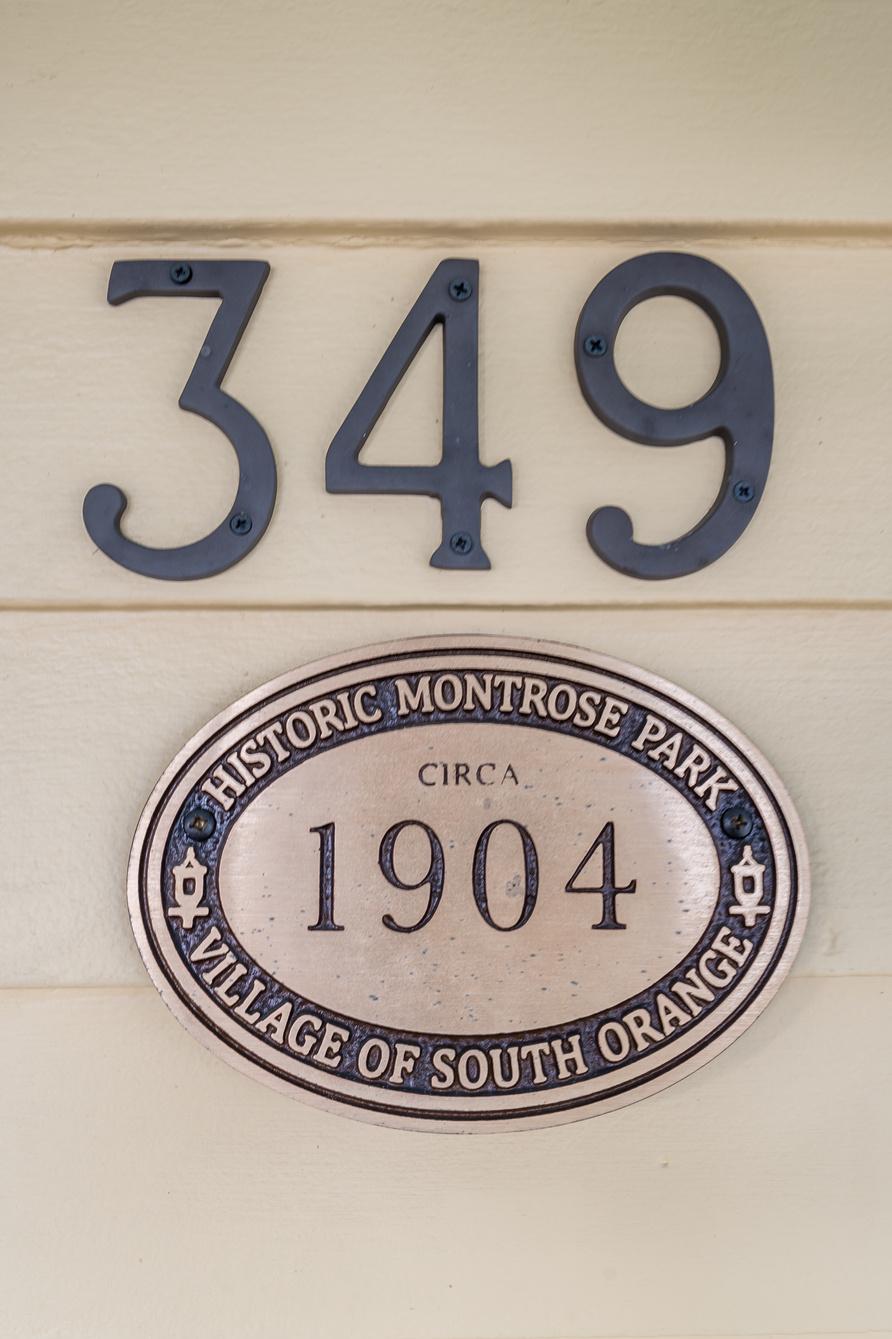

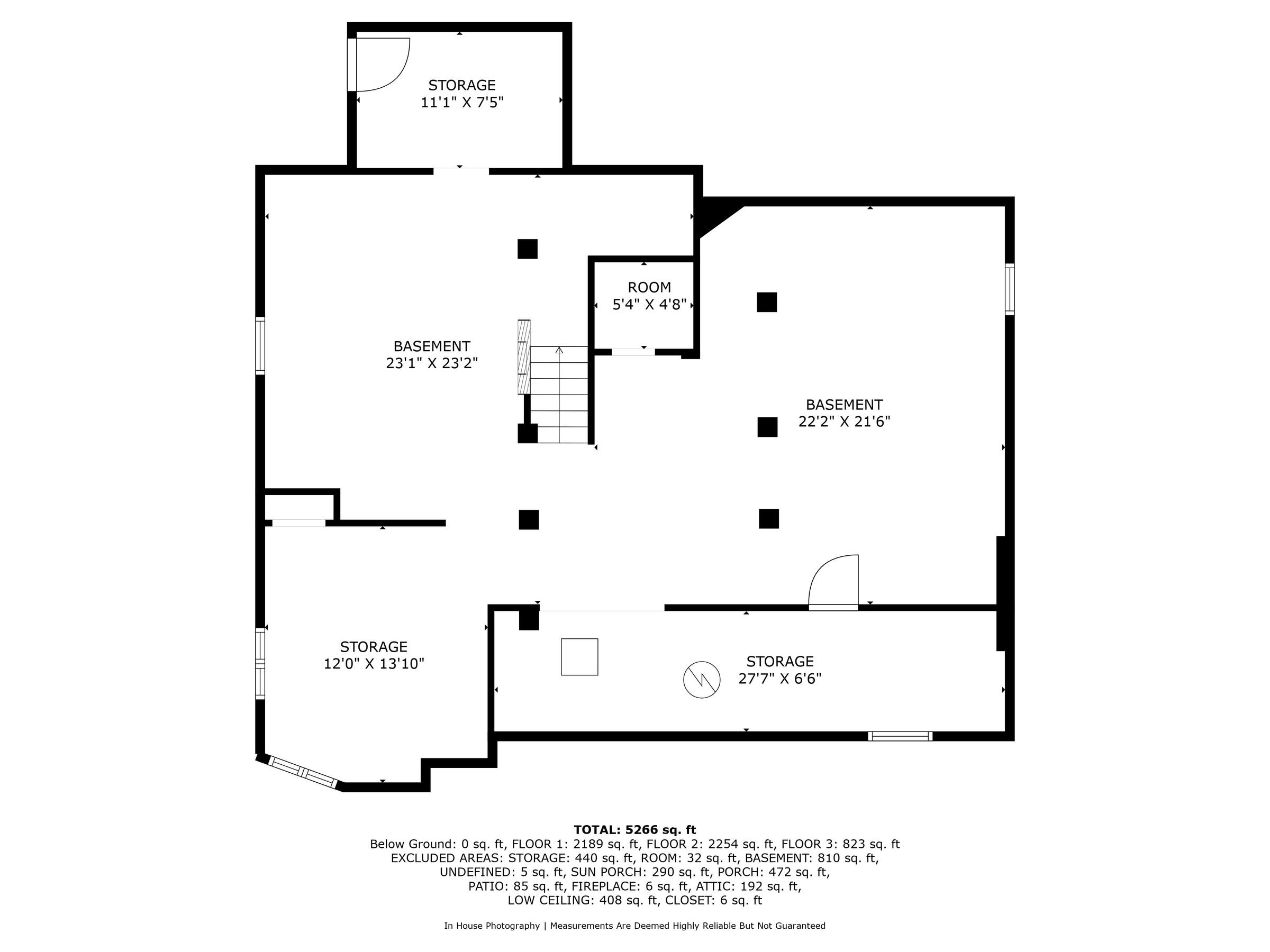
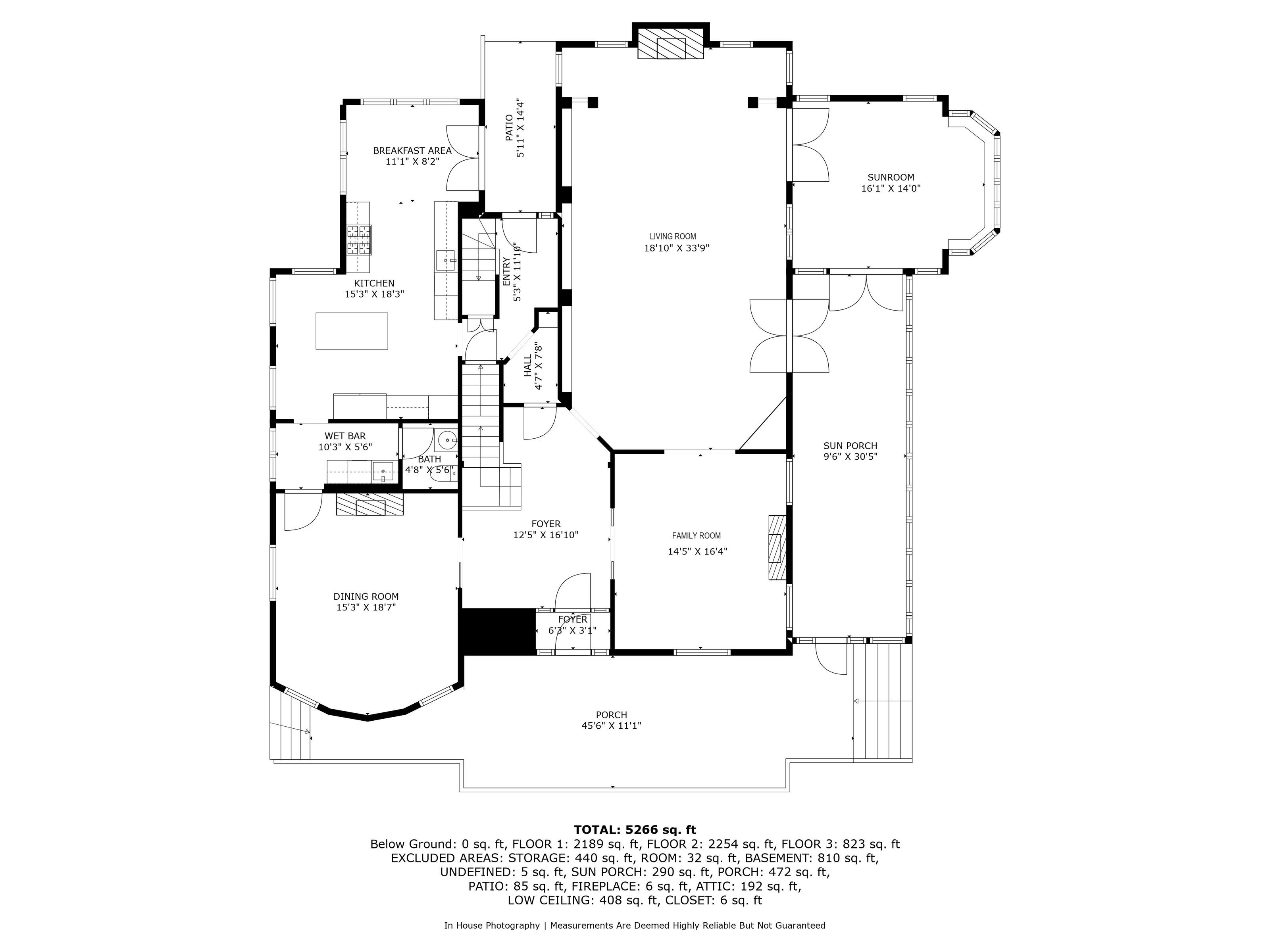
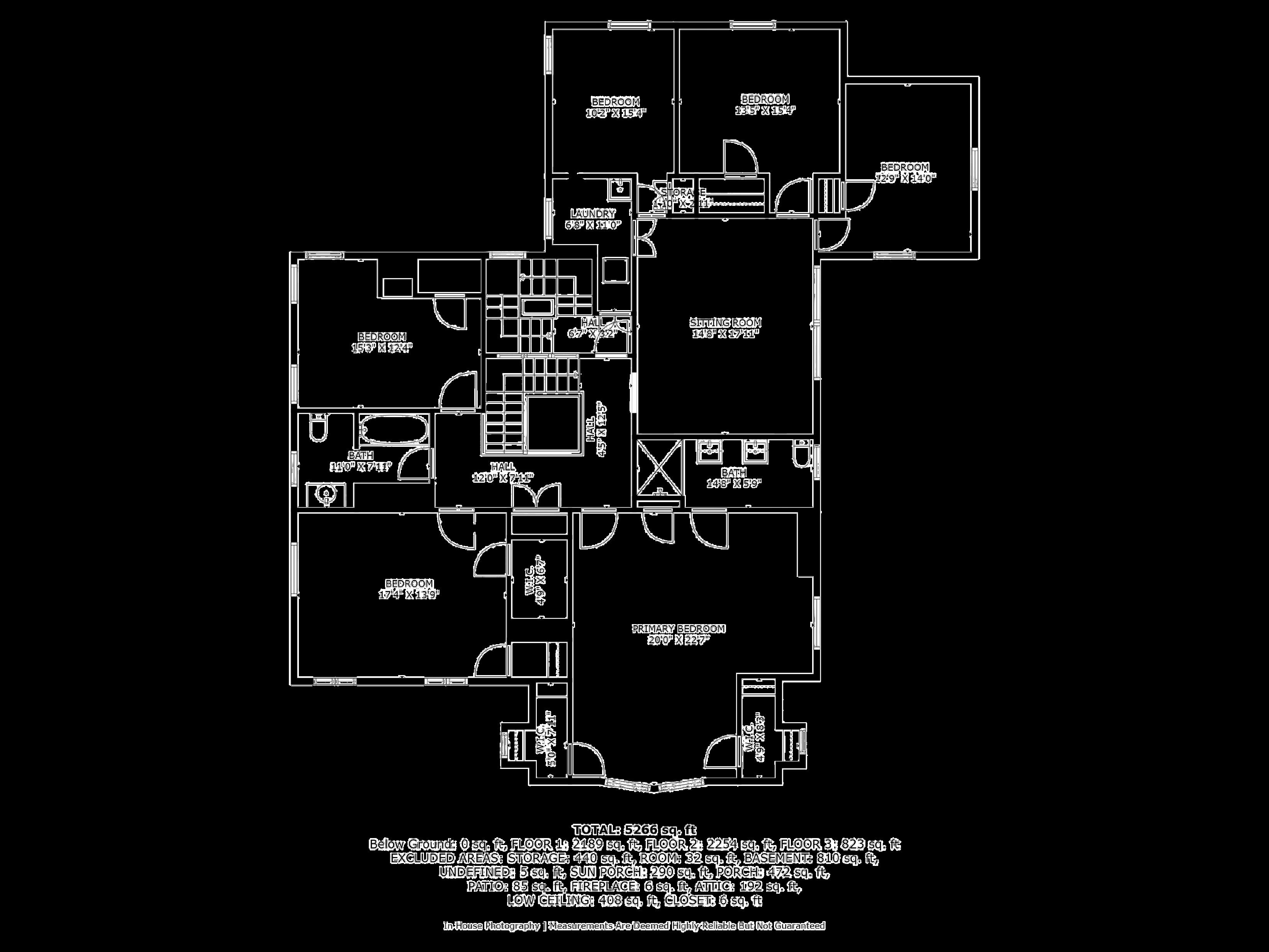
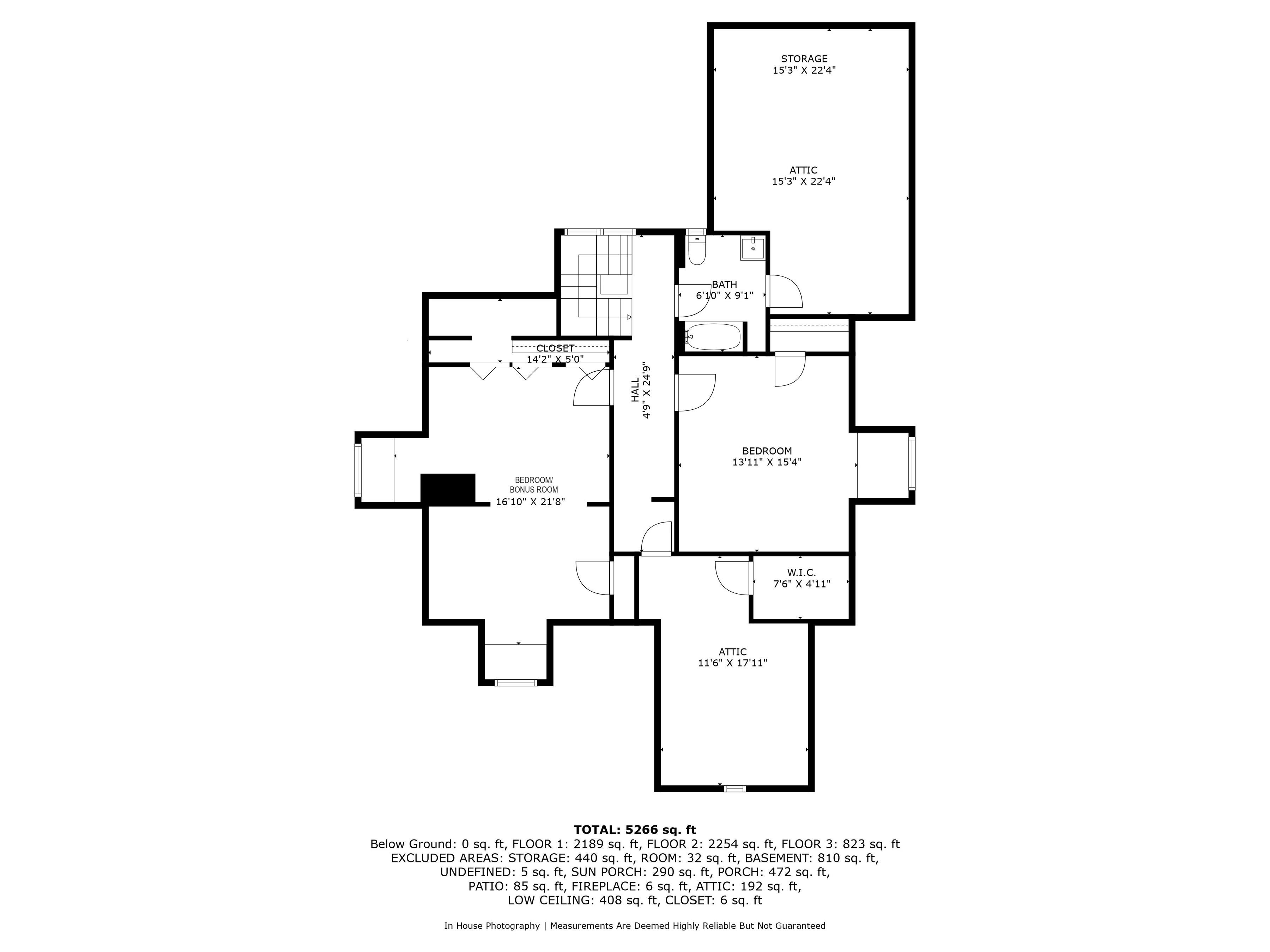 FLOOR 2
FLOOR 3
FLOOR 2
FLOOR 3
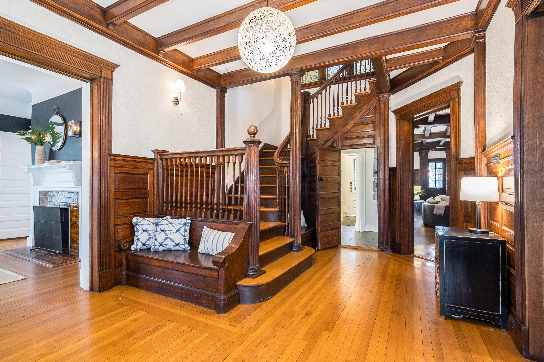
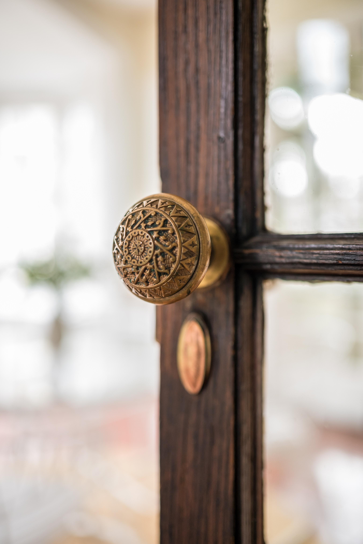





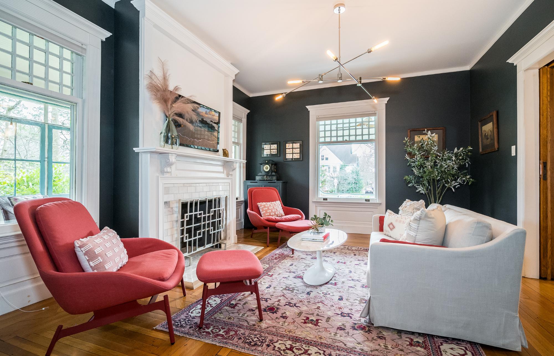
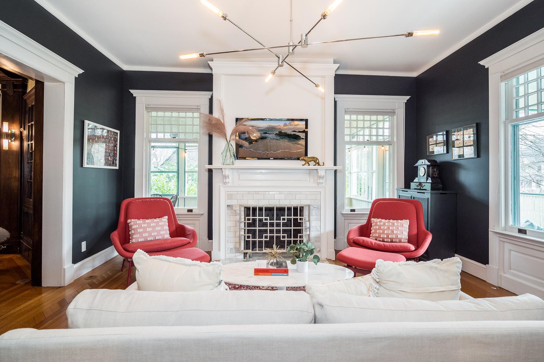

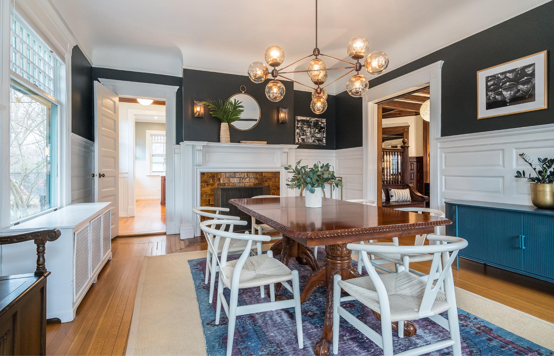


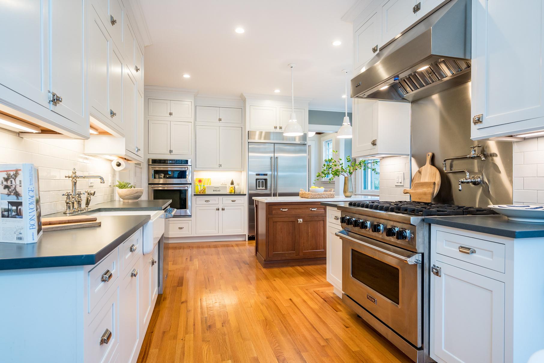
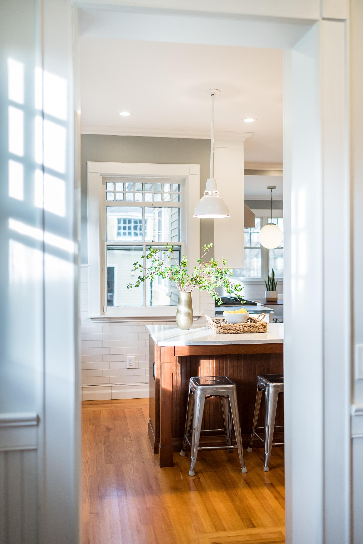


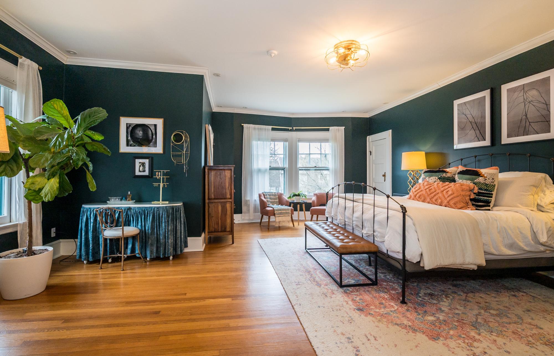


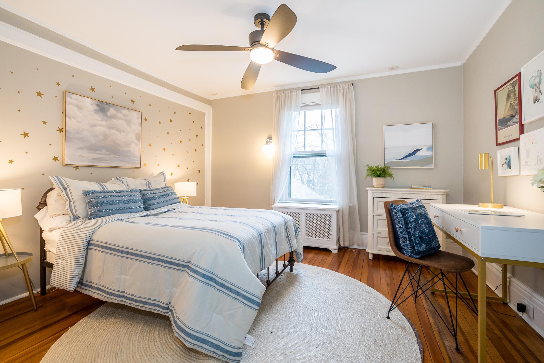
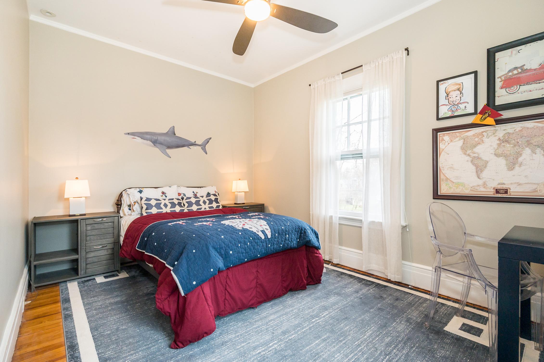

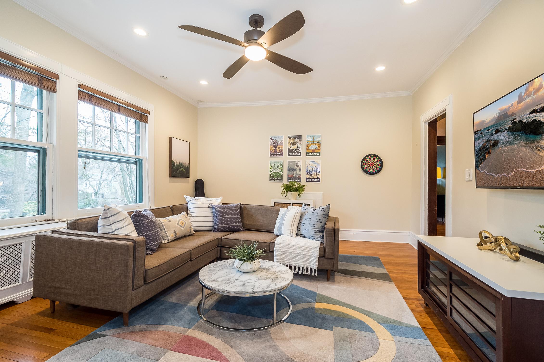
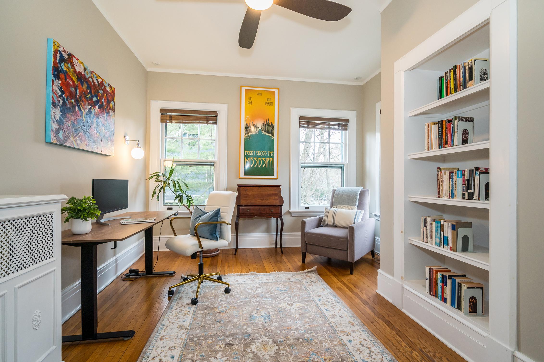
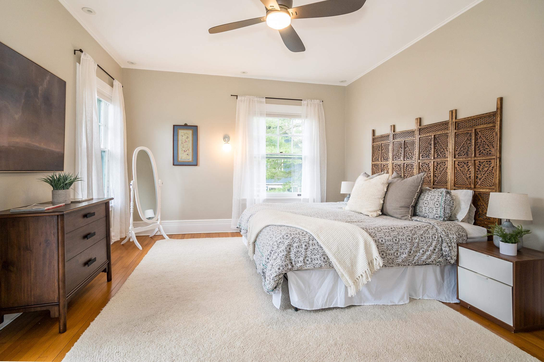
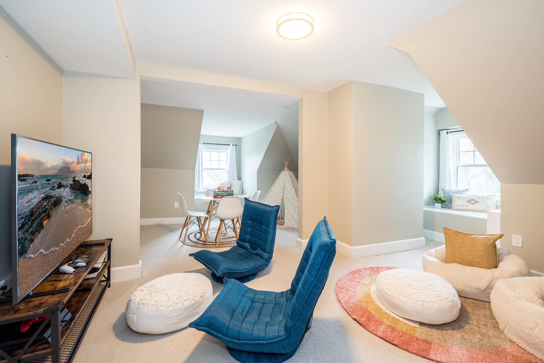
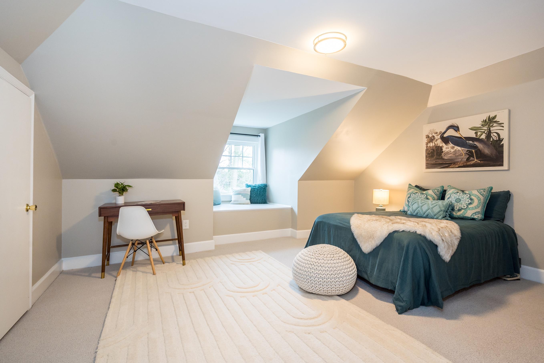

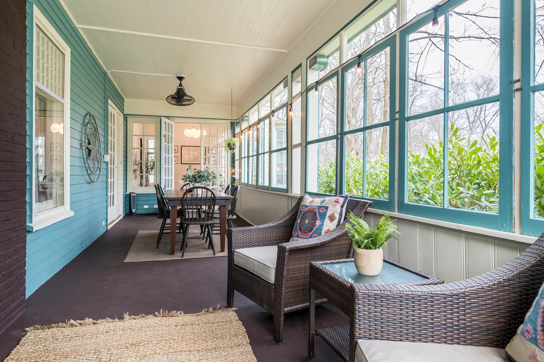
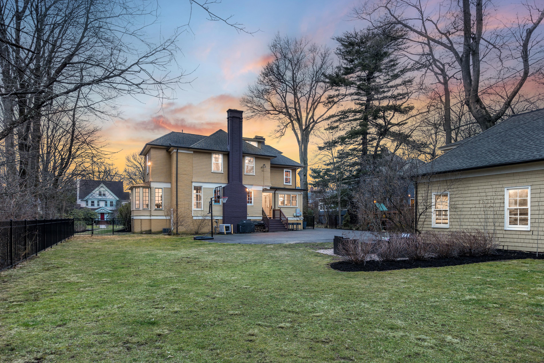

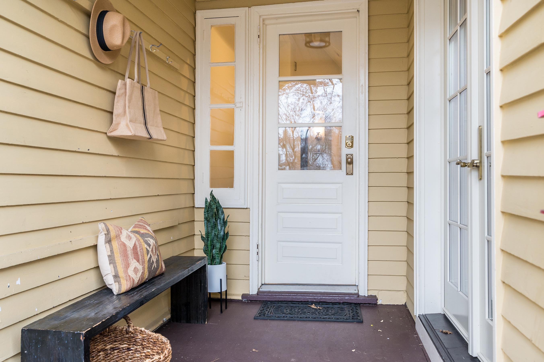

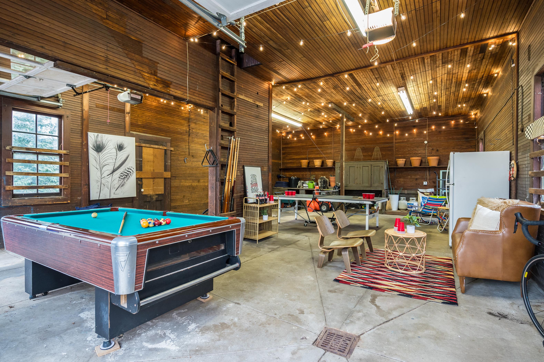
Enormous, almost ballroomsized Living Room
Second floor “Kid Domain” with a separate lounge and a suite of bedrooms
Second floor laundry eliminates carrying clothes up and down stairs
Bright, renovated kitchen with high-end appliances, plenty of storage and a full butler’s pantry
Front & side porches offer a second living and dining area option!
Private third floor, this is almost like a second apt and could be utilized as a wfh space, an au pair space or for teens seeking privacy
Enormous Primary bedroom & en suite bathroom, both drenched in light
The garage is large enough to function as a separate house and has been used as a family recreation area as well as storage for bikes and outdoor equipment
The Basement is unfinished but spacious and flexible
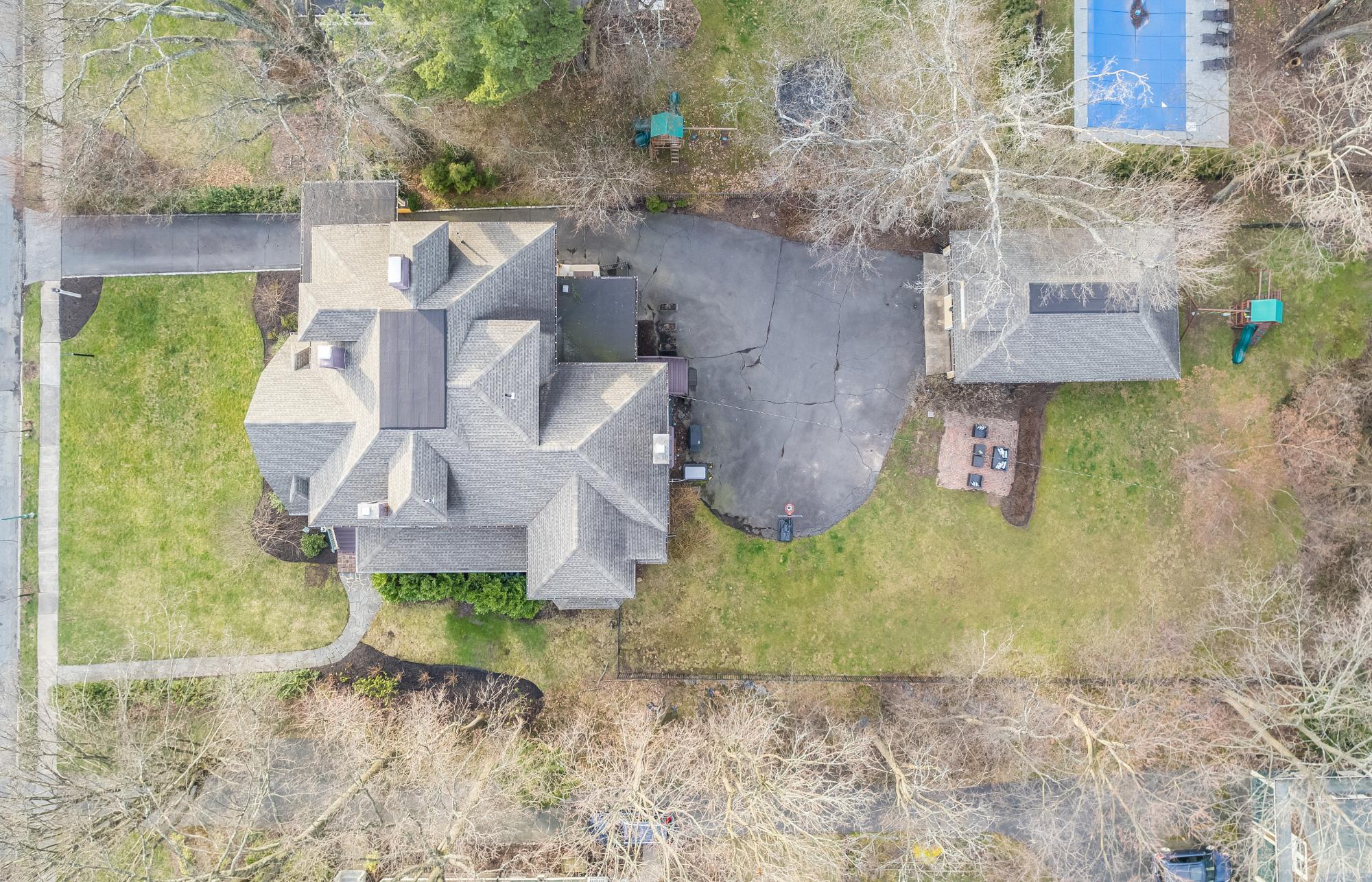

2024
Updated front hall light fixtures
Two new sump pumps
2023
New whole-house generator
New fridge
New side stairs on front porch
2022
Waterproof paint basement flooring
2021
New Bilco doors and cement framing
First floor gutters enlarged
2020
New boiler
New water heater
New fenced back yard
2019
New chimney liner
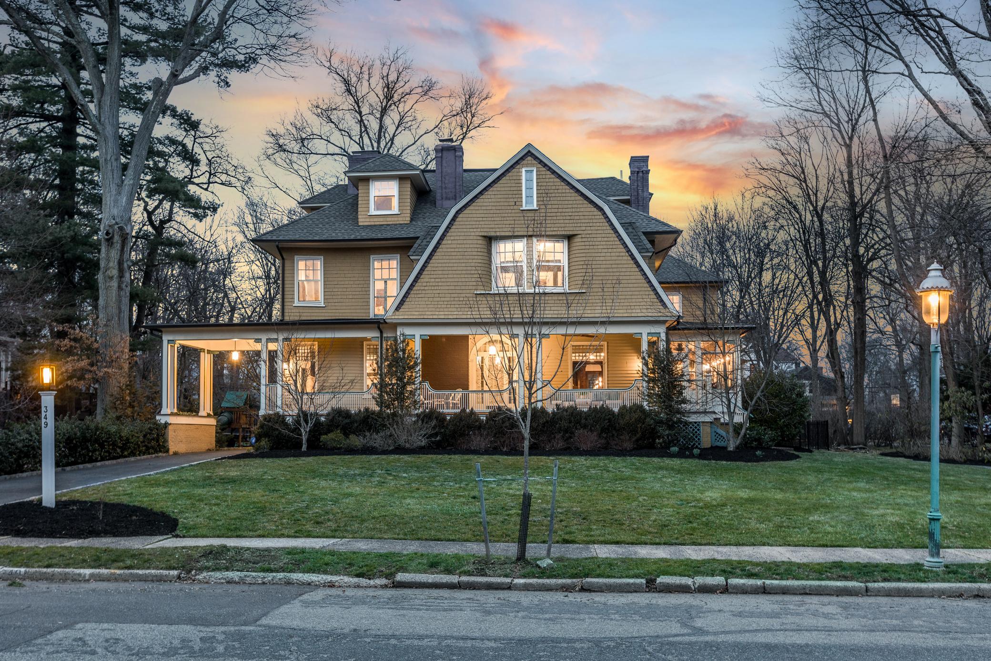

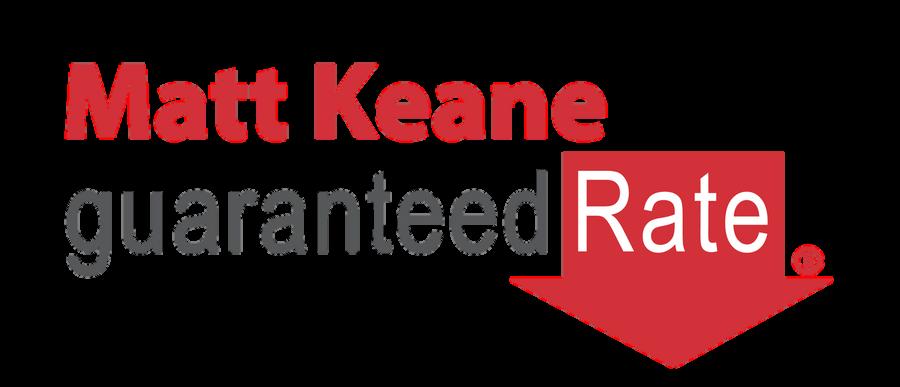

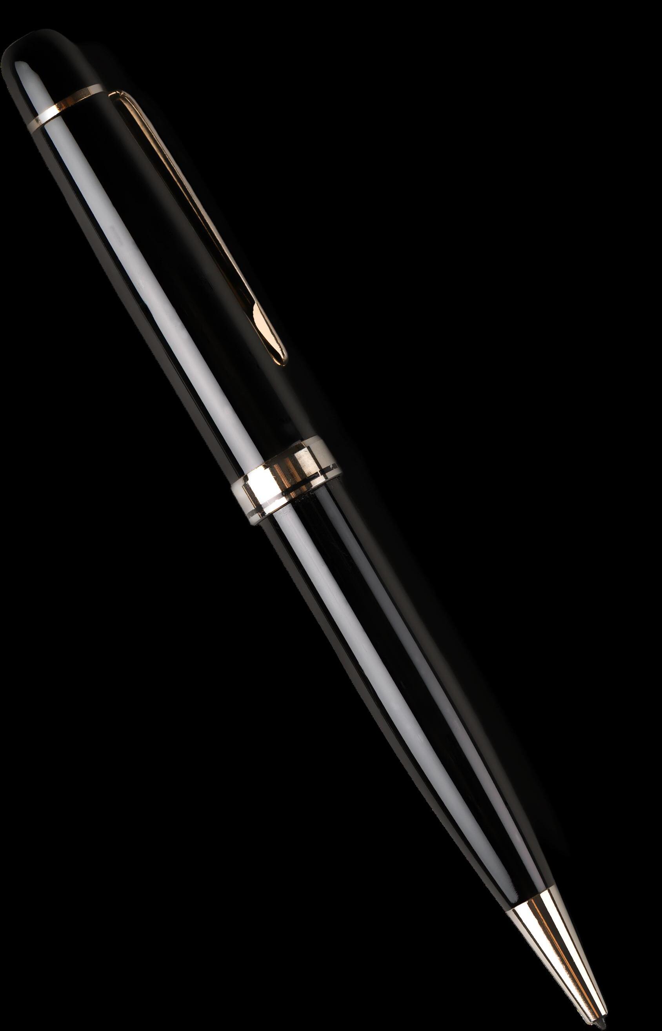

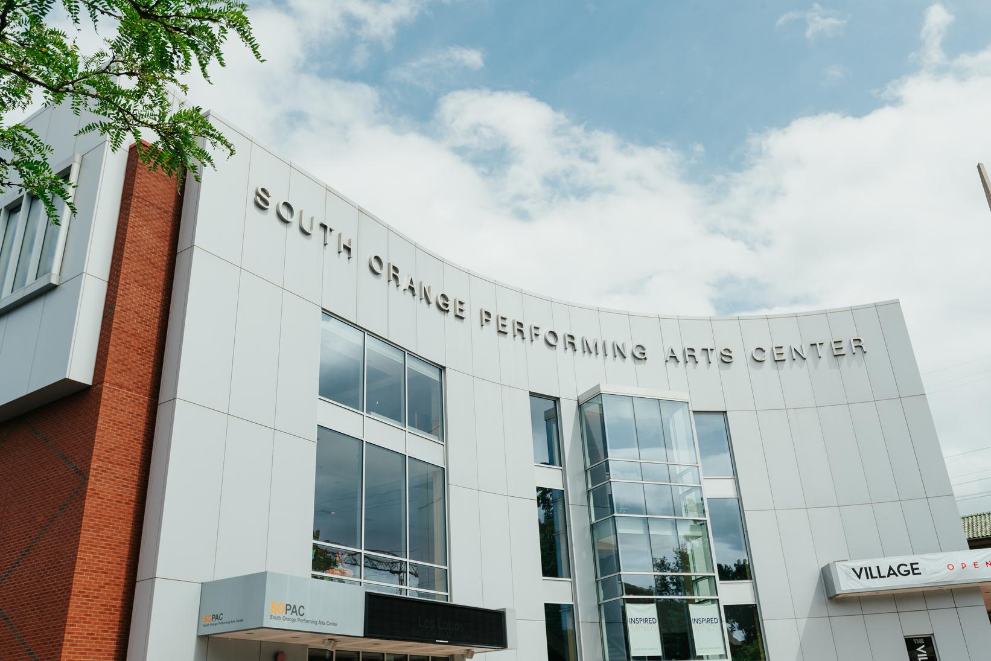
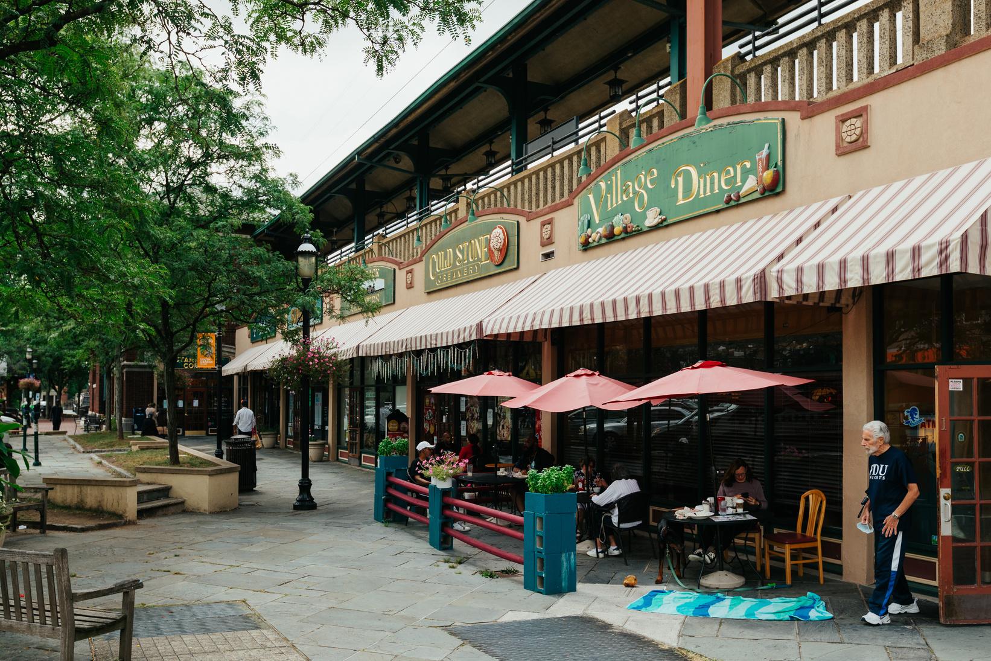
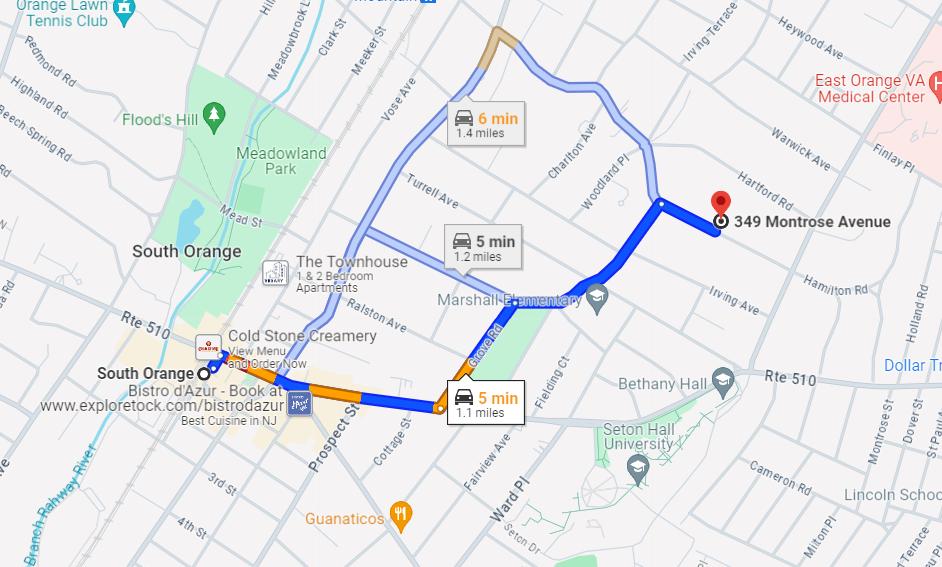
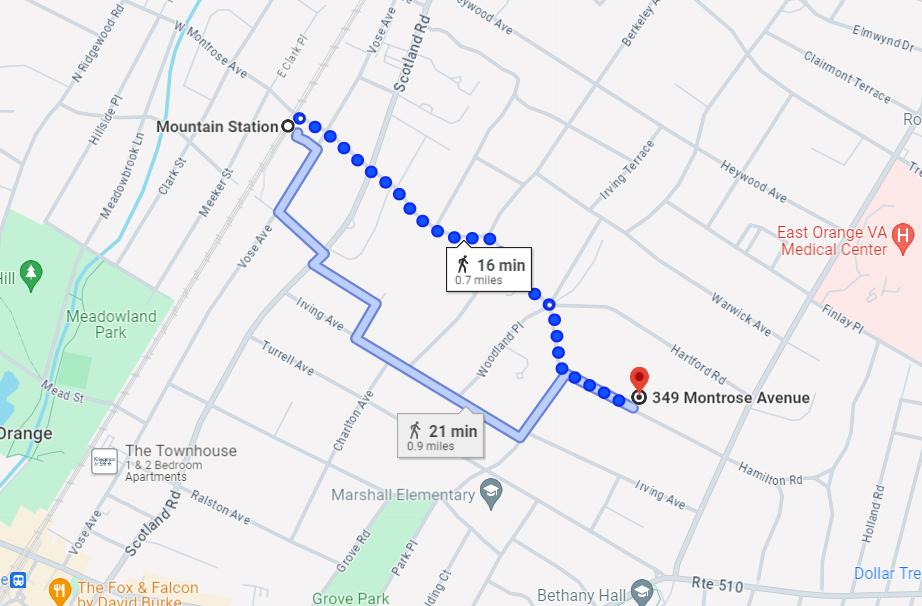
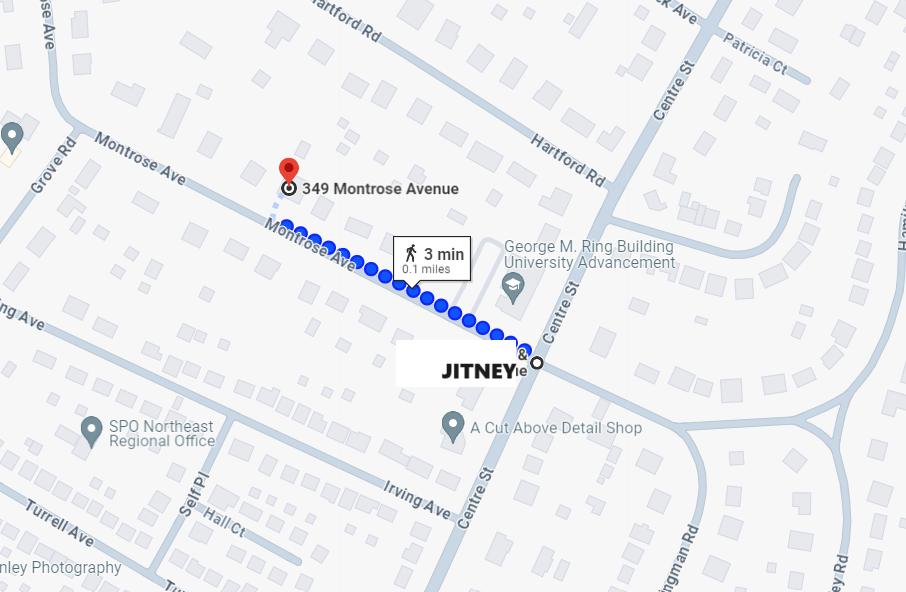
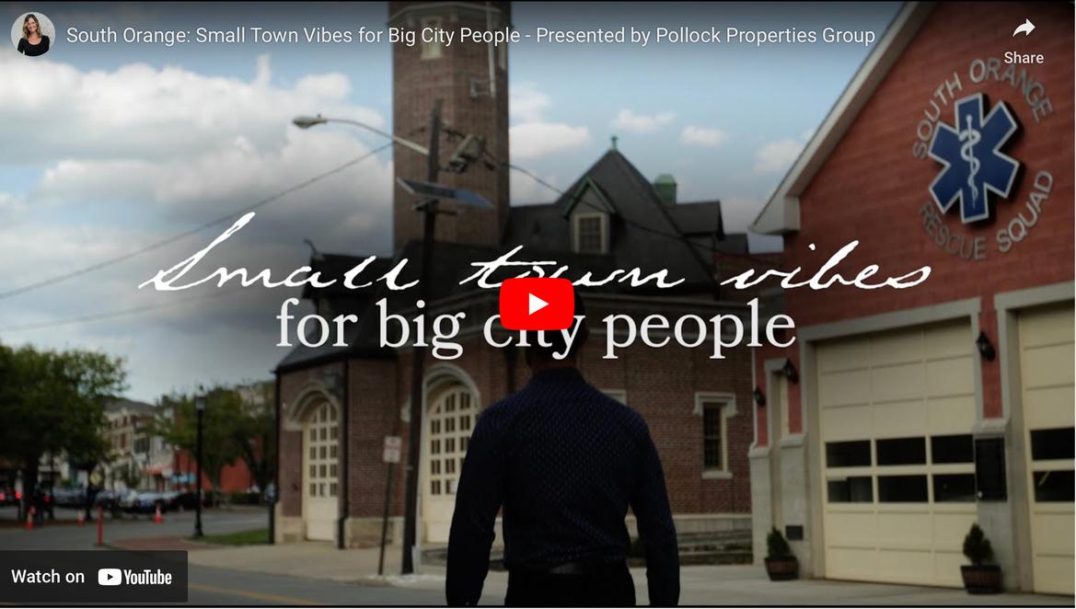
South Orange: Small Town
Vibes for Big City People
Video Presented by Pollock Properties Group
