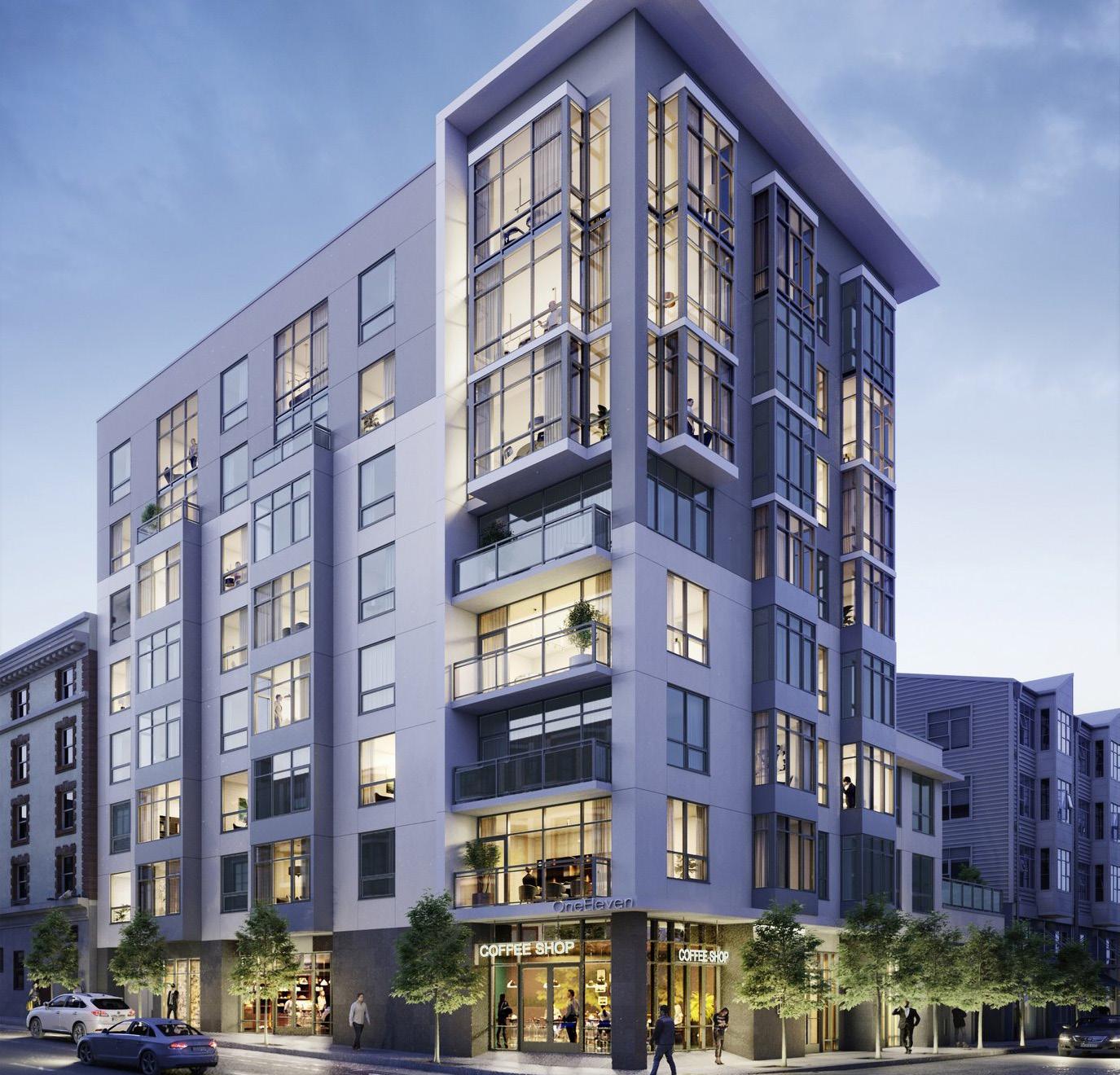
1 minute read
UNION HOUSE (P



AVAILABLE UNITS
Unit Bed/Bath SQ. FT. Parking HOA $ $ $/SQ. FT. 5G 1/1 573 1 $554 $699,000 $1,220 5A 1/1 568 1 $554 $729,000 $1,283 8B 1/1 664 1 $573 $799,000 $1,203 6H 2/1 753 1 $597 $849,000 $1,127 2G 2/2 912 1 $632 $899,000 $986 8C 2/1 753 1 $597 $998,000 $1,325 5F 2/2 977 1 $645 $1,059,000 $1,084 7G 2/2 912 1 $632 $1,148,000 $1,259 PHG 3/2 1,357 1 $729 $1,848,000 $1,362
CLOSINGS
Unit Bed/Bath SQ. FT. Parking HOA $ $ $/SQ. FT. Date 203 1/1 568 1 $553 $649,000 $1,143 Q2 2021 204 1/1 573 1 $553 $649,000 $1,133 Q2 2021 303 1/1 568 1 $553 $668,000 $1,176 Q2 2021 201 1/1 753 1 $597 $775,000 $1,029 Q2 2021 302 2/1 830 1 $611 $799,000 $963 Q2 2021 301 2/1 753 1 $597 $849,000 $1,127 Q2 2021 306 2/2 977 1 $645 $998,000 $1,021 Q2 2021



UNION HOUSE 1515 Union Street at Van Ness | Cow Hollow Project Specs: Approximately 30% sold; 41 units, 6 stories; $/SqFt: $1,662 (closings) Date On Market: February 2020 Developer: DM Development Architect: Handel Architects
Amenities: Showcase lobby with attendant, rooftop "Sky Lounge", art concierge program Features & Finishes: Oversized picture frame windows, high ceilings, European wide-plank oak flooring throughout, dark oak cabinetry, Italian Carrera marble, freestanding tubs by Victoria & Albert, handmade white lacquer vanities, Waterworks fixtures in polished nickel
Website: UnionHouseSF.com


UNION HOUSE ACTIVE UNITS & CLOSINGS CONTINUED ON FOLLOWING PAGE










