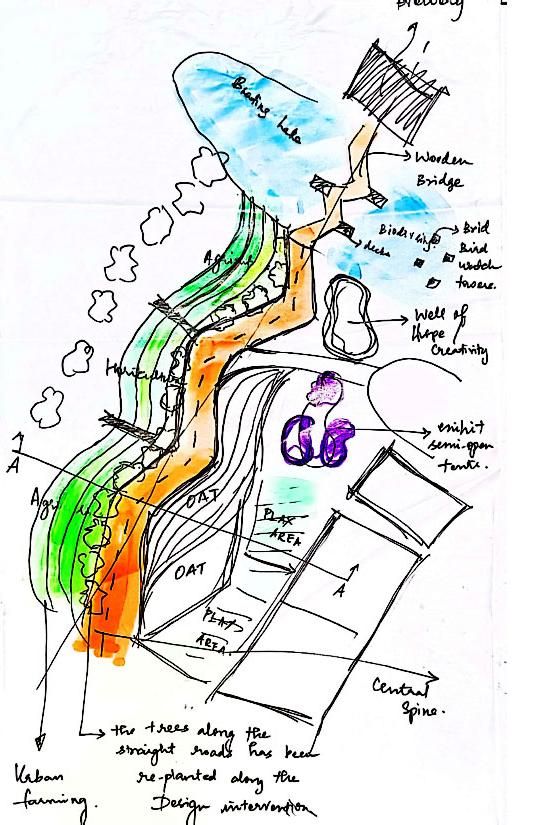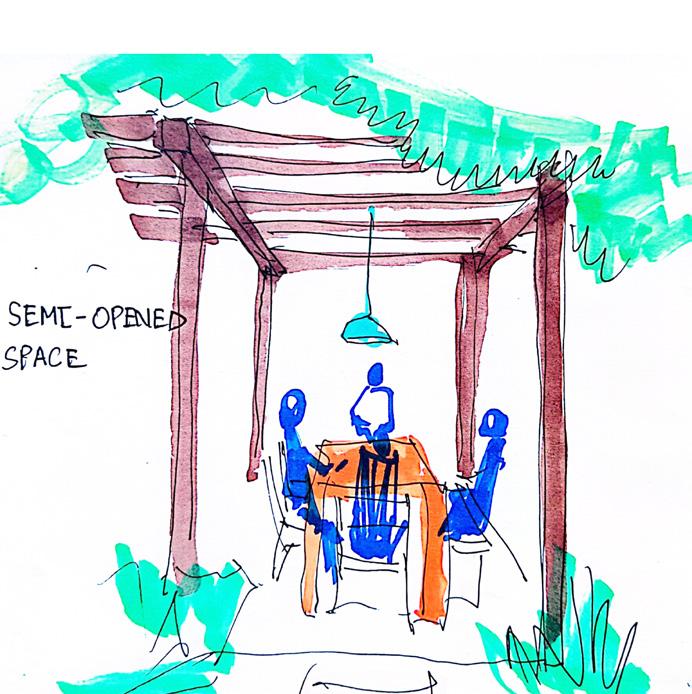
2 minute read
VISIONOFTHEPROPOSAL tnemegagneytinummoc
The design seamlessly integrates the Historic Whylam brewery (convention center) with the adjacent green space to create a dynamic and interconnected wellness hub in Newcastle. Elements that promote local biodiversity are also included in the design. By using the existing infrastructure of the brewery, we aim to encourage attendees of the convention center with easy access to the food awareness community through a bridge.

Advertisement
Agriculture and horticultutre food farming landscape

Skating ring - encouring young children to built a sustainablecommunity



Open gym- Interaction and entertainment zone
SUSTAINABLE COMMUNITY IN SHIELDFIELD AND ACROSS NEWCASTLE


A touch of history- Representing history of the Whylam brewery

Open gym- Interaction and entertainment zone

3. PROFESSIONAL WORKS
One year of work experinece as Junior architect at DESIGN WORKS, CHENNAI, Used softwares : Auto CAD, Sketch Up, 3D’s max, V-ray , Lumion, Microsoft
Reference: vaishali@designworks.in - Senior architect at Design works, Chennai.
One year of work experinece as Intern Architect in CHENNAI, INDIA
Used Softwares: Auto CAD, Sketch Up, Microsoft powerpoint and excel.
Reference: vaishali@designworks.in - Senior architect at Design works, Chennai. technicaliya@airtelmail.in
Proposal for a residential project on a hilly site in Kodaikanal, India
Rendered in- Lumion, Sketch up



FACADE DESIGN- LuxuryRow Villas at Madurai, Tamil Nadu, Chennai.


The design also embraces the principles of minimalism, emphasizing clean lines, simplicity, and functionality. Passive design strategies are employed to optimize energy efficiency. The strategic placement of windows and shading devices minimizes heat
RESIDENTIAL DESIGN- Proposed residential apartment at Choolaimedu , Chennai, India.



117 sqm plot housing 3 residential units ( 2 bh and Duplex flats). The design also embraces the principles of minimalism, emphasizing clean lines, simplicity, and functionality. The interior spaces are thoughtfully organized to optimize flow and enhance usability. The use of neutral colors, sleek materials, and minimalist furniture further contributes to a sense of tranquility and modernity.

PRODUCED BY AN AUTODESK STUDENT VERSION
GROUND FLOOR PLAN
ADYAR DEEPIKA’S RESIDENCE- The design has focused on creating an open and fluid layout that encourages a strong connection with nature while ensuring privacy and security. Large windows, skylights, and glass walls are strategically incorporated to maximize natural light and offer stunning views of the surrounding landscape.

INTERIOR DESIGN- DAUGHTER’S BEDROOM

Mood Board Presentation For The Client Presentation
Eclectic design-The design embraces a harmonious blend of various design elements, eras, and cultures. It offers a unique opportunity to create a space that reflects the individual’s personality and tastes by seamlessly combining different styles, textures, colors, and patterns





INTERNSHIP WORKS- working / technical drawings
Floor Plan
DIPHU’S LIBRARY DESIGN- The design of the library interiors prioritizes comfort, accessibility, and flexibility. Comfortable seating areas, cozy reading nooks, and natural lighting contribute to a welcoming atmosphere that invites visitors to engage with knowledge and ideas. Thoughtful zoning of spaces allows for quiet study areas, group work zones, and interactive learning spaces, accommodating diverse learning styles and preferences.
Part Plan
INTERNSHIP WORKSworking / technical drawings
Sectionaa
Site Plan








