
LinkedIN- https://www.linkedin.com/in/varshitha-napa-01b937266

VISIT MY BLOGS PUBLICATIONS ON URBAN DESIGN AT: https://nclurbandesign.org/author/varshita-nap-muralikrishnan/

1. HOUSING ALTERNATIVES- ‘GATESHEAD BLUE HOUSING
This project provides an opportunity to rethink the current approaches which lesser proportion of affordable housing. Exploring the site as a whole, within the riverside, previously developed land, neighbouring uses and alternatives the opportunities and constraints presented by sustainable locations at a

Site: Gateshead, county near Newcastle Upon Tyne
Site Area: 12 hectares
No of Housing units proposed: 508 units of mixed typologies
HOUSING PROJECT’
which often relies on the private sector to deliver a within the wider context of the natural environment, alternatives to the private car this project highlights many of a strategic level.

Urban Housing
Varshitha Napa Muralikrishnan
Demolishing structures
SITE ANALYSIS



Retaining structures
Residential Business
Commercial
6
About 70 percent of existing structures are demolished. The rest of the structures are retained and adaptively reused Leisure
or industry
Open spaces Energy station Road network
DEMOLITION MAP
LANDUSE MAP
SWOT ANALYSIS
STRENGHTH:
The site is rich in biodiversity, with numerous plants and habitats of different animals. Industrial and commercial land with new development potential.
WEAKNESS:
There are no listings or landmarks at the site that highlight the character or history of the site. Industrial buildings are scattered throughout the site without a specific pattern.
OPPORTUNITIES:
The site offers good housing and mixed-use development opportunities due to its proximity to the urban core. A zero-carbon Gateshead Energy District Network scheme will benefit the region.


Programatic sketch of the project
THREATS:
There are few dark areas in the sight. People will feel relieved walking along the site after dawn.
River promenade
Secondary road
Primary road Cycle route
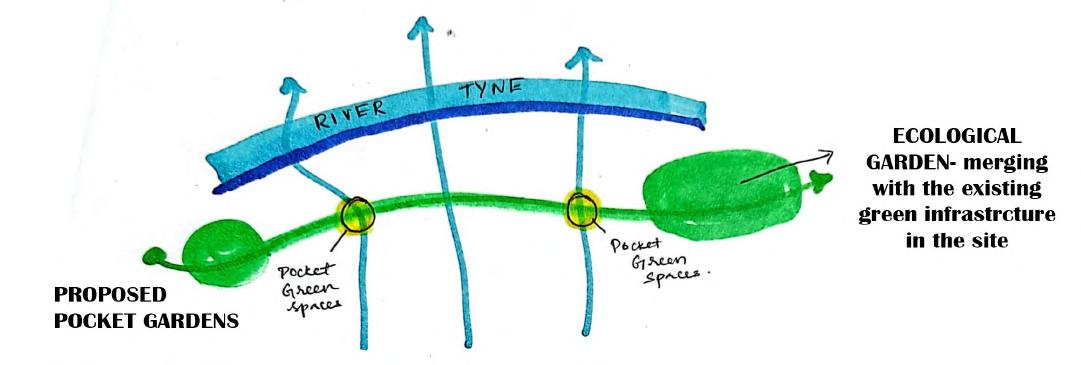
Major nodes
Minor nodes
Transportation acorss the river
Green Infrastructure

7
Programatic sketch 2
About 40 percent of the site is composed of green infrastructure. The site is rich in its biodiversity.
Urban Housing
TRANSPORTATION MAP EXISTING GREEN INFRASTRUCTURE
Varshitha Napa Muralikrishnan
MASTER PLAN


8
B






9
NODE 1 - This node is a busy one as it engages multi activities. This node acts as a transition point from high density apartments to medium density units
THE MILLINIEUM PLAZA-The plaza is enclosed by Residential units, the Baltic place and the Leonardo hotel. The spot would be a greater potential to create a plaza because of the mixed used buildings
RIVER
NEWCASTLE Urban Housing
NODE 2: This node acts as a transitiona point from medium dense urban units to low density urban units.The stepped seating allows access to the river promenade from higher contour level.
TYNE,
Varshitha Napa Muralikrishnan
URBAN BLOCK 1
This Urban block is less dense. It has family homes which gives a tranquil feel. The mixed usage of building is very less compared to other blocks. Though it has a cental recreational spaces for elderly people housing.

NODE 2
This node acts as a transitiona point from medium dense urban units to low density urban units. The stepped seating allows access to the river promenade from higher contour level.


This node is a engages multi node acts as a from high density medium density created which to other side
 Ousburn
NODE 2
Ousburn
NODE 2
busy one as it activities. This transition point density apartments to units. A plaza is which is connected of the river to Ousburn
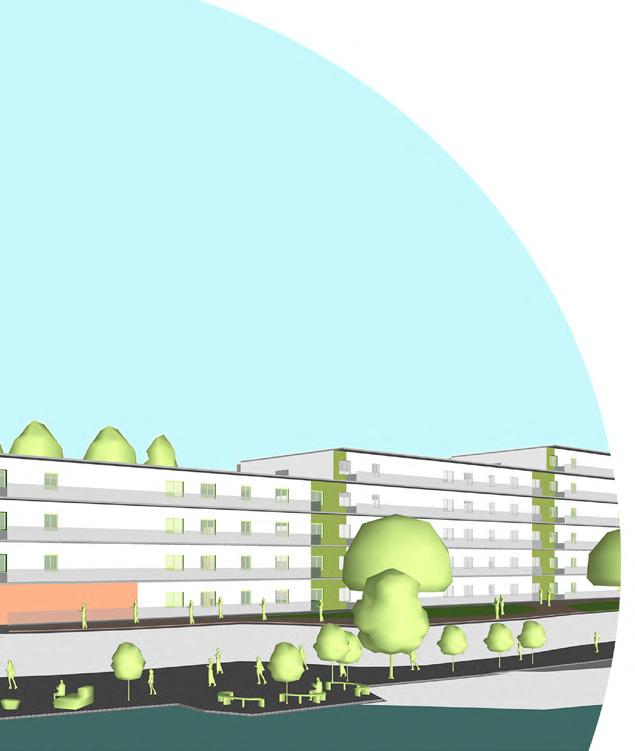



URBAN BLOCK 2 NODE 1
This Urban block is mediumly dense. The nodes at the intersection of the urban blocks acts as a transition from one Urban block to another. This Urban block has less mixed use buildings
URBAN BLOCK 1
This Urban block is highly densed. Mainly luxury apartments are zoned in this block as they are near to the Urban core. This Urban block has mixed use of buildings like baltic place, leonardo hotel and some recreational spaces
HOTSPOT NODE OF THE SITE
Hotel Leonardo Baltic place Luxury apartments Proposed Millineum plaza
Archway representing the tyne bridge
Pubs, restaurants Plaza
Play ground Shopping complex
Public parks and promenade
Urban Housing
THE MILLINIEUM PLAZA-



Varshitha Napa Muralikrishnan 12
Luxury family homes upto 2 to 3 storeys with gardens and backyards facing the river front. River promenade with seating and landscaping. along the river
The location of the site would be a great potential covered by multiuse busy buildings
PLAZA- GATEWAY TO THE SITE

potential to design a public square as it is and the apartments proposed.





13
RIVER PROMENADE
landscaping. interesting murals on the cotour wall river promenade
Courtyard blocks. Single storey houses for elderly poeple, with common gathering green spaces in the centre. The houses are zoned such that they are easily accessible to the river front by wheelchair.
Public green spaces and commercial spaces in the ground floor along the river promenade.
Hotel leonardo along the river quay side.
Urban Housing
The Baltic Place, a multiuse space with office spaces.
Varshitha Napa Muralikrishnan
DESIGN PRINCIPLES USED IN THE PROJECT
HOUSING TYPOLOGIES

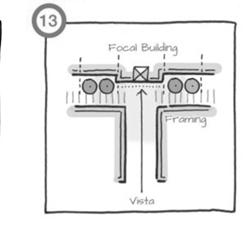





LUXURY FLATS
SHARED OWNERSHIP FLATS
AFFORDABLE HOUSING - SOCIAL RENT
ELEVATION
SECTION A-A
DETAIL - A
14
LUXURY
FAMILY HOMES LUXURY 2 BH FAMILY HOMES ELDERLY HOMES NO OF FLOORS G+ 6 FLOORS G+ 5 FLOORS G+ 4 FLOORS G+ 2 FLOORS G+ 1 FLOORS G+ 0 FLOORS TOTAL UNITS 204 72 200 20 6 6 TOTAL 508
3 BH
BLOSSOM GARDEN
OVERALL SCOPE OF THE PROJECT
The project aims to create a mixed-use development that offers a range of housing options, from luxury to affordable, with a focus on creating a transition from a busy urban core to a more peaceful and countryfeel. The housing blocks are strategically zoned to achieve this goal, likely with the intention of creating a cohesive and visually appealing development.
There is a focus on incorporating green spaces and water features into the development, which can have a variety of benefits such as improving air quality, reducing heat island effects, providing recreational opportunities, and supporting biodiversity.



Overall, the project is focused on creating a sustainable, livable, and aesthetically pleasing development that meets the needs of a range of residents.

15
SECTION B-B
DETAIL - B
DETAIL - A
Urban Housing
2. PROSPECTIVE ARTISTIC CORRIDOR
CLAYTON STREET CORRIDOR, NEWCASTLE CULTURE AND CREATIVE ZONE
This project aims to develop strategic master plan that enhances the culture and supports the development of the artists and the creative practitioners in North – East England, mainly in Newcastle Upon Tyne. The project was developed along the central spine of newcastle, the clayton street. The Master plan covered about 10 hectacres, which included various connecting nodes and spaces for creative work spaces for artists.
Explored the scale and elements of urban design scale including program, movement, open spaces, and communities, as well as issues of heritage, morphology, massing, and materiality relating to the architectural scale.

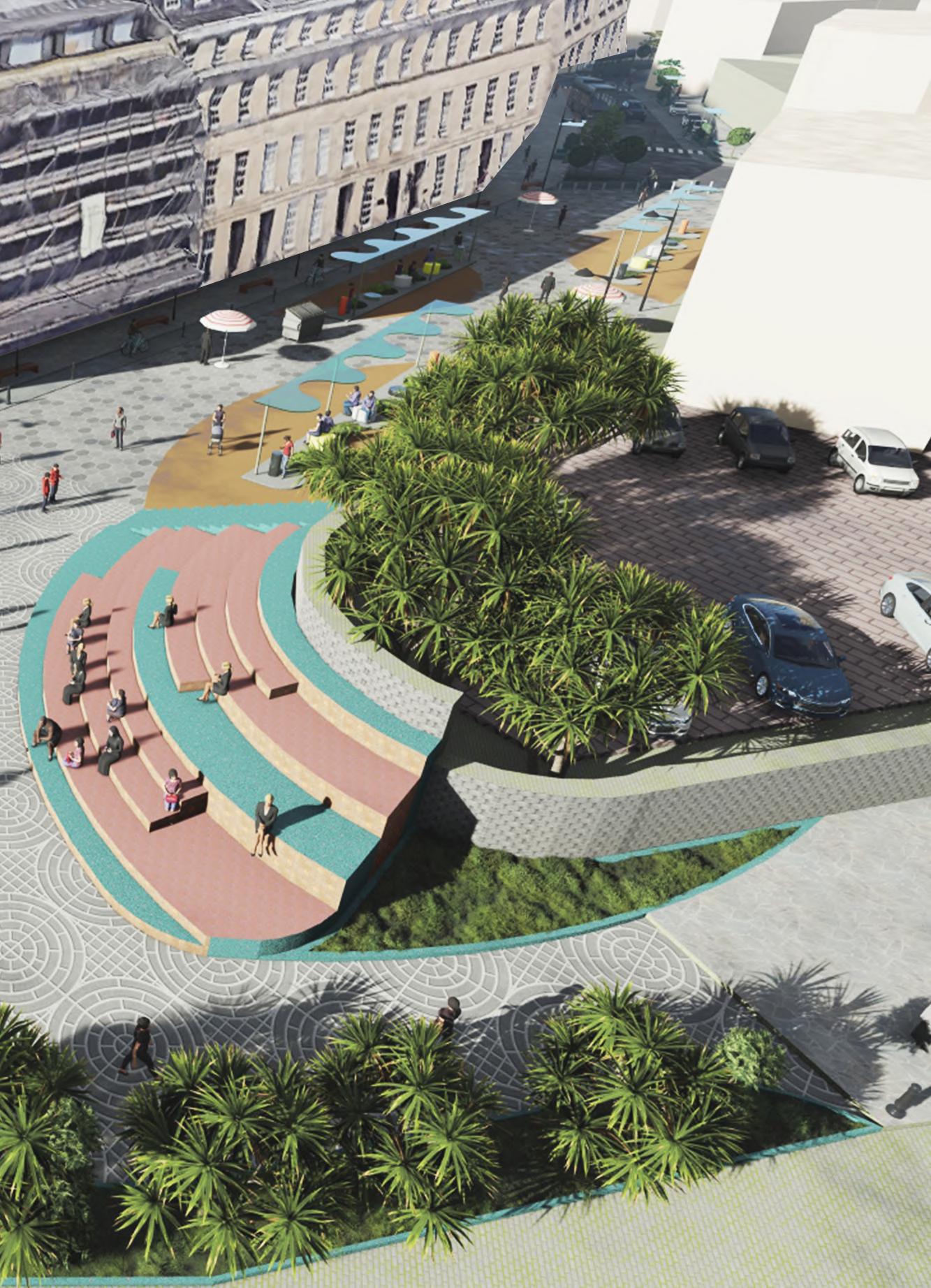
Newcastle cultural and creative zone

Varshitha Napa Muralikrishnan 18
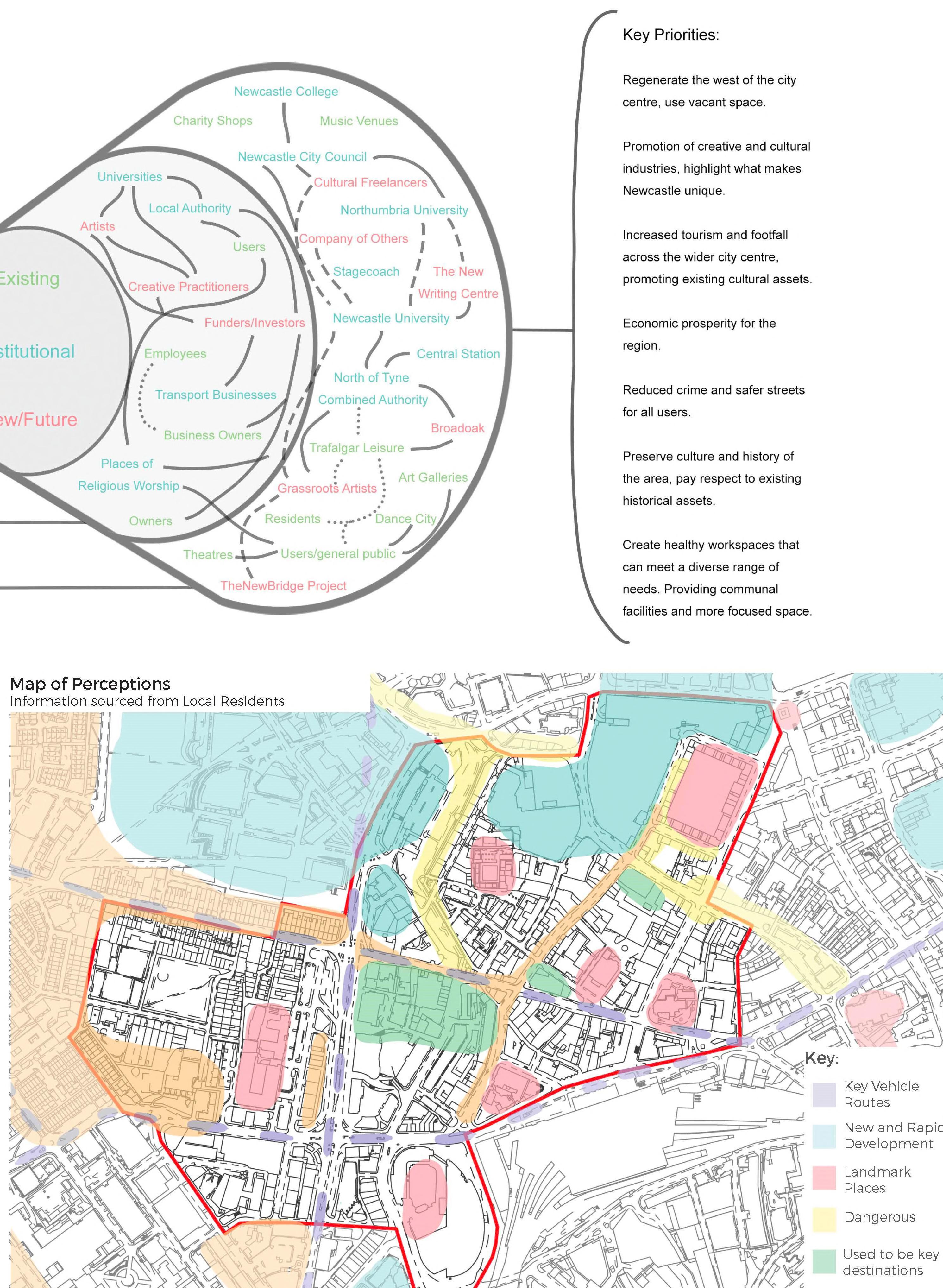
19 Newcastle cultural and creative zone
PROJECT BRIEF
1. To create distinctive new cultural destination for artists in Newcastle.

2. Making clayton street one of the most supportive and attractive environments in the city for creative, cultural business and people to locate start group up and flourish

3. To design creative workspaces that support artits to colloborate with other business engage PUBLIC-ARTIST relationship.
STRATEGIC PLAN
PROGRAMATIC SKETCH
• Connecting the cultural sites
• Creating thematic corridor spaces at several spots which as an whole acts as a Urban cultural district.
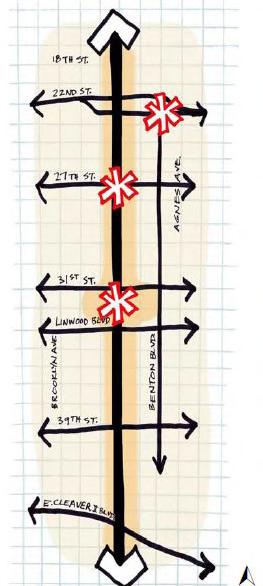


Varshitha Napa Muralikrishnan 20
C O N C E P T U A L S T R A T E G I E S
BASIC ILLUSTRATIONS OF CULTURAL NODE
BASIC ILLUSTRATIONS OF GREEN NODE
All cultural spots designed along the clayton street corridor is to increase footfall in the clayton street. Help regenerate and improve investment in underinvested properties.


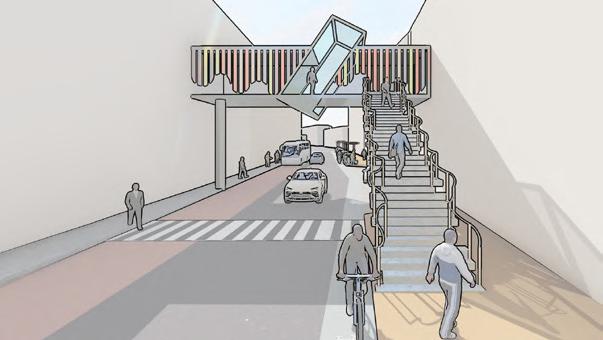



To create a distinctive new cultural destination for participants, residents and visitors.

21
CONCEPTUAL MASTER PLAN
CULTURAL NODE
GREEN NODE
COMMERCIAL NODE
Newcastle cultural and creative zone
ARTISTS WORSPACES
CLAYTON
STREET
Pedestrian seating
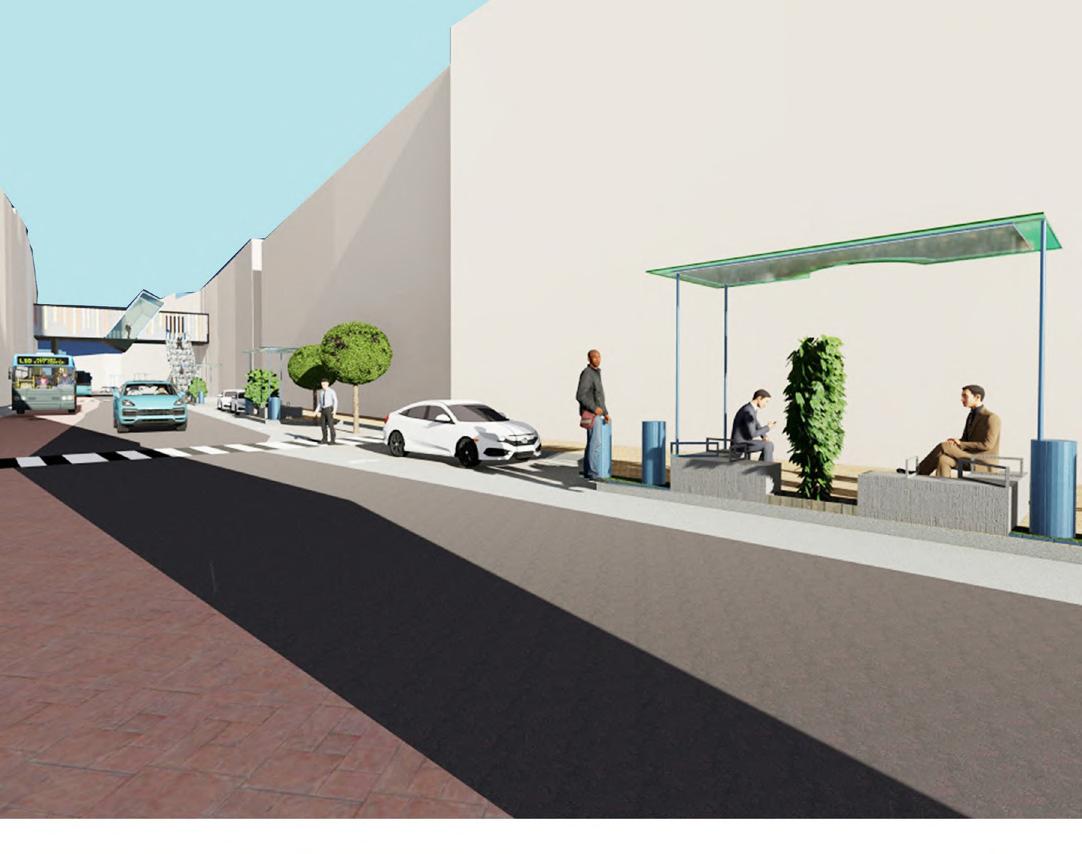
Bridge for artists
On street car parking
SECTION THROUGH THE CULTURAL PLAZA



Varshitha Napa Muralikrishnan 22
The stretch of clayton street is redesigned with bus lanes, cycle lanes and transit lanes. The existing nodes are improved . Elements like street furnishing and street art are added to the street
2. GREEN NODE
The formal tree planting from st. james boulevard continues in the west gate road. The pink lane connecting the central station will be designed with pedestrian and cycle lanes which connects through the green plaza to the west walls. The green plaza mereges with the landscape along the west walls.
Cycle lane landscaping at the node
Pocket green spaces at the node
Bus lane
3. WORKSPACE
The vacant buildings in the clayton street can be used as live and work space for artists and creative practioners. To bring collaboration between artists and other social organizations, the vacant buildings can be connected by a bridge . Through this bridge, artists can display their work to attract the public, creating a hub for the city.
4. ARTIST COMMERCIAL NODE
A small strip plaza is designed at the periphery of the node. The ground floor of the vacant buildings 25 to 30 can be used as commercial market space for artists where they can shop all the essentials for theirpractice. The upper floors can be designed to have large halls which acts as a space to conduct trade fair for artists. The elements of the cultural plaza is reflected in this strip plaza.
2. GREEN NODE
The formal tree planting from st. james boulevard continues in the west gate road. The pink lane connecting the central station will be designed with pedestrian and cycle lanes which connects through the green plaza to the west walls. The green plaza mereges with the landscape along the west walls.

1. CULTURAL PLAZA
This node has been found as a potential spot for creating a cultural plaza which connects central station , Life science centre , St. Mary’s Cathedral, and the western part of the site. It would be designed to support performance artist and to bring a collabration between public and the artist. The plaza acts as a major landmark as well as a transition route from central station to the discovery museum. It is envolped on all the sides with bollards to make it completely pedestrianized.

Newcastle culture and creative zone MASTER PLAN



Varshitha Napa Muralikrishnan 24 New multi use building to be proposed Cultural Plaza Commercial block in the street edge St. Mary’s cathedral Public place between the proposed building and st. mary’s
CULTURAL PLAZA - THE GATEWAY TO THE SITE- Considerng all the elements like the commercial and cultural block and also the future develpment in the site, the plaza is designed such that it supports all aspects and act as a gateway to the cultural and creative zone of Newcastle.
Building section showing the multi use workshop spaces for artists, where the ground floor is maintained for commercial use.
Section through clayton street
Conceptual sketches




25 Cultural Plaza Life science centre Central station
CULTURAL PLAZA - The plaza extends from the life science centre to the node near the st. Mary’s RC cathedral. The plaza is designed by supporting the concept of Triangulation by Whilliam H Whyte. It has performance spaces, seating spaces and food stalls
Newcastle culture and creative zone
3. URBAN DESIGN AND THE USE OF DESIGN
Response to the design codes of Lowern ousburn by Newcastle city council. The looked backwater of the city to the thriving ‘alternative’ quarter of Newcastle. Explored various design elements that supports the design codes. The site was tract young poeple to Ousburn and generate revenue to the site through student

DESIGN CODES
The transformation of Ouseburn from a neglected and overwas about 5 to 8 hectares where the development is made to atstudent housing.

PROGRAMATIC SKETCH
THEME OF THE PROJECT: CREATIVE ARTS CENTRE AND STUDENTS ACCOMODATION



This theme is about ensuring that Ouseburn is a great place to grow up and visit and where children have the chance to make the most of their talents and fulfil their potential.
• There are few children living in the core area

• There are a range of activities in the core area for children and families



• Greater potential for co-ordinated marketing of activities and events
AIM: Attract more children and young people from surrounding areas to the Valley Contribute to improving educational attainment in surrounding areas
To create a Playful site in ouseburn
An interesting Play and Learn activities have been initiated in the project
T
Primary access to the site
Junction Upgradation
slope towards the river
Varshitha Napa Muralikrishnan 28
Byker wall Recreation
The form of the famous byker wall in Newcastle upon Tyne in recreated in the project
Colourful Node
his node shows the significance designing and considering kids play in an urban space
Play and learn
Byker wall
Materials of the byker wall have been recreated in the project
Highest
25m
contour 5m
Secondary access to the site
contour
Lowest
Access through the site connecting the neighbourhood byker Access points to the site
MASTER PLAN
All colours used in the project attracts the kids and the use of colours in the junction shows the importance of designing spaces for kids in an urban developement.

29
Urban Design and the use of Design codes
The site acts as an edge that is surrounded by various activities. Ouseburn may be developed to attract kids, and designing student housing would bring in revenue because there are so many educational institutions close by. Colourful attractive playground designed in the centre open space bounded by the buildings. Including play areas for children and green infrastructure has led to greater brain development in young children.

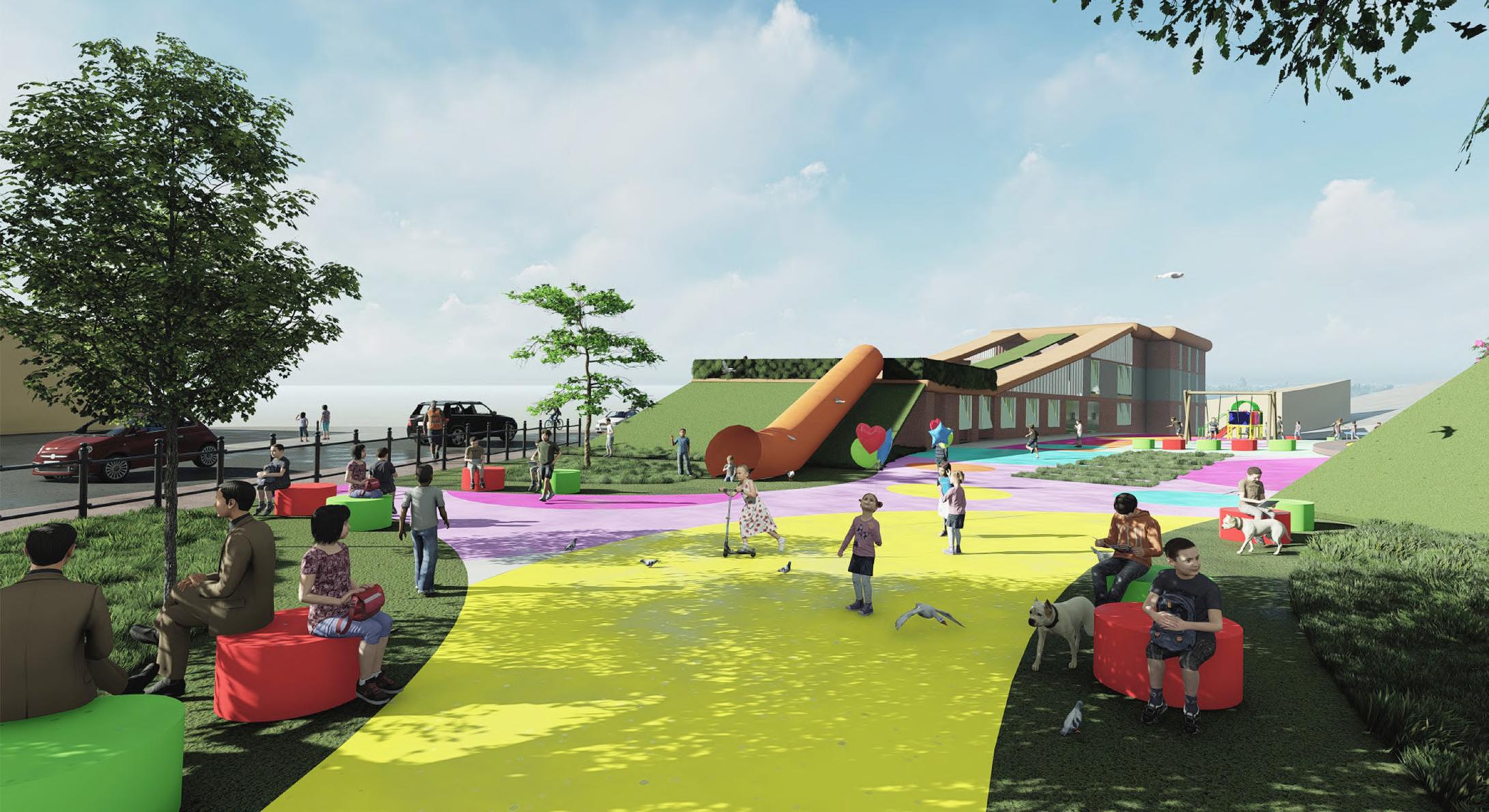
Varshitha Napa Muralikrishnan 30
SECTION
A A
It is essential to think about a street design that encourages learning and play among children. The first three years of life will lay a solid basis for a child’s cognitive skill development. Hence designing tangible aspects like textures, colourful materials, lighting, interactive places, and sensory play components might result in a child-oriented street design (National Association of City Transportation Officials, 2022).


31
Urban Design and the use of Design codes
SECTION B B

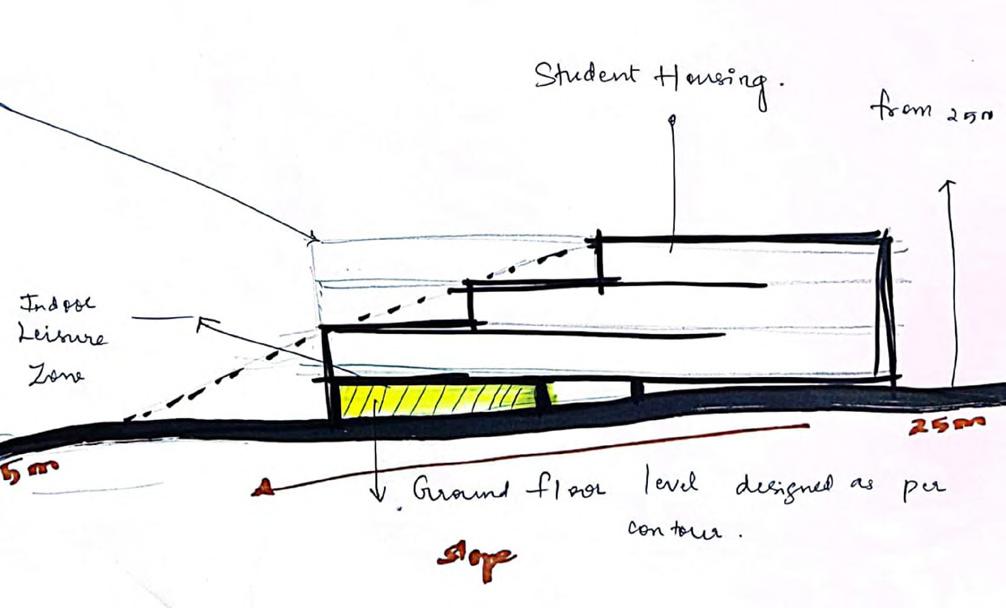



Varshitha Napa Muralikrishnan 32
CONCEPTUAL SKETCHES
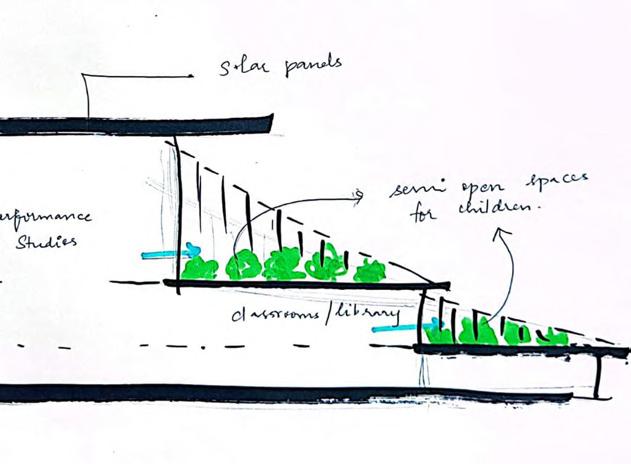





33
PHYSICAL MODEL SCALE: 1:500
PHYSICAL MODEL SCALE: 1:500
Urban Design and the use of Design codes
The design intention is to create a vibrant and inclusive wellness community in Newcastle that celebrates and supports the local food culture. We envision a place that unites people from many backgrounds, encourages sustainable food habits, and highlights the city’s historic culinary heritage.


VISIONOFTHEPROPOSAL tnemegagneytinummoc

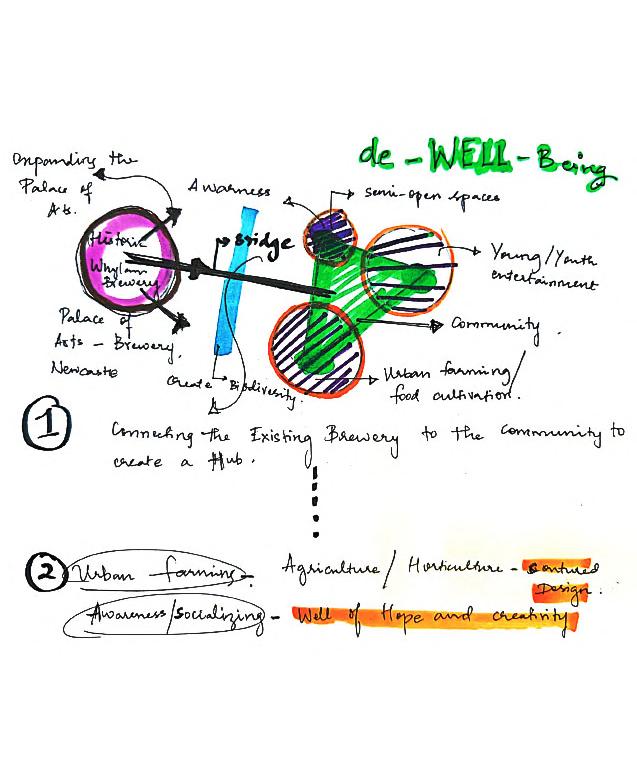
The design seamlessly integrates the Historic Whylam brewery (convention center) with the adjacent green space to create a dynamic and interconnected wellness hub in Newcastle. Elements that promote local biodiversity are also included in the design. By using the existing infrastructure of the brewery, we aim to encourage attendees of the convention center with easy access to the food awareness community through a bridge.

Varshitha Napa Muralikrishnan 34
Urban farming
-eD lleWBie n g Urban foodcultute U R B A N A G R I C U L T U R E H I S T O R I C C O N N E C T I V I T Y
Agriculture and horticultutre food farming landscape

Skating ring - encouring young children to built a sustainablecommunity



Open gym- Interaction and entertainment zone
SUSTAINABLE COMMUNITY IN SHIELDFIELD AND ACROSS NEWCASTLE

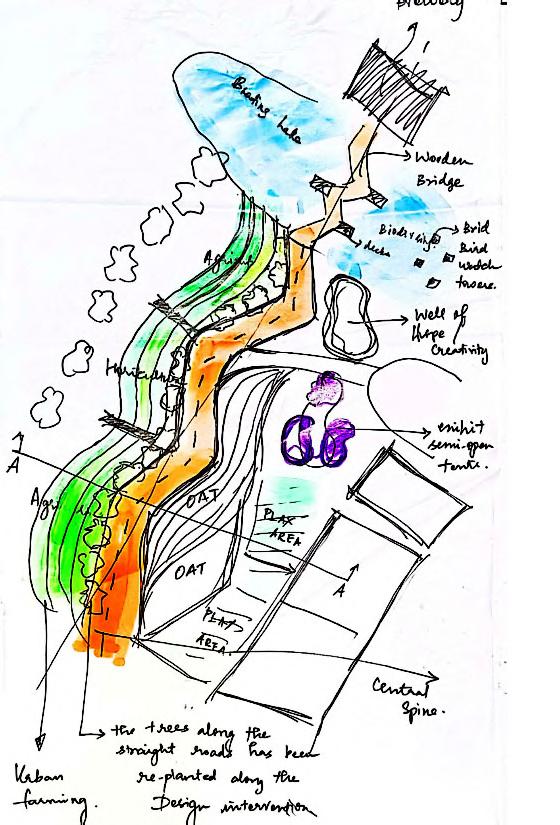
A touch of history- Representing history of the Whylam brewery

Open gym- Interaction and entertainment zone

35
NAS X NUAS - DESIGN COMPETITION- A TIME PROBLEM
Design competition
A-A
SECTION
3. PROFESSIONAL WORKS
One year of work experinece as Junior architect at DESIGN WORKS, CHENNAI, Used softwares : Auto CAD, Sketch Up, 3D’s max, V-ray , Lumion, Microsoft
Reference: vaishali@designworks.in - Senior architect at Design works, Chennai.
One year of work experinece as Intern Architect in CHENNAI, INDIA
Used Softwares: Auto CAD, Sketch Up, Microsoft powerpoint and excel.
Reference: vaishali@designworks.in - Senior architect at Design works, Chennai. technicaliya@airtelmail.in
Proposal for a residential project on a hilly site in Kodaikanal, India
Rendered in- Lumion, Sketch up


Professional works
CHENNAI, INDIA powerpoint and excel. Chennai. Chennai.



Varshitha Napa Muralikrishnan 38
C O N C E P T S K E T C H E S LANDMARK
FACADE DESIGN- Proposed apartment deisgn for LANDMARK VILLAS at Valmiki nagar, Chennai. The residential block has 10 luxury apartments of mixed typologies like 3bh, 4bh with car parking spaces in the stilt floor.
APARTMENTS
FACADE DESIGN- LuxuryRow Villas at Madurai, Tamil Nadu, Chennai.
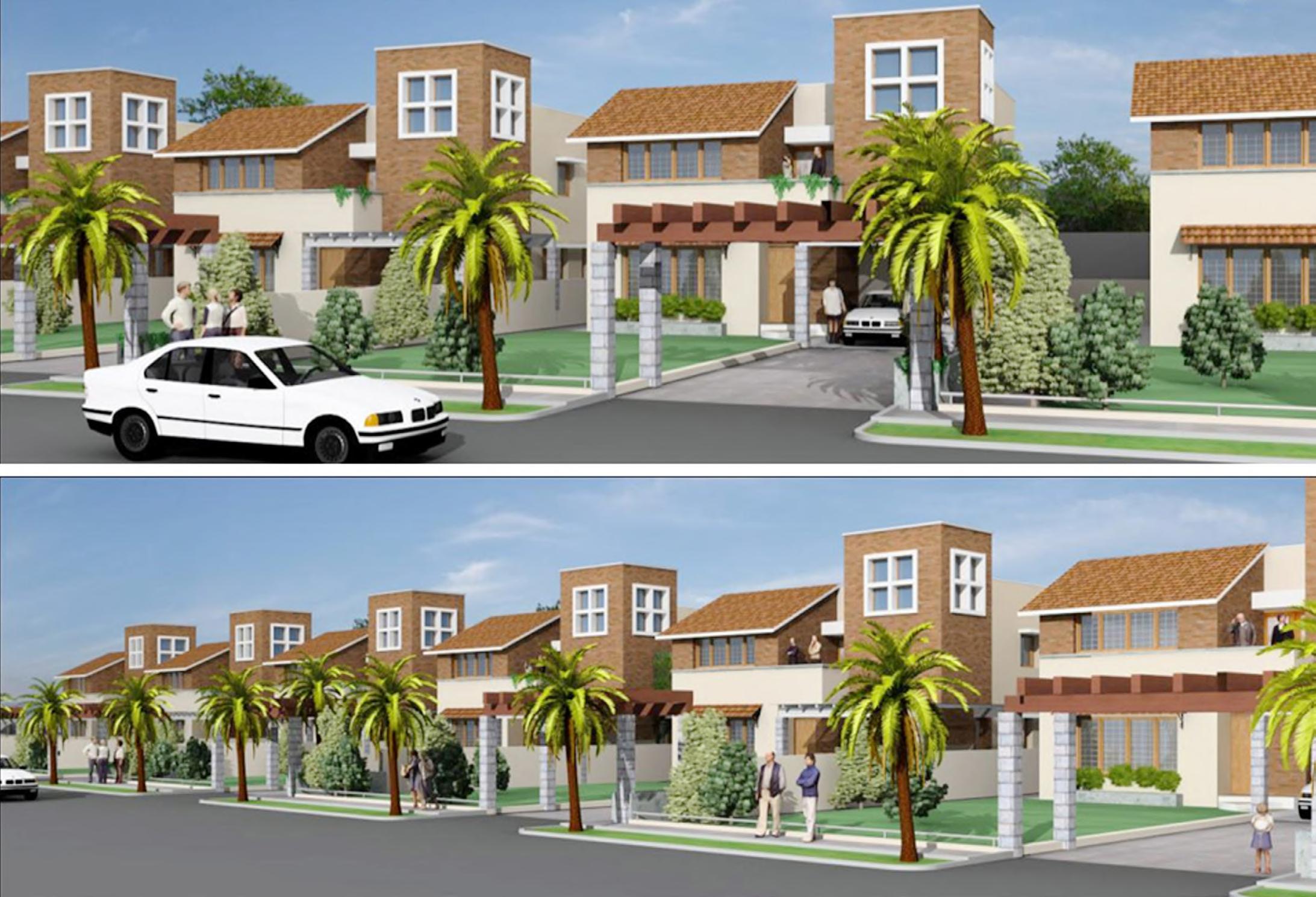

The design also embraces the principles of minimalism, emphasizing clean lines, simplicity, and functionality. Passive design strategies are employed to optimize energy efficiency. The strategic placement of windows and shading devices minimizes heat

39
Professional works
Row houses at Madurai, Tamil Nadu, Chennai- Traditional roof style with pinch of modernist features.
RESIDENTIAL DESIGN- Proposed residential apartment at Choolaimedu , Chennai, India.




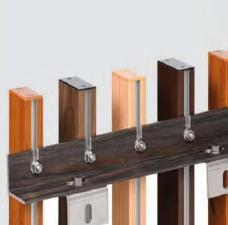
117 sqm plot housing 3 residential units ( 2 bh and Duplex flats). The design also embraces the principles of minimalism, emphasizing clean lines, simplicity, and functionality. The interior spaces are thoughtfully organized to optimize flow and enhance usability. The use of neutral colors, sleek materials, and minimalist furniture further contributes to a sense of tranquility and modernity.
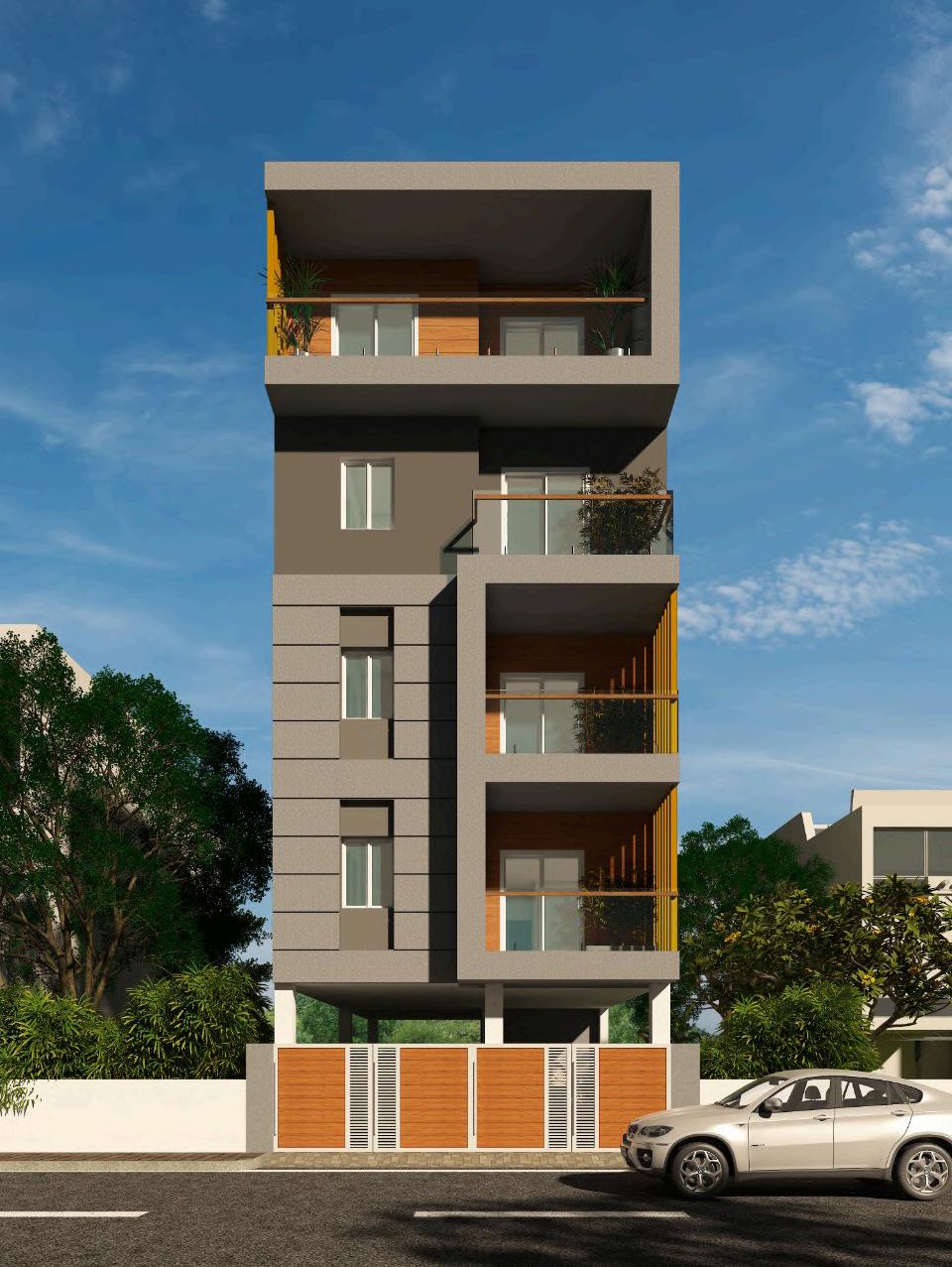
Varshitha Napa Muralikrishnan 40
CHOOLAIMEDU RESIDENCE
Vertical Aliminium louvers for shading in balcony
Vertical Aliminium louvers joinery detail
Textures concrete for facade
2 cm groves
Wooden cladding for the balcony
PRODUCED BY AN AUTODESK STUDENT VERSION
41 Fridge WM 2.75 1.40 3.85 1.70 4.40 3.15 1.55 1.55 3.40 6 5 4 3 2 1 A D E A C E 1.70 1.45 B B 0.20 4.20 0.20 1.50 0.20 7.50 0.20 0.95 0.10 15.05 0.20 2.80 0.10 3.30 0.20 6.60 0.20 2.95 0.20 2.10 0.10 0.95 0.10 0.20 4.20 0.20 1.50 0.20 1.35 0.10 3.60 0.20 2.55 0.20 14.30 2.25 0.10 Lift 1.50 x 1.40 up dn Bed room - 1 4.20 x 3.30 Toilet 1.50 x 2.25 Toilet 1.35 x 2.25 Bed room-2 3.60 x 3.05 Kitchen 2.65 x 2.10 Utility 2.55 x 1.05 Living 7.50 x 3.05 Dining Puja 1.35 x 1.05 Sitout 2.95 x 1.05 1.40 0.15 PRODUCED BY AN AUTODESK STUDENT VERSION PRODUCED BY AN AUTODESK STUDENT VERSION PRODUCED BY AN AUTODESK STUDENT VERSION PRODUCED BY AN AUTODESK STUDENT VERSION Road 2.75 1.40 3.85 1.70 4.40 3.15 1.55 1.55 3.40 6 5 4 3 2 1 A D E A C E 1.70 1.45 B B Lift 1.50 x 1.40 up 0.20 4.20 0.20 1.50 0.20 0.20 1.40 0.15 1.25 0.20 0.20 1.05 1.93 1.05 2.78 PRODUCED BY AN AUTODESK STUDENT VERSION PRODUCED BY AN AUTODESK STUDENT VERSION PRODUCED BY AN AUTODESK STUDENT VERSION 2.75 1.40 3.85 1.70 4.40 3.15 1.55 1.55 3.40 6 5 4 3 2 1 A D E A C E 1.70 1.45 B B 0.20 4.20 0.20 1.50 0.20 6.75 0.20 0.10 15.05 0.20 2.80 0.20 0.20 6.60 0.20 2.95 0.20 3.05 0.20 0.20 5.90 0.20 1.35 0.10 1.50 4.75 0.20 14.30 1.70 dn Lift 1.50 x 1.40 Sitout 2.95 x 1.75 3.20 Open Terrace 5.90 x 3.20 Bed room-3 4.75 x 3.05 1.40 0.15 0.10 Dress 1.50 x 3.05 Toilet 1.35 x 3.05 Lounge 6.75 x 3.05 PRODUCED BY AN AUTODESK STUDENT VERSION PRODUCED BY AN AUTODESK STUDENT VERSION
S T I L T F L O O R P L A N T H I R D F L O O R P L A N T Y P I C A L F L O O R P L A N S Professional works
GROUND FLOOR PLAN
ADYAR DEEPIKA’S RESIDENCE- The design has focused on creating an open and fluid layout that encourages a strong connection with nature while ensuring privacy and security. Large windows, skylights, and glass walls are strategically incorporated to maximize natural light and offer stunning views of the surrounding landscape.

Varshitha Napa Muralikrishnan 42 Servant's Toilet 2.55 x 1.80 Toilet 2.55 x 1.60 Toilet 2.55 x 1.60 Servant's Room 2.40 x 3.20 Lift 1.80 x 1.80 Pool Deck 7.30 x 5.70 Pantry 2.40 x 2.20 Car Parking 6.50 x 7.20 R O A D Column should be terminated at Ground floor roof lvl Floating column from Ground floor roof lvl 0.20 1.80 0.20 1.60 0.20 1.60 0.20 3.50 0.20 2.28 0.20 2.01 2.60 0.20 2.55 0.10 1.90 0.10 2.40 0.20 3.00 0.20 1.80 0.20 4.30 0.20 19.75 0.20 4.20 1.20 0.20 9.50 2.81 0.20 1.90 4.40 0.20 9.47 15.30 2.00 1.00 1.40 1.00 0.88 2.10 2.40 2.00 3.20 0.80 3.70 2.75 1 2 3 4 5 6 7 8 2.00 3.60 5.90 3.60 E D C B A 5.80 2 Level ±0.00M Level -0.60M Level -1.20M Column should be terminated at Ground floor lvl Column should be terminated at Ground floor lvl Foyer 5.90 x 2.10 Level -0.15M Level -0.15M Level -0.15M MD MD1 DT DT DT D2 Level ±0.00M Up Up D2 Dn V1 V1 V1 Motor Space Store 2.10 x 2.30 Up Level -0.45M Level -0.60M Up Up 3 1 2 3 1 4 4 5 5 Level -0.30M Level -0.30M Pool (-1.50m) Kids Pool (-0.90m) Jacuzzi Y Y Column should be terminated at Ground floor lvl Column should be terminated at Ground floor lvl eq eq
INTERIOR DESIGN-
BEDROOM
SON’S
INTERIOR DESIGN- DAUGHTER’S BEDROOM

MOOD BOARD PRESENTATION FOR THE CLIENT PRESENTATION
Eclectic design-The design embraces a harmonious blend of various design elements, eras, and cultures. It offers a unique opportunity to create a space that reflects the individual’s personality and tastes by seamlessly combining different styles, textures, colors, and patterns

43
Professional works
Varshitha Napa Muralikrishnan 44 Kitchen 4.25 x 3.40 Utility 2.55 x 1.80 Dining Living Lounge 5.10 x 3.40 Lift 1.80 x 1.80 Guest Bedroom 4.20 x 5.70 Toilet 4.20 x 3.40 Powder 1.80 x 1.80 Column should be terminated at Ground floor roof lvl Floating column from Ground floor roof lvl 2.10 2.40 2.00 3.20 0.80 3.70 2.75 1 2 3 4 5 6 7 8 Deck 2 3 1 2 3 1 4 4 5 5 D1 DT1 DT1 D4 W1X W1X W5 W5 V3 KW4 FD3 Level +3.60M Level +3.60M Level +3.40M Level +3.40M Level ±0.00M Level -0.45M Level -1.20M Road Level Level +3.60M Store Servant toilet Level -0.30M Level -0.45M Walk in Servant room Utility Terrace Dining Powder Lift well Dress Master Bed Balcony Level ±0.00M Level +7.20M Level +10.80M Level +14.40M Level +15.60M Level -1.35M Level -1.20M 0.75 0.15 3.90 1.20 2.40 3.60 1.20 0.30 4.80 0.45 1.20 0.75 0.30 0.15 3.60 3.60 3.60 3.60 0.45 Level +3.40M GROUND FLOOR PLAN SECTION 1


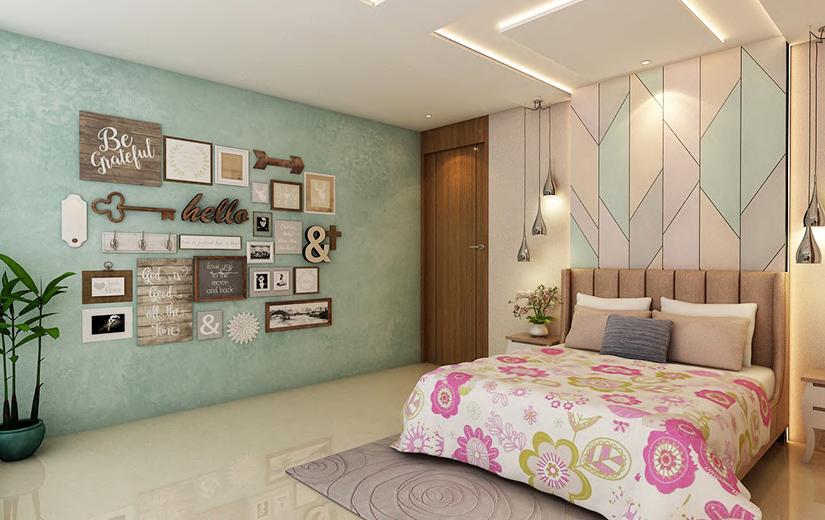

45
LIVING ROOM
MASTER TOILET
SON’S ROOM TOILET
Professional works
DAUGHTER’S BEDROOM
INTERNSHIP WORKS- working / technical drawings
FLOOR PLAN
DIPHU’S LIBRARY DESIGN- The design of the library interiors prioritizes comfort, accessibility, and flexibility. Comfortable seating areas, cozy reading nooks, and natural lighting contribute to a welcoming atmosphere that invites visitors to engage with knowledge and ideas. Thoughtful zoning of spaces allows for quiet study areas, group work zones, and interactive learning spaces, accommodating diverse learning styles and preferences.
Varshitha Napa Muralikrishnan 46 STU.LADIES TOI BAGGAGE STORAGE STAFF READING ROOM ASSISTANT LIBRARIAN LOBBY LIFT
STU.GENTS TOI TOI MALE TOI FEMALE JAN. STAFF TOI P.C.TOI CAPACITY 88 NOS. JOURNALS ROOM MAGAZINES / ROOM E-LIBRARY BOOK STORE ROOM ISSUE COUNTER BOOK STACKS BOOK STACKS GENERAL READING AREA PRINTER 21 SEATS ROOM UP Y 1465 3830 1555 3830 1690 7660 2000 Y 2230 2230 2230 7200 2735 2400 2505 7660 2000 ELECTRICAL ROOM GROUND
ST-1 LIFT-1 CHIEF LIBRARIAN ROOM PHOTO COPY ACQUISITION BINDING SORTING AND ROOM ELE02 ELE01 2230 7200 3070 7200 2465 4565 3340 2230 2230 2230 7200 ANTI SPACE ELE01 7200 3070 7200 2230 7200 ELE01 ELE01 ELE03 ELE03 ELE04 7200 2735 2400 2735 7200 1830 750 2020 A B C D X X 10000 5000 5000 10000 10000 5000 5000 5000 25000 40000 X1 X2 X3 X4 X5 X6 10000 Y1 Y2 Y3 Y4 Y5 X1 X2 X3 X4 X5 X6 Y1 Y2 Y3 Y4 Y5 B B
RECEPTION
47 X1 X2 X3 X4 X5 X6 FIN.FIRST FIN.GROUND FORMED GROUND LEVEL LEVEL FLOOR LEVEL SECTION - YY FIN.FIRST FIN.GROUND LEVEL FLOOR LEVEL SECTION - XX X1 X2 X3 X4 X5 X6 BOOK STACKS GENERAL READING AREA E-LIBRARY JOURNALS ROOM MAGAZINES GENERAL READING AREA Y5 Y4 Y3 Y2 Y1 FIN.GROUND FLOOR LVL. FIN.FIRST FLOOR LVL. X1 X2 X3 X4 X5 X6 FIN.GROUND FLOOR LVL. FIN.FIRST FLOOR LVL.
Professional works
ELEVATION-A ELEVATION-B
PART PLAN
Varshitha Napa Muralikrishnan 48 (AS PER ST.) RCC BEAM SECTION A-A X6 Y4 Y8 X5 X7 Y7 Y5 STU.LADIES TOI wc wc wc wc STU.GENTS TOI TOI MALE TOI FEMALE JAN. STAFF TOI P.C.TOI SHAFT LIFT ANTI SPACE LIFT-1 ELE - 01 Y6 wc DOWN 10MM A A B B ELE - 04 ELE05 MAGAZINES / JOURNALS ROOM ST-1 DOWN 10MM DOWN 10MM DOWN 10MM DOWN 10MM DOWN 10MM DOWN 10MM
INTERNSHIP WORKSworking / technical drawings
SECTIONAA
SITE PLAN
49 To NH-7 To GOVINDANA AGRAHARA BITUMINOUS ROAD B1 218.82m(717.91') B2 64.29m(210.92') B3 218.16m(715.74') B4 WIRE FENCE FOLLOWS PERIMETER BOUNDARY COMPOUND WALL FOLLOWS PERIMETER BOUNDARY 12985 12835 9900 PERIMETER BOUNDARY 6.0M WIDE DRIVEWAY 6050 7500 2385 2635 20230 6670 12500 101270 RMU 7415 10000 4 5 6 46270 10745 62700 7.5M WIDE DRIVEWAY 20000 81270 1 1a 19400 10000 10000 11735 10M WIDE DRIVEWAY 65600 19400 10M WIDE DRIVEWAY 41195 63535 74600 10405 10200 64075 10M WIDE DRIVEWAY 7100 28253000 4930 20230 2 3 2605 12500 3000 10010 3785 7500 177600 218820 64290 218160 30' TRUCK PARKING 45' TRUCK PARKING
A1 A1
LOBBY FORMED GROUND LEVEL FIRST FLOOR LEVEL +107.20 +101.20 +100.60 STORAGE STORAGE FIRST FLOOR LEVEL +107.20 +96.70 LEVEL +101.20 +95.50 REAR SIDE GRB GRB A +116.20 THIRD FLOOR THIRD FLOOR +116.20 Professional works
























 Ousburn
NODE 2
Ousburn
NODE 2





















































































































