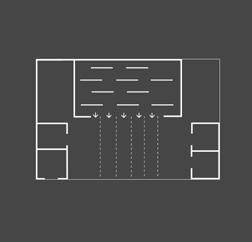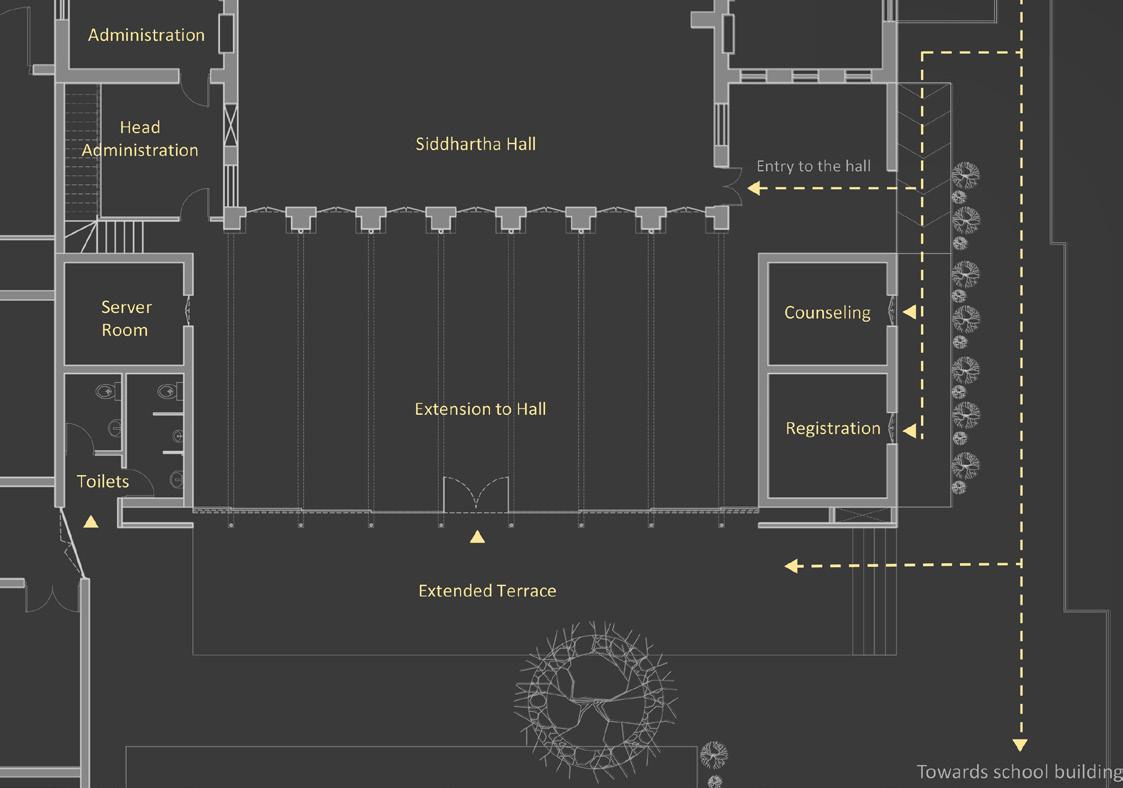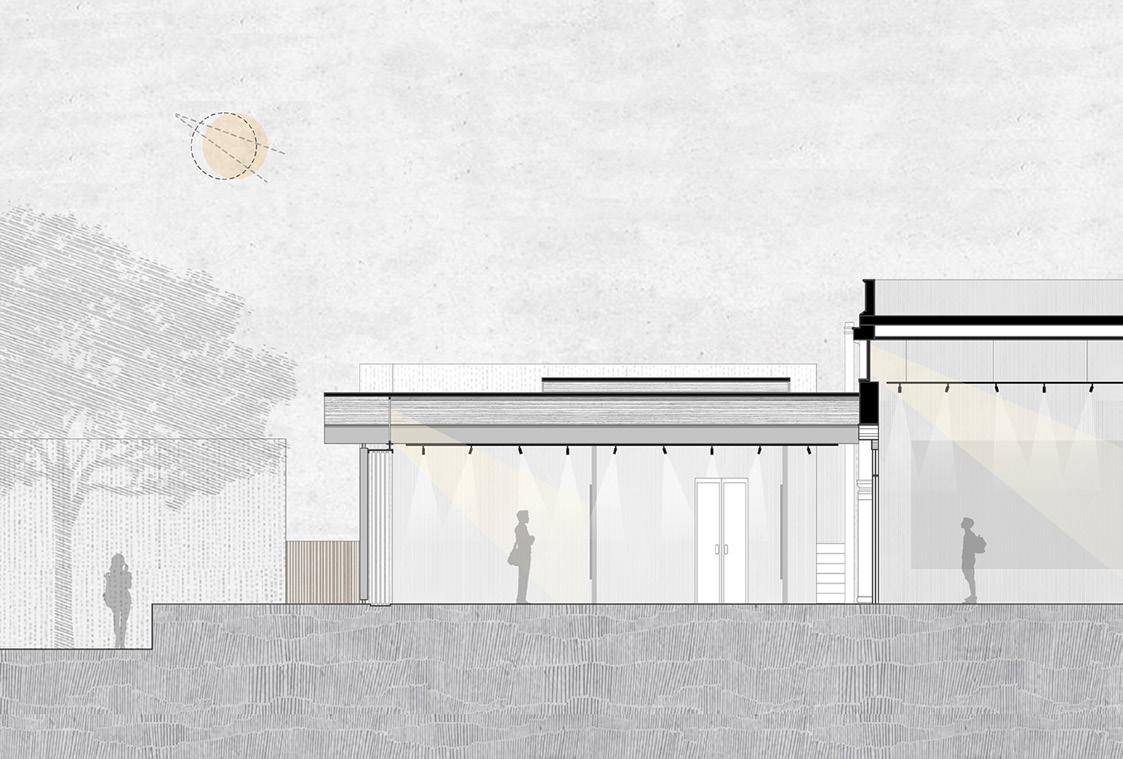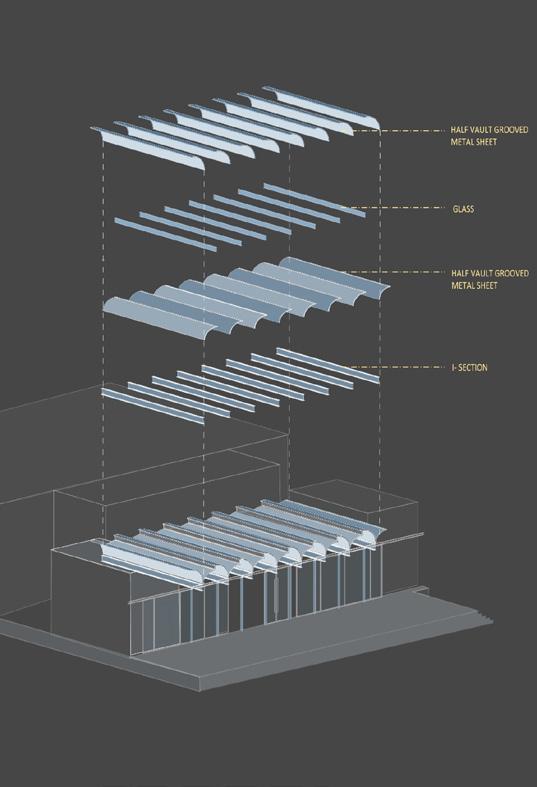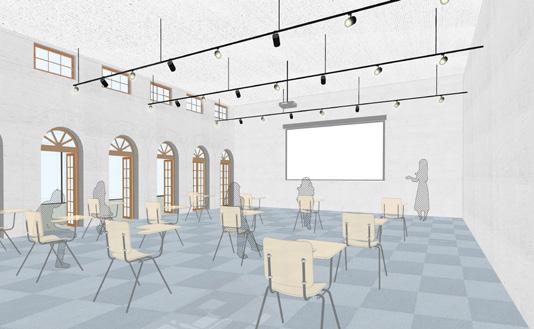INFORMATION KIOSK
Kiosk for Cultural Fair
New Delhi, India
ACADEMIC PROJECT
Semester I 1 st (Year 2016)
Area I 96.8 Sq. Ft.
Graphics I AutoCAD, SketchUp + Vray, Photoshop
Project Guides | Ar. Deeksha Goswami goswamideeksha07@gmail.com +91 8860531470
Ar. Tanvi Nayyar ar.tanvikochhar@gmail.com +91 7042425830
Program | A 10x10 sq. ft Information Kiosk with seating space for 2 users
Information Kiosks are used in different settings, particularly in those, where there is a requirement for direct contact. Moreover, it makes information as easily accessible as possible for the public, which in turn will help them to make an informed decision.
Therefore, for a cultural event ( Arts and crafts Mela ), that took place in Dwarka, was in a need of an Information Kiosk to guide the people about the events and to help them gather information about the same.
As a conceptual idea, Rubik’s Cube was used because of its multi-colored edges and the cube was further remoulded into a desired shape to design the Kiosk. It is a simple brick structure with multi-colored wooden laminate finish.
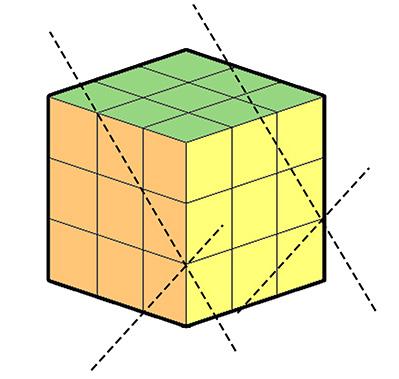


1 Step - 1 Step - 2 Step - 3
01
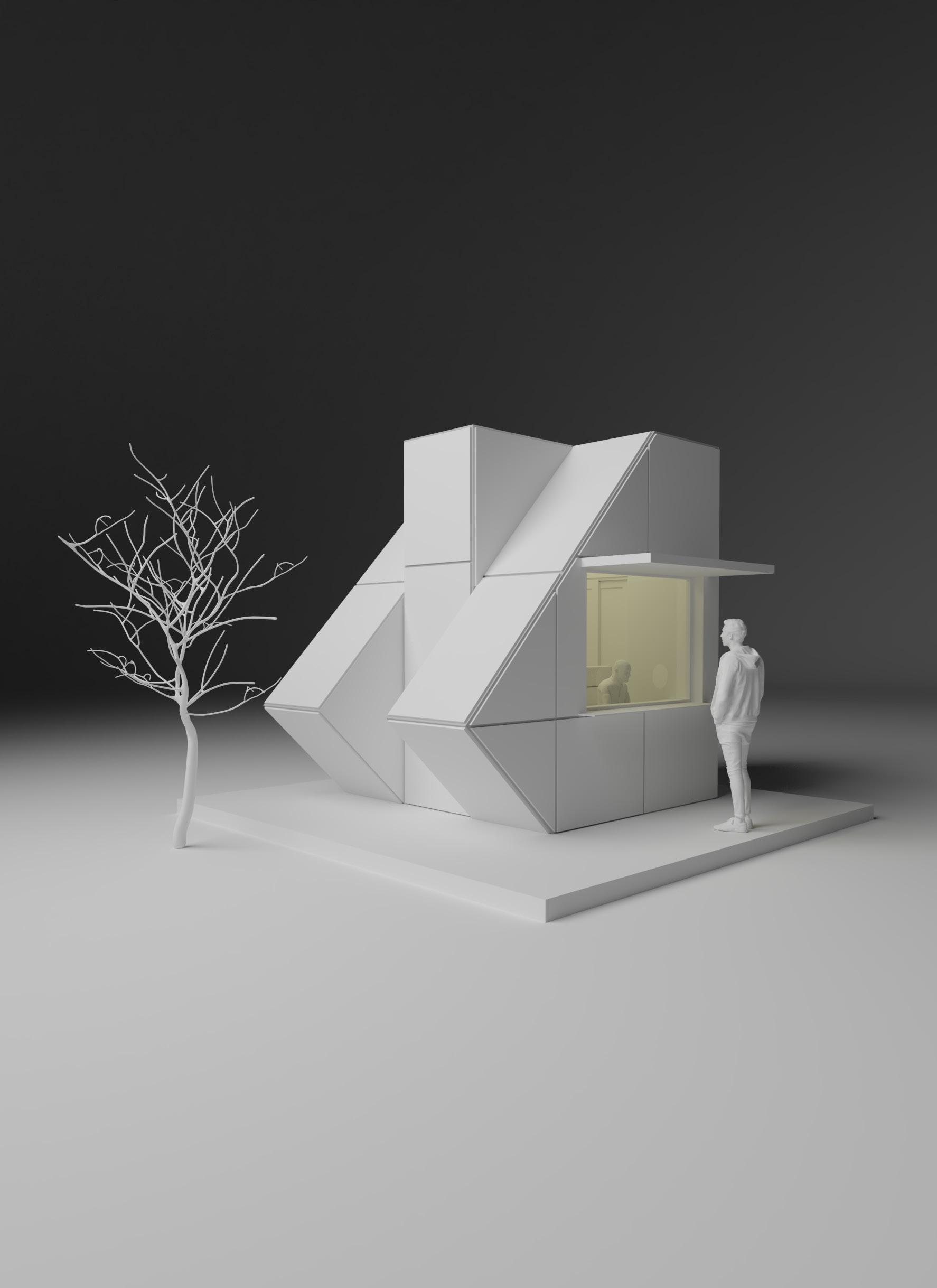
M.ARCH. PORTFOLIO / SELECTED WORKS20162022 2
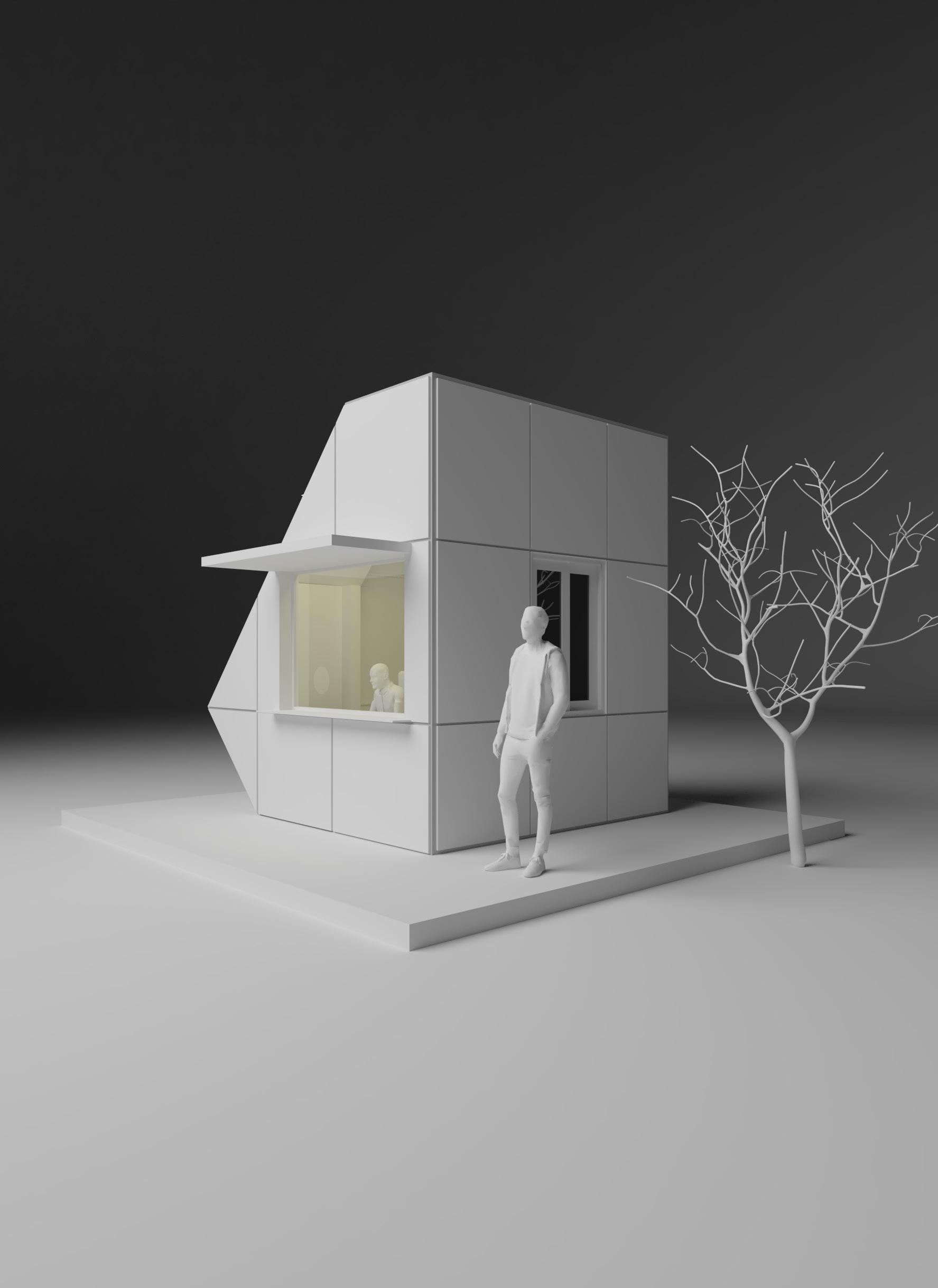
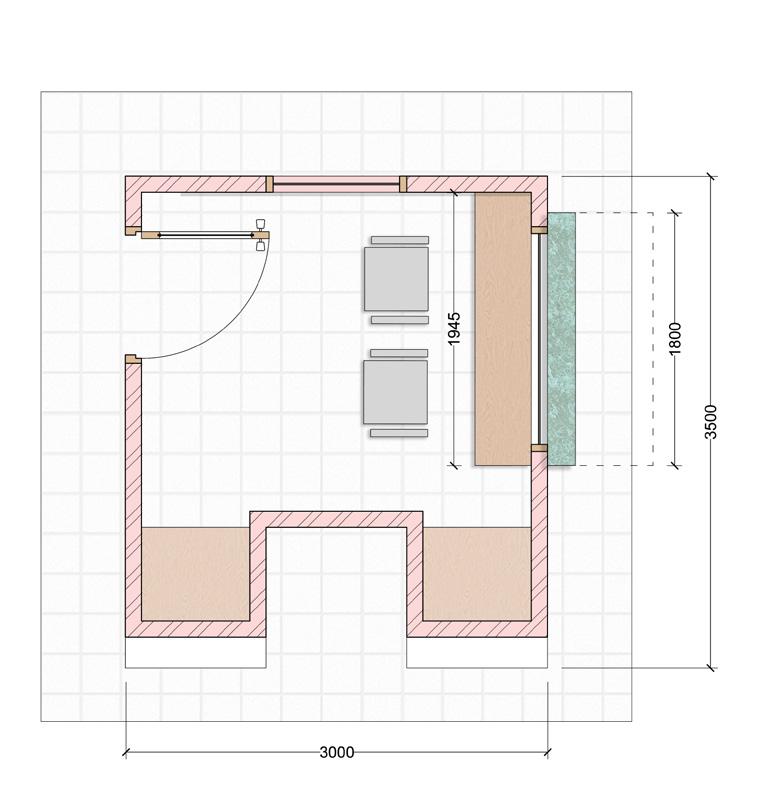

M.ARCH. PORTFOLIO / SELECTED WORKS20162022 4 Wooden window for ventilation Wooden window for ventilation Wooden Door Storage Window pane Window pane 20mm thk Granite stone 20mm thk Granite stone Wooden Counter 150mm high Plinth 150mm high Plinth Colored Wooden laminate Opening in glass for communication 150mm high plinth Isometric Sectional view of Kiosk Plan of Kiosk
02
CENTRE FOR ARTS
Art Gallery and Performing Arts Centre New Delhi, India
ACADEMIC PROJECT
Semester I 3 rd (Year 2017) Area I 2 Hectares
Graphics | AutoCAD, Photoshop, SketchUp + Vray, Illustrator
Project Guides | Prof. Bijay Dash prof.bijay@mbsarchitecture.org.in +91 9953627371
Ar. Tanvi Nayyar
ar.tanvikochhar@gmail.com
+91 7042425830
Program | Art Gallery, Sculpture Gallery, Auditorium, Seminar Hall, Souvenir Shop, Performing Arts centre - Music, Dance, Photography, Sculpture studios
A creative arts institution flourishes through inspiration from one another. The idea is to create spaces that force interaction between the students, in turn allowing them to learn from each other. Therefore, spaces that display the works of the students on a public front are being created in the form of the art gallery.
The project is designed with the notion of Public - defined as positive, multi functional spaces between buildings. The area program has been divided into 2 blocks, art gallery + reception and Centre for performing Arts. The Gallery block was designed keeping in mind to maximize the wall space and still introducing natural light, which was done by means of Solid walls and skylights.
The Centre of Performing Arts was designed to have a curve plan to provide a feeling of enclosure. Furthermore, as it is aligned with north direction, most of the classrooms get diffused sunlight or direct light from the east sun.
The introduction of a centre with white cement facade will help the institute to turn into a landmark which was one of the requirements in the brief.
5 Solid facades for wall space Curve building profile for enclosure Open Air Theatre as Interactive space
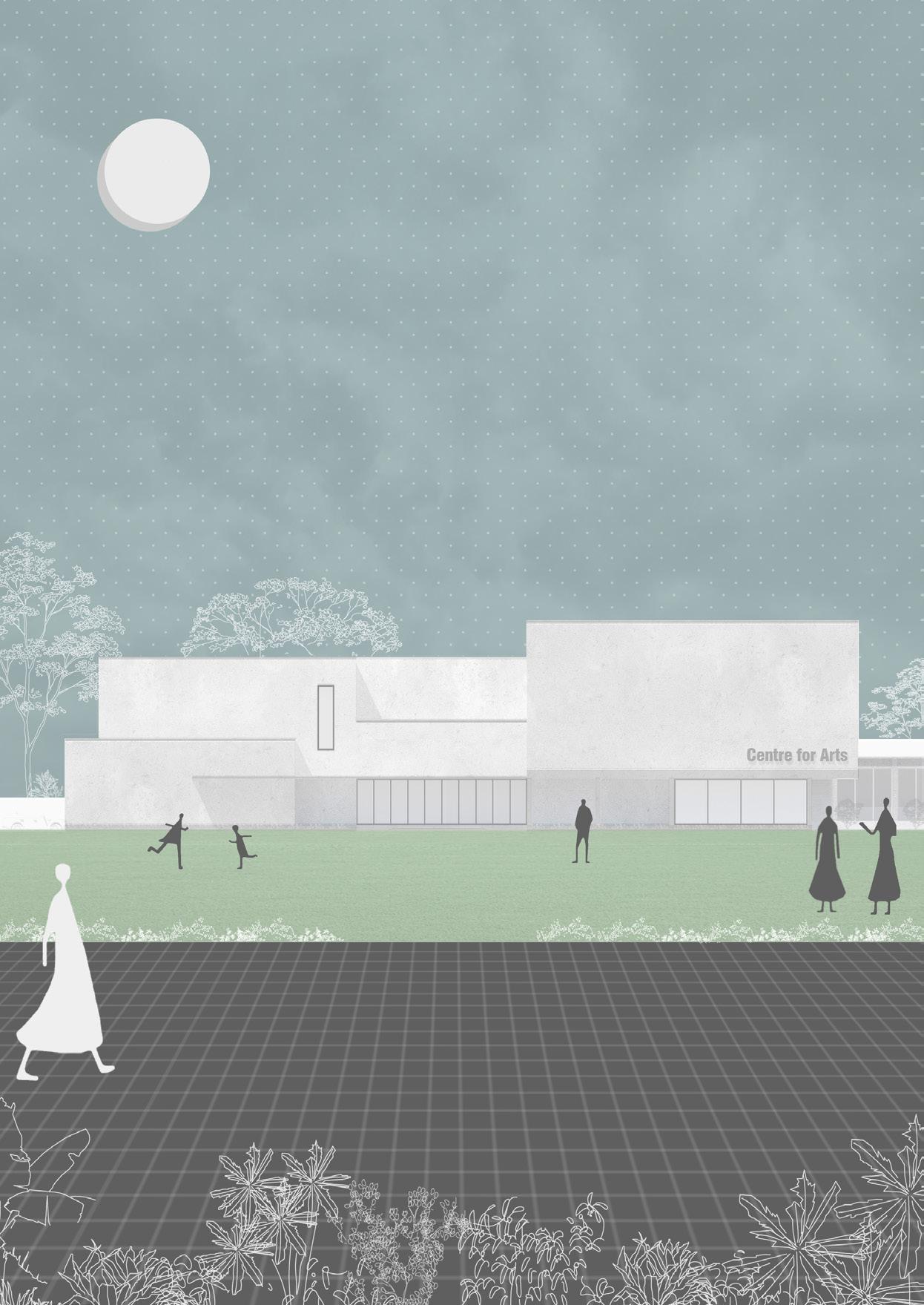
M.ARCH. PORTFOLIO / SELECTED WORKS20162022 6



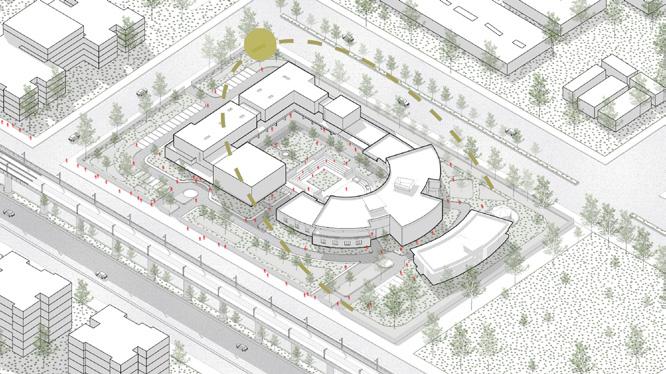
1. The site is located in Dwarka, Delhi, India and is surrounded by residential apartments. It has a great connectivity by the means of Metro Rail and Sub arterial roads. The area program demands for 3 blocks i.e., Art Gallery and Admin, Performing Arts centre and Guest block.
2. The Blocks are further bifurcated to meet the required area program. Both, the art gallery and the Centre for Performing Arts (CPA) share a common Cafeteria, which in turns combines the two blocks. The CPA is aligned in the north direction providing diffused light in the classrooms. The Art gallery has been aligned in the South direction with solid walls to provide more wall area for gallery and less heat gain.
3. Ground floor of both the blocks open towards the central space. An Interactive space with wooden furniture has been provided for the art gallery block which can be used as a congregation space for art shows. Similarly, an Open Air Theatre has been designed in front CPA block which can be used by the students and additionally can be used to host events.
4. The upper block of the Art gallery has been illuminated by skylights at regular intervals. The first floor of the art gallery also consists of a large auditorium space. Moreover, the blocks are well interconnected by pathways accompanied by lush of greenery and local vegetation.
7 FORM DEVELOPMENT

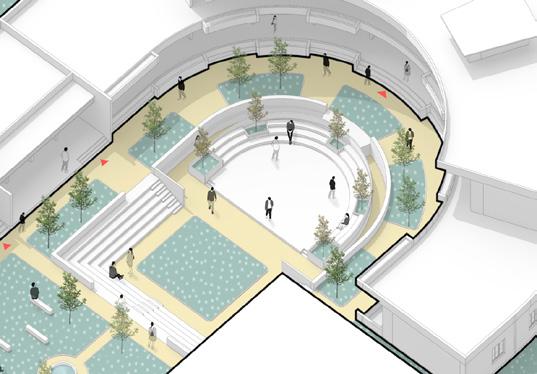
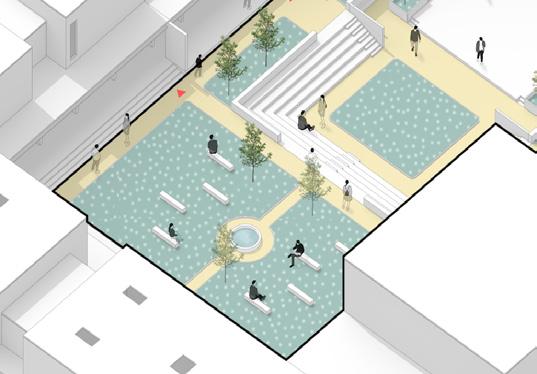
M.ARCH. PORTFOLIO / SELECTED WORKS20162022 8 1. Entry 2. Exit 3. Reception 4. Auditorium 5. Gallery 6. Cafeteria 7. Plaza LEGEND Isometric View of site Aerial view of open space Aerial view of Interactive space 8. Open Air Theatre 9. Open Terrace 10. Performing Art Centre 11. Guest Block 12. Guest’s Parking 13. Staff’s Parking 1 1 3 4 5 5 6 7 8 9 9 10 11 12 1 2 2 13
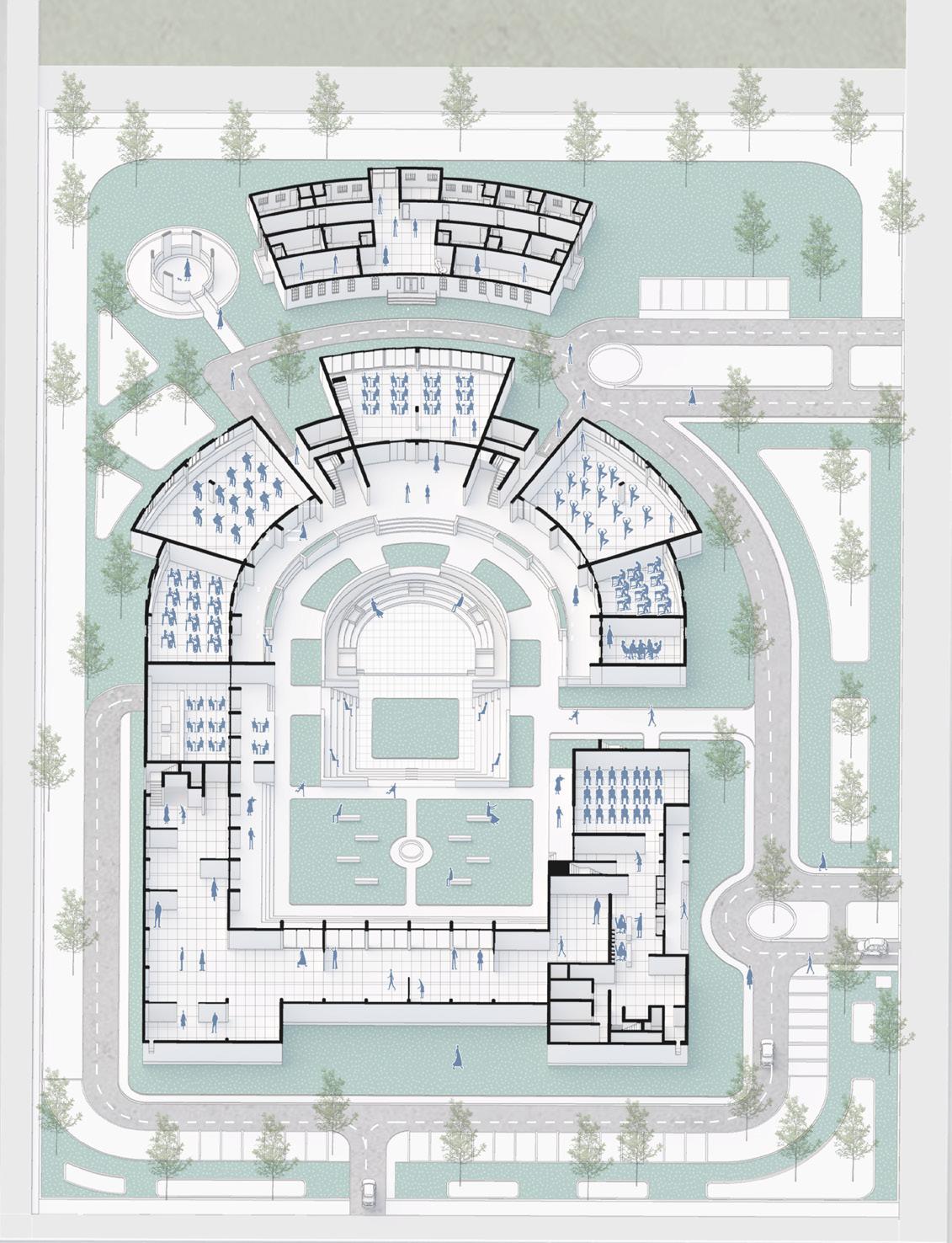


9 1. Reception 2. Way to Auditorium 3. Seminar Hall 4. Orientation Gallery 5. Art Gallery 6. Core 7. Cafeteria 8. Sculpture Workshop GROUND FLOOR PLAN 9. Music Room 10. Male Toilet 11. Library 12. Female Toilet 13. Dance Room 14. Photography Room 15. Faculty Room 16. Gazebo 1 2 3 4 5 6 7 8 9 6 10 11 12 13 14 15 16 17 18 19 20 21 10 12 22 23 17. Guest Block Reception 18. Guest Block Mess 19. Guest Block Laundry 20. Souvenir shop 21. Differently abled Toilet 22. AHU Room 23. Electrical Room
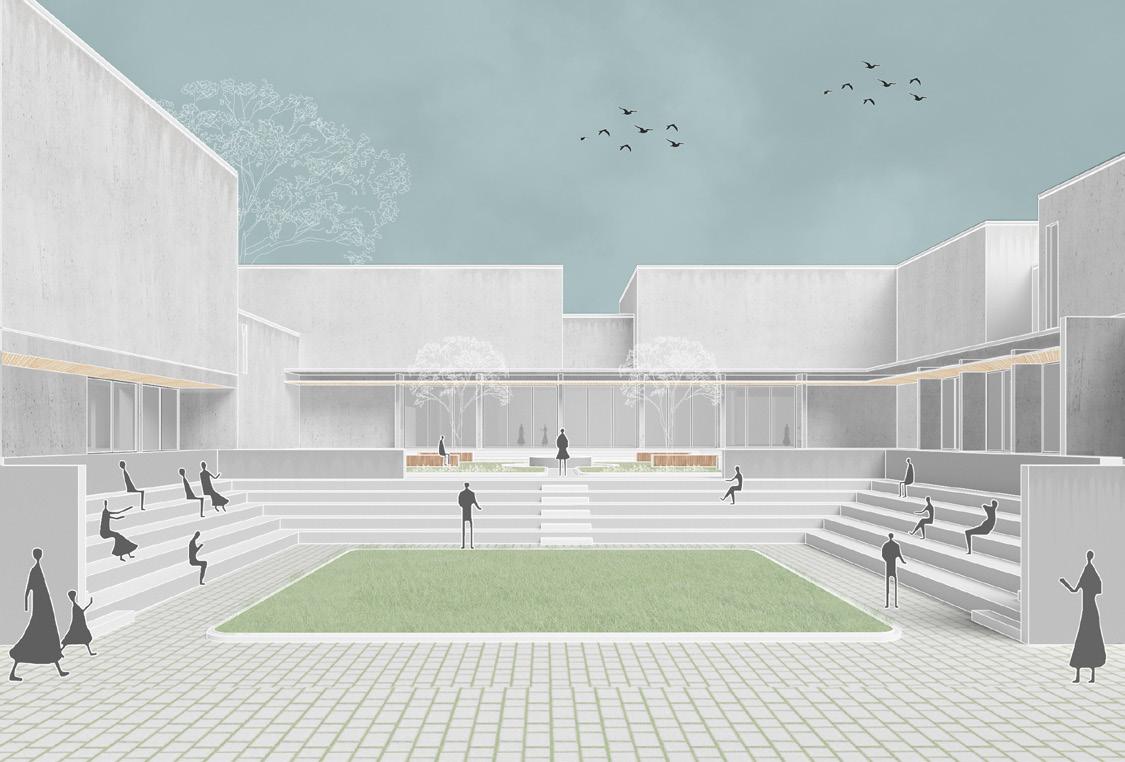

M.ARCH. PORTFOLIO / SELECTED WORKS20162022 10
View of the Art Gallery
View of the College of Arts

11 1 2 3
Construction :
The building is intended to be constructed by using concrete prefabrication technique. A precast concrete superstructure and cladding by white cement concrete were chosen to allow faster construction.

M.ARCH. PORTFOLIO / SELECTED WORKS20162022 12 4 5 5 6 6
1. Sculpture Gallery
2. Art Gallery
3. Open Air Theatre
Library Site Sectional Perspective
4. Stage 5. Corridor 6.
COSMIC CLAIRVOYANCE
Temple for Peace and Harmony Gururgram, Haryana, India
ACADEMIC PROJECT
Semester I 5 th (Year 2018)
Area I 7.52 Hectares
Graphics | AutoCAD, SketchUp + Vray, Photoshop, Illustrator, Lumion
Project Guide | Ar. Amrita Kaur Gulati ar.amrita@mbsarchitecture.org.in +91 9899994605
Program | Meditation Hall, Interpretation Centre, Food Court, Library, Museum, Souvenir Shop
Today the world and our country India in particular is passing though a critical phase. There is a lot of strife and conflict. A large number of these conflicts are arising out of religious intolerance. People have divided themselves according to their religious beliefs.
Therefore, there is a definite need for a place where people of all faiths can congregate together in an atmosphere of peace and harmony where the emphasis is on spirituality and divinity and not on mundane religious practices.
The design of this meditation centre, a temple for peace and harmony is an attempt to fulfil that purpose. The concept of Terrarium as a built form is in a direct relation with this purpose. In a way, how terrarium combines different type of plants in an enclosed space, the mediation hall is envisioned to serve the same purpose and provide with a serene mind for people to unite them. Moreover, the landscaping is inspired by the planning of Palmanova Town and the proposed vegetation consists mainly of native species, preferably from local seedlings or region.
Similarly, other components of the complex are designed to follow a simple geometry and column grid facade cladded with pioneer bricks to provide an earthy feeling to the complex.
13
built form
Terrarium
as
Open Air Theatre as Interactive space
Palmanova
Town plan as Landscape
03
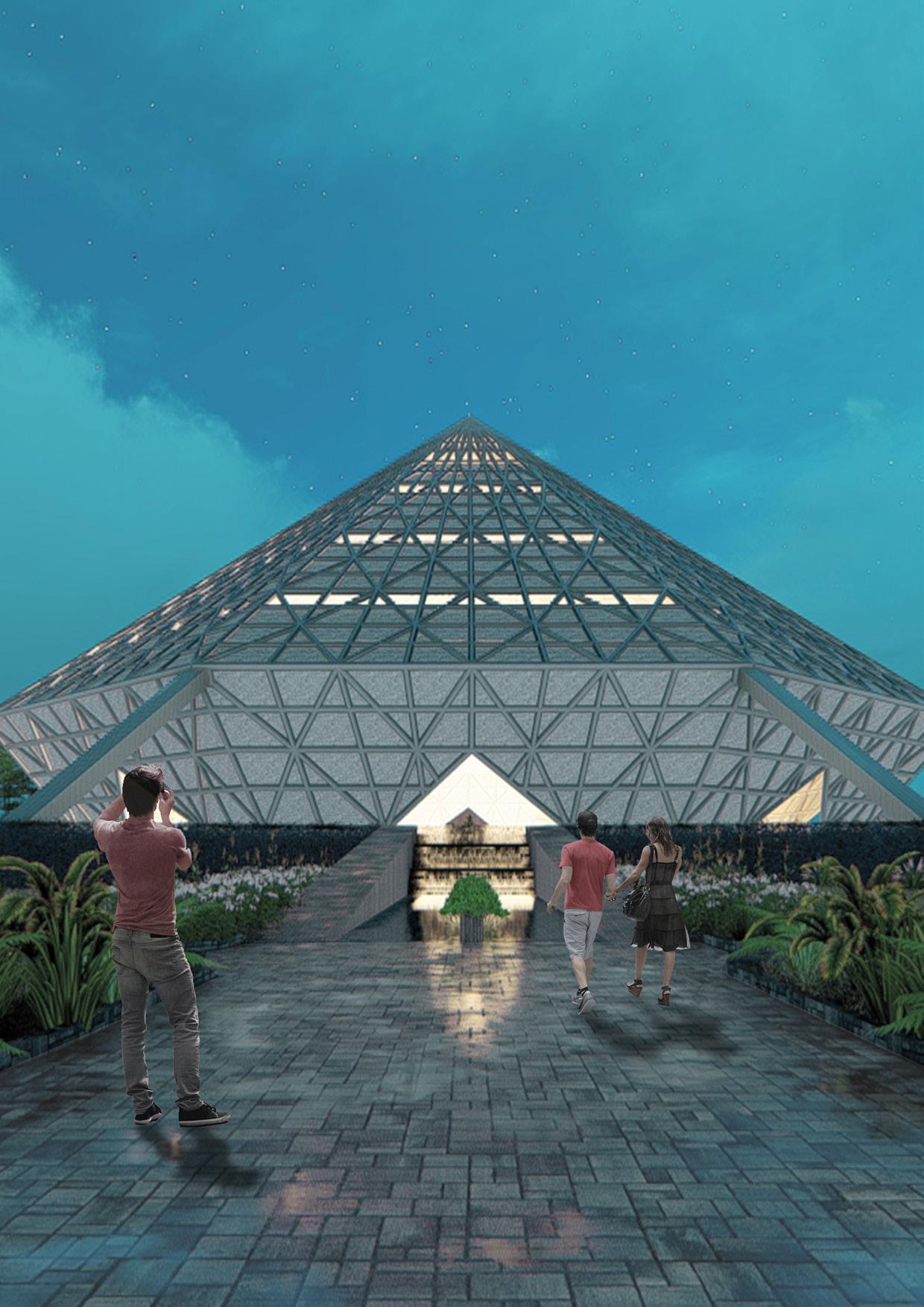
M.ARCH. PORTFOLIO / SELECTED WORKS20162022 14

1. All the components have been placed randomly on the site keeping in mind the volume of each component. Meditation Hall, being the main element which has to occupy around 1500 people is given the majority of the built up space.

3. Rest of the blocks have been further developed by subtracting a few parts from the block, creating a central space and entrances to the following building components. Interpretation Hall, Food Court, Library, and Museum were envisioned with similar brick grid facades.

2. A central axis has been taken on which the Meditation Hall is placed in the north direction on a raised platform of 3 metres to provide it with importance in the complex. Also, under the raised platform all the services for the Hall has been provided.
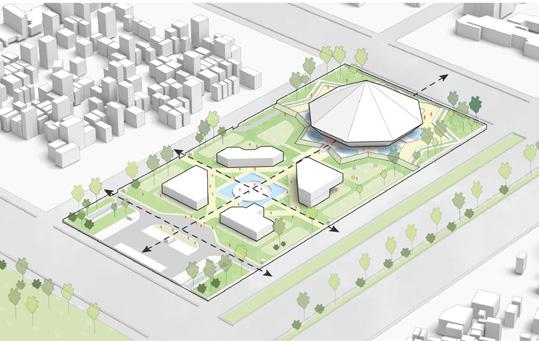
4. Vehicular access and Parking has been proposed to the opposite end of the Hall. Multiple pedestrian entries have also been planned for making the site more accessible from the adjacent roads. Also, the landscaping of the meditation hall platform is inspired by Palmanova Town
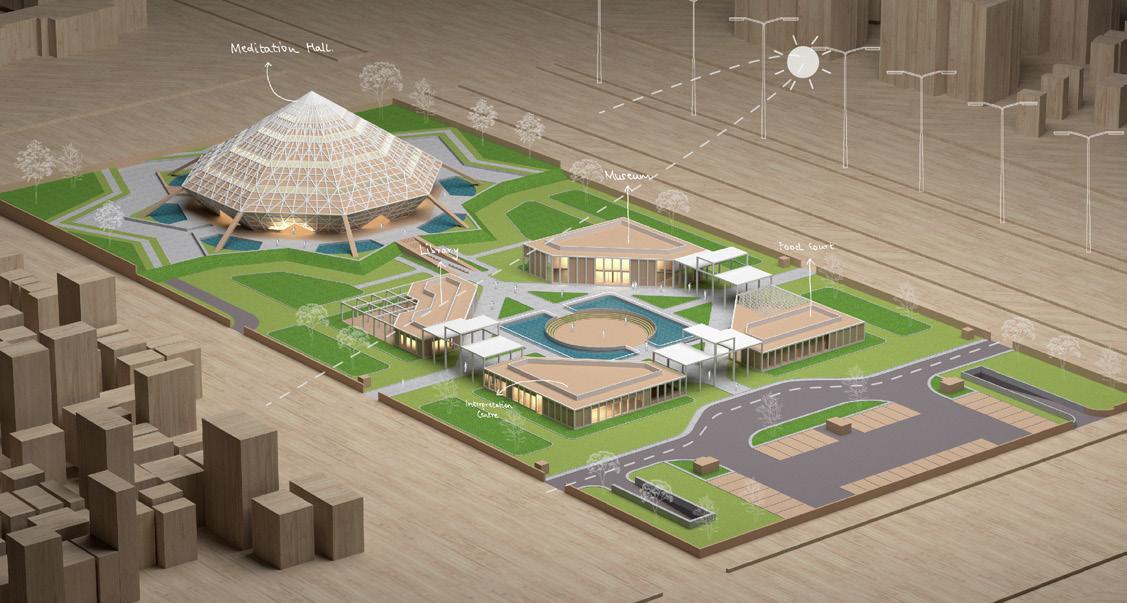
15
Aerial view of the site with built form FORM DEVELOPMENT


M.ARCH. PORTFOLIO / SELECTED WORKS20162022 16 SITE PLAN 1. Entry 2. Exit 3. Bus Parking
Meditation Hall 5. Pradakshina Path 6. Raised Platform 7. Open Air Theatre 8. Library 9. Museum 10. Interpretation Hall 11. Food Court 4 5 6 7 3 8 9 10 1 1 2 2 11 C’ B’ B C A A’ 0 10 20 40
4.
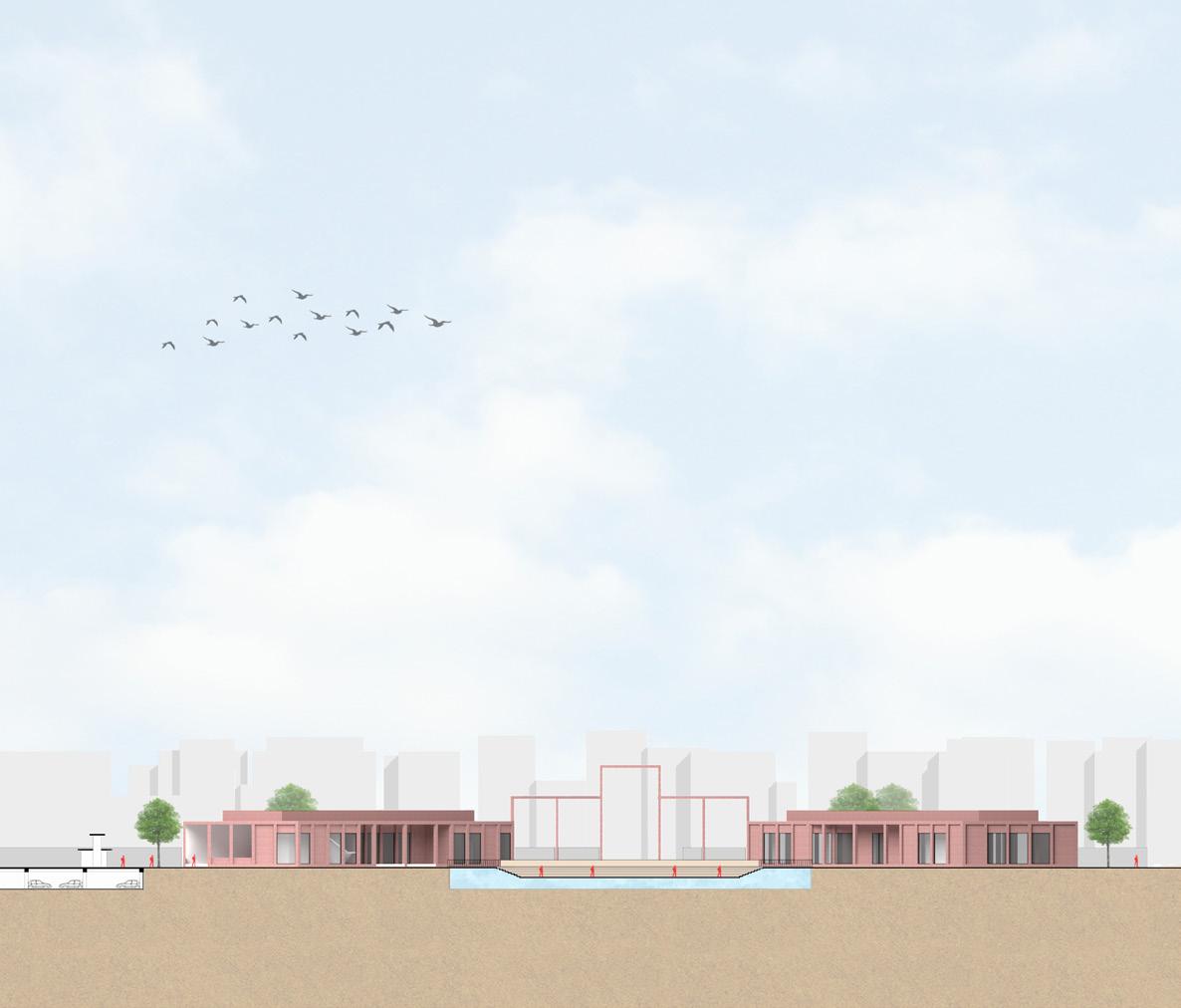

17 Interpretation Hall Section B-B’ RCC Framed Structure with brick cladded facades 4 3 1 2 1. Basement 2. Interpretation Hall 3. Open Air Theatre 4. Library 5. Staircase to Hall 6. Raised Platform 7. Pradakshina Path 8. Meditation Hall 9. Services
Reception Lobby 2. Admin Office 3. Director’s Room 1 2 3 0 2 4 8
1.
The Meditation Hall is placed on a raised Platform with staircase and ramp accessibility. The Construction of the hall is planned in cast in situ Concrete and Steel sections to provide a framework and strength for its stone facade.
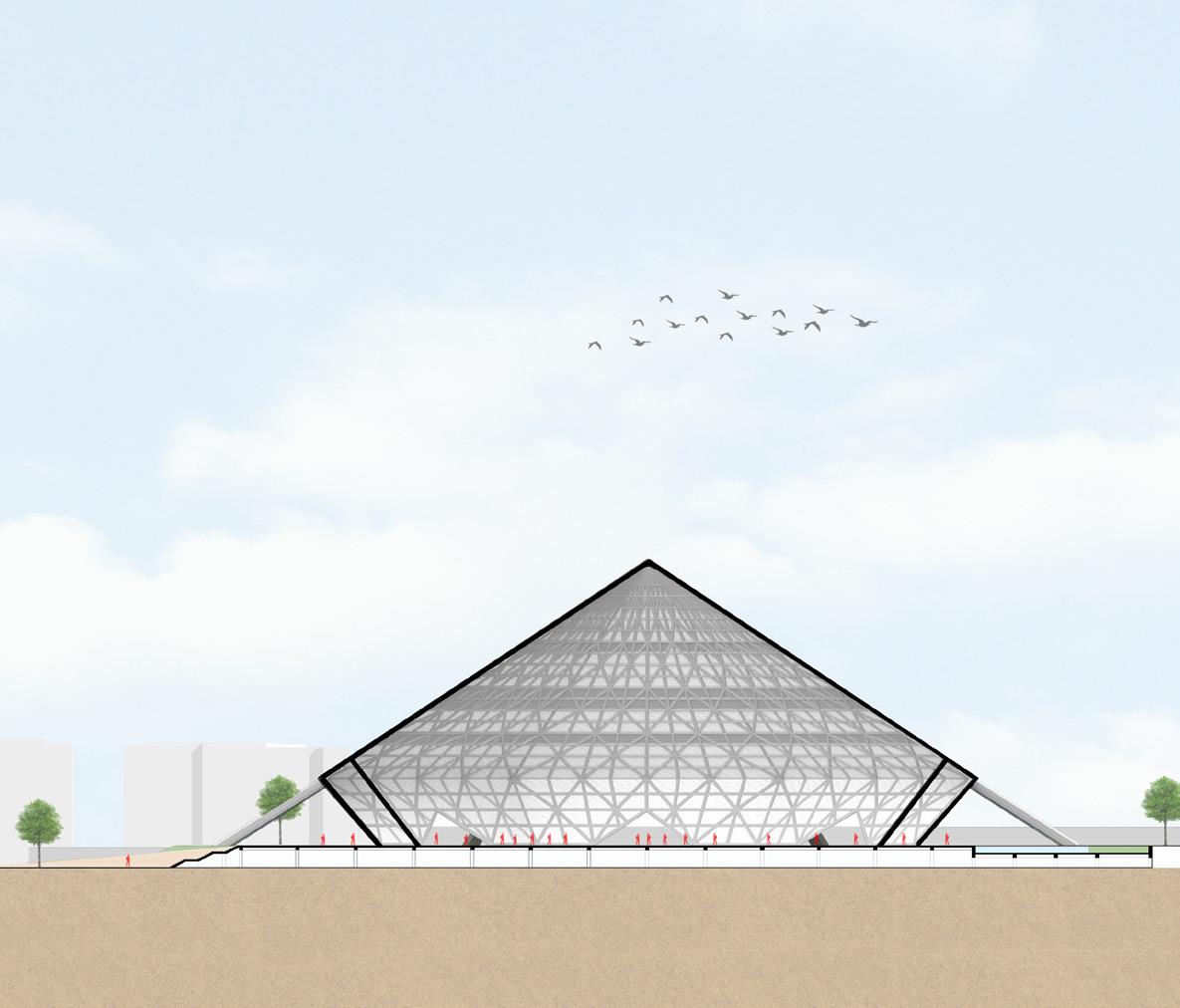
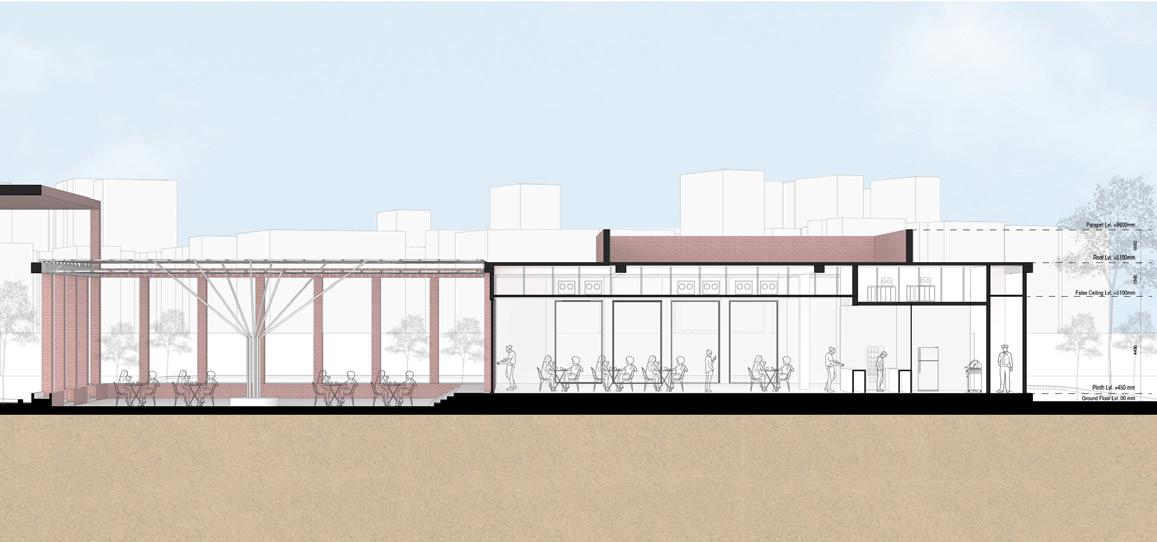
M.ARCH. PORTFOLIO / SELECTED WORKS20162022 18
Site Section A-A’
Food Court Section C-C’ Space frame for shade in Outdoor space of the Food court 5 6 7 8 9 1. Outdoor Seating 2. Indoor Seating 3. Food Counter 4. Kitchen 5. Service area 1 2 3 4 5 0 10 20 40 0 2 4 8
1650mm high recessed parapet wall
150mm thk rcc slab
gypsum false ceiling

115mm thk internal walls
internal glass partitionswith black duco painted ms frames
double glazed glass windows
450*450mm wide rcc columns and beams
external rcc columns and beams dry cladded with brick tiles
230mm thk external wall dry cladded with brick tiles
rcc foundation
19
of
Hall
Exploded Construction Diagram
Interpretation

M.ARCH. PORTFOLIO / SELECTED WORKS20162022 20
04
FINTECH CITY
Mixed Use Office Complex
Indore, Madhya Pradesh, India
ACADEMIC PROJECT
Architectural Thesis
Semester I 8 th (Year 2020)
Area I 10.9 Hectares
Graphics | AutoCAD, SketchUp + Vray, Photoshop, Illustrator, Lumion
Project Guides | Prof. V.K. Bugga prof.vkbugga@mbsarchitecture.org.in +91 8800266117
Ar. Rajshree Mathur ar.rajshree@mbsarchitecture.org.in +91 9810986127
Program | Retail Shops + F&B, Small, Medium and Large Office Space, Banks, Administration, Exhibition Hall, Convention Centre, Training Centre, Gym, Hotel
The aim is to design an office complex to cater to the growing demand for Finance and IT industry. The objective of the project is to design an office complex which is based on the Live-Work-Play concept.
Indore Fintech City is an attempt towards making a functional and environment friendly office complex. To maximize the functionality, different types of cores were studied and peripheral core was chosen as the best solution. Moreover, it also helped in increasing the floor plate area.
The orientation of the proposed design is strongly influenced by the gain of natural sunlight and the direction of the prevailing winds - by aiming to create shelter and use them in its own natural ventilation system. This is the key in order to create the best conditions to work. Additionally, thick cantilevered overhangs with metal louvers are proposed to shade the glazed facades to avoid over heating. The recessed floors act as a buffer for the facade and as a break out space for its users.
21
Chamfered edges to cater direct sun
Recessed floors for green terraces
Metal Louvers acting as grid in facade
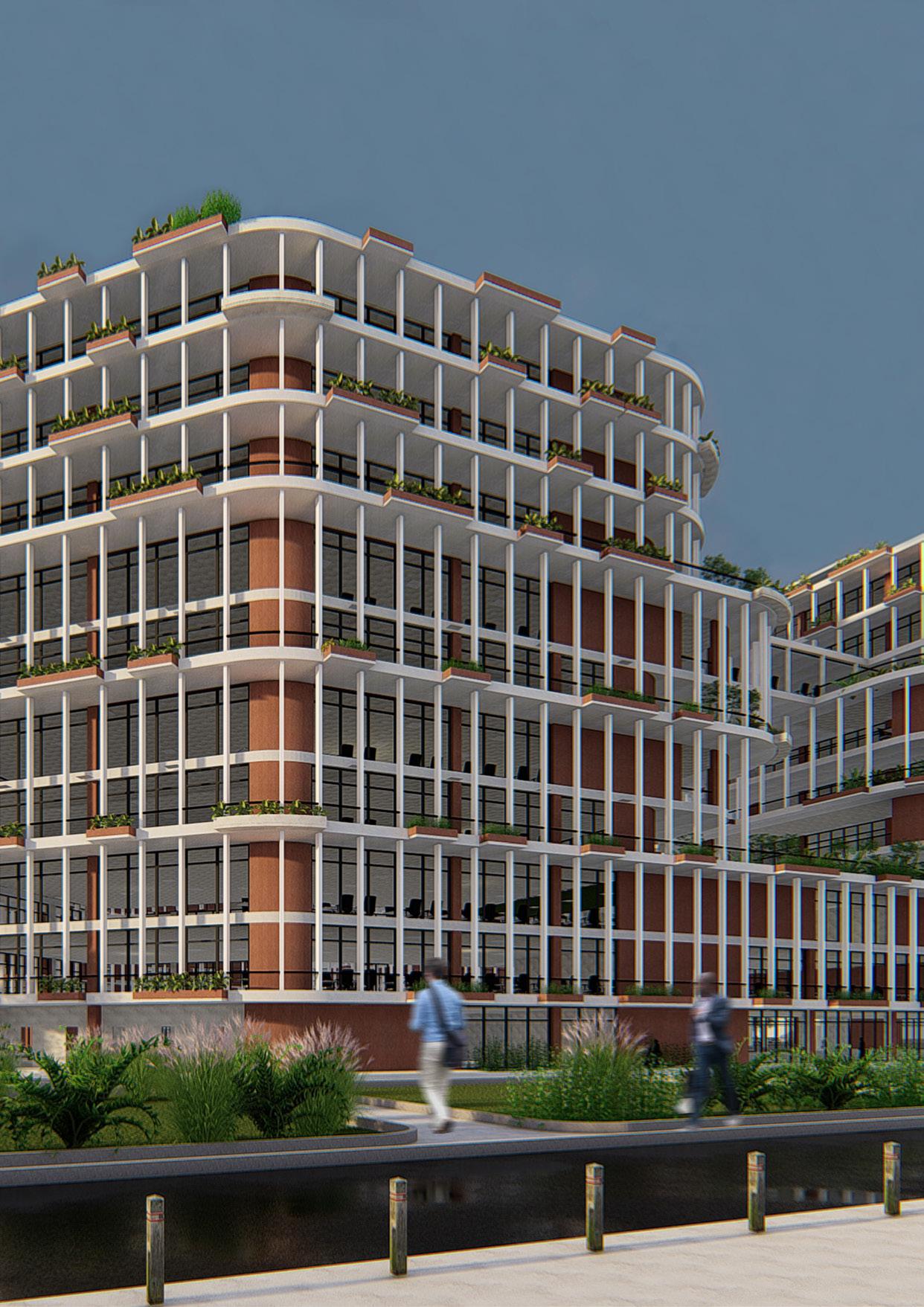
M.ARCH. PORTFOLIO / SELECTED WORKS20162022 22
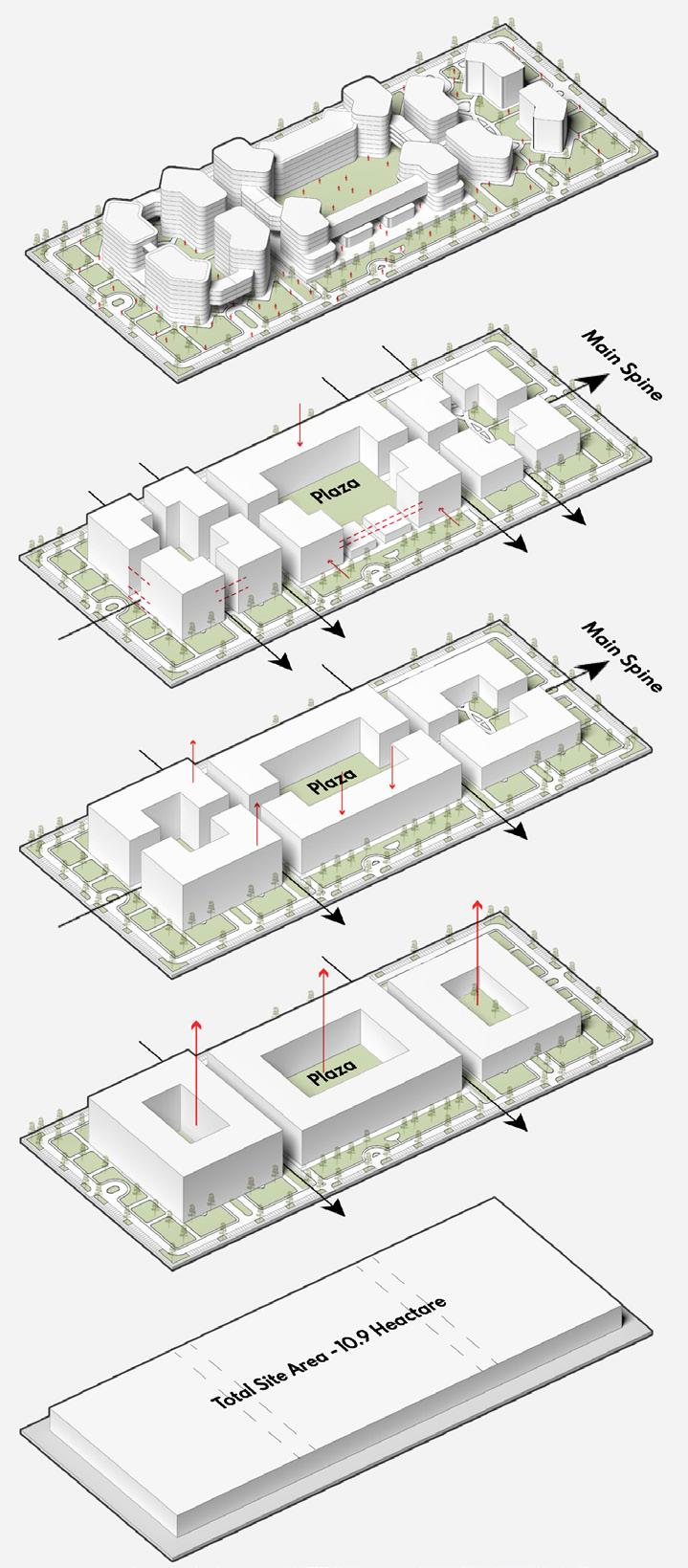
5. Finally, the variation in the heights have been provided to create an interesting impact to the complex. The built mass has also been provided with metal louvers and recessed floors to make green terraces and breakout spaces for its users.
4. The Shape of the blocks have been changed according to the sun and wind direction. To lighten up the massing of the whole site, area has been subtracted from the blocks according to the area program.
3. The spine and its arms divide the site into three parts. Central part of each block has been taken out to make the interactive space, plazas. As the massing of the site was quite tight, so the blocks have been further divided to make the circulation easier.
2. As the length of the site dictated over its breadth, therefore, it has been designed to follow the street culture. One major spine along the length was taken which branches into two arms along its breadth.
1. The site is located in Madhya Pradesh, India and is almost rectangle in shape, having an area of 10.9 hectares. The wind direction of the site is from West to East with hot climate. Therefore, the blocks were aligned in North-South Orientation.
23
FORM DEVELOPMENT
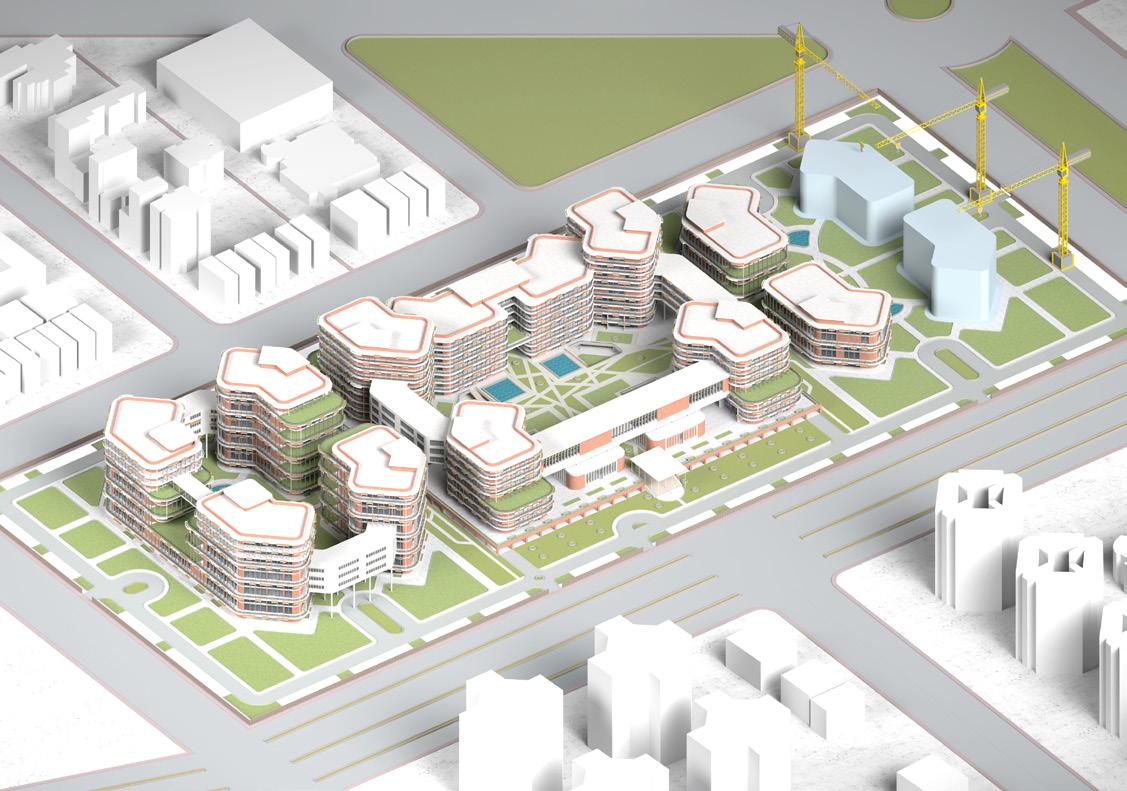
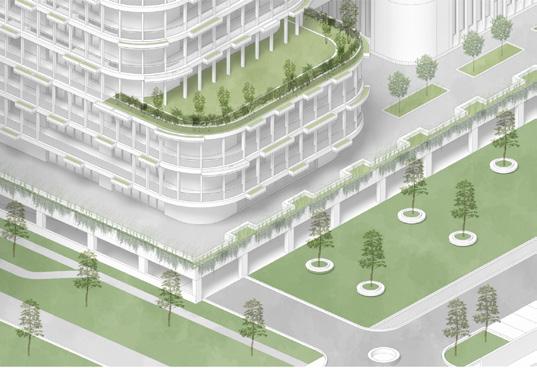
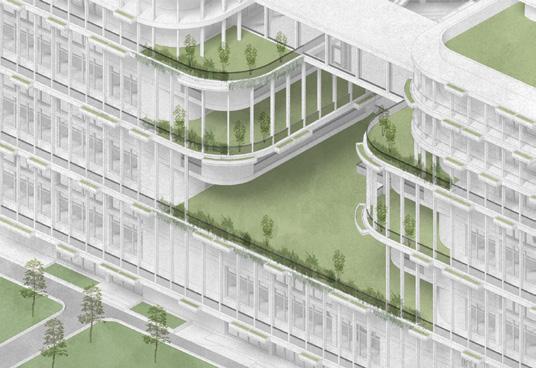
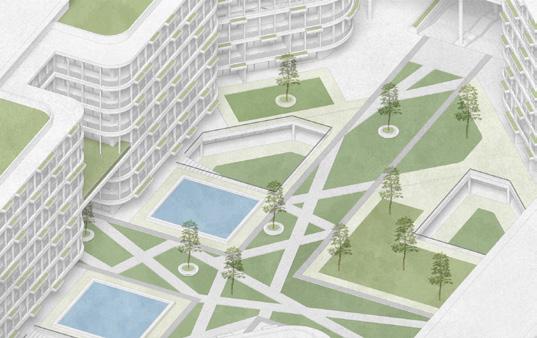

M.ARCH. PORTFOLIO / SELECTED WORKS20162022 24 Central plaza with crossed pathways
Entrance to the Left Block
Lush of Greenery and open spaces in complex
Open Terraces in the Blocks
Aerial view of Fintech Complex

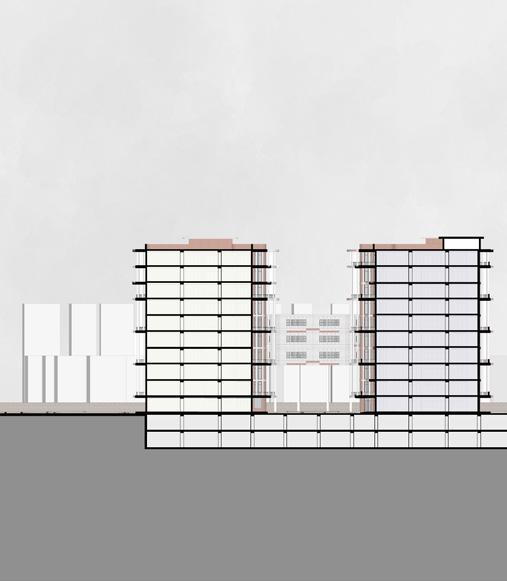
25 1. Medium Offices + Banks 2. Start up Offices 3. Large Offices A B C D E F G H I J K L M N O P Q R S 1 2 3 a b c d e f g h W W Clear Height3150mm Cable tray under raised floor 3m cantilevered slab as open sapce Gypsum false ceiling 300*100mm box section as louvers 450mm high raised floor Double glazed windows 150mm thk rcc slab 230mm thk wall with red stucco plaster Medium Office Floor Layout (technological sector) Medium Office Floor Layout (technological sector) Core with services Core with Services Bank (financial sector) Open Terrace 4. Retail Shops + F&B 5. Admin 6. Exhibition Space 7. Convention 8. Hotel 9. Basement 1 2 9 Office Building Section Medium Offices + Bank Plan 1 5 6 6 1. Entry 2. Exit 3. Basement In 4. Basement Out 5. Medium Offices + Banks 6. Startup Offices 7. Large Offices + Banks 8. Admin 9. Exhibition 10. Small Offices 11. Training Centre 12. Convention
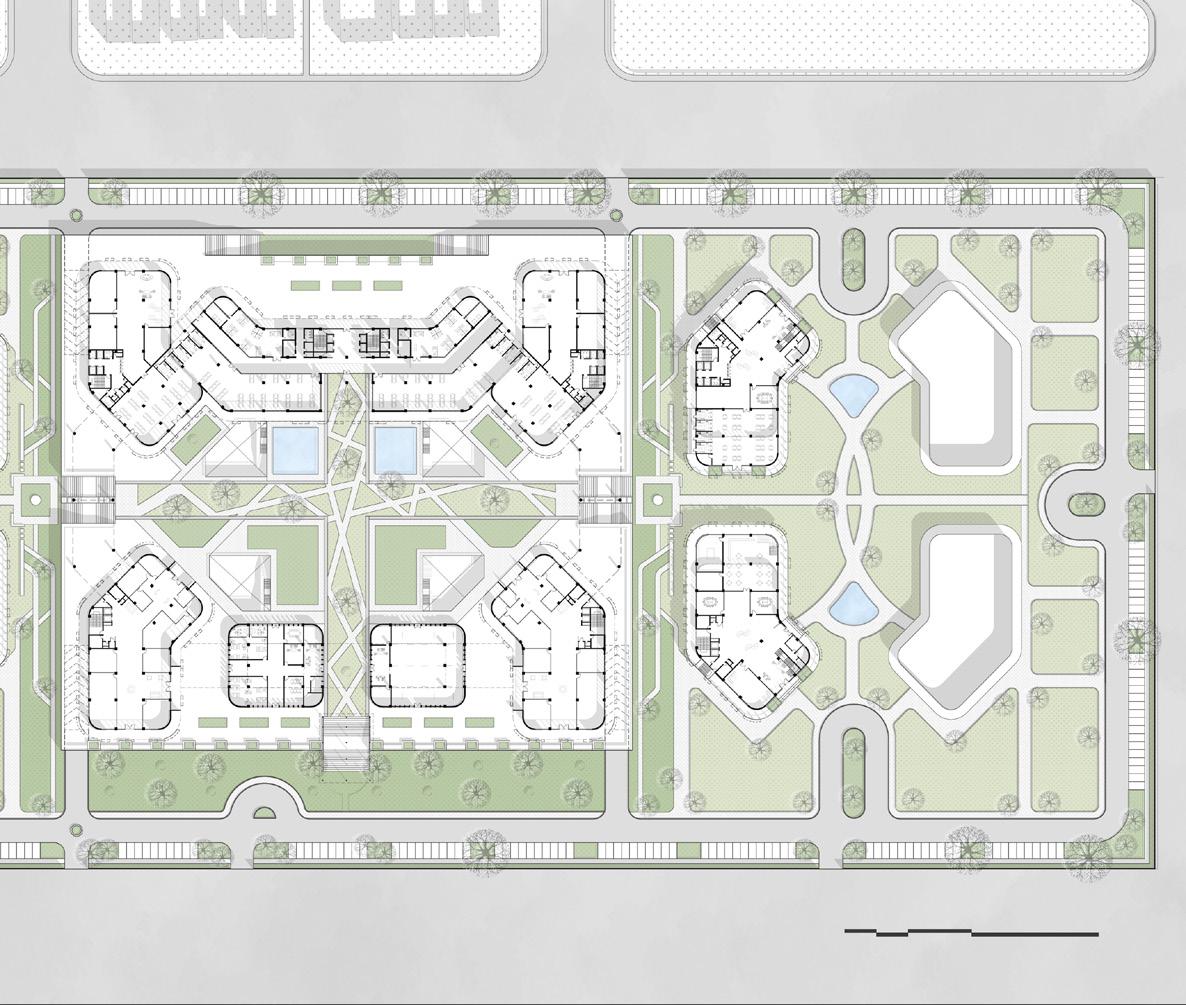

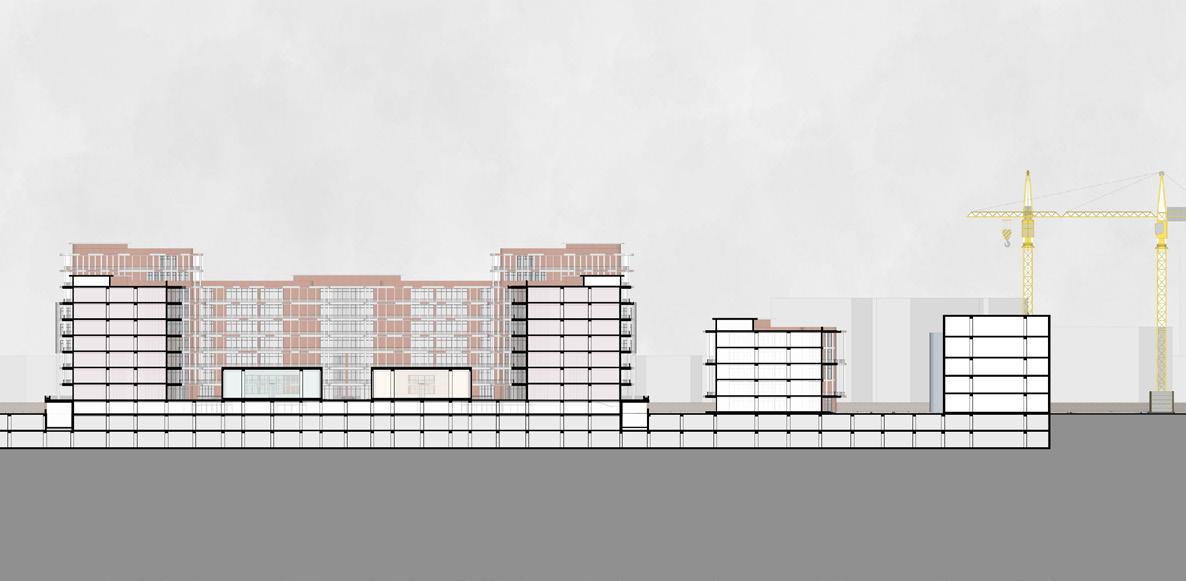
M.ARCH. PORTFOLIO / SELECTED WORKS20162022 26 Convention Centre Hotel (Phase -II) Basement Parking 3 3 4 5 6 7 8 9 Site Section A-A’ Site Plan 0 10 20 40 80 2 4 2 7 8 9 10 11 14 12 13 7 7 7 1 1 3 3 4 2 2 Hall Offices Centre Convention Centre 13. Gym, Retail stores 14. Hotel 0 10 20 40 80
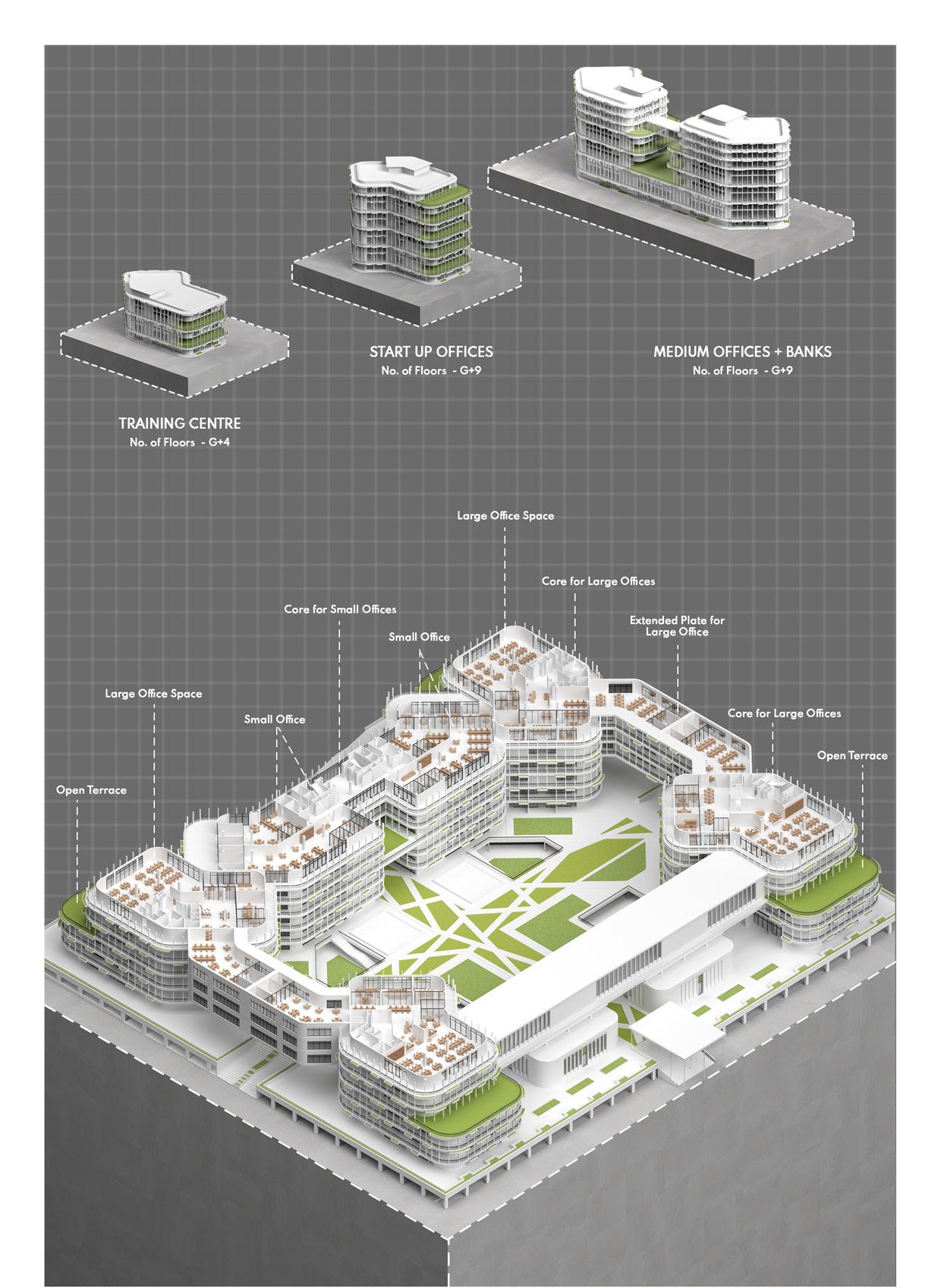
27 MODULES
BUILDINGS
OF
Sectional Axonometric of Middle Block


M.ARCH. PORTFOLIO / SELECTED WORKS20162022 28
Front Facade of Medium Offices + Banks Building
View of Middle Block from pedestrian pathway
CENTRE FOR PERFORMING ARTS
Sanawar, Himachal Pradesh, India
PROFESSIONAL WORK
Romi Khosla Design Studios, New Delhi, india
The Lawrence School Institutional Project (Competition)
Year - August 2020
Location I Sanawar, Himachal Pradesh, India Area I 4 Hectares
Project Team | Ar. Martand Khosla, Ar. Nitika
Srivastava, Ar. Ayush Khera, Ar. Ishita Diwan
Ar. Varun Gandhi
Graphics | AutoCAD, SketchUp, Photoshop, Illustrator, Lumion
My contribution | Research, 3D Modelling, Graphics Production, Presentation Boards, Rendering, Walk through
Program | Auditorium + Classrooms for different Art classes
New buildings for historical educational campuses should become a bridge to the past, but more importantly a springboard to the future. How we define the bridge to the past can vary greatly from architect to architect; it may rely on referencing form, or materiality or for that matter a plan of the older buildings, or increasingly, more commonly stand as a complete counter to all aspects of the historic. These are individual positions that an architect takes when considering a design in such



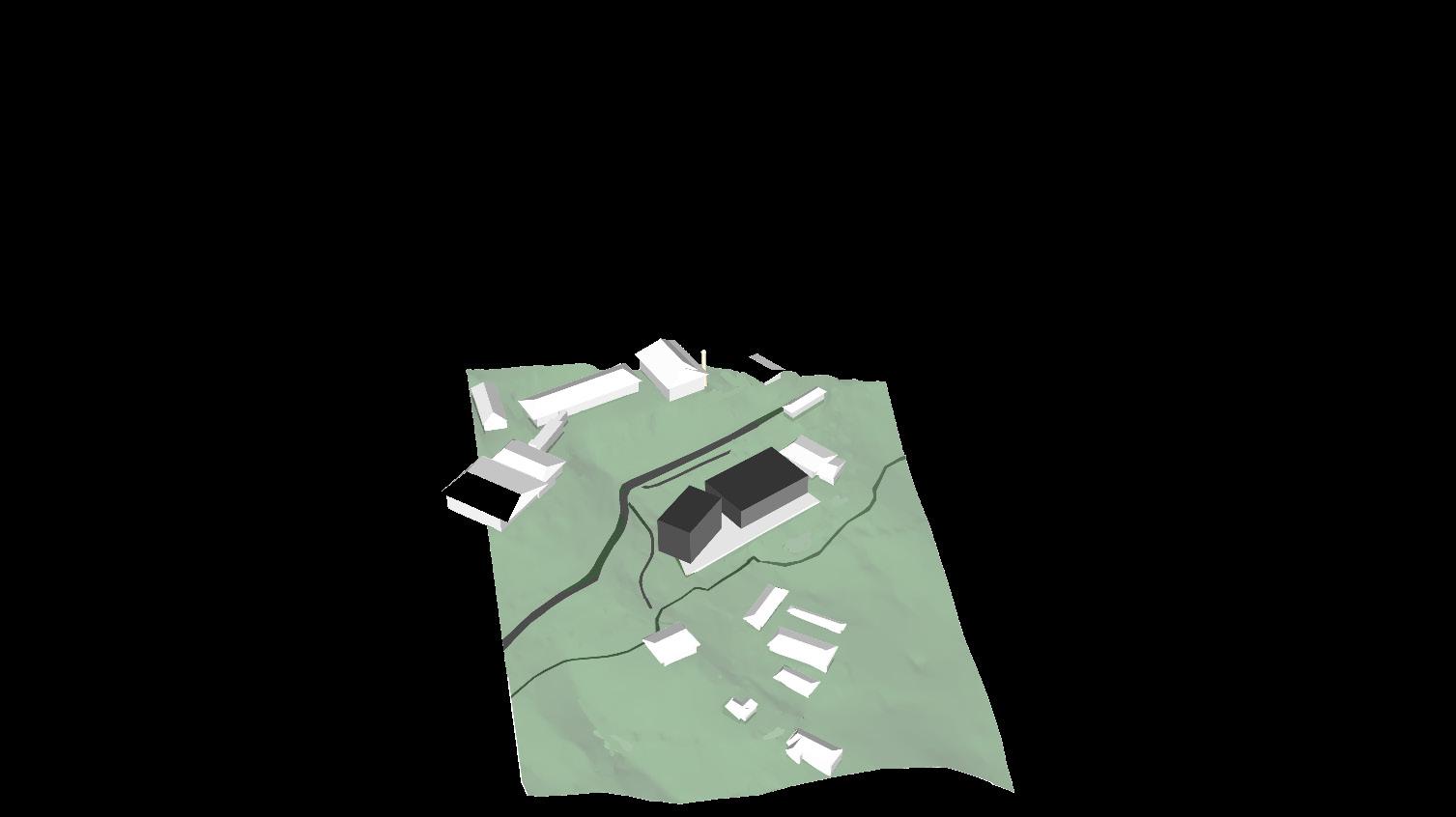
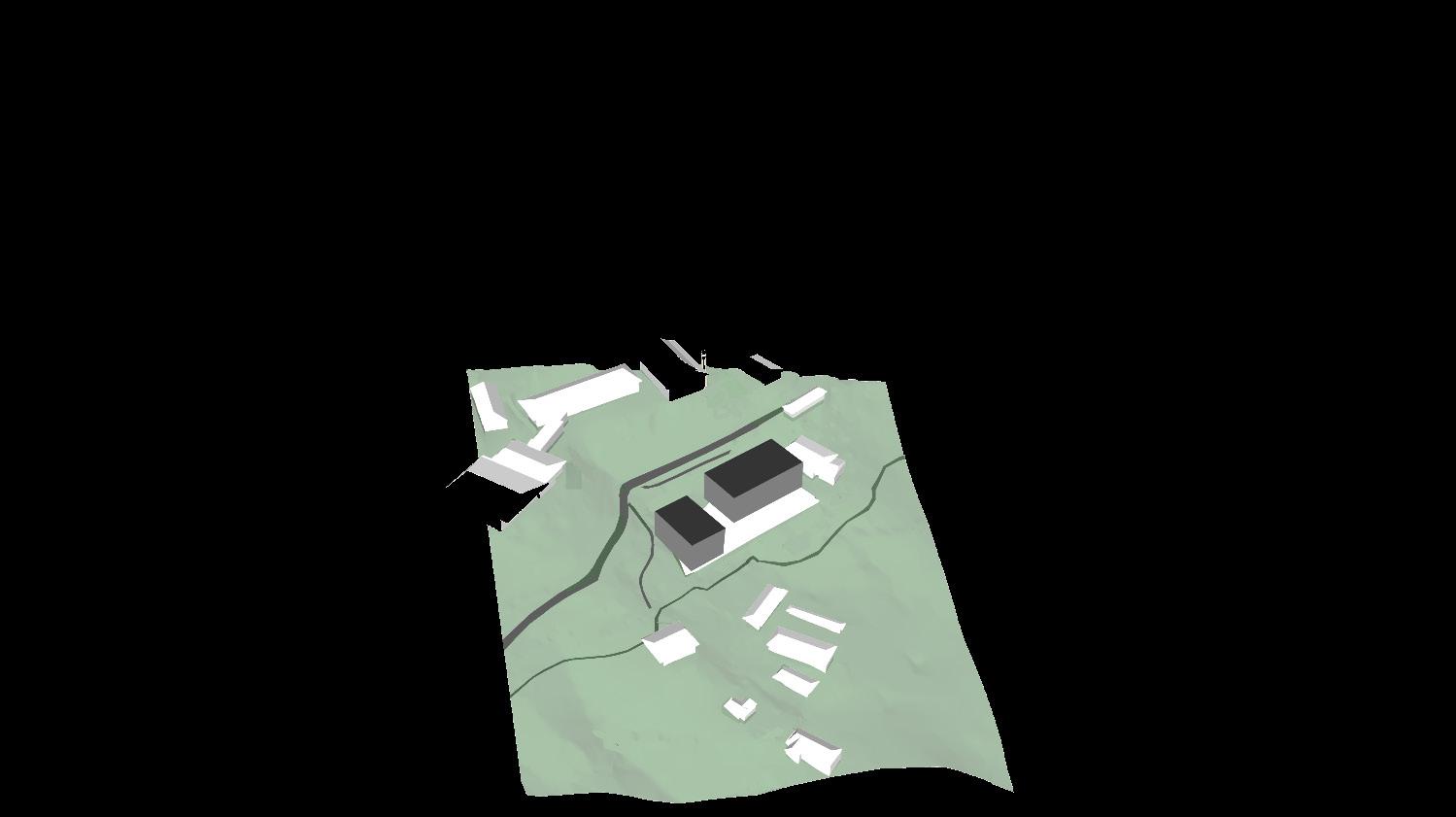






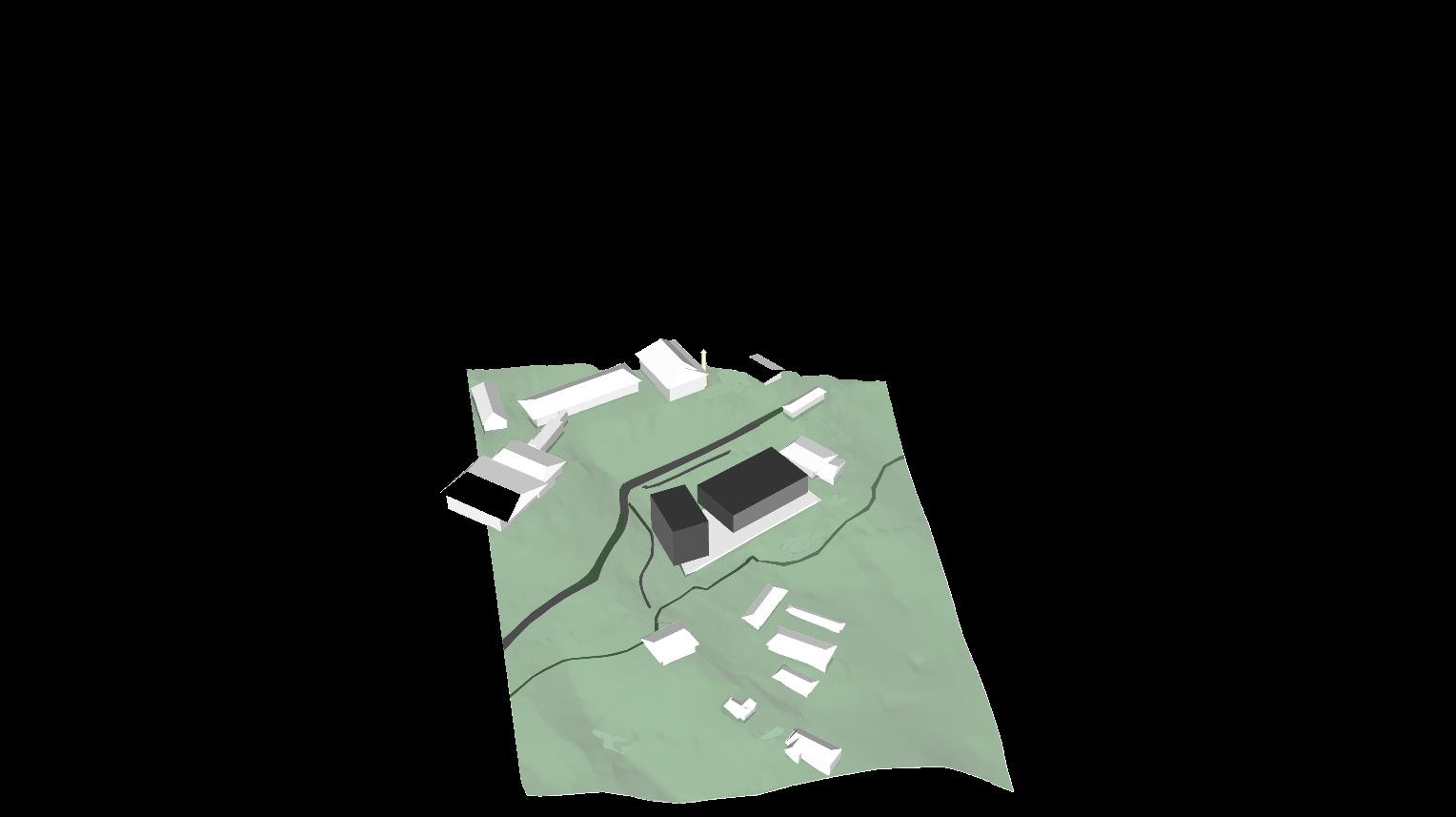
05

Massing and Circulation Proposal

M.ARCH. PORTFOLIO / SELECTED WORKS20162022 30
Site Plan 2 3 4 1
1. Proposed Terraces
2. Proposed Auditorium
3. Proposed CPA School
4. Proposed Concourse


31
Elevation Site Section 1 2 3 4 5 6
Experimental Studio
Indian Dance Room
Western Dance Room
Open Space for Brass Band
Proposed Auditorium
Proposed Music Zone
Site
1.
2.
3.
4.
5.
6.
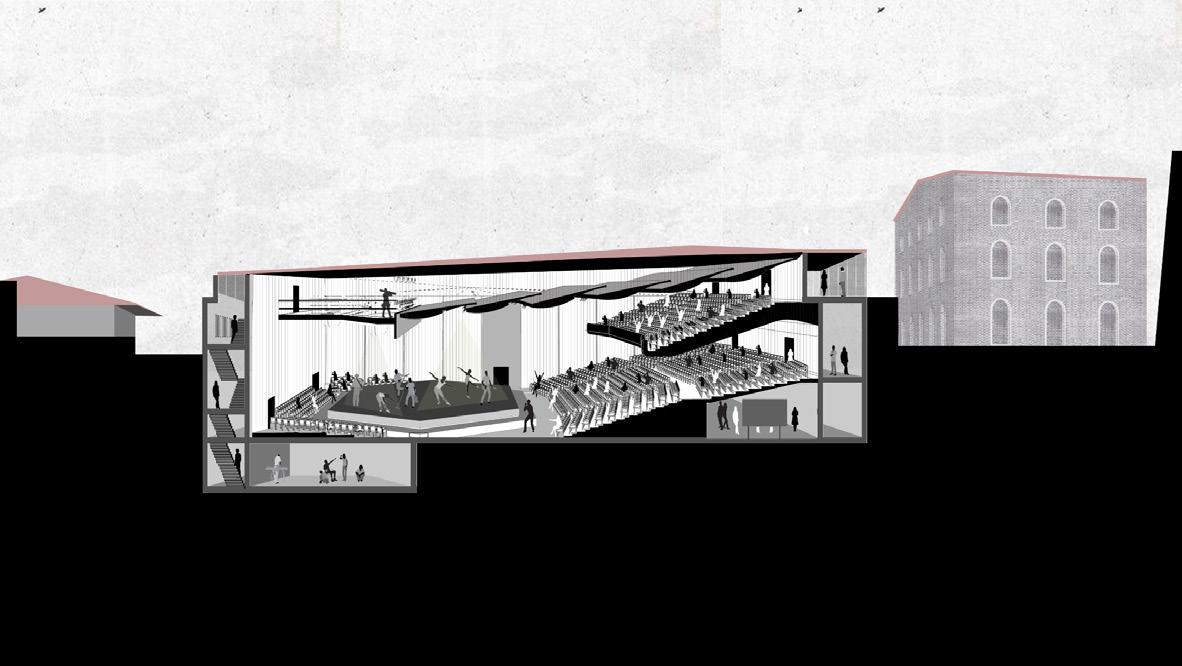
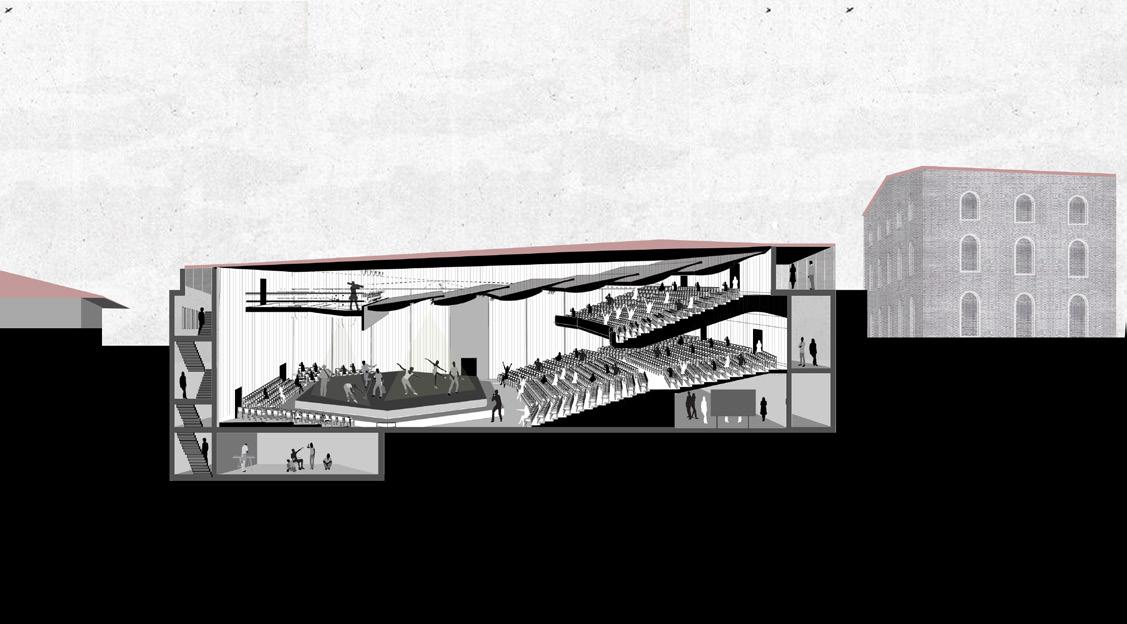
The Objectives of the Design were focused on:
Fluid and Obstructed: The project concept is to have a continuous fluid space that is interrupted by volumes. It also aims to provide the user a more integrated experience that leads to diverse interactions, and promote individual as well as dynamic experiences. The intervention in the landscape promotes relation to the programme to further create pauses in the movement as well as occupy exterior spaces as extended classrooms.
Modularity: Create enhanced experiences for the spectators/performers. Could the Spaces be altered/ expanded or contracted/ even dismantled with minimum effort to allow interchangeable and dynamic spatial mood for the various performing spaces.
Aesthetic Symbiosis: Through localization and use of traditional materials as well as blending the volumes with the existing school blocks around.
Free Program: The design expresses a sense of flexibility which breaks the rigidity of using some built spaces in only one way.
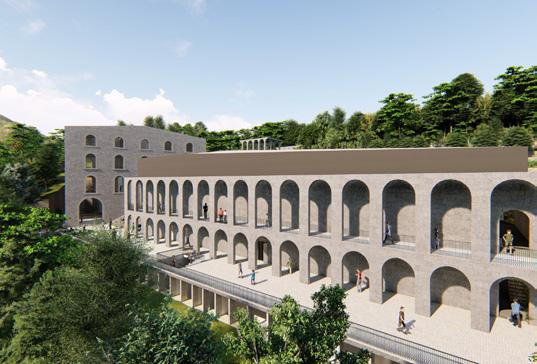

M.ARCH. PORTFOLIO / SELECTED WORKS20162022 32
Sectional Perspective of Auditorium
to
Exterior View of the Auditorium Stairway
Concourse
DIVA RESIDENCE
Residence for Chef Ritu Dalmia
Olaulim, Goa, India
PROFESSIONAL WORK
Romi Khosla Design Studios, New Delhi, india
Residential Project Year - 2021-2022
Location I Olaulim, Goa, India
Area I 11935 Sq. Ft.
Project Team | Ar. Martand Khosla, Ar. Dolly Agarwal, Ar. Varun Gandhi, Kamin Patuk and Abhishek Aggarwal (Interns)
Graphics | AutoCAD, SketchUp, Photoshop, Illustrator, Lumion
My contribution | Design Development, 3D Modelling, Graphics Production, Presentations, Working Drawings Development and Coordination
Program | Living Room, Dining Room, Large Kitchen, Home Office, Guest Rooms, Servant Quarters and 20m long Pool
The house is a holiday home located at Olaulim Village in Goa. The house is being designed for celebrity chef, Ritu Dalmia and her partner. The house is divided into 3 pavilions connected by the verandahs, courtyard and corridor.
The first Pavilion is an intimate zone, which comprises of the Living Room on the ground floor and Master Bedroom on the upper floor. The second Pavilion comprises of 2 blocks, having an enormous kitchen with utility, Home Office, Powder Toilet on ground floor and Gym and study on the upper floor. The third Pavilion Comprises of the guest rooms on the ground floor and Staff quarter on the lower ground floor with a laundry and store.
The whole house is envisioned as a contemporary house with an open plan. The building follows the contour of the site enabling the stepped section which provides variation in the height of the pavilions. As per the requirements of the client, a laterite stone tower with Steel channels, has also been incorporated in the design which acts as a Watch Tower emerging from the lush of greenery.
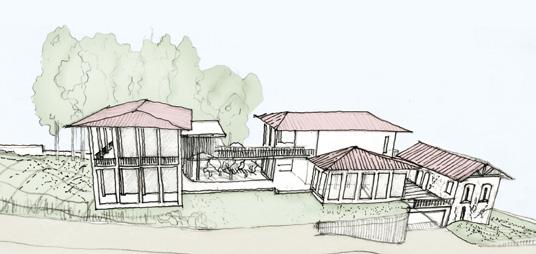

37
07 Conceptual Sketch - 01 Conceptual Sketch - 02
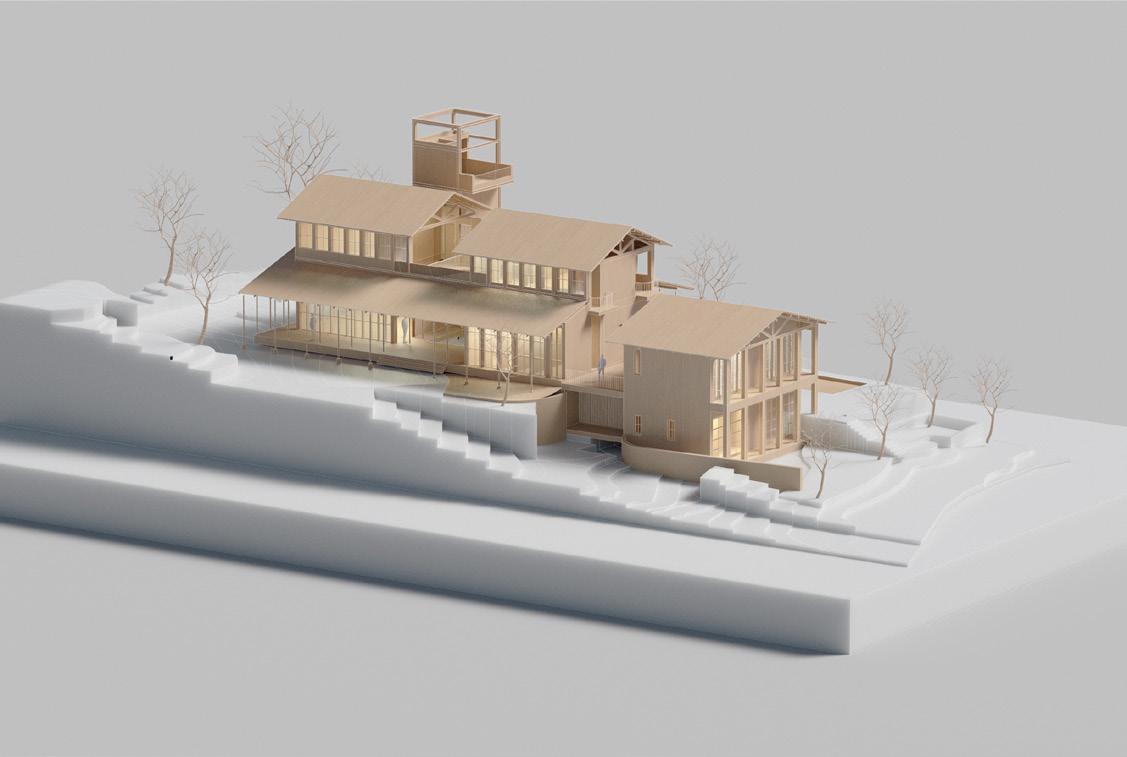


M.ARCH. PORTFOLIO / SELECTED WORKS20162022 38
view
House with contour site Ground Floor Plan 1 2 3 4 5 6 7 8 9 10 10 11 11 12 13 14 15 1. Entrance 2. Courtyard 3. Living Room 4. Library 5. Dining Room 6. Home Office 7. Powder Toilet 8. Kitchen 9. Utility 10. Guest Bedroom 11. Guest Toilet 12. Deck 13. Swimming Pool 14. Guard Room 15. DG Room A’ A
3D
of the

Longitudinal Section
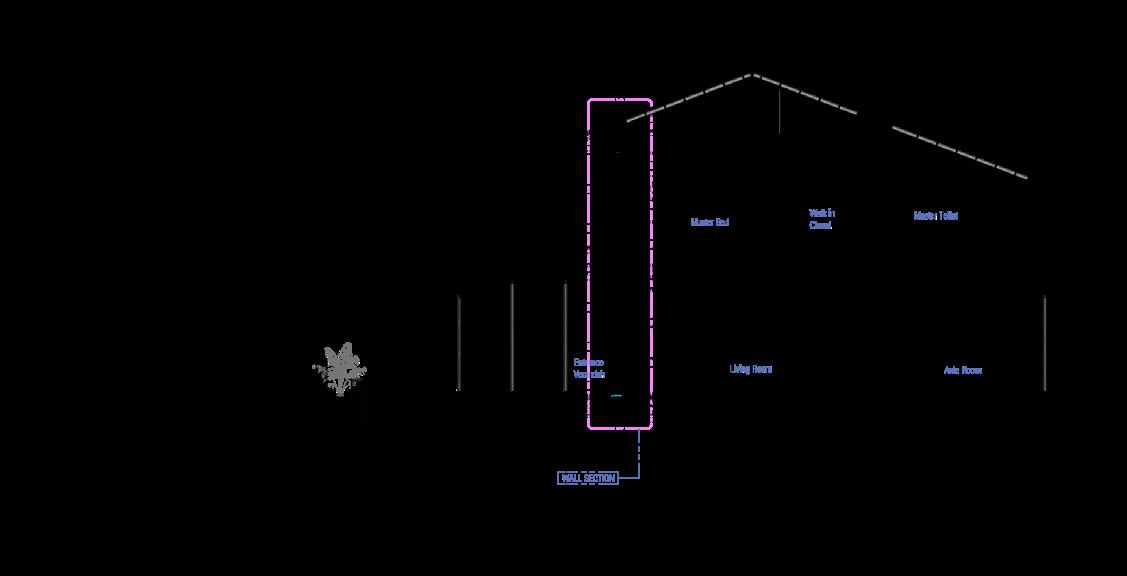
39
Section A-A’ through Living Room Scale - 1:100 1. Master Bedroom 2. Living Room 3. Courtyard 4. Gym 5. Study 6. Toilet 7. Kitchen 8. Utility 9. Changing Room 10. Pantry 11. Laundry Room 12. Garage 13. Guest Bedroom 14. Staff Quarter

1. Tilting fillet
2. Stone coping with drip mould at the end
3. SS flashing
4. Roof Tile-10”x20”
5. Battens- 40x40mm @c/c 315mm
6. 50x100 wooden rafters
7. 20mm thk water proof board to form the framework to hold the insulation
8. Underlay-Roofing felt screwed to the 12mm thk waterproof ply
9. 50x100 wooden rafters
10. Providing & laying plaster 20mm thick in ratio 1:4 admixed with ShaliPlast IW
11. 75mm thick PCC as/structural drawings
12. Well compacted earth fill with proctor density 95%
WALL SECTION | Scale - 1:20

1. Thick plastic sheet
2. Roof Tile-10”x20”
3. 50x100 wooden rafters
4. Wooden fascia
5. 38mm dia PVC-U pipe
6. Condensate Gutter
7. 25mm thk plaster
8. 20mm thk water proof board to form the framework to hold the insulation
9. Battens- 40x40mm
10. 80mm thk insulation boards/ filler
11. Vapor barrier
12. 8mm thk Solid hardwood Tng planks fixed on the ply
13. 10mm waterproof board
14. 20x20 wooden subframe to support wooden false ceiling
15. Wooden Piece
DETAIL - A | ROOF DETAIL | Scale - 1:5

1. Aluminum section window
2. 50mm thk Sandstone coping with drip at the end
3. 4x4 mm groove for drip mould
4. 10x 10 mm groove in plaster
5. 3mm thk SS flashing
6. Battens- 40x40mm @c/c 315mm
7. Roof Tile-10”x20”
8. Thick plastic sheet
9. 50x100 wooden rafters 762.5mm c/c
10. Angle 40x40x5 75 long
11. ISMC 125
12. 150x200x5 MS insert plate in RCC column
13. 25x4 MS anchor flats
14. 30mm thk granite stone
15. Beam as /structure
16. 25mm thk Plaster and paint finish
DETAIL - B | CILL DETAIL | Scale - 1:5
M.ARCH. PORTFOLIO / SELECTED WORKS20162022 40
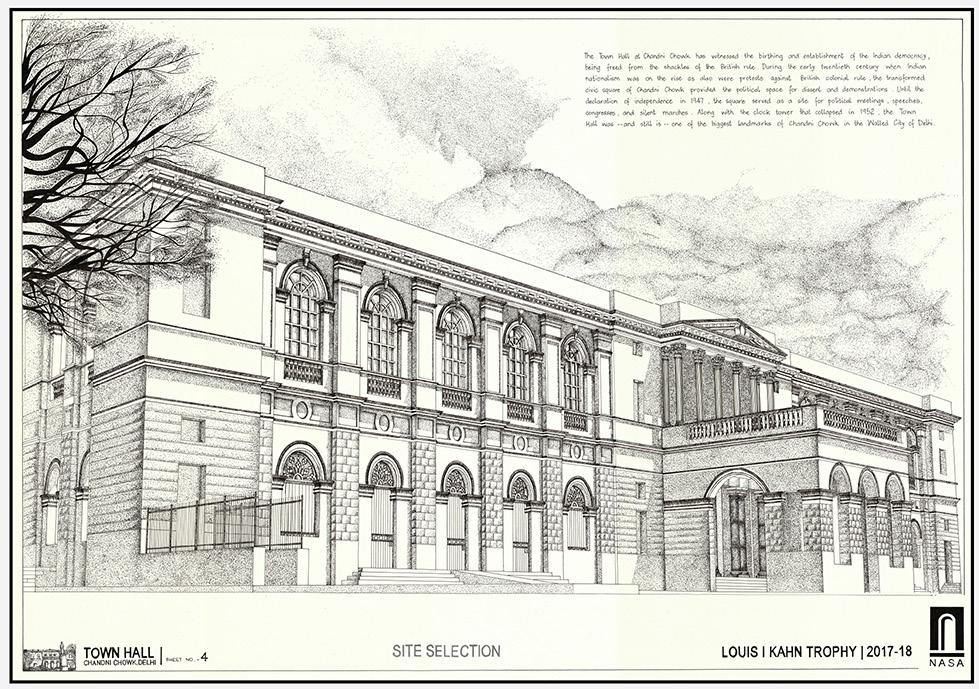

41
MISCELLANEOUS 08
Handmade Model Academic | Urban Design Studio | Revitalization of Kashmere Gate, New Delhi, India
LIK TROPHY - 2018 (NASA)
Rendering with pen and Ink (Sheet 1 of 20)
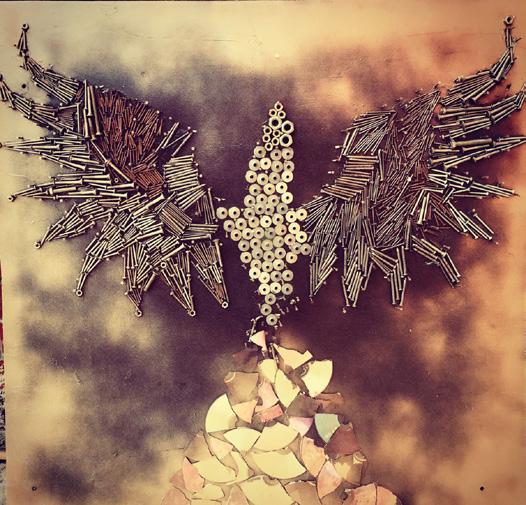
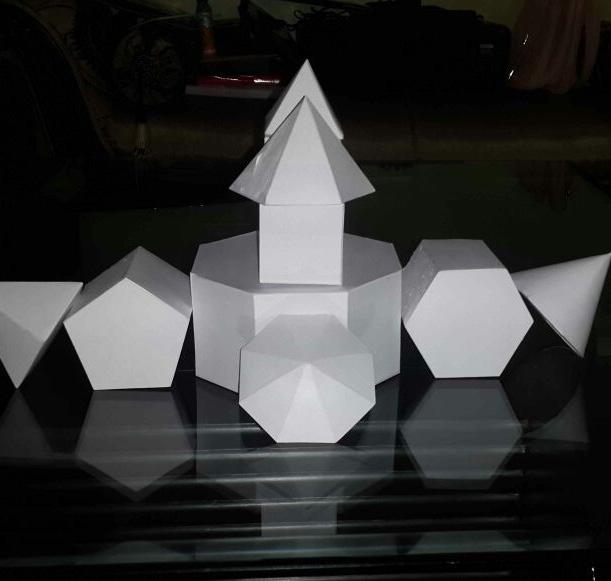



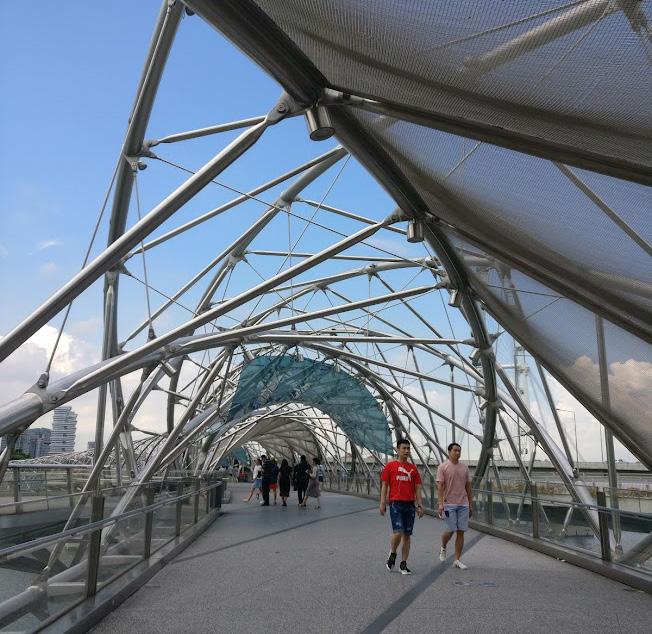
M.ARCH. PORTFOLIO / SELECTED WORKS20162022 42
Model Workshop
Phoenix of Waste material
Design Studio - I
Japan Pavilion - Dubai Expo, Dubai
Helix Bridge - Singapore
Wall Art Proposal - Expressive Word
Academic | Exploration of Wooden Joints
Academic | Art and Design (Elective)
Academic | Geometric Exploration
Study Tour + Photography
Study Tour + Photography
Academic | Art & Graphics
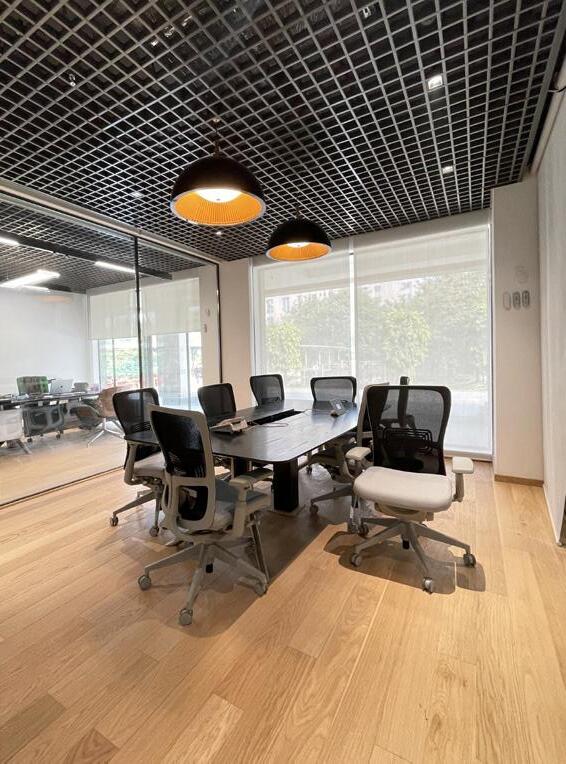
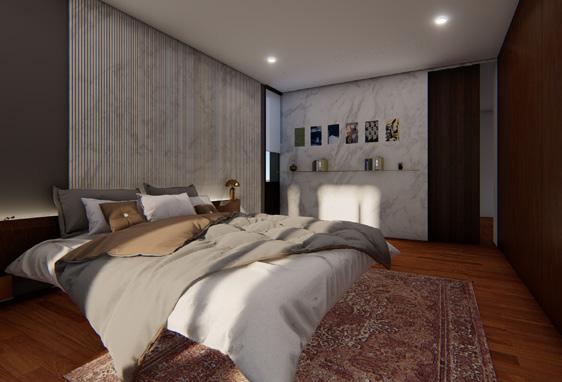
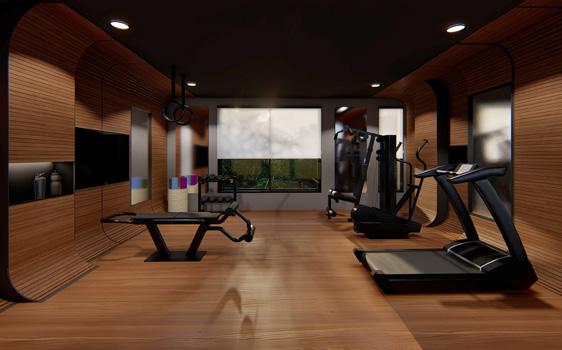



43
Workshop Area
Conference Room
Reception Lobby Area
Refurbishment of Kiran Nadar Museum of Arts, India (Professional Work)
Interior of Shetty House, Singapore (Professional Work)
+ Material
+ Modelling + Rendering
Designing Interior Spaces
Selection
Design Development + Coordination + Photography
Master Bedroom
Gym Design of Wine Cellar
View at:
https://viewingroom.naturemorte.com/possibleworlds2 https://bit.do/mkhoslapossibleworlds1

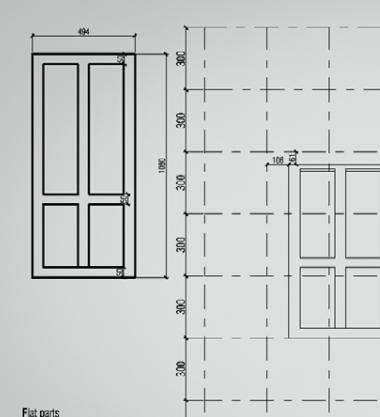

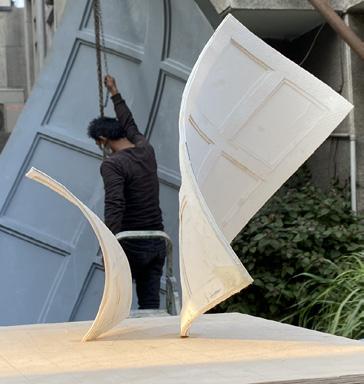

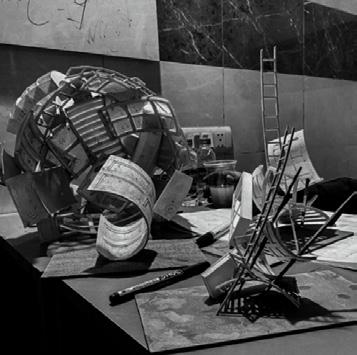
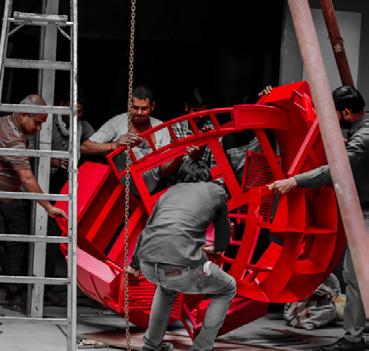
M.ARCH. PORTFOLIO / SELECTED WORKS20162022 44
Possible Worlds II by Martand Khosla
My contribution - Creation of the entire Virtual Museum in VR Software
My contribution - Exploration of Materiality, Models and execution of the artwork Process images of Art show “On the Brink” by Martand Khosla
‘‘Possible Worlds is a space where physical representation of buildings does not exist. Only thoughts of buildings exist. This exhibition explores the cyber space and its parameters, and architecture for a site-less site.”
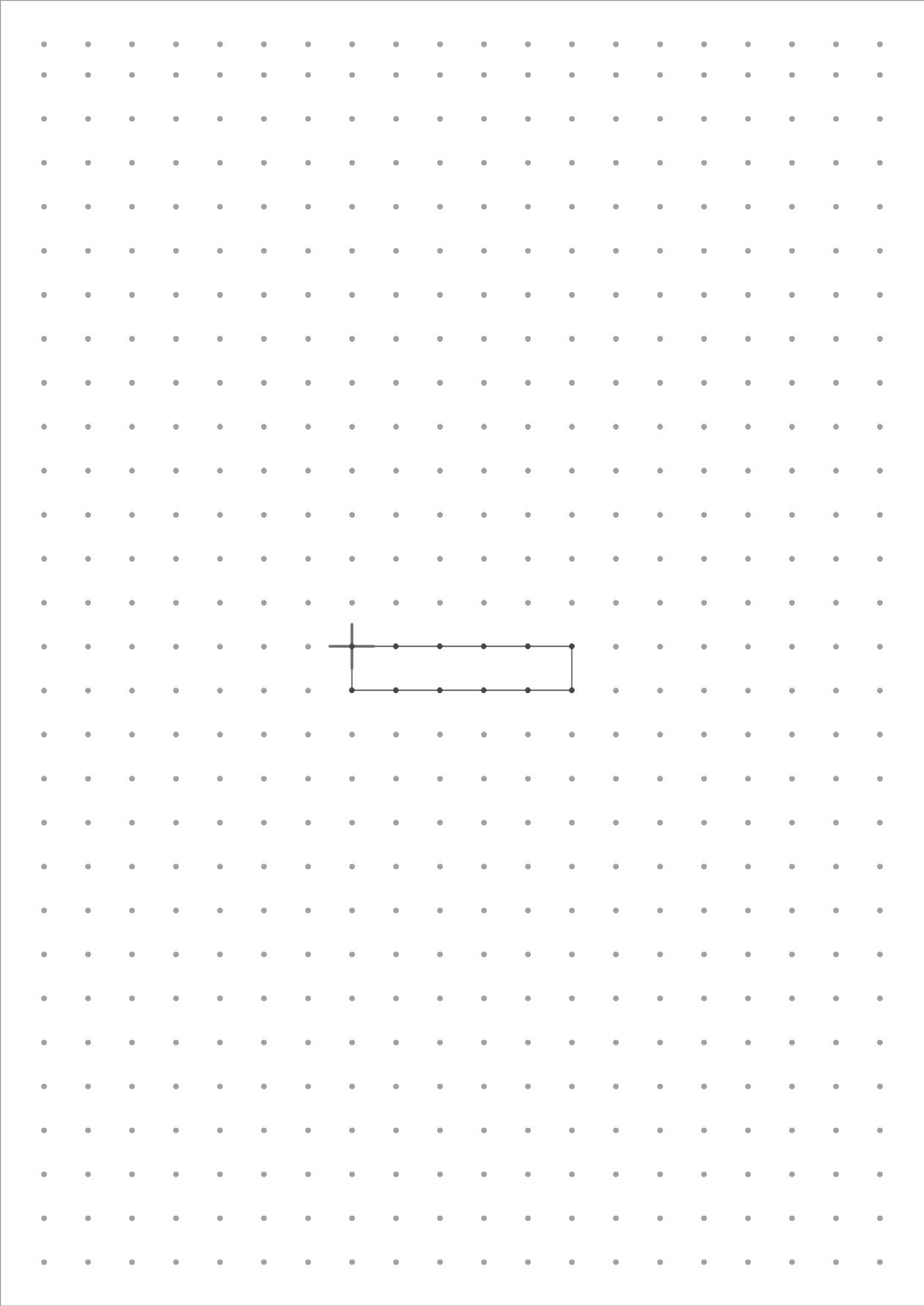
THANK YOU



































































