Portfolio
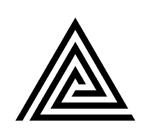
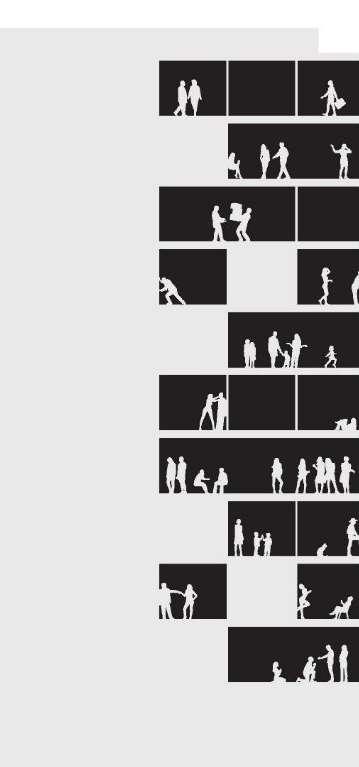
Selected Works 2019-22
Vasudha Ravish Channe
School of Planning & Architecture, New Delhi Bachelor of Architecture
My World of Design




Architecture is a game. You play with corners and voids and volumes, you imagine yourself in realities you’ve created, and then you play some more. You pour over every rule and every detail, and at the end, if you see a smile in your renders, maybe, just maybe you’ve won.
I am a storyteller at heart, and design becomes my medium. As a student of architecture, get to analyze cultures, cities, and spaces, and then create something to encourage their quality of space. The process of research to realizing concepts, each step reveals a different identity in the design. I enjoy working with new materials and styles, and creating unique user experiences for each project.
Currently a 3rd year architecture student, I’ve also worked a lot with writing, marketing and art, all of which are results of my high attention to detail and vigorous work ethic. Especially when working with a project of interest, I leave no stone unturned and cover all bases to arrive at solutions and products. Working individually and in a team, I am a collaborative worker, and work well with objectives.
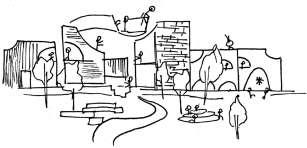
Resume
Name : Vasudha Channe

Competitions
2020 | ANDC Trophy - 63rd NASA Convention
Collaborative entry - Top 24
Accomplishments
CAS (Creativity, Action, Service) Recognition | Uptown School, Dubai
Silver Duke of Edinburgh Certificate of Achievement | Dubai
Address :
Born : Mobile : Email
9th June 2002
Dubai Silicon Oasis, Dubai, UAE
+971 50 897 2699 | +91 93073 68850
vasudha.channe09@gmail.com
Education Bachelors of Architecture
School of Planning & Architecture, Delhi
• Currently 3rd year 6th semester
• Coordinator of Mudra Dance Society
• CGPA | 7.9
International Baccalaureate Diploma
Uptown School, Dubai
• Student Prefect Council, House, Grade
• Tedx Organizer
• Extra Curricular Activites Founder
• IB | 35
Work Experience
Currently looking for internship and exploration oppurtunities
Architect Internship Hopkins Architects, Dubai
• Assisting in ongoing projects
Content Writer Brewery Agency, Delhi
• Writing articles on technology & design
• Formal reports and proposals
• Working closely with clients & core team
Interior Designer Uptown School, Dubai
• Taking lead on variety of projects with mediums
• Designing and applying wall murals
• Designing spaces like library & common room
Volunteering
Event Brainstorming & Organizer
Uptown School, Dubai
• Campaigning for events such as Breast Cancer Month, International Day, Tedx, etc
• Coordinating with companies for funding
• Recruiting talent and organzing logistics
Awareness Campaigner Roots & Shoots, Dubai
• Researching about animal & plant welfare
• Interviewing students and community
• Integrating plant stand designs in classes
Promoter and Seller Books2Benefit, Dubai
• Collecting books for donation
• Organizing, pricing, and placing books
• Selling and promoting at multiple book stalls
2021 | Glamping - mango architecture
Individual entry - awaiting resuts
2022 | The Habitat 2.0 - Archmello
Individual entry - ongoing
Workshops
2021 | The (Un)written Codes of Social Space
Vani Subramanium analyzing spaces for treatment of user groups
Exhibitions
2017 | Personal Project
Hidden Masks - self authored fiction book
Skills & Strengths
Project Management
Team Working
Good Communication
Time Management
Design Ideation
Research & Documentation
Effective Conceptualization
Content Writing
RAD Level 3 Certificate in Graded Examination in Dance Grade 7 (Ballet) | Turning Pointe, Dubai
ISTD Level 3 Certificate in Graded Examination in Dance: Grade 6 (Classical Indian Dance: Kathak) | Gurukul, Dubai
Literature
2020 | Gates of Jodhpur study into Jodhpur’s history and consequent architecture
2021 | Impact of Architectural Forms on User Perception | effects on users who use buildings of differing function
2022 | 15-minute cities & impact on future architecture effects of architecture trends and user cycles
Design mediums
Concept CAD & 3D modelling
BIM & analysis
Iconography
Hand Sketching
AutoCAD SketchUp
Revit
Ecotect
Design Builder
Presentation
Adobe Photoshop
Adobe Illustrator
Adobe InDesign
Figma
Languages
Hindi |Native English | Advanced
French | Basic
Arabic | Basic
Visualization
Vray Enscape
INTERNSHIP EXPERIENCE - ARCHITECTURE DESIGN

Softwares; Rhinoceres 3D, Autodesk Revit, Adobe InDesign, Autodesk AutoCAD
Skills; Teamwork, Critical Thinking, Communication, Design Conceptualization, Design Presentation, Diagram Design
The work that I was able to participate in was the conceptualization and initial design of a master plan. The process included meeting with consultants, as well as discussions about how design can provide space specifically for pedestrians.
This experience helped me understand how design works in an office environment, and the process required to collaborate with multiple consultants throughout the design and resolution phases.
The scale of the project also allowed me to think of better details for the micro-sphere. It also became essential to create unique spaces throughout the design, with the same design language at the human level.
APPRENTICESHIP EXPERIENCE - ARCHITECTURE WRITING
Softwares; Microsoft Word
Skills; Communication, Critical Thinking, Research, Time Management
As a first time journalist, writing about architecture and specific niches and topics in the field has proved to be a very interesting experience.
It gave me the oppurtunity to create interest in many adjacent topics, as well as find out about more architects, styles, and innovation. The process of writing every week helped me
tap into creative writing, as well as establish a research process.
From reading online articles, books, and research for hours, and then noting all pointers within a structure, it still took hours to write and edit each article.
However, thoroughly enjoyed the process because it fulfilled my editing irk of perfecting documents and words, and also taught me a lot about how writing and architectural content exists in the world.
Hopkins Architects
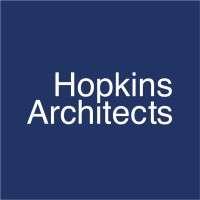
Henry Kong Director Hopkins Architects, Dubai dubai@hopkins.ae +971 4 338 3992
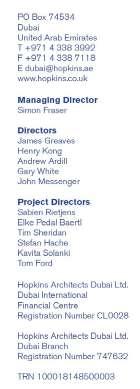
Elke Pedal Baerti Project Director Hopkins Architects, Dubai Kavita Solanki Project Director Hopkins Architects, Dubai
PRIVATE & CONFIDENTIAL


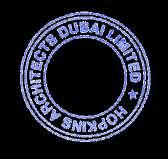
Date: 12th August 2022
Employee: Vasudha Channe
Title: Intern
Internship Period: 22ndJune 2022 – 12th August 2022
Subject: Reference Letter


To Whom It May Concern
Vasudha was an intern at Hopkins Architects Dubai Limited from 22nd June 2022 to 12th August 2022
Rethinking the Future
Samanata Kumar Editor & Content Curator Rethinking the Future, Delhi editorial@re-thinkingthefuture.netThroughout her stay, Vashudha collaborated enthusiastically on a wide range of design activities for the Dubai Water Canal Peninsula Development – Master design development of the Masterplan including sketch design, drafting and 3D modelling. demonstrated her ability to undertake new challenges and carried out her duties diligently. We wish her the best in her future development
Your Sincerely, Henry Kong Hopkins Architects Dubai Limited
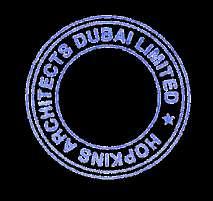
A mixed use project with 3 user groups; employees, residents, and shoppers. Located in Gurgaon, this project explores the meeting of three groups, and how they can choose between interaction and segregation through a flexible design.
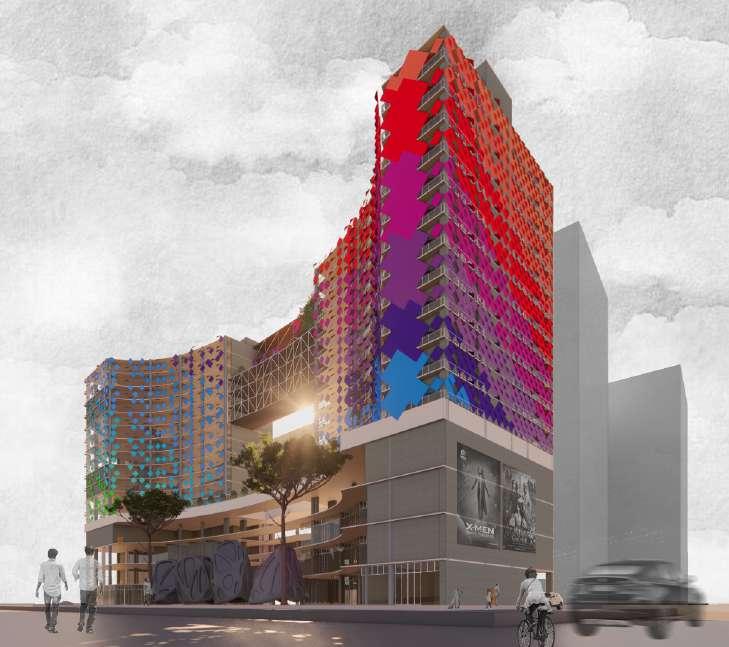
There is focus specially put on creating interactions between the pubic visitors and the regular users of the site to make the space more lively and interactively open to anyone.
With the chance to design for multiple user types, there was special attention to the segregation and interactions of these groups. Akitav provided the oppurtunity to

design interaction spaces and community oppurtunities at multiple levels; from the ground floor to the terrace.
Situated in Gurgaon, the retail was naturally inclined to high-end retail, leading to a focus on increasing the quality of retail through pedestrian, vehicular and shopper views. Being a crucial part of the project, it inspired the main massing form of the building, with a gentle concave curve increasing the frontage of the design.
Although reinforced within the shape of the building, it is again brought with the feature element of the design, a sky bridge located on the 10th floor upwards.
DEVELOPING FORM TO CREATE AN INTERACTIVE STAGE
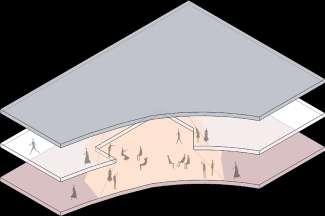
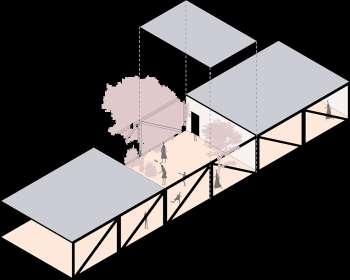
Residence
Commerical
Retail
Sky bridge
Office users share recreational spaces with residents
Visual diffraction
2 1 4
Converging courtyards into a common plaza with an inviting curve
Segregation based on functions for easy access and understanding 3
Intermittent courts for community interaction between each user group
Passerbys are attracted with more glimpses of retail
Double daylight
Encouraging inter-office interactions and breaks
Adding bridges & rocks to emphasize on connections
DETAILING USER INTERACTION DESIGN
Escalators

Staircases
Lifts
Cores allow function have segregated and private vertical connections
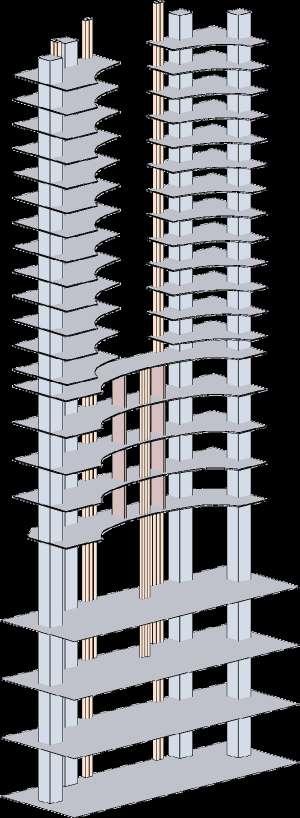
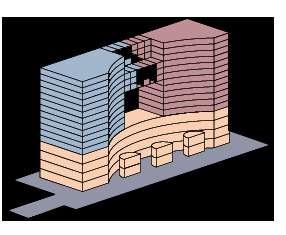
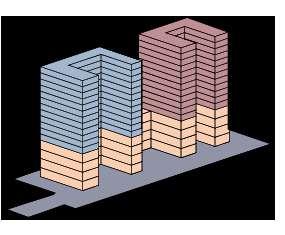
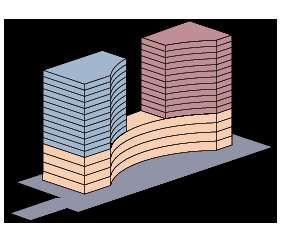
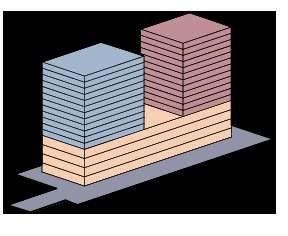
Accessible from both sides, pedestrians can come to the site and explore the plaza
Pedestrian access
Moving along the loop, service vehicles go into the basement for drop off of supplies
Service access
Moving along the loop, all vehicles enter the basements to park and then directly access the above ground facilities
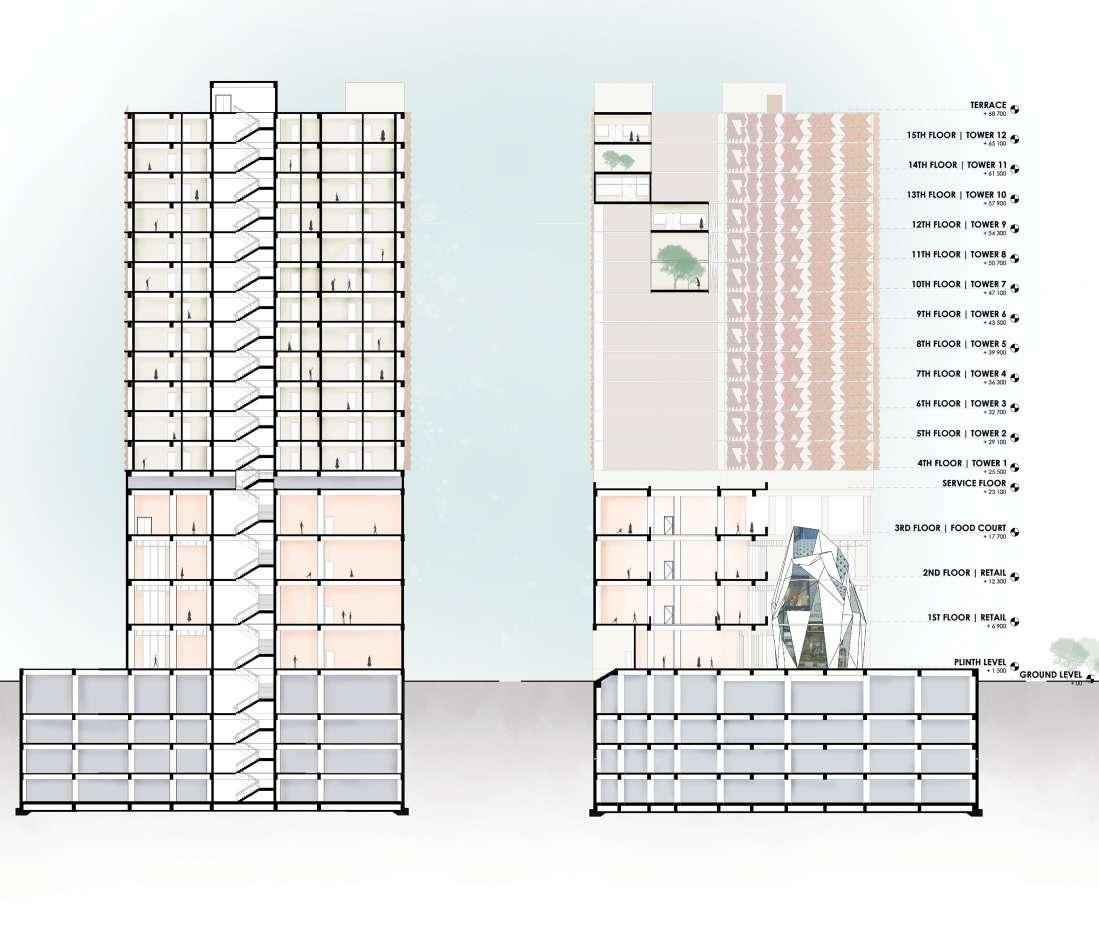


Vehicular access

ACCESS STRATEGIES
FACADE DESIGN

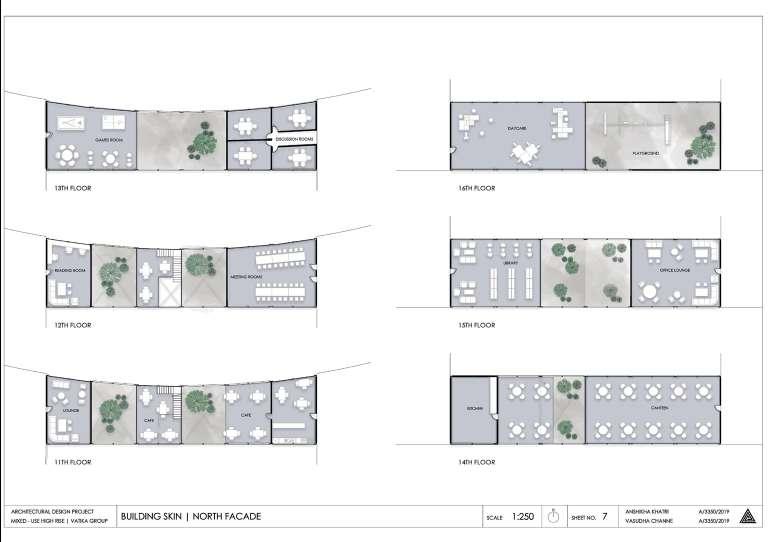

TRIANGLE - most basic stable structure was interpreted in 2D and 3D to create a design motif
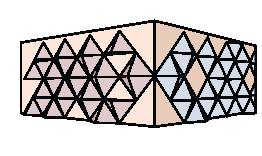
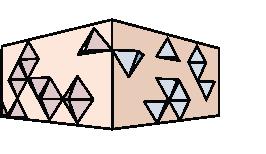
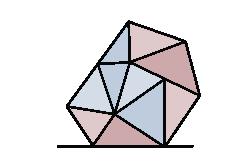
TRIANGULATION multiplication of individual triangle components, used for tower daylighting
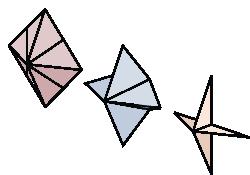
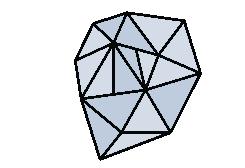
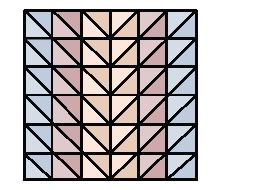
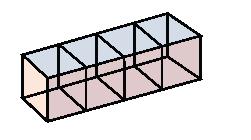
BRIDGE PLANS
Bridge has recreational community zones placed through 6 floors. with accesses from both towers. They remain seperated with a series of gardens as the only connector.

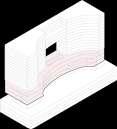
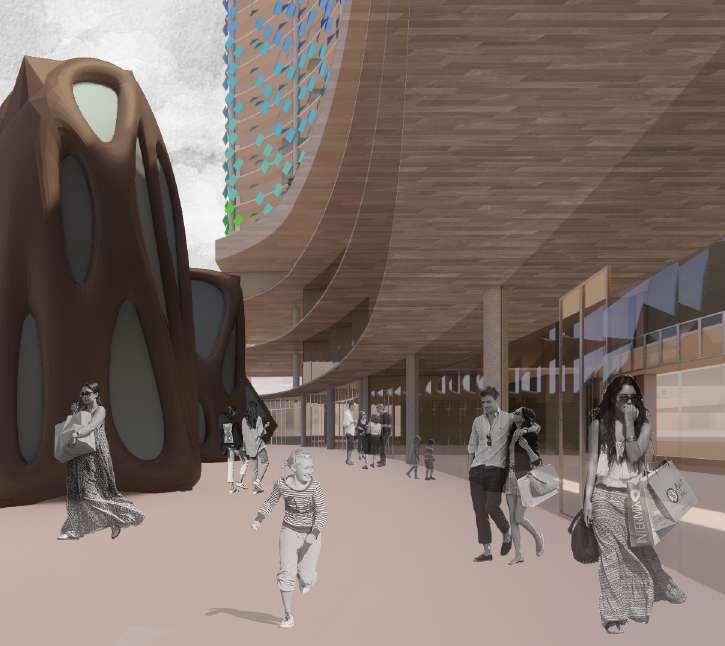

4th to 9th Floor Plan | Residence & Small Offices Layout
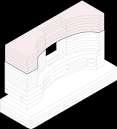
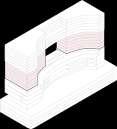

10th to 15th Floor Plan | Residence & Open Plan Office Layout
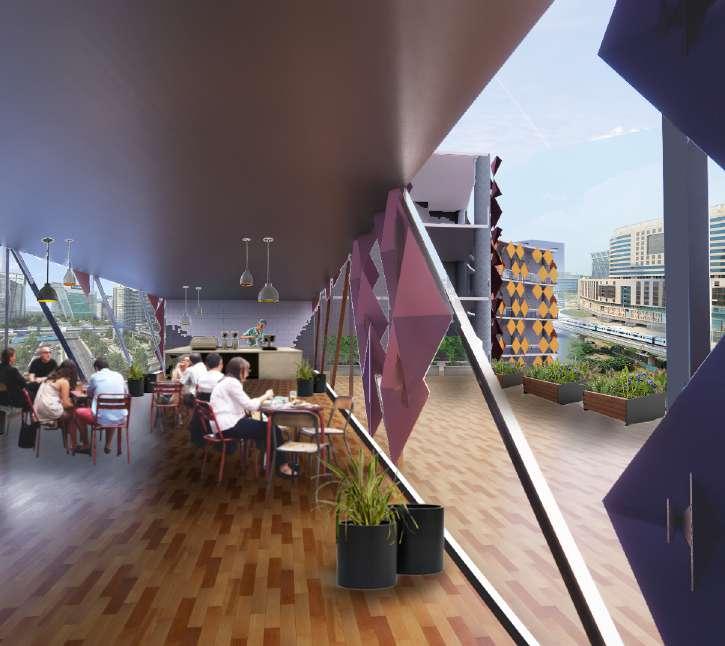

/ seams / A private residence
New Delhi, India

Semester 3 Design Studio
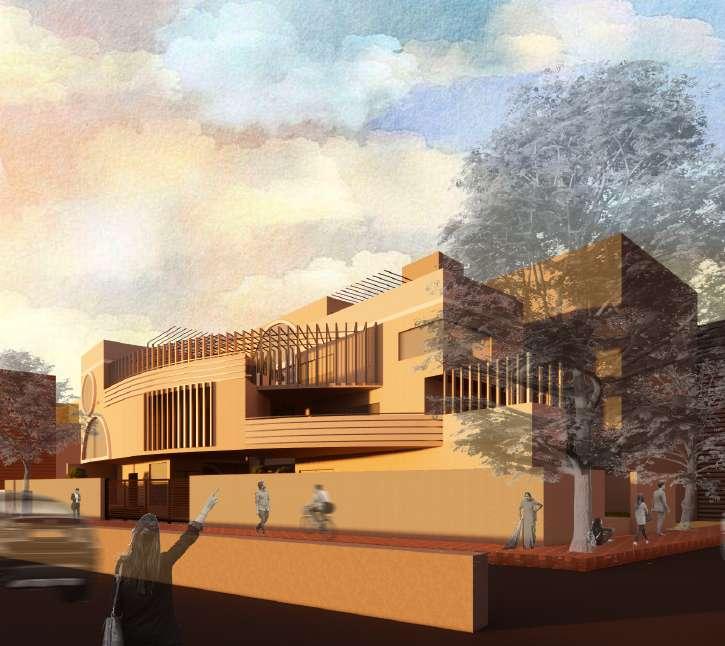
Prof. Jatinder Kaur
A home for a family of multiple interests; each of the 6 members had very differing interests, and spaces they wanted that would cater to their passions. With the main heads being a lawyer and artist, one can imagine how the family followed.
Designed with home offices, storage solutions, interactive studios for the public, and luxurious residential experiences for the family, this design pushed the limits of the ratios of traditional spaces.
Seams is designed for each of the members, and the family altogether. A combination of private spaces spilling out into semi private and public spaces.
Designed with smooth edges and interesting openings, the massing creates a playful and eye-catching intervention for the natural elements it is exposed to on the corner plot. Creates the oppurtunity of views, better ventilation, and cooling.
DEVELOPING FORM TO CREATE DEDICATED ACTIVITY SPACES
Residence Workspace
A calm open
The courtyard has filtered ambient noise, brings diffused light, ventilation and internal vies.
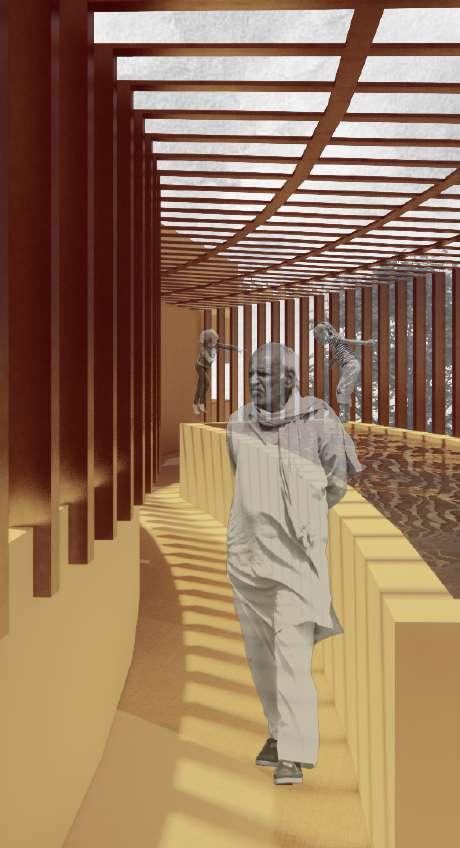
1 2
Elements
Series of arcs and lines being used in every element, inspired by the plan; windows, doors, louvers, pergolas, etc
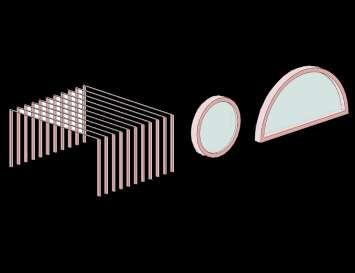

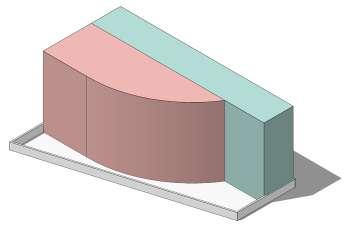

3
4 Inner courtyard adds vertical connection between floors
Alternatively shifting form create unique balconies and cantilevers
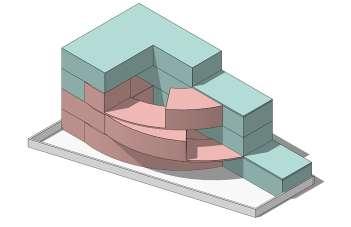
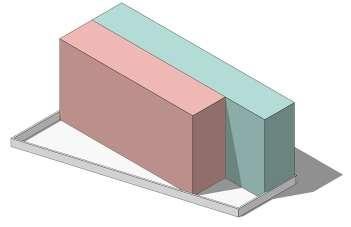
5
Level perforations create open spaces and breaks continuity
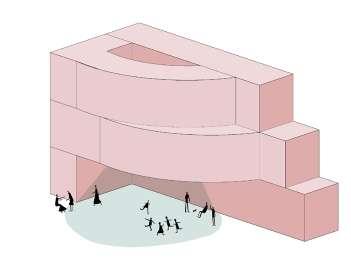
Illusion
A levitating form creates a large space on the ground. Paired with the stepping back, it opens users to surrounding greenery.
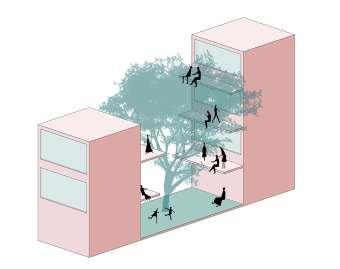
CONCEPT DETAILING: INDOORS & OUTDOORS INTERACTION
time
GROUND FLOOR PLAN
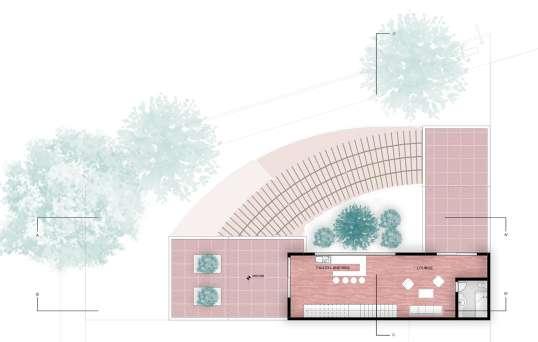
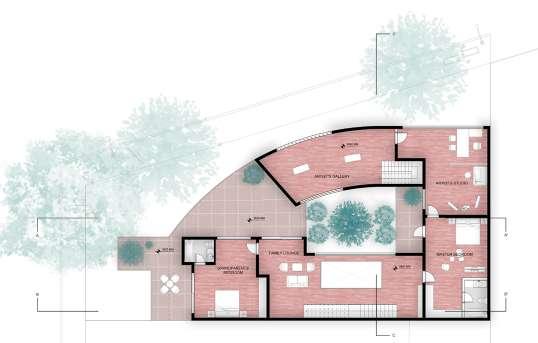
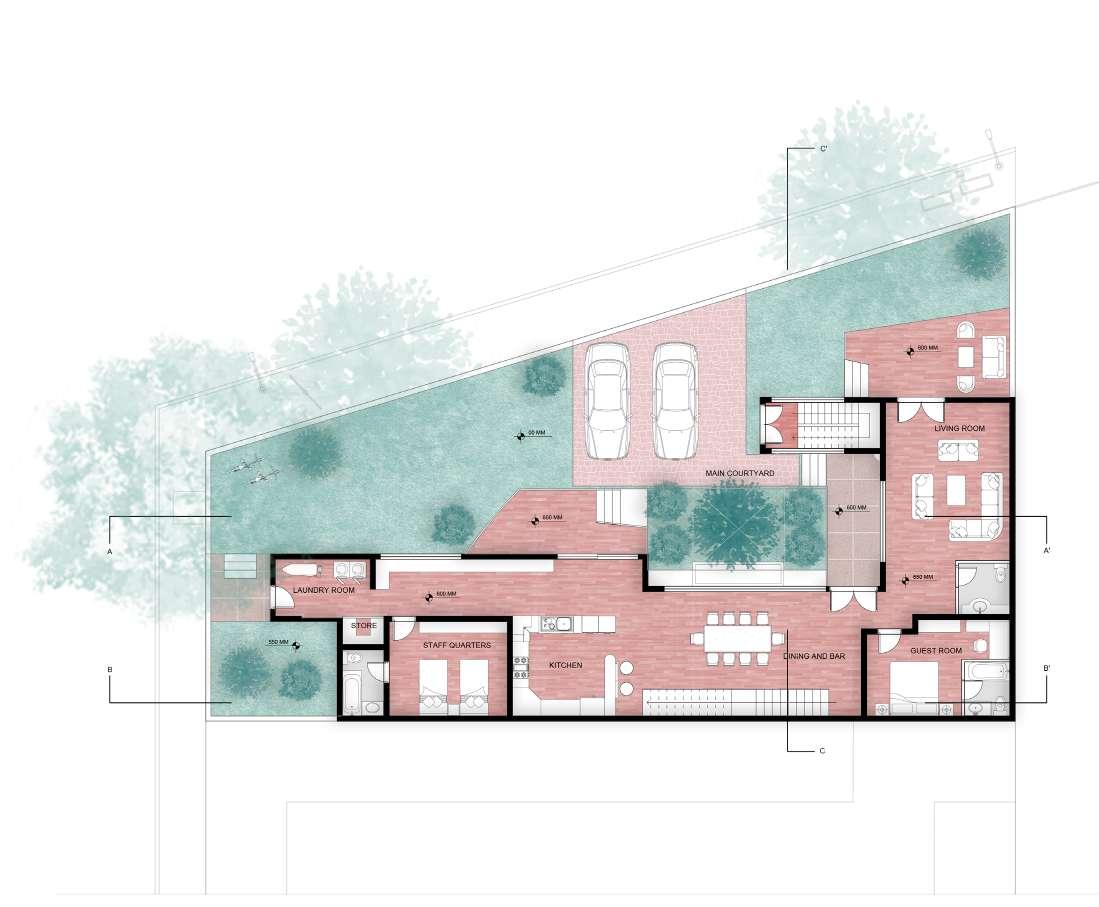
A Sunken Courtyard
Brings in views, light and ventilation to this bottom level, a focus in the space, around which all other spaces are aligned
Basement plan
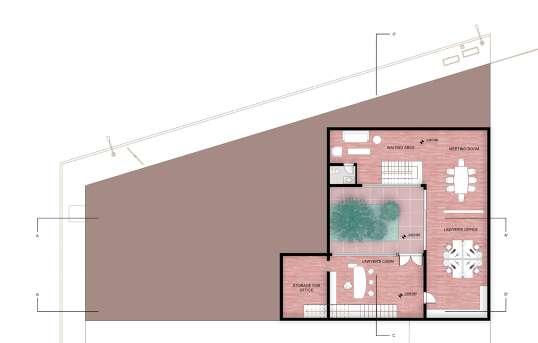

Circulation | Spaces follow a circulatory pattern for the employees from the entrances of employees and clients to lawyer’s cabin
First floor plan
Public and Private | The studio and office space have separate vertical circulation for clients and suppliers and private spaces away
Public and Private Division
Staff quarters and other utilities are placed closer to street edge and are kept separate from formal entertaining spaces
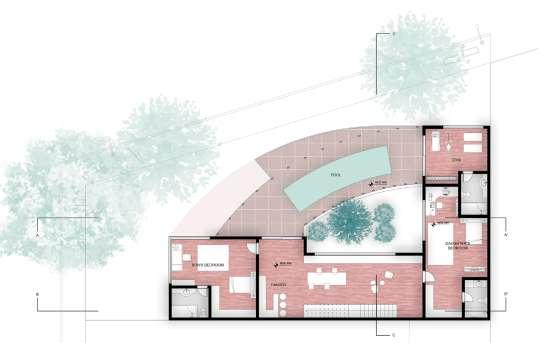
Second floor plan
Private Nature of High Space | With less sound disturbance, a study space is placed and private open pool on the outer curve
Third floor plan
Full exposure to views | Easy view towards green spaces like Ashoka Park creates a comfortable atmosphere to host gatherings
FLOOR PLANS
Circular windows | An iconic series of circular windows along the staircase and main branch connect users from inside
SECTION AA’
Massing | A series of built mass and vertical pergola volumes form a gradient along the elevation translate from inside to outside
Courtyard | Becomes a connecting factor for all the family members through private rooms and semi-private balconies

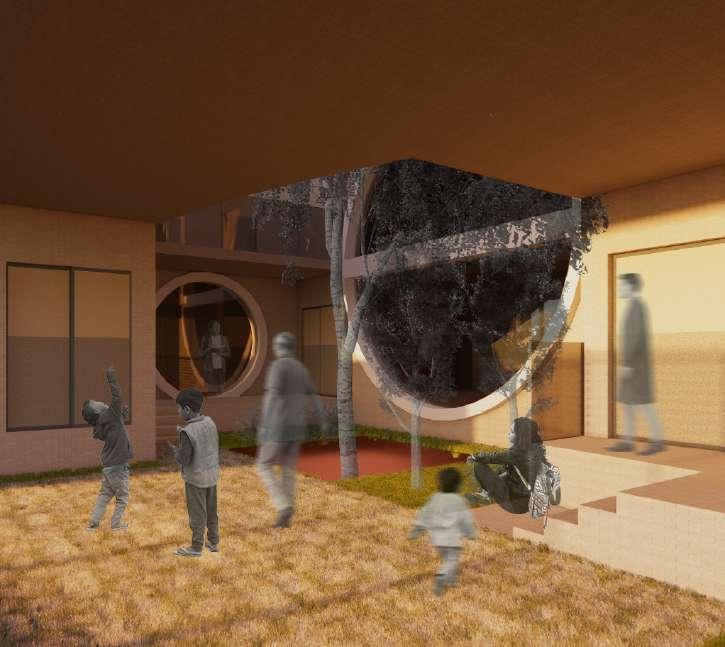
terrace
Zoning | The residential side is well connected through with central familial space throughout the floors

Segregation | Easy specific access to the outside, such as kitchen supplies, entrance for staff, and relaxation space for family
Lounge | Lounge is easily accessed by outside visitors through the central staircase which doesn’t pass by private rooms

SECTION BB’
A craft center is a place for reintroducing culture into a city, and giving oppurtunity to artisans, both experts and learners alike. More than a new tool, I wanted to design the craftsman’s work environment, retain the workshop spirit that is conducive to creativity, enable the best possible comfort for the performance of manual labour, acoustic, visual and thermal comfort.
The centre provides adventure and excitement to any and all users, from the smaller courtyards and maze like plaza, to the overarching ring that is suspended in the air, and the undulating texture of the ground. A gentle action of push and pull throughout the project weaves the circulation of people with stones, brick, leaves and water. As a gift to
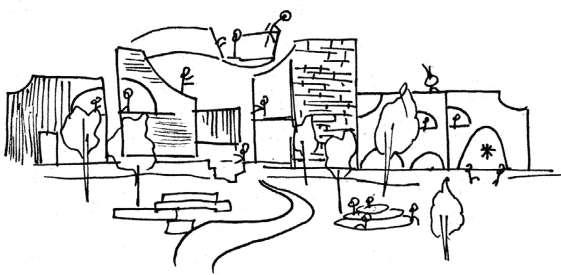
our senses of sound, scent and sight, Indriya becomes a world in itself.
Focused on a model where three crafts are celebrated at a time, it was intended to house workshops, exhibition zones, and general community encouragement spaces such as a multi-purpose hall, open-air theatre, gift shop, and residences for any visiting artisians.
As a craft center meant to revive the past cultures, the design is strongly based on Delhi’s iconic history through the ages, and strives to reflect the many time periods and rulers, and well as societies and people. With this, it also reflects the nature of many Indian handicraft from around the country, to design for any and all Indians.
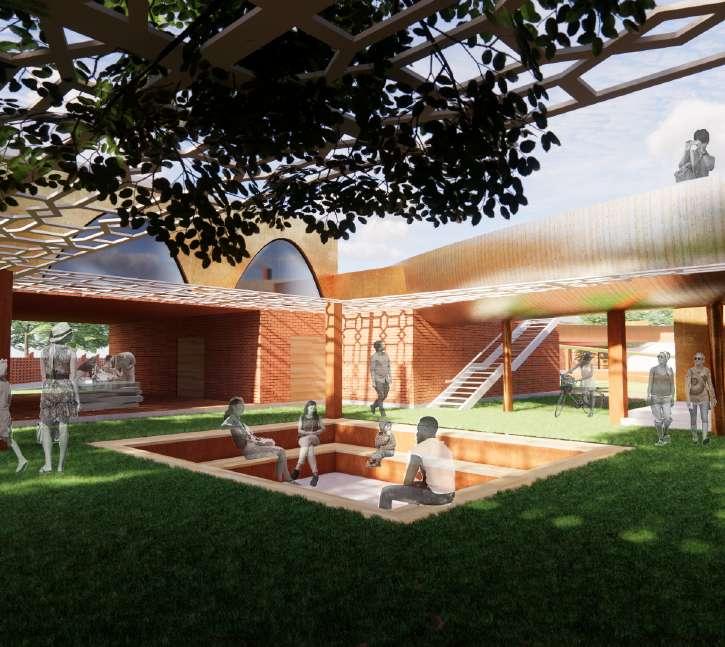
DEVELOPING FORM TO CREATE VARIETY OF SPATIAL QUALITIES
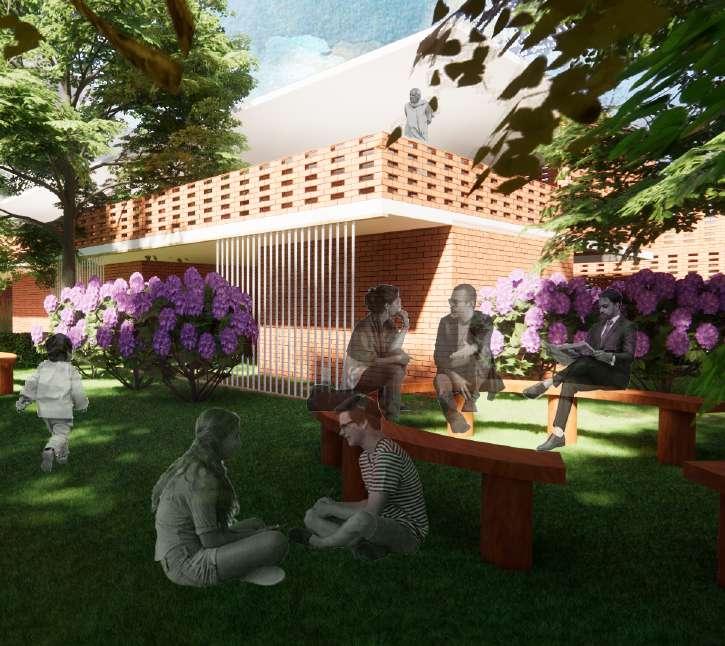
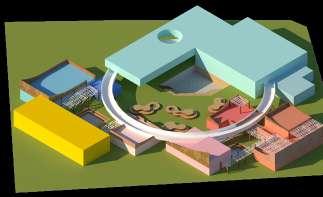
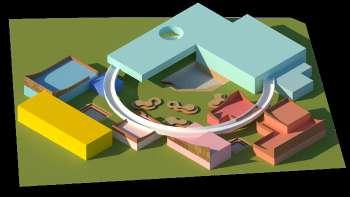
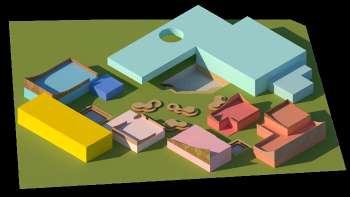
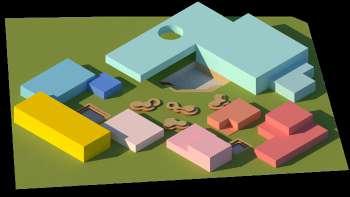
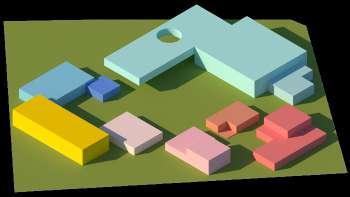
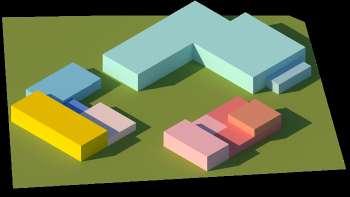
CONTEXT PLAN

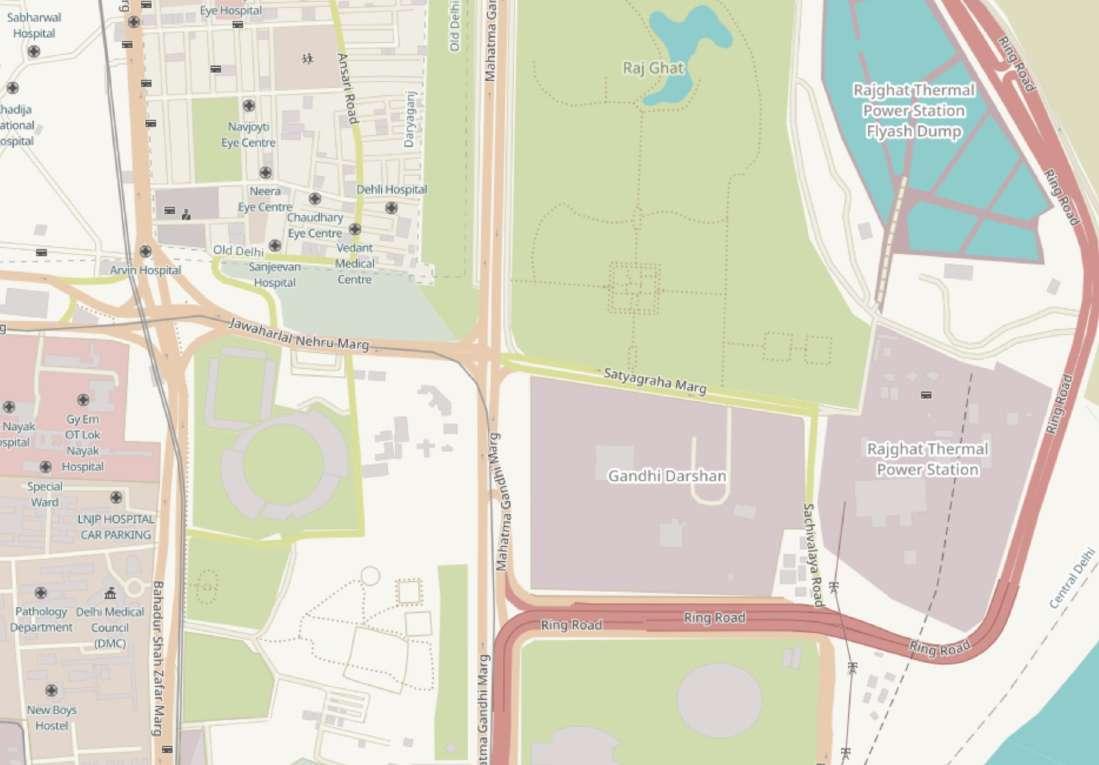
are largely populated areas where the culture has existed for years.
Hence, the site captures both essences in its planning and walkable experiences.
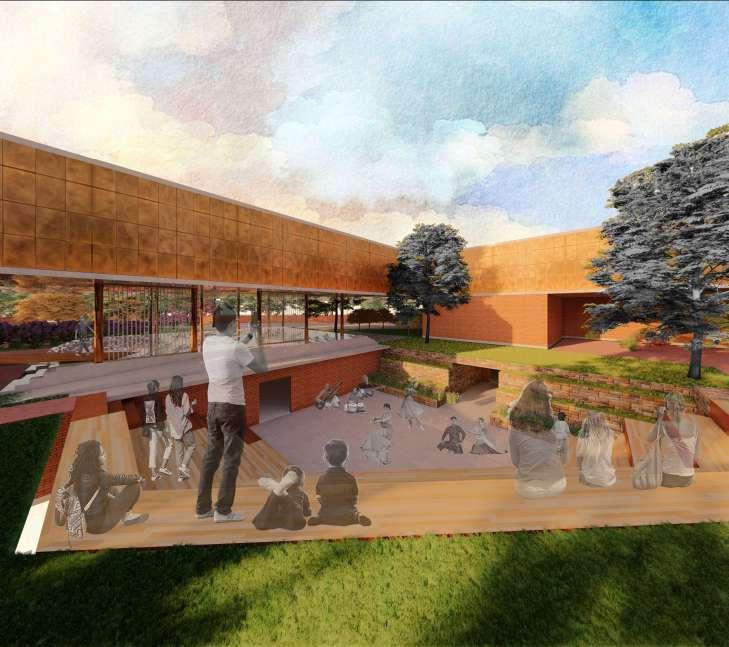
On the west lie Daryaganj and Shahjanabad, two of the old cities that formed Delhi. These
air theatre and museum
CONCEPT SHEET
Feroz shah kotla | Courtyards Context | Architecture Memorial gardens | Central zone


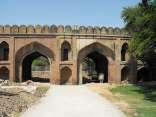
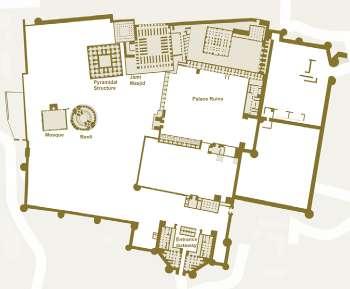
From the 1600s to 1900s, there have been design movements in Shahjahanabad, Daryaganj, and adjacent Memorial Gardens. These reflect Delhi’s history. Design elements such as Mughalai openings, Art Deco cornices, and modern restorations.
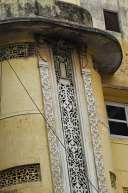
Important in context, they affected design.
Has an evident planning with clusters of residence, mosque, public hall, greenspaces, and more. There is a progression through courtyards from public to private spaces.
Applying this, courtyards are used for main movement through modules with integrated functions.
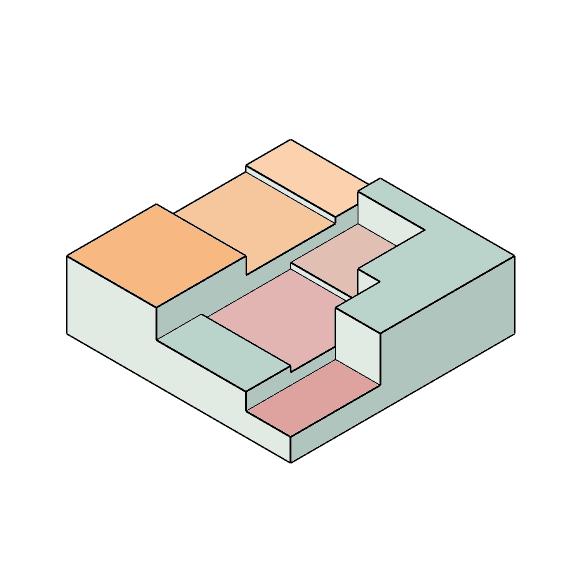
Displays the use of traditional char bagh concept with paths thats extend in four orthogonal directions. This complements, observes and responds to the focal point.
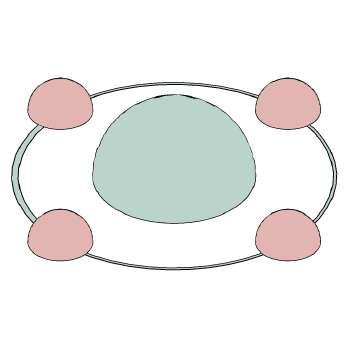
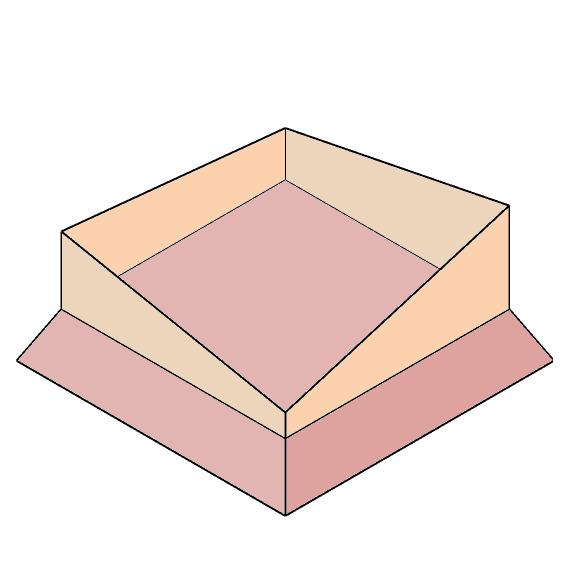
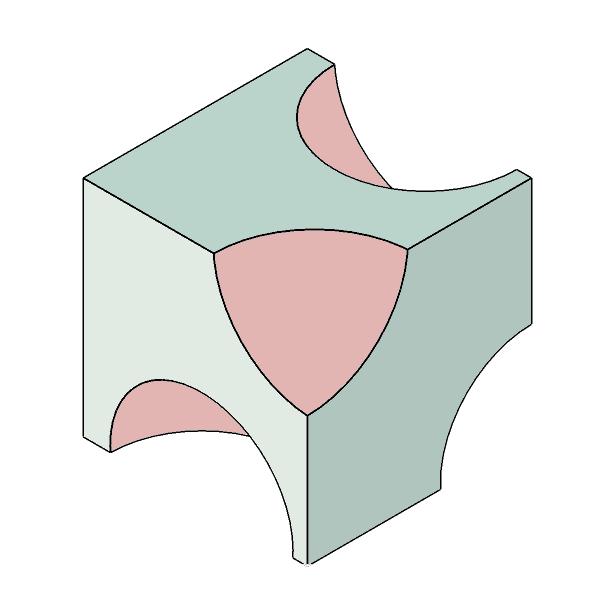
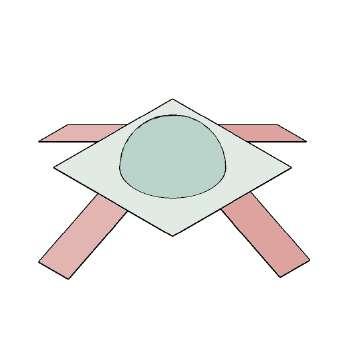
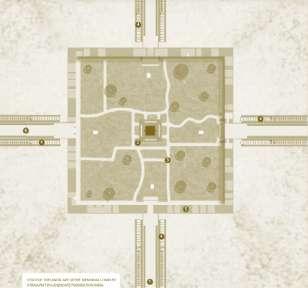
Concept is implemented by a central plaza which is reinforced by elevated walkway and surrounding clusters.
Wood work | Carving the form Weaving loom | Patterns
All wood working starts from a block of wood, which is cut down and carved from to make beautiful art.
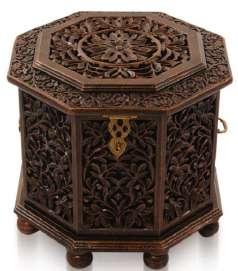
A similar concept is applied to the buildings, where they are treated as blocks, and are carved from the bridge, as well as on the sides, creating movement and interest.
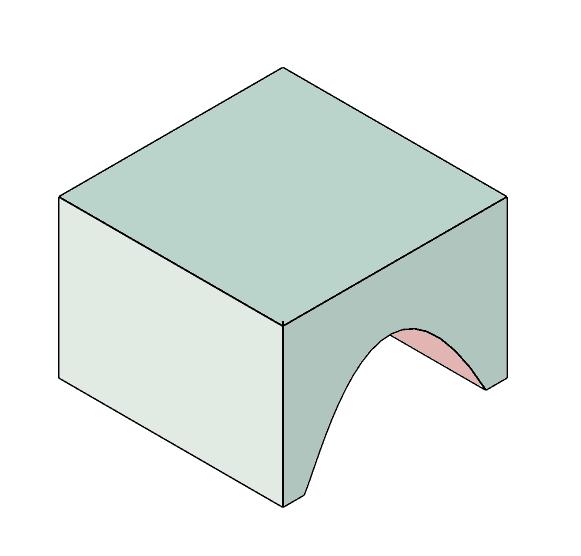
Sculpture | The Brass outlook
Dhokra handicrafts often boast the iconic colour and shine of brass, which brings out the small lines and crevices made by the melted wax and earth technique.
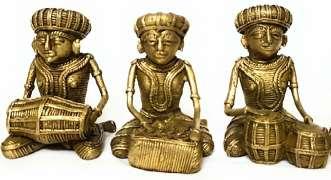
This is implemented into building facades with brass cladding to create contrast with earthen materials from which it emerges.
Himroo has seen many iconic patterns, many of which fit circle patterns in the regular rectangular clothes.
This was translated into plan to make visitors experience the art. Creating points of interaction amidst a strict grid structure and then the circle in the form of a walkway.
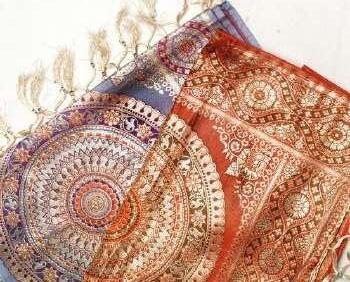
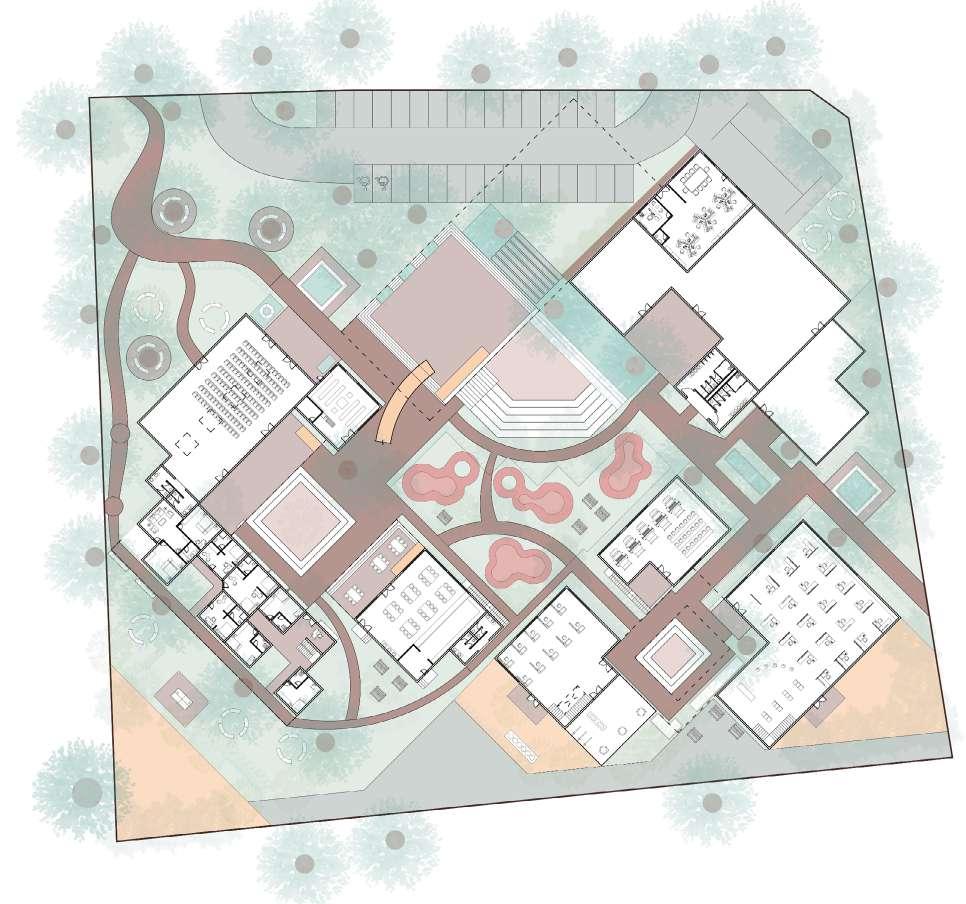
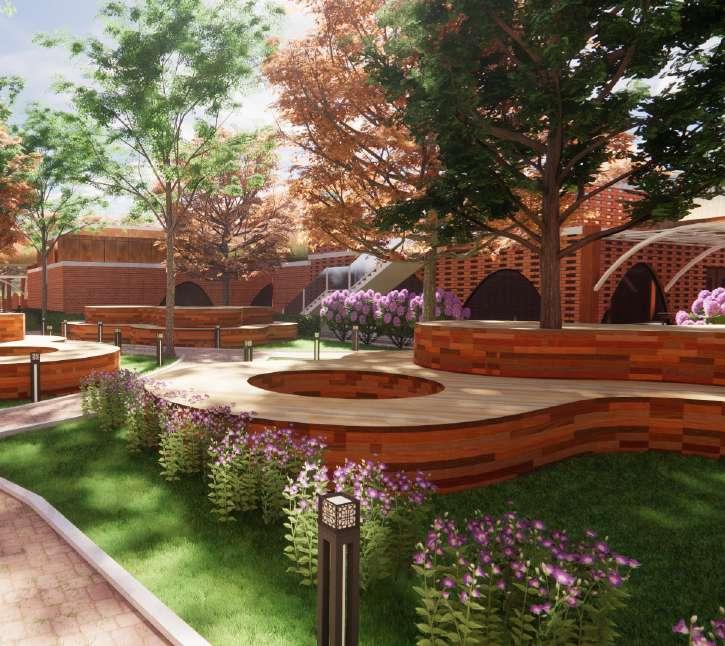
/ jodhpur / study of city, culture, and settlement
Jodhpur, India
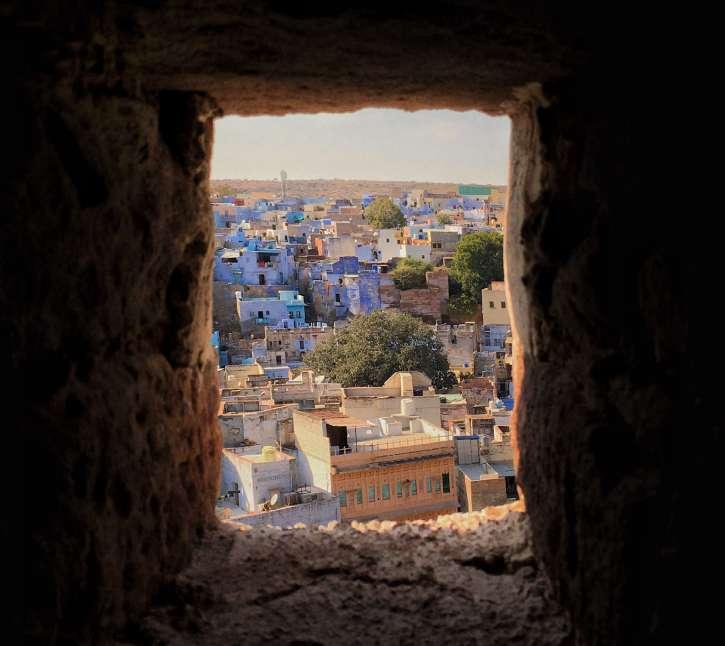
Semester 2 Design Studio
Prof. Parul Kiri Roy
One of the first explorations as an architect, the city of Jodhpur provided a unique experience where the city was not urbanized or washed with tourism for its general economy. The culture was based within the locals and their daily lives, with very less provision for outsiders.
In response to the immersion and the family that housed our architectural study of their traditonal dwelling, we documented, analyzed, and created in their honor.
THE APPEAL OF JODHPUR VERNACULAR ARCHITECTURE
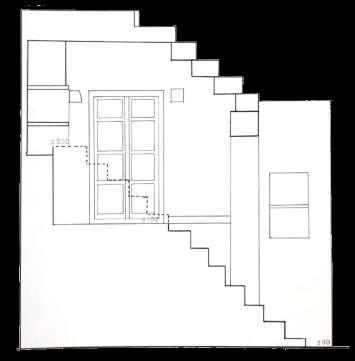
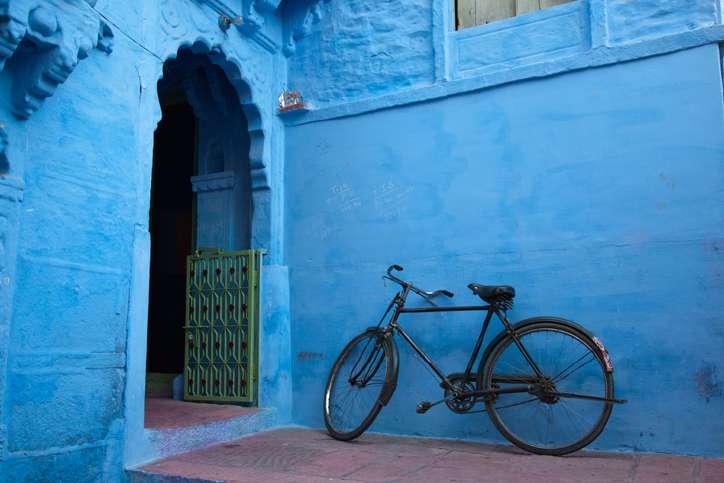
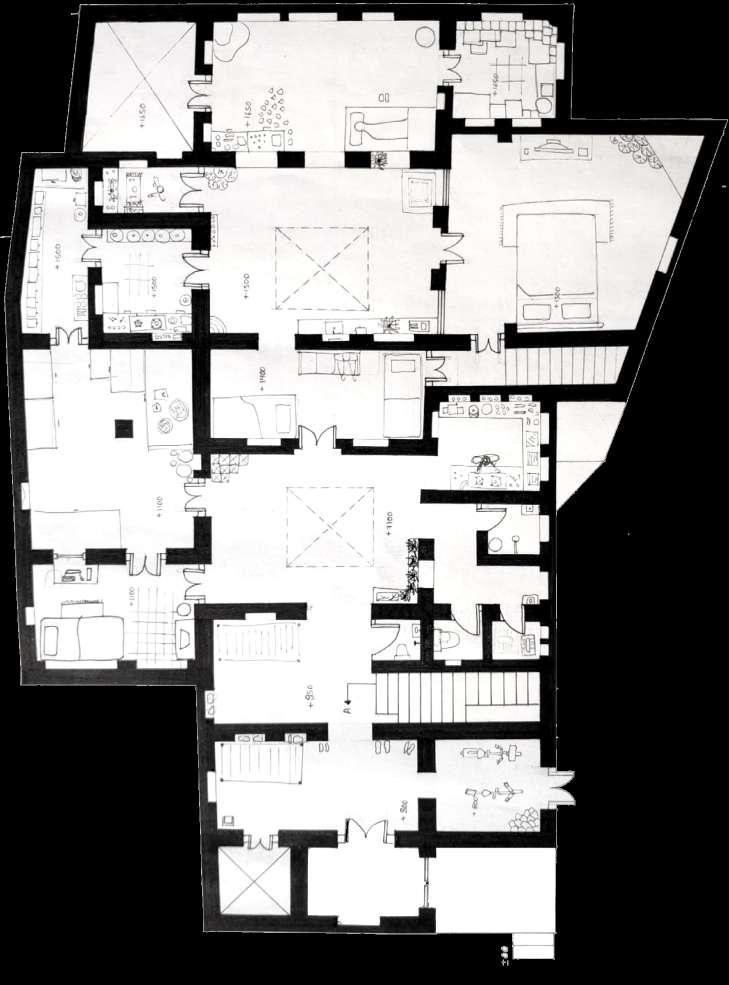
Jodhpur’s vernacular dwellings have survived years and years in the landscape of time, and before we found ours, we had the oppurtunity to explore many.
They each came with certain features that were used for every home, lively courtyards, plinths, well utilized mezzanine levels, and niches made into the walls (alahs). Originally, this dwelling was larger than the documented, and it stood as a grand haveli for a large joint family Now it is split into smalled homes, and inhabited by 3 families, who totaled to 12 members.
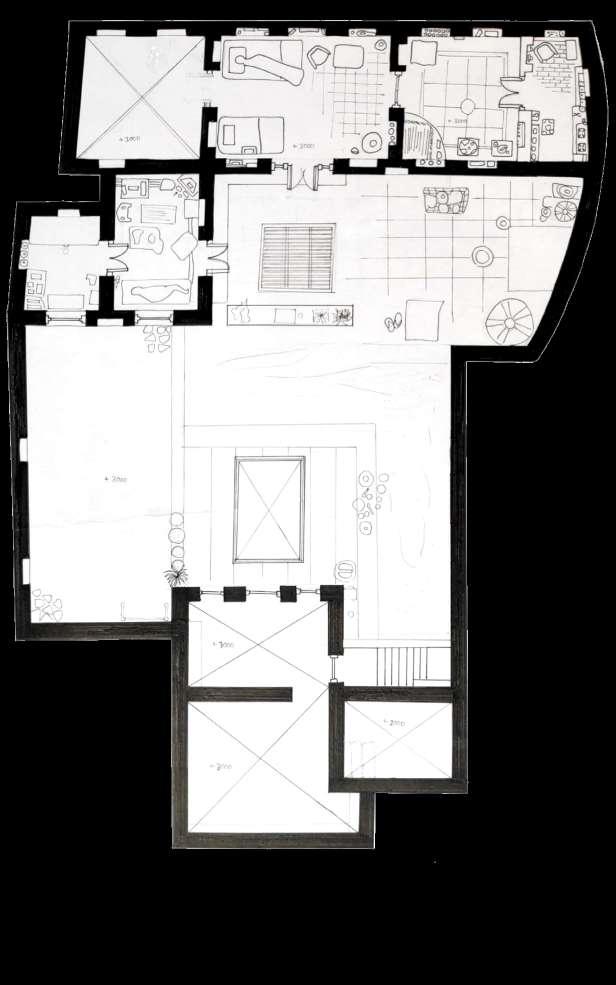
A key factor of Jodhpuri dwellings is the manner in which they have adapted to the hills. The streets curved along flat topography, while markets and intersections occur at flat expanses. However, the houses fill the spaces in between where people try to utilize their property completely. With havelis that are built edge to edge, they move up the hill in steps. The floor continues upwards, before the entire form moves up. These designs are resolved with matching floors and mezzanine levels for circulation.
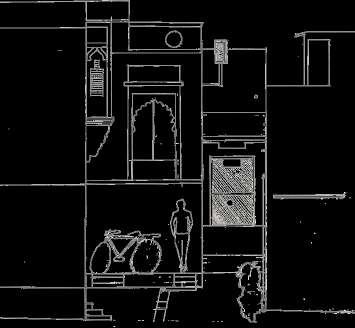
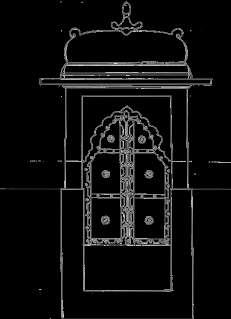
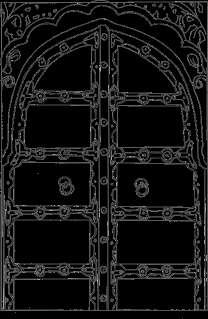
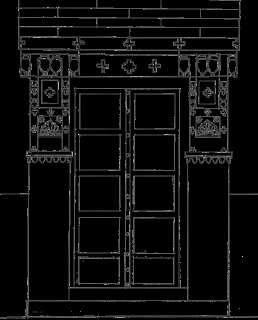

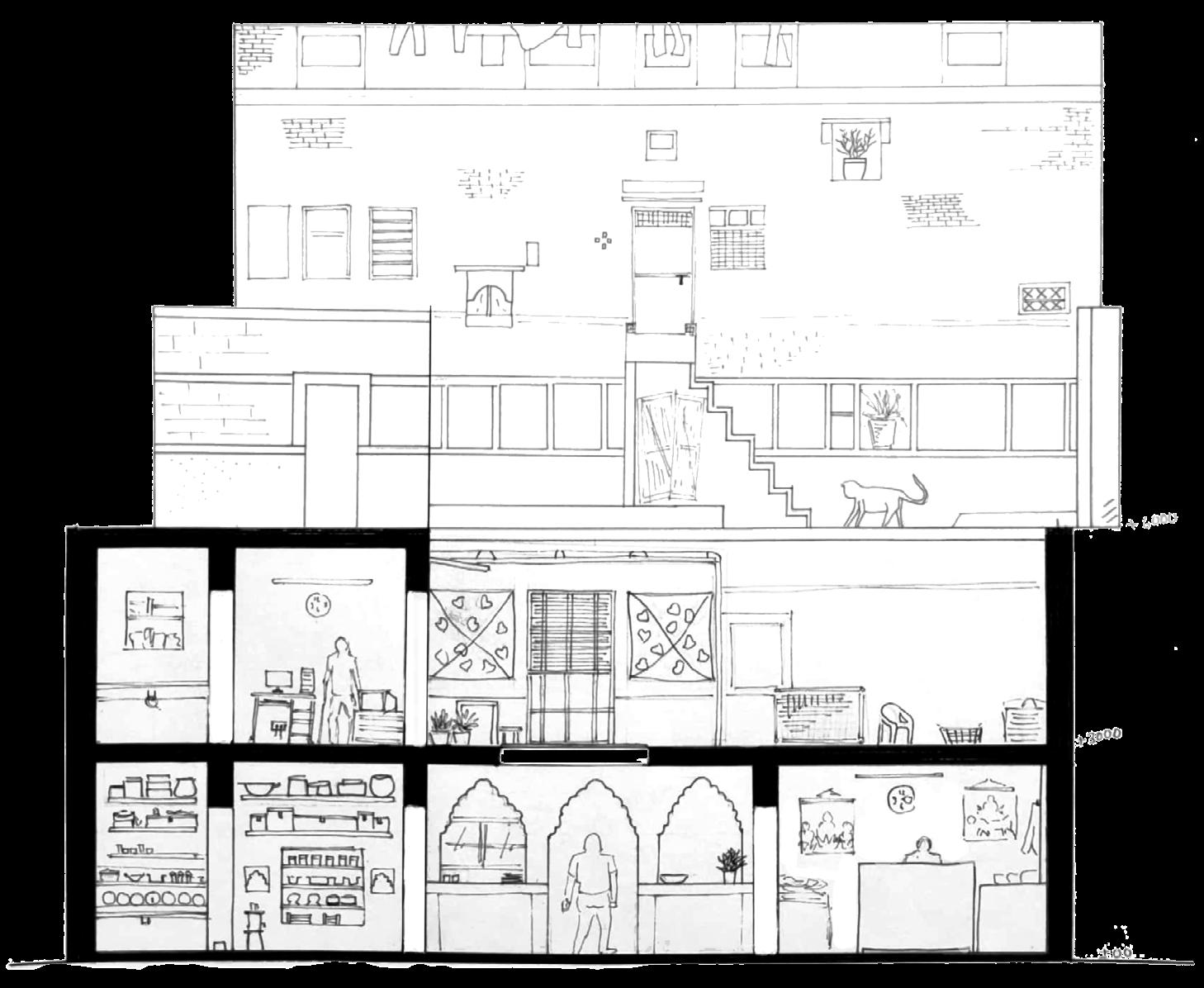
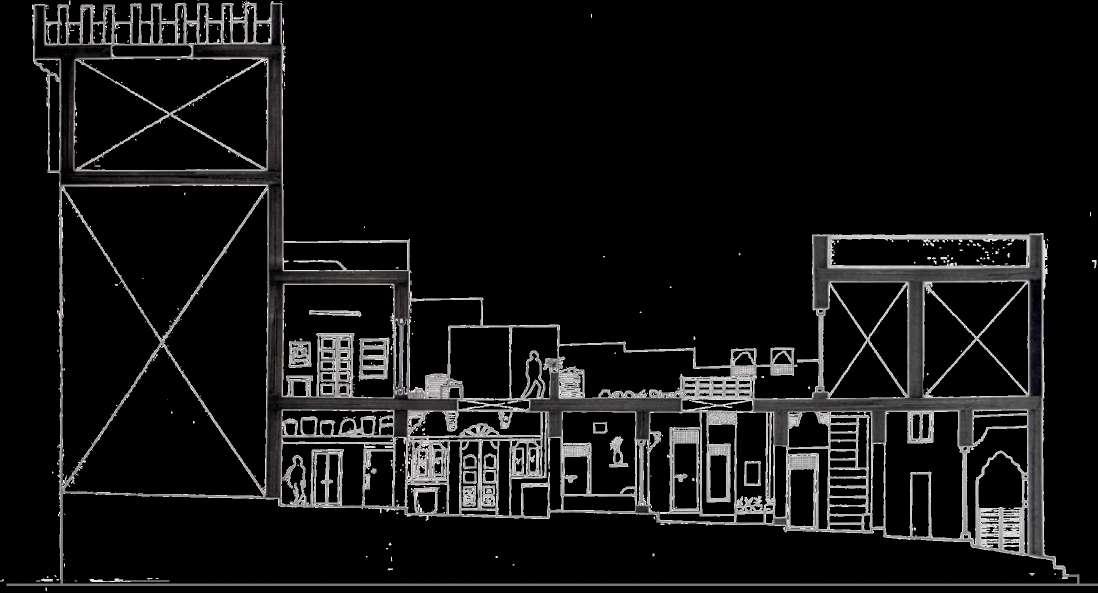
the gates of jodhpur
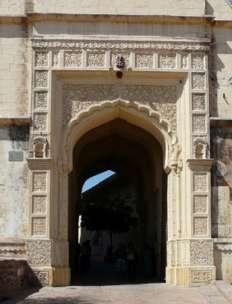
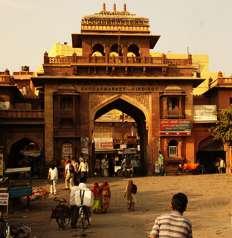
a city-wide study of door and gateway elements
Jaipur, Rajasthan
Individual Report
June 2020
Jodhpur, a city known for its Blue. But like many of Rajasthani cities given iconic colors, it pulls from the more wonders that they have to offer. Jodhpur, a city contained within its thick walls, encompasses a whole society of proud heritage, bustling crowds, mouthwatering food, and traditions that are seen in every corner of their houses, streets, and markets. As the 2nd largest city of Rajasthan and the previous capital of Marwar, the city dates back to 1459 when it was founded by Rao Jodha, a Rajput chief of the Rathore clan. The city plan of Jodhpur is based on surrounding the dominating Mehrangarh Fort and other landmarks such as Jaswant Thada and Umaid Bhawan Palace.
As a strategically positioned city, many defenses were put in effect like the city walls, fort walls, and many more. These were only punctured through gates that were heavily guarded throughout Jodhpur’s many encounters with war. The gates or gateways
jodhpuri pyaus and social nodes


a city-wide study of community interaction due to architecture
Jaipur, Rajasthan
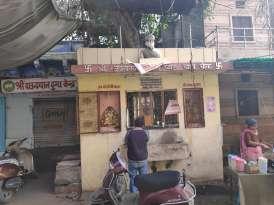
Individual Report
June 2020
were a point of entry to a space that is enclosed by walls. Gates prevent or control the entry or exit of individuals, or they may be merely decorative. The gates in Jodhpur seemingly had different meanings and sizes based on their location and purpose.
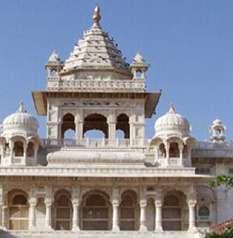
A walk through the city opens eyes to the variety of gates and pols which have been preserved and repeatedly implemented following the traditional design and culture of Jodhpur. A certain hierarchy can be observed in this experience; massive city gates, symbolic fort gates, ornamented temple gates, dividing the city into sectors, and marking residential spaces. They are used as landmarks, as well as node points which contribute heavily throughout the city of Jodhpur.
Within this investigation is the observed hierarchy of gates and doors in Jodhpur, and what part the 5 tiers play to shape the local and visiting communities.
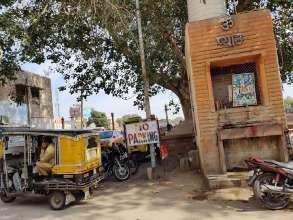
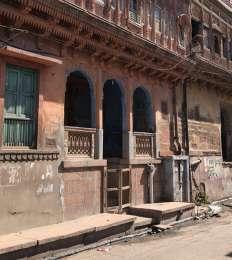
Nodes are the critical spaces within a city like Jodhpur, where activities happen, and traffic, money, and information come together to create society as a whole. Traditionally, these node intersections were near pyaus, common drinking points for the community.
These places were of great importance for the locals and traders who came to the city. The nodes were the meeting points for the people of the city, and knowledge was exchanged along with commodities.
As the common drinking points, pyaus provided for people in water-scarce Rajasthani cities like Jodhpur. In the heart of the blue city, one can roam around the bustling streets with the smell of kachoris, and notice the important phenomena of people gathering, sitting, and talking on chabutras common junctions, cul-de-sac courtyards. Not surprisingly, pyaus are often found near these small gatherings points.
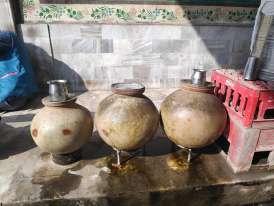
This relationship of pyaus with nodes creates an interesting dynamic which have their own experiential and physical aspect.
Throughout history, we can see that Jodhpur had critical water scarcity. In response, architects and planners organized a system of water storage systems which included baolis rivers, sagars tanks, lakes, canals, wells, jhalaras, and pyaus. Pyaus were the endpoint of the distribution systems from where people accessed the water everyday. However, British technology created a new water and drainage system which rendered the pyaus worthless.

But as time has passed, people have realized the social importance of pyaus The community renovated pyaus as social service, and families adopted them and oversaw their proper functioning. The history of pyaus created a social impact on the minds of the people, which led to the formation of such nodes in the present time.
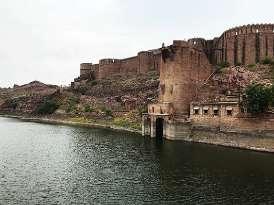
open air theatre / courtyard

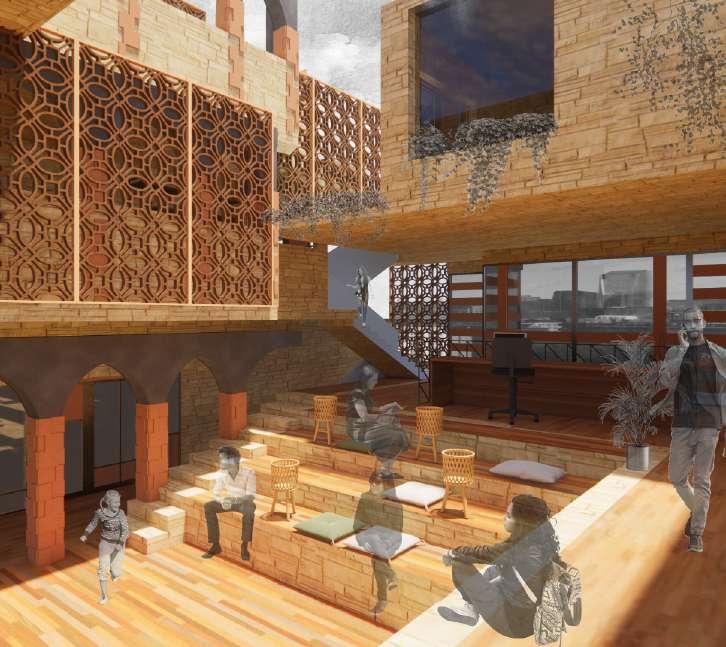
Many places around the world are loosing their uniqueness due to homogenized culture. However, Jodhpur had tradition which is preserved and passed down many generations. It maintains much of its regal charm through the occupations, beliefs and more of its everyday people.
To ensure and protect this knowledge, the centre will provide an experience a day in traditional Jodhpur. A local knowledge centre is visited to experience traditional values of Jodhpur; fashion, food, practices, occupations, beliefs and entertainment. The activities conducted make a more dynamic environment which enriches the experience,
taking people back in time.
The space exposes visitors, locals & tourists to the ideologies of the past. The locals regularly use the context for movement and relaxation. An open community space, the site is solidified with the design of the centre. It becomes a space for community events.
Compiled by locals and scholars, the center promises an unforgettable experience. A dynamic and interactive environment, knowledge will be shared through workshops, performances and exhibits at a historical place such as the Toorji stepwell.
CONCEPTUALIZATION
Site context | Toorji ka Jhalra
Opposite the site is a stepwell (baoli), made by city’s royals in 1740. It serves as a water source throughout the year.
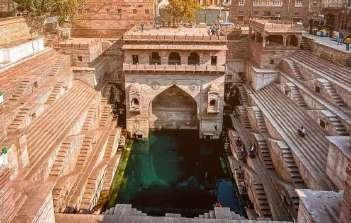
A square pyramid within the ground. Cooler microclimate through evaporation. Similar shading & cooling is achieved with planters falling into a central space.
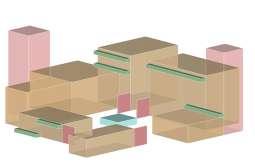
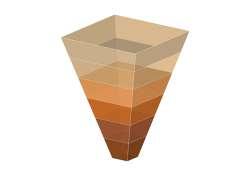
Vernacular life | Courtyards & Plinths
Jodhpur is spread over the hills like a blanket of blue houses. All the houses stack up along the contours. Many have mezzanine levels due to level changes.

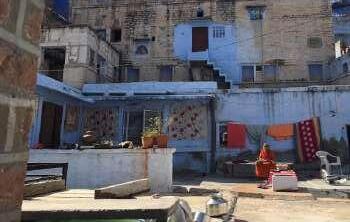
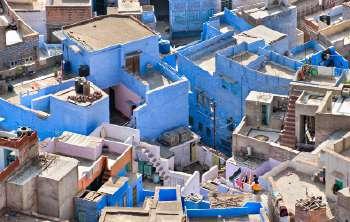
Similar stacking within the design, with a central staircase that leads to sub-levels with interesting experiences.
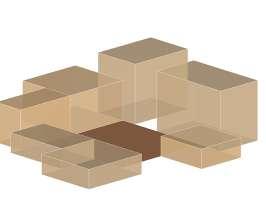
City fabric | Stepped Buildings
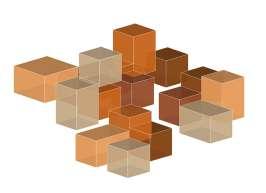
SITE CULTURE MAP
Site
Site Temples
School Hotels Shops
Residence Roads
Opens
Desert climate | Passive Techniques
Traditional Rajasthani haveli architecture has central courtyard layout to spend the daytime in shade. Entering through a active plinth, courtyard adjacent rooms are for specific programs i.e; prayer, sleep, storage. These elements bring the community together and are essential for the culture. In hot and dry climate, spaces need shading with internally cooling, with strategies geared towards passive cooling.
Achieved through traditional elements like courtyards, jaali screens, traditional windtowers, evaporative cooling ponds, and planter facades.
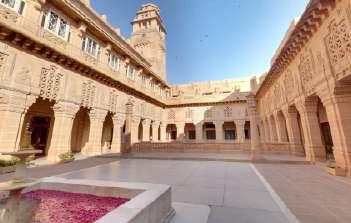
A study of the site’s context to understand the level of tourist and local oppurtunities.
There is high tourist appeal due to many shops, cafes, and hotels, as well local appeal with a large school and temples.
GROUND FLOOR PLAN

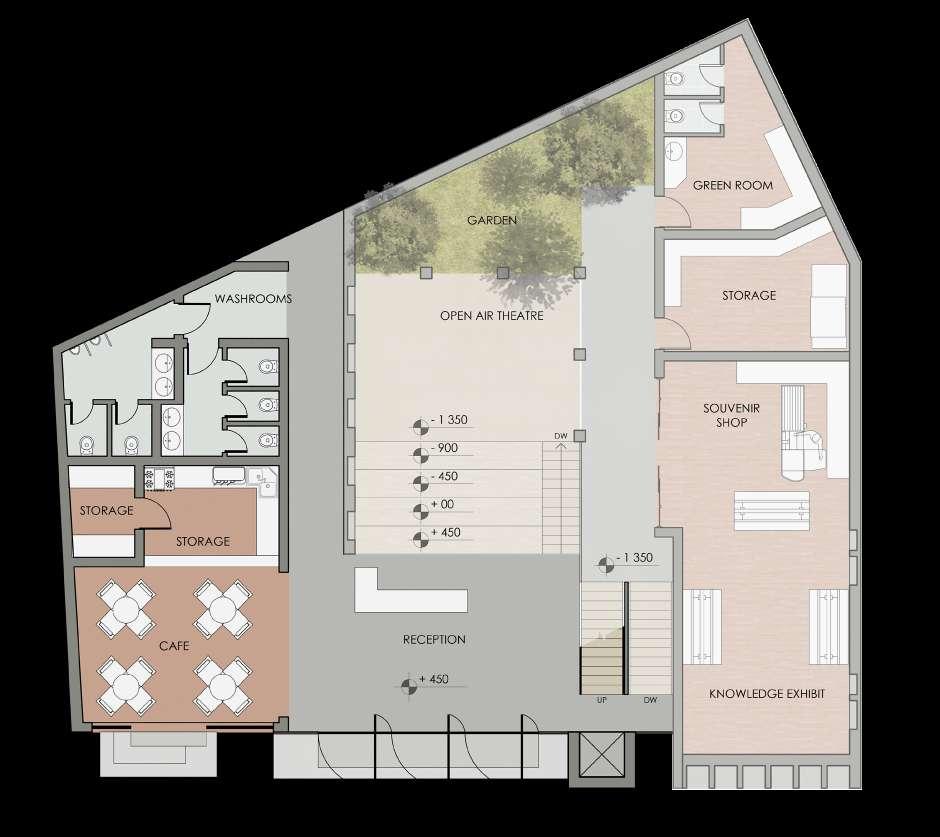
Entrance | The cafe directly opens into the street, with a plinth for seating. The center is accessed through large vertical planes that open the center for passerbys.
Open Air Theatre | With easy access from the reception and waiting area, the OAT also takes people to the lower level of the cultural center
Community Interaction | With the space provided for performance, it is also used for interactions between generations and different user groups
FIRST FLOOR PLAN
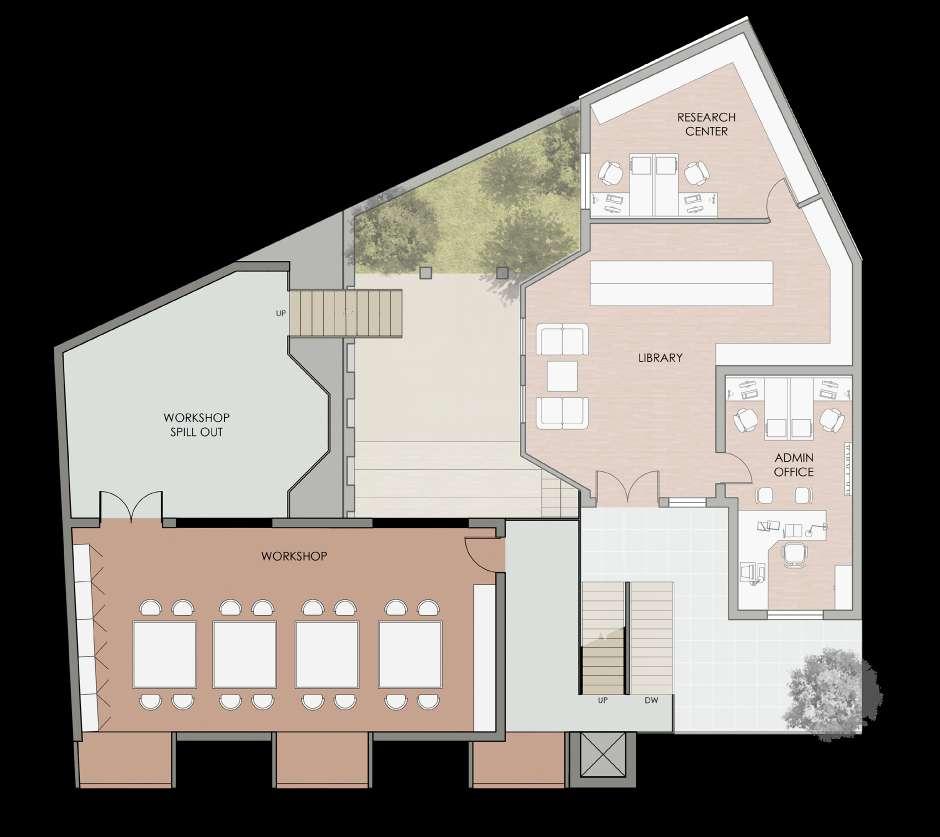
Workshop space | For users who have prebooked for workshops, this semi-private floor has the third court of the center for more working space and drying stands
Staircase | The staircase alternates between each floor according to levels and respective landings
Library & Research Space | Alongside the second terrace of center, the library is public access with a private room for researchers and scholars who are adding to the repositary
EXPLODED VIEW OF ALTERNATE LEVELS

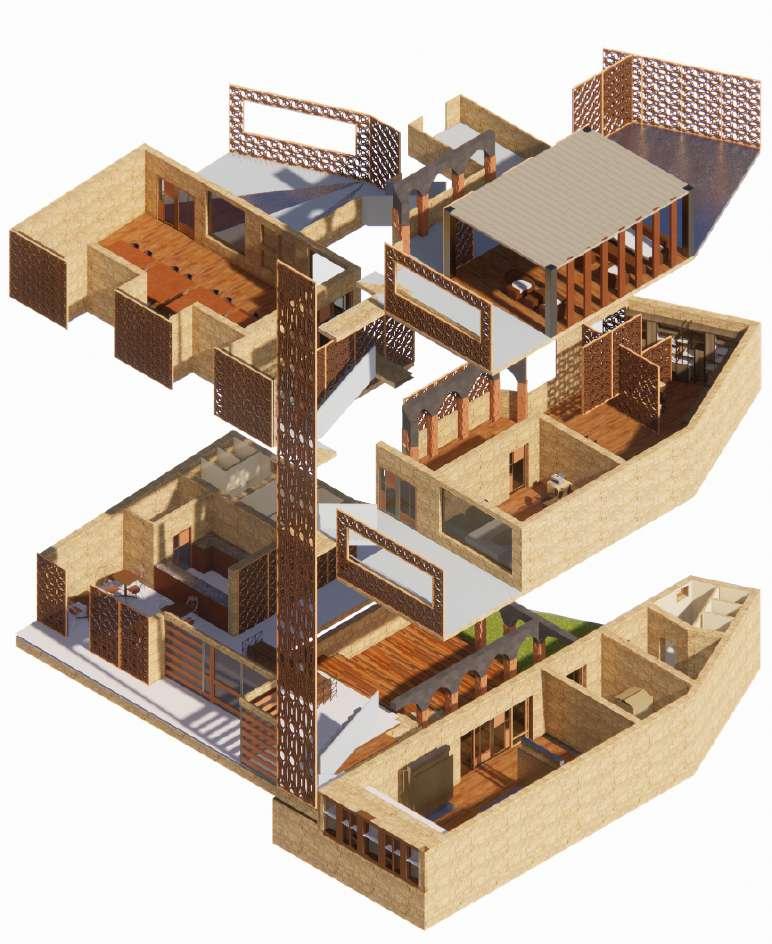
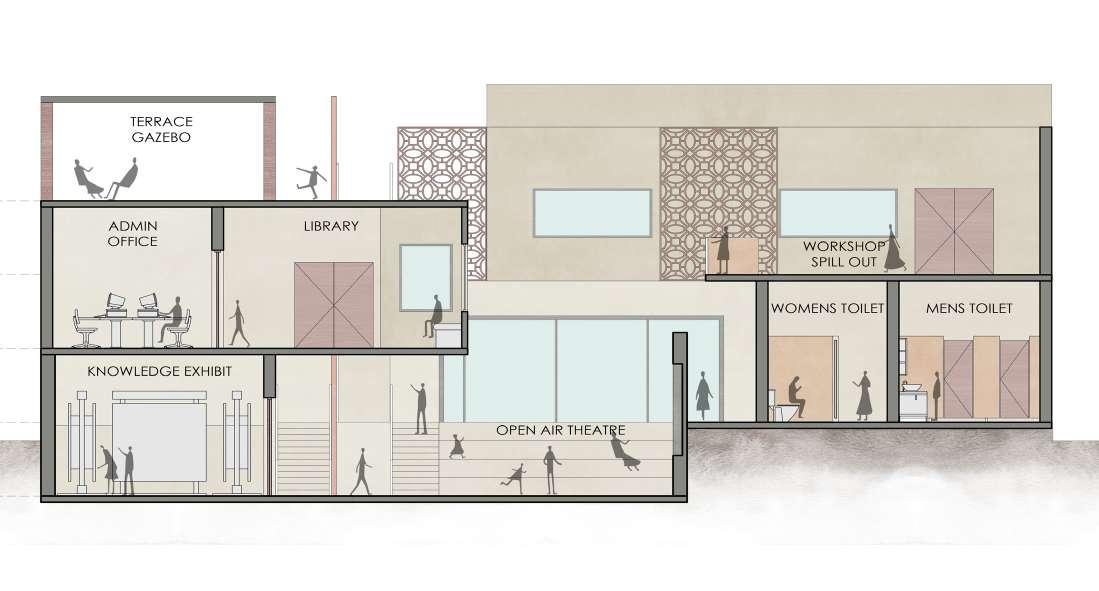
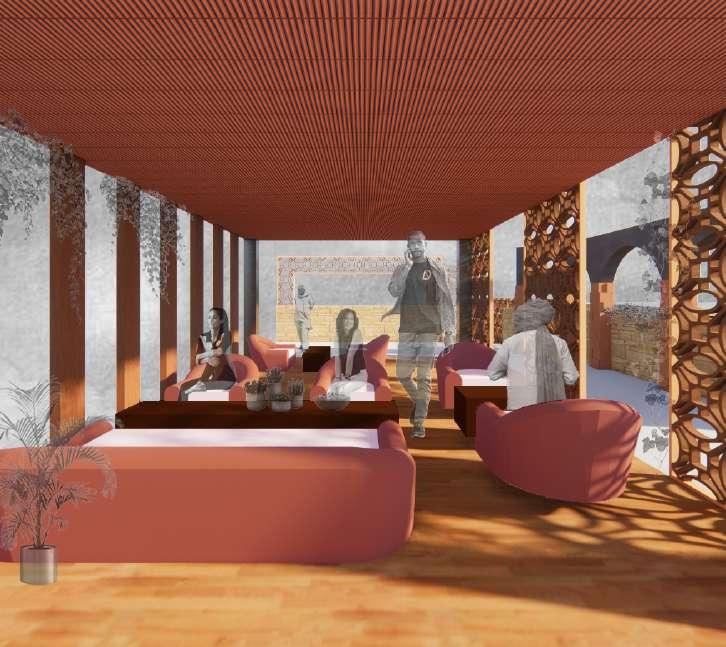
/ miscellaneous / explorations of design
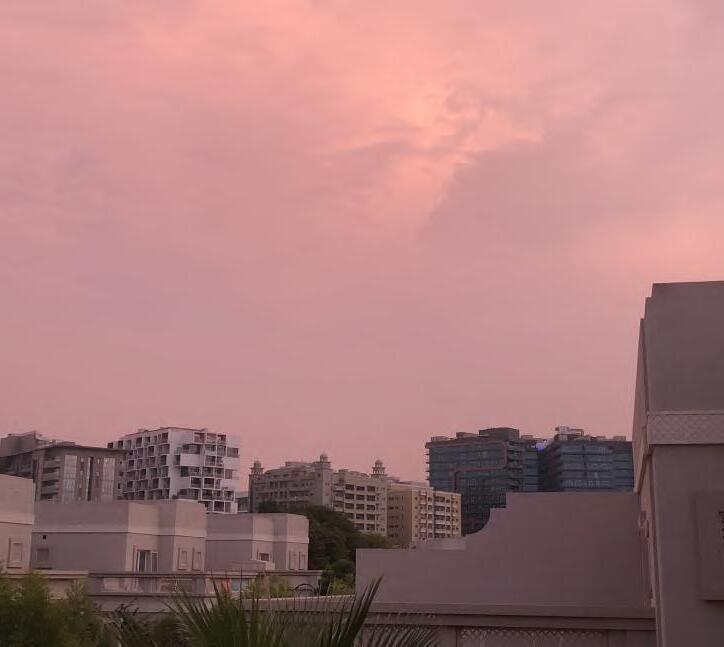
Design has many faucets of exploration, and I find it a necessary part of cultivating an understanding of effective design.
Parallel fields of design help to see more aspects of users, and show how to better design; in terms of universal design, understanding psychologies, finding user groups, and more.
What follows is a series of explorations with product design, writing, graphic design, packaging design, spatial design, and more.
/ sticker empire /
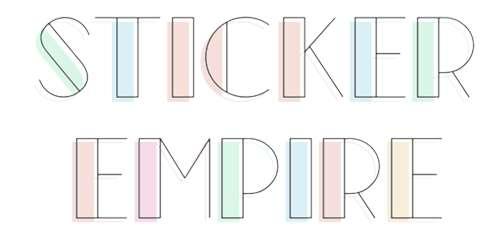
A journey through time, this project reminisces an old act of sticker trading.
During the forth grade, a fever swept over school. It was as simple as the name denotes, everyone would have photo albums filled to the brim with every type of sticker; flat ones, softie ones, 3D ones, especially jelly ones.
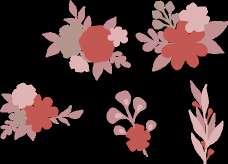
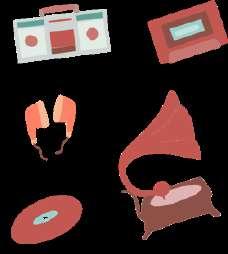

This simple act developed the sense of interest and excitement in keeping a collection of something, and building something on my own, even as small as stickers.
But it also signifies something darker. The obsession that can grow out of the simple act of enjoying a trade too much, and how one can get overwhelmingly entranced to appeal.
With a theme of capitalism, greediness and hoarding, a look was required into the lighter side of this phenomenon. The hobby version would be collectors, which have become the sticker collections in each scene.
The process included research of common obsessions, relevant color schemes, storyboarding, sketching, and Photoshop animating.

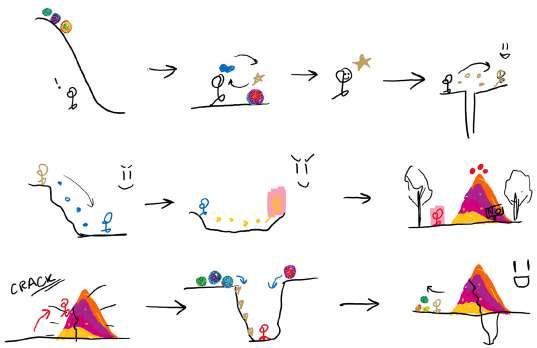
an animation memory project stills
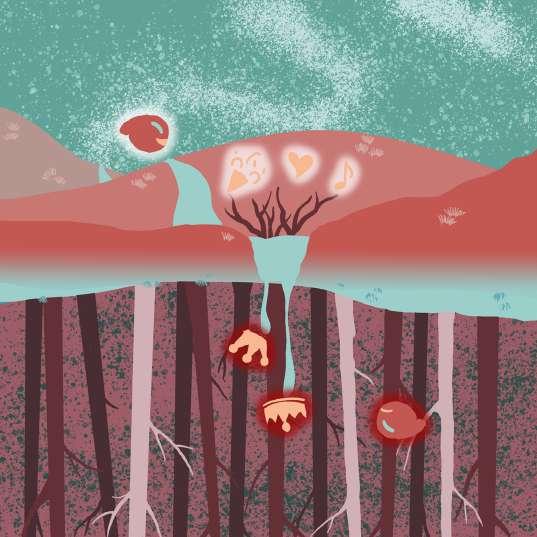
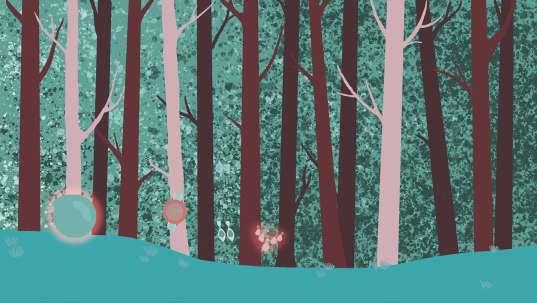
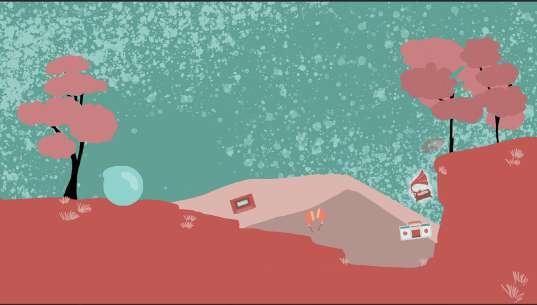


/ need for humans /
a photography series
The magic of architecture is that it has the chance to bring people together and genuinely inspire individuals and communities around
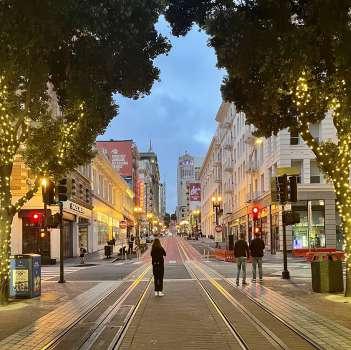
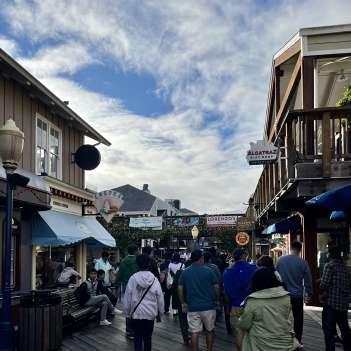
it. There is no real architecture that can exist without the inhabitation of humans, and this series captures the emotion added to space.
/ isolated architecture /
a photography series
The thought, time, and intent behind each architectural design is of magnificent detail. It encompasses the design process and the
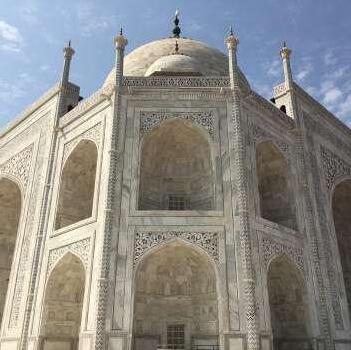
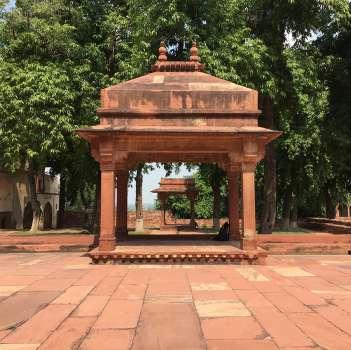
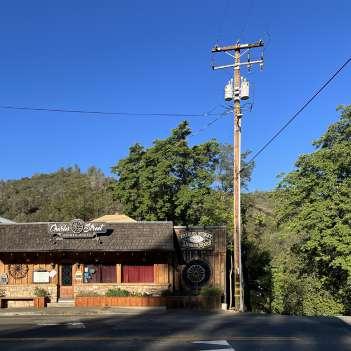
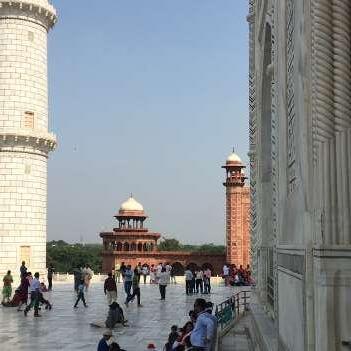
results of stages of construction. This series captures the serenity that can be created by raw architecture, for rare unique spaces.
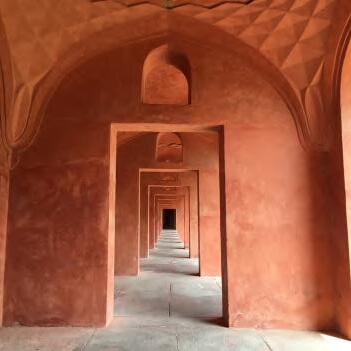

/ excellence center /
a center of empowerment
Hyderabad, India
A center for excellence built for the city of Hyderabad. Placed along a densely contoured site, it provided made valleys and hills as oppurtunity for interaction between zones.
The site was placed along the contours, and spot sections illustrate how hills, open air theatres, and descending walkways create spaces for people to perform, interact, and share knowledge.
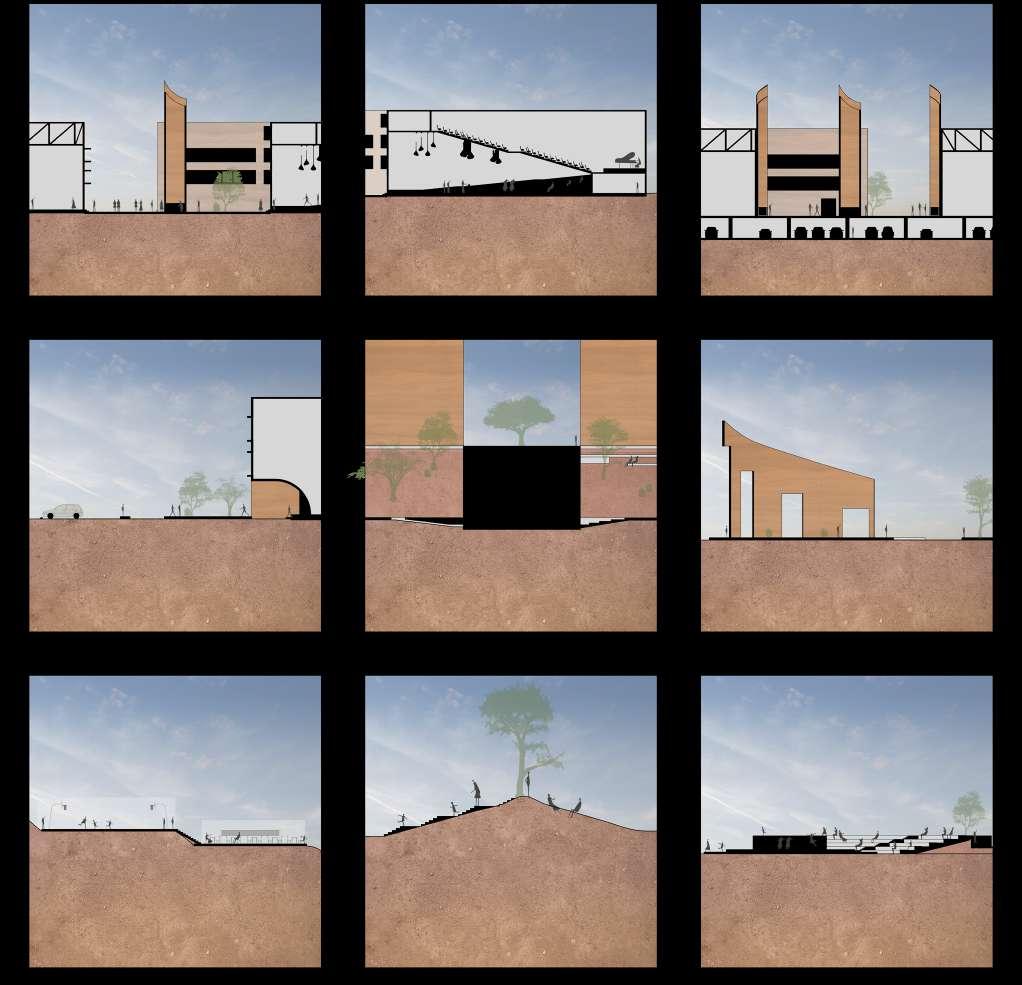
The iconic design features come from history of Hyderabad. As the city of pearls, many designed niches emulate the circular feel in different techniques. And similar to the Charminar, tower extend into the sky, with circular shapes and motifs shaping its mass.
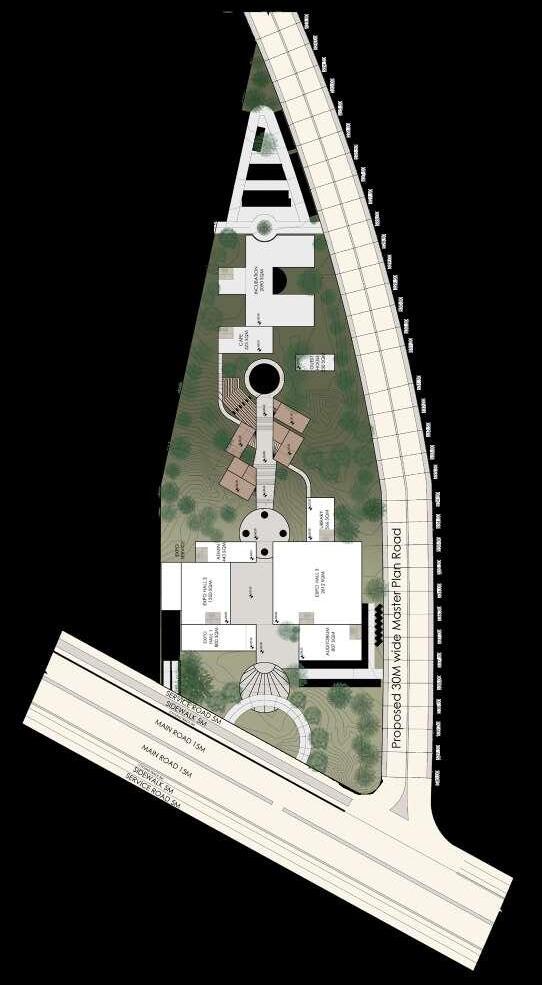
/ human existence without architecture /
a architectural opinion column
August 2022
Rethinking the Future

Architecture, by definition, is a study of the design of structures, including houses, institutions, religious structures, and places of people. Or simply put, a structure that brings human lives comfort.
But what if it didn’t exist?
On one side, many perceive architecture as the foundation of the developed world. It is a remarkable source of knowledge about prior human civilizations, histories, and cultures. Providing shelter to humans through natural battles, and wars with people, becoming center of civilization to gather to. It also helped ancestors survive and locate their way in times without maps or technology. The role of structures as markers in space has guided
many travelers through many journeys.
And today, it is where we base each and every one of our activities. We live within buildings, work in buildings, enjoy the company of others and fulfill our lives within these built environments. Beautiful architecture exists all around us, colorful or shaped differingly or built with varying concepts. Each project becomes a work of art and a space of appreciation.
Without it, without architecture, and the design of most built elements around us, where would we be? Going beyond the technical and obvious that there would be no record for people to refer to, it is an interesting alternative to ponder about.

/ architectural form & user perception /
a architectural research project
December 2021
Prof, Bandana Jha
This research project aims to identify key impacts of different forms seen in modern architecture, and how it affects the mood and efficiency of different users who are housed in buildings of differing function.
“Form follows function“ - Ar. Louis Sullivan
The saying above was initially used concerning the exterior of tall skyscrapers in his 1896 essay “The Tall Office Building Artistically Considered.” Then, at the turn of the century, skyscrapers allowed for the design of multifunctional buildings and hence the exterior should’ve reflected each function or overall, accurately. However, since then it has been used concerning a new saying;
Form over function.
It sees the revolt during the post-modernist era, where architects began designing architecture as art or an object, and the outer surface, the form, became their canvas.
Here, the form becomes the ultimate definition of the design, instead of the program and its functions. Many architects have followed this and used the function as mere inspiration, namely Frank Gehry, Zaha Hadid, Rem Koolhas, Daniel Libeskind, etc.
Due to this, many have stated that it’s created a disconnect between built and the general public perception. This leads to the purpose of this research where we study if this change of relation between built and the public has truly been a disconnect.
This exercise explores the hourney of finding and object that could represent me, and then show how I would package myself for the world.
After a self reflection exerice, I chose to represent myself with ccookie dough. This is because it evokes happy feelings generally, which is what I try to do with a positive outlook. But it can come in many flavours and similarly, I can come off in many different personas in different situations. I carefully pick the sides and parts of me that I want to share with others, similar to the different shapes that cookies can come in.

The packaging continues the story with an oven-like appearance, and a preview of what is inside, creating the feeling of excitement. The pull out trays, design to continue the theme of the oven with different flavors on each level.
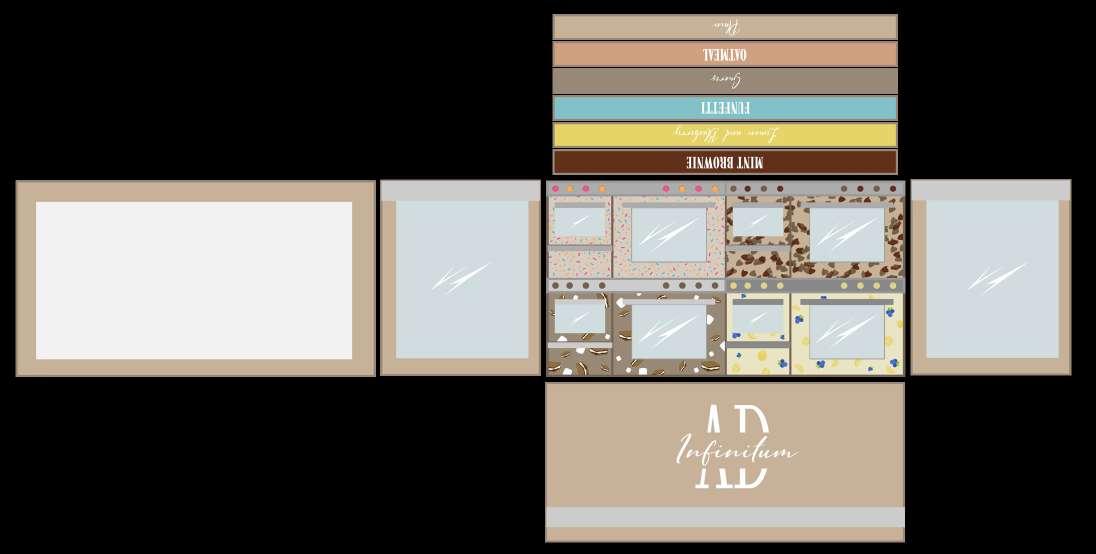

The selective views into the packaging hides most of the content unless the trays are individually opened up for inspection and usage, similar to memories or sides to a person.
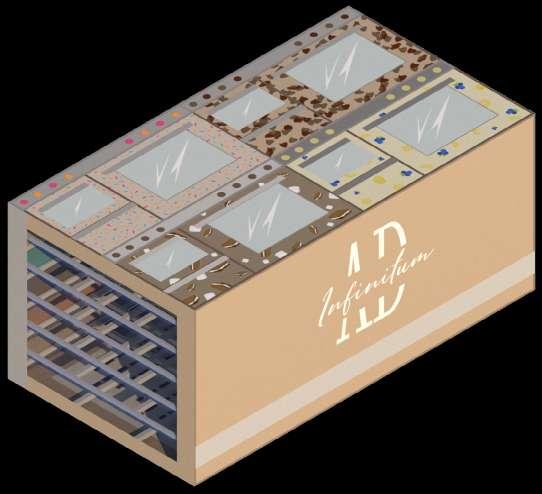
Warm and inviting colors, with dull pastels, looking into itself. Flavors ; Mint brownie, Lemon and blueberry, Funfetti, Smores, Oatmeal, Plain

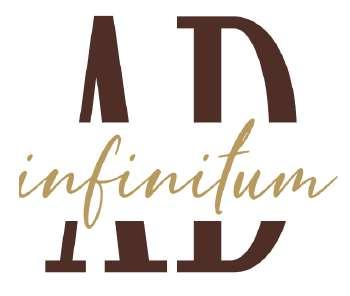
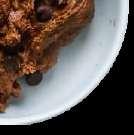


/ mermaid tale / a series of postcards
Reflective of the emotions that individuals went through during the COVID-19 lockdown, these postcards are metaphorical and show a mermaid who yearns to escape into the world but stays unfortunately trapped.
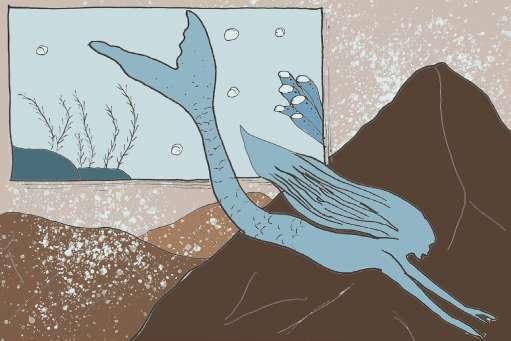
The first postcard shows the mermaid breaking a barrier from the depths of the sea into the highest peaks of mountains.
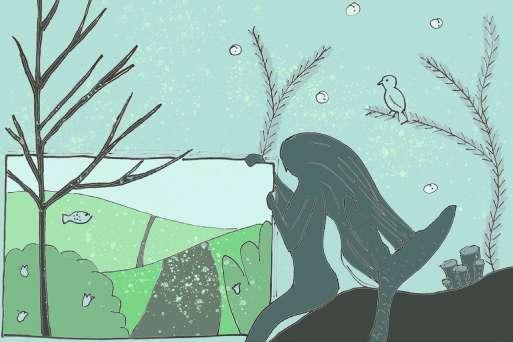
The second postcard takes her from a window on ground, to the unreachable sights of space, which is even difficult for humans.
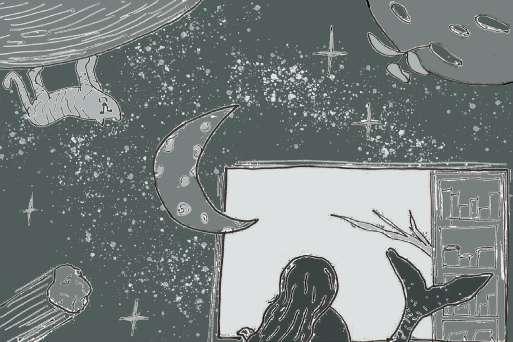
The third postcard shows her back under the sea, longingly looking at a simple scene of rolling hills.
/ joker’s unease / a mask of interpretation
The mask is intended to create a feel of unease in the viewer. Although the base design is squares with bright primary colours, the threads are creating lines and dark

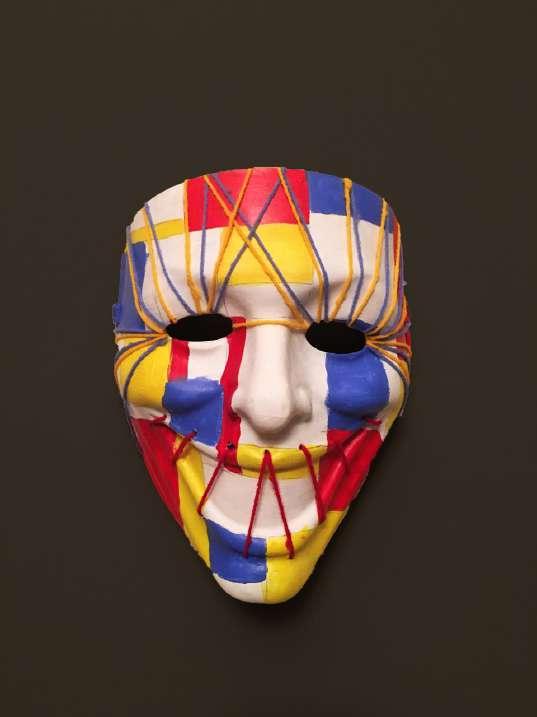


meanings. Some are pulling from the eyes, forcing the person behind to watch, and their mouth is sealed, and so is their reaction, from happiness, to sadness, to anger, and beyond.

