PORTFOLIO
selected works
VEDIKA KHERIA
BSSA 2019 - 2024
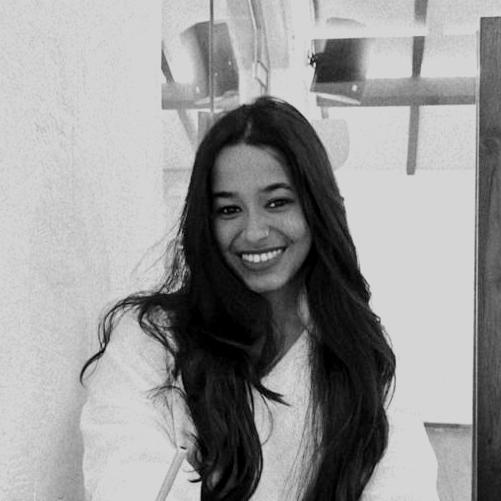
VEDIKA KHERIA ARCHITECTURE | GRAPHIC DESIGN | ART
As a fifth-year Architecture student at Balwant Sheth School of Architecture, my academic journey has been complemented by a profound passion for art and art history. Additionally, my expanding interest in film and literature serves to enhance my overall worldview and interdisciplinary perspective. This portfolio consists of selected works from 20192024, which are a product of layered experiments of the hand and mind.
EDUCATION
2019-2024
Bachelor of Architecture
NMIMS Balwant Sheth School of Architecture
Mumbai, Maharashtra
2007 - 2019
Primary & Secondary Education
Maharani Gayatri Devi Girls’ School
Jaipur, Rajasthan
COMPETITIONS
2021
Mini Max Pavilion Intra-School
2023
Solar Decathlon India Participation
EXHIBITIONS
2023
D.O.B.
Email ID
Phone No.
Address
Languages
16.06.2001
vedikakheria@gmail.com
+91 8696888801
Jaipur, Rajasthan
Hindi, English
ACCOLADES
2022
2023
Kala Ghoda Arts Festival Installation
Creative Head
Freescape, BSSA Annual Festival
Graphic Design Incharge Multimedia Committee
SKILLSET
Visualization
Adobe Illustrator
Adobe Photoshop
Adobe Premiere Pro
3D Modelling
McNeel Rhinoceros
Grasshopper
Sketch Up Blender
Drafting
Autodesk AutoCAD Autodesk Revit
WORK EXPERIENCE
May-July, 2020
Editorial Formatting
Adobe InDesign
Hands - On Sketching
Painting
Print Making
Wood Cutting Model Making
CONFERENCES - EVENTS
May, 2022
June-July, 2023
Jupiter International (Sales), CPWD
Construction details
Jaipur, Rajasthan
System Architects India
Design Ideation and Illustration
Mumbai, Maharashtra
Cocoa & Jasmine
Graphic Design and Brand
Identity
Mumbai, Maharashtra
ELECTIVES
Painting . Print Making . Art & Design . Advanced Basic Design (Arduino) . Sociology . Writing in Architecture
Architecture of Practice : Research, Reflections and Reformulations
Mumbai, Maharashtra
2022 2023
(de)Coding Mumbai
Mumbai, Maharashtra
2022
Kochi - Muziris Biennale
Kochi, Kerala
Bihar Museum Biennale
Patna, Bihar
STUDY TRIPS
2021 2019
2020
2022
Hampi, Karnataka
Jaipur . Pushkar, Rajasthan
Kochi . Munnar, Kerala
01 03 02 Design Dissertation School of Thought Reimagining Density Living Year 5 6 ............... .... .......... 10 18 Architectural Design, Year 3 Architectural Design, Year 4 Contents
Graphics & Visualization Mapping, Illustrations, Sketches 05 04 06 07 Drawing with Machines The Art House IV (over)LOADING... ...... .............. ........... ................. 26 36 40 44 Advanced Basic Design, Year 4 Architectural Design, Year 2 Kala Ghoda Arts Festival, Year 4
Design Dissertation
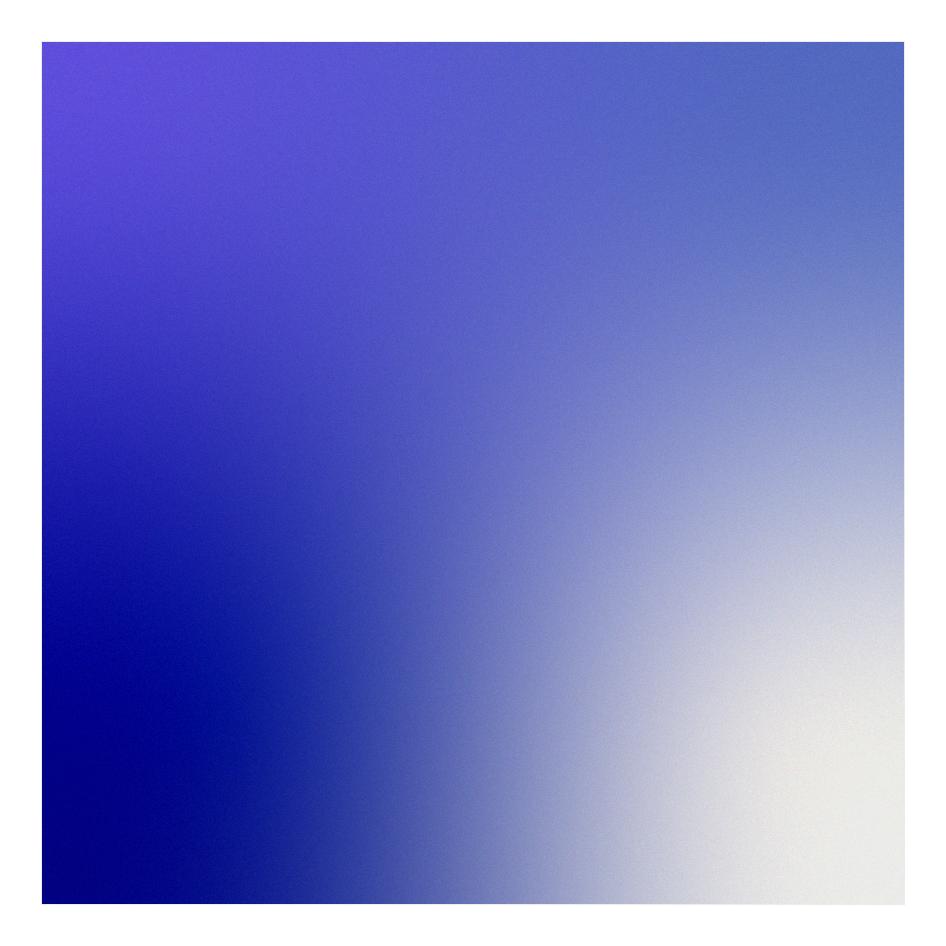
Mentor . Dr. Kaiwan Mehta Topic . Museum of the 21st Century


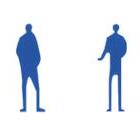












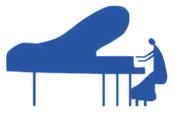














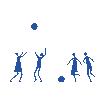







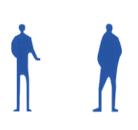




Museum Semester 9 In Progress... . . . 2023
Year 5 6 BSSA | 2024

What does a Museum of the 21st Century look like? Museums to me are spaces for storing history, art, learning and provide spaces to instigate conversation and generate innovative ideas. With the coming of the digital age, we are seeing a change in human interactions in public space. This significantly affects the way buildings in that public space function and cater to the social and cultural needs of its citizens. Technology must revitalize spaces, not replace them. With change and progress in the digital realm, one must also look at the change that needs to arise in the physical realm. What a museum of the future must provide such that it becomes a bridge between the physical and virtual worlds, is what this thesis explores. It also aims to explore the physical nature of museums in terms of monumentality, questioning the kind of architecture that would make the museum more relevant to the man-on-the-street.
7
01


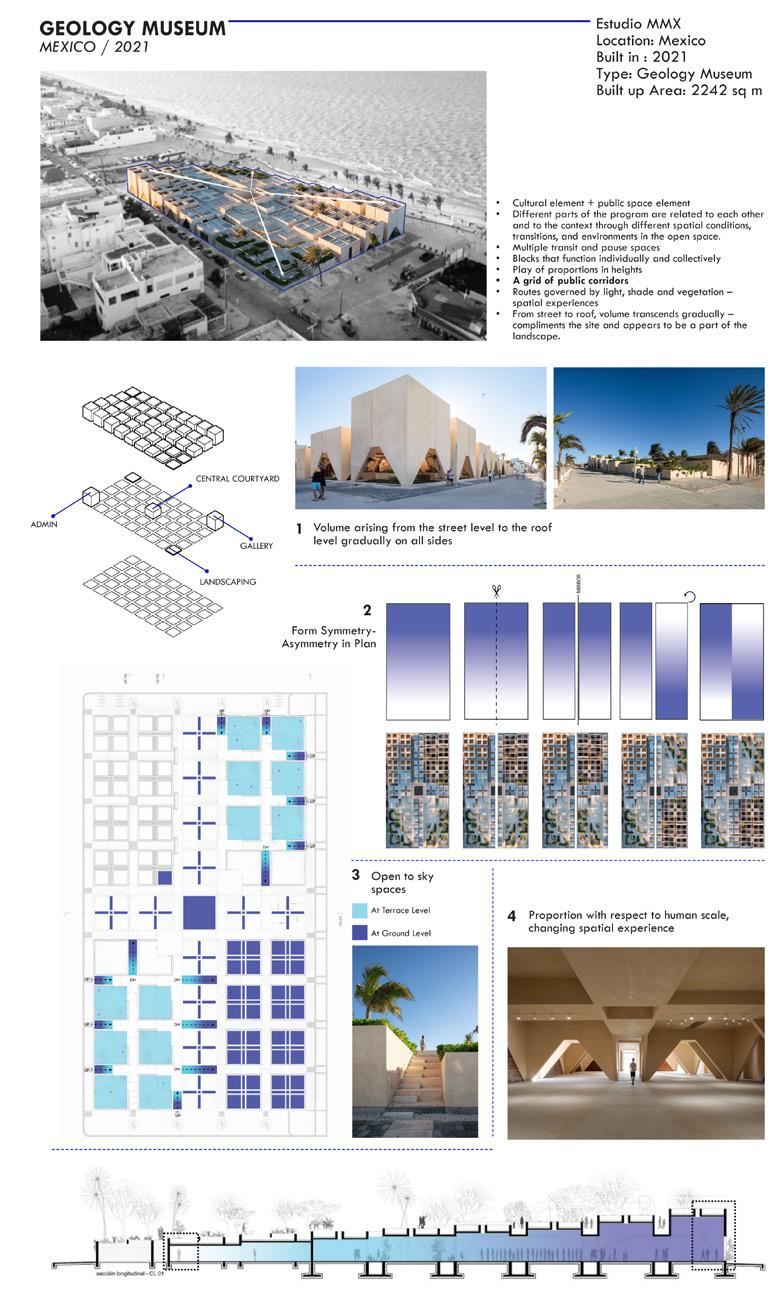

8
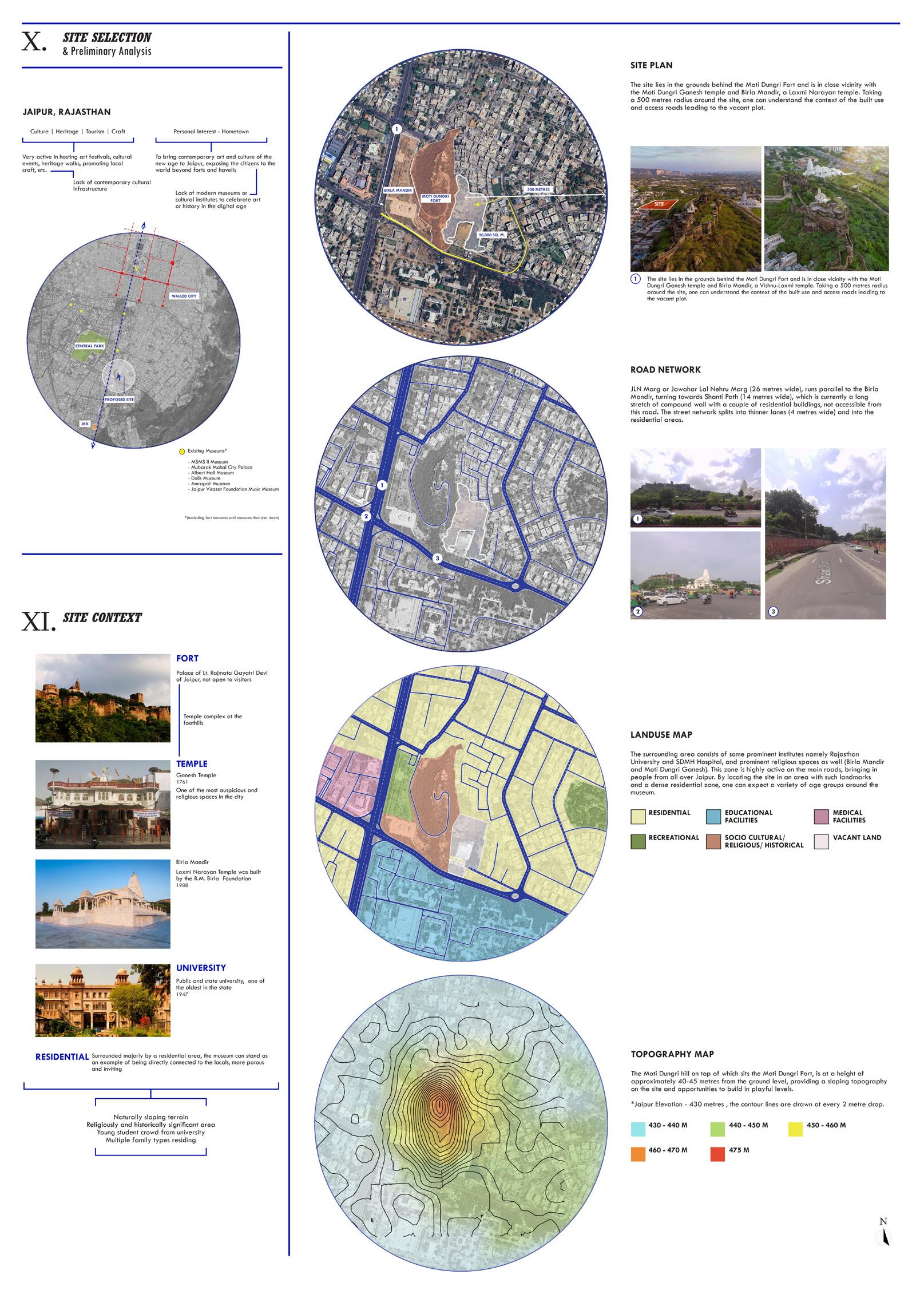
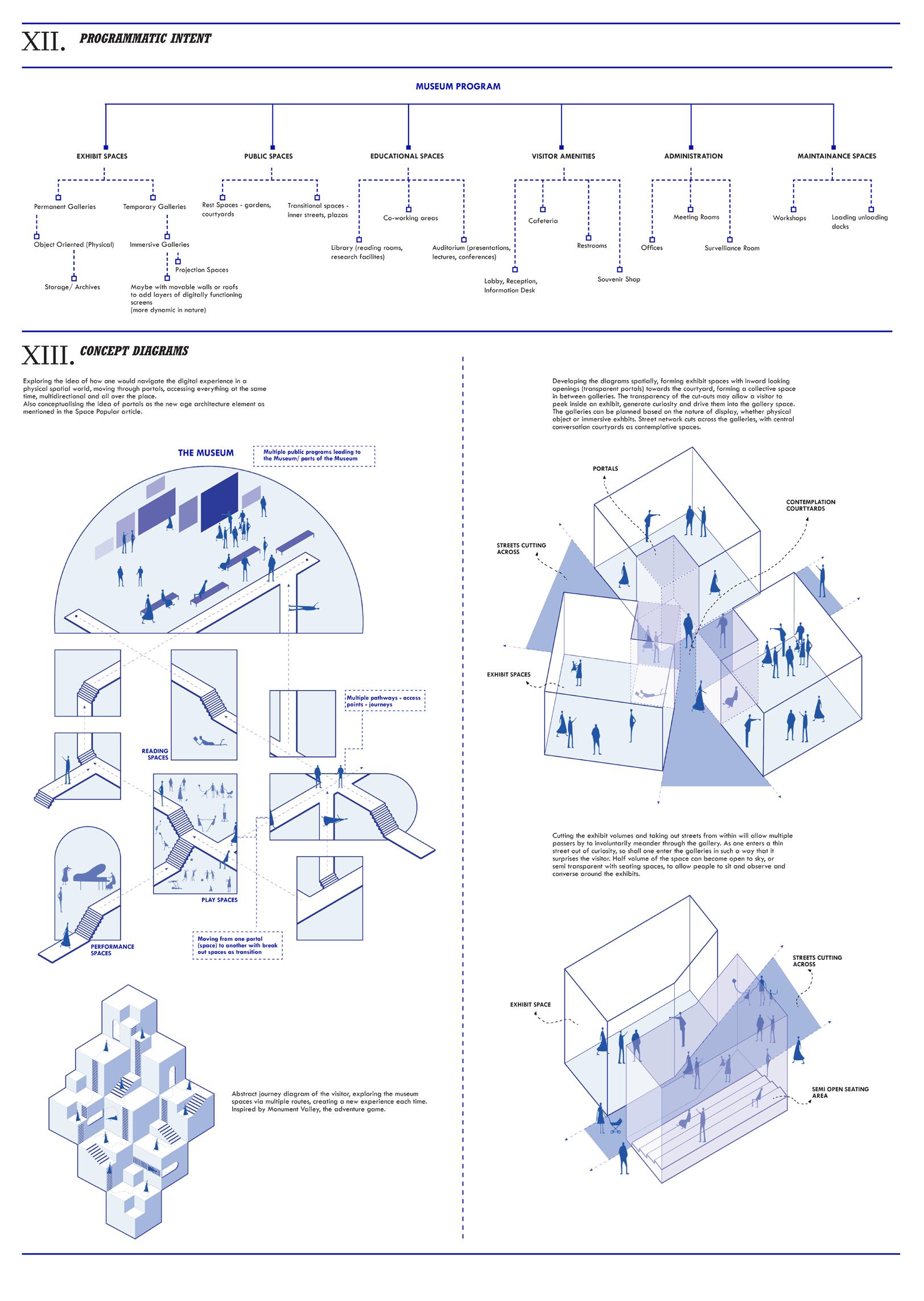

9
Reimagining Density Living
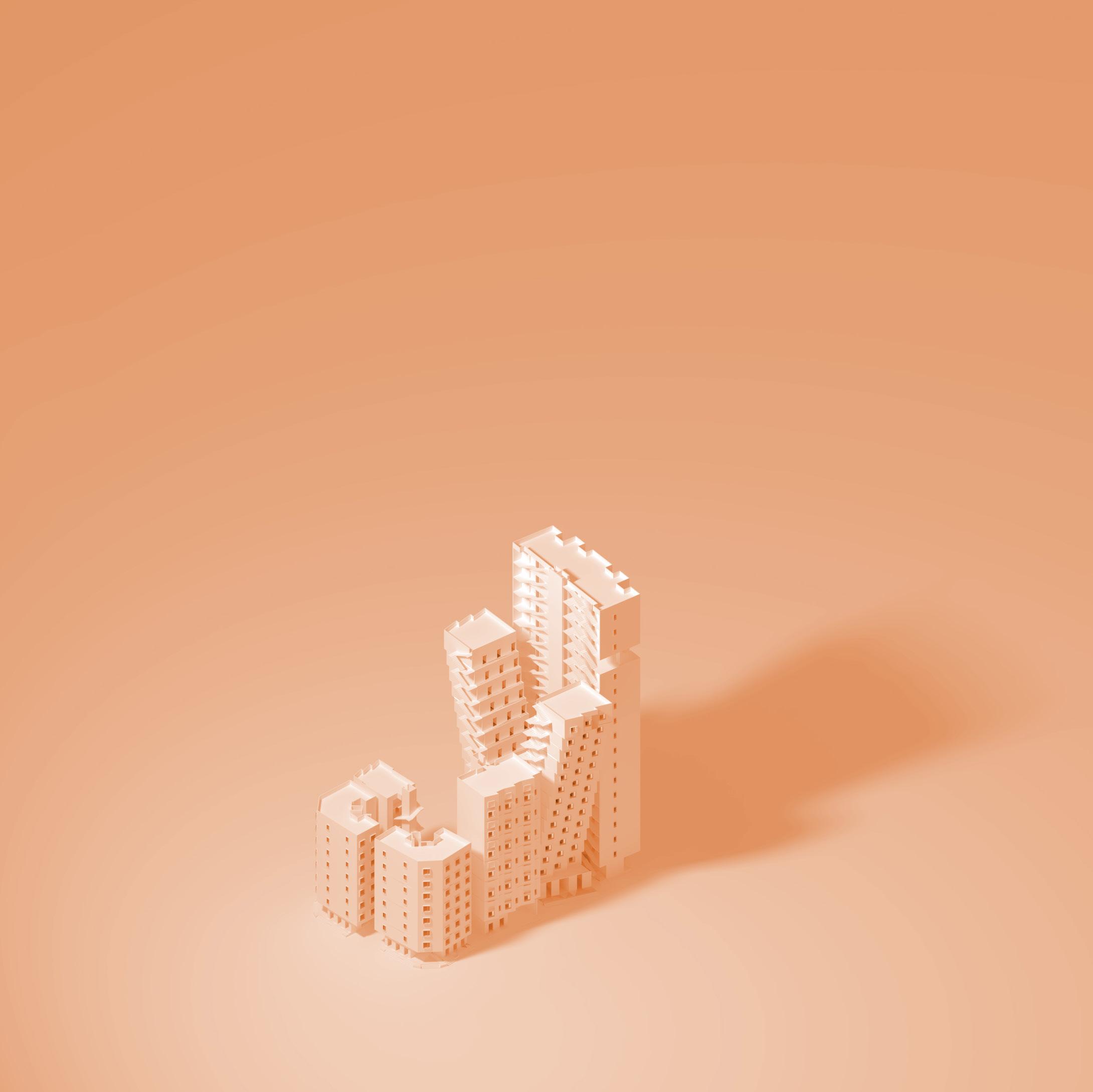
Semester 8 . . . 2022
Year 4 10 BSSA | 2024
Mentor . Ar. Kalpit Ashar, Ar. Mayuri Sisodia Site . Bora Bazaar, Mumbai
Urban Housing
The studio intended to address the Contextual Architecture of Housing within the diverse urban dynamics of Bora Bazar district in South Bombay. It aimed to imagine softer bylaws of Amalgamation, Redevelopment and Reconstruction that contribute to the city making process by understanding the role of policies in actualising these buildings. It further aspired to imagine housing as an ecosystem that accommodates the scales of the Doorstep, the Neighborhood and the City. The process to delve deep into the site started off with multiple sketching exercises and interviews of the residents of the districts, understanding their current living conditions, followed by an extensive study and analysis of the bylaws. The final project consisted of reconstructing 6 buildings; which were based on their relation with the road: onesided, two-sided, three-sided and corner plots; testing strategies to provide the best possible light, ventilation and comfort.
11
02
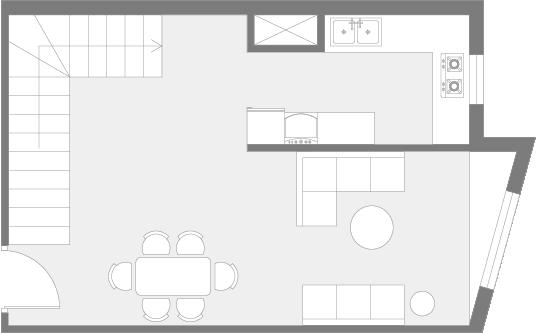
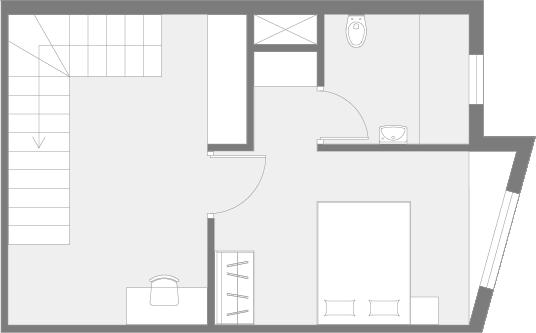




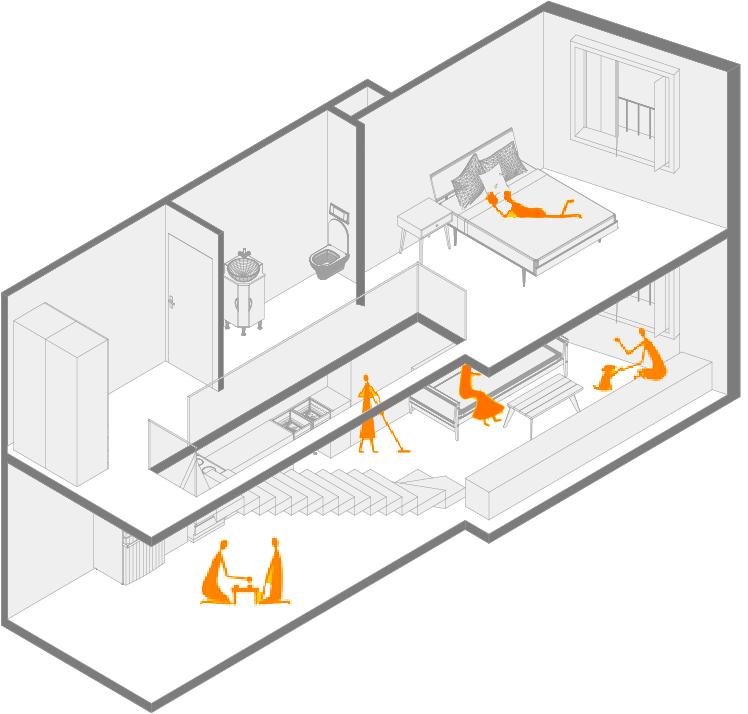
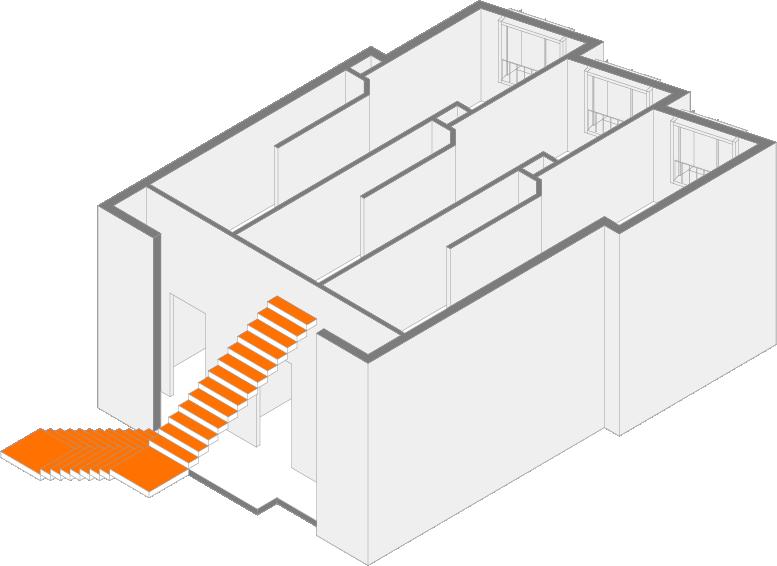
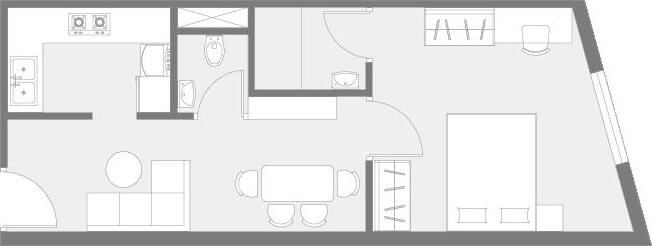
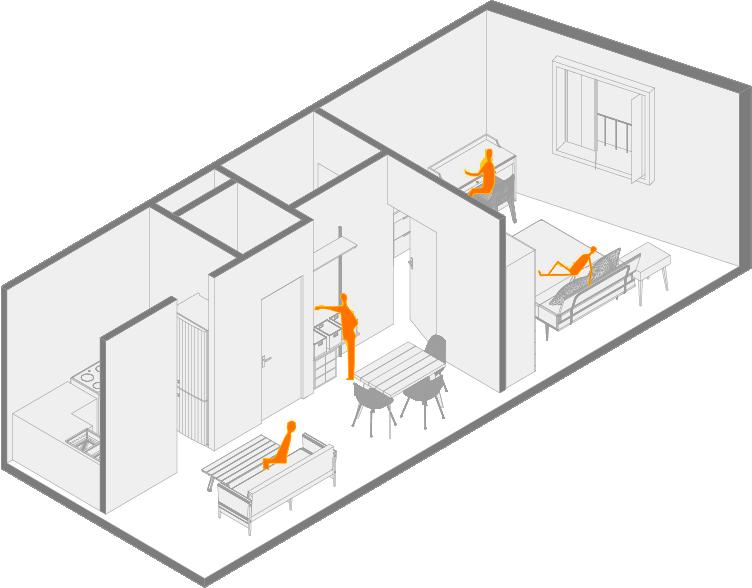
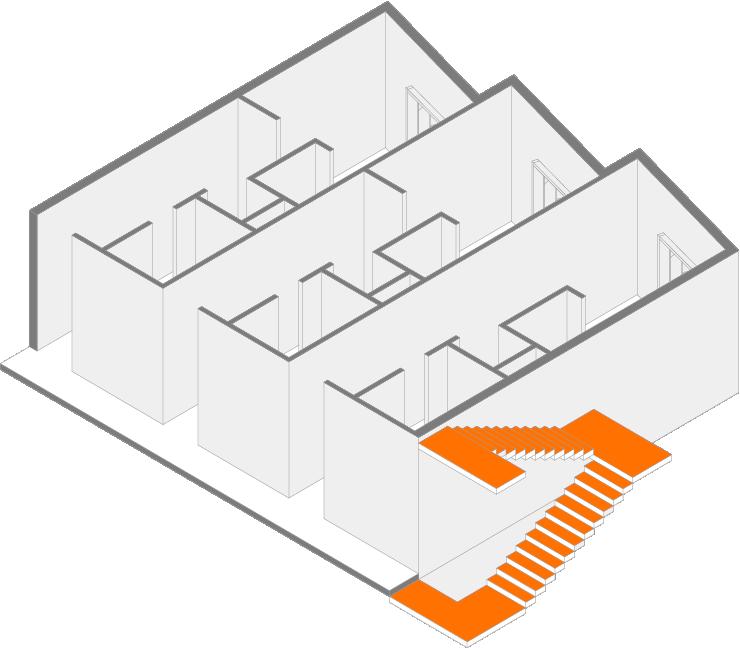
12 TWO SIDED PLOT ONE SIDED PLOT UNIT Unit size : 75 sq m. ONE SIDED PLOT UNIT Unit size : 45 sq m. Unit size : 38 sq m. 1 2 3

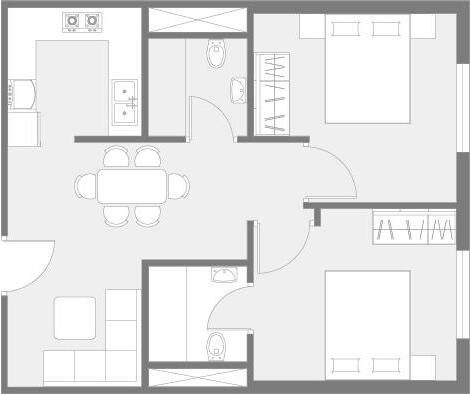
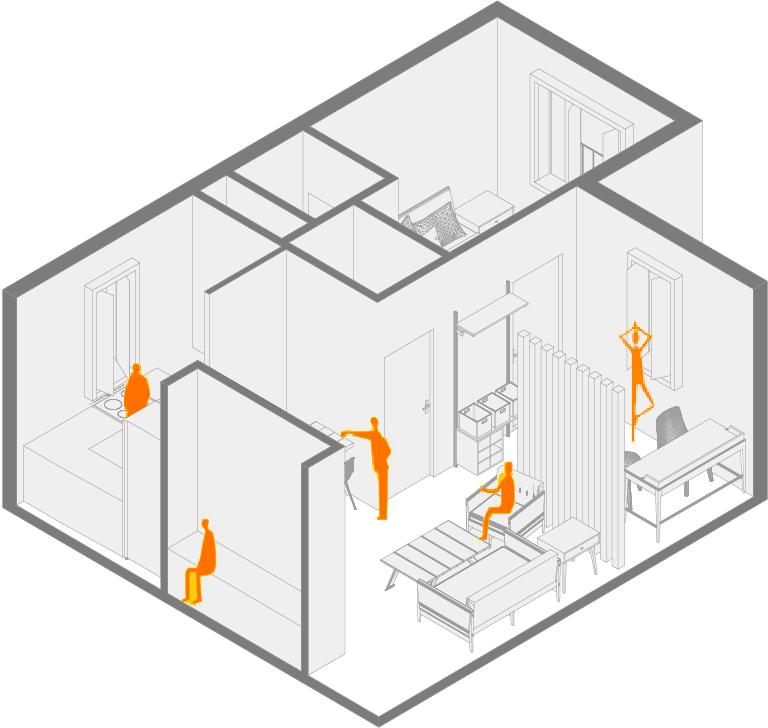

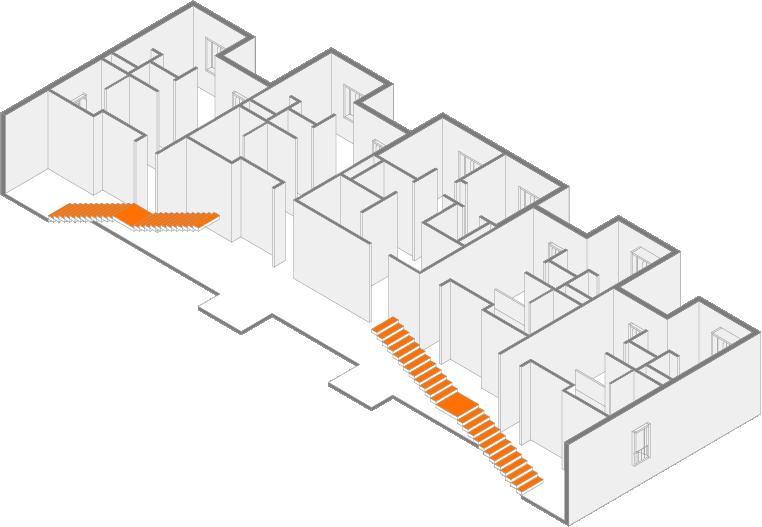
Unit size A. : 42 sq m.
Unit size B. : 52 sq m.


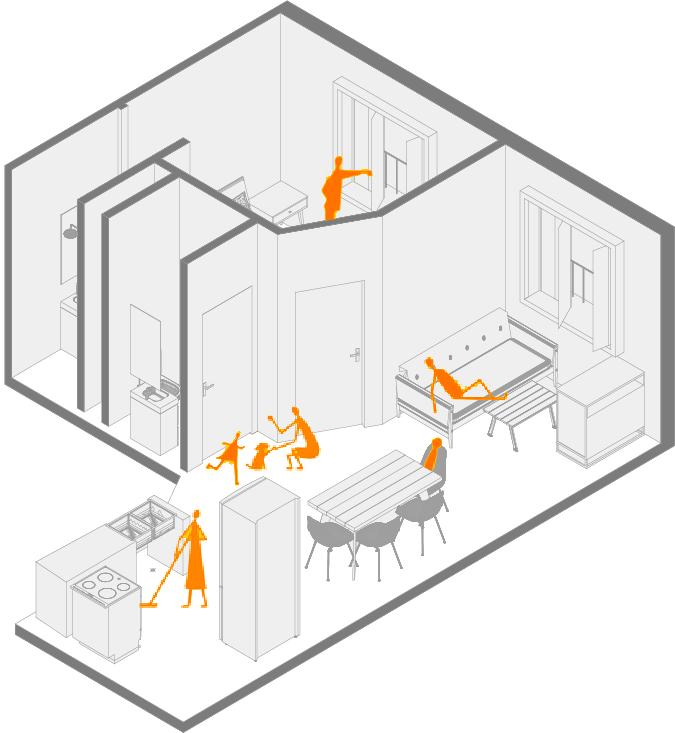


Unit size A. : 36 sq m.
Unit size B. : 36 sq m.
13
SIDED PLOT UNITS A. A. B. B.
THREE
PLOT UNITS
CORNER
4 5
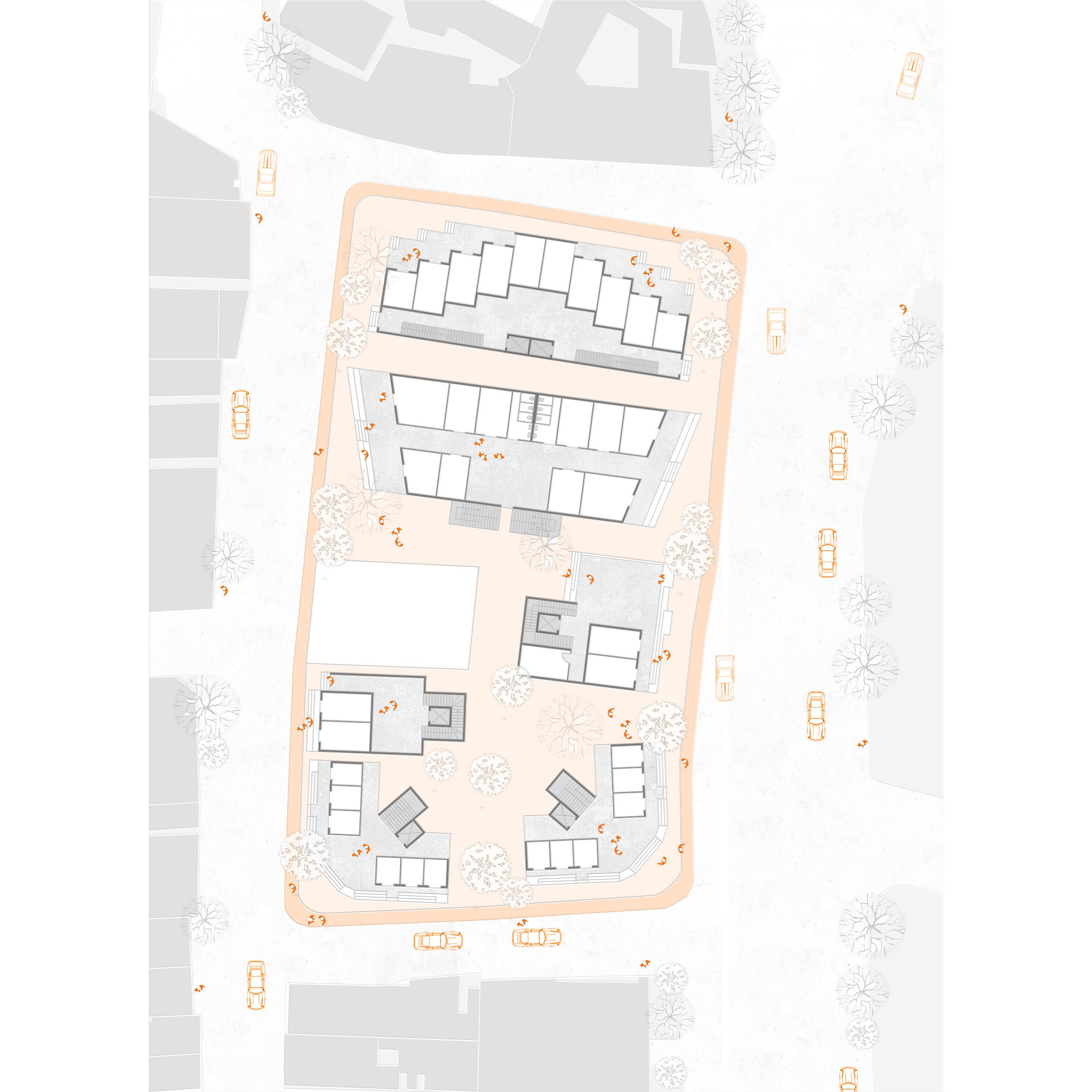

14 Ground Floor Plan : Commercial Old Haveli 1 2 3 4 5 5 A A’


15 Old Haveli Typical Floor PlanResidential 3 4 5 5 2 1 A A’
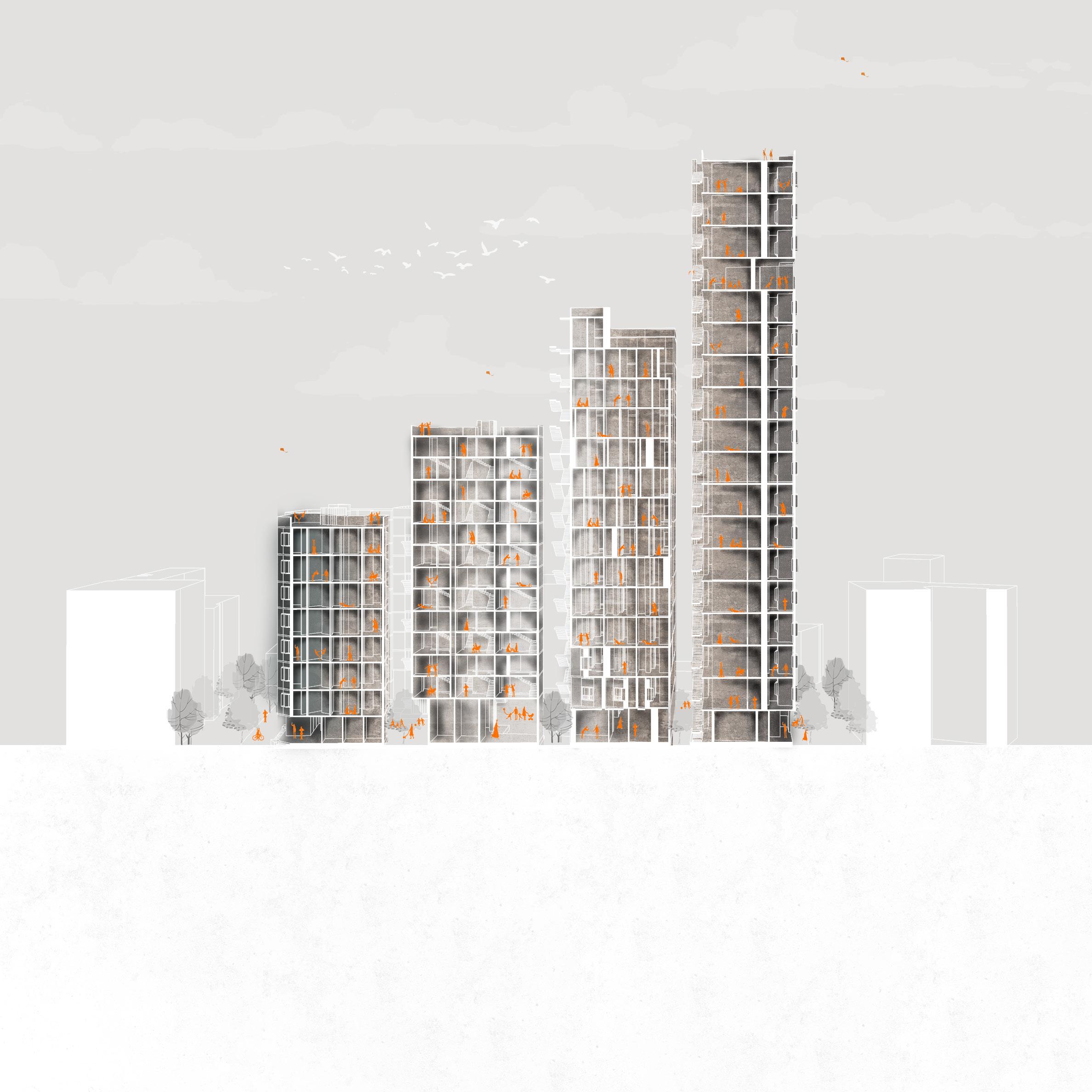
3 Section AA’ 16 Three Sided Building Two Sided Building One Sided Building Corner Building 4 1 5
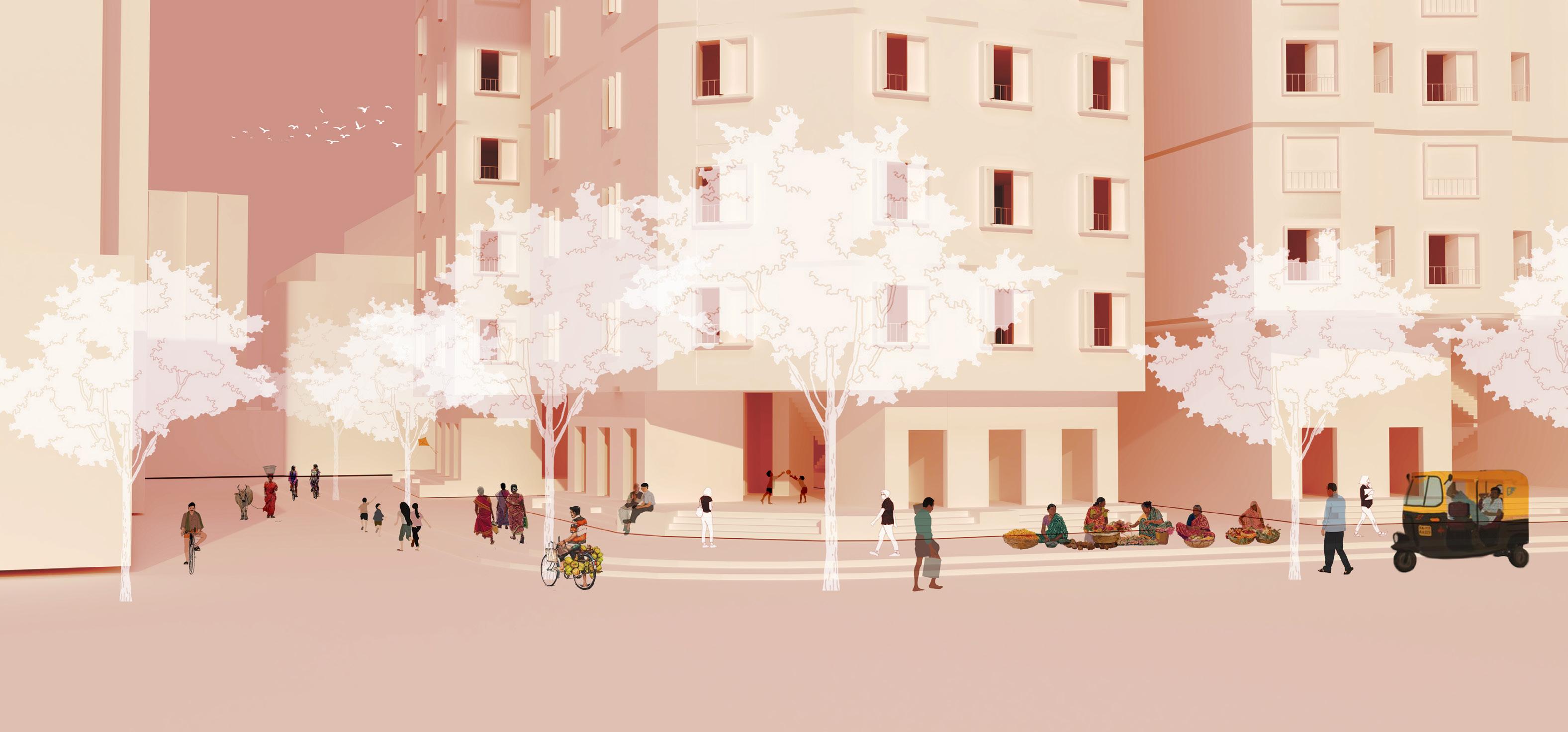
17
School of Thought

Educational Institute Semester 6 . . 2021
Year 3
Mentor . Ar. Tapan Deshpande Site . Mumbai University, Kalina, Mumbai
. 18 BSSA | 2024
The studio was aimed at designing an educational institute at Mumbai University, Kalina Campus. The approach for this design followed the idea of humannature relationships and how learning can become an indoor-outdoor experience by breaking away from the idea of the traditional four-walled classroom. A solidvoid study at site led to understandings of how studentfaculty movement and interaction along the trees and foliage causes activation of spaces, which further gave instances on how the building structure can be carved out to create ambiguous experiences. The programs involved more co-working and studio based rooms, with open-to-sky study spaces overlooking a central courtyard. Due to the arches carved out of the building, a sense of transparency runs across the space where one can visually interact with peers and nature, allowing a breathable and playful learning environment.
19
03
Study of human - nature interaction at site and the activation of spaces
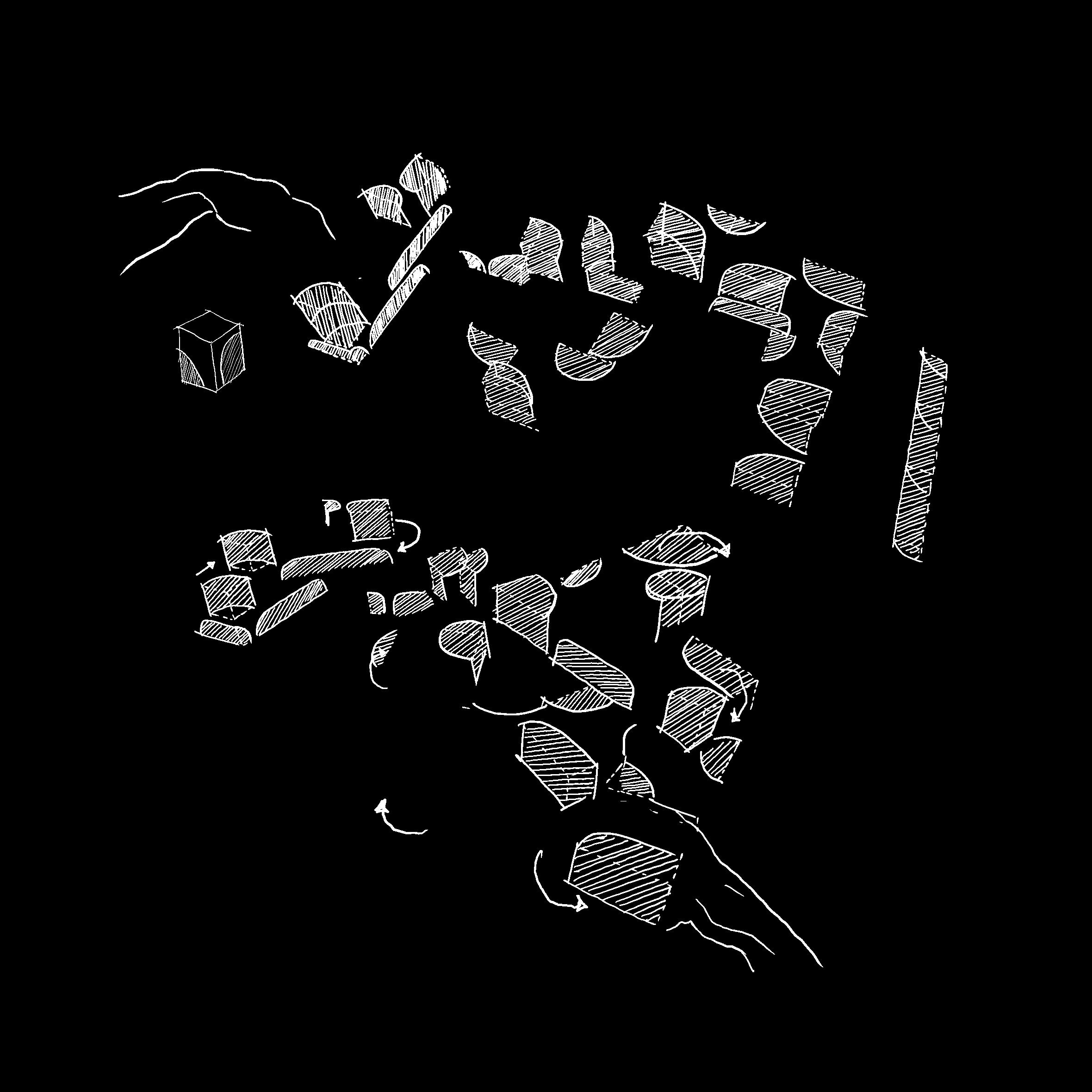
Breaking up the site to create multiple pathways which would end up forming ambiguous spaces

Form explorations through physical model, a play of solid and void
20
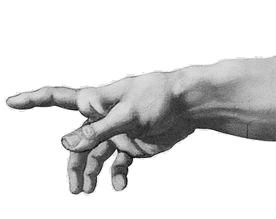
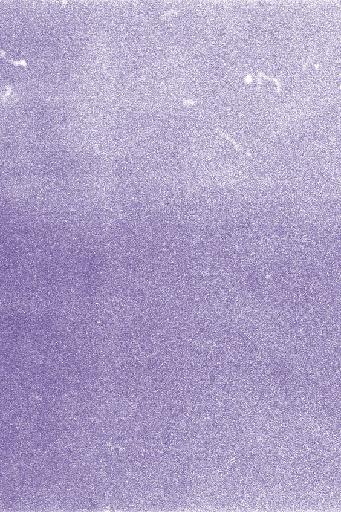


0 1 5 10 m 4 5 6 8 9 5 2 7 21 1 3 5 A
Ground Floor
Plan
1. Reception
2. Administration
3. Incubation Centre
4. Workshop
5. Toilet
A
6. Canteen 7. Kitchen 8. Backstage 9. Amphitheatre

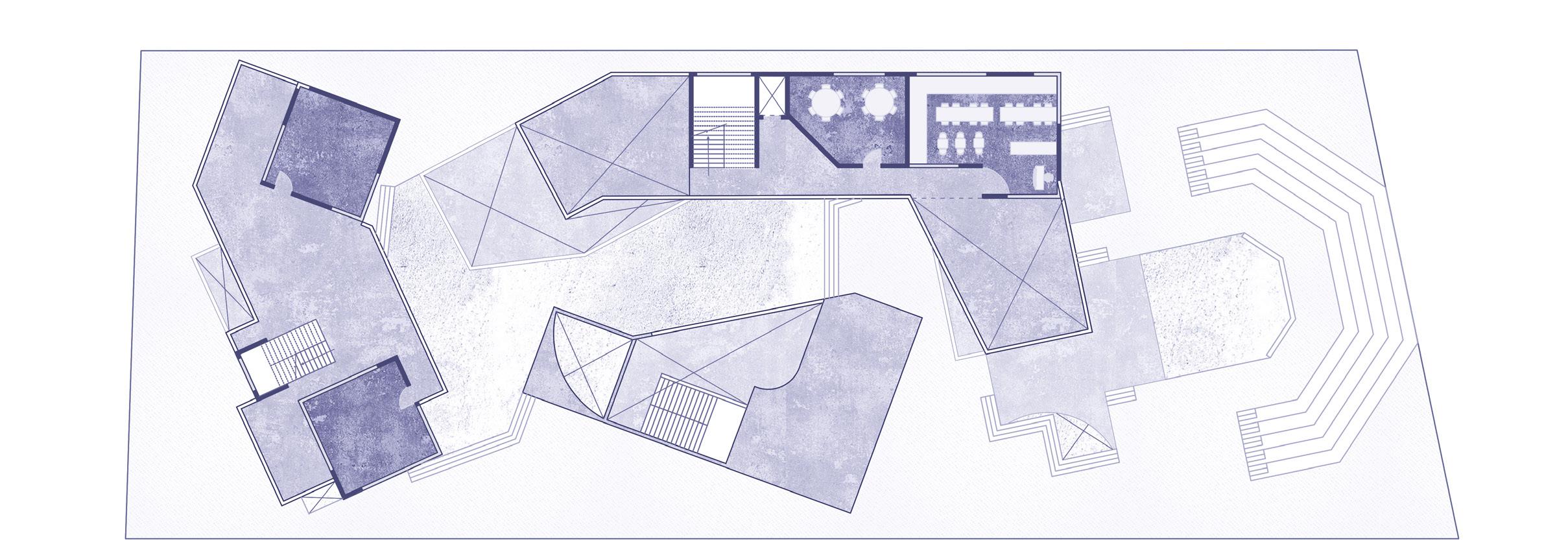
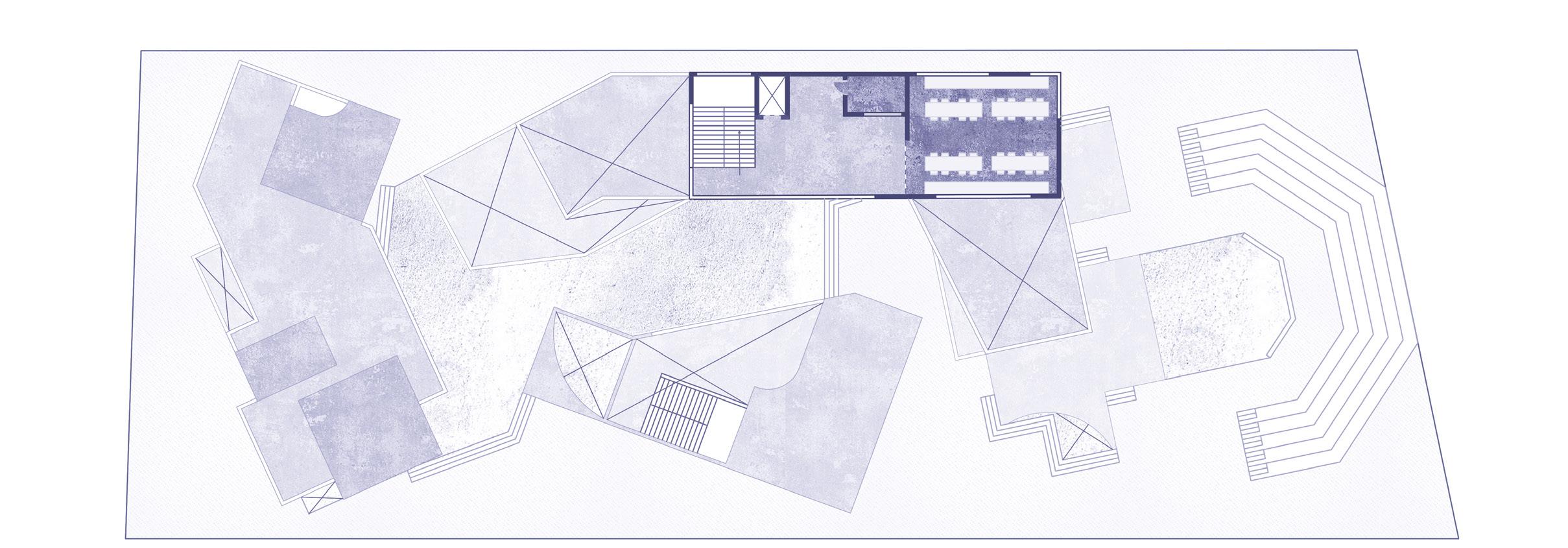

22 First Floor Plan Second Floor Plan Third Floor Plan



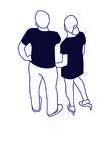

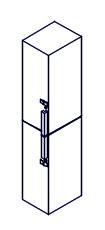




























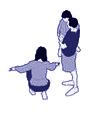


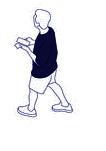
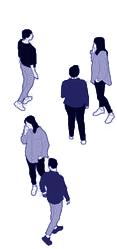















03 02 01 00 23

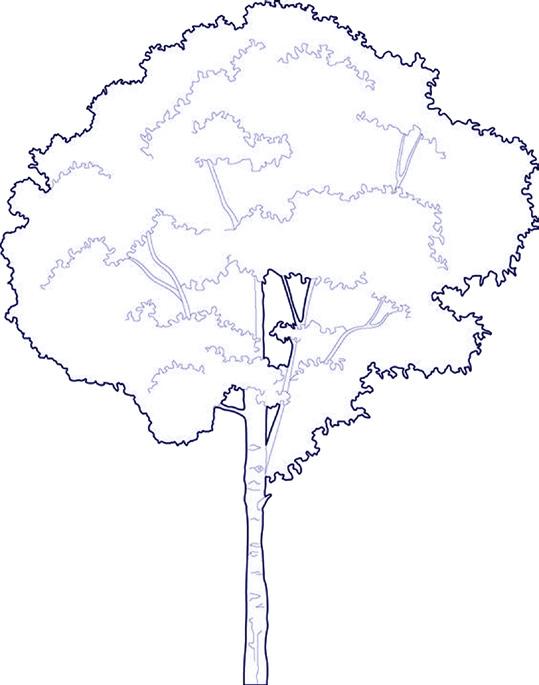

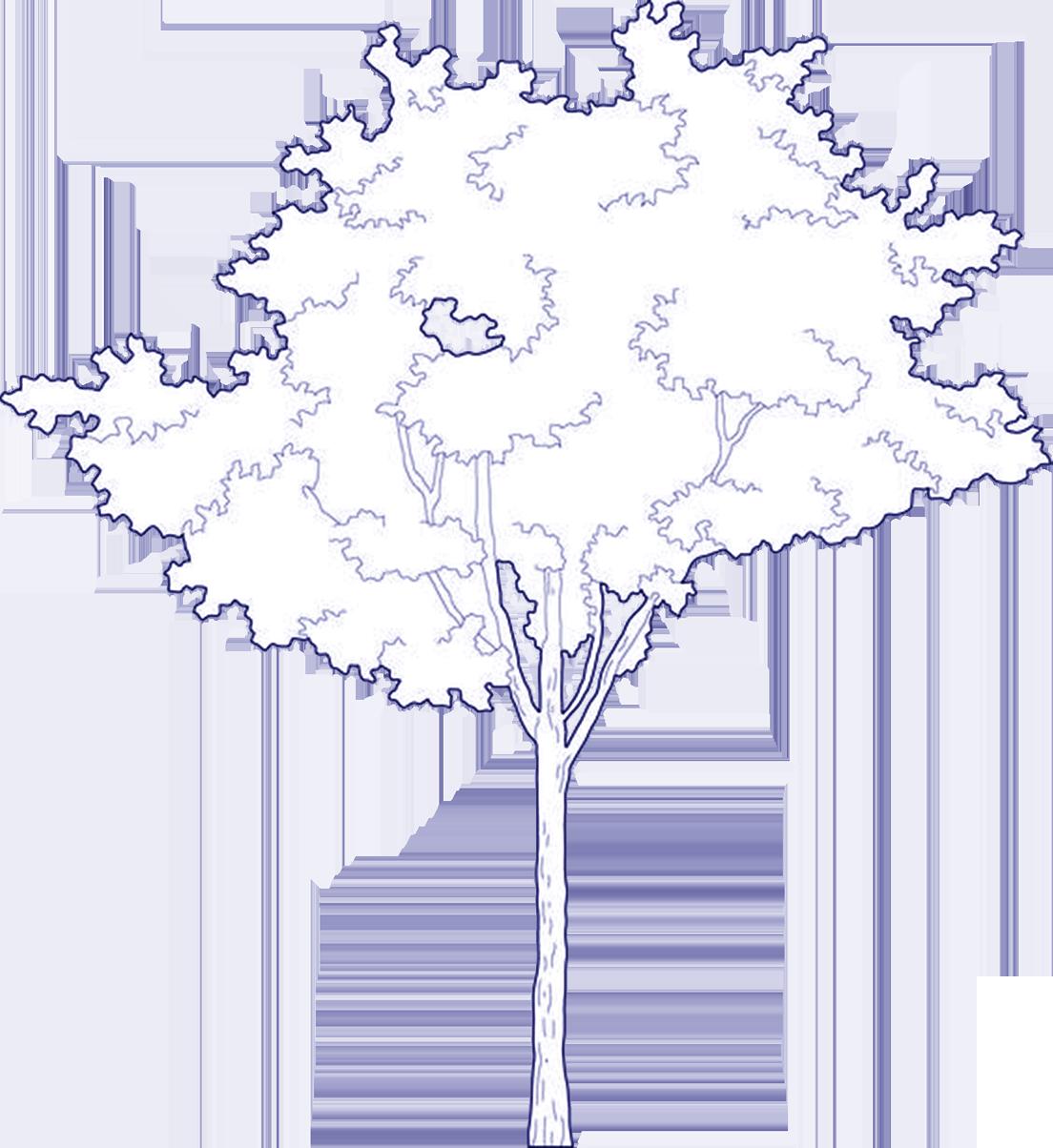
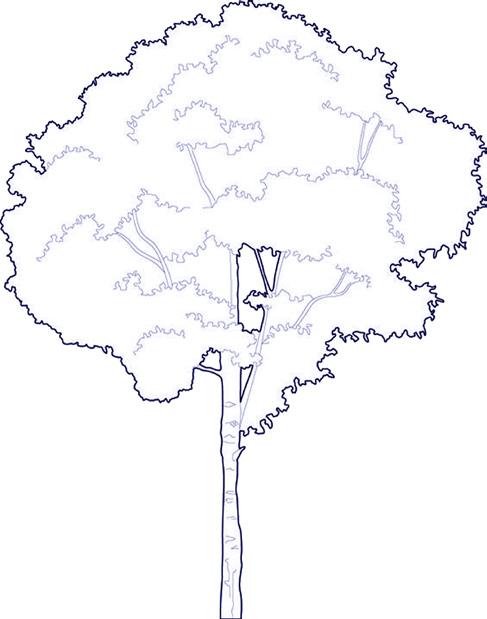
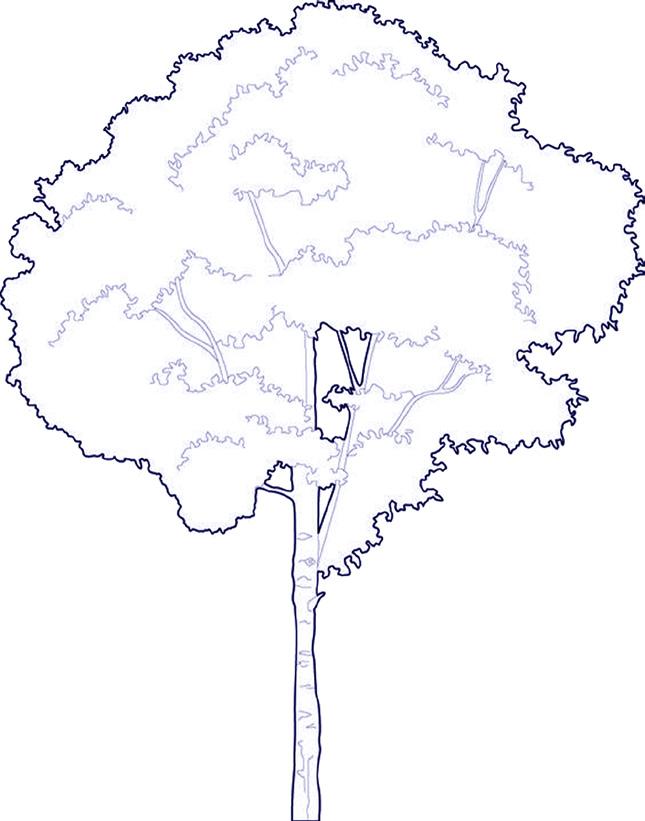
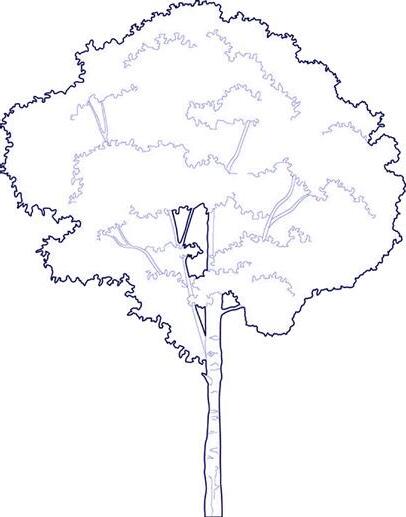
Section AA’ 24
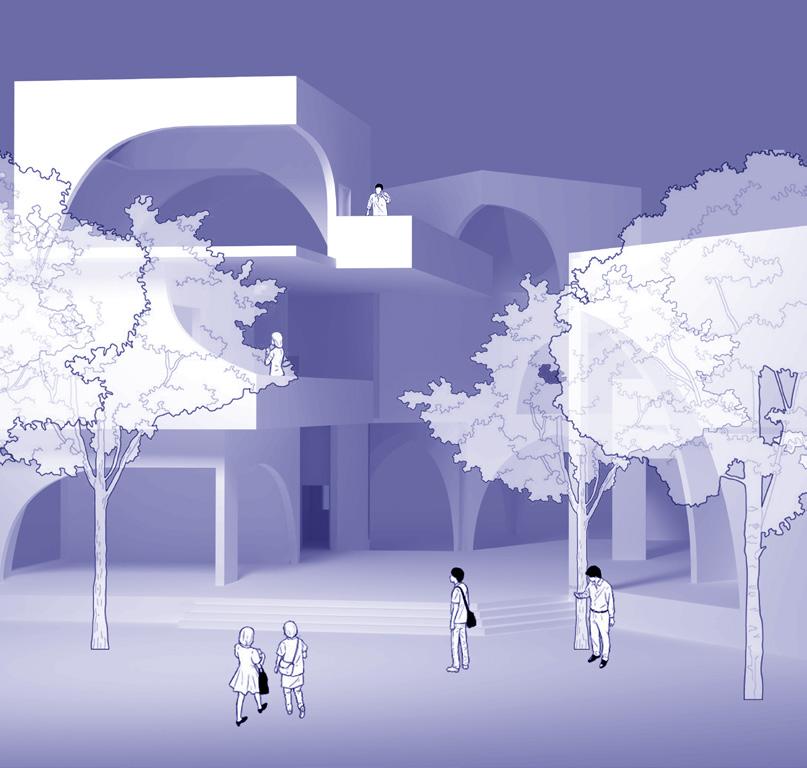
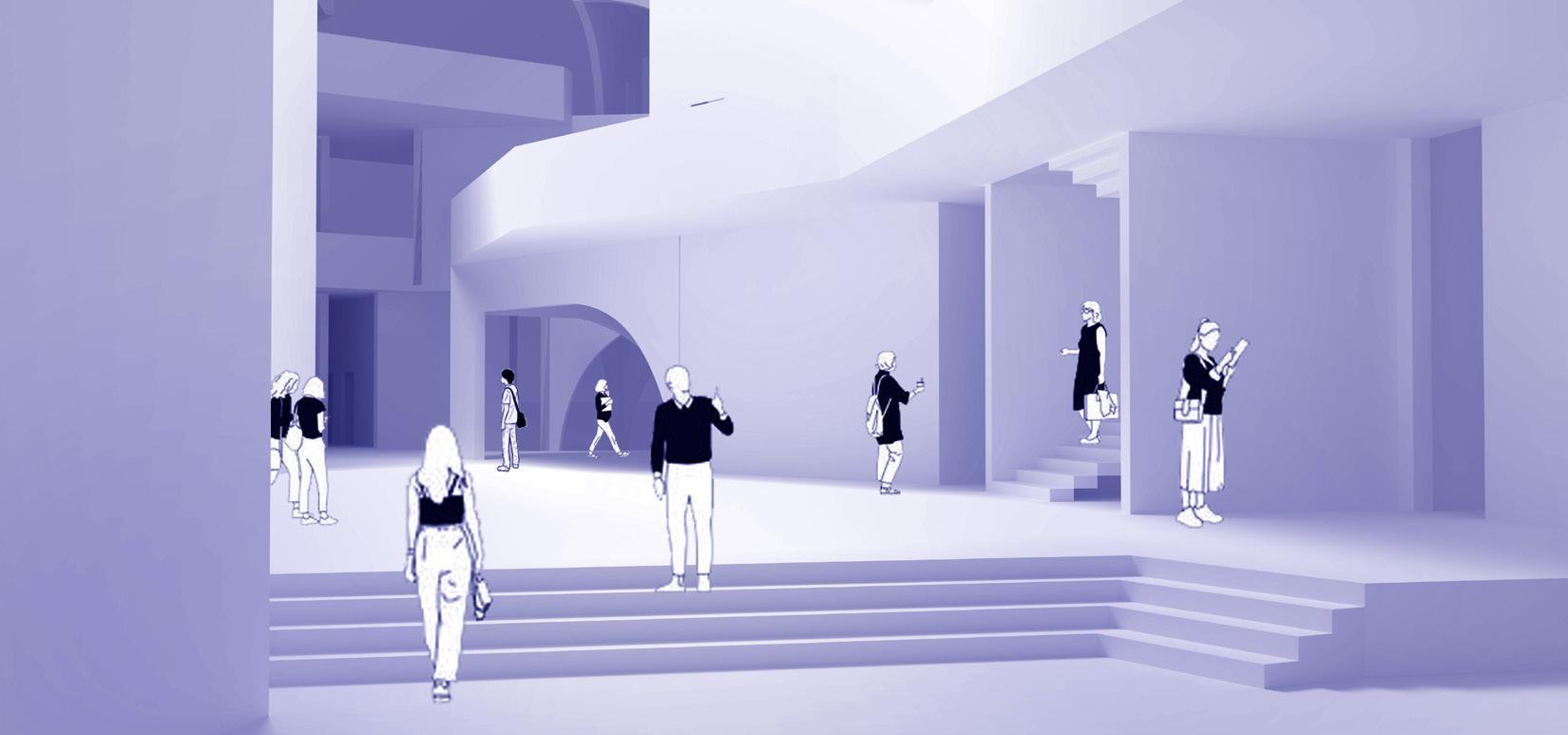
25
The Art House IV

Semester 4
Centre . . . 2020
Cultural
Mentor . Ar. Atrey Trilochan Chhaya
Year 2 26 BSSA | 2024
Site . Galiakotwala House, Fort, Mumbai
This studio began with an Architecture + X exploration, wherein the ‘X’ was a market chosen by the students individually. Given that this studio occurred during the pandemic, it gave me an exciting opportunity to explore my hometown and look at the old city markets of Jaipur through a new lens. The folded geometry of the final project (a cultural centre) arose as a result of mapping human movement across the arcades of the colorful Kishanpole Market where every item spills onto the corridors and streets, engaging the customers constantly. The obstructions of the spill overs create interesting movement patterns which were reflected in the building as it replicates the market corridor with activity pockets on both sides.
27
04
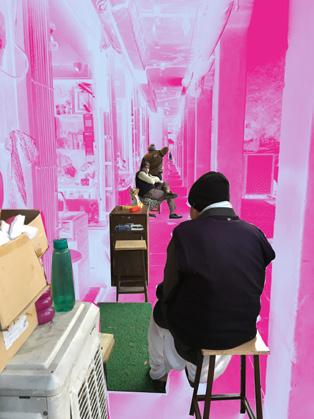

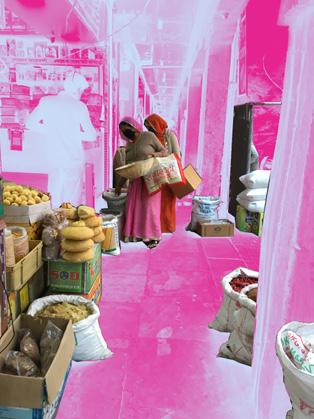
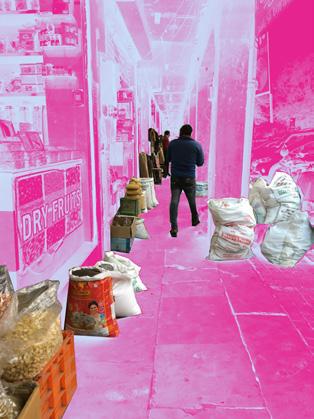
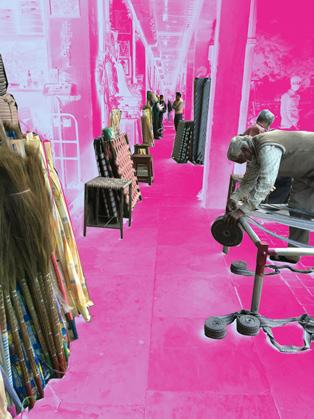
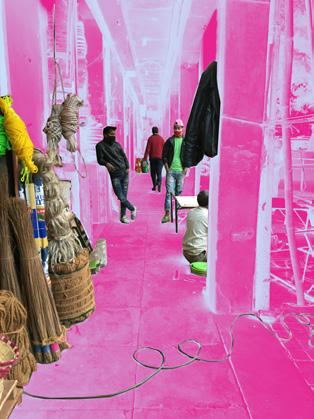
Movement and activity mapping of humans in the market, moving along object obstructions and deriving geometry to construct a similar experience

28
LIBRARY
CAFETERIA
ADMINISTRATION
TOILET
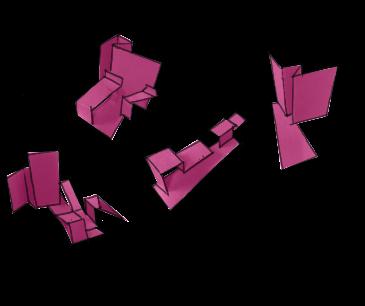
29
WORKSHOP
ART GALLERY
READING ROOM
ART GALLERY
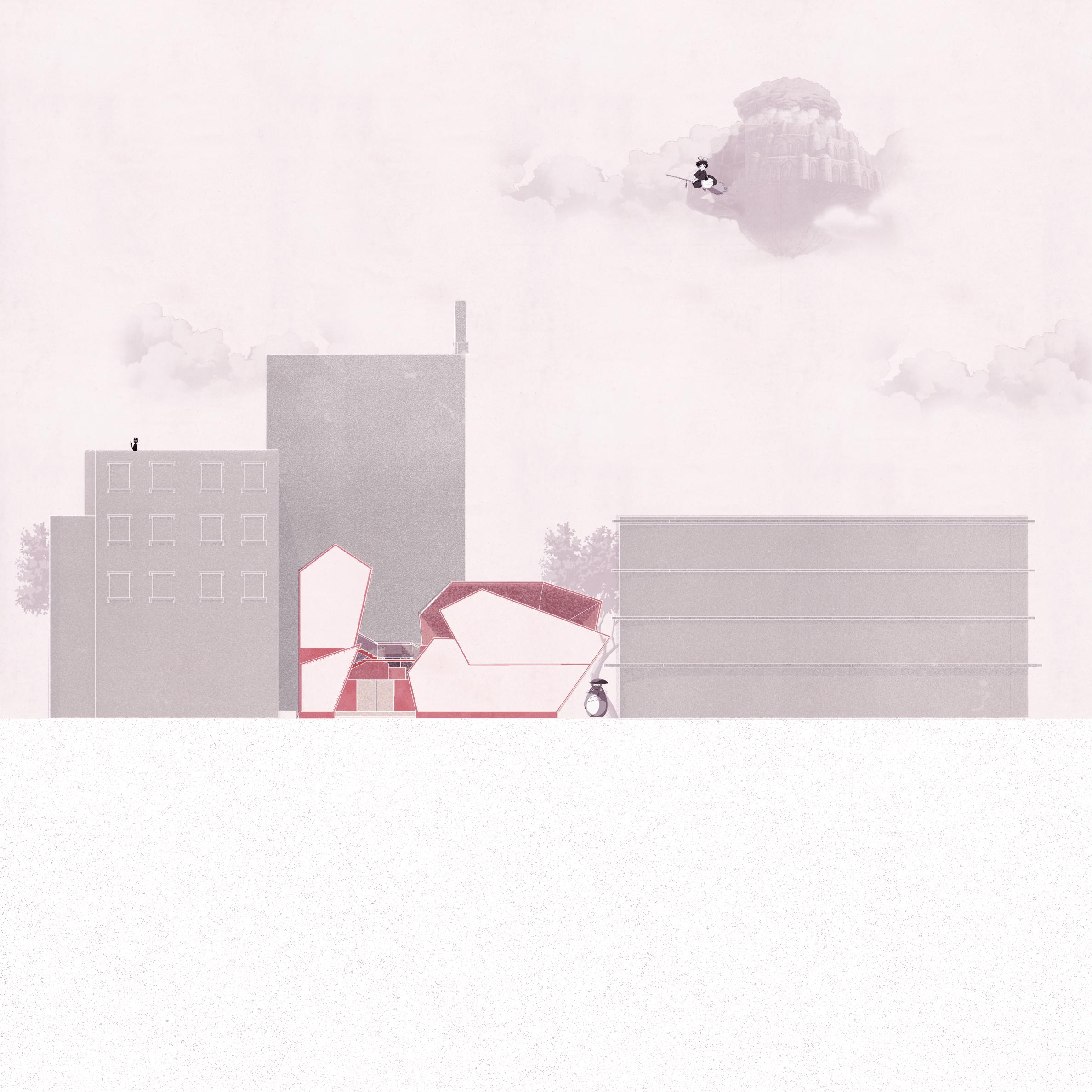
The building tightly sits between the surrounding context, breaking the rectilinear monotony through its angular facade.
30


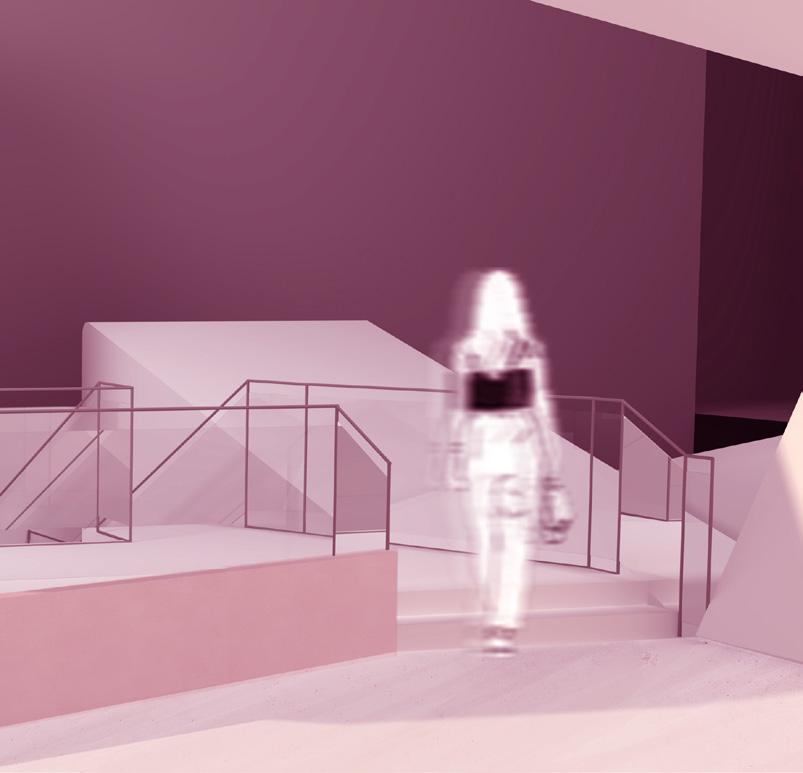
31
14245 22960 2 B L F D J 3 4 8 11 10 6 7 G K 12 13 9 D3 C1 C2 C3 C4 C5 C7 C9 C10 C11 C12 C13 C14 C15 C17 C16 C18 C19 C20 C21 P1 P2 P3 P4 P5 P6 D2 D2 D3 D4 W1 W1 W1 W2 W2 W3 W5 W5 W5 D5 W4 W4 W4 W4 W4 W6 W6 W7 UP MID LANDING +0.90M +0.45M +0.00M +0.60M CAFE AREA- 8.26 sq.m. +0.45M +0.45M +0.45M WOMEN'S TOILET AREA 7.00 sq.m. +0.45M MEN'S TOILET AREA 4.80 sq.m. +0.45M GALLERY AREA- 60.50 sq.m. +0.15M GALLERY AREA- 26.50 sq.m. +0.45M WORKSHOP AREA- 70.50 sq.m. ADMINISTRATION AREA- 16.80 sq.m. CAFE AREA- 40.20 sq.m. MAIN ENTRANCE RCC WALL 1 RCC WALL 3 RCC WALL RCC WALL 5 RCC WALL 6 RCC WALL 1 RCC WALL C6 C8 E 5 4950 900 600 900 5358 1600 1056 1600 1400 1600 1394 800 700 800 500 2000 845 2000 844 2000 17050 24160 1 A C H N 2 3 4 8 11 10 6 7 12 13 9 5 1 B L F D J G K E A C H 50 3000 985 315 1200 400 1760 1330 60 5580 50 3200 3200 1500 1900 860 3000 2310 990 2700 300 2570 3100 5400 200 1900 1000 5680 3720 6510 9700 1900 2000 2000 1000 9000 5800 2700 3900 3000 2800 1200 888 912 1200 1100 I I M M N 2110 50 250 700 700 700 800 800 3000 1000 850 800 850 4500 2900 1100 5400 1000 9860 3245 9080 2985 F1 S1 W1 C1 F1 S1 W1 C1 F1 S1 W1 C1 F1 S1 W1 C1 F2 S2 W1 C1 F2 S2 W1 C1 F3 S3 W1 C1 150 1100 1035 1035 400 4000 5500 1500 195 500 180 675 7600 PROJECTION OF SLOPING WALL ABOVE PROJECTION OF SLOPING WALL ABOVE PROJECTION OF SLOPING WALL ABOVE PROJECTION OF SLOPING WALL ABOVE D1 D1 D1 PROJECTION OF SLOPING WALL ABOVE SP1 710 890 495 1185 1060 5800 11245 825 450 550 850 550 2360 3000 825 7 8 9 10 11 12 13 14 15 16 17 18 19 21 22 23 24 25 26 27 28 29 30 31 32 33 2 3 4 5 6 20 Ground Floor Plan Level : Plinth + 1500 mm 32
RCC WALL DN 7 8 9 10 11 12 13 14 15 16 17 18 19 20 21 22 23 24 25 26 27 28 29 30 31 32 33 2 3 4 5 6 +0.45M +0.00M MAIN ENTRANCE 1 MID LANDING +1.80M MID LANDING MID LANDING +3.60M +5.60M LIBRARY AREA- 49.80 sq.m. 2 3 4 6 9 10 MID LANDING +3.60M LIBRARY AREA- 65.00 sq.m. +3.75M BOOK SHOP AREA- 47.00 sq.m. RCC WALL 1 50 3200 3200 1500 1900 860 3000 2310 990 2700 300 2570 50 3000 985 315 1200 400 1760 1330 60 5580 2110 50 250 F1 S1 W1 C1 F1 S1 W1 C1 F1 S1 W1 C1 W8 W8 W8 DN 4240 8900 6860 12009490 1580 1900 11000 11490 1600 1600 1600 2350 1200 1200 1940 7900 4400 1100 1250 1250 1100 6000 865 C1 C2 C3 C4 C5 C7 C9 C10 C12 C13 C14 C15 C17 C16 C18 C19 C20 C21 C6 C8 1200 1150 1200 1200 2 B L F D J 3 4 8 11 10 6 7 G K 12 13 E 5 1 A C H N 2 3 4 8 11 10 6 7 12 13 9 5 1 B L F D J G K E A C H I I M M N C11 850 1880 770 2280 830 1770 1000 820 1960 800 2000 830 1970 9 PROJECTION OF SLOPING WALL ABOVE PROJECTION OF SLOPING WALL ABOVE 1000 765 1070 875 975 305 2925 9300 1480 1390 1200 STEEL MEMBERS STEEL MEMBERS 1 First Floor Plan Level : Plinth + 5000 mm 33
A' D' E' F' C' B' A' D' E' F' C' B' G' G' 2' 3' 4' 5' 6' 7' 8' 9' 10' 11' 12' 13' 14' 1' H' H' 2' 3' 4' 5' 6' 7' 8' 9' 10' 11' 12' 13' 14' 1' 15' 16' 17' 18' 19' 20' 21' 22' 15' 16' 17' 18' 19' 20' 21' 22' S1 S2 S3 S4 S5 S7 S9 S11 S13 S15 S17 S19 S21 S23 S25 S27 S29 S22 S24 S26 S28 S30 S20 S18 S16 S14 S12 S10 S8 S6 165 400 1200 1150 1200 3580 200 845 1880 770 2290 830 1770 1000 1199 1100 1250 1250 1100 820 1960 800 2000 830 1970 1200 A A 2 2 6625 11225 STEEL MEMBERS 11550 5930 13815 20370 C9 C12 C14 C17 C13 C15 RCC WALL 5 RCC WALL 3 D 8 11 7 G 8 11 7 9 D G 9 3000 2310 5265 1915 4040 3690 10415 B1 B4 B7 B3 B6 B9 B2 B5 B8 C10 C11 B10 First Floor Structural Plan 34
10. ALL MECHANICAL CUT-OUTS SLEEVES TO BE IN CONJUNCTION WITH RESPECTIVE &
SERVICE DRGS. PROVISION BE MADE FOR DAMPER SLABS ALL DUCT SHAFTS & CUT-OUTS ON ALL FLOORS. 11. ALL BRICK WALL WORK IS ENGLISH BOND.
12. ALL PARTITION WALLS ARE 150MM THK UNLESS SPECIFIED. PROJECT NAME : EDUCATIONAL INSTITUTE, MUMBAI UNIVERSITY, KALINA LEGEND
NOTES: 1. THIS DRAWING IS A PROPERTY OF VEDIKA KHERIA AND SHALL NOT BE REPRODUCED WITHOUT WRITTEN PERMISSION. 2. THE COMMENCMENT OF CONSTRUCTION SUBJECT APPROVAL FROM ALL COMPETENT AUTHORITIES. GENERAL NOTES: 1. ALL EXISTING GROUND LEVELS TO BE VERIFIED BY THE CONTRACTOR BEFORE COMMENCING THE WORK. 2. ALL DIMENSIONS ARE UNFINISHED AND ARE IN MILLIMETRES AND OTHERWISE SPECIFIED. ALL DIMENSIONS SHOULD VERIFIED AT SITE. 3. DISCREPANCY IF ANY SHOULD BE BROUGHT TO THE ARCHITECT'S NOTICE BEFORE COMMENCING THE WORK. 4. DO NOT SCALE THE DRAWING. ONLY WRITTEN DIMENSIONS BE FOLLOWED. 5. THIS DWG. TO BE READ IN CONJUNCTION WITH RELEVANT ARCHITECTURAL, STRUCTURAL & SERVICES DWGS. EXECUTION NOTES: AS PER DRGS. UNLESS OTHERWISE SPECIFIED 6. ALL STRUCTURAL DIMENSIONS TO BE REFER FROM THE STRUCTURAL DRGS. 7. FOR ALL CIVIL DETAILS REFER RESPECTIVE DRGS. 8. REFER WALL SECTION DRGS. FOR EXECUTION. 9. FOR ALL DOORS AND WINDOWS REFER TO ALL DOOR WINDOW SCHEDULE DRGS.
RELEVANT
BRICK
RCC WALL STAIRCASE WORKING DRAWING NAME: VEDIKA KHERIA ROLL NO.: A011 SCALE: as mentioned on dwg BALWANT SHETH SCHOOL OF ARCHITECTURE SHEET NO. 2 SIGN: CENTRE LINES SECTION LINES C5 C7 C8 UP MID LANDING +0.90M C6 1200 1200 1 2 3 4 5 STAIRCASE PLAN SCALE 1:20 B B' 1200 2700 1800 C 6 7 8 9 10 11 12 SECTION BB' SCALE 1:20 DETAIL AT A TREAD CONNECTION TO STRINGER SCALE 1:5 DETAIL AT C SUPPORT COLUMN CONNECTION TO FLOOR LEVEL SCALE 1:5 A A' 3540 B DETAIL AT B STRINGER CONNECTION TO FLOOR LEVEL SCALE 1:5 A D SECTION AA' SCALE 1:20 13 14 15 16 17 18 19 20 21 22 23 29 28 27 26 25 24 30 31 32 33 +1.80M +3.54M GROUND FLOOR PLAN: 2700 E F DETAIL AT D STRINGER CONNECTION TO WALL SCALE 1:5 DETAIL AT F RAILING CONNECTION TO TREAD SCALE 1:5 DETAIL AT E RAILING DETAIL SCALE 1:5 50 MM THK 300 X 1200 MM TIMBER TREAD 6 MM THK 900 X 100 MM MS BASE PLATE 50 X 50 MM MS BOX SECTION 100 X 100 MM MS STRINGER BEAM 4 MM DIA SCREW 12 MM THK 200 X 200 MM MS BASE PLATE 8 MM DIA SCREW 10 MM THK 600 X 600 MM VITRIFIED TILES 25 MM THK SCREEDING 150 MM THK PCC SLAB 100 X 100 MM MS STRINGER BEAM 150 X 150 MM THK MS SUPPORT COLUMN 8 MM DIA SCREW 10 MM THK 600 X 600 MM VITRIFIED TILES 25 MM THK SCREEDING 150 MM THK PCC SLAB 12 MM THK 200 X 200 MM MS BASE PLATE 12 MM THK INTERNAL PLASTER 6 MM THK 200 X 200 MM MS BASE PLATE 230 MM THK RCC WALL 100 X 100 MM MS STRINGER BEAM 8 MM DIA SCREW 30 X 200 MM MS HANDRAIL 20 MM THK 900 MM MS BALUSTER 4 MM DIA SCREW 60 X 60 MM MS BASE PLATE 20 MM THK 900 MM MS BALUSTER 4 MM DIA SCREW 50 X 50 MM MS BASE PLATE 300 300 150 300 900 150 620 85 330 1425 10 MM THK 600 X 600 MM VITRIFIED TILES 25 MM THK SCREEDING 150 MM THK PCC SLAB 50 MM THK 300 X 1200 MM TIMBER TREAD 560 20 MM THK 900 MM MS BALUSTER 30 X 200 MM MS HANDRAIL 100 X 100 MM MS STRINGER BEAM 150 X 150 MM THK MS SUPPORT COLUMN 100 X 100 MM MS STRINGER BEAM 50 MM THK 1200 X 1200 MM TIMBER MID LANDING i) ii) 1200 300 1200 1200 100 150 900 100 25 50 150 25 50 540 iii) 100 75 150 100 100 25 MS BASE PLATE DETAIL i) 300 X 1200 MM TREAD TO 900 X 100 MM RECTANGULAR MS PLATE (SCALE 1:20) ii) 1200 X 1200 MM TREAD TO PLUS SHAPE PLATE (SCALE 1:20) iii) STRINGER BEAM TO GROUND LEVEL MS PLATE (SCALE 1:5) iv) SUPPORT COLUMN TO GROUND LEVEL 300 X 300 MS PLATE SCALE (1:5) iv) 200 200 100 30 100 EXPLODED VIEW OF TREAD AND STRINGER BEAM JOINT NOTES: 1. THIS DRAWING IS OF VEDIKA KHERIA NOT BE REPRODUCED WITHOUT WRITTEN 2. THE COMMENCMENT CONSTRUCTION APPROVAL FROM COMPETENT AUTHORITIES. GENERAL 1. ALL EXISTING GROUND TO BE VERIFIED CONTRACTOR BEFORE COMMENCING THE 2. ALL DIMENSIONS AND ARE IN MILLIMETRES AND OTHERWISE ALL DIMENSIONS VERIFIED AT SITE. 3. DISCREPANCY IF BE BROUGHT TO ARCHITECT'S NOTICE COMMENCING THE 4. DO NOT SCALE THE ONLY WRITTEN BE FOLLOWED. 5. THIS DWG. TO BE CONJUNCTION WITH ARCHITECTURAL, & SERVICES DWGS. EXECUTION AS PER DRGS. UNLESS SPECIFIED 6. ALL STRUCTURAL TO BE REFER FROM STRUCTURAL DRGS. 7. FOR ALL CIVIL DETAILS RESPECTIVE DRGS. 8. REFER WALL SECTION FOR EXECUTION. 9. FOR ALL DOORS REFER TO ALL DOOR SCHEDULE DRGS. 10. ALL MECHANICAL SLEEVES TO BE WITH RESPECTIVE SERVICE DRGS. BE MADE FOR DAMPER ALL DUCT SHAFTS ON ALL FLOORS. 11. ALL BRICK WALL ENGLISH BOND. 12. ALL PARTITION 150MM THK UNLESS PROJECT NAME EDUCATIONAL INSTITUTE, MUMBAI UNIVERSITY, LEGEND BRICK WALL RCC WALL STAIRCASE WORKING DRAWING NAME: VEDIKA KHERIA ROLL NO.: A011 SCALE: as mentioned on dwg BALWANT SHETH SCHOOL OF ARCHITECTURE SHEET NO. 2 SIGN: CENTRE LINES SECTION LINES C5 C7 C8 UP MID LANDING +0.90M C6 1200 1200 1 2 3 4 5 STAIRCASE PLAN SCALE 1:20 B B' 1200 2700 1800 C 6 7 8 9 10 11 12 SECTION BB' SCALE 1:20 DETAIL AT A TREAD CONNECTION TO STRINGER SCALE 1:5 DETAIL AT C SUPPORT COLUMN CONNECTION TO FLOOR LEVEL SCALE 1:5 A A' 3540 B DETAIL AT B STRINGER CONNECTION TO FLOOR LEVEL SCALE 1:5 A D SECTION AA' SCALE 1:20 13 14 15 16 17 18 19 20 21 22 23 29 28 27 26 25 24 30 31 32 33 +1.80M +3.54M GROUND FLOOR PLAN: 2700 E F DETAIL AT D STRINGER CONNECTION TO WALL SCALE 1:5 DETAIL AT F RAILING CONNECTION TO TREAD SCALE 1:5 DETAIL AT E RAILING DETAIL SCALE 1:5 50 MM THK 300 X 1200 MM TIMBER TREAD 6 MM THK 900 X 100 MM MS BASE PLATE 50 X 50 MM MS BOX SECTION 100 X 100 MM MS STRINGER BEAM 4 MM DIA SCREW 12 MM THK 200 X 200 MM MS BASE PLATE 8 MM DIA SCREW 10 MM THK 600 X 600 MM VITRIFIED TILES 25 MM THK SCREEDING 150 MM THK PCC SLAB 100 X 100 MM MS STRINGER BEAM 150 X 150 MM THK MS SUPPORT COLUMN 8 MM DIA SCREW 10 MM THK 600 X 600 MM VITRIFIED TILES 25 MM THK SCREEDING 150 MM THK PCC SLAB 12 MM THK 200 X 200 MM MS BASE PLATE 12 MM THK INTERNAL PLASTER 6 MM THK 200 X 200 MM MS BASE PLATE 230 MM THK RCC WALL 100 X 100 MM MS STRINGER BEAM 8 MM DIA SCREW 30 X 200 MM MS HANDRAIL 20 MM THK 900 MM MS BALUSTER 4 MM DIA SCREW 60 X 60 MM MS BASE PLATE 20 MM THK 900 MM MS BALUSTER 4 MM DIA SCREW 50 X 50 MM MS BASE PLATE 300 300 150 300 900 150 620 85 330 1425 10 MM THK 600 X 600 MM VITRIFIED TILES 25 MM THK SCREEDING 150 MM THK PCC SLAB 50 MM THK 300 X 1200 MM TIMBER TREAD 560 20 MM THK 900 MM MS BALUSTER 30 X 200 MM MS HANDRAIL 100 X 100 MM MS STRINGER BEAM 150 X 150 MM THK MS SUPPORT COLUMN 100 X 100 MM MS STRINGER BEAM 50 MM THK 1200 X 1200 MM TIMBER MID LANDING i) ii) 1200 300 1200 1200 100 150 900 100 25 50 150 25 50 540 iii) 100 75 150 100 100 25 MS BASE PLATE DETAIL i) 300 X 1200 MM TREAD TO 900 X 100 MM RECTANGULAR MS PLATE (SCALE 1:20) ii) 1200 X 1200 MM TREAD TO PLUS SHAPE PLATE (SCALE 1:20) iii) STRINGER BEAM TO GROUND LEVEL MS PLATE (SCALE 1:5) iv) SUPPORT COLUMN TO GROUND LEVEL 300 X 300 MS PLATE SCALE (1:5) iv) 200 200 100 30 100 EXPLODED VIEW OF TREAD AND STRINGER BEAM JOINT Staircase Detail 35
WALL
Drawing with Machines

Mentor . Ar. Bhavleen Kaur Narula Softwares . Arduino / Grasshopper/ Rhinoceros
Semester 6 . . . 2021
Year 3 36 BSSA | 2024
Advanced Basic Design

Using Arduino and Coding, a set of instructions were input in prototype models to generate drawings based on sound frequencies. The machine created allowed one to use any drawing tool such as a pen, pencil, paint brush, etc. to move as per the machine’s code and create abstract drawings that were representations of the data one would input. The machine was kept in a room full of students and anytime it picked up a certain defined frequency range it would start drawing on paper. The sound frequency decided the linear speed of the movement as well as the rotation angle of the drawing tool. The result was a collection of abstract drawings, which were representations of what a classroom sounds like on paper.
37
05
ACRYLIC PANEL
ACRYLIC FRAMES
LINEAR ACTUATOR
SERVO MOTOR
PANEL AND FRAME x 2
ACRYLIC PIECE (to match the height of linear accutator for balance)
SLIT (to slide acrylic piece along with linear actuator)
ACRYLIC PANEL
DRAWING TOOL
CIRCULAR ACRYLIC PIECE (to hold drawing tool and allow circular motion)
PAPER TO DRAW ON
38
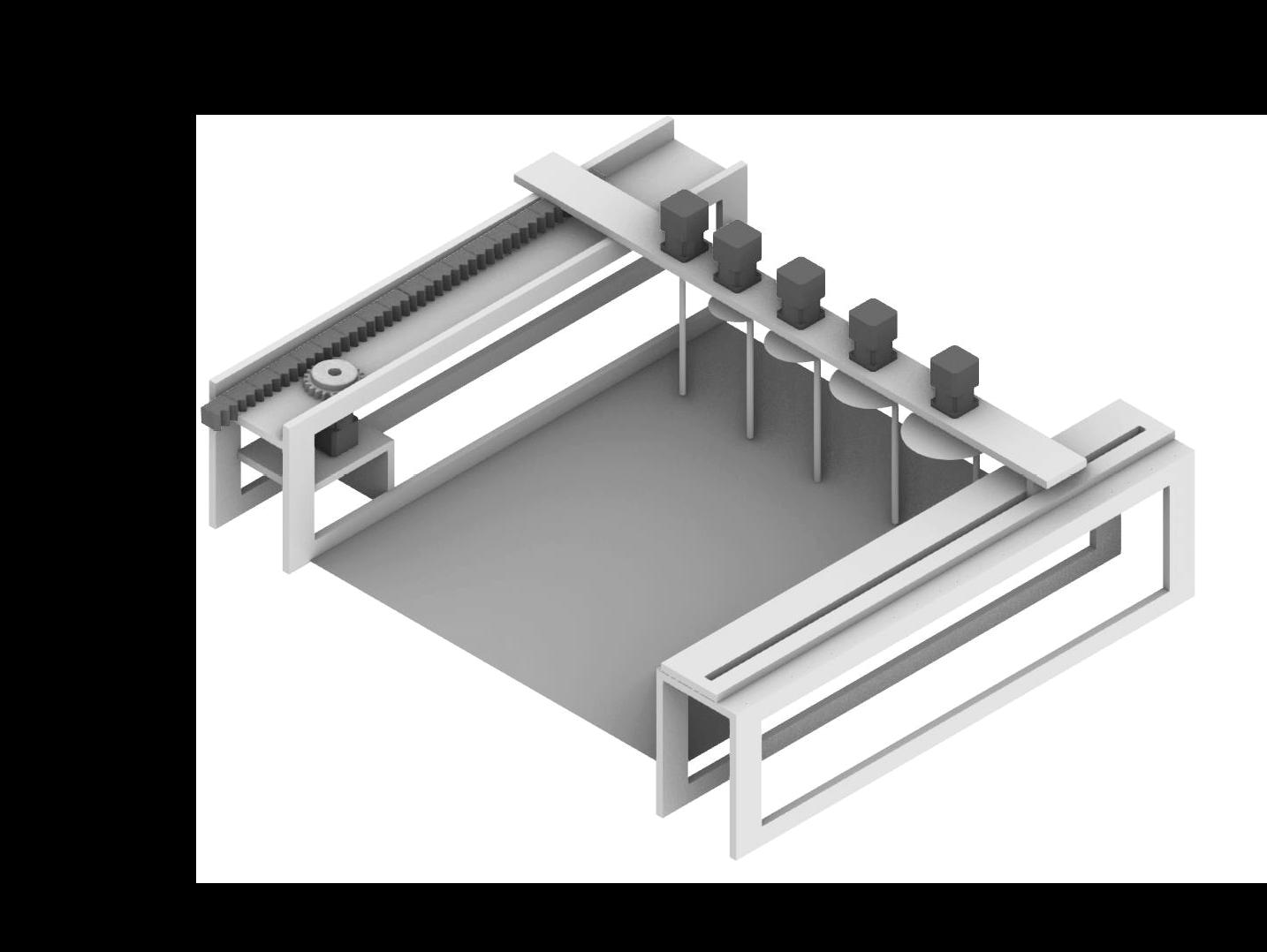
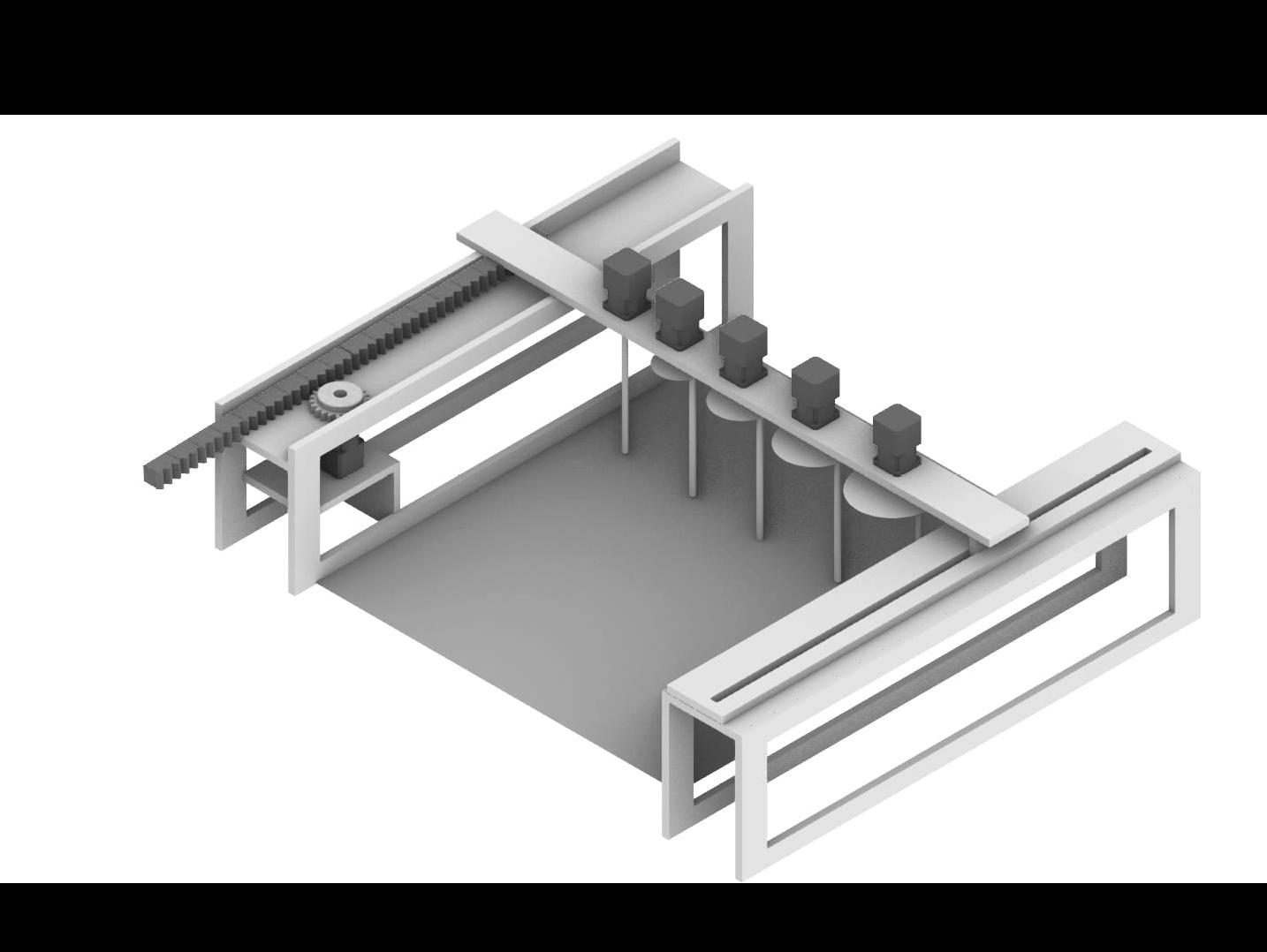
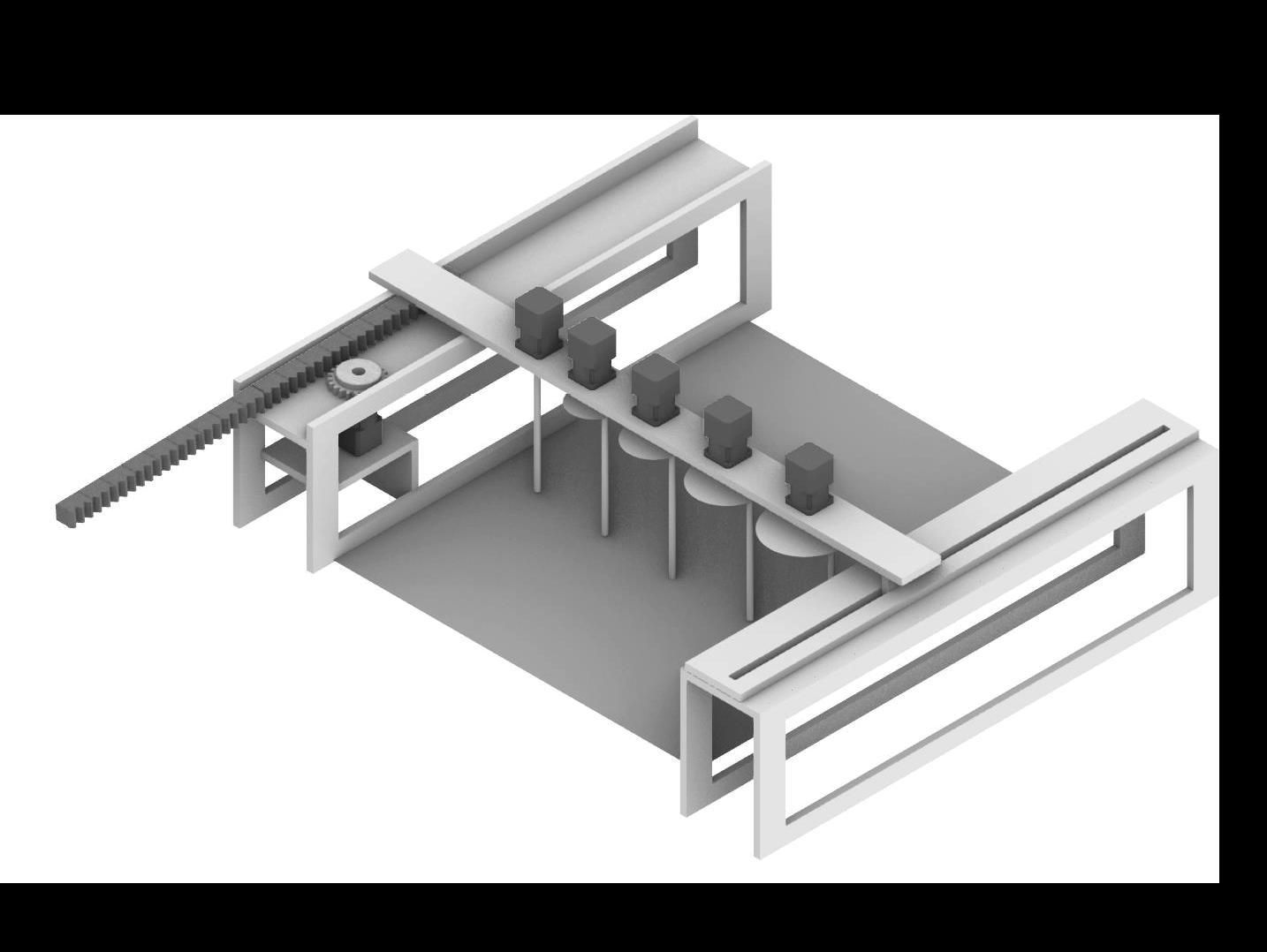
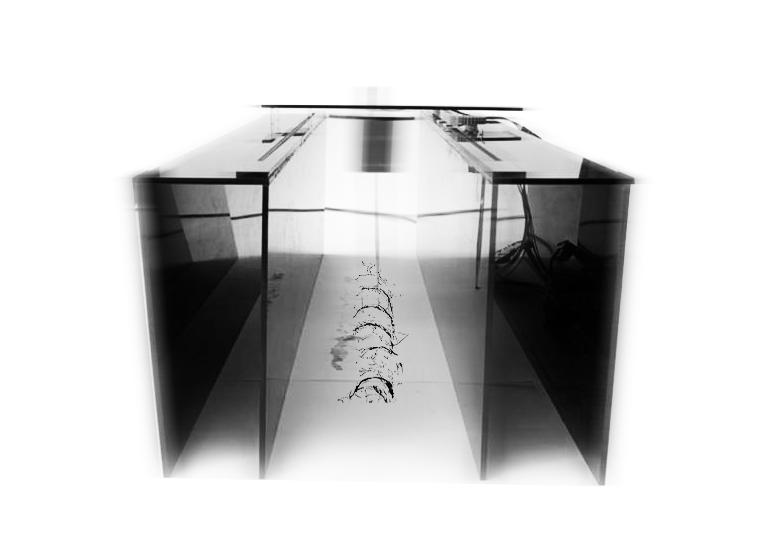






39
POSITION 1
MODEL PROTOTYPE USING 5 PENS TO DRAW SIMULTANEOUSLY PRINTS DERIVED USING BALL POINT PENS, SKETCH PENS, PAINT
POSITION 2
POSITION 3
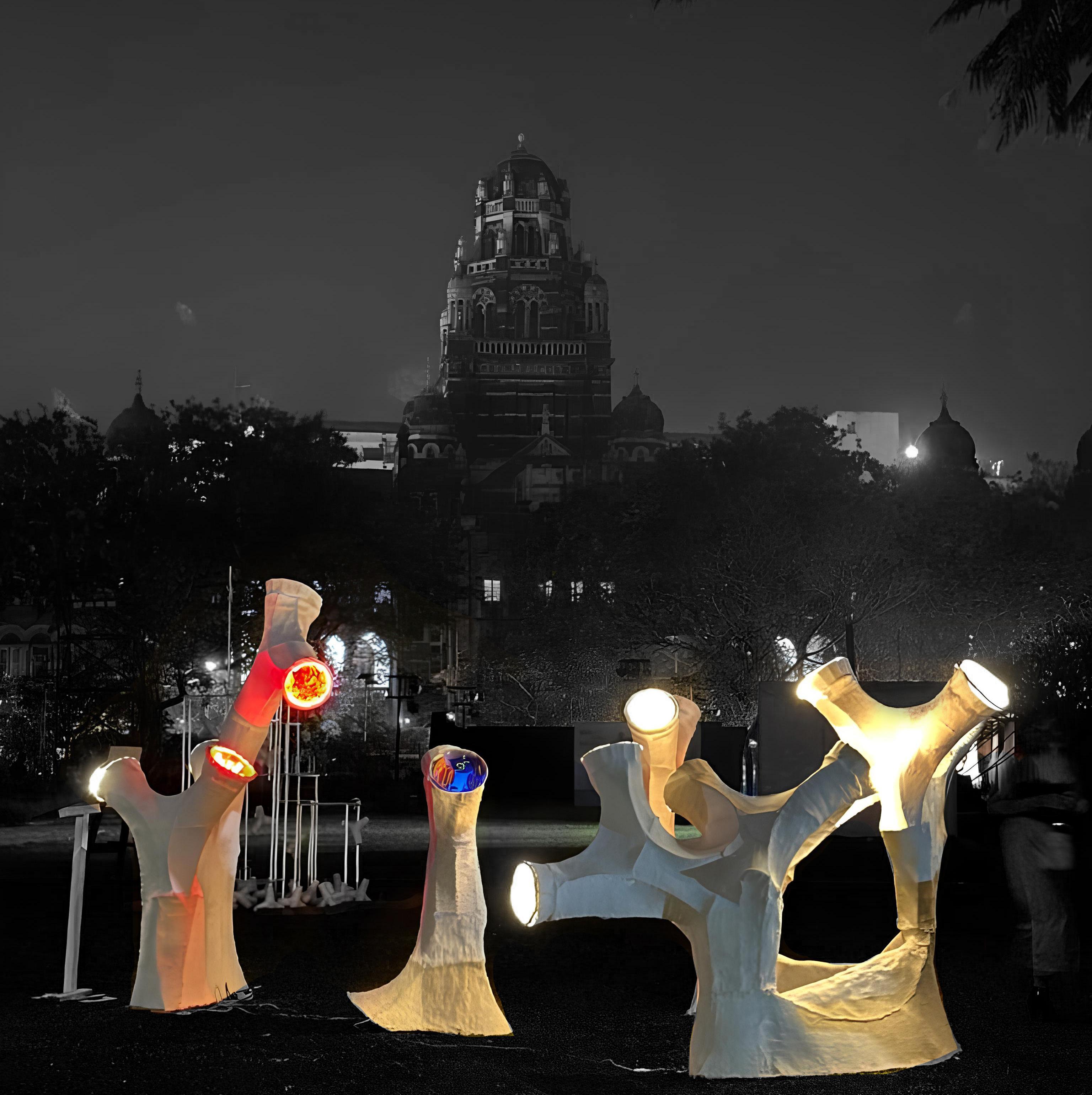
Installation
. . . 2023
Kala Ghoda Arts Festival
Theme . Art Forward
Year 4 40 BSSA | 2024
Site . Cross Maidan, Mumbai
(over) LOADING...
The paradox of contemporary art lies in the misconception of “Art Forward” as linear progression, valuing novelty over substance. Art evolves, not necessarily progressing, influenced by diverse factors. Crisis moments, like the pandemic, trigger artistic explosions and user interaction with the same. The way one consumes rapid information and multiple forms of art through a screen has enforced a new belief system. One is visually served with multiple experiences in a single space and is made to perceive the idea of the outside is in negative light and the inside is promoted. This has then lead to the act of dead scrolling and being immersed into the trap of visuals and media; which can over a time detach you from your physical environment and become overwhelming. This installation aims to replicate the overwhelming nature of such a consumption pattern.
41
06
CONCEPTUAL
OF
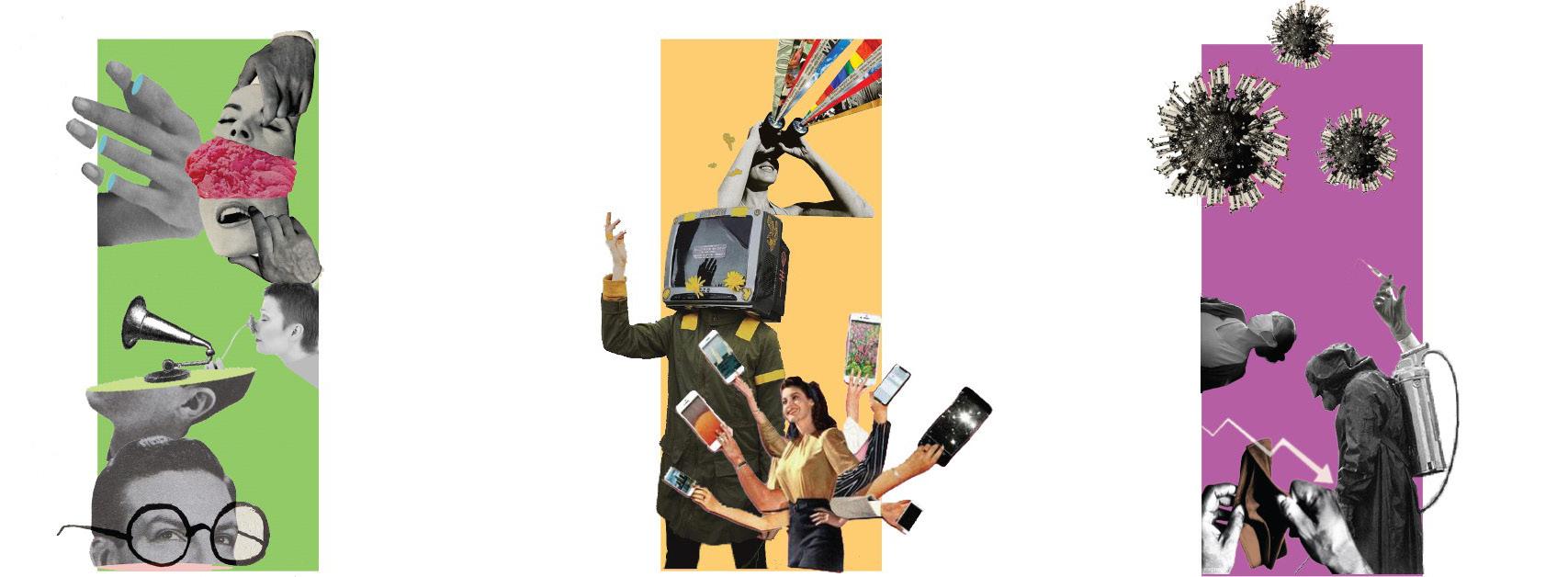

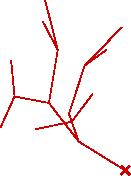


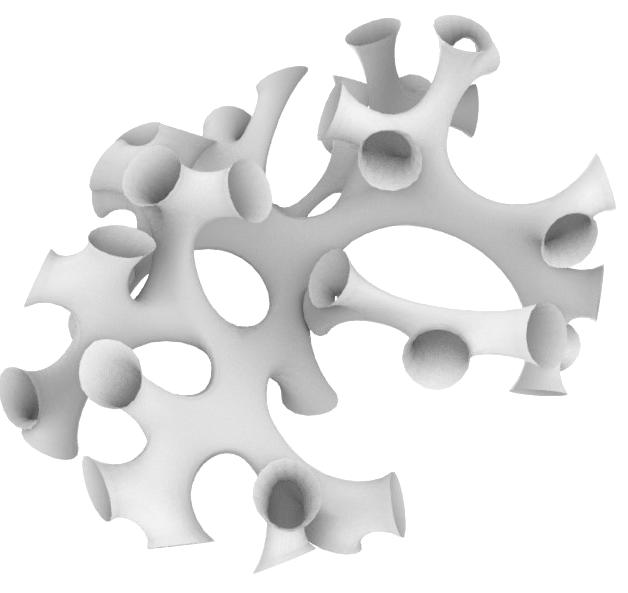
42
SENSES
MEDIA CONSUMPTION
CRISIS
VISUALISATION
FROM DEVELOPMENT/ GRASSHOPPER KEYWORDS
INSTALLATION PROCESS / FRONT PAGE OF THE ZINE
STEP 1
STEP 2
STEP 3
STEP 4
The zine shows the process behind the installation along with the tools and technology used to bring it to reality, helping the team better engage with the audience, making them a part of the final step in the project
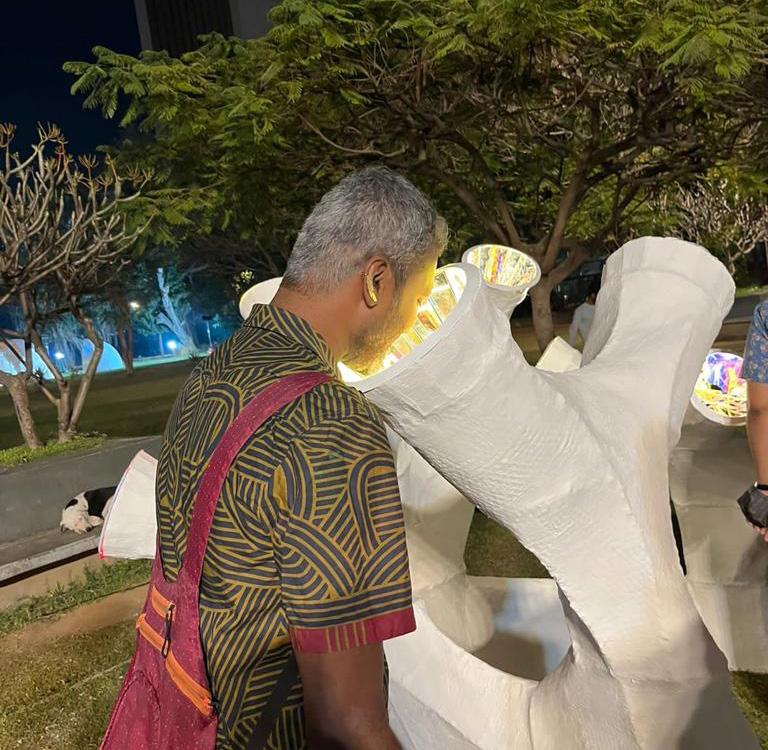
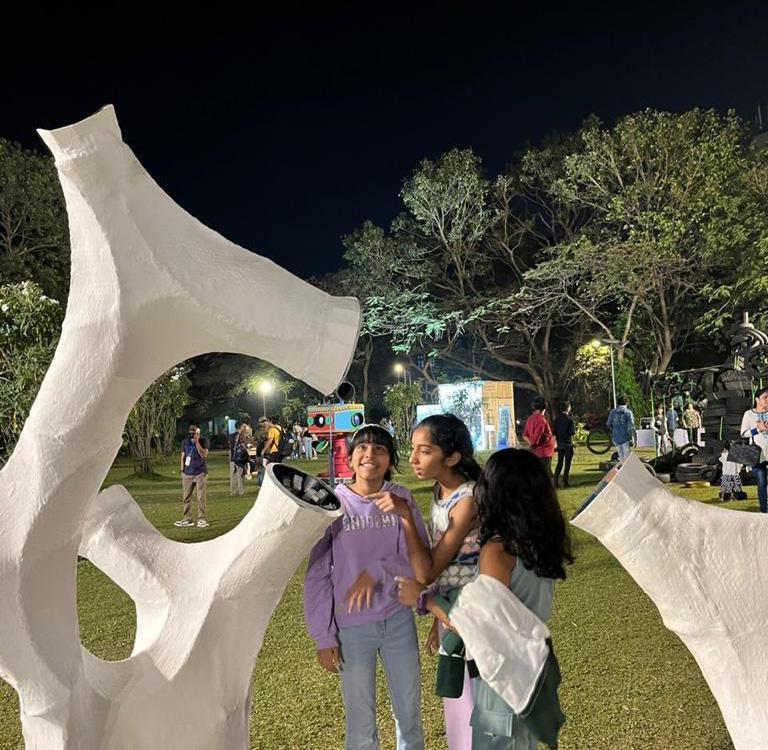
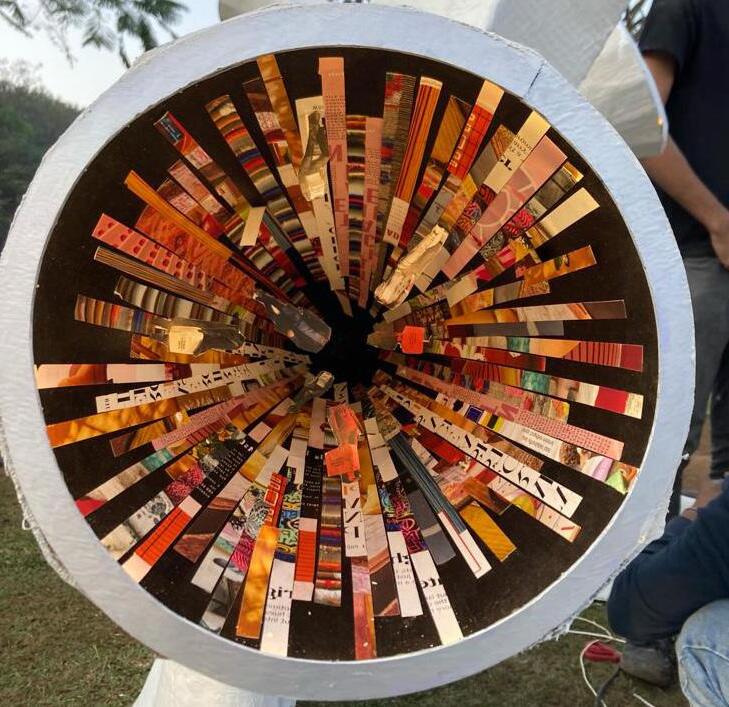
PUBLIC INTERACTION/ PORTAL DETAIL
From left to right, Man interacting with a lit portal absorbed in consumption, Three children interacting with a portal at their eye level, Detail of one of the portals which shows multiple strips cut from magazine showing different art content with human cut-outs walking them.
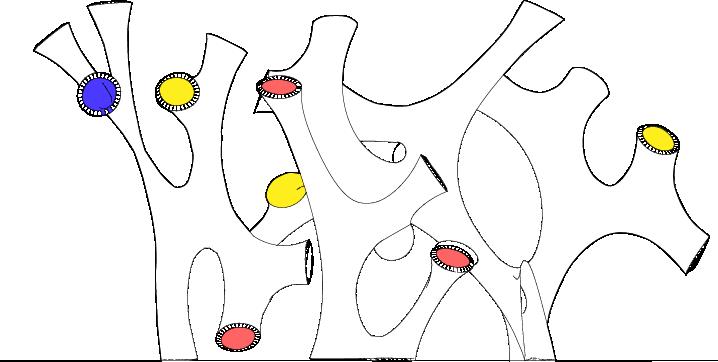
PUBLIC INTERACTION
left to right,


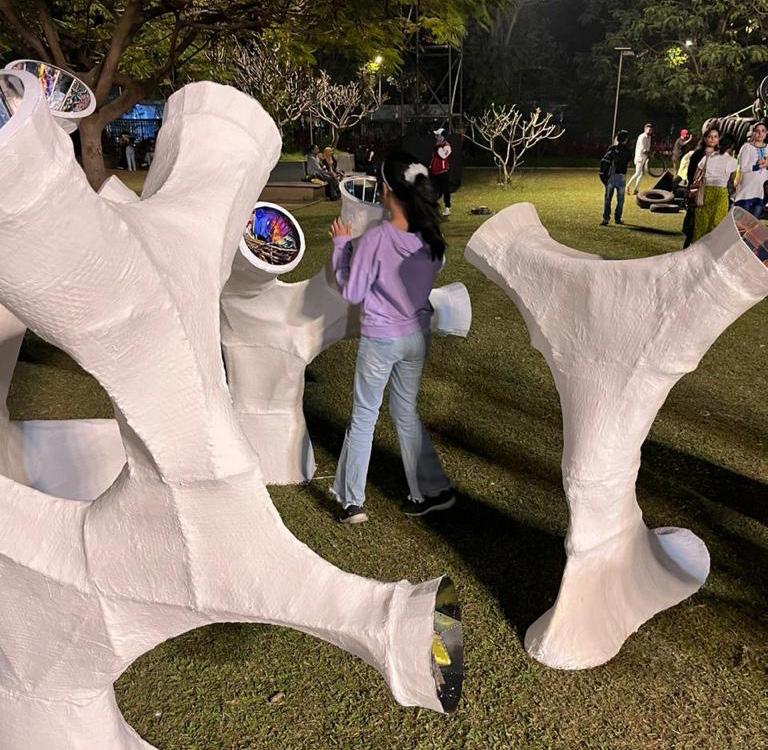
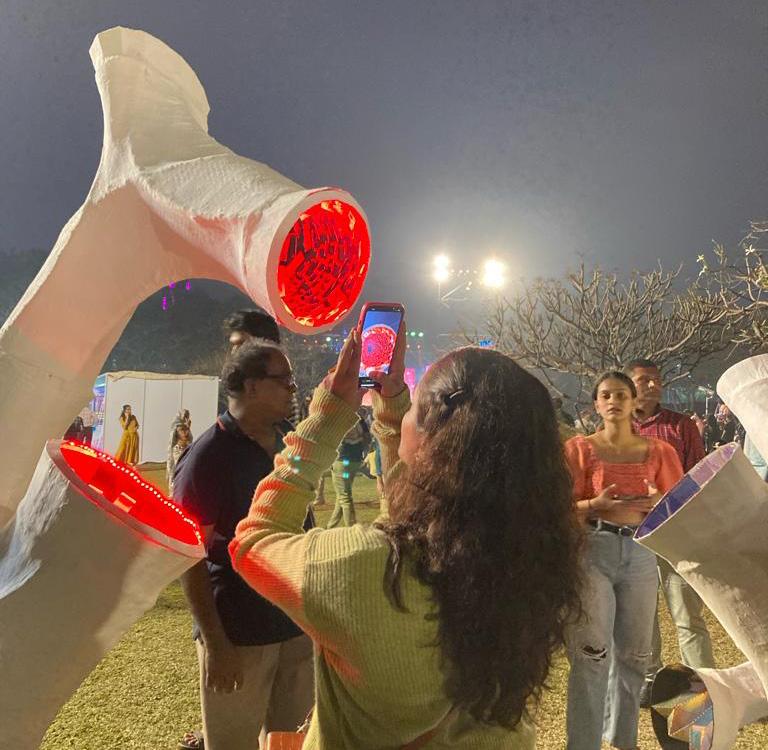

PUBLIC INTERACTION/ PORTAL DETAIL
From left to right, Girl peeping inside a portal at her eye level, Girl recording the content inside portal with red lighting. Collage detail showing depth of art and how one drowns in consumption
43
From
BSSA Dean capturing a red light portal, Girl capturing a portal above her eye level seeing the content through her phone.
Graphics & Visualization

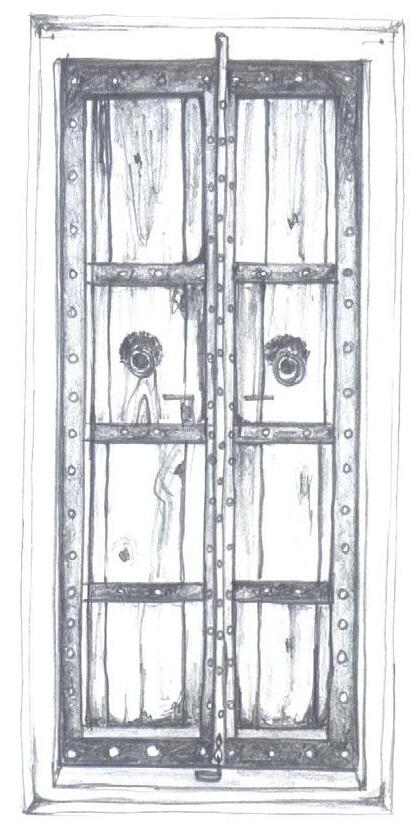
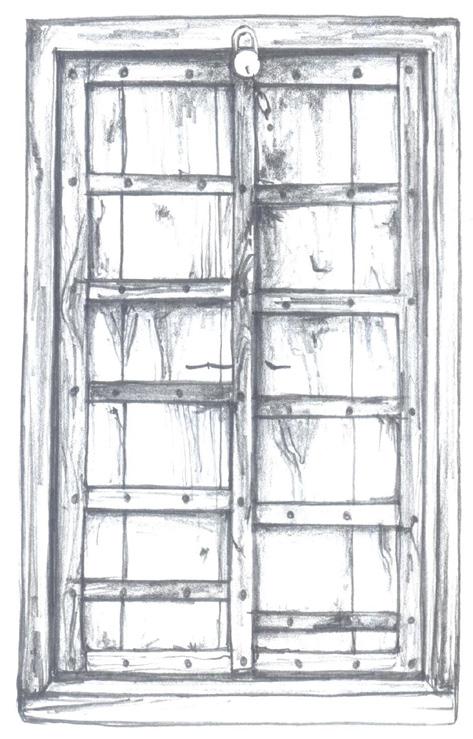


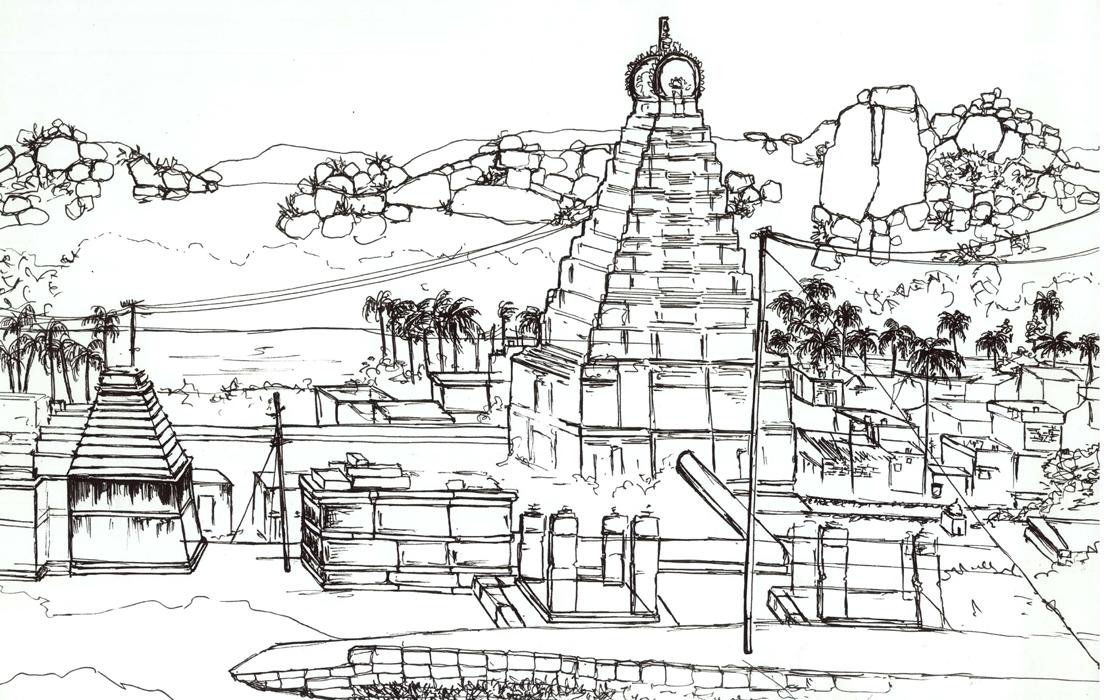

. . . Mapping . Illustration . Sketches BSSA | 2024
44
Scale and vantage study at Hampi
Door-Window element study at Pushkar
07
Illustration for System Architects India for The Highway Project, a study of traders and merchants travelling across present-day roads
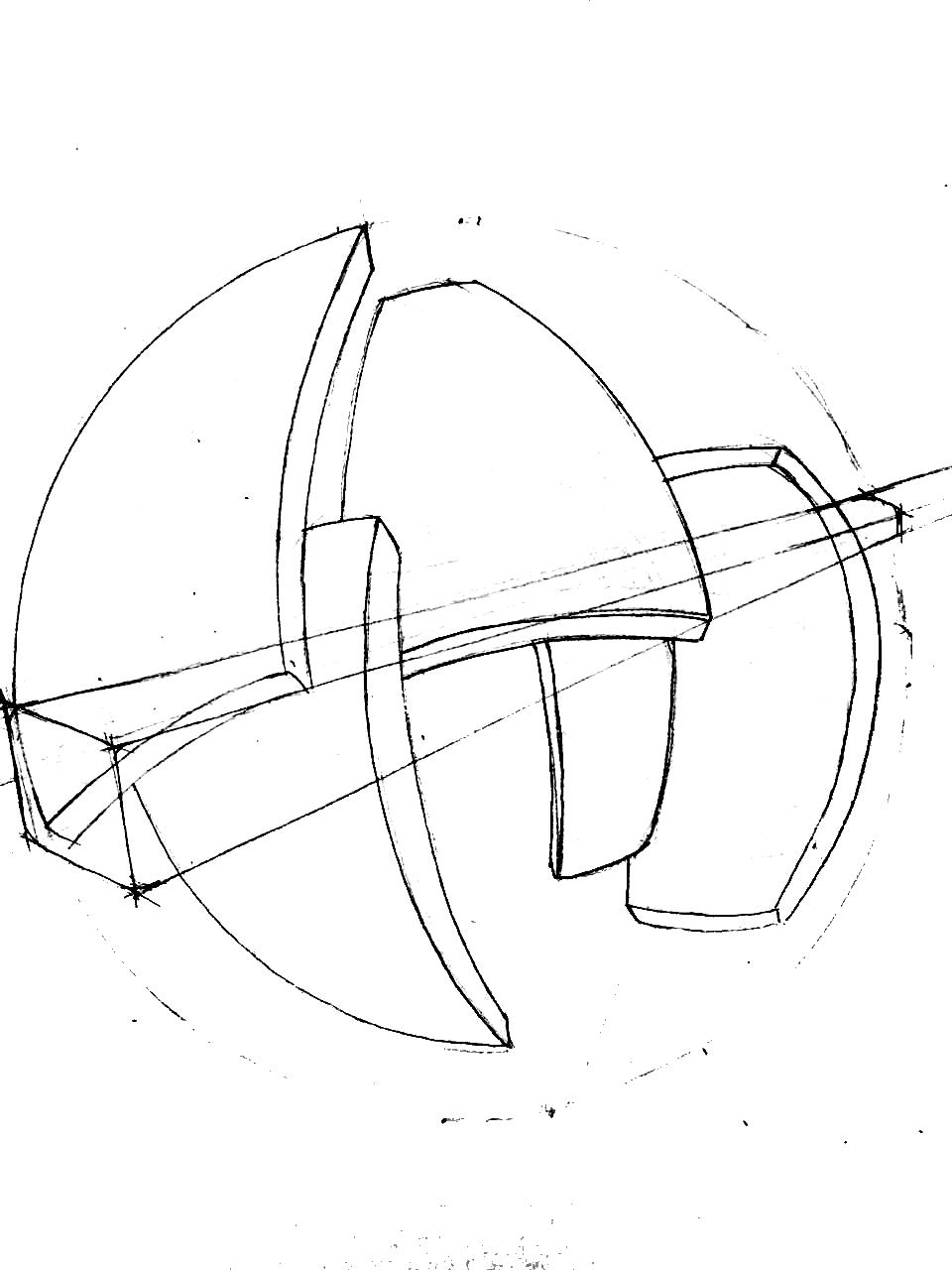

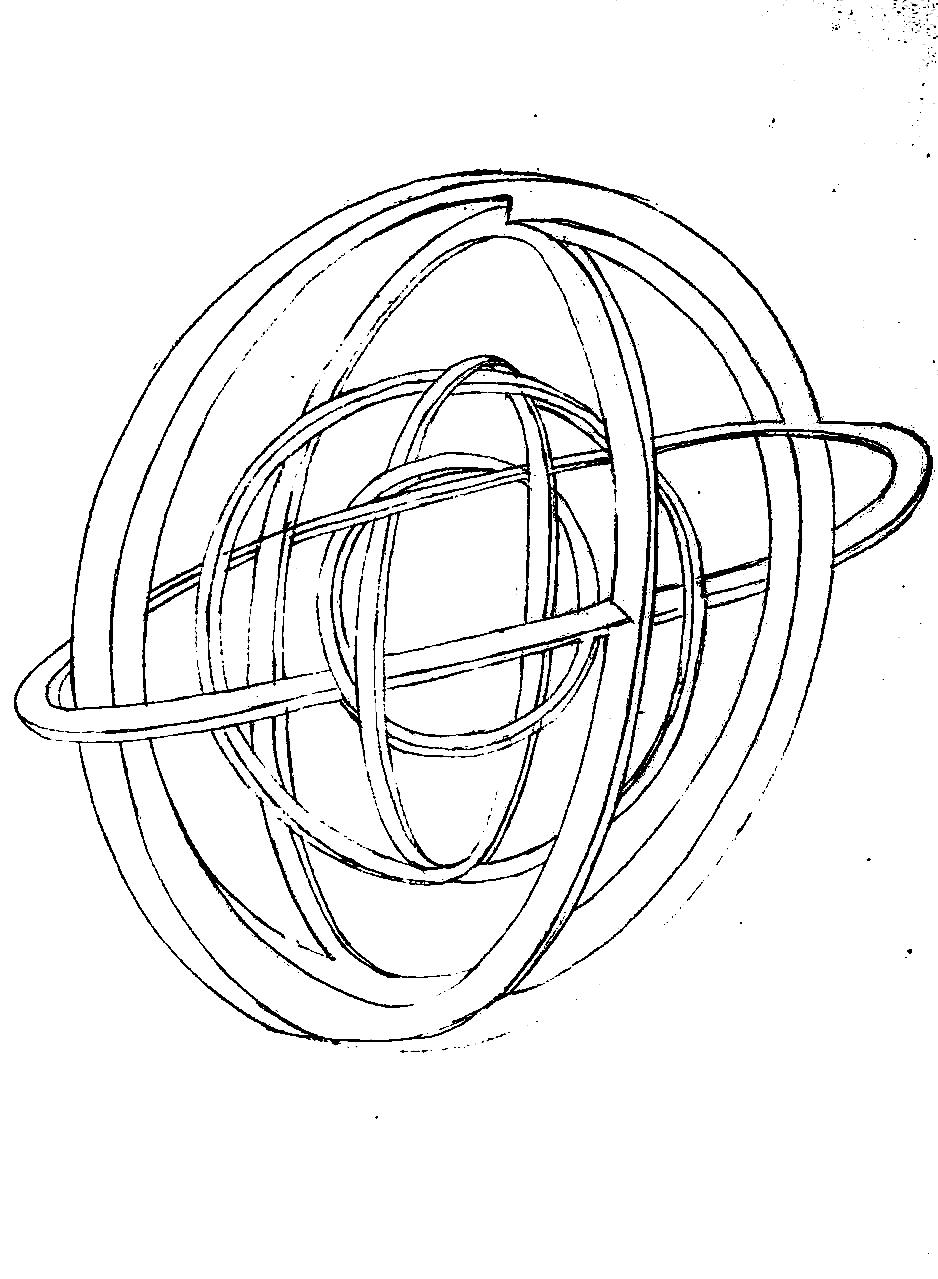
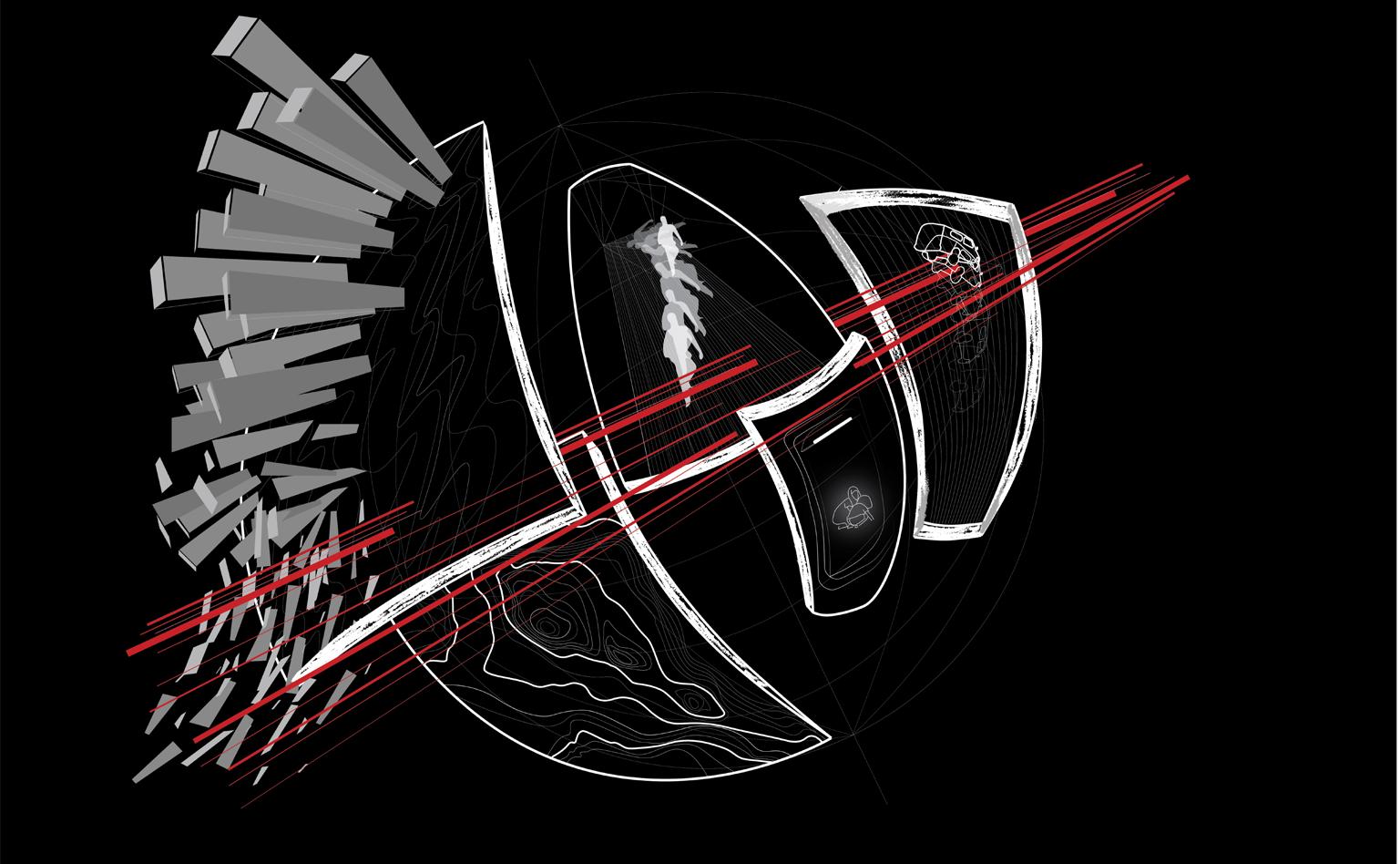
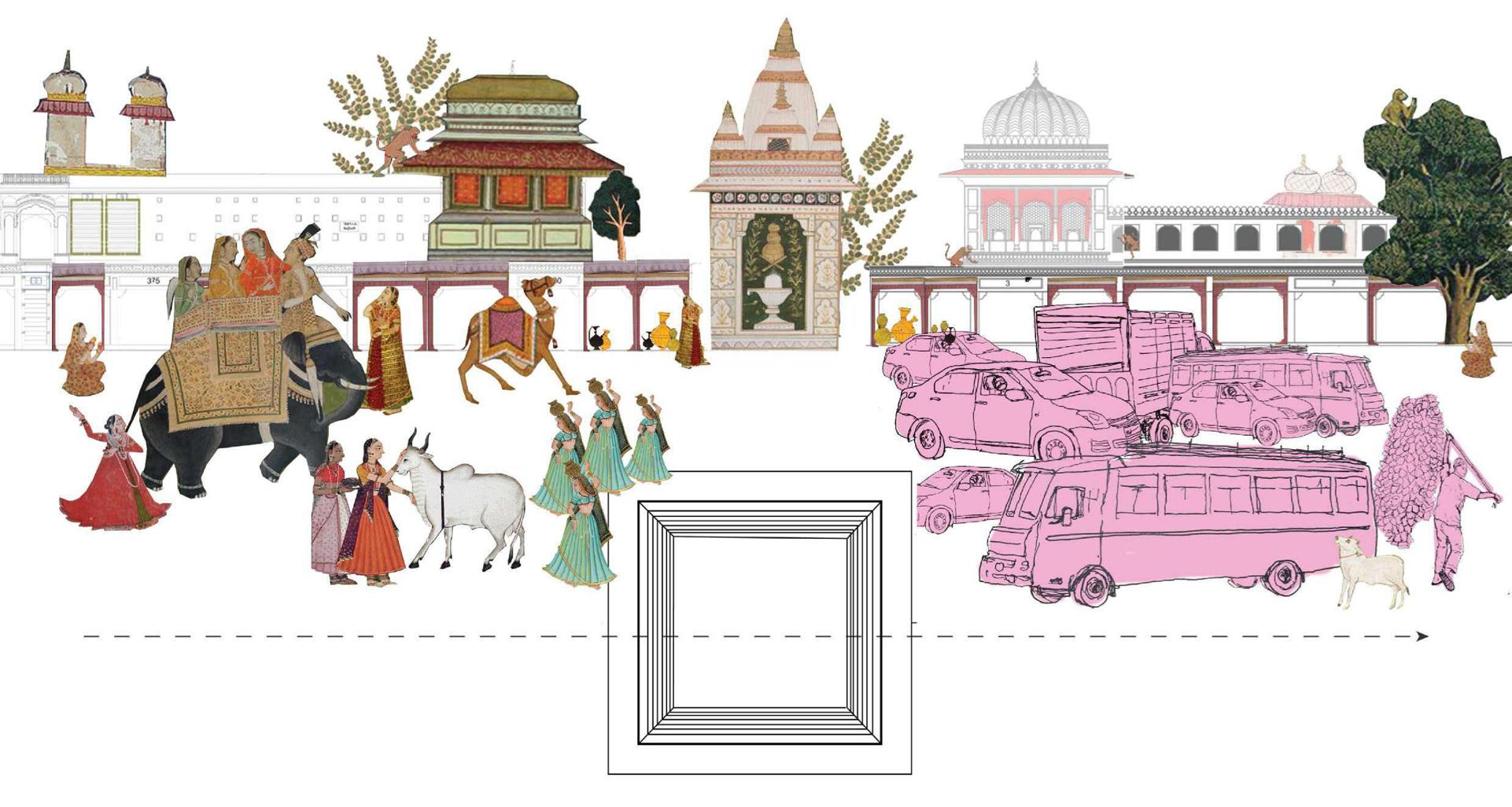

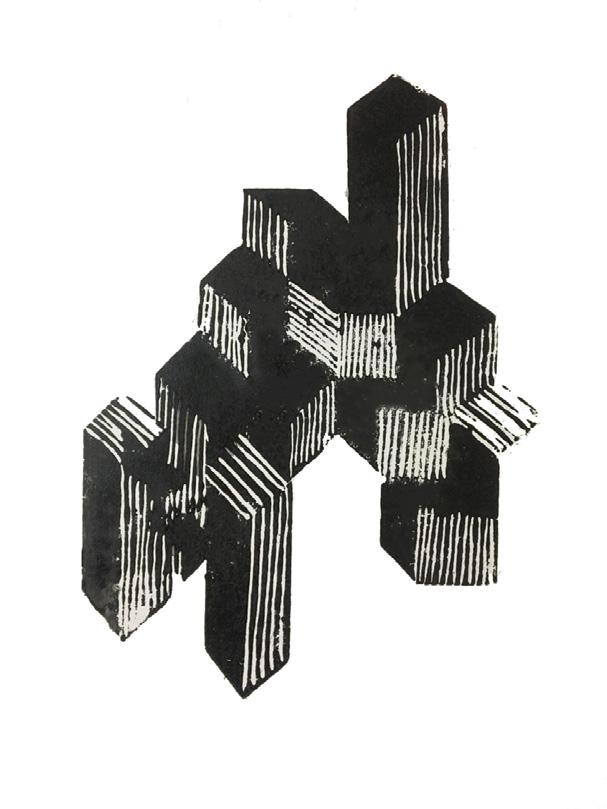
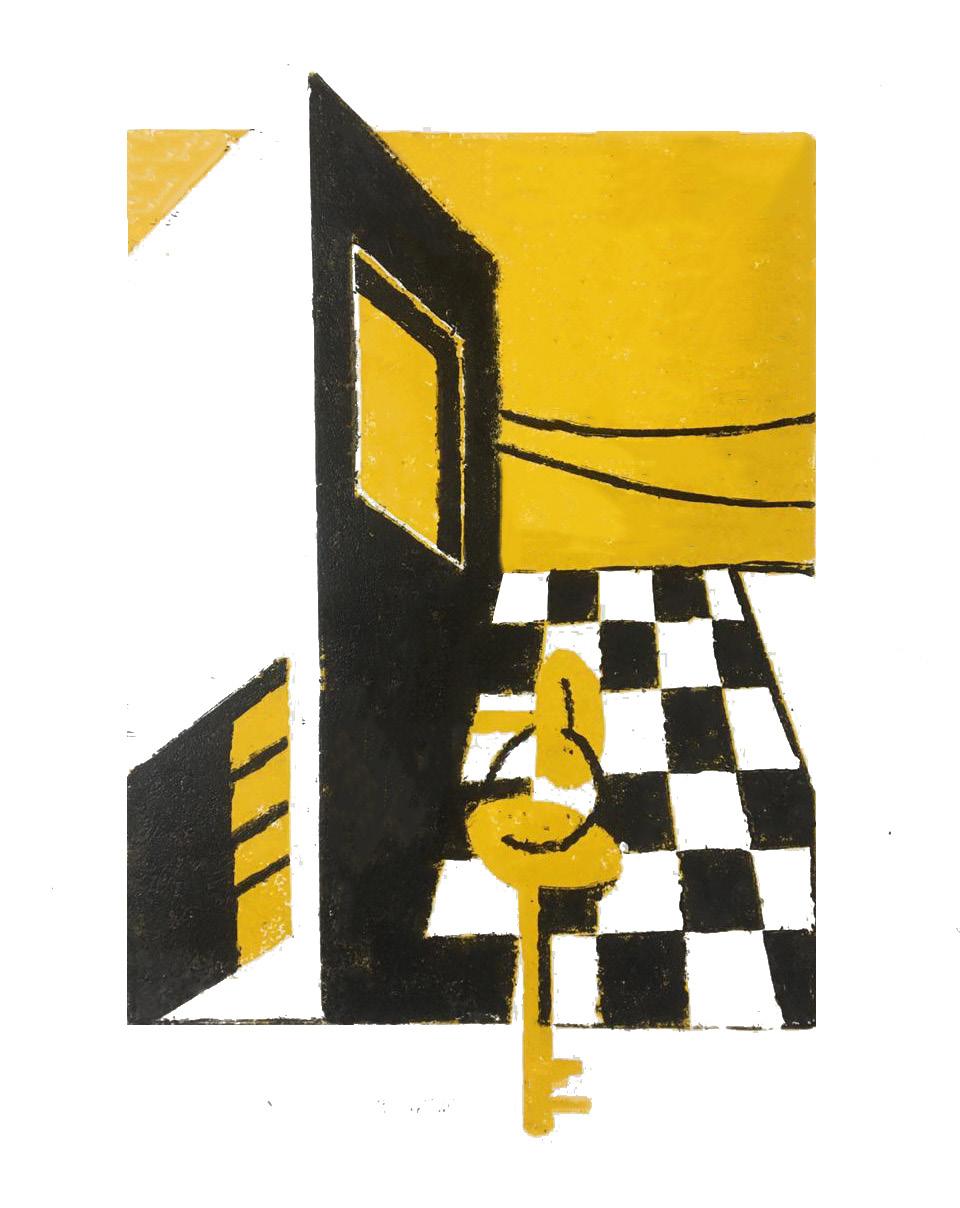
. . Mapping . Illustration . Sketches 45
Graphics study for illustation of the film Inception, breaking it into layers
Mapping of the dichotomy of the chaupars in Jaipur, a study of the old v/s the new public realms
Mapping elements of space and visualising them in the style of a famous artist/ art style and produce an image using printmaking techniques
“Alas, a few years ago, I should have said ‘my universe’: but now my mind has been opened to a higher view of things.”
- A Square Flatland: A Romance of Many Dimensions by Edwin A. Abbott
vedikakheria@gmail.com +91 8696888801







































































































































































