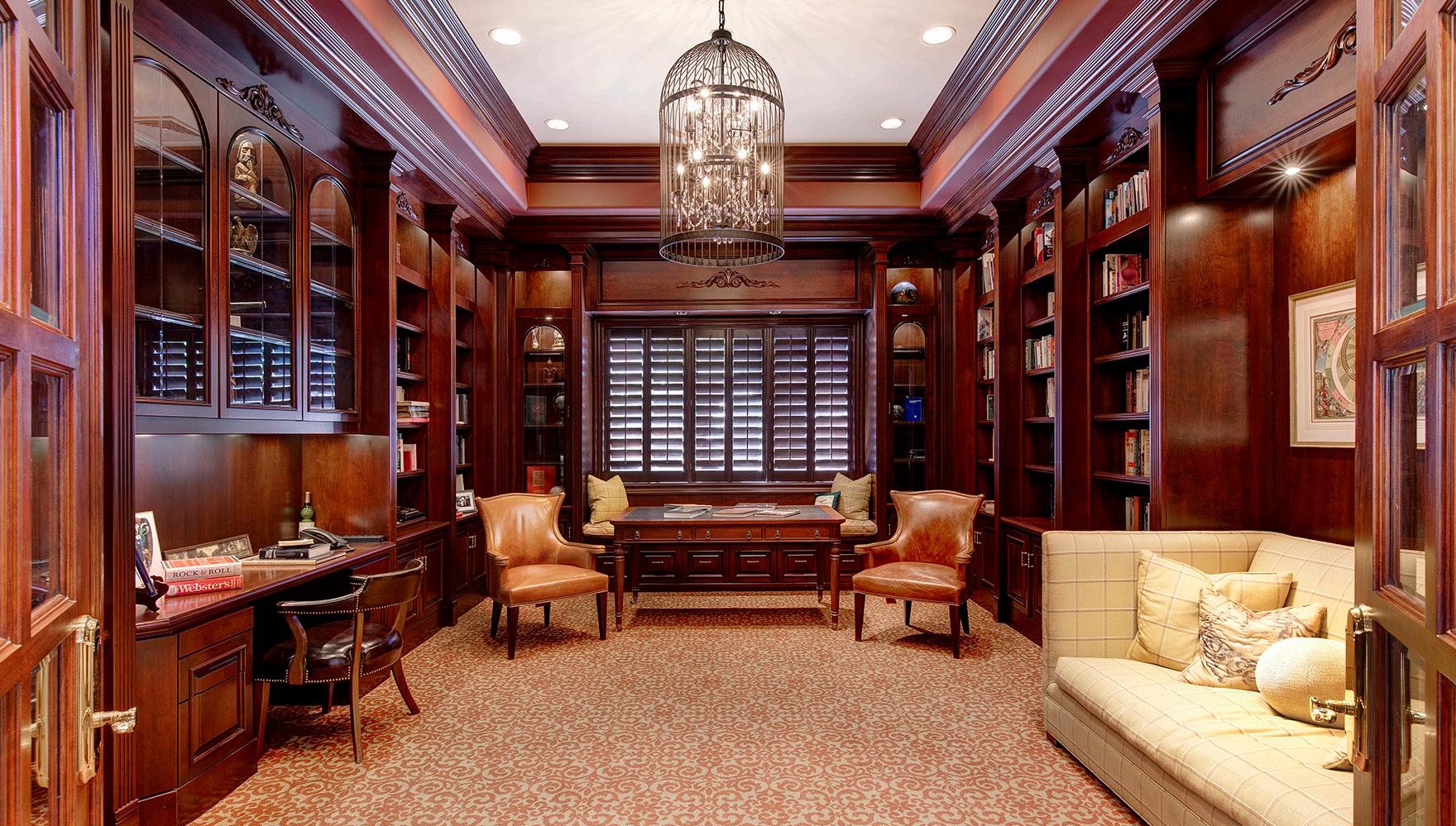




This sprawling 23,360 sq ft estate overlooking the 4th fairway of Las Vegas’ TPC Golf Course is not your typical luxury home. Built in 1998, both the interior and exterior have since undergone over $3 million in upgrades and high-end finishes resulting in displays of astonishing beauty and pleasant surprises. Resort-like features and ornate designs are abundant throughout, from the playful grottostyle pool/spa setting surrounded by ornamental foliage to the interior’s intricate crown molding and rich, detailed woodwork.
Walk across a stone path under the ivy-lined front entry resembling old-world European courtyards and enter into an equally stunning foyer with its impressive two-storied grand portico as the focal point. A home designed for entertaining on a grand scale, every detail is well thought out to brilliantly combine regal impressions with comfortable living environments.
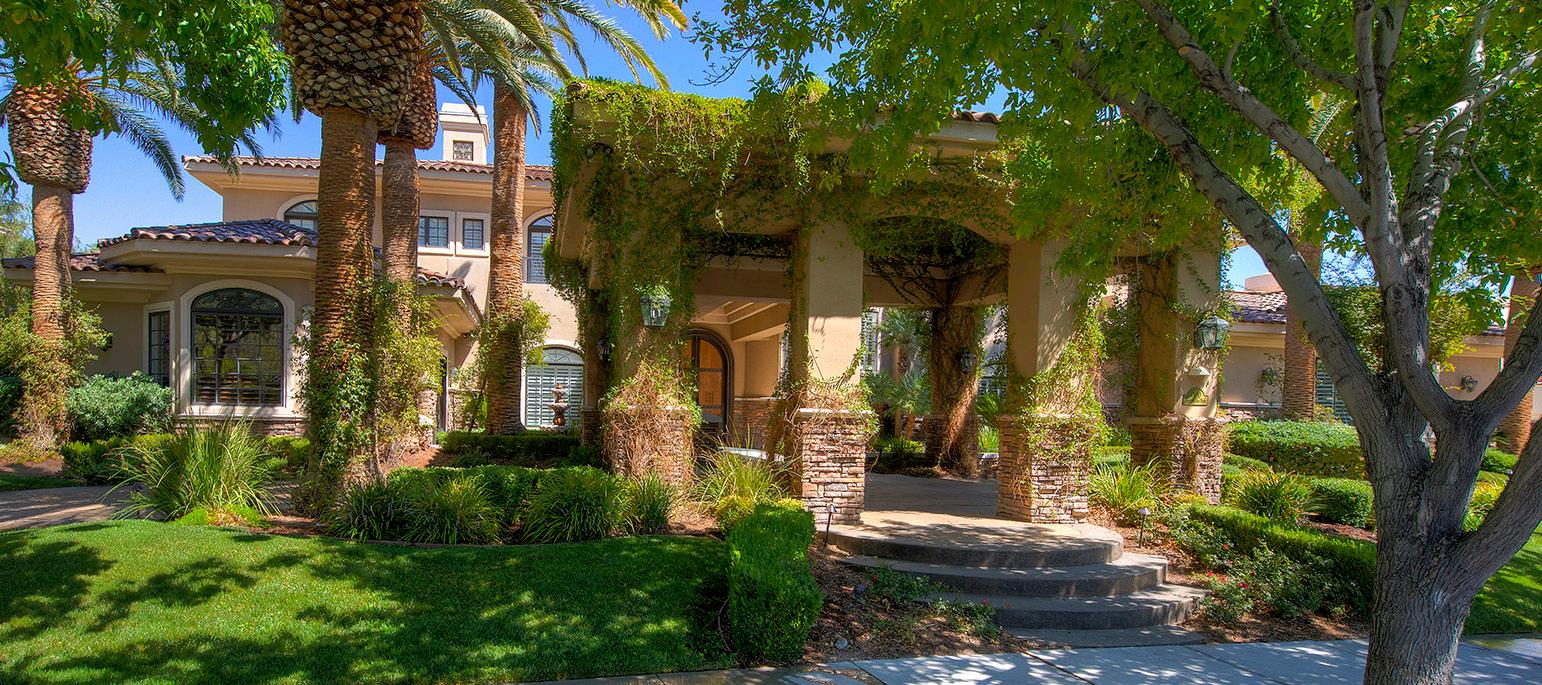
• Guard gated community
• Mountain & golf course views
• Pool / Spa / Hot Tub / Waterfall
• Home theater
• Billiards & game room
• Outdoor kitchen
• Marble flooring
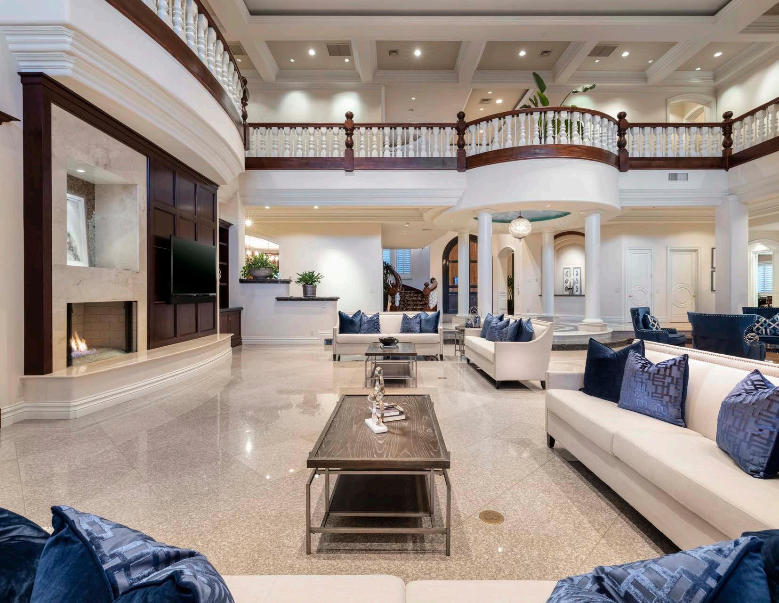
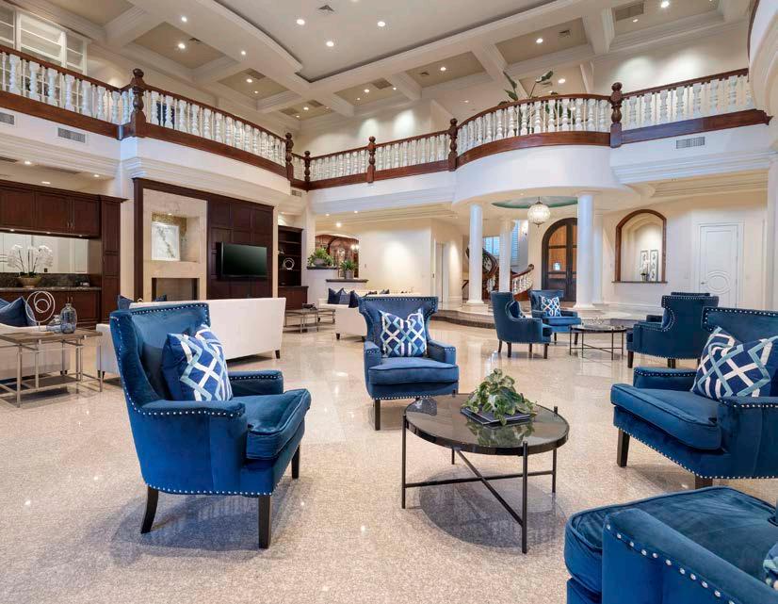
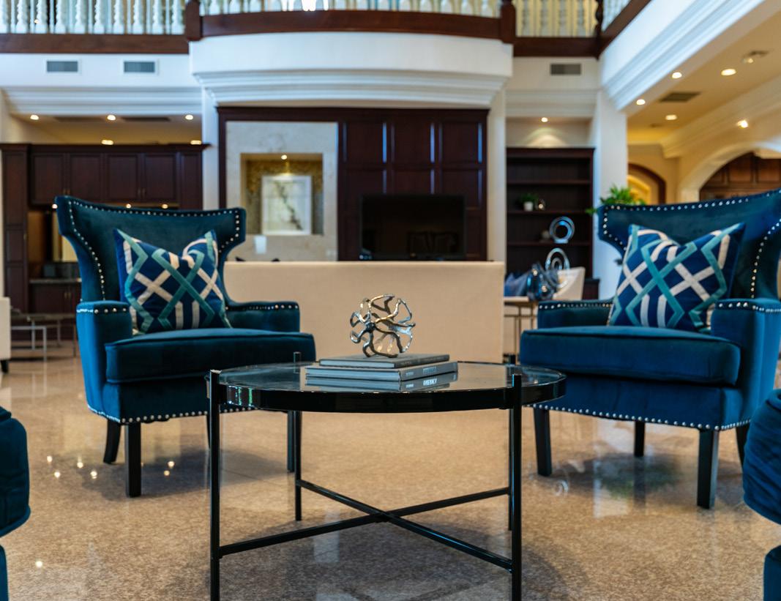
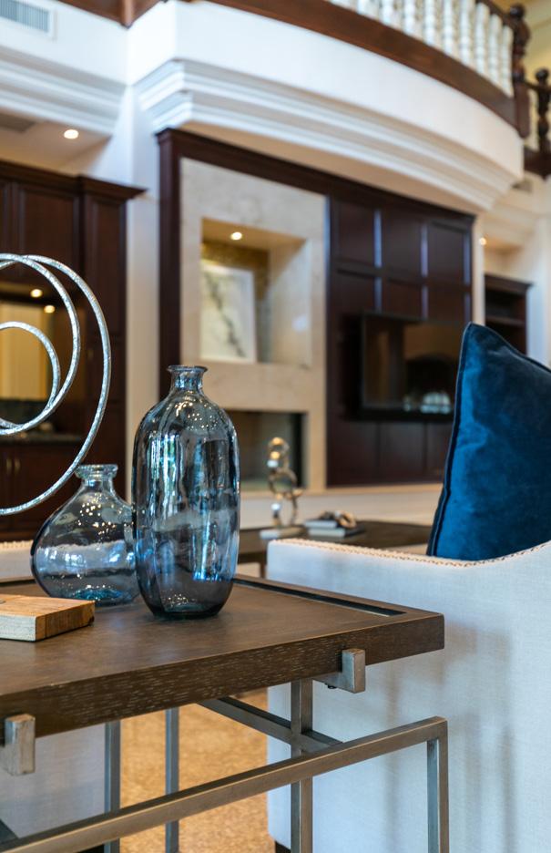
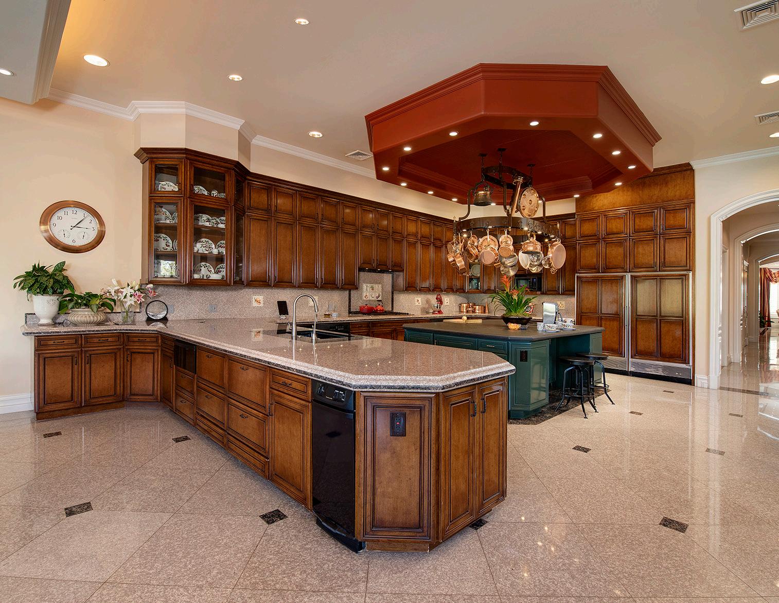



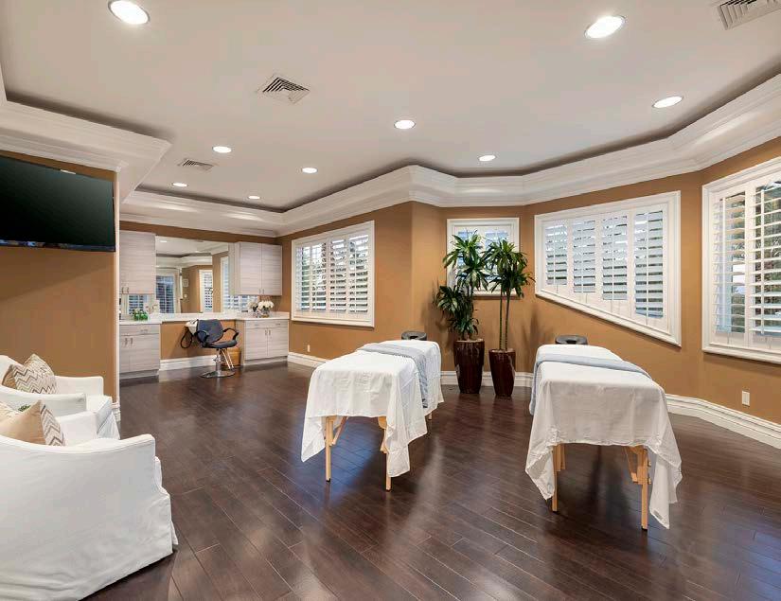
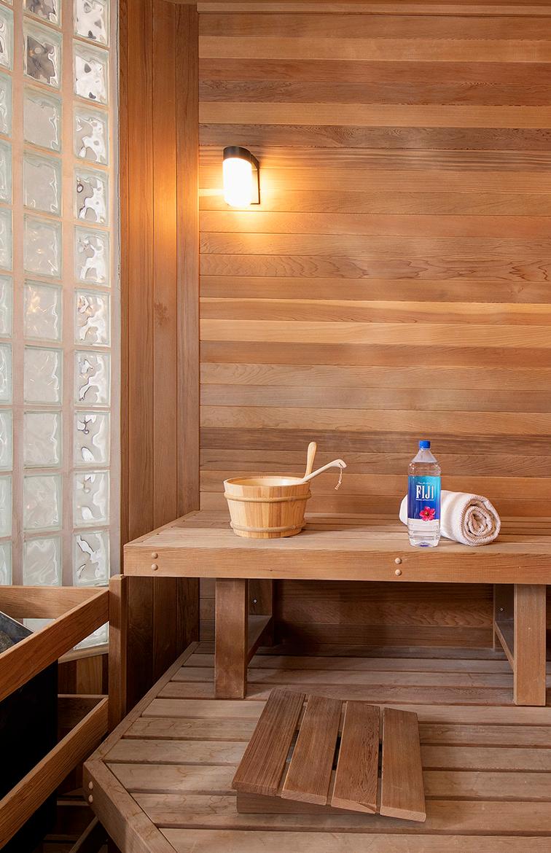
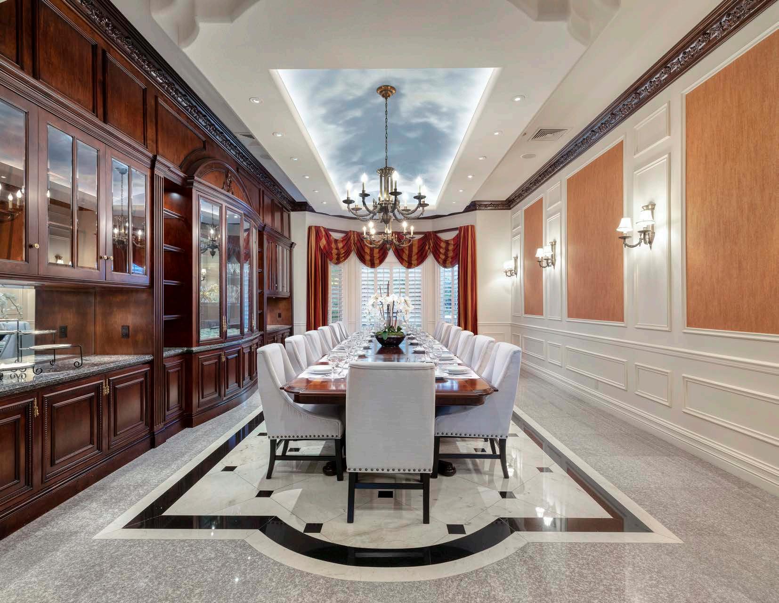
Another unique feature of the home is the distinct personalities displayed within each and every living space. This is accomplished through spectacular ceilings of tray, box, and crown-molded arrangements, ornate patterns in the marble flooring and lush carpeting, and affectations reflecting the room’s specific functions.
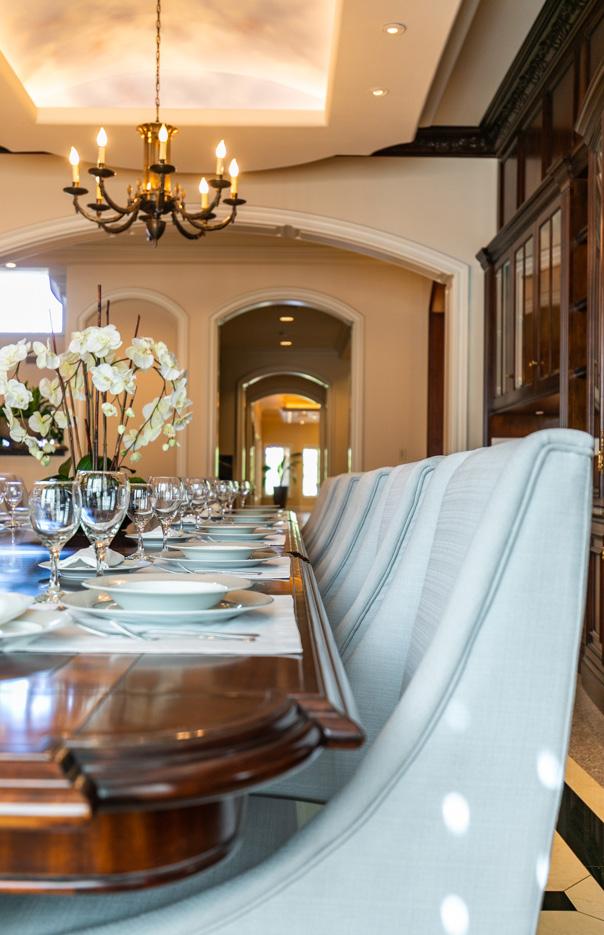
From the extravagant marquee inviting its movie enthusiasts into a 15-seat theatre to the breakfast nook surrounded by walls of windows with views and set under a beautiful, well-lit tray ceiling, your guests will be entranced and inspired by the overwhelming originality and creativity. Host elegant affairs with ease, taking your guests from the expansive living room with plentiful seating arrangements to a lavish banquet prepared in the fully equipped chef’s kitchen, and then laid out beautifully within the jawdropping-gorgeous dining hall.
Crown-molded arrangements
Breakfast nook
Chef’s kitchen
Walk-in closets
Spacious garage
Fireplaces
Steam shower

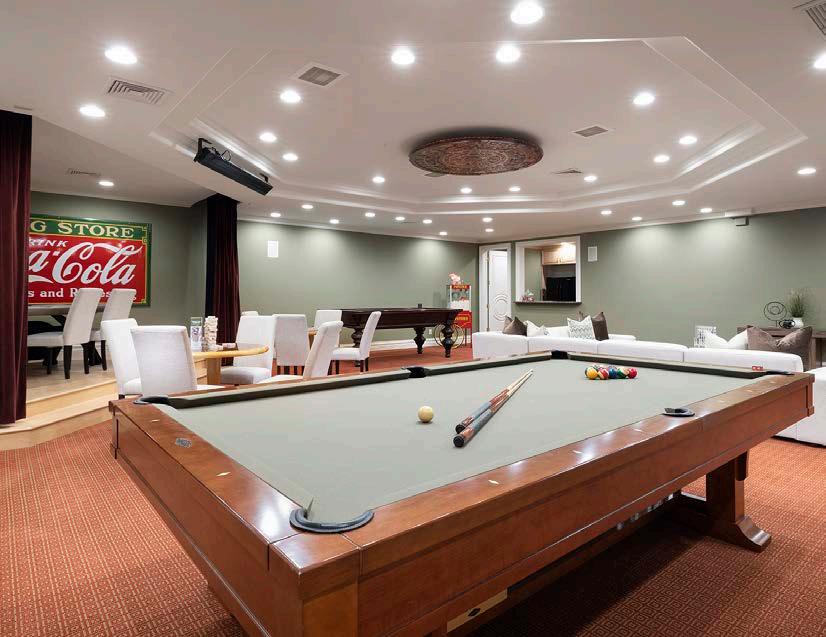
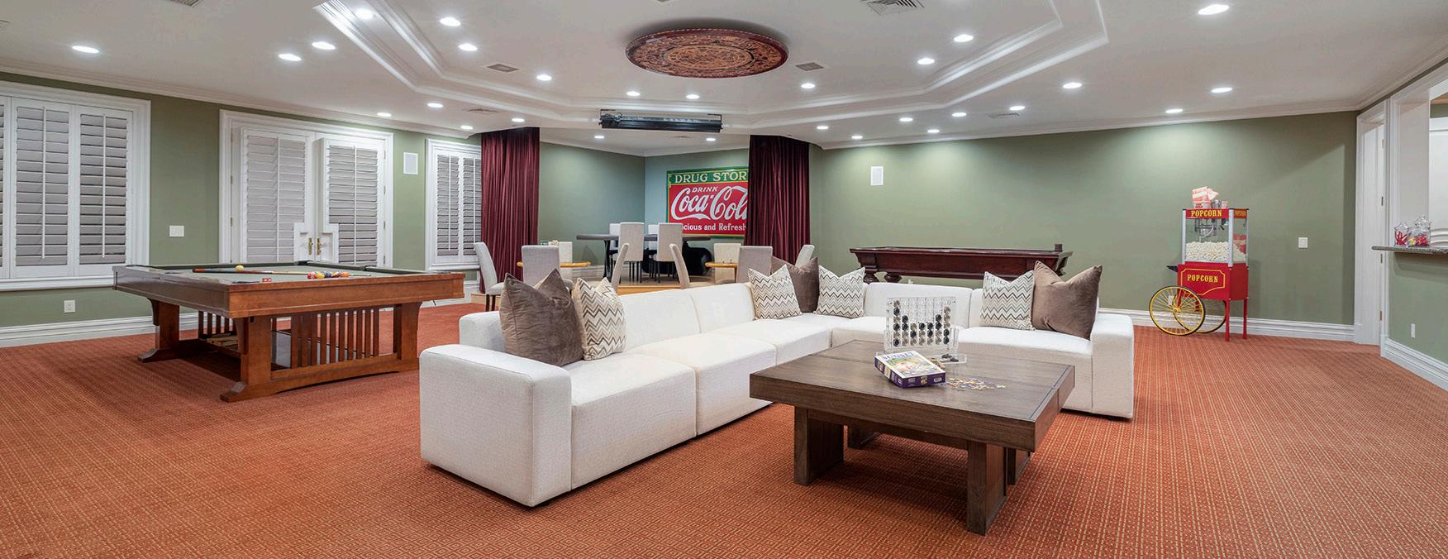
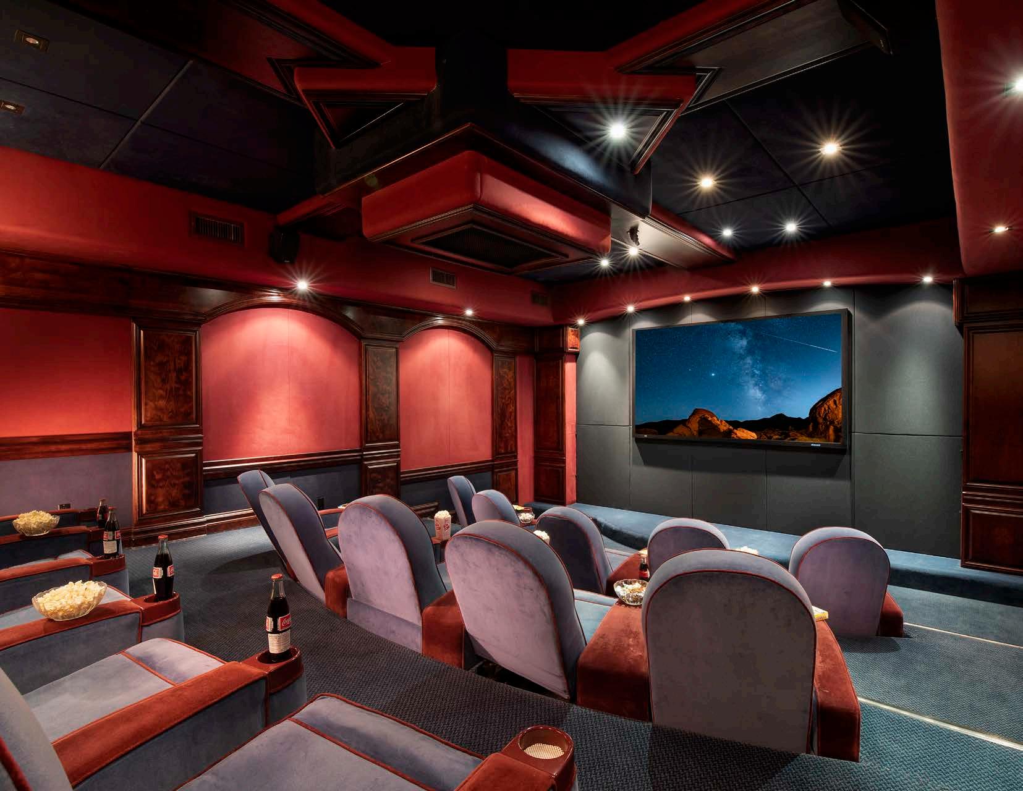
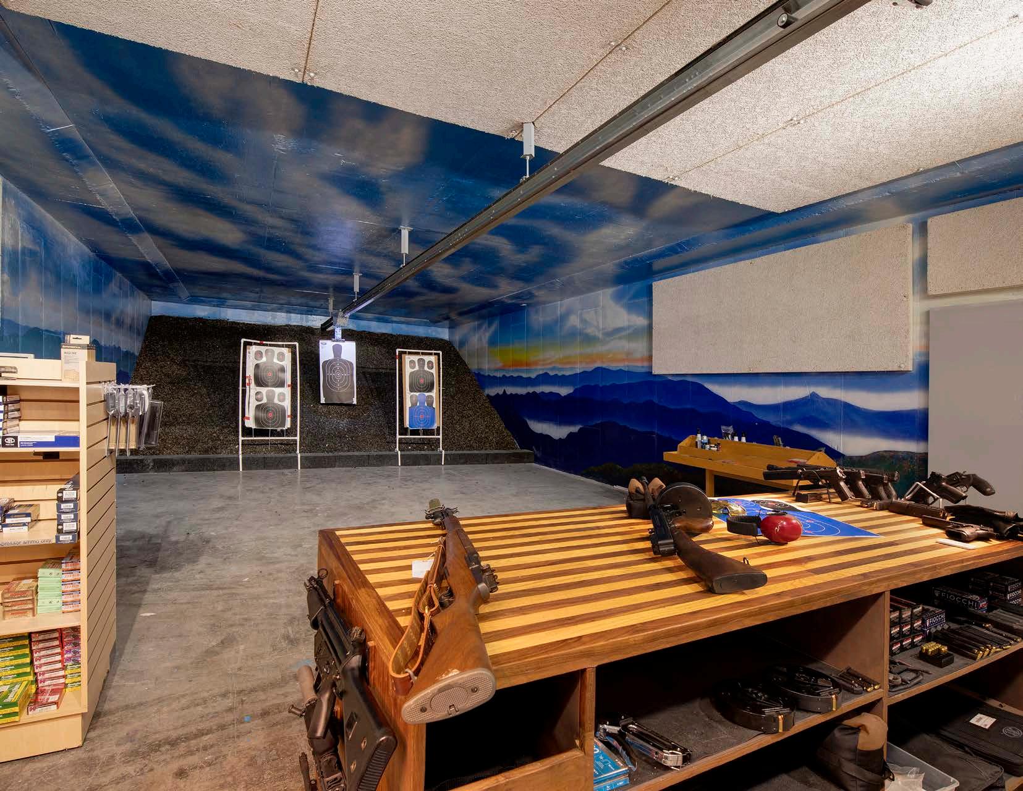

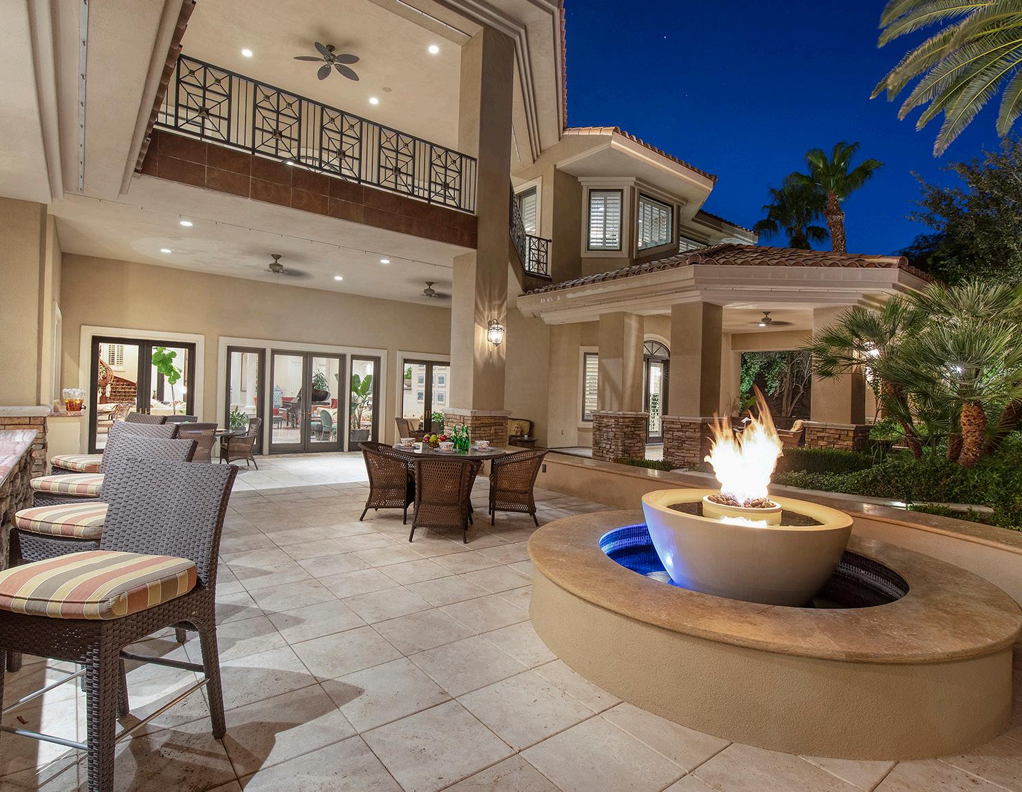


Head into the casino and game room and enjoy light-hearted revelry in a game of pool or a rousing game of poker or craps among friends at the multiple gambling tables.
Extend the entertaining to the outdoors where your guests can refresh themselves in the pool and sit back and relax at the outdoor kitchen’s bar or the many other seating areas within the resort-like backyard setting.
Packed with a great deal more amenities, this 11-bedroom, 16-bath home with the 8-car garage is a must-see for connoisseurs of the ultimate in luxurious Las Vegas-style living.
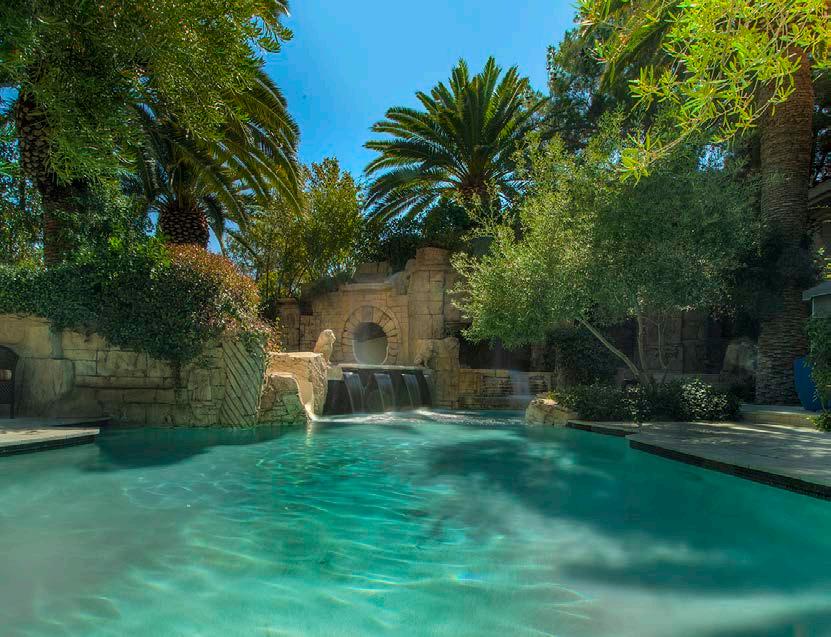
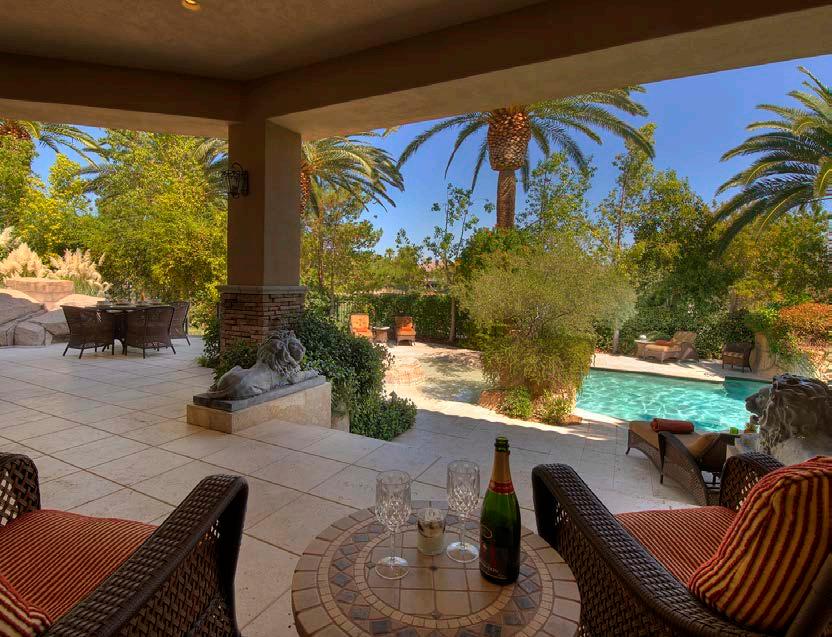
Home gym
range
front entry
backyard setting
finishes

