


Contacts
E-mail: augustvenna@gmail.com jhuan212@pratt.edu
Tel: +1 4013966348
Education
Pratt Institute
Interior Design
Master of Fine Art





E-mail: augustvenna@gmail.com jhuan212@pratt.edu
Tel: +1 4013966348
Education
Pratt Institute
Interior Design
Master of Fine Art

08/2022 -current
School of the Ar t Institute of Chicago (SAIC)
09/2017-05/2021
Architecture and Interior Architecture
Skills
Bachelor of Fine Art Rhino Revit AutoCad Adobe Photoshop
Sketchup
Enscape V-ray
Illustrator
Title of the Work: Flower Wall
02/2024
Investigated the new trend of Living in the French Way for Sofitel
Title of the Work: Theatrical Indulgence
01/2024
Investigated the new trend of Living in the French Way for Sofitel
Title of the Work: Legohaus
02/2024 - current
Assist and collaborate with the project team in producing presentation materials including production of 3D hand sketches, rendered elevations and plans. Assisted in floor plan, concept design skilled in using AutoCad, Sketchup and Photoshop.
Assisted in material specification and material mood board, sending samples.
Pratt Institute
Office Assistant
08/2023 - current
Organize material for the department, help with maintenance of the office and classrooms, the digital and physical archive, poster creation/design, social media tasks, prospective student contact, as well as assist with lobby exhibits.
Internship
Worked on PR and cilent’s meetings.
08/2023 - 12/2023
Assisted in floor plan, concept design skilled in using AuotCad, Sketchup and Photoshop.
Assisted in material specification and material mood board.
Assisted, collaborated and initiated ideas with the project team through all phases of the design process (developing and bringing ideas to the table).
Project Department
Worked on design projects for real estates and schools.
06/2021 - 03/2022
Assisted in information collection and site plan, skilled in using AutoCad and Photoshop, conducted the study on the site plan (including the entrance space and its nearby space) and the entrance space of each unit (including scenic spots, buildings, and gardens).
Communicated effectively with clients and team members to address their needs.
Internship
Engaged in interior design projects for stores and offices.
06/2019 - 08/2019
04/2021
Investigated the region, the humanities and the traffic of Dessau campus.
Integrated ideas, built models, completed the design with another student.
Collaborated with members to generate design plans and provide high-quality works, drafted a detailed plan of the offices.
Maintained active interaction with customers and proposed strategies to promote project progress.
Wrote a repor t on the subject and delivered a presentation to customers.

Spatial design is the integration of aesthetics and engineering technology. It embodies the style of designer, urban environment and natural elements. The process of interior design is not only displaying the work but also solving various kinds of problems, which is challenging and stirring.


restaurant prjoect spring 2023
PROJECT YEAR | SPRING 2024
PROJECT TYPE | HOTEL
LOCATION | CHENGDU,CHINA
PROJECT MEMBER | Venna Huang, Luciana Qu & Irene Zhou
The project is dedicated to commemorating the 60th anniversary of Sofitel Hotel while reimagining its design. Redefining the essence of the iconic brand, embracing the French way of living. It seeks to cultivate an atmosphere of indulgence and chic sophistication, seamlessly blending timeless elegance with contemporary luxury. Through carefully curated design elements, the project not only honor Sofitel’s storied past but also chart a course for a future defined by opulence and refined living.



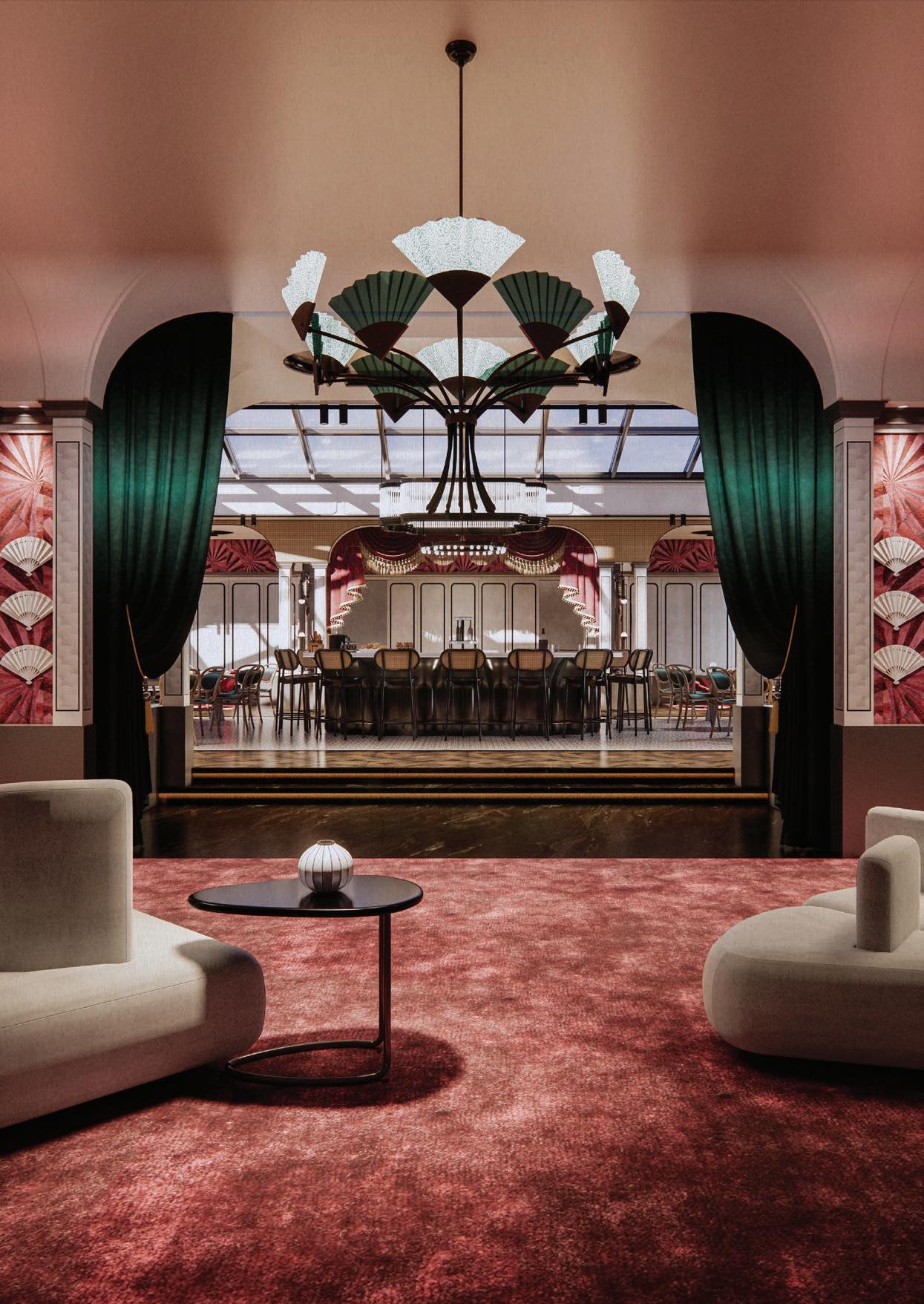
The cultural essence of Chengdu resonates with the indulgent energy found in Parisian life. These two cultures converge in their appreciation for a stylish and laid-back lifestyle, as well as a shared affection for enjoying afternoon tea, savoring exquisite cuisine, embracing art, exploring picturesque parks, and immersing themselves in a Passionate nightlife.
Chengdu flaunts plentiful natural resources that have nurtured a culture emphasizing relaxation, freedom, and indulgence—mirroring the essence of Parisian living. Through millennia of evolution and refinement, Chengdu has flourished into a sophisticated and dynamic center for arts, cuisine, and a lifestyle that captures the chic and vibrant spirit reminiscent of Paris.
Theater culture holds a significant position in both Chengdu and Parisian cultures. Whether it’s the Sichuan Opera, Tea Performances, and Shadow Puppet Plays in Chengdu, or the Cabaret, Ballet de l’Opéra, and Musicals in Paris, all bear testament to the romantic, artistic, and indulgent nature inherent in the people of these two vibrant cultures. This approach enables us not only to express the brand values of Sofitel but also to establish a platform that communicates the cultural spirit and history of both cities.
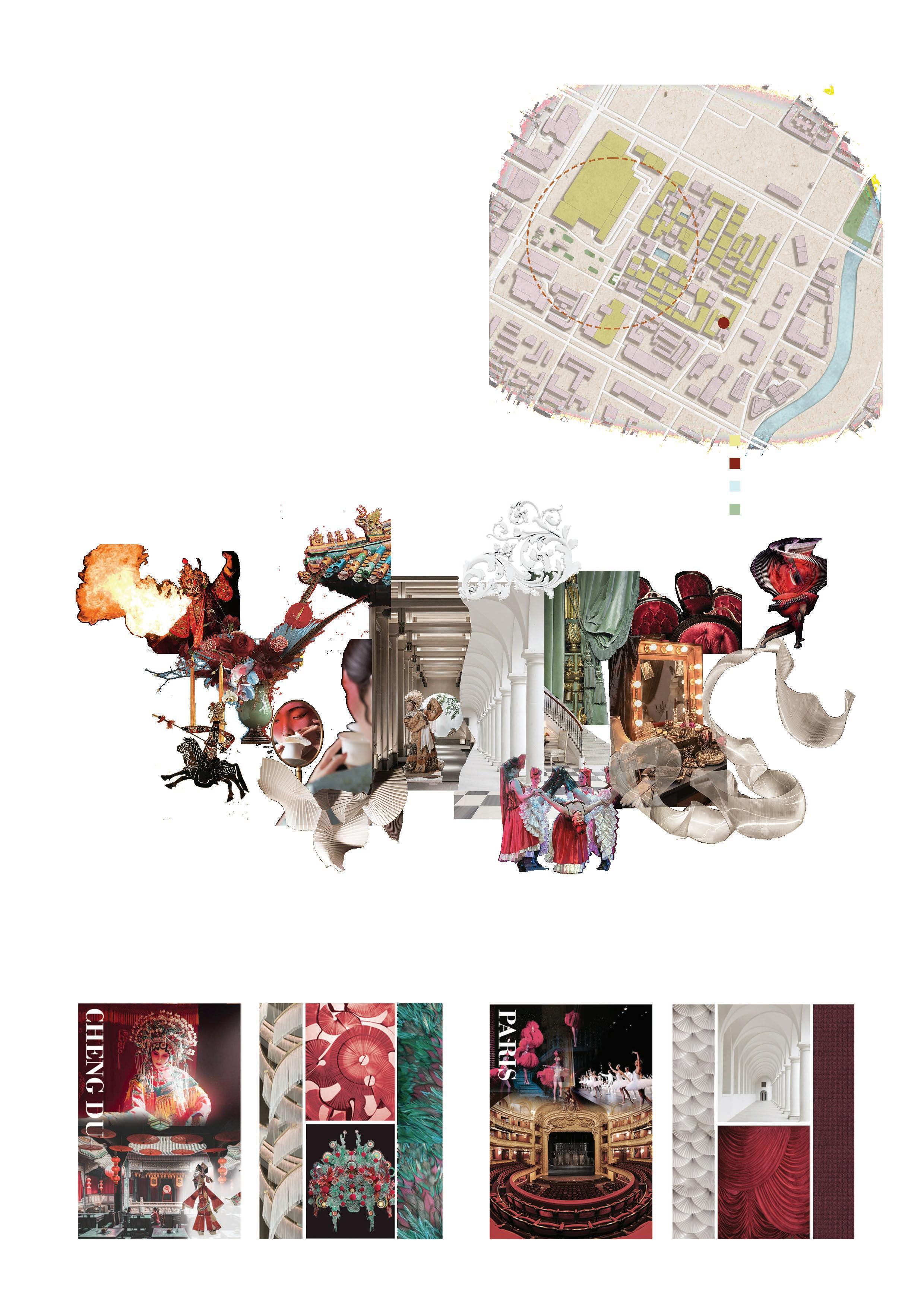





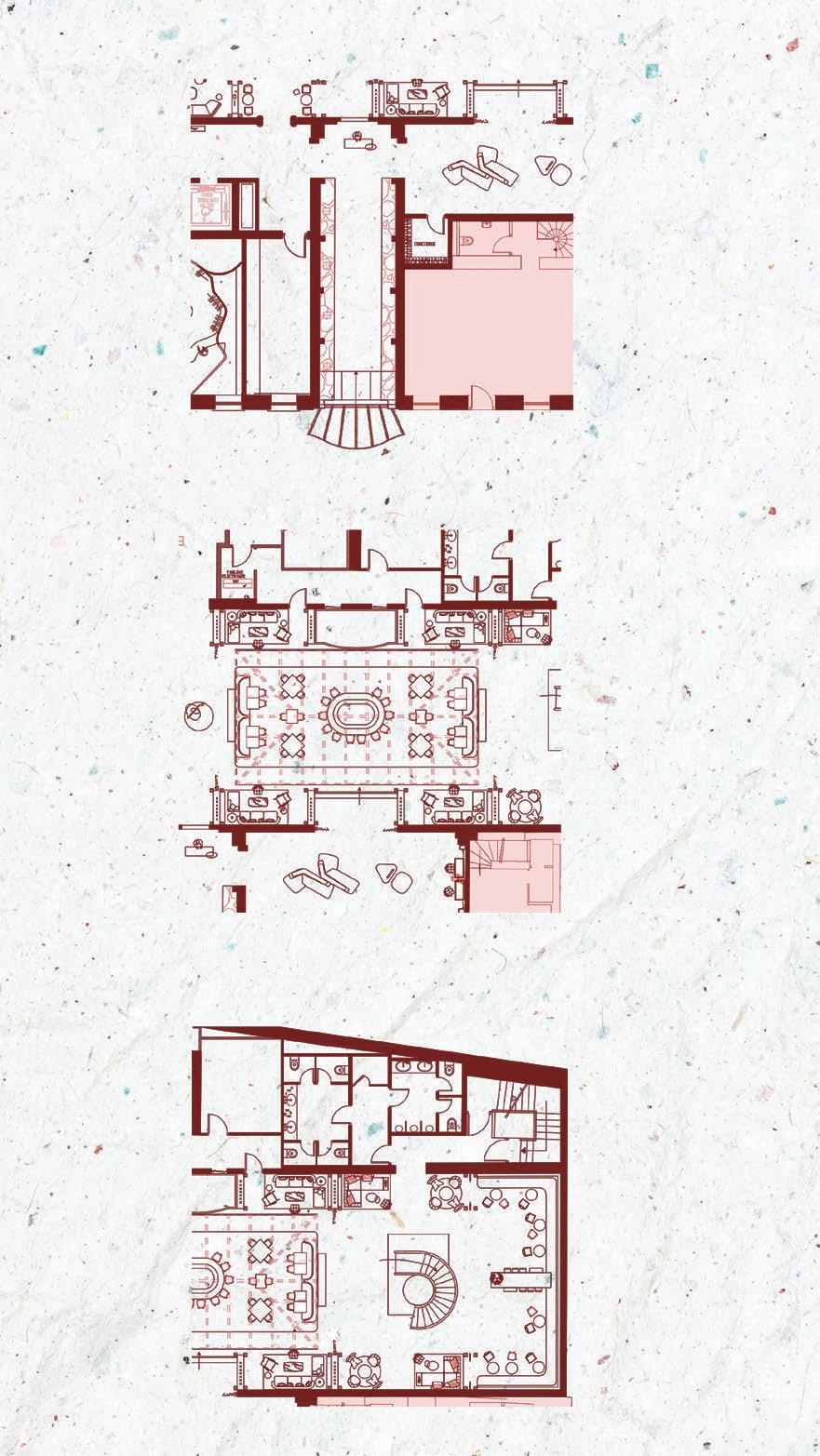


COURTYARD
GAME ROOM
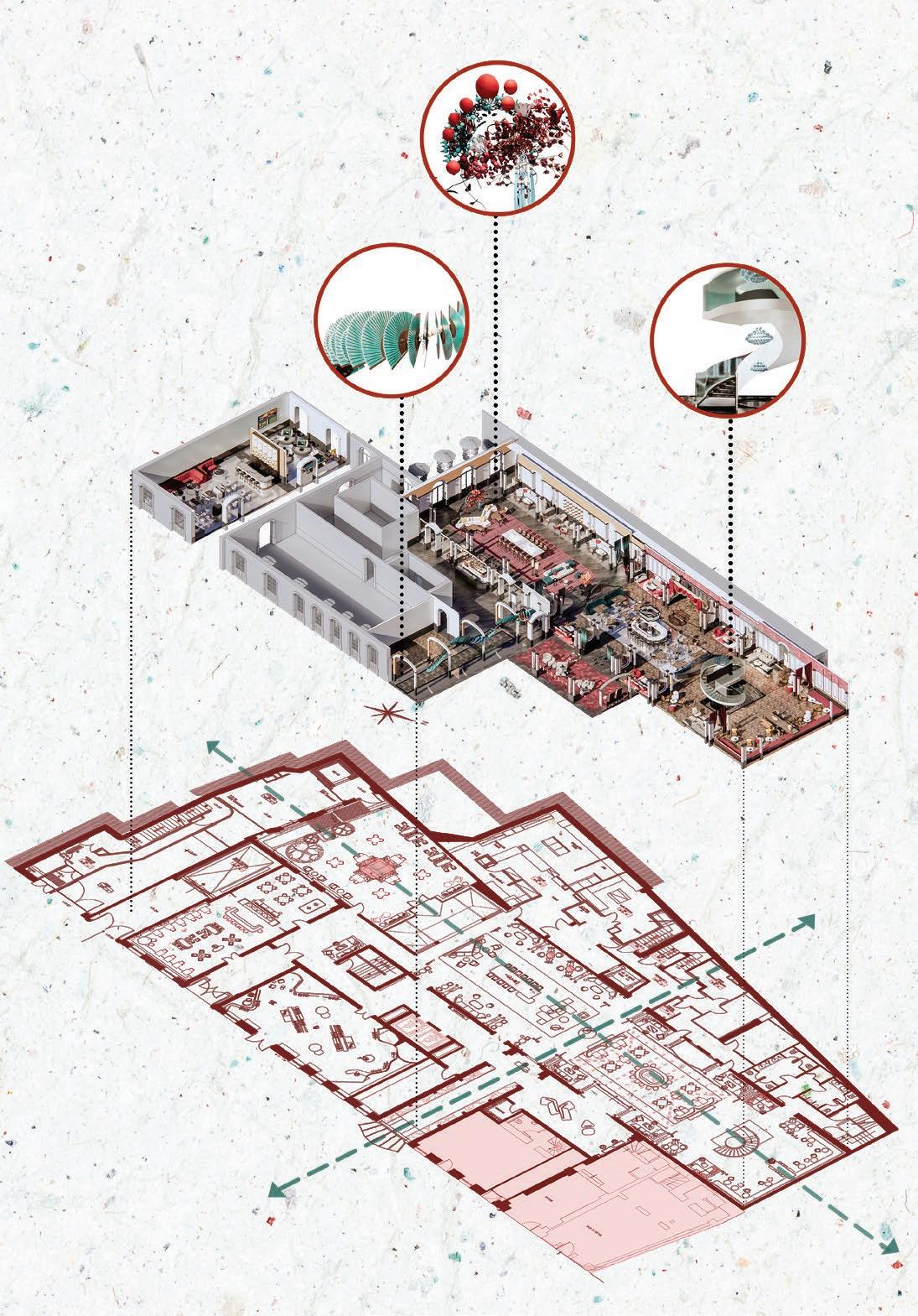
WORKING SECTION



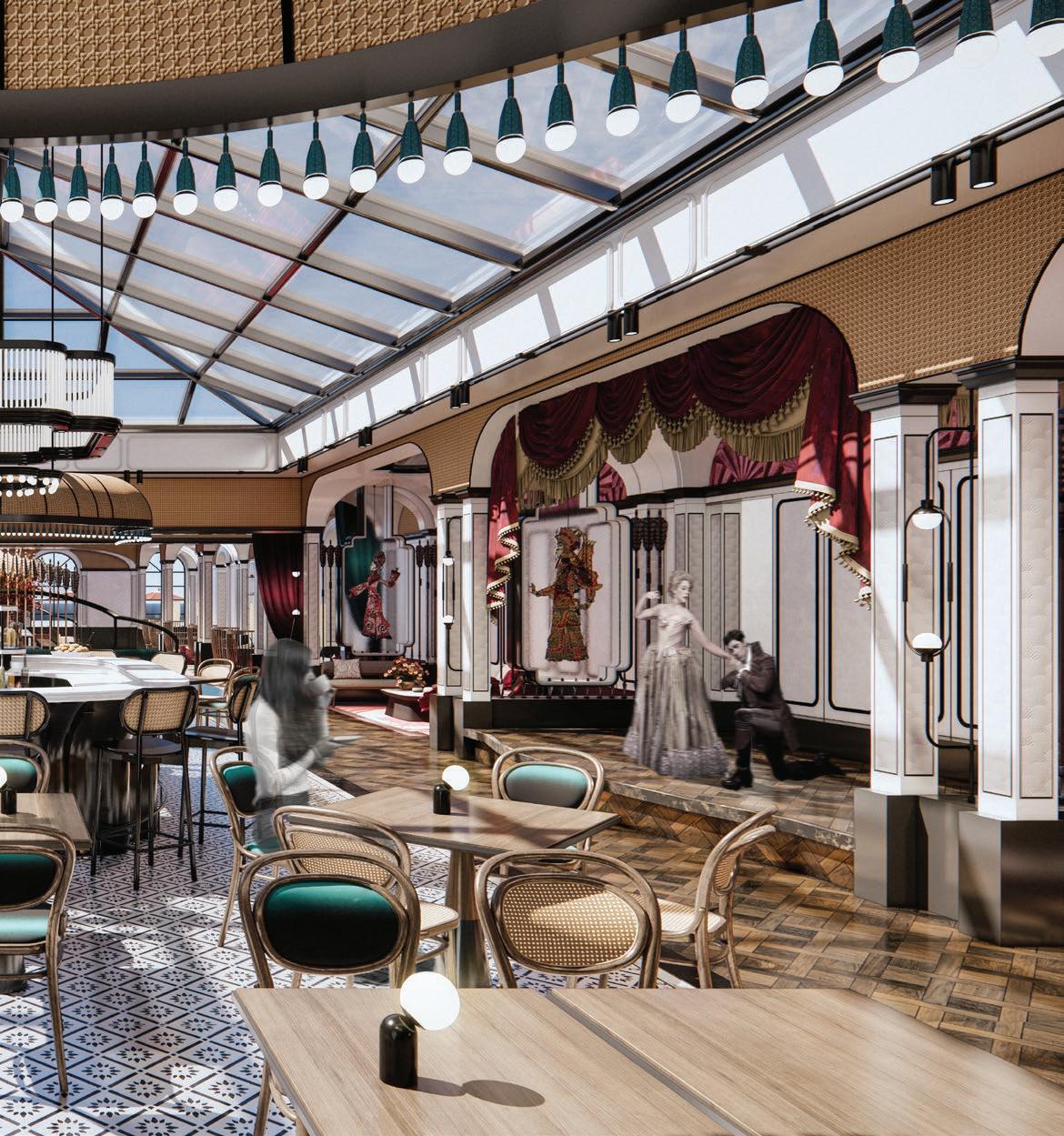
A journey of the senses to be experienced like a play, with scenes and acts where you are the protagonist.

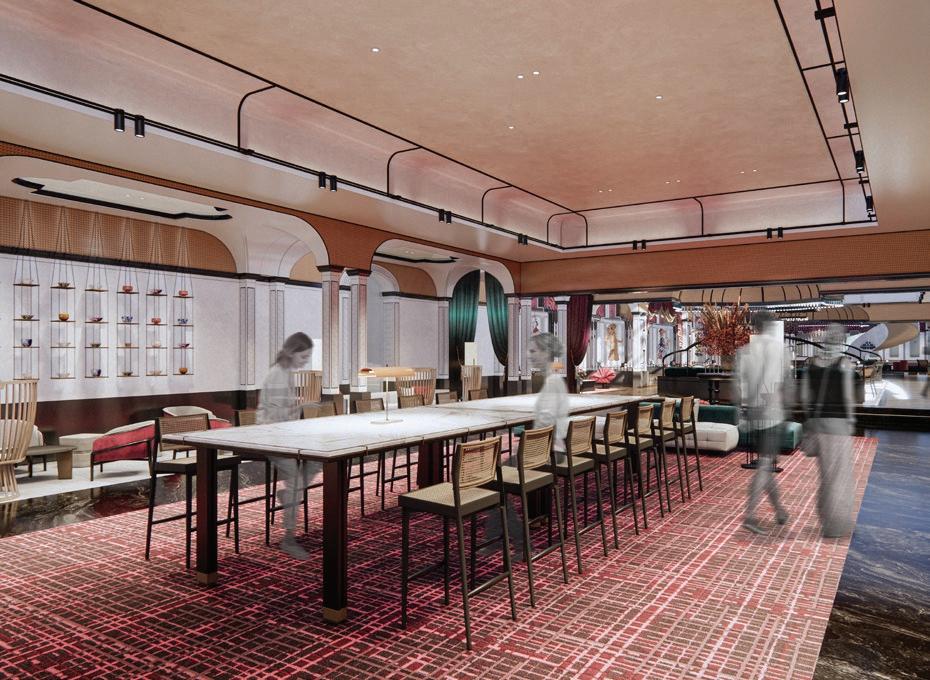
Imagine modern luxury hotels where the essence of each destination is artfully blended with French art de vivre, creating chic experiences for modern voyageurs to indulge in and celebrate life’s pleasures, the French way.
Adding a touch of traditional charm, a Chinese teacup shelf adorns the back of the working space, offering a glimpse into the rich heritage of tea culture.



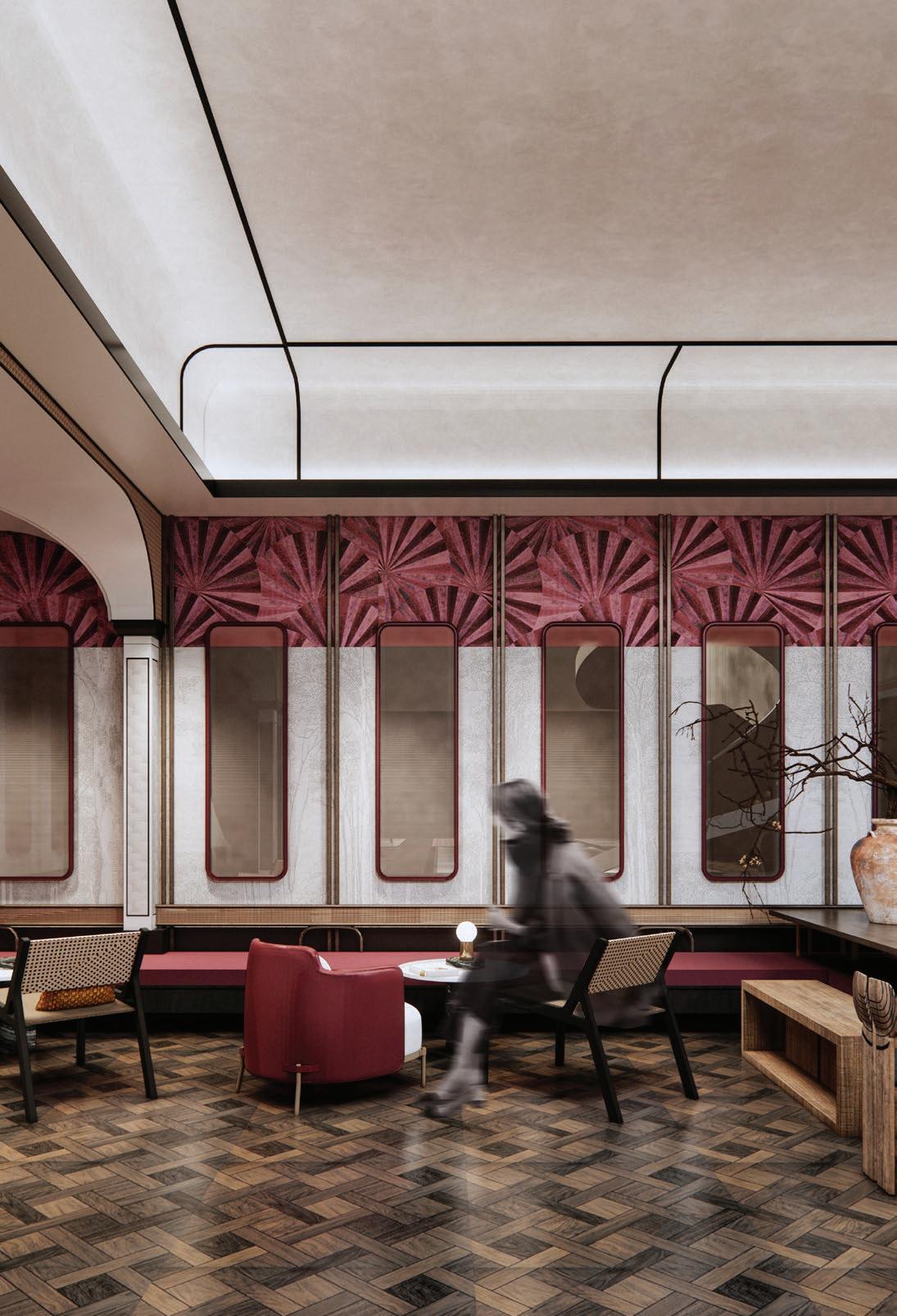

PROJECT YEAR | SPRING 2023
PROJECT TYPE | RESTAURANT
LOCATION | EAST VILLAGE, NY
The project aims to design a restaurant for DeAlie Tam, China’s first female chef earned Michelin star. The restaurant will be located in the East Village and inspired by the Mid-Autumn Festival, which is a time for family and friends to gather around. The goal of the restaurant is to create a warm and inviting atmosphere that brings people together, while also offering a modern take on Chinese cuisine that is affordable, accessible, and alive. The flow of the restaurant is centered around the osmanthus trees in the middle of the space, creating a circular path for customers to walk around. The design also includes a take-out window, which will extend the capacity of the space and allow more people to enjoy the food.


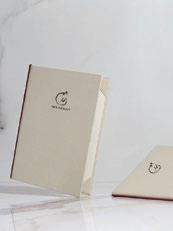
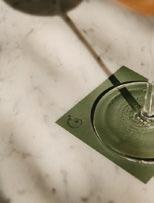


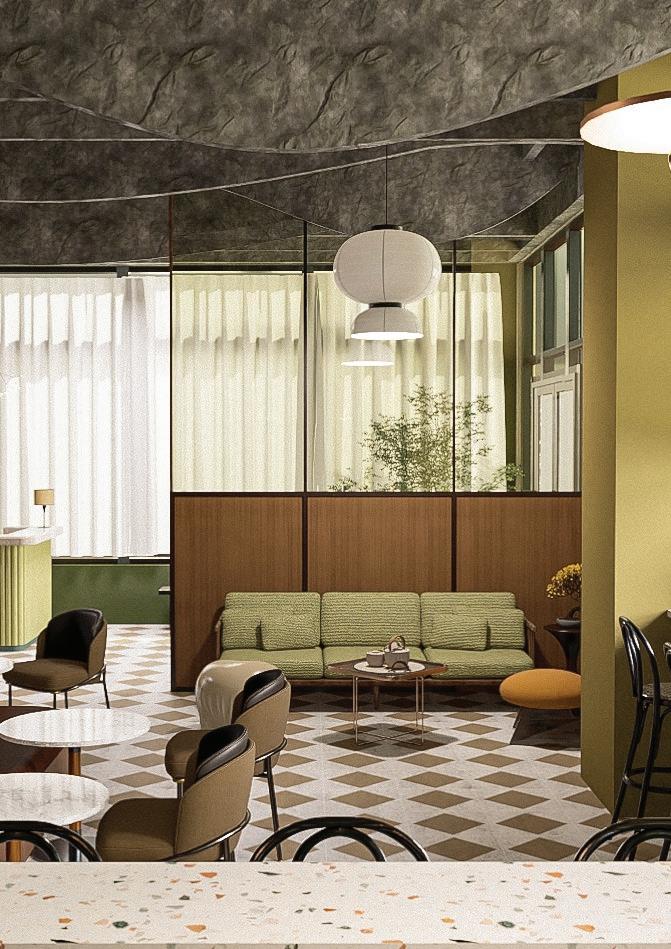





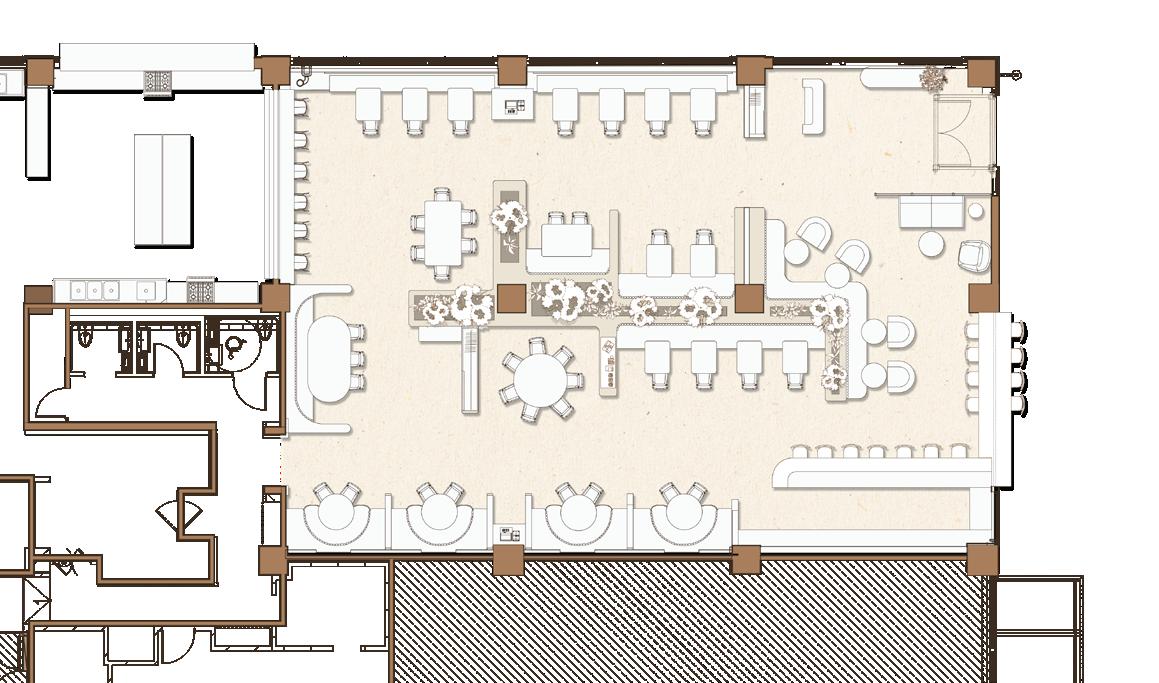


The flow of the restaurant is centered around the osmanhtus trees in the middle of the space, creating a circular path for customers to walk around. The design for the street side seating blurs the borders between inside and outside, creating a relaxed atmosphere that’s perfect for a casual dining experience.
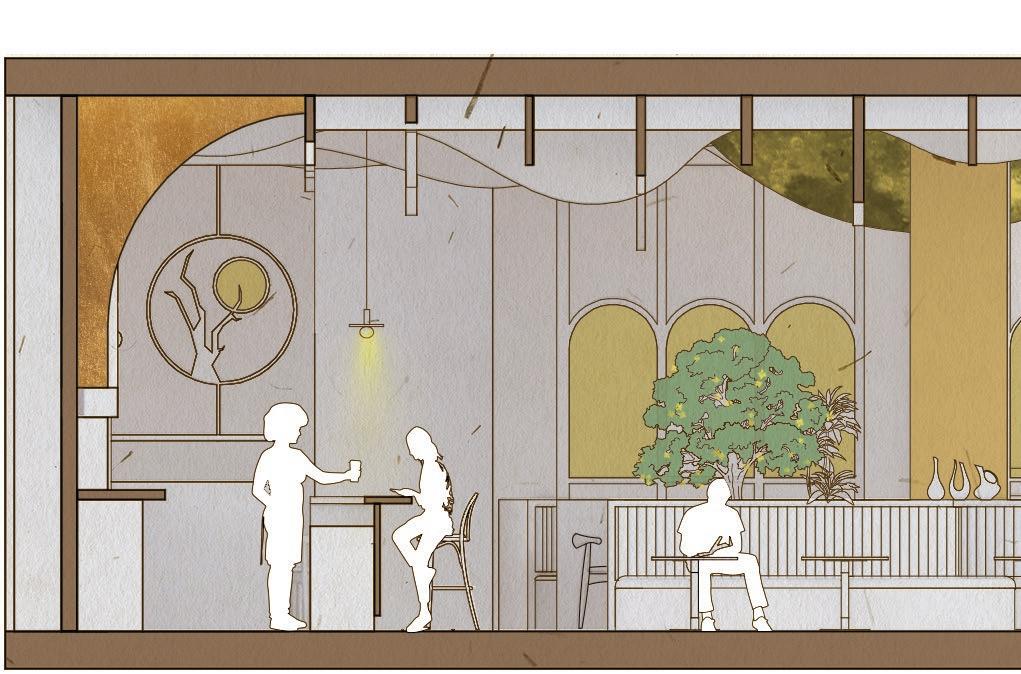
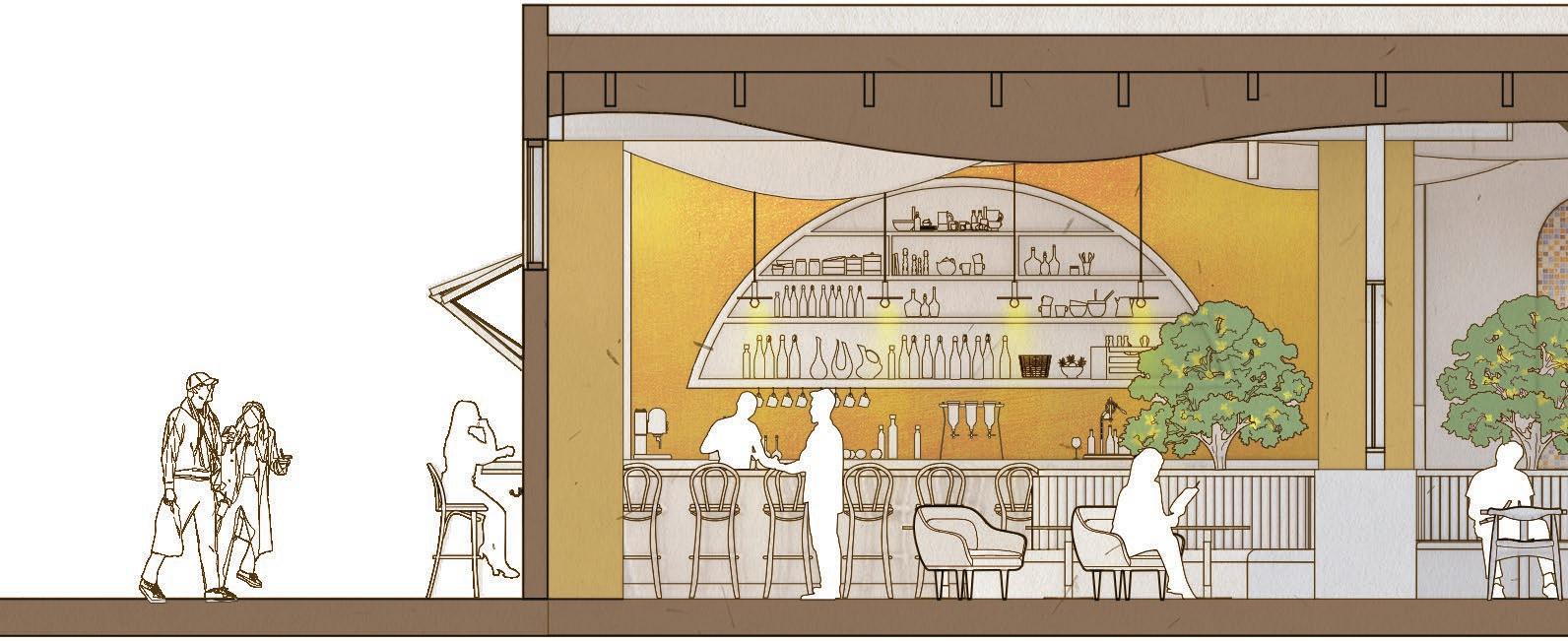


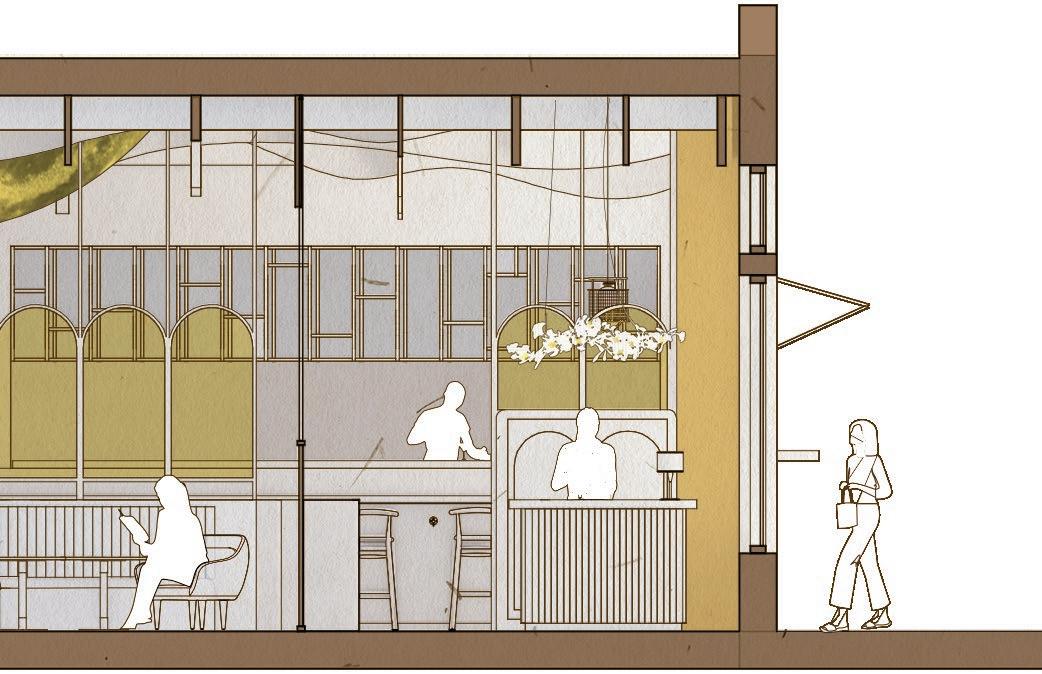
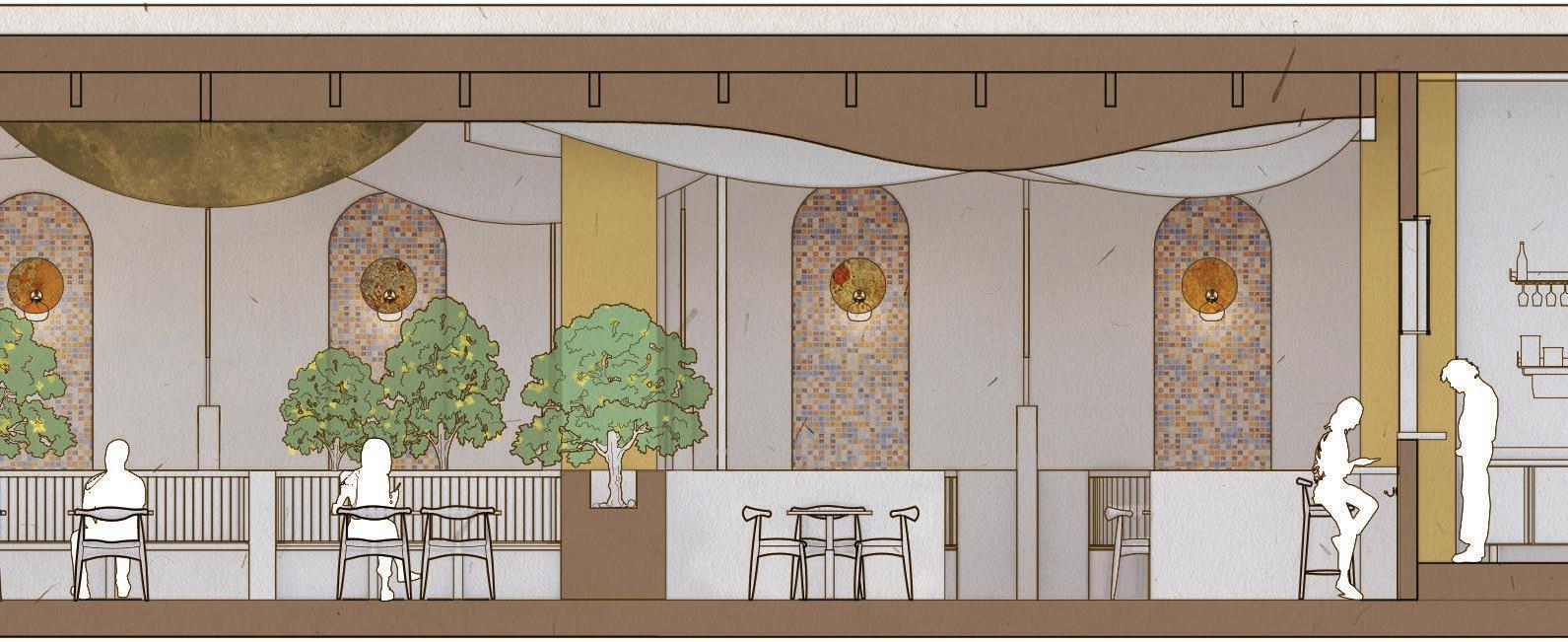


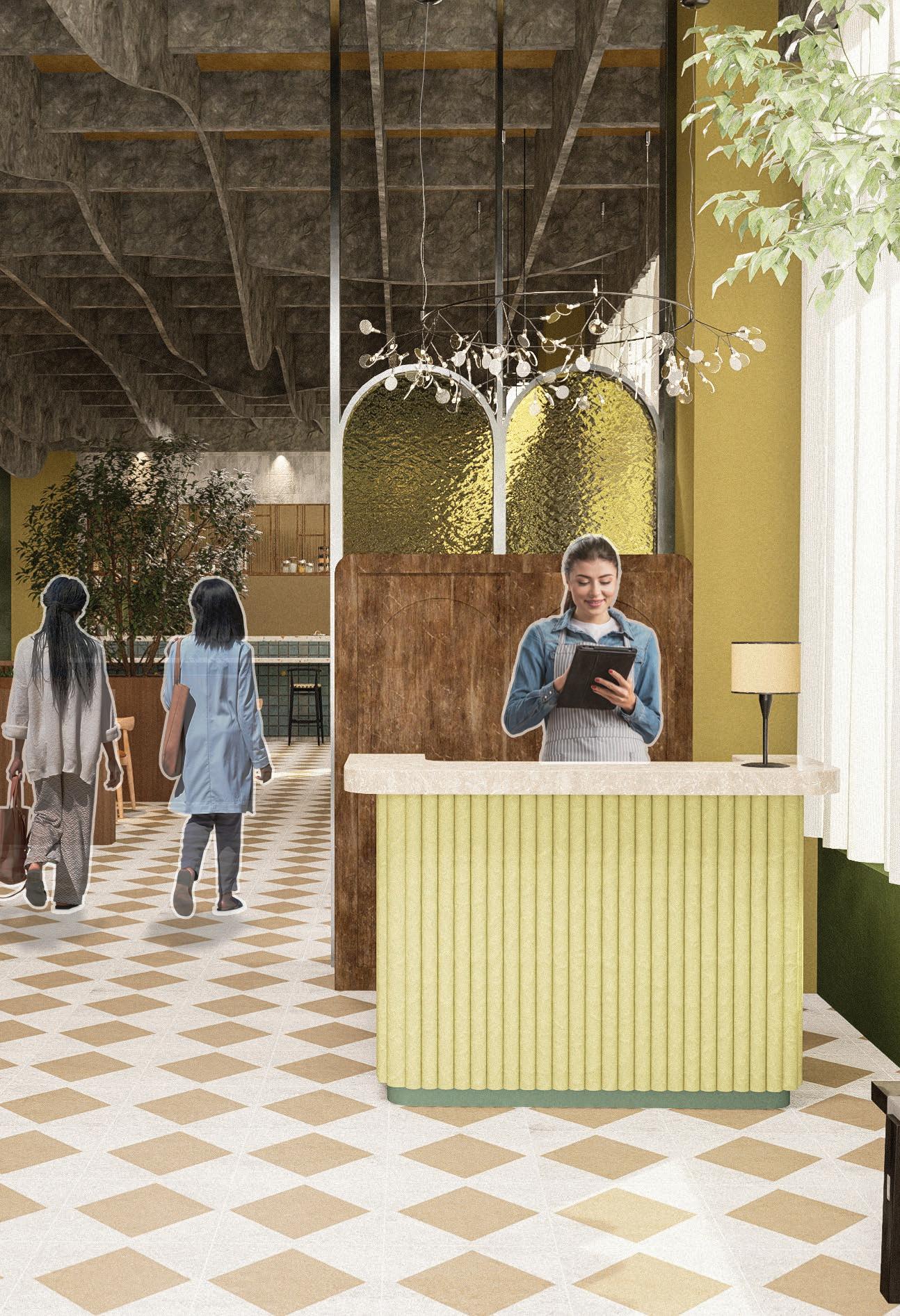

customized lighting

The lighting, aptly named “Lantern,” draws inspiration from the elegance of traditional Chinese lanterns, seamlessly transformed into a modernized style. Its refined form and intricate detailing reflect a thoughtful synthesis of heritage and innovation, bringing a touch of timeless cultural sophistication to modern interior spaces.
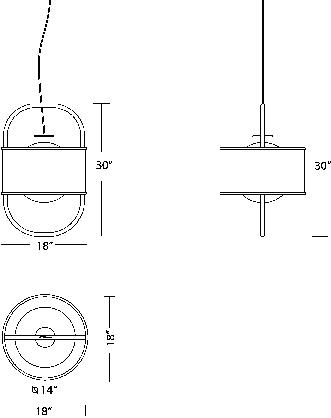
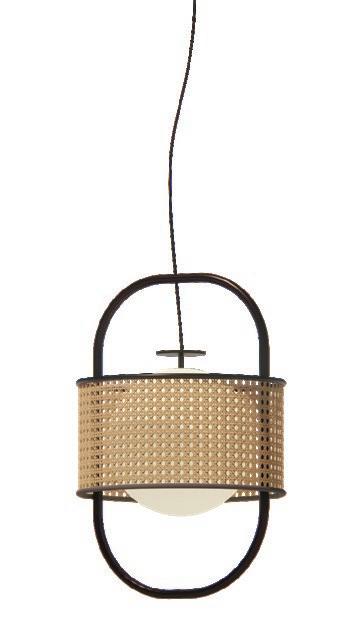


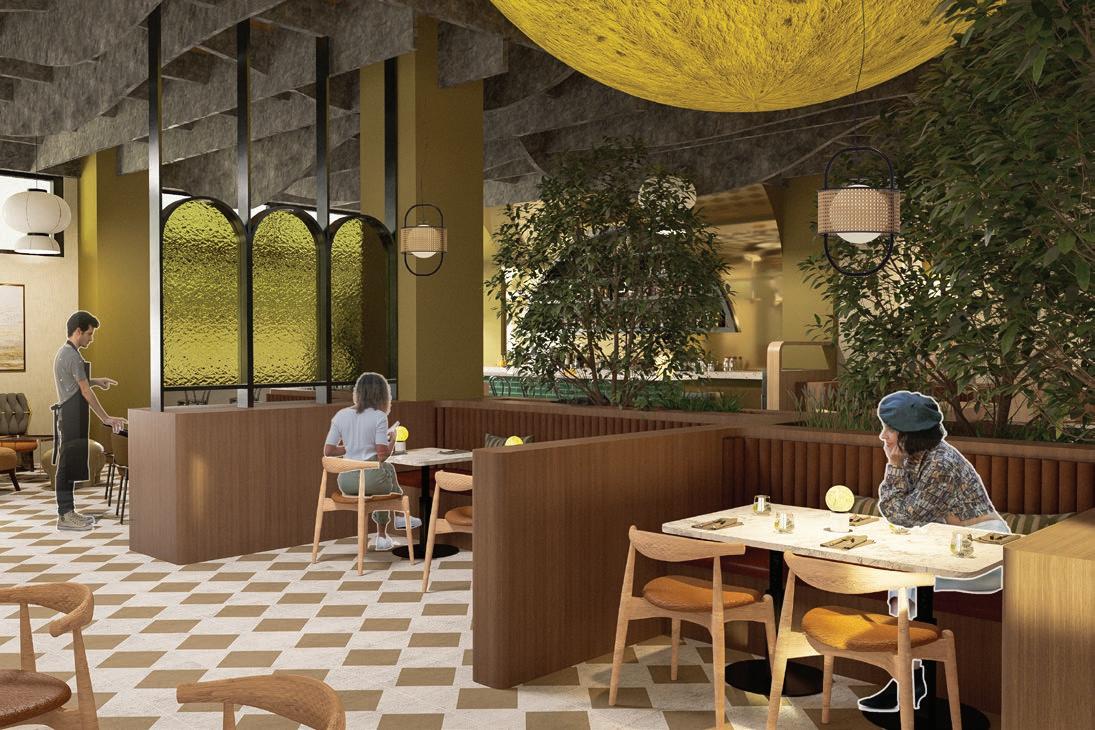
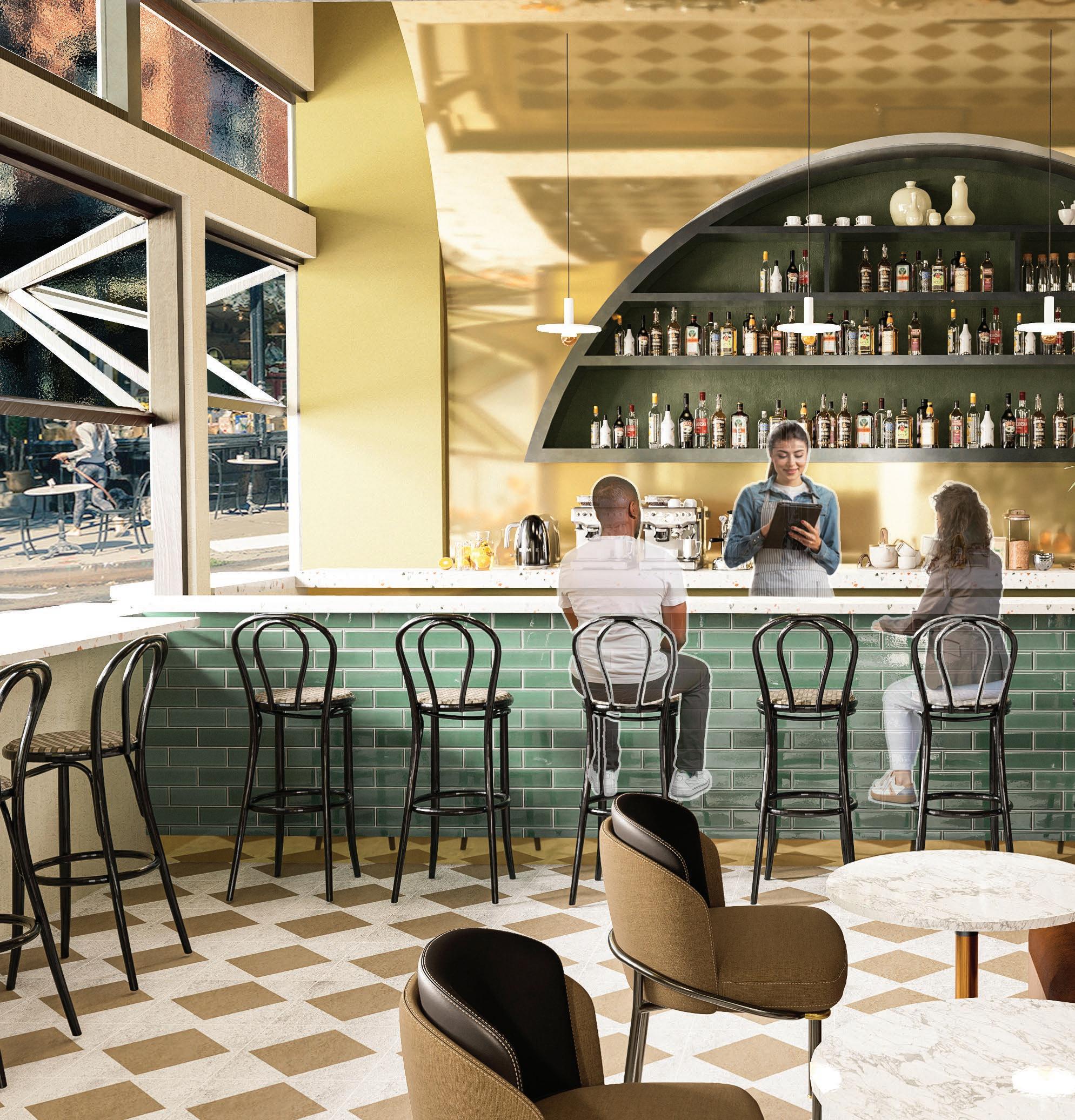


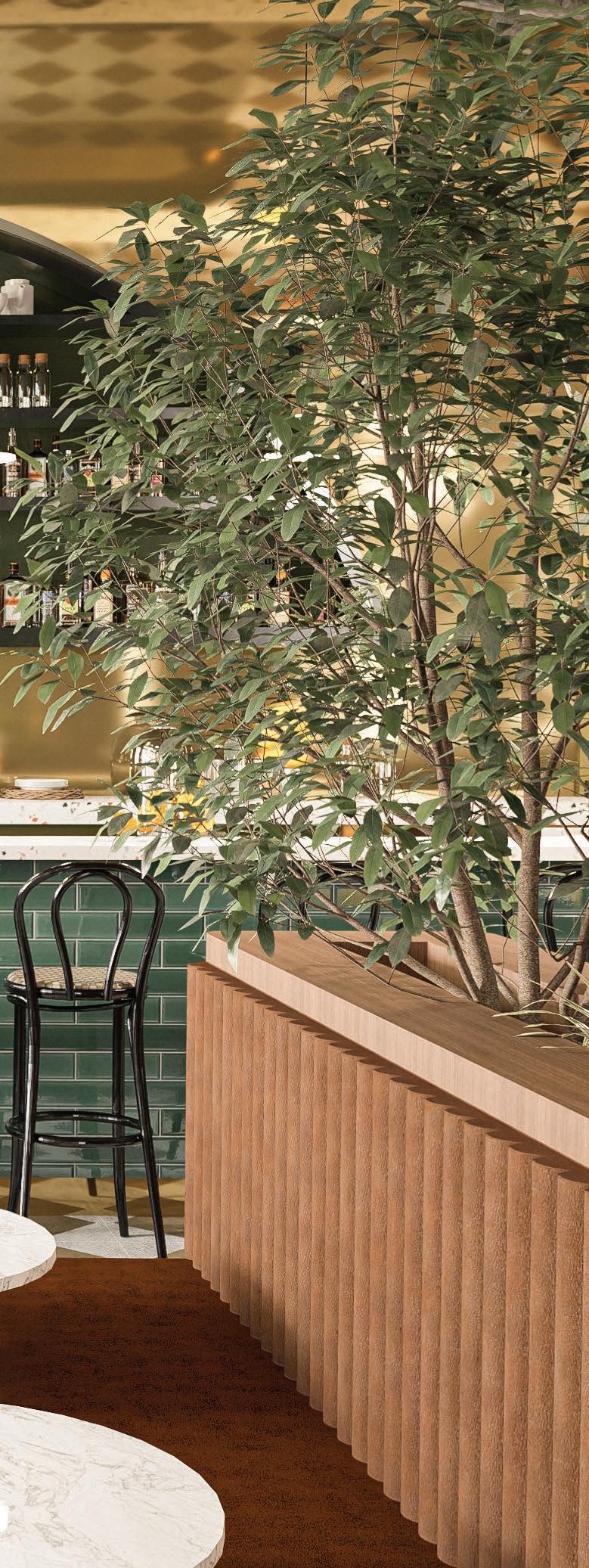
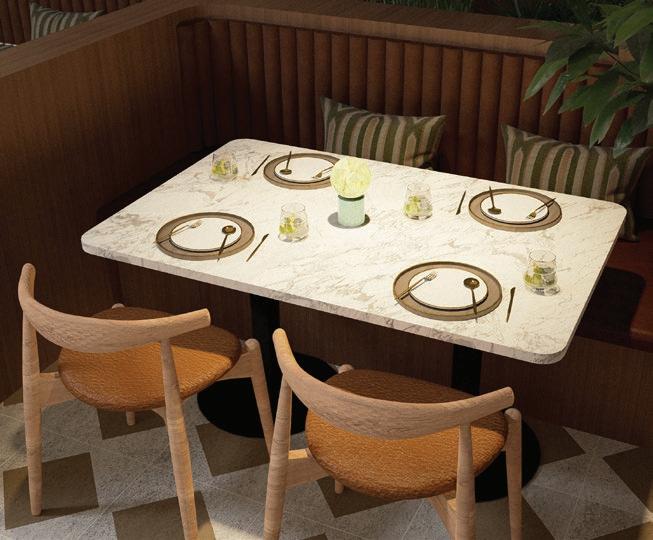
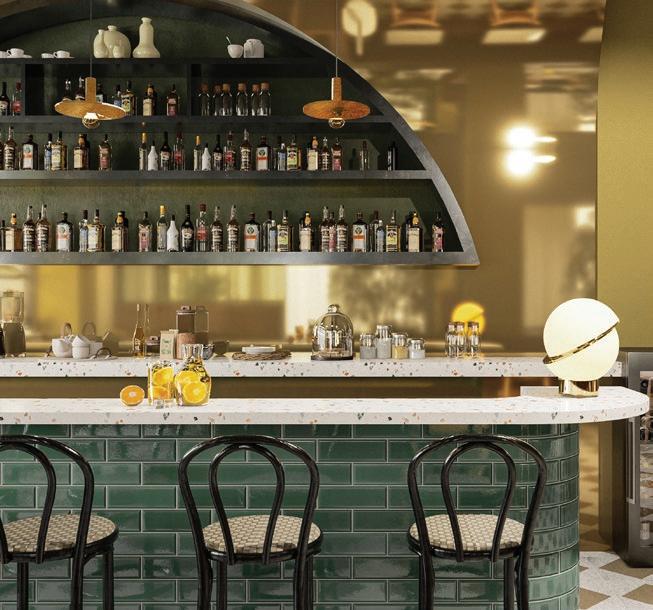

PROJECT YEAR | FALL 2022
PROJECT TYPE | RESIDENTIAL
LOCATION | BROOKLYN, NY
The project aims to design a four-story sharing townhouse for three groups of families in New York. The house is an oasis in the midst of the bustling city, with a carefully curated selection of materials and colors that create a cozy and intimate atmosphere. How would these families sharing the public space and still maintain privacy is the main question for exploring. The living room and kitchen will be the center of the home, connecting people while separating them from the bedrooms. A customized bookshelf will be designed in the living room for children to enjoy and read.




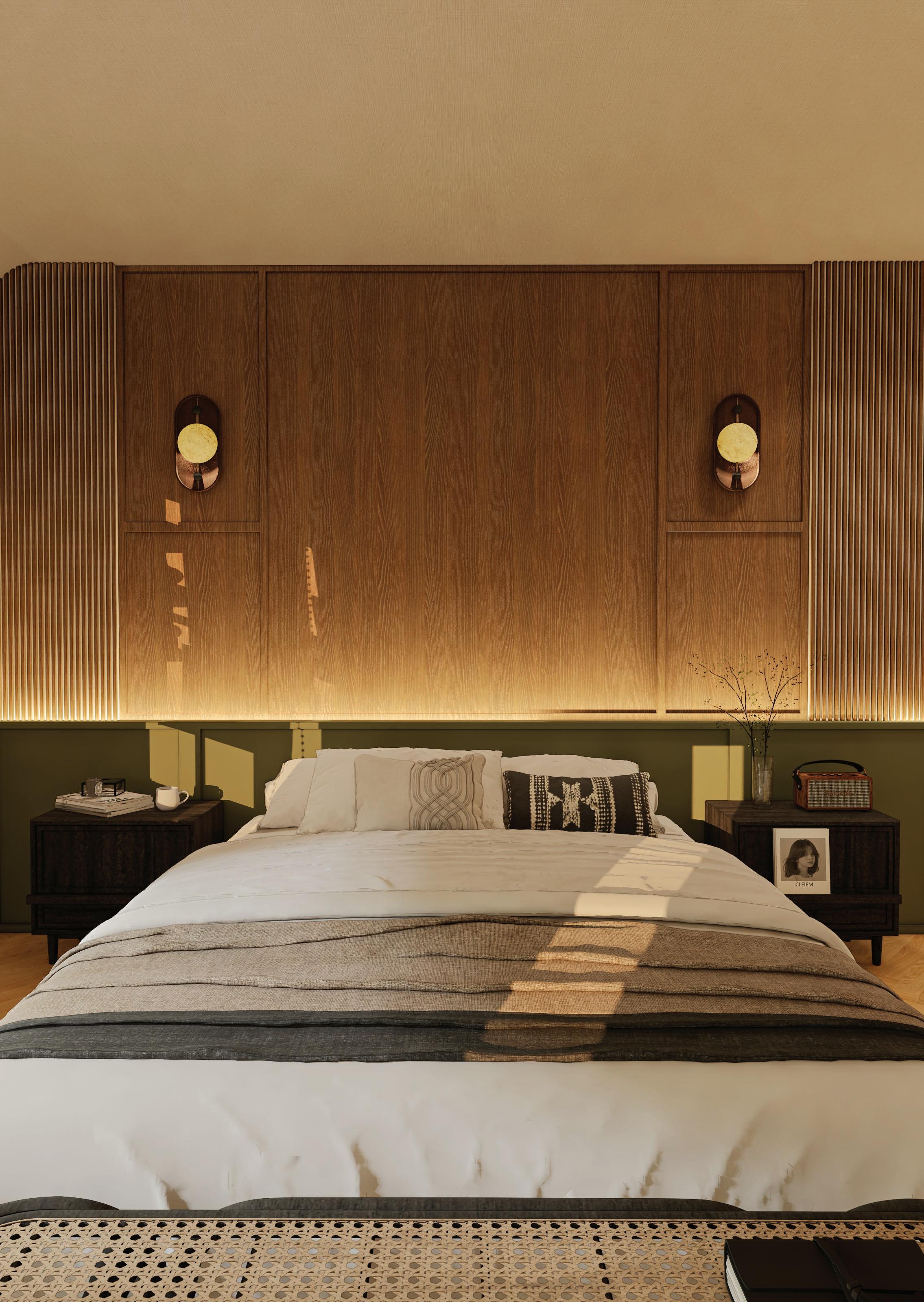




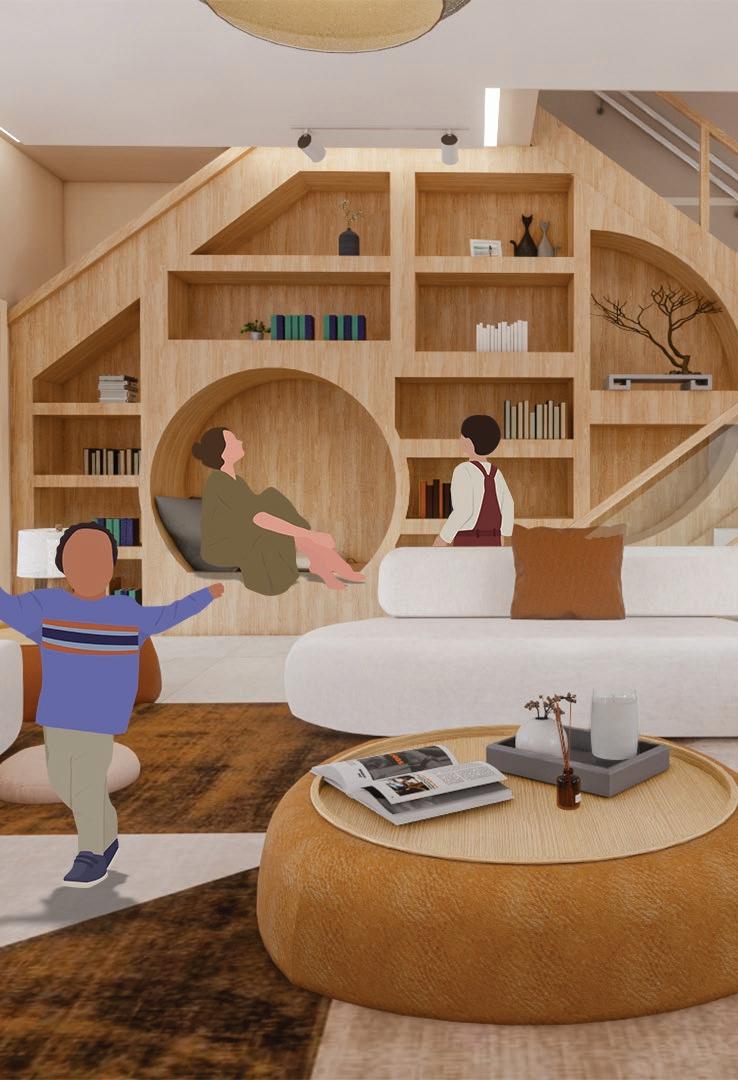


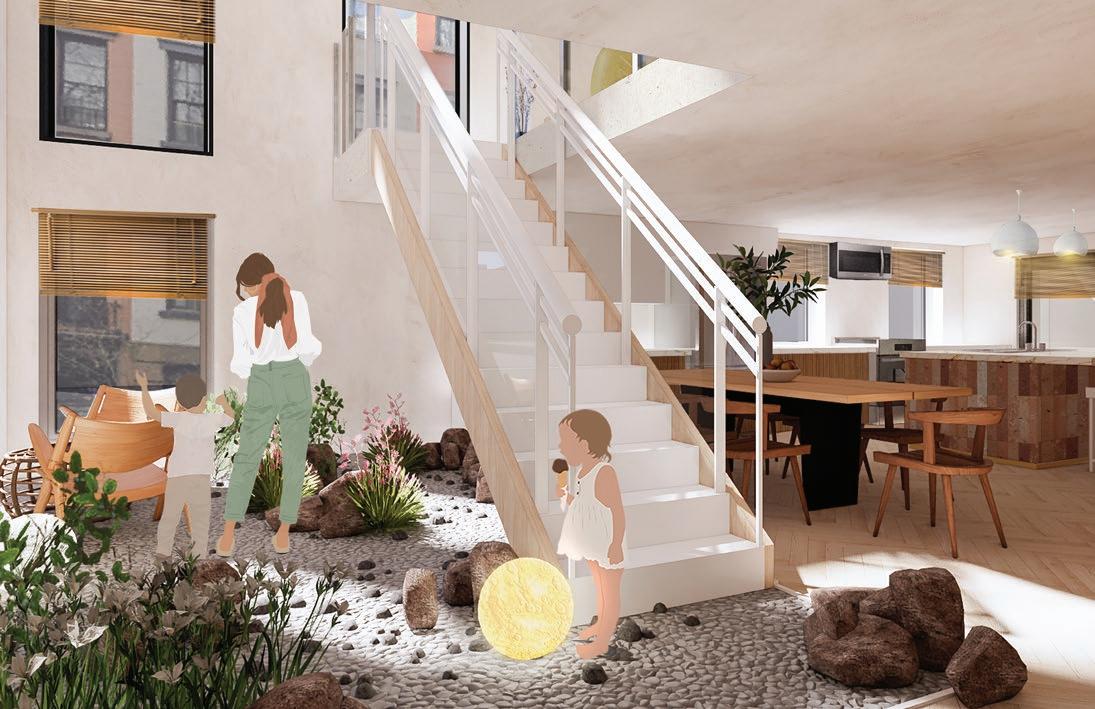
In the realm of home space design, the exploration extends beyond mere material stability; it encompasses the delicate balance of ensuring psychological well-being.











PROJECT TYPE | ART & DESIGN
Art liberates people from busy life, and is reorganized in the language of art in space





GOLDEN HOUR
PROJECT TYPE: INSTALLATION
PROJECT YEAR: SPRING 2023
MATERIAL: PAPER, LED LIGHT, PAINT

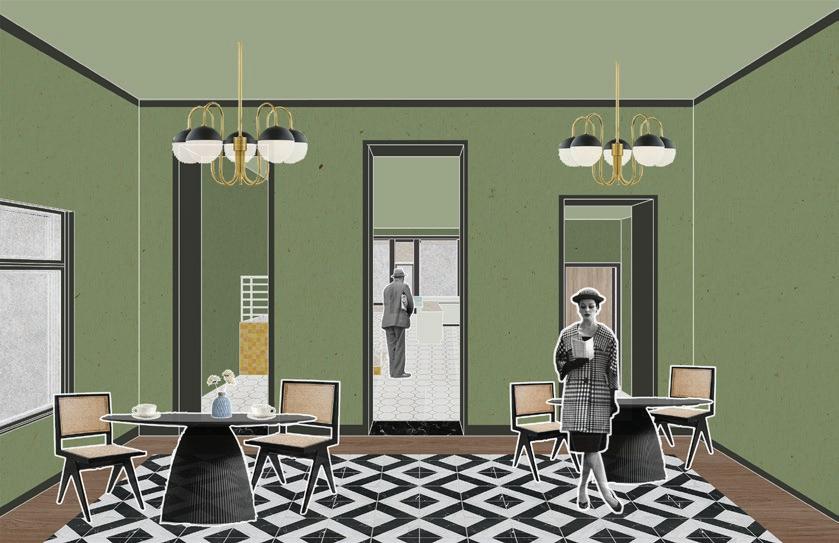
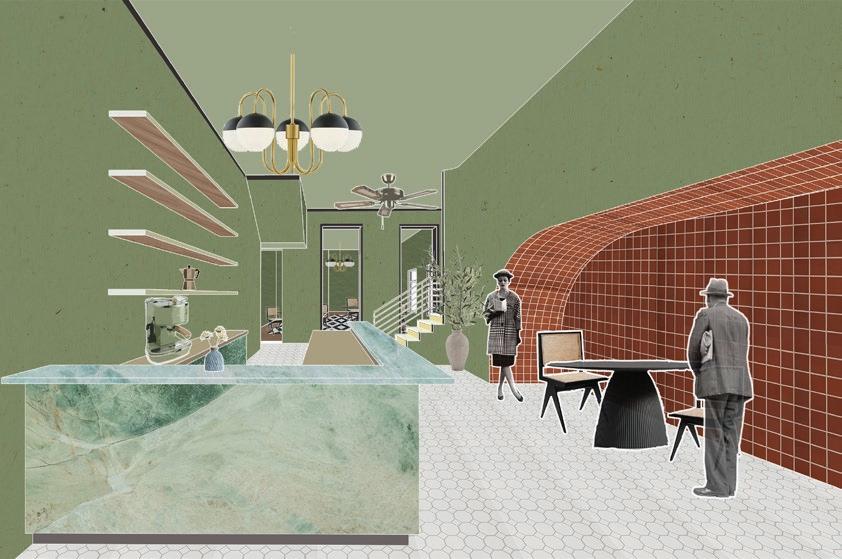
PROJECT TYPE: COLLAGE
PROJECT YEAR: SPRING 2023




LIGHT AND MATERIAL
PROJECT TYPE: COLLAGE
PROJECT YEAR: FALL 2022
