

Vivian Gruendel
Skills
Digital Literacy
AutoCAD
Rhino 6 & Grasshopper
ClimateStudio
Ladybug & Honeybee
Revit
Bluebeam Revu
Representation
Adobe Photoshop, Illustrator,
InDesign, Lightroom & Premiere
Enscape
Digital Fabrication (LaserCAMM, 3D
Printing & CNC)
Manual Model-Making
Ceramics
Photography
Sketching
Other
Post-Occupancy Evaluations
Written & Verbal Communication
Python & Java (Introductory)
Microsoft 365
Languages
English (Fluent, native bilingual)
Spanish (Fluent, native bilingual)
French (Proficient)
Clubs + Activities
Honors College Student Council
Phi Kappa Phi Honor Society
VT AIAS
VT Empty Bowls
Ceramics Independent Studies

Experience
LinkedIn www.linkedin.com/in/vivian-gruendel/ Portfolios https://issuu.com/vgruendel
Email vivian.gruendel@gmail.com
Summer Intern - Perkins&Will, Washington, D.C.
Jun 2023 - Aug 2023
Developed materials for SD & DD packages for a multi-story, two-tenant lab/office space. Assisted development & delivery of presentation materials for weekly client & consultant meetings. (10 weeks)
• Collected & organized site & usage data across 6 NIH campuses for NIH Sustainability & Resilience Assessment publication. Designed graphic content & coordinated feedback & contributions between Perkins&Will, CFR Engineering & Client. Facilitated on-site POE & resilience workshops at Bethesda main campus with NIH employees including administrators, engineers & researchers. (4 weeks)
• Volunteered assistance with punch visits, model-making, marketing, design studies & communityengagement documentation across various other projects in addition to primary responsibilities.
Service Desk Associate - The Home Depot
May 2021 - Aug 2021
• Quickly & accurately answered customer questions, suggested effective solutions & resolved conflicts to increase customer satisfaction
• Enhanced team’s productivity by anticipating coworkers’ needs & delivering support
• Organized & developed retrieval processes for large-format online-order inventory & reduced order retrieval time by 50%
Tiny House Build - Self-Directed Gap Year
• Designed, built & donated a grid-compatible mobile tiny house
• Managed a $20,000 crowdsourced budget, developed materials lists & coordinated special orders
• Collaborated with industry professionals including contractors, plumbers & electricians Self-taught relevant building codes, design & construction skills by leveraging local & online resources (libraries, Youtube, Google & Reddit) Aug 2018 - Jul 2019
Education
Virginia Polytechnic Institute & State University
Aug 2019 - May 2024
Bachelor of Architecture; Minors in Sociology & Landscape Architecture; GPA: 3.87
• Accreditation Leed Green Associate (August 2024)
• Awards Harold Hill Memorial Award (1st Year Competition), Deans List (2019 - 2024)
Published Works ‘Breaks: A Post-Colonial Mural’ (in collaboration with Room One Thousand, Cruz Garcia, Nathalie Frankowski & 10 students at Virginia Tech); ‘How Will We Live Together,’ 17th Venice Architecture Biennale Italian Virtual Pavilion Sezione del Padiglione Italia (15 teams including Workshops for Other Worlds at VT)
• Research & Thesis Architecture of a Stitch: Sewing & embroidery as lens & rehabilitative design tool for failing Virginia rail towns
Europe Travel Program
Aug 2022 - Oct 2022
• Research ‘Empathetic Functionalism: A Study of Alvar Aalto’s House & Studio’ analyzed how light, material simplicity & spatial organization reinforce relationships with nature & improve quality of life Architecture; Fall Semester, Western Europe
Collected photographs, sketches & notes to include in research papers & graphic materials
Assisted the organization of lobby exhibitions & student publications
Design Studies of the Built Environment
May 2022 - Jul 2022
Landscape Architecture + Industrial Design; Summer Semester, Western Europe
Research ‘Fragmentation, Layering & Weaving: A Study of Organizational Design Methods at Three Scales (Urban Fabric, Building & Material)’
Thomas Jefferson High School for Science & Technology
Prototyping Research Laboratory Graduate; GPA: 4.2
2014 - 2018
Research ‘Hybrid Production & Construction of an Electric Ukulele’ year-long thesis employing manual woodworking & digital fabrication techniques
3a Reference-Making: Polyforms
Found Objects: Analyses, Collages, Hand-Made Models 3b WOWWAI Campus at Virginia Tech
1 Thesis: Lessons from a Stitch
Sewing as Architectural Lens & Rehabilitative Design Tool for Virginia’s Fraying Rail Towns
Project Type
Studio Date
Location
New Skills
Civic Architecture + Masterplanning
McGrath Thesis
Fall 2023 - Spring 2024
Pamplin City, Virginia
Sewing + Embroidery, Lumion, Hybrid Representation
How can sewing and embroidery—stitching, patching, mending, and layering—inform design and representation processes? What can a craft rooted in repair teach us about restoring and reconnecting forgotten places? Drawing from both the language and logic of the craft, the thesis treats sewing not only as an architectural analog, but a mindset rooted in detail, care, and mending.
Like many 19th century boom towns across Virginia, Pamplin emerged out of the rail lines connecting resource-rich Appalachia to the Norfolk Southern network. By the early 1900s, those resources had run dry and the tracks—like seams in a patchwork piece— were torn out, severing Pamplin and towns like it from the rail network and from each other. Despite the intervention of the highways, Pamplin’s once-thriving main street and abandoned pipe factory became quiet symbols of the slow unraveling of Virginia’s railroad towns. However, recent efforts to restore the train station and redevelop Main Street indicate a community-wide desire for revival. This proposal bolsters those efforts by connecting the town to the High Bridge Trail (a 31-mile-long rails-to-trails network) and anchoring it with a new civic landscape and trailhead. By converting the train station into the new trailhead building, the proposal rethreads the trail into town—offering riders and residents a flexible community space, cafe, and additional trail-oriented programs.
The railyard surrounding the station delivers the outdoor gathering spaces that Pamplin’s one-sided Main Street lacks: “front and back porches” that face both town and trail, a “front lawn”, garden, and forest walkway.
The featured project was part of a broader masterplan for the High Bridge Trail that proposed strategic improvements—trail stop relocations, new rest areas, bike repair stations—to strengthen circulation outward from Farmville, the trail’s most active hub. These clusters anchor the trail into a patchwork of rural communities, linking trail users to local economies and cultural landmarks. And this type of intervention, including Pamplin, strives not only for revival but resilience, capable of sustaining life, activity, and connection in ways the original rail lines could not.



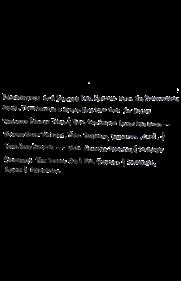


Tools & Techniques
Education & Exploration Through Stitch Studies
Wooden templates and learning exercises offered a starting point for understanding sewing not just as craft, but as a system of spatial thinking. These stitch studies developed coordination between hand, needle, and eye while revisiting foundational design concepts—orientation, density, boundary, hierarchy, layering, joining—through material experimentation, with significant architectural parallels.
These templates, like sites, imposed a logic (Diagram 1) whose constraints enabled or limited different designs. Front and back views of the samples revealed a tension between the implicit and explicit: the back (or underlying structure) could suggest, but never exactly reflect, the design on the front, and identical backs could express entirely different fronts. Adapted templates explored how different elements, or fabrics, of the project met: edge to edge, face to face, ground to wall to roof to sky. Even the practices of mending and upcycling resonated with adaptive reuse strategies.
These exercises introduced me to the craft, reinforced the thesis’s broader interest in design and representation through alternative making, and offered an adaptable method to test material, structural, spatial, and formal relationships.
















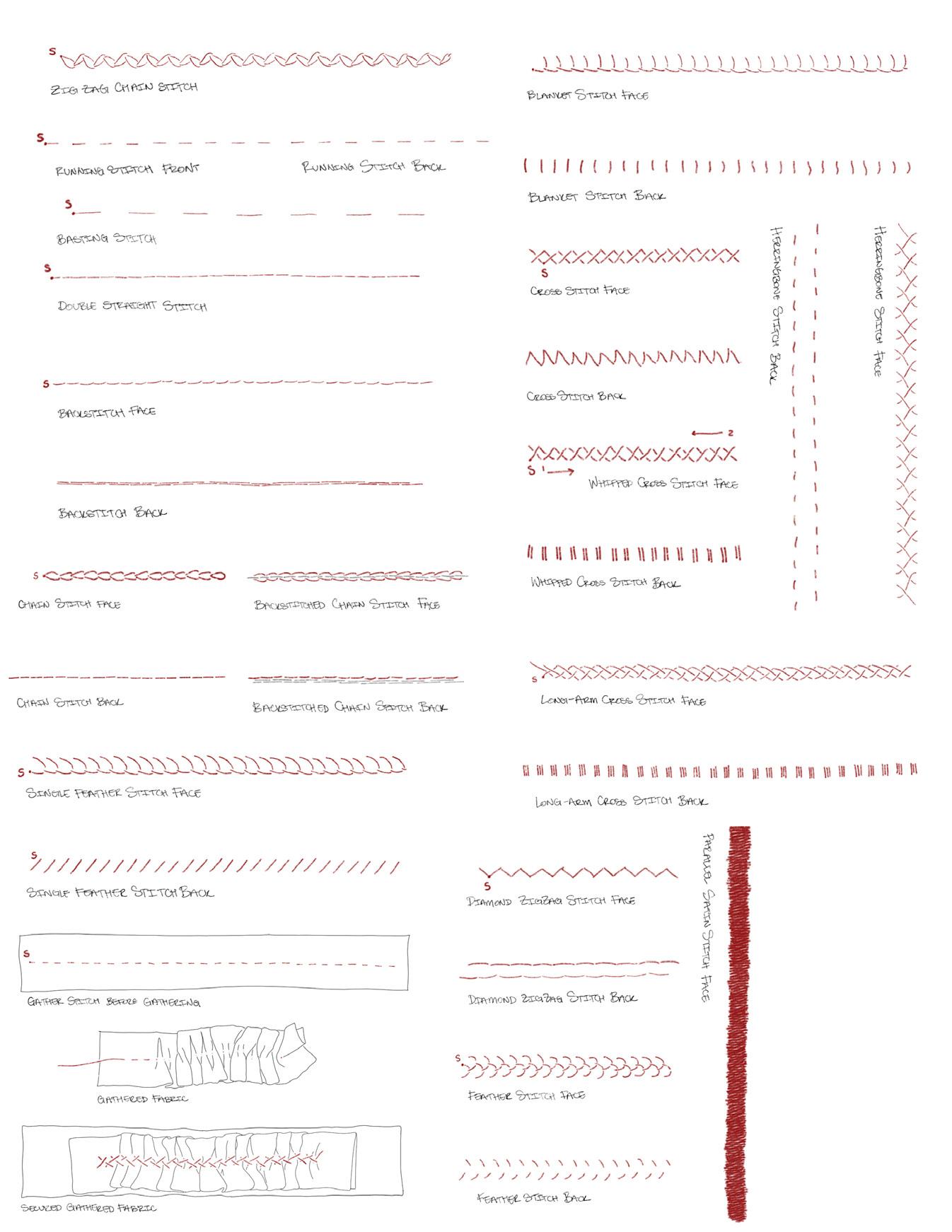






































These collage hybrids expand on representational techniques developed in earlier projects while drawing from the layered visual language central to the thesis. Hand-built collages using tracepaper, thread, and printed assets informed the design qualities and ‘staging’ of each scene. The collages also inspired the station’s artwork, including a deconstructed tapestry referencing historic local industry and a sculptural trail map inspired by surrounding rail infrastructure.
The elevations below belong to a series of templatebased folded models. Through cutouts, folds, and material interruptions, this model explores questions of continuity and identity common to adaptive reuse projects. Its faces reflect the buildings’ functions, their spatial relationship, and site circulation.
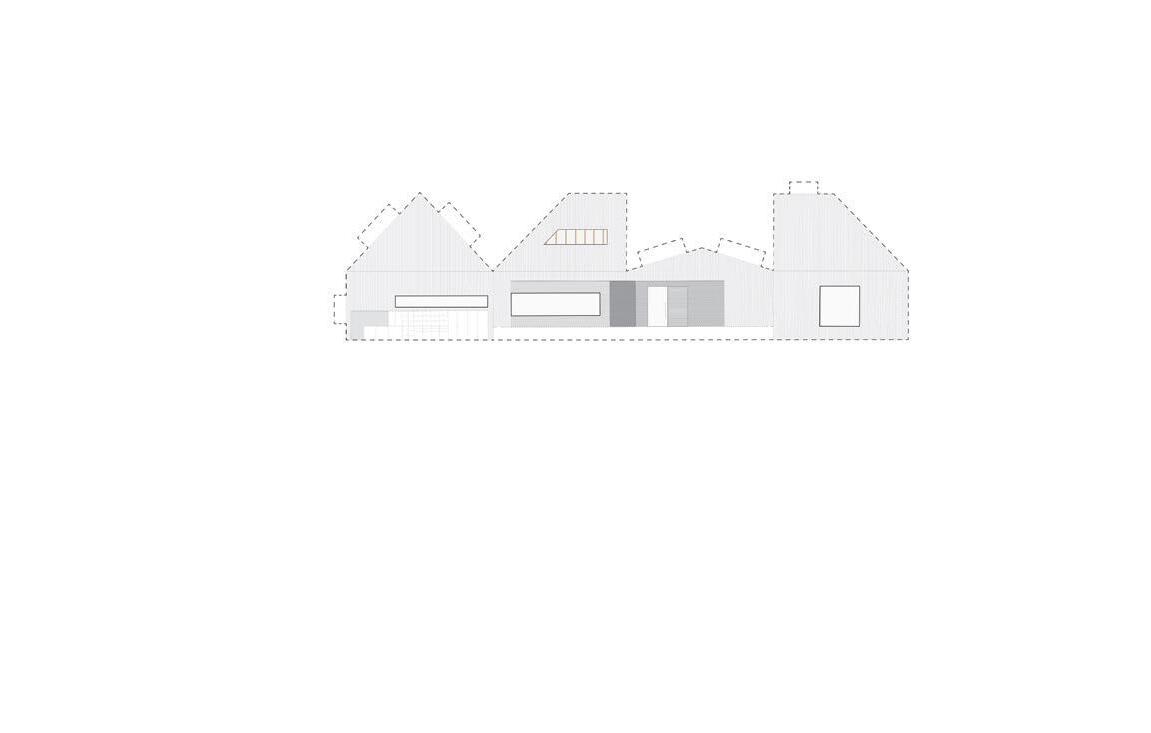











Process, Revisited
Cross-section of a Thesis
Self-imposed weekly charettes on 14”x17” trace explored everything from the Pamplin City site, to the trailside restrooms and horse trailer parking at the Rochelle trail stop, to an outlandish mega-staircase-museum located inside the historic stone bases of the old Appomattox High Bridge, à la Castelvecchio. This amounted to satisfying piles of sketches, notes, photographs, model templates, collages, felt, and other scraps. Together, they traced the evolution of this craft-driven project: observe, design, test, pause, reengage, repeat.
In that vein, I included a handful of post-thesis redesign sketches that came from stepping back, recognizing the design’s shortcomings, and reentering the work with a clearer, more casual, more curious perspective. This page serves as a reminder that iteration is not just a phase in the design process—it is a practice.












































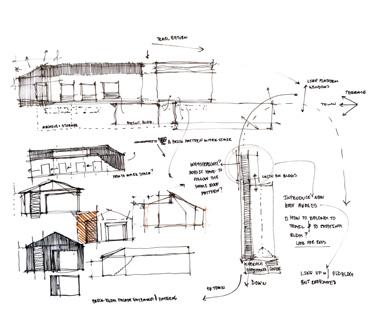









































2 Hart Island Project: Into The Wild
A Two-person Project Rehabilitating New York City’s Only Public Cemetery
Project Type Studio Date Location New Skills Public Architecture + Landscape Architecture
Shugars’ 4th Year Integrative Lab, Virginia Tech
Spring 2023 - Ongoing
Hart Island, New York
Building Codes, Passive House Design, Historic Site Rehabilitation, ClimateConsultant, Large-scale Site Model-making + Group Organization
Hart Island is New York’s only public cemetery. Buried are the city’s indigent and unclaimed, as well as victims of our nation’s worst epidemics and pandemics, including yellow fever, AIDS, and COVID-19. For a time, the 130-acre island housed boys’ and girls’ reformatories, tuberculosis hospitals, insane asylums, rehabilitation centers, and a rotating cohort of inmates from nearby Rikers Island who were charged with burying the dead.
In recent years, stewardship of the island has transitioned from the Department of Corrections to the New York City Department of Parks and Recreation. In an effort to reincorporate this long-stigmatized island into modern day New York, students were tasked with developing an island-wide site strategy and four off-grid buildings (a museum, memorial, ferry terminal, and visitor center -- one of which is presented here), and proposing through those interventions what role the island should play within the urban fabric of New York.
Jennifer To and I developed a site strategy that aims to serve two groups -the families of the dead and the general public -- in a way that respects the island’s humble and complicated history and allows the island to continue to serve as an ecological haven for various wildlife.













Mission Statement Our design revolves around the relationship between the dynamic forces of nature (i.e., rising sea levels), and the built environment, which we have interwoven with the rich history of Hart Island: a resting place for the outcast and the unclaimed. By embracing the inevitability and unpredictability of natural change, we seek to create a space that resonates with the human experience, namely the transience of life. Rather than resisting the inevitable impacts of climate change and Hart Island’s thriving ecologies, we have sought to integrate these factors into the site’s design. To achieve this, we have chosen to purposefully encourage the infiltration of Hart Island’s vegetation and wildlife, while supplementing it with flood-mitigating plants and other ecologically beneficial species.
We aim to strengthen the connection between the island’s natural landscape and the built environment by designing for flooding and overgrowth, allowing the buildings to adapt to the needs of visitors and employees while celebrating the island’s evolution over time. We hope that blurring the boundaries between the wild and built environment will create immersive, reflective, and harmonious spaces and allow us to engage with nature on tactile, visual, and acoustic scales.





Former Foundation - Removed

Former Foundation - Reused
Existing Vegetation
Added Vegetation



The Museum is a hybrid between new construction and adaptive reuse. Because of the original building’s extensive collapse, only the remaining usable brick walls of the middle wing have been integrated into the new design.

Much like the multi-layered and ambiguous history of Hart Island, the building employs the layering of materials and light to create different conditions of transparency and blur the lines between the interior and exterior.
The use of concrete slabs, open-web steel joists, steel girders, and columns allows for an open floor plan than can be adjusted by visiting artists using temporary hanging partitions to best suit their exhibits.
The new museum’s massing was informed by the old middle wing of the Phoenix House, which at one point housed a very successful rehabilitation program for addicts. The new construction is modeled after the exact proportions and dimensions of the Phoenix House, with some perimeter adjustments to retain the overgrowth of vegetation that developed after it’s abandonment. A handful of other House ruins will remain lining the perimeter of the building as part of a history and nature walking path connecting the island.
The orientation (East-West elongation) and overall dimensions of the building lend themselves to the use of photovoltaics for power generation and roof catchment for rainwater collection. Because the entire island is off-grid, both the water and power systems have to be addressed on a building-to-building basis. The museum uses constructed wetlands for black and greywater treatment, which will visually blend in to the re-vegetated natural wetlands surrounding the site. To conserve energy, the museum employs Passive House standards both in the schematic design and MEP design (continuing this semester). Strategies include thermal massing in the walls and floors, as well as optimallyplaced windows and skylights for daylight and ventilation.







3a Reference-Making: Polyforms
Found Objects: Analyses, Collages, Hand-Made Models
Project Type
Studio Date
Location New Skills Research
Garcia-Frankowski 2nd Year Studio, Virginia Tech
Fall 2020 N/A
Architecture Model-Making, Rhino 6, Photoshop, InDesign, Illustrator
This exploration of pure forms culminated in a series of multi-media case studies and re-imaginations of existing works of art and architecture. ‘Polyform’ was chosen out of a list including ‘Mat-building’, ‘Organs without a Body’, ‘Architecton’, and ‘Loop’, among others. Through a series of workshops and personal research, I developed a collection of polyformal samples and conveyed their qualities through line-drawings, collages, and physical models.
Polyforms were of particular interest to me because of their complex geometries, which I eagerly combined with my Rhino and Grasshopper skills to develop unfolding templates for a hybrid model-making process.

Polyform (n.) A solid or planar structure comprised of multiple, identical, geometric components, which may themselves be polyforms. A structure whose components are dissimilar but join or intersect in a loosely geometric or tessellated way such that the structure achieves a geometric or rigid appearance.
Studying and breaking these reference polyforms down into their geometric units allowed me to reverse-engineer their kit of parts and, later, redesign their forms. These case studies allowed us to become class experts in our respective forms and share our research and processes with each other.













Left Page (Top to Bottom)
Iterations of truncated & stellated icosahedron developed in Rhino
Grasshopper-generated unfolded templates for icosahedron physical model assembly
Modeled & Photographed GIF stages of additional polyform case studies
Right Page (Top to Bottom)
Left Synagogue in the Negev Desert, Zvi Hecker Line Drawing Collage Physical Model Replica
Right ‘Heart of Gold’, HYBYCOZO Line Drawing Collage Modified Physical Model

























3b WOWWAI Campus at Virginia Tech
Workshops for Other Worlds Architecture & Urban Planning Project
Project Type Studio Date
New Skills Commercial Architecture, Landscape Architecture, Urban Planning Garcia-Frankowski 2nd Year Studio, Virginia Tech Spring 2021 N/A
Location
Landscape Arch., Model-Making, Premiere Pro, AutoCAD, Grasshopper
One of the six polyform case studies, the stellated and truncated icosahedron, became the massing inspiration for an artists’ workshop and teaching studio. The workshop and neighboring urban park area in the Education District are located on a hypothetical campus alongside other students’ works.
Students were each given three plots of land to design -- one for their building and two for outdoor development -- and worked together to integrate their plots into a cohesive urban scheme.

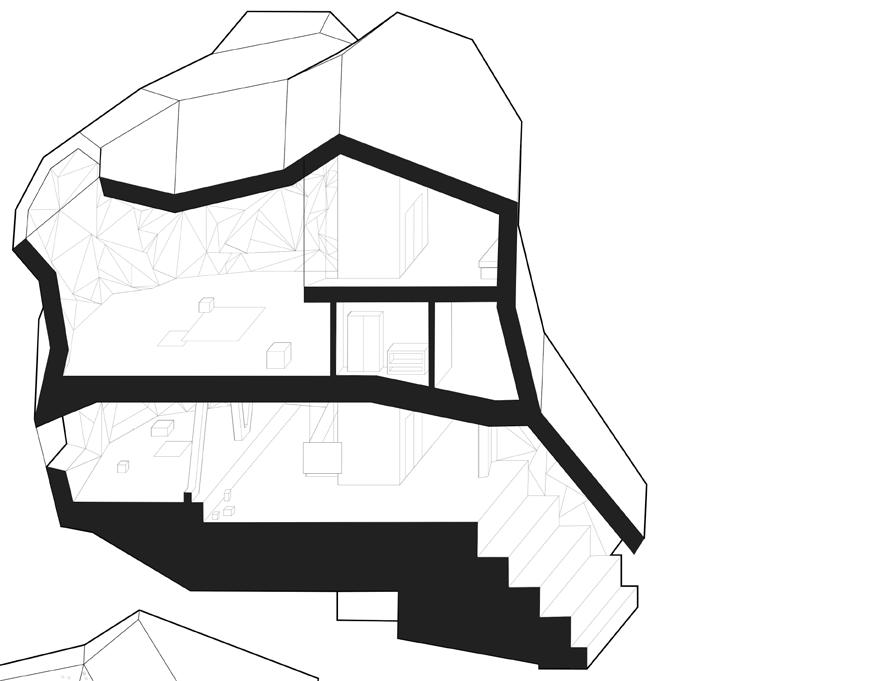

Before beginning the design process, each student selected a contemporary artist to design for. I chose Mark Bradford, whose work using everyday materials and collage as social commentary seemed well-suited to the intentions of our campus.
Using the modified ‘Heart of Gold’ from the Fall Semester I designed a studio, teaching space, student lounge, and exhibition space for Bradford and his students. The palette of Bradford’s works inspired the material selection for the building, and the large open spaces for production and exhibition lend themselves to Bradford’s large-scale works and process.











The landscape strategy for the Workshop was divided into three zones: Group, Individual, and Play. The Play zone included an outdoor playground and interactive water feature, which were shared with my neighbor (the white building in the image above), and centrally located between both buildings. The Group zone featured group seating elements and extended from the Workshop to the street, with the Individual zone located alongside it past an acoustically and visually insulating shared green space. The entry stair leading up into the lobby serves as shaded seating for performances in front of the building and also serves as the nexus for these three zones.

4 Tiny House Build
Self-Directed Gap Year Experience
Project Type
Studio Date Location
New Skills Residential Design + Build N/A 2018-2019
Falls Church, Virginia
Small-Scale Construction, Budgeting, Fundraising, Plan-Drawing
I took a gap year after graduating high school to crowdfund, research, design, build, and donate a grid-connectible mobile tiny house. This project gave me the opportunity to explore my budding architectural interests before committing to architecture school and I developed some invaluable skills in the process.
I managed a $20,000 budget, developed materials lists, and sourced and coordinated special orders (most notably, a composting toilet). I sought advice from local industry professionals including contractors, plumbers, and electricians, but otherwise taught myself.



The tiny house proposed a shed-style roof structure sloping away from the trailer hitch to concentrate the load at the front of the trailer bed. The wood-stud structure was designed to withstand high winds using Simpson Strong-Ties at critical stud and joist connections, while the loft on the tall end of the house maximizes usable space and provides lateral bracing.












5 Hybrid Production: Electric Ukulele
Prototyping Research Thesis
Project Type
Studio Date Location New Skills Industrial Design; Prototyping Prototyping Research Lab 2017-2018
Thomas Jefferson High School for Science and Technology Woodworking, CNC Machining, Metalworking, Fusion360, Electronics
This year-long senior research project explored and tested the balance between manual craft and digital fabrication at the scale of a tenor electric ukulele. The findings of the project concluded that digital fabrication was best suited for largeformat operations like cutting and boring, while sanding, finishing, and carving were best executed manually.
This ukulele played as accurately as a mid-range tenor electric ukulele, though it weighed considerably more due to its solid body (made of black walnut).


Manually Installed
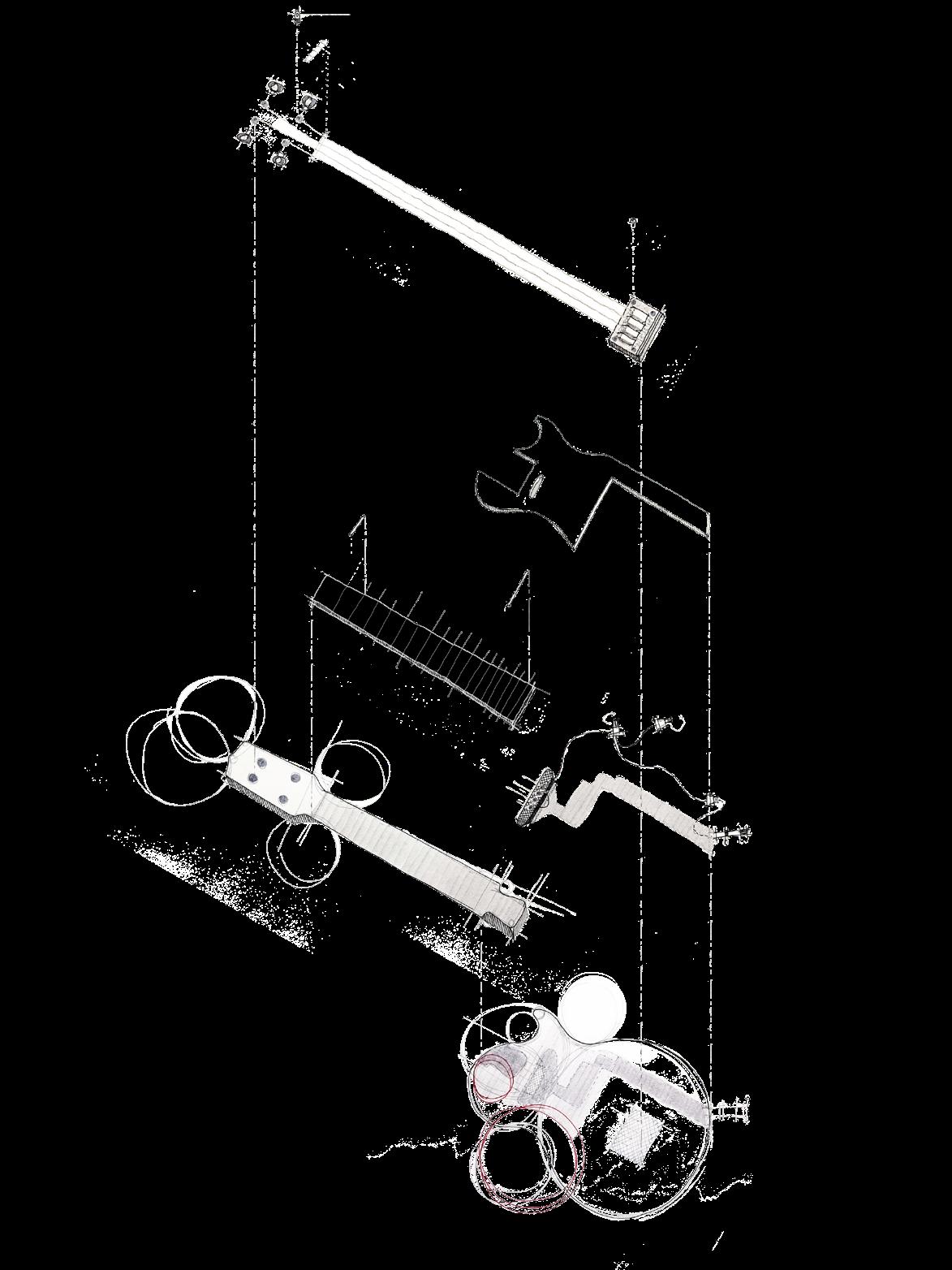
Manually Installed
Fretboard
CNC Routed
Hand Carved - Frets
Hand Sanded
Manually Installed
Manually Installed
CNC Routed
Hand Carved - Housing
Hand Sanded
Manually Installed







