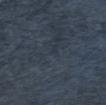Art and Architecture


SITE LOCATION: KANPUR, UTTAR PRADESH, INDIA
This project focuses on the combination of bio-char, an organic charcoal material with self-cleaning properties, and skeletal framing to address the water pollution near Kanpur in the Ganges River. The aim is to use the boats as a self-cleaning transportation system that leads people from Varanasi to Jajmau Fort (sites located near Kanpur City). When the boats dock at Jajmau, the program of the project becomes a location for repair of the boats, reuse of the bio-char for farming or as a building material, and a religious site for those who wish to pray or hold religious activities within the main pool cavity. Overall this project aims to combine a variety of culturally significant activities while also building an effective, sustainable transportation system that can address the environmental issues of the Ganges River within the region.

Metabolizing body












ChiCago Field house
DUSABLE PARK
SITE LOCATION: DUSABLE PARK, CHICAGO, IL
The project aims to create a multipurpose field house for sports, recreation, and boating activities throughout the park. The assembly of this project required a more detailed look into specific structural and formal construction components. A heavy timber structure for large spaces such as the multipurpose hall were used to span and support the space. Light wood framing was nixed with this structure, along with wood trusses with steel connectors for spanning the atrium space. Landscape strategy was used to divide the park’s outdoor activities. Space for mechanical, electrical, and plumbing was also integrated into the field house.
STRUCTURAL COMPONENTS



east Flatbush, bRt (bus Rapid tRansit) station

SITE LOCATION: EAST FLATBUSH, BROOKLYN NY
The proposal aims to improve dollar vans to address injustice and tensions created by high methodists planning. For the research planning phase, quantitative data was used as a basis for “generative planning” as a method to bring autonomy to the community, address transit deserts, and to collapse the line that divides the formal and informal. The idea of formalizing a central space, particularly the commonly used Dollar Vans, was to incorporate a fundamental cultural aspect with helping the local economy so that the system benefits Jamaican, Caribbean, and other local immigrants in the region, instead of those outside of the community, which would be a form of gentrifiation.
gRound as a MediuM oF

ConstRuCtion
EXPERIMENTAL PROJECT USING PROPERTIES OF SOIL AND PLASTER
This project investigates the product formed by the relationship between soil and plaster. The research investigates the negative space created by holes or pores within the soil and how plaster can take up that negative space and turn it into positive space. In the first stage, I investigated the properties of soil by applying different forces on it. Various amounts of water was mixed into the soil, a range of pressure and compression was applied to the soil, and even hairdryers were used to quickly dry the soil. After this experiment, I wanted to exert more of my own force on to the soil to achieve structural integrity. The goal was to achieve a one-to-one ratio of mass to void, and to do that, soil must be taken away to leave the plaster in that state. Within the final iteration, the plaster structure has legs on all four corners creating an arched hole within the middle, allowing water to wash away the soil underneath the plaster structure. As a result, the plaster form turns from being part of the ground to being an object that sits above the ground overtime. There is space created underneath the plaster structure, giving way to other possible investigation.
hide-and-seek











































































































SITE LOCATION: CHELSEA DISTRICT, MANHATTAN NY













Hide-And-Seek is an archival structure that displays exhibitions, viewings, and shows. The metallic facade reflects the Highline and the Chelsea area all within New York City. The egg-like structure sits on a thin frame which contains the spaces for appointments and viewings for private art. The frame is covered by a thin, translucent membrane that allows light and sound to seep through. From the perspective of the Highline, the viewer can simultaneously ponder over one’s reflection while also admiring the city.





















































Exterior Perspective Visualizations





















































Three-dimensional models, conceptual perspectives, and photo-realistic renders are all parts of the visualization of a project. They contribute to the overall intent and display the purpose of a space. Here are a few examples of renders, perspectives, and mappings that play a critical role in the conception of a space.



















































hand-built Models












digital aRt




End.

