victoria workman
Victoria Workman
vickiw71897@gmail.com | (847)754-1261
EDUCATION
The University of Texas at Austin Master of Architecture
Certificate in Interior Design
August 2020 - May 2022
University of Missouri
B.S. HES Architectural Studies
Minor, Construction Management
August 2015 - December 2019
Honors: Cum Laude
STUDY ABROAD
København, Denmark
Stockholm, Sweden
Oslo, Norway
RESEARCH
MU Undergrad Research Grant
TEACHING ASSISTANT
University of Texas at Austin
Fall 2021 + Spring 2022
SKILLS
Adobe Illustrator
Adobe InDesign
Adobe Photoshop
Adobe Premiere Pro
Adobe Spark
Autodesk Revit
Rhinoceros 3D
AutoCAD
Enscape
Sketching
Laser Cutter
Model Making
Public Speaking
EXPERIENCE
HKS, Inc. | Chicago, IL
Health Fellow + Design Professional I
Present
Produces drawing for projects throughout all design phases
Coordinates and oversees the work of consultants
Advocates for design excellence as a Top Project Ambassador
Ware Malcomb | Oak Brook, IL
Summer Architectural Intern
Created BIM models and produced construction document sets
Met with clients regularly to present and discuss design intent
The Walt Disney Company | Orlando, FL
Walt Disney World College Program
Demonstrated problem-solving skills to enhance guest visits
Communicated well and productively with other cast members
Architexas | Dallas, TX.
Summer Architectural Intern
Surveyed existing buildings and updated Revit drawings
Developed base models for project master-plans
MU Campus Facilities | Columbia, MO.
Student Architectural Intern
Updated campus maps using GIS software
Inventoried products across campus for renovations
LEADERSHIP
President | Alpha Phi Sorority
President | Student Environmental Design
AWARDS
MU Outstanding Senior Award
Based on academic achievements and campus involvement
Valerie Lawlor Award
Given to an Alpha Phi member based on grades and leadership
| (847)754-1261 2
victoriaworkman@utexas.edu
p.12 p.22 p. 28 p.36 p.40 3 p.4 University of Texas School of Culinary Arts Sketches + Drafting p.46 Model Photos p.47 Fall 2021 Cultural Community Condenser Spring 2021 P ublic Playscapes in New York City Spring 2022 Pediatric Long Term Care Center Fall 2019 Undergraduate Research Fall 2019 Fulfillment Center and Studios Fall 2020
University of Texas at Austin School of Culinary Arts
This school at the University of Texas at Austin challenges the traditional Culinary Arts School and the future of campus buildings. As most students do not have a chef-made meal daily, this institute welcomes all students across disciplines to engage with the art of cooking. This is done by incorporating experimental cooking libraries and adding kitchen spaces that are accessible for all UT students. While the building responds to academic advancement, it also relates to the history of the UT campus. The space strives to enhance the campus master plan while complimenting the surrounding buildings.
Beginning design phase partner: Alex Kelley - All drawings in the portfolio were produced by Victoria Workman Professor: Matt Fajkus
4 Fall 2021
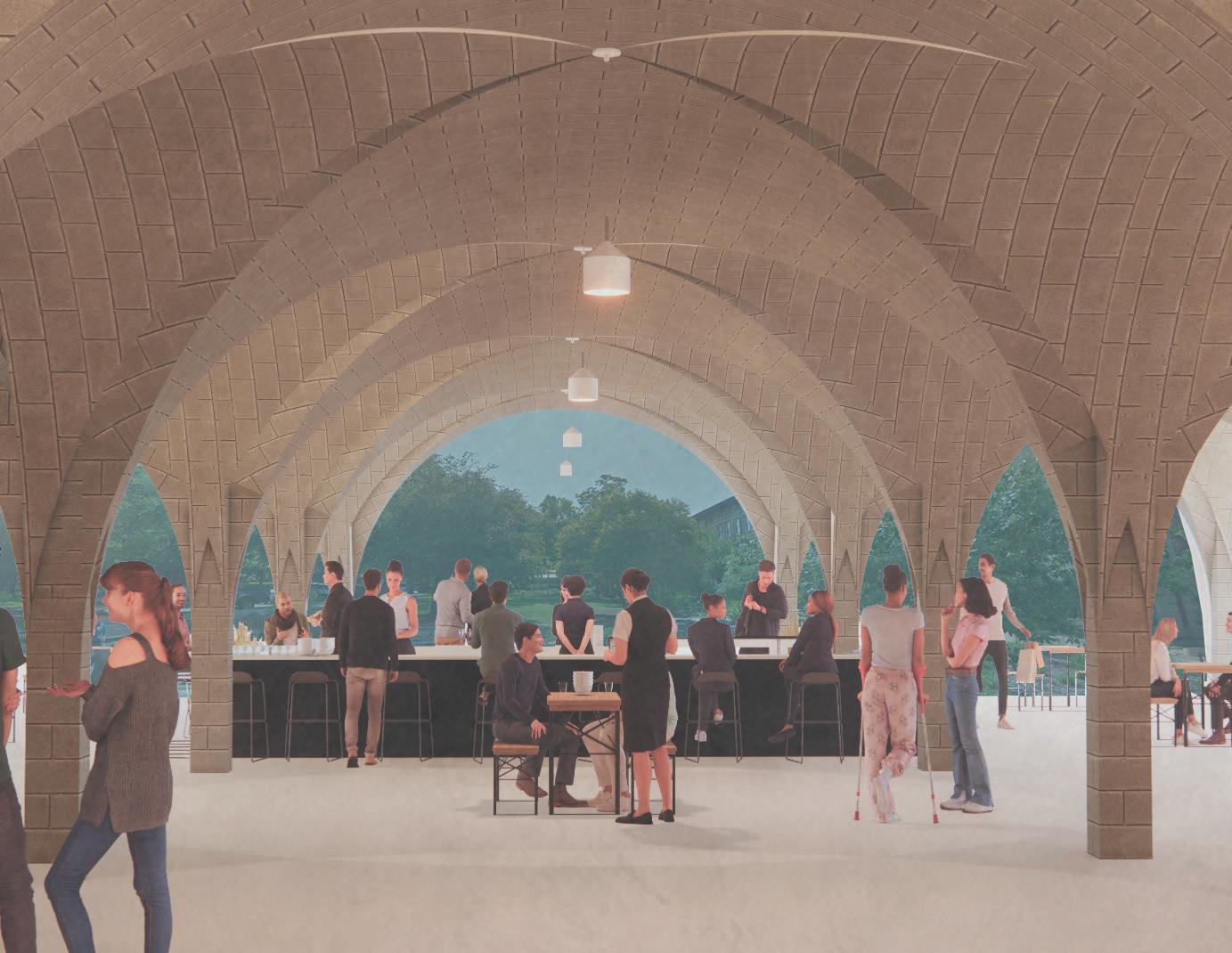
5 Level 1 Tasting Patio

6 Most Populated Campus Areas Important Views Historic UT Buildings with Arch Arcade UT Tower Turtle Pond Level
Ave.
1 1/64”=1’0”
The Project Site at The University of Texas at Austin Inner Campus Drive University
The future of UT campus buildings rely on accessibility and approachability. For example, most UT campus entrances incorporate a set of stairs and an arcade of arches. With this being said, this project focused on creating an entrance that is accessible to everyone while also designing a “porch” for users to experience. Overall, making the building more approachable.
To relate the Culinary School to the historical context of the UT campus, the school incorporates an arcade of arches along the facade. The arch size allows the user to determine where to enter. Hence, the largest arch is the main entrance facing the UT Tower.
The Culinary School then takes the two-dimensional arch arcade and transforms this architectural feature into an inhabitable three-dimensional space. When guests step past the arcade, they are fully immersed inside threedimension vaults. Groin vaults structurally support the school. It is said that arches symbolize leaving the old behind and entering a new time; therefore, the vaults complement the historic master plan while becoming a metaphor for academic progress.
7
Approachable UT Entrances Accessible UT Entrances Unaccessible UT Entrances
60’ 80’ 20’ Main Entrance Side Entrance Vault Opening
Basement Level 1 Level 2
Groin Vault
Structural Column of Groin Vault
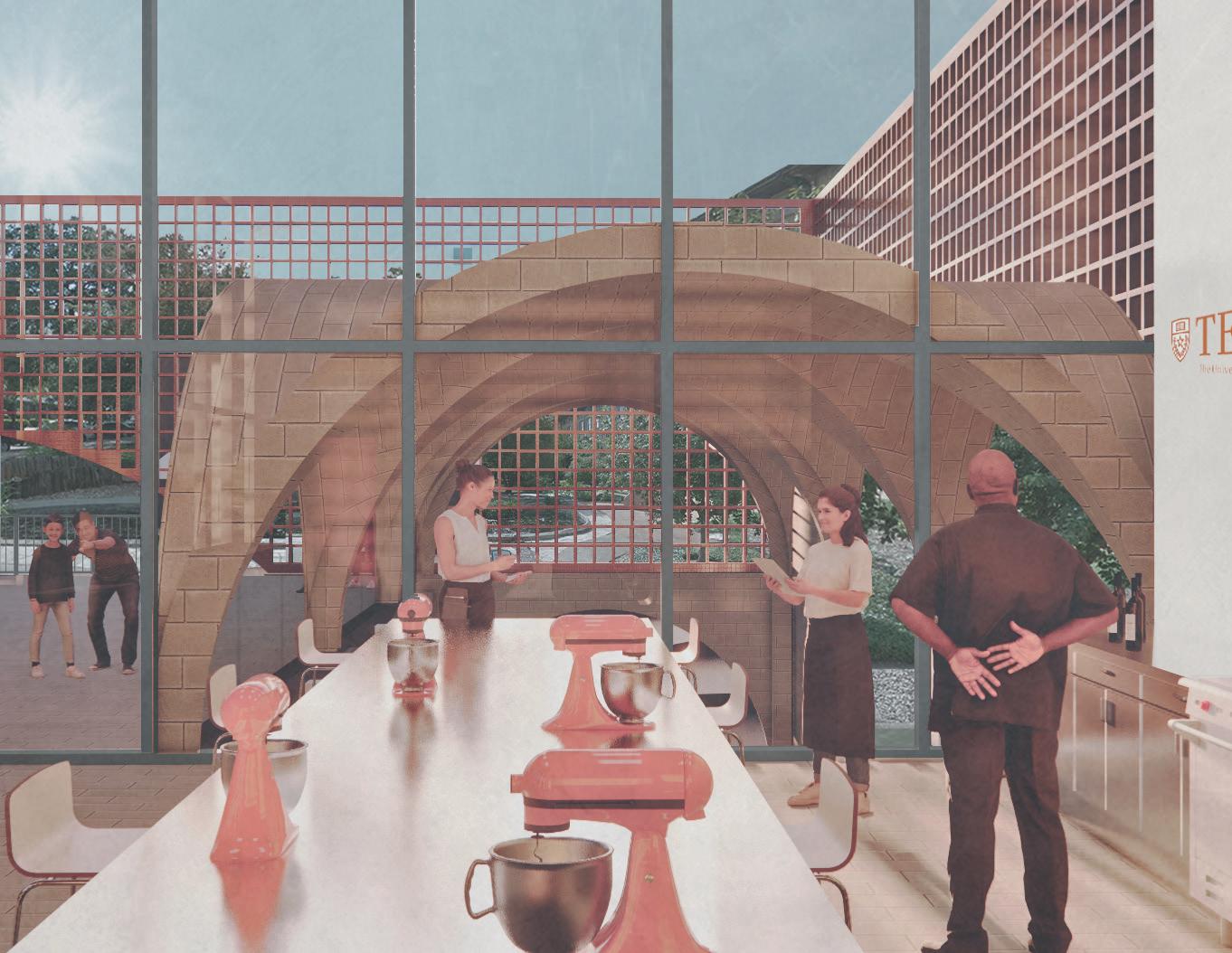
8
Level 2 Teaching Kitchen
There are several cooking libraries at the school. These libraries are home to ingredients, utensils, appliances and cookbooks. Along with the cooking libraries, there are “university kitchens” for students to take what they found in the libraries and experiment with new recipes in a smaller-scale, more approachable home-style kitchen. These programs cater to the entire campus and allow all to indulge in experimenting with new recipes and cultures.
Level 1
1/32”=1’0”
Level 2 1/32”=1’0”
200' 0" 200' 0" 100' 0" 100' 0" 1 2 3 4 7 8 5 6 9 A B C D E F G H I J K 1 2 3 4 7 8 5 6 9 10 A B C D E F G H I J K 10 A A Open to Below Open to Below Tasting Vault Patio Tasting Vault Patio Open to Below Garden Library Faculty Room Deanʼs Suite Culinary Student Dining Room Culinary Student Study Space Teaching Kitchen Teaching Kitchen Teaching Kitchen Teaching Kitchen Trash Mech. Mech. Exit Basement Level Trash Bathroom Bathroom Bathroom Bathroom Career Services Traditional Library Traditional Library Cafe Patio Seating Campus Cafe Cafe Kitchen Pastry Kitchen University Kitchens University Kitchens University Kitchen University Kitchen University Kitchen Dining Room Cookbook Library Elev. Elev. Elev. Elev. Mech. Elev. Elev. Mech. 9
The original campus master plan requires UT buildings to have a 15’ tall limestone podium. However, this new culinary school takes a spin on the master plan and creates a podium with 15‘ vaults throughout the first level. Next, the master plan requires terracotta roof tiles, but the Culinary School chooses to add terracotta screen tiles that wrap around level 2. The tiles change density depending on the program inside the space.



West Elevation 1/16”=1’0”
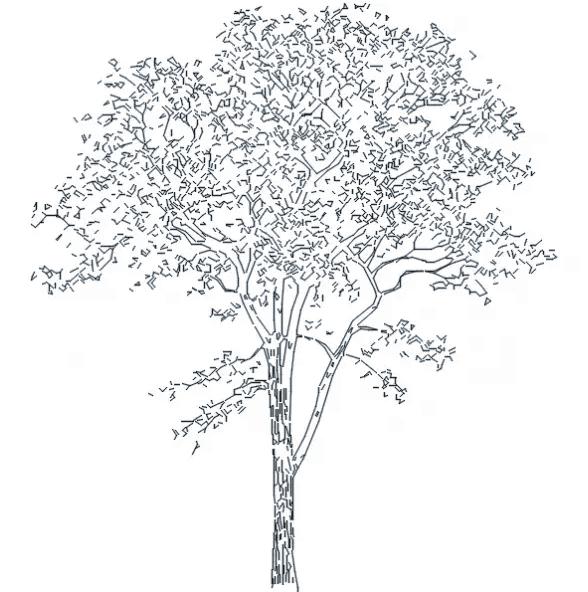
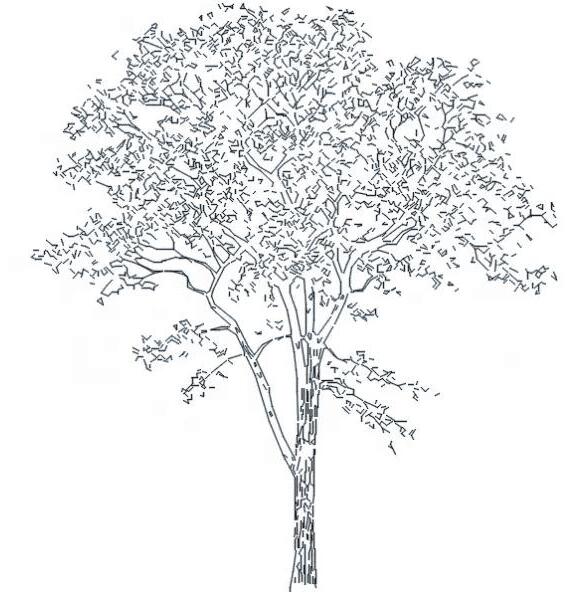

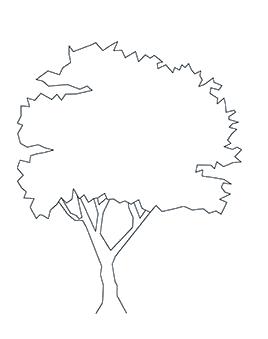




















10


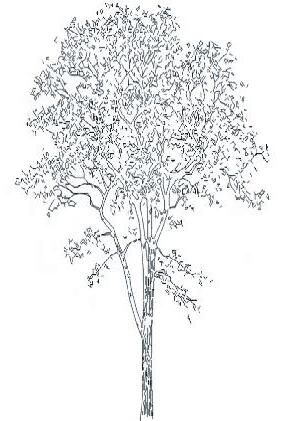
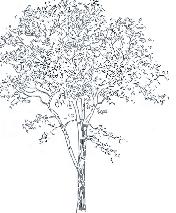


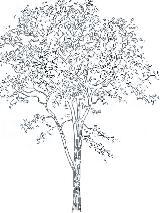



Section A 1/32”=1’0”
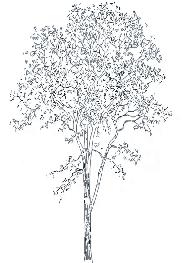
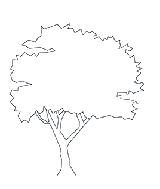




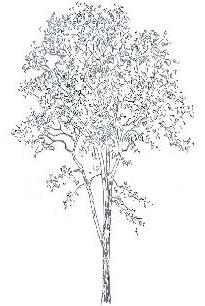




South Elevation 1/32”=1’0”



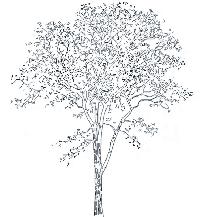










































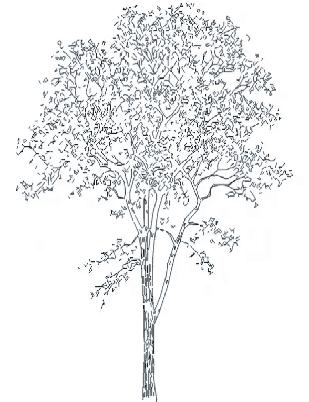




12ʼ 15ʼ 20ʼ 4ʼ 47ʼ 35ʼ Basement Level 1 Level 2 Roof Top of Skylight 11
Cultural Community Condenser
This “condenser” is designed to re-think how a school is intertwined into a community. It engages with Austin, Texas’s patchwork of population growth and upcoming city development projects. The site addresses the lack of programming that is essential for a thriving neighborhood. The concept comes from the traditional Texas town square to relate and reimagine how this community can benefit from the state’s successful historic urban planning.
Professors: Dean Almy + Juan Miró
12 Spring 2021
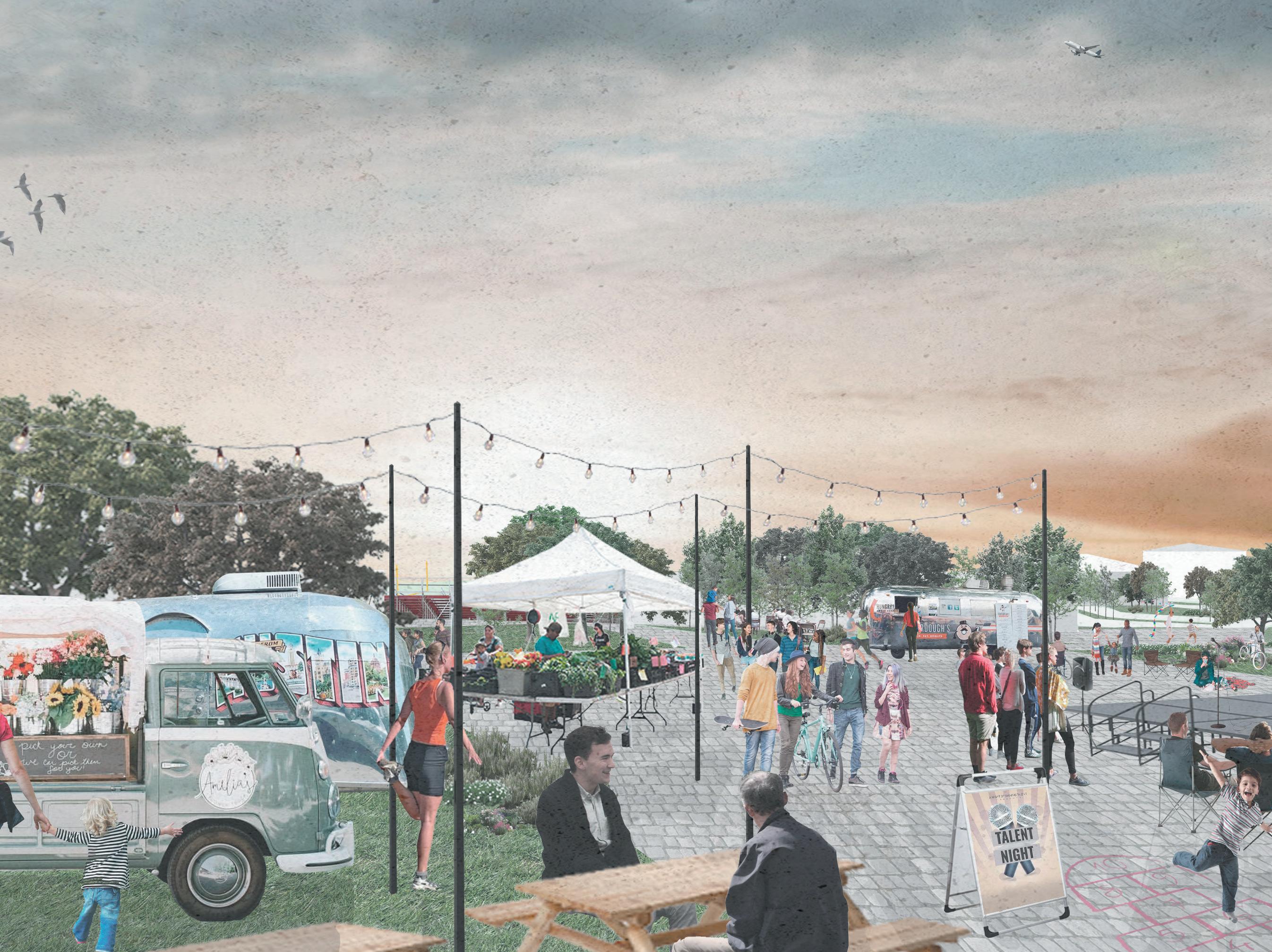
13
Commercial and Retail Square
Austin, Texas
14 2000’
As the population in Austin keeps growing, East Austin is becoming an archipelago of displaced suburban development. This push to Eastern Austin is creating low-density landscape areas with no neighborhood connection.
The corridor mobility program has begun in Austin to connect areas of the city. The site for the condenser is was chosen because of the isolated location from the other city corridors, the cities population growth, and the need to bring the urban patchwork together.
An elementary school, neighborhood center, and a green line stop make this site a desirable gathering place for a community.
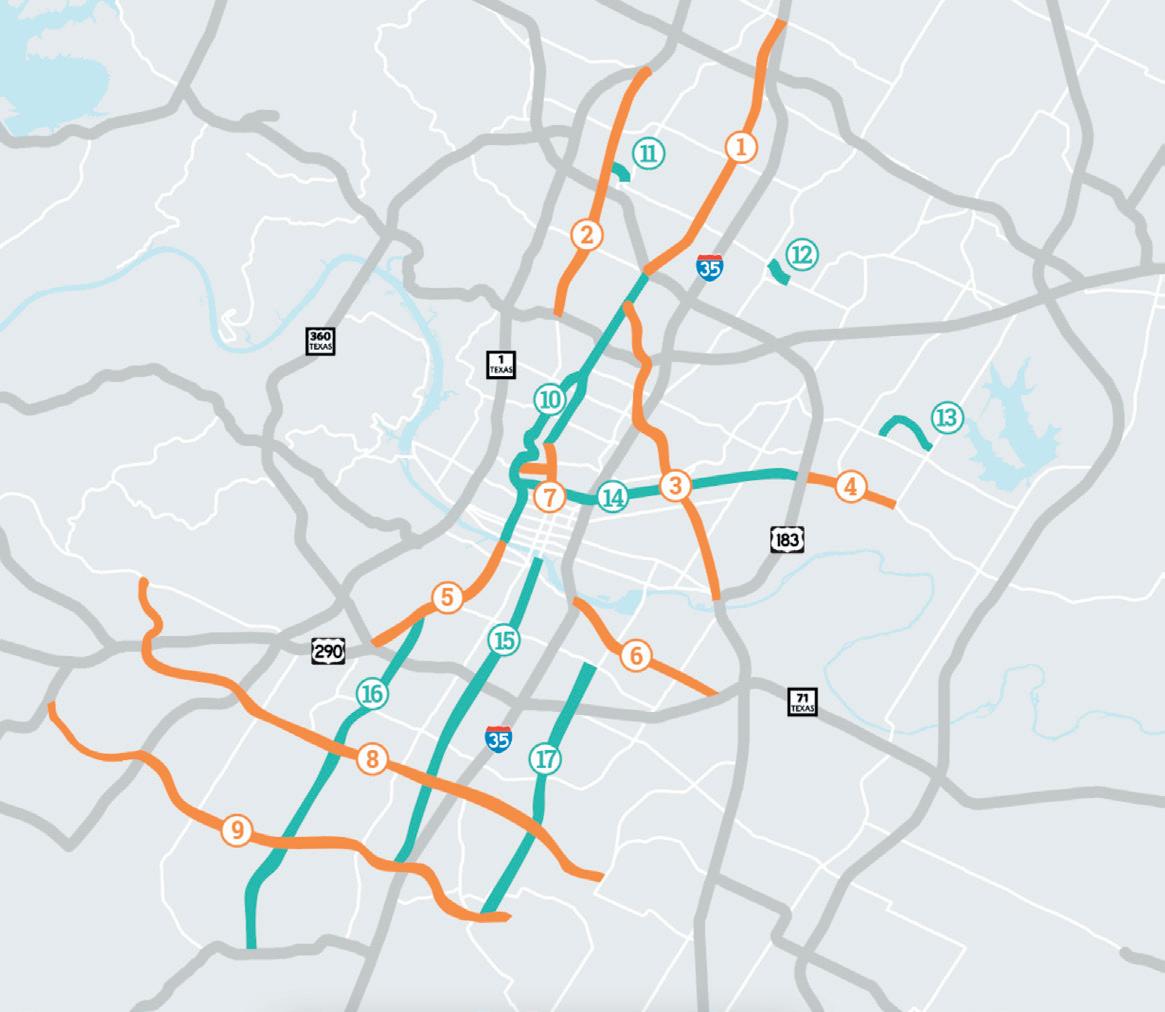 Island suburban development
Neighborhood program in proximity to the site
Connection to Austin’s city center
Island suburban development
Neighborhood program in proximity to the site
Connection to Austin’s city center
15 2000’ 2000’ 2000’
Austin Corridor Mobility Program
School
Educational Commercial
Green Line
Bus Stops Bus Stops
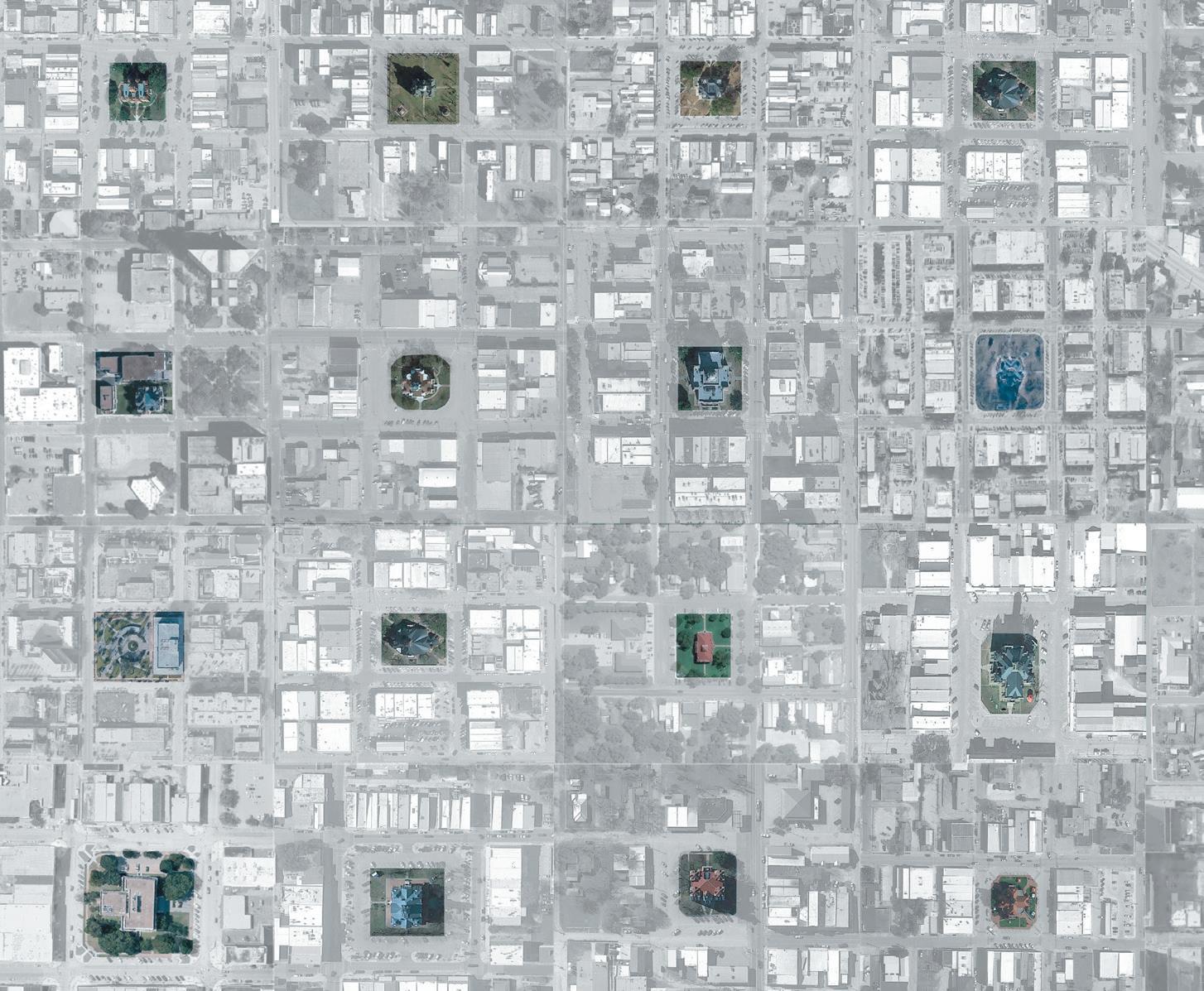
16 300’
Existing streets create projection lines for the condensers square Collage of historic Texas town squares that have influenced communities across the state.
Landscape connections merge existing parks into new green space
17 300’ 300’
Final site plan
Addressing Missing Program in East Austin + Integrating it into the Site
Public Library Recreation Center Grocery and Food Retail and Service
Recreation Centers Public Library Retail and Service Grocery and Food Existing Condenser Existing 18 2000’ 2000’ 200’
Addressing Missing Program in East Austin + Integrating it into the Site
High School Elementary and Middle Schools Elementary and Middle Schools High Schools Condenser Existing Condenser 19 2000’ 200’ 200’ Retail and
Grocery
Service
and Food



















































20
The Community Condenser
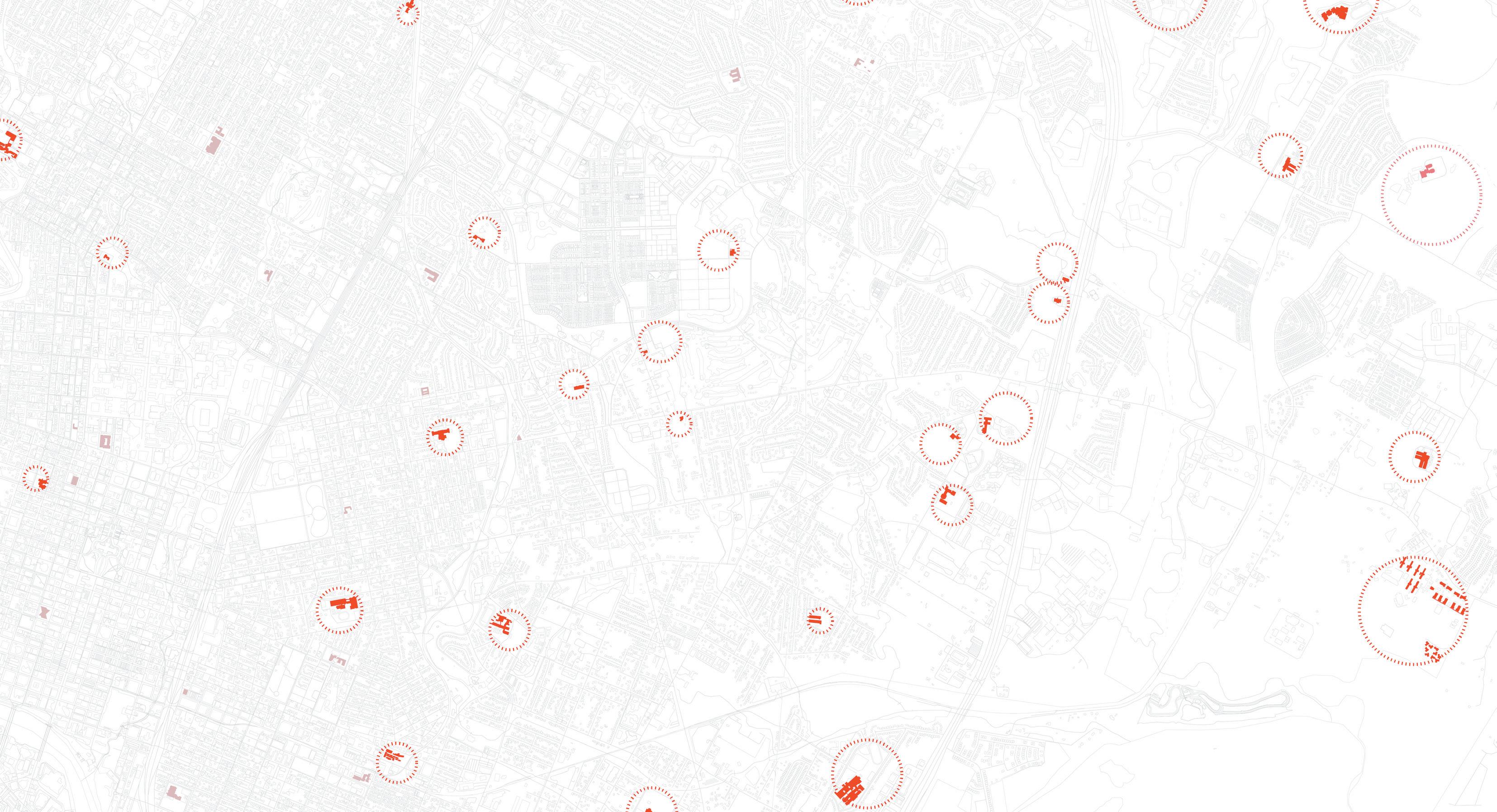
The condenser concept can be used for other sites across the city. This idea can act as “urban acupuncture” to bring life to areas that are displaced. No community condenser would be replicated, however, they would all follow the same values.
21 1000’
Public Playscapes in New York City
This project takes an activist approach to create new zoning regulations in Midtown, Manhattan. The intention of the project aims to integrate free public amenity spaces throughout the dense urban fabric of New York City. The zoning regulations would include FAR incentives for developers building residential structures. Allowing developers additional FAR would only be possible if they give the public space on their lot or throughout their building. Overall, this project focuses on five conditions that would increase the FAR of residential buildings while giving the city back to the people. The people can then use their reclaimed space throughout the year for different neighborhood activities, such as a market in the summer or an ice rink in the winter.
Design Partners: Emily Dauskurdas + Allie Mattson
Professor: Kyriakos Kyriakou
22 Spring 2022
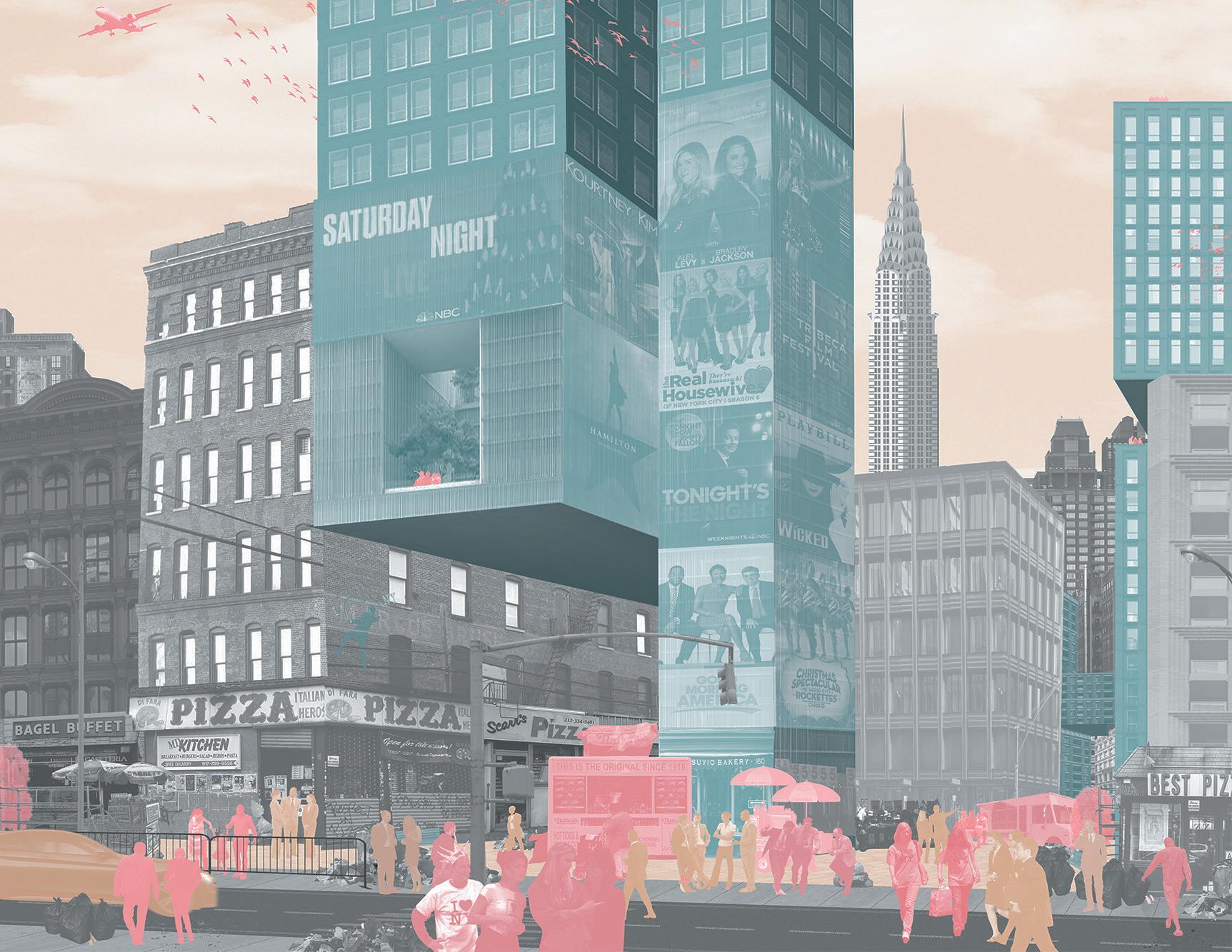
POWER TO THE PUBLIC
23
New York City Summer Edition
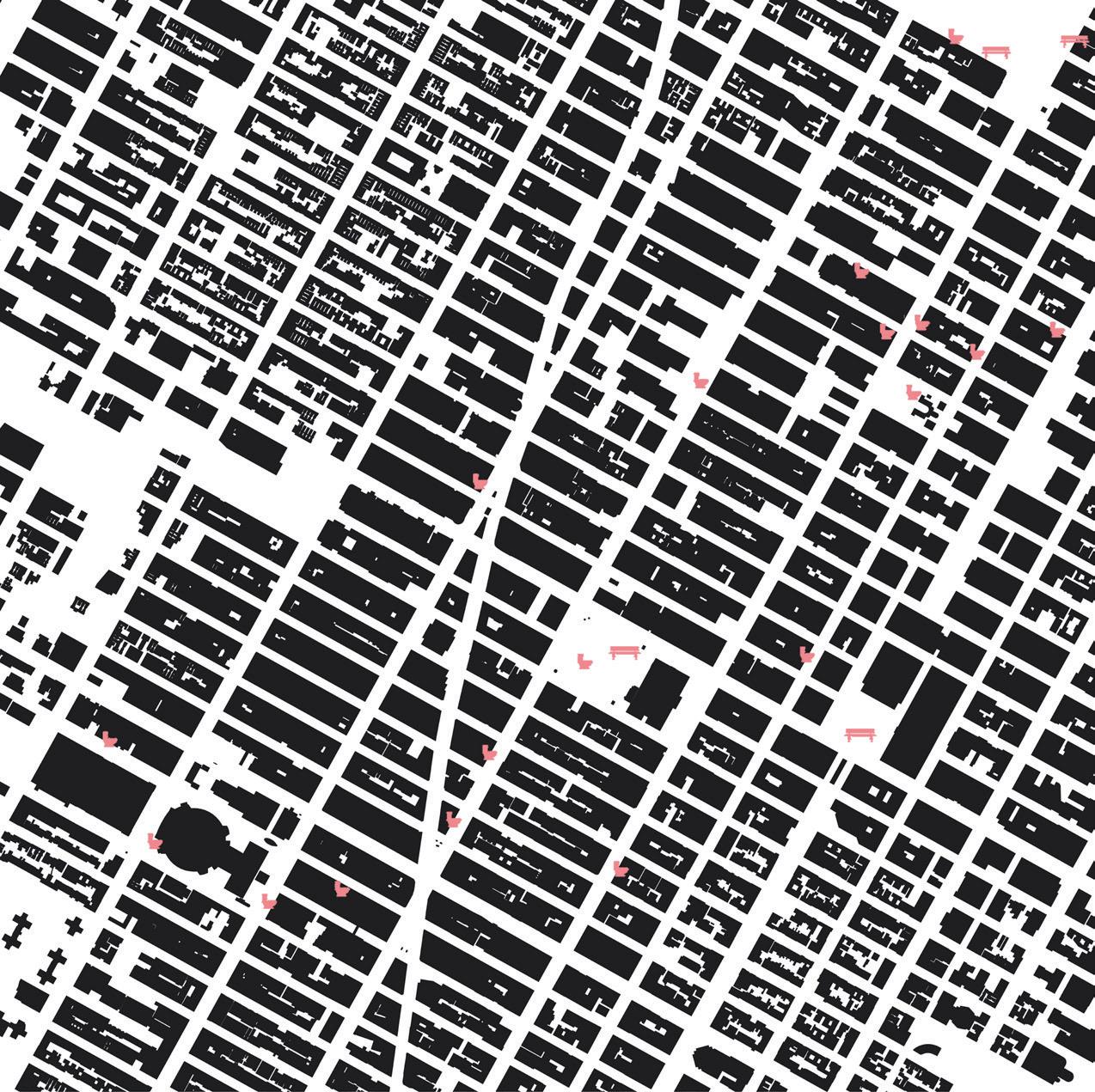
This project began by understanding the lack of public restrooms, benches, and free space in Midtown, Manhattan. The private and commercial environment has taken over the area, and the people can no longer stand for this. With this being said, the five zoning options would allow the city to change over time. Dense city blocks would begin to open up. Public parks, seating areas, pedestrian pathways, and much more would finally dominate New York City.
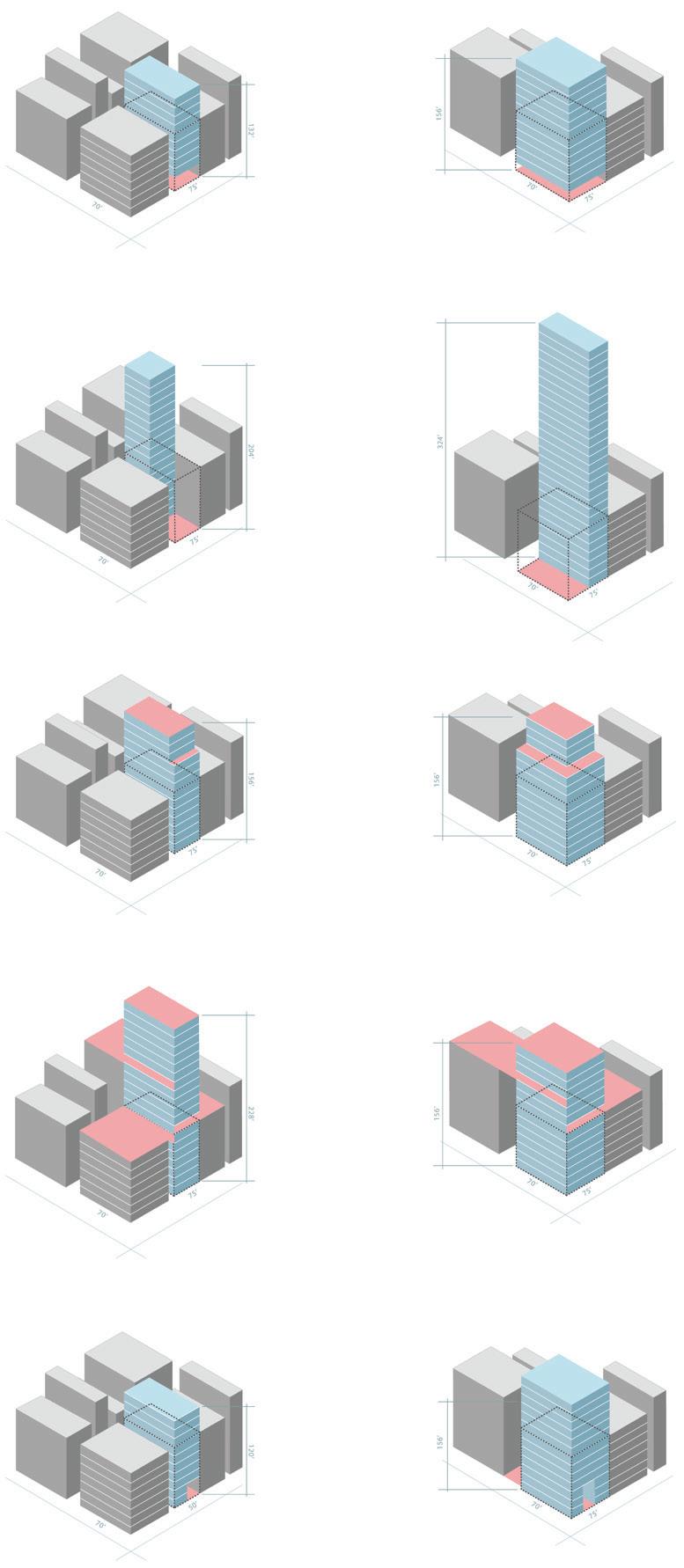
24 OPT. 1 OPT. 2 OPT. 3 OPT. 4 OPT. 5 Covered Condition FAR + 2 Uncovered Condition FAR + 3 Terrace Condition FAR + 3 Building Connection FAR + 3 Pathway Connection FAR + 3
Bird’s Eye View
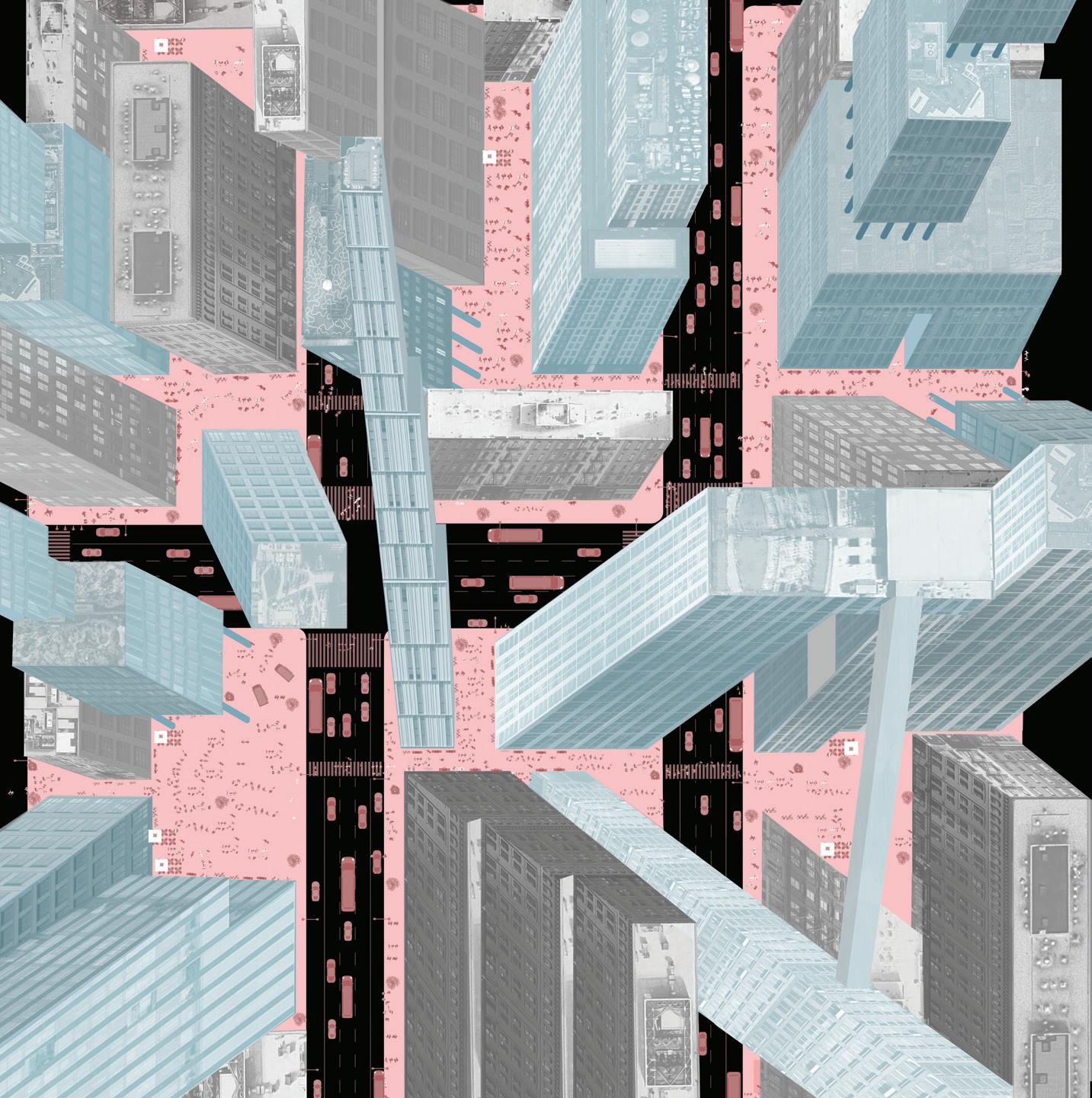
These sheared perspectives emphasize the additional public space on the ground level. With the zoning regulations and incentives in place, buildings begin to change in size and form “1/2 avenues.” These are new pathways within the blocks for pedestrians to use. Depending on a building’s shape, the paths have the potential to open up and become event areas.
Worm’s Eye View
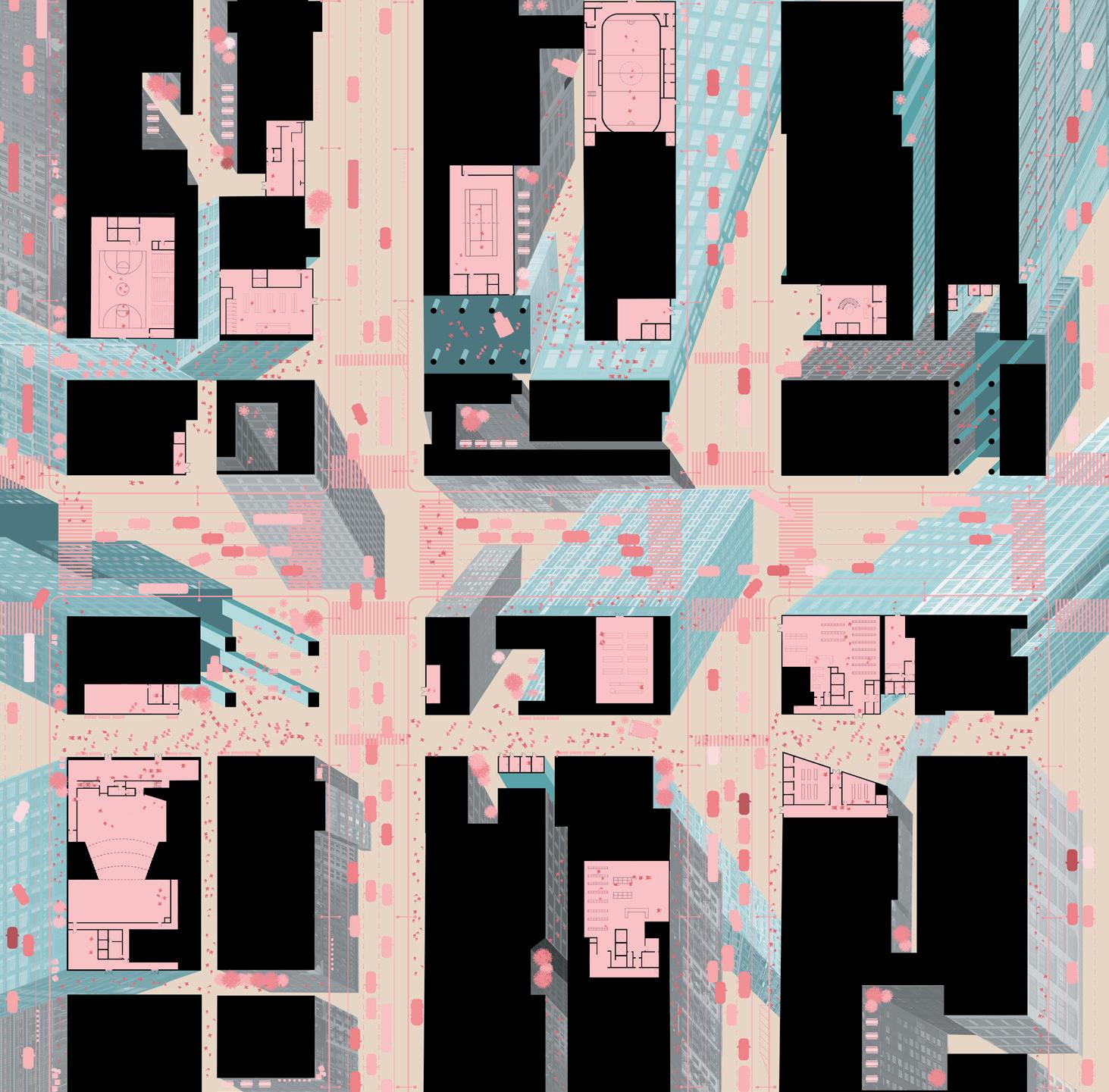
However, even the private or commercial buildings can increase their FAR by adding additional public space inside. This worm’s eye view shows public floor plans connecting to the 1/2 avenues. These interior public spaces include public restrooms and seating, community sports areas, and programs essential for a functioning community.
25

THIS IS FOR THE PEOPLE
26
New York City Winter Edition
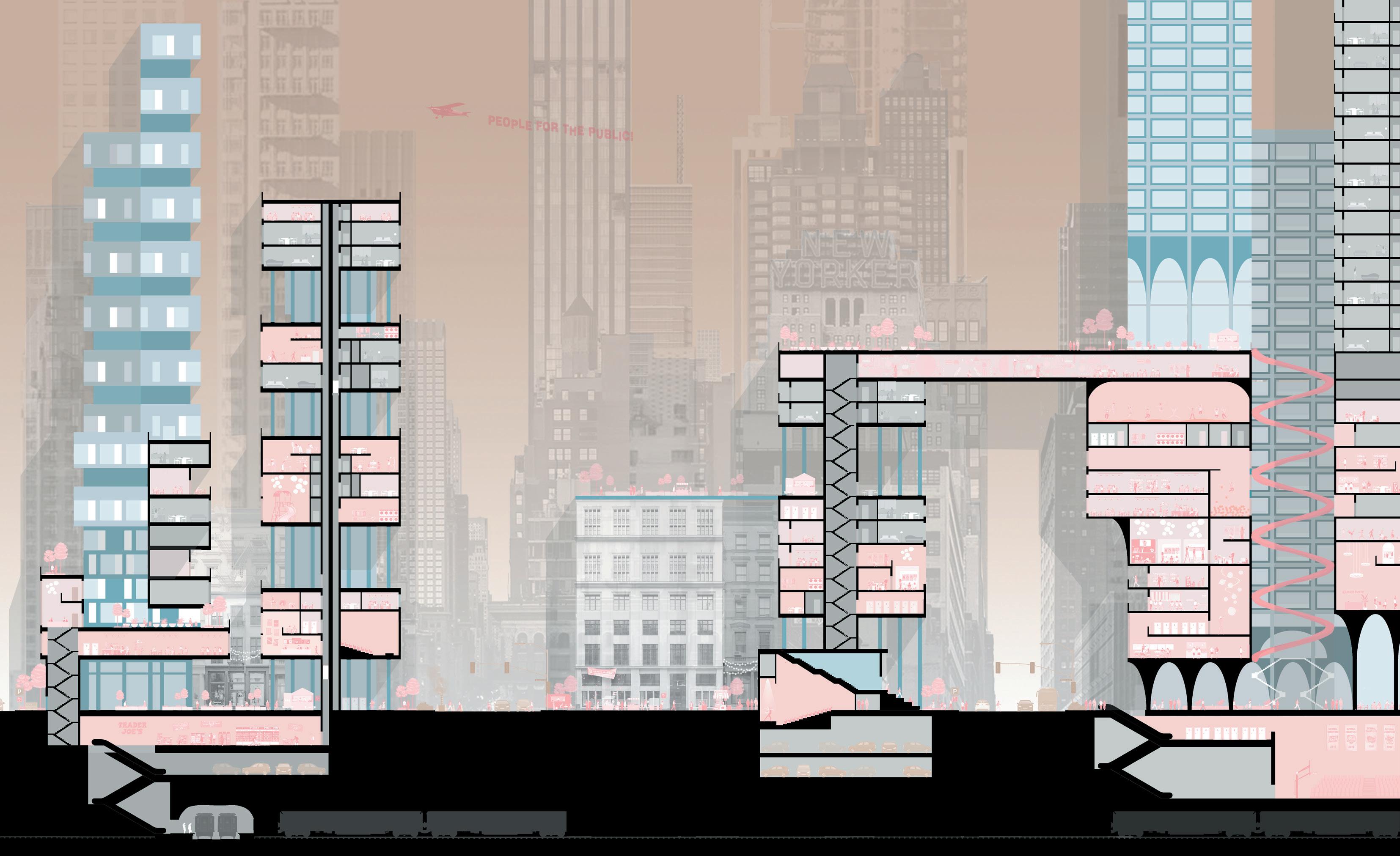
27
This speculative urban section shows how public space can be integrated into private and commercial buildings. With the use of building connections, covered and uncovered ground conditions, pathways, and terraces, New York City buildings give back to their people.
Pediatric Long-Term Care Center
This design strives to change the sterile and cold environment of healthcare facilities. The long-term care center is a space that encourages human interaction and human connection while incorporating nature into the design. In addition, the emphasis on pediatrics ensures the building invites kids to play, learn, and heal through additional program and design research. Research for this design can be found on page 30.
Professor: Lyria Bartlett
28 Fall 2019

29
Level 2 Near Flower Shop
1” = 300’-0”
High traffic areas
Loud areas next to site
Important views from site
E.Walnut
Columbia, Missouri 30
Broadway
E.Walnut
Jack Estates Way
Old 63 North
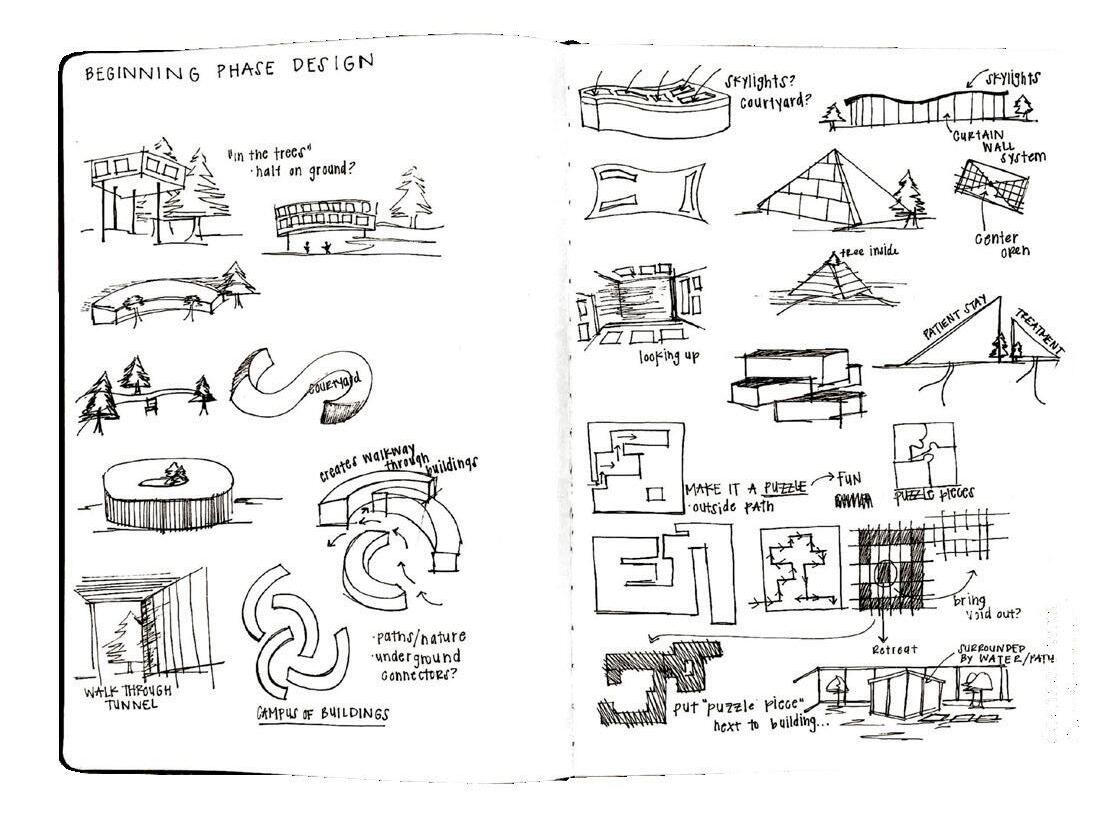
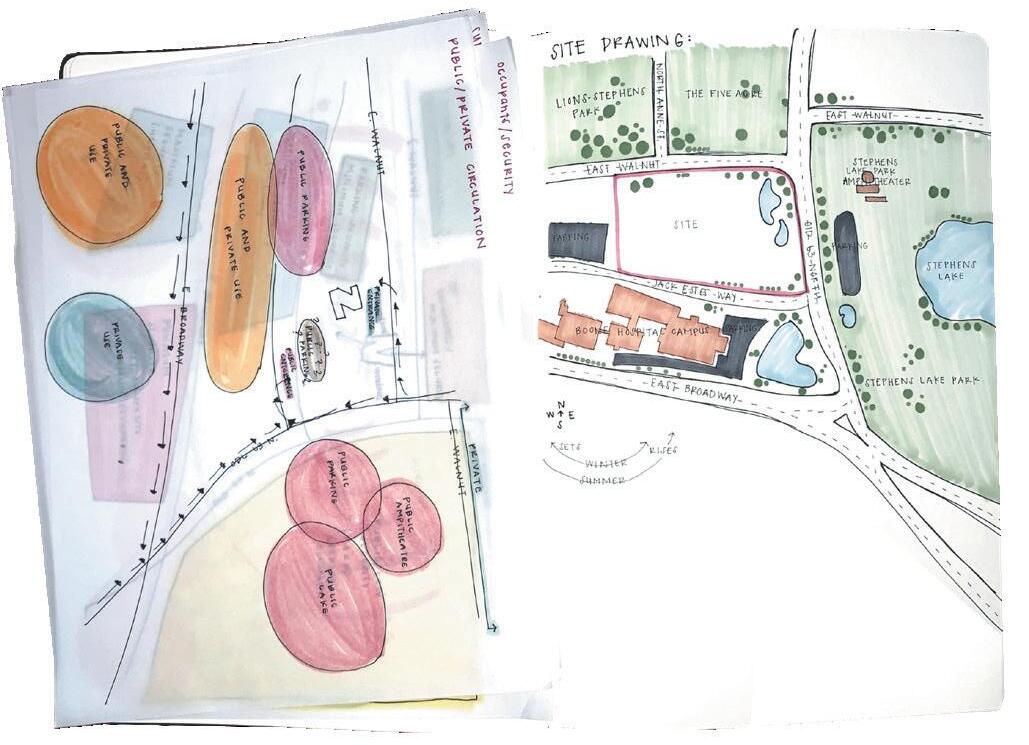
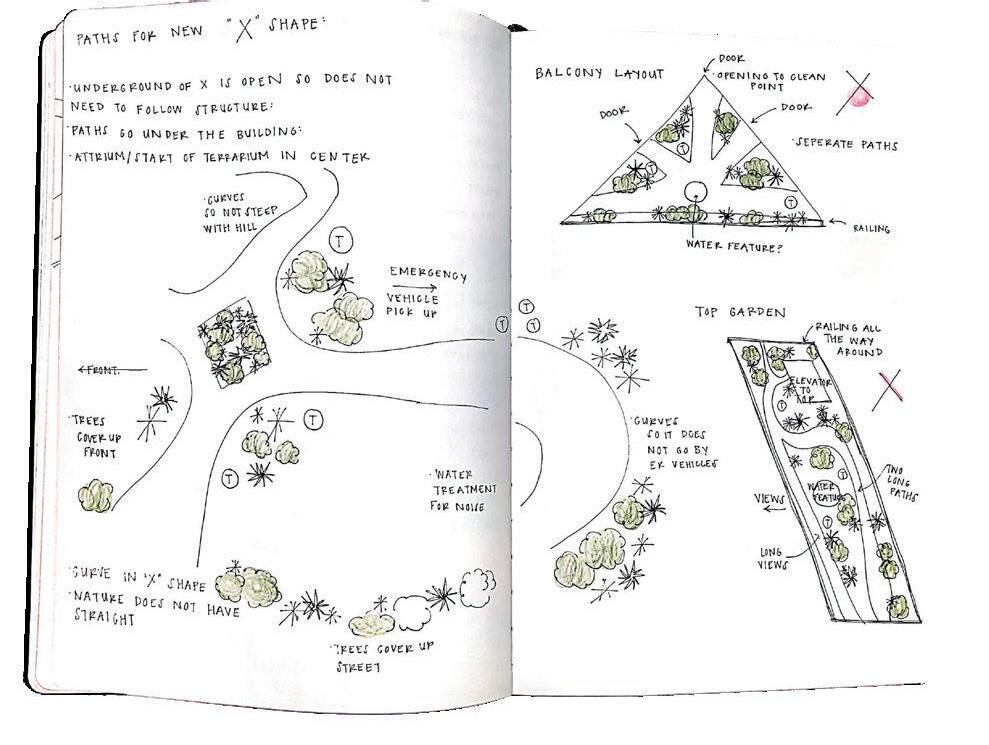
Form process:
The “x” shape structure allows for a more efficient medical workflow. In addition, the form also allows for more sunlight to get to the center of the building and for patients to have more views outside. The atriums throughout the building give patients who need to stay inside a chance to connect with nature.
Circulation through space
Landscape atriums
31
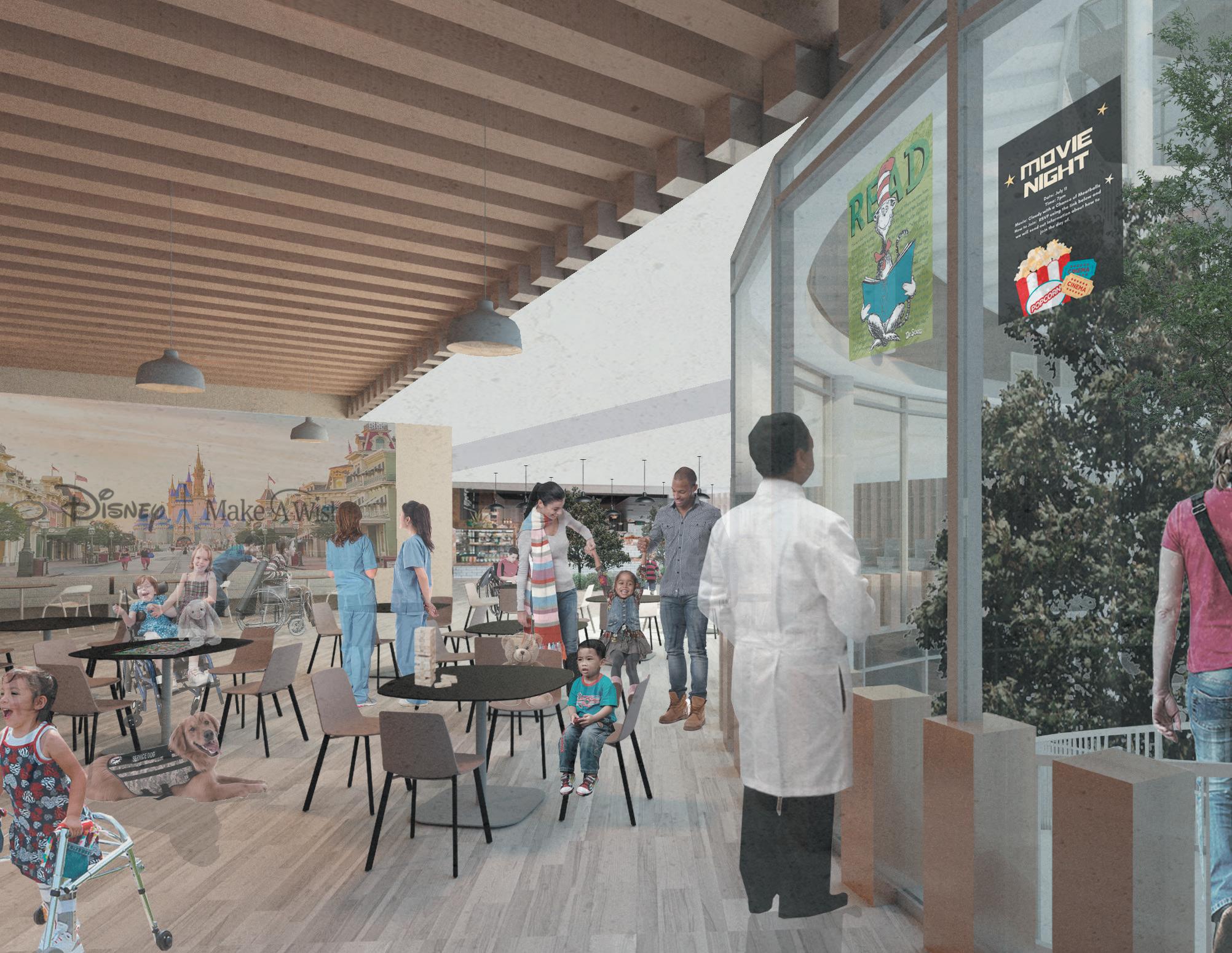
32 Level 2 Dining Space
1/64”=1’0”
Level 2 Level 3 1/64”=1’0”
33 NurseStation Mech. Mech. Laundry Storage W.C. A A Study Space Stair Atrium Social Area Social Area Mech. Open to Below Atrium Stair Atrium PlayArea Atrium Atrium Atrium Parent Work Space Stage Flower Shop Dining Space Kitchen CoffeeShop W.C. W.C. Hospital Offices Open to Below Mech. ColdStorage Storage Patient Patio Bathroom Nurse Station Patient Suite Patient Suite Patient Suite Patient Suite Patient Suite Patient Suite Patient Suite Patient Suite Family Suite Patient Suite Patient Suite Patient Suite Patient Suite Patient Suite Patient Suite
Section A 1/64” = 1’0”





South Elevation 1/64” = 1’0”
Floral Shop give flower Today’s Lesson: 2+2=
34
The building overhangs above a healing garden on the site. The first floor of the building is for treatment and medical use, while the second floor is open to the public with dining, play space, and an entertainment area. The third and fourth floors are private, with learning spaces and patient rooms. Lastly, the rooftop healing garden is the most private outdoor space for patients and loved ones to access fresh air.
The facade of the building is a curtain wall system with wood paneling. The organic curves on the facade are taken from the garden paths and used to make the exterior feel more playful and child-like. In addition, this facade system allows for a balanced amount of sunlight.



West Elevation 1/64” = 1’0” 35
Undergraduate Research
I received the P.U.R.E. 2018-2019 Undergraduate Research Grant from the College of Human Environmental Studies at the University of Missouri. I worked diligently alongside my advisor, Dr. Jong Bum Kim, for this research. My focus was to create design components that incorporate sunlight and nature into health care environments. I then took this research and integrated it into my Pediatric Long-Term Care Center to determine what elements would make the space the most comfortable and pleasant for the users of the building.
Professor: Jong Bum Kim
36 Fall 2019
For the research, my goal was to analyze how to design components that bring in sunlight and allow patients to develop a strong connection with the outdoors. During the first phase of my research, I studied successful hospitals that created a human and nature connection. I focused on Copenhagen’s Children’s Hospital and the Bunny Mellon Healing Garden. These hospitals stood out because of the skylights, healing gardens, and balconies. After analyzing the case studies, I visited Rush Medical Center in Chicago and Parkland Hospital in Dallas, TX. These hospitals used atriums, gardens, and curtain wall systems to bring nature into their space. After going to the hospitals and researching case studies, it was clear that atriums, skylights, and balconies are three vital design components used in healthcare facilities that enhance the human and nature connection.
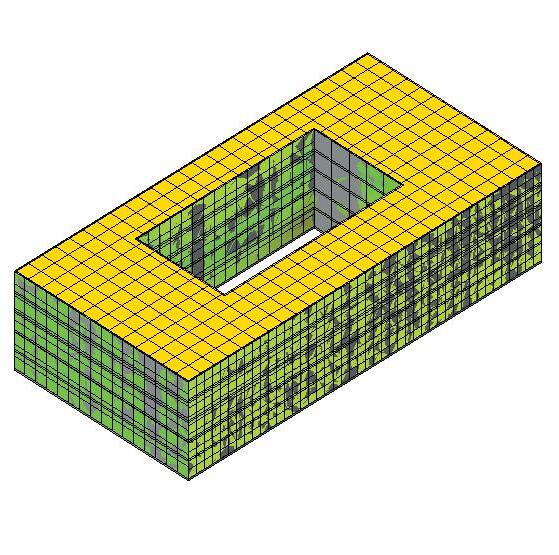
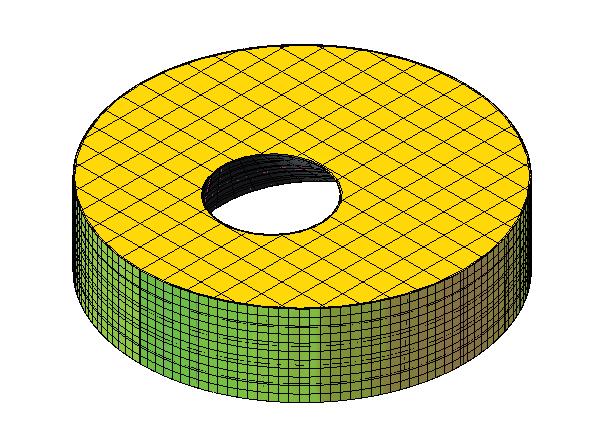


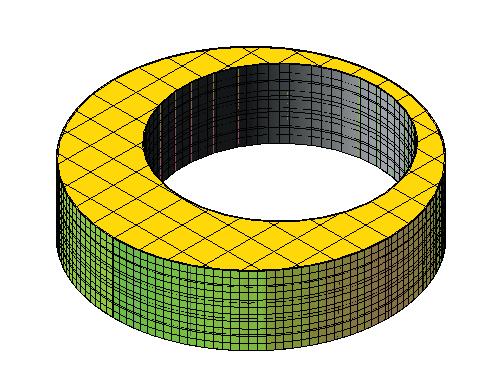
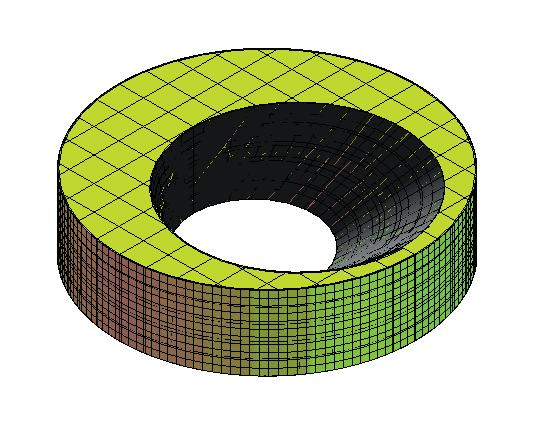
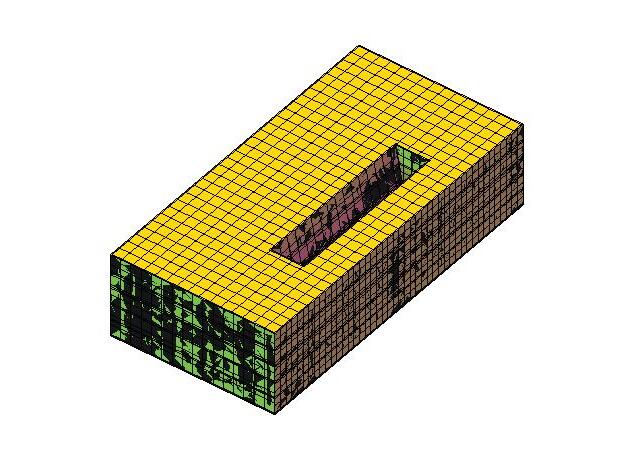
The first component that I analyzed was the atrium. I developed two generic building models. After creating the forms, I used voids in the model to imply where the atriums would interact with the building. The voids are controlled by parameters and were changed during each study. The atrium’s shape also ranged from geometric rectangles to organic circles. Changing the shape allowed me to understand how the shape intersected with the sun’s path and light. To the right are the generic models for the atrium cases:
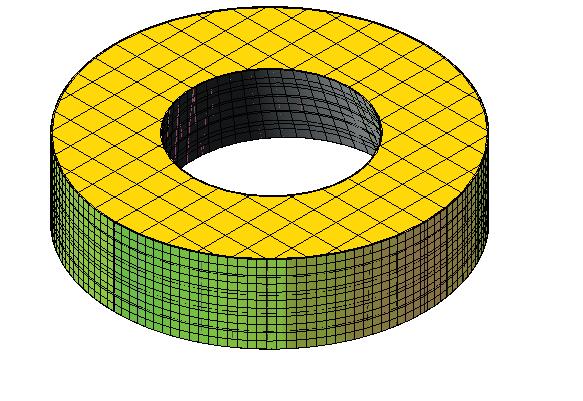

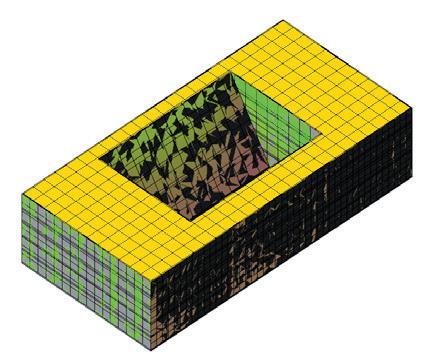
After developing the models, I exported the data from the solar analysis and converted the information into a bar graph to recognize patterns working for the space. Below is the bar graph for the atrium study. I focused on the rectangular atrium and the surface area of the building’s exterior walls and the atrium so that it was clear what faces of the building received the most exposure to sunlight. The bottom of the graph lists cases 1-5, and the images to the left are labeled 1-5. By analyzing the space’s surface values, I could determine interior rooms, lighting, heating, and cooling. The south and west walls of the building have the highest level of daylight.

Additionally, the atrium walls that face the south and west sides also have the highest lighting levels. The rooms that receive the most light should be the public spaces and the patient rooms that regularly occupy guests. However, they will potentially need more heating in the winter and cooling in the summer. Overall, the best dimension to use for the atrium would be case two.
1
2
3 1 2 3 4 5 37
The next component that I studied was the balcony. This design component is vital for hospitals that want to give their patients a private space with nature inside the patient room. I chose to create four variations of a building model. Each building’s west side wall had a different slope where the balconies would go. To the right are the models used in the solar analysis.
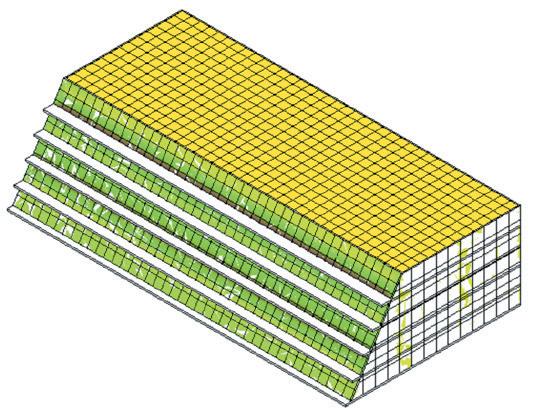

The final component is the skylight. This feature brings light into the space in a private way. Skylights also give people different views of the outside. Again, I chose to focus on studying simple shapes. I started with a large circle, then separated the circle into two. From there, I studied a square and two rectangle skylights.
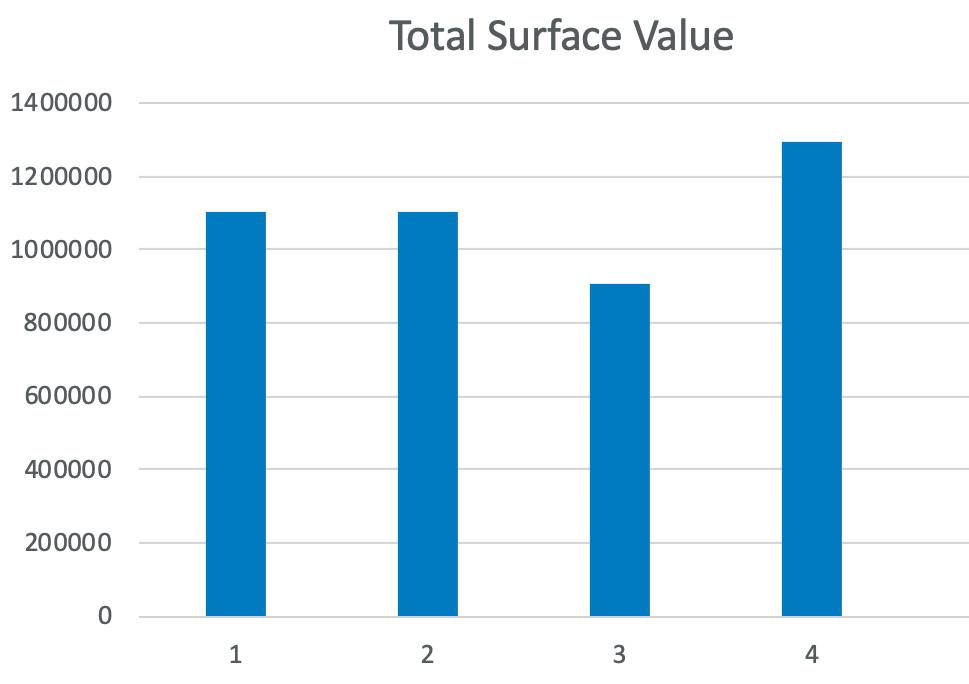
Above is a bar graph that shows the total surface value of the sloped wall for each case. After studying the results shown on the bar graph, it was clear that case number 2 would be the best choice to use as the final component. This is the best choice because the facade of the building receives sunlight, but not too much light. If the building had too much natural light in the space, the rooms would get uncomfortable. Also, the lighting needs to be controlled with window treatments and the facade design because patients can be sensitive to light while recovering in their rooms.
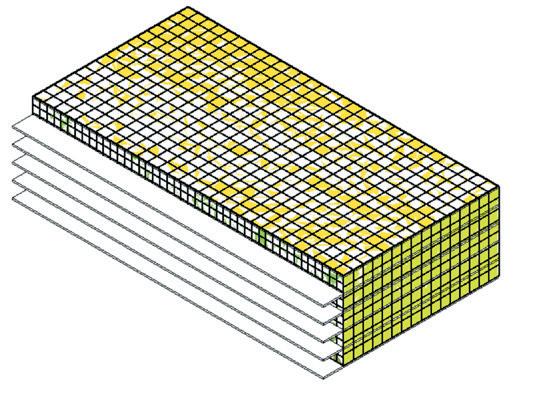
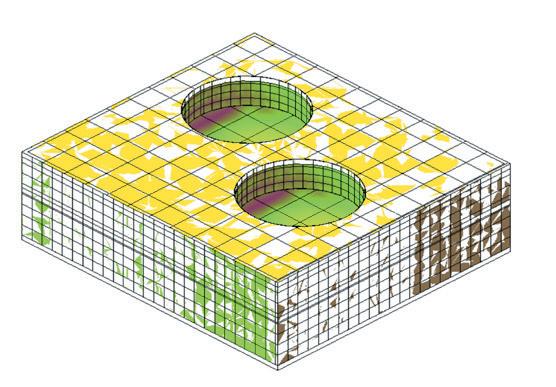

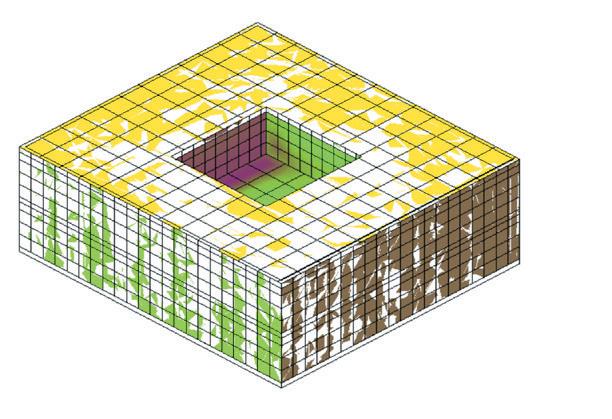
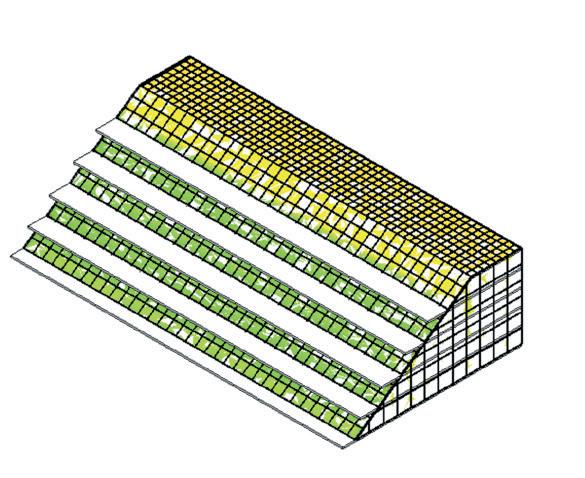

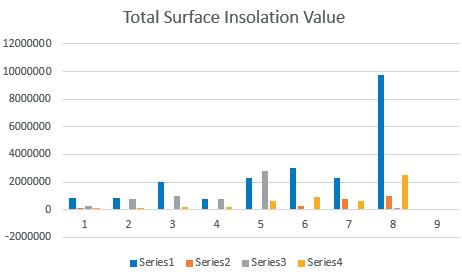
2 34
I created a bar graph with the total surface isolation value from the solar analysis results. The total surface isolation value is the total value of sunlight hitting the floor. The research shows where the light goes into the building and how much light hits the floor. This graph shows which skylight would be best to use in the space, depending on the light. The large singular circle skylight is proven best for the building because the light is not interrupted by angles. Also, there is less shading in the space throughout the day, and the sunlight is distributed evenly.
4 1 234
6 2 1 3
4
5 2
7 1
1 3 4
38
For the next stage of my research, I took my thesis project, the Pediatric Long-Term Care Center, and added the components I researched to my design. For example, I added four atriums, two skylights, and patient balconies in the patient rooms. After incorporating these elements into the design, I conducted a solar analysis of the building’s first floor. Below is an illuminance rendering of the first-floor plan. The blue shows the darkest spots of the building, while the yellow shows the lightest.

After studying where the most light comes into the building, I was able to add windows and more artificial lighting into the darker spaces while adjusting how much light can enter the yellow areas. For example, I added a wood paneling system to the exterior walls that blocked out seventy-five percent of the direct sunlight in certain spaces. I also made the east atriums smaller to control the direct sunlight on that building wing.
Next, I took the illuminance rendering and transferred the data to my model. By doing this, I enhanced the level of detail in the solar analysis. The plan shows red, blue, yellow, and green. The red areas are spaces with the least amount of natural daylighting. The blue and green spaces are where the light comes into the space but not directly into the room. The yellow areas are where natural daylighting is the strongest. There are also four circles on the floor plan that are not colored. This is because they are used as atrium spaces or skylights, and the sunlight goes through the building, not touching the first floor. The largest open circle in the center of the design is the enclosed atrium that houses native Missouri plants and a staircase for guests to use. The circles on the east and west wings of the building are atriums that are enclosed inside the space but are open at the roof. Plants then grow on-site level into these atriums and change with the season.
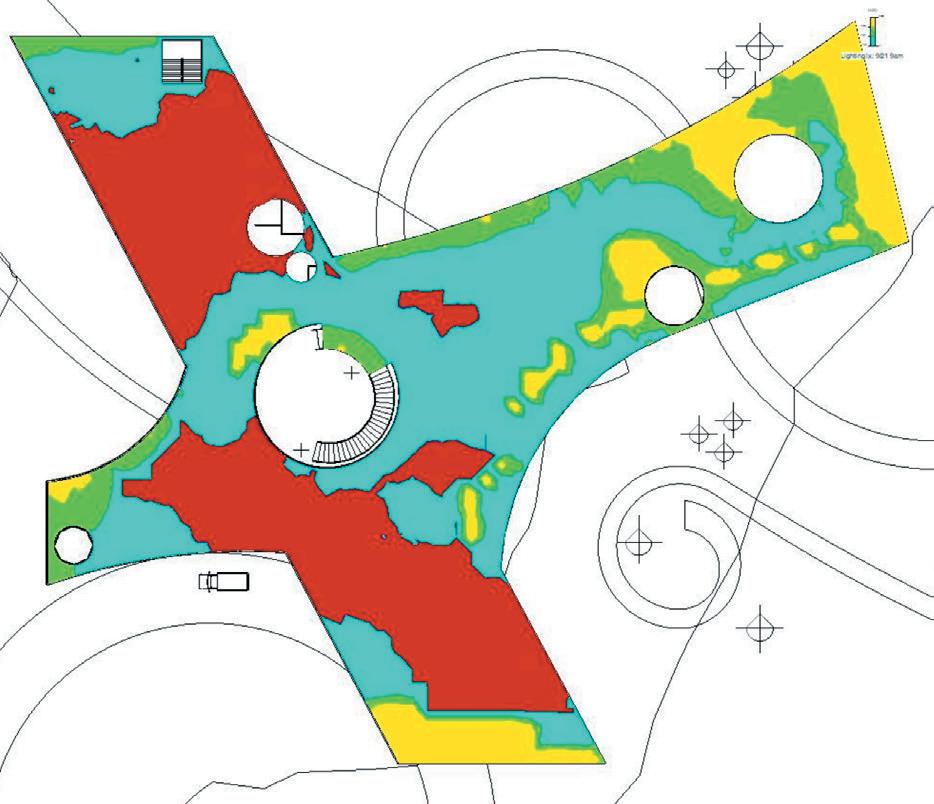
Lastly, I was able to take the information that I discovered in step nine and apply it to how I designed my thesis project. The placement of rooms and furniture was decided based on step eight. For example, the children’s play space is on the east wing of the center, and it shows in step nine that the east wing receives the most sunlight. I chose to use this space for the play area because children should be in bright and vibrant places when playing and interacting with friends. Also, I placed the auditorium that can be used for movies, presentations, or guest speakers in the middle of the north wing. This is because the stage will be lit with artificial lighting, and while watching movies or speakers, it is better to be in a darker space. Overall, the atriums, skylights, and balconies enhanced the patient’s connection with nature. As a result, the building’s spaces and rooms were thought out thoroughly through my extensive undergraduate research.
UP 1/32"= 1'-0" 1 Level1
8 9 10
39


Fulfillment Center and Studios
This project focuses on integrating a fulfillment center and a creative oasis into a community in east Austin. This building strives to be an accessible place for the community to pick up packages while also allowing the community to see, learn, or create art. The structure itself does not have exterior walls- enhancing the program’s openness to the public. However, curtain walls or interior partitions enclose a select number of creative spaces to allow some privacy. The intentional act of placing the fulfillment and creative space under one roof pushes the neighborhood to interact with all of the spaces; it begins to solve the problem of having private distribution warehouses take over communities while not addressing their neighborhoods.
Professor: Will Fox




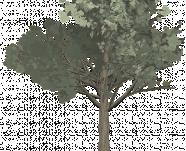
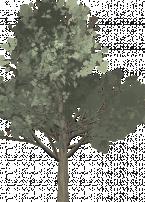


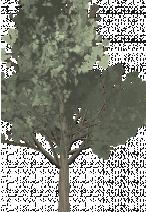







40 Fall 2020
Austin, Texas
Public Buildings Heavy Traffic
Loudest
Areas
TillerySt LyonsRd
ChericoSt
Houses 41
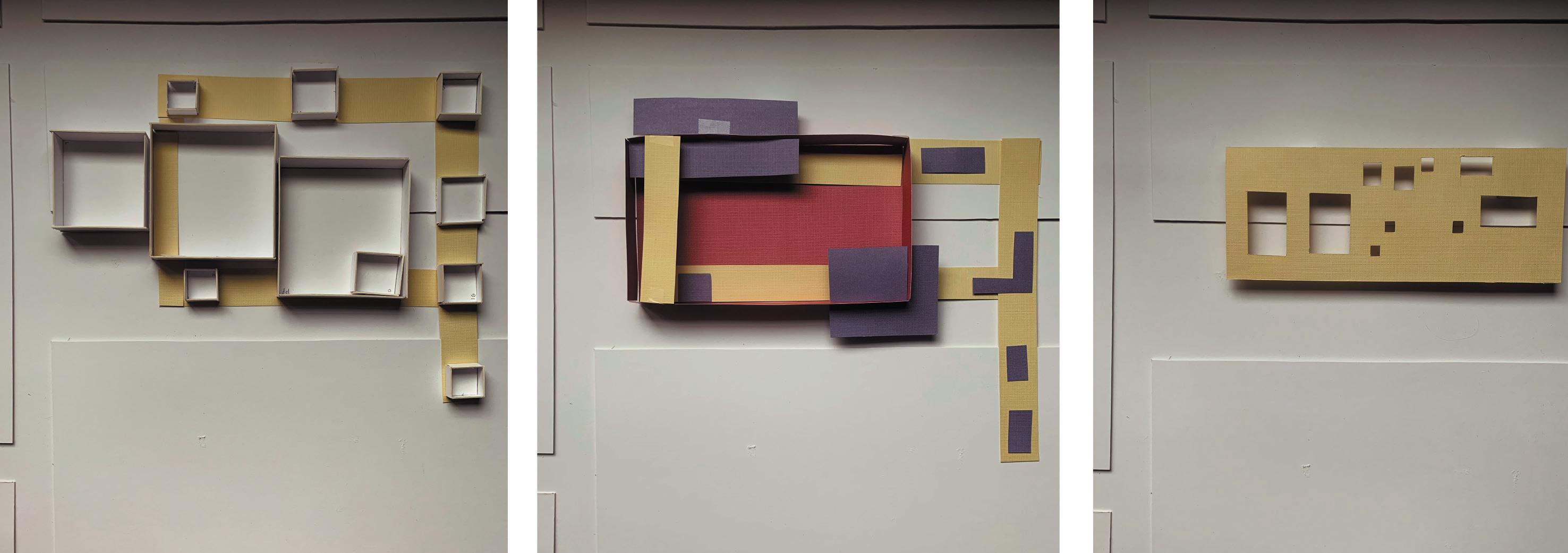
Studios and pathways wrap around fulfillment center Integrate studio space into fulfillment center
Push program all under one roof
Fulfillment Center
Studios
Studios in Fulfillment Center
42
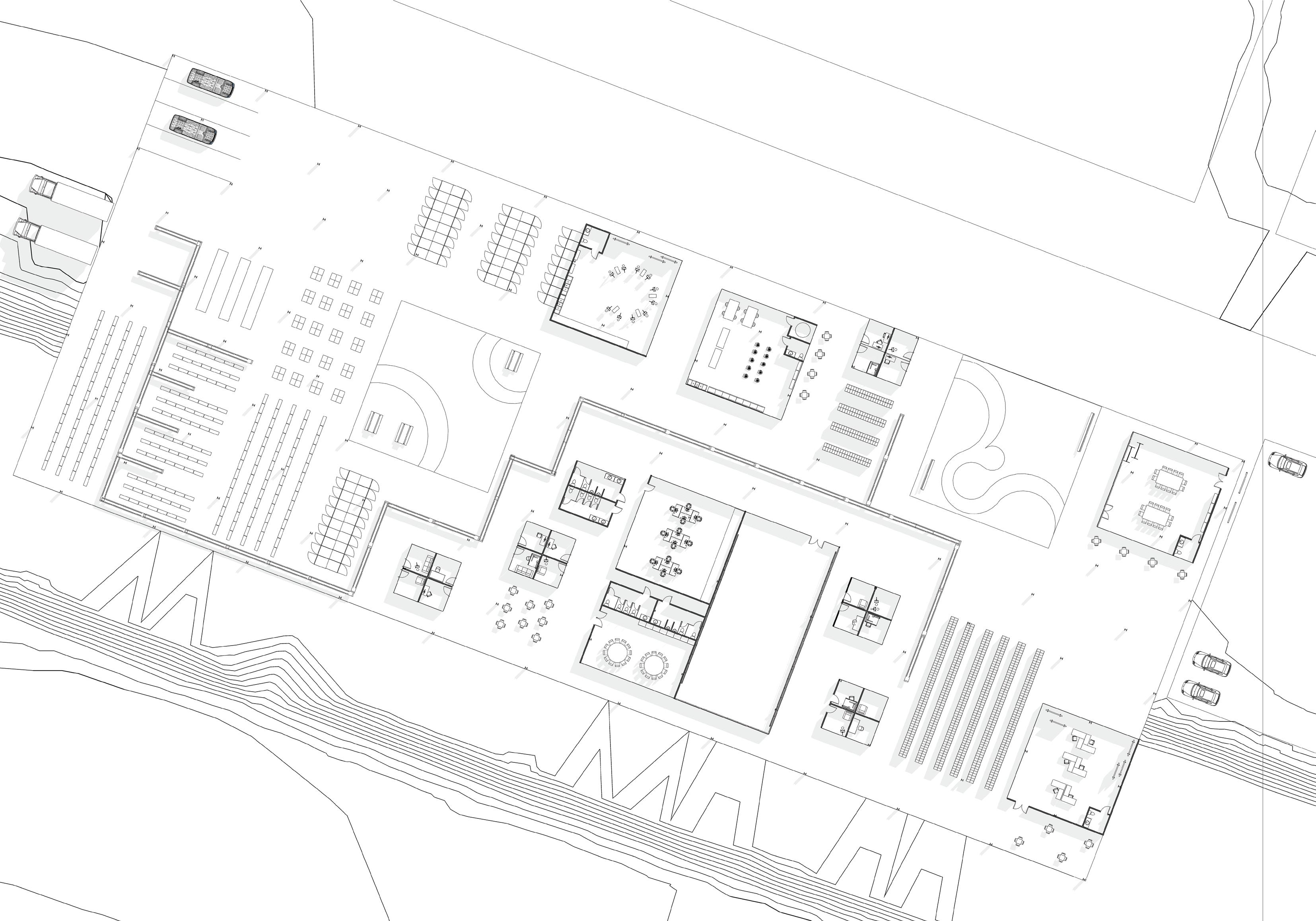
FirstFloor LyonsRoad LyonsRoad Cherico Street A B 0369 Level 1 1”=50’-0” 43
Section A
1/32” = 1’-0”








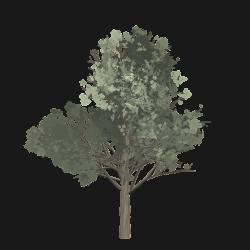

Section B
1”=50’-0”
44
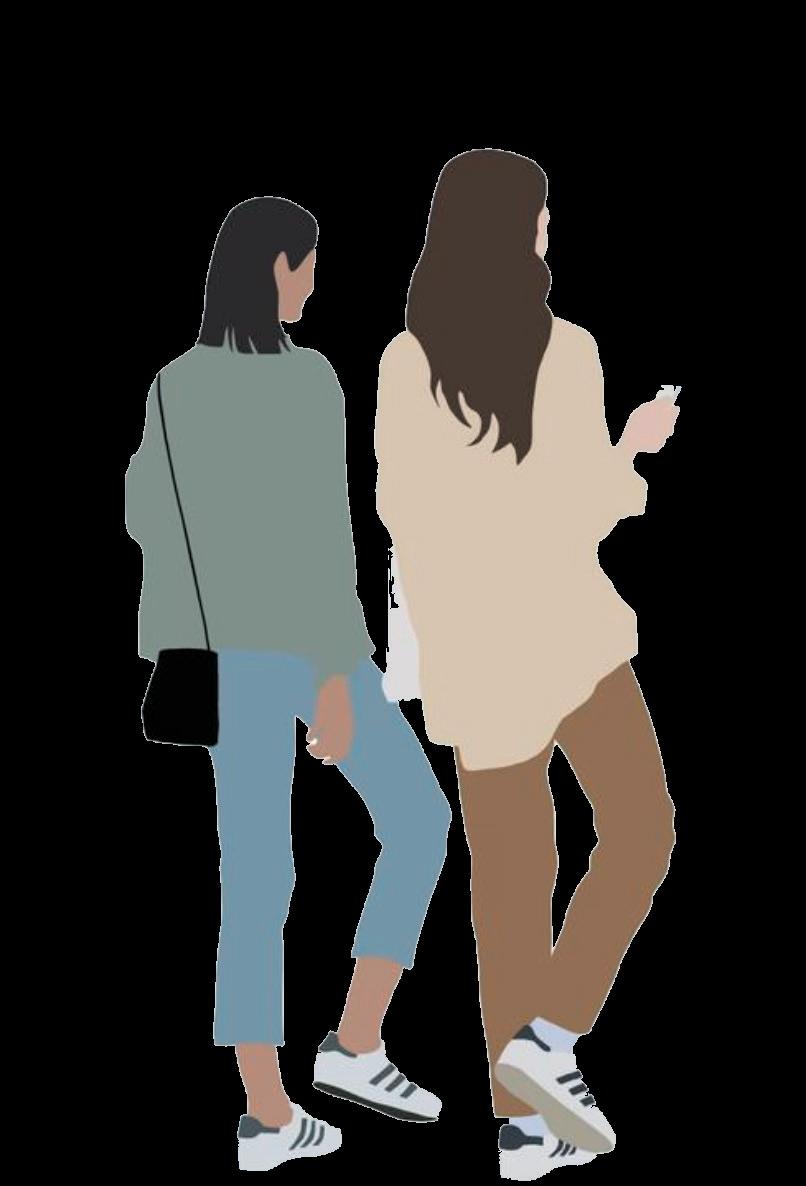



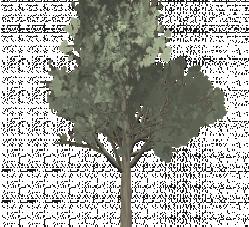

45
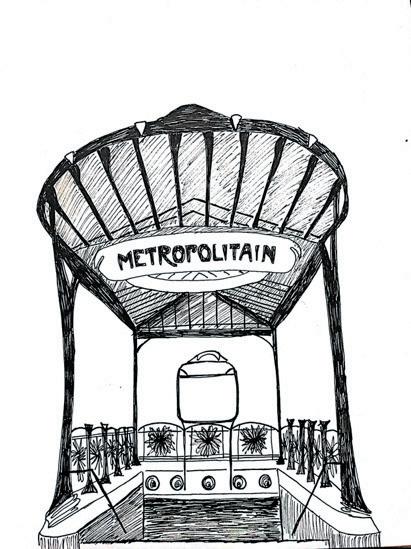
Sketches and Drafting
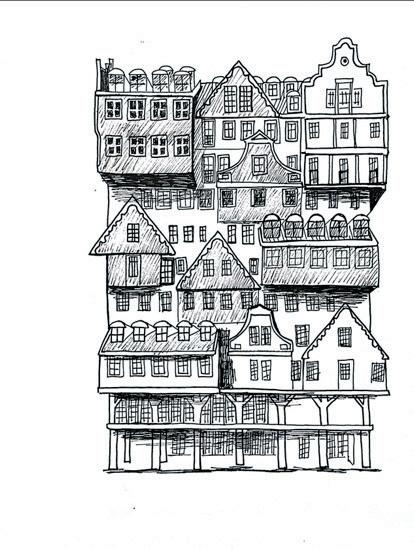
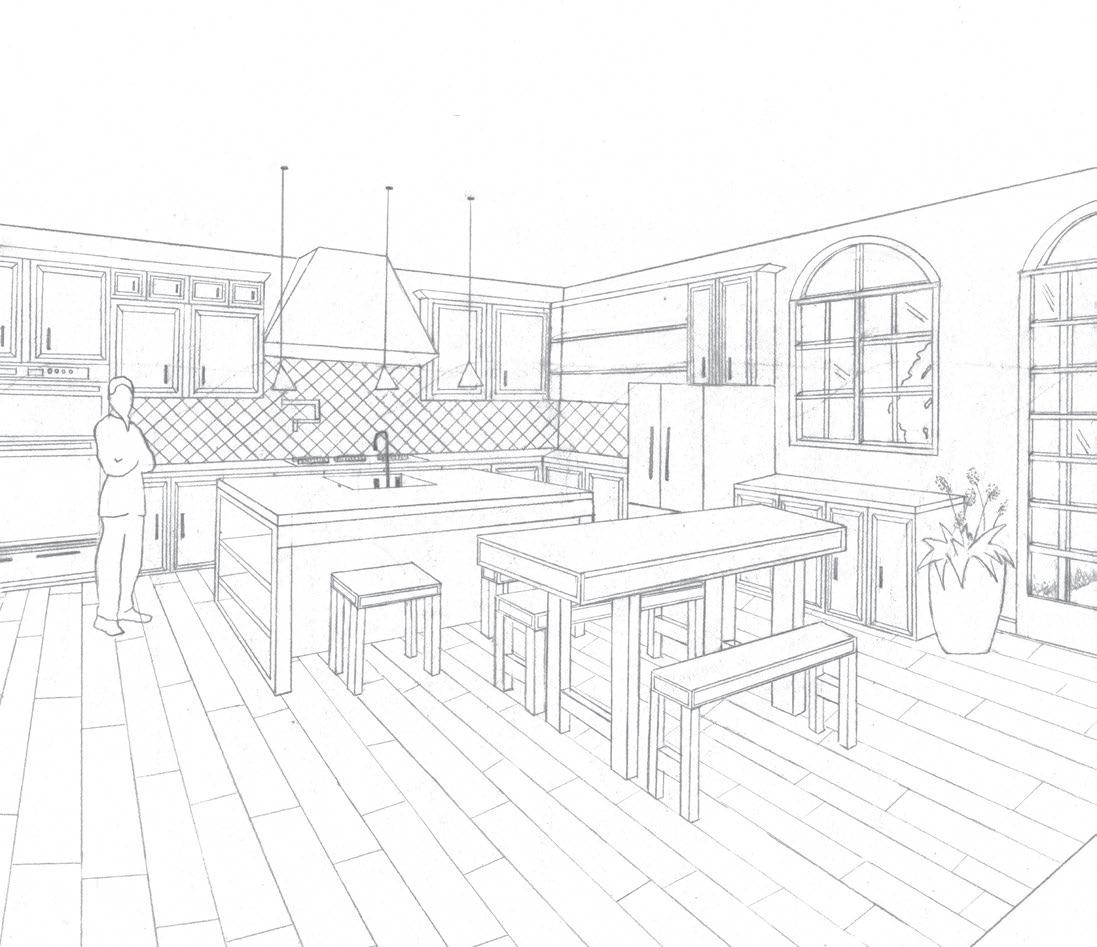
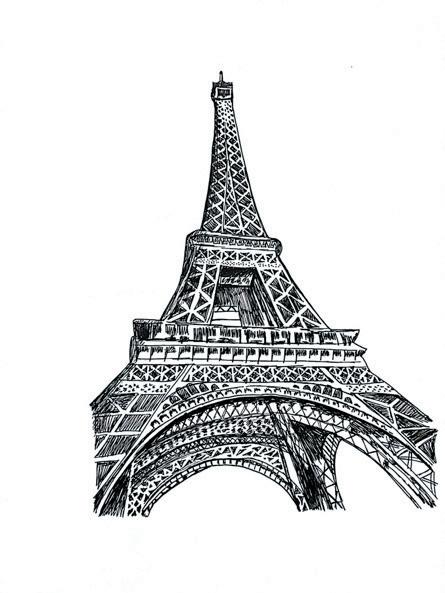
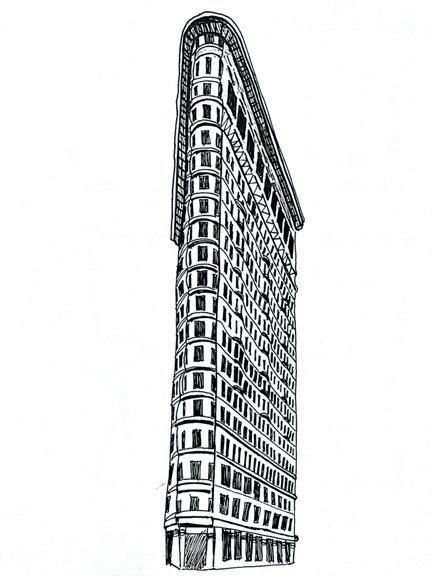
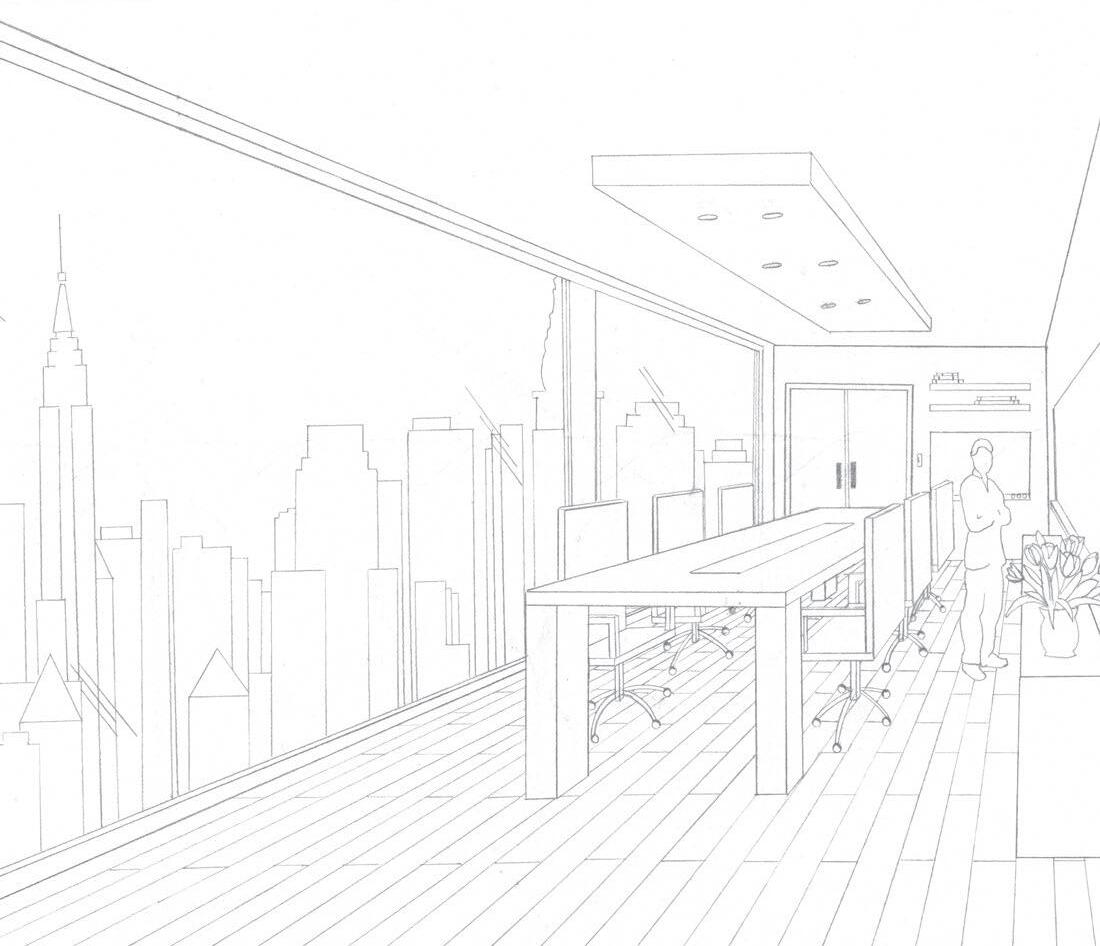
46 Spring 2016 Fall 2018
Model Photos
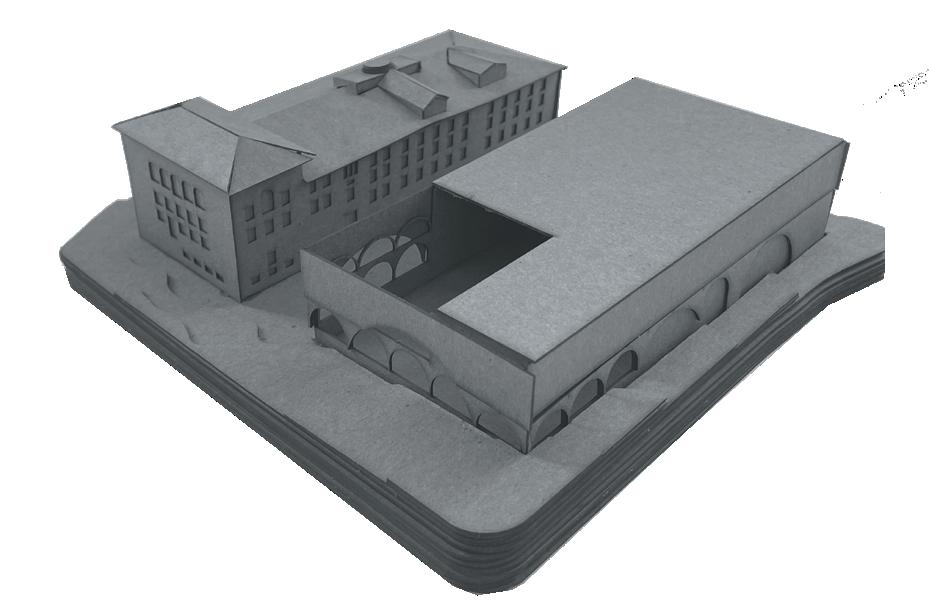
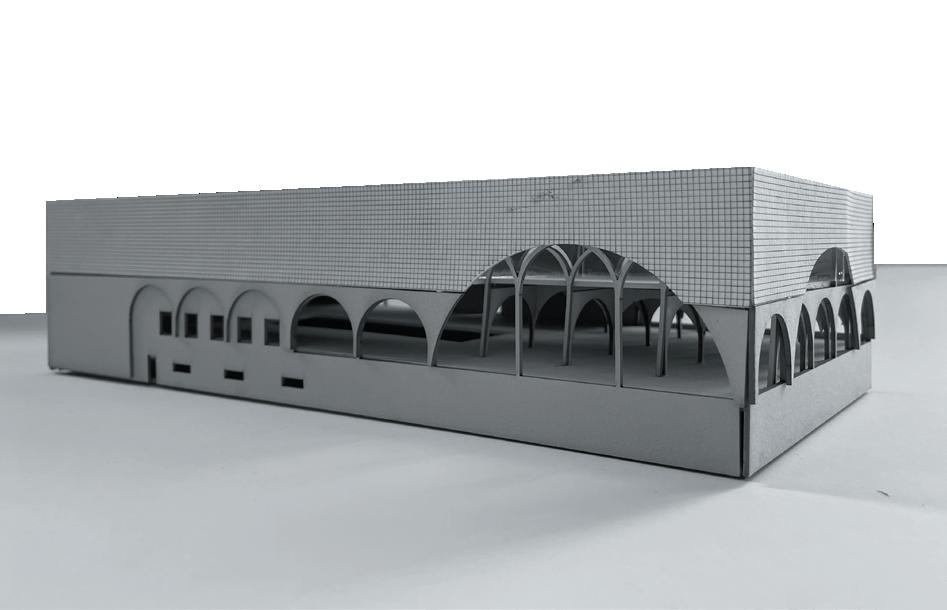
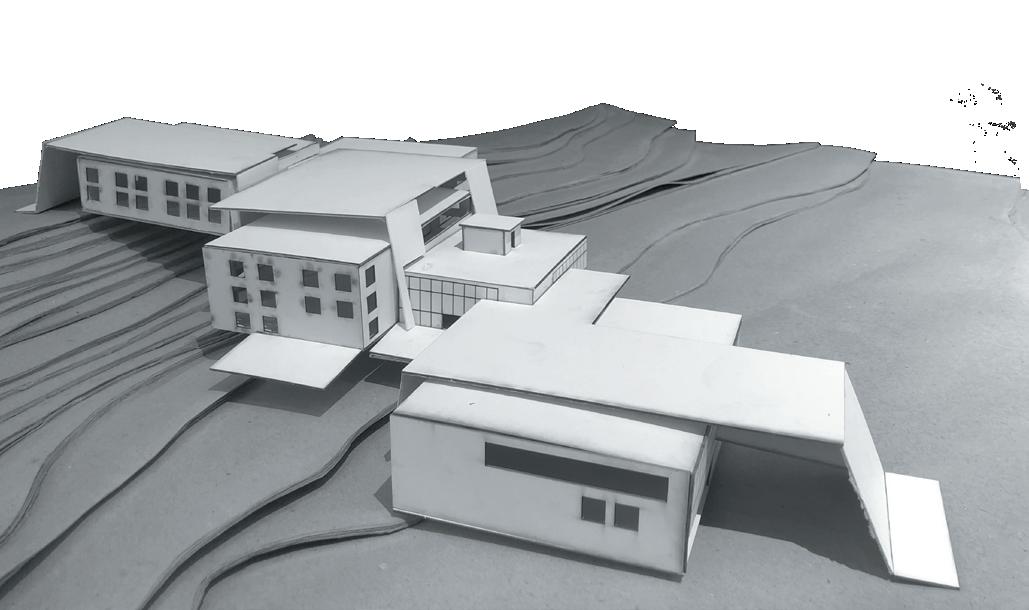
47
Massing Model Fall 2021
Massing Model Fall 2021
Final Model Fall 2018
Partner: Alex Kelley
Partner: Alex Kelley
Thank you Victoria Workman vickiw71897@gmail.com| (847)754-1261





































































 Island suburban development
Neighborhood program in proximity to the site
Connection to Austin’s city center
Island suburban development
Neighborhood program in proximity to the site
Connection to Austin’s city center








































































