Portfolio
Victoria Rieger
Architecture B.A. 2021-2023
After completing my Bachelor‘s in Architecture at the Technical University of Munich, a strong desire to define my goals and enhance my skills drove me to choose a Master‘s program for specialization. The four years of comprehensive education provided me with a solid foundation in architectural design, history, and theory, and a subtle understanding of the complexities of the architectural profession. This guidance has left me feeling well prepared for pursueing my own individual path from now on.
A pivotal experience during my final year was working in a well-established architecture office. Collaborating with an international team exposed me to diverse perspectives on architecture, particularly sparking my interest in the intricate systems and technologies supporting sustainable and efficient construction.
My quest to find my niche between engineering and design led me to discover the Building Technology track at TU Delft. The program‘s flexible curriculum and recognition of various backgrounds immediately resonated with me, as I find a collaborative learning environment crucial for creative growth. Architectural innovation, I believe, thrives on the diversity of perspectives and approaches. Accompanied by like-minded students and professors, the track offers not just a continuation of my academic journey but an opportunity to delve into aspects beyond traditional architectural boundaries. TU Delft appears to be an ideal platform to explore, experiment, and examine ideas that might not receive dedicated time in a daily office grind. Choosing this path isn‘t merely about academic progression; it‘s a deliberate step towards an architecture that seamlessly integrates innovation and practicality.
In my prospective Master‘s thesis, I aim to explore the user-friendly aspect of high-tech facade systems – making them clear, intuitive, and low-maintenance. I look forward to immersing myself in the TU Delft community, contributing to and benefiting from the academic environment, and getting ready to navigate the complexities of the built environment.
I hope this portfolio effectively captures the essence of my aspirations for TU Delft.
Victoria Rieger
01 02 03 04 05 Albrechtstrasse Offices Rethinking Conrad Growing up
City Suburban Synergy Parametric Pavilion
in a






In the midst of a quiet residential neighborhood in Munich, two office buildings dating back to the 1980s, currently near vacancy, are in dire need of a facelift.
Our competition proposal goes beyond renovation. It envisions expanding the structures to their maximum potential, seamlessly merging them into a unified campus, and thus creating a highquality environment for occupants.
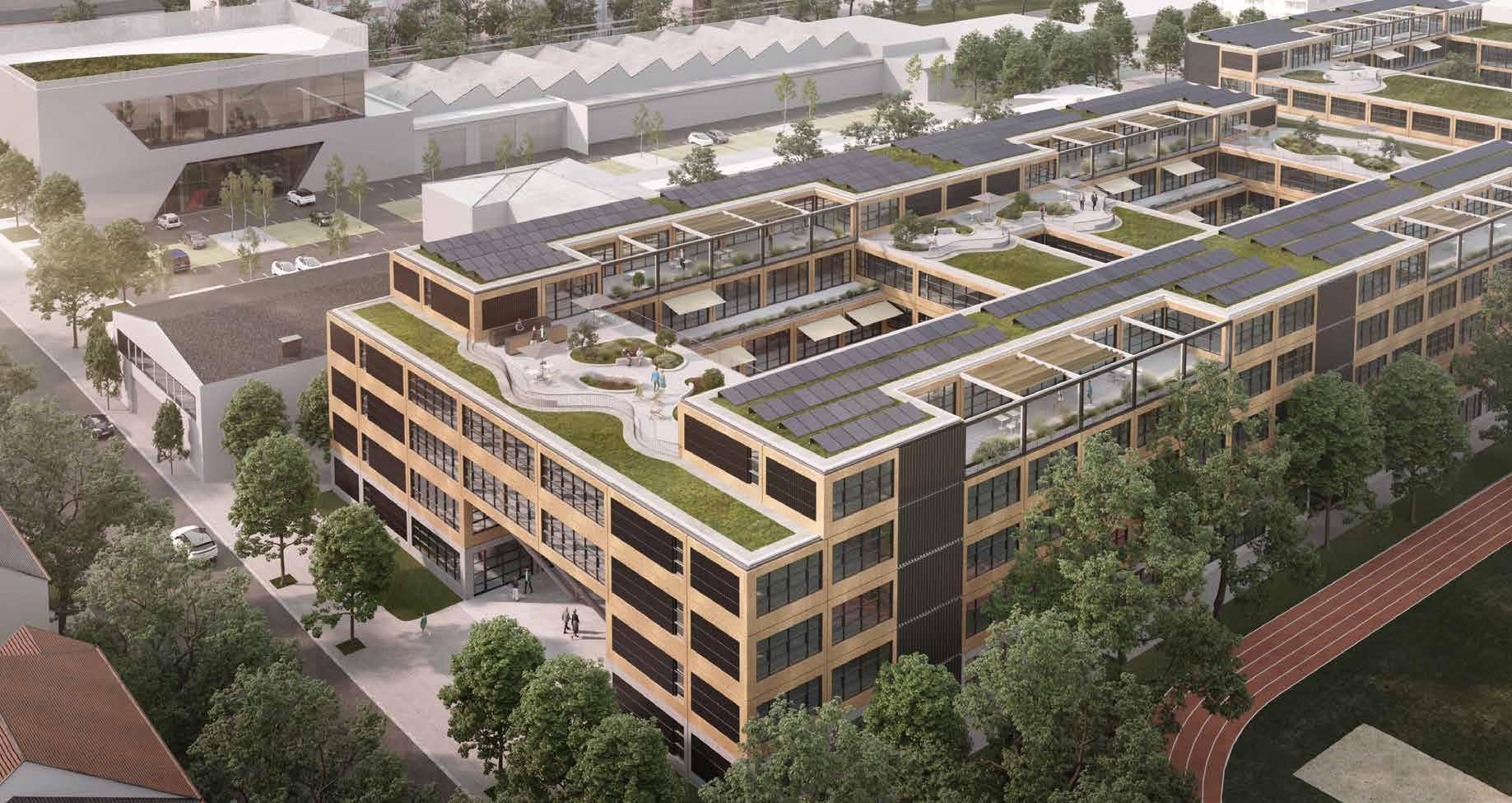
Expansion Revaluation Integration MARIENBURG 26.09.2023 AUFSTOCKUNG FLÄCHENMEHRUNG + 20.550 m² + MARIENBURG 26.09.2023 DACHAUFBAUTEN FLÄCHENMEHRUNG 20.550 m² + + + MARIENBURG 26.09.2023 NACHVERDICHTUNG INNENHOF FLÄCHENMEHRUNG 20.550 m² + + + + IDEEN WETTBEWERB MARIENBURG 26.09.2023 TERRASSENAKTIVIERUNG AUFENTHALTSQUALITÄT MARIENBURG Konzept IDEEN WETTBEWERB MARIENBURG 26.09.2023 DACHBEGRÜNUNG AUFENTHALTSQUALITÄT MARIENBURG Konzept 10 IDEEN WETTBEWERB MARIENBURG 26.09.2023
QUARTIER ÖFFNEN DER ERDGESCHOSSZONE MARIENBURG Konzept 11 IDEEN WETTBEWERB MARIENBURG 26.09.2023 NEUE IDENTITÄT
MARIENBURG Konzept
NEW IDENTITY FOR ALBRECHTSTRASSE OFFICES
EINBINDUNG INS
EINBINDUNG INS QUARTIER
Figure 01.2 Main Entrance
Figure 01.3 Bird View
01 Company Project - Ideas Competition Design Studio HENN GMbH Munich Supervised by Partner Design Director Fredrik Werner Partnering with Jon Kasa 08/2023-09/2023
Figure 01.1 Interventions


20 IDEEN WETTBEWERB MARIENBURG I 26.09.2023 MARIENBURG Längsschnitt ä h o o o ä h u b
Figure 01.5 Cross-Section
Figure 01.4 Groundfloor
01 Company Project - Ideas Competition Design Studio HENN GMbH Munich Supervised by Partner Design Director Fredrik Werner Partnering with Jon Kasa 08/2023-09/2023
By opening up the ground floor to be traversed by the public, the former rather introverted complex becomes an inviting, vibrant meeting place for the neighbourhood.
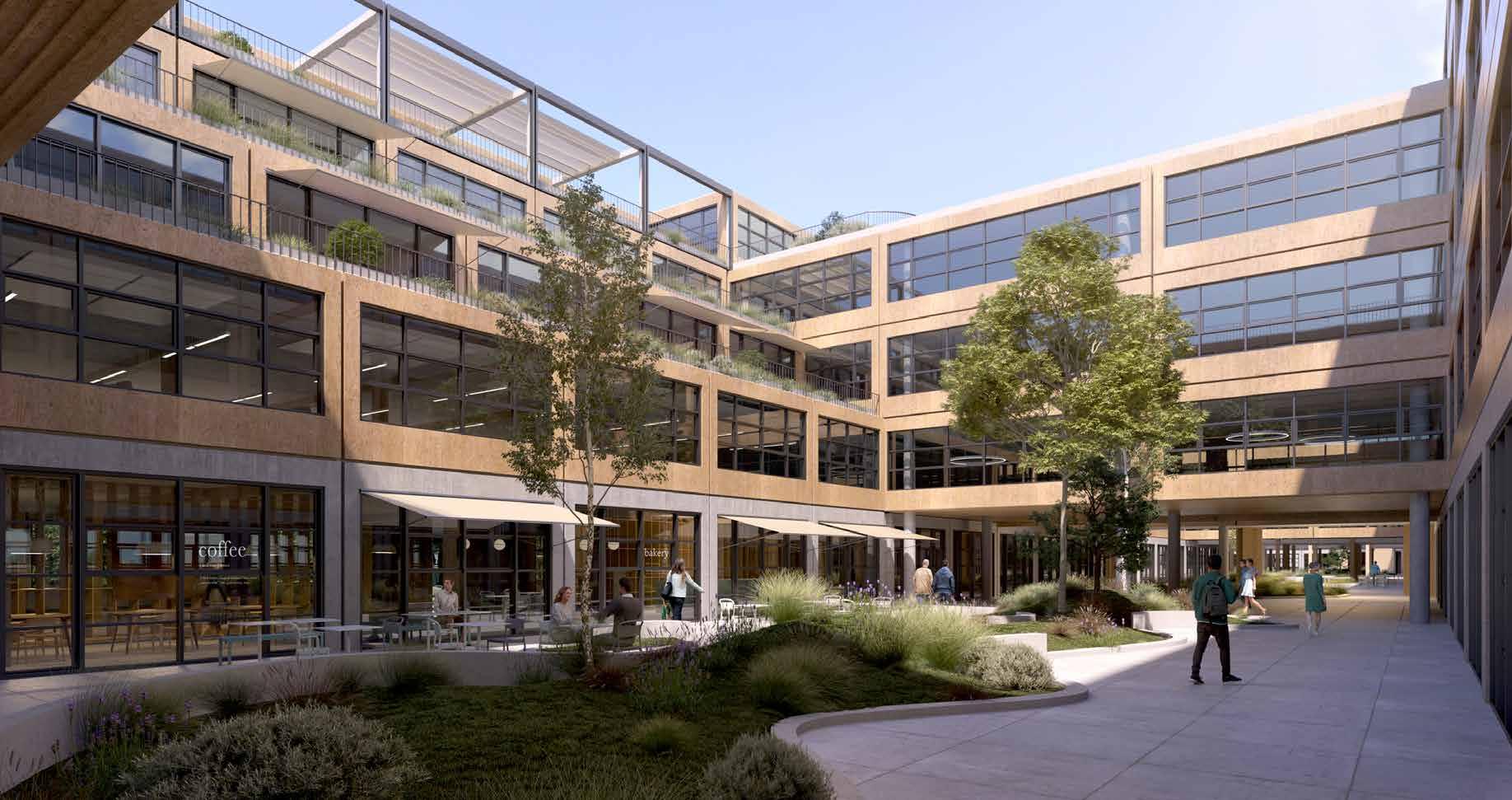
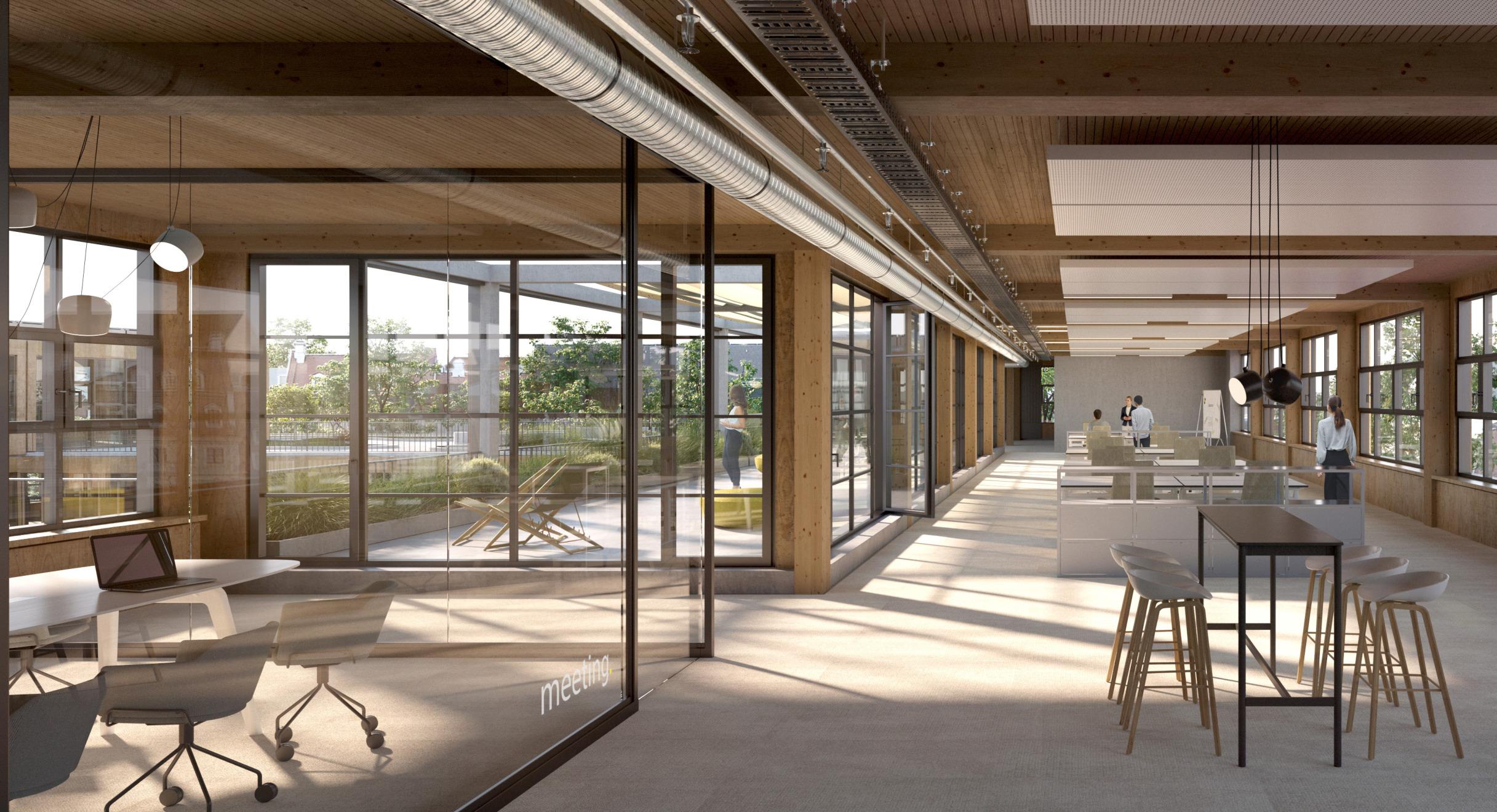

19 IDEEN WETTBEWERB MARIENBURG 26.09.2023
MARIENBURG Innenraum,
DG
Figure 01.6 Courtyard
Figure 01.7 Vertical Extension (3rd Floor)
Figure 01.8 Penthouses (4th Floor)
Company Project - Ideas Competition Design Studio HENN GMbH Munich Supervised by Partner Design Director Fredrik Werner Partnering with Jon Kasa 08/2023-09/2023
Figure 01.9 Penthouse Office Interior
01
MARIENBURG
Fassade



maunally operable window for individual natural ventilation
0 ,7 5
existing reinforced concrete slab
Stahlbetondecke
heating-cooling-sails, acoustically effective
Heiz-Kühlsegel akustisch wirksam Manueller Öffnungsflügel zur individuellen Be - und Entlüftung
Seekieferplatten
Elektro/Daten Verteilung
Außenliegender Sonnenschutz PTFE Gewebe weiß
maritime pine panels electrical & data distribution external sun protection PTFE fabric white wood aluminium composite windows, partition wall connections every 1.35m possible
Öffenbare Aluminium/Holz Verbundfenster Fassadentrennwandanschluss alle 1,35 m möglich
0 ,7 5
0 ,7 5
25 IDEEN WETTBEWERB MARIENBURG I 26.09.2023 Lüftung, Elektroinstallationen Wärme- und Kältezuleitungen HK Segel cm Bodenaufbau 3.00 HK Segel Lüftung, Elektroinstallationen Wärme- und Kältezuleitungen Lüftung, Elektroinstallationen Wärme- und Kältezuleitungen Lüftung, Elektroinstallationen Wärme- und Kältezuleitungen 3.00 3.60 3.60 cm Bodenaufbau Lüftung, Elektroinstallationen Wärme- und Kältezuleitungen HK Segel HK Segel Lüftung, Elektroinstallationen Wärme- und Kältezuleitungen cm Bodenaufbau
Figure 01.10 Facade Elevation
01 Company Project - Ideas Competition Design Studio HENN GMbH Munich Supervised by Partner Design Director Fredrik Werner Partnering with Jon Kasa 08/2023-09/2023
Figure 01.11 Facade Section
02
University Project
RETHINKING CONRAD
As part of the urban revitalization and conversion efforts, the building and premises of the former Electronics Store Conrad, situated in the heart of Munich‘s historic centre, are being redesigned for communal residential use.

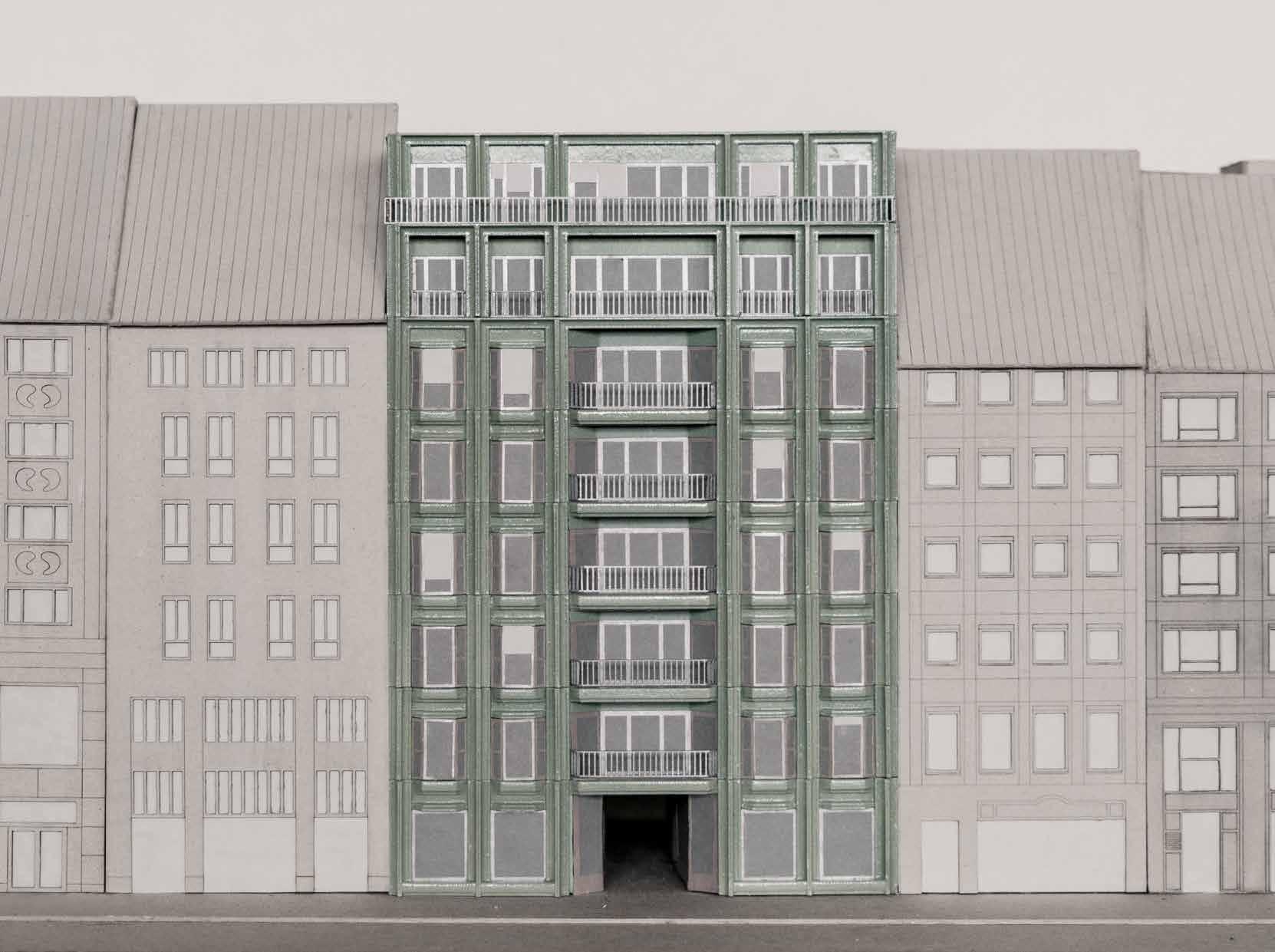

The plot spans between two streets, featuring the main building from the 70‘s fronting the bustling Tal, and a protected 19th-century structure facing the quieter Marienstraße. Extending both wings of the meander and converting the pitched roof of the head building into two additional full stories creates substantially more space with minimum intervention. Alongside a thorough reconfiguration of the floor plans, this fully unlocks the site‘s potential. Importantly, these changes can be made while seamlessly integrating into the urban context and preserving the majority of the existing structural framework.
The project‘s aim is to establish an architectural cohesion within the ensemble while treating the existing structure conscientiously.
- Semester 8 (Bachelor Thesis) Chair for Design, Renovation, and Heritage Conservation Supervised by Prof. A. Hild and Tutors B.Brinkman & A. Mischke Partnering with Lucia Tomasetti 04/2023-07/2023
Figure 02.2
Figure 02.1
Figure 02.3
teaches an architectural philosphy centered on the idea that the art of designing involves adapting and building upon existing references as a foundation for creative exploration. Their approach encourages students to study historical and contemporary works and to extract relevant elements to impliment in their designs, expecting a well balanced integration of tradition and innovation as a result.
The following two examples served as inspiration for the design. After understranding their essence we were able to blend the key features with the inherent characteristics of the existing structure.

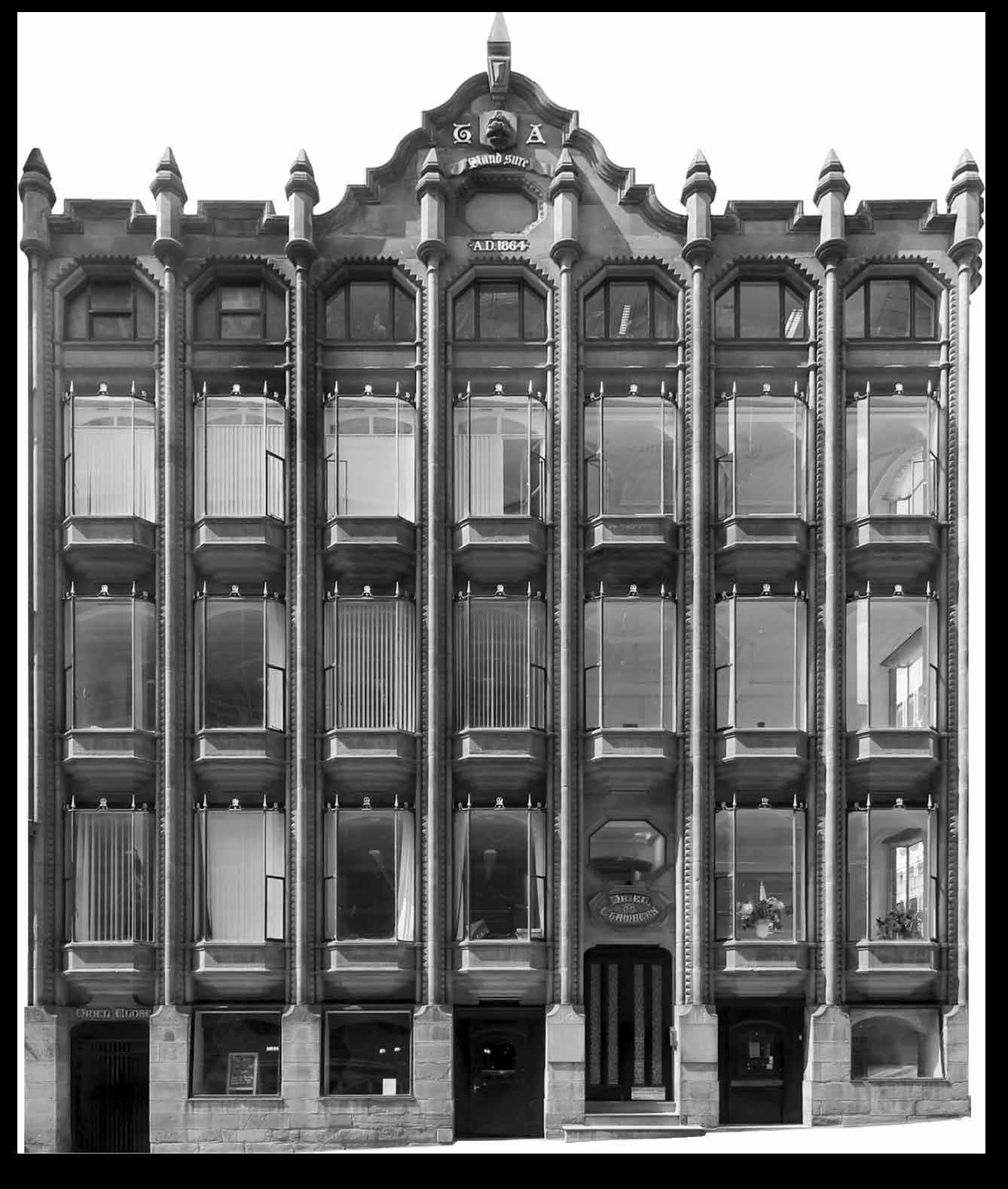 The Chair for Design, Renovation, and Heritage Conservation at TUM
Figure 02.5 Oriel Chambers by Peter Ellis, completed 1864 in Liverpool
Figure 02.4 Rue Franklin Aprartments by Auguste Perret, completed 1903 in Paris
The Chair for Design, Renovation, and Heritage Conservation at TUM
Figure 02.5 Oriel Chambers by Peter Ellis, completed 1864 in Liverpool
Figure 02.4 Rue Franklin Aprartments by Auguste Perret, completed 1903 in Paris
02
University Project - Semester 8 (Bachelor Thesis) Chair for Design, Renovation, and Heritage Conservation Supervised by Prof. A. Hild and Tutors B.Brinkman & A. Mischke Partnering with Lucia Tomasetti 04/2023-07/2023
02
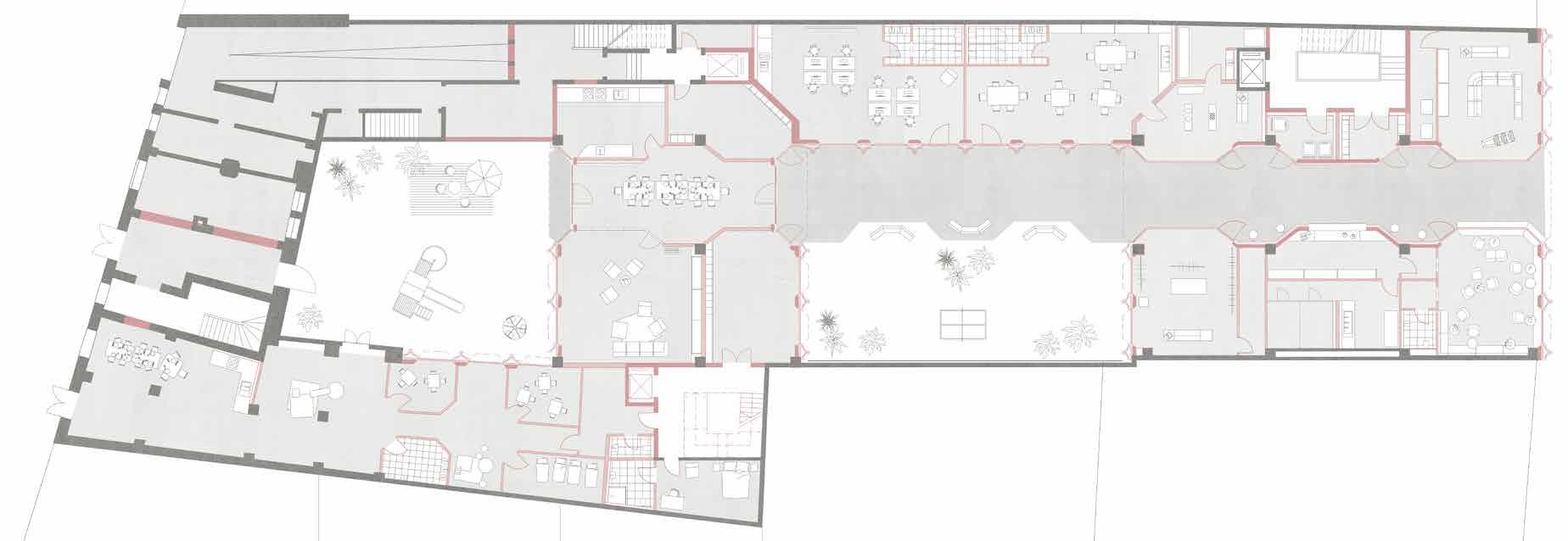

On the ground floor, retail shops and shared workspaces, as well as a new passage that leads to a communal outdoor area, invite the public onto the premises, enhancing a vibrant and dynamic atmosphere within the property.
 Figure 02.7 North-South Section
Figure 02.6 Ground Floor
Figure 02.8 Interior Model: Passage
Figure 02.7 North-South Section
Figure 02.6 Ground Floor
Figure 02.8 Interior Model: Passage
Supervised by Prof. A. Hild and Tutors B.Brinkman & A. Mischke Partnering with Lucia Tomasetti 04/2023-07/2023
University Project - Semester 8 (Bachelor Thesis) Chair for Design, Renovation, and Heritage
Conservation




The apartment layouts follow a simple principle: private rooms are only accessible through a central common space, fostering social interaction and mutual consideration in daily life.
Figure 02.10 Typical Floor
Figure 02.9
Evolution of the Typical Floor
02
University Project - Semester 8 (Bachelor Thesis) Chair for Design, Renovation, and Heritage Conservation Supervised by Prof. A. Hild and Tutors B.Brinkman & A. Mischke Partnering with Lucia Tomasetti 04/2023-07/2023
02





As the restructured floorplans emphasize a sense of community, the new protruding facade was designed to make the most of each unit individually. The low bay windows clad in elaborated ceramic profiles optimize natural light and add character to the rooms. Shaped in CNC-milled molds by hydraulic presses, the profiles showcase modern technologies whereas their glazed texture combines aesthetic appeal with exceptional durability.
Figure 02.11 Facade
Figure 02.12 Facade
University Project - Semester 8 (Bachelor Thesis) Chair for Design, Renovation, and Heritage Conservation Supervised by Prof. A. Hild and Tutors B.Brinkman & A. Mischke Partnering with Lucia Tomasetti 04/2023-07/2023

WACHSEN STADT WACHSEN IN DER STADT GROWING UP IN A CITY

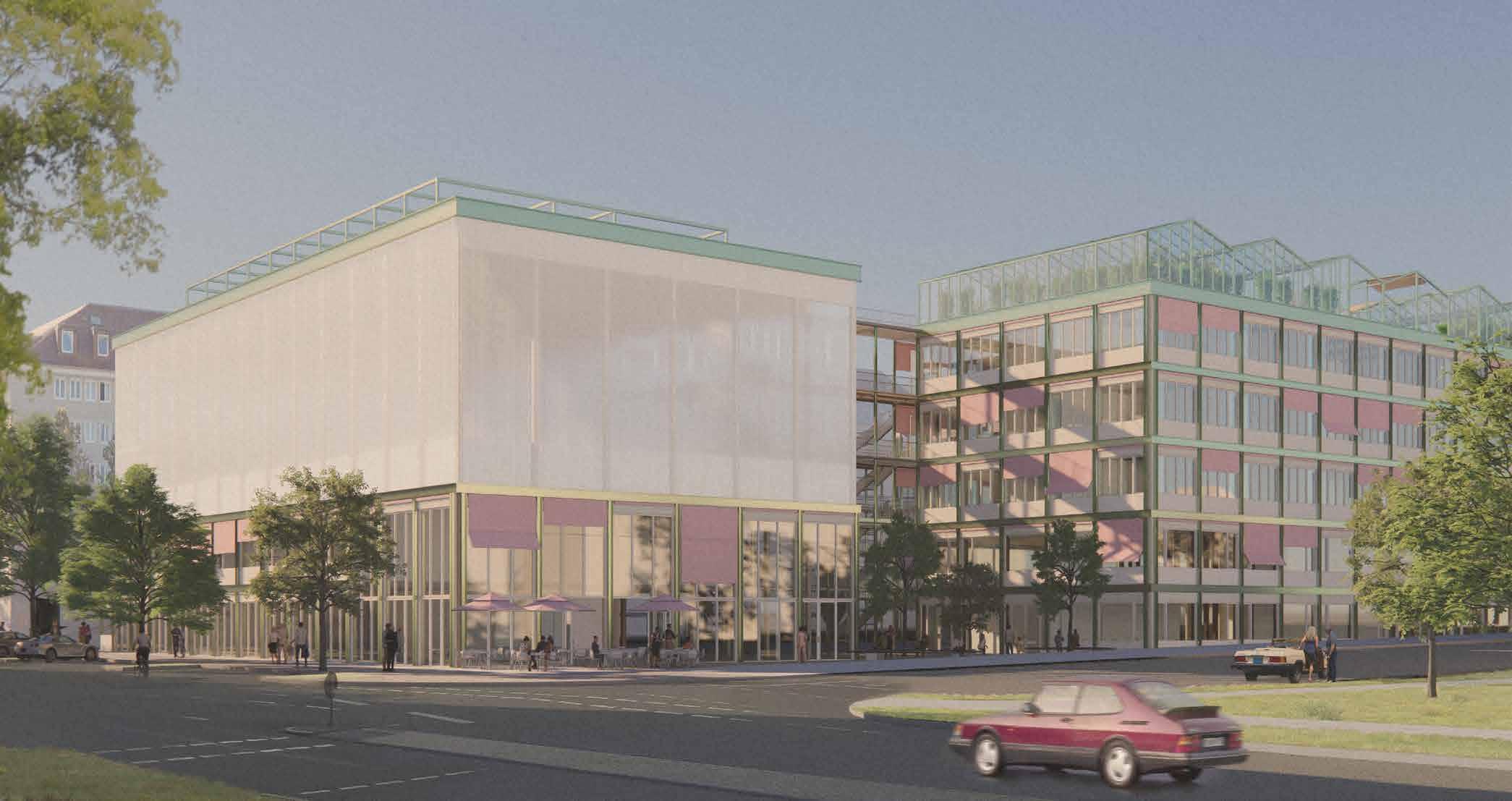

On a corner plot in a residential neighbourhood in Munich, a new school is planned following the „Lernhaus“ (learning house) concept. Our proposal challenges the conventional norms of educational spaces, reinventing the very essence of what a school represents. The innovative concept integrates selfsufficiency into both its physical structure and educational approach: beyond the traditional focus on academic curriculum, the building will offer an environment where students not only learn within the walls but also gain essential life skills, intertwining sustainability principles and a profound connection to nature. This visionary approach reflects a commitment to cultivating a new generation of environmentally conscious individuals.
Figure 03.2
University Project - Semester 7 Chair for Architecture and Timber Construction Supervised by Prof. S. Birk and Tutor J. Pauli Partnering with Lucia Tomasetti 10/2022-02/2023
Figure 03.1
03
To blend into the adjacent perimeter block development, two independent volumes are arranged in a U-shape towards the busy main street. The school building encloses a courtyard, while the sports hall faces the public, inviting the residents to share the facilities. The step-back in the north acts as a ‘kiss and ride‘ zone for students and a meeting point for the neighbourhood.
OK DA 23. 60
OK DA 19 80
OK FFB 15 20
OK FFB 11 40
OK FFB 7 60
OK FFB 3.80
OK +-0.00
OK DA 23. 60
OK DA 19.80
OK FFB 7 60
OK +-0.00
GSEducationalVersion 18,75 33,75 15,00 22,50 52,50 14,87 22,75 3,75 3,75 3,75 3,75 3,75 3,75 3,75 3,75 3,75 3,75 3,75 3,75 3,75 3,75 3,75 3,75 3,75 3,75 3,75 3,75 3,75 3,75 3,75 3,75 18,75 41,25 60,35 18,75 33,75 15,00 22,50 19,00 2,92 43,08 2,50 22,75 90,25 18,75 41,25 7,59 49,00 3,75 SCHLEISSHEIMERSTRASSE WINZERERSTRASSE
Figure 03.5 Section A-A‘
A A‘
Figure 03.4 Groundfloor
University Project - Semester 7 Chair for Architecture and Timber Construction Supervised by Prof. S. Birk and Tutor J. Pauli Partnering with Lucia Tomasetti 10/2022-02/2023
Figure 03.3 Massing
03

The building features greened balconies, serving as outdoor learning spaces and hubs for communication. Additionally, a rooftop greenhouse supplying the in-house cafteria offers hands-on learning opportunities beyond traditional textbook teachings, allowing students to engage with biodiversity and sustainable practices directly.

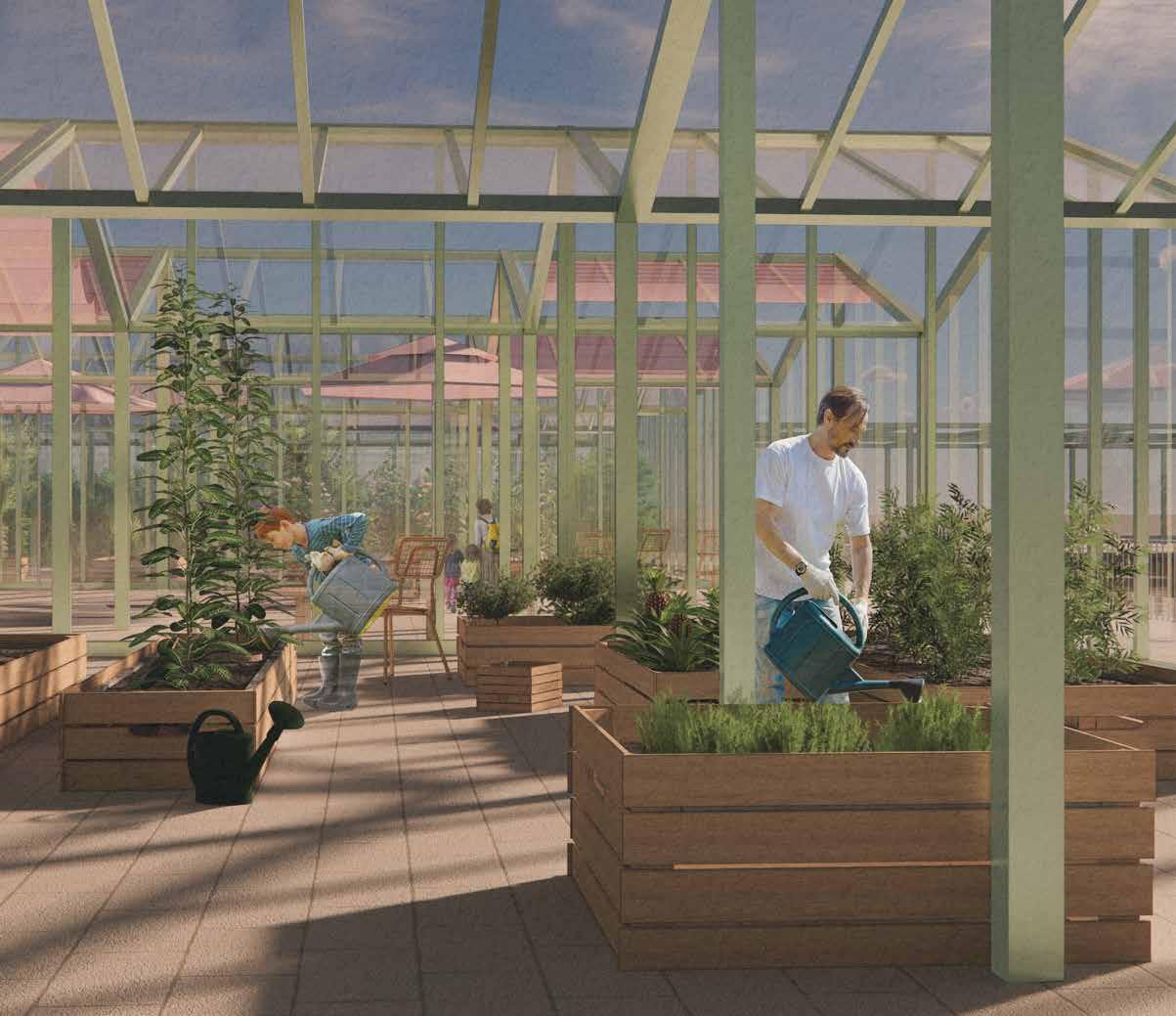 Figure 03.6 Balconies facing the courtyard
Figure 03.8 Rooftop Greenhouse
Figure 03.6 Balconies facing the courtyard
Figure 03.8 Rooftop Greenhouse
University Project - Semester 7 Chair for Architecture and Timber Construction Supervised by Prof. S. Birk and Tutor J. Pauli Partnering with Lucia Tomasetti 10/2022-02/2023
Figure 03.7
03

Lernhaus: In Clustern von 3 Räumen und einem Gruppenraum organisiert. Mittig befindet sich das durchgesteckte Forum mit grünem Klassenzimmer, das durch das Hineinziehen der grünen Außenschicht in den Innenraum entsteht.

The “Lernhaus“ concept revolves around the idea of creating flexible and adaptable learning environments that meet the individual needs of every student. Instead of confining education to static classrooms, it asks for multifunctional spaces that facilitate collaboration, critical thinking, and creativity.
With walls transforming into furniture, corridors become vibrant meeting places, staircases turn into vertical learning zones, and escape balconies serve as spaces for social interaction across different age groups.
18,75 41,25 7,59 49,00 3,75 60,34
18,75 33,75 15,00 22,50 52,50 14,87 22,75 3,75 3,75 3,75 3,75 3,75 3,75 3,75 3,75 3,75 3,75 3,75 3,75 3,75 3,75 3,75 3,75 3,75 3,75 3,75 3,75 3,75 3,75 3,75 3,75 18,75 41,25 18,75 33,75 15,00 22,50 18,75 41,25 7,59 49,00 3,75 60,34 19,00 11,51 34,49 2,50 22,75 90,25 60,34 90,25
GSEducationalVersion
Figure 03.9
Figure 03.10
03 University Project - Semester 7 Chair for Architecture and Timber Construction Supervised by Prof. S. Birk and Tutor J. Pauli Partnering with Lucia Tomasetti 10/2022-02/2023
Figure 03.11 Typical Floorplan
Planning with timber constrcuction is a conscious choice for sustainability, but it comes with its challenges. The load-bearing system is kept visible throughout the building‘s interior, which creates a warm and natural atmosphere. However, to maintain practicality and intergation into the urban fabric, the facade doesn‘t show any of that.
The balconies are supported by sturdy steel H-Columns, strategically covering the end grain of the susceptible timber beams, simple steel sheets act as a horizontal fire barrier. An integrated shading system limits solar-input.




 Figure 03.12 Construction System
Figure 03.13 Facade Section
Figure 03.14 Facade Elevation
Figure 03.12 Construction System
Figure 03.13 Facade Section
Figure 03.14 Facade Elevation
03
University Project - Semester 7 Chair for Architecture and Timber Construction Supervised by Prof. S. Birk and Tutor J. Pauli Partnering with Lucia Tomasetti 10/2022-02/2023
SUBURBAN SYNERGY
THE NEW HEART OF POING



The project focuses on the small town of Poing, situated in the suburban area of Munich. Over time, the town‘s charming rural character has faded away as it expanded and became integrated into the train network, which resulted in seperation instead of connection. To mend this disconnect and restore a sense of community, urban interventions are proposed to revitalize the town center.
 Figure 04.2
Figure 04.3
Figure 04.2
Figure 04.3
University Project - Semester 4 Chair for Urban Design Supervised by Prof. B.Boucsein and Tutor E. Carnelli Partnering with Lucia Tomasetti 04/2021-07/2021
Figure 04.1
04


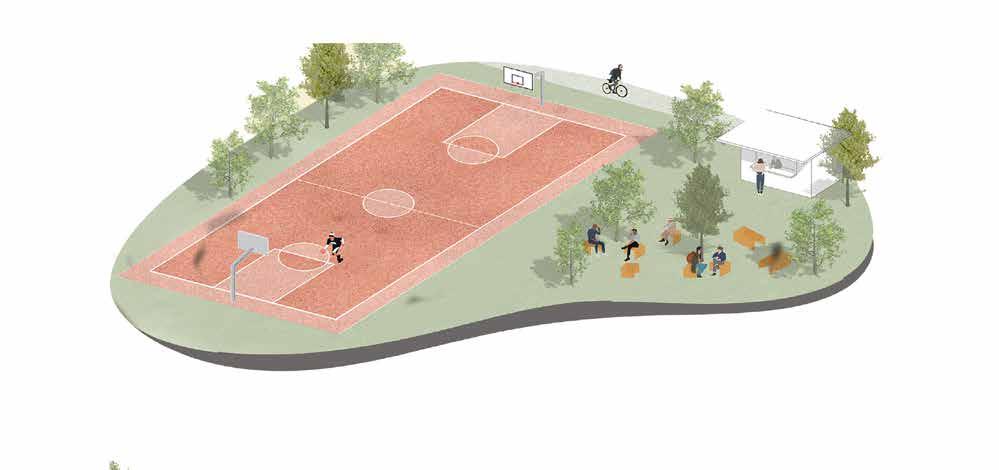
The transformation plan includes a new community centre completing the series of public buildings on site, a small market hall, several communal facilities like playgrounds and planters, and more bike- and pedestrian-friendly zones, inviting locals to interact more freely. In addition, the existing shopping centre is being expanded upwards to create multi-generational apartments, breathing new life into the neighbourhood




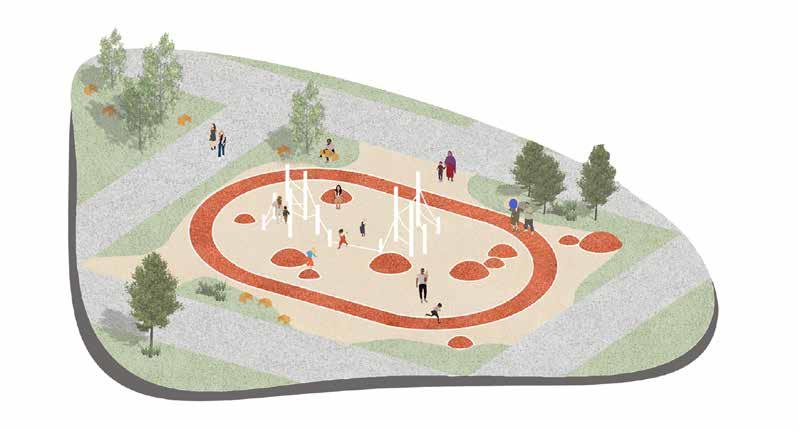


 Figure 04.4
Figure 04.4
Ground Floor 1st Floor Top Floor
University Project - Semester 4 Chair for Urban Design Supervised by Prof. B.Boucsein and Tutor E. Carnelli Partnering with Lucia Tomasetti 04/2021-07/2021
Figure 04.5
04
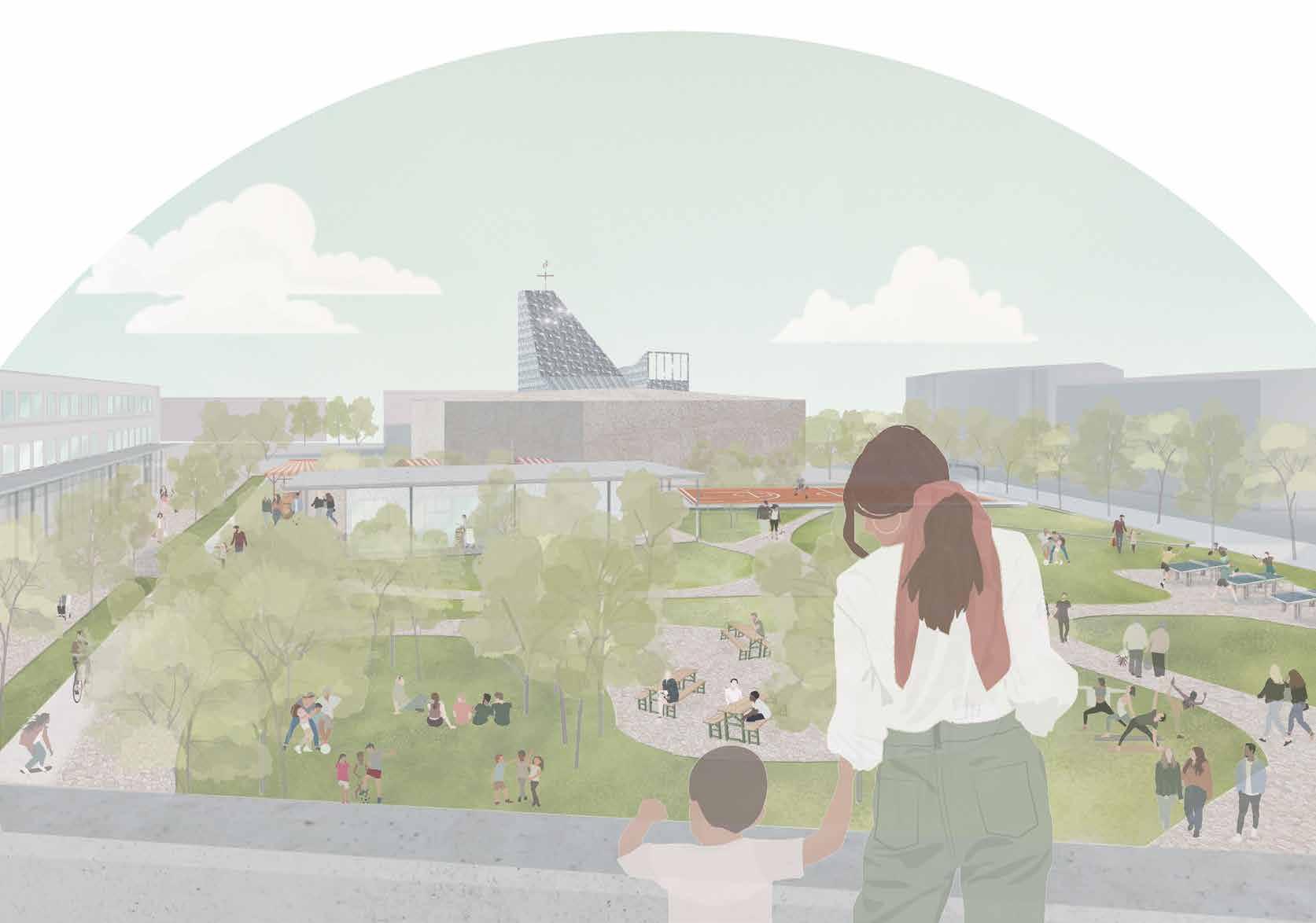
At the project‘s core lies a porticostyle structure, gracefully spanning the entrance to the new central zone. This structure not only overlooks both the historic and expanded sections of the town but also serves as a hub for artistic expression, cultural gatherings, and social engagements.



The project aims not only to reshape physical spaces but also to cultivate a renewed sense of belonging and shared identity. The revitalized town center now stands as a testament to the potential of urban renewal, fostering a sense of pride among residents and offering them a dynamic space to connect, interact, and thrive.
 Figure 04.6
Figure 04.7
Figure 04.8
Figure 04.6
Figure 04.7
Figure 04.8
04
University Project - Semester 4 Chair for Urban Design Supervised by Prof. B.Boucsein and Tutor E. Carnelli Partnering with Lucia Tomasetti 04/2021-07/2021
PARAMETRIC PAVILION



Introducing a curved aluminum structure designed with parametric modeling software, making it fluidly adaptable in both height and scale of its pattern. It not only demonstrates the limitless possibilities of modern design, but its dynamic shape also enables it to integrate into various settings, adding an exciting touch to any space.
Figure 05.1
Figure 05.2
04 University Project - Semester 3 Chair for Architectural Informatics Supervised by Prof. F. Petzold Individual Work 01/2021
Figure 05.3
Table of Figures
Figure 01.1: Conceptual Diagrams by Victoria Rieger
Figure 01.2: 3D-Model by Victoria Rieger
Figure 01.3: 3D-Model by Victoria Rieger
Figure 01.4: Floorplan Design by Jon Kasa and Victoria Rieger, CAD-Drawing by Jon Kasa
Figure 01.5: Section CAD-Drawing and Editing by Victoria Rieger
Figure 01.6: 3D-Model by Victoria Rieger
Figure 01.7: Floorplan Design by Jon Kasa and Victoria Rieger, CAD-Drawing by Jon Kasa
Figure 01.8: Floorplan Design by Jon Kasa and Victoria Rieger, CAD-Drawing by Jon Kasa
Figure 01.9: 3D-Model by Victoria Rieger
Figure 01.10: Facade Elevation Render by Victoria Rieger
Figure 01.11: Facade Section Design and CAD-Drawing by Victoria Rieger and Jon Kasa
Figure 02.1: Figure Ground Plan by Lucia Tomasetti
Figure 02.2: Physical Model by Victoria Rieger, Photo by Lucia Tomasetti
Figure 02.3: Physical Model by Victoria Rieger, Photo by Lucia Tomasetti
Figure 02.4: Source: H.Abdel & C.Harrouk (2021).EvolutionoftheHousePlaninEurope:fromtheIndustrialRevolutiontotheInterwarPeriod.[online image].
Available from https://www.archdaily.com/ [Accessed 28 April 2023].
Figure 02.5: Source: Oriel Chambers (2021) Oriel Chambers [online image].
Available from https://orielchambersliv.co.uk/ [Accessed 20 April 2023]
Figure 02.6: Floorplan Design by Lucia Tomasetti and Victoria Rieger, CAD-Drawing and Editing by Lucia Tomasetti
Figure 02.7: Section CAD-Drawing and Editing by Lucia Tomasetti
Figure 02.8: Physical Model by Lucia Tomasetti and Victoria Rieger, Photos by Victoria Rieger
Figure 02.9: Conceptual Sketches by Victoria Rieger
Figure 02.10: Floorplan Design by Lucia Tomasetti and Victoria Rieger, Floorplan CAD-Drawing by Lucia Tomasetti
Figure 02.11: Facade Design by Victoria Rieger and Lucia Tomasetti, Facade Elevation Render and Section CAD-Drawing by Victoria Rieger
Figure 02.12: Facade Design by Victoria Rieger and Lucia Tomasetti, Construction Diagram 3D-Model and Editing by Victoria Rieger
Figure 03.1: Figure Ground Plan by Victoria Rieger
Figure 03.2: 3D-Model and Render by Victoria Rieger
Figure 03.3: Massing Diagram by Lucia Tomasetti
Figure 03.4: Floorplan Design by Victoria Rieger and Lucia Tomasetti, CAD-Drawing by Lucia Tomasetti
Figure 03.5: CAD-Drawing by Lucia Tomaset
Figure 03.6: 3D-Model and Render by Victoria Rieger
Figure 03.7: Concept Diagram by Lucia Tomasetti
Figure 03.8: 3D-Model and Render by Victoria Rieger
Figure 03.9: Animated Floorplan CAD-Drawing by Lucia Tomasetti
Figure 03.10: Furniture Design and CAD-Drawing by Victoria Rieger
Figure 03.11: Floorplan CAD-Drawing by Lucia Tomasetti
Figure 03.12: Construction System Design by Victoria Rieger and Lucia Tomasetti, CAD-Drawing by Lucia Tomasetti
Figure 03.13: Facade Section Design and CAD-Drawing by Victoria Rieger and Lucia Tomasetti
Figure 03.14: Facade Elevation 3D-Model and Render by Victoria Rieger
Figure 04.1: Siteplan Drawing by Lucia Tomasetti
Figure 04.2: Siteplan Drawing by Lucia Tomasetti
Figure 04.3: Visualisation by Victoria Rieger
Figure 04.4: Visualisations by Victoria Rieger
Figure 04.5: Floorplan Designs by Victoria Rieger and Lucia Tomasetti, CAD-Drawing by Victoria Rieger
Figure 04.6: Visualisation by Victoria Rieger
Figure 04.7: Visualisations by Lucia Tomasetti
Figure 04.8: Visualisation by Victoria Rieger
Figure 05.1-3: 3D-Model and Render by Victoria Rieger














 The Chair for Design, Renovation, and Heritage Conservation at TUM
Figure 02.5 Oriel Chambers by Peter Ellis, completed 1864 in Liverpool
Figure 02.4 Rue Franklin Aprartments by Auguste Perret, completed 1903 in Paris
The Chair for Design, Renovation, and Heritage Conservation at TUM
Figure 02.5 Oriel Chambers by Peter Ellis, completed 1864 in Liverpool
Figure 02.4 Rue Franklin Aprartments by Auguste Perret, completed 1903 in Paris


 Figure 02.7 North-South Section
Figure 02.6 Ground Floor
Figure 02.8 Interior Model: Passage
Figure 02.7 North-South Section
Figure 02.6 Ground Floor
Figure 02.8 Interior Model: Passage















 Figure 03.6 Balconies facing the courtyard
Figure 03.8 Rooftop Greenhouse
Figure 03.6 Balconies facing the courtyard
Figure 03.8 Rooftop Greenhouse






 Figure 03.12 Construction System
Figure 03.13 Facade Section
Figure 03.14 Facade Elevation
Figure 03.12 Construction System
Figure 03.13 Facade Section
Figure 03.14 Facade Elevation



 Figure 04.2
Figure 04.3
Figure 04.2
Figure 04.3










 Figure 04.4
Figure 04.4




 Figure 04.6
Figure 04.7
Figure 04.8
Figure 04.6
Figure 04.7
Figure 04.8


