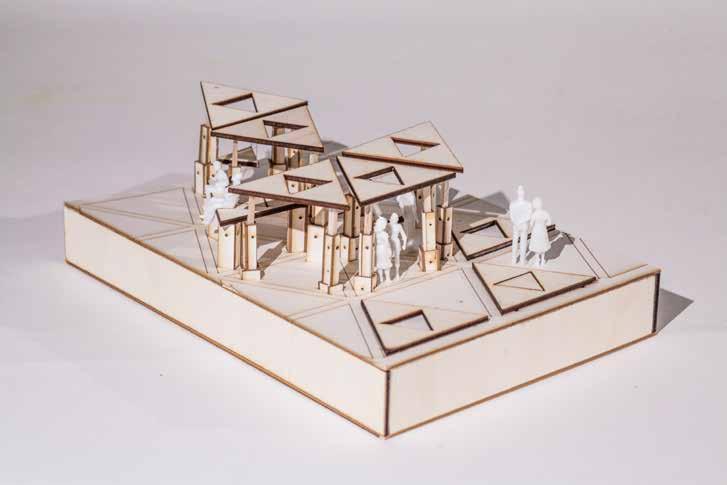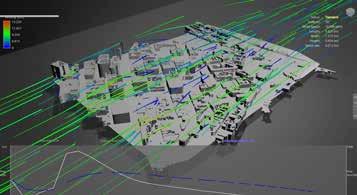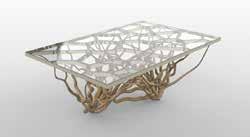PORTFOLIO





In this project, I went from a novice and barely using grasshopper, to creating a complex shell structure, unfolding it for fabrication, and even developing further in Revit using Rhino.Inside.

The Shell was rationalized into panels for exploring the possibilities of man-made fabrication in the future. Two methods were used to generate parts for potential fabrication of the structure. The first is the Mesh Unfold, and the second, dividing each subdivision of the mesh defining the shell, into individual panels.


I was able to transpose all the panels with specific thicknesses of 50mm to a flat plane and number them according to positions on the mesh for fabrication.
The mesh outline went through a series of evolutions, from a simple rectangle, to a complex network of curves. Several attempts were made before understanding the network of curve definitions that could correctly create a seamless mesh.
The mesh outline was created with simple polylines in Rhino. The mesh unfold action as completed using Ivy.
The module is able to define the complete mesh as several parts that can be ‘folded’ or ‘cut’ using predefined flaps.
I designed the facade for this hotel design proposal which was set to be built near the local airport, as a branding opportunity for a franchise hotelier brand.

One section of the hotel was designed to attract high profile clientele, as the 7-star section, while the other was to be a budget friendly, 4-stars section for regular visitors.

To differentiate both sections, a design language of diamond shaped openings was chosen as the overall theme for the facade, with one section having simple aluminium panels and window openings, and the other clad in a shell with adaptive openings.
The shell was designed to be curvilinear, in an attempt to give a more pleasing effect to the longer facade, and provide a more interesting character to the facade, without appearing ‘too long’ to onlookers.
Parametric Facade design using dynamo. The concept of attractors was applied to created openings in the panels based on nearness to a defined geometry.
Using Rhino and Grasshopper, Open AI dallE, and locally available materials, I have made several furniture and product design prototypes as shown in these images.




I generally explore design technologies in my free time, including point cloud scanning, creating immersive 360 visual environments, AI generated design, plugin creation, design optimization and form finding, implementing microcontrollers and actuators to make a responsive prototype, project sequencing with BIM Software, and so on.




The images that follow are some of my favorites from these experiments.



















This was my final design project during my Masters in Architectural Design Studies at the University of Sheffield in England.



Based on an existing semi-permanent market square in Graz Austria, this project explored the integration of a Human-Computer Interface that could transform a public space by informing configurations with the market stall, and could serve as a space for performance and participation as the market moved from city to city as temporary installation during different annual events. Our ideas were to combine telescopic poles with spring systems, and a data capturing device, which controlled the behavior of the stalls based on user needs.

 Scenario Sketch
Scenario Sketch

This artefact formed part of my Master’s Study at The University of Sheffield as a studio project to create a intereactive surface that could be adaptable in response to human motion.
The idea to create a rhombic tricontahedron ‘fireball’ structure was inspired by an origami demonstration we found online. The large sphere comprises of a lattice of 30 diamond shaped faces fully comprised of 60 edges and 120 pieces.





This project provided me with experience using tools and materials to construct an object made of several parts. It also exposed me to the challenges and opportunities inherent in large scale collaboration.

A PIR Sensor + Motor designed to actuate movement in the entire sphere. We used an available XBox Kinect sensor to test if the motor was actuated by human motion connected to a





computer using arduino and grasshopper. the motor and the sphere worked indepently, but the fragile materials we used did not allow us connect the piece together, as this would cause it to snap to pieces.


The Design brief for this project was to create a design intervention that would revive an otherwise abadoned space in Sheffield, United Kingdom.

In response to the design brief, we asked ourselves some quick questions which led to a series of analyses:
What’s missing on this site?
Why is it considered a lost space?
This led to a series of subquestions;
What kind of data do we need?
What would be the most effective way to collect this data?
How does our data fit into simulation research?
How will our simulations translate to the real world?
After studying the site in detail, through careful consideration of wind patterns observed, we designed an interactive wind break structure that would respond to wind vibrations by creating sounds, that could stimulate the response from people in the environment.
Different analysis techniques such as Google earth imagery and informed our final design for an organic flowing wind break structure that produced light effects and night and sound effects upon collision from wind.
3D Visualization of the site using Photogrammetric pictoral 3D Modelling with Agisoft Photoscan.

We then designed a Sketchup model to visualize our design intervention on the site. this allowed for further simulation using Autodesk Flow Design.






