Víctor Martínez Portfolio
2023
February
A ARCHITECTURE
1. Hotel Boutique Baja Club
2. Colima 230 House
3. Carboneras House
B URBANISM
4. Reconstruction Network System
5. Urban development ITM
6. Urban development Lomas Verdes
7. Universidad Panamericana
C CREDITS

2
6 3 1 Mexico City Del Mar Mixcoac Roma Nte Lomas Verdes Culiacán La Paz Yucatán 4 7 5 6 N
CONCRETE FOAMBOARD


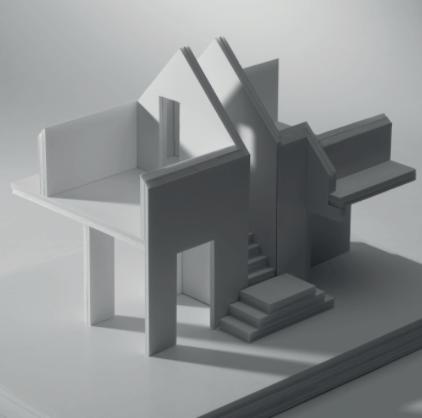
PLASTIC WOOD

Hotel Boutique Baja Club
2017-2018
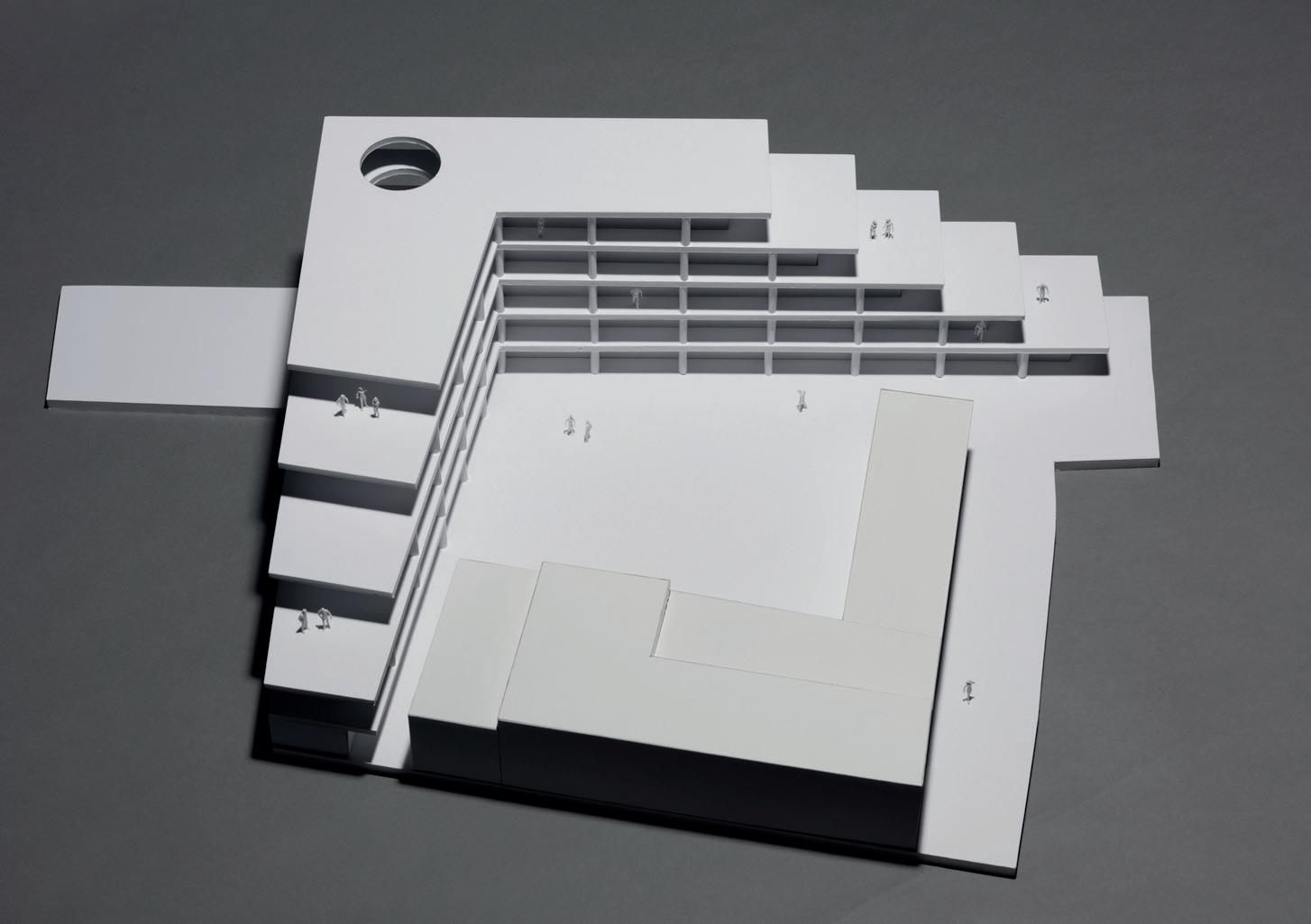 La Paz, B.C.S
Collaboration with: Max Von Werz Architects
The hotel it´s located on a landmark villa built around 1910 the main idea of the hotel it´s to respect the urbanity of La Paz, to create a minimalist building connected to the sea and to give a terrace to every room in order to preserve the idea of a ship docked on the promenade.
La Paz, B.C.S
Collaboration with: Max Von Werz Architects
The hotel it´s located on a landmark villa built around 1910 the main idea of the hotel it´s to respect the urbanity of La Paz, to create a minimalist building connected to the sea and to give a terrace to every room in order to preserve the idea of a ship docked on the promenade.
The new building echoes the L-shaped floor plan of the villa thereby resulting an ensemble that loosely frames a central courtyard, that increase the amount of open space of the project. The material palette throughout the project draws on the property´s original detailing, including artisanal terrazzo and Talavera tiles, hand finished timber latticework and carpentry, and blown glass lamps.



The tiered massing of the extension reduces it´s visual bulk and provides generous terraces enjoying panoramic views of the Bay o La Paz. Cantilevered reinforced concrete floor plates lend further lightness to the building and in turn serve as outdoor corridors, balconies and passive shading elements reducing solar heat gain and the dependence on mechanical air conditioning.

5
Fig.1 y 2 Section model of the new building.
Fig.3 Interior view of old house.
Fig. 4 Terraces of the hotel.


 Fig.5 Test Materials
Fig.5 Test Materials
Colima 230 House
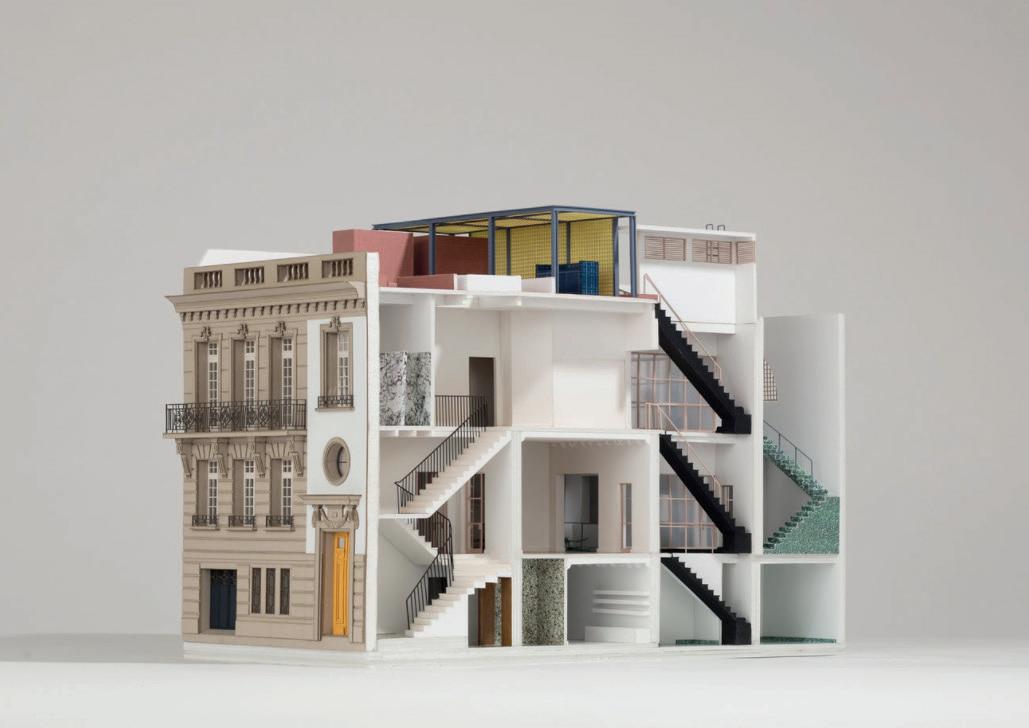
Mexico City, Mexico
2020 - 2021
Collaboration with: Max Von Werz Architects
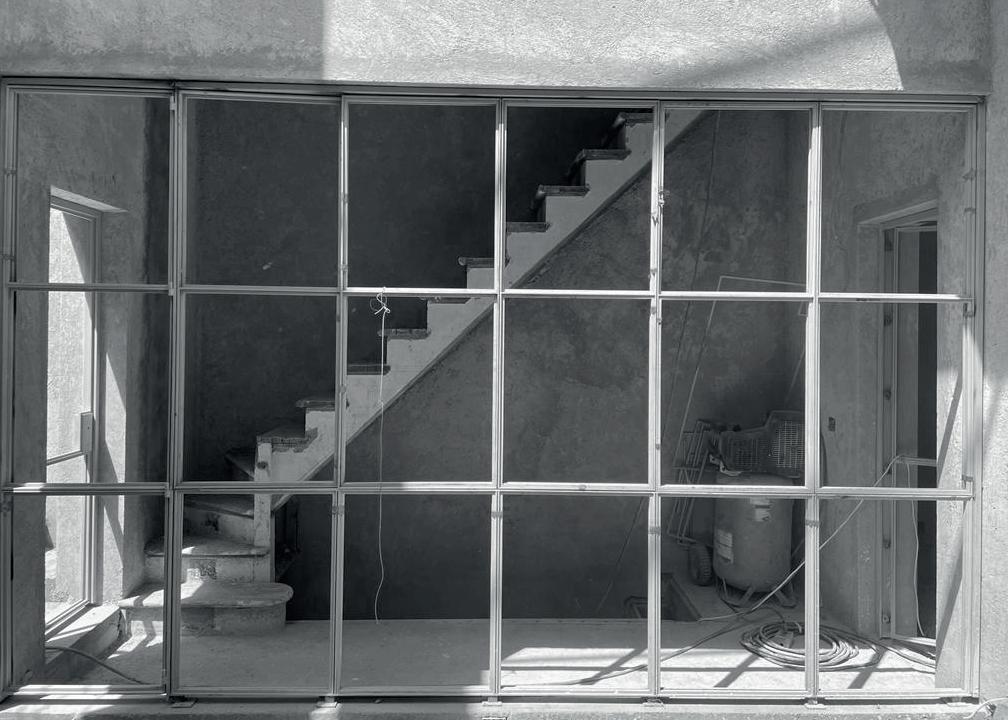 Fig.1 Site photograph
Fig.1 Site photograph
The main target of the project it´s the Preservation of a Porfirio-era townhouse in the Roma Norte Neighborhood, the principal idea of protecting and restore the original elements of the house came with the use of new details that refer to a 1950´s decade that it´s when the house has been more use by the original owners. The combination between eras makes this project a unique opportunity to recover the essence of two different periods,


primary we try to achieve this by the correct use of the new materials like the Talaveras, Tezontle, Recinto or Terrazos of a different color and texture in each space.

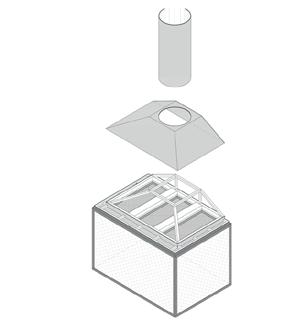
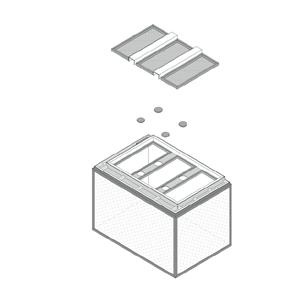




The exterior of the house respects the current image of the neighborhood, and the facade was entirely restored. Finally, all the interior and exterior spaces of the house combines different chromatic of colors but preserves the main idea and use of the house.

9
Fig.2 Conceptual model of the house.
Fig.3 y Fig.4 Design development of the kitchen.



10
Fig.5 Model studios for terrace.
Fig.6 Model studios for the new courtyard.
Fig.7 Model studios for stairs.
Carboneras House
Currently the state of Sinaloa presents high levels of humidity, precipitation and temperature, so the design of the house is focused on the develop of interior spaces capables of reduce the impact of the extrems exterior conditions by using green roofs, water bodies and cross ventilation, the project also aims the use of sustainable energy and water treatment, in order to reduce the waste of natural resources.

Humidity
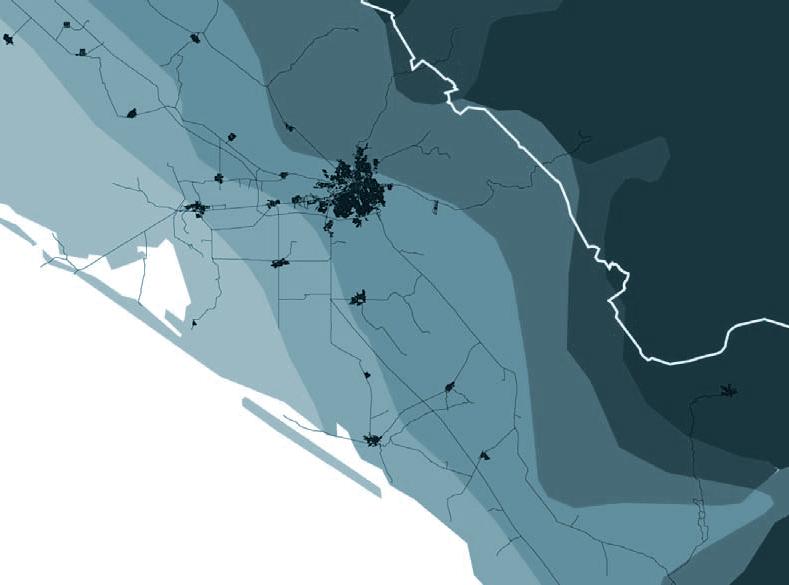

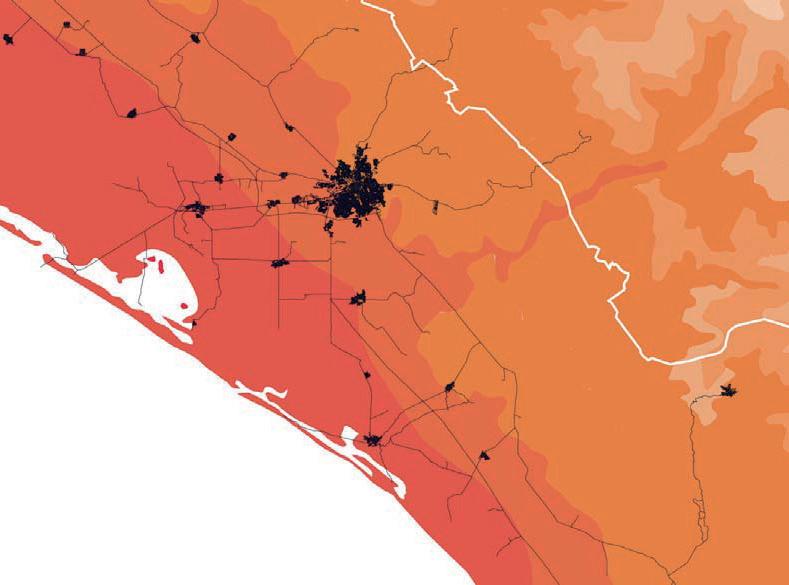
Tempeture +22C°
2,000mm High 12-18C° 125 - 400mm Low
Culiacán, Sinaloa 2020
Culiacán Culiacán Culiacán
Precipitation
N
Water Treatment System
Green roofs
Solar panels
+ 50% of Permeable open space
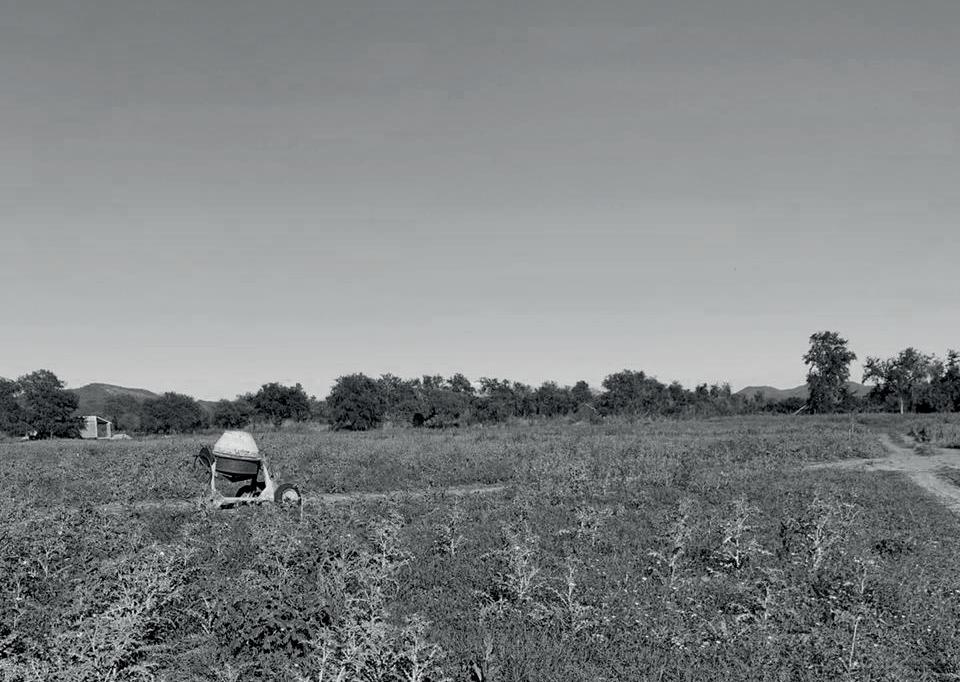 Fig.1 Site photograph
Fig.1 Site photograph
The weather conditions of the region leads the design principles of the house with the goal of reduce the CO2 emissions that the house can produce. The first strategy is to keep +50% of open spaces that allows the use of cross ventilation and reduce the heat inside the rooms. Secondly, another strategy it´s the design of a water treatment system that irrigates the plants on the roof and the yards after that the system fills the water bodies before


to return to the basement where the water it´s clean up and ready for being used again, at the end the water system reduces the temperature of the outside and keeps alive the nature of the house.
Finally, the use of solar panels decreases the use of electricity and gas that came from the local network, as a result the house it´s a sustainable system that works and optimizes with the local resources of the site.

13
Fig.2 Passage studio.
Fig.3 y 4 Site work in progress.



14
Fig.5 y 6 Studios for interior & exteior spaces.
Fig.7 Conceptual floor plan.
Reconstruction Network System
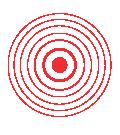
Mexico City, Mexico
2018 - 2019
Collaboration with: Diego García Rodriguez, UNAM

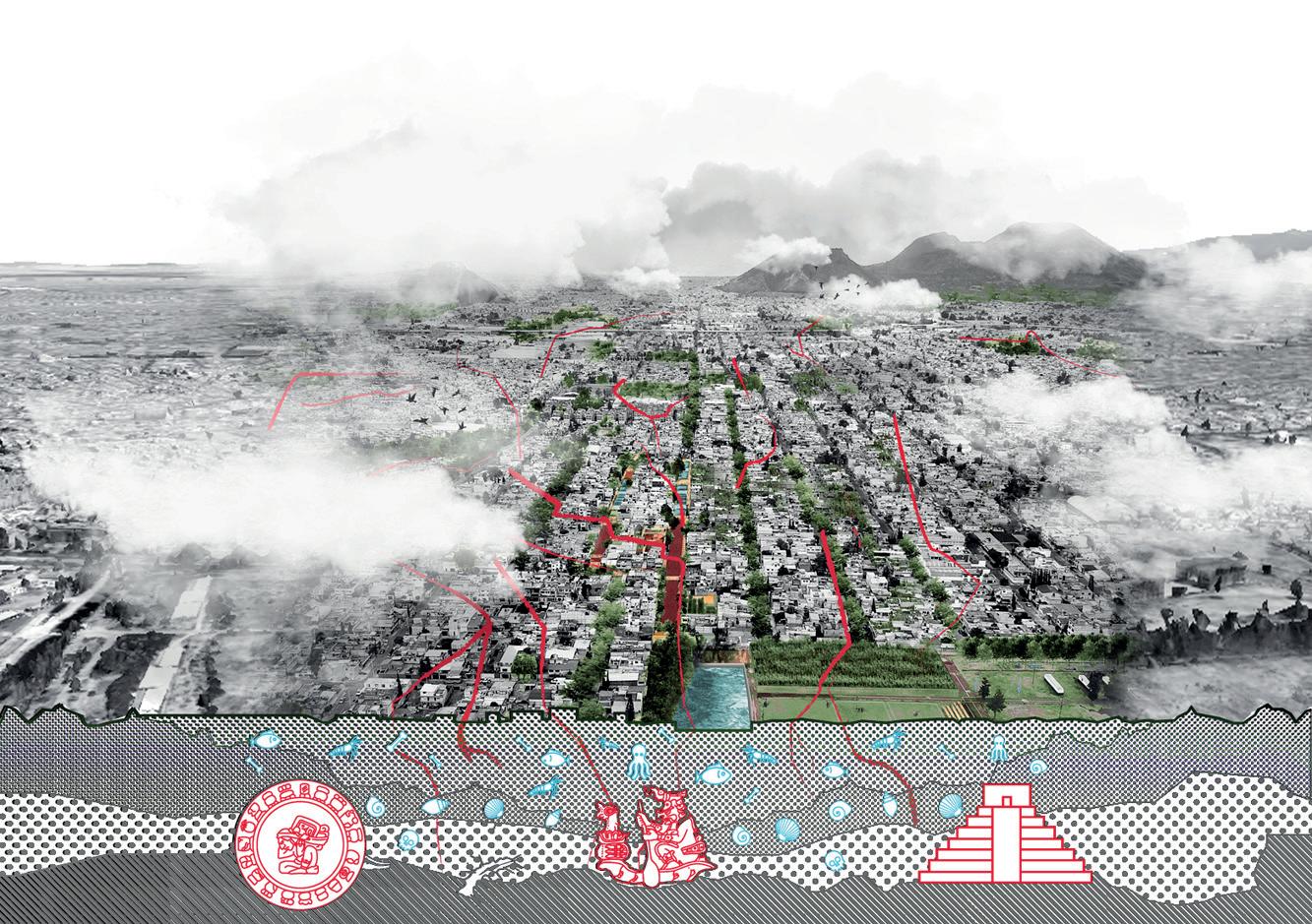
15
2017
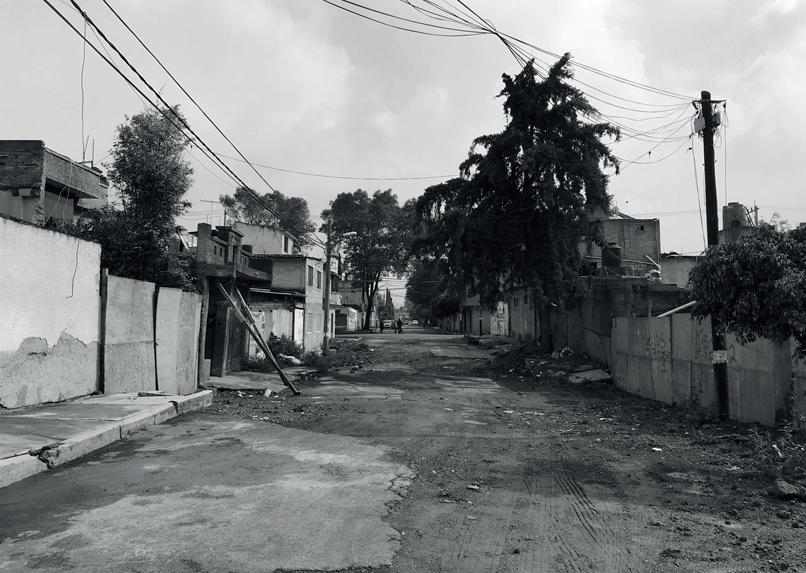
2017 MEXICO CITY EARTHQUAKE AFFECTED BUILDINGS 12,253
Fig.1 SIte photograph
México it´s a country that it is located on a seismic zone, the past September 17th of 2017, a high magnitude earthquake left a halo of destruction on many places around the country. One of the most affected places was the Colonia Del Mar, onTláhuac, México City. In where a lot of houses and streets where damaged, and many families lost their homes and relatives.
The principal causes of this phenomenon is the exponential grown of the city and the inefficient use of their natural resources. Currently the subsoil water has been dawn increasing the damage when a earthquake occurs, leaving a broken city every time that an earthquake happens. So as a response, we propose an Urban, Economic and Social Reconstruction Network System.
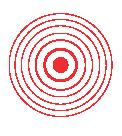





17
2017 PUEBLA 18°35’02”N 98°23’56”O 1985 PACIFIC OCEAN 18°11’N 102°32’O EARTHQUAKES Aquaponics Street Farming Public Square Project Cracked Houses Cracks N 1 2 3 4
Fig.2 Mapping of damage and project over the neighborhood Del Mar. Fig.3 Sketches and Drawings of tte damage and their possibilities.
The actions and acupunctures of the project consist on: a workshop(4) for the reuse of the demolition residue as construction material along with other activities for the community, serving as a cultural center; structural study system(1) on the most earthquake damaged area, serving also as a place for the year festivities; aquaponic farms(2), that works with endemic seafood species of the country and

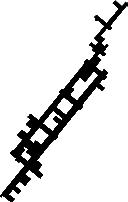



generate profits for the neighbors who operate them, improving their reconstruction process and diversifying the actual food offer; public spaces like gardens and squares(3) on the most affected streets, in order to improve the life quality of the people. This systematic project uses replicable principles and methodologies that made possible the use of this actions in other seismic zones around the world.











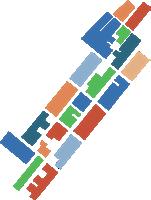

18 MATERIAL RECYCLING SYSTEM STRUCTURAL STUDY SYSTEM PUBLIC GARDEN SYSTEM ACUAPONIC PRODUCTION SYSTEM 3 MONTHS 3-9 MONTHS 6 MONTHS ONE YEAR EARTHQUAKE PRODUCTION HARVESTING NEW CITY PROGRAMS
1. Their Reconstruction
3. Their Backyard
1 2 3 4
2. Their Streets
Fig.4 Project isometric of how it works over the time.
Fig.5 Conceptual scenarios of the current dynamics of the neighborhood
HIGH DAMAGED BUILDINGS STRUCTURAL LABS

Open spaces that are able to be used as work spaces and also can be public spaces during their festivities.
FARMING SPACE
AFFECTED HOUSES
Farming and Harvesting programs to help to improve the people economy for a better re-construction.
STRUCTURAL LABS WORKSHOPS




URBAN VOIDS WORKSHOPS

Workshops where the neighbours can reuse the demolition waste and using it as construction material.
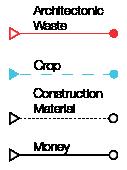


PUBLIC SQUARES
CORNER HOUSES
New Public Spaces like Gardens and Squares with Commerce spots for the re-construction.






GREENHOUSE
DEMOLISHED HOUSES
ACUAPONICS FARMS
Aquaponic Farms works with endemic seafood species and generate profits for the neighbors who use them.

FLUX
COMMERCE
HOUSE & STREET DAMAGE
The cracked streets and houses increase the amount of Public Space and can be used as commerce space.


19
MATERIAL
Fig.6 Code of the type of damage and their possible action.
Fig.7 Project details.



20
Fig.8 Project scenarios.
Urban development ITM

Yucatán, Mexico 2022

Collaboration with:
After the announcement of the Train that the government it´s going to build that cross the south Mexico, the region started to create new urban developments around the new stations, in this case the project of ITM it´s a residential complex that combine different types of housing for a wide range of potential costumers, the Master Plan it´s organized by a system of green areas that preserves the current natural conditions of the zone and organizes the position of each building.



a |
911
3. Access
4. Typologies of buildings
1. Green areas
2. Parking space
System of open spaces

Local Architecture Image
Typologies of housing
Fig.1 SIte photograph
The Master Plan for ITM consider the preserve the natural and green areas of the zone by reducing the footprint of the new buildings and adapt the roads to the natural shape of the site, as a result the project combines the urbanization of the zone with the conservation of their natural values like the animals, vegetation and water bodies.
The design of each type of building depends on the location, how close it´s to some nature



area and the orientation to the access, so there are 3 principal types of forms, the “Boomerang” wich is the most common type and large one, the “Commercial” that it´s located near to the access to the complex and the “Townhouse” that it´s the most near to the green areas. The planning also considers the desire density of each building with the target to preserve the green areas from a possible expansion in the future.


The design of each unit preserves the use of local materials in their interior and exterior with the intention of preserve the urban image of the region.

23
Fig.2 y 3 Floor plans of the “Bomerang” building.
Fig.4 y 5 Desing development of the typologies.
 Fig.6 Community center
Fig.6 Community center
Urban development Lomas Verdes

Estado de México, Mexico
2022

Collaboration with:
The Topography of the site has a big amount of slopes that are bigger than 25%, wich represent a challenge for in matters of construction. Also there are Natural Restrictions that affect the land becouse of the pass of the rain water and the conection with the natural reserve, this natural conditions guide the design of the new inside roads and the distribution of the properties.


a | 911
1. Site surface: 60,000m2
2. Primary roads
3. Properties division
GLA: 25 -30%
Max Levels: 10
+ 70% of Permeable open space
 Fig.1 SIte photograph
Fig.1 SIte photograph
The project it´s located on Estado de México, in a land where there is a lot of slopes that marks the guide of how to organize the position of the buildings, keeping the relationship with the desire high that can allow them to have an open clear view. Secondly, the project kept an important portion of Open spaces that the people can use for practice open air activities and sports, this can be possible by optimizing the land space available, this base it´s use
after for the propose of new design guidelines that are thinking to be use for the future owners in order to keep the urban image of the natural reserve.


Finally, the project considers a Commercial Area that complete the master plan, so the design aims the development of the zone by keeping save the natural conditions of the zone




27
Allowed levels Differencial Levels Open Views Horizontal Extension N
Fig.2 Master Plan buildings location. Fig.3 y 4 Desing principles and Commercial center.
 Fig.5 Aerial view of the Master plan.
Fig.5 Aerial view of the Master plan.
Universidad Panamericana
Mexico City, Mexico
2022
Collaboration with: a | 911
The School, without the Parking space and Circulations, has 22,441m2 of programs, that include Classrooms, Administrative Offices, Infrastructure for the Student Community, Academic Support and Recreation spaces, with the reconfiguration project we optimize the space by centralizing, disincorporating and reducing the distance between programs inside the campus. Classrooms

Offices
Community
30% 34% 14% 6% 4% 9% 2%
Services & Infrastructure Student life
connection Academic Support Sports & Recreation spaces Parking space
Optimize the space for Offices.
Increase the number of Classrooms.
Consolidation of School.
Promotion of the values of the university.
Accessibility inside the campus.
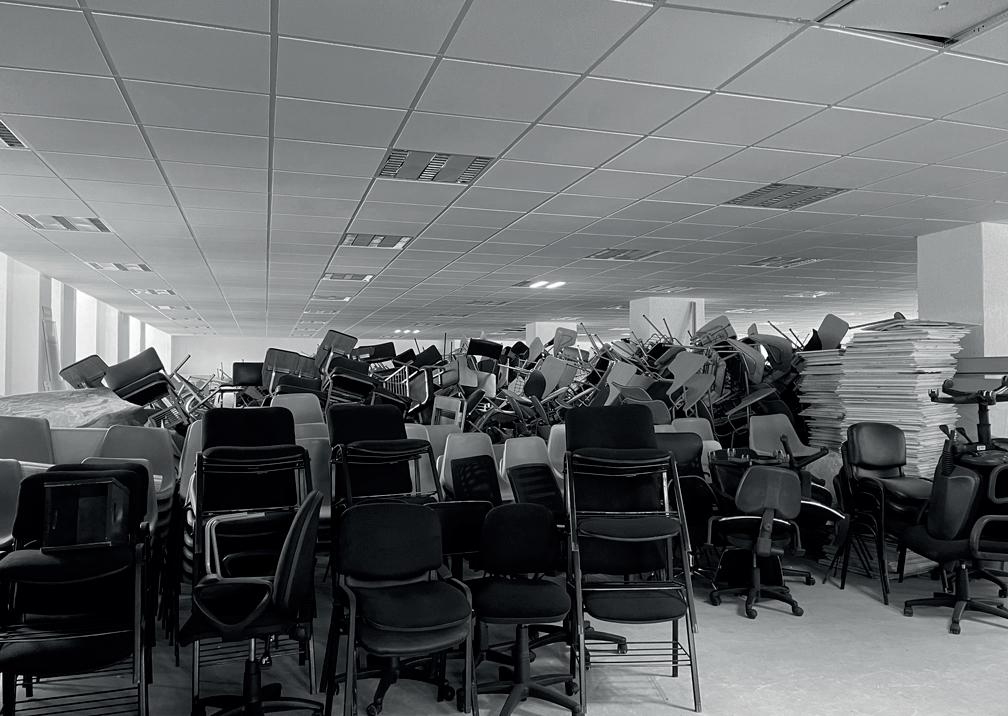 Fig.1 SIte photograph
Fig.1 SIte photograph
The University is in a neighborhood with a rich history in their buildings, so many of them has important restrictions that protect the urban image of the zone.

In addition, most of the available surface in the campus it´s used for parking space and administrative offices, as a result there is not enough open space for the practice of open activities and sports.
As a response the project it´s design to be use it in different stages, the first stage consists of the development of a new spatial organization that optimize the current space of the Administrative Office and allows the center of the campus to increase the number of classrooms.


So as a result, the University can reduce the number of satellite properties that they have and focus their resources on the improvement of their interior spaces and be more efficient.
The second phase it´s the construction of strategic projects that improve the quality of the life inside the campus like a new chapel, student center and a multi-task room. The final stage it´s about to build new multimodal spaces that depend on the selection on what kind of type of school it´s going to be part of the campus in Mixcoac.
:532 31
1 3 2 8 3 1 6 5 4 7 4 5 2
-239
338 +194
Campus
Satellite Lands
N
Fig.2 Mapping the new locations for the staff of the University.
Fig.3 Sketches and Drawings of the new possible buildings.












32
Fig.4 Design guidelines for each programs.
MULTI MODAL SPACES



33
NEW ACCESS Standards Classrooms 28% Current Program Project 34% Services & Infrastructure 6% 14% 15% Administrative Offices 30% Student life Community Connection Academic Support Sports & Recreation 10% 10% 15% 10% Posgrades 5% 6% 4% 2% 9% 37% 11% 24% 7% 4% 10% 2% 3%
Fig.5 Program stadistics.
Fig.6 Isometric view of the Auditorium Scenario.
Fig.7 y 8 Conceptual views of two new projects.
de agua
Acueducto subterráneo en operación Escorrentías
Parque Bicentenario

“Hank González”
Condiciones hidrológicas
el proyecto es una recuperación de los espacios González”, por sus características geológicas, hidrológioportunidad para ayudar a mitigar las problemáticas del sitio.

Taller Capital 2019 - 2020

Elaboración de modelo en 3D propia, renderizado Canalettos.

CREDITS
A ARCHITECTURE
1. HOTEL BOUTIQUE BAJA CLUB
INTERN / JUNIOR ARCHITECT AT MVW ARCHITECTS
Physical models & Images by Víctor Martínez:
Cover page/ Conceptual model
Fig.1 y 2 Section model of the new building.
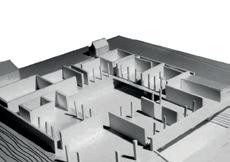
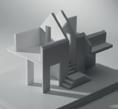
Fig.3 Interior view of old house.
Fig.4 Terraces of the hotel.
Fig.5 Test materials
2. COLIMA 230 HOUSE
JUNIOR ARCHITECT AT MAX VON WERZ ARCHITECTS

Physical models, 3D Models & Images by Víctor Martínez:
Cover page/ Conceptual model
Fig.1 Site photograph.
Fig.2 Conceptual model of the house.
Fig.3 y 4 Design development of the kitchen
Fig.5 Model Studios for terrace.
Fig.6 Model Studios for the new courtyard.
Fig.7 Model Studios for stairs.
3. CARBONERAS HOUSE DESIGN LEAD
Maps, 3D Models, 2D Drawings & Images by Víctor Martínez:
Cover page/ Site photograph
Fig.1 Site photograph.
Fig.2 Passage studio.
Fig.3 y 4 Site work in progress
Fig.5 y 6 Studios for interior & exterior spaces
Fig. 7 Conceptual floor plan.
B URBANISM
1. RECONSTRUCTION NETWORK SYSTEM
DESIGN LEAD WITH DIEGO GARCÍA
Maps, 3D Models, 2D Drawings & Images by Víctor Martínez: Cover page/ Conceptual Aerial view and section of the site.
Fig.1 Site photograph.
Fig.2 Mapping of damage and project over the neighborhood Del Mar.
Fig.3 Sketches and Drawings of tte damage and their possibilities.
Fig.4 Project isometric of how it works over the time.
Fig.5 Conceptual scenarios of the current dynamics of the neighborhood
Fig.6 Code of the type of damage and their possible action.
Fig.7 Project details,
Fig.8 Project scenarios.
2. URBAN DEVELOPMENT ITM
JUNIOR ARCHITECT AT ARQUITECTURA 911
Maps, 3D Models, 2D Drawings & Images by Víctor Martínez: Cover page/ Isometric drawings of the Master Plan.
Fig.1 Site photograph.
Fig.2 y 3 Floor plans of the “Bomerang” building.
Fig.4 y 5 Desing development of the typologies
Fig.6 Community center - Visualization by Valerio Lopez
3. URBAN DEVELOPMENT LOMAS VERDES

JUNIOR ARCHITECT AT ARQUITECTURA 911
Maps, 3D Models, 2D Drawings & Images by Víctor Martínez: Cover page/ Isometric drawings of the Master Plan.
Fig.1 Site photograph.
Fig.2 y 3 Floor plans of the “Bomerang” building.
Fig.4 Master Plan buildings location.
Fig.5 Aerial view of the Master plan - Visualization by Valerio Lopez
4. UNIVERSIDAD PANAMERICANA
JUNIOR ARCHITECT AT ARQUITECTURA 911
Maps, 3D Models, 2D Drawings & Images by Víctor Martínez: Cover page/ Isometric view of the programs.
Fig.1 Site photograph.
Fig.2 Mapping the new locations for the staff of the University.
Fig.3 Sketches and Drawings of the new possible buildings.
Fig.4 Design guidelines for each programs.
Fig.5 Program stadistics.
Fig.6 Isometric view of the Auditorium Scenario.
Fig.7 y 8 Conceptual views of two new projects.
D PREVIOUS WORKS
1. SCHOOL OF ARCHITECTURE
2. YTERRBY HOUSE
3. SCHOOL OF ARTS
4. FURNITURE DESIGN


5. PUBLIC LIBRARY
6. MERIDA HOUSE
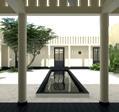
7. SUSTAINABLE CITY

8. URBAN CORRIDOR
una terraza
Parque bicentenario Parque lineal Tren interurbano México-Toluca Profesional Taller Capital 2019-2020 Proyectofinalizado Proyectoconceptual Parque urbano Bicentenario Hank González Taller Capital 2019 2020 Proyecto arquitectónico para municipio de Ecatepec de Morelos, proyecto es una recuperación espacios más abandonados vulnerables parque Bicentenario “Hank González”, por sus características geológicas, hidrológicas, sociales urbanas, hacen este espacio público una oportunidad para ayudar mitigar las problemáticas del sitio. Elaboración de modelo en 3D propia, renderizado Canalettos. Parque Bicentenario Parque Bicentenario 18 Parque urbano Bicentenario Hank González Taller Capital 2019 2020 Proyecto arquitectónico para municipio de Ecatepec de Morelos, proyecto es una recuperación de los espacios más abandonados vulnerables del parque Bicentenario “Hank González”, por sus características geológicas, hidrológicas, sociales urbanas, hacen este espacio público una oportunidad para ayudar mitigar las problemáticas del sitio. Elaboración de modelo en 3D propia, renderizado Canalettos. Condiciones geológicas Condiciones hidrológicas 20 Parque lineal Tren interurbano México-Toluca Proyecto conceptual para gobierno del Estado México, que tiene como objetivos integrar una nueva infraestructura verde, incentivar movilidad multimodal incorporar sistemas de recuperación hídrica, aprovechando recorrido nuevo tren interurbano para regular crecimiento urbano potenciar actividad económica. Taller Capital 2019 2020 Proyecto arquitectónico Casa concepto básico de Casa CRB, como una imagen única: una primera planta espacios contenidos por las cancelerías programa público, con living, los servicios tres dormitorios con baño
35
1 5 2 6 3 7 4 8






 La Paz, B.C.S
Collaboration with: Max Von Werz Architects
The hotel it´s located on a landmark villa built around 1910 the main idea of the hotel it´s to respect the urbanity of La Paz, to create a minimalist building connected to the sea and to give a terrace to every room in order to preserve the idea of a ship docked on the promenade.
La Paz, B.C.S
Collaboration with: Max Von Werz Architects
The hotel it´s located on a landmark villa built around 1910 the main idea of the hotel it´s to respect the urbanity of La Paz, to create a minimalist building connected to the sea and to give a terrace to every room in order to preserve the idea of a ship docked on the promenade.






 Fig.5 Test Materials
Fig.5 Test Materials

 Fig.1 Site photograph
Fig.1 Site photograph

















 Fig.1 Site photograph
Fig.1 Site photograph



























































 Fig.6 Community center
Fig.6 Community center




 Fig.1 SIte photograph
Fig.1 SIte photograph






 Fig.5 Aerial view of the Master plan.
Fig.5 Aerial view of the Master plan.

 Fig.1 SIte photograph
Fig.1 SIte photograph































