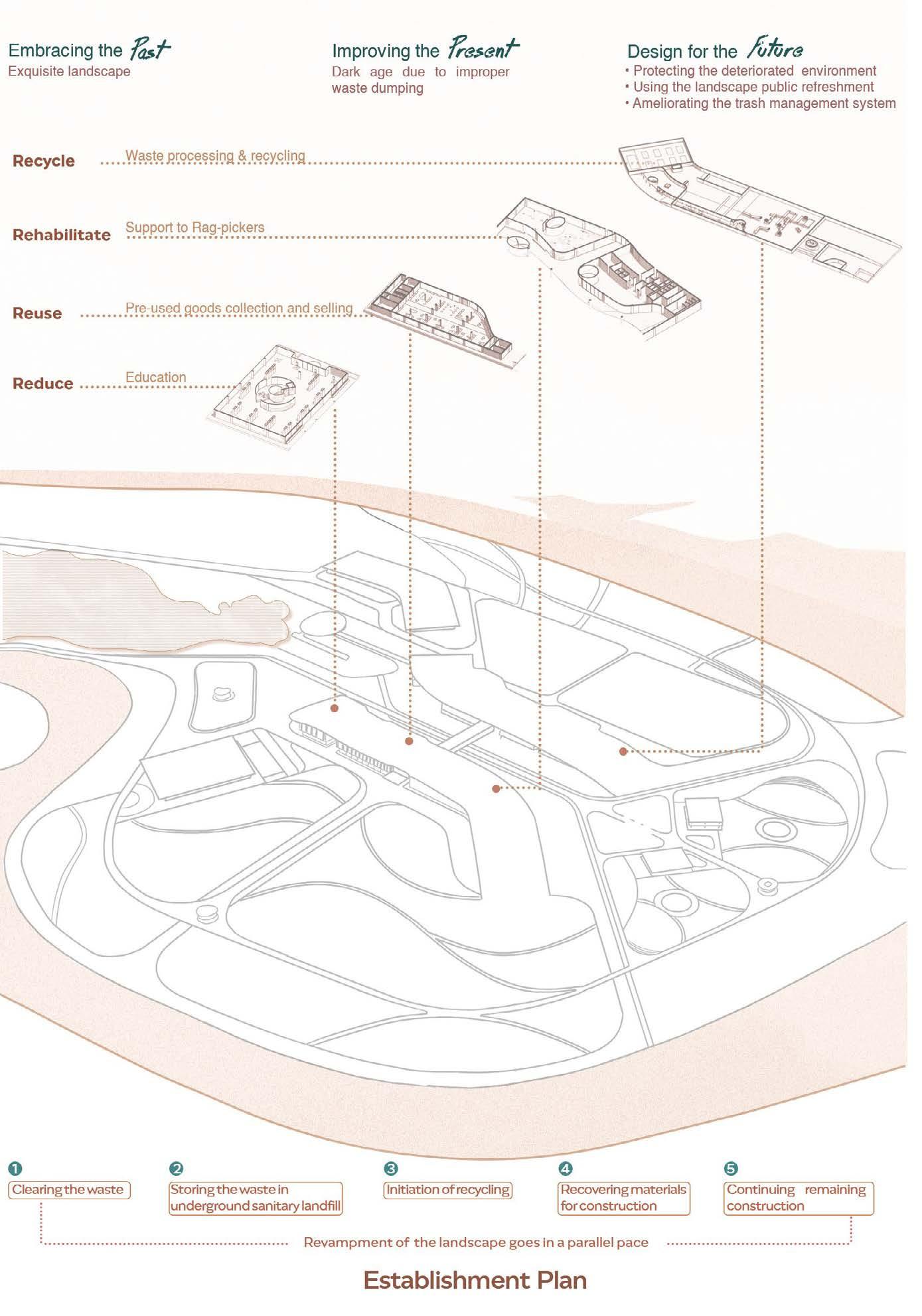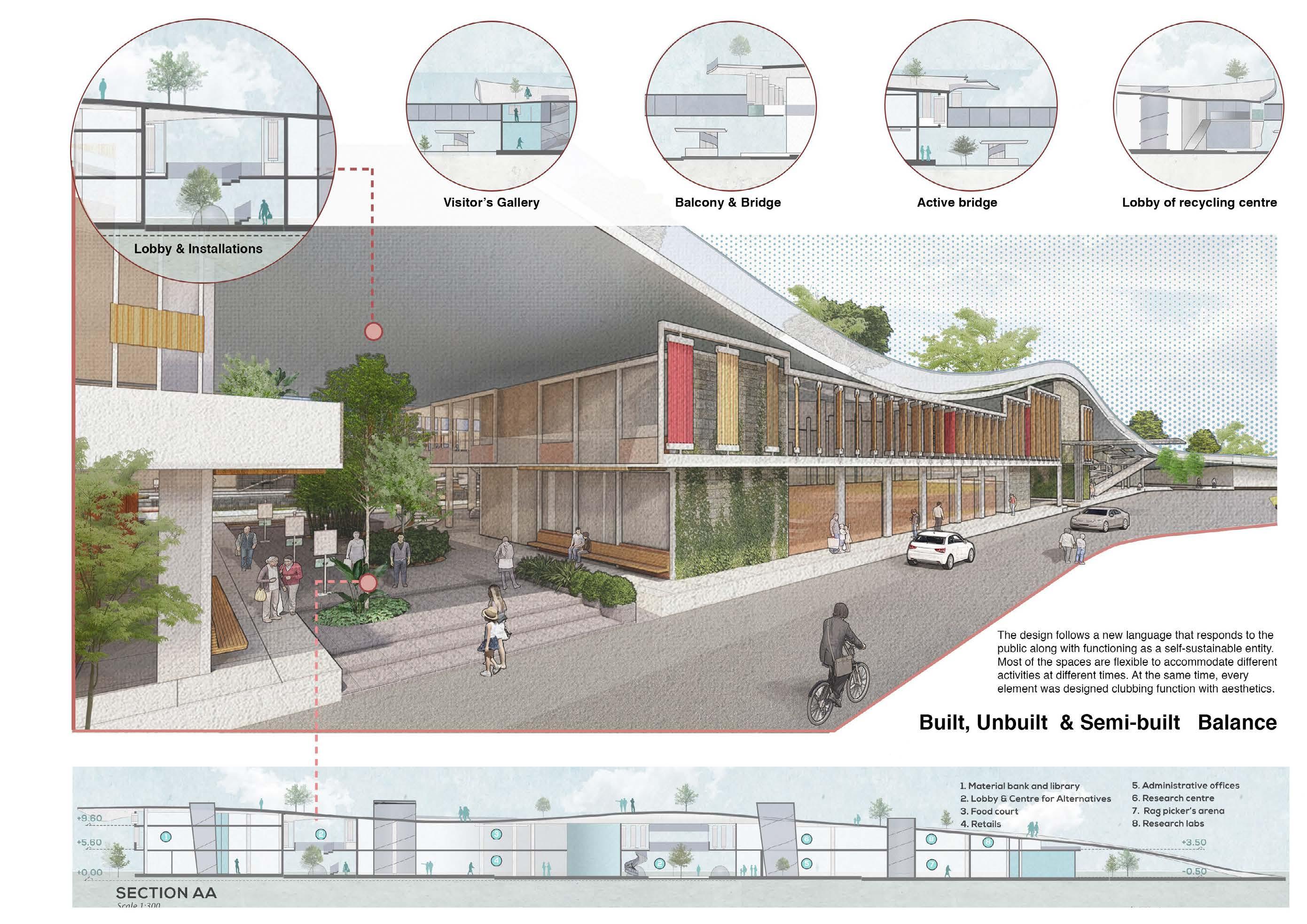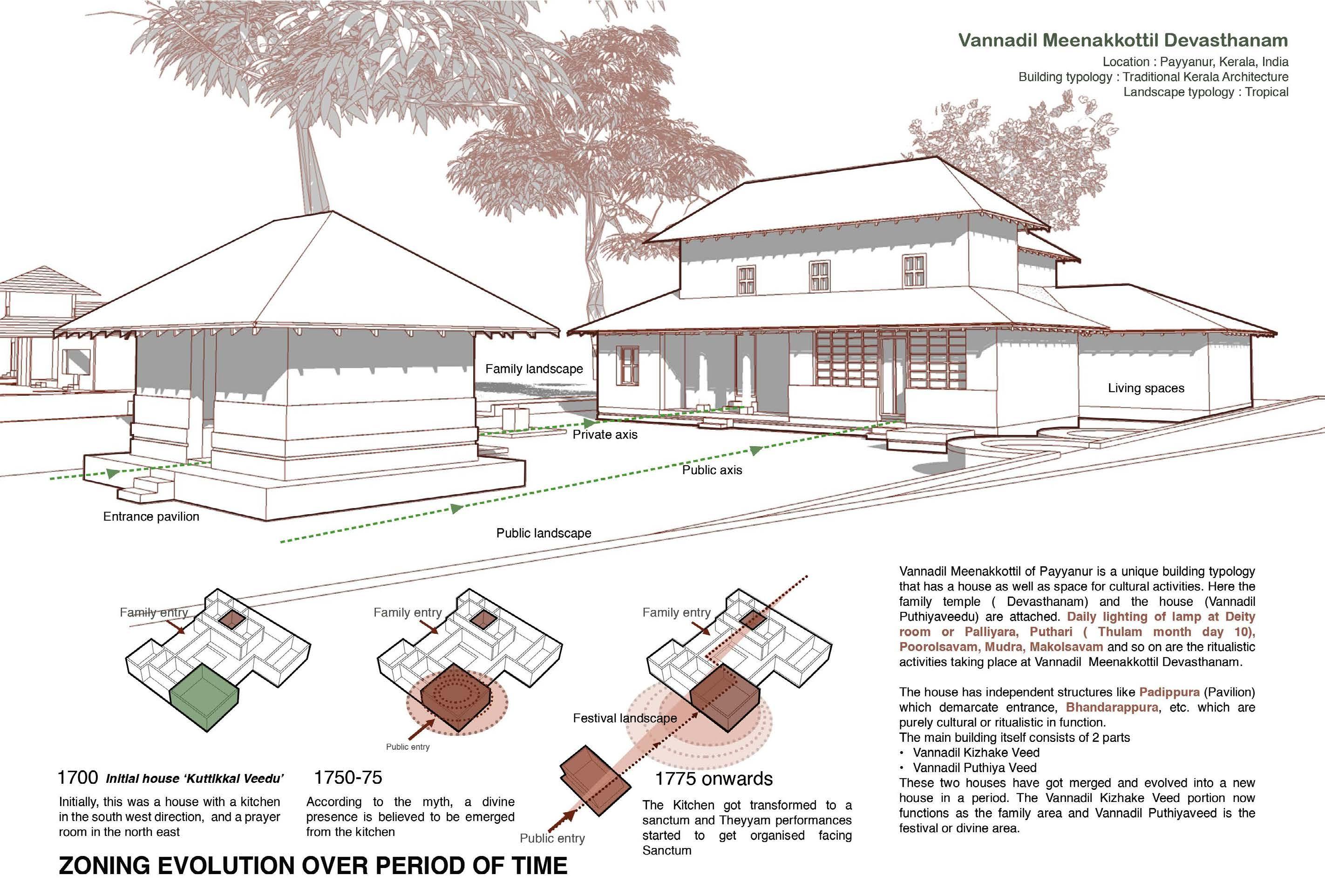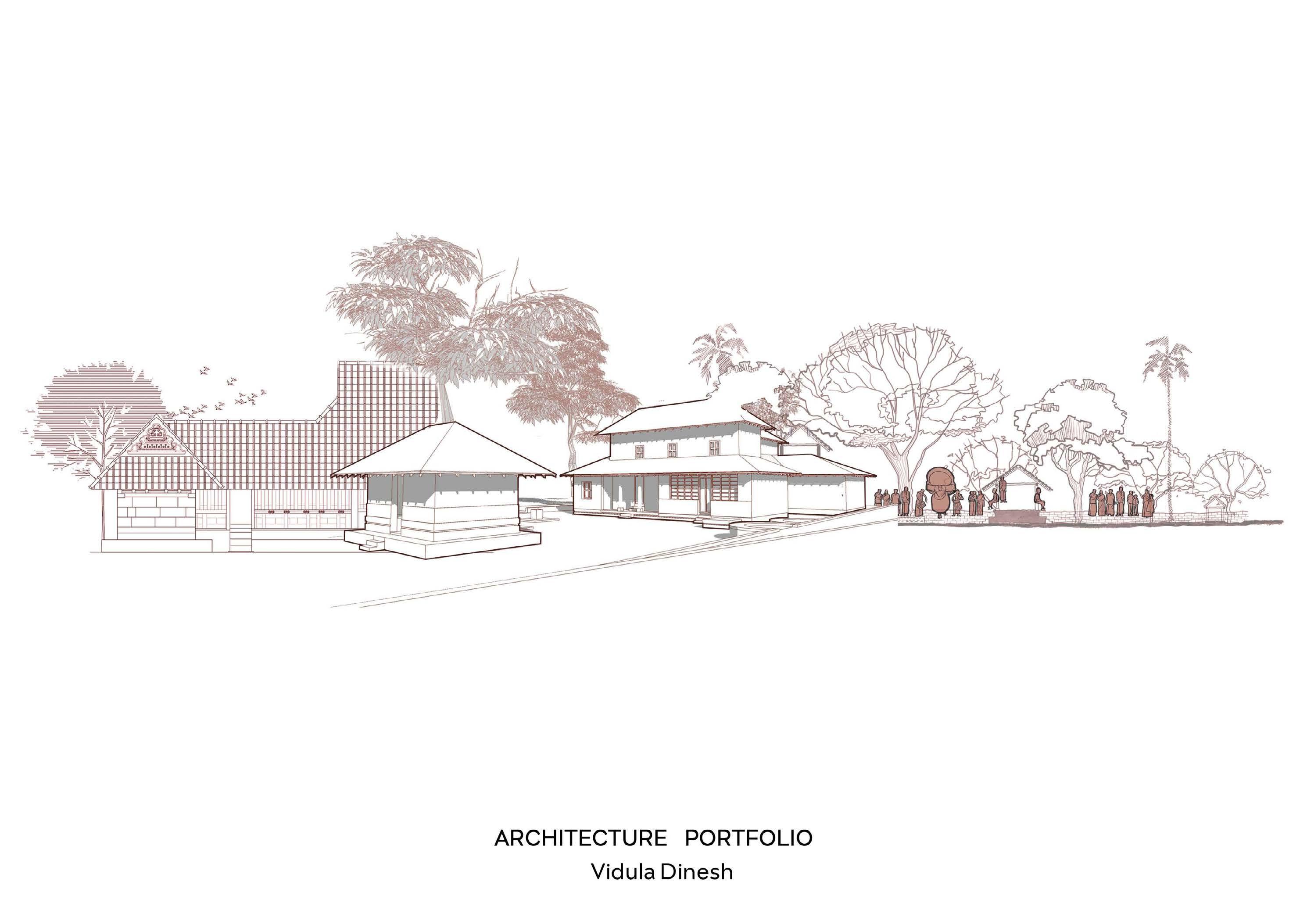CURRICULUM VITAE
PERSONAL DATA
DOB - 23 . 10 . 97
Phone - 9744360637 | 8848288978
E-Mail - viduladineshtcv@gmail.com
EDUCATION
2022- Present
Politecnico di Milano, Italy
Mailing address
Language proficiency - English, Malayalam, Hindi Thiruvonam
Annur, (VIA) Payyanur, Kannur Kerala, Pin - 670307
SOFTWARE COMPETENCES
Modelling, drafting & Rendering
Autocad
Sketchup
Autodesk Revit
Lumion
V-ray
Rhinoceros
Animation
Adobe Premiere pro
Adobe After-effects
Adobe Animate
INTERESTS
Graphic designing
Adobe Photoshop
Adobe Illustrator
Adobe InDesign Procreate Autodesk Sketchbook
Others Microsoft Word
Microsoft Excel
Microsoft Powerpoint
Graphic designing | Photography | Animation | Research
Product designing | Sketching | Writing | Dance
Digital painting | Journal making | Movies | Music
Architectural thesis
Imagining an Alternate Waste-scape, The Case of Brahmapuram, Waste Interpretation Centre & Public Plaza
Dissertation
Identification of Cultural Nodes:
A Study on Transition Spaces Based on Folk Festivals in North Kerala
Masters in Sustainable architecture and Landscape Design
Government Rajiv Gandhi Institute of Technology, Kottayam, Kerala
College-wise 1st Rank, 5th Rank in Mahatma Gandhi University for B.Arch CGPA – 7.61
2013-15
GovernmentGirlsHigherSecondarySchool, Payyanur, Kerala
Grade 11 & 12
99% in higher secondary examinations
Till 2013
S.A.B.T.M.H.S.S Kannur, Kerala Grade 10
Full A+ in Kerala State Secondary School examinations
WORK EXPERIENCE
July 2021 – Present
Practicing Architect
Commonground Architecture

Under Ar. Simi Sreedharan
Nov 2020 – Present
Practicing Architect
Under Ar. Alok Dinesh
(Architect | Urban Designer)
March 2020 – Present
Co-founder of The Yellow Company

As Illustrator, Animator and Product Designer
June2017-june 2018
Commonground Architecture
B.Arch Semester 7 and 8 internships
Under Ar. Simi Sreedharan
2021 | 1st Rank in Post Graduate Program Selection School of Planning & Architecture, Delhi, Landscape Architecture
2020 | College-wise topper (Rank 1), Batch of 2015-20, Department of Architecture, Govt. Rajiv Gandhi Institute of Technology
2020 | 5th Rank in Mahatma Gandhi University for B.Arch
2020 | Ethos India Transparence Thesis Awards -Special Recognition National level Thesis Competition
2020 | Graduate Aptitude Test in Engineering (GATE) Architecture, All India rank 545 (94.35 percentile)
2019 | Coordinator of Urban design study conducted as a part of semester 9 Curriculum at Thalassery, Kerala
2017 | Annual NASA (National Association of Student Architects) Design Competition - Design entry shortlisted
2017 | NASA Fashion Show & Dance Competitions Citation Award and Runner up trophies
2016 | Annual NASA Design Convention Reubens Trophy shortlisted
2016 | Annual NASA Design Competition shortlisted
2015 | School topper in Higher Secondary Examinations 2013-2015
PARTICIPATION ACHIEVEMENTS
Redevelopment of children’s park near Jawahar Balabhavan Kid’s library, Kottayam
The project aimed at returning the oasis lost within the cityscapes back to its prestigious old days. This park, which got abandoned for almost a decade, was rejuvenated using recycled and upcycled construction materials as a part of the project by the Annual Nasa Design Convention.
Hands-on brick workshop
Conducted by Centre of Science and Technology For Rural Development (COSTFORD) as a part of Laurie Baker’scentenary celebrations. The workshop involved hands-on construction of structures using burnt bricks which is sustainable building material.
Tall building design workshop
Conducted by National Association of Schools of Architecture ( NASA India )
Architectural model making workshop by Ar. Praful Purabiya Exploration of different materials used in model making
2
Contents
Identification of Cultural Nodes Bodhi The L - House Study of Thalassery, India Documentation of Thekkekkottaram Up-cycled Seat Design The Yellow Company Light and Architecture Waste Interpretation Centre & Public Plaza Academic Thesis Project | 10th semester A Study on Transition Spaces Based on Folk Festivals in North Kerala Dissertation | 7th and 8th semester Office building design for ‘Corporate Solutions’ group of institutions Corporate office | Internship project Residence for Mr. Cedric and Ms. Telma Residential building | Internship project Urban study and design conducted at one of the important historical town in India,Thalassery Urban Design Documentation of Thekkekkottaram, a historical residential building situated at Thuckalay, Tamilnadu, India 3rd semester Landscape furniture design | Design of a landscape furniture by up-cycling trash Multi-disciplinary business Architectural criticism | Architectural illustrations 01 02 03 04 05 06 07 08 09 3
Imagining an Alternate Waste-scape
Academic Thesis Waste Interpretation Centre & Public Plaza 4
1.

Imagining an Alternate Waste-scape
The Case of Brahmapuram
Waste Interpretation Centre & Public Plaza
Project category : Public building & Landcape
Location : Cochin, India
Plot Area : 70 Acres
Around the world, skyrocketing rates of waste generation is a distressing fact which can’t be overlooked. Practical solutions are of no account, although this problem has a massive environmental and social impact. In most cases, people rely on the governments to tackle the issues created by unmanaged waste. Across the globe governing bodies in some nations could implement facilities for waste management, but as sheer technical solutions. The social stigma towards trash management remains unresolved, although the environmental harm got controlled to a limited extent. So, a public-integrated change is what society demands. In detail, a system of management where people themselves involve in recycling by getting educated is the essentiality of this time.
Places like Copenhagen could achieve this goal with an adequate architectural intervention. In detail, the amenity designed by Ar. Bjarke Ingels not only generates energy from garbage but also influence the populace to rethink. It is a design clubbing the mechanised waste management zone and a public interaction park on an ecologically sensitive riverside site with a waste dump. The case studies explain the possible creative methods of urban trash disposal, reduction of global waste impact through successful models which broke the social taboo. Furthermore, in the succeeding stages, a site-specific design strategy has arrived to address the concern, and it could cater as a new model in the field of waste management.

THESIS 5 Imagining an Alternate Waste-scape

THESIS 6 Imagining an Alternate Waste-scape

THESIS 7 Imagining an Alternate Waste-scape

THESIS 8 Imagining an Alternate Waste-scape


THESIS 9 Imagining an Alternate Waste-scape

10 Imagining an Alternate Waste-scape

THESIS 11 Imagining an Alternate Waste-scape


THESIS 12 Imagining an Alternate Waste-scape


THESIS 13 Imagining an Alternate Waste-scape

THESIS 14 Imagining an Alternate Waste-scape

THESIS 15 Imagining an Alternate Waste-scape
2. DISSERTATION
Identification of Cultural nodes: A study on transition of spaces based on folk festivals in North Kerala
16

DISSERTATION 17 Identification of Cultural Nodes

DISSERTATION 18 Identification of Cultural Nodes

DISSERTATION 19 Identification of Cultural Nodes

DISSERTATION 20 Identification of Cultural Nodes

DISSERTATION 21 Identification of Cultural Nodes

DISSERTATION 22 Identification of Cultural Nodes

DISSERTATION 23 Identification of Cultural Nodes
BODHI Office Building Design 24
3.

OFFICE DESIGN 25 Bodhi

OFFICE DESIGN 26 Bodhi

OFFICE DESIGN 27 Bodhi

OFFICE DESIGN 28 Bodhi

OFFICE DESIGN 29 Bodhi
Residence Design 30
4. THE L-HOUSE

RESIDENCE DESIGN 31 The L-House

RESIDENCE DESIGN 32 The L-House
5. URBAN DESIGN
Residence Design 33

URBAN DESIGN 34 Urban Study, Thalassery

URBAN DESIGN 35 Urban Study, Thalassery

URBAN DESIGN 36 Urban Study, Thalassery

URBAN DESIGN 37 Urban Study, Thalassery

URBAN DESIGN 38 Urban Study, Thalassery













































