
Portfolio
Vidula Dinesh Politecnico di Milano, Italy 2022-24
Contents
Po-limpsest
Landscape regeneration of decommissioned nuclear power plant site at Caorso, Italy
Academic Project : 2023 -24
Re-farm
Regenerating agriculture at
Academic Project
Bodhi Festiscape
Corporate Office Design
Common Ground Architecture
Professional Project : 2018 -21
Dissertation Project 01
Identification of on the transition festivals in North
04 02 05
periphery through adaptive Porto di Mare, Italy
Project : 2022 -23
03 06
Eco flow
Nurturing Sustainable Transit Hub in Piacenza, Italy
Academic Project : 2022 -23
of Cultural Nodes; A study transition of spaces based on folk North Kerala
Project : 2017 -18
Design pursuits
Calendar Design Up-cycled furniture design
Product / Graphic Design : 2016, 22
3 Portfolio | Vidula Dinesh
Festiscape
Po-limpsest
Unveiling the layers of history
Caorso, Italy
Sem 3 Studio | Group project | Polimi | 2023
Abstract
The Caorso Nuclear Power plant station, in the ever-dynamic landscape of Italy, once symbolized progress and innovation. Today it stands as an icon not only for what was, but what could be. This project brief outlines our ambitious endeavor to redesign and rehabilitate the Caorso station using the context as inspiration.
Therefore, we have decided that our primary tool to achieve this will be history, both manmade and natural to drive our design decisions. With that perspective in mind, our strategy involves combining the majesty of the river Po with the buildings on site to create a sustainable landscape park that has solved the question of radiation and provides functions to incorporate it with the rest of the urban fabric.
Design Task : Landscape regeneration of the decommissioned Nuclear Power plant site in Caorso
Project Mentors : Prof. Sara Protasoni , Prof. Francesca Neonato, Prof. Francesco Fusco
My Role : Concept, Design, Illustrations

01
Landscape Design Studio | Academic Project
First impressions of the site






















Zooming into the layers
5 Portfolio | Vidula Dinesh 1970’s 2020’s 1970’s Rana latastei Triturus carnifex Sterna hirundo Sicyos angulatu Alnus glutinosa Prunus padus Gavia arctica Pandion haliaetus Esox lucius Gobio gobio Procambarus clarkii Natrix maura Marsilea quadrifolia Nymphoides peltata Myocastor coypus Phragmites australis 2020’s 1970’s 2020’s 1970’s 2020’s 1970’s 2020’s 1970’s Rana latastei Triturus carnifex Sterna hirundo Sicyos angulatu Alnus glutinosa Prunus padus Gavia arctica Pandion haliaetus Procambarus clarkii Natrix maura Marsilea quadrifolia Nymphoides peltata Myocastor coypus Phragmites australis 2020’s 1970’s 2020’s 1970’s 2020’s 1970’s 2020’s 1970’s Rana latastei Triturus carnifex Sterna hirundo Sicyos angulatu Alnus glutinosa Prunus padus Gavia arctica Pandion haliaetus Esox lucius Gobio gobio Procambarus clarkii Natrix maura Marsilea quadrifolia Nymphoides peltata Myocastor coypus Phragmites australis 2020’s 1970’s 2020’s 1970’s 2020’s 1970’s 2020’s 1970’s Rana latastei Triturus carnifex Sterna hirundo Sicyos angulatu Alnus glutinosa Prunus padus Gavia arctica Pandion haliaetus Esox lucius Gobio gobio Procambarus clarkii Natrix maura 2020’s 1970’s 2020’s 1970’s 2020’s


PO Over the years
PO and the valley In plan-section intersection
The Po Landscape
Centuries of land reclamation projects transformed the Po Valley from a wetland haven to a fertile agricultural region. This human-driven change reshaped the landscape but also impacted biodiversity and environmental quality. Efforts are now underway to find a balance between human needs and preserving the valley’s natural heritage
Studio | Academic Project 01
Landscape Design
1994 2020
1815 1853 1976


Conceptual Representation
The idea of intervention took birth from the attempt of studying the evolution of site and nearby territories in various eras of geological history ; transformations marked in both pre-human, human, and anthropocene time scales.
This design approach translates historical narratives into immersive spatial experiences, transforming palimpsests of the past into meaningful landscapes.
Landscape Design Studio | Academic Project 01



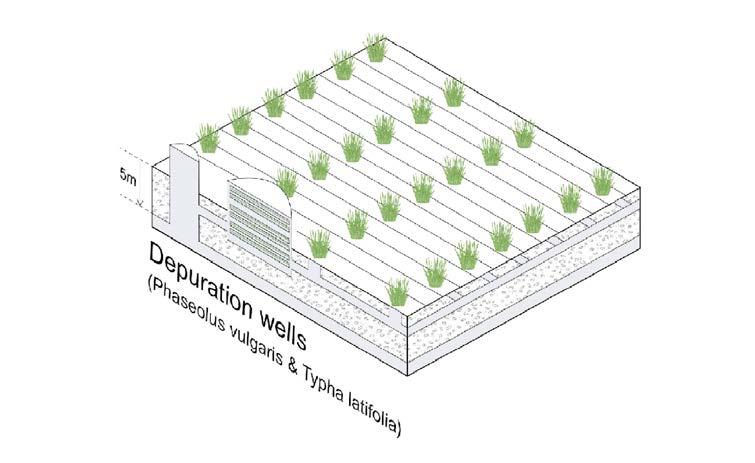

9 Portfolio | Vidula Dinesh 01 03
00 - Layer for the future innovations
01 - Present layer the power plant
02 - The human era Agriculture
02 0
03 - Forest layer
Water
Remediation and Requalification Strategy mapping - Understanding the
layers
Soil Phytoremediation (5year plan)
Purification

Master plan
Study of the character of different landscape typologies in the site area provided light for planning the proposal.
The character and functions of those lands has not been altered but highlighted


Creating Experiences
Essential importance has given to creating viewpoints and frames in the landscape of the forest layer. The layer has minimal interventions which consists of paths, bridges, and small towers that would give you the feel of tree houses. The forest experience is accessible from the power plant site, the agricultural fields and even from the PO through the main entry pier.

Framing the bridges
Landscape Design Studio | Academic Project 01




13 Portfolio | Vidula Dinesh
To the PO Water, tower and the tamed-wilderness
Between the woods

Section
Trees
High shrubs
Low shrubs
Perennials

Landscape scheme
Biomes for Research and Experimentation
Layer-0 houses the biome for research and experimentation. The centre focuses on conservation of native plant species, enhancing resilience of flora, actions for the creation and restoration habitats for pollinating species.
Landscape Design Studio | Academic Project 01

01. Waterfront Plaza
02. Created Ecosystem
03. Research Center
04. Mini Biosphere
05. Cafe
06. Viewing Pavilion
04 05 06 01 02 03
Landscape Detailing

Landscape sections



| Academic
01
Landscape Design Studio
Project





17 Portfolio | Vidula Dinesh 01 - Pavement 01 03 03 Landscape detail plans
Re-farm
Abstract
Regenerating periphery through adaptive agriculture
Porto di Mare, Italy
Sem 2 Studio | Group project | Polimi | 2023
The project aims to regenerate the area through adaptive agriculture, bringing different categories of actors together and reinforce communities. by proposing different activities that attract the actors. As well as proposing educational programs in the area of Polimi off campus in Cascina Nosedo Preserving the tangible and intangible heritage is one of the main goals along with reconciling lifestyles.
Here we approach to our vision taking into consideration every rural-urban transition edge. This is a regeneration design approach of all areas where periphery meets urban using adaptive agriculture as a tool. Modern technologies and traditional agriculture methods are merged to help in the community’s progress.
Design Task :
Urban and landscape regeneration of Porto di Mare are through improving infrastructure, rejuvenating the landscape and protecting the historic farms and farmsteads
Project Mentors :
Prof. Debiaggi Paolo, Prof. Paola Branduini, Prof. Paco Aldo
My Role : Concept, Design, Illustrations

Parks
Productive agriculture
Areas open for regeneration
Artificial surfaces
Scaling up to surfaces
Urban
Landscape Regeneration Studio | Academic Project 02
and
Project goals



Revival of Cascina Nosedo & Promoting adaptive agriculture
Improving street infrastructure
Landscape regeneration


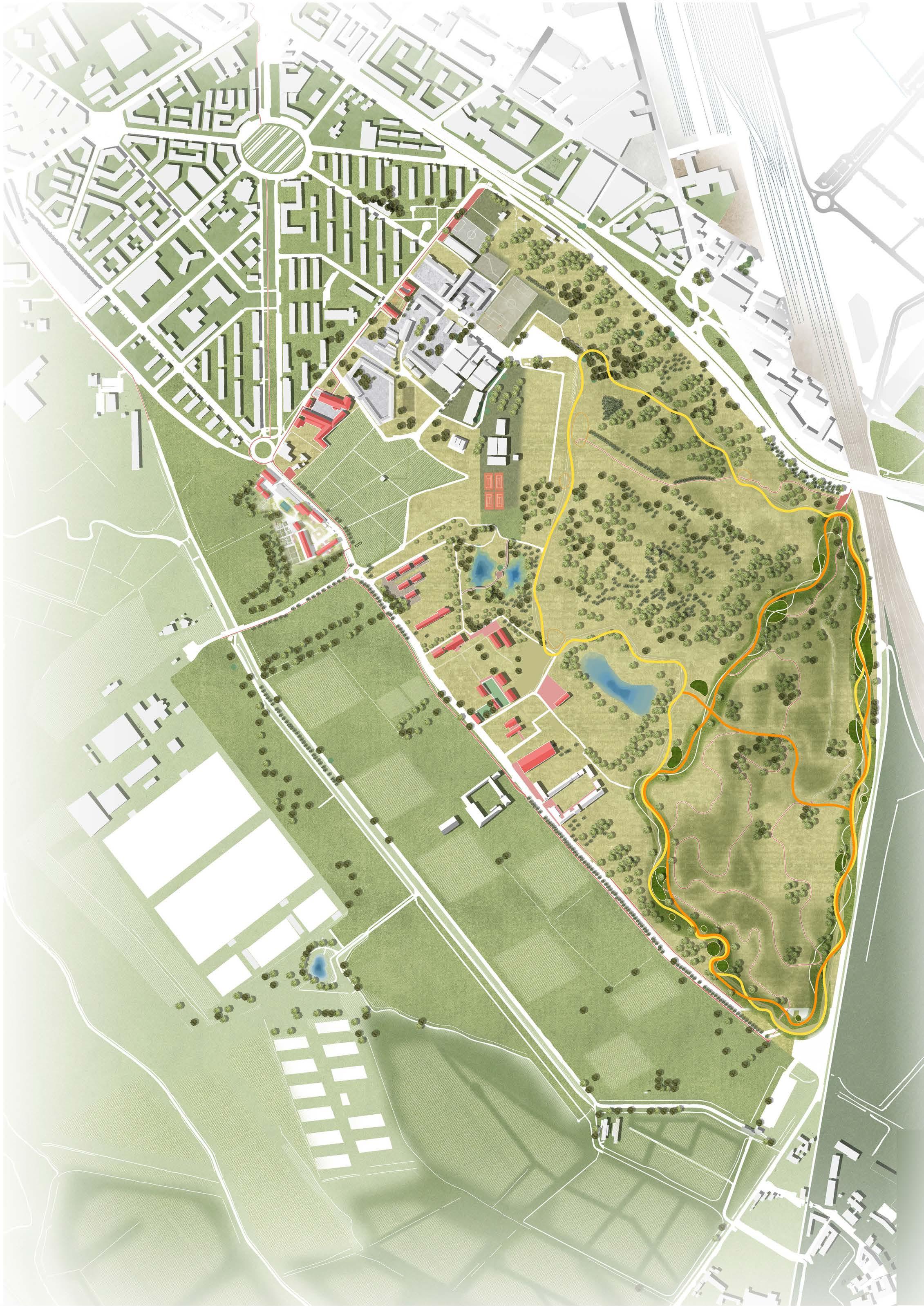



Urban and Landscape Regeneration Studio | Academic Project

Insights into Landscape Design:
In this landscape design project, several interventions have been implemented to enhance the quality and functionality of the space These interventions combine functionality, cultural references, and sustainability to create an inviting and visually appealing outdoor environment







Pond Farm land Community gardens Green houses Green pockets Parks

From Tradition to innovations; Exploring Adaptive farming
The design embraces various agricultural spaces, carefully positioned to respect the site’s historical context while harnessing the potential of today’s advancements.



21 Portfolio | Vidula Dinesh
Community Gardens
Farm land with viewing tower
Green houses









02
Urban and Landscape Regeneration Studio
| Academic Project
Street redesign; Via Fabio Massimo
1. Entrance plaza
2. Open areas for sports
3. Buildings with sport functions
4. Cafe and food court
5. Industries and warehouses
6. Historic farmsteads
7. Pocket parks for community
8. Kid’s park
9. Cascinas as community Centers
01 02 03 07 07 07 08 10 11 12 04 05 06 09 09 06 06
10. Community Garden 11. Farm land 12. Viewing tower
Sports functions Community activity and place-making Pocket parks Meandering loops Urban farming Bike sharing points Slow mobility


Infrastructure Design in a Nutshell
This approach improves pedestrian and bike amenities, enhancing community connectivity and promoting sustainable transportation. It includes new paths and bike stops for convenience. Urban greens are created as community gathering spaces, fostering social interaction.
Historic farmsteads are revitalized for various activities, preserving agricultural heritage. Informal industrial buildings are repurposed for advanced agricultural technologies, benefiting the local economy and environment.













23 Portfolio | Vidula Dinesh
Urban and Landscape Regeneration Studio | Academic Project

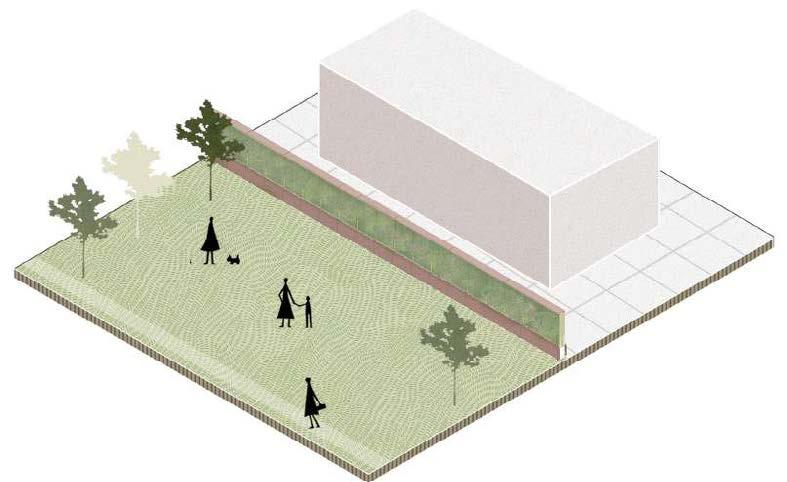


Landscape elements
wall and walnut landscape
The green wall design in this landscape project show-cases wildflower varieties on both sides, creating visual allure and promoting biodiversity. The 30 cm thick screen is made of expanded metal in corten steel with a core of mineral wool and covered with plant substrate on both sides. The screen is irrigated via a drop hose placed in its upper part.
These regions have a history of walnut cultivation and as a way to honor , walnut tree landscapes have been incorporated into the landscape design.
02
Layering of green wall
1. Plant layer
2. Base
3. Mesh
4. Plant substrate
5. Top cover
1 5 2 3 4 6
6. Drop hose
Green
Green wall; In the context
Green wall; In the context

THE MEANDERING LOOPS
Inclusive, multi-layered landscape belt
The Meandering Loops
Porto di Mare Park boasts two main loops for running and biking, each offering unique experiences.
The longer loop covers the entire park, perfect for enthusiasts looking to immerse themselves in the picturesque surroundings. Alternatively, the shorter loop provides a more condensed route, ideal for quick workouts or leisurely strolls. Additionally, the track features minor pathways resembling veinlets, weaving through enchanting wildflower meadows enhancing both aesthetics and the natural connection during exercise.
25 Portfolio | Vidula Dinesh



| Academic
02
Urban and Landscape Regeneration Studio
Project
Central courtyard
Education and Research
Workshop building



1. C0- working and cafe
2. Polimi off campus
3. Conference hall
4. Workshop spaces
5. Hostel and guest house
6. Central courtyard
7. Rainwater harvesting pond
8. Community garden
27
ReFarm transforms Cascina Nosedo into an adaptive agriculture hub, promoting innovation and sustainability. Upgraded infrastructure supports efficient resource use and waste reduction, fostering collaboration among farmers, researchers, and communities. The redesigned space includes educational areas, a hostel, workshops, and a low-carbon cafe/co-working space, engaging the urban population with a community garden and central courtyard for functions.
07 04 03 02 06 01 05 08
Cascina Nosedo
A node for adaptive agriculture



02
Stable
Cascina Nosedo; as a node of interactions 1.
2. Stable on ground floor and Hay barn on first floor
Residential
4. Residences 5& 6. Residences and auxiliary uses Original Use 1 2 4 5 6 3 1 2 4 5 6 3
3. Storage on ground floor
use on first floor


1.
2.
3.
4. Hostel and guest houses
5.
29 Current State Proposed project 1 2 4 5 6 3
1. Renovated, not in use
2. Renovated, Used as Polimi off-campus
3. On the verge of collapse, Not in use
4. Partially Residential use
5. Abandoned
6. Collapsed
Co-working and low cafe
Polimi off campus on ground floor and educational uses in first floor
Educational uses on first floor
Workshop spaces


02 Plan Section
C0- working and Low carbon eating cafe
C0- working and cafe


31 Research and innovations
Eco-flow Nurturing Sustainable Transit and Urban Harmony
Abstract
Sem 2 Studio | Group project | Polimi | 2023
The project aims to regenerate the area from a district of untapped potential; from a city dominated by fast moving can and e-bike traffic. with under-performing public spaces and a lack of standards for the built environment’s maintenance and quality. that doesn’t yet invite residents and visitors to walk, cycle or linger...
To an inviting, lively and resilient district for all; To a city with a well balanced variety of mobility options. One that invites its users to walk and cycle - with options for stopping and socializing. To a city with natural and environmental qualities that weave throughout a public space network of high quality and unique local character.
Design Task :
Proposing strategies to revitalize vacant and under used spaces along the BRT line to enhance urban livability, ecosystem services, and promote inclusive, green mobility.
Project Mentors : Prof. Paola Pucci, Prof. Stefano Amaducci Piacenza, Italy
Collaborative studio sessions with the University of Westminster, London
My Role : Concept, Design, Illustrations

Fragmented yet aligning

Urban and Environmental Design Studio | Academic Project 03
Adding missing bike paths
up spaces for pedestrians
Connecting via greening Opening








1. ’PARK’ ing proposal
2. Plaza
3. Agricultural functions
4. Kids’ area
5. Cafe and amenities
6. Picnic / Park






33
Regeneration of Landscape
Enhancing Slow Mobility Ecological Corridor
1 2 3 3 3 4 5 6 6 Eco-district design
Urban and Environmental Design Studio
Strategical scheme: Main goals



Proposing a strategy that through the redesign of underused, vacant and infilling spaces, along the BRT line, aims at regenerating all the area, supporting active mobility and accessibility by proximity, increasing land use efficiency and values, rehabilitating polluted land, strengthening the link between urban fabric, open and green spaces and rural environment.













River front park
PARK ing with meanwhile use
Agrivoltaics
Sports hub
Transport hub
Commercial hub
|
Academic Project
BRT stops
BRT Route

Restricting traffic flow and converting to pedestrian and bike streets in non-peak hours

Allowing traffic flow

Dynamic street typology
Implementing a dynamic street typology involves converting streets into pedestrian and bike friendly zones during non-peak hours, promoting safety, sustainability, and vibrant urban spaces
35 Portfolio | Vidula Dinesh

Harmonising
slow mobility and community engagements

Strengthening
Entry points with amenities


Eco-district concept
An eco-district is a sustainable urban development that aims to minimize environmental impact through energy efficiency, green infrastructure, sustainable transportation, mixed-use development, community engagement
Urban and Environmental Design Studio | Academic Project 03




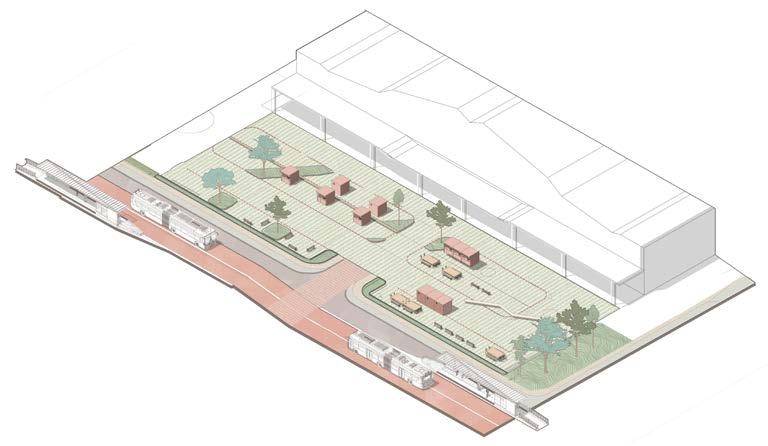
37 Portfolio | Vidula Dinesh
parking spaces
Concept De-paving
Improving Greenery
ing Introducing meanwhile uses
Re-imagining
Eco-district
01 03 02 04
‘PARK’





Re-designing Nodes
In the design of BRT nodes inclusivity and engagement take center stage. These spaces cater to diverse needs, while acting as vibrant focal points within the urban fabric. Community involvement fosters pride, enriching the urban experience for all.
Urban and Environmental Design Studio | Academic Project 03
Train station Plaza
Bus station lupa
Food forest plan
Church Plaza




Urban Food Forest
The Food forest leads to enhanced ecology catering to diverse bio life and at the same time generating organic food. The process converts into natural processes and cycle in a matter of a decade which creates a self sustaining landscape.
The sunken abandoned green area around Lidl Superstore is converted in a food forest enhancing a better connection between two levels and BRT line. The food forest can be managed by Lidl which also regenerates the vacant space.
39 Portfolio | Vidula Dinesh
Introducing agriculture and solar energy generation
Bike parking as a priority
Food forest
Bodhi | Common Ground Architecture
Professional Project
Bodhi The Vertical Garden
Kochi, India
Internship - Professional Project | 2018-21
Winner: Commendation Award, Indian Institute of Architects, Kerala 2021
Abstract
A green office; To be able to work in a natural environment was the main requirement of the clients. The building is designed in such a way that all workspaces are surrounded by abundance of greenery. This is achieved by designing 40cm deep planter boxes all around the building, filled with fertile soil and automated watering system. Several types of tropical plants, mostly native are planted in these.
The greenery helps cool down the environment, improve air quality, keeps away pollution and dust and helps to rise productivity levels of employees. Leaving the sliding doors to the planter boxes open aids good cross ventilation throughout the day.
Client A vibrant, multi-disciplinary couple running many successful businesses together, including Business Solutions, Multimedia, Digital marketing, Business Education, Chartered accountancy etc, wanted to integrate all their businesses under one roof and one brand name- Bodhi.
Project Leaders : Ar. Simi Sreedharan, Ar. Fidal Roshi
My Role : Construction drawings, Detaiing, Presentations

04
|



| Common Ground Architecture | Professional Project 04
Bodhi

43 Portfolio | Vidula Dinesh Section 01. Entrance lobby 02. Drive way 03. Planter 04. Lobby 05. Institute entry 06. Classroom 07. Waiting 08. Workspace 09. Associate consultants 10. Reception 11. C O O 12. Dining

Bodhi | Common Ground Architecture | Professional Project 04
Ground Floor Landscape Plan
Landscape planning
A local approach
A diverse mix of tropical plants is used in the project, including at least 3500 nos of shrubs, 1500 climbers and creepers, 60nos Bamboo& palm, 60nos of Flowering trees, and over 5000 nos of small ground cover, herbs and medicinal plants. At least 200-300 plants are planted per planter box.
Planting is done in such a way that every floor pattern is different; thus the view from every window is different.

Drive-way detailed section

Planter box section
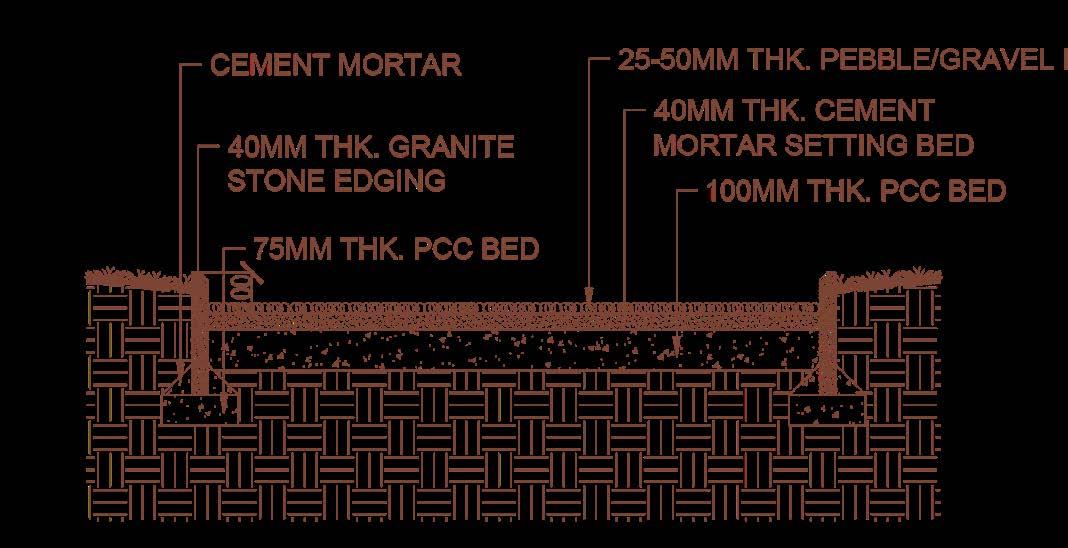
Detail of path
45 Portfolio | Vidula Dinesh

|
04
Bodhi
|
Common Ground Architecture
Professional Project


50% of the site that the building takes up is compensated as planter boxes along the façade, that acts as a double skin, cutting off direct heat and noise pollution.
47 Portfolio | Vidula Dinesh
Standing tall, yet camouflaged along urban Kochi, Bodhi focuses on finding a green response to the large space requirement of a busy corporate office.
Festiscape
A
Abstract
Research Project | Sem 8 | 2018 | Individual
The culture of a place is the totality of the values, livelihood and social behaviour of people there. Thinking from an architectural perspective, we might find that this idea has several spatial backgrounds. In a simplified explanation, the tangible thing needs space. Even intangible ideas would need space to get communicated as well. Surprisingly, we come across numerous epitomes of this relation. Whether it is ballet or Kungfu, there are performance spaces in their home countries, respectively. Like this, innumerable versions of this correlation are available from all the parts of this globe.
Consistently researches on culture arrive at the notion that festivals are strong entities that bind the traditions with spaces. They are the ways by which a space achieve cultural meanings. The most common topics of the Cultural Studies’ perspective on festival research are to be identified, i.e. festival audiences, festivals as space where cultural identity negotiation takes place, festivals as part of the subcultural network, and festivals as a spectacle. To identify the architectural configurations of festivals, we had several examples in the past, and have a few in the present with the same importance of how it was meant to. The study is a journey through traditional spaces in northern Kerala, India, and an attempt to find the factors which nourished some influential festivals and celebrations in the yesteryears.
Project Mentors :
Ar. Archana A. P
Ar. Alok Dinesh

Dissertation | Academic Project 05
Hand sketch, 2018
study on transition of spaces based on folk festivals in North Kerala

Research Methodology
Deciding the space typology
After fixing the research area in northern Kerala, the target was to finalize cultural space typologies. North Malabar have multifarious traditional spaces, and they are shortlisted for the initial study. The analysis propounds the fact that these spaces could be categorized into 3 - festival landscapes ( sacred groves/ kavus), semi-built landscapes (aras), and festival spaces associated with residences.
In the further stages, the third typology, .ie, festival spaces linked with houses are chosen for the detailed research, and it is a unique Cultural space typology.
Deciding the festival to be studied
1. Poorotsavam is also known as the spring festival of North Malabar. This festival of the North Kerala region in India consists of ritualistic offerings dedicated to the god Kamadeva (Hindu deity of love) for the wellness of the love in the world, and is known as the ‘eleventh lunar asterism’.
2. Theyyam is one of the oldest and religious ritual dances glorifying the goddess. It originated from Kaliyattom once practised by the tribal community of North Kerala. Many of these have evolved out of the land, lives, social customs and traditions of the devotees.

Give it a read!

49 Portfolio | Vidula Dinesh

Dinesh
viduladineshtcv@gmail.com +39 351 676 0715 Portfolio
Vidula
vidula.dinesh@mail.polimi.it








































































































































