Anand Architecture Portfolio





Anand Architecture Portfolio




B.Arch -Chennai, India IGBC AP
Senior Architect
Vijay Anand has an architectural career spanning 13 years, working primarily in India. He specializes in taking projects from concept design, through Design development, detailed Architectural design up until the final project delivery. His body of work majorly focuses on Residential, Housing and Educational typologies. His residential projects span from a single-family dwelling to a 250-key Luxury mixed-use development tower. Across his 13 years of architectural career, Vijay has completed and delivered around 48 projects across India and Mozambique totaling 14,50,000 sq mts of built space.
Vijay’s passion lies in the integration of design & detail producing a result which blends aesthetics and functionality. He comes up with creative solutions in solving real-world site issues through his passion for detail. Vijay has proven success leading teams to deliver high-quality projects, from end-to-end Concept design to site realization and he is a value creator in the truest sense.
Worked on Projects across 2 different continents, 2 different countries & 6 different states.
Designed over 650,000m² of space across 8 different typologies ranging from
- Residential - Industry - Mixed use / High rise
- Workspace
- Education - Hospitality
- Healthcare - Masterplan
Name : Vijay Anand
Date of Birth : 23.10.1986
Nationality : Indian
Address : No.305, Unit 4, Belhasa karama central , Al karama, Dubai - UAE
Email : Vijan23@gmail.com
Mobile : +971529341040 ( UAE ), +918056187184 ( IND )
Linkedin : www.linkedin.com/in/vijan23
Tools










XYZ Designers Dmcc
Full-time - Present
Dubai, UAE - Hybrid
Senior Architect
May 2024 - Present


Languages
English
Arvind Varuna Associates
Full-time - 10 yrs 1 mos
Chennai, Tamil Nadu, India - Hybrid
Senior Architect & Associate
Jun 2021 - May 2023 - 2yrs
Senior Project Architect
Jun 2016 - May 2021 - 5yrs
Project Architect
Jun 2015 - May 2016 - 1yr
Design Principal
Jun 2014 - May 2015 - 1yr
Architect
May 2013 - May 2014 - 1yr


Rajendran Associates
Full-time - 1 yr 7 mos
Chennai, Tamil Nadu, India - On-site
Junior Architect
Nov 2011 - May 2013 - 1yr 7 mos
Hyewonkaci Architects India
Full-time - 1 yr 2 mos
Chennai, Tamil Nadu, India - On-site
Junior Architect
Oct 2010 - Nov 2011 - 1yr 2 mos

Dutta Kannan Architects
Full-time - 5 mos
Bangalore, Karnataka, India - On-site
Design Intern
Jun 2008 - Oct 2008 - 5 mos

Education
Anna University Chennai, India
B.Arch Architecture, Architecture & Interior Design
2005 - 2010


Certification
IGBC AP
December 2017
Revit & BIM Certification
July 2023












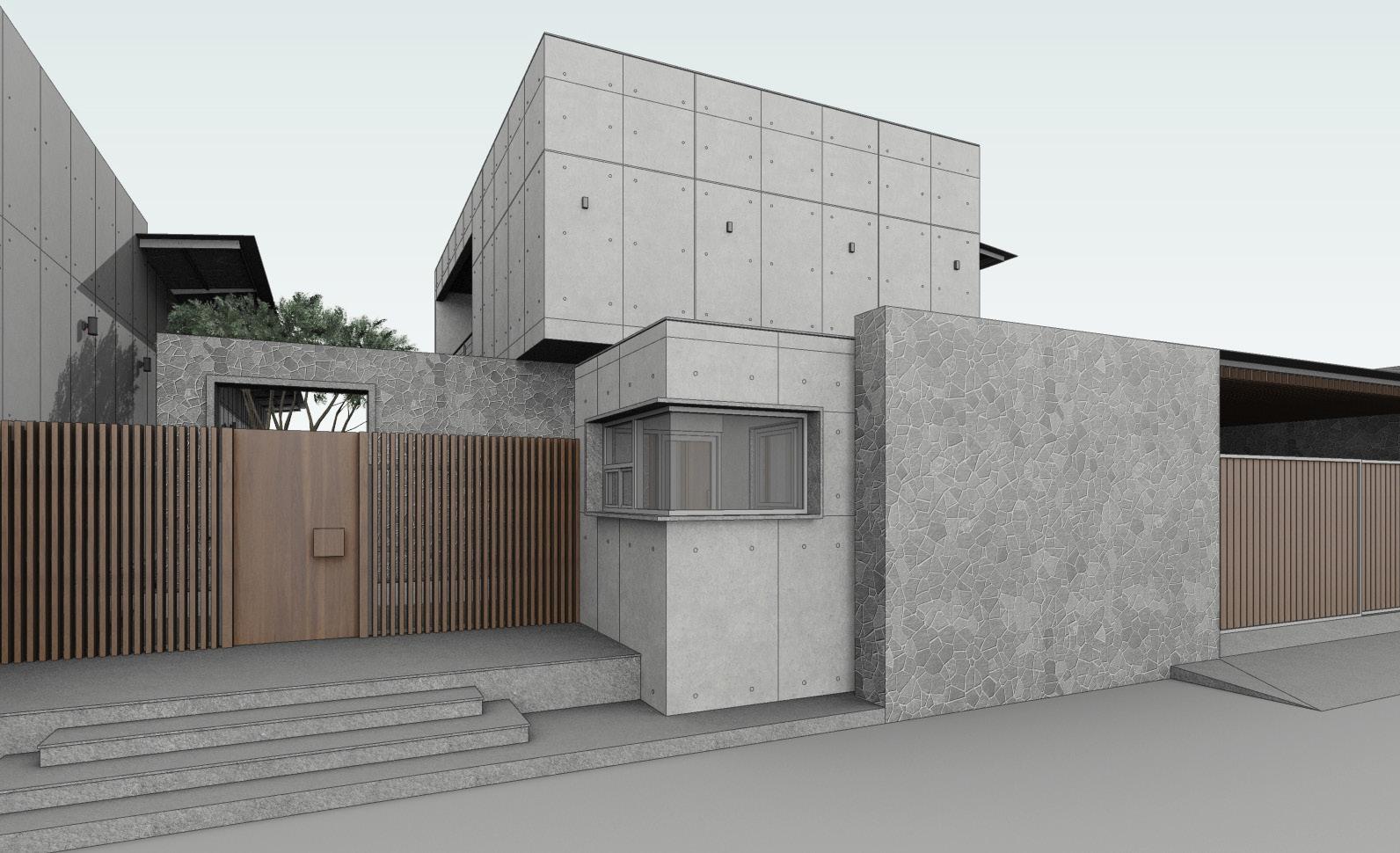
AVA - Chennai, India
Area: 3,000m² Program : Design, R&D, & Execution
Role & Scope:
- Lead Designer & Project Architect.
- Research & Design - Concrete
Concept design
Design development
Detailed Architectural Design
Project Delivery.
Workflow - Concept Sketches, Autocad, Sketchup, Photoshop & Indesign
An exquisite beachfront bungalow designed for an elite client with a diverse business portfolio. The project encompasses two distinct blocks: the main residence and an annexure that accommodates a half Olympic-sized swimming pool of international standard and a range of fitness facilities. The architectural design harmoniously combines the elegance of fair-faced concrete facades, steel roof structures, a striking steel staircase, wood and premium aluminum window joineries to create a visually balanced and appealing composition.
Swimming pool block with imported fabricated swimming pool from Spain have a 2 way access from main building and from out
Corrugated GI Steel Roof
DTV 450
Roof fan with vertical exhaust
Double Laminated DGU Glass
Skylight
with powder coated wood grain aluminium louvers
Satellite Pantry
To serve private party Lawn
Random Rubble Masonry Wall
Sadarali - 3 line dressed stone
Building Integrated Photo Voltaic Skylight
Skylight panels with motorized louvers

Staff Quarters & Pool Amenities
with imported fabricated swimming pool from Spain
Extended Insulated Zinc Roofing

Main Building Block
Fair faced concrete wall surface


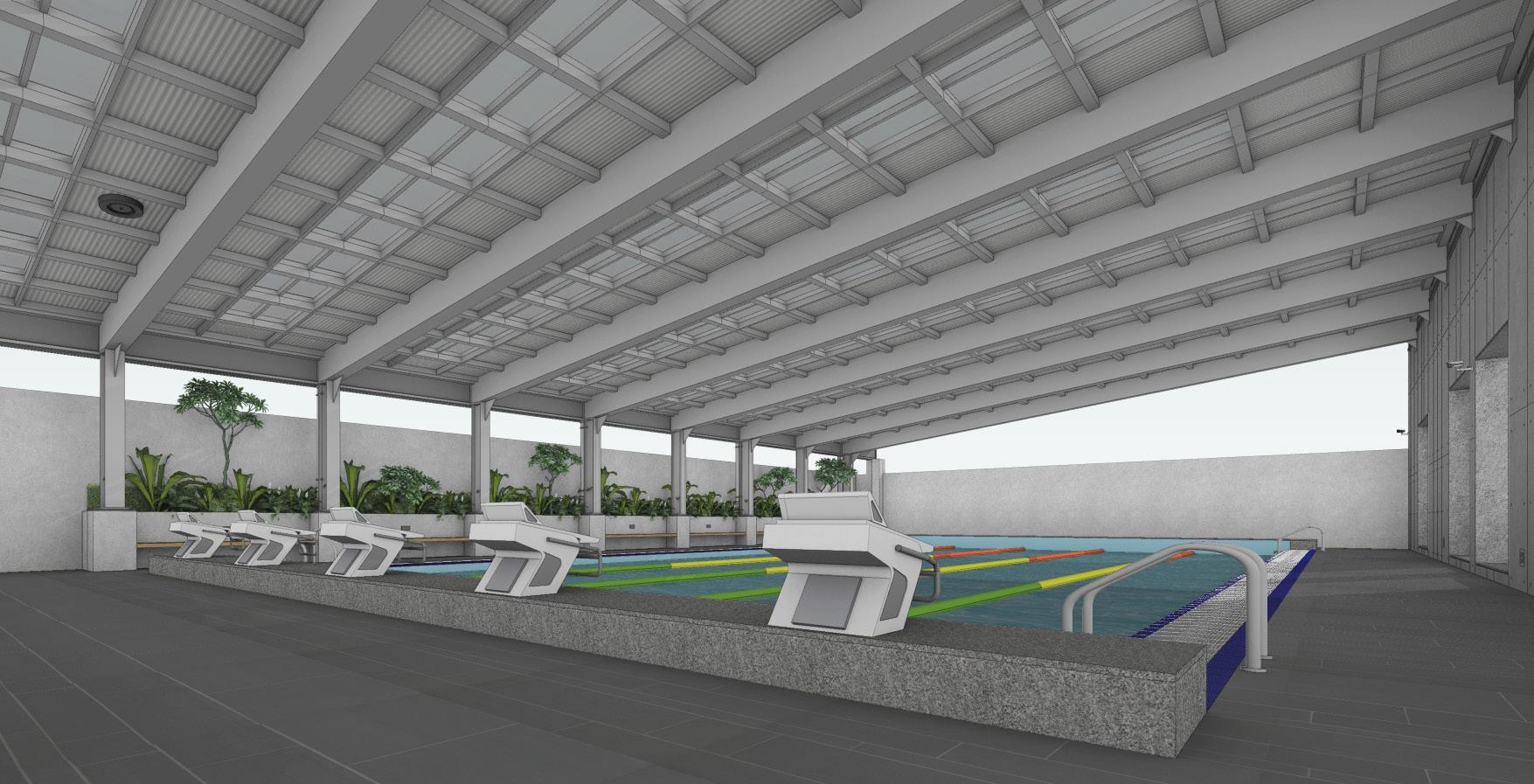


AVA - Chennai, India
Area: 4,200m² Program : Design, R&D, & Execution
Role & Scope:
- Lead Designer & Project Architect.
Concept design
Design development
Detailed Architectural Design
Project Delivery.
Workflow - Concept Sketches, Autocad, Sketchup, Photoshop & Indesign
A luxurious two-story Spanish-style villa crafted to meet the exclusive requirements of a discerning client. This residence flawlessly combines entertainment amenities while ensuring utmost privacy for the client and their family. The design exudes an elegant black and white palette, accentuated by top-notch materials like silver travertine marble and grey William marble for the exterior cladding. The addition of high-grade aluminum window fixtures further enriches the harmony and sophistication of the building’s facade.



Architecture fin hiding the mechanical services
Triple Height Curtain Wall Glazing
Double Height Foyer
Architecture Fin Wall Cladded with natural stone
(Dividing Private and Public space)
Visitor Car Parking Paved With Granite Flooring
Main Entry Security Block













Residential
AVA - Chennai, India
Area: 35,000m² Program : Design, R&D, & Execution
Role & Scope:
- Lead Designer & Project Architect.
- Facade Rationalization
Concept design
Design development
Detailed Architectural Design
Project Delivery.
Workflow - Concept Sketches, Autocad, Sketchup, Photoshop & Indesign
The stilt +21-storey apartment is an exemplary display of modern architectural excellence. Its captivating design seamlessly integrates sleek aesthetics with functional spaces, offering residents an exceptional blend of style and convenience. The building’s exterior boasts a contemporary façade with clean lines, expansive glass windows, and a grand entrance that sets the tone for luxury and grandeur.



This architectural marvel boasts a plethora of amenities that cater to every aspect of the elite lifestyle. The meticulously planned amenities ensure residents have access to world-class facilities without ever leaving the premises. Some of the notable amenities include:
1. Infinity Pool and Sun Deck: Indulge in a refreshing swim while enjoying stunning views from the infinity pool, complemented by a spacious sun deck for relaxation and sunbathing.

2. State-of-the-art Fitness Center: Stay fit and active in the fully equipped fitness center, which offers cutting-edge equipment and dedicated spaces for various exercise routines.
3. Exclusive Lounge and Bar: Socialize and unwind in the sophisticated lounge and bar area, perfect for hosting intimate gatherings and enjoying quality time with friends and neighbors.
4. Landscaped Gardens: Immerse yourself in the beauty of meticulously manicured gardens, providing a serene environment for relaxation and rejuvenation amidst nature.
5. Spa and Wellness Center: Pamper yourself with a range of wellness services, including spa treatments, sauna, and steam rooms, ensuring a holistic approach to well-being.


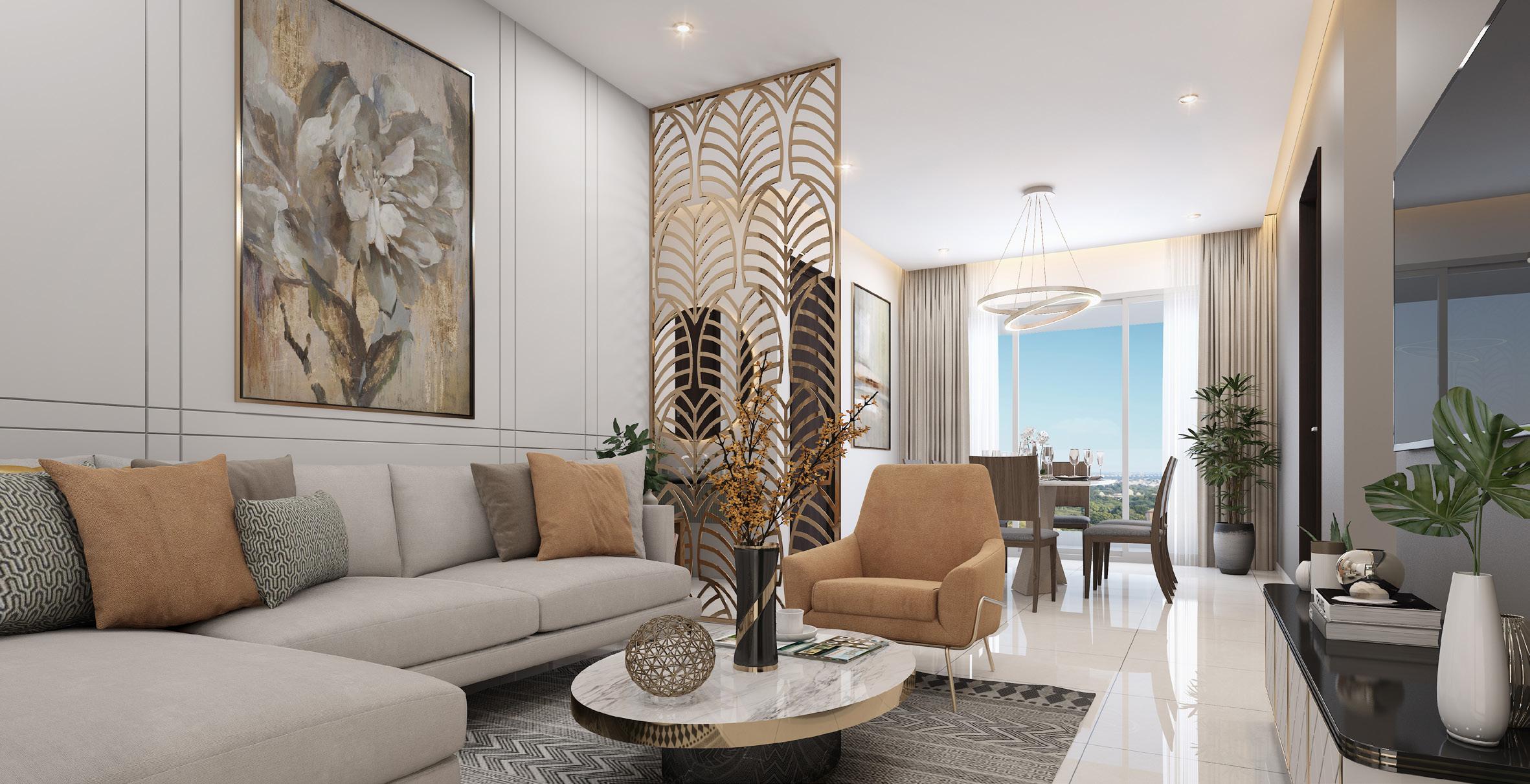
This apartment complex boasts captivating, expansive balconies in each unit, offering stunning panoramic city views. These outdoor havens serve as tranquil escapes for residents to immerse themselves in relaxation and admire the surrounding beauty. Picture starting the day with a peaceful cup of coffee, soaking in the morning sun and cityscape. Or envision evenings, watching vibrant sunsets from your private retreat. Beyond seating areas, these balconies create an intimate link with nature, providing a serene sanctuary amidst urban life. They offer moments for personal reflection or shared joy, seamlessly blending natural beauty with urban comfort, enhancing the living experience.








AVA - Avenida 25 de setembro, Maputo, Mozambique
Area: 50,000m² Program : Design & Detail
Role & Scope:
- Lead Designer & Project Architect.
- Space planning & Facade Rationalization
Concept design
Design development
Detailed Architectural Design
Workflow - Concept Sketches, Autocad, Sketchup, Photoshop & Indesign
This opulent G+24 floor apartment complex comprises 17 residential floors, culminating in an opulent penthouse featuring alternating balconies. Additionally, it houses 7 levels of commercial spaces above ground and 5 basement parking levels. The design seamlessly merges chic aesthetics with utilitarian areas, presenting residents with a harmonious fusion of elegance and practicality. The exterior showcases a contemporary façade characterized by sleek lines, extensive glass windows, and a majestic entrance, setting a tone of opulence and magnificence.



floor plan level 9 - level 13

Typical floor plan level 14 - level 18

floor plan level 19 - level 23

Pent house floor plan - level 24






AVA - Avenida Julius Nyerere, Maputo, Mozambique
Area: 1,20,000m² Program : Design & Detail
Role & Scope:
- Lead Designer & Project Architect.
- Space planning & Facade Rationalization
Concept design
Design development
Detailed Architectural Design
Workflow - Concept Sketches, Autocad, Sketchup, Photoshop & Indesign
The seaside residential complex features 21 villas and condominium towers strategically arranged with ample open spaces in between. The 16-story towers house around 250 type 3 condos each. The exclusive avenue hosts villas boasting four-bedroom suites and spacious living areas. Unique design elements include personal plunge pools on the ground floor and private “cabanas” on the terrace level, defining the signature style of these residences.












Education
AVA - Chennai, India
Area: 5,000m² Program : Design, R&D, & Execution
Role & Scope:
- Lead Designer & Project Architect.
- Facade Rationalization
- Research & development - Brick & concrete
Concept design
Design development
Detailed Architectural Design
Project Delivery.
Workflow - Concept Sketches, Autocad, Sketchup, Photoshop & Indesign
International school design that combines elegance, functionality, and sustainability. The prominent use of concrete and exposed brickwork, along with rolled steel window joineries, adds a modern and balanced aesthetic to the facade. The incorporation of double courtyards, a connecting bridge, a linear concrete staircase, a versatile multi-purpose hall with sports facilities, tiered seating, well-ventilated classrooms, and a rooftop basketball court creates a dynamic and engaging learning environment for students, fostering their physical and intellectual growth. Contemporary façade with clean lines, expansive glass windows, and a grand entrance that sets the tone for luxury and grandeur.











TERRACE FLOOR LVL.






AVA - Chennai, India
Area: 45,000m² Program : Design, R&D, & Execution
Role & Scope:
- Lead Designer & Project Architect.
- Facade Rationalization
Concept design
Design development
Detailed Architectural Design
Project Delivery.
Workflow - Concept Sketches, Autocad, Sketchup, Photoshop & Indesign
APL Global School is an esteemed Cambridge syllabus international school that prioritizes personalized and customized education for each unique learner. The school campus is designed to create a flexible and stimulating learning environment, featuring two distinct blocks for academic and administrative purposes. Alongside the buildings, the campus boasts ample open spaces dedicated to sports fields and courts, fostering physical wellbeing and recreational activities for the students.



















































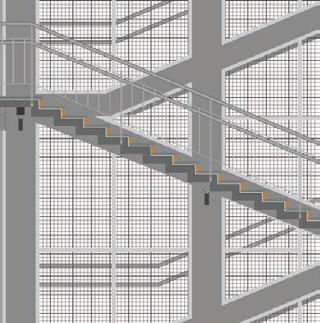








































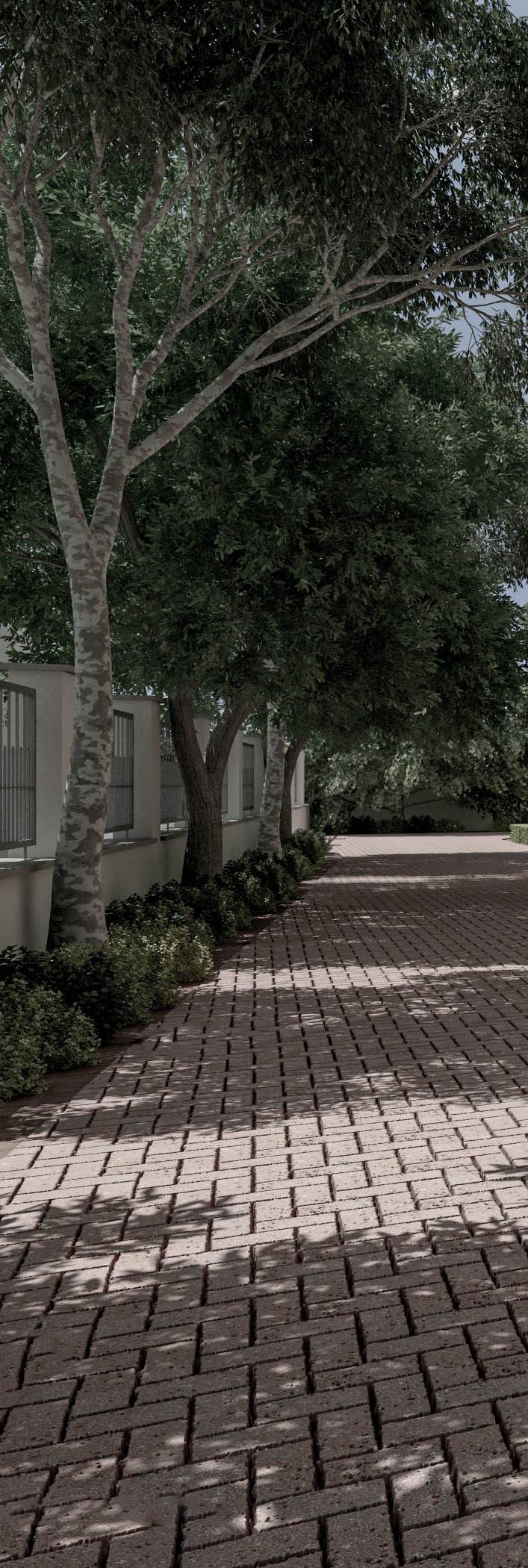




( 51°49’N, 0°17’E )
Located in Hertfordshire, United Kingdom, this custom home offers a warm and sophisticated atmosphere that allows residents to fully appreciate the natural beauty of the surrounding site. The layout of the family residence is carefully designed to provide comfort, privacy, and flexibility, making it an ideal space for hosting large groups of friends and family. With easy access to both indoor and outdoor living spaces, residents can fully enjoy the vast landscaped surroundings and serene lake, creating a peaceful environment to relax and breathe in the natural air.
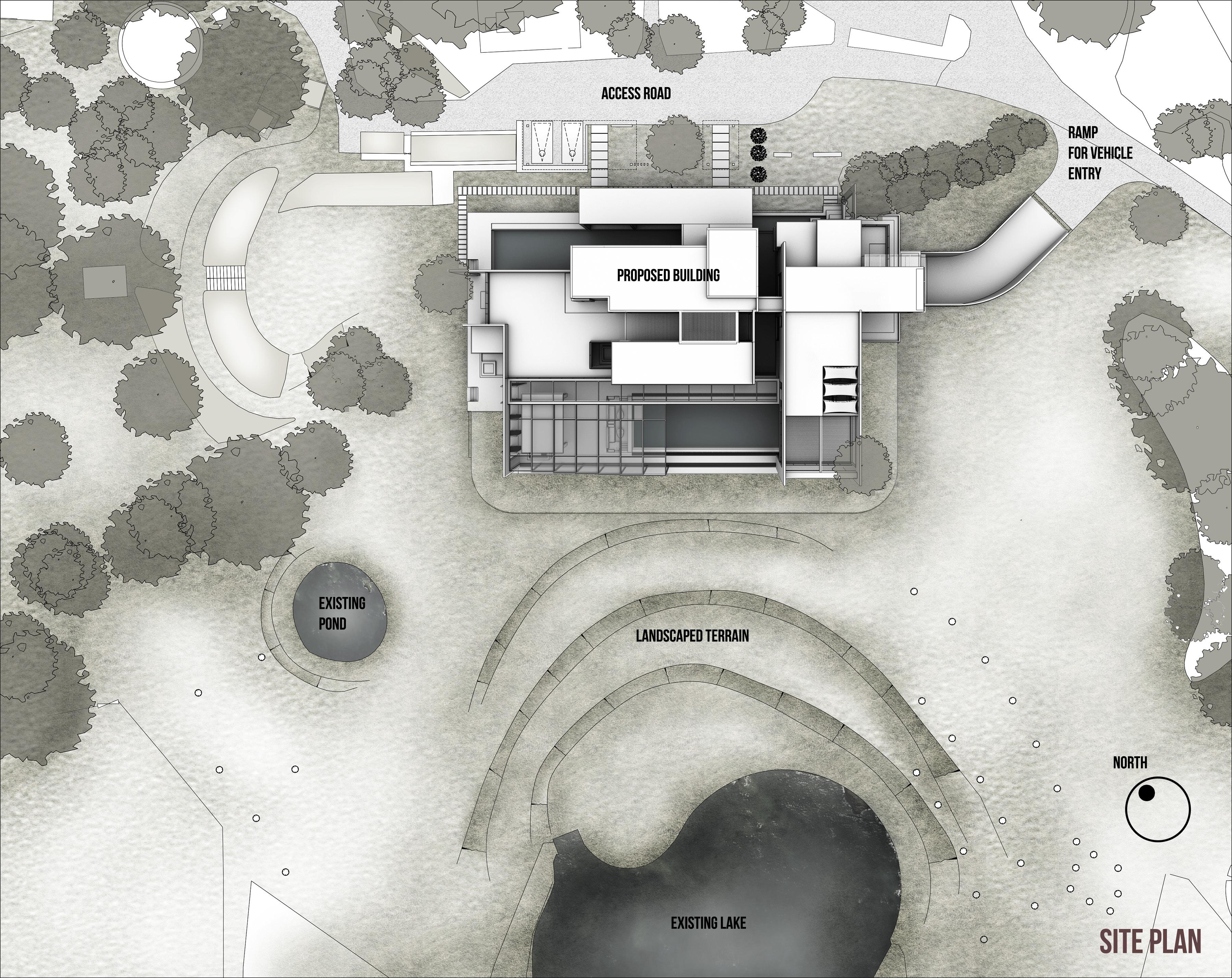

Space Diagram
















In the summertime, the retractable roof above the swimming pool is left open to allow hot air to escape from the sides, promoting air circulation and preventing excessive heat buildup.
As the day progresses, the intense heat that accumulates beneath the roof slowly dissipates, resulting in a comfortable and usable environment for swimming and recreation. By utilizing this strategy, the swimming pool and surrounding recreational area can remain enjoyable even on hot summer days.


During winter, the roof of the recreational area and swimming pool is kept closed to shield them from harsh winds, temperatures, and precipitation.
The roofing system efficiently traps the minimal heat gained from solar energy within the system, which increases the internal temperature of the cold area. As a result, the swimming pool can be used in all weather conditions, making it an all-weather facility.
