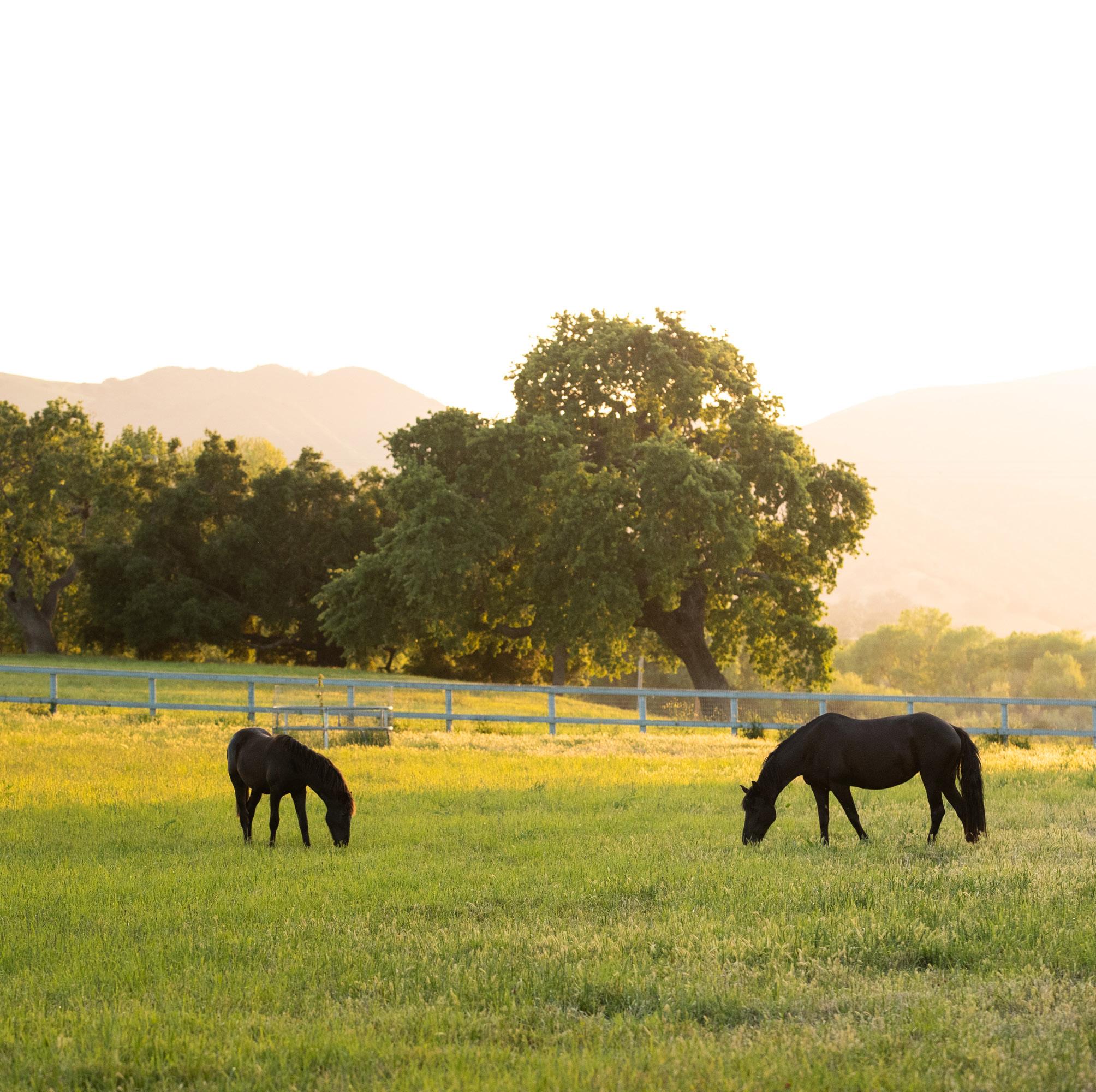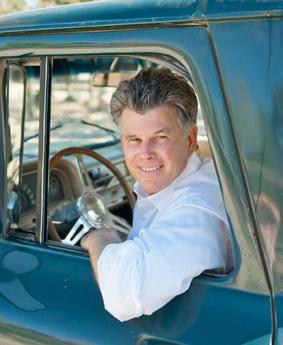3050 VIA RANCHEROS ROAD
SANTA YNEZ, CALIFORNIA





3050 Via Rancheros is a remarkable 71+/- acre ranch estate in the heart of the Santa Ynez Valley, featuring 3 Residences, 4 Apartments, 4 Barns, riding arena, round pen, 25 acres of pastures, 2 stocked ponds, and the ultimate in privacy and security. Located gracefully along the Santa Ynez River and nestled at the foot of the Santa Ynez Mountain range, this ranch offers an intown private nature sanctuary that feels light years away yet is just minutes from all the best restaurants, shops, and wineries. For horse owners, the ranch is minutes from the renowned Alamo Pintado veterinary clinic. For those desiring their own vineyard, the area is home to world class vineyard consultants and creators, as well as winemakers.
The property is currently under a Williamson AG Act contract reducing property taxes; buyer would need to assume and investigate the actual tax benefit.
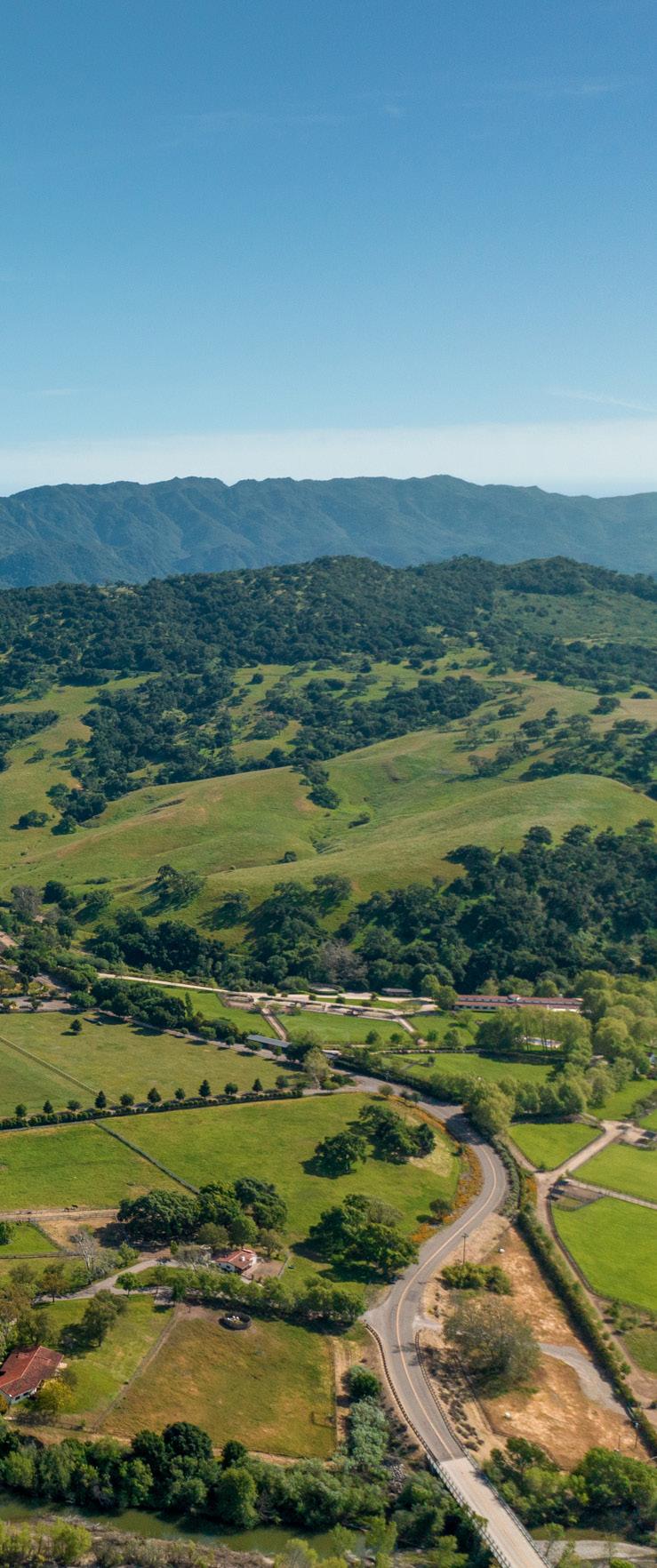
With over a ½ mile of river frontage, this property is a nature lover’s paradise: Hiking, nature walks (including on your own land in the riverbed), riding trails, and natural swimming holes are at your doorstep. Take in nature’s beauty while in complete privacy that is rare even in many large ranches. Beaches and mountains are only a short drive and access to Santa Barbara, Los Angeles or the Bay area is convenient. A truly spectacular ranch that cannot be duplicated.
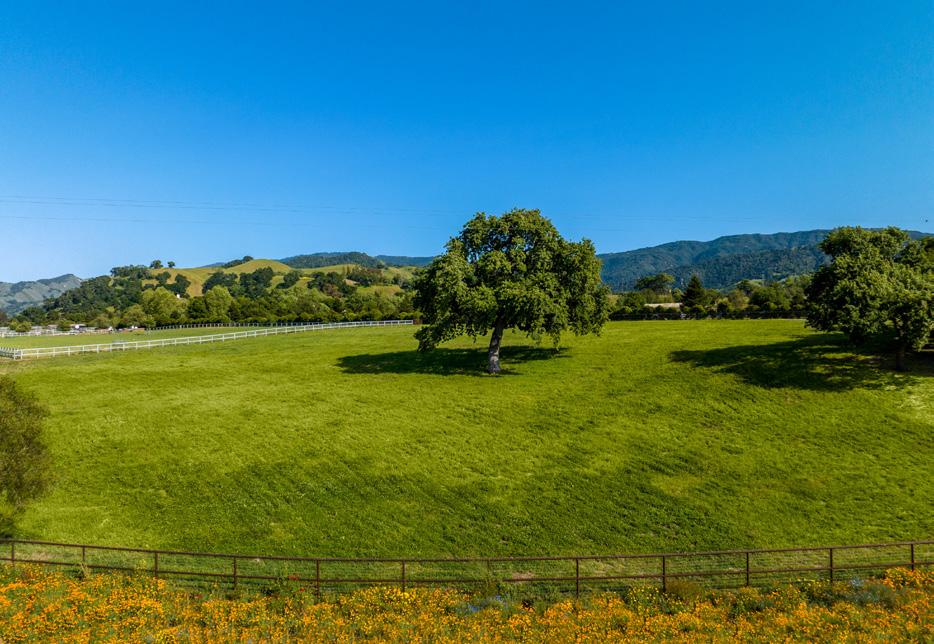

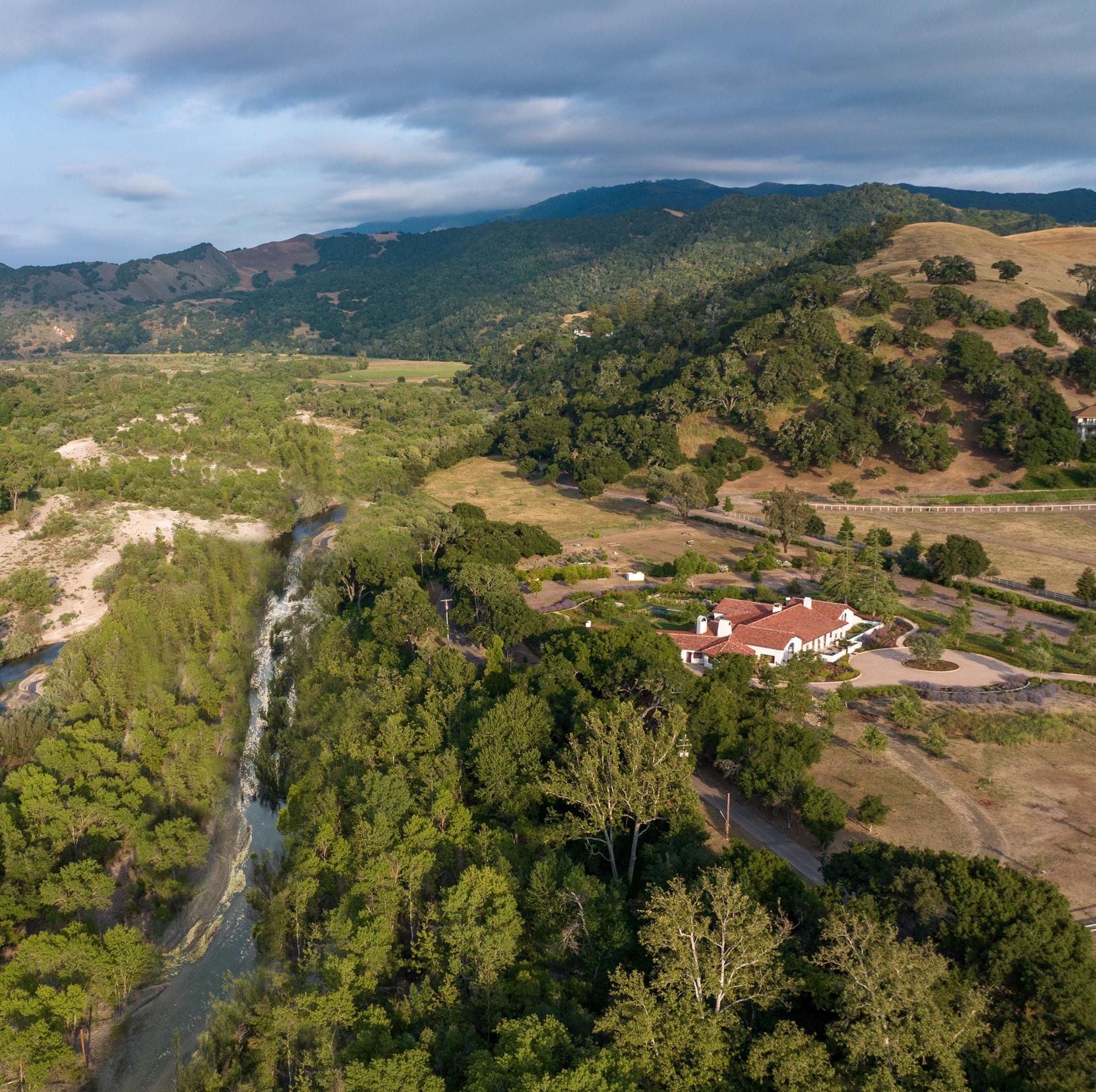
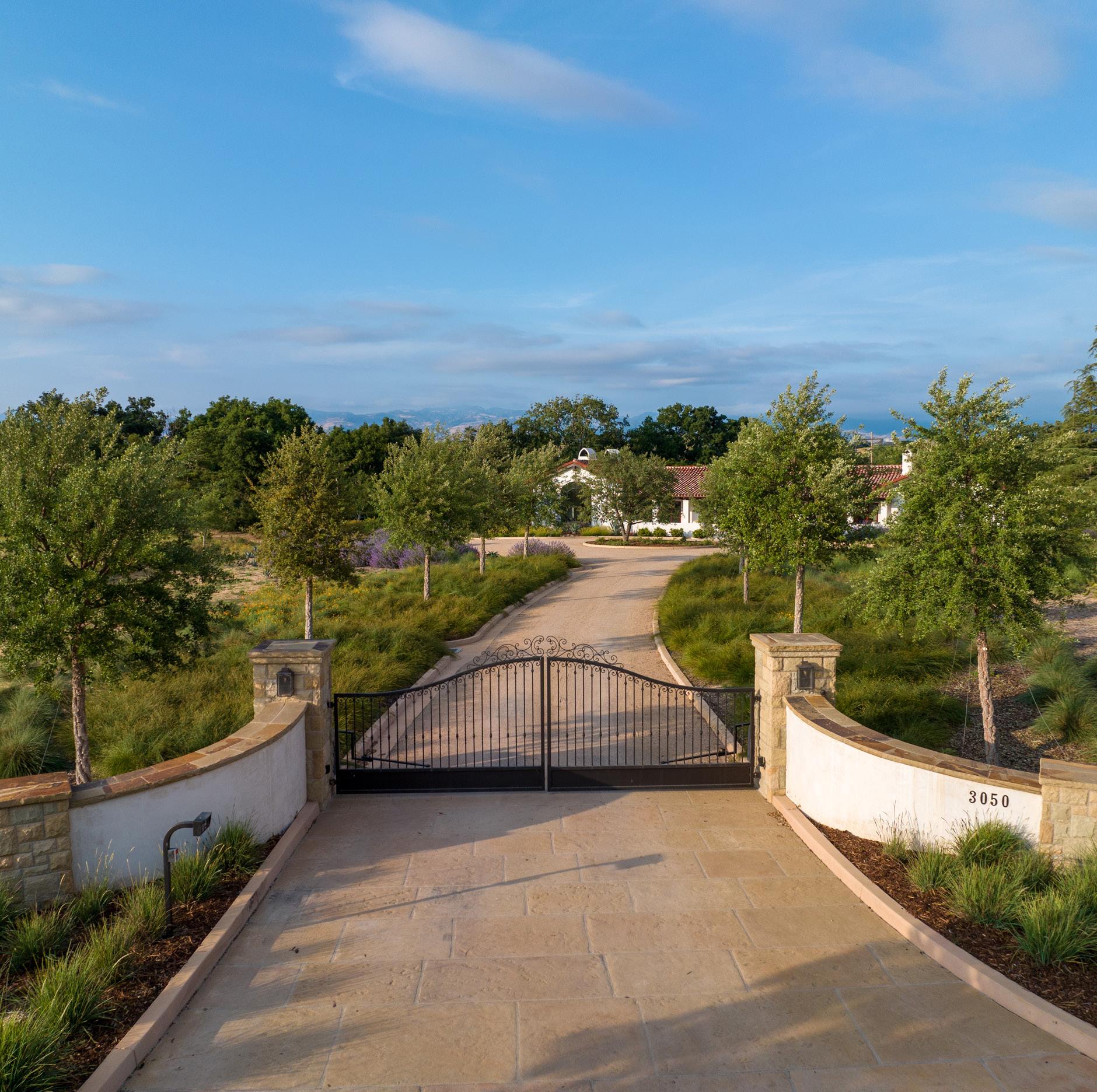


Set privately away from the farm operation is the estate’s sprawling 8500 sf main residence which recently underwent an extensive renovation. The home has an elegant Spanish hacienda style and features luxurious and spacious rooms featuring vaulted beamed ceilings, dramatic large custom windows to take in the nature and landscape, high end finishes including hand-hewn quarter sawn French oak floors, five fireplaces, stone countertops, and custom cabinetry throughout. The 5 en-suite bedrooms are well appointed and include walk-in closets in all interior rooms. The kitchen is enclosed and private with a classic yet festive Spanish color palette, stone countertops, and custom oak cabinetry throughout. The floorplan is designed to take advantage of California’s indoor/outdoor living and entertaining in this home is effortless. The 14’ covered patios, with built-in sound and heaters, leads to a backyard that is highlighted by professionally designed gardens by noted landscape architect and designer Puck Erickson of Arcadia Studios. The home is surrounded by mature specimen trees and extensive entertaining areas including a luxurious pool, gas kit wood burning fire pit, deer fenced orchard, vegetable gardens, and “secret” shaded seating area to take in the river atmosphere. A perfect place to relax or entertain guests. A spacious 3- car garage features a 50A service suitable to charge 2 EV/ Teslas simultaneously at approximately 25 mi/hr.
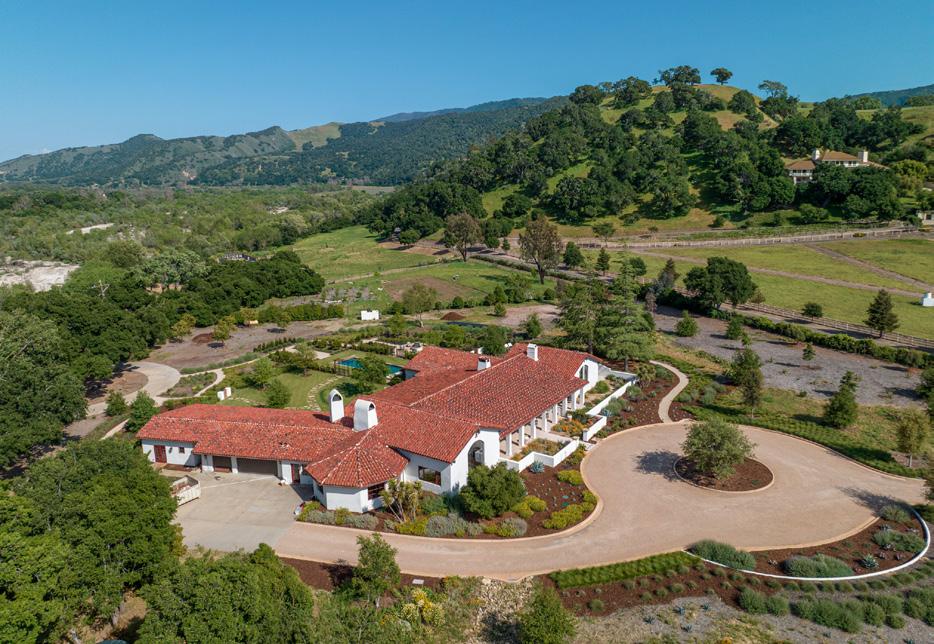
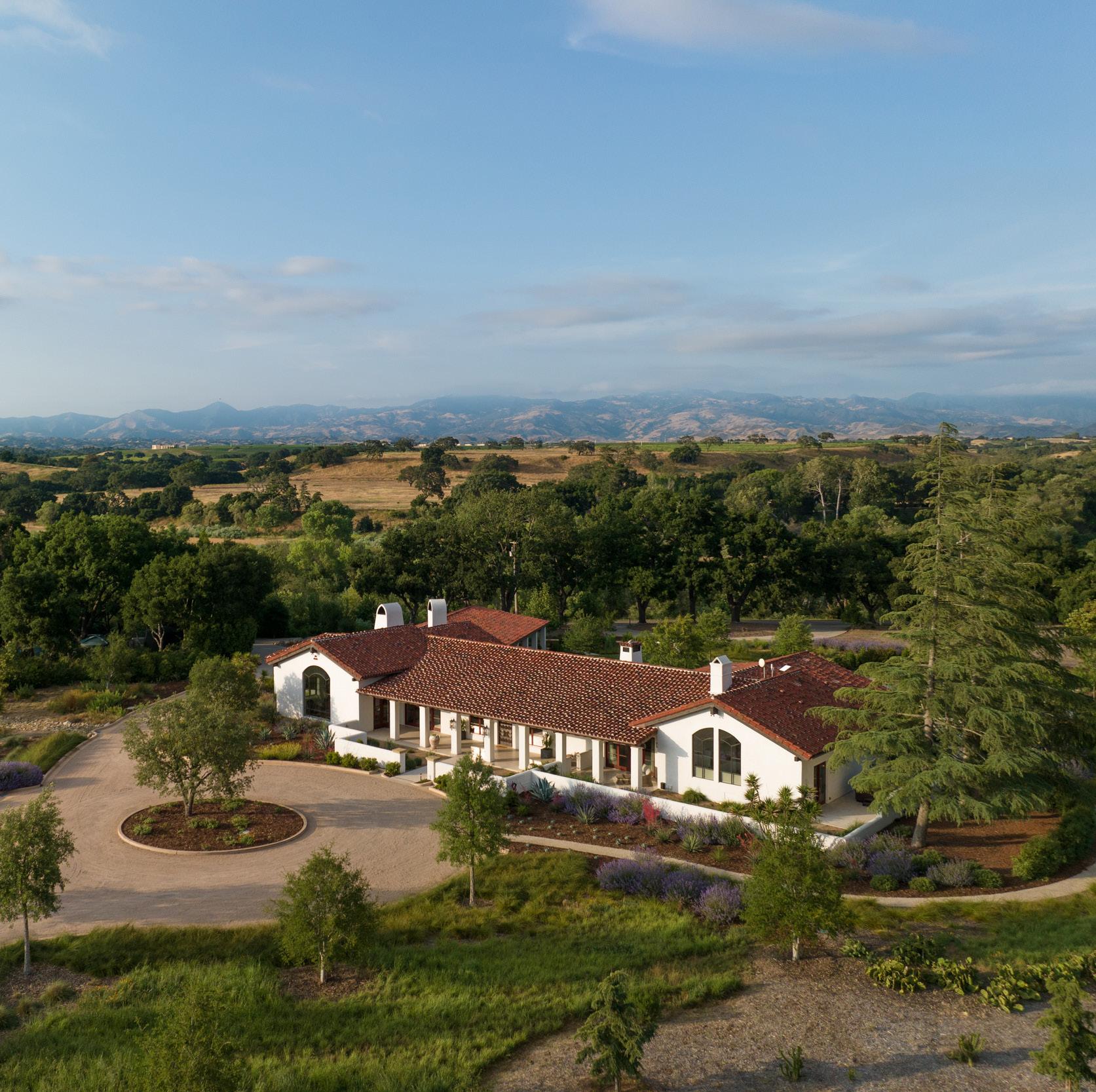
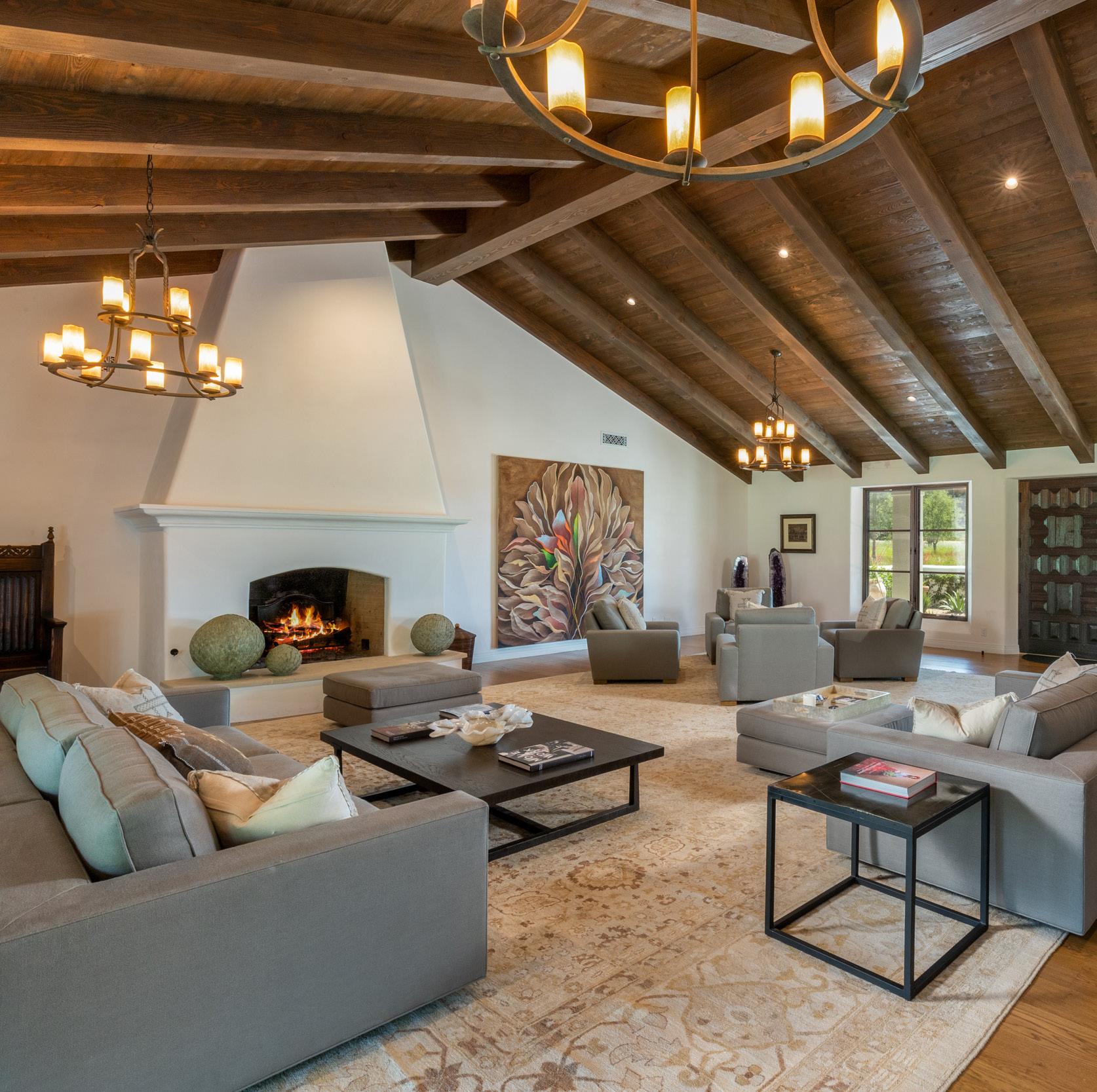
The expansive great room with vaulted beamed ceilings is anchored by a fireplace and 2 nearly fulllength windows let in refreshing natural light. A fulllength custom Nana wall accordion door leads out to covered patios on the east side of the home. The Nana wall allows the entire east side of the room to be completely open when the weather is right or for indoor-outdoor parties. A modern Lutron Light system powers lights and can be controlled by a cell phone. Iron light fixtures throughout the home and exterior were custom designed and handmade by a Santa Barbara artisan.
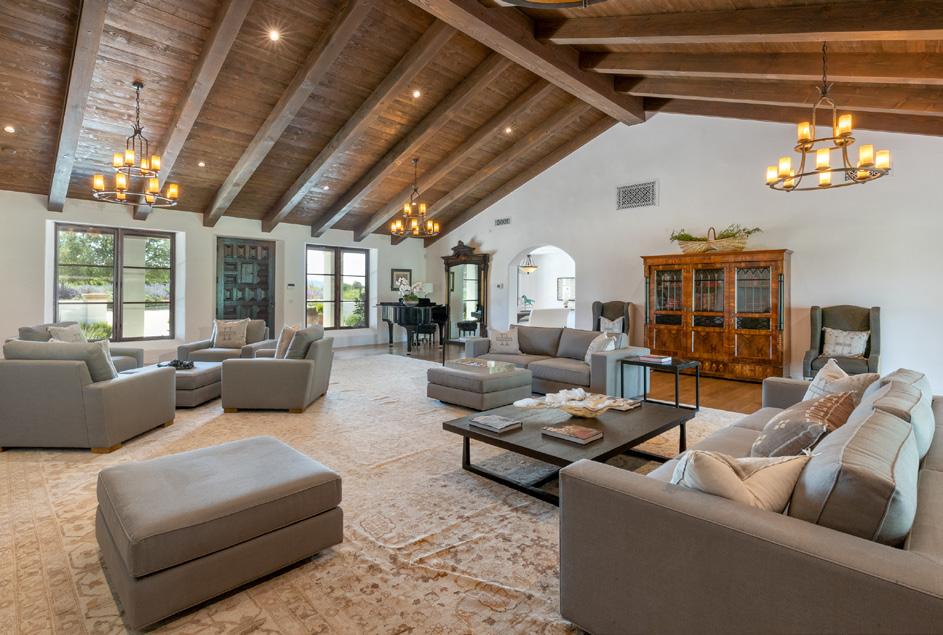
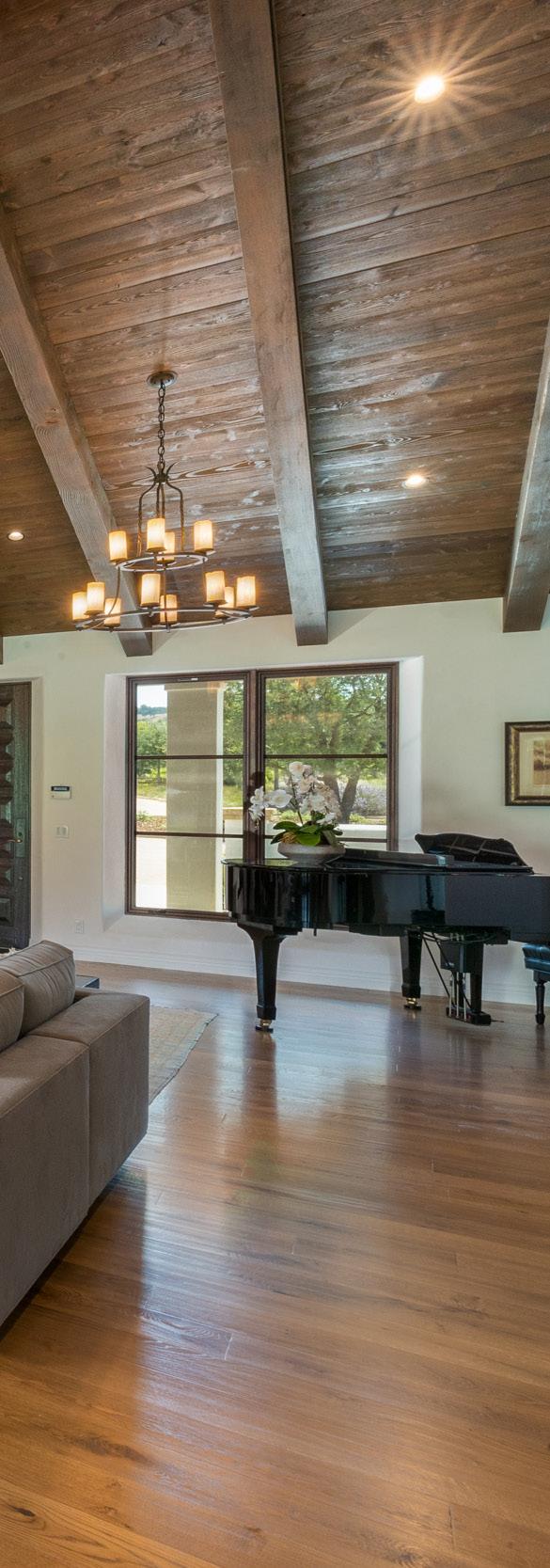
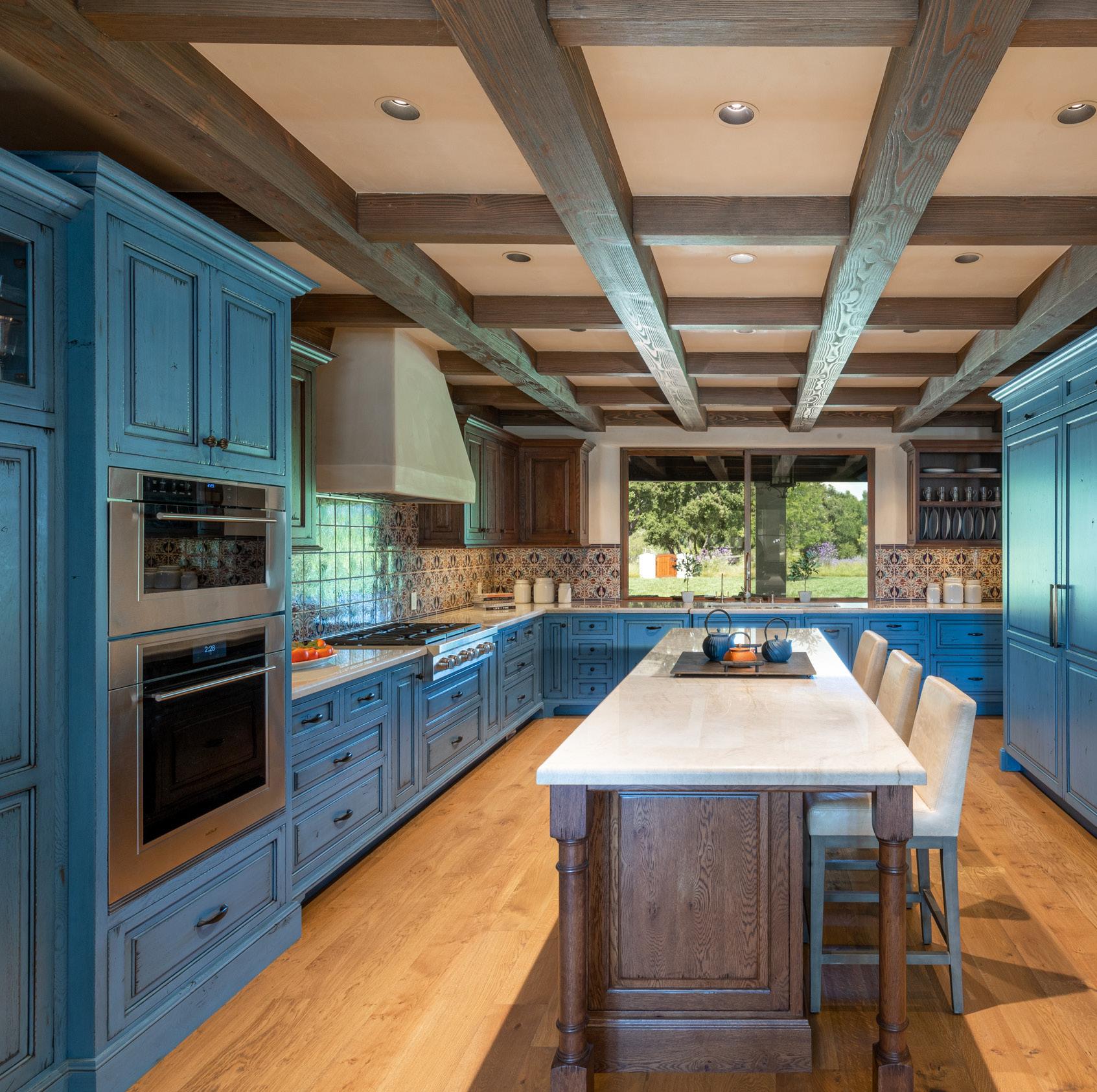
The kitchen combines the old-world charm of a spacious hacienda with many modern amenities. A full-size Sub-Zero refrigerator plus a full size Sub-Zero freezer, a Wolf 6 burner range along with a Wolf oven with a custom hood, a Wolf steam/convection oven, and two refrigerated pull out drawers. The custom wood cabinetry, a 9-foot center eating and prep island, and a workstation desk/nook make for a classic cook’s kitchen! Solid oak pocket doors allow the kitchen to be closed from the dining and living areas.
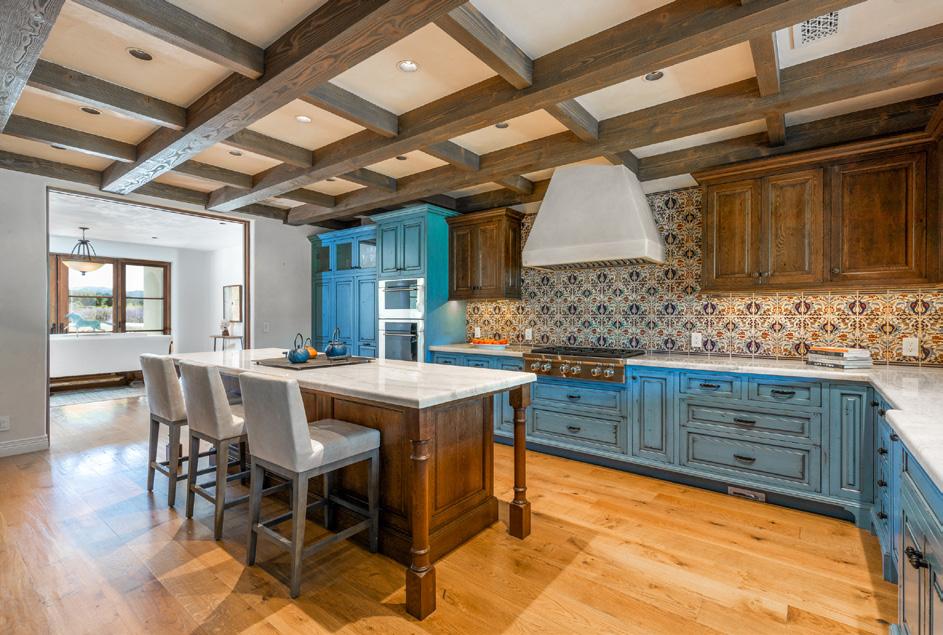

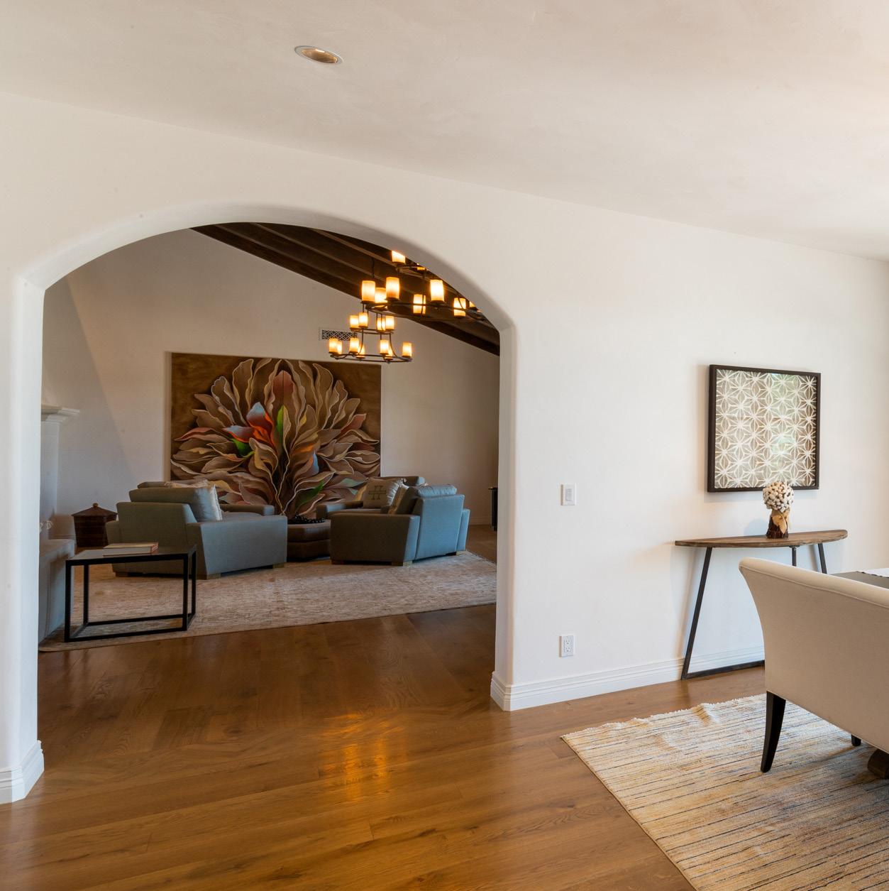
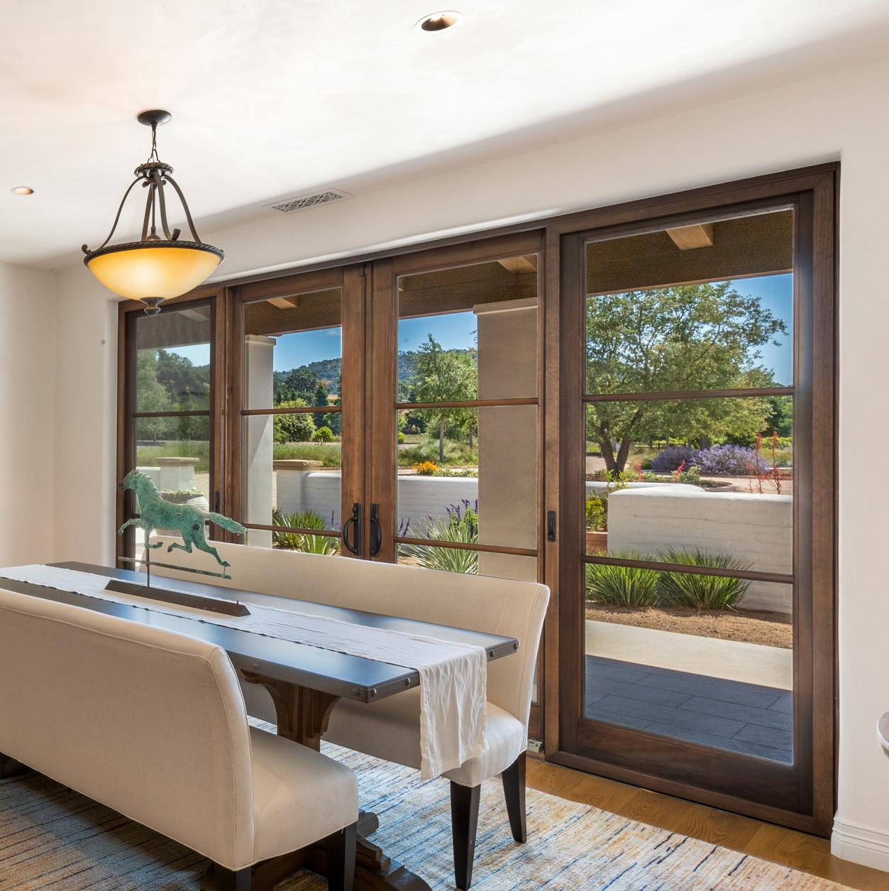

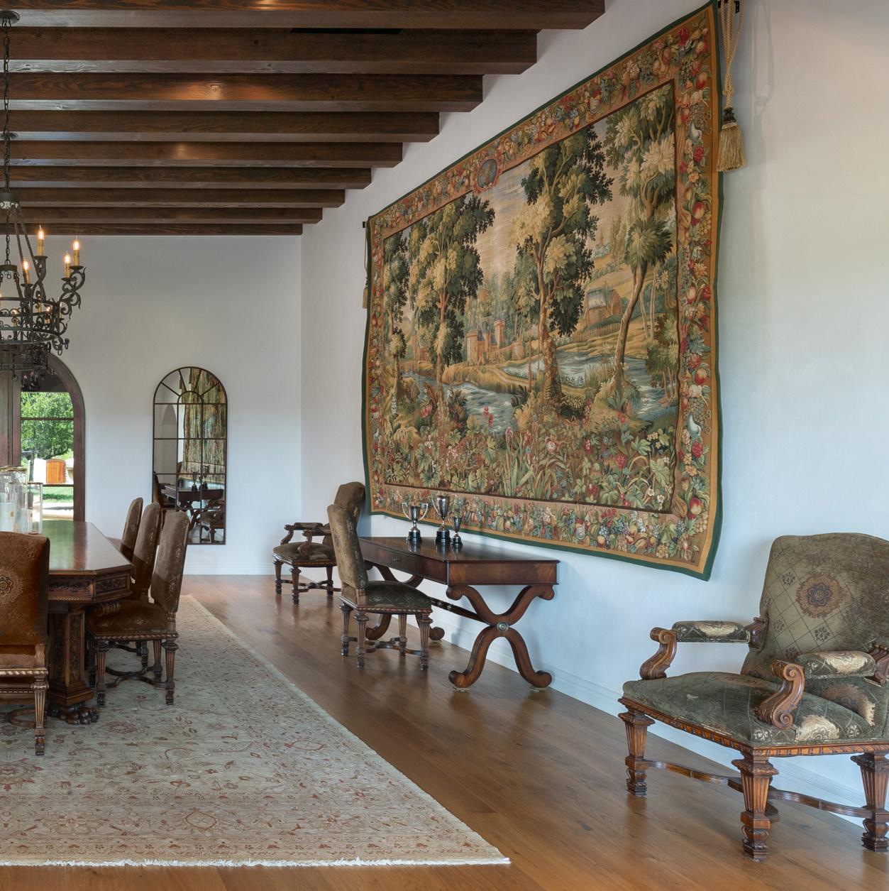
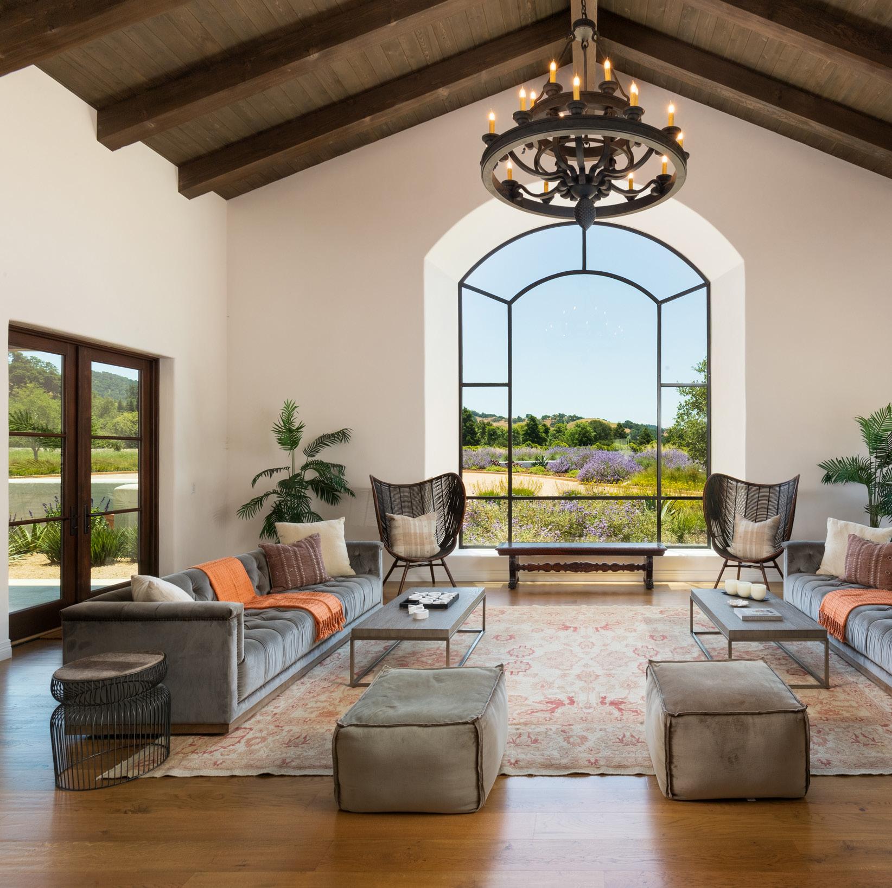
The living room features a dramatic 14’ high by 10’ wide custom window which brings the views of the lovely, low maintenance landscape and frames the classic California view of building-free, oak studded hills of the Alisal ranch in the distance. It is also a magical space to read, listen to music, or even to sit and take in the much-appreciated rains in winter.
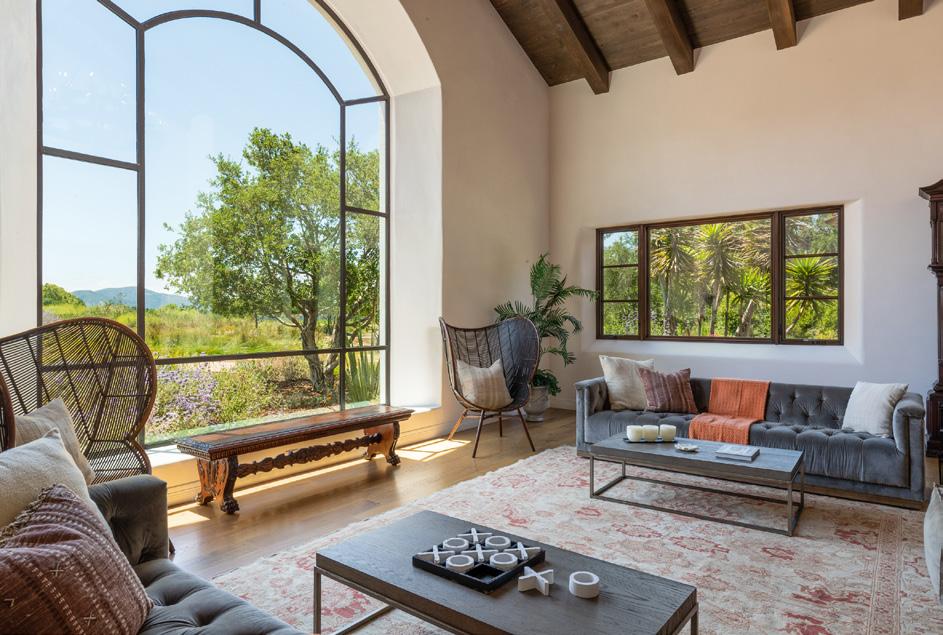
The home has 4 wood burning fireplaces and one outdoor wood burning fireplace served by a natural gas log lighter for convenient ignition.
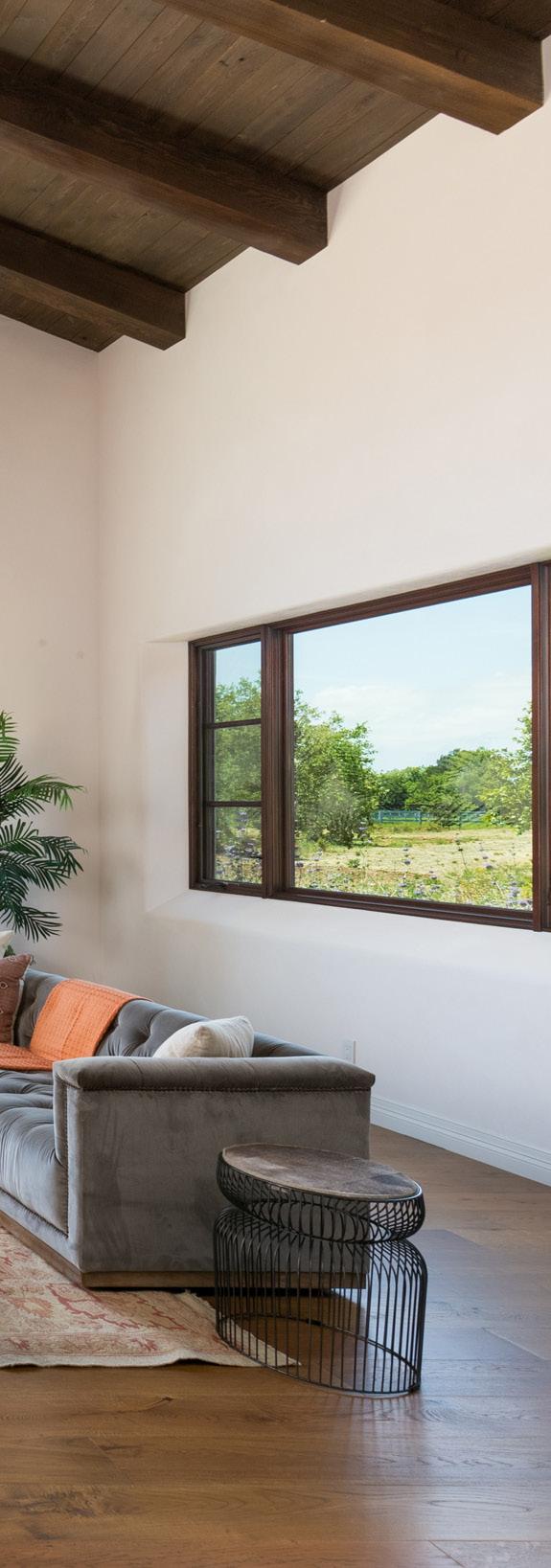
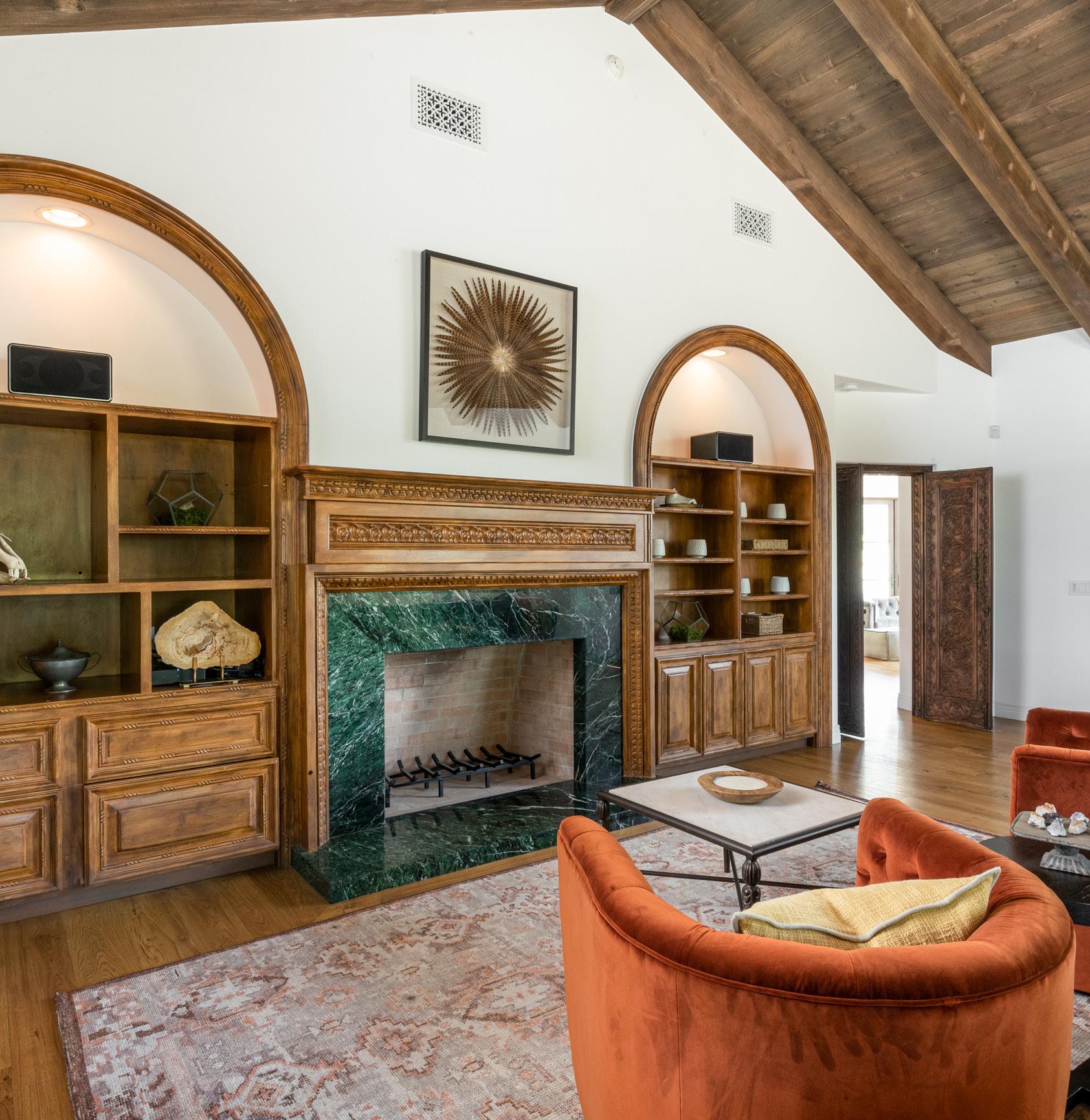

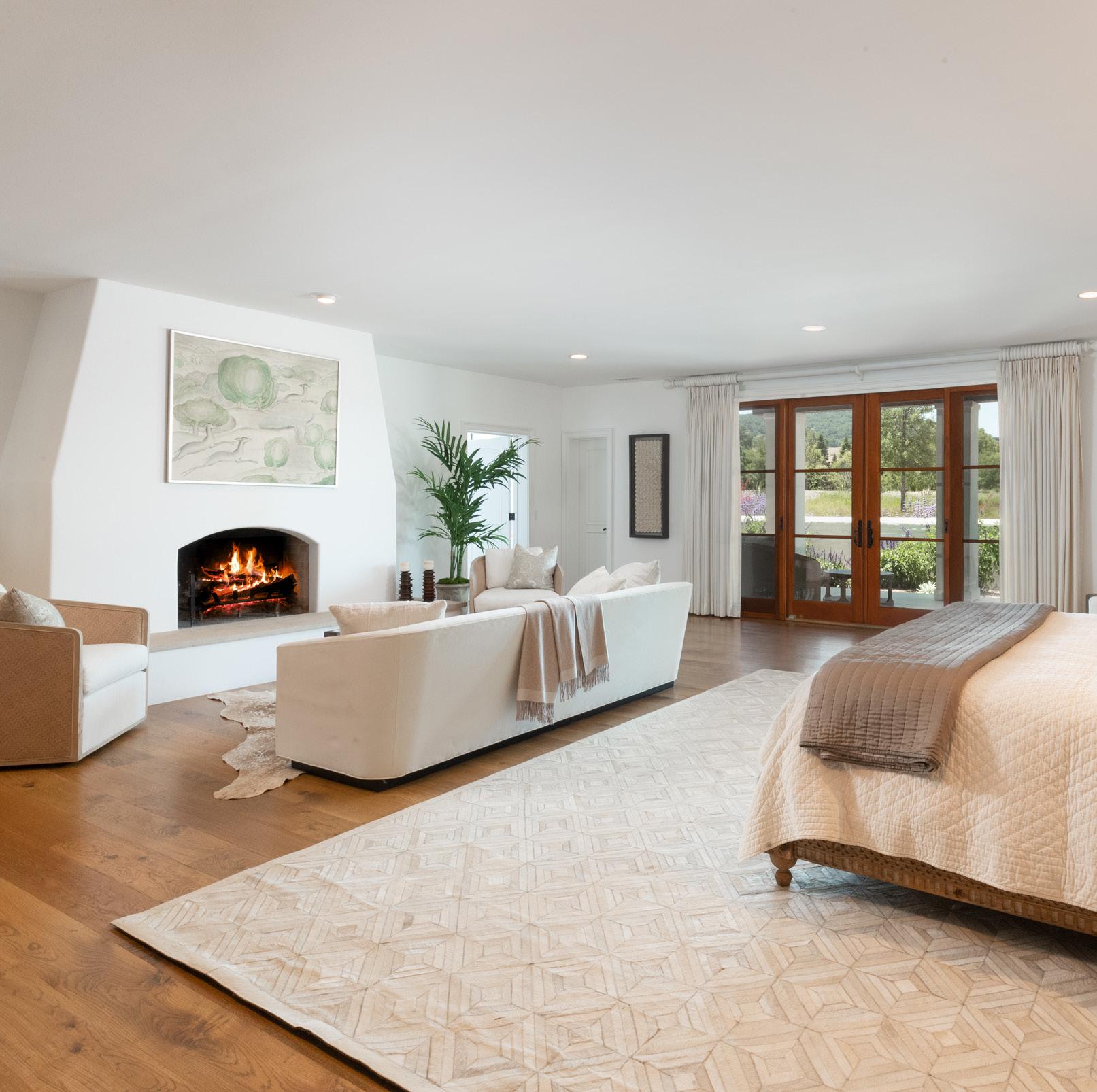
The primary bedroom is the epitome of luxury featuring a fireplace and a spa-like bathroom with a massive custom window set, stone floors, a private patio with a large Jacuzzi hot tub to end a perfect day in privacy. The enclosed glass shower also features a steam shower to continue with the spa theme. Additionally, there is a large walk-in closet. The primary bathroom is so large and accommodating, it can be reconfigured by the buyer to suit their unique tastes and needs.
There are a total of four additional bedrooms. Three spacious en-suite bedrooms with walk-in closets are located on the same wing as the primary bedroom; an additional bedroom suite is accessed outside the east patio and is perfect for the out-of-town guests or a livein housekeeper or nanny. This bonus room features an en suite bathroom with enclosed tiled shower.
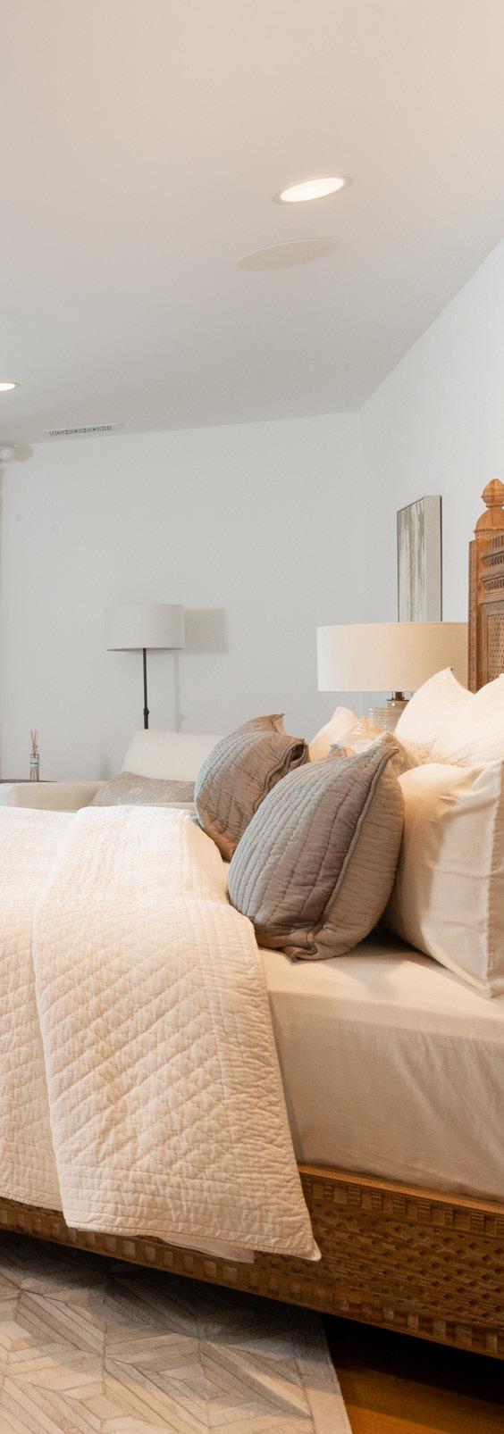

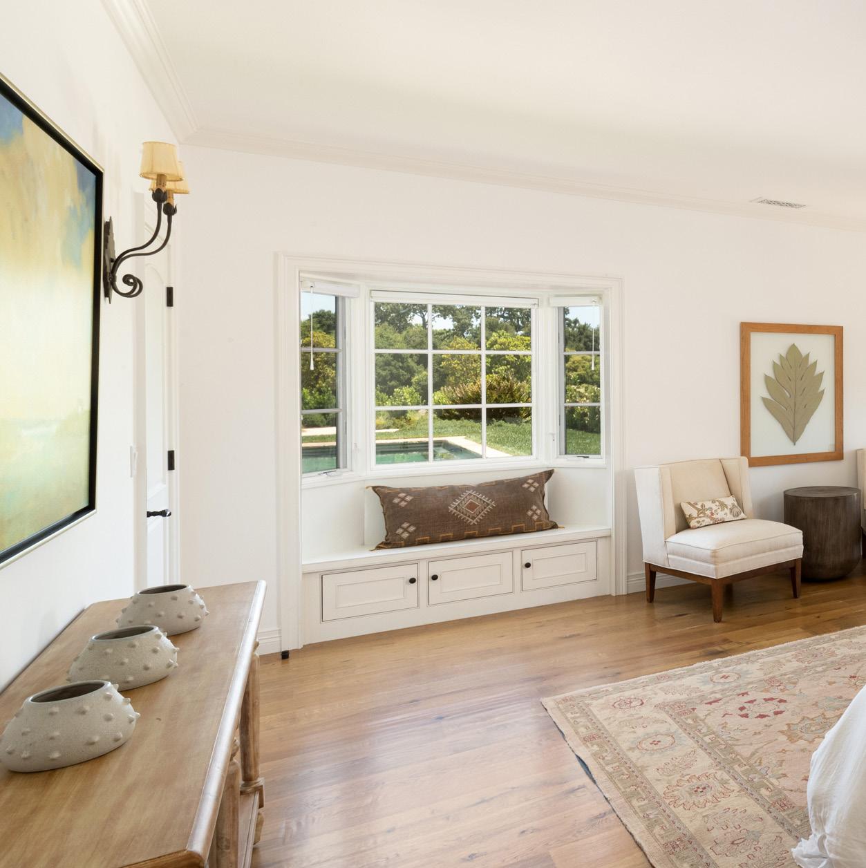
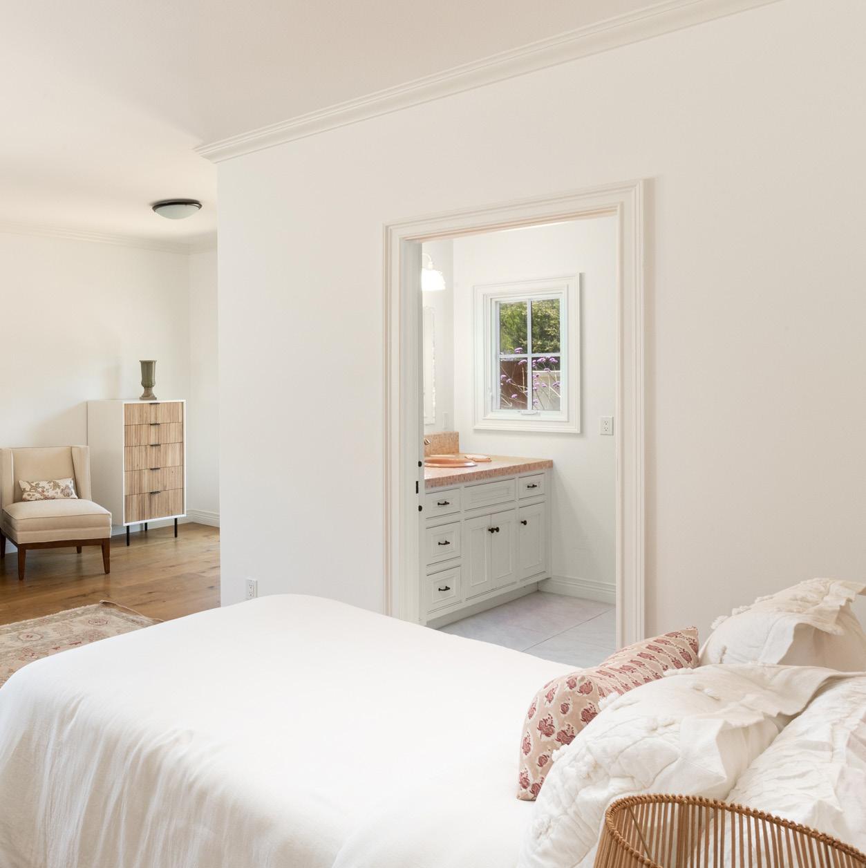
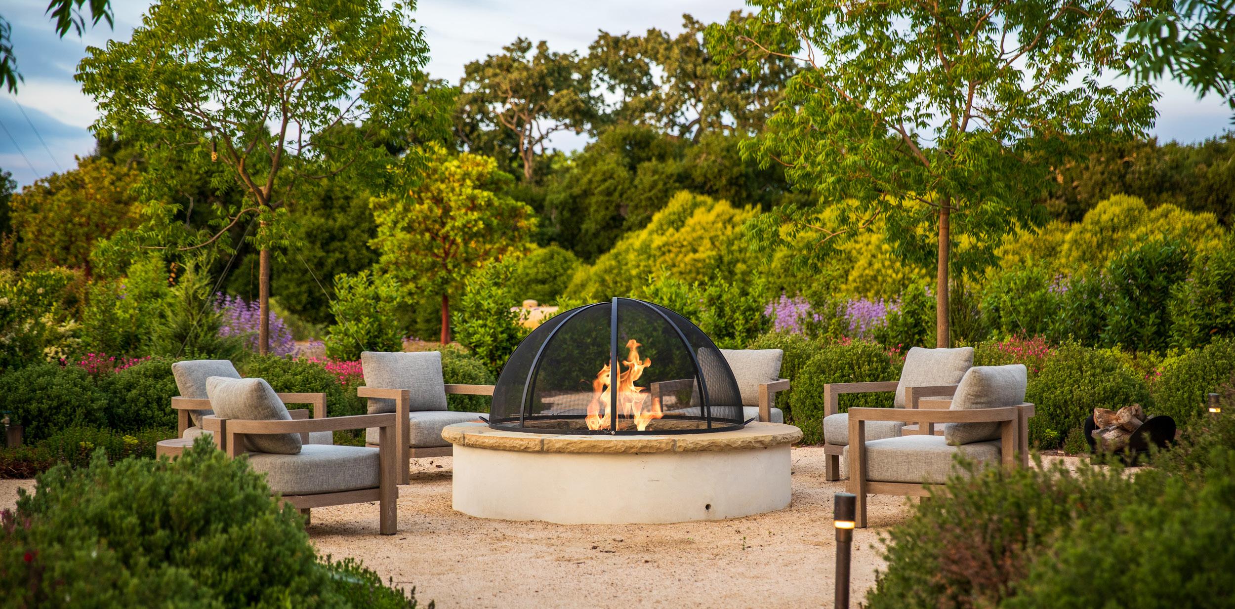

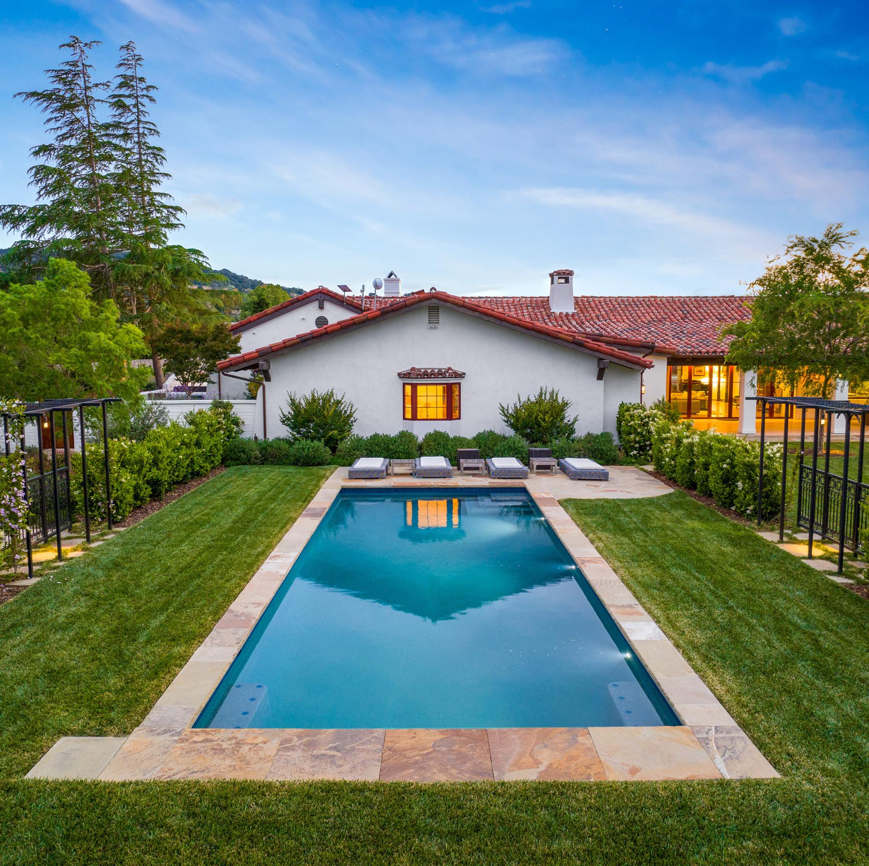
The west portion of the ranch contains the equestrian operations as well as many of the property’s residences and both ponds. In many ways it is like a village unto itself with many opportunities other than equestrian applications. For additional privacy to the main house, this area of the ranch can be accessed via a separate entrance off Refugio Road. This scenic entrance features two idyllic ponds; one with koi, the other stocked with bass.
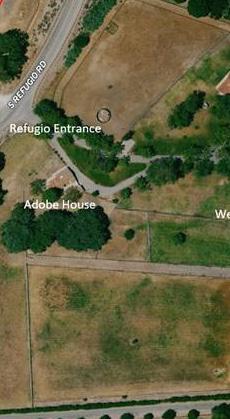

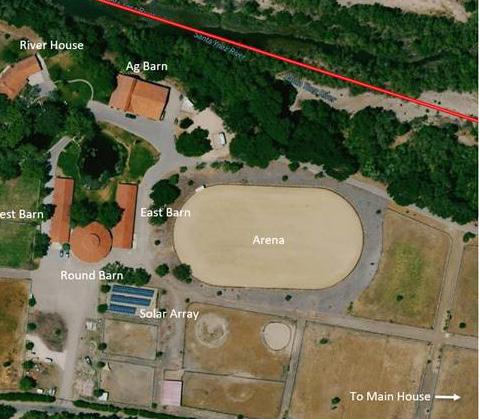

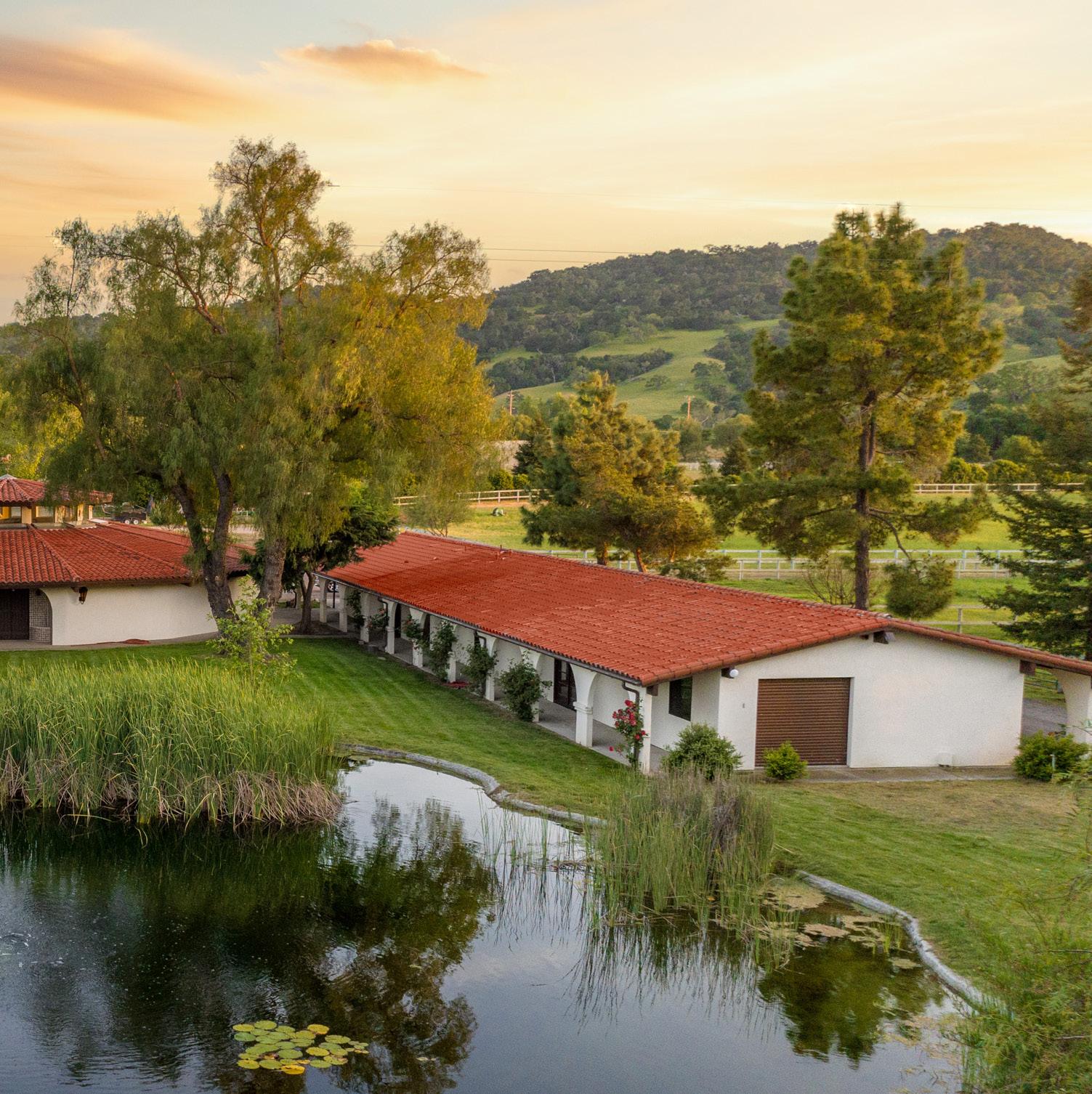
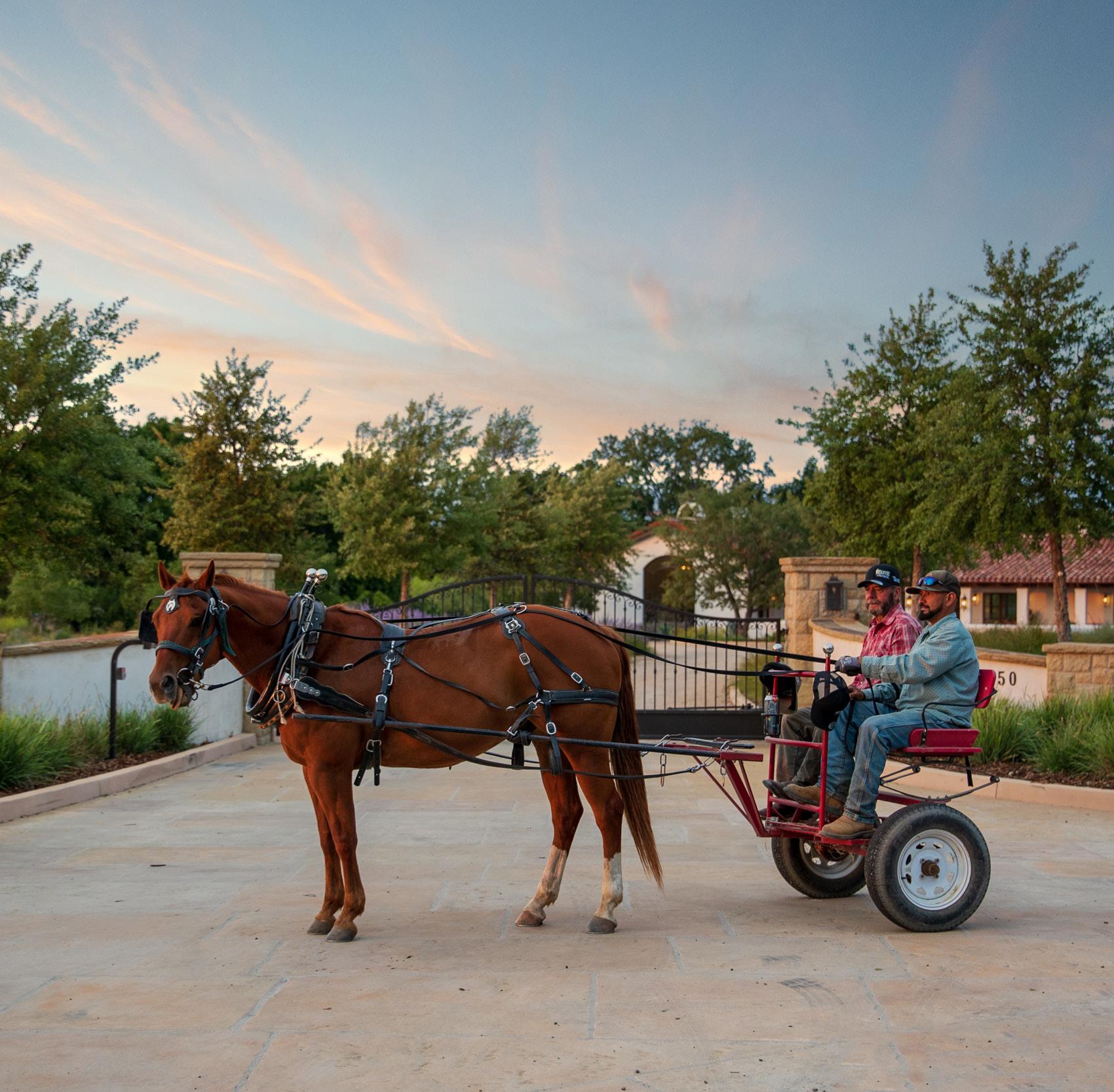
• West Barn - 4500 +/- SF under roof storage barn with clean and newly framed storage, newly poured concrete floors, and AC/Heated space. Wood beamed ceilings and a clear space that can be used for a variety of purposes; currently set up with a golf simulator along with work out / gym equipment. Plumbing and electrical upgraded. Ideal for a workout gym, an office, wine/art storage, or high-end car storage. Two electric remote-controlled roll-up doors.
o 2 bedroom/ 1 bath apartment.
• East Barn - 4500 +/- SF storage barn with storage, polished and sealed concrete floors, and wood beamed ceilings. 2 roll up doors. Can easily be modified back to horse stalls or to car collection storage and more.
o 1 bedroom apartment.
• AG Barn - large 3700+/- SF storage barn featuring a workbench, commercial air compressor and ample room for tractors, UTVs, and can accommodate more than a full tractor trailer delivery of hay and “hay squeeze” access is effortless. 3 inside stalls. Well-ventilated and centrally located near the ponds and riding arena.
o 1 bedroom 2 bathroom ranch manager’s apartment
o Artist’s Studio/Office- Modern space with River views can easily be converted to a 1-2br apartment.
Has a bathroom with shower currently. Newly remodeled finishes.
• Barn Complex - 8 stalls including two foaling size stalls plus wash rack and centrally located tack room. Lab area for breeding operation as well
o Studio Apartment with incredible views upstairs.
Arenas: Large arena with sand footing for jumping, dressage, or roping. Easy water quick connect to dampen arena by water cabin when needed.
Land & Pastures: Approximately 25+ acres of fenced pastures offering a mix of irrigated grass and sand areas for horses / cows.
Pastures could be used for vineyard and Barns could be easily converted to house vineyard equipment, used for wine making or storage, luxury cars storage and more.
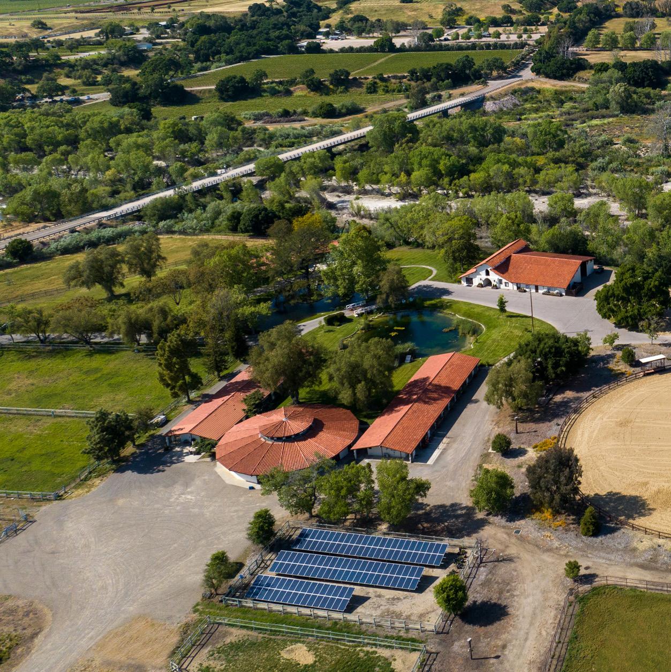
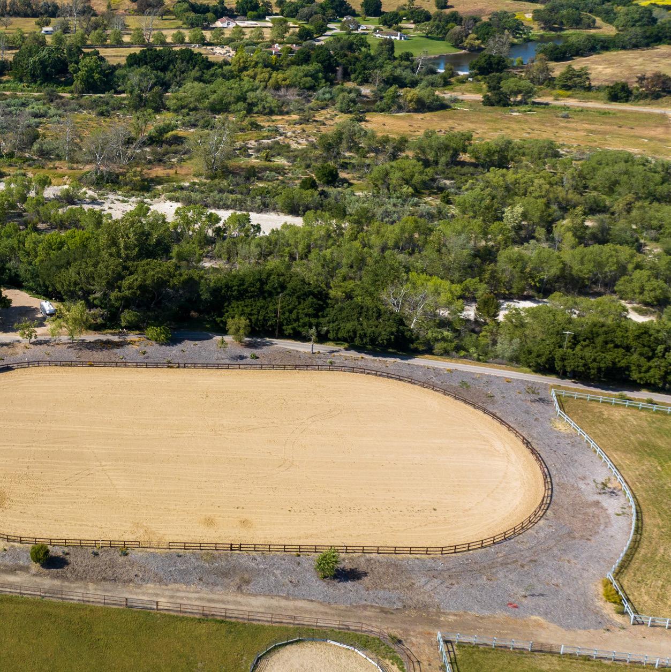
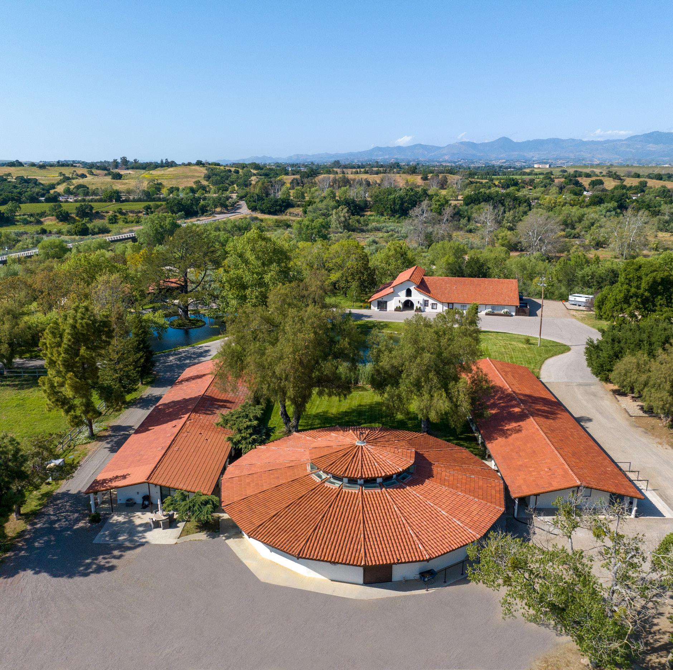

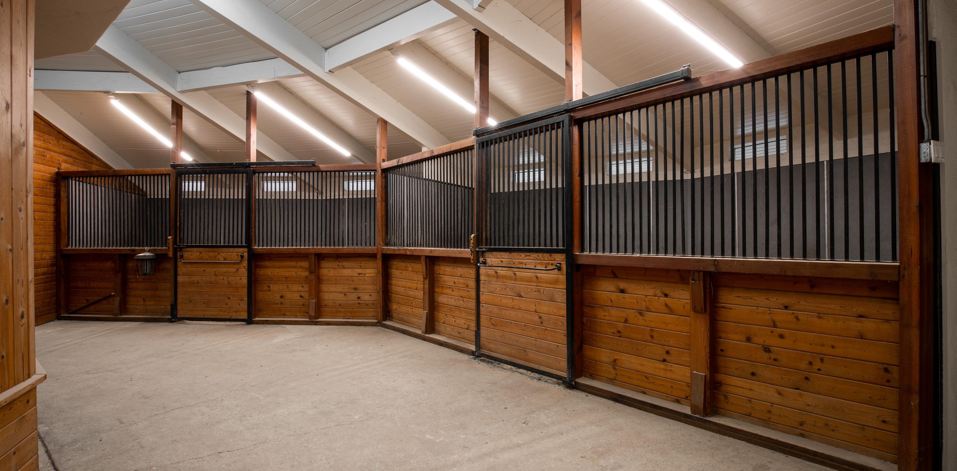
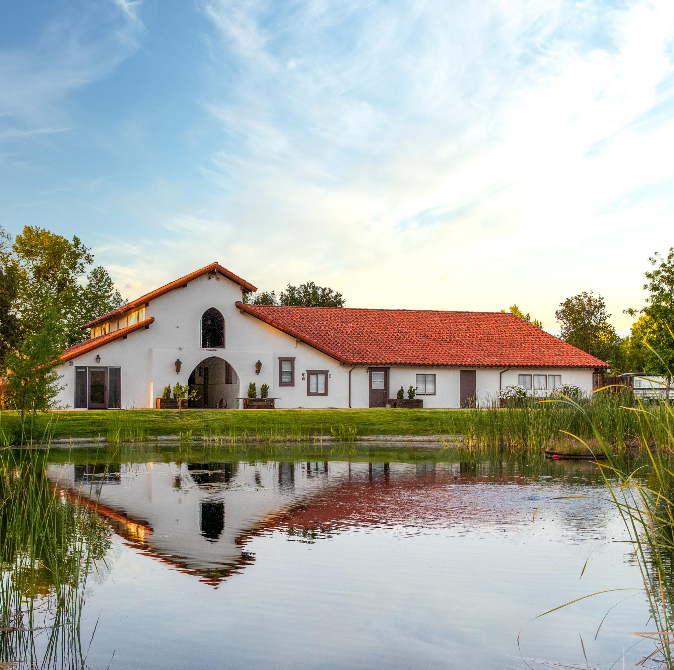
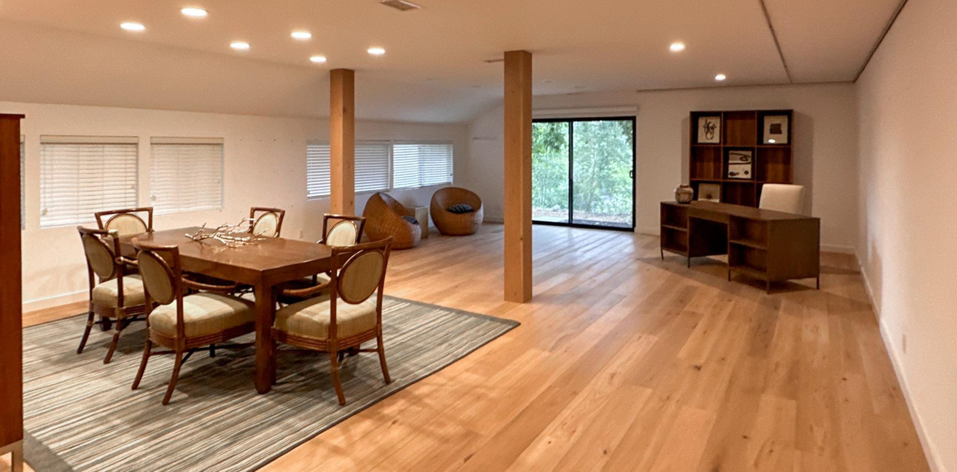
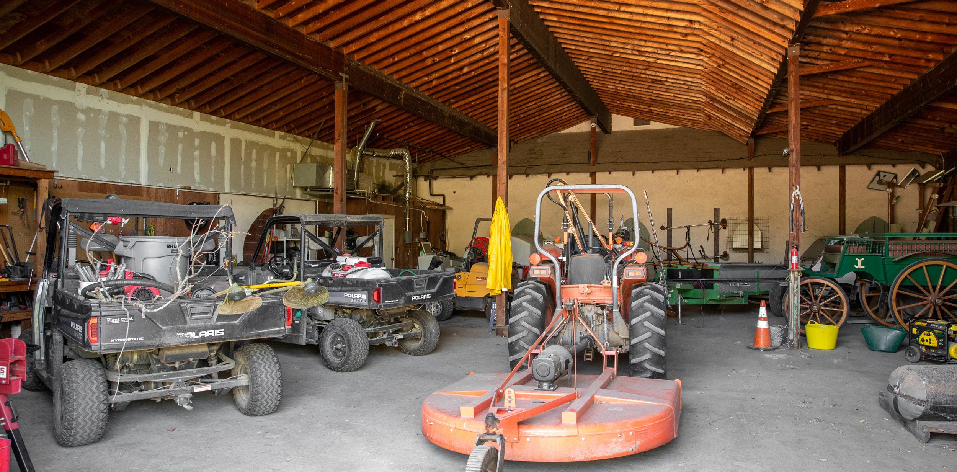
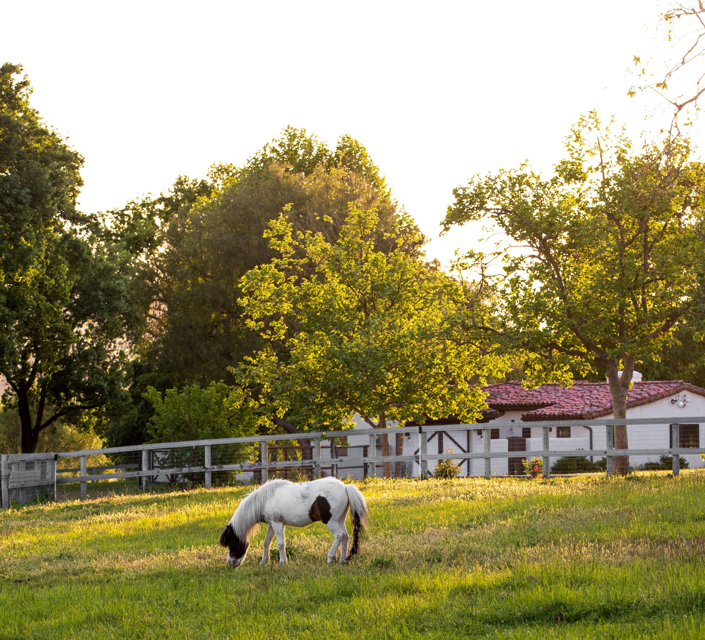
Two charming residences are located on the west end of the ranch: useful for guests, staff, extended family, or even substantial low-effort rental income. Because of their private entrance off Refugio, they would have very little to no impact on the main residence which is located at the far east end of the ranch. All barns and houses except the River House (because it was not needed) have been re-roofed within the last approximately 1-3 years and have a lifetime of use ahead.
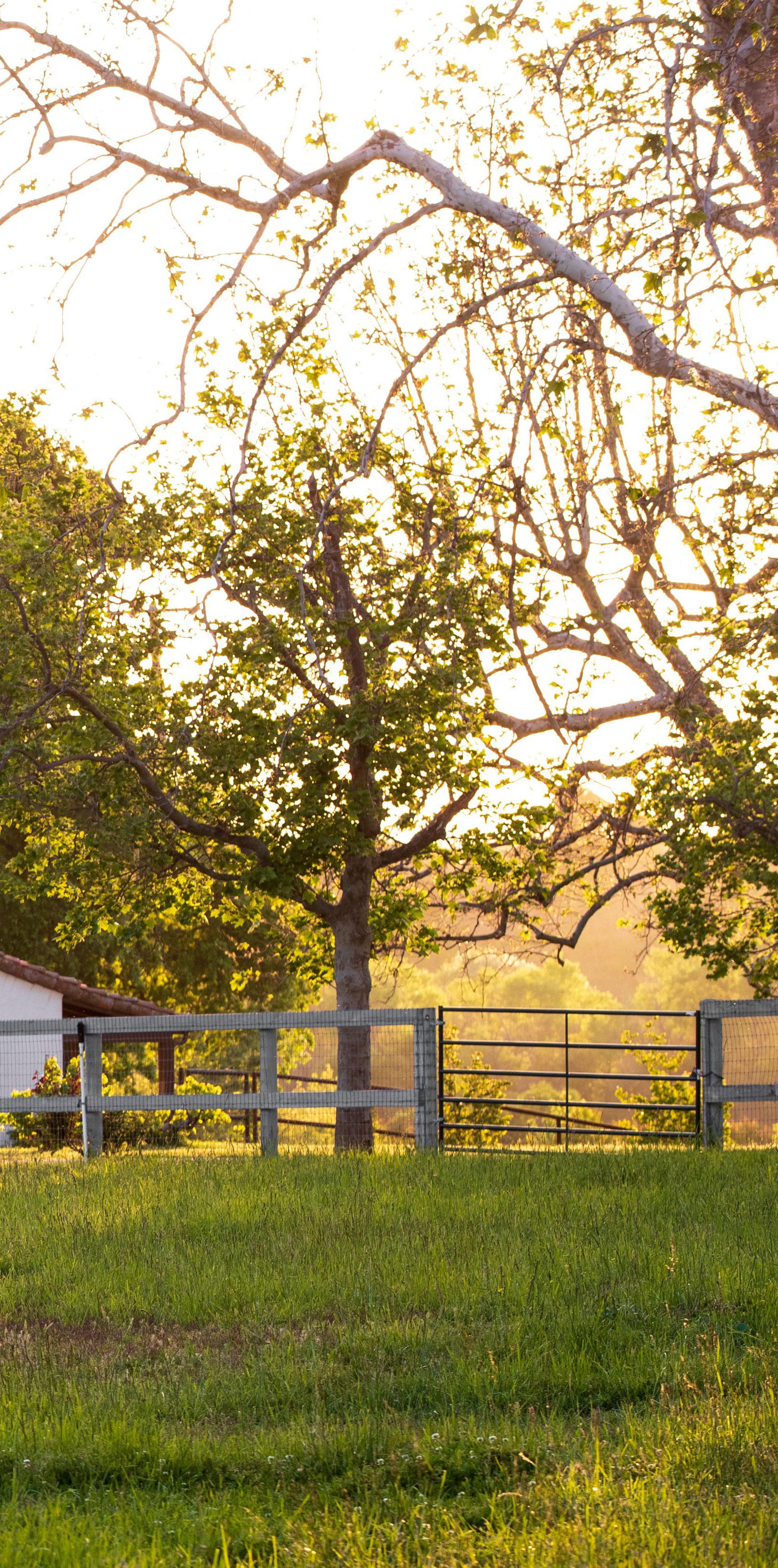
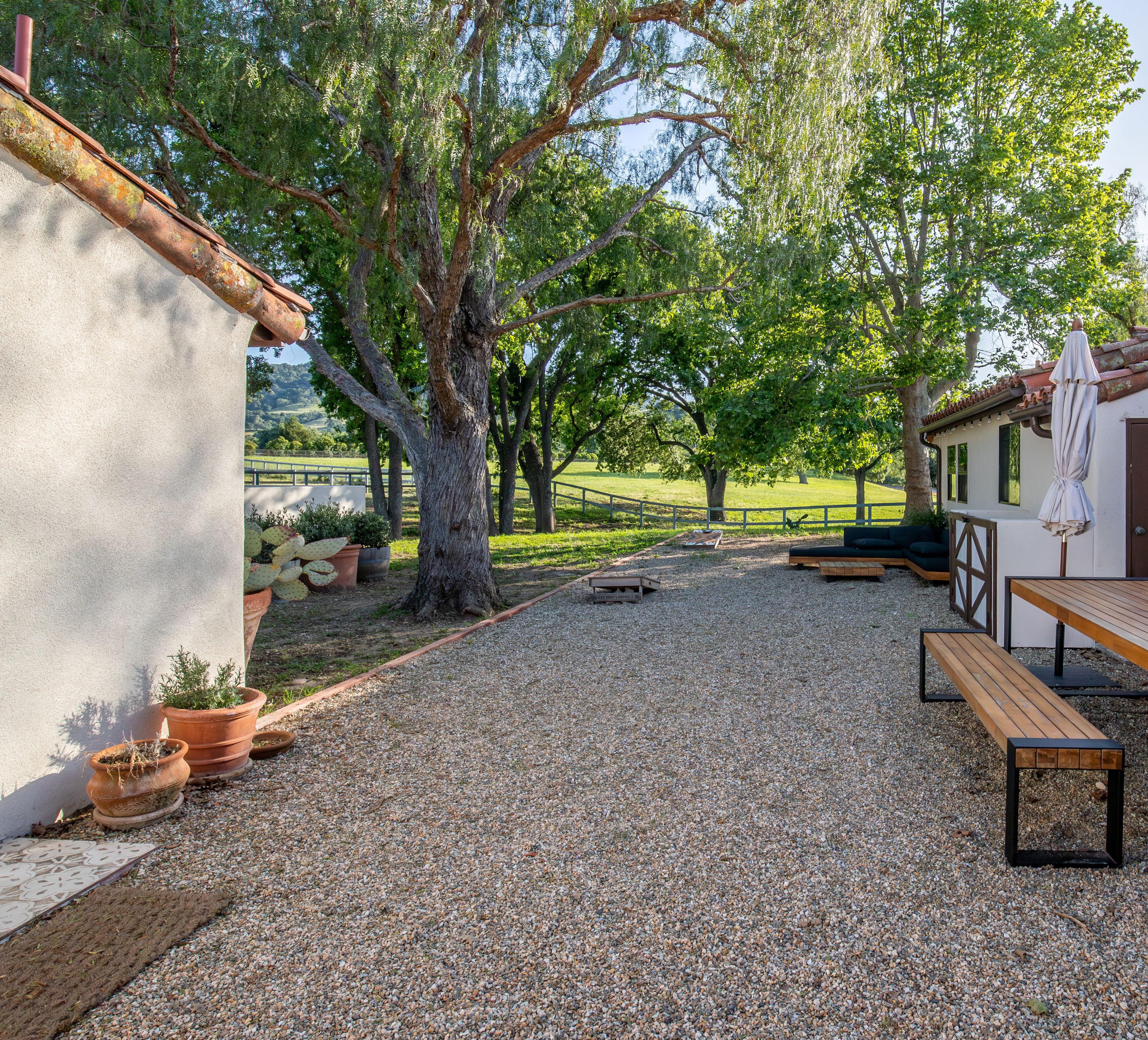
Charming cottage dating back to the early 1930’s when the original 13,000 acre rancho was owned by the Mitchell family. It is adobe style, recently remodeled and updated, including a newly re-done tile roof. It features a kitchen, living room and 2 bedrooms with 2 full bathrooms.
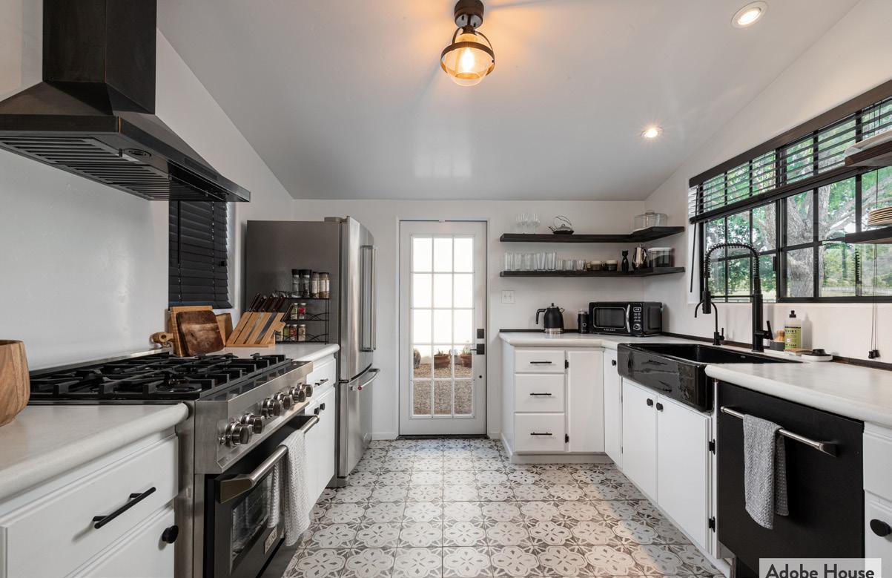
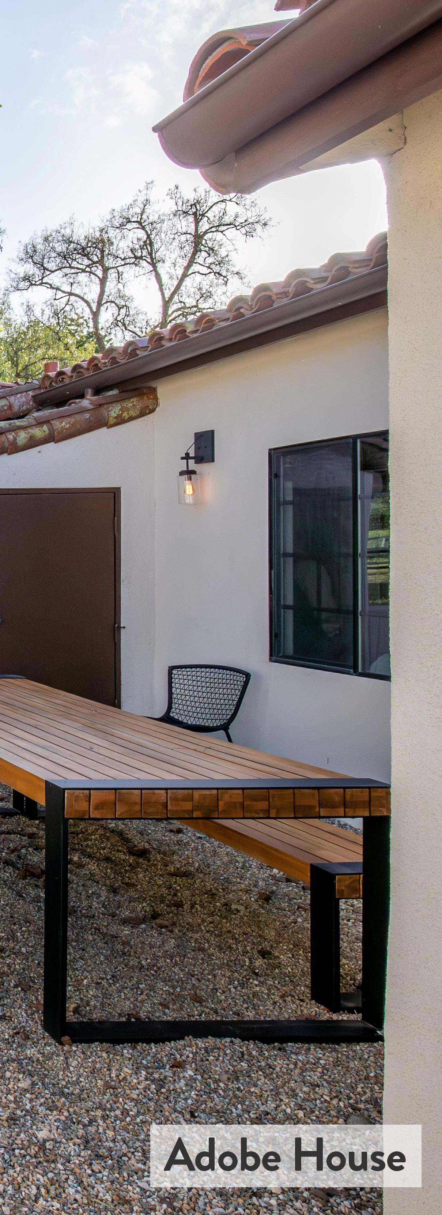
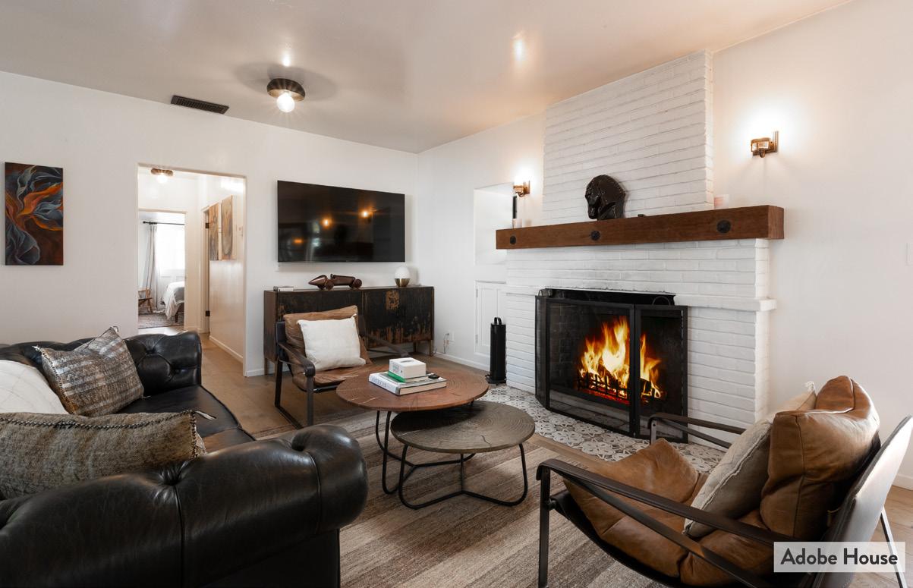
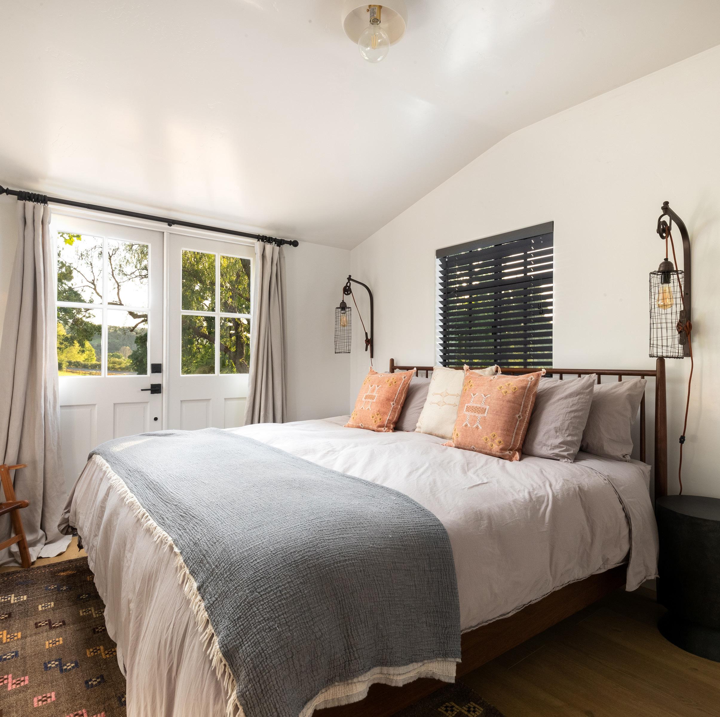

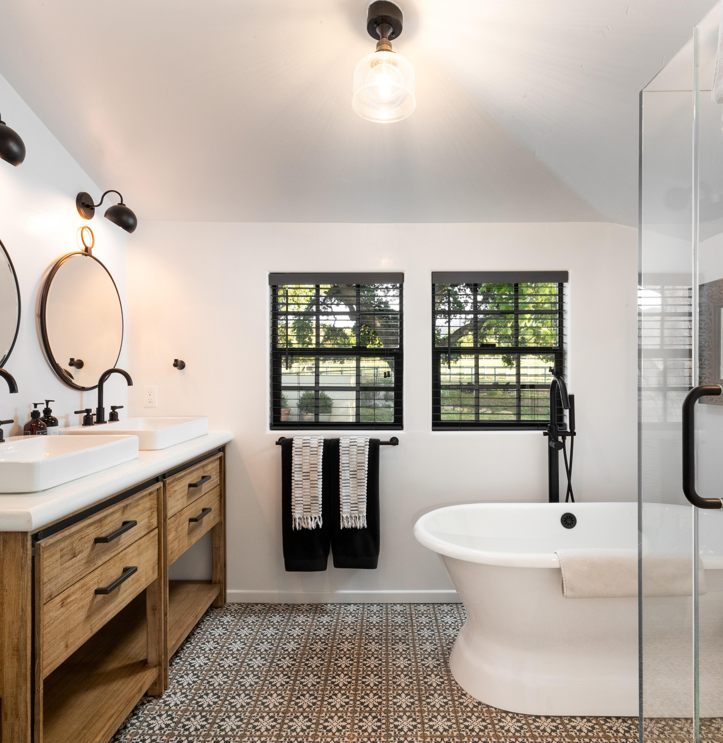
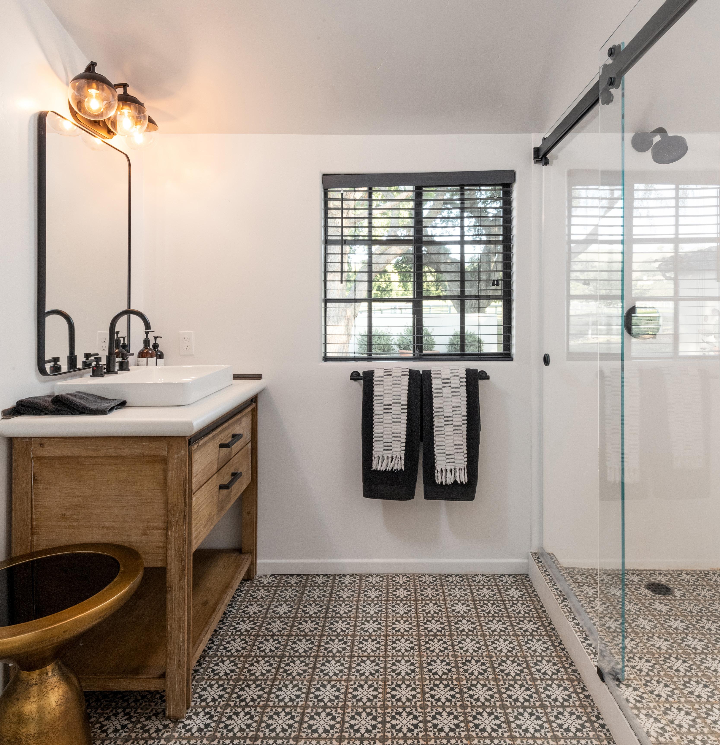
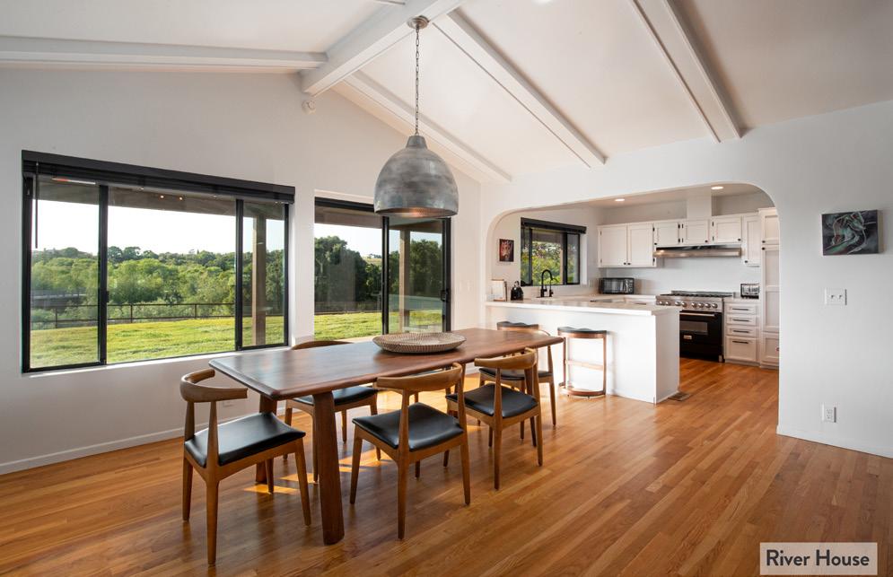
Built in a later decade yet recently updated this house features a living room, kitchen, primary bedroom wing, and an additional 2 bedrooms with a hall bath. There is a 3-car carport as well. This house has easy access to the ponds, spacious newly added patios, and amazing western view of the sunsets and Sunstone Winery’s Villa across the river.

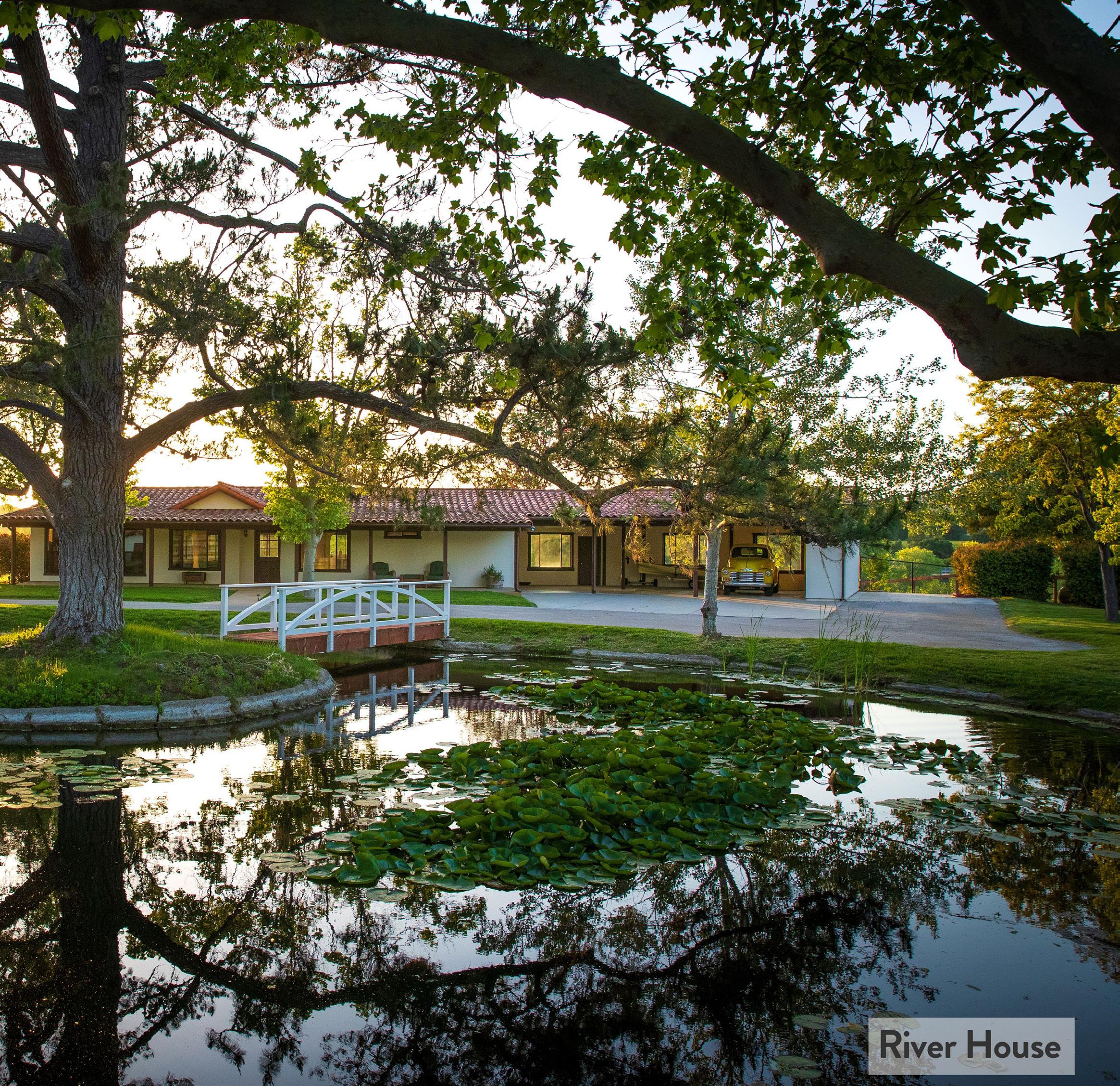

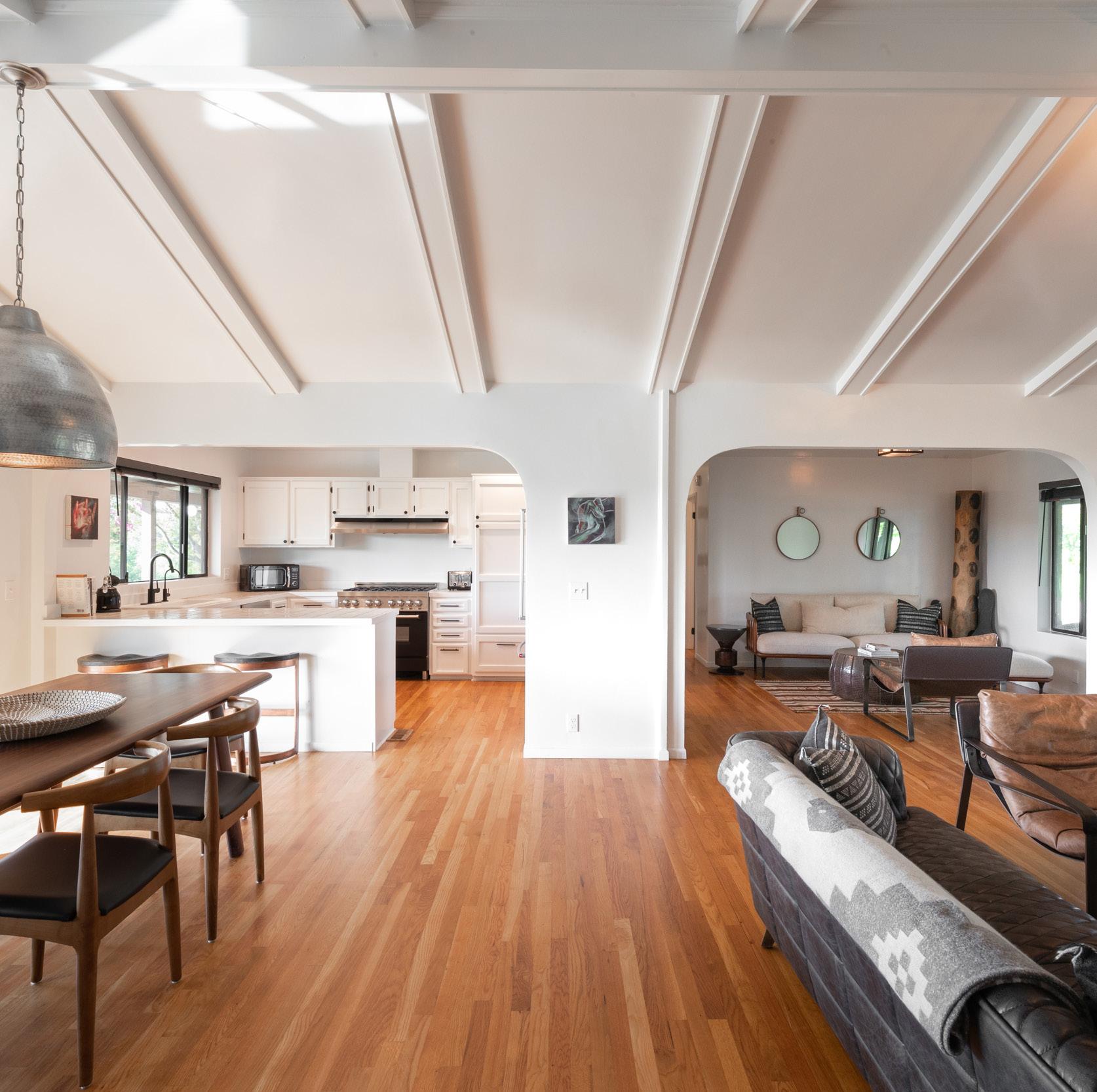
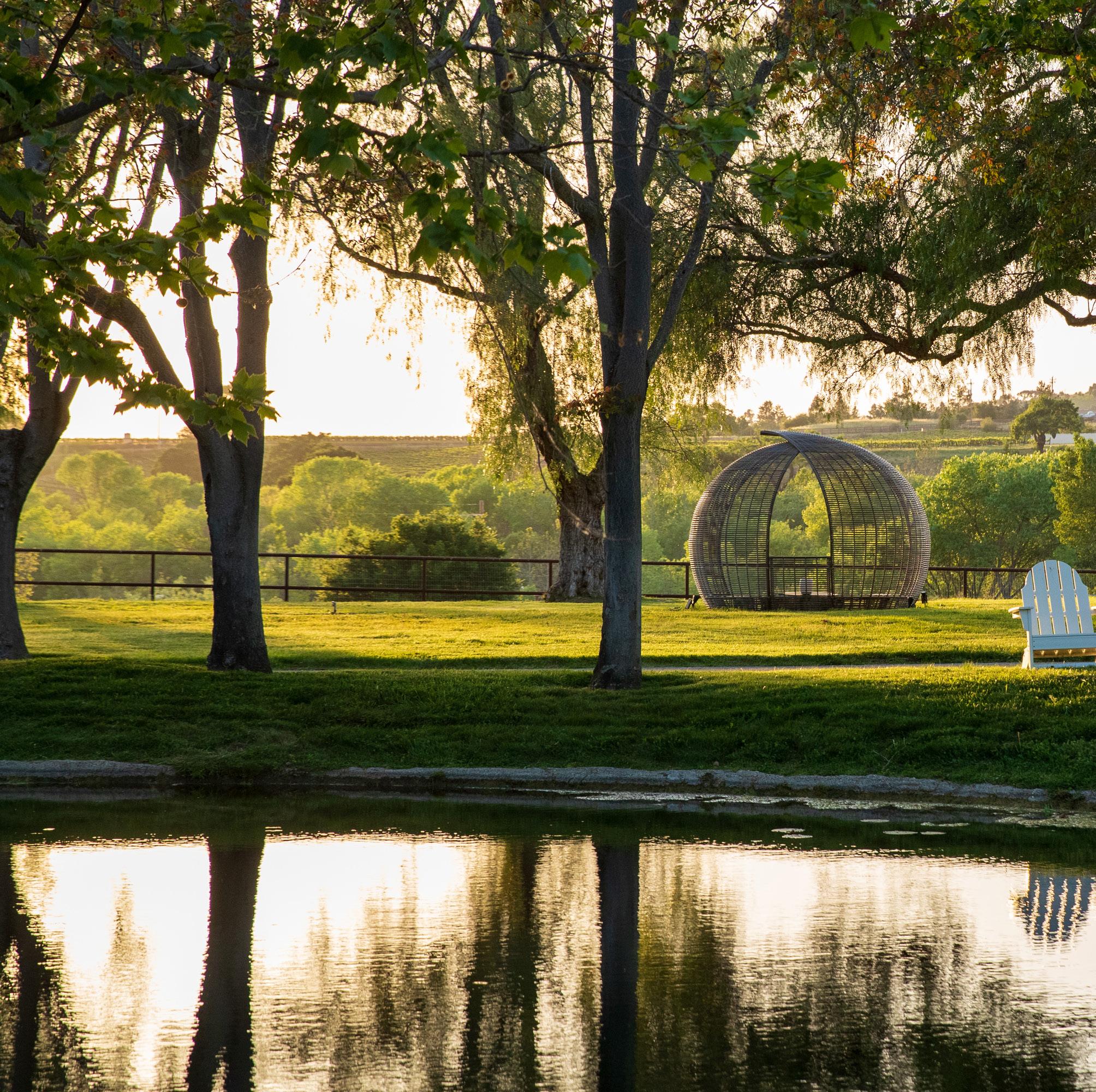
• West Barn Apartment- Elegant 2 bedroom/ 1 bath apartment with high end kitchen / modern and functional laundry room
• East Barn Apartment- Comfortable and cozy 1 bedroom apartment
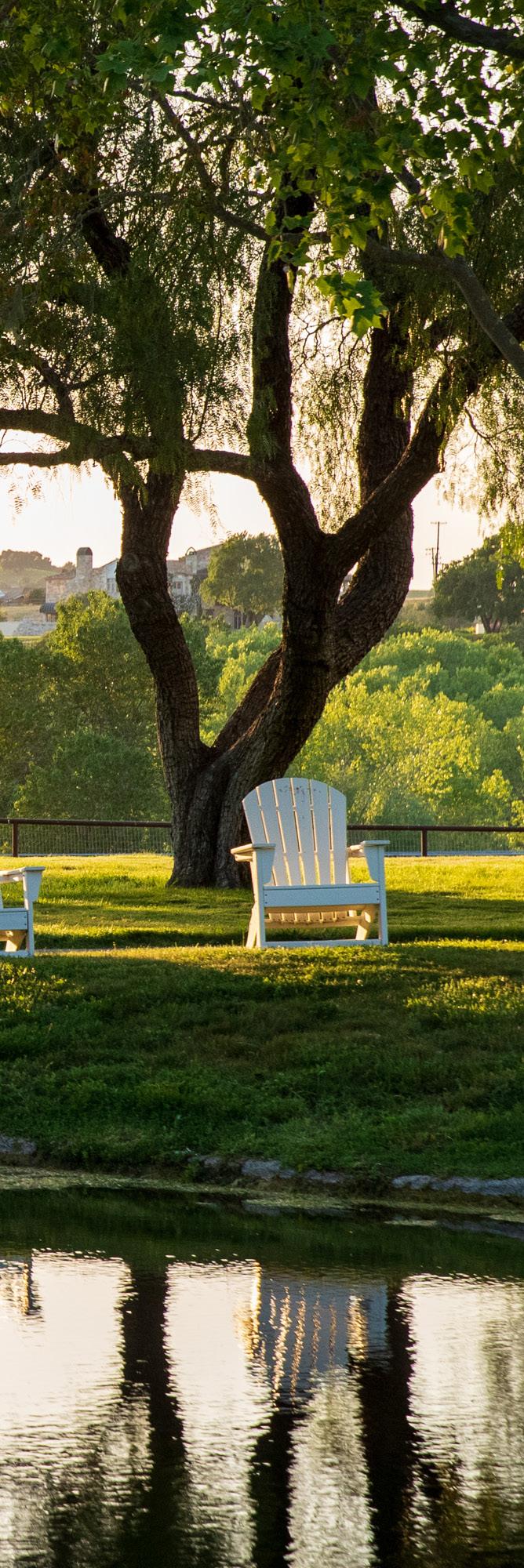
• Ag Barn Apartment- Centrally located 1br/2bath Ranch manager apartment
• Round Barn Apartment- Studio apartment with stunning 360 degree views. Could be converted to creative space, and has been home to a professional writer in residence at times.
Water:
• Well #1: Inactive legacy well with potential for reactivation. Located adjacent to the river on a dedicated easement on the west neighbor’s river frontage.
• Well #2: Inactive legacy well with potential for reactivation.
• Well #3: Active well with bountiful water located on land west of Refugio Road.
• Well #4: Active well installed in 2018 for convenience and backup purposes and located by the west entrance off Refugio.
• Storage: a 30,000-gallon underground brick cistern is located by the west ranch entry and is further augmented by additional above ground storage tanks offering over 20,000 gallons storage capacity.
Gas & Electricity:
• PG&E and Propane Gas serve the property.
• Approximately 3 year old large Cummins commercial grade propane backup generator with automatic activation serves the main house.
Solar panels:
• 39 KW kilowatt ground mount system installed in 2018 and is warranted until 2028; it significantly augments with the generated power and provides a substantial reduction in PG&E bills. Produced over 57 mWn in 2022.
Internet:
• High speed internet provided by SpaceX Starlink and WiFi mesh throughout all buildings on the property.
