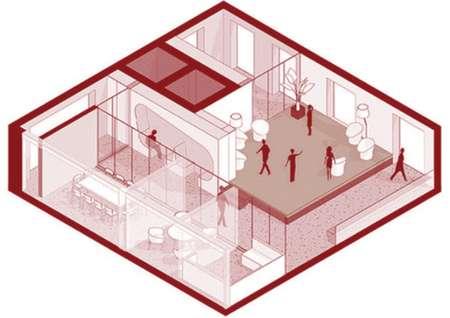

PORTFOLIO

Lookbook
SELECTEDWORKS





o1 o2 o3 o4


o5 o6









PEPSICO
PepsiCo Production Office | 11,000 Sqft | Ujjain, Madhya Pradesh
Designed as per PepsiCo’s guidelines, this 11,000 sqft office in Ujjain follows an agile working, openconcept layout, promoting flexibility and freedom for employees. The space includes Honor Market, Collaborative Areas, and Focus Zones, ensuring a balance between teamwork and individual productivity. Modern workstations, ergonomic furniture, and a clean, functional design create a dynamic and efficient workspace.

Community Oasis





Zoning

Thezoninghasbeenstrategicallydesignedtoensurethatwithacollaborativecoreatitscenter surroundedbymeetingroomsandworkstations.Thelayoutcreatesnaturalflowpatternsand transitionsfromfocusedworktosocialspaces,optimizingbothproductivityandinteraction opportunities.
Key considerations


Theinclusionofadesignatedrecreation areawithintheworkspacelayout underscorestheorganizationscommitment toemployeewell-being,providingaspace forrelaxation,stressrelief,andrejuvenation duringbreaks.




Thethoughtfullyincorporatedpantryarea offersaconvenientrefreshmenthub enablingemployeestorechargeand rejuvenatethroughouttheworkday.Its strategiclocationpromotesasenseof communityandfacilitatescasual interactions.




Thededicatedtrainingroom,situatedin closeproximitytothemainworkzones, providesaspecializedspaceforemployee development knowledgesharing,andskills enhancement,supportingtheorganization's investmentinitsworkforce.



Theworkspacelayoutplacesindividual workstationsalongtheperimeterasfocused, quietzones.Thissetupcreatesagradient fromthecollaborativecoretoprivateareas, enablingsmoothtransitionsbetweendeep focusandideaexchange.


LAYOUT
ACHIEVEDUSERPATTERN
HONORMARKET
TRAININGROOM
FOCUSZONE
MAIL/COPYROOM
CREATE,COLLABORATIVEAREA
TALKROOM
14PAXMEETINGROOM
10PAXMEETINGROOM
WORKSTATIONS
PRIVACYPODS
DRYPANTRY
COMMUNALTABLES
RECREATIONALAREA
STOREROOM
ALLGENDERRESTROOM
GENTSTOILET
LADIESTOILET
LOUNGEAREA

RENDERS RENDERS



RENDERS RENDERS




msc
MSC Office | 31,443 Sqft | Pune
Designed as per MSC standards, this 31,443 sqft office in Pune follows a functional and elegant Scandinavian theme. The space balances minimalism, natural materials, and modern workspaces, optimizing collaboration, comfort, and efficiency. Biophilic elements, acoustic solutions, and smart technology enhance the sophisticated yet productive environment.

LAYOUT
ACHIEVEDUSERPATTERN
RECEPTION&WAITINGAREA
LINEARWORKSTATIONS
MDCABIN
MANAGERSCABIN
4PAXMEETINGROOM
10PAXMEETINGROOM
18PAXBOARDROOM
CAFETERIA100PAX
DRYPANTRY
PHONEBOOTH
COLLABAREA
REPROAREA
UPS&BATTERYROOM
SERVERROOM
RESTINGROOM
STOREROOM

RENDERS RENDERS





situs amc
Situs AMC Office | 18000Sqft | Pune
Designed with a fresh and vibrant theme, this 18,000 sqft office in Pune reflects a youthful and energetic work environment. The space features motivational quotes as graphics and showcases historical landmarks of Pune, creating a strong local connection. A blend of modern aesthetics and cultural elements ensures an inspiring and dynamic workspace.

LAYOUT
ACHIEVEDUSERPATTERN
RECEPTION&WAITINGAREA
LINEARWORKSTATIONS
MDCABIN
MANAGERSCABIN
4PAXMEETINGROOM
10PAXMEETINGROOM
18PAXBOARDROOM
CAFETERIA100PAX
DRYPANTRY
PHONEBOOTH
COLLABAREA
REPROAREA
UPS&BATTERYROOM
SERVERROOM
RESTINGROOM
STOREROOM

RENDERS RENDERS








yonex
Yonex Retail Store | 3,000 Sqft | Chennai
Designed as a futuristic experience center, this 3,000 sqft Yonex retail store in Chennai combines innovation with functionality. The space features interactive displays in each area to enhance the customer experience, making product exploration seamless and engaging. A sleek, modern design ensures a dynamic and immersive shopping environment.

LAYOUT

RENDERS RENDERS




Corforge
Coforge Office | 3,000 Sqft | New York
This 3,000 sqft Coforge office in New York has a modern and elegant design with a simple yet rich look. The space includes modular furniture for flexibility and quick setup. High-quality materials and a neutral color scheme create a luxurious feel. Well-planned lighting and textures make the office warm and welcoming, blending style with practicality. The modular design helped in fast project completion, resulting in a sleek and efficient workspace.

LAYOUT
ACHIEVEDUSERPATTERN
RECEPTION
WAITINGLOUNGE
CONFERENCEROOM
WORKAREA
CABINS
MEETINGROOMS
COLLABAREA
PANTRY

RENDERS RENDERS




