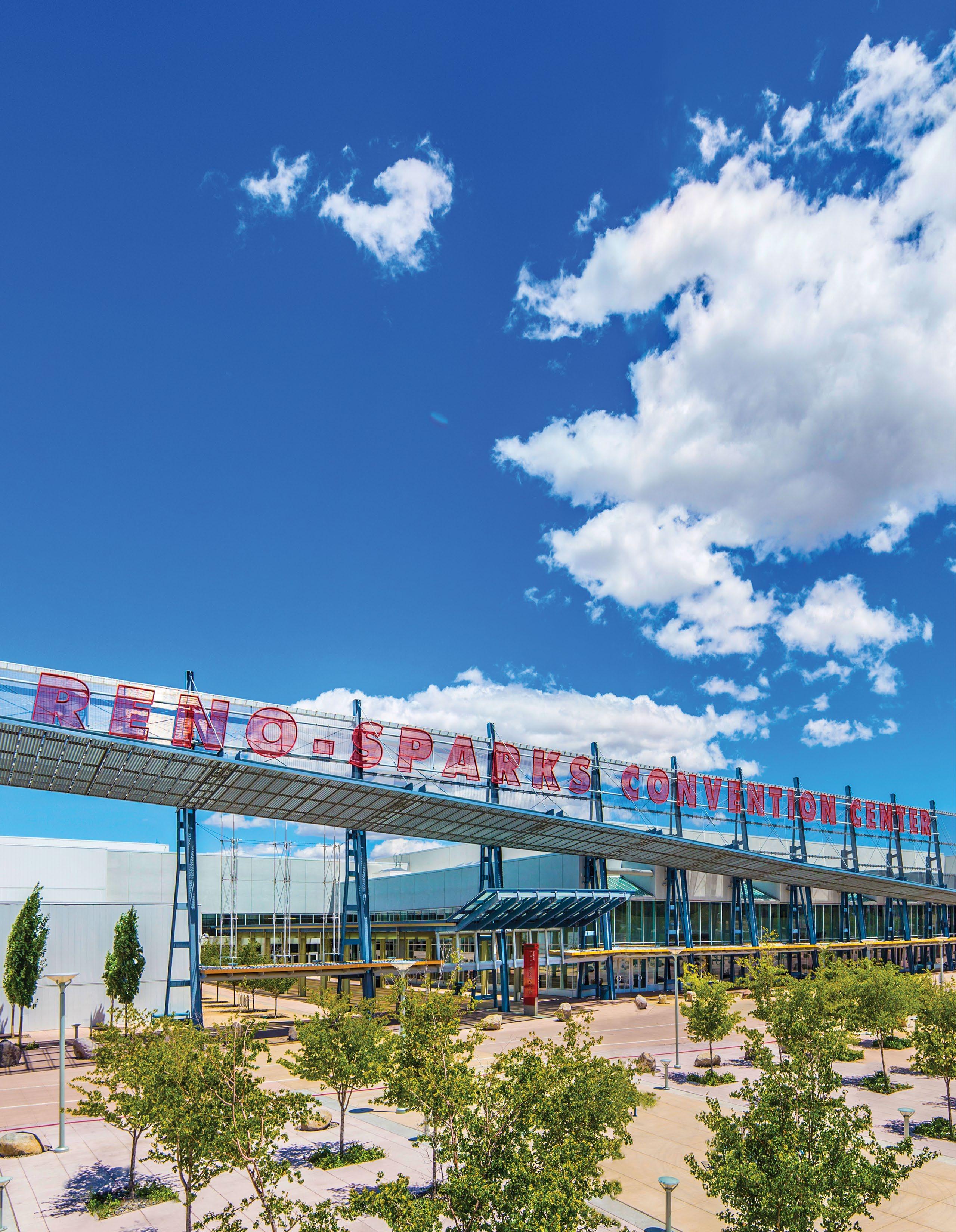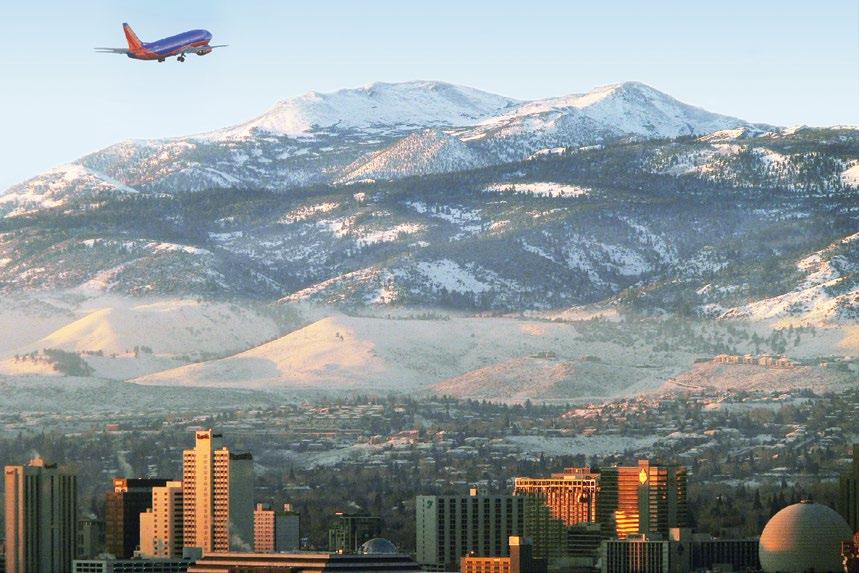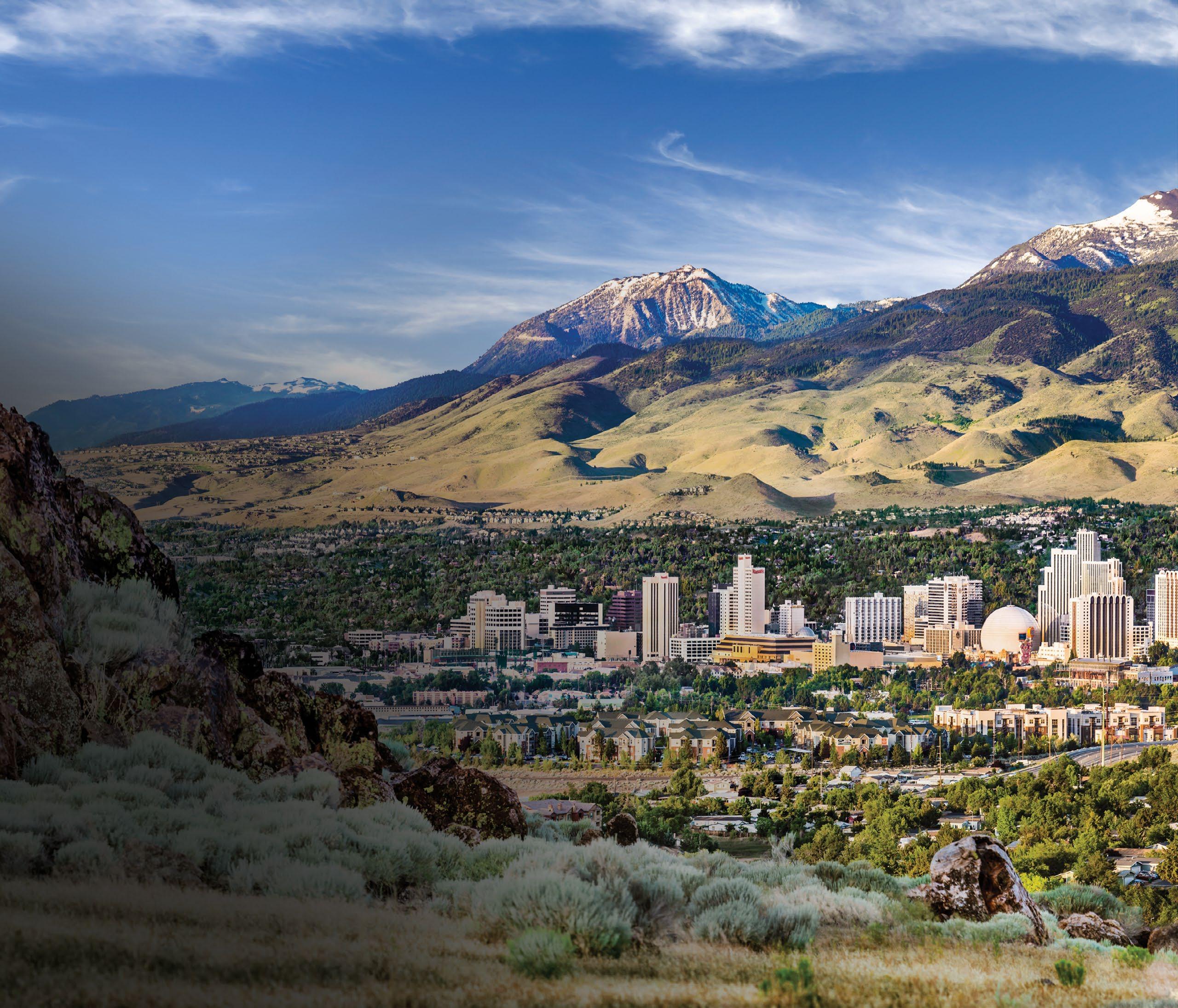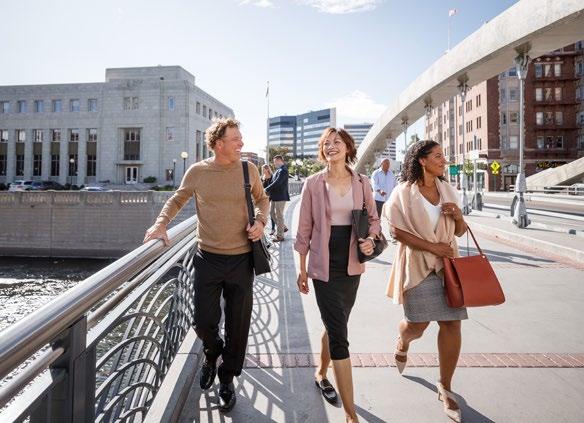CONVENTION CENTER





SQUAREFEET DIMENSIONS CEILINGHEIGHT THEATERSEATING BANQUETSEATING RECEPTION CLASSROOMSEATING 10’ x BOOTHS10’ Exhibit Hall 1 73,108 480’ x 180’ 34’ 7,500 3,700 8,700 4,000 402 1A 20,316 120’ x 180’ 34’ 2,000 950 2,250 1,000 111 1B 20,627 120’ x 180’ 34’ 2,000 950 2,250 1,000 115 1C 32,007 275’ x 180’ 34’ 3,000 1,500 4,000 1,700 169 Exhibit Hall 2 120,957 480’ x 245’ 34’ 11,500 6,300 12,000 6,700 643 Exhibit Hall 3 60,348 200’ x 300’ 34’ 5,800 3,100 5,800 3,200 336 Exhibit Hall 4 69,890 180’ x 360’ 34’ 6,500 3,500 6,700 3,800 395 Exhibit Hall 5 49,209 150’ x 330’ 34’ 4,800 2,500 6,400 2,600 292 EXHIBIT HALLS / TOTAL SQ FT: 382,303 TOTAL SQ FT: 600,901 Includes Exhibit Halls, Ballroom, Meeting Rooms and Pre-Function Areas Just 10 minutes from Reno-Tahoe International Airport, with free shuttles to your hotel, nothing stands in the way between you and your business (or a comfy bed). We offer unique meeting planning flexibility, and have fewer restrictions than most destinations. This means hosts, exhibitors and attendees can enjoy valuable cost savings when you book your meeting here. FLOORPLAN OVERVIEW There are even more reasons to book your next event at the Reno-Sparks Convention Center MULTI-USE PREFUNCTION / TOTAL SQ FT: 108,762 STAIR N110B Hall #1 73,108 SQ FT Ceiling Height 34’ 1A1C1B Hall #2 120,957 SQ FT Ceiling HeightRegistration34’Exhibit Hall Pre-Function A Tickets ConcessionsTicketsDock Dock Sky Bridge to Atlantis Casino Resort Pre-Function A Pre-FunctionMezzanine A16A17A18A19A20 A15A14 A13 A12 A11 A10 A4 A5 A6 A9A8A7 A3 A2 A1 M6M1M2M3M4M5 AccessDrive-InAccessDrive-InAccessDrive-In In the city that gives 110%, you bet most hotels remain independent and offer a 10% commission on group rooms. Plus, meeting planners can enjoy flexible booking and cancellation, as well as signing bonuses. 10%FlexibilityProximityCommission PeckhamLane Scan for more information on the Reno-Sparks Convention Center.
ENTRY Hall #3 60,348 SQ FT Ceiling Height 34’ Hall #4 69,890 SQ FT Ceiling Height 34’ Hall #5 49,209 SQ FT Ceiling Height 34’ Exhibit Hall Pre-Function B PublicKitchenDiningKitchen DPre-FunctionCPre-Function Ballroom Lobby Bus/Taxi: Loading/Unloading Area Pre-Function E Pre-Function F Registration LobbyMezzanine Tickets Main Entry AdministrationOfficesSupport Support Security Support Dock Dock Dock Dock C3C2C1 C4 D3 D8D7D6D5D4 D10D9E1 E2 E3 D1D2 F10F9 F4F3F2F1 F5F6F7F8 Drive-In Access Drive-In Access Drive-In Access Drive-In Access AccessDrive-In AccessDrive-In A SQUAREFEET DIMENSIONS CEILINGHEIGHT THEATERSEATING BANQUETSEATING RECEPTION CLASSROOMSEATING A1 - A6 COMBINED 17,130 96’ x 180’ 20’ 1,680 1,000 2,468 1,000 A1 - A6 EACH ROOM 2,827 48’ x 60’ 20’ 280 136 400 150 A7 1,925 39’ x 48’ 12’ 180 112 260 110 A8 1,981 40’ x 48’ 12’ 180 112 270 110 A9 1,994 40.5’ x 48’ 12’ 180 112 270 110 A10 2,018 40.5’ x 48’ 12’ 180 112 270 110 A11 1,967 40’ x 48’ 12’ 180 112 270 110 A12 1,974 40’ x 48’ 12’ 180 112 270 110 A13 2,012 40.5’ x 48’ 12’ 180 112 270 110 A14 877 26.5’ x 33’ 12’ 60 32 100 30 A15 845 26’ x 33’ 12’ 60 32 100 30 A16 1,708 35.5’ x 48’ 12’ 154 72 225 76 A17 1,687 35’ x 48’ 12’ 154 72 225 76 A18 1,644 34’ x 48’ 12’ 154 72 225 76 A19 1,898 40.5’ x 47’ 12’ 180 96 90 100 A20 1,899 40.5’ x 47’ 12’ 180 96 90 100 A11 1,967 40’ x 48’ 12’ 180 112 270 110 A12 1,974 40’ x 48’ 12’ 180 112 270 110 A13 2,012 40.5’ x 48’ 12’ 180 112 270 110 A14 877 26.5’ x 33’ 12’ 60 32 100 30 A15 845 26’ x 33’ 12’ 60 32 100 30 A16 1,708 35.5’ x 48’ 12’ 154 72 225 76 A17 1,687 35’ x 48’ 12’ 154 72 225 76 A18 1,644 34’ x 48’ 12’ 154 72 225 76 A19 1,898 40.5’ x 47’ 12’ 180 96 90 100 A20 1,899 40.5’ x 47’ 12’ 180 96 90 100 C SQUAREFEET DIMENSIONS CEILINGHEIGHT THEATERSEATING BANQUETSEATING RECEPTION CLASSROOMSEATING C1 3,142 43’ x 71’ 25’ 308 144 400 160 C2 3,121 42’ x 71’ 25’ 306 144 400 160 C3 3,250 43’ x 71’ 25’ 308 144 400 160 C4 10,420 79’ x 130’ 25’ 1,031 512 1,400 540 D SQUAREFEET DIMENSIONS CEILINGHEIGHT THEATERSEATING BANQUETSEATING RECEPTION CLASSROOMSEATING D1 3,248 43’ x 71’ 25’ 308 144 400 160 D2 3,120 42’ x 71’ 25’ 306 144 400 160 D3 3,140 43’ x 71’ 25’ 308 144 400 160 D4 1,804 37’ x 50’ 17’ 187 88 250 96 D5 1,805 37’ x 50’ 17’ 189 88 250 96 D6 1,761 36’ x 48’ 17’ 176 88 240 90 D7 1,762 36’ x 48’ 17’ 176 88 240 90 D8 1,286 31’ x 41’ 17’ 130 64 175 64 D9 1,312 31’ x 41’ 17’ 130 64 175 64 D10 1,284 31’ x 41’ 17’ 128 64 175 64 BALLROOM 29,716 130’ x 224’ 25’ 2,970 1,440 4,100 1,800 E SQUAREFEET DIMENSIONS CEILINGHEIGHT THEATERSEATING BANQUETSEATING RECEPTION CLASSROOMSEATING E1 1,193 48’ x 25’ 17’ 121 64 150 60 E2 1,587 48’ x 29’ 17’ 141 64 175 64 E3 1,196 48’ x 25’ 17’ 121 64 150 60 F SQUAREFEET DIMENSIONS CEILINGHEIGHT THEATERSEATING BANQUETSEATING RECEPTION CLASSROOMSEATING F1 2,819 47’ x 58’ 16’ 272 200 375 120 F2 2,494 41’ x 58’ 16’ 238 172 325 140 F3 2,496 42’ x 58’ 16’ 244 172 325 140 F4 2,164 37’ x 58’ 16’ 220 172 300 140 F5 1,763 37’ x 50’ 16’ 195 144 250 120 F6 2,034 42’ x 50’ 16’ 210 160 275 120 F7 2,032 41’ x 50’ 16’ 205 152 275 12 F8 2,297 47’ x 50’ 16’ 235 172 300 140 F1 - F8 19,393 108’ x 180’ 16’ 2,000 1,500 2,600 1,300 F9 1,470 32’ x 47’ 17’ 150 72 200 76 F10 3,310 67’ x 52’ 17’ 340 160 450 176 MEZZ SQUAREFEET DIMENSIONS CEILINGHEIGHT THEATERSEATING BANQUETSEATING RECEPTION CLASSROOMSEATING M1* 569 17’ x 20’ 9’ 24 16 48 16 M2 603 31’ x 20’ 9’ 48 24 88 32 M3 603 29.5’ x 20’ 9’ 48 24 84 32 M4 603 29.5’ x 20’ 9’ 48 24 84 32 M5 440 20’ x 20’ 9’ 24 16 56 16 M6 564 28’ x 19’ 9’ 48 24 75 32 MEETING ROOMS / TOTAL SQ FT: 109,836 South Virginia St. KietzkeLane
SOMETHINGPLANNING A


Everyone knows the difference between good events and great ones is location. We start with one of the most flexible and spacious convention centers in the country. Then throw in North America’s largest alpine lake and the Biggest Little City in the World. Getting any ideas for your next meeting? Good. In Reno Tahoe, the more ambitious, the better.
LITTLE CONVENTIONRENO-SPARKSPERFECT.AMBITIOUS?CENTERFAST FACTS • 600,901 sq. ft. • 382,303 sq. ft. of ground level contiguous exhibit space • 109,836 sq. ft. of meeting space divisible into 53 meeting rooms • 5G wireless speeds • Up to 25,000 concurrent users • 15,000+ hotel rooms • 818 connected hotel rooms • 1,623 hotel rooms within five blocks of the Convention Center • $10 million in recent technology and interior upgrades
• Atlantis Casino Resort Spa
• Brewery District
• Circus Circus at THE ROW
• The Discovery Museum
• Downtown
• Eldorado Resort at THE ROW
• Grand Sierra Resort & Casino
• Greater Nevada Field
• Lake Tahoe
• Midtown
• National Automobile Museum
• National Bowling Stadium
• Nevada Museum of Art
• Nugget Casino Resort & Events Center
• Peppermill Resort Spa Casino
• Pioneer Center for the Performing Arts
• Renaissance Reno Downtown Hotel
• Reno Events Center
• Reno Arch
• Reno Ballroom
• Reno-Sparks Livestock Events Center
• Reno-Sparks Convention Center
• Reno-Tahoe International Airport
• Sands Regency Casino Hotel
• Silver Legacy Resort at THE ROW
• Reno Riverwalk District
• University of Nevada, Reno
• Whitney Peak Hotel
A H O V B I I P O W C J Q P X D K J R Q YZE E L S GF M L N M UT U MEETING FACILITIES, HOTELS & ATTRACTIONS X Y S W V T TO LAKE TAHOE Mapnottoscale.A C D F G H K N R Z AABB B AA BB
Over 50 airports nationwide offer nonstop or one-stop air service to Reno Tahoe. And at the crossroads of two major highways, we’re just a half-day’s drive from anywhere in Northern California. See you here.

Restaurants? Riverfronts, rooftops and everywhere in between. Craving culture? We’ve got more museums, murals and Burning Man sculptures than you can count. Craft beer? There’s a whole district for that. Plus, it’s all just minutes away from the outdoor wonderland that is Lake Tahoe. Sit back, relax and watch the attendance amp up. to

TOGETHER WITH OUR PARTNER
Since 1936, Aramark has long been recognized as the trusted leader in service. Aramark creates memorable food experiences where people work, learn, recover and play by channeling a collective passion for food and service. Their dedicated team immerses themselves in our brand and culture to deliver a one-of-a-kind solution.


EASY TO GET HERE... HARD TO LEAVE BEHIND
If there’s a box, Reno checksTahoeit. 4590 S. Virginia St. Reno, NV 89502 775.827.7620 VisitRenoTahoe.com/RSCC ORWA CA NV ID MT WY AZUT NMCO TX AK HI KSOK SDNEND MN IA MOARLA MS ALTN KY IL WI MI IN OH PA WV SCNCVA GA FL NY VTCTMANH RI MDDENJ ME SEATTLE OAKLANDSANJOSE LOS ANGELES LONG ORANGEBEACHCOUNTYSANDIEGO PHOENIX SAN FRANCISCO GUADALAJARA, MX SALT LAKE CITY DENVER MINNEAPOLIS/ST PAUL DALLAS/FORT WORTH DALLASHOUSTON CHICAGO O’HARE NEW YORK JFK PORTLAND AUSTIN LAX, SNA, ONT, BUR SONOMA FRESNO BAKERSFIELD LAS VEGASPALM SPRINGS MEDFORD EUGENE REDMOND SPOKANE TRI-CITIES 06/2022 | 1K A place like this is too good not
share.
Blue dots on the United States map represent only a portion of the commercial airports accessible via one-stop air service to/ from the Reno-Tahoe International Airport.
