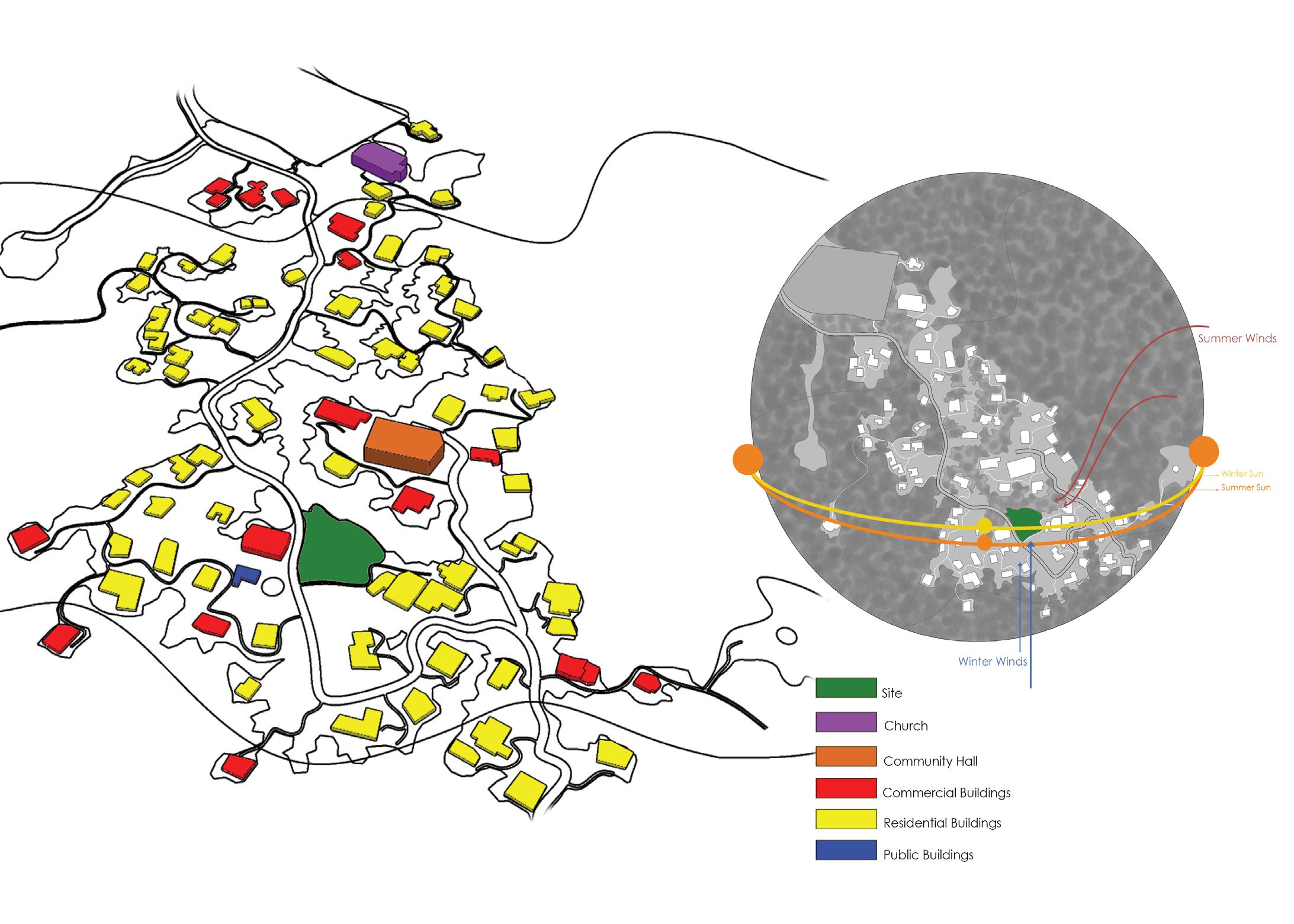

Curriculum Vitae






MEi RaM-Ew
aN auThENTiC sENsORy ExpERiENCE.


Site Plan Site Analysis


The site is located in Mawlynnong Village in the Shillong of the East Kashi Hills, Meghalaya. It is a medium sized village with local residences, homestays and restaurants. Tourism is heavy in this village. This brings its own benefits and problems with it. The major problem is the pressure of over-tourism on the village infastructure and the pri vacy of the local residents of the village.
The aim of the project was to adress these problems and provide a suitable solution befit ting the context of the site.
• The food court and the gazebos were strategically placed so that the main food court is accessible to the people but is shaded from the surrounding local residences.
Site area: 312.62 sq. m /3,365 sq. ft
The site is selected due to it being centrally located in the village which is easily accessible to the people from the different parts of the village. The site also recieves sunlight though out the year. Strong winds come from the North-East and South directions of the site which need to taken care of during planning.
Concept
The concept was based on creating a space that brings the community, both villagers and visi tors together to enjoy and appreicate the village and its culture.
Elevation
Plan


ABOUT THE PROJECT:
It is believed that food brings people in the Khasi culture and so the village realy believes in this. The village was lacking an authentic Khasi food stall. So the aim of the design was to provide the village with that exact thinga way to experience authenticity in the village whose people that pride themselves to be bound by food.
Use of locally available material is significant and hence makes the struc ture not be out of place. The bamboo memebers and woven bamboo helps it achieve the authentic look.

Pole and Founda tion Detail

Local techniques have been deployed in the construc tion. Using Techniques such as tying bamboo together with natural fibers because they are stronger and it is a more natural and sustainable way of construction.
Bamboo is abundantly available in the village and can be sourced from there and the concrete usage is very less- limited to only the foundation and the steps.

Bamboo Truss Fixing Detail


Bamboo Interior Detail


ABOUT THE PROJECT:
These gazebos are designed to be the main seating spaces in the site. People can rest, have their food, recharge, converse and it too is another way of encouraging the comunity spirit among people which is the main goal of the project.

Main materials used in the construction are: Bamboo Poles, Stone Plinth and flooring and Thatch roofing,
Plan
Elevation
Section
aN JOiNT ExpERiENCE Of JOy.


SHADOW: The balance of light which helps us to cool down and relfect on our lives.

LIGHT & SHADOW SPACE
LIGHT: Light is neccessary for the proper functioning of the hu man body.




Front Elevation


Back Elevation

RESTAURANT CONFERENCE ROOM



RECEPTION MANAGER’S ROOM



CONCEPT
Built and Green Cover area usage
This placement of buildings ensures minimum build ing footprint while also ensuring a maximum green cover.

The concept was a safe and quality living for the residents. The buildings are designed so that privacy is maintained throughout the site while also encouraging public conver sation in the heart of the site.
Connectivity and pathways

Maximum drop off areas, seperate vehicular and pe destrian pathways are made sure of in this placement.
Zoning and Land Use area usage
The site is perfectly seperated into zones - Private, Semi-Private and Public. These zones allowed

Total area of site: 9.25acres/37,434 sq. m
Total no. of flats: 715
No. of 2 bedroom flats: 336
No. of 3 bedroom flats: 250
No. of 4 bedroom flats: 65
No. of EWS flats: 64
AREA:
Area of 2 bedroom flats:
· Carpet area(1 cluster): 86.01 sq. m
Super-built-up area(1 cluster): 101.36 sq. m
Area of 3 bedroom flats:
Carpet area(1 cluster): 105 sq. m
Super-built-up area(1 cluster):
· Built-up area (2BHK & 3BHK cluster): 831.09 sq. m
Area of 4 bedroom flats:
· Carpet area(1 cluster): 102.4 sq. m
Super-built-up area(1 cluster): 164.2 sq. m
Built-up area: 789.90 sq. m
Area of EWS flats:
Carpet area(1 cluster): 30 sq. m
· Super-built-up area(1 cluster): 46.43 sq. m

· Built-up area: 519.82 sq. m
Area under parking:
· Surface parking: 1,309.5 sq. m
Basement parking: 2,475.45 sq. m
· Total: 3,784.94 sq. m
GROUND COVERAGE:
Permissible: 30% of site area= 11,230 sq. m
Area under residential:
Area of 2BHK and 3BHK clusters x 4= 3,324.36 sq. m
Area of 4BHK flats= 789.90 sq. m
Area of EWS flats= 519.82 sq. m
Area under commercial: Area of Clubhouse= 1719.17 sq. m
Total= 6,353.25 sq. m
Achieved: 16.9% of site area
FAR:
Permissible FAR= 1:3
PARKING:
No. of surface parking= 118
No. of basement parking= 408 Total parking= 526


















SKETCHES






