Athletics + Recreation Design
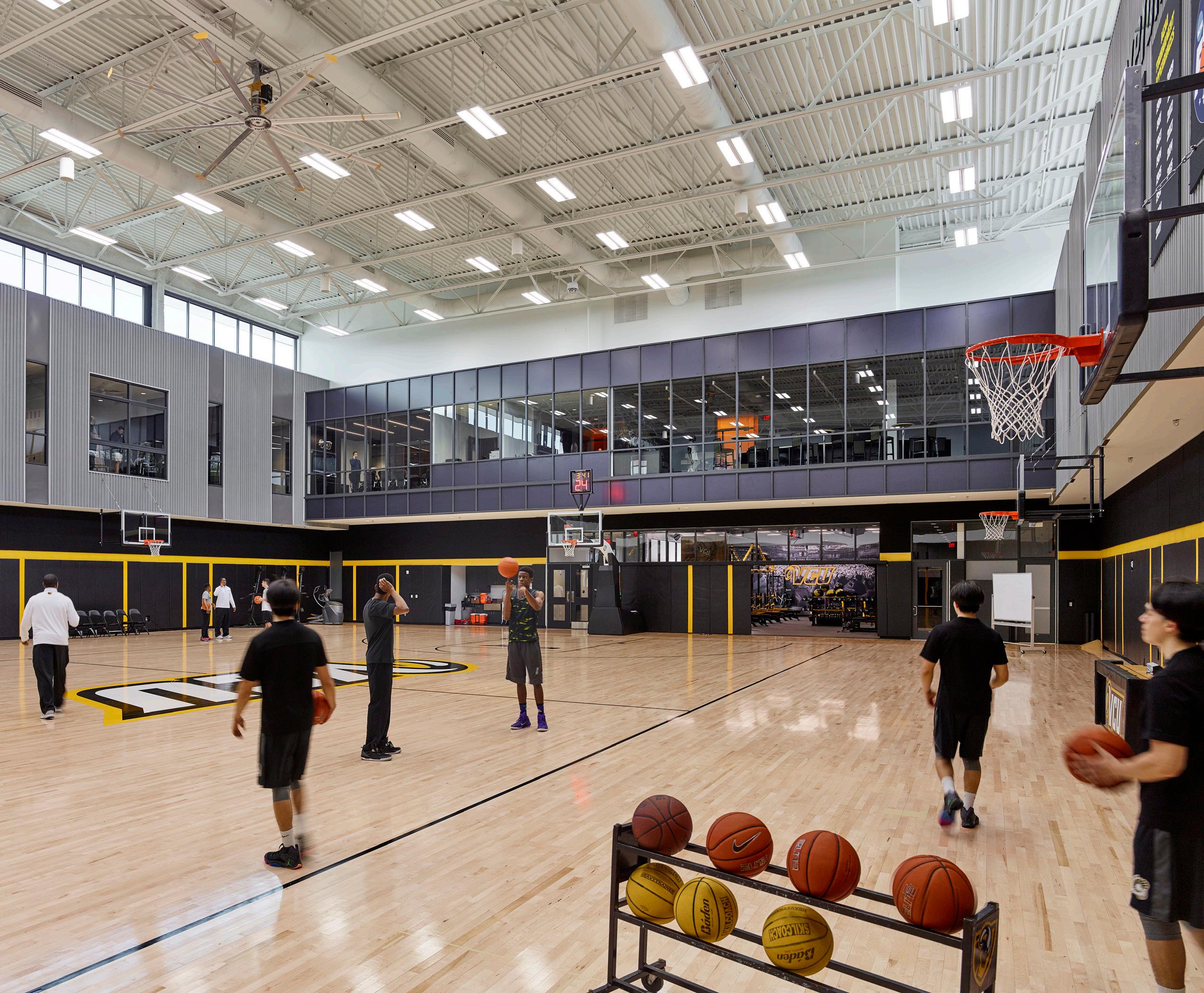


Creating a Memorable Game Day Experience
Fostering Flexibility
Supporting the Whole Student Athlete Celebrating Health + Wellness Responding to Campus Context Planning for Athletics
Arena Bowls
Stadia Athletic Fields Tracks
Practice + Training Spaces Recreation + Fitness Area Atria / Entry Academic Centers / Meeting Spaces Players’ Lounges
Locker Rooms
Hall of Fames Offices + Administrative Areas
Dining Spaces
Grandstands / Bleachers / Press Boxes Pool Facilities Landscape / Circulation
With a commitment to creating exceptional venues for connection, VMDO is widely recognized for expertise in: arenas + stadia, practice + training facilities, recreation + fitness spaces, and track + field complexes that support the student athlete while bringing people together to experience the drama of sport.
VMDO uses design to uplift the communal bonds, competitive spirit, and shared excitement that make athletic sport a mainstay of our culture.
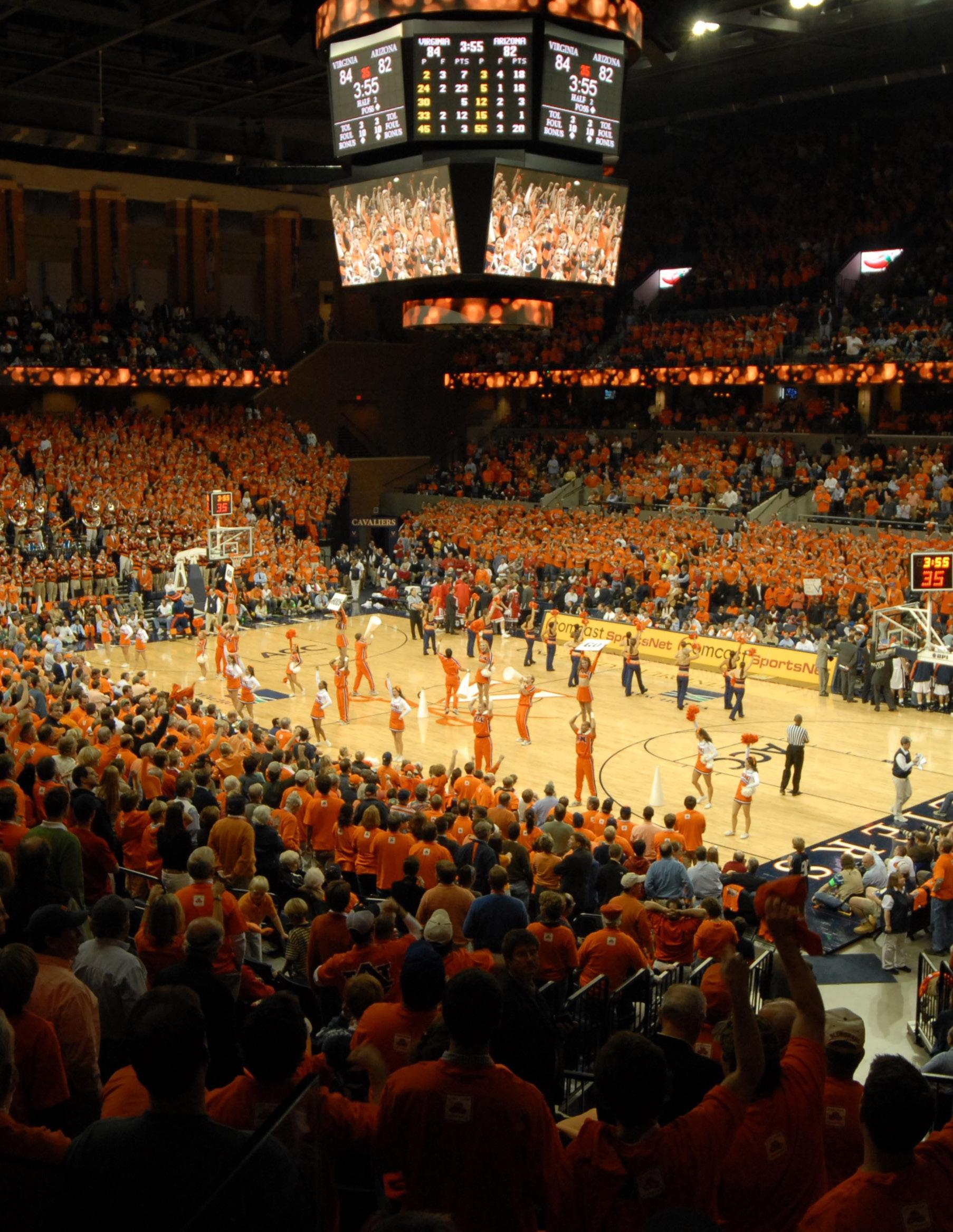
 John Paul Jones Arena, University of Virginia
John Paul Jones Arena, University of Virginia


The game day experience is a highlight for communities large and small. No matter the event, the venue should provide an exceptional atmosphere for competition and connection. Beyond the arenas, stadia, and track & field complexes that serve as magnetic venues on game day, practice & training facilities as well as recreation & fitness spaces are integral to creating active, healthy players and communities.
The architecture behind the game day experience must facilitate exciting competition while also supporting the fans – students, alumni, benefactors, and other patrons who deserve facilities that provide a high level of comfort, convenience, and connection. VMDO specializes in designing facilities that are both exciting and intimate – places where interaction and engagement are not just witnessed, but also felt and remembered. By integrating outside-the-box design strategies with a detailed understanding of amenities and event logistics, we encourage fans to come back again and again.
“First, I’m proud, and second, knowing what’s out there, to know that we’ve got a facility that will rival just about anybody’s in NCAA Division III. It’s everything we dreamed of.”
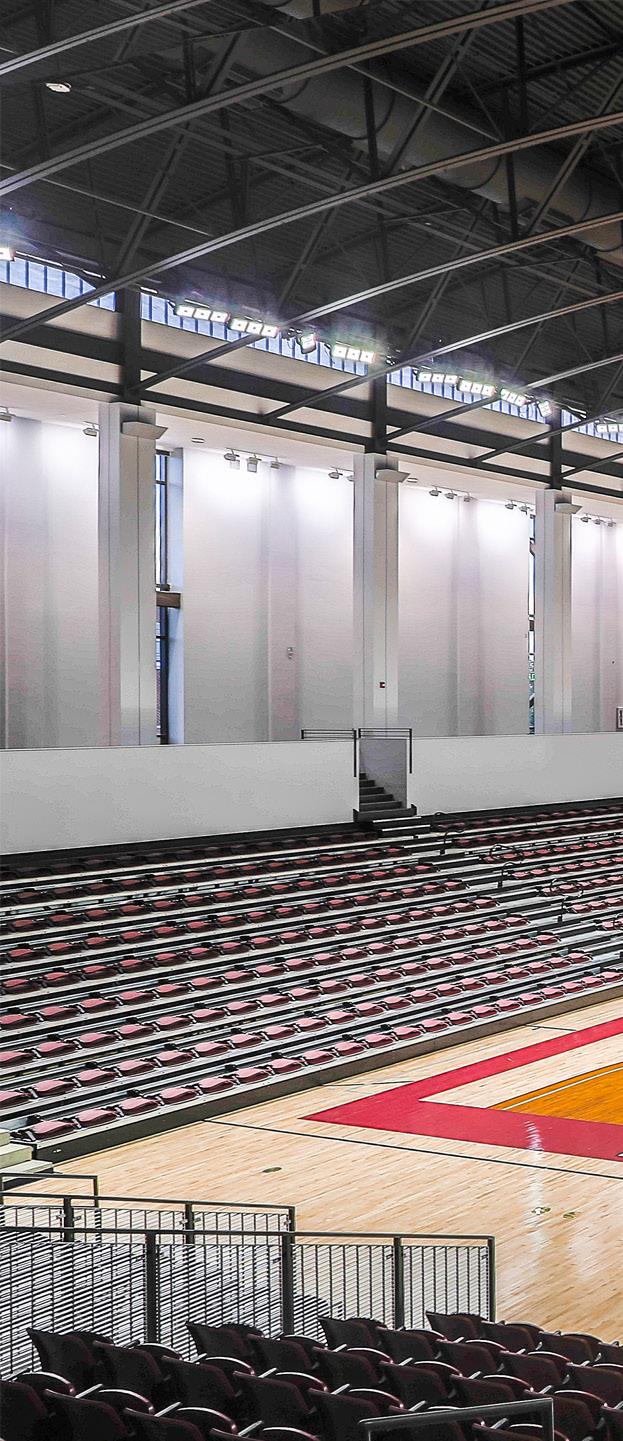 Scott Allison Athletic Director Roanoke College
Scott Allison Athletic Director Roanoke College
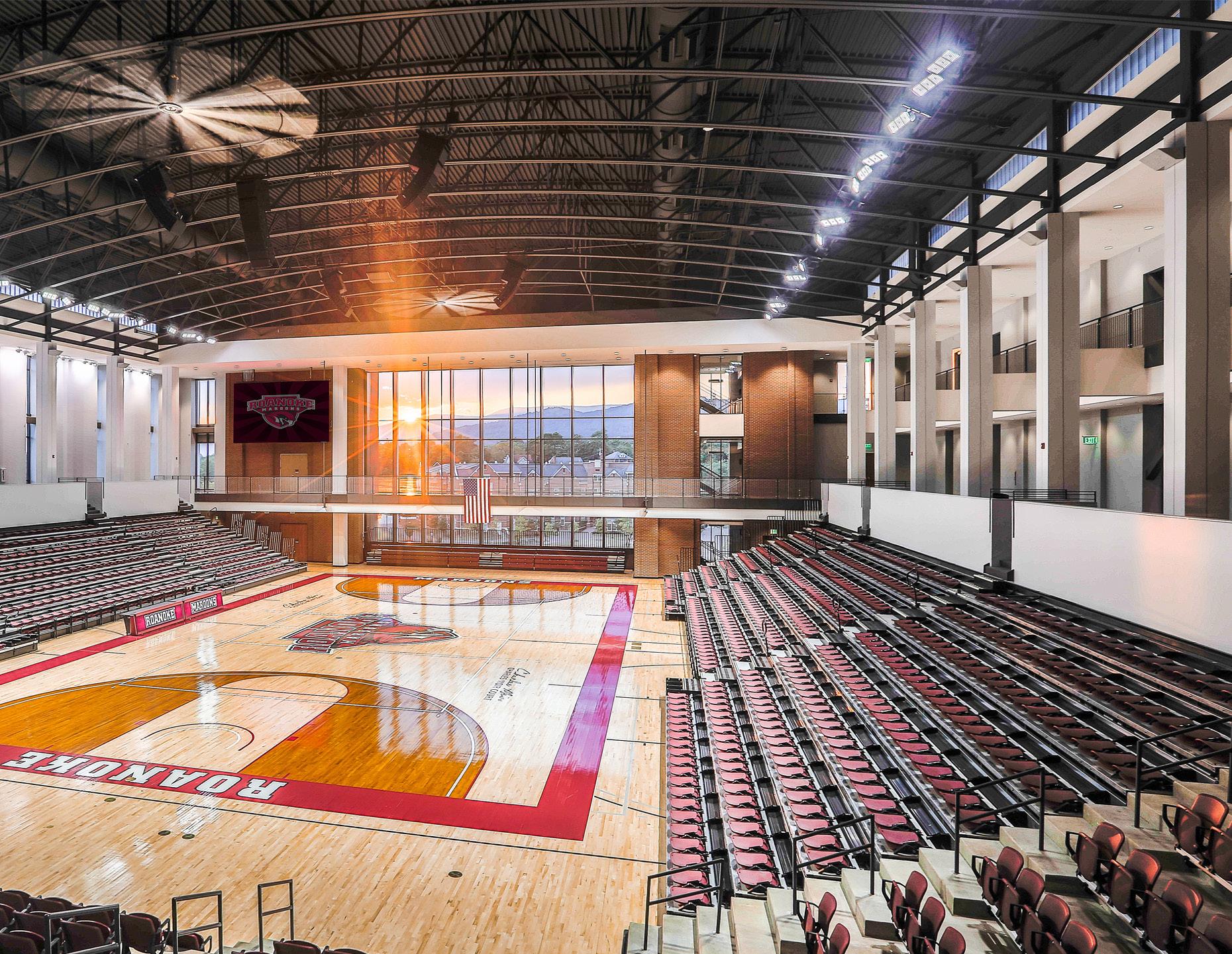
For collegiate athletes, facilities need to meet their specialized needs and schedules while seamlessly supporting opportunities for training, study, and socializing. For the client, flexibility is key to ensuring a facility satisfies the needs of a diversity of users, for a variety of uses. VMDO ensures both audiences are satisfied by designing multipurpose facilities that are as finely tuned as they are flexible. Examples of such flexibility include collegiate arenas that support competition, concerts, and tradeshows, and field houses that host track competitions while also housing intramural sports for basketball, tennis, and volleyball.
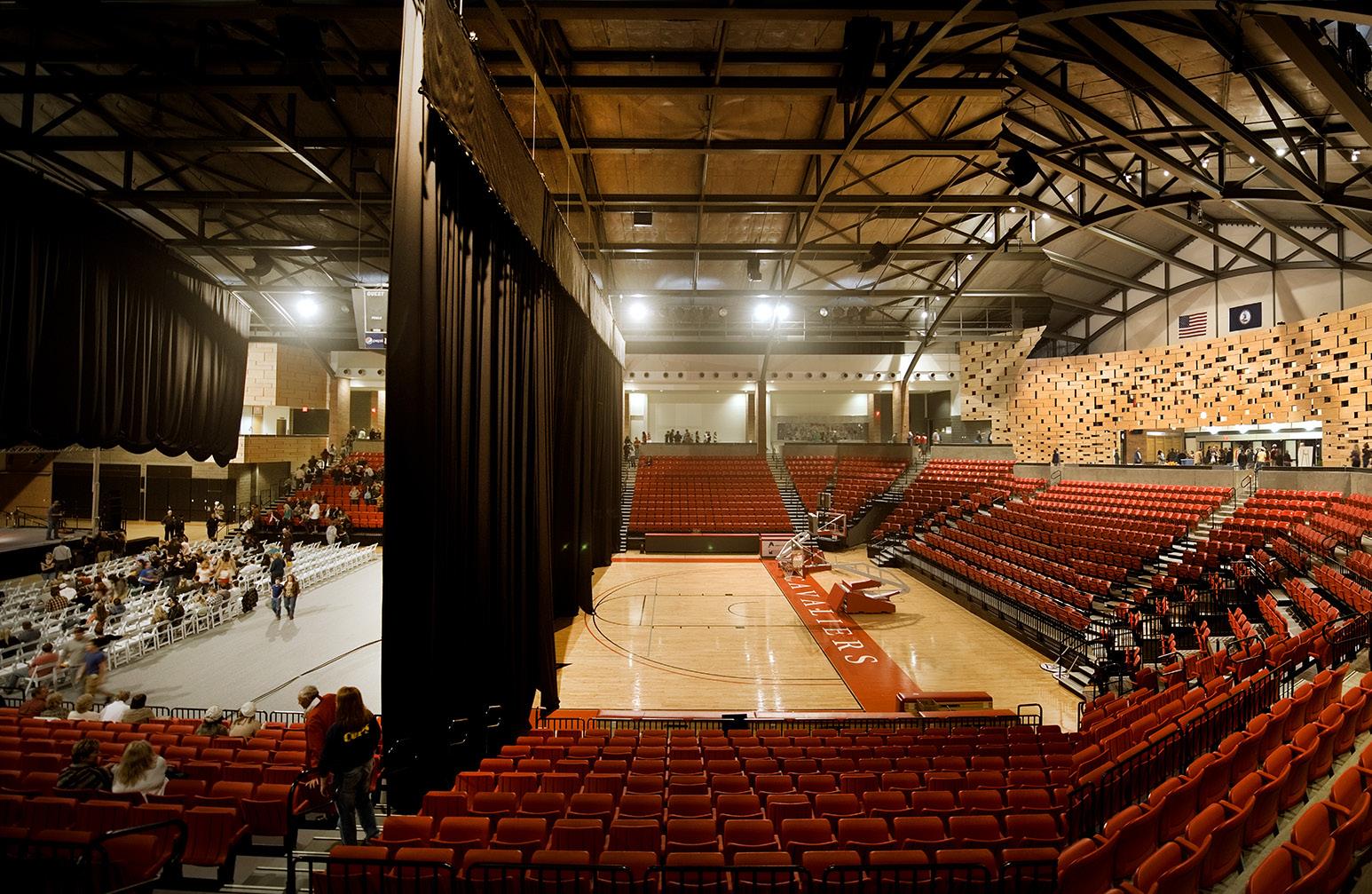
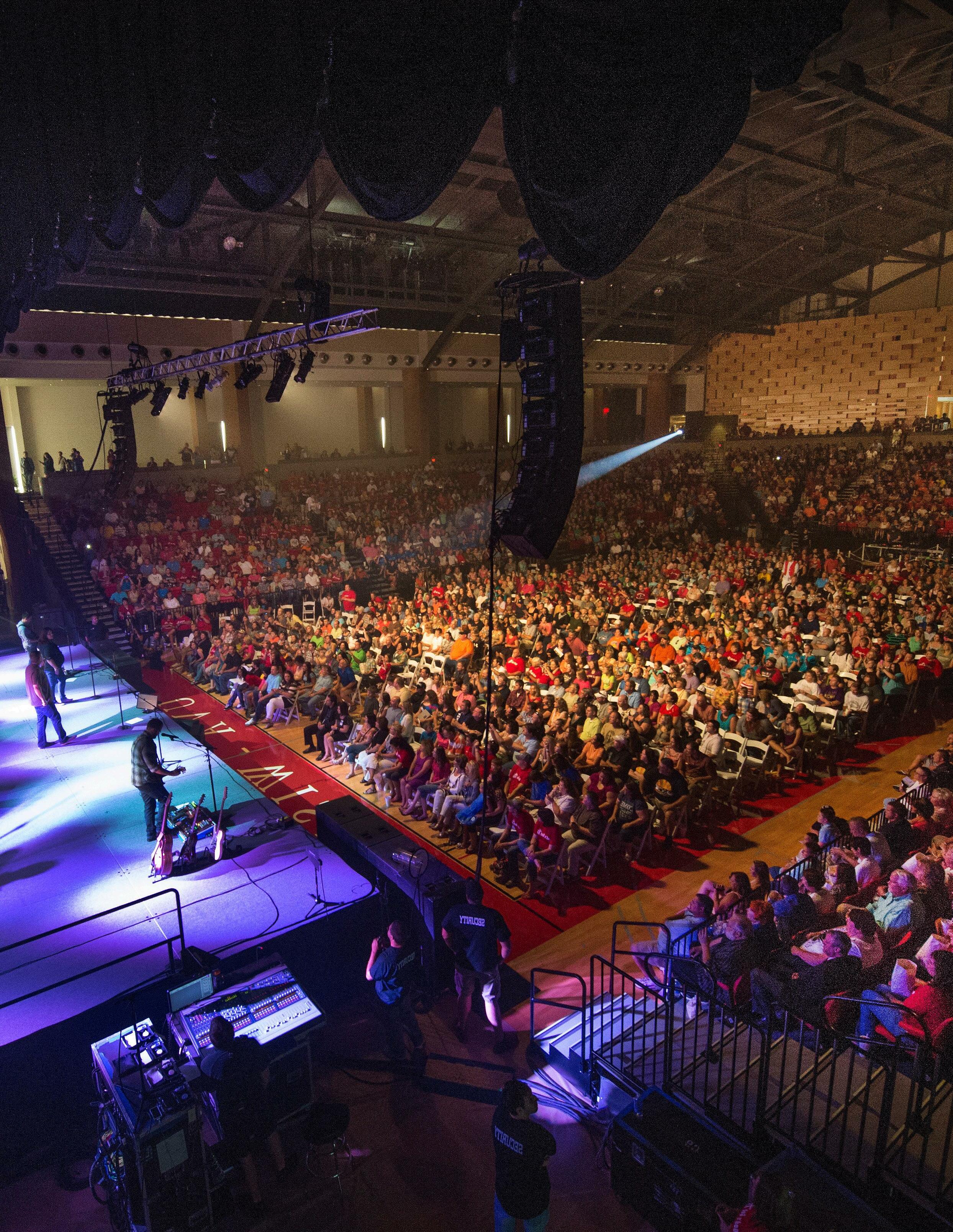 Cregger Center, Roanoke College
Cregger Center, Roanoke College
“
During the twenty-one years I have worked with architectural and engineering firms, I have dealt with none who have exhibited the standards of professionalism, problemsolving, customer relations, and design creativity as VMDO. They have developed design(s) for the College and put them into action on buildings and landscapes on our campus, which is bringing about change and putting character into our buildings.”
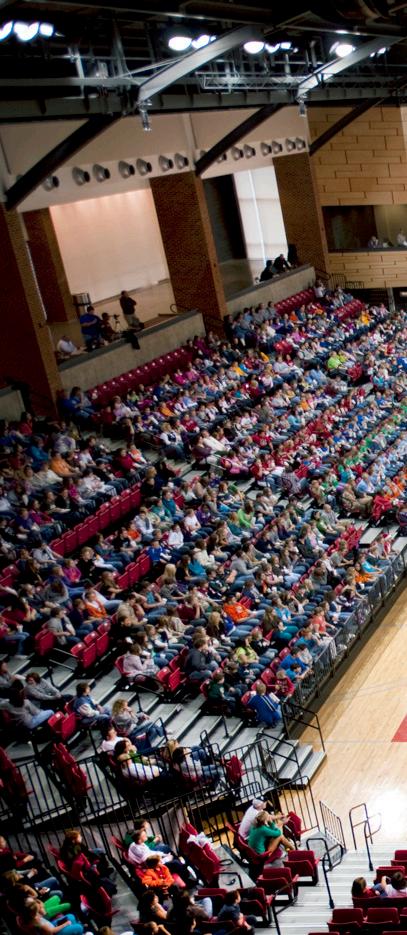 Simeon E. Ewing Associate Chancellor Uva’s College at Wise
Simeon E. Ewing Associate Chancellor Uva’s College at Wise
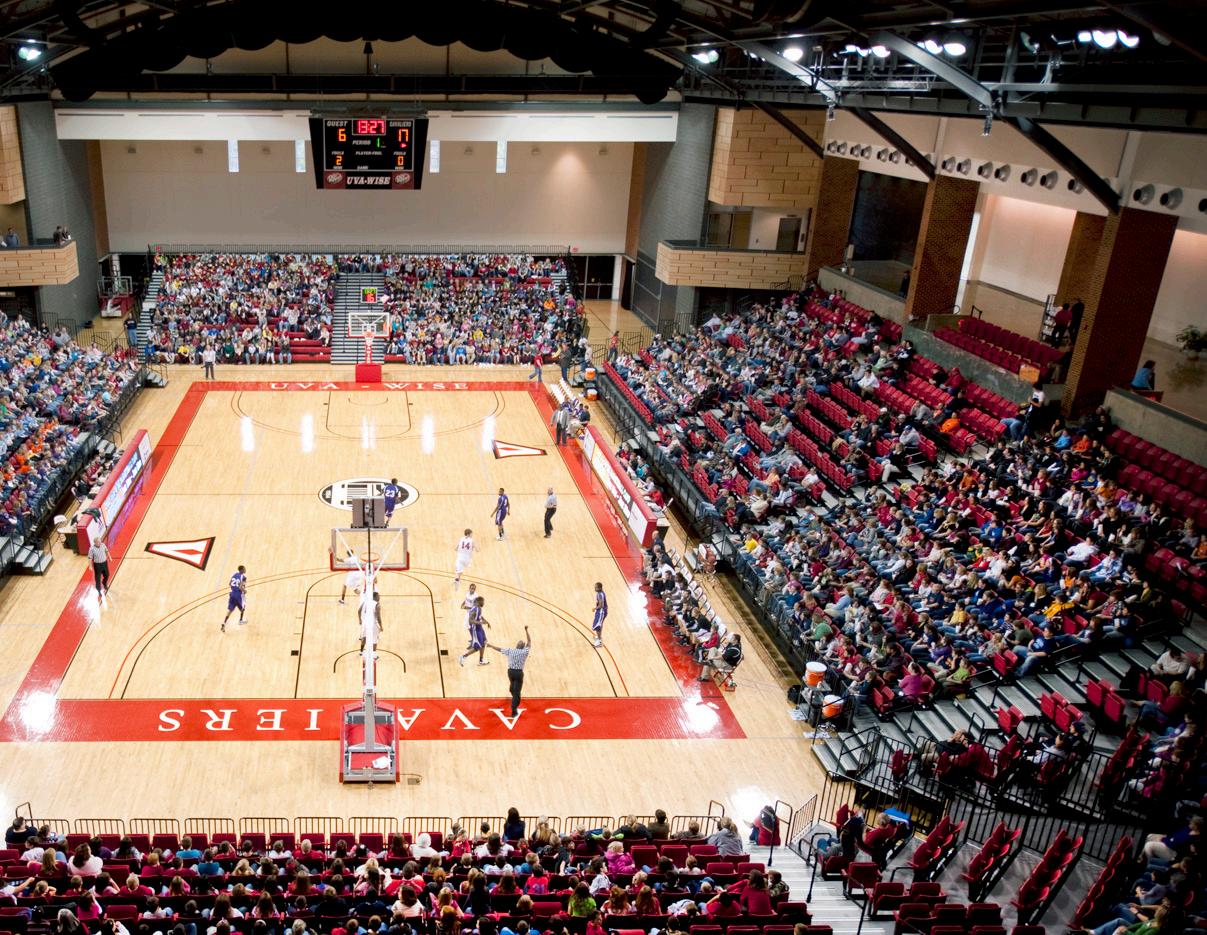
Athletic facilities also represent a vital resource for student athletes in their time off the field or court. Essential programming adjacencies provide for a comprehensive approach to student athlete life, bringing together spaces for dining, recreation, socialization, and academic study all under one roof. This creates a home-base for shared community so athletes can maintain a fully balanced student experience while remaining on the top of their game.
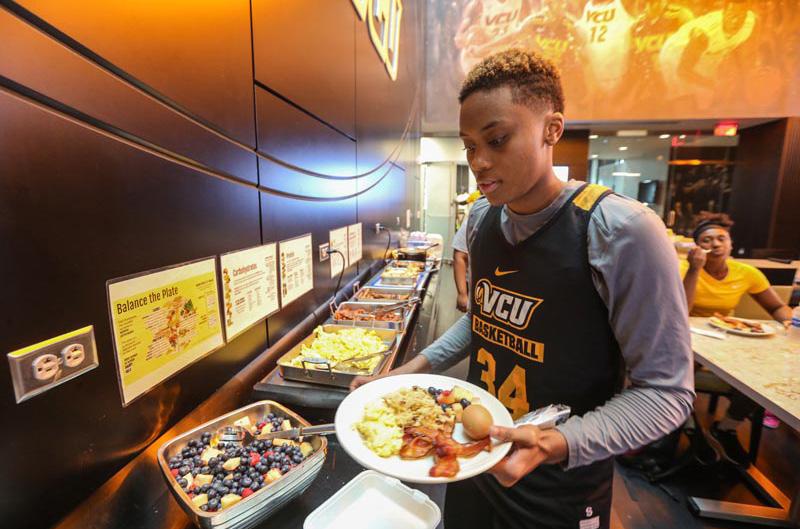
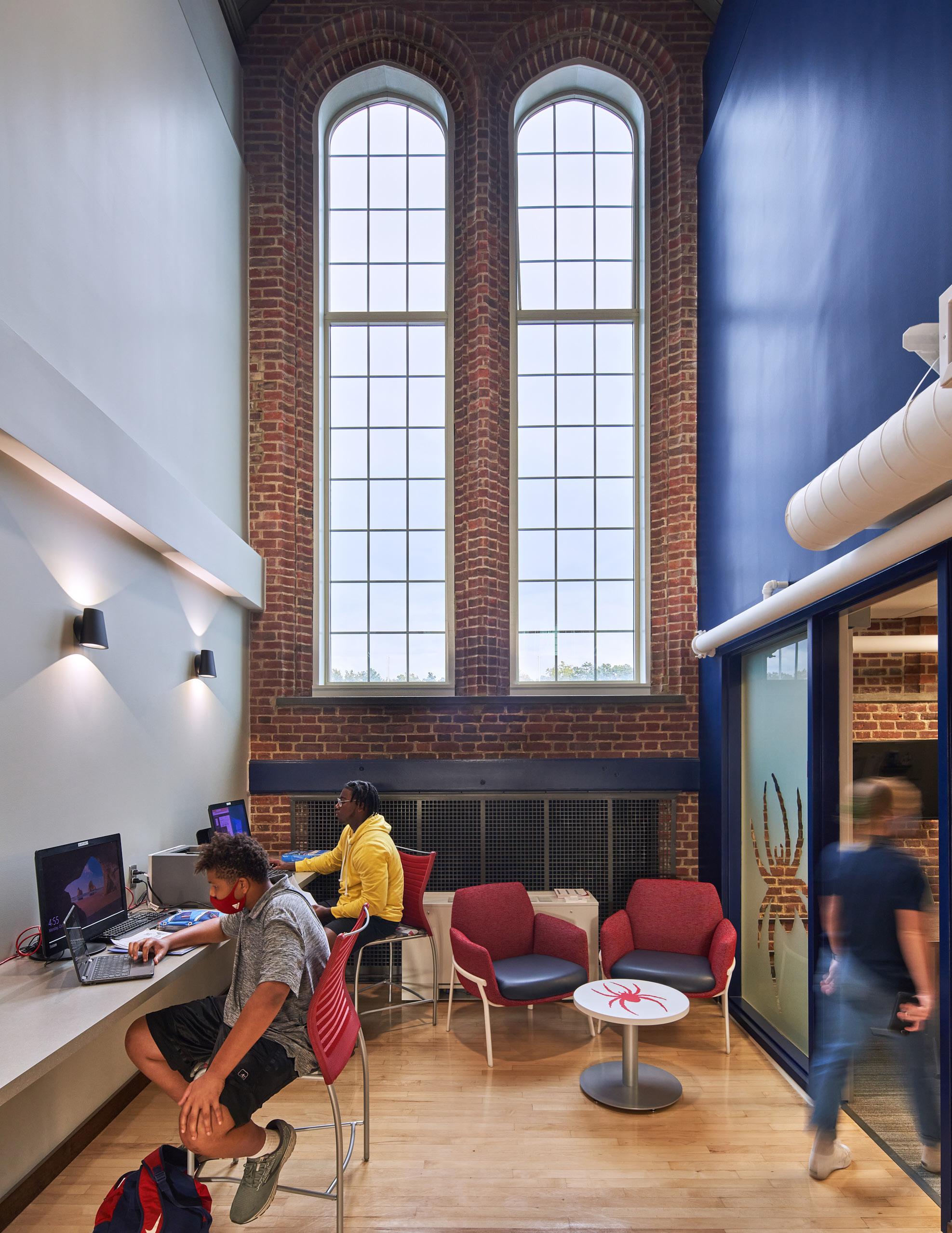 Basketball Practice + Well-being Center, University of RIchmond
Basketball Practice + Well-being Center, University of RIchmond
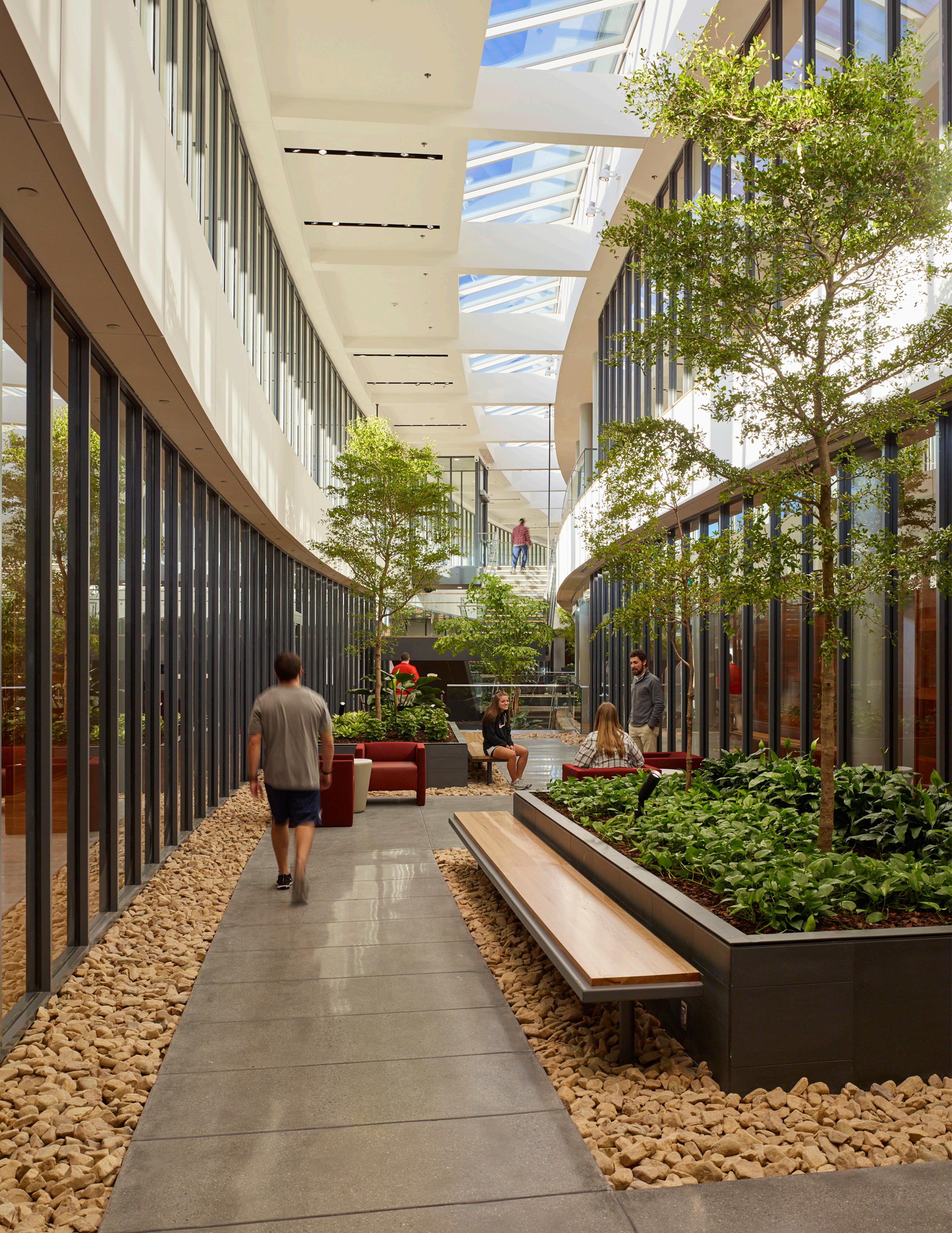
Health-centered design elements – such as biophilia, views to nature, or access to daylighting – can enhance well-being, support mental clarity and physical performance, and expedite healing. These outcomes are nourishing for most all communities, particularly for student athletes – who experience intensive physical wear and tear as well as emotional exertion, among other pressures.
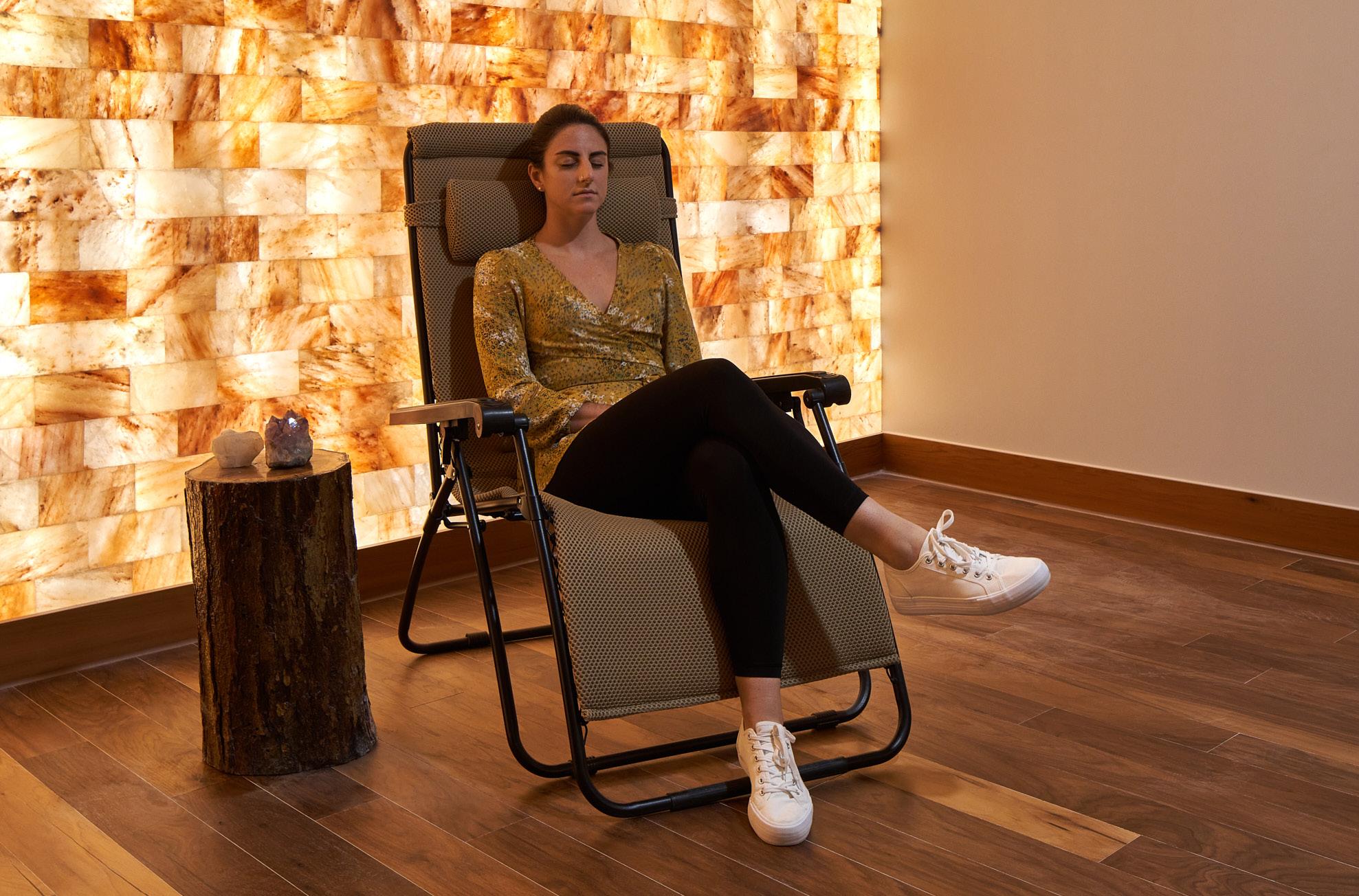
“We realized our students are trying to check off all of these academic boxes. But when they graduate, they often can’t check the box that says, ‘I was happy and healthy and left school knowing how to cope with stress and other life challenges.’ We want the overall student experience to be successful and purposefull, and the Well-Being Center is one way to do that.”
Marti TomlinDirector of University Recreation University of Richmond
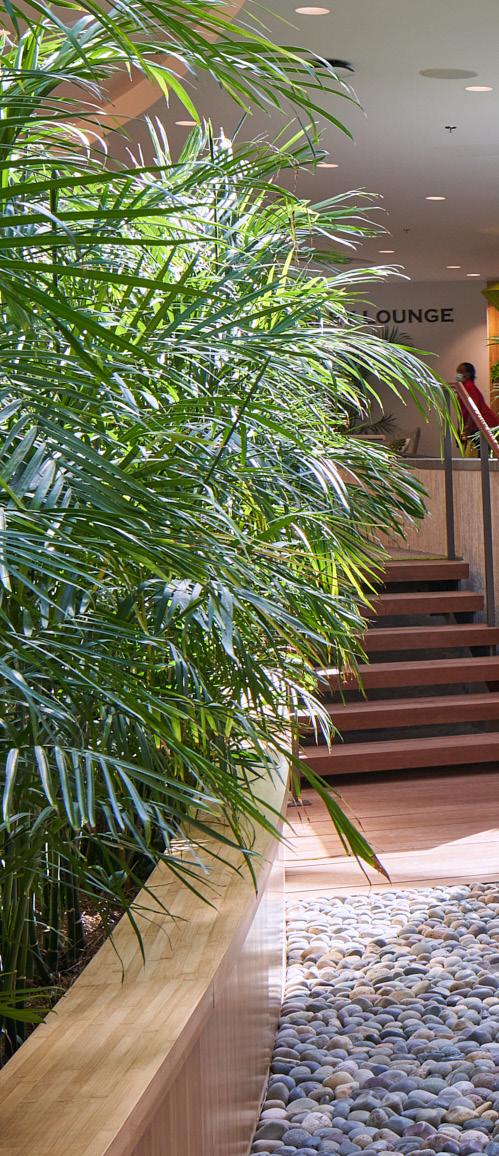

VMDO’s Athletics studio builds on synergies with the Higher Education and K12 studios to create memorable athletic facilities designed to meet short – and long-term needs. Through our firm-wide knowledge of campus planning, we offer a contextual sensitivity that builds on what is most powerful – socially, emotionally, and physically – about a place in order to embed those details into the architectural strategy of an iconic athletic facility.
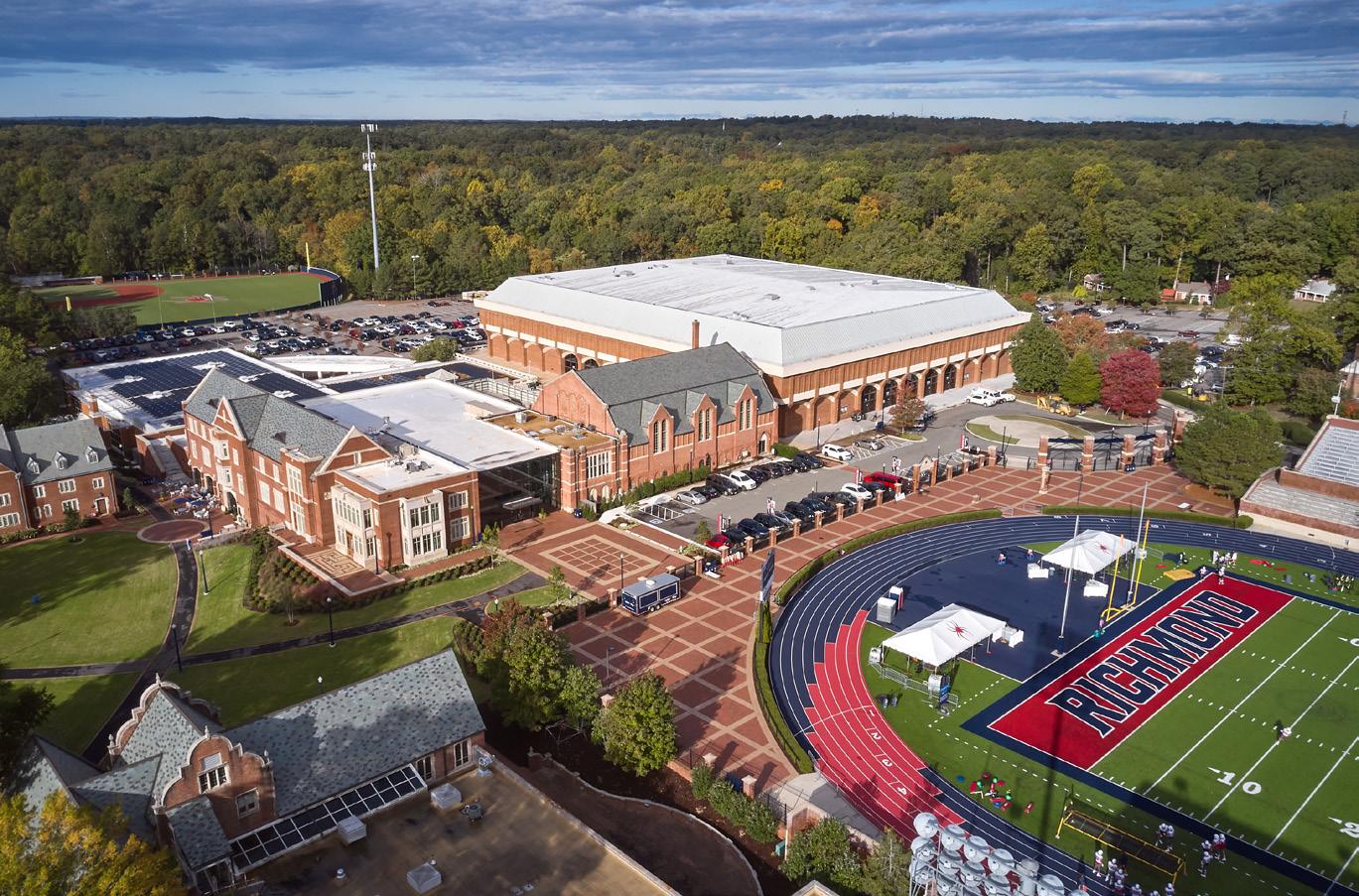
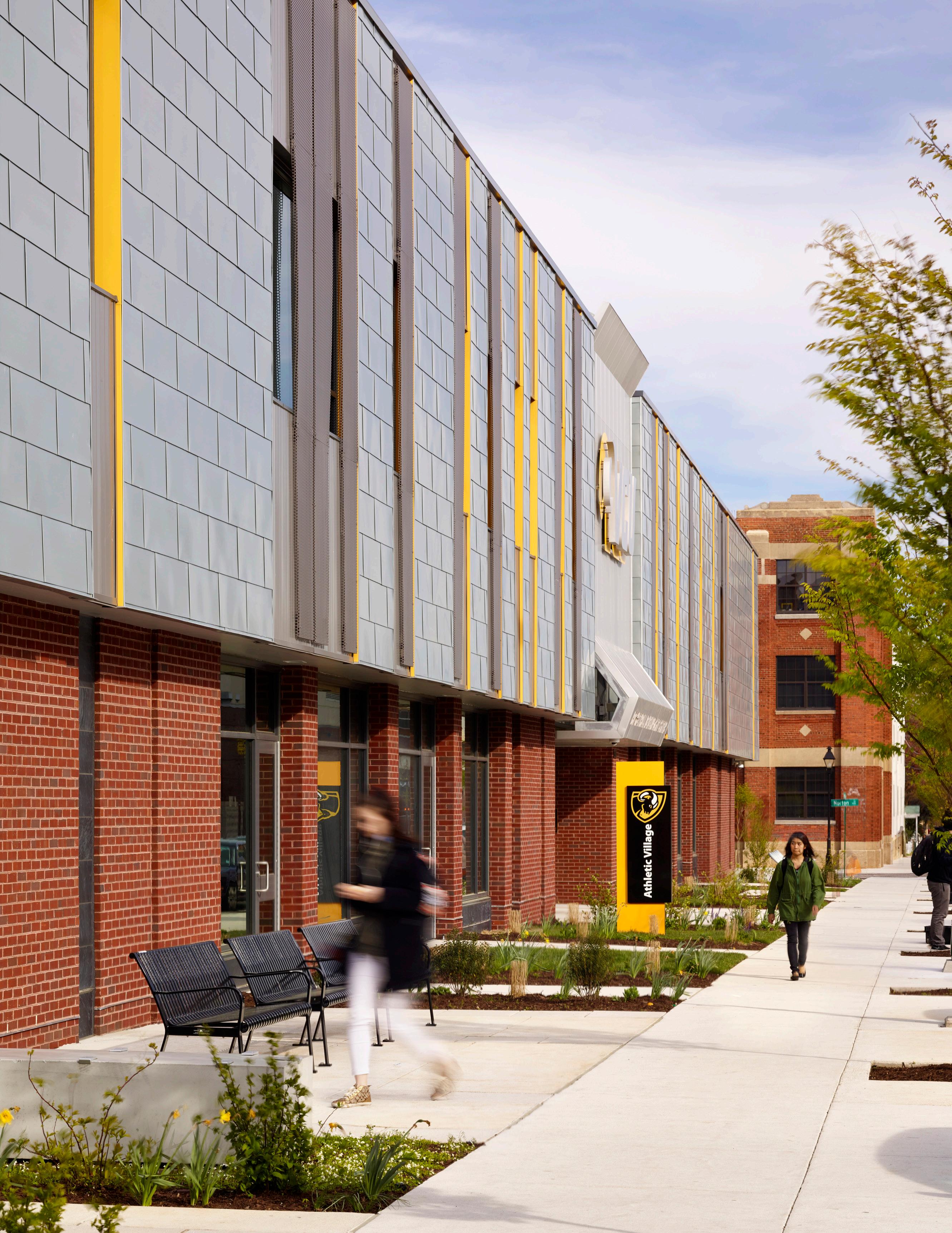 Basketball
Basketball
“
For a recruit to come in and see the ‘wow factor,’ you see the building. Then you walk into the lobby and there’s another ‘wow factor.’ Then you go to the courts and go up in the team lounge and in the locker rooms — every turn it’s a ‘wow.’ We tell a great story in this building about both programs.”
 Tim Lampe Director of Facilities and Siegel Center Operations Virginia Commonwealth University
Tim Lampe Director of Facilities and Siegel Center Operations Virginia Commonwealth University
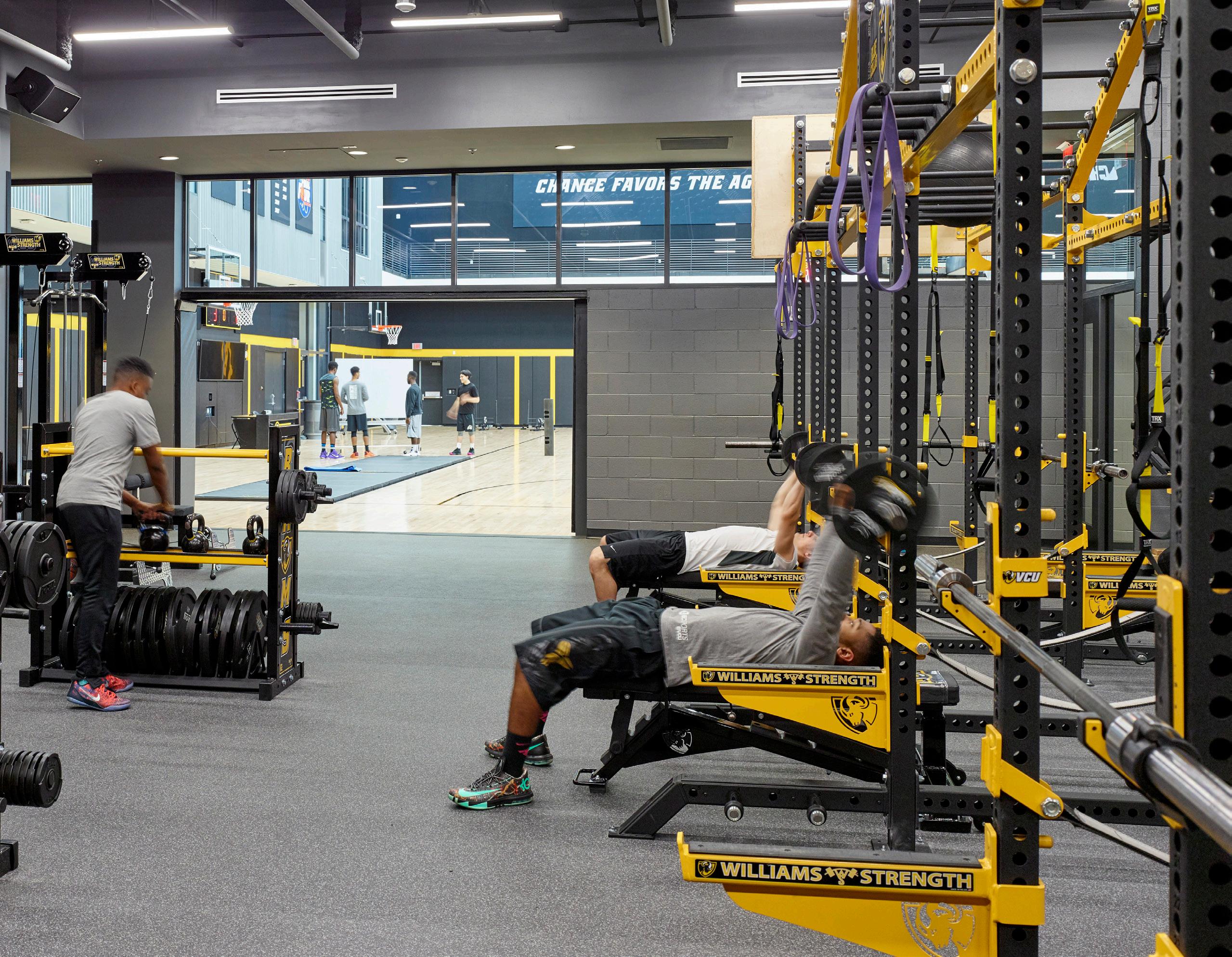
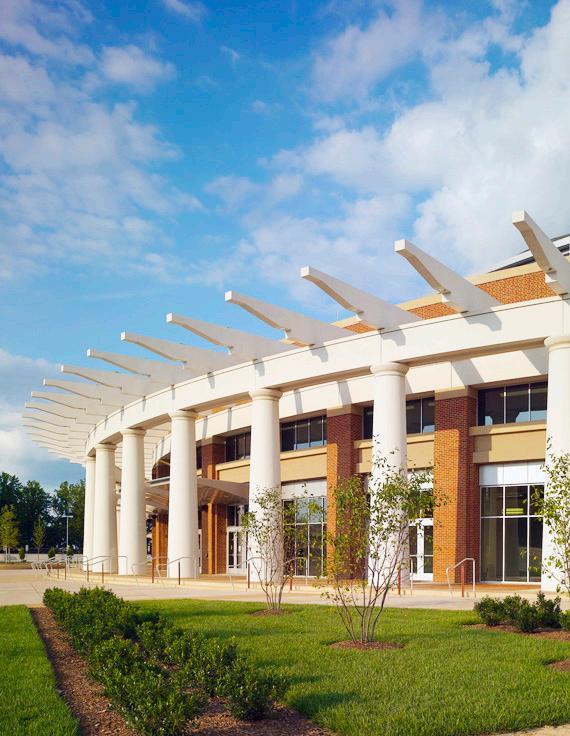 John Paul Jones Arena, University of Virginia
John Paul Jones Arena, University of Virginia
Campus planning give form and definition to the full spectrum of forces – cultural, ecological, political, social, and aesthetic – that shape the built environment. VMDO has made campus and athletic master planning a core priority in developing work of all scales for a diverse collection of institutions. We begin every design effort with a careful analysis of the existing campus fabric and advance confidently only once we’ve identified the unique character of a place. We strive to honor the legacy of the clients we serve through our efforts to understand and fortify the distinct qualities of their built and natural environments.
Many of VMDO’s significant college and university relationships started with a precinct or campus plan – detailed roadmaps for attaining an institution’s highest aspirations. By looking through a wide lens to see an entire picture, VMDO’s design team is able to distinguish both the details and the broader long-range view of a campus or precinct. This dual vision supports our designers in developing insightful yet pragmatic design solutions that respond to the challenges of campus growth, aging infrastructure, and environmental and human health issues affecting campuses today.
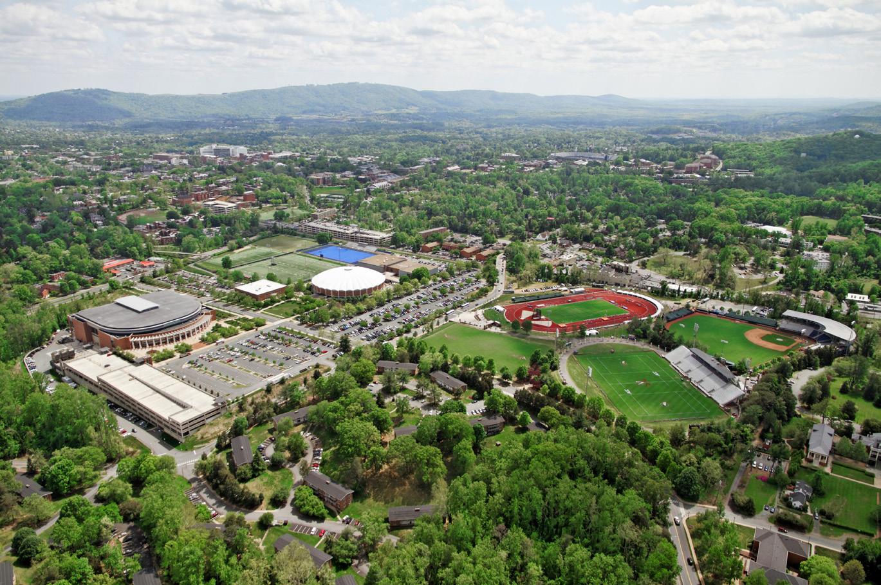
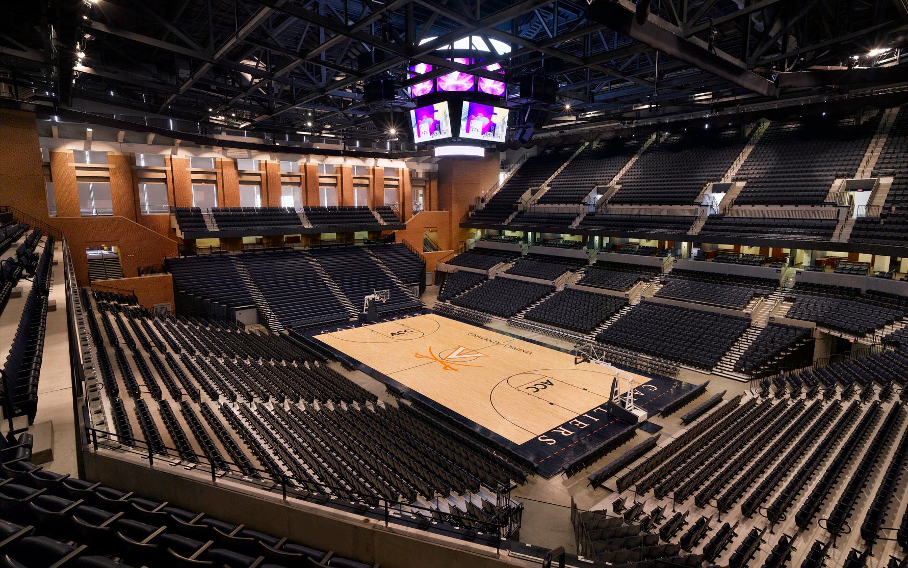
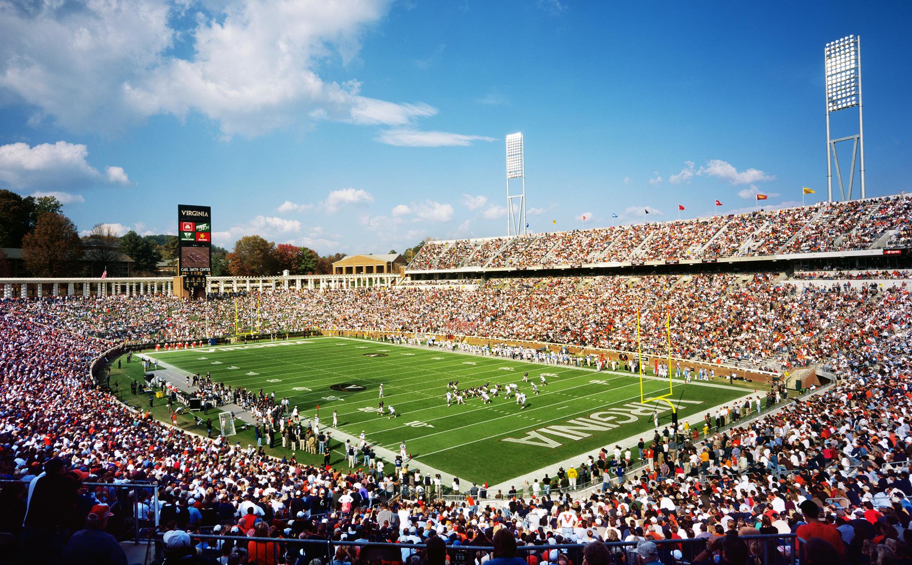
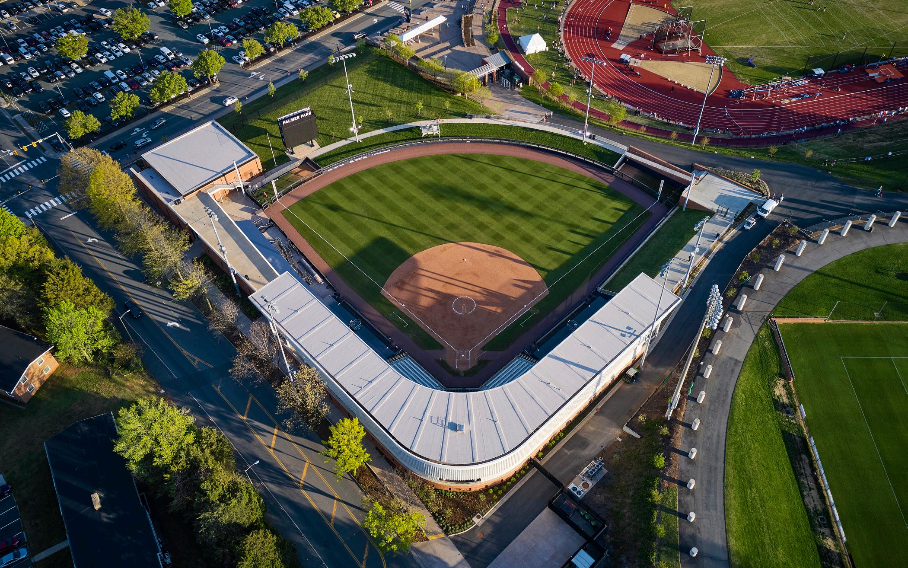
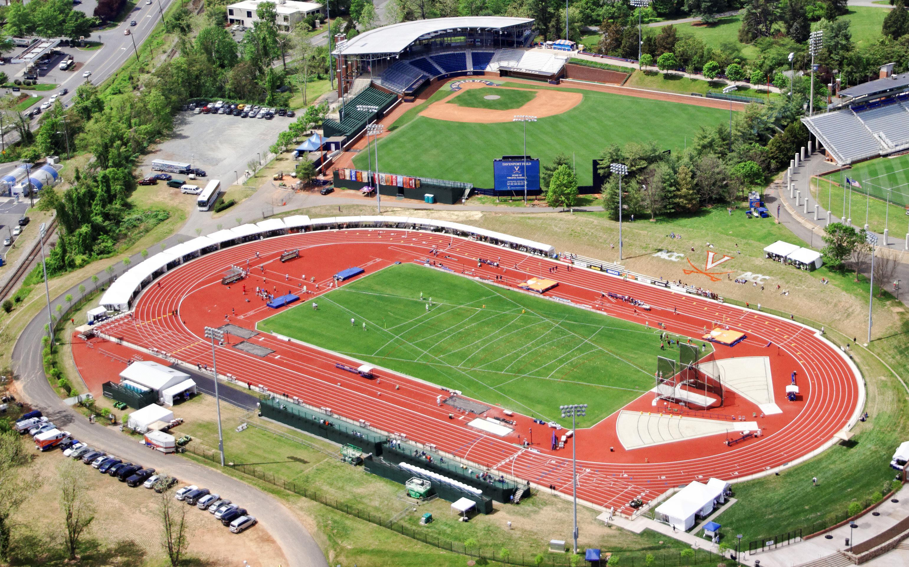
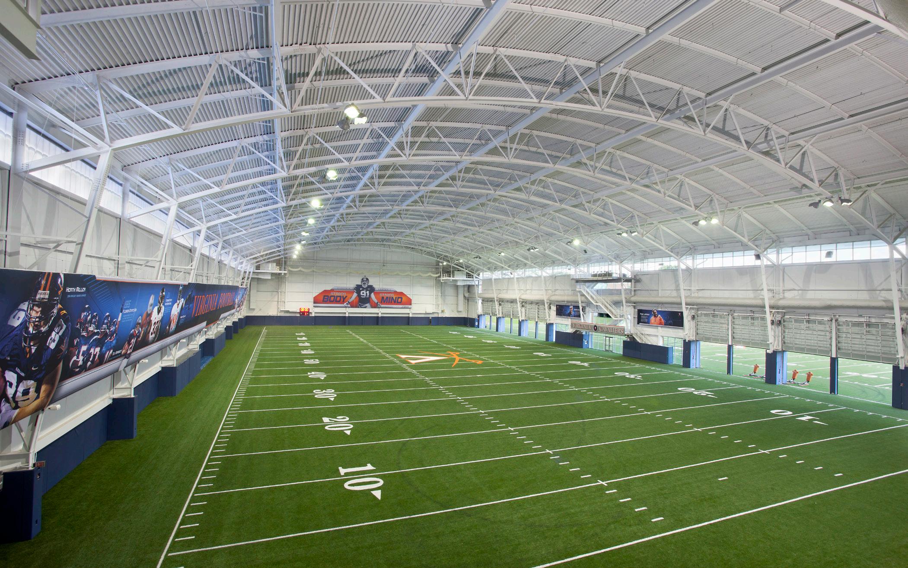
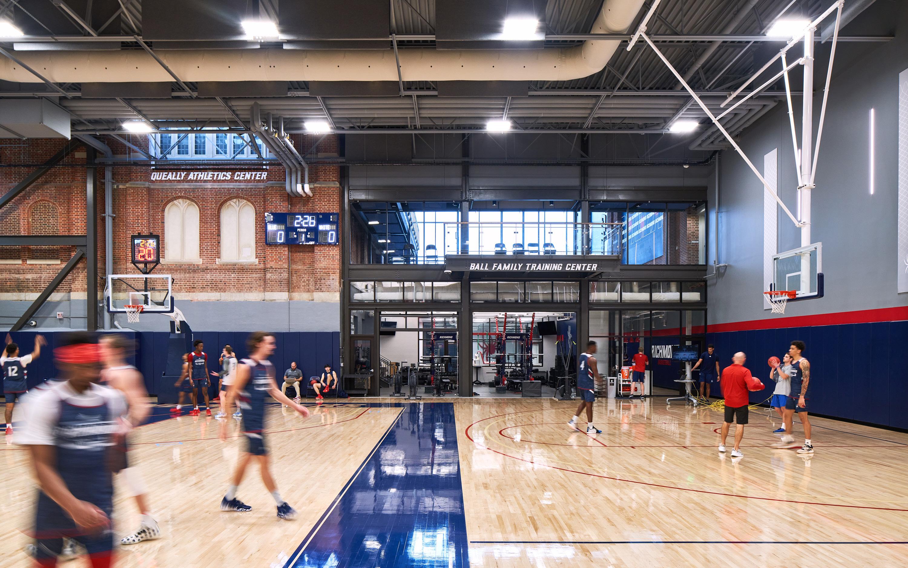
Basketball Practice + Well-being Center University of Richmond
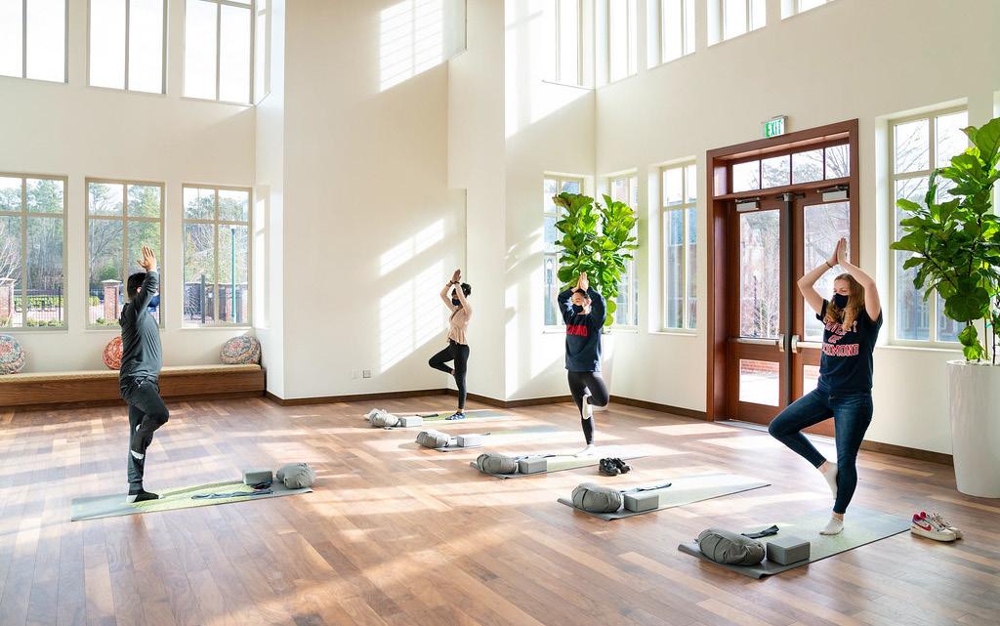
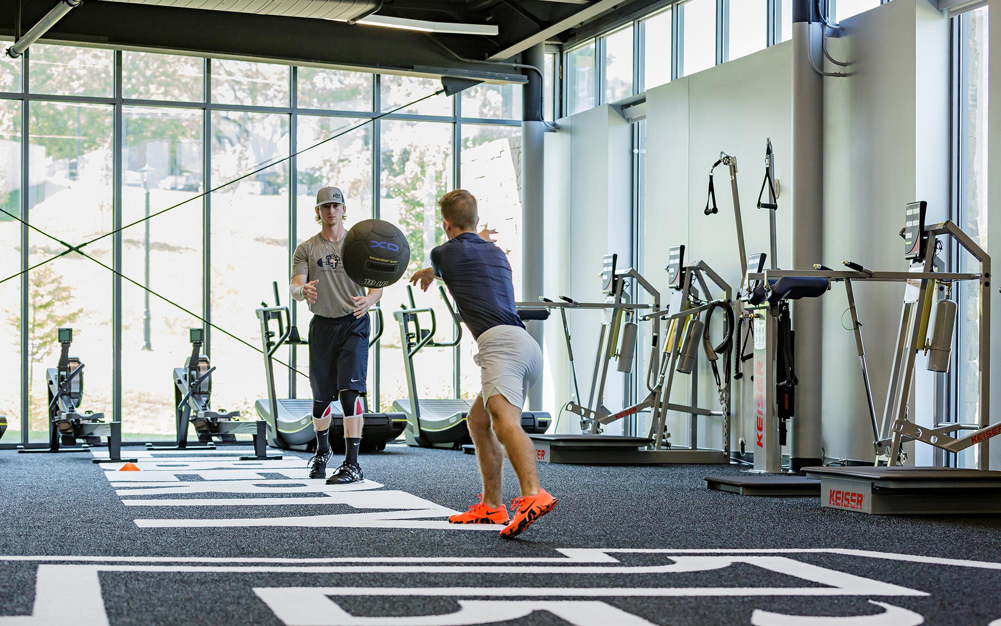
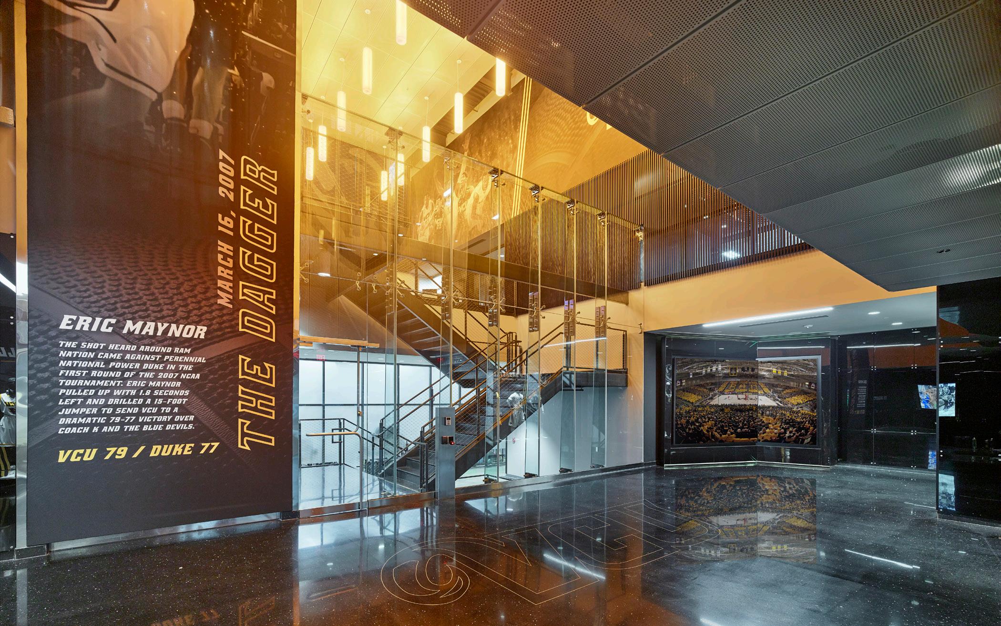
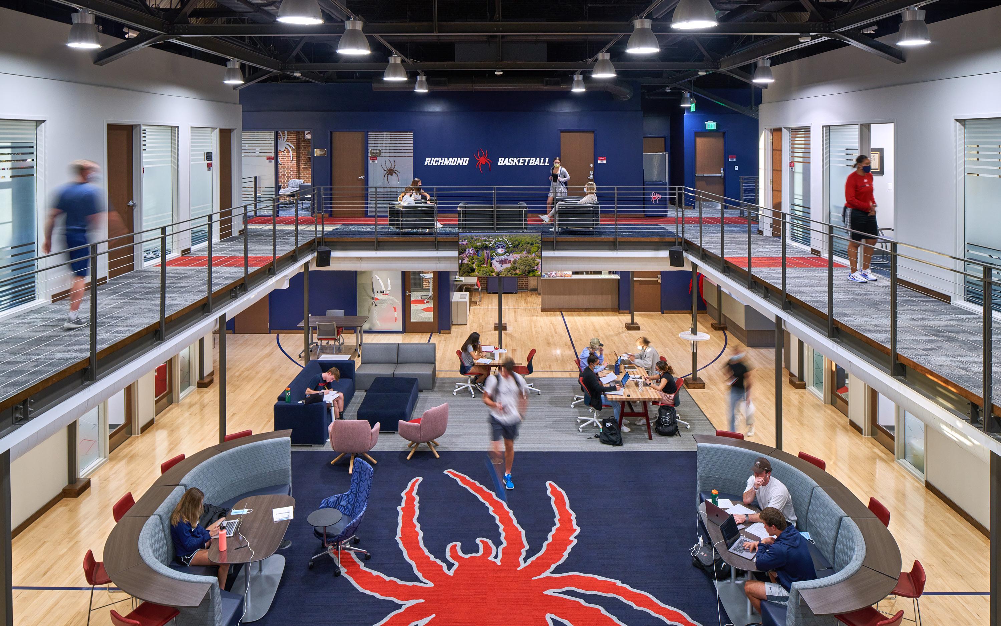
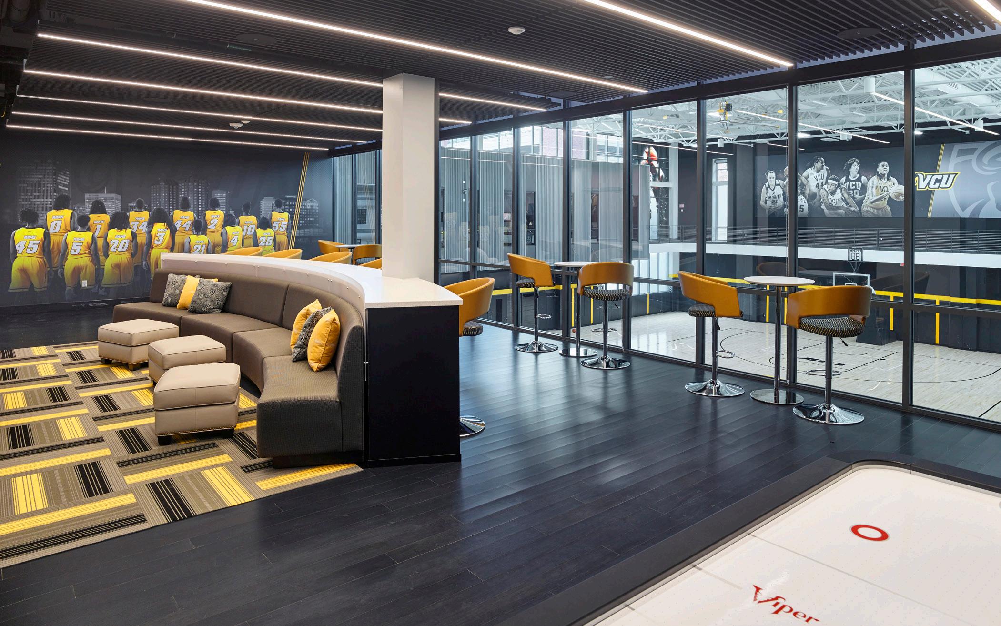






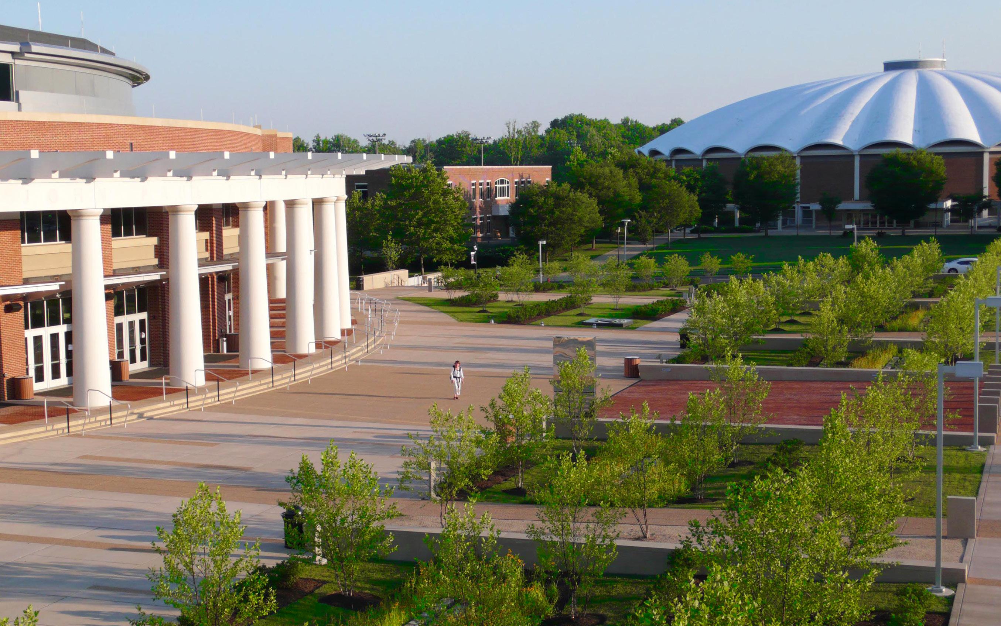
The images found throughout this book feature VMDO designs for Athletics + Recreation Design for the following institutions and projects:
• Brooks Family YMCA (Charlottesville, VA)
• City of Lynchburg - Lynchburg City Stadium
• Cincinnati Bengals - Football Practice Facility
• James Madison University Plecker Athletic Performance Center
• Liberty University Academic + Performance Center
• Liberty University Basketball Practice Facility
• Liberty University Indoor Practice Facility
• Radford University Cupp Track + Soccer Stadium
• Roanoke College Cregger Athletics Center
• University of Richmond Basketball Practice and Well-being Center
• University of Virginia Athletic Precinct Study
• University of Virginia Baseball Stadium at Davenport Field
• University of Virginia Indoor Practice Facility
• University of Virginia Indoor Tennis Facility Study
• University of Virginia John Paul Jones Arena
• University of Virginia Klockner Soccer Stadium
• University of Virginia Lannigan Track + Field
• University of Virginia Palmer Park Softball Stadium
• University of Virginia Scott Stadium Improvements
• University of Virginia’s College at Wise Multipurpose Arena
• Virginia Commonwealth University: Basketball Development Center
VMDO Architects
200 E Market St
Charlottesville, VA 22902 434.296.5684 vmdo.com
VMDO DC
2000 Pennsylvania Ave NW Suite 7000 Washington, DC 20006 202.843.2036 vmdo-dc.com
For more information on Athletics + Recreation work, please contact:
Joe Celentano , AIA, LEED AP celentano @ vmdo.com
Randy Livermon, AIA, LEED AP BD+C livermon @ vmdo.com