George Washington University
 Thurston Hall Renovation
Thurston Hall Renovation

 Demolition during Construction
Demolition during Construction

 Thurston Hall Renovation
Thurston Hall Renovation

 Demolition during Construction
Demolition during Construction

As the largest first-year residence hall at The George Washington University, Thurston Hall is the first impression that many students receive at GW. Its role in providing a high-quality living-learning experience is critical to creating a sense of identity and community for GW’s Foggy Bottom campus.
VMDO’s concept for Thurston Hall’s renovation was selected as the winning design as part of an invited competition. Inspired by GW’s student-centered mission to “Spark, Energize, Develop, and Belong,” the design connects students to GW’s remarkable urban setting, enhances social and academic experiences, and prioritizes student success and well-being to create a lasting and memorable transformation at every scale of the building.
The ambitious renovation removes the south central portion of 5 stories of Thurston Hall, enchancing the building’s courtyard and access to natural light. This bold and transformative move stems from the client’s goal to de-densify the building in order to provide more flexible, safe, and healthy places for learning and gathering. “Found” spaces, like the former central lightwell, are transformed into flexible, programmable spaces such as a light-filled courtyard that promotes the development of a vibrant, engaged, and inclusive community.
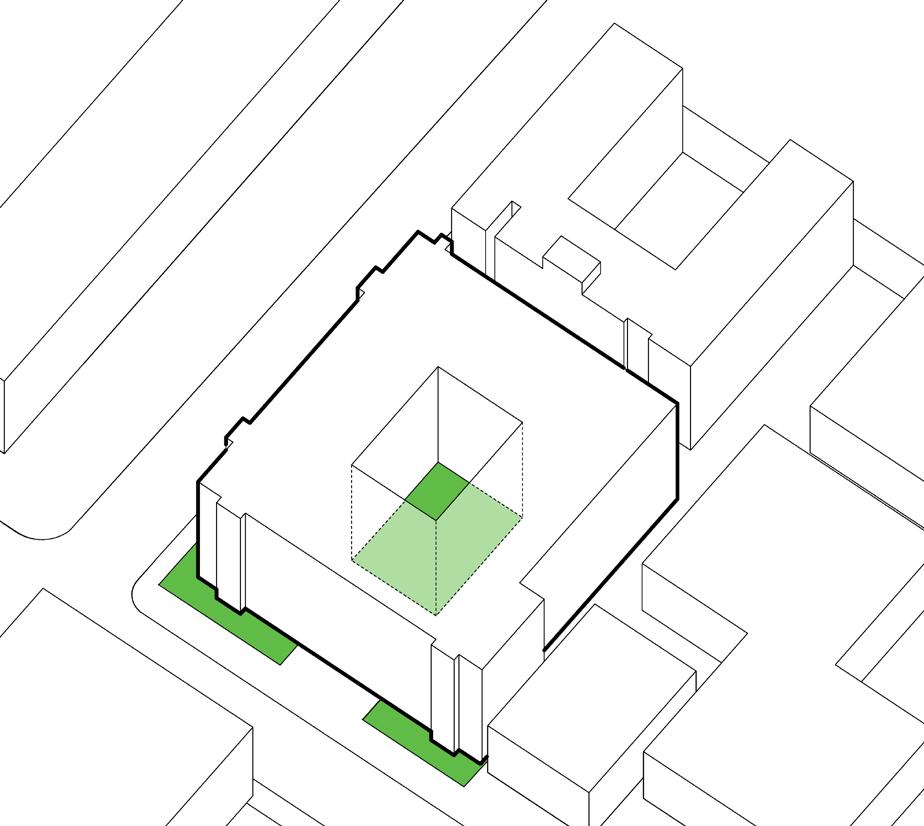
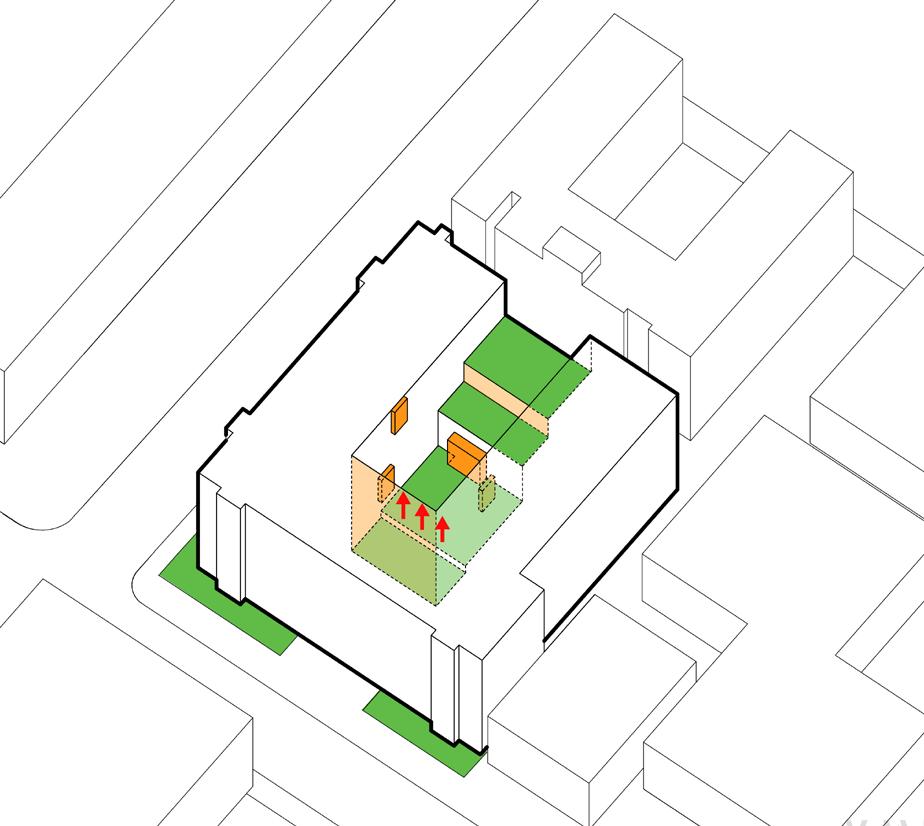


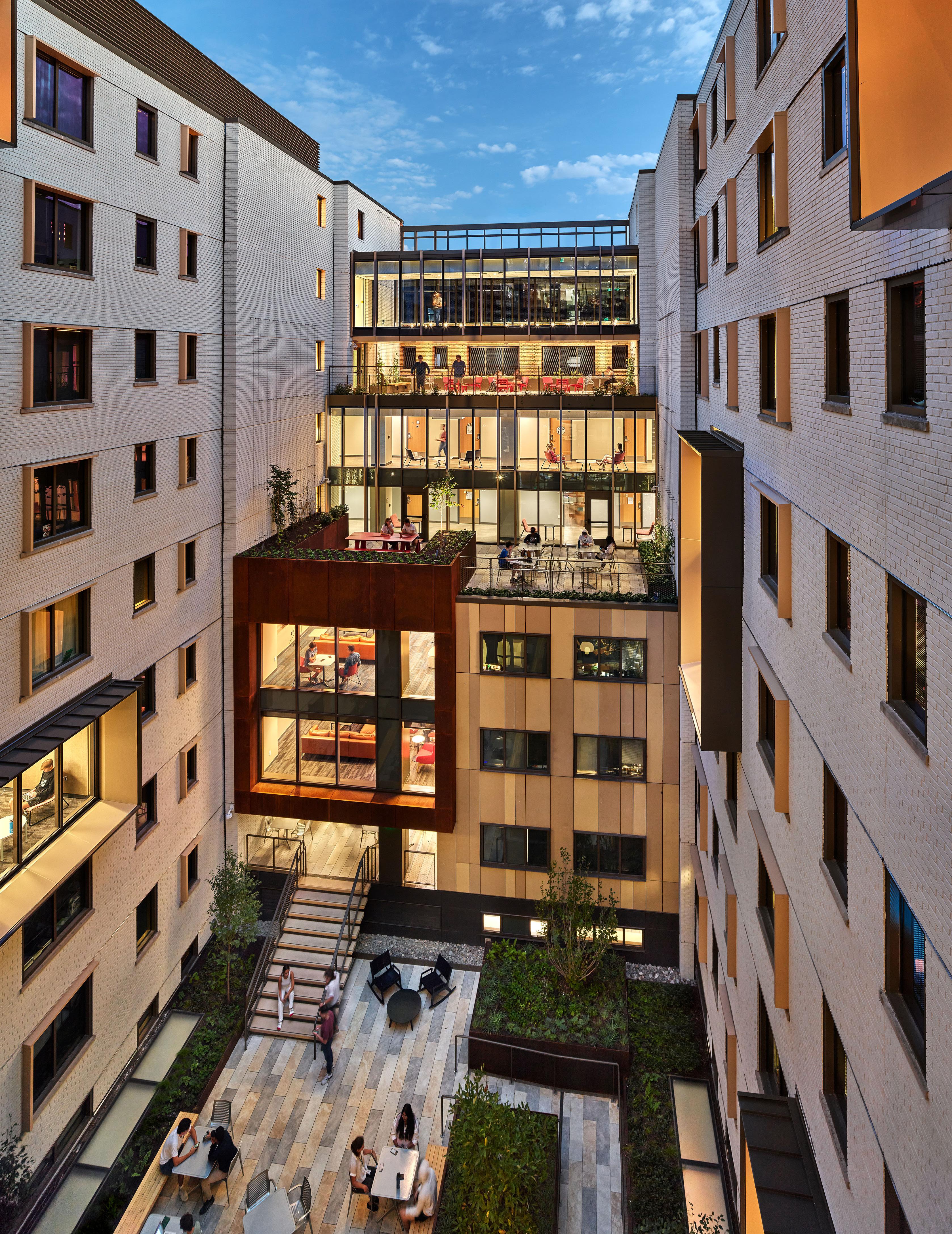 Interior Courtyard towards South
Interior Courtyard towards South
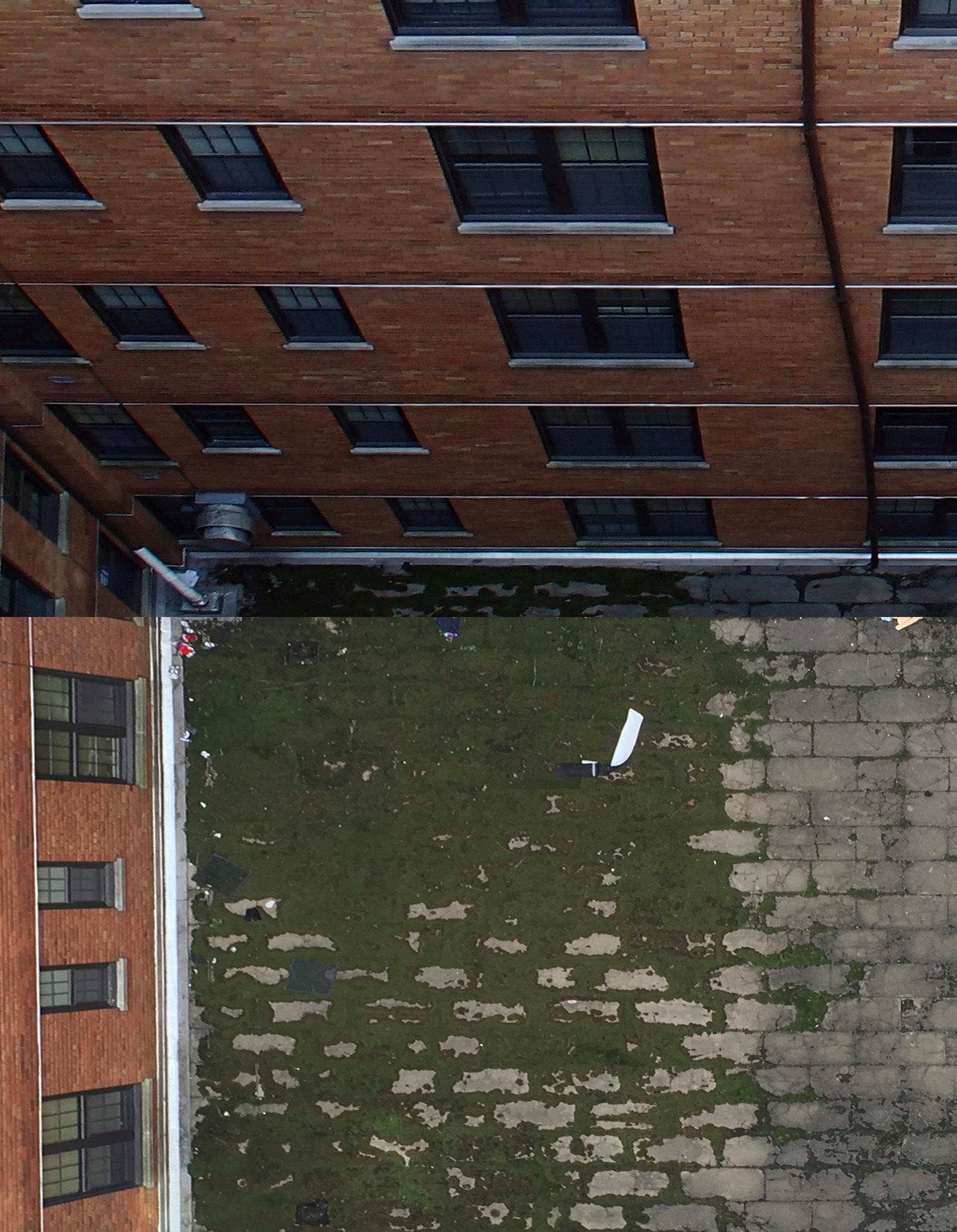
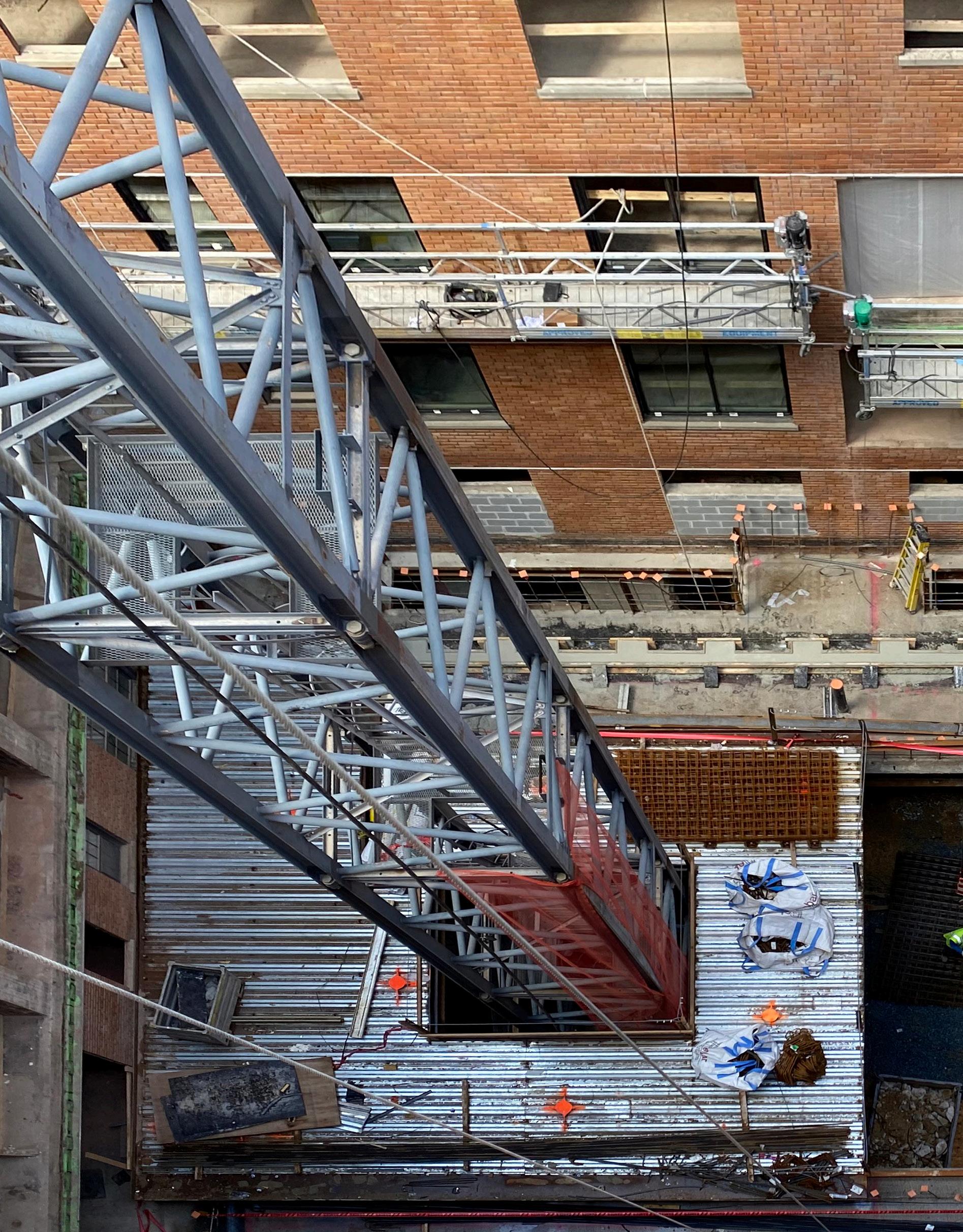
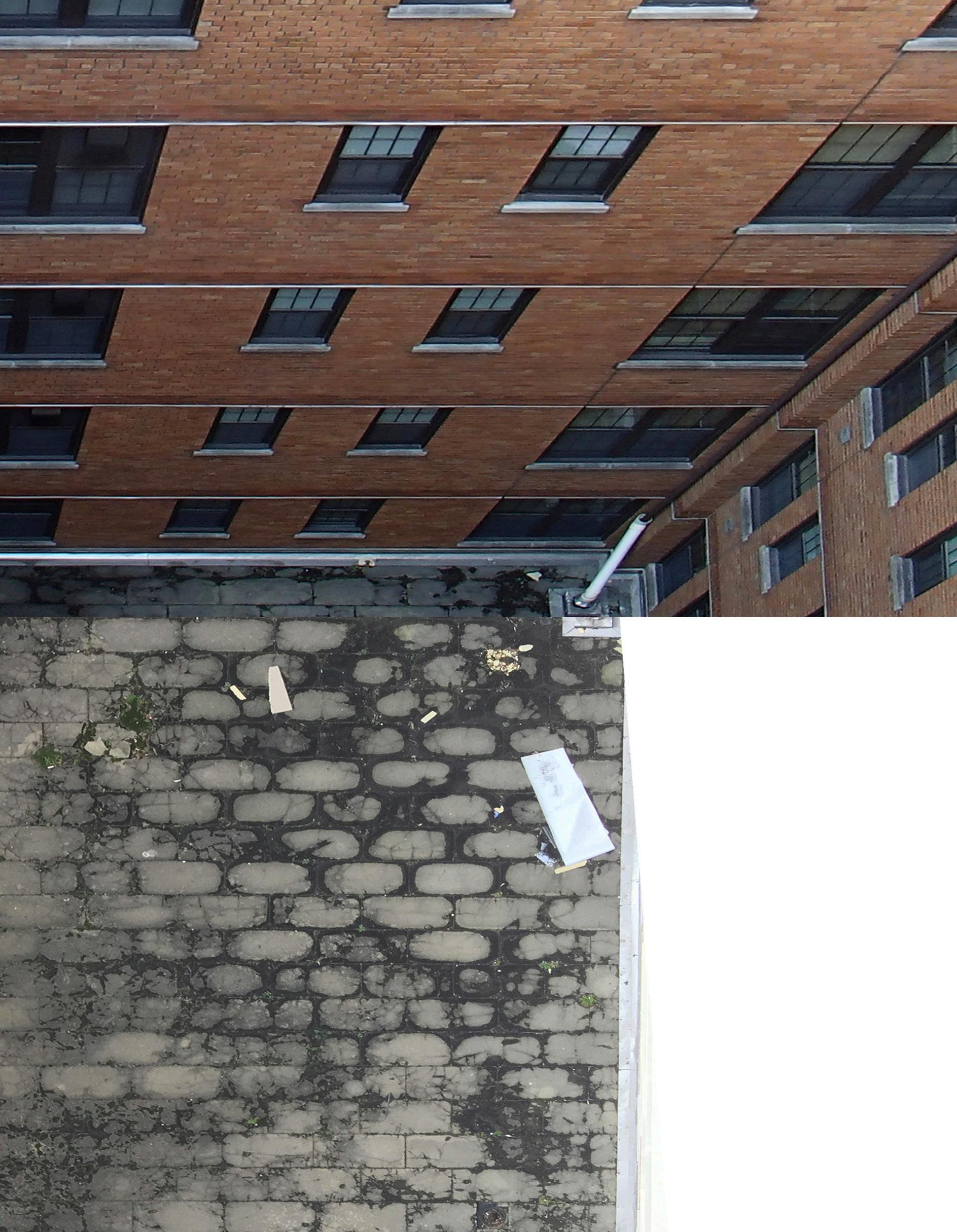
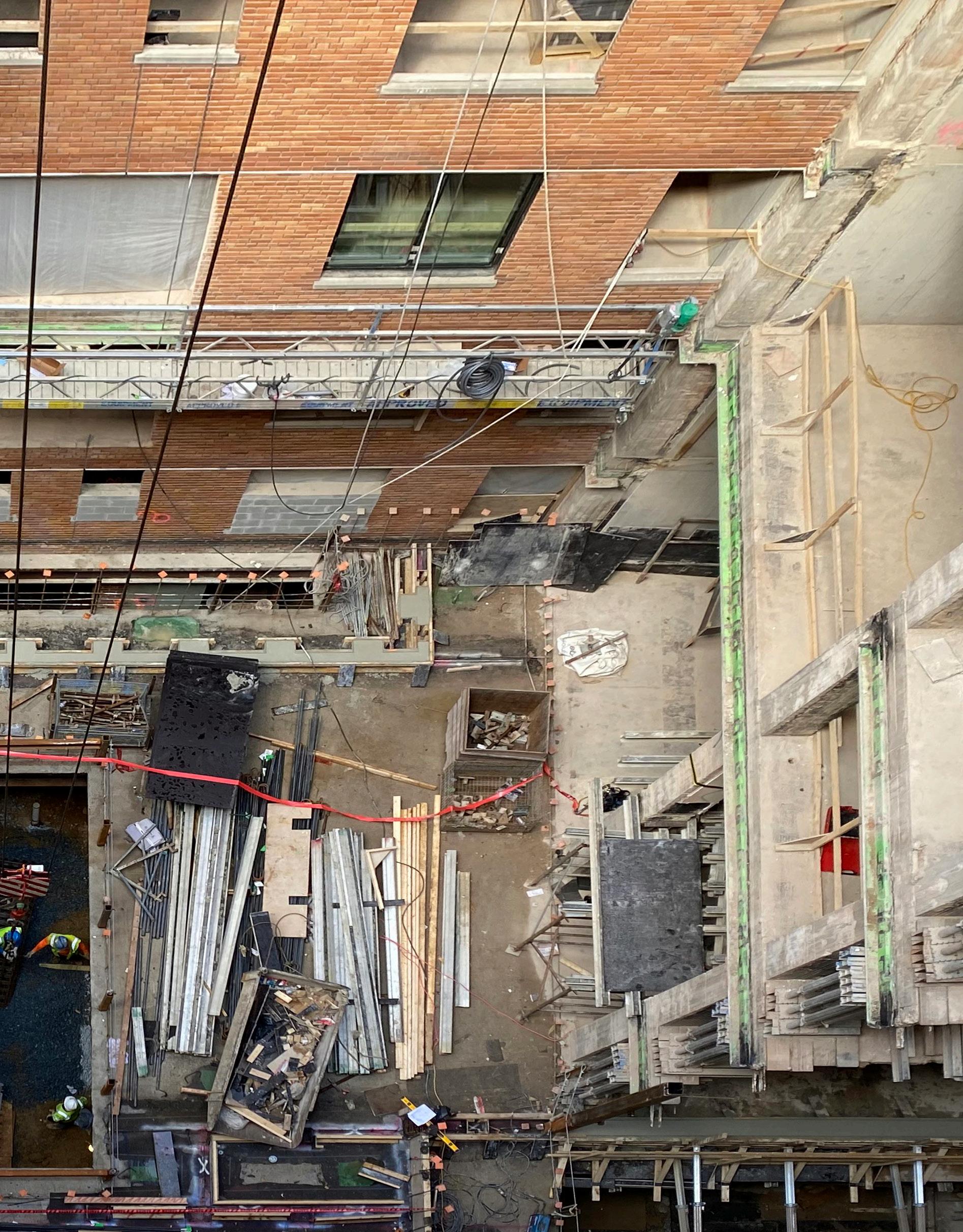
“VMDO was unanimously selected to be our partner for the project after demonstrating a design solution that presented: a deep understanding of what makes a dynamic, student-focused residential community; a positive alignment with our guiding principles and mission to “Spark, Energize, Develop, and Belong”; a protective sensitivity to the historic building and urban context; and an overall sense of creativity and purpose in their approach to making every component of the project invite robust student interaction.”
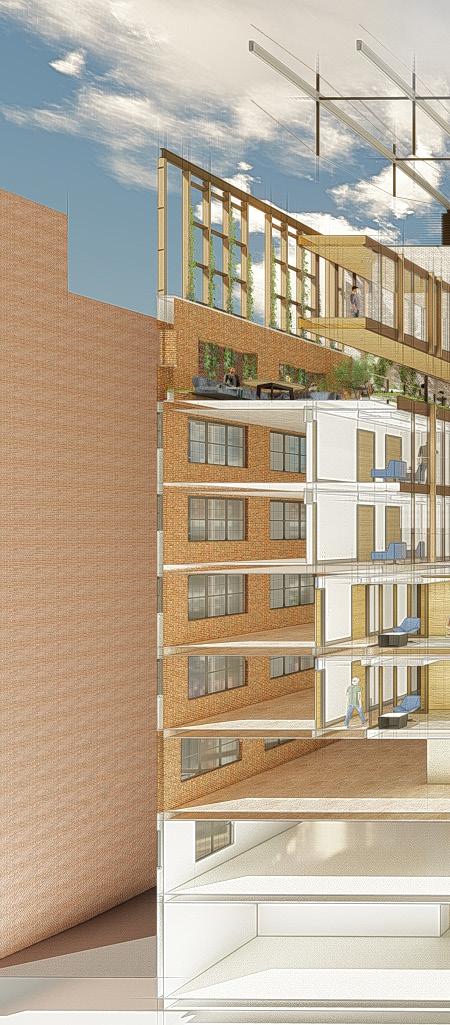 Director of Campus Development George Washington University
Director of Campus Development George Washington University
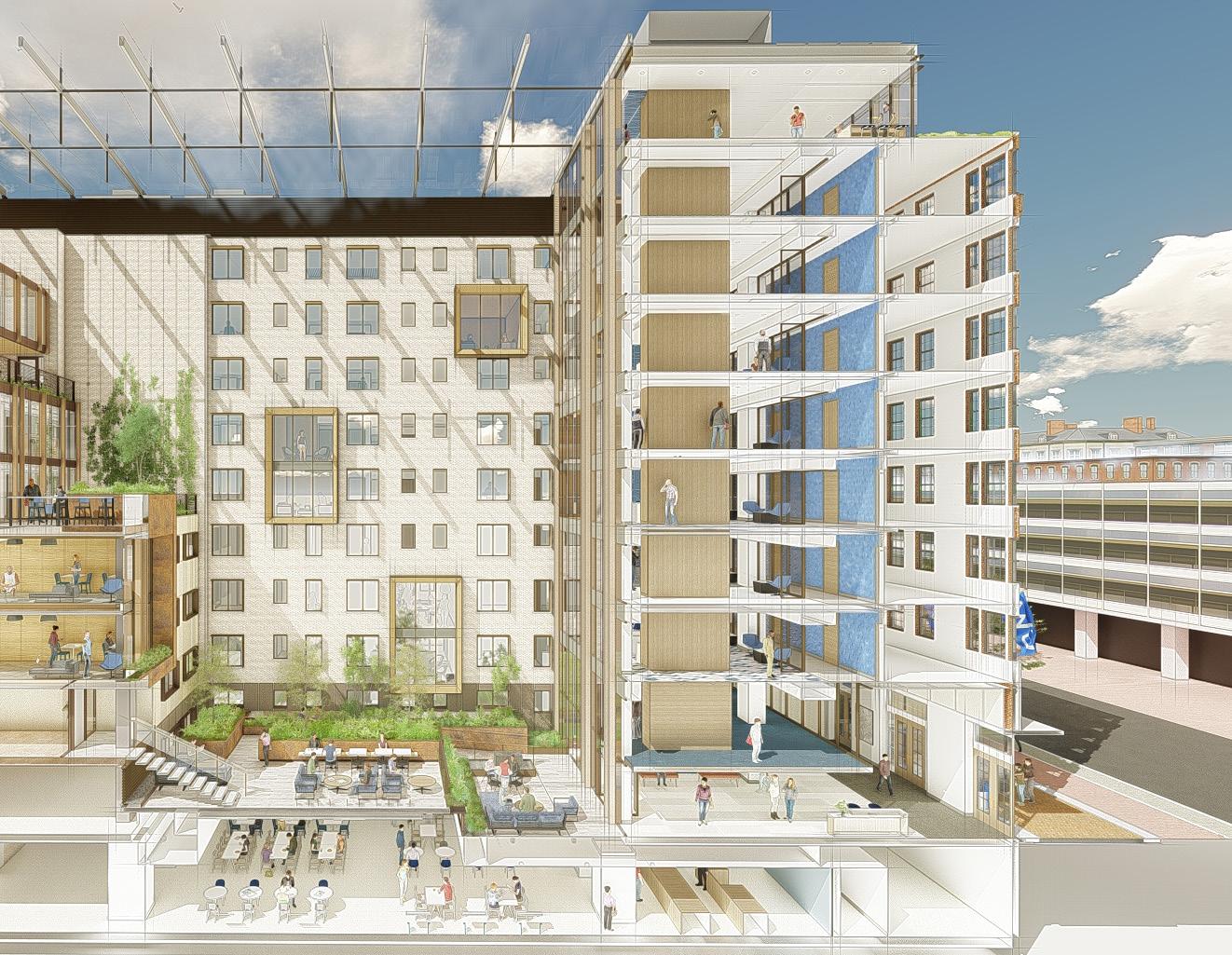

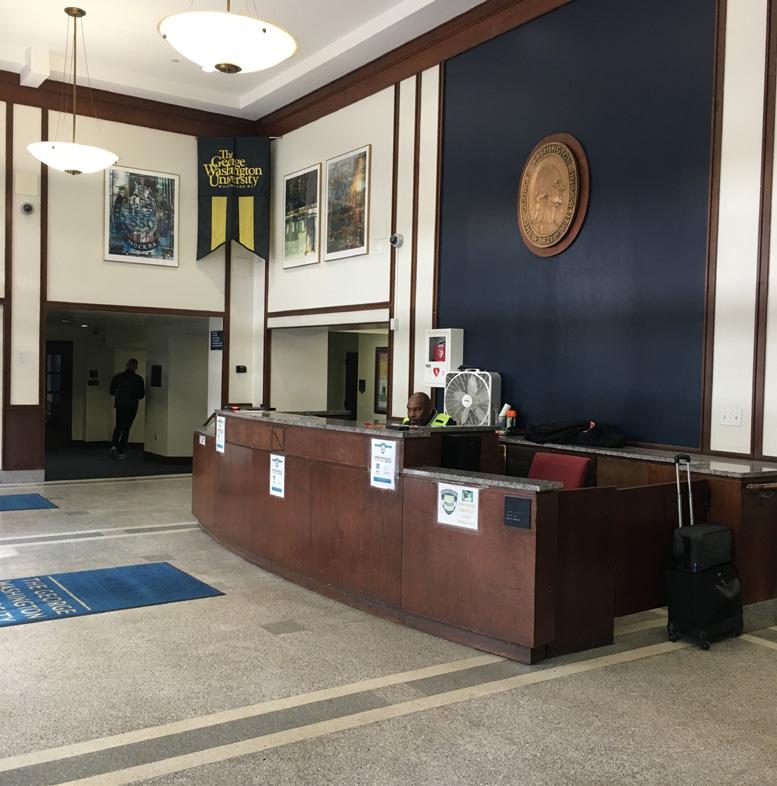 Street Entrance Lobby “Before”
Street Entrance Lobby “Before”
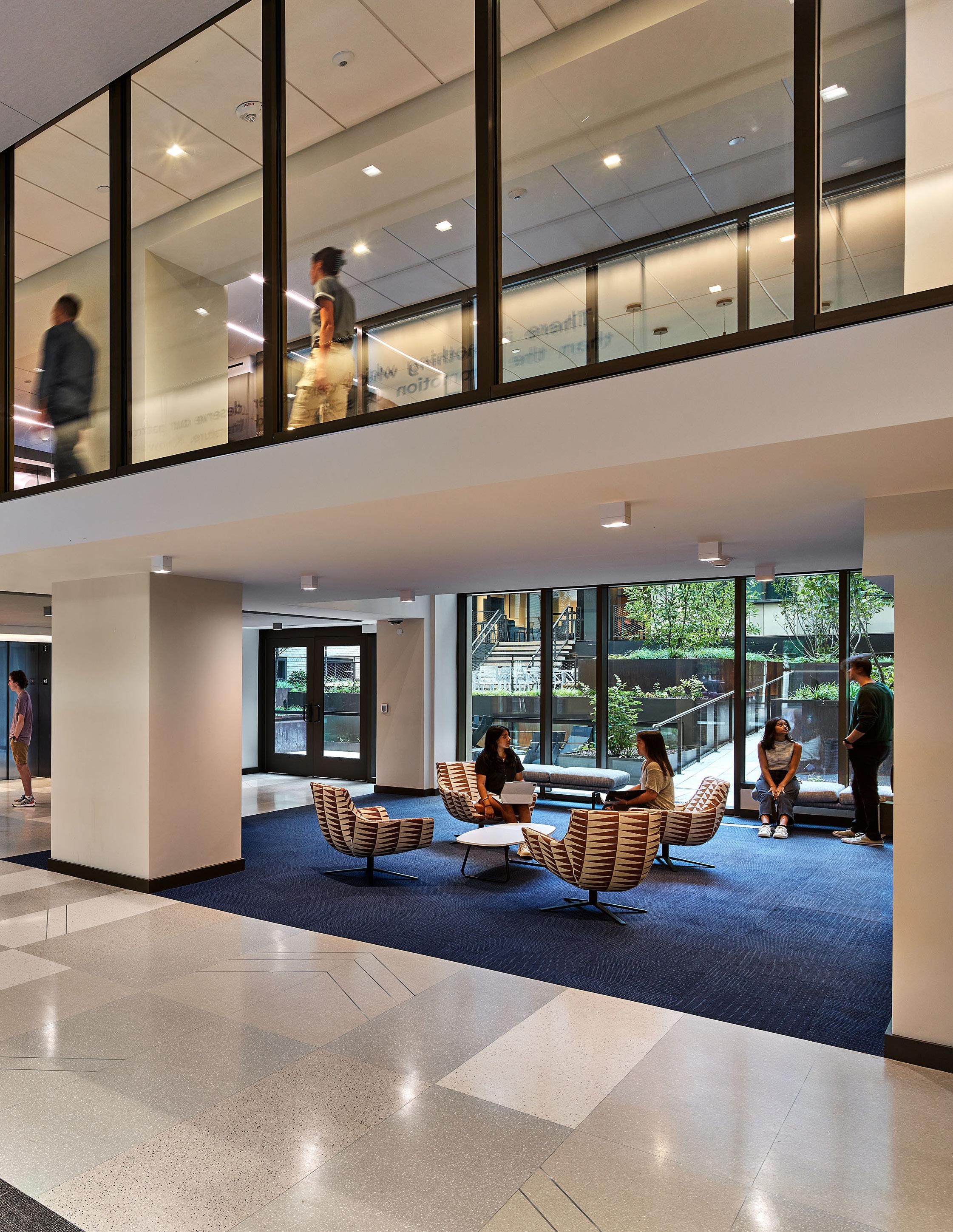 New Entrance Lobby
New Entrance Lobby
Residents and visitors alike are greeted with an open and inviting entry along F Street that flows into a terraced and sunlit courtyard space. Organizing the building’s public spaces around the courtyard brings natural light and views to all of the primary gathering spaces of the building.
Outdoor terraces serve as casual hang-out spots but are also a fitting setting for receptions and public events. Residential lounges facing the courtyard provide double-height spaces that amplify light penetration and create visual connections between distinct floors. “Lanterns” that wrap the interior of the courtyard provide small gathering spaces on residential floors and create visual interest. Distributed in inventive and surprising ways around the perimeter of the courtyard, the glass of these gathering spaces works in concert with a variety of cladding materials to create a rich and visually compelling interior environment.
 Interior Courtyard towards North
Interior Courtyard towards North


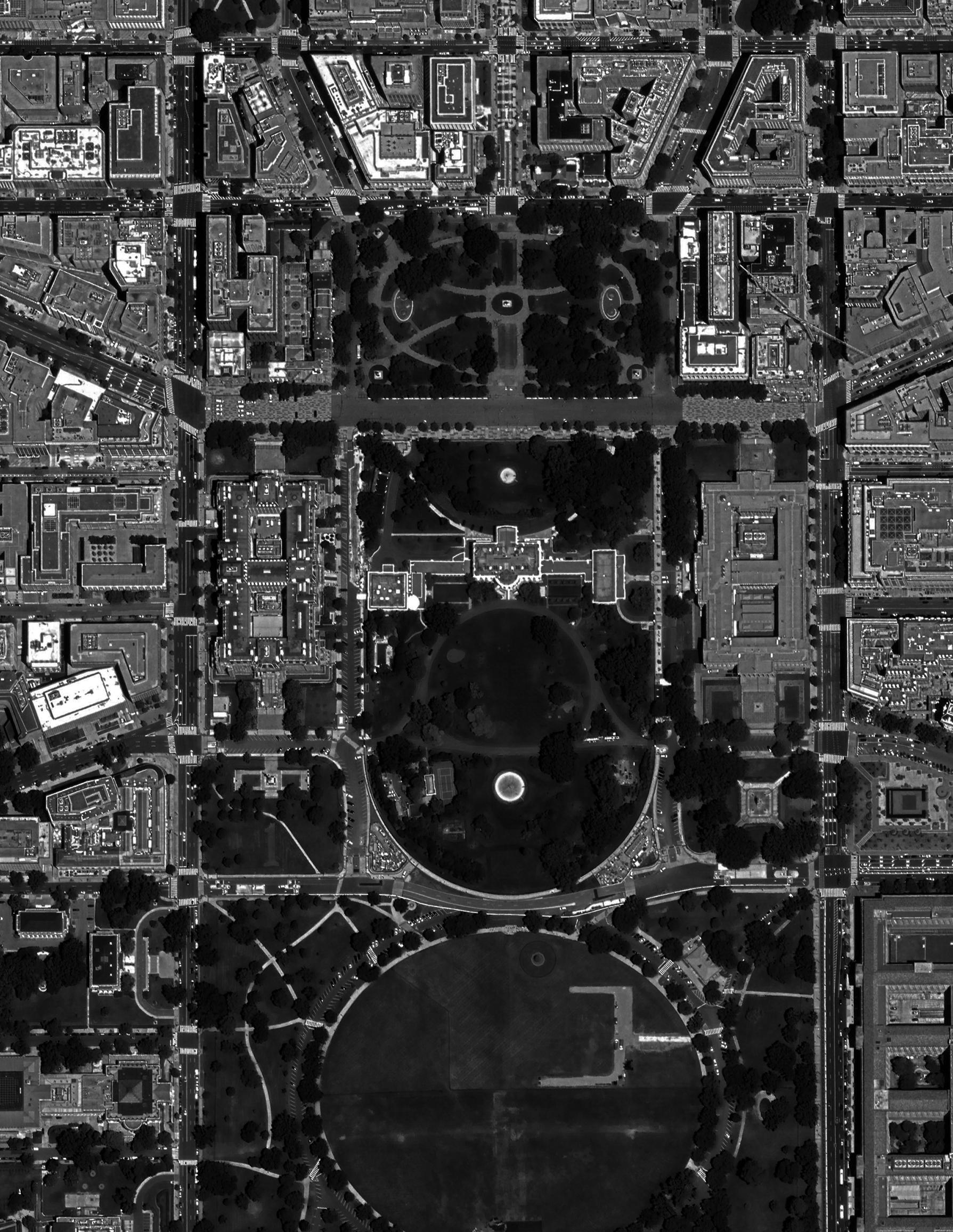
The design’s central courtyard brings the rhythms of the District into the heart of the building while providing opportunities for students to engage with each other and DC’s urban context. Plaza, terrace, garden, and rooftop settings nourish interpersonal connections and frame views to the District. As a threshold to the city and the GW Student Experience, Thurston Hall connects students to each other, to their studies, and to the world-class offerings of GW’s vibrant urban and academic context.
Research demonstrates a correlation between high-density residential buildings and negative student outcomes. By carving away a portion of the building to enhance daylighting, transparency, and views, the renovation of Thurston Hall creates internal views and visual connections that contribute to a higher sense of community and security. Providing a healthy and engaging home for students, a renewed Thurston Hall offers a flagship setting for GW’s First Year Experience.

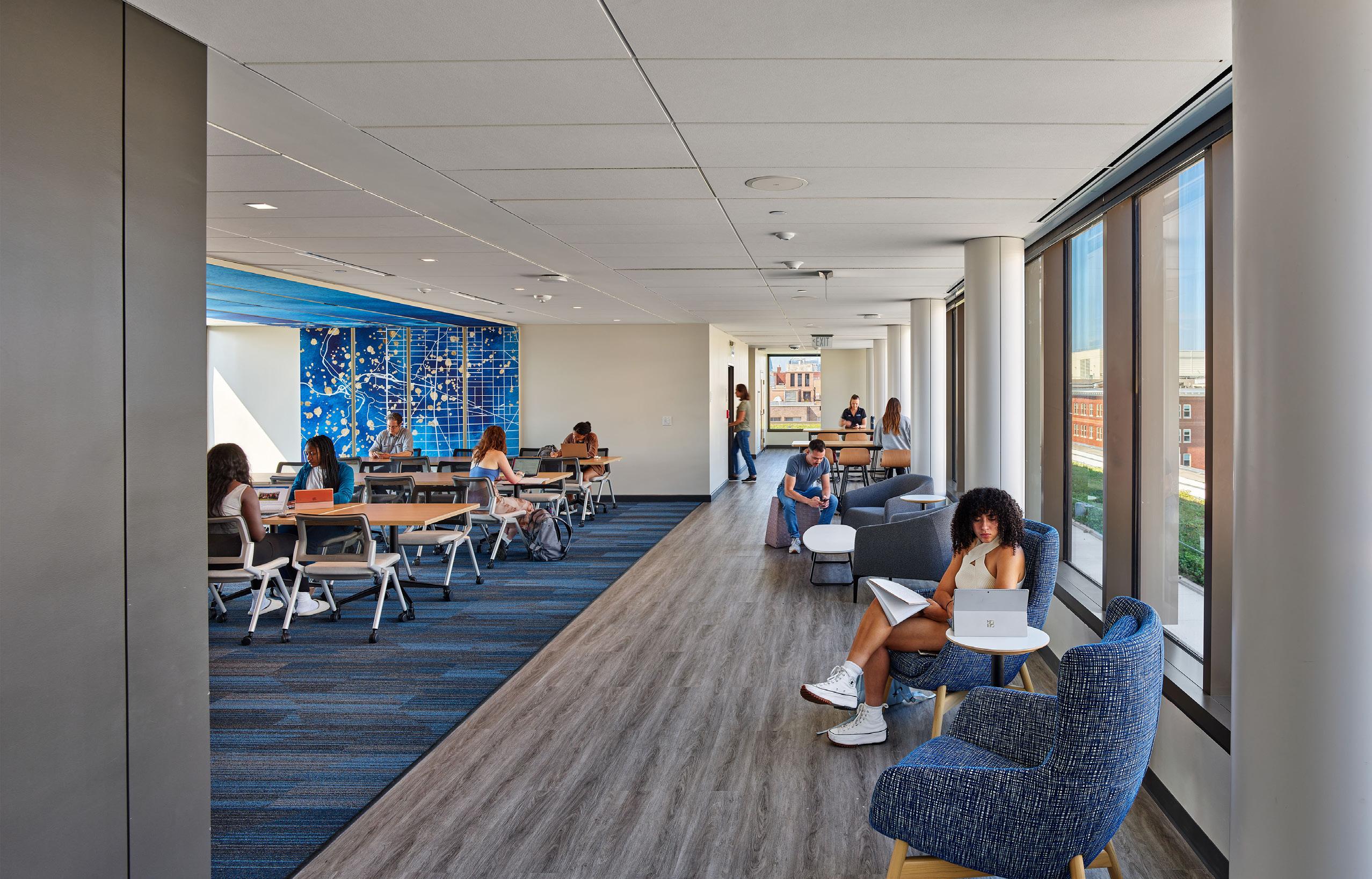
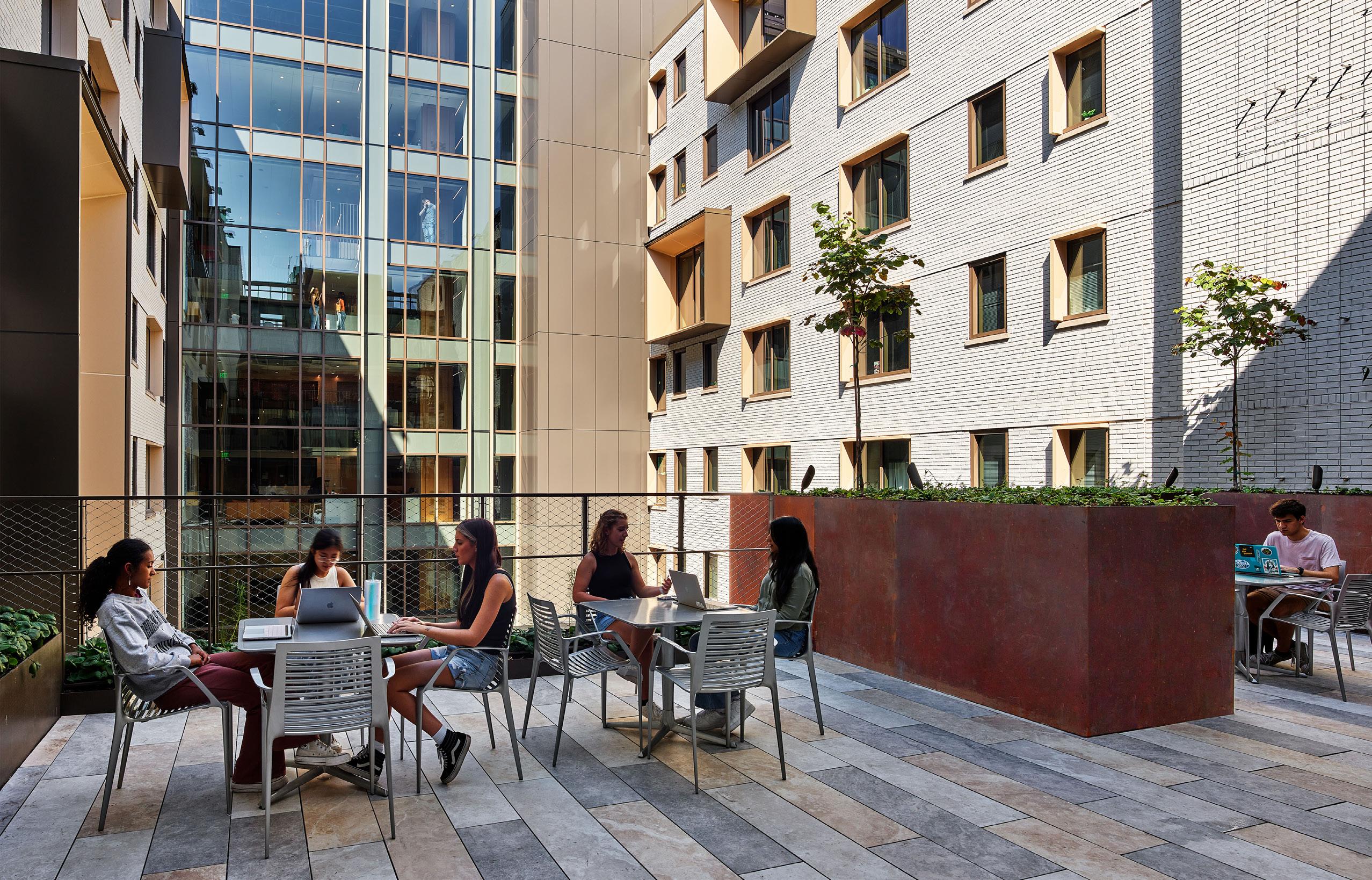 Penthouse Level with views of the Surrounding District
Fifth Floor Outdoor Terrace
Penthouse Level with views of the Surrounding District
Fifth Floor Outdoor Terrace
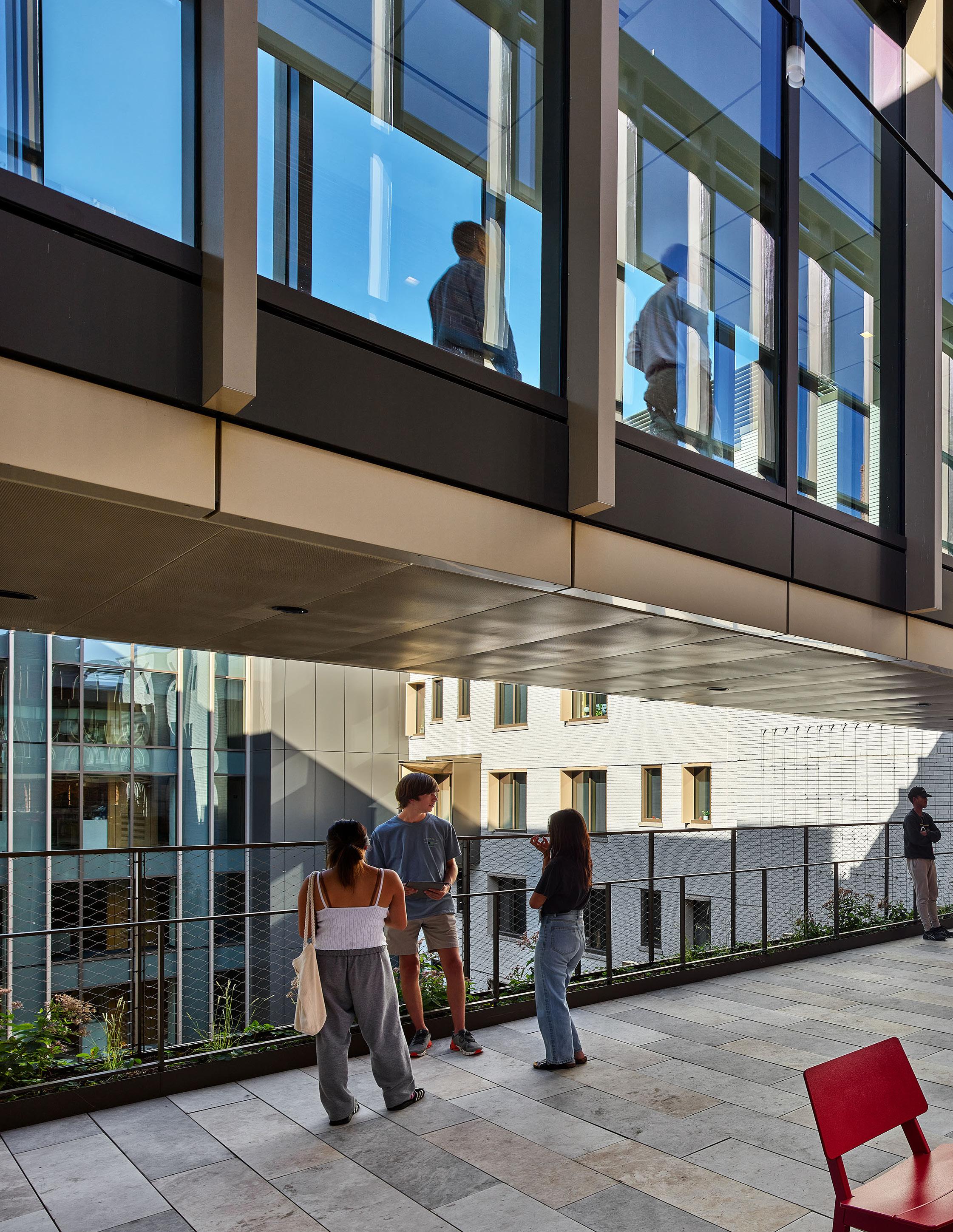
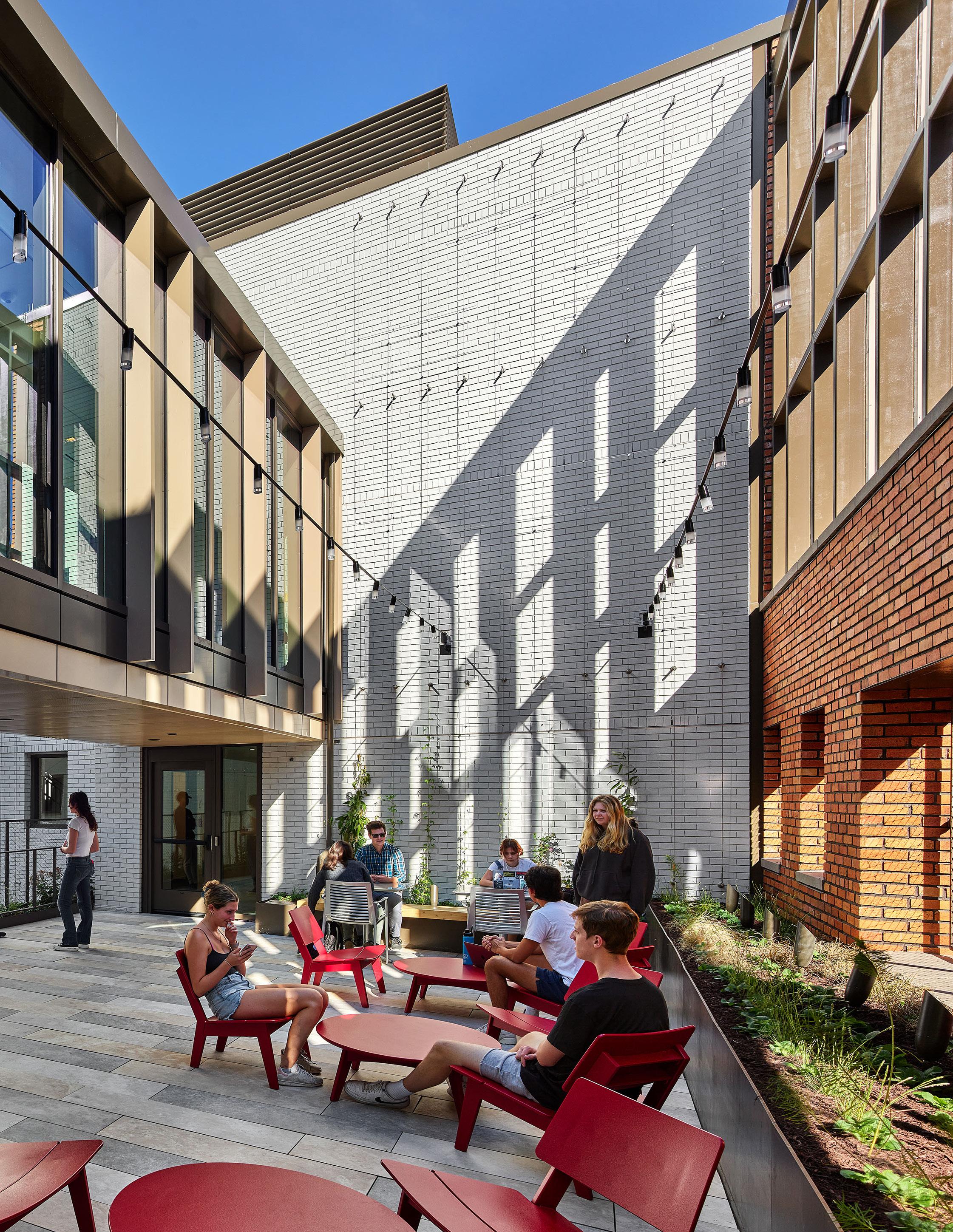 Seventh Floor Outdoor Patio
Seventh Floor Outdoor Patio
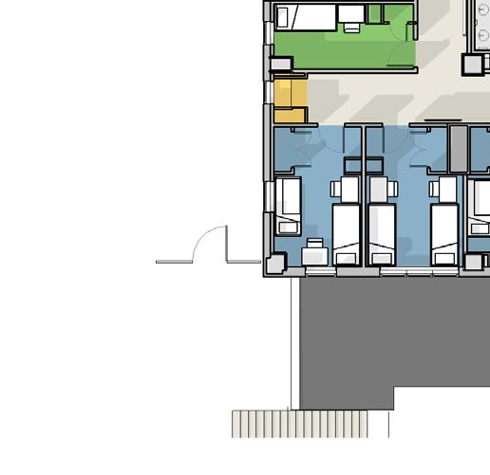
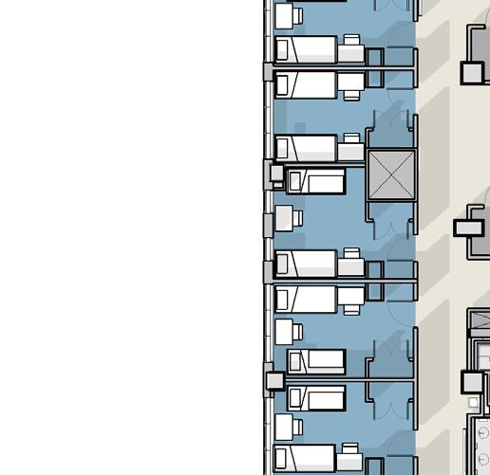

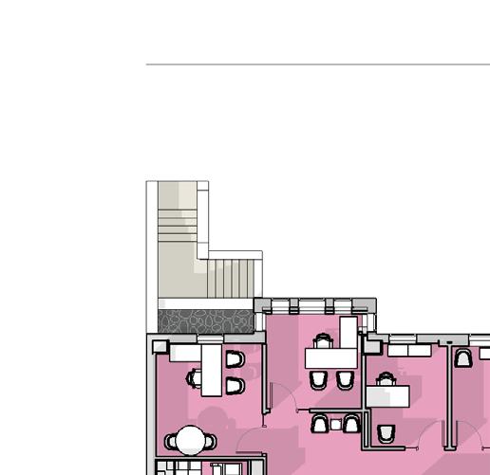
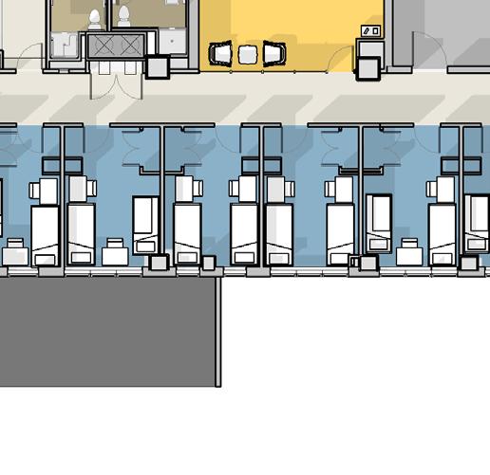
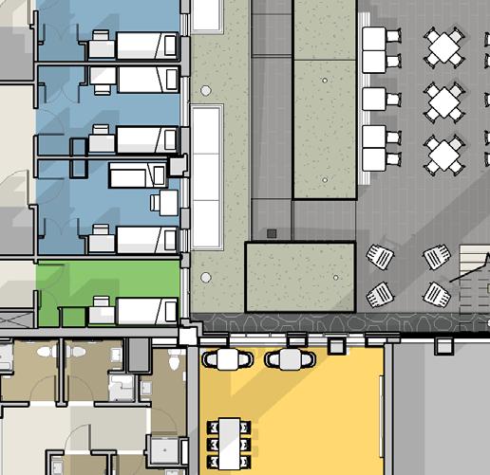

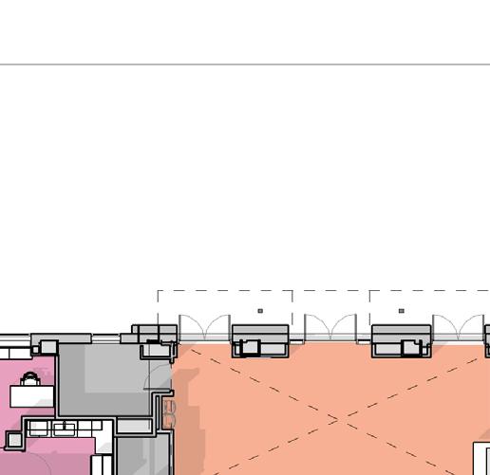
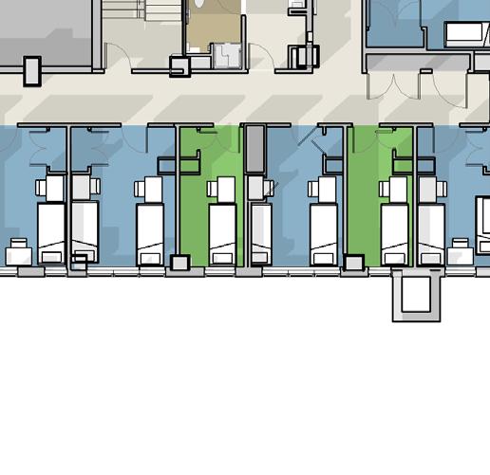
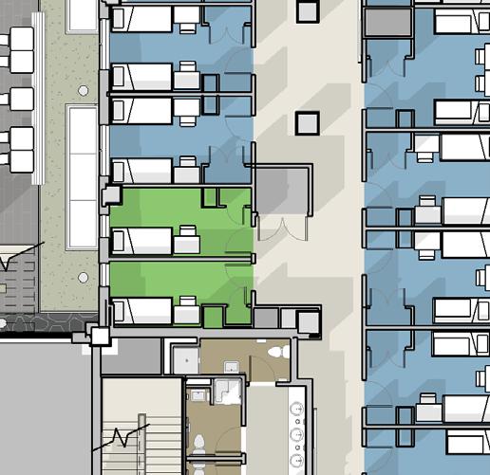
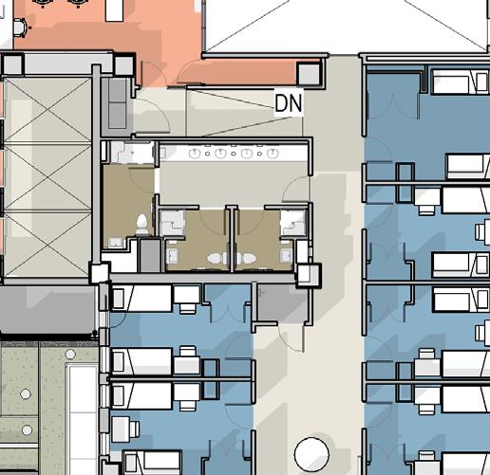
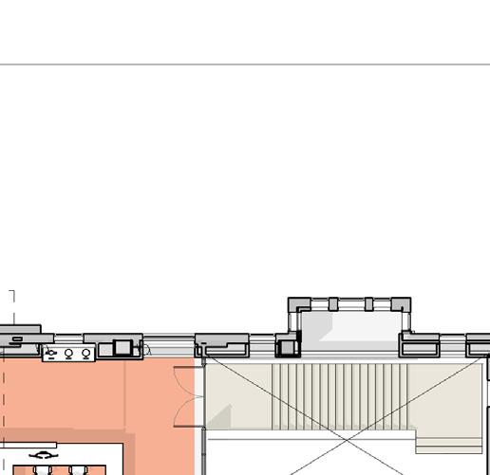
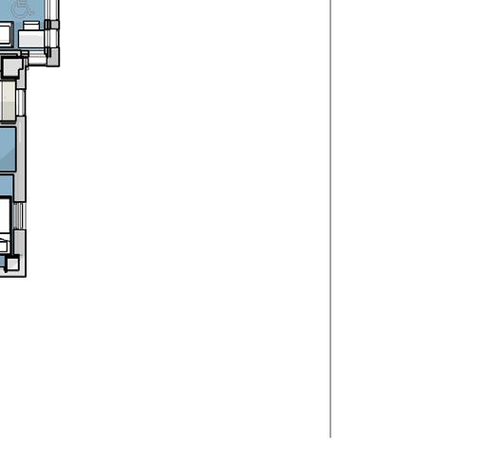
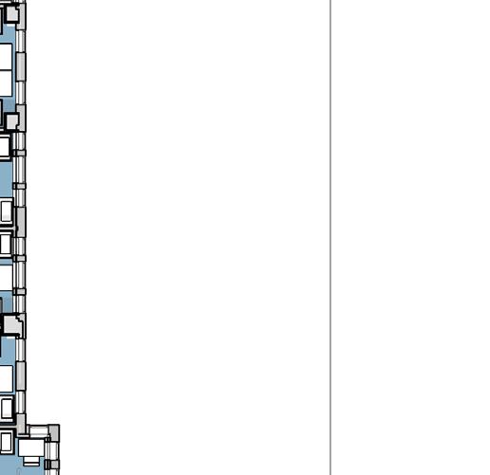
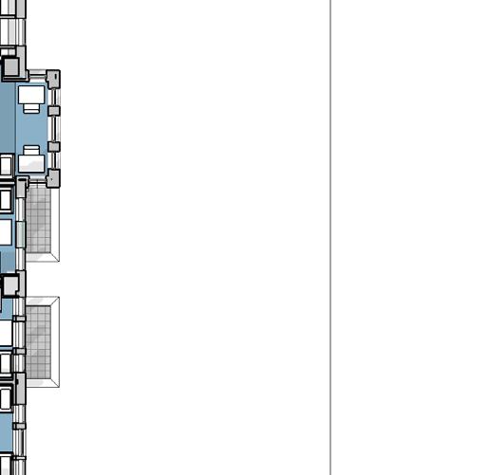
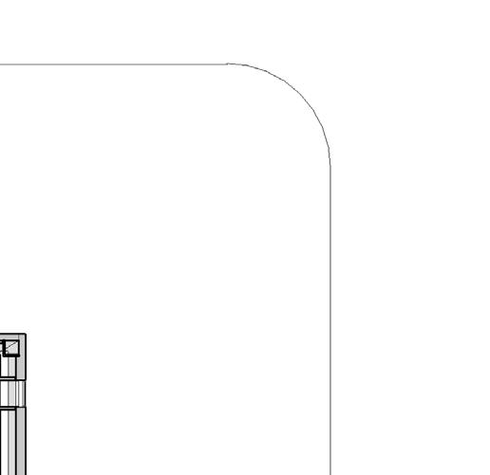
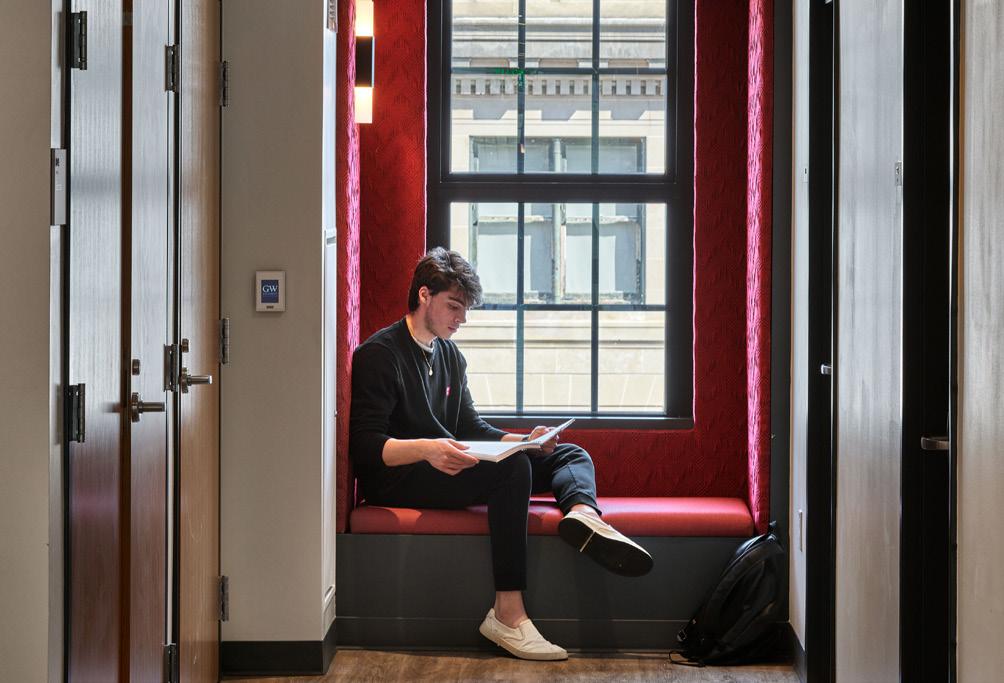
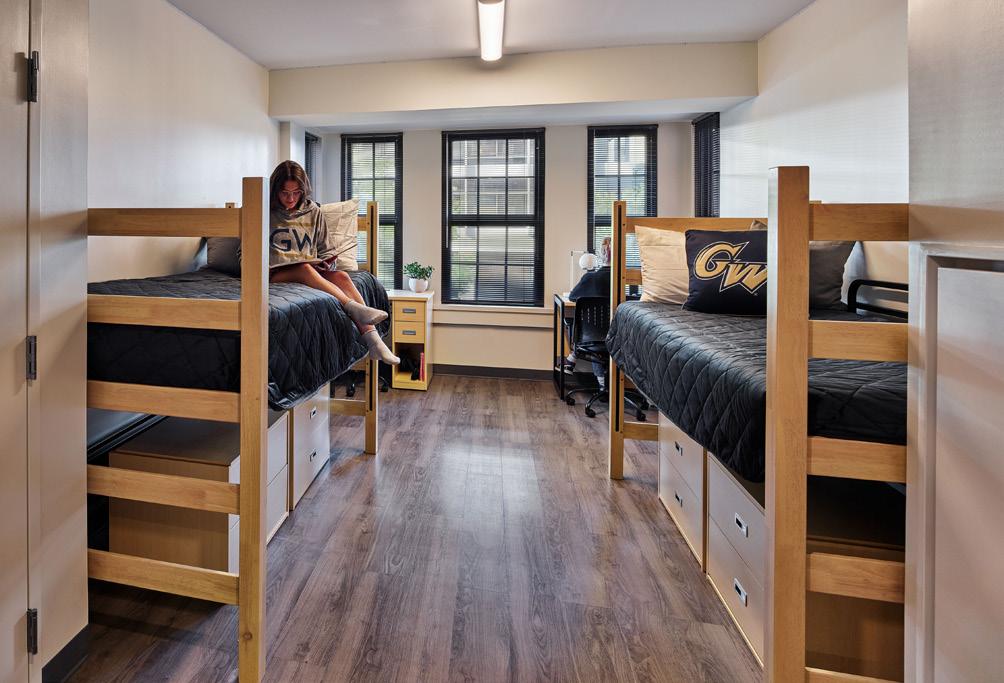
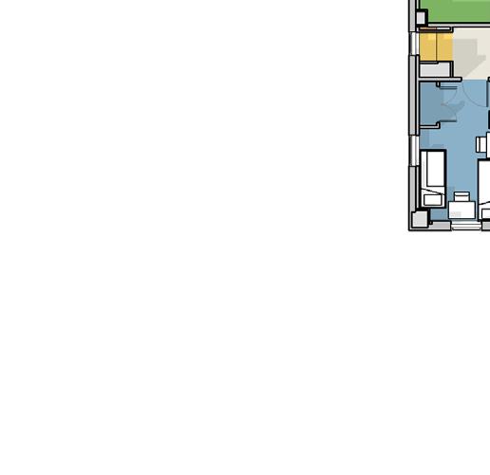
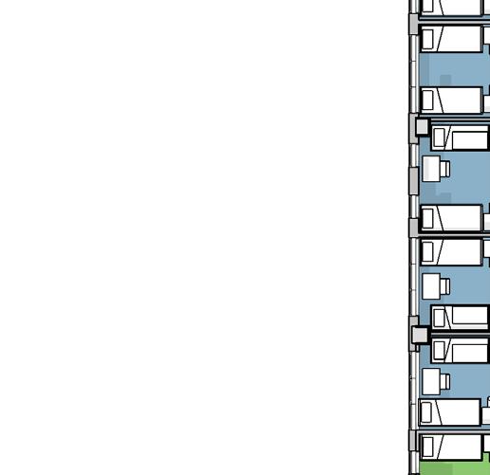
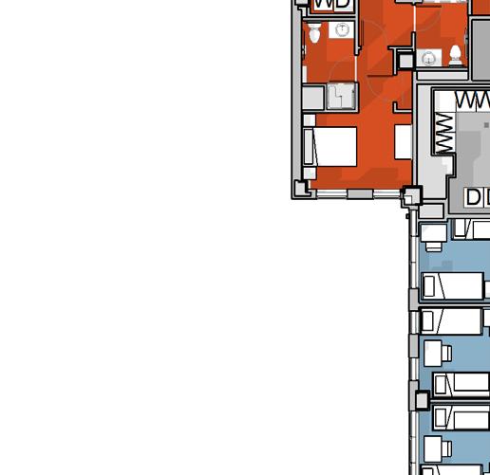
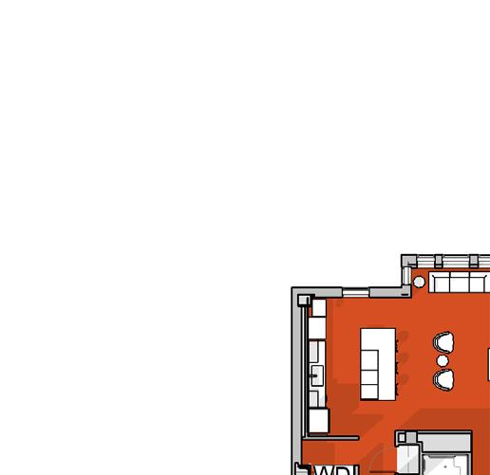
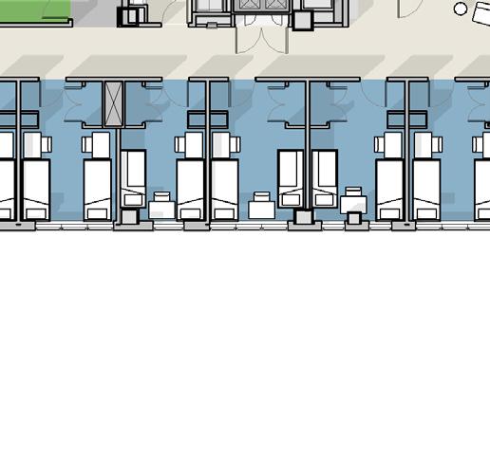
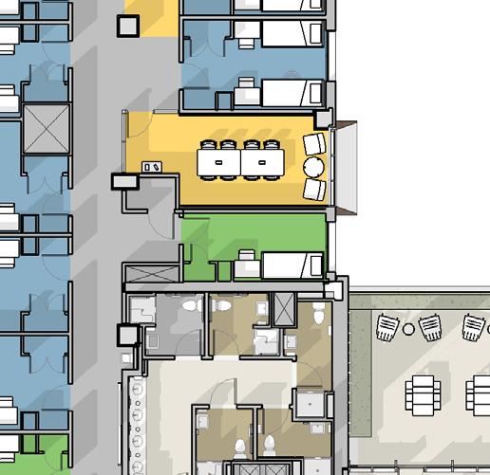
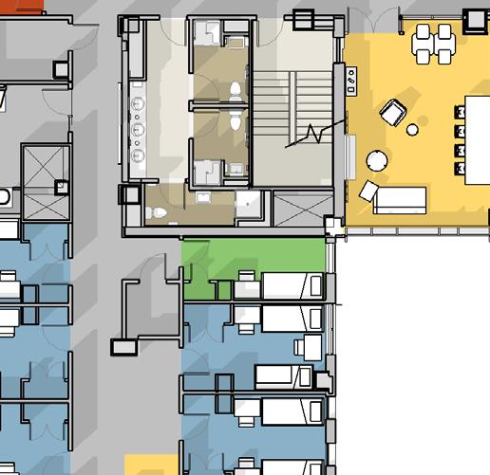
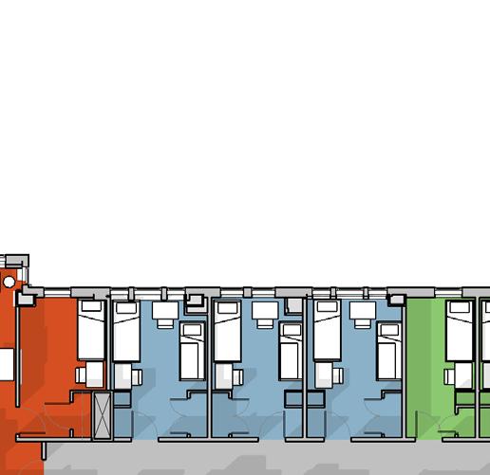
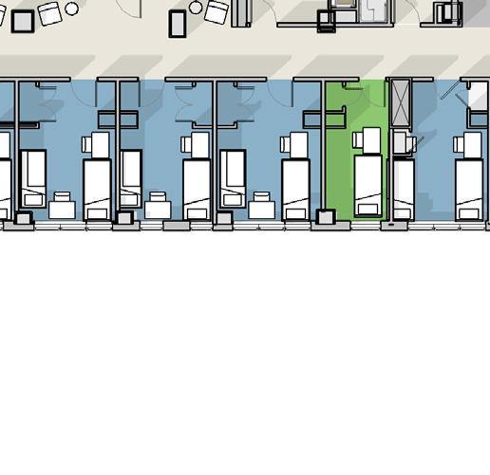
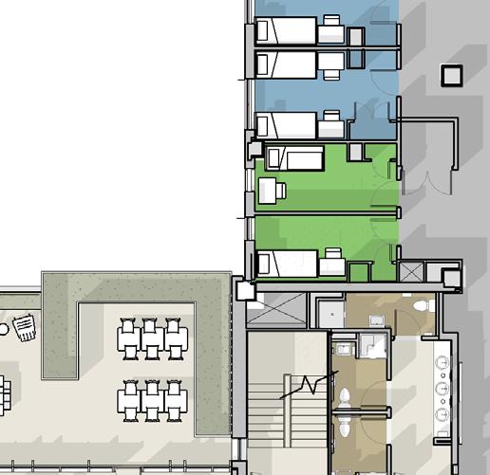
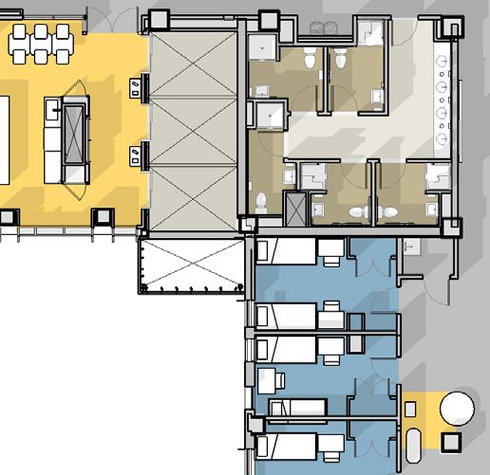
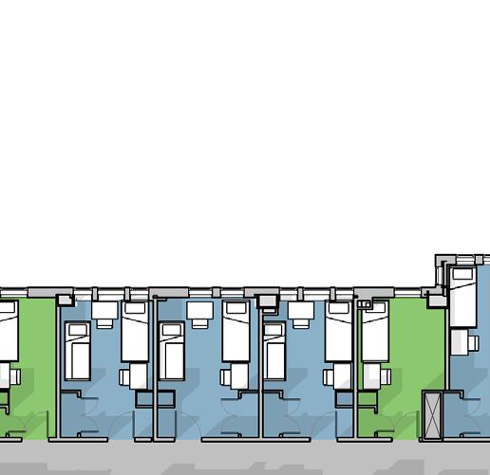
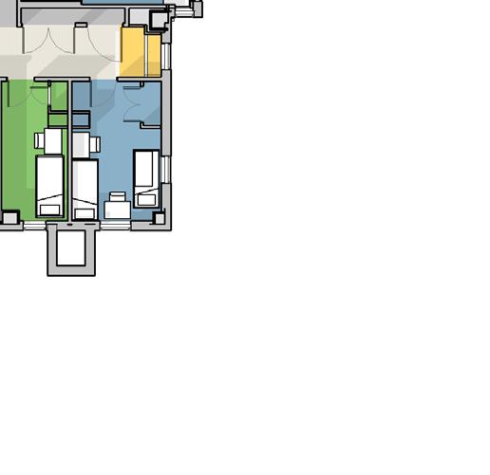
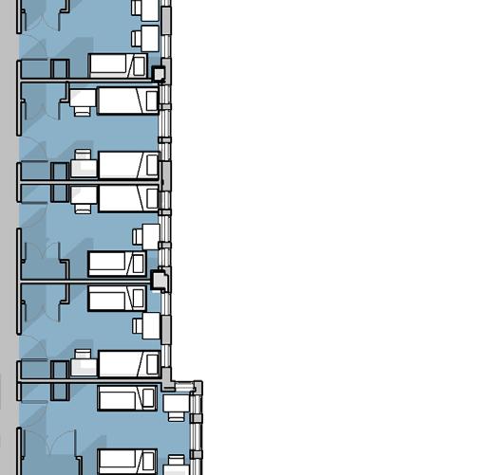
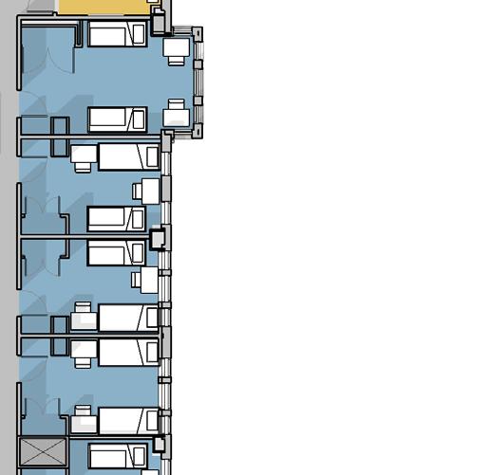

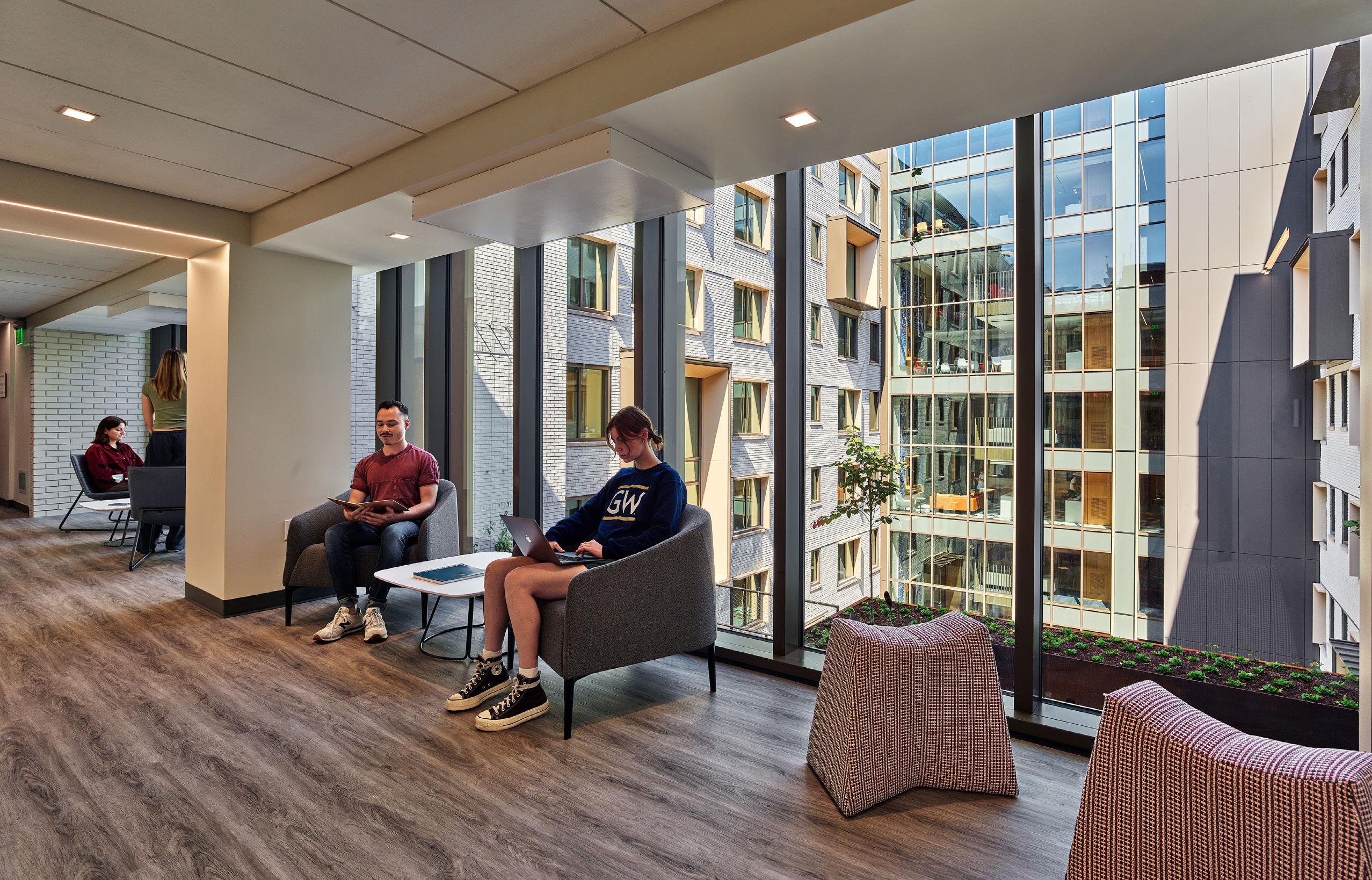
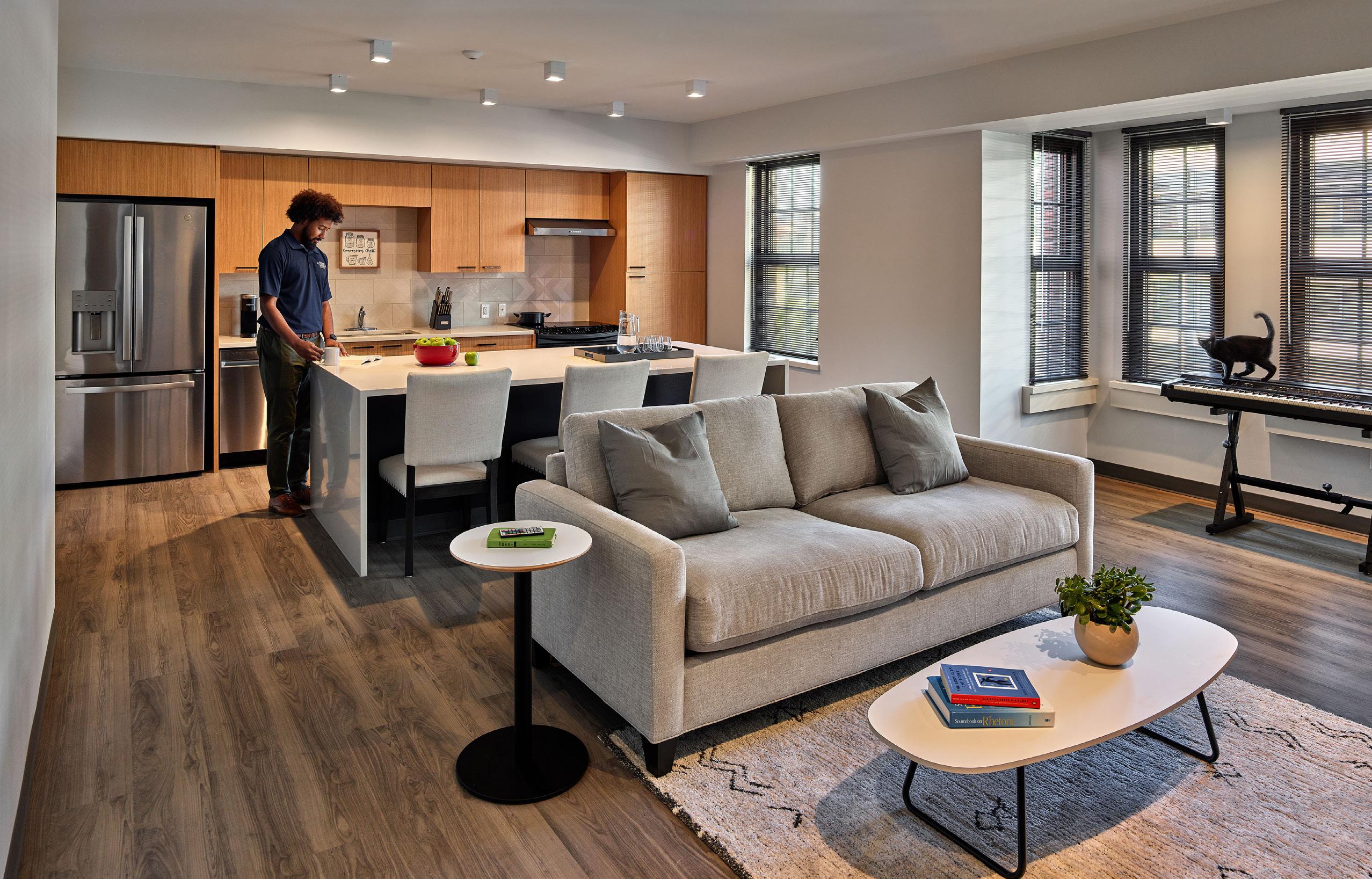 Staff Apartment
Sixth Floor Corridor
Staff Apartment
Sixth Floor Corridor
When students can engage with energy and investment in social and academic experiences, that engagement is the foundation of their success. Thurston Hall’s renovation deliberately incorporates diverse settings for learning and interaction that encourage community development within Thurston Hall and the Foggy Bottom campus context.
With the intent to draw students out of their rooms and into opportunities to live, learn, and develop as an inclusive community, the building’s design integrates learning opportunities around a lively central spine with views, clear orientation, and destinations for collaboration. By re-shaping Thurston Hall’s courtyard to bring-in ample natural light, the renovation improves the courtyard itself, while enriching new academic and social spaces in the building.
Through the building’s transparency, students can orient themselves to where they are within the building and easily find the opportunities they need to study, socialize, and learn with their peers. A sequence of inter-connected views knits the public spaces together and strengthens a sense of common experience among residents. By breaking down the Hall’s density through a variety of healthy, light-filled, and flexible student-centered spaces, the renovation creates destinations for collaboration that infuse the building with a vital sense of energy and placemaking.

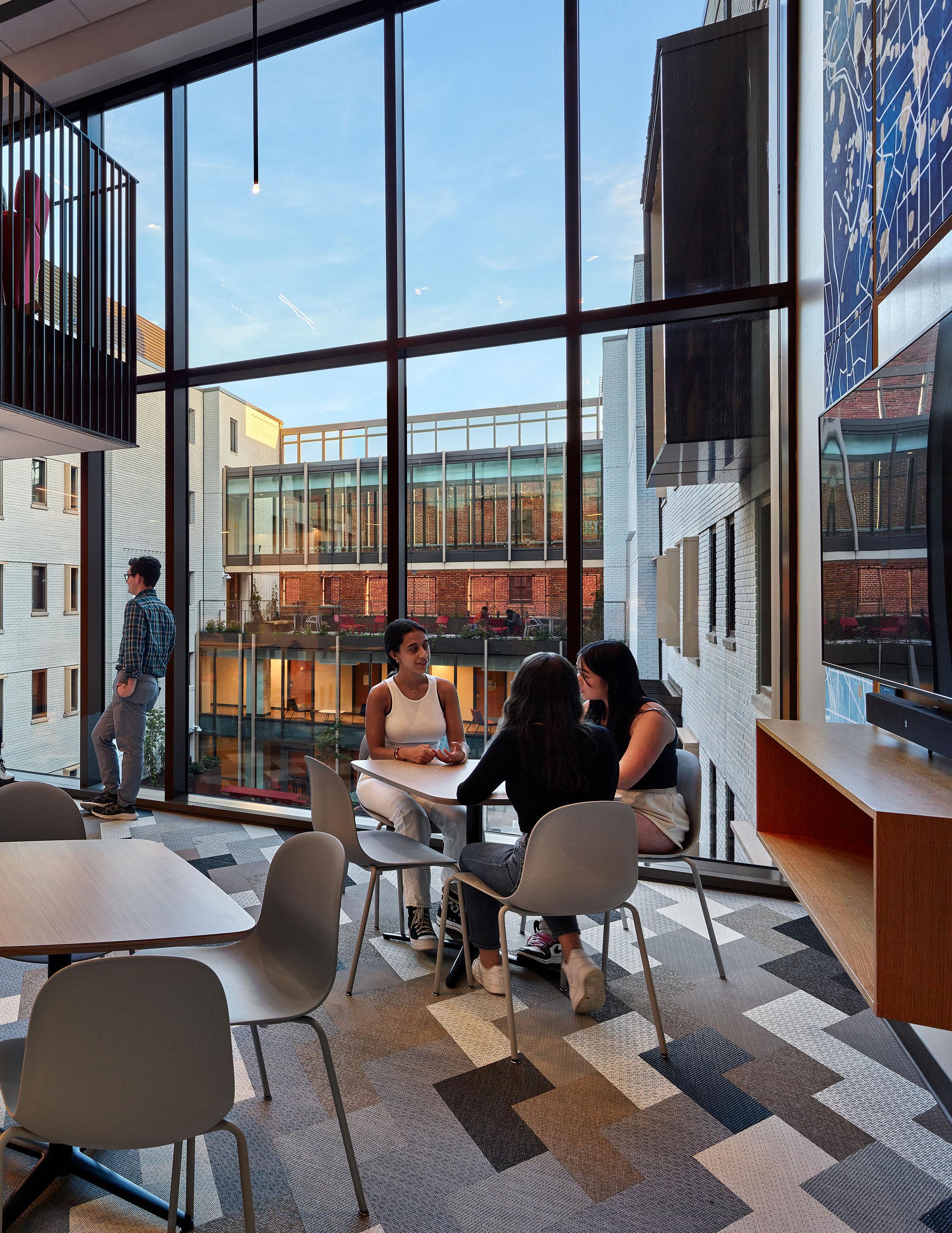 Student Lounge + Kitchen
Student Lounge + Kitchen
Residence halls are a delicate balance between performance and experience; renovations of these spaces are a special performance challenge because of changes in code requirements for ventilation. Thurston Hall’s renovation improves air quality, building performance, and resilience through an integrated approach to building systems, landscape and design. The project is currently projecting a LEED rating that is borderline Platinum Level.
Thermally-broken windows with high performance glazing units, additional insulation at exterior walls and roof, and improved airtightness
New heat pumps, direct outdoor air system (DOAS) with enthalpy wheels, aggressive heat recovery


Demand-controlled ventilation, vacancy response
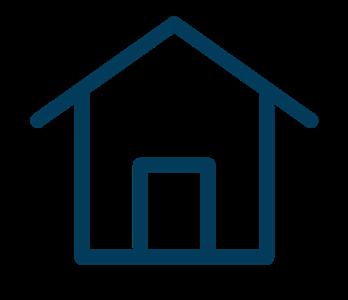


65% reduction in lighting power density through daylight integration, all-LED fixtures

Construction waste and carbon emissions reduction
4,260 sf of extensive and intensive green roofs hold 335 cubic feet of rainwater and mitigate urban heat island effect.


A 3,000 cubic foot cistern captures rainwater which is used for irrigation and toilet flushing.
110 kW array offsets 4% of building consumption.
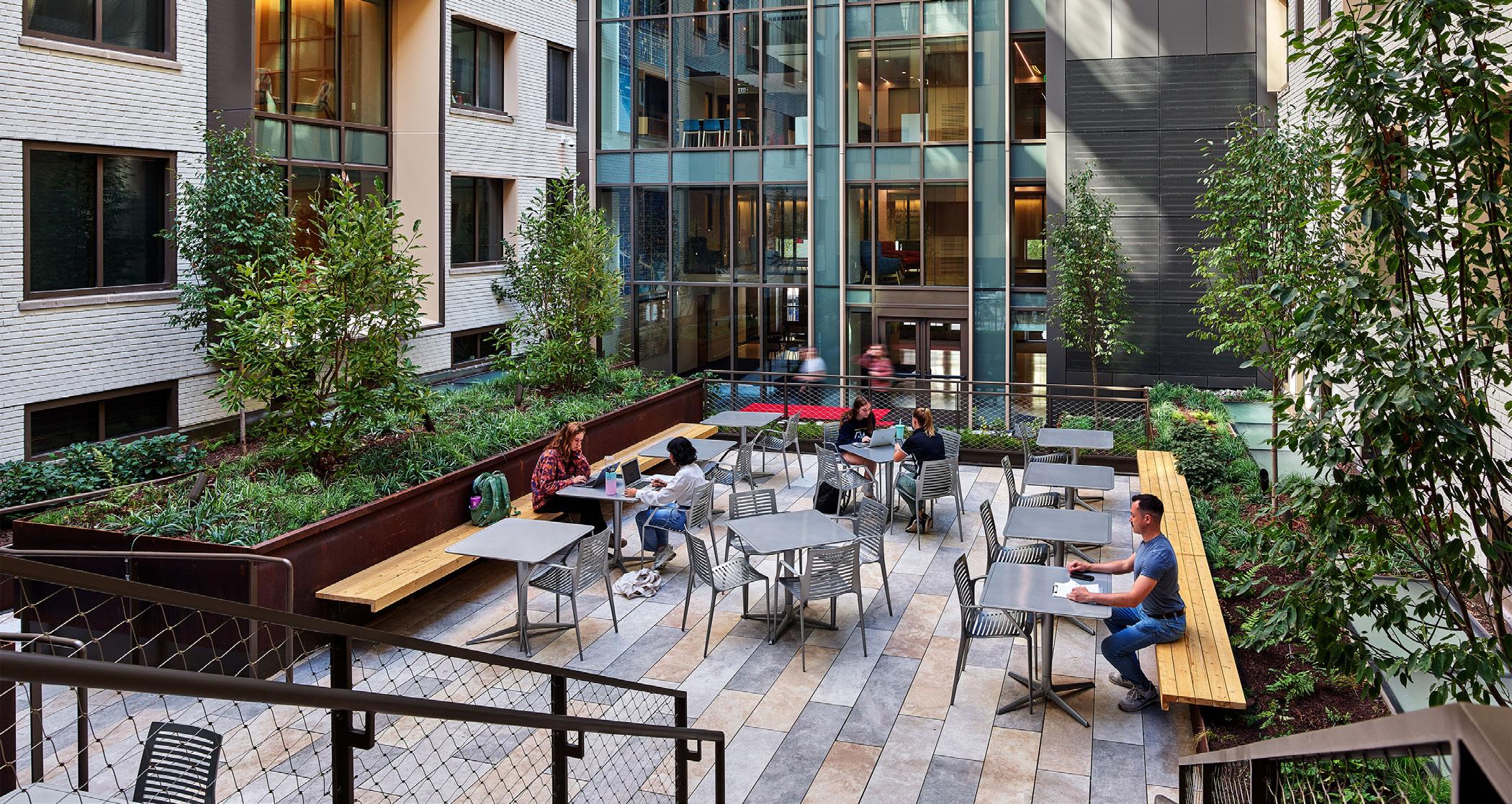
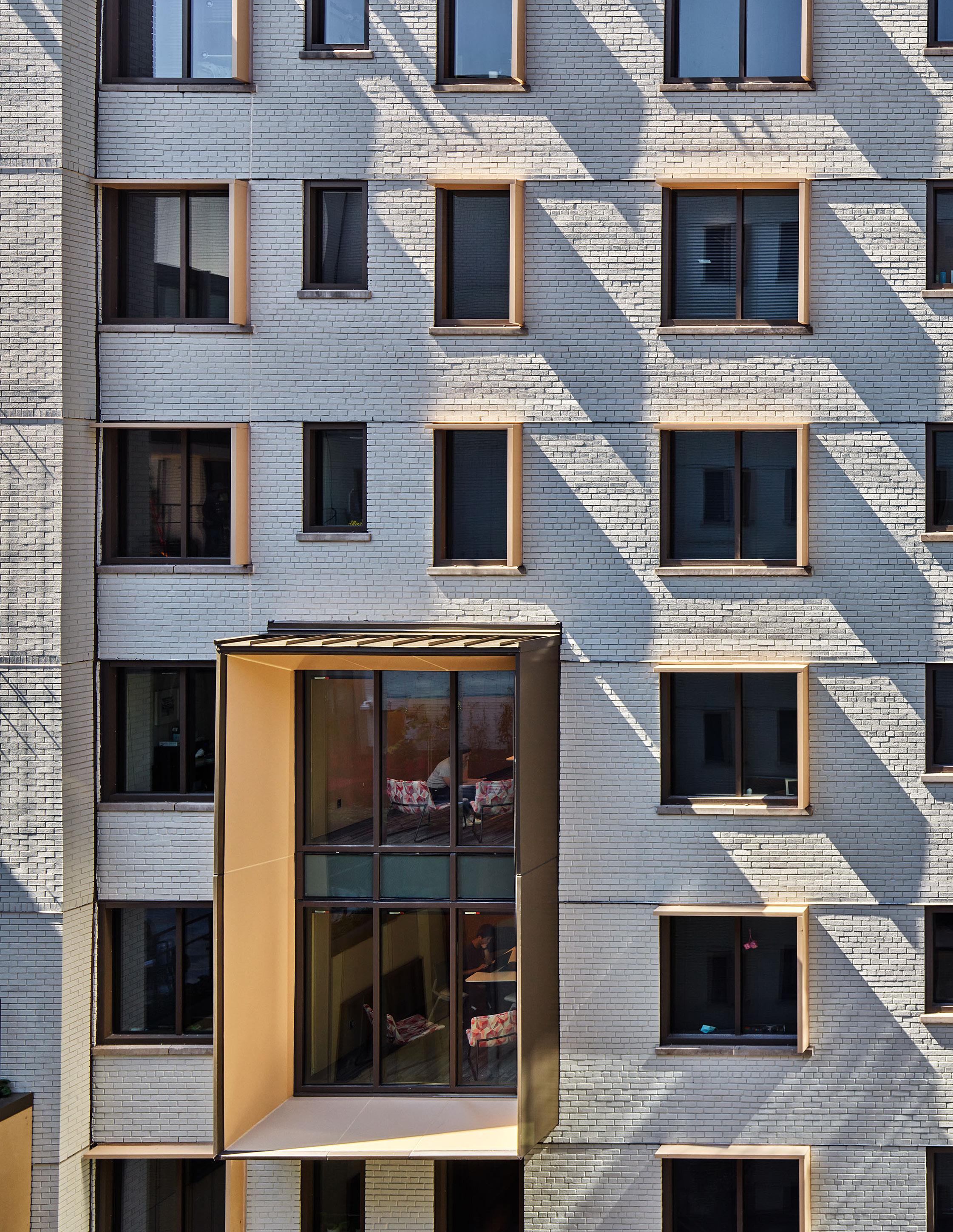
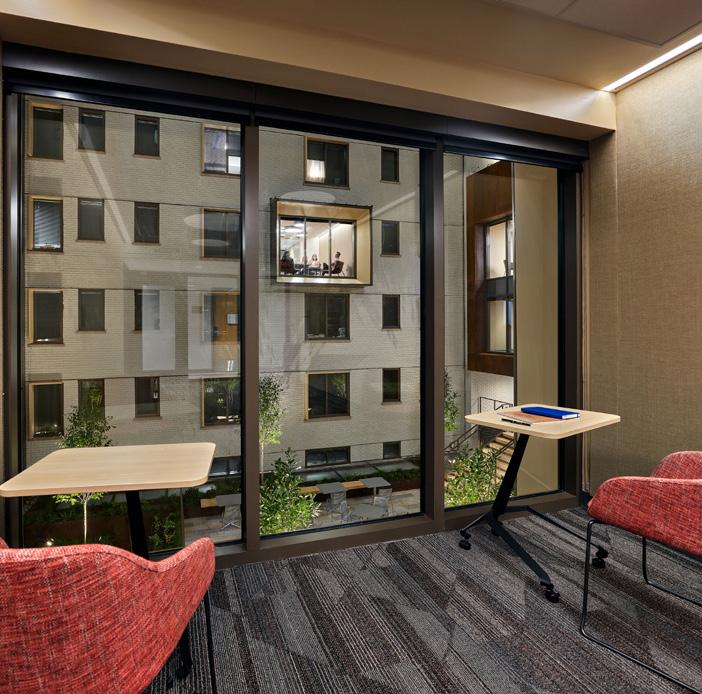 “Pop-out”
“Pop-out”
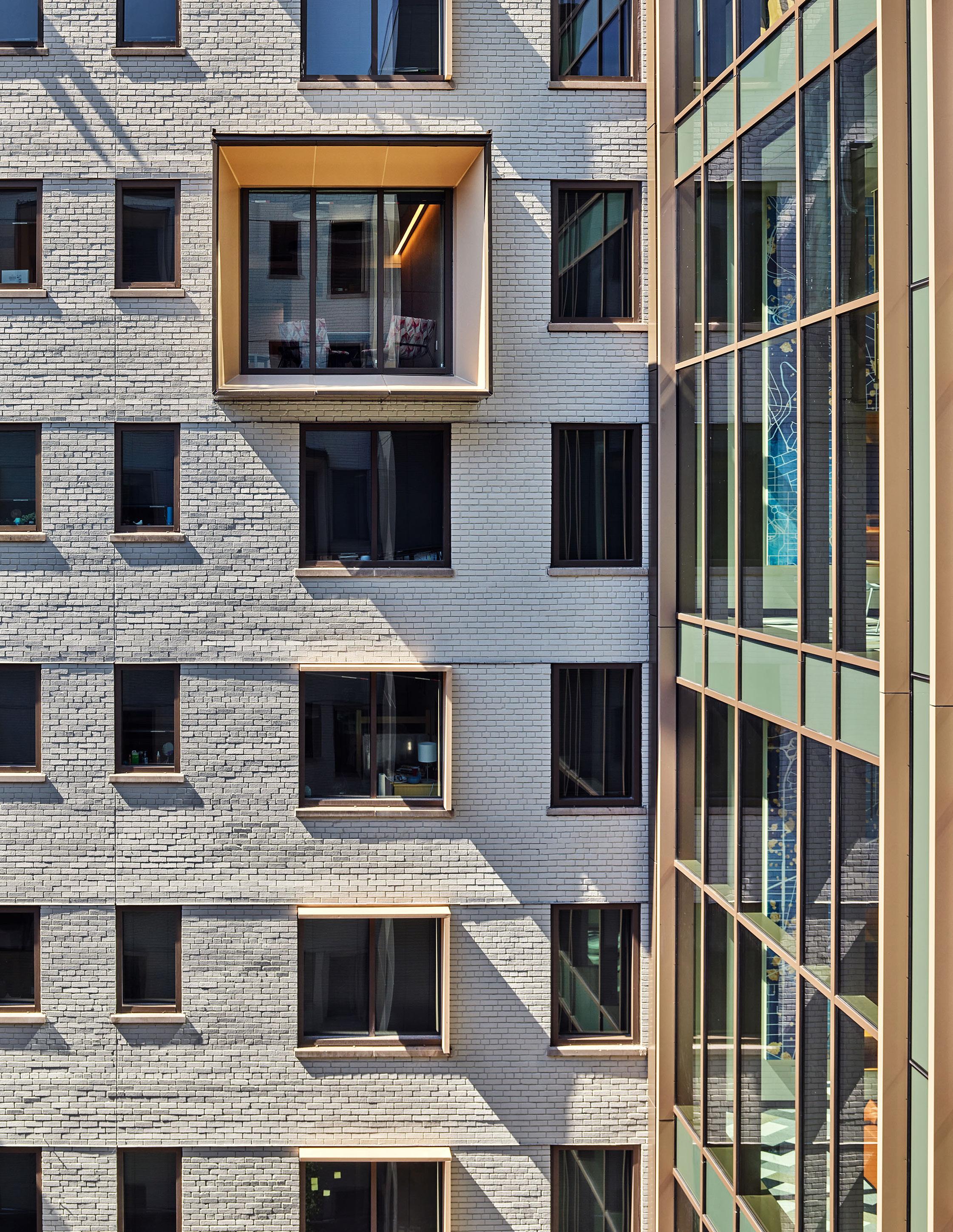 East Courtyard Wall
East Courtyard Wall

The 2019 Healthy Minds Study (HMS) shows that today’s undergraduate and graduate students are suffering high levels of anxiety, stress, and depression, conditions that can be directly affected by the spaces in which they live, work, and study. In addition to providing a crucial place to rest, student housing is where a sense of personal and university community takes root. Social isolation is one of the major health risk factors facing today’s students and is an area where the built environment can have a significant impact. Thurston Hall’s renovation focuses on providing a communal, healthy, and positive first year experience by creating communities at a range of scales, designing for inclusion, and providing connection through daylighting, view, and acoustics. Providing a setting that facilitates student gathering, lifelong friendships, and a sense of belonging will equip students for what the future holds at GW and in the future.


Introducing a range of environments for creating a sense of shared community at hall at floor, building, and campus level
Renovation brings more natural light into corridors, courtyard and common spaces

A combination of technology and visual security create a sense of safety without sacrificing connection and accessibility
A dedicated outdoor air system with advanced particle filtration supplies most spaces

Material and product selections prioritize occupant health and avoid problematic chemistry
Here comes the sun. The health and performance benefits of natural light and views is one of the most well-documented correlations in building science research. Indoor/outdoor connections and exposure to changing lighting over the course of the day and seasons reduces stress and contributes to increased productivity. At Thurston, removing part of the upper residential floors at the south allows more and better solar access for the building courtyard and the rooms facing it.
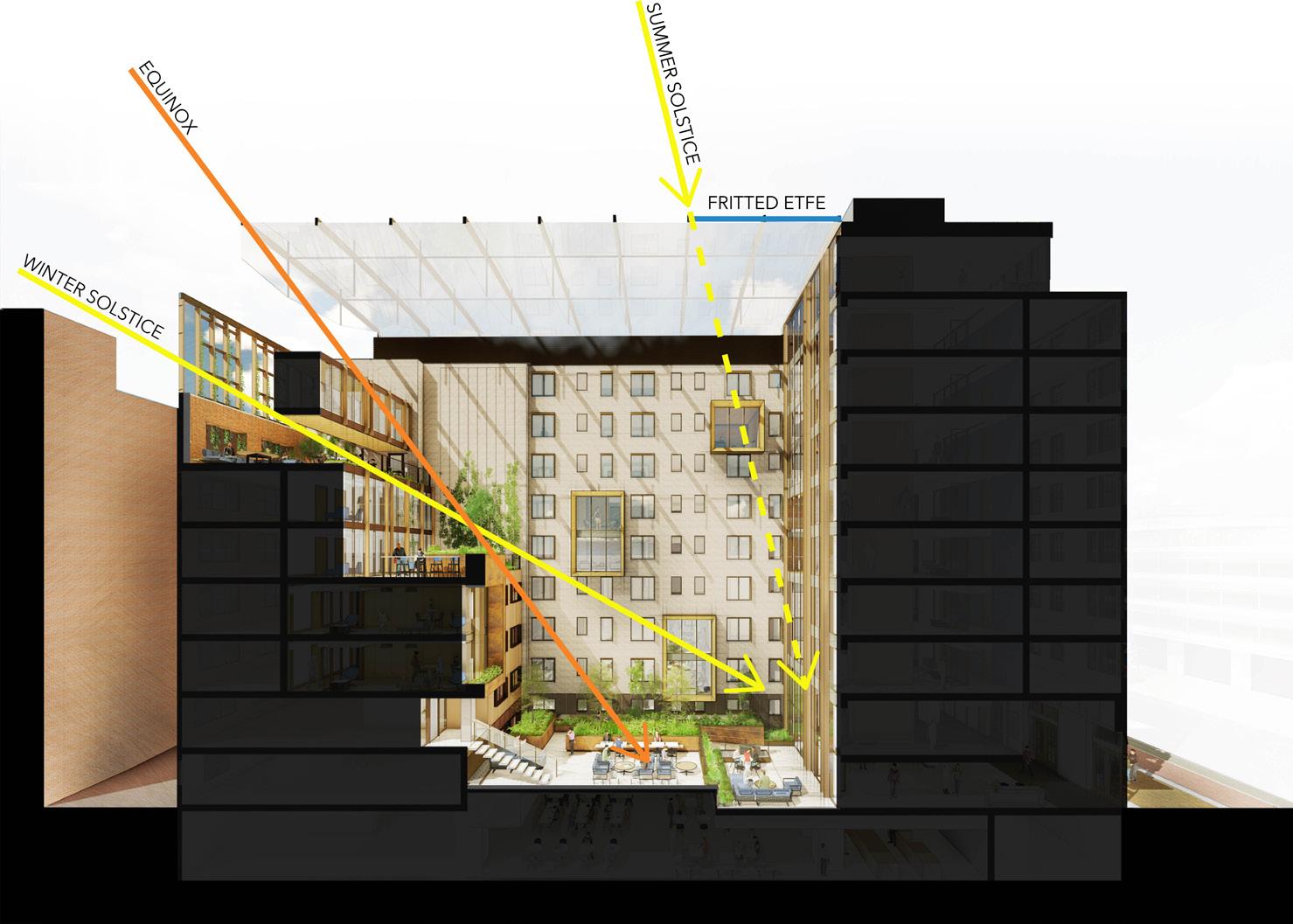 BY THE NUMBERS
BY THE NUMBERS
VMDO Architects
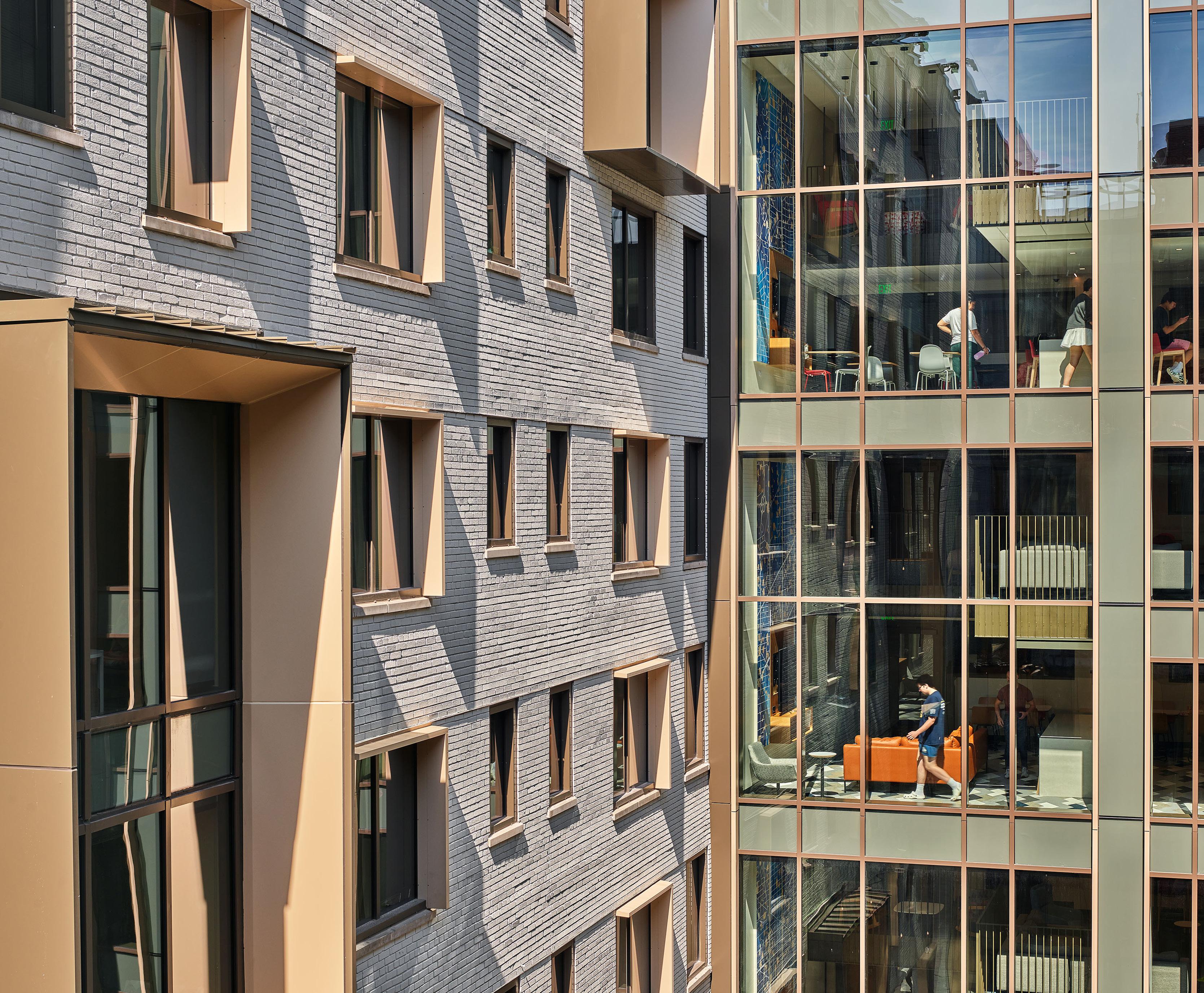
vmdo.com | 434.296.5684
200 E Market St Charlottesville, VA 22902
2000 Pennsylvania Ave, Suite 7000 Washington, DC 20006
For more information on Higher Education work please contact:
J oe Atkins, AIA, LEED AP BD+C atkins @ vmdo.com
For more information on Student Housing work please contact:
Michele Westrick, AIA, LEED AP westrick @ vmdo.com
Frances Lengowski, AIA, LEED AP BD+C lengowski @ vmdo.com