Public Library Design
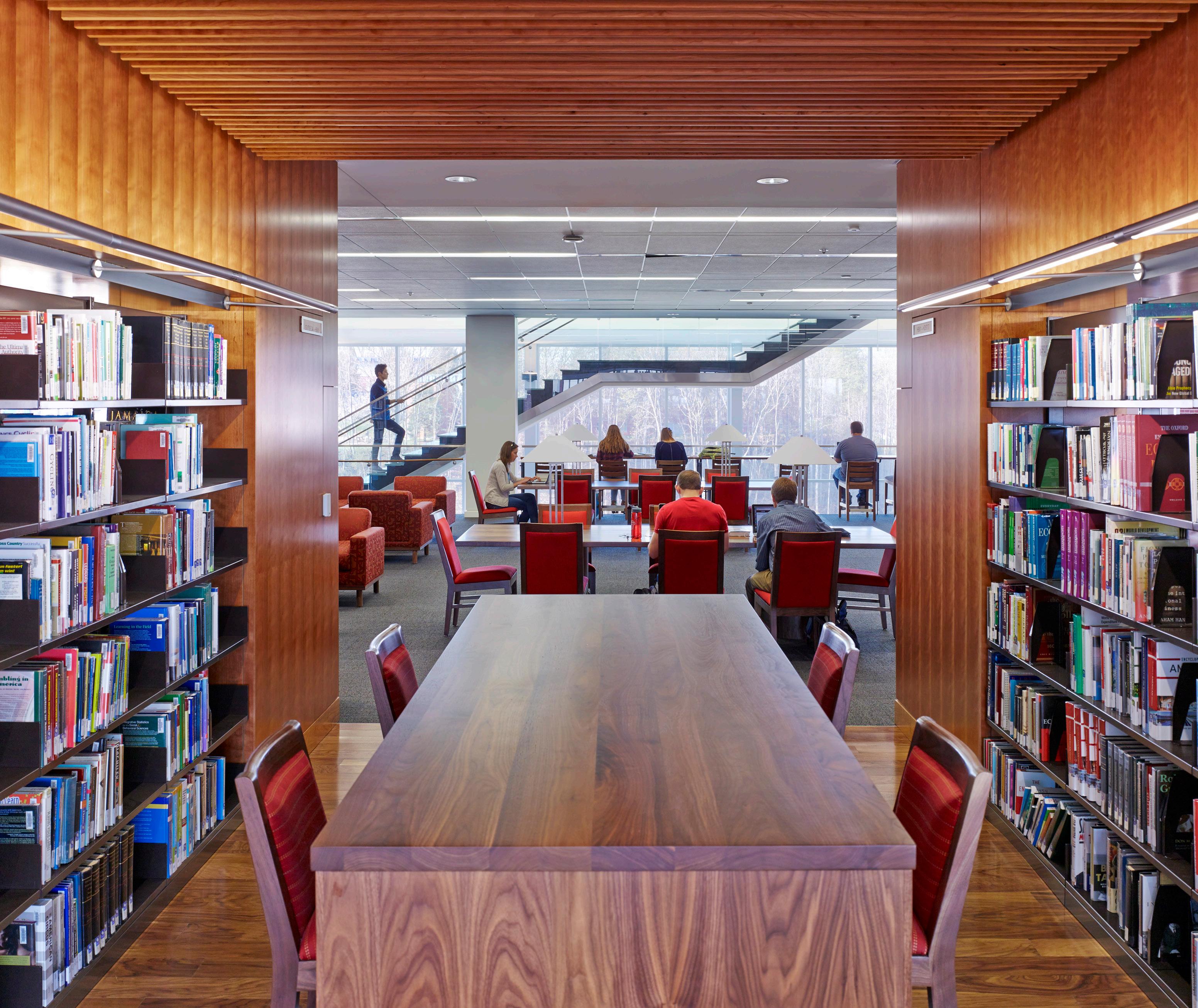

At VMDO, we understand that libraries serve a pivotal role in the civic landscape. We begin our approach to library design by focusing on the user experience and prioritizing design strategies that embrace innovations in technology and shifting patron needs.
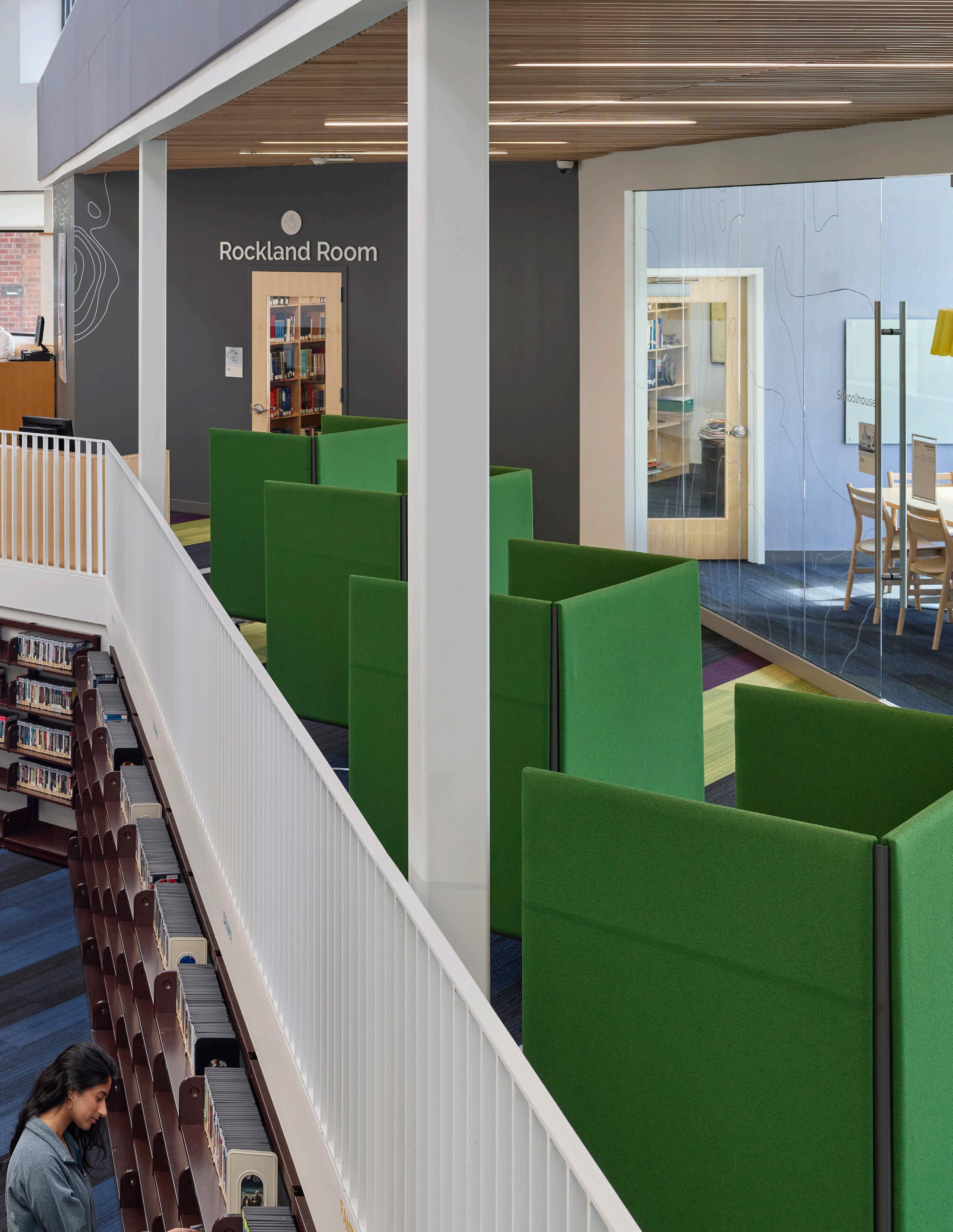
VMDO Architects
We carefully attend to the community’s wider goals and craft architecture finely tuned to the spirit of a location. As your architect, we will:
Incorporate constituent input.
Designing a public library means incorporating the input of a variety of community stakeholders. We understand how to engage a complex network of users and staff in a fluid and effective design process. Stakeholder involvement ensures that our buildings resonate with the needs and culture of your community.
Attend to critical construction details.
VMDO brings decades of library design experience to your project. We are familiar not just with library spaces, but also with library construction. We understand what works and what doesn’t. We attend to the critical details so that your building will perform efficiently and effectively well into the future.
Design for the location.
We are committed to the long-term care and development of your community. We understand that our buildings will make an impact on a place for years to come. We work hard to ensure that our design reflects the unique and diverse qualities of the place it serves.


Library Planning Through a Local Lens

The role of the public library is rapidly evolving. Most libraries are striving to better tune their programs and public spaces to their community’s evolving needs and expectations. For instance, the growing demand for meeting rooms and smaller group study areas suggests that libraries need to implement an even more efficient approach to collection storage and display and dedicate more room to children’s, teen, and tween spaces. The pandemic also surfaced a deep need for outdoor amenities that promote gathering, socializing, and learning spaces that bolster community. Working with our clients, we design libraries that meet the present-day expectations of their communities and that serve patrons well into the future. VMDO knows the critical importance of engaging communities in the planning phase of projects. We thrive in collaborative settings where our team of planners and designers can cater to the unique needs of end-users to create a truly transformational library space that serves every community member. We work hard to balance functional issues and economic factors with the best planning resources for a 21st-century library that will reflect the values and needs of all constituents.
In planning for a new library, we can help identify the best site and ensure the team considers all necessary variables during this important stage of the project, such as stitching the library building and site to existing (and developing) transit infrastructure. We use our deep experience to consider the costs and benefits of an existing site and evaluate whether other sites should be considered. When working with existing libraries, we can help determine whether the facility is worth renovating, or whether a full replacement would be a smarter investment. Ultimately, with each project, we create libraries that can accommodate the growing demand for large group gathering spaces and flexible, adaptive learning and teaching spaces for individuals and small groups.
Designing for the 21st Century Library
Today’s Public Library
What Type of Library do you Want to be?
01
Public Libraries – An Evolving Home for Civic Engagement and Lifelong Learning
While each public library must respond to specific local conditions, broad currents trace the outline of what it means to be a 21st-century public library. All public libraries share a mandate to provide a physical and digital space to access and create information, in all its forms, and to integrate what happens on-site with what happens online. communitiesAnd for many libraries, their mission is being further broadened to include providing meeting places, and social services, housing local historical records and artifacts, hosting emergency service providers in times of need, and expanding what can be borrowed to include things like tools and toys –all exciting developments in the way the library of the future must be prepared to adapt to expanding user expectations.
As planners and designers, we focus on how these paradigmshifting developments are reshaping relationships between people and their environments. A 21st-century public library requires adequate space for content creation, innovative programming, and collaborative learning environments. In some cases, this means altering the proportion of space reserved for physical collections to provide more space for people. Reconsidering this balance can help address the growing need to host group activities, something that most library systems already are anticipating. Realigning service models can also impact space allocation. It is likely that staff may be asked to play new, more proactive, predictive, and visible roles than ever before, which suggests that spaces must be actively programmed to draw people in to create more dynamic community-centered spaces. As a result, these spaces in the library need to be more flexible to accommodate a broader set of activities, configurations, and
time periods. And rather than each space being a discrete area, environments should blending together so people can easily move from browsing shelves and exhibitions to grabbing a cup of coffee and reading quietly, to working on a group project within a matter of a few feet.
As libraries adapt to these changing needs and evolving technologies, they need to generate new ways to describe themselves to, and share themselves with, the broader public. In this way, the libraries that we design try to be well ahead of the trends to embrace the library as an epicenter of community life – as a social and cultural hub, a center for municipal services and resources, and a place for patrons to access digital technologies. Our projects advance the essential role libraries play in providing access to “K to Gray” lifelong learning opportunities and enhancing the literacy of the local citizenry. They expand the strong tradition of providing spaces for innovation and discovery. We build upon the legacy of the preservation of historical and cultural assets of regional and national significance. We help forge partnerships with local non-profits, clubs, and organizations to expand the library’s role in its neighborhood and region and help draw more users to the building. Ultimately, the work done because of each new project has an untold positive impact on many current and future users across generations to come.


What Kind of Library Do You Want to Be?

We view each library project as an opportunity to create a collaborative vision of a new library. Our process begins with prompting our clients to give voice to their ideas, dreams, and hopes for their project. We ask questions such as, what kind of experiences do you want to prioritize? What sort of resources do you want to promote? What sort of environment do you want to create for collaboration? For learning? For fun? The following list presents thematic descriptions of components of our past library projects. What combination best represents you?
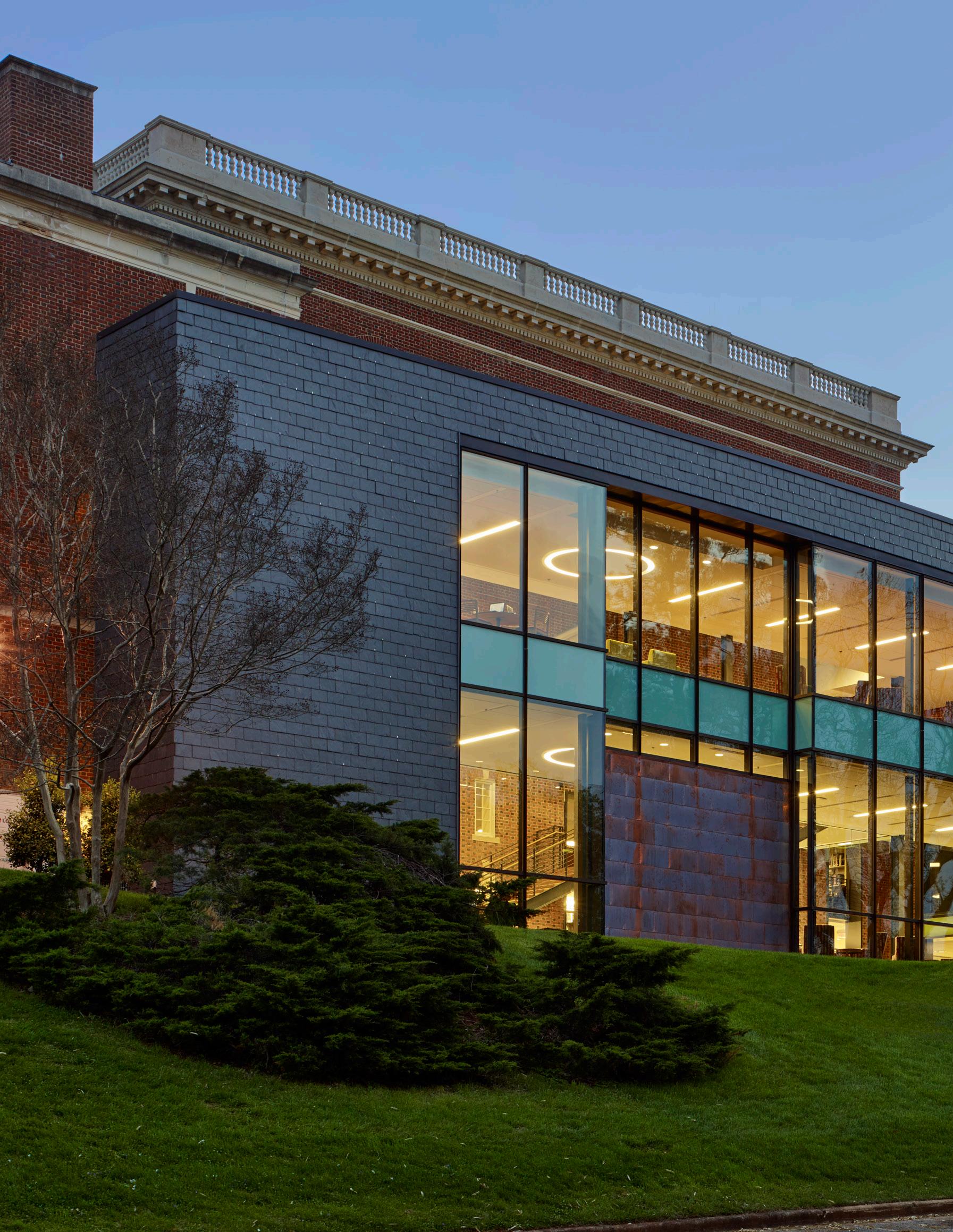
Creating a New Heart of the Community

A Community Event Center

The Community Center Library provides a range of memorable indoor and outdoor spaces that host an everexpanding range of performances, readings, community gatherings, galas, and learning experiences. The welcoming and open design embraces users from across ages, races, genders, and interests, making the library a wildly popular meeting place for the community’s diverse patron groups. This library offers both indoor and outdoor spaces for events and permits activities to spill out into the landscape to take advantage of natural areas around the building.


A Tech Hub

The Tech Hub Library makes accessing the most current digital technologies easy and understandable to all. It offers not only basic computing platforms, but also newer technology like 3D printers, thermal imaging hardware, podcast and video recording equipment and a range of portable devices, making the new branch the go-to place for all things tech. A “One-button” design approach ensures that patrons and staff can easily and reliably activate the necessary technology, using a single button to operate an array of digital tools.
A Living Room
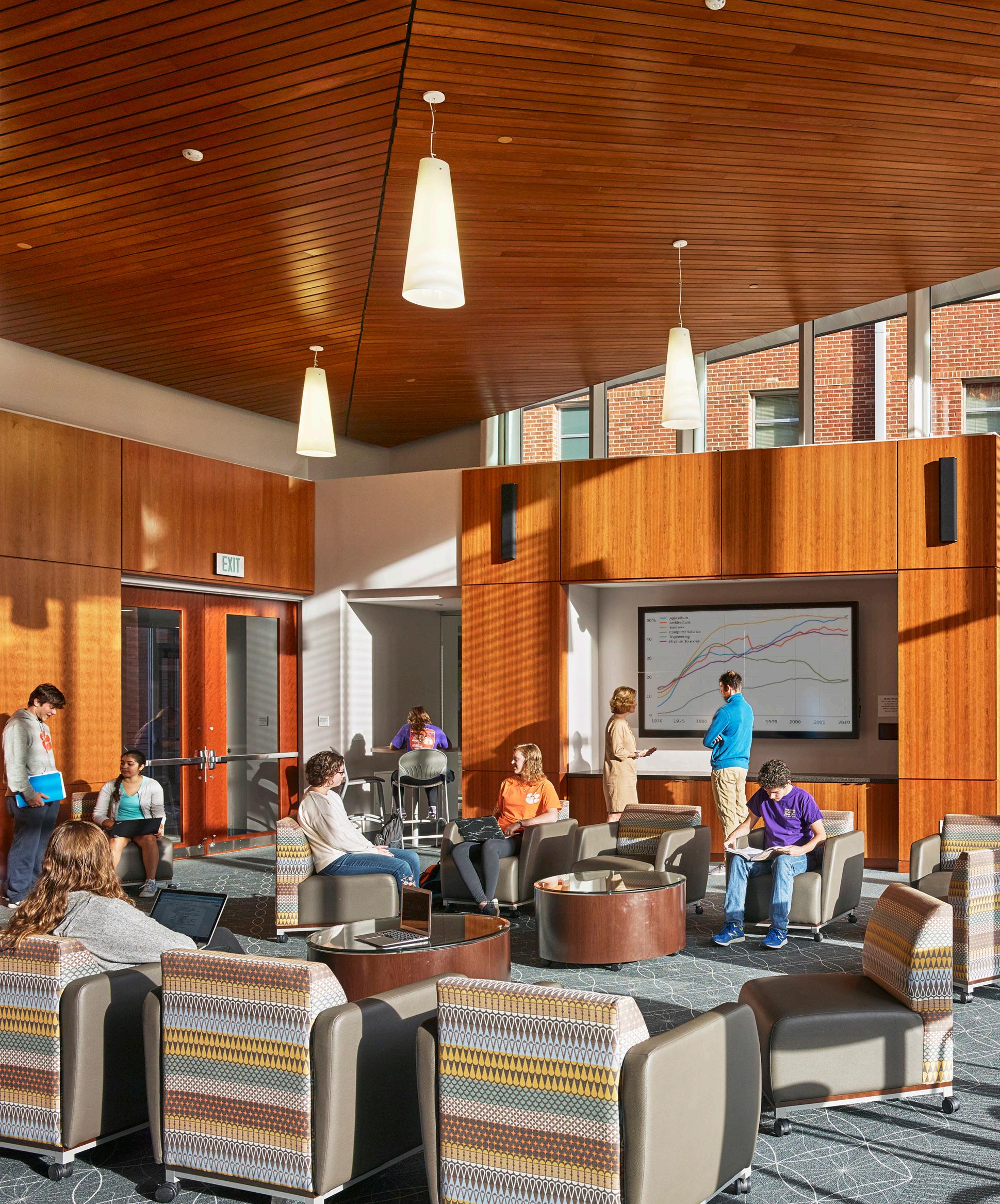
At the Living Room Library, patrons can count on finding a home away from home – a place that can provide resources and opportunities unavailable to them elsewhere, in a secure, accessible, and welcoming environment. The new building centers the user experience by offering up a convivial environment that is well-lit, comfortably furnished, and constructed with natural materials. Children, teens, and adults will all discover spaces and programming that are custom-built to help them feel welcome and allow them to connect with the library in personally meaningful ways.



A Bustling Intersection
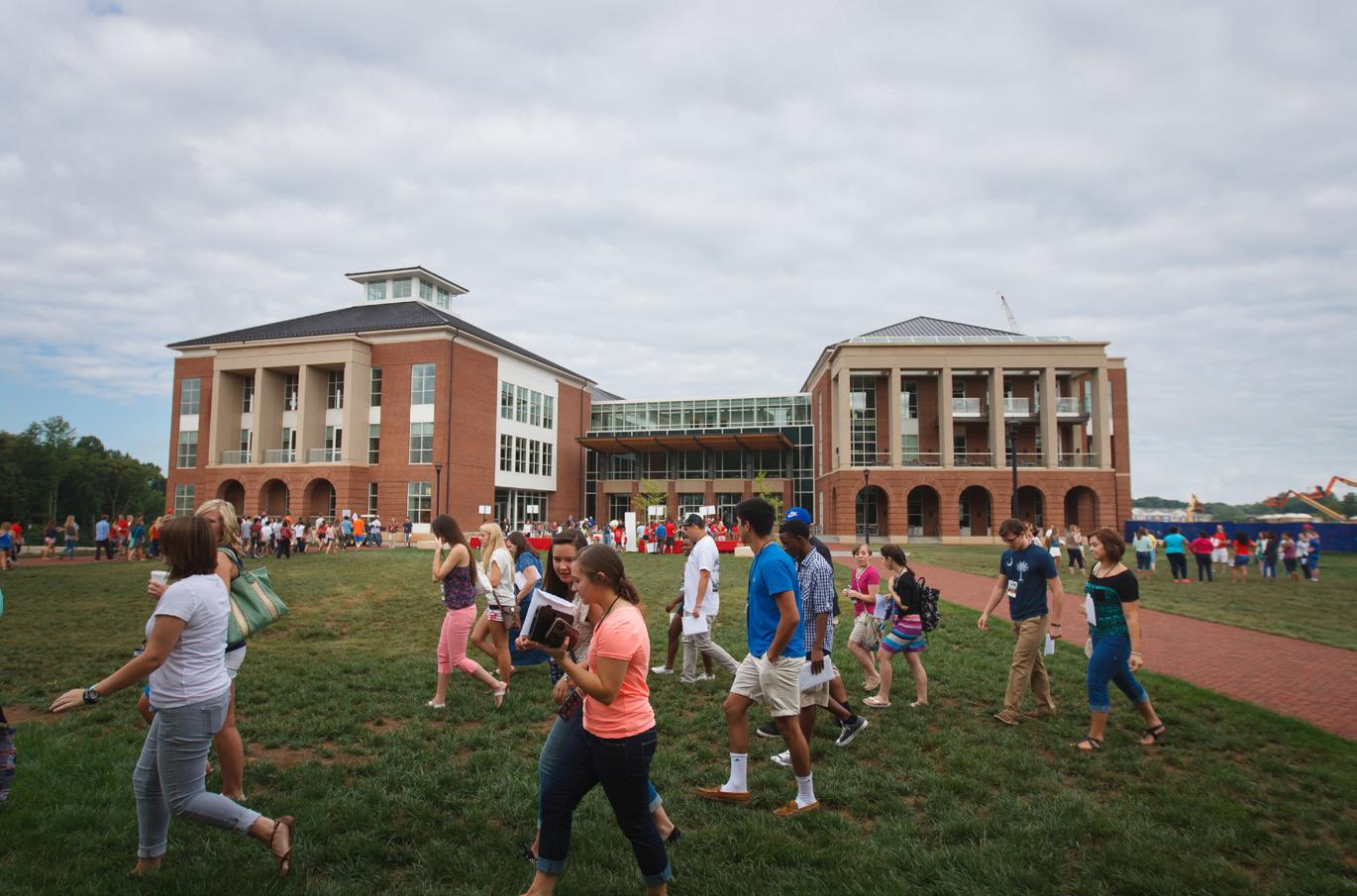
Libraries are community crossroads: places where people from different walks of life, diverse cultural backgrounds, different political affiliations, and myriad artistic and intellectual interests all converge for the sake of expanding their horizons and participating in something larger than themselves. The Bustling Intersection creates the right physical conditions to make both chance encounters and planned gatherings enjoyable, stimulating and rewarding. Oftentimes, this type of library is intentionally located to take advantage of existing foot traffic and leverages preexisting civic infrastructure to amplify its presence in a community.
An Information Station

A common refrain of the digital revolution is that there’s simply too much information out there from too many sources. The Information Station is a well-reputed clearing house for facts that can be substantiated from sources that can be verified. The staff in this library are positioned to assist with research projects and given the collaborative spaces necessary to engage with patrons to aid them in their pursuits. This type of library promotes accessibility to all forms of knowledge and offers information ranging from the traditional (books, newspapers, magazines, and CDs/DVDs) to the digital.
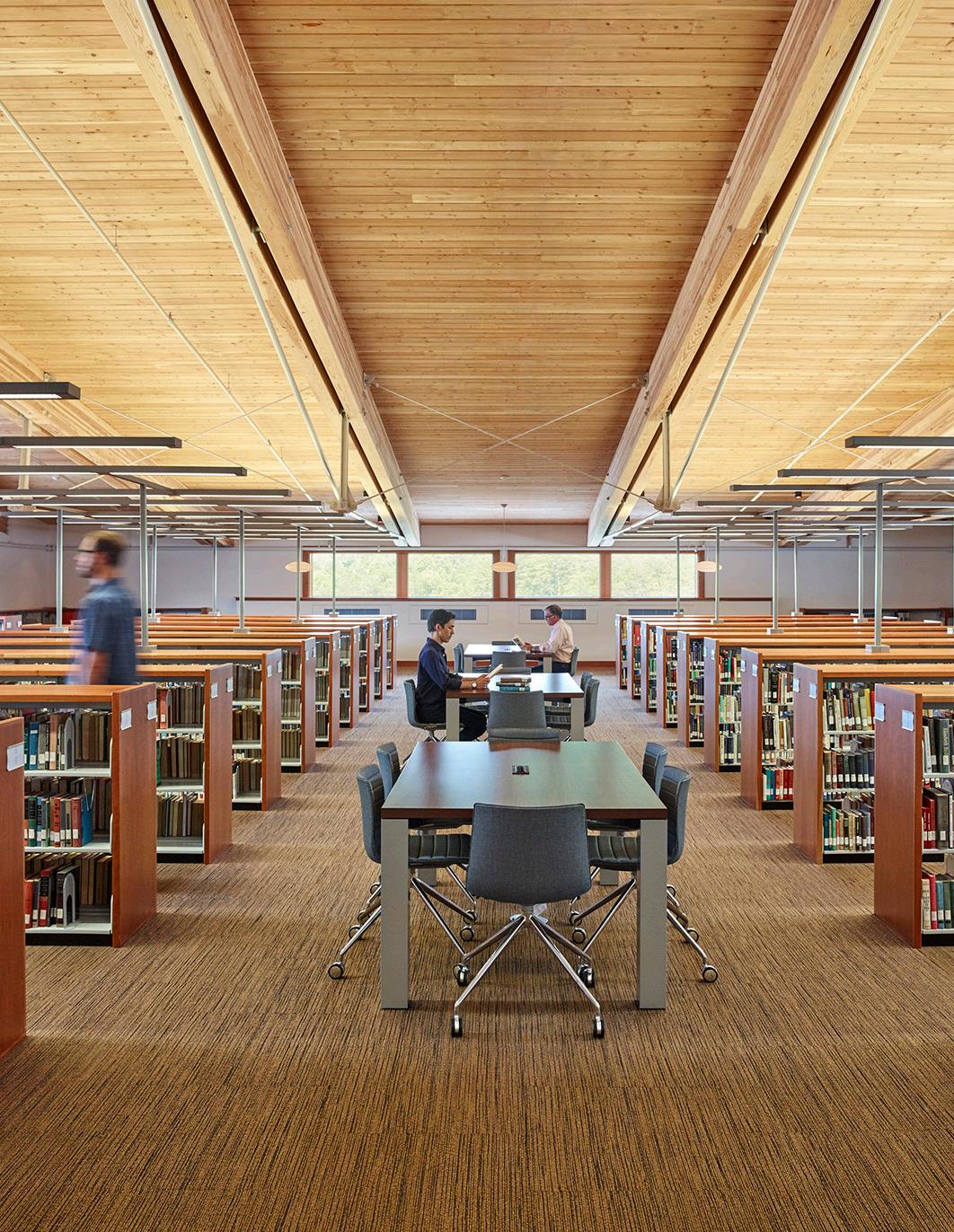

A Center for Well-Being

Human health is not the absence of sickness – it is the active pursuit of healthy lifestyles and the many important aspects that help lead to them, such as nutrition and healthy eating habits, sleep and rest, mental wellness, meditation, and deep breathing. Libraries can and should provide the resources necessary to bring the concepts of healthy living to their patrons. . Blood pressure machines, exercise equipment, nutritionist office hours and demonstration kitchens are all growing in popularity, as federal and state funding for health programs face an uncertain future. By providing both structured and informal tools to help educate patrons about healthy lifestyles, the Center for Well-Being plays an out-sized role in improving a community’s outlook on life.
Space Planning + Design Strategies
Inventory of Spaces for the Modern Library
Key Factors in the Planning Process
VMDO Library Experience
02
Inventory of Spaces in the Modern Public Library
The role of the public library in its local neighborhood is rapidly adapting to the expanded needs of the community it serves. A modern library includes versatile spaces that accommodate a variety of services, both physical and digital. The core of our work is expanding the notion of what a library can be and positioning today’s public library as a community hub for the creation and exchange of information. We provide a keen understanding of spatial opportunities with proven design expertise across the entire span of potential program elements. What unites these spatial types is a holistic vision of “community” – all under one roof.
The images on the opposite page illustrate some of the types of spaces we have designed for libraries like yours – flexible, fun, dynamic, rooms for learning, making, collaborating, and reflecting.


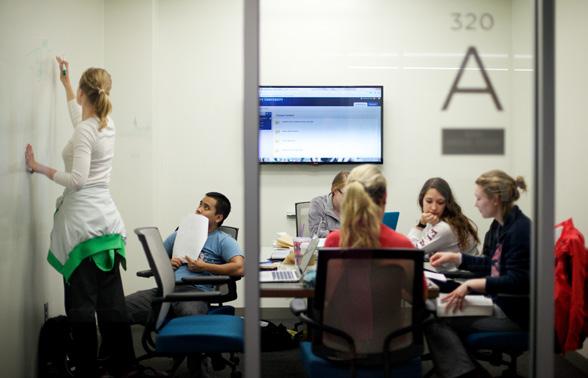
Browsing Conference Rooms Outdoor Learning Spaces Group Study Rooms Integrated Service Point Teen Services Digital
Public Meeting + Gathering Forum / Presentation Space Children’s Services Event Space Maker Space Library Staff Traditional Reading Room
Entrepreneurial Hub
Media Commons

KEY FACTORS TO CONSIDER DURING THE PLANNING PROCESS
Embrace Change

The 21st century has given rise to tremendous shifts in how information is created, disseminated, and digested. The Internet, wireless computing, and touch-screen technology have all contributed to a growing expectation for information to be provided on-demand and in increasingly flexible formats. The library serves as an intellectual gobetween, helping users wade through the incredible amount of information that exists while fostering new methods of search and discovery.
At the same time, educational and occupational changes require new tools to facilitate digital collaboration. Touch-tables, interactive media surfaces, 3D printing, and the integration of technology into furnishings are being incorporated into libraries at a rapid rate. To stay ahead of the curve, the library must adapt to changes in existing infrastructure and equipment while embracing new systems and technology as they become available.
Serve Patrons More Effectively
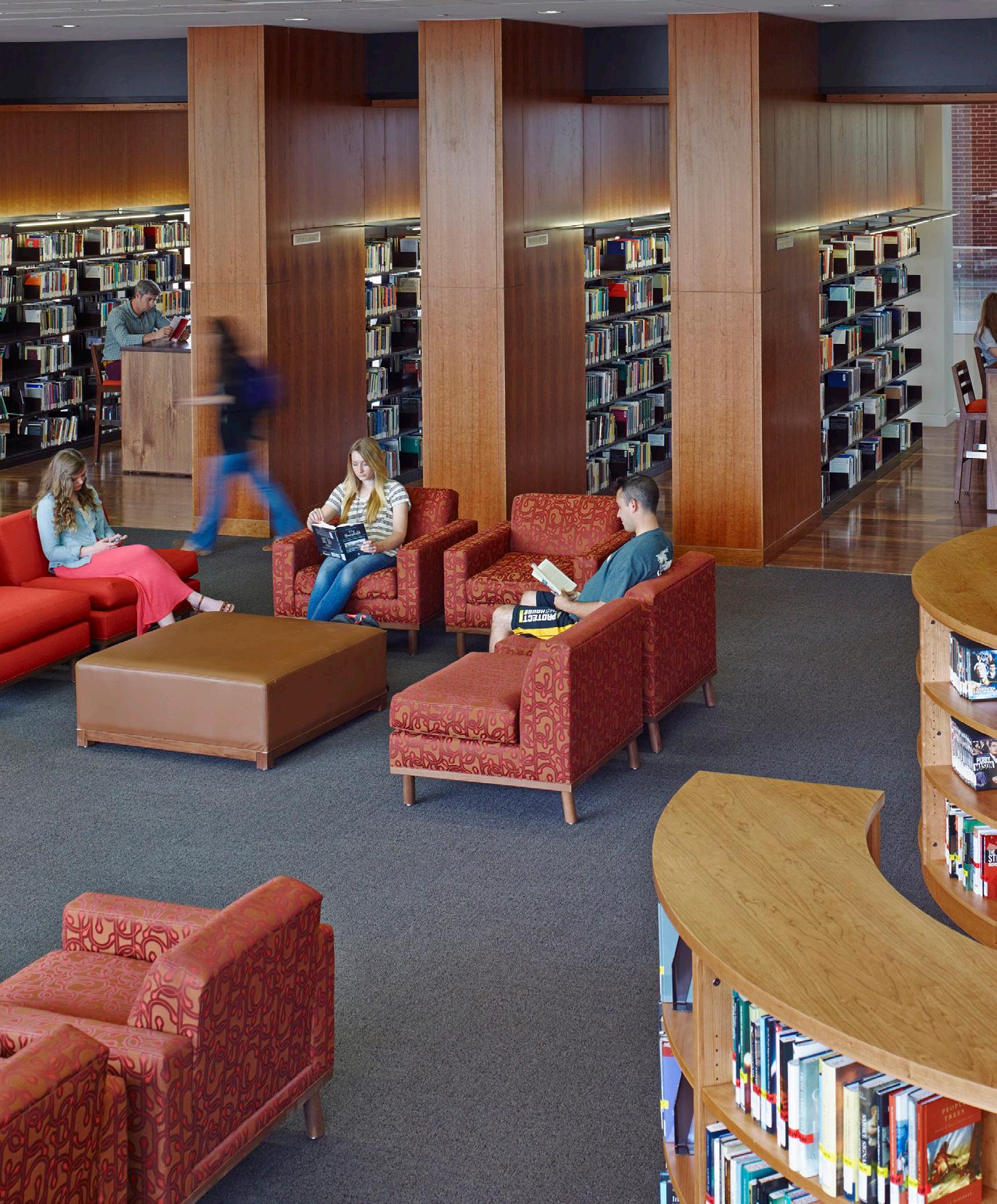
At the heart of any new library design is the chance to re-envision the way visitors and staff interact and how staff from various departments collaborate to serve patrons. In our planning process we study ways to re-imagine the interface between librarians and patrons at the front desk and throughout the library. Developments in library service models suggest patrons prefer more friendly and informal interactions with library staff. In some cases, this calls for subtle shifts in the configuration of circulation desks to make them more welcoming and less of a barrier. Should a library find it helpful, VMDO can prototype alternatives to ensure that the proposed circulation desk and satellite staff locations work in realtime and in the manner intended.


Honoring the Importance of Quiet Contemplation

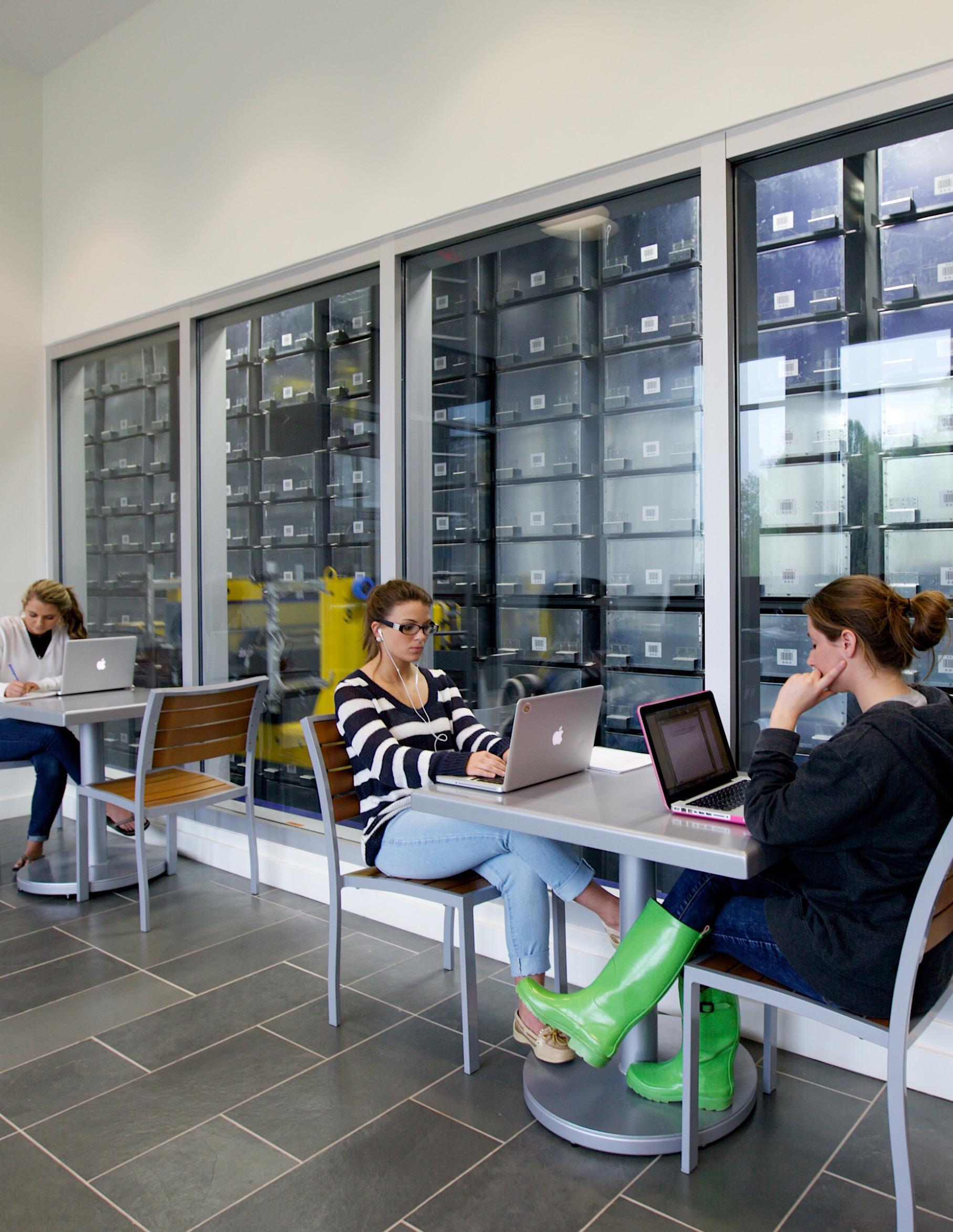
Include Dynamic Technology

Today’s public library is undergoing a transformation in how it responds to the multifaceted needs and expectations of various user groups. Given the waning reliance on physical resources and the parallel advances in technological innovation, the library of tomorrow must devote a far greater share of its space to users seeking comfortable, flexible environments that can host a range of physical and digital activities. As mobile computing and communication become more ubiquitous, municipalities around the country are finding that hybrid library environments capable of hosting a range of complementary services are becoming highly sought-after hubs of everyday activity.
Wireless network access dramatically increases the number and kinds of settings available to those with their own mobile computing devices. However, dedicated desktop computing platforms are important assets for those without devices of their own and play a big part in helping the library level the playing field when it comes to the democratic distribution of resources across demographics. We collaborate with our clients and library staff to ensure that every user, no matter their technology fluency, benefits from the same exposure to the most current trends in computing. We will work to create a truly cutting-edge technology hub that not only supports innovation in the community, but also doubles as a resource for librarians and patrons experimenting with the creation of new digital programming and virtual services. If the pandemic taught us anything, it is that remote learning, video conferencing, and virtual asset creation are all important facets of this new world in which we operate. Today’s public libraries need to support advances in these areas to remain relevant and to fulfill their evolving role as technology centers for their communities.
Consider Your (Site) Options
Like other democratic institutions that play an important civic role in a community, the library deserves a prominent place in the landscape. Site selection is a pivotal part of any project, and never more so than when planning a new library. With nearly four decades of experience designing public buildings, college and university campuses, community centers, and athletic facilities, VMDO is especially well-suited for this aspect of each project. We relish the opportunity to collaborate with the library and its community to identify, study, and weigh the benefits and limitations of possible sites, and then craft a clear set of recommendations that are data-based and also recognize the many subtle delights that should be inherent in a home for a new library facility.
We understand that a library, regardless of location, ought to include the infrastructure necessary to safely orchestrate the utilitarian aspects of daily use (a welllocated book drop, an intelligent parking configuration that
promotes the use of a pick-up/drop-off window, accessible and well-lit paths) while also supporting the essential public activities planned for the site (outdoor gathering spaces, gardens, planting areas, and stormwater facilities). We prioritize these important site and landscape issues each project and only advance the building design once these foundational aspects of the plan are considered and satisfactorily resolved.
Tantamount to good library site design is the way the site creates links to the surrounding neighborhood fabric. We expect each library to be so well-stitched to its surroundings that it naturally draws in users from popular pedestrian paths, greenway trails, bus routes, and bikeways in addition to car travel. In this way, our work reinforces the idea that libraries and library programming are for everyone and should be effortlessly accessible to everyone.


House a Rich Mix of Uses
Our planning and design efforts emphasize the importance of crafting a dynamic overlap of spaces designed for a rich mix of uses. This can include a freshened user interface and arrival experience, improved wayfinding and signage, learning spaces with auxiliary and administrative services, well-designed and naturally daylit staff spaces, group meeting, and activity spaces, informal study spaces, technology resources, and a wide range of options for recreation, entertainment, performance, and community engagement. During the early planning phases, our team helps identify program components from both within and beyond the current scope of library services that might help enhance the overall library experience. When bundled with traditional library offerings, supplemental programs and partnerships from across the community can help activate the library in novel ways and create an experience that achieves a heightened level of social and civic relevance.

Craft Lively Public Space for Events and Activities

A good public library is akin to a neighborhood living room – a comfortable, welcoming space where individuals can gather to meet, discuss the day’s events, and advance ideas that will help create a better future. Given this significant civic obligation, the work we do carefully considers how each library helps support the myriad meetings, forums, and public events that occur throughout the year. Meeting spaces often form an important backbone for the organization of a modern library. They are typically located prominently within new buildings. They offer a range of configurations depending on the kinds of gatherings hosted, from community meetings to recreational courses and receptions of all kinds. Their essential role in public discourse means that meeting spaces need to be universally accessible, well-lit, acoustically calibrated, and comfortable for all that use them. The VMDO team capitalizes on our 45 years of cumulative experience by working with our clients to provide a broad array of flexible gathering spaces and craft a carefully tailored design that offers a range of experiences to meet the needs of users for many years to come.
Plan for Flexibility
As the major provider of flexible public space and communal assets, libraries need to offer an extremely robust set of spaces to support and enhance the many activities in a community. This should include discreet adult, teen, and children’s areas with ample space for individual and group activities. Our team’s deep portfolio of educational work includes spaces custom-designed and built to the unique needs of each age groups, ideally situating our team to understand how each subset of users works, learns, and plays. A thriving community building should need no instruction manual or opening-day tutorial. A ‘plug-and-play’ quality should pervade the vast array of rooms and program areas across the building, regardless of user age, interest, and ability. We have developed a menu of spaces that appeal to all types of patrons and different user needs, ranging from quiet to bustling, leisurely to active, and intimate to spacious. All areas within each new library should be equipped with the infrastructure necessary to augment the technologies that patrons are increasingly bringing themselves, and all areas should be configured to accommodate future upgrades that are increasingly necessary to remain relevant.

Connect Users to Resources

A library’s service philosophy is the best benchmark for understanding how an institution plans to manage and share its resources. Ideally this philosophy is developed early in the design process with input from administration, staff, and users so that it can help guide decision-making and set expectations for the intricacies of the library’s operation.
Many libraries are eliminating perceived barriers between patrons and staff and instituting “side-by-side” service points. Inspired by the hospitality industry, these concierge stylestations create the impression that staff and patrons are working as a team to problemsolve and locate resources. As questions arise, tiers of experts stationed in Integrated Service Points (ISPs) are ready to engage patrons, field their concerns, and either direct them to a solution or to another expert with more familiarity with a particular topic or issue.


Optimize SelfService Options + Mobile Navigation

To extend the reach of library services and the availability of information, innovative libraries are providing more self-service options with the assistance of new technologies. Information kiosks positioned in strategic locations help visitors navigate the building, reserve study rooms, request books, and order resources from other partner libraries.
Using smartphones, tablets, or laptops, patrons can access these same resources wirelessly, making the process of visiting the library an effortless experience. In addition, roving staff equipped with real-time communication devices can serve as mobile experts, harnessing the full range of research and wayfinding tools on demand, wherever they may be in the building.

Library
Spaces
in the Digital Age

Support Library Staff

A dedicated staff of professionals helps the library function smoothly and successfully around the clock. These staff members are the lifeblood of the operation. Their work patterns and daily routines are pivotal to keeping the library community running smoothly.
The way staff members are arranged in the library is largely dependent on the library’s chosen service model. Service-oriented staff who engage patrons and provide guidance and feedback are typically co-located amongst user spaces. Library specialists – dedicated to collection management, acquisitions, technical services, and administration – are located behind the scenes and clustered around break rooms, conference rooms, and focus areas that provide a range of support spaces aiding in daily tasks.

Case Studies
New City Library Renovation + Addition
Shenandoah Public Library
Riverdale Branch Public Library Study
George Mason Regional Library
03

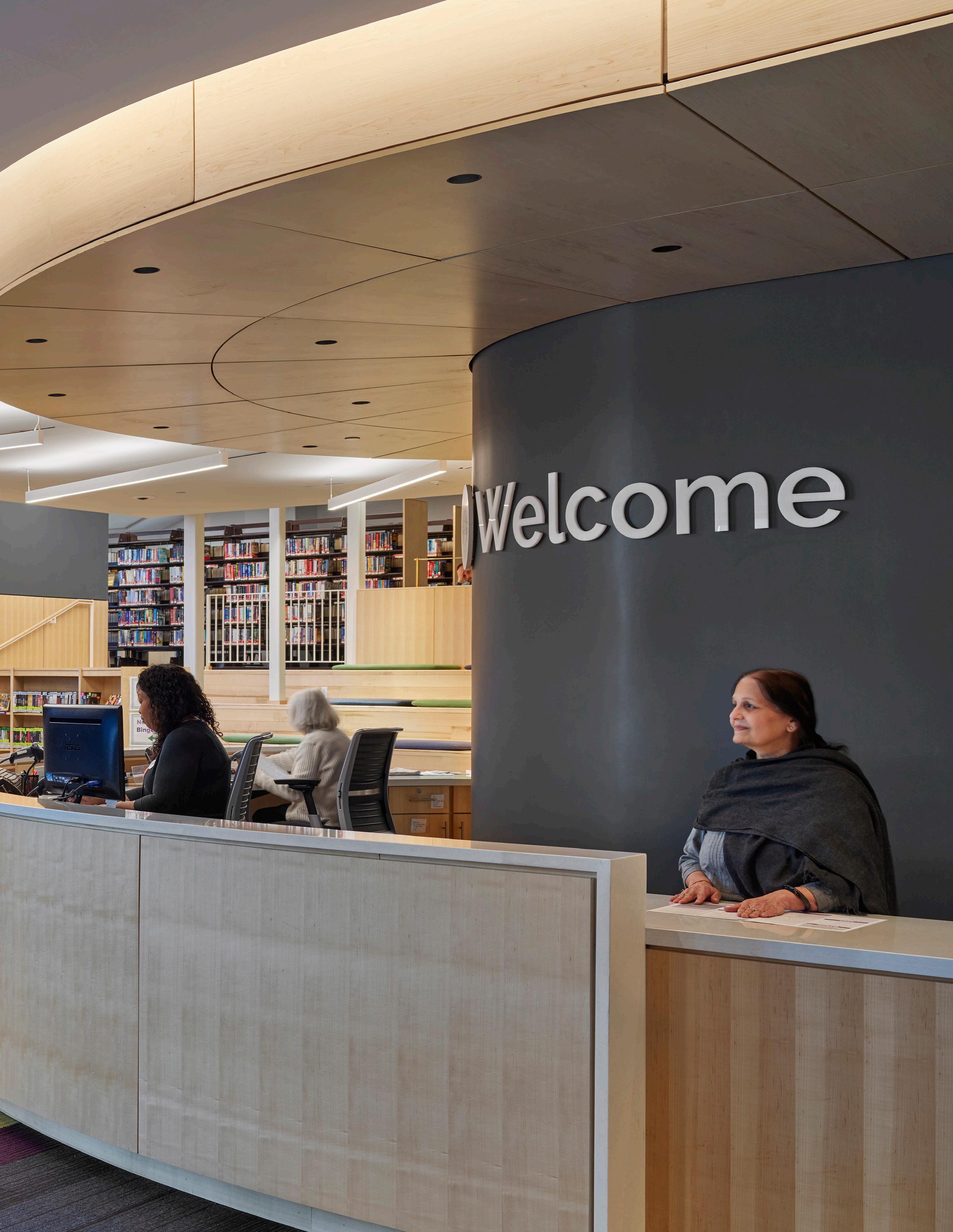
City Library Renovation + Addition
New
A New Vision for Modern Libraries

VMDO’s masterplan for a flagship public library in Rockland County, New York crafts a new vision for what a modern library experience can offer to a diverse and expanding user group.
While honoring the building’s historic role as a repository of information and resources, the improvements to the New City Library aspire to transform this much-loved community asset into a nourishing and inspiring home for the young and old alike.
The masterplan projects renovating 40,000 square feet and constructing 8,000 square feet to update the 1980 building on North Main Street.



New outdoor spaces promote connections beyond the confines of the library and invite users to engage with the historic North Main Street site.



Honoring the Community

The New City Library, founded in 1936, moved to its current home on North Main Street in 1980 and has since undergone a series of additions and renovations as the community has grown. Our team has worked closely with local residents, library staff, a board of directors, and a variety of interest groups to identify ways the current facility can be improved to serve a diverse population of users with a variety of unique needs, from local children and students to adults and a growing community of seniors.
New City has benefited from a historically rich assemblage of cultures and has prioritized designing a new public gathering place that honors the diversity of its constituents. VMDO, with Envirospace as a valuable local resource, has developed a strong familiarity with the rich history of Rockland County’s incredible towns, hamlets and landscapes, and has created a plan for the library that honors the uniqueness of its lower Hudson Valley location.


Main Level Plan
A reinvigorated adult library that makes the most of the existing spaces.
- Open forum seat steps
- Perch seats looking out from mezzanine.
- All new specialty rooms: group study, makerspace, history, and teen room.
New Integrated Service Point gives patrons a central location to seek help and staff a clear view throughout the library.
A streamlined, fresh, and dynamic Main Street space. Flexible use by library and community groups. Direct and clear access to large meeting rooms.
A streamlined, Flexible Direct a clear view throughout
The Park: an expanded, flexible outdoor space for all library users.
Exterior materials and detailing tie the addition in with the existing building. Complementary brick as primary cladding. matching glazing frame finish and head/sill elevations. Refined, minimal detailing that emphasizes larger forms and surfaces.

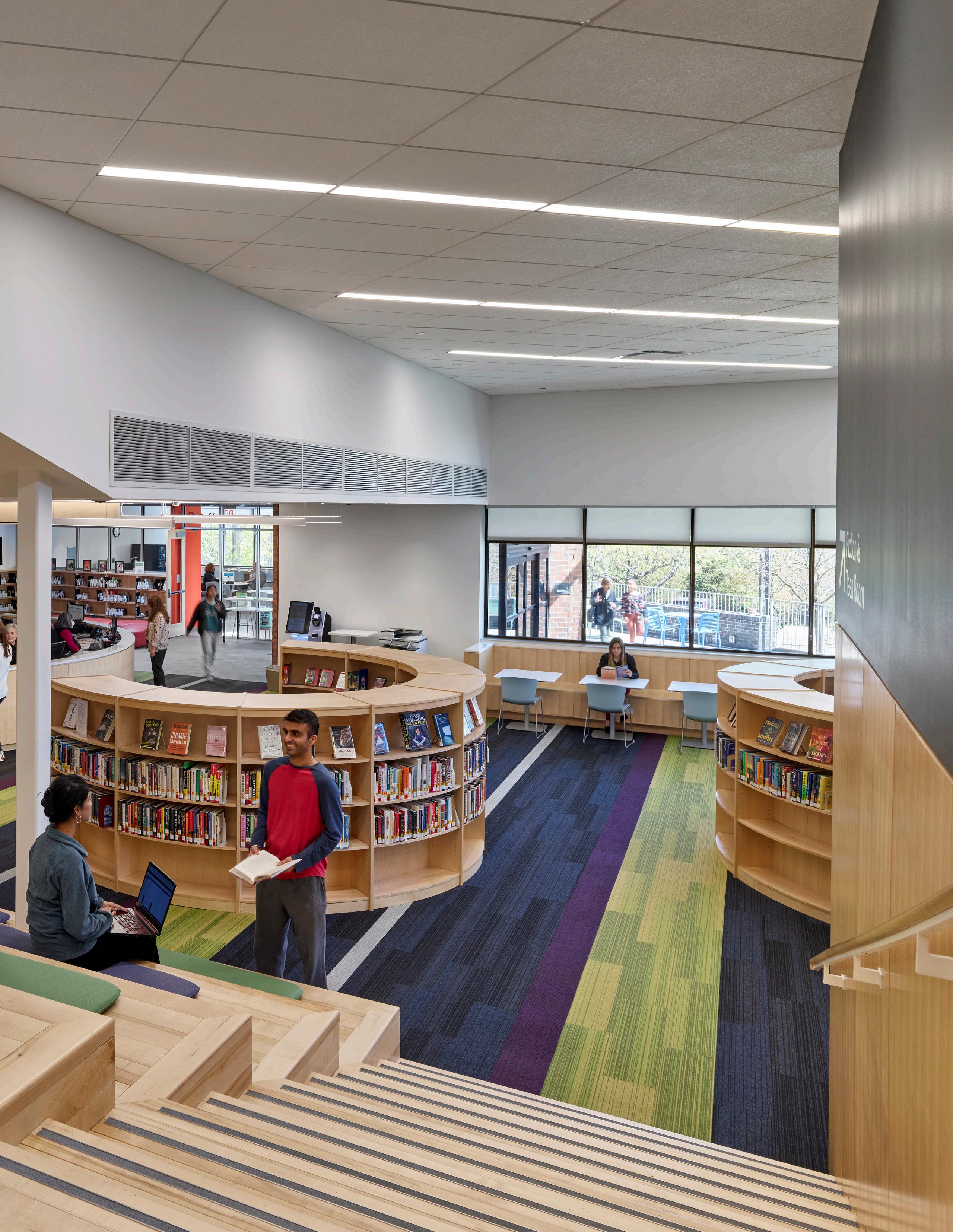
Floor Plan
Main level floor plan.







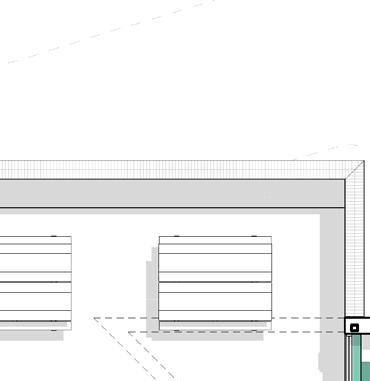





















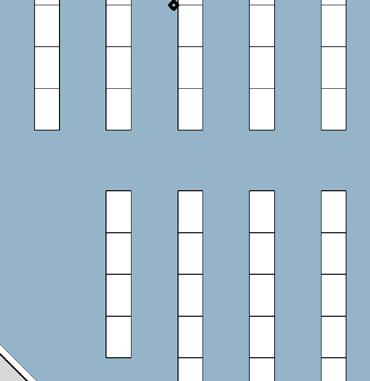







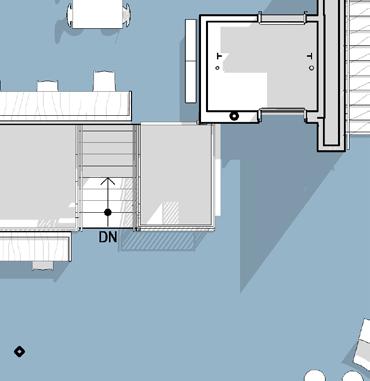











Program CIRCULATION PUBLIC GATHERING KITCHENETTE MAKERSPACE MUSEUM OUTDOOR - COMMON SPACE STAFF STAFF OFFICE SERVICE SPECIAL COLLECTIONS RESTROOM VESTIBULE MAKER SPACE GROUP STUDY GROUP STUDY GROUP STUDY MAIN LEVEL READING AREA MEZZANINE STACKS FORUM ENTRY TERRACE BOOK LOCAL HISTORY MAKER SPACE OFFICE LOCAL HISTORY MEETING GROUP STUDY OPEN TO BELOW OPEN TO BELOW NEW ELEVATOR MAKERSPACE TERRACE TERRACE 0 8' -0" 16' -0"24' -0" GRAPHIC SCALE -1/8" = 1'-0" 1/8" = 1'-0" FIRST FLOOR & MEZZANINE PLANS














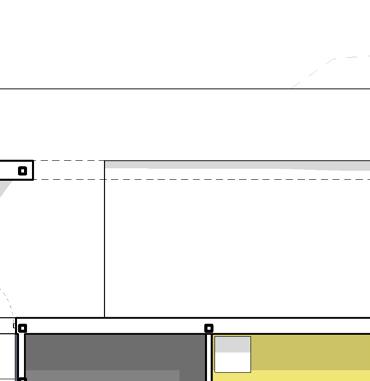



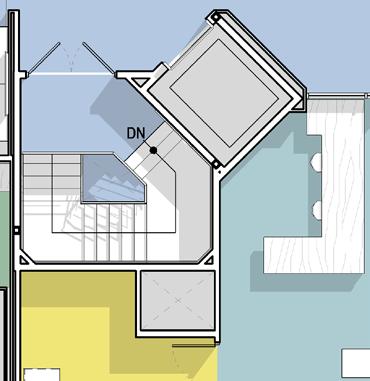
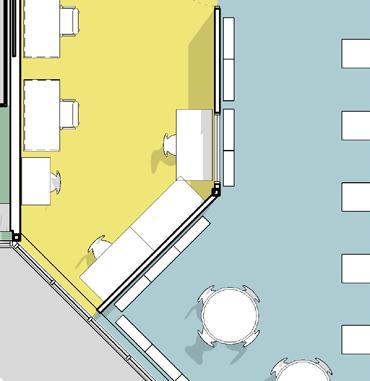





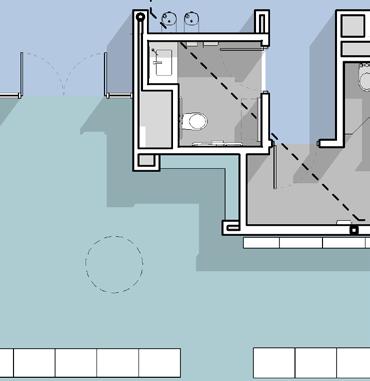










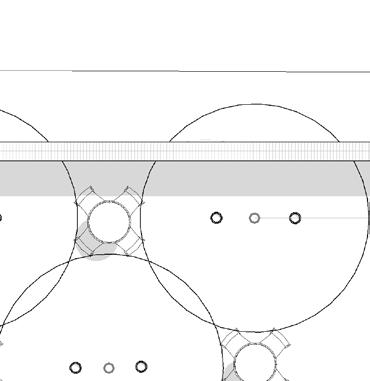
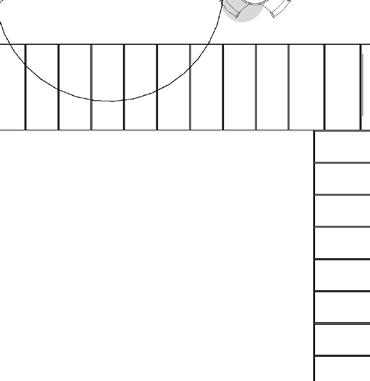









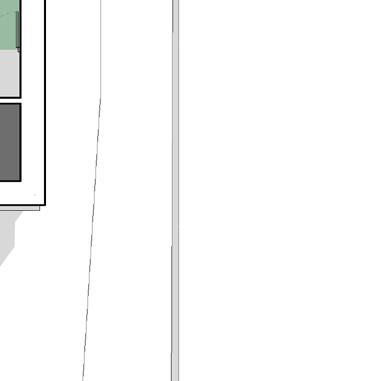

HEAD CHILDREN'S LIBRARIAN STAIR 10 STOR STAIR ACCESS CHILDRENS MEETING ROOM STAIR 9 CHILDREN'S LIBRARIANS CAFE/EVENT VESTIBULE TECHNICAL SERVICES STORAGE CORRIDOR COMMUNITY RELATIONS STAIR 7 FINANCE AND FACILITIES DIRECTOR ADMIN. ASSIST. IT ROOM ADULT SERVICE LIBRARIAN HEAD OF CIRC. SERVICES CART STOR. HEAD OF ADULT SERVICES TEEN ROOM TEEN LIBRARIAN ELEC. CIRCULATION DESK CIRC. SERVICES FORUM SEATING CORRIDOR THE PARK STAIR 3 MAIN STREET LOBBY WOMEN DROP CHILDREN'S LIBRARY CHILDREN'S WC MEETING ROOM STAFF WC KIT. SOUND AND LIGHT LOCK MEN STORAGE TOILET JC SELF CHECKOUT RESERVE SHELVES PRINT STATION A.V. EXISTING ELEVATOR STOR TERRACE

Programming Strategy

VMDO’s masterplan process culminated in a building strategy that will allow for phased construction of enhancements that will permit the library to maintain functionality throughout the duration of the proposed construction schedule. In addition to improving outdated support spaces like restrooms, meeting rooms, and staff spaces, the proposed design carves new public spaces out of old, single-purpose book storage areas and introduces an array of much-needed rooms that support a wide range of public uses, from individual study and quiet reading to collaborative group work and hands-on crafting and construction space. Two new, state-of-the-art meeting rooms will provide the square footage necessary to host an assortment of medium to large public events, from speaker series and film screenings to book signings and municipal meetings. New outdoor courtyards promote connections beyond the confines of the library and invite users to engage with the historic North Main Street site.
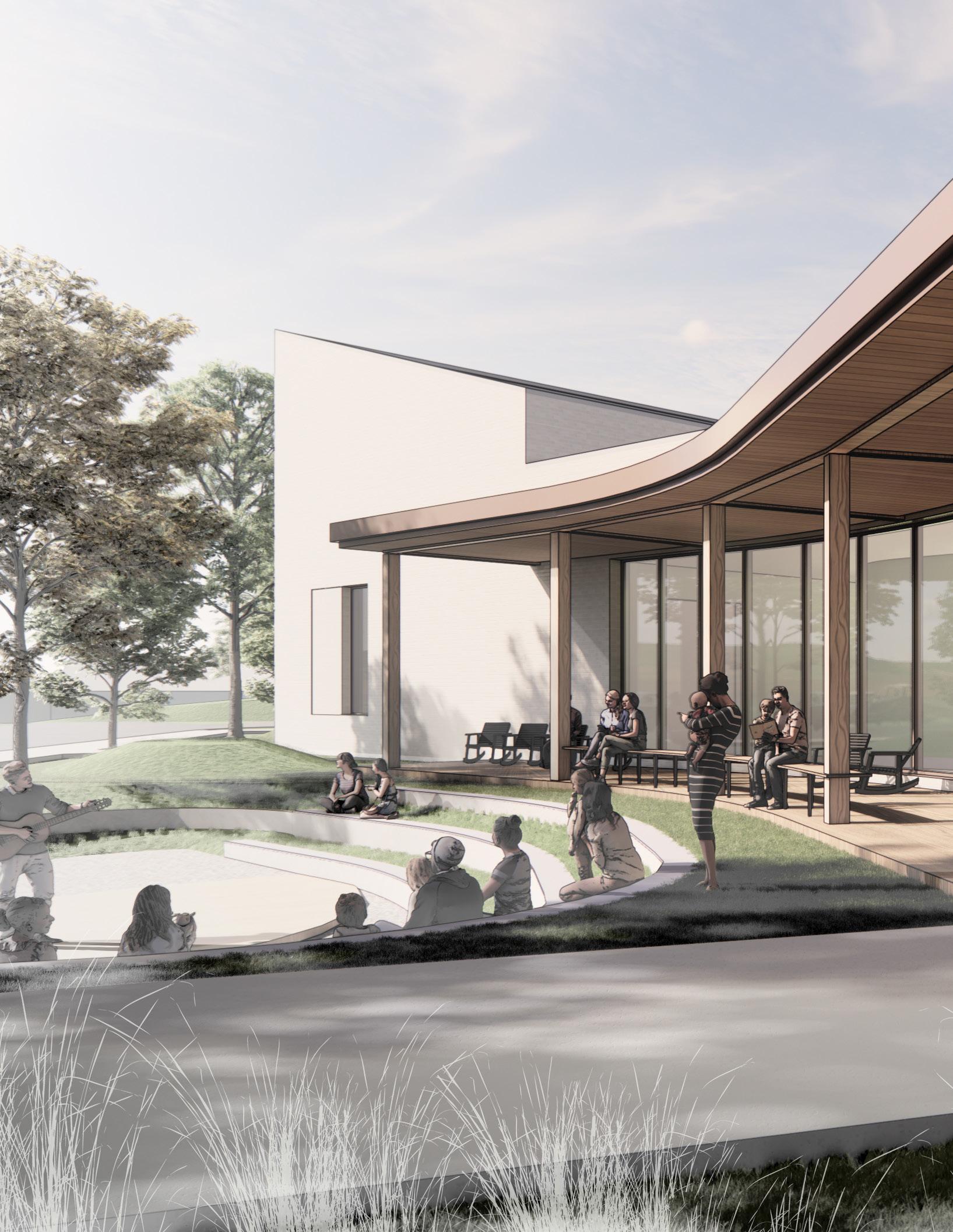

Renovation + Addition
Shenandoah Public Library
Engaged Community Planning
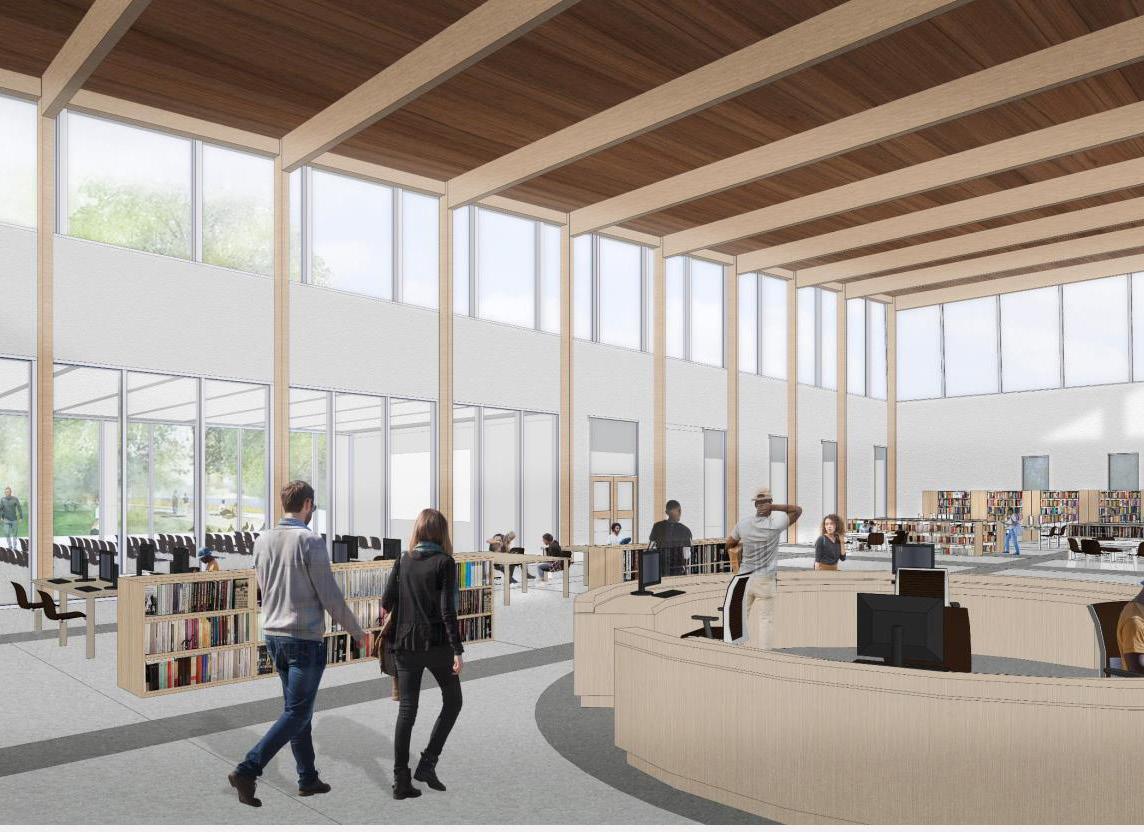
The residents of Shenandoah County have long anticipated an update to their County Library building. Located in the historic town of Edinburg, the current one-story facility, built in 2000, no longer meets the needs of the community. The building systems and infrastructure are outdated, the layout does not support the staff’s operational needs, and the facility lacks the adequate space to support the functions desired by the County and community. VMDO is working with Shenandoah County to implement a redesign project that will enable the Library System to better serve its patrons through expanded programming offerings, updated technologies, flexible learning spaces, and additional multi-use spaces.
This project will involve a comprehensive redesign of the library site, a complete renovation of the existing 12,000 square foot library building, and a 12,000 square foot addition. The unifying project goal is to build a welcoming, flexible, and functional modern library facility that supports the diverse range of the community’s needs and aspirations.

Since working with Shenandoah County, VMDO and local stakeholders have identified that the two adjacent parcels that comprise the site will be unified with infrastructure upgrades and site improvements to include expanded parking, outdoor reading gardens, and other outdoor gathering spaces. The building will be designed with visual connections to the outdoor spaces and openings that encourage activities to spill out whenever possible. Library functions and staff spaces will be moved from an existing house on the site and consolidated in the expanded building to streamline operations.
Thus far, VMDO has conducted extensive public engagement to test the assumptions of previous planning efforts and to better understand the needs and desires of local stakeholders and Library patrons. Site design – such as analyzing topography, vegetation, amenities, utilities, and infrastructure – has begun, and VMDO looks forward to working with the Library team to build a welcoming, flexible, and functional modern library facility that supports the diverse range of the community’s needs and aspirations.
Together with this key stakeholder group, we co-created a bold new vision for a civic amenity. The future County Library is:
• A destination in Shenandoah County. A place with inspiring spaces that live up to and expand the well-loved services offered there.
• A place for community gathering. An inviting space that serves residents and visitors from diverse backgrounds
• A space that embodies the character of the place and celebrates its natural beauty.
• A space designed with flexibility and the future in mind.


Programming Strategy
Following the engagement sessions and a comprehensive space analysis, we developed a new program to meet the current and future needs of the community. The program includes a diverse offering of small and large meeting rooms, discrete areas for children, teens and adults, and dedicated space for a special collection of regional history materials. These spaces are anchored by a community living room near the front entrance – a shared gathering space that will invite visitors to linger and encourage positive social interactions among friends and strangers alike. Staff areas are centrally located in this program to address the current operational challenges presented by the existing layout. The proposed building design that evolved from this program will introduce greater variety to the scale and character of the spaces inside. The existing building is characterized by a consistent ceiling height, lighting, and material palette. In contrast, the future library will offer a combination of complementary spaces – larger, open spaces scaled to support civic functions, and more intimate, enclosed spaces that allow individuals and small groups to withdraw for private or focused tasks.
Staff Office Concierge Collections Children and Young Adult Total 3,860 sf Total 2,915 sf Total 575 sf Total 3,105 sf Total 3,506 sf Total 3,270 sf Total 1,500 sf Total 2,030 sf Public Meeting Room Total 1,600 sf Multipurpose Study Local History Service Space Proposed Program Diagram Children’s Area Teens Stacks Vestibule 150 sf Mens Toilet Lobby 900 sf Book Drop 20 sf Main Entry Service Entry Project Workroom 200 sf Children’s Storytime Room 600 sf Children’s Collection 1,100 sf Children’s Reading Area 550 sf Young Adult Collections 350 sf Young Adult Reading/ Lounge 800 sf Breakroom 350 sf Kitchen 150 AV Closet 30 Stor. 150 General Adult Collections 2,100 sf Media 450 sf New Arrivals 75 sf Periodicals 90 sf Reference 200 sf Large Meeting Room (Seats 100) 1,600 sf Shenandoah Room 1,200 sf Cataloging/ Receiving Area 500 sf Assistant Director’s Office 150 sf Director’s Office 150 sf Archivist Office 120 sf Desk IT Office 275 Stor. 200 Circ Desk 350 sf Information Services Desk 50 sf Sound + Light Lock 100 sf Meeting/ Recording 100 sf Focus Work Booth 100 sf Holds 25 sf Public Computers + Print Station 150 sf Staff Shared Office 900 sf s t orage400sf sotraeg Quiet Study Room 600 sf Teen Study Room (seats 4) 150 sf Group Study Room (seats 4) 150 sf Group Study Room (seats 4) 150 sf Conference Room (seats 12) 400 sf Flex Activity Room 600 sf Archival Processing 500 sf WC Toilet 60 Staff Living Room Stone House Garage Meeting Space Foundation Workspace Storage A r c h iv e Stora g e 1 2 0 0sf Shared Meeting Space 250 sf Womens Toilet Local History Meeting Server Room Terrace Terrace Terrace Covered Porch Covered Porch Covered Porch

Outdoor Learning Garden

Site Planning






Site Planning

Equally important to the success of this project is the library site design. It was clear from the early stages of our engagement with the Shenandoah County Library that redeveloping the site would be key to enhancing the user experience. The library is situated on a prominent hillside adjacent the primary artery that connects Edinburg with the interstate highway, making it easily accessible to local patrons and people traveling through the area. The building’s visibility gives it a civic presence that can be felt by visitors approaching from the east and west on Stoney Creek Boulevard. The potential inherent to the site’s location and size make the site and building design equally important to the success of this project.
Our team responded to this opportunity with a new building design that will be well integrated with outdoor spaces. When the planned site improvements are complete, visitors will be invited to explore a landscaped trail through a native meadow habitat and discover outdoor rooms including an event lawn and reading garden, a scenic overlook, and a stargazing hillside. The new library design will provide some combination of covered porches, shaded terraces, and semi-enclosed courtyard spaces. It will also offer more visual connections and openings from the public interior spaces to these outdoor areas, encouraging activities to spill outside whenever possible.
Floor Plan
Main level floor plan.

VMDO and Shenandoah County have co-created an inspiring vision of the future of the County Library. We have reimagined this vital civic amenity as a community gathering space anchored by a living room and situated in a learning garden. Our collaboration is evidence of the power engaging in authentic dialogue and partnership with the people who use our buildings and have ultimate responsibility for stewarding the places we create. With this strong foundation as our basis of design, we are excited for the next steps in this project and the future of the Shenandoah County Library.

 Riverdale Branch Public Library
Riverdale Branch Public Library
Feasibility Study
Engaged Community Planning
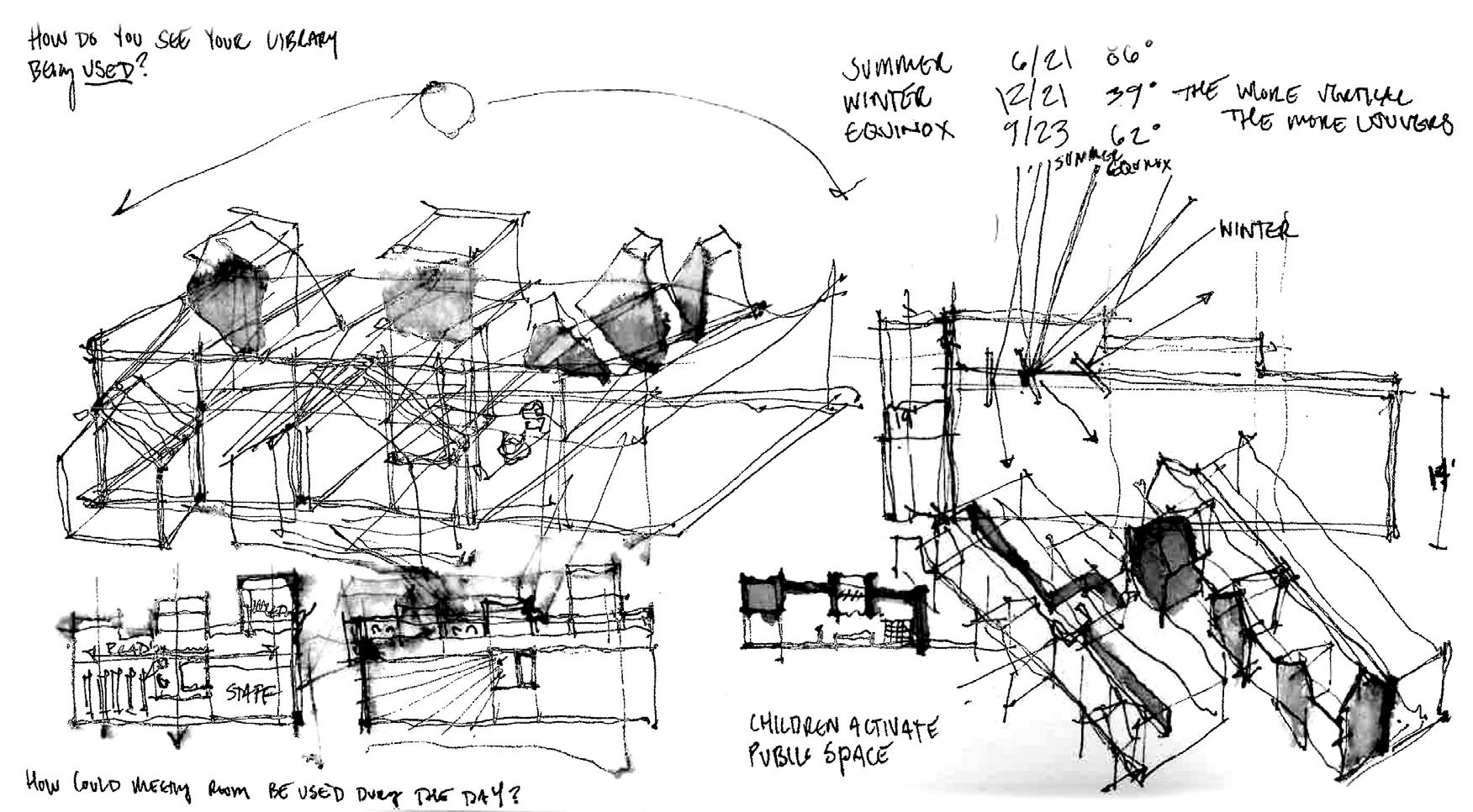
Riverdale Library is a small, suburban branch library 10.5 miles northeast of downtown Fort Myers, Florida. It occupies a 7,000 square foot storefront building in a non-descript strip mall surrounded by single family housing and a large high school. Working with a group of librarians, VMDO embarked upon a feasibility study that analyzed a range of potential design solutions that focused on making efficient use of a limited amount of space. Collection size and storage, meeting and study space, improved staff accommodations and enhanced curb appeal all factored into the development of four strategies that range in cost, operational impact, and balance between user space and capacity to house resources.
The building program included facilities co-located with the library, administrative and office spaces and multi-purpose community spaces, in addition to parking and a multiuse landscape that also occupies the site. The team applied their expertise in community engagement, energy analysis, stainability, and site and landscape design to the feasibility study for this 7,000 square foot renovation and addition project.
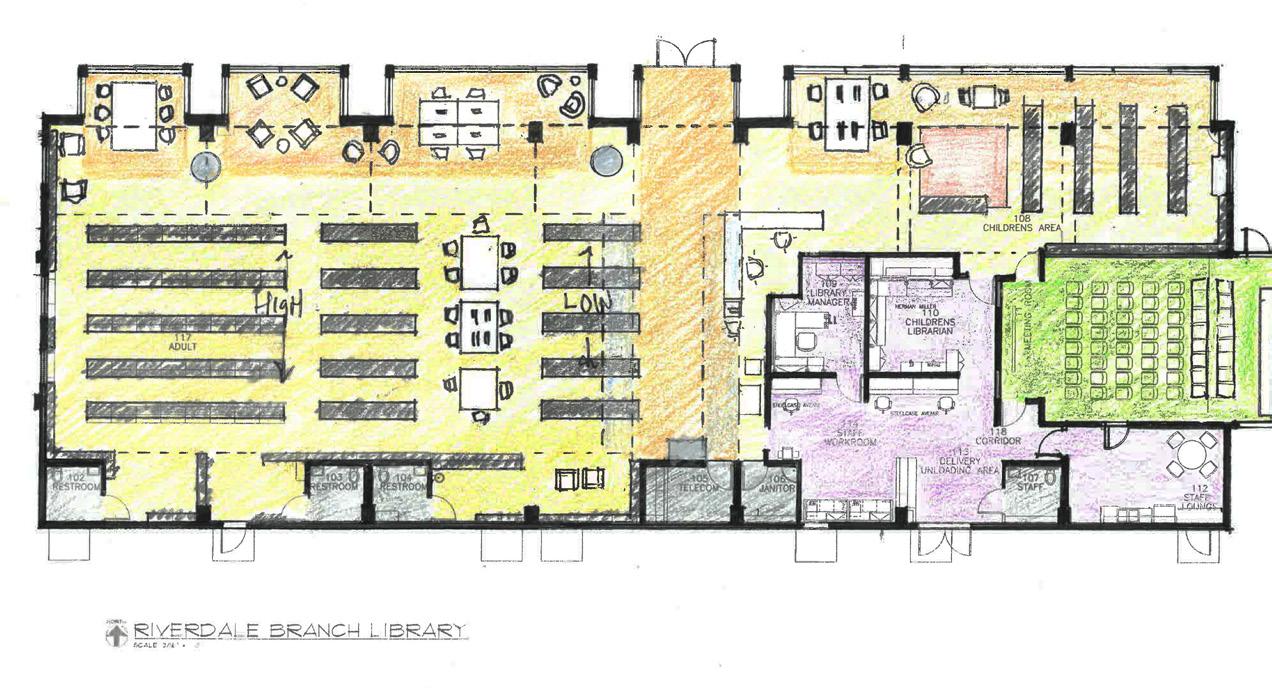
RIVERDALE BRANCH LIBRARY
FEASIBILITY STUDY SKETCH OPTION 1
RIVERDALE BRANCH LIBRARY
FEASIBILITY STUDY SKETCH OPTION 2


RIVERDALE BRANCH LIBRARY
FEASIBILITY STUDY SKETCH OPTION 3
RIVERDALE BRANCH LIBRARY
FEASIBILITY STUDY SKETCH OPTION 4
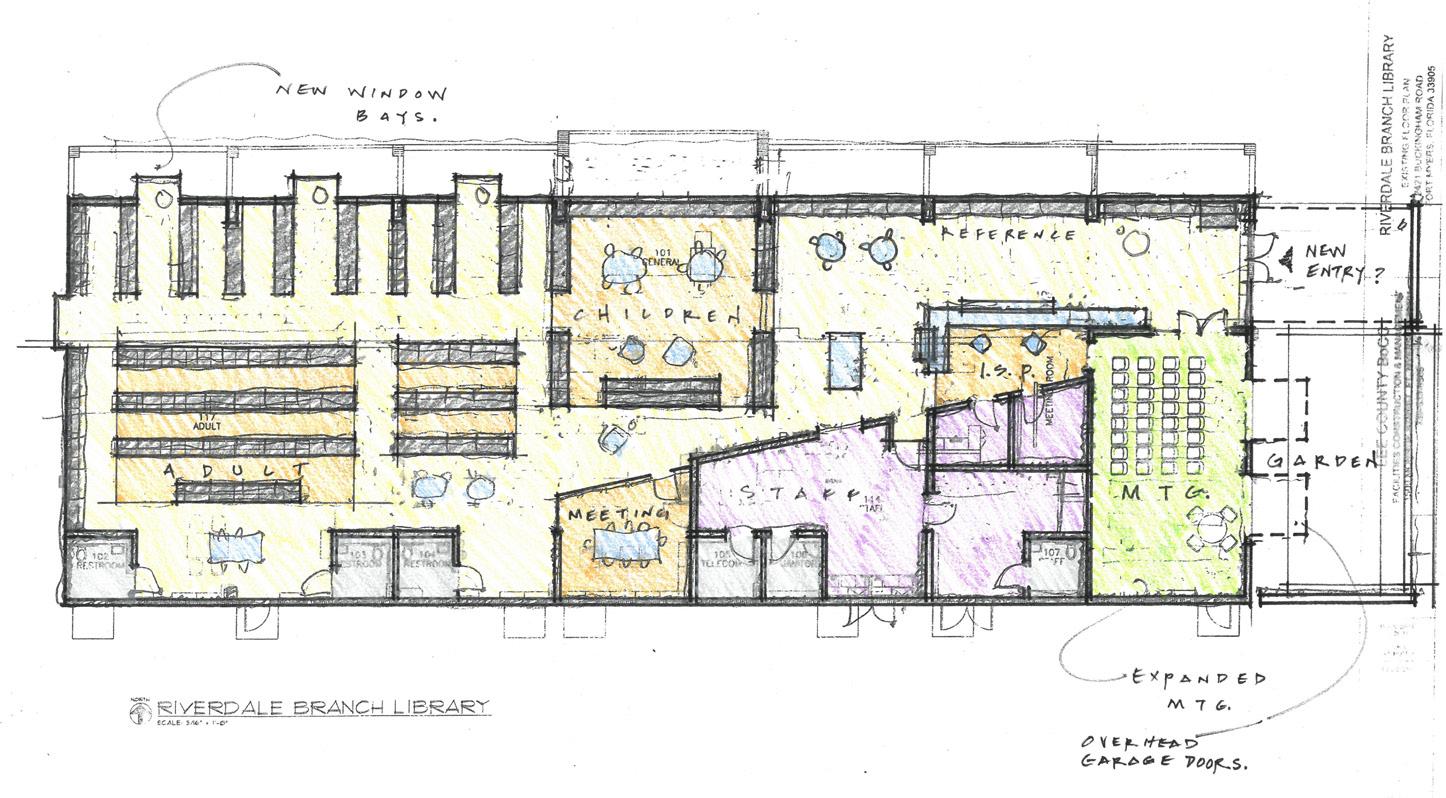
Design Options
We developed the following overview of challenges and opportunities for the library. Each of the four resulting design options was synthesized into a schematic proposal for an entirely new approach to the configuration of the library’s main floor. Riverdale Branch Library will refer to these options during future planning discussions about the future of their library.

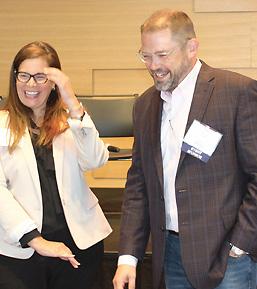
Design Challenges
-Growing suburban community 10.5 miles from downtown Fort Meyers, FL
- Size of collection is limiting usefulness of library
- Current interior compromises openness and wayfinding
- Separate circulation and reference desks cause staffing complications and user confusion
- Few meeting/study space options

Design Option 1
- Streamlined, integrated service point
- More rational layout of shelving and reading spaces
- Expanded meeting room
- Addition of a group study room
- Seating clusters along well-lit north elevation

Design Option 2
- Multiple projecting bays along north elevation provides muchneeded user space
- Collection organized into discreet adult, teen, and children’s areas
- New help desk and lower shelving units allow for uninterrupted views across space (enhanced visibility)
- Enhanced buffer between patron restrooms and library spaces

Design Option 3
- Relocated entry vestibule and adjacent garden courtyard
- Re-oriented meeting room with courtyard access via overhead garage doors
- Children’s reading zone nearest help desk supervision
- New flexible group meeting room

Design Option 4
- Radical reimagination of library exterior
- Entry and informal user spaces in new, organically shaped commons
- Discreet teen and children’s spaces permit acoustic separation while allowing for visibility
- Meeting room accessible from within library and from vestibule, extending hours of operation and flexibility for community uses
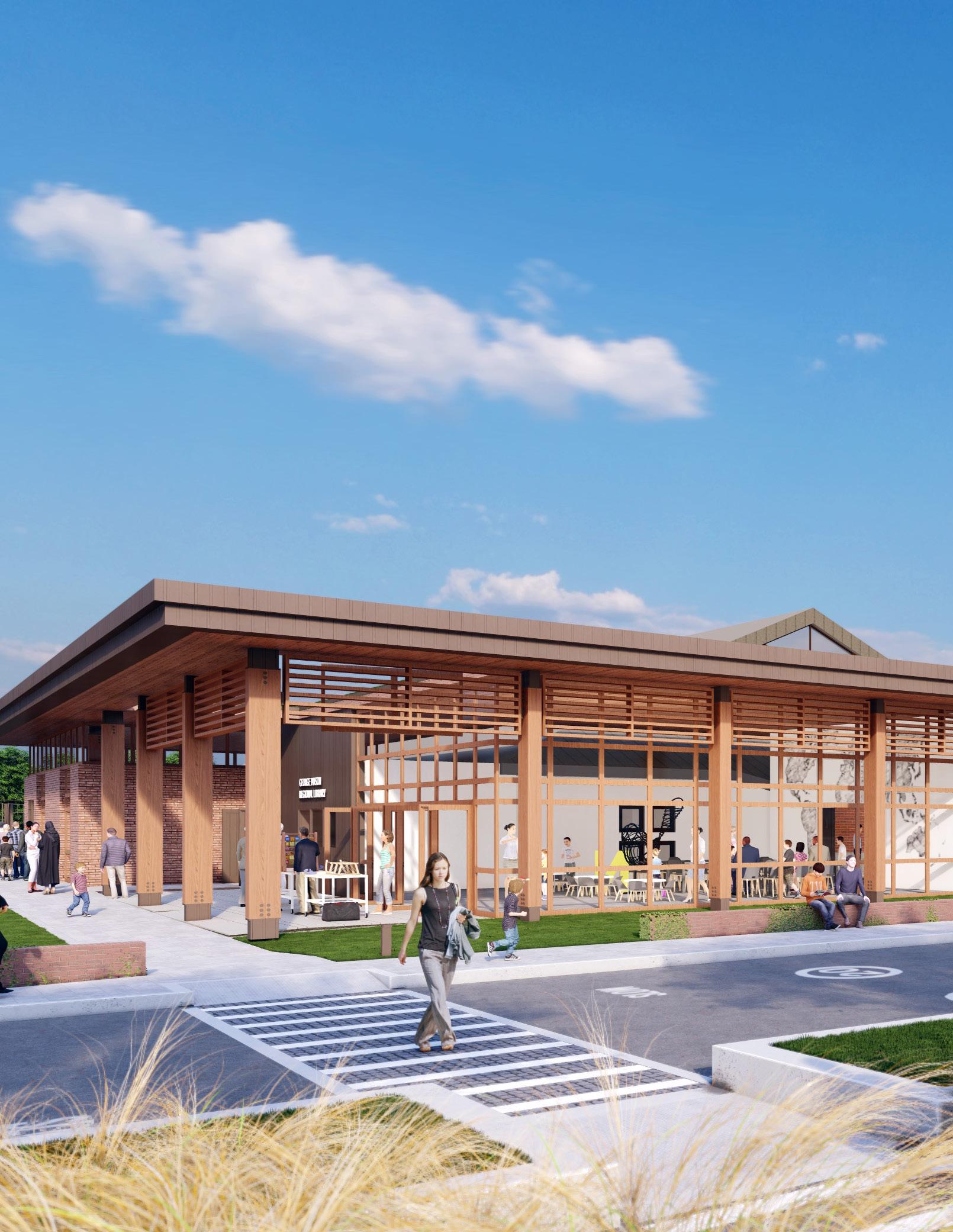

George Mason Regional Library Feasibility Study
Engaged Community Planning

Changing community needs and expectations are reshaping the role of the George Mason Regional Library in Fairfax County, Virginia. Working with library staff, our team has developed a program and proposed multiple alternative design solutions for modernizing the facility. The proposed work involves a comprehensive renovation of the interior spaces and a strategic expansion to include new and expanded program areas developed during the study.
Our collaboration began with site visits to gather information and document the existing building. With this initial research in hand, VMDO engaged with the library staff to learn more about the library’s building and its community. Through a series of interviews and surveys, we learned about the staff – who they are, how they work, and how they serve their community through the library. We asked questions to uncover insights about how the facility does and does not support them, and what the building needs to better serve its constituents, now and in the future. Our conversations ranged from the history and culture of Fairfax County to the people that use the library, to how the staff operate on a day-to-day basis, to how changing needs and expectations are reshaping the role of the library in the community.

the George Mason Regional Library, this process resulted in a proposal for an expanded library program. Working with the library staff, we identified the need for a new performance space and outdoor spaces to host a range of meetings, events, and celebrations in support of community arts, recreation, and education. There is also demand for a variety of learning, study, and lounge spaces to welcome and accommodate the diversity in the library’s user group. This includes reading rooms for children and teens, individual and group study rooms, a media lab / maker space, a kitchenette, and a communal area with study tables and lounge seating. The program also proposes reducing the square footage dedicated to collections and book storage to make space for the new public areas, and reallocating space from the circulation desk to modernize the concierge service area.
After developing an initial program for the new library, VMDO and Fairfax County embarked on a six-month collaborative effort to develop multiple potential design solutions. Our team designed a series of interactive workshops, meetings, and one-on-one interviews to engage members of the library administration in the design process. This collaboration yielded a feasibility study that provides Fairfax County with a menu of options to consider as they plan a way forward.


Design Factors
Each option proposes strategies for renovating and expanding the facility to accommodate the library program within the constraints of the site, schedule, and budget. The principal drivers behind the development of each option included the programming requirements and important design factors like providing access to daylight, views, fresh air, and outdoor spaces, improving visibility and wayfinding throughout the building, promoting the identity of the new library through architectural and landscape design, and creating a pathway to Net Zero by incorporating a geothermal system to generate renewable energy on-site.

Option One
• New addition occupies minimal footprint.
• Three distinct public meeting spaces accessible from beyond secure library perimeter.
• New performance space and maker space share access to new outdoor patio.
• Existing vehicular entrances are maintained, and landscape islands are provided between parking stalls.

Option Two
• Addition creates a new library façade on the main (north) public entry side of the building.
• New shared lobby for the library and new performance and maker spaces.
• High-impact programs gain visibility through expansive glazing on new front façade.
• All public programming visible from information desk.
• Meeting room and children’s room share access to new outdoor terrace.
• Increased parking efficiency creates more open space at northeast corner of site.
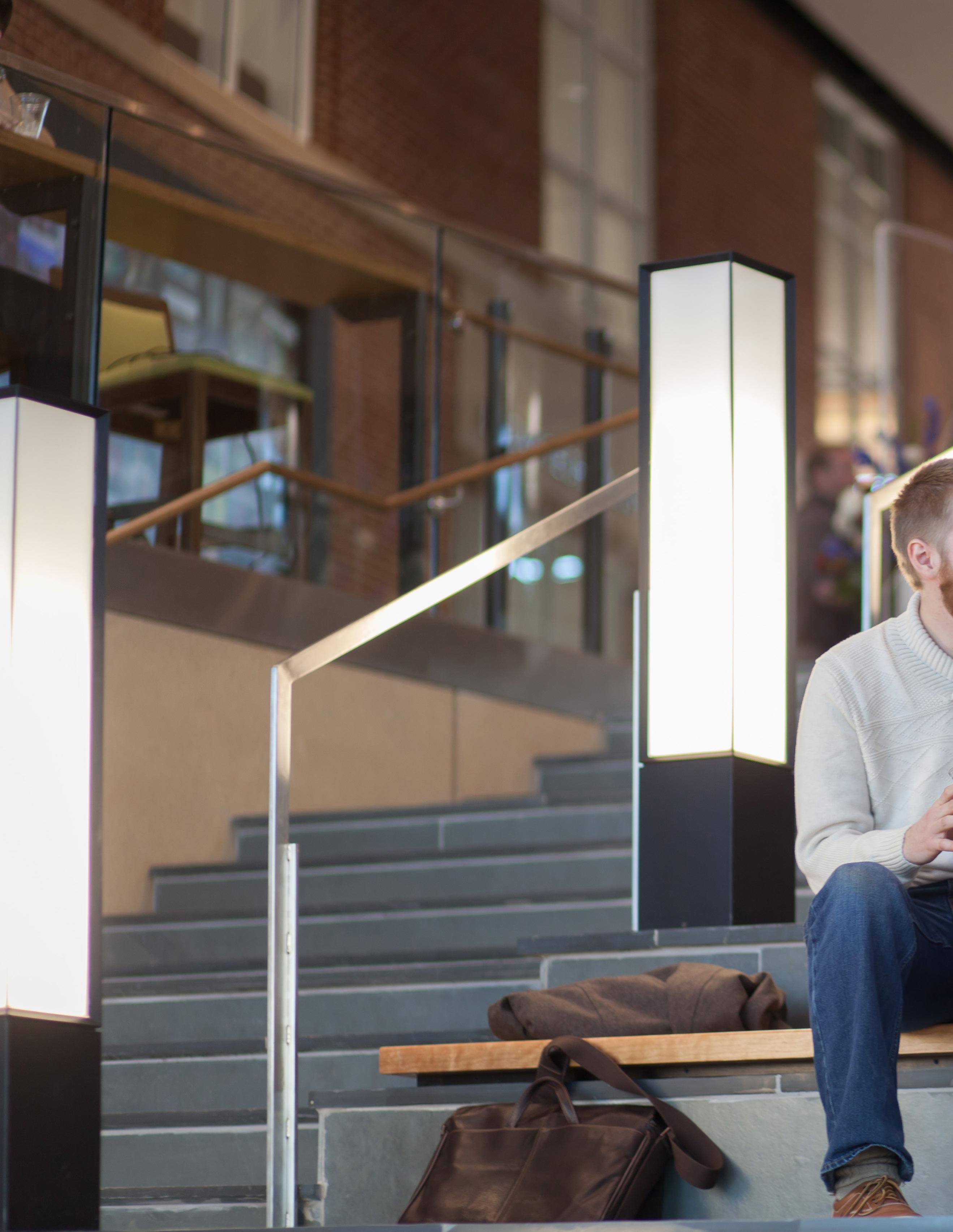

VMDO Architects
vmdo.com | 434.296.5684
200 E Market St
Charlottesville, VA 22902
2000 Pennsylvania Avenue NW
Suite 7000
Washington, DC 20006
For more information please contact:
J im Kovach
kovach @ vmdo.com


































































































































































 Riverdale Branch Public Library
Riverdale Branch Public Library




















