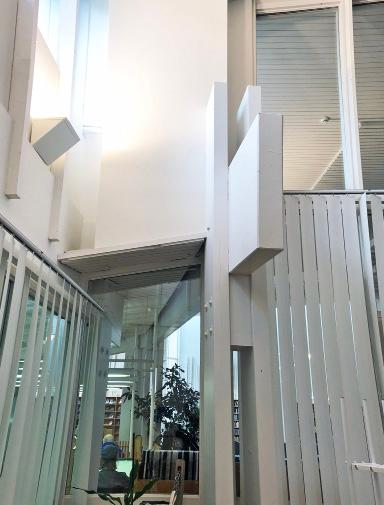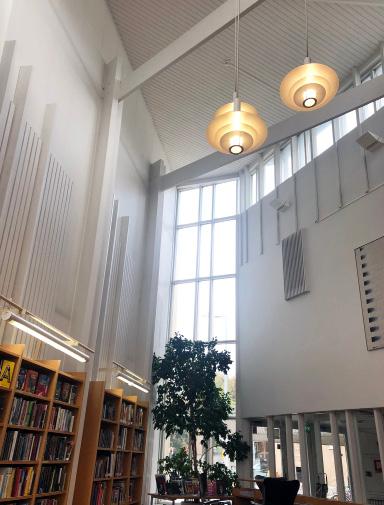VMDO Trav el Fellowship
survey of finnish libraries



Architects’ travels have long been a core component of their training, whether they are part of a structured academic expedition or a selfdirected excursion. From the “Grand Tours” of the 18th and 19th centuries to Le Corbusier’s Voyage d’Orient, travel has played a major role in the continued development or architectural thought and production. Travel helps build familiarity with culture, enhances the architect’s spatial and technical vocabulary and build’s a reserve of historical precedent that is key to the continued execution of good design. Travel is an important way to see past architectural successes and learn from them. Notes, sketches, and travel experiences are never ends in themselves --- but become active agents for application to the design process. In addition to the enjoyment of wonderful places, travel is a tool to advance ideas and for making better architecture.
The VMDO Travel Fellowship is an annual award that gives VMDOers the opportunity to pursue unique investigations into architectural topics that are of particular interest to them. The Fellowship is intended to support an autonomous and self-directed course of study that complements the work being done at VMDO. Topics of inquiry and sites of study are determined by the applicant.
Destination: Helsinki, Finland
Throughout John’s years of education and professional work he has been observing patterns in the cities and landscapes where he has lived and traveled. Formative environments include central Alabama, St. Louis, Charlottesville, Florence, Vicenza, Helsinki, and London. These places provide the inspiration for socially and ecologically sensitive designs and landscape paintings.
Focused on the role of the public library, John created stunning, gestural watercolor paintings, hand drawings, floor plans, and focused photography to capture the three faces of libraries that he was studying: libraries as community hubs, adaptable community spaces, and cultivators of imagination. Through his visual storytelling, John answers a question with a question to help keep the conversation around public libraries moving toward the future.
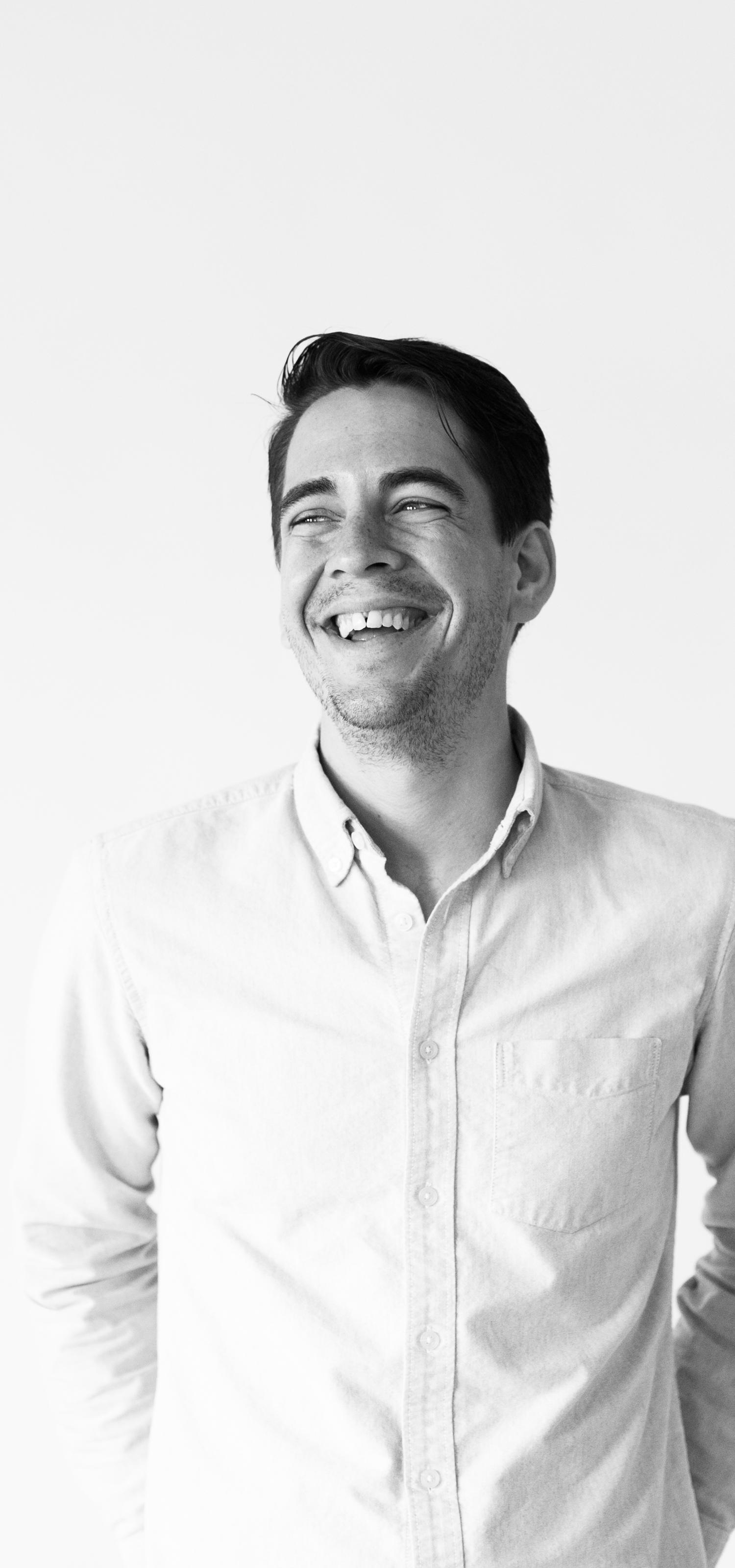
[WHAT] In early 2019, I laid out my intentions for this research and made a two-week trip to Finland later that year, in early September. The plan was to visit as many libraries as possible, in order to better understand the elevated place they hold in Finnish culture. In addition to experiencing the overall quality of the country’s thoughtfully designed and crafted architecture, I hoped to better understand the dynamic relationships that are unique to libraries. As civic buildings that are also intimate spaces, they must reconcile collective and individual needs. As these needs change, and with them technology and culture, architects and communities must reassess their design to find the right balance between the symbolic and physical dimensions of library architecture.
I chose Finland as my destination for a variety of reasons, the first of which being its reputation as a progressive, design-focused country. Helsinki, the capital city, was designated World Design Capital in 2012 and a UNESCO City of Design in 2014. Finland is known for modern, functional architecture that is also warm, inviting, and considerate of the people it serves.
I have been drawn to it since my earliest experiences in school, first through the work of Alvar Aalto. It is the balanced approach that resonates so strongly with me: architecture that is inventive and idiosyncratic while remaining grounded in basic functional and psychological principles that ensure its longevity.
[WHY-1] Finland’s progressive culture emphasises literacy and education, so it is no surprise that their libraries are world-class. As an institution, libraries are broadly supported and trusted in the United States, but in Finland they are arguably an even greater part of daily life and civic pride. For its centennial celebrations in 2018, the country chose to build a new central library in Helsinki, directly opposite the National Parliament. The opening of this library, Oodi, also coincided with Finland’s exhibition “Mind Building” at the Venice Biennale, a celebration of the country’s library architecture throughout its history. Curator
Anni Vartola writes in her introduction to the exhibit catalog that, “the public library of the 21st century is a ‘popular monument’: a non-commercial public space which is open to everyone, free for everyone, belonging to everyone, and used for everyone’s benefit.” Vartola
also notes the importance of Finland’s Public Libraries Act, a law first passed in 1928 and revised in 2017 mandating that high-quality public library services be available to all people in the country.
[WHY-2] When Andrew Carnegie, the Scottish-American industrialist and philanthropist began offering American cities the funds to build public libraries, his campaign got off to a surprisingly slow start. He offered Pittsburgh funds for a library in 1881, provided they raised the money for its operation but the city council didn’t accept. It was not yet legally established that the city had the right to spend public money on library services (212). By the 1890s this had changed and the city received funding for grand, monumental libraries that are still in use today (354). In the early 20th century the campaign gained traction and Carnegie successfully funded the construction of thousands of libraries across the country and abroad. He always insisted though, that cities first secure the funding for their operation and maintenance. By offering the building as a gift, he intended to sway public opinion and “bribe” city governments into expanding the public services they offered, still an unpopular idea at the time (605). The struggle to secure funding for public libraries, and to convince Americans that libraries are essential services, continues today.
[WHAT-2] Going into this trip, my intention was to explore the evolving civic and spatial character of libraries, which I organized into three themes: how they serve as community hubs, adapt to changing needs,
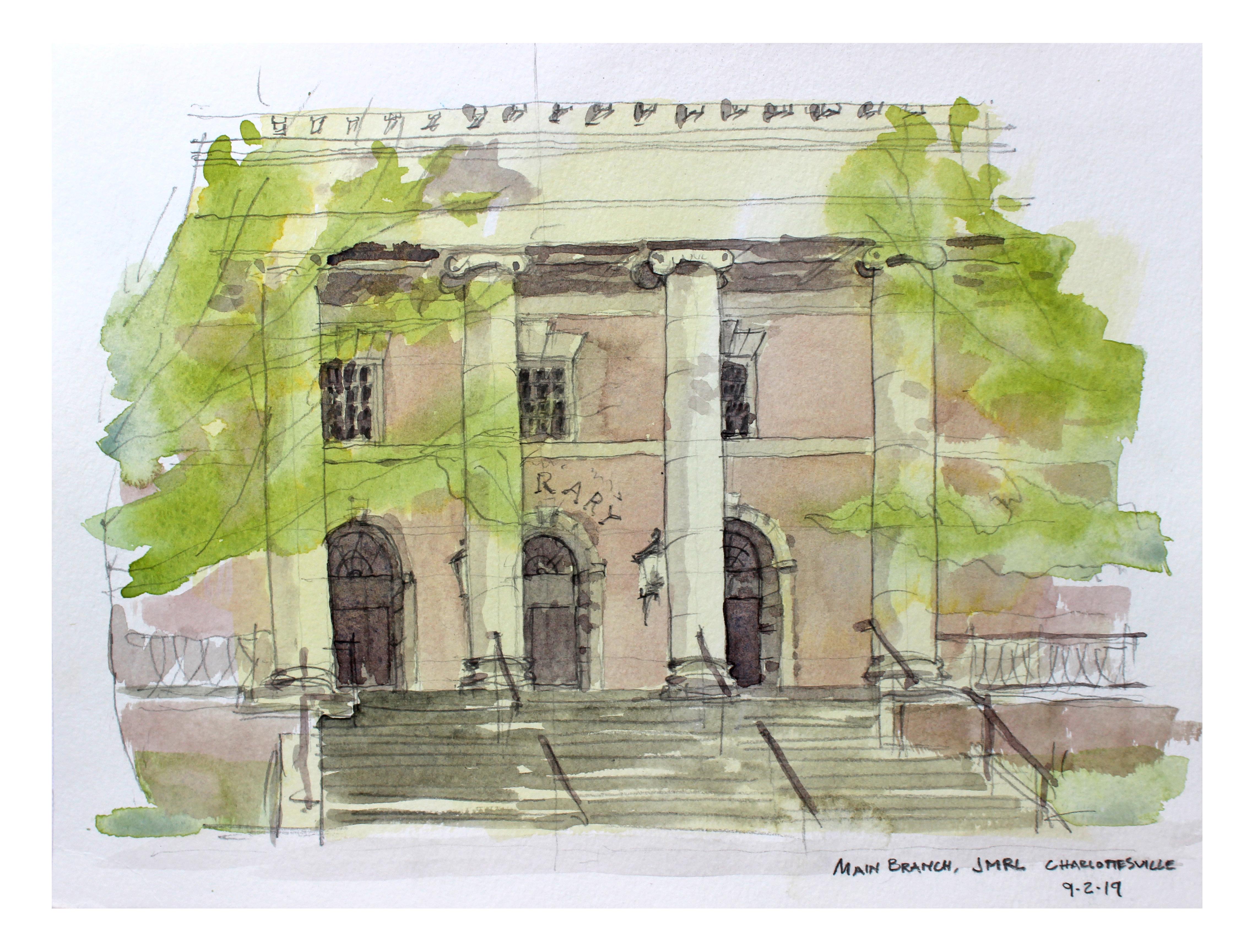
and cultivate imagination. This purpose was founded on a developing understanding of the importance of libraries, an understanding that the trip deepened and expanded. With the three facets I identified above, I attempted to capture some of the complexity of library functions and the balance between collective and individual needs. As community hubs, libraries are collective spaces with tremendous symbolic importance. They also have practical, technical functions and must adapt over time as technology and the needs of the community evolve. And finally they should inspire, impacting individuals through personal experiences with books and teachers.
[HOW] These are all intangible qualities that would require an extended period of observation and contact with library staff and users to document fully. This was clearly beyond the scope of this project. Still, I hoped to have some means of comparing the libraries I visited and connecting what I observed to these themes. In my proposal I listed seven tangible qualities I could document and evaluate the libraries on. These criteria
VMDOwere meant to structure my observations, but I never intended to rely too heavily on them, favoring instead an open and intuitive approach to each library visit.
To observe the civic importance of the buildings, I relied on observations of how they were situated in the urban fabric, how they were placed on site, and what basic formal characteristics (scale, symmetry/asymmetry, balance, rhythm, etc.) they exhibited.
These observations also supported my understanding of the library’s function as a community hub. Through visibility, accessibility, and the overall character (welcoming, imposing) from the exterior I formed an impression of the building’s personality. I watched the people I saw in the library. How many were there, how were they using the spaces, what was the range of demographics represented? Parents with children represented a large chunk of patrons, but I also found teens and adults of all ages reading or studying alone, and socializing in groups.
To asses the adaptability of the libraries I first kept an eye out for programmatic innovations, examples of new activities being introduced. This seems a key indicator of the vitality and flexibility of the typology. Also critical was seeing how new uses were integrated with traditional library functions. There will always, I believe, need to be space for collections and reading.
Considering the growing range of activities that libraries support, I wondered how important it would. be to have distinct boundaries around spaces and the activities that took place in them. What kinds of hybrid spaces could I see? What thresholds, material or spatial distinctions divided spaces? To get at the inspirational potential of the libraries, I
The individual scale of the library. While visiting, I challenged myself to find particular books or subjects in the collections.
focused on the overall interior character, the quality of natural light, the materials, and levels of ambient sound. I considered how much space was devoted to quiet reading. Were the creative, active spaces inviting and lively?
[SIGNIFICANCE] When people come together in a library, they have the opportunity to build a shared culture and reinforce connections to their community.
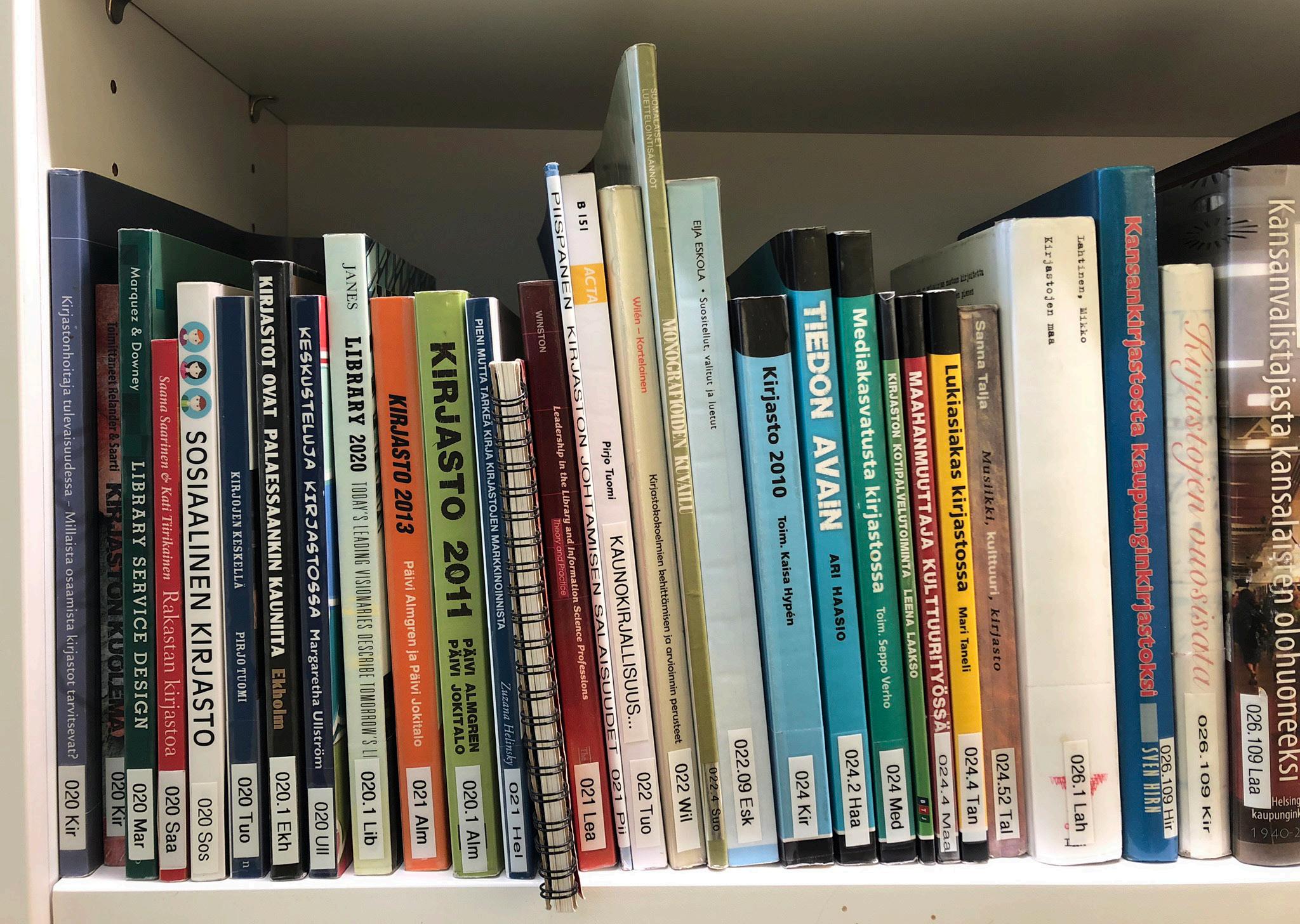

Unlike other “third place” social hubs like cafes or bars, libraries are non-commercial, truly public spaces. Their mission is to offer accessible resources for everyone and through their services they can become a common point of connection for all. So whether a user is asking a librarian for book recommendations, accessing
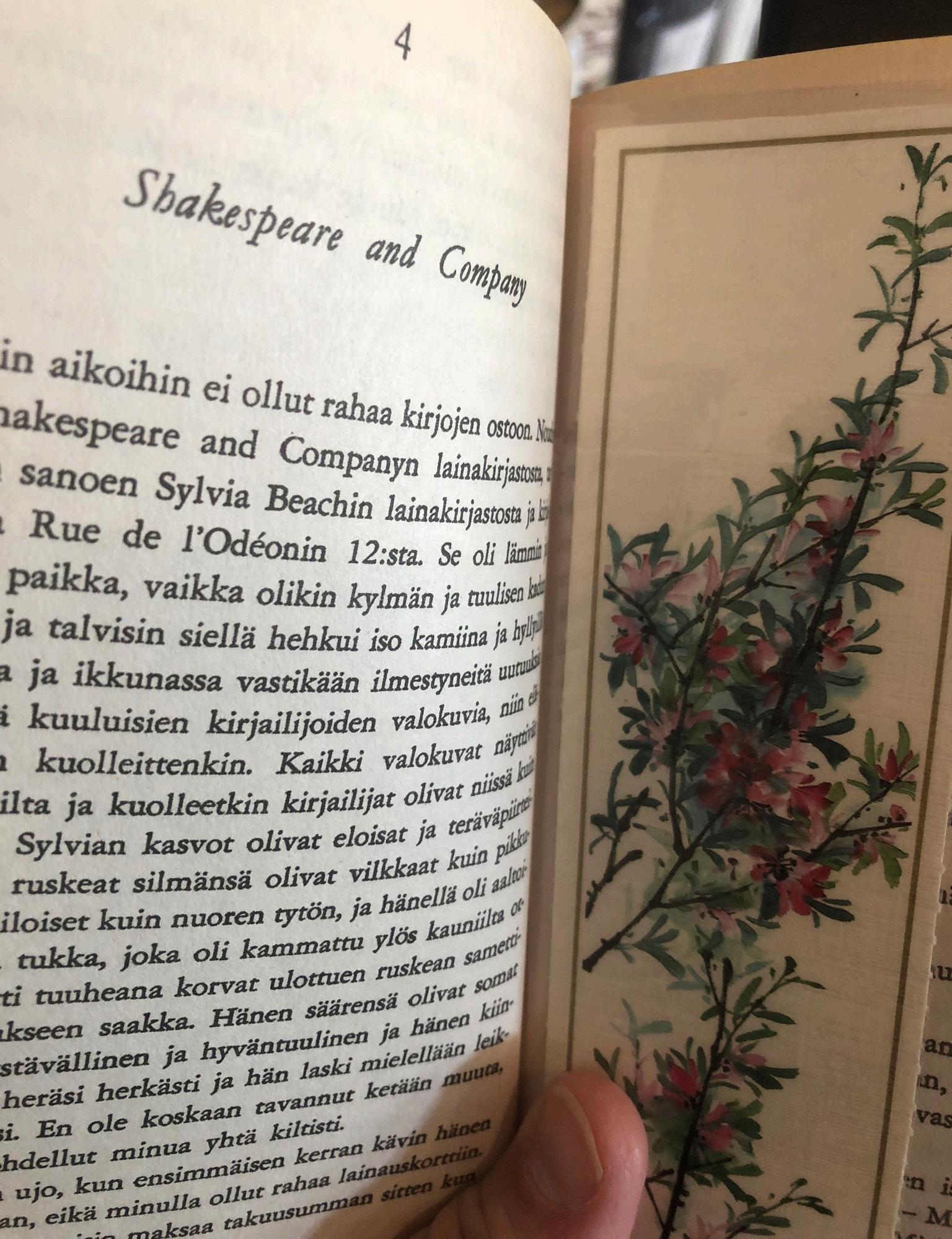
Library at Saynatsalo Town Hall, designed by Alvar Aalto <
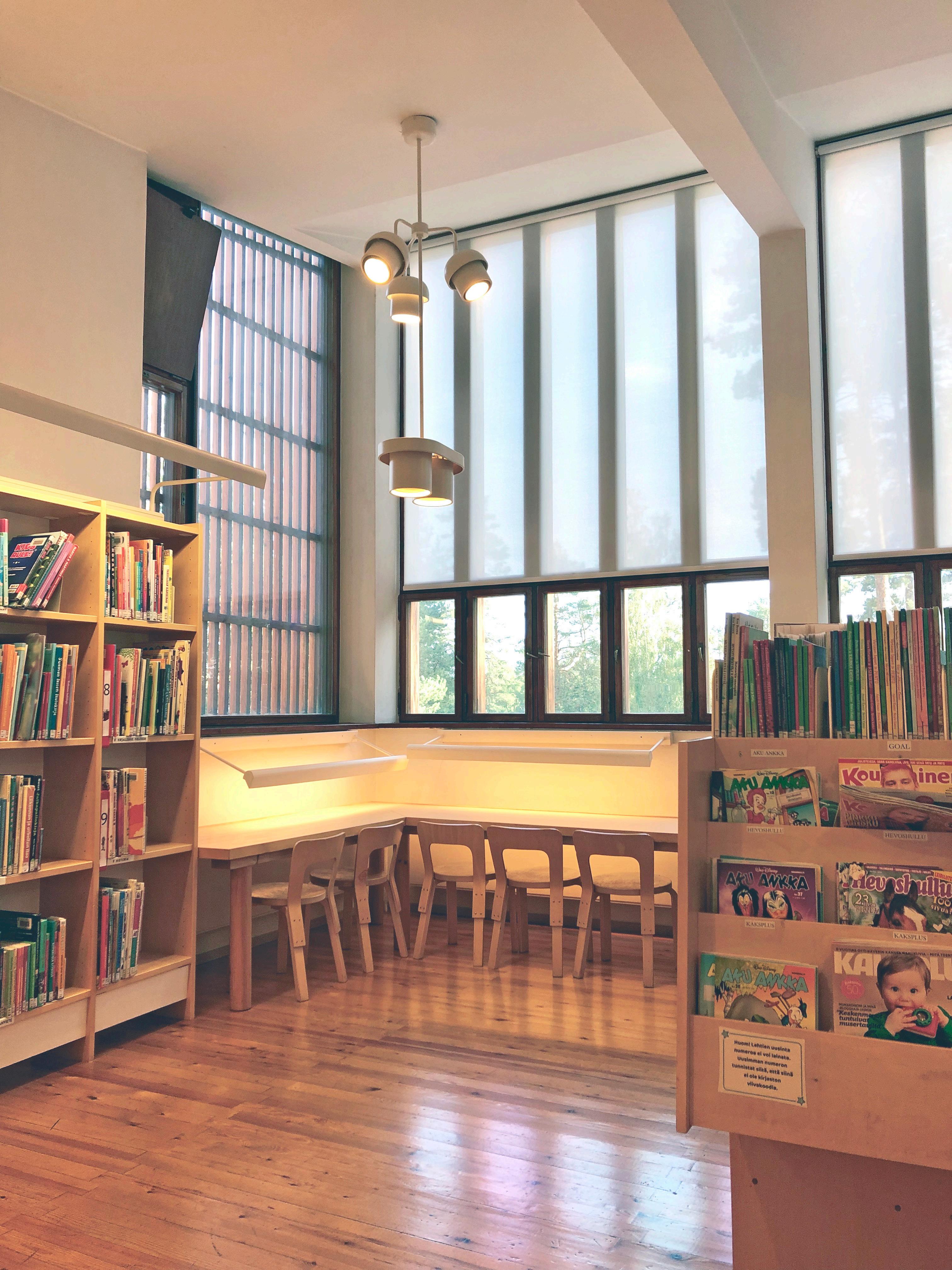
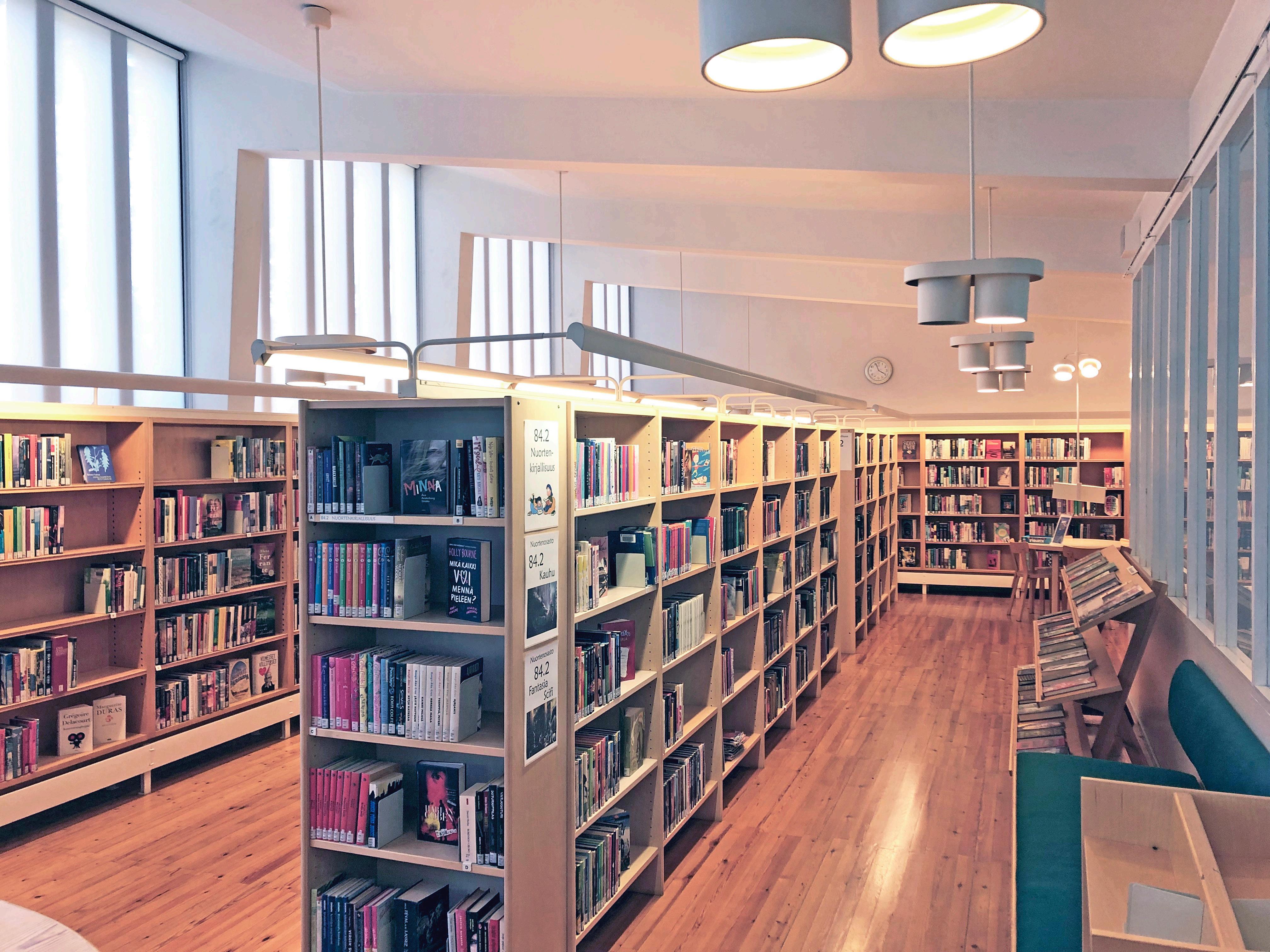
information on their own, attending meetings, or meeting a friend, these are all opportunities to encounter new ideas from diverse viewpoints. They are all opportunities to participate in civic life. This research is driven by my passion for the power of architecture to shape community identity and uplift the lives of those who use it every day. Libraries have the potential to be vibrant civic spaces - public zones where education and the enjoyment of a diverse society can occur.
The work that follows represents an open and ongoing process of my own learning. Travel is immensely valuable and enlightening but it does not present what you expect or deliver tidily packaged lessons to take home. I am grateful to have been given the opportunity to pursue this research with the support of VMDO.
Context map of travel locations, showing places I visited besides libraries. These include some of the significant cultural and historic sites of the area, such as the Helsinki Cathedral and Suomenlinna Fortress. I also visited many buildings by Alvar Aalto around Jyvaskyla, including the Saynatsalo Town Hall, a masterpiece of modern architecture.
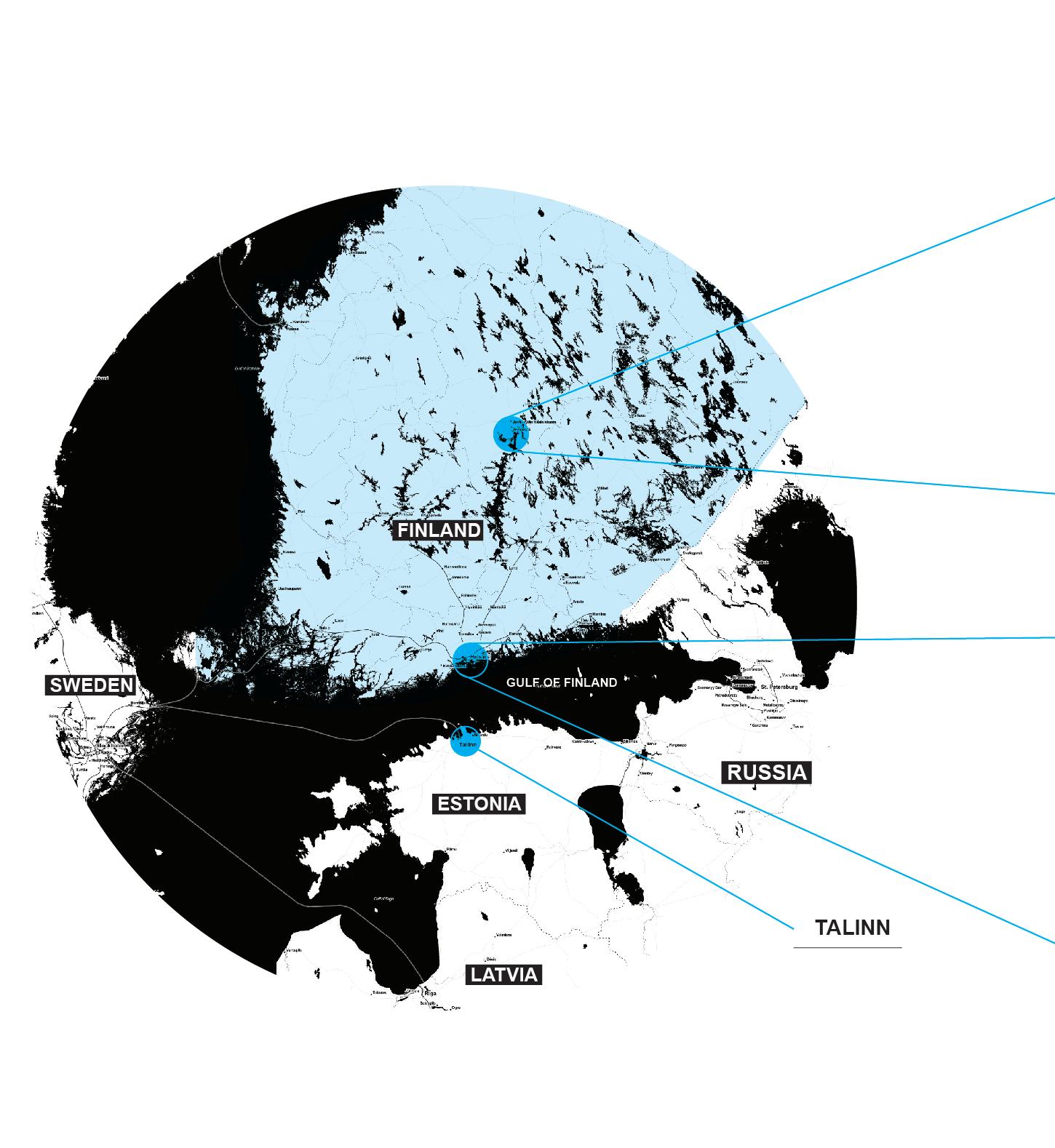
A short ferry ride across the Gulf of Finland, the medieval city of Talinn offers a stark contrast to the relatively young city of Helsinki.
Narrow cobblestone streets crammed with picturesque houses and churches wind around within the massive fortifications of the old town.
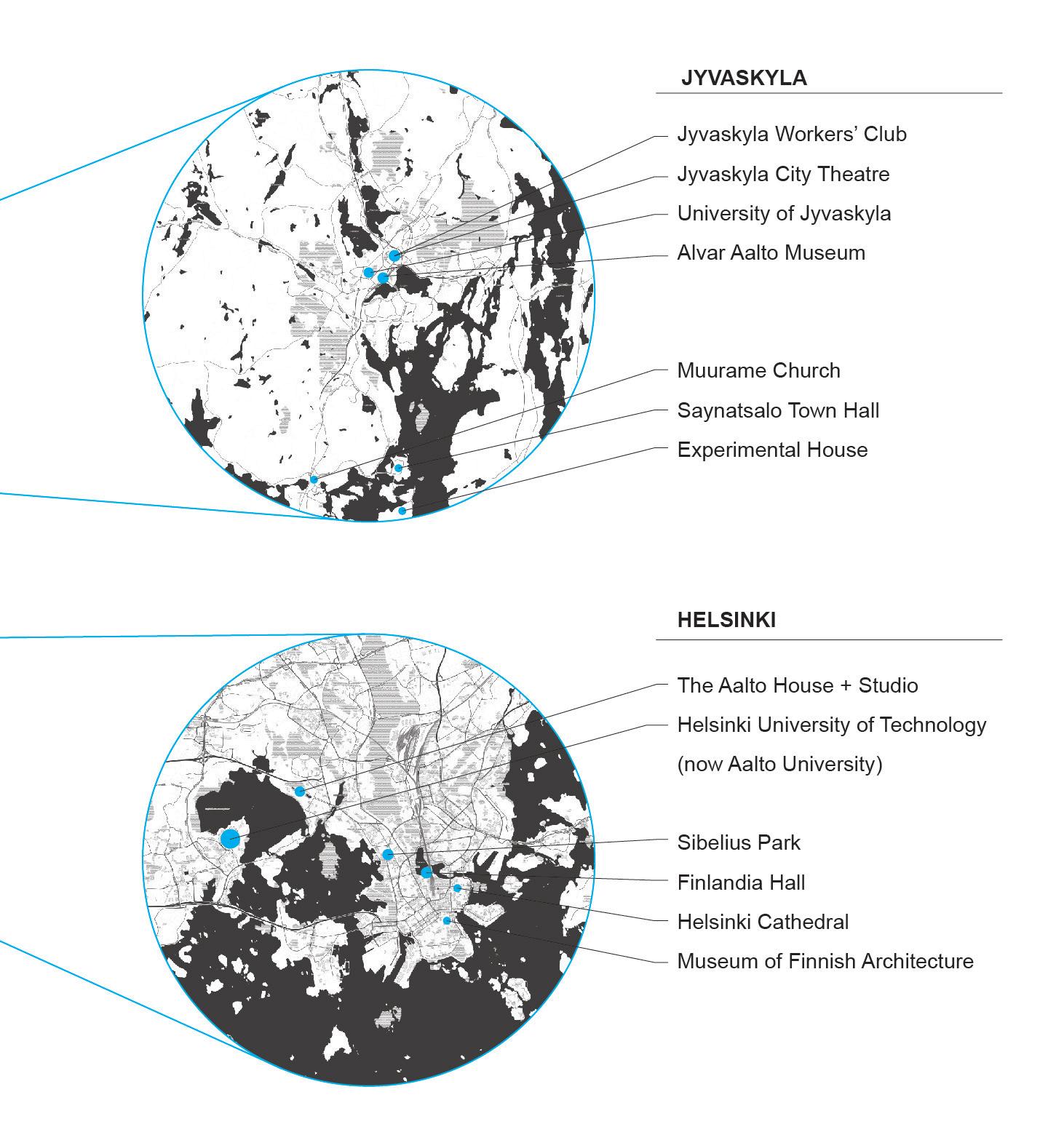
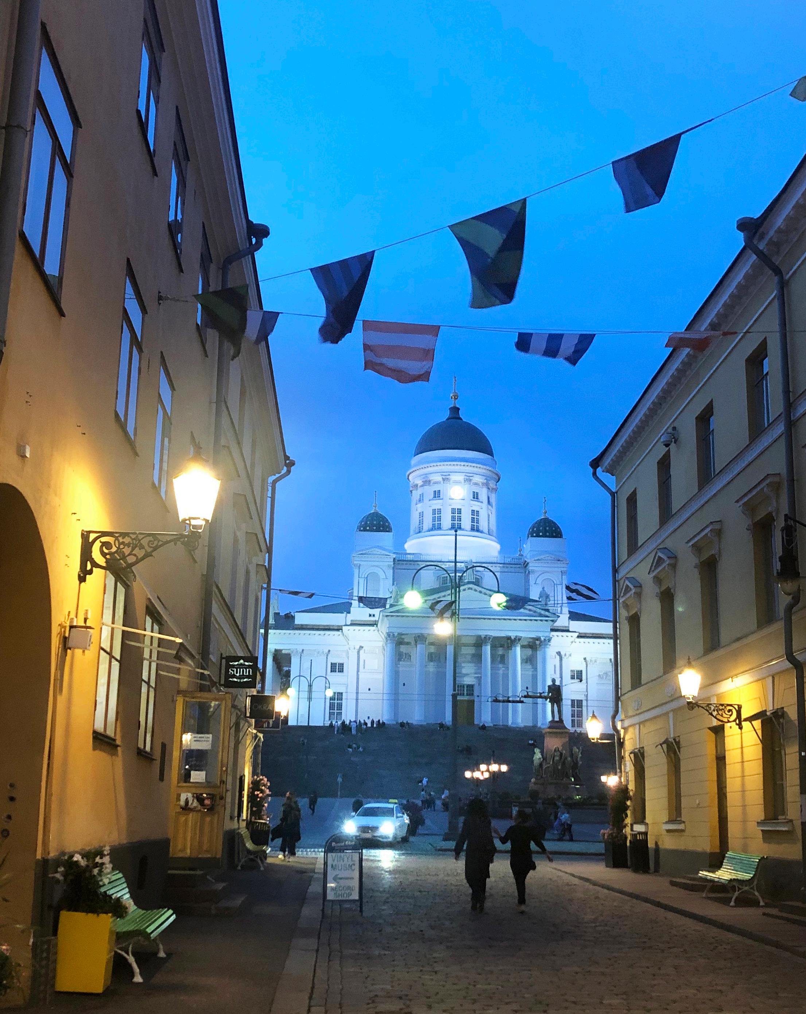
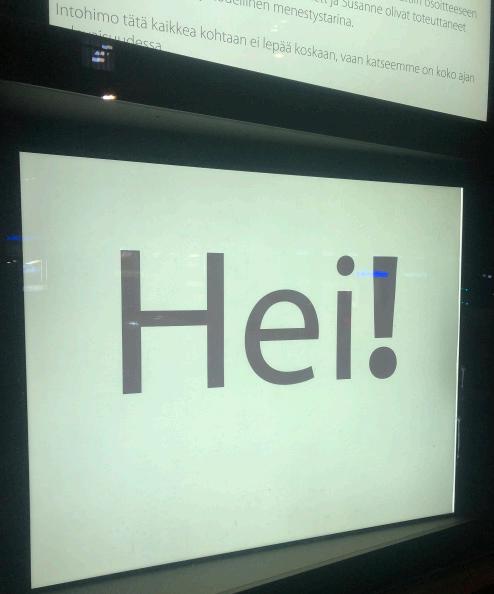
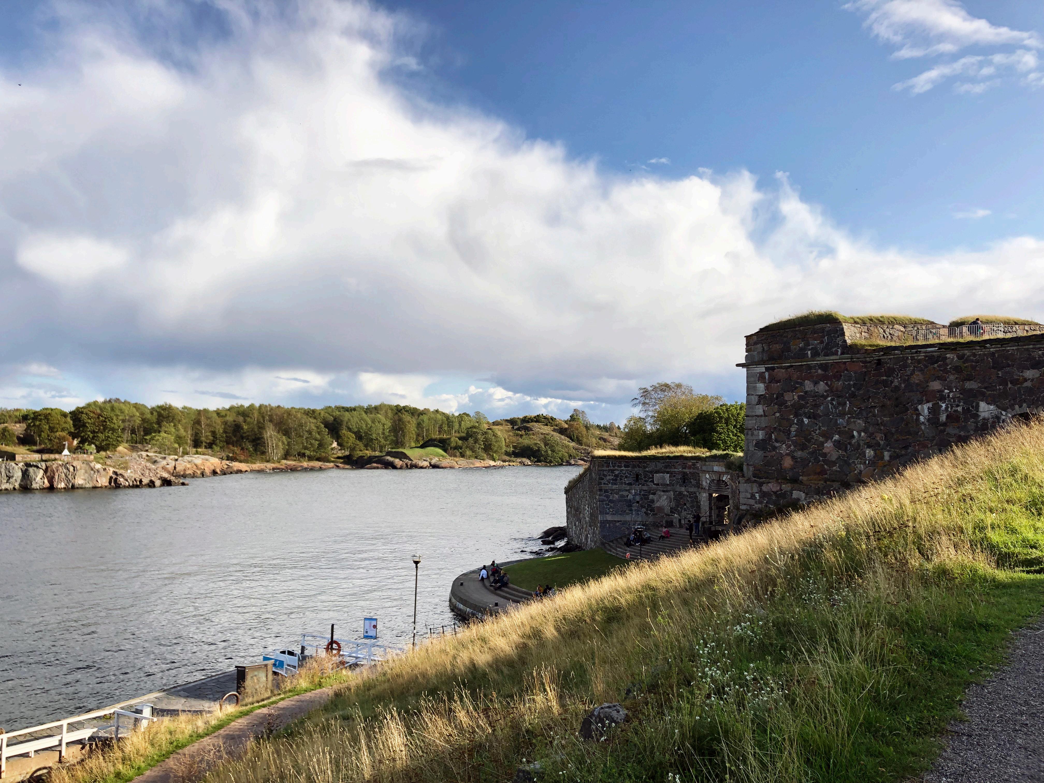
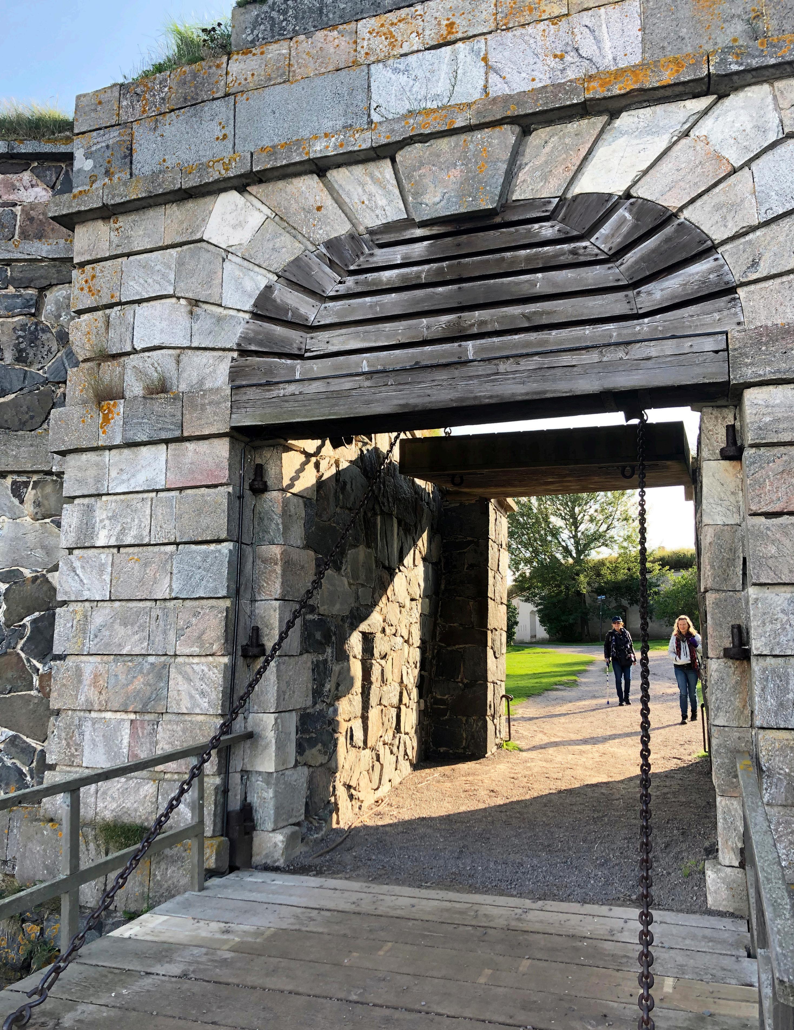
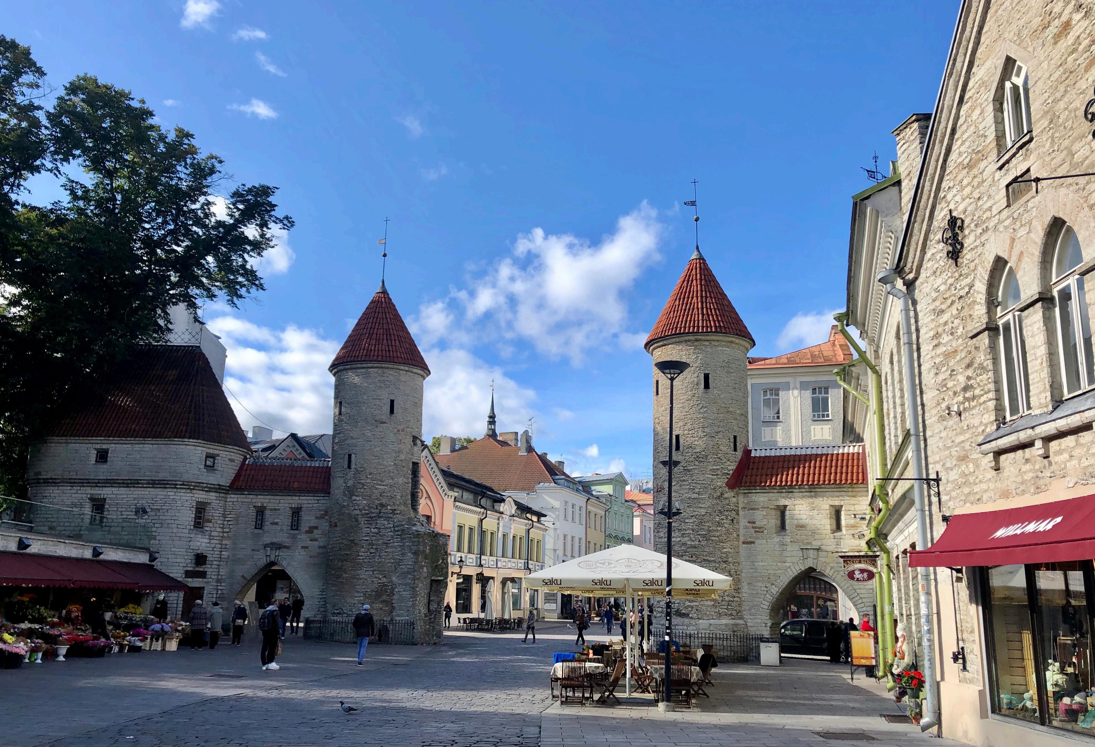
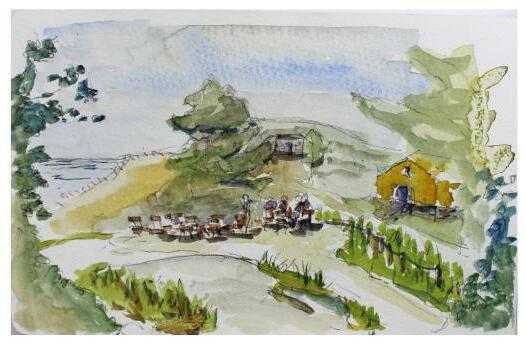
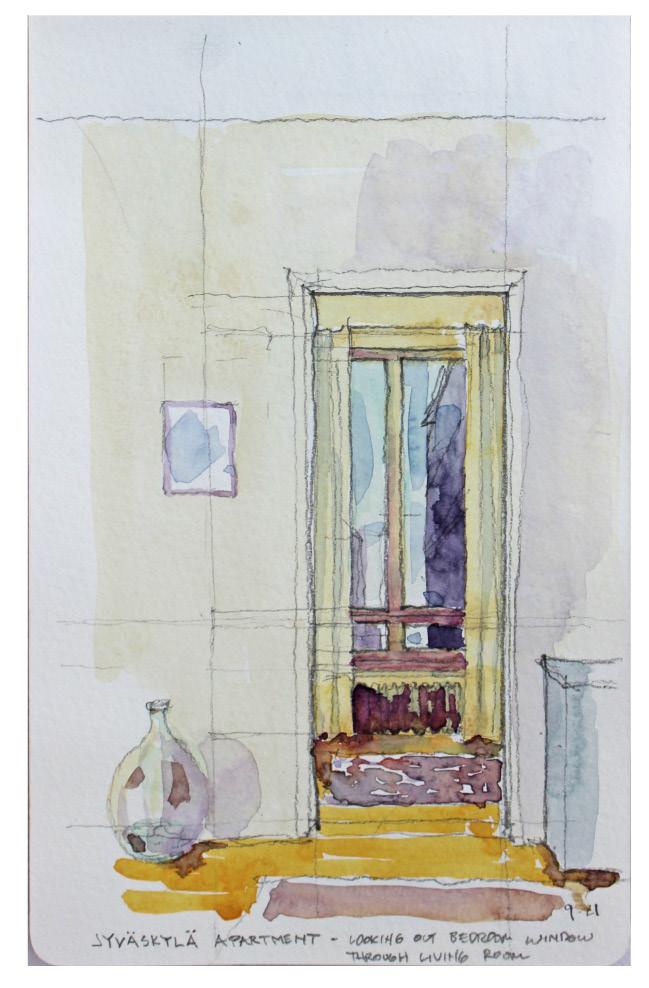
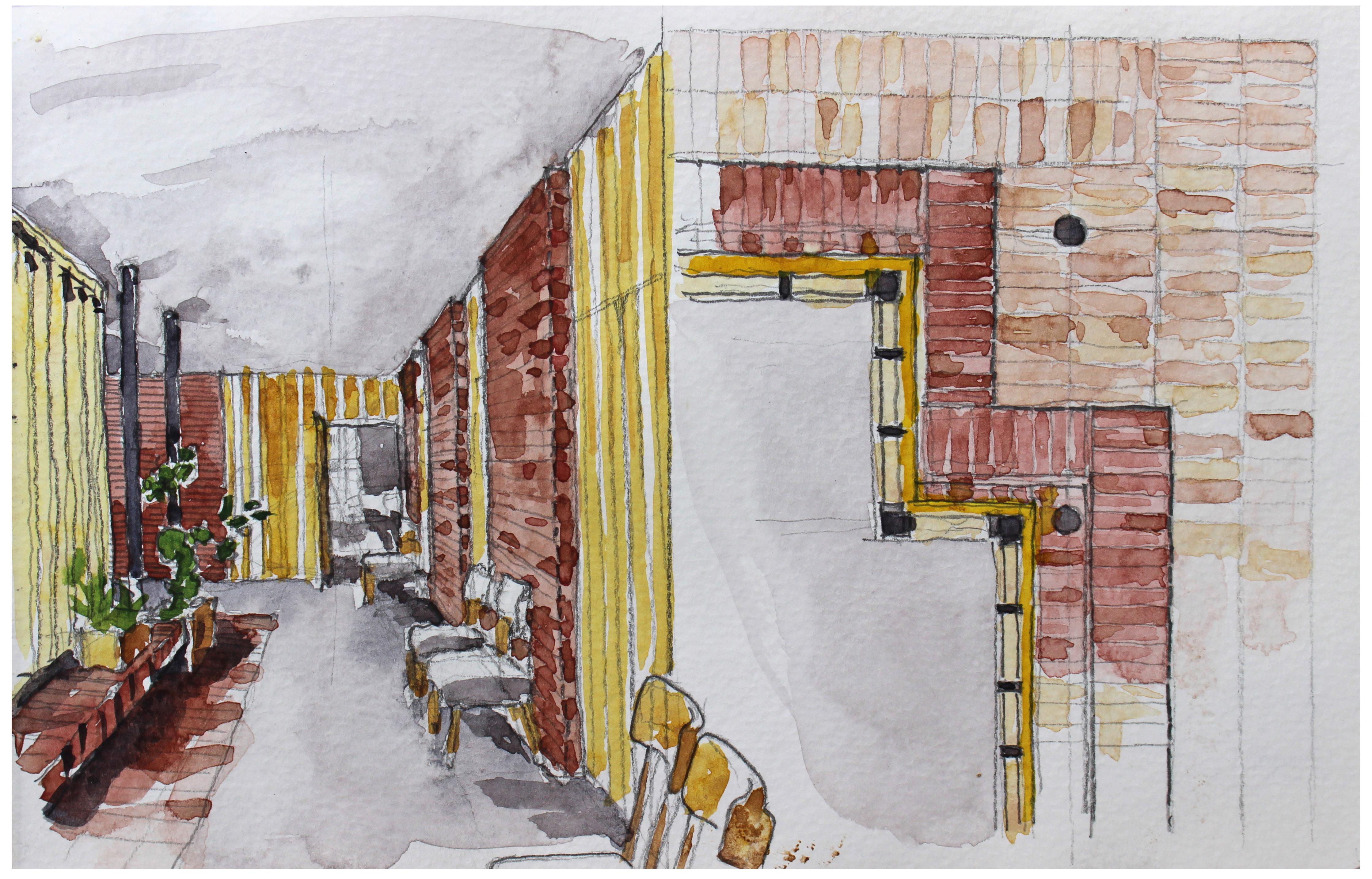
Undulating land forms and foliage, Suomenlinna Rental apartment interior, Jyvaskyla
Saynatsalo Town Hall interior, corridor to staff offices
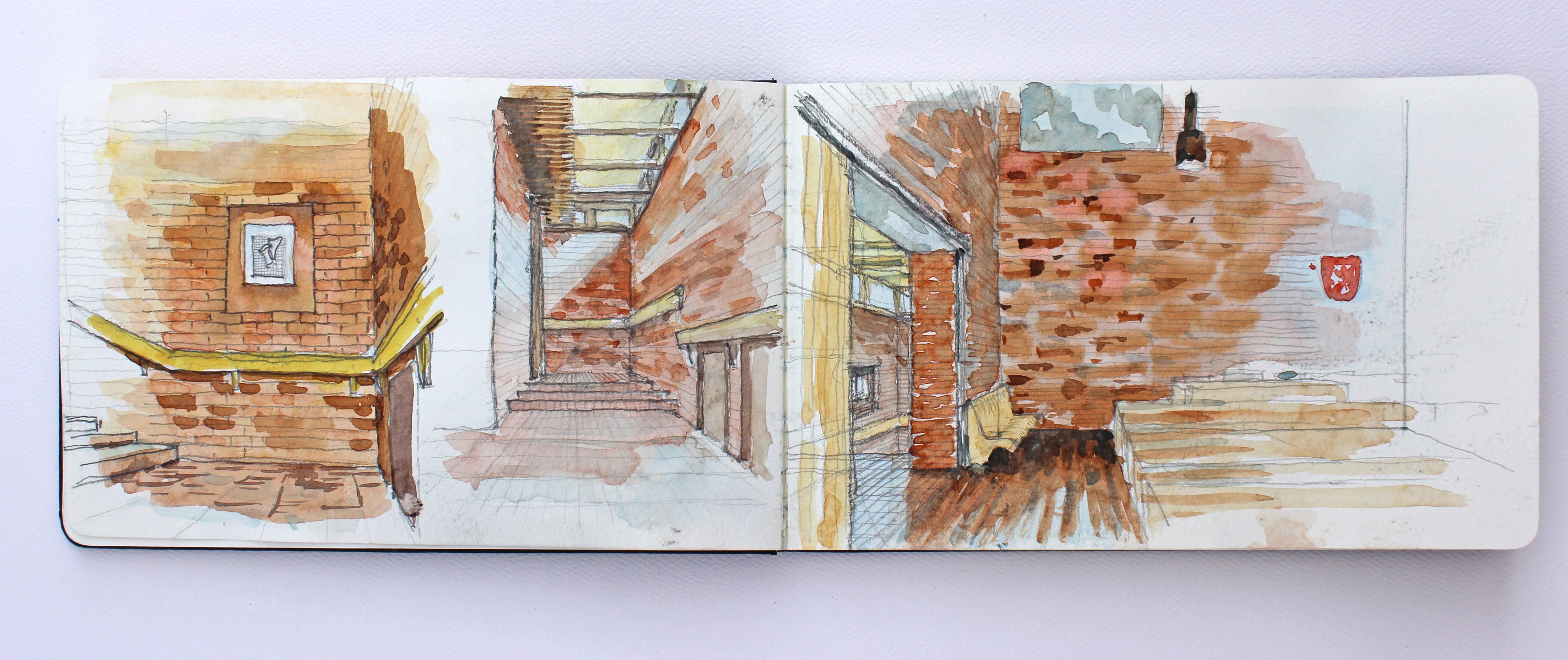
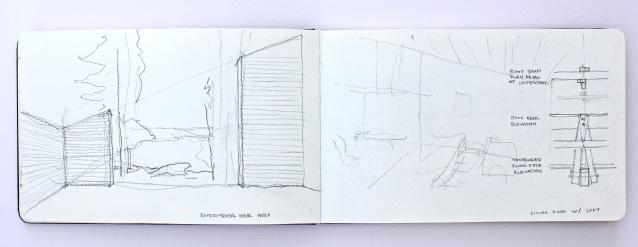
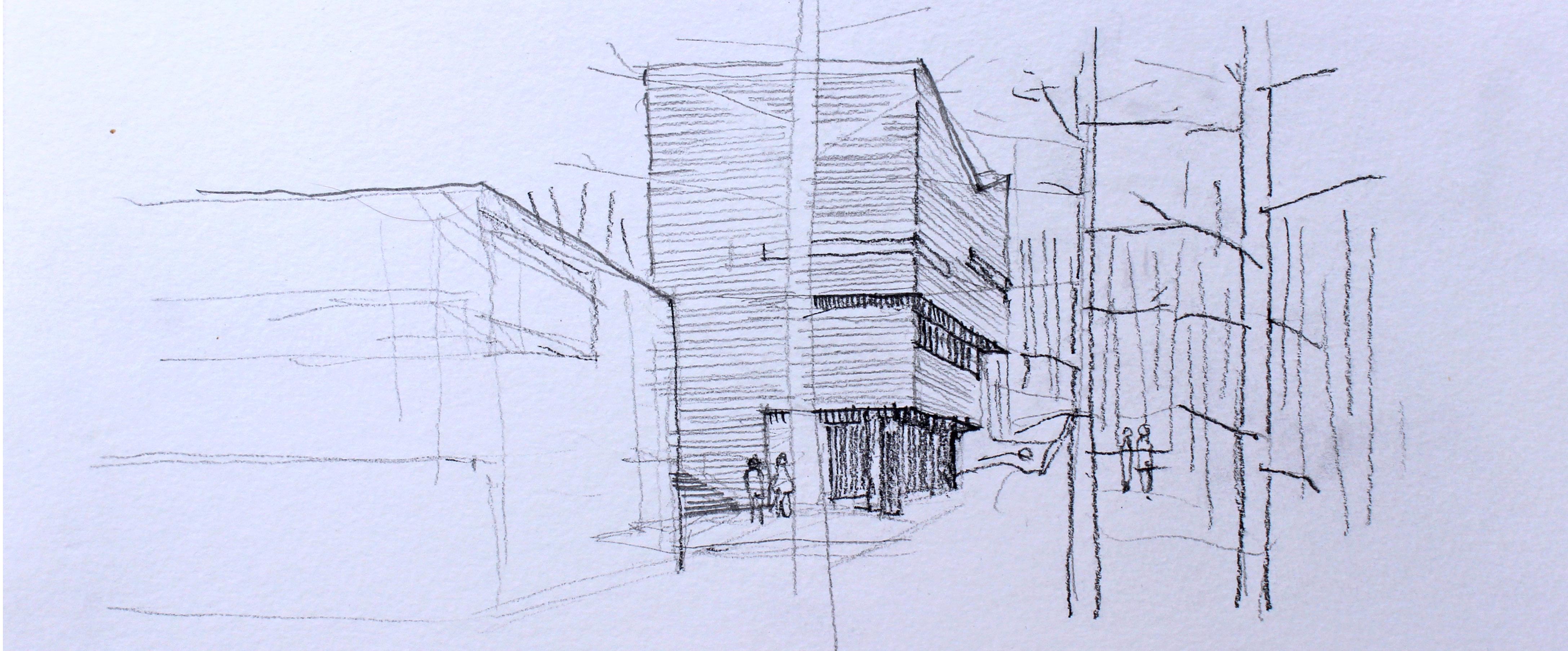 Saynatsalo Town Hall, exterior massing
Saynatsalo Town Hall, sequential interior views
Muuratsalo Experimental House
Saynatsalo Town Hall, exterior massing
Saynatsalo Town Hall, sequential interior views
Muuratsalo Experimental House
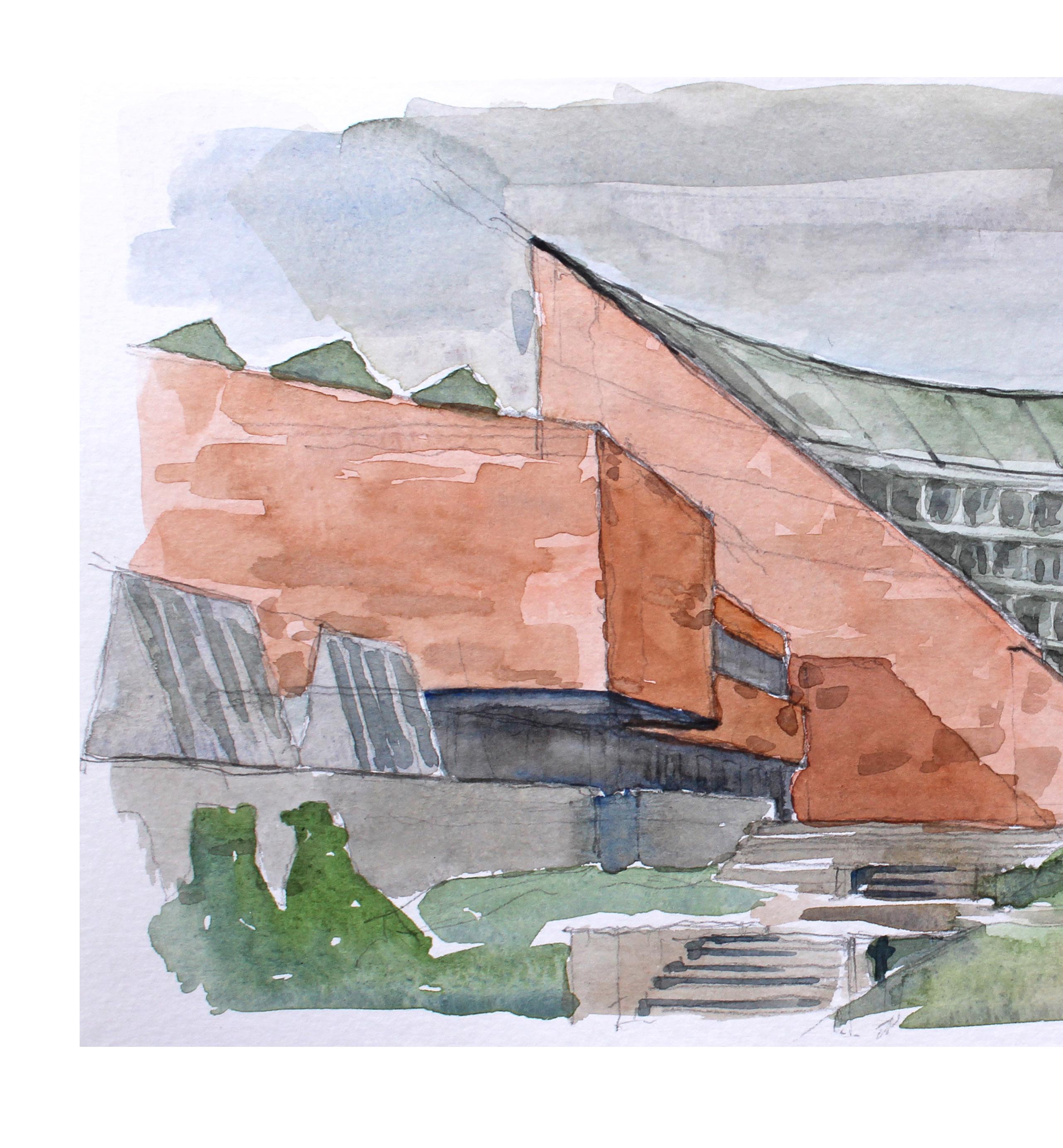 Aalto University classroom building
Aalto University classroom building
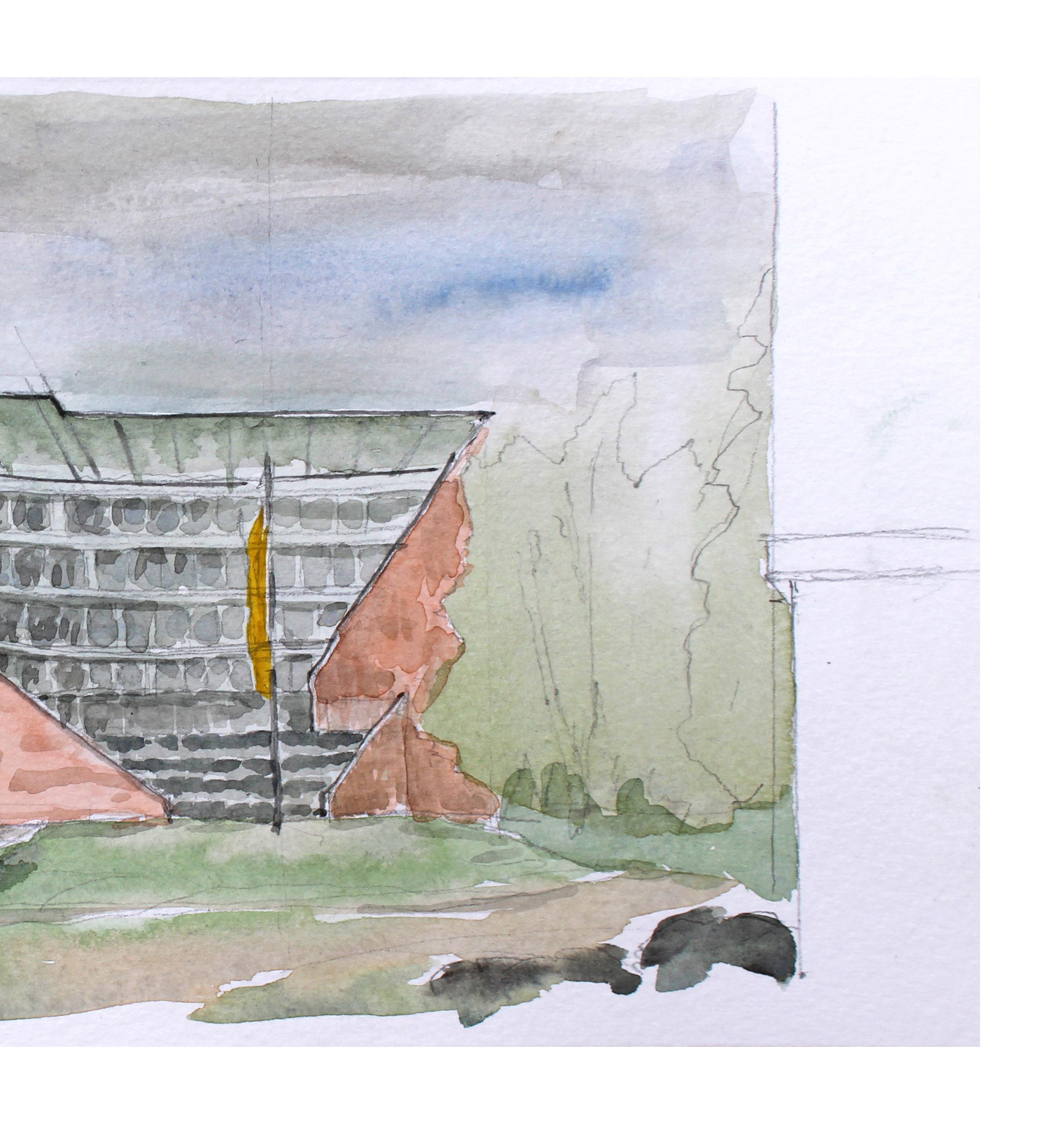
Finnair flight from Chicago to Helsinki
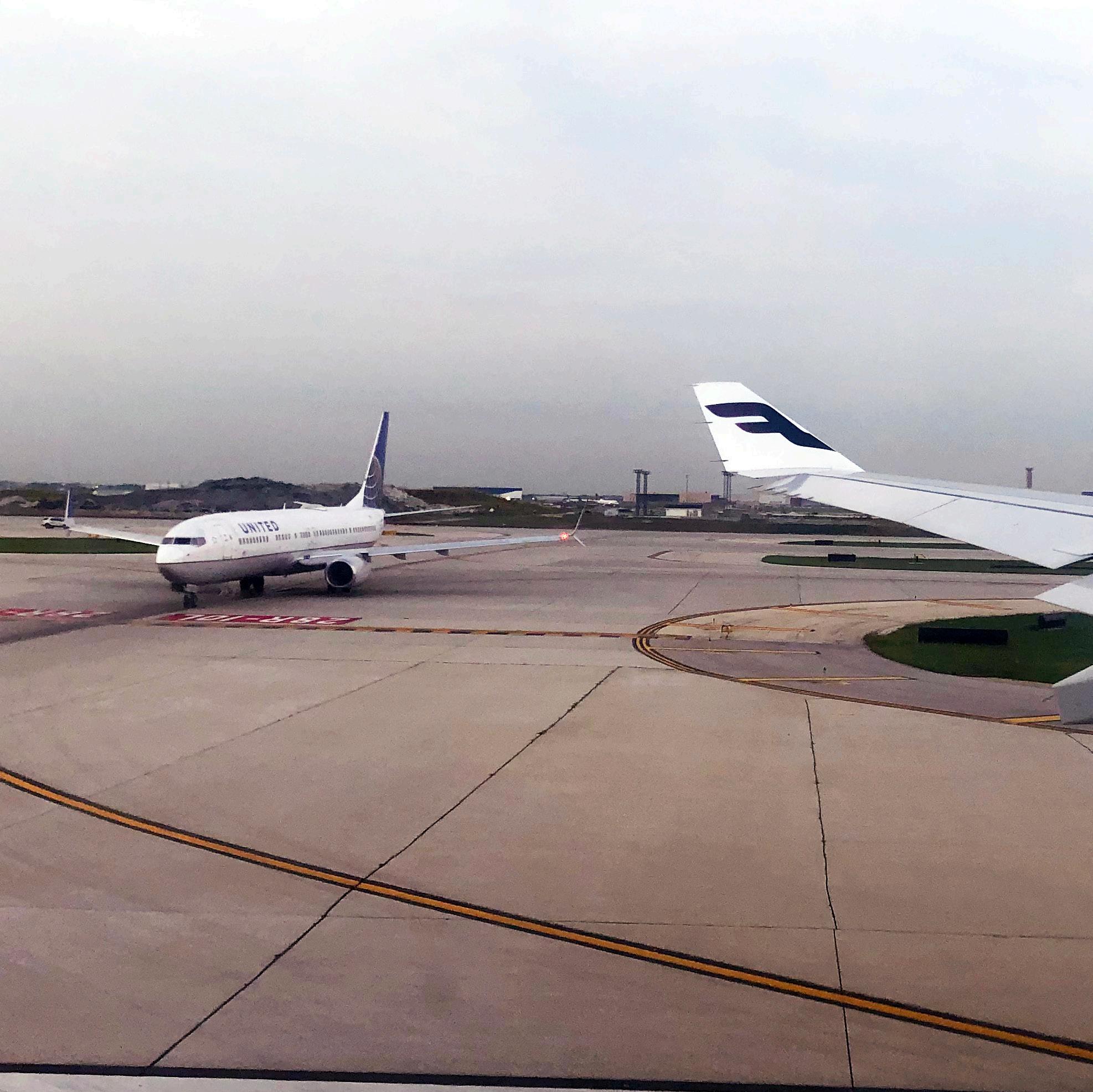
Helsinki Railway Station, designed by Eliel Saarinen
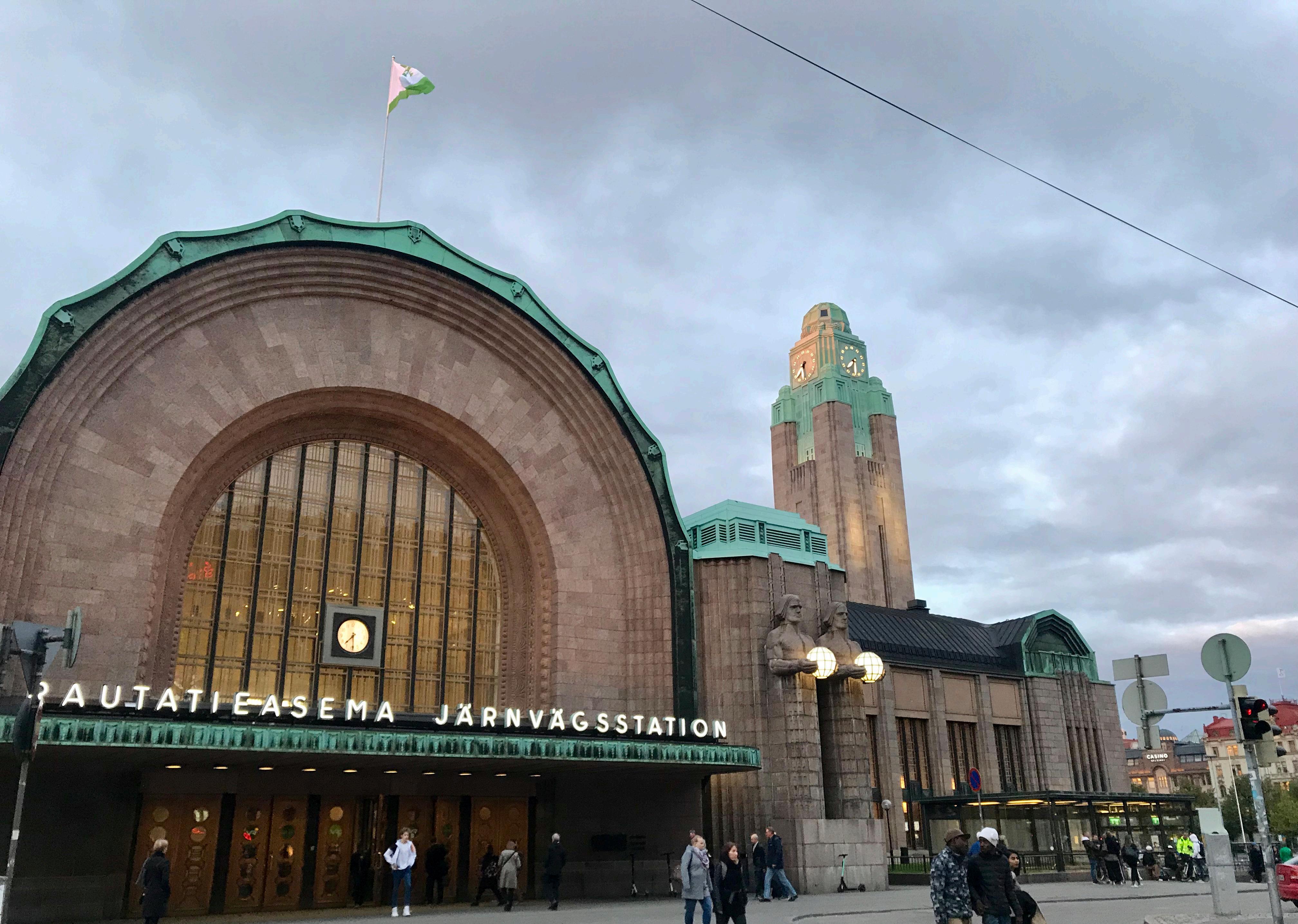
Museum of Finnish Architecture
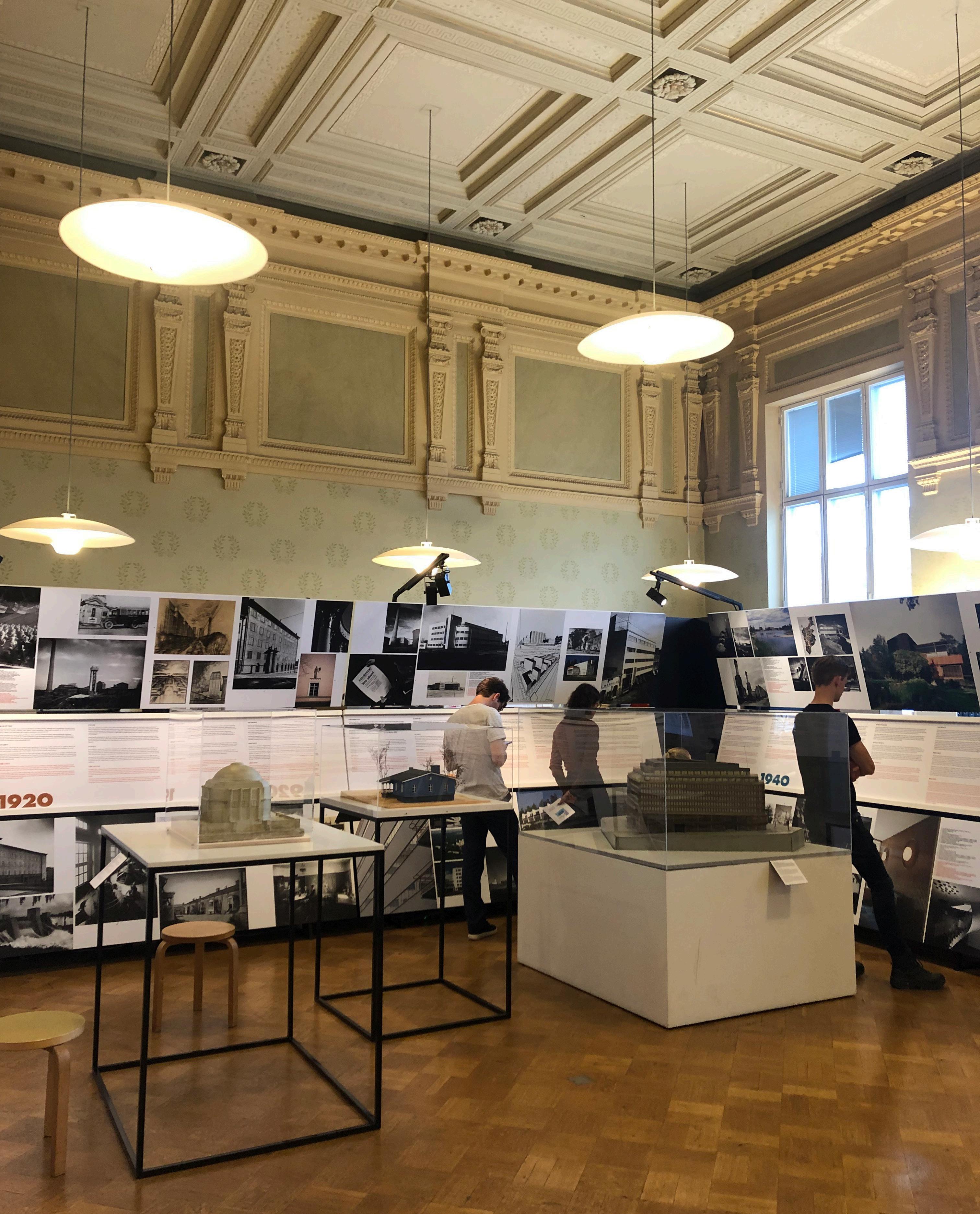
Kiasma Art Museum, designed by Steven Holl Helsinki city streetscape
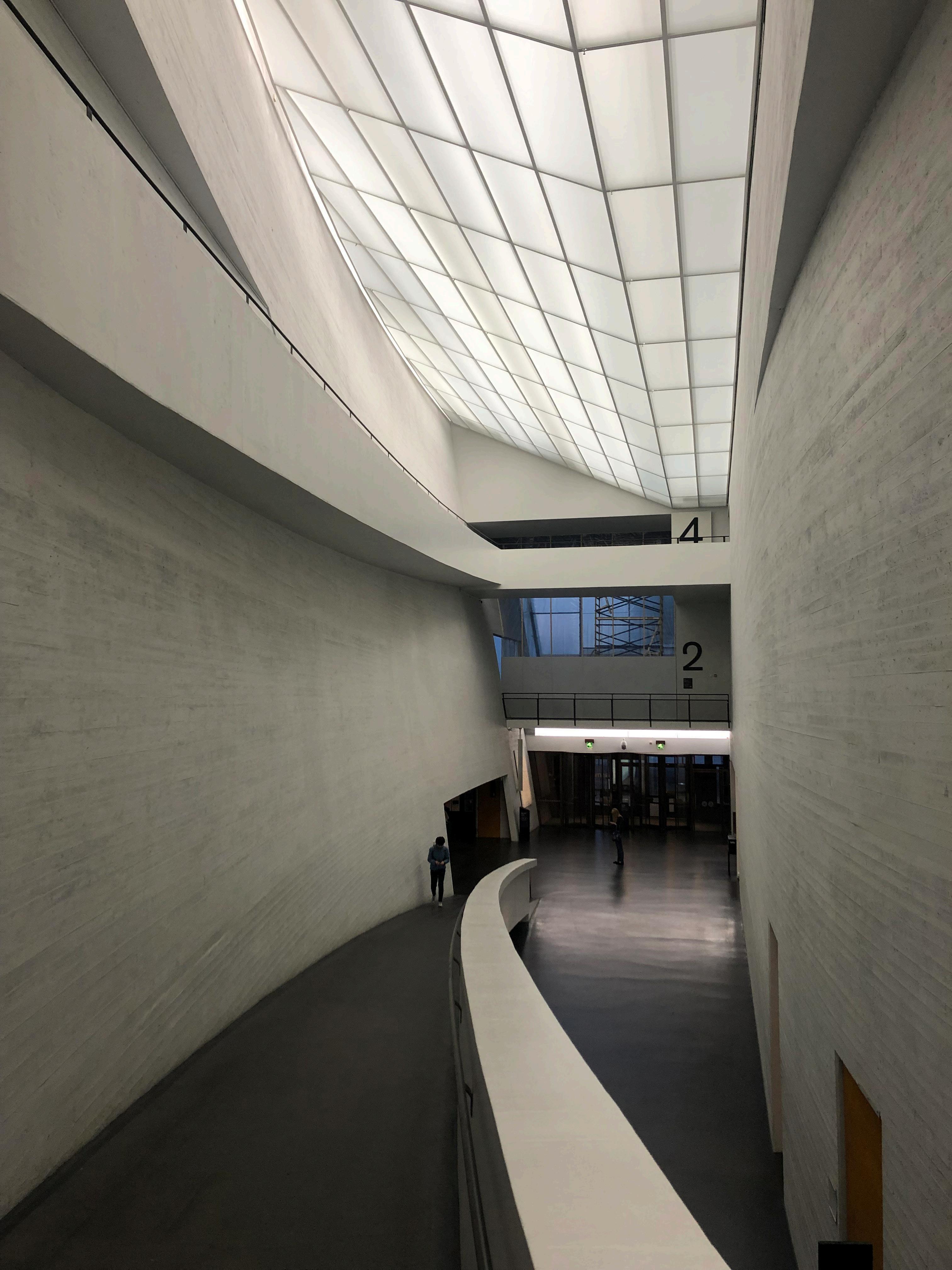
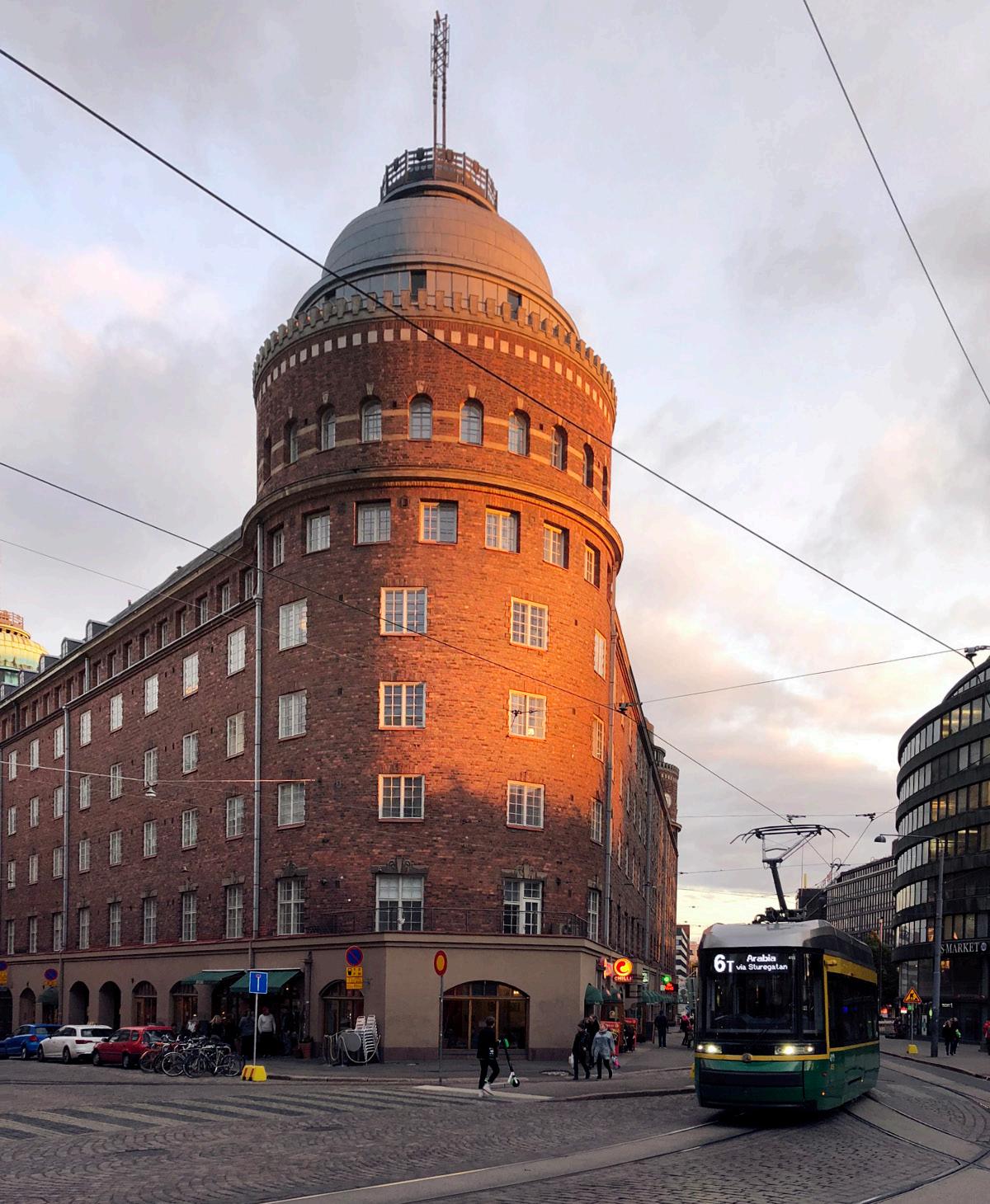

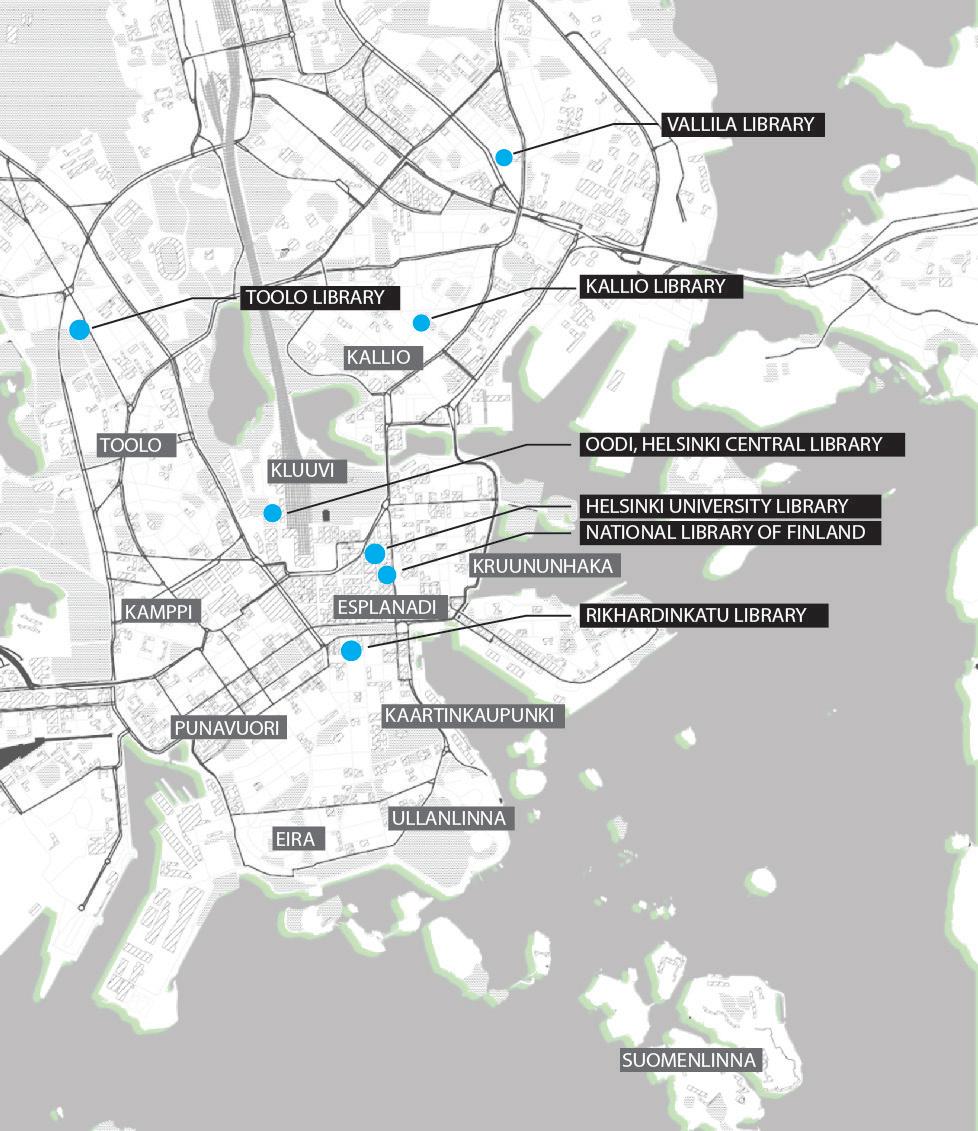
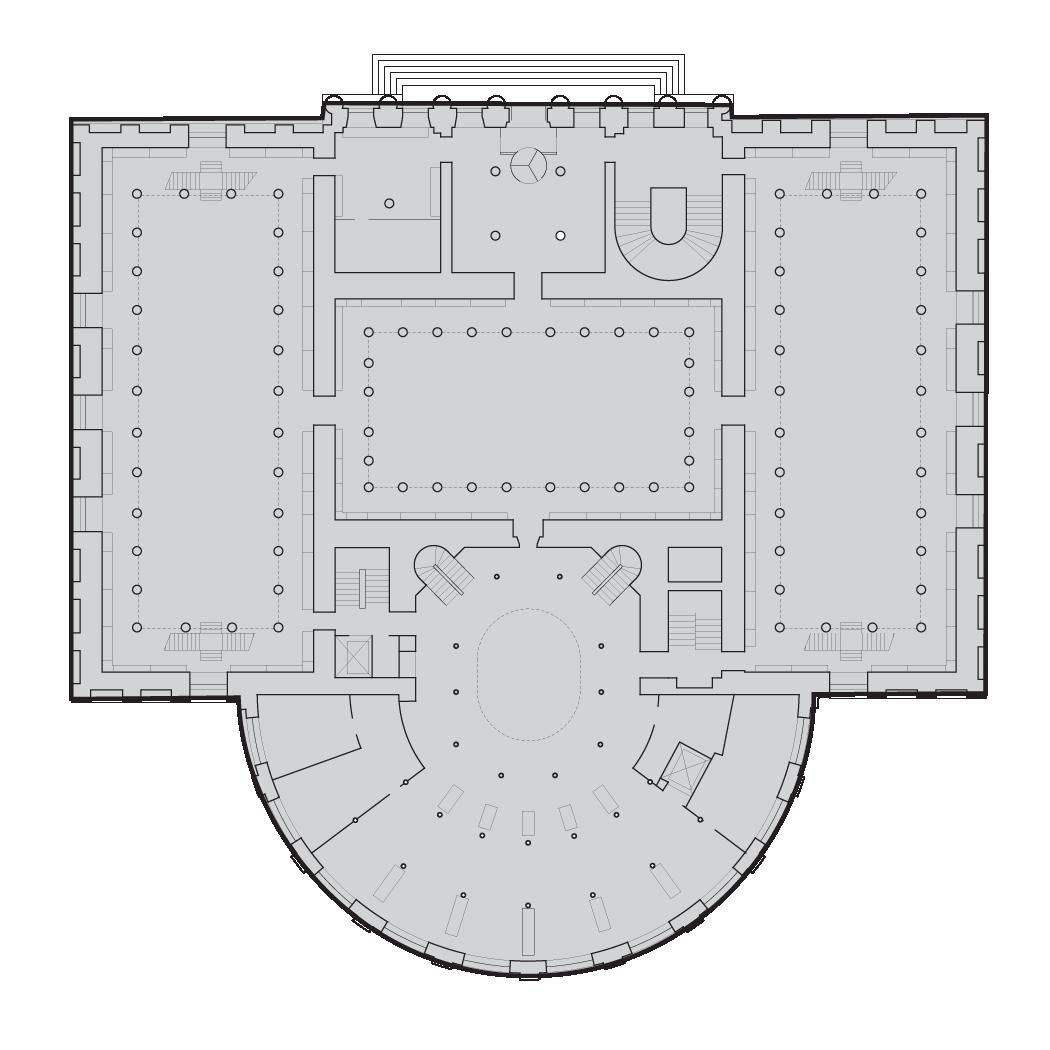
When choosing which libraries to visit, I struggled to pare down my list to a reasonable number. There were many I hoped to visit and wasn’t able to (Viipuri!), and a few that I did see that I haven’t documented. Helsinki has 64 branch libraries in its system serving a metropolitan area with approximately 1.5 million residents. Many of my choices were featured in Mind Building, Finland’s 2018 biennale exhibition. The 8 libraries on this page cover the full spectrum of age, size, and architectural style represented in the country.
Before my trip I prepared a packet with floor plans of each building to help document my experiences. I have developed these notes into plan diagrams on the following pages, with functions color coded for comparison. At times these functional distinctions are closely tied to spatial divisions, and other times I found a loose fit, with more blending of activities.
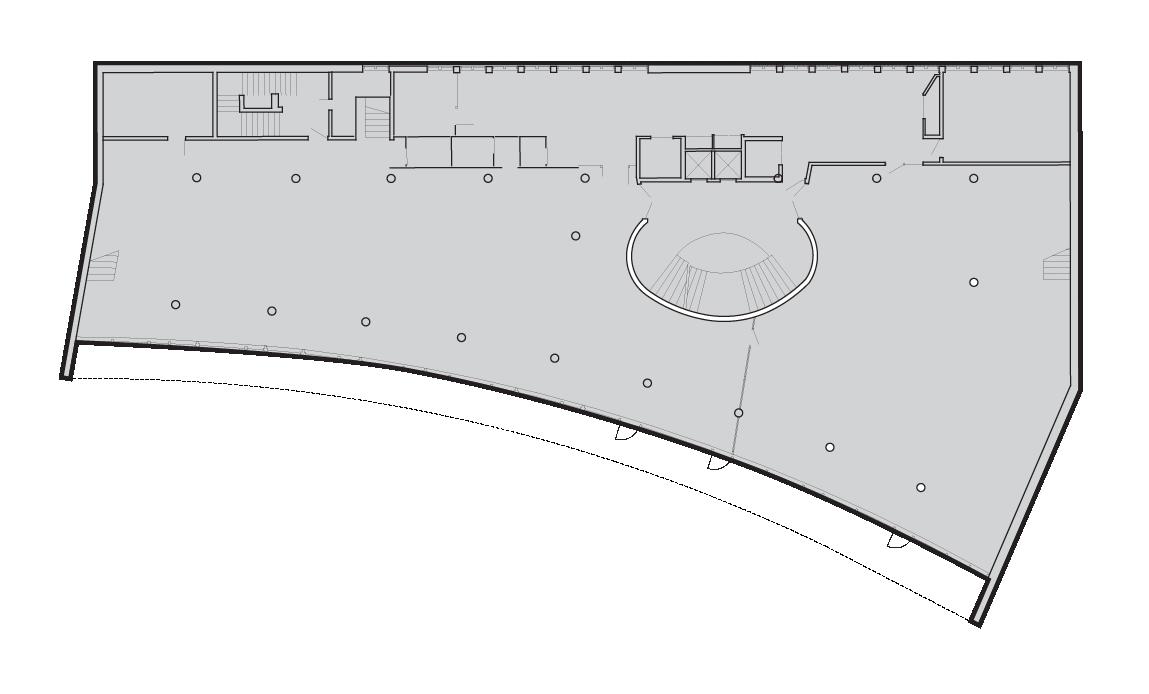
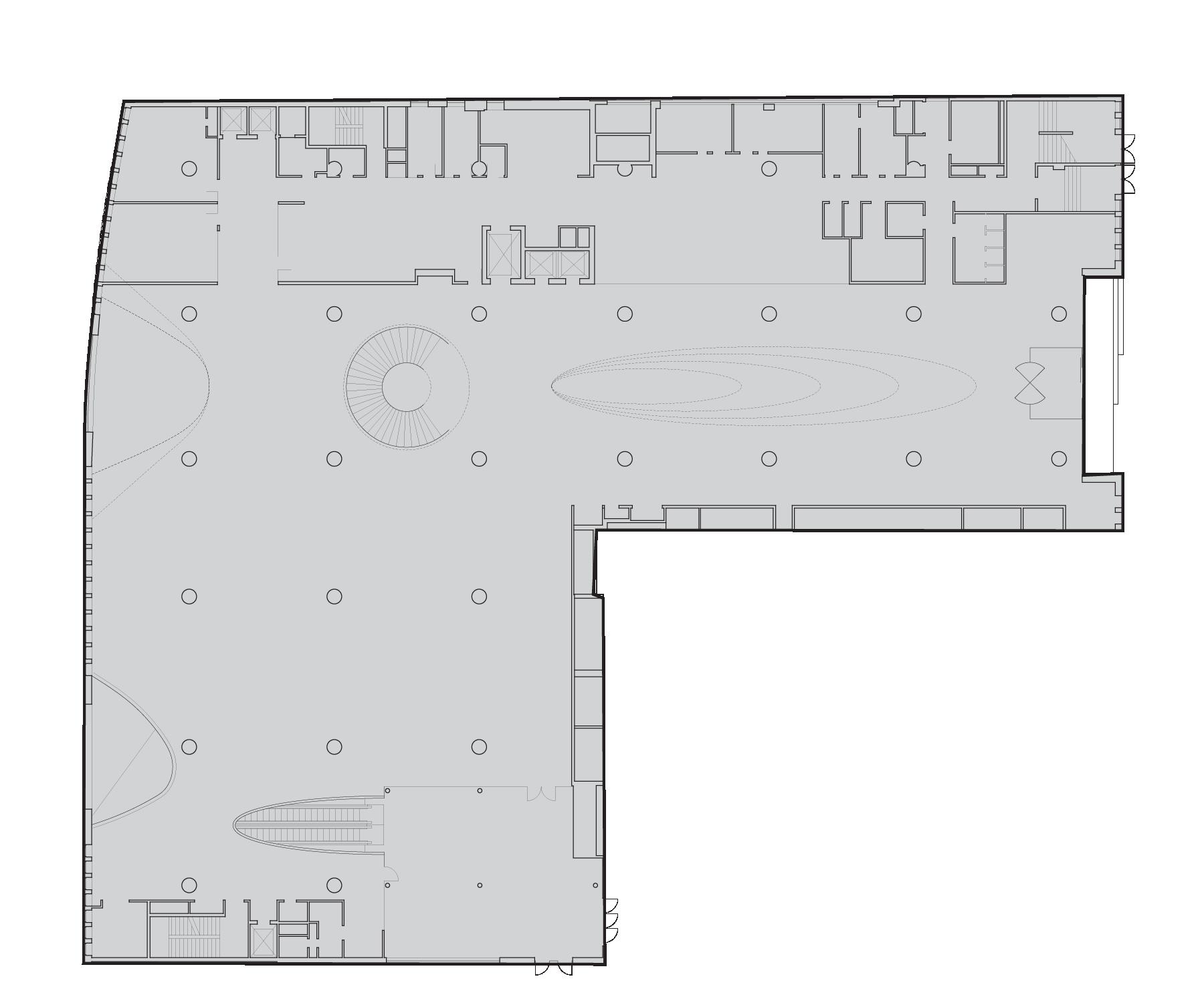
I also spent time sketching in the libraries, both to document what I saw and to slow down, observe users in the space, and let my sensory impressions sink in.
I used instruments to take sound and light readings in the libraries as much as possible to collect data I could use to draw comparisons between the buildings.
National Library of Finland Kaisa House University of Helsinki Main Library T ÖÖ l Ö Library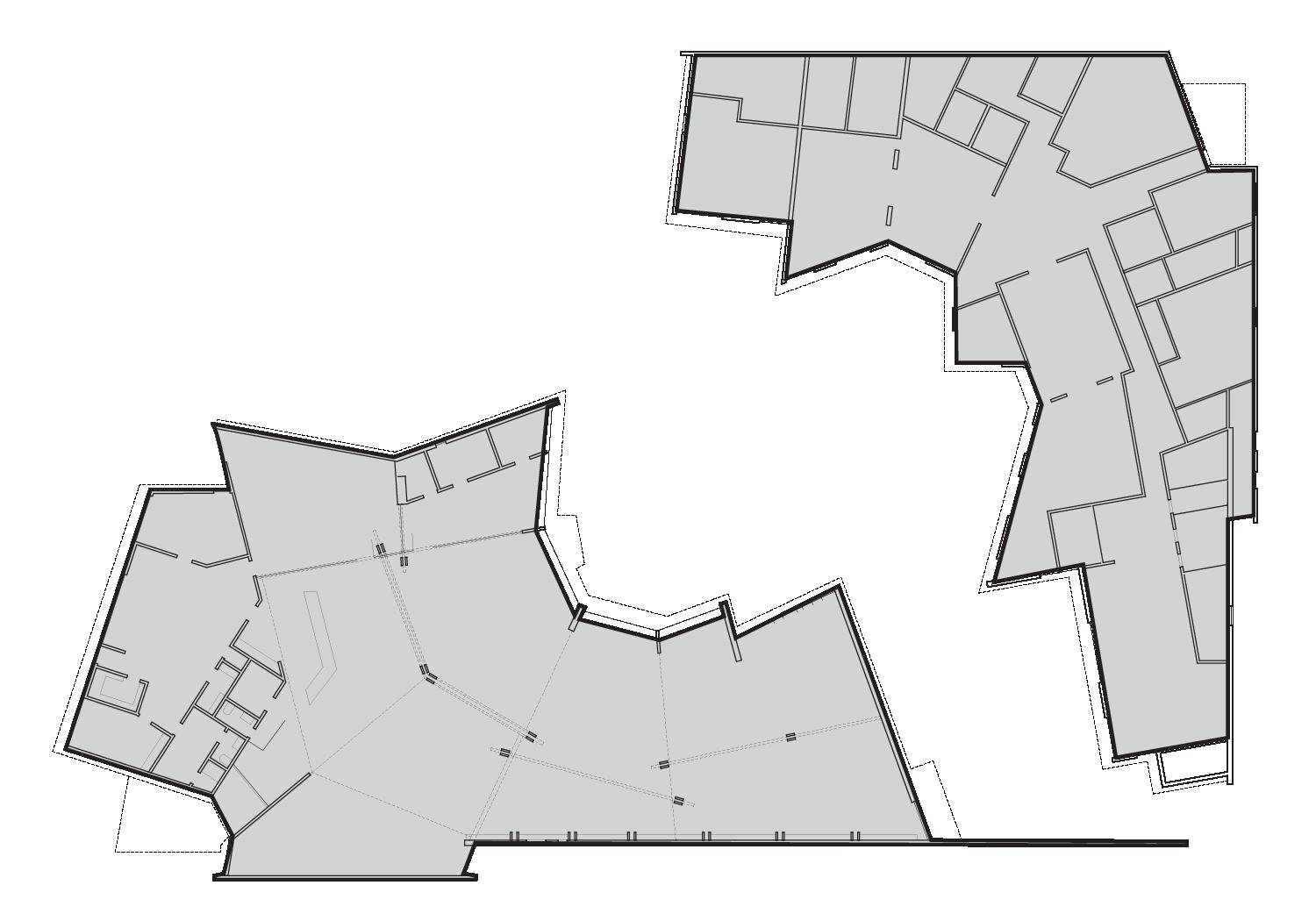
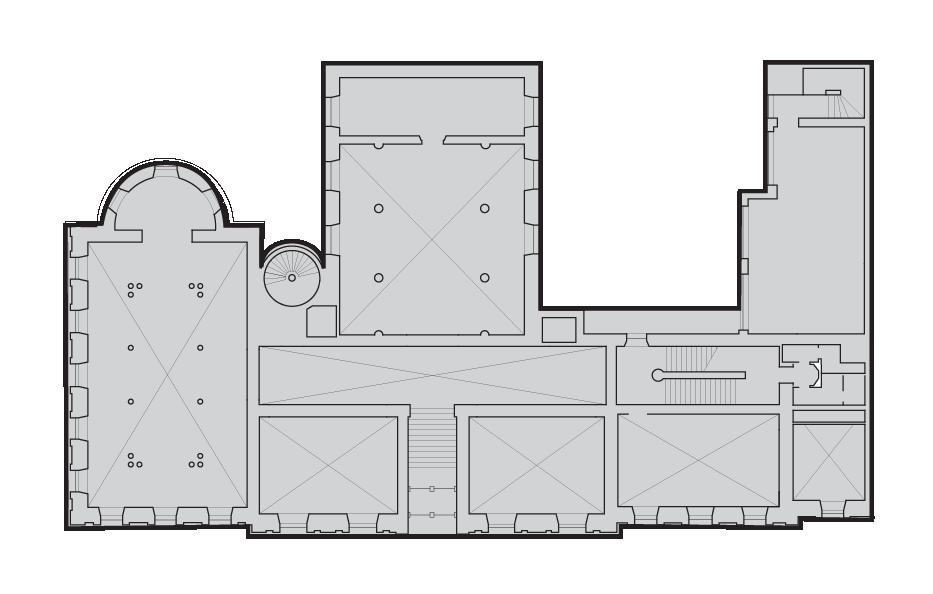
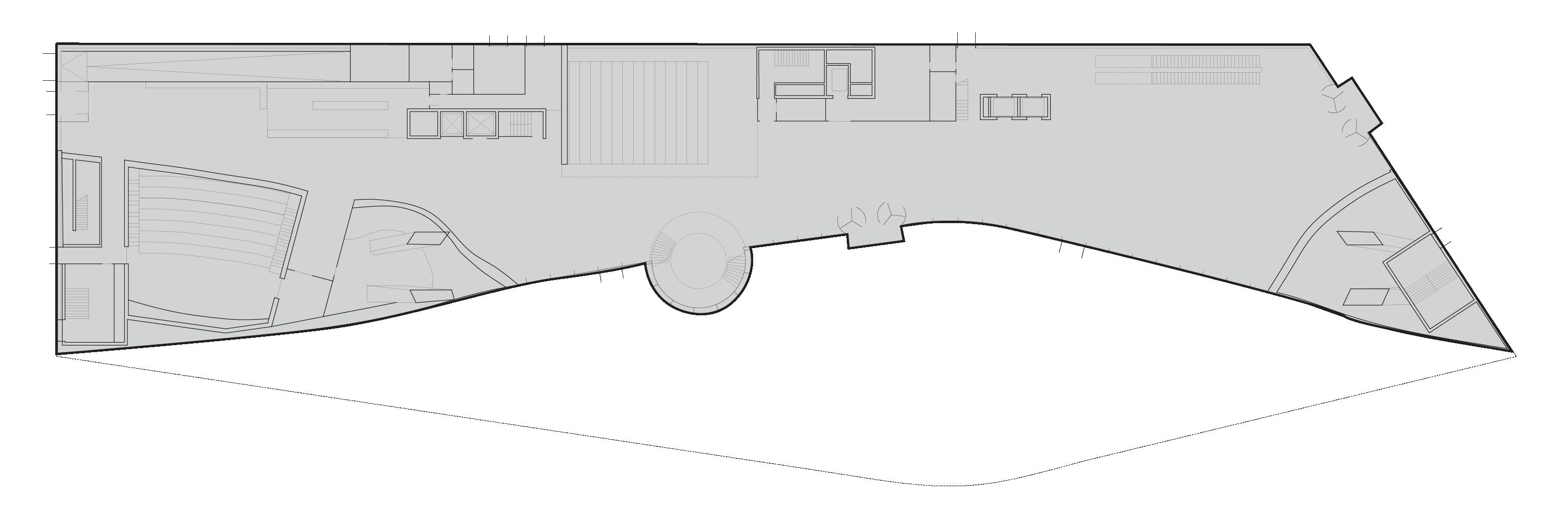
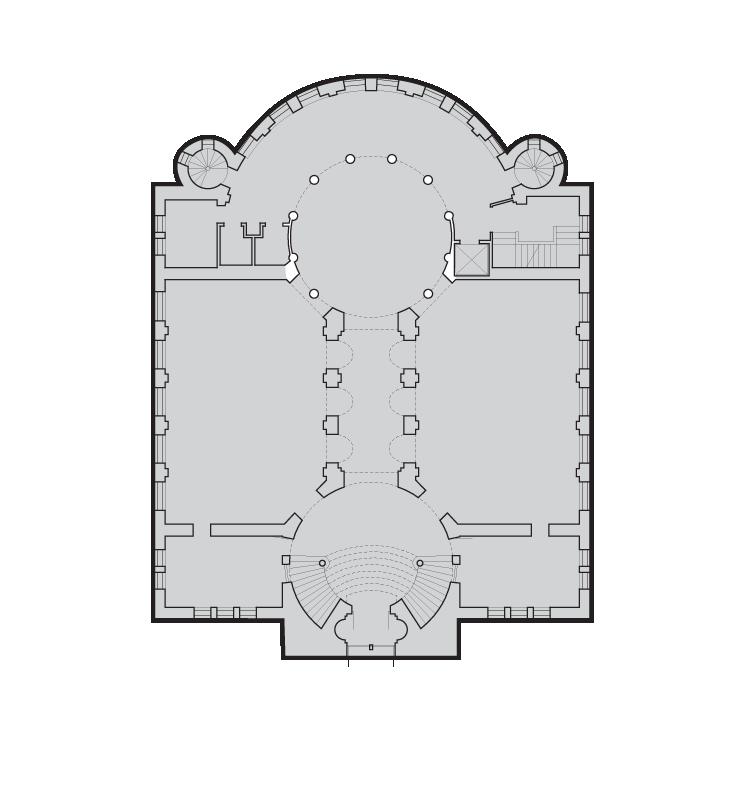
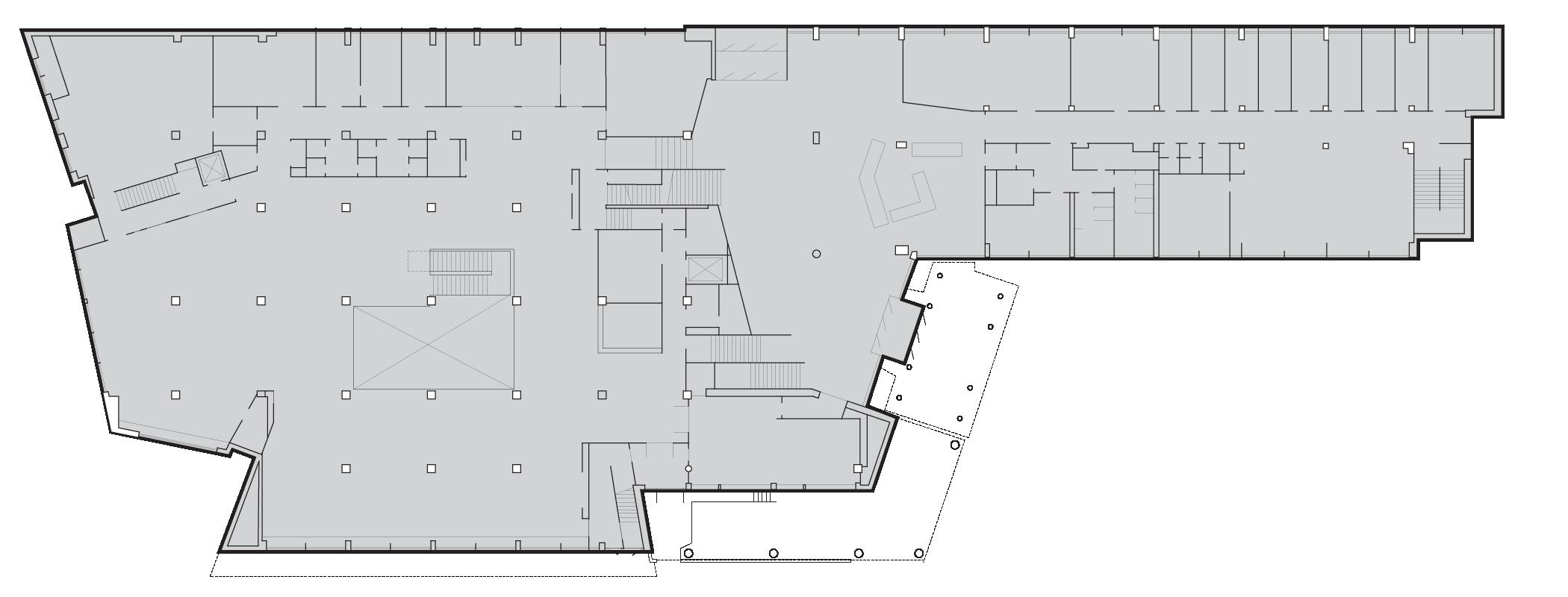
Alvar Aalto’s original library for the Helsinki University of Technology, located in Espoo, a district just outside central Helsinki.
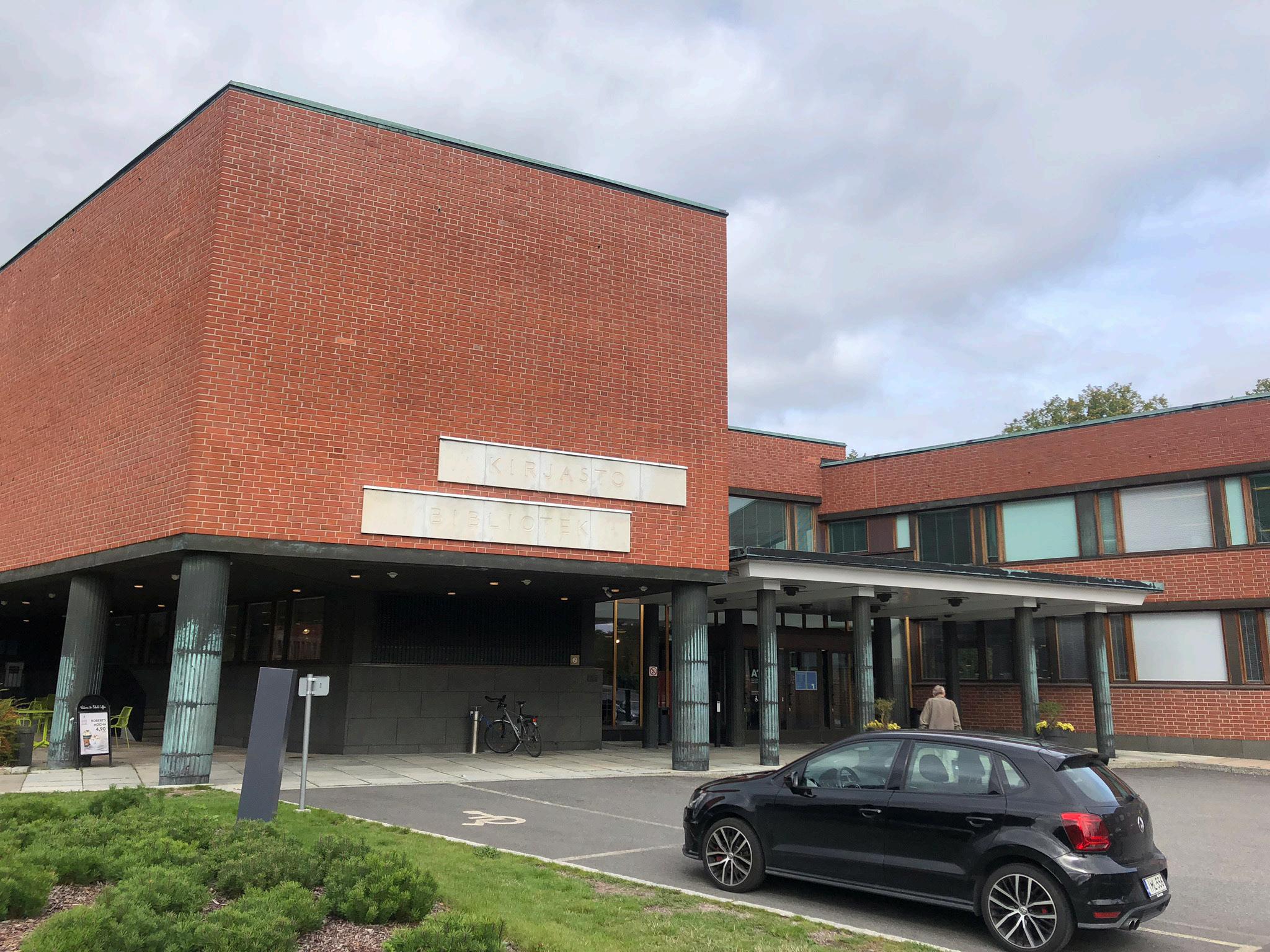
Its exterior is relatively unassuming compared to the dramatic wedge profile of the main lecture building nearby. The university’s new A Bloc multipurpose student life and classroom building across the street also overshadows it somewhat.
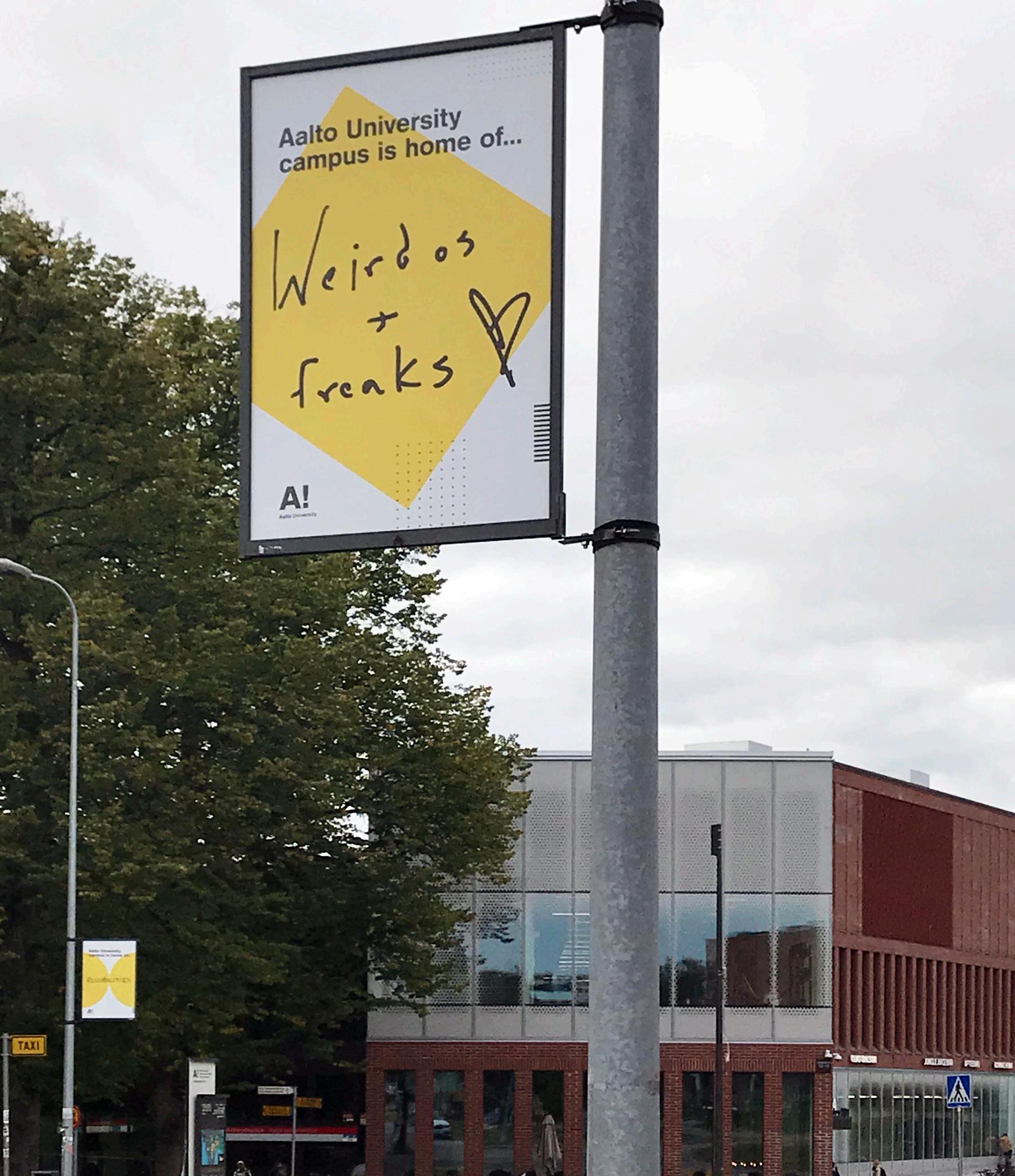
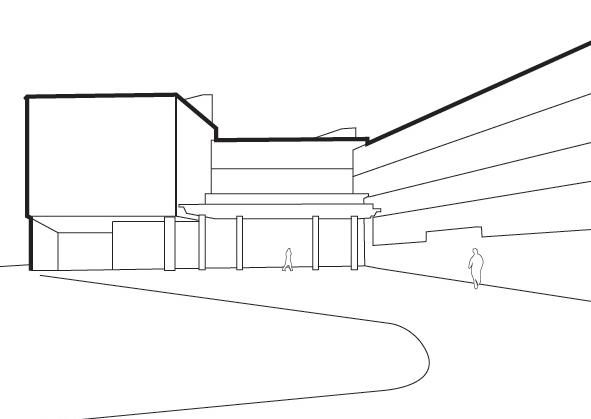
Nevertheless, the long brick mass stretches out confidently in the grassy campus landscape. An inviting, compressed entry lobby with gallery and information desks is on the ground floor. Beyond, on the same level, there are active social spaces such as the café, lounge seating, and art supply shop. The low-ceilinged entry lobby is connected to the main floor with open stairs that seem to break through from above. Upstairs, the library collections and reading rooms are a serene, introverted set of linked spaces. The arrangement is informal, with layers of open stacks and study carrels, a long rectangular reading room, and numerous corners for reading.
above: photograph of the solid brick volume of the main level supported on copper-clad columns above the inset ground floor. below: the campus celebrates its outsider character as an art and design focused institution.
Architect: Alvar Aalto Location: Otaniemi, Espoo Built: 1949 (2012 renovation by NRT & JKMM)classroom / program room lounge / informal gathering reading room / quiet study collections / stacks staff offices / workspaces building services

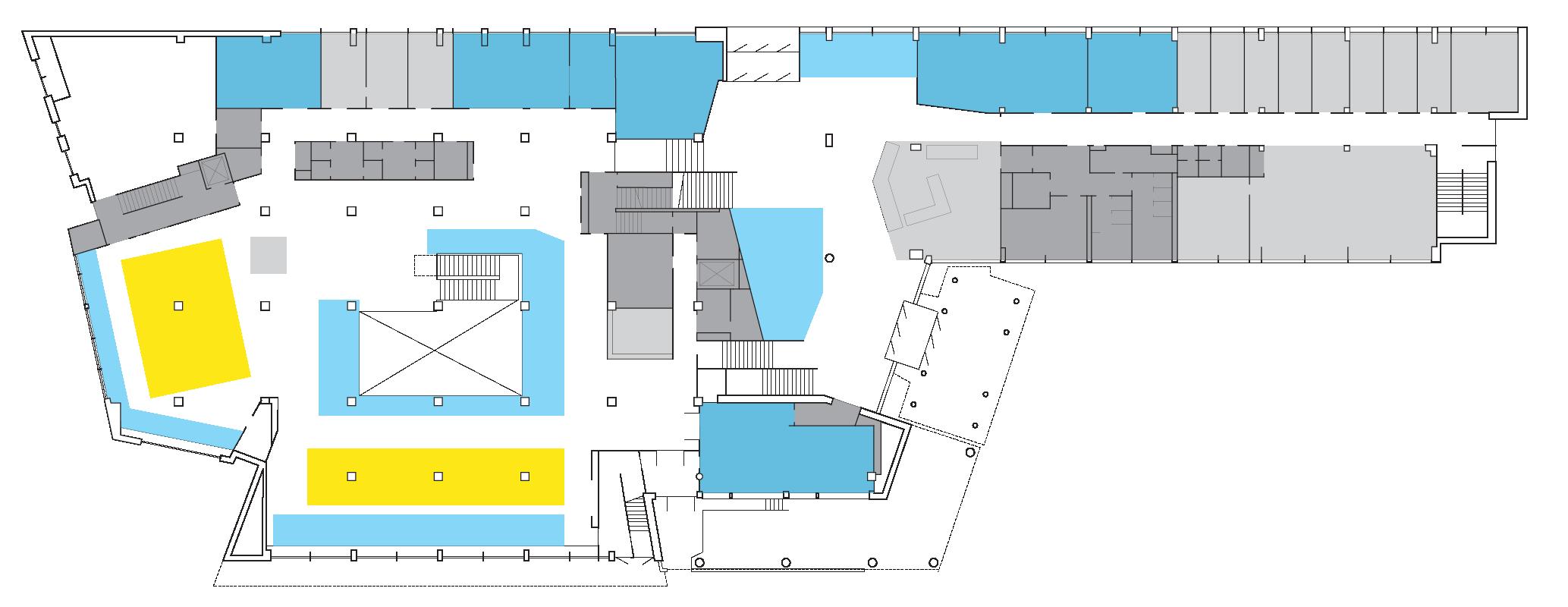
The spaces fan out around the main circulation and staff desk. The ceiling is broken into planes of varying height that help differentiate zones in the open, rambling floor. The ceilings are sculpted with deep openings and roof monitors that bathe the floor in bright, diffuse light. Apertures at eye level allow framed views out to the campus but are limited enough that they do not distract from the interior spaces.
It has that rare, captivating combination of smooth, sculptural interior surfaces, dynamic natural lighting, and carefully edited views to the outside that together form a choreography of spatial expansion and contraction.
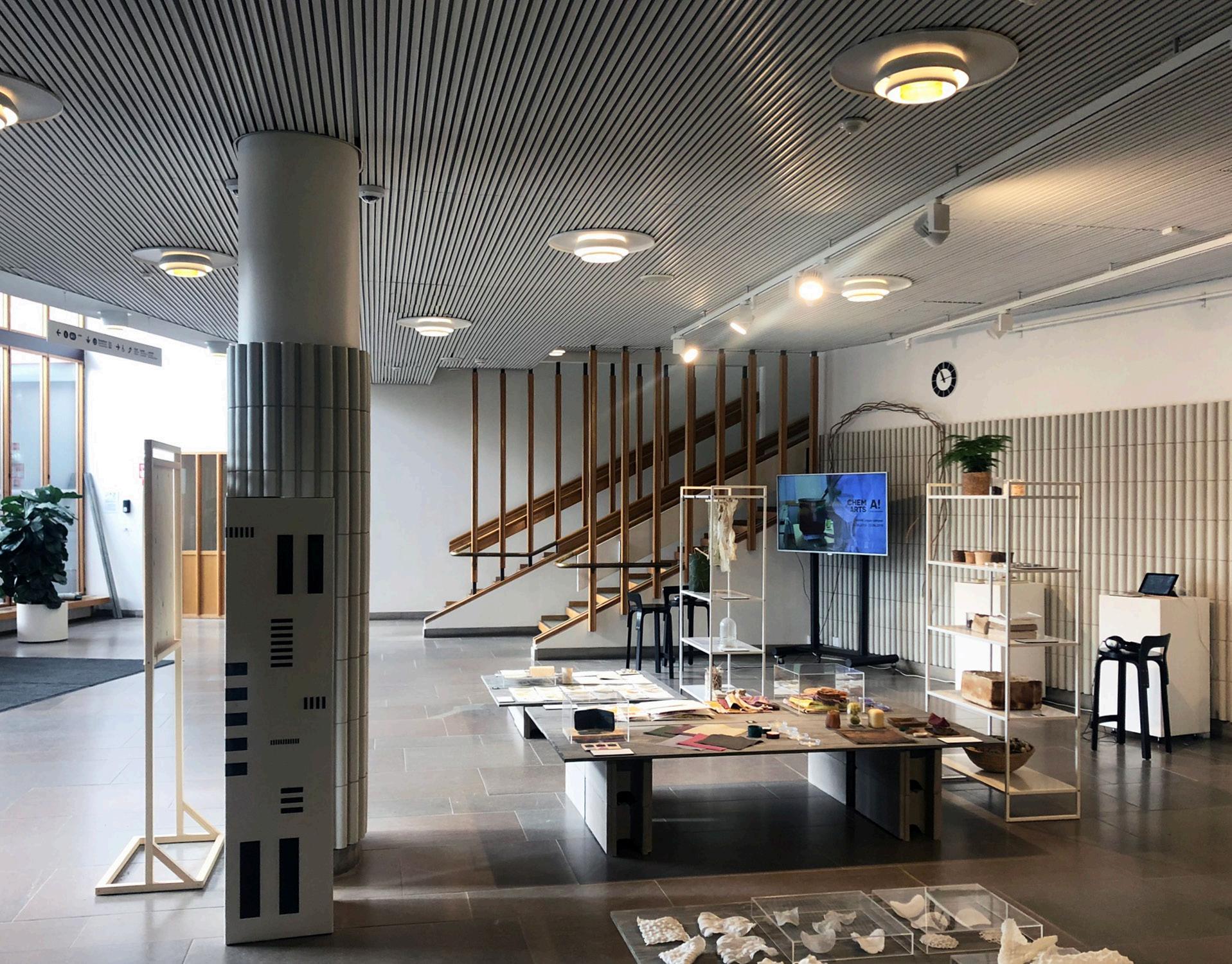
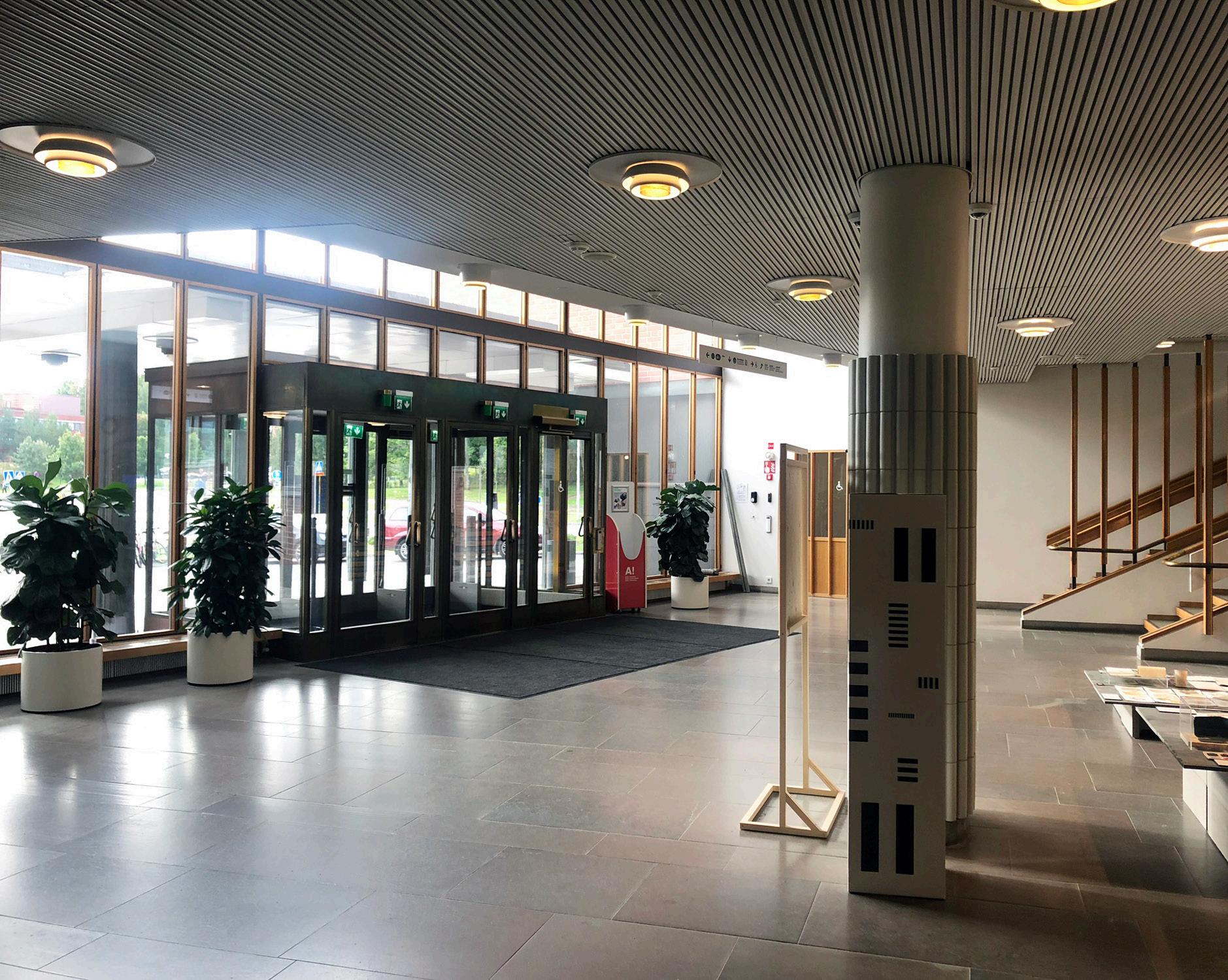
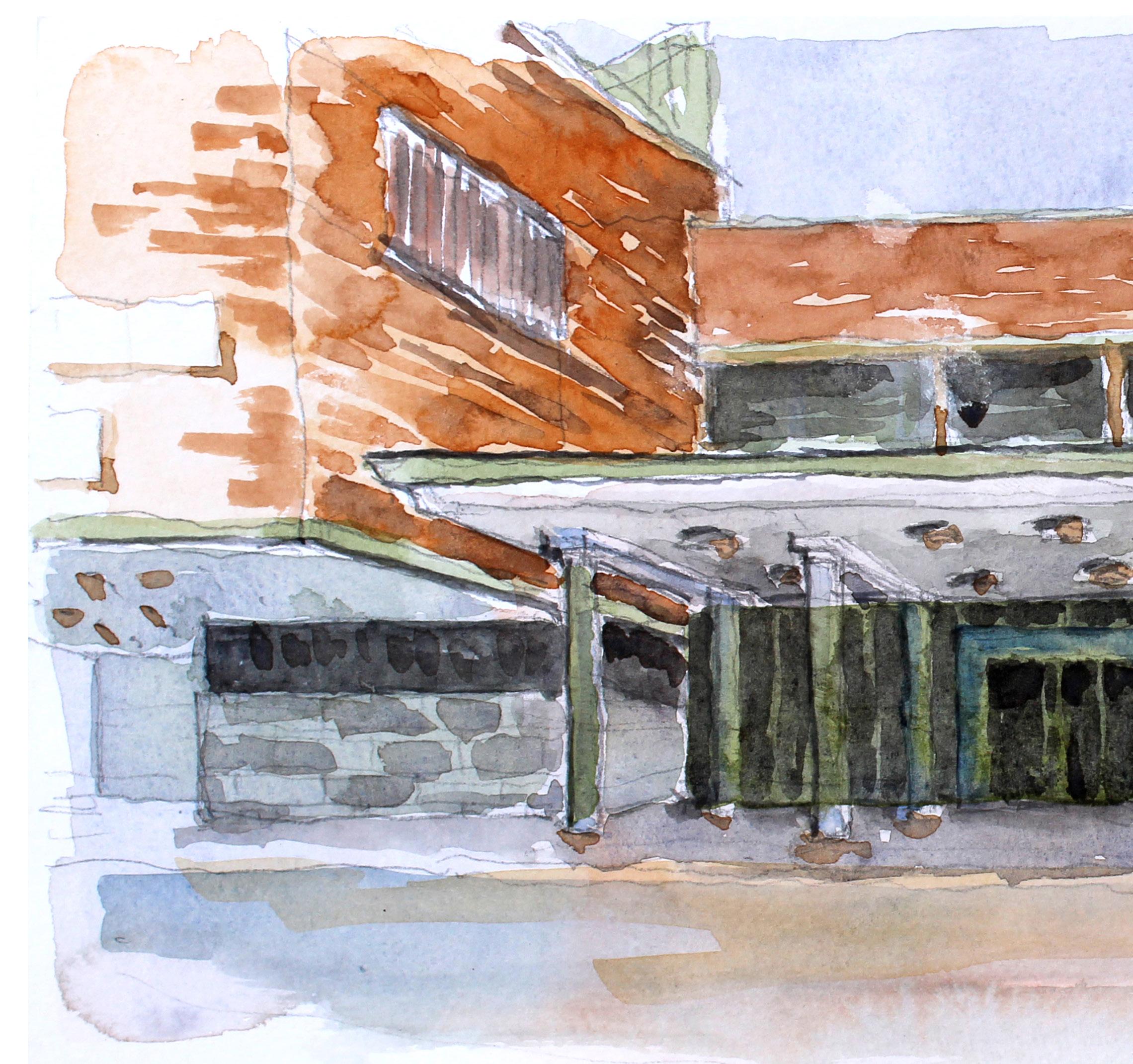
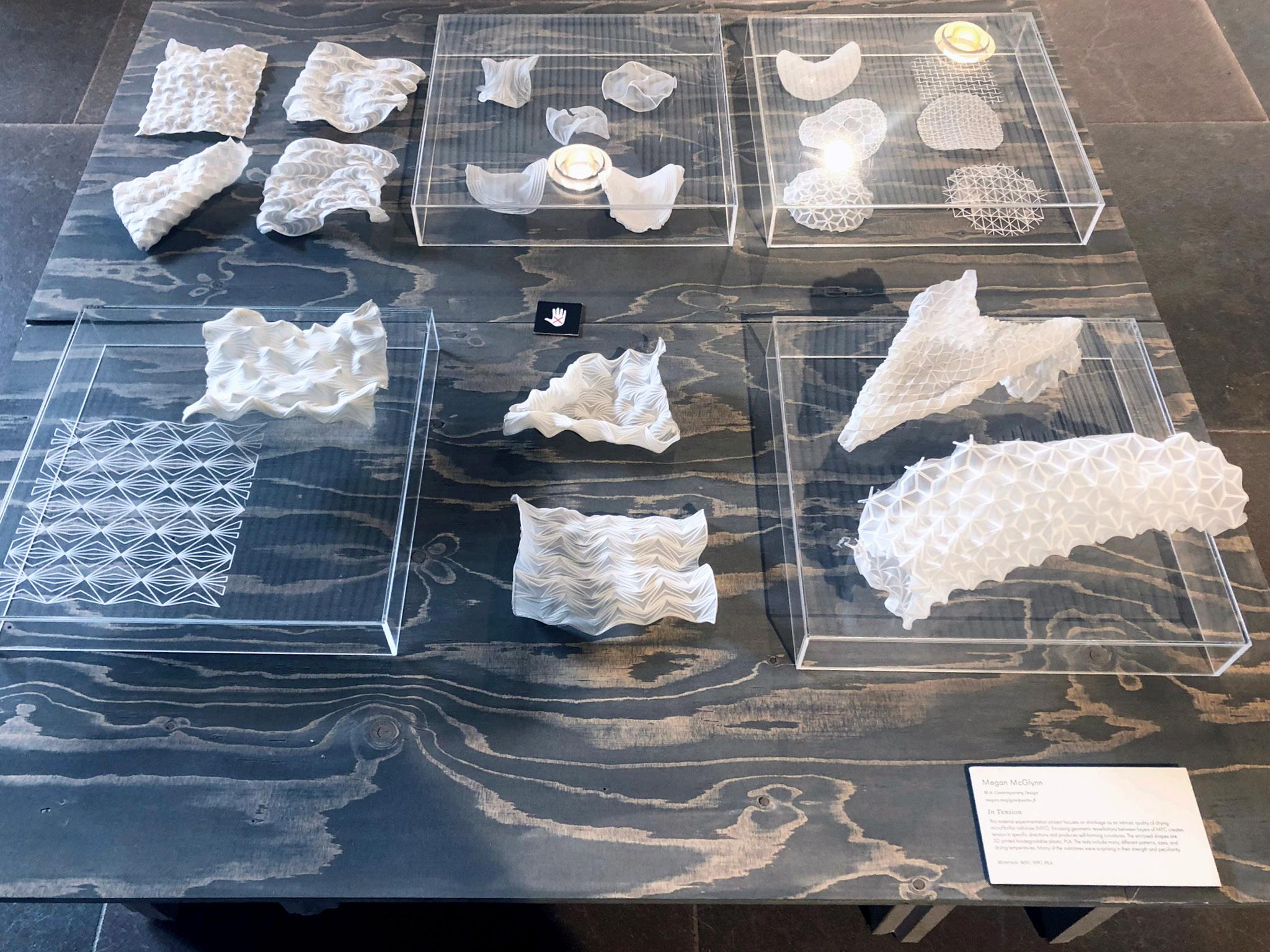
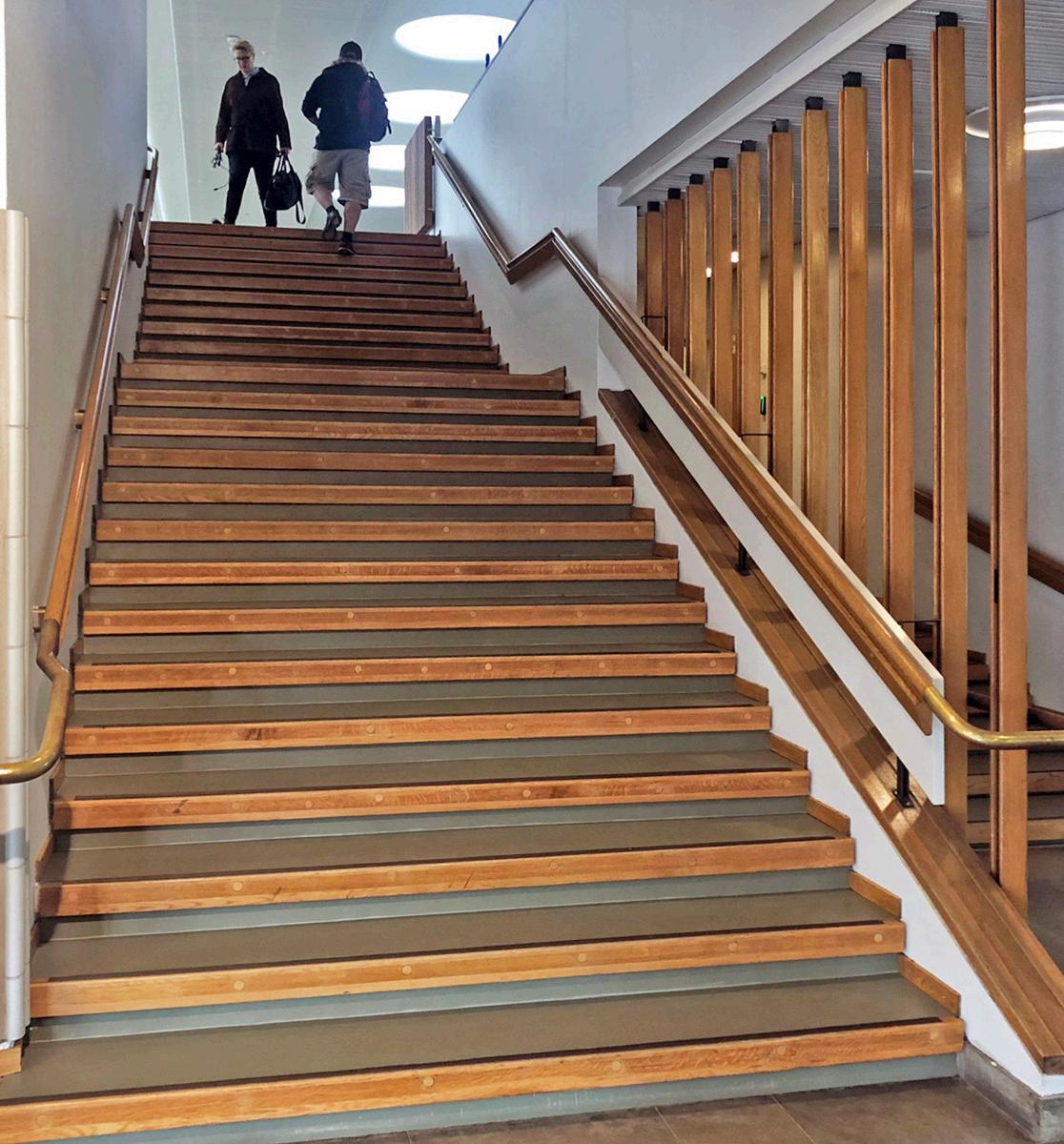
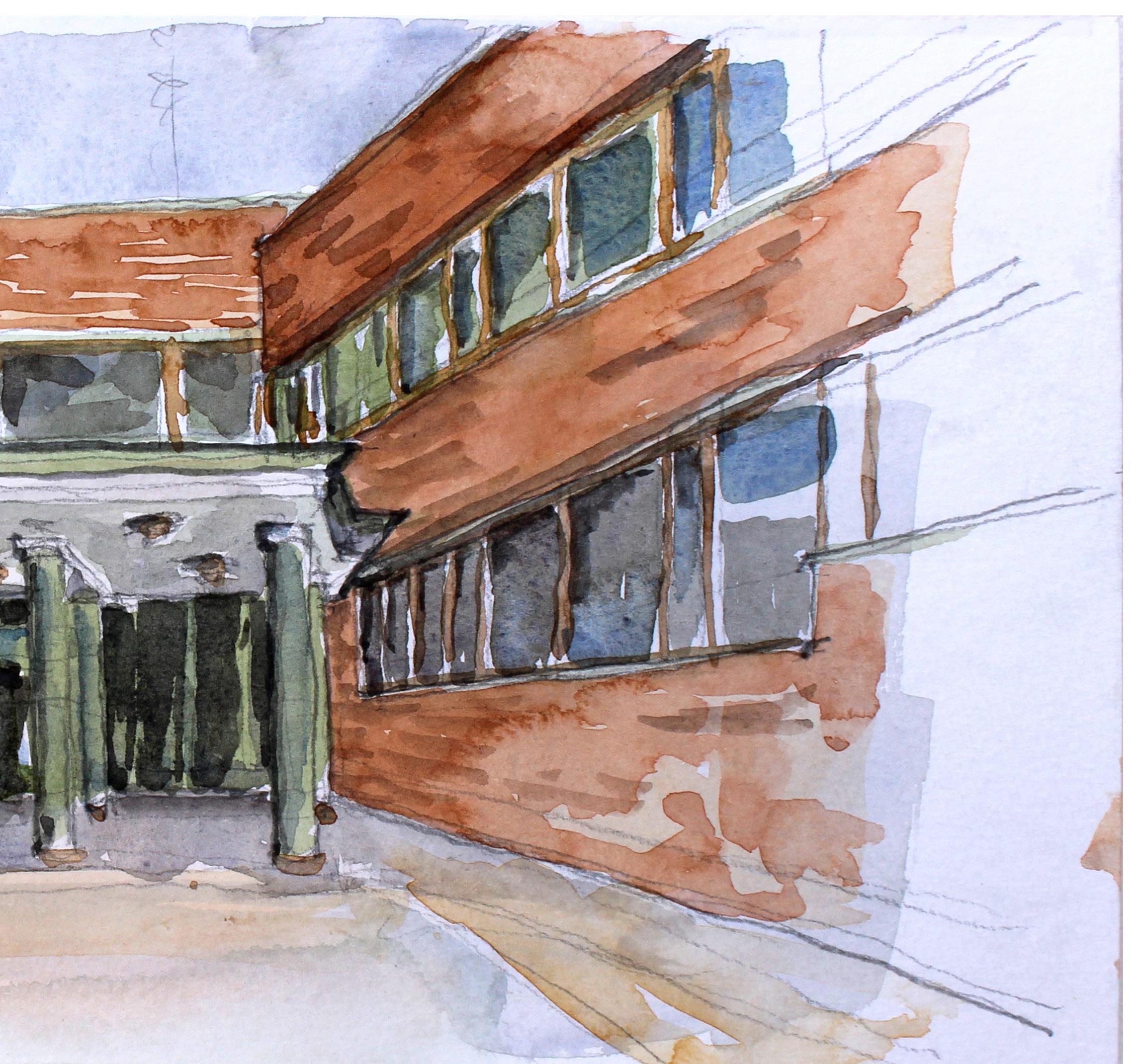 Entry gallery featuring student design work and stair up to the main level with skylights visible beyond.
VMDO
Entry gallery featuring student design work and stair up to the main level with skylights visible beyond.
VMDO
A - perspective sketch of the large quiet reading room on the main level. A long roof monitor above is carved into the ceiling, bringing in bright, indirect natural light. The singular form is contrasted with a series of repeated skylight wells to the left.
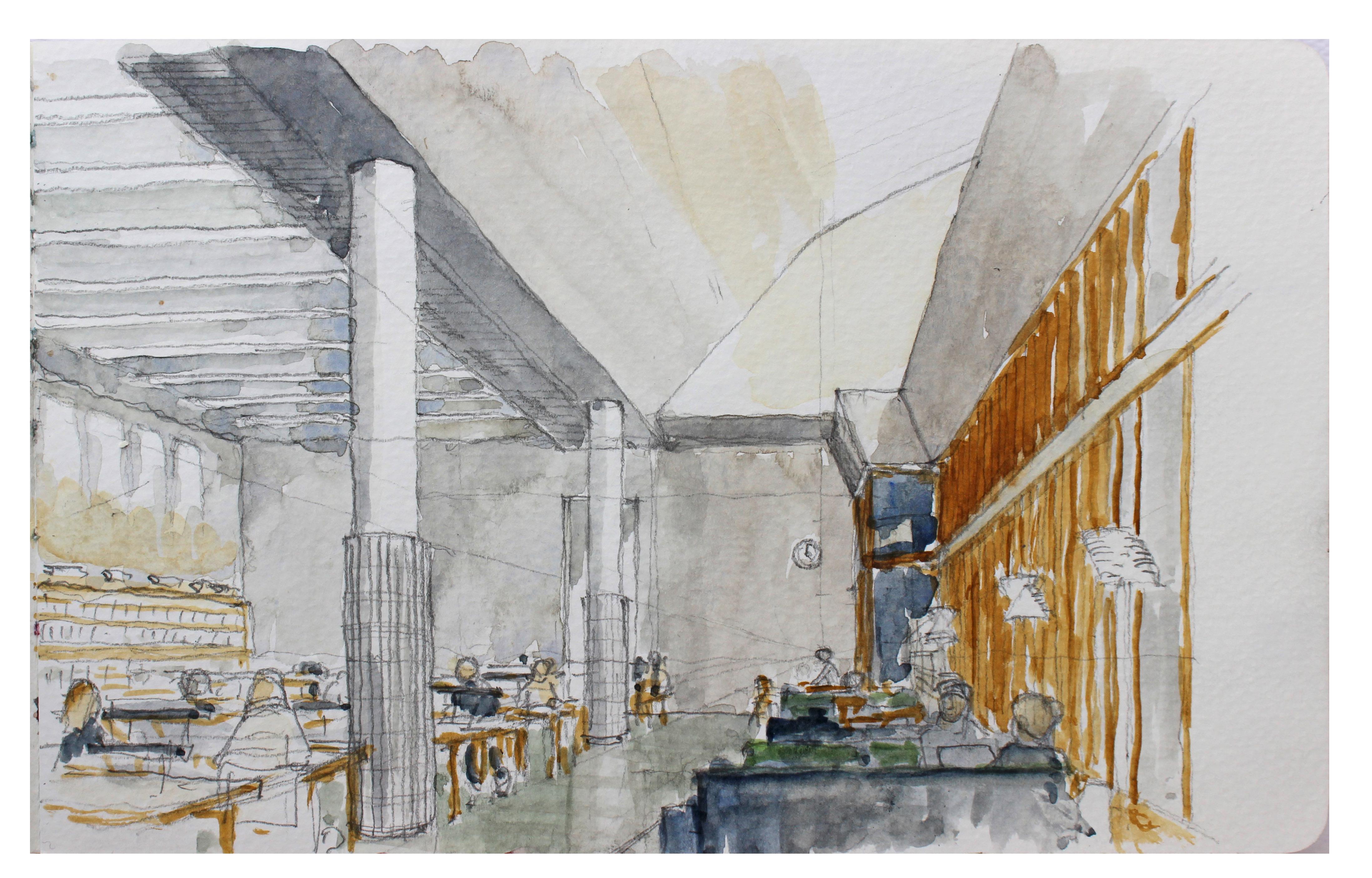
B - lower, flat ceiling on the periphery of the main level. Desks follow the perimeter of the space, buffered from the rest of the floor by stacks.
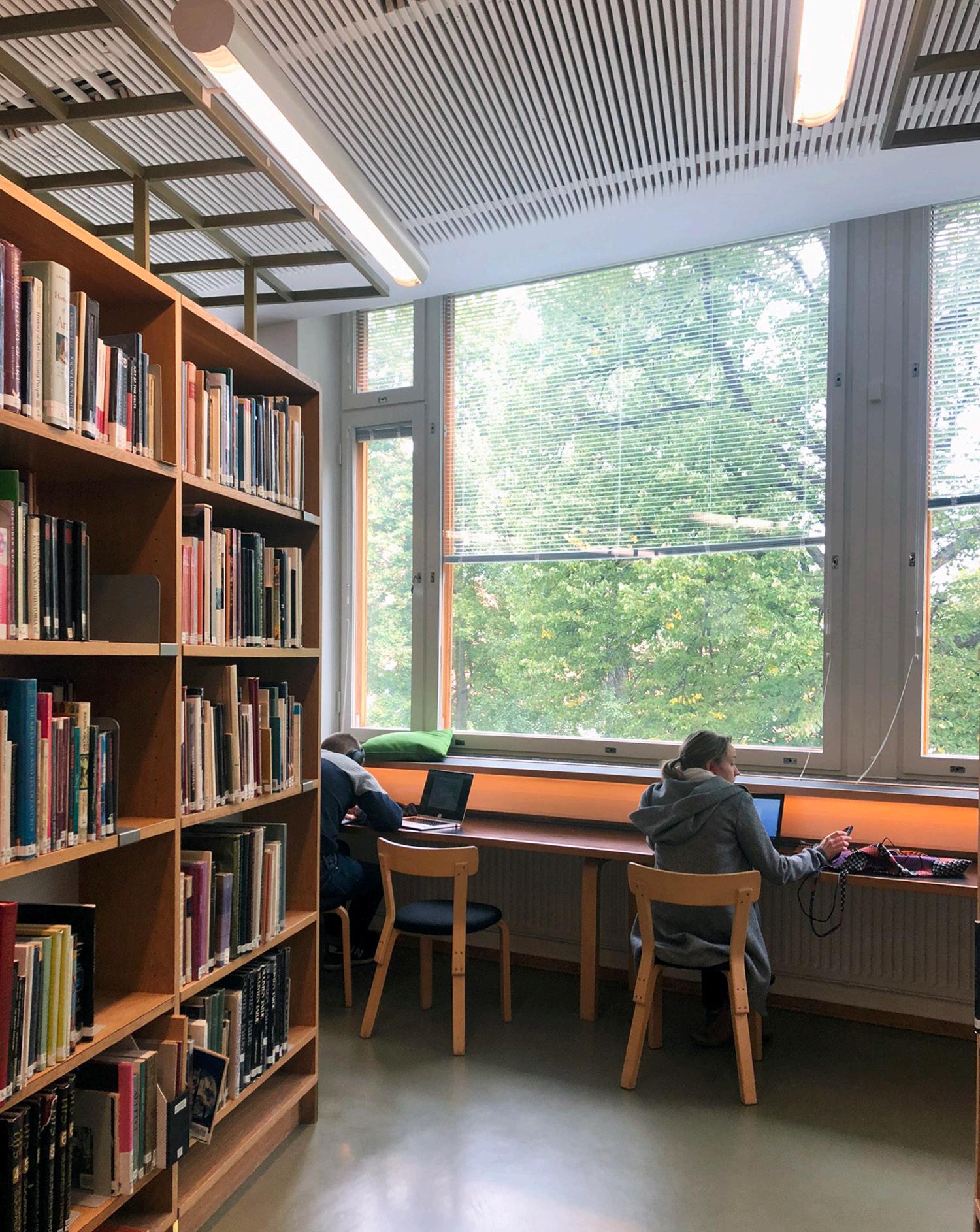
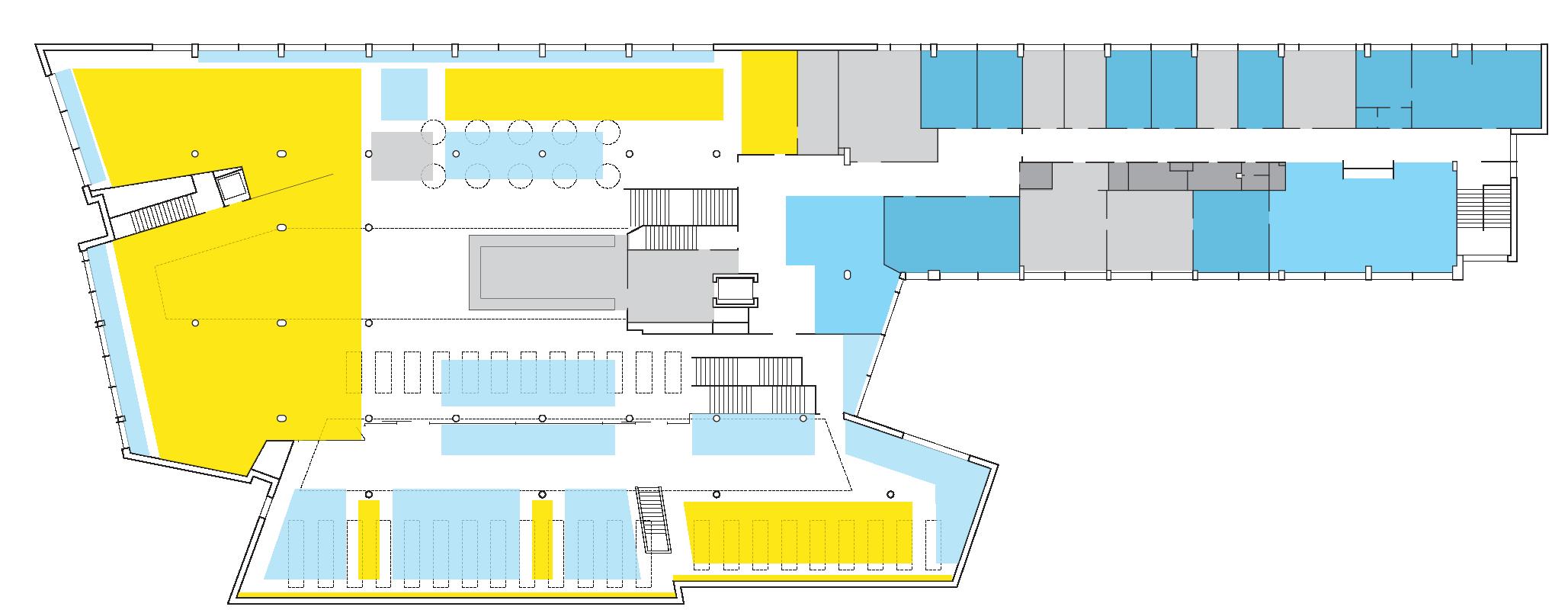
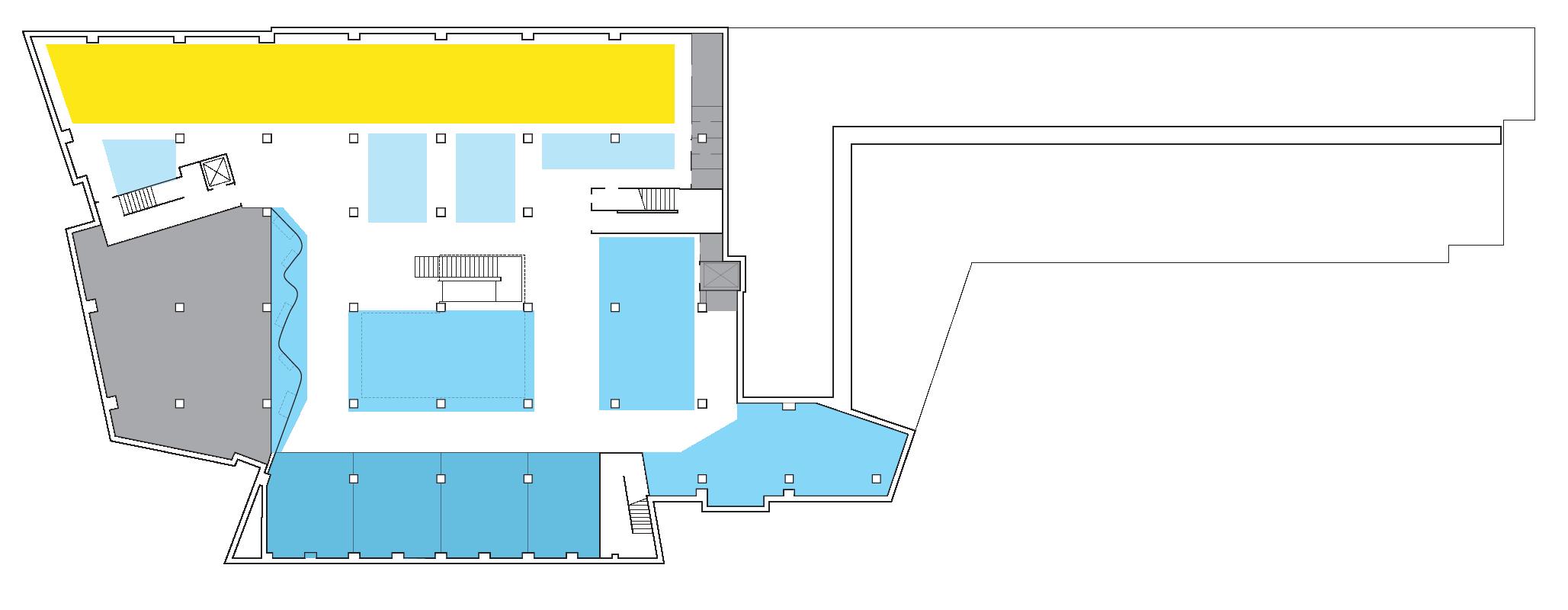
The lower level, recently renovated, is home to much of the collection in compact shelving, and much more study, lounge, and active project space. It includes music and video production studios, a small CNC fabrication lab, group workspaces, and some offices. A far corner, treated like a cave, has been left dark and outfitted with oversized beanbag seats and swing chairs. It is a great place to relax and nap.
This is an example of a library where activity is differentiated by floor level much more than vertical (wall) separations. A strategy that Oodi expands on, with formal parallels in its white, sculpted upper floor ceiling.
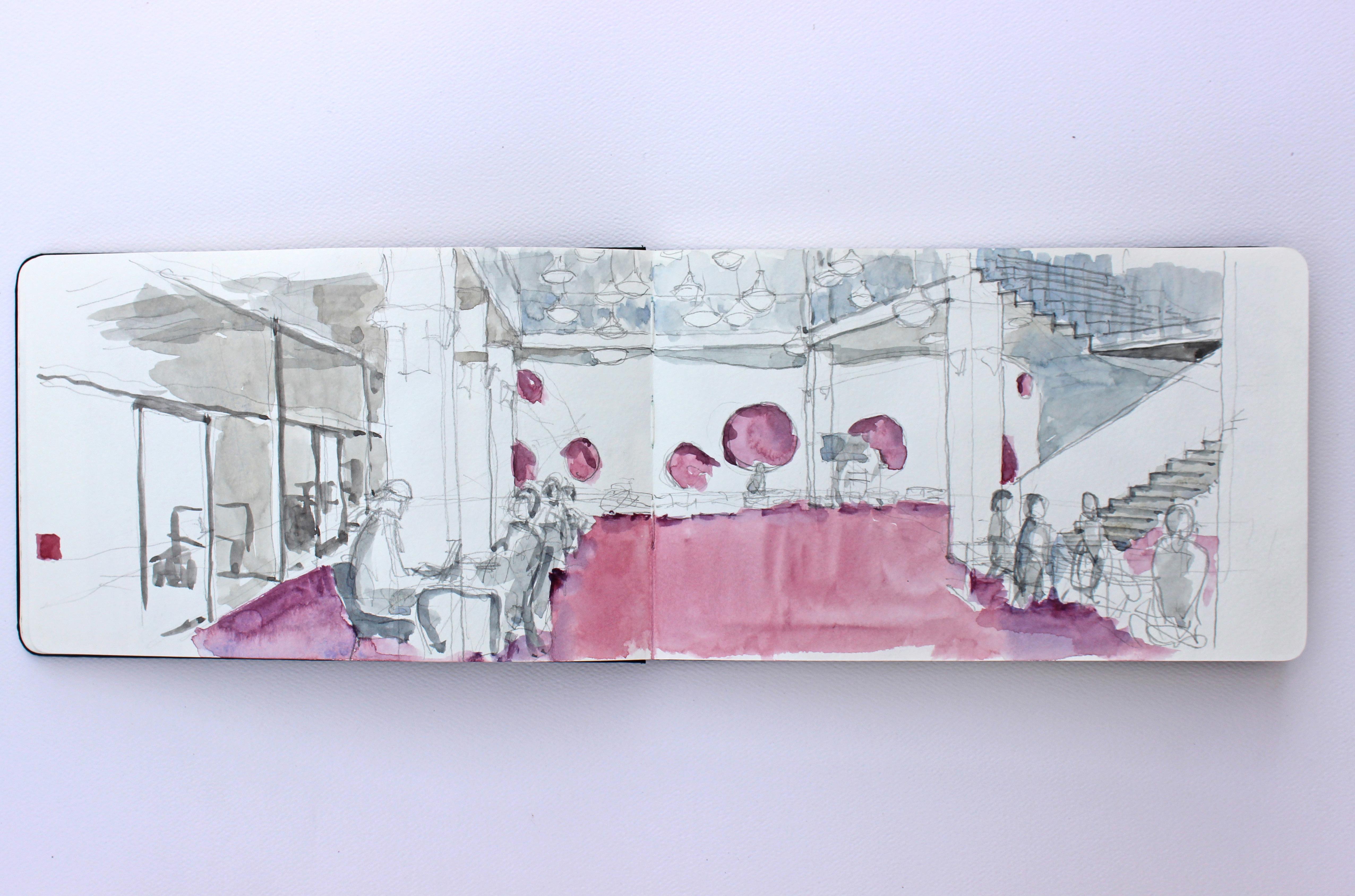
The lively, open study lounge and collaboration space, open to the cafe above.
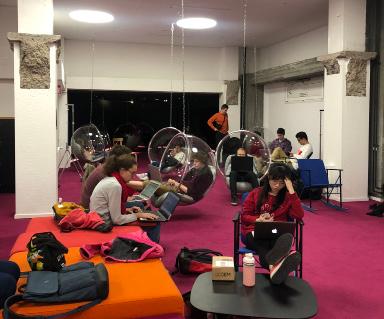
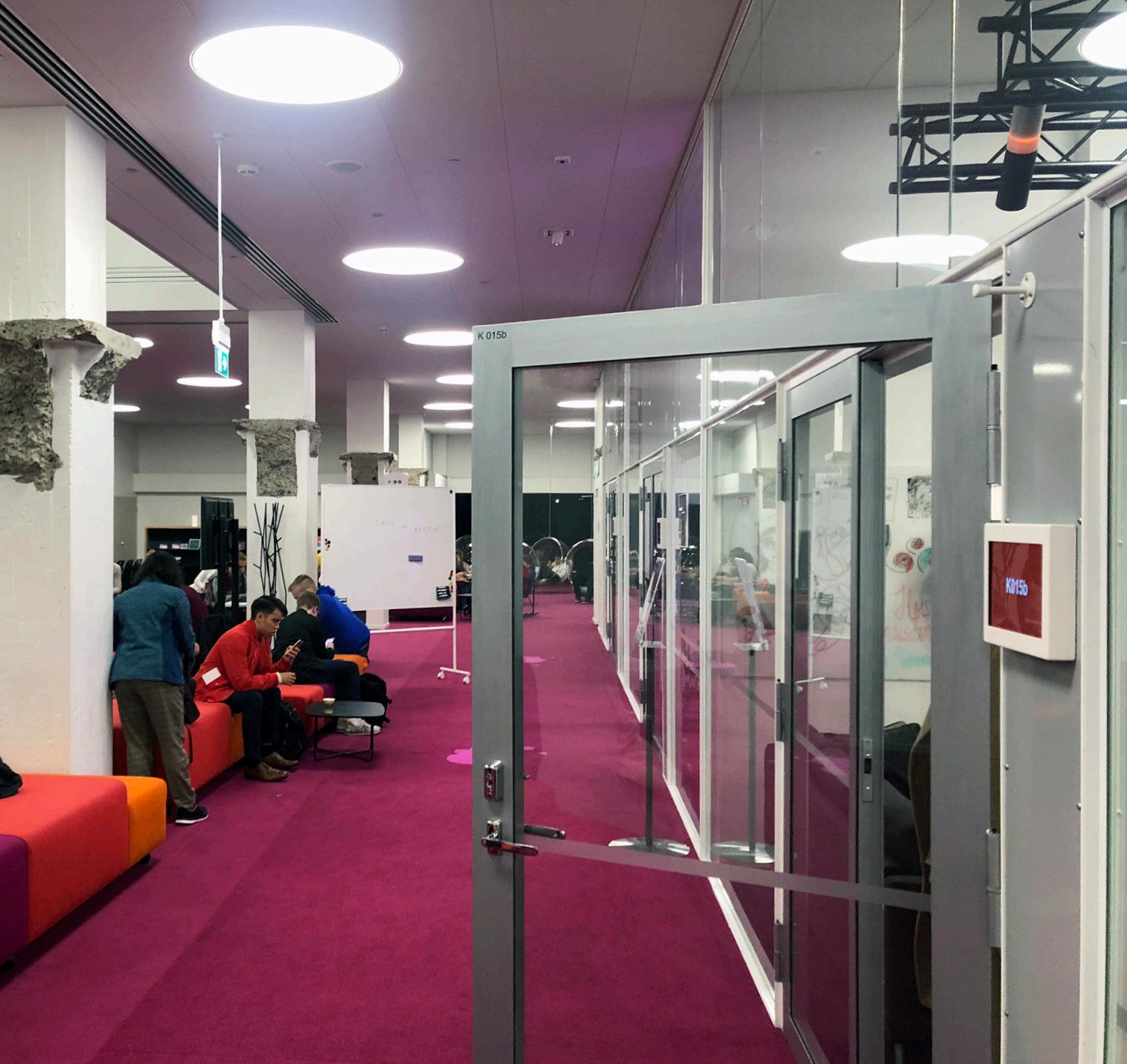
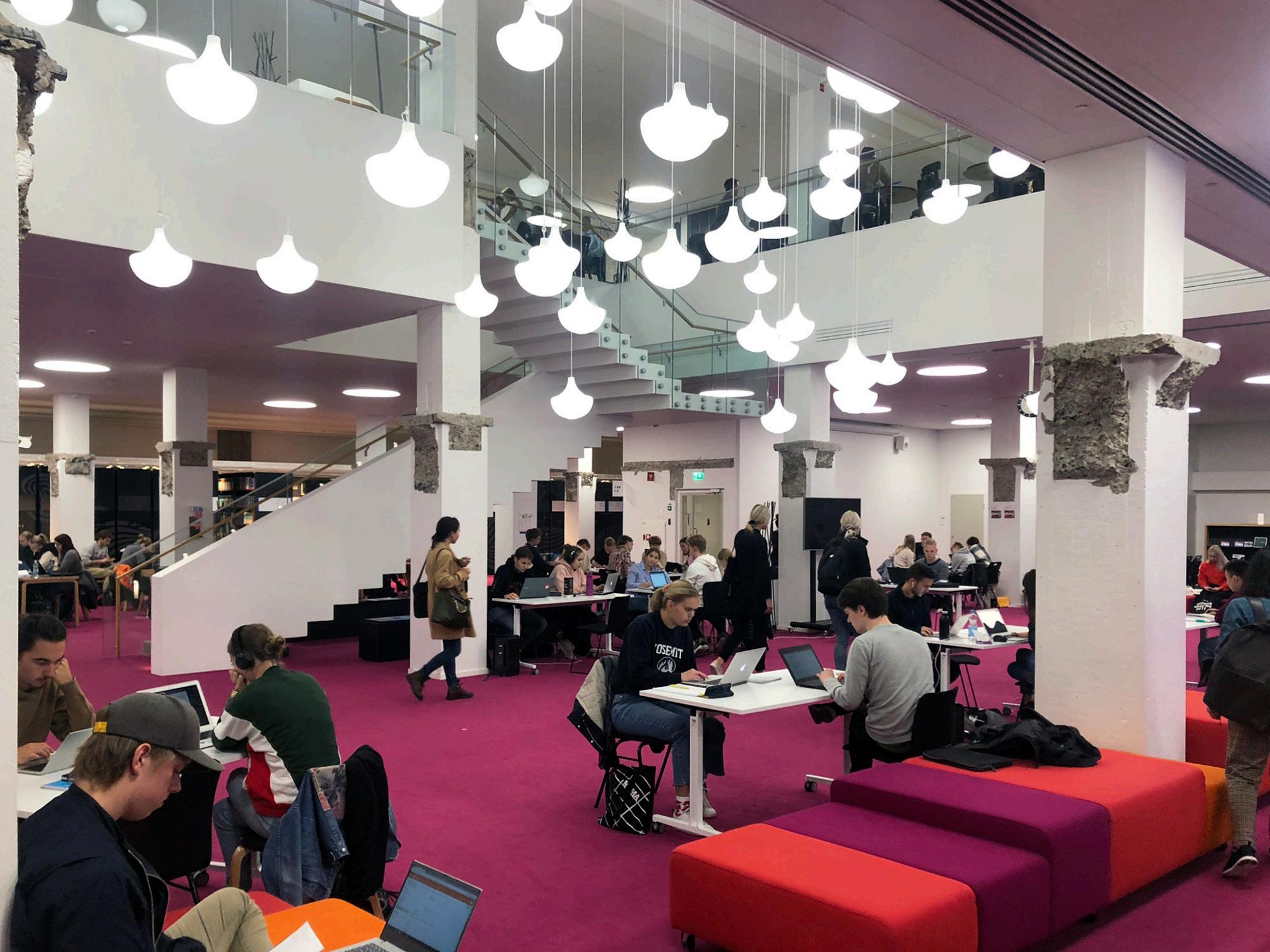
Compact shelving, with custom graphic end panels.
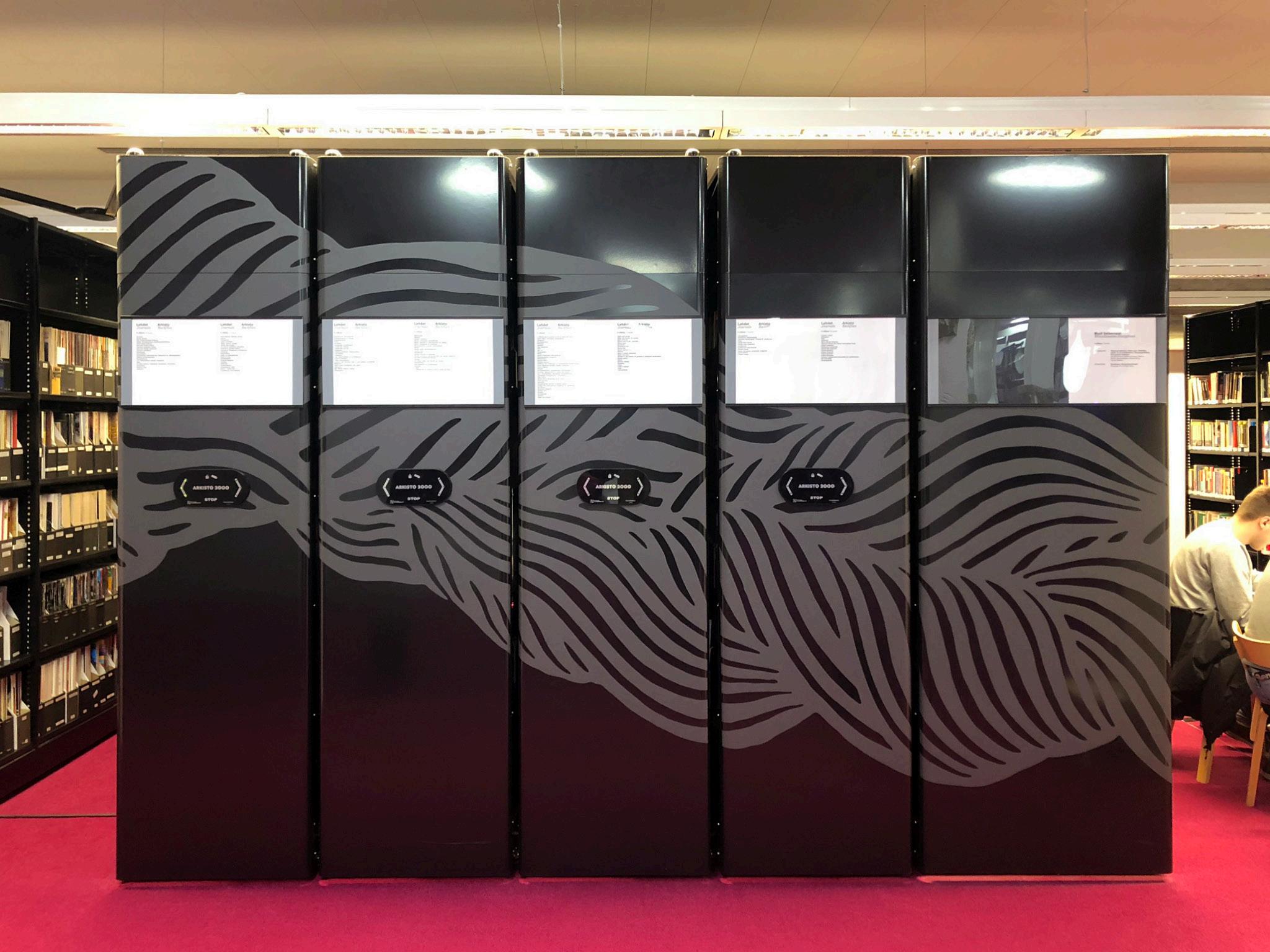
A series of flexible multimedia studios face into the space through interior glazing,
The hanging acrylic bubble chairs and dark resting lounge beyond.
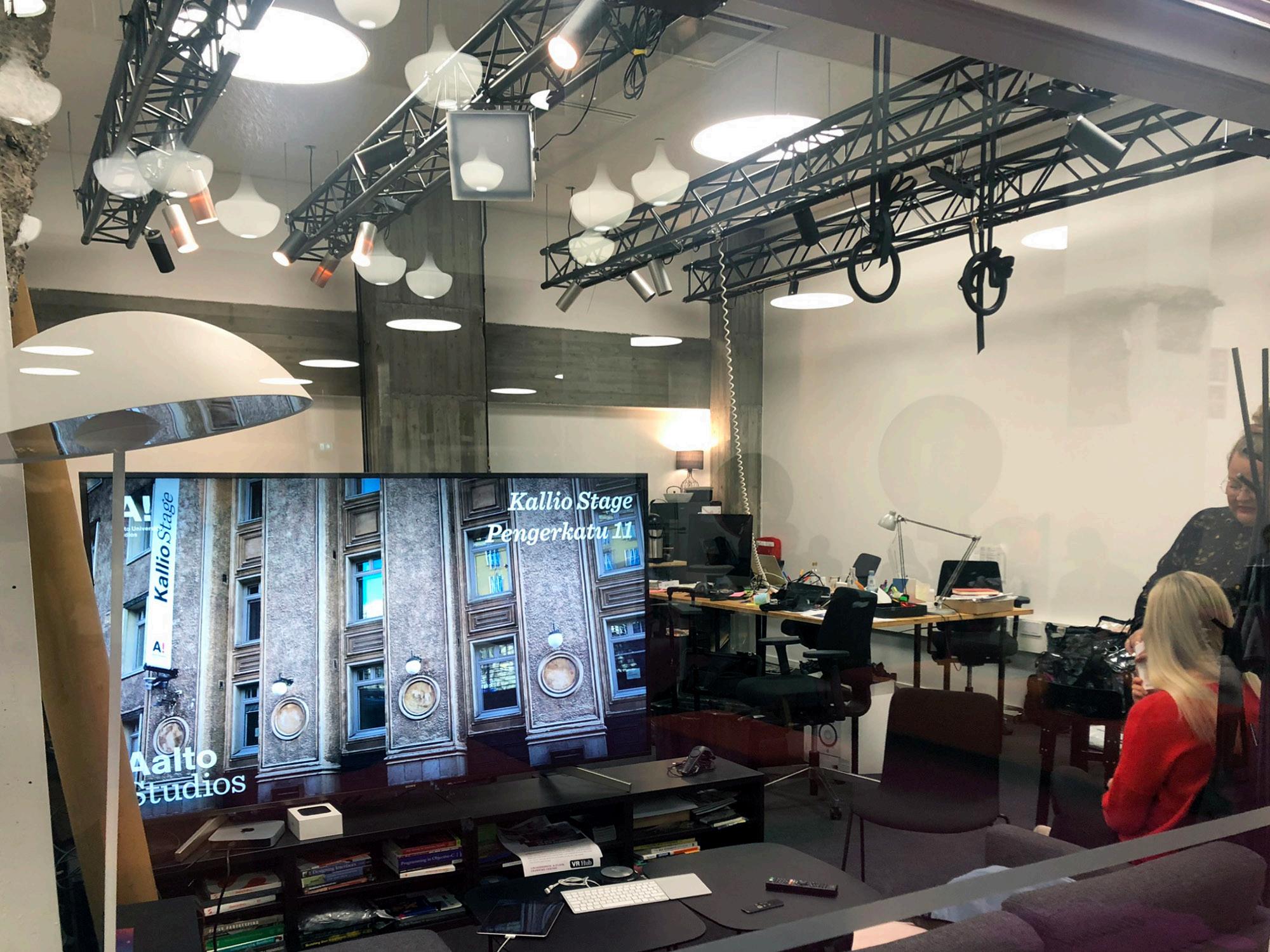
Architect: Aarne Ervi Location: T ÖÖ l Ö , Helsinki Built: 1970 - original building, 2012 - renovation
The Toolo neighborhood is a short bus ride northwest of the city center. The library is located by itself in the corner of a large park, which clearly sets it apart from the other buildings lining the adjacent streets. Approaching from the street corner there is a small shady plaza that leads to the front door. This block, with the g city-facing side of the building is a white, 3-story round floor inset slightly. At the entry, the exterior walls are carved farther into this recessed level to shape the lobby. Other than the glass entry doors, the opaque library hides what is going on inside, counter to current tendencies to display as much interior activity as possible. Yet, despite its opacity, the library’s streamlined, asymmetric massing and subtly
articulated surfaces make for an attractive, welcoming building.
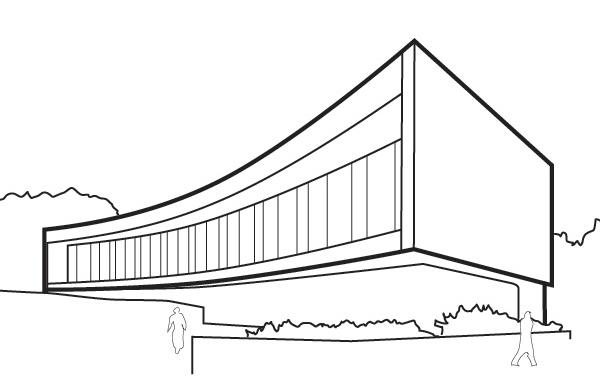
Inside, the children’s library is immediately to one side, tucked behind a wall that curves protectively around the space. Ahead is a small seating area beside an open stair, and beyond are a circulation desk, reserves, and staff offices. The stair leads up to the double-height collections hall and reading room, which features a gently curving glass wall with views out to the park running the length of the space. Services and small meeting rooms on the main level are arranged opposite, along the street side of the building, creating a mezzanine above.

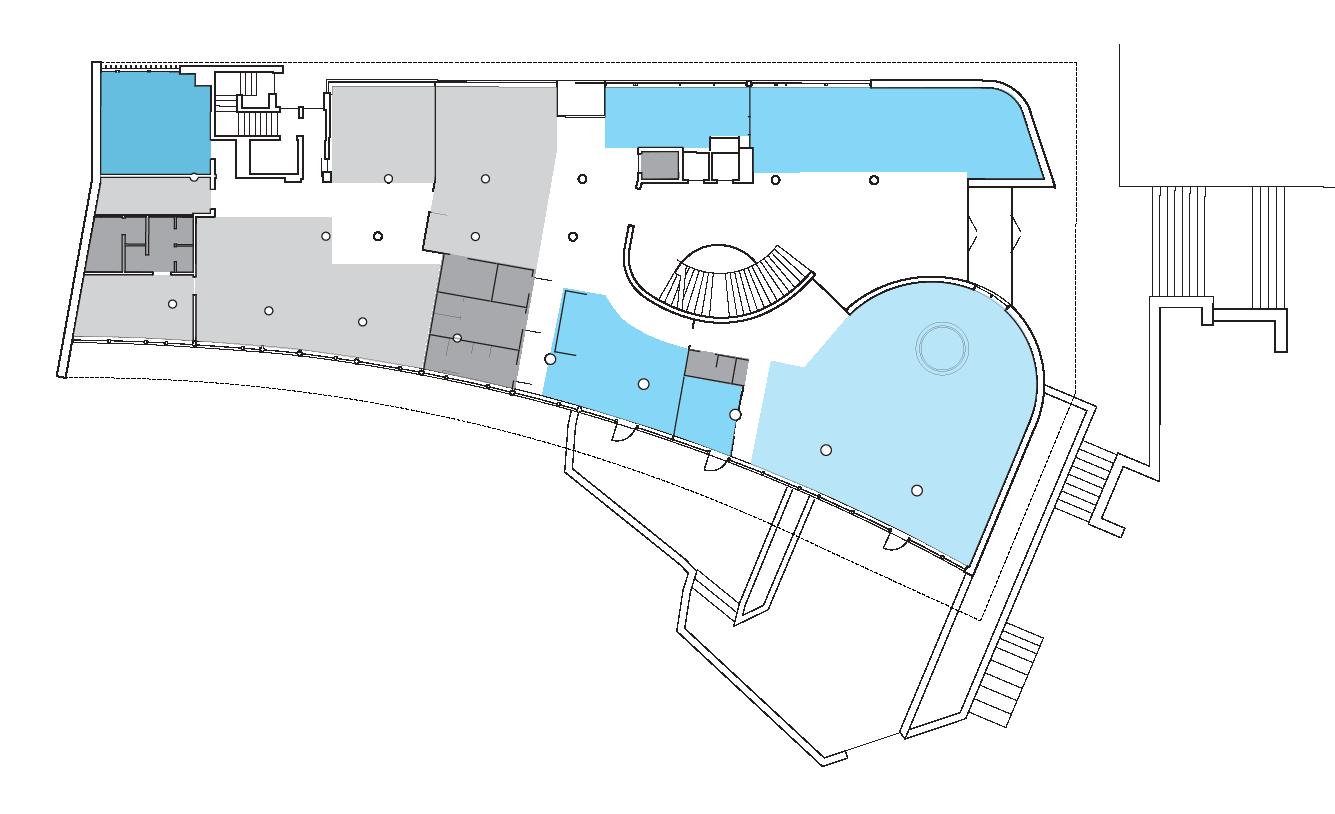
classroom / program room lounge / informal gathering reading room / quiet study collections / stacks staff offices / workspaces building services

period photo of music library with custom listening pod booths. (source: Teuvo Kanerva, Museum of Finnish Architecture)
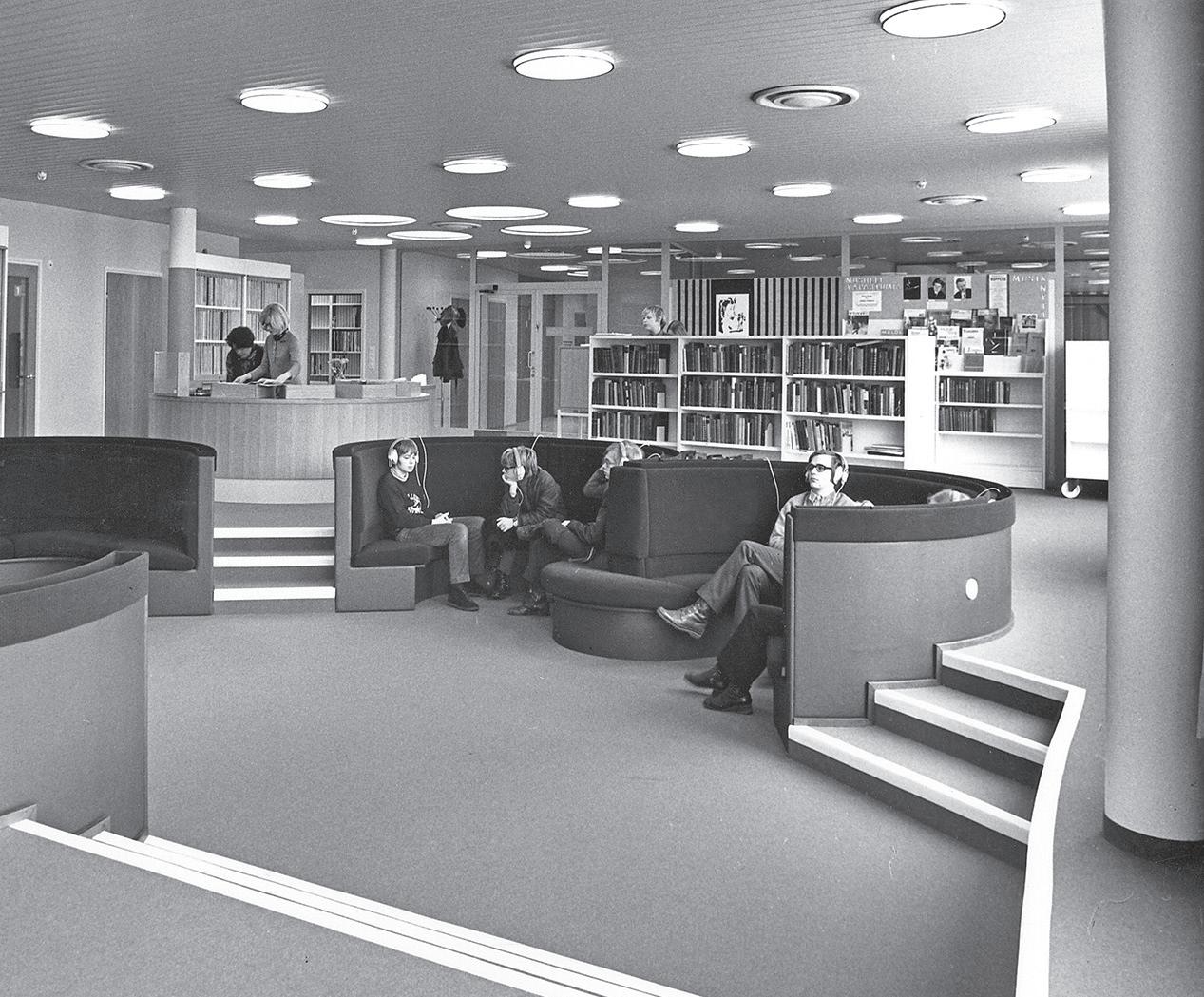
view of the park-facing curved glass facade, with the main volume of the library floating above the ground floor and site walls.
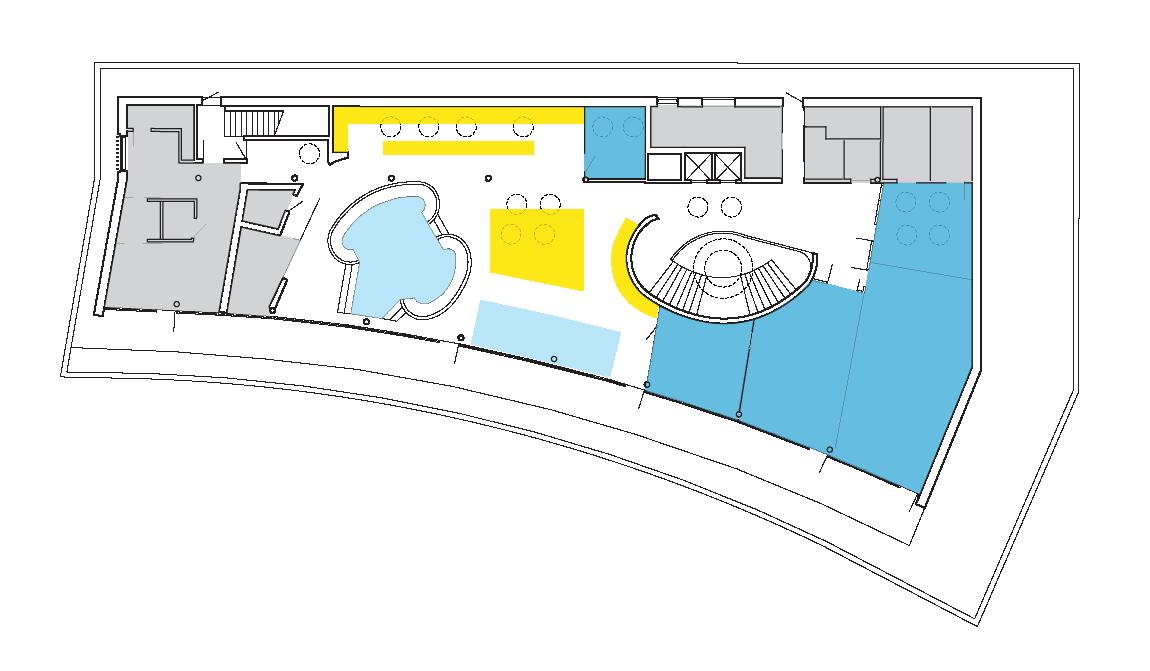
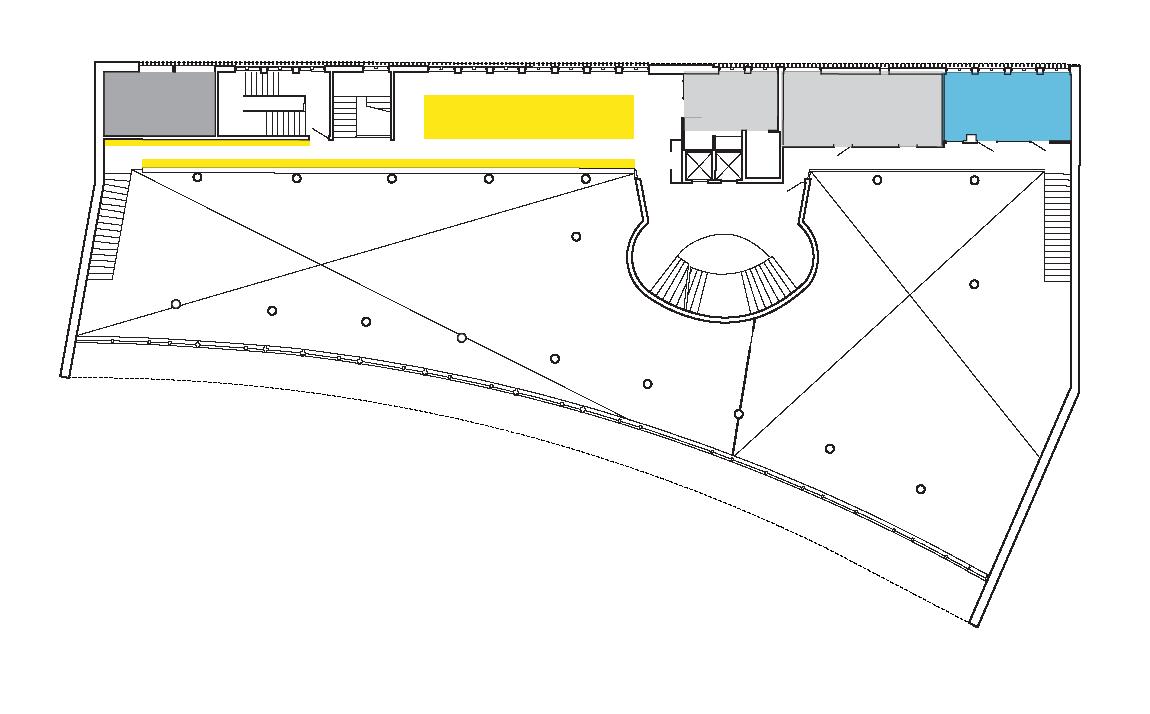
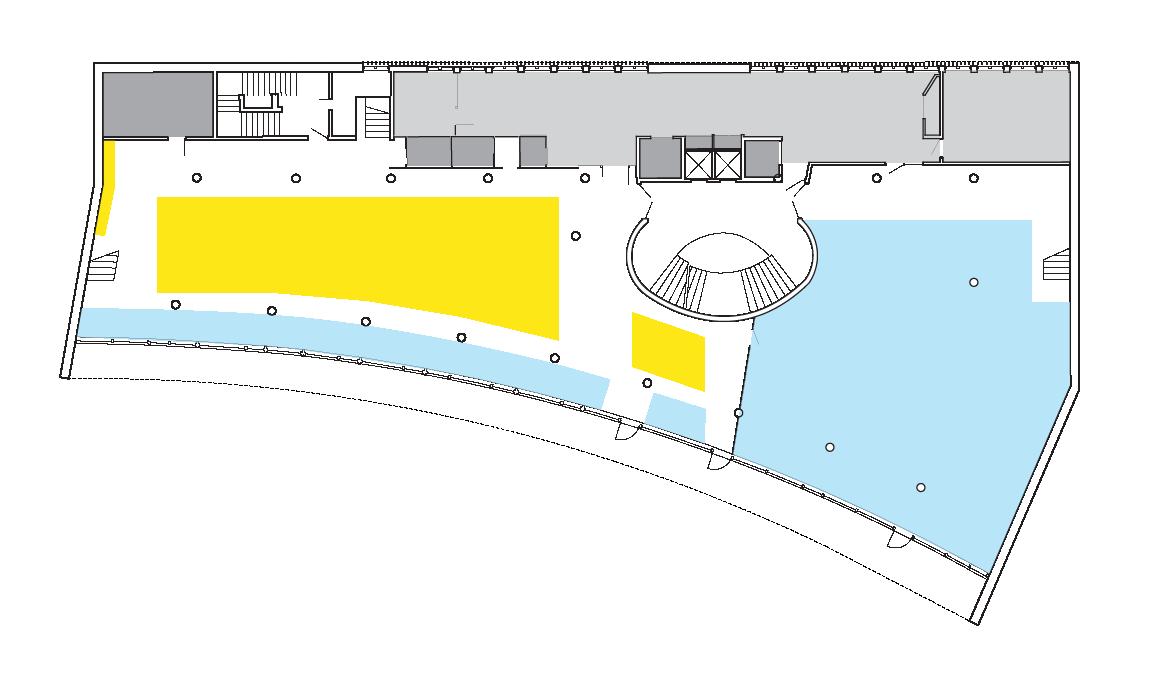
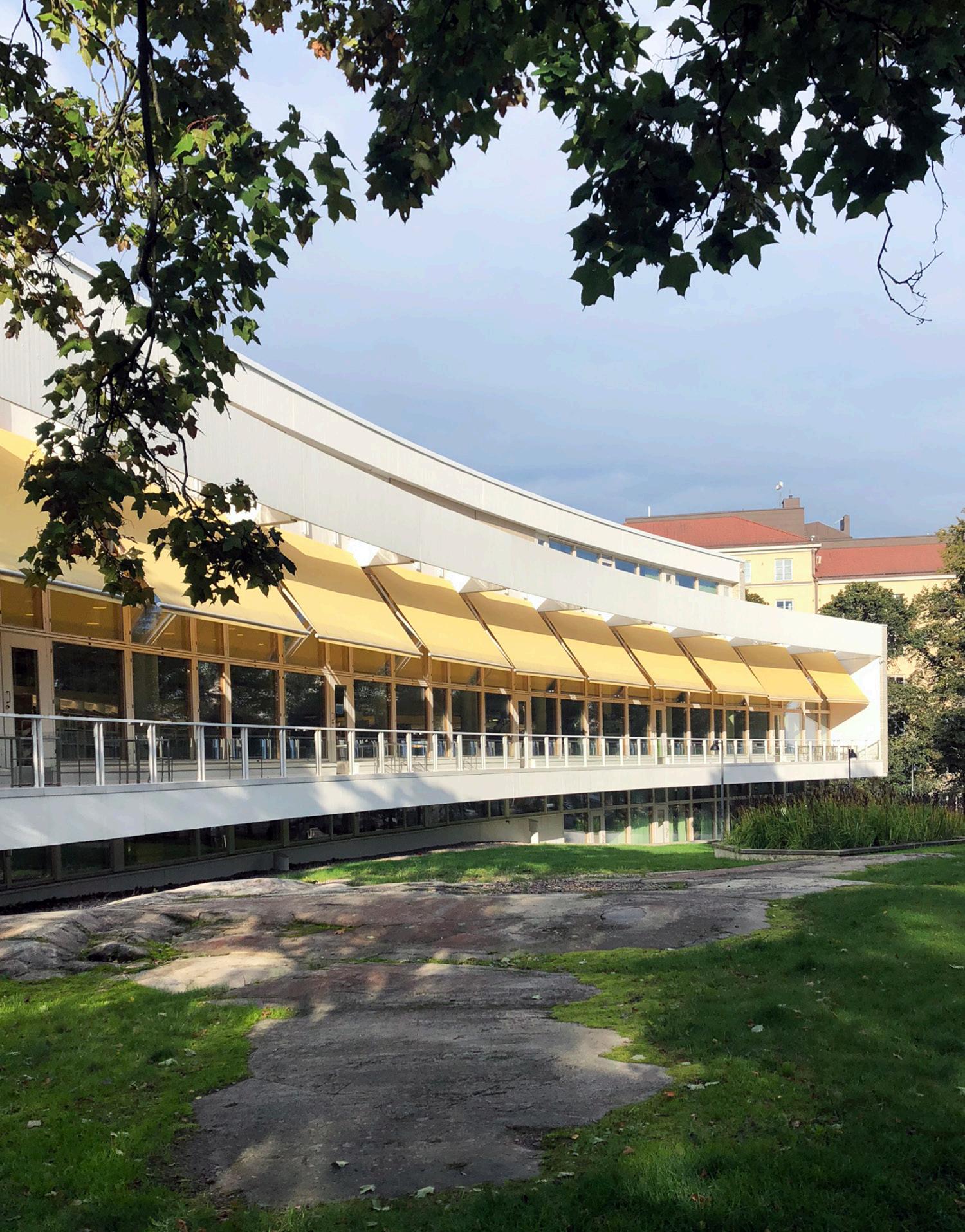
The organization of the library creates a clear distinction between the browsing and reading space on the main floor, and the secondary and service functions of the library below (and on a smaller third floor above). Because of its grander scale and views of the landscape, the former is clearly the privileged space. Other program elements have clear boundaries
that align with their function. The children’s library and music library are separated by level and have bespoke built in casework. The central stair has an “eye” shape in plan, giving the vertical circulation a dynamic character that is intriguing to return to while moving through the building. Throughout, the expectation seems to be that library users want to be focused on
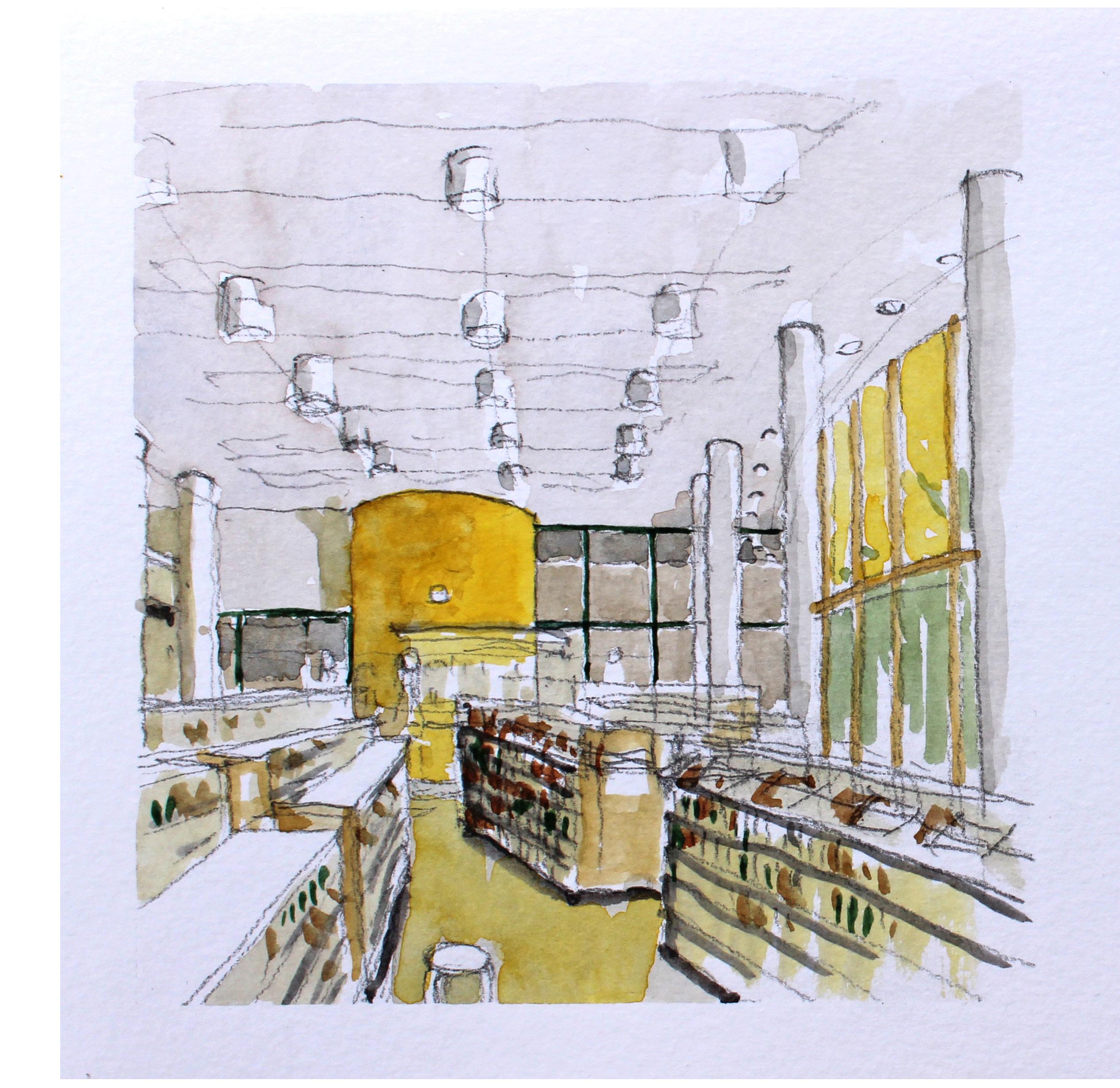
a relatively narrow range of activities in each space and largely isolated from other activities happening in the building. This sounds cellular and possibly rigid, but the spaces flowed together gracefully in a logical sequence and the separation between functions highlighted the unique character of each space.
A the double height stacks with glazing open to the park on the right.
B view along the mezzanine circulation and collections zone.
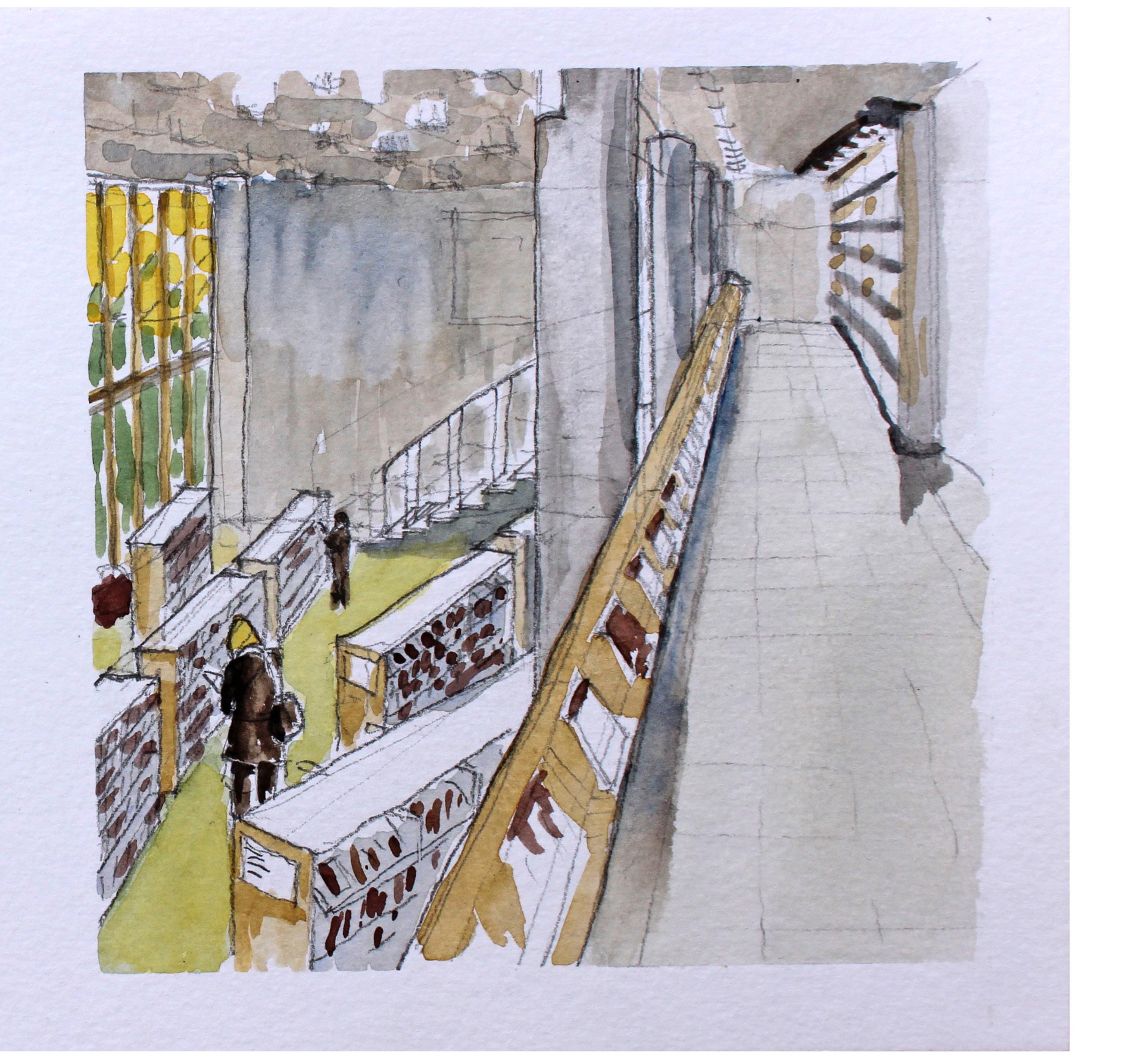
Flooring transitions follow a logical progression from concrete pavers outside to a large quarry tile on the ground floor, resilient tile up the stair and circulation hall, then to carpet in the collections and reading rooms. Each change is a subtle indication of entering a new zone of the building.
The reading room is a large silent space with rows of tables and chairs. Volumetrically it is a continuation of the collections area but separated by a glass wall. Very well used by students studying the afternoon I visited. Among the stacks are more lounge chairs and small tables, almost all of which were occupied by people reading or talking quietly.
central stairway, the core of the library plan.
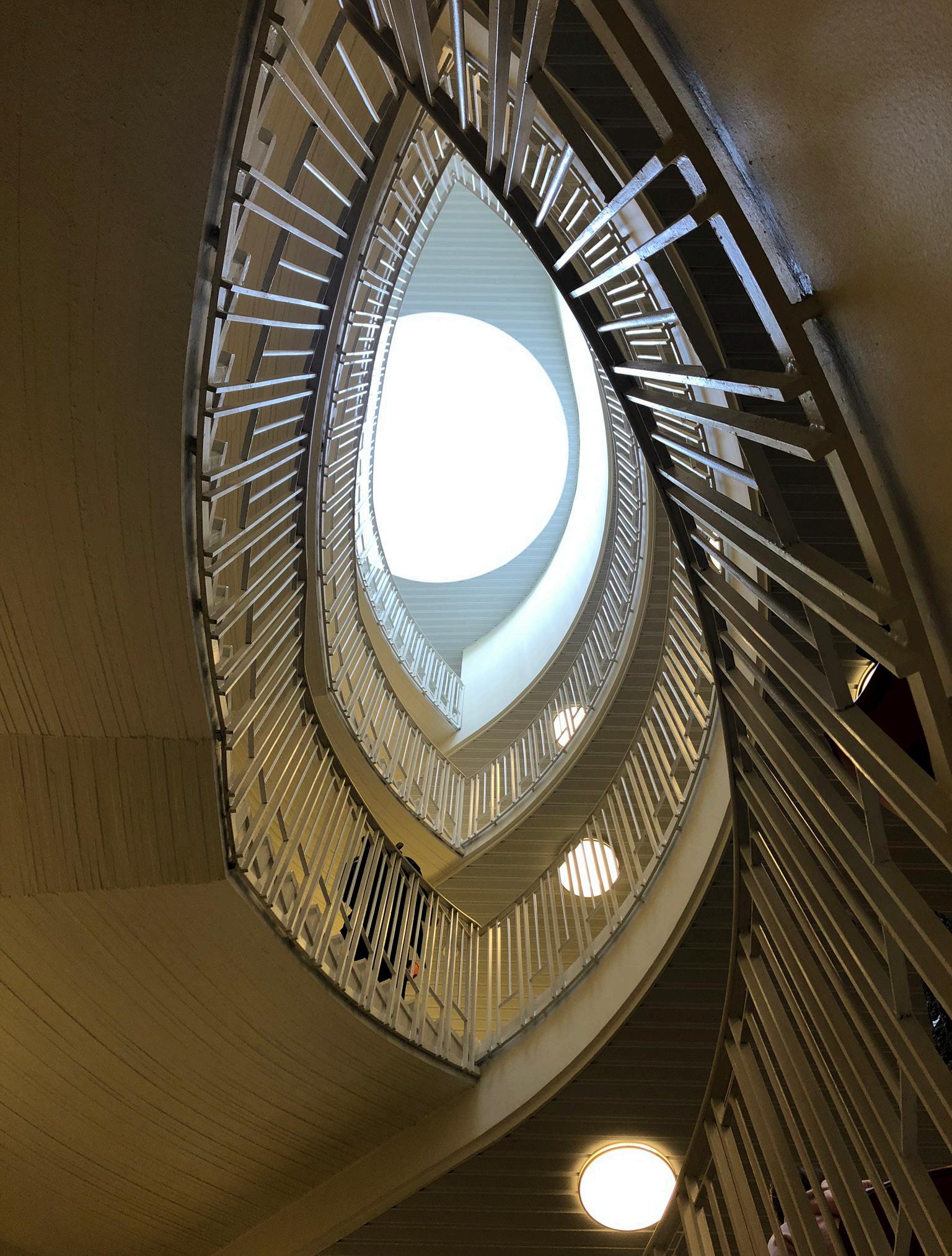

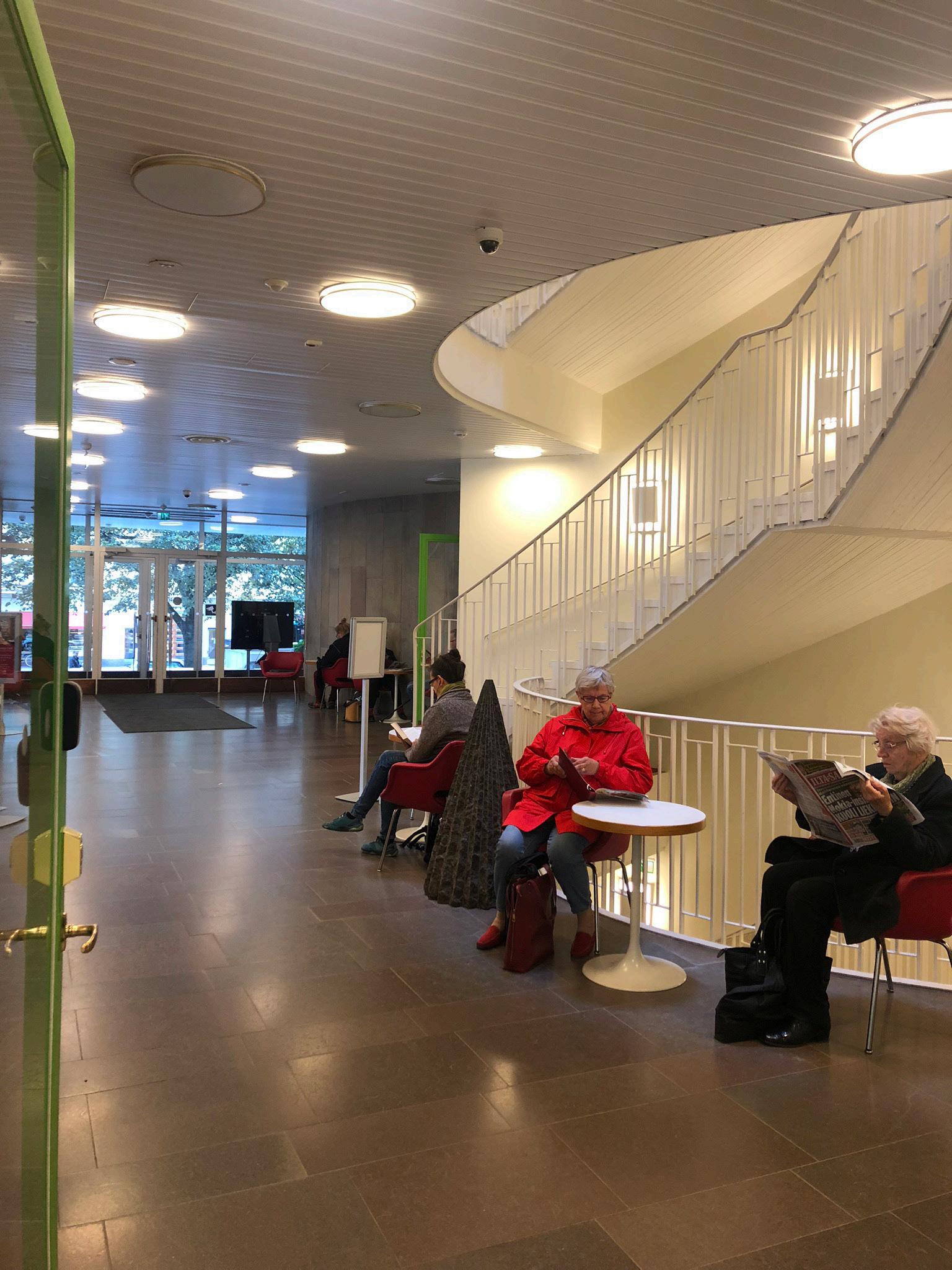
the largely opaque facades facing the street are articulated by vertical wood slats and scaled down by the texture of their brickwork. the wall surfaces are further enlivened by the shadows of trees projected upon them.
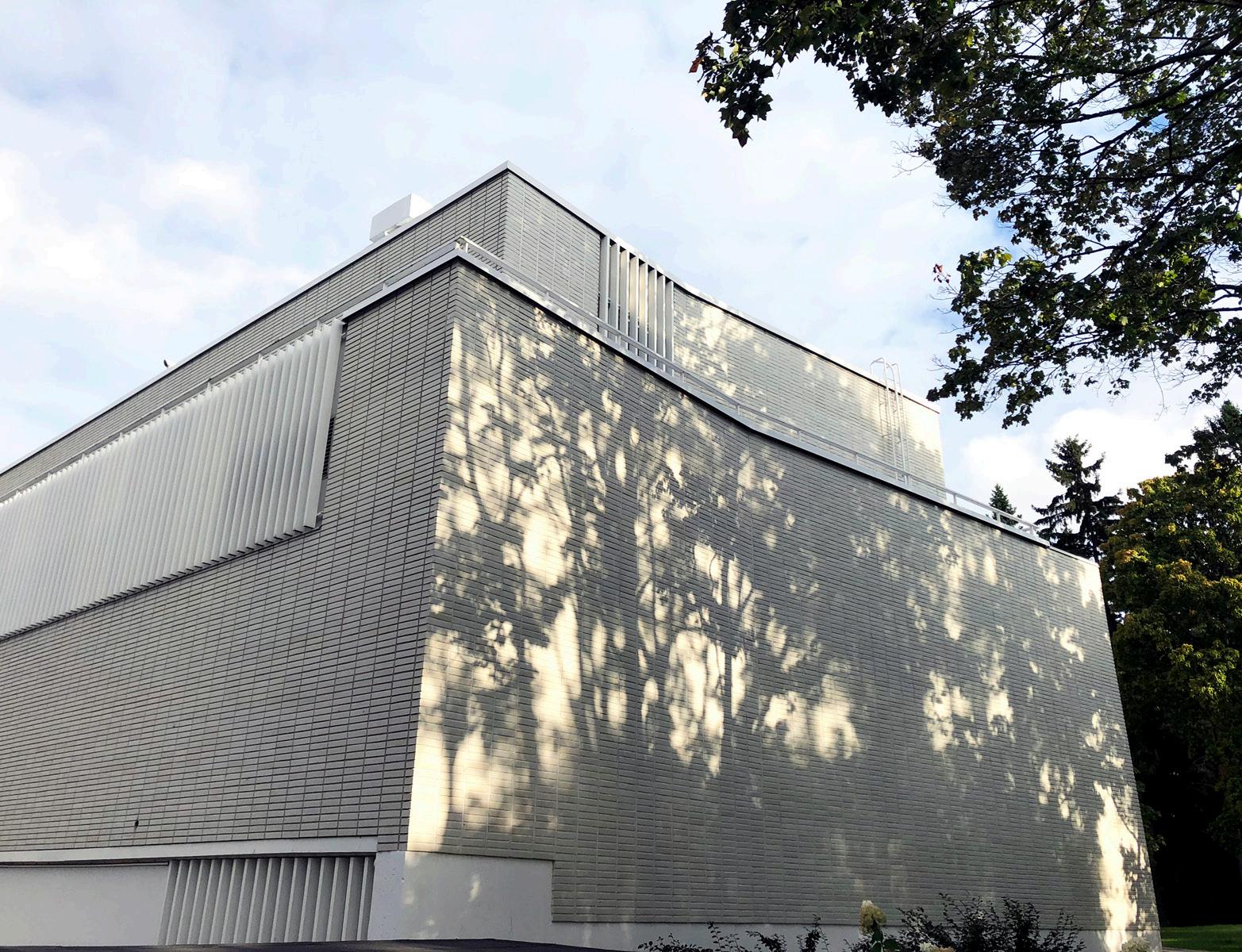
the gentle arc of the glazed wall facing the park complements the curves of the stair.
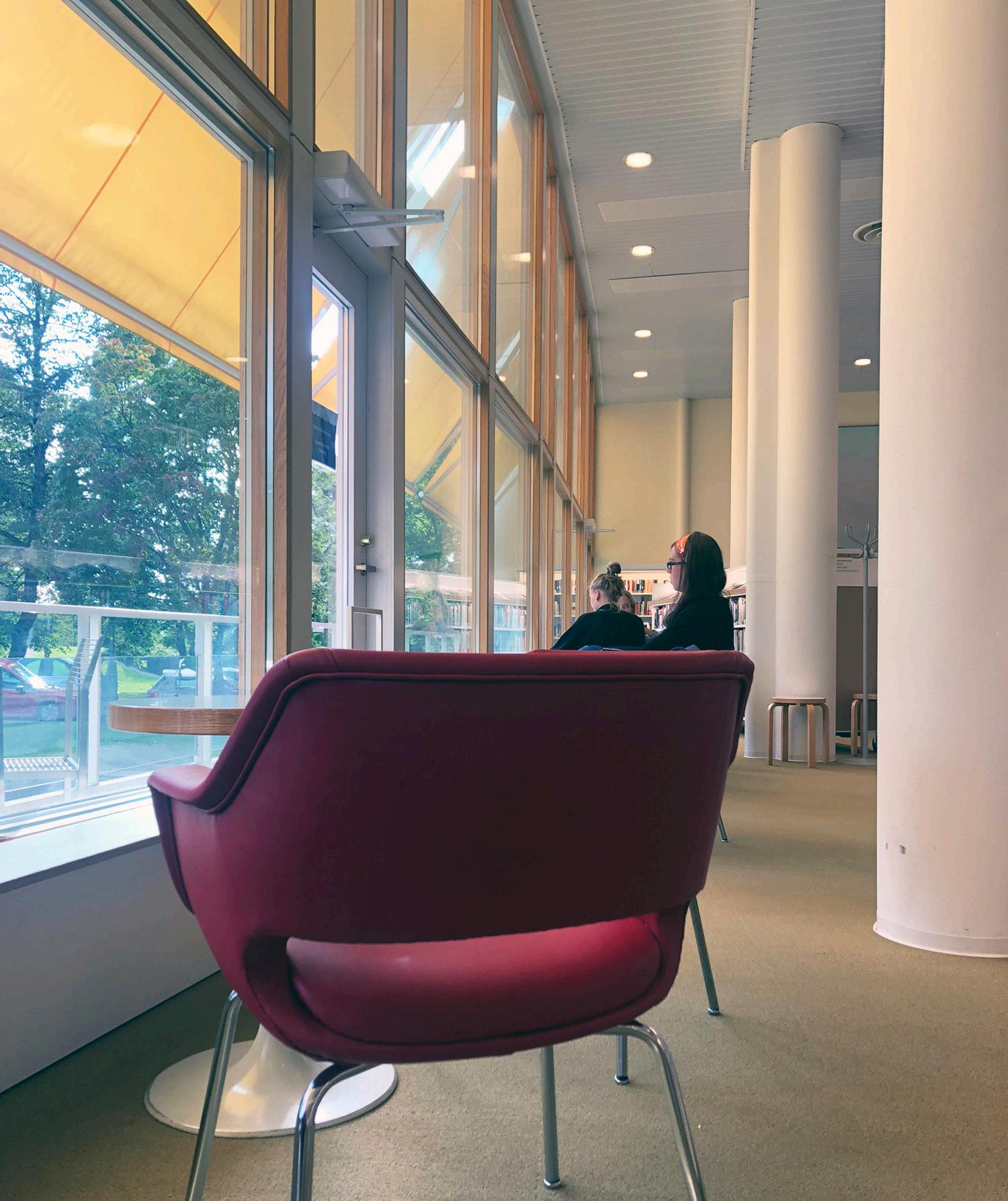
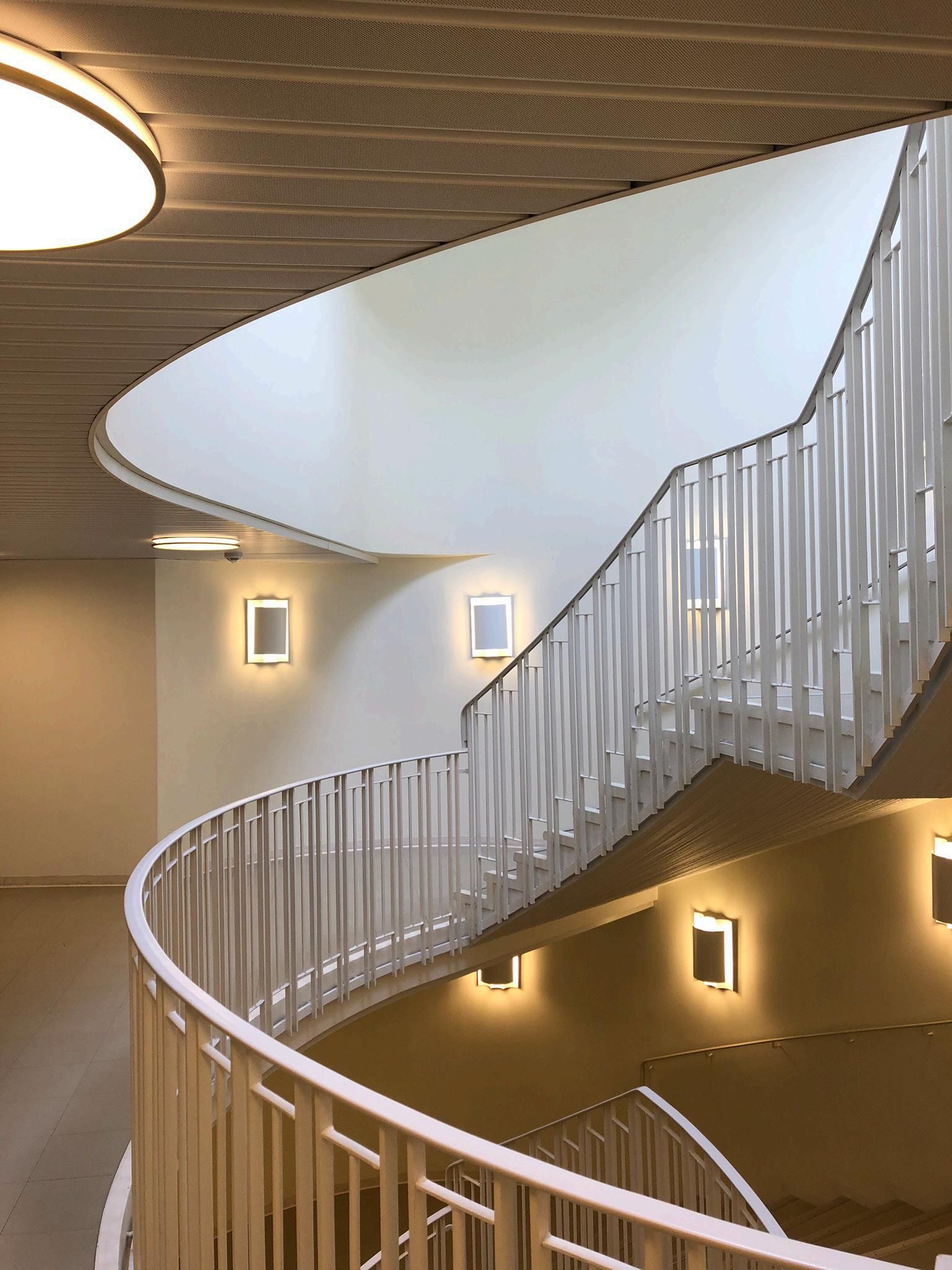
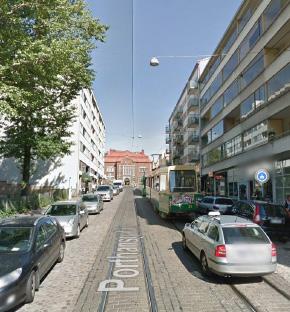
Another park and library combination, though this time with a much smaller triangular green space. The library is sited at the corner with a small plaza between it and the street. It is an effective way to distinguish the public building from the context of commercial and residential blocks surrounding it. Kallio is on a large hill to the north of the city center and the library is positioned on axis with one of the main roads into the neighborhood. It feels like the front door to the neighborhood. The nearby Kallio Church is aligned with another road leading up the hill; clearly church and library are both held in high regard as symbols of the city’s collective identity.
The building itself is compact and uncomplicated, with the main level a half story above street level, a full second level, and a third story attic recently renovated into a children’s library. The wide entry doors open into the stair hall which is the most ornamented space in the building. Two mirrored stairs rise from the left and right and curve together to join at a landing above the entry, then continue up to the second floor. From the second floor you can see that the stair hall is an elegant circle inscribed within the square building’s perimeter.
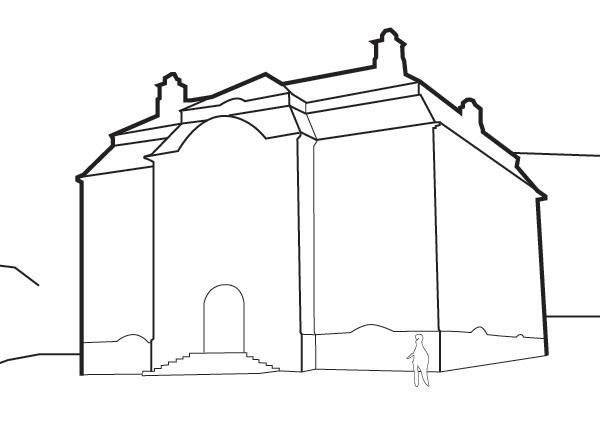 Google street view, aligned on axis with the library entry
Google street view, aligned on axis with the library entry
sketch, following pages

classroom / program room lounge / informal gathering reading room / quiet study collections / stacks staff offices / workspaces building services
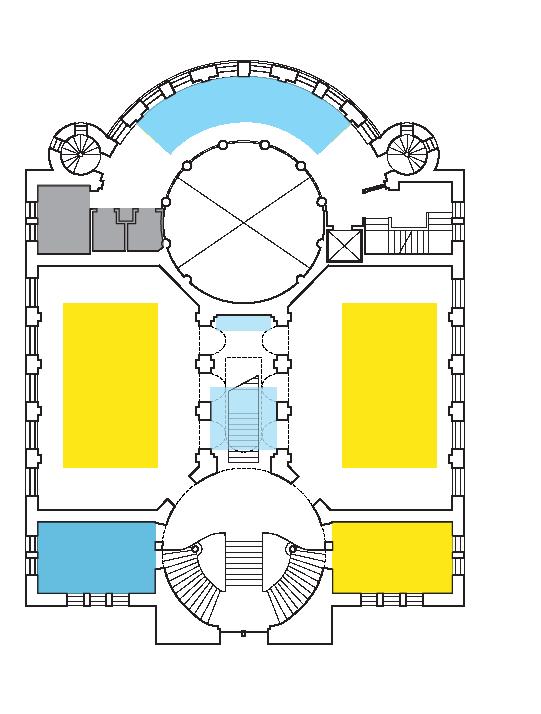
above - view of the small park behind the library
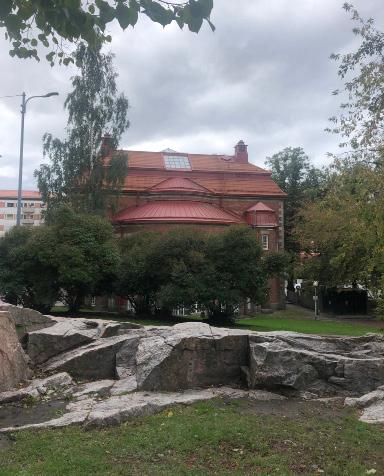
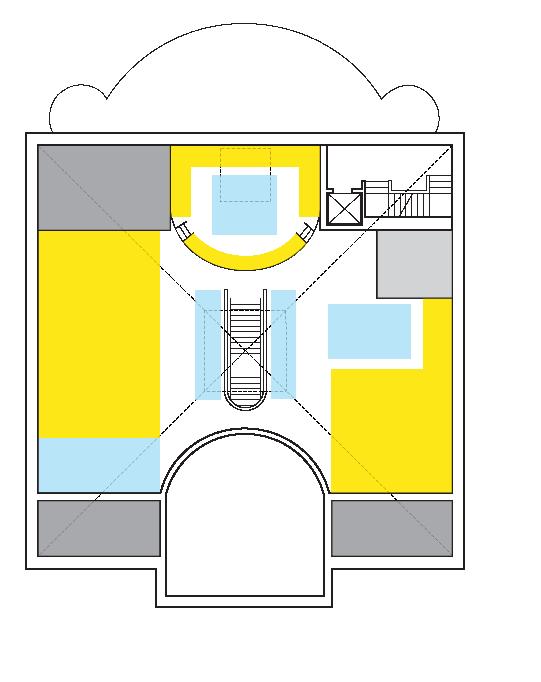
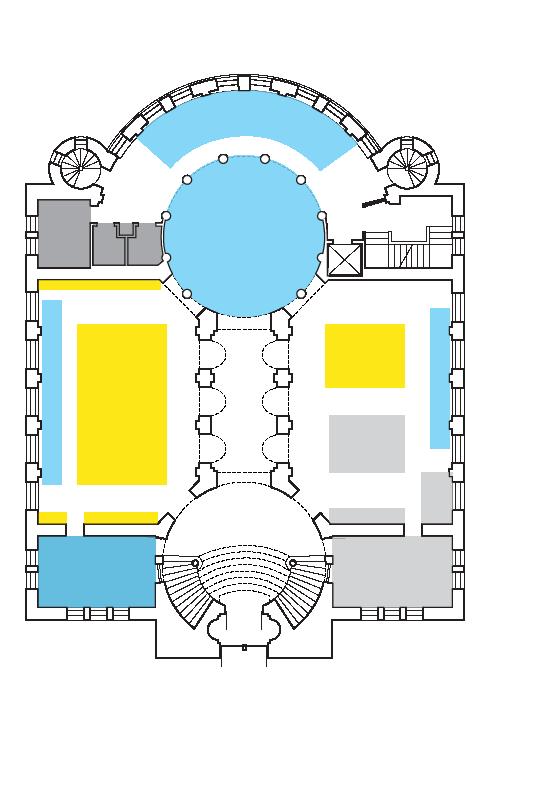

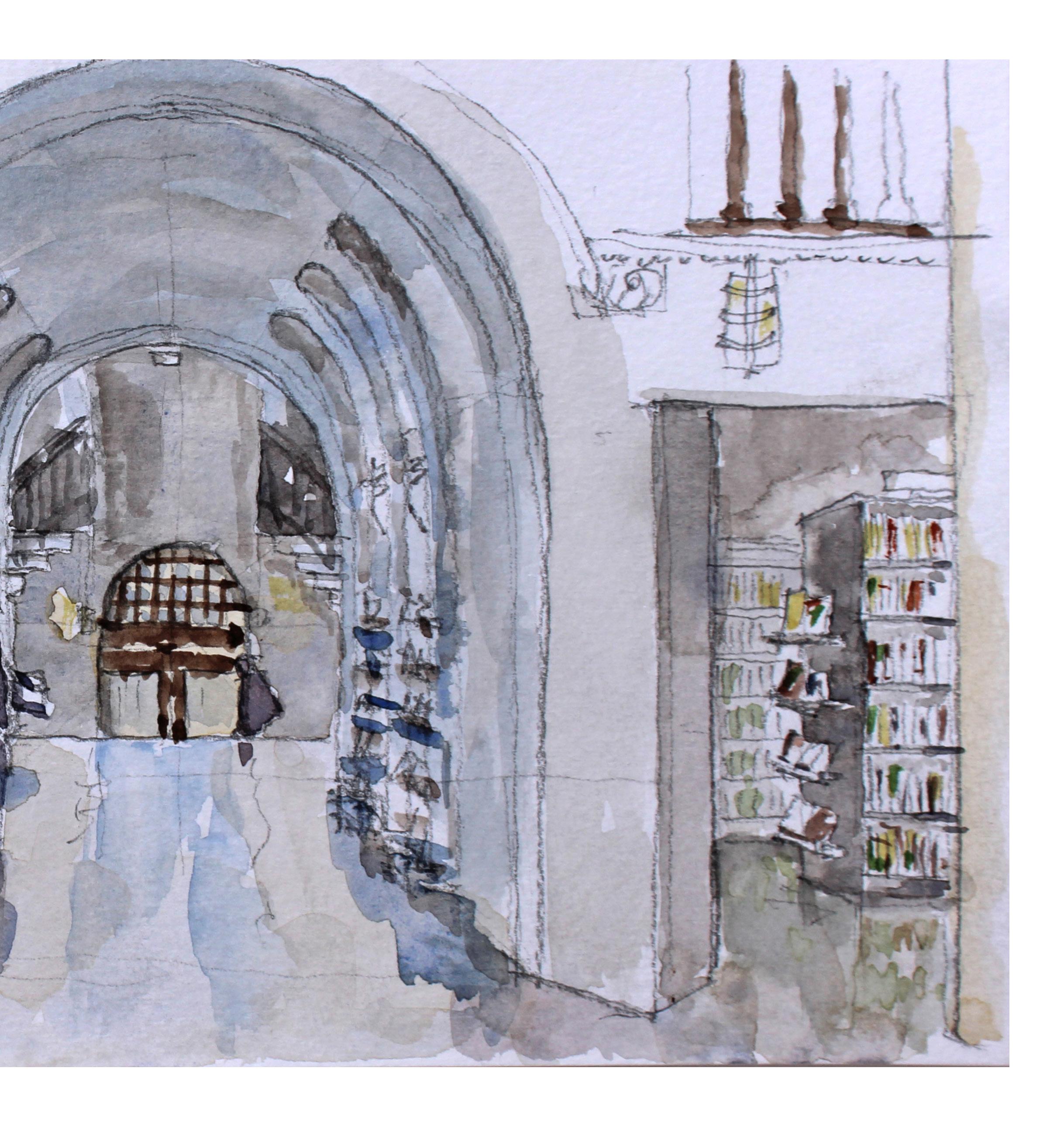 A view from rotunda lounge to the building entry, along main circulation axis
A view from rotunda lounge to the building entry, along main circulation axis
The first floor contains the main circulation and staff desks, some computers and shelving for quick access, and in the back of the building an open double height room with lounge seating. The circular rotunda room is impressive but doesn’t function well. It is echoey and awkward to sit in as people move through it.
circular stair hall with decorative columns, frieze, and railings
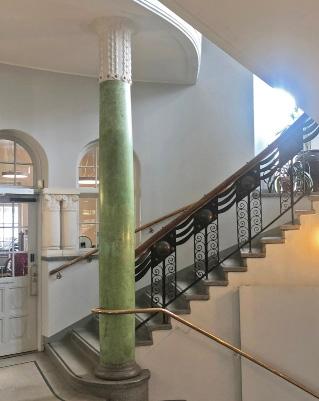
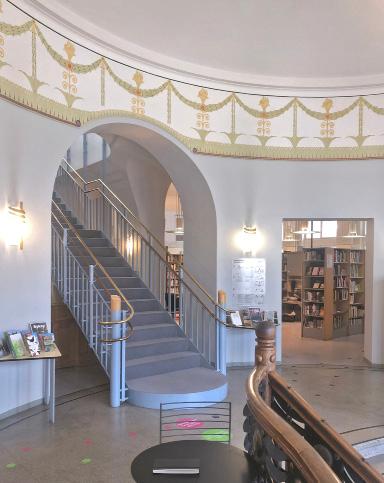
On the second floor are very cozy, almost residential scale rooms, packed with books on open shelving. There is a small quiet study room and a dedicated area for comics and graphic novels. Assorted chairs and reading tables are tucked in between the bookshelves, but they are few.
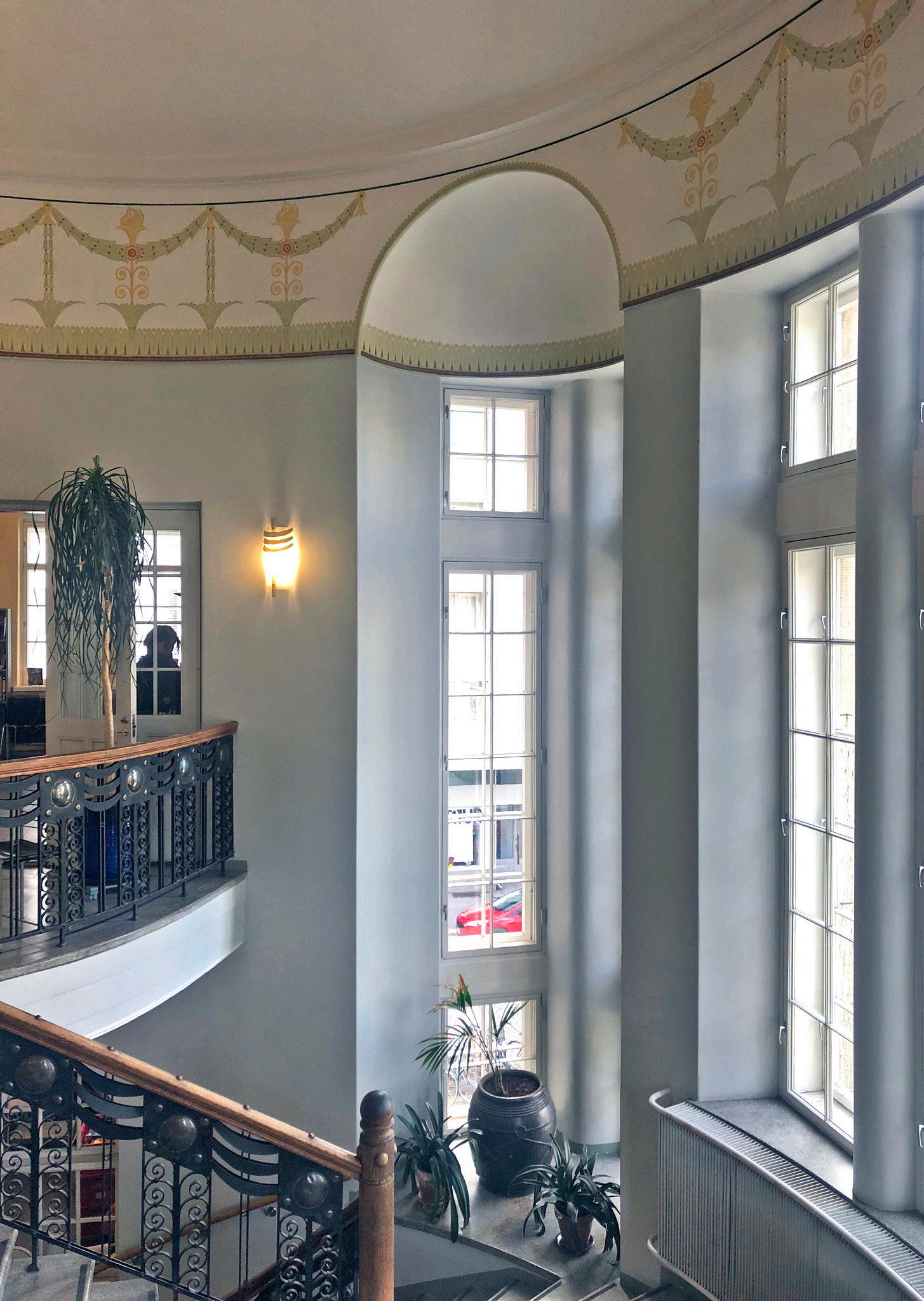
The attic story children’s library seems to be the most intriguing space but unfortunately it was in use by a school group and I wasn’t able to visit it. From photos, it is a dreamy space under the exposed folds of the roof structure. High windows bathe the floor with light but limit views out, creating a world unto itself. It’s a great use of available space that perfectly suits the needs of children – controlled access, acoustic separation, and an engaging variety of spaces. I was impressed with the clear transition to the attic, and from old to new construction. A light steel stair hangs from structure above and touches down lightly on the second floor.
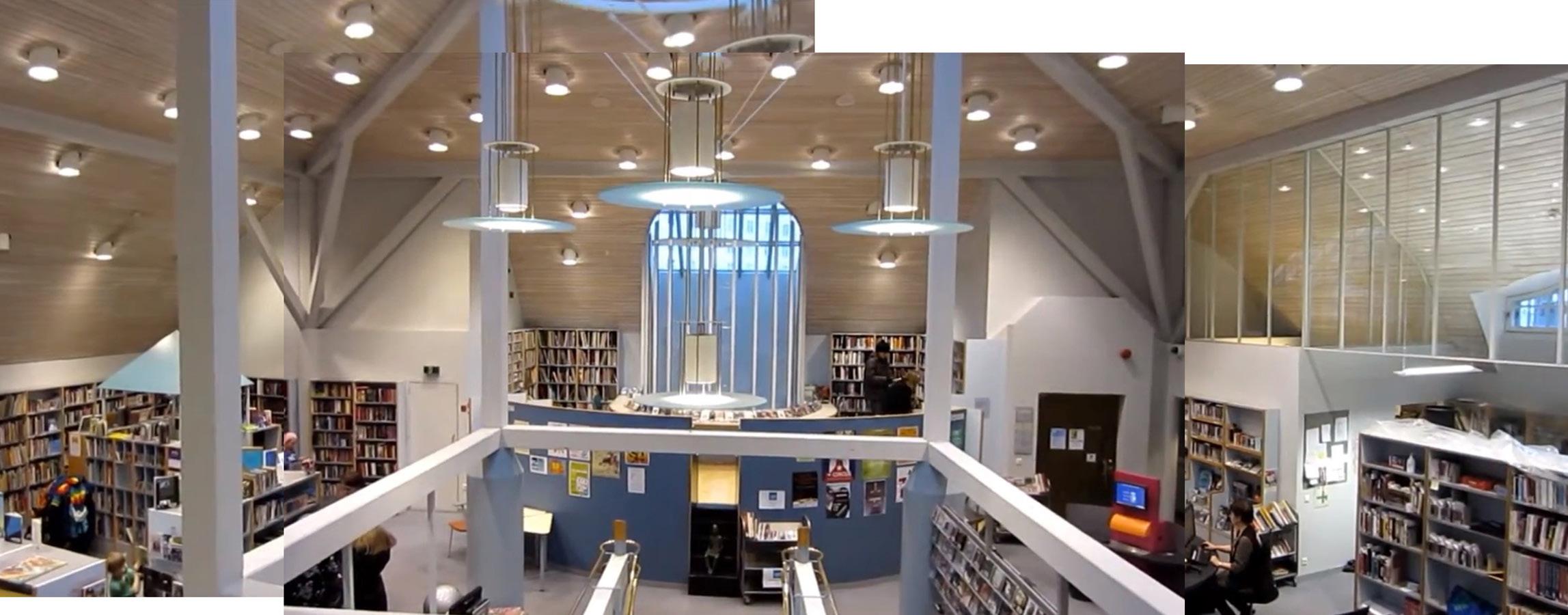
 children’s library and a school group visiting during the school day.
VMDO
children’s library and a school group visiting during the school day.
VMDO
The newest of Helsinki’s libraries, Oodi is the flagship of the public library system and a symbol of Finland’s ethos which emphasizes universal access to educational and inspirational experiences.
The designers take a strategic approach to integrating a diverse program. It is designed to be a highly flexible building, but with three very distinct zones which correspond to its three levels. It sends the message that it will adapt to future needs but has confidence some core functions are stable.
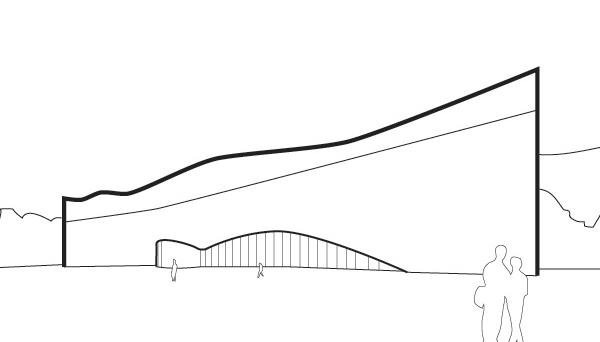
The ground level is the sheltered plaza, defined by the wood-clad underside of the building that warps and curves gently overhead and touches down at either end of the long rectangular plan. It is a continuation of the expansive plaza surrounded by cultural buildings and the Finnish Parliament. A taut glass membrane encloses the lobby. Information desks, quick access to select books, a small gallery, café, and theater all share portions of the open, completely column free plan.
In the sheltered areas where the wood soffit drops to ground level there are more intimate seating areas, a movie theater, and service spaces.
The middle level is characterized by its in-betweenness, punctured throughout by members of the enormous trusses that span lengthwise through the building. Many of the surfaces are painted black and acoustically absorptive, which is necessary in this extremely active
floor. The center of the plan is mostly open lounge space, ringed by computers, makerspace tables, and glass gaming and meeting pods. The farther ends of the plan house additional meeting rooms and specialized music practice, cooking, and study suites. From the compressed, dark second floor, the spiral stair and escalators lead to the third floor, dubbed “book heaven”. It is an ethereal space, defined by another wood plane, this time acting as a floor. The ceiling is an undulating white surface that seems to hang above like and enormous fabric canopy. All around the perimeter is full height glazing with an irregular speckled frit that resembles frost.
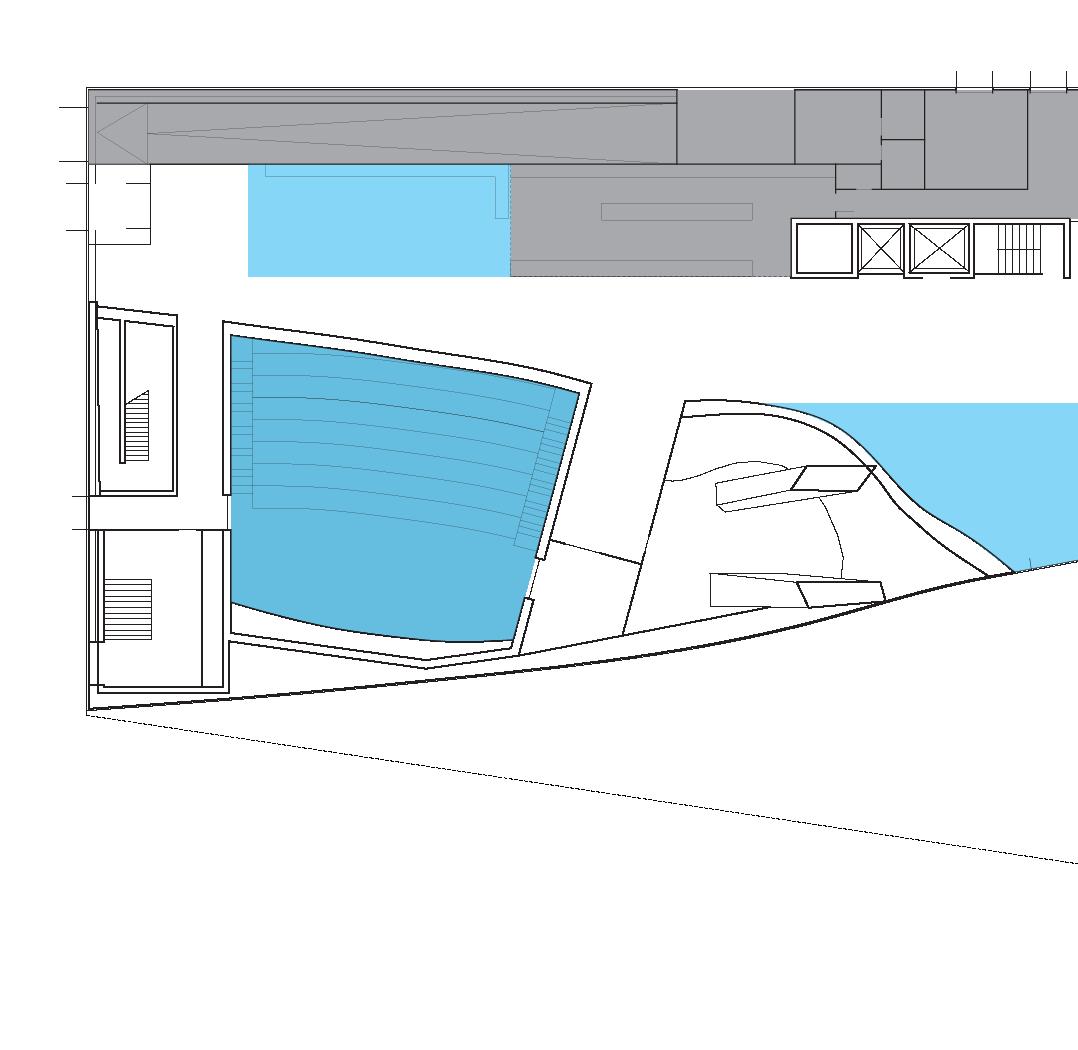
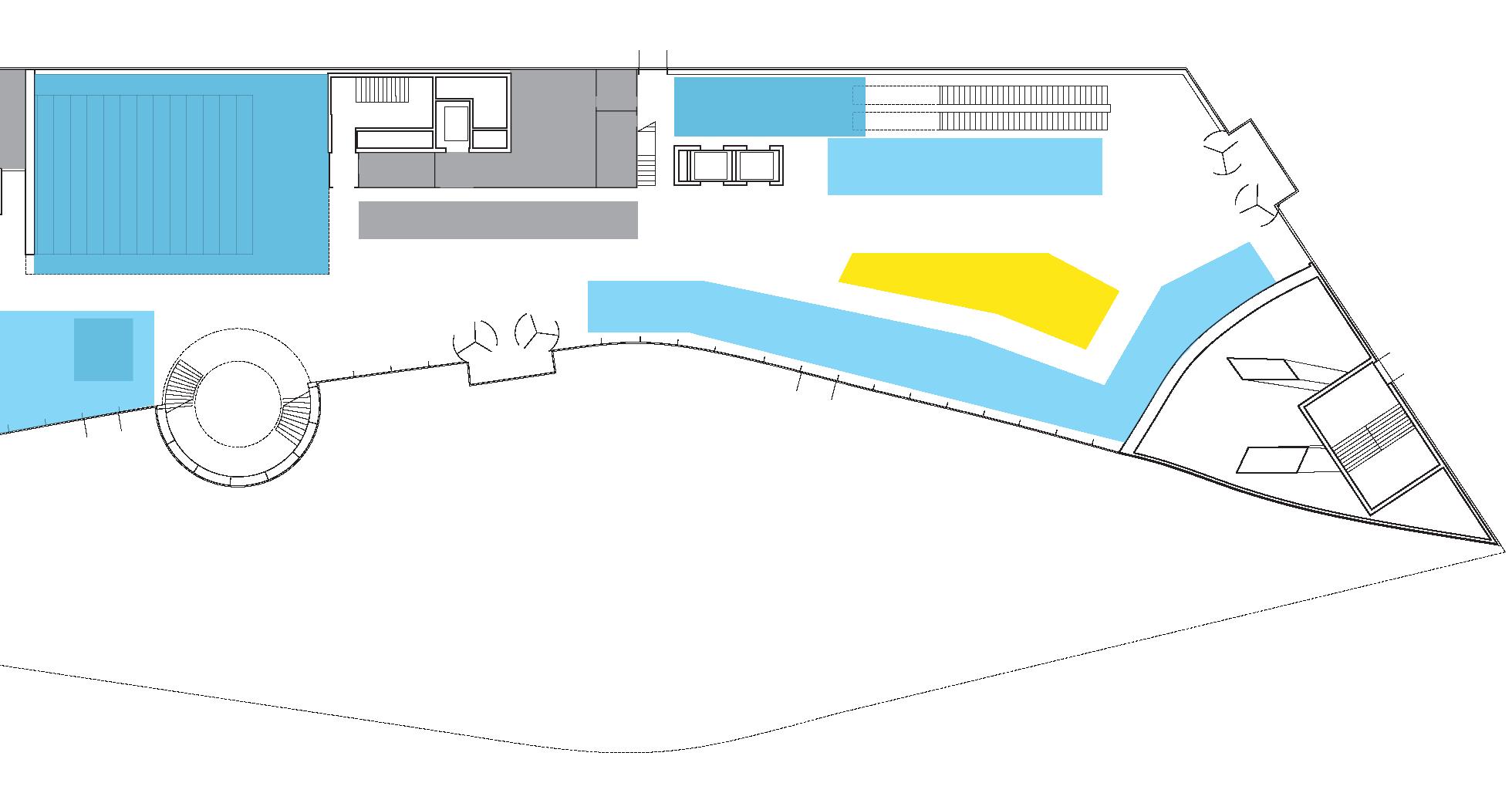
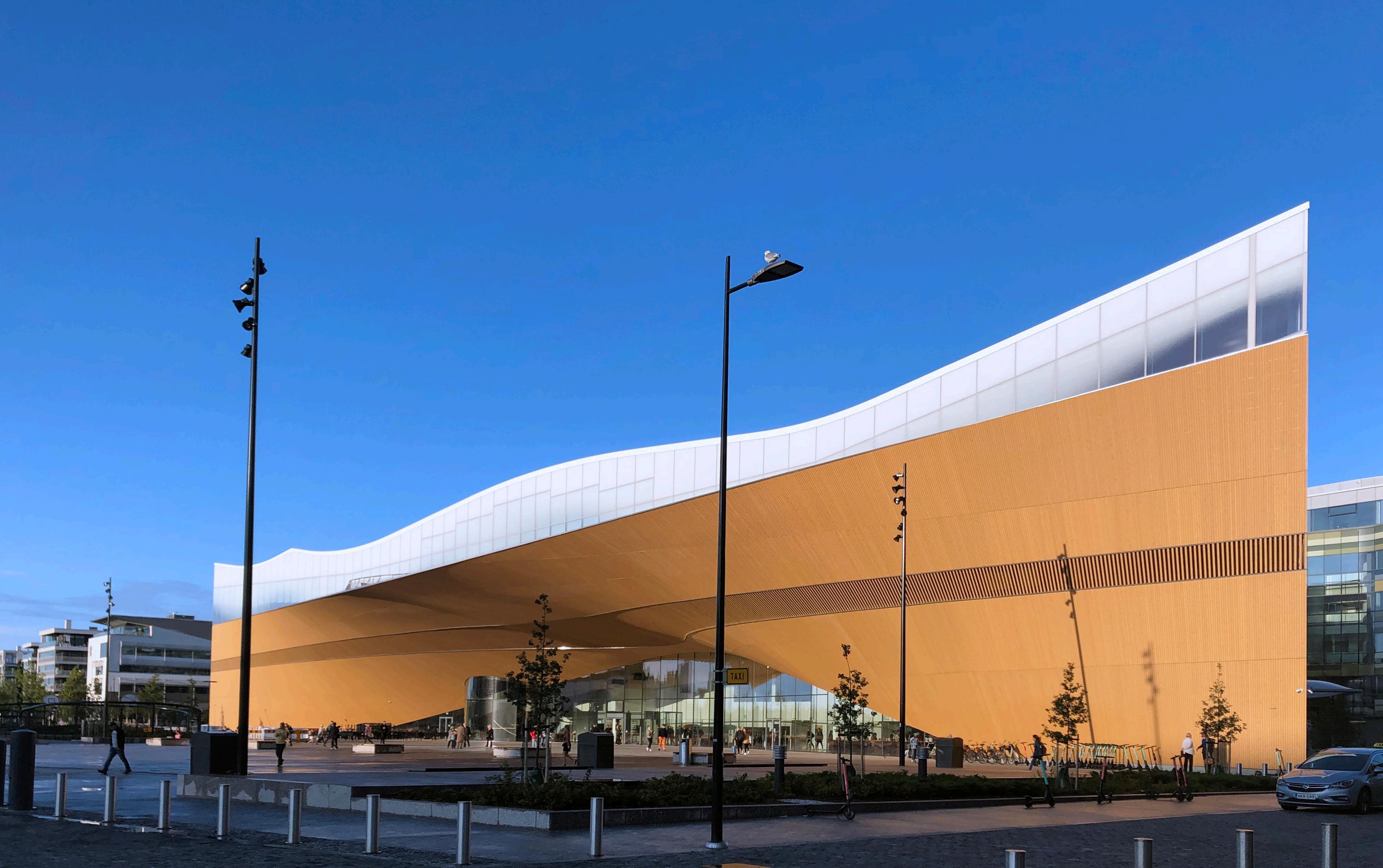
music rooms
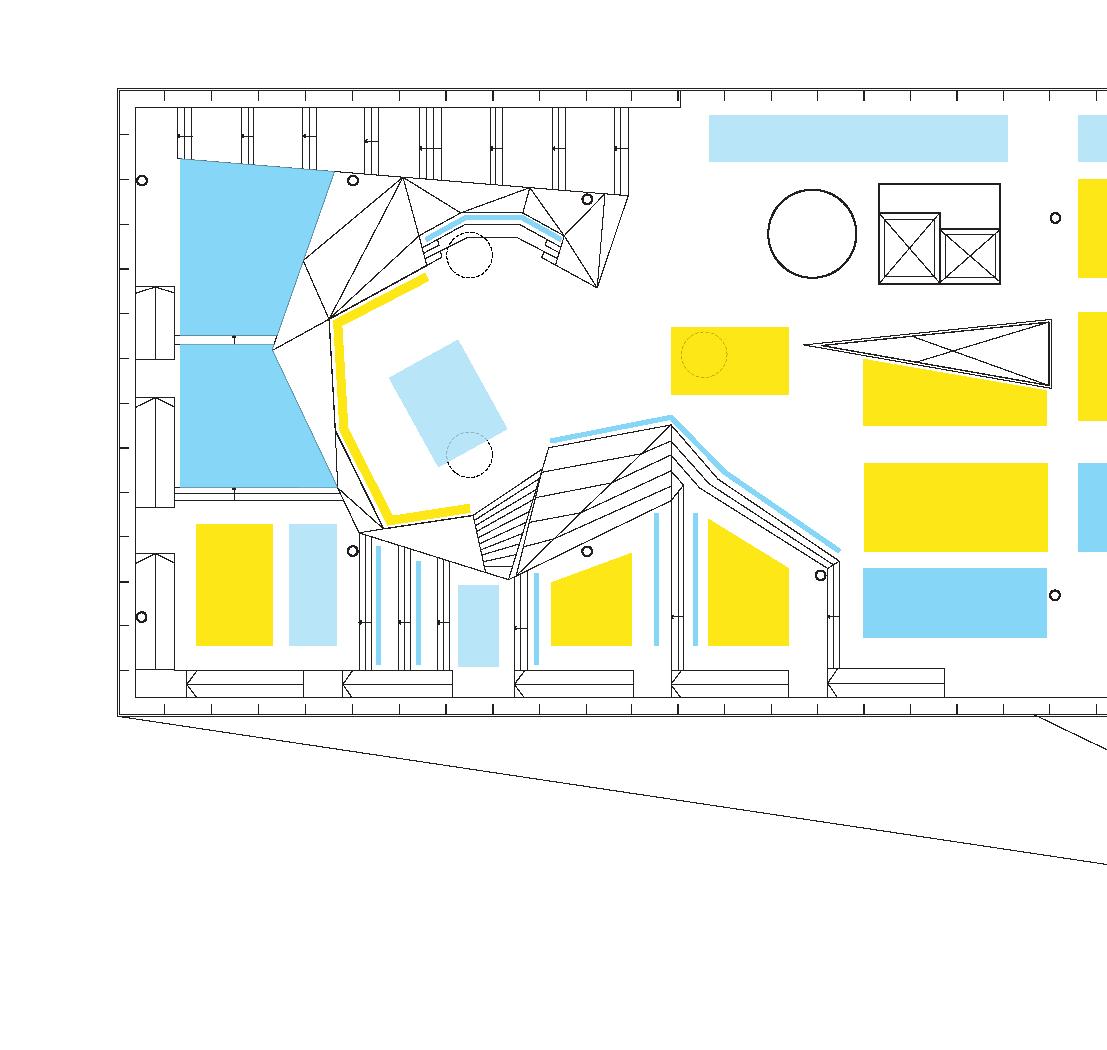
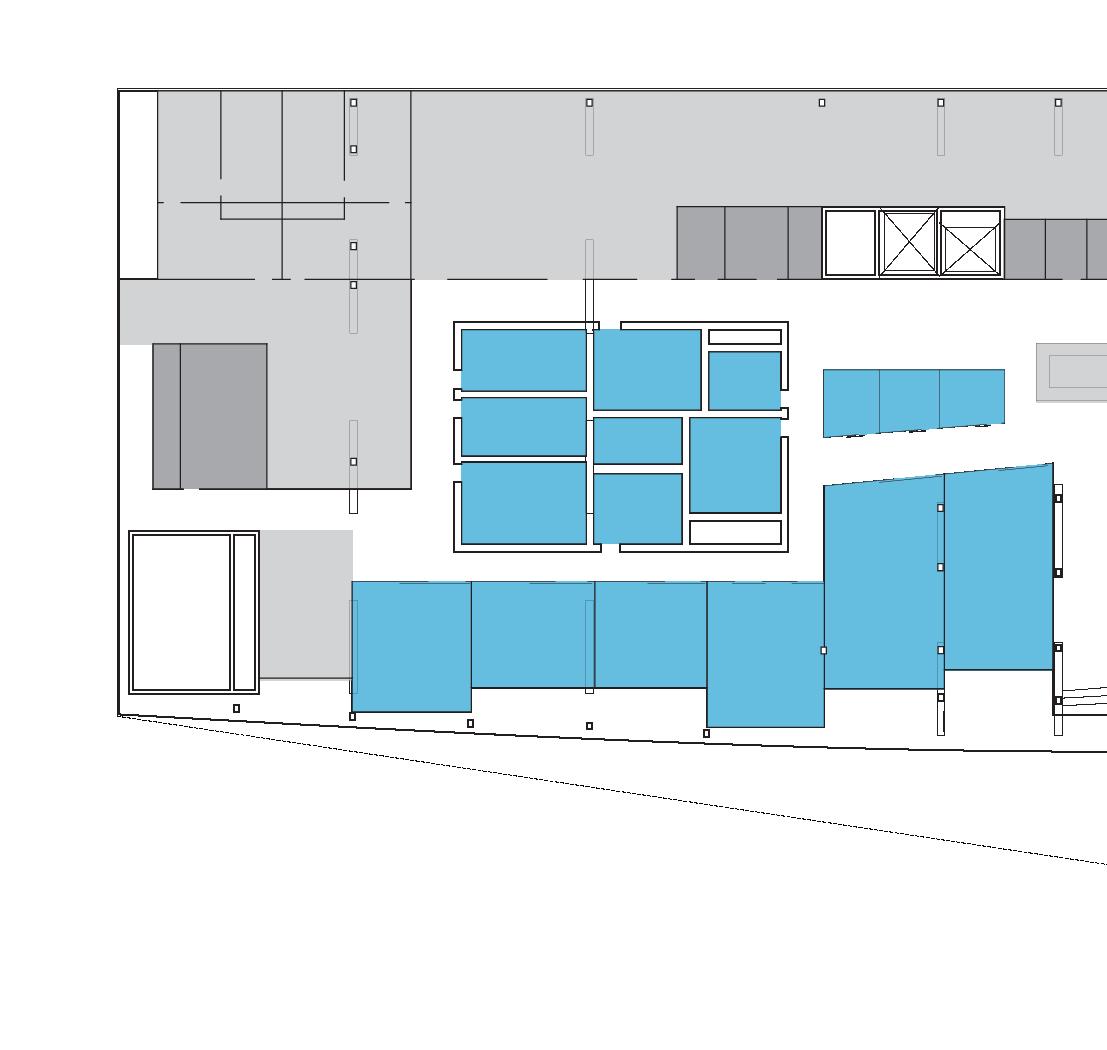
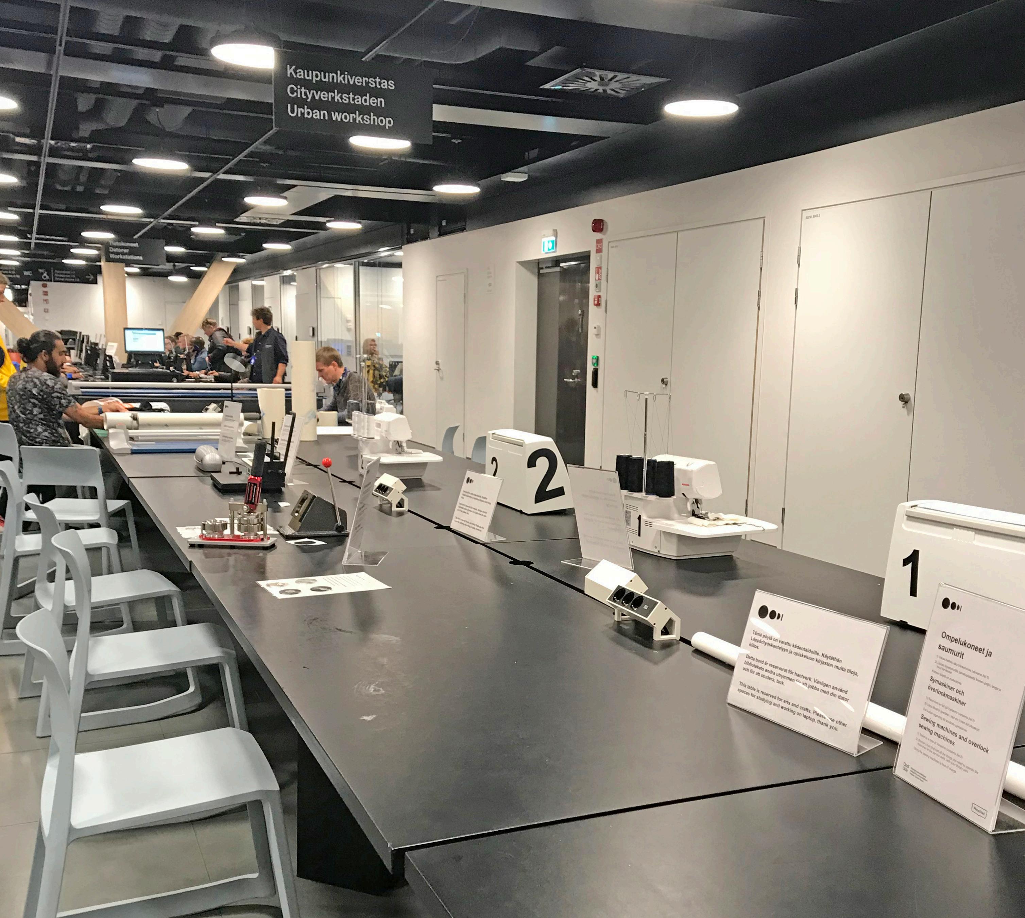

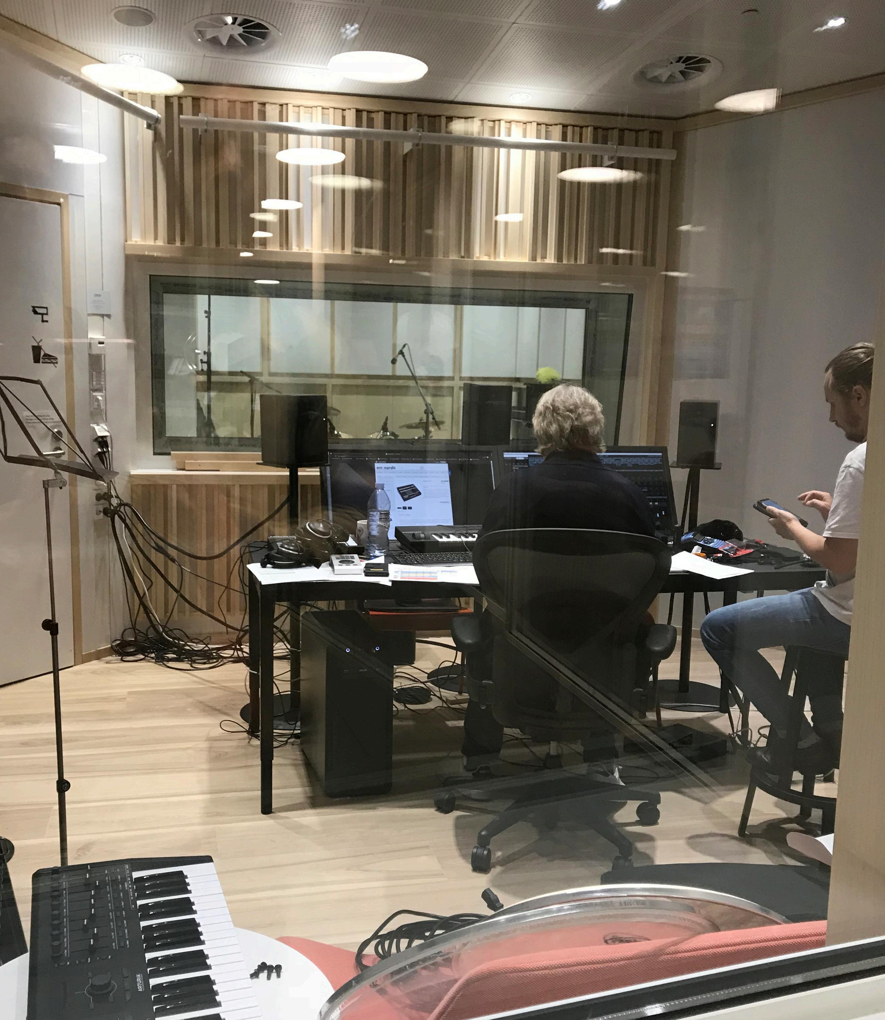
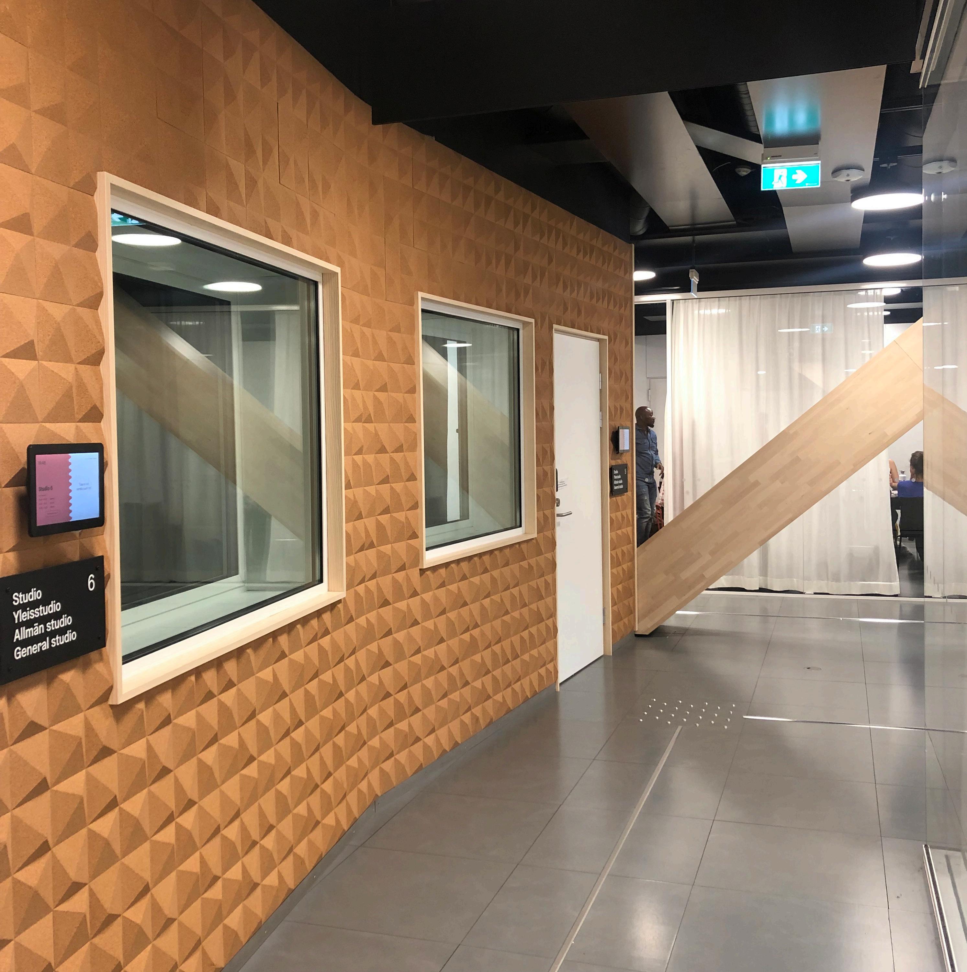
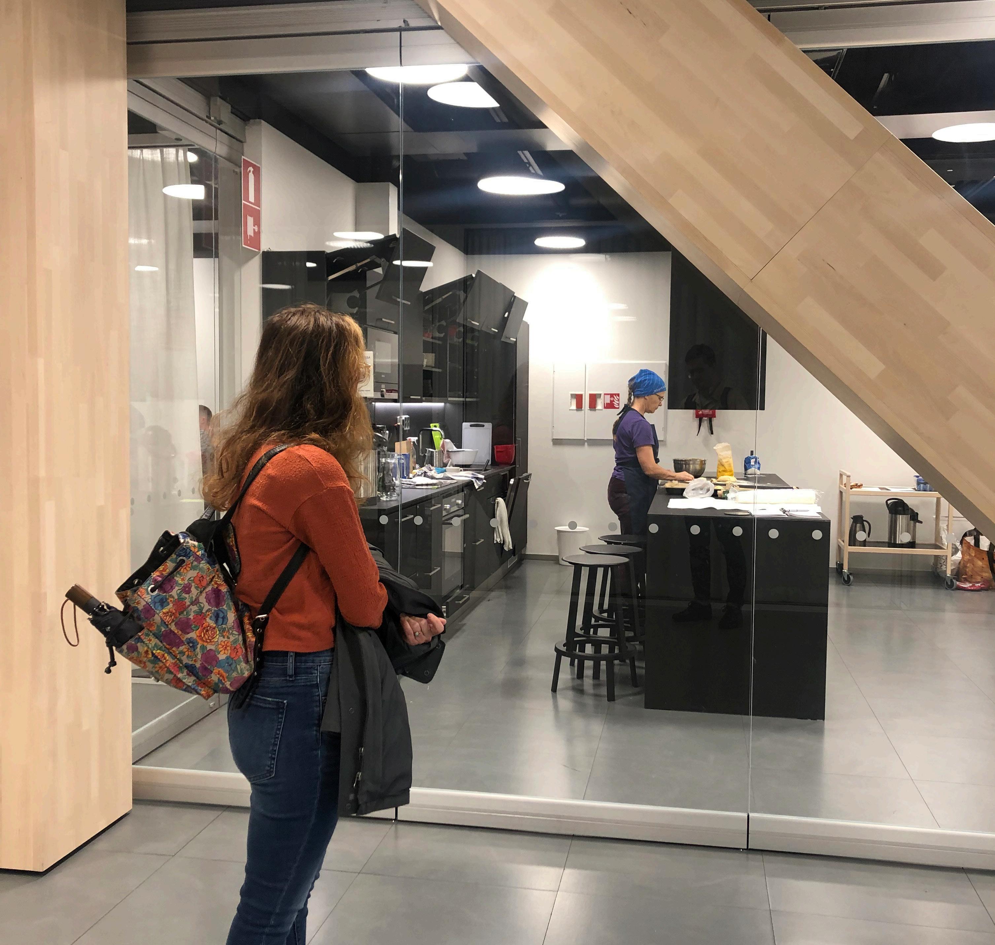 kitchen classroom
kitchen classroom
classroom / program room lounge / informal gathering reading room / quiet study collections / stacks staff offices / workspaces building services


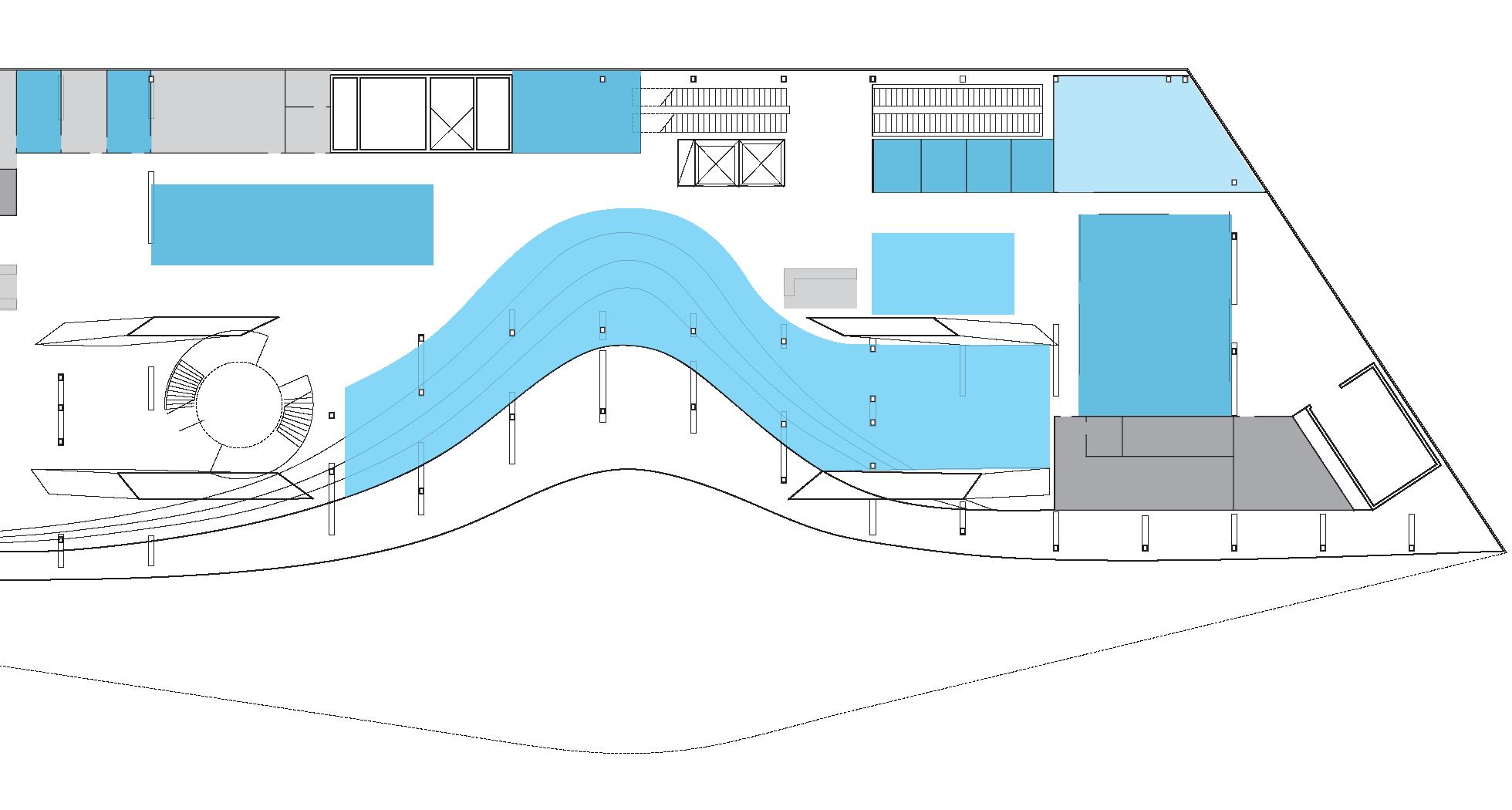
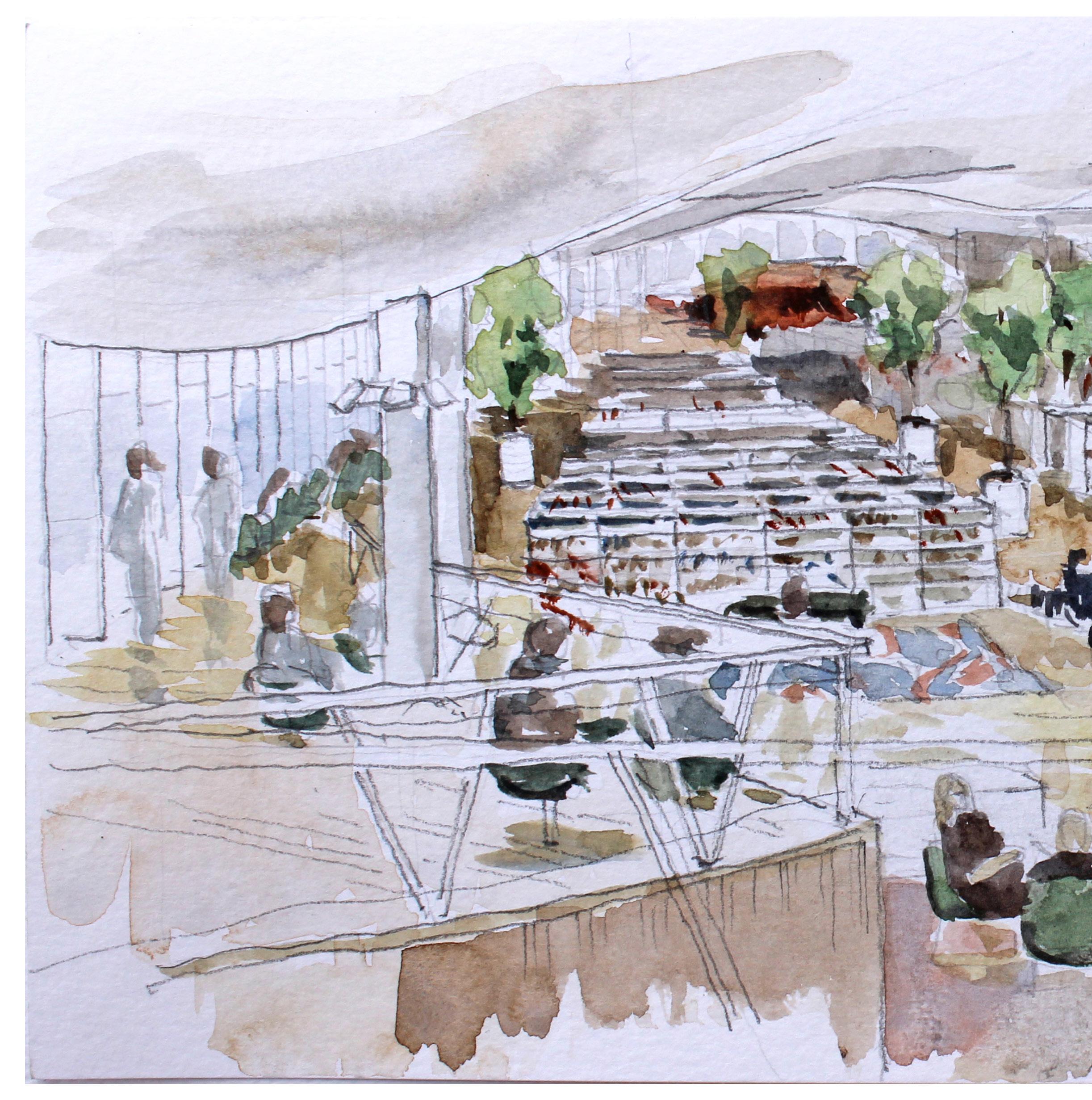
View across the third floor “book heaven” from the elevated seating terraces.
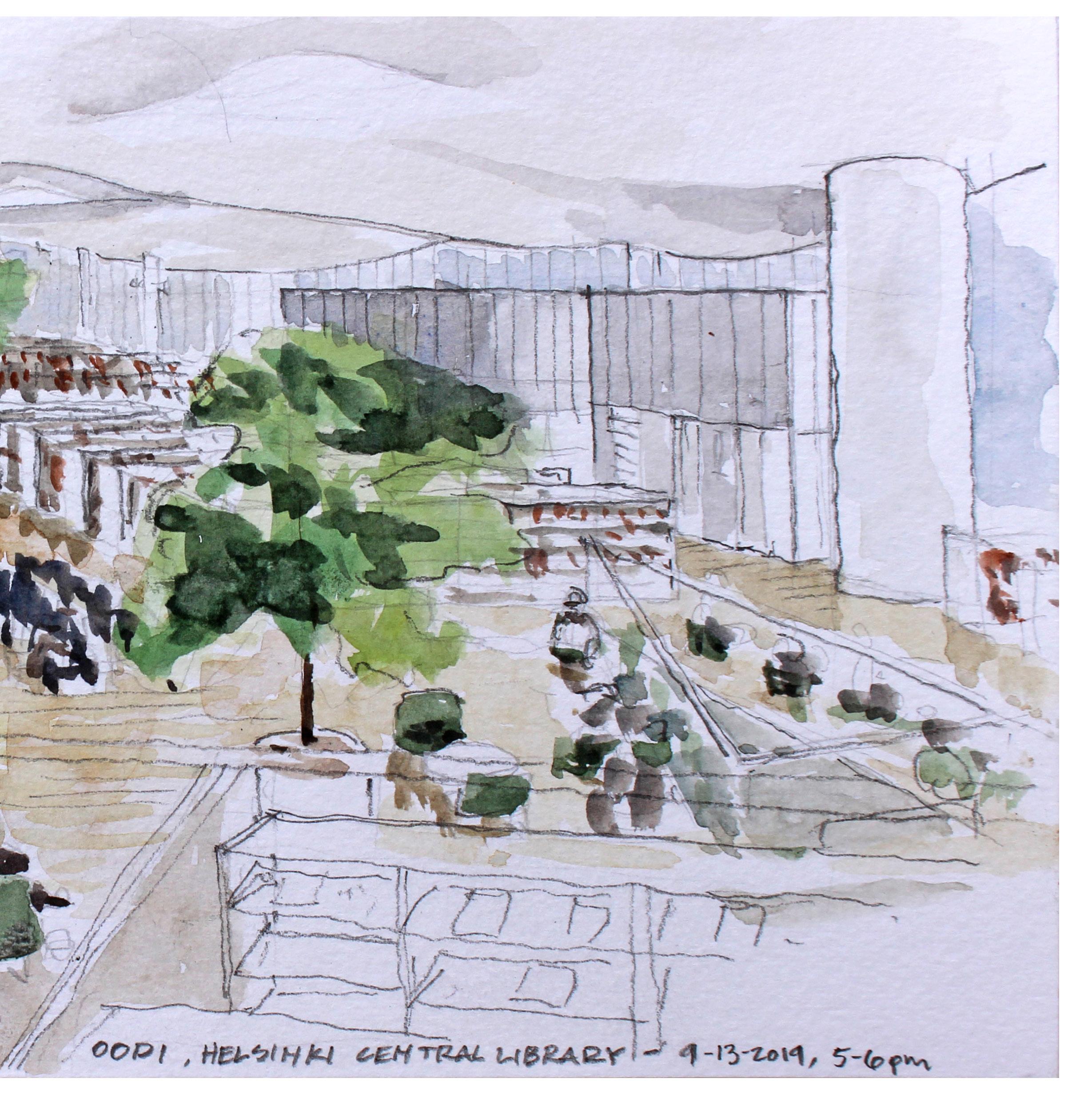 VMDO
VMDO
15-foot-tall black olive trees in large white planters are dotted across the floor. Here too are zones for a range of activities that are allowed to blend and mix - but on this floor the book and reading is central. There are open stacks for browsing, every type of seating imaginable, corner nooks, elevated lookouts, and another café. The children’s library and play area is tucked into a far end where it is somewhat acoustically isolated. Facing the plaza below, a large roof deck offers the chance to get out in the fresh air to read or talk with friends over coffee.
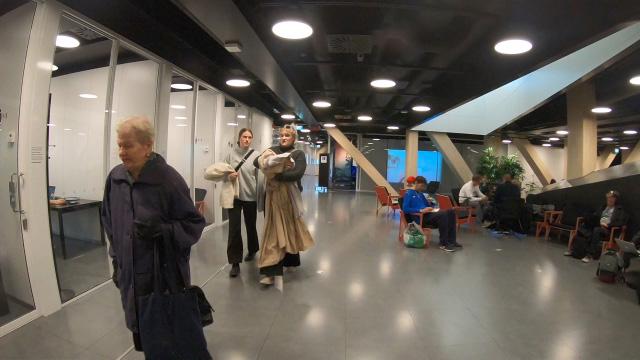
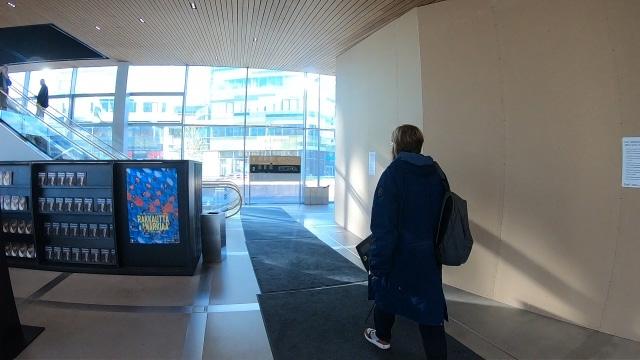
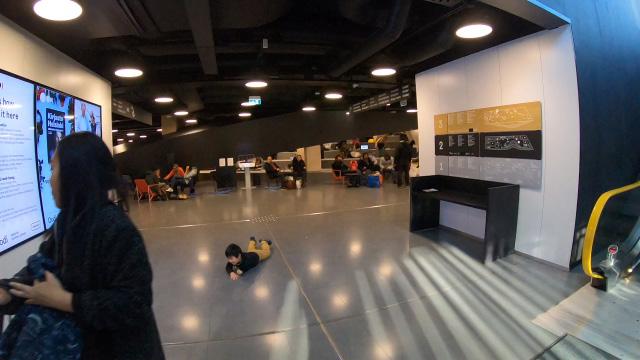
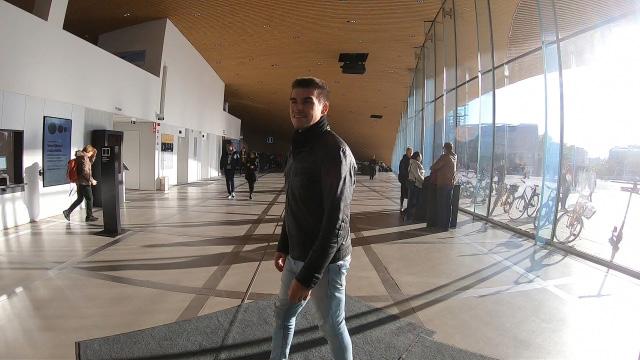
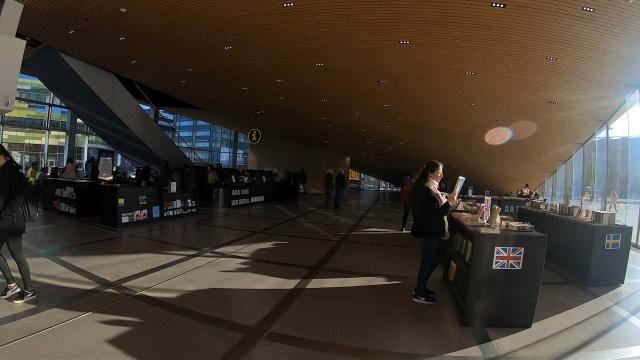
Oodi nails the association between material finishes and activity, a connection that even carries through to the wayfinding (light gray, black, and wood to match the three floors).
The primary thresholds are between the levels which are connected by escalator and open circular stair. Despite having vast open floors and being extremely crowded when I visited, the building seems to function well acoustically. The irregular third floor ceiling keeps sound from bouncing through the space and may have some absorptive property. The adjacencies within each floor plan are well considered; because of the long, narrow footprint considerable distance can be achieved between activities while remaining part of the same space.
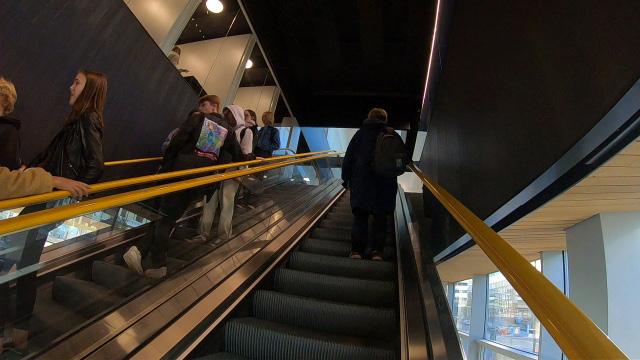
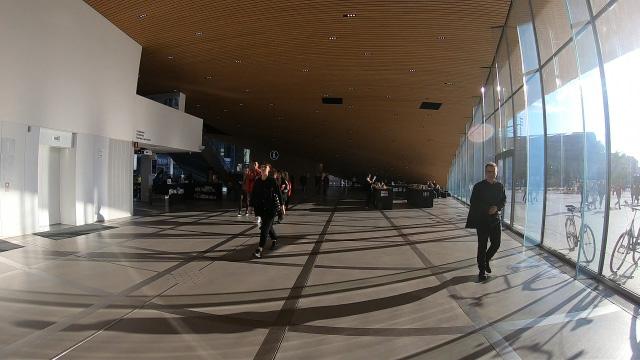
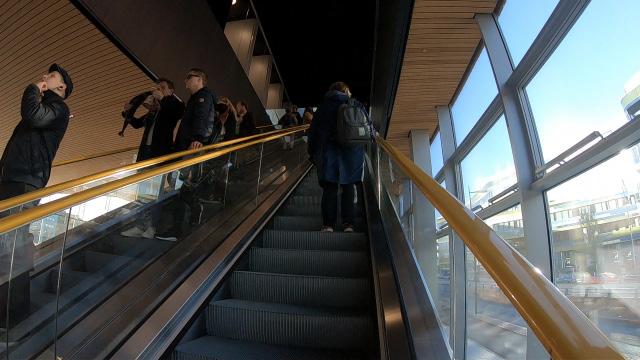
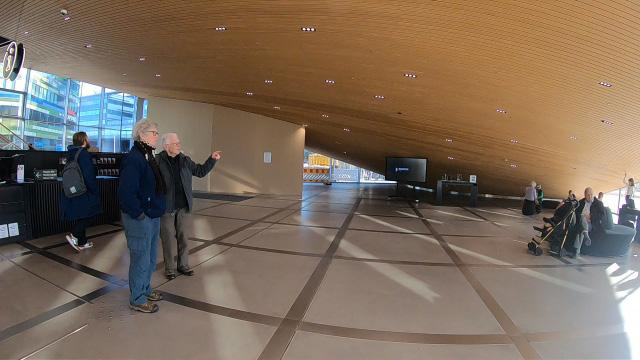

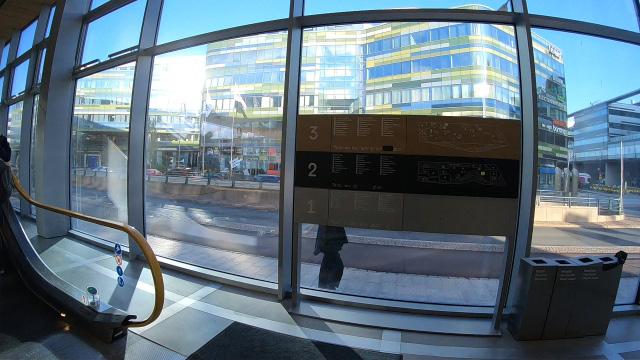
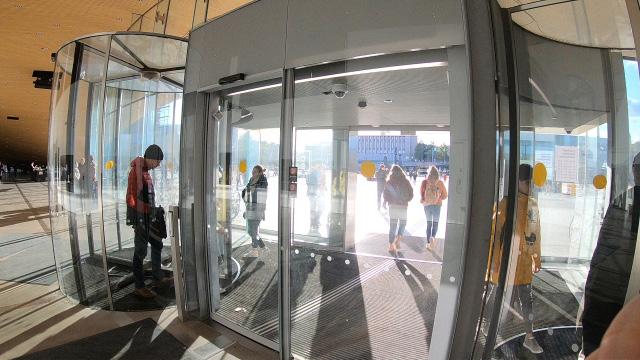 Frames from video walkthrough, from the main entry to the third floor.
Frames from video walkthrough, from the main entry to the third floor.
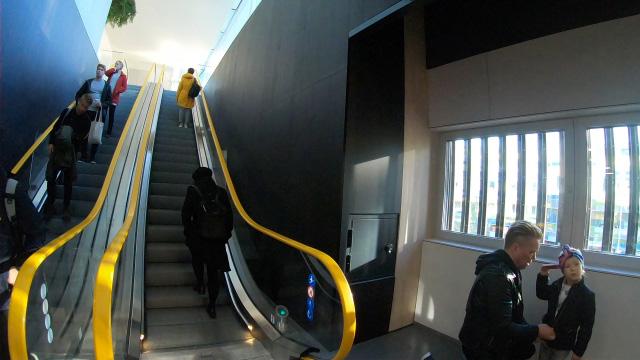
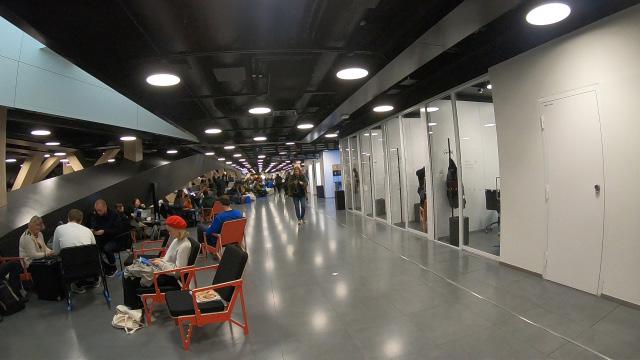
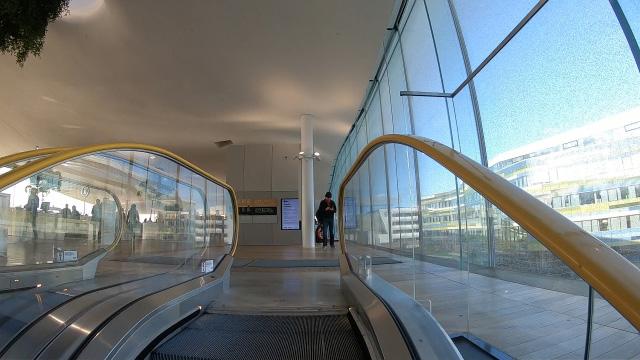


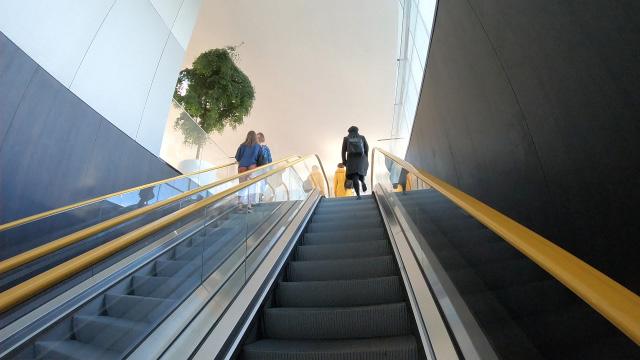
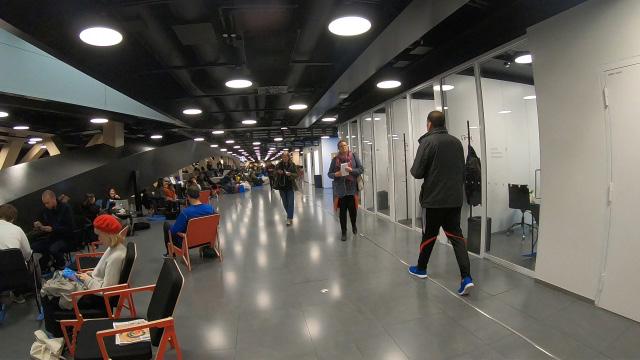
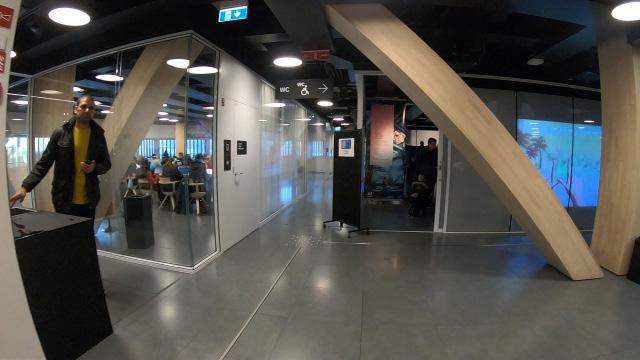
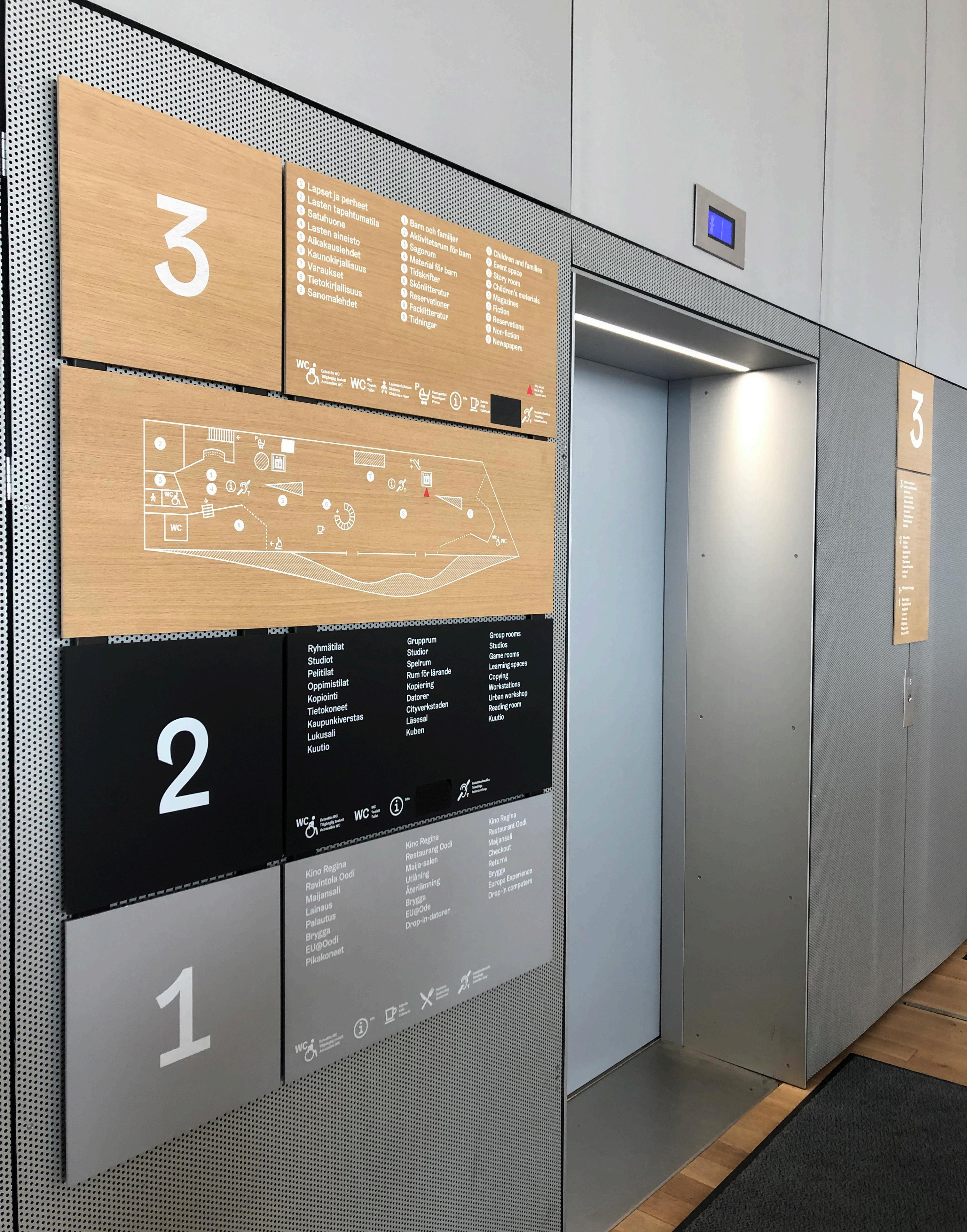
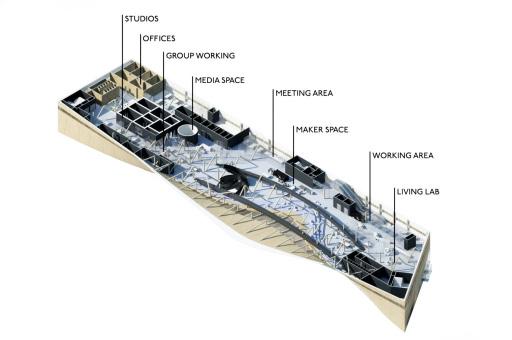
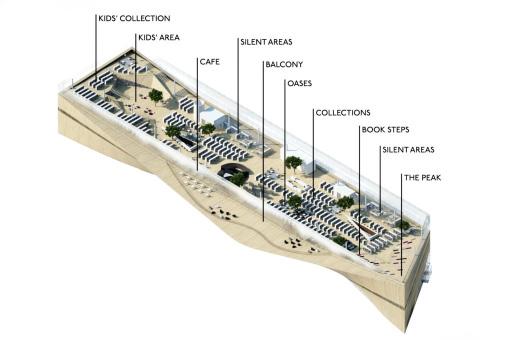
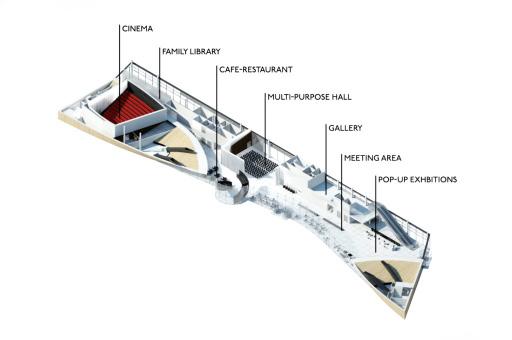
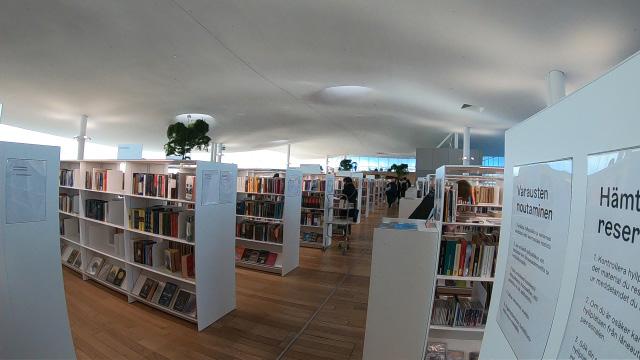
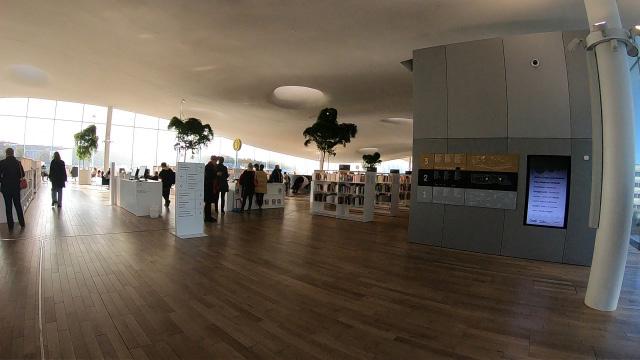
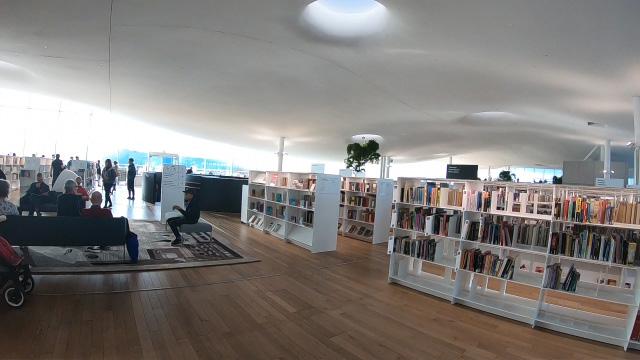

The main library for Helsinki University’s City Center campus, integrated into the dense urban fabric between the Helsinki Cathedral and the train station. The building sits mid-block and fills its site entirely between two parallel roads, which is unusual in a city where open interior courtyards are the norm. From its two facades it doesn’t have the same degree of openness as Oodi, but the massive arched entry portals and glazing do signal its institutional program. The two
street faces are clad in a rust-colored brick punctured by a regular grid of square openings. The grid is broken by multistory glazed openings, huge parabolic arches that sweep across the face of the building. Inside these openings, the floors are cut back to create bright, airy reading “terraces” facing the city and sky beyond.
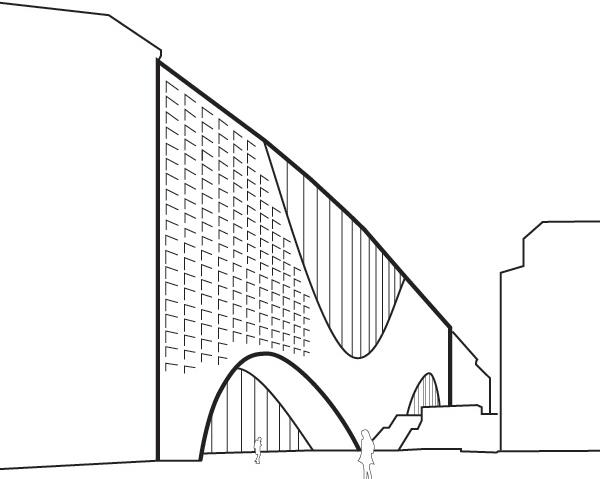
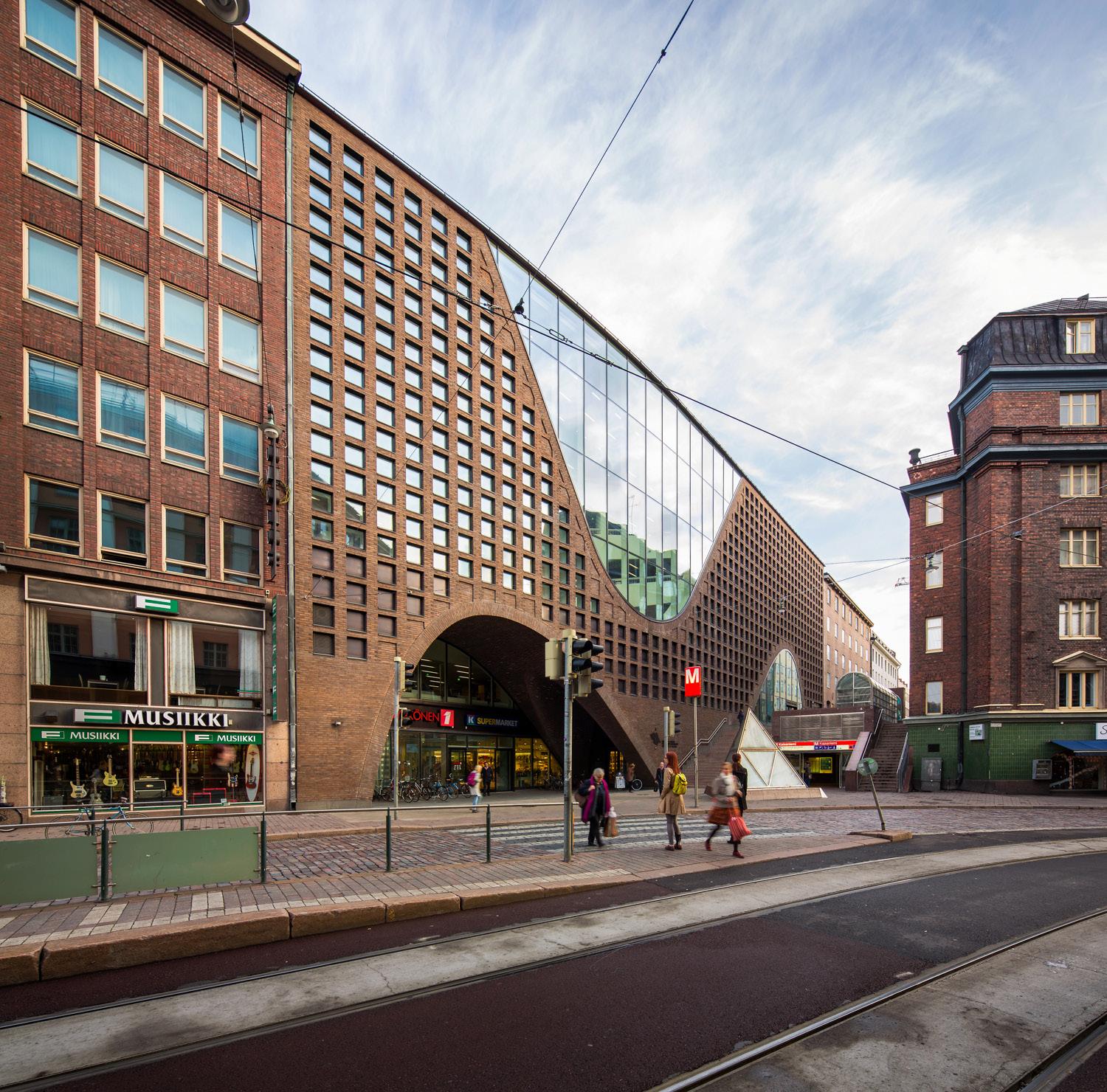
The main entry level is largely open for circulation and access to the staff and checkout desks, with some lounge seating and quick access computer stations. An elongated elliptical opening in the ceiling runs the length of the lobby. The opening is repeated through the floors above, but incrementally smaller, continuing up to a large skylight. In addition to daylighting, this narrow atrium provides an immediate reference for the extent of the building and anchors its organization. At the far end of the lobby, an open helical stair rises through a second void, topped with its own circular skylight.
entry lobby and atrium, view from level above.
Architect: Anttinen Oiva Location: Kluuvi, central Helsinki Built: 2012 entry facadeWithin this urban site, it is clear that access to daylight was a driving force for how the envelope and floors were sculpted by the architects.
The mix of program here leans more heavily to open stacks and quiet study tables, meeting rooms, and offices, in keeping with an academic library. The atmosphere is extremely hushed. I found the entry hall to be more reverberant with its travertine tiled floor and higher foot traffic. In comparison, the upper floors were much quieter and used a combination of resilient tile and carpet flooring. From the floor plans, I found a larger proportion of staff and office space that I didn’t walk through, because it was tucked into the sides of the building. It is kept to the sides of the plan so that the seating, stacks, and circulation space can remain uninterrupted.
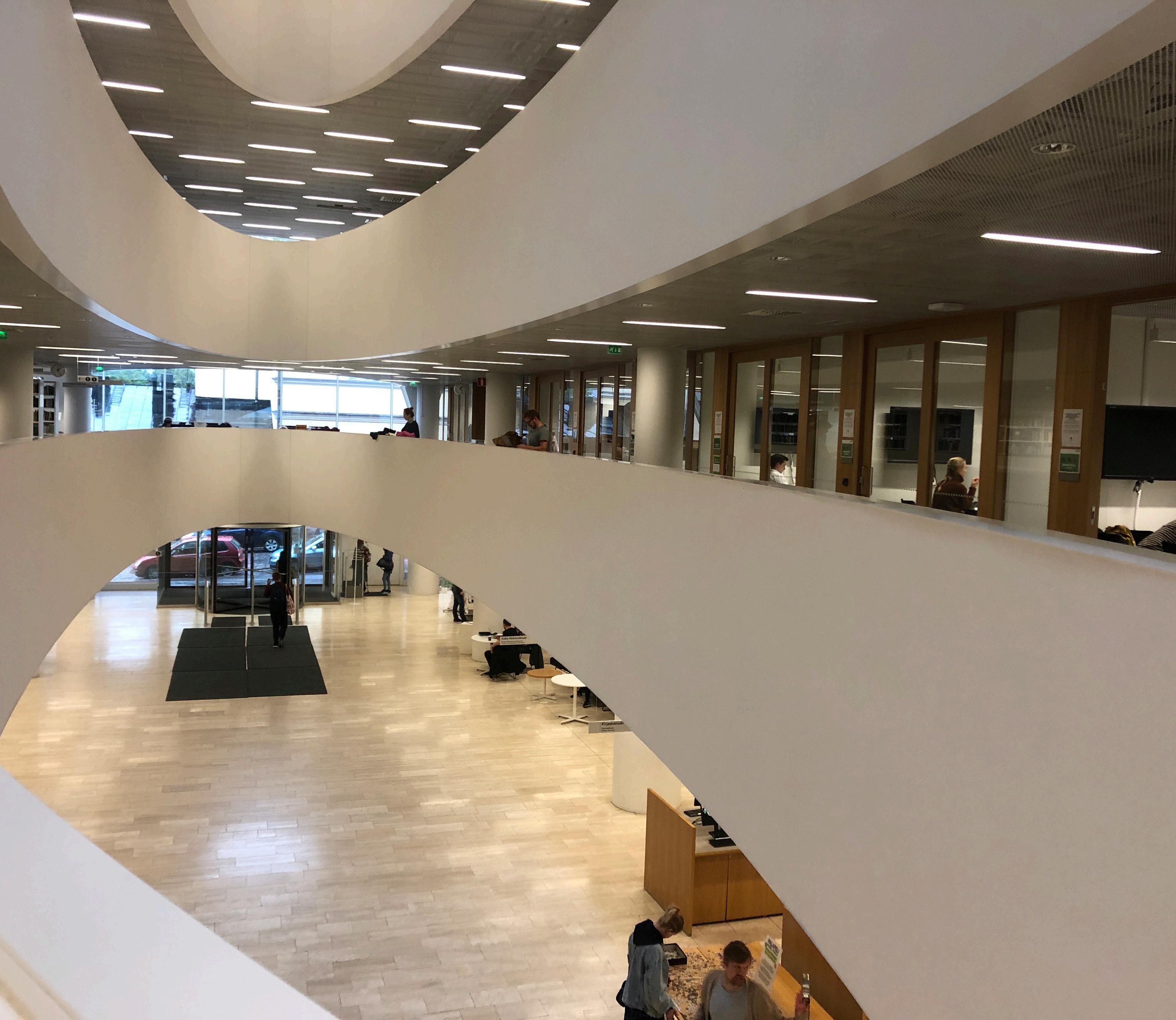
The designers took a minimalist approach to interior finishes, with white walls, white metal open mesh ceilings, dark grey resilient floors –except for the cream-colored tile in the lobby and open spiral stair. There is carpet at the lounge seating areas, which helps to differentiate them and to dampen noise. Warm wood paneling is used to clad the elevator block, some offices, and the group study rooms.
one of the multi-story arched windows that open the library to the city building section from architects Anttinen Oiva, overlaid with the form of voids that cut through the building
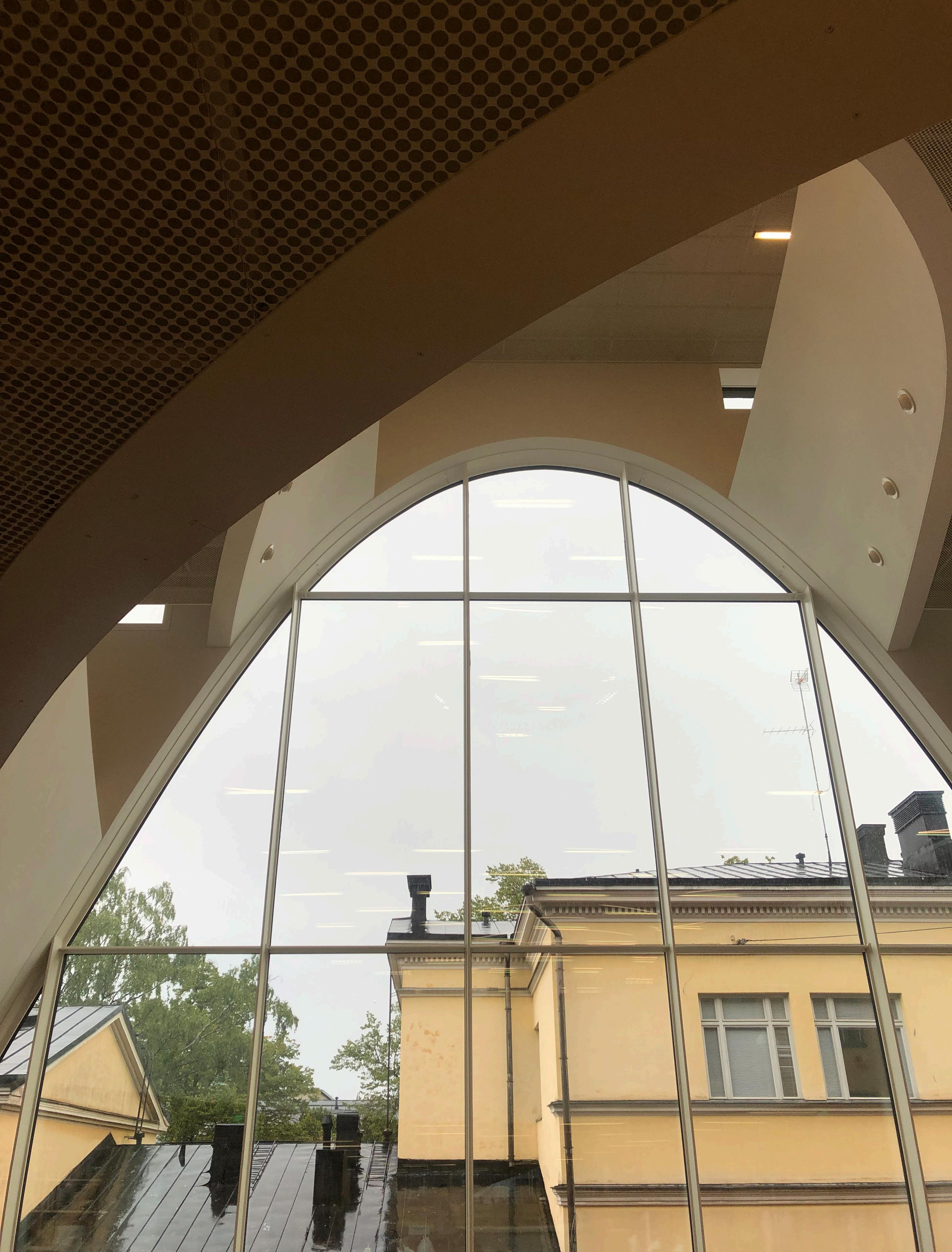
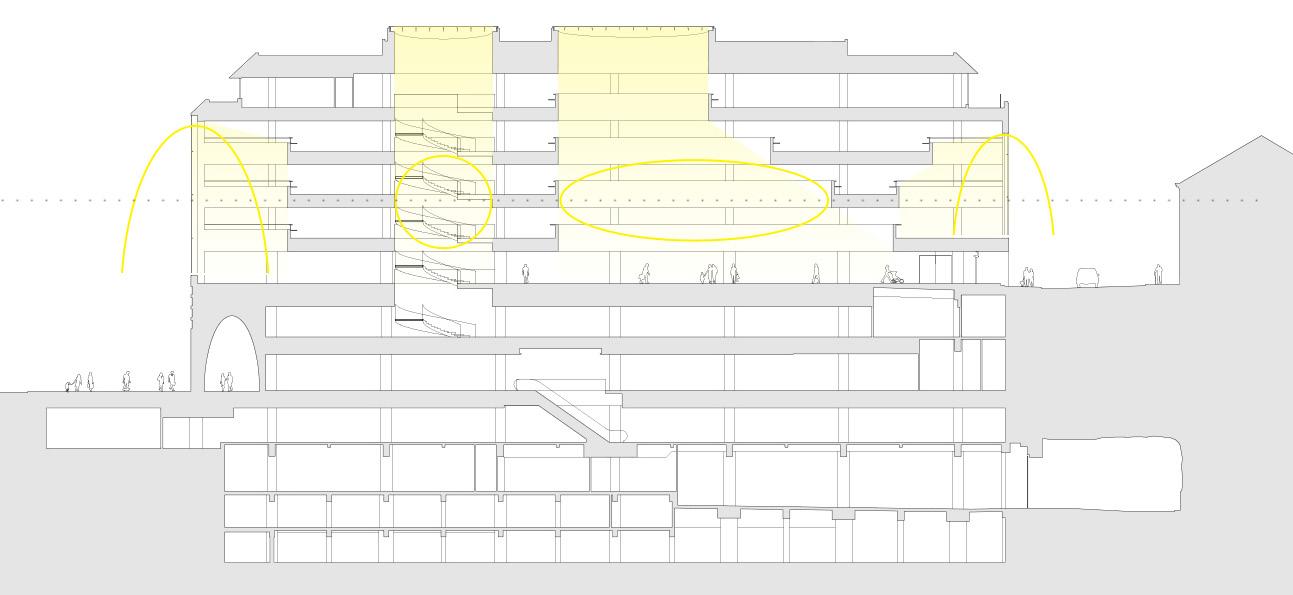

Here I also found the most developed system for controlling where different activity and noise levels were allowed. The range included active social space for talking, eating, and drinking, general study space where conversation was still allowed, quiet study space, and completely silent reading rooms where laptops were not even allowed.
This gradient was not fully expressed in the bare-bones interior design, but the general zones of the building did support the divisions. Color coded signs by the library made the expectations explicit.
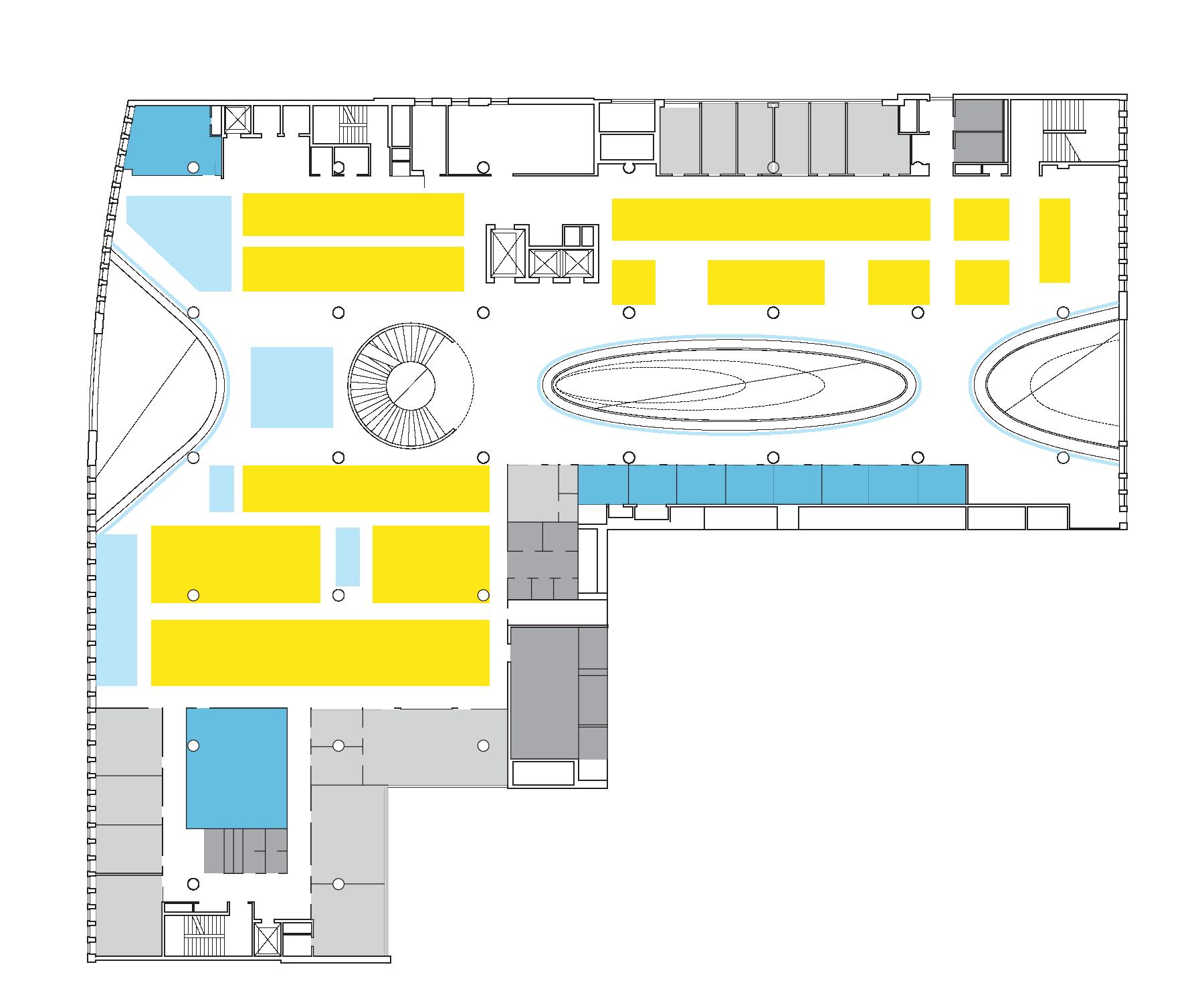
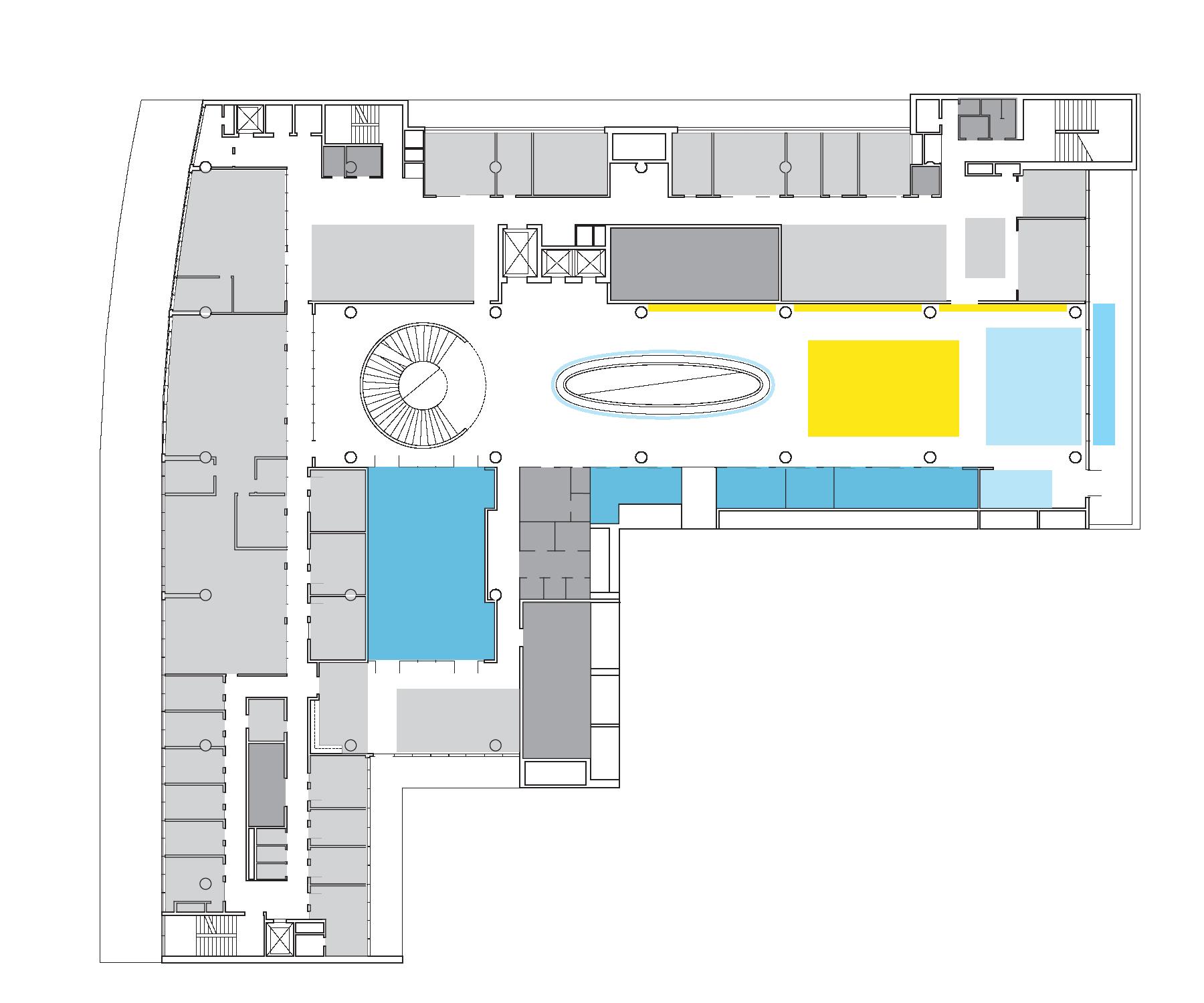
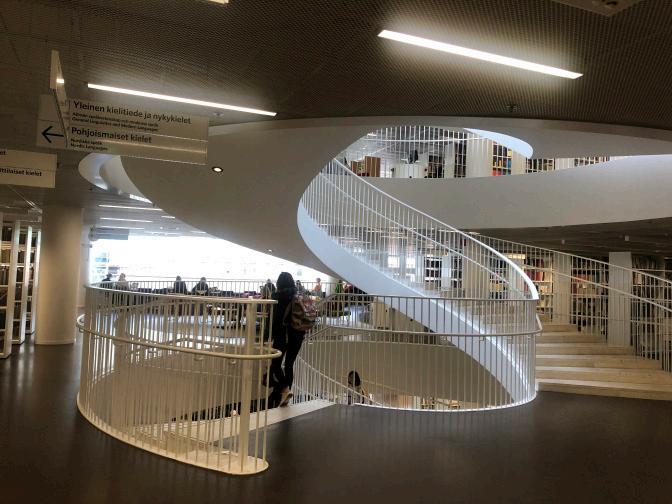
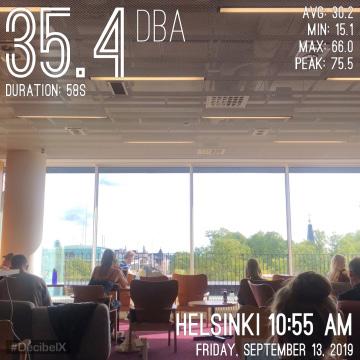
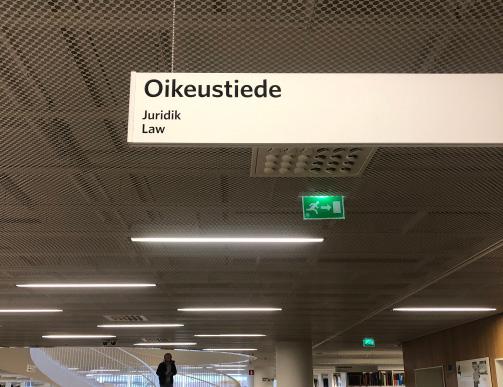
View across one of the atria, with study seating wrapping the perimeter.
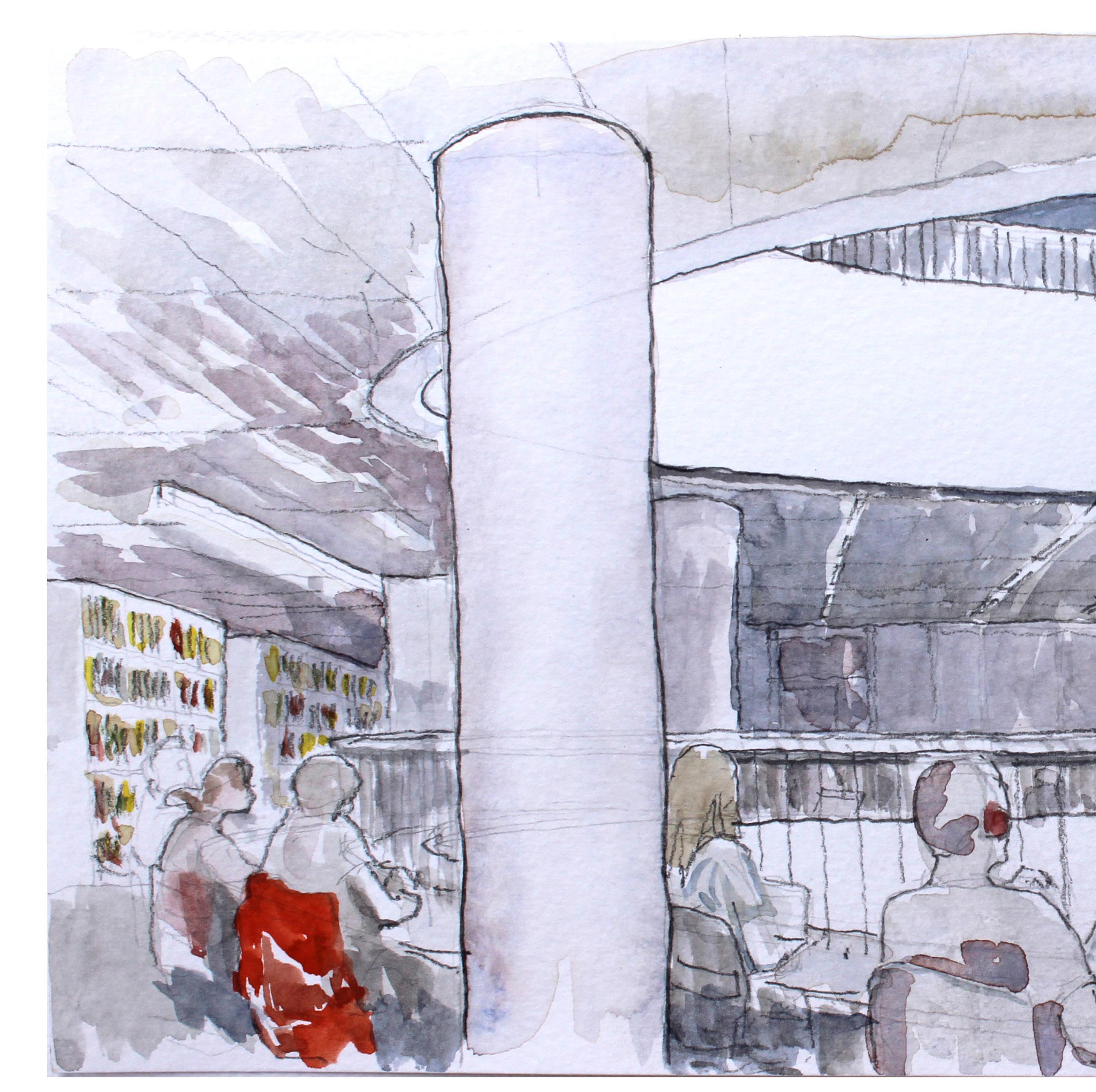

C. L. Engel Location: Kluuvi, central Helsinki Built:
The National Library faces the side of the Helsinki Cathedral, just off the Senate Square. The neoclassical block has a very flat façade that sits right up against the sidewalk. Pilasters on the left and right give way to round columns in the central bay that still kiss the wall behind them, creating the suggestion of a porch. Above, instead of the classical pediment, a deep entablature wraps the volume, with some light geometric ornamentation at the roofline. At either side of the central bay are allegorical figures of some sort in low relief. Rising from the center of the low gabled roof is a stout drum topped with a low dome.
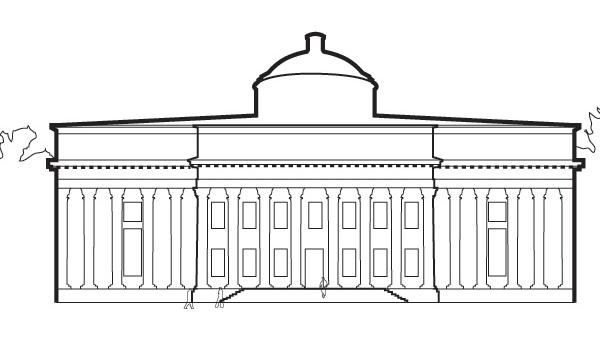
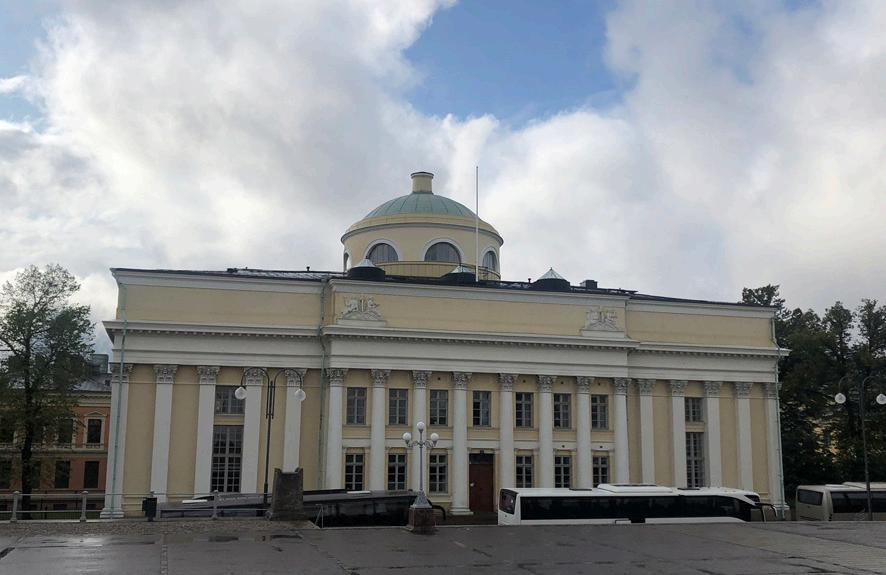
All in all, the building is stately, reserved yet dignified, but not terribly inviting. Two small side yards planted with trees frame the building and give it some room to breathe, but in color, ornament, and scale it very nearly matches the other buildings around the square. Inside the front door, there is a dim vestibule staffed by a security guard who directed me to leave bags and coats to the side in a locker room. After passing through the vestibule, the library proper opens dramatically with the ornate cupola hall.
annex atrium, view from above
< <
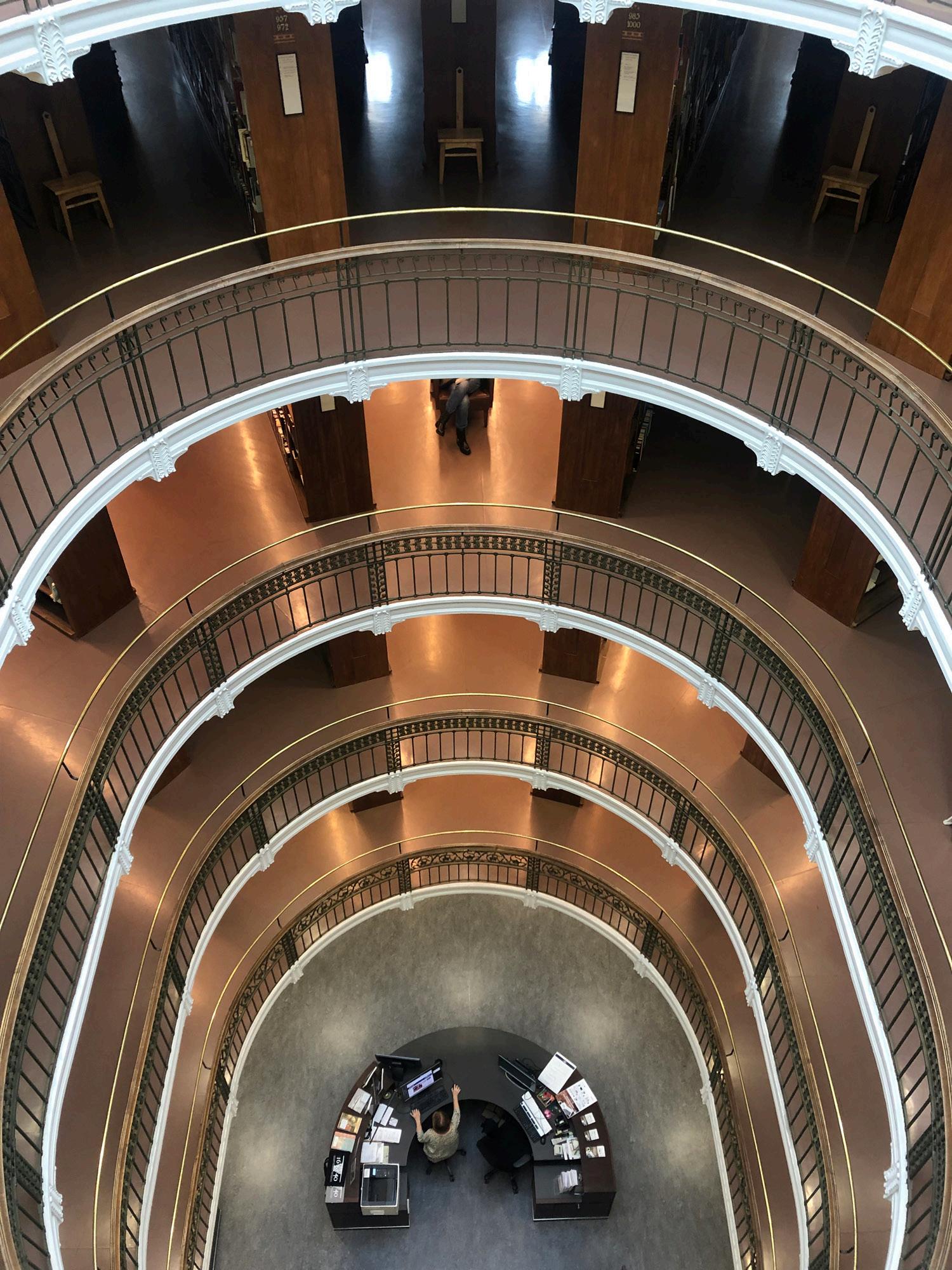
<
drawing on the main level in the cupola hall
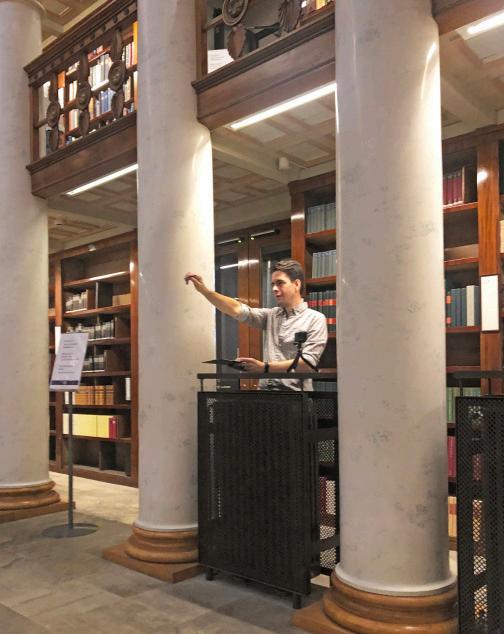
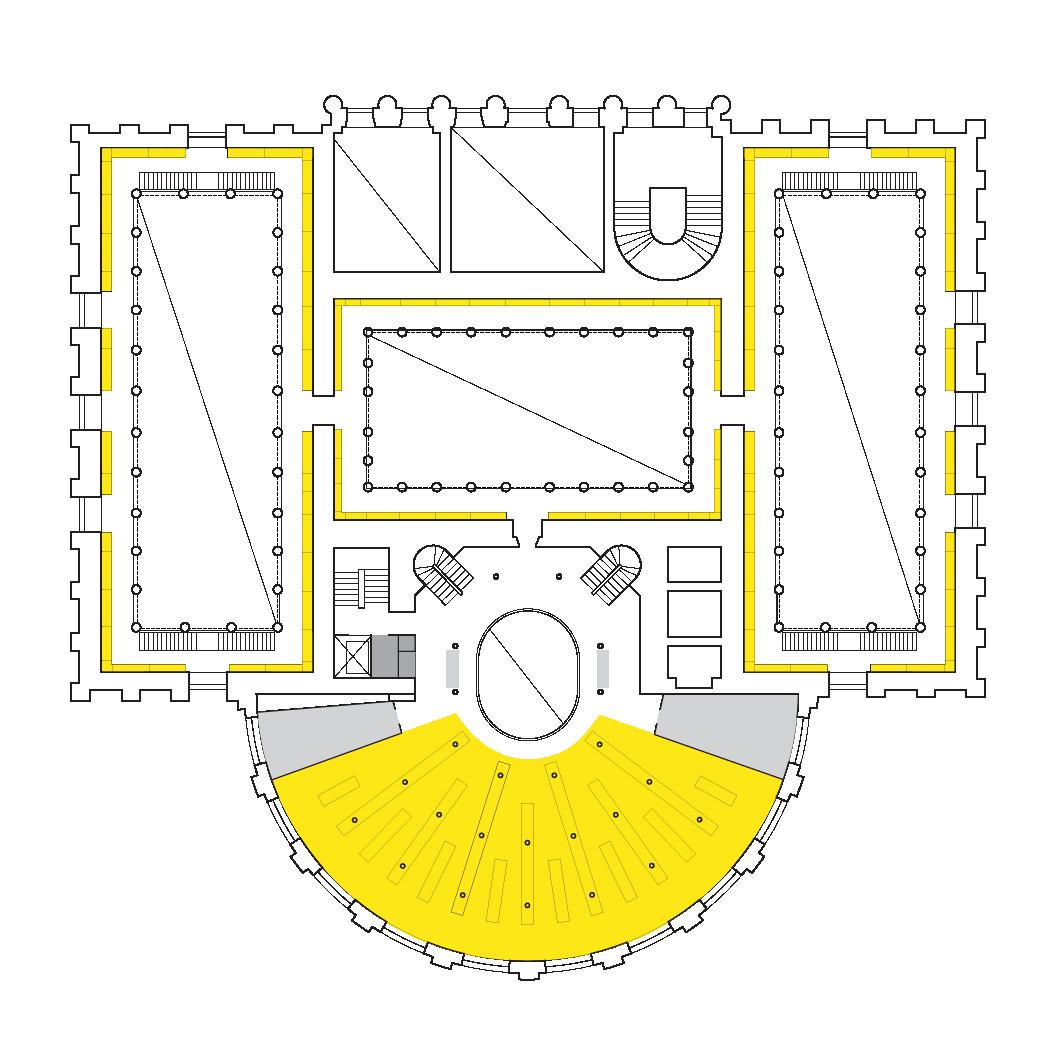
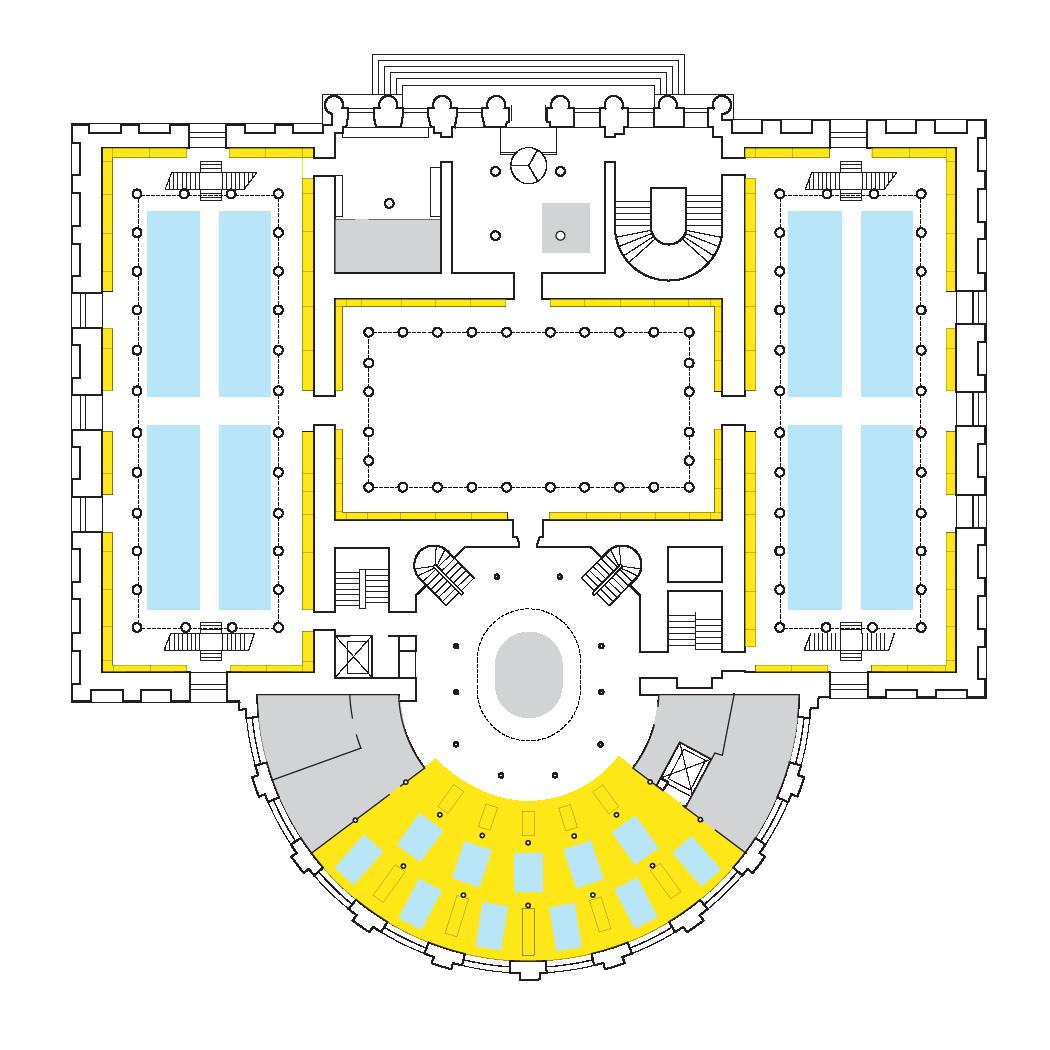
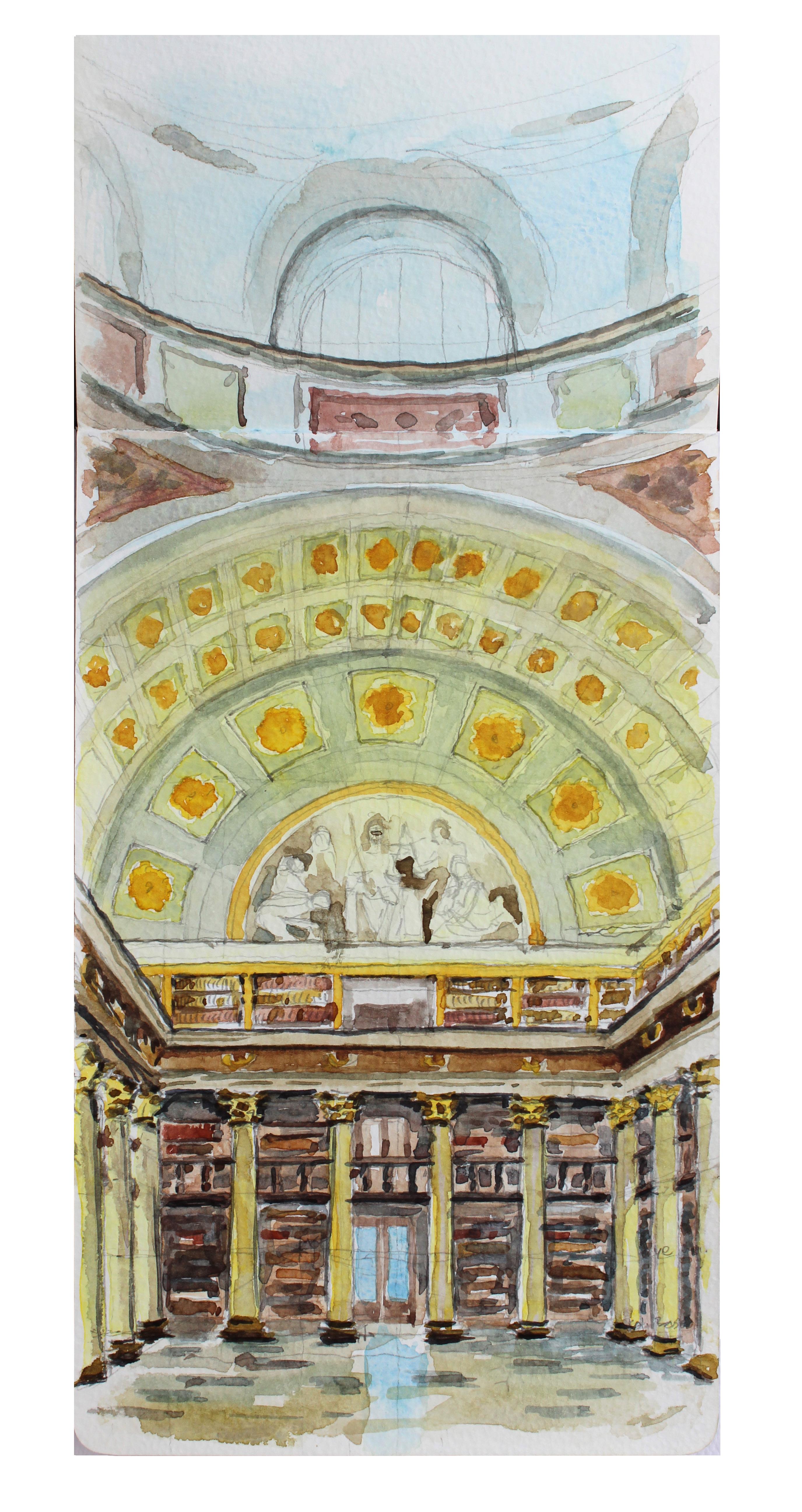
The central hall is a soaring, vaulted space, topped by the drum and dome, which through the magic of perspective now appear elegant and light. The hall has a colonnade around the perimeter which supports second and third level balconies, all ringed by bookshelves on the outside walls.
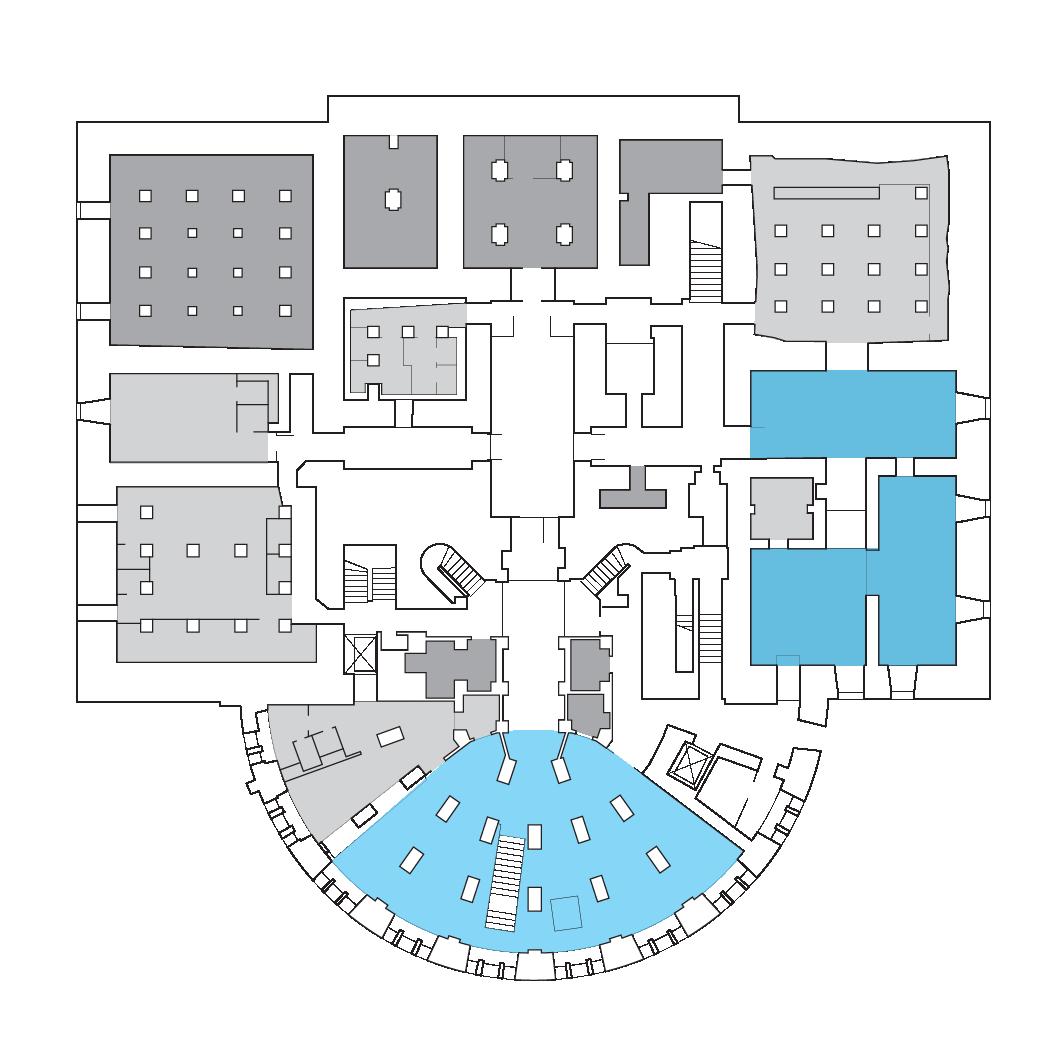
To the left and right from the main entry are perpendicular halls with similar colonnades and balconies, but a simpler barrel-vaulted ceiling. These halls feature reading tables and chairs in addition to the full perimeter of open shelving. Behind the cupola hall, where a third, smaller hall originally was, the library was expanded with the Rotunda, designed by Gunnar Nystrom. The rotunda adds 6 closely spaced floors of open stacks, connected by a skylit atrium.
Tectonically and stylistically, the Rotunda is distinct, yet it harmonizes with the original building.
Slender steel columns and refined iron and wood details give it an elegant lightness. The addition is attached tight to the original building with no expression of a transition between new and old.
Function- Preservation of national cultural heritage and aid to researchers. Affiliated with the University of Helsinki. Huge collection and archive of both physical and digital material that they preserve and make available to the public, scholars, etc.
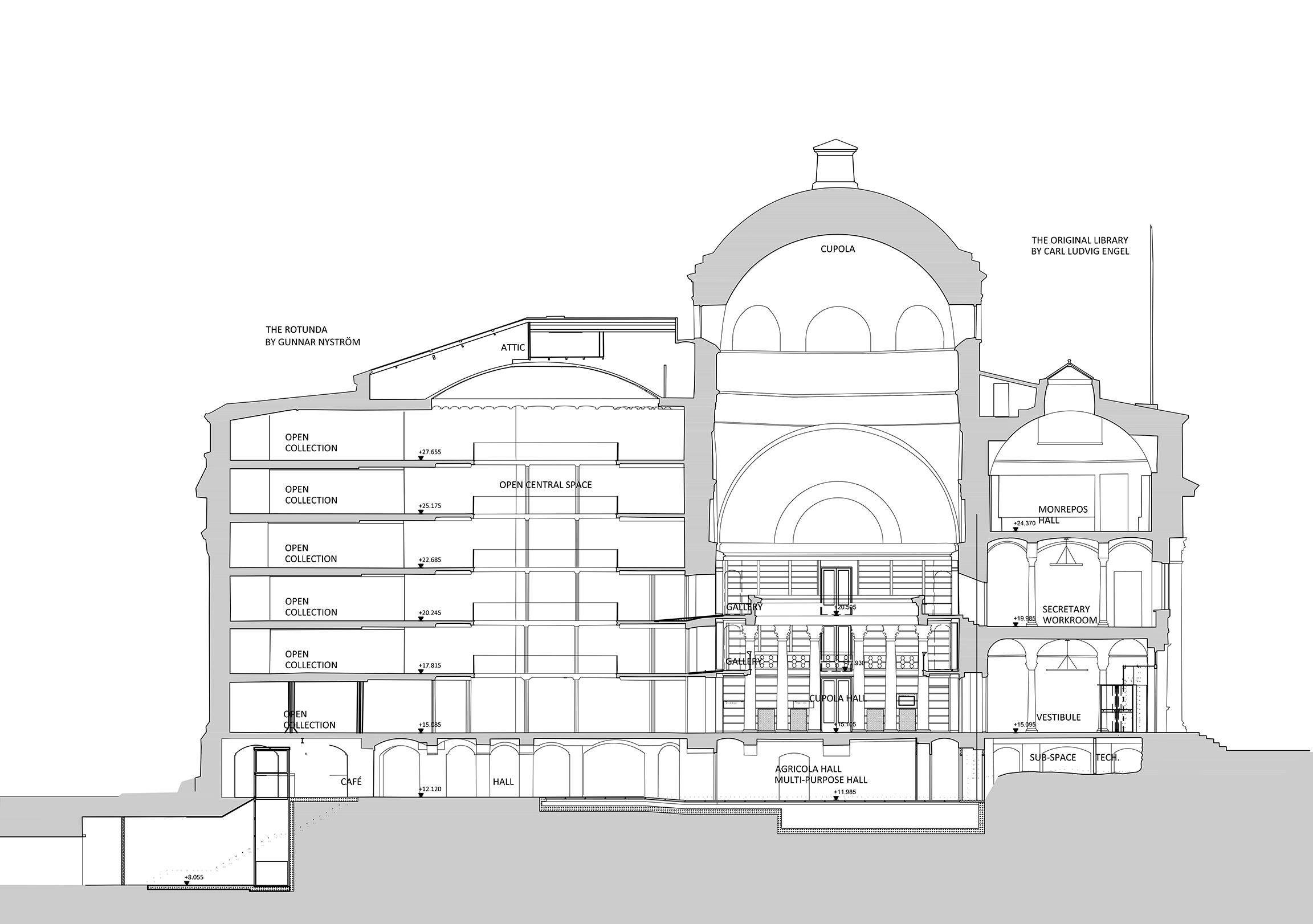
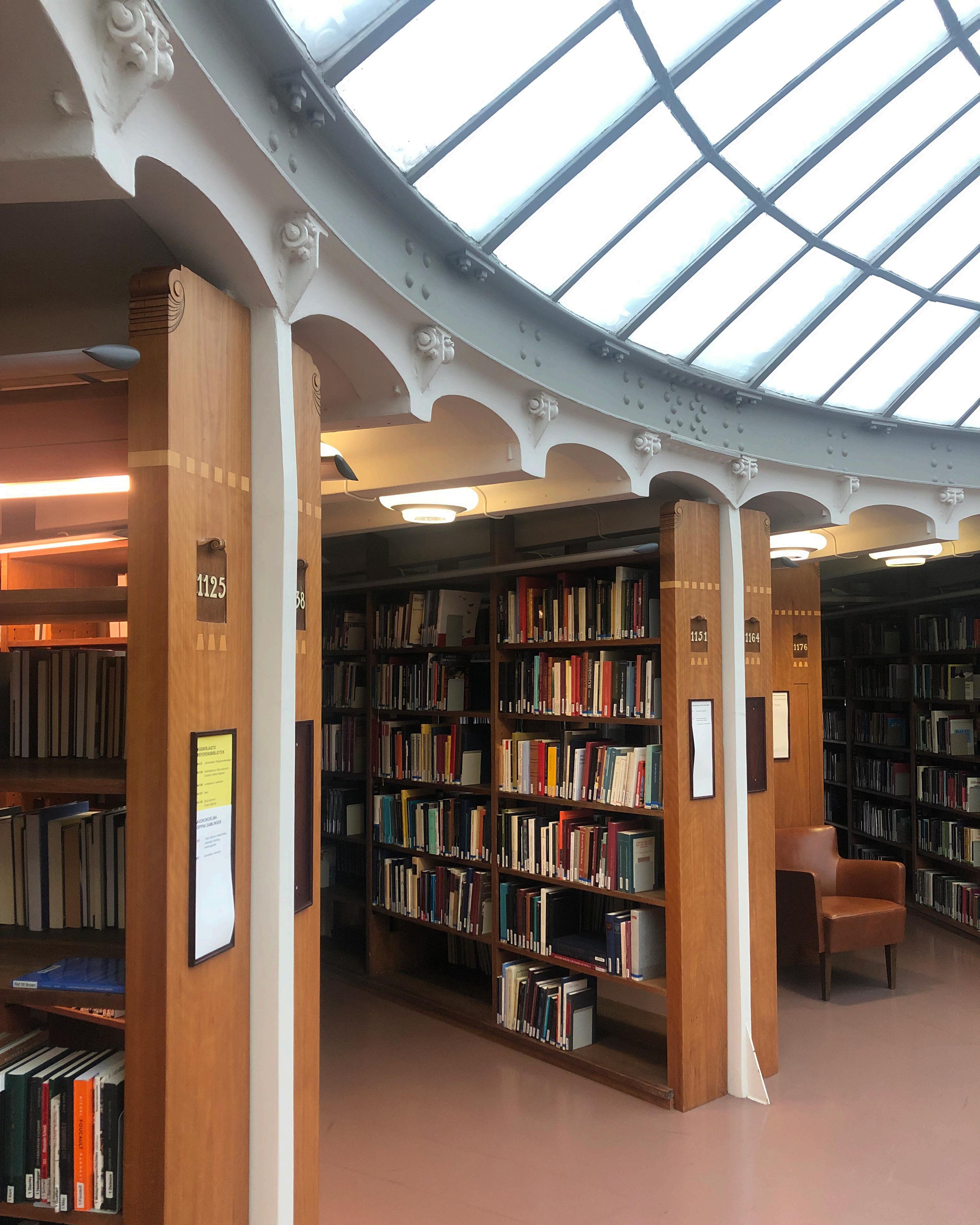
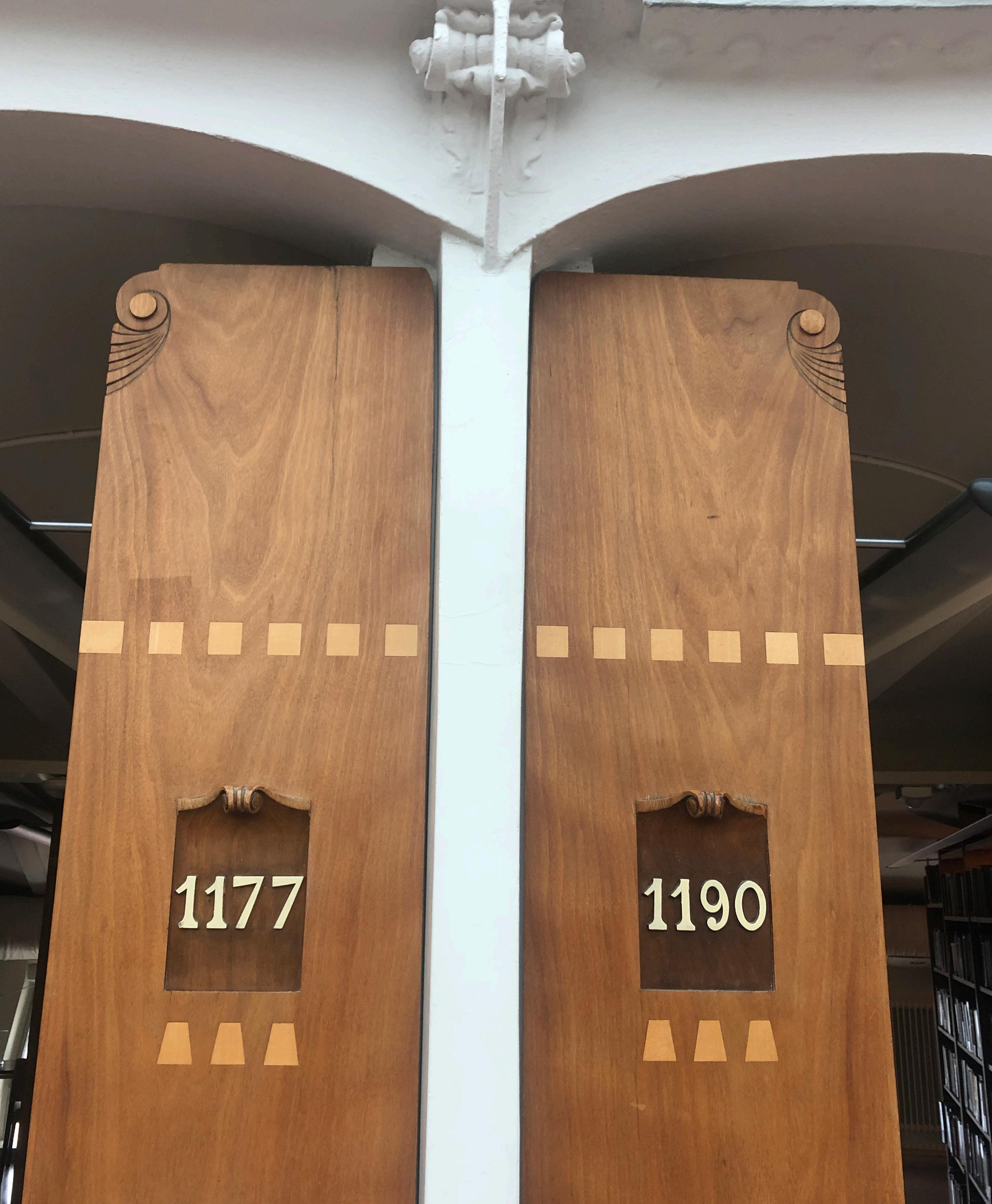
The closest library to our apartment in the Design District, and the first that I visited was Rikhardinkatu Library. Only a block from the Esplanadi Park, but markedly different street character. In Helsinki, what appear to be solid apartment and office blocks are actually donuts, figure 8s, and other forms that wrap protectively around interior courtyards. The streets in this neighborhood are quiet, lined with regular, 4-5 story urban blocks, understated yet dignified. Life feels very much contained within the apartments and interior courtyards. Ground level commercial spaces are attractive and well occupied with shops, salons, and offices.
At first glance, the library blends seamlessly into its surroundings. Rusticated granite, neoclassical pilasters, and thick decorative frames around its regularly spaced windows all reinforce the continuity of the street façade. On closer inspection, the public nature of the building reveals itself. Instead of shop windows, a continuous stone base highlights the piano nobile above. The windows are of a slightly larger scale than the offices and apartments surrounding it. The broad face of the building has a classically centered entrance set into a slightly projecting central bay.
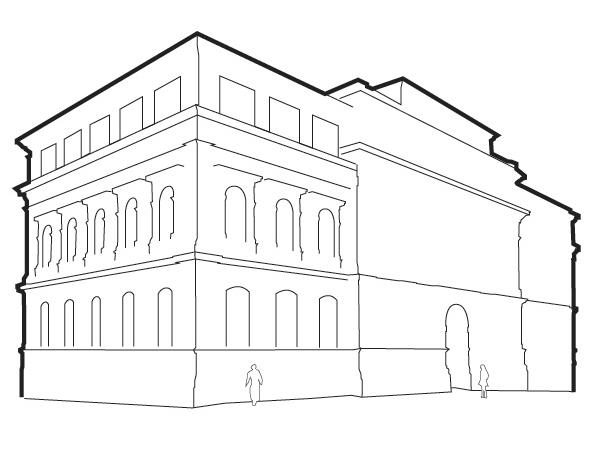
I entered the library, climbing a short run of steps to the first floor. The building is organized around a hall running perpendicular to the entry stairs, with open
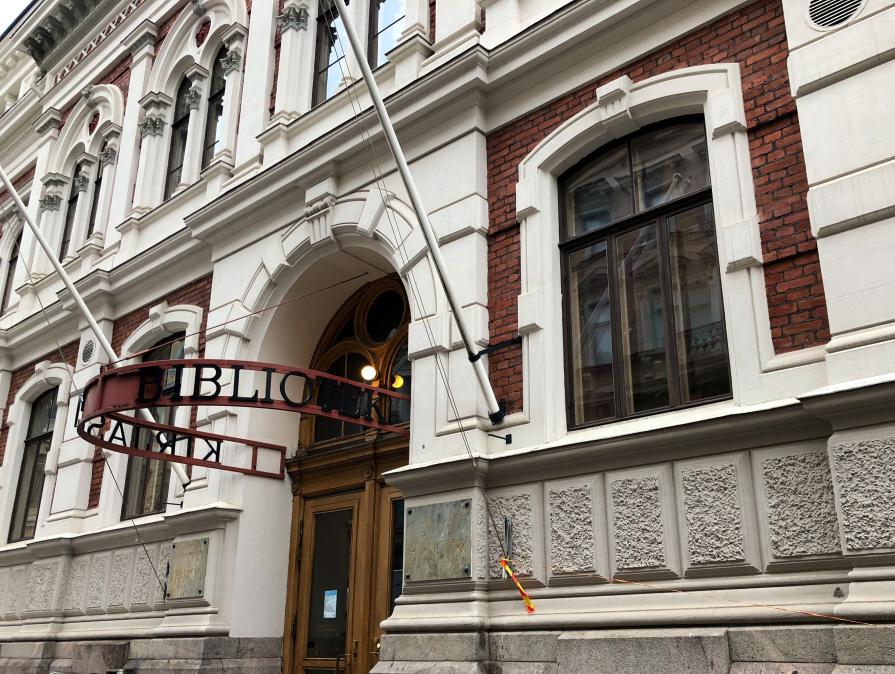
reading lounges opening to one side, a large meeting room at one end, and a stair at the other. Directly ahead, on axis with the entry, is another large room containing the main circulation desk and staff offices. This basic organization is repeated on the second and third floors, but with the main collections space
situated above the staff offices. Four levels (at half the height of the rest of the building) are ringed by open shelves linked by a central floor opening and an open circular stair. It is a dramatic surprise to come upon this space after navigating through the rest of the building, which is more confined. I was hesitant to enter some of the self-contained spaces when I couldn’t see whether it was in use for a meeting or event.
Architect: Theodor Hoijer Location: Kluuvi, central Helsinki Built: 1882, 1988 renovation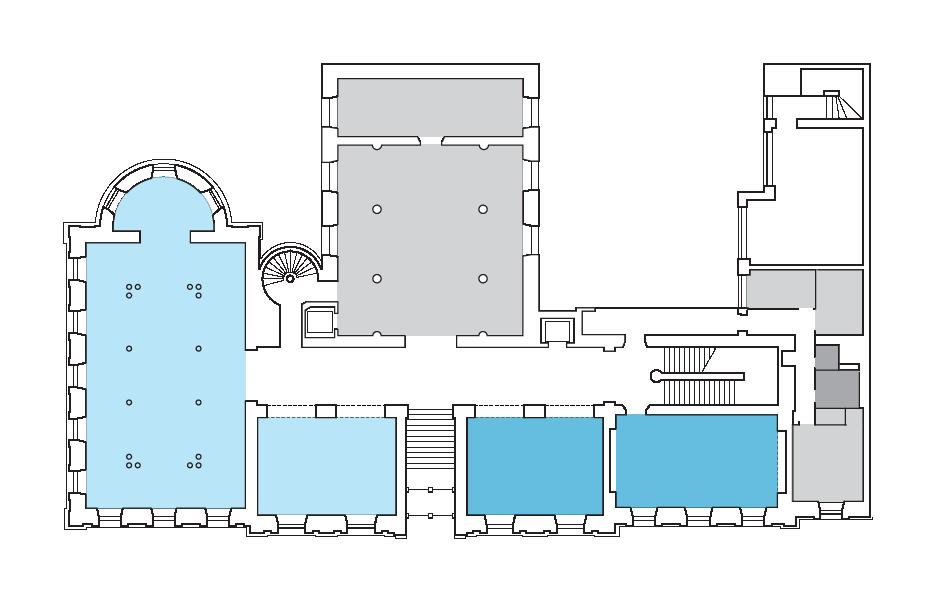
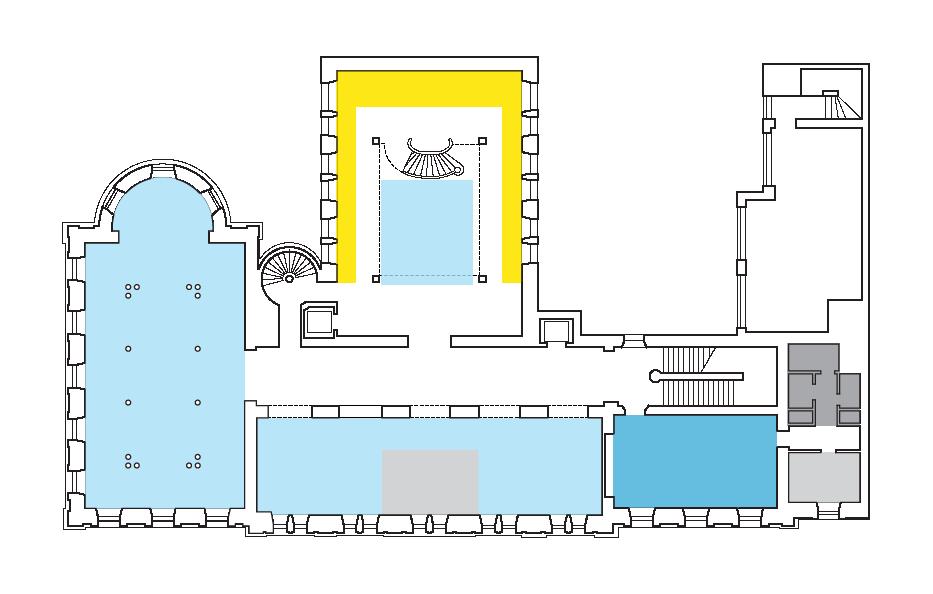
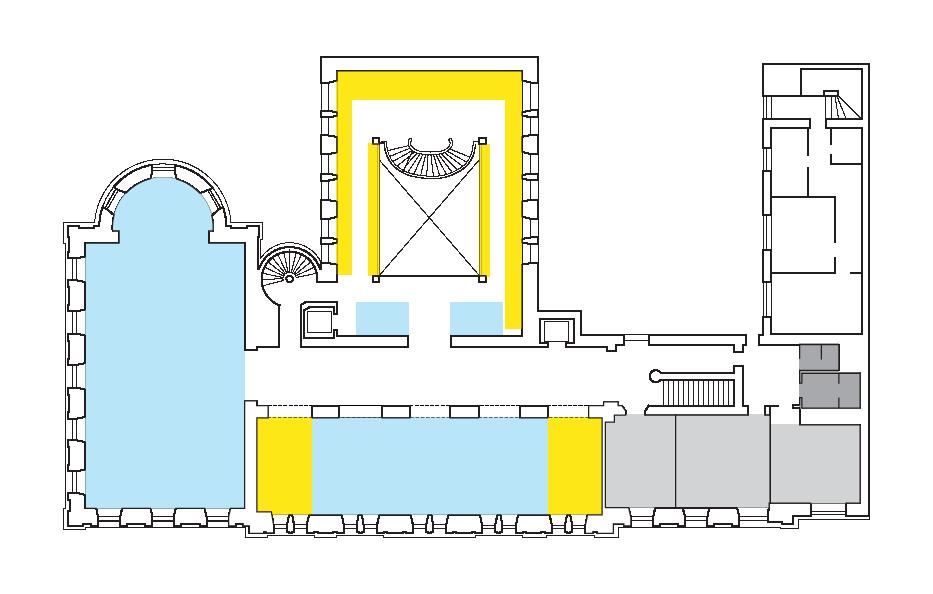
It seemed to be truly loved by its patrons, who I found spread throughout the library browsing, reading, and studying. Rikhardinkatu has a winsome combination of well-preserved architectural detailing, comfortable reading rooms, and plentiful open stacks and displays for easy browsing. It felt like an old classic library, without a café or other active, specialized program spaces. Consequently, new components like a computer lab and art gallery have been tucked into uninspiring side rooms.
Even without specialized spaces, the library has a well-developed art program, including artist books, a collection of paintings, drawings, and sculpture available for loan, and rotating exhibits that are installed in the main hall.
Rikhardinkatu Library has a civic quality that is much quieter and subtle than Oodi or the National Library, but it is powerful nonetheless. It is a sense of people being engaged in a shared life. Even when sitting on their own, I can imagine a shared appreciation and respect for the peaceful, orderly environment and communal resources.
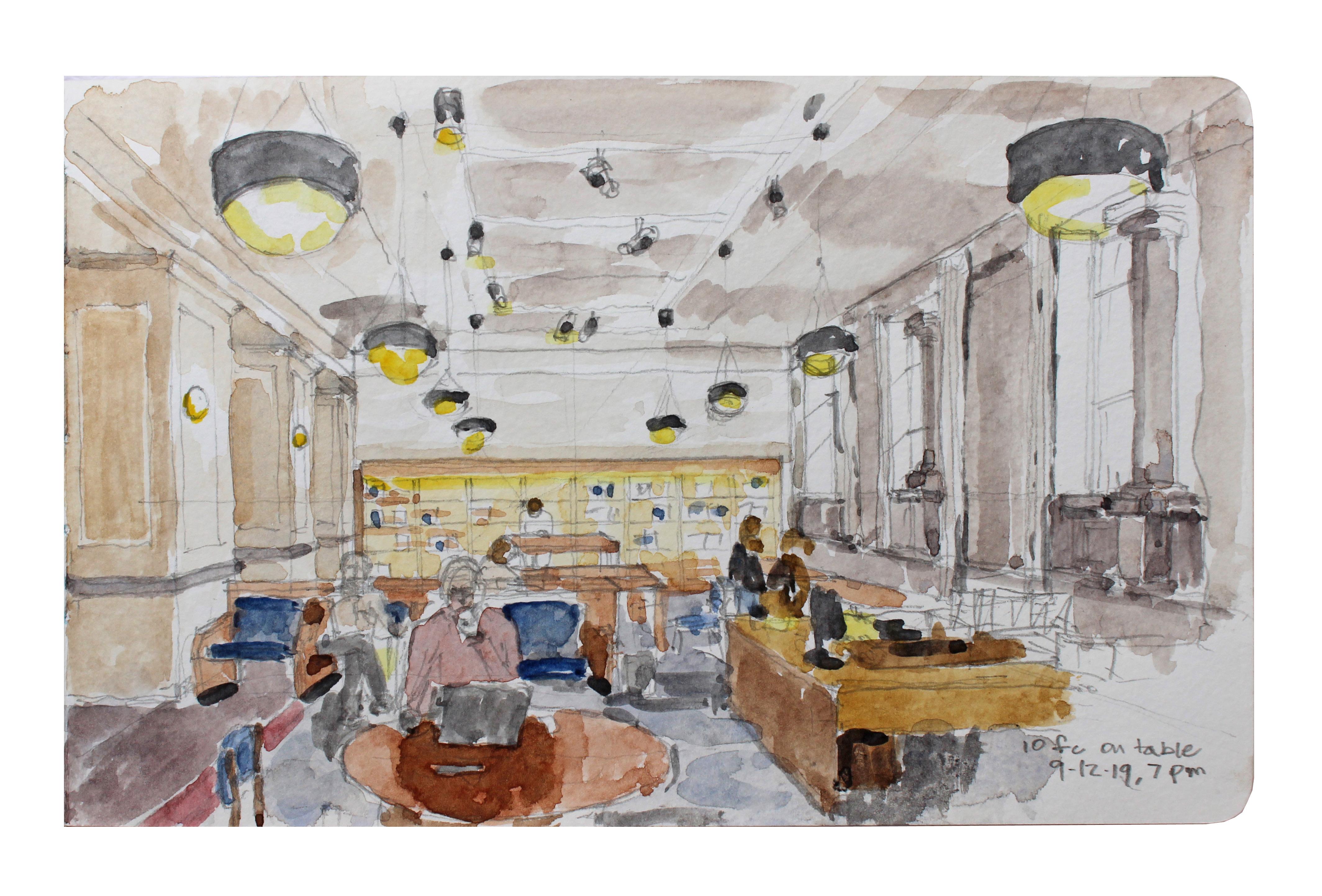 second floor reading room
second floor reading room
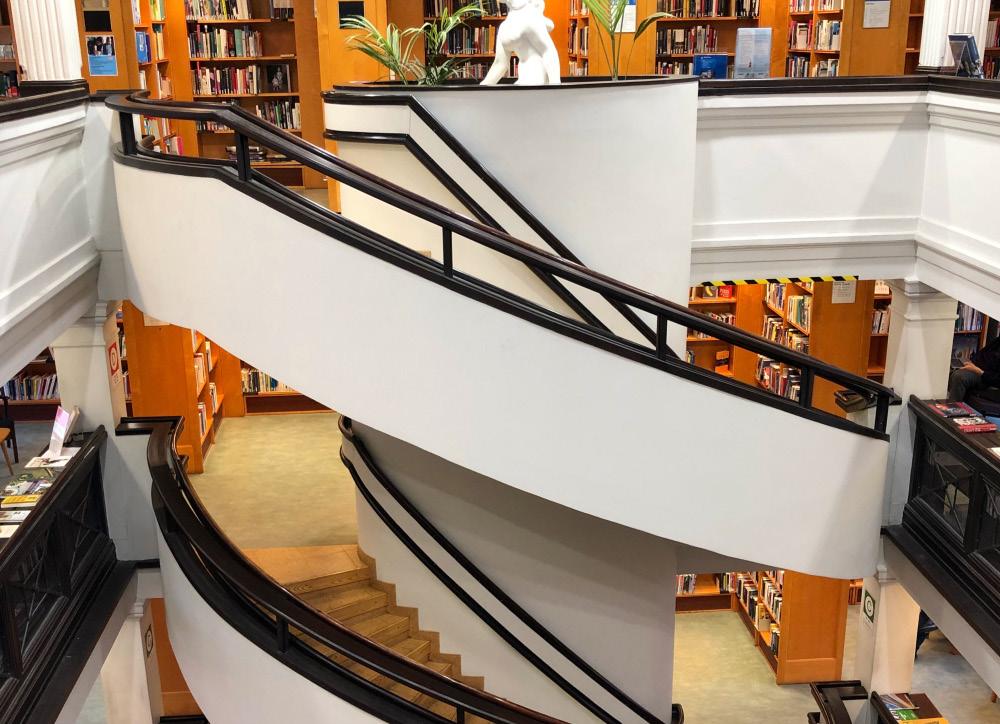
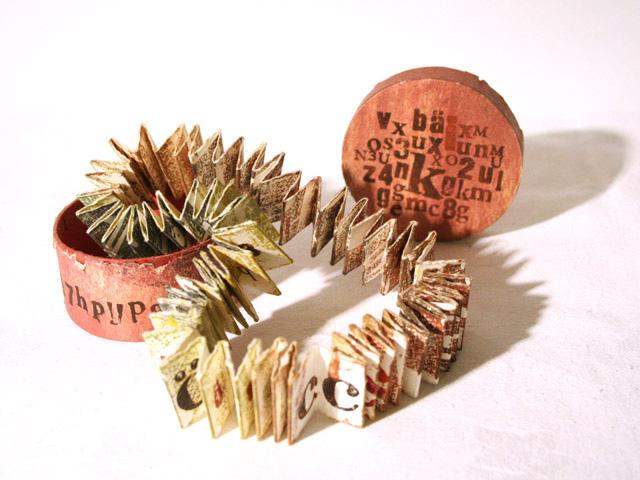
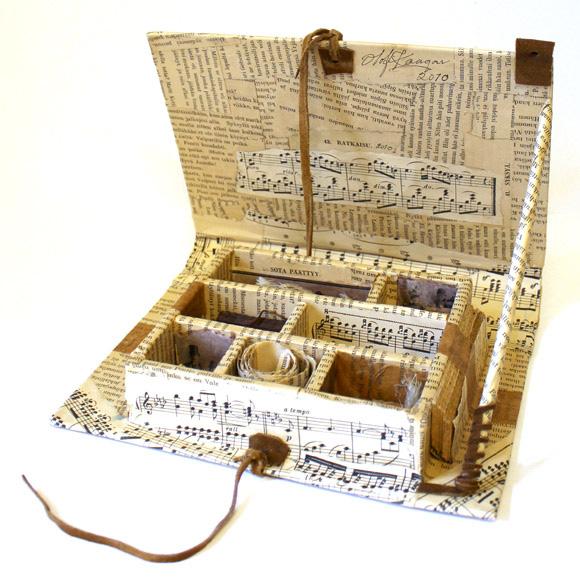
“ratkaisu” by Olof Kangas examples from the Rik Art book collection source: rikhardinkatu library, helmet.fi
“Hora” by Tizzi Fib
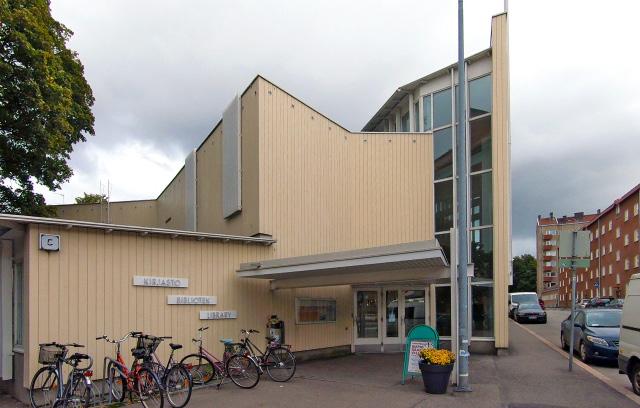
A charming, intimate neighborhood branch library. Idiosyncratic, expressive modern architecture from Juha Leiviska. The library is half of the complex made up of two roughly L-shaped, single-story buildings that frame a small courtyard.
The approach to the library is from a tree-lined arterial road onto a smaller, nondescript side street. In contrast to many of the libraries and other civic buildings I’ve seen, the approach is oblique, and the entry is through a gap in the corner rather than through a
grand façade. From a compressed vestibule, you enter a tall (maybe 30’ high) space, with full height slots of glass and clerestory windows. Within the largely open plan structure, the scale of the space is modulated by a series of ceiling planes that step down toward the courtyard. It is a timber frame building, with wood slat ceilings articulated by decorative wood ribs that enhance the rhythmic quality of the spaces.
Section drawing by the architect.

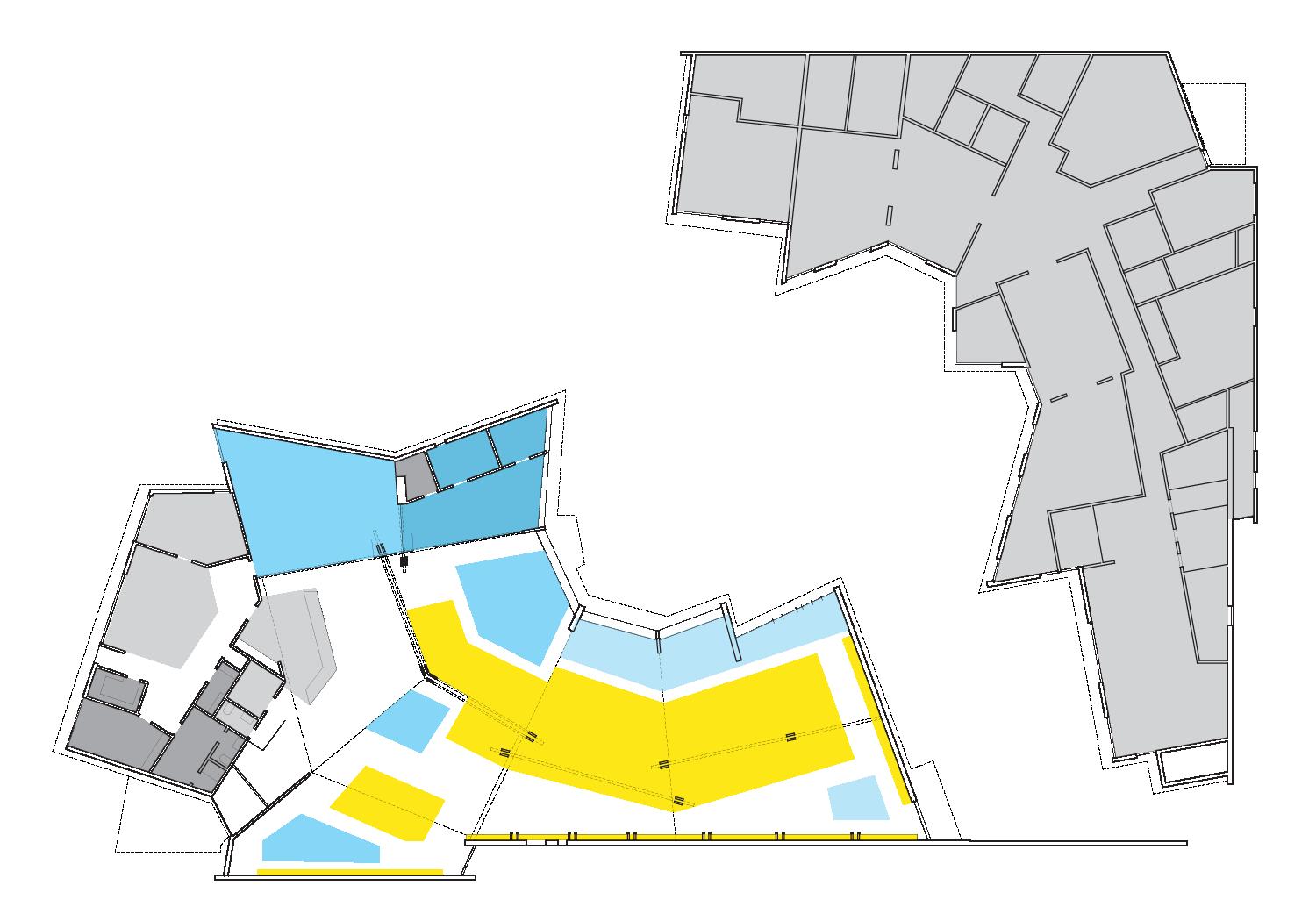
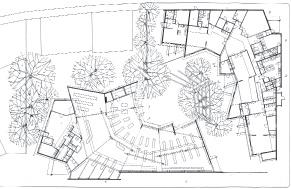
Everything but the wood floor is painted crisp white, which accentuates the patterns of light and shadow and the difference between cool natural light and warm artificial lighting. Open shelving throughout is natural wood, matching the floors. One unfortunate modification to the building is that a large square of gray rubber floor has been placed in the entry and main desk area, probably to deal with all the winter slush that must be tracked inside.
The irregular crescent-shaped plan opens from the entry and lobby with bands of circulation, seating,
and bookshelves in parallel bands that follow the roof planes above. The circulation desk is to one side of the entry lobby, with staff offices tucked behind it in a closed suite. Within the open plan of the library proper, a variety of activity zones are defined by the varying heights of the ceiling. The lobby, primary circulation, and a gallery/meeting room all occupy the tallest band of the structure. In the next band are most of the collections, computer stations, and a small, enclosed study room. The lowest band, facing the courtyard, has approximately 10’ high ceilings and contains the children’s library and reading areas.
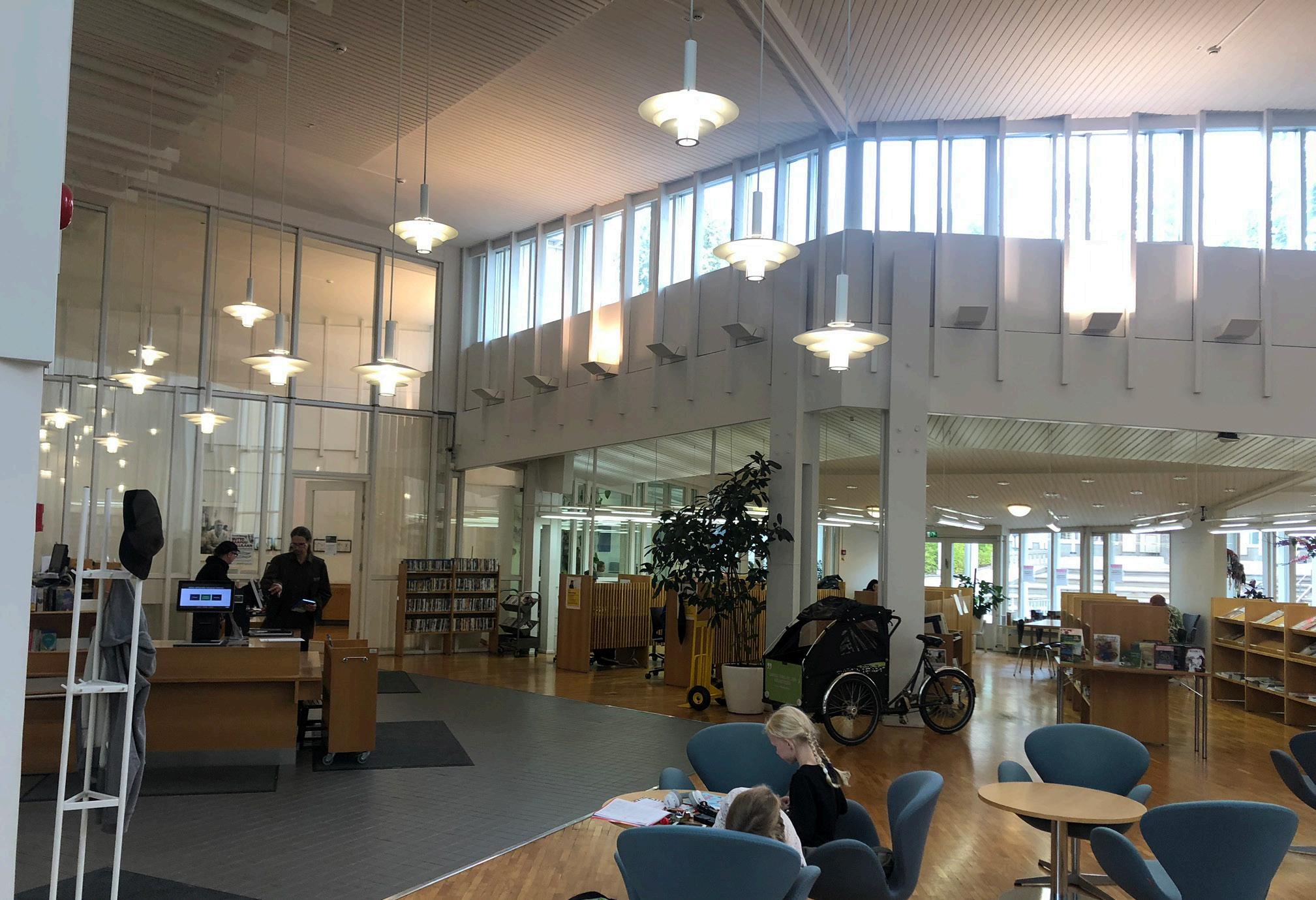
The afternoon I visited was relatively quiet, with people scattered throughout browsing, reading, and using computers, but not enough to feel busy and the building accommodated this level of activity easily.
I suspect that when groups of children are visiting together during the school day or on weekends that they would be audible throughout the library. The ceiling geometry and bookshelves must contain sound somewhat, but the library is still a relatively small, open building.
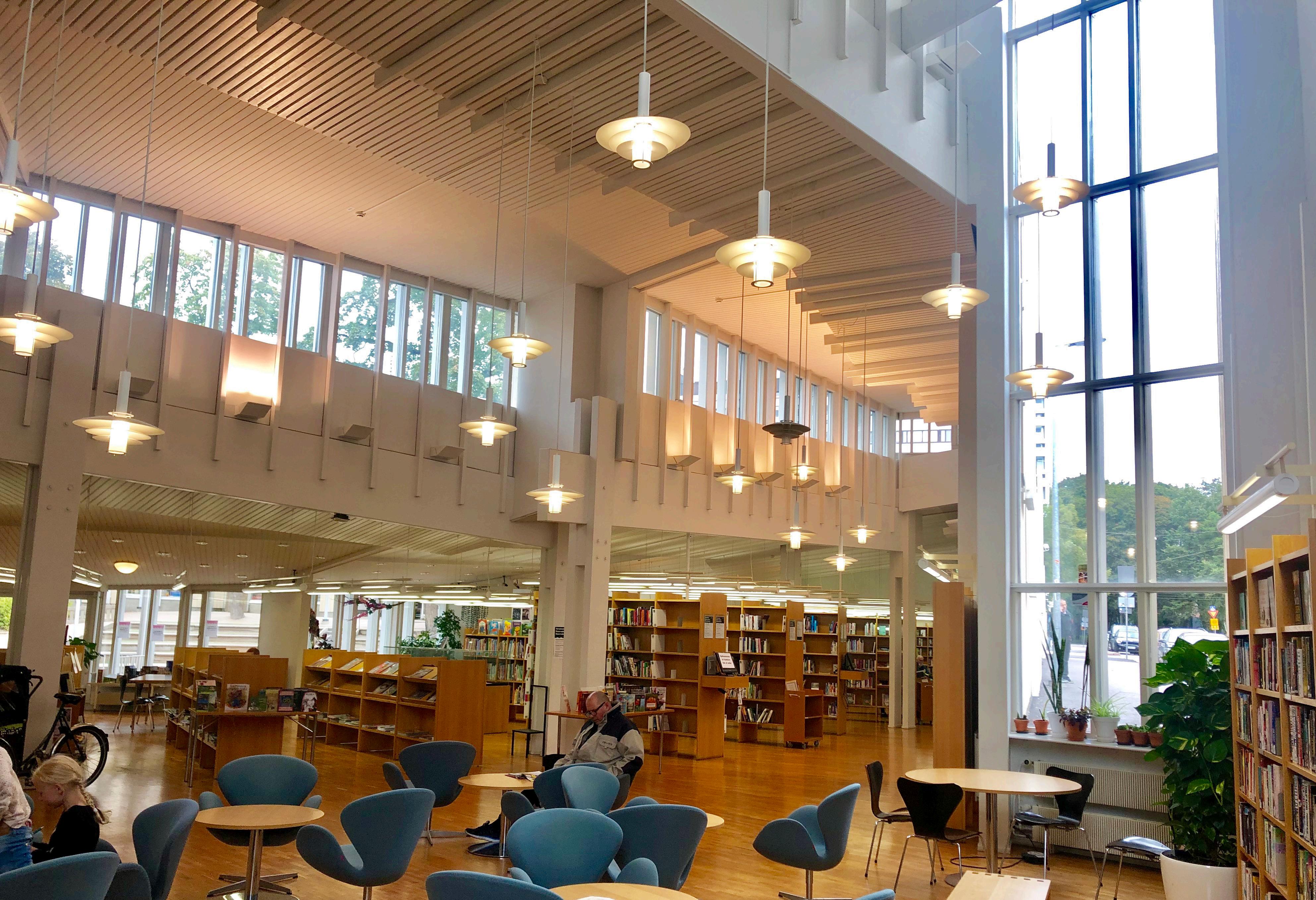
The bookshelves step up in height, from children’s to the adult collection, in sync with the height of the space. The light fixtures are distractingly bright and low, and dominate many views through the space. I’m unsure whether they are original to the building or not but they are certainly unfortunate.
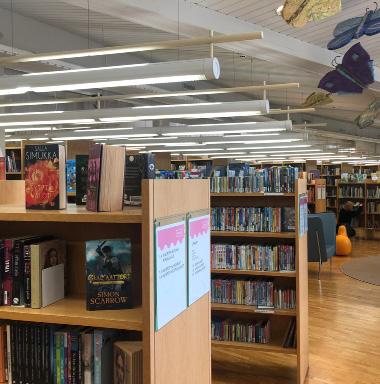
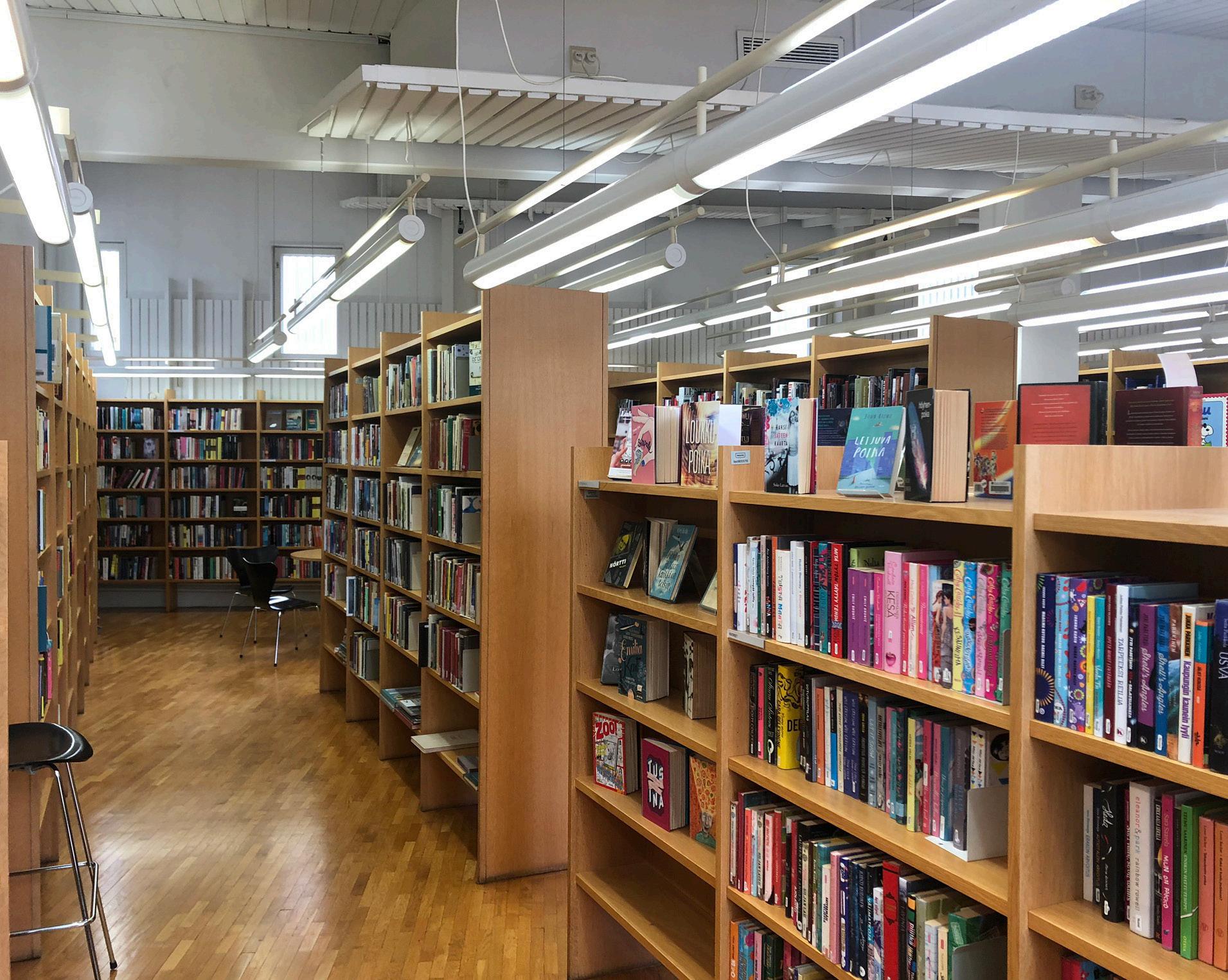
View into the courtyard from the low-ceilinged, more intimate side of the library. Casual seating and abundant plants crowd around the windows.
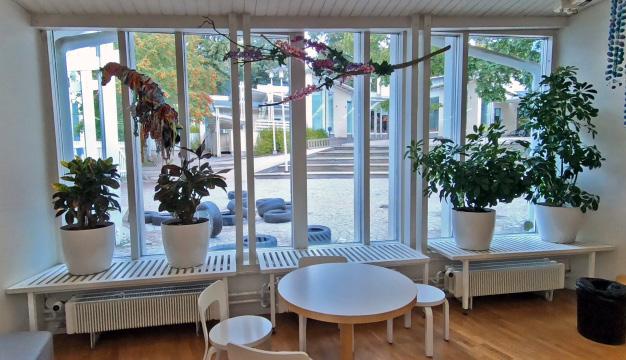
Exposed wood structural elements are a pirmary feature of the interior spaces. The overall layout is informal and connections appear improvisational at times. Beams, such as the one to the right, project past their support posts. The double posts cradle the beams expressively and also project past the joint.
Above, in the “piazza” beside the main entry, columns engaged with the wall appear to stop short of the ceiling. The beams framing into them cross the space below the roof, an evocative but mystifying detail.
