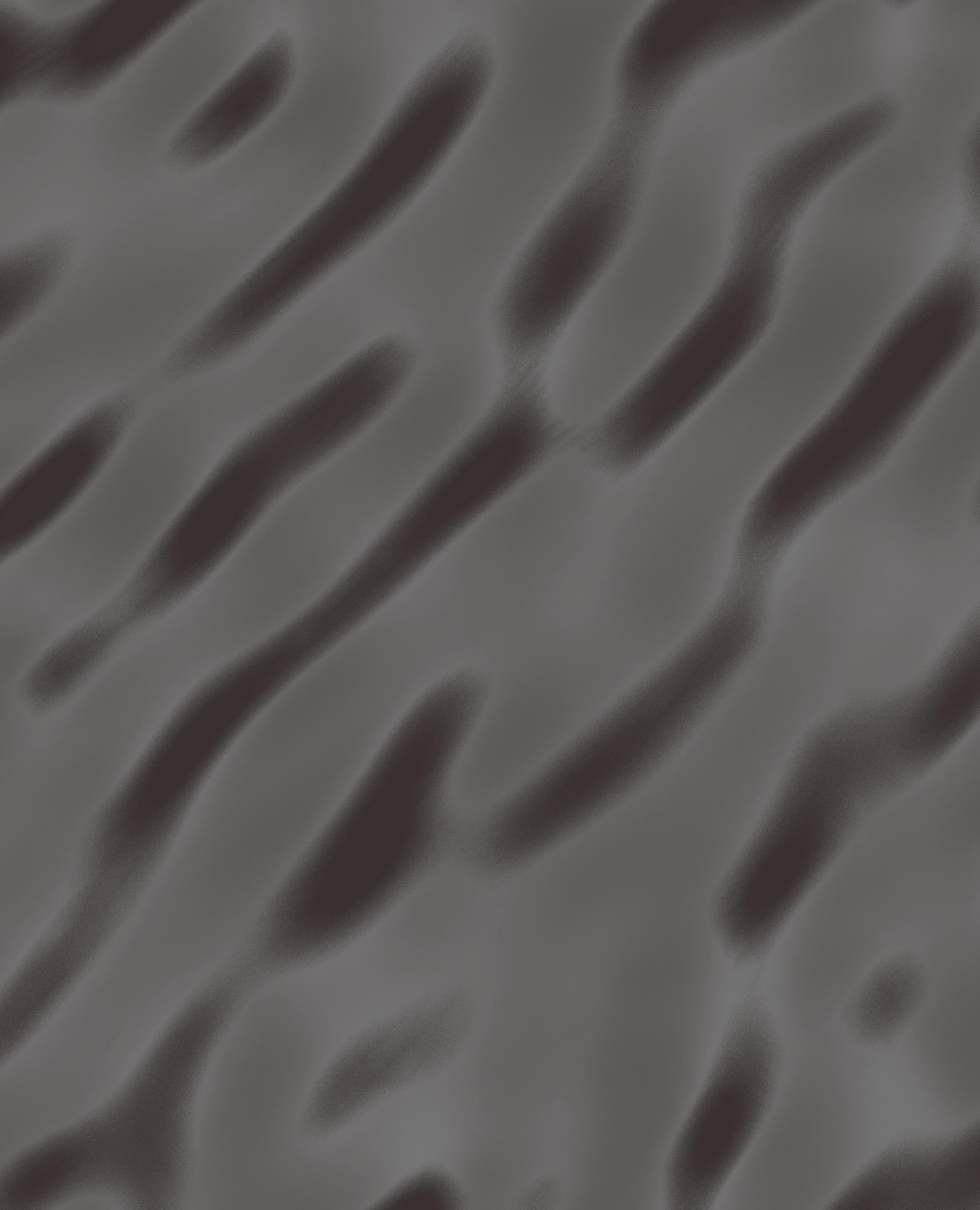
Architecture Portfolio Vinicius Mizobuti 2023
Vinicius Mizobuti
+55 11 996 544 592 vmizobuti@gmail.com
Sao Paulo, Brazil
RESUME
1. Education
2012-2018 University of Campinas (Unicamp) Bachelor of Architecture and Urban Design
2014-2015 Massachusetts Institute of Technology (USA) Special Student / Science Without Borders Scholarship
2. Work Experience
2021-Present Superlimão (Sao Paulo) Computational Designer
2019-2021 Dea Design (Sao Paulo) Junior Architect
2018-2019 FutureBrand (Sao Paulo) Branded Environments Intern
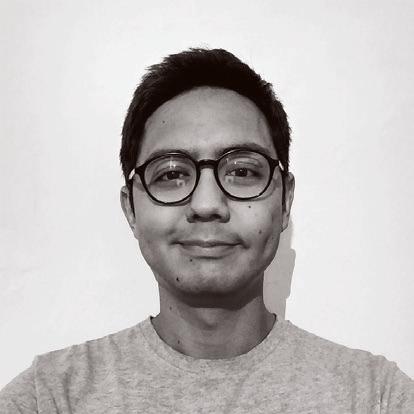
2017-2018 University of Campinas (Campinas) Construction Management Intern
2015 Zahner (Kansas City, USA) Research and Development Intern
3. Research and Fellowships
2017-2018 Computational Mechanics Lab (Unicamp) CNPq Research Assistantship Project: Development of biomimetic structures through topology optimization
2016 Japan International Cooperation Agency Education Program for Nikkei Next Generation (Yokohama, Japan)
2013-2014 Lab. for Automation in Architecture (Unicamp) FAPESP Research Assistantship Project: The use of origami in parametric and generative design
4. Skills
Professional Experience with: Rhino, Grasshopper, AutoCAD, Revit, Photoshop, Illustrator, InDesign, V-Ray, Enscape, Python, C#, MS Office
Some experience with: Dynamo, After Effects, Unity, Blender, Karamba, DIVA, MATLAB
This document is better visualized if the ‘Enhance thin lines’ option is turned off, under the Adobe Acrobat’s Page Display Preferences. CONTENTS 1. NEXUS 04 Undergraduate Thesis, 2018 2. The Upside Down 10 Confidential Client Office, 2020 3. Fintech Meets Parametricism 14 Confidential Client Office, Under Construction 4. LOTE 18 Geodesic Dome for a Music Bar, 2021 5. Bioinspired Optimization 22 Peer-Reviewed Research Paper, 2019 6. Cedar & Kettner Parking 24 Zahner Internship, 2015
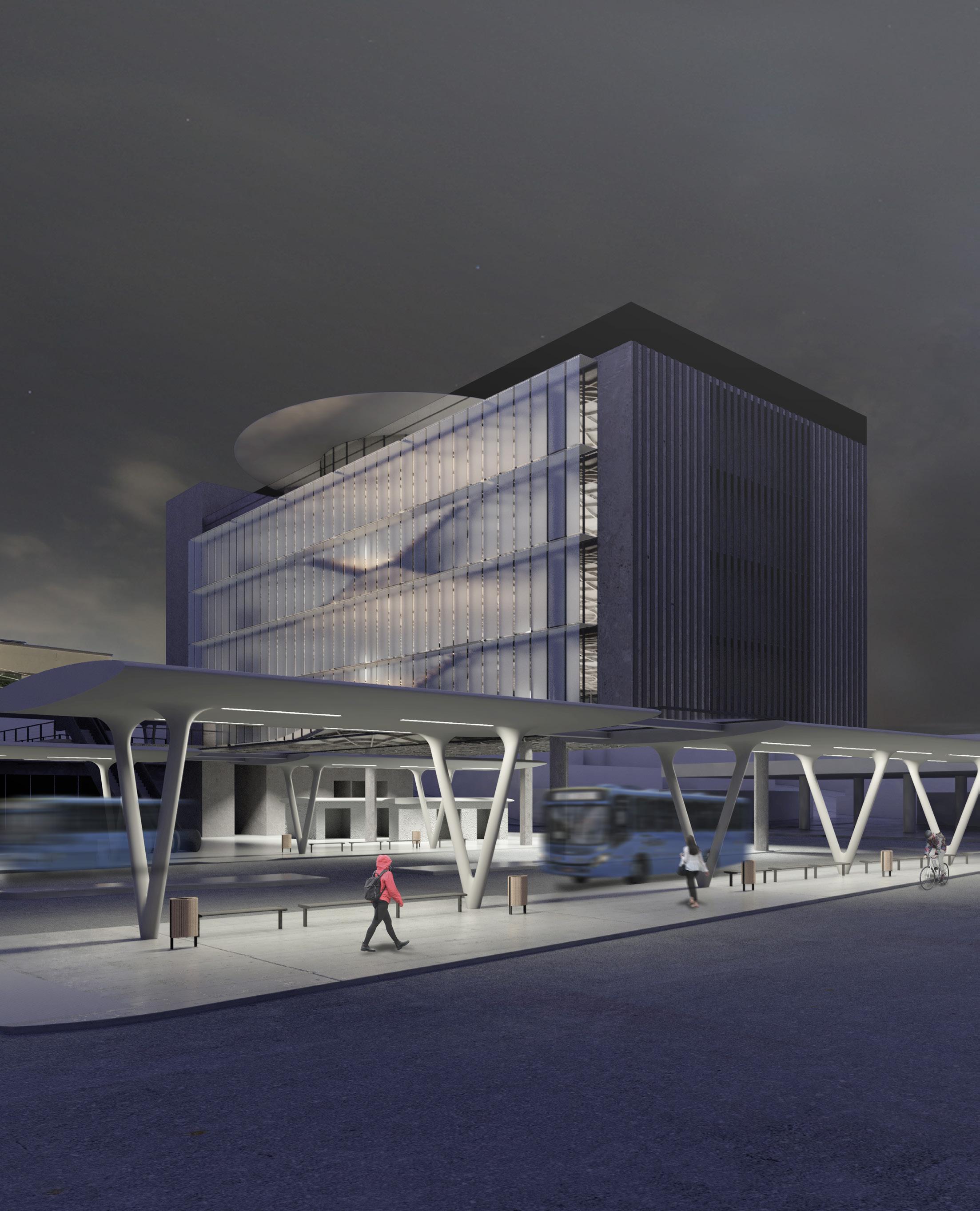
a learning center for an urban bus terminal
Bragança Paulista, SP Undergraduate Thesis, 2018
This work speculates on how learning takes shape under the contemporary digital age, and instantiates a dedicated public space to this activity in an urban node of constant human confluence and dispersion: the Bus Terminal.
The program is accommodated in a block above the terminal, in which its slabs are connected to create a fluid and uninterrupted vertical experience. This resulting surface was optimized to a ribbed slab system, where each rib is equivalent to a principal stress line, reducing the overall weight of the structure and allowing the facades to be free of structural elements, creating a visual relationship with the city downtown that surrounds it and being an iconic reference when lit up at night.
This new building, that does not fit within the definitions of traditional learning institutions, is a glimpse of a future where different learning modes can coexist without arbitrary hierarchy, while intensifying connections of all kinds and scales to stimulate this action. A new definition will grow naturally from this conjuncture of nexus.
5
NEXUS
Left: Building exterior view from the bus terminal
Right: Topological deformations and structural optimization diagrams
a. Initial Topology
e. Discretization
b. Upward Transform.
f. Support Restriction and Optimization
g. Principal Stress Lines Analysis
c. Downward Transform.
d. Final Topology
h. Ribs and Slab Size Optimization
6 Pires Pimentel Ave. Bus Terminal Dr. Marrey Jr. Ave. Farmers’ Market Bus Terminal Learning Center Public Square Auditorium Existing Urban Conditions Program Distribution Proposal B A B A 1 2 3 6 4 9 10 11 13 13 12 14 7 8 5 0 N 1 5 m
Left (Above): First Floor and Site Proposal
Left (Below): Context and Urban Proposal
Below: Site Proposal Model
Right: Ventilation Systems Detail
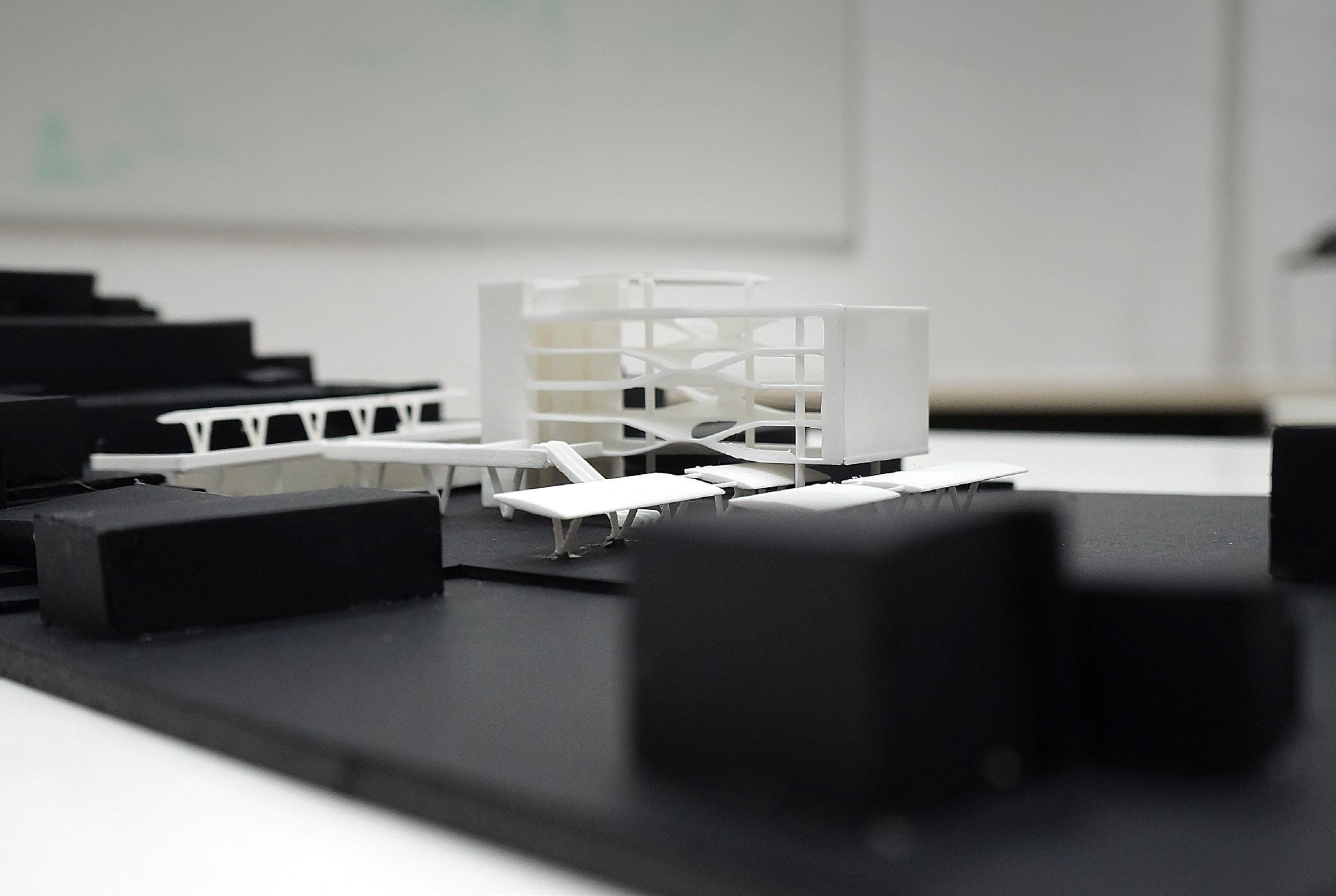
7 Ceramic Frit Glass Ribbed Slab Low-E Glass Facade Wood Plank Step Staircase Support installed directyl over slab Perforated Metal Walkway for maintenance Air Conditioning Systems Electrical Systems Refrigerated Air Flow Vertical Duct for Air Conditioning Systems Ribbed Slab Installations Terrace Metallic Support for Walkway Metallic Fixing for Glass Brise-Soleil
8 +6,0m 0,0m +9,5m +13,0m +16,5m +20,3m +23,8m Level 6. Events / Balcony Circulation Structure Program Level 5. Library / Study Rooms Level 4. Multimedia Labs Level 3. Arts & Crafts Labs Level 2. Entrance Fab Lab / Adm. Gallery Level 1. Auditorium / Bus Terminal
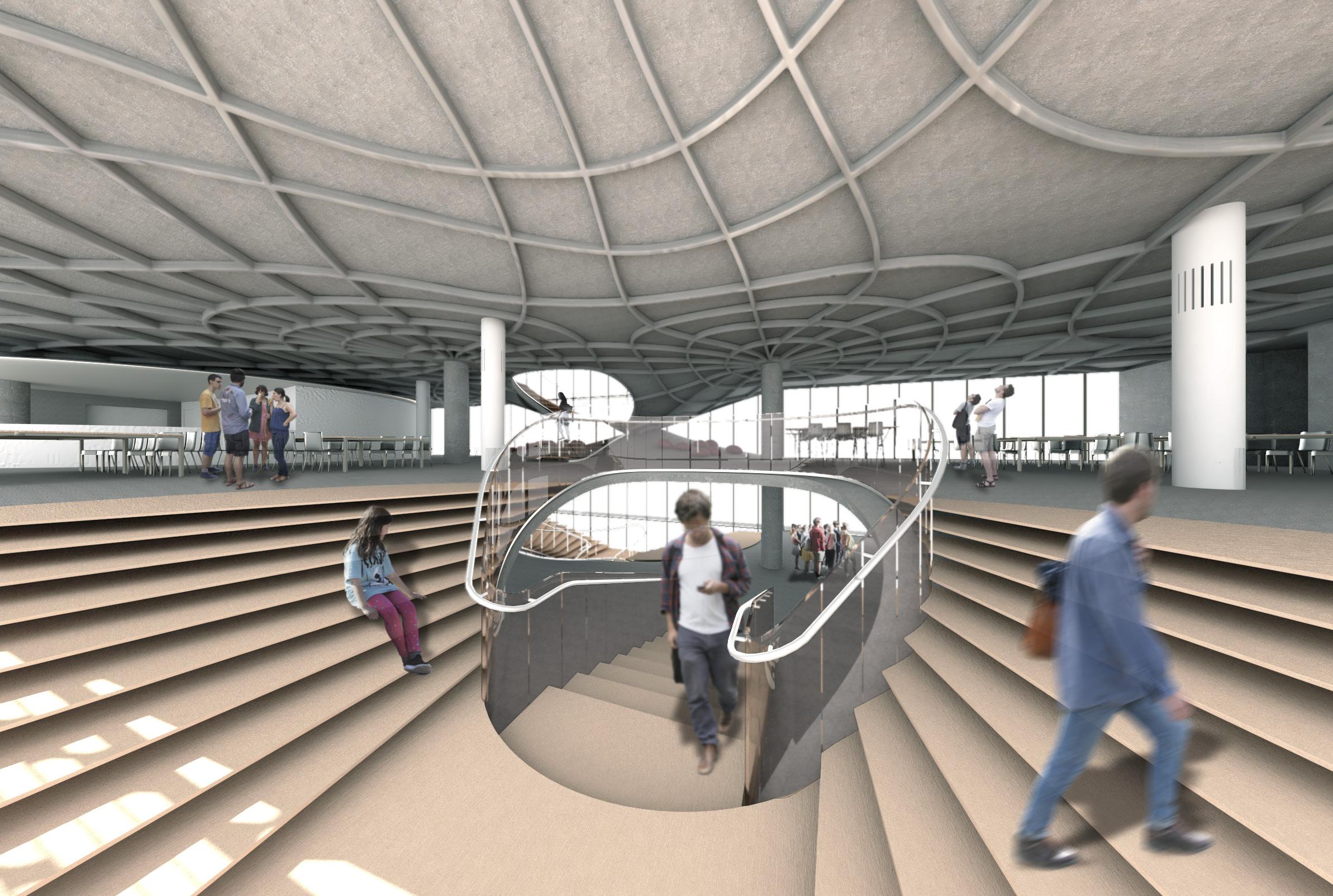
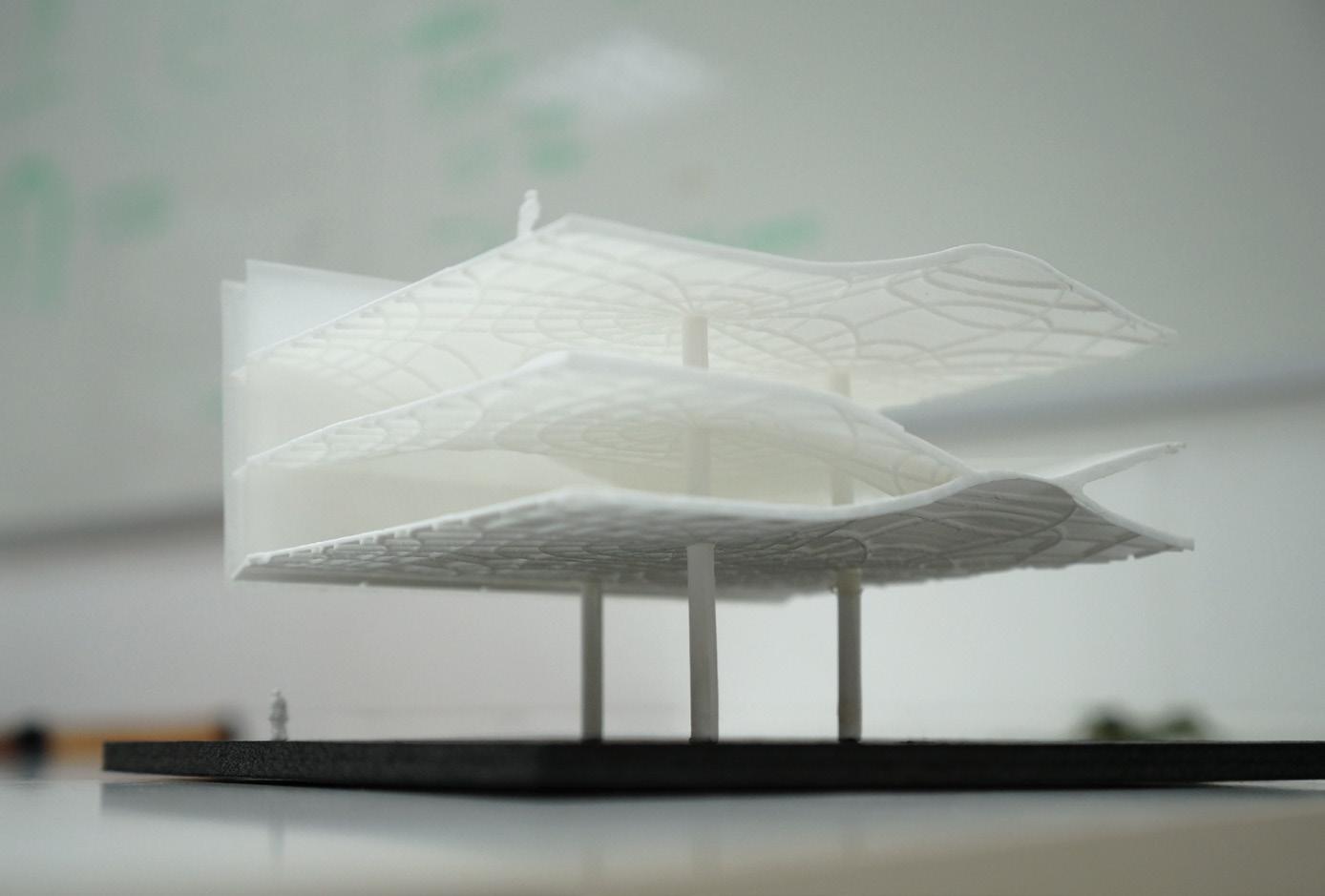
9
Left (Above): Circulation, Strucutral and Program diagrams
Left (Below): Section
Above:
View from the staircases
Right: Detail model of the slab system
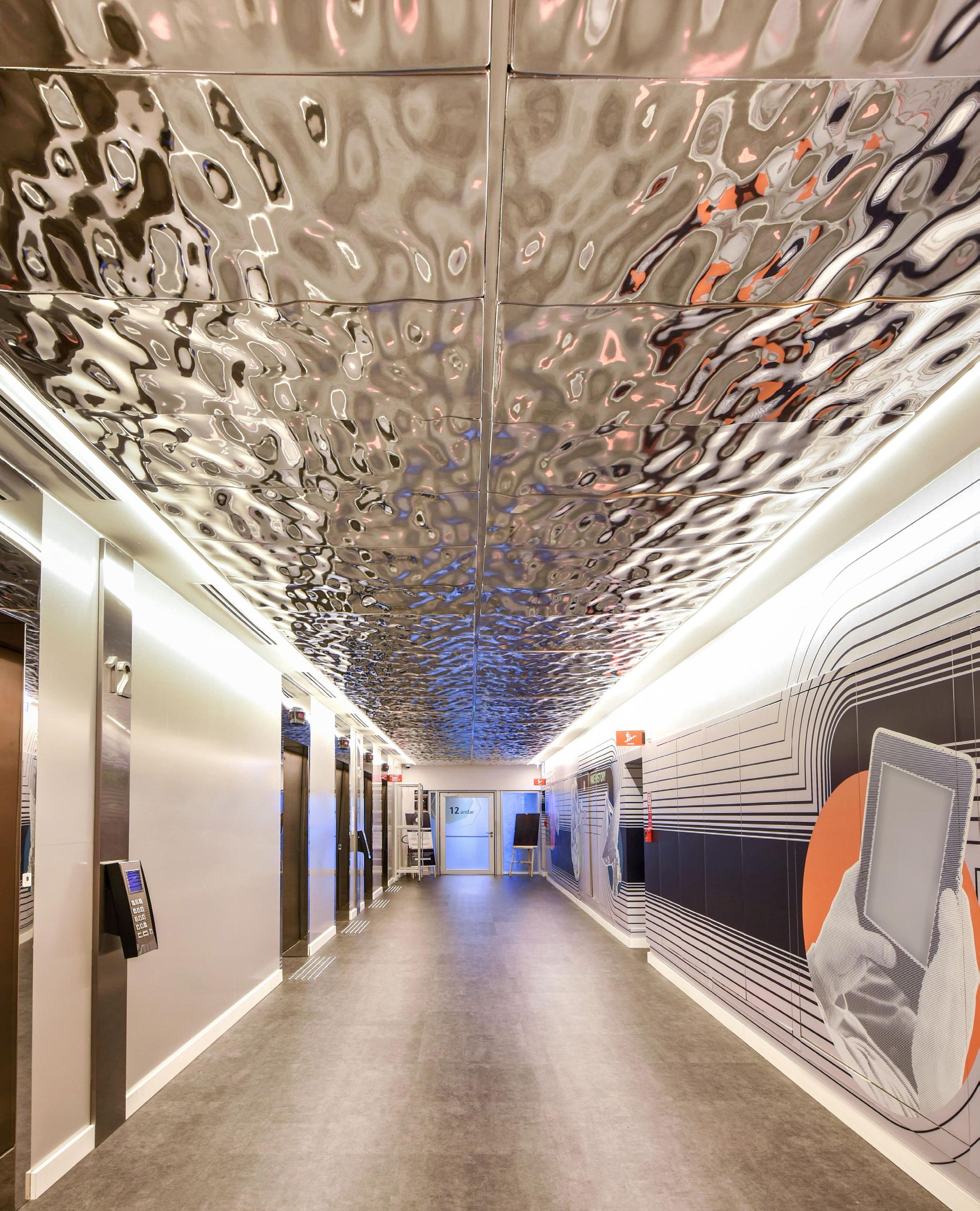
The Upside Down
Sao Paulo, SP
Confidential Client Office, 2020
Innovation does not necessarily require something new to be created, but often that conventional things are used in different and novel ways. Guided by this idea, a technology company asked us to develop a branded environment project for four of their 8-stories headquarters in Sao Paulo.
My main contribution was in the elevator hall, where we designed a reflective ceiling representing the Amazon River. The system is made from vacuum formed 3mm plastic plates, finished with automotive chrome painting, and fixed on steel framing. Due to budget constraints, we had to achieve the desired results with only four 110x60x2cm CNC-milled molds, repeated through the 22m long hall. This required an attention to detail not just on how plates would connect, but also on how to make the repetition less visible.
This was achieved by modeling a surface from section curves with random vertical variation (from -10mm to 10mm) and all boundaries fixed at the same level (0mm) to guarantee a smooth connection on all sides. The final result shows how even with strict constraints a strong concept can flourish under inventiveness.
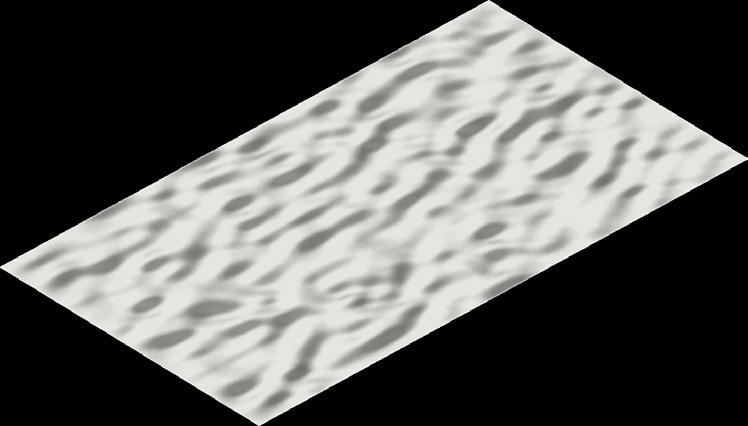

11
Left: Elevator Hall (PC: Romulo Fialdini)
Right: Surface modeling diagram
1. Section Curves
2. Base Surface
3. Fab. Modules
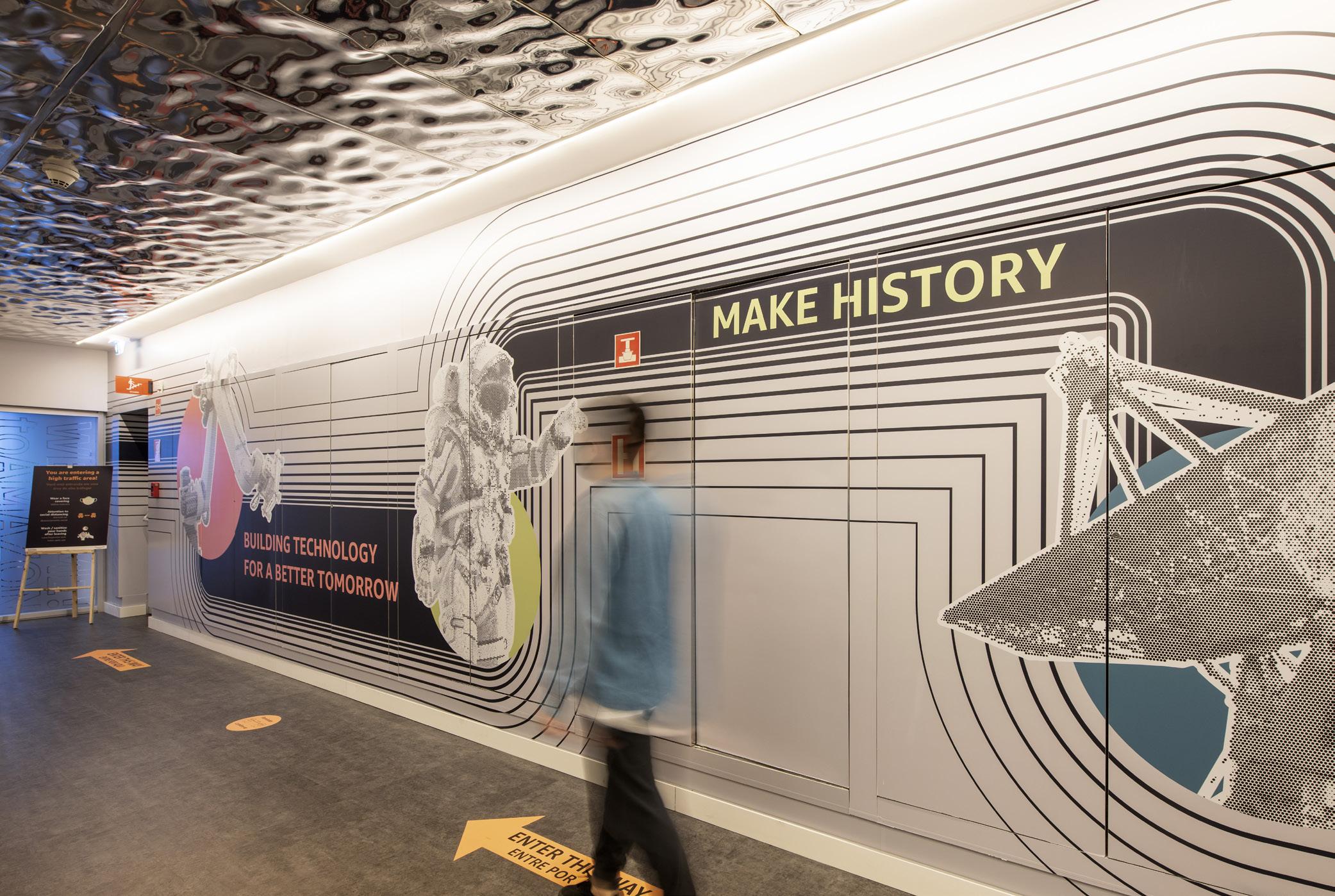
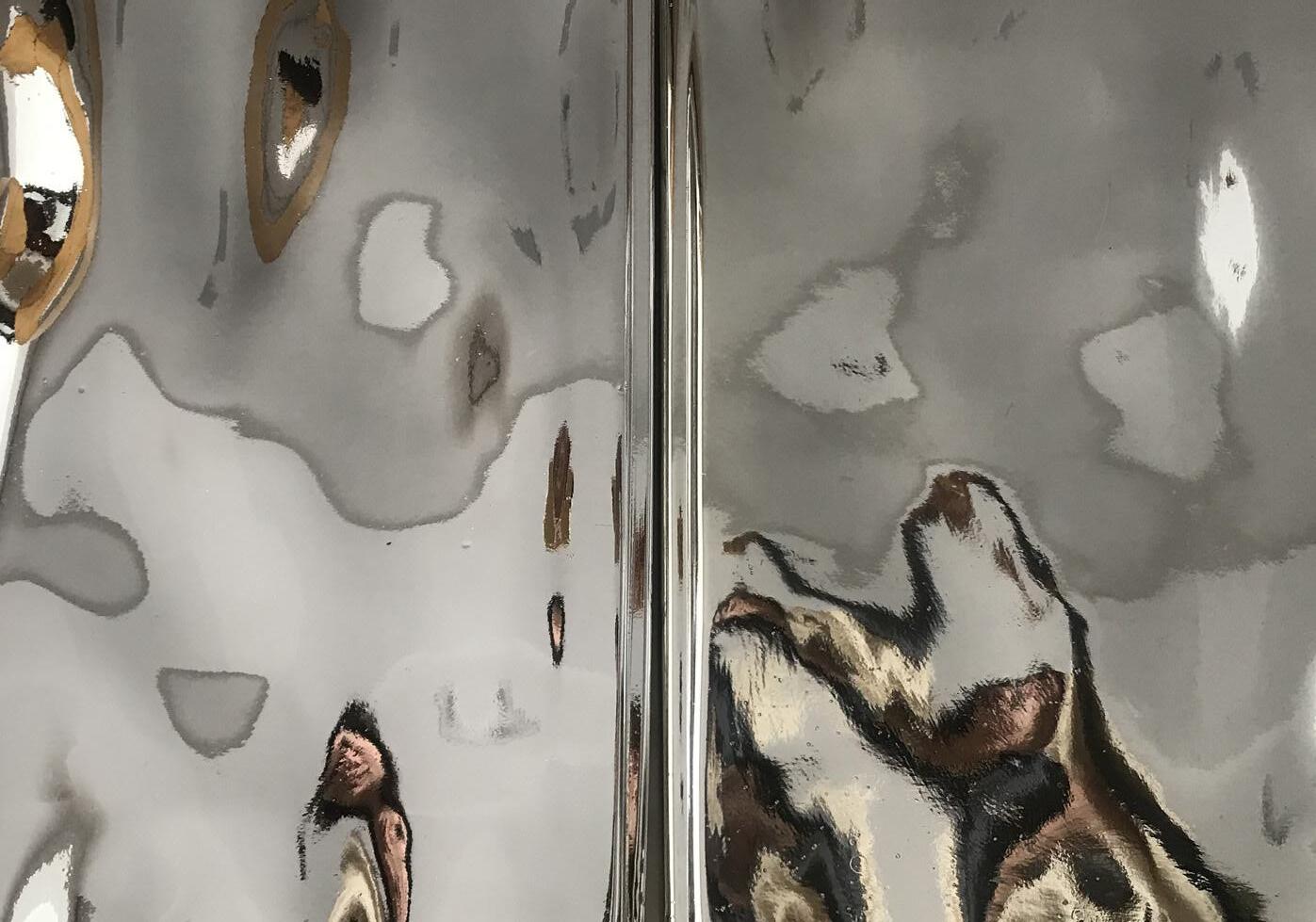
12
Left: Prototypes for paint and finish testing
Below: Elevator Hall (PC: Romulo Fialdini)
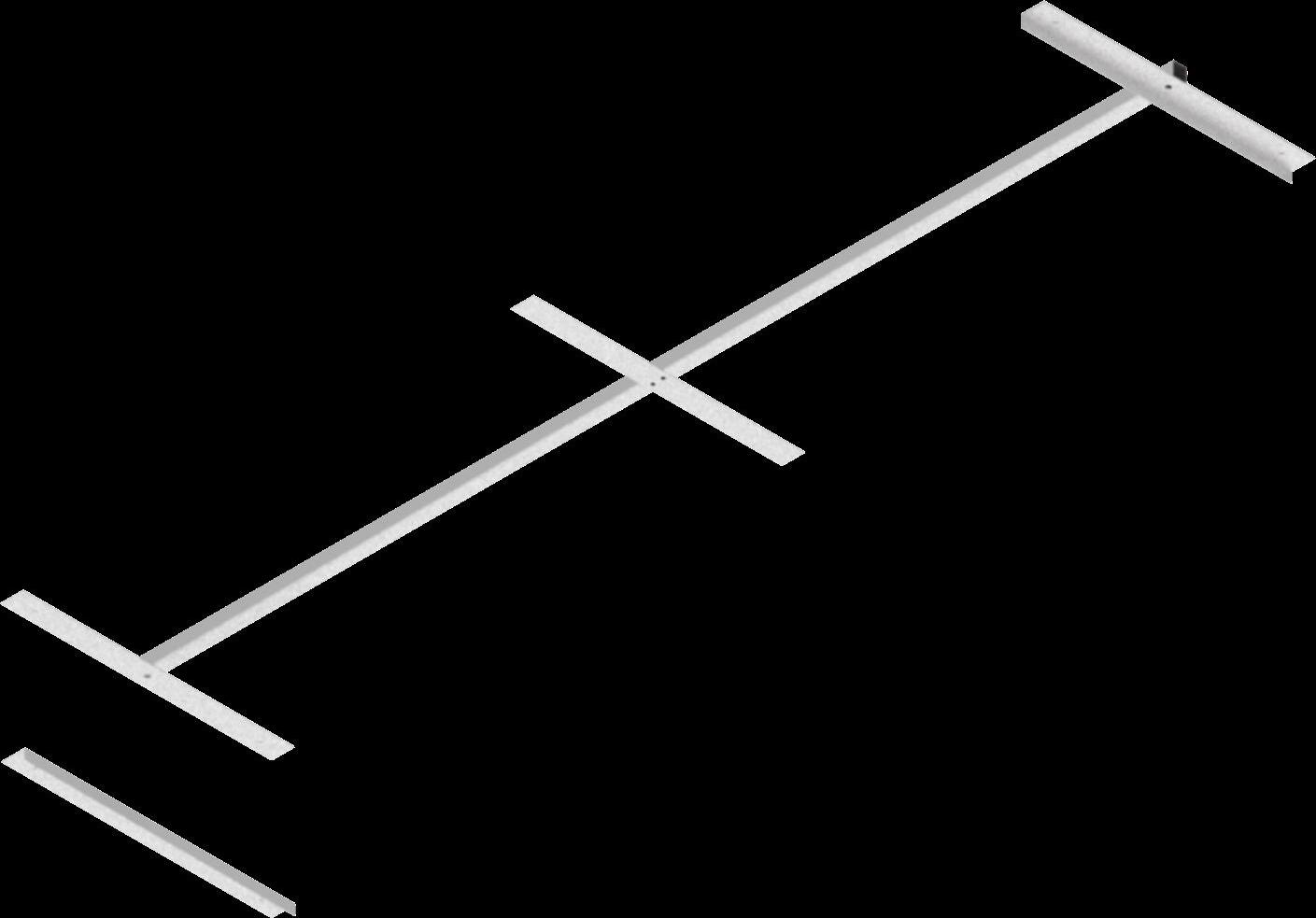
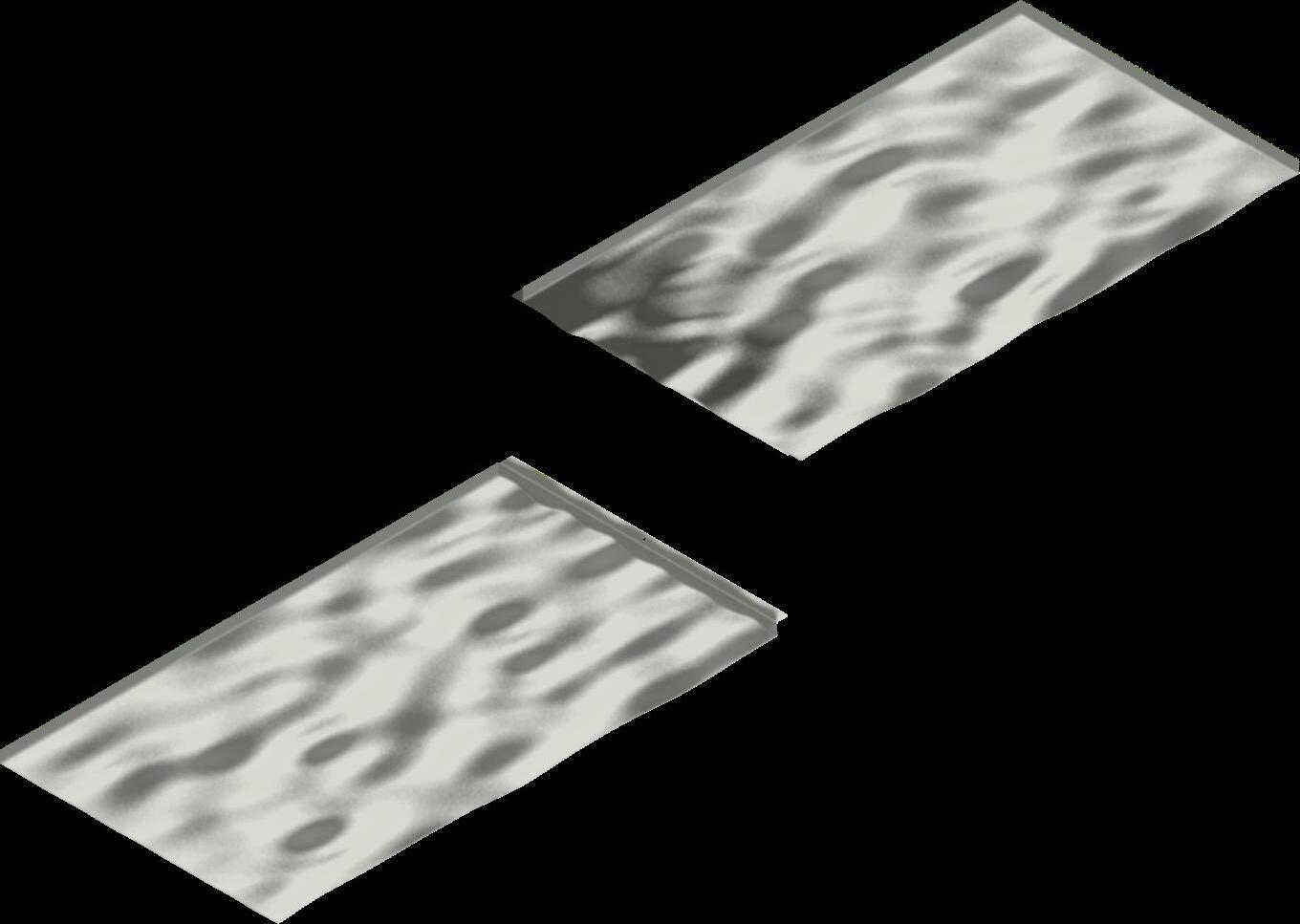
13
Metal plate mounted on steel profile
60cm
110cm
L-profile screwed on metal plate; LED lightning is fixed on this profile
30x30mm steel profile
Plastic ceiling module tab screwed on steel profile
Vacuum formed plastic ceiling module with chrome paint finish
Above: Assembly diagram for ceiling modules
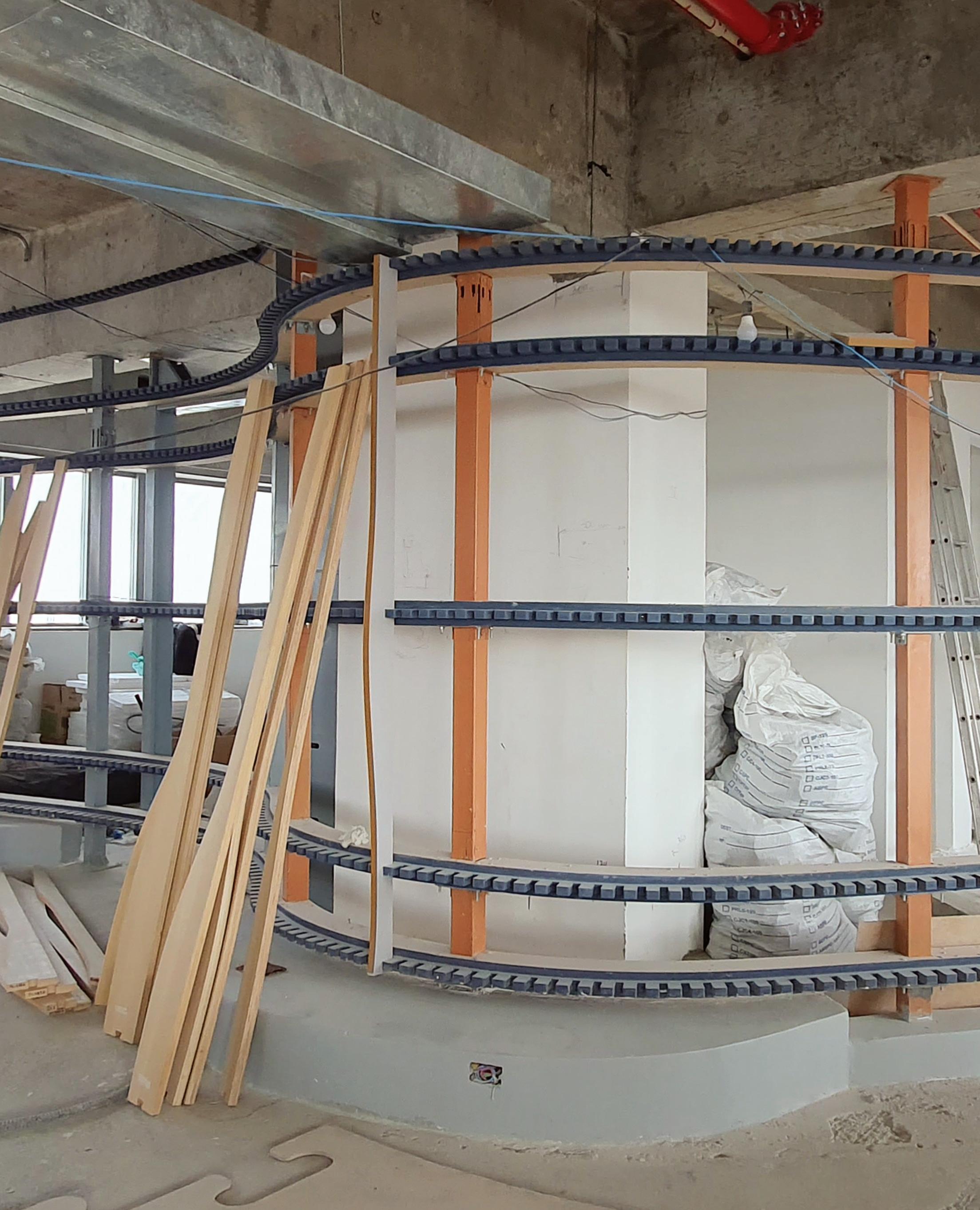
Fintech Meets Parametricism
Sao Paulo, SP Confidential Client Office, Under Construction
How do you build a space that tells clients and collaborators that you’re not looking at the problems of the present but those that will come from the future? With this challenge at hand, the team at Superlimão designed an office that focuses on collaborative work, serendipitous encounters, and a futuristic but cozy feel.
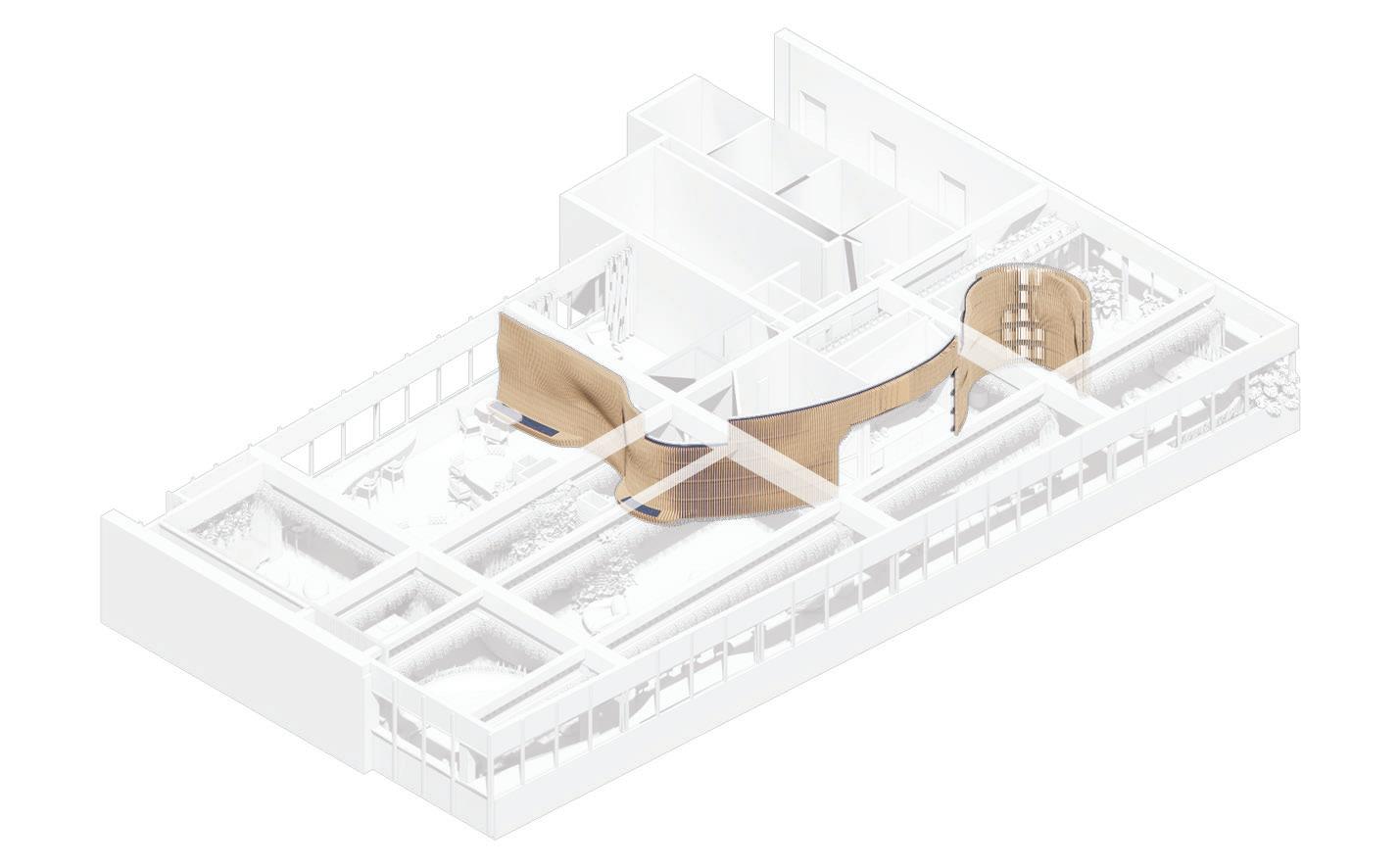
My main contribution was designing the parametric wall delineating the workspace from the private and utility rooms. The wall is the centerpiece of the office, with a fluidity that represents the possibilities of the digital in design, and made from plywood boards that give some warmth to the space. The geometry is composed of a combination of sine wave translations that give shape to the fins, and by drawing each fin with interpolated curves instead of approximating a surface to our intended points, we were able to work with a code that was computationally efficient, and easy to iterate with through the design process.
I was also responsible for the documentation and production of the fabrication files, which included 700+ different parts for CNC-Milling. The project is currently under construction, with FDOB estimated for early August.
15
Left: Construction site on April 18, with the first fins already assembled
Right: Isometric conceptual view
Workspace
Microkitchen
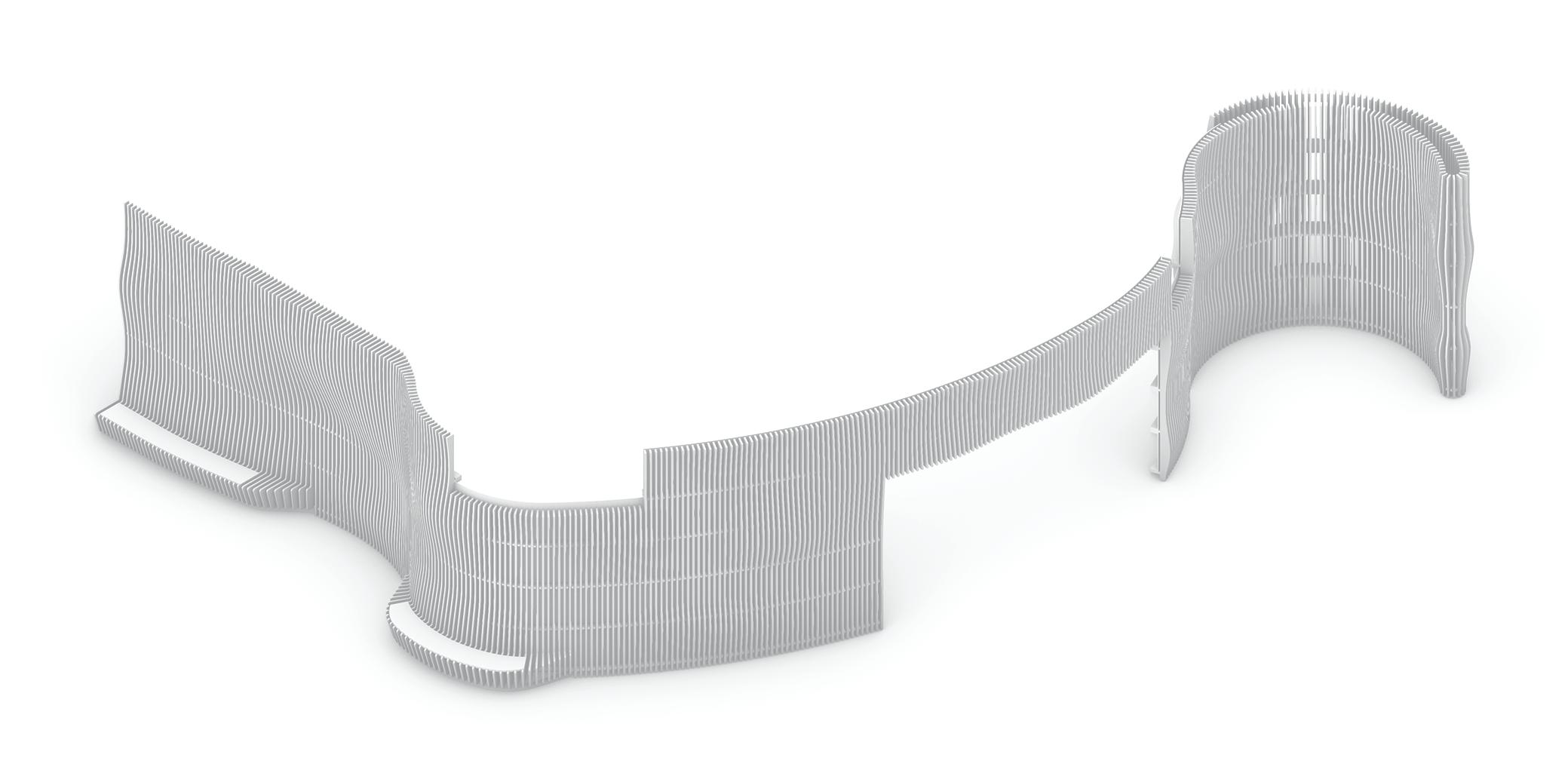
Reception Lounge
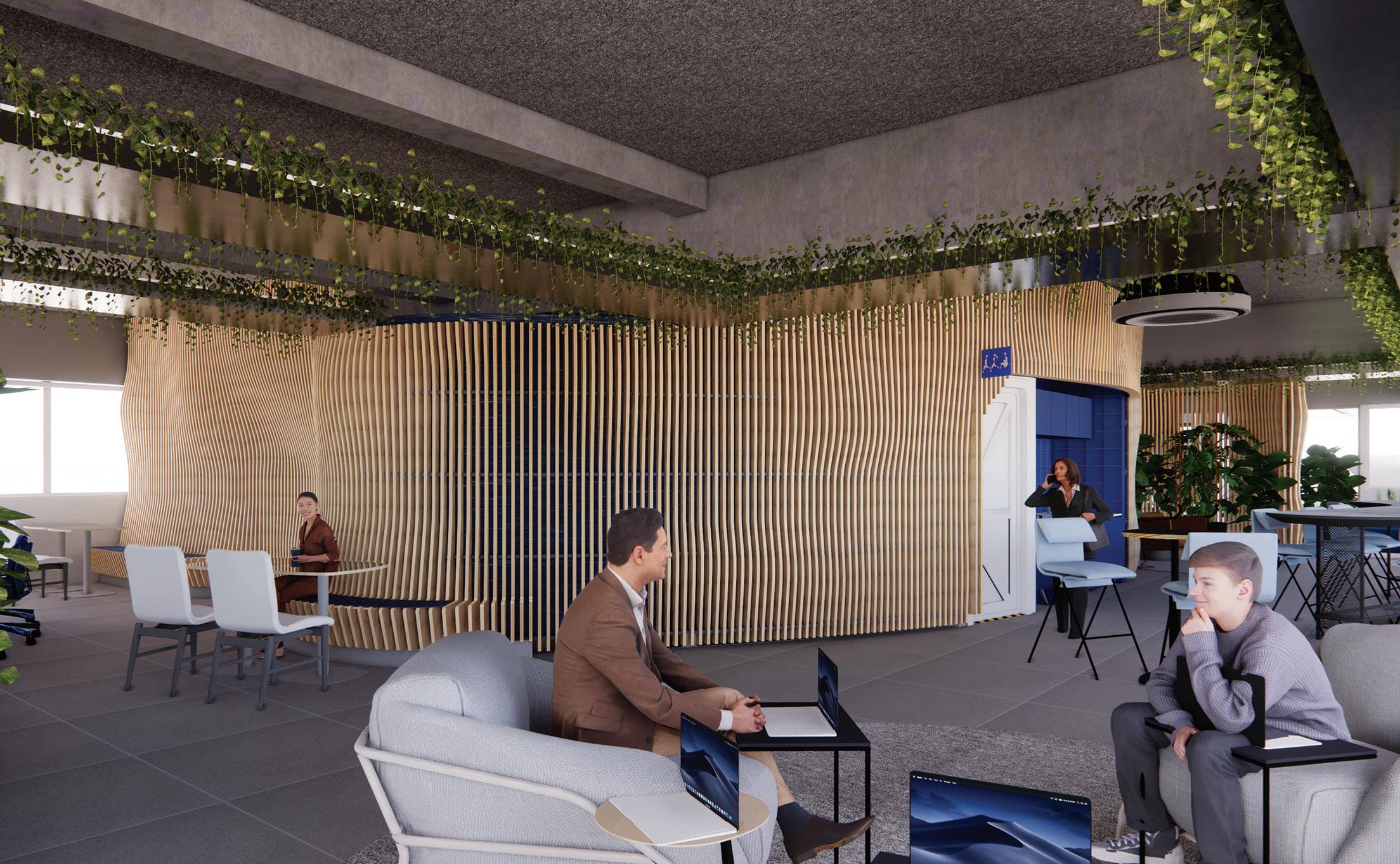
16
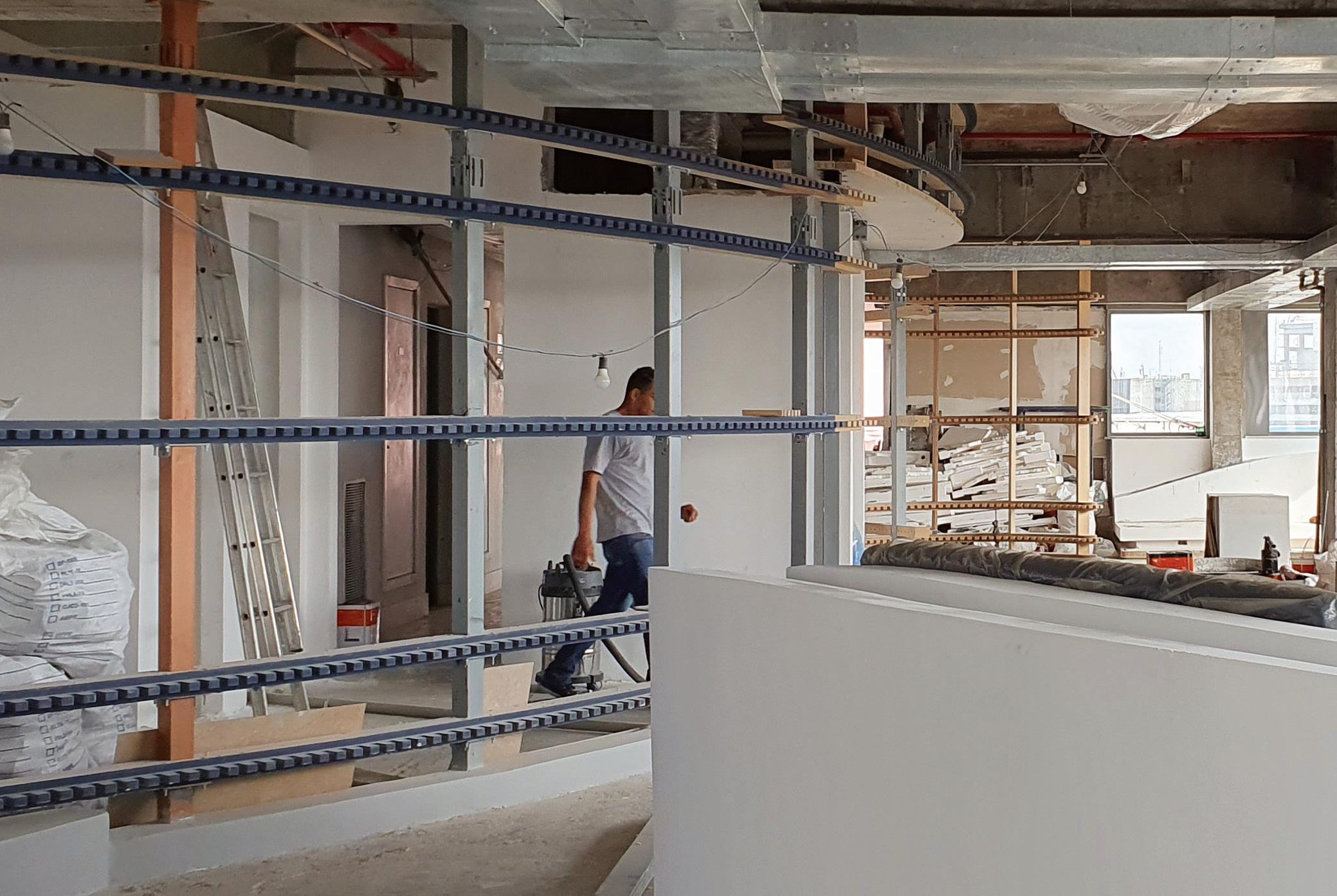
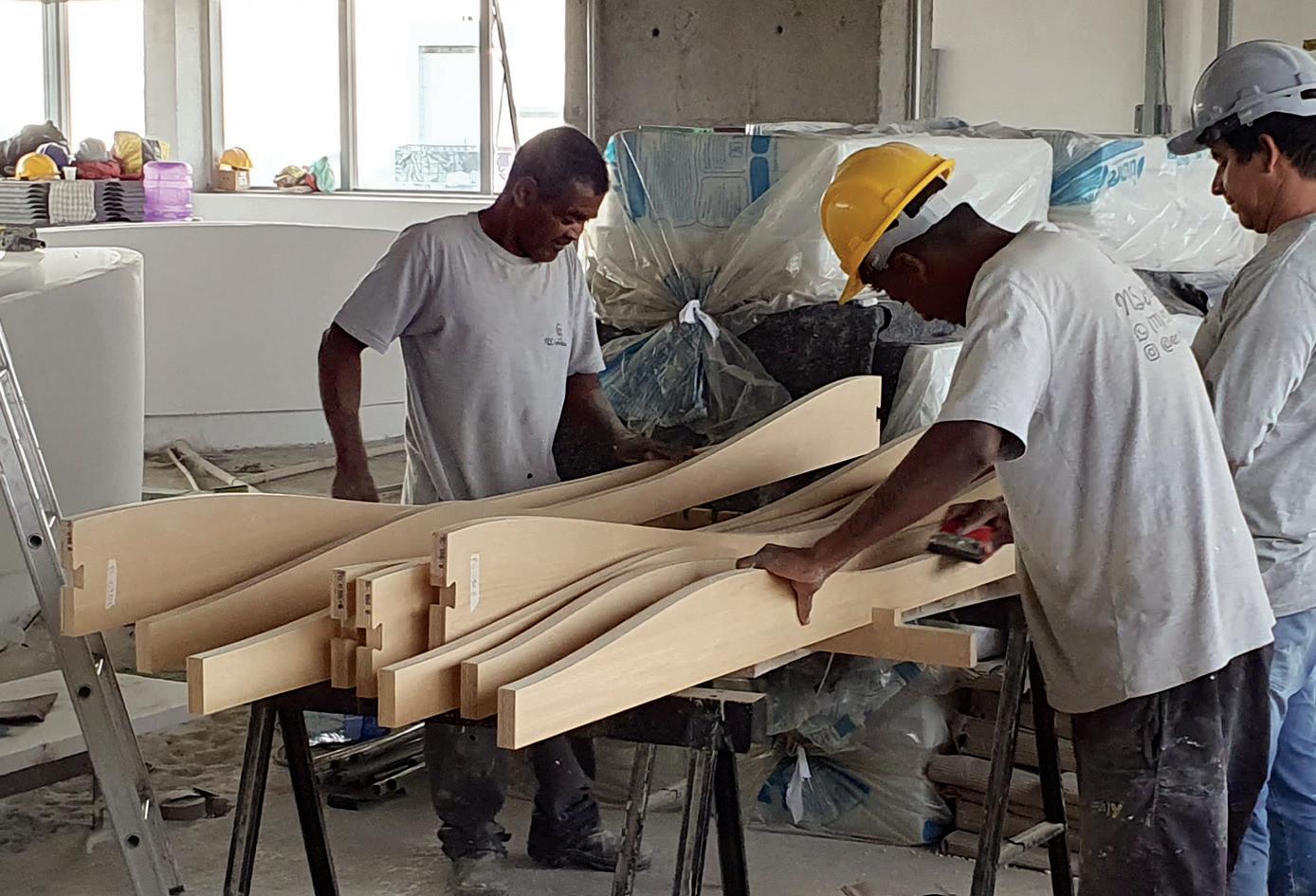
17
Above:
Structure of the parametric wall assembled on site
Right: Workers sanding and coating the fins with wood finish
Left (Above): Conceptual Render of the Office (CR: Superlimão Studio)
Left (Below): Perspective view of the parametric wall highlighting the construction lines
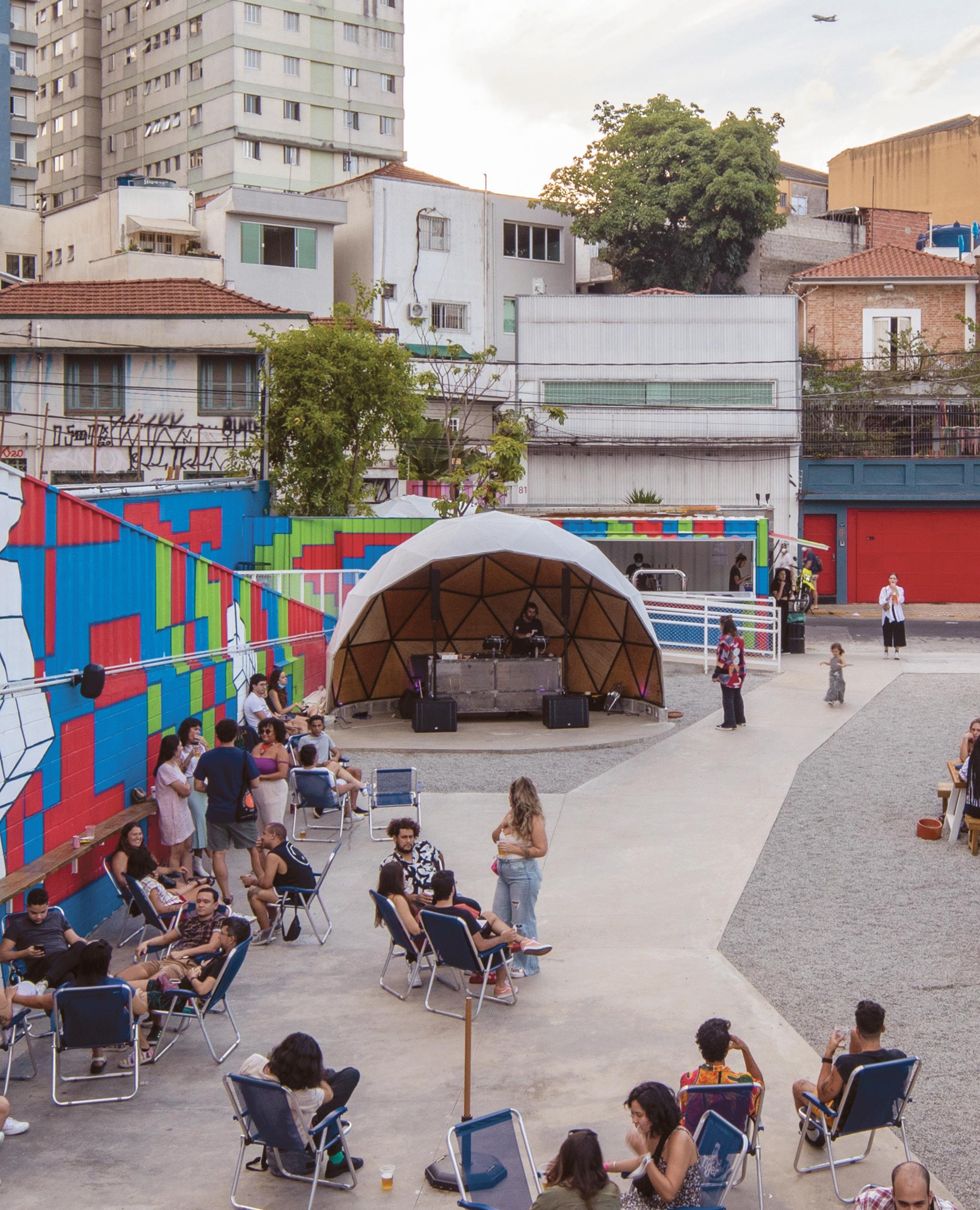
Sao Paulo, SP
Geodesic Dome for a Music Bar, 2021
Lote is a multicultural space in the bohemian neighborhood of Vila Madalena, Sao Paulo. The concept of the bar is to integrate the graffiti alleys and the urban fabric around it through a space that can host musical events throughout the week. We proposed a Geodesic Dome to protect the DJs and their equipment from rain and to improve acoustic performance in such an open space.
My role was to design every part of the dome - nodes, bars, and cover tiles - and draw all the documentation needed for its assembly. I facilitated the process through parametric modeling to iterate over design options and used file-to-factory methods to deliver all parts for fabrication. The nodes were made by laser cutting steel sheets and folding each side according to 3D-printed templates. After finishing the assembly, we covered the dome with heatresistant aluminum paint that protected it from rain and made the dome interior thermally comfortable.
19
LOTE
Left: The Geodesic Dome at LOTE (PC: Maira Acayaba)
3 3 3 3 3 1 3 3 3 3 3 2R 2 2R 2 1 5 1 BACK VIEW SIDE VIEW 5R 8 9 9R 8 7R 6 6 6 3 5R 4 4 4 3 3 3 3 3 3 3 7 7R 2 2R 1 1 3 3 3 4 4 4 4 4 4 6 6 6 6 7R 7R 7 7 7R 7 9R 9R 9 9 8 8 8 3
Right: Dome’s assembly scheme, with nodes coded by numbers and bars by colour.
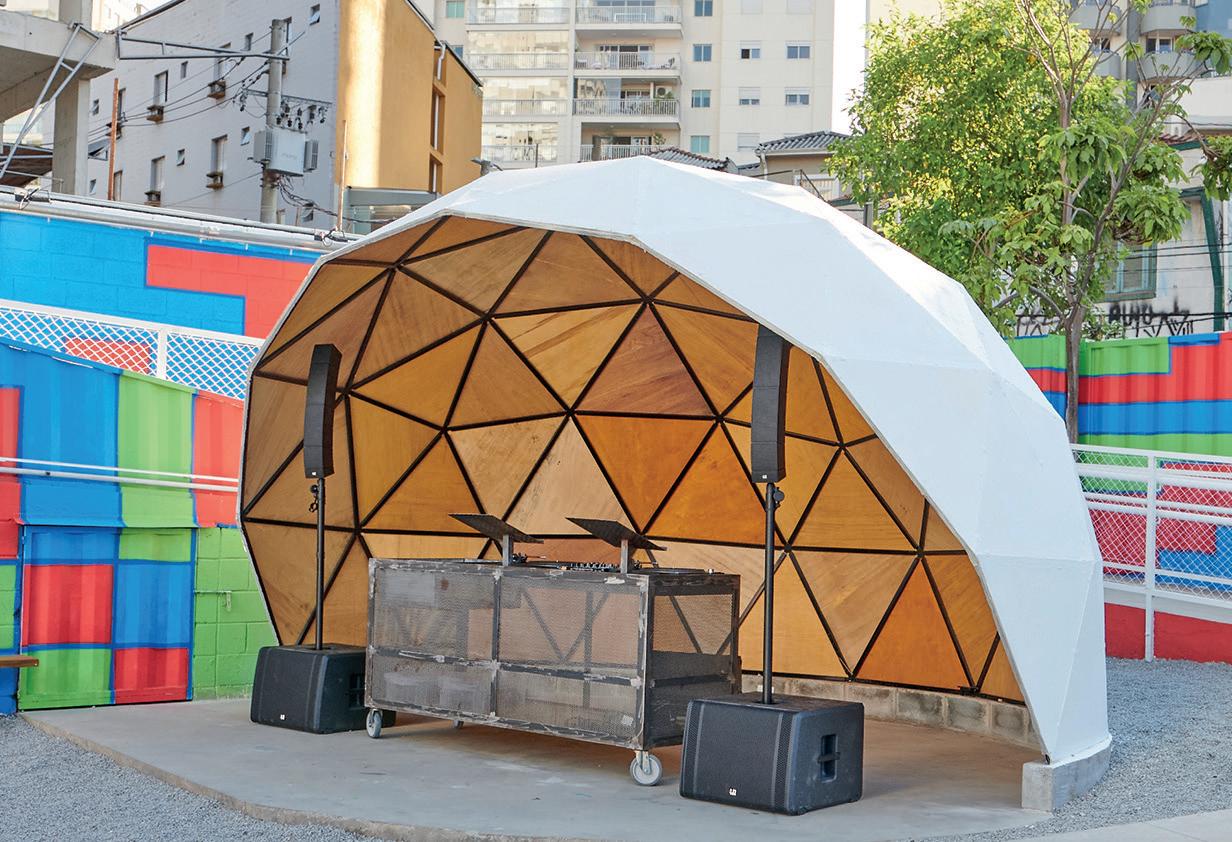
20
PLA 3D-Printed Template
30x20mm Steel Bar
3mm Laser Cut Steel Node
Above: Node folding diagram
Left: The Geodesic Dome (PC: Fred Othero)
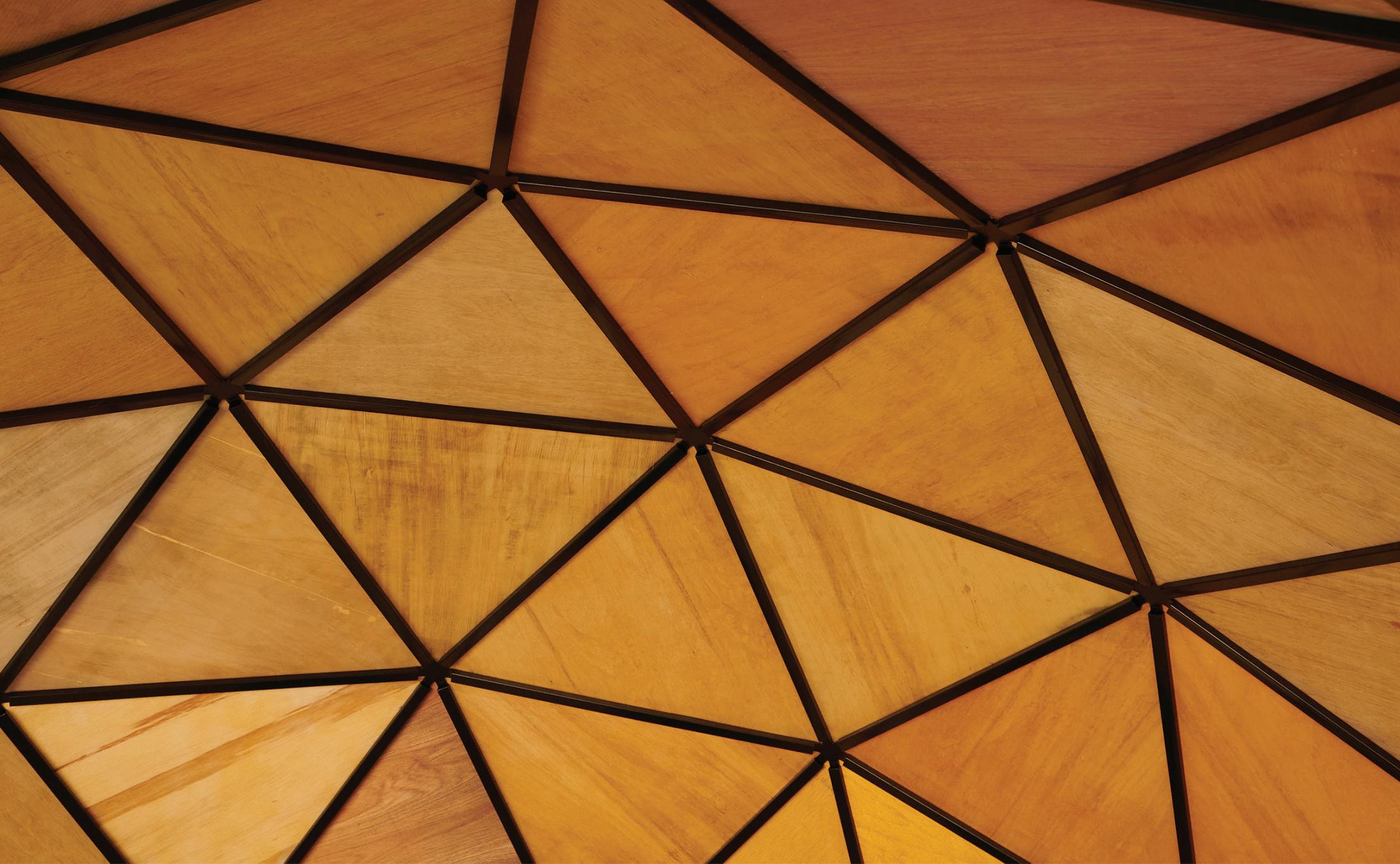
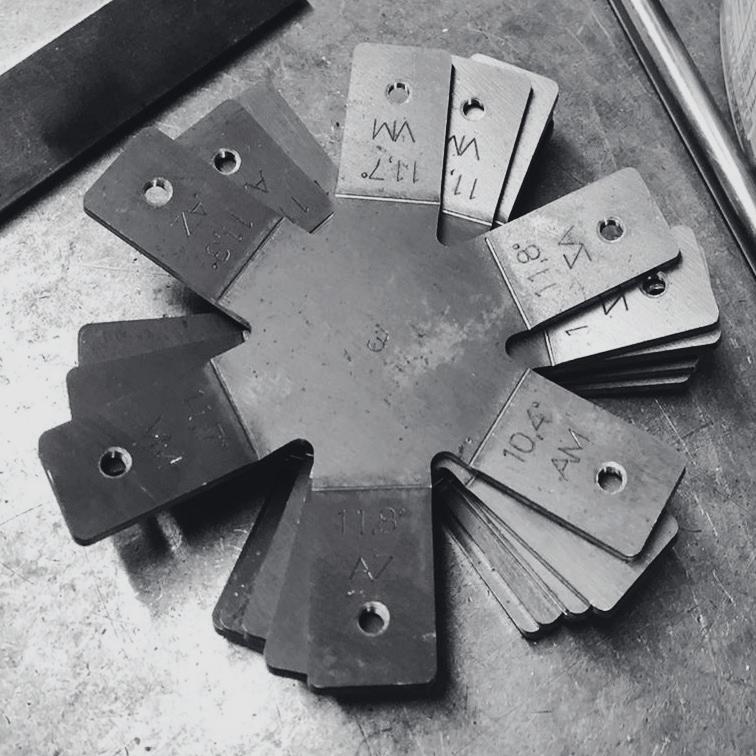
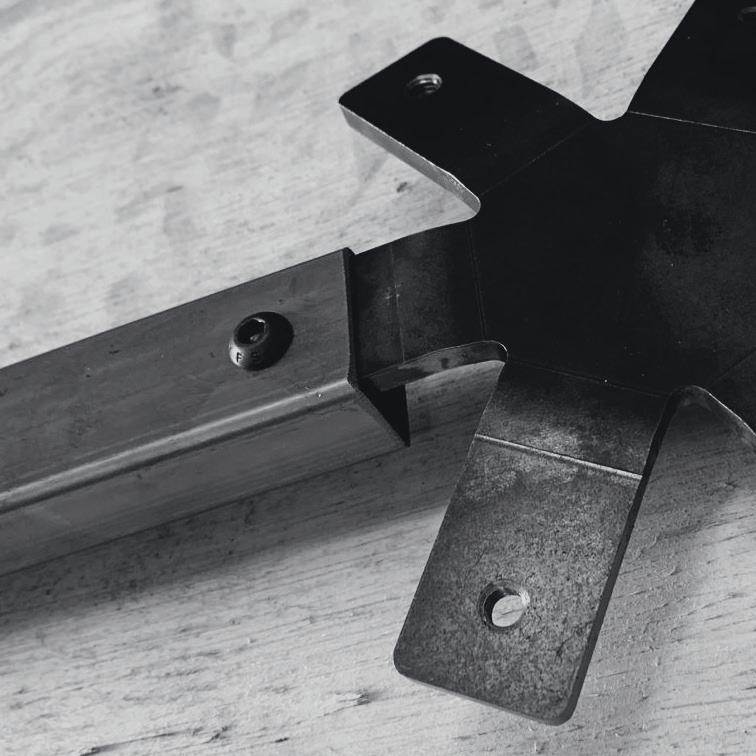
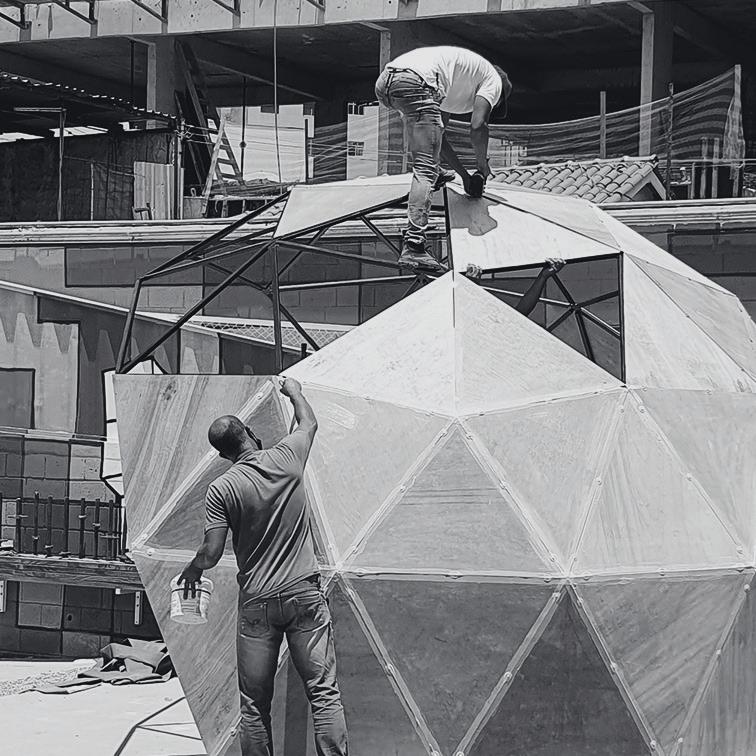
21
Above:
Interior of the Geodesic Dome (PC: Fred Othero)
Right: Mockups for the dome and its construction process

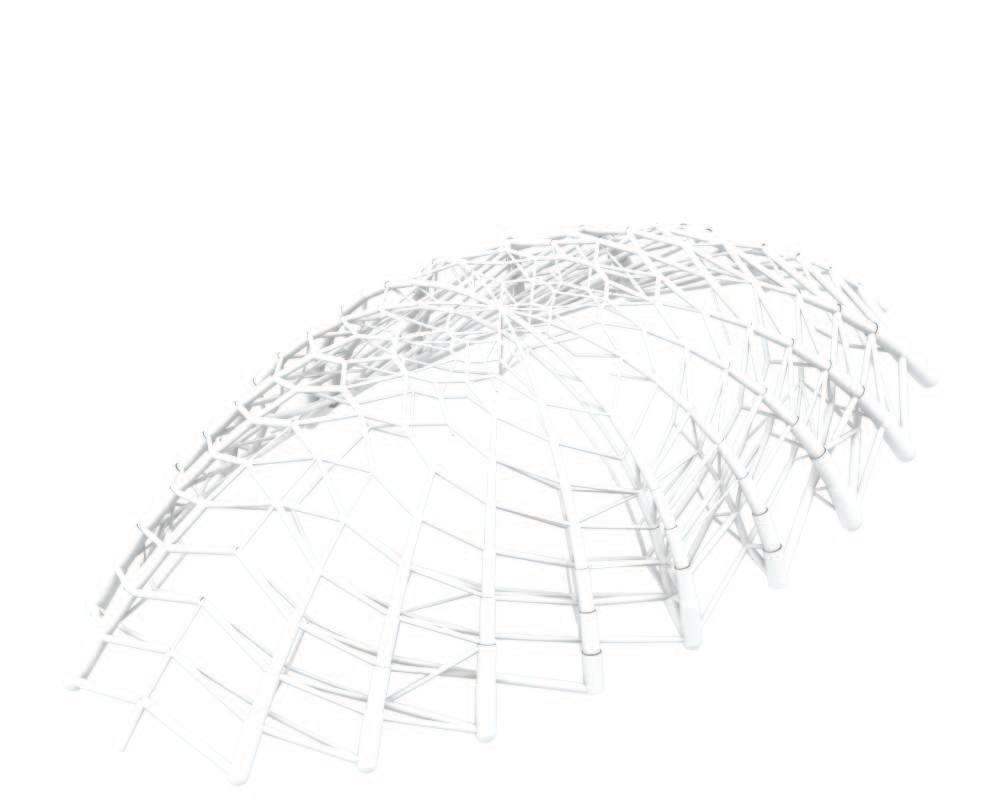
= 0
= 1 (a)
P
P
(b)
(c)
Bioinspired Optimization
Frontiers of Architectural Research
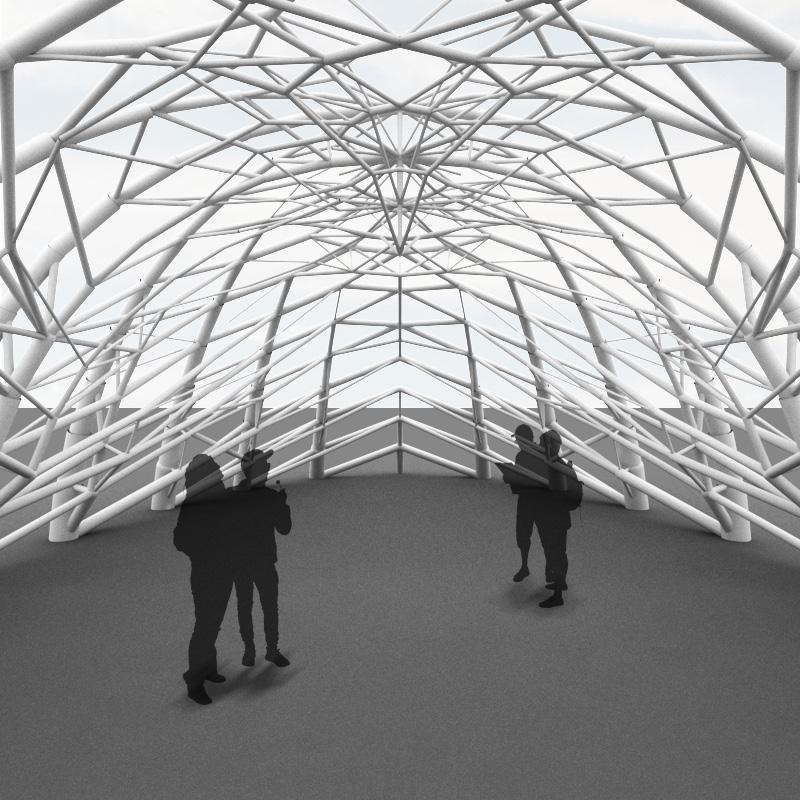
Peer-Reviewed Research Paper, 2019
Left:
Experiments with 3D ellipsoidal domains under typical animal shell load conditions
Below: Simulation of resulting structure in architectural scale
I published the paper “ Bioinspired architectural design based on structural topology optimization” at the journal Frontiers of Architectural Research, as a result of my CNPq Research Assistantship, under the supervision of prof. Luiz Vieira Junior (Computational Mechanics Lab, Unicamp).
This paper aims to present a new approach for using structural topology optimization to evaluate and generate bioinspired architectural design. To investigate these possibilities, we developed several experiments in two and three-dimensional domains under a variety of load and support conditions that are inspired by nature. Experiments were conducted on MATLAB and results processed on Rhino.
Full article is available on: https://doi.org/10.1016/j.foar.2019.12.002
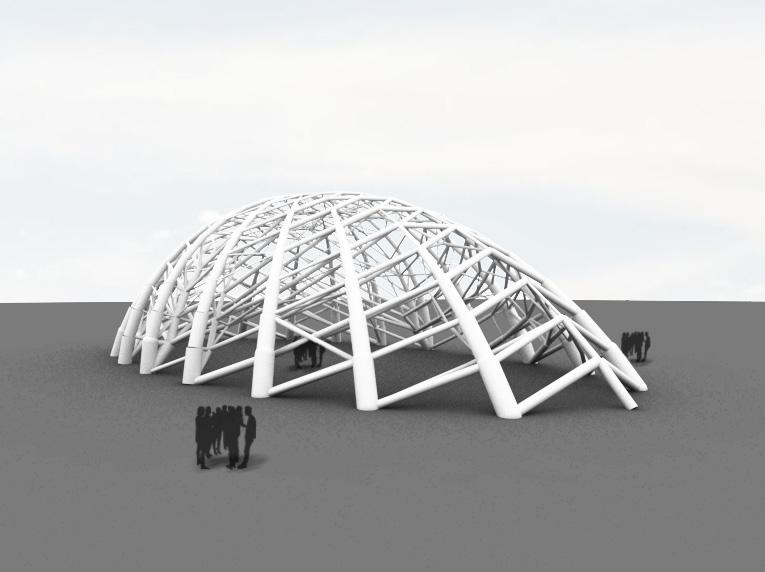
23
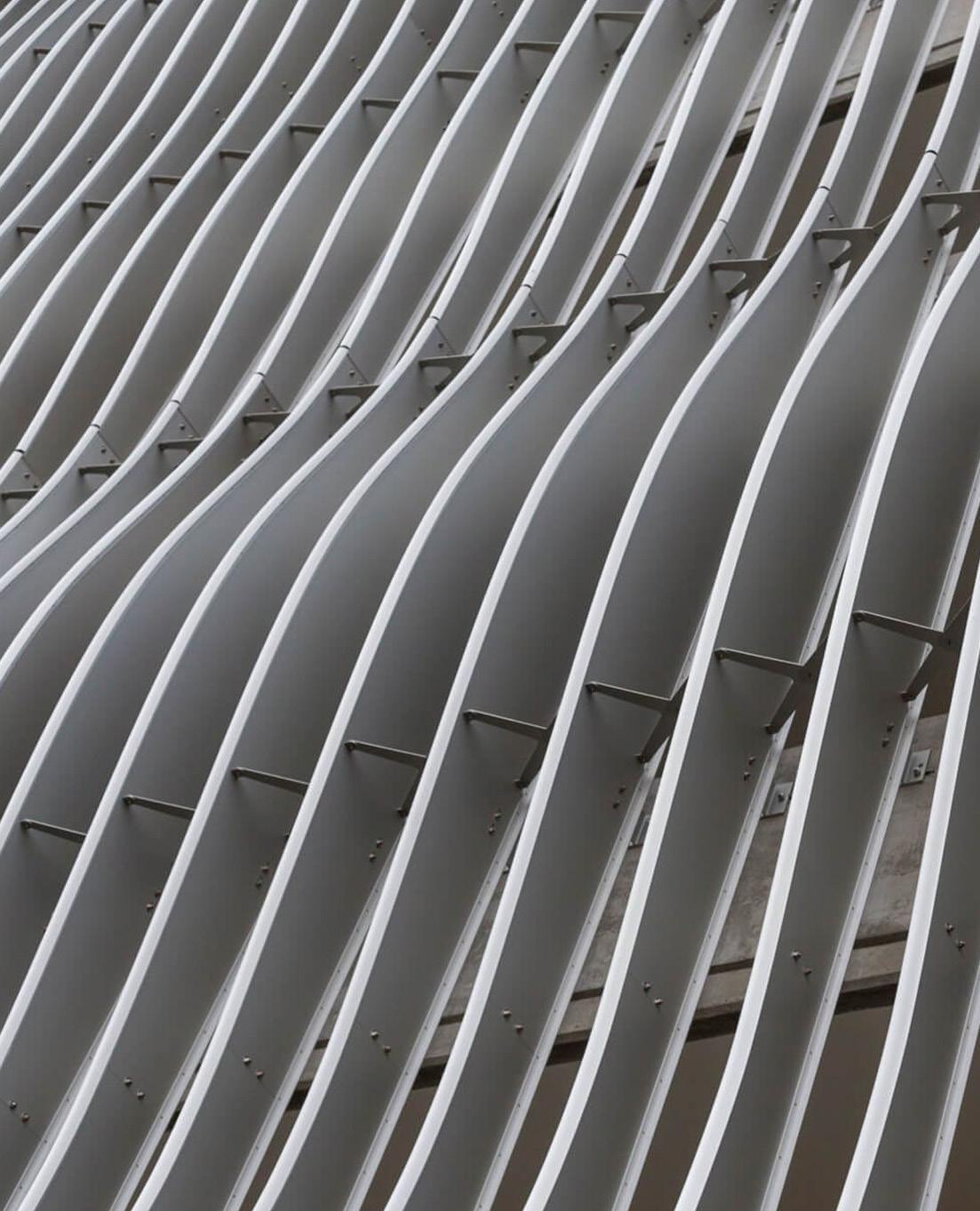
Cedar & Kettner
San Diego, CA Zahner, R&D Internship, 2015
During my internship at Zahner I was responsible for the fabrication drawings and documentation of the Cedar & Kettner Parking Structure facade. This work involved developing an algorithm capable of structuring, labeling and exporting drawings for more than 1500 unique parts of the facade in a file-to-factory process.
The facade system comprises aluminum fins divided in four pieces that are precisely assembled through an overlapping detail. Between each fin, a bracing substructure is positioned, and each brace opens in a different angle to adjust to the fin boundary. The external finishing is made with a corrugated metallic profile that visually thickens the elements.
As part of my internship I was also able to be in contact with the engineering and fabrication processes for the facades of the Petersen Automotive Museum (KPF) and the Bloomberg Center (Morphosis).
25
Elements Discretization Export Drawings Fabrication 3D Wave Surface Labeling Structure Elements Data No Yes Admissible Angle? Model Bracing Components Fins Subdivision
A. Zahner Co.)
Left: Cedar & Kettner Parking (PC:
Right: C&K File-to-Factory Algorithm


26
Left: Cedar & Kettner Parking Structure (PC: A. Zahner Co.)
Below: View from Little Italy Station (PC: Chaney Photography)
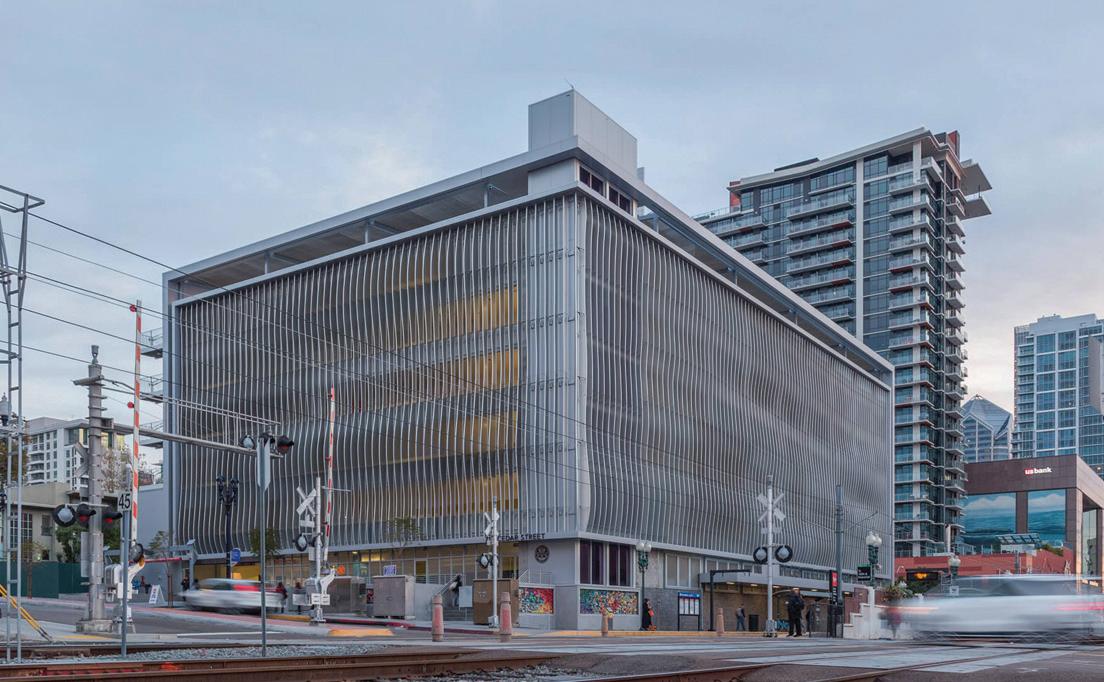
27
Above:
Cedar & Kettner Parking Structure (PC: A. Zahner Co.)
Right: C&K Assembly Scheme
Corrugated Profile
Metal Sheet Fin
Milled Region for Fin Overlap
Bracing System
Flat Head Bolts
I am a Brazilian architect interested in exploring and working with the intersections between Design, Automation, and Computation within the AEC field. My work experience ranges from being an intern at a metal facade fabrication company to a branding consulting agency. This allowed me to explore the role that architects play in different industries, and to see things being done in all phases of a building - from design to construction.
Beyond that, I am someone that loves stories - be it in film, books, music, or games - and how they empower our creativity and our vision for the future. I also love Star Wars, running, and playing the trumpet (that I started learning during the 2020 global pandemic).
Thank you!
































