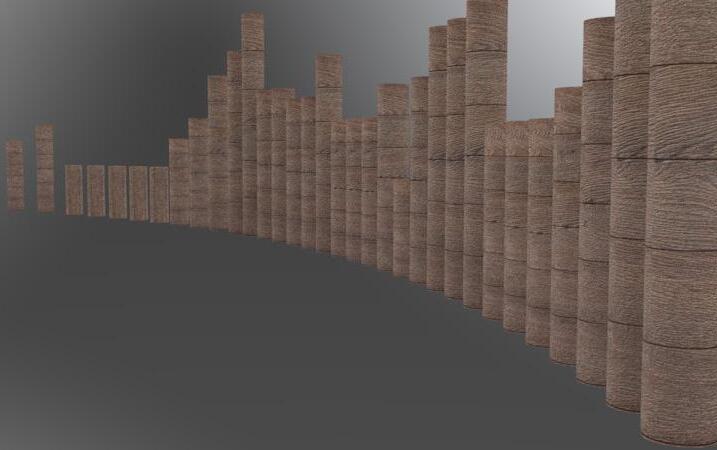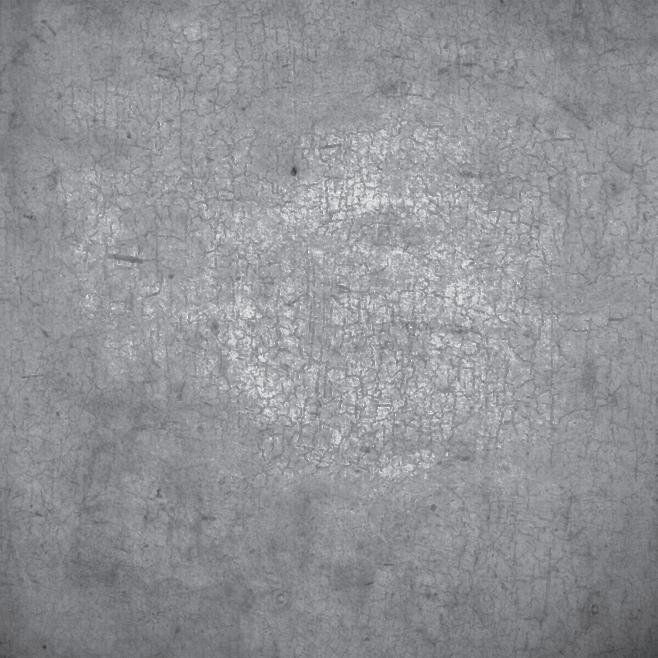CD DRAWINGS & PLANT DESIGN [LANDSCAPE]




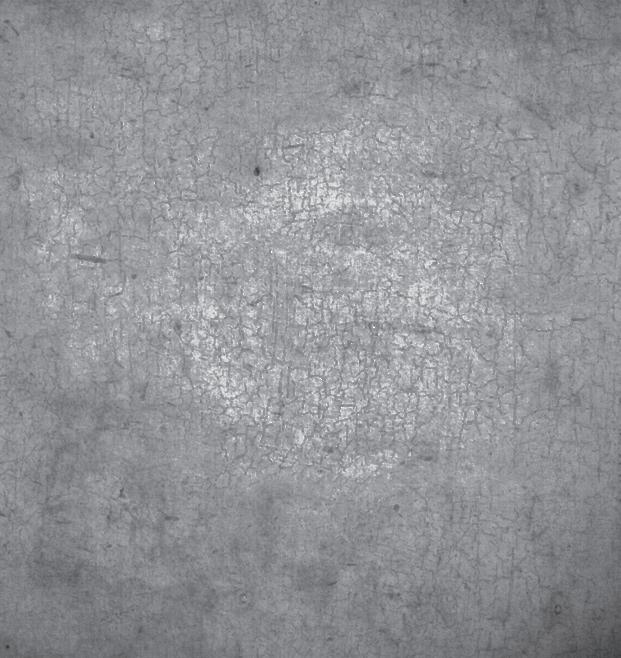


















UNDERGRADUATE ARCHITECTURE | MLA LANDSCAPE ARCHITECTURE
UNIVERSITY OF TENNESSEE KNOXVILLE
DESIGN PORTFOLIO







Alexander Holloway was born in west Tennessee where he grew up in Memphis for his adolescence. Since the seventh grade, he verbally claimed that he wants to be an architect. Art became an interest at a very young age where his passion followed drawing mostly. At the time, it was hard to say what architecture was about or how it gets done but for all those years, the desire for it sustained and became a great opportunity to enroll at the University of Tennessee, Knoxville for the College of Architecture and Design. Here is where landscape architecture was introduced where he learned about the importance of the interrelations between land and structure. His infatuation with movies, tv shows, media, and the fine arts led him to pursue a bachelors degree in architecture and later a masters in landscape architecture. Alex studied classical music from the fourth through twelfth grade where constant exposure of the fine arts was imminent.
University of Tennessee, Knoxville
College of Architecture and Design
Bachelor of Architecture | Class of 2021
After traveling to Las Vegas, NV to compete in a national competition for the arts, Alexander was exposed to alot of bold, captivating designs that not only influenced his decision making but reinforced his aspirations. Design has been and will continue to be a tool he uses to improve the health and well-being of others. His long term goal is to start his own practice after first seeking further professional knowledge.
Masters of Landscape Architecture | Graduation 2022












(865) 946-7777
DRAWN BY: ALEXANDER HOLLOWAY INSTRUCTOR: MIKE ROSS

The drain promotes longevity and prevents disrepair in the future. The hardscape surface is not permeable which is why there is a need for a drain. After the water drains through the swale passing through the rock bed, some of the runoff meets the edge of the retaining wall. This is where the drain serves as a supplementary aid to catch any excess runoff during high volume periods.
UNDISTURBED SOIL
PLANTING SOIL
DOWNHILL GROUND
EXISTING GROUND
WINTER HEATH
MEXICAN FEATHER GRASS
ORANGE ROCKET BARBERRY
PINKY WINKY HYDRANGEA
CHINESE SILVER GRASS
DWARF BLUE ATLAS CEDAR
SPREADER YEW
SOFT CARESS MAHONIA
STELLA DAYLILY
BELLS OF FIRE TECOMA
FOUNTAIN GRASS
PANCAKE ARBORVITAE
FIRE CHIEF ARBORVITAE
SNOW AZALEA
VITEX TREE
GOLDEN RAIN TREE
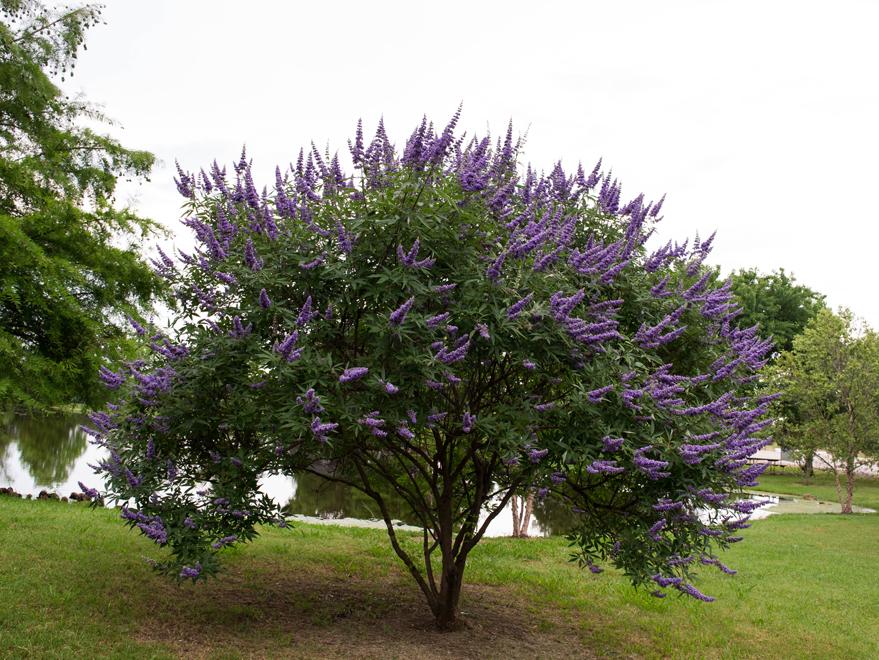
The concept behind this design is to promote social engagement and play up the aesthetic as users experience this space. The medium sized rock’s help one’s travel up the hillside, back down and through. The topography seemed to get flatter the closer you are to the retaining wall. I took the opportunity to enhance this condition and create an alternate path guiding users away from the Third Creek greenway trail. From an ecological standpoint, plants such as the hydrangeas, attract butterflies and corner the space as accents to the eye. The arborvitae’s are good evergreen shrubs to plant around a rock bed for well drained soil purposes. They also keep a year-round interest for the display of the garden.




Existing conditions appear as an entangled, unkept space that has numerous amounts of potential. As I mentioned earlier, the closer you are to the wall the flatter the landscape becomes. The path concept was heavily influenced by this. There are large sections of wild, vegetative growth that have a mangled look to them. This in particular had a strong influence on the plant choices.
Here, one is meant to be engaged and drawn into the landscape from the greenway. I like to call these, pocket beds. The pancake arborvitae, or blue shrub, is an evergreen and will range from deep sage green to the blue color you see. Keeps it interesting and the feather grass will naturally become a dancing partner with he wind.
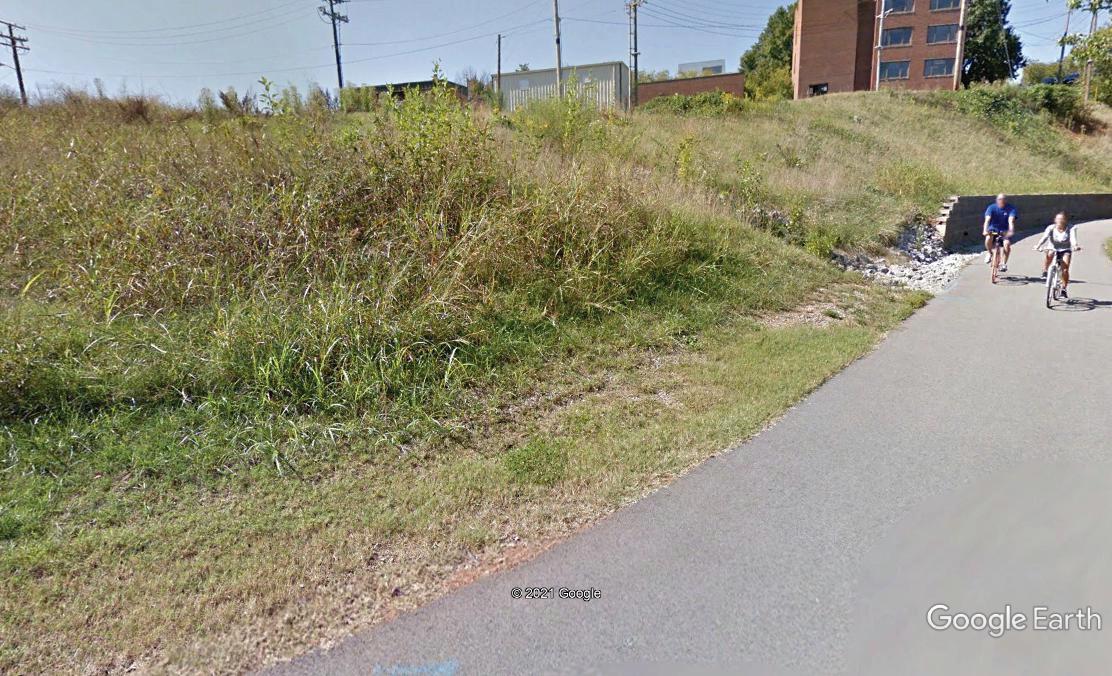

The rocks look like they were just thrown in to fill in space at certain areas so I redesigned the rock bed and replaced the stones with river rocks for aesthetic purposes. There is an existing drain by the wall that will catch the runoff and keep things in order.












Common yarrow // 18count
Mockingbirds & Thrashers
Waxwings
Sparrows
Chickadees & Titmice
Finches
Wood Warblers
Desert willow // 2count
Finches

Vireos
Nuthatches
Chickadees & Titmice
Wood Warlblers
Woodpeckers
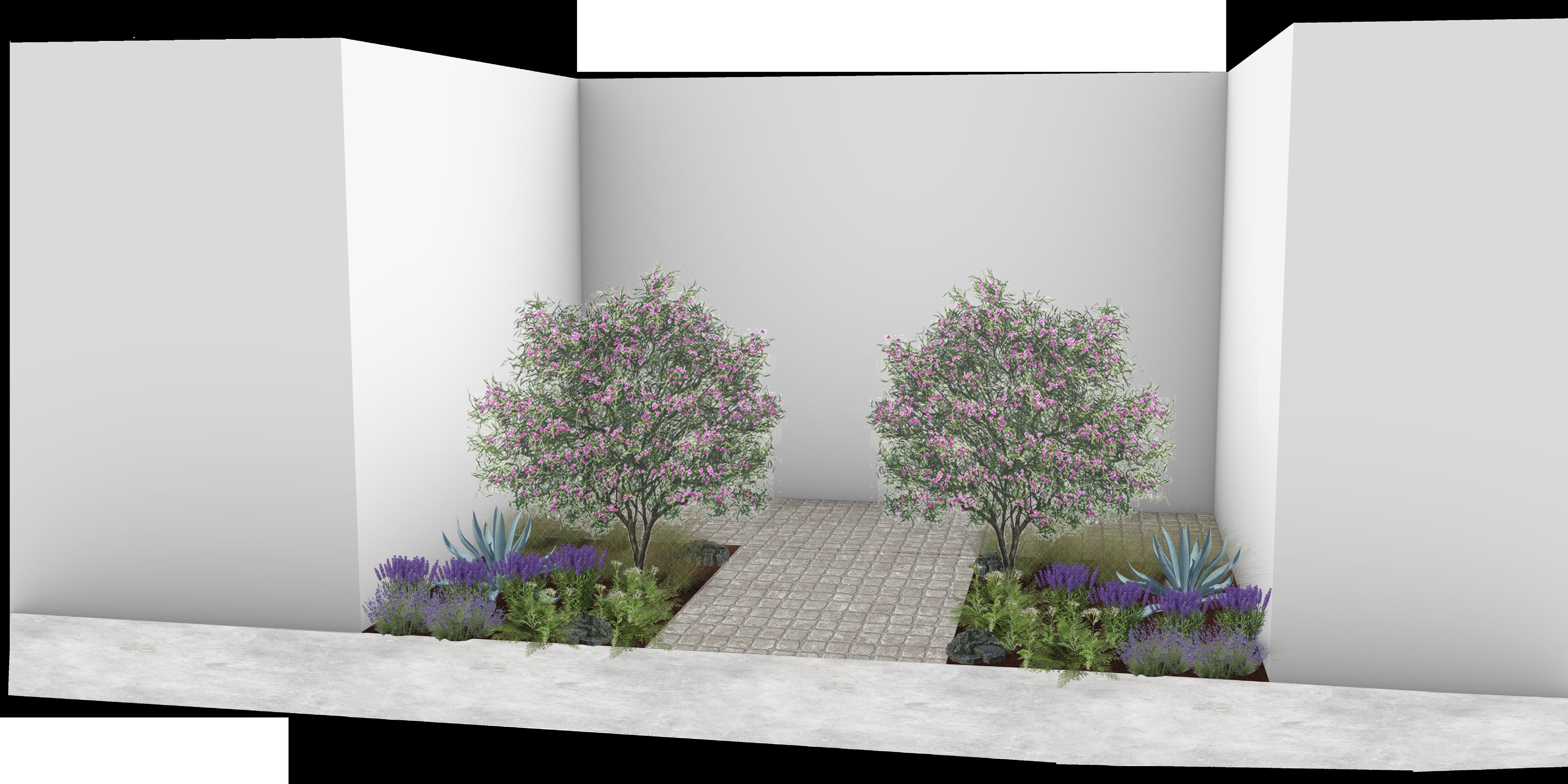




Desert sage // 4count
Butterflies & Hummingbirds
Century plant // 1count
Birds, Hummingbirds
Mexican feather grass // 20count
ACCENTED-INTENT


Lavender giant hyssop // 8count
Goldfinches
Humingbirds

European Honey Bee
Black & Gold Bumble Bee
Butterflies







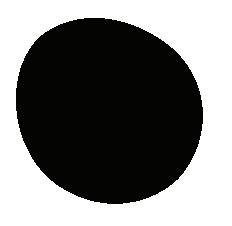




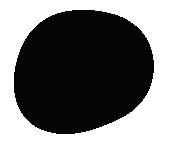


Mexican feather grass or Nassella tenuissima
Century plant or Agave americana
River rock
Lavender giant hyssop or Agastache foeniculum
Common yarrow or Achillea millefolium
PLANT BLOOMING TIMES
Mexican feather grass //
Lavender giant hyssop // Common yarrow//
Desert willow //
Century plant //

Desert sage //
Desert Chilopsis


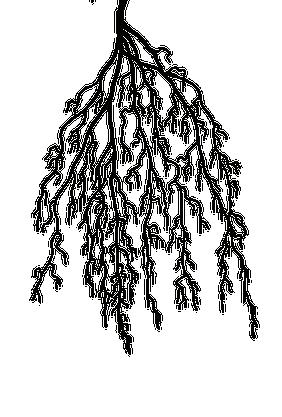


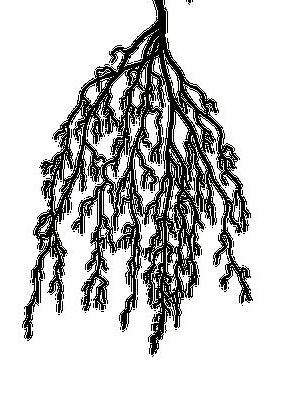





4-6mm
Indian ricegrass Sand lovegrass
Wood floor
River rock (river rock)
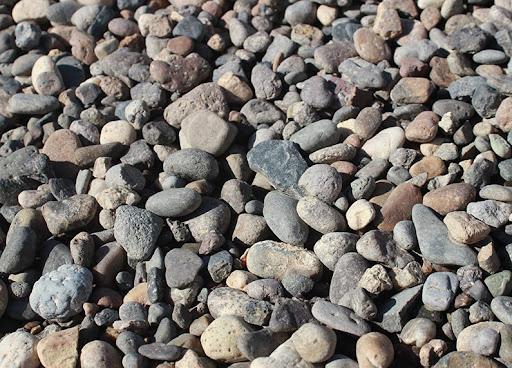

3/4”


Marble chips (white)
.05 cu. ft
Succulents (hen and chicks)
Planting container
Nero grey marble aggregate (washed and dried)
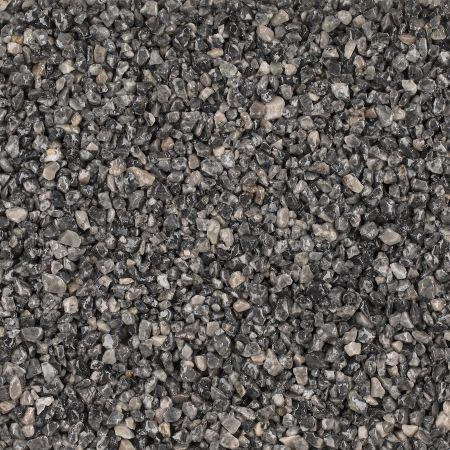
4-6mm
Spineless pricky pear
Rojo alicante marble aggregate (washed and dried)
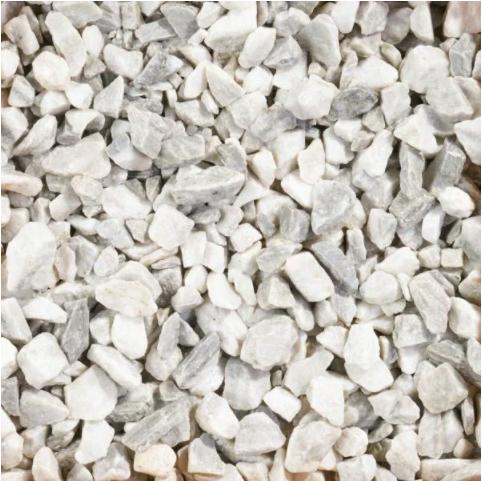
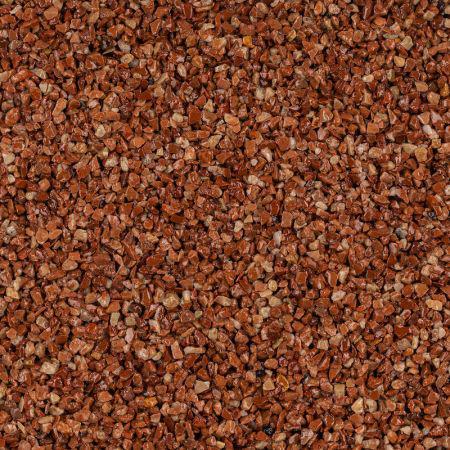
4-6mm
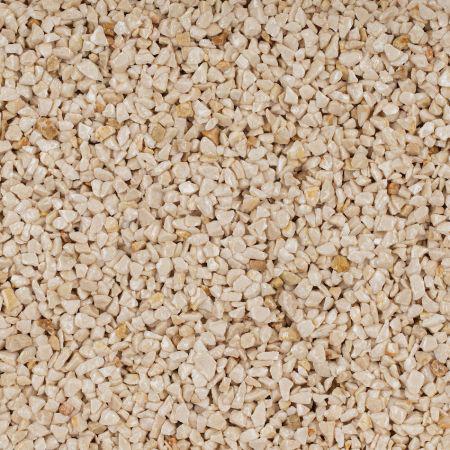

























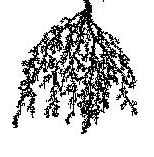



Decorative stone
Concrete slab
Soil layer
Filter felts
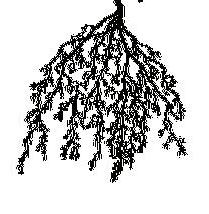



Protective felts
Waterproofing
Concrete slab









2100.02098.02096.02094.02092.02090.02088.02086.02084.0 2082.02080.02078.02076.02074.0
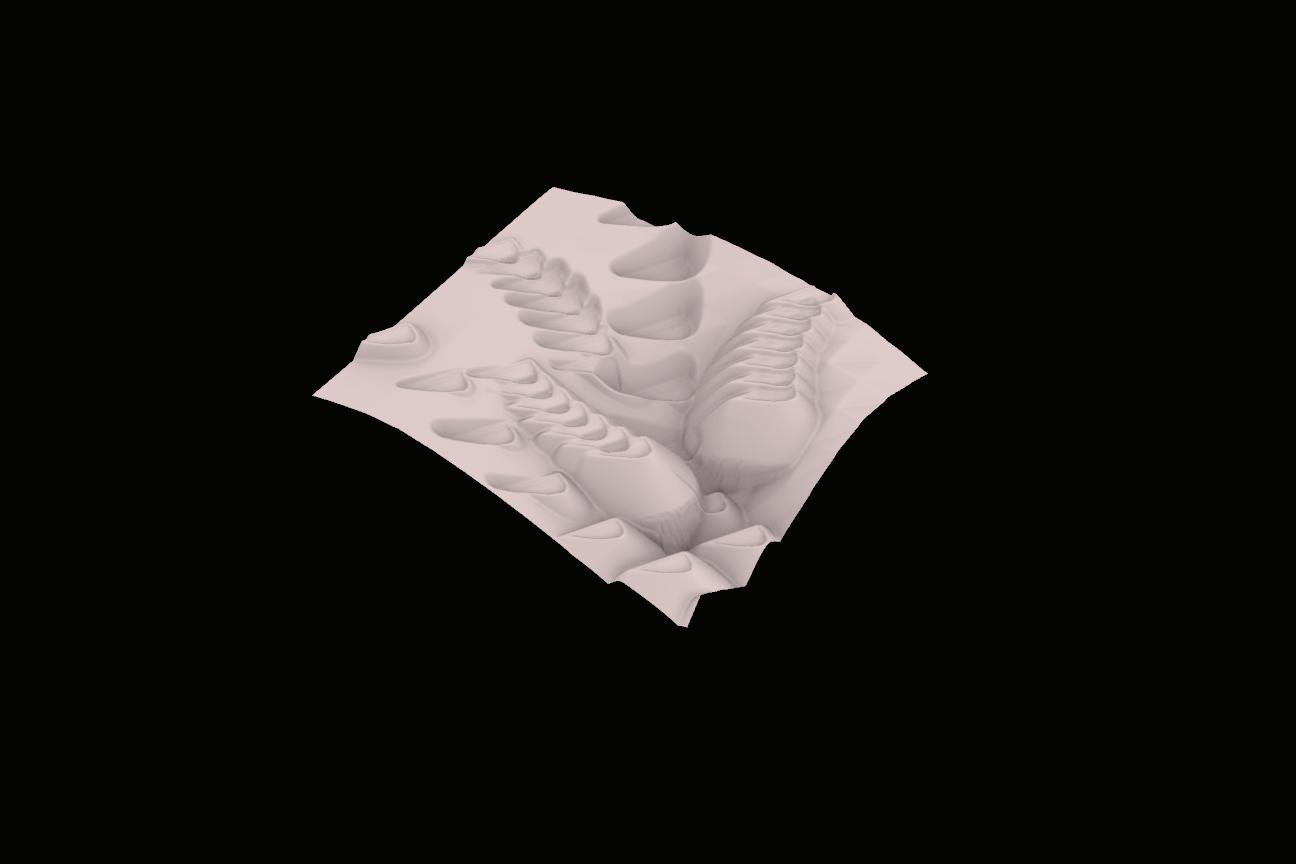
GRADING NOTES
IMPORTED SOILS WILL SETTLE IN THE CUT&FILL SAPCES TO HELP IMPROVE VEGETATIVE GROWTH
Holloway Landform Design Strategies
300 State St Knoxville, TN 37902
T: (901)412-0721
E: ahollo10@vols.utk.edu
PROJECT DESIGNER:
Alexander Holloway
COURSE:
LAR571 Landfrom & Hydrology
GRADUATION:
MLA ‘22
CONSULTANTS:
(xxx)xxx-xxx
LANDSCAPE ARCHITECT:
WET SOILS WILL BE PLACED ON THE SITE AT PROPOSED LANDFORM LOCATIONS TO ENCOURGAE VEGETATIVE GROWTH

CIVIL ENGINEER:
CLIENT:
Alamagordo, NM
LINCOLN NATIONAL FOREST, ALAMOGORDO, NM POCKETS OF VEGETATION
SHEET TITLE:
Proposed Design Strategy
DRAWING SCALE:
1”= 20’
CHECKED BY:
Andrew Madl
DRAWN BY:
Alexander Holloway
SHEET NUMBER: L1.1
Holloway Landform Design Strategies
ECOREGION: Chihuahuan desert to Sub-alpine forest
VEGETATION TYPES: Semi-desert plants
Pinyon pine
Juniper to spruce
High-elevation grasses + forbs
Fir CLIMATE: Mild, arid or semiarid, continental climate (varies with elevation)
ELEVATION: 4,000’ to 11,500’ range

VEGETATION ELEV: Englemann spruce (higher)
Rare Cacti (lower)
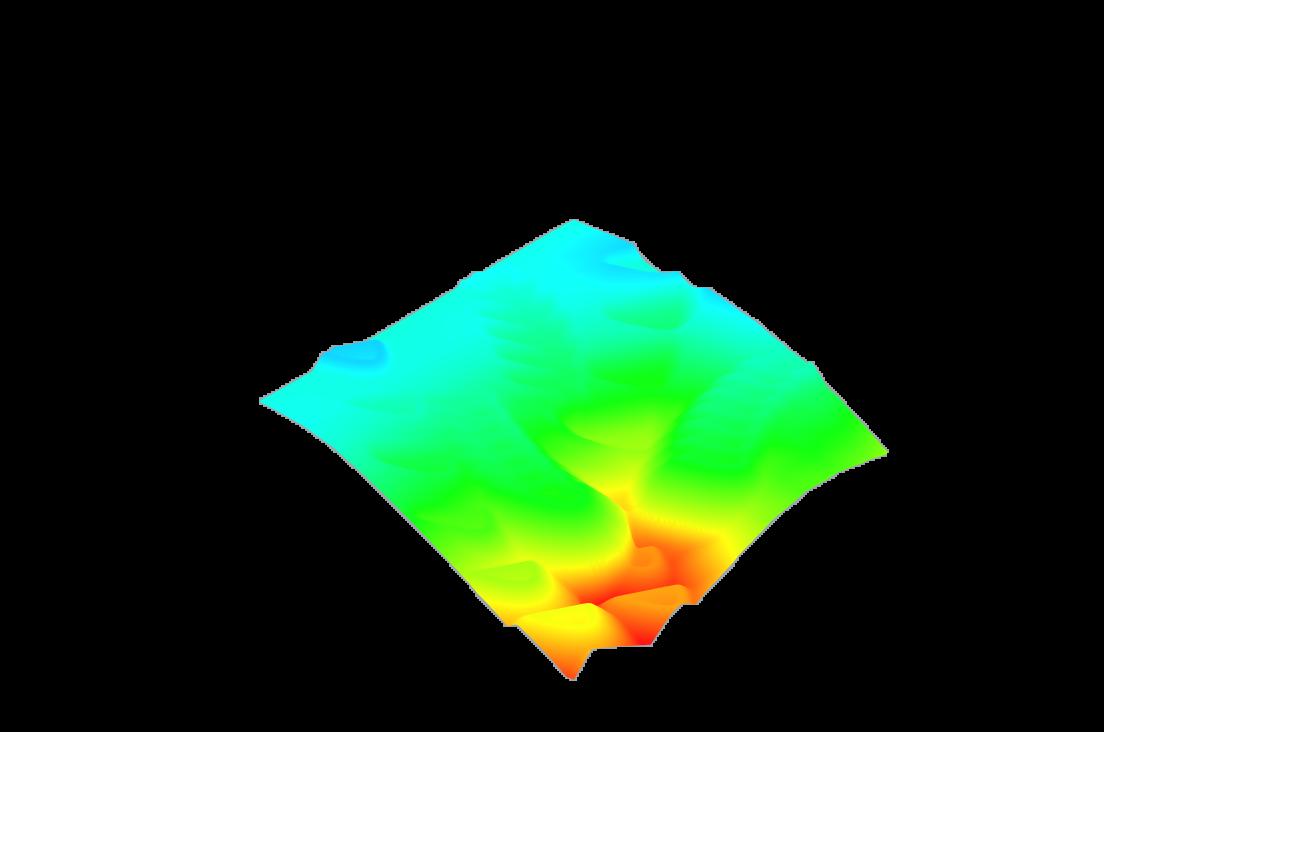
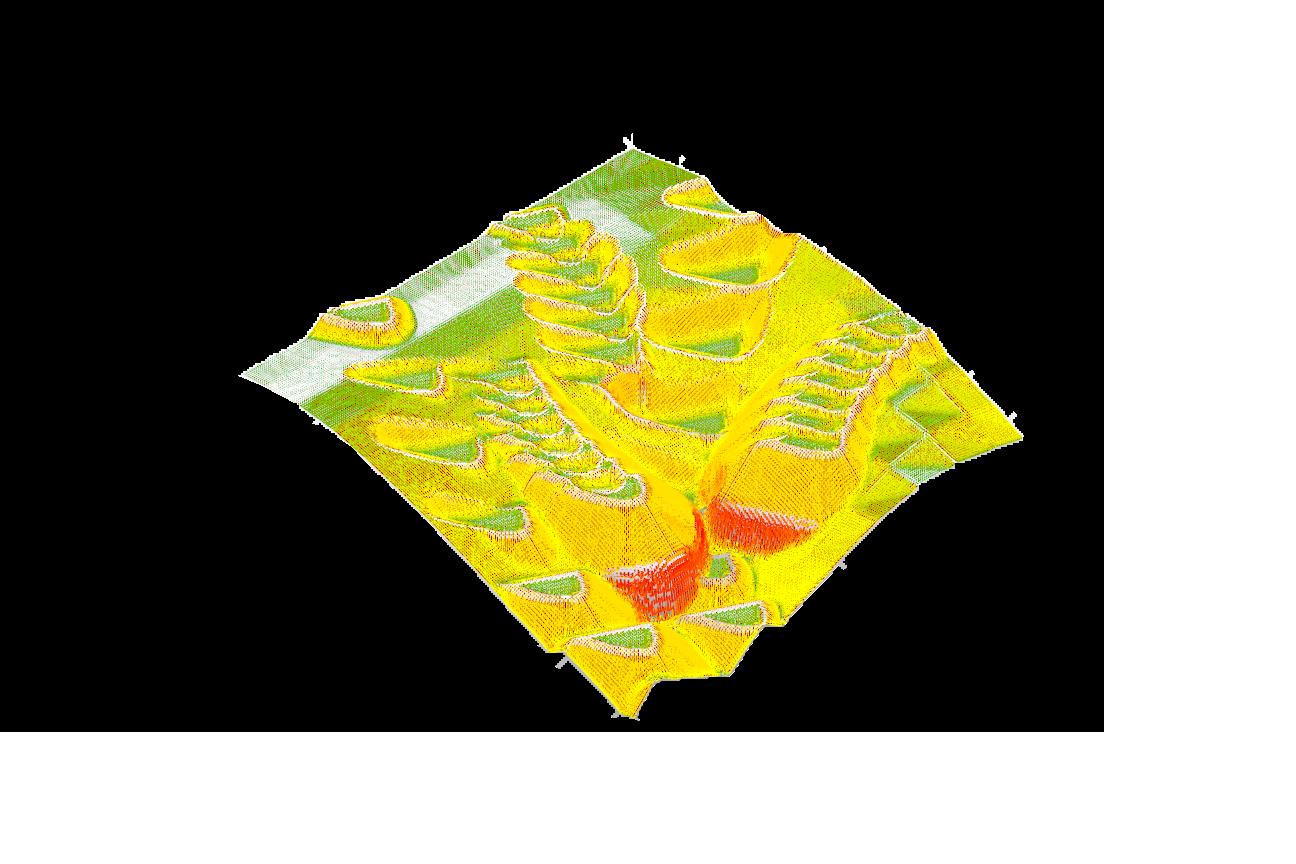
300 State St
Knoxville, TN 37902
T: (901)412-0721
E: ahollo10@vols.utk.edu
PROJECT DESIGNER:
Alexander Holloway
COURSE:
LAR571 Landfrom & Hydrology
GRADUATION:
MLA ‘22
CONSULTANTS:
(xxx)xxx-xxx
LANDSCAPE ARCHITECT:
CIVIL ENGINEER:
CLIENT:
Alamagordo, NM
LINCOLN NATIONAL FOREST, ALAMOGORDO, NM POCKETS OF VEGETATION
SHEET TITLE:
Proposed Design Analysis
DRAWING SCALE:
1”= 20’
CHECKED BY:
DRAWN BY:
Andrew Madl Alexander Holloway
SHEET NUMBER: L2.1
There is a dominant swale that allows for a path of stormwater runoff to flow downward into more flat land to settle and immerse in the ground.
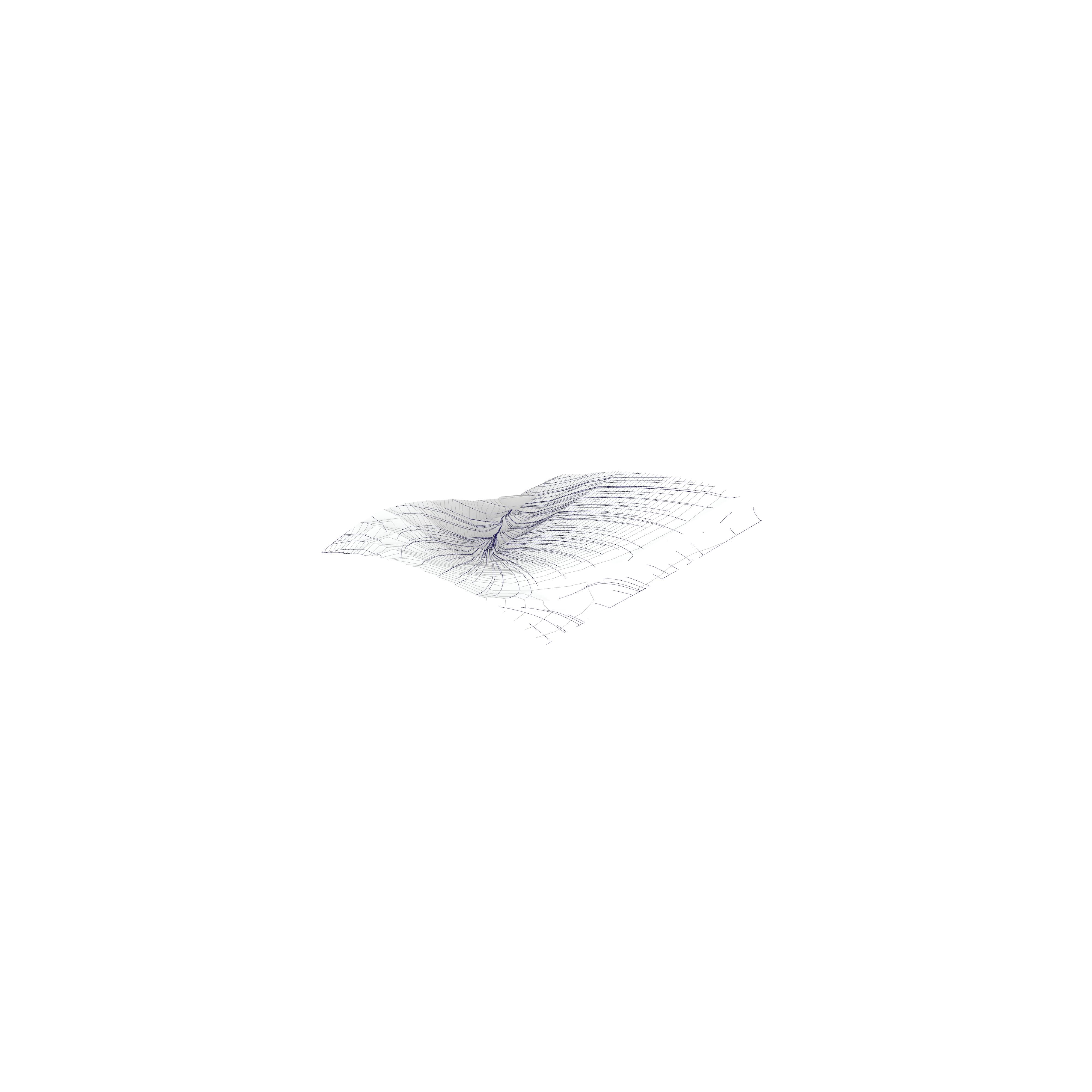











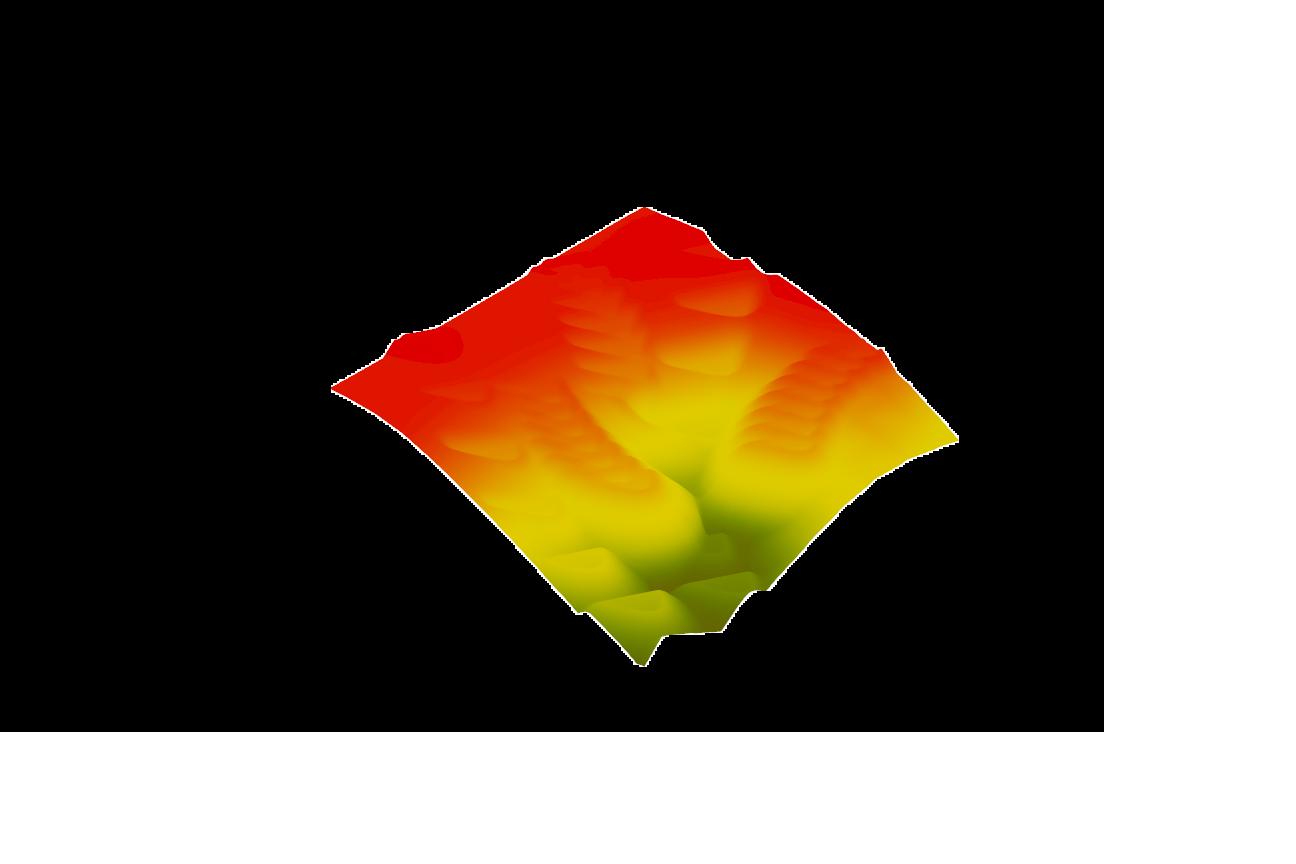

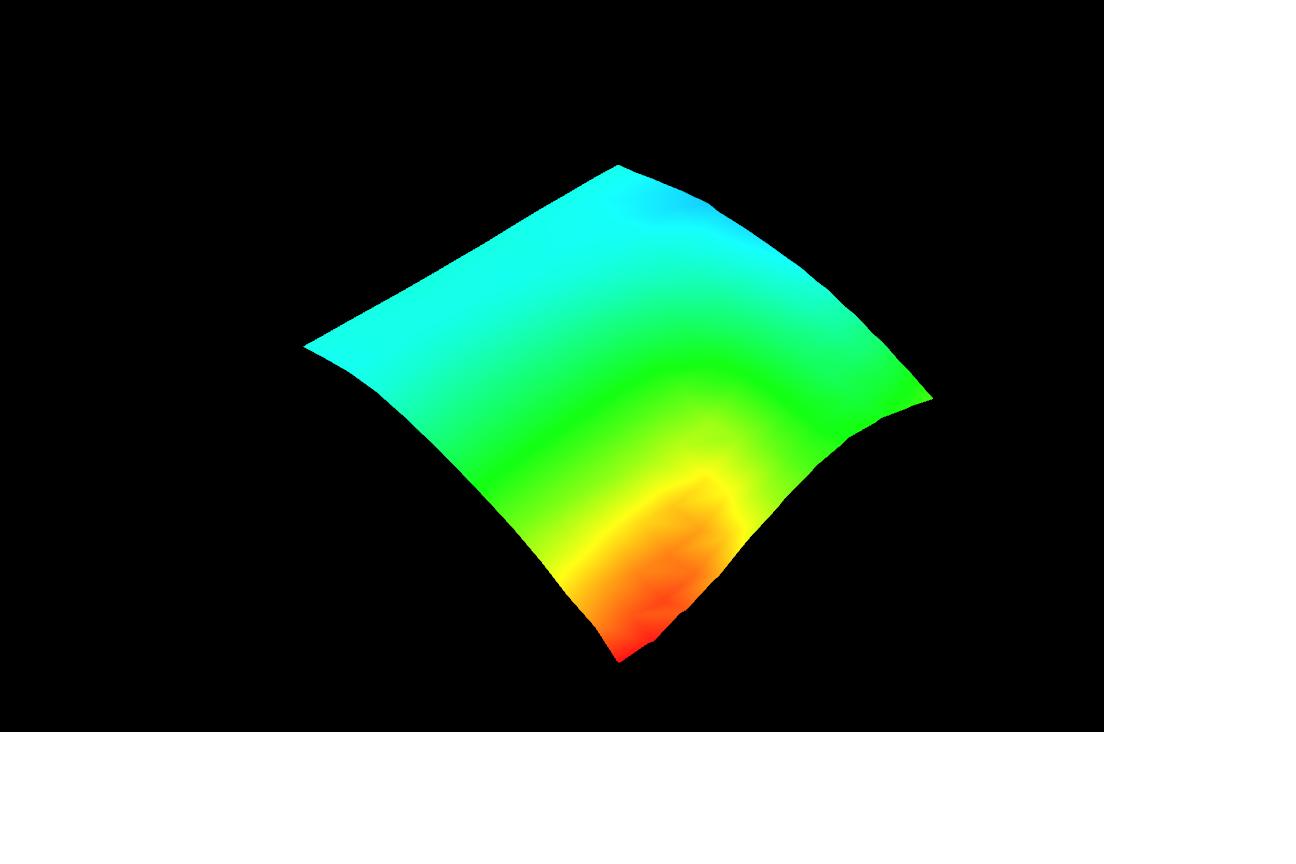




Holloway Landform Design Strategies
300 State St Knoxville, TN 37902
T: (901)412-0721
E: ahollo10@vols.utk.edu
PROJECT DESIGNER:
Alexander Holloway
COURSE:
LAR571 Landfrom & Hydrology
GRADUATION:
MLA ‘22
CONSULTANTS:
(xxx)xxx-xxx

LANDSCAPE ARCHITECT:
CIVIL ENGINEER:
CLIENT:
Alamagordo, NM
LINCOLN NATIONAL FOREST, ALAMOGORDO, NM POCKETS OF VEGETATION
SHEET TITLE:
Proposed Design Testing
DRAWING SCALE:
CHECKED BY:
Andrew Madl
DRAWN BY:
Alexander Holloway
SHEET NUMBER:
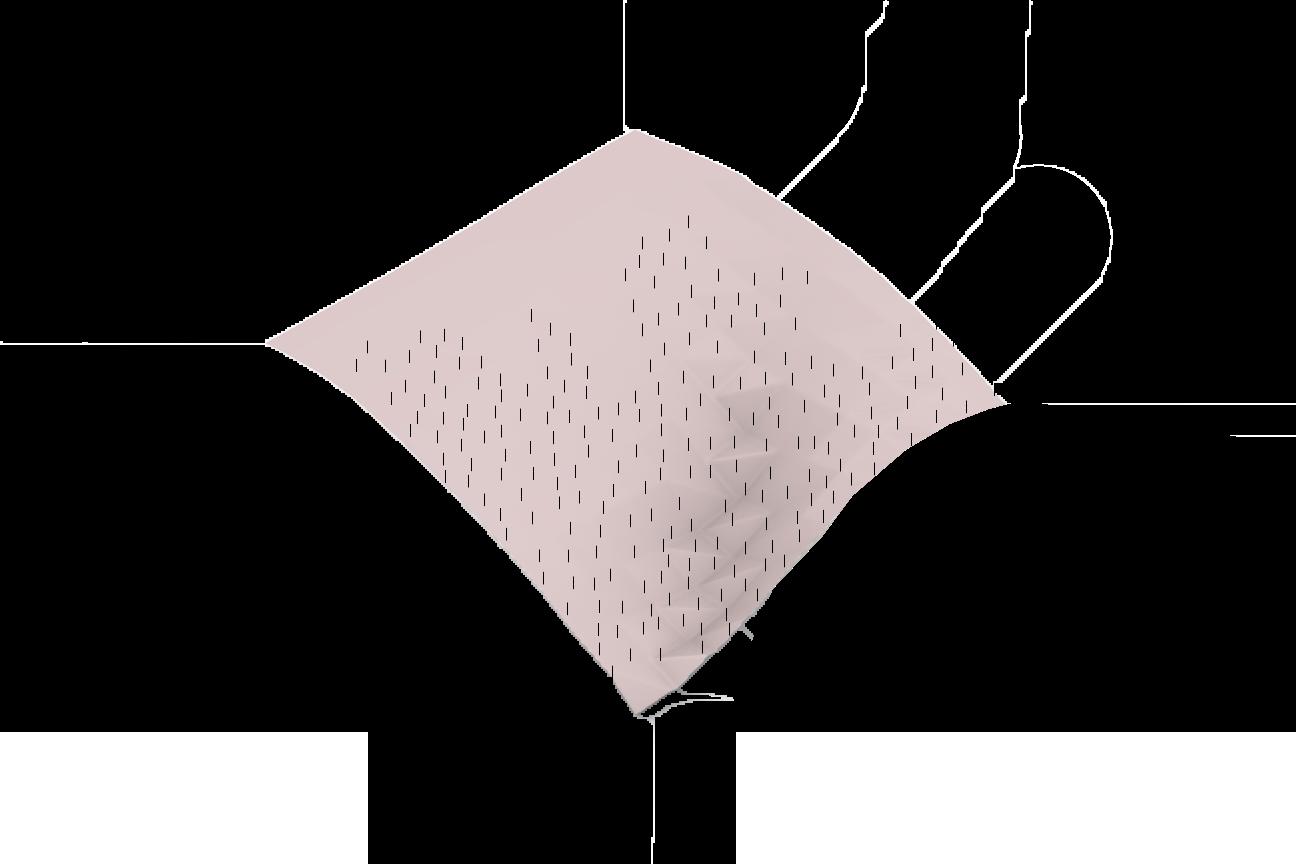
L3.1
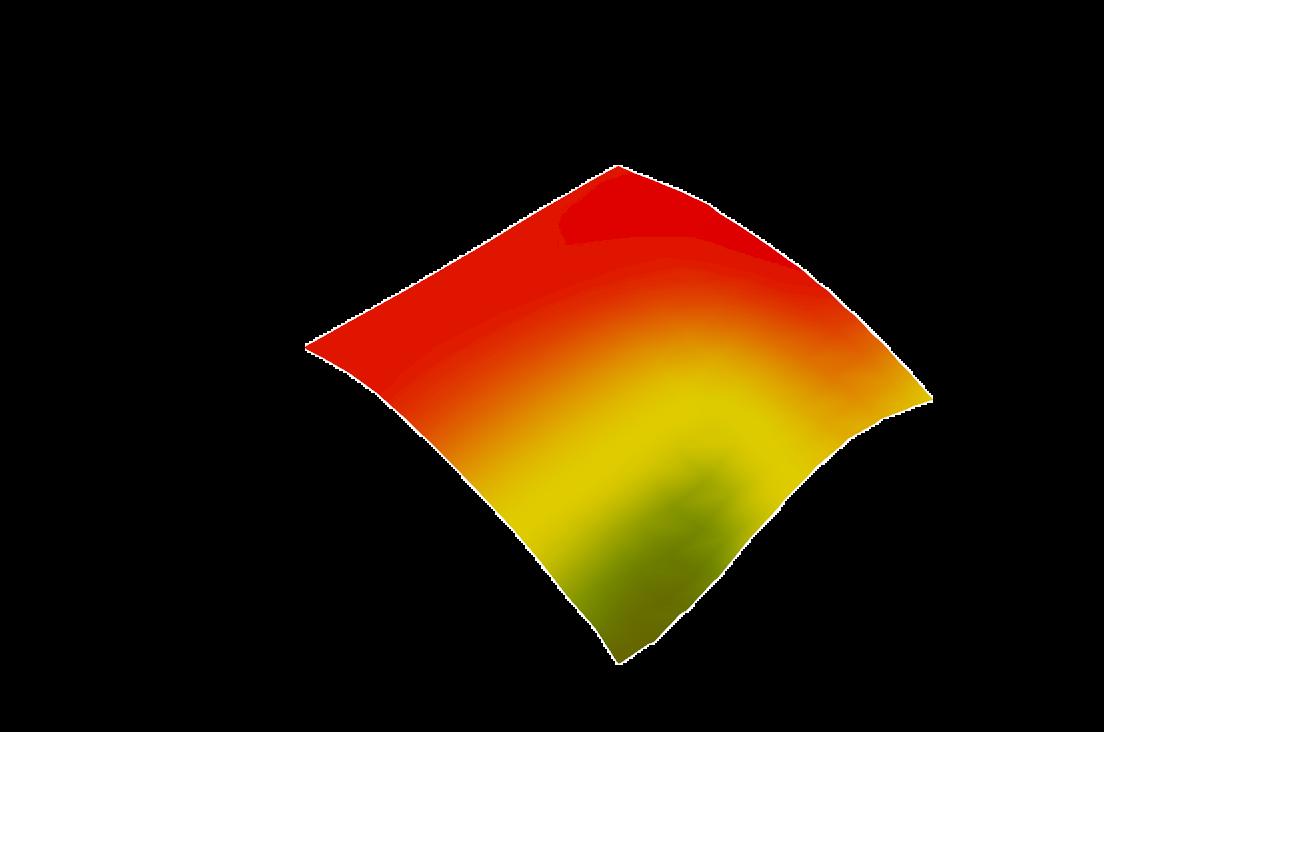


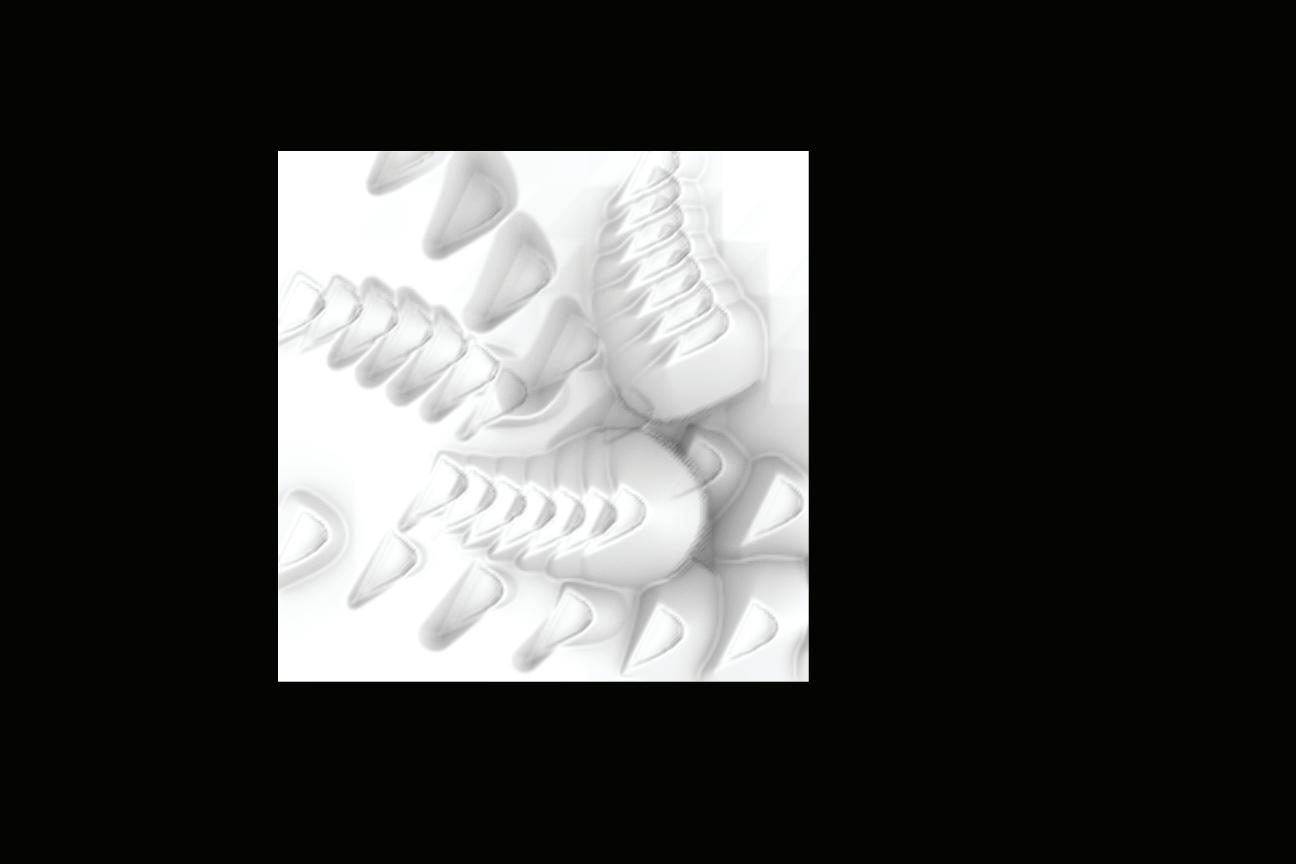
TOPOGRAPHY: Elevation is 7011’ above MSL (2137m)

Holloway Landform Design Strategies
300 State St Knoxville, TN 37902
T: (901)412-0721
E: ahollo10@vols.utk.edu
PROJECT DESIGNER:
Alexander Holloway
COURSE:
LAR571 Landfrom & Hydrology
GRADUATION:
MLA ‘22
CONSULTANTS:
(xxx)xxx-xxx
LANDSCAPE ARCHITECT:
CIVIL ENGINEER:
CLIENT:
Alamagordo, NM
LINCOLN NATIONAL FOREST, ALAMOGORDO, NM POCKETS OF VEGETATION
SHEET TITLE:
DRAWING SCALE:
CHECKED BY:
DRAWN BY:
Imported Soils Replacement Andrew Madl Alexander Holloway
SHEET NUMBER: L4.1
















Blue chip juniper (ground cover)
Blue atlas cedar (evergreen tree)
Burial mound inspired pathway
Soft caress mahony (accents)
Scienti c name: Mahonia eurybracteata
Common name: soft caress mahonia
Plant type: evergreen
Water: low water once established
Soil: well-drained soils
Light exposure: partial shade to partial sun
Growth rate: moderate
Dimensions: 3’ tall, 3’ wide
Speading mechanism: suckering root system
Scienti c name: Cedrus atlantica
Common name: blue atlas cedar
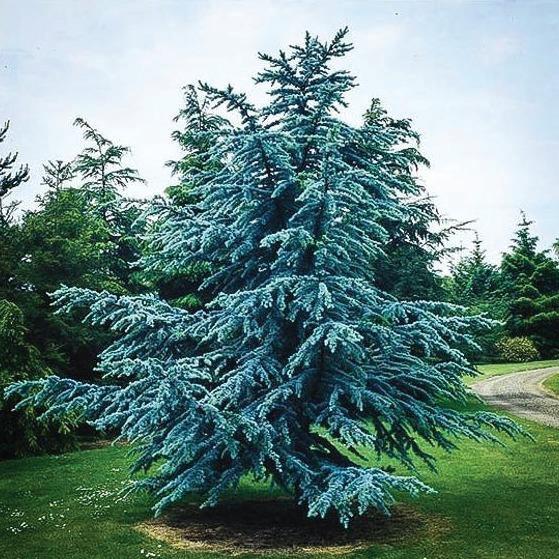

Plant type: evergreen (tree)
Water: low
Light exposure: full sun
Growth rate: slow
Dimensions: 40-60’ tall, 30-40’ wide
Speading mechanism: n/a
Scienti c name: Juniperus horizontalis
Common name: blue chip juniper
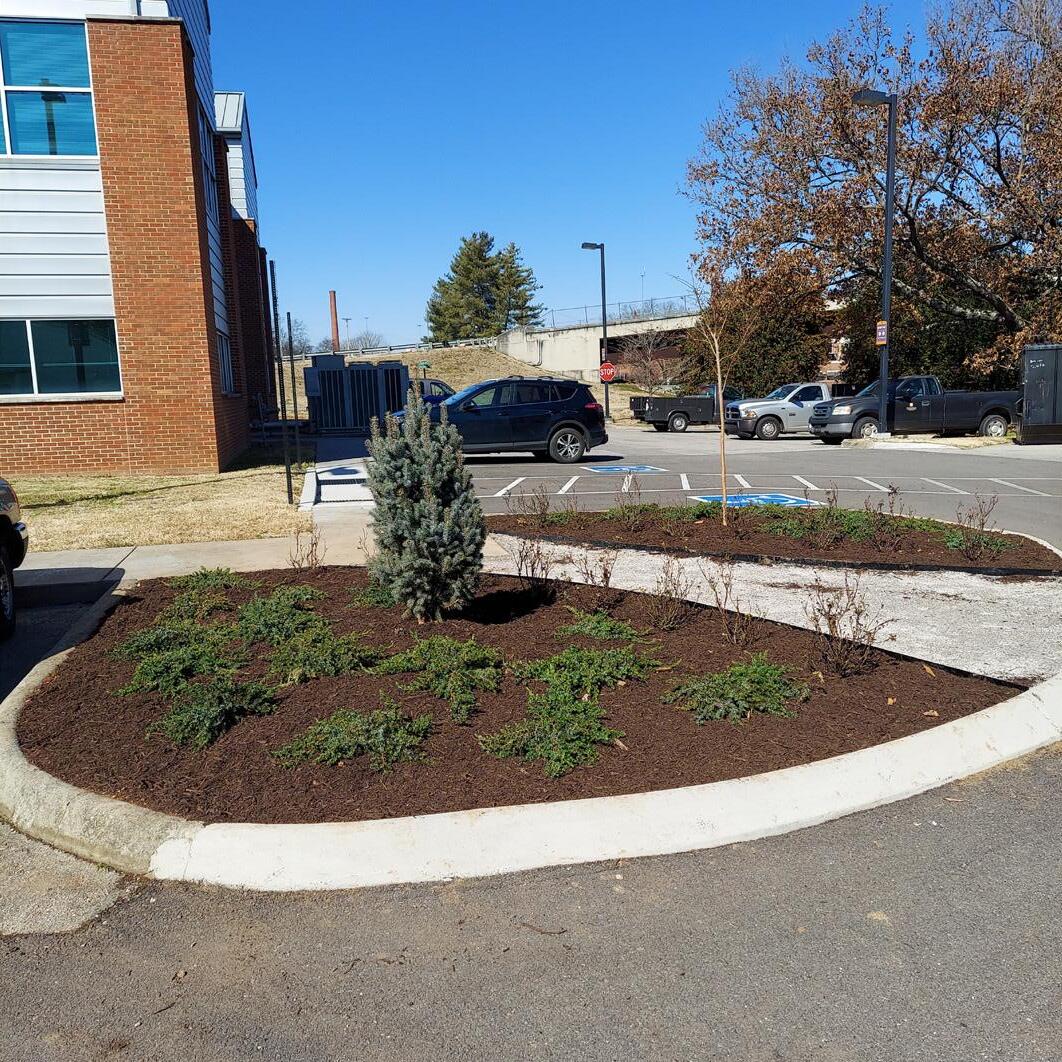
Plant type: evergreen/deciduous (ground cover shrub)

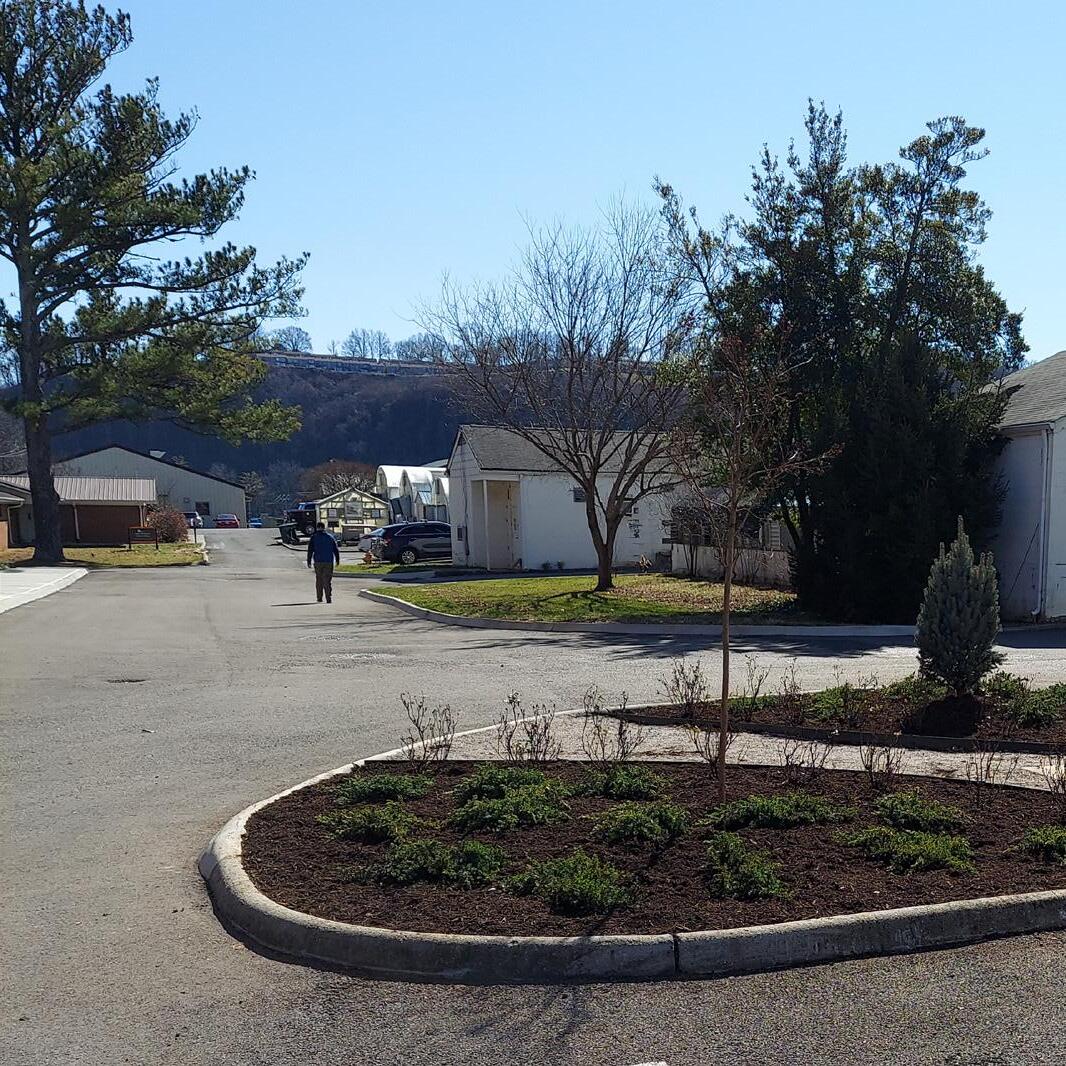

Water: low, average
Soil: dry, sandy soils; cannot tolerate wet soils
Light exposure: full sun
Growth rate: medium
Dimensions: 12” tall, 5’ wide
Speading mechanism: n/a
Scienti c name: Rhododendron ‘Snow’
Common name: snow azalea
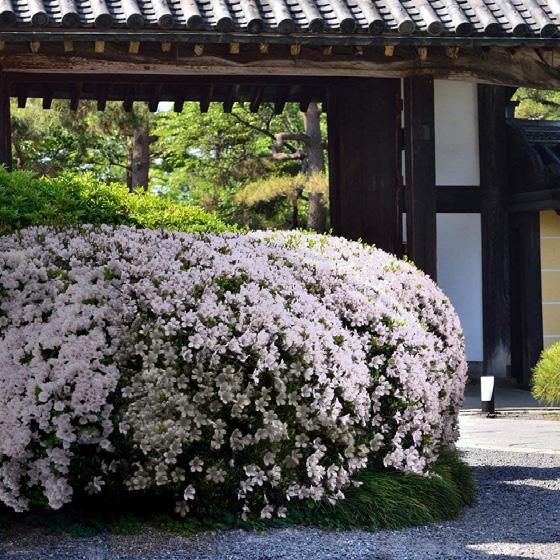
Plant type: evergreen (shrub)
Water: normal to moist
Soil: well-drained, acidic, organic
Light exposure: shade to part sun
Growth rate: slow
Dimensions: 5‘ tall, 5’ wide
Speading mechanism: suckering
Scienti c name: Liriope muscari
Common name: lilyturf
Plant type: ornamental grass (groundcover)
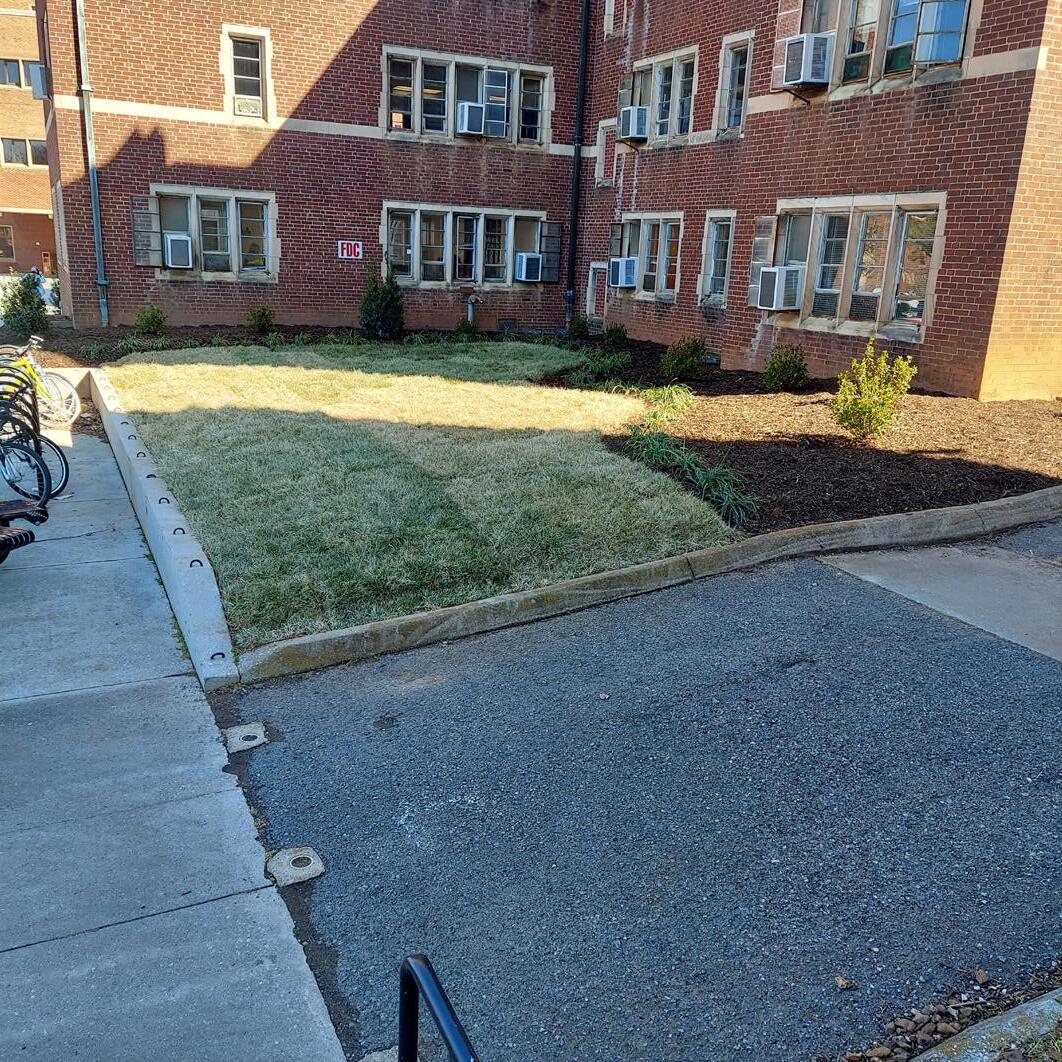
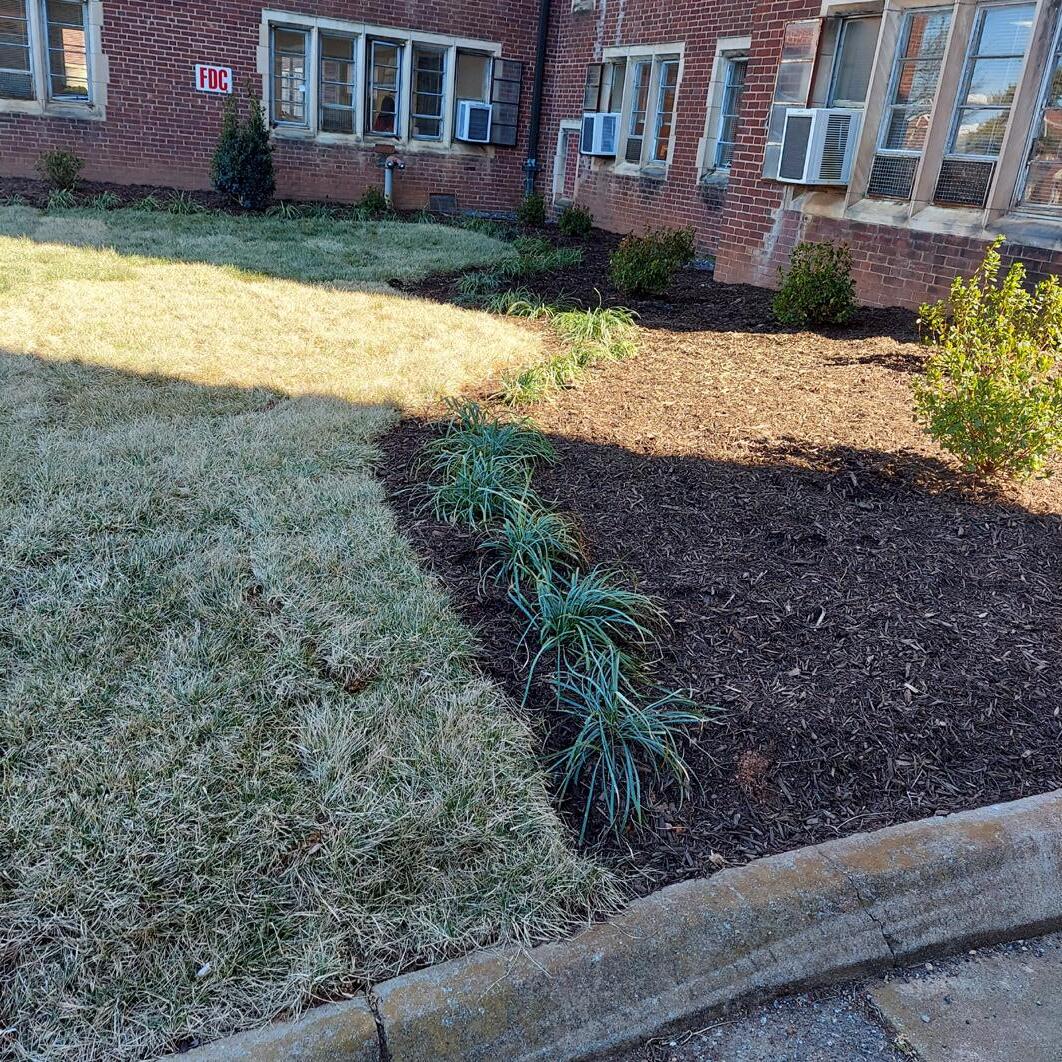

Water: medium
Soil: average, well-drained
Light exposure: full sun to part shade
Growth rate: medium
Dimensions: 9-18” tall, 12-24” wide
Speading mechanism: n/a
Scienti c name: Ilex x ‘Conaf’
Common name: oak leaf red holly
Plant type: evergreen (tree)

Water: moderate
Soil: well-drained, slightly acidic
Light exposure: full to partial sun
Growth rate: fast
Dimensions: 14‘ tall, 8’ wide
Speading mechanism: upright growth, pyramidal shape

Scienti c name: Hydrangea quercifolia
Common name: oakleaf hydrangea
Plant type: deciduous owering
(shrub)
Water: medium
Soil: rich, well-drained soil, slightly acidic
Light exposure: full sun to part shade
Growth rate: slow to medium
Dimensions: 4-6’ tall, 4’-6’ spread
Speading mechanism: suckering, upright growth
Scienti c name: Clevera japonica ‘Conthery’
Common name: bronze beauty cleyera
Plant type: evergreen (shrub)

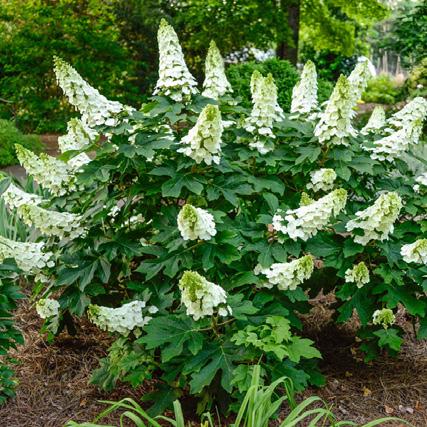
Water: medium
Soil: well-drained slightly acidic soil
Light exposure: partial shade to full sun
Growth rate: fast
Dimensions: 8-10’ tall, 5-6’ wide
Speading mechanism: n/a
Scienti c name: Rhododendron
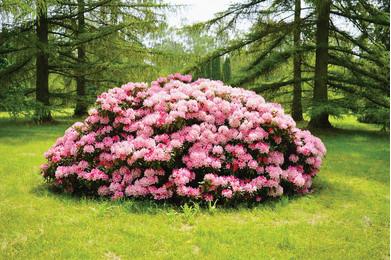
Common name: azalea
Plant type: owering (shrub)
Water: normal to moist
Soil: moist, acidic well-drained soils
Light exposure: full sun to partial shade
Growth rate: slow
Dimensions: 2-6’ tall
Speading mechanism: seed
Scienti c name: Thelypteris kunthii
Common name: southern shield fern
Plant type: deciduous (fern)
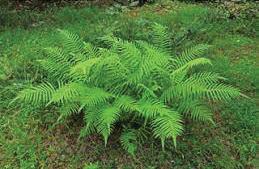
Water: medium
Soil: moist soil; tolerates drought
Light exposure: sun to partial shade
Growth rate: rapid
Dimensions: 2-4’’ tall, 2-4’ spread
Speading mechanism: rhizomes
Bronze beauty cleyera
Southern shield fern (accents)
Purple diamond loropetalum
River rock
Azalea bush (accents)
Little giant arborvitae
Mulch Goldenrain tree
Oakleaf Hydrangea
Scienti c name: Loropetalum chinese
‘Shang-hi’
Common name: purple diamond
loropetalum
Plant type: broadleaf evergreen (shrub)
Water: medium
Soil: well drained acidic soils
Light exposure: part sun to shade
Growth rate: medium to fast
Dimensions: 4-6’ tall, 5’ wide
Speading mechanism: n/a
Scienti c name: Thuja occidentalis ‘Little
Giant’
Common name: little giant arborvitae
Plant type: deciduous/evergreen (shrub)
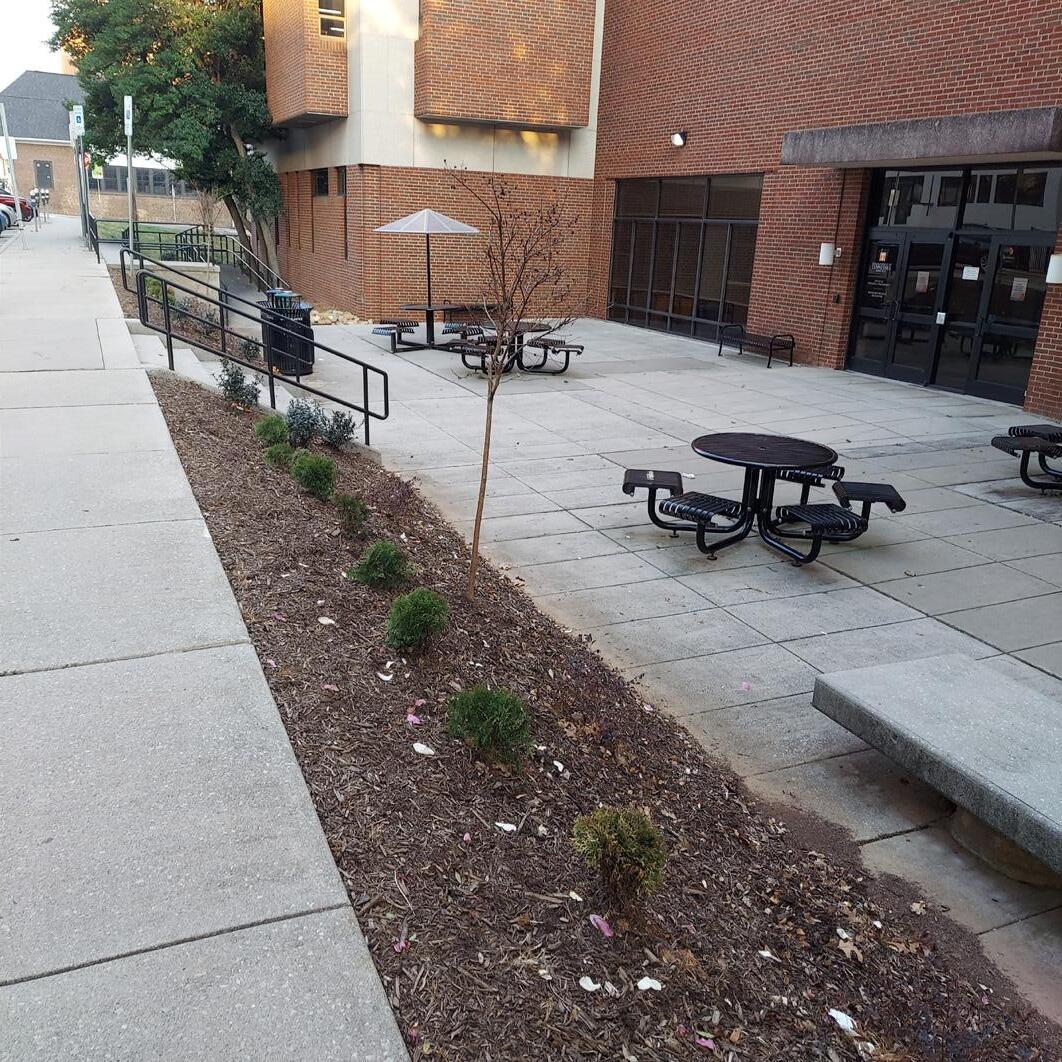




Water: moderate
Soil: all soils aside from very wet soils
Light exposure: full sun to partial shade
Growth rate: slow
Dimensions: 4’ tall, 4’ wide
Speading mechanism: n/a
Scienti c name: Koelreuteria paniculata
Common name: goldenrain tree

Plant type: deciduous tree
Water: low
Soil: acidic, alkaline, loamy, sandy, well-drained; some drought tolerance
Light exposure: full sun
Growth rate: moderate
Dimensions: 30-40’ tall, 35’ wide
Speading mechanism: n/a

KEY
perennial
Perovskia atriplicifolia
trees deciduous
Prunus × yedoensis
shrubs
meadow highlights
Hydrangea paniculata elevated path
urban cover + path
KEY
featured gardens
Perovskia atriplicifolia
trees deciduous
Prunus × yedoensis
turf grass
elevated space
grass
dry to medium
moist meadow
Perennial Lavandula angustifolia


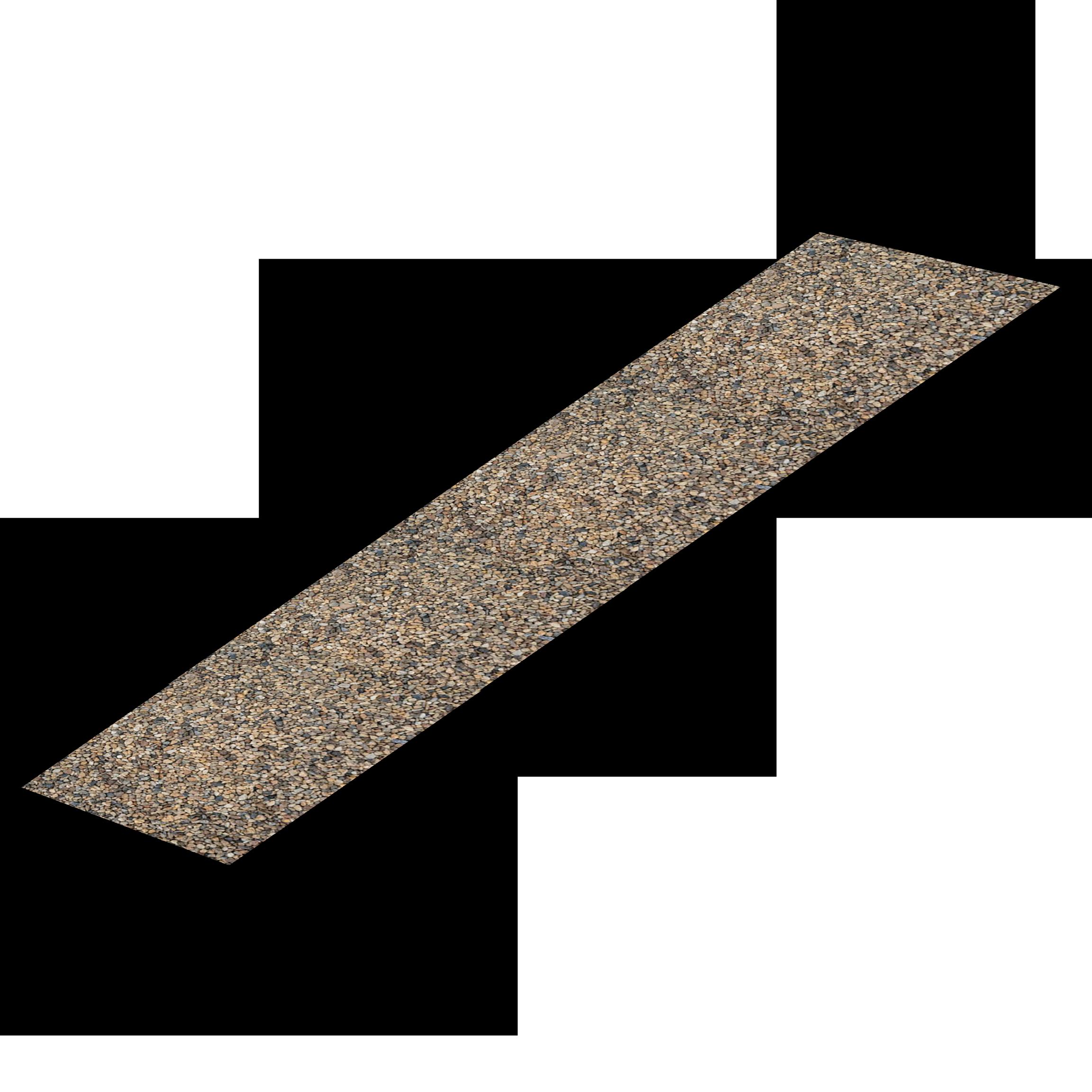


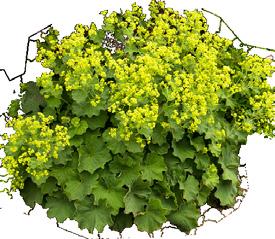


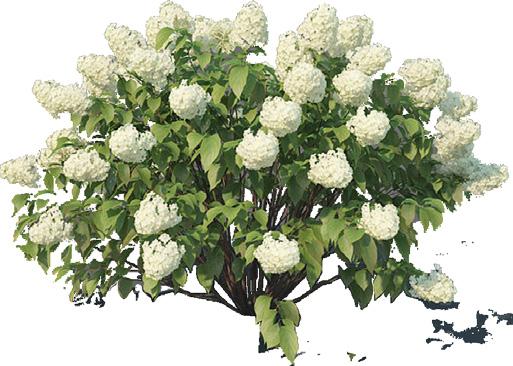



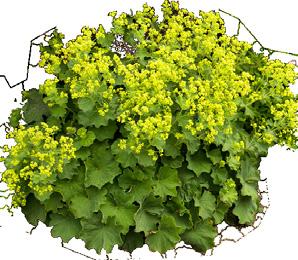




Flowering dogwood Shades front
Gravel







Red Aesthetic/Users Pocket Leftover planting
Smooth Hydrangea

Peony Aesthetic

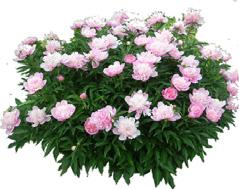
Smooth Hydrangea Aesthetic centerpiece


