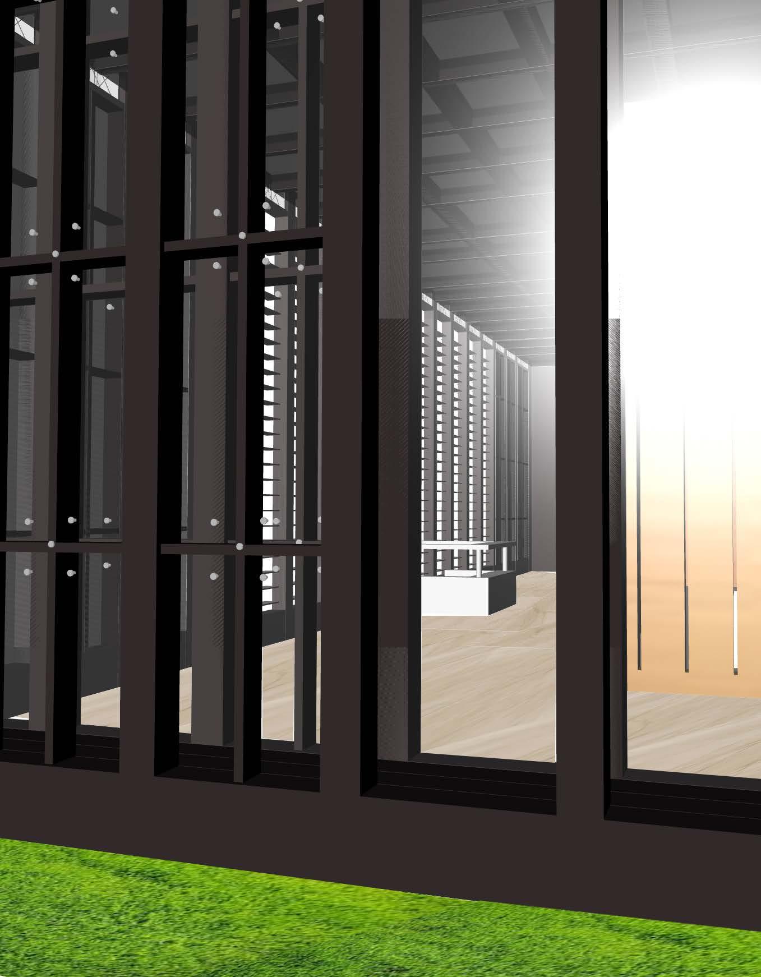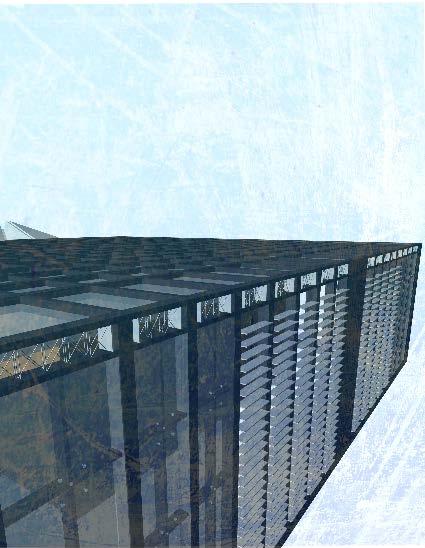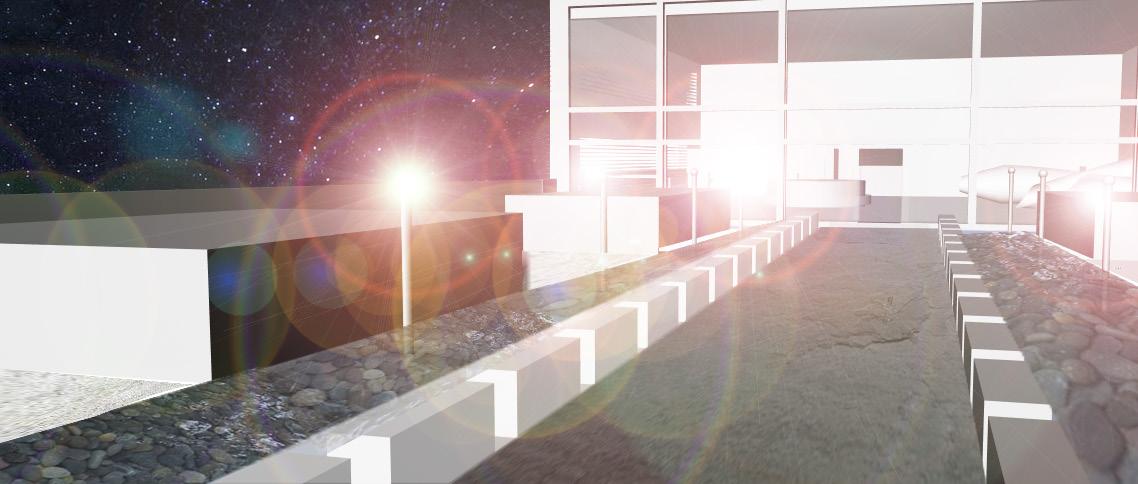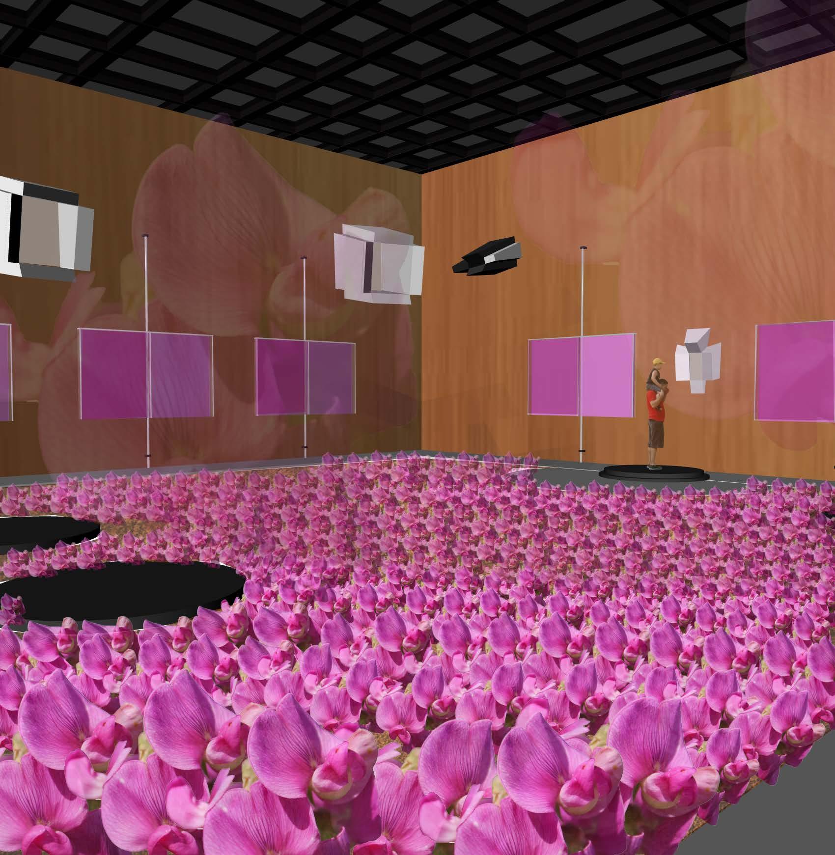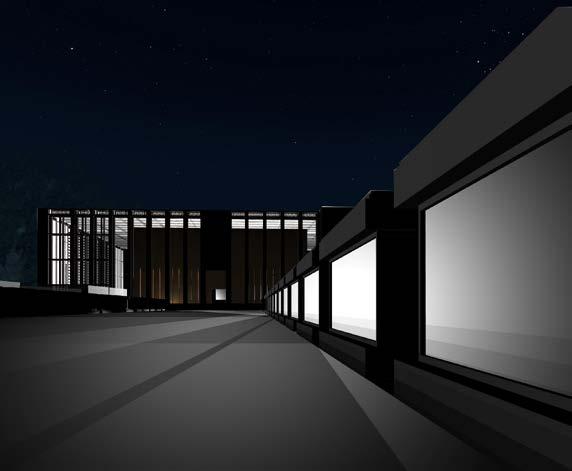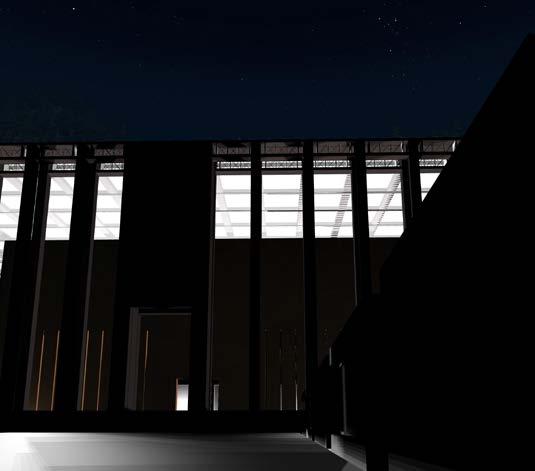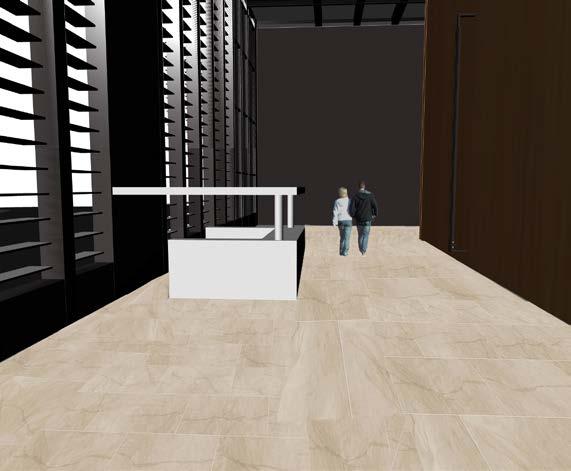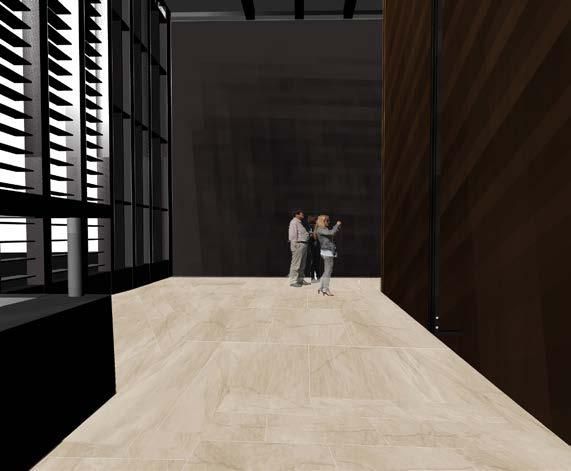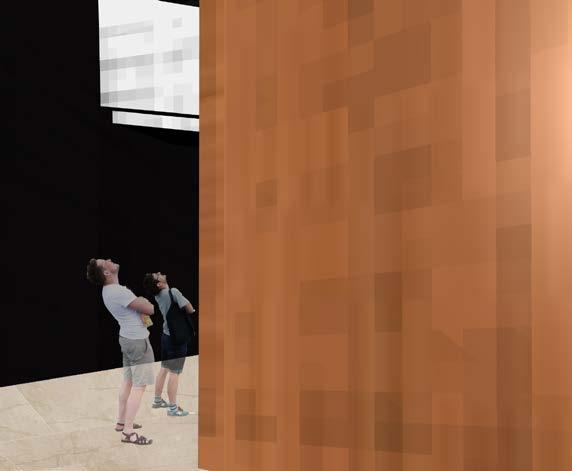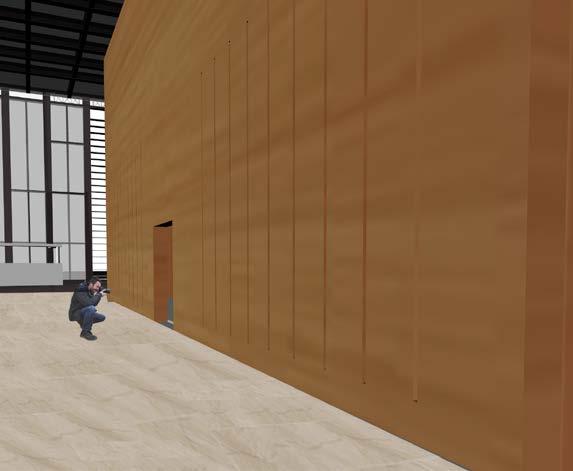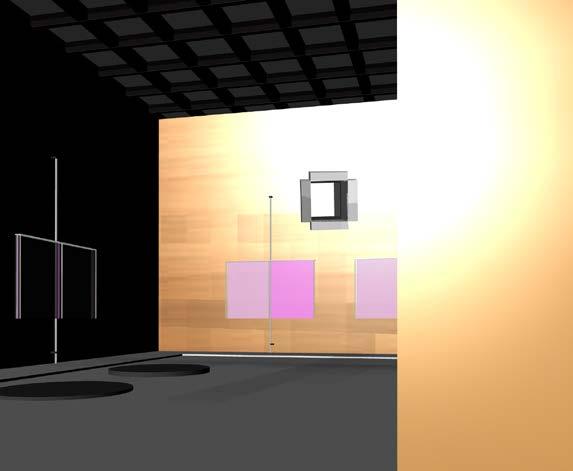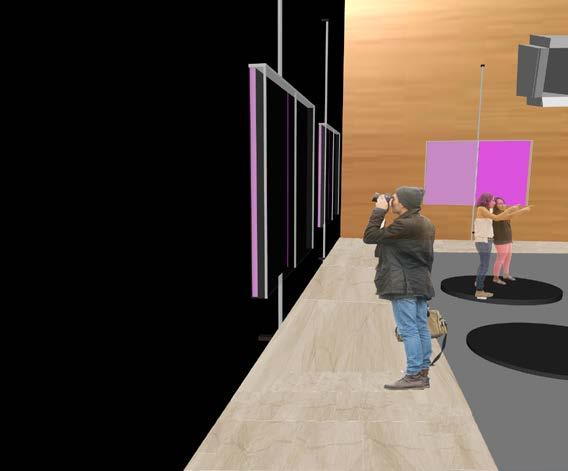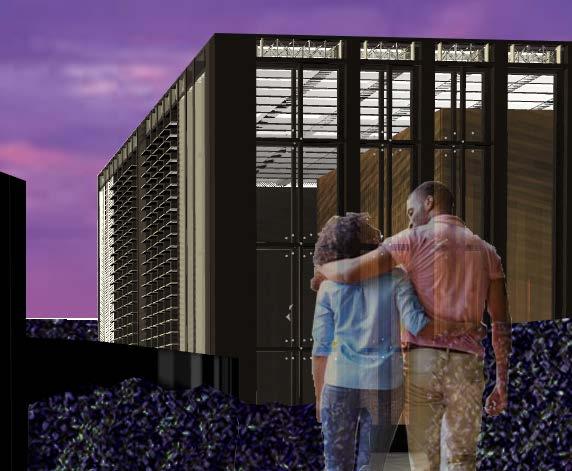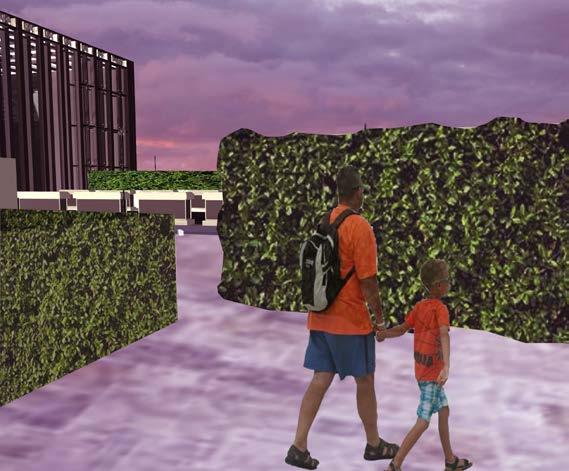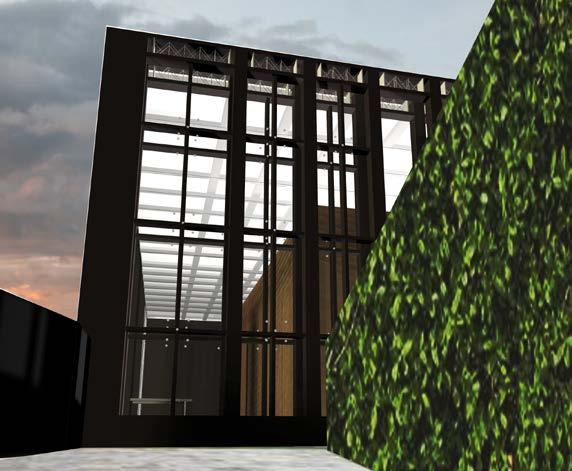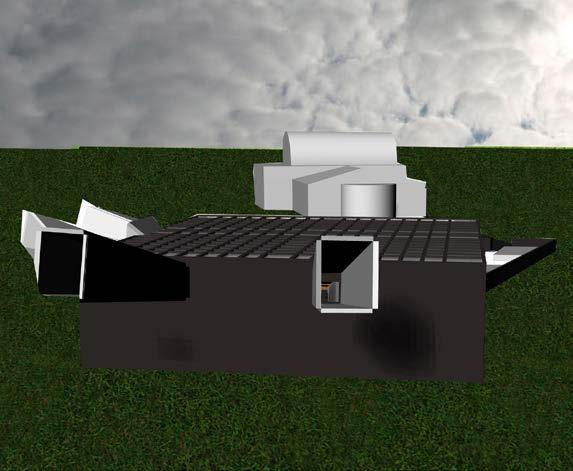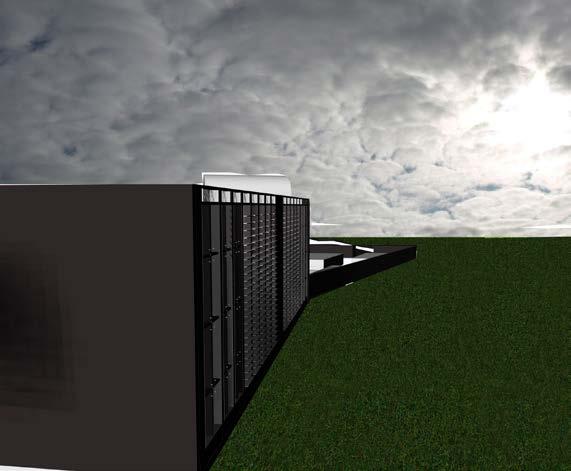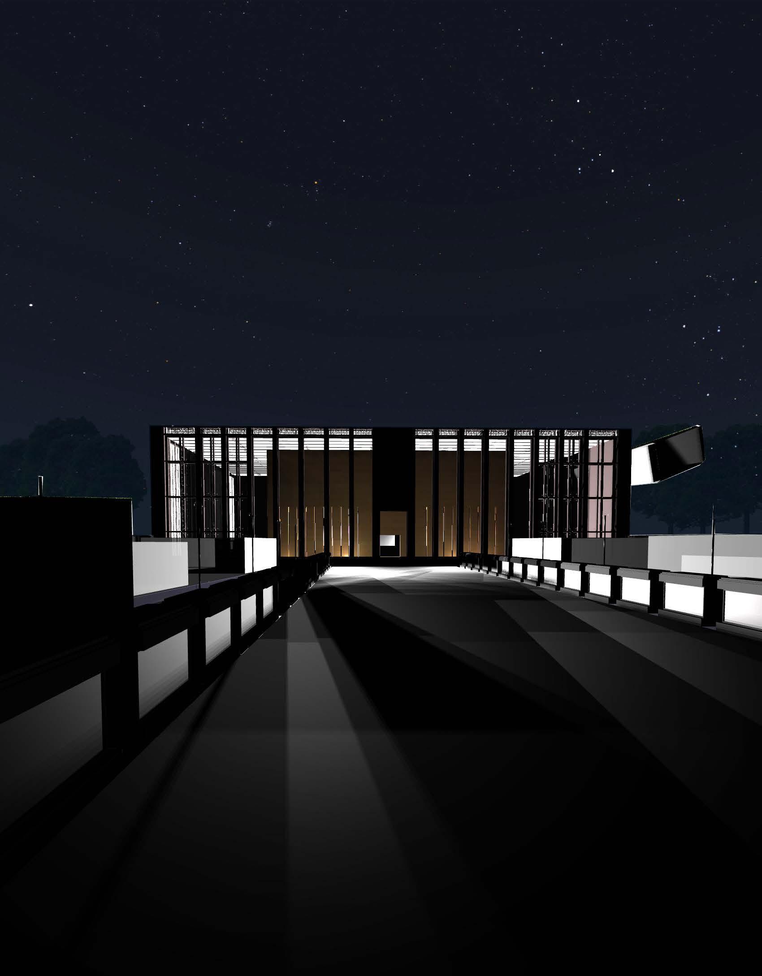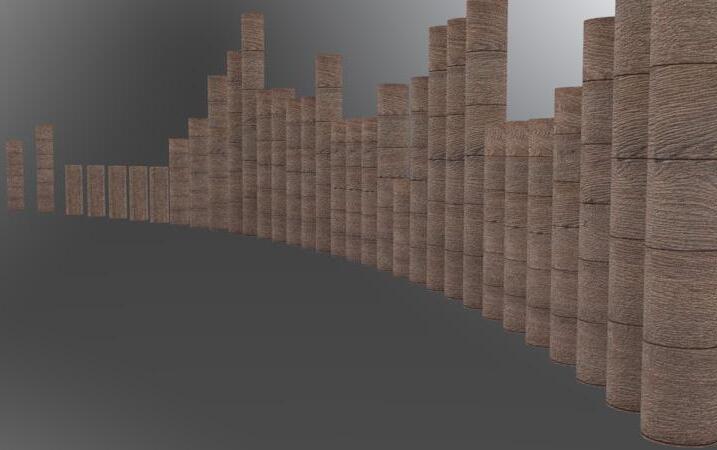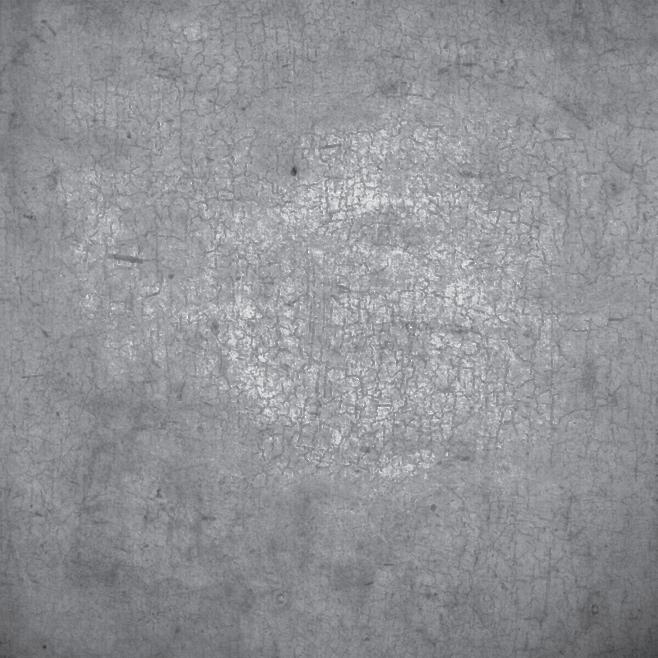
























UNDERGRADUATE ARCHITECTURE

UNIVERSITY OF TENNESSEE KNOXVILLE
DESIGN PORTFOLIO






Alexander Holloway was born in west Tennessee where he grew up in Memphis for his adolescence. Since the seventh grade, he verbally claimed that he wants to be an architect. Art became an interest at a very young age where his passion followed drawing mostly. At the time, it was hard to say what architecture was about or how it gets done but for all those years, the desire for it sustained and became a great opportunity to enroll at the University of Tennessee, Knoxville for the College of Architecture and Design. Here is where landscape architecture was introduced where he learned about the importance of the interrelations between land and structure. His infatuation with movies, tv shows, media, and the fine arts led him to pursue a bachelors degree in architecture and later a masters in landscape architecture. Alex studied classical music from the fourth through twelfth grade where constant exposure of the fine arts was imminent.
University of Tennessee, Knoxville
College of Architecture and Design
Bachelor of Architecture | Class of 2021
After traveling to Las Vegas, NV to compete in a national competition for the arts, Alexander was exposed to alot of bold, captivating designs that not only influenced his decision making but reinforced his aspirations. Design has been and will continue to be a tool he uses to improve the health and well-being of others. His long term goal is to start his own practice after first seeking further professional knowledge.
Masters of Landscape Architecture | Graduation 2022
CONTACT INFORMATION
901.412.0721
akh4854@gmail.com








Adaptive reuse, biophilic architecture, and renovation was the goal set for this project. Du Su Bois is an elementary school precedented in Quebec City, Canada and was set as the focus. Biophilia was a key term and concept used throughout this semester. The intention of biophilic design served as an introduction to other key concepts such as studies of sun, wind, energy, surroundings, and more. These few concepts are used as a tools of knowledge to implement later in the design. This project relies heavily on revit software and some in rhino as well.
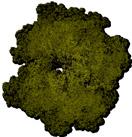




































The overall site is very landlocked with a dense layer of residential homes surrounding it. Within this boundary lies a layer of deciduous trees providing shading and screening for the elementary school. This encompasses an aspect of biophilic incorporation to aid the design.
Three specific intentions drove this design and read as follows: Biophilia, Connectivity, and Energy. Between creating interstitial spaces for users, cultivating healthier relationships for the surrounding communities and school, and to achieve an overall efficient quality of energy-use for the building.












































































































Material choices were governed by the exceptionally cold climate patterns of Quebec City. Concrete slabs, brick masonry, wood, and steel fortifies the school and weathers the effects of nature overtime.







A structural breakdown of the wall system exposes contents that allow for natural lighting such as the clerestory that wraps around the entire building. The roof system is pitched for stormwater drainage purposes.

We used the transpired solar collectors as a passive heating technique that lies on the southeast facade providing fresh, heated air for the classrooms.
Geothermal pumps used as backup to account for heating the rest of air that is distributed throughout the building.

 FRAMING LVL 2
FRAMING LVL 2
 PV 1”= 16’
STRUCTURE 1”= 20’
WATER 1”= 16’
PV 1”= 16’
STRUCTURE 1”= 20’
WATER 1”= 16’








Micro-housing created in response to the existing landscape.
Businesses will be spread throughout the nighborhoios in response to retrofitting the river front.
Small education pods dispersed throuhgout the river-scape to create small niches for the community.
Cores, being the only permanent structure within the landscape, will be spread throughout the landscape promoting new growth of the other categories to attach.

During the Industrial age, there was a revolution of steel making beginning in the 19th century. Economically, this explosion of city-making accommodated workers, workers-families along the way. Even the industry itself benefited from this occurrence of novel ideologies and still does today. Braddock, PA is where it all began and as of late, Braddock has experienced intense deterioration and decay leaving behind these dross landscapes ready to be claimed. Through adaptive reuse and renovation, we embrace the riverfront paying homage to the adopted network of railroad infrastructures by using it as a parameter to design around. The steel plant becomes a catalyst for us as a design team to implement a temporal, programmable shell that supports the fluxes of economy.
The site rests along the Monongahela River and on the other side lies a golf course that serves as a green lung for the city of Braddock. A thread of railroad tracks occupy the landscape where we began our construction at the east side of its perimeter.
To solidify historical ”leftovers” and to create adaptive connections between the river and the industry while encompassing a space for fluxes of the economy to flourish.
industry

water, food, and shelter, americans view a neccessity, because it fufills that “amerdream” that many immigrants sought after and accomplished. the idea of making it big, and to take care of their family and generathat, put industry on a pedistal where the production created early morning hours, a minute lunch break, and night shifts.
american dream was the theoretical idea and the was to making industry, production, and religion. something that all americans each day, makes sacrifices to in order to pay raises in the future, and evntually when industry comes to a close, a rapture will occur devoted followers to return to their god, the
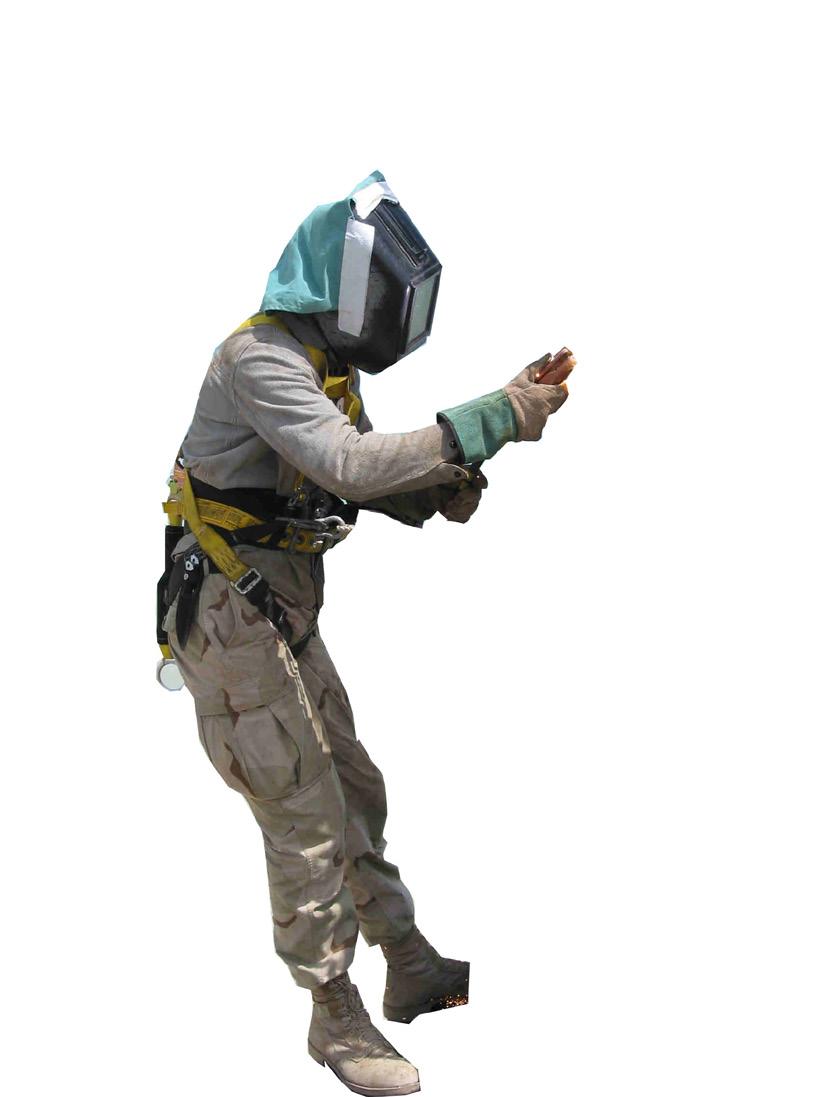
braddock, pa | 2017
alex holloway + katie lamb
k.stevens arch 372
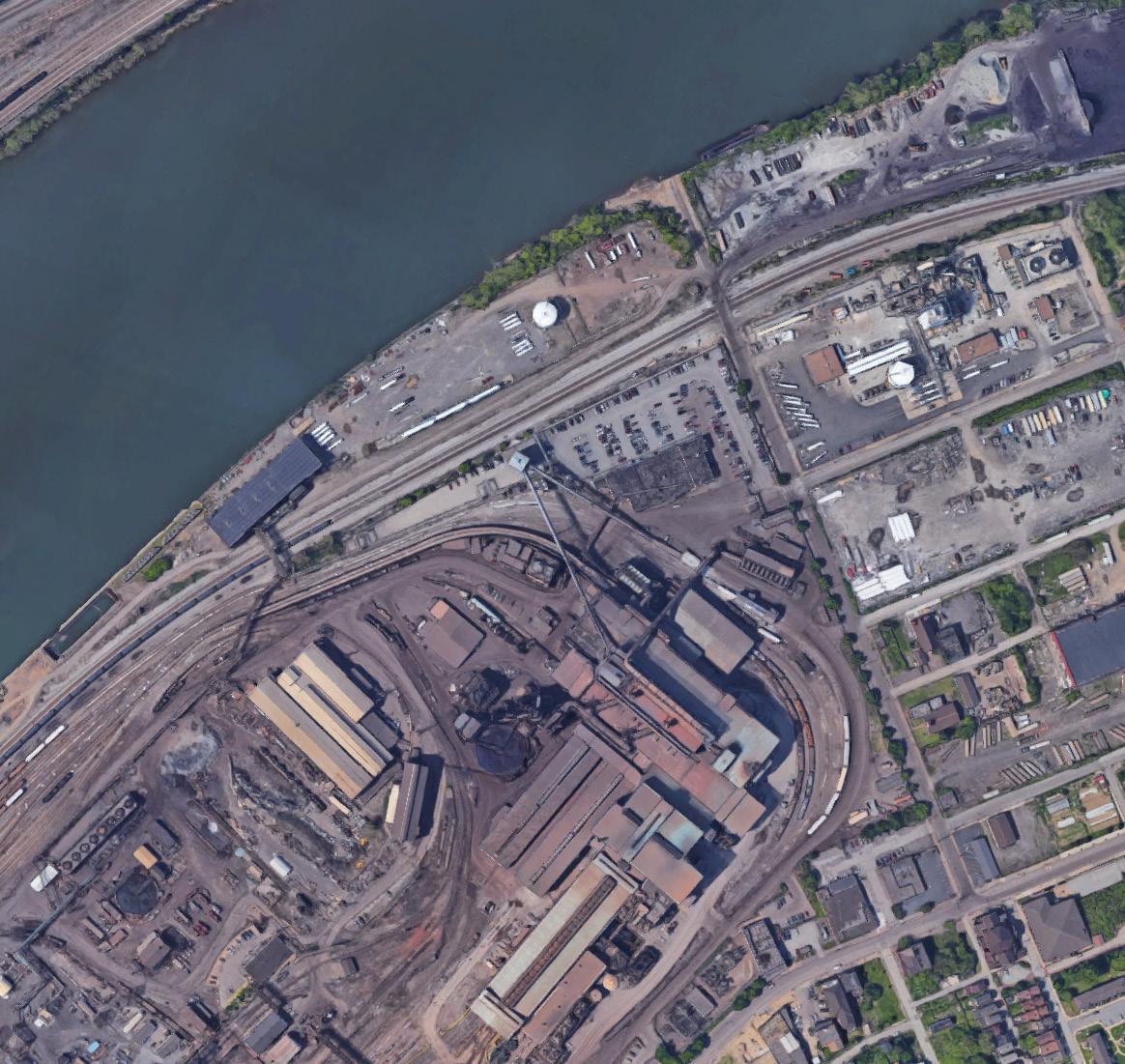

Although permanence in architecture has its’ merit, design through a temporal-flex lens strips us of the limitations created by the permanent.
It creates unique opportunities for growth not only for designers but for who we design for.
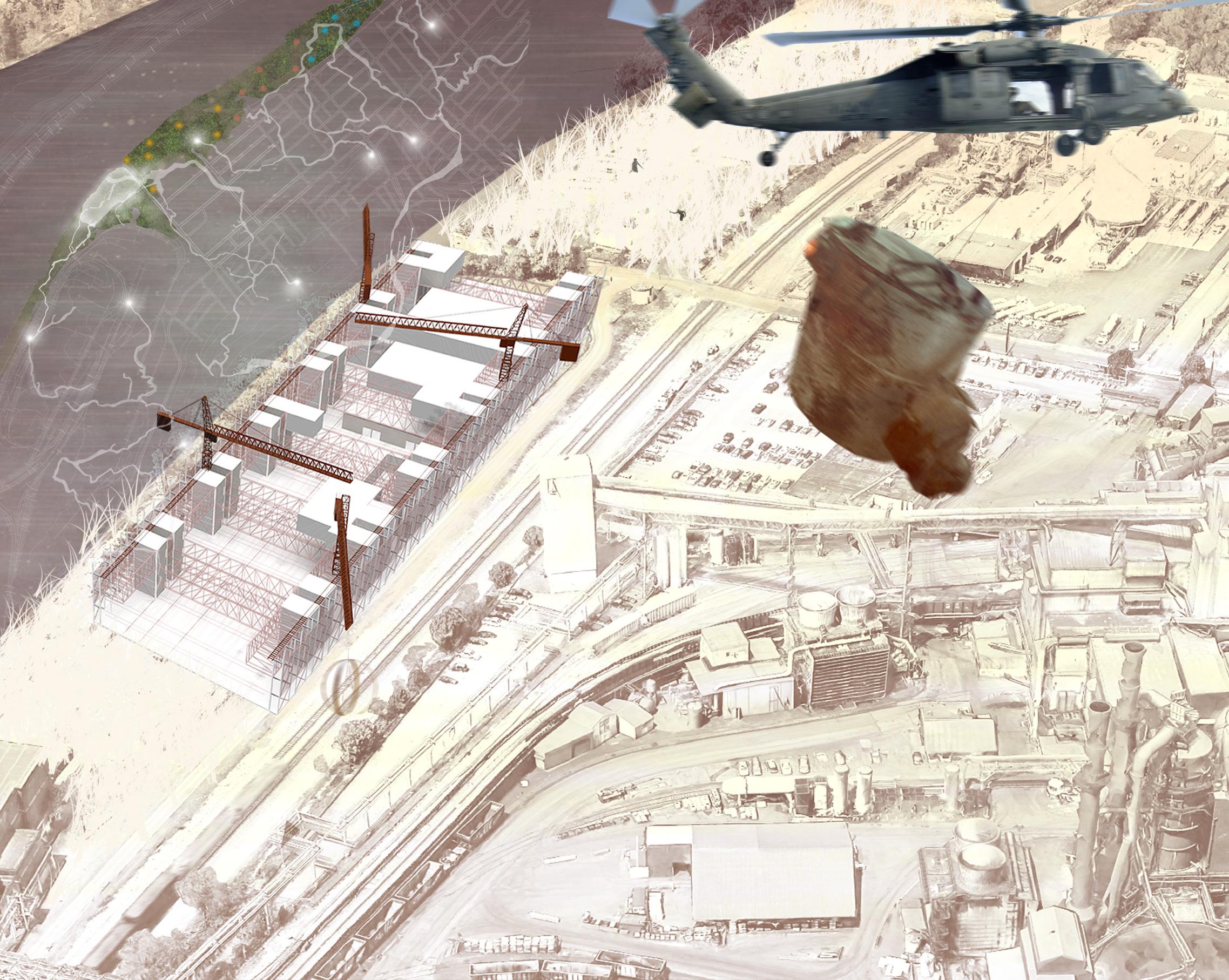

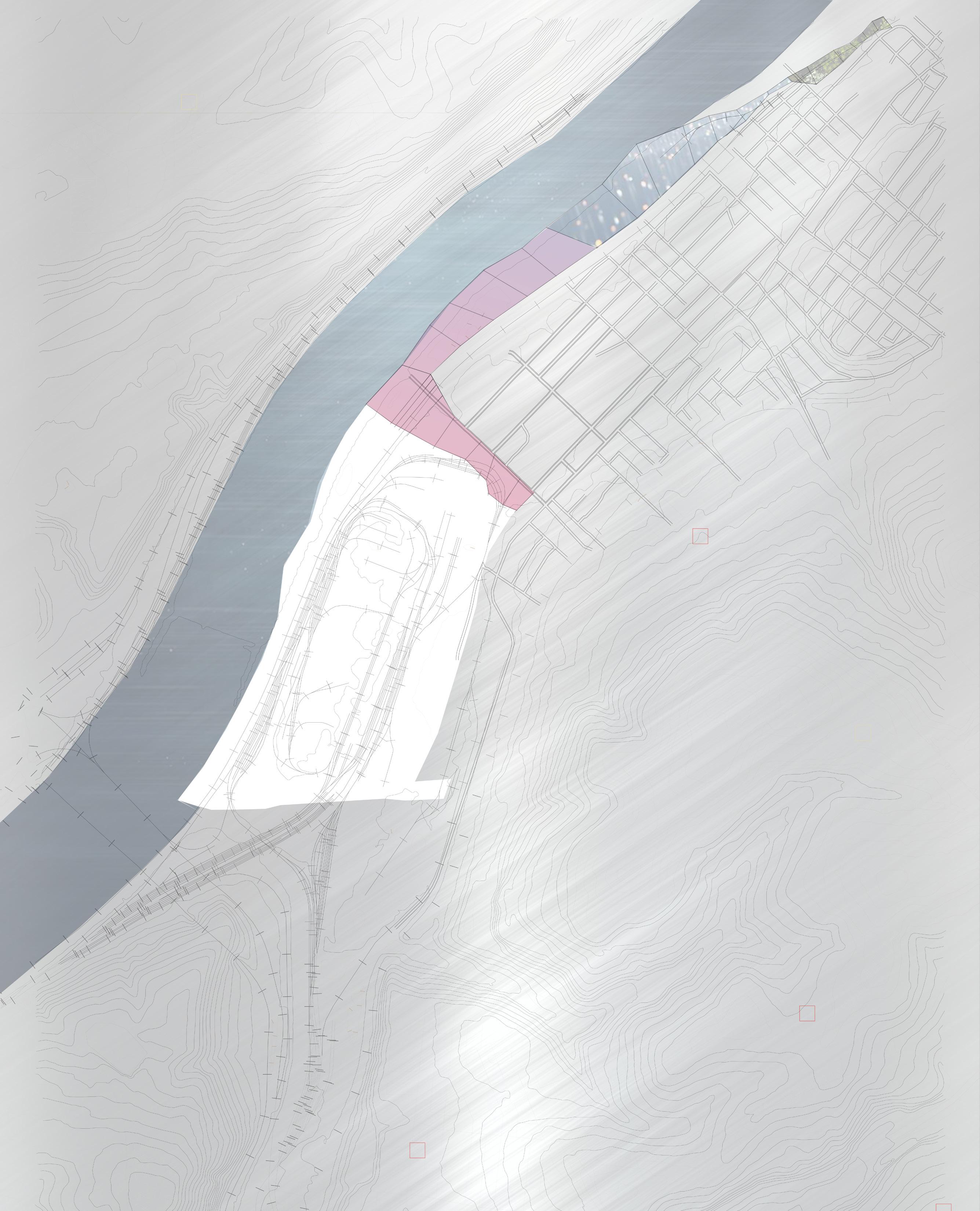
area 1
farmland resturants stores
area 2
core playgrounds
sport fields
educational spaces
research labs
maker spaces
communications
core
area 3

residential pods
green way
changing exhibit
core
area 4
industrial space
adminitstration
galleries lasting 50-100 + years
educational space cores
75 years +



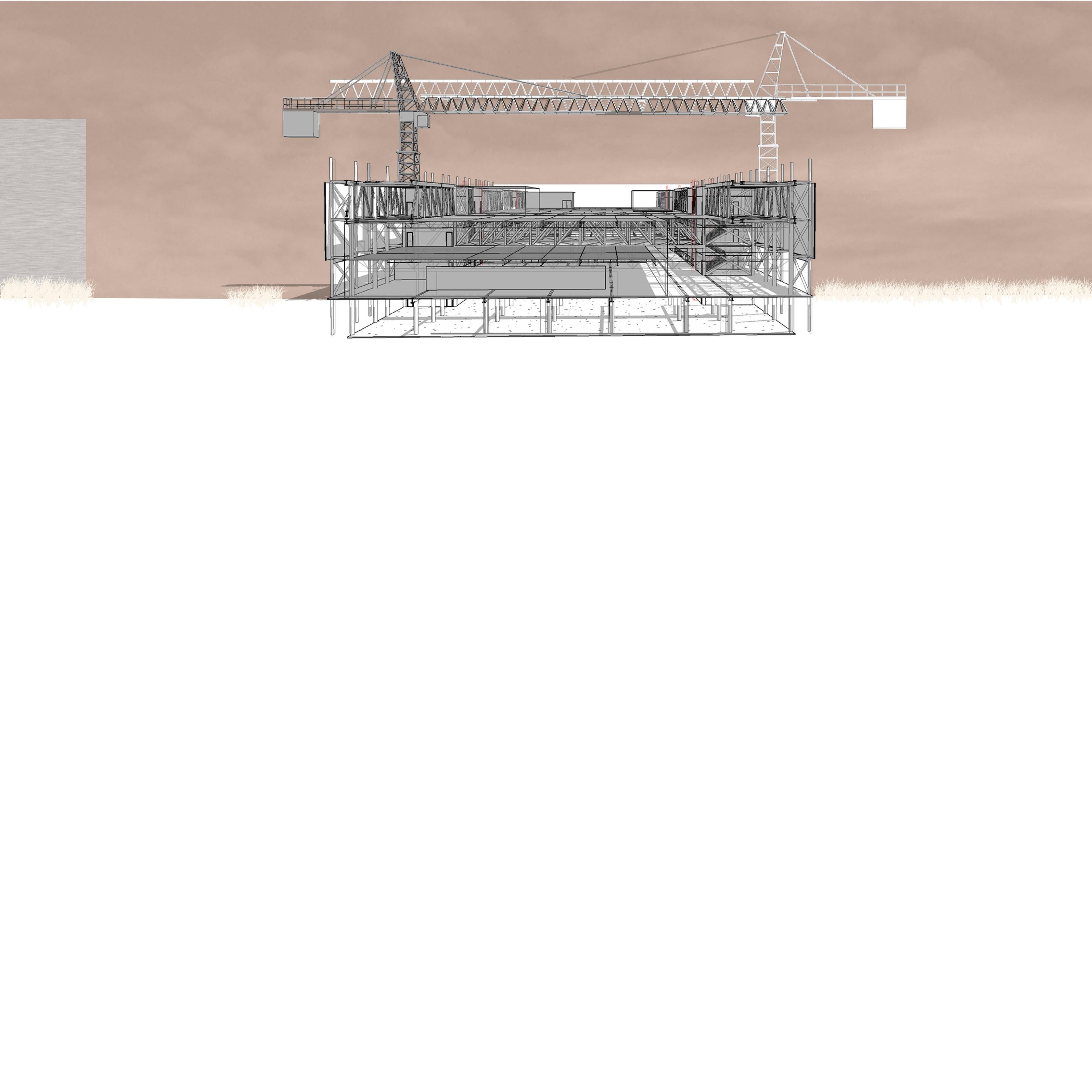








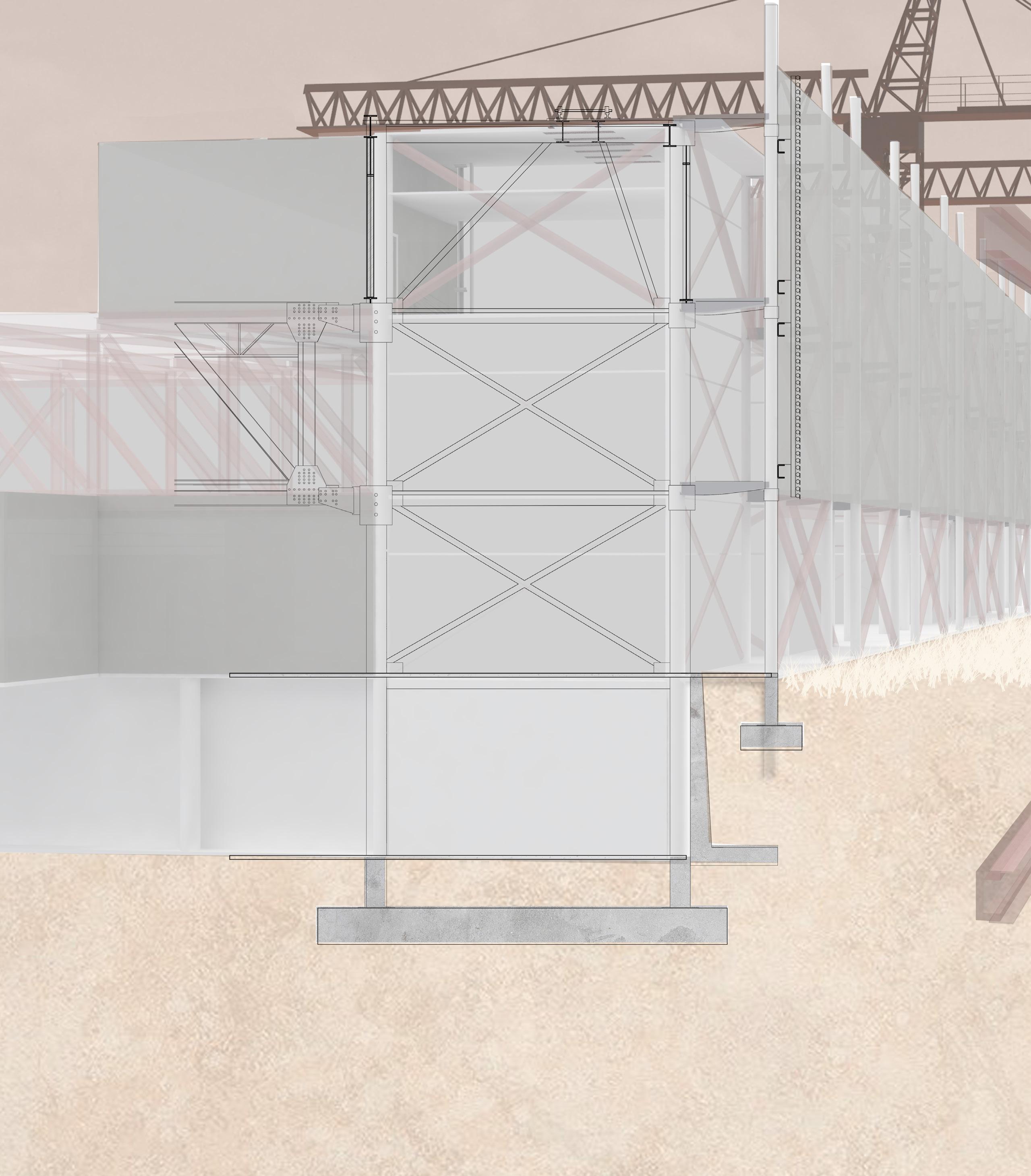

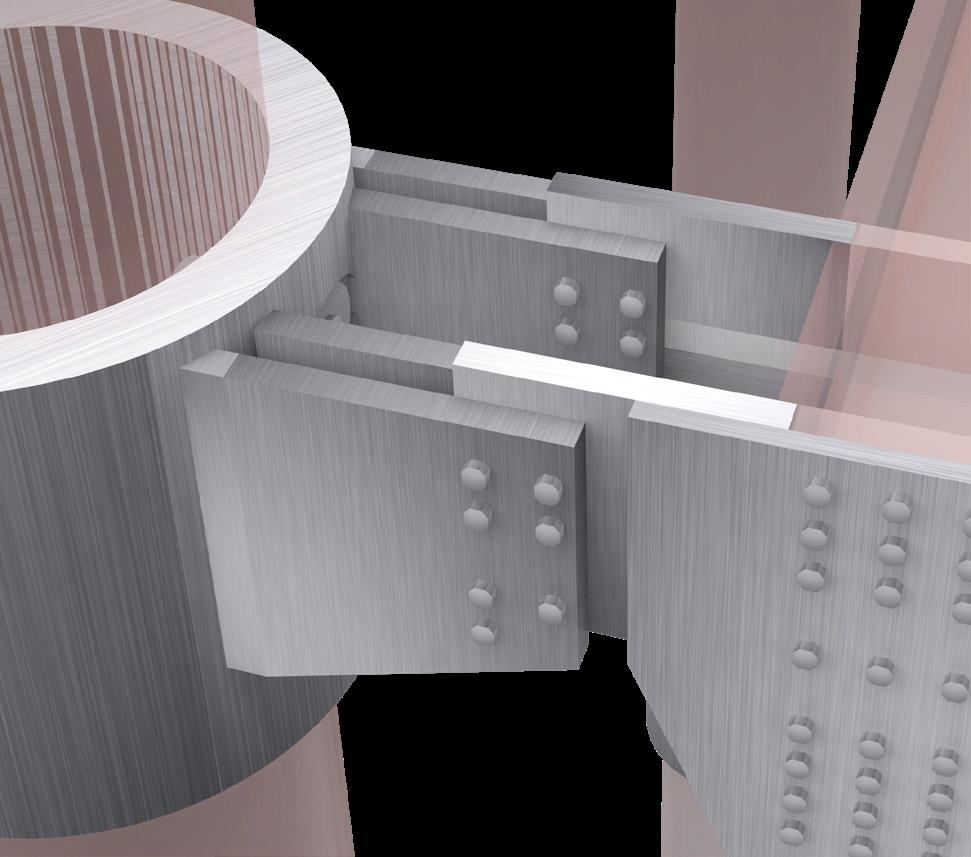
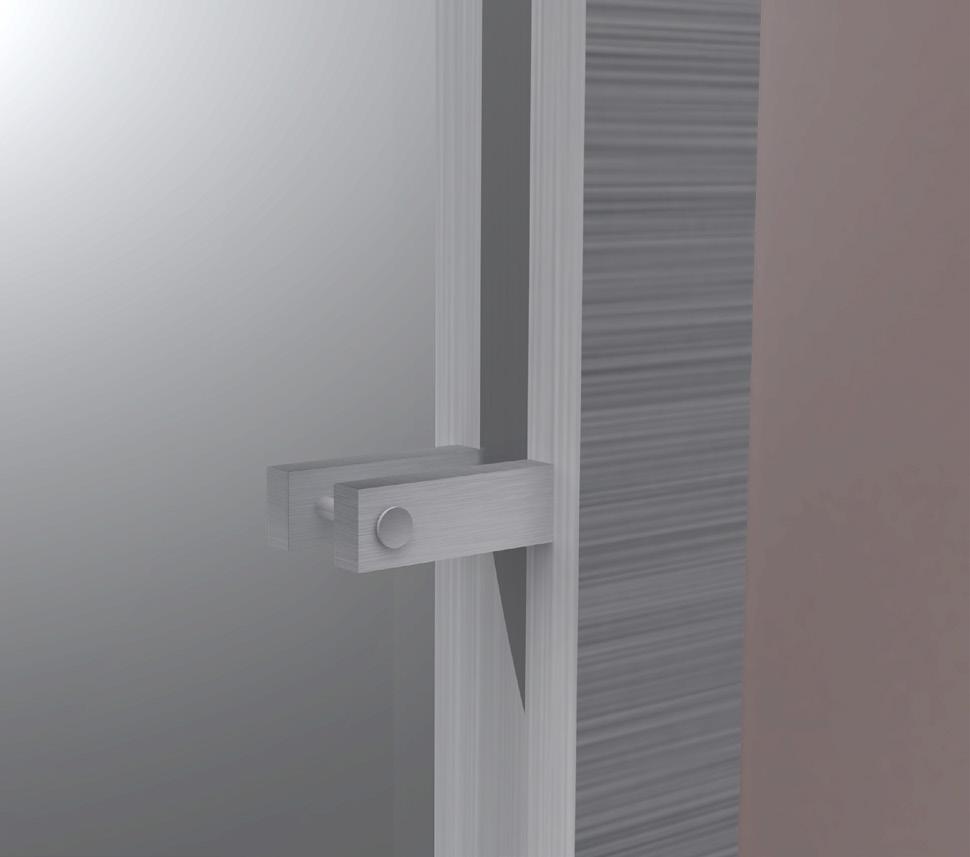
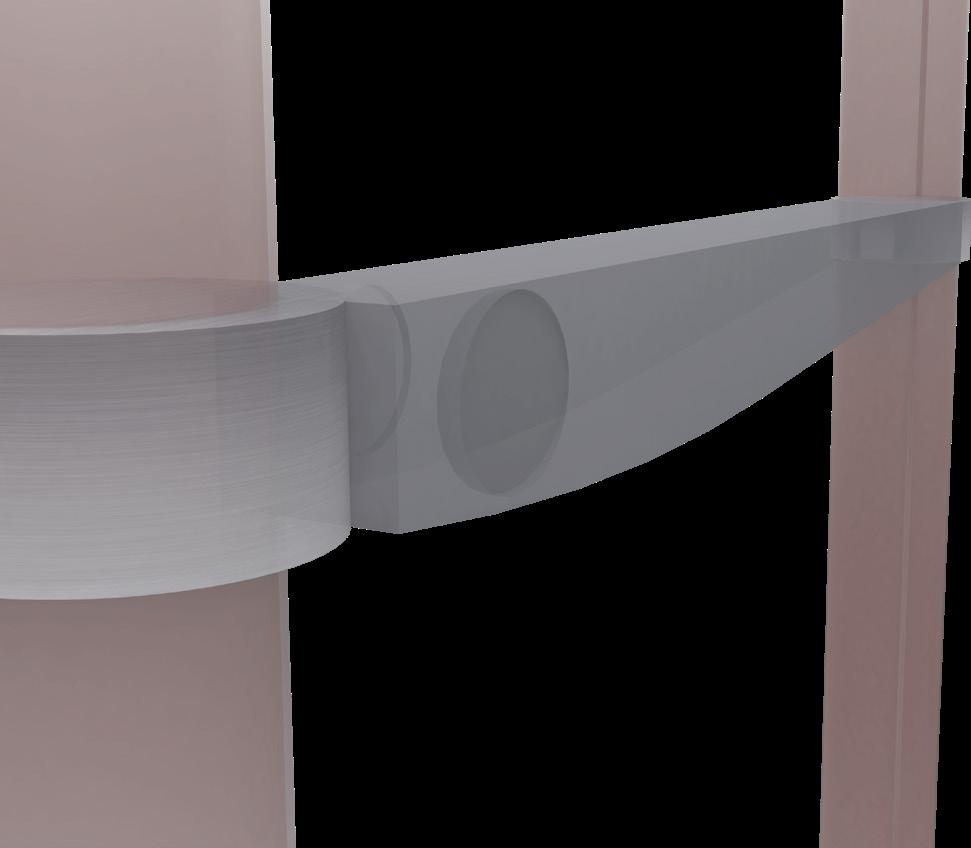
Wide Flanged Beam

Glass Enclosure
Gussett Plates
Box Truss
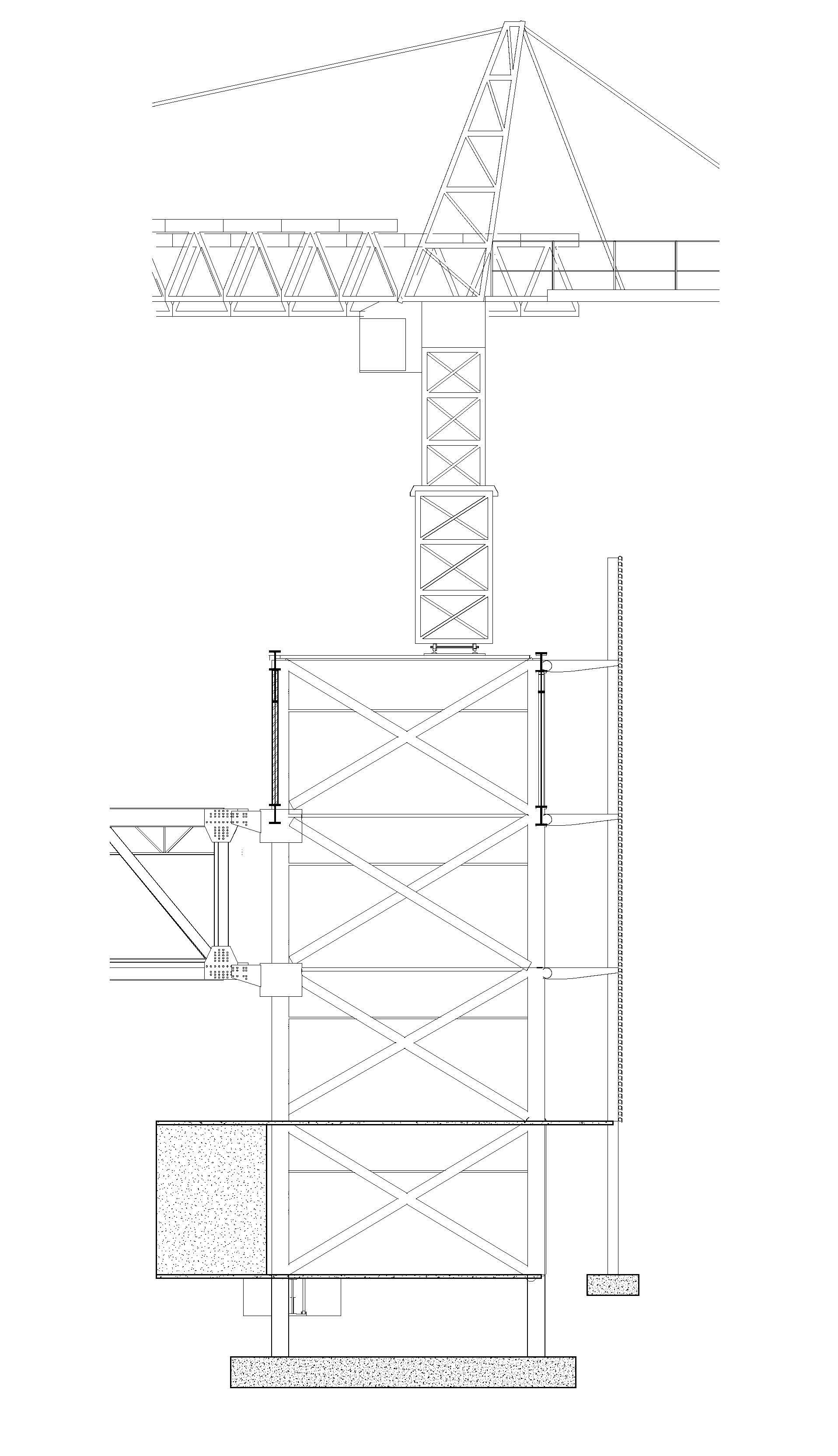
HSS Collar
HSS Column
Concrete Slab
Base Footing
Crane
Kinetic Panels
4”x4”Corrugated Metal
Structural Member Gerberette
Footing
The crane is critical in terms of function productivity for the program of the temporal structure and is dependent on economic, cultural, or social influences. How permanent is architecture really?
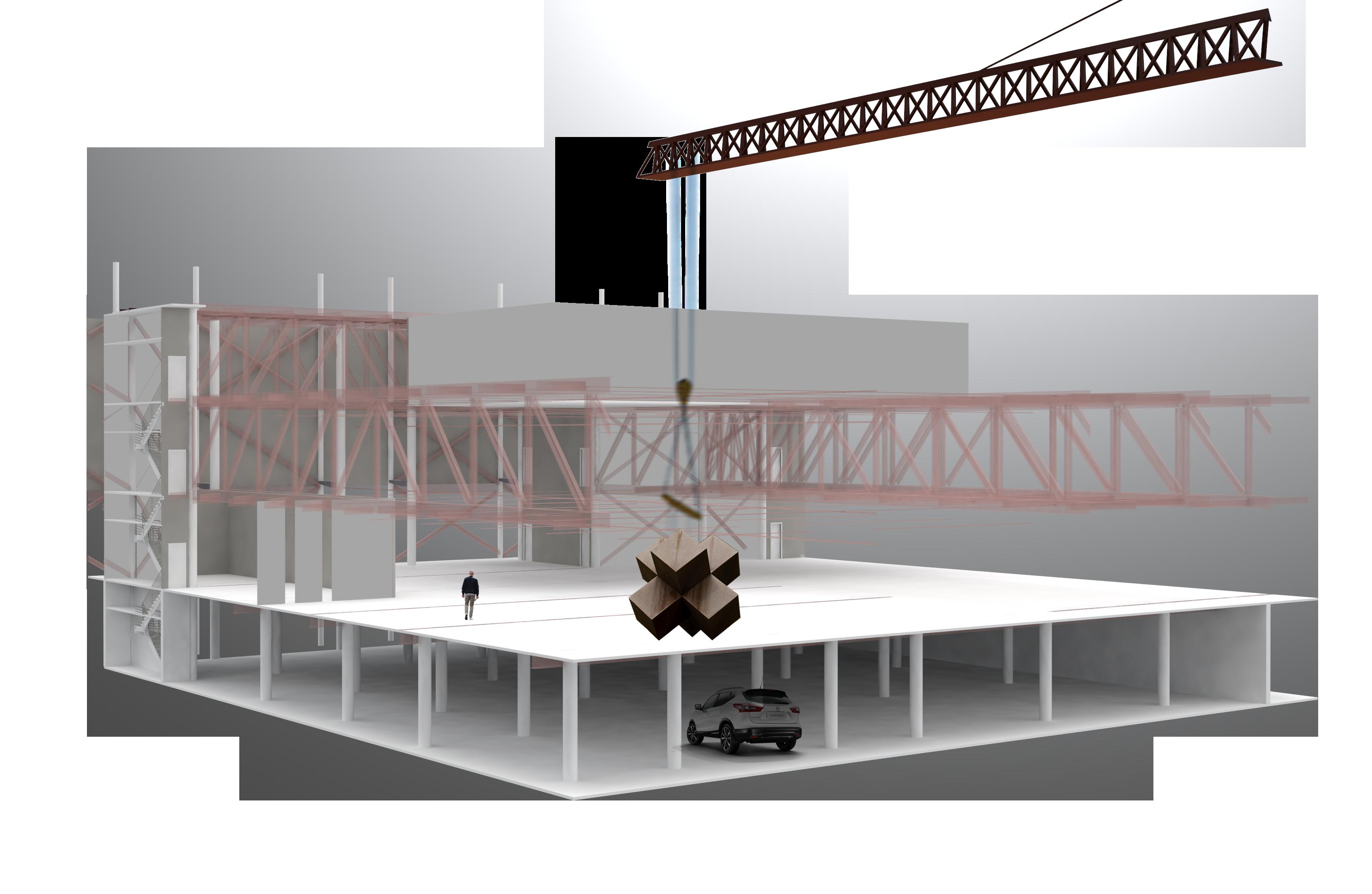
With this new structure placed by the abandoned river front, the hope of new life will form within the green spaces, new businesses, and housing along the river.
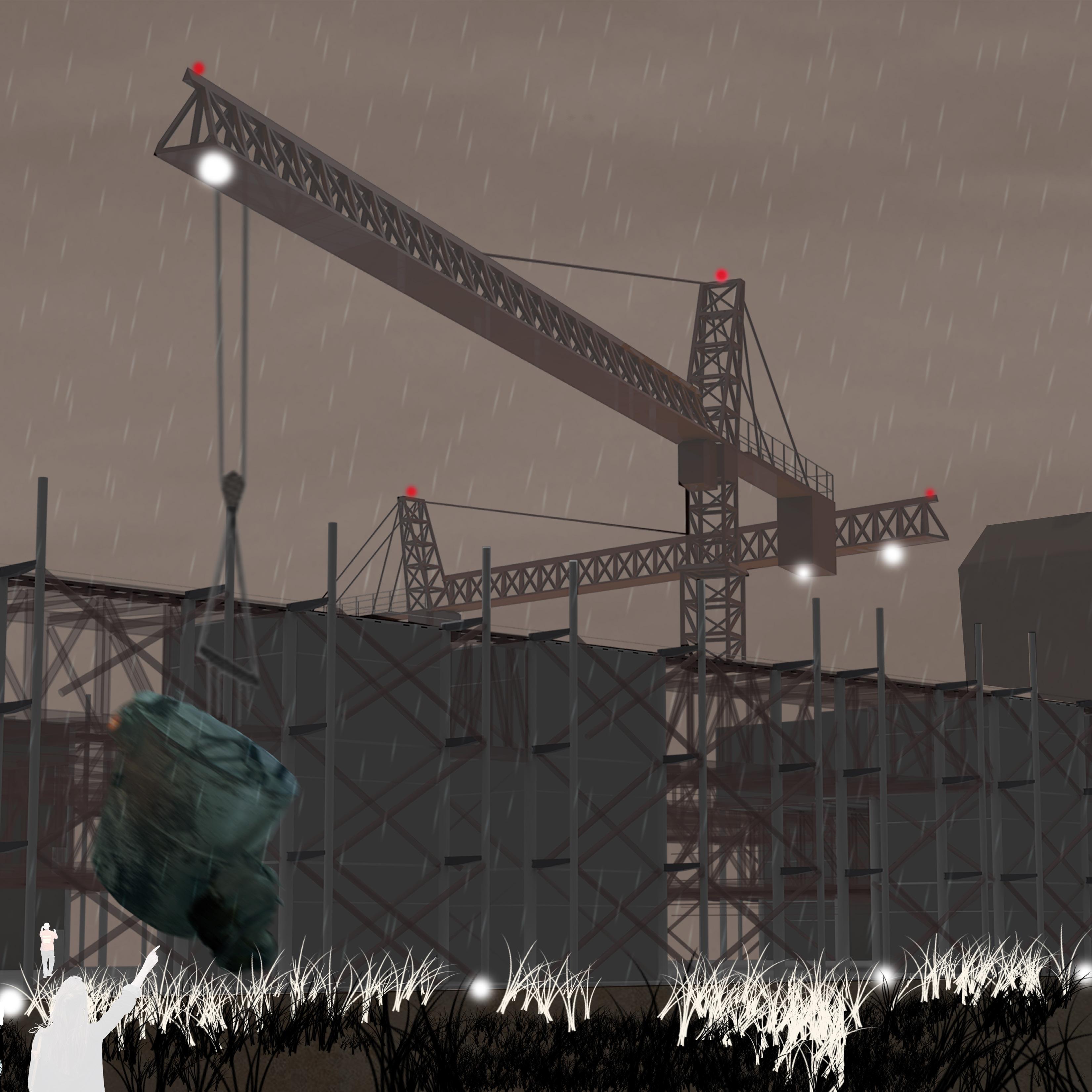









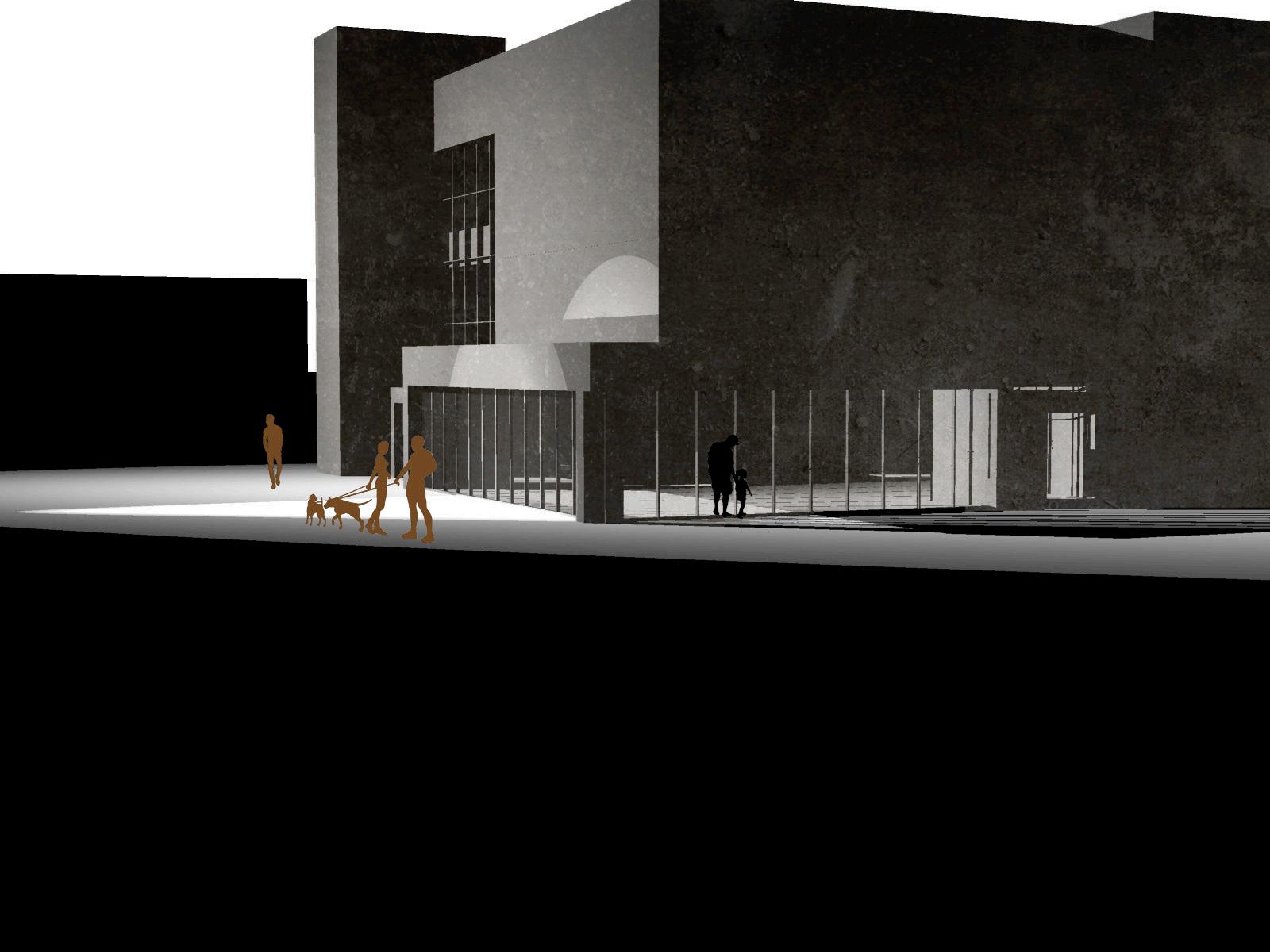
Lenoir City Schools took on a former bank and reused it as a school administrative building. We were then placed in charge of This project was mainly about responding to the programmatic and personal needs of the administration, the students, and the community as well. Streets dry of physical activity begging to produce more of this fun and learning experience my group had a chance to be a part of, upon visit, was one of the goals that extend beyond the extent of the site. Programmatic needs were addressed by interviewing the senior or principal of the school admin building and this approach to adaptive reuse became even more attainable after hearing what she had to say.
Our class visit to the downtown district of Lenoir City, my group decided to take a biking trip through the Town Creek Greenway for a fun, learning experience and we all noticed dry streets. One of our clients actually mentioned before our adventure endeavor that she spotted a diverse group riding their bikes in an almost surprised tone only later to find out it was our group, a non-residential group of the city that is.
To improve and repair existing conditions that have devalued the LCS School Administrative building such as revamping the immediate parking lot. Also, another goal in mind is to reenagae the surrounding community and build the connection with existing urban fabric. Urban fabric such as the Town Creek Greenway, old facades of buildings commercial buildings, constructing streetscapes, planned public parks and food markets surround the Lenoir City Schools building and currently serve as the community for the building holistically.








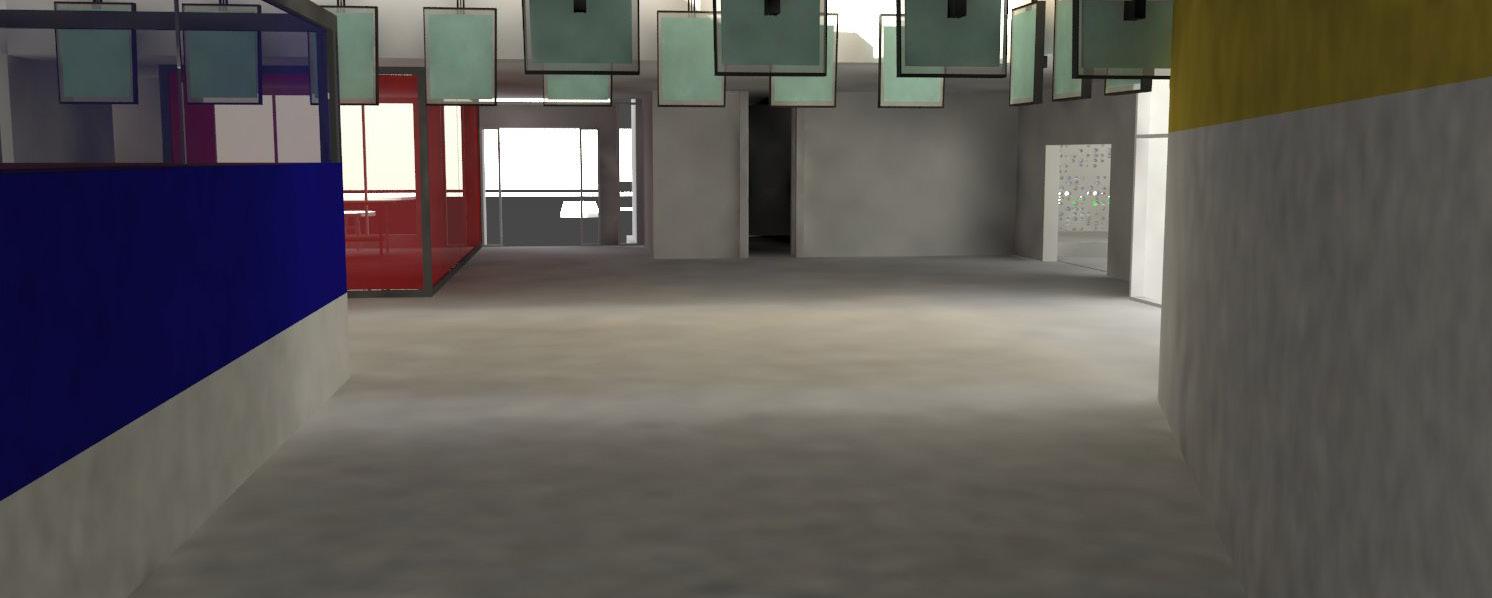
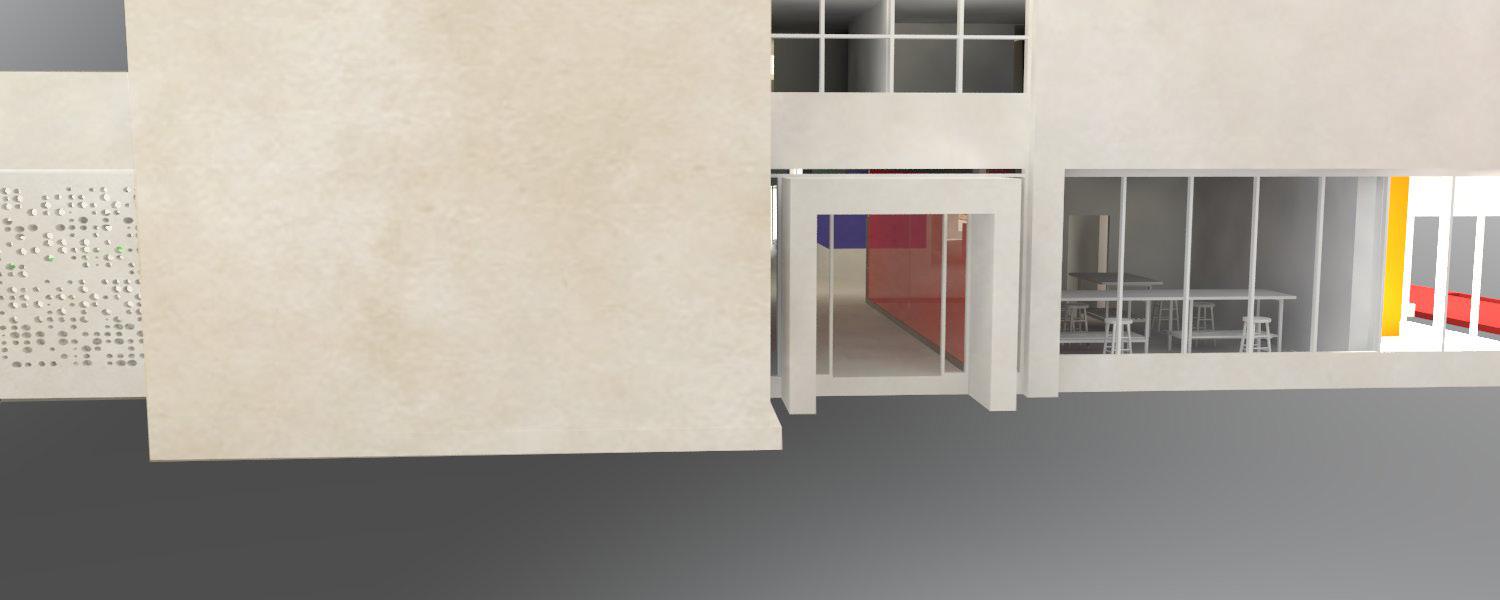
Library/ Board Room
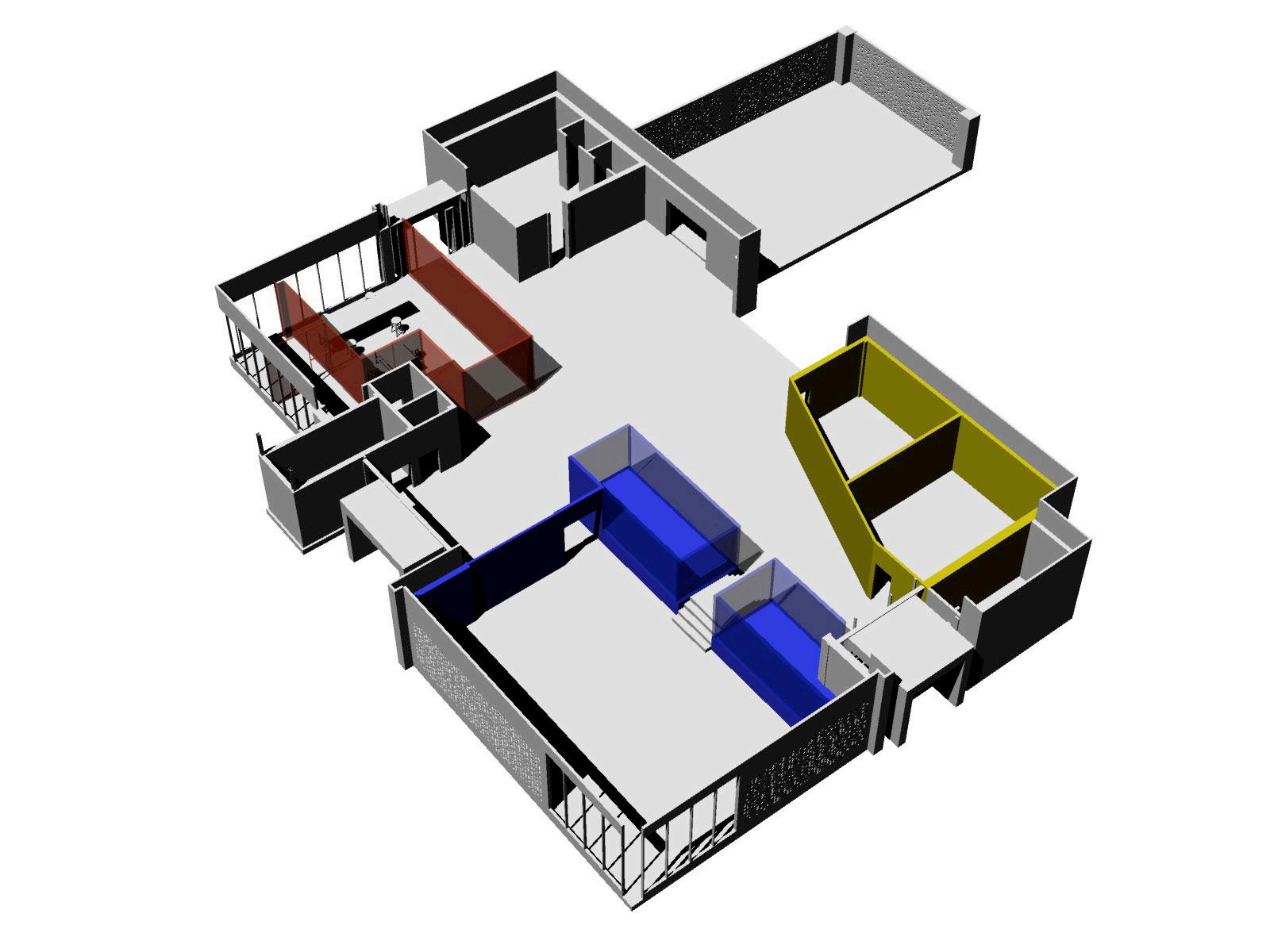
Performance Venue Mediation
a major aspect exsiting in the interior enviornment that recommended to stay by the faculty of Lenoir’s administrative adjacent to E Broadway Street.
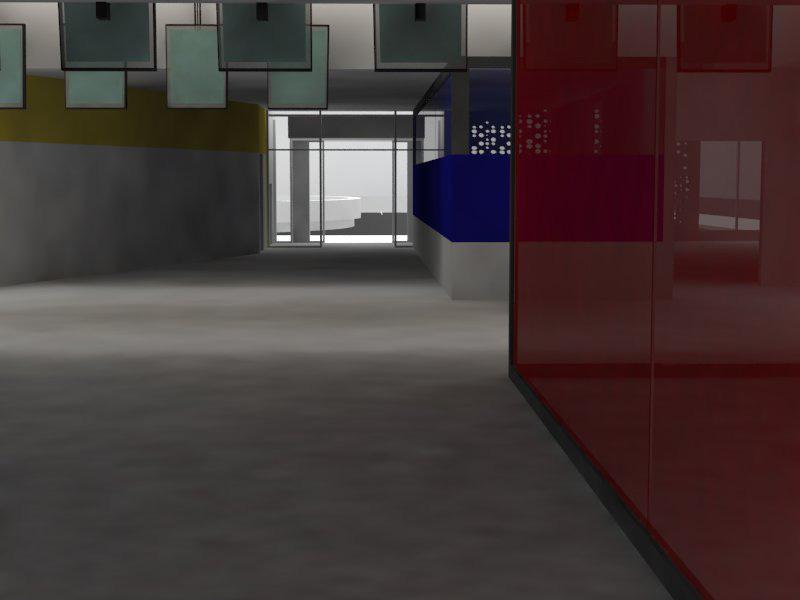
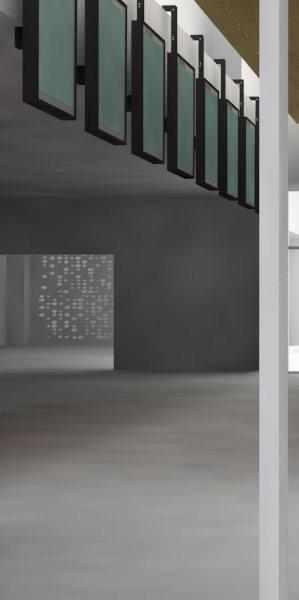
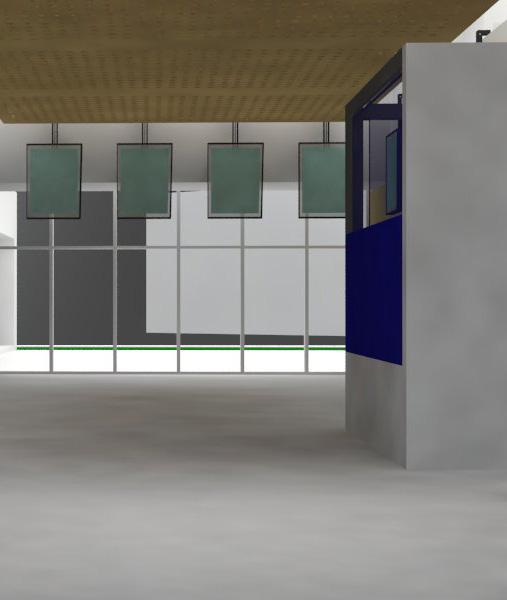
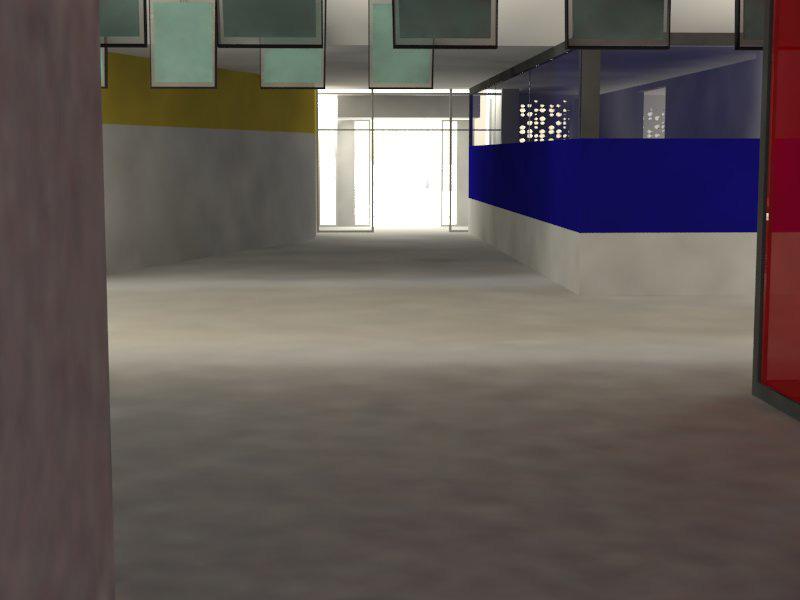
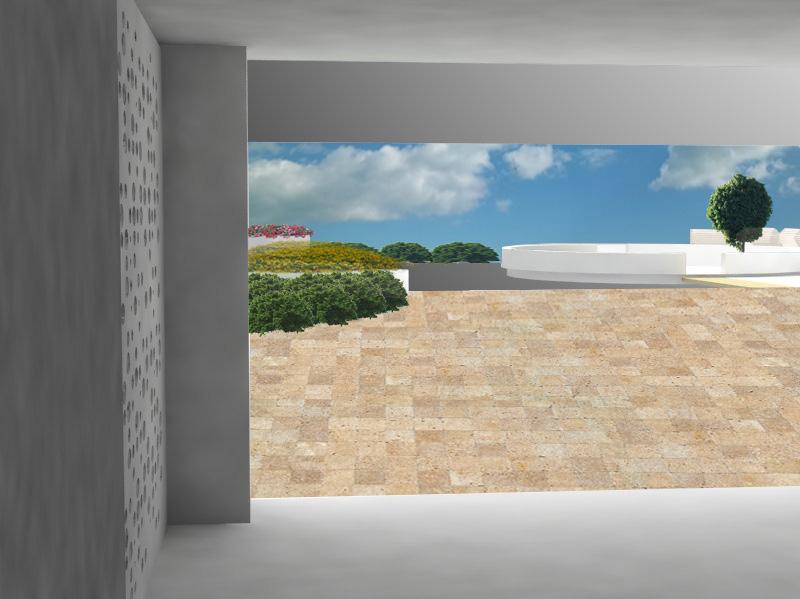
My idea is to utilize the exsisting path, rather than omitting it, to make use of a curvy, whimpsical path with blooming ideas of how it can be used and experienced. The plan is to make this path the main route that carries pedestrian through the site and be
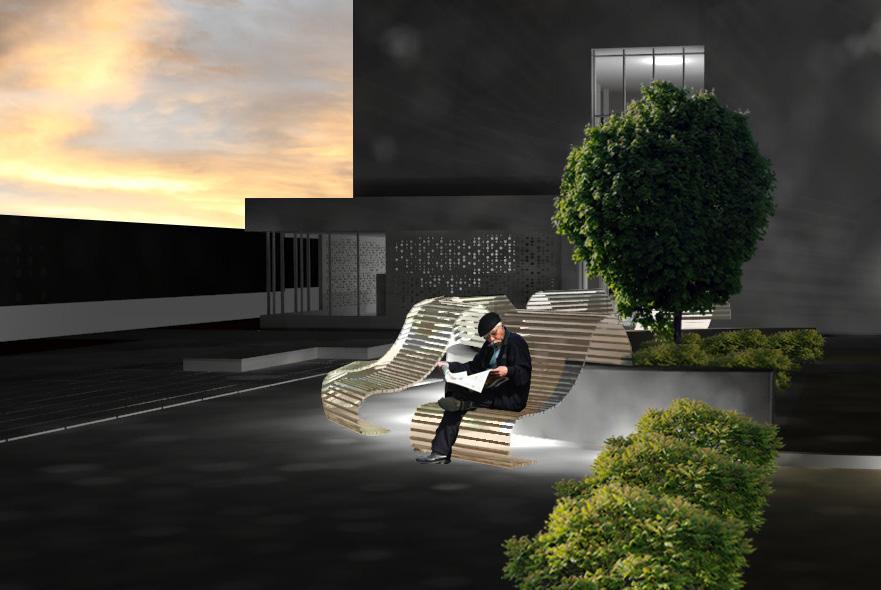

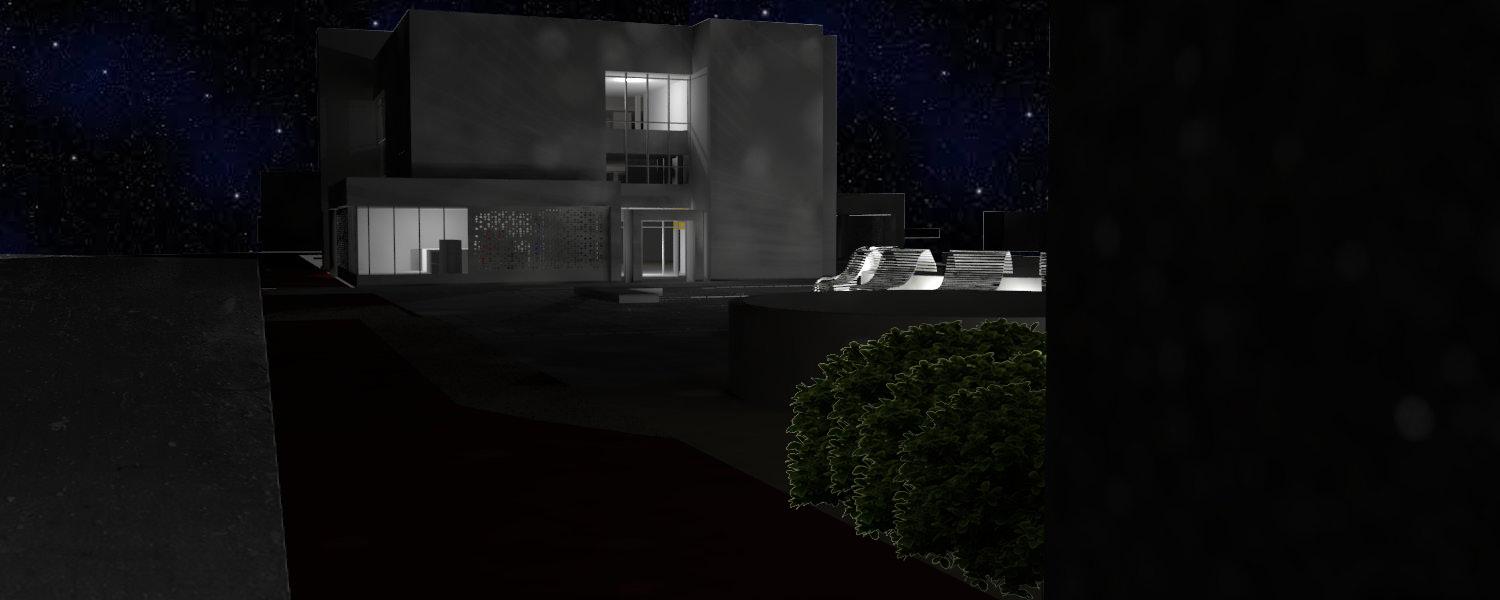
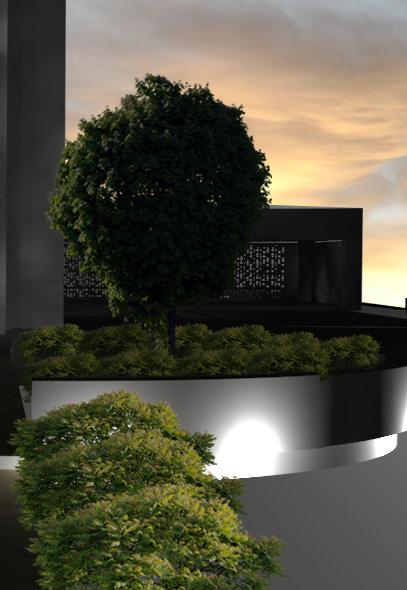
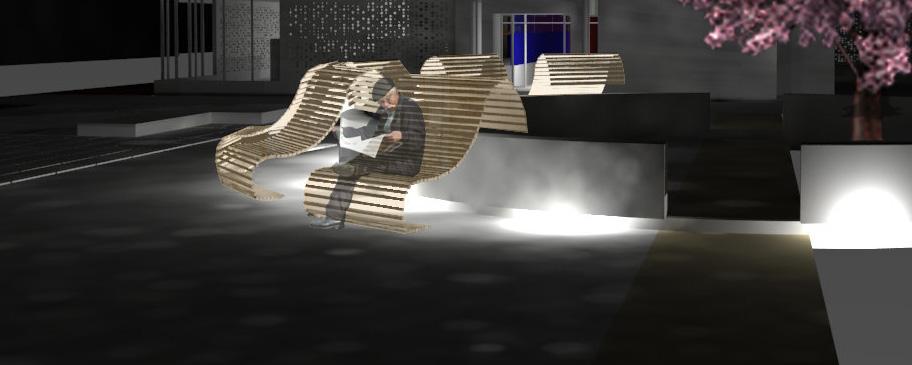
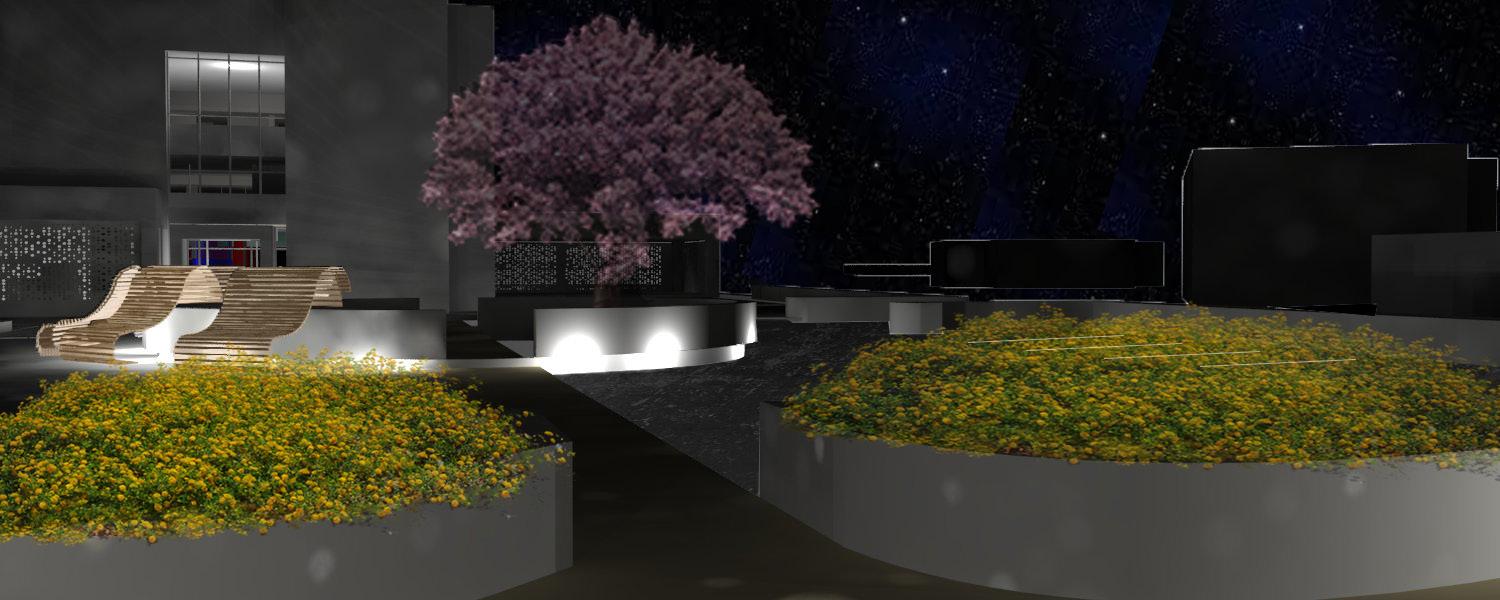

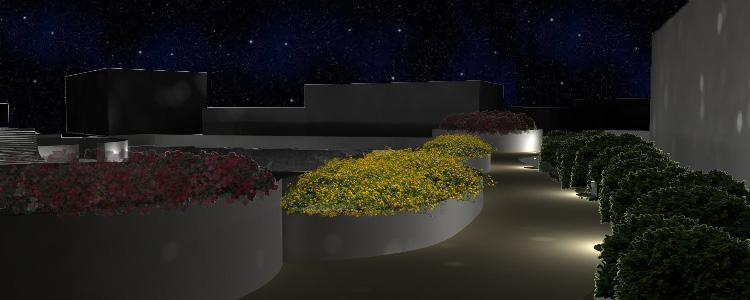
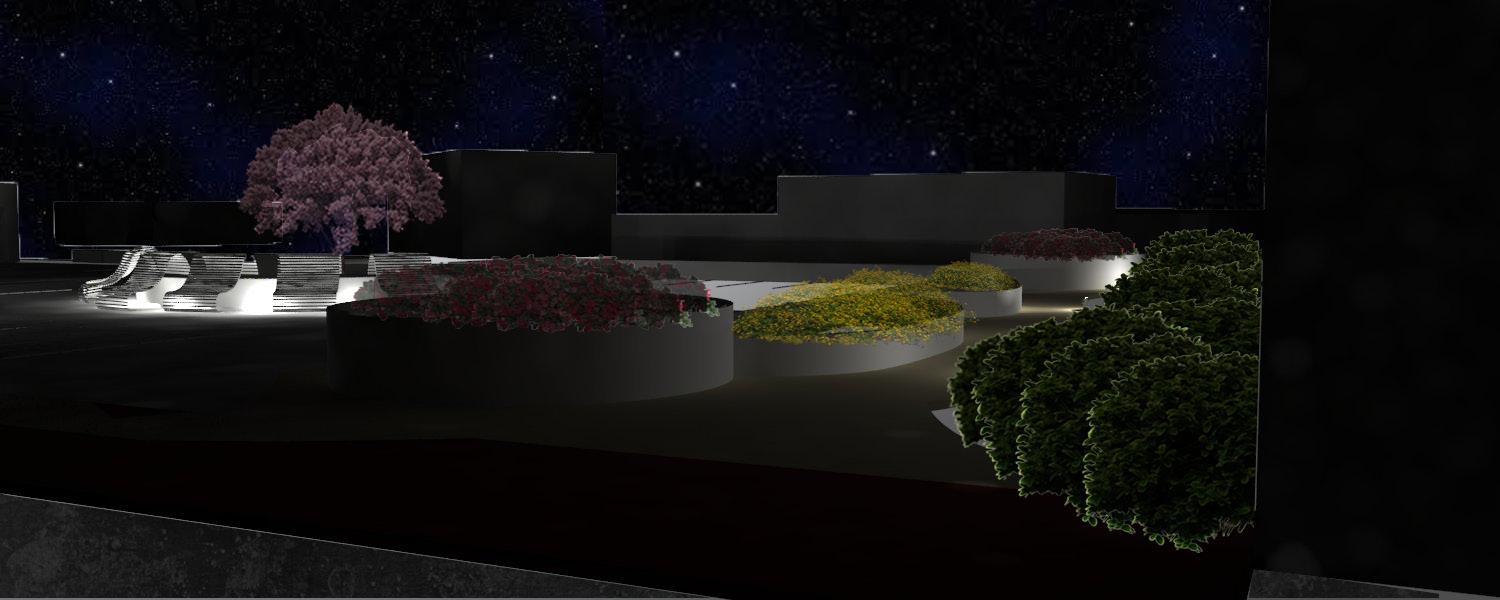









Oculus is the word that brought meaning to a simple flower kiosk. It conveyed meaning through three defined and oddly shaped spaces which happens to serve as a room as well as an aperture to the outside. The Arlington National Cemetery, being our classes location of site, is a very large scale and meaningful area. It is the resting place for the brave and committed souls of our fallen soldiers. There are three architectural ideas that scopes my project ideas. I chose to incorporate materiality/structure, light, and space to convey my cube shaped building. Its purpose is to bring a brief moment of relief and liveliness for the grieving families of the fallen soldiers brought by the design of a meaningful space of apertures, gardens, and water. Light is brought in the space in ways that can be viewed as movement and different shapes and sizes. Materiality/structure plays on the visually compelling aspect of the people to evoke certain moods in hopes to acquire this idea of a brief moment mentioned earlier. My design is a building that has a considerable amount dealing with vertical gardens and that is to give a sense of life and growth.
[DESIGN ANALYSIS]
The site is near Arlington National Cemetery, a very important resting place for veterans and their eligible dependents. The Arlington National Cemetery Visitor Center preexisting on the site, is accompanied by the flower kiosk design proposal.
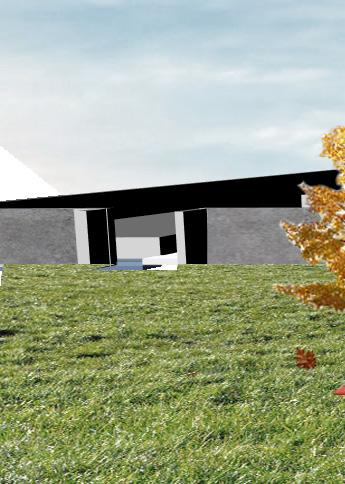
[DESIGN INTENT]
There is a highly regarded ceremony that they conduct to pay homage to the fallen veterans. After this formality of respect, one can hope for a moment of relief for emotions may run high during this time. The intent is to convey meaning through informal means by allowing one to have moments of casual reflection and relief.
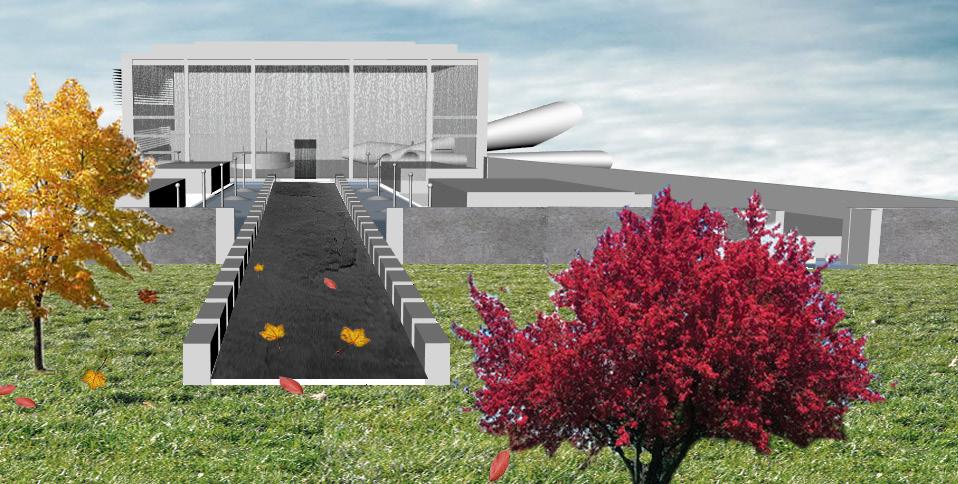
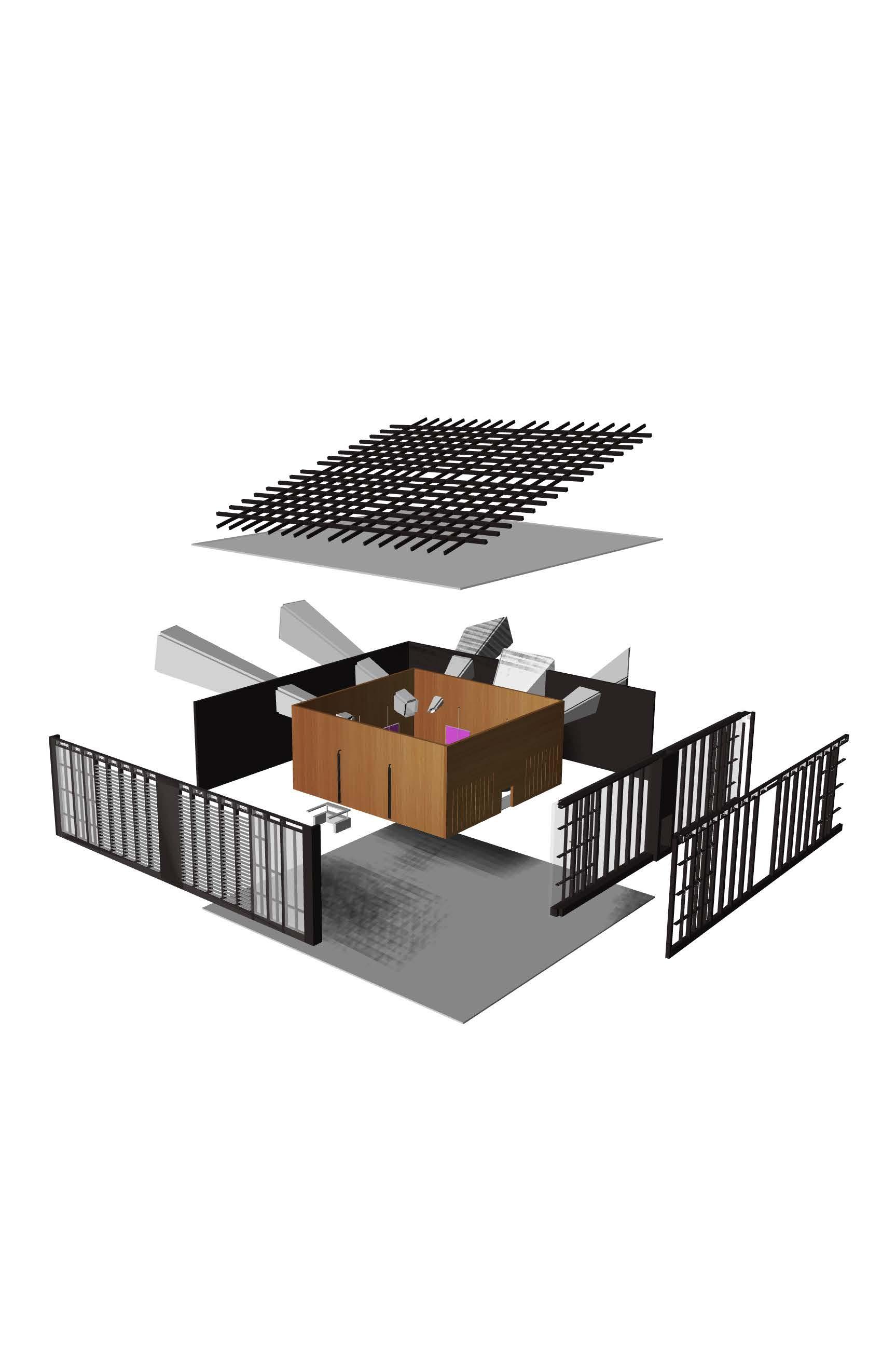 Translucent glass sheet placed underneath the steel, interlocked structure to diffuse light.
Webbed, interlocked roof stucture to hold the transluscent glass on the roof. The spacing in between or the openings, came from regulated lines extrude off the post of the glass skin envelope.
Louvre facade that allows the flow of wind into the building. There are operable sheets of material that serve as the louvres anchored on a pivot connected to the steel posts. Also there transluscent sheets of glass to show the shadows of people and movement on the inside to evoke a feeling of wonder.
Translucent glass sheet placed underneath the steel, interlocked structure to diffuse light.
Webbed, interlocked roof stucture to hold the transluscent glass on the roof. The spacing in between or the openings, came from regulated lines extrude off the post of the glass skin envelope.
Louvre facade that allows the flow of wind into the building. There are operable sheets of material that serve as the louvres anchored on a pivot connected to the steel posts. Also there transluscent sheets of glass to show the shadows of people and movement on the inside to evoke a feeling of wonder.


