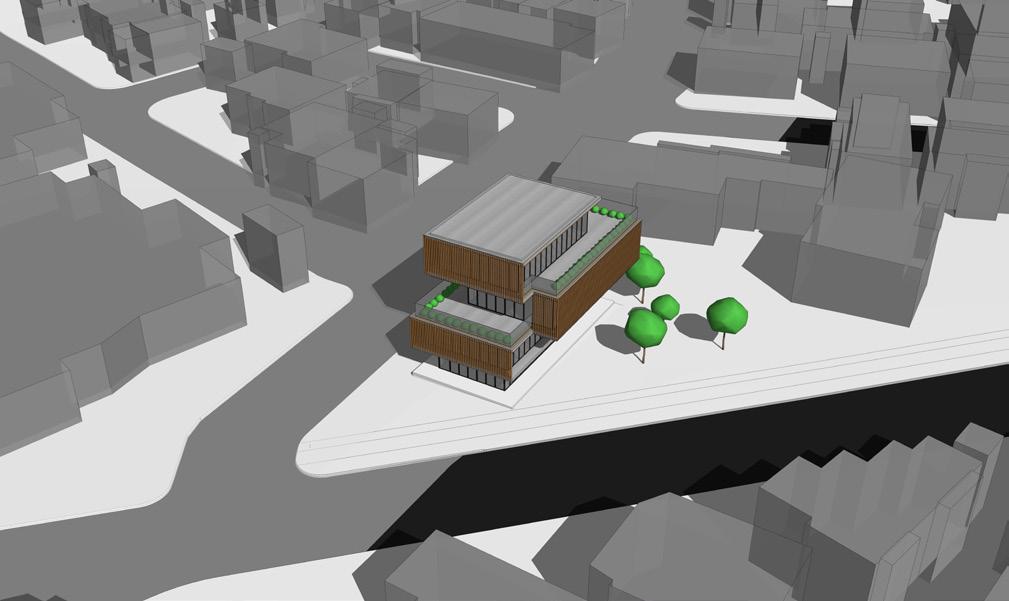CUONG VU
architect portfolio | February 2023

architect portfolio | February 2023
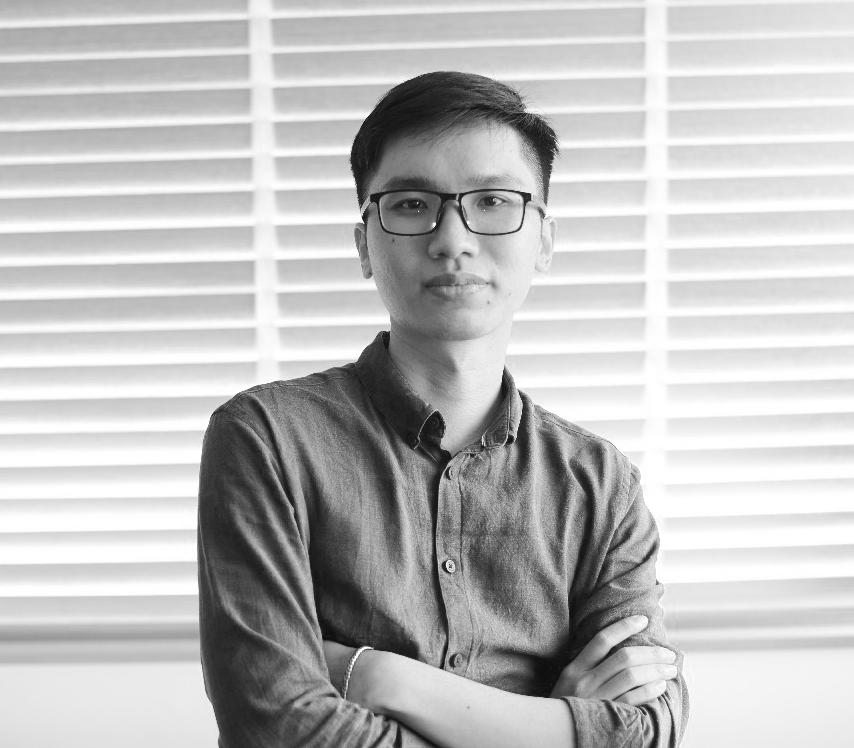
ar.cuongvu@gmail.com
+81-808-254-5557
“I am intrigued by the confluence of architecture and the natural world, and believe that a harmonious balance between the built environment and its surroundings is imperative. Such a stance entails not merely constructing structures, but rather devising spaces that cultivate a wholesome connection between individuals and nature, while concurrently mitigating any detrimental impact on the latter. The ultimate aim being to promote sustainability in the field of architecture.”
Komaki-shi, Aichi Japan architectKani Construction | Construction IoT Research Laboratory | Aichi, Japan | May 2022 - Present
Architect - BIM/CIM Engineer - In charge of researching new technology-related BIM for DX (Digital Transformation) in construction.
> Conducted a research study using Grasshopper to integrate and visualize sensor data in a BIM Archicad environment.
> Engaged in the conceptualization and design of office spaces and assisted in the Underground Passage project in Shinjuku, Tokyo.
> Designed Invitation Pamphlet, worked with Japanese Ministries (MLIT, MAFF) and Expo Association (BIE, AIPH) for Yokohama Horticultural Expo 2027.
> Conducted research on the potential applications of Digital Twin technology within the BIM/CIM industry.
SCE Project Asia | Ho Chi Minh City, Vietnam | October 2020 - April 2022
Project Architect - Involved in large-scale projects from the preliminary design stage to the basic design stage.
> Involved in full project development from concept to basic design for large-scale projects including commercial, residential, hospitality, and urban planning.
> Executed general planning, 2D and 3D design, Lumion rendering, and client collaboration in preliminary concept design.
> Collaborated with a Building Information Modeling (BIM) team, utilizing Revit software, to advance projects through the technical design phase.
> Developed an interior design scheme for an apartment using SketchUp modeling and Lumion rendering techniques.
Kani Construction & Kankyo Fudo Techno | Aichi, Japan | September 2019 - November 2019
Intern
> Selected as a participant in a three-month internship program in Japan.
> Established partnerships and collaborated with local companies Kani Construction and Kankyo Fudo Techno to research and implement new technologies in the BIM/CIM fields, including Photogrammetry, Eye Tracking, and Digital Twin.
07Beach Studio | Ho Chi Minh City, Vietnam | February 2017 - August 2018
Intern
> Engaged in the development of project proposals for stall and restaurant projects utilizing SketchUp and AutoCAD.
> Conducted construction site inspections and worked in collaboration with contractors and clients to identify and rectify structural damages to existing buildings.
> Created design illustrations for a new restaurant project utilizing Adobe Photoshop.
University of Architecture Ho Chi Minh City, B.Arch | September 2014 - October 2020
Japan Internship Program Scholarship | Sponsor by METI (Ministry of Economic, Trade and Industry of Japan) | September - November 2019
Annual Academic Scholarship | 2014, 2015, 2017
SKILLS SUMMARY
Sketch-up
Revit
Rhinoceros
Autocad
OTHER SKILLS
BIM/CIM Collaboration & Execution
3D Modelling by Photogrammetry Methodology & 3D Printing
Collaborate with Client & Contractor
Good Sense of Teamwork & Management
LANGUAGES
Vietnamese
English
Japanese
French
native professional working proficiency
N3 JLPT level of proficiency
elementary proficiency
Photoshop
Illustrator
Indesign
Lumion
TYPES OF PROJECT
Commercial Complex
Residential
Hospitality
Exposition
PORTFOLIO
Click Here or Scan QR for full portfolio

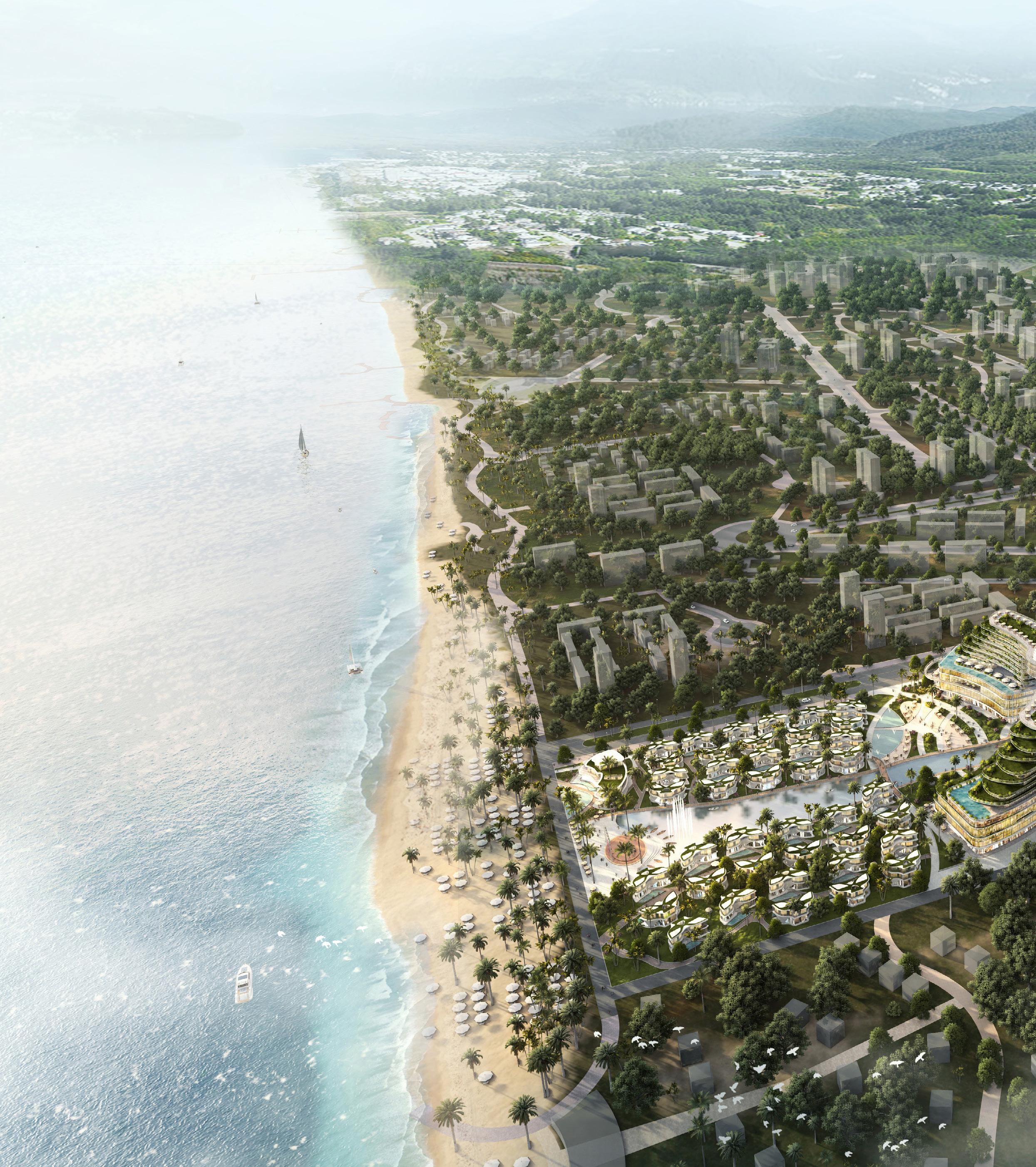
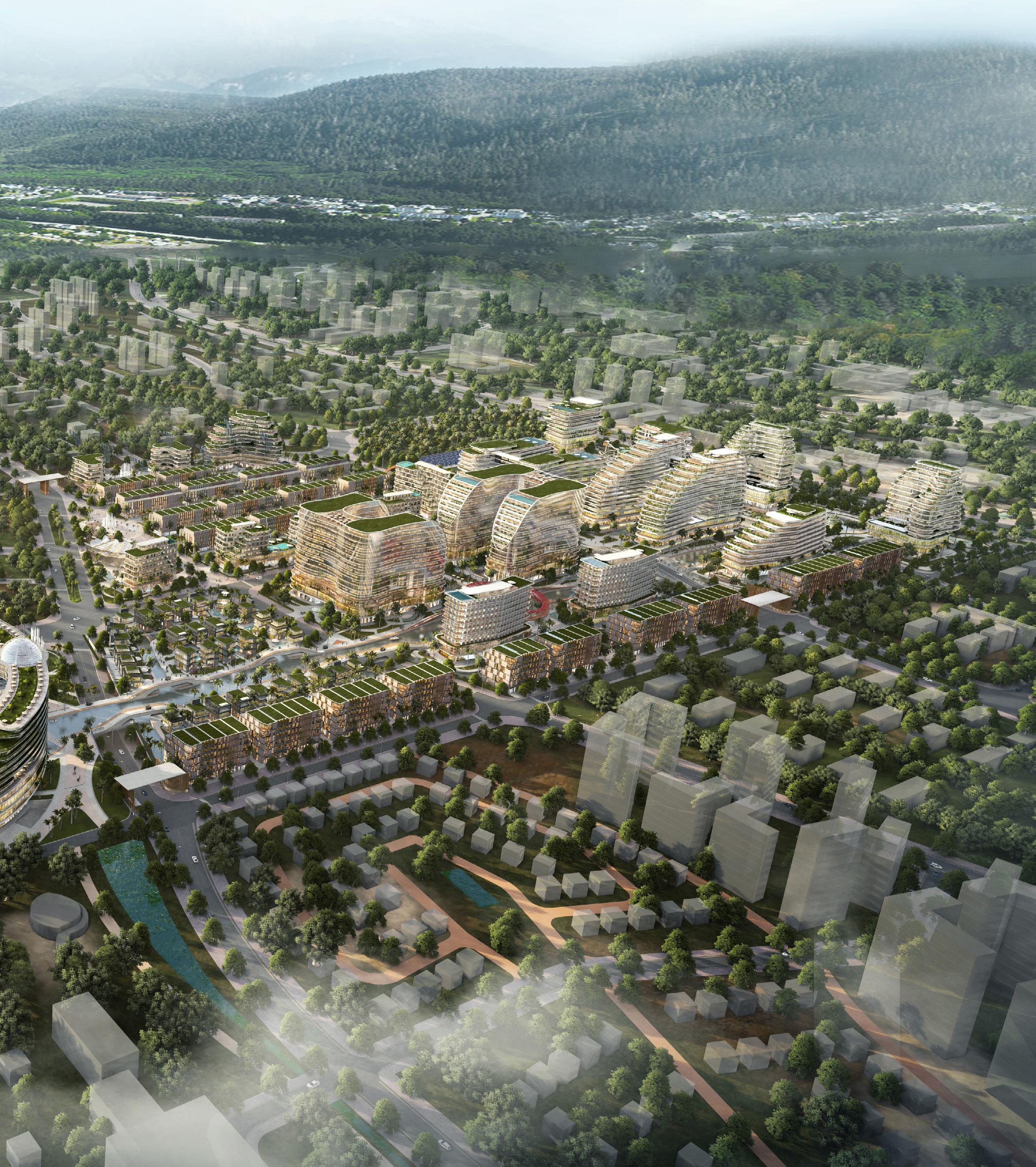
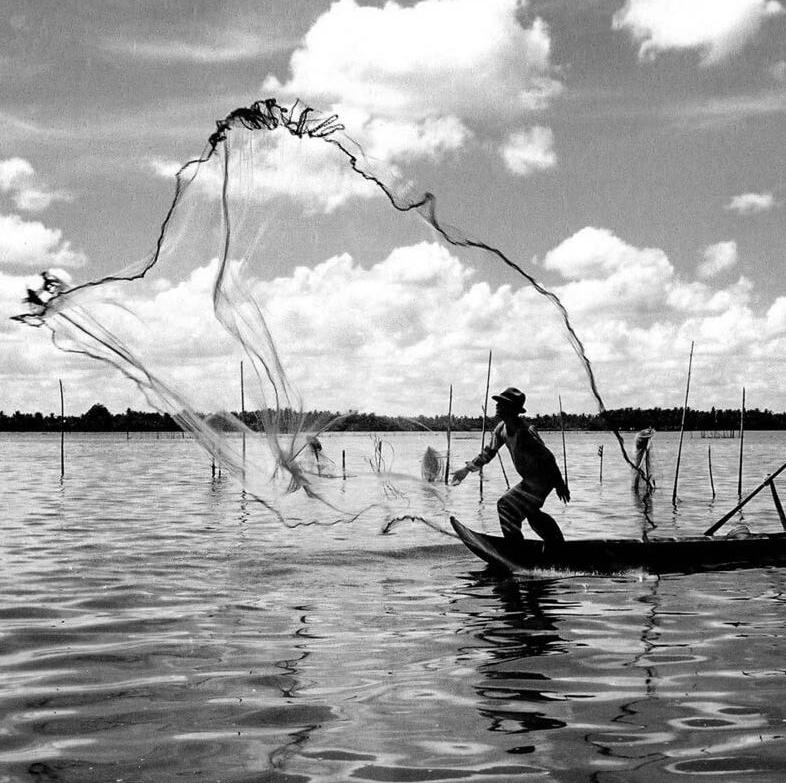
Phu Quoc Island is located in the Gulf of Thailand, southwest of Vietnam, from 9°53 to 10°28 north latitude and 03°49 to 104°05 east longitude. Phu Quoc is 120 km from Rach Gia city and 45 km from Ha Tien city.
Its primary industries are fishing, agriculture, and a fast-growing tourism sector. Phu Quoc has achieved fast economic growth due to its current tourism boom. Many infrastructure projects have been carried out, including several five-star hotels and resorts. Phu Quoc International Airport is the hub connecting Phu Quoc with mainland Vietnam and other international destinations. Its name literally means “Country of Wealthiness”.
NORTH SOUTH MAIN ROAD
DT973 ROAD
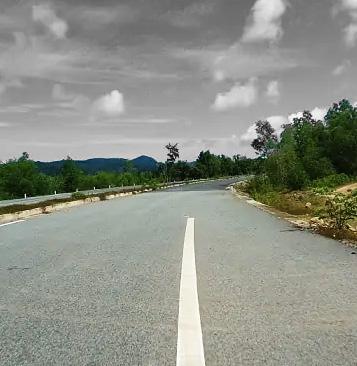
INTERNATIONAL WATERWAY
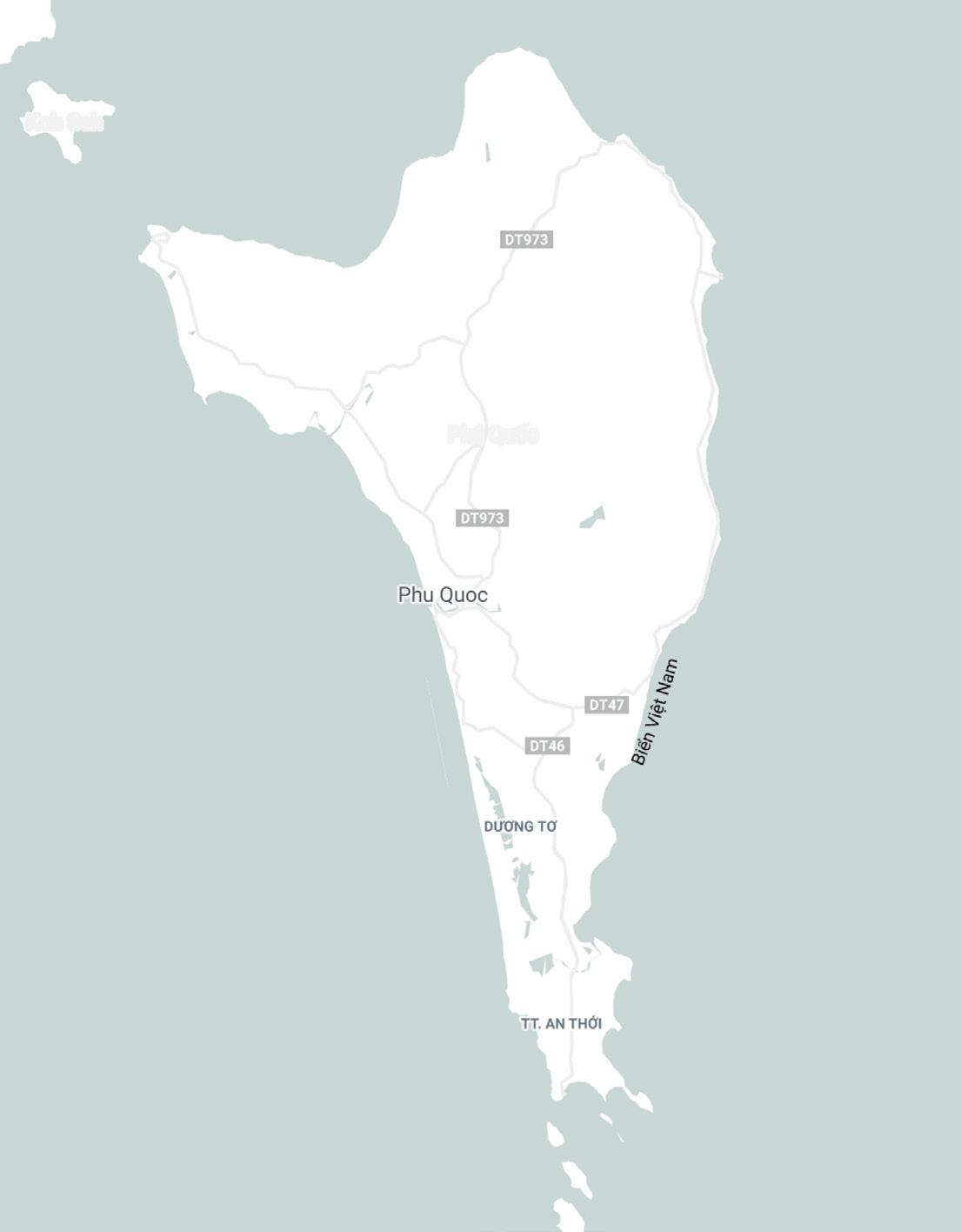
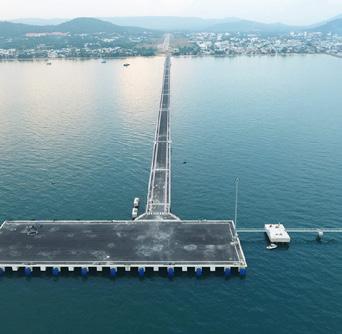
INLAND WATERWAY
INTERNATIONAL SEAPORT
TRADING SEAPORT
MARINA
INTERNATIONAL AIRPORT
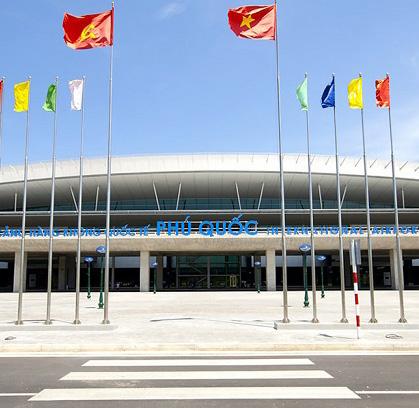
Discover the stunning Phu Quoc Island, a tropical paradise with an efficient transportation system that connects the north to the south. With numerous seaports and an international airport, this island is the perfect destination for adventurers and relaxation seekers alike. Be dazzled by the abundant fisheries and thriving tourism industry that bring prosperity and joy to this magical place.
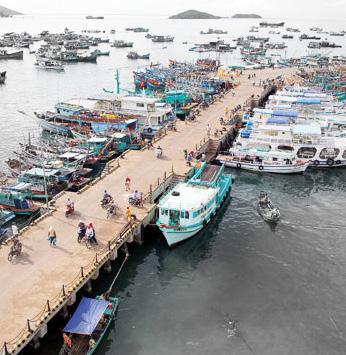
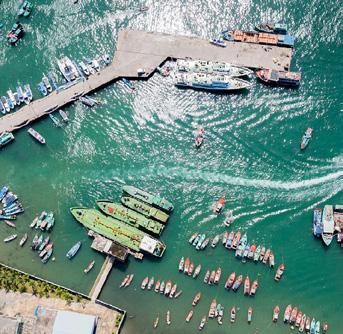

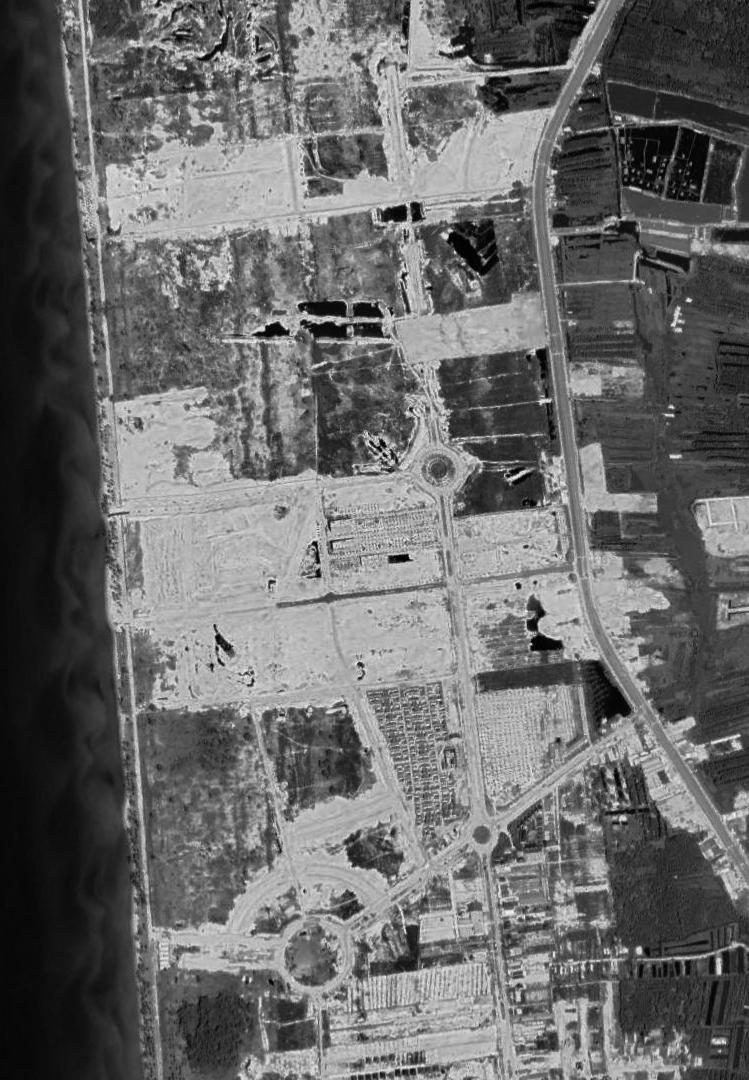
The coastal region of Phu Quoc has many luxurious resorts, making it a challenge to create a resort area that attracts and keeps visitors. In addition, having a big land area and a short coastline must be studied carefully to make the most of the area. The planned construction near the airport, within a 12 km radius, gives a big advantage compared to other similar projects on the island.
Phu Quoc Island boasts a near-coastal climate that is characterized by its mild temperatures, picturesque coastline, infrequent inclement weather, and consistent warm sunshine throughout the year. During the dry season, the island’s attractive coastline provides ample opportunities for tourism, while the rainy season presents opportunities for indoor recreational activities and resort services.
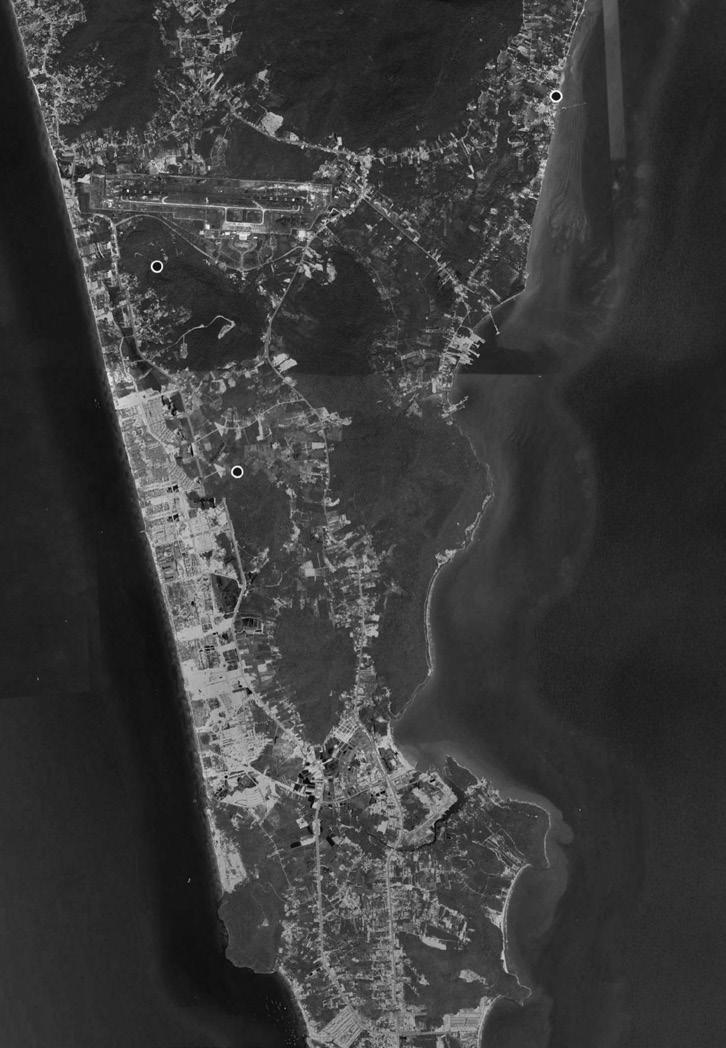
The master plan for this integrated resort encompasses a comprehensive system of condotels, hotels, villas, and commercial properties, with a distinctive feature being the meandering river that runs through the development, offering a unique travel experience and enhancing the overall appeal for visitors.
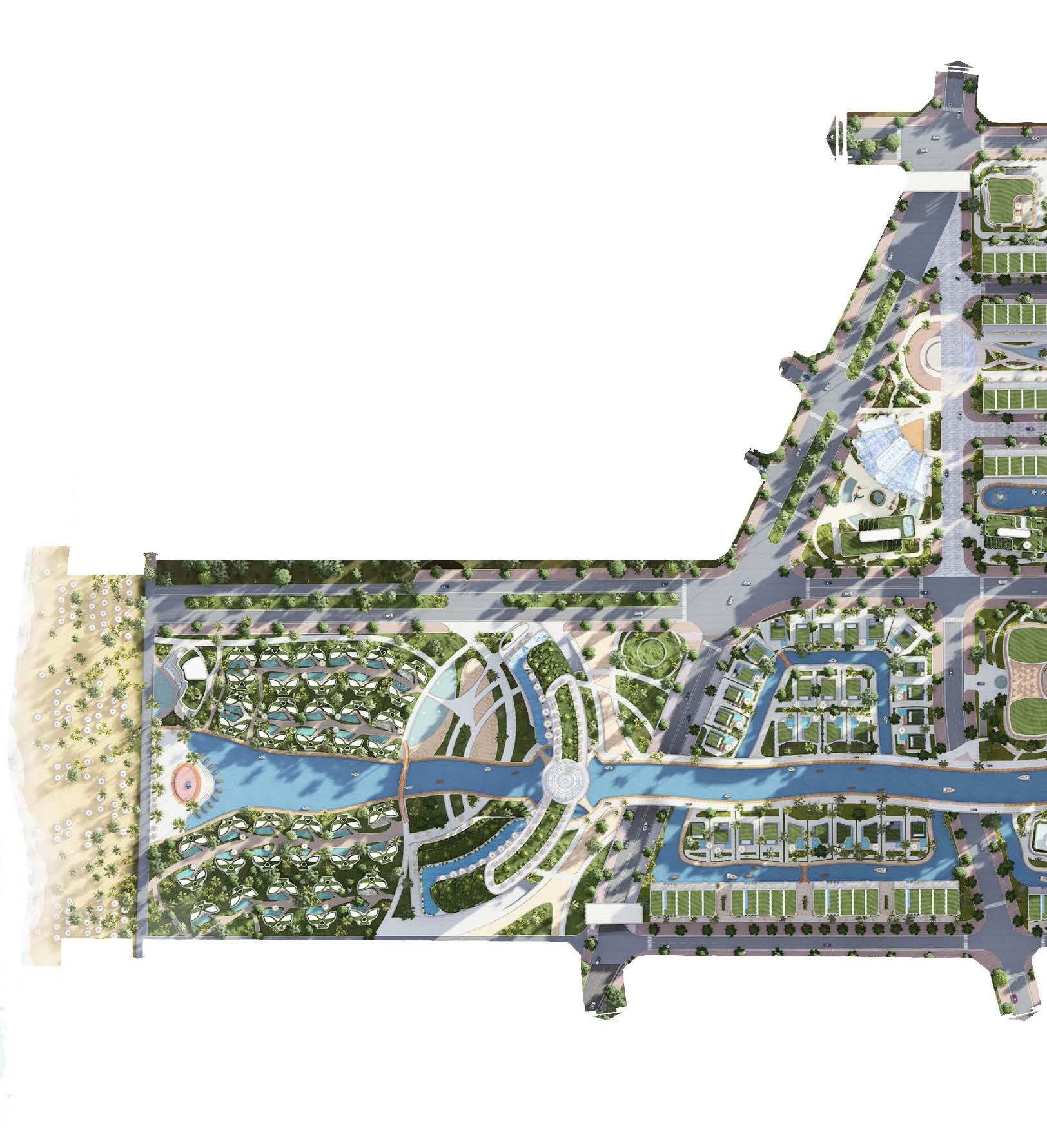
The tourist service system, including restaurants, boat tours, bar clubs, and squares, contributes to the vibrant entertainment scene that has earned the nickname “the Sleepless City.”
Hotel - Codotel - Commercial Resort Villa
Commercial & Services (Shophouse) Hotel Resort
Mix-use Commercial & Services
Hotel & Commercial Green Park Isolated Greenery Infrastructure Sea Square
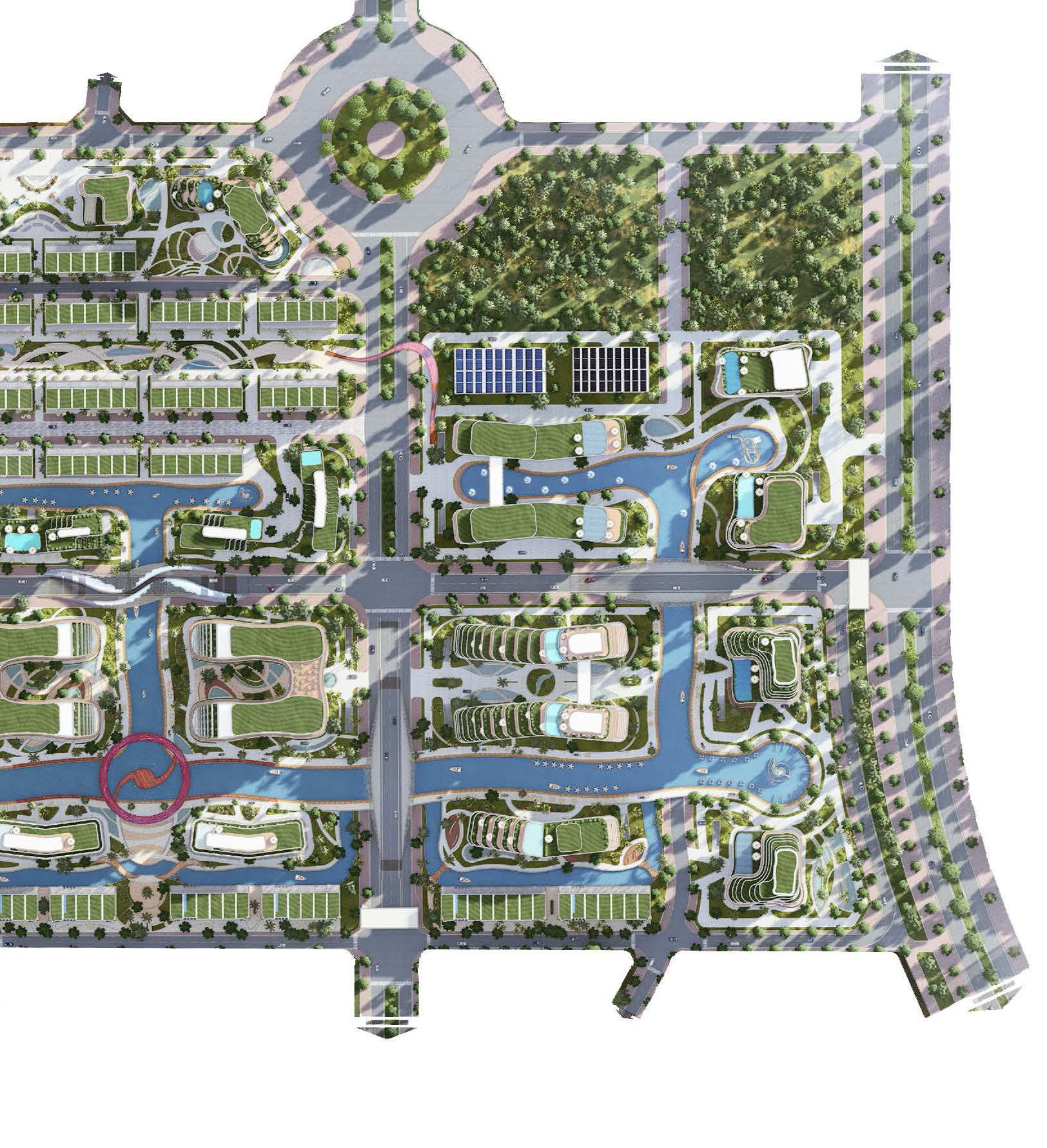

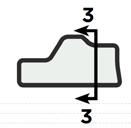
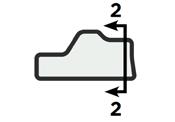


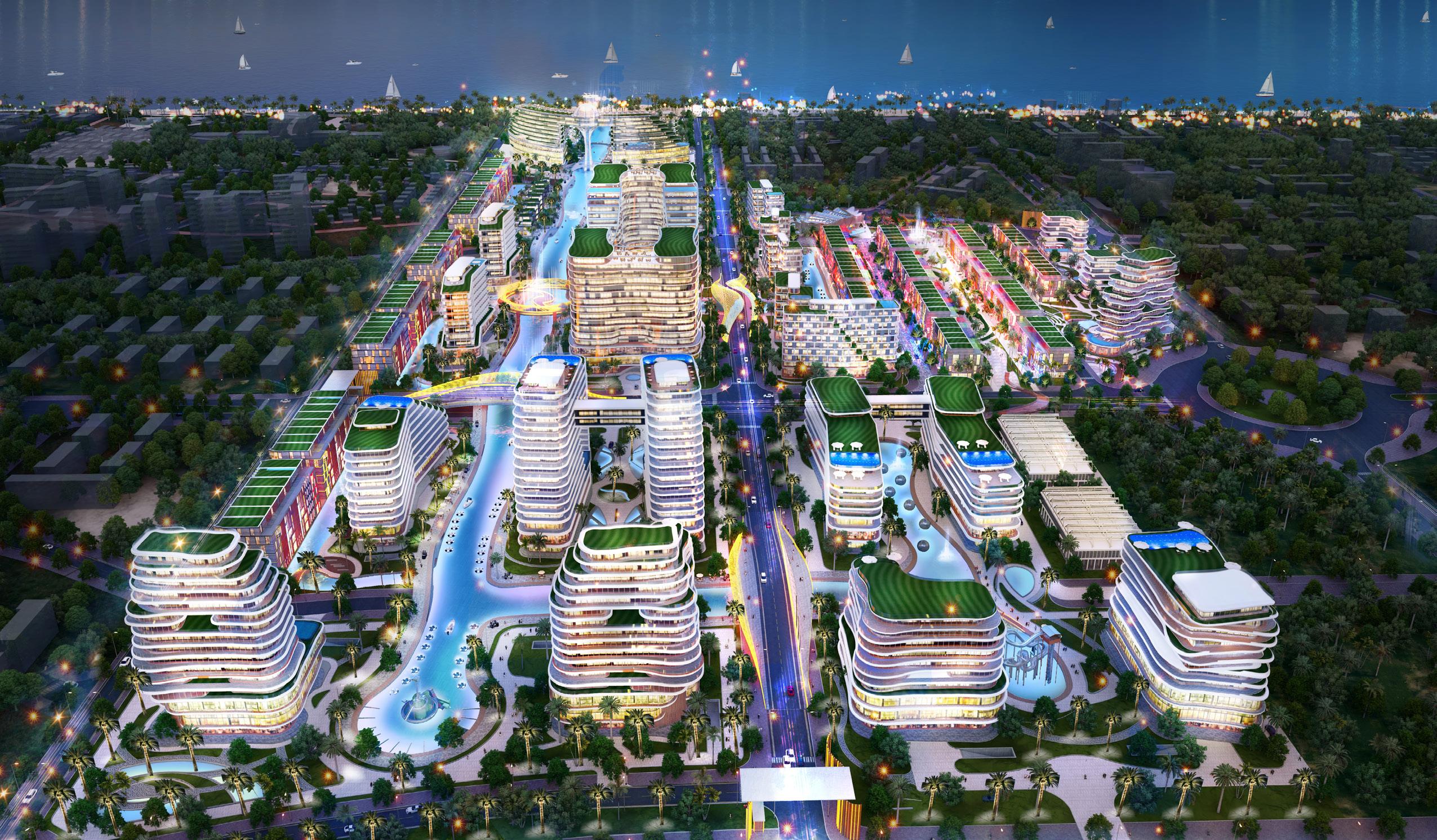
Kayak night tours offer a unique perspective of the surrounding area while gliding on the water under the stars.
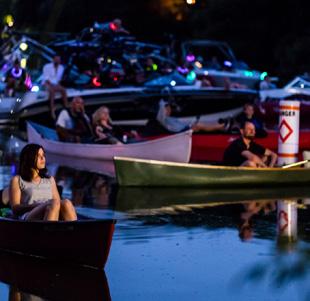
Water music squares provide a vibrant and lively atmosphere with music performances, making it a popular destination for visitors.
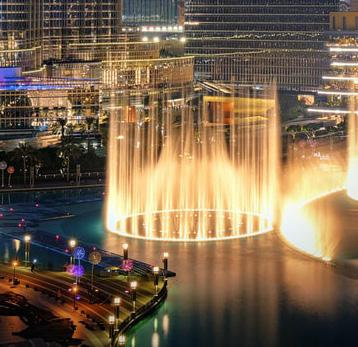
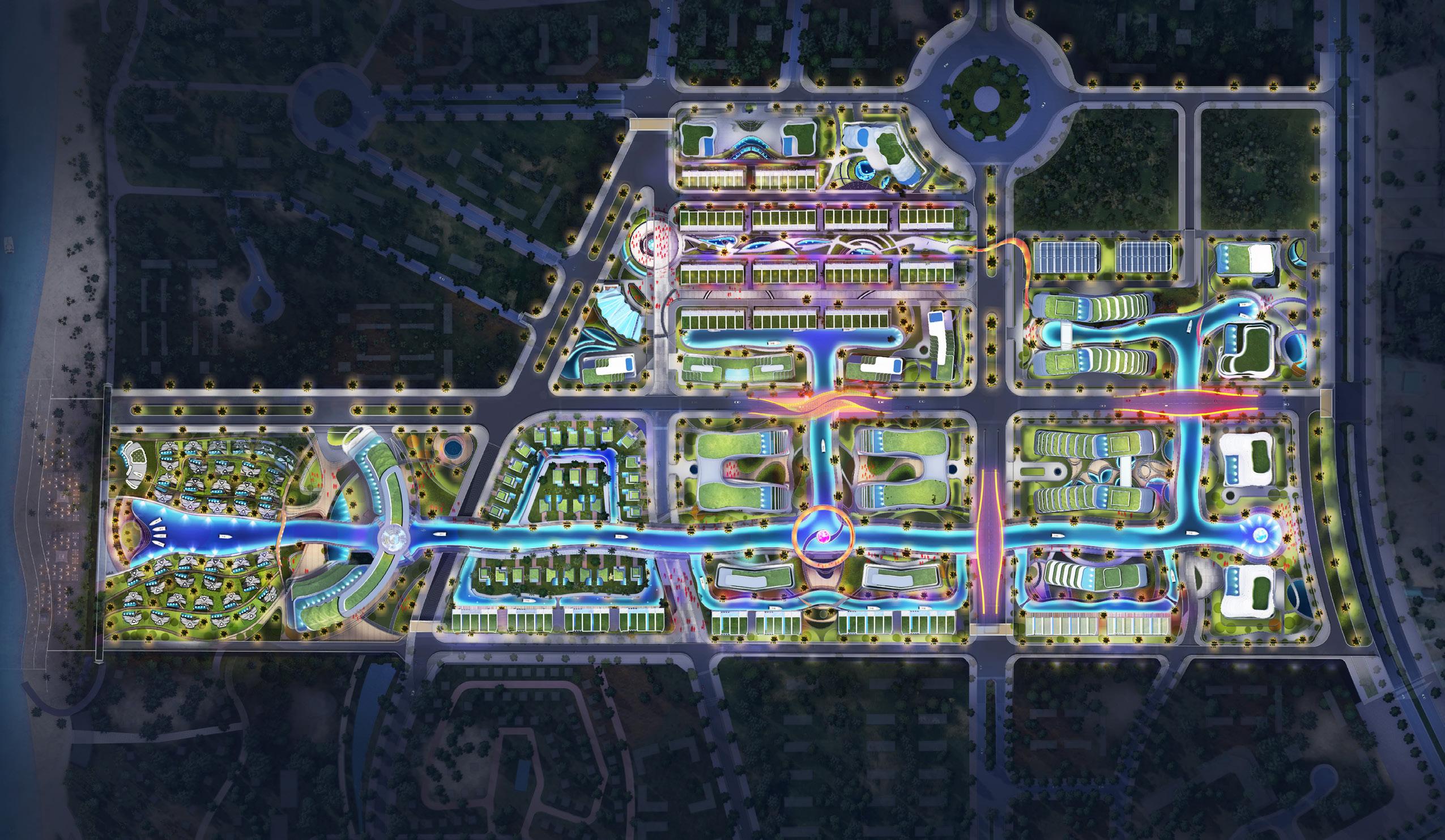
Food truck streets offer a diverse selection of food options and a fun, outdoor dining experience.
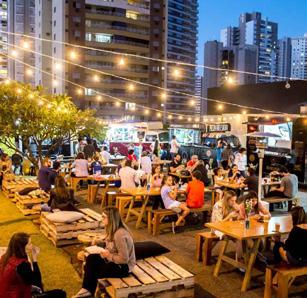
3D performance stages enhance traditional performances with immersive visuals, making the audience feel as if they are part of the show.
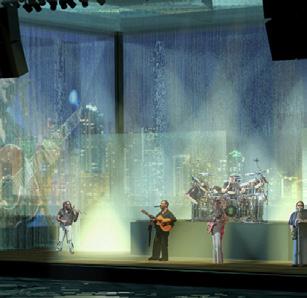
Floating movie theaters offer a unique and romantic setting for movie-goers, as they watch films while gently floating on the water.
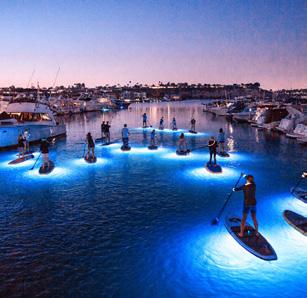
The 5-star hotel complex and high-end garden villa system are situated adjacent to the beach, which constitutes the prime location of the project. The hotel’s design incorporates a terraced style to optimize the scenic views and features a 360-degree rotating restaurant that offers a comprehensive and breathtaking experience of the entire project.
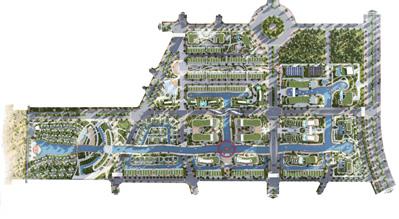
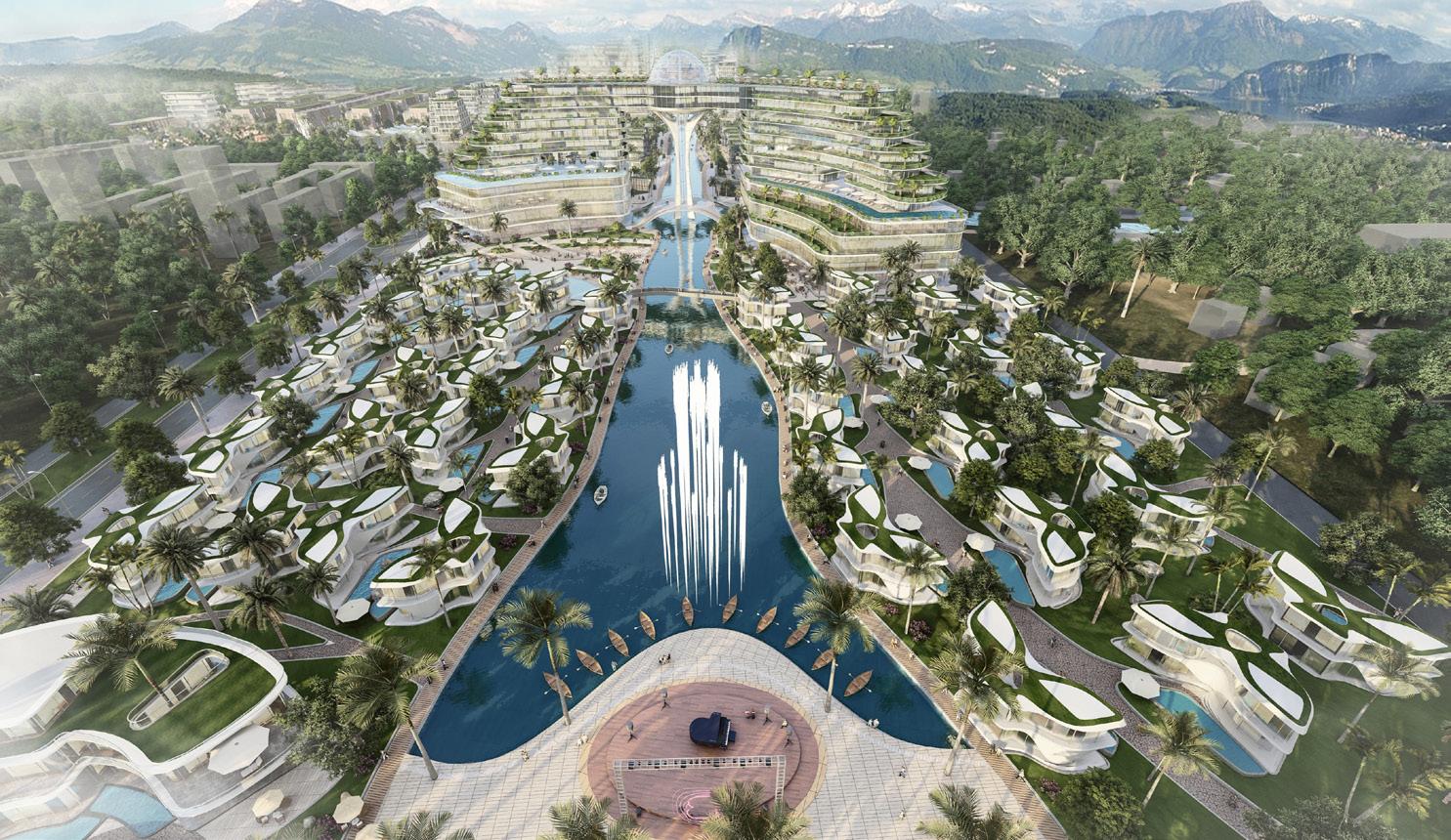
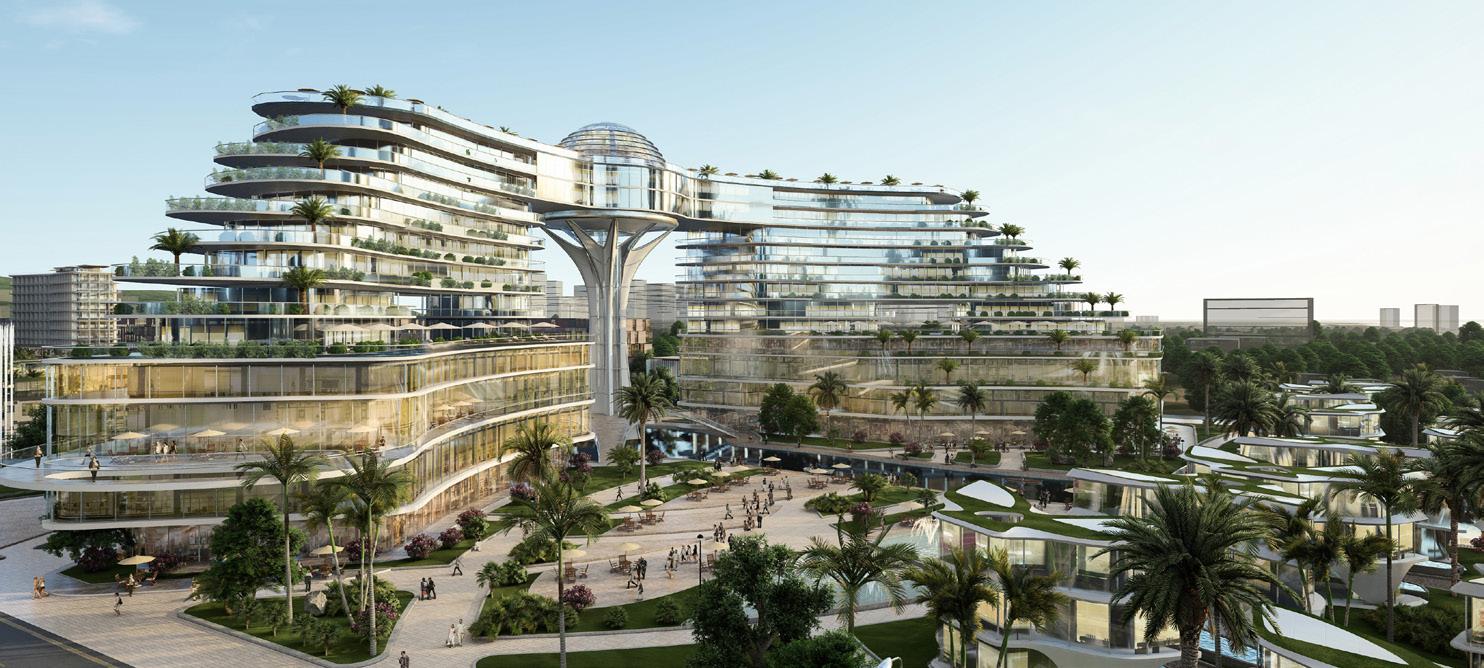
The heart of the project is a luxurious high-end condominium building. Its unique design features an organic shape with a opening void, making it effectively balancing the aesthetic appeal with a optimization of land use ratio.

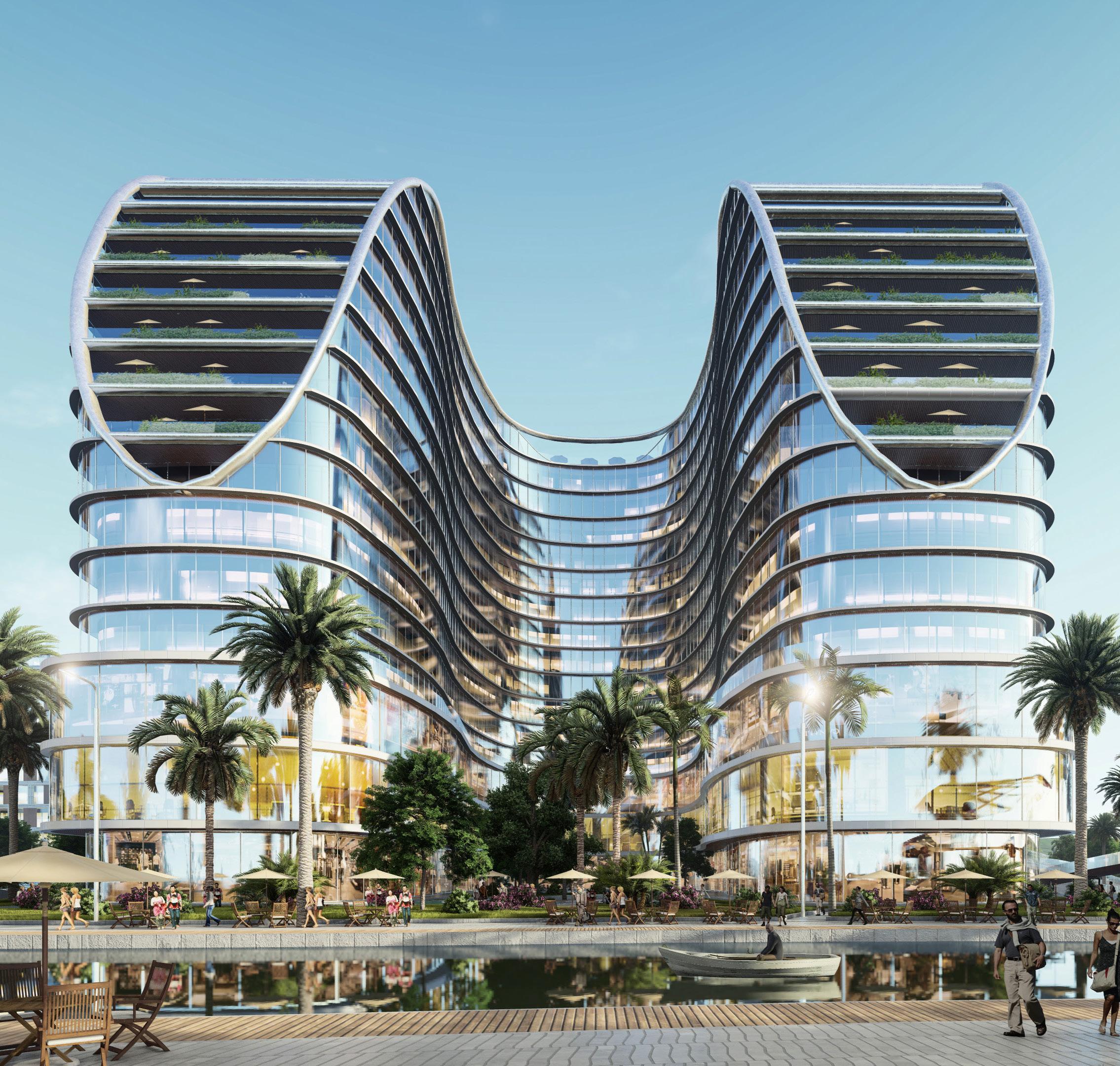
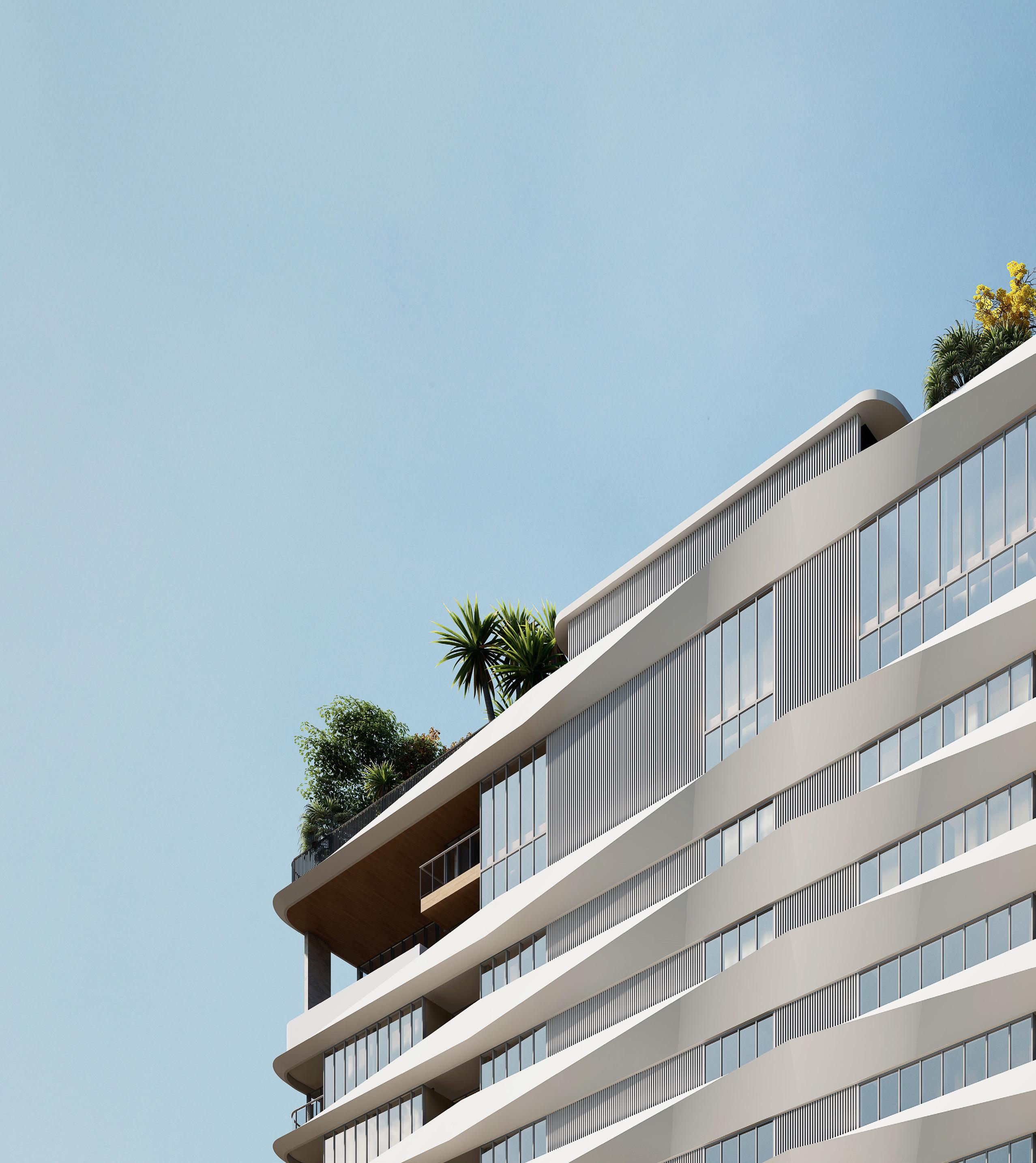
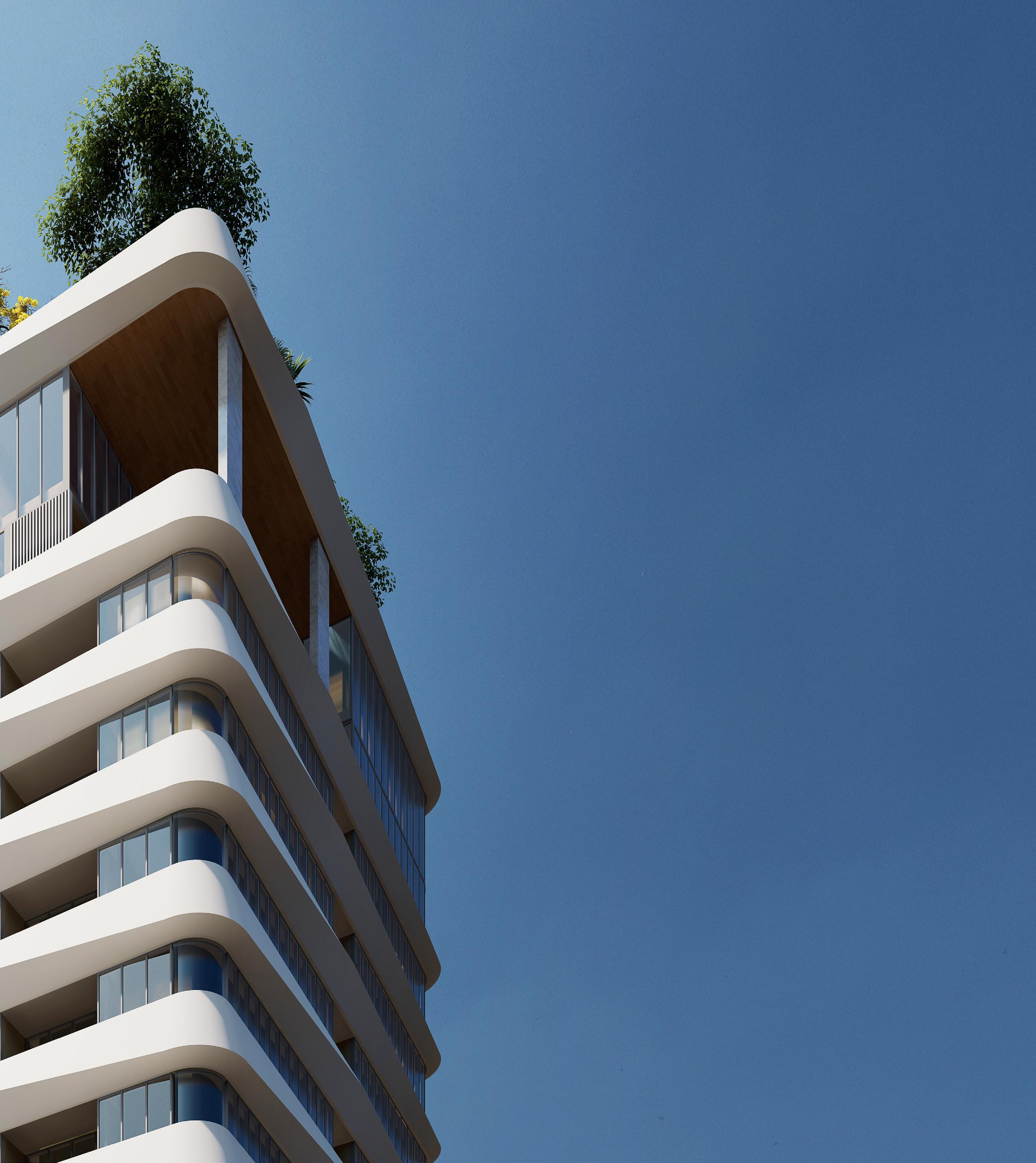
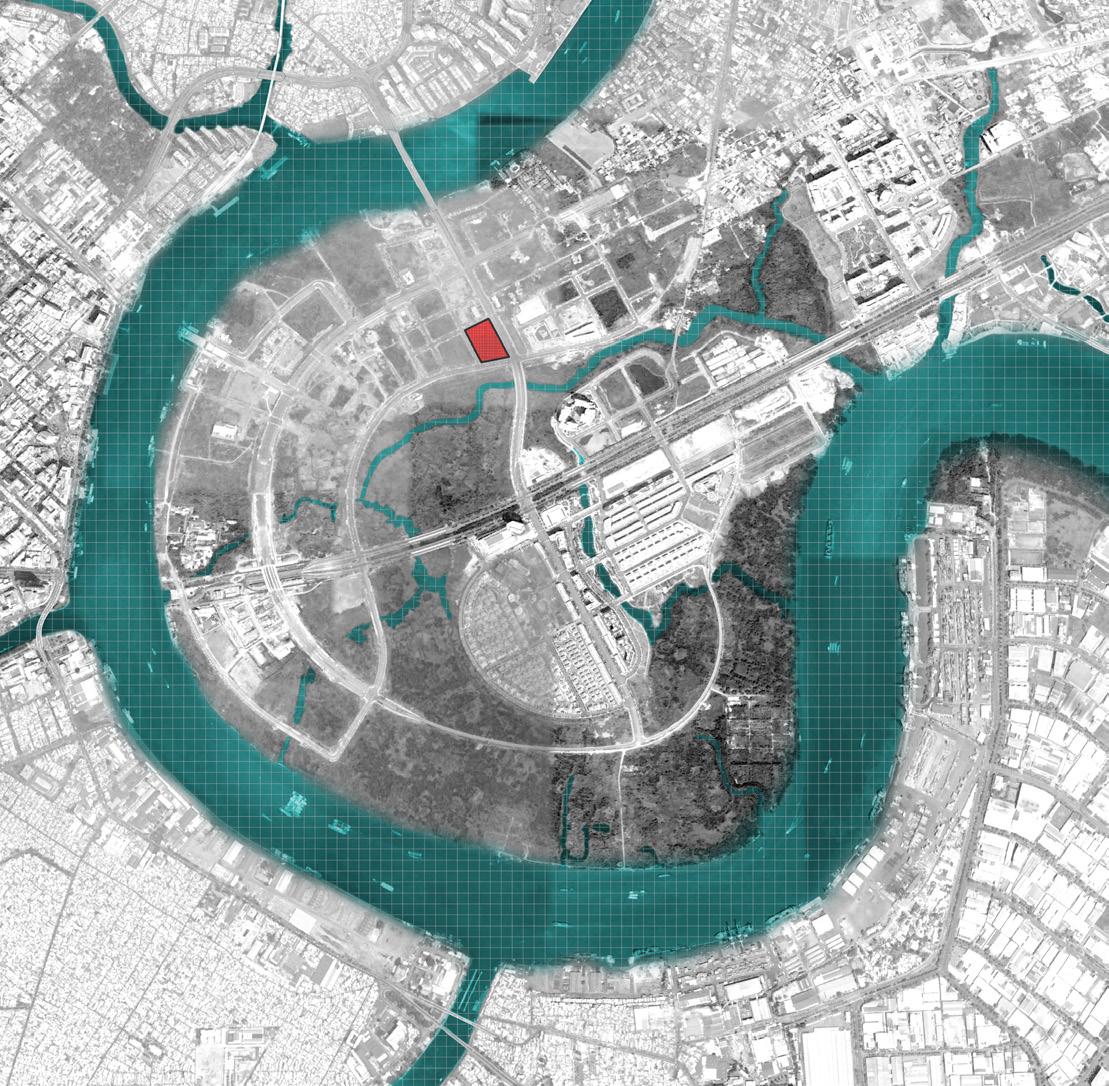
for finance, commerce, and high-end cultural, leisure, and entertainment center
The construction site is located in functional planning of Thu Thiem new urban area, Nguyen Co Thach and the central lakeside
The land is planned as a multi-functional
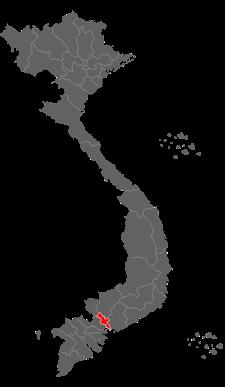
situated on the eastern bank of the Spanning an expansive 657 hectares, new and modern focal point for Ho Urban Area is envisioned as a hub services, positioning the city as a center of international standing.

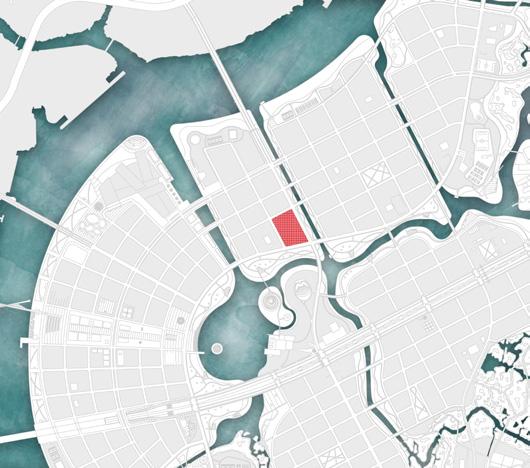
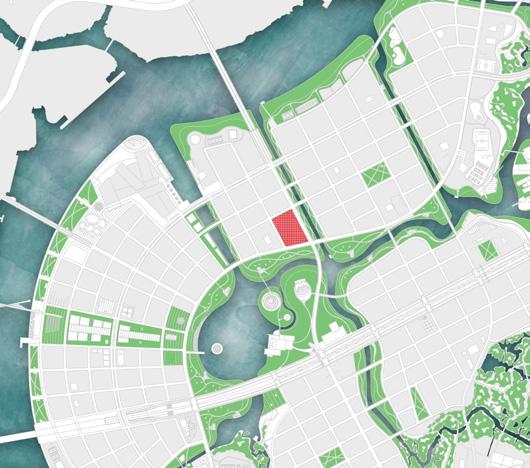
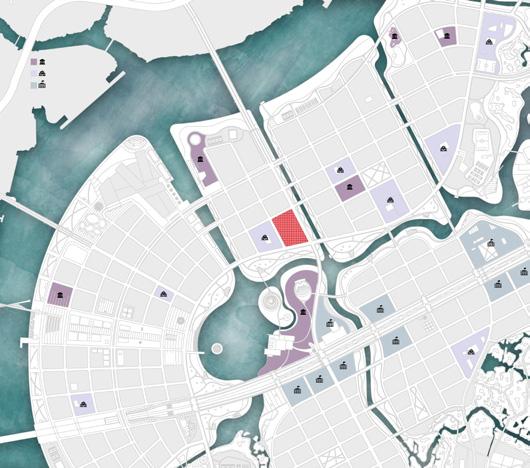

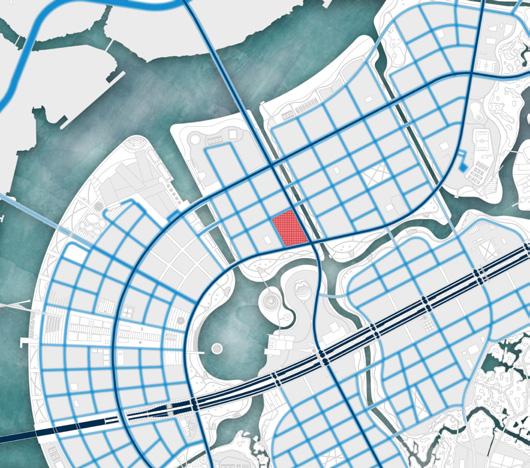
functional area 3 according to the area, located at the intersection of lakeside road.
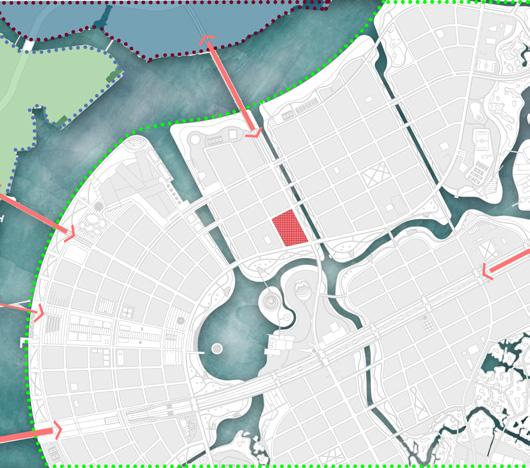
multi-functional high-density residential area
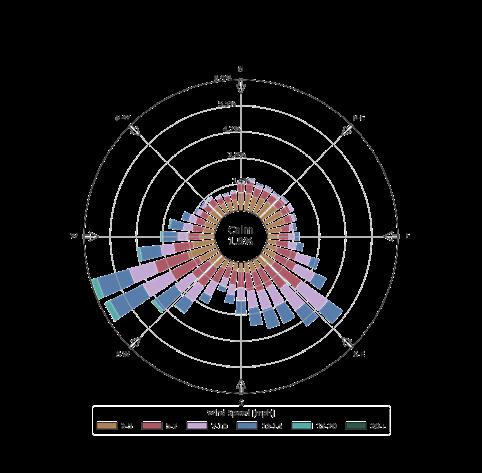
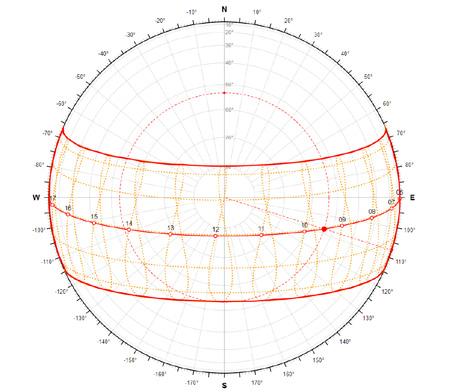
An organic design that incorporates fluid lines and irregular shapes would be an appropriate solution, adding value to the overall environment. The design of the facade showcases bold lines and a sense of movement, while areas of
the design feature thinner lines that provide visual openings for balconies while maintaining visual coherence with the overarching design motif. The podium facade mirrors the aesthetic of the tower, accentuating its
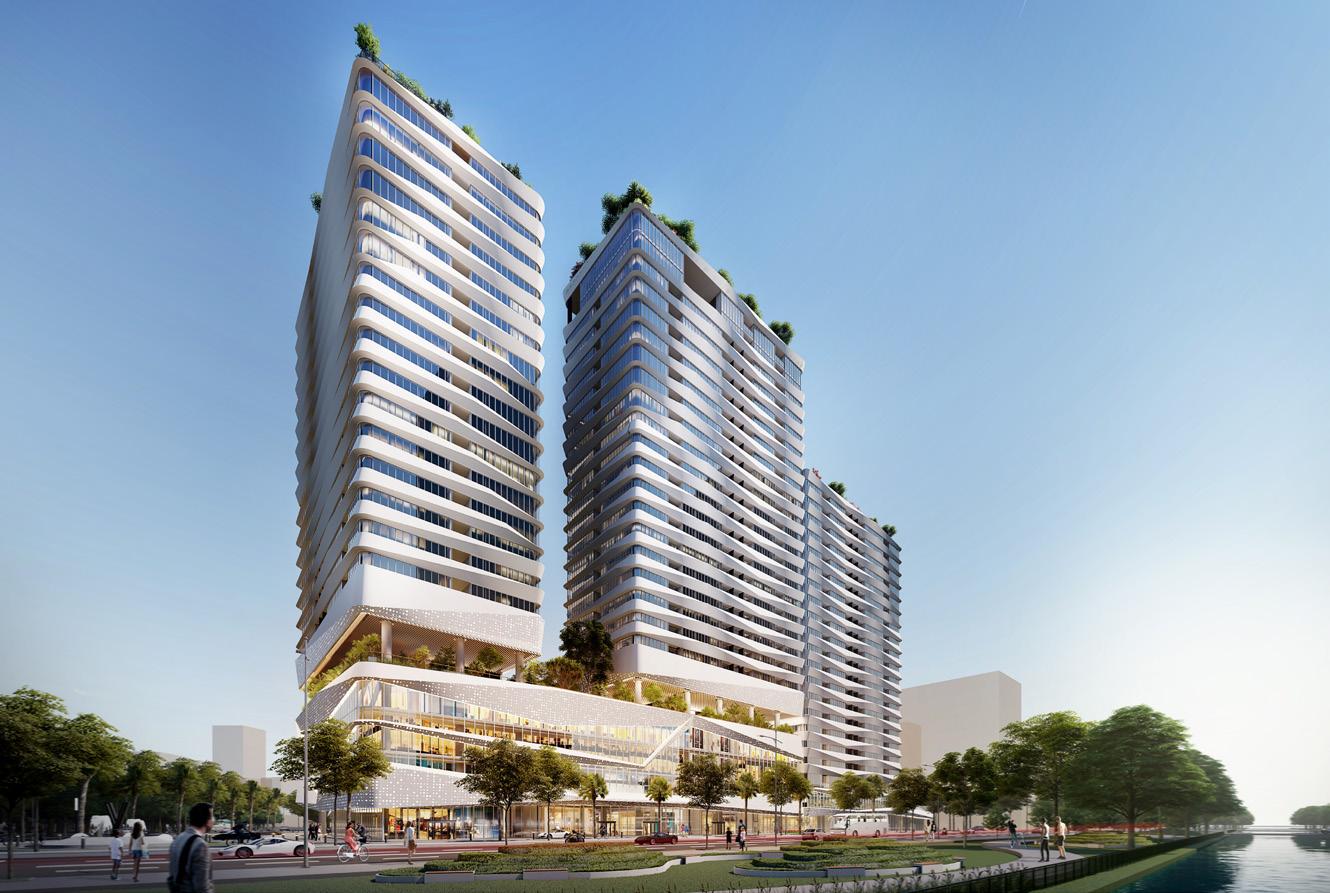
commercial function and adding an element of visual interest to the surrounding area.
Project’s film
Click here or Scan QR

The project encompasses two primary components: a commercial podium and residential towers. Access to each tower will be separately managed to ensure secure and separate circulation between the commercial and residential areas. The project also features a range of utility services and a private landscaped swimming pool exclusively for the use of residents.
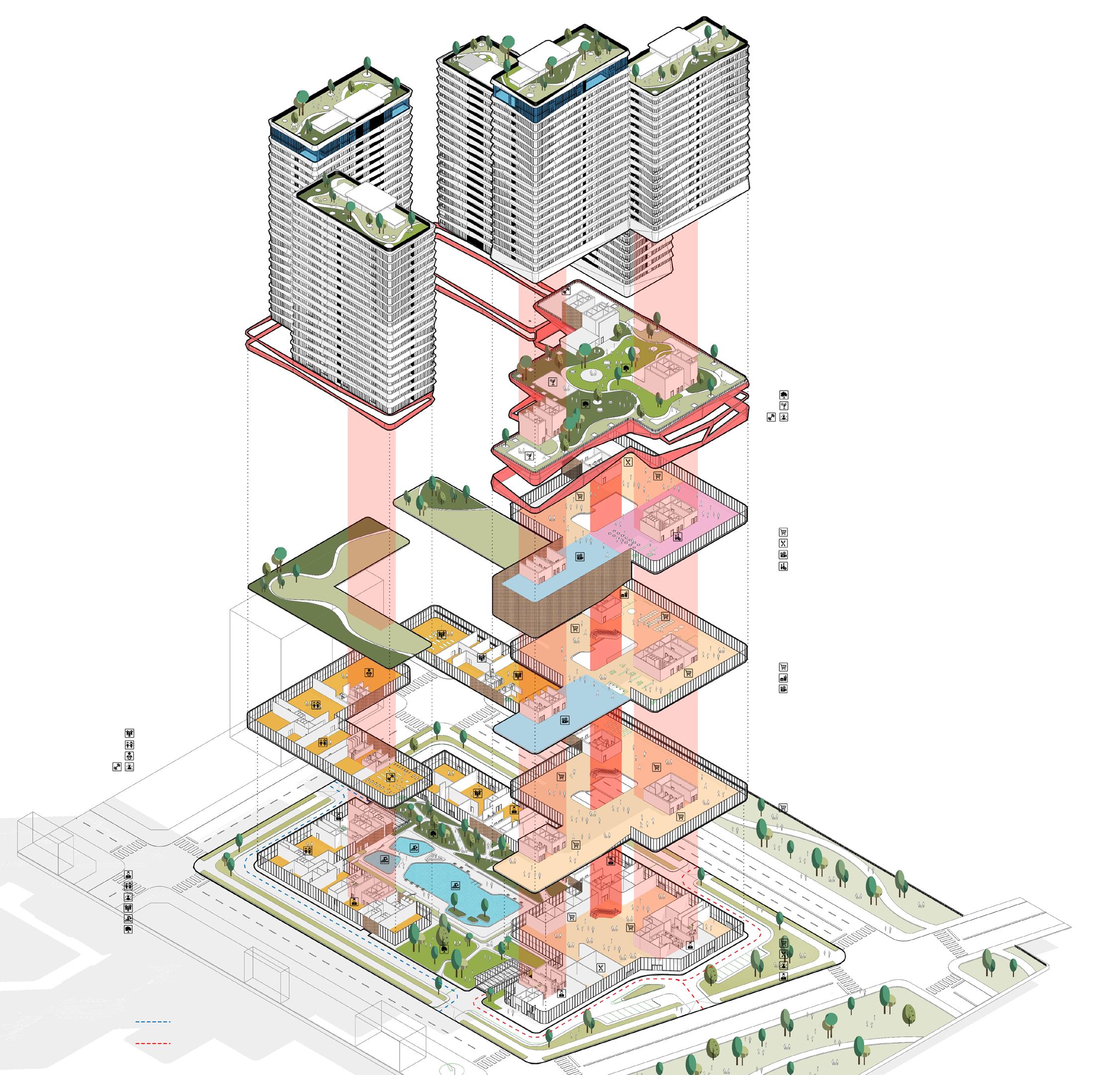
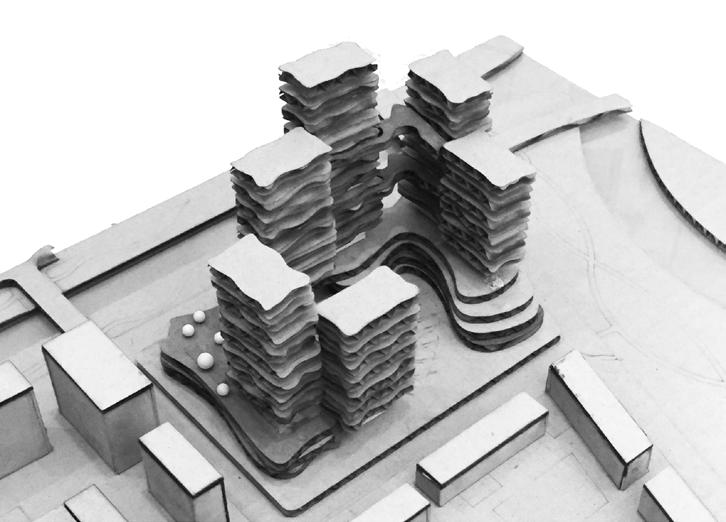
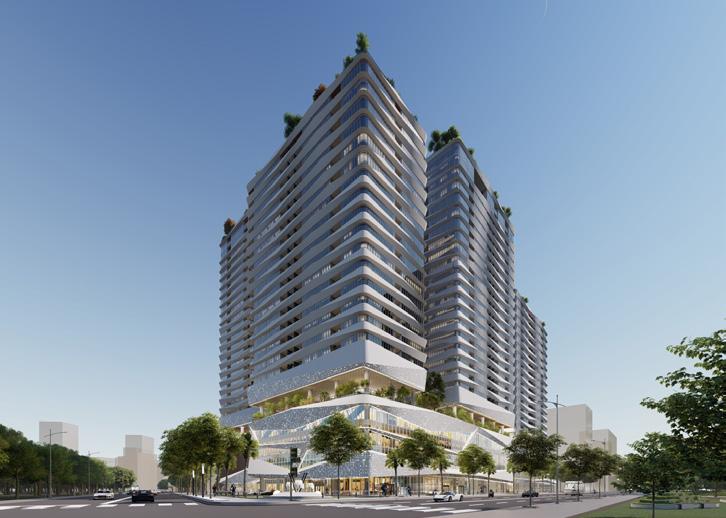
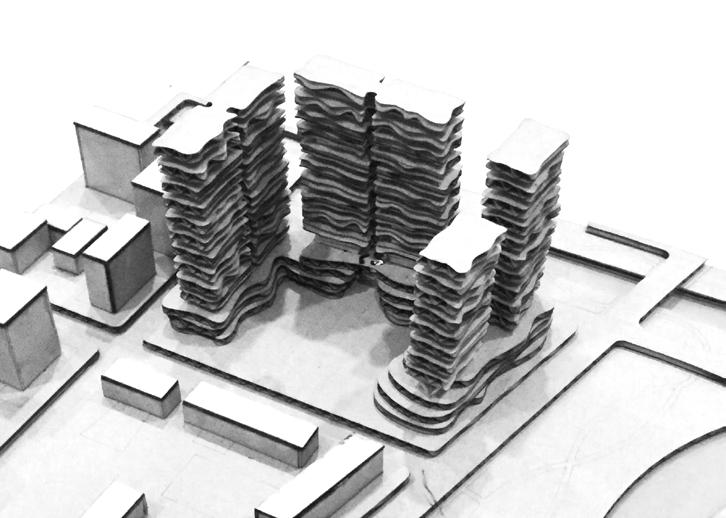
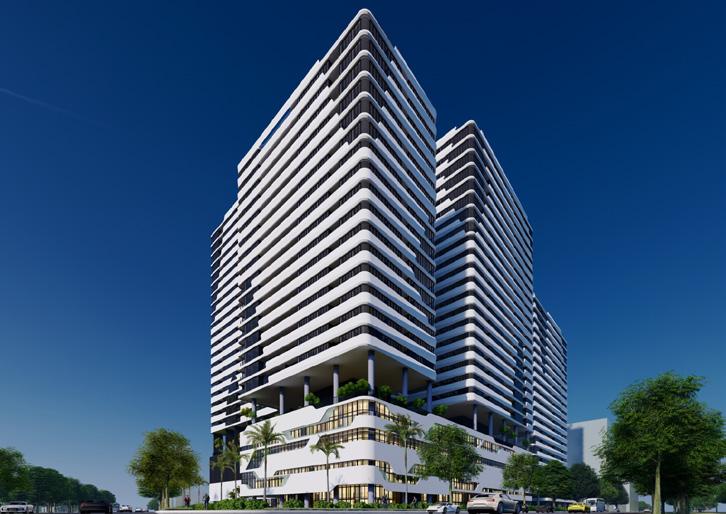
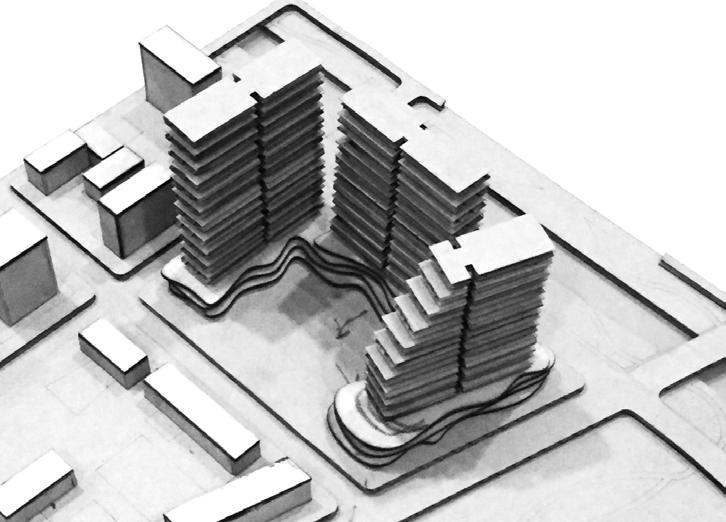
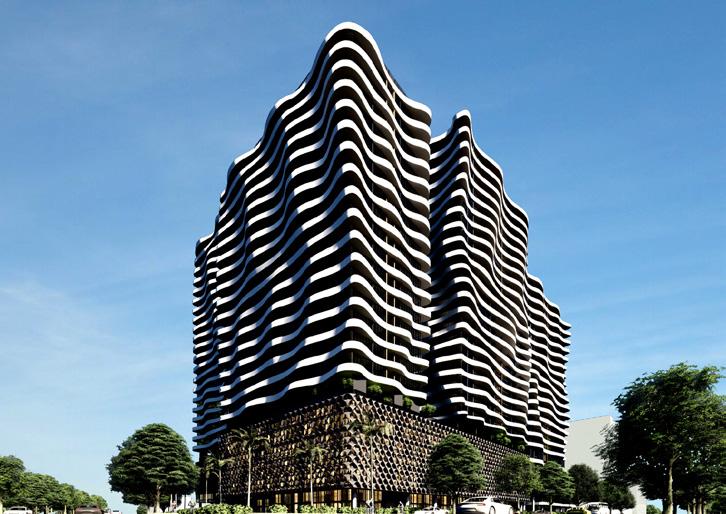
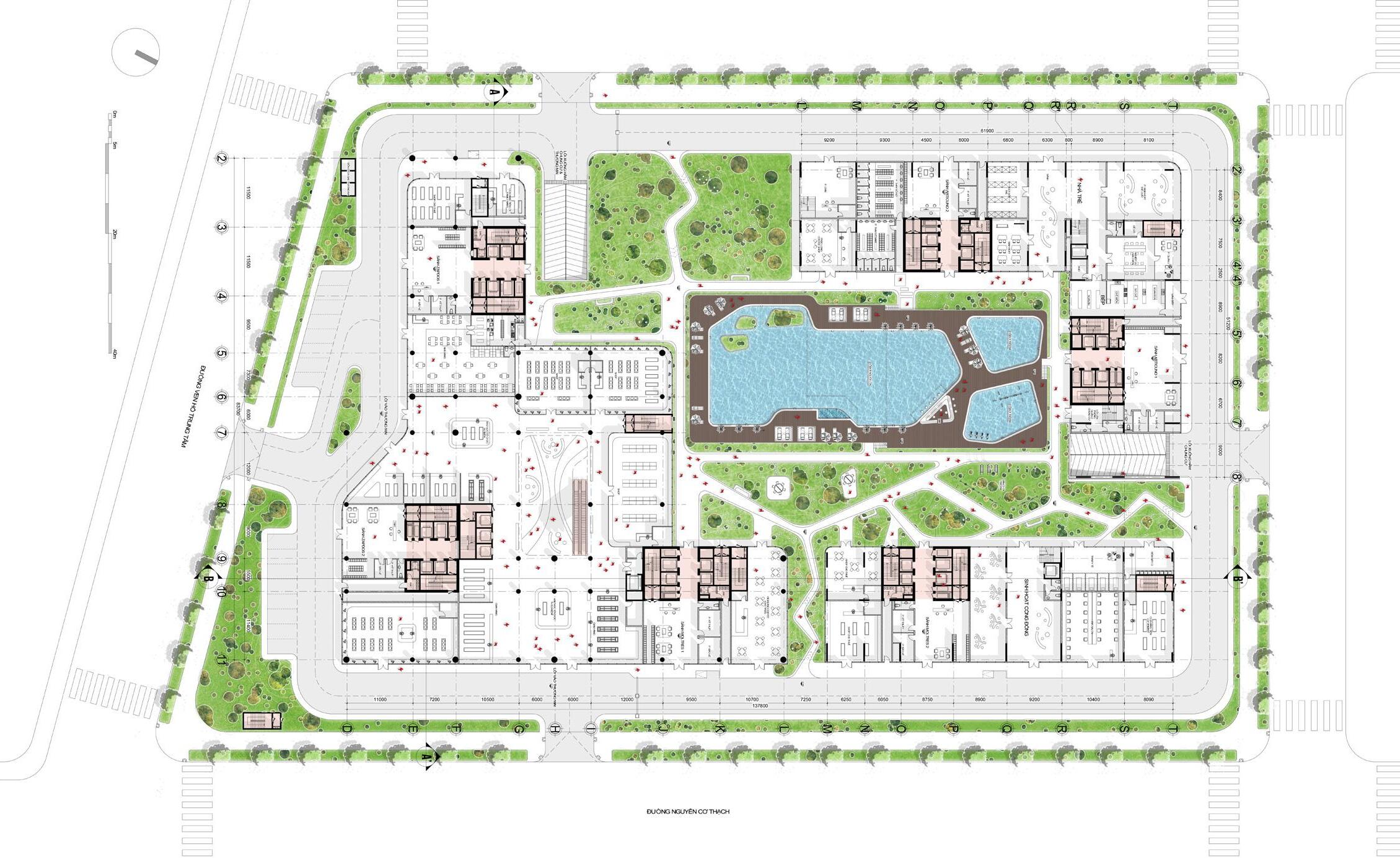
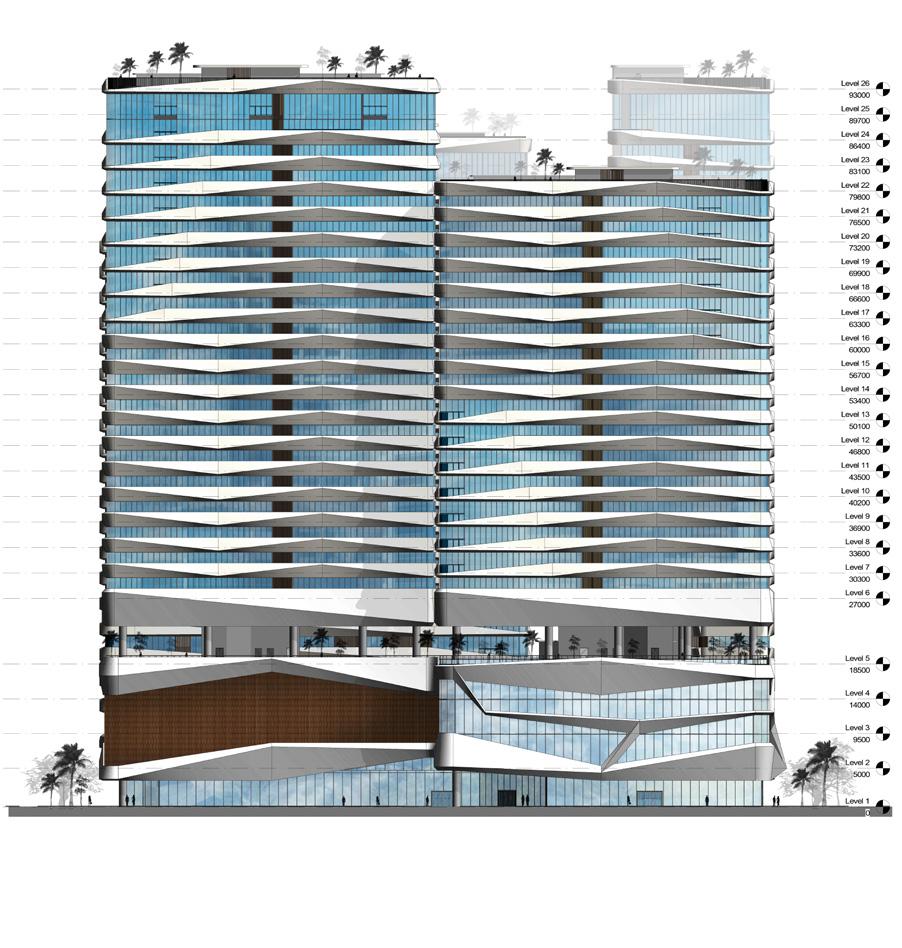
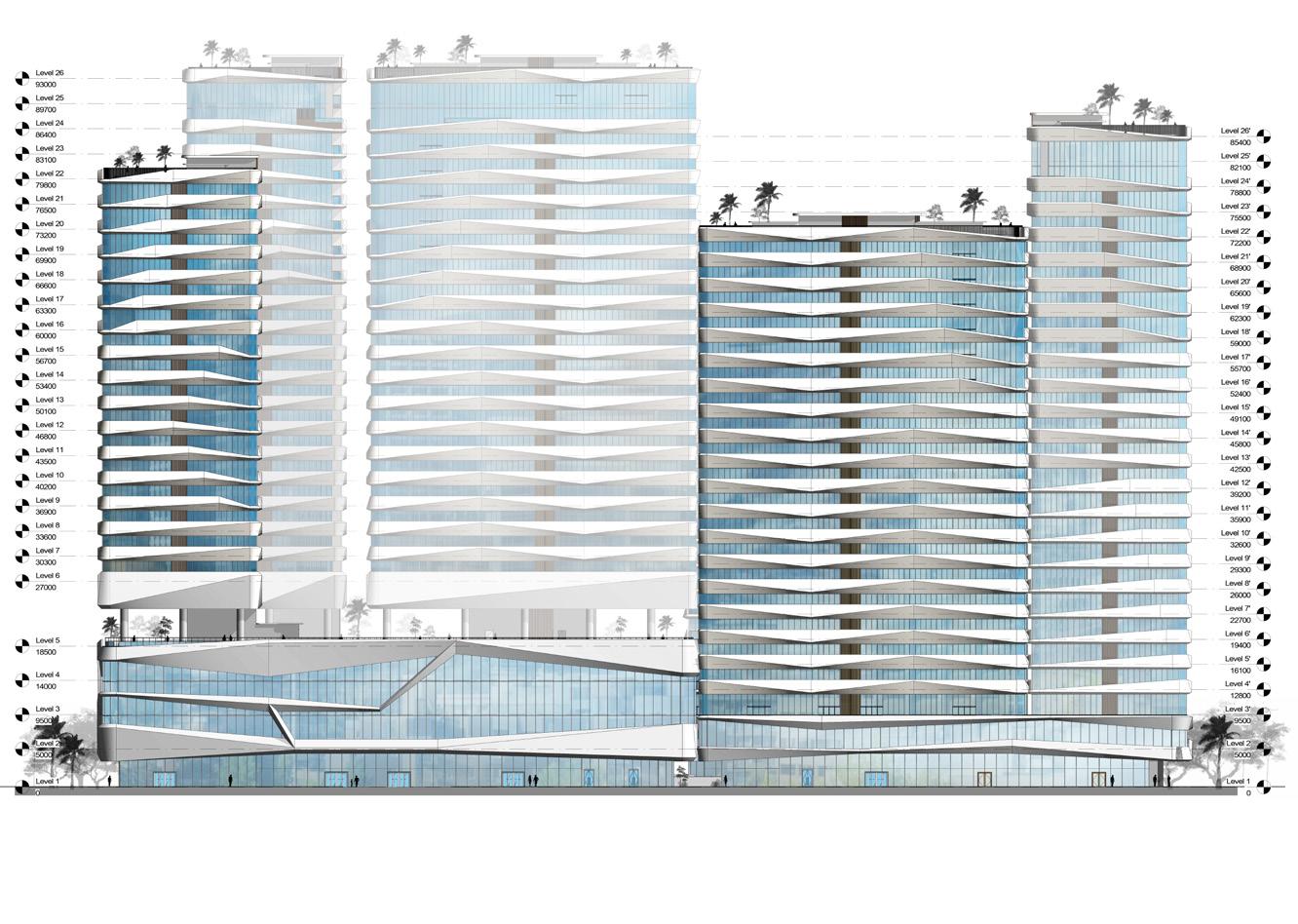
This garden will prioritize creating a serene and tranquil environment. The plant selection will feature species with blue or purple blossoms, including but not limited to Lily of the Valley and Hydrangea.
This area will evoke a warm and energetic ambiance, with an emphasis on trees exhibiting red foliage or blooms, such as Phoenix, Ruby, and Guava Brooch, among others.
This park is designed for recreational activities and is located near the gym. The park will feature trees with yellow foliage or blooms such as Jade String Trees and Peanut Grass.
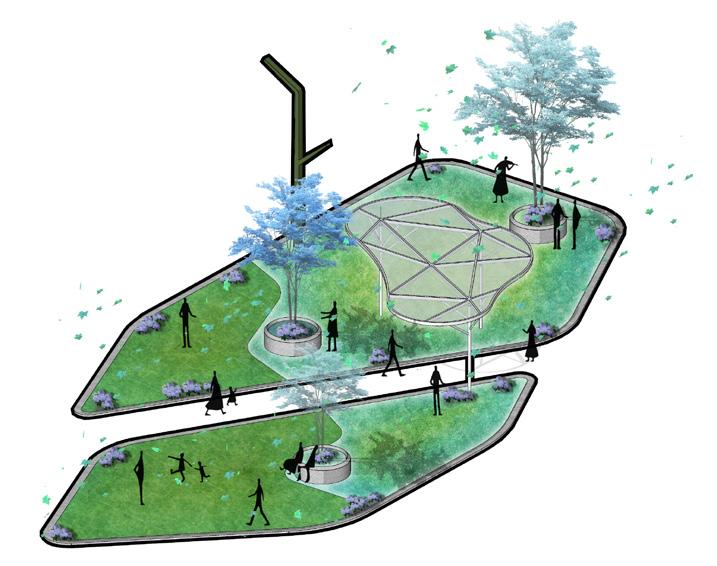
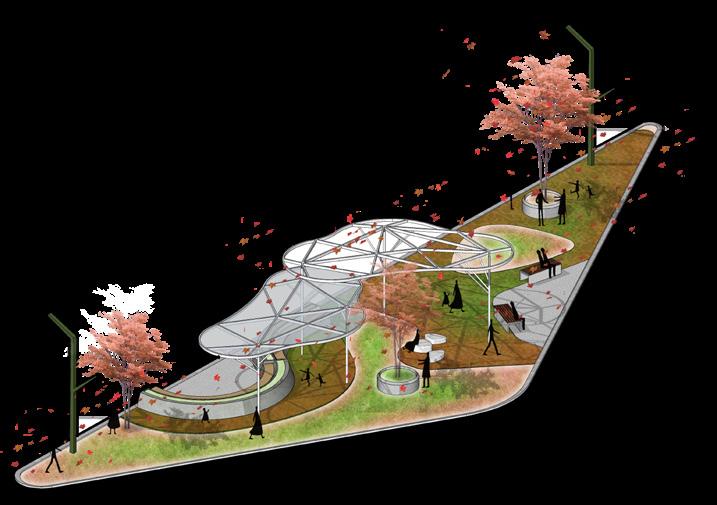
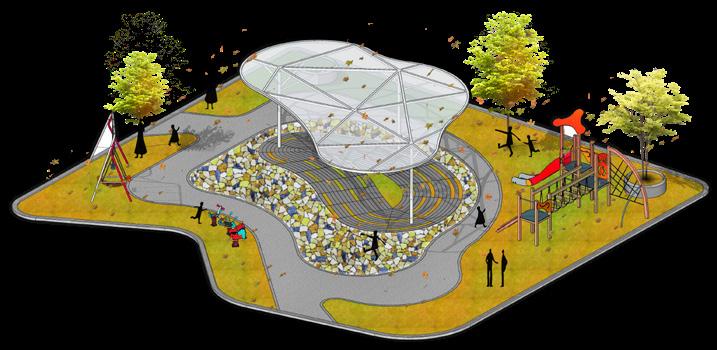
The central park, complete with a swimming pool, will serve as the centerpiece of the project. Each garden within the park will boast a distinct theme to provide a diverse range of experiences.
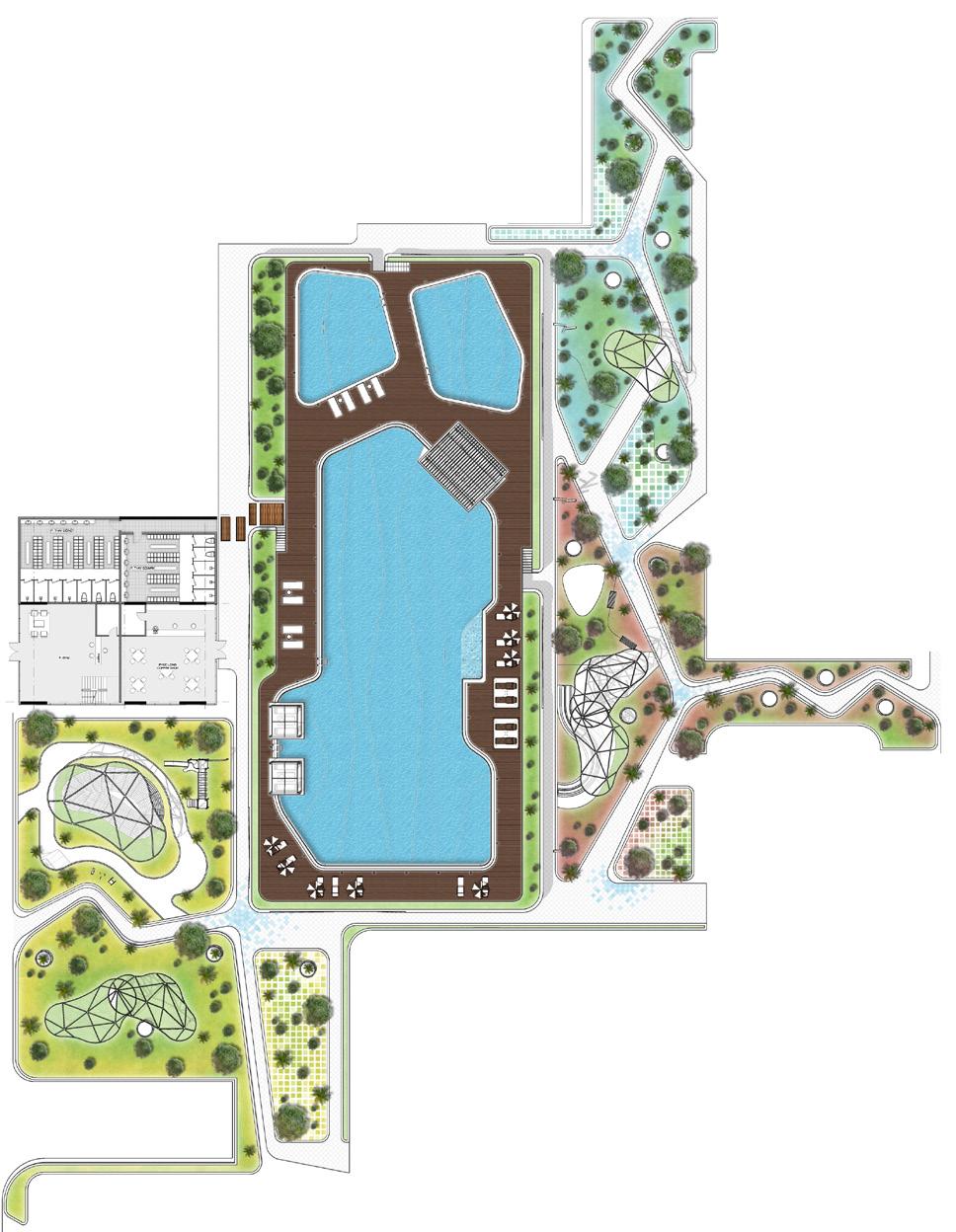
The high level of building density presents a challenge for incorporating green spaces. However, it also presents an opportunity for the development of innovative and diverse integrated green areas. The rooftop gardens of the residential towers and the central garden are exclusive to residents of the area, while the 5th floor terrace garden is accessible to both residents and external visitors and features a range of amenities, including a bar, gym, and BBQ spots.
In addition to the extensive commercial center, the podium also offers a variety of services to meet the needs of residents, including but not limited to kindergartens, convenience stores, yoga gyms, restaurants, laundry facilities, medical clinics, communal spaces, changing rooms, and a floating bar adjacent to the swimming pool.
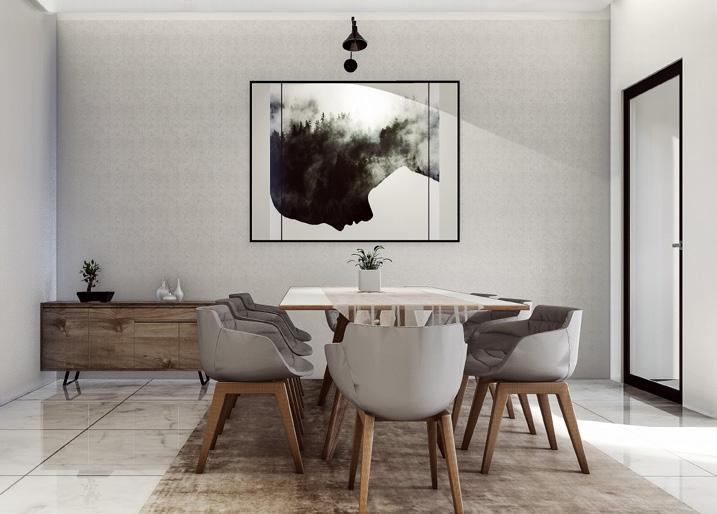
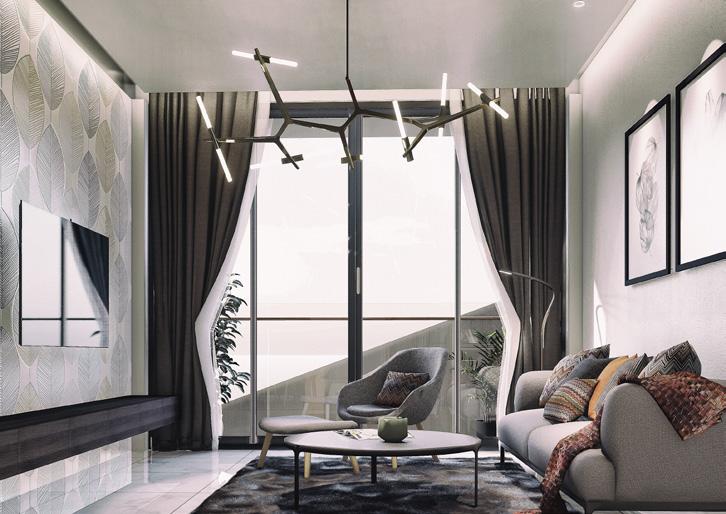
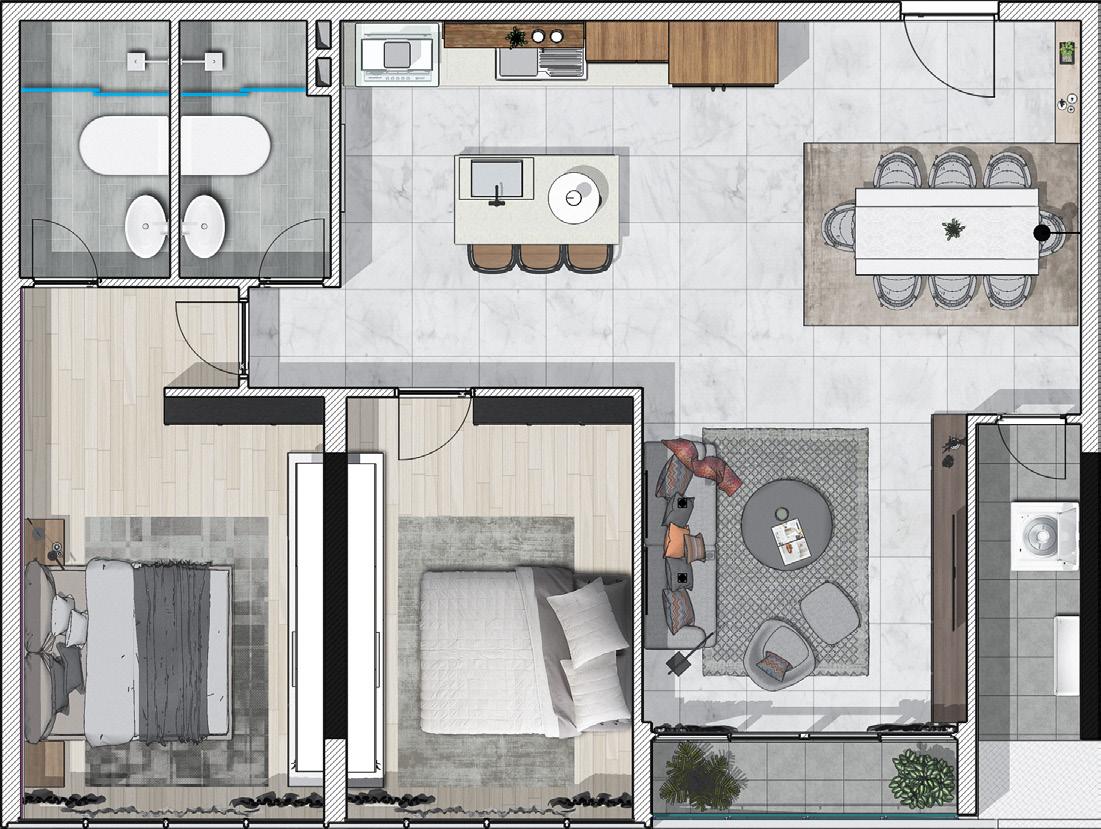
The interior design reflects the building’s exterior style, featuring dynamic yet subtle lines. While many apartment buyers may prefer a personalized aesthetic, we also offer a simple yet elegant option for those who do not wish to undergo extensive renovations. Our proposed 2-bedroom apartment showcases a minimalist style with neutral colors, complemented by wood materials and steel frames. The layout is both functional and efficient, maximizing the usable area while promoting a community-oriented culture.
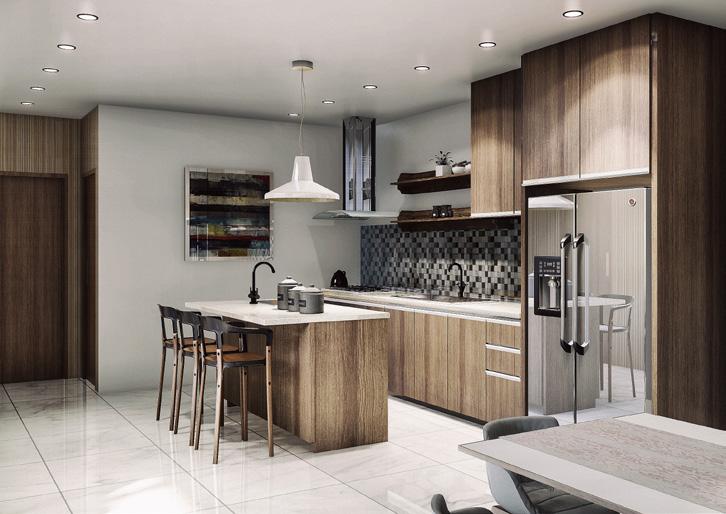
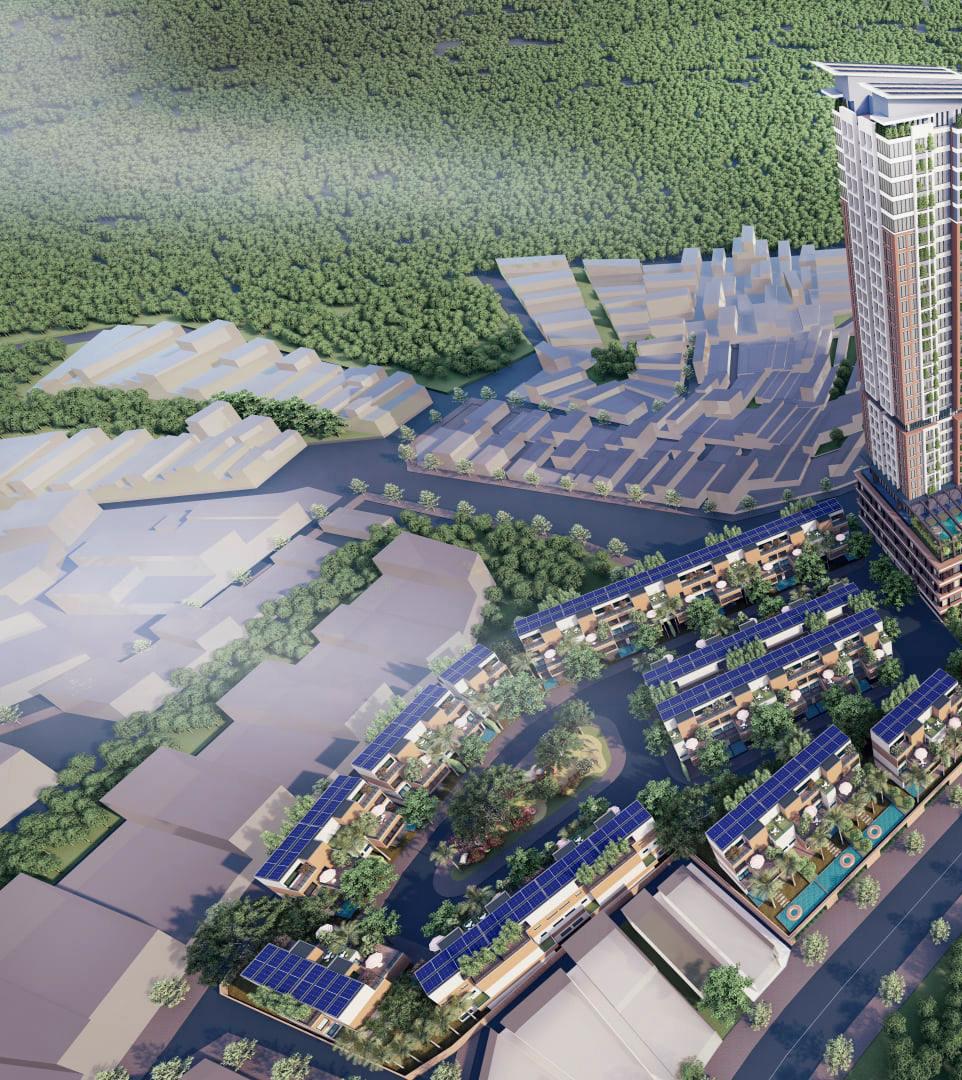
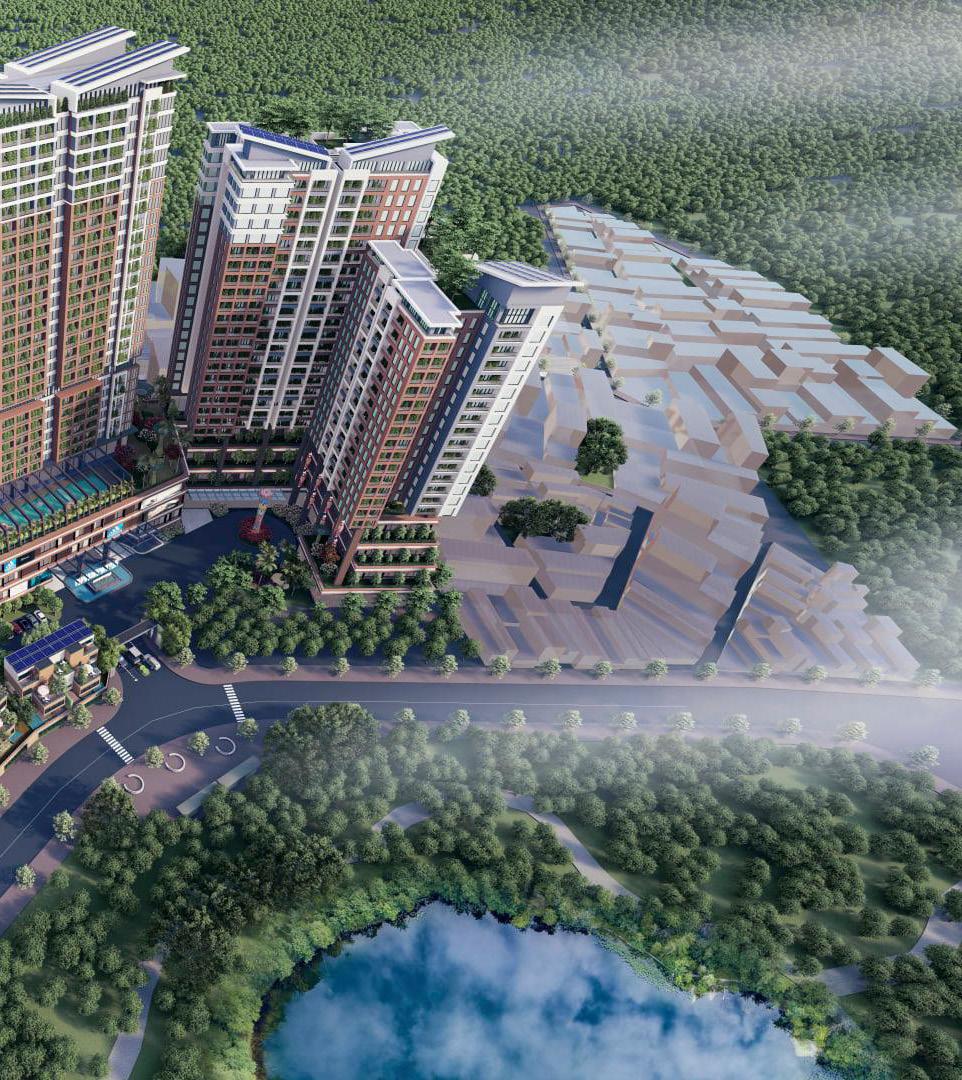 VAN LANG SKYLAKE PROJECT, PHU THO, VIETNAM
VAN LANG SKYLAKE PROJECT, PHU THO, VIETNAM
Shinjuku Underground Passage
Infastructure | Tokyo, Japan
International Horticultural Expo 2027
Expo | Yokohama, Japan
Kani Kensetsu Building
Office | Aichi, Japan
Van Lang Skylake
Residential | Phu Tho, Vietnam
Onsen Quang Binh
Hospitality | Quang Binh, Vietnam
OSO Medical Building
Healthcare | Da Nang, Vietnam
Mikazuki Hotel & Resort
Hospitality & Theme Park | Da Nang, Vietnam
Sky Villa
Residential | Da Nang, Vietnam
Golden Peak Resort
Hospitality | Khanh Hoa, Vietnam
Lugia Residence
Mixed-use & Residential | Ho Chi Minh City, Vietnam
Phu Quoc Integrated Resort
Hospitality | Phu Quoc, Vietnam
Rocksalt Mental Health Rehabilitation Center
Healthcare | Folkestone, England
Al Gala Marine Museum
Public | Ras Al-Khaimah, UAE
Al Gharrafa Community Library
Public | Doha, Qatar
Yousif al Matrook Apartment
Residential | Manama, Bahrain
Lotus on Osborne
Residential | Perth, Australia
Mission Hilll Arts and Crafts Museum
Public | Boston, United States
San Miguel Art Museum
Public |Lima, Peru
TYPE SITE INVOLVEMENT PHASE
RESIDENTIAL
PHU THO, VIETNAM CONCEPT DESIGN
Designed an option which brought a unique approach to apartments and villas, inspired by rice fields and built on a sloping terrain for a harmonious and aesthetically pleasing environment.
MIKAZUKI HOTEL & RESORT
HOSPITALITY & THEME PARK
DA NANG, VIETNAM DEVELOPMENT DESIGN
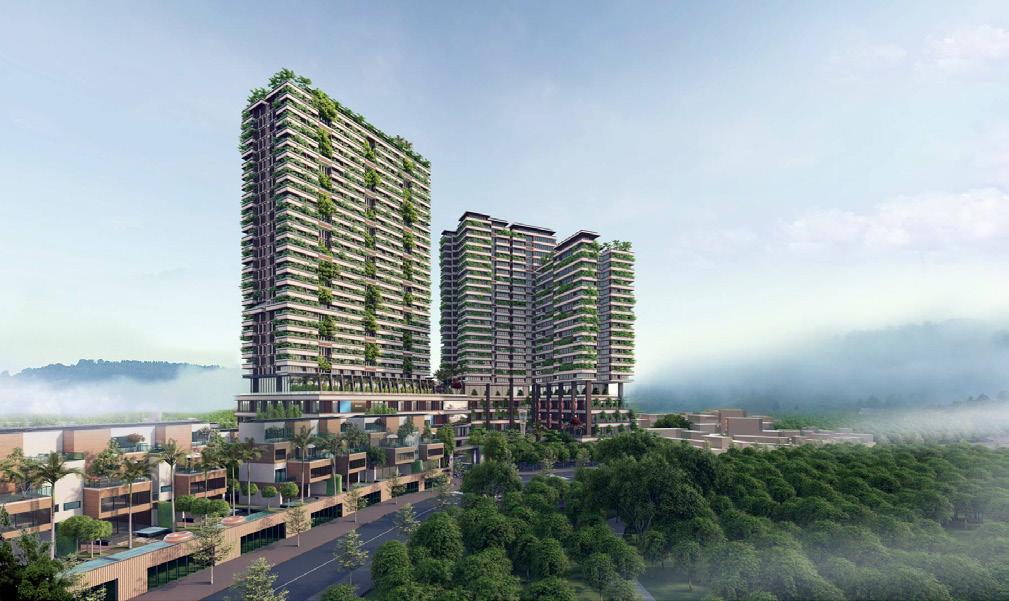
Developed a Japanese-style bridge to connect the resort with a nearby beachside park, enhancing the guest experience and offering a unique and culturally rich destination.
TYPE SITE INVOLVEMENT PHASE
RESIDENTIAL
PERTH, AUSTRALIA DEVELOPMENT DESIGN
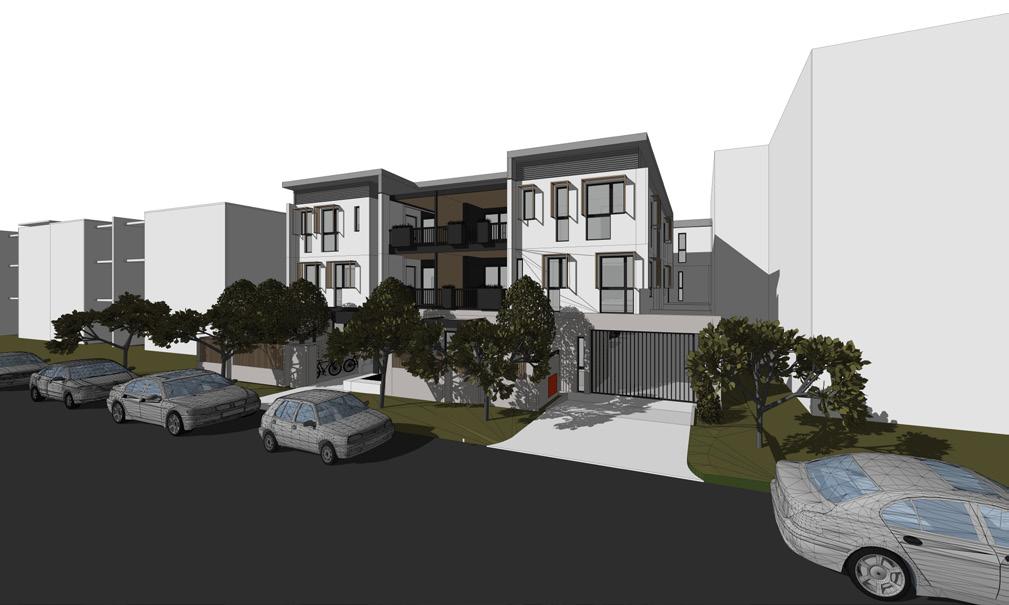
Developed current layout plans align with local land use ratio requirements, ensuring compliance with local regulations while creating a functional and efficient design.
TYPE SITE INVOLVEMENT PHASE
PUBLIC DOHA, QATAR CONCEPT DESIGN
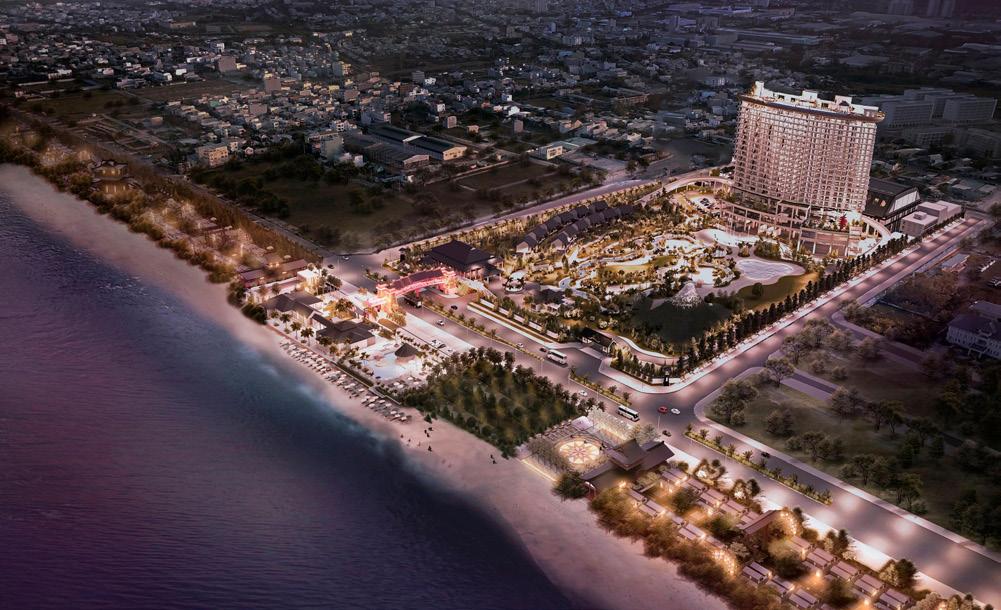
Analyzed circulation patterns, building structure, and evaluated various options to propose the most suitable layout plan for the project, ensuring efficient and effective use of space and resources.
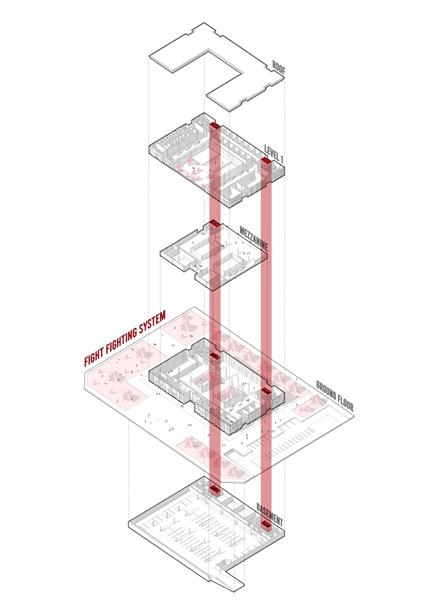
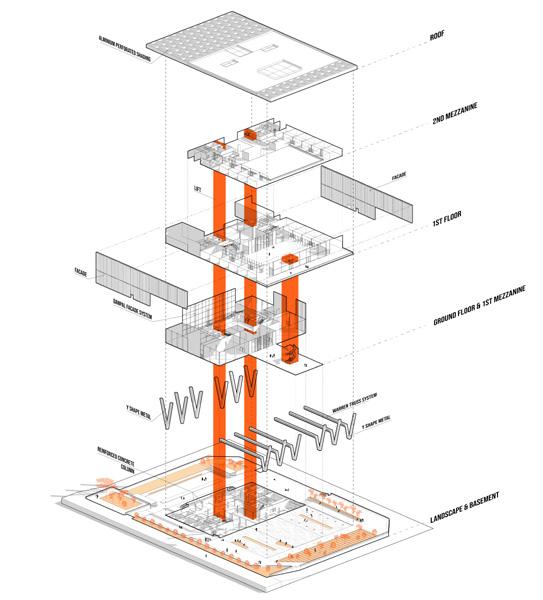
OSO MEDICAL BUILDING
HEALTHCARE
DA NANG, VIETNAM CONCEPT DESIGN
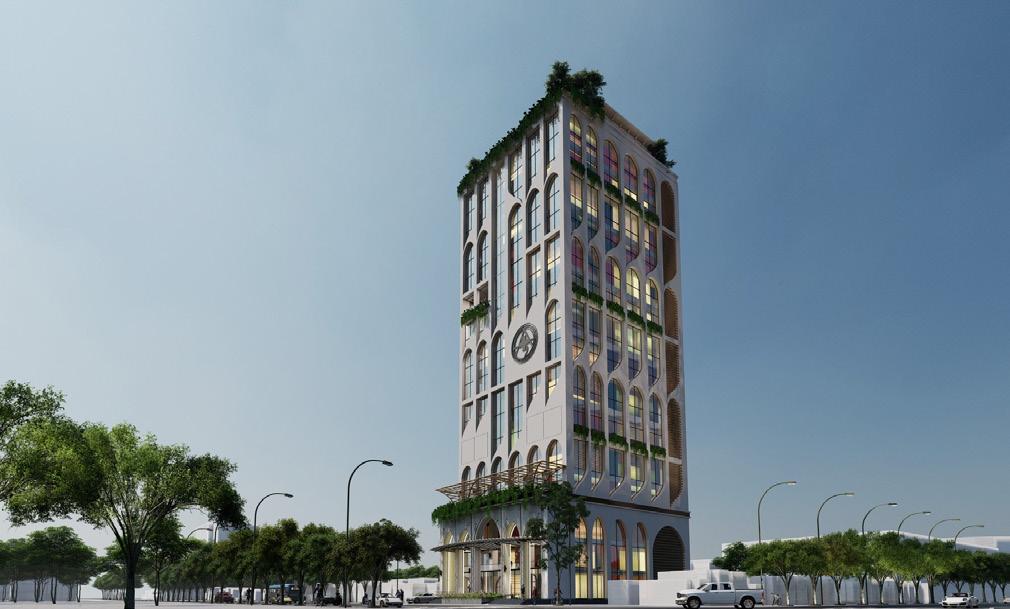
Undertook research and development efforts to generate a variety of aesthetic facade options and created detailed floor plans for this project, striving to achieve a visually appealing and functional design.
KANI KENSETSU BUILDING
OFFICE AICHI, JAPAN CONCEPT DESIGN
Designed a comprehensive concept for an office building, including the development of both facade and layout plans, ensuring a cohesive and functional design solution.
ROCKSALT MENTAL HEALTH REHABILITATION CENTER
HEALTHCARE
FOLKESTONE, ENGLAND CONCEPT DESIGN
Proposed various circulation options and created illustrative diagrams to visualize the design solutions for this project, contributing to a clear and effective understanding of the proposed design.
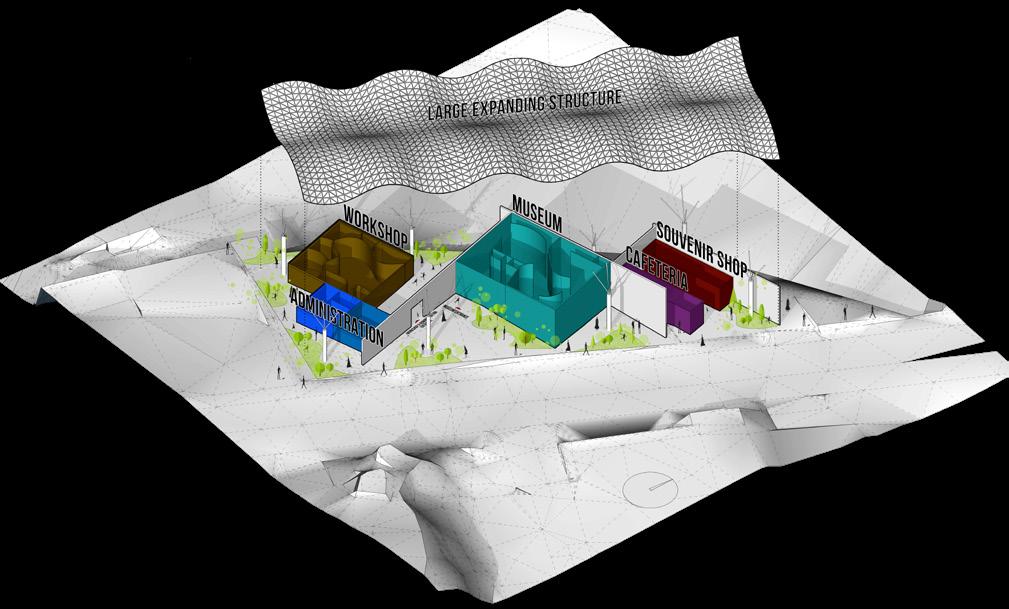
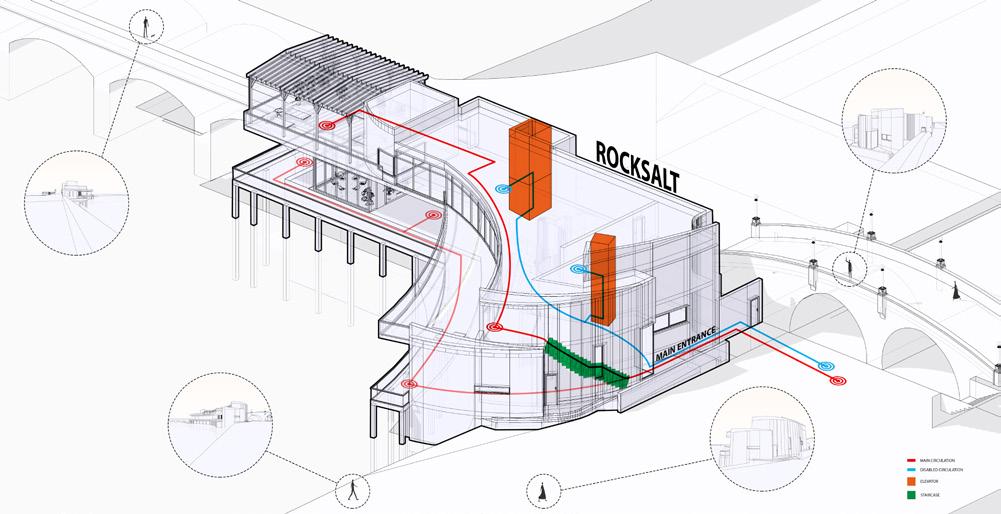
MISSION HILLL ARTS AND CRAFTS MUSEUM
PUBLIC BOSTON, UNITED STATES CONCEPT DESIGN
Developed a comprehensive master plan and designed an organic roof shape to add a unique and innovative touch to the overall design, creating a visually appealing and functional solution.
