
P O R T F O L I O O F V I C K Y G U O
Vicky GUO
Master of Architecture
AD 2060 4th St, Unit 239 Berkeley, CA 94710
EM xinwei_guo@berkeley.edu
TEL+1(341)333-8620
LANGUAGES
English Mandarin Cantonese
DEGREES
LEED G.A. NCARB (# 875474)
M.Arch (NAAB Accredited)
B.A(Hons) in Architectural Studies (RIBA Part I)
B. Arch (CHSI Verified)

SKILLS
Architectural Design
3D Modeling
3D Rendering
3D Printing Photography
Drone Photography
Videography
SOFTWARE SKILLS
REVIT
Rhinoceroes
Grasshopper
SketchUP
AutoCAD
3DsMAX
Karamba 3D
Climate Studio
Cove.Tool
VRAY
Enscape
Lumion
Bluebeam
ADOBE Suites
MS Office
FABRICATION SKILLS
Woodshop
ZUND Cutting
CNC Cutting
Concrete Modeling
Metal Welding
Epoxy Resin Modeling
Pruisa 3D Printing
Ultimaker Cura 3D Printing
ANYCUBIC PLA 3D Printing
ANYCUBIC Resin 3D Printing
EXPERIENCE
05/2022-05/2023
Solomon Cordwell Buenz
San Francisco Office | Studio 1 | Design Intern | www.scb.com
Selected Projects
Block N-West at Ward Village (SD) | Project Manager: Francesco Mozatti
Kalae-Block B at Ward Village (CD&DD) | Project Manager: Jessica Yin
The Creamery (SD) | Project Manager: Francesco Mozatti
CADI, CITIC General Institute of Architectural Design and Research Co., Ltd.
Traditional Chinese Architectural Design Department | Design Intern | design.citic
09/2019-12/2019
Metaamo Studio
Portland Office | Design Intern | metaamo.com
Selected Projects
Resort of Pingyao Ancient City | Project Manager: Xiaonuan Sun
01/2019-02/2019
EDUCATION
09/2020-05/2021
BIAD, Beijing Institute of Architectural Design
International Deisgn Studio | Design Intern | www.biad.com.cn
Selected Projects
Seagull Group Center | Project Manager: Yanjun Xu
University of California, Berkeley
College of Environmental Design | Master of Architecture
Selected Courseworks
The Winery - Mass Timber Effect | Instructor: David Jaening
The Greenway II - JUST Architecture | Instructor: Rene Davids
Extending Waves - Stadium Design | Instructor: Simon Schleicher
University of Dundee
School of Social Sciences | Bachelor of Arts(Hons) in Architectural Studies
Selected Courseworks
Metamorphosis | Instructor: Yorgos Berdos
Wuhan University
School of Urban Design | Bachelor of Architecture
Selected Courseworks
The Greenway I - High Rise On Campus | Instructor: Penny Lewis
Cold Mountain - Adaptive Reuse of Banaux House | Instructor: Penny Lewis
RESEARCH
Denver Rock Drill Charrette
Oliver Buchanan Group | 2022
Denver Rock Drill, a roughly 7-acre site located along 39th Avenue between Franklin and Williams streets in the Cole neighborhood, was meant to be a project on a similar scale as Union Station or Dairy Block. The project’s developers had ambitious plans for hundreds of thousands of square feet of office, retail, restaurant and hotel space, but also European-style public areas with curved streets and courtyards.
FLAD SiPN
Luso-American Development Foundation | 2022
Experience the architecture directly in person to observe and investgate it in realtme for its space, context, structure, and materiality. As part of an advance architecture design studio (ARCH 202) Spring 2022, supplemented learning experience. Led by Professor Luisa Caldas, in Building Science and Professor Raveevarn Choksombatchai, in Architecture Design.
09/2016-05/2021
AWARDS
01/2020-03/2020
REFERENCES
Rene Davids
Thermal Comfort in Urban Human Settlements
No. 2013FY112500-01 Program, Ministry of Science and Technology PRC | 2017
Carried out precise field measurement on temperature, humidity, wind, noise and other environment parameters using professional equipment 12h/d in Lihuangpi Rd, Wuhan Garden Expo Park, WUT, Tongxingli Hutong, Wuhan Marshland and several other spots; delivered and collected 100 questionnaires on citizens’ thermal comfort every day; evaluated citizens’ thermal comfort with AHRAE 55-2004 Standard
Architecture Student Contest
National Stage | 2nd Prize architecture-student-contest.saint-gobain.com
MCSC is held yearly by Saint-Gobain, who selects an architectural challenge and works very close with local authorities to develop a real social and cultural task.
Professor
University of California, Berkeley|CED
rdavids@berkeley.edu
+1(510) 532-3203
Jessica Yin
Associate Principal SCB | San Francisco Office
jessica.yin@scb.com +1(510) 493-1395
Francesco Mozatti
Principal SCB | San Francisco Office
francesco.mozzati@scb.com
+1(415) 216-2436
Xiaonuan SUN
Principal | Professor
Metaamo Studio | Wuhan University
xiaonuan@psu.edu +1(971) 940-0344
08/2021-05/2023 08/2021-05/2023 08/2021-05/2023 01/2020-06/2020 09/2016-05/2021

THE WINERY THE MISSION AFTER GAS
Integrated Design Studio: Mass Timber Effect
Instructor: David Jaening
UC Berkeley, San Francisco, Fall 2022
There’s a lot going on at the Chevron on 2399 Market Street, even by the agitated, animated standards of a gas station. The roughly triangular site at the pivot point between The Mission, Duboce Triangle, Hayes Valley, Civic Center, Mid-Market, and SOMA, reflects nearly every attempted method (curves, angles, cul-de-sacs, intersections) of commingling San Francisco’s two oblique grids. One of the things laid bare by the awkward resolution of this incredibly loaded urban condition is that nobody could think of anything better to do with it than put a gas station. The persuasion of car culture and the urban infrastructures built around it have made the gas station at sites like these the best, highest use. But that’s about to change.
An overwhelming consensus of experts identify ‘beneficial electrification’ as the future path of urban sustainability. Charging is the baseline, but what are the other opportunities that it requires, or affords? Most gas stations occupy critical locations (usually corners) on urban blocks, meaning we need a coherent urban planning strategy about what goes where in order to fulfill and augment the non-fueling services of gas stations. It’s also important that these locations not just become fenced off remediation sites. Planning for obsolescence requires planning for the subsequent reemergence.
In this studio, we will approach a gas station site on Market Street in San Francisco, facilitating their metamorphosis into something more resilient, more sustainable, more integrated. We will be proposing new Centers of Community Resilience, addressing the needs of vehicular infrastructure, and advancing social infrastructure from where the stations left off.
The site is located on west end of Market Street, which itself is a crowded commercial district. Twin Peak, Corona Height Park and other sightseeing points are making here a prosperous sightseeing point.
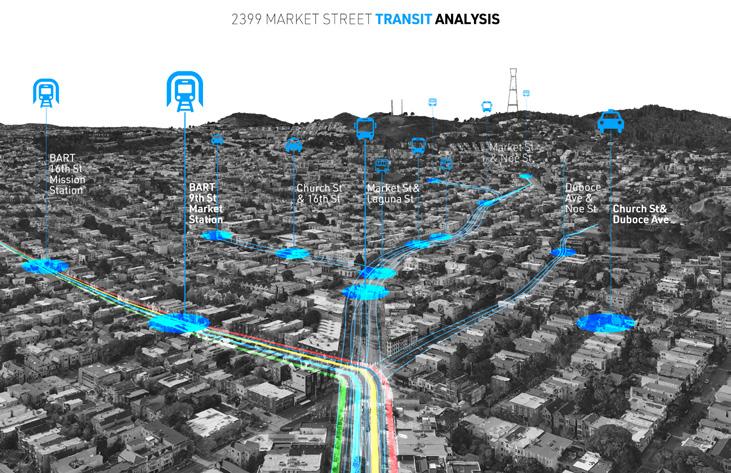


Market Street is planned as commercial district. Castro Street is the gathering area for queer community in San Francisco. With dozens of LGBTQ bars, pubs and community centers, and plenty of pedestrian-friendly sidewalks, people love to hang out here.

There are several BART stations around the site, allowing visitors from across Bay. Plenty of AC Transit stations help people come to the destination from all over San Francisco.
San Francisco is a mountainoue area. At the bottom of Twin Peak mountain range, the site is merged in mountain breeze and mountain fogs every night.
VICKY GUO | xinwei_guo@berkeley.edu Points of Interests Commercial Analysis Terrain and Natural Condition Public Transit 01 02 03 01
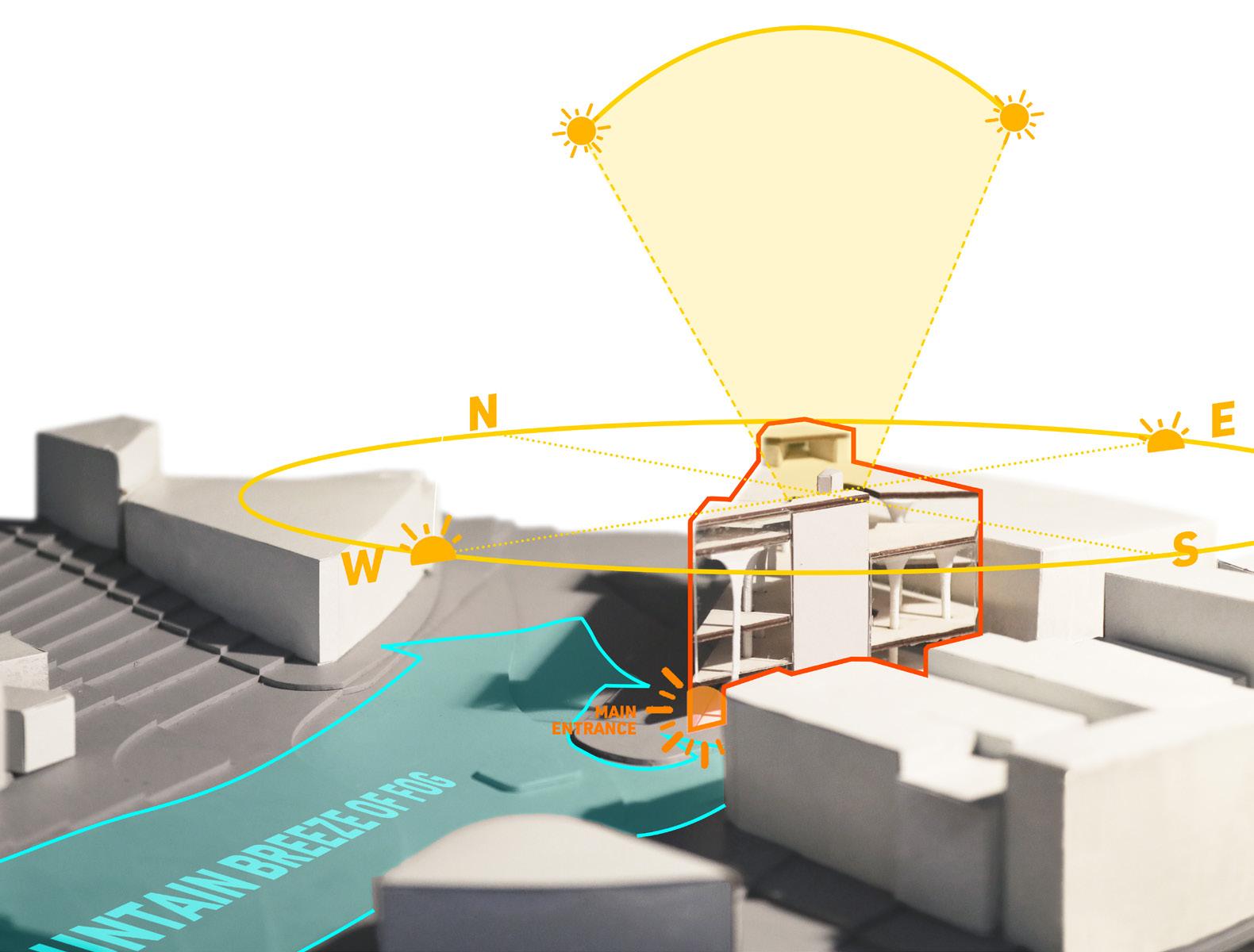

THE WINERY - Mass Timber Effect Sun Path Project Contour Altrium Daylight Mountain Breeze Public Entrance LEGENDS
Third Floor Wine Tasting Area & Wine Market
The top level of winery is the reveal of tree structures. Customers can have an experience of being under densely intersecting tree branches. The fog capture nets fixed on facade panels provide shading for interior spaces from overheating.



VICKY GUO | xinwei_guo@berkeley.edu 02 07 08 09 13 12 11 10 16 17 14 19 20 22 24 25 26 15 21 01 03 03 04 05 06 08 18 01 01. Guest Entrance 02. Guest Entrance Hall 03. Water System Shaft 04. Guest Elevator 05. Guest Egress Stairs 06. Guest Egress Door 07. Guest Elevator Hall 08. Retail Storefront 09. Ground Floor Retail 10. MEP Shaft 11. Public Altrium 12. Staff Corridor 13. Administrative 14. Security Room 15. Storage 16. Staff Restroom Ground Floor Plan 01 17. Guest Restroom 18. B1 Garage Ramp 19. Staff Elevator Hall 20. Staff Entrance Hall 21. Staff Entrance 22. Freight Elevator 24. Staff Elevator 25. Staff Egress Stairs 26. Staff Egress Exit
Event hall has higher clearance, with one and half times of normal floor height. The higher space allows flexibility for customized client event needs, such as building a temporary stage. Usually, the space serves as another wine tasting area.











THE WINERY - Mass Timber Effect 27. Public Parking Garage 28. EV Charging 29. Loading Dock 30. MEP Room 31. Electrical Room 32. ADA Parking 33. Bicycle Room 39. Wine Tasting Area 40. Wine Market 41. Kitchenette 42. Tasting Room 43. VIP Room 44. Dining Terrace 45. Elevator Mechanics 46. Machine Room 47. Water Tank 34. Guest Elevator Hall 35. Wine Production 36. Wine Laboratory 37. Kitchenette 38. Event Hall B1 Floor Plan Third Floor Plan Second Floor Plan Roof Plan 02 04 03 05
Floor Event Hall
Second
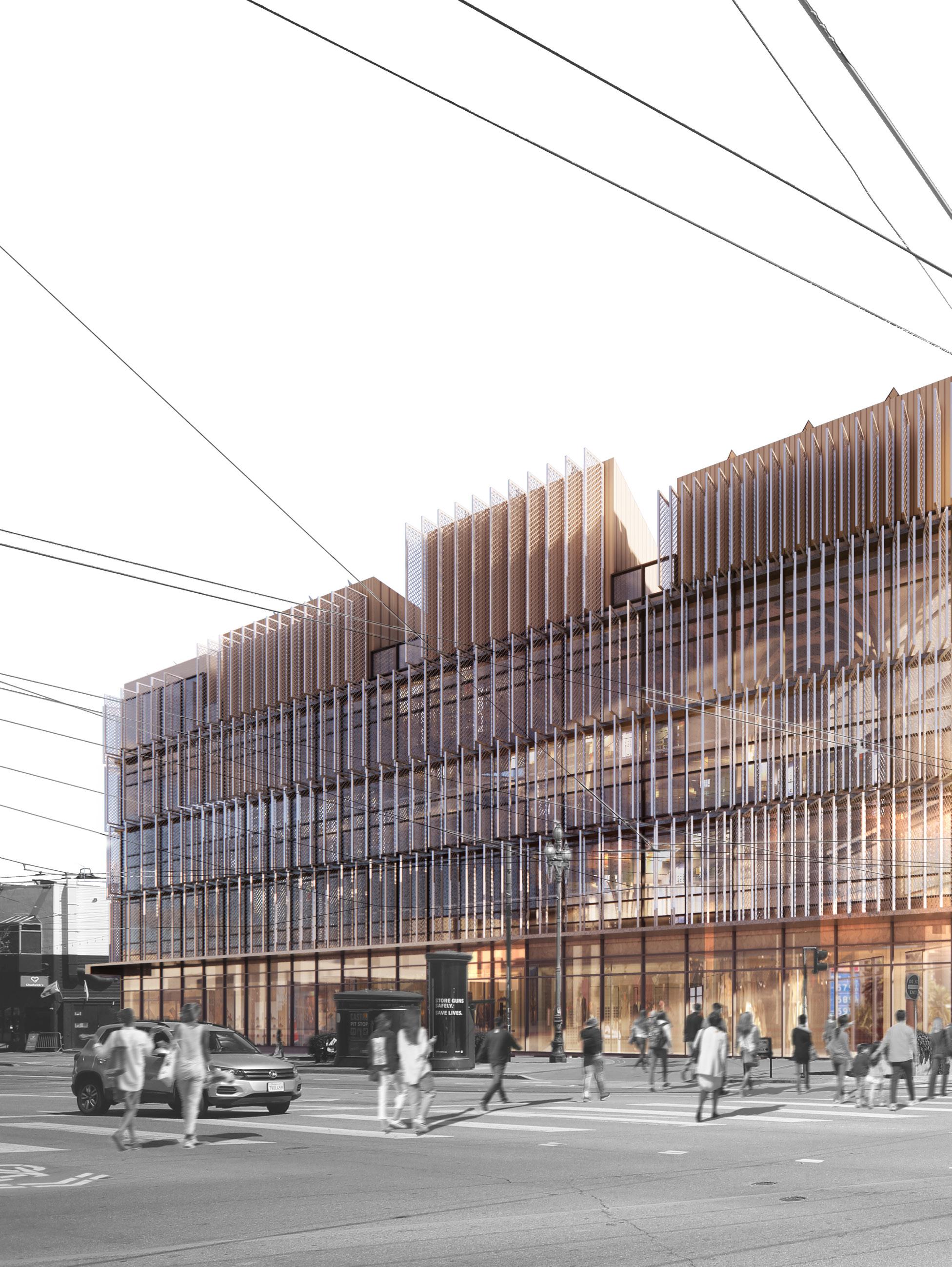
VICKY GUO | xinwei_guo@berkeley.edu
Street View Rendering from Market

THE WINERY - Mass Timber Effect Market Street
& Castro Street Intersection

VICKY GUO | xinwei_guo@berkeley.edu
Street View Rendering from
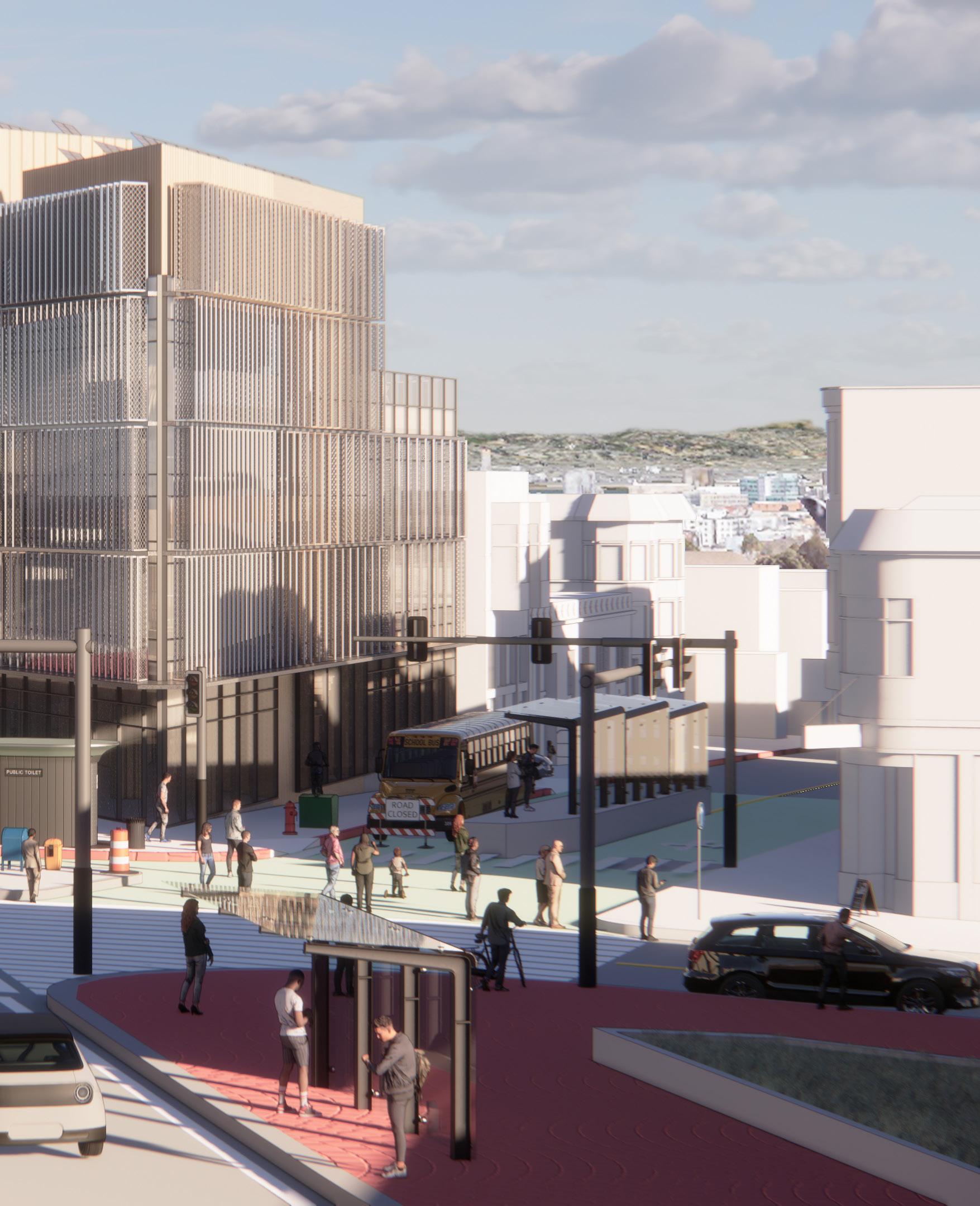
THE WINERY - Mass Timber Effect from West Market Street




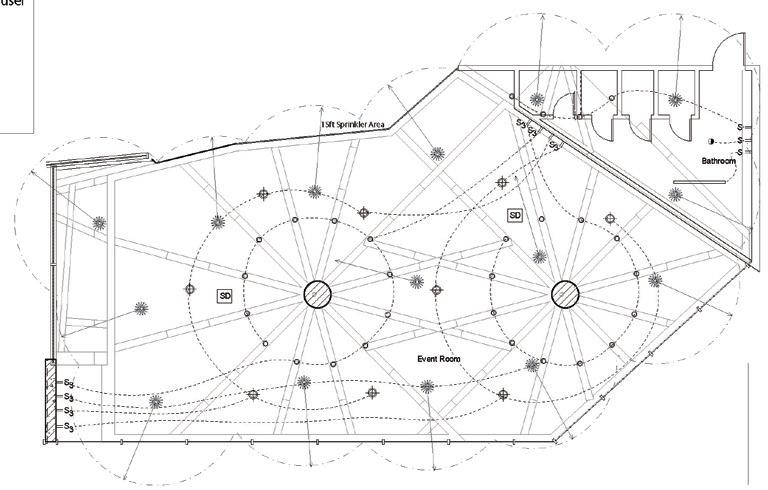








VICKY GUO | xinwei_guo@berkeley.edu
Structure Axonometric
Structure Design Illustration
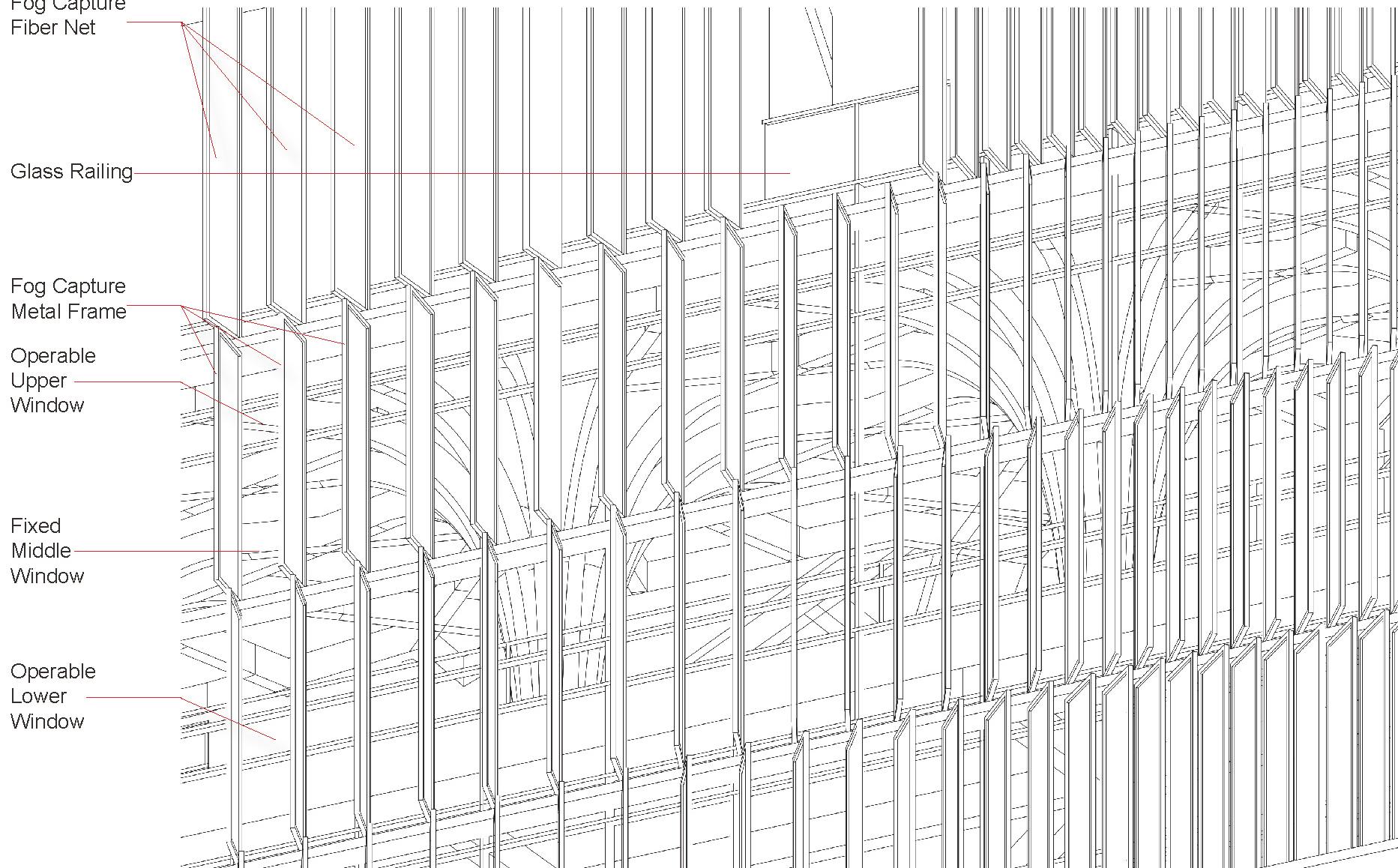

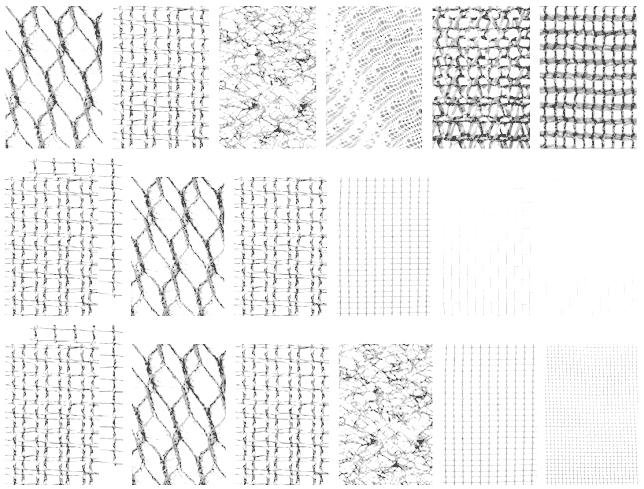

THE WINERY - Mass Timber Effect
Design Illustration 01. 3sqm Fog Net 02. Water Gutter 03. Aluminum Tube 04. Hose Nozzle 05. Hose 1,3m 06. Hose Clamp 07. Fog Water 08. Collected Water 09. Wind Direction 10. Net Pattern Typical Fog Capture Panel Elevation 01 05 06 07 02 08 03
Facade
Interior Environmental Design
The courtyard is both the core of ventilation and daylight. In passive and active ventilation, air flows from the surrounding facade to the courtyard. Both ways reinforce each other, giving better result in ventilating air. The courtyard also introduces natural daylight into the center of the building. And the lower southern part of the building gives way for more sunlight. Fog capturing nets on south facade provide shading for interior, preventing the space from overheat. The B1 level garage has no active ventilation for a ramp opening to ground level can be the fresh air importer.

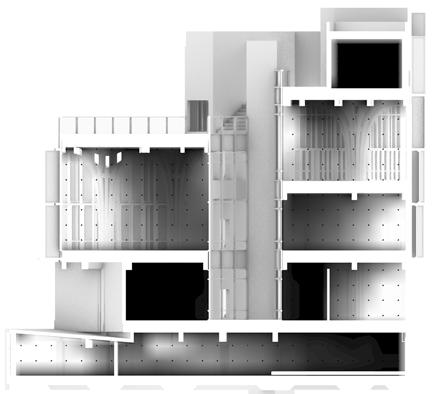

Daylight Factor(DF) Analysis
Useful Daylight Illuminance(UDI) Analysis
Daylight Factor(DF) Analysis

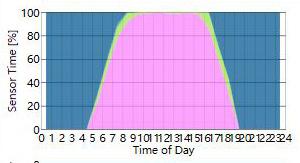
Annual Glare(DG) Analysis


Interior Environmental Analysis


DF is the ratio of the light level inside a structure to the light level outside the structure, assessing the internal natural lighting levels. UDI corresponds to the percentage of the occupied time when a target range of illuminances at a point in a space is met by daylight.

VICKY GUO | xinwei_guo@berkeley.edu
0% 10% 0% 5% 0% 5% 0 100 300 3000lux Sqm: Ave. DF: Min. DF: Med. DF: Uniform: Sqm: Ave. DF: Min. DF: Med. DF: Uniform: Ave. UDI: Ave. LUX: sDG: 766 17.6% 0.03% 12.5% 0.01 766 17.6% 0.03% 12.5% 0.01 30.2% 963 62.5% CS Result CS Result CS Result CS Result
MEP Analysis
The entire MEP system is arranged around the courtyard and three building shafts. The building adopts under-floor air distribution system, where air is transported to various locations by fans under-floor. Air Handler Unit is located in the central core. So as the water system. All the pipes and ducts come from and go back to the shafts.
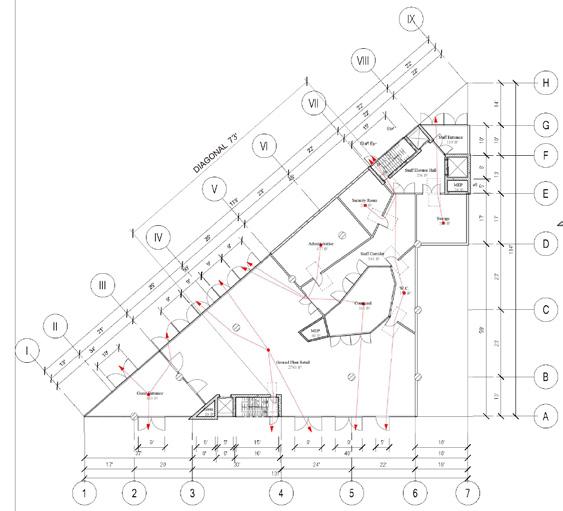



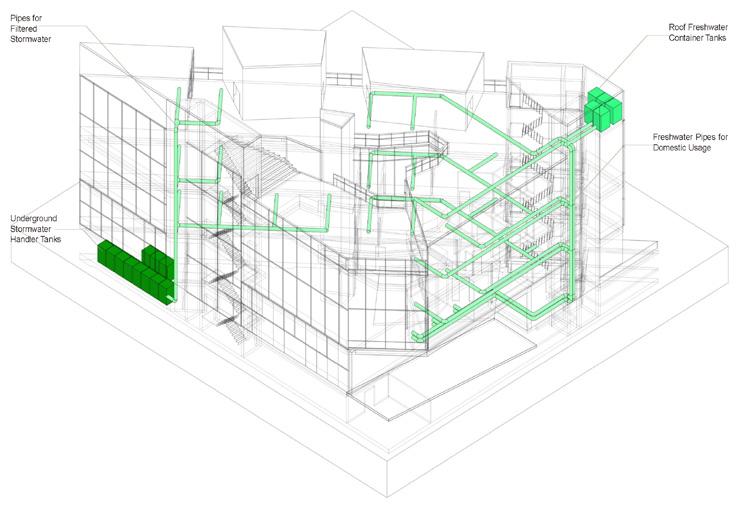
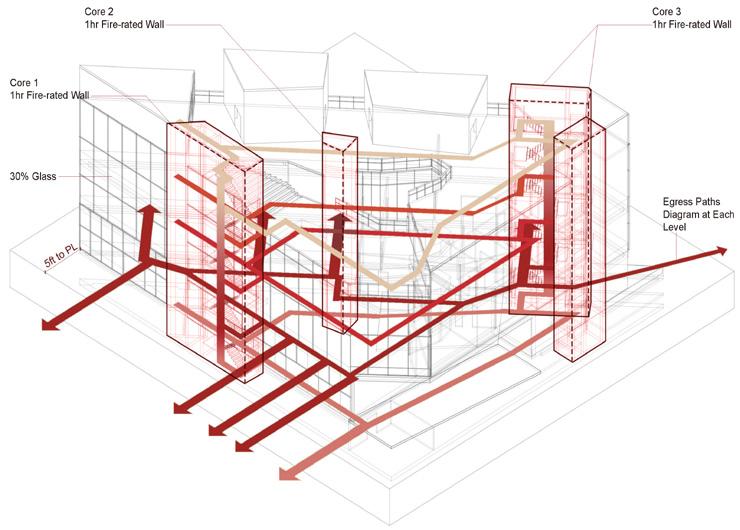
THE WINERY - Mass Timber Effect
Fire Safety Axo Duct System Overall Structure Axo Water System Overall Structure Elevation
Typical Egress Plan Supply Air Duct Domestic Freshwater Piping Air Exhaust Duct Air Exhaust Terminal / Air Exhaust Grille Variable Air Volume(VAV) Box Underground Stormwater Handler/Filter Units Roof Freshwater Container Tanks Supply Air Terminal / Ground Air Diffuser Egress Route Air Handler Unit on Top of MEP Shaft Egress Stairs Core

VICKY GUO | xinwei_guo@berkeley.edu

THE WINERY - Mass Timber Effect
1/2" = 1'-0" Trunk Model of Altrium and North Building























VICKY GUO | xinwei_guo@berkeley.edu Facade Panel Detail Roof Parapet & Gutter Detail Structure Assembly Detail Window Frame Detail 01. 2% Rigid Insulation 02. Flat Rigid Insulation 03. 3mm Membrane 04. Roof Drainage Pipe 05. Parapit Cover 06. Parapit Rigid Insulation 07. Timber Wall 08. 3mm Waterproof Membrane 09. Roof Gutter for Stormwater 10. Clip for Fog Capture 16. Angle Iron Connector for Beams 17. Glulam Column 18. Glulam Column 19. Timber Grid Drop Ceiling 11. Angle Iron Connector for Rim Beam 12. Exterior Thermal Insulation 13. Gutter for Fog Capture Collected Water 14. Sloped Pipe for Fog Captured Water 15. Fog Capture Fiber Net 20. Timber Flooring 21. 120mm Flooring Panel Paddle 22. Aluminum Window Frame 23. Timber Window Sill Plate 11 20 12 13 14 15 22 21 23
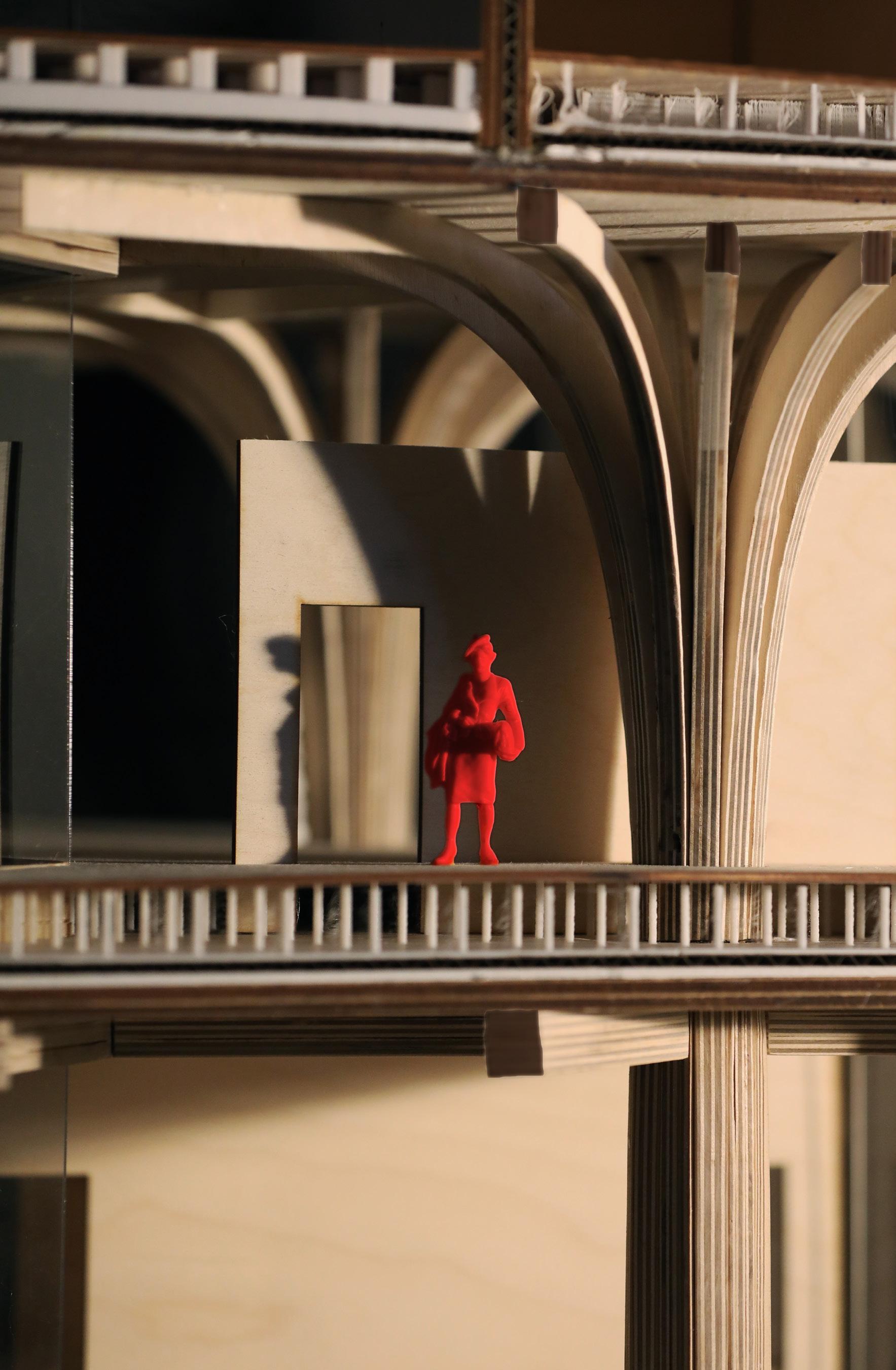
THE WINERY - Mass Timber Effect
1/2" = 1'-0" Trunk Model of Slab and Column Assembly


VICKY GUO | xinwei_guo@berkeley.edu
1/2" = 1'-0" Trunk Model of Structure
1/2" = 1'-0" Trunk Model of Structure Connection

THE WINERY - Mass Timber Effect
1/2" = 1'-0" Trunk Model of Altrium and North Building
WARD VILLAGE A COLLECTION OF MODERN RESIDENCES CONVETED
URBAN-ISLAND LIFESTYLE
Project Type: Condominium and Retail
Project Phase: Schematic Design (SD) & Construction Document (CD)
SCB, Hawaii, 2022&2023
Situated between Downtown Honolulu and Waikīkī, Ward Village is a thoughtfully curated community set on 60 acres between the Pacific Ocean and the Ko'olau Mountains. Here you’ll find the perfect mix of urban and island living with exceptional residences, unique shopping, dining, entertainment and outdoor gathering spaces.
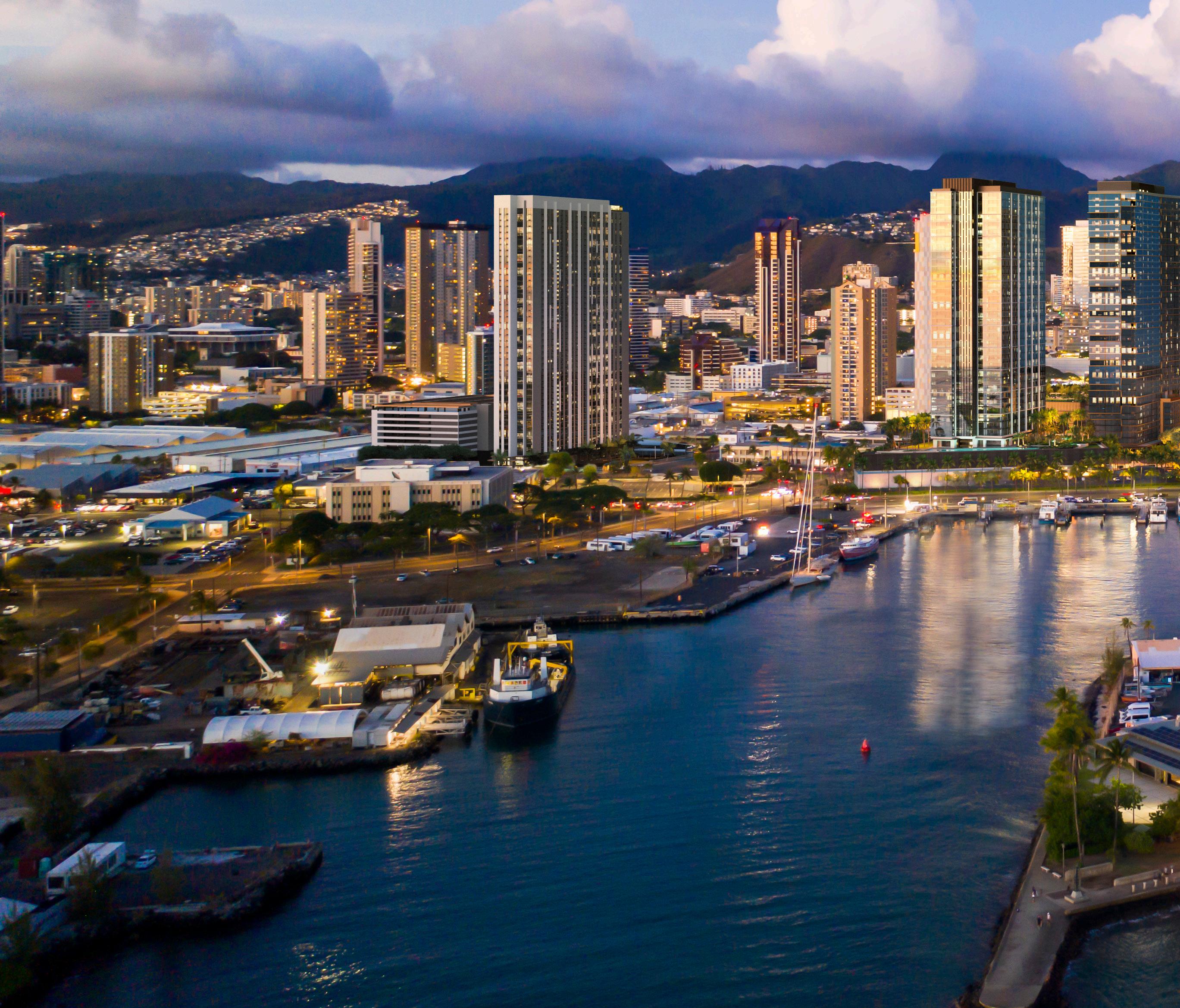
A diverse collection of residences; local, national and international shops; a globally inspired food scene; one-of-a-kind experiences and a variety of indoor and outdoor activities are the fabric of this vibrant community. We invite those looking for something special, and perhaps more intimate, to find your favorites, uncover a hidden gem, and try something new. Discover how urban conveniences, island luxuries and the best parts of life combine into one dynamic destination.
The several parks within, and surrounding, Ward Village are meant to restore balance to city living. Residents and visitors alike are encouraged to take advantage of these outdoor sanctuaries to connect—and reconnect—to nature, and to each other. Here, people of all ages can delight in movie nights on Honolulu’s biggest movie screen, or watch sports and play arcade games at the same time. Take a stroll through Ward Village to find contemporary public art highlighted throughout the neighborhood, including large-scale wall murals, sculptures, and locally inspired exhibits. The neighborhood is host to a number of community happenings. From Friday shopping incentives to special activations at the South Shore Market courtyard, we welcome you to experience the aloha.
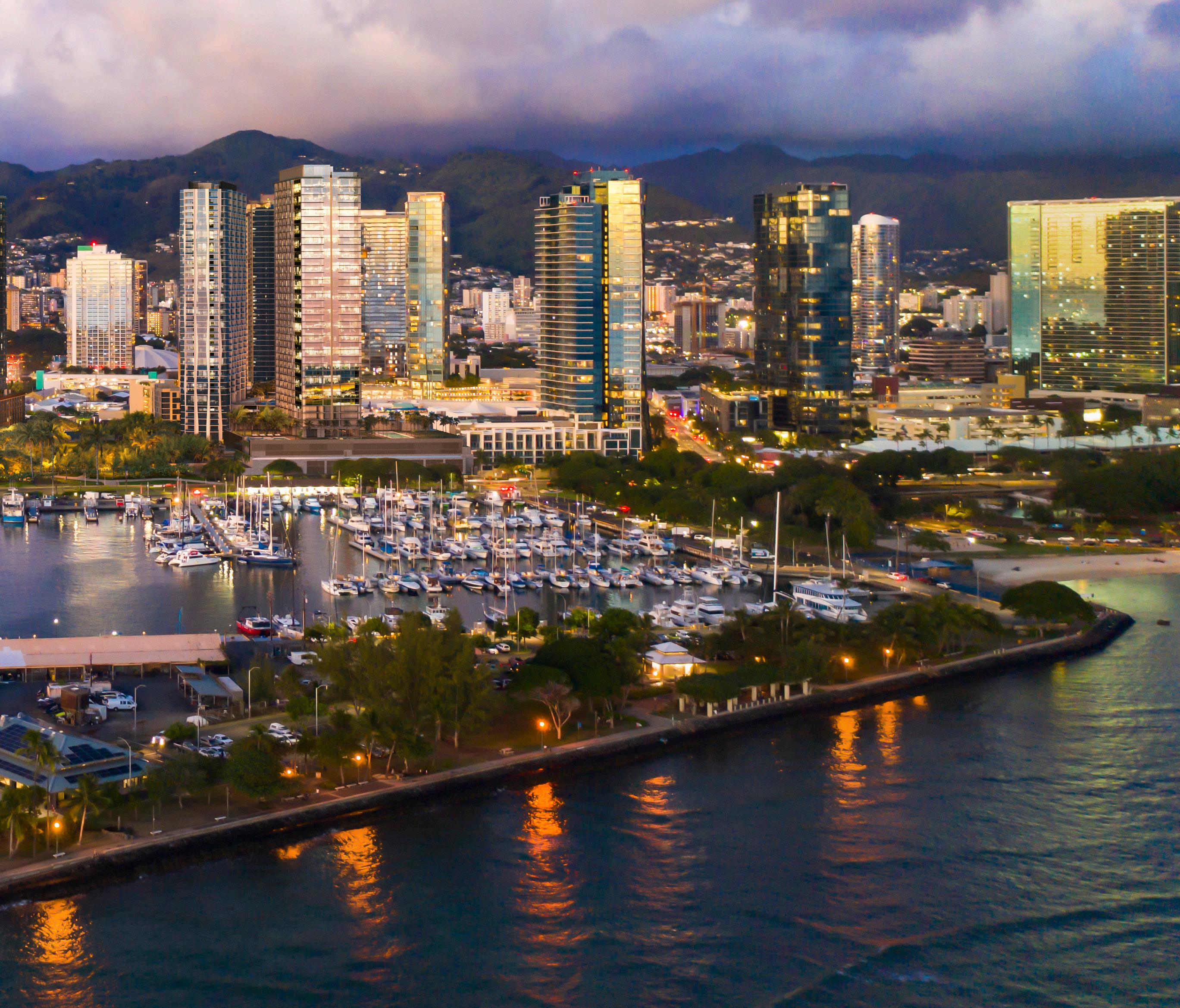 Credit to: Yibin
Credit to: Yibin
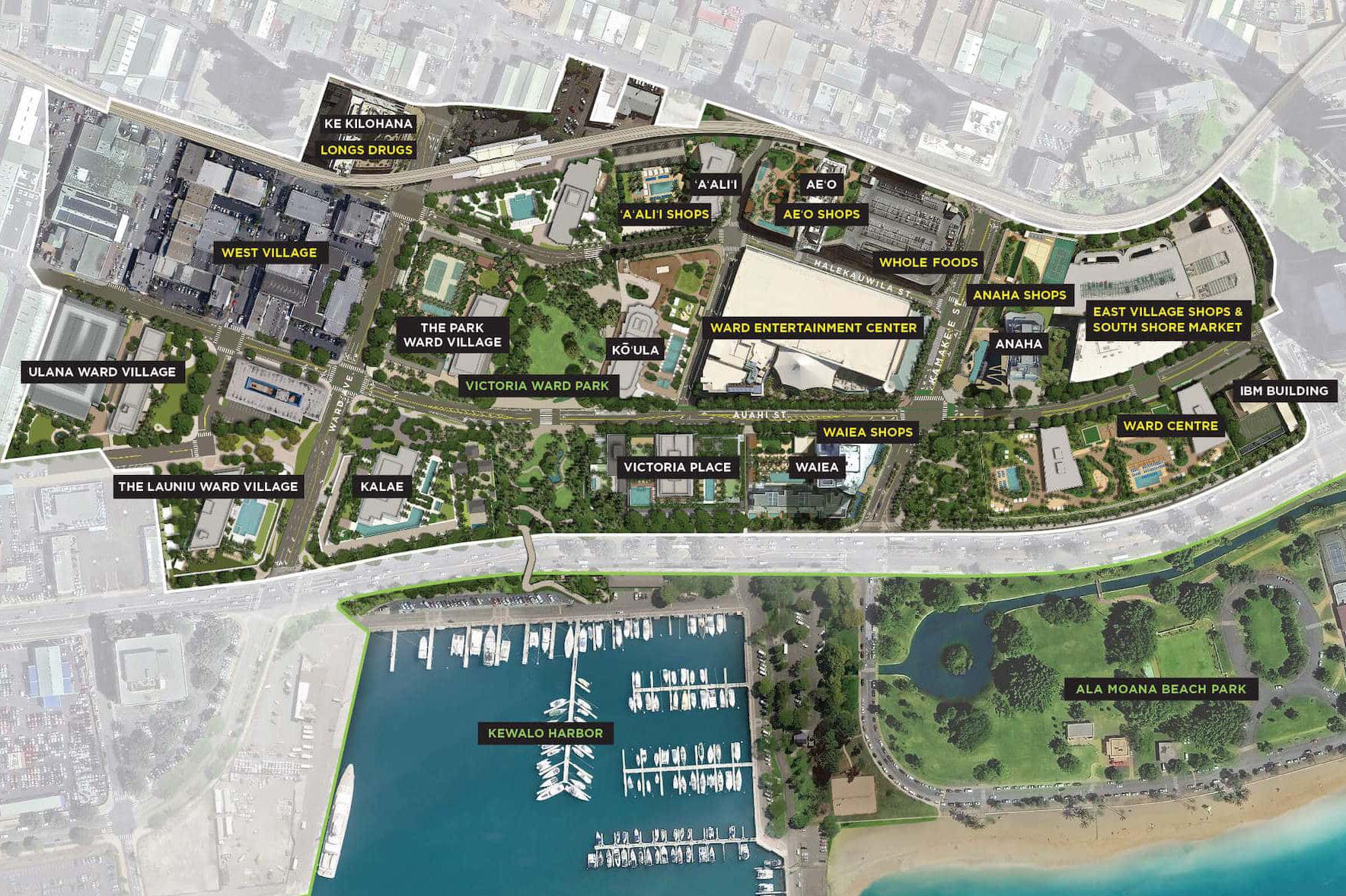

VICKY GUO | xinwei_guo@berkeley.edu
Ward Village Master Plan
Ward Village Master Plan
KALAE (BLOCK B)
BLOCK N-WEST
Block N-West is still unde Schematic Design phase, because of the constant change of the planning of HART Station to the north of the site. Kalae (Block B) is under construction now, so it's in Construction Document phase now.
With 14 towers and green space distributed throughout the neighborhood. At the heart of the masterplan is a 3 acre park called Victoria Ward Park. Koula and The Park Ward Village will have ground floor commerical that opens out into the park.
KALAE (BLOCK B)
BLOCK N-WEST
Victoria Ward Park Pedestrian
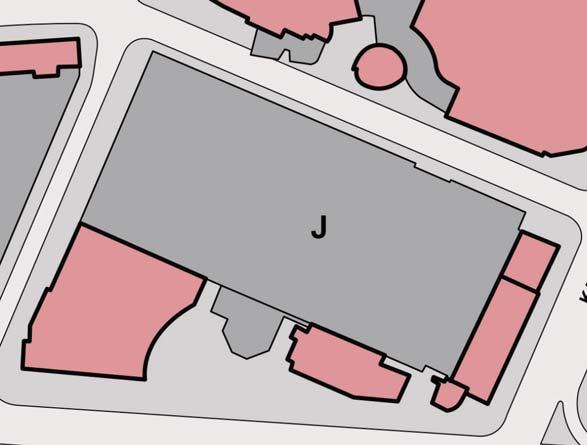
At the end of the street will be The Park Ward Village, blending into the landscape of Victoria Ward Park. Aiming to play an anchoring role as the town square of Ward Village, The Park seamlessly integrates public indoor and outdoor areas to connect the neighborhood as a whole.
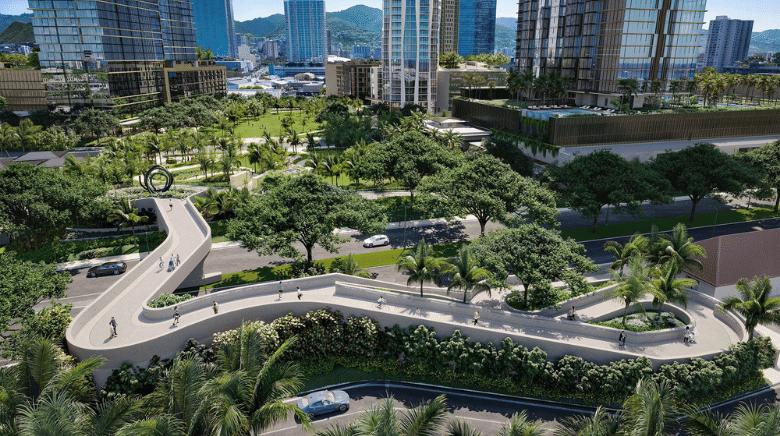

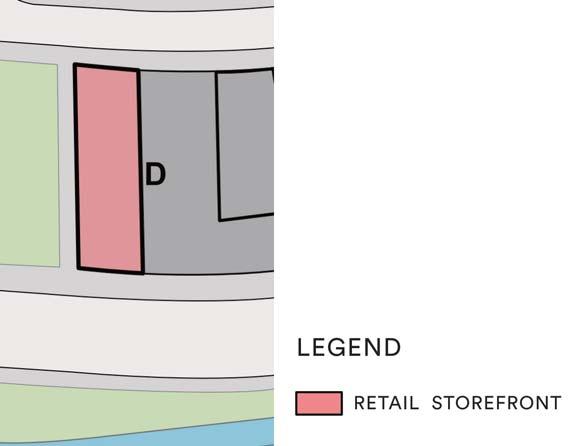







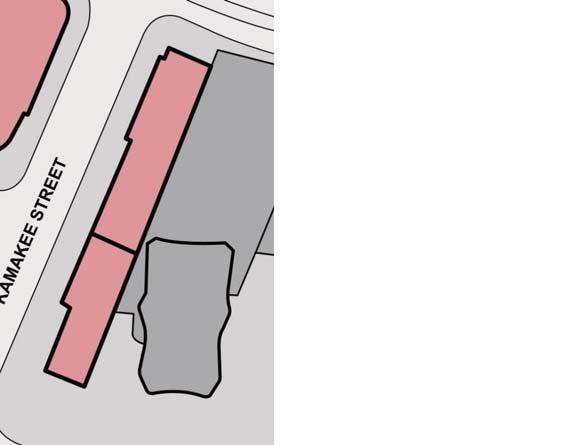
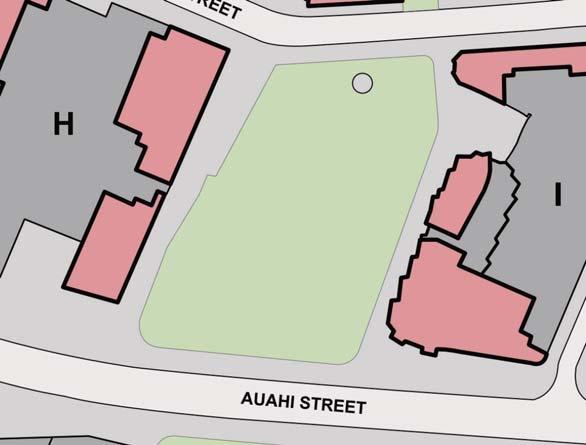


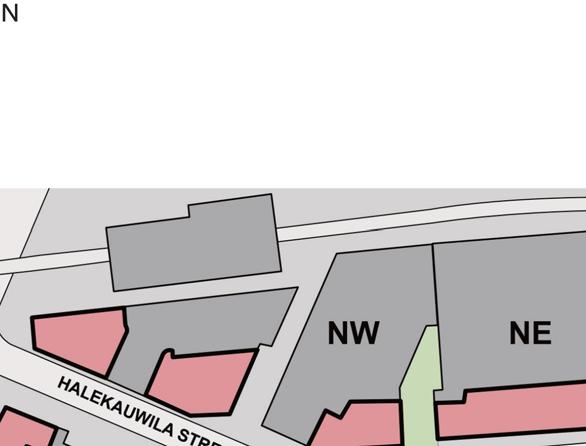
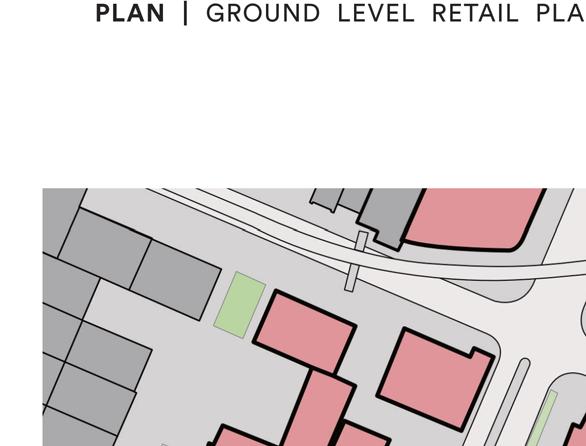
South Shore Market is a gathering place for local creatives and entrepreneurs. It is composed of 18 merchants, many of which are locally owned. Held on the second Friday of every month, it's an event that showcases merchants with incredible deals and discounts, plus live entertainment.



WARD VILLAGE - Urban-Island Lifestyle
Credit to: Yibin
BLOCK N-WEST AT WARD VILLAGE
Project Phase: Kick Off & Schemetic Design (SD)

VICKY GUO | xinwei_guo@berkeley.edu
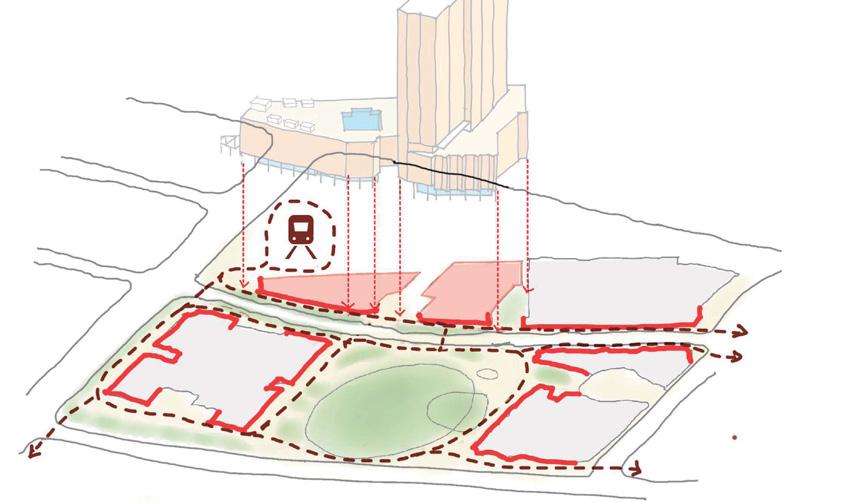
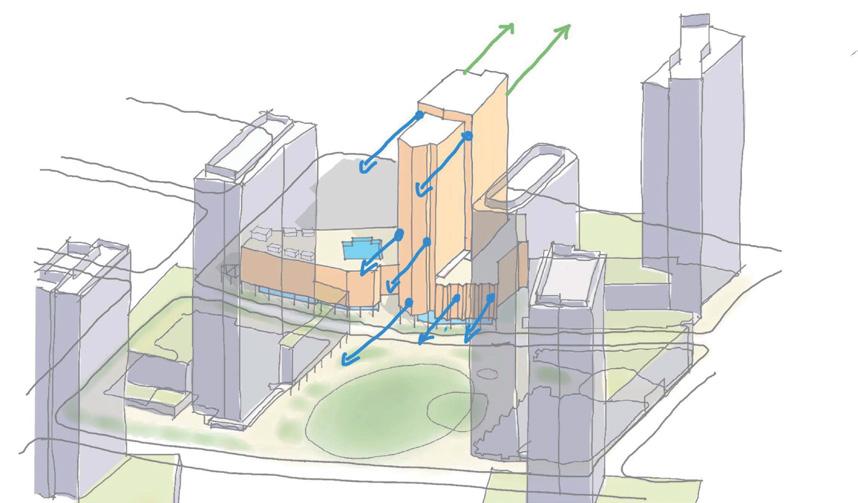
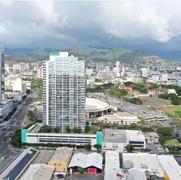


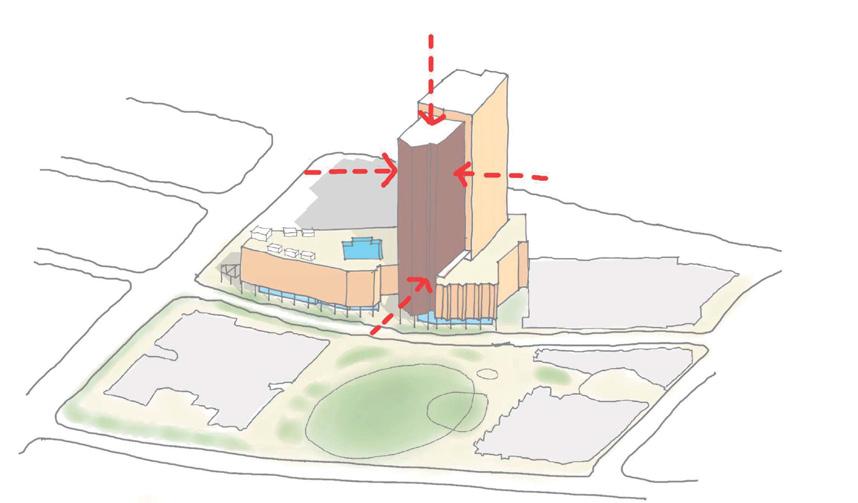
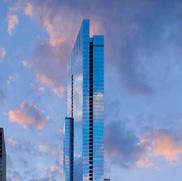


WARD VILLAGE - Urban-Island Lifestyle LEVERAGE THE GROUND PLANE VEMBER 2022 OPTIMIZE VIEWS WARD VILLAGE HONOLULU NOVEMBER 2022 OPTIMIZE VIEWS WARD VILLAGE HONOLULU NOVEMBER 9 2022 SCULPTING VEMBER 9 2022
Leverage Ground Level Optimize Views Sculpting Optimize Views
Location in Ward Village
Block N-West is located at the north end of Victoria Ward Park, providing an open view of park and harbor. Another special condition is the Hart Station planned at the north side of Block N-West.
The ground level retail is raised to create semioutdoor pedestrian connecting the park walkway.
The southern part of the tower has the view of park and harbor, to north there's the view of mountains.
Th residential tower is formed into a linear massing, the podium is shaped into a more rhythmetic block.
The amenities on top floor of podium will enjoy the view of Victoria Ward Park.
Floor





Basically, the ground floor will be seperated by city planned sewer easement into two parts. Both sides are designed as ground floor retail and service spaces. The entire six-floor podium is parking garage for commercial spaces under and residential spaces above.
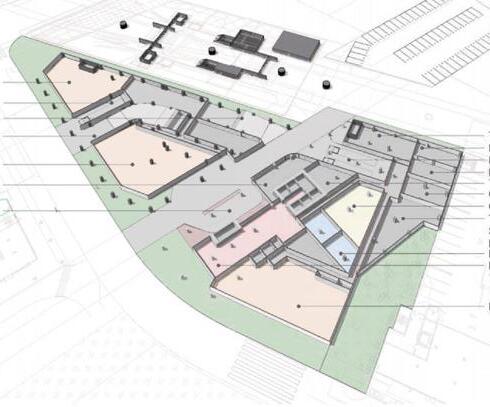

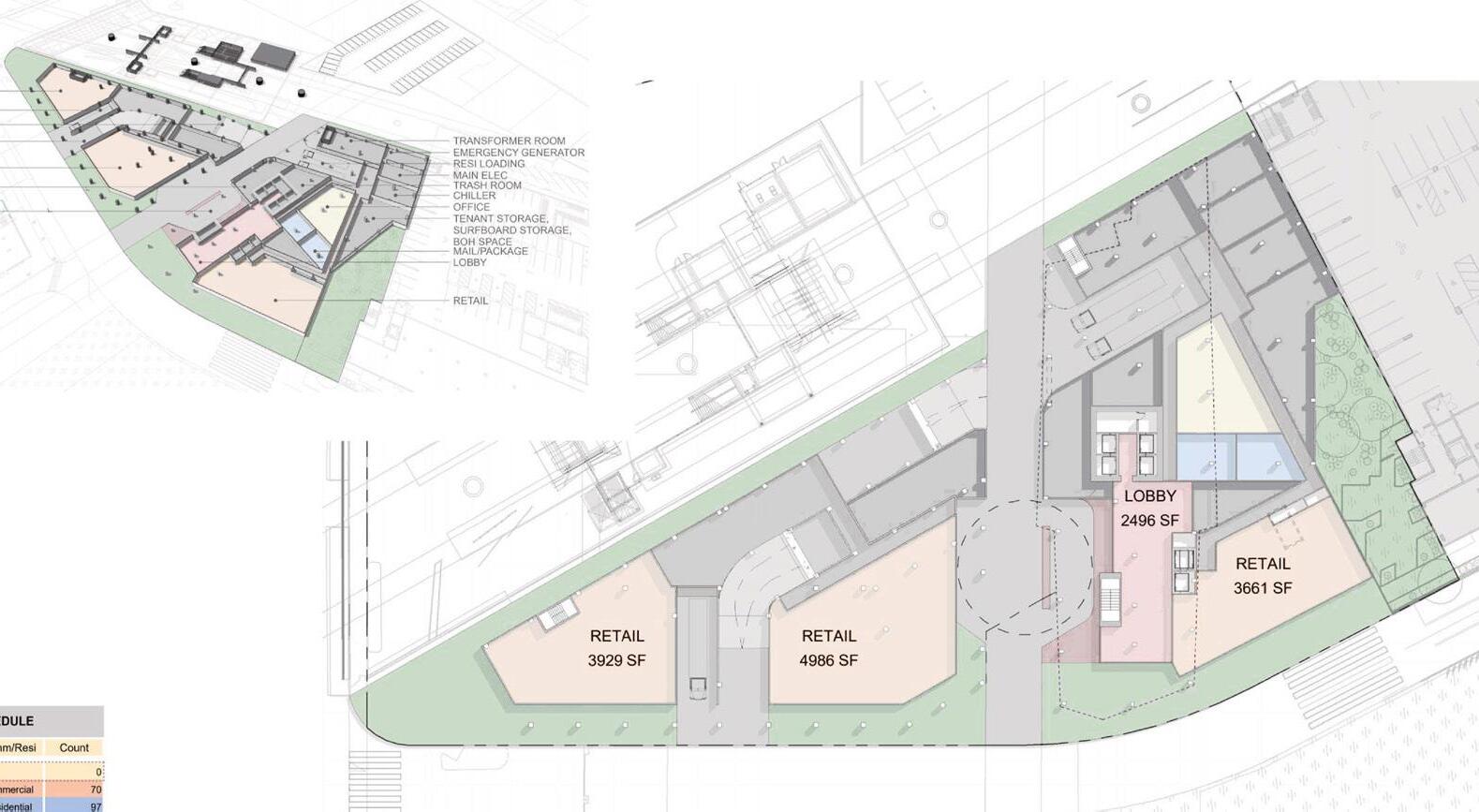

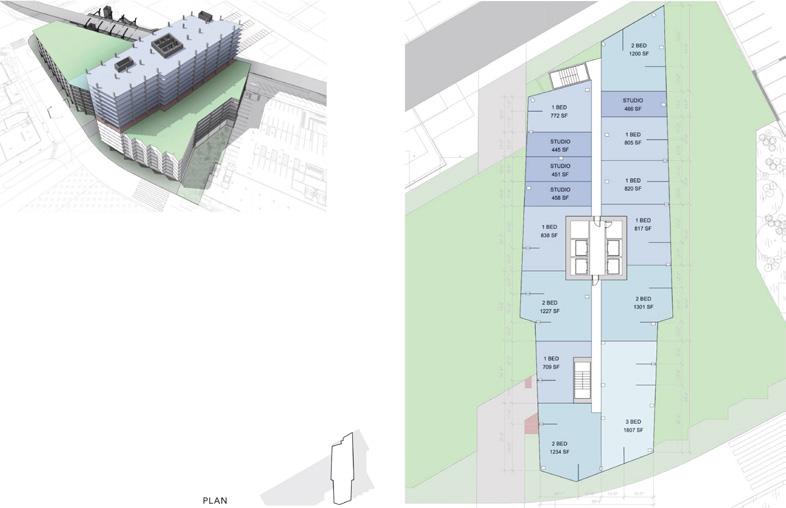



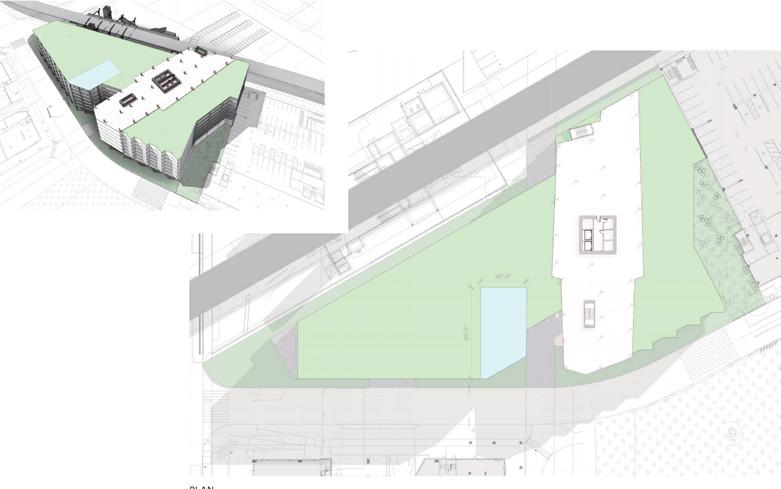

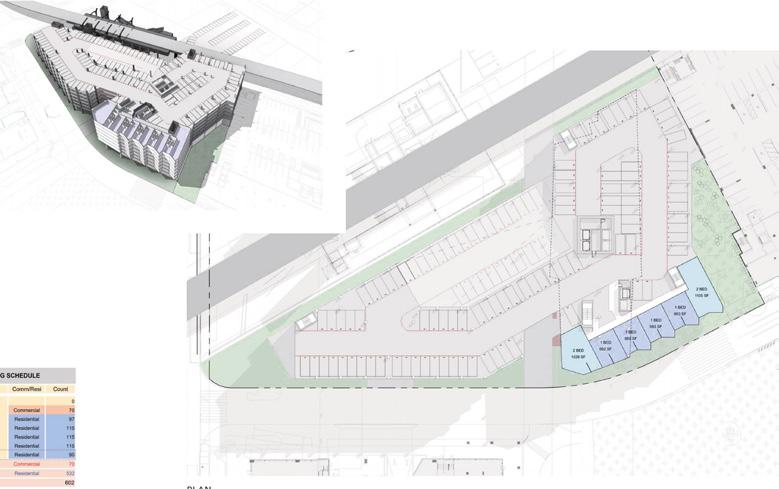




VICKY GUO | xinwei_guo@berkeley.edu Ground Floor Plan Typical Podium Floor Plan (2-7F) Amenity Floor Plan (8F) Typical Tower Floor Plan (9-32F) Tower Roof Plan (MEP)
Plans and Axonometrics
01. Retail 02. Commercial Loading 03. Resi Parking Entry 01. Retail 02. Commercial Loading 03. Resi Parking Entry 04. Commercial Parking Entry 05. Bike Storage 06. Drop off 07. Transformer Room 08. Emergency Generator 09. Resi Loading 10. Main Electricity Room 11. Trash Room 12. Chiller 13. Office 14. Tenant/Surfboard Storage 15. BOH Space 16. Mail/Package 17. Lobby 18. Sewer Easement 19. HART Station 20. Block N-East Ground Floor Plan 01 01 07 02 08 03 09 04 10 01 11 05 12 06 13 14 16 15 17 18 19 20 01
Podium & Tower Residential Units Layout Sketch
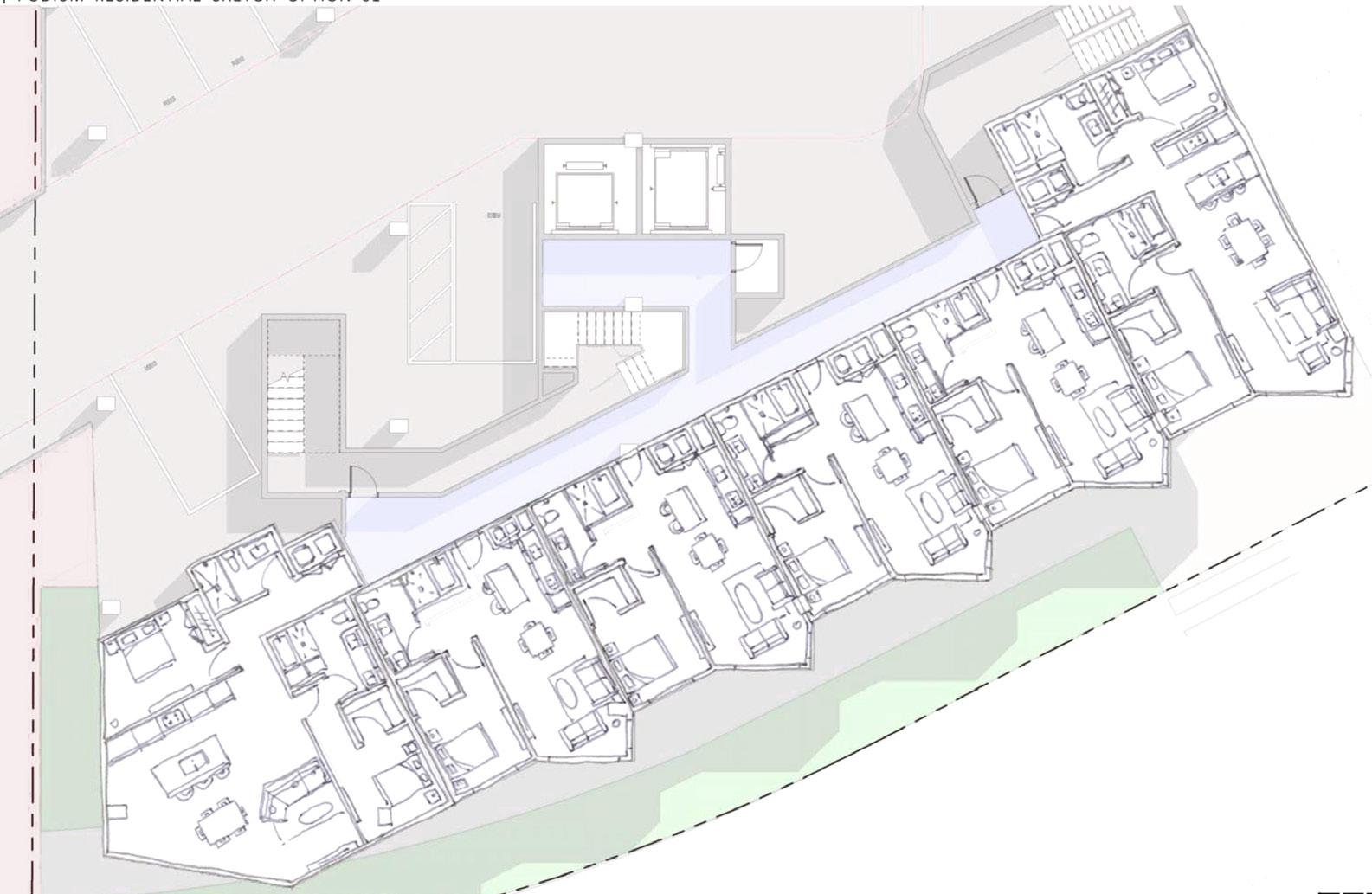

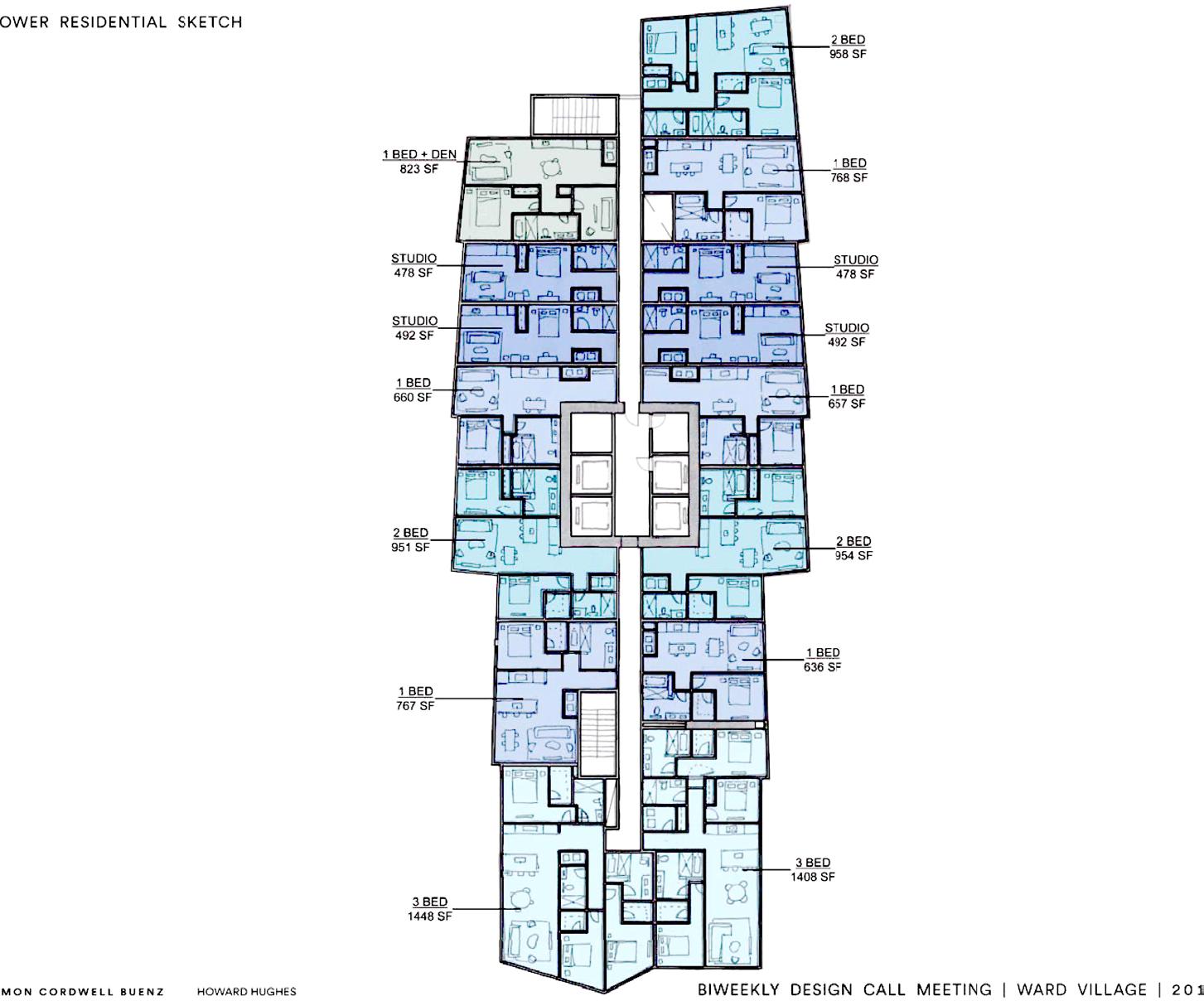
Overally, there will be 358 residential units in 32 floors of building. 69 Studios, 185 1Br1Ba, 81 2Br2Ba, 23 3Br3Ba units have an average unit size is 797 sqft. There will be 76 commercial and 532 residential parking stalls, in total 1.49 stalls per unit.




WARD VILLAGE - Urban-Island Lifestyle
Podium Residential Units Layout
Podium Residential Units Layout

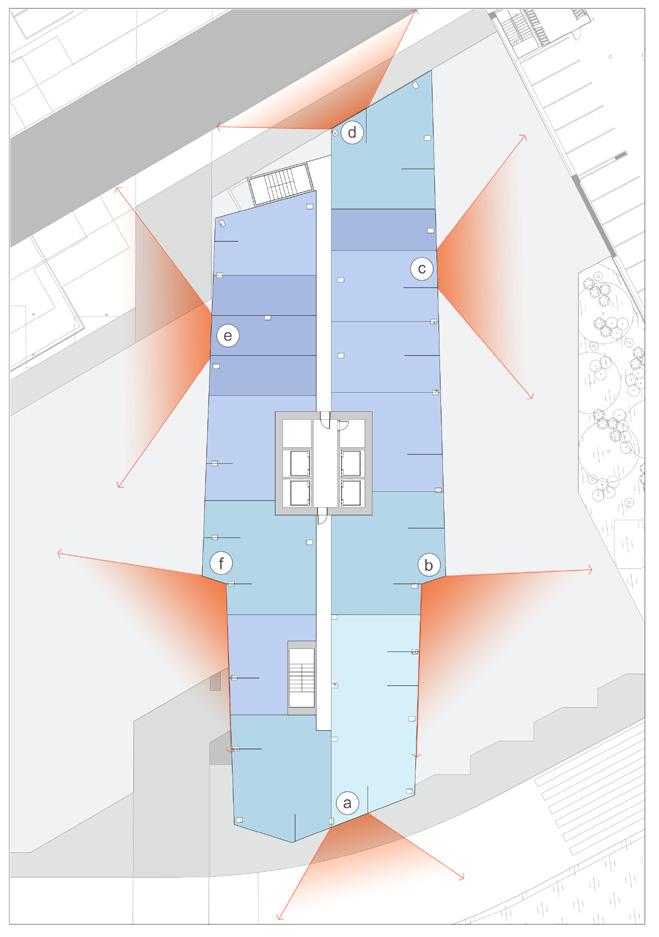
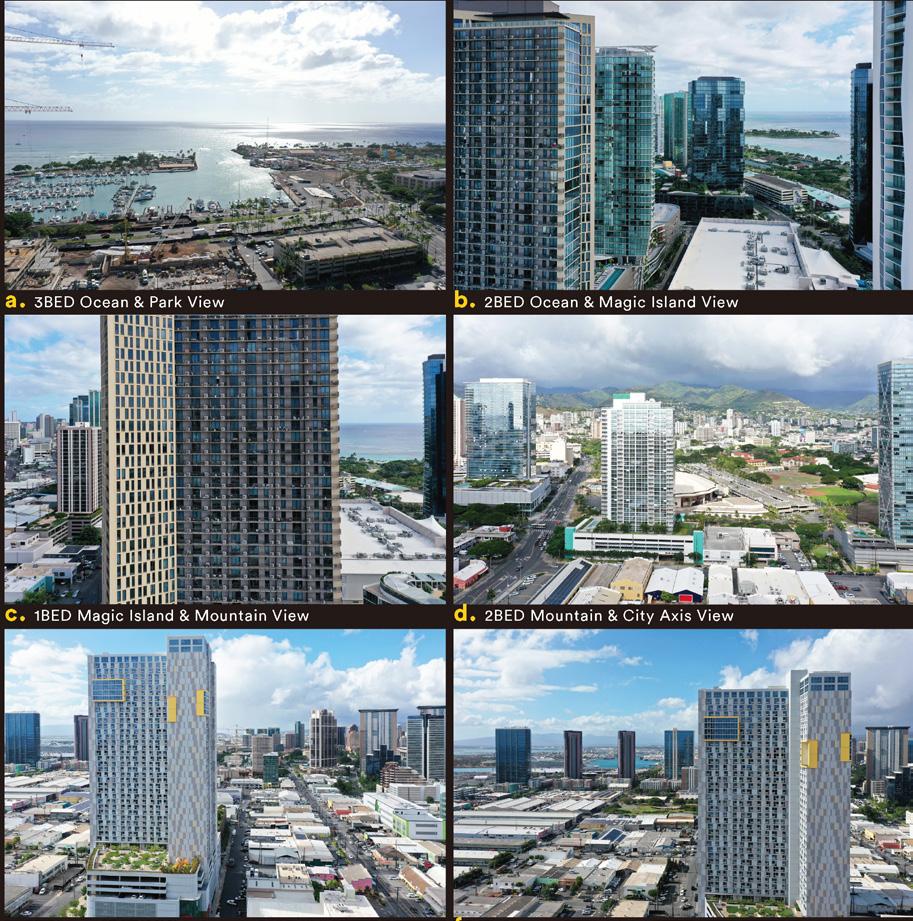
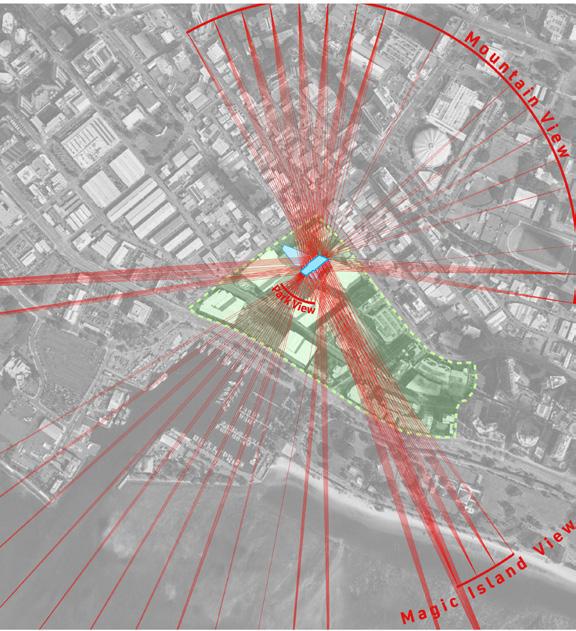

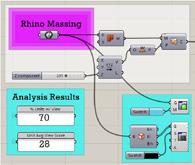

VICKY GUO | xinwei_guo@berkeley.edu
View Studies of Block N-West
a. View from 3b2b Penthouse
c. View from 1b1b
View Studies Diagram View Studies Model View Studies Plan OceanView
e. View from Studio
b. View from East 2b1b
d. View from North 2b1b
f. View from West 2b1b
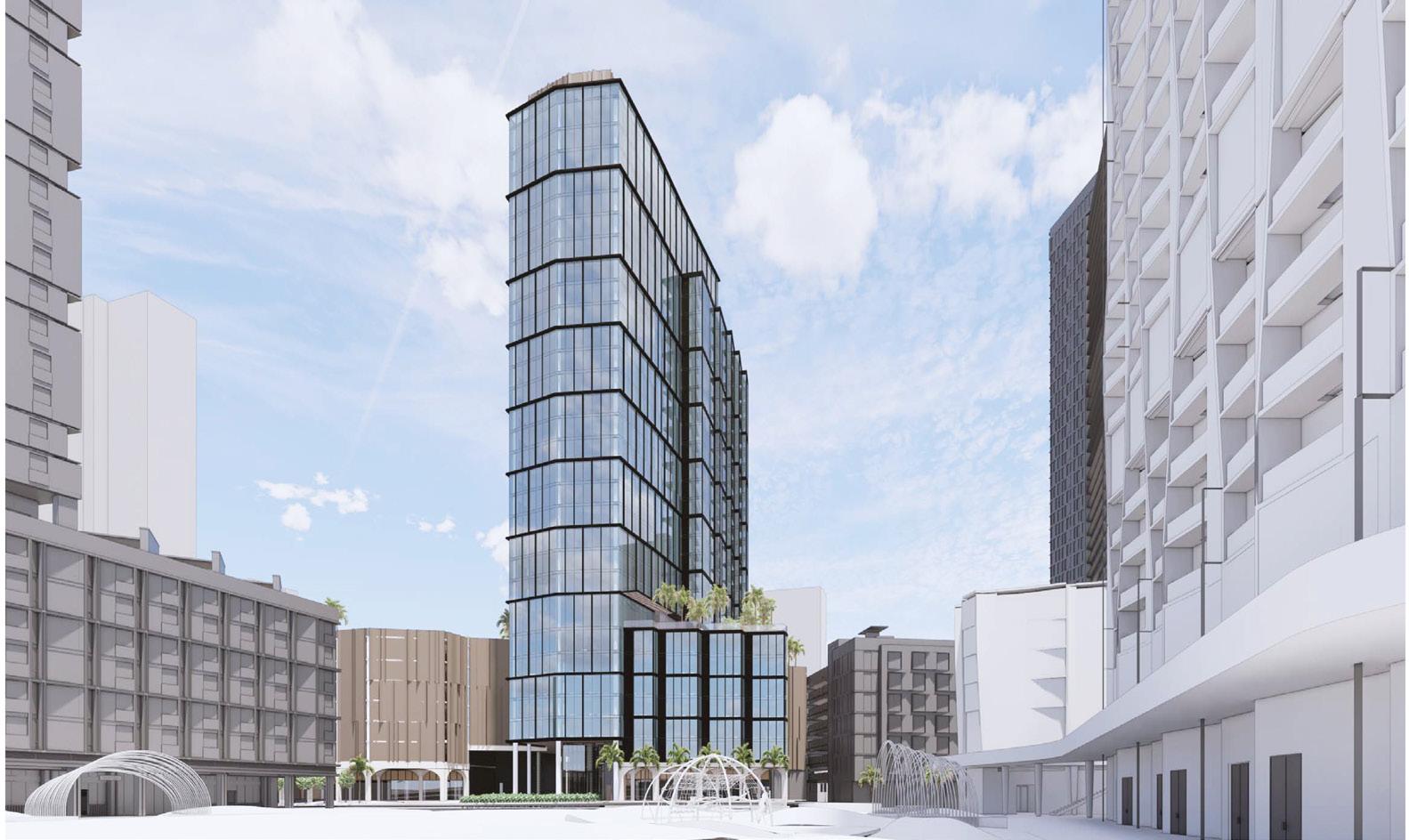


WARD VILLAGE - Urban-Island Lifestyle
Podium Facade Rendering in Entire Building
Podium Facade Design

VICKY GUO | xinwei_guo@berkeley.edu
KALAE - BLOCK B AT WARD VILLAGE
Project Phase: 80-100% Design Development(DD) & 0-80% Construction Documentation (CD)
Credit to: Yibin
As the next front row tower within the Ward Village Development, SCB is fulfilling our vision for the masterplan to develop a hollistic waterfront, which was orginally conceived during the concept phase of Victoria Place.


Block B is a sister building to Victoria Place with a similar program and number of units. Together the two towers create an entry gate to Victoria Ward Park and serve as lanterns for returning residents. Block B’s ground level courtyards and pavilion buildings bring the park into the project and up onto the amenity deck.
Together the projects create the valley entry and front door for all of Ward Village. The projects are sisters but not identical, Block B relates to Victoria Place but adapts to its location, orientation and improved view opportunities to Diamond head crater. Additionally, it breaks new ground in the types of amenity spaces with their organization and flexible design for residents and their guests.
WARD VILLAGE - Urban-Island Lifestyle
Massing Proposal Sketch
Credit to: Michael

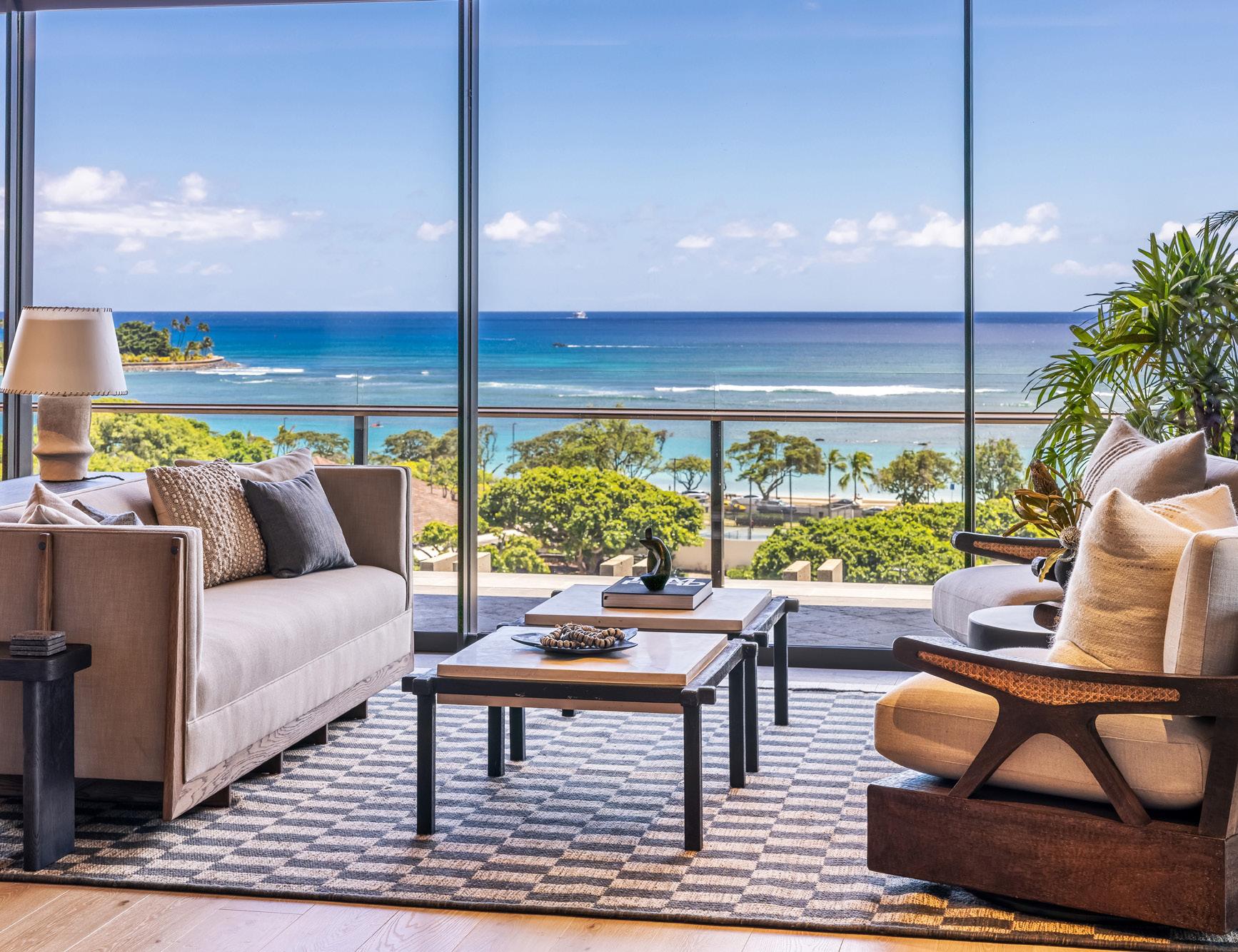

VICKY GUO | xinwei_guo@berkeley.edu
OVERALL FLOOR PLAN - LEVEL 6-38 PLAN ENLARGED FLOOR PLAN
Typical Combo Unit






WARD VILLAGE - Urban-Island Lifestyle Unit Plans and Photos PLAN - LEVEL 6-38 - COMBO UNIT ENLARGED FLOOR FINISH PLAN - LEVEL 6-38 - COMBO UNIT


VICKY GUO | xinwei_guo@berkeley.edu
Typical Bathroom Vanity Plans, Elevations and Photo
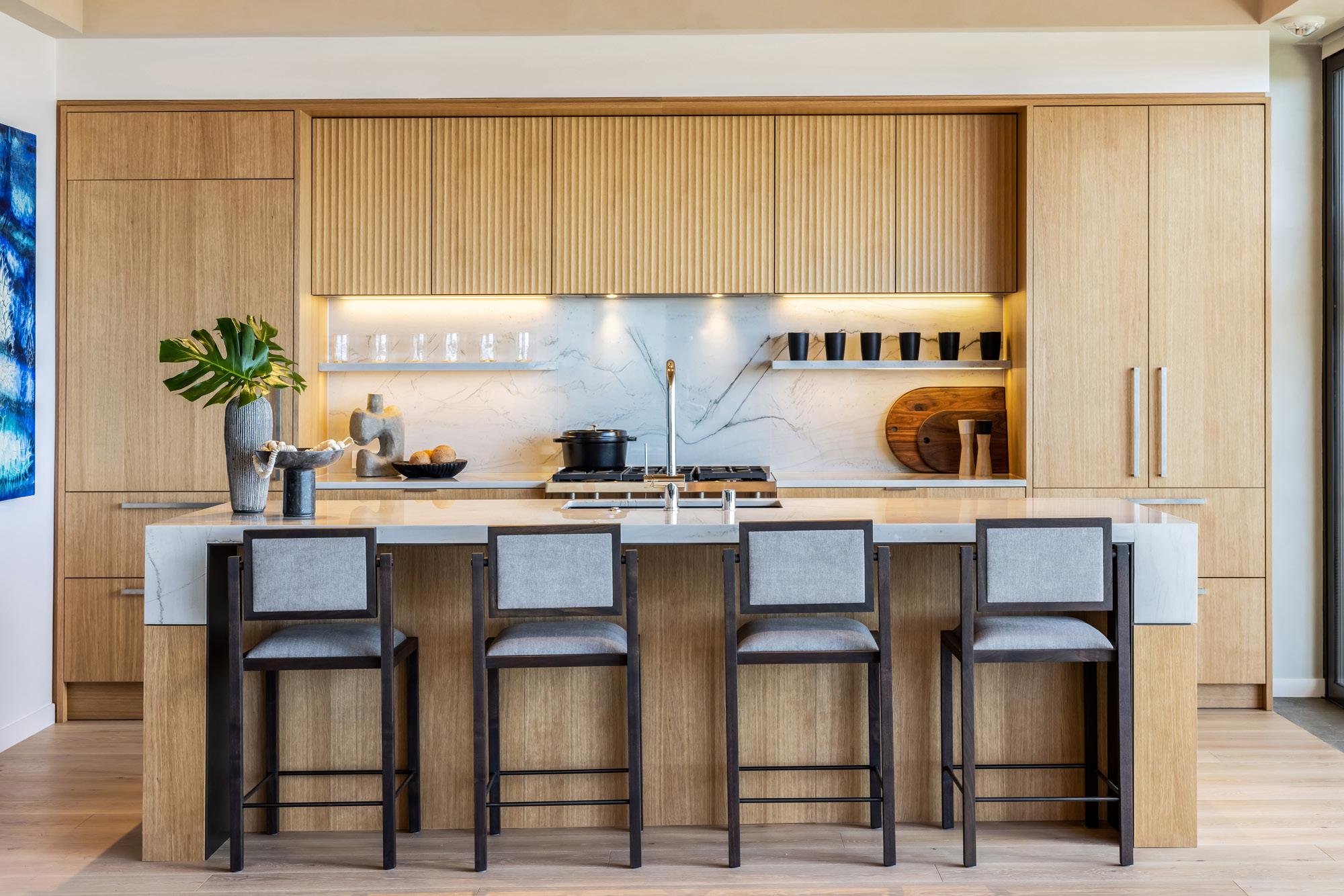

WARD VILLAGE - Urban-Island Lifestyle
Kitchen Plans, Elevations and Photo CL CL C CL CL CL CL CL CL CL C CL CL CL CL CL CL CL CL CL C CL CL CL CL CL CL CL CL CL C CL CL CL CL CL CL CL CL CL C CL CL CL CL CL CL CL CL CL C CL CL
Typical


VICKY GUO | xinwei_guo@berkeley.edu
Typical Entertainment Bar Elevations and Photos


WARD VILLAGE - Urban-Island Lifestyle
Typical Study Plan, Elevation and Photos

VICKY GUO | xinwei_guo@berkeley.edu EWA-10 F-EJ EWA-10 EWA-10 LEVEL 5 Lounge Interior Details and Rendering ENLARGED SECTION - LEVEL 5 - FIREPLACE BENT ENLARGED SECTION - LEVEL 5 - CEILING ENLARGED SECTION - LEVEL 5 - FIREPLACE SIDE WALL ENLARGED SECTION - LEVEL 5 - FIREPLACE ENLARGED SECTION - LEVEL 5 - FIREPLACE - LOUNGE Credit to: Yibin



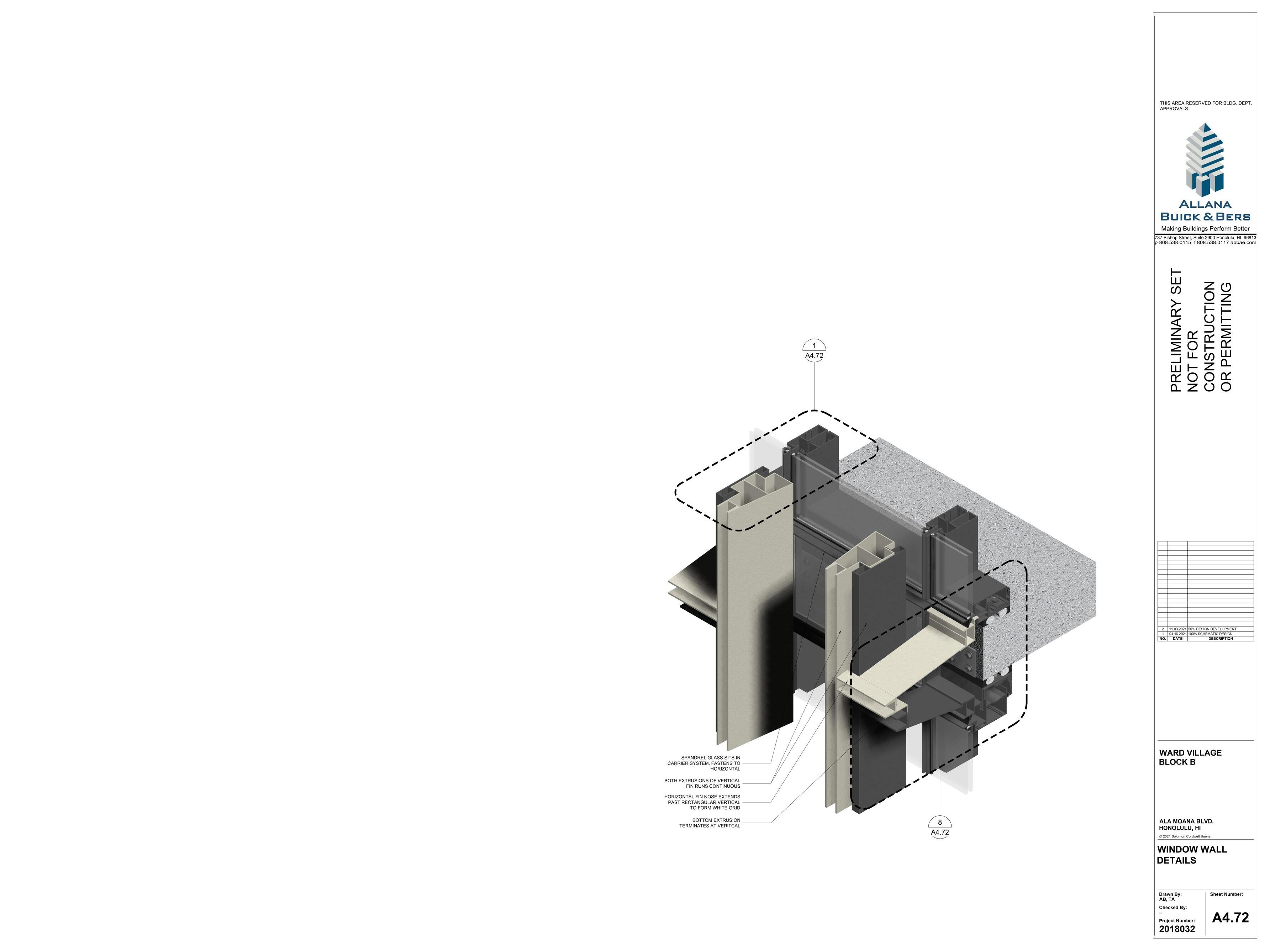




WARD VILLAGE - Urban-Island Lifestyle REF. SECT. REF. SECT. CL -PAINTED UNTIZED ALUMINIUM WINDOW WALL -MTL-01 08 4400 STEEL EMBED METAL BRACKET BEYOND 1/4" 1/8" 1/8" 1/8" 1/4" REF. SECT.INSULATING GLASS UNIT 08 4400 STEEL EMBED ANCHOR HALFEN - ----REF. SECT. 1/8" 1/8" SUPERIMPOSED GRID SYSTEM 11 TYPICAL OPERABLE WINDOW WITH FIN 8 TYPICAL FIXED WINDOW WITH FIN 4" 1/8" 3/4" 5/8" 11 1/4" 3 1/2" 4" 1/8" 7/8" 1/8" 3 1/2" 1' 2 1/2" 3 1/2" 1" 6 1/8" 1/8" 7/8" 1/8" 4" 1/2" 2' 2" 3 1/2" 1. FOR ALL ANNOTATIONS, SEE 08 4400 UNLESS OTHERWISE NOTED. GENERAL NOTES Drawn By: Checked By: Project Number: Sheet Number: © 2023 Solomon Cordwell Buenz 1000 ALA MOANA BLVD. HONOLULU, HI 96814 WINDOW WALL DETAILS KALAE A4.71 AA JY 2018032 SCALE: 3" = 1'-0" 3 SUPERIMPOSED GRID SYSTEM AXO AT INTERSECTION CORNER FIXED WINDOW WALL WINDOW WITH SPANDREL GLASS WINDOW WITH FIN DESCRIPTION 211.05.202150% DESIGN DEVELOPMENT 304.08.2022100% DESIGN DEVELOPMENT 412.02.202250% CONSTRUCTION DOCUMENTS 704.07.202380% CONSTRUCTION DOCUMENTS AND MOISTURE ANCHOR HALFEN BARRIER AND MOISTURE MULLION ARTICULATION -MTL-01 -1/8" 3/4" 5/8" 5/8" 10" 11 1/4" 1/2" METAL BRACKET MOUNTED ON SLAB BEHIND HORIZONTAL FIN --1/8" 7/8" 1/8" 1/2" 1/2" 1/2" 07 2419 AIR BARRIER AND MOISTURE ONE PIECE EXTRUSION 08 4400 STEEL EMBED ANCHOR HALFEN --1/8" 1/8" REF. SECT. REF. SECT. REF. SECT. CL -5 MIN 08 8000 SPANDREL GLASS UNIT 07 2419 AIR BARRIER AND MOISTURE 1/2" MULLION ARTICULATION EXTRUSION PROFILE WINDOW WALL E-MTL-01 R- MIN REF. SECT. 1" 1/8" 1/8" 08 8000 INSULATING GLASS UNIT -11 8123 ANCHOR REFER TO QM DRAWINGS FOR DISTRIBUTION1/4" 1/4" 1/4" REF. SECT. 08 8000 INSULATING GLASS UNIT 07 2419 AIR BARRIER AND MOISTURE ONE PIECE EXTRUSION METAL BRACKET BEYOND REMOVEABLE PANEL - --E-MTL-01 PAINTED UNTIZED ALUMINUM E-MTL-01 4" 10" R- MIN T.O. SLAB 1/4" 1/4" 1/4" REF. SECT. 1/8" 1/8" OPERABLE EXTRUSION HOLE IN EXTRUSION PART A --1/8" 7/8" 1/8" 4" 10" GENERAL NOTES Drawn By: Checked By: Project Number: Sheet Number: © 2023 Solomon Cordwell Buenz 1000 ALA MOANA BLVD. HONOLULU, HI 96814 WINDOW WALL DETAILS KALAE A4.71 JY 2018032 3 SUPERIMPOSED GRID SYSTEM AXO AT INTERSECTION 7 TYP. INSIDE CORNER FIXED WINDOW WALL 1 TYP. FIXED MULLION WITH VERTICAL FIN 11 TYPICAL OPERABLE WINDOW WITH FIN 12 TYPICAL OPERABLE WINDOW WITH SPANDREL 9 TYPICAL FIXED WINDOW WITH SPANDREL GLASS 8 TYPICAL FIXED WINDOW WITH FIN 4 TYP. OPERABLE MULLION WITH FIN NO.DATE DESCRIPTION 304.08.2022100% DESIGN DEVELOPMENT 704.07.202380% CONSTRUCTION DOCUMENTS
THE CREAMERY A DYNAMIC NEW ADDITION TO CENTRAL METRPOLITAN
Project Type: Residential Units and Retail
Project Phase: Schematic Design (SD) SCB, San Francisco, 2022&2023
A New York developer has unveiled plans to build two 39-story apartment towers in San Francisco’s South of Market neighborhood, marking a dramatic shift from previously approved plans for the SoMa site. The 1.1-million-square-foot project, would include 9,450 square feet for ground-floor retail, with parking for 283 cars and 427 bicycles.

The 400-foot towers would rise from an 11-story, square-shaped podium topped by an inset balcony surrounding a central courtyard. A landscaped plaza surrounded by shops and restaurants would be cut from the corner, creating 7,740 square feet of privately owned public open space. New trees would be planted along 4th and Townsend streets. The two highrises, built on 1.6 acres, would contain 287 studios, 415 one-bedroom, 409 two-bedroom and 46 three-bedroom apartments, with 138 private balconies
Initial plans, drawn up by Bjarke Ingels Group of Denmark and Adamson Associates, called for towers that appeared to bend as they rose skyward.
•PROVIDESMORERENTALUNITSOVERALLANDSUPPORTSMOREAFFORDABLEUNITS. •INCREASESUSABILITY,ACCESSIBILITY,ANDVISIBILITYOFPUBLICOPENSPACEBYLOCAT•INCREASESVIABILITYOFRETAIL,WITHPROMINENTSTREET-FRONTANDPLAZA-FRONTLOCATIONS.



- Provides more rental units and support more affordable units



- Increase Usability, accessibility, and visibility of public open space by locating it at sunny public corner,


•PROVIDESMORERENTALUNITSOVERALLANDSUPPORTSMOREAFFORDABLEUNITS. •INCREASESUSABILITY,ACCESSIBILITY,ANDVISIBILITYOFPUBLICOPENSPACEBYLOCAT•INCREASESVIABILITYOFRETAIL,WITHPROMINENTSTREET-FRONTANDPLAZA-FRONTLOCATIONS. •REDUCESTOWERFLOORPLATEAREA-OVERALLANDONAVERAGE.
- Increase viability of retail, with prominent street-front and plaza-front locations.
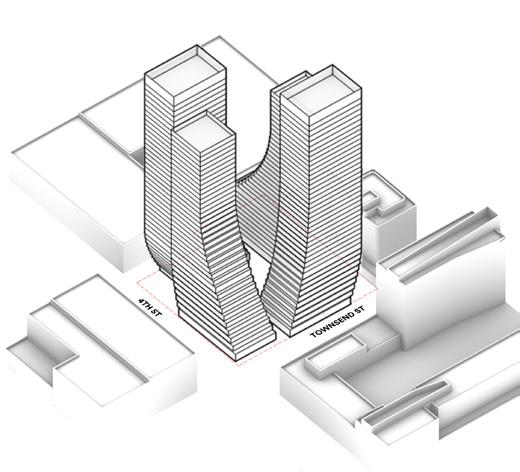
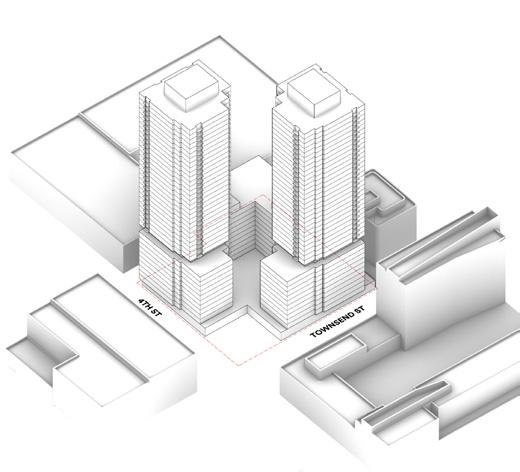

- Increace compliance with planning code.



- Significantly increase tower seperation.
- Reduces tower floor plate area - overall and average.
6014 th St-Intro |6014TH|SANFRANCISCO,CA|7 –19–2022 15 350’ 15% REDUCTION 85’ URBAN FORM GOALS PODIUM SETBACKS TOWER BULK DESIGN CONCEPT SCHEME |DIAGRAM PREVIOUSLYAPPROVEDMASSING PROPOSEDMASSING
6014 th St-Intro |6014TH|SANFRANCISCO,CA|7 –19–2022 15 400’ 15% REDUCTION 85’ URBAN FORM GOALS PODIUM SETBACKS TOWER BULK DESIGN CONCEPT SCHEME |DIAGRAM PREVIOUSLYAPPROVEDMASSING PROPOSEDMASSING
6014 th St-Intro |6014TH|SANFRANCISCO,CA|7 –19–2022 15 400’ 15% REDUCTION 85’ URBAN FORM GOALS PODIUM SETBACKS TOWER BULK DESIGN CONCEPT SCHEME |DIAGRAM ZONINGREQUIREMENTS PREVIOUSLYAPPROVEDMASSING PROPOSEDMASSING BENEFITS •PROVIDESMORERENTALUNITSOVERALLANDSUPPORTSMOREAFFORDABLEUNITS.
INGITATSUNNYPUBLICCORNER,PROXIMATETOTRANSIT. •INCREASESONSITEOPENSPACE.
•INCREASESCOMPLIANCEWITHPLANNINGCODE. •SIGNIFICANTLYINCREASETOWERSEPARATION. •REDUCESTOWERFLOORPLATEAREA-OVERALLANDONAVERAGE. Zoning Requirement New Proposal Benefits New Massing Proposal Previous Proposal
•INCREASESUSABILITY,ACCESSIBILITY,ANDVISIBILITYOFPUBLICOPENSPACEBYLOCAT-
•INCREASESVIABILITYOFRETAIL,WITHPROMINENTSTREET-FRONTANDPLAZA-FRONTLOCATIONS.
Average Daylight Index



Open Space Daylight Analysis
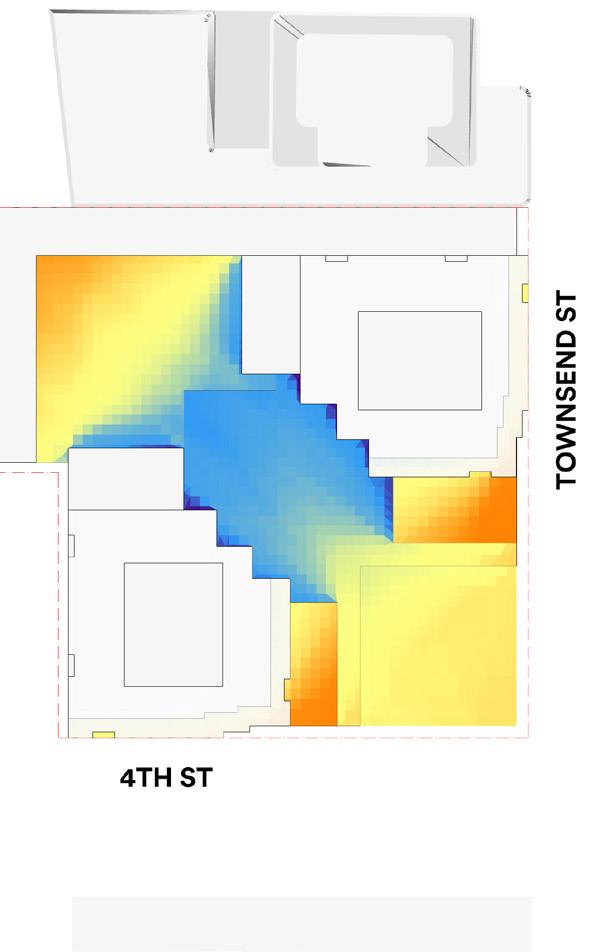

Abridged Wind Comfort Criteria
Sitting Strolling Uncomfortable
Open Space Wind Comfort Analysis

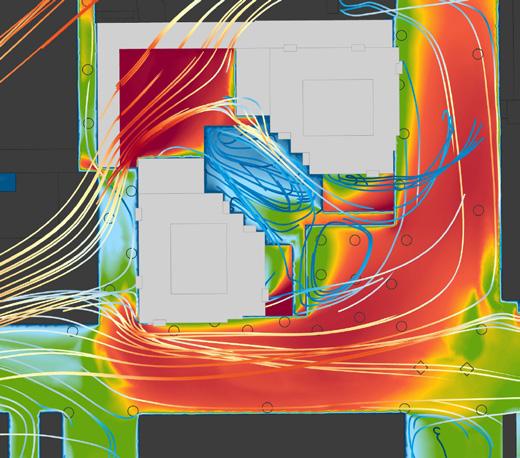
Combining these 2 analysis of daylighting and wind comfort, the amenity space on podium is most suitable for sitting and hanging out. The plaza needs protection from high winds in winter.

VICKY GUO | xinwei_guo@berkeley.edu
0 1 2 3 4 5 6 7 8 9 10
Option1: Linear
Option2: Diagnal
Facade Options Studies




Option3: Circular
These 3 options have the same floor plans, only the facade has differences. The first option is the most traditional one, the other two have more iterations.
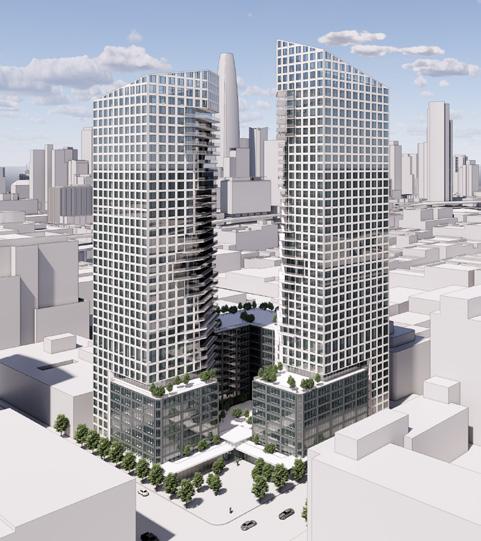
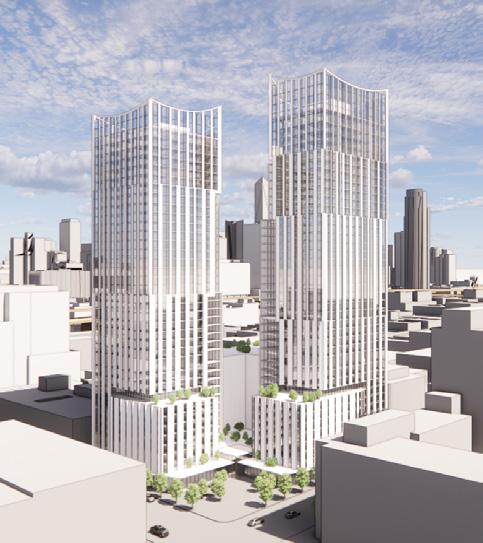

THE CREAMERY - High Density Housing
Hand Sketch of Plaza
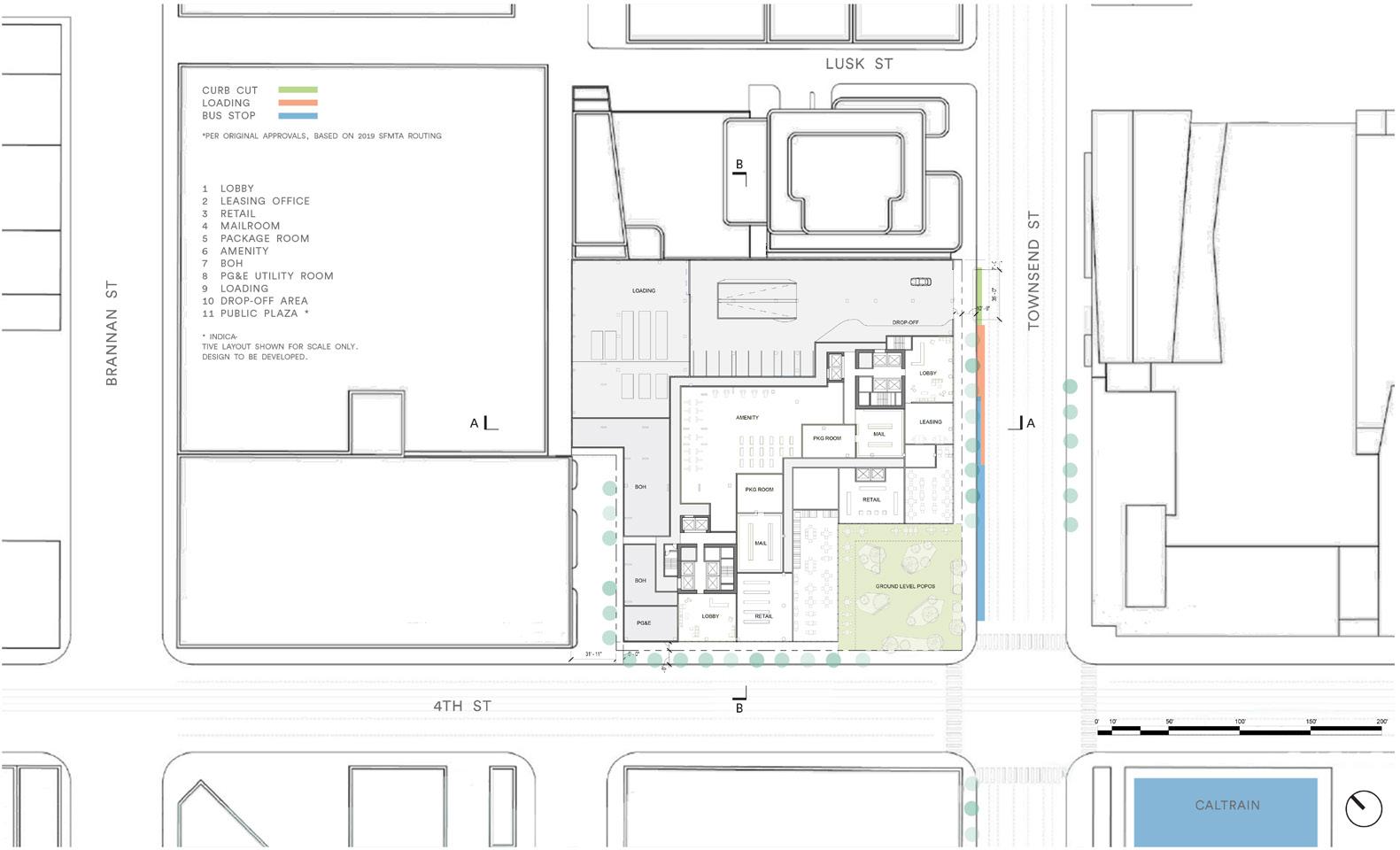
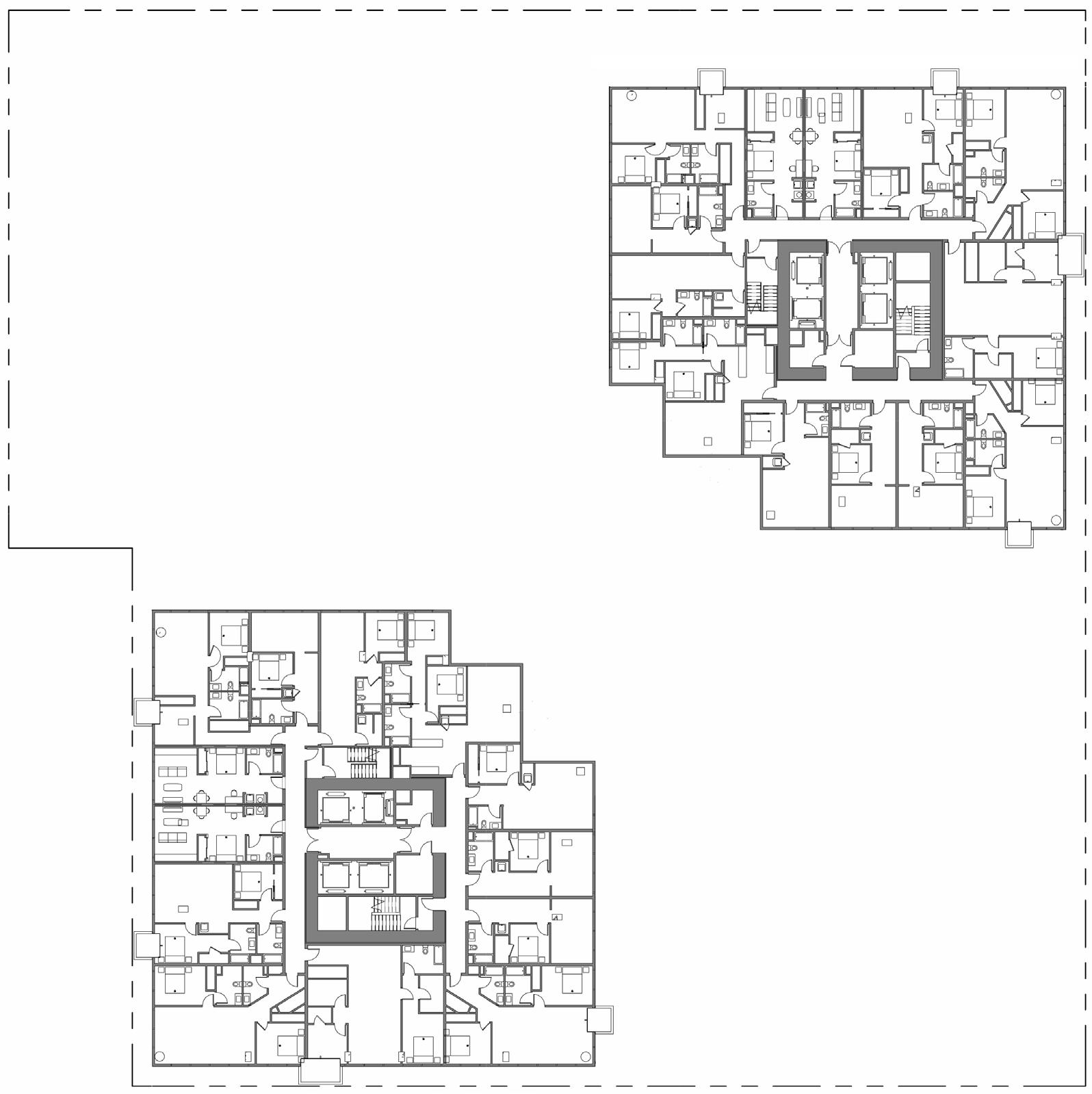

VICKY GUO | xinwei_guo@berkeley.edu
Ground Floor Plan
Typical Podium Unit Plan



THE CREAMERY - High Density Housing Typical Tower Unit Plan Typical Podium Unit Plan Diagram Typical Tower Unit Plan Diagram 1 BED 2 BED STUDIO 3 BED 1 BED 2 BED 1 BED 89' 0" 161' 0" 25' 0" STUDIO STUDIO STUDIO STUDIO STUDIO 1 BED STUDIO 1 BED 2 BED STUDIO STUDIO 1 BED STUDIO 1 BED STUDIO STUDIO STUDIO 1 BED 2 BED 1 BED 1 BED 2 BED STUDIO 3 BED 2 BED STUDIO 1 BED 1 BED 2 BED 2 BED STUDIO STUDIO 1 BED 2 BED STUDIO 1 BED 1 BED 275' 0" 132' 6" 5' 0" 137' 6" 5' 0" 151' 6" 87' 0" COMMON OPEN SPACE STUDIO STORAGE 1 BED STORAGE 2 BED 2 BED COMMON OPEN SPACE 2022 Solomon Cordwell Buenz 655 4TH STREET 202X000 S1.04A 2 BED 2 BED2 BED 1 BED 2 BED 1 BED 2 BED 1 BED 1 BED 2 BED 1 BED 2 BED 1 BED 2 BED 1 BED 1 BED 2 BED 2 BED 2 BED1 BED1 BED2 BED 118' 0" 118' 0" 115' 0" 25' 0" ø85 -0 STUDIO STUDIO STUDIO STUDIO 5' - 0" 115' 0" 2022 Solomon Cordwell Buenz 655 4TH STREET 202X000 S1.06A
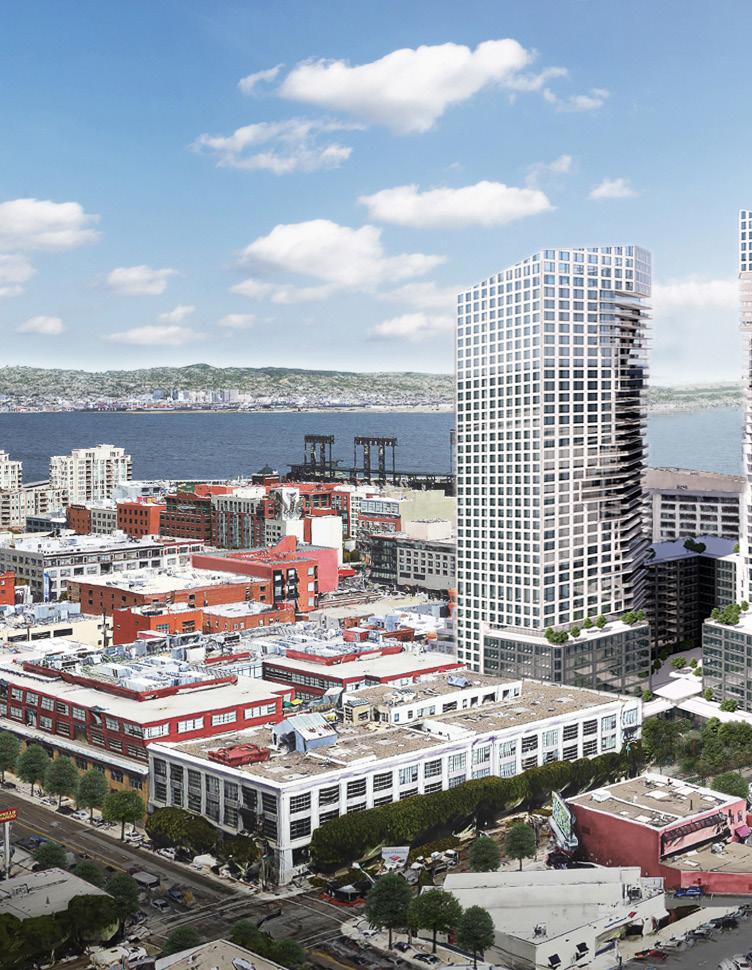
VICKY GUO | xinwei_guo@berkeley.edu
Rendering
of Building

THE CREAMERY - High Density Housing
Facade in Site Context
THE GREENWAY II A FOOD CYCLING LANDSCAPE HEALING URBAN FABRIC
Architecture & Urbanism Studio: JUST Architecture Instructor: Rene Davids
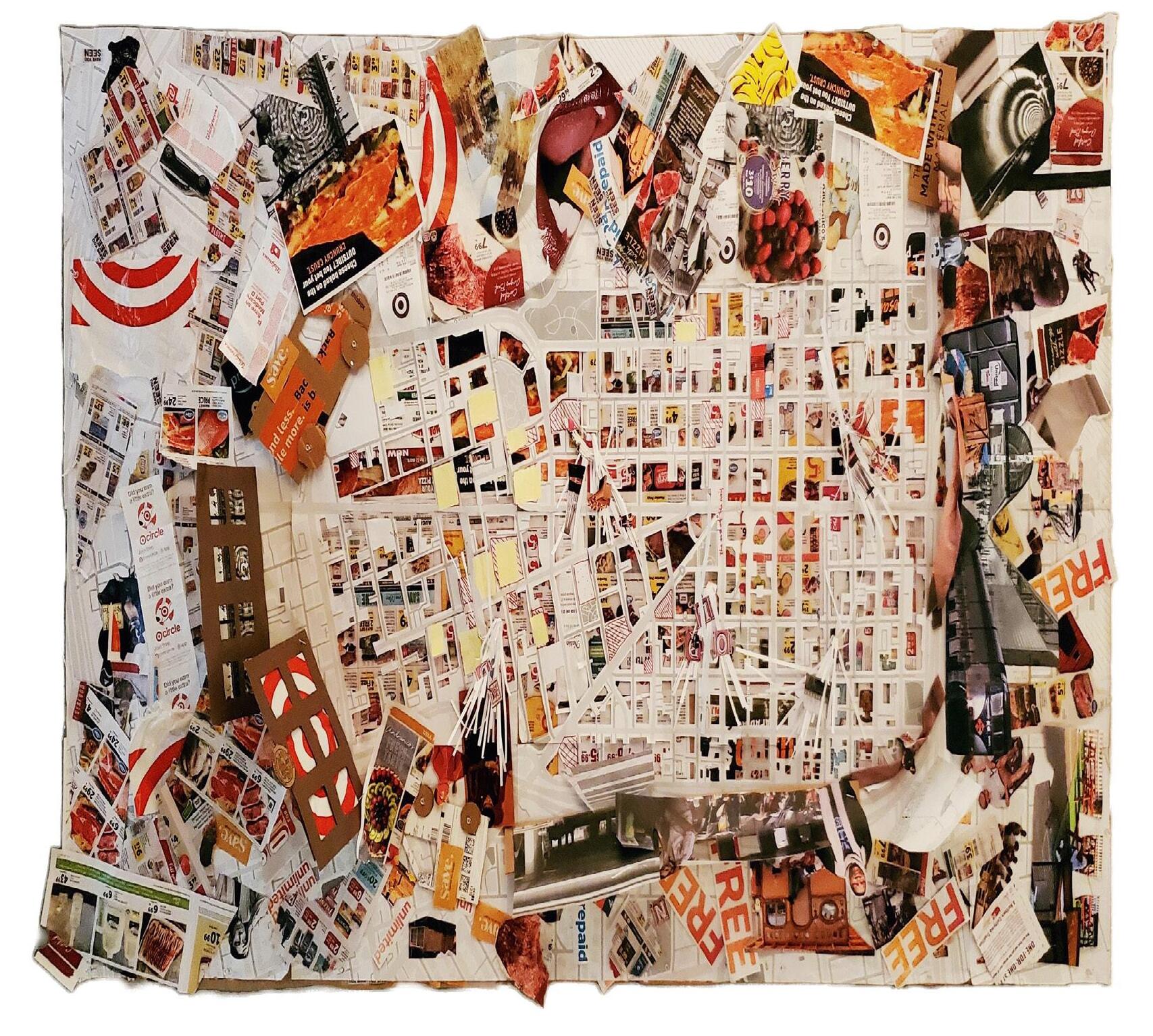
UC Berkeley, Oakland, Fall 2020
Our project site links infrastructurally and systemically to the I-880 Freeway system as it runs through the City of Oakland, California. Drawing upon this existing physical artifact intertwined with immediately adjacent structures, networks, systems and social histories within the city, we will propose a new building insertion intended to help more justly integrate existing and newly proposed infrastructure into the immediate local life of the adjacent neighborhoods.
This once elegant street reveals many of the social, political, economic and physical/ infrastructural dynamics that have shaped Oakland and many other cities over the past century. I-880 slashes across Broadway just as it approaches what was once the bustling commercial waterfront of the city. As architects, we will engage these questions in the medium of our own discipline’s work--through drawing and building design, in the belief that we can address large questions, not before or outside of architecture, but within--not architecture plus, just architecture.

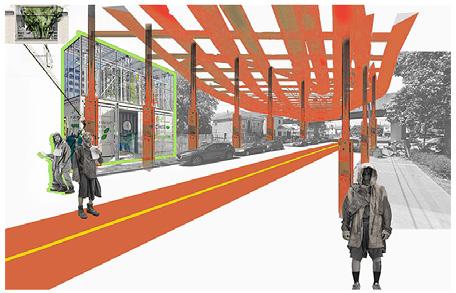
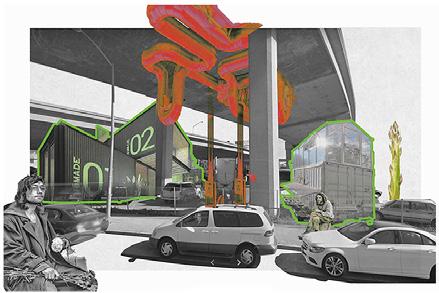
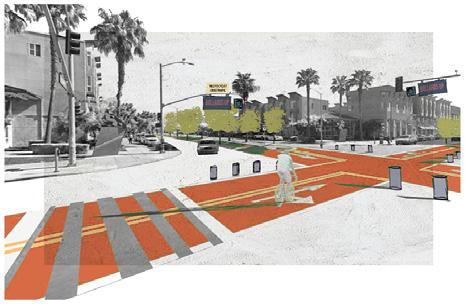



Container Farms Delievery Tube Under Freeway Bicycle Lanes Roof Farms Pocket Parks Abandoned shipping containers can be portable farms. Neumetic tubes can be the delievery systems for food.
Concept Vignette
Using existing freeways as an infrastrcuture.
Some car lanes can be modified into bicycle pedestrians
Some flat roof can be integrated into green roof farms.
Smaller greenery of the abandoned sites in the city of Oakland
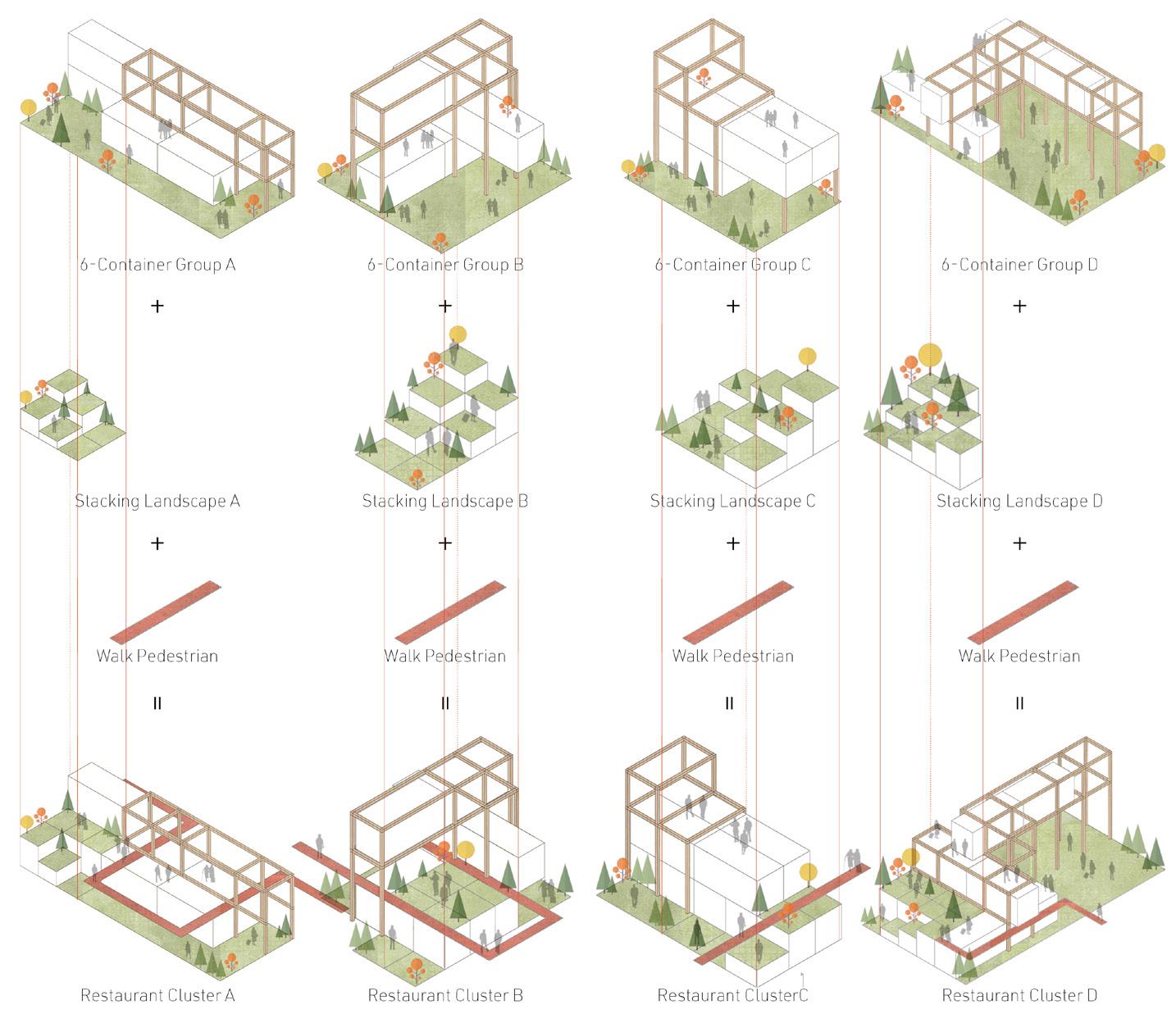

VICKY GUO | xinwei_guo@berkeley.edu
Modularized Assembly Strategy
Axonometric Rendering of Entire Scheme


THE GREENWAY II - JUST Architecture
Axonometric Section of Restaurant Altrium
Shipping Container Assembly Construction Proposal


VICKY GUO | xinwei_guo@berkeley.edu
1/4" = 1'-0" Shipping Container Assembly Model


THE GREENWAY II - JUST Architecture
1/16" = 1'-0" Site Context Model

VICKY GUO | xinwei_guo@berkeley.edu
Rendering of Pedestrian
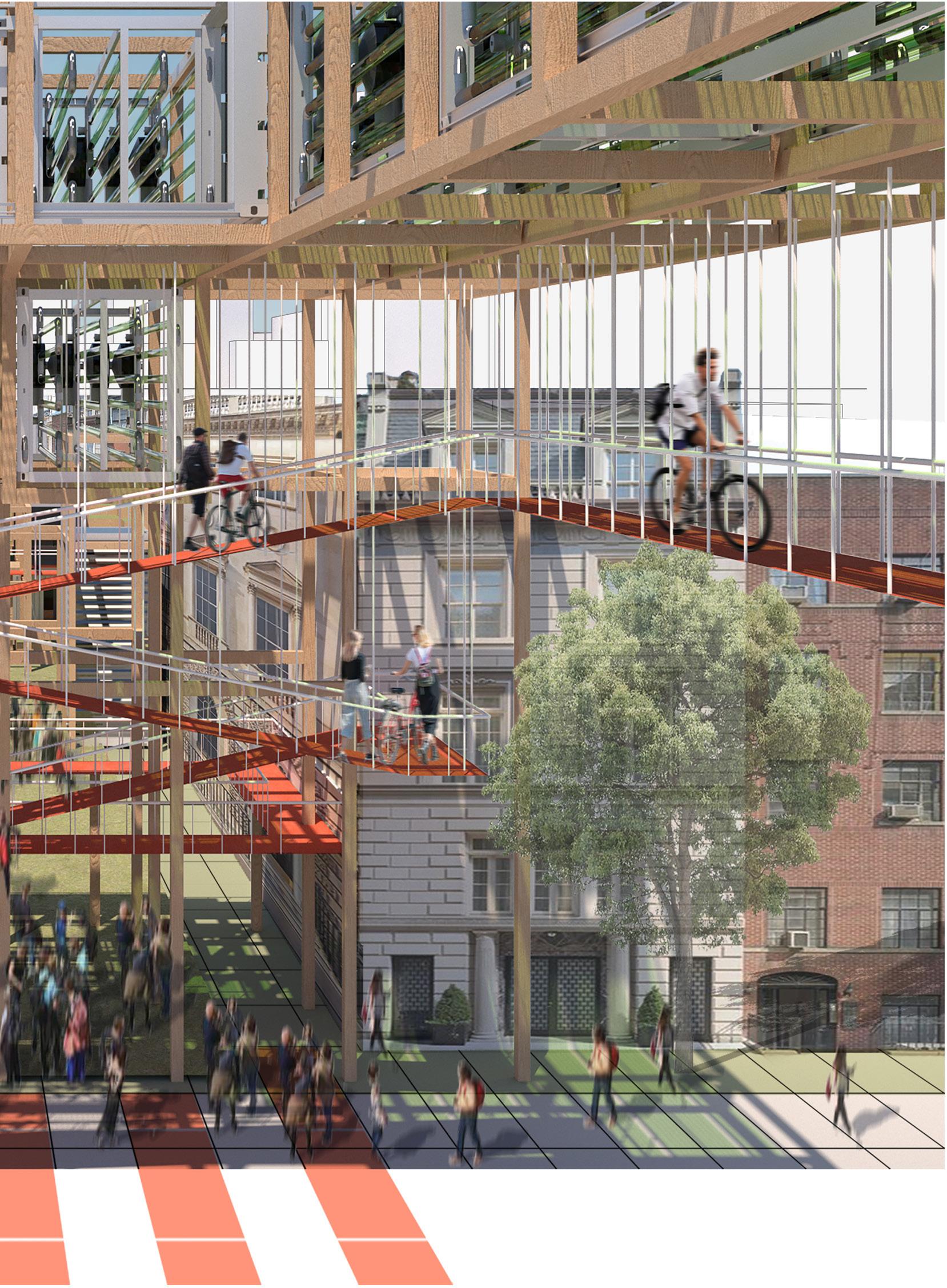
THE GREENWAY II - JUST Architecture Pedestrian Skywalk
8th St.
Across
EXTENDING WAVES
SWIMMING STADIUM EXTENDED FROM DESERTED RAILWAY TRACKS

Graduate Structural Design Studio: Stadium Design Instructor: Simon Schleicher UC Berkeley, San Francisco, Spring 2022
This project focuses on the fundamental principles that affect the structural behavior of buildings. Through calculations, experiments, digital and hands-on exercises, we will learn and apply analytical techniques for measuring and evaluating the flow of forces through structural systems. We will also begin to appreciate the factors involved in choosing an appropriate structural system for our design. We will learn to consider the structural behavior of buildings as a fundamental factor in the design of architectural proposals.
Over the design process of the semester, we will explore different structural systems and materials commonly used in contemporary architecture. The goal of the project is to gain a basic understanding of the forces, moments, and stresses in typical structural elements such as columns, beams, frames, and walls, and to make more informed decisions when designing resource-efficient and environmentally friendly buildings using lightweight and material-efficient building systems.
Stadium Site Information
The site will be the abandoned railtracks of San Francisco Railway Station, including five railtracks in span, taking advantage of the linear feature of the site.


Concept + Geometry
We combine the linear feature of swimming pool and railway tracks, designing the pavillion roof into shape of waves, which is efficient in load-bearing also.
SERVANT
Structural Axonometric

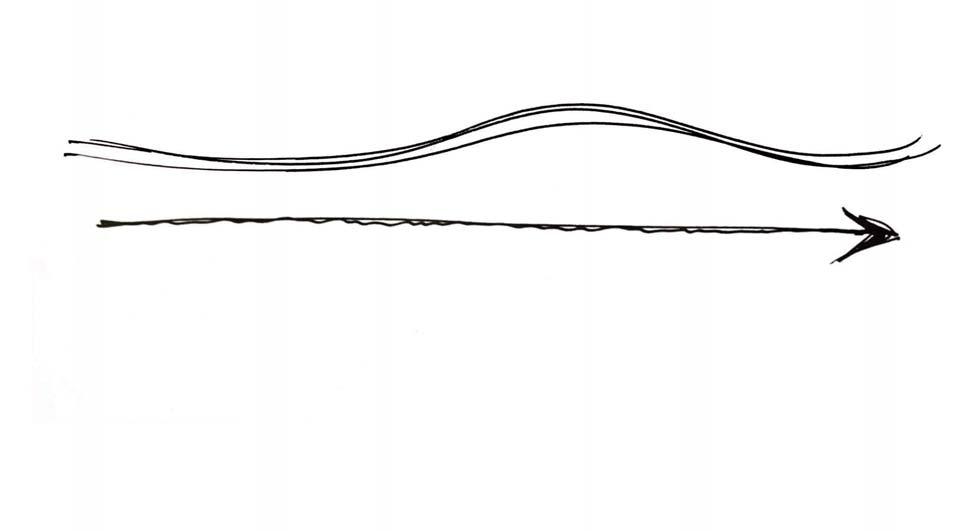
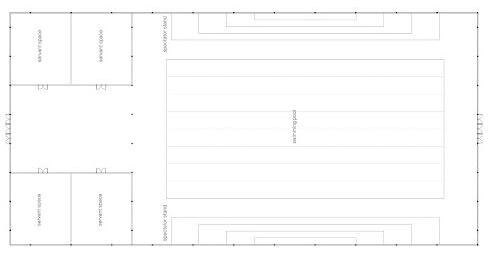


TOTAL

Plan & Sections
The stadium is shaded by a crossbarred canopy, supported by column trusses, founded by concrete slab and blocks.


SPACE 22.5m RACING SPACE WIDTH 62.5m 42m 85m
Design Scheme LENGTH
Architectural Axonometric
Parametric (Grasshopper) Modification of Structure






































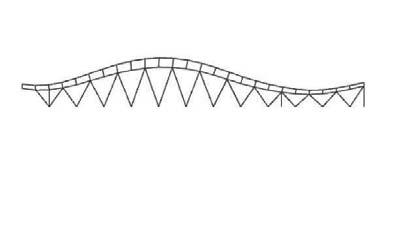






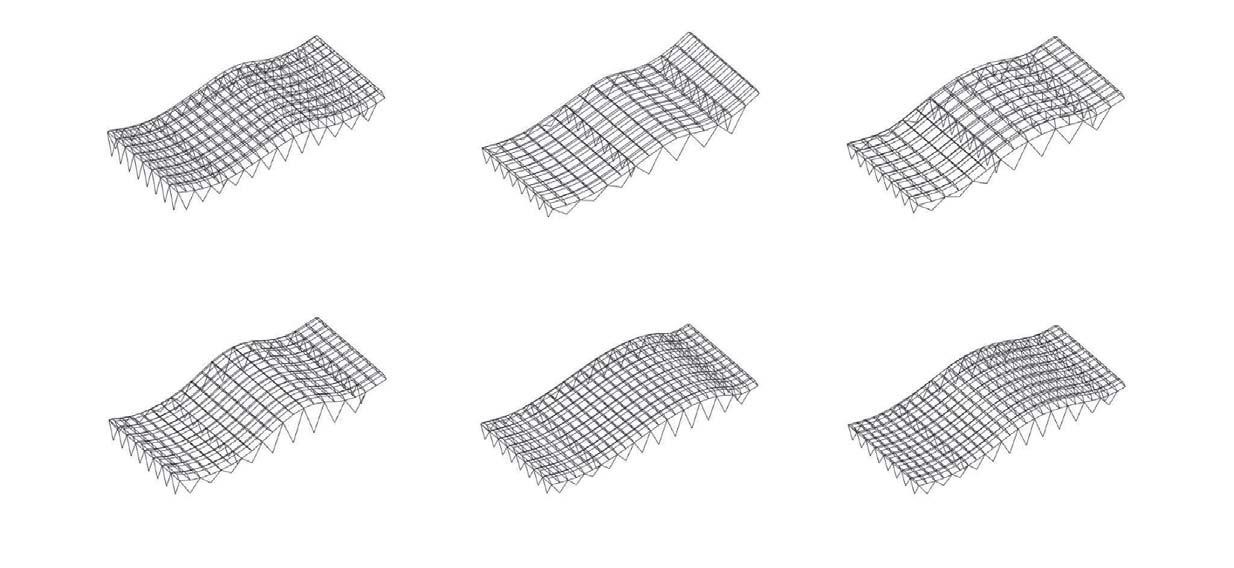


VICKY GUO | xinwei_guo@berkeley.edu 62.5m 1.5m 1.5m 10.5m 4.5m 5.5m SERVANT SPACE 85m 22.5m RACING SPACE TOTAL LENGTH 2.75m
Cross Section Optimization
Exterior Rendering Elevation Rendering Best Solution Best Solution Structure Scale
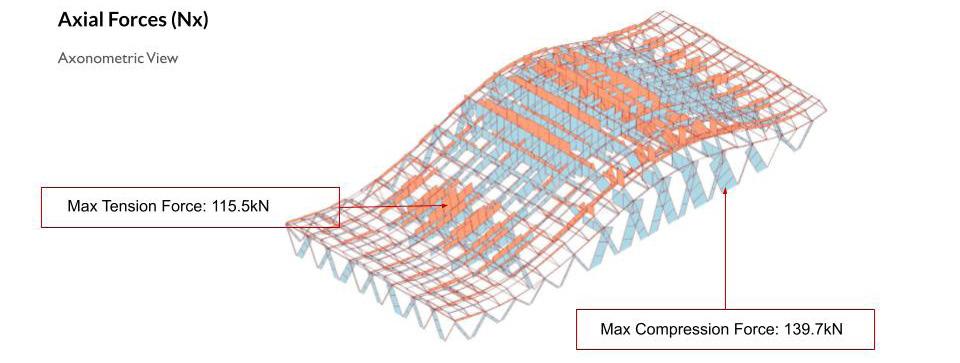





















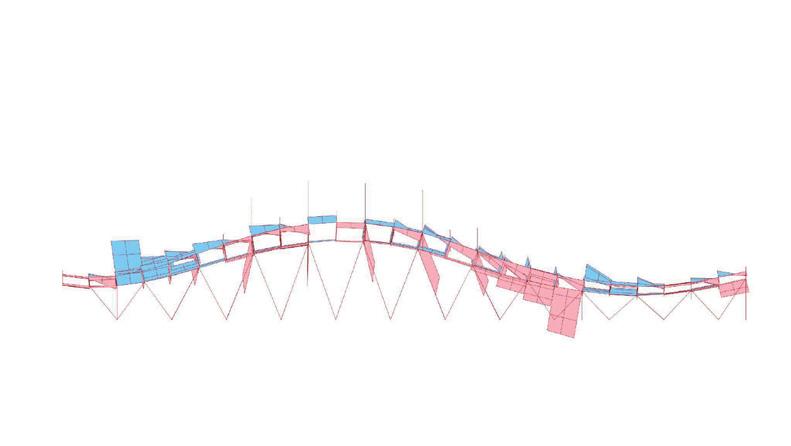










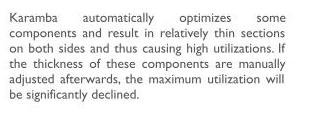



EXTENDING WAVES - A Urban Swimming Stadium
Karamba 3D Analysis
DENVER ROCK DRILL SWIMMING STADIUM EXTENDED FROM DESERTED RAILWAY TRACKS
Project Type: Industrial Refurbishment








Project Phase: Design Charrette SCB, Denver, 2022





Established in 1910, the Rock Drill site was home to the Denver Rock Drill Manufacturing Company. The company was best known for producing a line of pneumatic rock drills known as “Waugh” drills, which were commonly used in mining operations worldwide in the first half of the 20th century.
































OliverBuchananGroup, in partnership with the Weiss family, is re-envisioning the Denver Rock Drill site. A carefully formulated, strategic development plan with a strong vision and commitment to retain and integrate existing architecture into the project plan will provide the surrounding community with an iconic, nationally recognized mixed-use development for the greater Denver community. The 38th & Blake Station connects the site to the City’s transit network and Denver International Airport offering an extraordinary opportunity to attract local, regional, and national visitors. Upon completion, the project will engage the 39th Avenue Greenway to further transform the Denver Rock Drill site into a destination for the neighborhood, city, and region.

Site Analysis




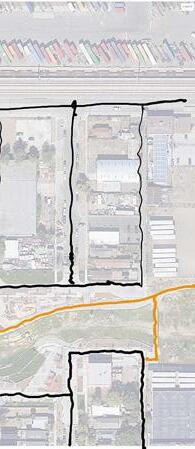

















The Denver Rock Drill is situated in the RiNo (River North) Art District, which has undergone significant urban revitalization in recent years. The district has transformed from an industrial area to a vibrant neighborhood known for its art galleries, creative spaces, restaurants, and boutiques. The presence of the Denver Rock Drill adds to the area's unique character and contributes to the revitalization efforts.
The Denver Rock Drill benefits from its proximity to various transportation options. It is located near major roads and highways, making it easily accessible by car. Additionally, it is within walking distance of light rail stations, providing convenient access for commuters and visitors.



Basis of Study

Natural Crossroads



Fundamental Scenarios
Important Building Dimensions























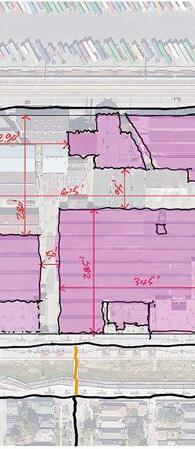




































Creating a "Heart"

The study focuses on the dimensions of important buildings and their impact on reshaping urban environments. By recognizing natural crossroads, urban planners can break up super-blocks and create dynamic cityscapes. Strategic placement of buildings at key intersections allows for integration of functions, promoting accessibility and connectivity. This approach establishes central hubs that foster social interaction and a sense of community. Understanding building dimensions at natural crossroads can transform cities into vibrant and engaging environments.

Solar Radiation

Wind Analysis
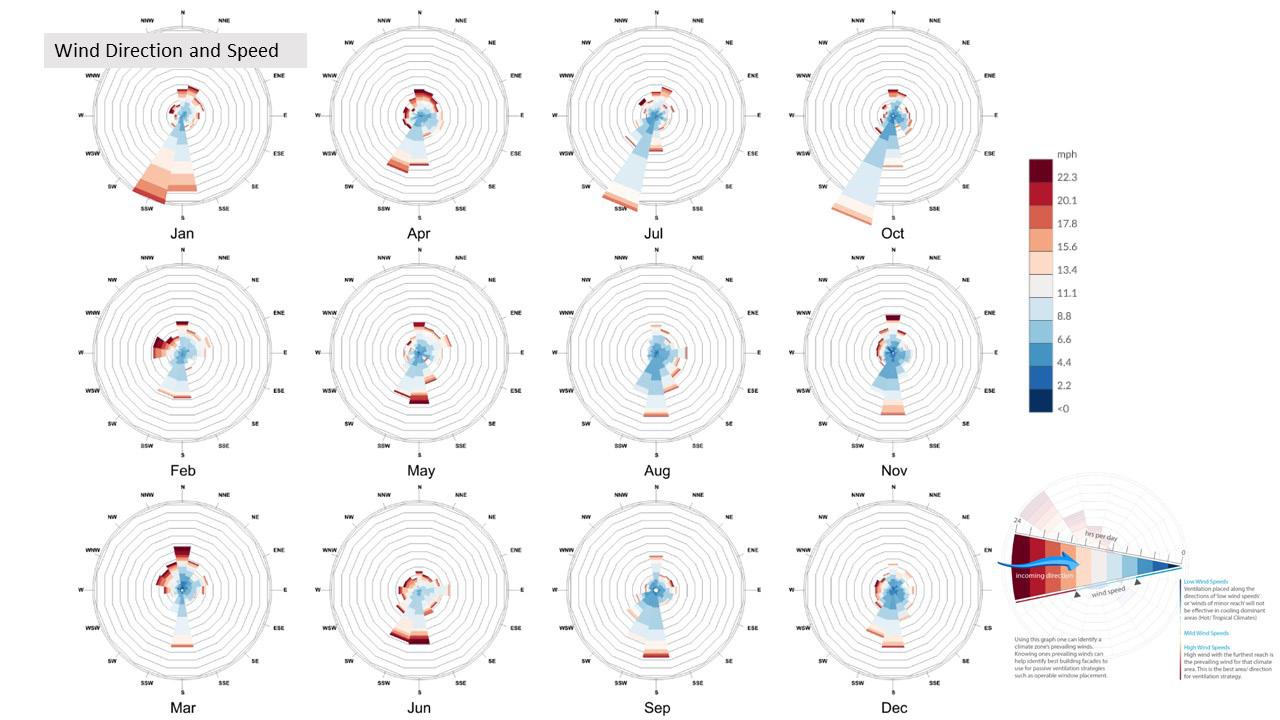
Daylighting Analysis of Option 1



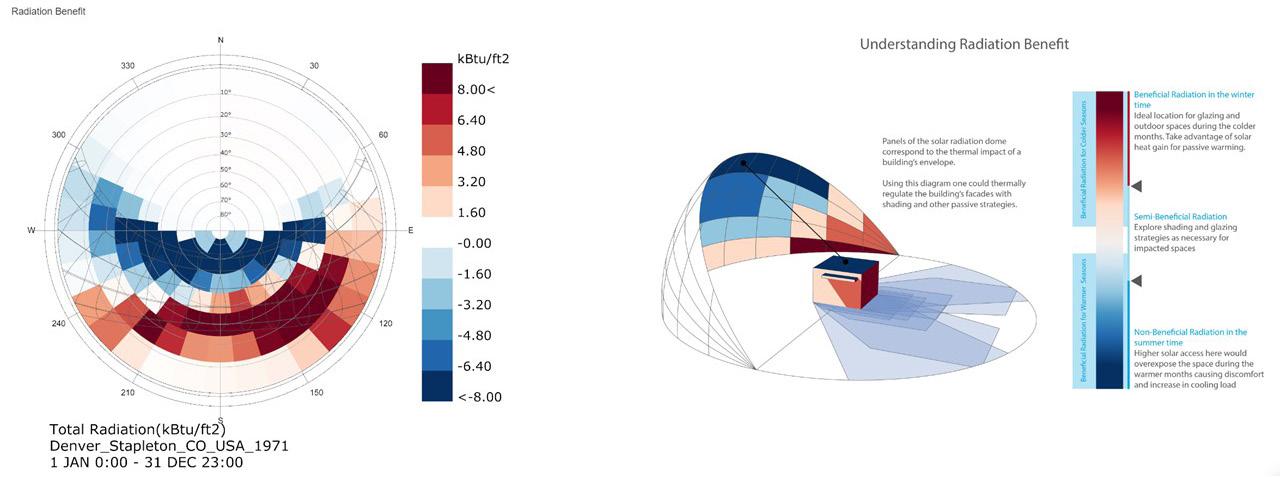
Basically, the site is in a adequate daylighting condition, comforting wind condition and satisfying solar radiation. In summary, the thermal comfort condition of the site is good.






VICKY GUO | xinwei_guo@berkeley.edu
Revering
















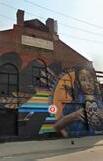



Cutting
Hovering

Design Strategies

Weaving
Strategies involve revering the building's original design while cutting through outdated elements. Hovering between preservation and innovation, these strategies aim to weave new features seamlessly into the existing structure, harmonizing old and new.



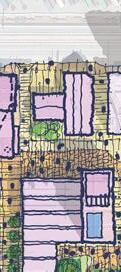






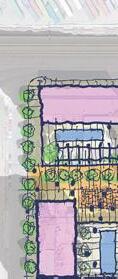





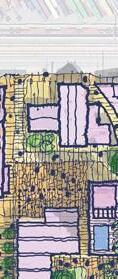

















Option1: 215' Podium



Option
Design Options Basics










Both design options are generated according to the dimension of parkings stalls.




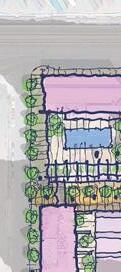

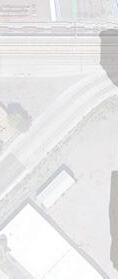
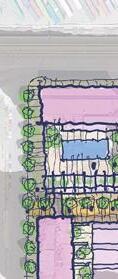






Option 1: 215' podium = 3*24' lane + 6*18' stall + 35' unit;



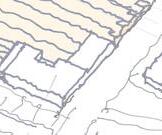

























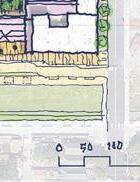


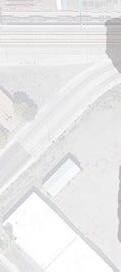




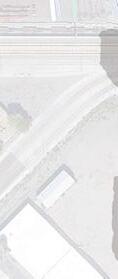


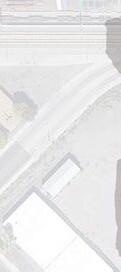



















































Option 2: 155' podium = 2*24' lane + 4*18' stall + 35' unit.

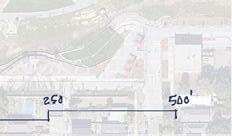


Both options are having a underground parking level, with 180' width = 3*24' lane + 6*18' stall. There is also the same variation to both options, with an addtional tower at the north-west corner, as a added residential building. The parking is also provided by the underground aprking level.


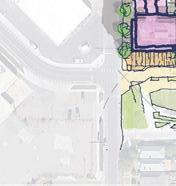



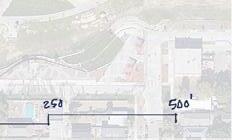
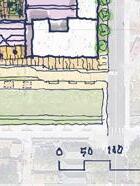








DENVER ROCK DRILL - An Industrial Warehouse Refurbishment
2: 155' Podium
Option 1 Axonometric View





















































































Create a Special Place to Be Discovered
Pedestrians & Vehicles
Control Axial Views On-Site







Curate Outwards Views (Downtown, Front Range)








































Create A Visual Beacon & Lines of Desire





Option 1 Underground Parking (2 Levels)
Option 1 Ground Level






Option 1 Podium Level
Strategy Illustration (Option 1 As Example)







Option 1 Tower
All options are having the same strategies, with emphasizing of pedestrian, creating a secrete garden in the middle of the jigsaw warehouses, and visual beacons and lines of desire.





VICKY GUO | xinwei_guo@berkeley.edu
Many Variations Common Themes
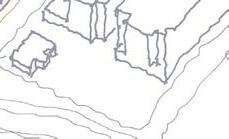

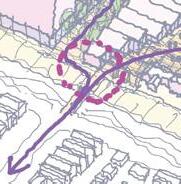


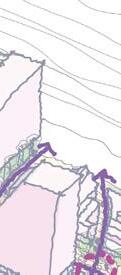
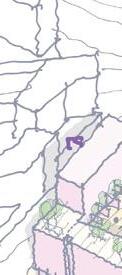

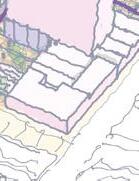

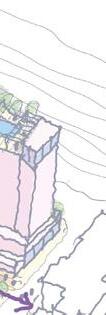

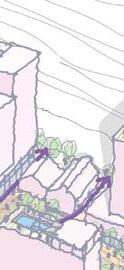
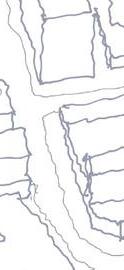
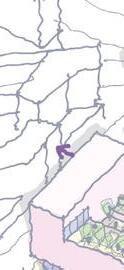





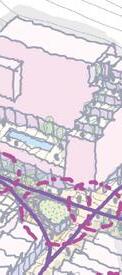




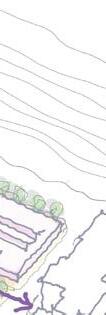
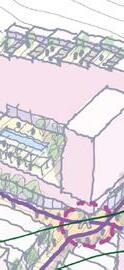

































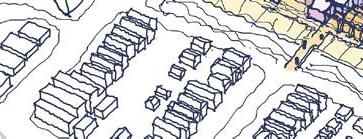
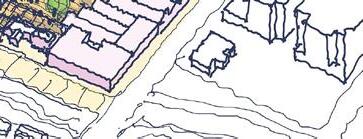



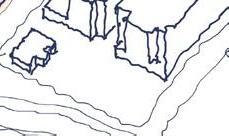

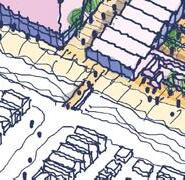
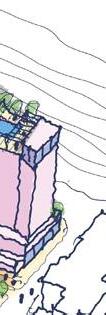


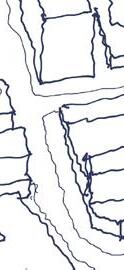
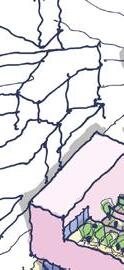
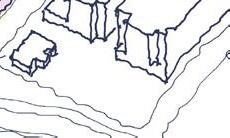






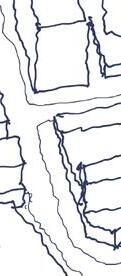
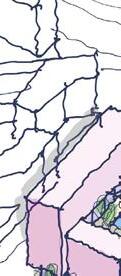
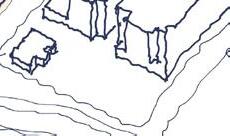


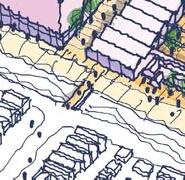


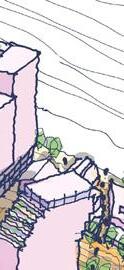


































































































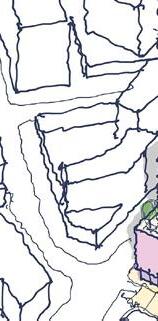




























































Our design strategy embodies the potential for numerous variations, each showcasing unique characteristics while maintaining common underlying themes. Like branches stemming from a tree trunk, these variations branch out with diverse forms, materials, and spatial arrangements.
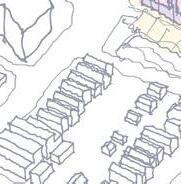



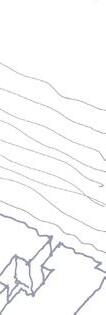




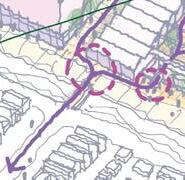












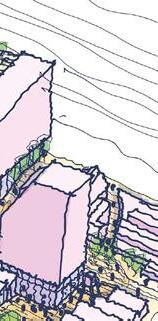
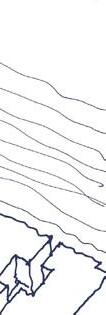






































Yet, they share core elements such as sustainability, functionality, and aesthetics. This approach ensures flexibility and creativity, allowing for tailored solutions while preserving the cohesive essence of our design philosophy. The variations may evolve, adapt, and respond to specific contexts, but the common themes act as a unifying thread that ties them together, creating a coherent and recognizable design language across the different iterations.


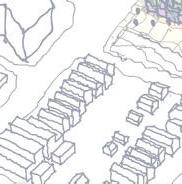






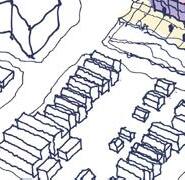


















DENVER ROCK DRILL - An Industrial Warehouse Refurbishment
Variation 1: Diagnol Tower
Variation 3: Larger Crossroads
Variation 4: Playground
Variation 2: Rotated Tower
O T H E R W O R K S
COLD MOUNTAIN ADAPTIVE REUSE OF A HISTORICAL COLLECTIVE HOUSING HERITAGE

Architectural Design Studio: Arthouse Cinema Instructor: Penny Lewis
Wuhan University, Fall 2018
“What more important than the design of architectures is the design of their decay”. As big cities grow, aged buildings are being abandoned – their out of dated attached infrastructural equipment no longer satisfies updated needs – rapidly, too rapid for a thorough purge, thus lots of tiny emptiness merged downtown in the past century. Like a set of void in metropolis crowded context, emptiness in metropolis is not empty though, that each void can be used for every program as an effort for insertion of diversity that stands out in both urban activity and texture.
Cold Mountain, the project that adaptively reuse of Banaux House into an Arthouse Cinema, was previously a void in metropolitan solid, however, a valuable one. Banaux House was built by Russian noble Banaux Brothers during colonization in the early 1900s: the old brick and wood amalgam ended up in ruin simply because they are no longer needed, physically, while emotionally they are carrying memories of generations of residents, and has been regarded as nostalgia symbol of the city’s prosperous ages long before rotten.
OTHER WORKS









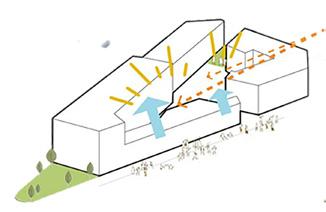



VICKY GUO | xinwei_guo@berkeley.edu Cut An Entrance Connect Altriums Trim Massing Adjust Floor Height Add New Roof Overall Explosive Axo Embed New Structure 01 02 03 04 06 07 05 Birds Eye View Exterioe Rendering



OTHER WORKS Estabishment New China Merchants Outlanders Adaptive Reuse Fresh Start 1910 1949 1980 2000 2018 2020 Perspective
Cross Section Rendering
THE GREENWAY AN VERTICAL PEDESTRAIN INTERWAVED INTO A HIGH RISE
Architectural Design Studio: High Rise On Campus Instructor: Penny Lewis
University of Dundee, Spring 2020
“Globalization gives virtuality to real buildings, keeps them indigestible, forever fresh.” Globalization, one of the inevitable results as ultra-long distance optical fiber brings communication into millisecond age, mega multinational firms come into being, accompanied by reinforced concrete high rises taking up public void in metropolitan centers. The Greenway, a high rise office building for a mega high-tech Inc., is the result when architecture, given globalization, stretched, pushed beyond its impossibility to the point of transformation. Wrapped by a vertical spiral park-like public greenway, the formal core of the office building is actually going through generic engineering to produce a completely new architectural system: the infrastructural project aims a montage of maximum possibility collected from any points, lifted from any context, cited from any ideology. The site is located near the main entrance of WHU, thus compared to centralcampus sites, more citizens visit here. Actually, it is been used as a public park for years where people take a walk with their dogs, have a sit, jog, etc. Thus, the high-rise should not deprive people of a public space, instead should give something more back to them.

VICKY GUO | xinwei_guo@berkeley.edu
Typical Floors


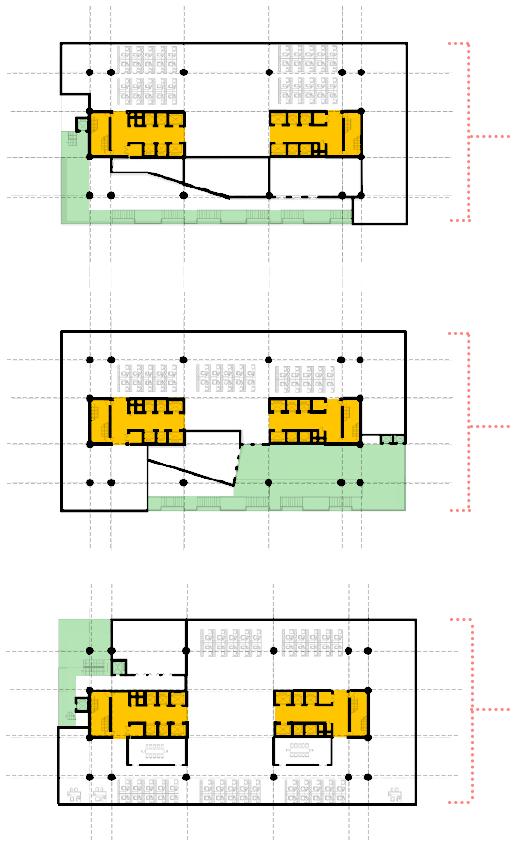
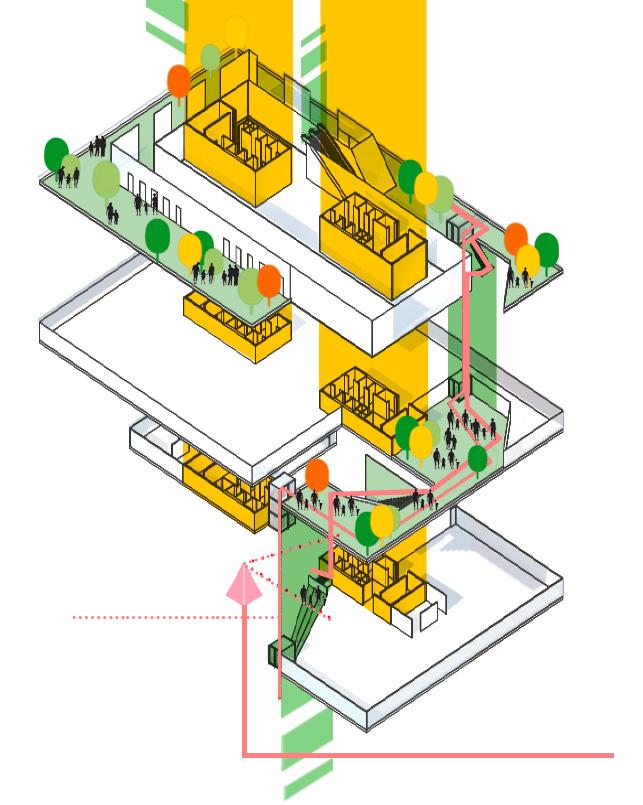
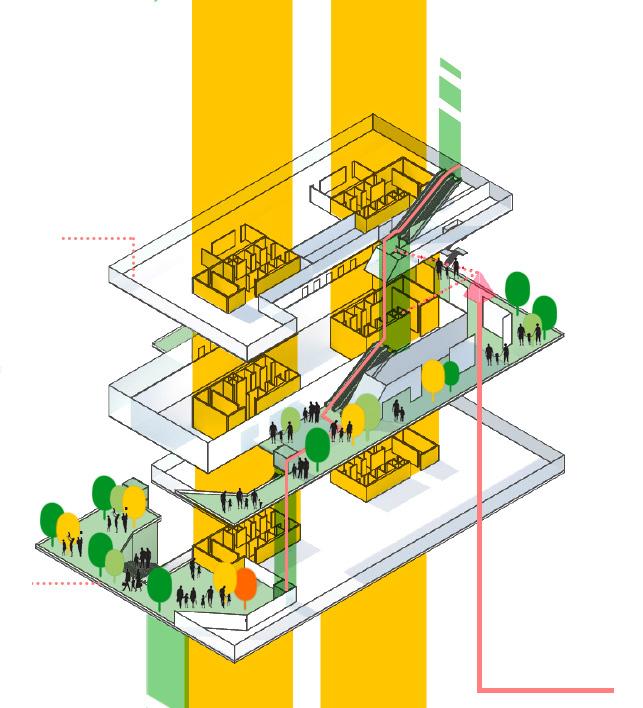



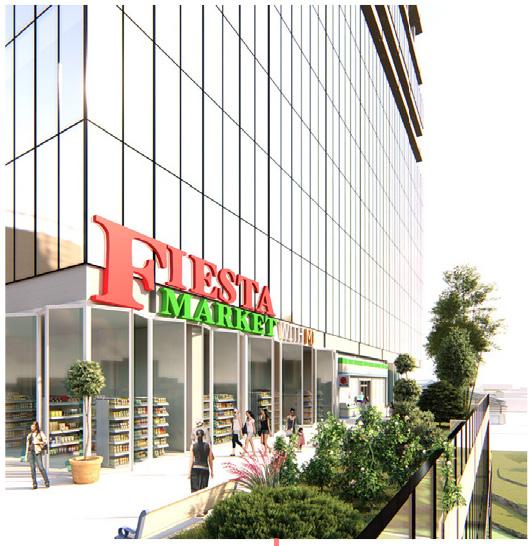
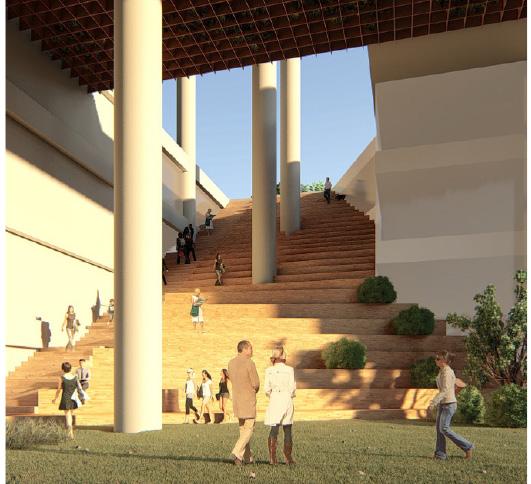
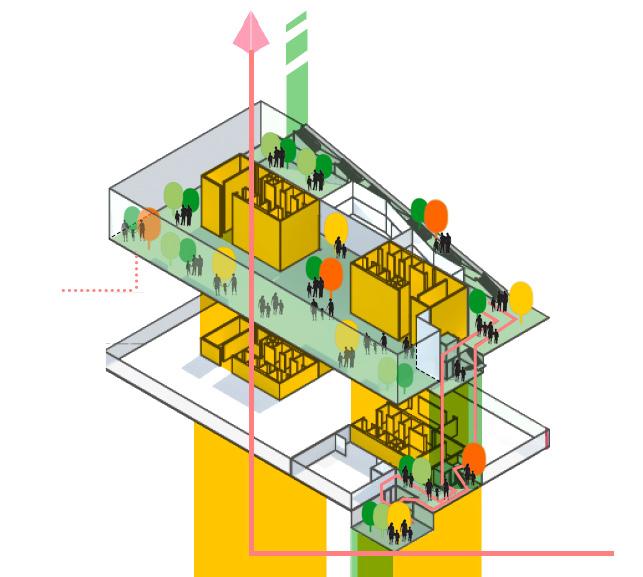

OTHER WORKS Entrance
Podium Retail Roof Garden 01 06-40 02-05 40
Entrance itself serves as yet another public park, with stairs facing the entrance of campus.
Typical floor plans are simply like normal office building with a larger balcony. The diagram shows how floors are connected.
The podium is rented to merchants, retails, so compared to upper part of greenway, the podium is more open.
The roof garden is at the end of the greenway. The high-tech Inc. can use it as a exhibition for their newly launched devices.


VICKY GUO | xinwei_guo@berkeley.edu
Site Analysis Axo Diagram
Greenway Landscape Analysis
Greenway Floor Slab
Timber Flooring Decks
Aluminum Supports (Duct)
Moisture Insulation (2% Slope)
Thermal Insulation
Concrete Waffle Slab with Vaper Barrier
Typical Floor Slab
Marble/Carpet Flooring
Thermal Insulation
Moisture Insulation
Concrete Waffle Slab with Vaper Barrier Ceiling Panals
Typical Building Envelope
Exterior Low-E Glazing Panels
In-between Space
Interior Operable Windows
Ventilation Lourve
Typical Floor and Facade Assembly Rendering

OTHER WORKS
20mm 250mm 3mm 3mm 1000mm 20mm 250mm 3mm 1000mm 3mm 3mm 500mm 70mm 500mm
THE MILESTONE INDUSTRIAL EXHIBITION BRANCH OF VICTORIA&ALBERT MUSEUM
Architectural Design Studio: V&A Museum at Wuhan Instructor: Mike Findlater University of Dundee, Spring 2019

120 years ago, a generation of conceptual breakthroughs and supporting technologies unleashed an architectural Big Bang. By randomizing circulation, short-circuiting distance, artificializing interiors, reducing mass, stretching dimensions, and accelerating construction, the elevator, electricity, air conditioning, steel, and finally the new infrastructures formed a cluster of mutations that induced another species of architecture. The combined effects of these inventions are structures taller and deeper – Bigger – than ever before conceived, with a parallel potential for the richer organization of the social world.
“Bigness is no longer part of any urban context.”, indicating something revolutionary occurs in bigness. Milestone, Victoria&Albert Museum Wuhan Branch, acquires the properties of Bigness. In "Delirious New York“ Theory of Bigness” is brought up: Big Buildings acquire autonomy for distance between core and envelop increases to the point where façade can no longer reveal what happens inside, causing doom of expected “honesty”.
VICKY GUO | xinwei_guo@berkeley.edu


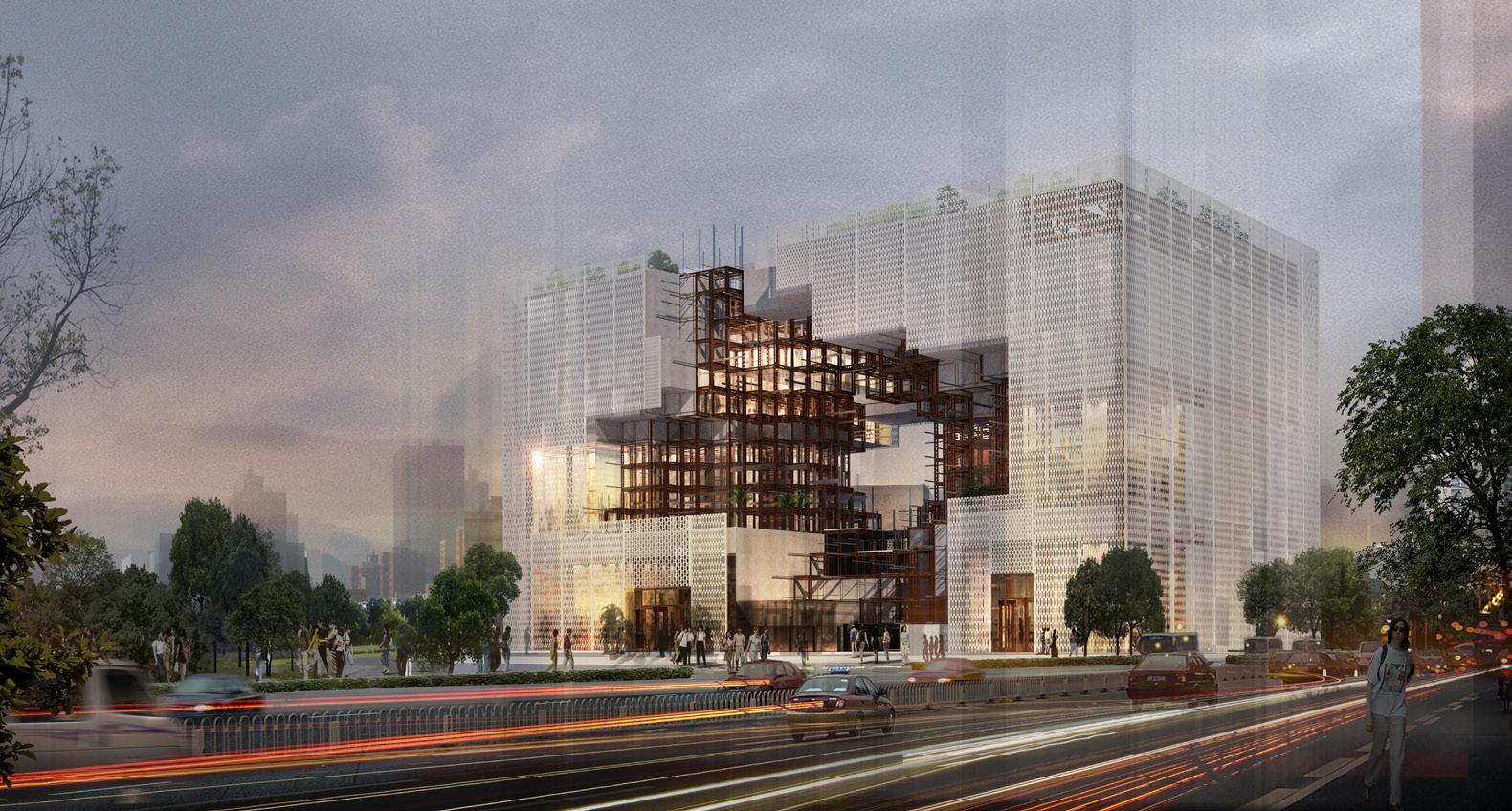
OTHER WORKS

VICKY GUO | xinwei_guo@berkeley.edu
ALGAE BIOREACTORS
Algae pipes, also known as algae bioreactors, are a technology used for the production of biofuels using algae as the feedstock. They provide a controlled environment for cultivating and growing algae in large-scale systems.


The concept behind algae pipes is to optimize the growth conditions for algae, which are highly efficient photosynthetic organisms. These pipes or bioreactors are typically made of transparent materials, such as glass or plastic, and are designed to maximize sunlight exposure for the algae within. The pipes are often arranged in a network to form a continuous flow system.
The algae cultivated within the pipes require light, carbon dioxide (CO2), and nutrients to thrive. Sunlight provides the necessary energy for photosynthesis, while CO2 can be supplied from various sources, including industrial emissions or flue gases. Nutrients like nitrogen and phosphorus are also introduced into the system to support the algae's growth.
As the algae grow, they consume CO2 and convert it, along with sunlight and nutrients, into biomass. This biomass can be harvested and processed to extract various valuable components, such as lipids (oils), proteins, and carbohydrates. Lipids, in particular, can be used to produce biodiesel or other forms of biofuels, serving as a renewable alternative to fossil fuels.
Algae pipes offer several advantages for biofuel production. They have a high potential for productivity, as algae can grow rapidly and have higher oil content compared to other plantbased biofuel feedstocks.
Algae cultivation in pipes also allows for better control over environmental factors, such as temperature, pH, and nutrient concentrations, resulting in improved growth rates and yields. Additionally, algae cultivation can help mitigate CO2 emissions by capturing and utilizing the greenhouse gas.
OTHER WORKS
VIVA LA VIDA
A METABOLISM SELF-PRODUCTIVE CITY FILTERING THE EAST LAKE
Architectural and Urbanism Design Studio: City on the Lake Instructor: Taki Suzuyuki Wuhan University, Fall 2019

The promise of Modernism to enhance the quality of living by transforming the quantity of buildings has proven to be a disappointment. The high-density, reinforced concrete "forest" that isolates its inhabitants from the true essence of a natural forest has resulted in catastrophic experiences. This raises the question: What has become of the urbanism ideals of the 20th century? Perhaps it's time to redefine our relationship with the city, not as its creators, but as mere subjects observing its influence and impact on our lives.
Viva La Vida represents a revolutionary approach to urban design, as it emerges as a city constructed on a lake, forming a self-sustaining organic complex. In stark contrast to the lifeless clusters of concrete, steel, Viva La Vida embodies a mega Metabolism life form, a new typological experiment in ecological urbanism. This utopian enterprise reimagines the city as a harmonious coexistence of plants, animals, and human beings. It aspires to create a symbiotic relationship that seeks to reconcile humanity's urban aspirations with the integration of the natural world.
VICKY GUO | xinwei_guo@berkeley.edu
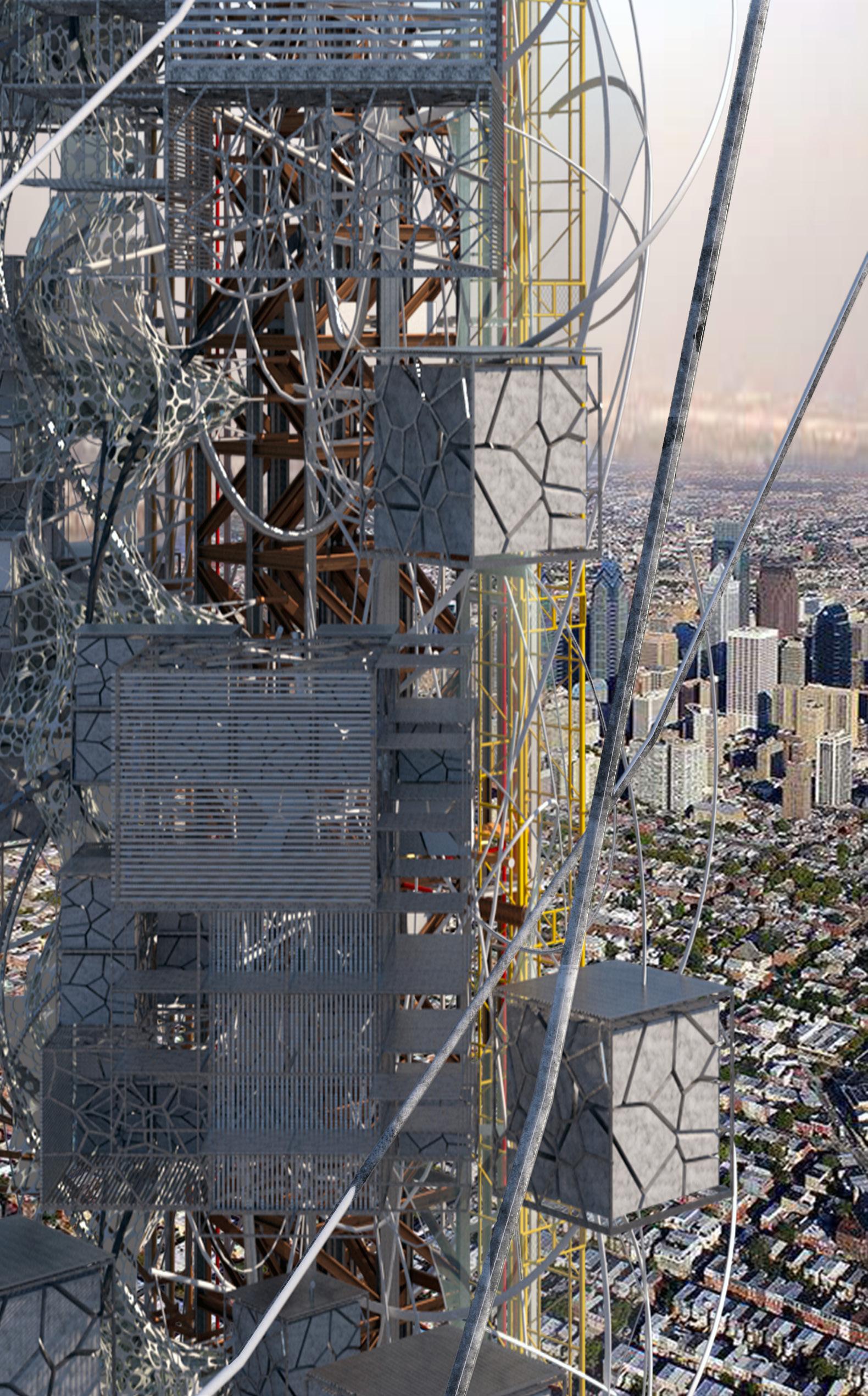
OTHER WORKS

VICKY GUO | xinwei_guo@berkeley.edu

OTHER WORKS

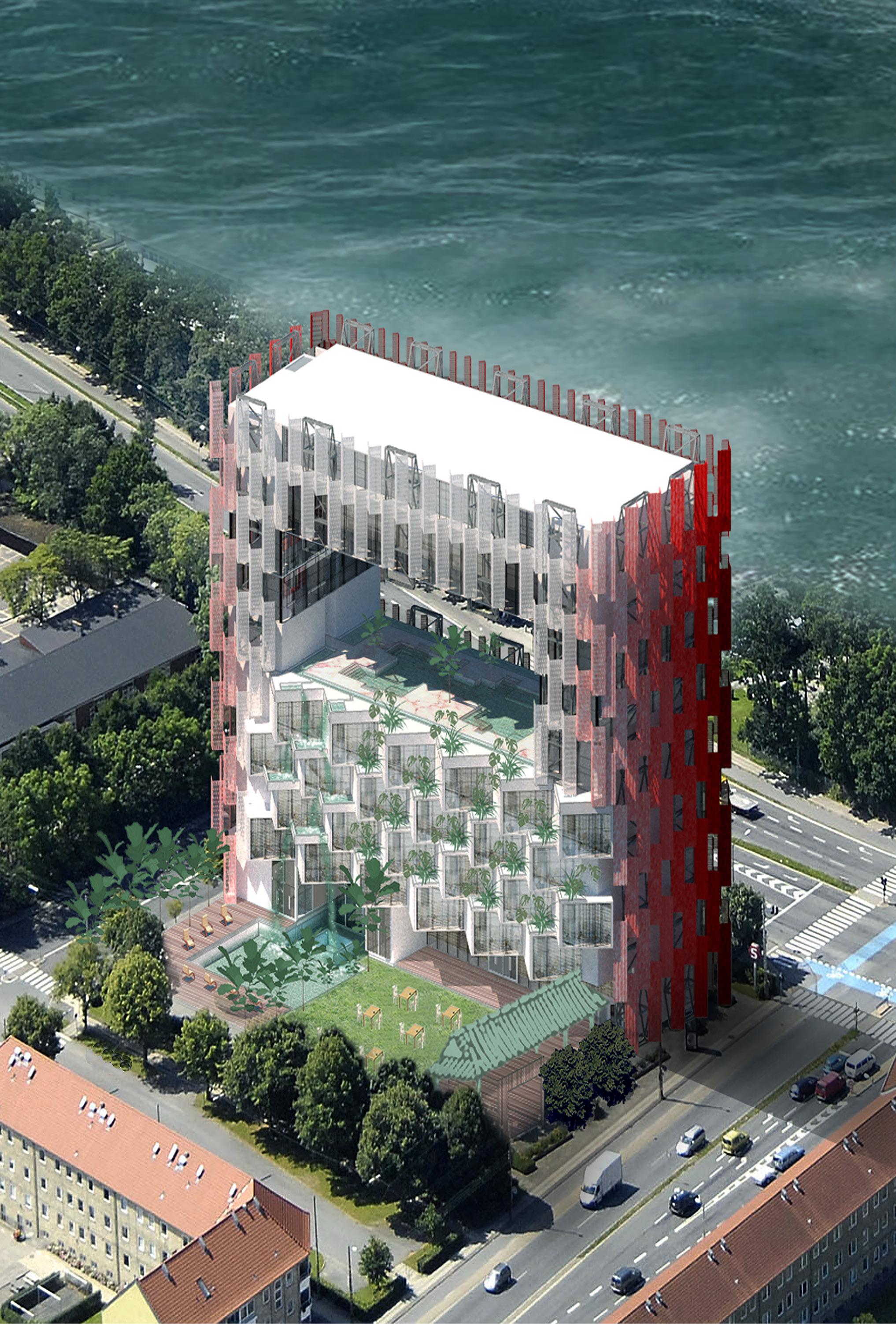
VICKY GUO | xinwei_guo@berkeley.edu
FADED IN DOWNTOWN
A GETAWAY DESTINATIONS IN THE MIDDLE OF DOWNTOWN
Architectural Design Studio: Boutique Hotel + ?
Instructor: Rowan Patrawen
University of Dundee, Fall 2020
The concept behind the Boutique Hotel is to create a captivating wonderland that offers an escape from the bustling urban life. It aims to provide an idyllic setting adorned with mountains, water features, and lush vegetation, offering a serene retreat for those seeking respite. Simultaneously, the hotel design introduces a fresh architectural vocabulary that breathes new life into the traditional building style of the old Hankou District, blending modernity with heritage.
The street-facing facade of the Boutique Hotel embodies a sense of pure geometry, in stark contrast to the ornate and intricate decorations often associated with traditional Western architecture. This simplicity in design creates a visually striking impact, catching the attention of passersby and inviting them to explore further. On the other side of the hotel, a magnificent Japanese Garden and waterland unfold, representing a complete departure from the streetfacing facade. Here, the design embraces the natural beauty of different latitudes, immersing guests in a tranquil environment. The garden side of the hotel exudes a sense of tranquility, inviting visitors to relax and unwind amidst the calming ambiance.
The deliberate contrast between the two sides of the building—the vibrant and appealing red of the street facade versus the serene and understated atmosphere of the garden side—creates a harmonious balance. Situated in the heart of Wuhan's most prosperous street, the Boutique Hotel offers city dwellers a unique opportunity to pause and embrace a slower pace of life. Amidst the bustling urban landscape, it serves as an oasis of tranquility, enabling guests to disconnect from the chaos and immerse themselves in a peaceful retreat.
OTHER WORKS
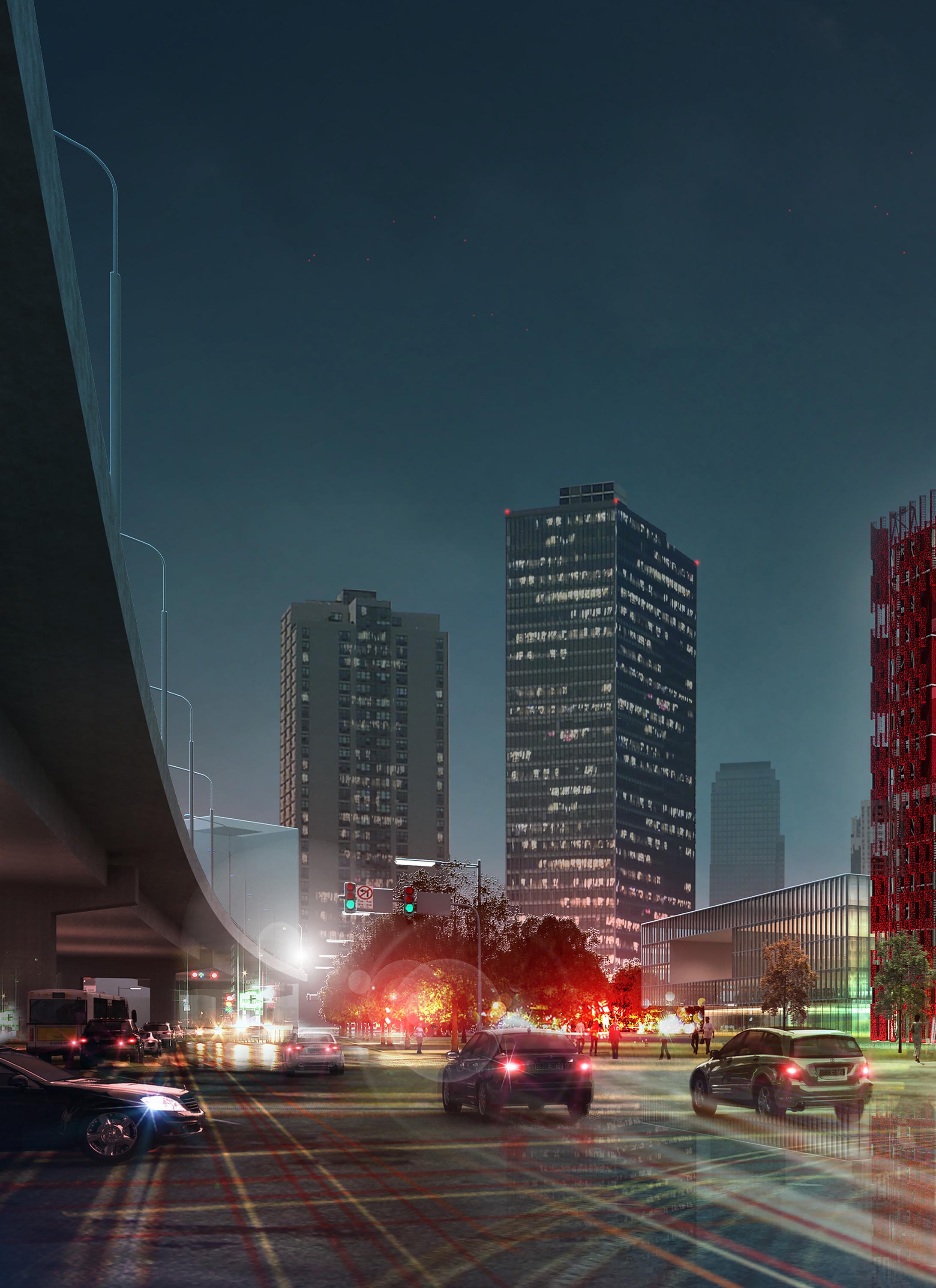
VICKY GUO | xinwei_guo@berkeley.edu

OTHER WORKS
GUANYU THEME RESORT
A HOLIDAY RESORT FEATURING GUANYU AND ANCIENT CHINESE CULTURE
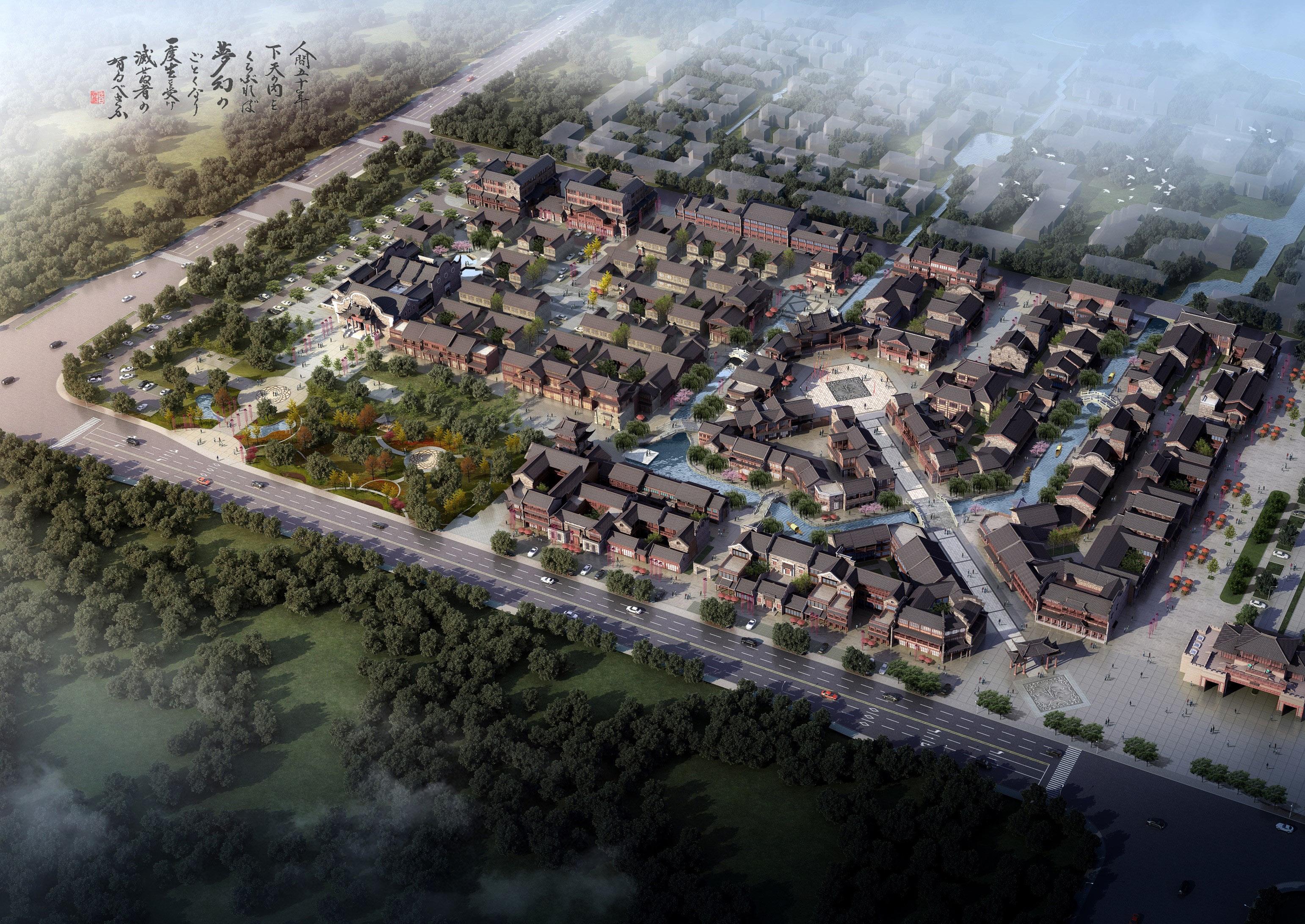
Project Type: Resort and Retail
Project Phase: Construction Document (CD)
CADI, Spring 2020
VICKY GUO | xinwei_guo@berkeley.edu
The local government is planning a massive ancient town scenic area called Guansheng Ancient Town, which could give the famous Tang Paradise a run for its money. Located in Niushou Township, Xiangyang, the Guansheng Ancient Town is expected to attract a total investment of 8 billion yuan. It will showcase the unique historical and cultural heritage of the area and combine ancient culture with a range of tourism projects to offer visitors a fun and educational experience and to spread awareness of Xiangyang to more people.


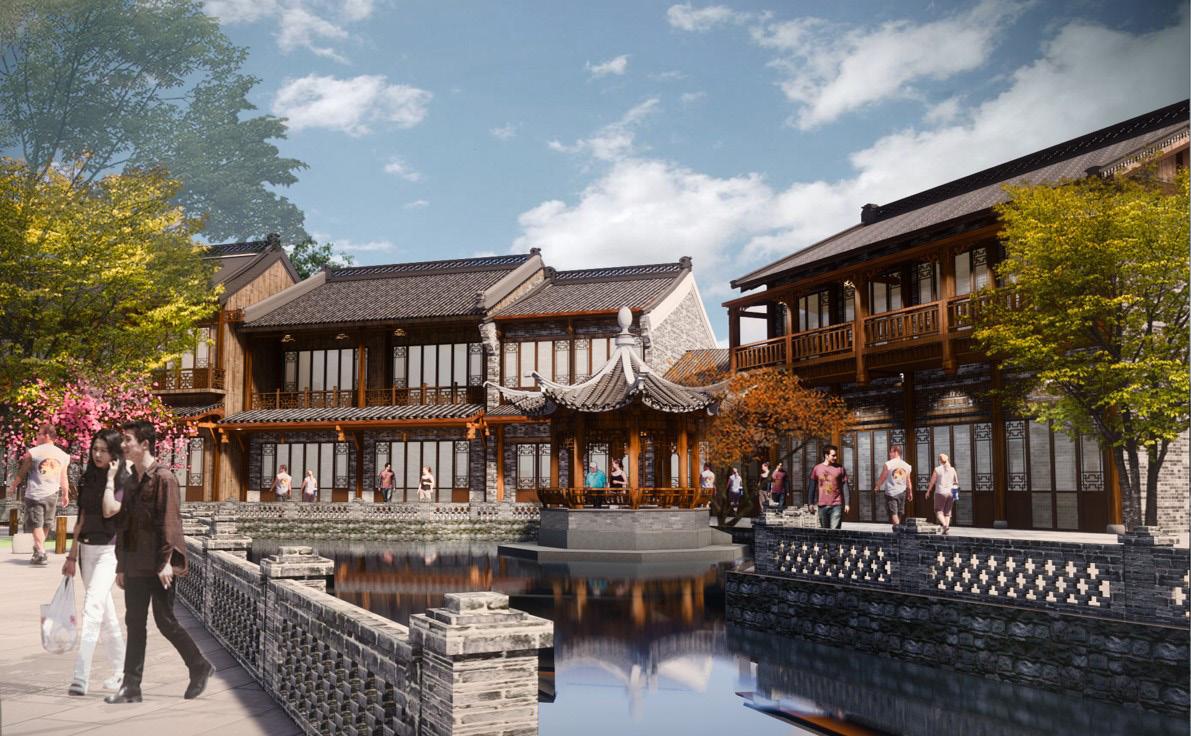

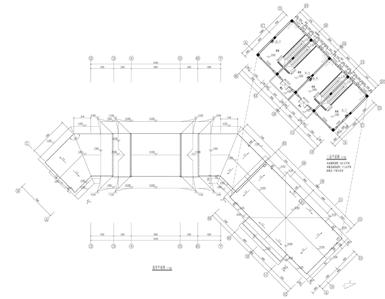





Guansheng Ancient Town is a multifaceted attraction, boasting a diverse range of scenic spots, as well as tantalizing cuisine and shopping opportunities. Covering an area of 1,500 acres, the scenic area is divided into several distinct zones, including cultural and leisure areas. Construction of the Guansheng Ancient Town is currently underway, and it is set to be completed by October, 2023.
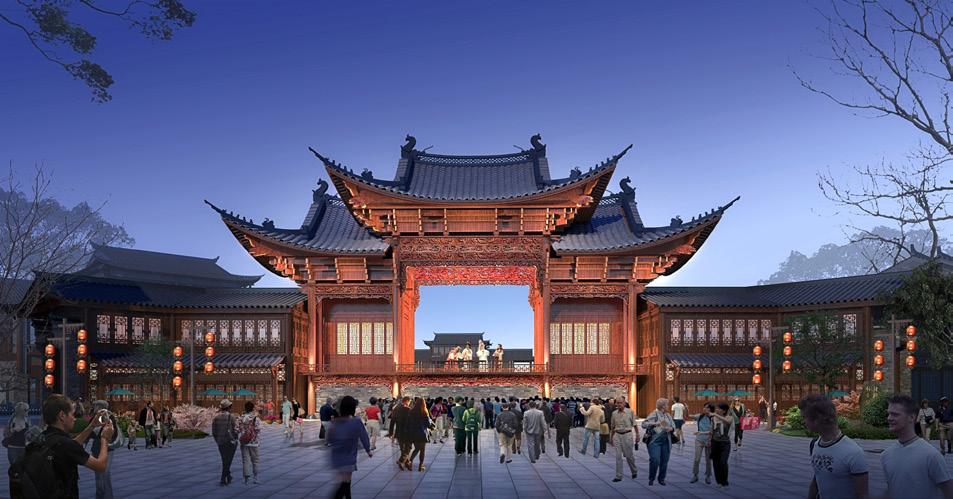
OTHER WORKS
SEAGULL GROUP CENTER
A COLLECTIVE HOUSING AND OFFICE BUILDING FOR SEAGULL GROUP STAFF
Project Type: Office and Residential
Project Phase: Schematic Design (SD) BIAD, Spring 2019
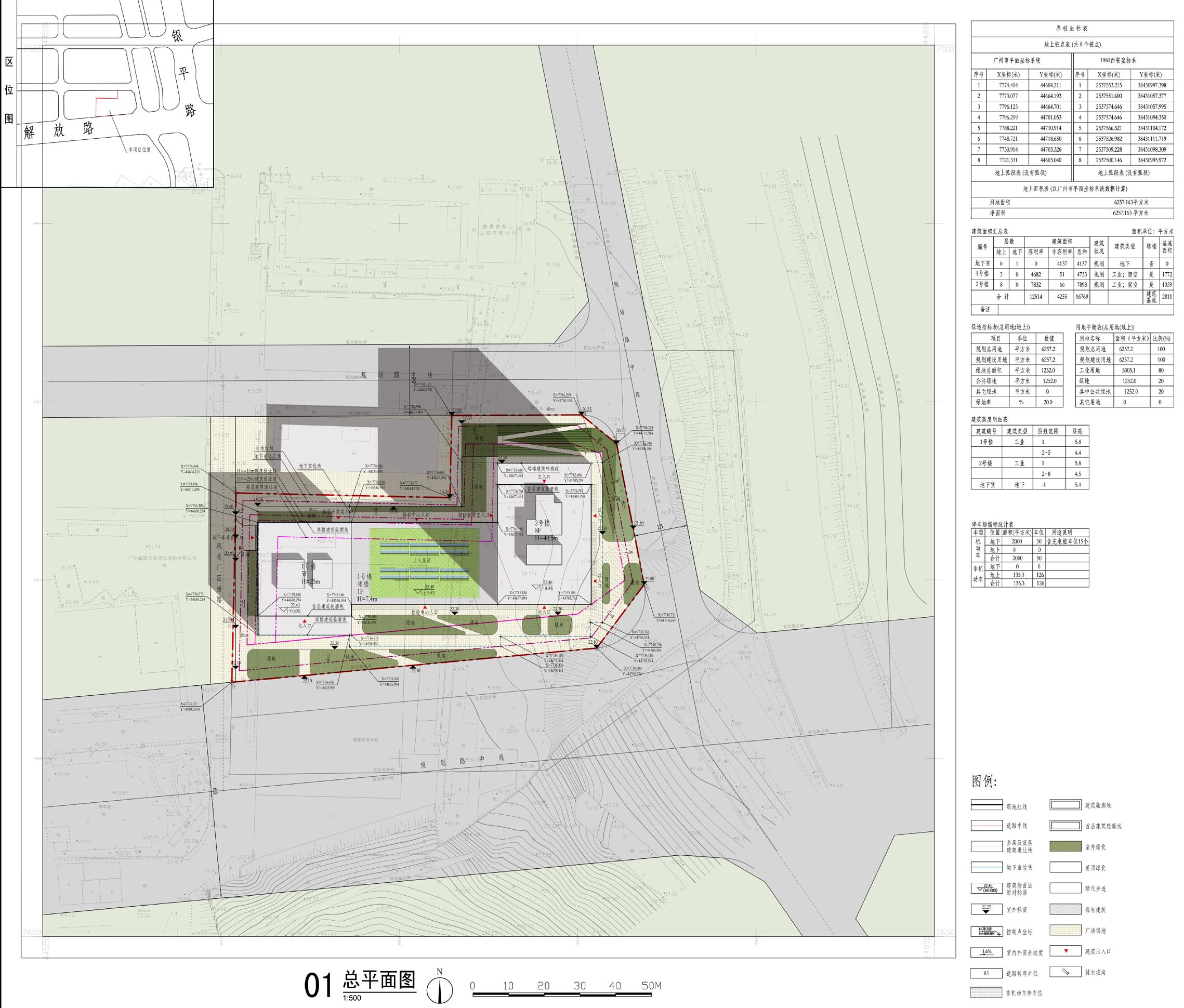
VICKY GUO | xinwei_guo@berkeley.edu
Seagull was founded in 1958. The company started to provide products and services in the field of kitchen and bathroom since 1998 and began trading on the Shenzhen Stock Exchange in2006. Seagull is headquartered in Guangzhou, China.



Our facilities are primarily located in China, with 11 domestic manufacturing campuses, along with 2 other factories in Vietnam, where we design, develop and produce kitchen & bathroom products, as well as customized prefabricated spaces for both residential and commercial applications.
Our global operations are supported by integrated teams located in North America and Europe.

OTHER WORKS
T H A N K S
AD 2060 4th St, Unit 239 Berkeley, CA 94710
EM xinwei_guo@berkeley.edu
TEL +1(341)333-8620







































































 Credit to: Yibin
Credit to: Yibin










































































































































































































































































































































































































































































































































































































































