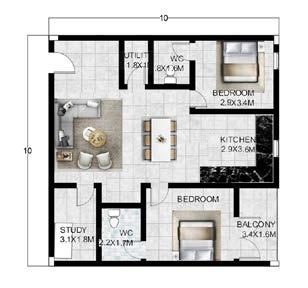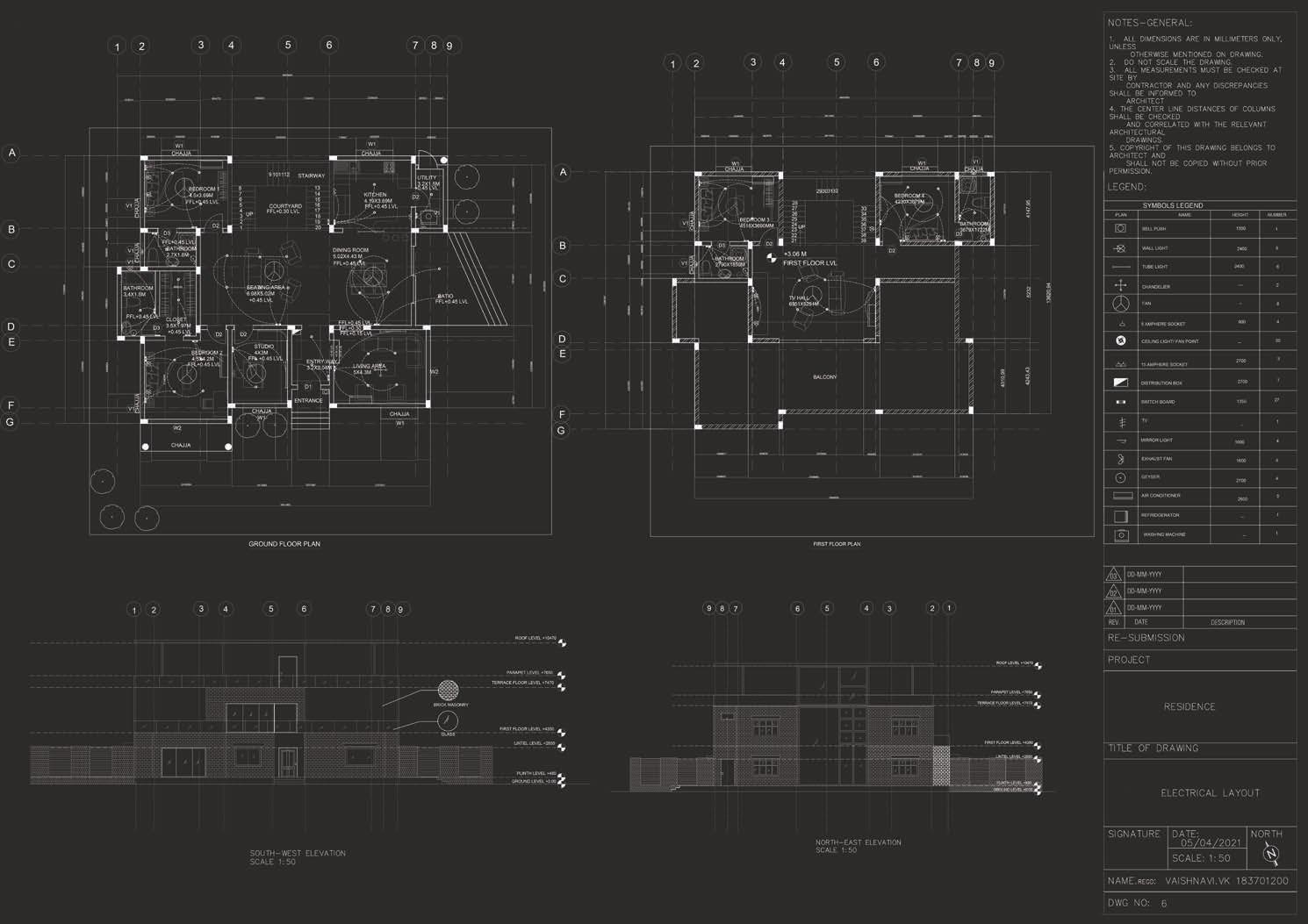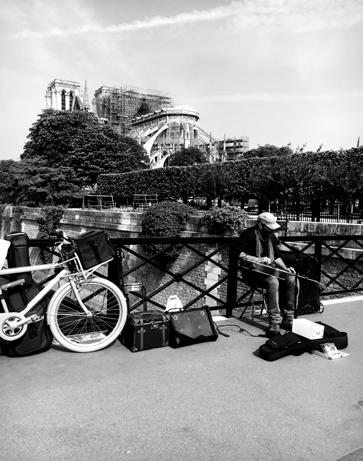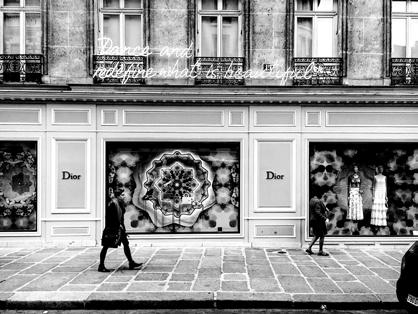

CURRICULUM VITAE
EDUCATION
2005
Carmel School, Rosario Church Road, Mangalore
2006- 2012
St Agnes English Higher Primary School, Mangalore - 575001
2012 – 2015
St Agnes High School, Mangalore
2016- 2018
St. Agnes Pre-University College, Mangalore
Vaishnavi. V K
Architecture Student
Manipal School of Architecture and Planning (2018- 2022)
ABOUT ME
A highly motivated and driven individual with a desire to learn and experience architecture through research and design thinking. I enjoy learning new things through experiences and exploring more into the art of Architectural design.
CONTACT
Email: Vaishnavi.kumar@learner.manipal.edu
Mobile: +91 8867530554
Linkedin: https://www.linkedin.com/in/vaishnavi-vk720289216
Issuu: https://issuu.com/vysh-25
Instagram: https://www.instagram.com/ukiyo_25/
Address: “Srishti” Kadri Kaibattal, 4th cross road, Mangalore - 575002, Karnataka, India.
LANGUAGES
English, Hindi, Kannada, Malayalam, Tulu.

HOBBIES
Drawing, painting, fashion, journaling, photography, skipping, swimming.
2018 – 2022
Manipal School of Architecture and Planning (MSAP), Manipal University, Karnataka
ACADEMIC PROJECTS
1.
COMPETITIONS
1. ICONIC VILLA (individual project)
2. COMMUNITY CENTRE DHARAVI (group project)
3. THE BREWED BAR – An Urban Coffee House Design Challenge (group project)
WORKSHOPS/ ACHIEVEMENTS
1. SHAAPED 2020 (Studies with Habitat with Academic Alliance And Planning, Environment and Design/ “Design for Health and Well-Being”)
2. MUD WORKSHOP 2020
3. IIDE’s online webinar on digital marketing 101
4. Part of Ted Circle discussions, theme- “Exploration” hosted by TEDxManipal
5. Member of student administrative committee (2019-2020)
SOFTWARES
3D Modelling
Sketchup, Autodesk Revit, Rhinoceros 3D
2D Drawing Autodesk AutoCAD
5.
6.
7.
8.
9.
Dissertation
“Role of Architectural Landmarks in Analysing the Imageability of a city. A Case study of Mangalore, India.”
3D Rendering
Enscape, Twinmotion, Lumion
Adobe aftereffects
Photoshop, InDesign, Lightroom, Illustrator.
OTHER SKILLS
1. Representation/ Composition
2. Conceptual thinking
3. Team-player
4. Detail-oriented
5. Critical thinking
Kiosk Design 2. Residence 3. Leisure and Entertainment Club 4. Naturopathy Centre Highway Wayside Amenity Centre Mixed-Use Housing Dharavi Sector 3 Urban Redevelopment MIT Cafeteria Interior Redesign Museum of Contemporary Art and Architecture.“Architecture is really about well-being. I think that people want to feel good in a space… On the one hand it’s about shelter, but it’s also about pleasure.”




– Zaha Hadid


OTHER WORKS Competition Sheets, Working Drawings, Photography, Sketches, Physical Models, Digital renders.

WAR MEMORIAL
Project : War Memorial and Exposition centre

Location: Military Land, Bangalore
Type: Museum
Site Area : 8,097 Sqm, 2 Acres.
Built up Area : 6,276 Sqm
The aim and objective of this project is to design a war memorial along with an exposition centre to honour the memory of soldiers who sacrificed their lives for Indo China war in 1962, also to encourage the patriotism in the younger generation. It is also intended to extend to serve the purpose of being a concrete record of India’s military history and heritage. The design is inspired from the concept of yin-yang .





ELEVATION






NATUROPATHY CENTRE
Project : Punyakoti Goseva Kendra
Location: Punyakoti Goseva Kendra, Dsabettu Aroor Gram, Udupi, Karnataka, India
Type: Holistic Treatment and Wellness
site area : 9,712 sqm, 2.4 Acres
Built up area : 2,471.05 Sqm
The aim of this project was to create an environment of natural healing by creating serenity in forms. By creating a calming and peaceful environment with the concept of Zen. The project used alternate building materials to blend with the local environment and climate.

Zonal regulations
Setbacks - 6M on all sides
Floor area Ratio (FAR)=1



Ground coverage = 50%
Width of Entry road = 12M
Building Height restriction= G+1




MANGALORE TILE
CIELING
COLUMNS
BRICK WALL WITH OPENINGS

TILE FLOORING
PLINTH
STONE FOUNDATION

EXPLODED CONSTRUCTION AXONOMETRIC
 LOBBY AREA
YOGA CENTRE
LOBBY AREA
YOGA CENTRE
THE BLANC
Project : Mixed Use Housing Development


Location: NH 66 highway north of Karavali Junction, Adi-Udupi
Udupi, Karnataka, India
Type: Housing and Commercial

Site Area : 5 Acres
Built Up Area : 32,994 Sqm
The aim and objective of this design is to create a mixed-use housing development with the incorporation of facilities like commercial space, offices, residential and clubhouse which caters to all the needs of the consumers and creating a social hub along the highway. The project is further designed by creating 3 blocks. the main block including the commercial and office spaces, along with housing on the upper floors. The remaining 2 blocks consist of a clubhouse at the ground level with housing on upper levels with variations in 1bhk, 2bhk, and 3bhk on each floor.





Total building footprint – 28.35 %
Total ground coveragae – 5,378 sqm

Total built up area – 32,994 sm


Bylaws
Total far -2.5
Total permissible dwelling units for site: 250 x2.02 hectares= 300 dwelling units
Considering 4.5 members are to be housed in a dwelling unit.
Total number of users: 1,500
Ground coverage: 60%
Buildable site area: 12,079.2 sqm

Total built up area: 2.5 x 20132SQM = 50,330 SQM.
Maximum building height: 40m
Total number of floors( assuming floor height is 3M) = 13 FLOORS
The approach road to a group housing project must have a minimum width of 9 m
Building category ‘2’: built-up area ≥ 20,000 Sq.M to 50,000 Sq.M

Total building footprint – 28.35 %
Total ground coveragae – 5,378 sqm
Total built up area – 32,994 sqm
Total built up far – 1.5
Total units -290 units including 1bhk, 2bhk, 3bhk







DHARAVI
Project : Masterplanning and Park design




Location: Dharavi, India
Type: Urban Design
The project was to redevelop Dharavi at a neighbourhood level to design a public space including a community park and recreation area and also a pre primary school with ample parking with redevelopment of the heritage and commercial building at a site area of 4,623 sqm to create an upliftment by the concept of placemaking.

“The vision intended for this project is to redevelop Dharavi at a neighbourhood level by implementing resident perspective planning which aims to pose as a model for the rest of Dharavi by providing better facilities by incorporating domains of intervention which contributes to the overall well-being of the community”
NEED FOR PROPOSED PRE PRIMARY SCHOOL
Since there is a lack of pre primary school in this sector of Dharavi and as per URDPFI guidelines there should be 1 pre primary or nursery school for a population of 2500 and since Dharavi is densely populated one school is provided for a population of approximately 6000 in this neighborhood.
PROPOSED AREAS

MAHIM-SION LINK ROAD COMMERCIAL STREET 6 M R.O.W- 8.5 M
DHARAVI MAIN ROAD 5M WIDTH R.O.W_ 6M
RAJAB ALI CHAWL ROAD
3.6M WIDTH R.O.W-6M
AREAS RETAINED

PROPOSED ROAD NETWORK LANDUSE

MASTERPLAN
SITE ELEVATION
“The vision of this project is to create a connection between the closed and open spaces by having a flow in activities and structures in the proximity by redeveloping the area by promoting human- nature interaction.”
STREET LIGHTING
Pole height + 8 metres
Distance between poles is 2.5 or 3 times the height of the pole
Therefore 8m x 2.5 = 20 metres distance between each pole.

Pole height near parking – 6m
Distance between 2 poles is 2.5or 3 times the height of pole
Therefore 6mx 2.5 = 15m.
PEDESTRIAN WALKWAY
One way road pedestrian footpath width on two sides 1.2m.
ROAD WIDTH.
One way road width – 3.6 m with 1.2m footpath on both sides
Total= 6m wide circulation area.
Dharavi main road width = 6m with additional footpath.
STORM WATER DRAIN
Storm water drain provided underneath the footpath to gather rain water and supply it to the open green space and can be reused.
Catering to a population of 6000 all around the site. The open space is considered under the housing area park category as its area is less than 5,000 sqm.
Green Area= 2,964.4 sqm


Site area- 4,622 sqm approximately.


PARKING
23 no’s four wheeler
parking= 6 mx 3 m each car.
15 two wheeler parking = 2.5m x 1 m. Road width between opposite
3 ENTRIES AND EXIT INTO THE SITE.
1. Park entry towards the south east.
2. Pre Primary school towards the North.
3. Parking entry towards the noth west of site.



















HAND RENDERS/ PAINTINGS






MODEL MAKING







DIGITAL RENDERS











