A WESTFIELD BACKYARD OASIS
ALL IN THE FAMILY IN RAMSEY
SUMMIT HOUSE GETS THE BLUES

A NEW YORK CITY STATE OF MIND IN PRINCETON
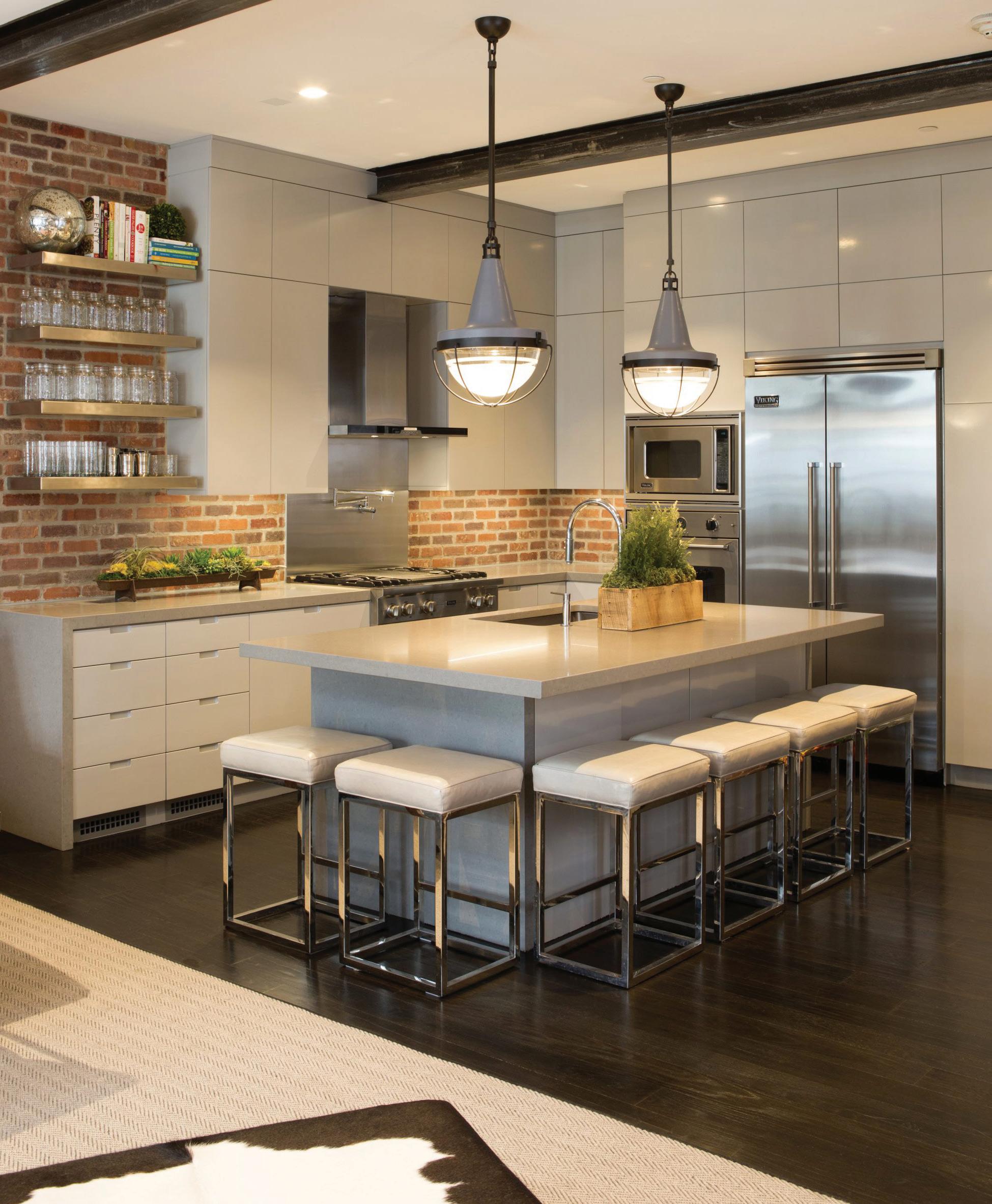
FALL 2023
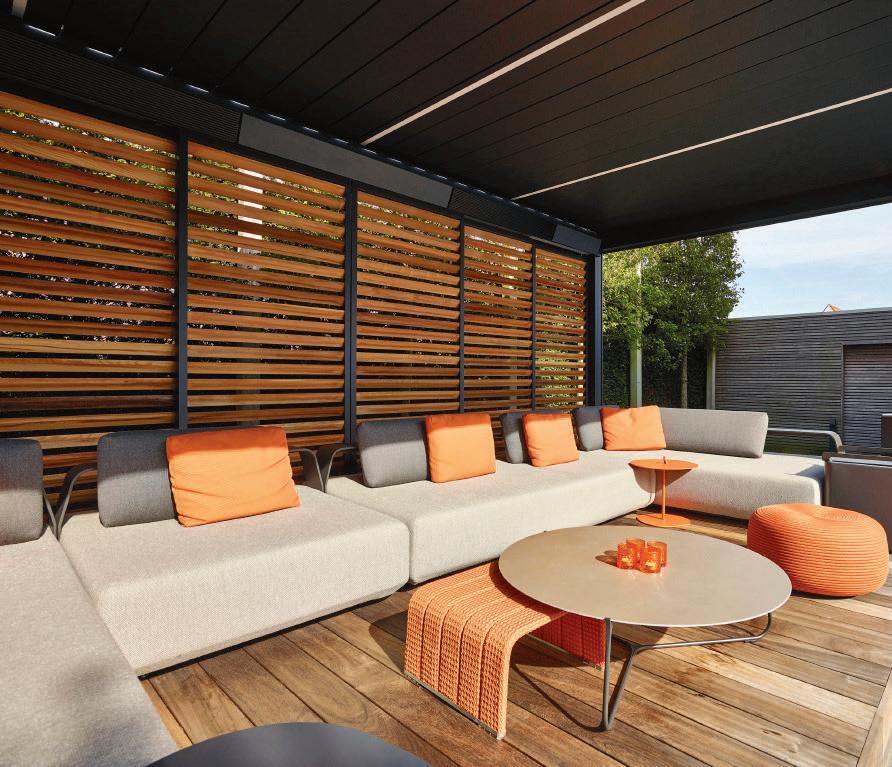
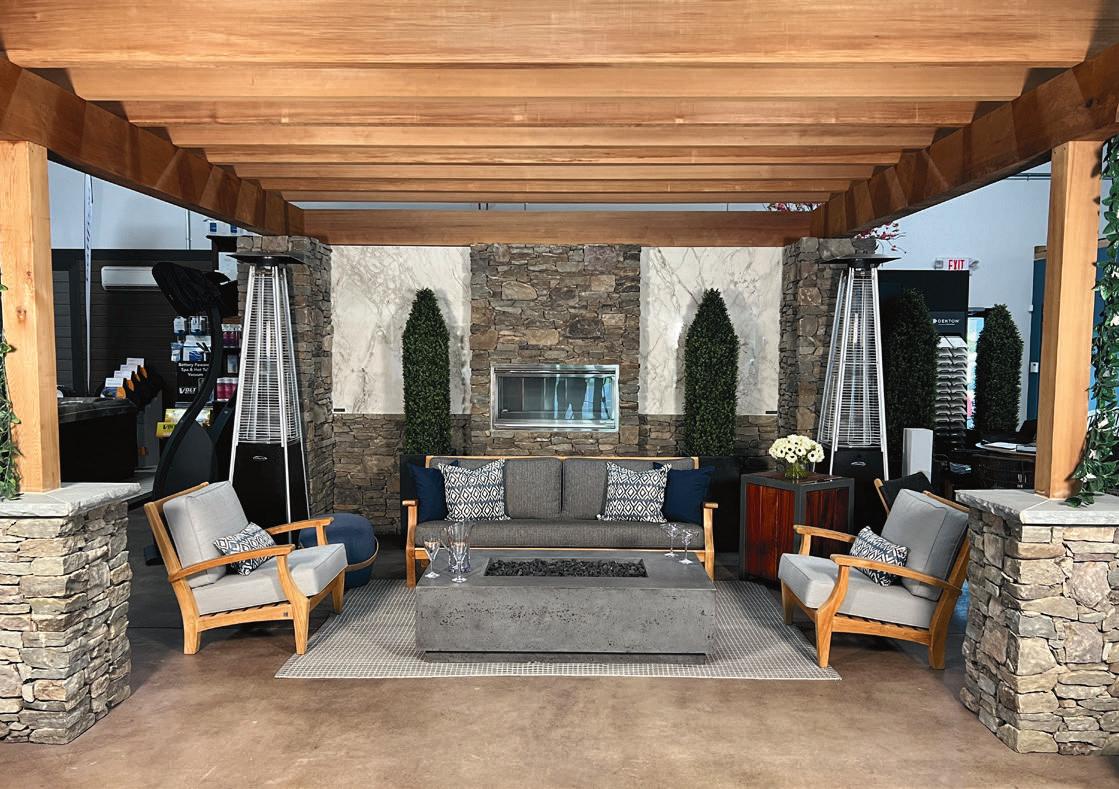

VISIT OUR SHOWROOM & DESIGN CENTER Explore over 7,000 SQFT of luxury outdoor living options! Let our design team help you create the ideal outdoor living space. Put the comforts of the indoors in your next outdoor space! 3713 Route 46 East | Parsippany, NJ | (973) 828-1288 | DISTINCTIVELYOUTDOORS.COM » LARGEST DECKING & RAILING DISPLAY IN NEW JERSEY » » BE READY TO ENJOY THE OUTDOORS THIS FALL SEASON » LUXURY SHADE SOLUTIONS
Outdoor Living Done Right!
Decking & Hardscape Displays

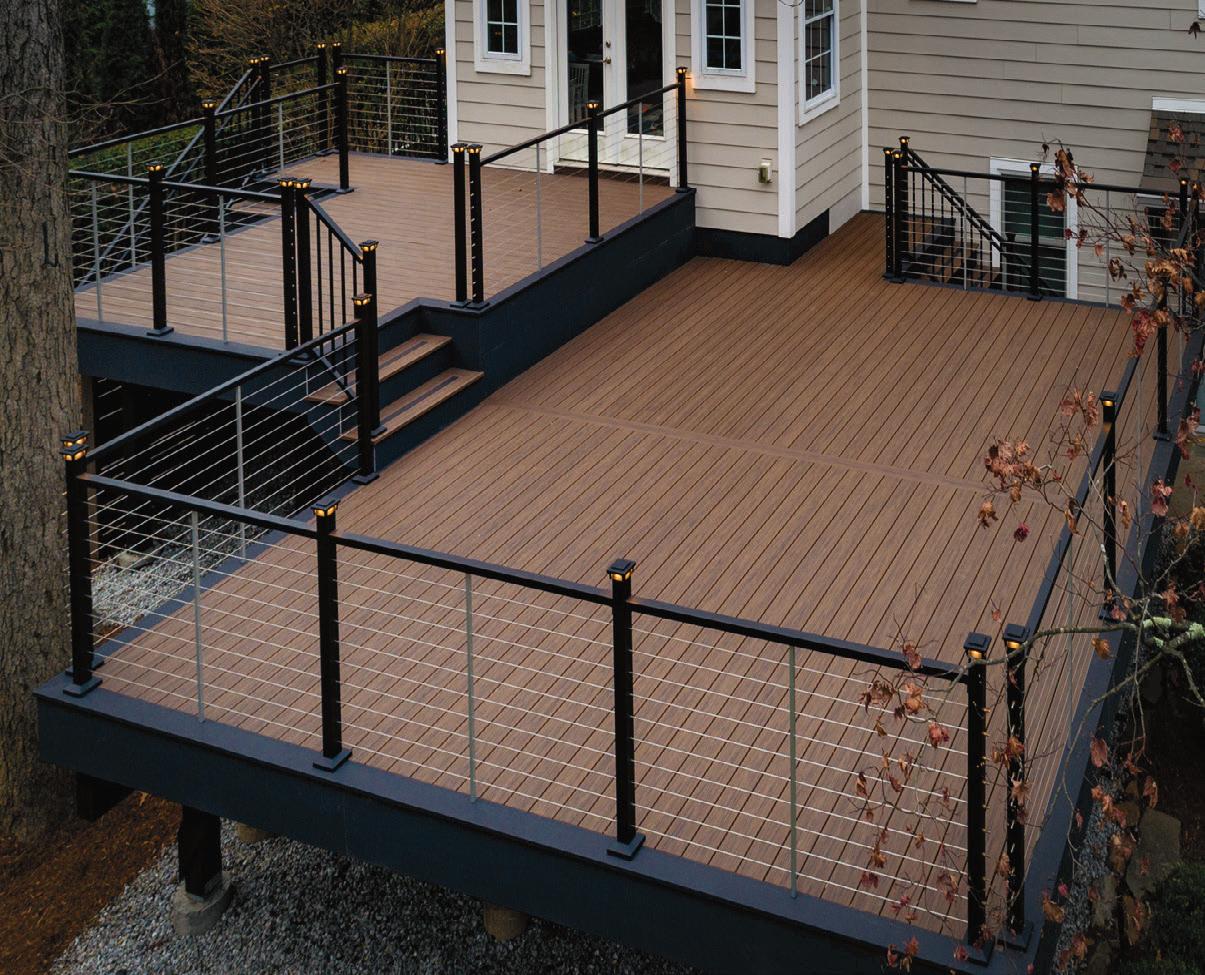

Outdoor Kitchens
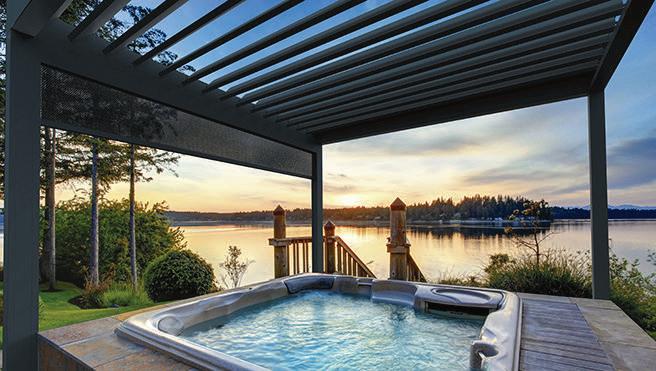
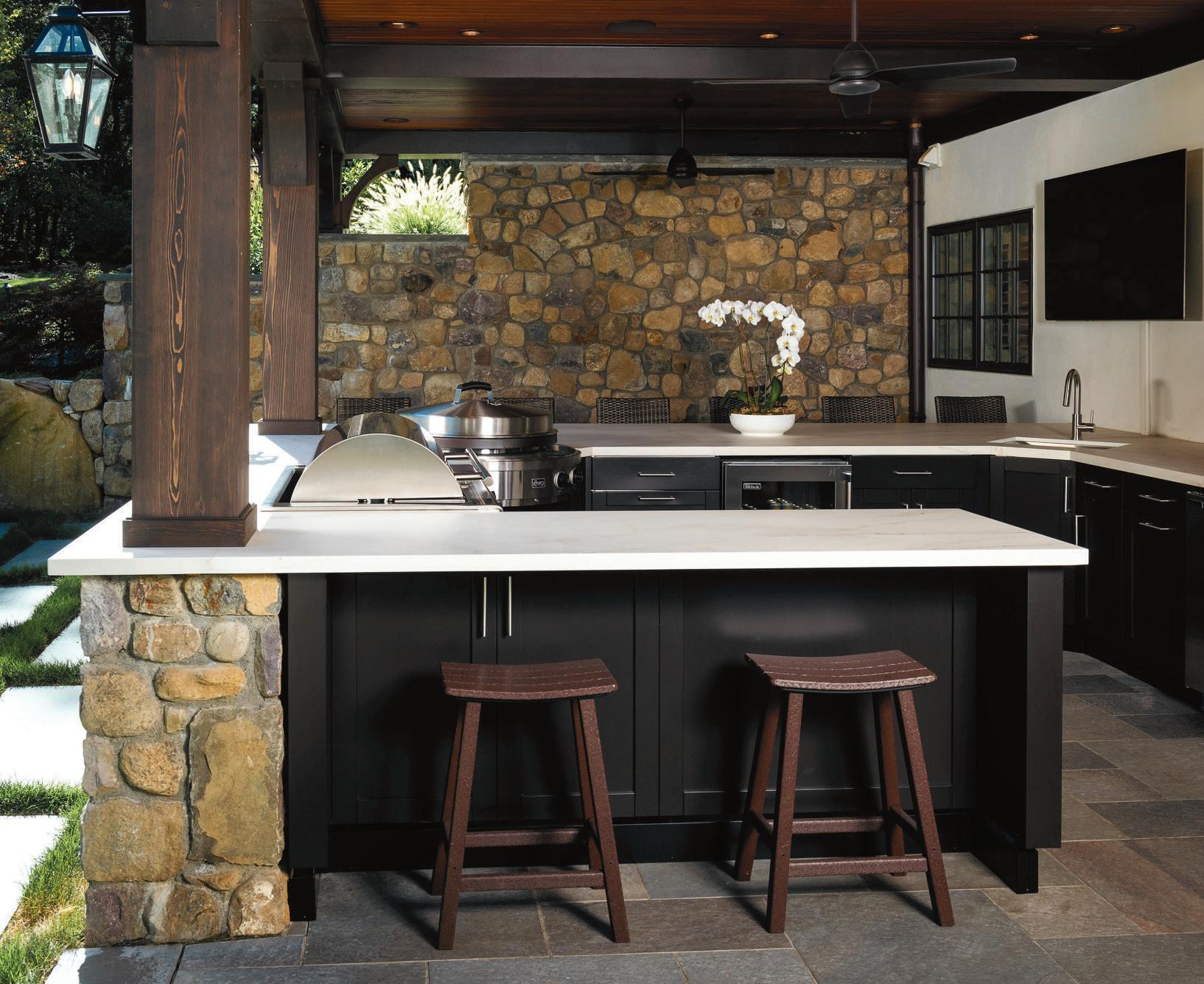
Outdoor Appliances

Fire Pits/Fireplaces
Pergolas
Shade Solutions


Hot Tubs
Outdoor Furniture
...and more
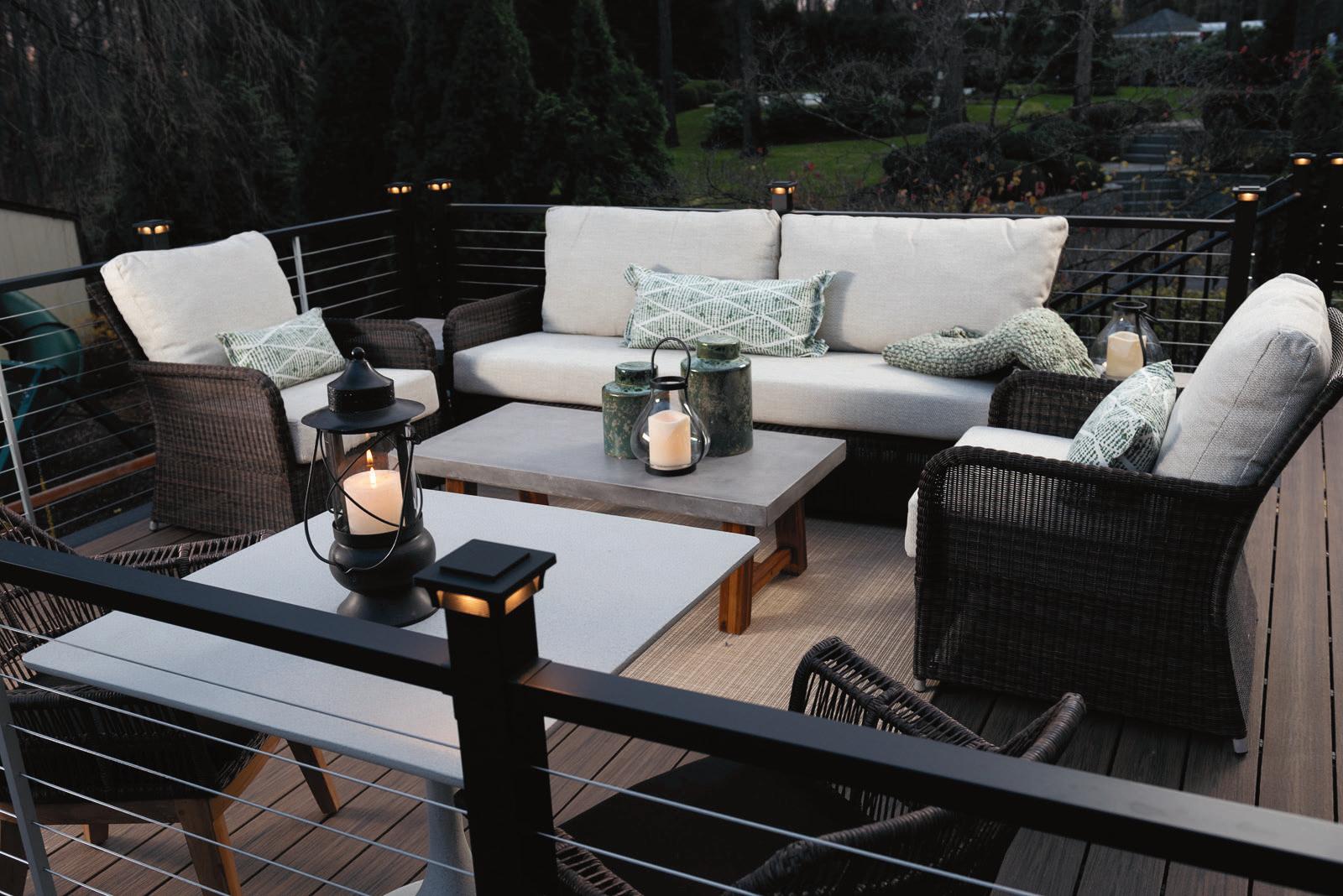
» OUTDOOR KITCHEN SPECIALISTS Custom Kitchens
Winning Showroom and Design Center Custom Kitchens
Spas
& Overhead Structures Decking Award
Overhead Structures Decking
Luxury
Furniture
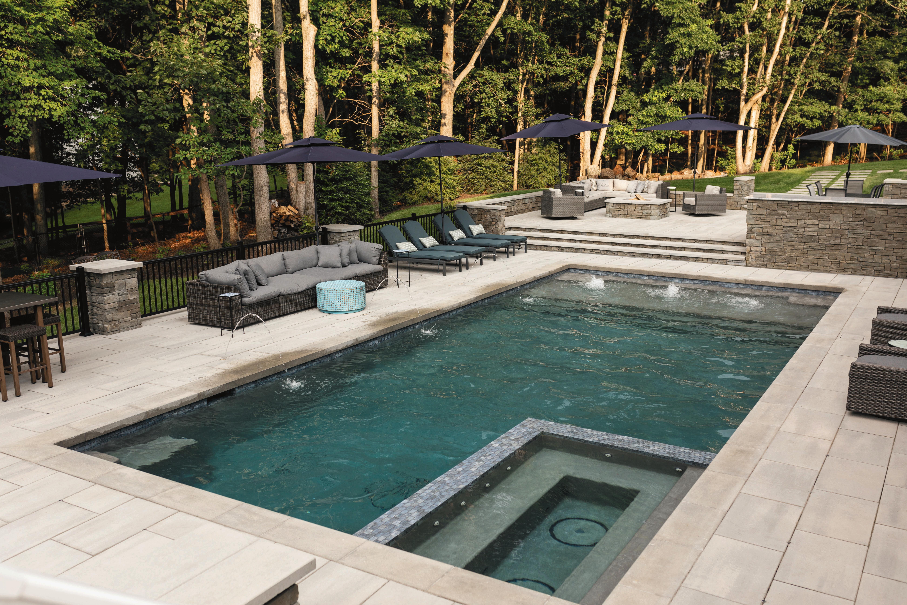

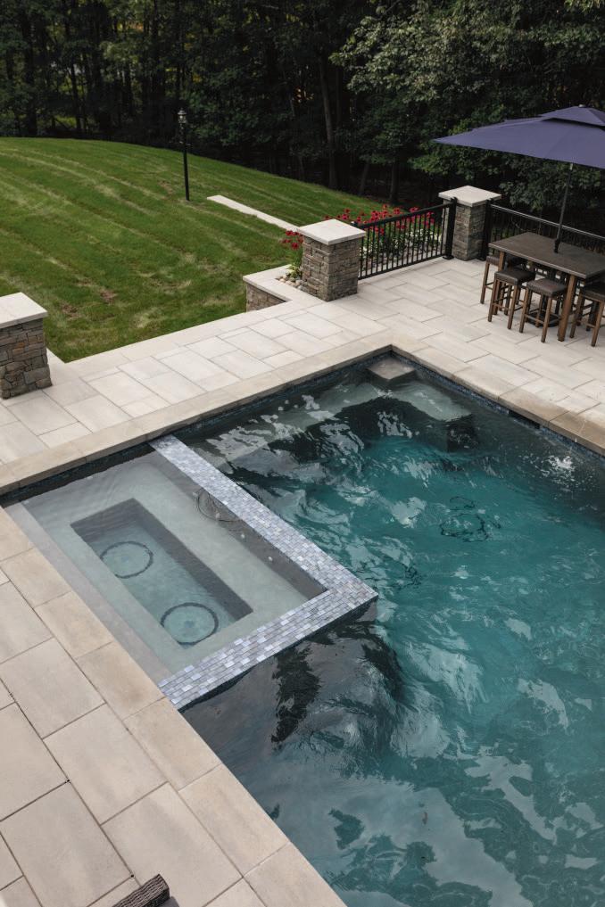
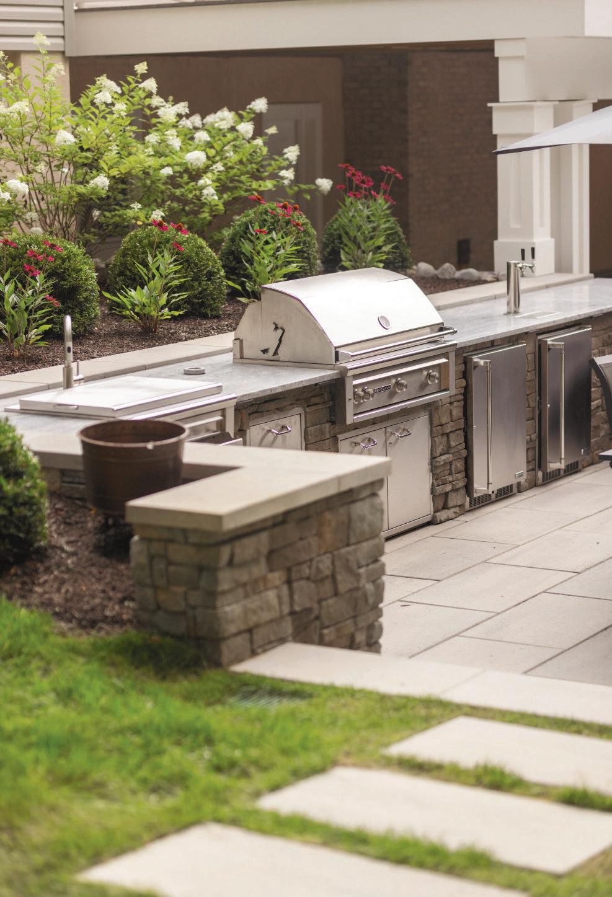
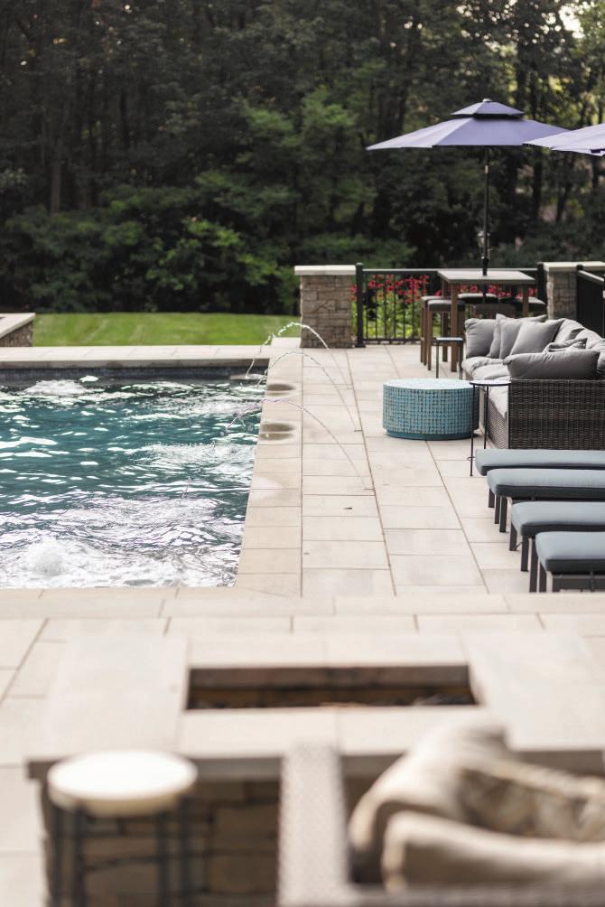



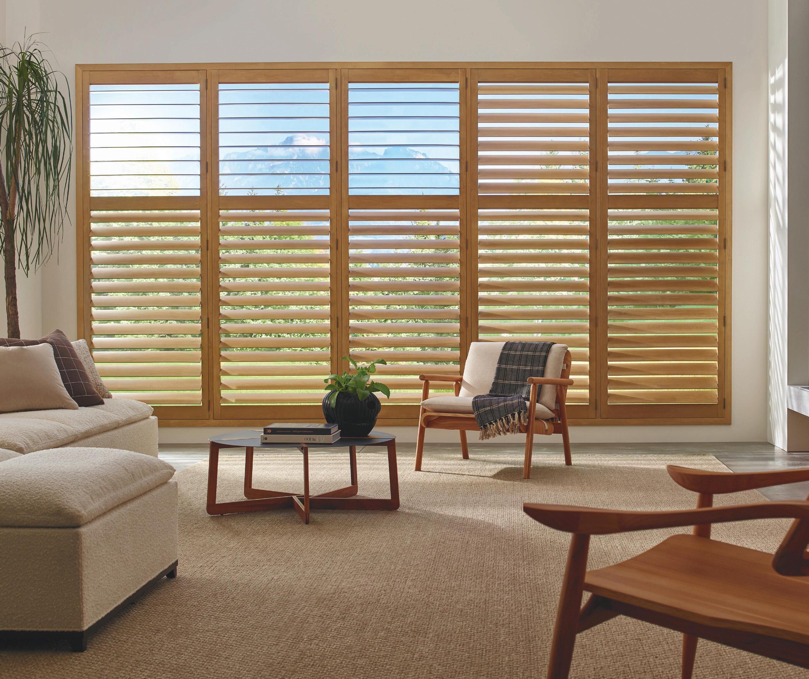
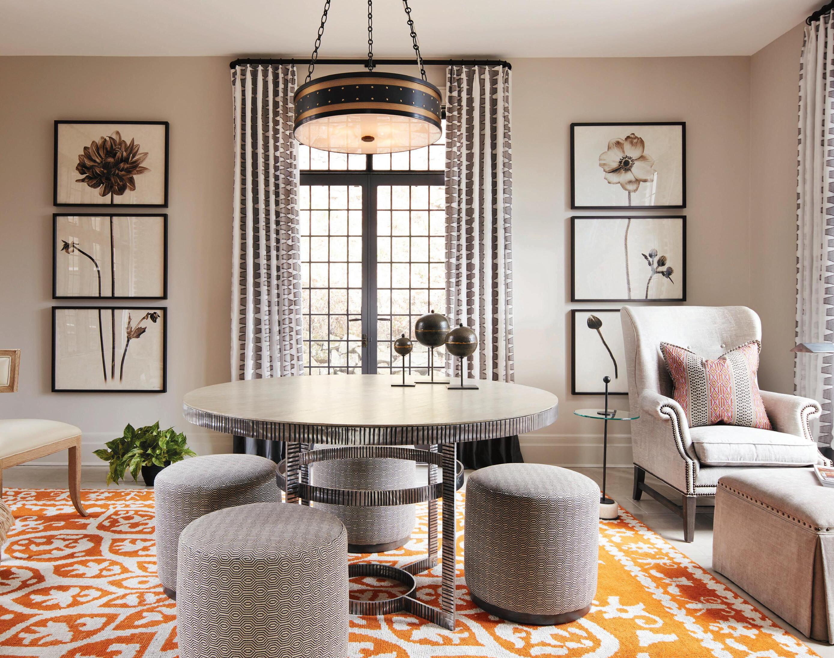
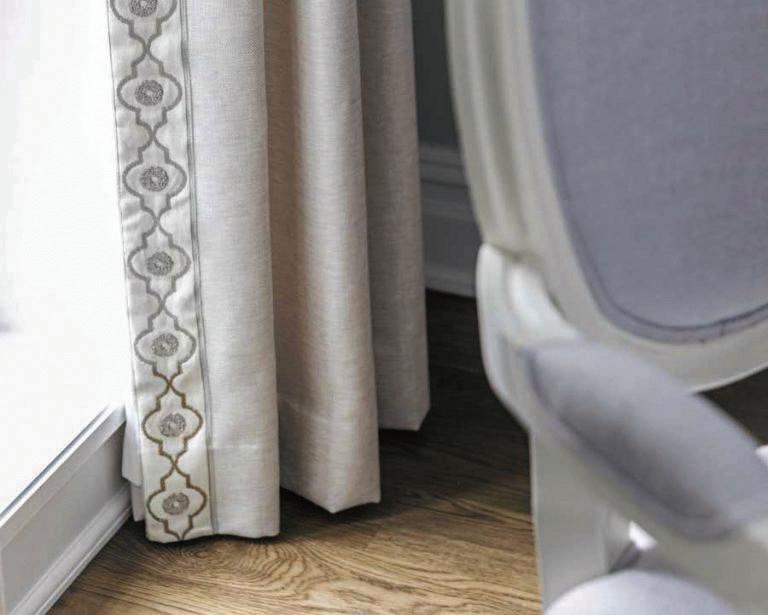
EXPERIENCE EXPERTISE EXCELLENCE Order Now to Install for the Holidays! www.windowworksnj.com



Shop Custom Window Treatments Schedule a FREE Virtual or In-Home Consultation FINANCING AVAILABLE 38 East Northfield Road, Livingston, NJ Call Us At: 973-535-5860 $250 OFF Any Purchase of $1000 or More Offer expires on 11/24/2023
10/27/2023
Design: House of Funk / Photo: Mark Weinberg
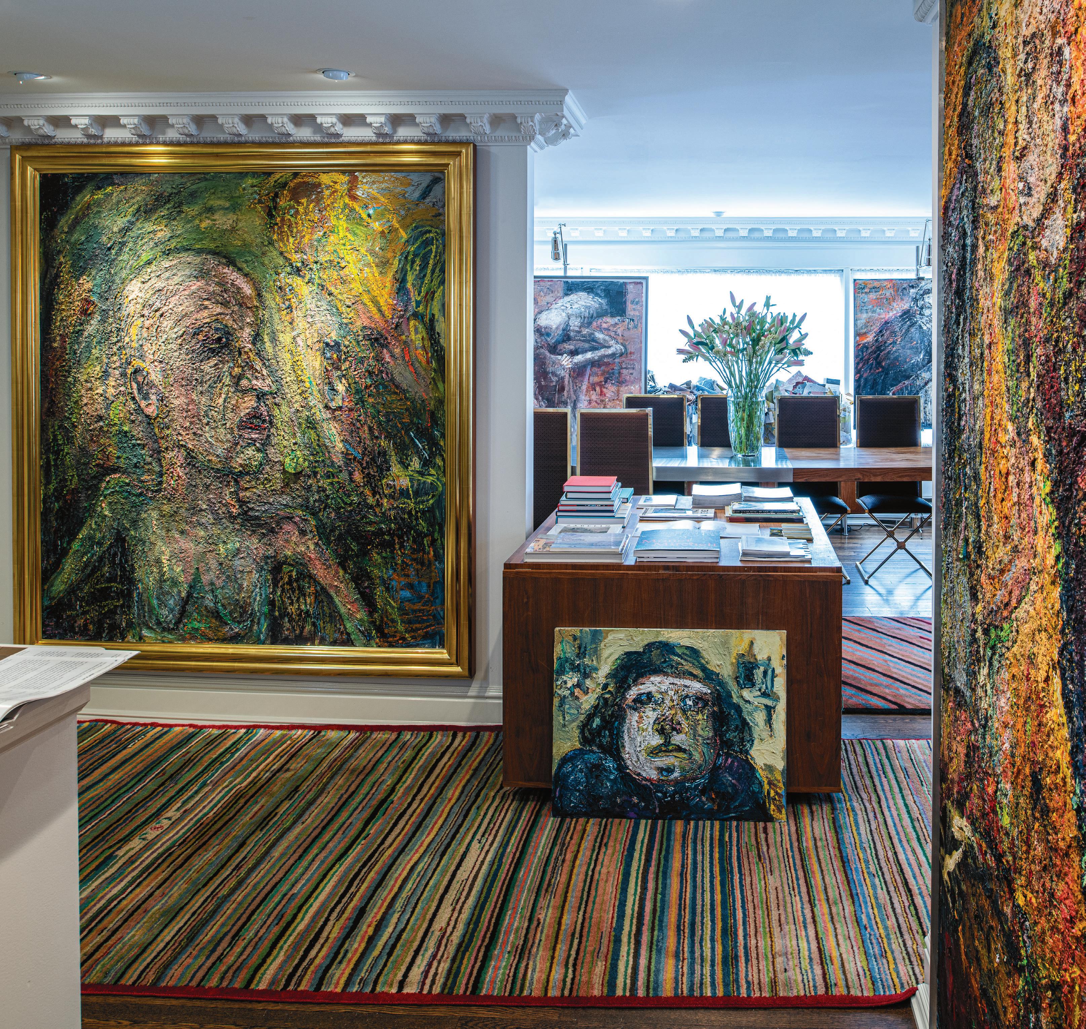



























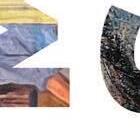



























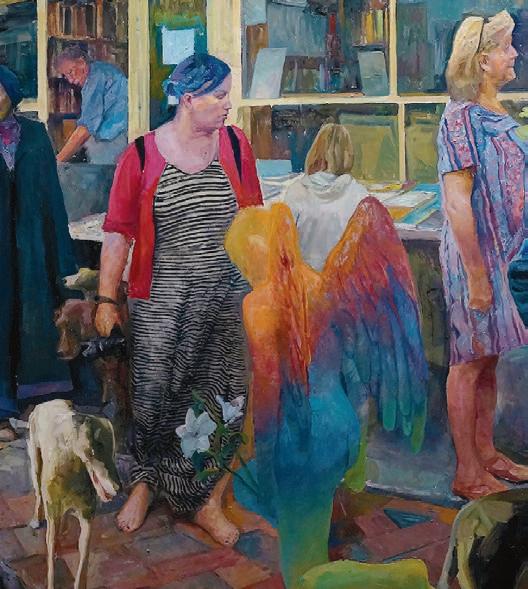










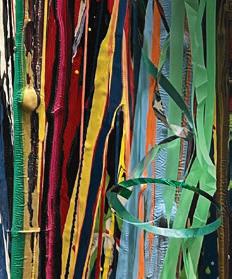











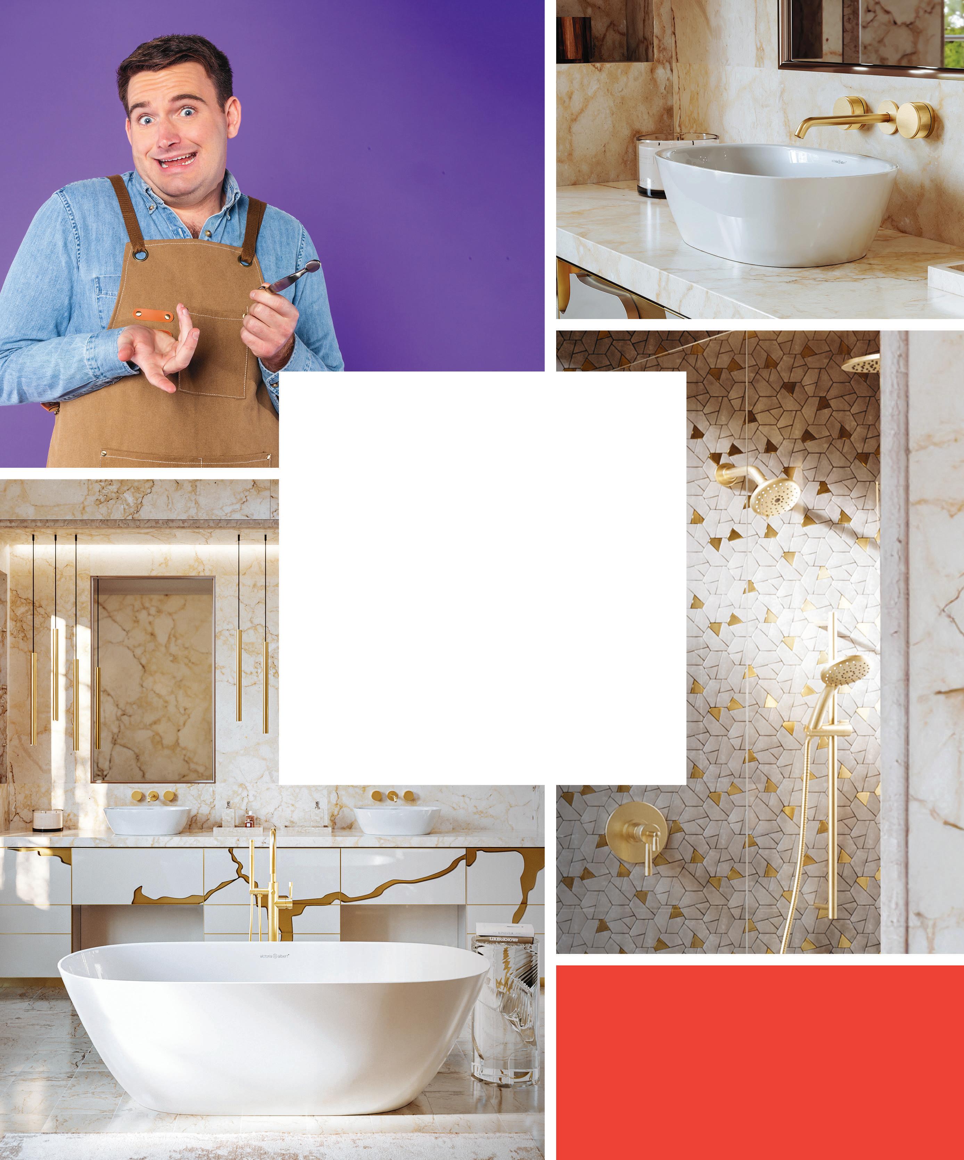
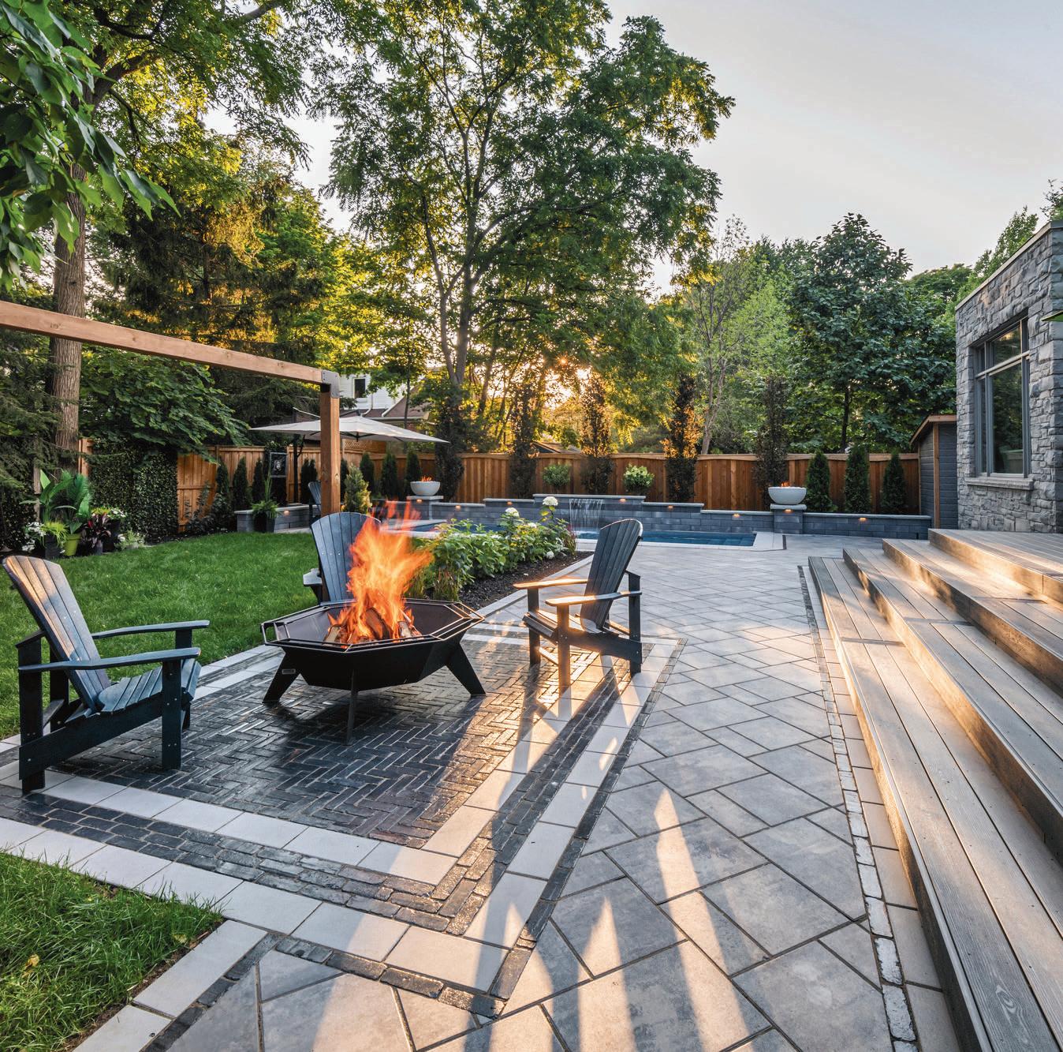

1661 Hwy 34 South, Wall, NJ 07719 732.938.5252 njgravelsand.com Fulfilling all your landscape, hardscape and natural stone needs! Custom Stone Fabrication/ Bulk Materials / Building & Landscape Stone / Pavers / Crushed Sea Shells 87 YEARS IN BUSINESS! WINTER IS THE TIME TO PLAN FOR SPRING!






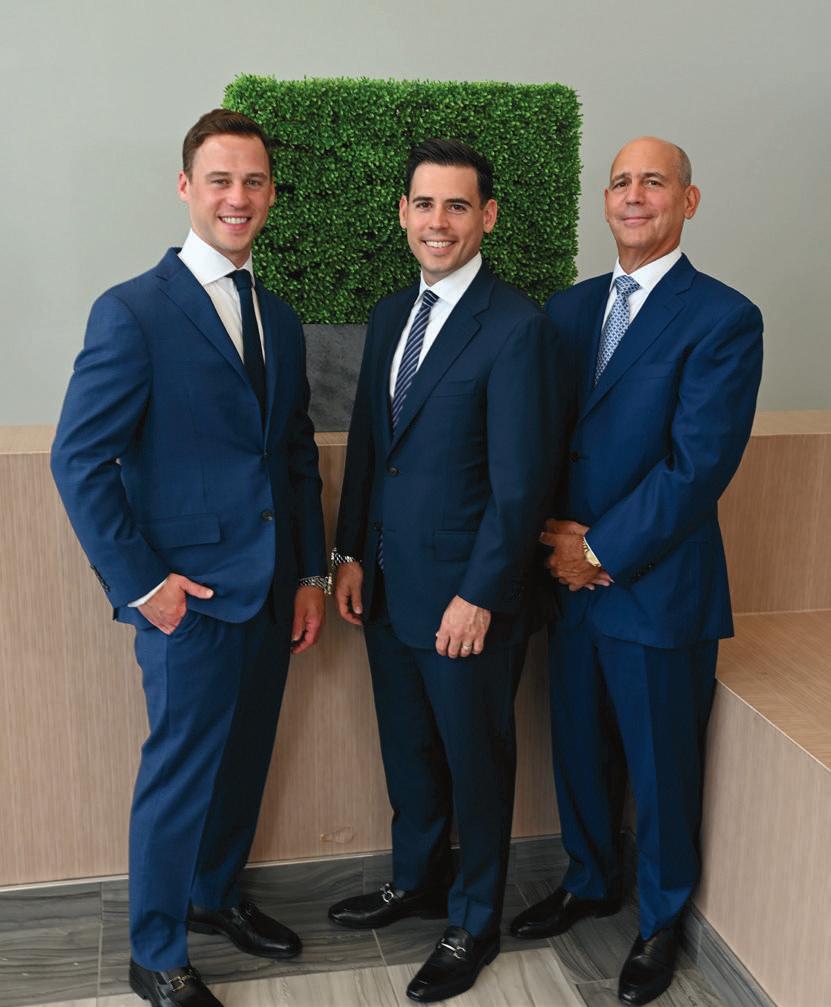
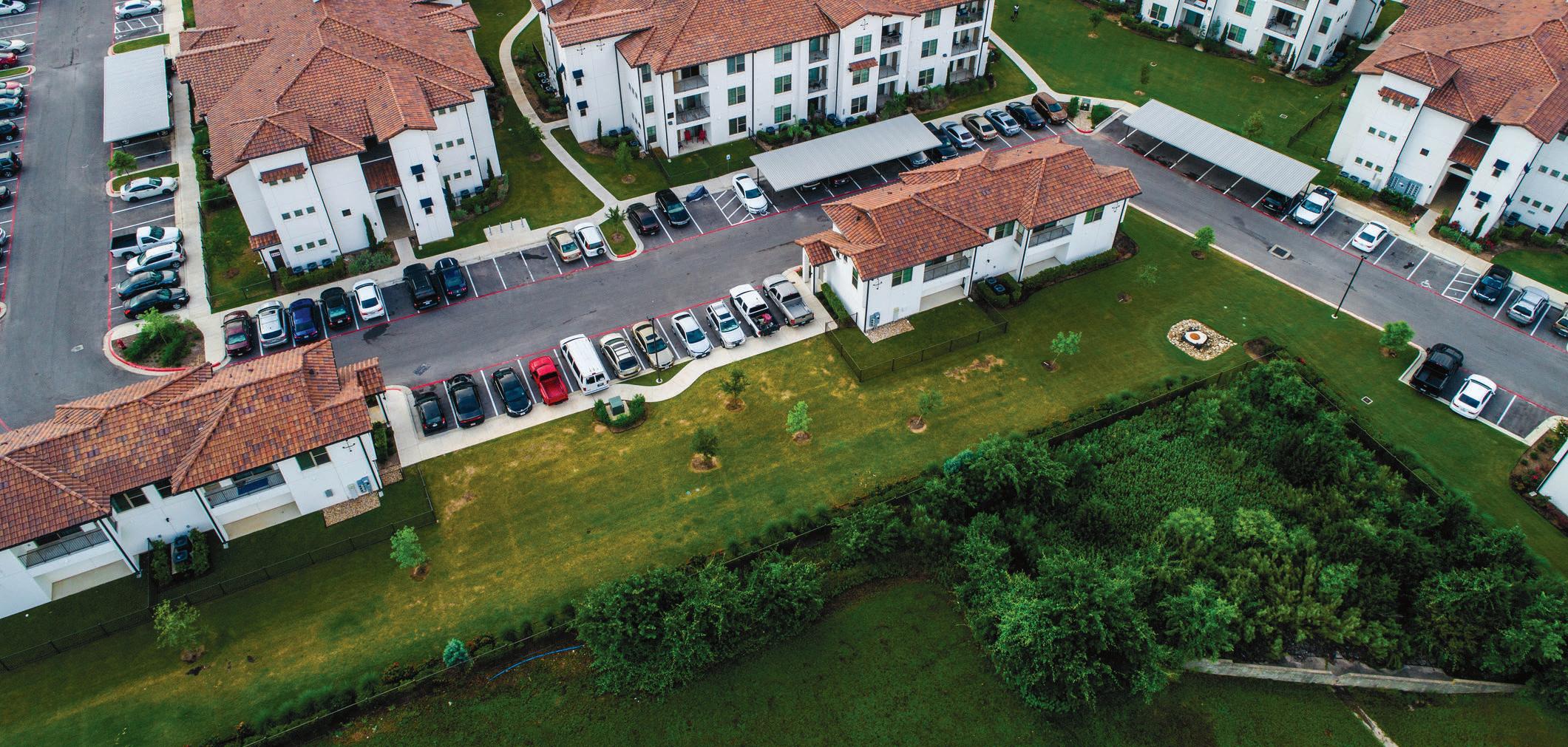
500 North Franklin Turnpike, Suite 104, Ramsey, NJ 07446 201.474.4011 | www.kolinskywealth.com Are you a landlord? Tired of the 5 Ts (Toilets, Tenants, Taxes, Termites and Trash)? “Advisory services offered through appropriately registered representatives of Kolinsky Wealth Management, LLC an independent registered investment adviser. Securities offered through appropriately registered representatives of The Strategic Financial Alliance, Inc. (SFA), member FINRA/SIPC which is otherwise unaffiliated with Kolinsky Wealth Management, LLC and Kolinsky Financial Group, Inc. Supervisory Office: 678.954.4000.” We are a family-owned and operated, SEC-registered investment advisor. Steven I. Kolinsky CLU, ChFC Jason Kolinsky CFP® Chad Kolinsky CFA Sell your property, defer your capital gains tax, and purchase a passive, institutionally managed investment by utilizing DSTs in your 1031 Exchange. Since 1982, Kolinsky Wealth Management has serviced high-net-worth clients and business owners throughout the US. To request a free consultation with Chad, Jason or Steven, visit kolinskywealth.com or call (201) 474-4011 today!
Boutique Design Studio specializing in bespoke cabintey and hard finishs for the home.
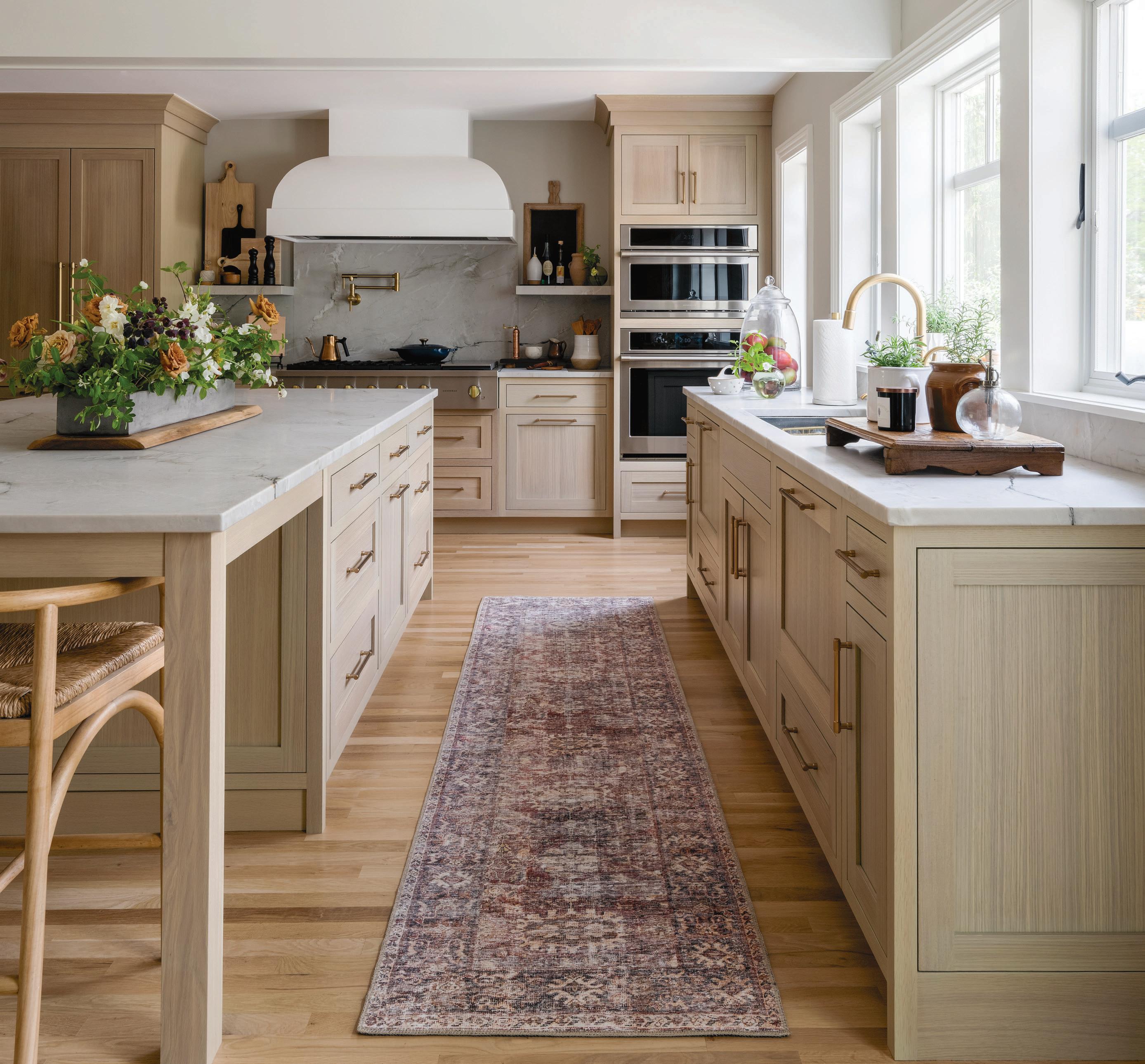
RED BANK, NJ | 732.345.1441 | TOWNANDCOUNTRYDESIGNSTUDIO.COM
Design by appointment | Visit website for Mercantile Shop hours
CONTENTS
LUXURY AND COMFORT IN WARREN | 48
A designer transforms a white-walled colonial into an elegant oasis of beauty and balance.
IT STARTED WITH A LEAK | 54
A pool in Westfield cried out for repair. The result today is a resort-style backyard where beauty and function get along swimmingly.
RHAPSODY IN BLUE | 62
The owners of a Summit carriage house didn’t realize how much she loved a certain hue.
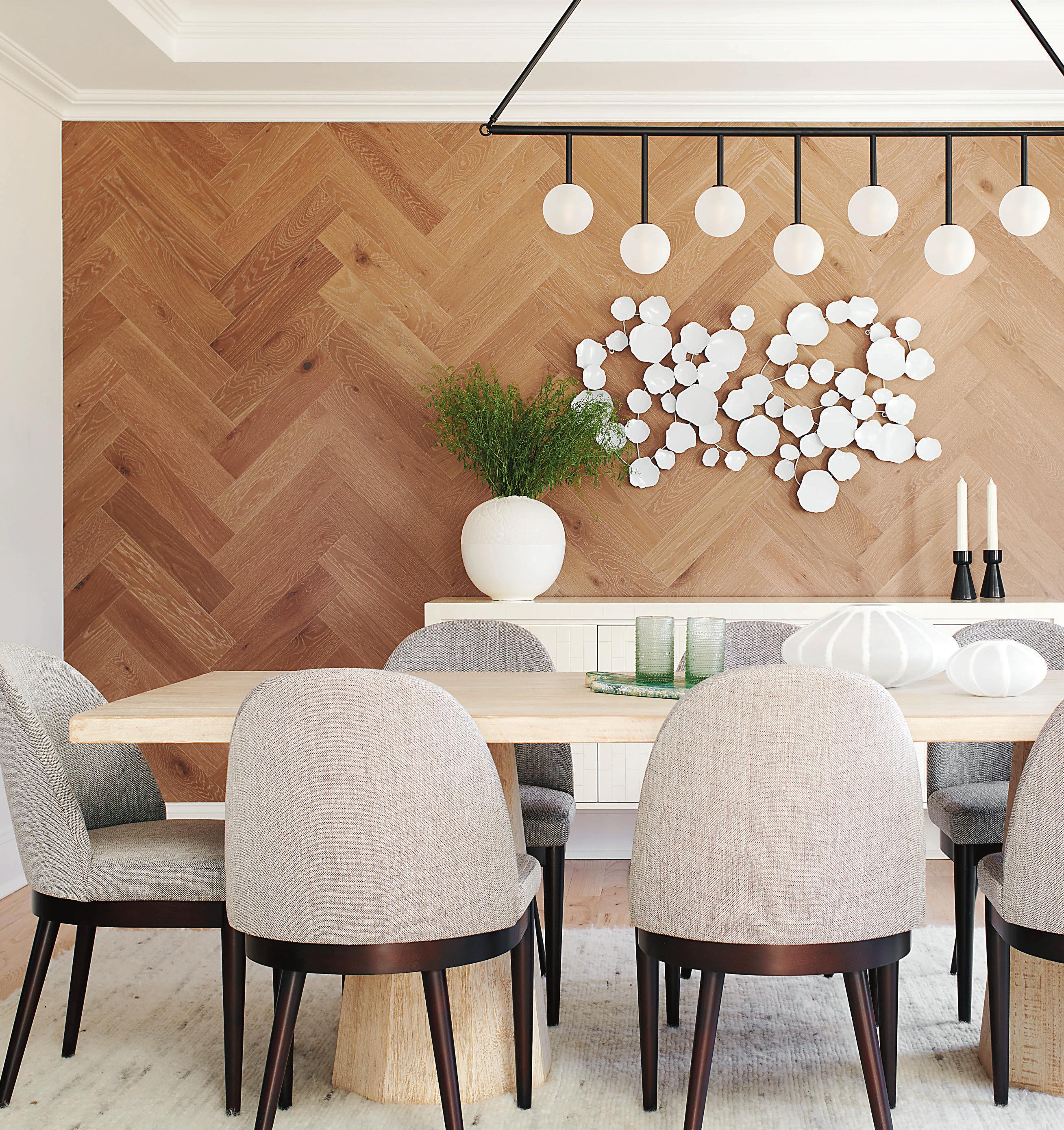
ALL IN THE FAMILY | 66 Sisters—a Ramsey home owner and the designer she hired— had different tastes, but found the sweet spot where they could agree
THAT CITY FEELING | 72
Walking into a Princeton townhouse, guests are surprised by the vibe of a Manhattan brownstone— and that’s a good thing.
TAILORED MODERNITY
Clean and contemporary, a large, new-construction home in Florham Park offers a calm backdrop for busy lives.
pg. 40
ON THE COVER A Princeton townhouse gets a Manhattan vibe thanks to
FALL 2023
designer Judy King. Photo by Tom Grimes.
12 NJ Home
FEATURES
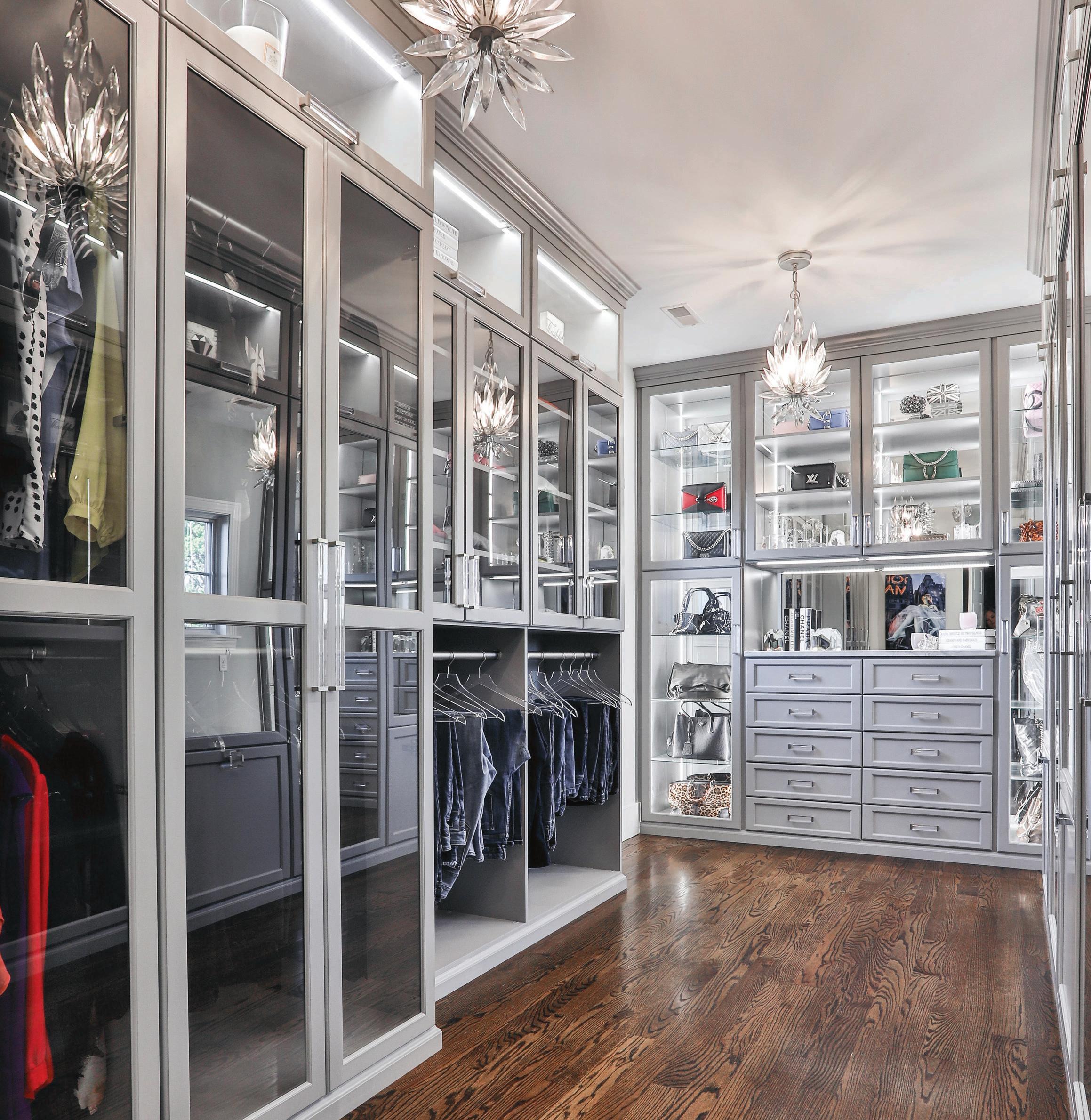


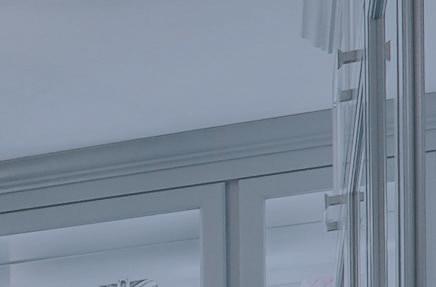


WALK-IN CLOSET RE01PF YOUR CLOSET IS A CANVAS Reinspire We are an honored to be a member of the trusted and celebrated ASID. Call (908) 322-8270 for a free in-home or virtual design consultation and estimate. Visit us onlineat closetfactory.com. ©2022 Closet Factory. All right reserved. Lic. # 13VH10549800 CLOSETS • GARAGE • HOME OFFICE • ENTERTAINMENT • WALL UNITS • WALL BEDS • PANTRY • CRAFT • LAUNDRY • MUD ROOM • WINE ROOM
DEPARTMENTS
GUIDE | 21
What’s up, what’s new and what to do.
ASK THE EXPERTS | 26
Displaying art can be an art itself, challenging your aesthetic judgment, as can curating a mix of antique and modern furniture—or even, maybe, choosing a sofa.
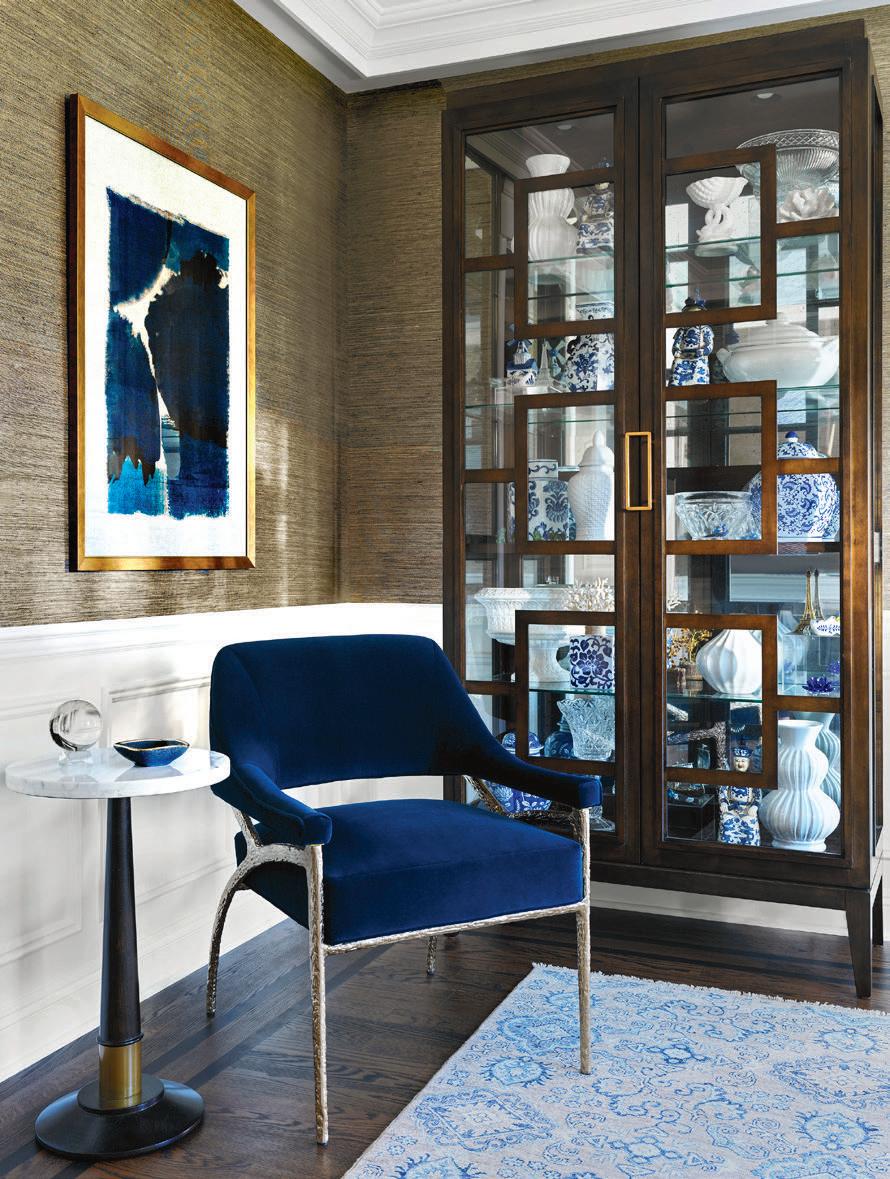
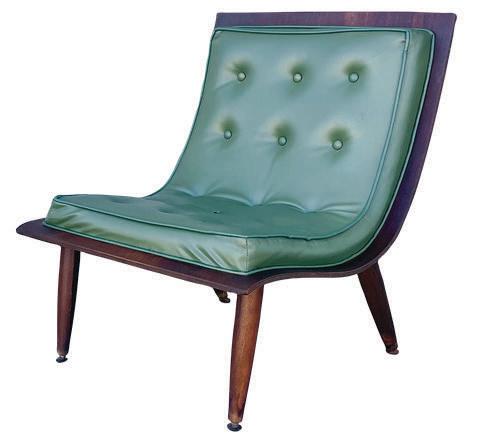
MATERIAL WORLD | 28
Trees aren’t straight in nature; wooden furniture needn’t be either. Soften your space with these rounded pieces
TREND REPORT | 30
Exercise your right to show off curves with these geometric conversation starters.
ART | 32
There’s nothing abstract about these bold pieces, each inspired by the everyday life.
ANTIQUES | 34
Sleek lines, sexy curves and monochromatic hues add a touch of yesteryear to your 21st-century space.
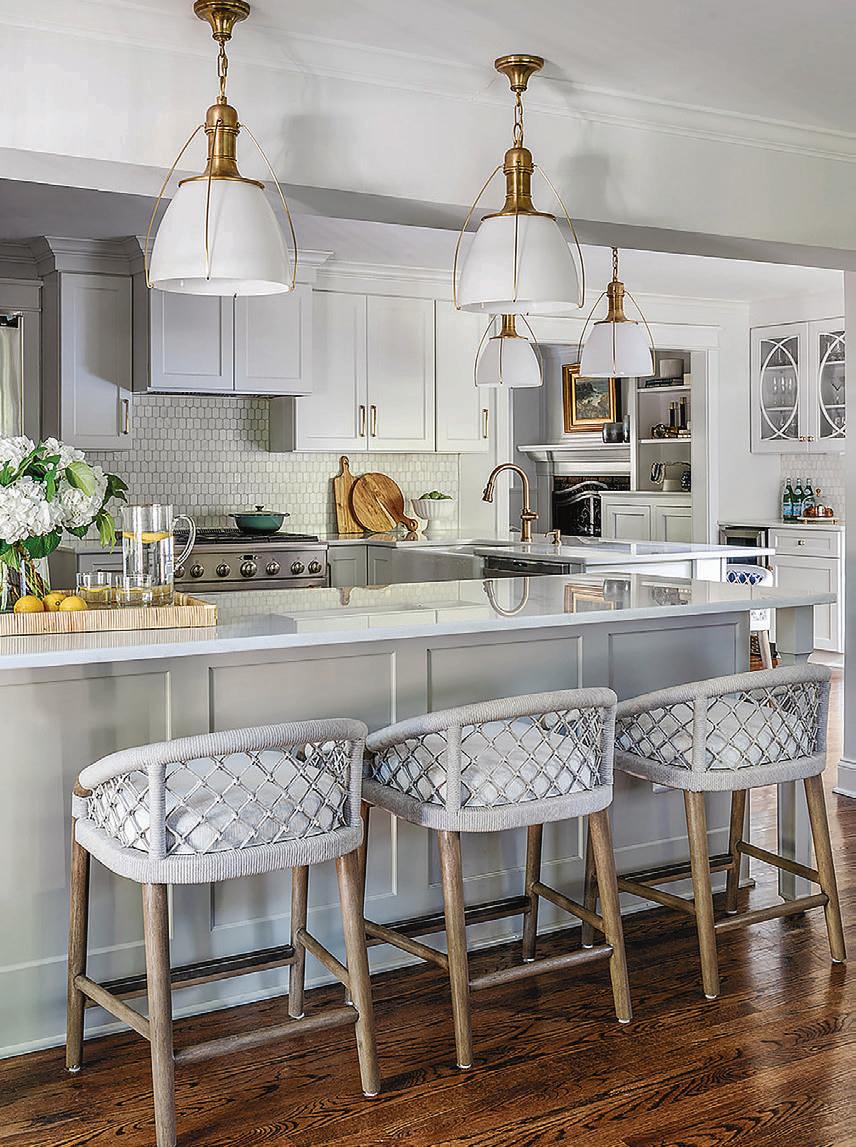
TOP CHOICES | 84
These metallic masterpieces add personality to a room and reflect your personal style.
FINISHING
TOUCH | 88
A partition in your backyard can help assure privacy while creating a cozy enclosed space.
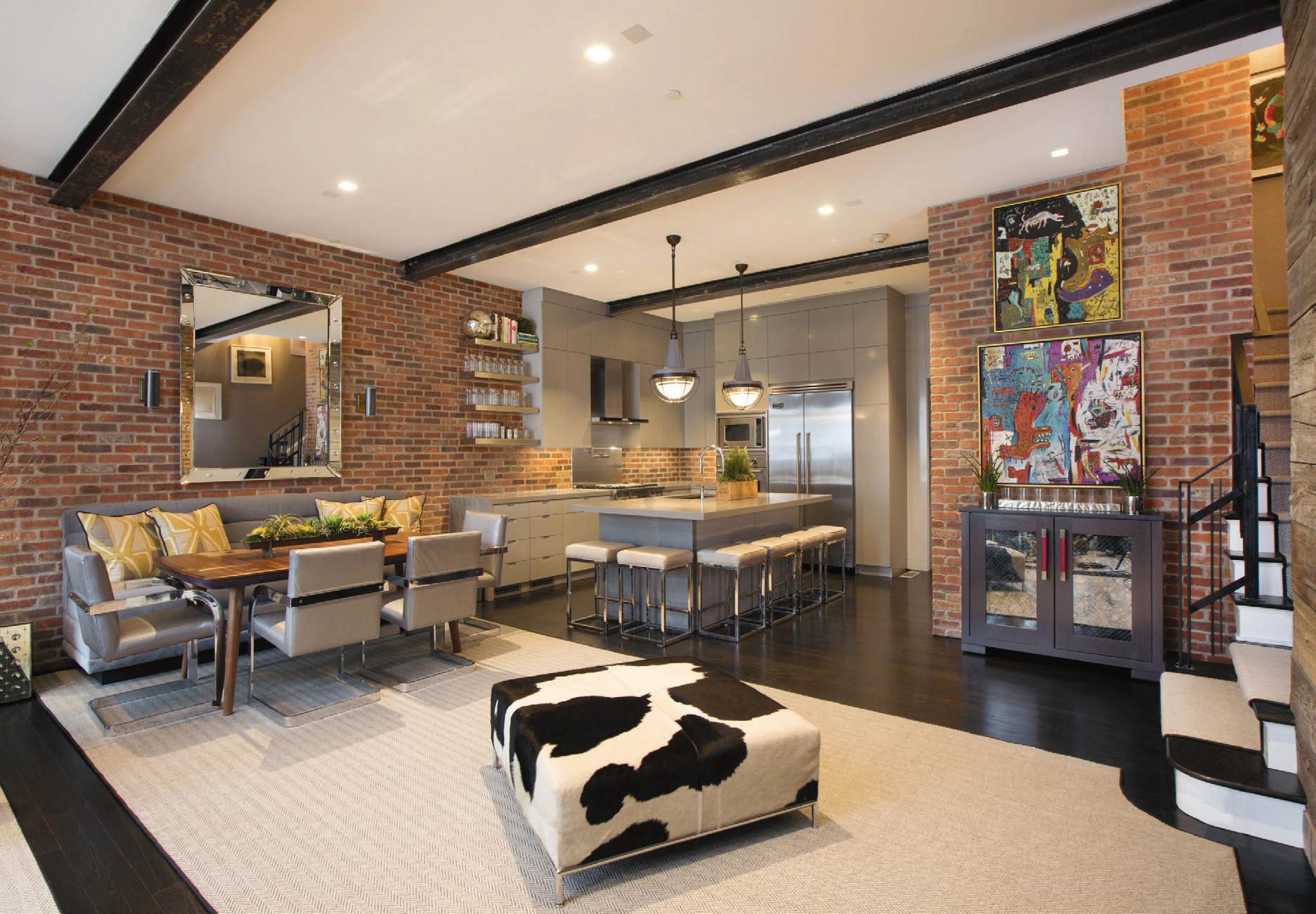
66 14 NJ Home CONTENTS FALL 2023
34 72 48
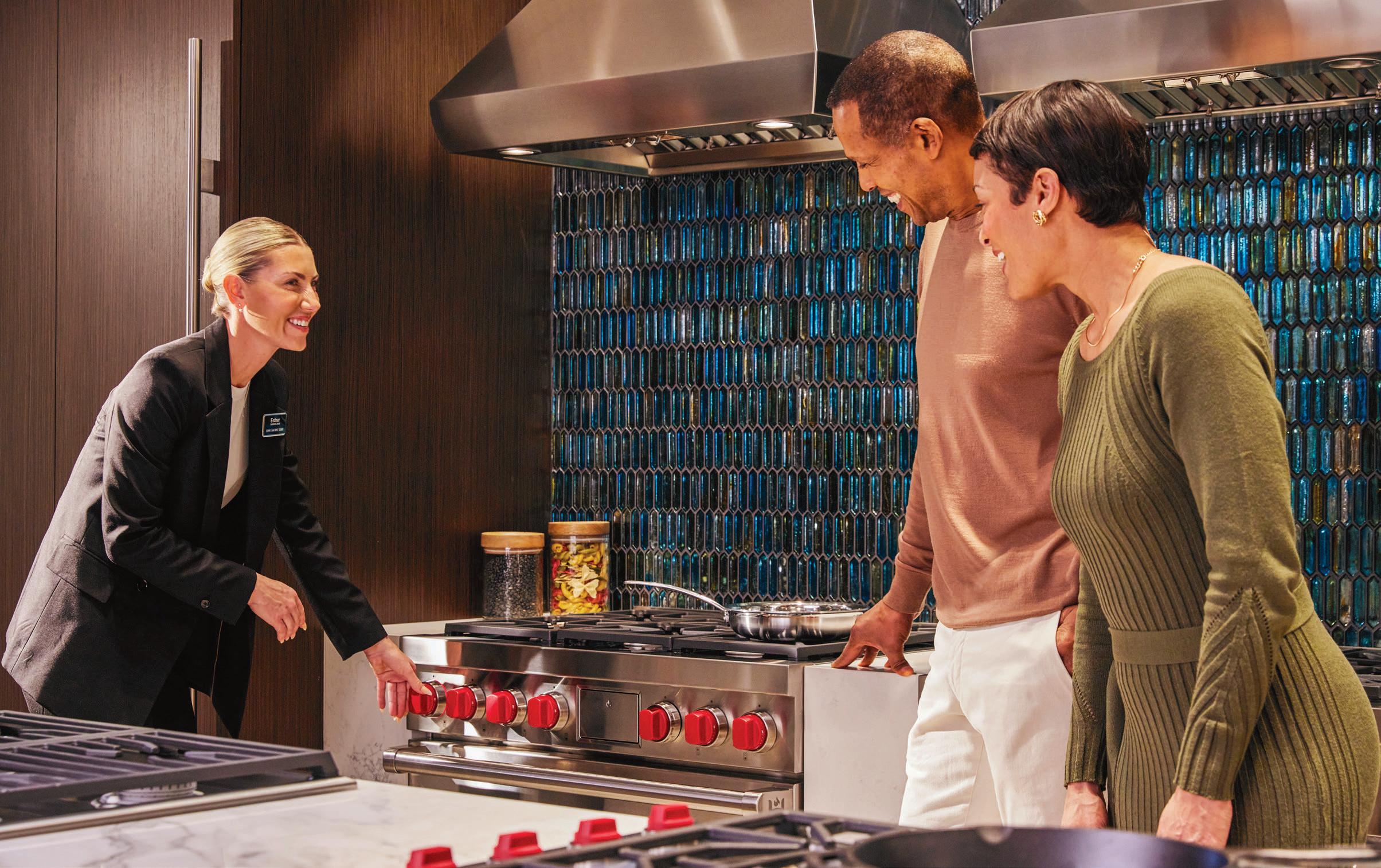
Bring your kitchen inspiration. When you walk through our doors, bring an idea. A dream. A vision. Our showroom is designed to inspire you with on-site chefs, product experts, and exclusive events - all so you can fully experience everything your kitchen can be. We’ll bring you the showroom experience you’ve been waiting for. Scan to book an appointment. Manhattan • 150 East 58th St, 5th Floor, New York, NY 10155 • 800-691-6122 Roslyn Heights • 170 Mineola Ave, Roslyn Heights, NY 11577 • 888-859-9376 Pine Brook • 25 Riverside Dr, Pine Brook, NJ 07058 • 888-671-9376 LONG ISLAND MANHATTAN NEW JERSEY
MIXING OLD AND NEW
IT’S A THEME WE ENCOUNTER IN ALMOST EVERY ISSUE: THE challenge of honoring tradition while accommodating the practical needs of today. That balancing act calls for flexibility and an open mind on the part of homeowners while it tests a designer’s imagination and resourcefulness. When a project gets it right, it’s a beautiful thing. We showcase the results in the photographs on our pages, partly hoping we’ve made it look easy. But here’s an insider tip: It isn’t.
What to keep and what to change? That’s the incessant question. Preserve too much and you may achieve museum appeal—but sacrifice efficiency and flow. Go too gung-ho for what’s modern, and owners could end up feeling that their home is utilitarian but soulless, as jarringly out of place on its block as a popped popcorn kernel in a bowl of wild rice.
“We are not frozen in time, and neither should our houses be,” says designer Swati Goorha in “Ask the Experts” on page 26. Responding to a questioner worried about how to reconcile inherited antique furniture with a predilection for “mid-century modern,” Goorha basically gives the go-ahead to a thoughtful eclecticism, declaring: “I often pair modern furniture with antiques to create a curated, collected space that tells a story.”
Editor In Chief RITA GUARNA
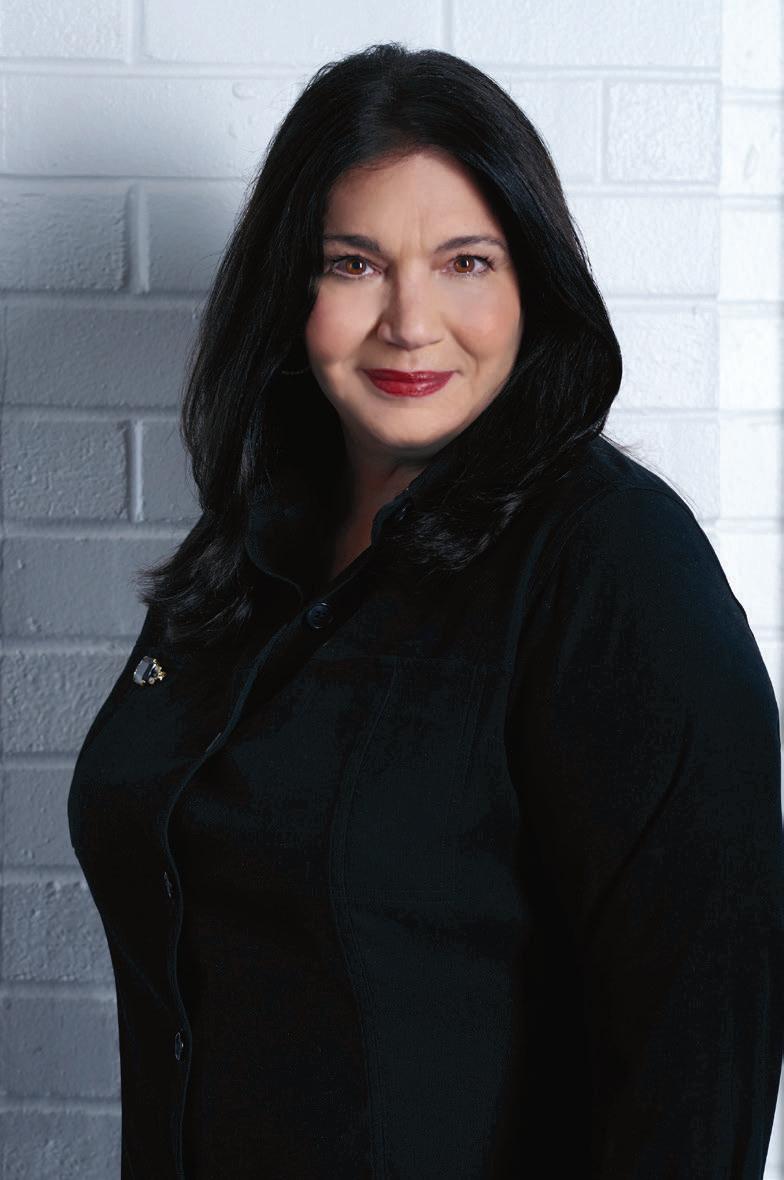
Creative Director STEPHEN M. VITARBO
Senior Associate Editor DARIUS AMOS
Lifestyle Editor HALEY LONGMAN
Contributing Editors RICHARD LALIBERTE, DON LONDON LESLIE GARISTO PFAFF, DONNA ROLANDO, NAYDA RONDON
Contributing Photographers
TOM GRIMES, REBECCA MCALPIN, LAURA MOSS, LINDA PORDON, MIKE VAN TASSELL, VIC WAHBY
Publishing Staff
Publisher THOMAS FLANNERY
Advertising Account Executives
JODI BRUKER, CHRISTIE COLVILLE, MARY LIMA, PEARL LISS, MARY MASCIALE
Marketing, Digital & Operations
Director Of Marketing & Digital Media
NIGEL EDELSHAIN
Director of Operations
CATHERINE ROSARIO
Advertising Services Director JACQUELYNN FISCHER
Circulation Manager KATHLEEN WENZLER
Production Artist CHRIS FERRANTE
Accounting KASIE CARLETON, URSZULA JANECZKO, BRUCE LIBERMAN, STEVEN RESNICK
Office Manager PENNY GLASS BOAG
RITA GUARNA EDITOR IN CHIEF EDITOR@WAINSCOTMEDIA.COM
What’s your story? Are you seeking a cosmopolitan, urban feel even though you don’t live in a big city? See what was done with a Princeton townhome (page 72) to make it both a wow for first-time visitors and a constant satisfaction to those who dwell there. Have you lucked out, like the couple who happened on a six-bedroom Florham Park home in mid-construction, just in time to arrange customizations that would make it truly theirs? (As you’ll learn on page 40, they’d been out walking their cockapoo.) Are you ready to let one or two pieces create a mood? Check out (page 48) the role played in bringing out the spirit of a large colonial in Warren by distinctive rugs and “an eye-catching custom chandelier of colored crystals.”
Of all the seasons, fall is when our thoughts turn most reliably homeward. Whether your passion for your home is about charming tradition or modern practicality—or, maybe even better, a judicious blending of the two—we hope you’ll find inspiration in this autumn issue of NJ HOME.
Published by
Chairman CARROLL V. DOWDEN
President & CEO MARK DOWDEN
Senior Vice President RITA GUARNA
Vice Presidents
LIZETTE CHIN, NIGEL EDELSHAIN, THOMAS FLANNERY, BELINDA PINA, MARIA REGAN, STEVEN RESNICK NJ HOME magazine is published by Wainscot Media, 1 Maynard Drive, Park Ridge, NJ 07656.
Copyright© 2023 by Wainscot Media, LLC. All rights reserved.
Editorial Contributions: Write to Editor, NJ HOME, 1 Maynard Drive, Park Ridge, NJ 07656; telephone 201.782.5730; email rita.guarna@wainscotmedia.com. The magazine is not responsible for the return or loss of unsolicited submissions.

Subscription Services: To inquire about a subscription, to change an address or to purchase a back issue or a reprint of an article, please write to NJ HOME, Circulation Department, 1 Maynard Drive, Park Ridge, NJ 07656; telephone 201.573.5541; email fern.meshulam@wainscotmedia.com.
Advertising Inquiries: Contact Thomas Flannery at 201.571.2252 or thomas.flannery@wainscotmedia.com.

16 NJ Home
MEMO
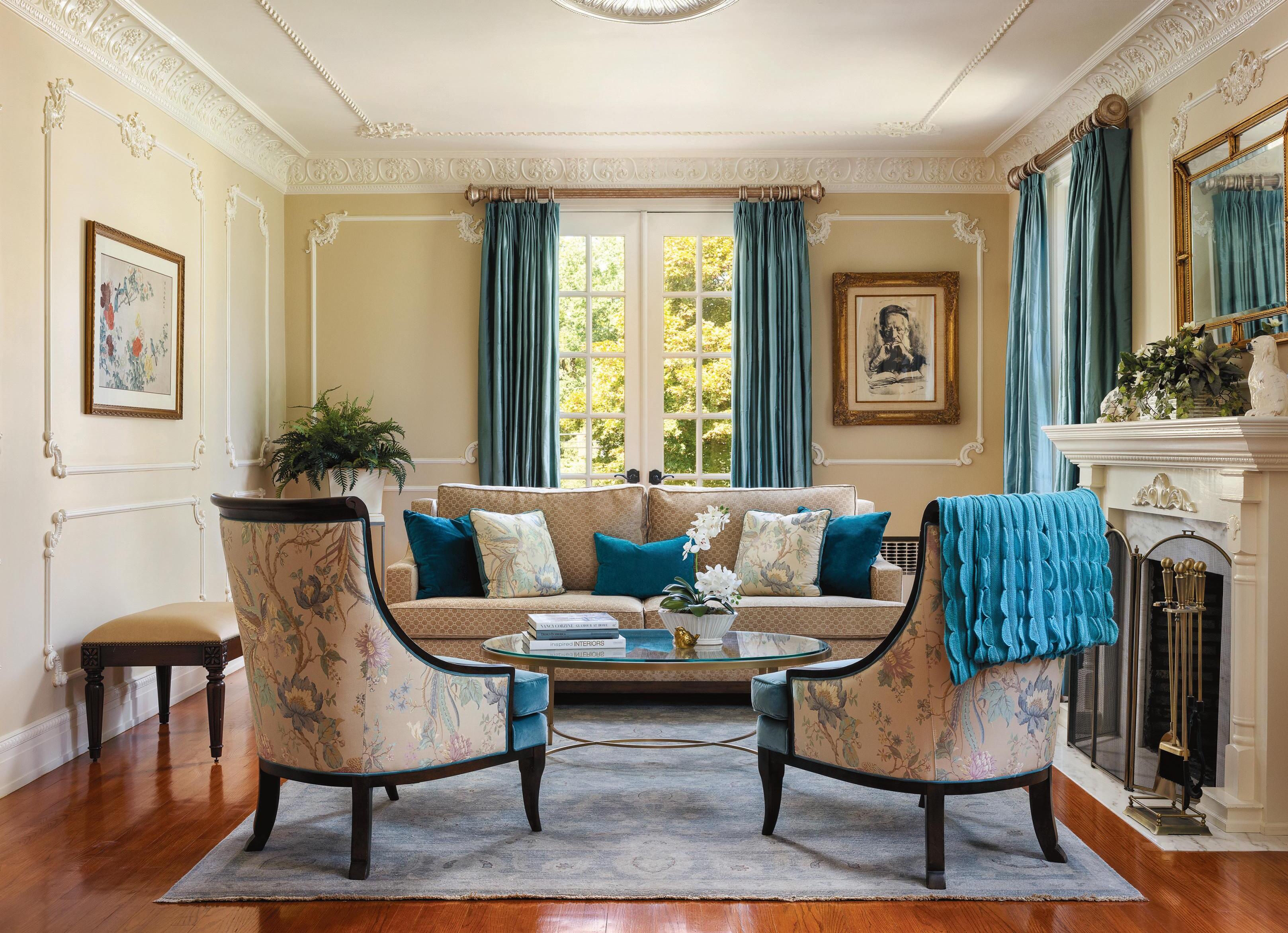

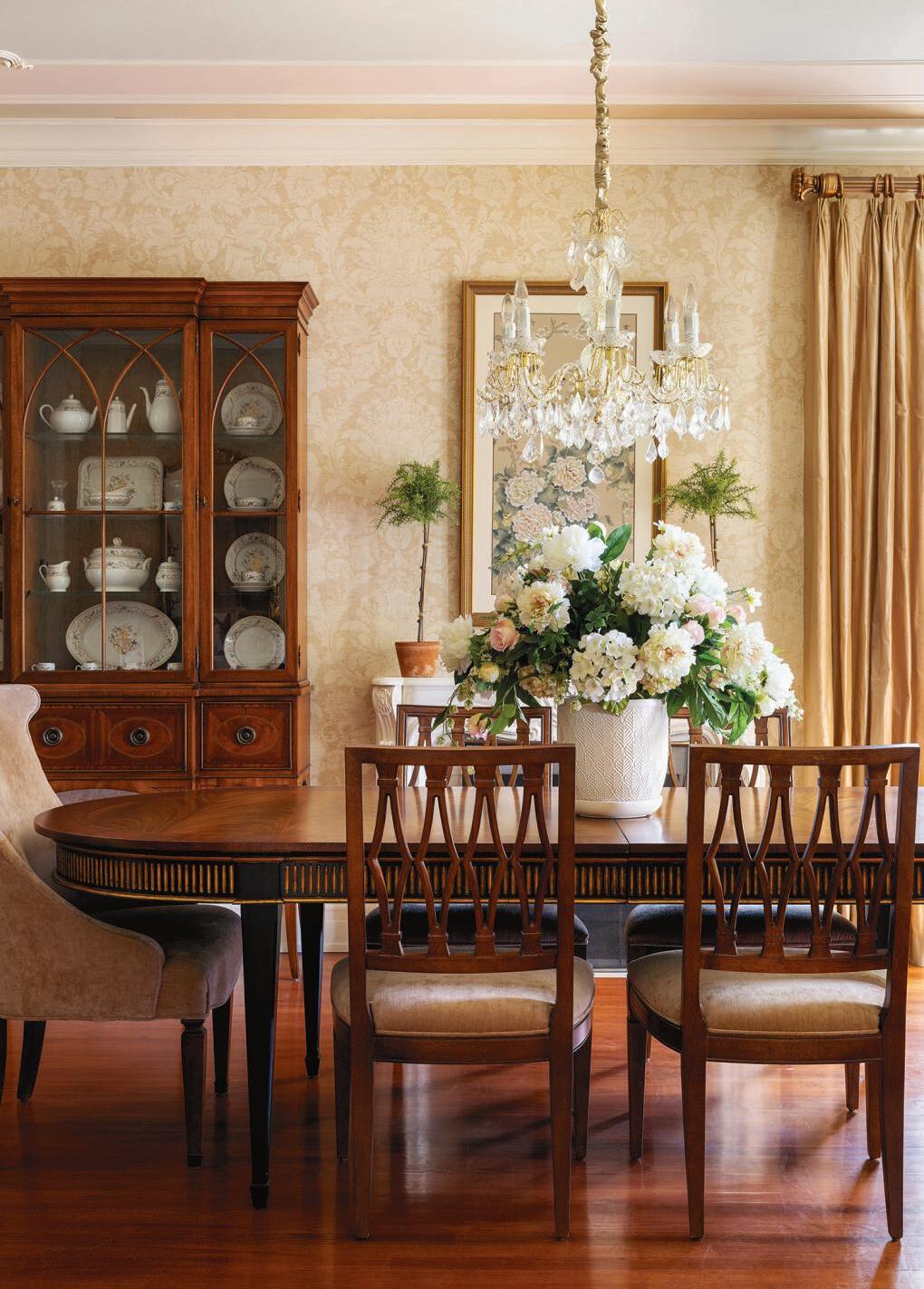
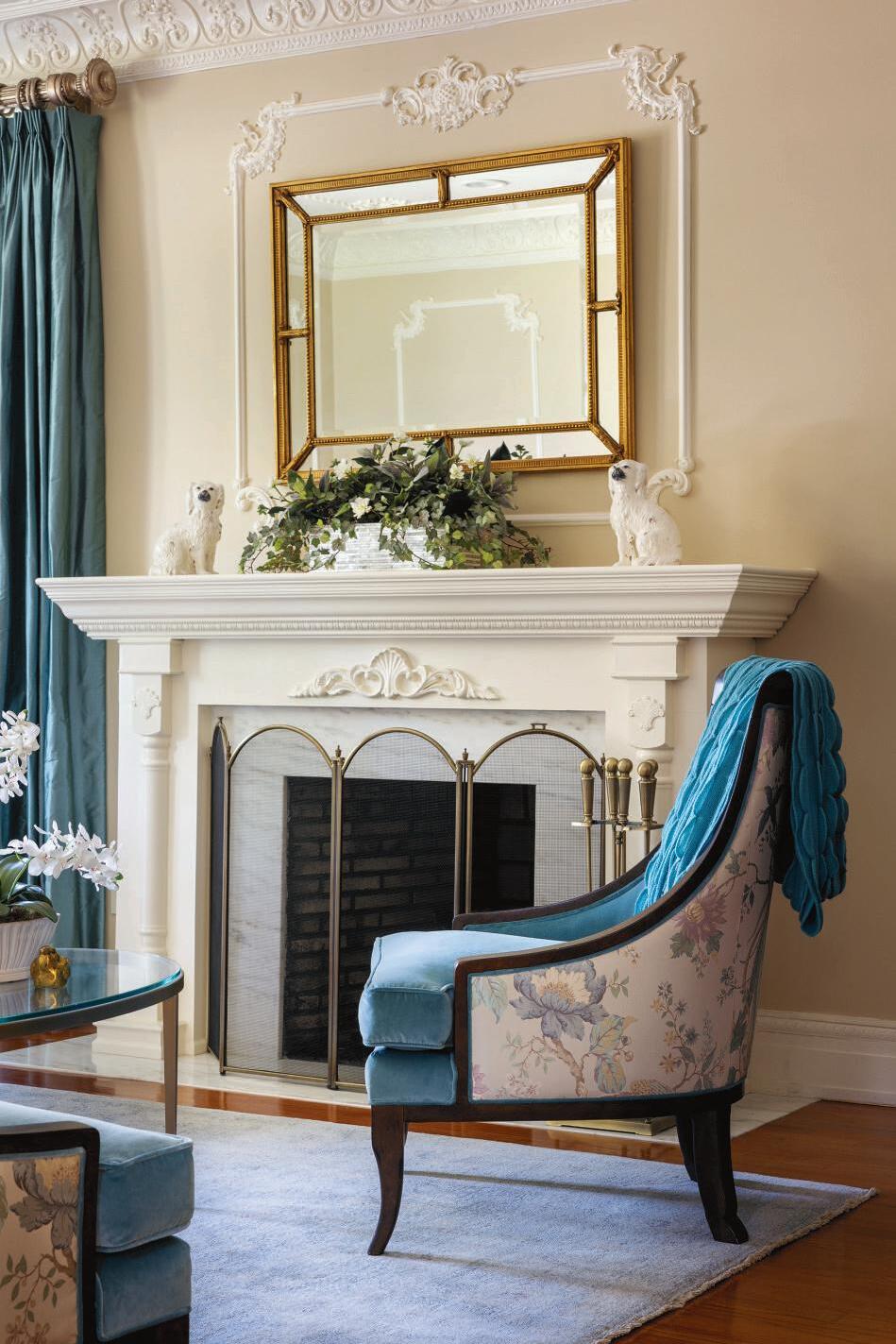
DianeDurocherInteriors.com 201.825.3832 Untitled-61 1 8/31/23 8:55 AM
When designing a new or renovated luxury pool, consider the one-of-a-kind beauty of custom tile murals or entire tile pool designs.



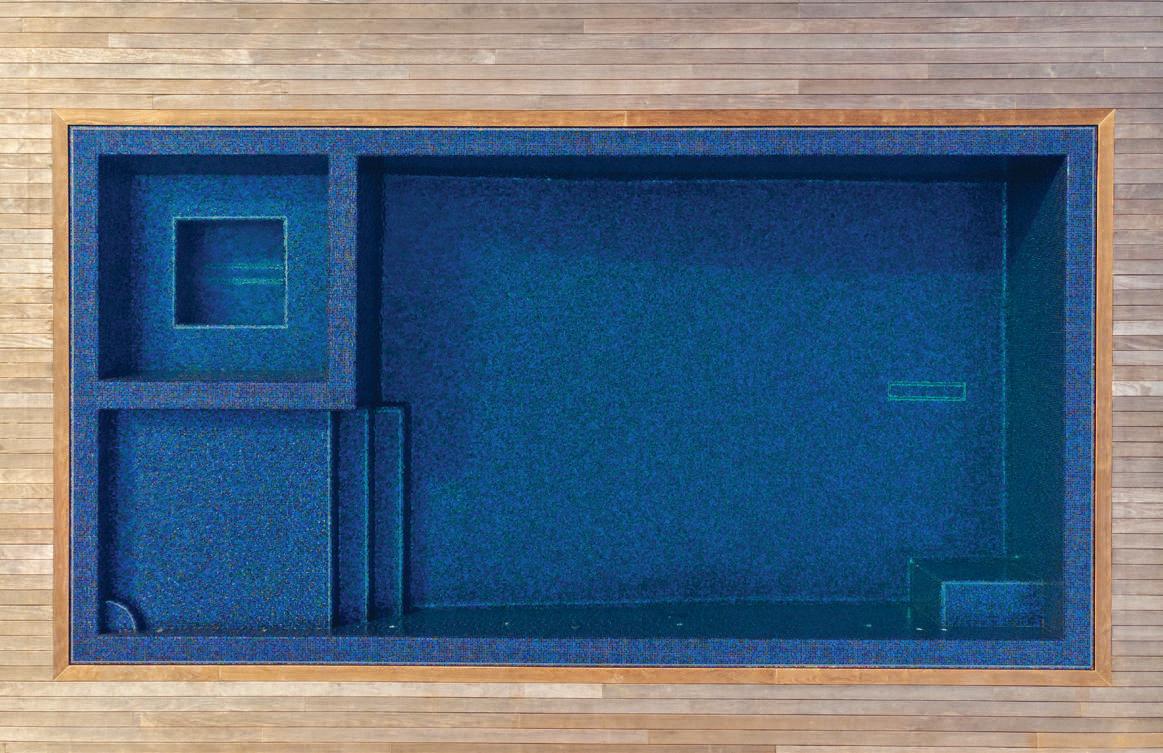
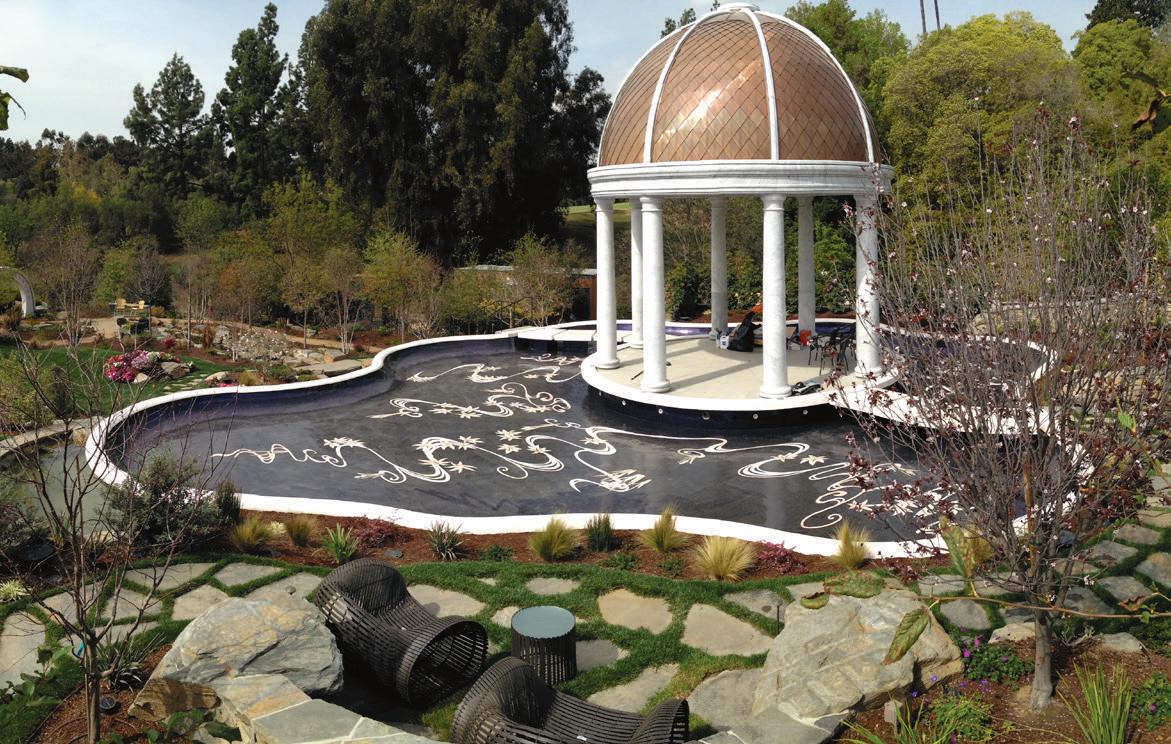
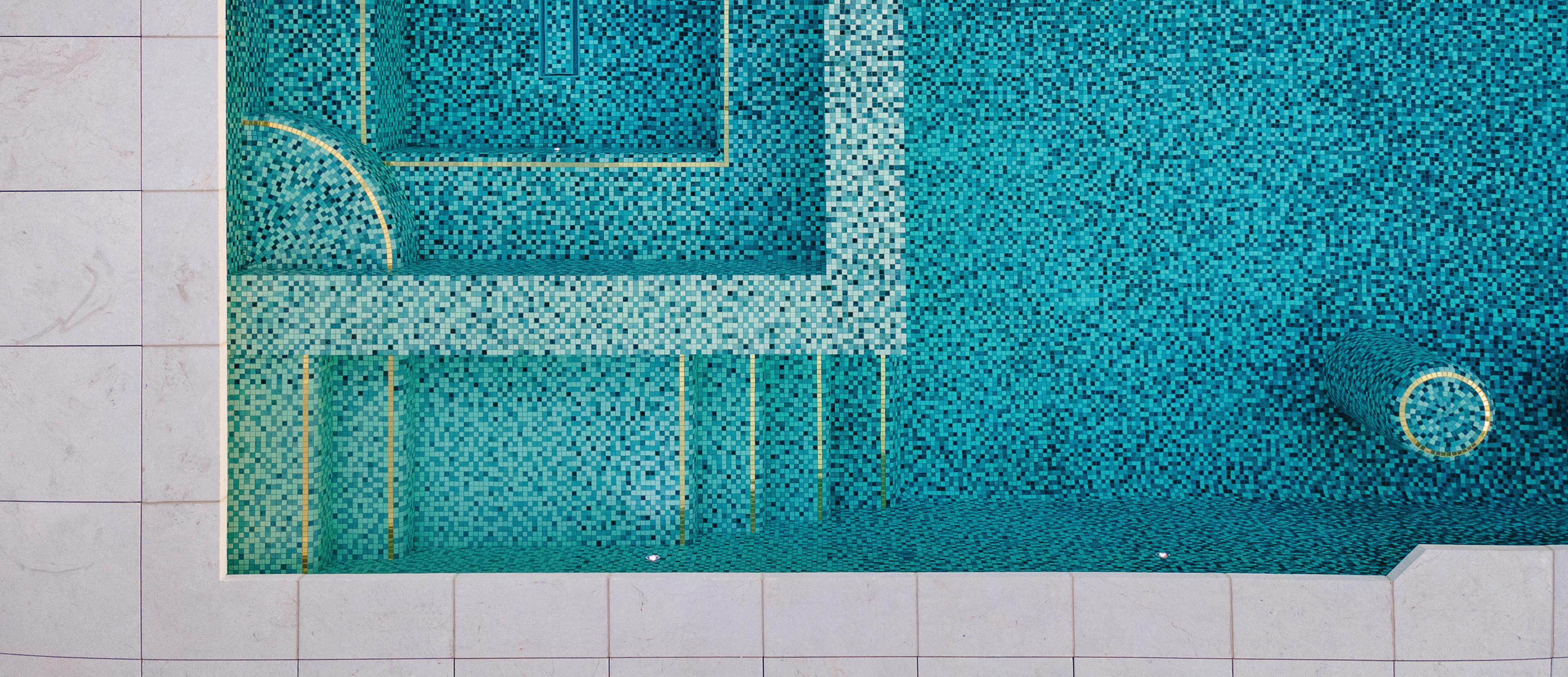
World renowned expert in creation and installation of mosaic tiles, including custom luxury pool interiors, mosaic murals and mosaic tile installations. www.artandmosaics.com | +1 (347)429-0244 | danilo@artandmosaics.com danilobonazza@gmail.com | Instgram: @Artandmosaics
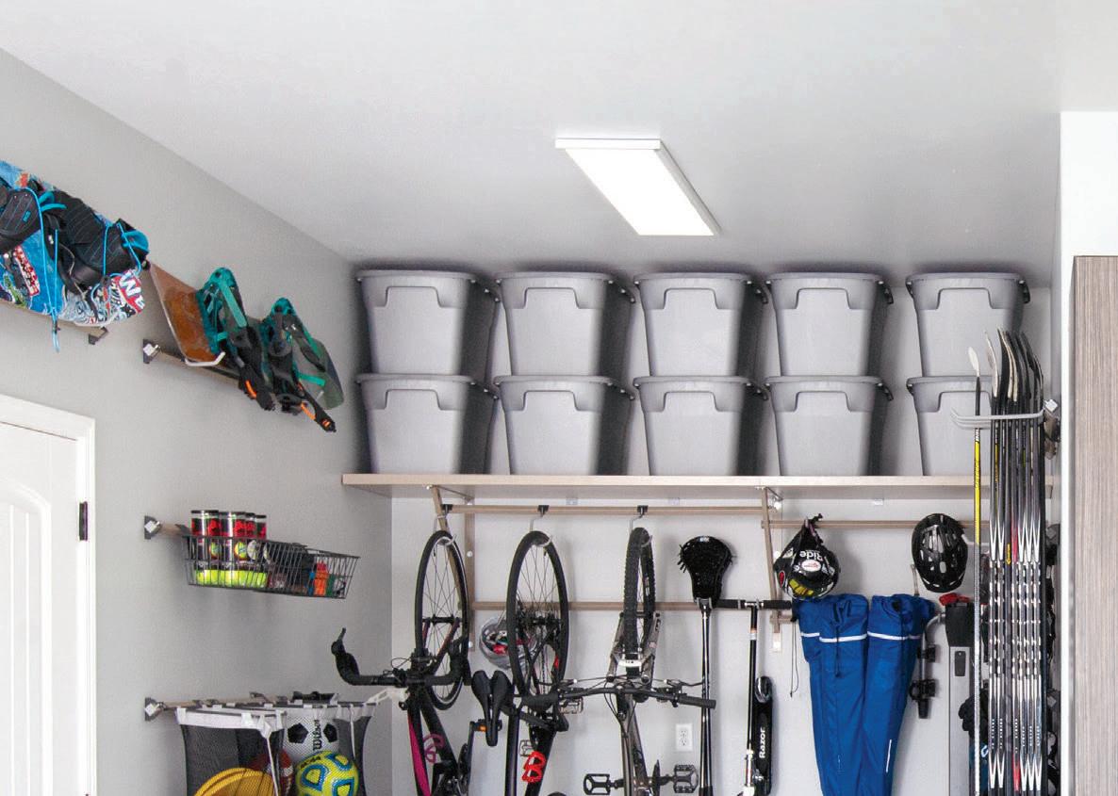
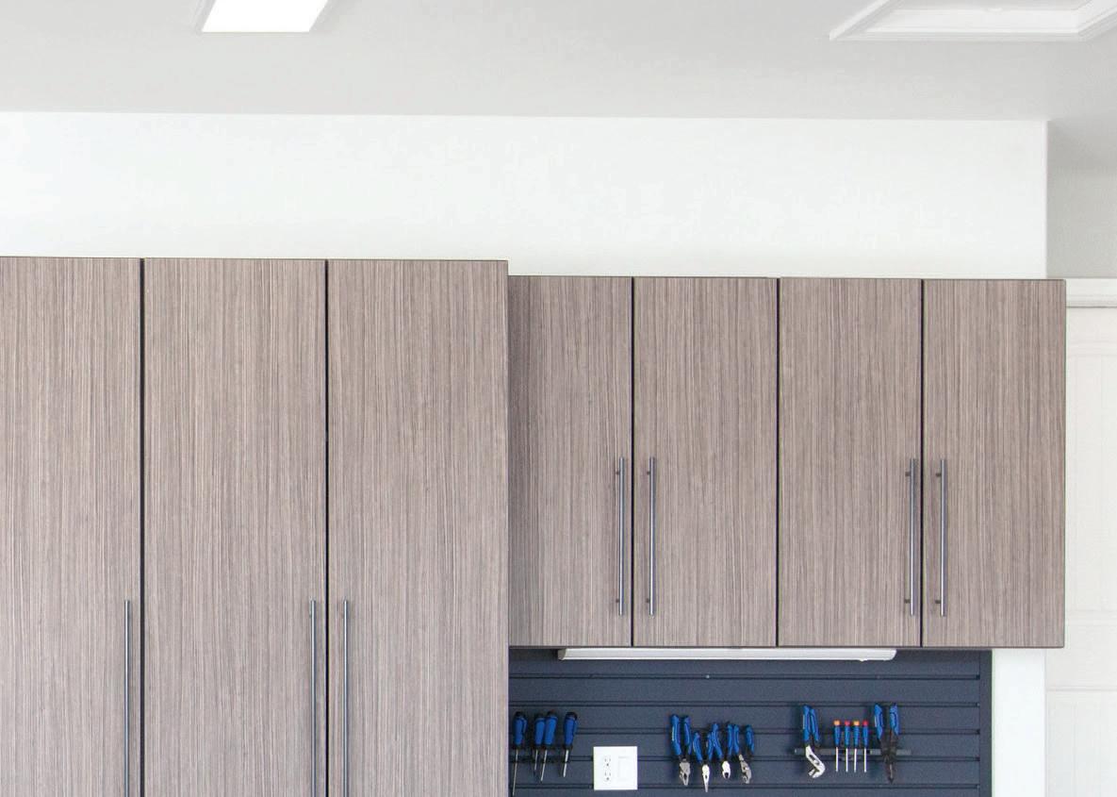

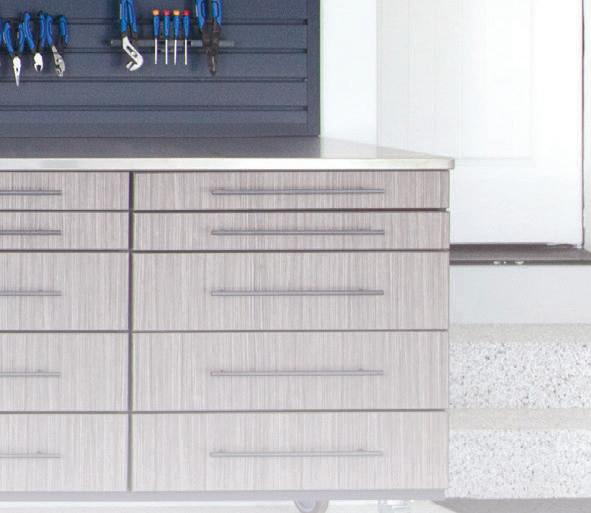
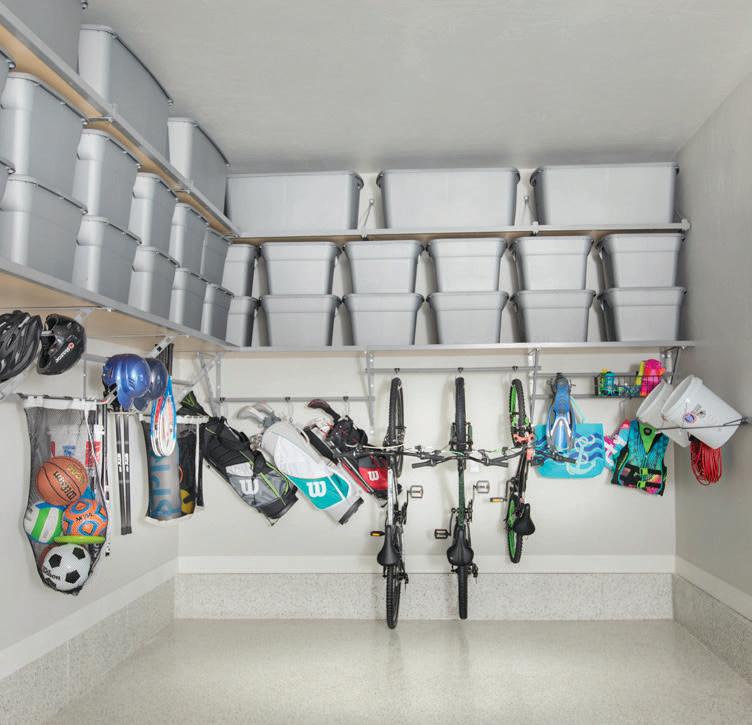
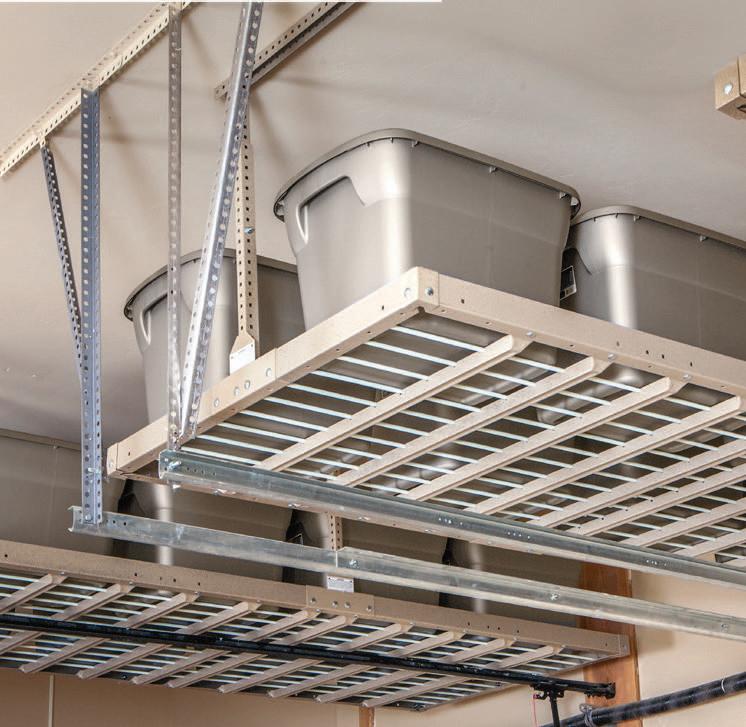
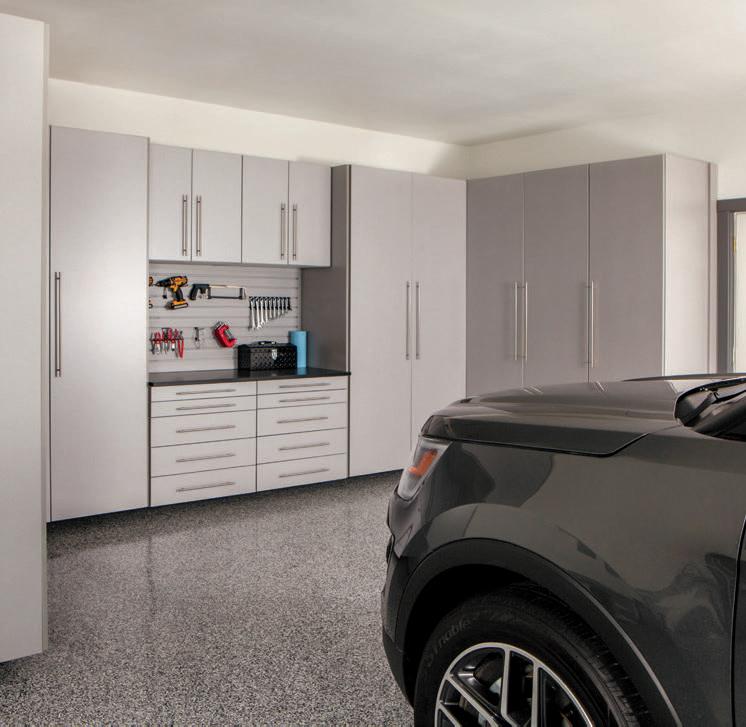
// IT’S TIME TO GET ORGANIZED shelving & racks • cabinets • overhead storage • flooring CALL/TEXT 908-377-3325 VISIT www.GarageStorageNorthJersey.com CONTACT US TODAY FOR A FREE CONSULTATION & ESTIMATE www.NEATGaragesNJ.com

THE GUIDE
What’s up, what’s new and what to do.
We’re always excited to transform our homes from summer’s bright and beachy vibe to the cozy and comforting feelings of fall. And the right hues can bring the spirit of autumn—colorful leaves, crackling fires and the like—into your home. Design professionals say the popular colors this fall will be bold earth tones as well as moody and warm neutrals.
“I’m expecting warm camel and cinnamon tones to take the lead this fall,” says Jayne Celeste of JLC Designs in Collingswood, citing Benjamin Moore’s Cognac Snifter and Drenched Sienna as examples. “I’m anticipating that the high-impact color will be a deep, moody eggplant like Farrow and Ball’s Brinjal. Earthy greens and creamy neutrals bring new life and a welcome change from the cool ‘millennial gray’ tones we’ve outgrown. The perfect fall palette echoes the changes we see in nature.”
Then there’s Melyssa Kelly of the eponymous Mahwah design firm, who believes “dramatic” shades will return this season. “I think we will see the start of a return to more dramatic shades for fall 2023, such as Sherwin-Williams’s Redend Point and paint company Pantone’s color of the year, Viva Magenta,” Kelly says. “Browns, reds, greens and warmer neutrals all have some staying power.” Green is also one of Kelly’s go-to shades in fall. “If you think of green in nature, we see it against everything—everything works against green.”
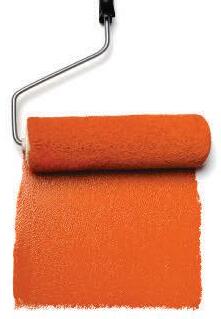
FORECAST: A COLORFUL AUTUMN POP GOES THE BUBBLE
WILL BRASS PASS?
If you thought the brass hardware trend would simply come and go, think again. Brushed or polished, satin or champagne, brass is still a great pick to give the busiest room in your house—the kitchen—a touch of elegance. Brass hardware can make cabinets pop and add warmth to a neutral- or cool-colored space. But use the color wisely in your space, advises interior designer Julieta Alvarez, who heads her eponymous firm in Montclair. “I have personally only used unlacquered brass because I love the patina it gets over time,” she says. “New kitchen renovations can look too new, so using unlacquered brass for cabinet hardware and/ or faucets gives a brand-new kitchen a ‘lived-in’ look you cannot get with many materials in a kitchen.”
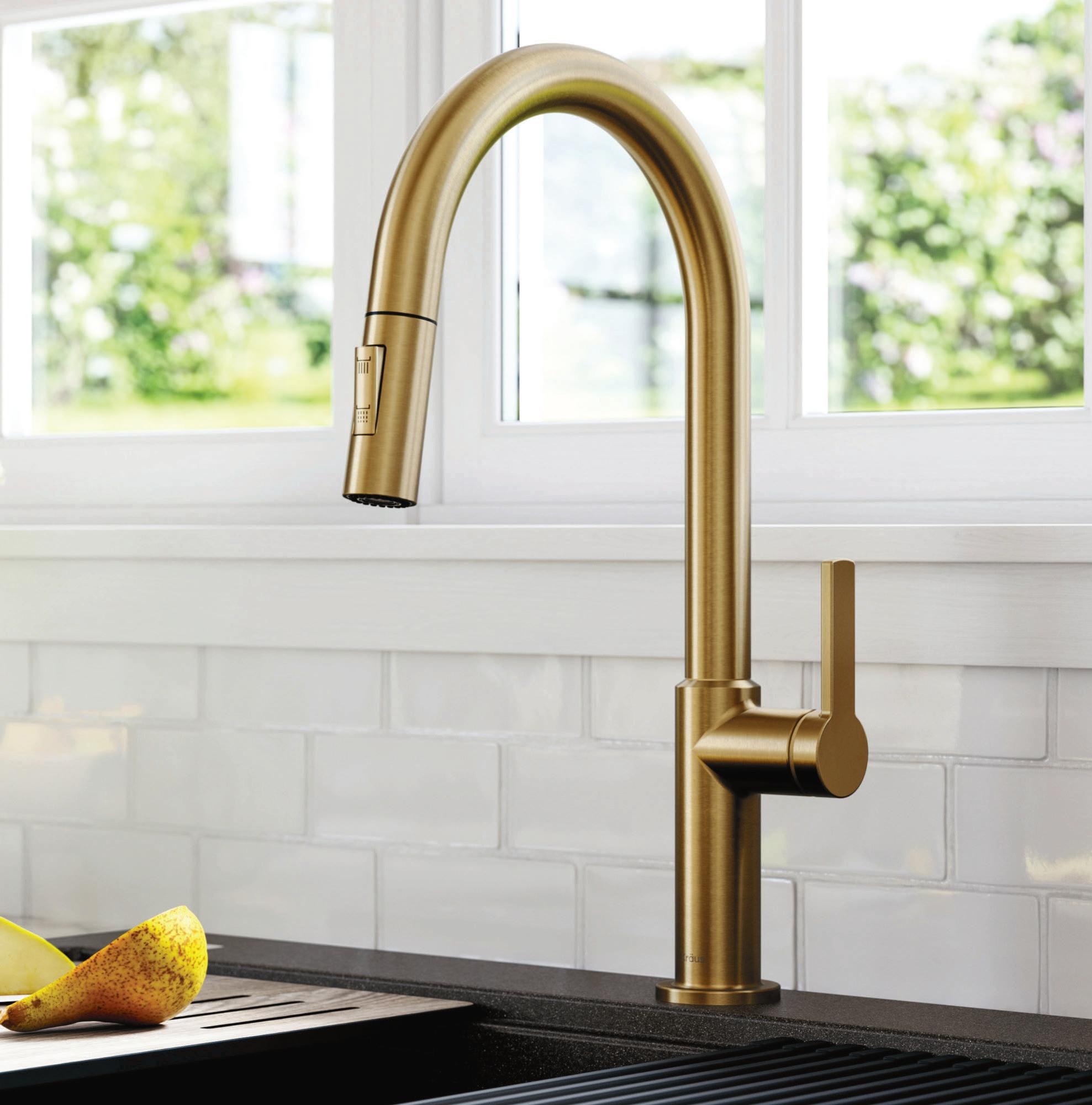
Say what you will about the youngsters on TikTok, sometimes they’re onto something. This summer, a blue, cob-shaped sofa went viral on the video-streaming app after user @Yafavv.Mandaa posted that she found the $8,000 sofa curbside in New York City. (And yes, she disinfected it before bringing it into her living room.) Turns out the sofa is the “Bubble” sofa from Roche Bobois, designed by French designer Sacha Lakic. According to the item description, it “expresses the balance between innovation, function and emotion,” and comes in a straight or narrow version and in a bunch of colorways, including the social-media-famous cerulean blue. See the Bubble at the Roche Bobois showroom in Paramus and Short Hills.
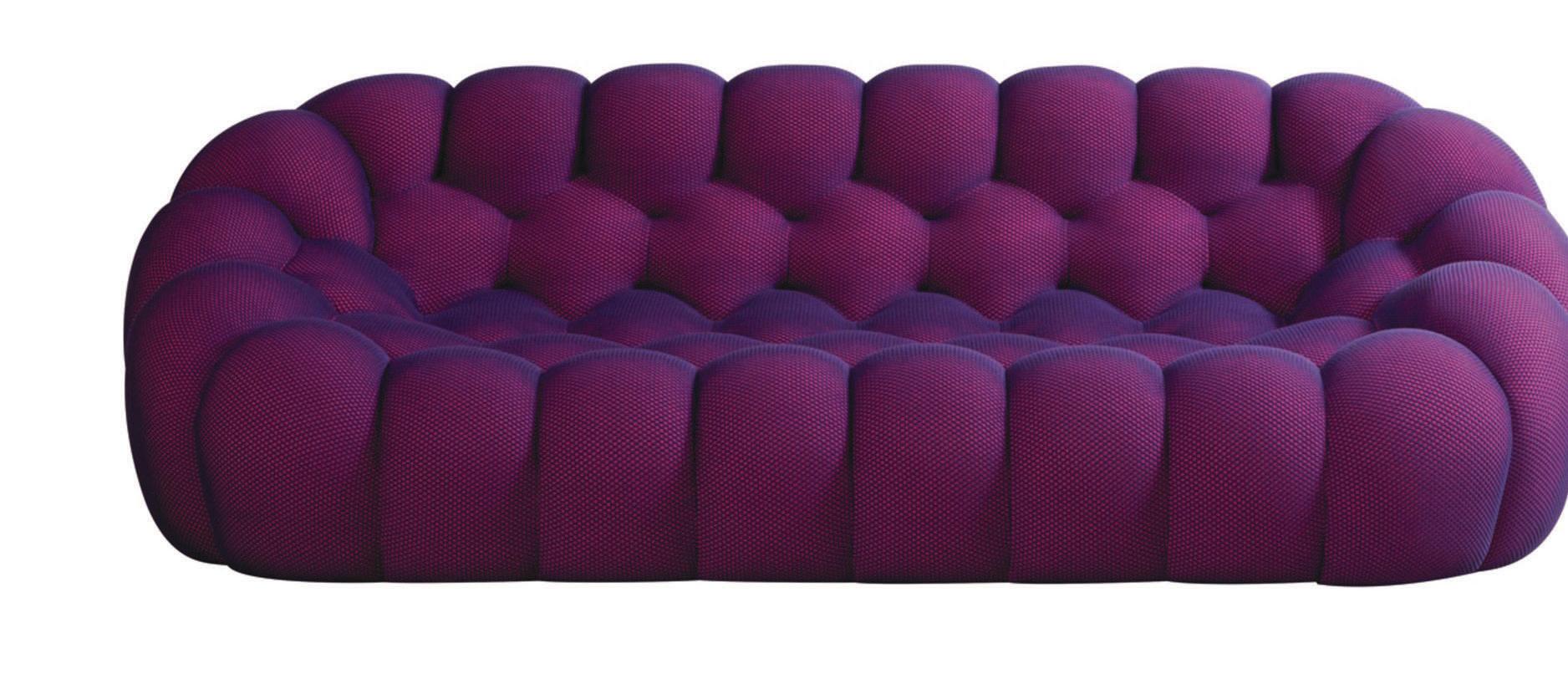
NJ Home 21
OCTOBER HOME SALES
The affordability index is rising, the inventory is declining—the signs indicate it’s no longer a buyer’s market here in New Jersey. But like almost everything else that’s worth it in life, the real estate market ebbs and flows, so don’t be too discouraged. Consider these stats from October 2022 before you start the search for your new property in Q4:
17,261
The number of single-family homes for sale, down 16 percent from October 2022.
5,565
The number of single-family homes that closed, down 27.4 percent from the previous year.
6,442
New listings of single-family homes, down 22 percent from the year before.
$607,939
Average sales price of a single-family home, an increase of 12.4 percent over 2022.
38
Average days properties had been on the market, up 11.8 percent from the previous year.
Source: New Jersey Association of Realtors
MUST-READS
The food at your gathering is important, but the look and feel can really make or break it. Seek international inspiration for your next mealtime social with The World at Your Table: Inspiring Tabletop Designs (Rizzoli, $55). Here author, designer and hostess extraordinaire Stephanie Stokes showcases design ideas from all over the planet that she’s applied for clients or in her own home. With tables inspired by destinations from Palm Beach to Indonesia, your notion of tabletops’ possibilities may never be the same.
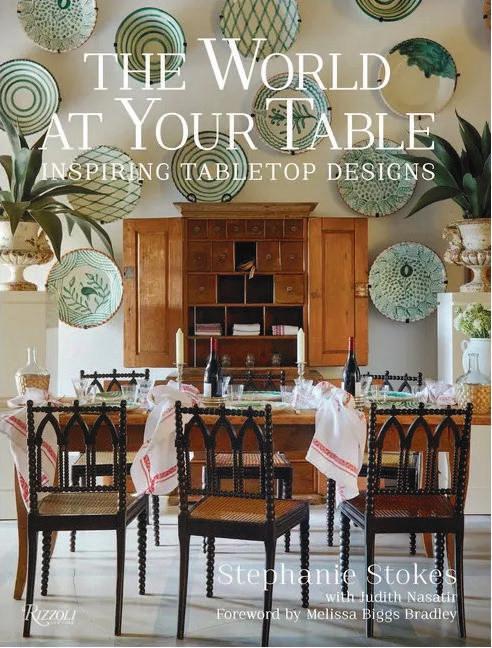
If celebrity homes are more your type of inspiration, peek inside Defining Chic: Carrier & Company Interiors (Rizzoli, $60) from Jesse Carrier and Mara Miller, the faces behind the famed New York-based interior design brand. Sophisticated, livable spaces are on display here, from bohemian beauties to countryside chic, on the East Coast and also in California. With photos from their array of projects, the designers show how one special piece can transform a whole space, and how each room defines the person who inhabits it. (Anna Wintour and Jessica Chastain are among their clients.)
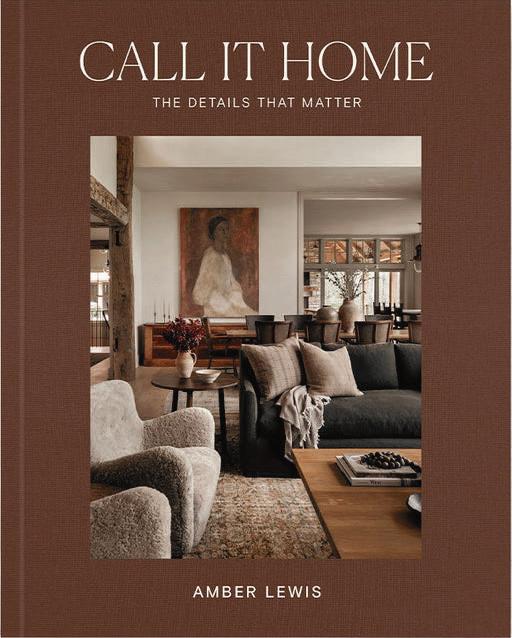
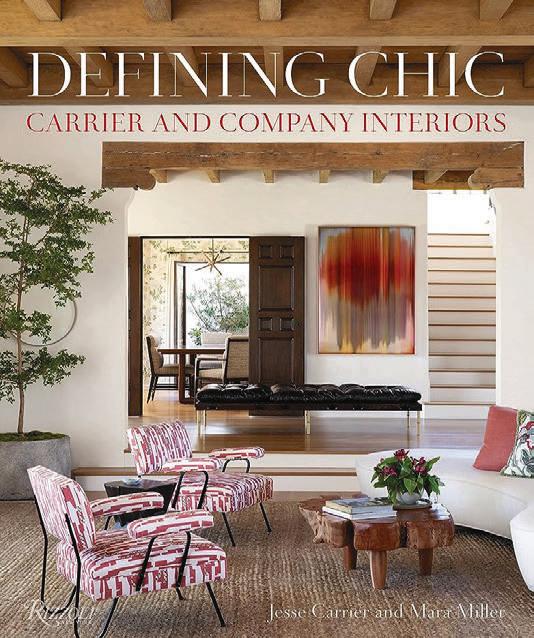
You know, of course, where the devil is—and so does Amber Lewis. In Call It Home: The Details That Matter (Clarkson Potter, $60), comprising essays and photographs, the designer shares her meticulous approach to designing homes. Paint colors, curtain, drapery, flooring, kitchen tiles—Lewis shows how each plays its part in the total impression made by your home.
READY TO MAKE YOUR MOVE?
RITZY CRUISING
Royal Caribbean has its perks, sure, but another “RC”—Ritz-Carlton—is elevating “taking the seas” to a whole new level. The five-star hotel chain is the first in the world to venture into the cruise industry with the debut of Evrima, the first of its three custom-built yachts. With just 200 passengers aboard at a time, the vessel offers an adventure that’s more personalized than a traditional commercial cruise and is intended to feel like a “private superyacht.” Evrima features many of the amenities a Ritz hotel would offer: spacious suites, sprawling pools and lounges and impeccable service that includes a personal concierge assigned to each room. Depending on your itinerary, your ship may stop at ports in Mykonos (its moniker does mean “discovery” in Greek, after all), St. Barts, San Juan, Rome or Fort Lauderdale. Check out pricing, dates and schedules—your luxurious vacation awaits!—at their website ritzcarltonyachtcollection.com.

We all know New Jersey is (in)famous for its higher-than-average cost of living, and as inflation has a grip on many buyers, you may have second thoughts about putting your house on the market right now. But April Delucca, a real estate agent with The Property People at Coldwell Banker in Upper Montclair, says that you may benefit from selling in the second half of 2023. As of late summer, New Jersey’s been in a seller’s market, meaning “there’s a shortage of inventory, limiting supply—which results in home values increasing,” Delucca tells NJ HOME “A seller’s market is characterized by a scarcity of available properties for sale and a high number of buyers actively seeking to purchase homes. Homes sell quickly, typically with multiple offers, leading to bidding wars and higher sale prices.”
Delucca predicts that the market will favor sellers for the foreseeable future, calling this period a “perfect storm” for them.
“Data shows that the housing inventory shortage will continue as demand increases. Historically, interest rates have dropped in a recession, increasing housing demand. Some analysts are predicting this will continue for close to 10 years.” But seller beware of the catch-22: “Homes are being sold above their asking price,” Delucca says, “and while this is a great opportunity, sellers must then transition to becoming buyers.”

22 NJ Home THE GUIDE
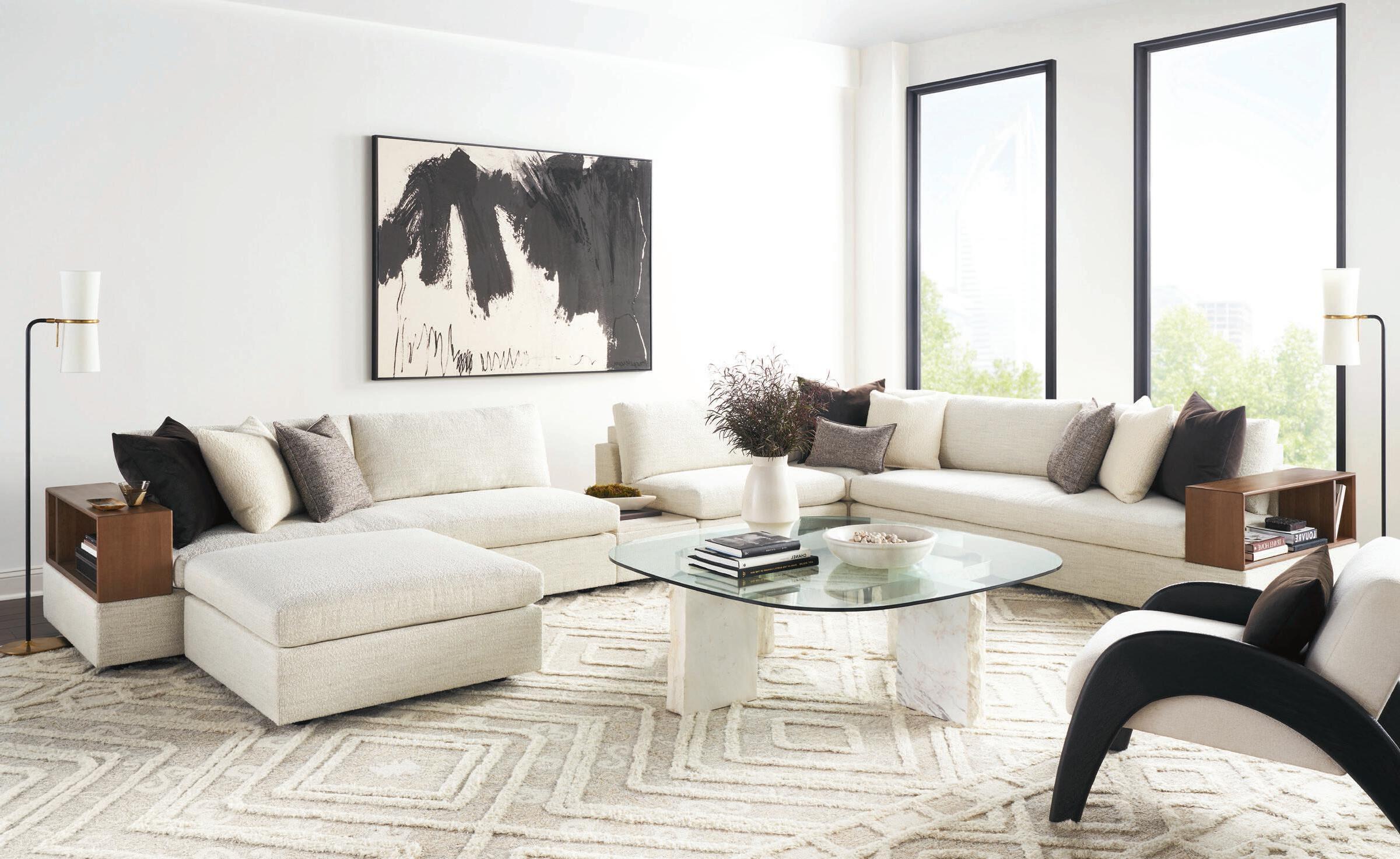
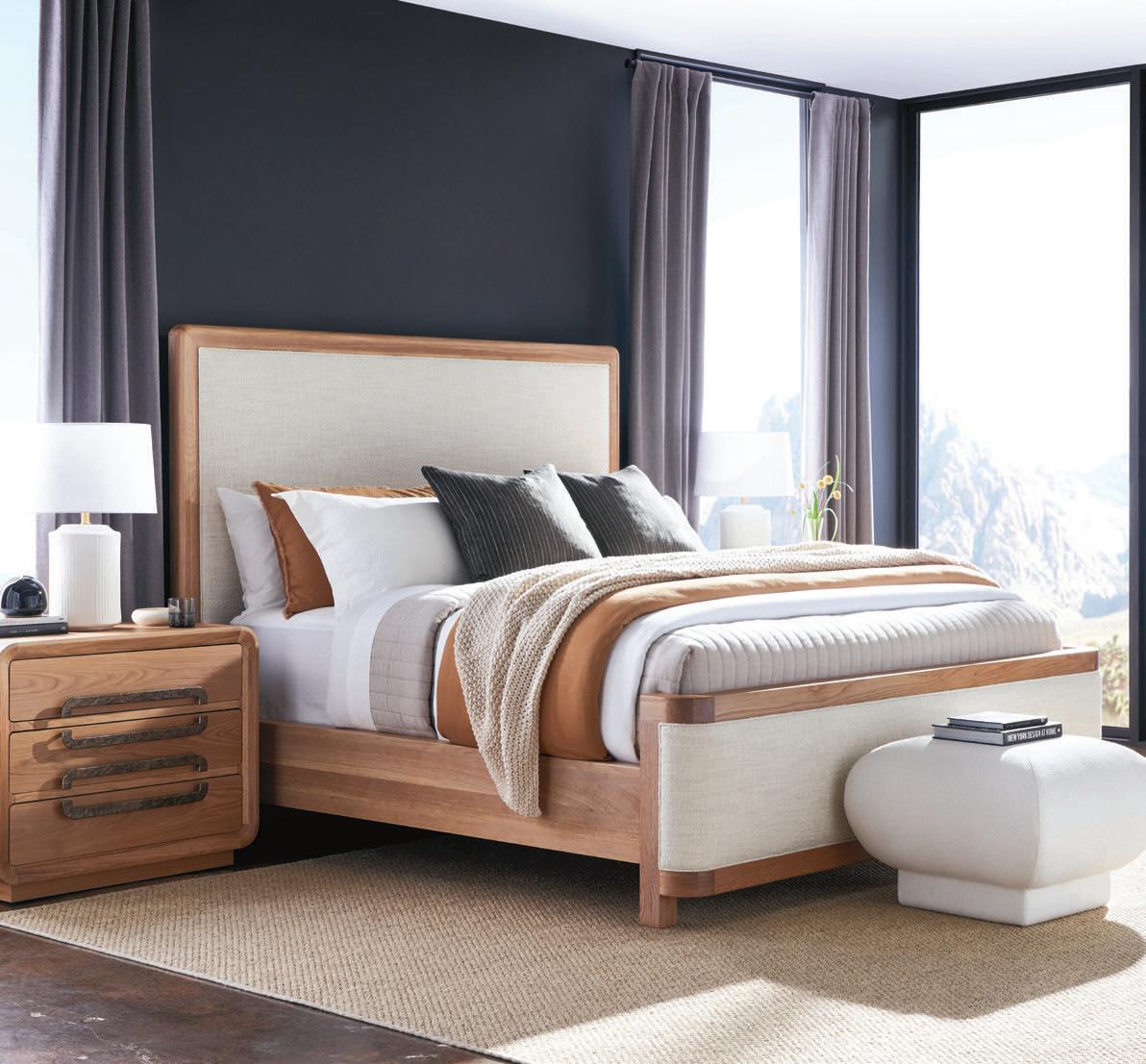
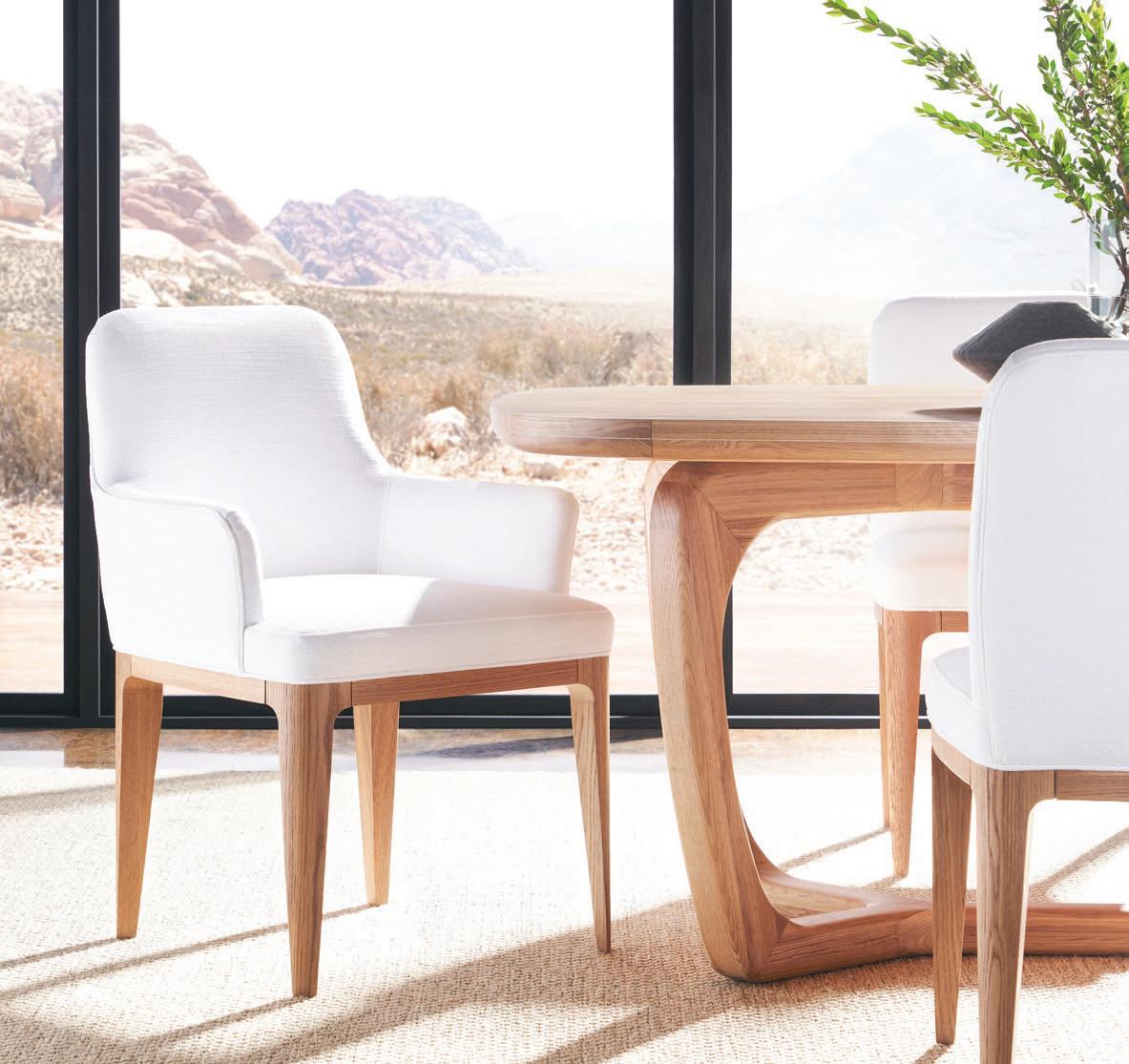
CALL OR VISIT US ONLINE TODAY TO SCHEDULE YOUR COMPLIMENTARY VIRTUAL OR IN-HOME DESIGN CONSULTATION 877.919.1010 LIVINGSTON PARAMUS BRIDGEWATER SAFAVIEHHOME.COM
MAKE YOURSELF AT HOME
You can find design inspiration by scrolling through social media and clicking on websites, but there’s nothing like seeing samples in person and having face-to-face conversations with pros. Head to one or more of the following home and garden shows happening this fall in and around New Jersey for ideas to start your next home project.
• Sept. 29–Oct. 1: Fall Home & Lifestyle Show, Cherry Hill Mall, Cherry Hill. Consumers can meet retailers, manufacturers and service providers at this home furnishing and gardening exhibit. Admission is free.
• Oct. 7–8: Connecticut Better Home Show, Total Mortgage Arena, Bridgeport, Conn. One of the state’s largest shows will feature products and services for kitchens, bathrooms, windows, roofing, spas, security and more. Admission is free with preregistration. Info: ctbetterhs.com
• Oct. 14–15: South Jersey Home Show, Flyers Training Center, Voorhees. This event features a kitchen showcase and a solar green energy expo. Info and free passes: njhomeshow-vc.com
• Oct. 21: Bucks & Montgomery County Fall Home Show, Newtown Sports Training Center, Newtown, Pa. The interactive setting allows you to chat with industry experts and design pros about your home improvement ideas. Info and free passes: bucksmontcohomeshow.com
• Oct. 28–29 Eastern Pennsylvania Home Show, Allentown Fairgrounds, Allentown, Pa. Local, state and national vendors will be showcasing their home products, while Pennsylvania vendors will sell homemade crafts. Tickets: $10 for adults, free for ages 12 and under. Info: jenksproductions.com
DESIGNERS TRIUMPHANT

Eighteen interior designers won a total of 41 prizes in 17 categories at the New Jersey Chapter of American Society of Interior Designers’ (ASID NJ) Design Excellence Awards this summer in Kenilworth. The night’s big winners were Hillsdale-based interior designer Jennifer Pacca and Elizabeth Ego of Agape Design Group in Franklin Lakes, both of whom won three gold, while Baki Ildiz of The Creative Touch in Secaucus was honored with the Industry Partner Award for manufacturing a carpet designed by Holmdel’s Anna Maria Mannarino. Other first-place winners were Mannarino; Jill Ryan, Tinton Falls; Miriam Silver Verga, Westfield; Diane Durocher, Ramsey; Tracey Stephens, Montclair; and Sharon Sherman, Wyckoff.
“Winning projects demonstrated purpose, integrity, creativity and how exceptional design affects the people who use these spaces,” says Nada F. Alzoubi, Allied ASID, president of the New Jersey Chapter. “The NJ Design Excellence Awards reinforce the ASID commitment to demonstrating how design impacts lives.”
INTERIOR DESIGN MEETS THE RUNWAY
And congrats to students and their instructors at the Interior Design Program at Brookdale Community College in Monmouth County, who were the recipients of the Runway Street to Chic Award at the 2023 International Interior Design Association (IIDA) Fashion Meets Finish Competition. The competitors were tasked with designing a couture outfit made of materials typically intended for interior design. The BCC team designed what they described as a “deconstructed space-suit puffer,” a long, white, futuristiclooking jacket with a belt and matching headpiece. This competition is for budding designers in New Jersey, Pennsylvania and Delaware.
LET LIGHT BE THERE
They say lighting is the jewelry of the room, adding sparkle and personality to your space. And at NJ HOME we agree. Here are a few light fixtures inspired by literal gems and jewels (from top, left to right):
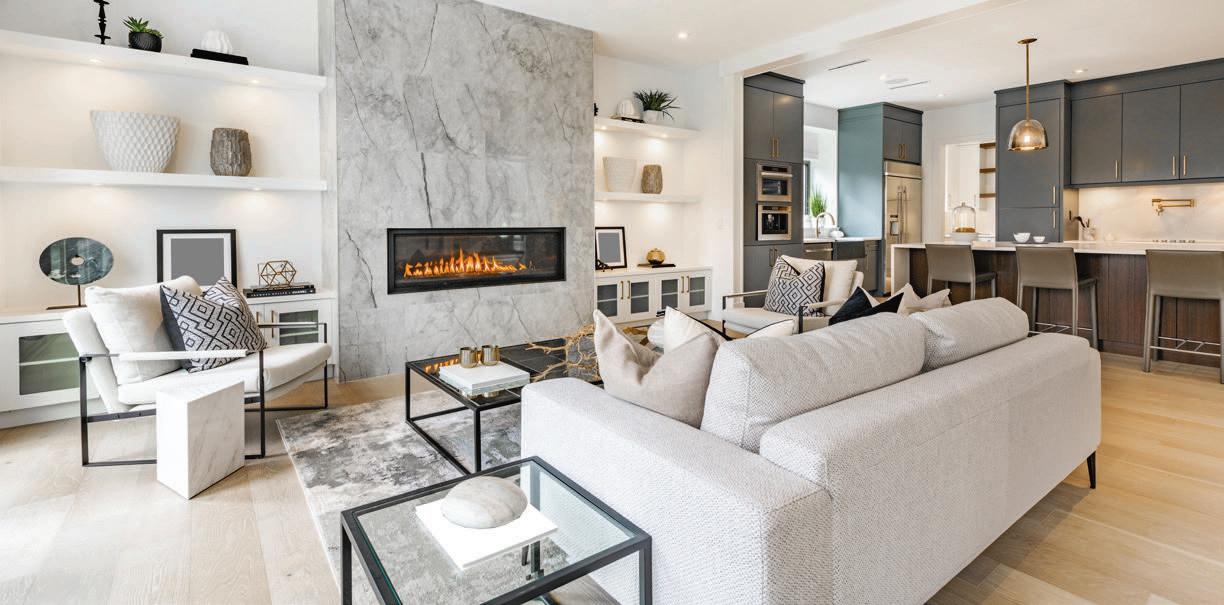
• Glass Gem LED Table Lamp, available at West Elm, multiple locations
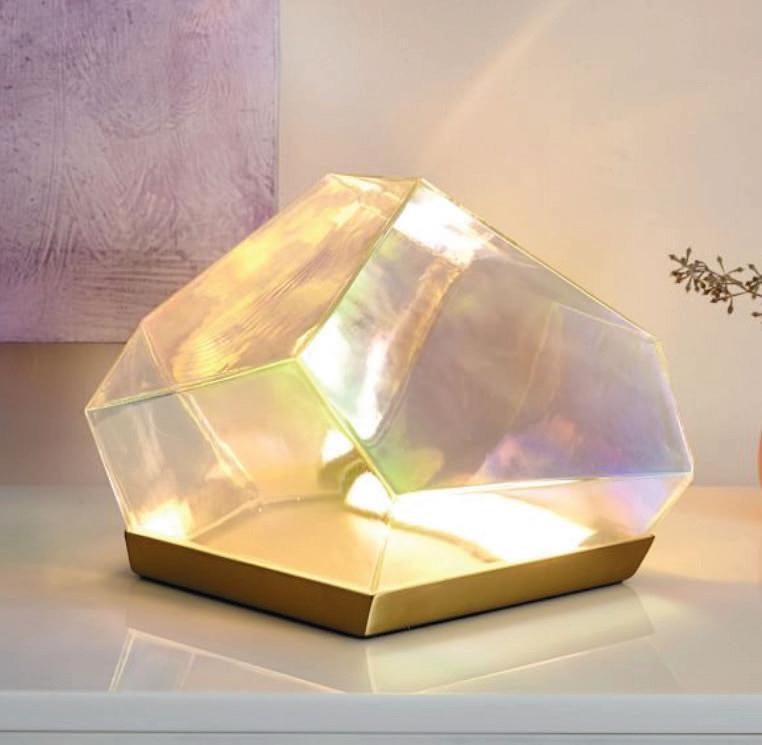
• Schonbek Secret Garden 5Wide LED Crystal Linear Chandelier, available at Lighting Superstore, Paramus
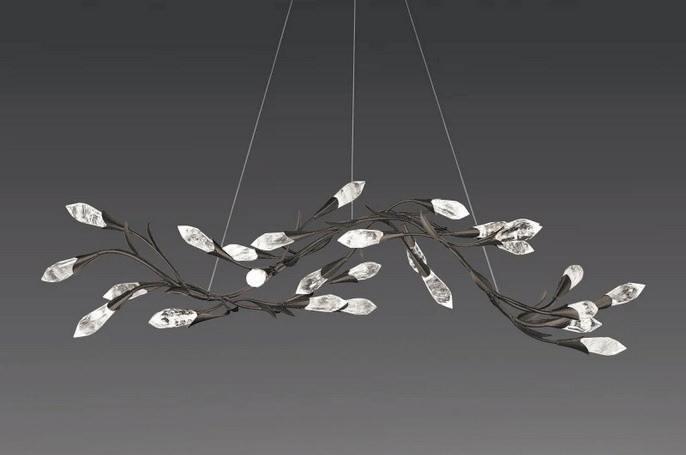
• Currey & Company Glace Wide Multi Light Pendant with Glass Shades, available at Rabbit Rabbit, Upper Montclair
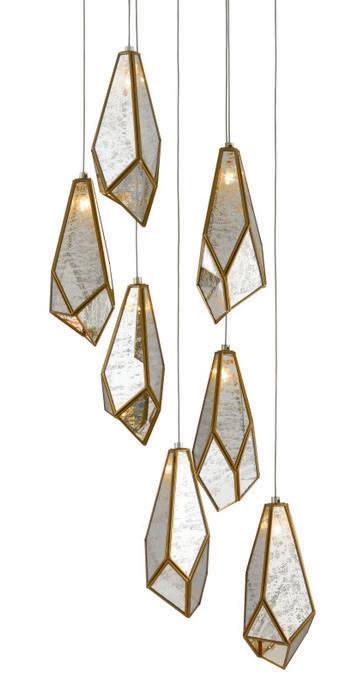
• Collier 84 Chandelier, available at Visual Comfort, Summit
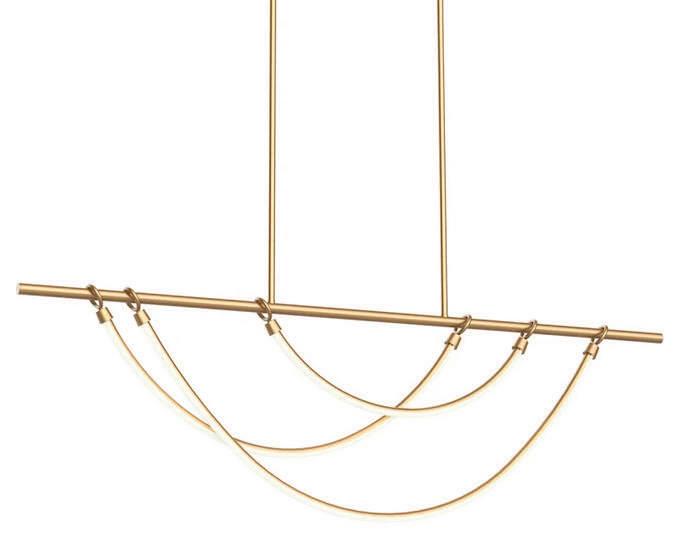
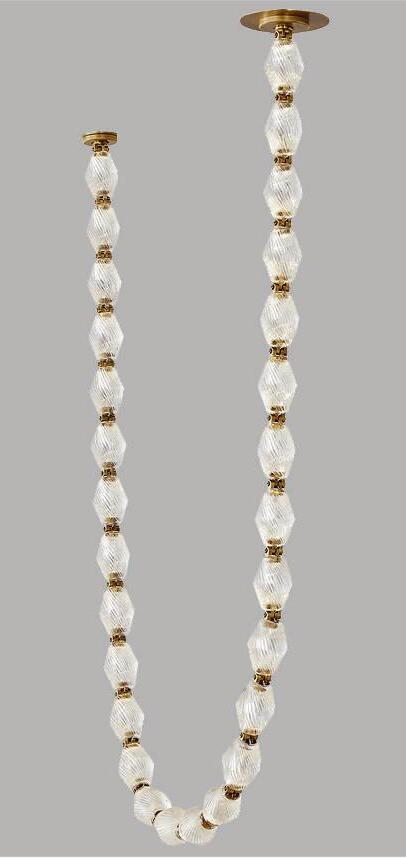
• Elk Lighting Asbury Single Light Bathroom Sconce, available at Capitol Lighting, multiple locations
• Alora Lighting Aryas LED Linear Chandelier, available at Capitol Lighting, multiple locations
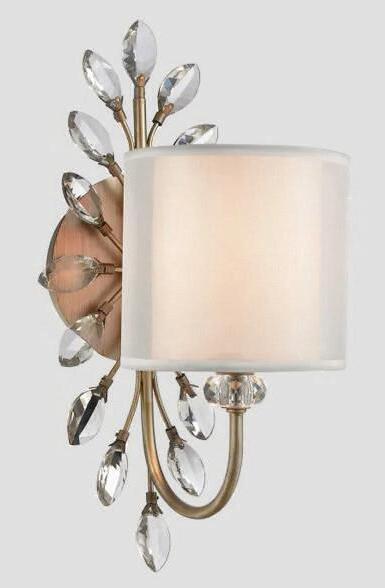
24 NJ Home THE GUIDE
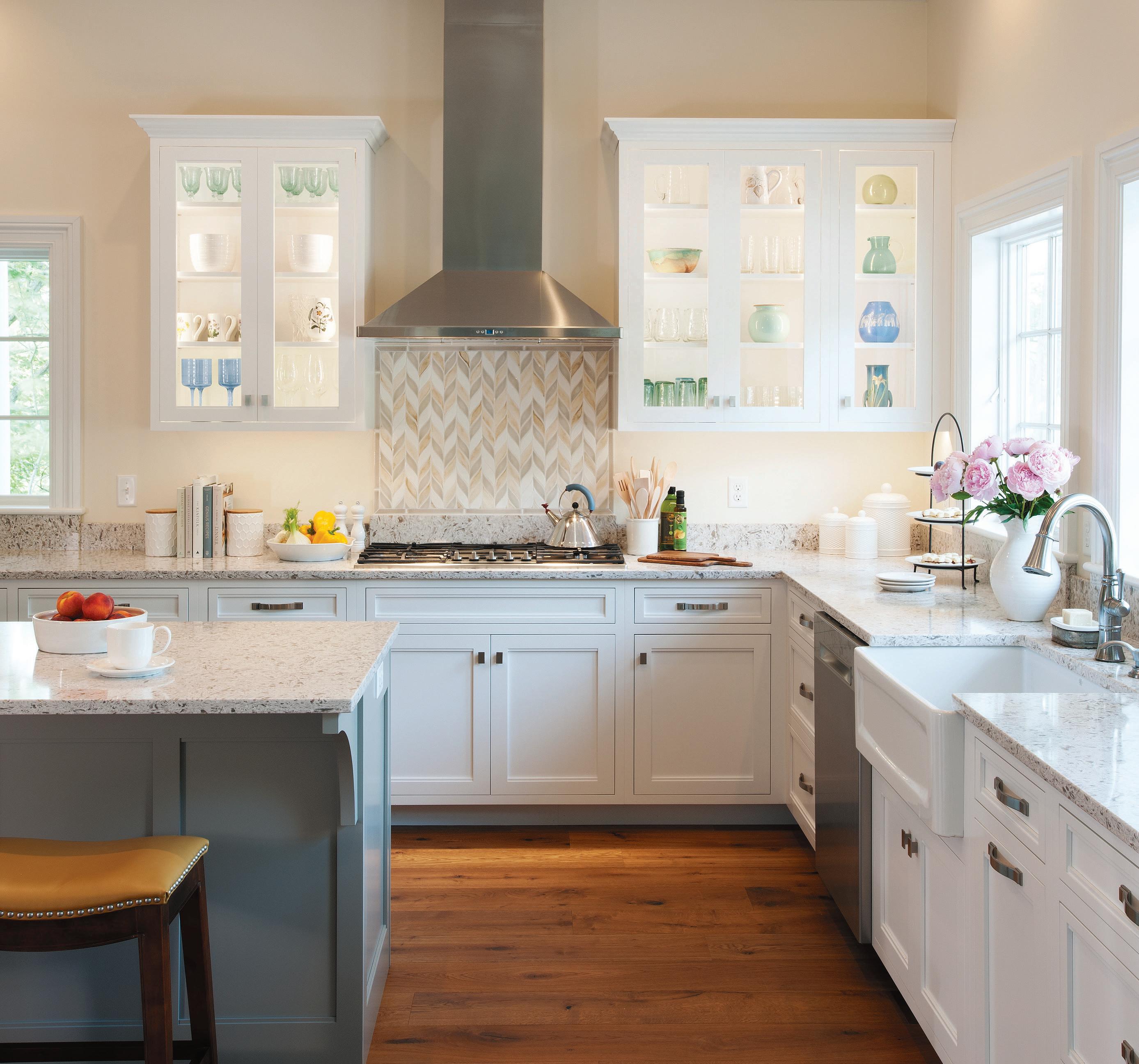
A whole new line of custom built inset and frameless cabinetry with the impeccable Crown Point fit and finish. www.crownselect.com 603 • 542 • 3399 Handcrafted in New Hampshire and available direct, nationwide Beautifully designed and engineered to be budget friendly Available only from Crown Point Cabinetry Crown Select by
TO MATCH OR NOT? DESIGNERS ADVISE
I HAVE A NICE COLLECTION OF PAINTINGS, PRINTS, DRAWINGS AND PHOTOS TO HANG IN MY LIVING ROOM. DO ALL THE FRAMES HAVE TO MATCH? ARE THERE OTHER TIPS?
I never recommend matching or similar frames for art and prints. Exceptions to this could be collections of the same, like a series of botanicals or a diptych or triptych. In any case, the style of the artwork should dictate the style of the frame. Abstract pieces generally look better in clean, simple frames, while classic or historical works of art are better complemented with a more traditional or ornate frame, or a reproduction of a period frame. The frames should be as individual as each work of art. This applies to collections that are spread out around a room or grouped together.
Conversely, when creating a gallery wall of family or personal photographs, using the same color frames works best. You can make the grouping more interesting by combining frames of different sizes, thicknesses and depths, but keeping the mat and color and finish of the frames the same. This allows the focus to be on the subjects.
—Anna Maria Mannarino, Allied ASID, Mannarino Designs Inc.
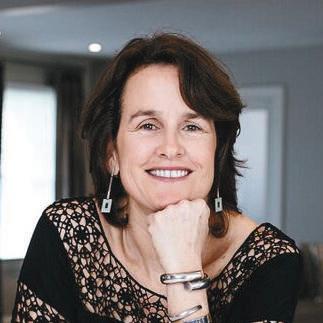

MY FAMILY ARE AVID TV WATCHERS. WE NEED A COMFORTABLE, DURABLE SOFA. WHAT SPECIFICALLY SHOULD WE LOOK FOR?
The types of framing and construction of the decking that supports the seat cushions are hidden elements effecting durability. Choose a solid wood frame construction. Many of the more affordable upholstery pieces use cardboard and staple fasteners for the frame construction and should be avoided. If your budget allows, opt for an eight-way, hand-tied construction for longevity instead of a sinuous spring construction.
Choose a sofa with multiple seat cushions. The longer the seat cushions are, the more the fabric tends to shift, making the piece look sloppy over time. Specify a seat cushion and back cushion that provide support, but some softness. Spring and down fill cushions have long been the standard for a quality seat cushion, but now there are many inner-foam-core with down-wrap cushions that provide a better price point and similar comfort and style. Also, request clips to keep seat cushions in place. There is often a minimal upcharge, but it saves time and preserves the look when you’re tidying up.
Finally, the inner depth of the seat cushion often determines the overall comfort level of the sofa. Twenty to 22 inches is typical for a more upright sofa that you might find in a living room, but if you want to curl up or sit in a more relaxed position, you may want an inner seat depth of 22 to 24 inches. Keep in mind that deeper sofas will require a toss pillow behind your back for extended TV viewing and for those who are not so tall. Happy viewing!
—Kingsley Knauss, ASID, KBK Interior Design
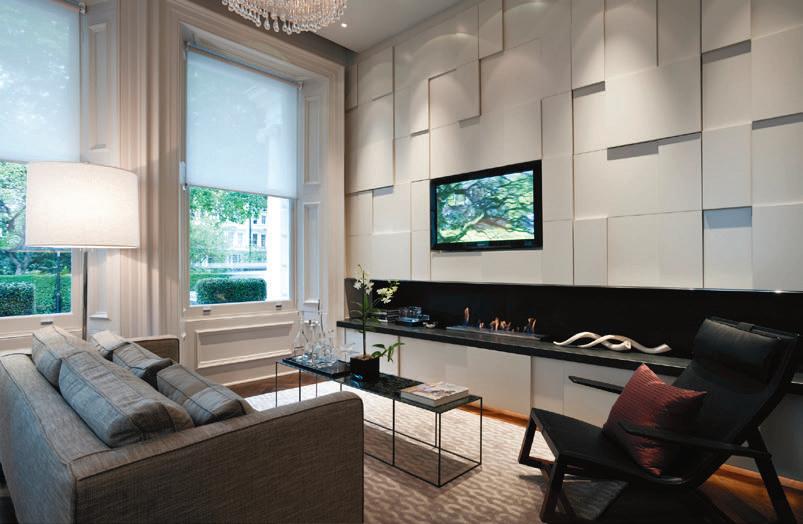
I’VE INHERITED ANTIQUES, BUT I ALSO LOVE MID-CENTURY MODERN FURNITURE. ANY THOUGHTS ON HOW TO MAKE IT ALL MESH? We are not frozen in time, and neither should our houses. Therefore, I am a strong proponent of mixing furniture styles, colors and patterns. Inheriting furniture from family is a blessing as these pieces tell a story and have an emotional connection, but that doesn’t mean you have to sacrifice your style for the inherited details. I like mixing mid-century with antiques—the clean lines of mid-century modern pair well with antique furniture. I often pair modern furniture with antiques to create a curated, collected space that tells a story.
I also suggest expanding the color palette. Be open to more than the mid-century geometrics and a limited color palette. Have fun with the fabric and material selection, and add more curated fabrics with worldly patterns and textures. This mix of materials will add sophistication to the space and further the eclectic narrative.
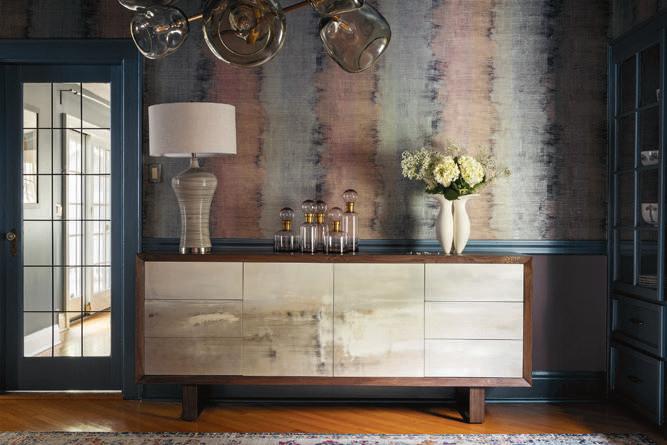
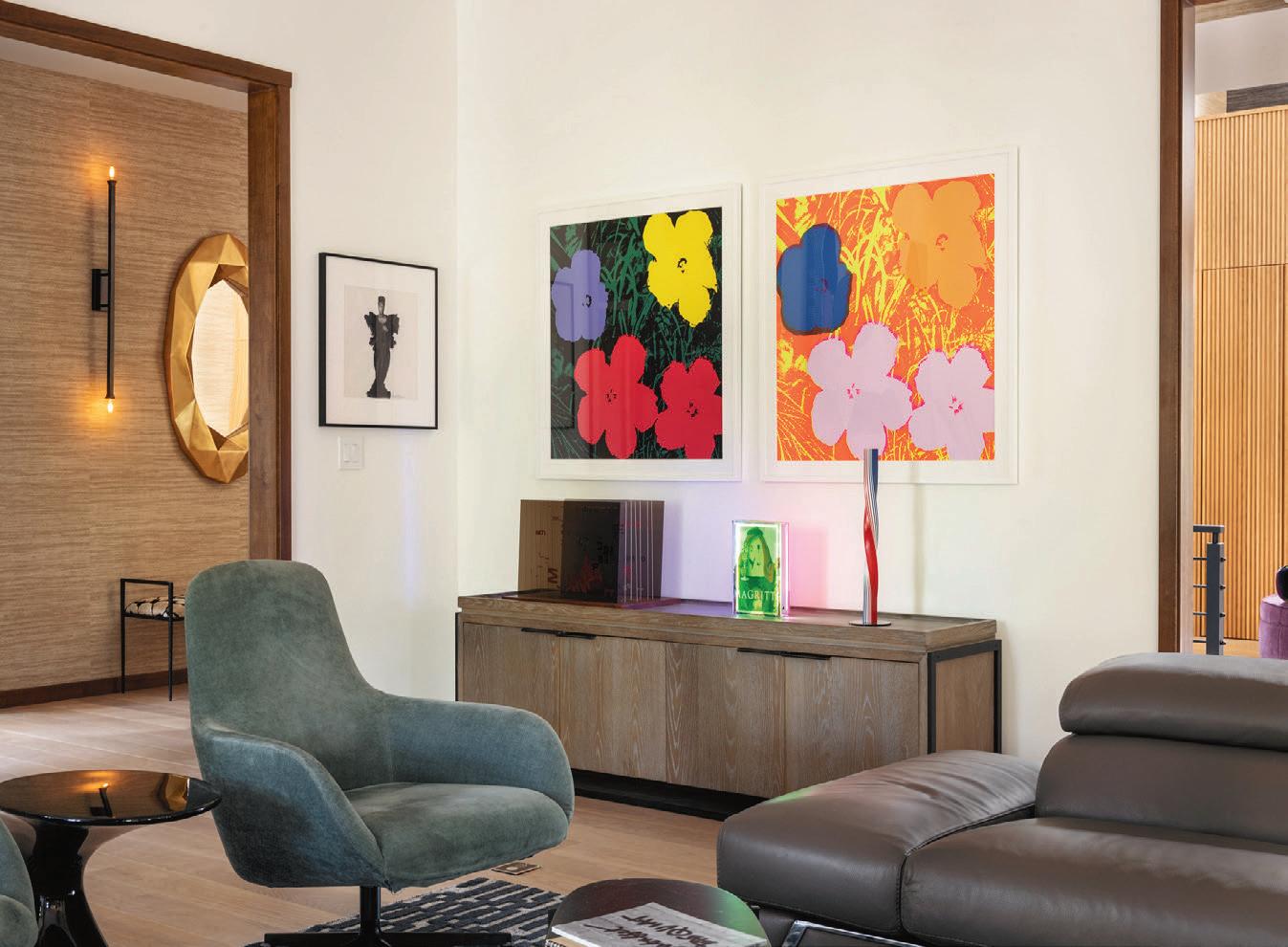 —Swati Goorha, Allied ASID, Swati Goorha Designs
—Swati Goorha, Allied ASID, Swati Goorha Designs

ASK THE EXPERTS
Displaying art can be an art itself, challenging your aesthetic judgment, as can curating a mix of antique and modern furniture—or even, maybe, choosing a sofa.
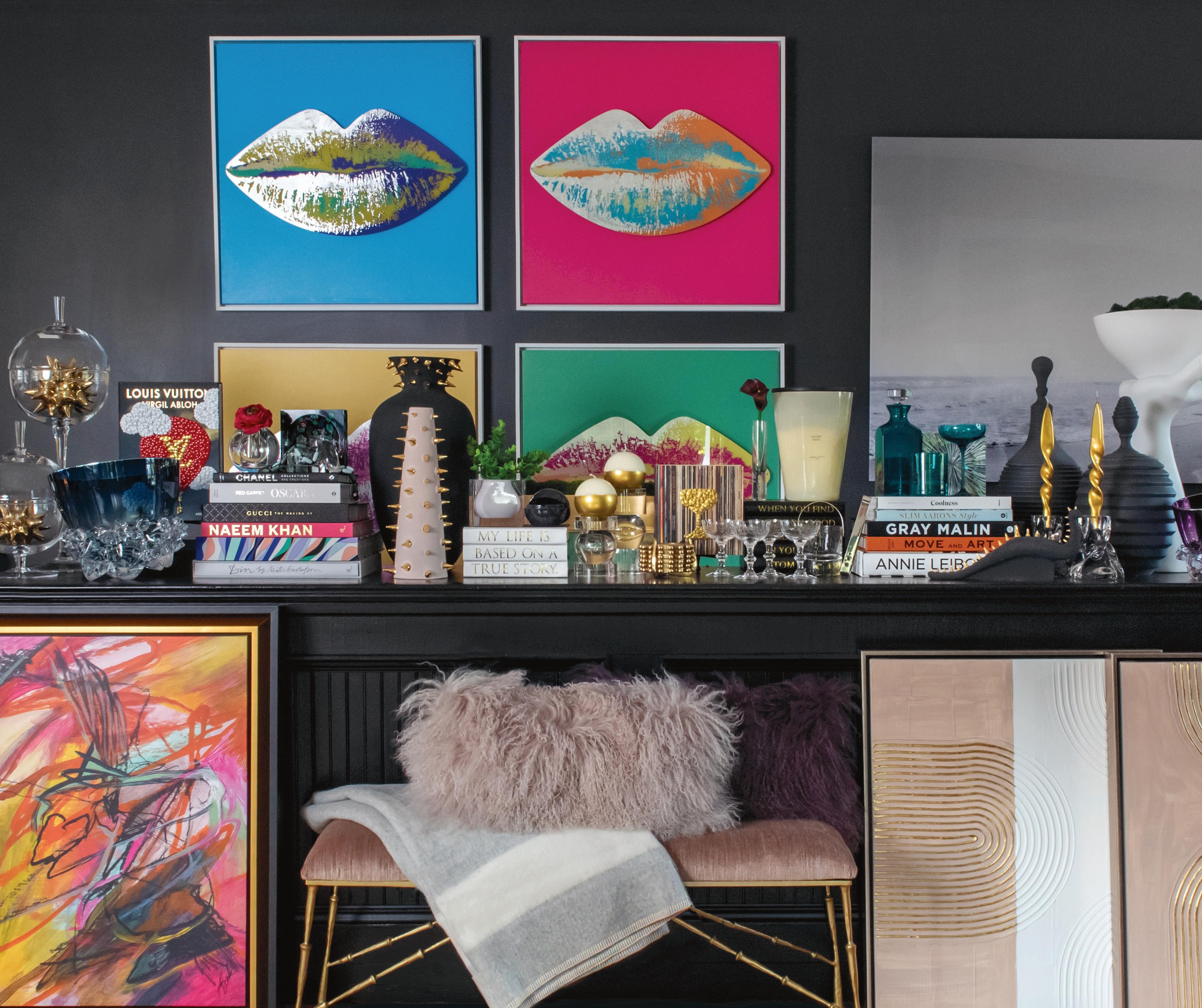
247 Everett Avenue, Wyckoff, NJ | @pepperhomedecor | peppernj.com | 201-904-2051 inquire about our home design concierge service
LEARNING CURVE
Trees aren’t straight in nature; wooden furniture needn’t be either. Soften your space with these rounded pieces.
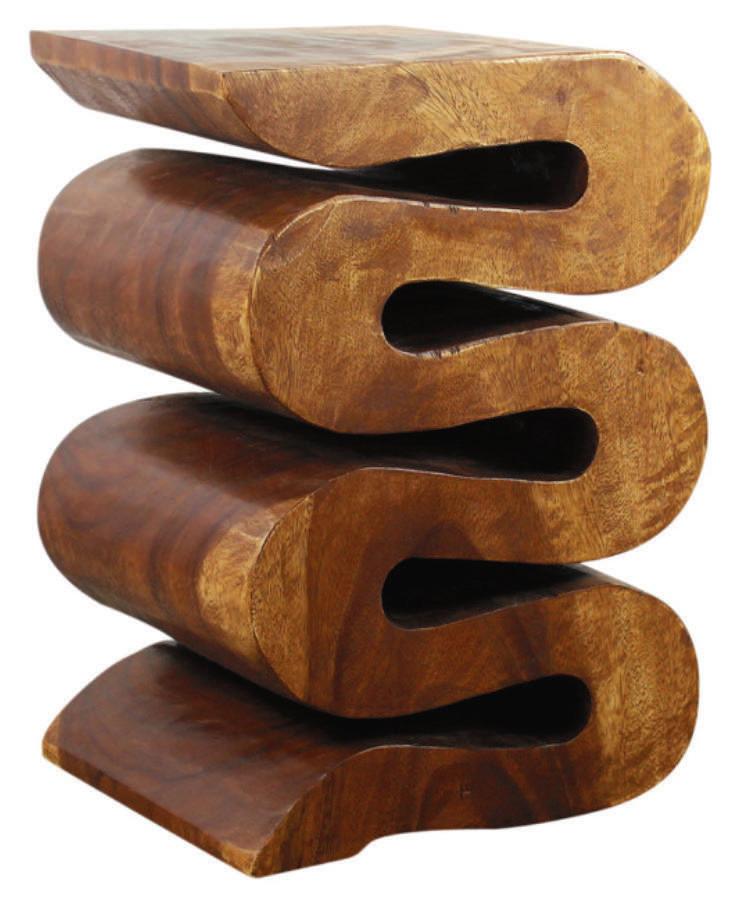
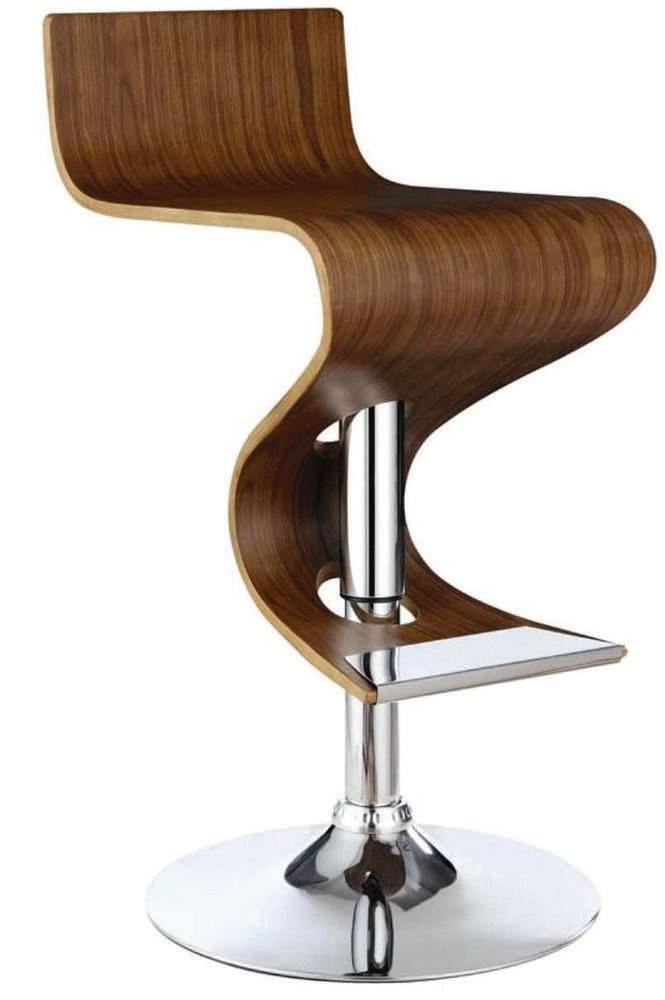
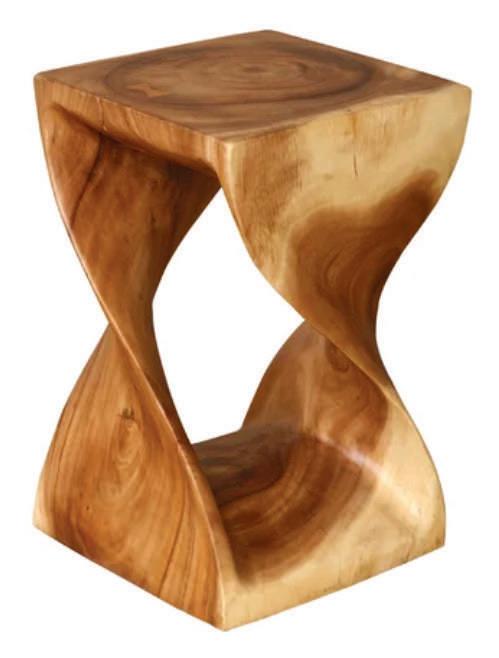
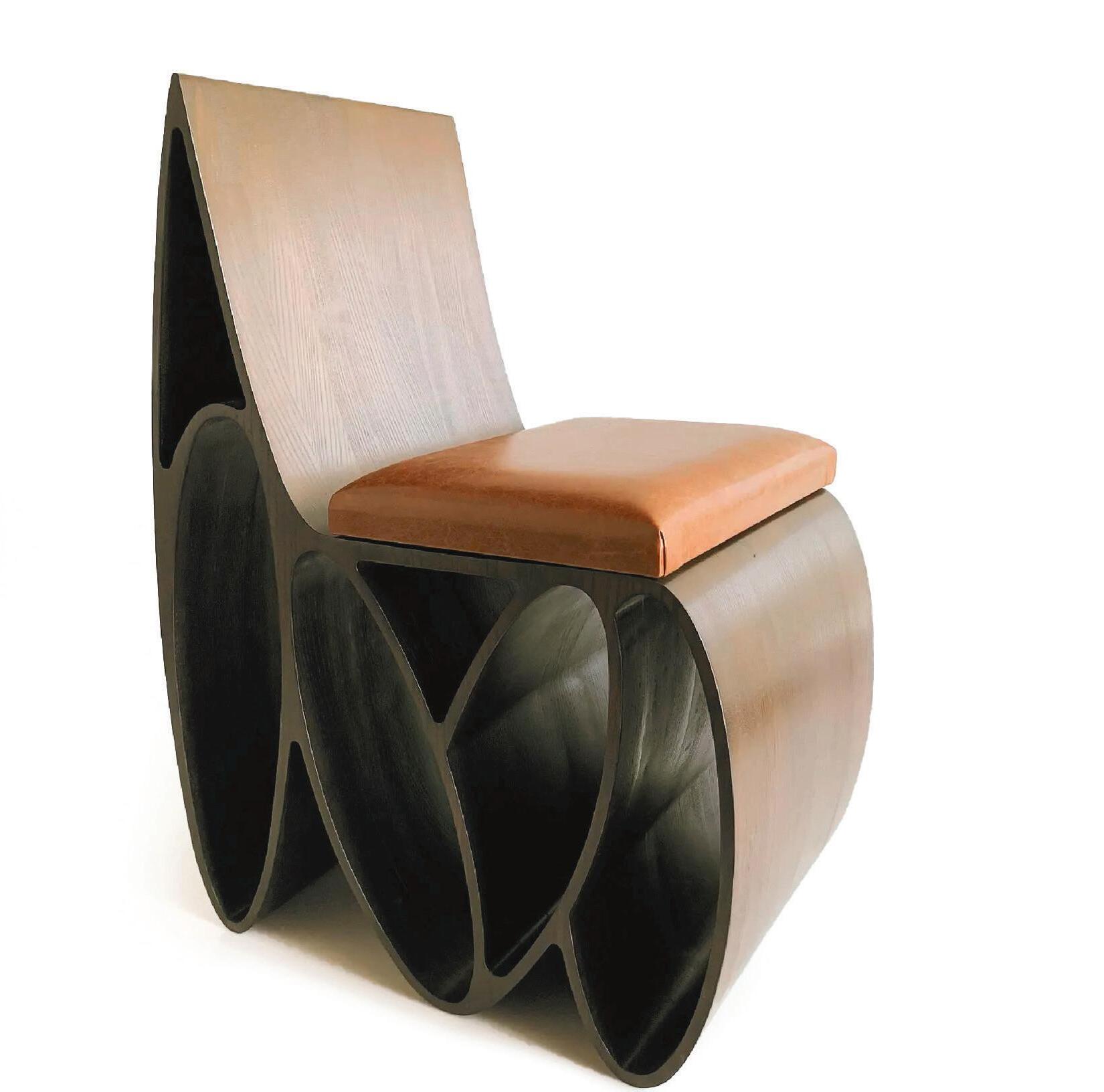

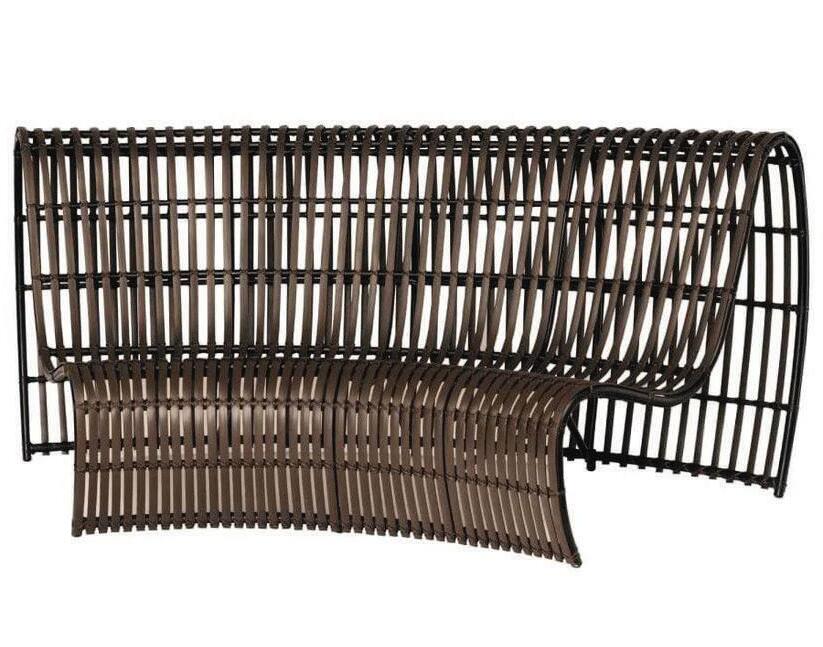
28 NJ Home MATERIAL WORLD
SWIRL PENDANT LIGHT BY LZF Available at lzf-lamps.com
LOOP CHAIR II BY JASON MIZRAHI Available at 1stdibs.com
LEBOFSKY SOLID WOOD ACCENT STOOL BY WORLD MENAGERIE Available at wayfair.com
COVINA ADJUSTABLE BAR STOOL BY COASTER HOME FURNISHINGS Available at coasterfurniture.com
WOODARD LOFT CURVED SOFA Available at woodard-furniture.com
HAUSSMANN WOOD WAVE ACCENT SNAKE TABLE BY KAMMIKA IMPORT EXPORT CO. Available at houzz.com
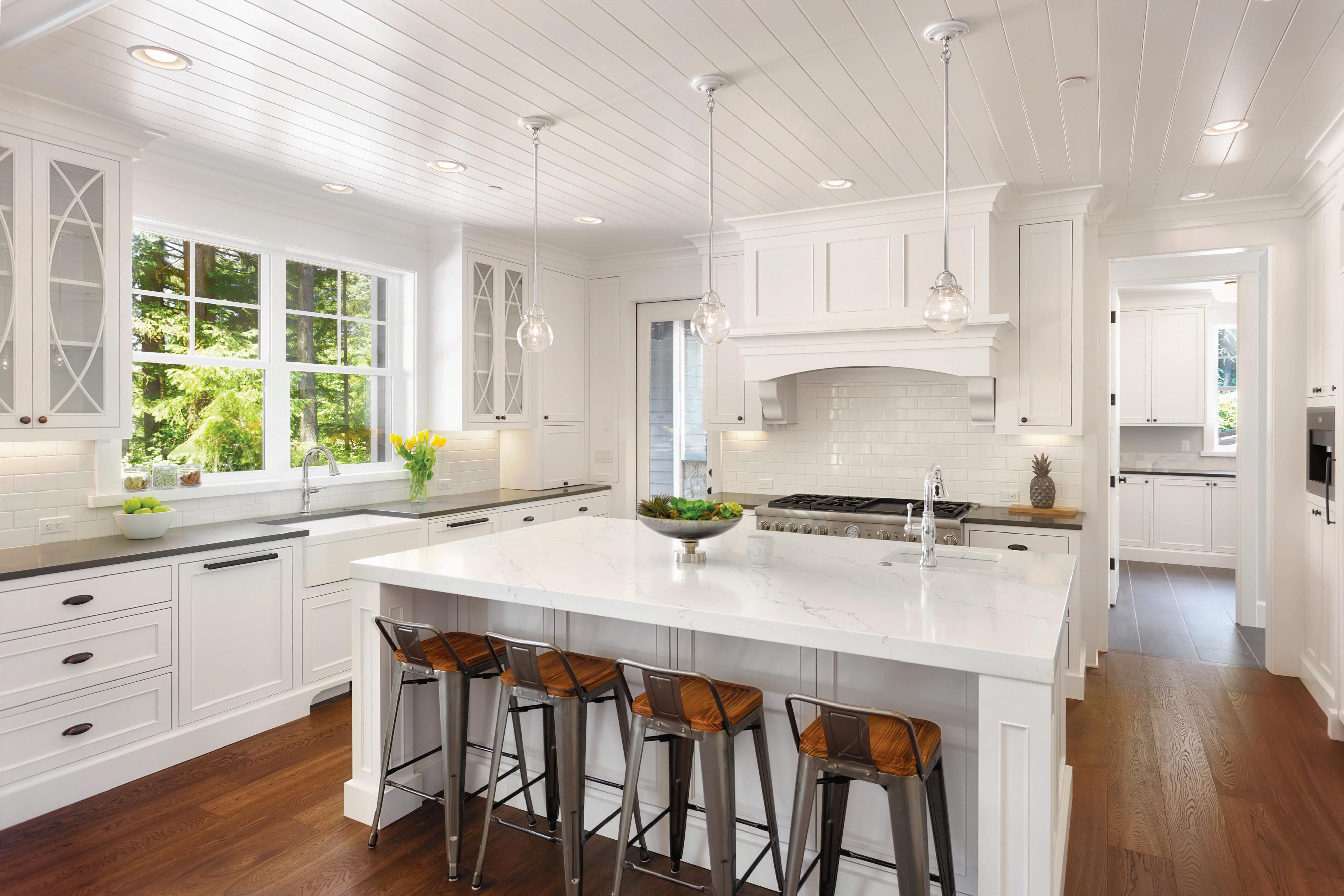



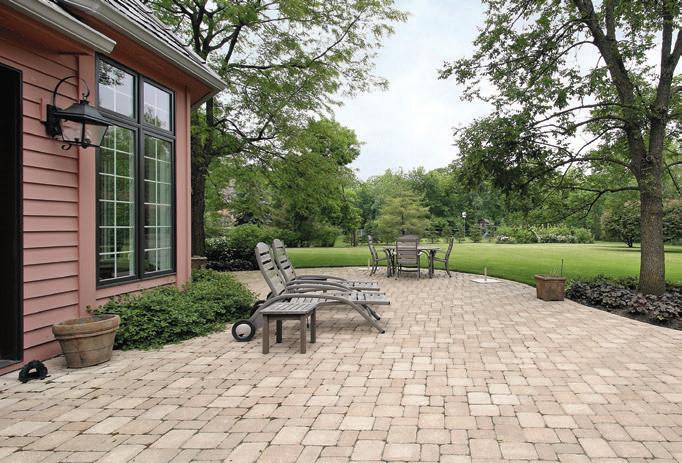
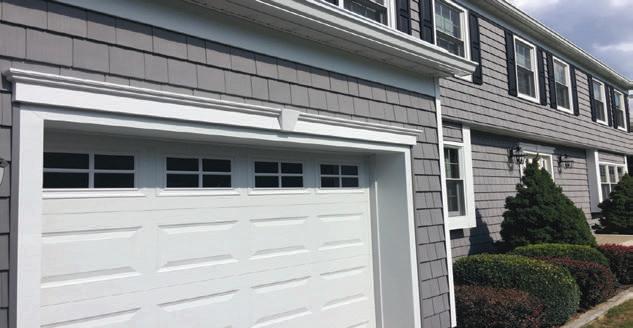
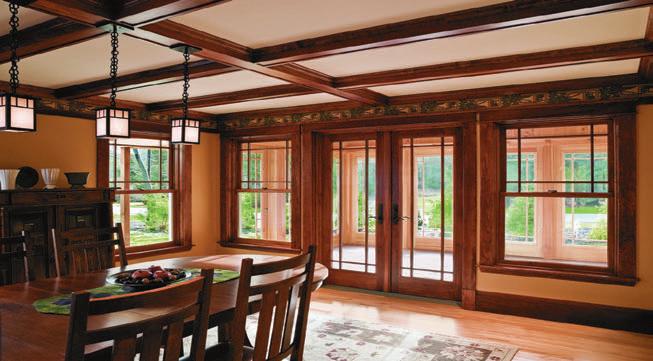
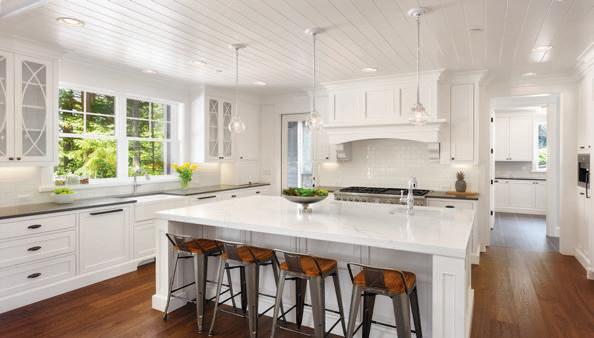
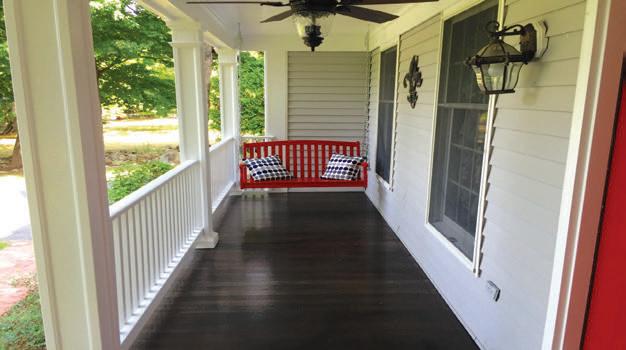






GET IN SHAPES
Exercise your right to show off curves at home with these geometric conversation starters.

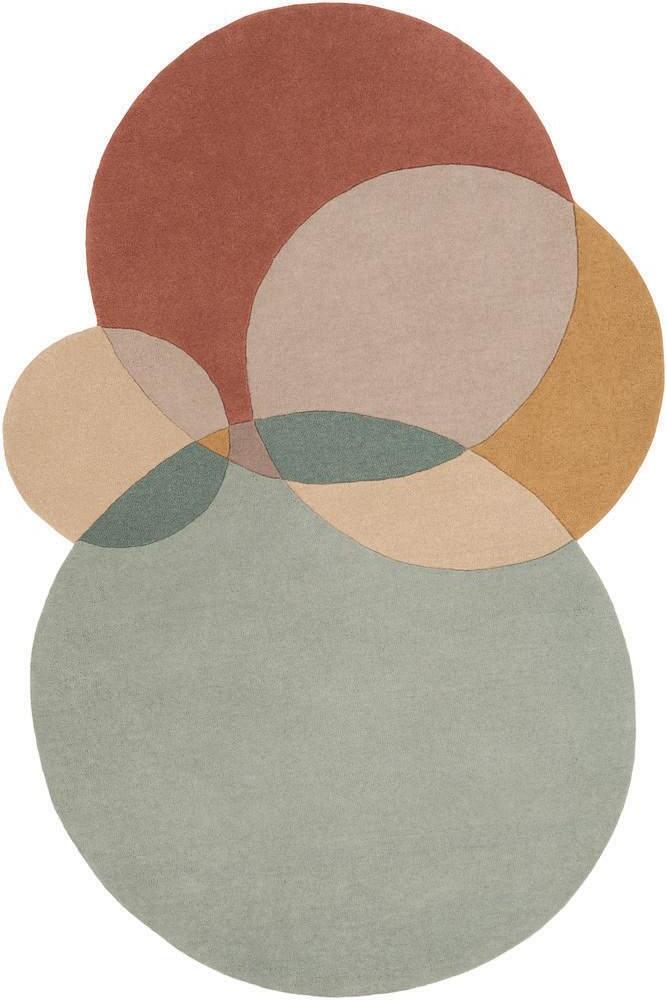

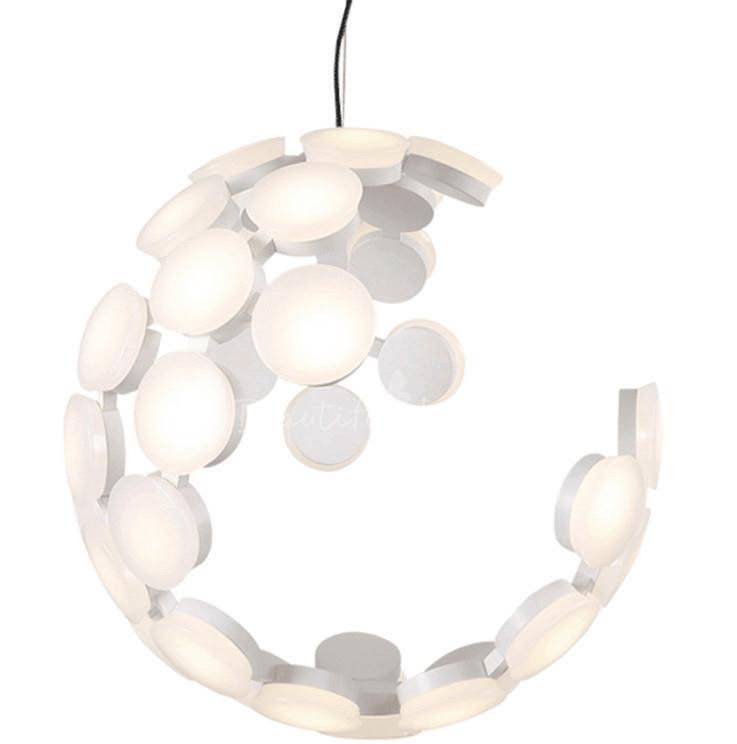
CARACOLE CLASSIC OMBRE
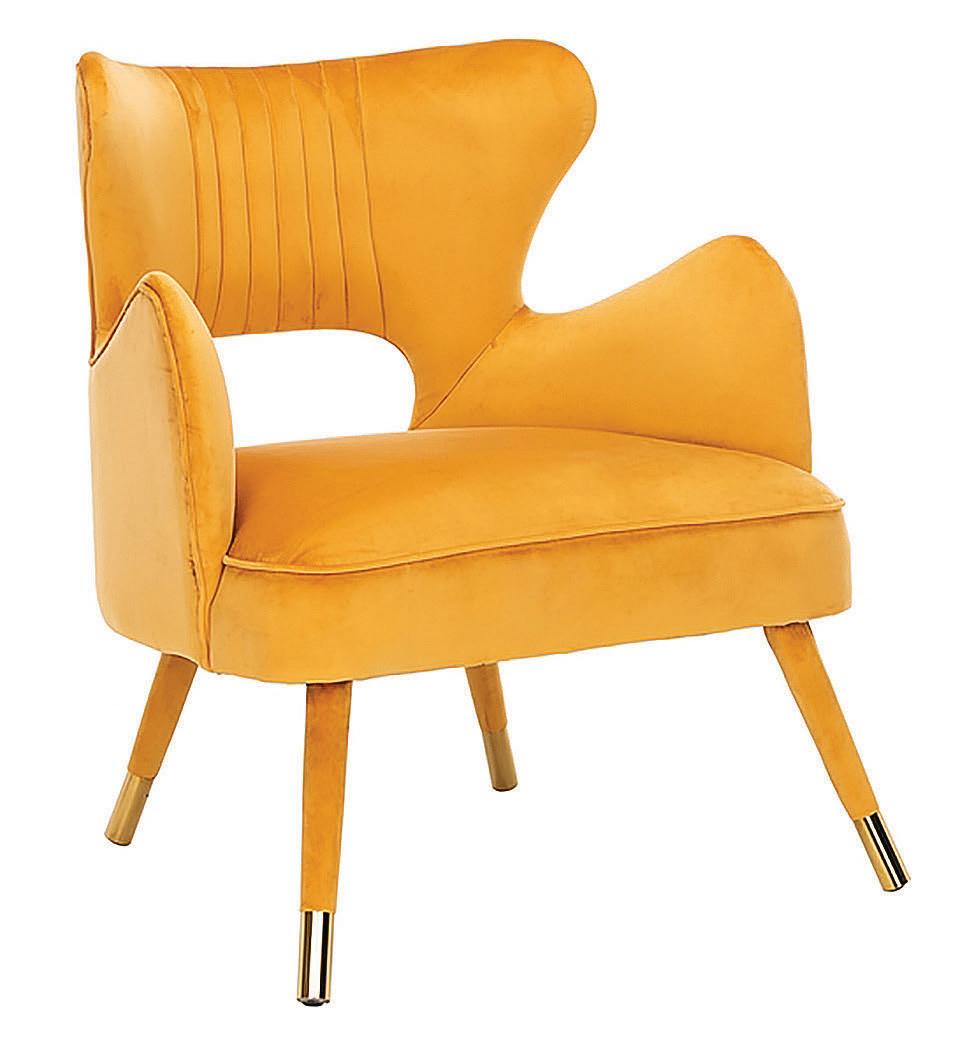
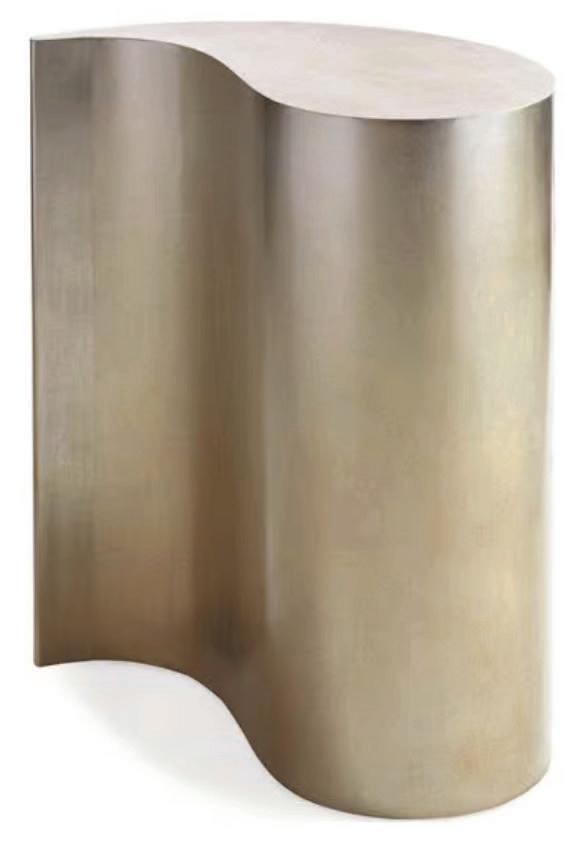
WARM SILVER
LEAD 12” WIDE
DRUM TABLE Safavieh, Paramus, 201.291.0200
30 NJ Home TREND REPORT
BLAKE WINGBACK ACCENT CHAIR froy.com
GEOMETRIC DINING ROOM CHANDELIER beautifulhalo.com
ENCOUNTER
TABLE LAMP West Essex Lighting Studio, West Caldwell, 973.228.0400
SURYA BECK HANDTUFTED RUG burkedecor.com
HUBBARDTON FORGE
LED
TRUE DESIGN DNA CURVED BENCH truedesign.it
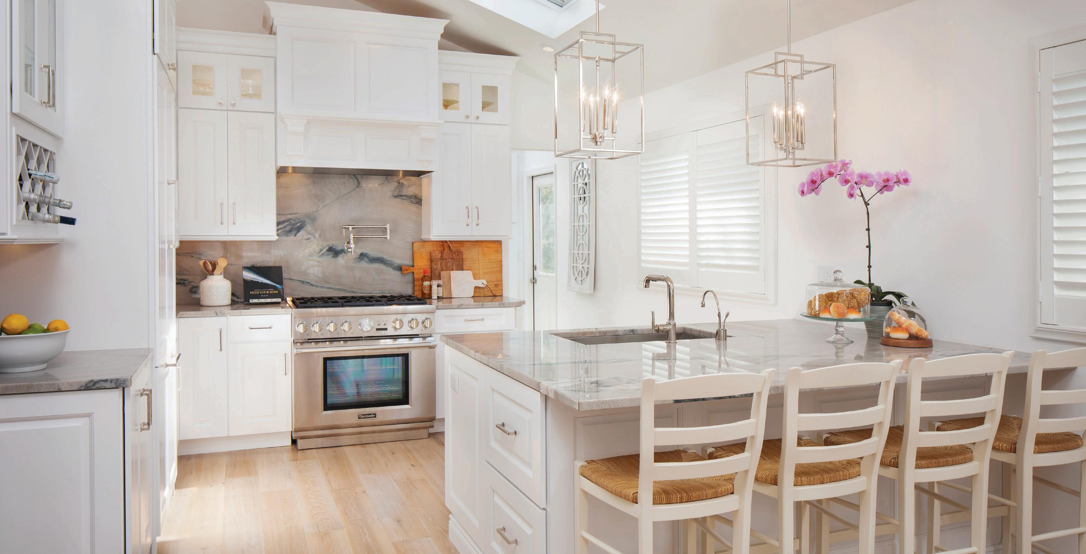
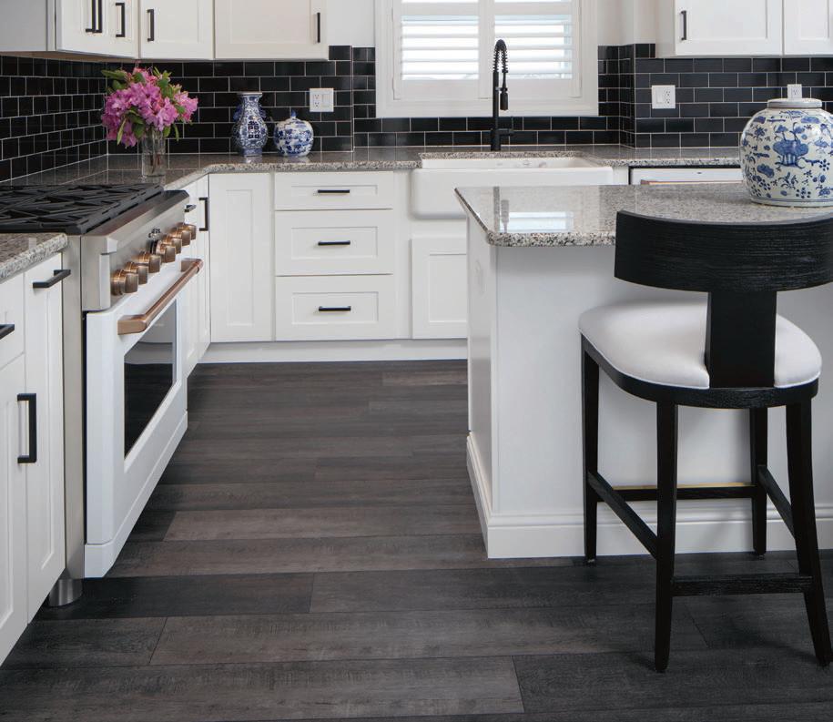
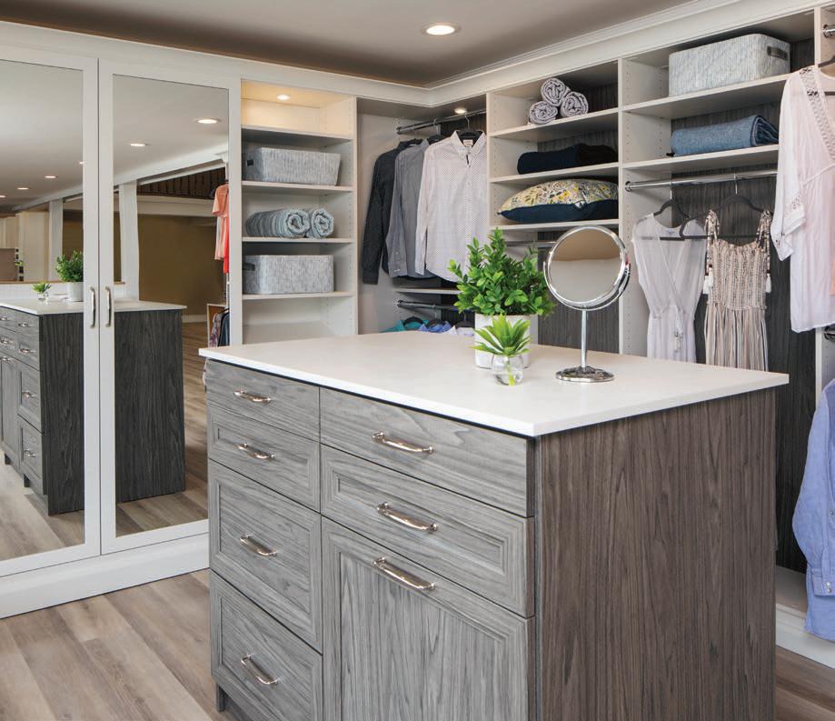
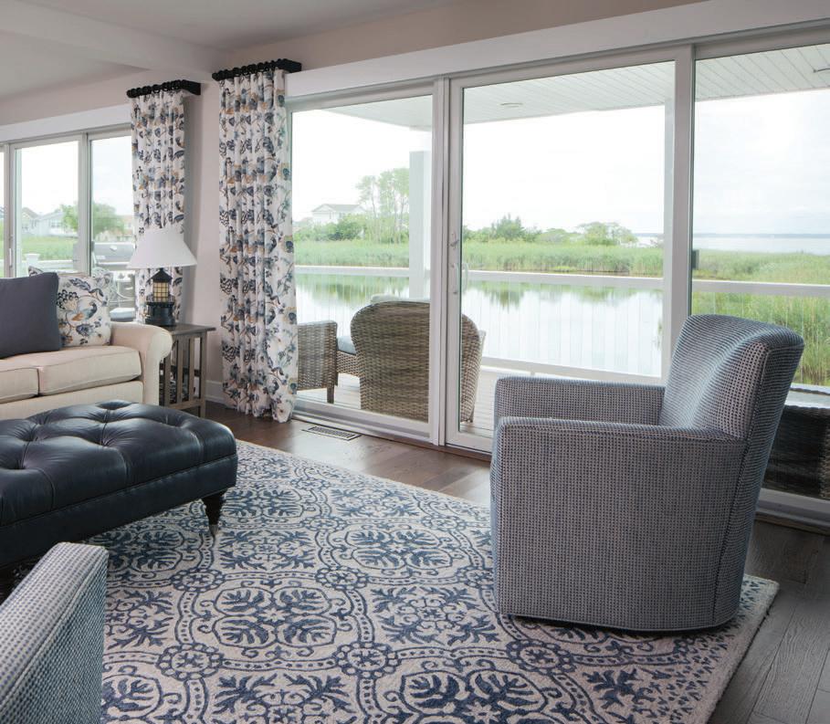
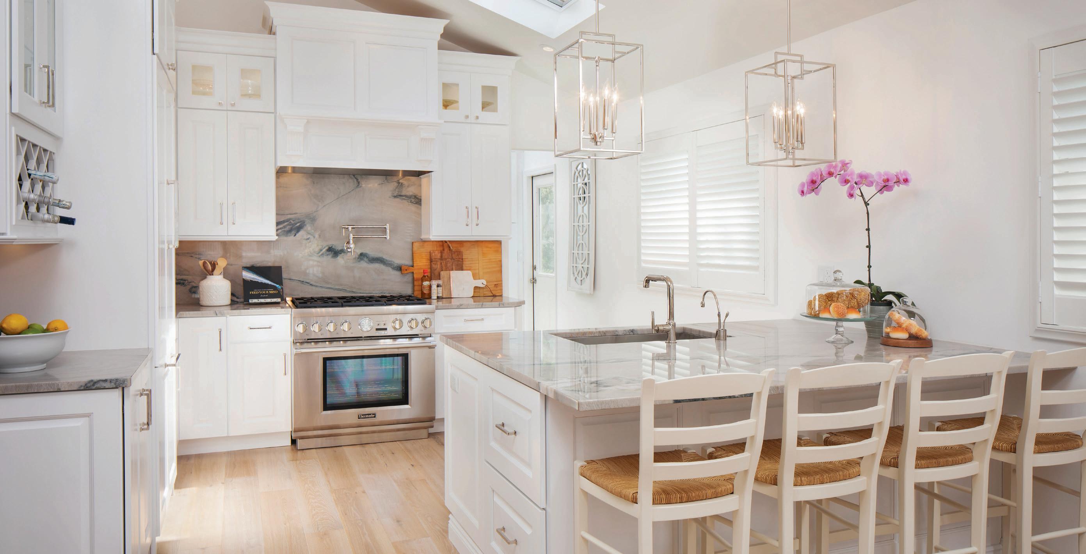
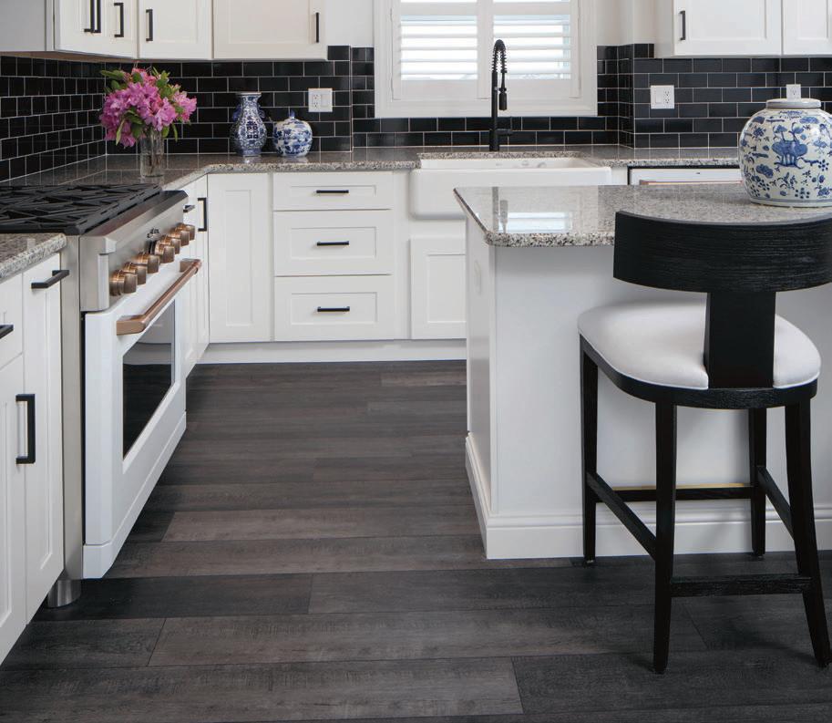


800-213-3330 WOODHAVENLUMBER.COM INSTALLATION AND FINANCING* AVAILABLE. *SUBJECT TO APPROVAL. ASK FOR DETAILS. CONDITIONS MAY APPLY. CABINETRY CLOSETS FLOORING WINDOWS DOORS LAKEWOOD | MANAHAWKIN | POINT PLEASANT BEACH | SHREWSBURY* *Kitchen & Closet Design Center only 732-795-6200 WOODHAVENLUMBER.COM INSTALLATION AND FINANCING* AVAILABLE. *SUBJECT TO APPROVAL. ASK FOR DETAILS. CONDITIONS MAY APPLY. CABINETRY CLOSETS FLOORING WINDOWS DOORS LAKEWOOD | MANAHAWKIN | POINT PLEASANT BEACH | SHREWSBURY* *Kitchen & Closet Design Center only
THE EXPERTISE YOU WANT. THE CUSTOMER SERVICE YOU NEED.
Photography by John Martinelli
A POP OF ART
There’s nothing absract about these bold pieces, each inspired by everyday life.
RODRIGUE ORIGINAL “LOOKING FOR PIROGUE” OIL ON CANVAS,

Available at 1stdibs.com






32 NJ Home ART
LITHOGRAPH BY SAUL STEINBERG, 1970 Available at 1stdibs.com
JAMES ROSENQUIST ART GALLERY FROM THE ESTATE OF NINA CASTELLI AND THE COLLECTION OF ILEANA SONNABEND, 1971 Available at 1stdibs.com
THE SOUPER DRESS BY ANDY WARHOL, 1965 Available at 1stdibs.com
ELVIS ATOMIC SILVER & MILORI BLUE ENAMEL SCREEN PRINT BY RUSSELL YOUNG, 2007 Available at 1stdibs.com
GEORGE
1992
LIBERTY HEAD BY PETER MAX, 1990
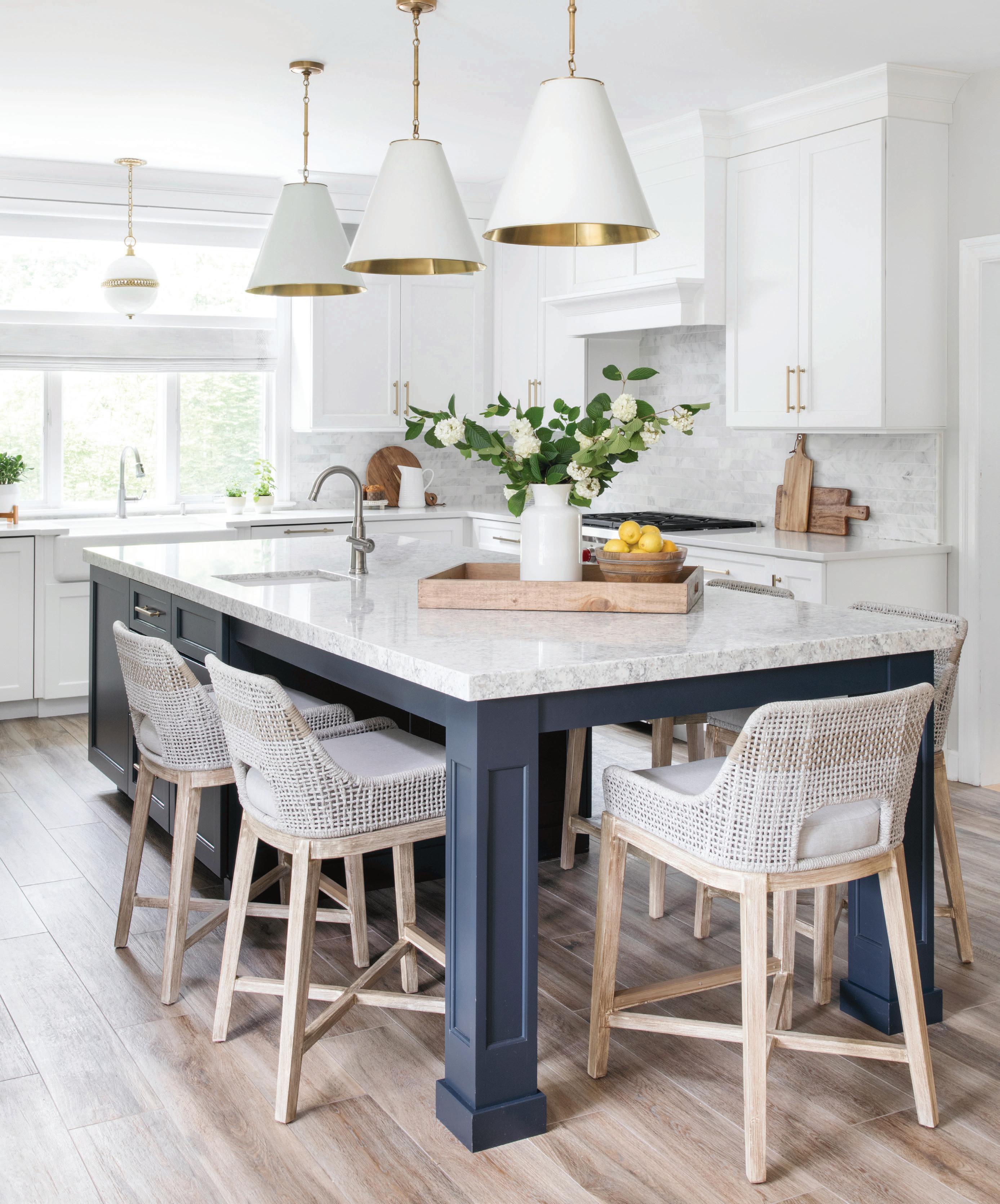
GRANERT INTERIOR PLANNING & DESIGN LINDA GRANERT. ASID, NJ CID 225 Franklin Avenue—Suite 3 | Midland Park, NJ 07450 | 201.251.8377 granertinteriordesignnj.com KITCHEN | BATHROOM | FURNITURE PLANS | LIGHTING DESIGN | ACCESSORIZING | WINDOW TREATMENTS
VINTAGE SCOOP LOUNGE CHAIR BY CARTER BROTHERS, SET OF TWO Available at chairish.com

MOD & MINIMALIST
Sleek lines, sexy curves and monochromatic hues add a touch of yesteryear to your 21st-century space.
JENNY GLASS LARGE WALLS SCONCE IN ENAMEL Available at 1stdibs.com
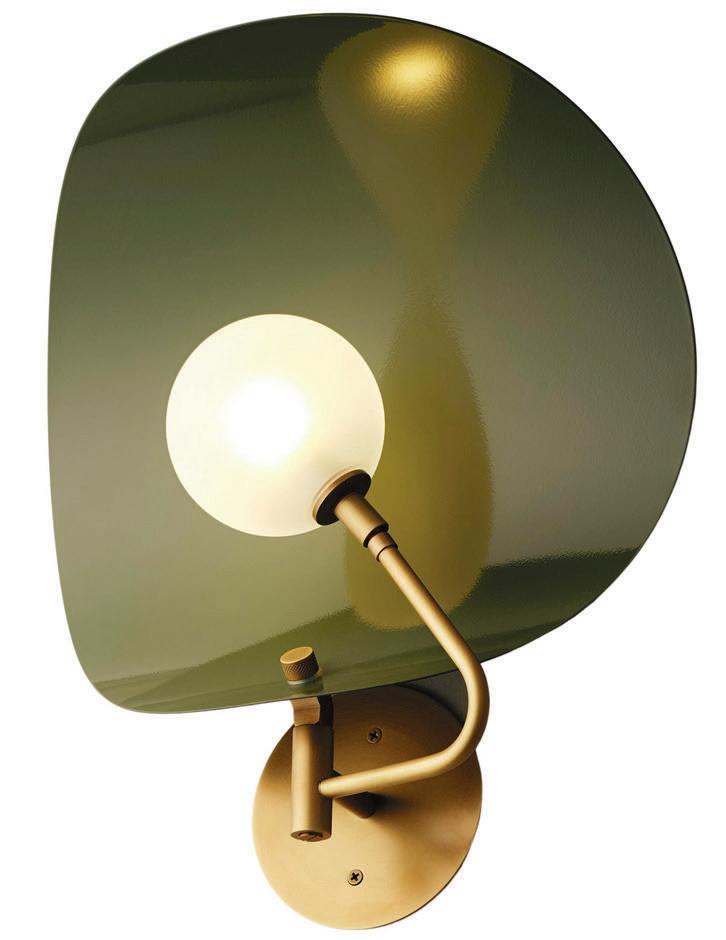
CINETICO MURANO GLASS BRASS MOBILE CHANDELIER Available at 1stdibs.com
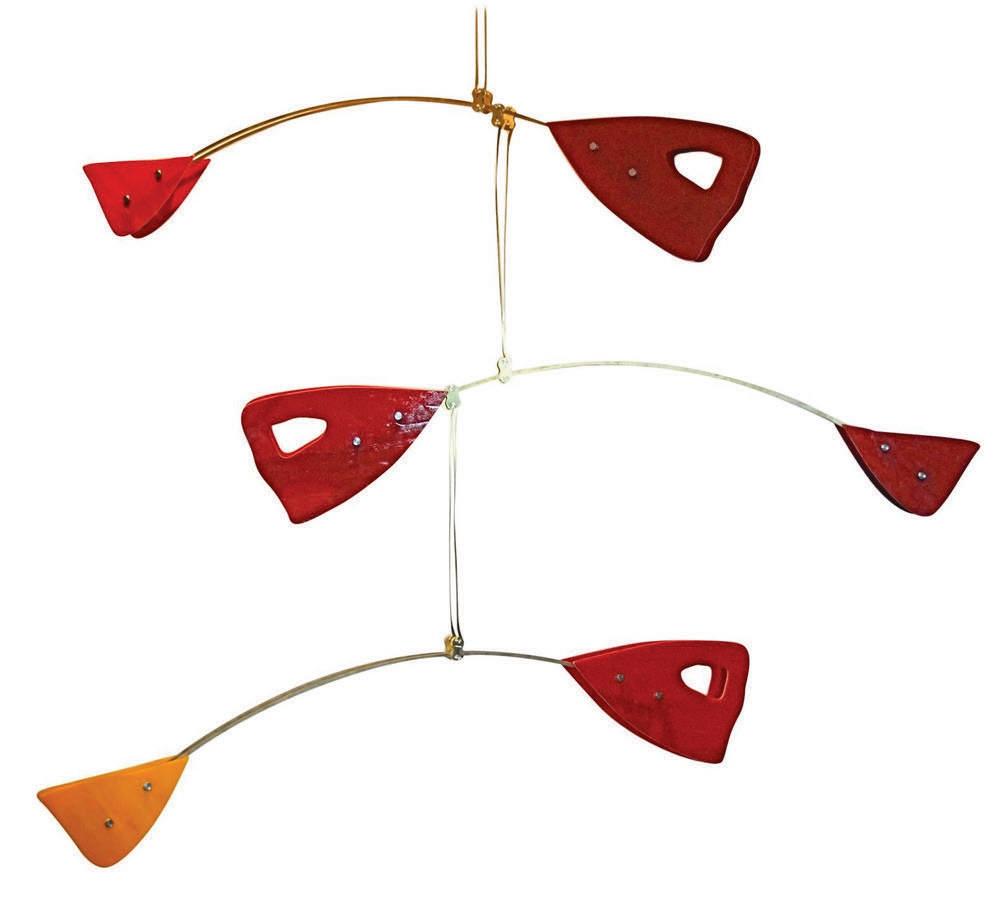
MID-CENTURY BRAZILIAN MODERN ROSEWOOD SOFA Available at chairish.com
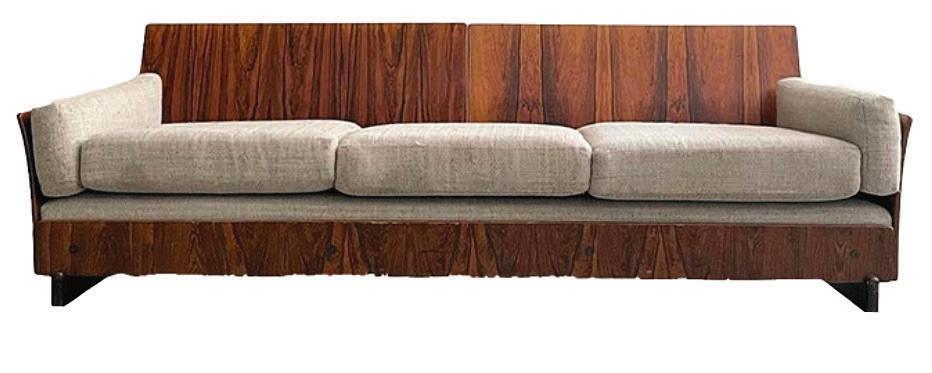
MURANO PURPLE GLASS DOME FLOOR LAMP BY WATT & VOLTA Available at 1stdibs.com
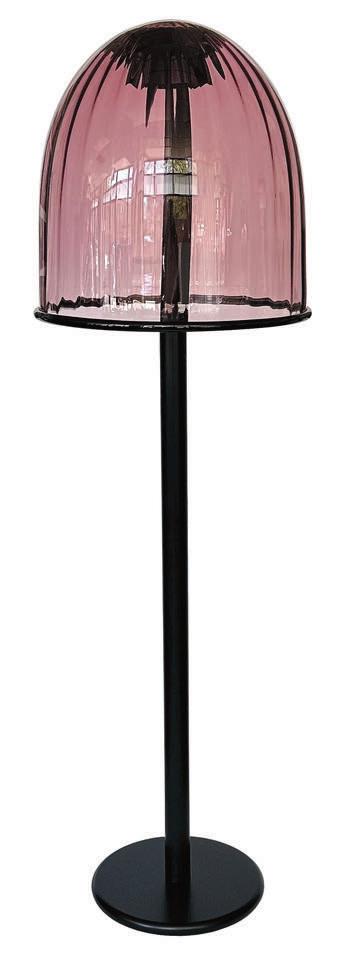
MID-CENTURY MODERN DIAMOND FRONT WALNUT END SIDE TABLE/ ONE-DOOR CABINET Available at chairish.com
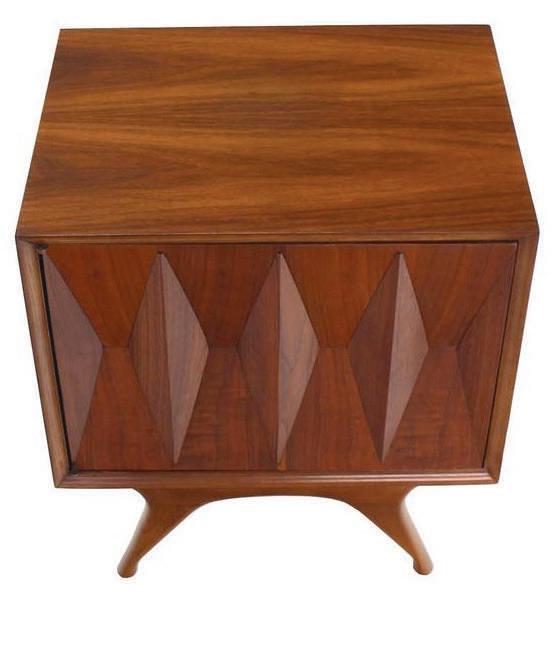
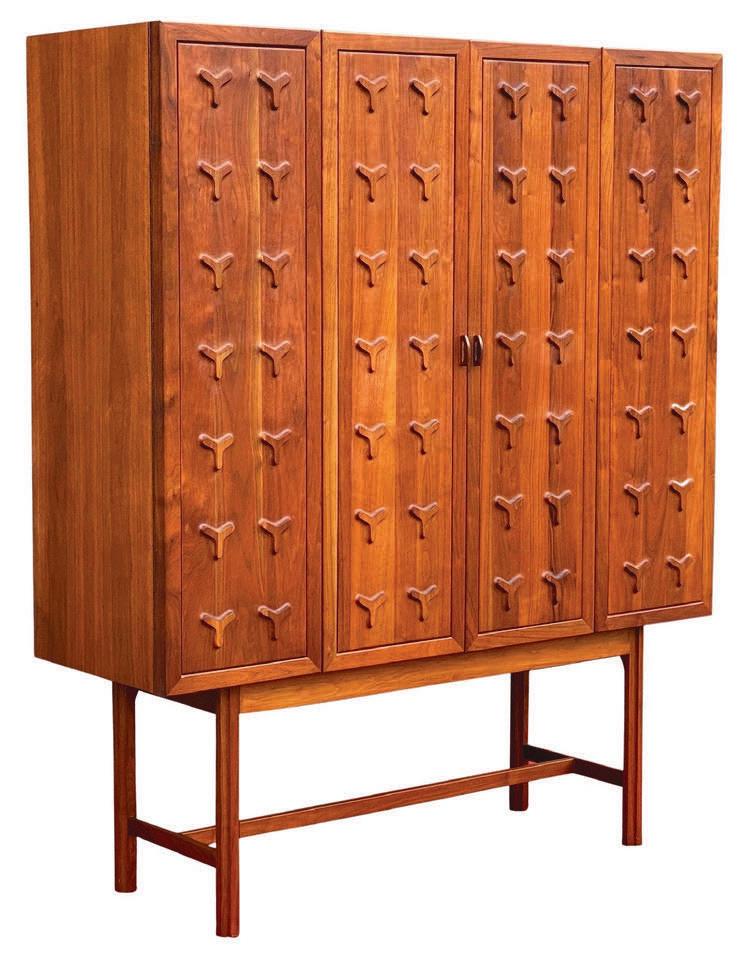
34 NJ Home VINTAGE FINDS
FUTURA BAR CABINET BY JORGEN HANSEN AND JENS THUESEN FOR ROMWEBER Available at 1stdibs.com
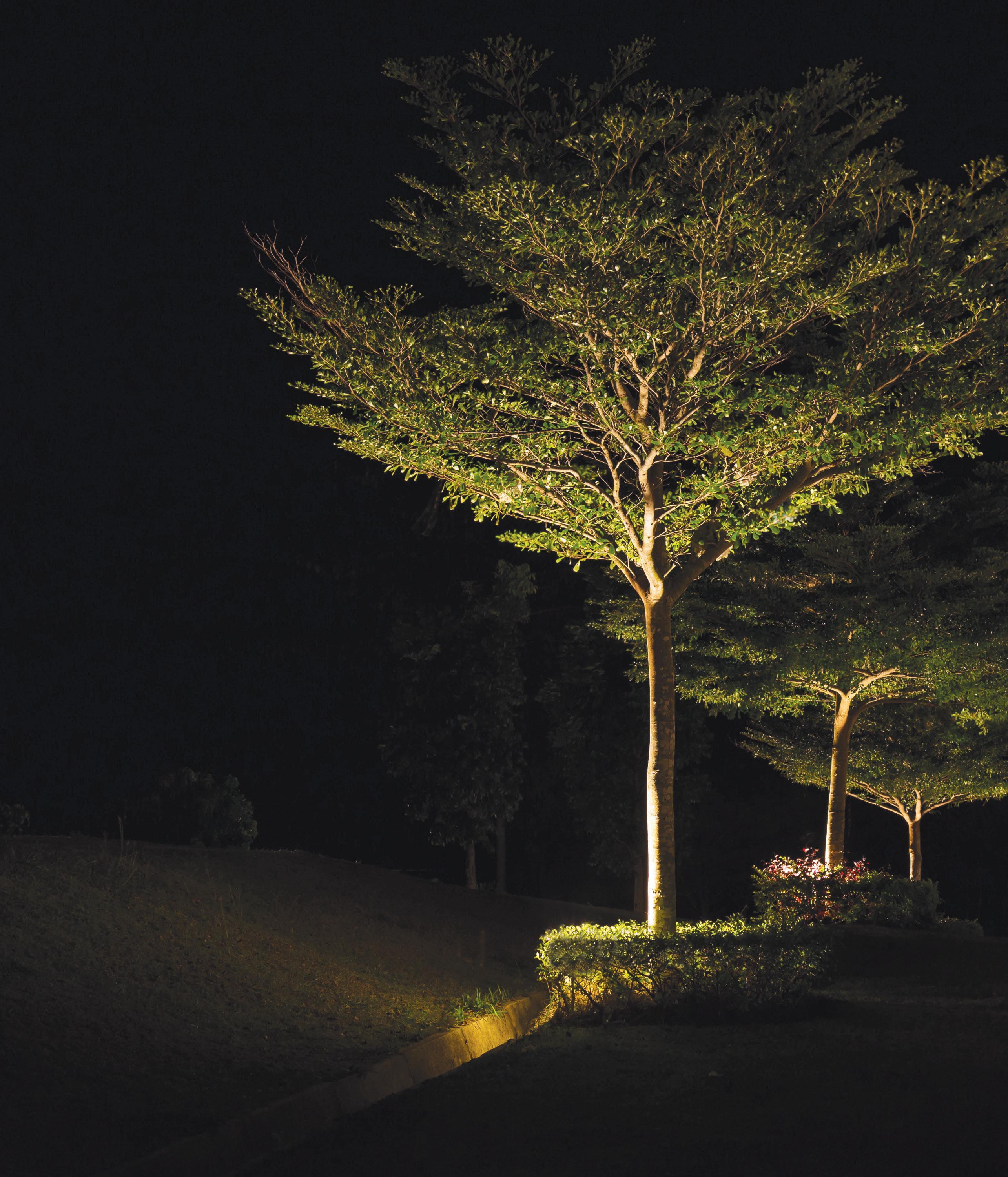

Since 1977, we have been designing and installing stunning and unique lighting to illuminate a home’s beauty, comfort, and functionality. CALL FOR A FREE CONSULTATION (201) 928-5550 (914) 747-7777 WWW.LIGHTINGBYMARK.COM Light up the Night






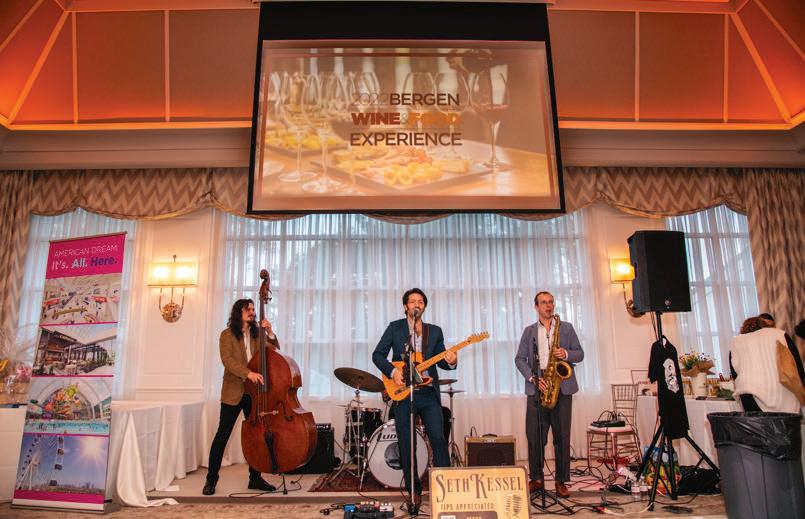
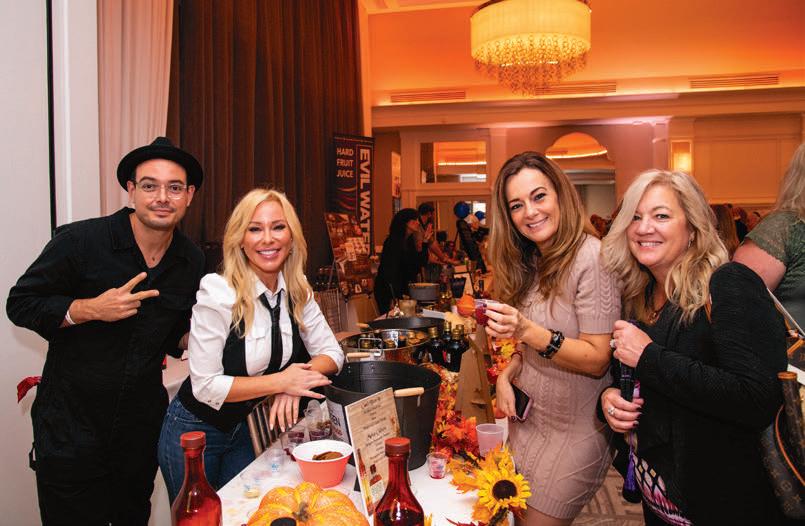
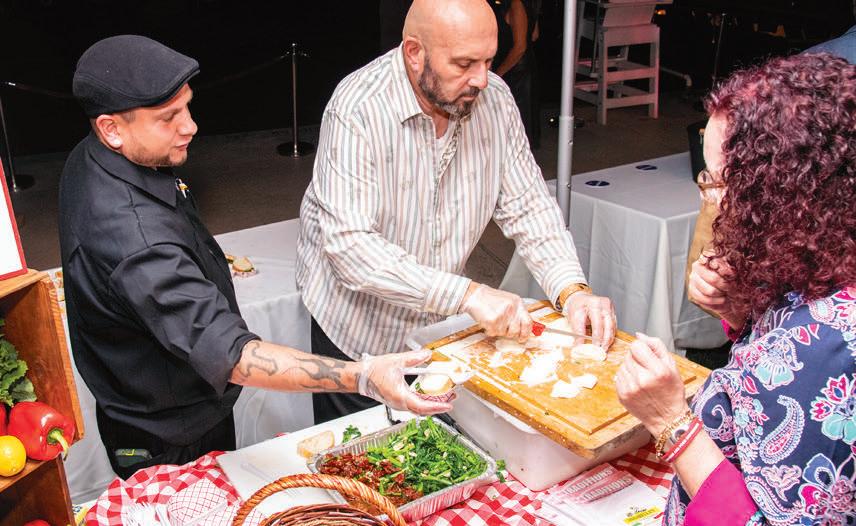




















For sponsorships and exhibition space, contact Thomas Flannery, Publisher: 201.571.2252 Thomas.Flannery@wainscotmedia.com PRESENTED BY MAGAZINE TICKETS ON SALE NOW! SCAN CODE TO PURCHASE YOUR TICKETS TODAY! OR VISIT: BERGENMAG.COM @bergenwineandfoodexperience WINE&FOOD 2023 BERGEN EXPERIENCE SPONSORED BY OCTOBER 5, 2023 | 6-9 PM Edgewood Country Club, River Vale, NJ

marcumllp.com New York, New Jersey, Florida, California, Texas and offices throughout the country Ever wonder where the people with all the answers get all the answers? Ask MARCUM JO ANNA M. FELLON CPA, TAX & BUSINESS NATIONAL LEADER – PRIVATE CLIENT SERVICES pcs@marcumllp.com
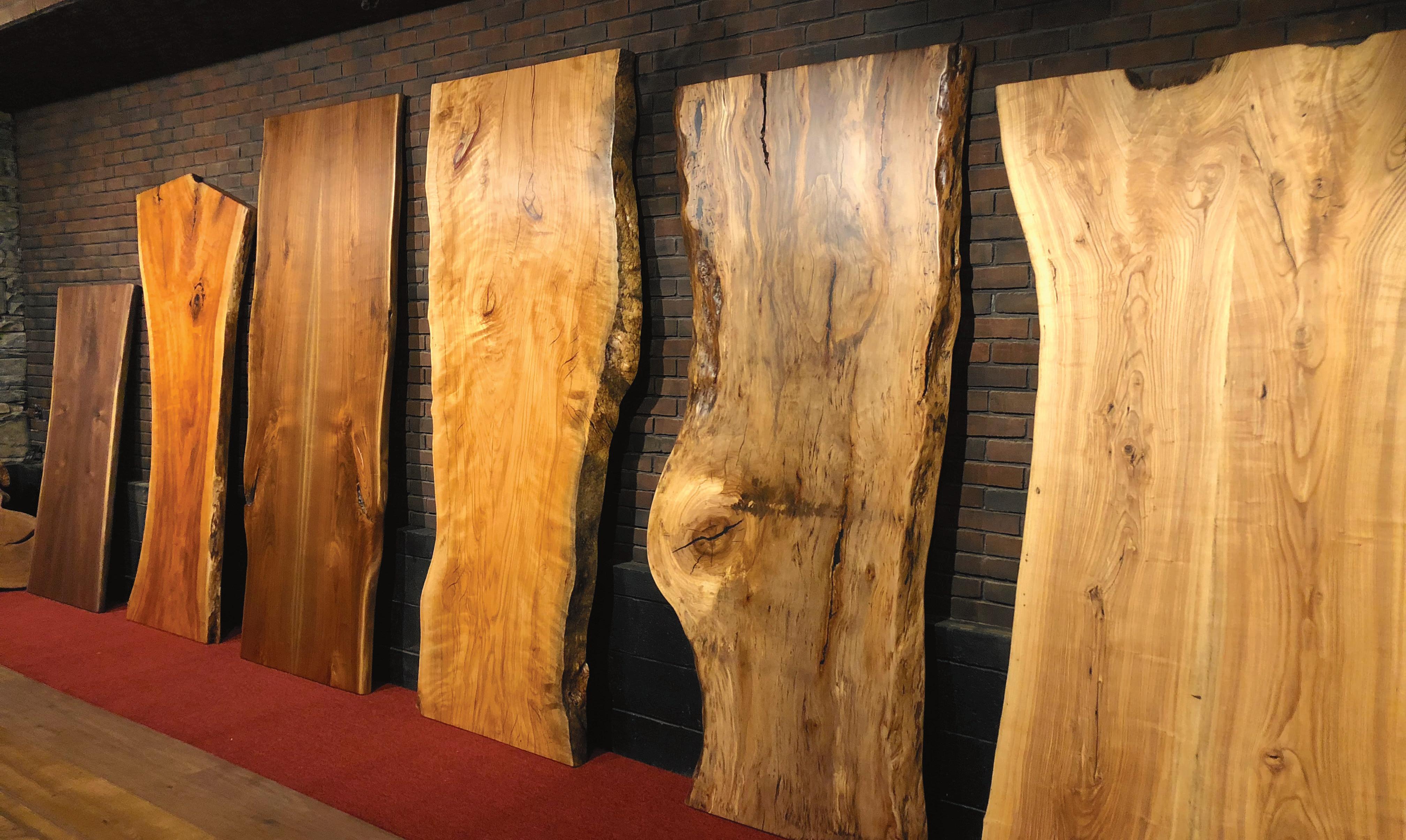

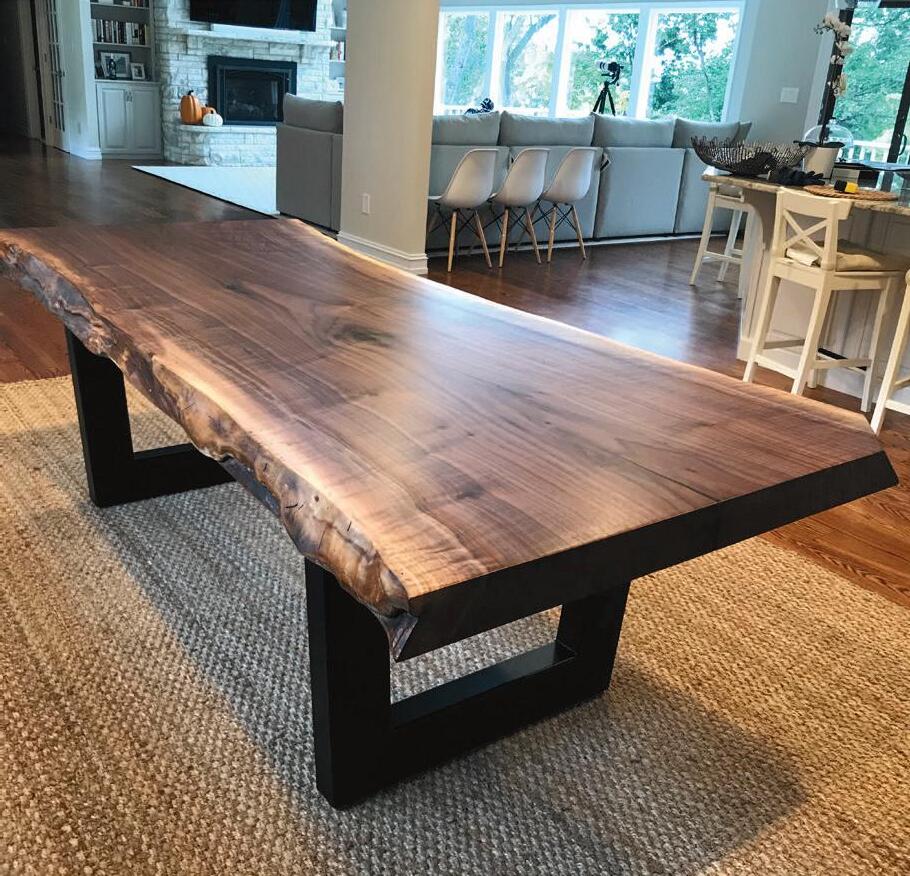
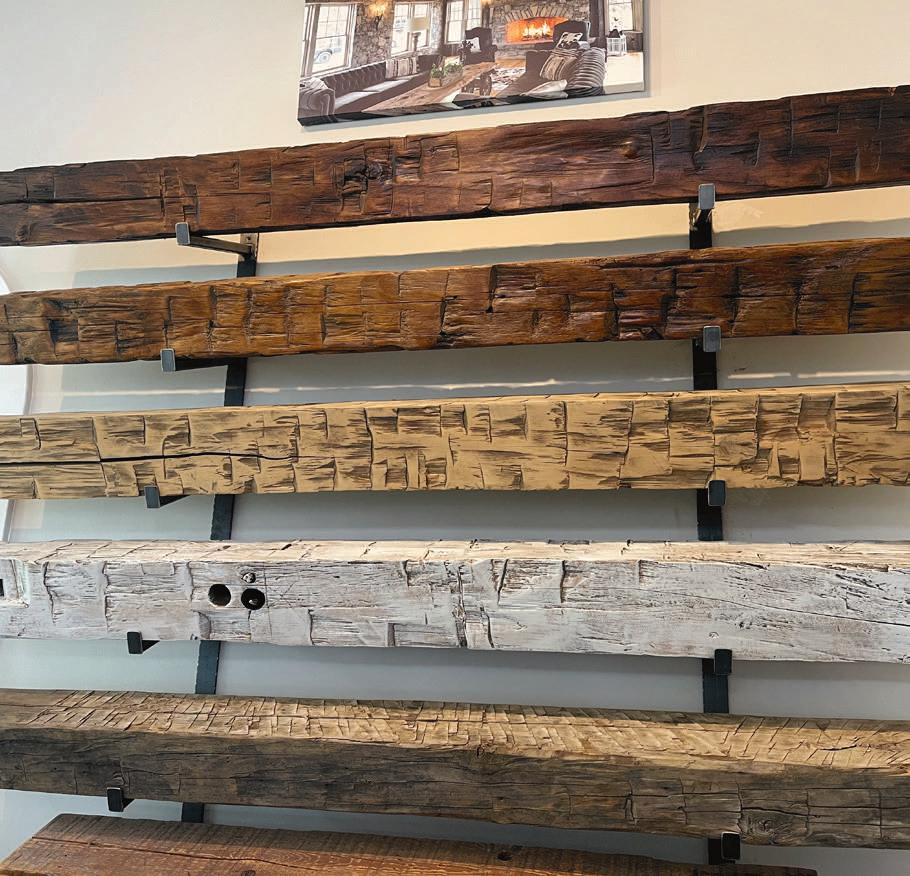
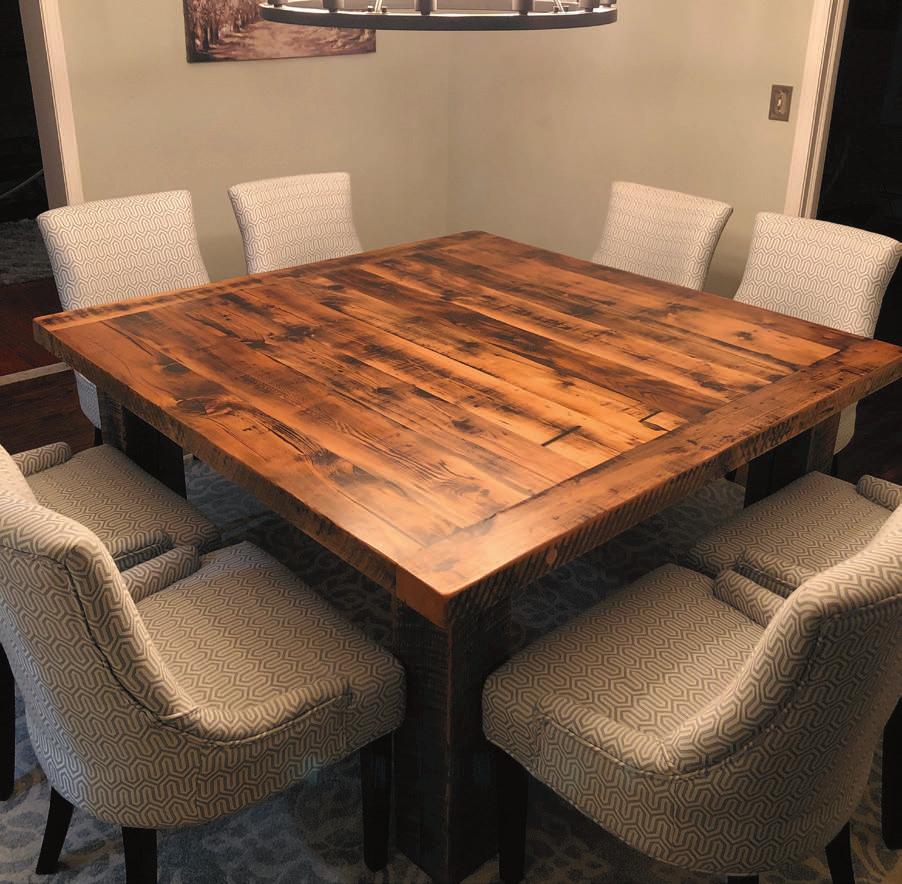

HANDMADE, RECLAIMED INTERIOR & FURNISHINGS Barn Doors & Hardware | Bars & Bar Tops | Wide Plank Flooring | Bathroom Vanities Reclaimed Barnwood | Dining Tables | Fireplace Mantels American Reclaimed, LLC 274 NJ-17 N., Upper Saddle River, NJ | 201.962.8284 | www.AReclaimed.com
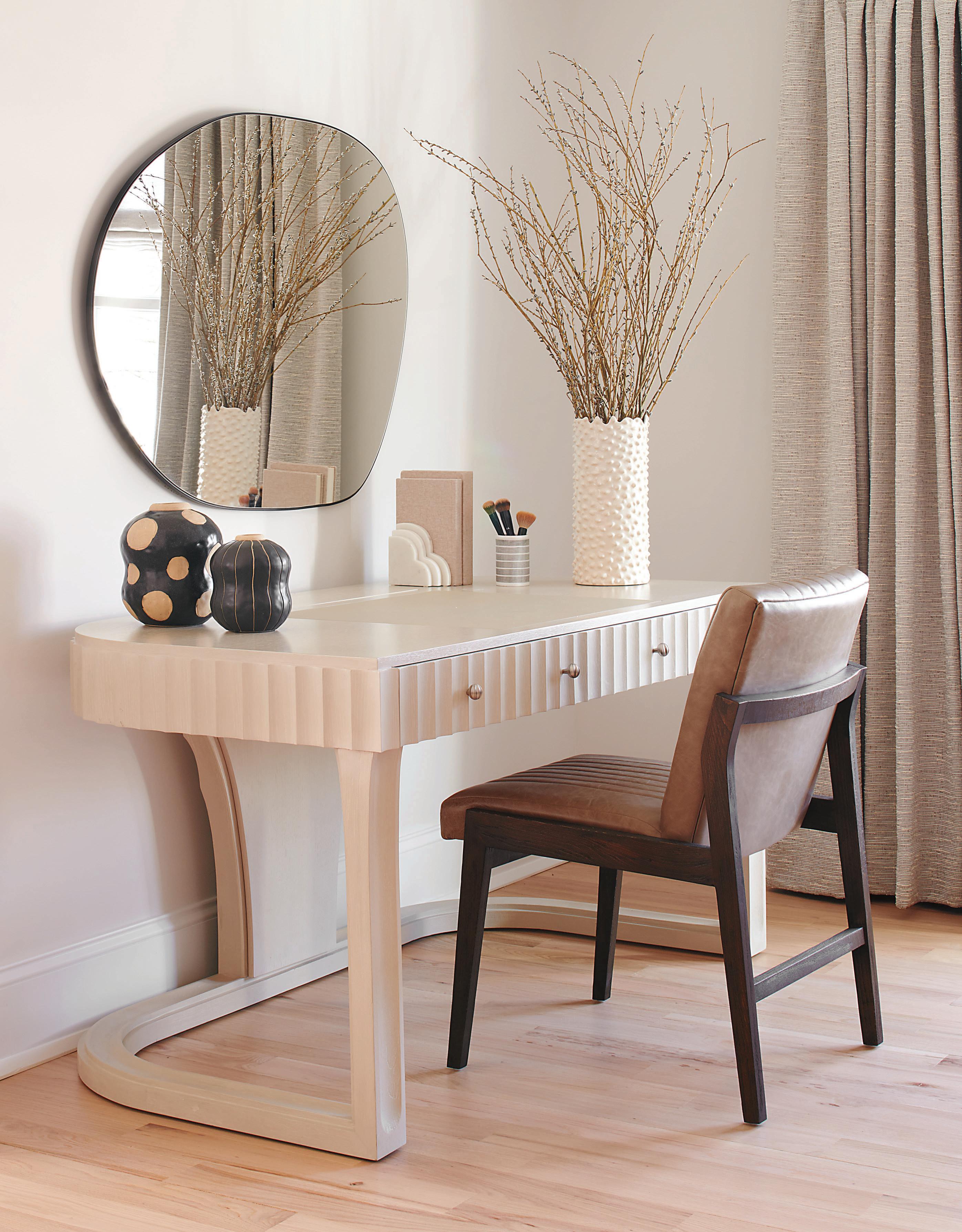
“Simplicity is the ultimate sophistication.”
Leonardo da Vinci
FALL 2023
TAILORED MODERNITY
Clean and contemporary, a large, new-construction home in Florham Park offers a calm backdrop for busy lives.
DESIGN
JESSICA
AND MARK WERE OUT WALKING THEIR COCKAPOO, Benny, when they chanced upon a house being built in Florham Park, just a short distance from their then home. It was love at first sight. The small family—the couple and their teenage daughter—was drawn to the six-bedroom, six-bathroom modern colonial, and after negotiating customizations with the builder, they sealed the deal in April 2022 while it was still a work in progress.
“My husband and I were working remotely postCOVID, so we loved that we’d both have our own offices,” homeowner Jessica says. “We also enjoy
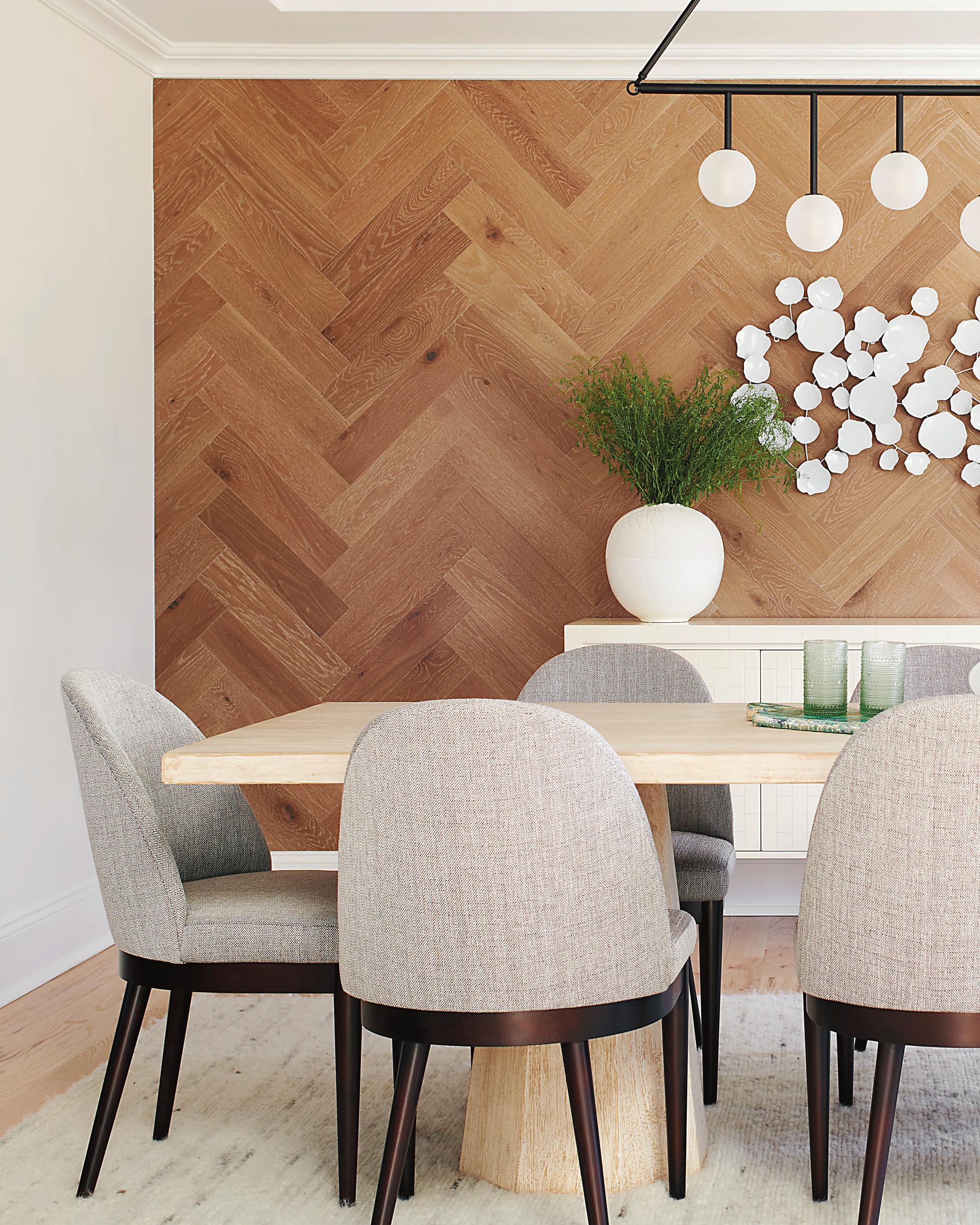 by HILLARY K. COHEN
PHOTOGRAPHY by REBECCA MCALPIN
by HILLARY K. COHEN
PHOTOGRAPHY by REBECCA MCALPIN
40 NJ Home
TEXT by NAYDA RONDON
“We didn’t want ‘formal’ living and dining rooms that were so fancy we would never use them,” says one of the owners of this newly built, six-bedroom colonial in Florham Park. “We wanted the décor to lend itself to casual, comfortable living.”
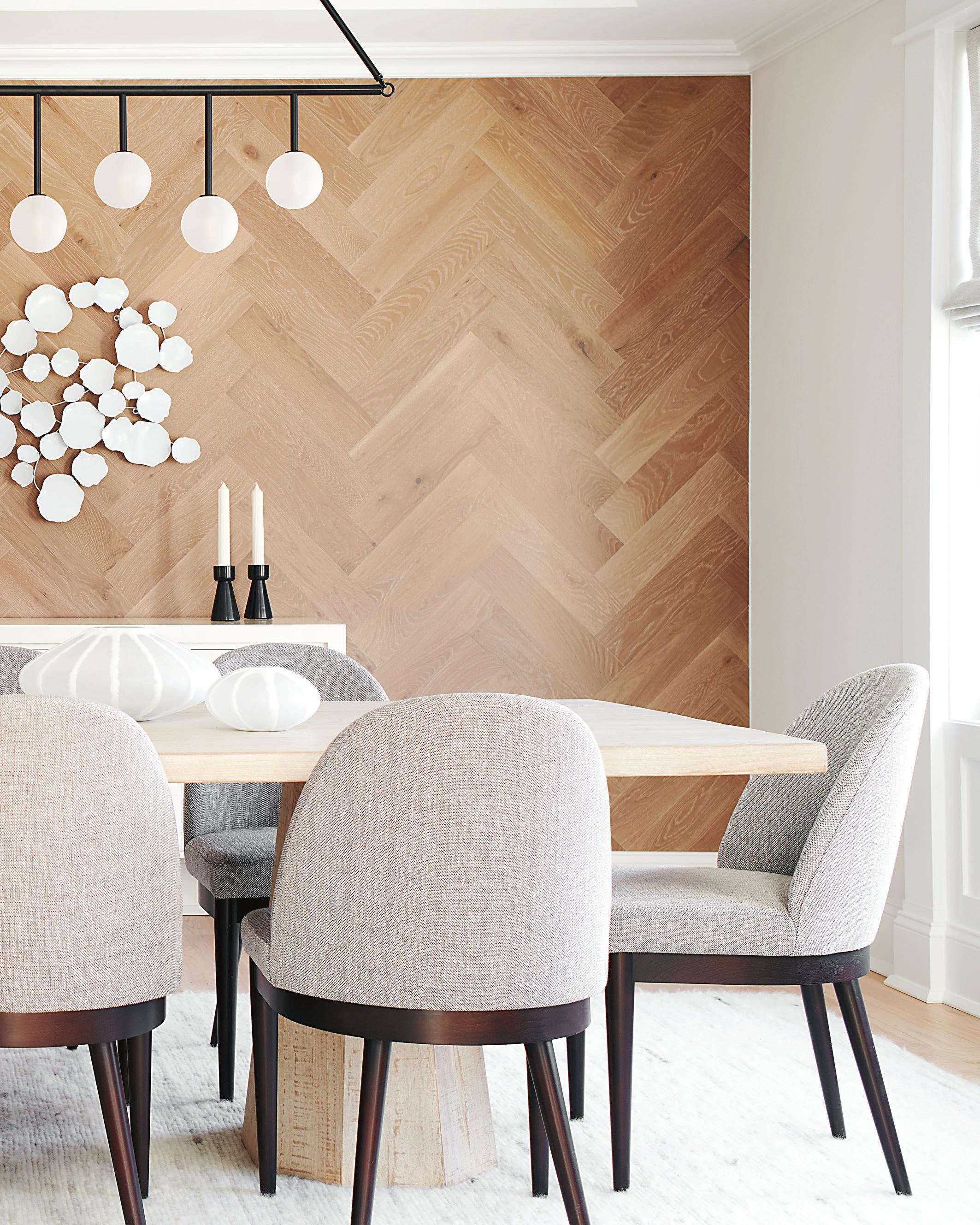
NJ Home 41
entertaining and felt the main floor’s open layout really lent itself to that.”
Wanting to start fresh, the busy professionals knew they would need help not only in furnishing the 4,200-square-foot home, but also in decorating it in a “livable, inviting and fun” style. After seeing the designer’s work online, the couple contacted Hillary K. Cohen of HCO Interiors in Basking Ridge. They clicked, and the process took off from there; they started in January 2022, the design was completed by April and the last piece was in place by January 2023.
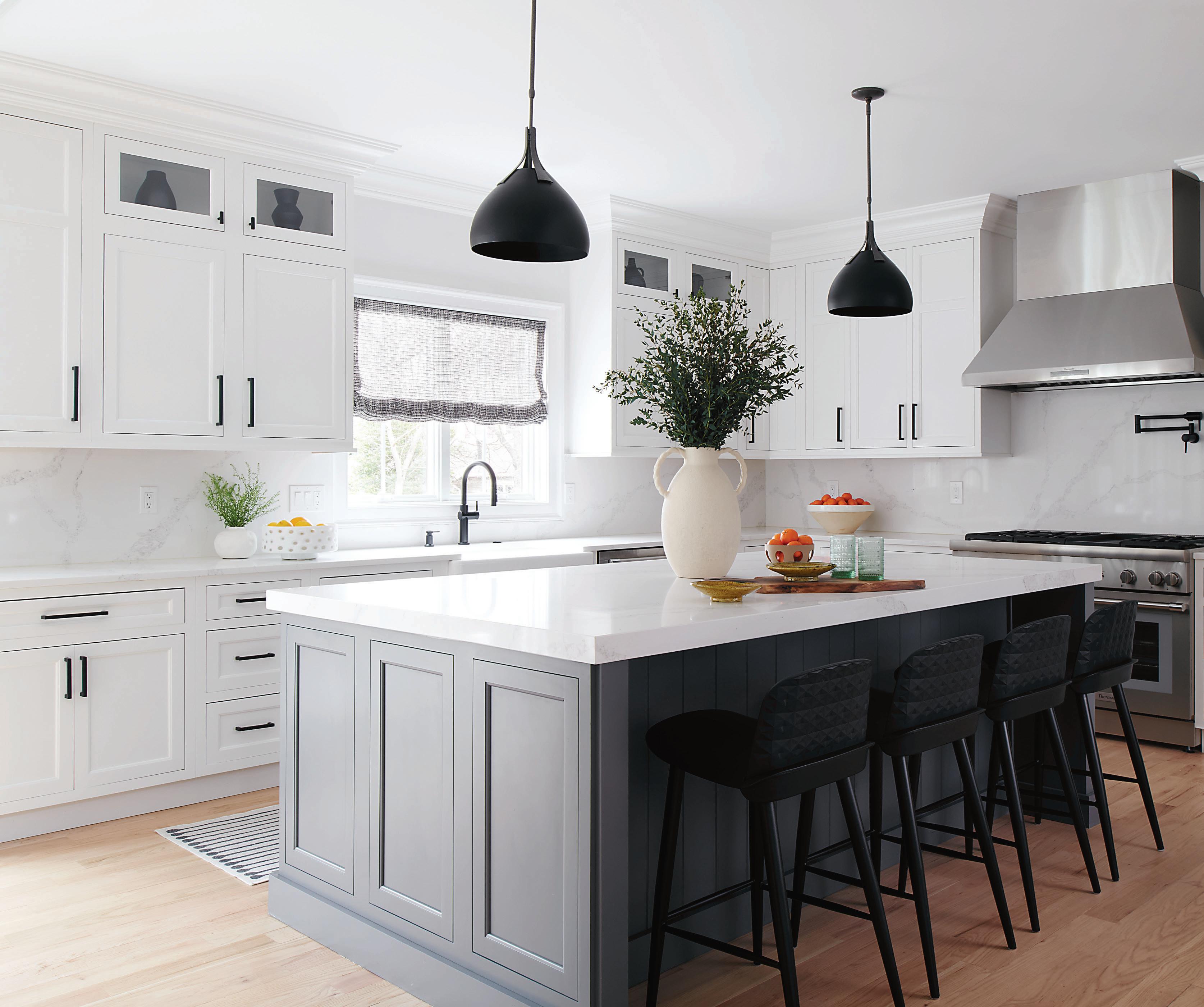
“My favorite projects are when clients let us cre-
ate a holistic vision and then collaborate with us to tailor it to how they live their lives,” Cohen says. “Our challenge here was that the house was under construction; we had to hit the ground running to select finishes, cabinetry, moldings, lighting and more. We only had a short time to establish a design concept and then stick to it.”
The shared vision that emerged was of a modern, streamlined look. “Rather than overly stark, the home is livable and inviting,” Cohen says. “Clean and contemporary with well-curated touches of dramatic contrasts, it offers a calm backdrop for busy lives.”
42 NJ Home
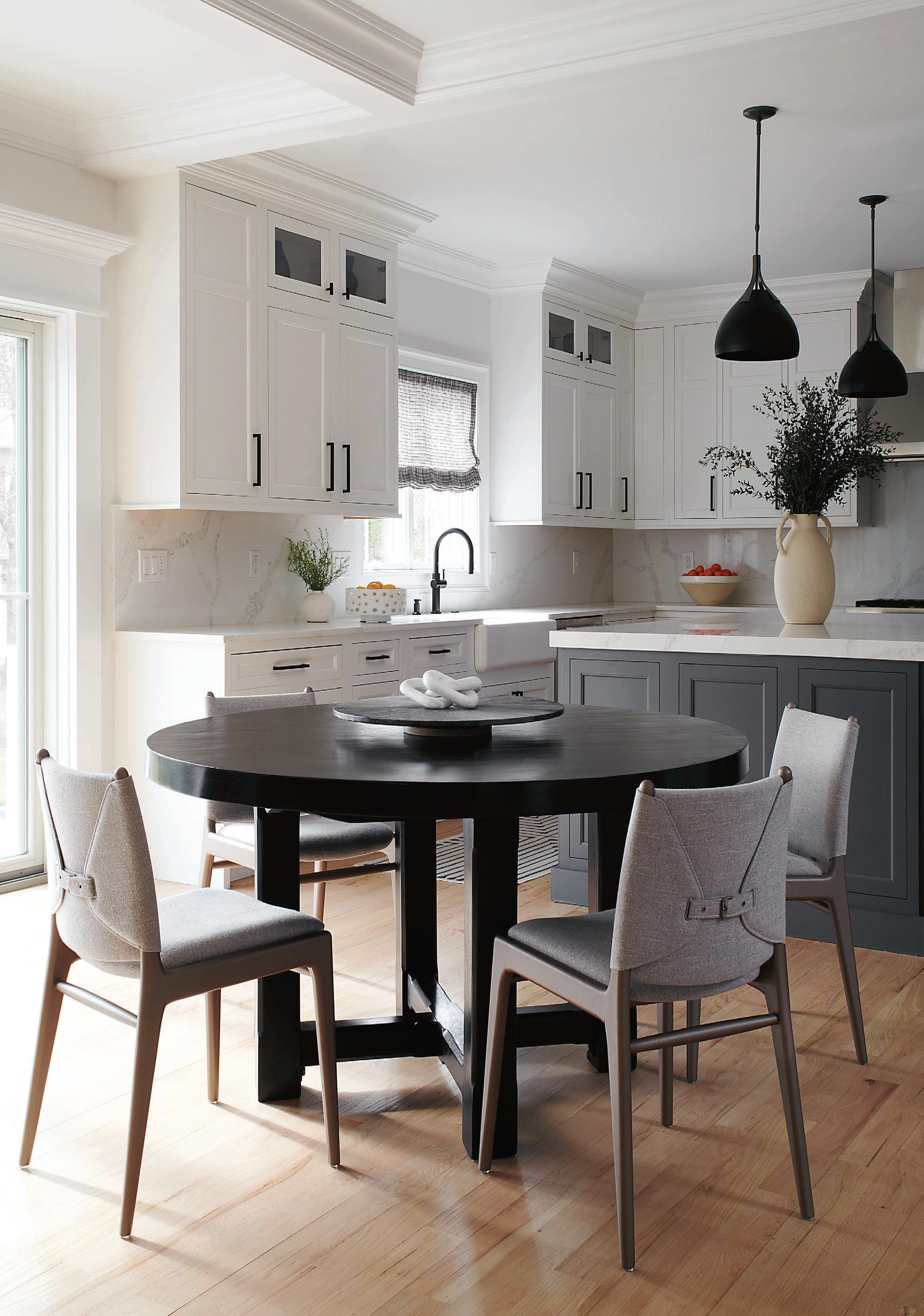
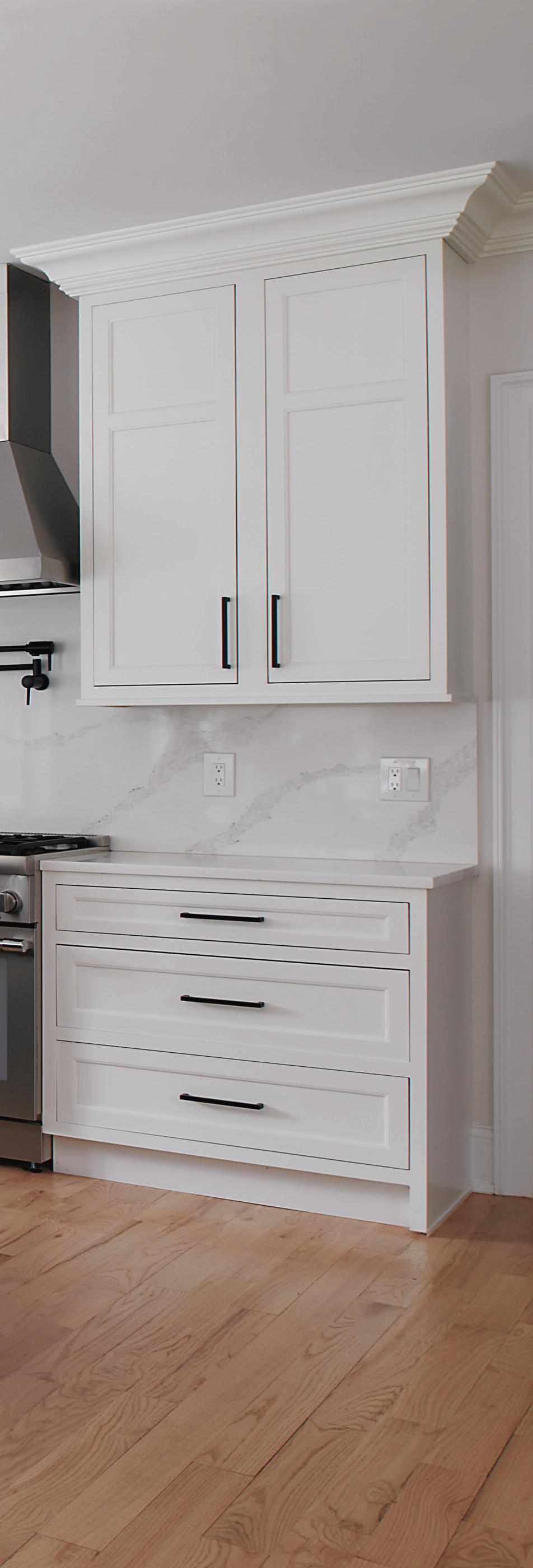
NJ Home 43
This page: The round shape of the solid wood Sierra Living Concepts table maximizes the flow of the informal dining section, situated between the kitchen and family room. Opposite page: The tiles and countertops in Calacatta Oro Extra marble, the Hubbardton Forge lamps and custom Zimmer + Rohde fabric window shade contribute to the kitchen’s spartan sophistication.
This page: The Jamie Young cerused oak console table has a rustic feel. Opposite page: While the more formal spaces were kept primarily in neutral tones, in the family room the designer used subtle touches of blue, such as the Loloi denim area rug and Serena & Lily pillows, to add color and warmth. The bouclé fabric on the Mitchell Gold + Bob Williams side chair and the reclaimed wood of the circular Dovetail coffee table offer textural and sculptural appeal.
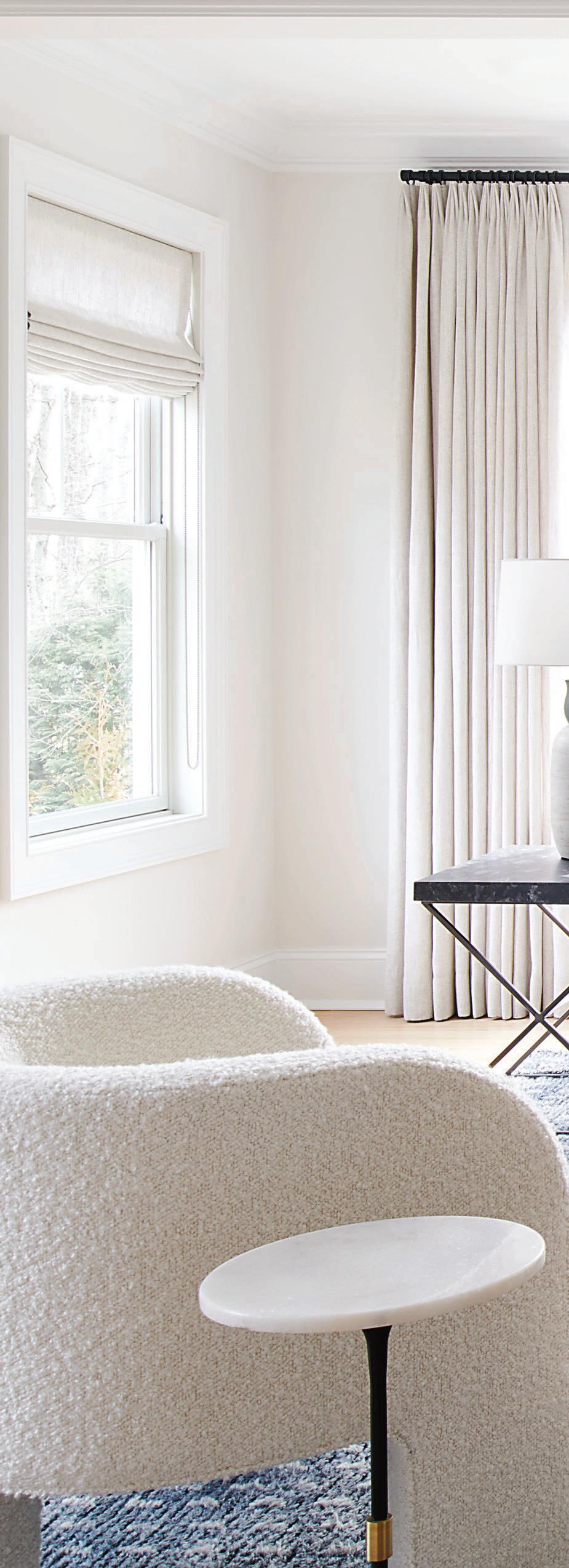
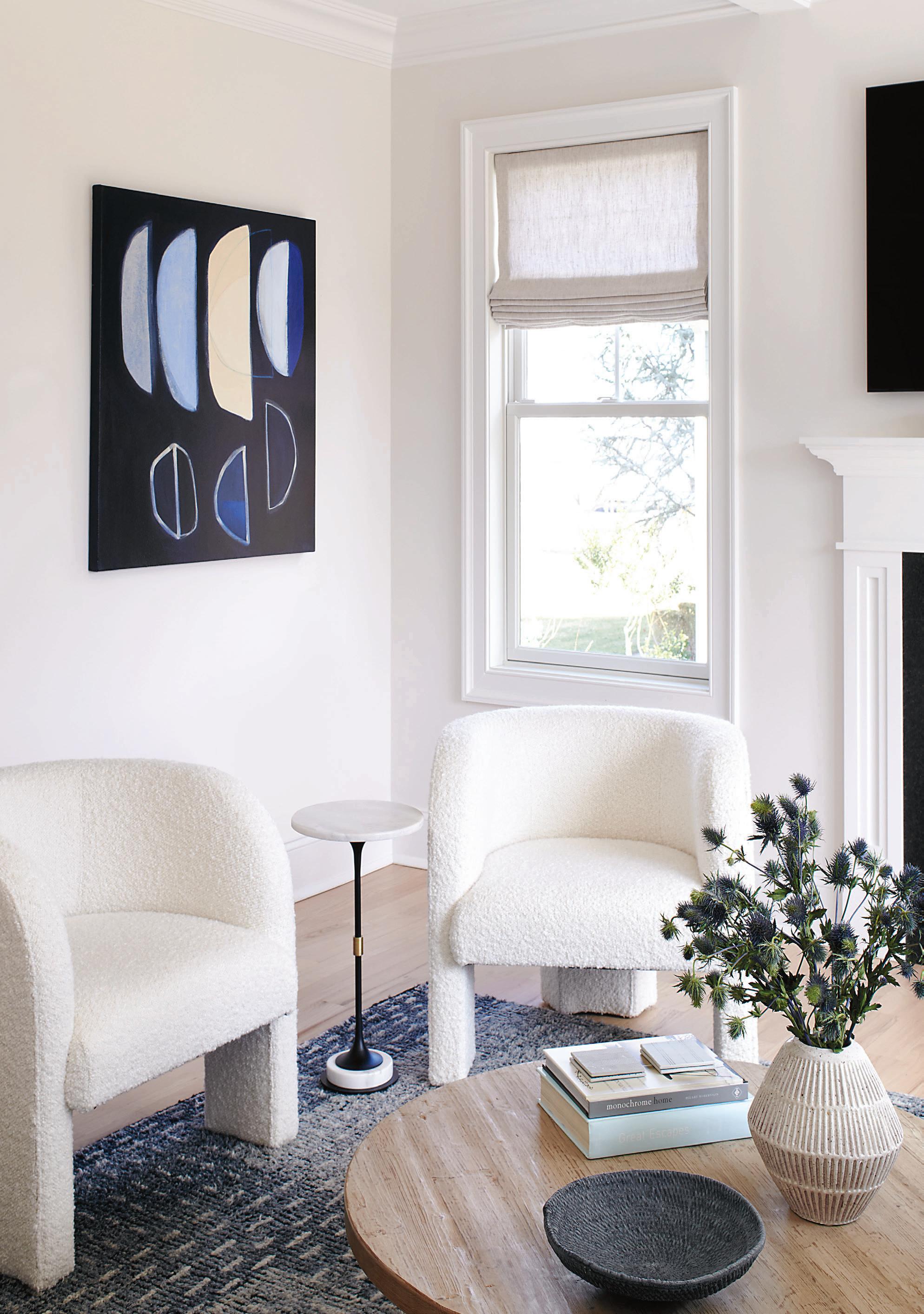
44 NJ Home
To achieve a sense of soothing cohesiveness throughout the first floor, walls and ceilings were painted in Benjamin Moore Calm, and the white oak floors were uniformly custom-stained. To keep things interesting, a blend of light and dark pieces and subtle textural layers was strategically integrated.
In the dining room, visible when entering the home, Cohen went full force. To light the way, she chose a customized chandelier by Blueprint Lighting. Striking and dramatic, it makes an ultramodern statement. Equally impactful is the accent wall—wood flooring installed in a herringbone
pattern. (“We’re obsessed with it!” Jessica exclaims.) Adding to the arresting factor, garden-store metal sculptures pop off the wall, creating a compelling three-dimensional art piece. The textured bone console from Williams-Sonoma, the Dovetail Furniture pedestal table and the Crate & Barrel chairs complete the look in complementary fashion.
Because the clients wanted fuss-free pieces, Cohen went with fashionably functional choices such as wipeable kitchen stools from Moe’s Home Collection and a large Mitchell Gold + Bob Williams sectional clad in performance fabric in the family room.
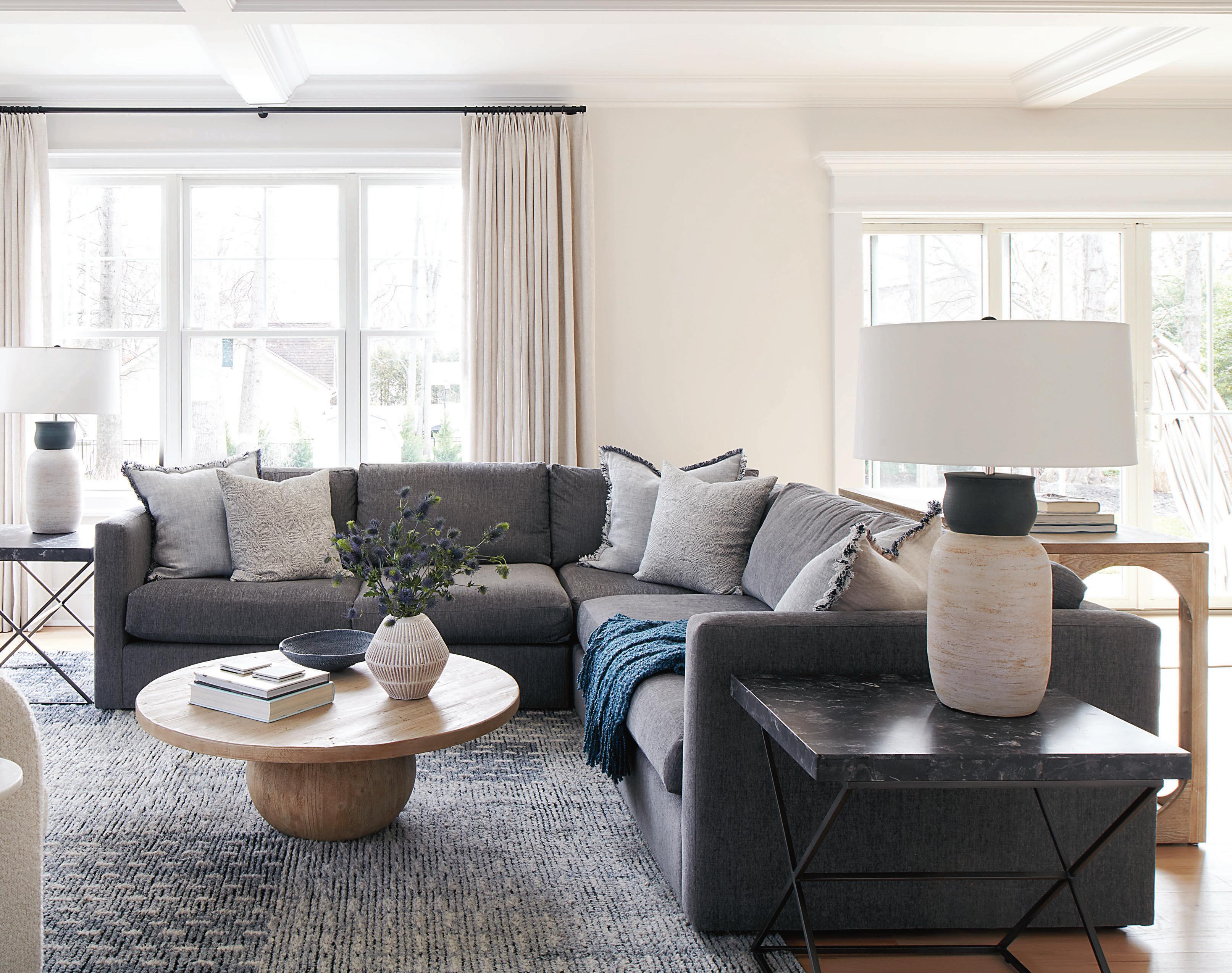
NJ Home 45
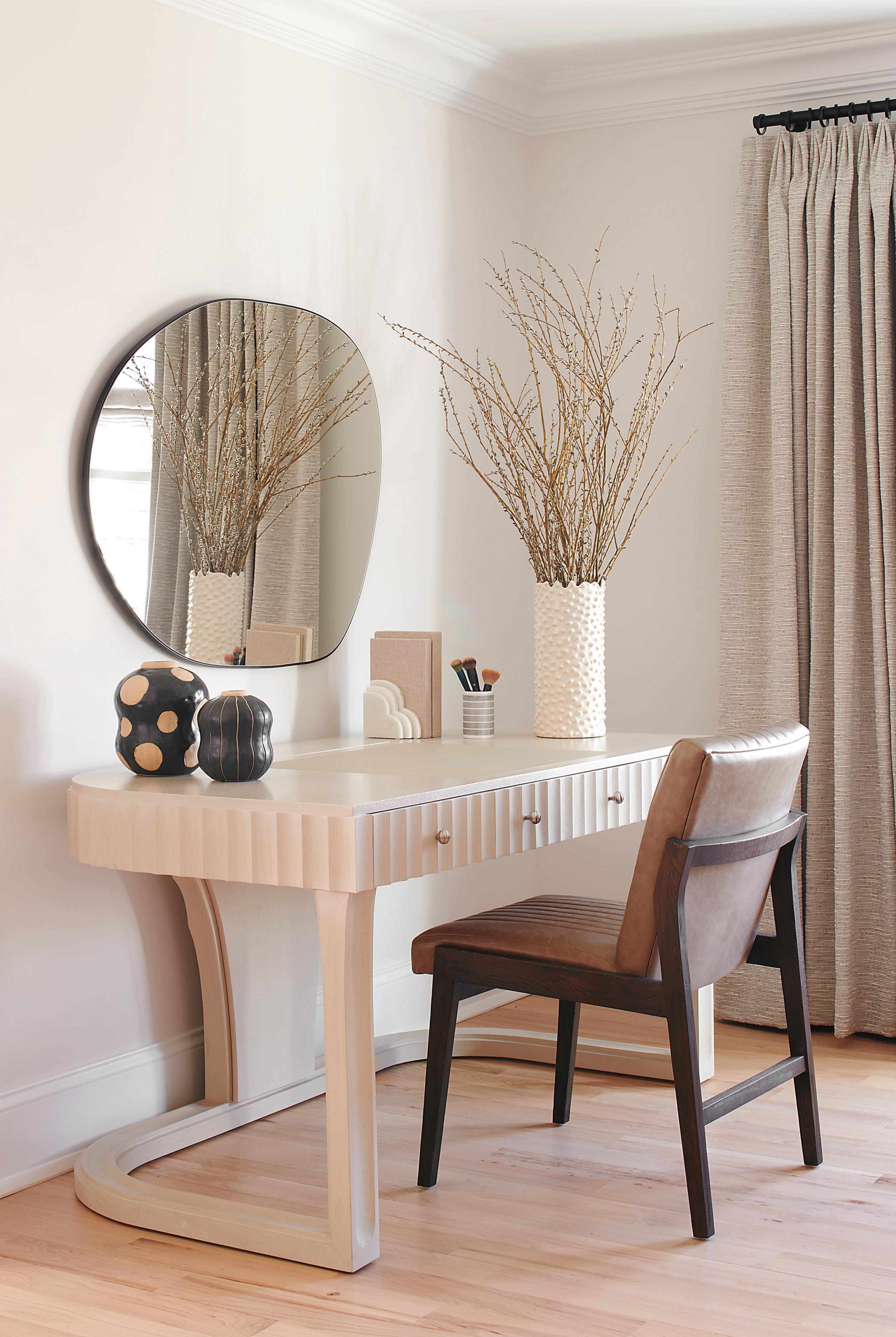
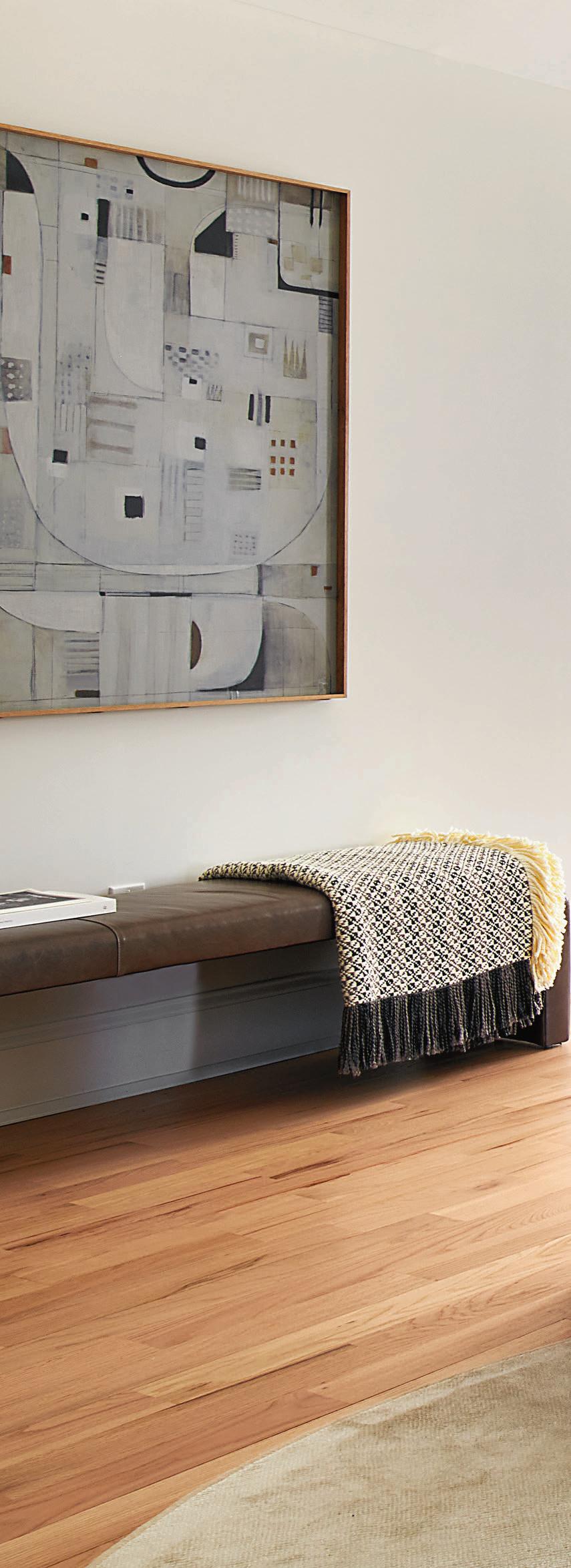
46 NJ Home
This page: The makeup area in the primary bedroom features a Sligh Furniture desk with an inset leather top, a Four Hands leather vanity chair and a Zara Home mercury glass mirror. Opposite page: To create a sense of intimacy in the expansive primary bedroom, the design team created distinct zones with furniture.
Personal touches and custom features hold court in the living room/bar. “Hillary designed the room around a coffee table we had in our old house, one of the only furniture pieces we kept,” Jessica says. “We love how she mixed warm and cool tones in the room, elevating it with accent pillows and amazing textured wallpaper in the bar. Fun fact: The bar was supposed to be a coat closet, but we thought a bar would be much more entertaining.”
In the primary bedroom, Benjamin Moore Lacey Pearl on the walls and ceiling offers a serene setting. The steel-blue velvet bed from Mitchell Gold
+ Bob Williams—adorned in a Matelassé coverlet, CB2 organic cotton duvet and matching shams, and custom chevron pillows—invites slumber while the mauve velvet slipper chairs and round ashwood table—both from Lulu and Georgia—encourage lounging.
“We’re pleased with how the whole interior came together,” Jessica says. “Hillary really understood the essence of what we wanted for our home: a clean, polished, sophisticated look but with a really comfortable, livable feel. That is what she helped create for us.”
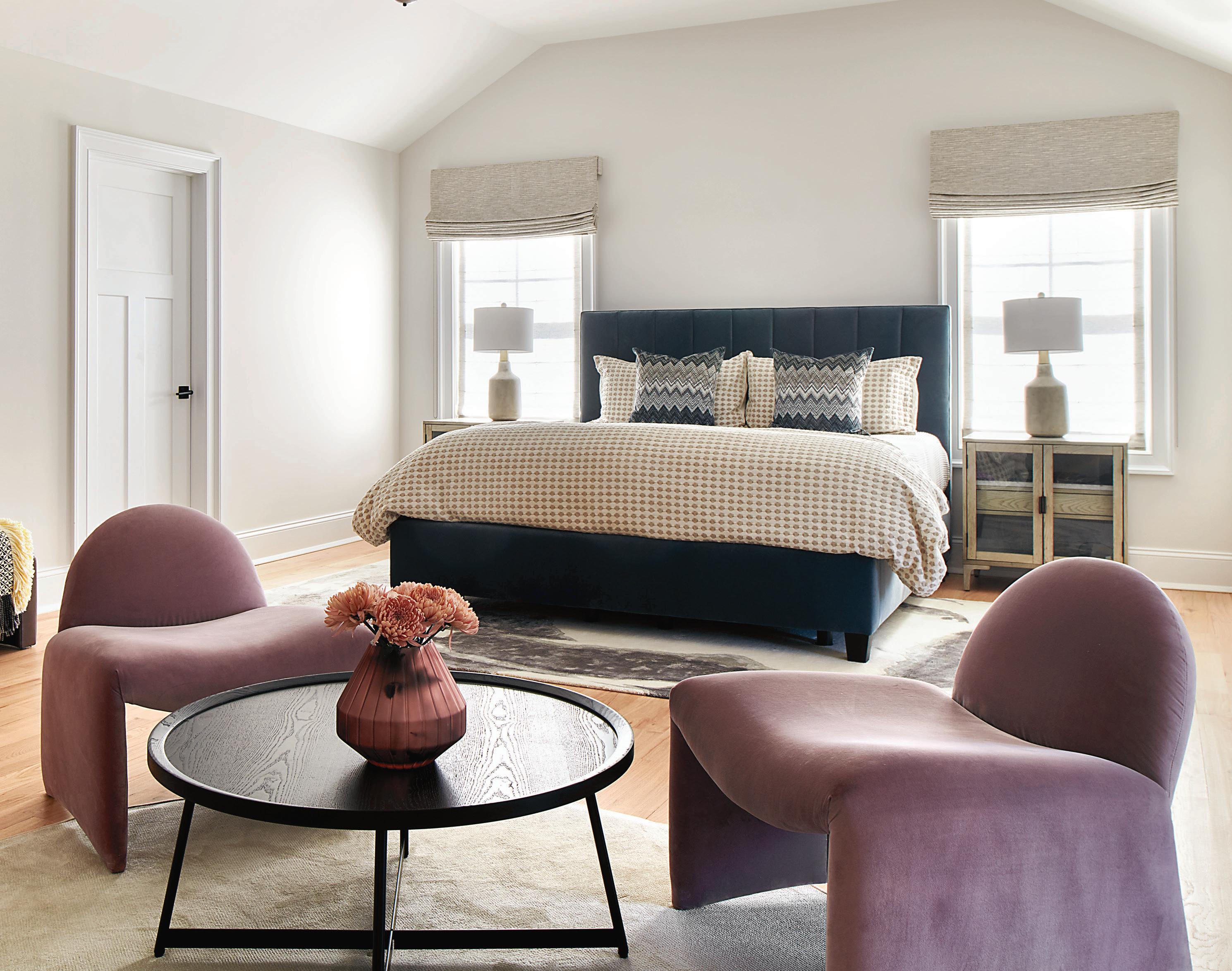
NJ Home 47
LUXURY + COMFORT IN WARREN
Deploying pattern, texture and color, a designer transforms a white-walled colonial into an elegant oasis of beauty and balance.
DESIGN by PAM COOPER, COOPER INTERIORS
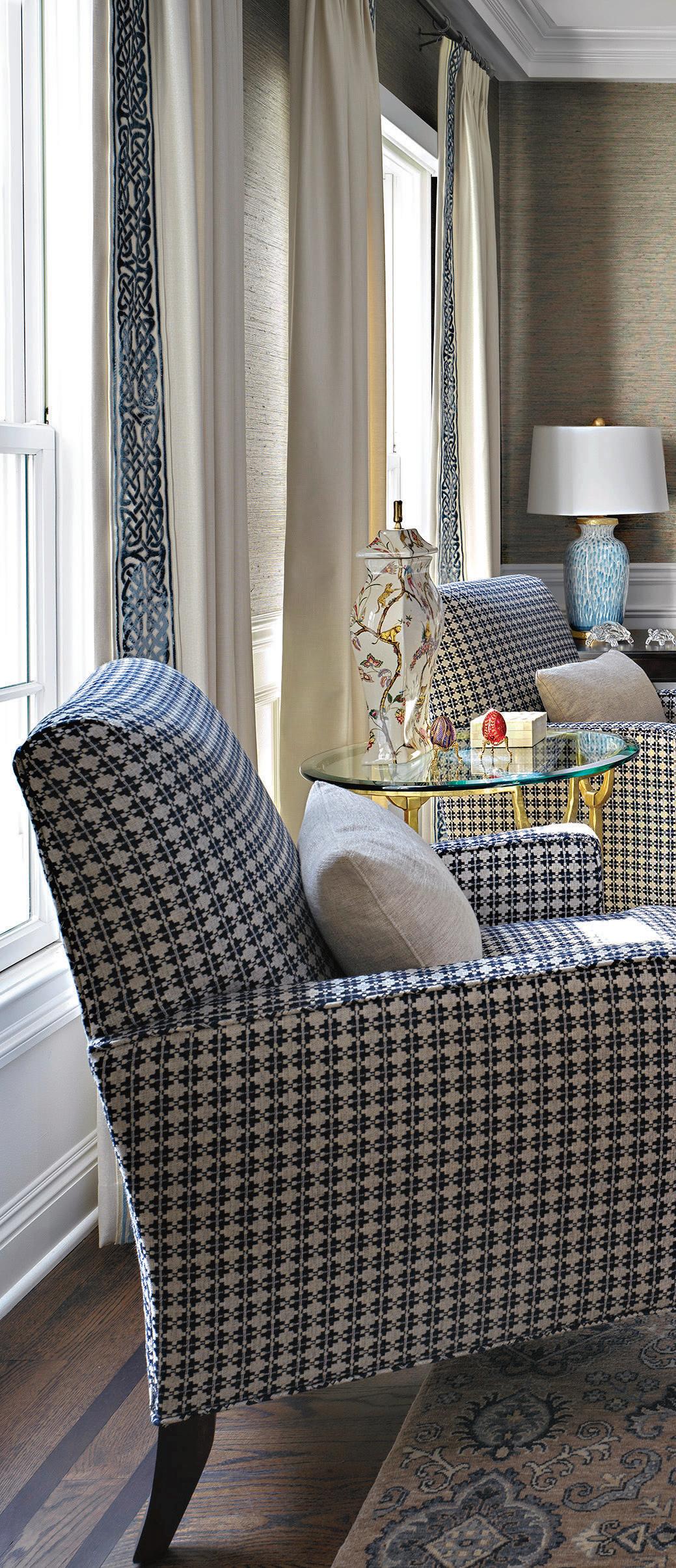 PHOTOGRAPHY by VIC WAHBY PHOTOGRAPHY
TEXT by RICHARD LALIBERTE
PHOTOGRAPHY by VIC WAHBY PHOTOGRAPHY
TEXT by RICHARD LALIBERTE
THE HOUSE WAS A BLANK SLATE. WHEN HOMEOWNER Rashmi and her husband, Hemant, bought a fivebedroom, 4,500-square-foot colonial home on 1.5 acres in Warren, its walls were expressionless white. Few architectural flourishes or fixtures distinguished its spaces. And, moving from a much smaller home, the couple and their adult son brought little furniture to fill the rooms.
“We wanted an interior designer to help make our dreams come true,” says Rashmi, who had worked in fashion design and interior decoration in her native India and the U.S. The couple found the perfect partner in Pamela Cooper, owner of Cooper Designs in Watchung. “Pam was warm, inviting and easygoing,” Rashmi says.
In a five-bedroom colonial in Warren, a hand-knotted rug grounds the living room and harmonizes with elements such as smaller patterns in chairs and drapes, a neutral sofa and subtly textured wallcoverings of grass cloth.
48 NJ Home
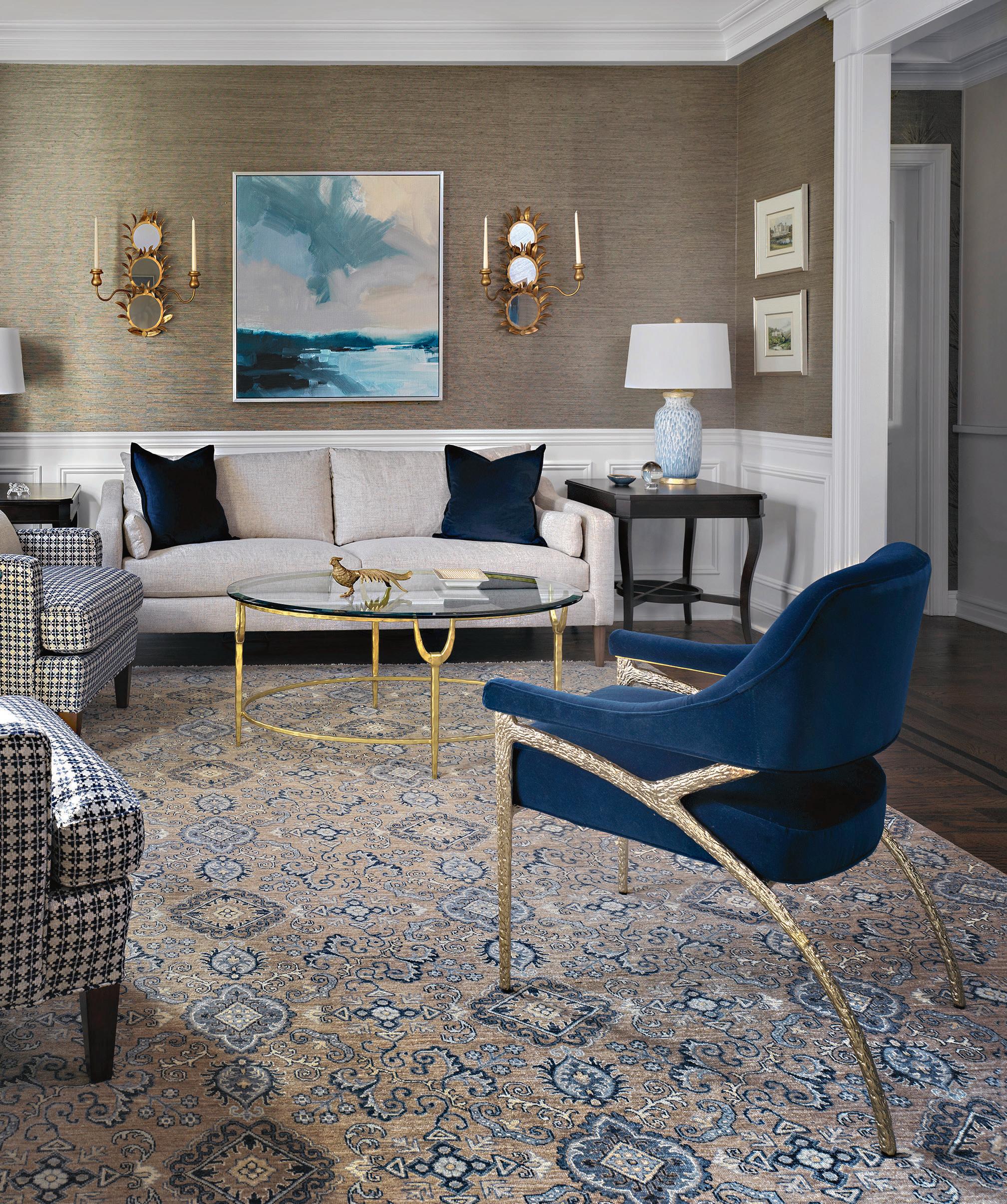
NJ Home 49
“We loved her from the beginning.”
Their relationship deepened over a two-year collaboration that transformed the entire house into the couple’s “forever home,” Cooper says. “I don’t think there’s a room I didn’t touch.” Her challenge was creating a consistent, elegant and timeless design that threaded throughout the home while making rooms distinct.
“We wanted sophisticated spaces that felt luxurious but also comfortable for both us and guests,” says Rashmi, whose father was deputy prime minister and chief minister of her home state in India when she was growing up in the 1970s.
But where to start? “In most rooms—certainly in the
living and dining rooms—the jumping-off point was the rugs,” Cooper says. She purchased hand-knotted wool or wool/silk floor coverings from The Rug Company in Fairfield. “Their patterns grounded each space, and I worked from their color palettes.”
For key living and dining spaces situated on either side of the front entrance, Cooper chose a blue palette that visually links the rooms. In between, Cooper enhanced a bridge of neutrals in the foyer and stairs with millwork, a Pakistani rug, a chest, an antelope-patterned stair runner, second-floor wallpaper and an eye-catching custom chandelier of colored crystals from American Brass & Crystal. “The chandelier is one of the best parts of the
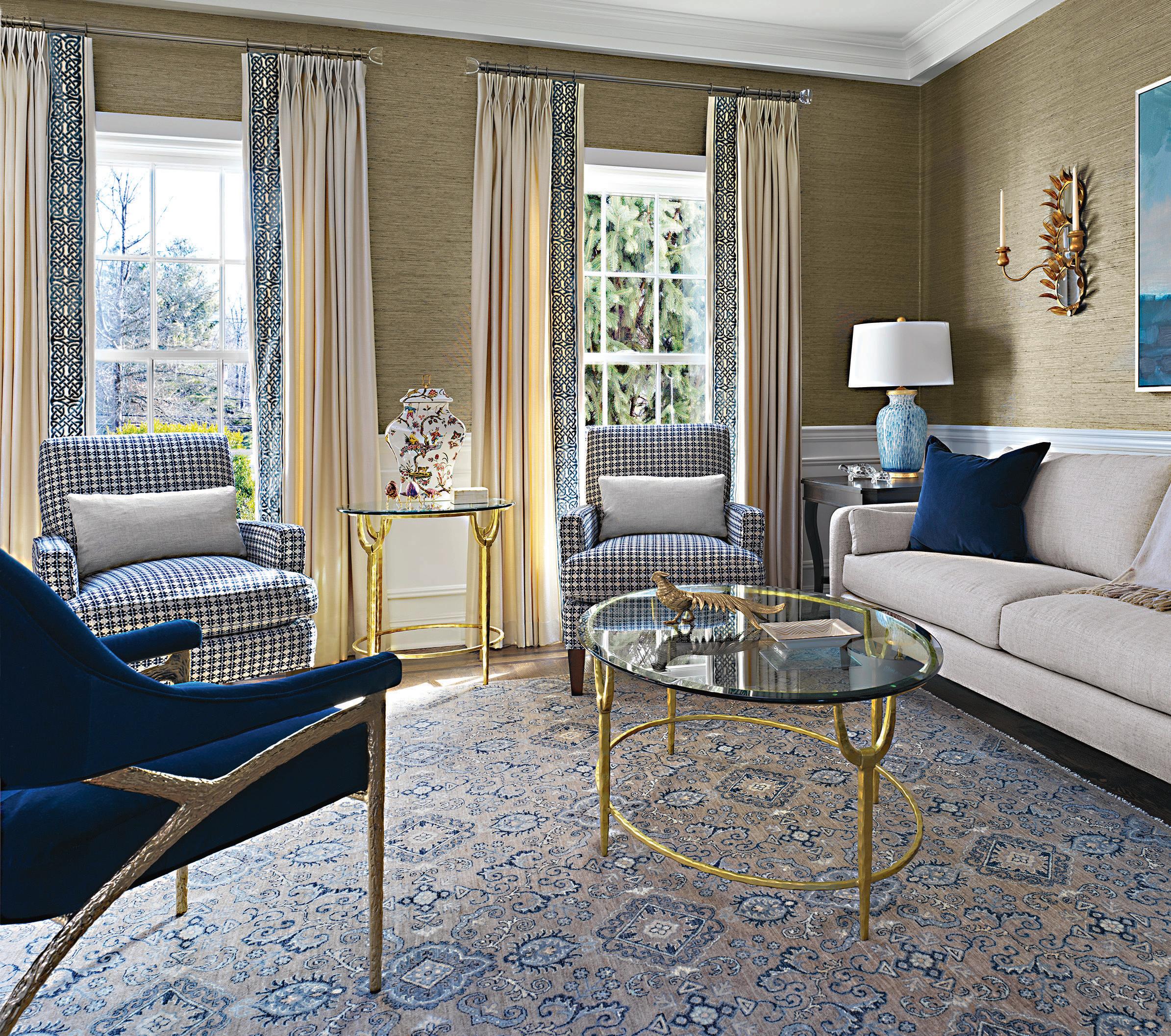
50 NJ Home
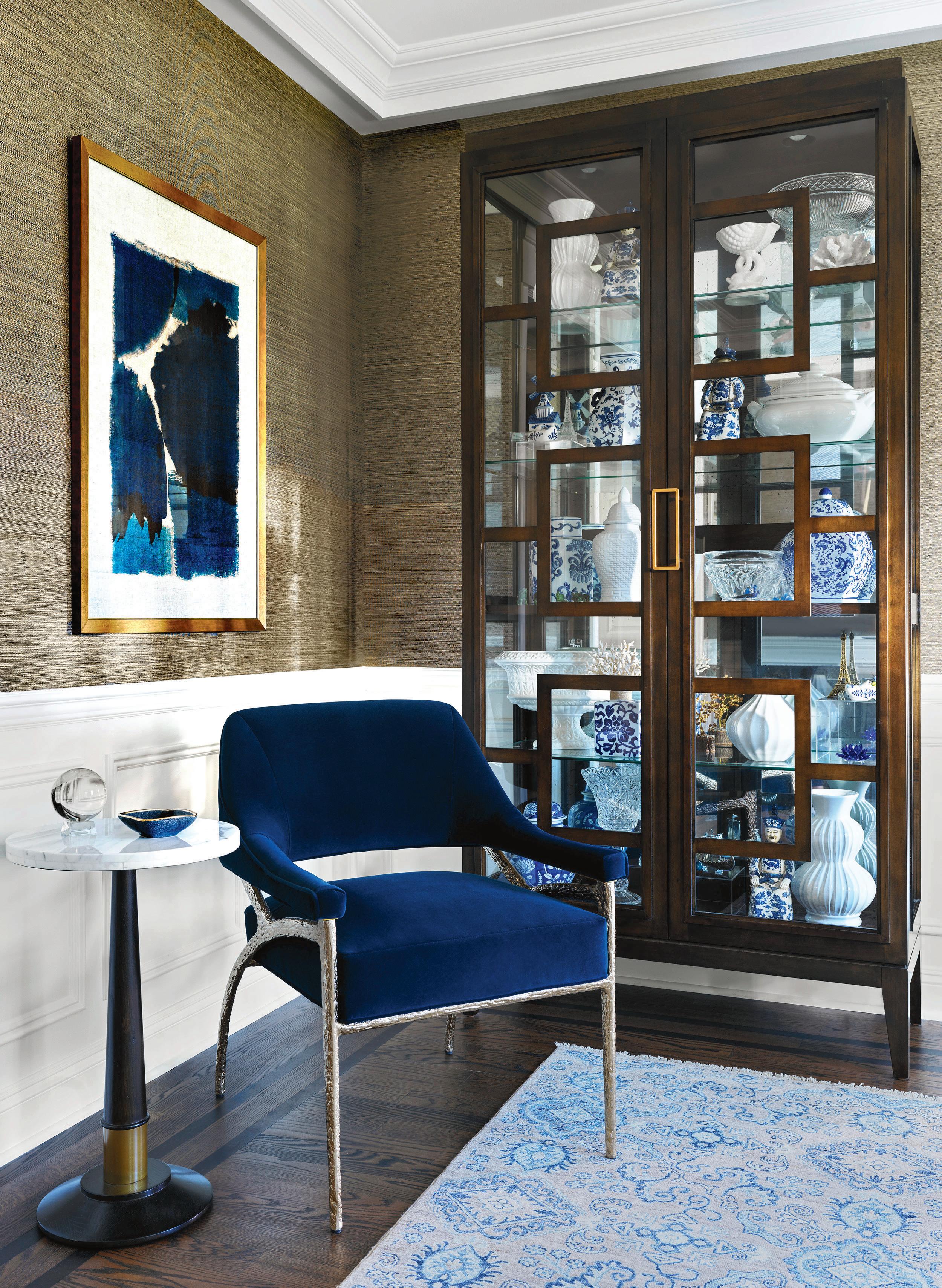

NJ Home 51
This page: Gold accents in elements such as tables, a chair and hardware on a curio cabinet bring an elegant flourish to the living room. Opposite page: Subtly textured wallcoverings of grass cloth, paintings and wall sconces bring visual interest to the walls of the living room.
This page: Guests are wowed but not overwhelmed by the foyer’s elegant millwork, rug, cabinet, antelope stair runner, second-floor wallpaper and spectacular custom chandelier—a favorite of the homeowners and their visitors alike. Opposite page: A handpainted mural by New Jersey artist Grace Sharpe adorns the master bedroom.
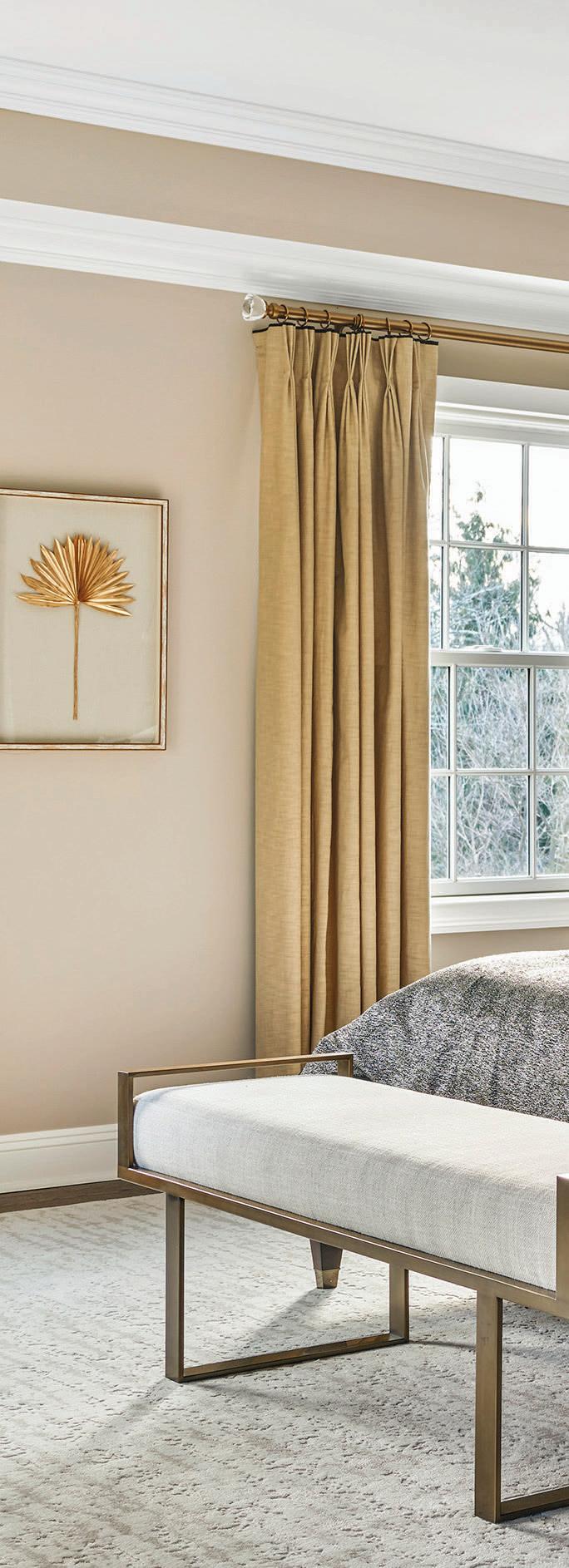
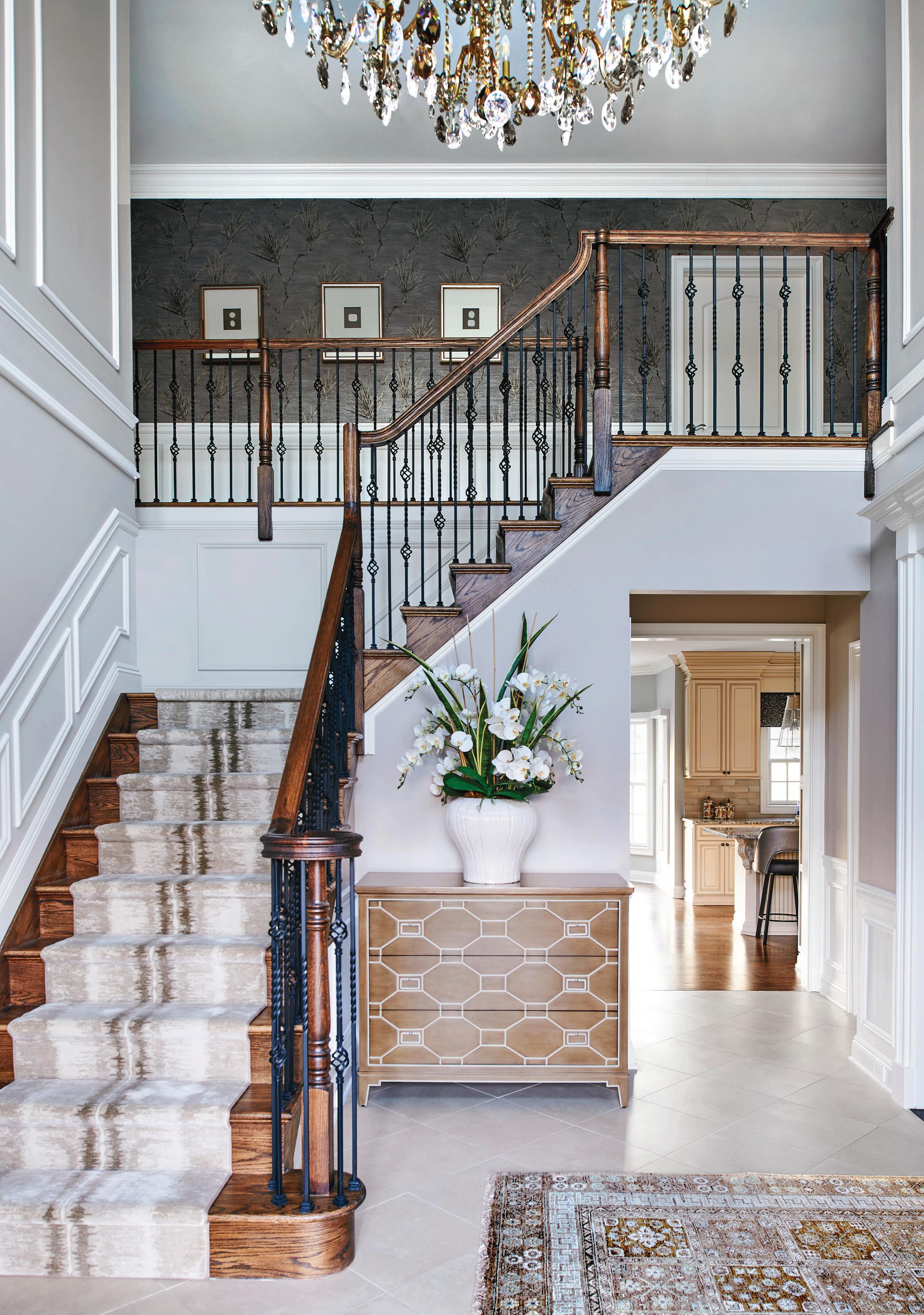
52 NJ Home
design,” Rashmi says. “Visitors love it.”
In the living room, Cooper added visual interest and sophistication through smaller patterns in two chairs from Sherrill Furniture and trim for custom drapery panels from Fabric Collection in North Plainfield. For balance, she included a solid blue chair and a neutral sofa that harmonizes with wallcoverings of textured grass cloth. A curio cabinet by Hickory White pops with congruent colors from objects the couple has collected in their international travels.
Both the living and dining rooms feature touches of gold in furnishings such as hammered metal legs that form branchlike, organic lines in the living
room’s solid blue chair and tables.
Bedrooms were adapted to purposes, including a guest room and a lounge for the couple’s son. The master-bedroom design builds on a luxurious bed by Lexington Home Brands and bedding by Eastern Accents, with additional furniture from Bernhardt. Cooper commissioned New Jersey artist Grace Sharpe to create a custom, hand-painted mural behind the bed. “The master bedroom is absolutely one of my favorite spaces,” Rashmi says.
“They were wonderful clients,” Cooper says. “It gives me great pleasure to give this lovely family beautiful spaces that make them smile.”
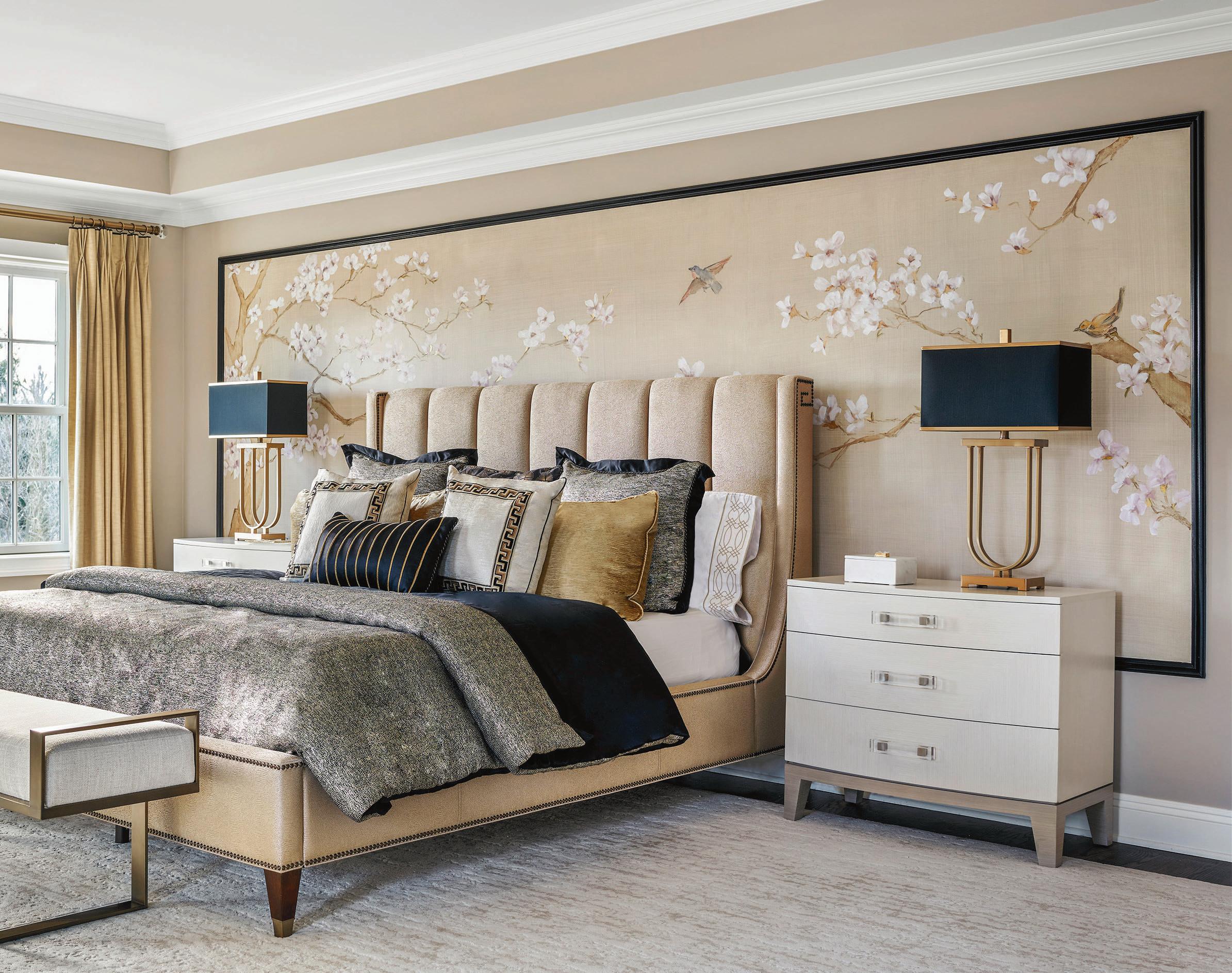
NJ Home 53
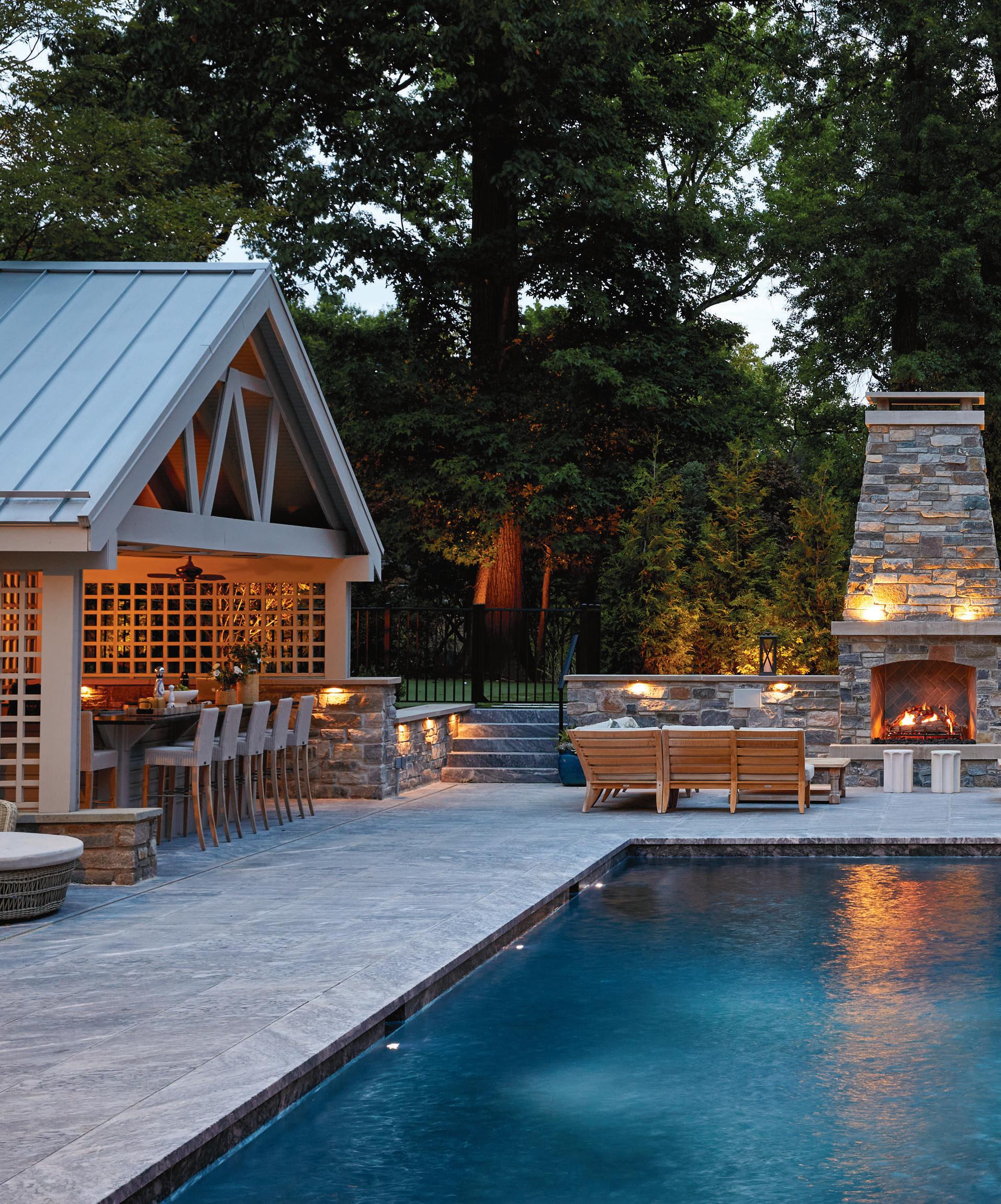
54 NJ Home
IT STARTED WITH A LEAK
A pool in Westfield cried out for repair. The result today is an entertainment-filled, resort-style backyard where beauty and function get along swimmingly.
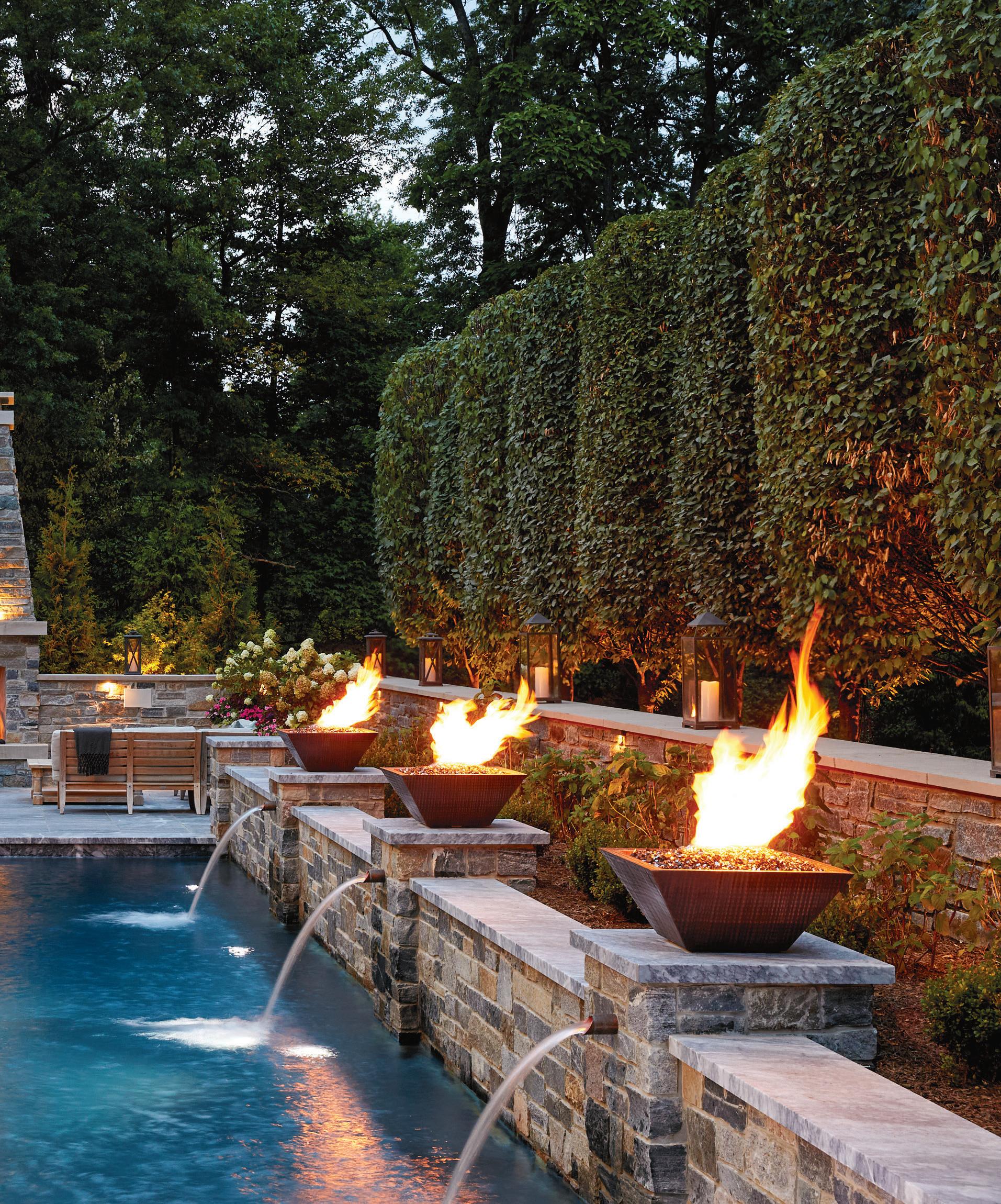 DESIGN by ELLIE AND MIKE MROZ
PHOTOGRAPHY by LAURA MOSS PHOTOGRAPHY
DESIGN by ELLIE AND MIKE MROZ
PHOTOGRAPHY by LAURA MOSS PHOTOGRAPHY
NJ Home 55
TEXT by DONNA ROLANDO
The sound of cascading water adds to the tranquility of this revamped entertainment area, where fire bowls accentuate an entire wall that runs seamlessly into the pool. The bar to the left was treated to an ocean-blue marble floor.
SOME FAMILIES ARE PROMPTED TO BEGIN A GRAND transformation by their dream of the lush oasis their backyard could become. For a busy Westfield pair, however, the spur was something a bit more prosaic: a leak in the pool.
“We’ve lived here 20 years, and the pool was falling apart,” says the homeowner and mom of three children, now grown. “We had to fix the pool.”
But why address just a leak when elevated, resort-style living is within reach?
She called on Westfield husband-and-wife team Ellie and Mike Mroz, not only to restore the pool to the glory of days when they threw tons of parties at their five-bedroom ’90s contemporary, but also to heighten the style and function of the entire yard. “It’s a beau-
tiful space,” she says now, signaling a job well done.
Truly, Michael Robert Construction (Mike Mroz is its president and CEO) and Ellie Mroz Design reimagined this backyard with the homeowners’ interests in mind—for instance, creating a putting green with a sand trap beyond the revamped pool area.
“They really trusted Mike and me and our teams to create something that blended seamlessly with the existing home,” Ellie says. “They wanted it to feel resort-like, like a vacation in their own backyard—a place that their kids and grandkids (a total of four) would want to come to and that would be easy to maintain.” That last point was key for this couple whose time is shared with Florida and Jersey Shore homes, thus performance fabric abounds in dirtmasking shades such as tan and light gray.
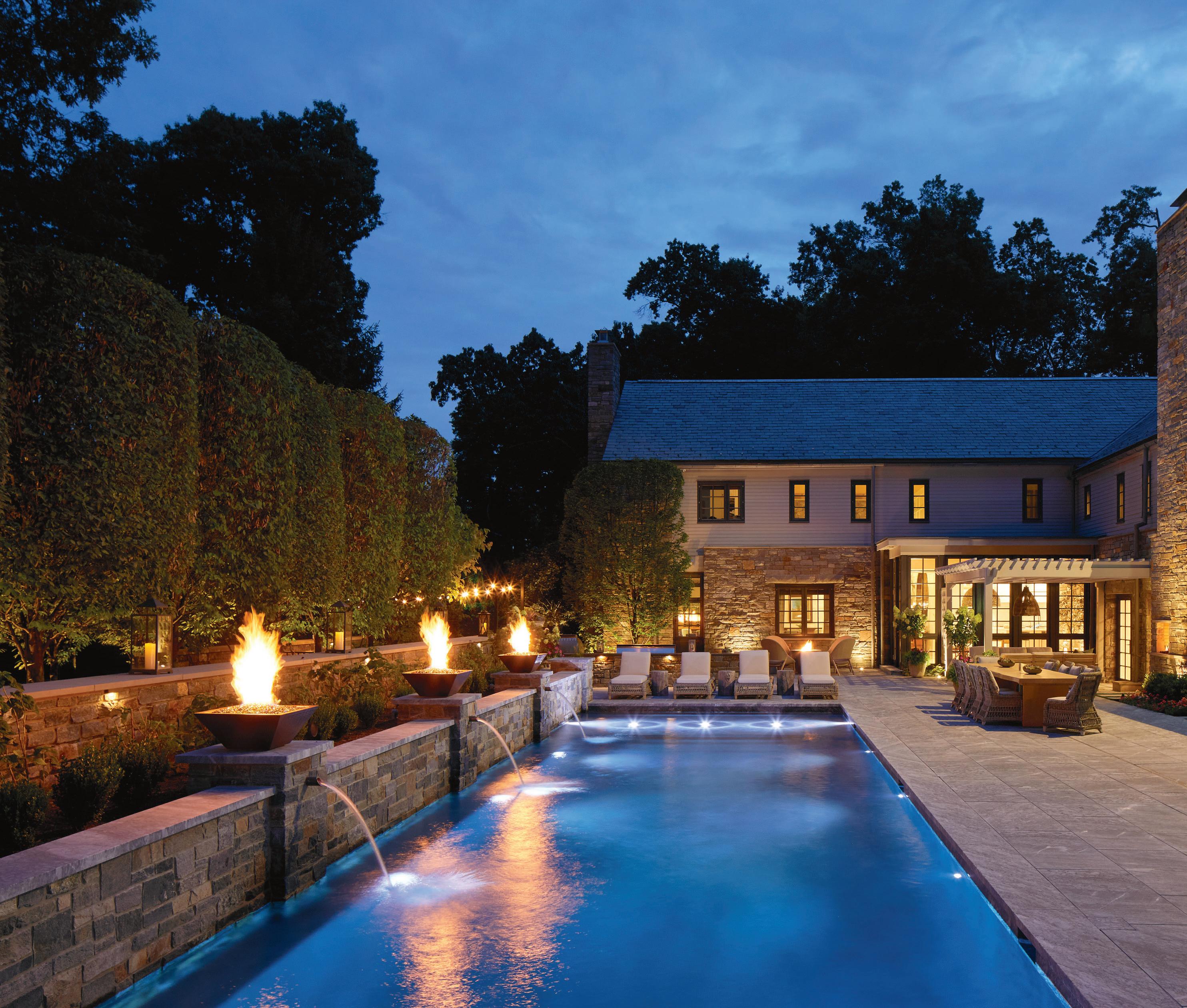
56 NJ Home
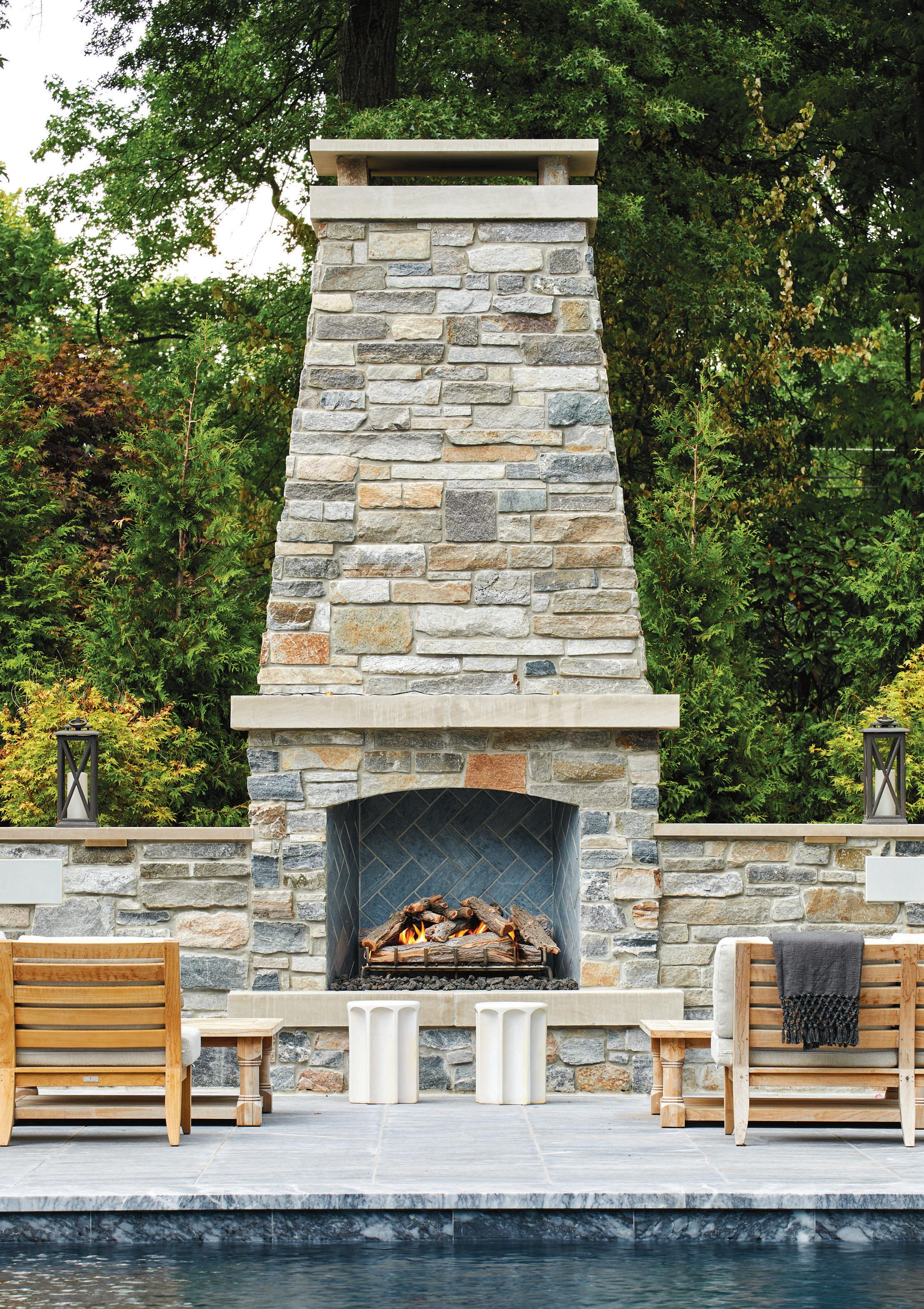
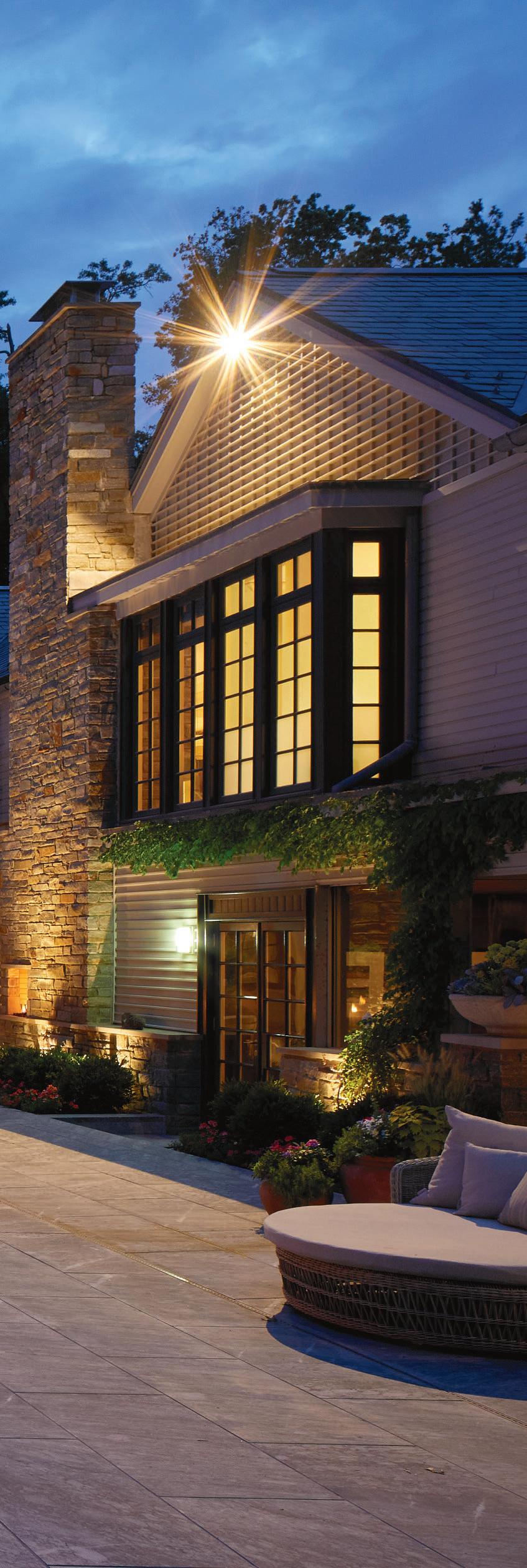
NJ Home 57
This page: Built from scratch, this fireplace highlights stone meticulously harvested from different vendors to match the house. Opposite page: Layers of lighting by the design team include a string of beauty for the corner Jacuzzi.
Before this 2022 upgrade, the yard suffered from overgrown landscaping, uneven hardscaping and incohesive flooring, the team says. The weathered patio and its drainage woes sent Ellie off on a quest for harmony, which ended in Turkey with ocean-blue marble mined there.
When COVID hit hardest, challenges were enormous—including the challenge of shipping the marble when containers proved scarce. “That’s exactly what everybody went through during COVID, but we spent a lot of time getting the orders correct—and it turned out beautiful,” Mike says.
Another challenge came as Ellie considered Jersey’s oft-harsh winters in creating a dining area of concrete that mimicked teak without the upkeep and could accommodate the whole clan. Problem: The
table as it was being built wouldn’t suit the wide wicker chairs comfortably. Solution: Redesigning the table for a heavenly match.
As the team proved adept at leaping obstacles, they were tasked with matching the home’s exterior while building stone features such as the Bobe fire-bowl accent wall running the length of the 16-by-40 Gunite pool. “On the house the stone was mined from a quarry 30 years ago,” Mike explains. “We had to order different stone from different companies to get the mix we needed.”
A testament to their perseverance is the natural fit of the fireplace built from scratch to welcome a cozy cluster of seating, including a “cuddler” round daybed by Janus et Cie that can hug all four grandkids. Sure, the fireplace burns wood, but for no-fuss there are gas logs too. Mike created a splash-free nest by expanding the distance
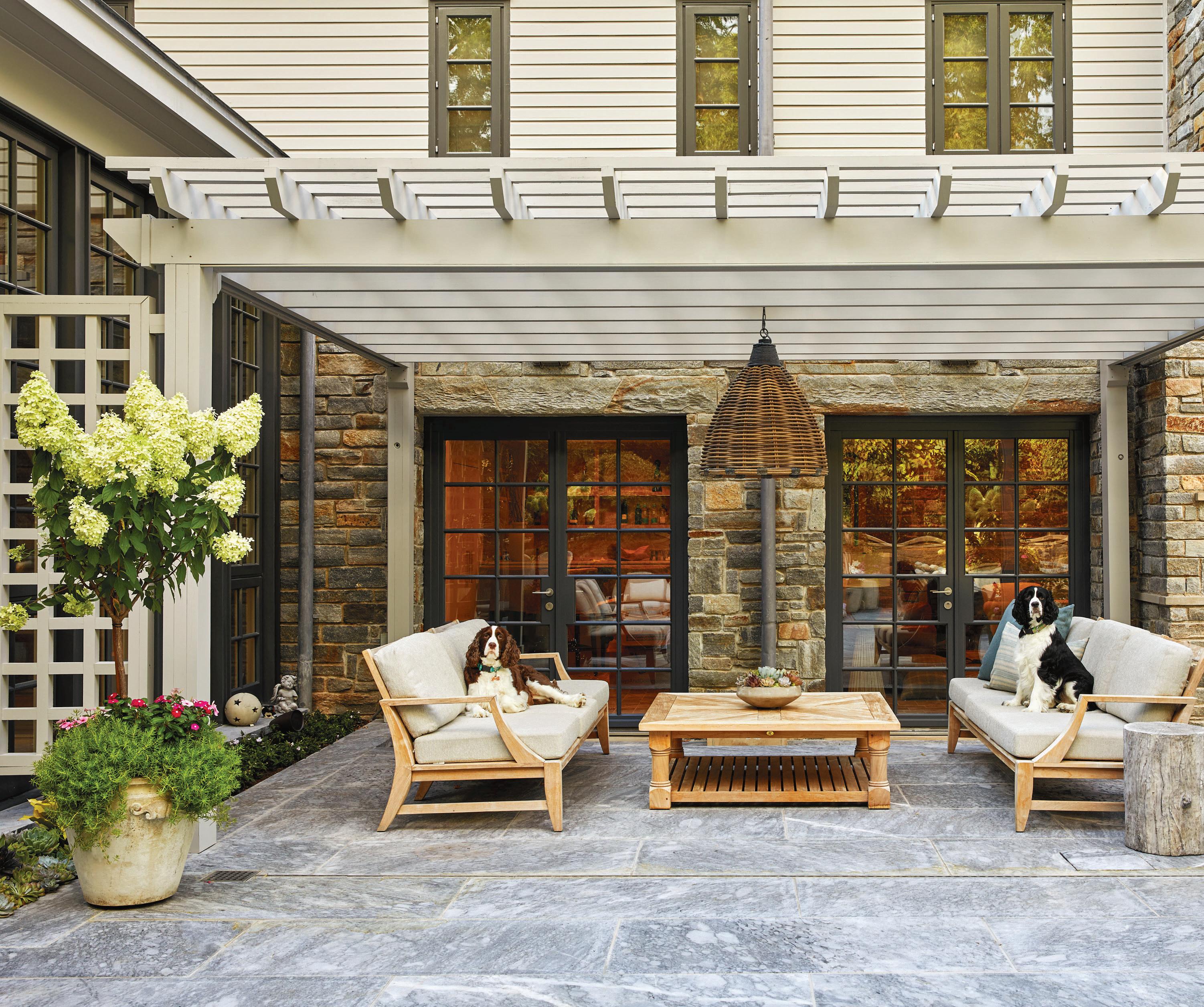
58 NJ Home
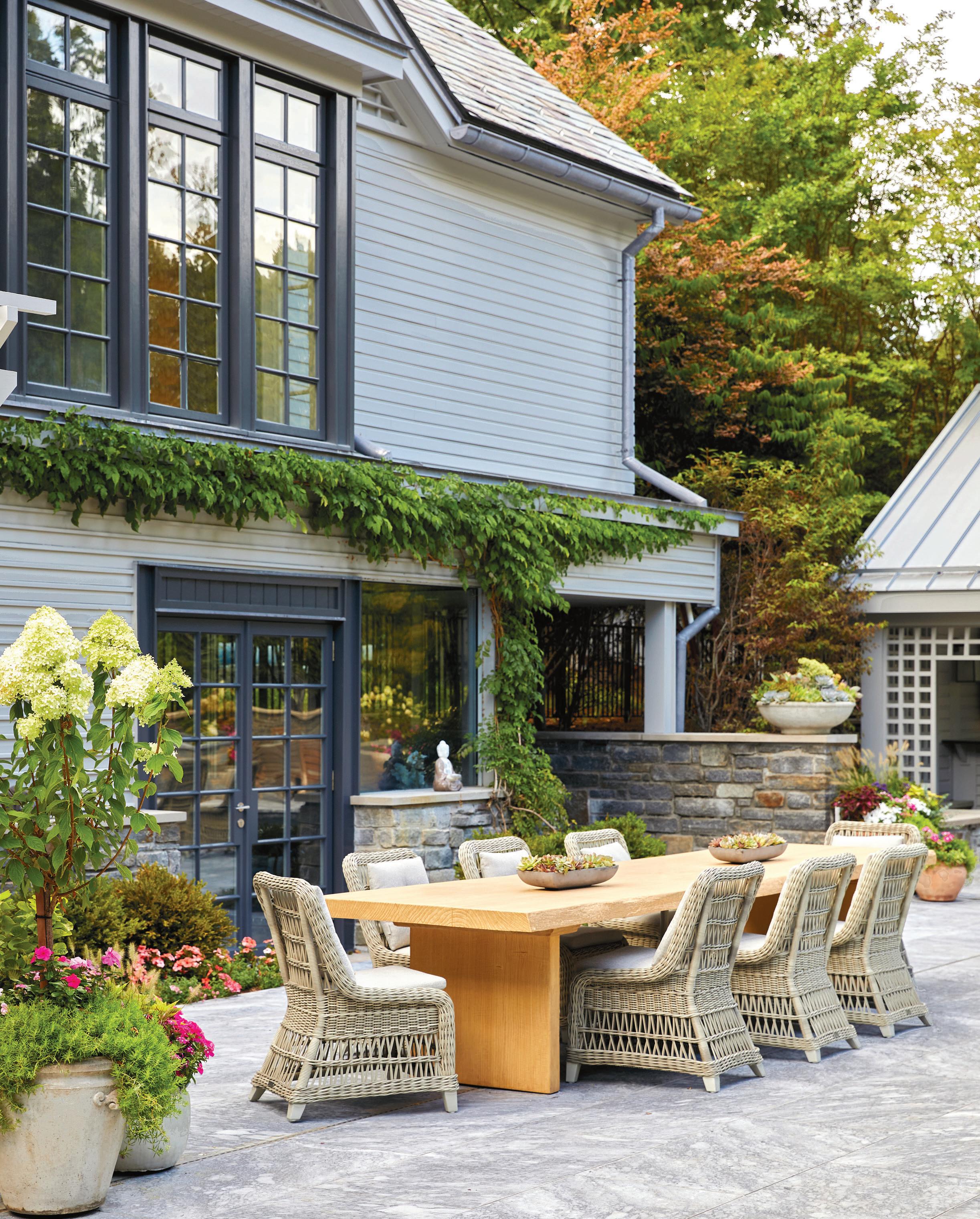
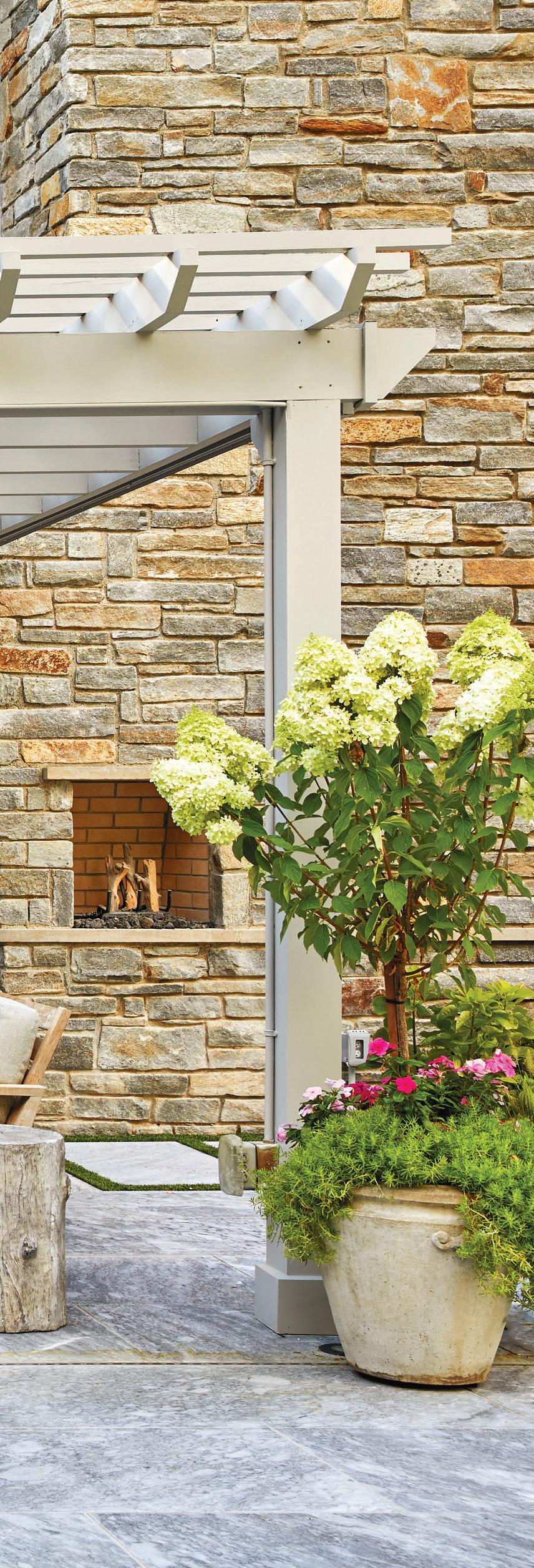
NJ Home 59
This page: A concrete artist crafted this teak-replica, live-edge table to fit one and all while standing up to Jersey weather. Opposite page: The homeowners’ English springer spaniels give the pergola’s new furniture the seal of approval, while performance fabric keeps it like new.
from the pool after terminating a trellis.
For when family comes to play, this entertainment mecca has it all, as the team gave a fresh look to the pergola and covered bar area and reimagined a tiny fireplace built into the house as an eye-level smores station. The concrete artists at JM Lifestyles who created the dining table also mastered the circular firepit, a magnet for high-back lounge chairs and stump side tables, both by Janus et Cie. (An outdoor kitchen with a pizza oven and more already existed at the site for when appetites wouldn’t wait.)
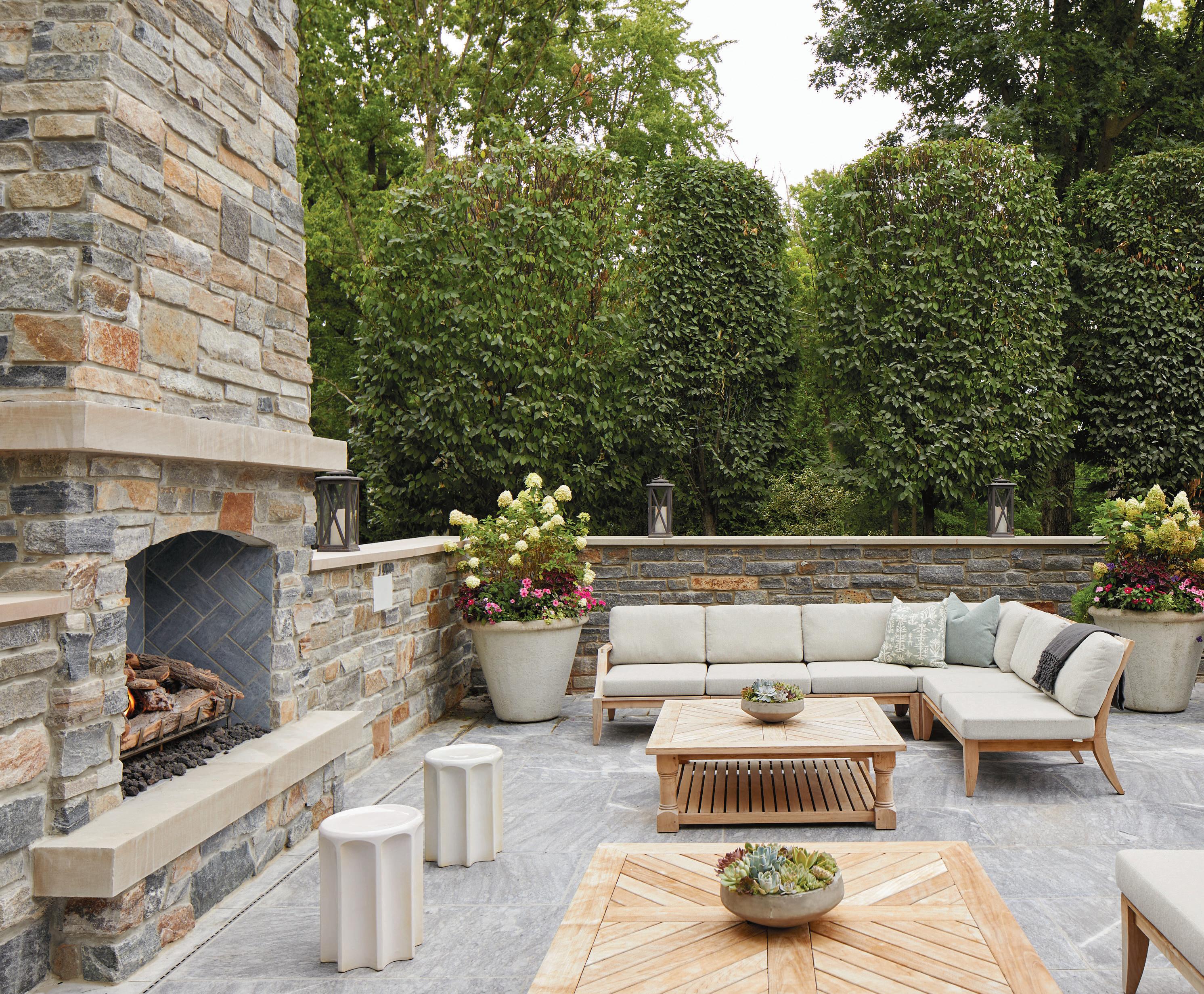
“We wanted the furniture to blend in with new marble flooring and the home colors—it’s a mix of traditional and contemporary,” Ellie says of her design perspective. “The teak brings a fresh vibe whereas the woven (as in the Summer Classics pergola chandelier) and rattan create a more traditional feel.”
Worth the upgrade, the Gunite pool promises fun for the kids (it has a shallow zone) while the grownups recline on sunken lounge chairs perched on swim shelves. A swim ledge that spans one side of the pool is the epitome of chilling out.
Keys to the resort atmosphere are the three-zone, 24-speaker sound system and layers of lighting, which especially wow as a string of lights sparkle over the corner Jacuzzi. Landscape architect Land Identity made sure everything from white hydrangeas to succulents found its perfect spot, then a built-in irrigation line to each planter provided hassle-free care.
Though the homeowners never stay too long in one place, they now have a timeless project to welcome them when they hit home turf. “It’s a great spot,” says one, grateful that fixing a leak ultimately gave her a “prettier” pool with water and fire features as showstoppers.
60 NJ Home
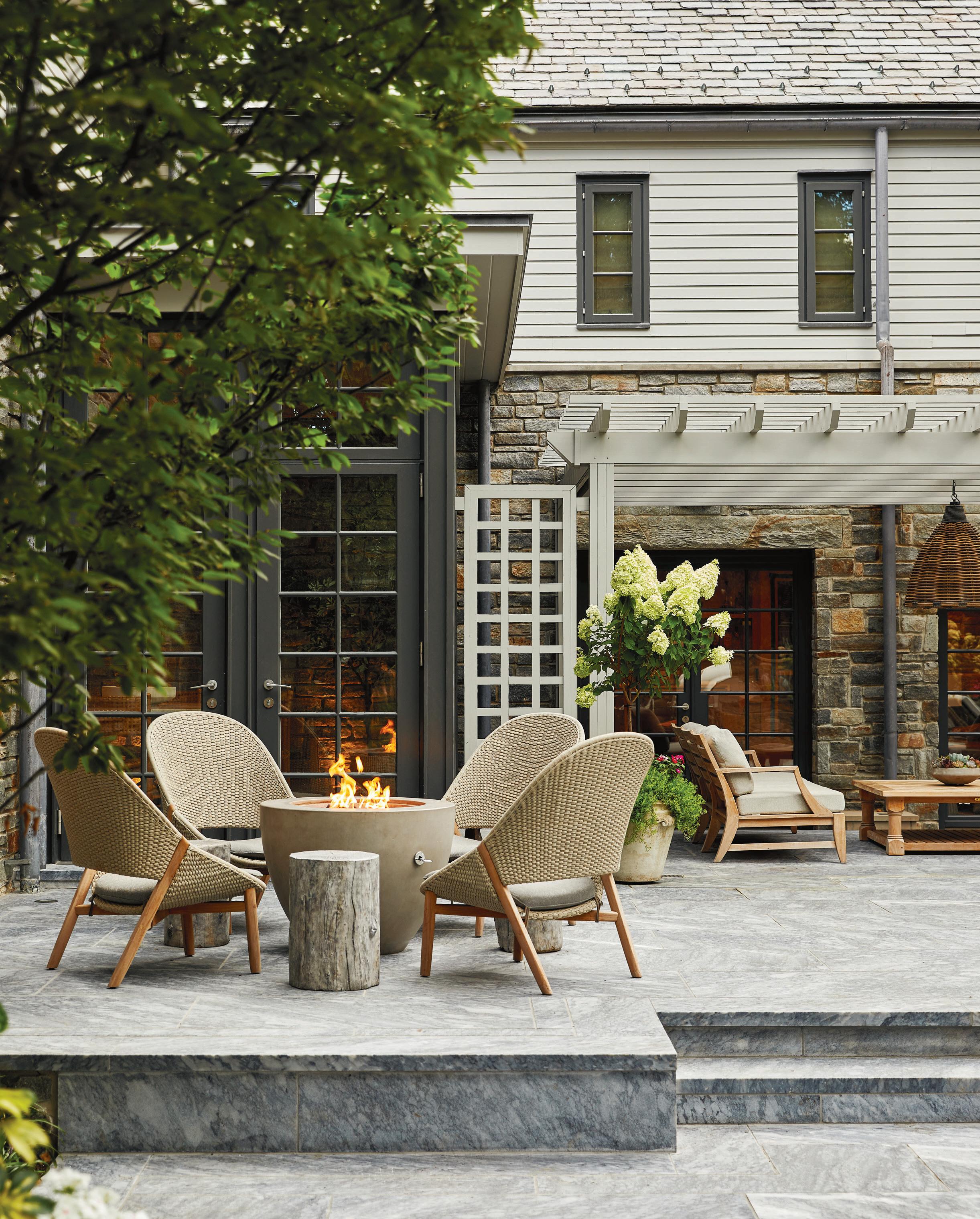
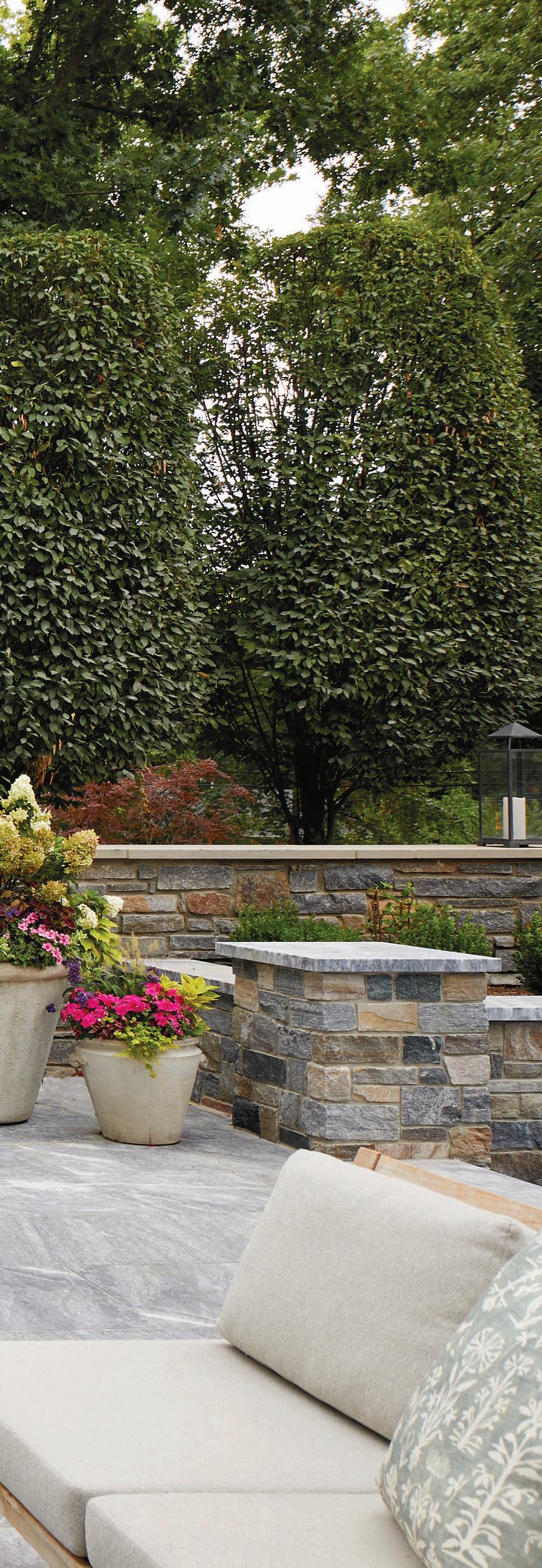
NJ Home 61
This page: Guests can get toasty in the glow of a custom concrete firepit on high-back loungers by Janus et Cie. Opposite page: With attention to every detail, builder Mike Mroz moved this fireside seating cluster a safe distance from kids splashing in the pool.
RHAPSODY IN BLUE
The owners of a Summit carriage house knew all about renovation. One of them just didn’t realize how much she loved a certain hue.
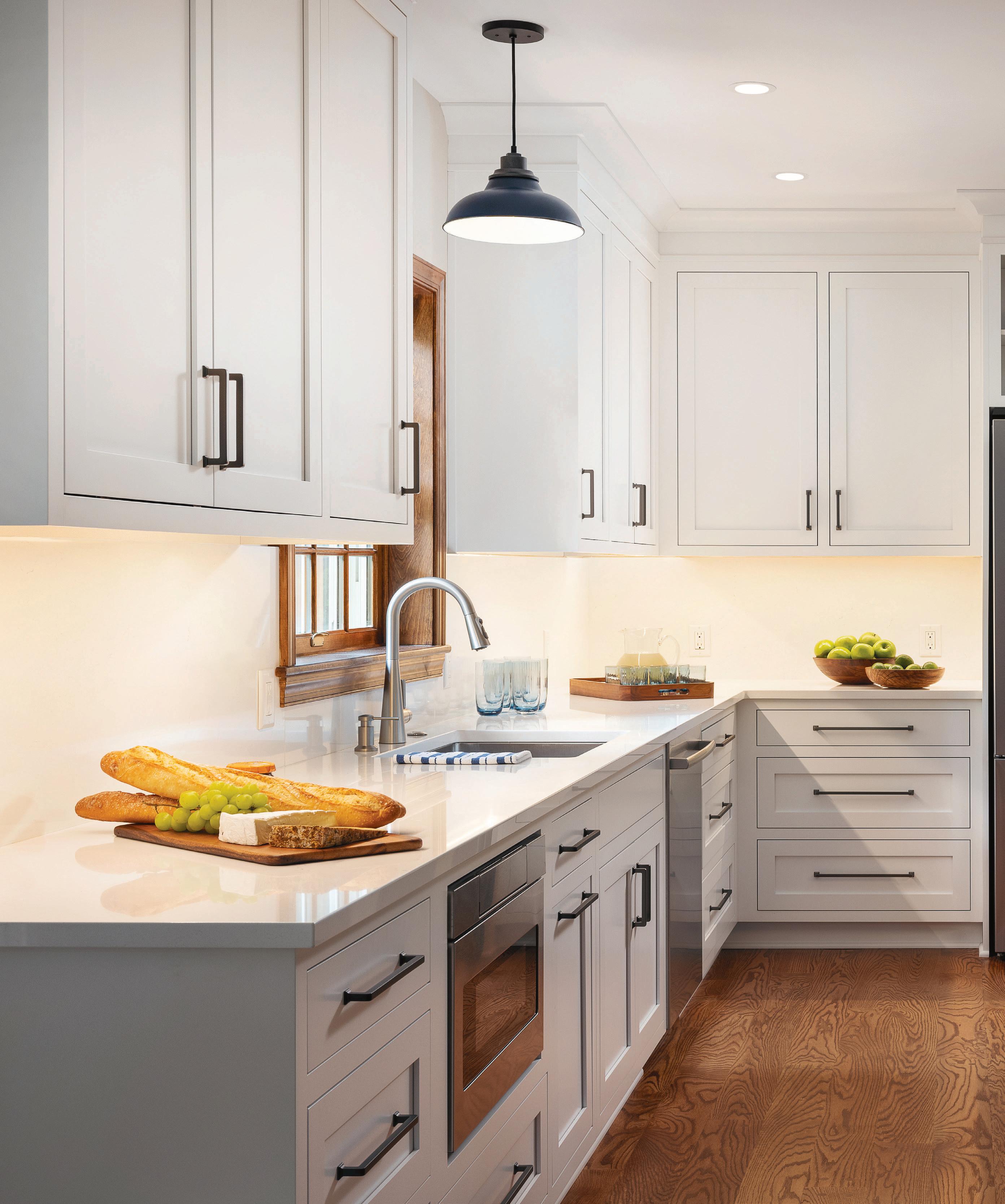 DESIGN by LISA WALZER, WALZER ARCHITECTURE
DESIGN by LISA WALZER, WALZER ARCHITECTURE
62 NJ Home
PHOTOGRAPHY by MIKE VAN TASSELL TEXT by DON LONDON
Finished maple cabinets—“Ice” on one side and “Indigo” on the other—face off to create balance and harmony in a carriage house in Summit. Ascendra door and drawer pulls from Top Knobs complement the woodwork’s flush inset with Shaker styles, with appliances by Bosch. The Carson Cord Pendant light is Cobalt Blue. Traditional molding surrounds the XO range hood.
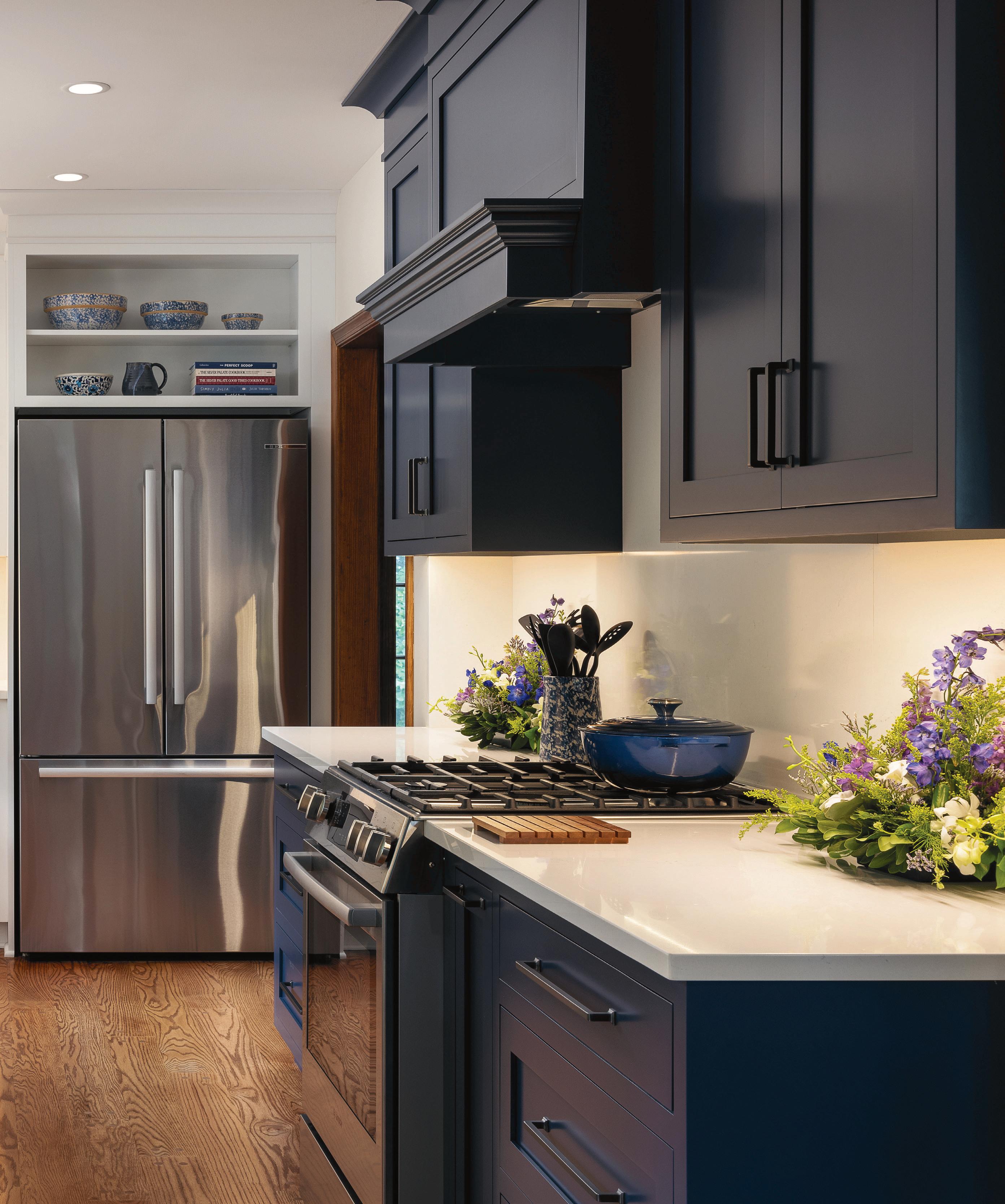
NJ Home 63
WHENHOMEOWNER LINDA CABASIN VISITED BKC OF WESTFIELD expecting to review a “rainbow of whites” for the kitchen her architect Lisa Walzer had newly redesigned, she noticed a wall of deep blue cabinetry—and fell in love. The striking indigo color felt somehow traditional, and Walzer agreed, suggesting an “accent wall” to play off the white counters and cabinets across the room. Linda and her husband, Mike Squires, were excited to replace their worn-out dark wood cabinets with a brighter, more modern palette while retaining the wood flooring and trim to match the warmth of their historic carriage house in Summit.
“It’s kind of a nice balance,” says Walzer.
“This blue is gorgeous,” says Linda. Later she realized she’d been collecting blue decorative objects for years. “You’ll see there’s some spongeware, bowls from Pakistan and a little pitcher from friends—I never knew how much I liked blue.” The decision enriched the symphony of color in the revitalized kitchen.
Having renovated two previous houses, Linda and Mike were experienced with the complexity of such projects. Their present home was converted to a livable space by a pioneering woman architect in the 1940s. The homeowners wanted to retain that legacy,
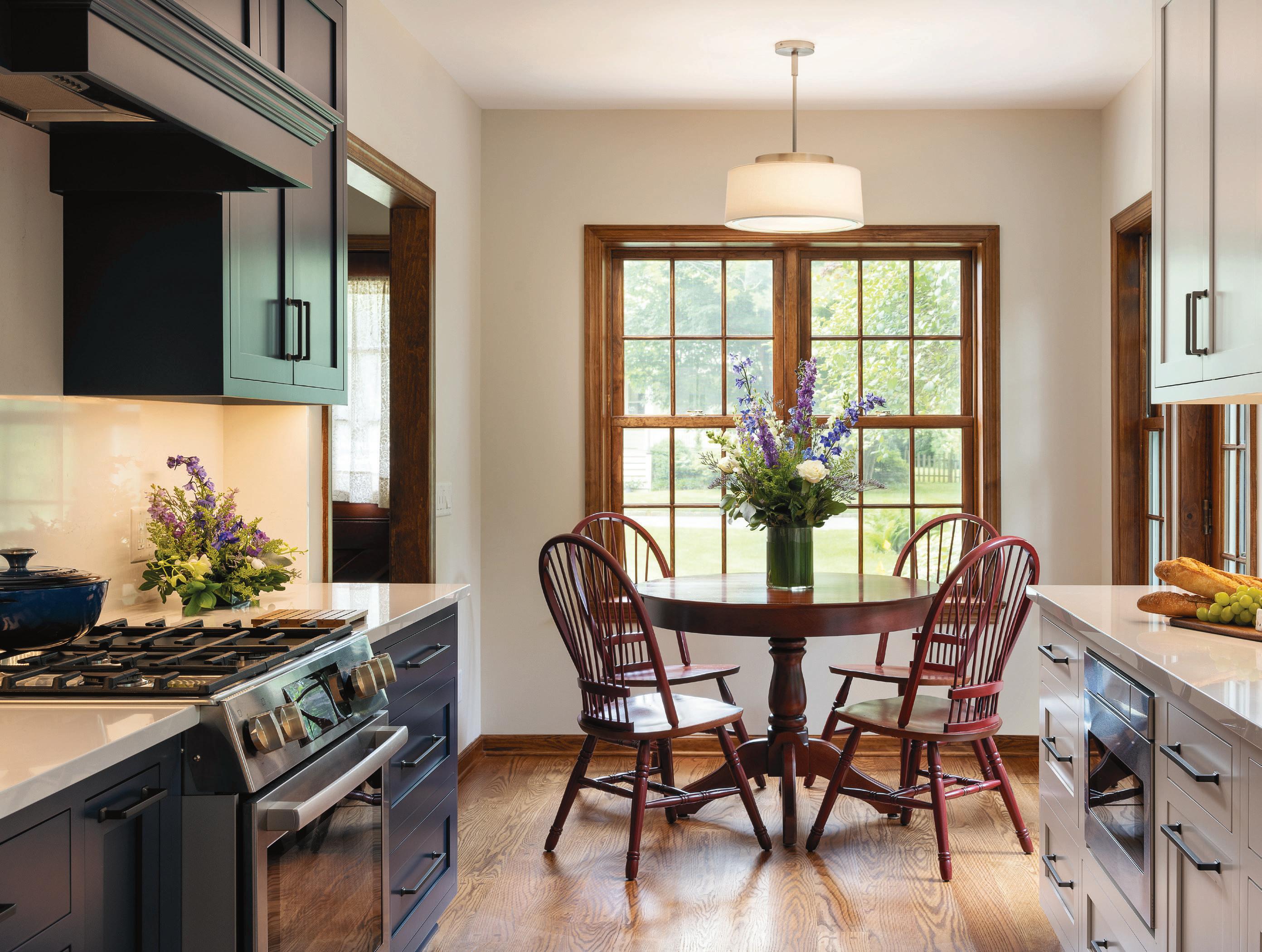
but the original layout was cramped, and it was time to say goodbye to a front powder room. Mike was thrilled that the renovation “actually improved the way the whole house worked. We now have a view out the front window when we’re sitting in the kitchen, and that’s been a wonderful part of it.”
Walzer opened up the space to provide one long work area, tripling their counter space. “The cabinet style is modern, but really Shaker since it has recessed panels,” she says. She orchestrated the composition which now allows several people to work together harmoniously. “The kitchen had some old charm,” she says, “but wasn’t functional for two people to cook in.”
During the design process, Linda and Mike made a fateful decision. “Sometimes it’s good to follow the truisms of renovation, and one of them is ‘Look at a slab,’” says Linda. “If you’re picking a countertop, look at the material.”
Walzer concurs. “I loved working on the project,” she says. “I’m proud of how it came out. Mike and Linda weren’t naïve about the renovation process.” Balance, color and integrity came to a crescendo when the maestro managed to conduct a team of knowledgeable clients.
64 NJ Home
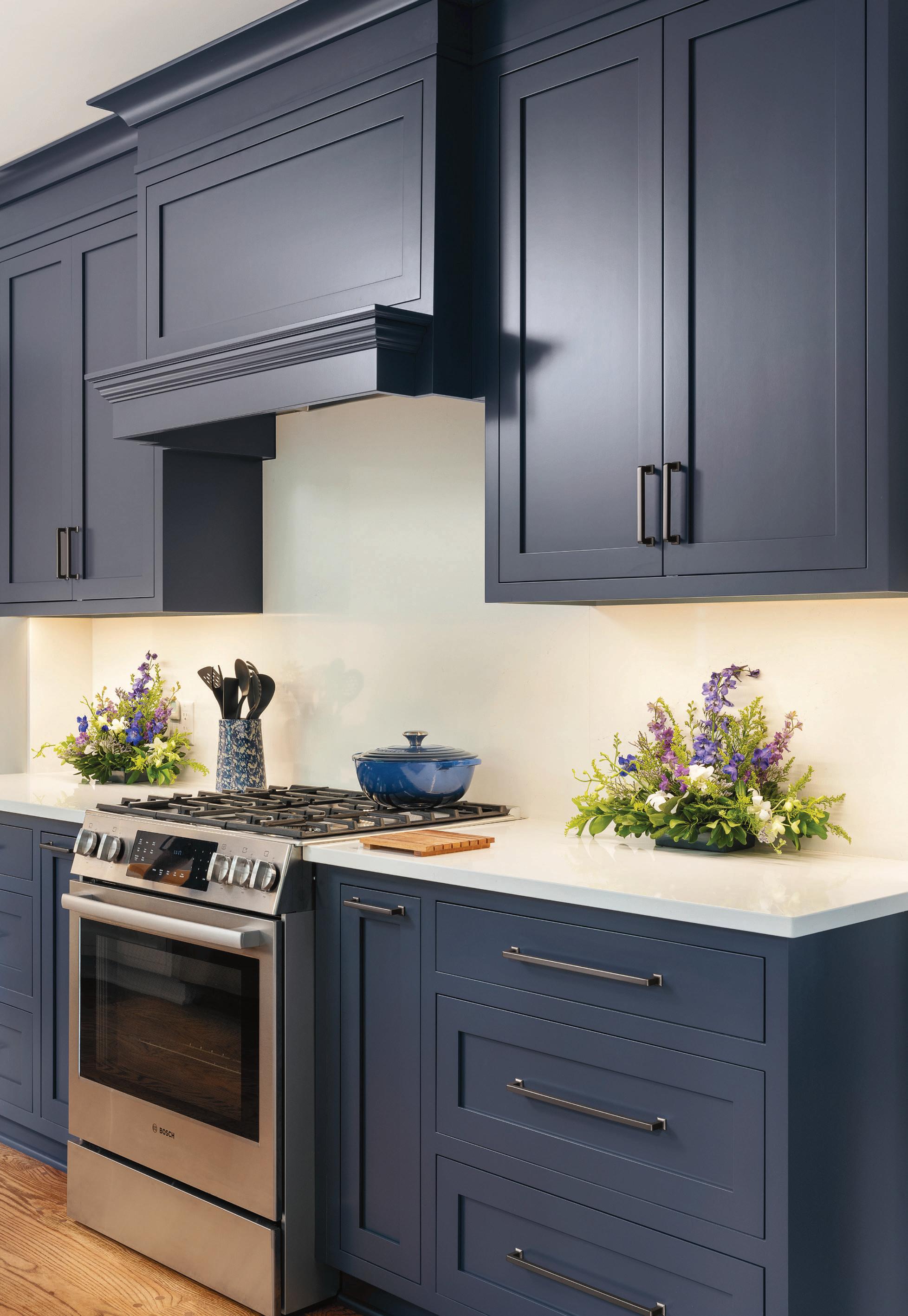
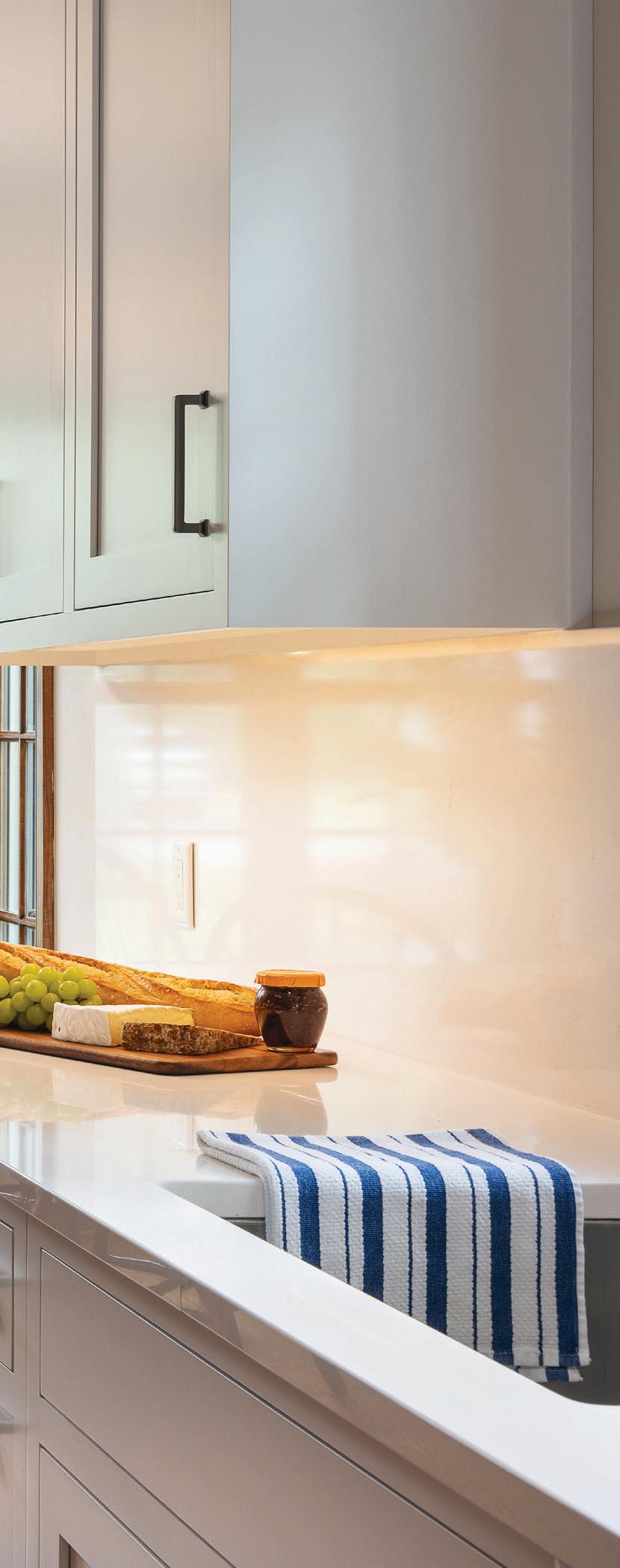
NJ Home 65
This page: Indigo cabinets contrast the bright, high-gloss Smithfield Cambria quartz countertops and Benjamin Moore’s Wind’s Breath on the walls. Floors are pegged 5-inch red oak boards finished to match the window trim. Opposite page: The homeowners’ traditional wood table and chairs are framed by new Andersen 400 Series Woodwright Pine windows finished with Minwax Early American 230 stain. The table is lit by a Conifer pendant from Rejuvenation in brushed nickel.
ALL IN THE FAMILY
Sisters—a Ramsey
In the living area, designer Linda Granert and homeowner Lori Nuzzi—sisters— wanted to create a light-filled space. That feat was accomplished with Benjamin Moore’s Seapearl paint on the walls and White Dove on the built-ins and fireplace, seating upholstered in soft grays and blues, reflective tables of metal and glass and a pale gray area rug from Jaipur Living sourced through Granert Interior Planning & Design. The layered window treatment of white blue-trimmed curtains against woven wood shades is a favorite touch of the designer.
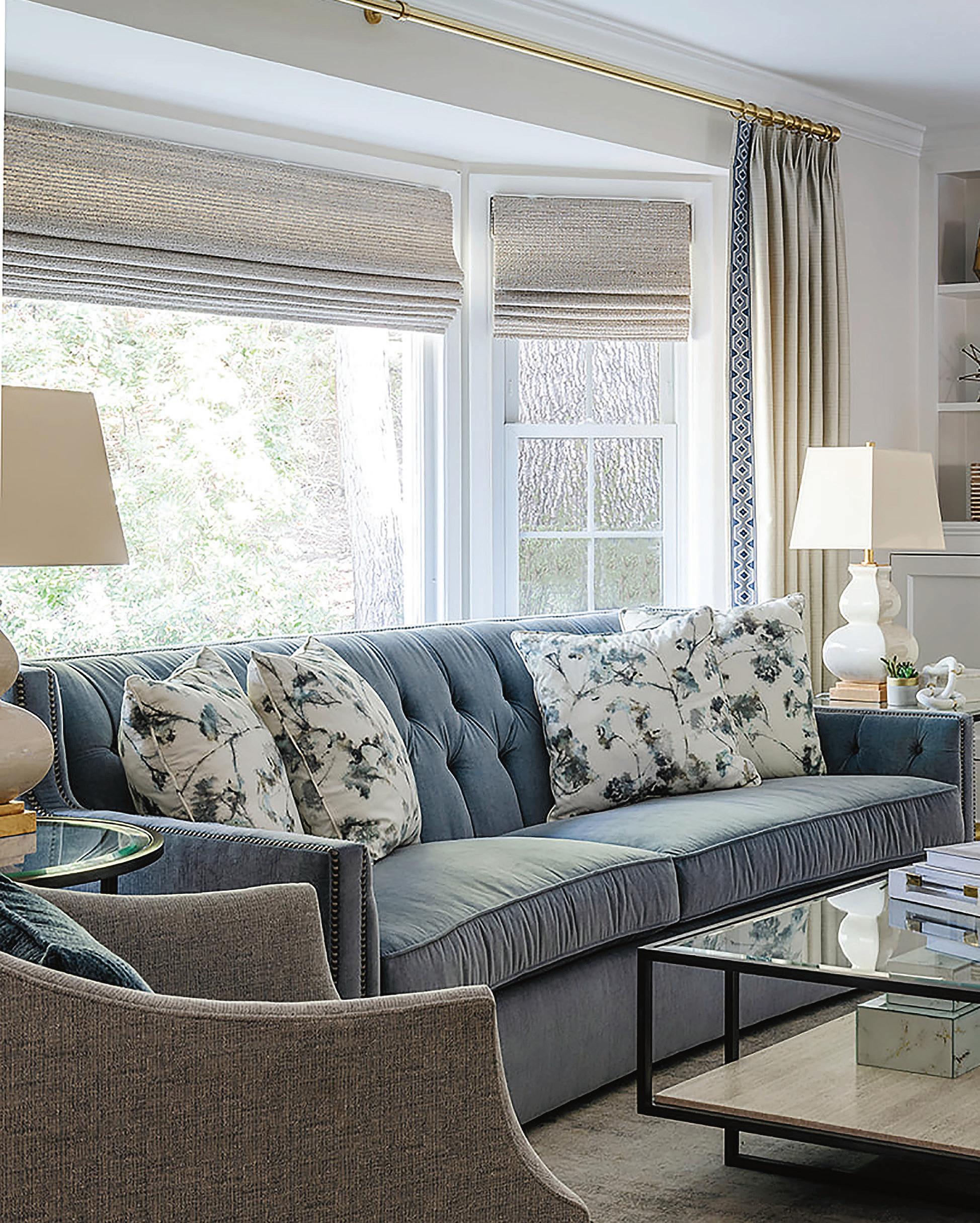
home owner and the designer she hired—had different tastes, but found the sweet spots where they could agree.
DESIGN by LINDA GRANERT
PHOTOGRAPHY by LINDA PORDON
66 NJ Home
TEXT by LESLIE GARISTO PFAFF
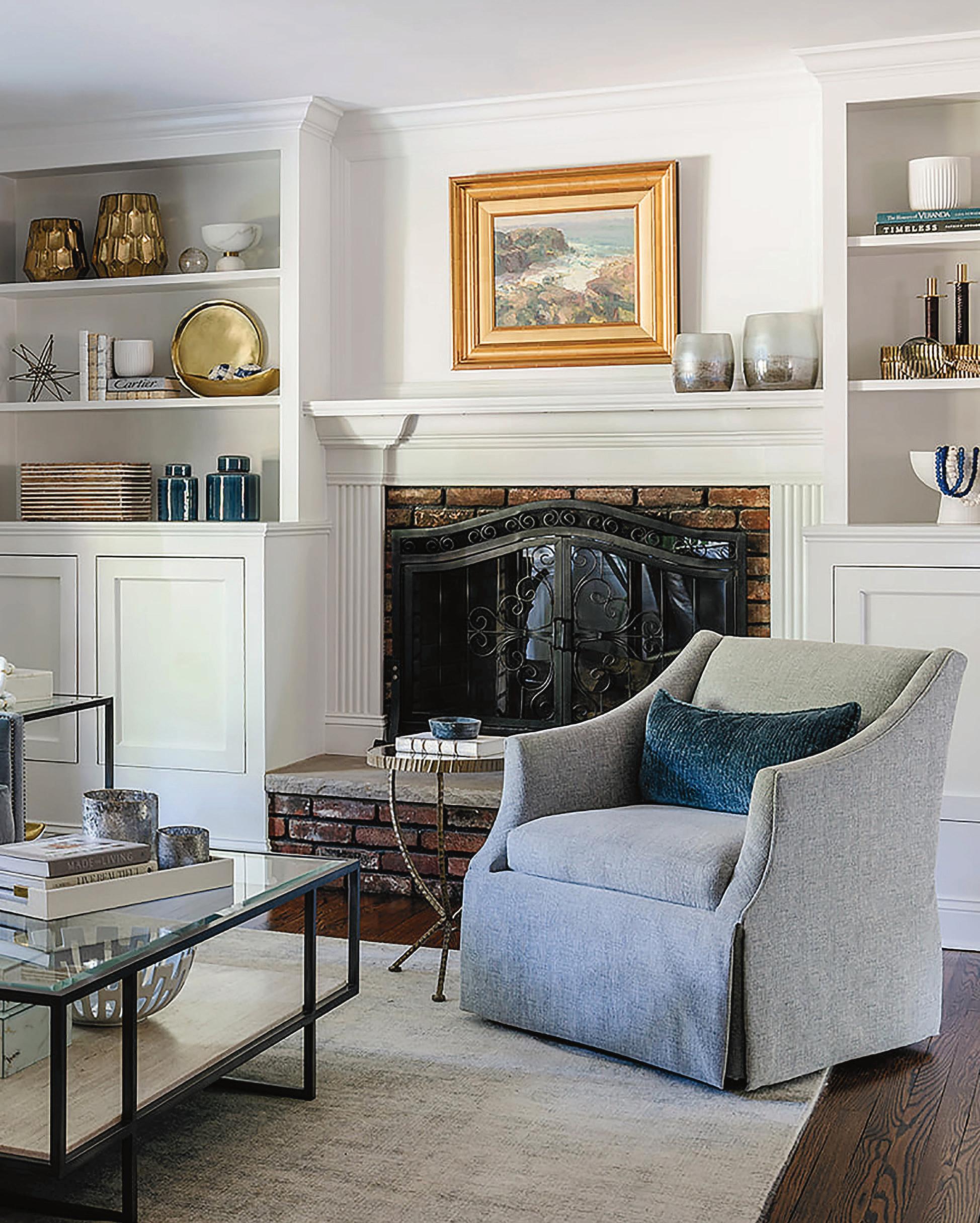
NJ Home 67
LORI NUZZI HAD LIVED IN THE Ramsey house for 17 years, raising two kids and hosting countless holiday dinners. But by 2020, one child was in college, the other was poised to enter in fall and the kitchen that had fueled all those dinners was looking anything but celebratory. In fact, the entire main floor was begging for a redo. “I was living in a home that somebody else had designed and decorated,” Nuzzi says. Now, facing an empty nest, she wanted to give it what she calls “my own imprint.”
To do that, she called her sister, Linda Granert—which makes perfect sense, given that Granert is an interior designer with years of experience transforming nests, empty and otherwise. While Nuzzi and her sister have slightly different aesthetics—she’s more of a traditionalist while Granert hews toward modern—they agreed that what the house needed most was more: more light, more air and more room to entertain and move around in. The main culprit, they concurred, was the dining room, a space between the kitchen and living room that was so small it could barely accommodate a table and chairs—a space Nuzzi called “a hole that had no purpose.” In fact, for years Nuzzi and her children had used it as a game room. Granert effectively did away with the room, removing the wall between the kitchen and dining room to create one sweeping space that included the living room as well. She gutted the old kitchen, brightening the new space with white cabinets, a white marble backsplash and a pale gray peninsula with a quartzite countertop and illuminating it with four large white pendants with brass accents. “Those pendants are big—22 inches wide; there’s some substance to them,” Granert says, noting that the trend in kitchen lighting is toward more substantial fixtures. They’re transitional in style—a nod to her sister’s aesthetic inclination—but Granert sneaked in some modern counter stools featuring weathered-gray wood and white uphol-
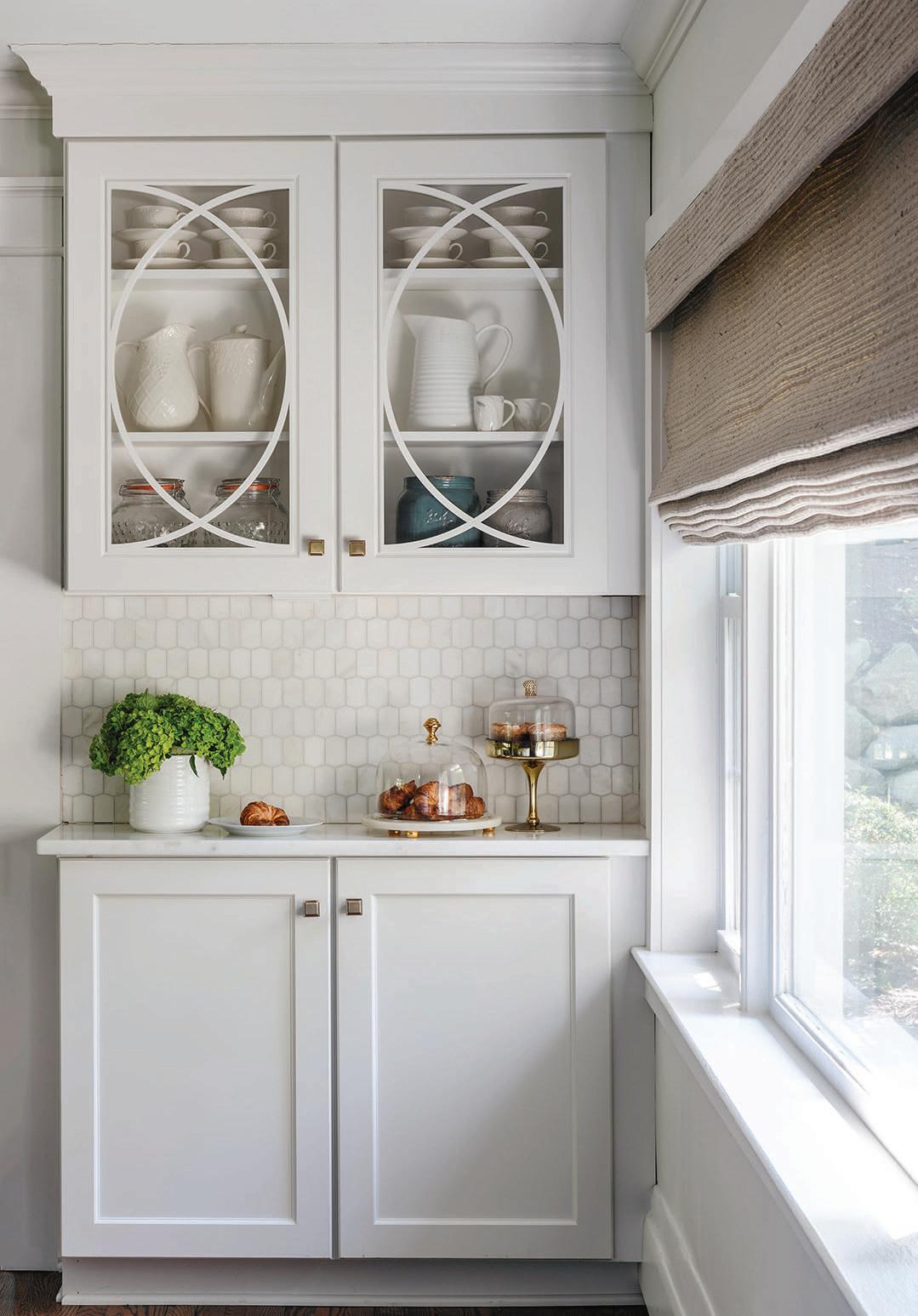
68 NJ Home
This page: Tea and coffee necessities peek out from a glass-fronted cabinet, part of the coffee bar along with the cabinet and counter below it. A Roman shade of woven wood adds texture to the area. Opposite page: The bright kitchen features white pearl cabinets from Omega Cabinetry and a backsplash of white marble. Transitional-style pendants from Visual Comfort illuminate a pale-gray peninsula topped with quartzite.

NJ Home 69
stered seats. Throughout the redesign, she admits, “I was trying to push Lori to go a little more modern.” (It’s a sister thing.) The kitchen also includes wine and coffee bars.
The house finally has a dining area worthy of the name, as white and bright as the kitchen it faces. The wooden table has a weathered gray finish, and the head chairs are upholstered in a soft blue velvet, while the side chairs are of a sturdier performance fabric in a subtle blue-and-white pattern. “I kept the furniture and fabric selections light so that the entire area stayed very light and airy-looking,” Granert says. With that in mind, she chose a delicate chandelier hung with rectangular crystals—“a traditional shape with a modern twist,” she calls it.
In the living area, she replaced the old red upholstered furniture with a curvilinear, tufted-back sofa in a soft blue velvet and a pair of chairs upholstered in a pale gray performance fabric. The coffee table and side tables all combine glass and metal, and they reflect the light that pours into the room through a series of large windows. Granert installed recessed lighting and painted the walls white, along with the fireplace surround and the built-in bookcases that flank the fireplace. Like the upholstered pieces, the window treatment—woven wood shades under blue-trimmed white curtains— softens the room.
Beyond the open-concept space is a small surprise: a family room given a very different feel with a tray ceiling created from repurposed Tennessee barnwood. While the window-filled room is naturally bright, Granert wanted to balance the bluestone tiles on the floor with a darker ceiling, against which a brass satellite chandelier with matte white bulbs strikes a modern note. The custom sectional sofa in a soft gray performance fabric is set off by an eye-catching circular coffee table with a striated gold top and a black hammered-metal base. “Again,” Granert says, “I was trying to push my sister out of her traditional/ transitional mold to something a little
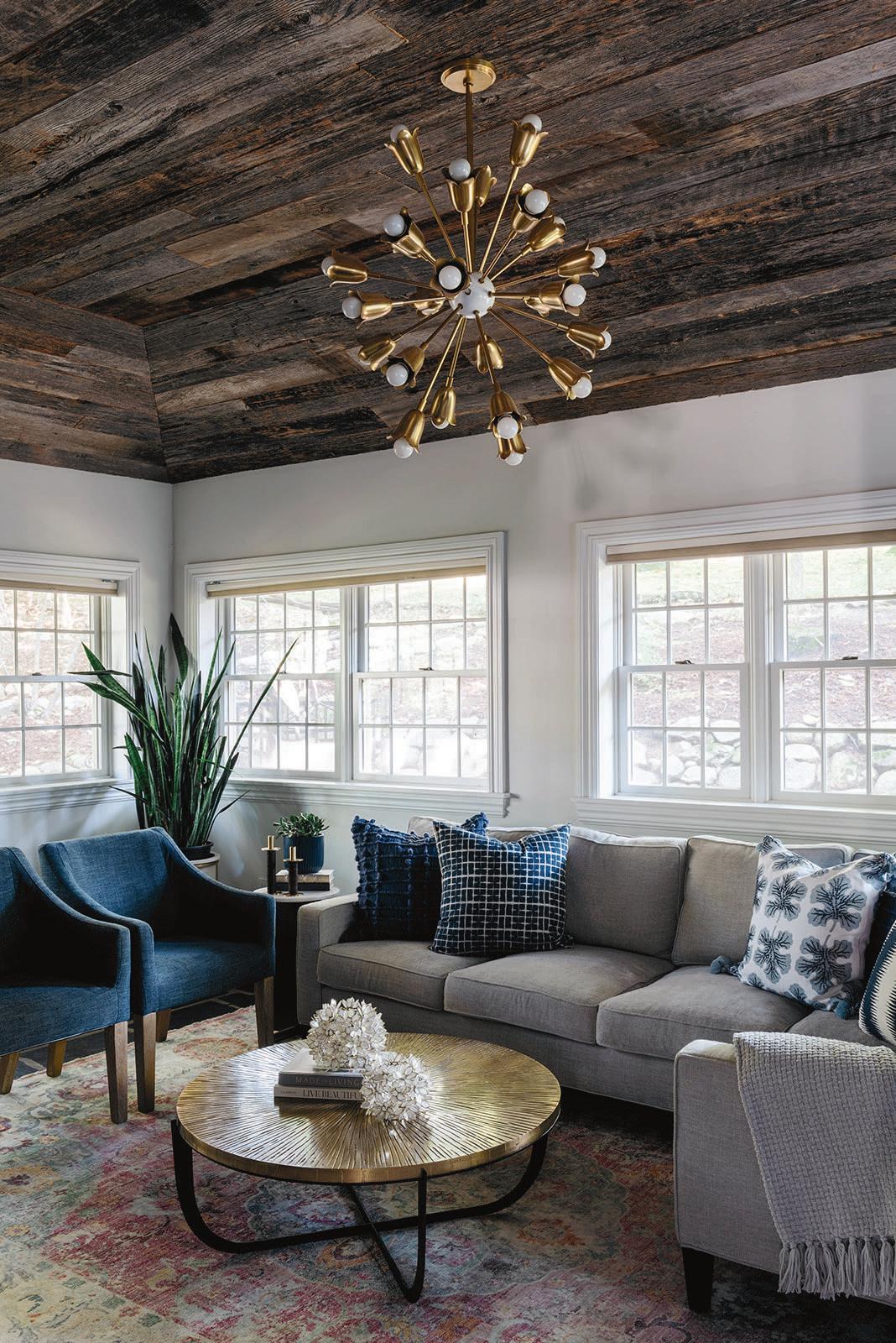
70 NJ Home
This
page: To echo the family room’s dark bluestone floor, the designer created a tray ceiling of recycled barnwood. The custom sectional sofa, designed by Granert Interior Planning & Design, is covered in a hard-wearing soft gray performance fabric. Modern touches to the otherwise transitional style of the room include a satellite chandelier and a gold-and-black coffee table. Opposite page: The dining area continues the light-and-bright theme of the kitchen it faces with a table of weathered-gray wood and soft-blue upholstered chairs. The airy chandelier is from Visual Comfort.
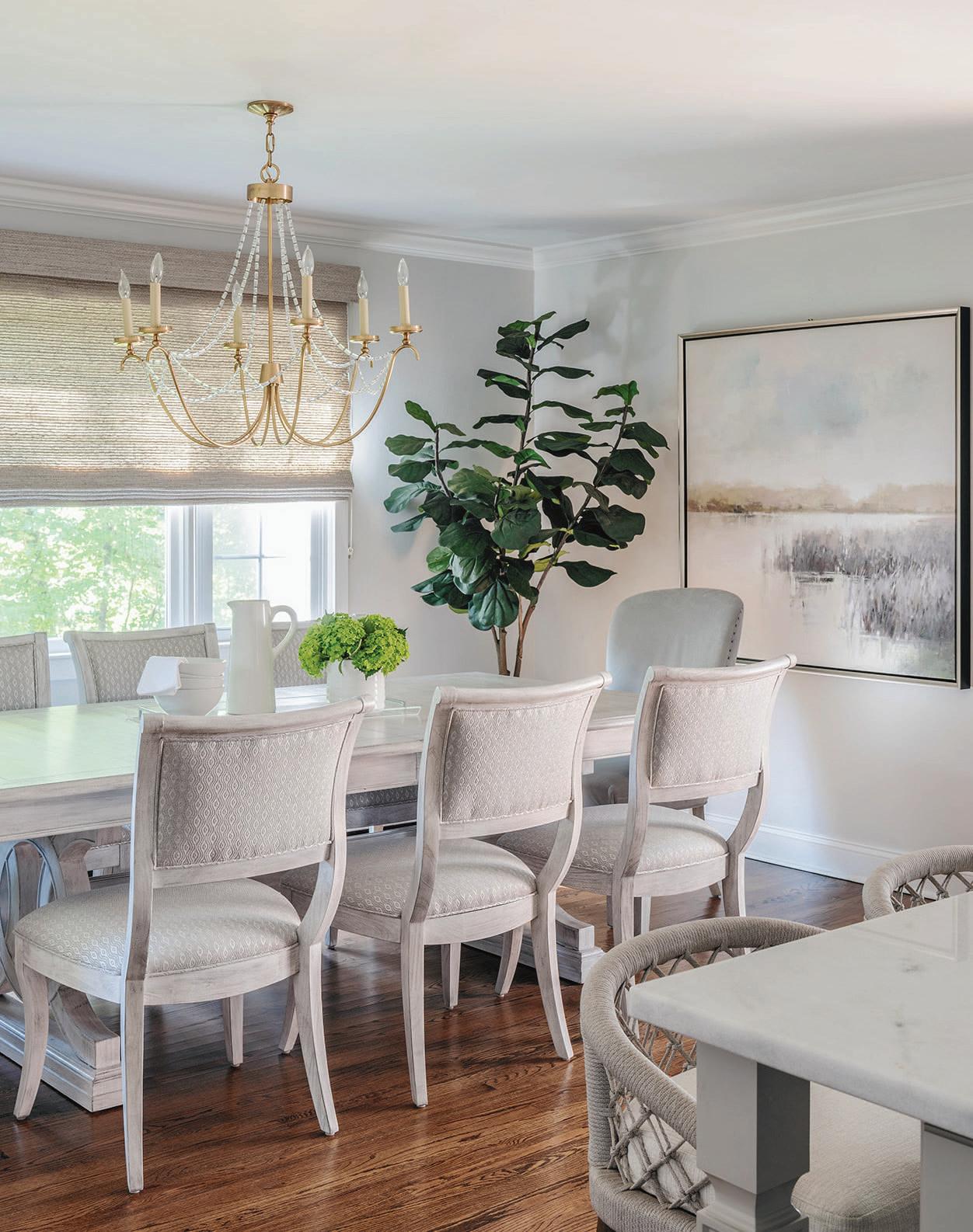
NJ Home 71
THAT CITY FEELING
Walking into a Princeton townhouse, guests are surprised by the vibe of a Manhattan brownstone—and that’s a good thing.
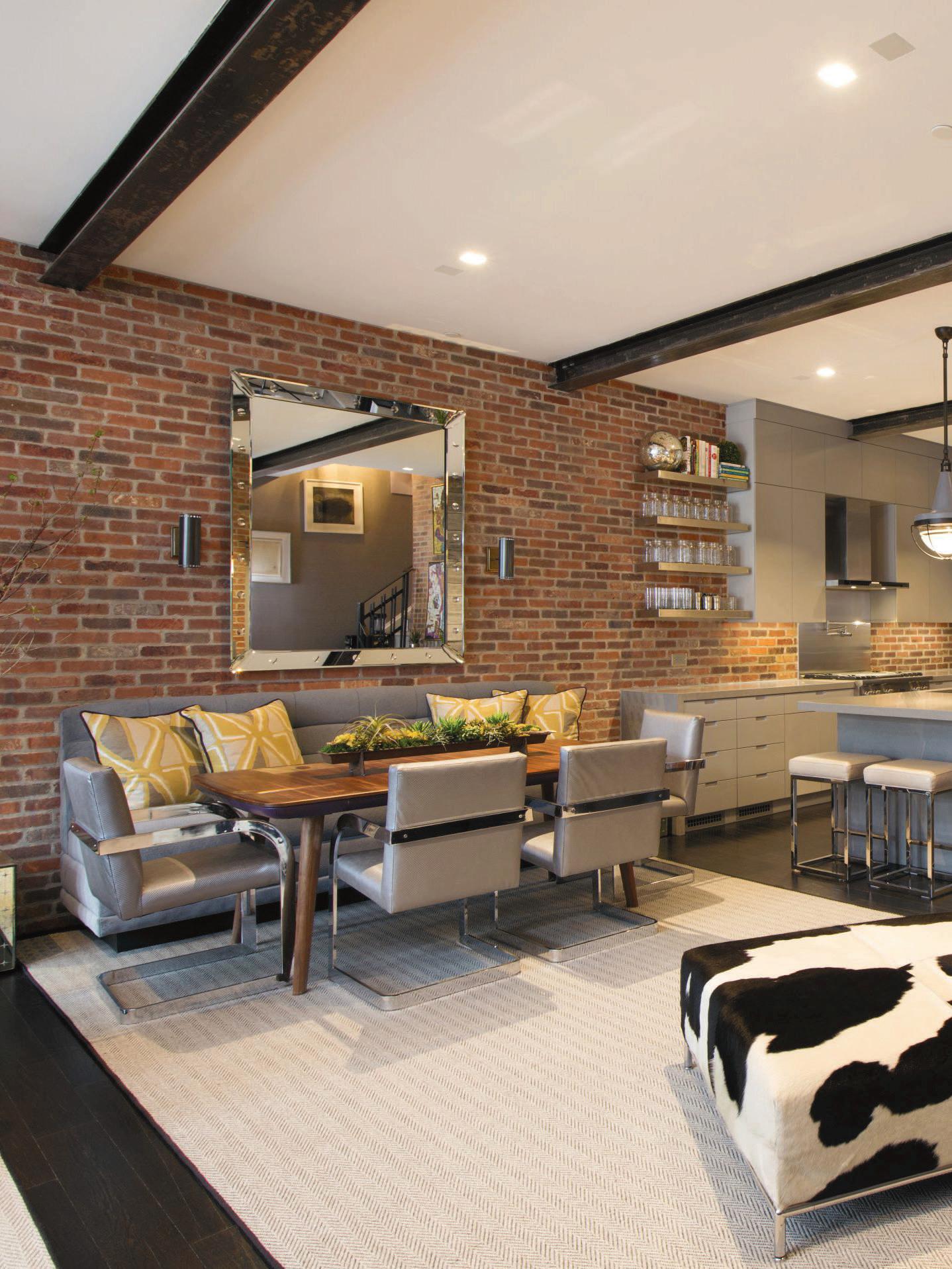 DESIGN by JUDY KING ARCHITECTURAL DESIGN by GLEN FRIES
DESIGN by JUDY KING ARCHITECTURAL DESIGN by GLEN FRIES
72 NJ Home
PHOTOGRAPHY by TOM GRIMES TEXT by LESLIE GARISTO PFAFF
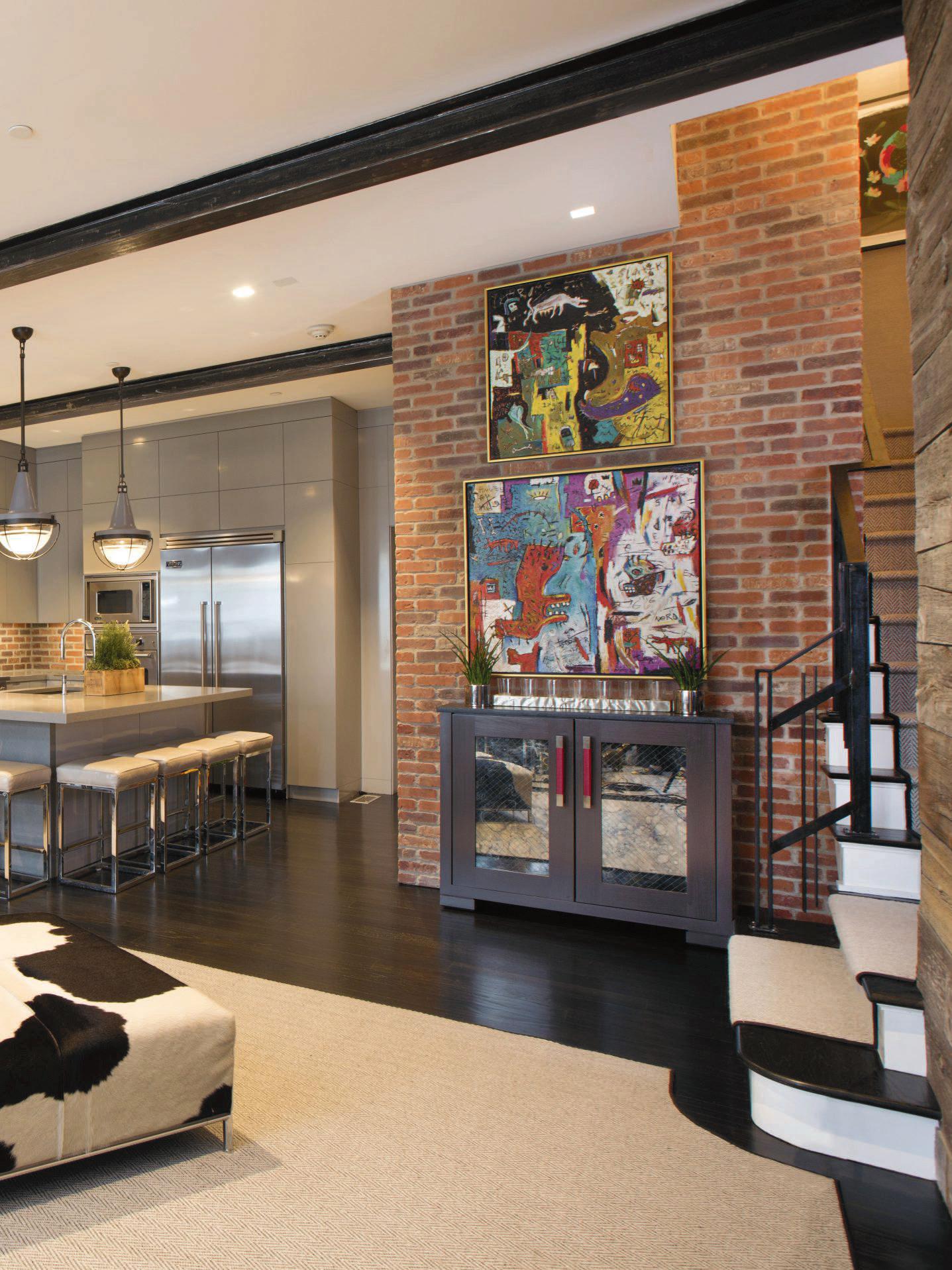
NJ Home 73
This Princeton townhouse derives its urban ambience from inspired surface treatments like “exposed” brick walls and steel ceiling beams and unusual accents such as a custom cowhide ottoman and an antique Venetian mirror. While the main floor is one expansive space, areas are delineated by flooring choices—for instance, the custom sisal carpet in the dining room from Harcourt, cut to mimic the curve of the stairs. Facing the custom banquette is a table from Team 7 that opens up to seat 16.
FOR
PRINCETON RESIDENTS JOYCE
and Marc Johnson, moving from a large house on an expansive property to a townhouse in bustling Palmer Square was like returning to city life. And though the townhouse was newly constructed, it needed changing. It struck the former Manhattanites as more suburban cookie-cutter than cuttingedge urban.
“We wanted something that felt like a loft or a brownstone,” Joyce says. So after consulting with their designer, Judy King, and their architect, Glen Fries, they made a somewhat daring decision: tear out all the interior walls on the main floor and gut-renovate the entire space. “They wanted to buy something that was convenient in town so they could walk to everything,” says King, “but they also wanted something really unique.”
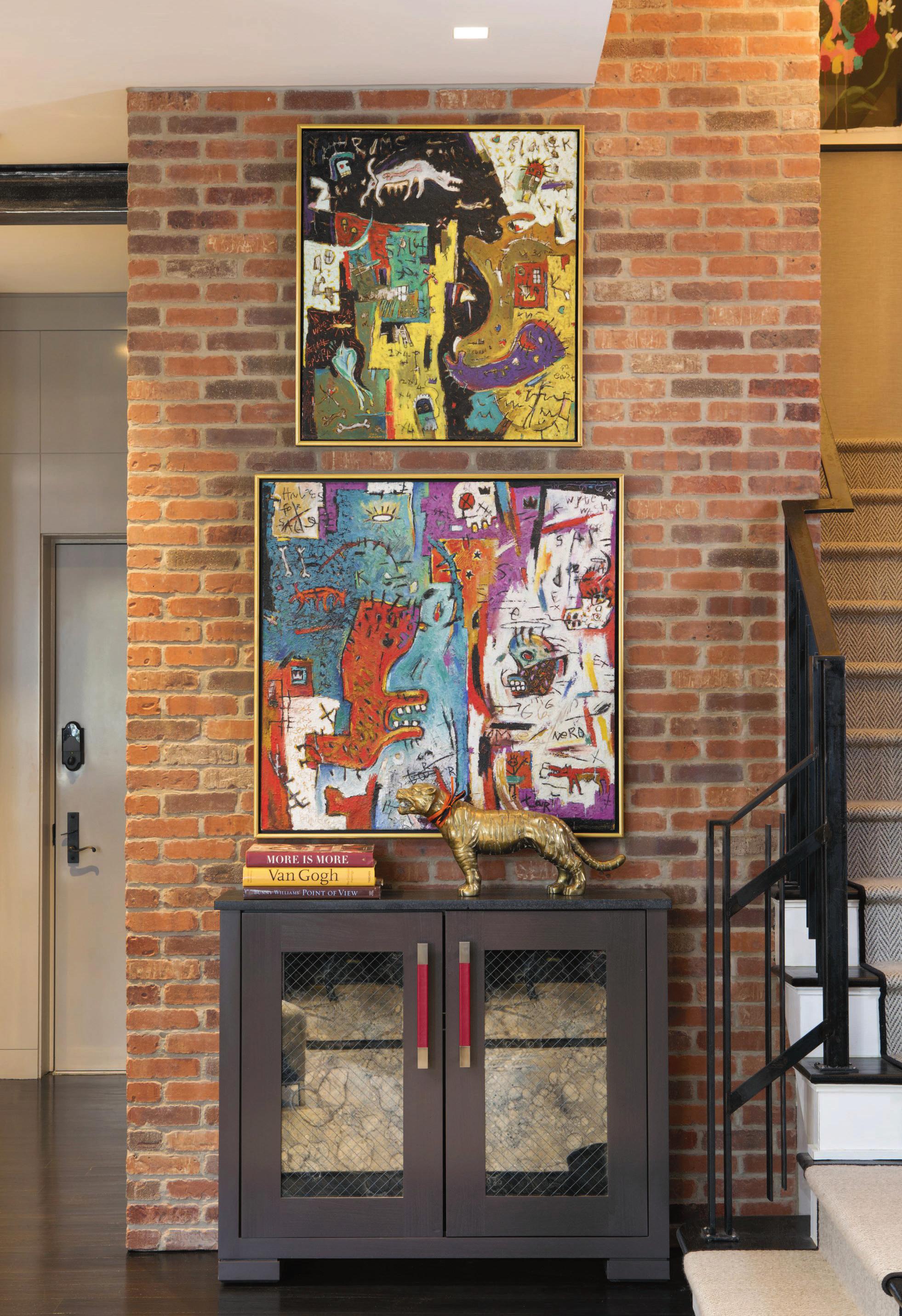
The townhouse would serve as a fulltime home for the couple and their four sons while they built a house in Jackson, Wyoming. After that, it would be a pied-a-terre of sorts: a place to stay when visiting family in the area or returning for lacrosse season. It would need to be suitably elegant for entertaining and yet comfortable enough to accommodate four active boys.
“When we sold our big house,” Joyce says, “we realized that we’d only really lived in two rooms, the family room and the kitchen. So when we renovated the townhouse, we made that happen again.” They took down the walls that had sectioned the first floor into three small rooms and created a large open space comprising kitchen, living and dining areas. To get the urban feel they were looking for, they had Fries install steel beams across the ceiling and replace the original wood stair rail with a sleekly modern iron version. In addition, King covered the walls with brick and, in the living area, with dark reclaimed wood.
The textural wall surfaces did more than just add a funky urban vibe; they also allowed King to add playful touches, such as a “hidden” powder room whose reclaimed-wood door
74 NJ Home
Below: The space was constructed with a series of niches and bump-outs for displaying the homeowners’ large art collection. Underneath two abstract paintings is a bar whose red leather pulls offer a striking contrast to the piece’s matte gray paint. Opposite: The kitchen’s streamlined modernity—with its stainless-steel floating shelves and clean-lined cabinetry from Glen Fries and Associates—finds a counterpoint in a pair of sinuous pendants from Urban Electric Company.
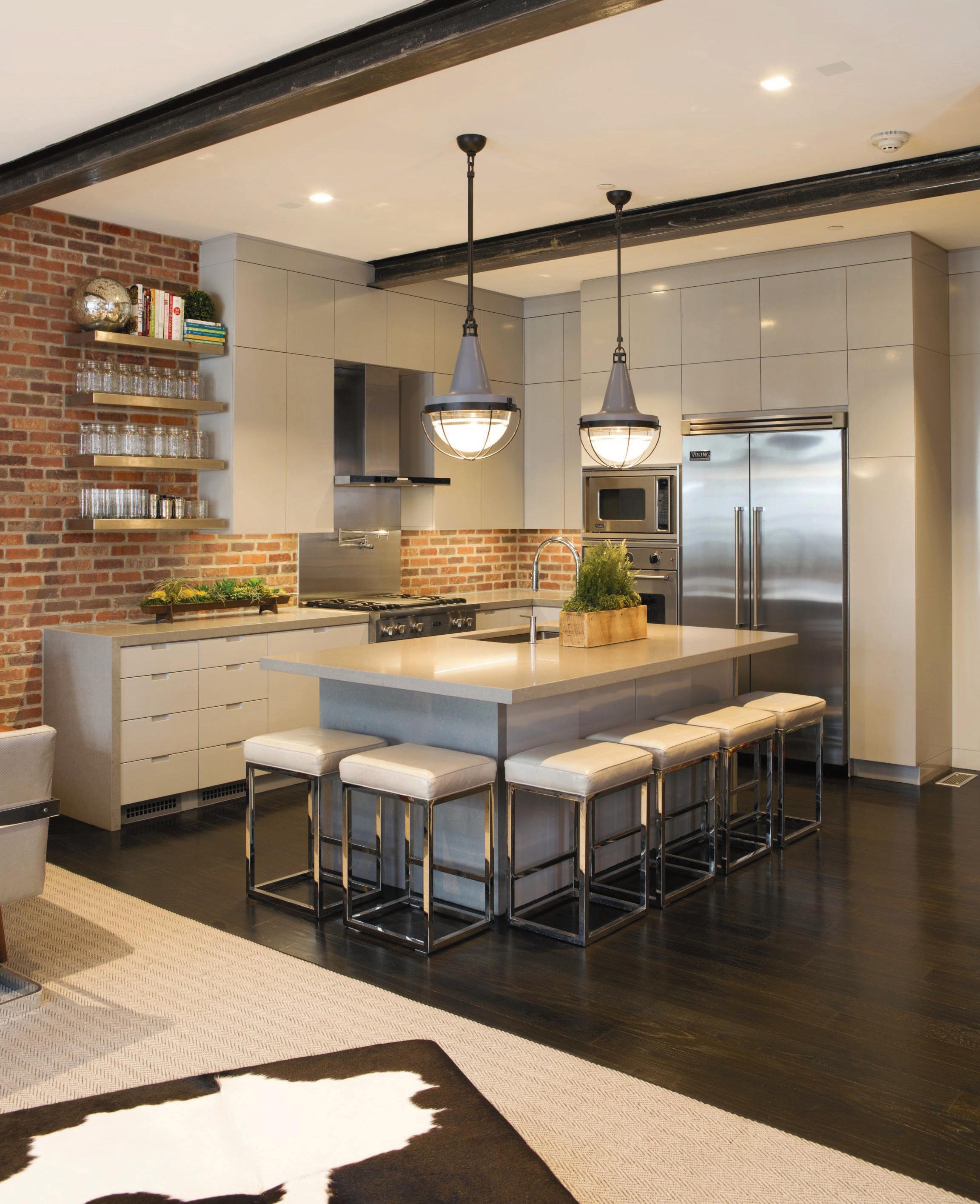
NJ Home 75
melts into the background and an elevator cloaked in brick. “Judy did a really great job creating surprises and unexpected elements,” says Joyce.
The space is enlivened further by the Johnsons’ large art collection. They decided to take two paintings with them to Jackson but asked King to incorporate the rest of their 50-odd pieces into the design of the townhouse. To that end, she built a partial wall between the entryway and the living area and a series of niches, all designed to display art. A whimsical rendering of an elephant by Roy Lichtenstein, tucked into a niche near the entryway, is emblematic of the spirit of the collection and its placement throughout the house.
While the main floor is essentially wide open, King delineated each of the three spaces through the placement of two large, custom sisal rugs, one in the dining area and the other in the living area, in an off-white that pops against the dark wood floors. The furniture is elegant enough for formal entertaining but sufficiently comfortable for everyday living. Because the boys would likely be doing some of their homework at the dining table, for instance, King created a custom upholstered banquette and placed it
against the wall, facing, on most days, the length of the table. (To accommodate a crowd, the table can be turned 180 degrees and opened up to seat as many as 16 diners.) The squared-off sectional sofa and occasional chair in the living area have a contemporary linear look, but their comfortable upholstery invites lounging.
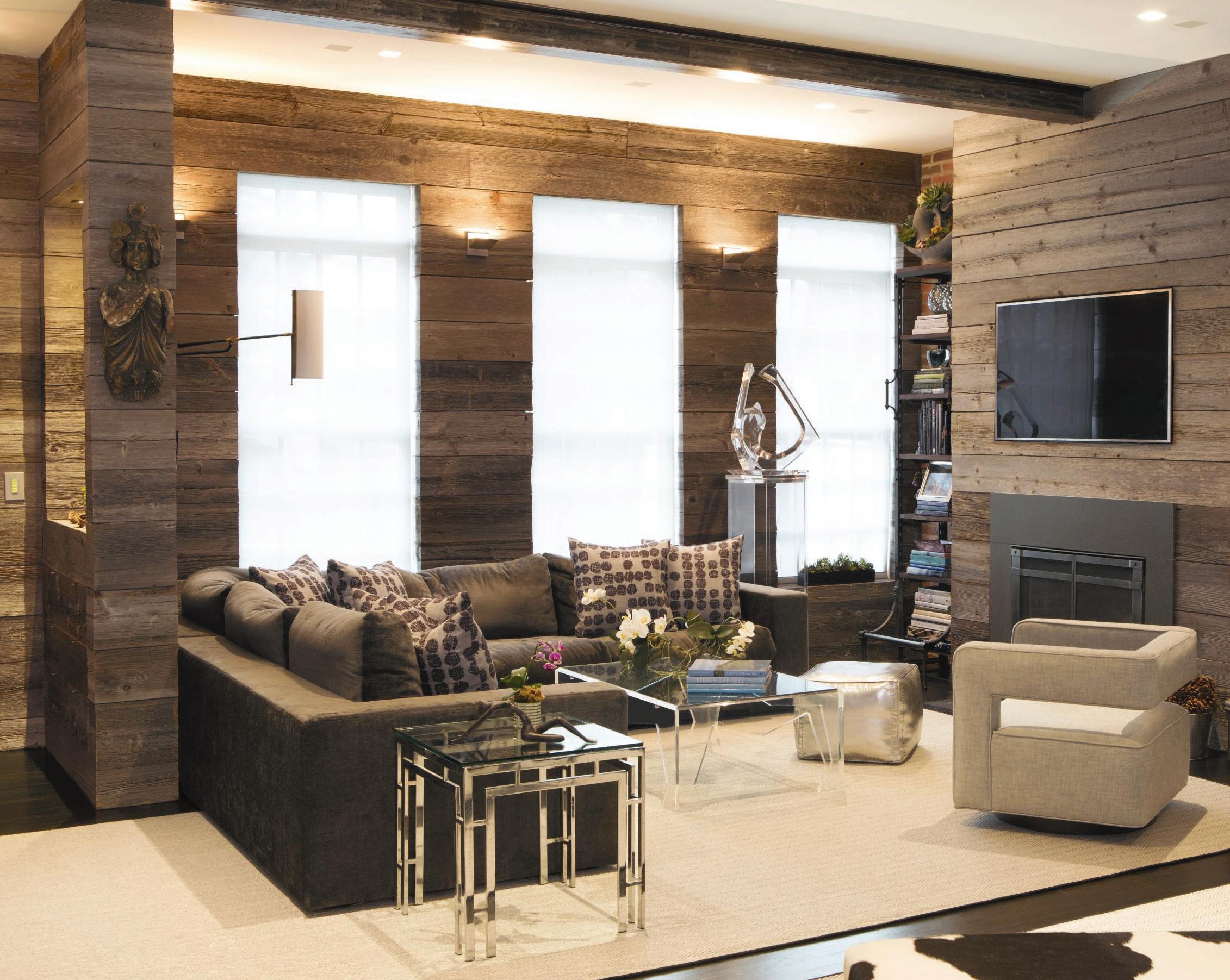
Even the kitchen, perhaps the sparest of the main-floor areas, features stools designed for a modern aesthetic but generously upholstered for comfort. The original kitchen was gutted, and only the appliances were retained. Stainless-steel floating shelves give the space an urban-loft ambiance, along with sleek, flat cabinets painted gray to match the large island.
The Johnsons couldn’t be happier with the cosmopolitan feel of the townhouse, but what they really love is the impression it makes on firsttime visitors. “It’s a surprise when you walk in,” says Joyce, “because it’s so different from the other townhouses. People are shocked about the big, open space and the high ceilings with the steel beams.” For her part, King was delighted to be able to deliver the unique space the couple had asked her for. “It was really nice to be challenged,” she says.
76 NJ Home
This page: A whimsical painting by Roy Lichtenstein hangs in a niche specifically created to display art. Reclaimed wood adds to the space’s urban feel and allowed the designer to create “hidden” elements such as a disguised powder-room door. Opposite: The living area is contemporary but comfortable, with a sectional built for lounging from Mitchell Black and an upholstered chair and a pair of étagères from Restoration Hardware. Most of the lighting in the open-concept first floor is in the form of can lights and sconces, including a canister sconce from Arteriors.
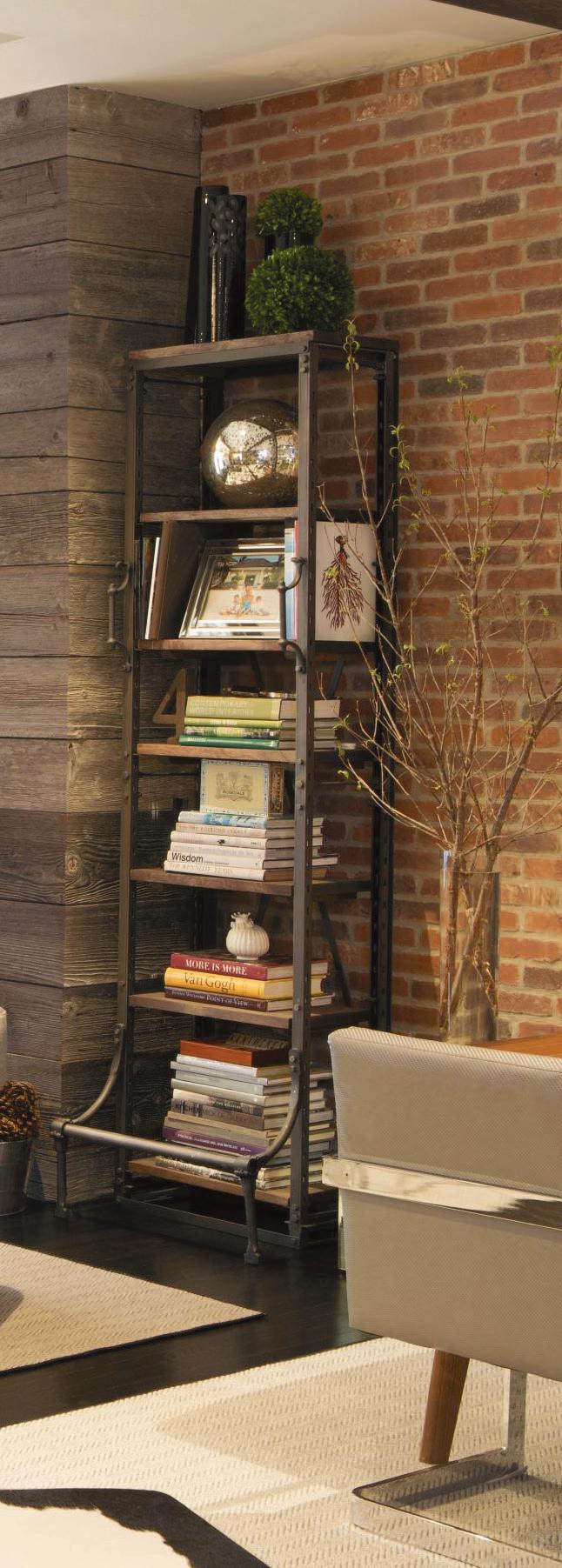
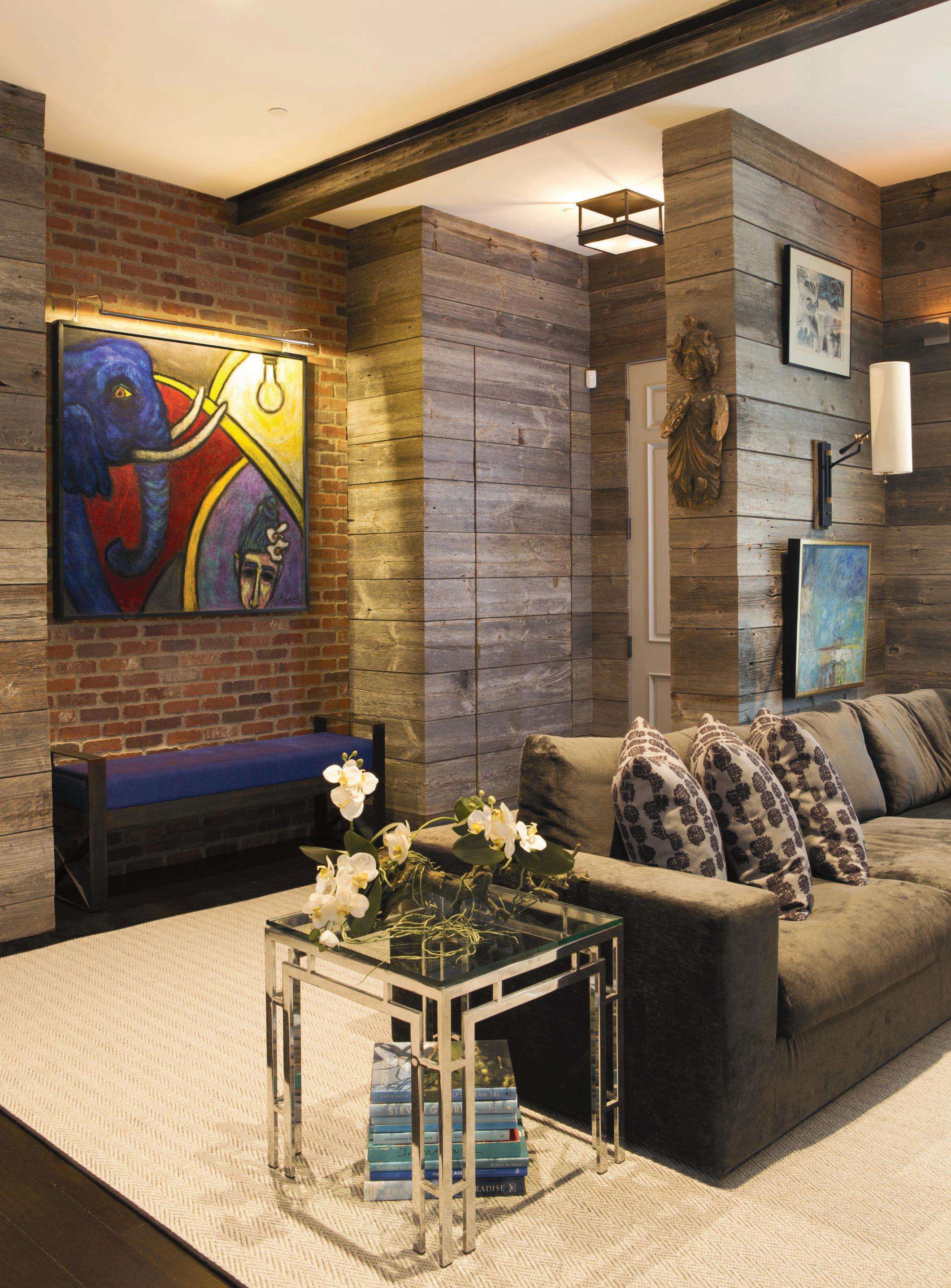
NJ Home 77

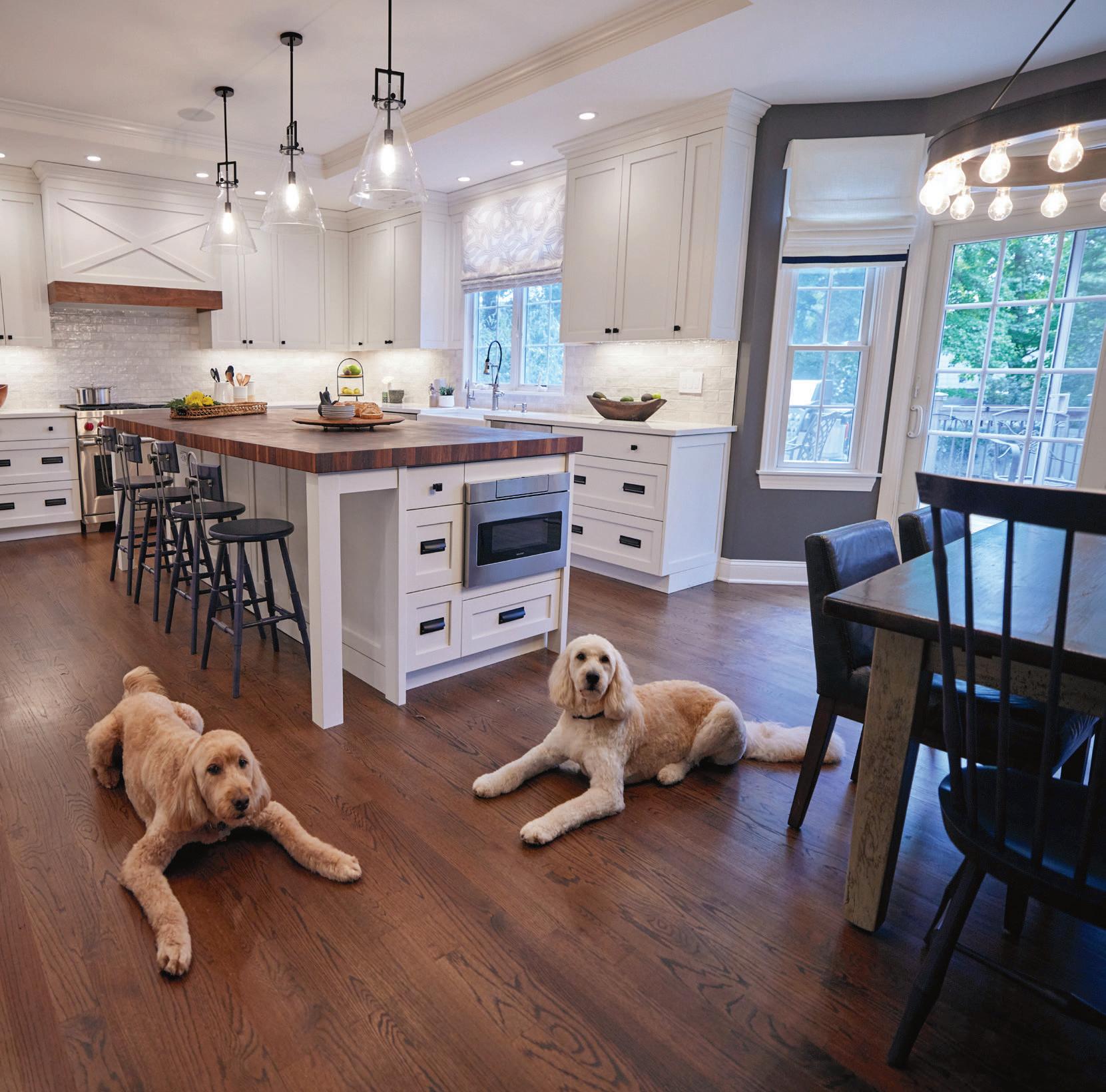
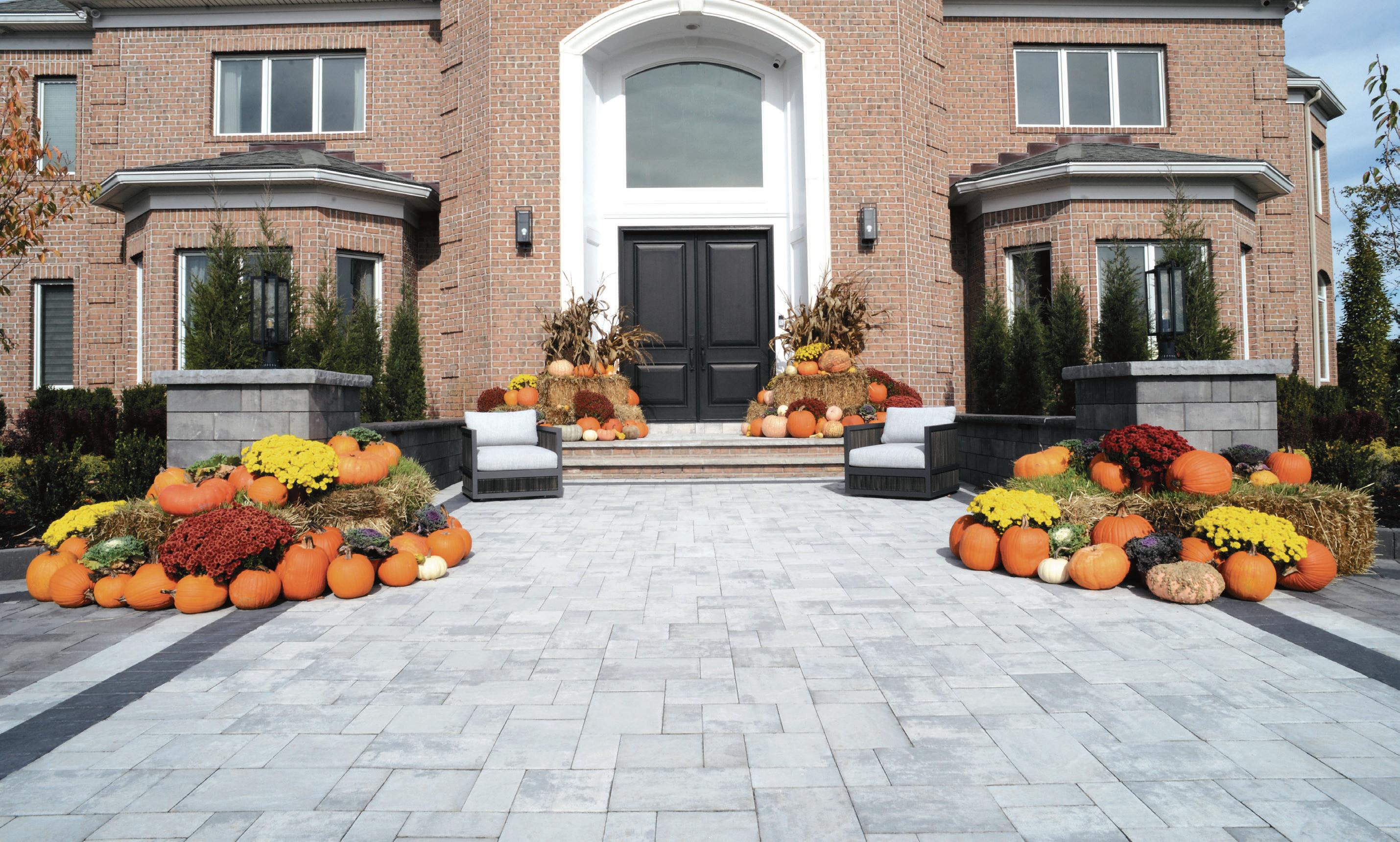


KBK Interior Design Creating your style through collaboration Two locations: 208 Lenox Ave #411, Westfield, NJ 07090 88 Ocean Ave, Manasquan, NJ 08736 908.361.0559 | KBKINTERIORDESIGN.COM Curb appeal: the finishing touch to your dream home A PROUD DISTRIBUTOR OF NICOLOCK PAVING STONES 5303 Tonnelle Ave North Bergen, NJ 07047 (201) 863-3550 155 Main St Succasunna, NJ 07876 (973) 584-4063 www.reuthermaterial.com
FACES OF 2023
A SHOWCASE OF INNOVATIVE BUSINESSES AROUND NEW JERSEY.
SPECIAL PROMOTION
DYNAMIC DUO: MICHAEL FELICE AND CECILIA GUZZO thmay seem low key in demeanor, but when it comes to creating the space of your dreams, this interior design team is the best in the business. They put their heart into every project, they balance each other to create beautiful, functional interiors. “It’s all about personal space and offering choices that reflect the style of each client” the two agree. Their full service design team can create magic with window custom window treatments, inspirational paint colors, furniture, rugs and lighting. Fabric choices are endless at Michael Felice interiors. They welcome any project Big or Small with enthusiasm. Transforming your home to a beautiful, comfortable space is their Passion and Promise. Michael and Cecilia would like to take this opportunity to introduce Barbara Benson to their design team. Barbara’s dedication and excitement to every project makes her an exceptional interior designer. She joins us with 20 years of experience in the field.

THE FACE OF INTERIOR DESIGN MICHAEL FELICE & CECILIA GUZZO, Co-owners MICHAEL FELICE INTERIORS 318 Franklin Ave., Wyckoff, NJ 07481 | 201.710.5796 | www.michaelfeliceinteriors.com
FACES OF 2023
FACES OF 2023
WHEN YOU THINK OF NORTHERN NJ LUXURY REAL ESTATE, there’s only one name that comes to mind… Taylor Lucyk, top broker and team leader of The Taylor Lucyk Group, the top team at Christie’s International RE Group. Taylor’s repertoire as The Face of Northern NJ Luxury Real Estate is solidified by his investment in brand recognition, digital marketing and innovative technology deployed in every aspect of his business.
With an extensive client base, Taylor works with the top investors and real estate developers in the area, making him a prominent figure in the Northern New Jersey real estate market. Taylor has received acclaim for record setting sales across Bergen County and Northern New Jersey as well as for selling the highest priced single-family home in not one, but 2 Bergen County towns. His thriving success in NJ real estate for the last 8 years has elevated his persona beyond salesman to serial real estate entrepreneur. He continues to dominate the local real estate market and secured over $150 million in sales last year.
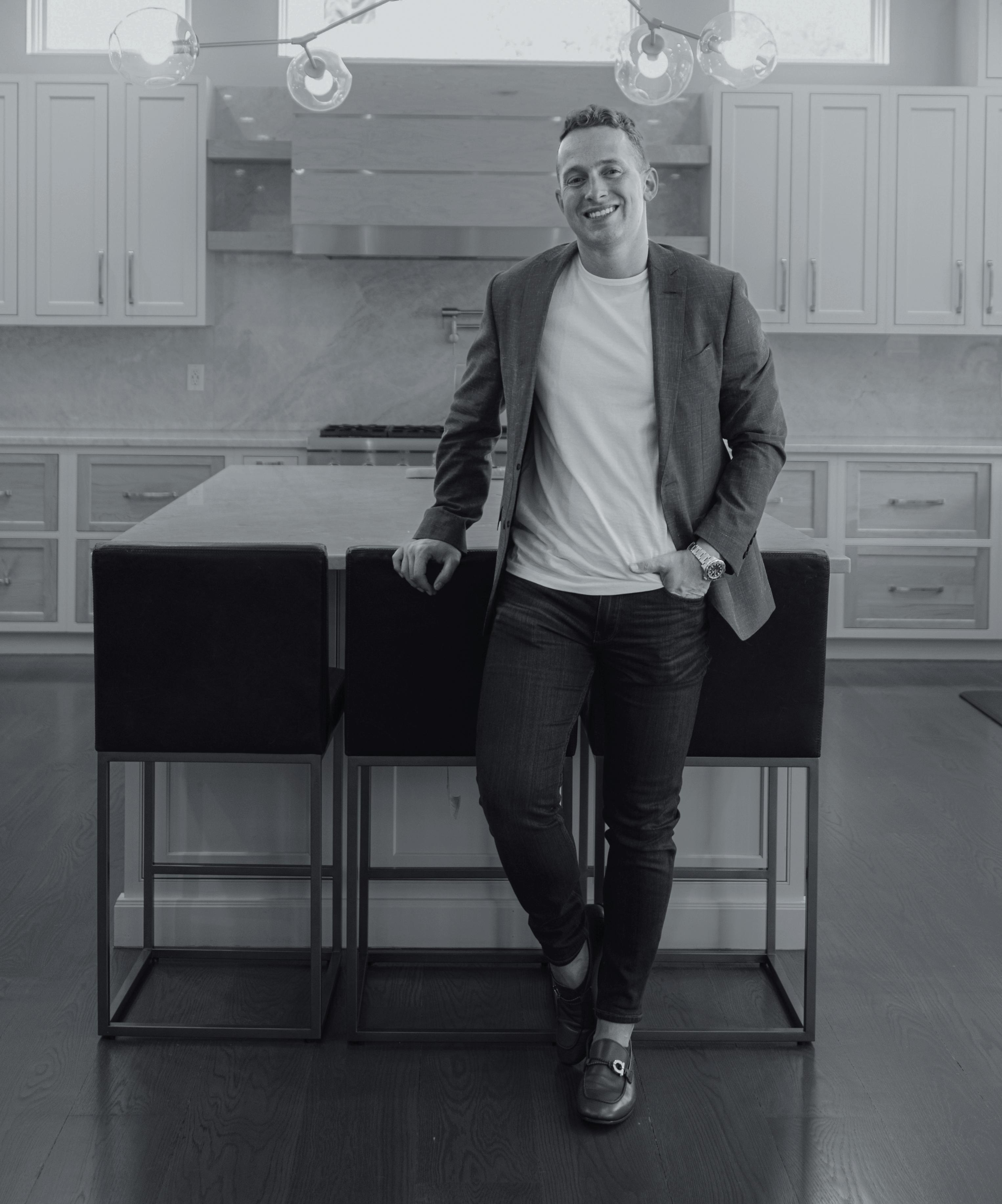
THE FACE OF NORTHERN
LUXURY REAL ESTATE TAYLOR LUCYK, BROKER ASSOCIATE 688 Paramus Rd., Paramus,
C: 201.360.1292 | O: 201.975.4141 | Taylorlucyk1@gmail.com | www.TaylorLucykGroup.com
NJ
NJ 07652 |
FACES OF 2023
EVOKING THE UNEXPECTED IN EACH PROJECT, is a footnote to Karla Trincanello of Interior Decisions, Incorporated and her interior design projects. Karla is a recipient of twenty-four ASID Design Excellence Awards and specializes in creating beautiful and personal interiors. She has passionately designed interiors for more than 30 years and her relationships are important to her, as she strives to provide complete satisfaction to every client. Her design capabilities are without limits with interiors, new construction, and renovations. Karla and her staff also travel for re-locating clients, or with vacation homes, helping them plan their design and adjust to their new spaces. Client presentations provide a complete visual and comprehensive understanding of the design along with a color plan of coordinated materials.
Karla and her staff collaborate with architects, builders and contractors personalizing each home while always aiming for creative, unique details that add meaningful moments for each client. Karla believes everyone should live in their dream spaces.
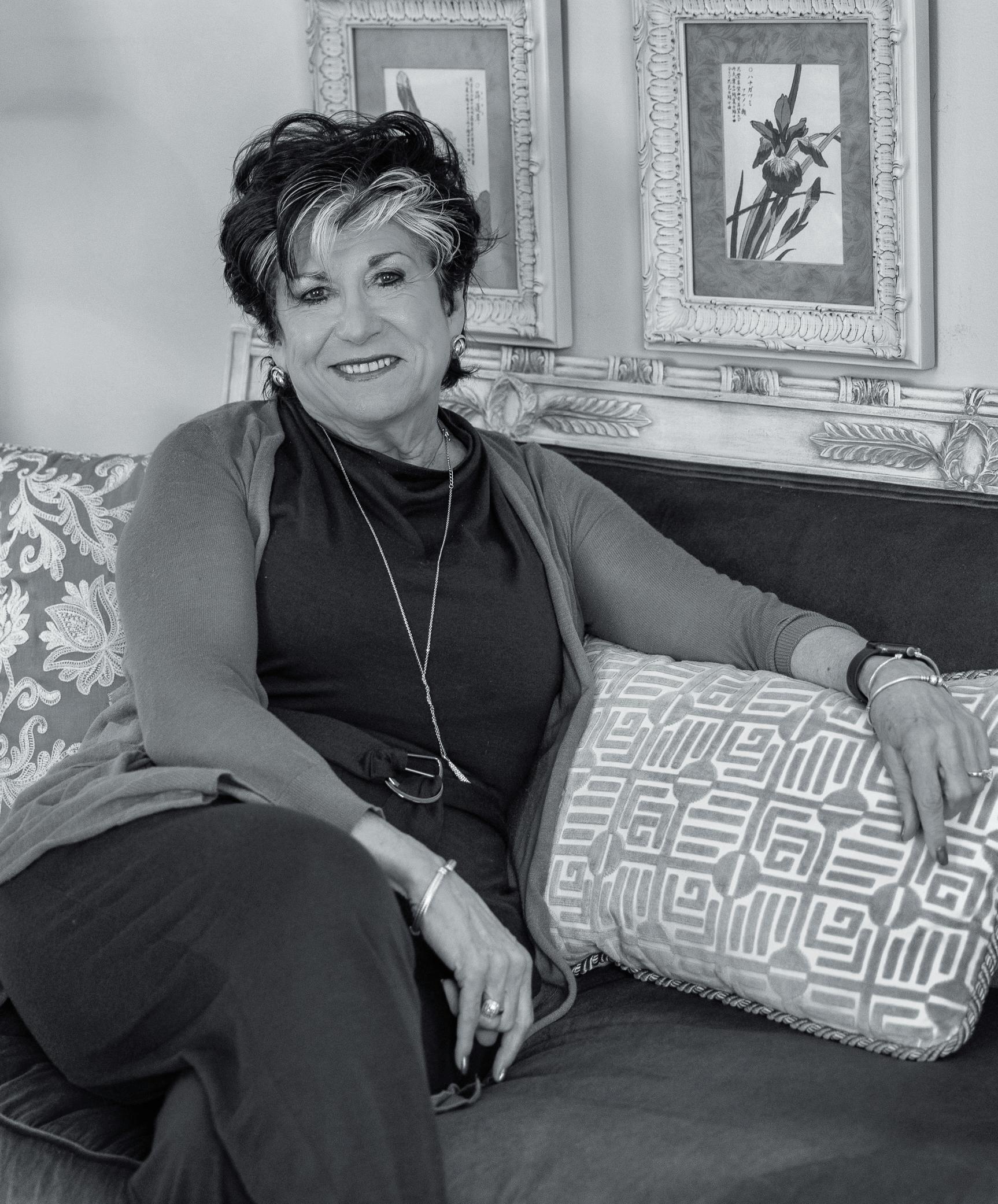
THE FACE OF PERSONALIZED INTERIOR
KARLA TRINCANELLO INTERIOR DECISIONS, INC. 140 Columbia Tpke., Florham Park, NJ 07932 | 973.765.9013 | interiordecisions.com
DESIGN
FACES OF 2023
SHOPPING FOR AN APPLIANCE CAN BE AN OVERWHELMING EXPERIENCE. What makes the journey stress-free is knowing you are in the hands of the “family” team at Reno’s Appliance, made up of knowledgeable sales professionals familiar with all brands and manufacturers. Always dedicated to offering new and improved services, Reno’s Appliance also has an on-site Corporate Chef available to demonstrate a variety of appliances. What began in 1951 as Reno’s Radio and TV Repair Shop has grown into a 16,000-square-foot designer showroom serving the tri-state area and offering a full range of appliances. More than just an appliance company, Reno’s is committed to the growth and welfare of Paterson and is proud to be bestowed the “Faith in Paterson Award” honored by the Greater Paterson Chamber of Commerce for its exceptional investments and initiatives in the local economy.
Reno’s three sons continue the tradition, highlighting customer satisfaction and creating a unique shopping experience at every visit.

THE FACE OF THE PERFECT APPLIANCE RENO’S APPLIANCE
McLean Boulevard, Paterson, NJ 07504 | 973.247.1860 | renosappliance.com
235
MIRROR MIRROR
These metallic masterpieces add personality to a room and reflect your personal style.
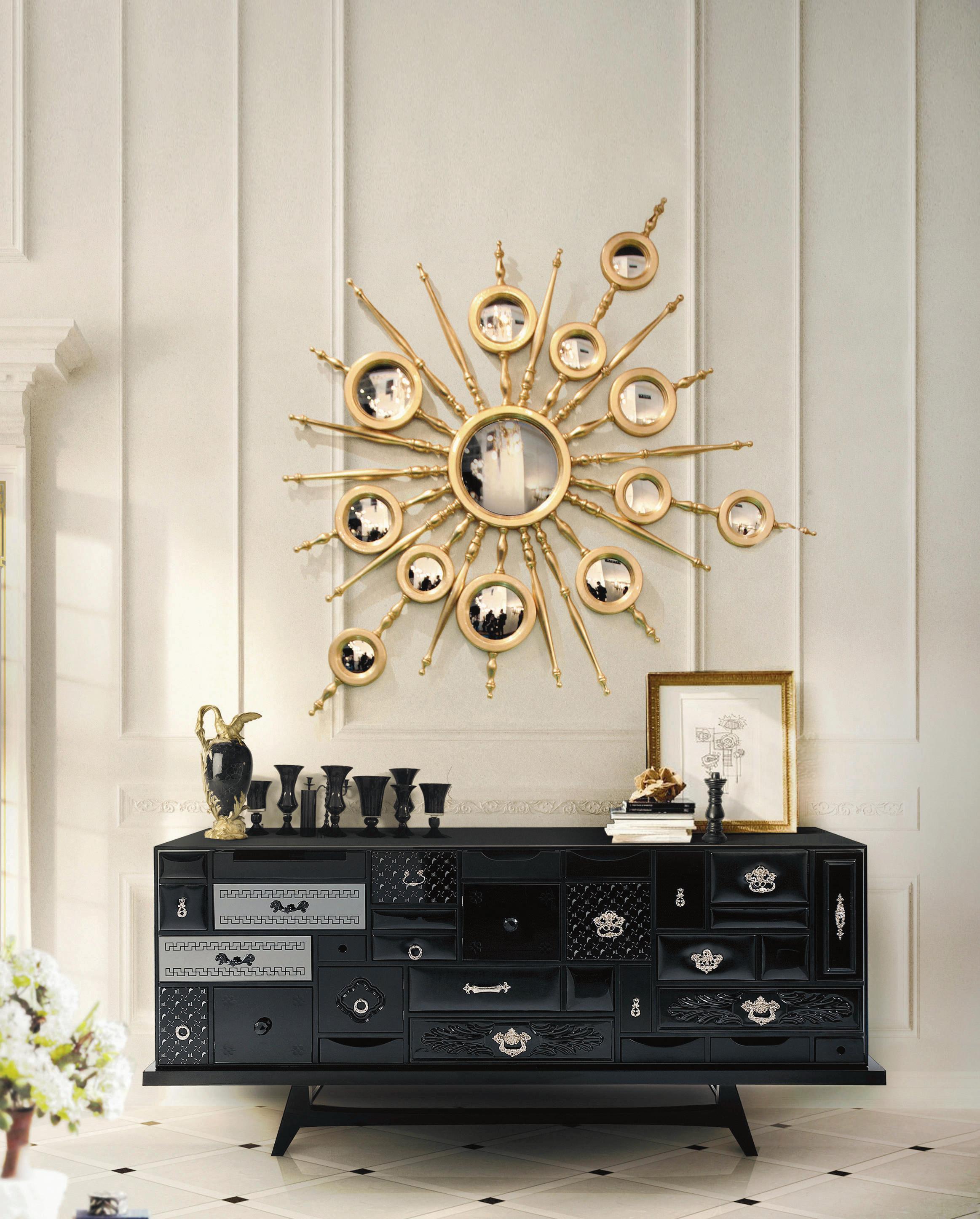
TOP CHOICES BOCA DO LOBO APOLLO MIRROR Available at bocadolobo.com
WELL-CARVED ENGLISH GEORGE II STYLE GILTWOOD MIRROR WITH DRAMATIC CREST Available at 1stdibs.com

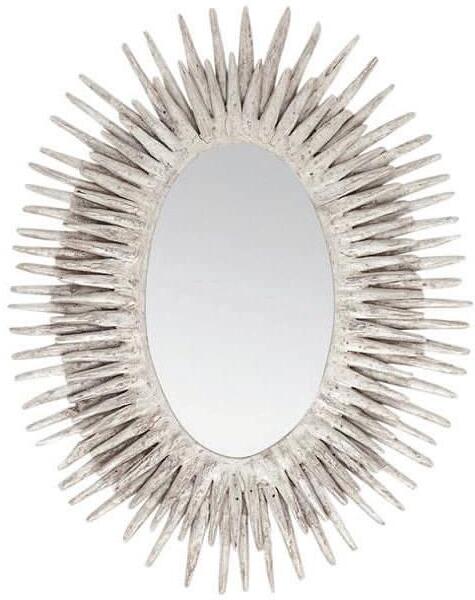

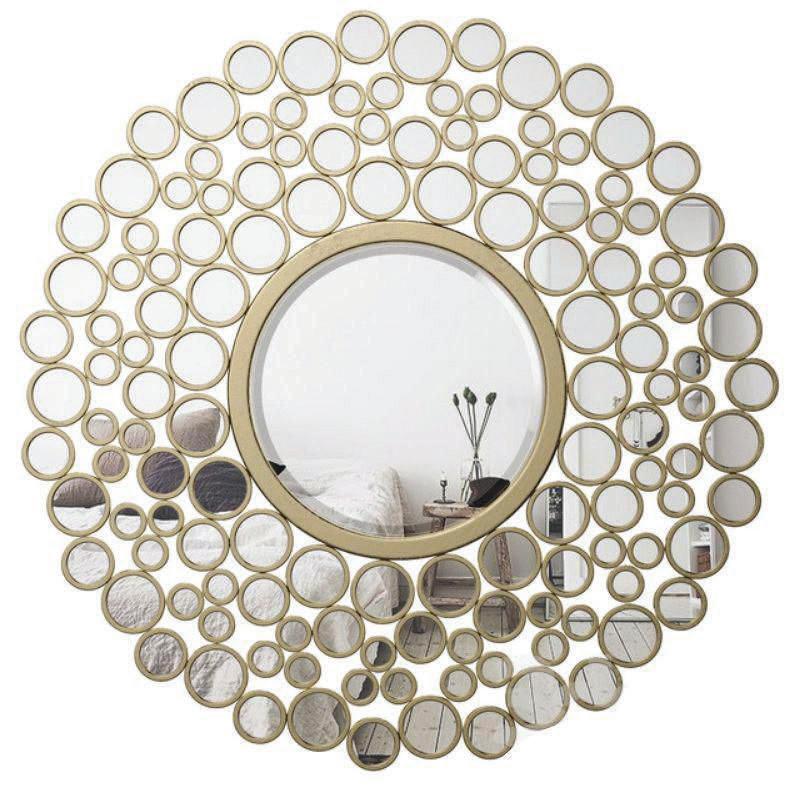

STRAZZANTA POLISHED GOLD METAL
Available at lampsplus.com
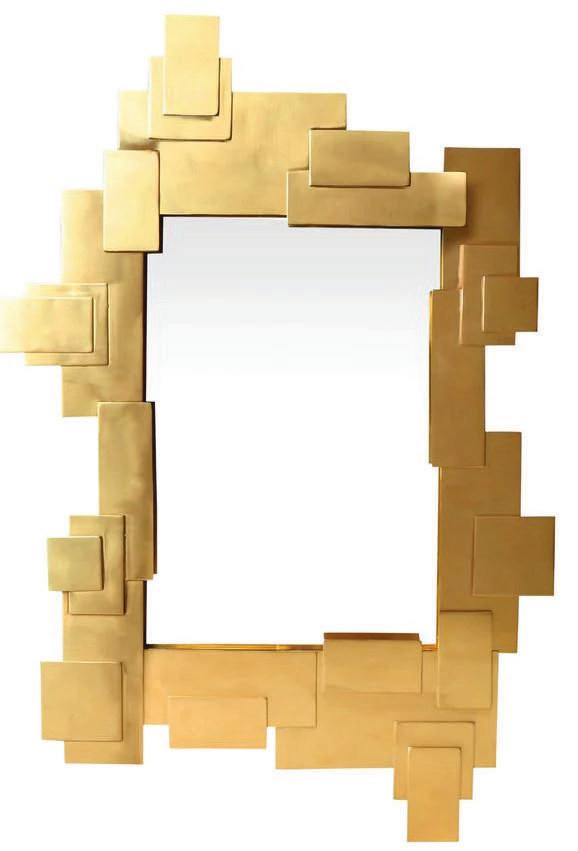 SILVERED STARBUST OVAL MIRROR Available at cabanahome.com
JIM WALL ACCENT MIRROR Available at Walmart, multiple locations
TRENLA MIRROR Available at Safavieh, Livingston, 973.629.5800
JONATHAN ADLER PUZZLE ACCENT MIRROR Available at Neiman Marcus, Paramus, 201.291.1920
SILVERED STARBUST OVAL MIRROR Available at cabanahome.com
JIM WALL ACCENT MIRROR Available at Walmart, multiple locations
TRENLA MIRROR Available at Safavieh, Livingston, 973.629.5800
JONATHAN ADLER PUZZLE ACCENT MIRROR Available at Neiman Marcus, Paramus, 201.291.1920
NJ Home 85
MIRROR
Your personality, our expertise

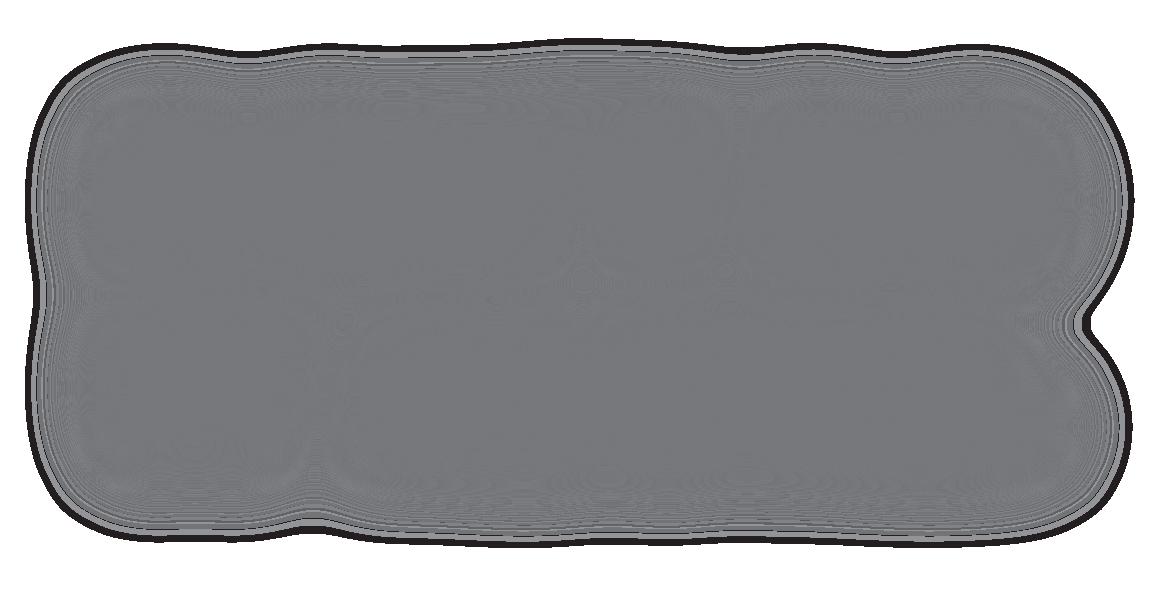




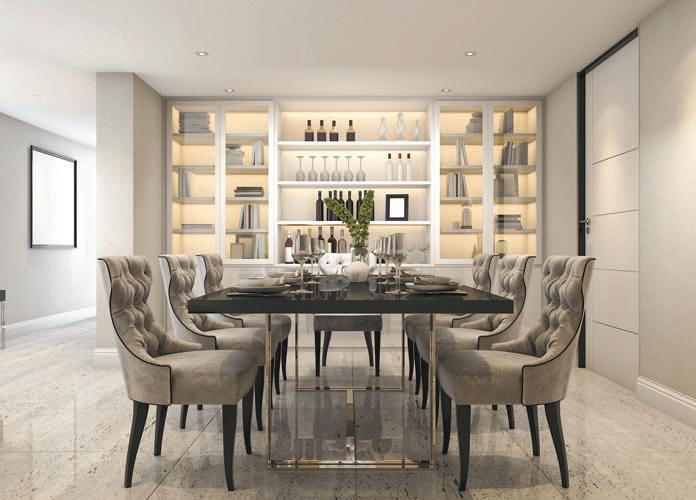
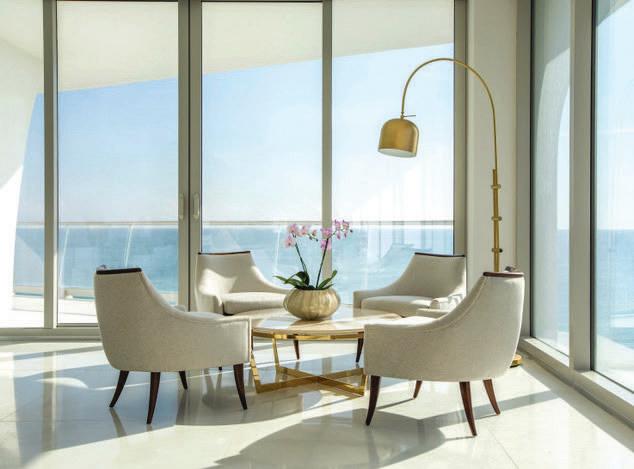

Though fine-art schooled as an artist, Sara Chwatt is deeply embedded in the world of architecture and interior design. As a result, she designs with the eye of an artist and practices with the skill of an engineer. Beauty, function, comfort and flow are her goals, artistry and ingenuity, her tools. Every space, large or small, is tailored to the way it will be used.
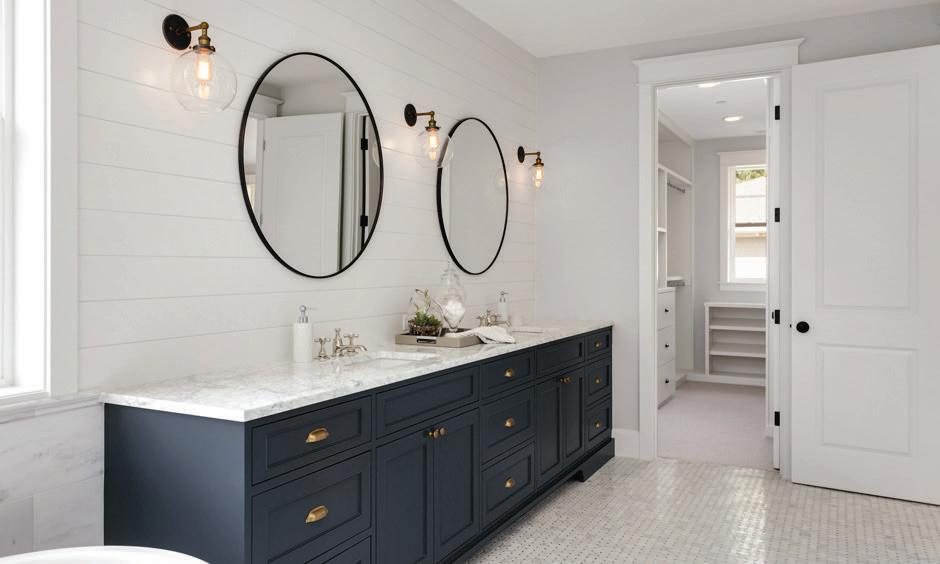
Sara Chwatt, Allied ASID 973.698.0094 info@sbcinteriordesign.com www.SBCinteriordesign.com
RESIDENTIAL DESIGN ■ COMMERCIAL DESIGN ■ STAGING ■ E-DESIGN ■ REMOTE CONSULTATION AVAILABLE
Jersey. Buying or selling? Don’t do it alone.
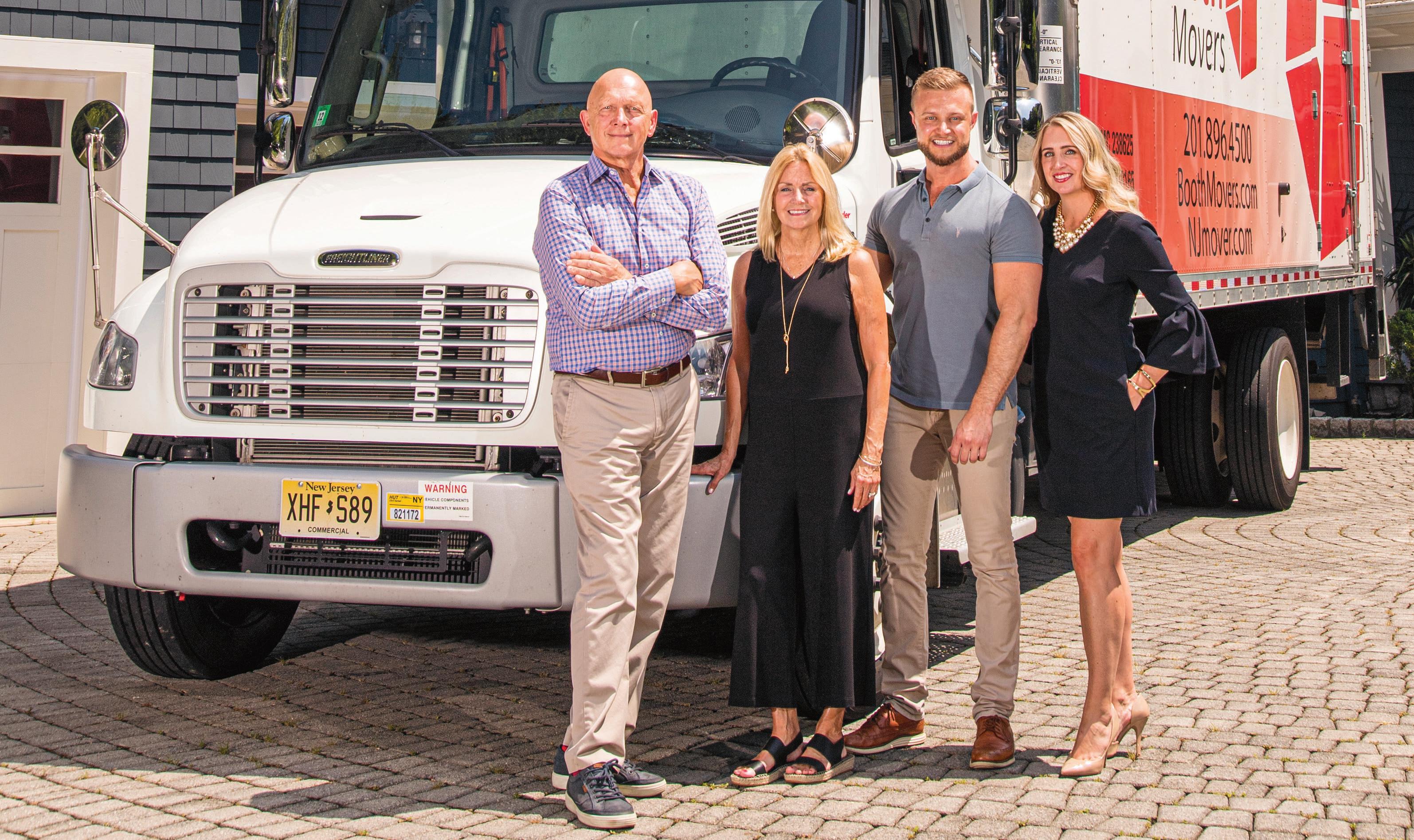
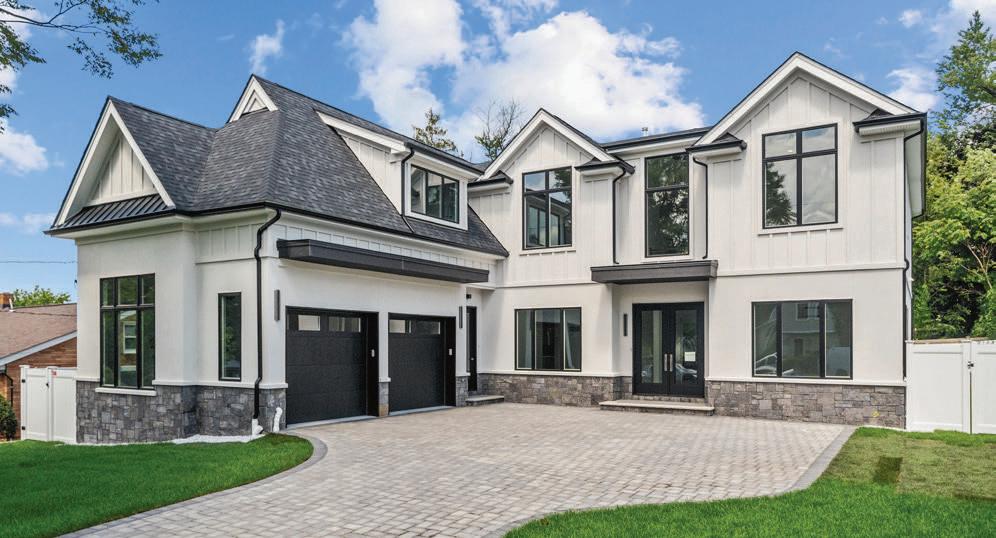
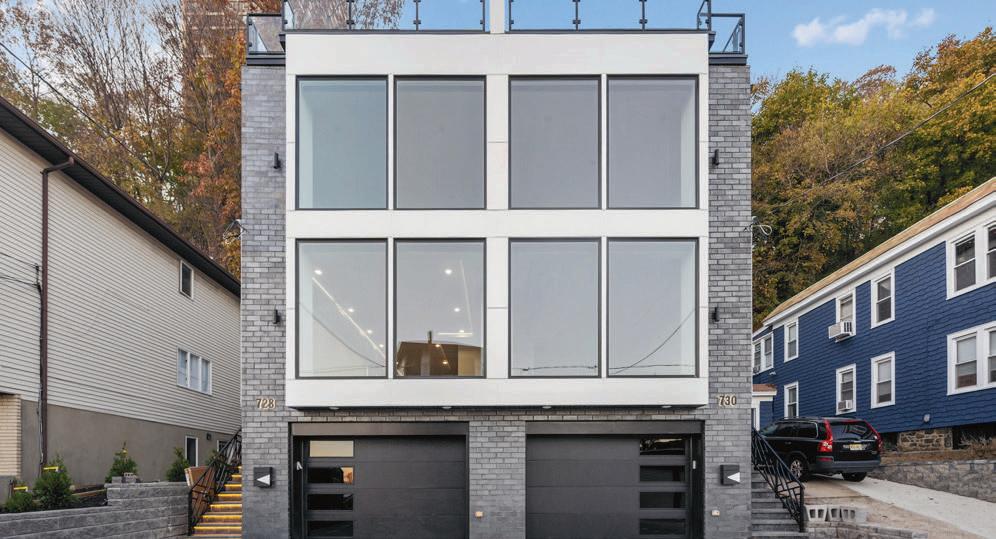
New Jersey’s Most Trusted Moving Family RESIDENTIAL COMMERCIAL STORAGE PACKING 1 Anderson Ave., Moonachie, NJ 07074 201.896.4500 boothmovers.com njmover.com LICENSED • FULLY INSURED NJ 39PC00004315 • US DOT 438165
REAL ESTATE HOMES OF DISTINCTION 728 Undercliff Avenue A | Edgewater 67 Wyoming Road | Paramus MASSIVE, BRAND NEW CONSTRUCTION LUXURY DUPLEX on the most desirable street in Edgewater. Features a full house private elevator and boasts 4,400+ sq. ft. of living space with 4 bedrooms, 3 full bathrooms, and 2 half bathrooms. Extremely spacious layout that spans across 4 levels. Magnificent 1,000 sq. ft. rooftop decks. This dream home has it all... modern luxury finishes throughout, custom kitchen and bathrooms and beautiful walls of glass. SPECTACULAR L-SHAPED 7 BEDROOM, 5.5 bath brand new construction masterpiece on the East Side of Paramus! Built by renowned local builder with a portfolio that speaks for itself. 7,000 sq. ft. of finished living space (on all 3 levels!) Extremely comfortable floor plan. Features include sweeping two-story foyer, custom Chef’s kitchen with massive center island, great room with stunning two-story fireplace, primary suite with double walk-in closets & primary bathroom with double vanity, soaking tub, glass shower and water closet. The Taylor Lucyk Group Taylor C. Lucyk, Broker Associate C: 201.360.1292 | O: 201.975.4141 www.TaylorLucykGroup.com | TaylorLucyk1@gmail.com IG: @thetaylorlucykgroup | FB: /tlucyk
Doug, Karen Adam & Lindsay Padla
SCREEN GEMS
A partition in your backyard can help assure privacy while creating a cozy enclosed space.
SOMETIMES
HANGING OUT OUTSIDE AND MAKING OBLIGATORY small talk with your next-door neighbor is just what you want. But there are also times when your mood says “yes” to fresh air but “no” to neighborly howdies. If you want to enjoy your patio, pool, garden or other special backyard space without feeling too “out in the open,” one way is to mark off that part of your yard with a clear visual boundary. Before you call the fence guy, consider the possibility of partitions or screens.
Metal, wood and vinyl are all good partition materials to consider for long-term use—the type you ultimately choose really depends on the look you’re going for. The version shown here is laser-cut black metal, which creates a contemporary look with an intricate design that honors its outdoor location with lush plantings and climbing vines placed at random.
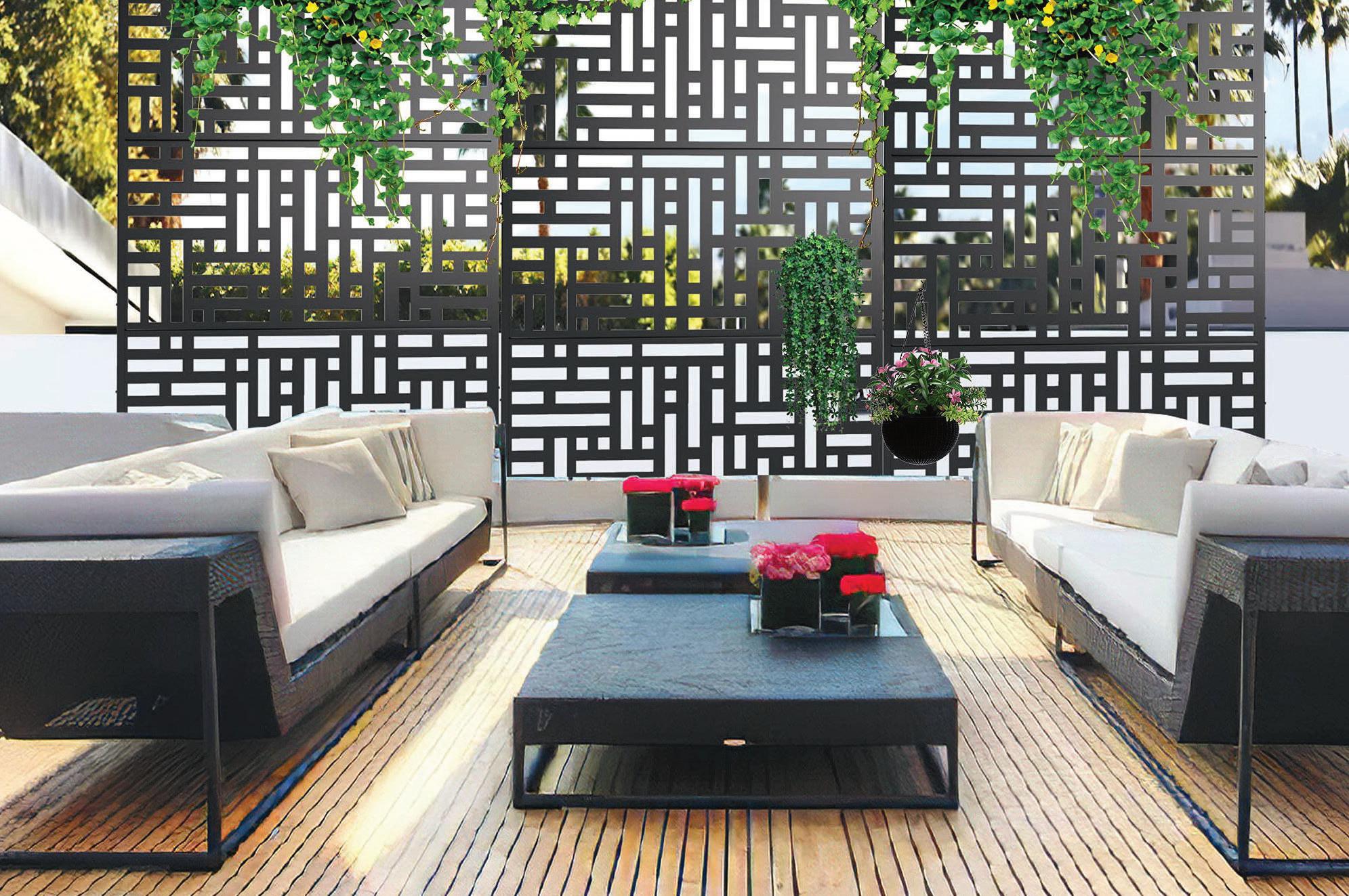
You may also consider a living plant screen, a row of live shrub-
bery that will protect your privacy. Evergreens, willow trees, butterfly bushes and dogwoods are options for privacy trees in New Jersey, according to Landscape Solutions in Union. And a live privacy wall, says Privacy Kings in Oceanport, has the added benefit of reducing street noise and protecting your property from harsh winds.
Freestanding privacy screens that can be moved around offer flexibility, of course, but you can also build a more permanent enclosure, trellis or gazebo-style, with a little assistance from the pros. To help determine the size and material of your screen, figure out its exact location first. Putting it right in the middle of the property may seem to make the most sense, but it’s most efficient if you place the screen closer to your house to visually elongate the backyard. A screen can help give your yard privacy, variety and distinction—and it needn’t take too much time to install.
The sky’s not only the limit; it’s your personal ceiling.
88 NJ Home FINISHING TOUCH

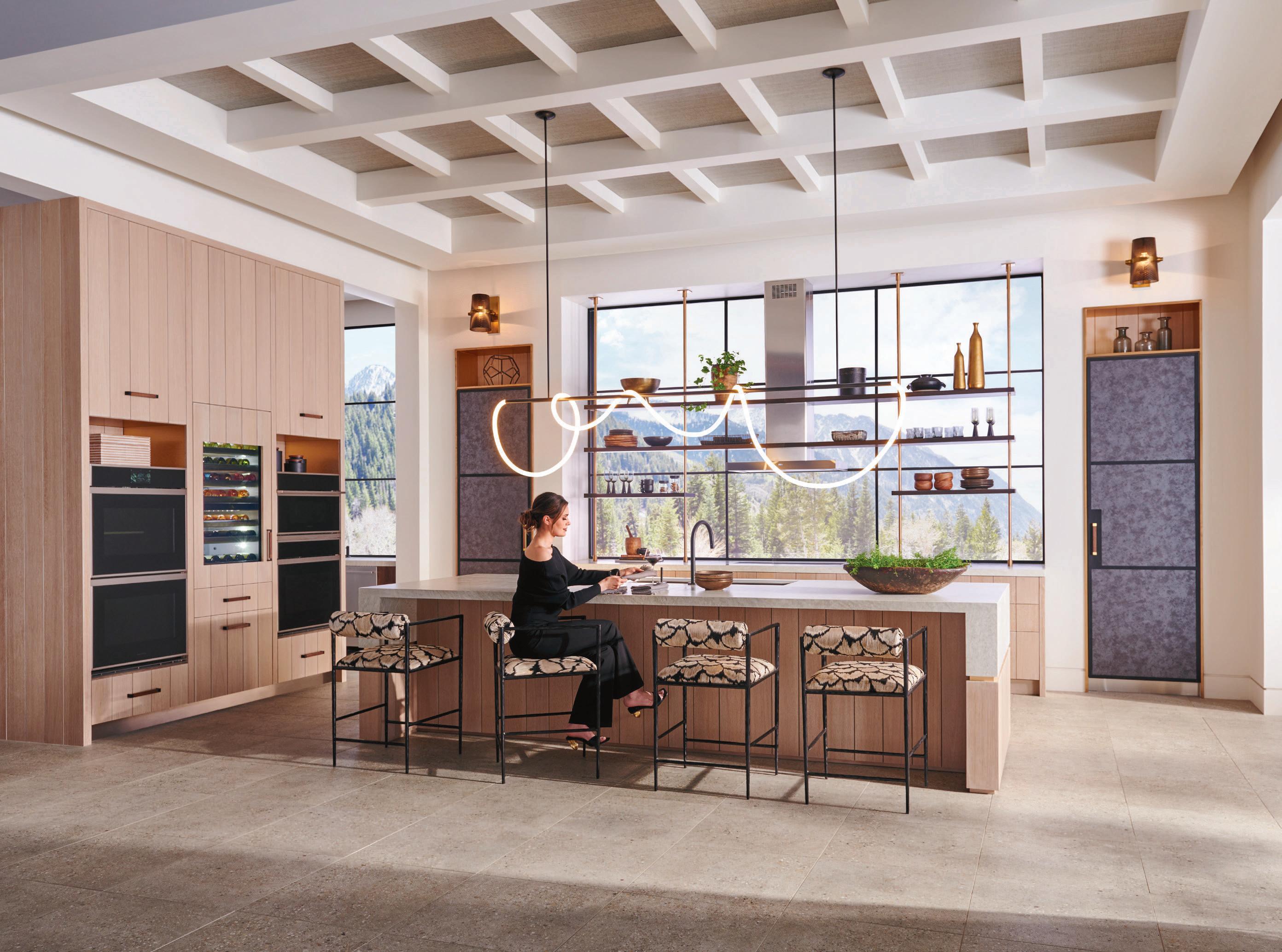
RECEIVE UP TO 3 FREE ELIGIBLE MONOGRAM APPLIANCES* or generous credits toward the appliances of your choice. January 1 - December 31, 2023 *See eligible model list for details. One For You, One For Free WESTWOOD - 671 Broadway • 201-664-1300 www.obergandlindquist.com • LIVE CHAT AVAILABLE Serving Satisfied Customers for Over 70 Years! APPLIANCES VOTED “BEST IN BERGEN” READER’S CHOICE AWARDS. AS SEEN ON ABC EYEWITNESS NEWS. BEST BETS FOR APPLIANCES. READERS’ CHOICE AWARDS 2022 Shadowlight Collection


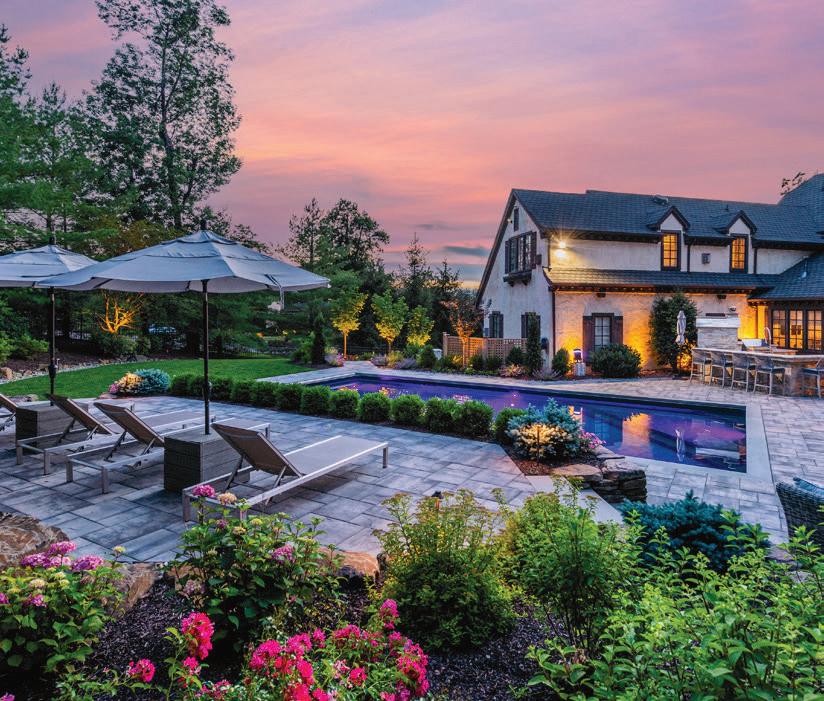
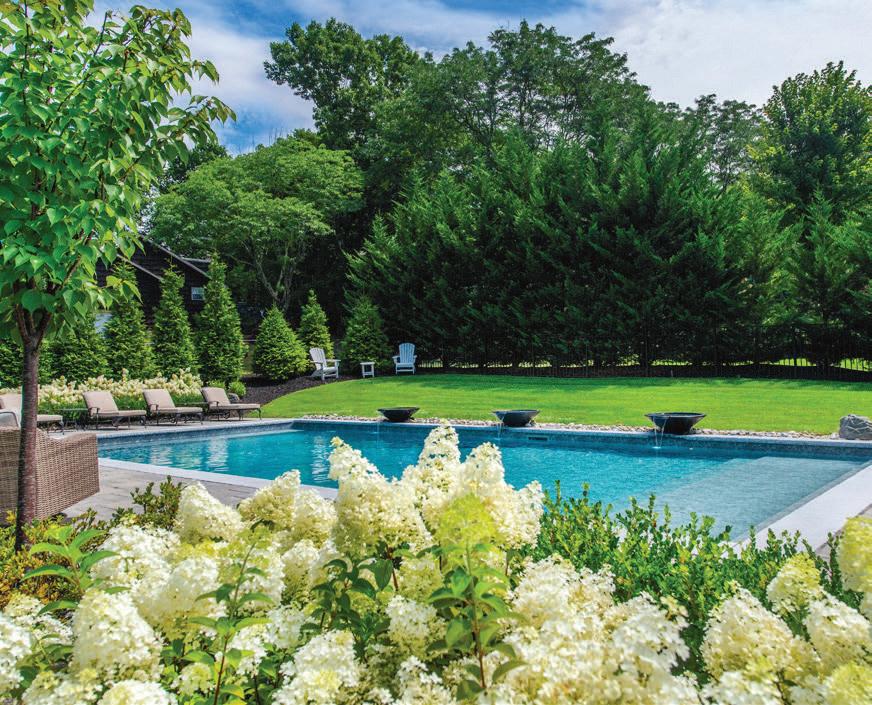
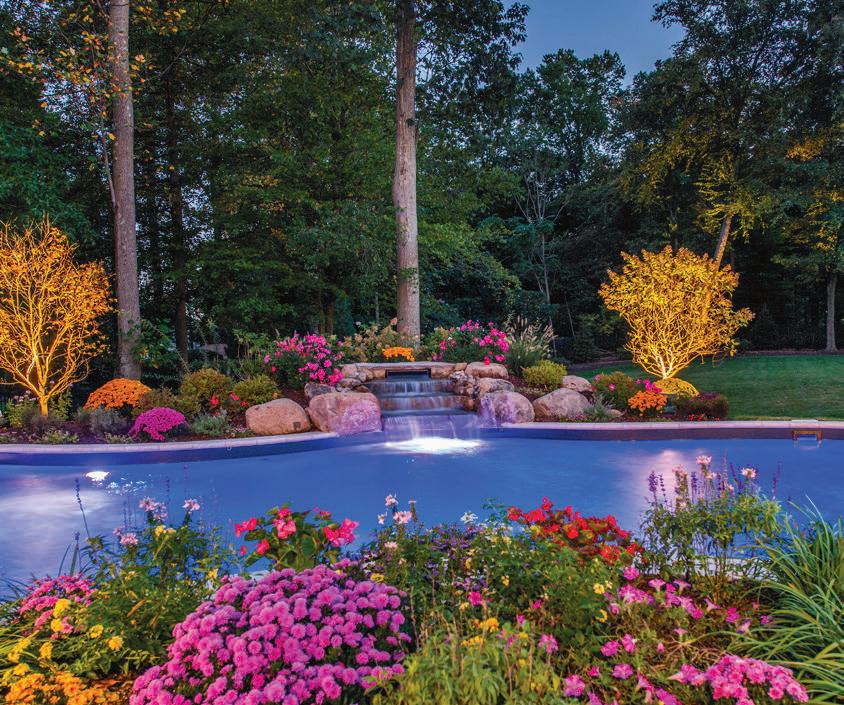
Two Companies... One Vision Contact CLC today to schedule your consultation with our experts in outdoor living! CLCdesign.com 973-839-6026 | Office@clcdesign.com @CLClandscapedesign | @thepoolbossnj Landscape Design YOUR DREAM TEAM
















































































































































































 —Swati Goorha, Allied ASID, Swati Goorha Designs
—Swati Goorha, Allied ASID, Swati Goorha Designs
















































































 by HILLARY K. COHEN
PHOTOGRAPHY by REBECCA MCALPIN
by HILLARY K. COHEN
PHOTOGRAPHY by REBECCA MCALPIN










 PHOTOGRAPHY by VIC WAHBY PHOTOGRAPHY
TEXT by RICHARD LALIBERTE
PHOTOGRAPHY by VIC WAHBY PHOTOGRAPHY
TEXT by RICHARD LALIBERTE








 DESIGN by ELLIE AND MIKE MROZ
PHOTOGRAPHY by LAURA MOSS PHOTOGRAPHY
DESIGN by ELLIE AND MIKE MROZ
PHOTOGRAPHY by LAURA MOSS PHOTOGRAPHY









 DESIGN by LISA WALZER, WALZER ARCHITECTURE
DESIGN by LISA WALZER, WALZER ARCHITECTURE










 DESIGN by JUDY KING ARCHITECTURAL DESIGN by GLEN FRIES
DESIGN by JUDY KING ARCHITECTURAL DESIGN by GLEN FRIES




















 SILVERED STARBUST OVAL MIRROR Available at cabanahome.com
JIM WALL ACCENT MIRROR Available at Walmart, multiple locations
TRENLA MIRROR Available at Safavieh, Livingston, 973.629.5800
JONATHAN ADLER PUZZLE ACCENT MIRROR Available at Neiman Marcus, Paramus, 201.291.1920
SILVERED STARBUST OVAL MIRROR Available at cabanahome.com
JIM WALL ACCENT MIRROR Available at Walmart, multiple locations
TRENLA MIRROR Available at Safavieh, Livingston, 973.629.5800
JONATHAN ADLER PUZZLE ACCENT MIRROR Available at Neiman Marcus, Paramus, 201.291.1920



















