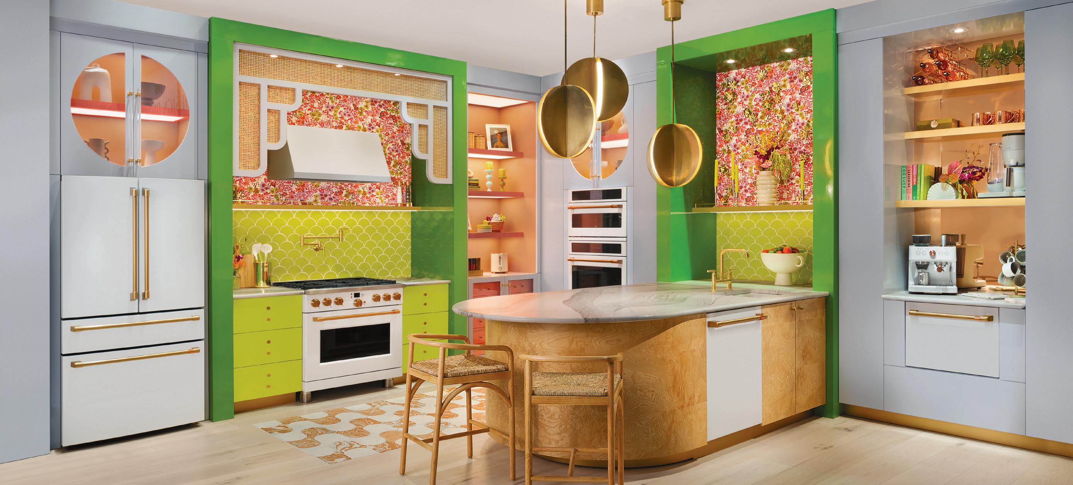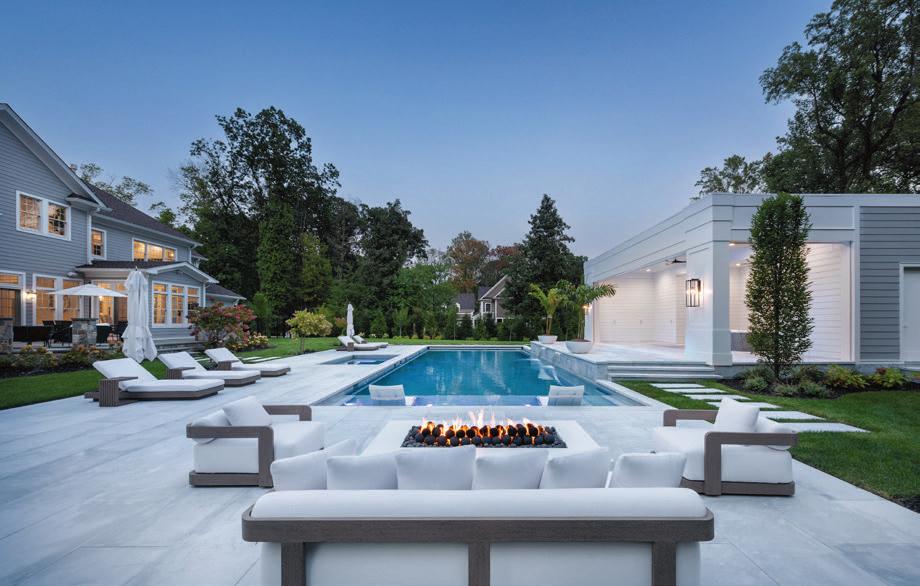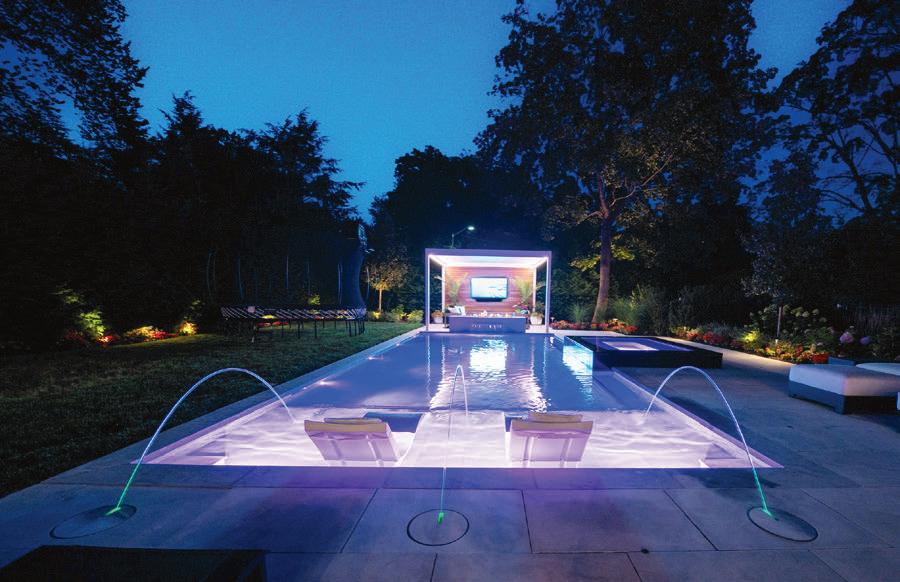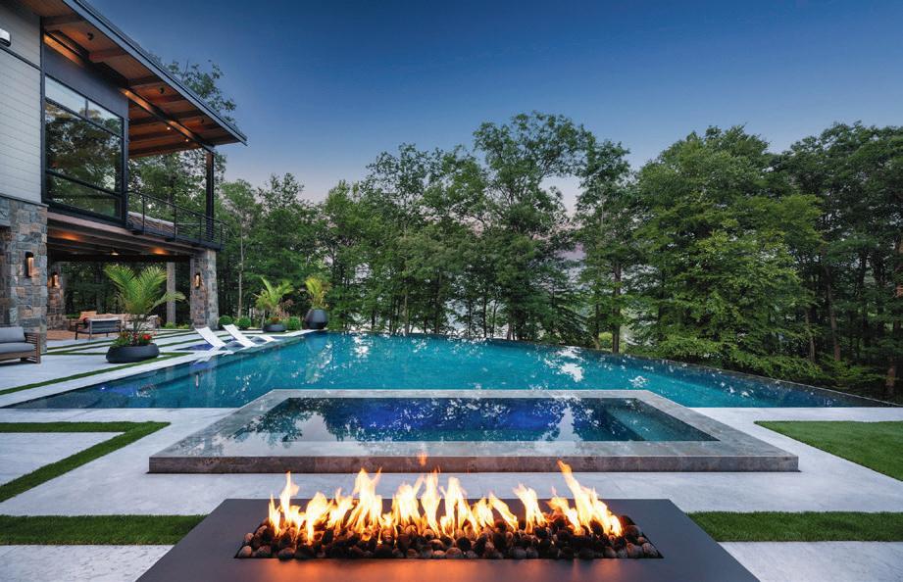





















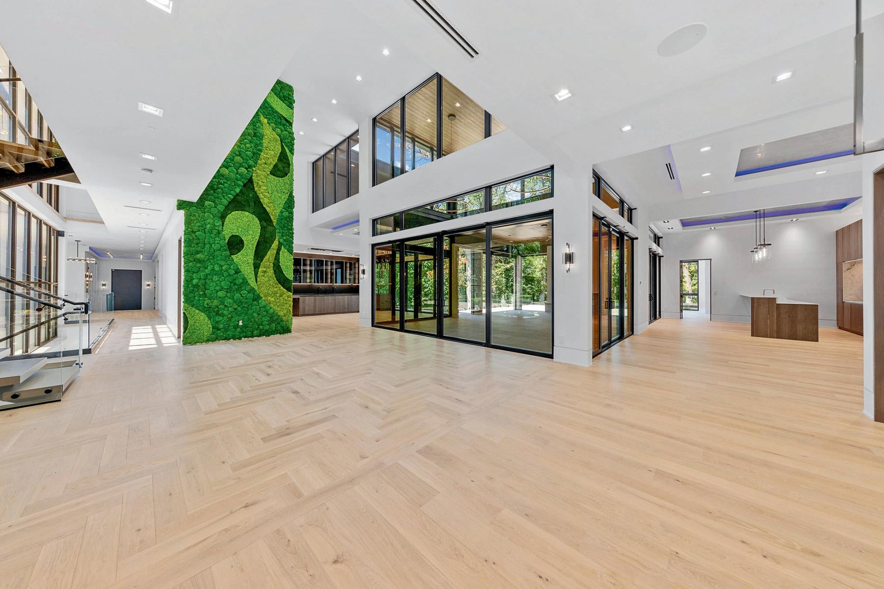
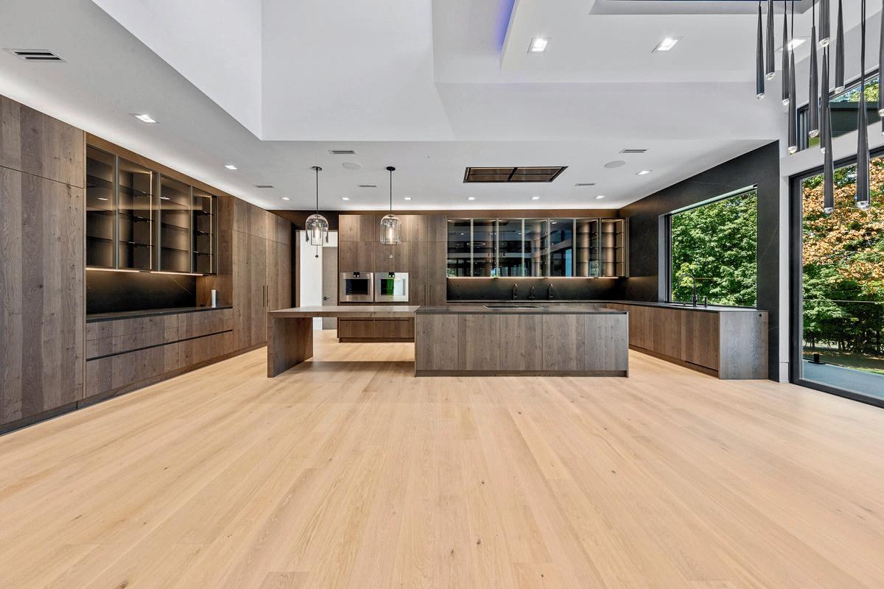

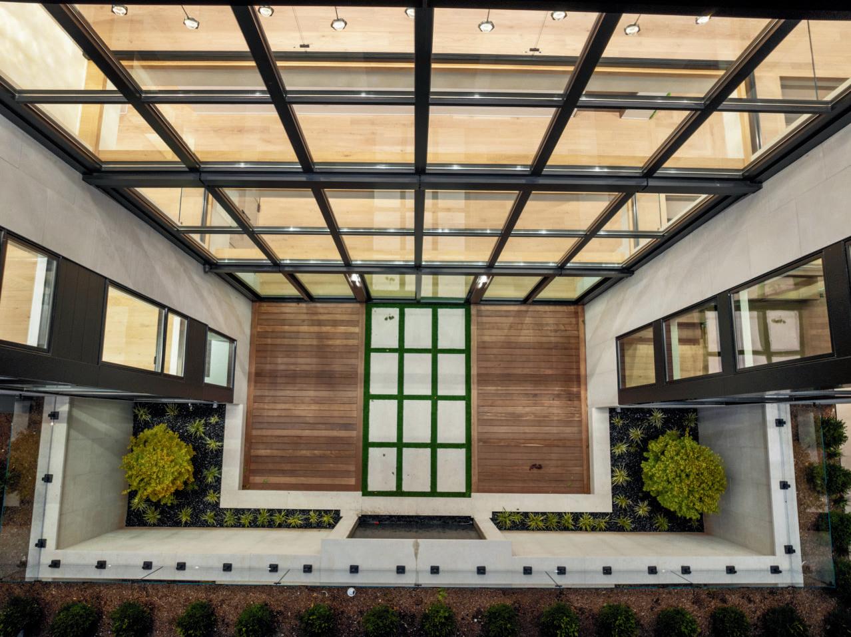

Prepare to be captivated by “Casa Verde”, the most iconic listing in Bergen County and an architectural gem that stands unparalleled in New Jersey's real estate landscape. This iconic, ultra-modern residence, nestled in the highly sought-after area of Englewood among multi-million dollar estates, is set to redefine the essence of New Jersey luxury living. Spanning over 16,000 square feet, Casa Verde is an extraordinary showcase of contemporary bespoke craftsmanship and sophistication. Featuring 6 bedrooms and 8.5 bathrooms, this home epitomizes modern luxury and innovative design. From its striking façade to its meticulously curated interiors, every detail of Casa Verde exudes a unique blend of form and function.
A centerpiece of this architectural marvel is the stunning two-story live green wall custom made by UrbanStrong, an emblem of eco-luxury that seamlessly integrates nature into the home’s design. The state-ofthe-art kitchen, custom-designed by Kuche + Cucina and equipped with top-of-the-line Gaggenau appliances, promises an unparalleled culinary experience. The outdoor spaces of Casa Verde are equally impressive, featuring multiple balconies and terraces that provide breathtaking views from every angle. Some of the focal points of the outdoor spaces include the 4-season Loggia room, with a chic, ultramodern fireplace, the tranquil Zen Garden that seamlessly blends nature and design, and the exquisite infinity pool, creating a serene retreat and harmonious environment that fosters peaceful relaxation.
The home's meticulously landscaped grounds further enhance its allure, offering a perfect blend of beauty and function. The dream lower level is equally impressive, featuring expansive recreation spaces, a custom temperature-controlled wine room with a capacity for 400+ bottles, a custom home theater with fiber optic surround sound and Rolls-Royce inspired star ceiling and a fully-equipped home gym. Casa Verde also stands at the forefront of modern living with its comprehensive True Smart Capability Home with Control4 wholehouse smart system and Brilliant Smart Home lighting, placing convenience and control at your fingertips.
Located just 10 minutes from Manhattan, this residence offers the rare combination of urban accessibility and suburban tranquility. Casa Verde is not merely a home but a statement of modern opulence and architectural excellence. A masterpiece of this caliber, design, and location has never been offered before in New Jersey. This iconic property is a once-in-a-lifetime opportunity to own a home of unmatched design and prestige in one of New Jersey's most desirable neighborhoods.

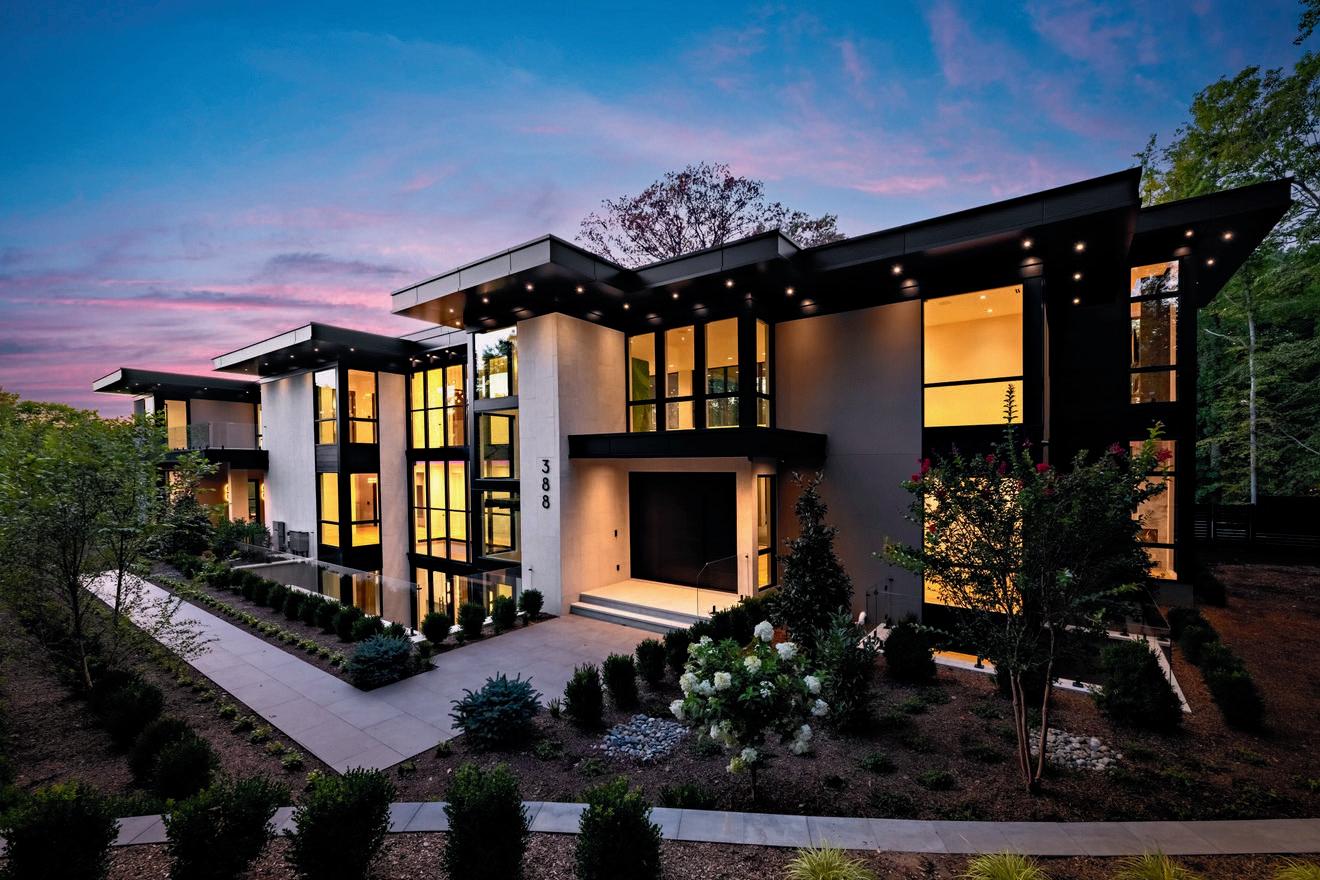
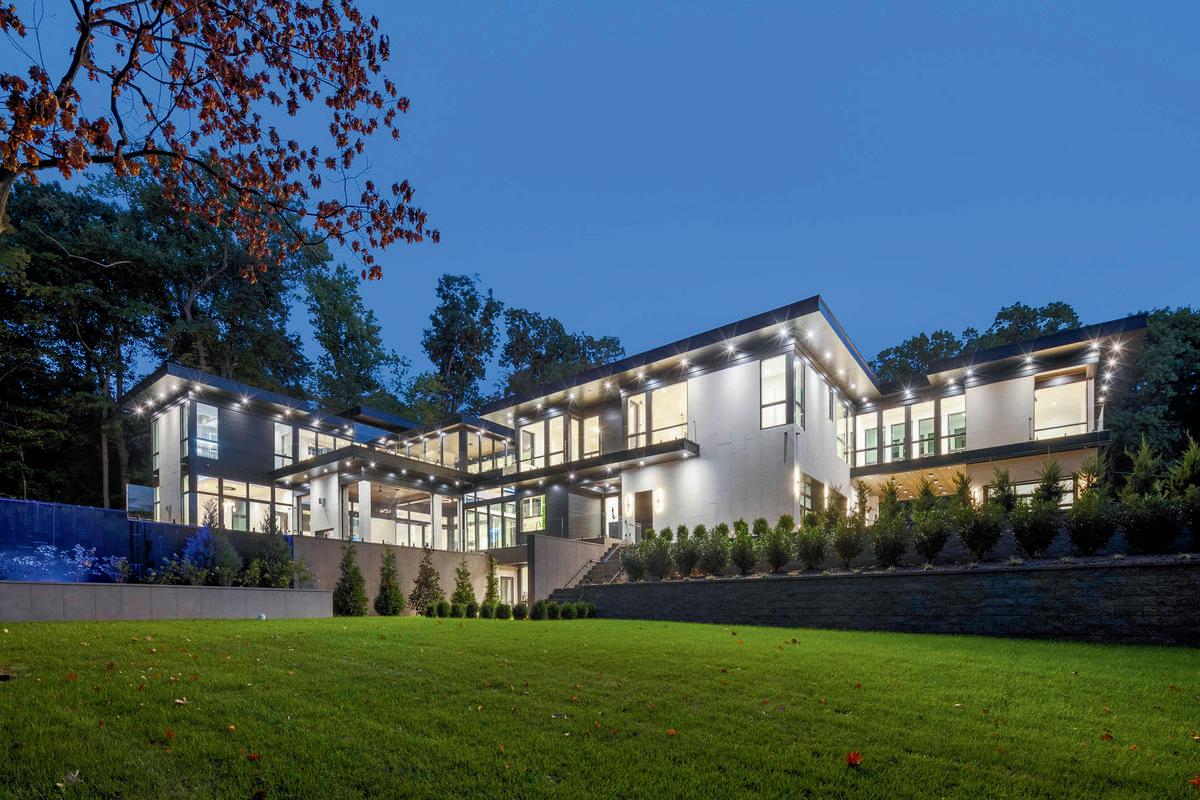
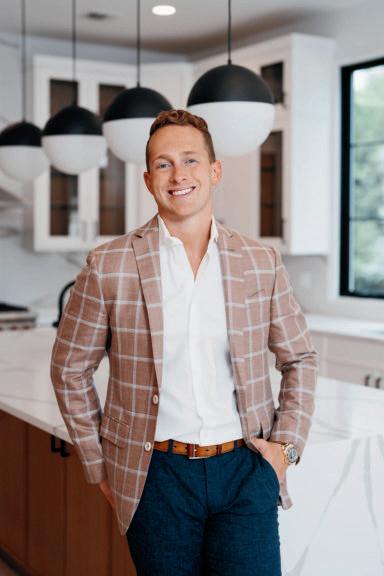
For more information, contact:



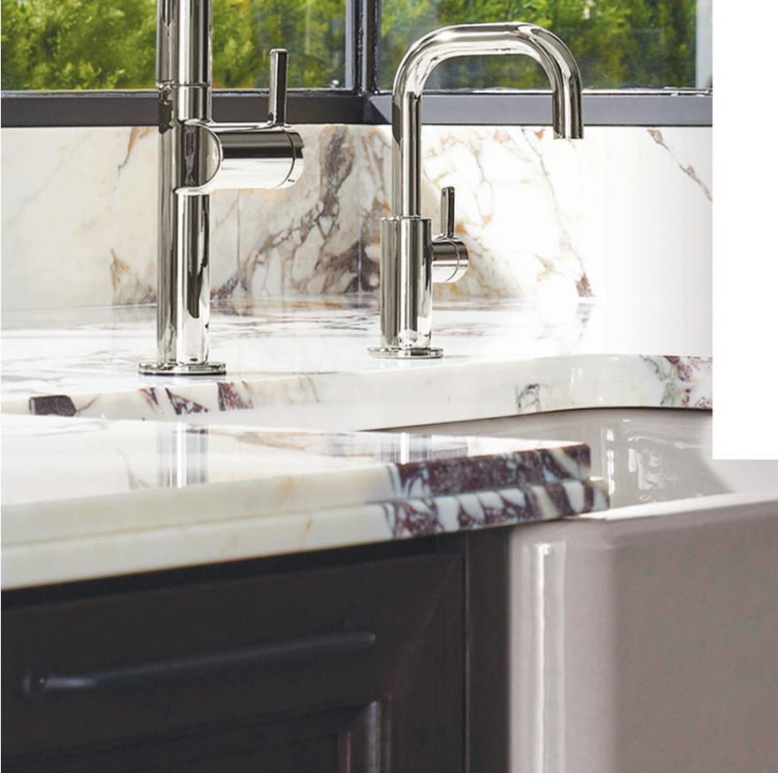
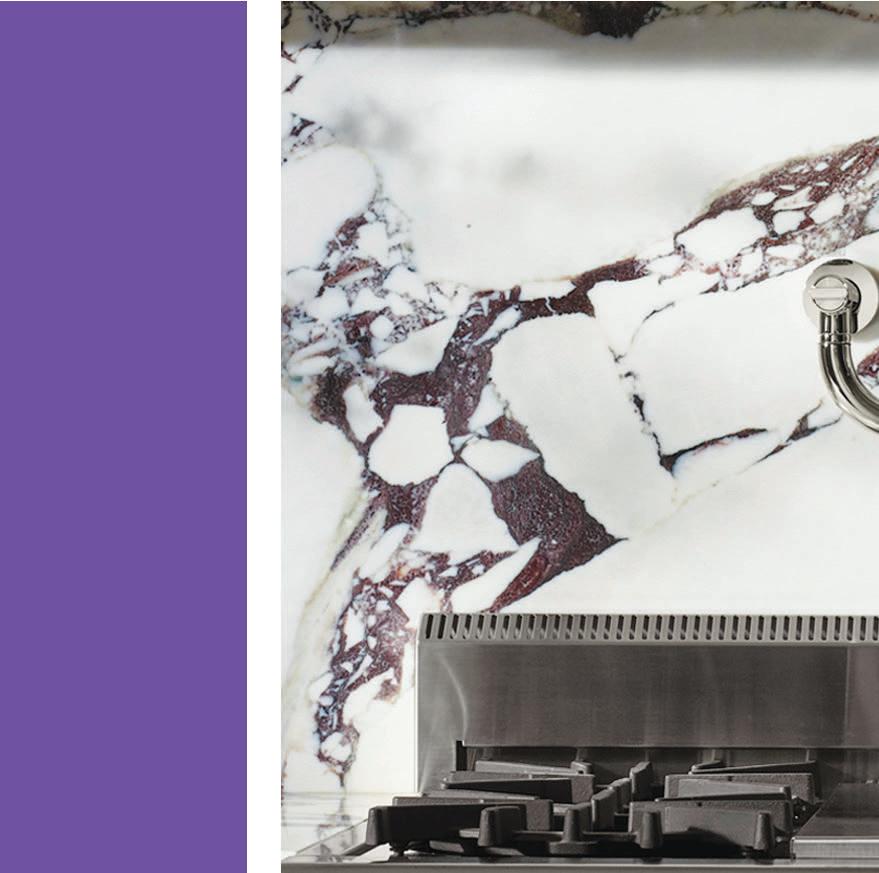
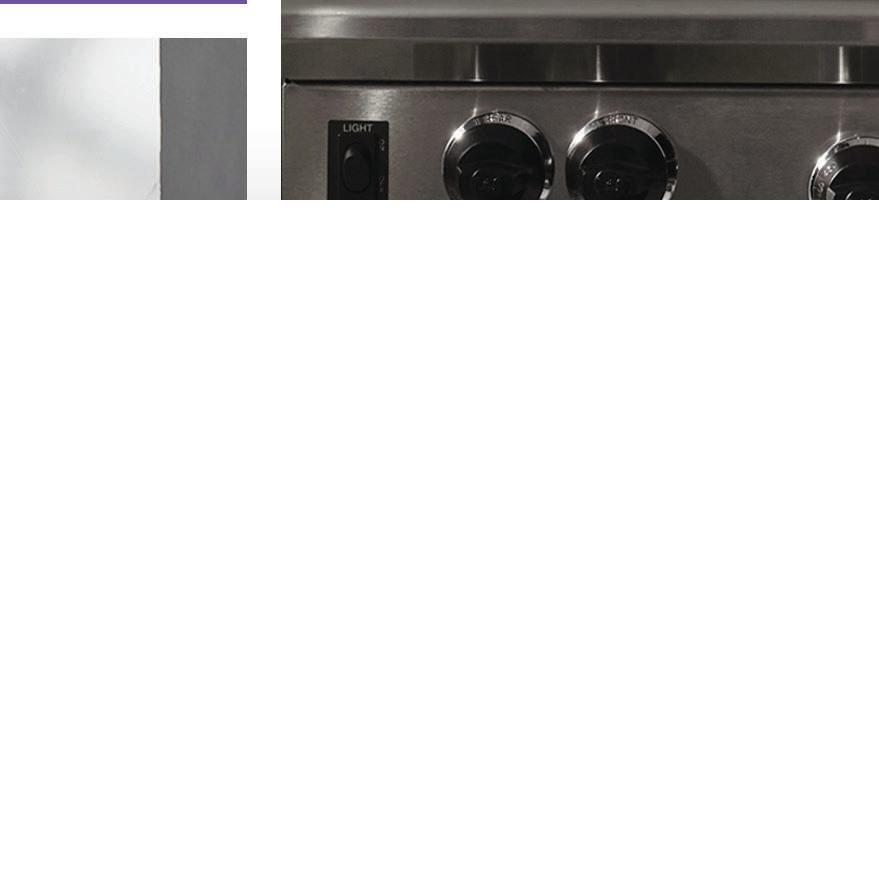


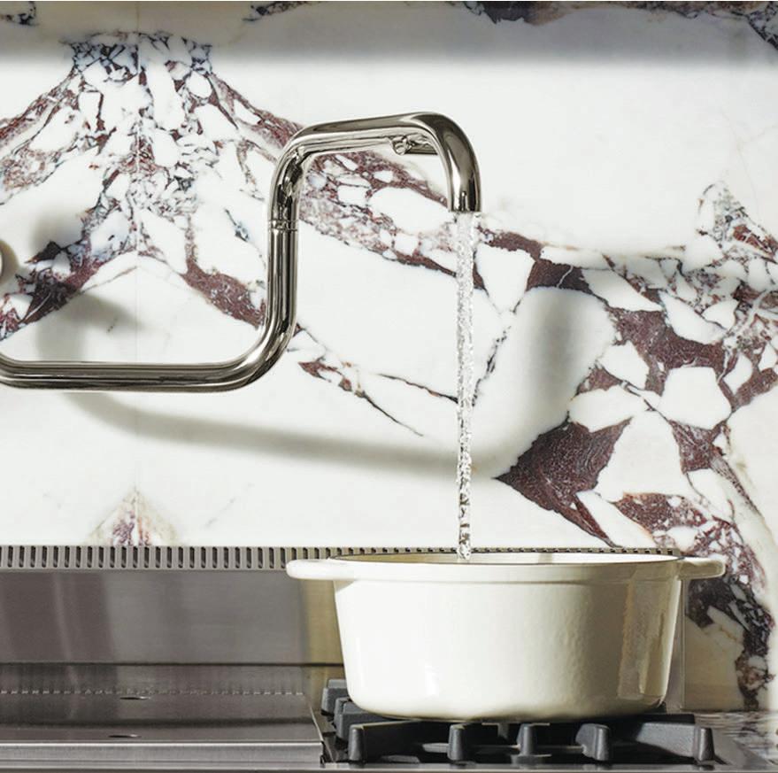
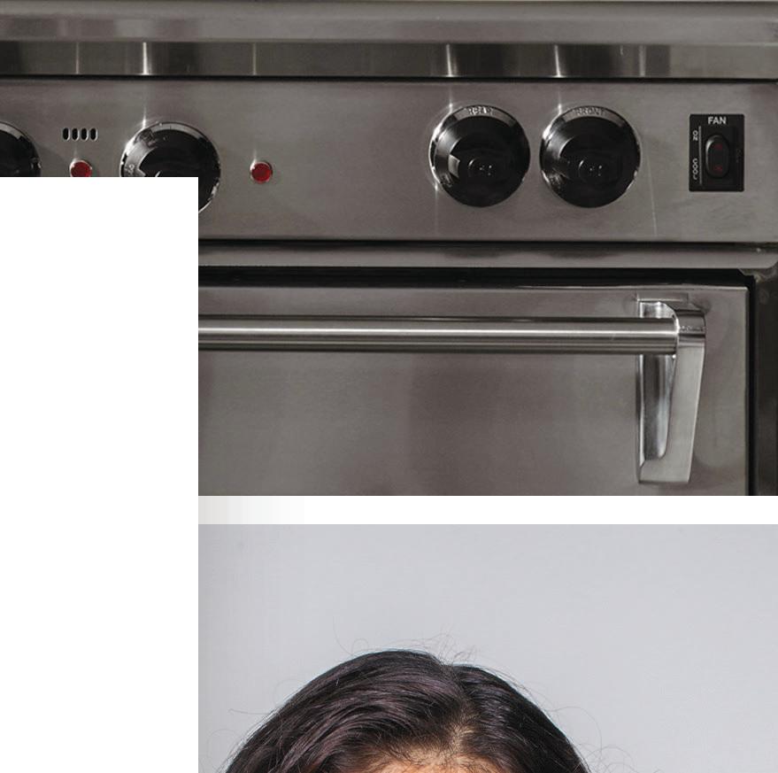

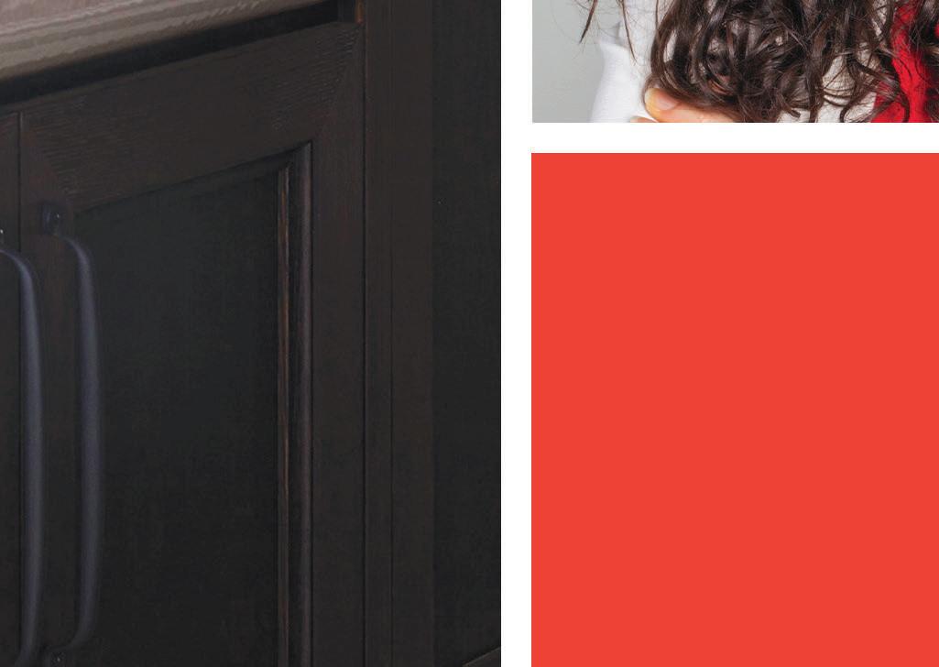

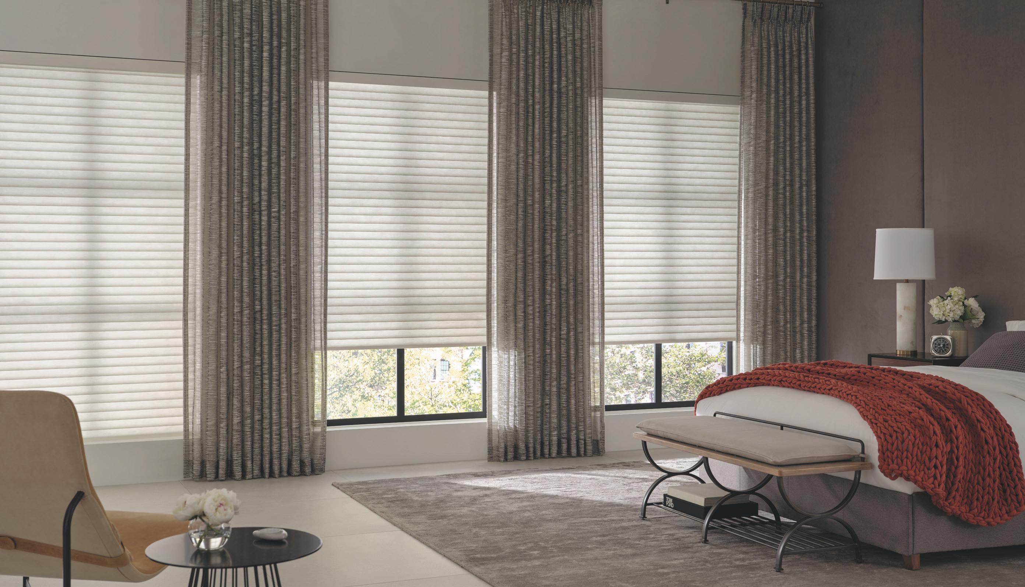
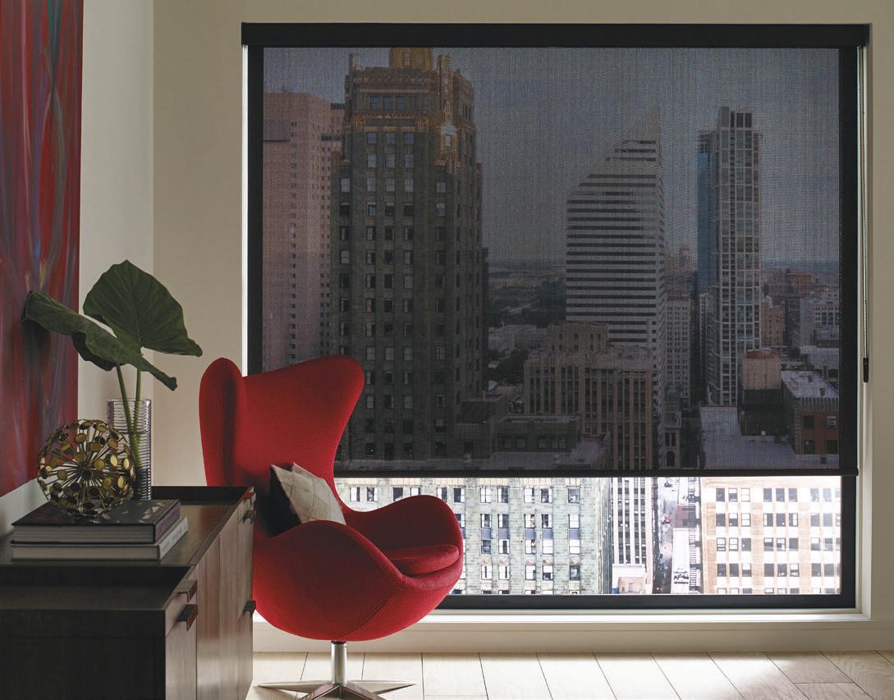














OCT/NOV 2024
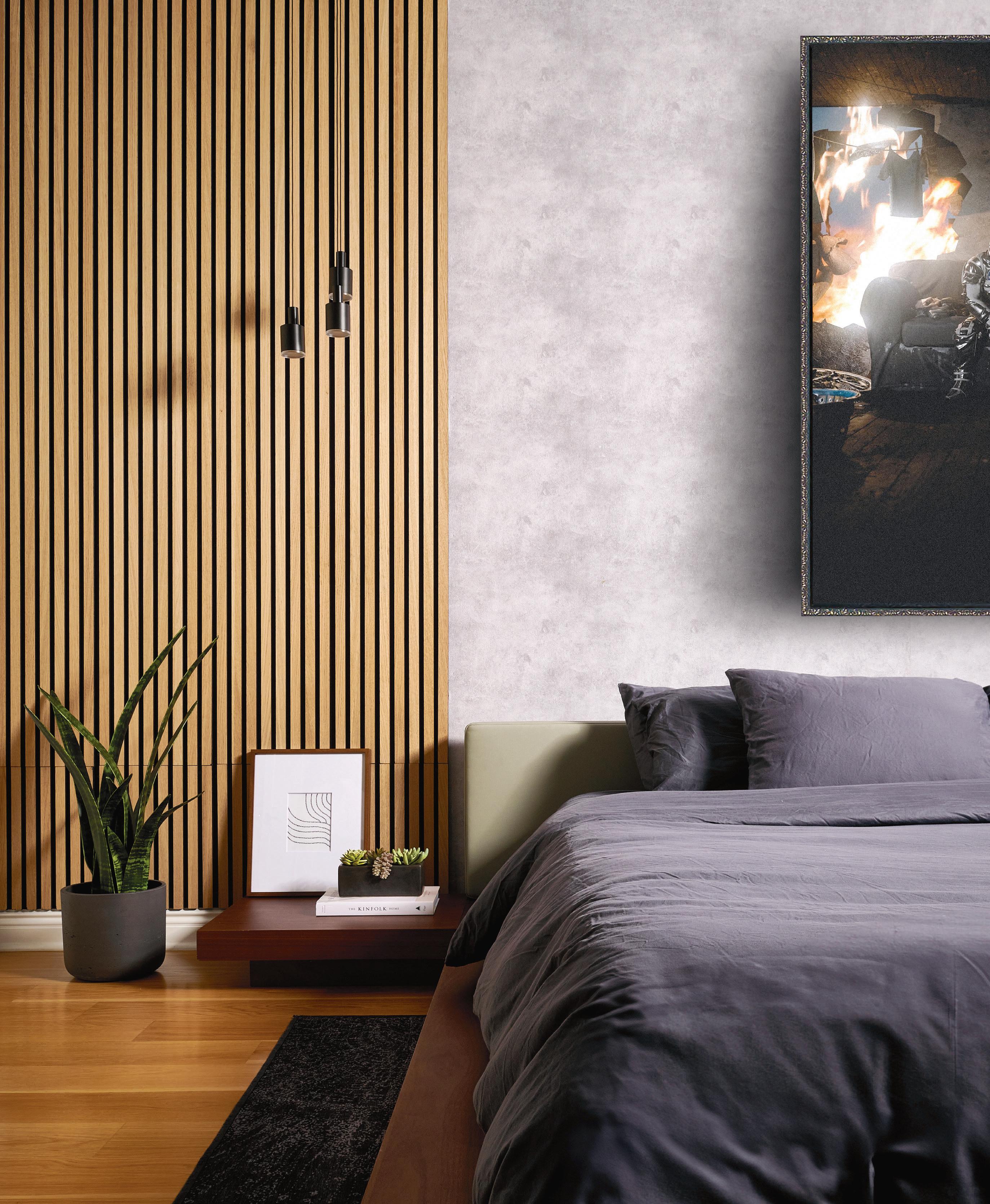
MODERN MEDICINE | 34
Black and white accents play a starring role as a six-bedroom Burlington County home becomes “inviting, but also exciting.”
FUN AND FUNKY | 42
Designing a six-bedroom Demarest colonial for a close friend was daunting. But happily, the designer knew her friend’s fondness for an “edgy” style.
BEIGE WAKES UP | 50
A European-inspired South Orange kitchen proves that a “neutral” color scheme can be as invigorating as a morning cup of joe.
DESIGN WITHOUT LIMITS | 54
The chance to turn her muse loose on a historic mansion led a Florham Park designer down the style trail to “Madame’s Retreat.”
An Edgewater bachelor pad goes from blank and lame to modern with an edge.


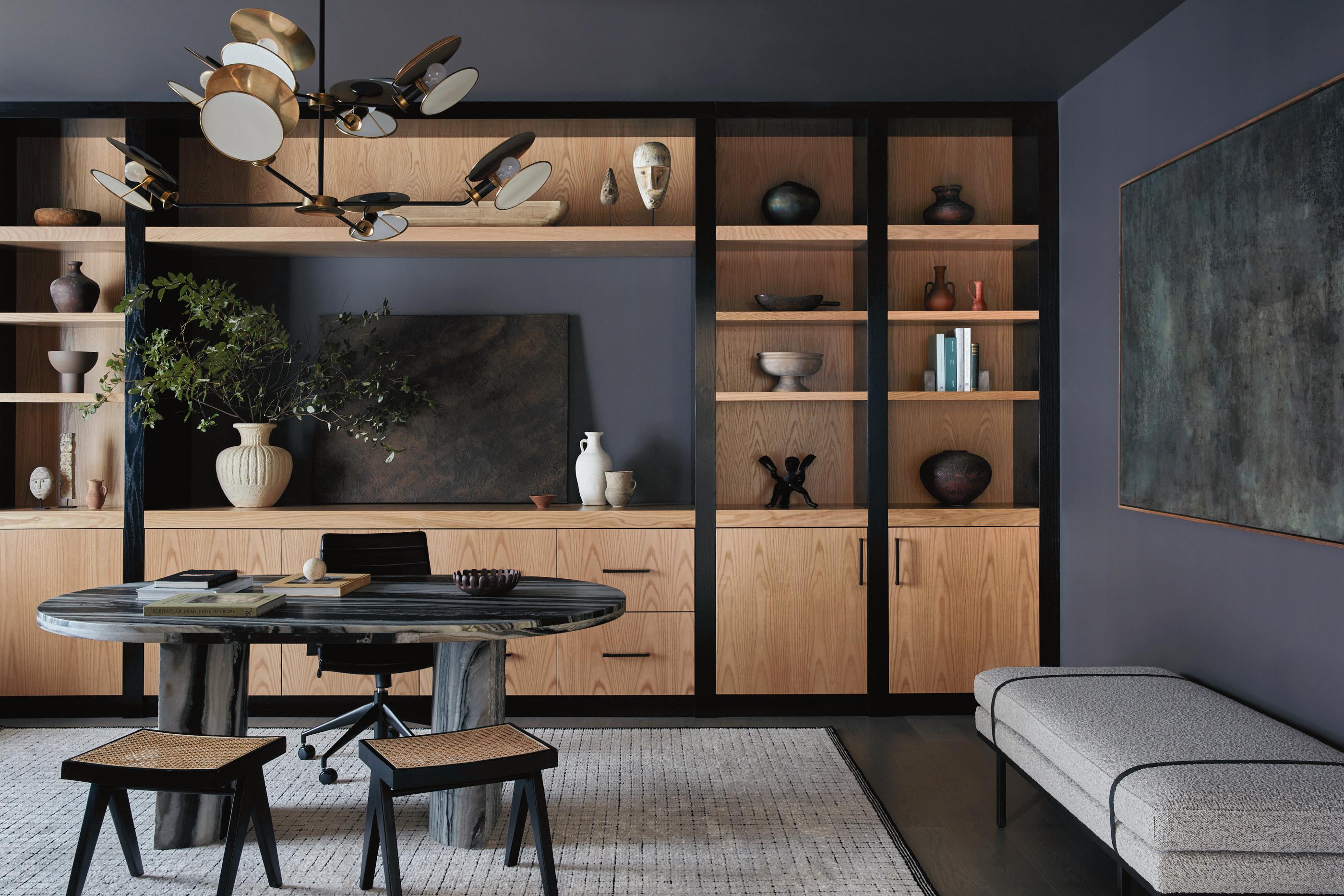
34
What’s up, what’s new and what to do.
THE EXPERTS | 20
Here are pros’ thoughts on how to sit comfortably in your kitchen, cover your familyroom floor with panache and keep out the elements while welcoming in the sunlight.
WATCH | 22
Take a cue from a beloved 1960s cartoon and embrace the curves and colors of the future.
MATERIAL WORLD | 24
Make a strong statement with one of these rock-steady pieces.
HOT STUFF | 26
Furnishings in this rich jewel tone will make any guest green with envy.
28
Decorating dilemma? Smart choices in a variety of finishes will show your mettle.
| 30
Bring Mother Nature’s finest into your space with artistic interpretations of the great outdoors.
| 68
Take your bows, whatever the season, with this cooking accessory.
72
When an autumn chill is in the flames of an outdoor fireplace can your spirit as well as your fingertips.

50 42
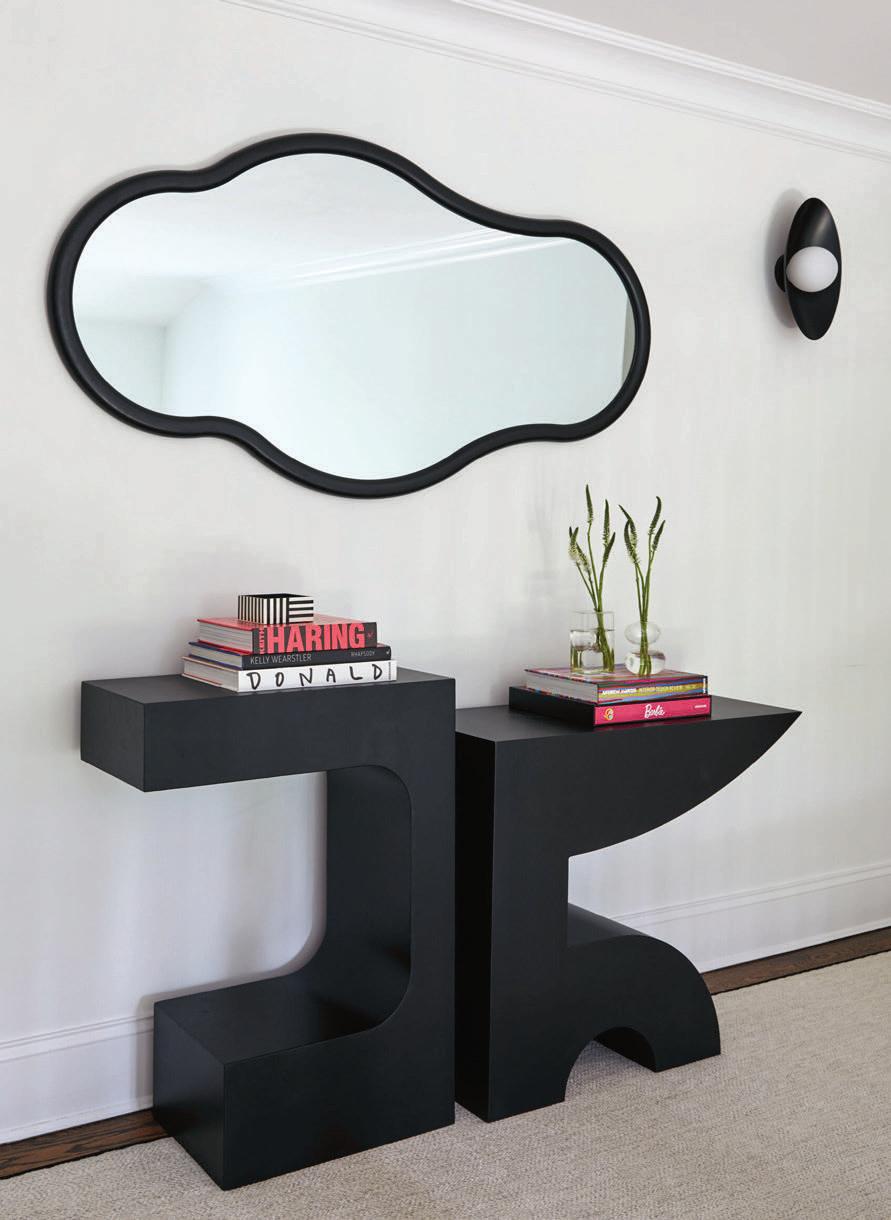
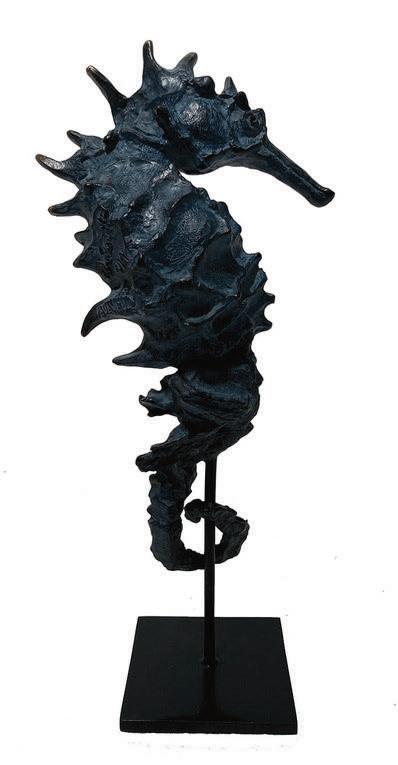
30
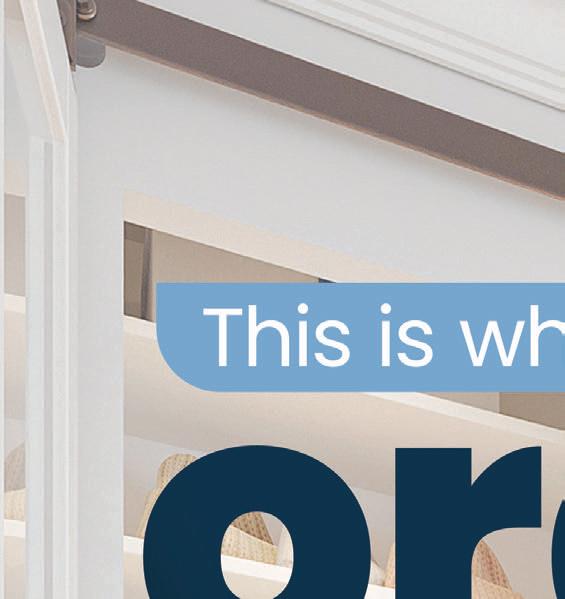





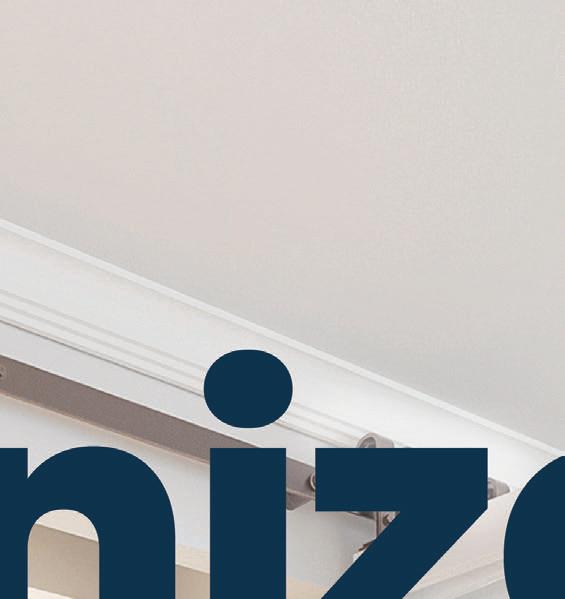




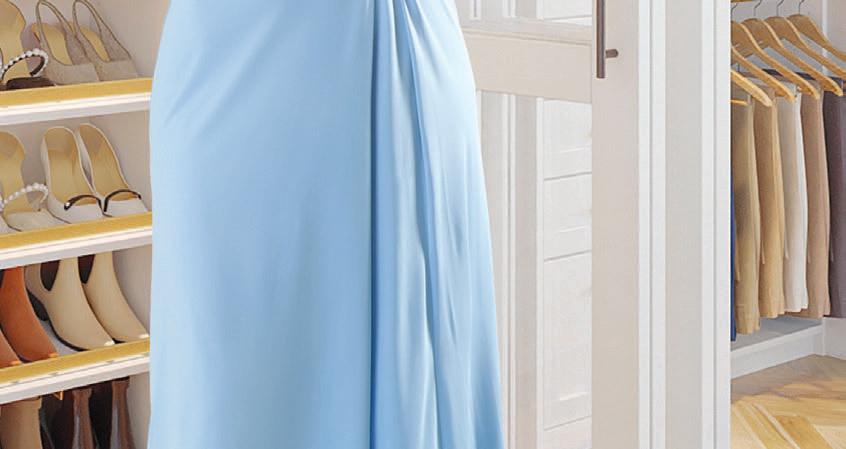










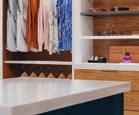


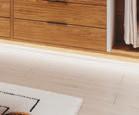
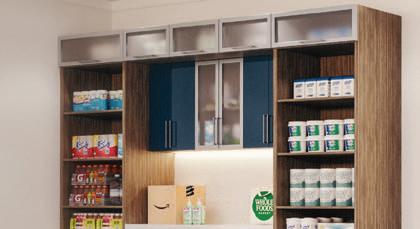


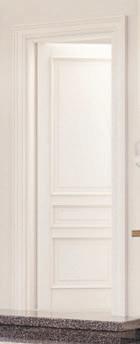



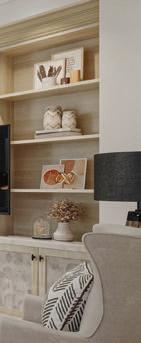
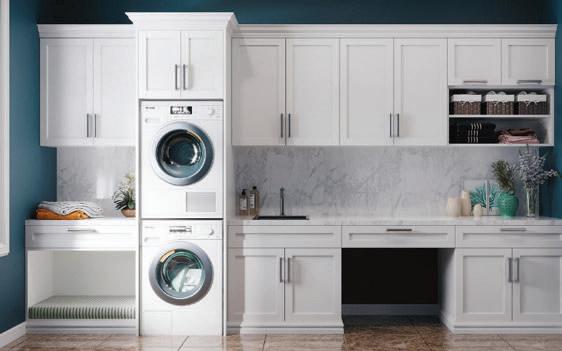



WE PRAISE INTERIOR DESIGNERS IN ALMOST EVERY NJ HOME ARTICLE, and rightly so. These professionals bring talent, commitment, training and experience to the task of giving your home a look that will please you— not just today, but for decades. Yet they don’t do it alone.
True, once in a while a designer gets to show his or her stuff with no client to please. As you’ll read on page 54, Karla Trincanello had that opportunity to “design for design’s sake” in a recent showhouse. The space she created in a 110-year-old Mendham Borough mansion was a hit. Even the gods seemed to be smiling on it—the Japanese katsura tree featured in the pattern of draperies she used for an accent window turned out to be growing on that very property. Who knew?
Still, there’s another key player in the designs we showcase: the homeowner—a surrogate for you, perhaps as you imagine a future for your own dwelling. Your ideas, desires and opinions—even your biases—can play a crucial role in giving the interior of your home a visual identity that will feel right. The stories in NJ HOME illustrate that again and again.
“I wanted functionality, but everything also had to look really on-trend,” says homeowner Elissa Glaser of the from-scratch design of her newconstruction, six-bedroom home in Demarest (page 42). Designer Abby Gruman was a good friend, and while that could have complicated things, it ended up making them easier. The happy collaboration combined an “edgy” mood on the main floor with a softer tone in the primary bedroom. Says Glaser: “She totally understood what I wanted.”
The husband-and-wife doctors who hired Brittany Wurzak Hakimfar to design their six-bedroom Burlington County home (page 34) were too busy to micromanage, but they were no pushovers. A misdiagnosis of this “basic” home’s aesthetic needs might have led to complications. But the docs ended up “super happy” with Hakimfar’s cure for the new-build blahs: an “inviting but also exciting” design featuring black and white accents.
Another exacting but ultimately delighted homeowner was an art collector (page 50) who prized patterns and was ready for the next phase of her South Orange townhouse renovation. What designer (and gallery owner) James Yarosh achieved for her was artistically worthy of the place where they’d met: Paris.
Sometimes the homeowner’s guiding touch is a light one, but that’s still not nothing. The single marketing executive who tapped Kathy Samaan to transform his Edgewater condo (page 58) didn’t have lots of specific demands, but did have an all-important open mind about the masculine “modern glam” the designer chose. He “truly embraced the vision,” says Samaan, while the exec reports: “Working with Kathy and her team was fantastic.”
Good news like this abounds in this issue, and useful info too—on outdoor fireplaces (page 72), on kitchen chairs, family-room rugs and storm doors (page 20), and on dinnerware by New Jersey artisans (page 15), for example.
Enjoy this issue—and here’s to homeowners! Where would homes be without them?
Editor In Chief RITA GUARNA
Creative Director STEPHEN M. VITARBO
Senior Associate Editor DARIUS AMOS
Assistant Editor KIRSTEN MEEHAN
Contributing Editors
DONNA ROLANDO, NAYDA RONDON
Contributing Photographers
PATRICIA BURKE, JUSTIN COLE, KIRSTEN FRANCIS, BRIAN WETZEL, WING WONG MEMORIESTTL
Publishing Staff
Publisher THOMAS FLANNERY
Advertising Account Executives
JODI BRUKER, CHRISTIE COLVILLE, KIM FIO RITO, MARY LIMA, PEARL LISS, MARY MASCIALE
Marketing, Digital & Operations
Director Of Marketing & Digital Media
NIGEL EDELSHAIN
Director of Operations
CATHERINE ROSARIO
Advertising Services Director
JACQUELYNN FISCHER
Circulation Manager
KATHLEEN WENZLER
Production Artist CHRIS FERRANTE
Accounting
KASIE CARLETON, URSZULA JANECZKO, BRUCE LIBERMAN, STEVEN RESNICK
Office Manager PENNY GLASS BOAG
Published by

Chairman CARROLL V. DOWDEN
President & CEO MARK DOWDEN
Senior Vice Presidents
LIZETTE CHIN, RITA GUARNA
Vice Presidents
NIGEL EDELSHAIN, THOMAS FLANNERY, NOELLE HEFFERNAN, MARIA REGAN, STEVEN RESNICK
NJ HOME (Volume 7 Issue 5 Oct/Nov 2024) (USPS#XXXXXX) is published bimonthly (Feb/ Mar, April/May, June/July, Sept, Oct/Nov, Dec/ Jan) by Wainscot Media, One Maynard Dr., Ste 2104, Park Ridge, NJ 07656. Periodicals postage pending at Mahwah, NJ, and additional mailing offices. POSTMASTER: Send address changes to Wainscot Media, One Maynard Dr., Ste 2104, Park Ridge, NJ 07656.
Copyright© 2024 by Wainscot Media, LLC. All rights reserved.
Editorial Contributions: Write to Editor, NJ HOME, 1 Maynard Drive, Park Ridge, NJ 07656; telephone 201.782.5730; email rita.guarna@wainscotmedia.com. The magazine is not responsible for the return or loss of unsolicited submissions.
Subscription Services: To inquire about a subscription, to change an address or to purchase a back issue or a reprint of an article, please write to NJ HOME, Circulation Department, 1 Maynard Drive, Park Ridge, NJ 07656; telephone 201.573.5541; email fern.meshulam@wainscotmedia.com.
Advertising Inquiries: Contact Thomas Flannery at 201.571.2252 or thomas.flannery@wainscotmedia.com.
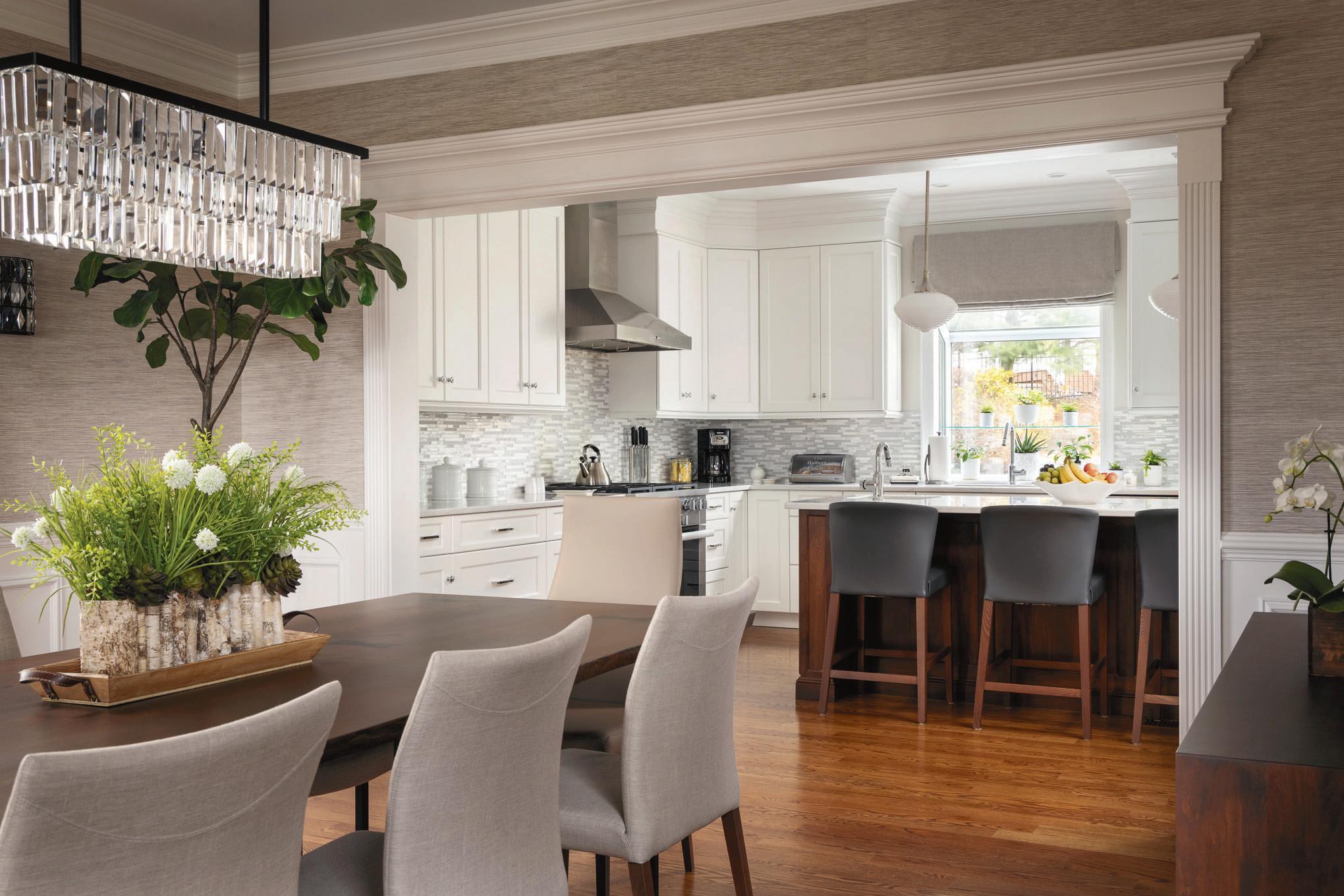


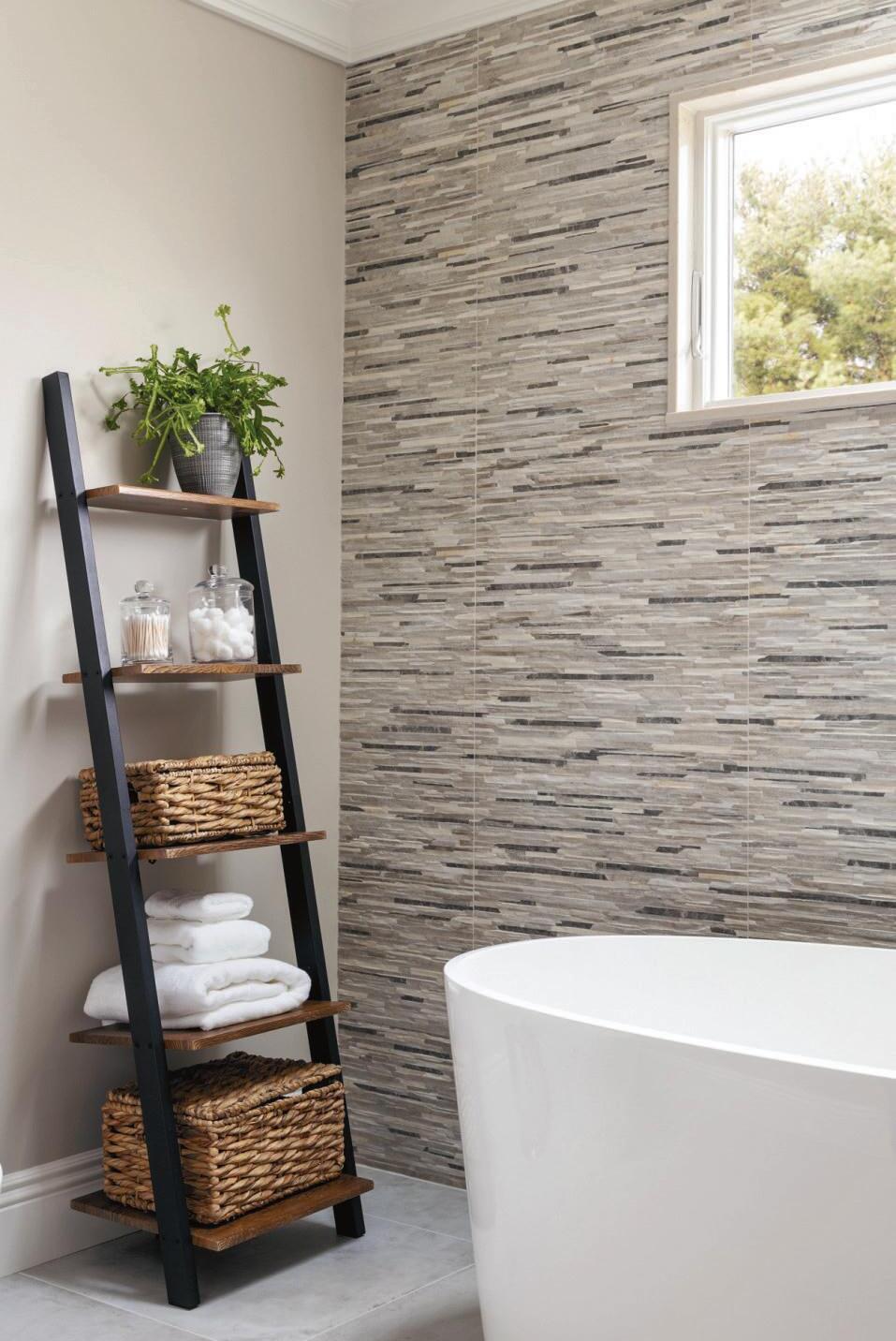

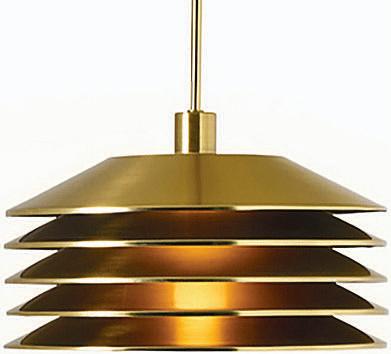

What do you get when you join two (or more!) great artistic minds? Amazing furniture and décor, as in these recent designer combos:
• Marcus Samuelsson + West Elm. The award-winning celebrity chef cooks amazing food; he might as well serve it well too. Samuelsson (above) teamed up with the luxury furniture and home décor company on a 32-piece collection of serving dishes, mugs, napkins, bistro tables and more to honor his Ethiopian heritage as well as the places he’s called home, Sweden and New York City.
• Leanne Ford + Semihandmade. HGTV designer Ford, whose name is synonymous with practical luxury, has joined DIY-friendly cabinet company Semihandmade to create three cabinet profiles—Shaker, frame and slab—in paper white and white oak finishes.
• John Legend + Rove Concepts. The Grammy Award-winning Legend has quite the name to live up to, but his Journeys Collection with Rove Concepts does the trick. With rounded edges and soft textures, these are
pieces created for “comfortable reflection and pursuit of the sublime.” The collection includes a sofa, a coffee table, a lounge chair and a rug.
• Bridgerton + Ruggable. Regency England comes to your sitting room with Ruggable’s new collection inspired by Netflix’s costumed romance Bridgerton With names like “Royal Garden Ivory & Jade” and “Fit for a Queen Soft Lavender,” the rugs put the perfect aristocratic twist on any room in your home— and they’re all washable.
• Sabai Design + Minna. Two eco-friendly design brands come together for a collection to help you rest easy knowing that everything that went into your furniture is sustainably and ethically sourced. Sabai reimagines its Evergreen line, including a chair, an ottoman and a throw pillow in different color options, with Minna’s handwoven fabrics that are crafted by artisans in Guatemala.
What’s up, what’s new and what to do.
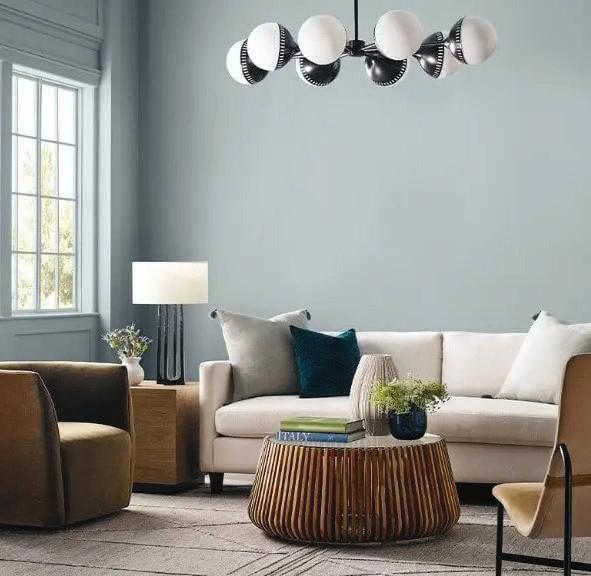
If you’ve yet to watch the latest season of the award-winning TV show The Bear on Hulu, we won’t spoil it. But when you next stream the series about the fine-dining world, watch Jeremy Allen White’s character as he plates food—the dinnerware he’s using is the handiwork of Union City-based Jono Pandolfi Designs. Pandolfi creates ceramic plates, bowls and serving pieces for restaurants all over the country (about 600 of them, including several Michelin-starred establishments), but the collections also are available for retail purchase online and at his studio on the first Friday of every month. Interested in dinnerware and ceramics created by New Jersey artisans? Check out this trio’s works:
• John Reinking Ceramics, Pittstown; johnreinking.com
• Jono Pandolfi Designs, 600 Palisade Ave., #105, Union City; jonopandolfi.com
• Source and Tradition, 524 Lake Ave., Bay Head; sourceandtradition.com
Paint pros are buzzing over the Sherwin-Williams 2025 Colormix Forecast, a collection of 48 trending hues that, according to the company’s website, “embody unique stories of raw authenticity, uncommon curiosity, ancient inspiration and the changing paradigms contained within our always wonderful world.” (All this from paint?) The hues, categorized on the Sherwin-Williams website (sherwinwilliams.com) in four distinct palettes, include classic earth tones such as “Grounded” and “Studio Clay” from the Chrysalis palette and vibrant shades like “Dragon Fruit” and “Quilt Gold” from the Paradox set. Check the website to see the full list of trending colors and how each can be used in your home.

The real-estate market notoriously ebbs and flows, and navigating it can be a challenge. If you’re looking for guidance, look to the past. Whether you’re hoping to list your home or you’re browsing for your next property, November 2023’s statistics offer insight:
13,191
Number of single-family homes for sale, down 26.5 percent from 2022.
4,293
Number of single-family homes closed, down 17.5 percent from the previous year.
4,825
New listings for single-family homes, down 5.2 percent from the same month in 2022.
$641,511
Average sales price of a singlefamily home, up 9.9 percent from November 2022.
34
Average number of days on the market, down 10.5 percent from the year before.
Source: New Jersey Association of Realtors



Since its launch 40 years ago, design firm Cullman & Kravis has mastered the art of combining function with decoration while creating dynamic interiors. The New York-based team—Ellie Cullman, Lee Cavanaugh, Sarah Ramsey and Alyssa Urban with Judith Nasatir—curated some of its most memorable spaces for Cullman & Kravis: Interiors (Rizzoli, $65). Flip the pages and be inspired by sumptuous Manhattan apartments, a historic house overlooking Long Island Sound, a contemporary Hamptons beach house—and more.
If you appreciate Dixie style, the designs featured in Southern Interiors: A Celebration of Personal Style (Phaidon, $75) will charm you. Written by Tori Mellott with Mario López-Cordero, the book showcases the architecture and classic interior designs of more than two dozen private homes throughout the South.
As the world’s landscape changes, so do modern architecture and design. Vector Architects: Gong Dong and the Art of Building (Rizzoli, $75), written by architect Gong Dong, is a collection of some of the architectural firm Vector’s celebrated facilities, each marrying modern, experimental design and sustainable construction with China’s old culture of craftsmanship.
Imagine coming home from a brisk autumn walk to a steaming hot cup of tea. Life’s good, isn’t it? The Buydeem Instant Hot Water Dispenser, its makers insist, can make it better. Easily adjust its settings to dispense water (it takes roughly three seconds) at the exact temperature needed for coffee, tea, baby formula, packaged meals and more. And with its one-touch, self-cleaning system, the cozy, ecofriendly device will make your fall beverage routine a breeze.

We can’t deny the convenience and ease of online shopping, but some things are still best bought in person. That’s why we’re excited over DeRucci’s new luxury bedding and furniture showroom, the company’s third in the country, which opened in late summer at the American Dream Mall. Here shoppers can browse—and feel—plush and luxurious mattresses and couches and touch premium linens and sturdy bed frames. Want to learn about the sleep system of DeRucci’s mattresses? A showroom associate will gladly explain all the details, from the use of natural materials to the innovative, supportive design.

• DeRucci, 1 American Dream Way, East Rutherford, 973.995.0003; global.derucci.com
Whether or not you’re a regular at The Metropolitan Museum of Art, you’ll want to visit this fall. Starting Nov. 8, visitors will be treated to “The American Wing at 100,” a reinstallation of The Met’s extensive collection of art and design from mid-17th to mid-20th century North America. The newly interpreted galleries, which celebrate the wing’s centennial, span three floors and feature paintings, sculptures, furniture, ceramics, glass, textiles and other works in period-room settings.
• The Metropolitan Museum of Art, 1000 Fifth Ave., New York, 212.535.7710; metmuseum.org
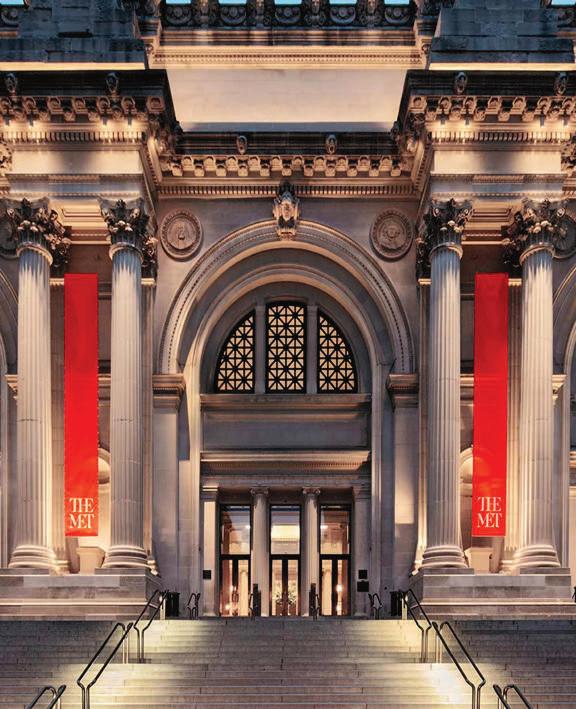


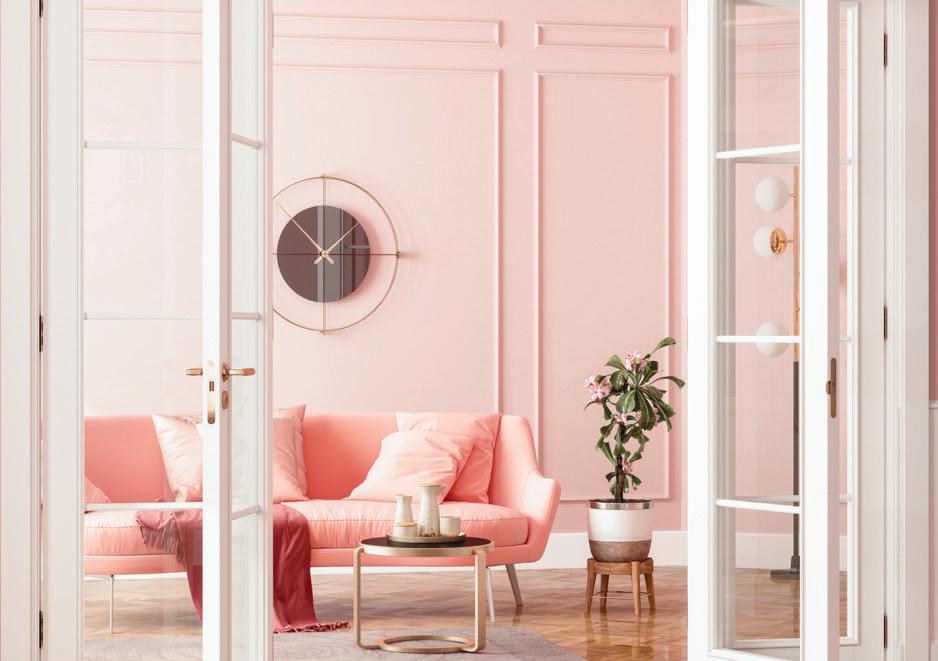
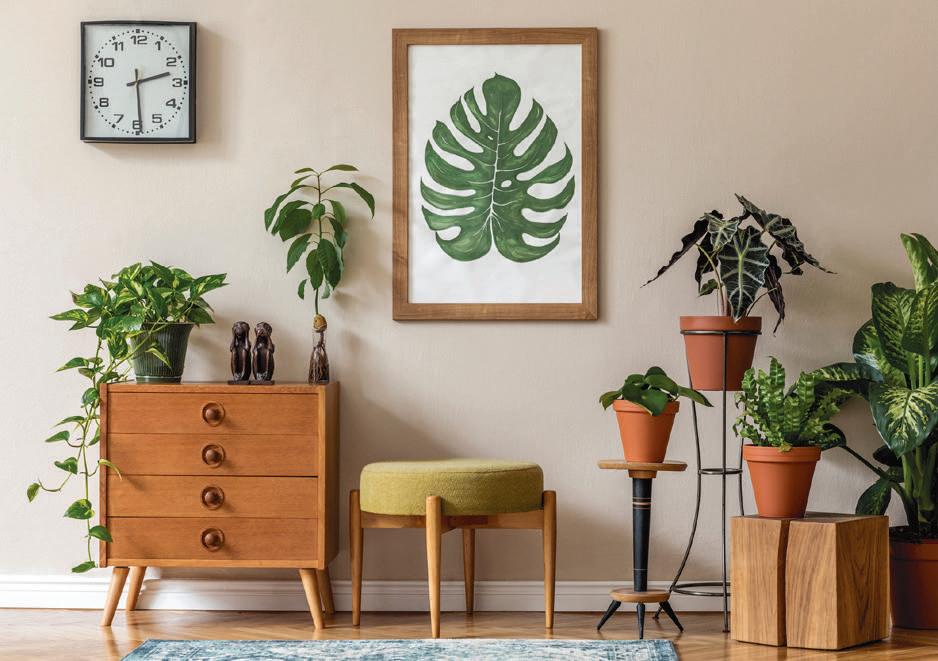

Do the interiors in this issue of NJ HOME inspire you to recreate your own rooms? If you’re an up-and-coming designer (or just want to develop your creative eye), several New Jersey schools can help hone your skills. Three, for example, have open enrollment and can be completed at your own pace:
• Bergen Community College, Paramus: The Interior Design Certificate program comprises eight courses that provide credentials, knowledge and hands-on experience to earn professional certification. Info: bergen.edu
• Berkeley College, Woodland Park: The school’s Interior Design Certificate program features four courses that cover drafting, freehand sketching, color theory and computeraided design. Info: berkeleycollege.edu
• New Jersey City University, Jersey City: Through the Certified Residential Interior Designer course here, students will learn about color theory, materials and textiles, space planning techniques and lighting design principles. Info: careertraining.njcu.edu
Not all trends are created equal. Some become timeless while others get left in the past—for better or worse. Not sure which current design trend is destined for classic status, and which will go the way of popcorn ceilings? Here’s what four New Jersey interior designers say:
• JENNIFER WATTY, JENNIFER WATTY INTERIOR DESIGN, WESTFIELD:
Love it: “I’m loving the trend of having a theme for your home. For instance, I am currently working on a black-and-white house, a British country farmhouse and a pink-andwhite beach house. Having a theme is so much fun, and I feel it always works—it tells a story, and clients, along with designers, are more passionate about doing it.”
Leave it: “I am not interested in palettes that are just gray, gray and more gray. I am also very tired of the sectional sofa. In my opinion, a sectional doesn’t offer any more seating than proper sofas and chairs, and those offer more room to create interesting spaces.”
• ELLIE MROZ, ELLIE MROZ DESIGN, WESTFIELD:
Love it: “I love the trend of mixing and matching different styles, textures and colors. It lets us create personalized, curated spaces for our clients. Think dining rooms with a table of one texture and color, guest chairs of a coordinating but distinct design and host end chairs upholstered in a custom fabric that brings it all together. It allows our homeowners to express their individuality and creates a timeless, fresh and inviting space.”
Leave it: “Matching furniture sets. These limit the uniqueness of the home, and restrict designers’ flexing of their creative muscle. This mode of designing is cookie-cutter and lacks personality. I strive to infuse my team’s aesthetic and the homeowner’s unique tastes into every room—that can’t happen with a ‘five pieces included in the set’ approach.”
• SWATI GOORHA, SWATI GOORHA DESIGNS, NEW PROVIDENCE:
Love it: “Nature is the most amazing healer,
and biophilic design integrates natural elements into living spaces to enhance well-being and connectivity with nature. This approach uses natural materials such as wood and stone, along with abundant greenery to create soothing environments. Large windows and skylights are incorporated to maximize natural light. Water features like indoor fountains add a calming auditory experience. The trend also emphasizes the use of organic shapes and patterns that mimic nature.”
Leave it: “I am over farmhouse-style anything, white bouclé and the mass-market replicas of furniture from celebrity homes. The market is saturated with these trends, and they quickly lose their charm and contribute to unsustainable consumer habits. It’s far more rewarding to invest in original, wellcrafted pieces that stand the test of time. I always encourage my clients to choose originality and sustainability over fleeting trends to help reduce landfill waste and promote a more mindful approach to interior design.”
• SARAH ELIZABETH, SARAH ELIZABETH DESIGN, MONTCLAIR:
Love it: “I am really loving that earth tones in interiors are still going strong, and they are being paired with organic textures and finishes. It started with the shades of pink that were everywhere a few years back, which naturally progressed into terracotta and flesh tones. You see them a lot of in paint colors and upholstery, as they lend a sense of calm to a space. Clients want more of this earthy feeling, and we achieve it by using rich, textured surfaces like plaster wall treatments, as well as bringing the outside in with custom wood pieces that lend a handmade feel and ground a room.” Leave it: “I hope we can move away from ‘fast furniture’ made by big-box stores and replace it with upcycled or vintage furniture. Mixing new pieces with a few special pieces that have been passed down to you, or even just interestingly shaped items you found at a vintage dealer or an auction house, is better for the environment. These pieces are also made to last.”
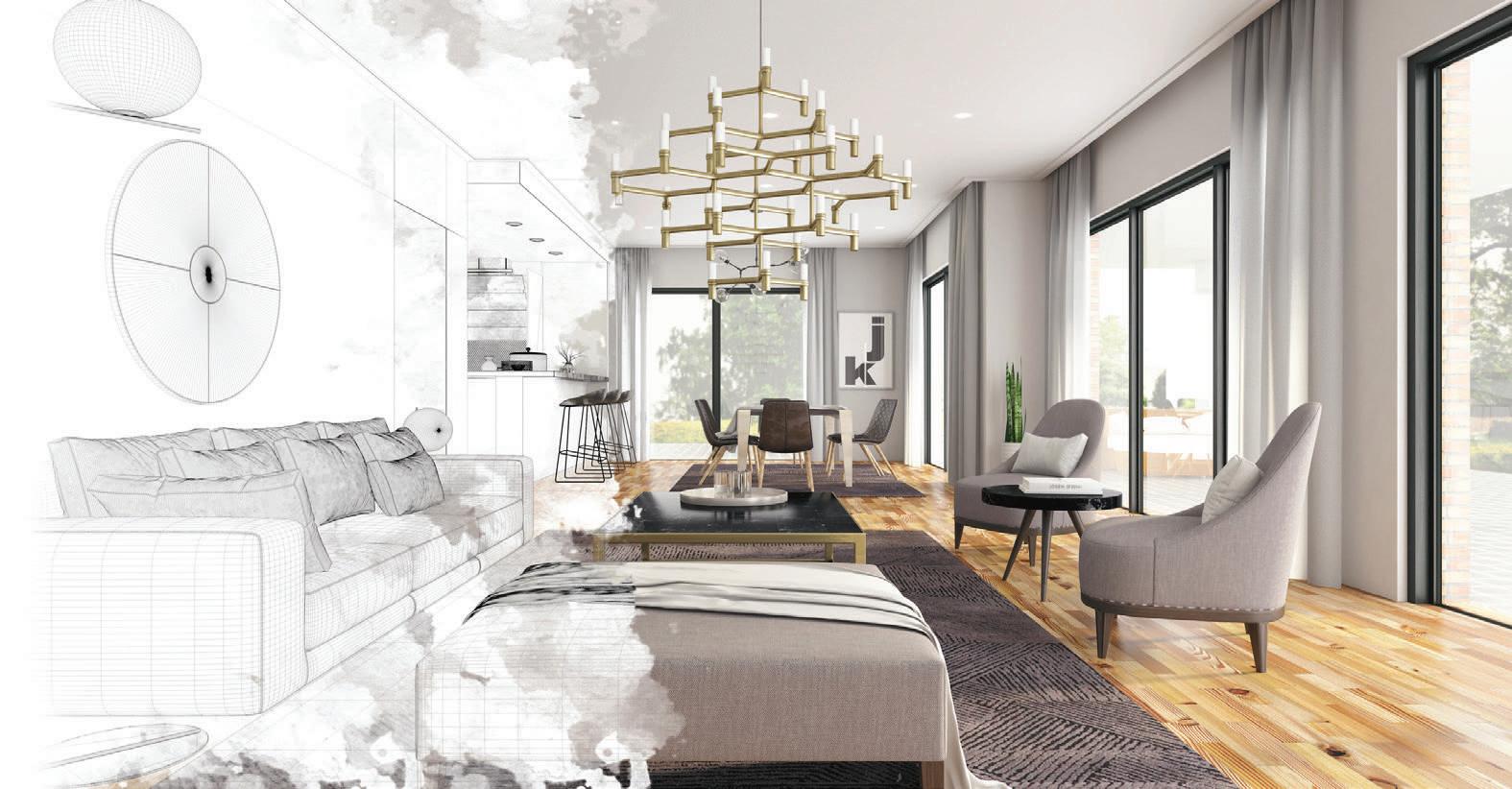

Here are pros’ thoughts on how to sit comfortably in your kitchen, cover your family-room floor with panache and keep out the elements while welcoming in the sunlight.
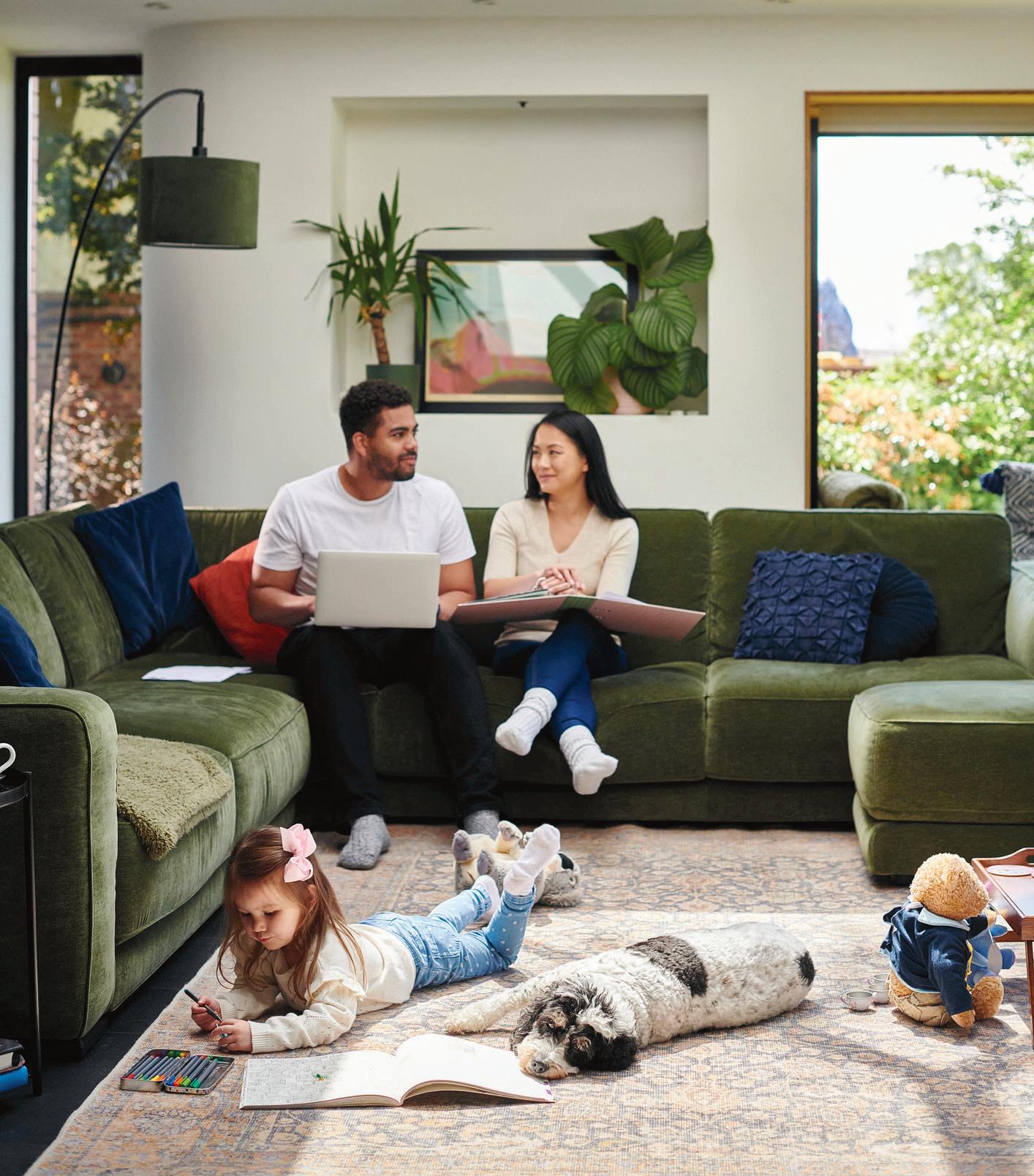
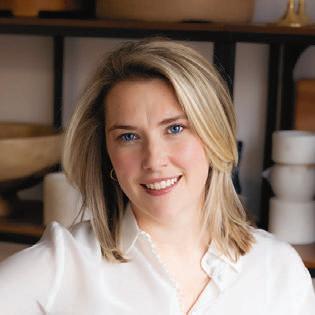
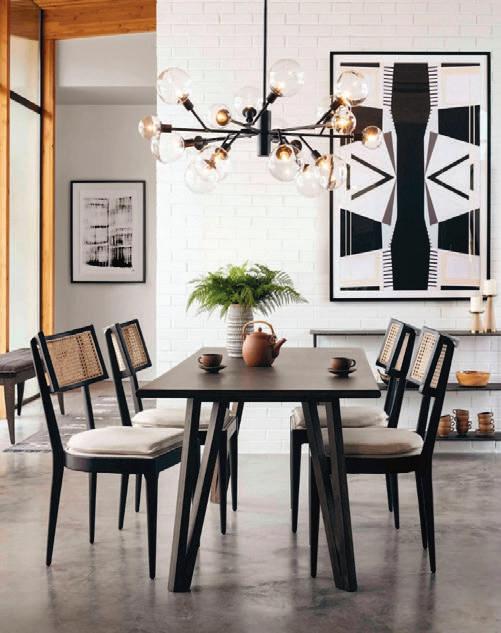
HOW SHOULD I CHOOSE AN AREA RUG IN A FAMILY ROOM FOR A FAMILY WITH KIDS?
I’m a firm believer that an area rug is the most important anchor that ties a design together. When choosing an area rug for a family room with kids, I like to consider the following aspects:
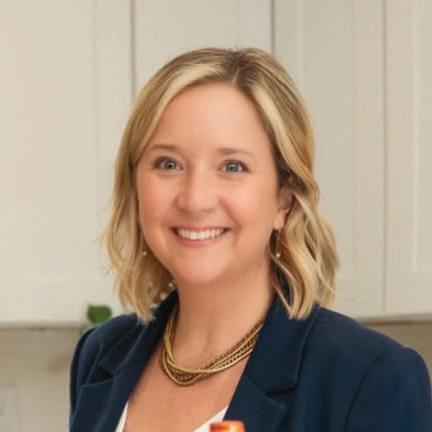
• Material: Opt for a synthetic material like polypropylene, nylon or polyester. These are durable, stain-resistant and easy to clean. Natural fibers like wool are also durable but can be harder to clean, especially if spills are frequent.
• Weave: A flat-weave or low-pile rug is ideal. These rugs are easier to clean and maintain and less likely to trap dirt, dust or allergens. They’re also more durable in high-traffic areas.
• Pile height: Low-pile (0.25 to 0.5 inches): This is the best option for a family room with kids. Low-pile rugs are easier to vacuum and less likely to get matted. Also, they offer a smoother surface for playing, which reduces the risk of tripping. Flat-weave: Even lower than low-pile, flat-weave rugs are a great option for easy maintenance and durability. They don’t show wear as easily and are less likely to hold onto crumbs or small toys.
• Color: Patterns are your friend when it comes to hiding stains, spills and wear. Multi-colored or darker patterns work particularly well in high-traffic areas.
• Other things to consider: Choose a rug with a non-slip backing, or invest in a good-quality rug pad to prevent slipping and to add cushioning for kids playing on the floor. I am a huge advocate of machine-washable rugs for easier maintenance, especially in homes with very young children. Patterns and colors for these rugs have come a very long way, so there’s no need to be afraid of sacrificing luxury for performance.
—Kate
Kennedy, Allied ASID, Katie Lynne Interiors, Manahawkin; katielynneinteriors.com
OUR KITCHEN CHAIRS AREN’T COMFORTABLE. DO YOU HAVE ANY SUGGESTIONS FOR SOME THAT DON’T TAKE A LOT OF SPACE?
Smaller-profile chairs don’t have to lack comfort. If you’re looking for maximum comfort, you will want an upholstered seat and back. A curved back will better support a diner while still easily tucking all the way in. To help save space, look for a chair with a slimmer build. These are most often found with a simple wood frame or a metal base. A cafe-style or Emeco navy chair with an upholstered seat or added cushion could be the perfect solution to a tight space. We particularly love the Britt Dining Chair, which has an upholstered seat and doesn’t come up short on decorative details like a caned back.
—Jennifer Carter, Studio Envie, Allied ASID, South Orange; studioenvie.com
WHAT’S YOUR OPINION ON STORM DOORS? I LOVE MY DOOR WITHOUT ONE, BUT FEEL THE PROTECTION AND SCREENS WOULD ADD TO MY FAMILY’S COMFORT IN WINTER AND SUMMER. The front door is the unsung hero of our homes. It finishes off the exterior of the home, keeps it airtight, allows us to see visitors and offers protection from weather.

You may have noticed that mostly older homes have storm doors. On the plus side, homeowners seem to like opening the front door and having a full glass door that will let in light. Some storm doors have sliding glass panels that can be dropped to let in air and increase the ventilation in your home. Unlike a solid entry door, a storm door also allows for the option to watch children who are playing outside, or simply to let additional sunlight in.
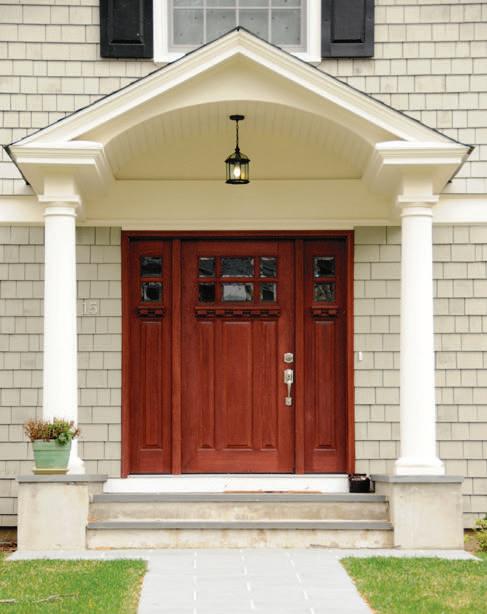
However, a storm door will cover the beauty of your front door. And does your entry get more than two or three hours of direct sunlight every day? In that case, the storm door can trap heat. If you still want a storm door, consider one with low-emissive glass or vents. Also, on the con side, it is more difficult to open two sets of doors if you are carrying kids and or bundles. For newer homes, ventilation doesn’t seem to be a priority as most of those homes are air-conditioned. And storm-door screens and glass need to be changed out seasonally.
The bottom line? If you want added insulation and protection against the weather and love fresh air and natural light in your home, then a storm door may be a good choice for you.
—Lori Levine, Associate ASID, Lori Levine Interiors, Basking Ridge; lorilevineinteriors.com
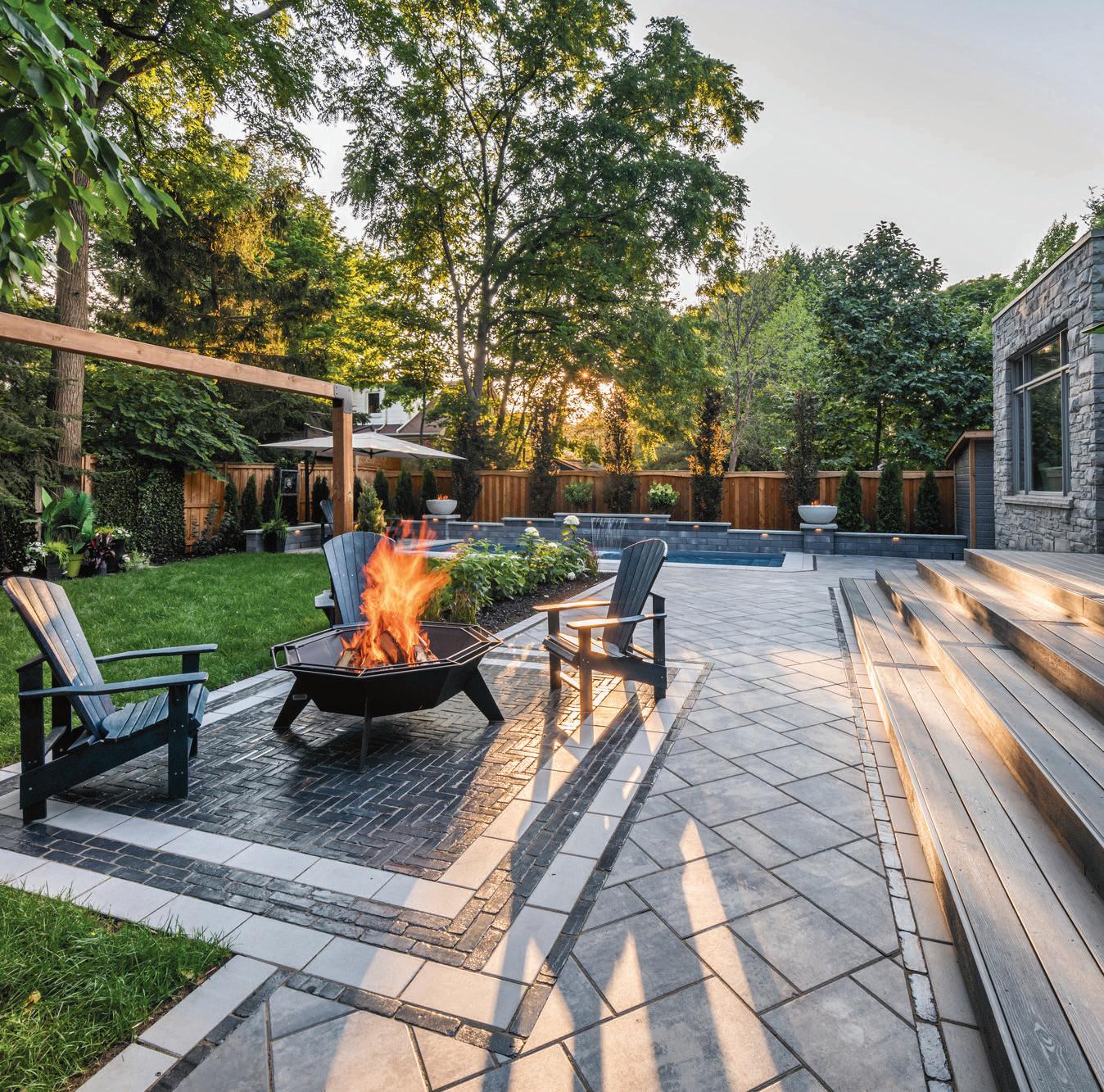


Take a cue from a beloved 1960s cartoon and embrace the curves and colors of the future.
When the world first met The Jetsons in the early 1960s, the technology of the iconic cartoon set in the 2060s seemed light years away. But some of today’s real-life tech (smartphones and video conferencing, for instance) has matched and surpassed what was once considered make-believe. We’ve yet to perfect all of everyday items in the beloved animated series; however, some of our contemporary styles and designs semble the futuristic ideas presented in movies and TV shows. Think curvaceous autos, monochromatic wardrobes, LED-lit spaces and pod-like furniture. So the next time you’re getting styled, look to the past for images of the future.
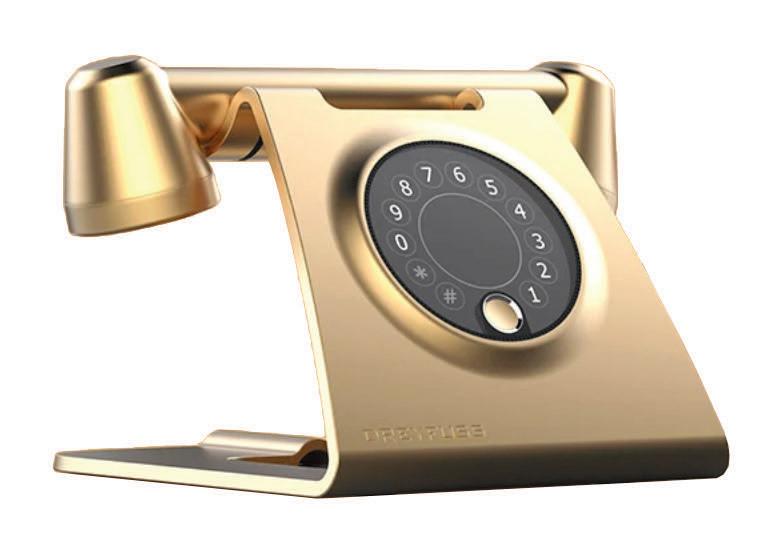
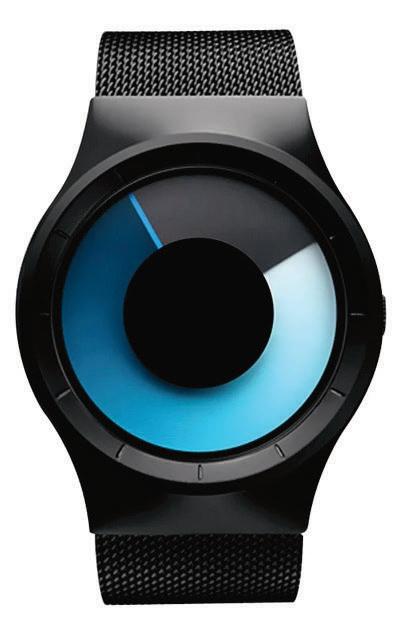
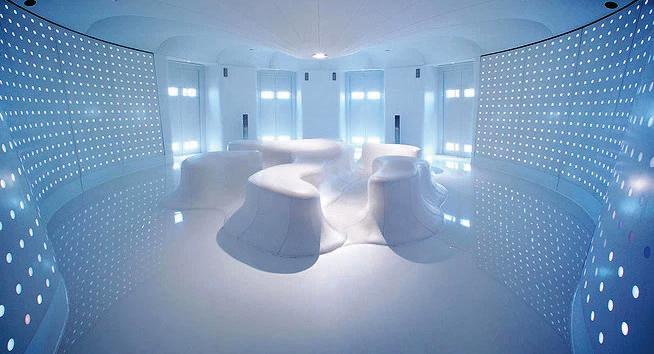

Elements of retro-future inspiration—clockwise from the top left: The Jetsons cartoon (1962-63); Futuristic Dial Watch, barenio.com; Dreyfuss Retro-Futurist Phone Concept by Uji Terkuma; Louis Vuitton fall 2024 collection; ; Lamborghini Sián FKP 37, lamborghini.com; Arness 41” Wide Swivel Lounge Chair, wayfair.com; accommodations at the Puerta America hotel in Madrid, hotelpuertamerica.com; Lucent hoop earrings, swarovski.com

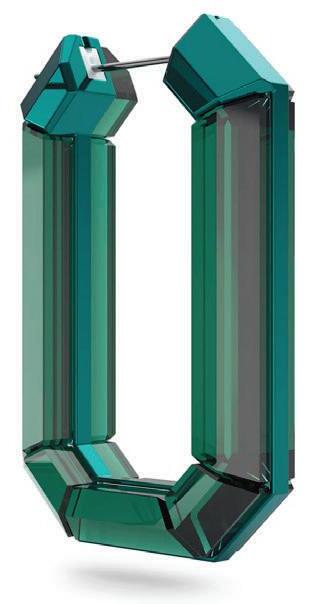



TULIP PEDESTAL DINING TABLE
Available at Williams-Sonoma, Bridgewater, 908.707.9222
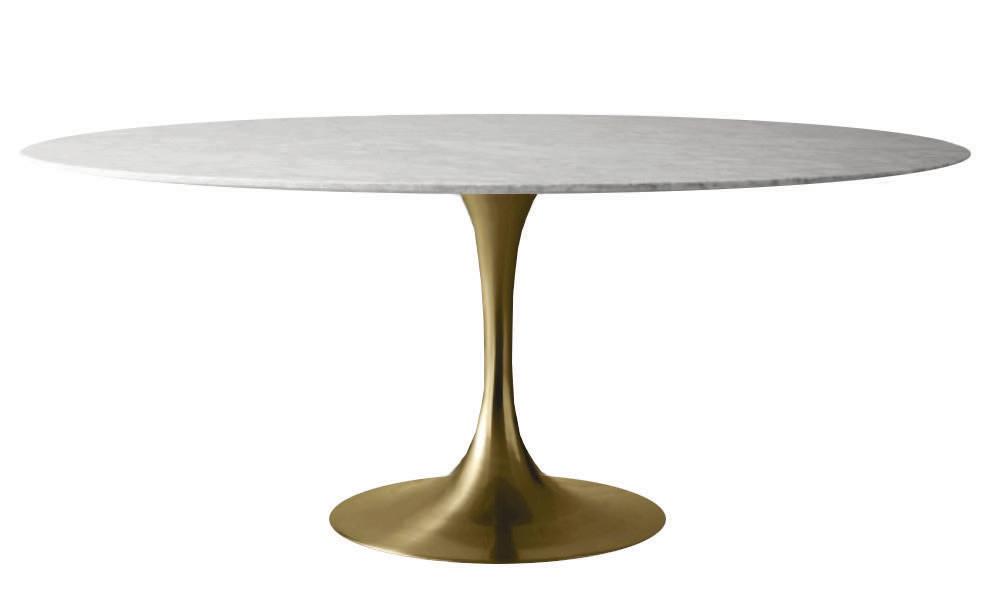
SAVOYE LARGE LEFT TABLE LAMP
Available at Visual Comfort & Co., Paramus, 551.223.0521
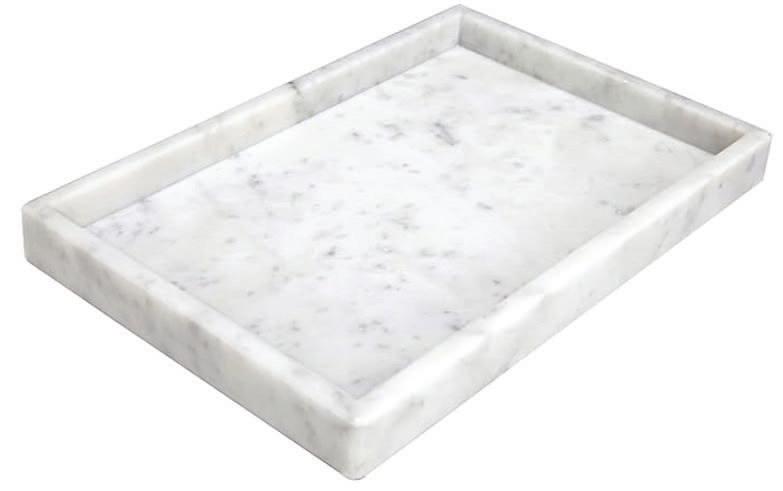
Make a strong statement with one of these rock-steady pieces.
ITALIAN
CARRARA WHITE MARBLE TRAY
Available at amazon.com
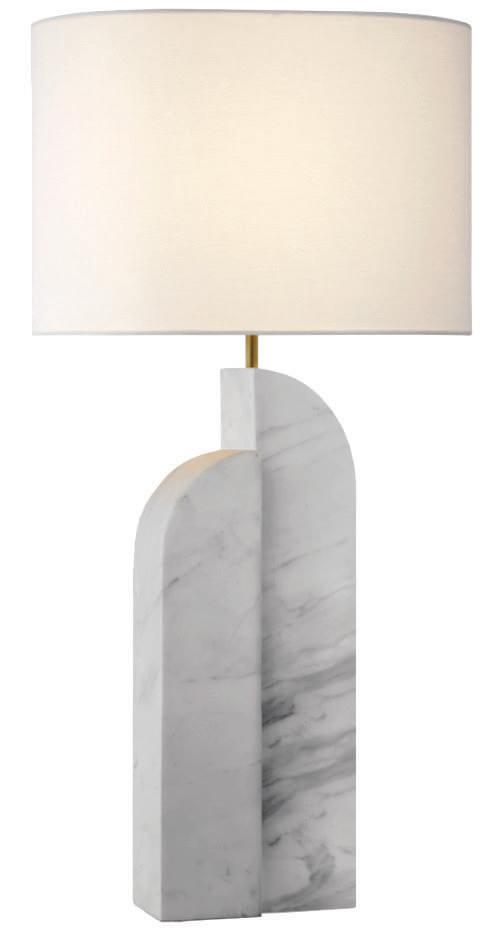
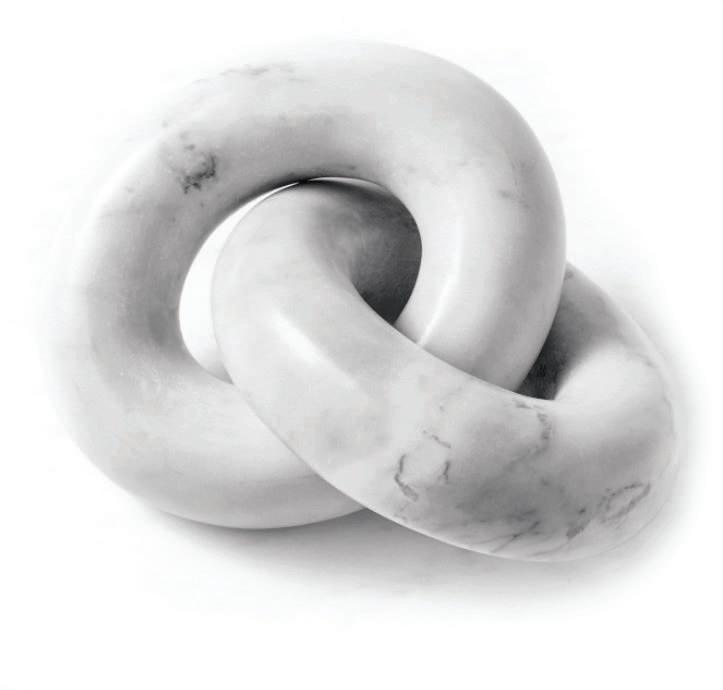
CURL ARMCHAIR IN WHITE CARRARA MARBLE BY GRITTI ROLLO
Available at artemest.com
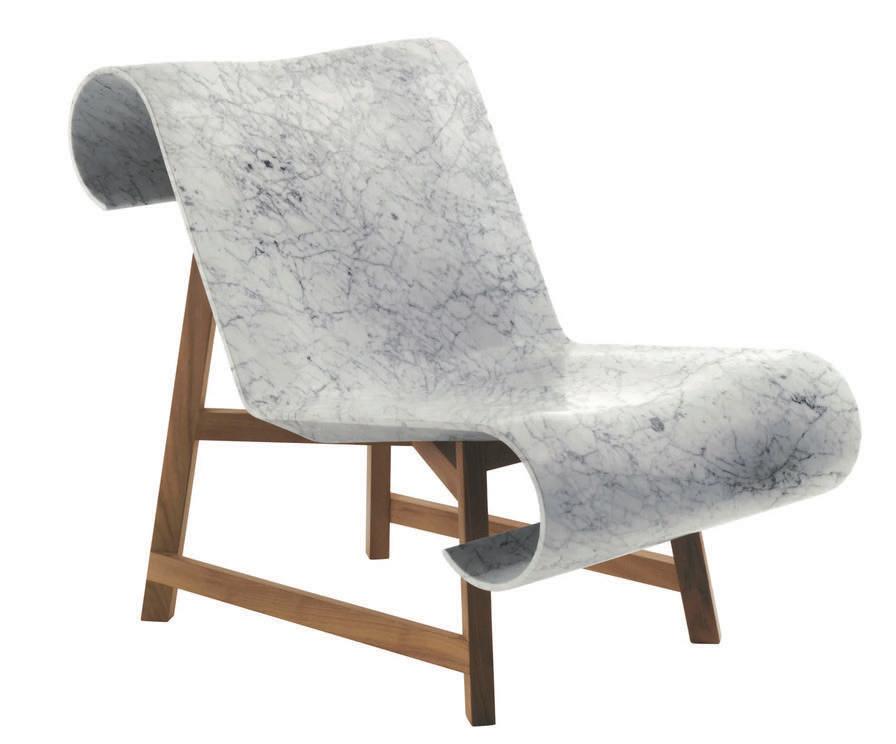

TRIOMPHE MARBLE SQUARE SIDE TABLE
Available at Crate & Barrel, Short Hills, 973.379.9700
OMAGGIO A MORANDI
Available at salvatori official.com
WHITE CARRARA MARBLE KNOT
Available at Williams-Sonoma, Bridgewater

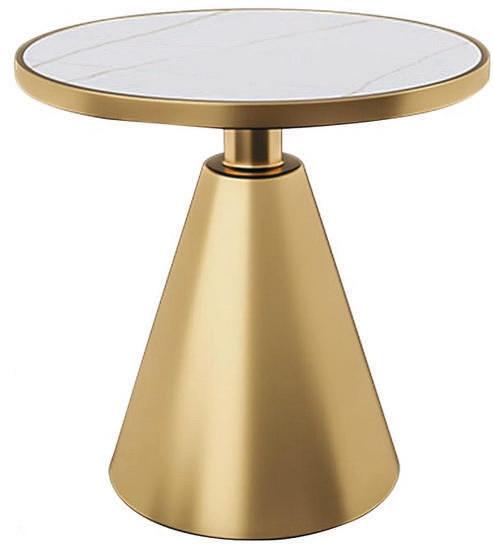
WHITE MARBLE TOP SIDE TABLE
Available at amazon.com



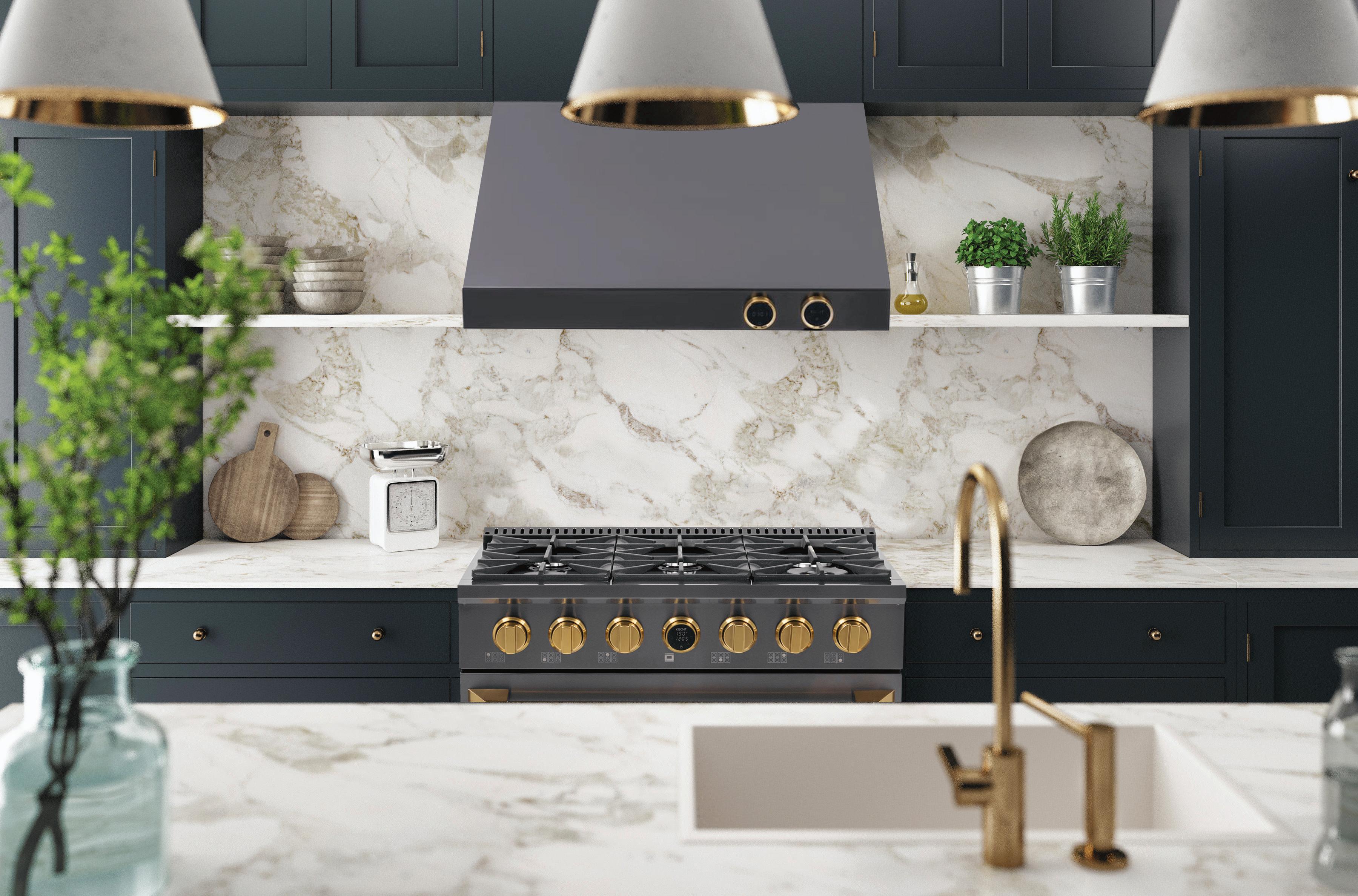

The new Horus™ Digital Dial Thermostat, ensures precision and user-friendly operation.
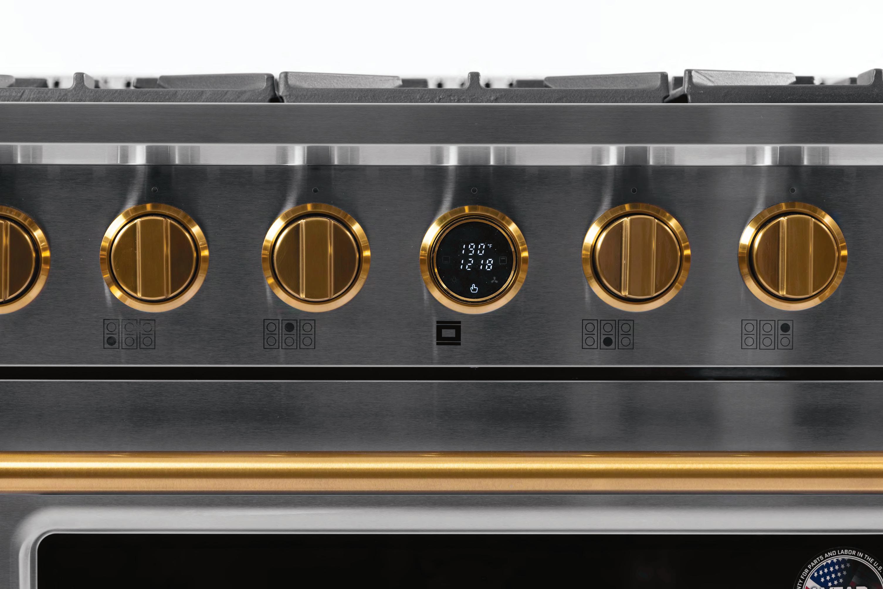

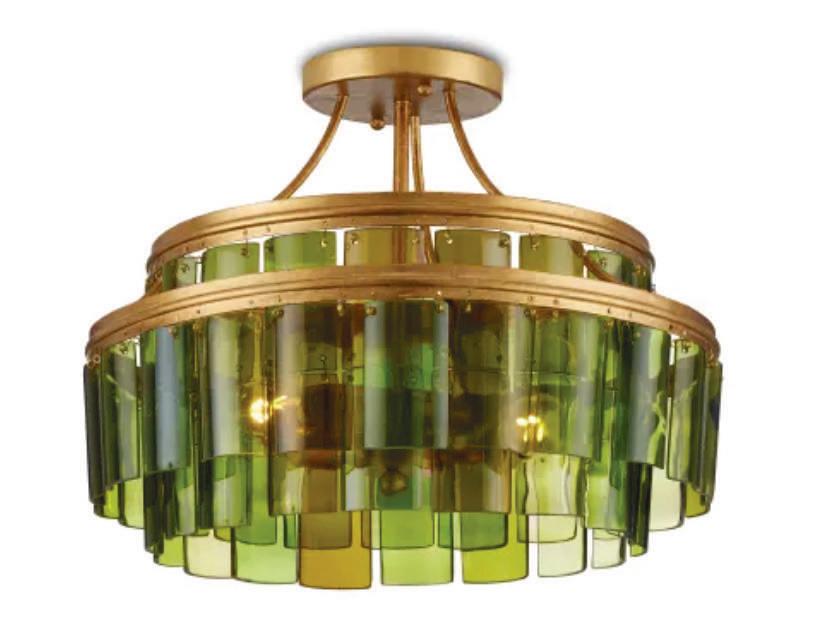
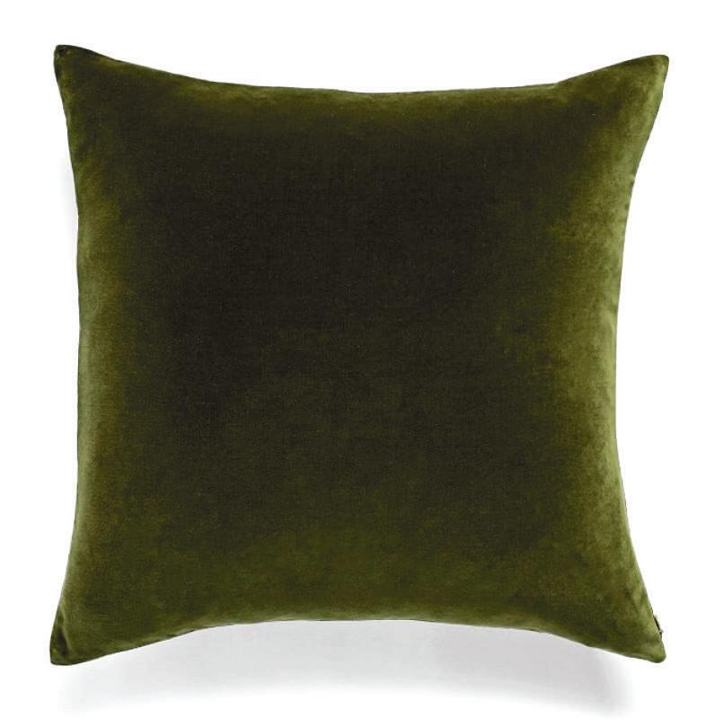
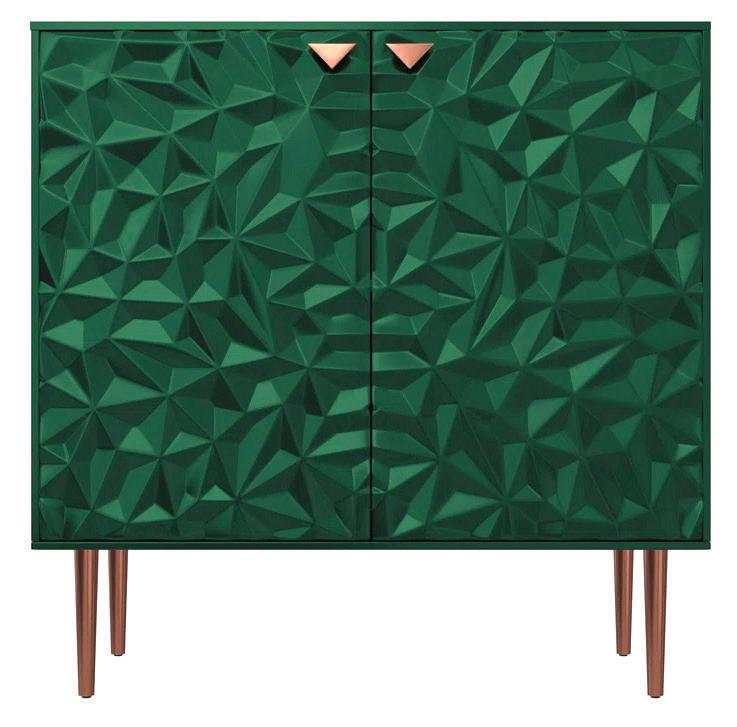
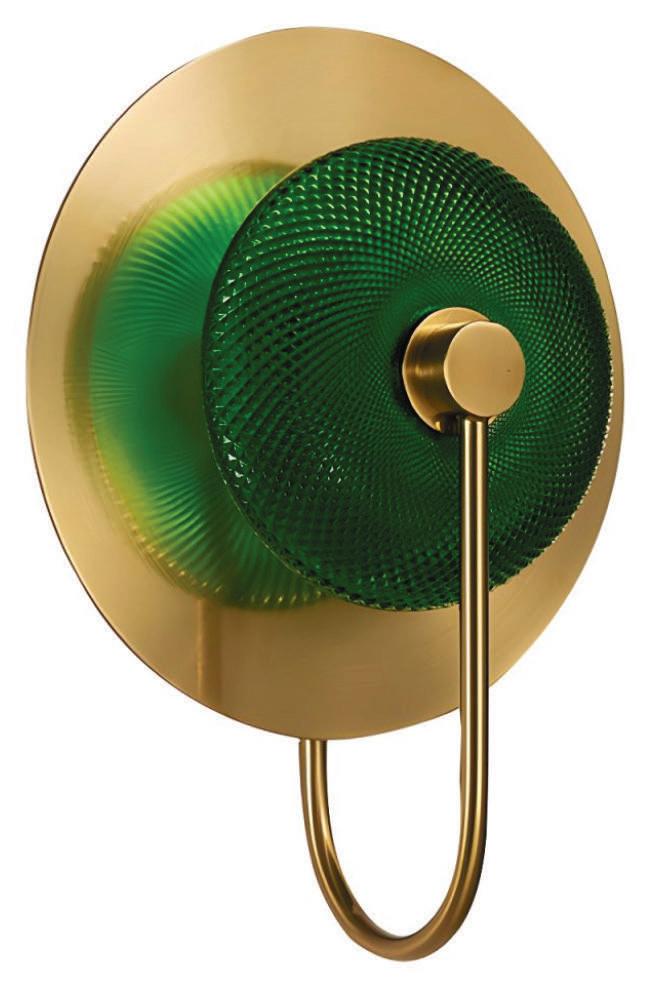

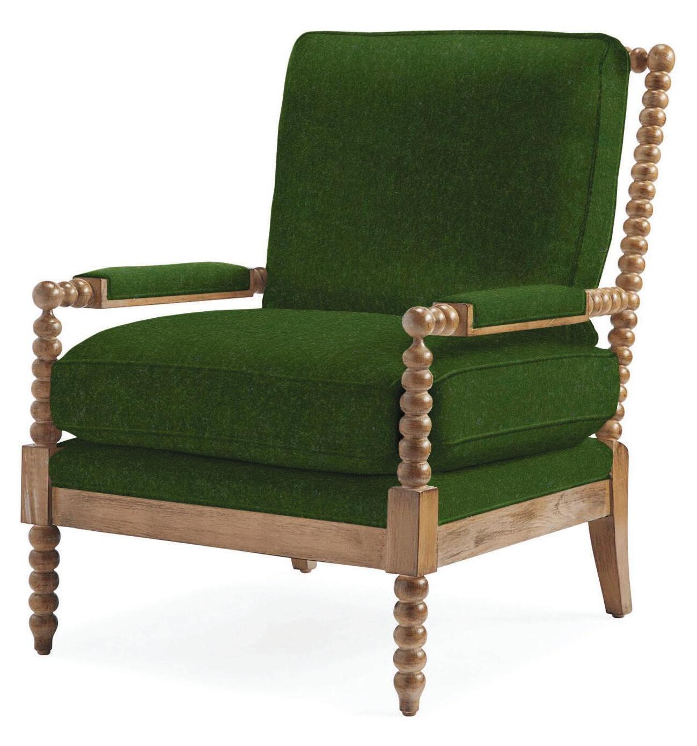

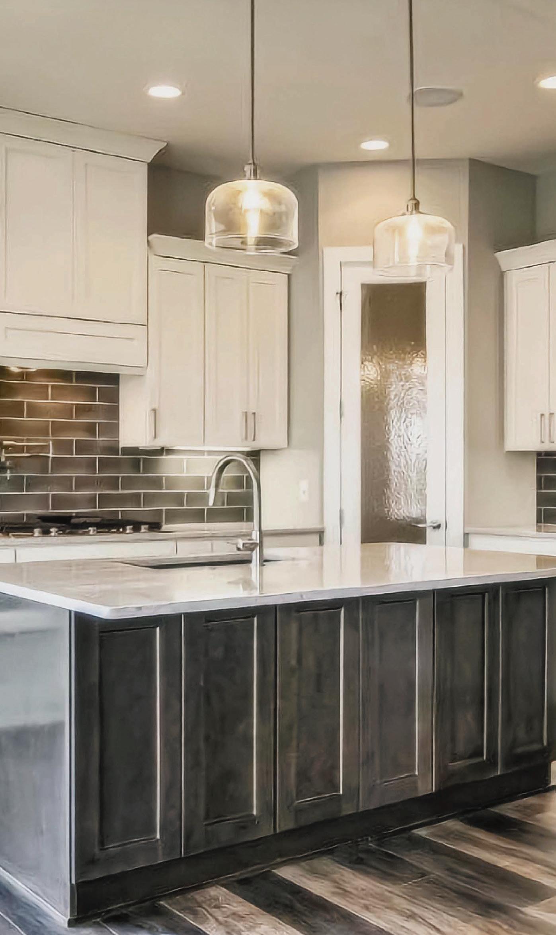

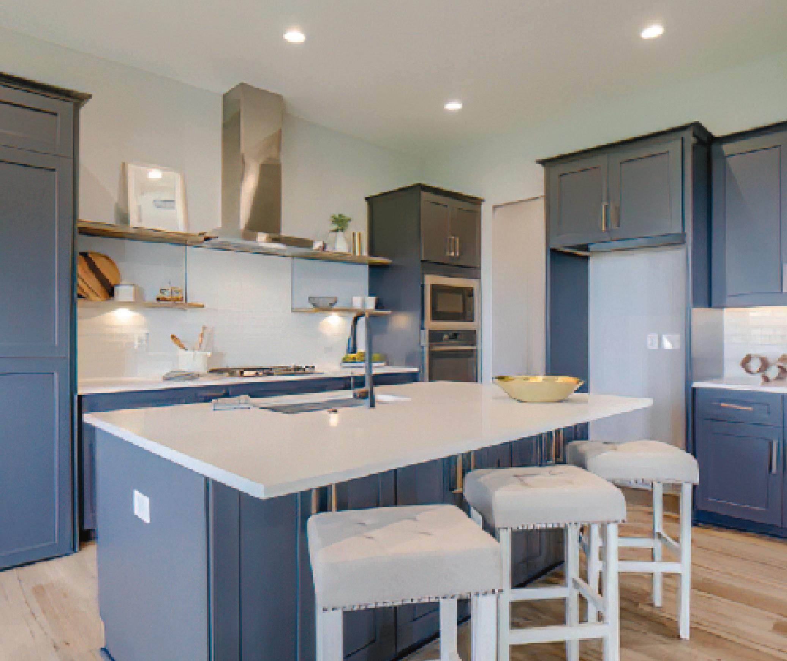

JAGGER DINING ARM CHAIR IN DOWNY LINEN/BLACK WITH ANTIQUE BRASS


HINKLEY NAUTIQUE 13” WIDE HERITAGE BRASS AND NICKEL DOME PENDANT LIGHT
Available at Capitol Lighting, Paramus, 800.544.4846
Available at Arhaus, Freehold, 732.303.1982 WORLDS AWAY HITCH METAL SCULPTURE
1970S PAUL EVANS MIXED METAL AND SLATE COFFEE TABLE
Available at cityissue.com
Choosing a variey of finishes will show your style mettle.
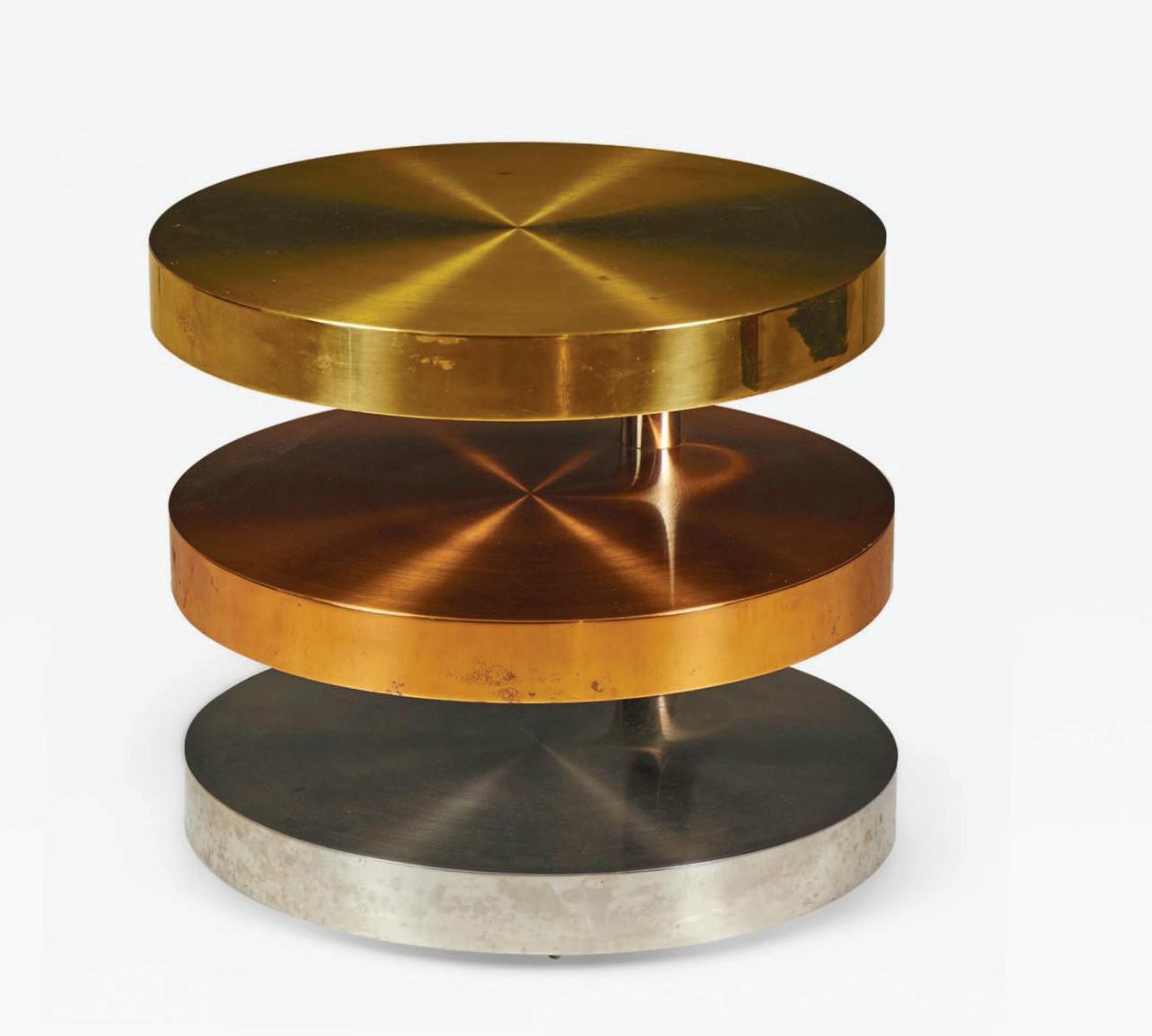
MIXED METALS, ROLLING, SWIVELING COCKTAIL/ COFFEE TABLE
Available at newel.com
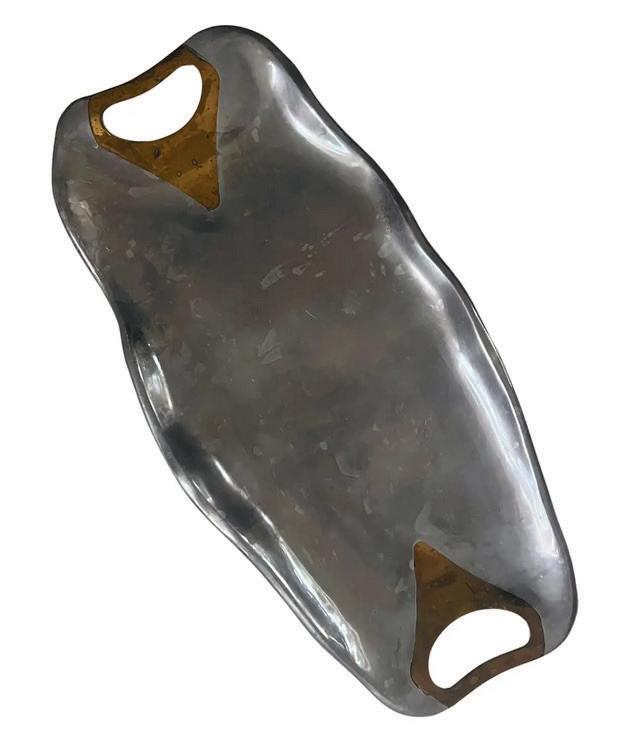
Available at perigold.com

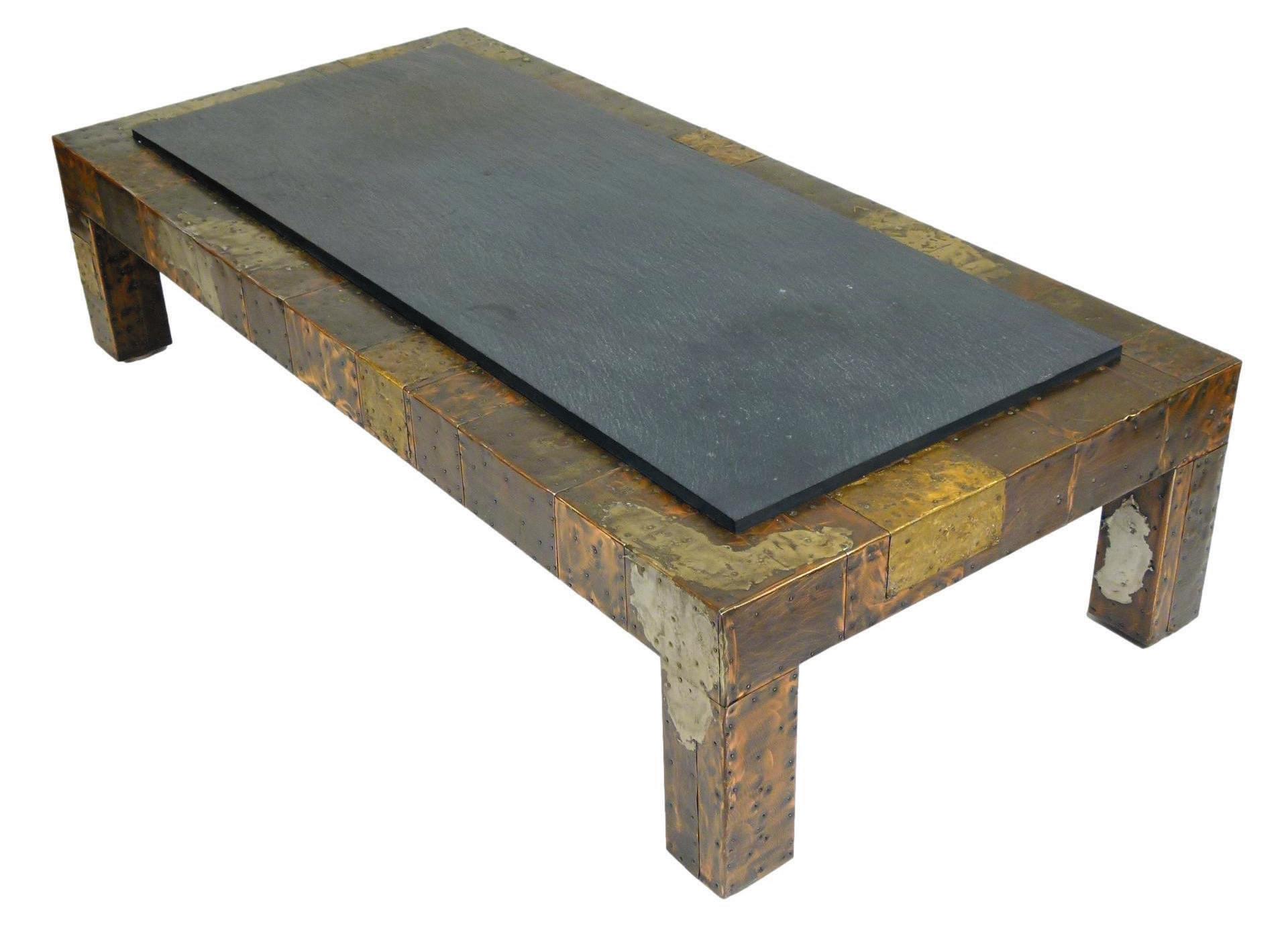
VINTAGE BRUTALIST MIXED METAL PLATTER ATTRIBUTED TO DAVID MARSHALL
Available at 1stdibs.com
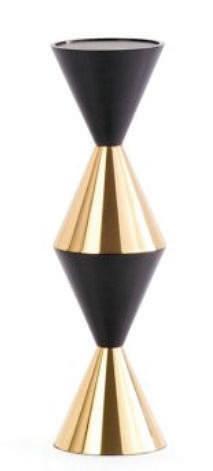
MARY HOLLYWOOD REGENCY WHITE TOP MARBLE GOLD OMBRE END TABLE
Available at WilliamsSonoma, Hackensack, 201.488.3440
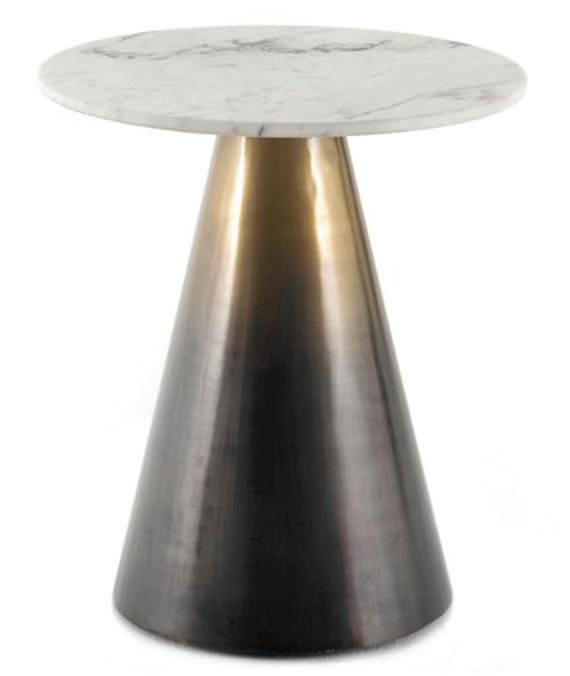

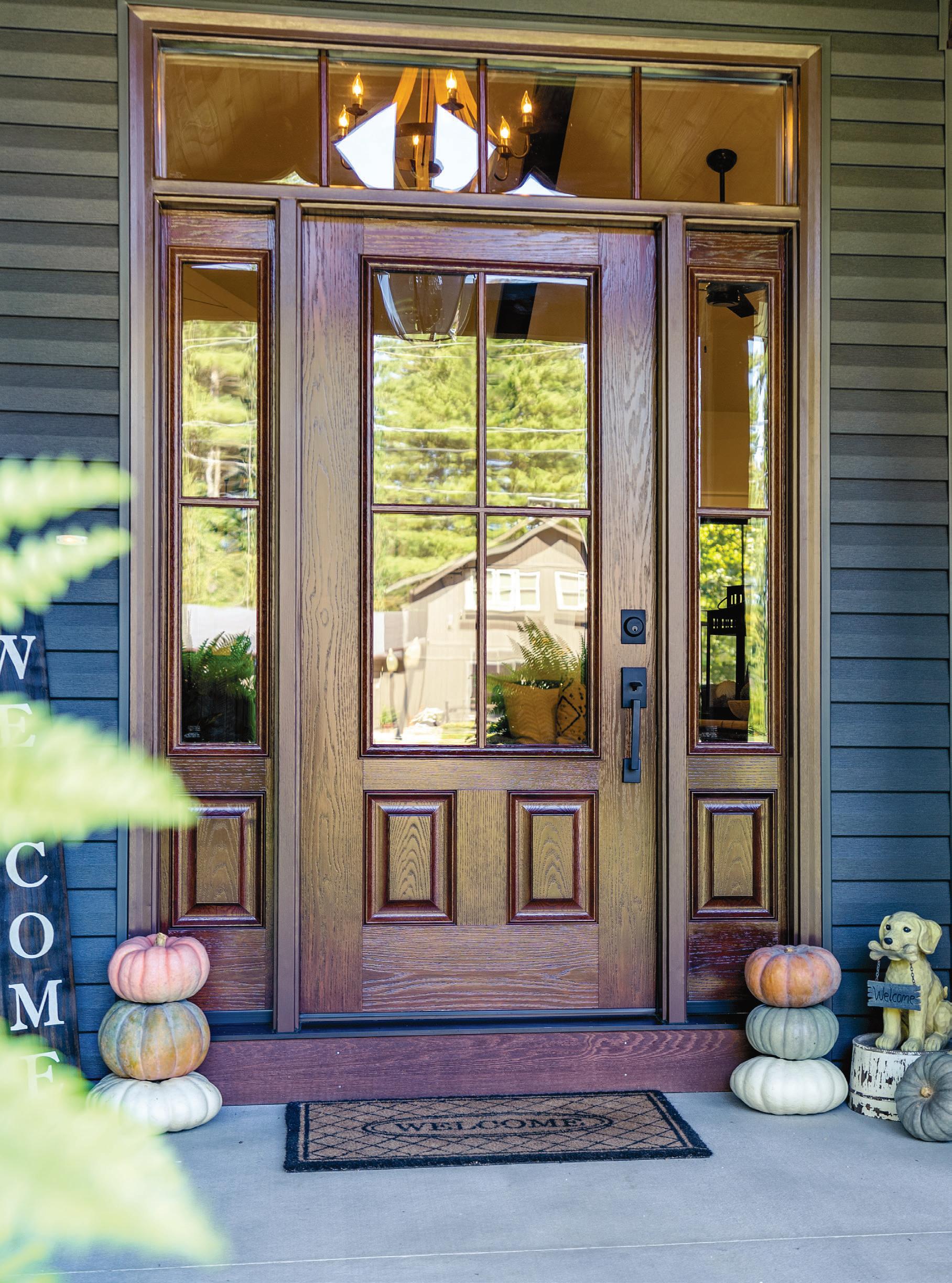
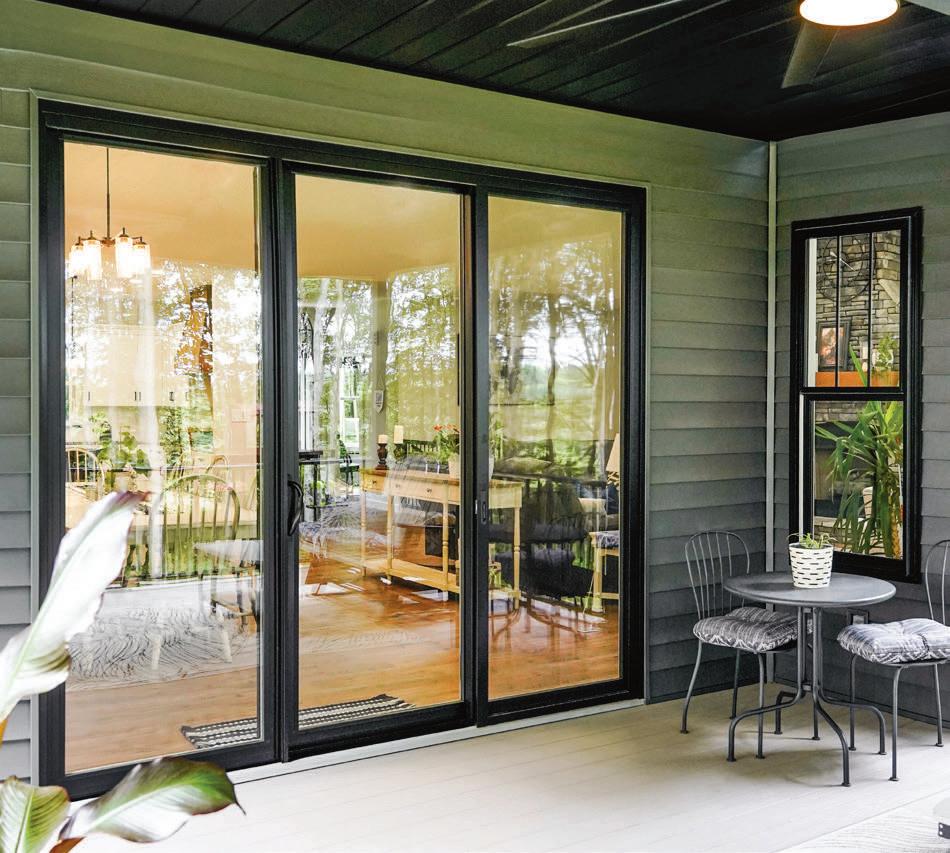





SYOIN KAJII, “NAMI_099” Available at 1stdibs.com
Bring Mother Nature’s finest into your space with artistic interpretations of the great outdoors.


MARC ZIMMERMAN, “TROPICAL GETAWAY— JUNGLE PAINTING— LANDSCAPE NATURE ART”
Available at 1stdibs.com

NICKY CHUBB, “JOYFULNESS”
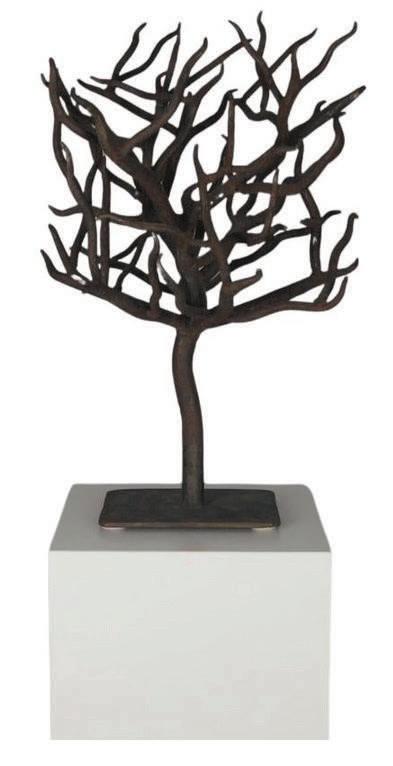

Available at 1stdibs.com JONATHAN MOSS, “VF6”

MARK PEARCE, “SUN ON THE SCAFELLS, LAKE DISTRICT” Available at 1stdibs.com
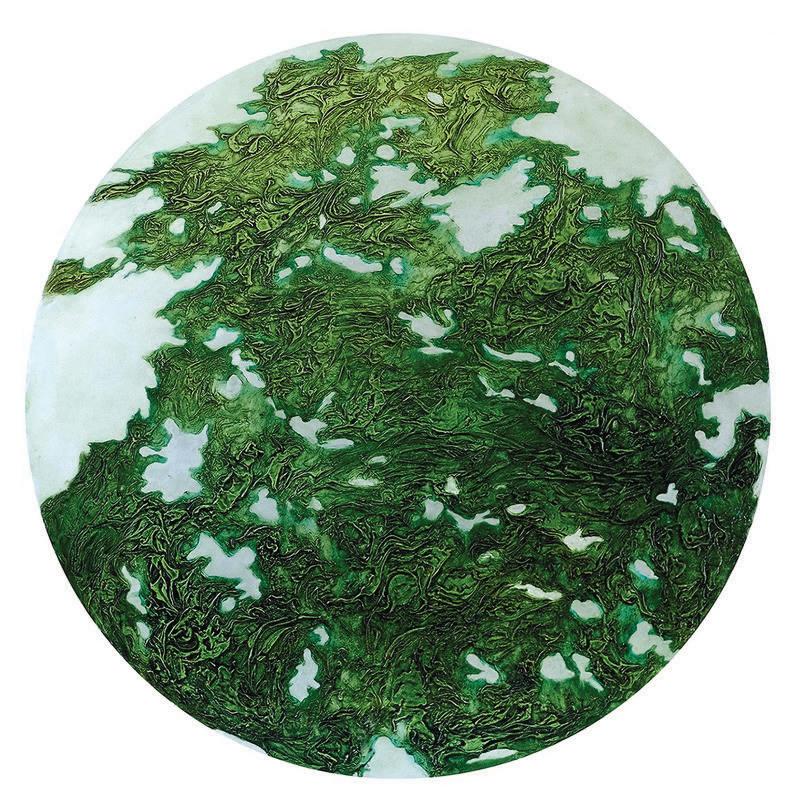

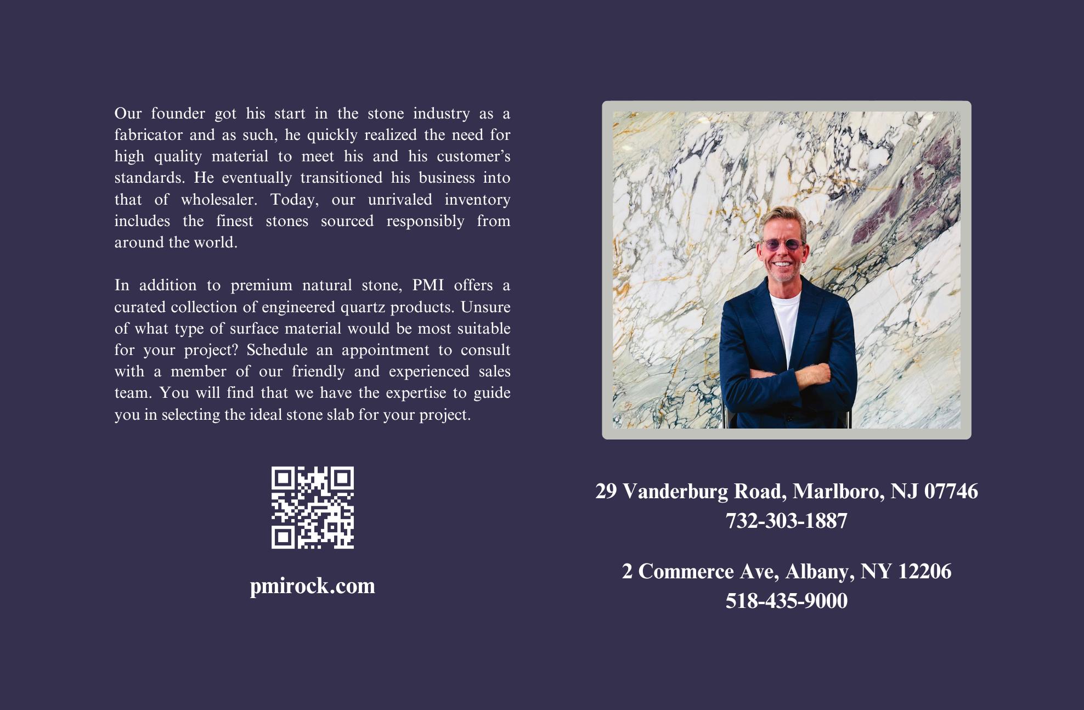
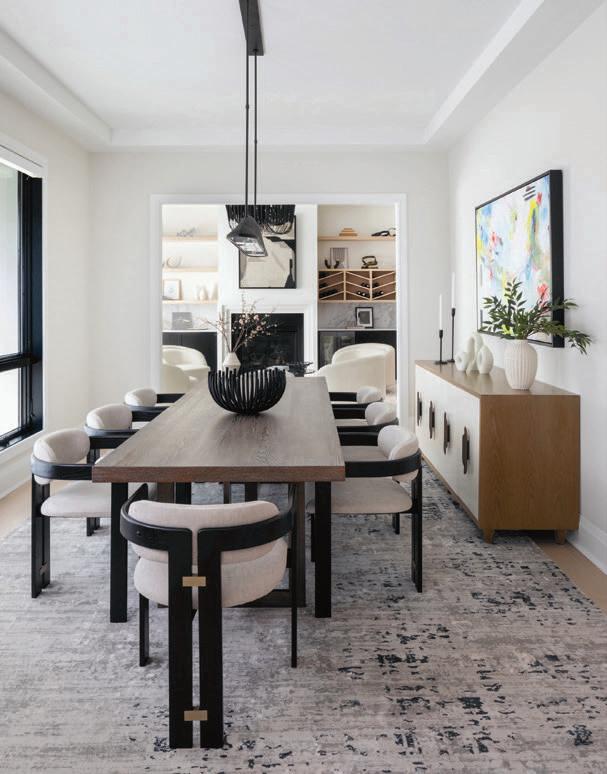
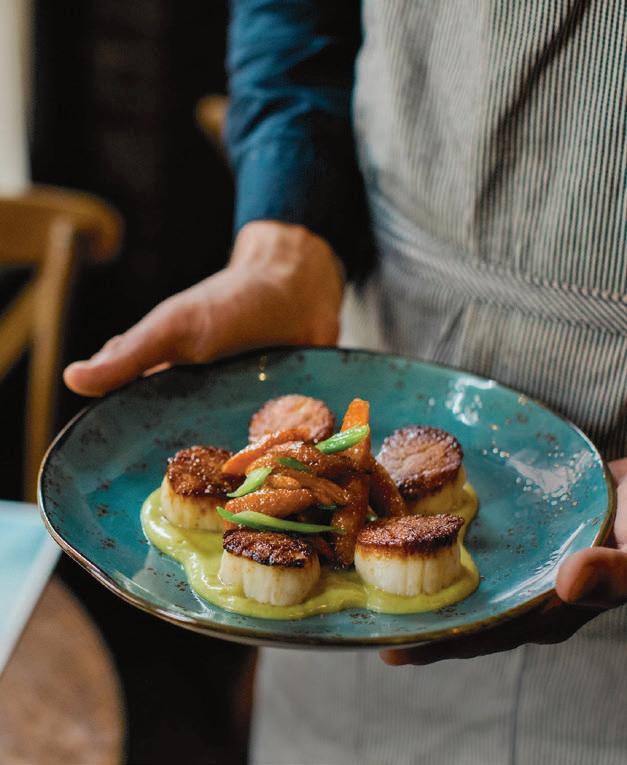





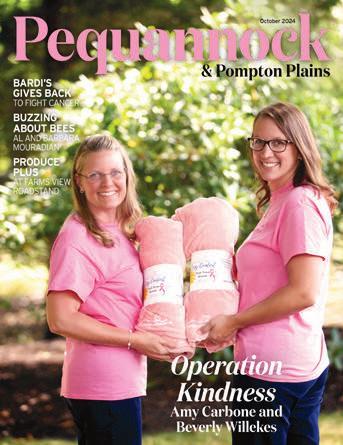
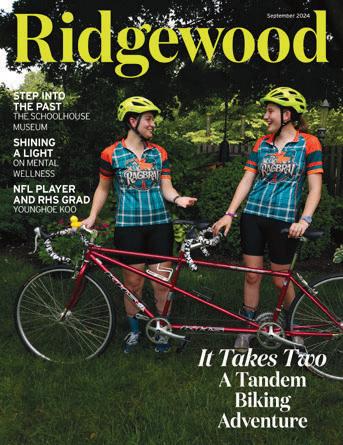
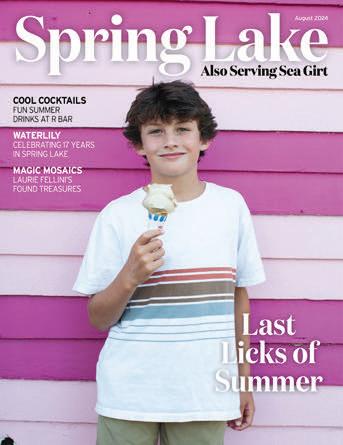
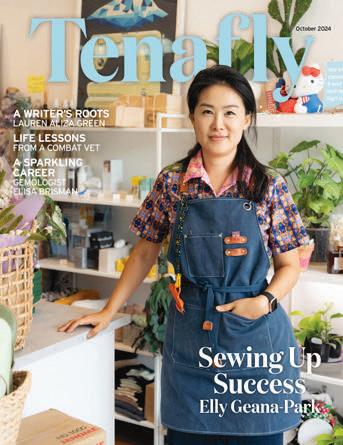

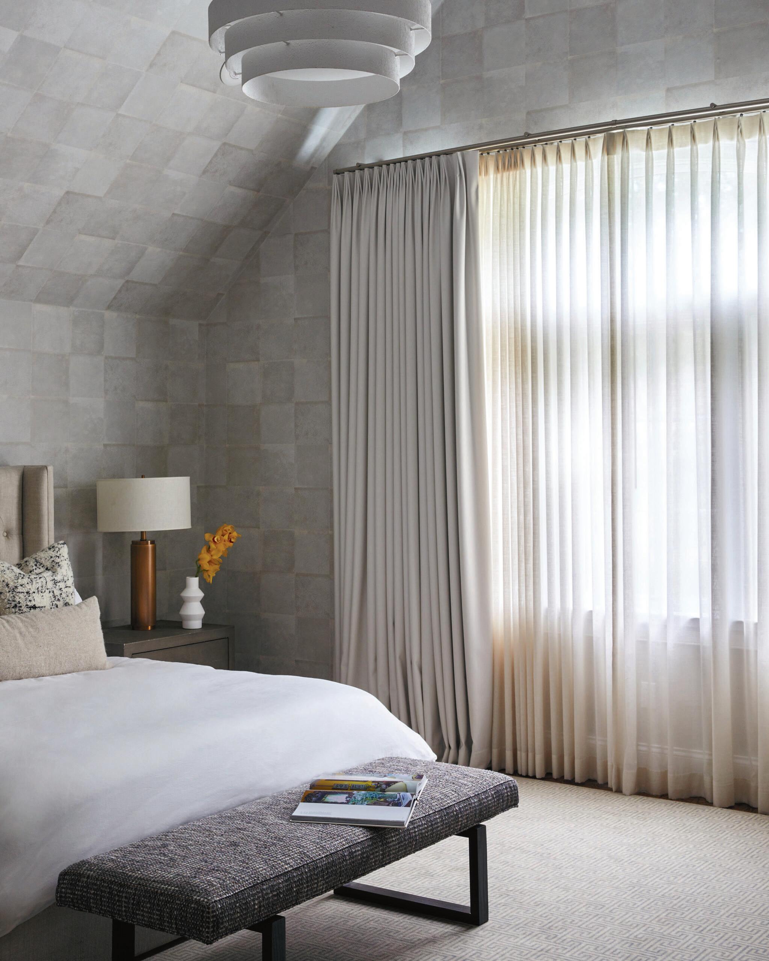
“Sleep is the best meditation.”
Dalai Lama
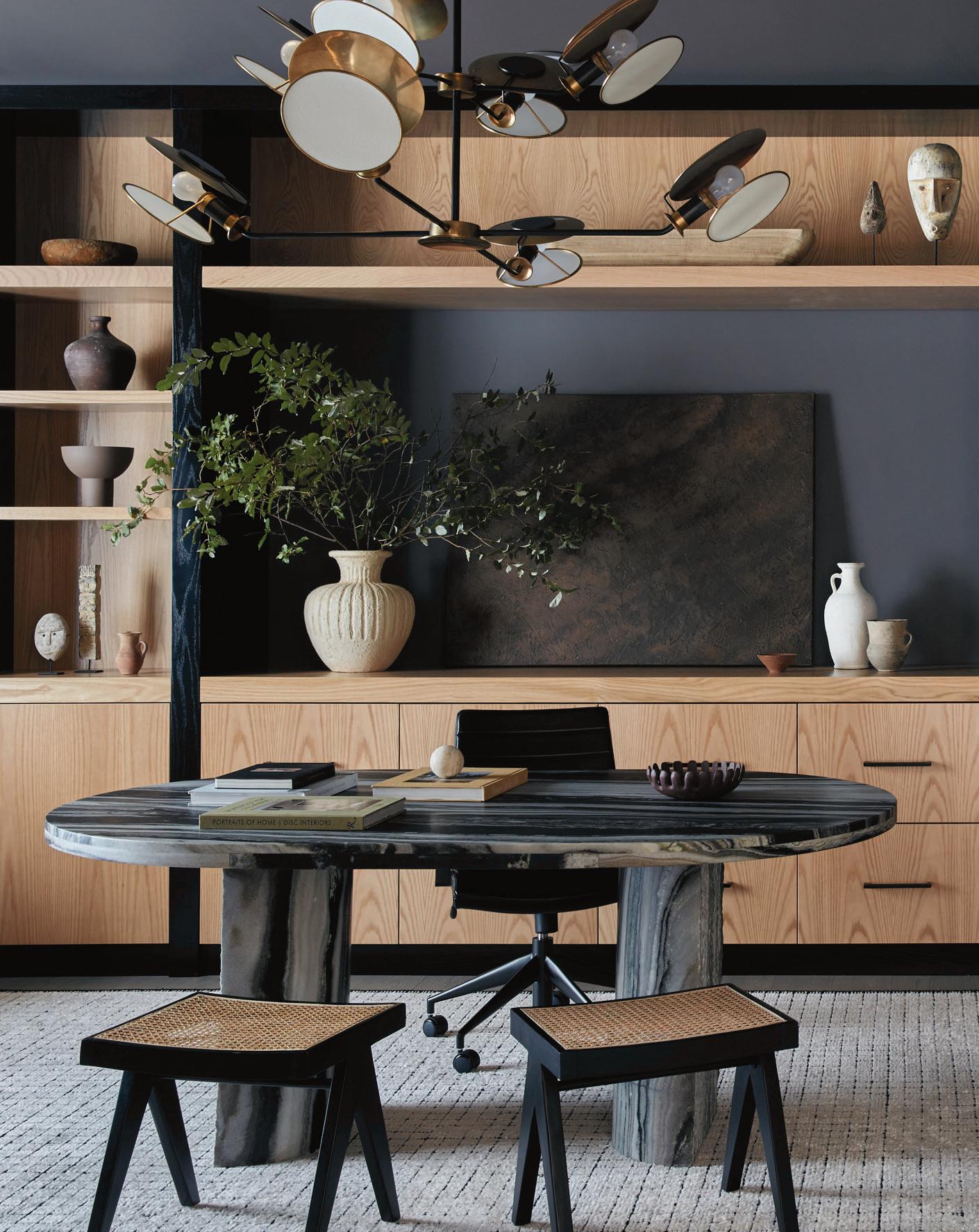

Black and white accents play a starring role as a six-bedroom Burlington County home becomes “inviting, but also exciting.”
DESIGN by BRITTANY WURZAK HAKIMFAR, FAR STUDIO PHOTOGRAPHY by BRIAN WETZEL TEXT by DONNA ROLANDO
IT WAS JUST WHAT THE DOCTOR ORDERED—TWO doctors, to be exact. The medical husbandand-wife team found an oasis in their Burlington County new build only after kicking it up to reflect elevated tastes. They knew the cure for builder’s blahs in Moorestown would be a complete revamp and called in the experts at Far Studio, based in Bryn Mawr, PA.
Launching the reno shortly after the spring 2021 purchase, the couple assigned the job to Far Studio

founder and CEO Brittany Wurzak Hakimfar. These thirtysomethings were not disappointed.
“They are busy with their careers, and so they really wanted someone to come in and take control and take the house to a level where it felt warm and inviting, but also exciting, with a couple pops of color,” Hakimfar explains.
What’s a sure way to elevate cookie-cutter? The couple is “super happy” with their transitional modern style, which Hakimfar pumped up with “some really contemporary pieces” and artwork. “We really leaned into white and black accents,” she says, starting with the basics, bright white walls and light oak floors that dominate the six-bedroom home.
Hakimfar relied on millwork her team designed to be a superstar in the dining room, the husband’s office and beyond. An eclectic mix with an unexpected vintage touch keeps the home’s overall style fresh.
The pressure was on to dazzle with the office, which greets guests from the home’s immense entrance doors. Hakimfar met that challenge by playing up black and white in the oval, pandamarble desk and the wall-wide shelving created by Far Studio’s millworker and showcasing artifacts from world travels. For a setting that’s both masculine and moody, Hakimfar enveloped the room in Benjamin Moore’s Kendall Charcoal and grounded it with a soft, black-and-gray rug. “I loved the look of this panda marble,” says Hakimfar, who added Pierre Jeanneret stools, a leather-strapped bouclé daybed and abstract art, set aglow by black-and-brass floating discs.
Since even busy doctors like to
This page: This powder room’s walls are literally a work of art. Opposite page: Brass-andglass shelving tops the marbled bar area as a dining-room highlight. Previous spread: From the panda-marble desk to the custom wall unit, the combination of black and white makes design magic throughout this six-bedroom home in Moorestown.


entertain, the couple wanted “the home to always feel ready,” recalls Hakimfar. With 11 feet in length to welcome one and all, the solid black-oak Nuevo table is “simplistic and beautiful,” she says, with navy leatherette chairs by Rove Concepts. Other attention-getters are the swooping, hand-blown glass light fixture by Apparatus Studio and the thick marble wall unit/bar. As it extends fancy all the way to the ceiling, the brassand-glass shelving “definitely is a showpiece,” she adds.
After dinner, guests can unwind before a crackling fire in the great room, also visible from the entry of this open-concept home. No boxy sectional for this large space. Instead Hakimfar highlighted the open atmosphere with a curved sofa in a light-gray boucle, accompanied by olive mohair chairs, camel-tone leather ottomans and bleached-oak coffee tables. Even the fireplace, flanked by oak shelves, got a fresh vibe with ledger stone the couple applauds for “really great texture”—a quality also seen in the mohairand-wool Loloi rug. High ceilings crave dimension, so Hakimfar introduced Apparatus Arrow pendants, simple like the lighting over the CB2 blackened-plaster entry table.
The couple’s oasis at day’s end is the master bedroom, with soothing elements such as the muted green of Benjamin Moore’s Oil Cloth and a plush wool-and-silk rug so large it had to be custom-made. High ceilings influenced the choice of the linenupholstered canopy bed—framed in blackened oak by Maiden Home—and floor-to-ceiling linen draperies.
There’s also “fun and funky” metal lighting, a leather ottoman and twin nubby fabric chairs,
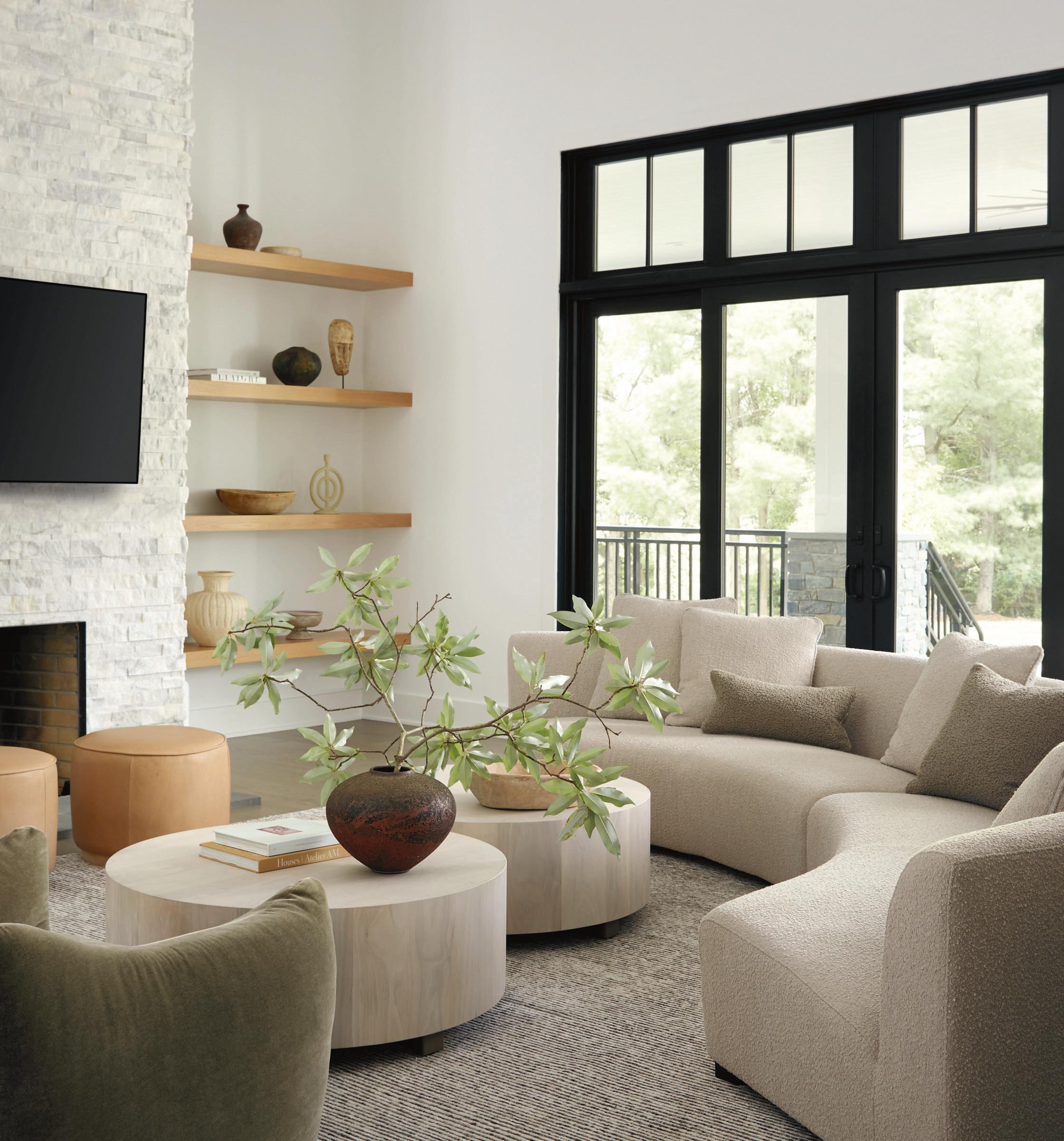
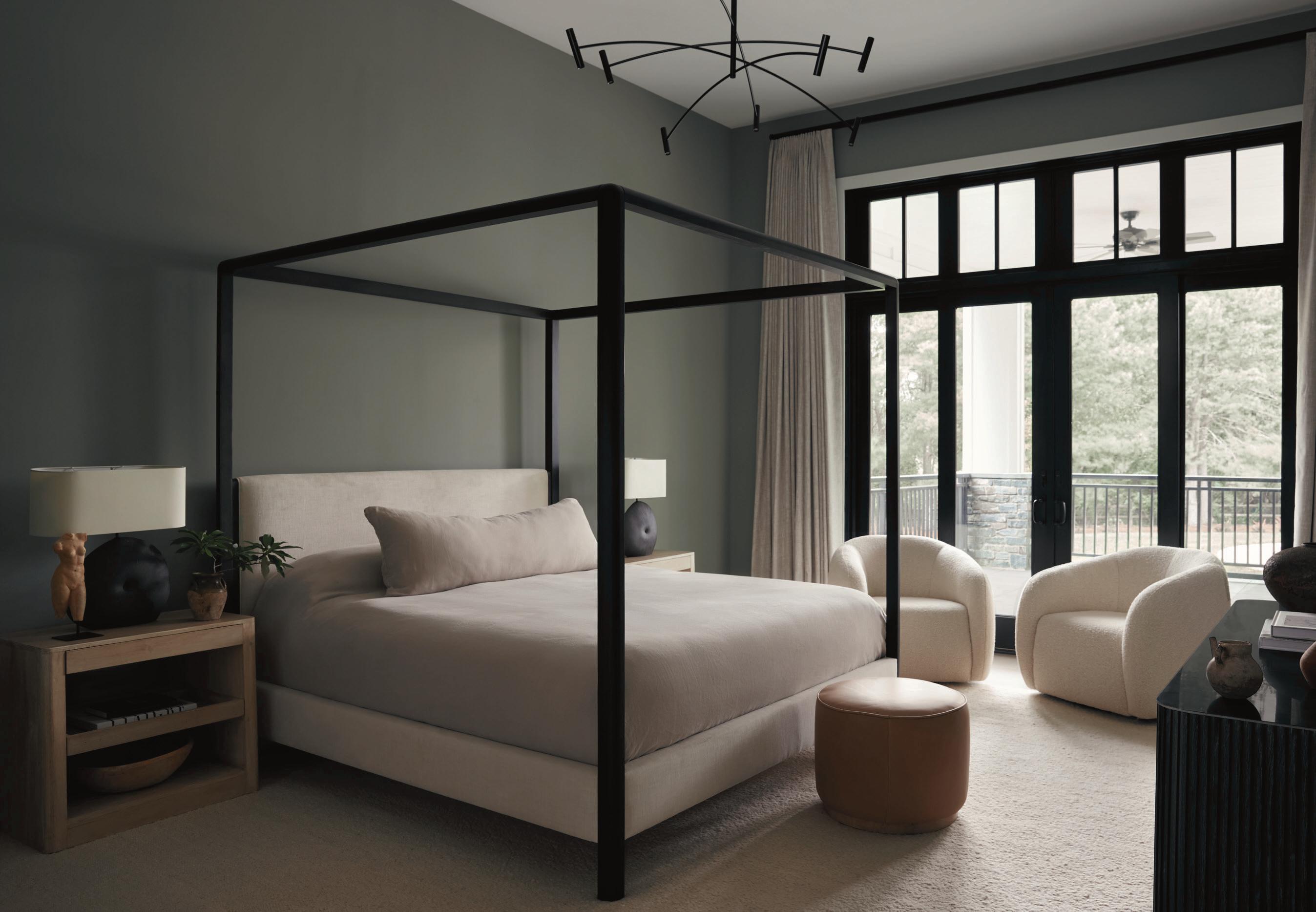
which swivel for the view. Black porcelain lamps complement Noir double-shelf nightstands in another vintage moment.
In the master bath, marble elevates, in both the Carrara tile floor and the creamy Namibian atop the dual sink vanity, which crosses a makeup zone off the wish list. To get even eyeliner just right, there’s Kelly Wearstler brass-and-glass sconces and blackened metal oval mirrors by Rejuvenation. As promised, black and white (seen in Benjamin Moore’s Chantilly Lace) wow with contrasts, which Hakimfar warms with natural wood.
If the powder room resembles a work of art with its hand-painted, textured-plaster walls, that’s just what the designer ordered. Hakimfar explains that it took an artist nearly a week to layer the walls in
a deep purple tone that nods to the veins in the vanity’s Calacatta Viola marble. For glam, she chose a vintage Gio Ponti brass mirror, which plays nicely with black-and-metal Mitzi sconces. “We love our designs to be very eclectic, to create a layered look mixed with many different design elements,” she explains.
Though the homeowners wanted a designer to take charge, they still needed an occasional nudge, as with the master bedroom palette. In this case, the designer seemed to know best. Hakimfar credits the green shade with making “the bedroom special and warm,” and today it’s the occupants’ favorite room.
Says designer Hakimfar: “It was definitely very basic before we came in, and we took over the whole house and made it a home.”
of elements from
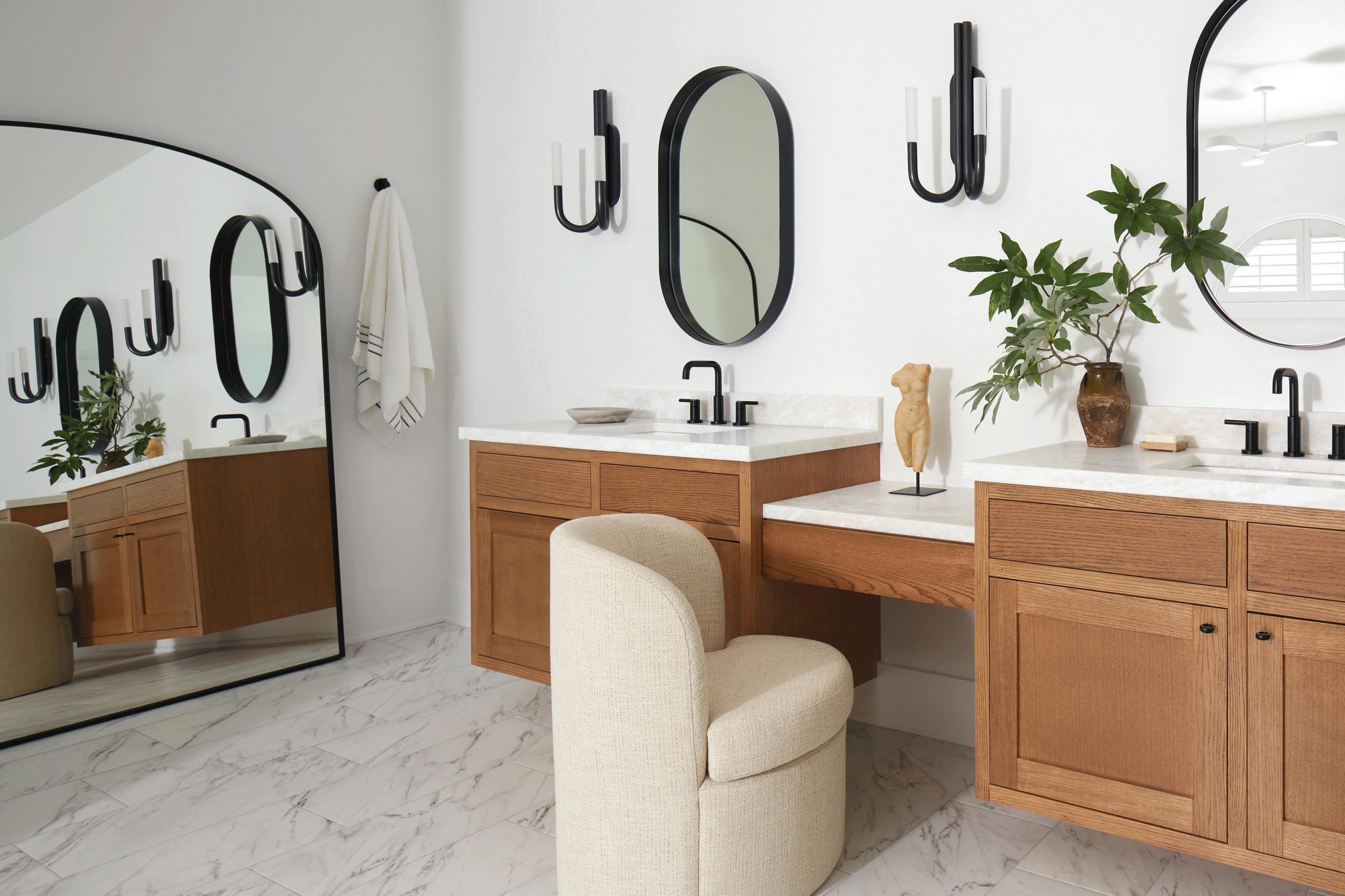
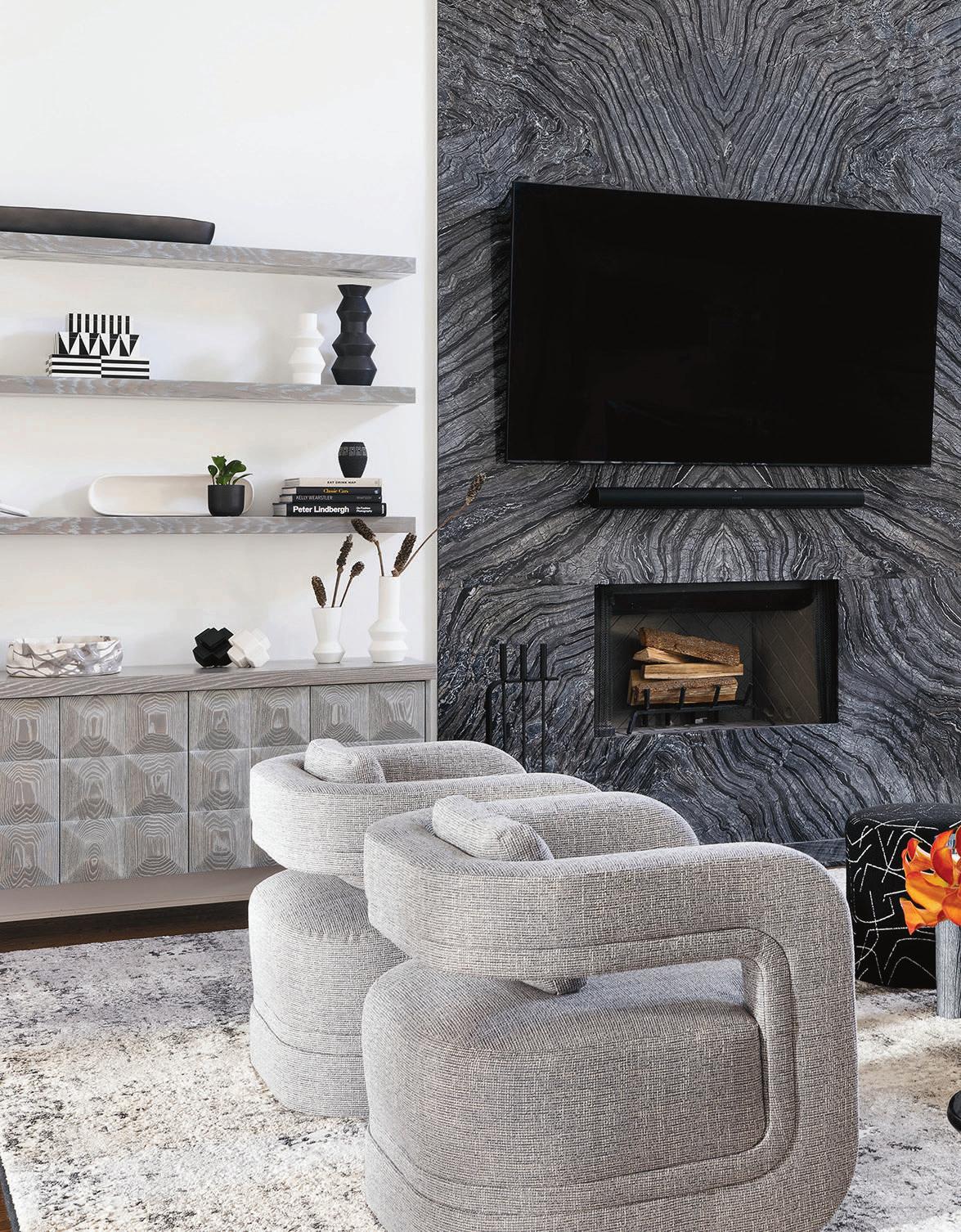
Designing a six-bedroom Demarest colonial for a close friend was daunting. But happily, the designer knew her friend’s fondness for an “edgy” style.
DESIGN by ABBY GRUMAN, ABBY LEIGH DESIGNS
PHOTOGRAPHY by KIRSTEN FRANCIS
TEXT by NAYDA RONDON
WHEN ELISSA AND ANDREW GLASER HIRED ABBY GRUMAN OF Tenafly-based Abby Leigh Designs, the designer was thrilled—and a little nervous.
The project was a big one—a from-scratch design of all the interiors of a newly built, 5,000+-square-foot colonial in Demarest featuring six bedrooms and seven bathrooms.

“It was a new build, but not exactly their style,” says designer Abby Gruman of the from-scratch interior design project she undertook for owners of a spacious Demarest colonial, one of them a close personal friend. “I worked to make it feel more like them.” The project took from winter 2021 to summer 2023.

But it wasn’t that. While Gruman gave her professional best to every client, this project was special because it was personal. Abby and Elissa had been friends for years; their kids played together; their husbands hung out and they moved in the same social circles.
“It was fun, but I did feel a little pressure,” says Abby, who admits she felt an expectation to deliver not only for Elissa and her family, but for all of their mutual friends who would be seeing the results.
Luckily, their close relationship was the secret sauce for success. “I already knew her style,” Gruman notes. “Modern and edgy, she likes to be different and take risks. She didn’t want her house to look like all the others.”
Both young moms with similar backgrounds and lifestyle needs, the pair worked in sync to create “a fun and funky, family-friendly home.”
Because the builder’s rusticfeel features—distressed wood and farmhouse-style elements—weren’t the homeowners’ faves, Gruman’s design plan focused on modern, clean lines in a monochromatic color scheme interspersed with black accents and pops of color. Form and function got equal emphasis. “My 6-year-old [son], 3-year-old [daughter] and dog are always running around,” says Elissa Glaser. “I wanted functionality, but everything also had to look really on-trend.”
Accordingly, Gruman
This page: The kitchen island’s gray wood stain contrasts with the white-and-black color theme, reflected by the Gabriel Scott pendants and Lawson-Fenning seats dressed in Pollack fabric. Opposite: Left of the island, the open-space eating area features a Restoration Hardware table and chairs upholstered in performance fabric and Benjamin Moore Decorator’s White on the walls. Shade Store window treatments keep the mood light and airy.
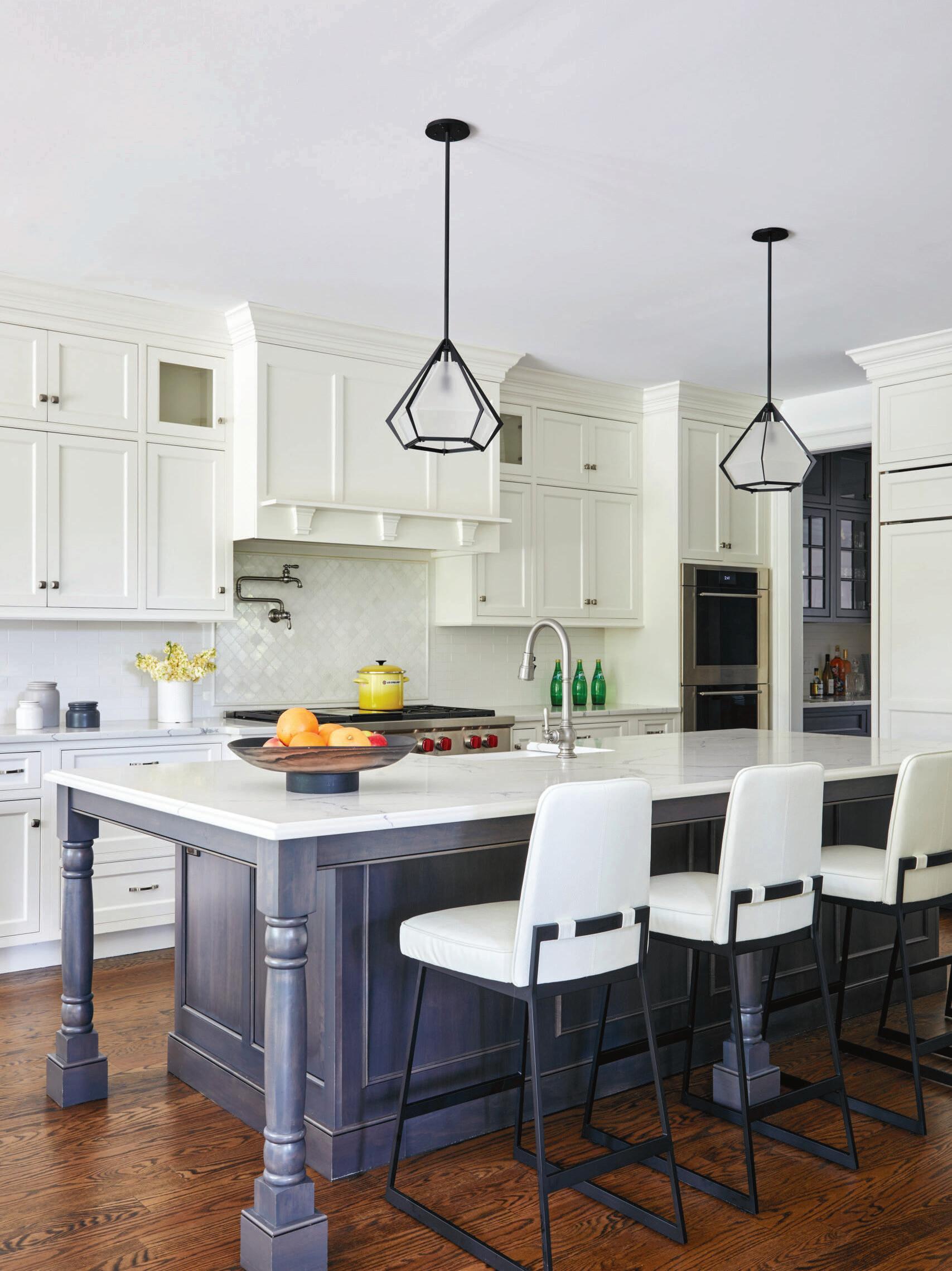

took a playfully practical approach, particularly in the private areas. For instance, bright bursts of yellow accents bring zing to the boy’s bedroom, while hot pink notes perk up the little girl’s room. In the high-traffic mudroom, the mood is casual and cheery thanks to colorful, smiley-face artwork and a teal-and-white, printupholstered bench, which offers a convenient outdoorsto-indoors transitional spot where little folks can remove messy shoes before they’re tucked neatly out of mind (and out from underfoot).
“We also made sure to use durable and easy-to-clean fabrics,” says Gruman. “All rugs were Scotchgarded beforehand.”
To satisfy her clients’ love of current design trends, Gruman incorporated features such as nubby fabrics and black accents—along with a less-is-more sensibility that shunned kitschy hominess in favor of elevated minimalism. This aesthetic predominates in the main-floor living areas. Combining custom and luxury pieces with interesting “surprise” elements, the spaces project a cohesive vision of luxe livability intermixed with a fresh, occasionally funky vibe.
The great room—the first to greet visitors—sets the tone of elevated ease. “Not only is it gorgeous, but it also invites you to enjoy the space,” Gruman notes. “Everyone says it’s a comfortable, relaxed atmosphere; chic comfort at its best.”
The wedge in the Kravet
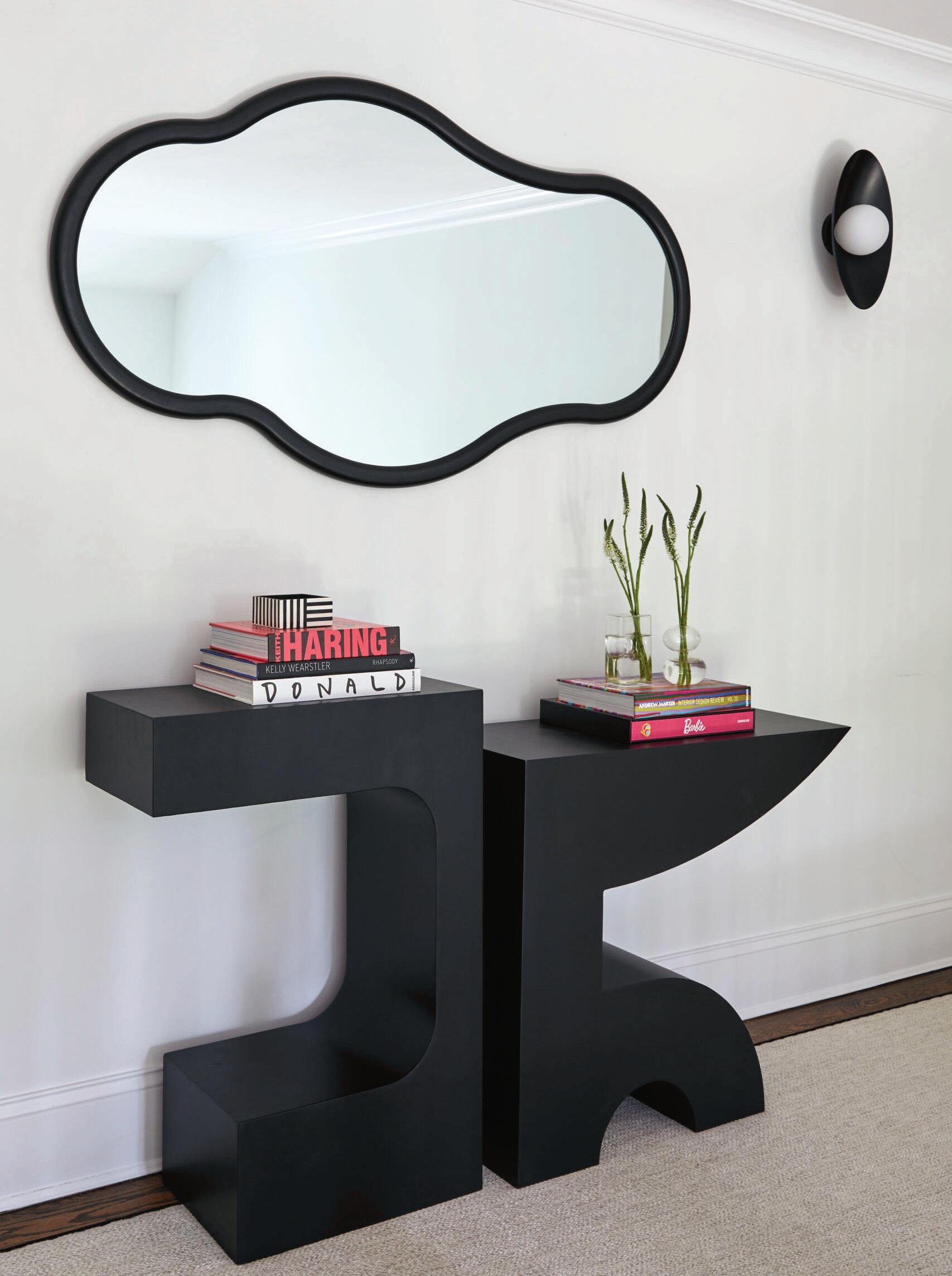
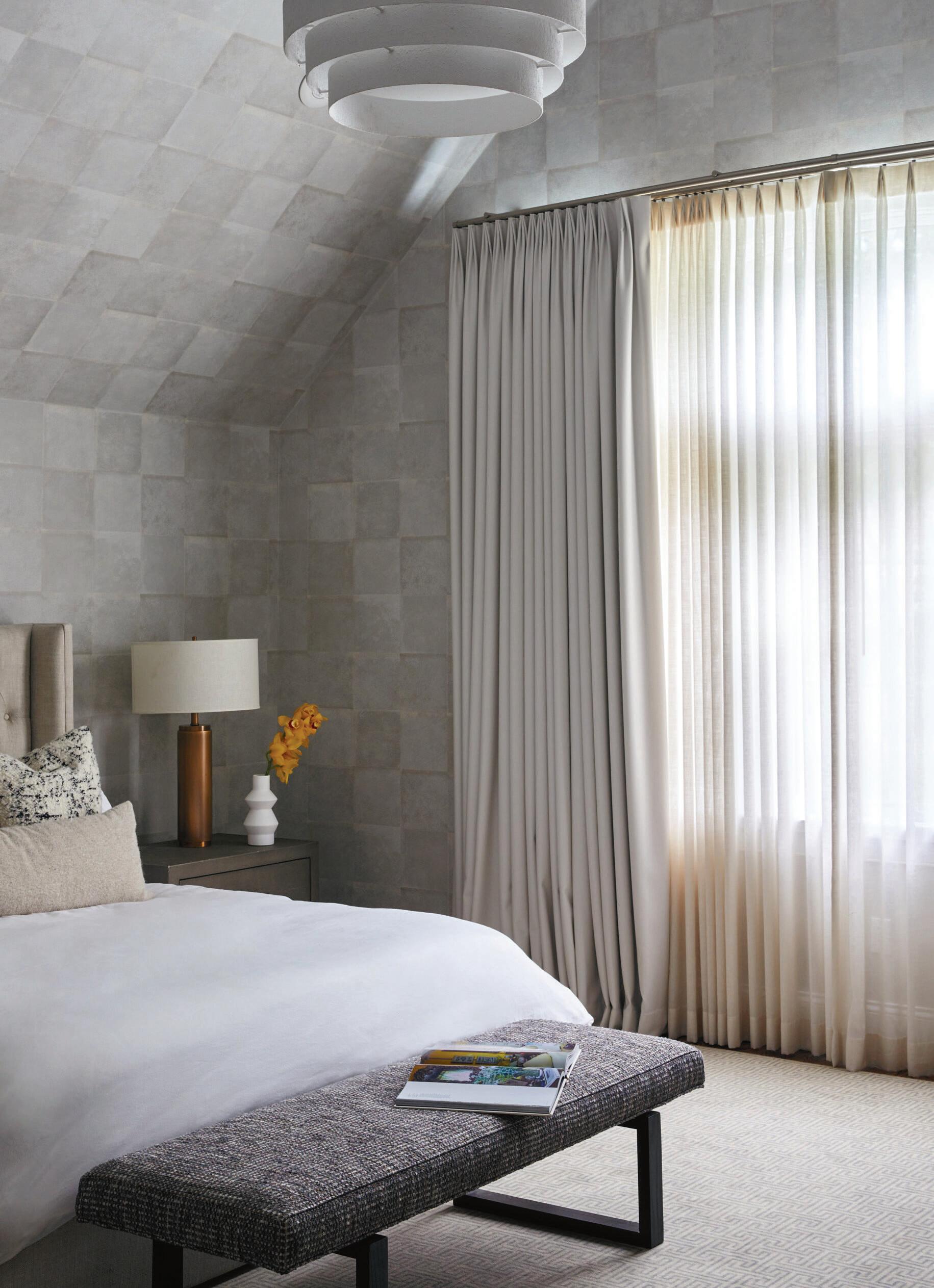
sectional has a distinctive flair, while the backs on the two Interlude Home side chairs offer visual interest. The fireplace-facing ottomans were customized with fabric from Élitis. “We wanted a patterned, funky fabric that would pop,” the designer explains. Other custom pieces like the Bradley coffee table, the Romo Fabrics window treatment by Evelin’s Creations and the Holly Hunt decorative pillows co-exist alongside curated pieces such as the Baccarat vase on the coffee table and the Dumae vase on the Arteriors end table, as well as the fireplace, which looks rich and fabulous decked in a marble tile surround from Artistic Tile. While an edgy, modern mood prevails on the main floor, the designer adopted a softer tone in the primary bedroom. “We were funkier downstairs, but here we wanted a calm oasis. So we went with neutral tones, lots of beiges and ivories,” says Gruman, who also added subtle organic and textural elements like the faux cowhide wallpaper and the Kravet bed bench dressed in a Holly Hunt fabric embellished with purple, teal, navy and metallic silver threads. Every corner of the home is a reflection of the young family that lives there—the designer made sure of it. “Abby’s very talented and a good friend,” says Elissa. “She totally understood what I wanted, and I’m very, very happy with the way it all turned out.”
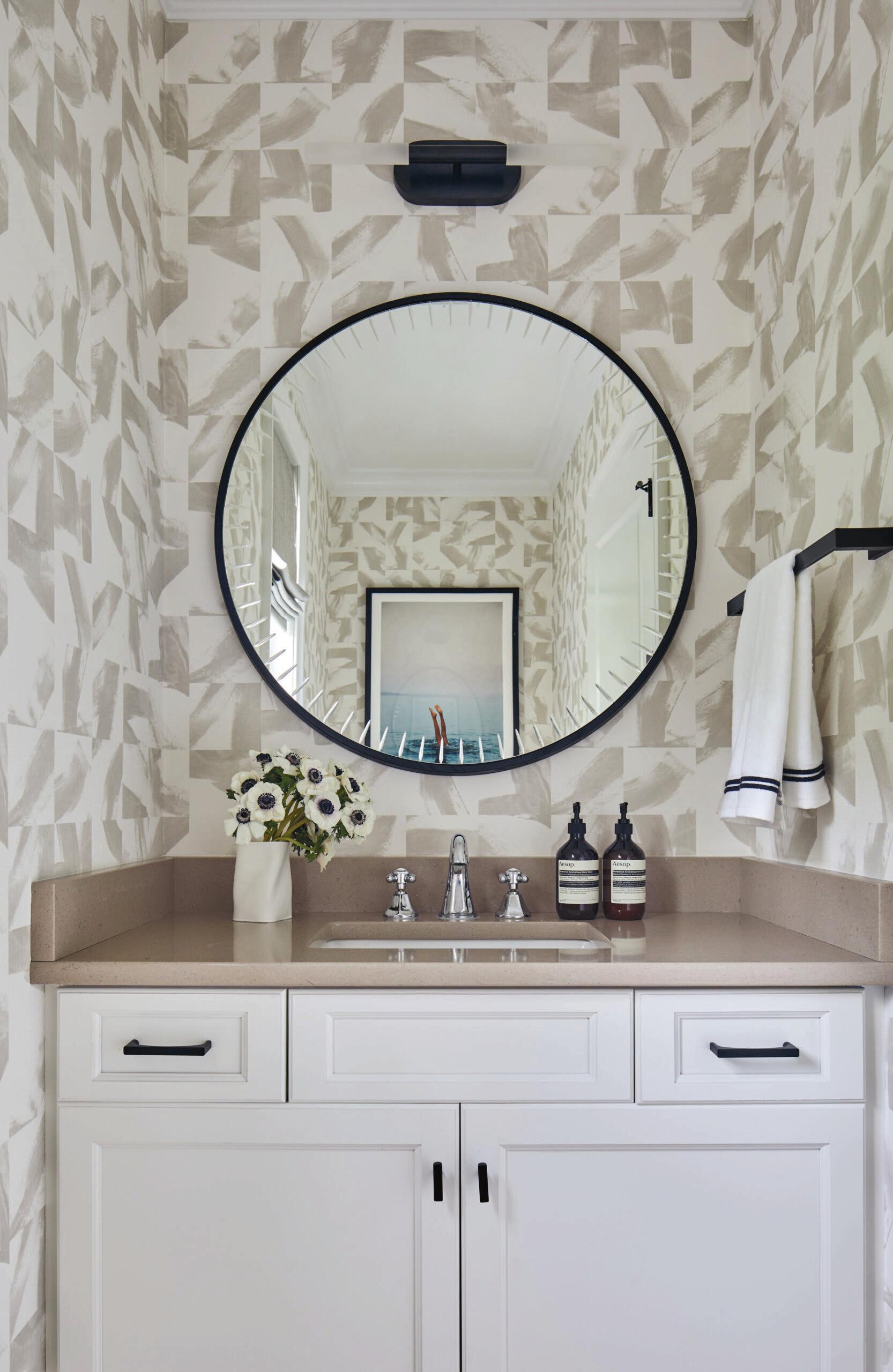
A European-inspired South Orange kitchen proves that a “neutral” color scheme can be as invigorating as a morning cup of joe.
INTERIOR DESIGN by JAMES YAROSH
PHOTOGRAPHY by PATRICIA BURKE
TEXT by DONNA ROLANDO
art collector—met her interior designer in Paris in the spring of 2022, it was not just for an indulgent tour of the museums they both love.
This world traveler had home on her mind as she seized the opportunity to tell Holmdel designer and gallery owner James Yarosh the big news: She and her husband were ready for phase two of their 5,500-square-foot townhouse transformation: the kitchen.
In 2015, these empty nesters had traded a New Vernon estate for the ease of townhome living, but refused to sacrifice style with builder’s basic “anything.” With a museuminspired setting, “we wanted it to feel more like a custom home,” Yarosh recalls.
Now, as the couple sought to elevate a space essential for everyday life and entertaining, the lady of the house was on a mission to build a dream team with Yarosh as her visionary. This team beckoned architectural kitchen

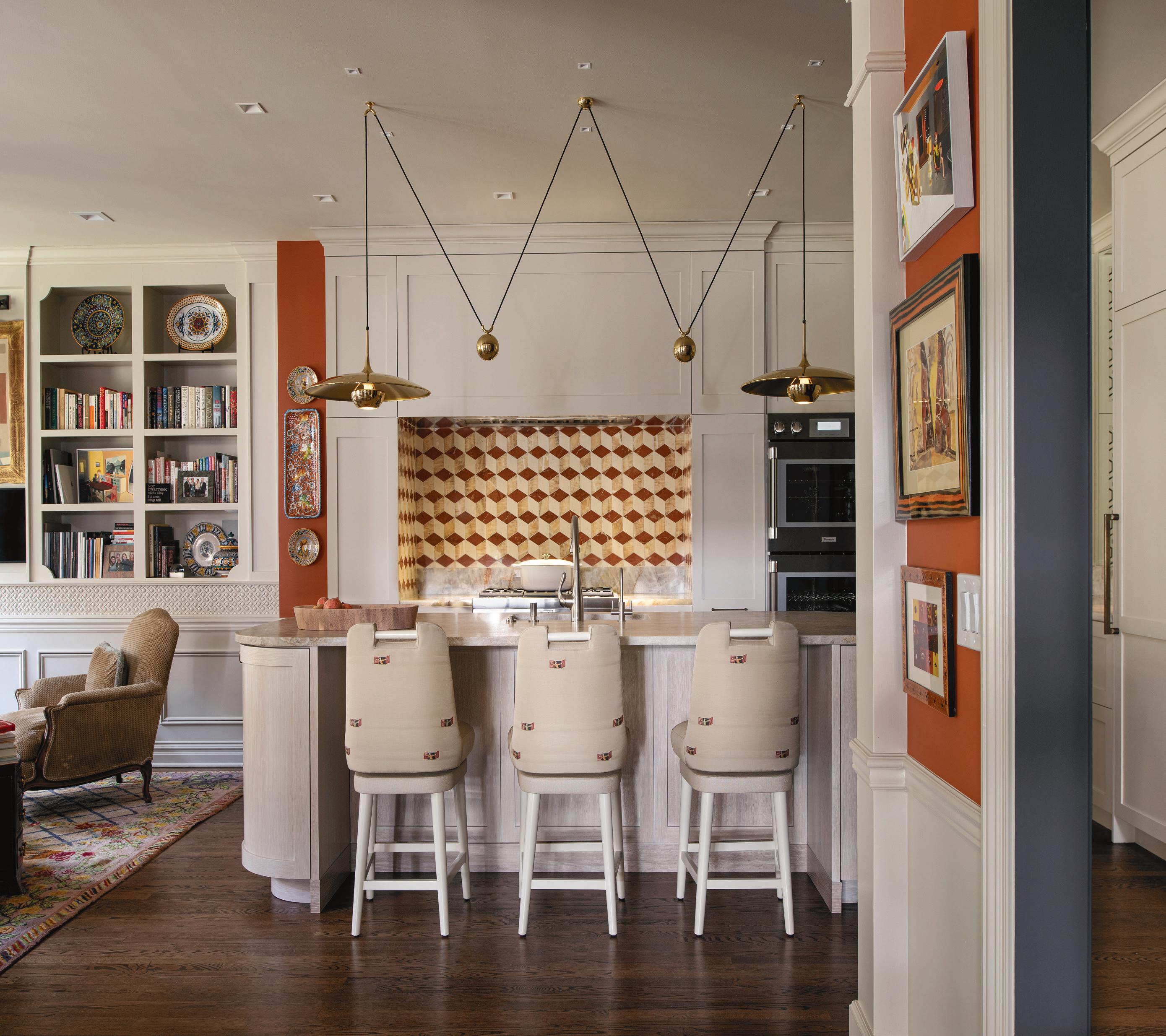
designer Joan Picone out of “retirement” and featured artisan cabinet-maker James Zdepski, lighting designer Ryan Clarke and general contractor Monetti Custom Homes.
As Yarosh envisioned, the European-styled kitchen would be minimalist but warm—beige to mesh with bookcases in Benjamin Moore’s Skipping Stone and the home’s overall aesthetic, yet “anything but boring because of the client’s love of pattern and color.”
A lesson in restraint, from a distance the kitchen looks neutral. But closer inspection reveals “very beautiful moments within the design,” says Yarosh. A marble-and-onyx
backsplash around the Thermador stove features tumbling blocks—a cherished pattern the wife often photographs— and teams up with orange-and-raspberry quartzite perimeter counters to banish any hint of blah. The island dances to its own tune with a leathered, slab top and a stained-wood base, yet syncs with surrounding curved cabinets as it contrasts the dark wood floor.
For a homeowner who loves patterns, there’s bliss in waking up to the laser-cut design on the coffee bar’s pocket doors, as a large mirror reflects on the colors of this home’s heartbeat—its artwork.

Previous page: A South Orange townhome’s European-style kitchen plays with patterns to enliven a neutral palette. This page: Twin brass pendants and Gio Ponti embroidered vegan-leather stools help make this subtle space ultimately a stunner. Opposite page: The heart of this home is its artwork, as reflected in the adjacent sitting room.

The chance to turn her muse loose on a historic mansion led a Florham Park designer down the style trail to “Madame’s Retreat.”
DESIGN by KARLA TRINCANELLO, INTERIOR DECISIONS
PHOTOGRAPHY by WING WONG, MEMORIESTTL
TEXT by DONNA ROLANDO
KARLA TRINCANELLO SWEARS THAT KARMA WAS BY her side as she created “Madame’s Retreat,” an eclectic mix of time periods and cultures, for the 20th Mansion in May Designer Showhouse in Mendham in 2023.
Viewing the showhouse as a unique chance to design for design’s sake, Trincanello—of Florham Park’s Interior Decisions—was eager to unleash her muse in a room dramatized by a high ceiling, wood beams and sloped walls. Some 25,000 visitors toured the showhouse in 2023 to see rooms just like this, raising funds for the Women’s Association for Morristown Medical Center.
To fit the French country-manor estate setting, Trincanello saw past the former children’s room and envisioned a place where a woman could do charity work at the antique King Louis XIV ormolu desk by Greenbaum Interiors. She further imagined a well-traveled patroness of the arts sipping tea with friends at an 18th century Chippendale table with salmon klismos-replica chairs.
With flowers and soft music, this French-American-style salon—both eclectic and transitional—beckons visitors to relax and reflect on art, everything from antique botanicals to
A 12-foot-tall wow window and a desk from Marie Antoinette’s collection highlight Karla Trincanello’s design for Mansion in May.
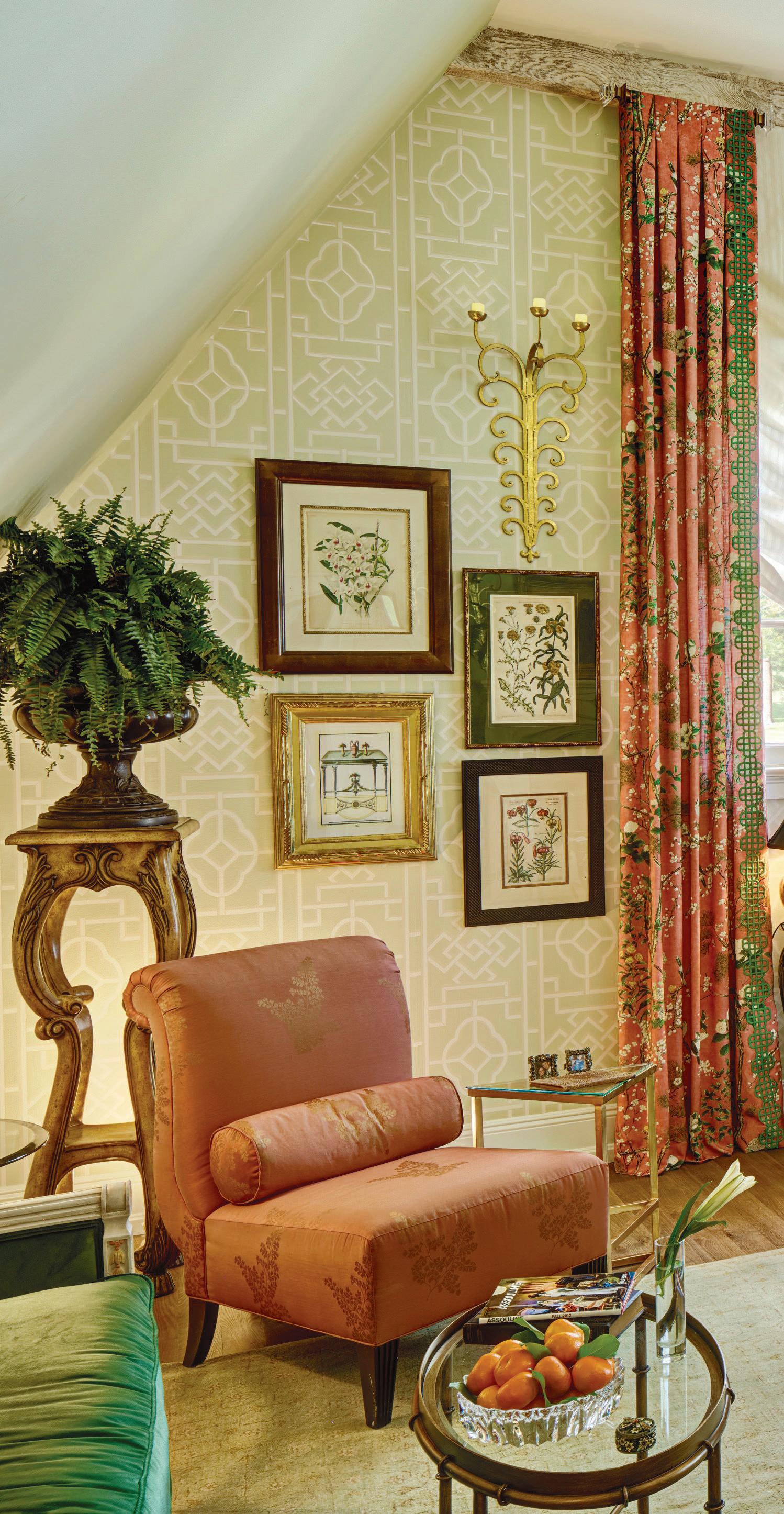
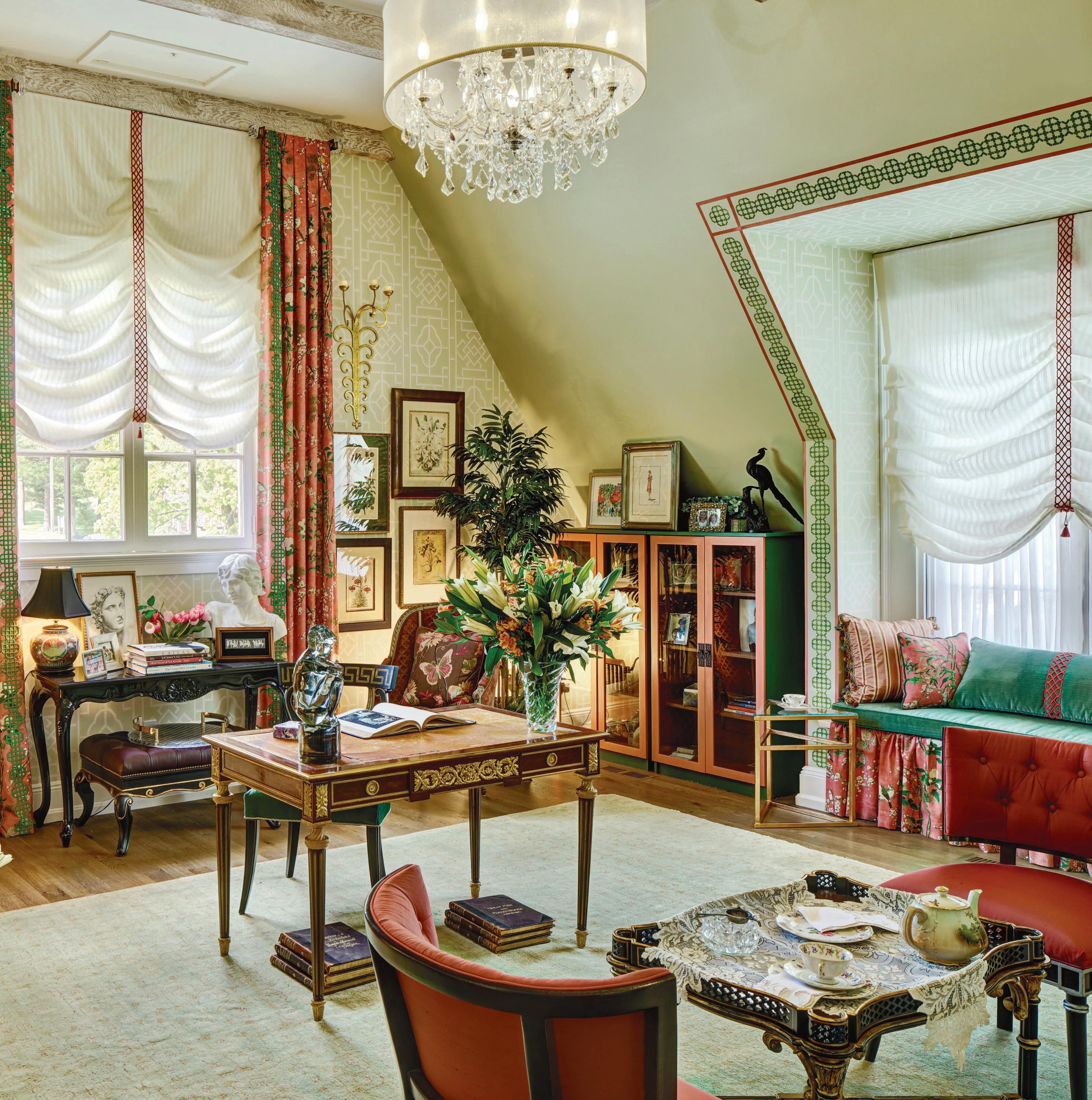

an authentic 20th century Hudson River School of Art painting.
Without a client to satisfy, this was also an opportunity for Trincanello to break away from sweetheart blue and spotlight coral, salmon and green, the last celebrated in the room’s Thibaut mintgreen wallcovering with Asian fretwork.
As for karma’s role, she says, when the owner of this 110-year-old Mendham Borough mansion homed in on the Japanese Katsura trees on the Thibaut draperies, she knew this wow was “meant to be.” As Trincanello explains, she had curated this Asian pattern for the 12-foot-tall accent window without an inkling that this very tree thrives on the 36-acre estate.
Not karma but designer know-how prevented an awkward moment at the alcove as she tied in both windows with matching fabric and Roman sheers, along with a fretwork border by an artist from Portfauxlio.
Posing another challenge, the sloped walls refused to hold any paintings—a problem Trincanello blamed on physics. By playing
up the two tall walls—one with flowing draperies, the other with a limestone-mantel fireplace—she created visual harmony.
However, there was one battle physics wasn’t going to win: how to hang pieces due to the composition of the walls. The sunburst brass-and-glass mirror hangs in place over the French Regency green velvet sofa thanks to George Oliphant of NBC’s George to the Rescue, a handy guy to have among one’s contacts.
From floor to ceiling, Trincanello’s transformation forged ahead, with wool Asian carpet from J&S by Stark grounding the space and a softer touch for dark ceiling beams courtesy of Thibaut. Completing the look are a Maria Theresa crystal chandelier with silk shade and barrister cases that pop in green.
“I really do rely on my intuition, the way I feel as soon as I walk into a room,” says Trincanello, sharing the secret behind “Madame’s Retreat.” It turns out that her efforts won over both visitors and the ultimate homeowner. But even if no one had cheered, Trincanello accomplished her goal: a design for the designer.

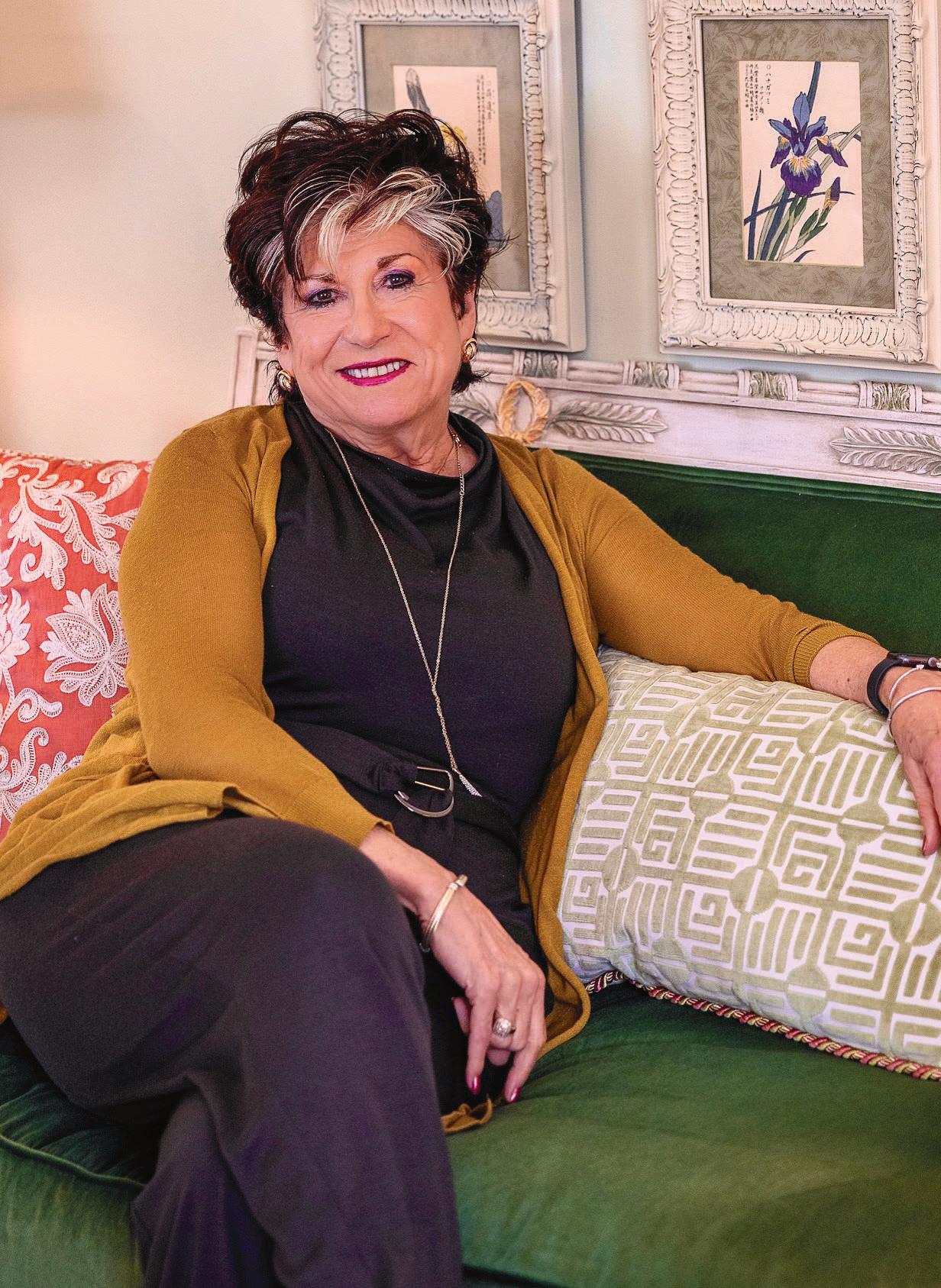
Top left: “Madame’s Retreat” creates a toasty setting for afternoon tea. Top right:
enjoys a quiet moment on the Regency sofa.
Bottom right: A TV restoration “hero” overcame physics to hang this sunburst.
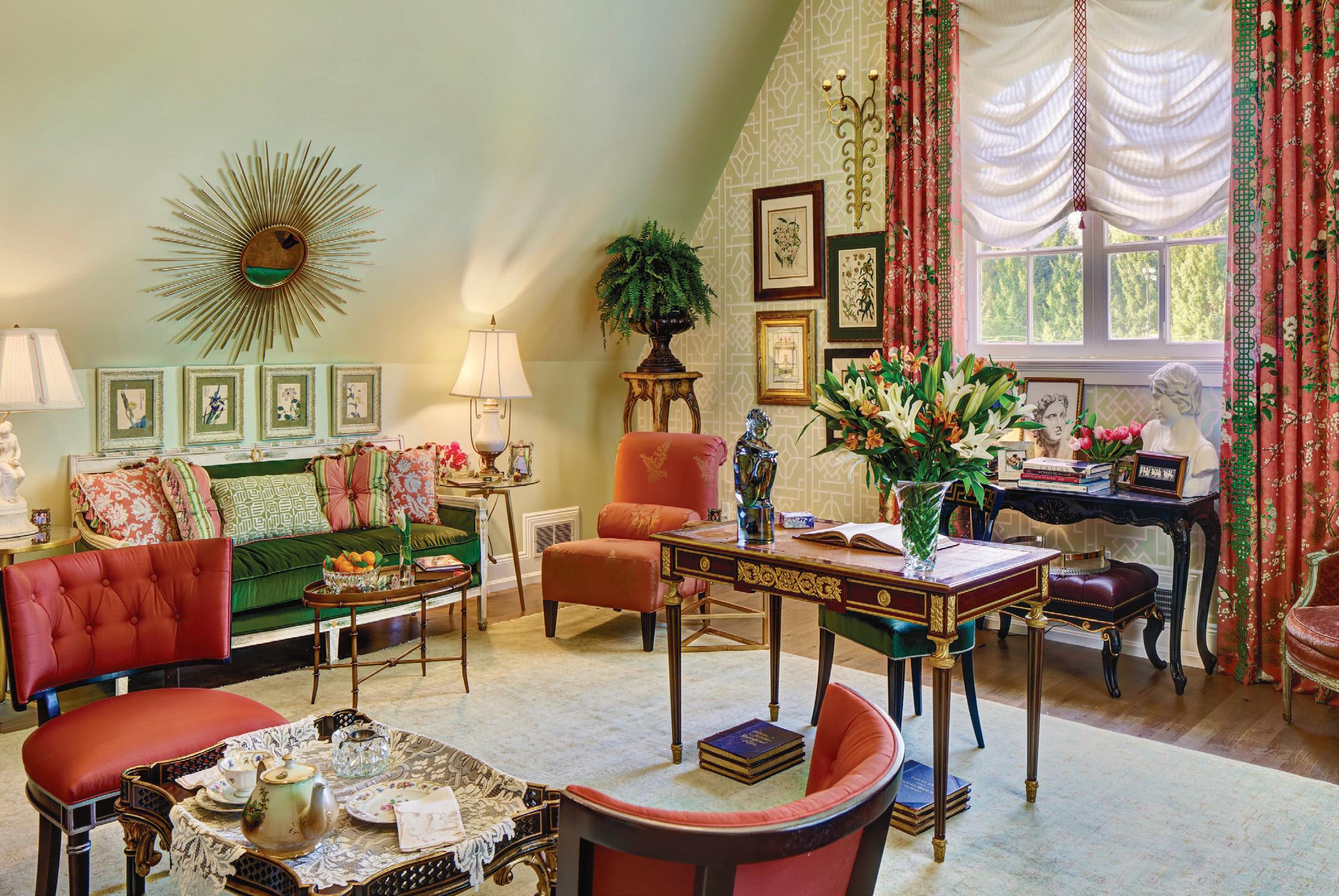
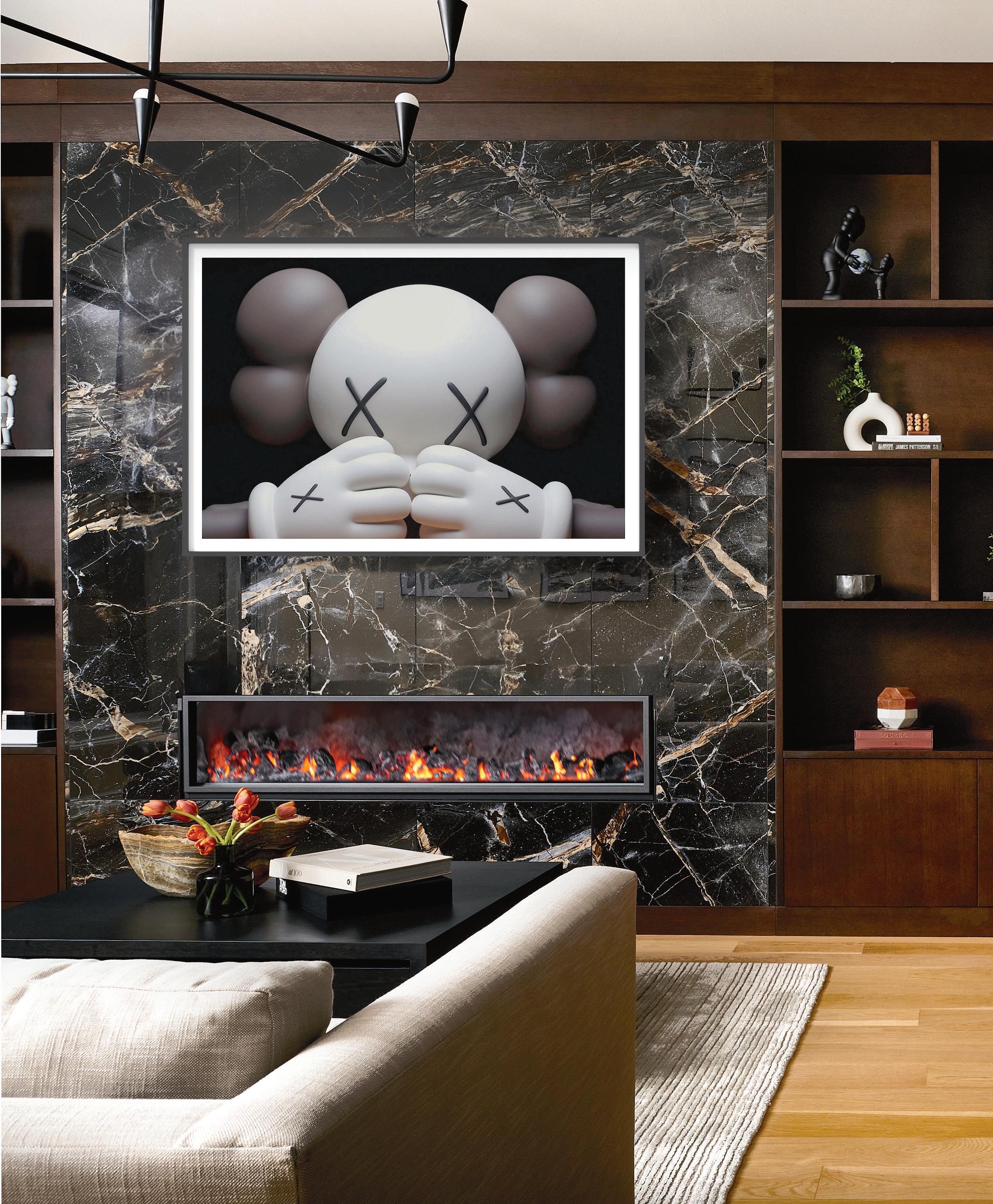
An Edgewater bachelor pad goes from blank to modern with an edge.

This Edgewater condo is a cosmopolitan cocktail in which the emphasis is on creating a mood with a few choice pieces that rely on impact, not quantity.
This page: Packing a wow punch, the custom cases—stained in a rich, warm walnut/ebony blend—display vintage gear finds, Kaws sculptures and raw wood pieces sourced at the Round Top Antiques Fair in Texas. Opposite page: Simple yet distinctive, the dining section holds its own as a separate, though connected, part of the open common area.

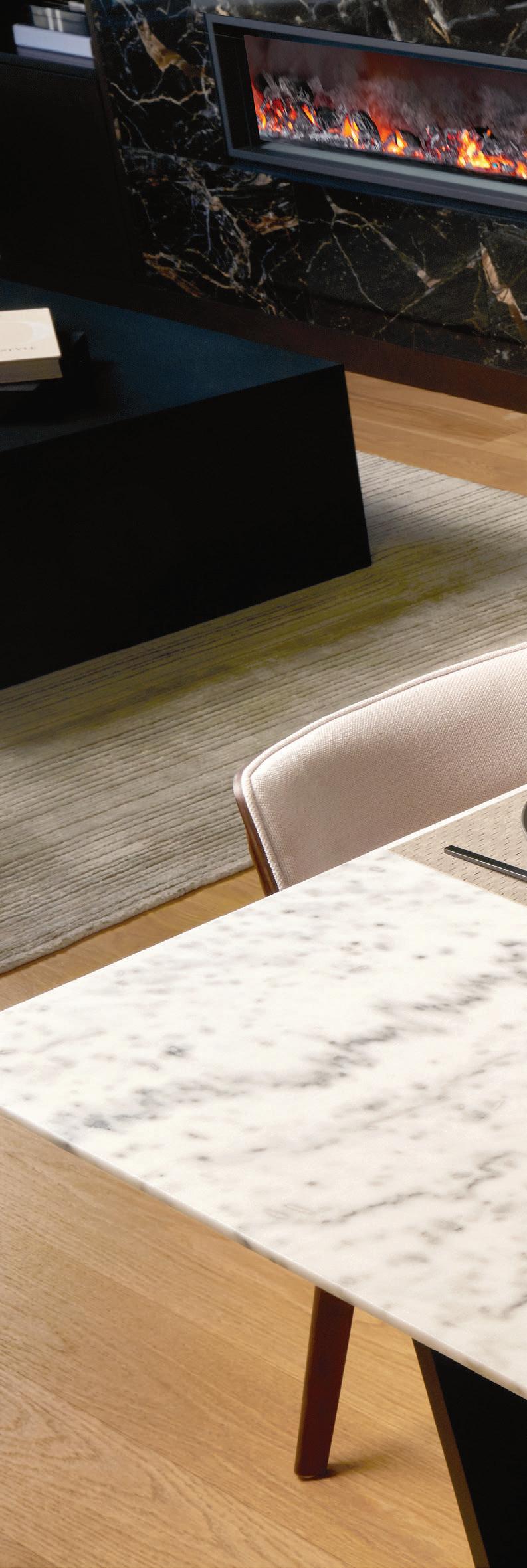
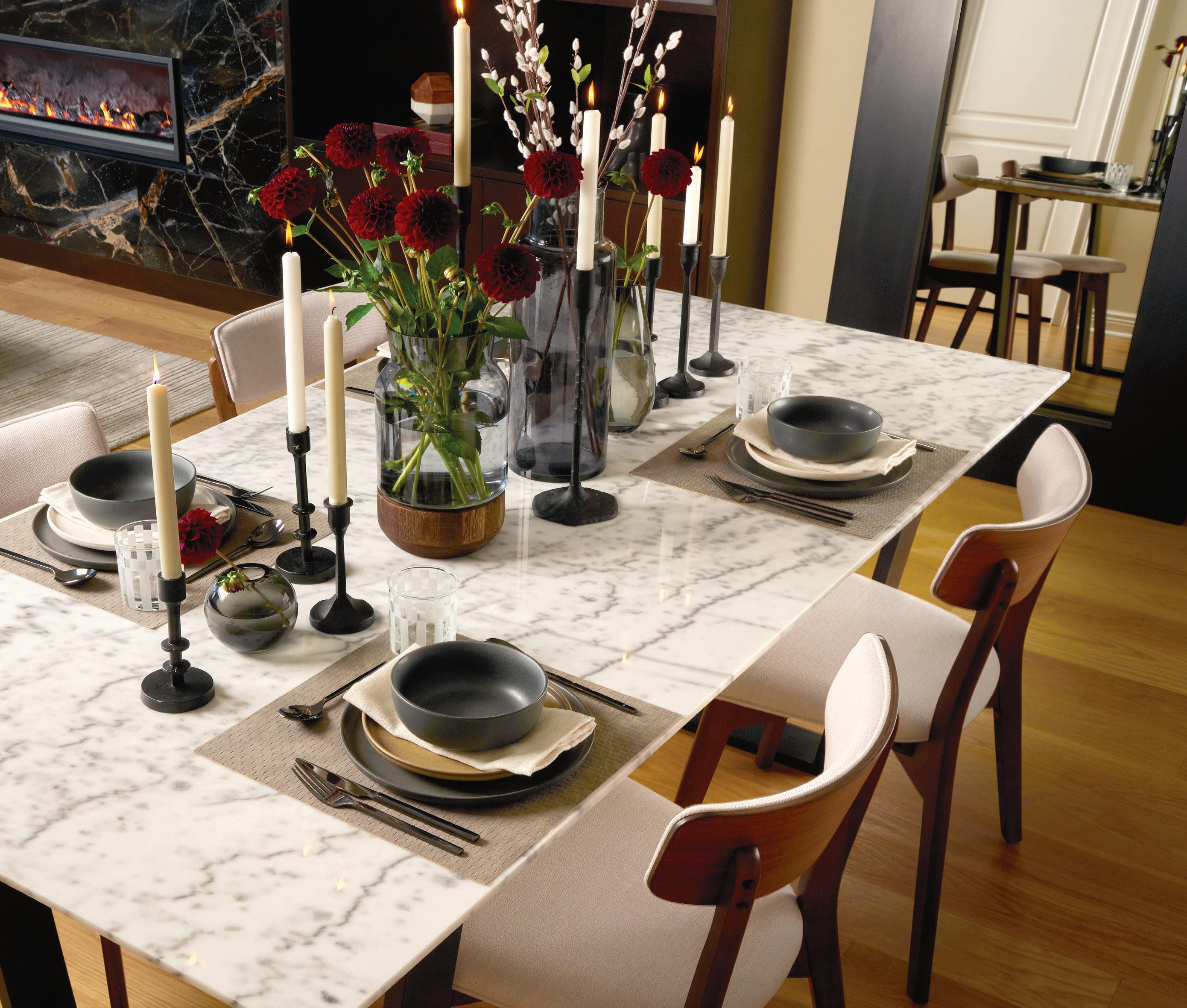
MATTSTEMPA WAS EXCITED TO MAKE THE MOVE FROM the small Hoboken studio he’d lived in for 13 years to a 1400-square-foot condo in Edgewater. Built in 2019, the space was brand new when he took ownership in October 2021. It had two bedrooms, two bathrooms and a large walkout balcony with views of NYC. It was more than Stempa, a single, busy marketing executive who commuted to the city daily, had the time or— as he’s the first to admit—the design savvy to make his own.
Like many buyers with their minds full of other things, Stempa didn’t quite fathom how empty his new home would be. “I didn’t realize it would just come as a big, bare space,” he says. “I guess most people want to customize when they buy. Honestly, I had no clue about what to do.”
After months of essentially living with no more than a couch and a TV from his old place, Stempa acknowledged that he needed design intervention. He contacted Kathy Samaan of the Hoboken-based Samaan Design Group for help.
“Working with Kathy and her team was fantastic,” says Stempa, who found the designer online. After meeting with her and realizing she was the one, he gratefully put her in charge.
Samaan and her team knew just what to do. “He’s single, successful, in his early 40s,” she says. “The vibe we were aiming for was sexy, masculine, edgy yet cozy and inviting—something that felt like he could entertain friends in a sophisticated yet relaxed way.”
To turn the basic builder-grade model condo—the very definition of blah—into “something unique and special,” Samaan
This and opposite page: The kitchen’s Wolf and Sub-Zero appliances and compact island with sink provide all the no-fuss efficiency this bachelor needs. Decorá cabinets, Tile Shop tiles, Wade Logan pendants and sleek West Elm backless leather stools combine for a stylishly Spartan look.


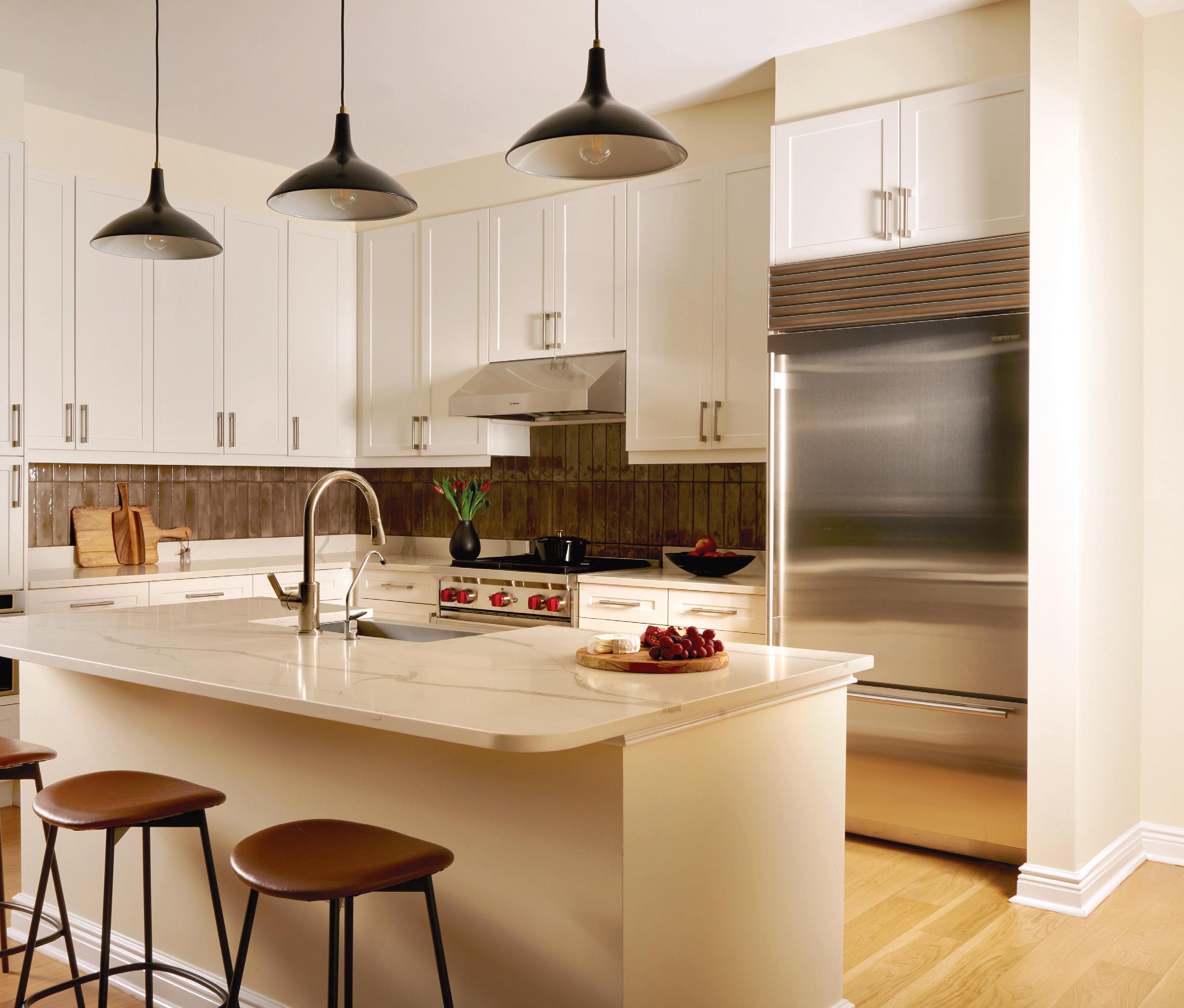
paired masculine architectural features in warm yet rugged earth tones with soft textiles for “some synergistic magic.”
“With all the custom elements and construction, it took us about 18 months to complete,” says Samaan, noting that the work began in 2022 and incorporated add-ons to the initial scope. “We always enjoy when that happens,” she says. “It means our clients are loving the results.”
Samaan’s strategy called for careful calibration and custom precision. Setting the mood at the onset, she curated the living/ dining room open-space area with features designed to make maximum impact without sacrificing premium space or impeding an entertainment-friendly flow. For a dramatic focal point, she added an electric fireplace with a striking surround of large-
format porcelain tile slabs from Genrose. On either side, custombuilt walnut wood display cases impart character and charm.
“So much more beautiful than a simple white wall and console, this wall breathed life into the space, giving it personality and a whole new energy it didn’t possess before,” she says. Other choice pieces—a Kaws art print over the fireplace, a Mitchell Gold + Bob Williams sofa, a Crate & Barrel coffee table and a Loloi area rug—clinch the look with bold brevity.
To carry through the space’s modern glam vibe, Samaan chose a West Elm dining table with a marble top and Chazz mid-century chairs. Together with the Homary light fixture, the pieces create a separate yet connected social gathering zone that radiates urban sophistication.

The minimalist sensibility takes on a more Zen feel in the homeowner’s bedroom. The bed, headboard and raised-wood base with attached low side tables as well as the hanging side lights—all from Orren Ellis—ground the room with intentional simplicity. Part of this visual center, the accent wall features custom wallpaper made of paper sourced from Sur la Mur; its concrete-look effect projects modern masculinity with a gritty edge. Framing the wallpaper on either side, slat-wood panels from The Wood Veneer Hub climb up the wall and across the ceiling, creating a cool architectural element.
“We do everything very intentionally,” Samaan says. “We’re impacting his day from the moment he opens his
eyes in the morning and stares up at the gorgeous ceiling feature we designed to the feel of walking across the hardwood floor into his open kitchen and brewing a cup of coffee or lounging on the sofa to watch the game on Sunday.
“Matt truly embraced the vision and gave us the freedom to dig deep and explore our creativity,” she continues. “The outcome is always 10 times better when a client fully accepts the process and has a great time on the journey.”
“Kathy and her team literally laid out the entire place from top to bottom,” says Stempa. “I don’t know anything about this stuff. They clearly do. Everybody that comes into my apartment thinks it’s amazing. And so do I.”
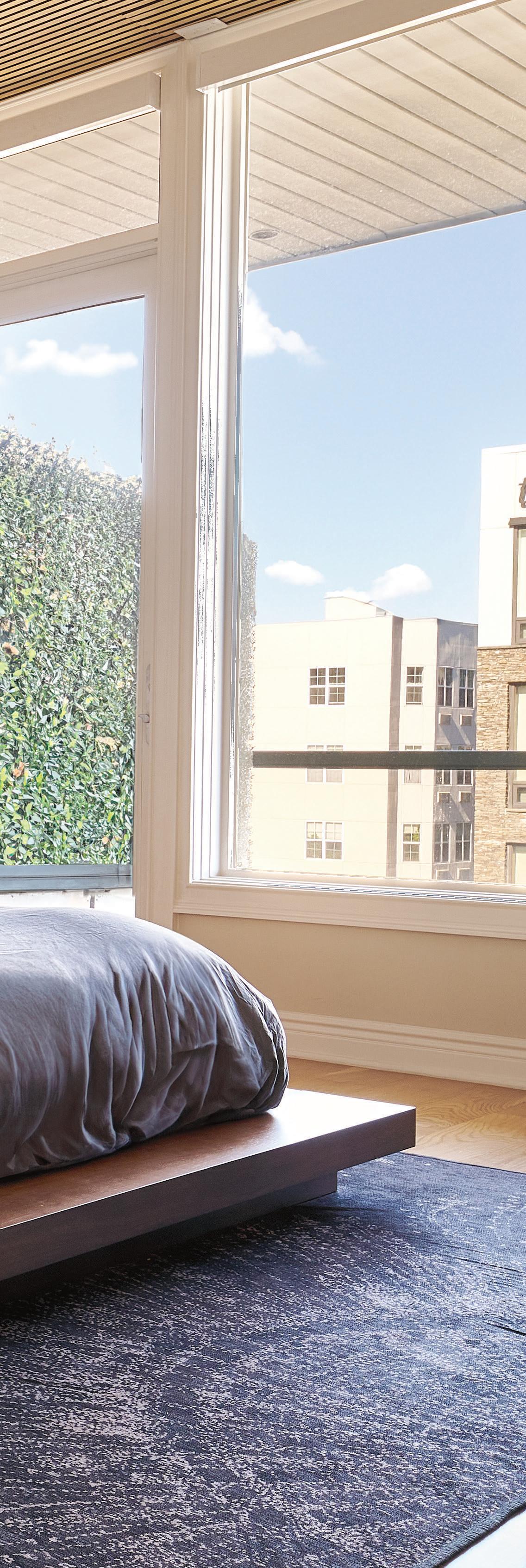
This and opposite page: The client wanted a low profile for an open feel, hence the near-the-ground bed and side tables, which evoke an Eastern aesthetic. The quirky Big Wall Décor art piece over the bed somehow fits in. Says the client: “I really just thought it was cool.”
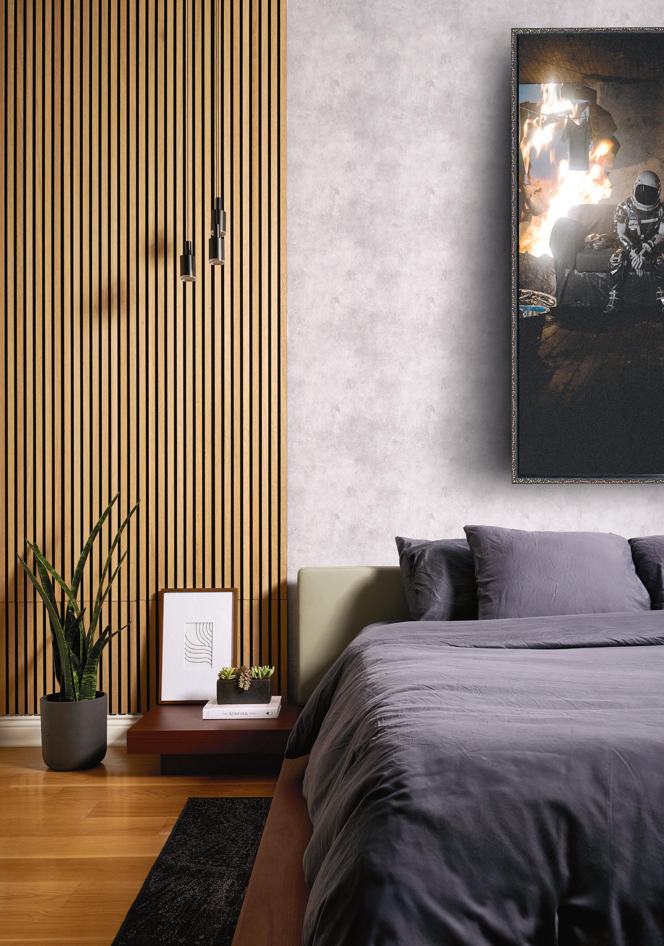
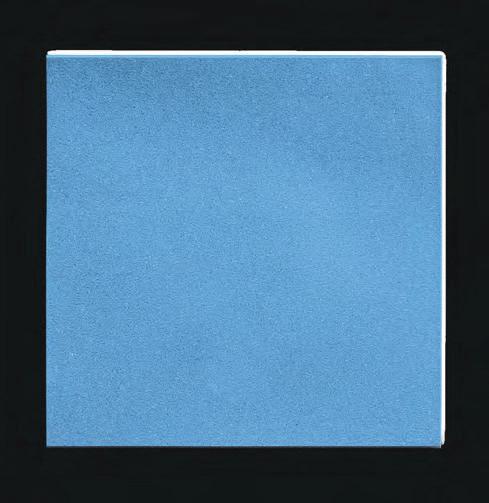









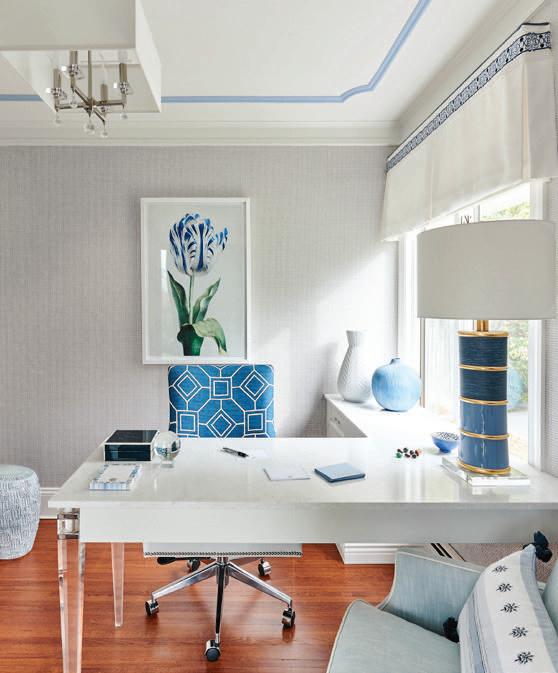

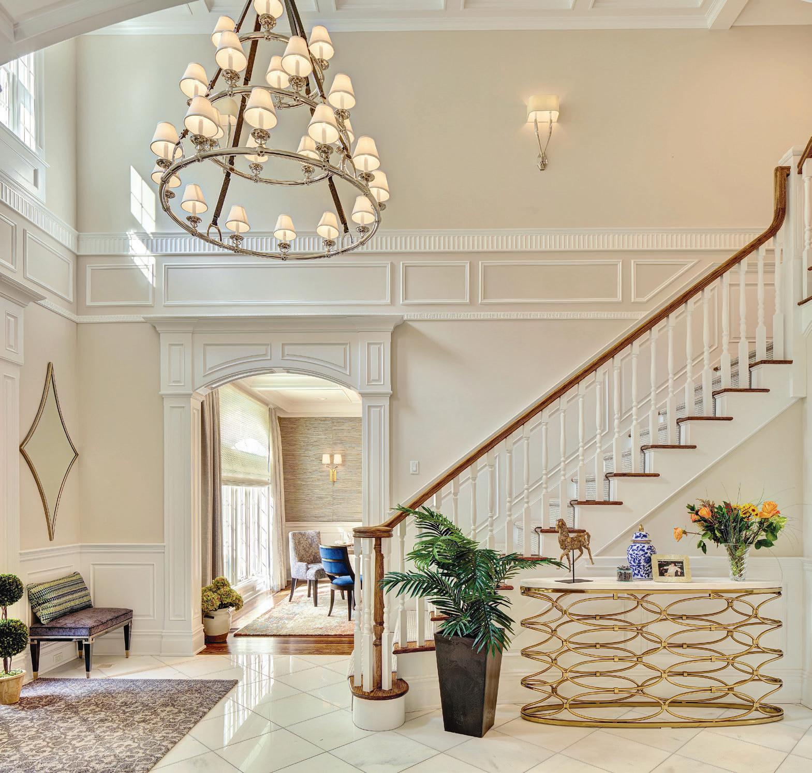
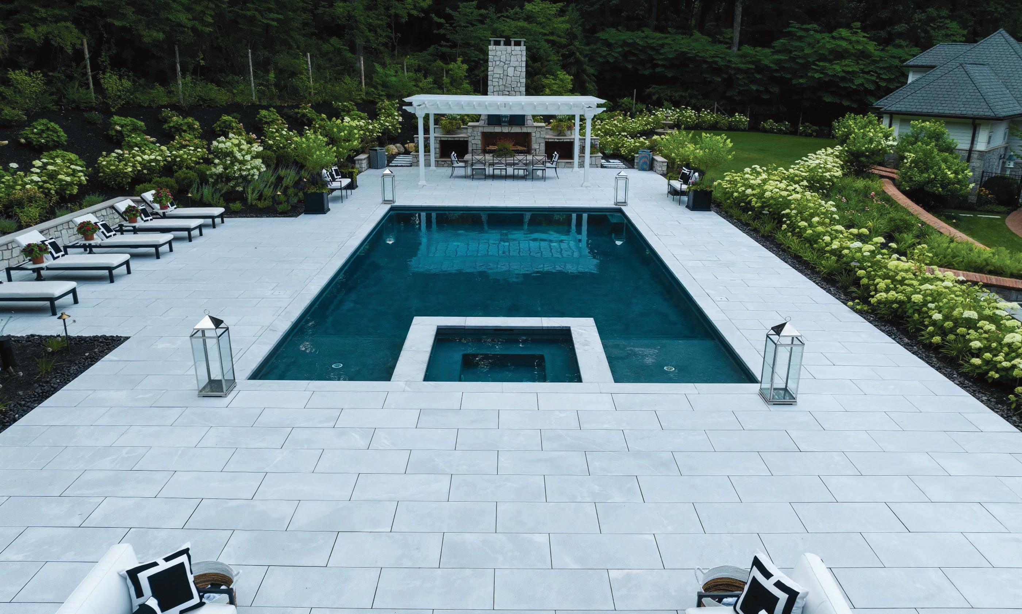

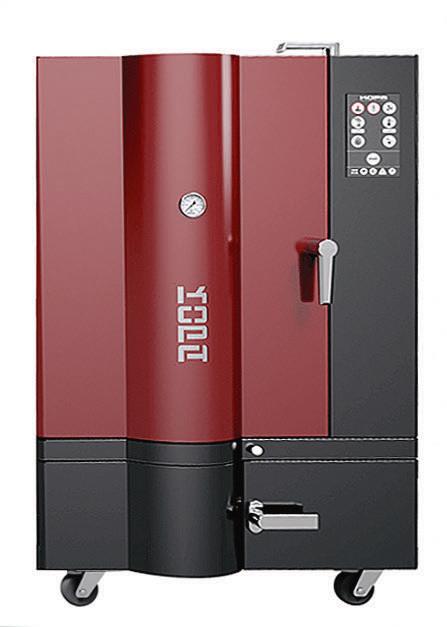


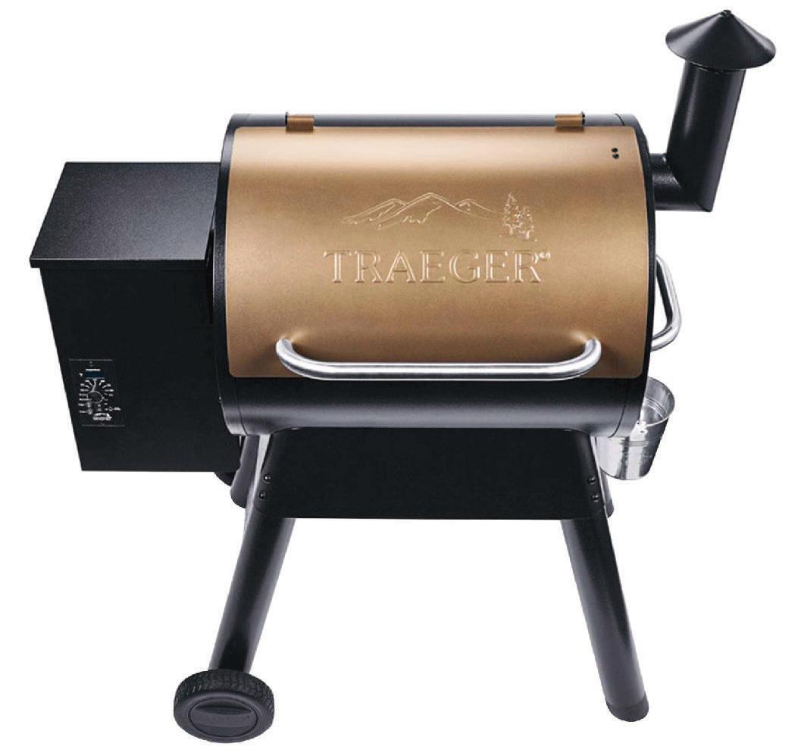
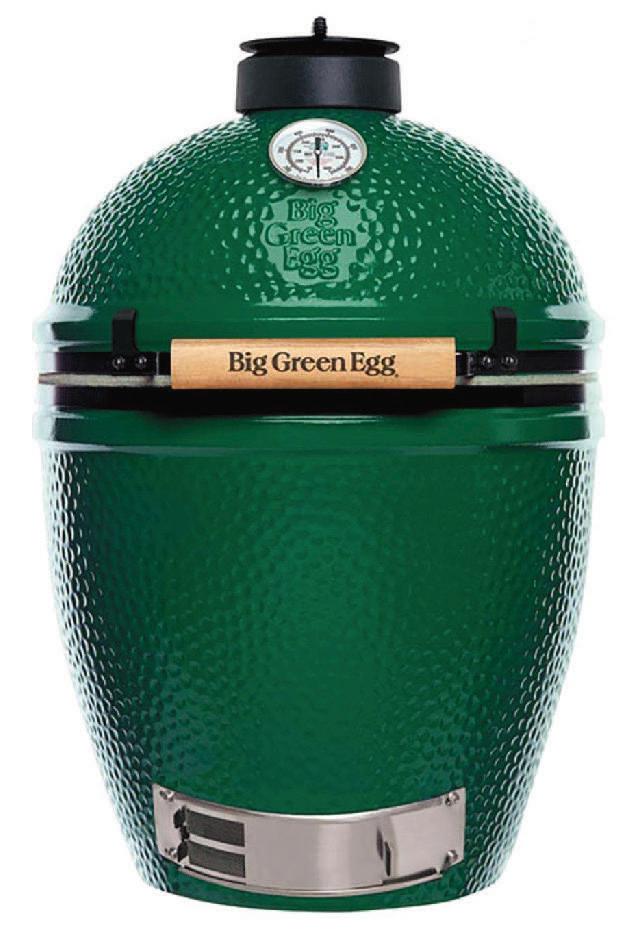

Available at The Home Depot, multiple locations FORNETTO WOOD FIRED OVEN & SMOKER
Available at Brite Lumber & Home Center, New Egypt, 609.758.0400
BIG GREEN EGG 18.25 IN. LARGE CHARCOAL GRILL AND SMOKER Available at Millhurst Mills & Ace Hardware, Manalapan, 732.462.2000
Available at outdoorelegance.com WEBER SMOKEY MOUNTAIN CHARCOAL/WOOD BULLET SMOKER
TRAEGER PRO SERIES 22 WOOD PELLET GRILL BRONZE
Available at Beaver Dam Hardware, Point Pleasant, 732.899.4218
Available at The Home Depot, multiple locations

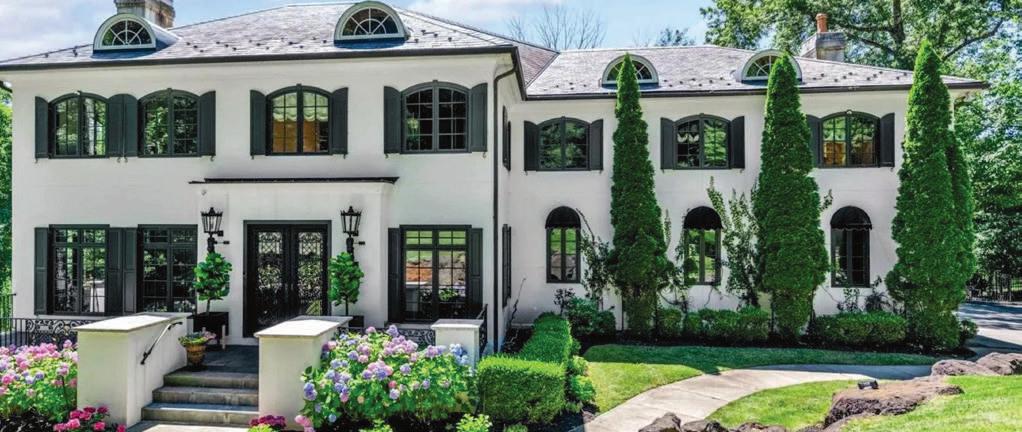

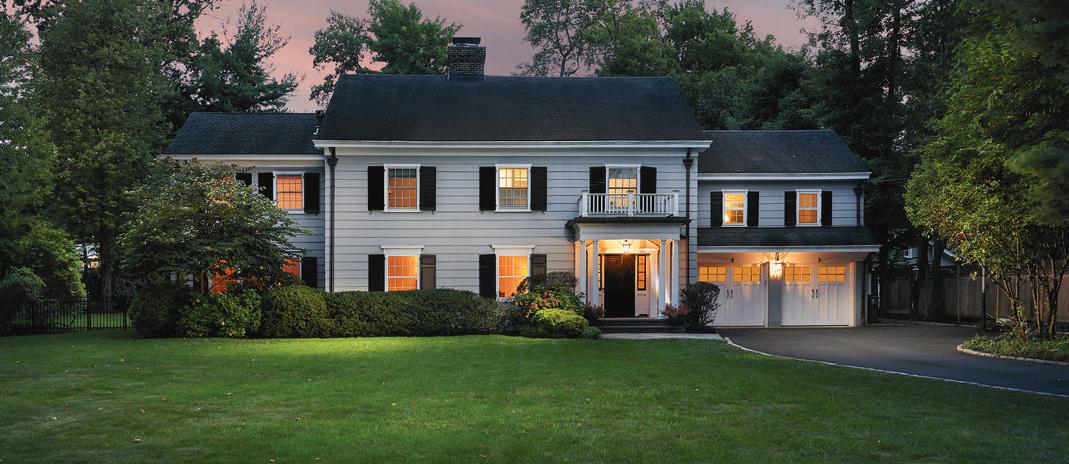






When an autumn chill is in the air, the flames of an outdoor fireplace can warm your spirit as well as your fingertips.
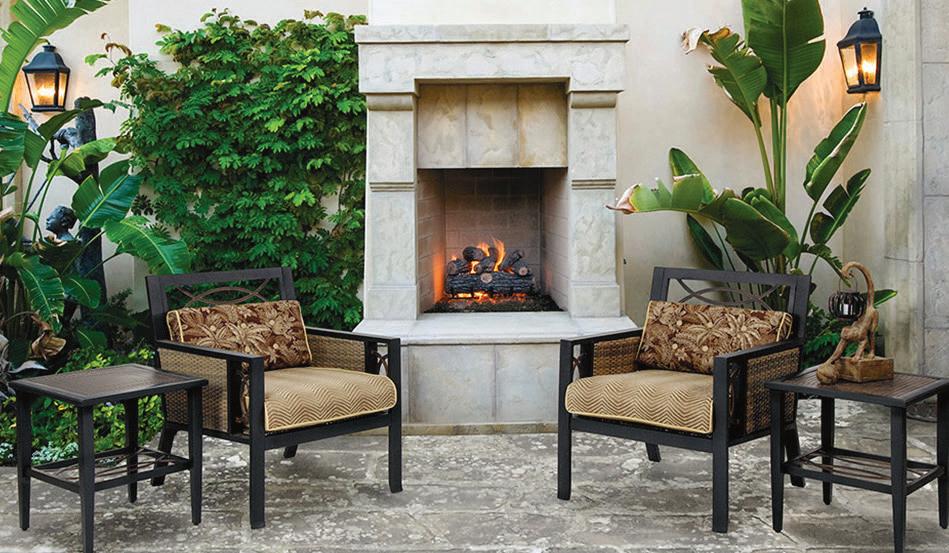
ADMITTEDLY, ARISTOTLE DIDN’T FORESEE YOUR PARTICULAR PATIO. BUT when the great Greek philosopher in the fourth century B.C. spelled out the four basic elements he believed everything was made of, he gave you four clues to a cozy extension of your home outdoors: air, earth, water and fire. And when you embody in your outdoor deck these elements (the open air, landscaping for earth, a pool or fountain for water and a lively flame for fire), you create a satisfying gathering place that warms your guests in more ways than one.
Fire may be the trickiest. But nothing draws people together like a crackling flame, and that flame also transforms any gathering into a full sensory experience. Aromatic (and, for many, nostalgic) wood smoke, the gentle pop of embers and the uneven, flickering warmth from the fire turn even the most casual of get-togethers into something cozy and memorable.
How to bring that into your yard? A seasonal firepit has its place, but a built-in, permanent outdoor fireplace can provide a
more focused and even heat. “It becomes a meeting area,” says Thomas Paolino of Millenium Stone Works in Colts Neck, a thirdgeneration mason. “It’s the place you have your wine with your spouse or friends. No matter what is on the rest of the patio, people are drawn to the fireplace.” A fireplace will also guard against the stinging eyes and burning throat from smoke on a windy day, as the chimney neatly directs it away.
Visually, an outdoor fireplace offers a whole new architectural feature to your landscaping. “It’s like choosing a pair of shoes,” Paolino says. “Some people want modern, some want rustic. We build a lot of traditional, wood-burning fireplaces. But, if someone doesn’t want the hassle of the woodburning, we can also install a traditional fireplace with a gas burner. People come to us with an array of imagination, and we can build pretty much anything.”
So pull up a seat, watch the orange embers and the dancing tips of flame and let your face feel the heat.
