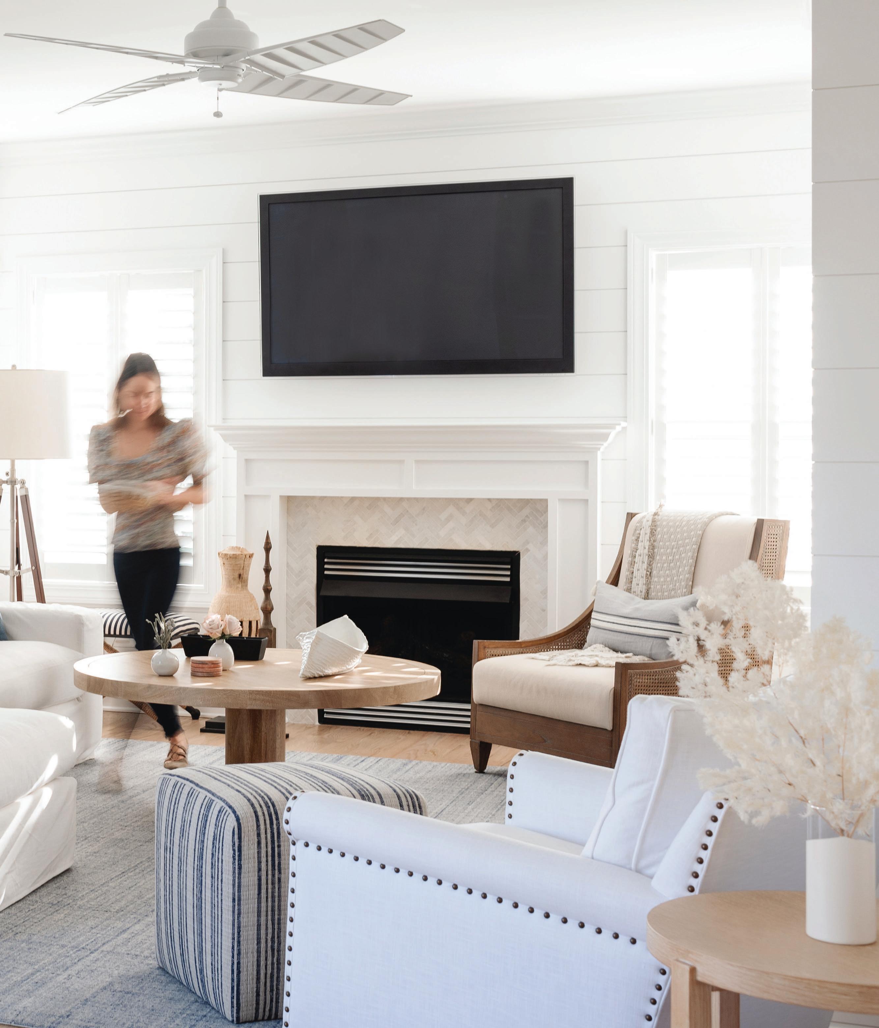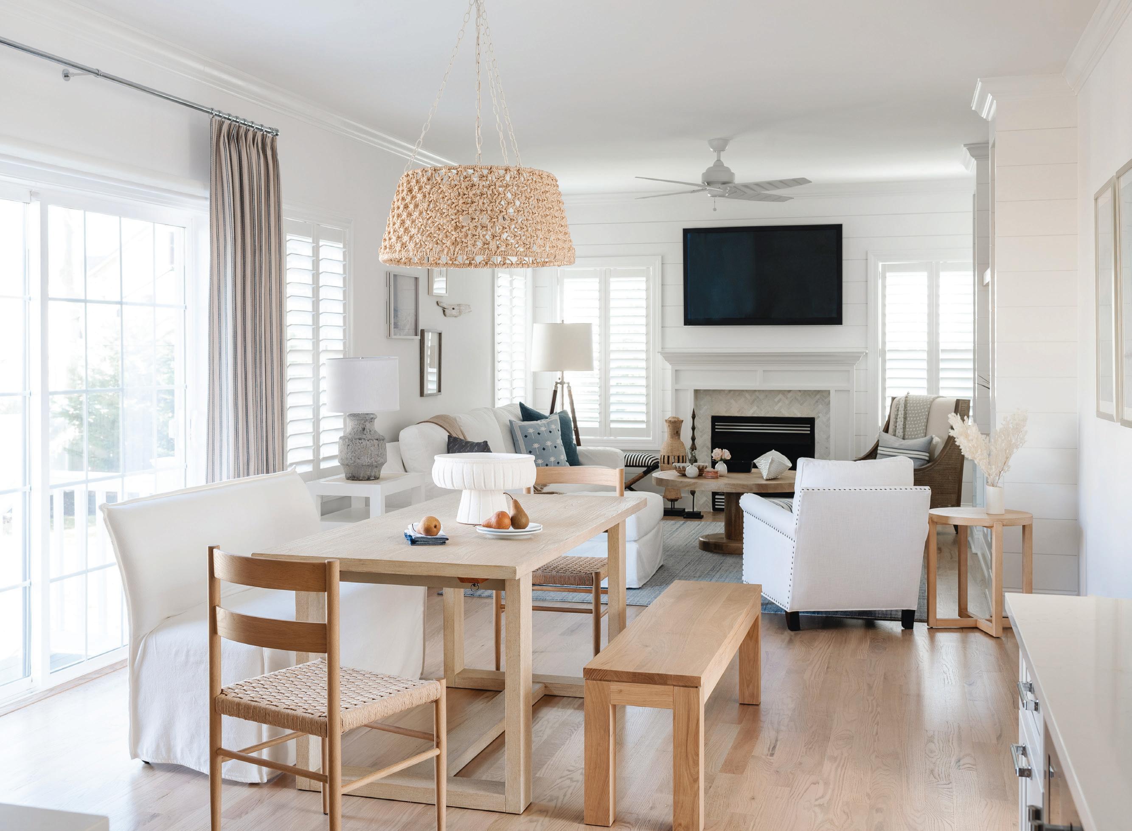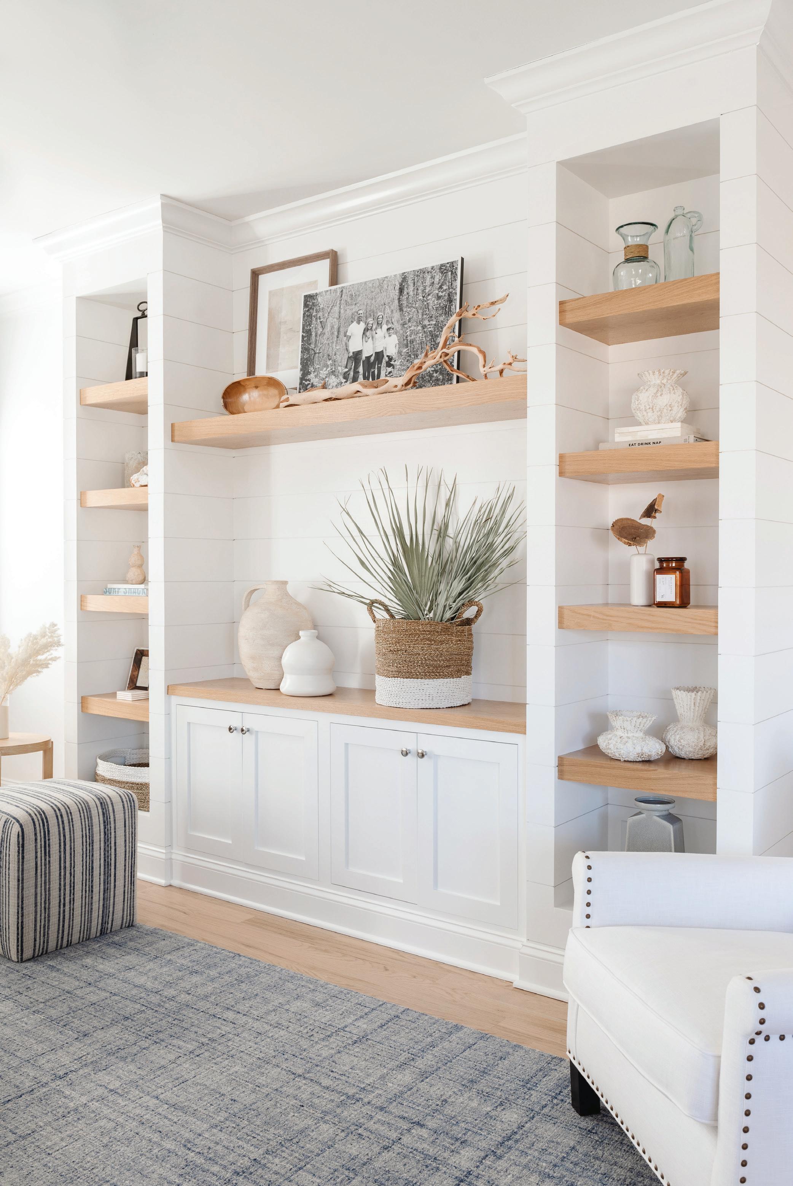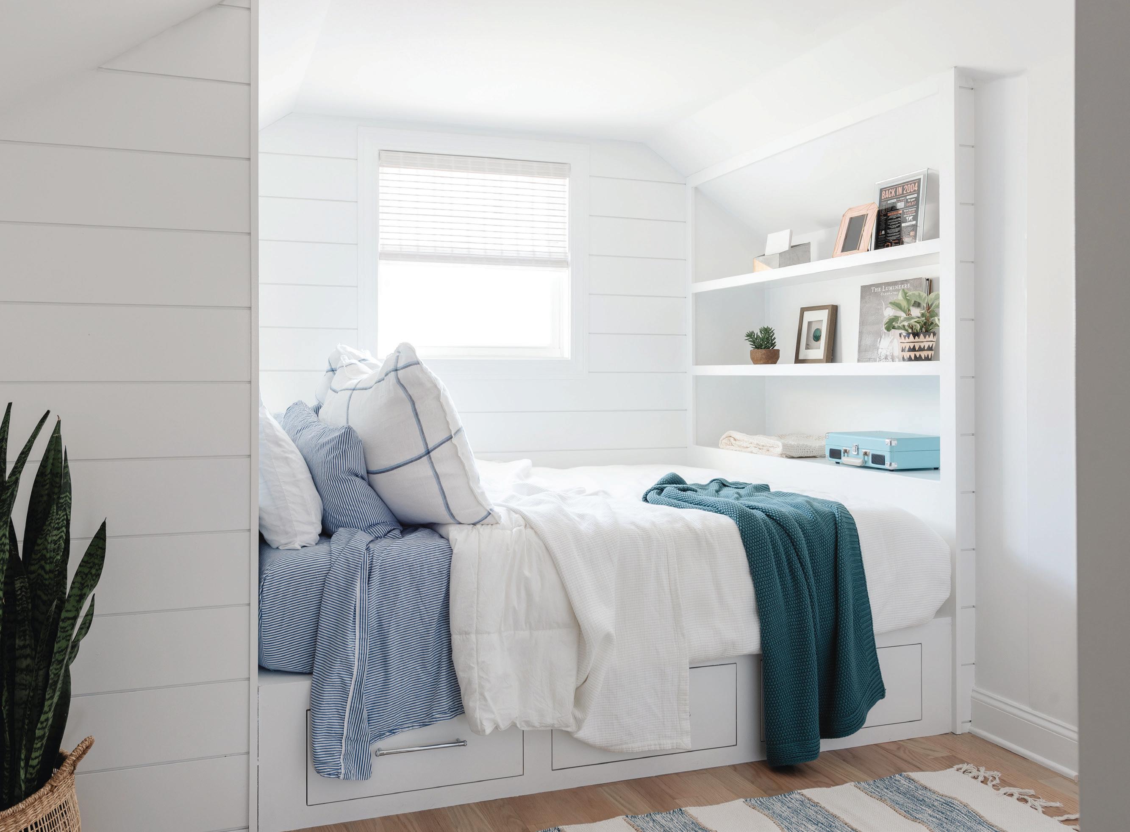
4 minute read
shipshape
For a Brielle home, the designer had great freedom—as long as it was light, bright and beachy.
Text by Marisa Sandora Carr Design by Elizabeth Ruffalo Photography by Linda Pordon Photography
The homeowner requested white and light and bright, and that’s just what she got in her open-concept kitchen, dining area and family room, where Elizabeth Ruffalo (pictured) of Pheasant Lane Designs mixed white, natural elements and various shades of blue. A woven cane-backed chair in a slightly darker shade of brown “adds a little depth to the family room,” says Ruffalo.



There’s nothing more inviting for an artist than a blank canvas, and that’s what Elizabeth Ruffalo of Pheasant Lane Designs in Allendale got when Barbara Warmkessel reached out to her for help decorating a newly built, five-bedroom home in Brielle. The Warmkessels were moving from Jackson in order to be closer to the beach, and they sold almost all of their old furniture so as to have “a completely different vibe in this house,” Warmkessel recalls. “I wanted everything light and bright and white—a coastal, beachy look with lots of shiplap.”
One of the challenges Warmkessel knew she needed help with was how to make the open-concept kitchen, dining area and family room flow naturally and not look like three mismatched rooms. Ruffalo fought a natural inclination to put the dining table sideways and instead turned it parallel to the walls in order to accentuate the long lines of the space. Adding drapery helped delineate the dining area from the family room and added warmth and texture as well.
Warmkessel wanted Ruffalo to use her artistic vision to solve another problem too: adding a built-in to a room with no obvious space for one. “They wanted the TV over the fireplace on the far wall, and there were a lot of windows to contend with,” recalls Ruffalo. “In the end, we went with a built-out instead of a built-in centered on a side wall, and I was really happy with how it worked out.” Warmkessel had requested more shiplap throughout the house, so Ruffalo added shiplap here and used natural shelves
A dining table from Pottery Barn is flanked by white oak chairs with woven seats from McGee & Co., a backless oak bench from Ethnic Craft and a slipcovered bench from Lee Industries. The mix of seating “adds to a feeling of gathering and has a little bit of a fresher look to it,” says Ruffalo. The natural abaca rope woven light fixture is oversized but feels light and airy enough not to overpower the space. “I love it and get compliments on it all the time,” says Warmkessel. One of her favorite elements, suggested by Ruffalo for the new space, is a motorized blind on the sliding glass door in the dining area. “It gives us privacy when we’re sitting down for dinner or watching TV,” she says. “But first thing in the morning I open it, and it’s nice to get the light in the house.”


to provide contrast against all of the white. Now it’s a special place to display objects of sentimental value, family photos and artwork. “I love the way it adds dimension to the room,” says Warmkessel.
A Dash & Albert rug of blue wool helps separate the family room space and adds a subtle coastal vibe without being over-the-top nautical. Ruffalo swears by Pottery Barn’s performance fabric, so she had no problem suggesting white upholstery for the sofa—even for a family with two kids. Instead of a larger sectional that might have cut off the room, Ruffalo went with a chaise on one end to keep the space airy and open. One of her favorite things in the room is the concrete lamp. “I love white with natural materials contrasted against it,” she says.
Warmkessel’s teenage daughter’s bedroom on the third floor posed another design challenge with its narrow shape and angled ceiling. Ruffalo suggested a built-in bed with drawers underneath and shelves on both ends to maximize the space. “My daughter loves it, and it just fits so well in the room,” Warmkessel says.
Overall, the project went smoothly, save for a few COVID-related delivery delays. “It was fun having a blank canvas and adding depth, playing with the architectural elements and adding those in a functional way,” Ruffalo says. The result is a coastalchic design that any artist would be proud of.
This page: The angled ceiling in a narrow third-floor bedroom was no match for Ruffalo, who designed a built-in bed with drawers below and shelves on either side to maximize the space. A cool lounge area and desk fills the other side of the room inhabited by the family’s teenage daughter. Shiplap was used in this room as well, helping to carry the coastal feel throughout the house. Opposite page: Another favorite element of the homeowner’s new space is a built-out instead of a built-in that Ruffalo created on a side wall of the family room. “It gives that extra special touch to the room,” says Warmkessel, who enjoys displaying family photos, knick-knacks and artwork.




