
6 minute read
a difference
townhouse with a difference
The homeowner was trading Manhattan for Morristown, but she wasn’t giving up her love for distinctive urban chic.
Text by Donna Rolando Design by Karla Trincanello Photography by Wing Wong/MemoriesTTL
Moving can be stressful, and Janine found it hard to imagine leaving her Manhattan apartment of 36 years. The move made sense because she was driving to Morristown often for her mom’s medical care. But Janine had to admit she was nervous.
Luckily, she knew where to turn: to Karla Trincanello, a certified interior designer with Florham Park’s Interior Decisions. Some 16 years prior, Trincanello’s sophisticated yet romantic design had helped Janine fall in love with her Manhattan home overlooking the East River.
In 2019, she brought Trincanello back on board to design her new-
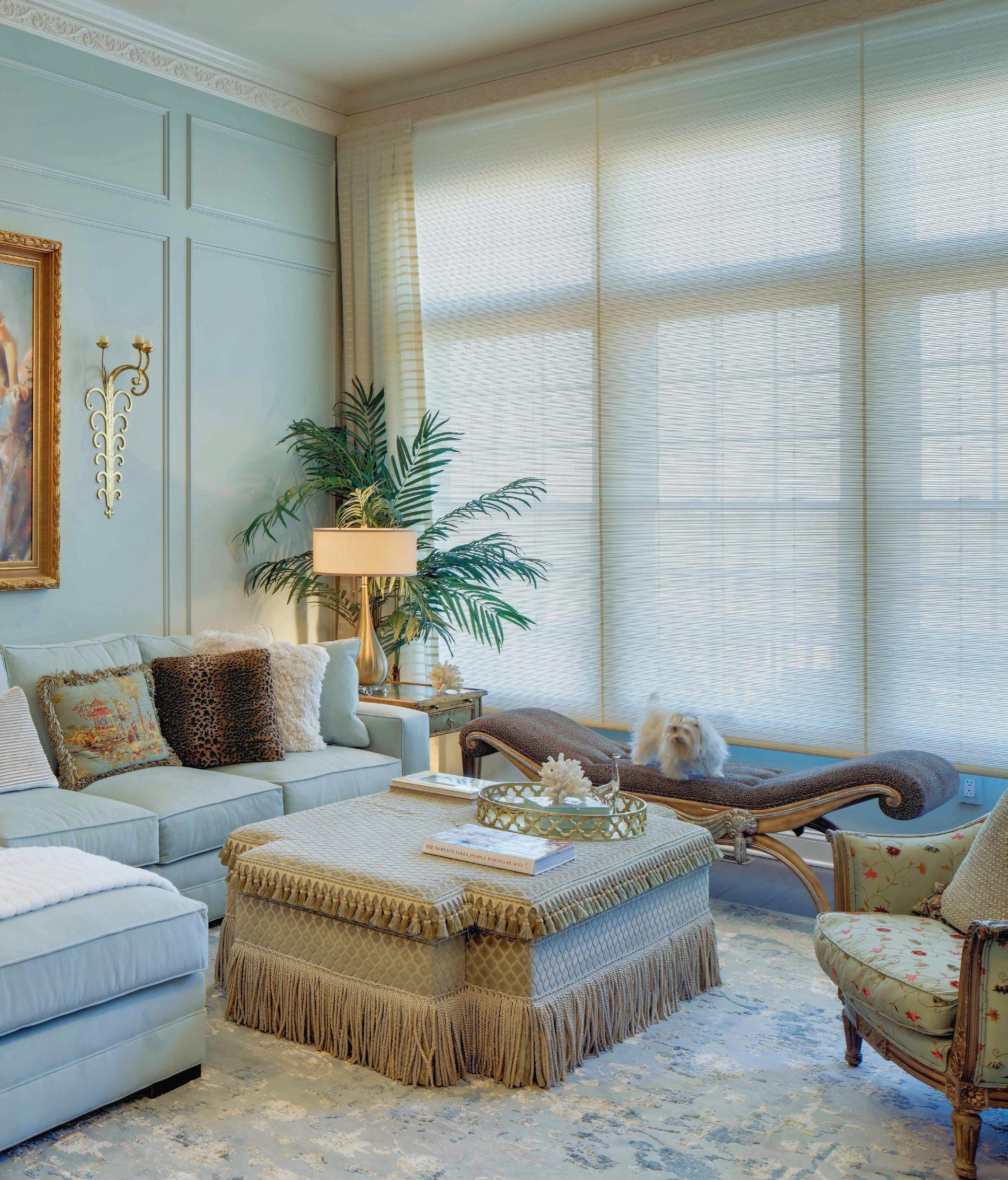
Every other Morristown townhouse may have living and dining rooms joined together, but here designer Karla Trincanello created the feel of two intimate spaces. The architectural columns do the trick, with drapery portieres for a touch of romance. The soft blue walls match the original dining chairs from the homeowner’s Manhattan apartment.
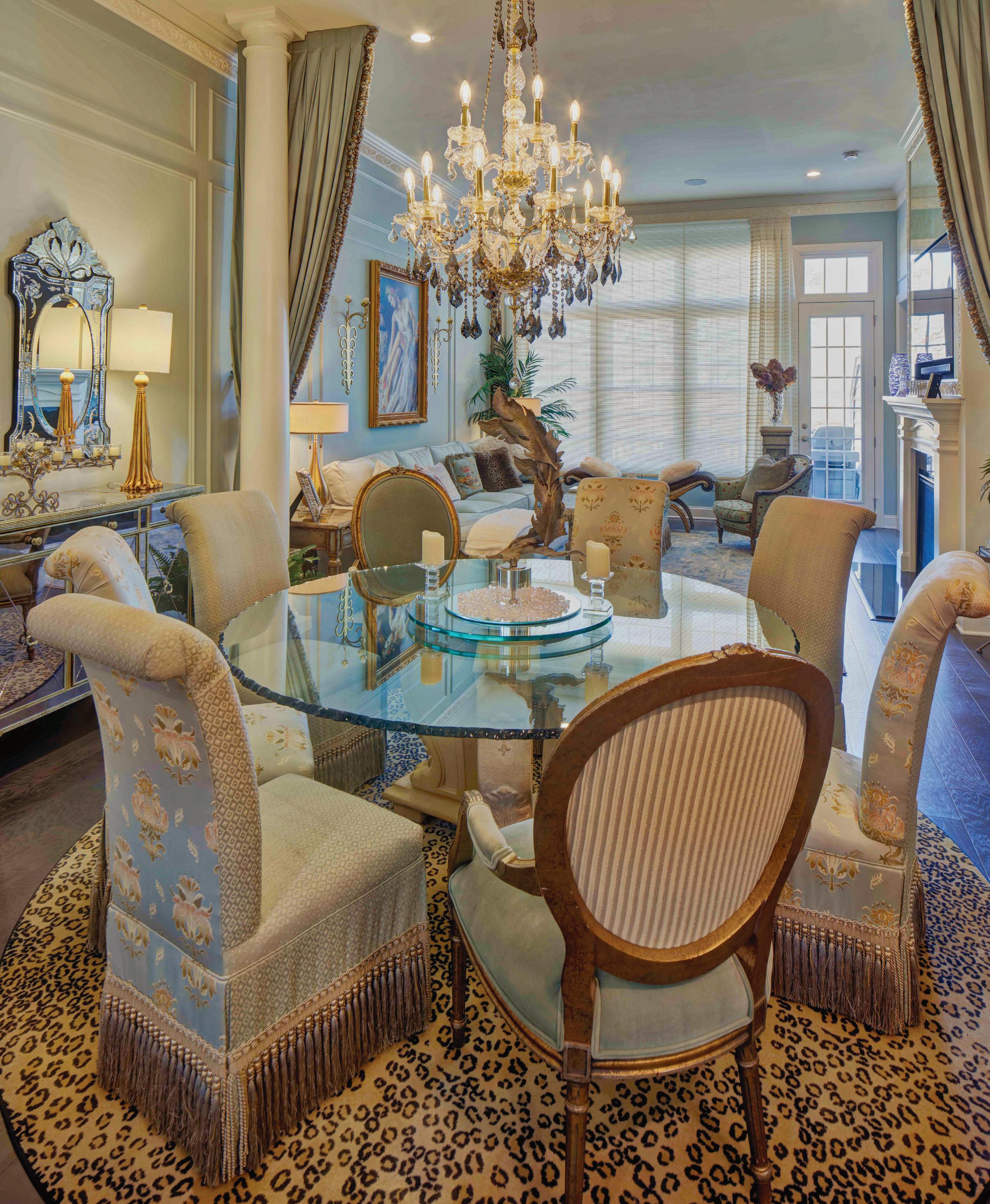
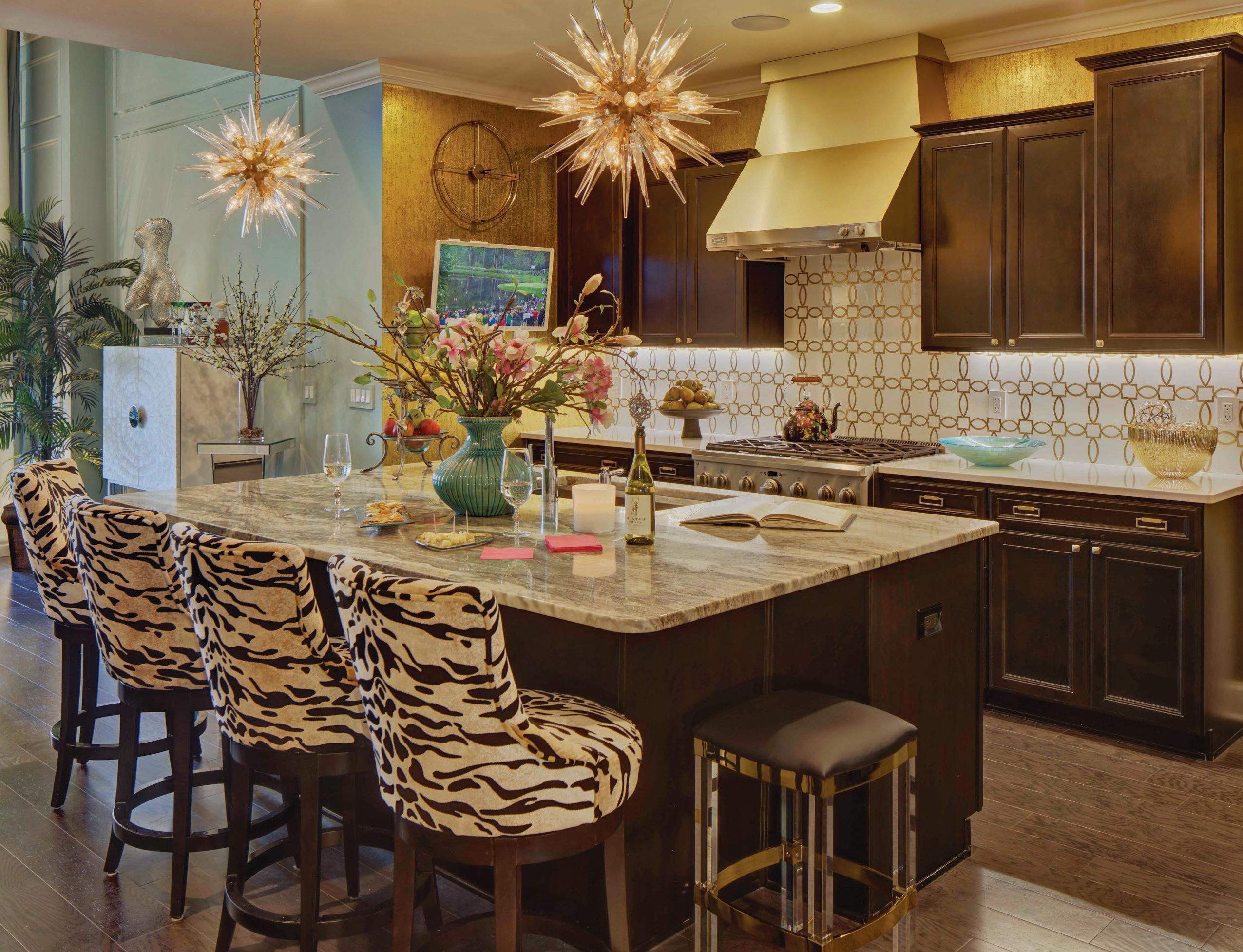
construction townhouse at the top of a hill in Morristown’s Columbia Park, and now she has made a successful transition to suburbia. This once-anxious homeowner often says she’s in love with her place, which is also ideal for Mom because it has its own elevator.
Townhouses have cookie-cutter tendencies, both inside and out. But Trincanello promised Janine that hers would be unique. “I said, ‘Don’t worry. No one’s going to have anything like you.’”
The other goal was to make a new home for all the furniture that had become central to Janine’s city lifestyle. That mission was accomplished with all but the living-room sofa, which was replaced with a newer Century sectional in light blue velvet.
To break out of the usual suburban townhouse mold, Trincanello reconfigured the space with classic arches in the entry foyer’s long hallway. Overall, it creates the impression of entering an intimate New York City townhouse with an entry and a vestibule, she says.
Here, guests catch their first glimpse of the eclectic transitional style that makes the space, along with soft blue tones and animal prints. A donut-shaped crystal light fixture
This page: Cabinets in the darkest espresso are far from cookie-cutter white; that makes them the perfect companion for the Midas touch throughout, including the glass-andgold backsplash focal wall. Opposite page: The heart of the home for a hostess who loves to entertain, the dining room recycles a glass table and bullion-fringed Parsons chairs, both from her New York apartment. A mixed crystal chandelier is a contemporary pop—on a leopard rug, of course.
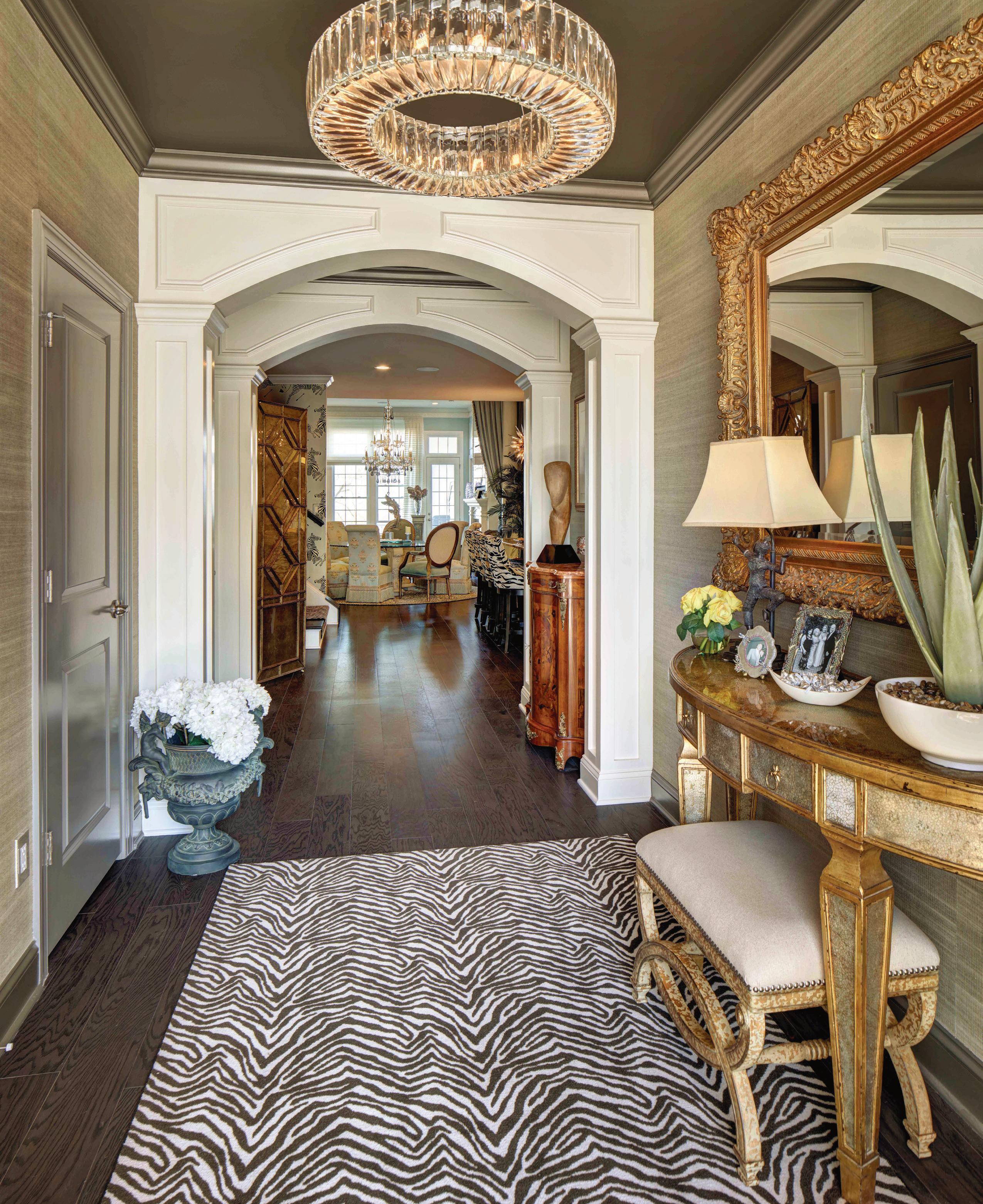
is a contemporary companion to the classic arches. Yet with the careful mixing of these divergent styles, nothing seems awry.
Just off the foyer, the kitchen is an opportunity to see Janine’s love of animal prints in action. The swivel island chairs in tiger print, teamed up with two Lucite and black leather stools, provide seating for six; great for a homeowner who loves to entertain.
Trincanello departed from the typical townhouse white kitchen with her choice of deep espresso cabinets, which she contrasts with a backsplash of white glass and gold from Mediterranean Tile of Fairfield over a white quartz perimeter countertop. The island’s granite top stands out for its beautiful veining.
Gold is an accent found throughout the house, and in the kitchen its influence is evident in the gold-leaf wall covering, stove hood and Sputnik sculptural lighting. Janine is amazed at how the modern Sputnik lights tie in so well with the chandelier of clear and topaz crystals in the dining room—two different styles.
Dinner parties are a passion for Janine, and the dining room here, she says, is like the Palace of Versailles. For this room, Trincanello borrowed from the NYC apartment a glasstopped, concrete-based table encircled with Parsons chairs with bullion fringing and two French oval armchairs for the hosts. A leopard area carpet covers the walnut-stained wood floor predominant on the first floor.
Though a short distance away, the living room has its own character, thanks to tall columns with drapery portieres that add the romantic elegance of the owner’s old Manhattan apartment. It’s a touch even more dramatic here with the 12-foot ceilings. A gold-framed portrait of a woman flanked by candle sconces pumps up the romance
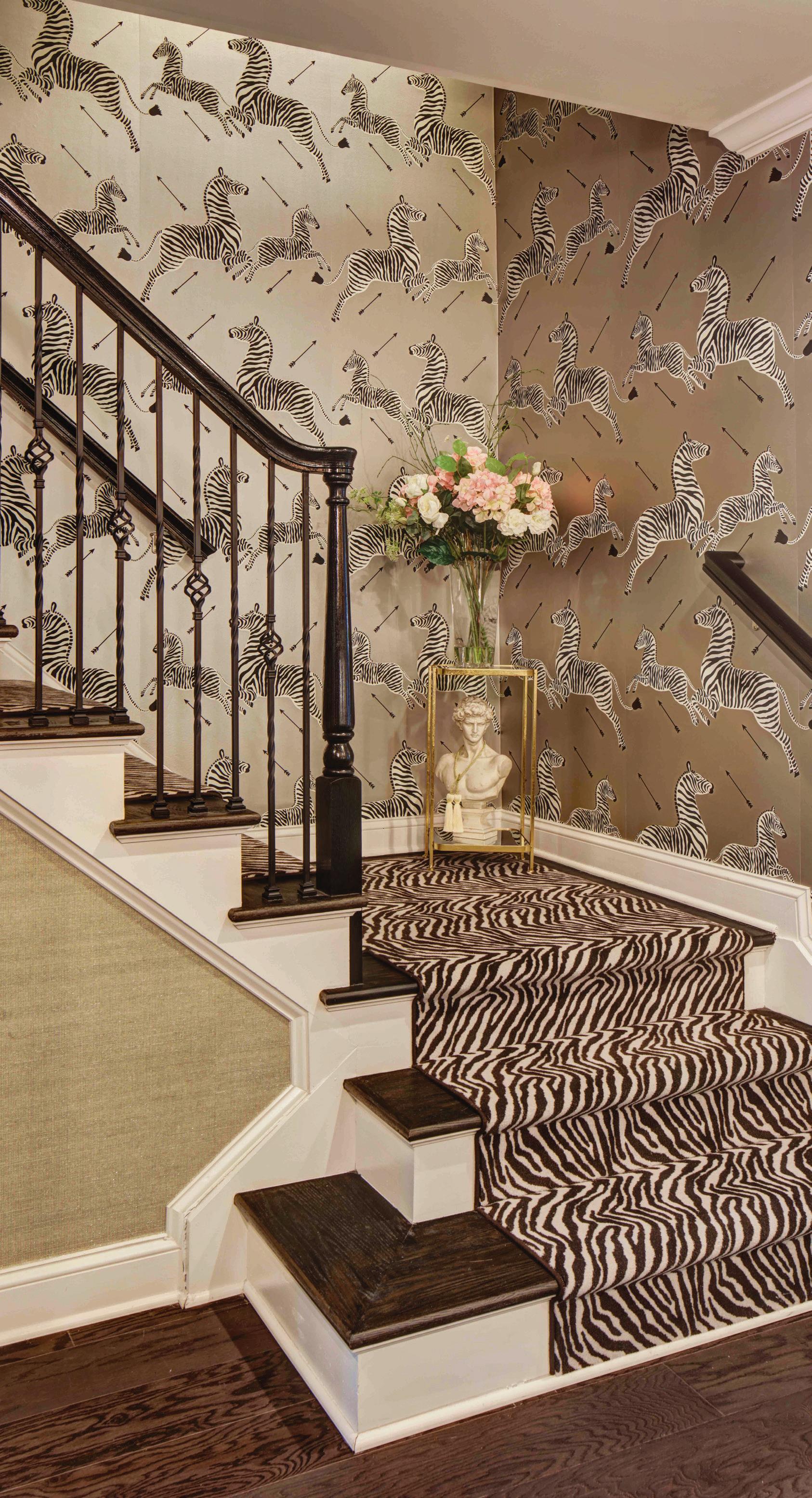
This page: Jumping zebras, a signature wallpaper by Scalamandré, bring levity to a flight of stairs, as does the zebra print. Left: Classic arches create the effect of both an entry foyer and vestibule—mirroring an intimate NYC townhouse. The grass-cloth walls sparkle as does the metallic silver paint on trim and ceiling.
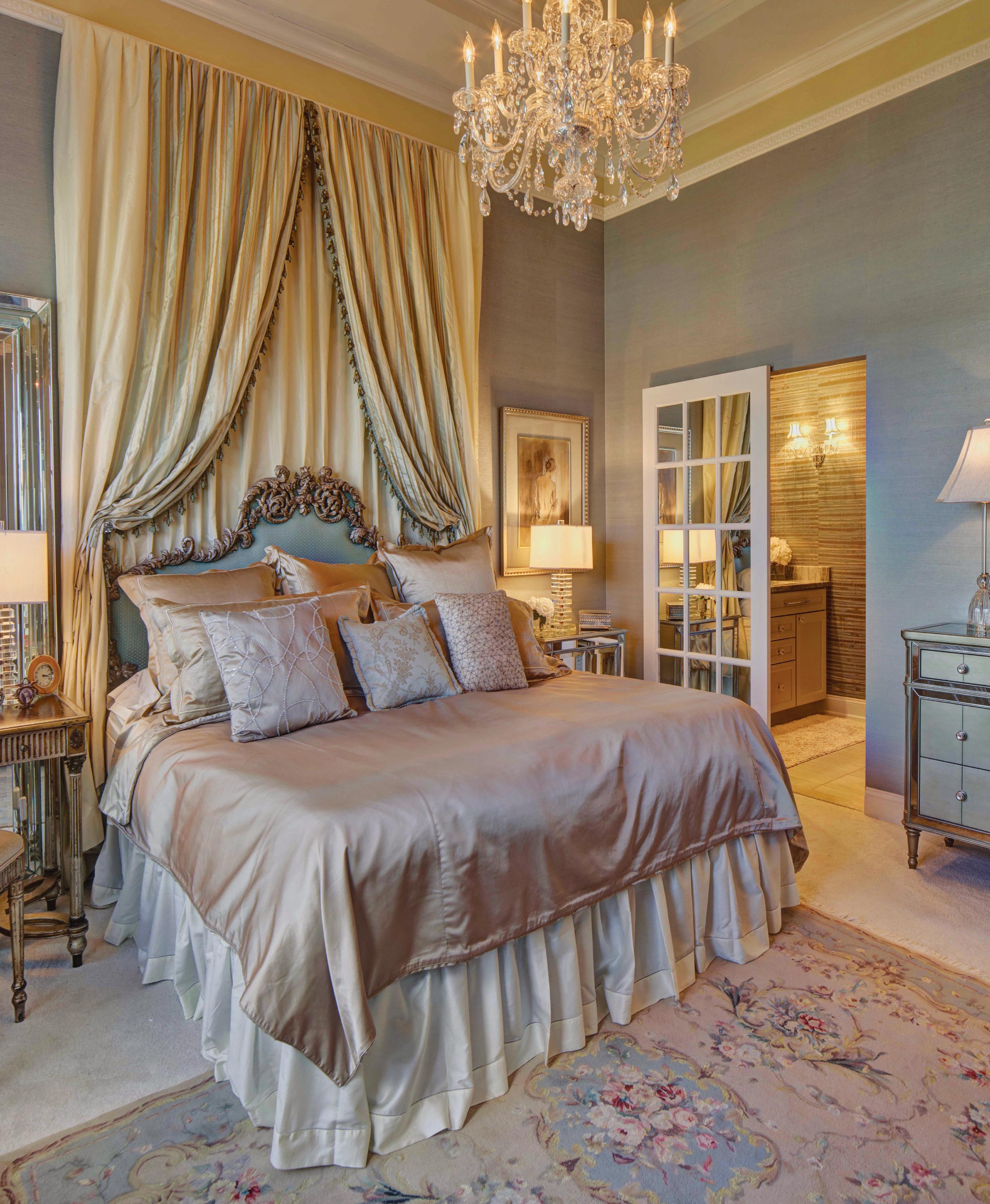
elements. “Lamps with unique shapes make the room very comfortable and dramatic,” says Trincanello.
Even the staircase to the second floor is a conversation maker, with its Scalamandré jumping zebras on the walls, paired up with zebra carpeting from Stark on the stairs. “It’s funny but it’s classic,” says the designer of this pattern.
Scalamandré is also the highlight of the powder room off the entry foyer, where charcoal gray grass cloth with crystal beading catches the light and the eye. The gold-tone sunburst pattern mirror is the contemporary contrast to two sconces Janine hunted down in an antique store and to the crystal bowl lighting above. A white pedestal sink was replaced by a mirrored front vanity with a Carrara marble top. Metallic paint for the molding and ceiling completes the look in gold and silver.
The master bedroom also borrows from New York, but in a unique way. The canopy bed repurposes the NY portieres draperies, and the silk satin bedspread has a soft rose that blends with the floral carpet left over from city life. In keeping with the eclectic mix, the antique headboard in blue fabric is in harmony with the blue silk grass-cloth walls. A mirrored French door blocks the view of the master bath, and strategically placed draperies draw the eye to nature, not the rows of townhouses.
The homeowner gave Trincanello free rein for her artistic expression and was not disappointed. “I allowed Karla to really go wild,” she says. “I trusted her; I knew she would be able to pull it all together. Sometimes I would say, ‘Really, Karla, are you sure?’ And she would say, ‘Trust me.’”
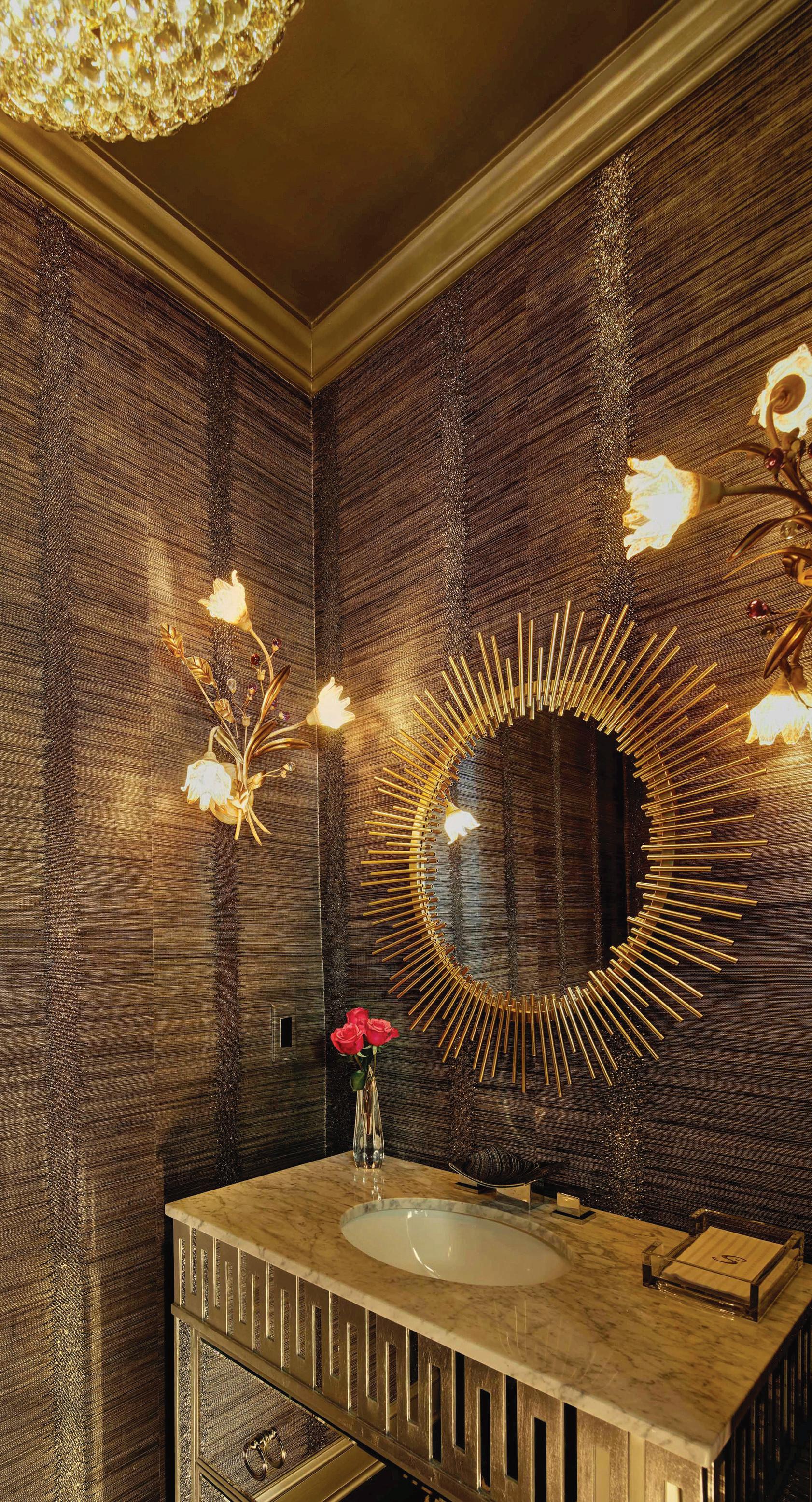
This page: The powder room is dramatic, with Scalamandré’s beaded stripe grass-cloth wall covering and gold accented mirror. The floral wall sconces were the homeowner’s find. Left: For a sense of intimacy and romance in the soft blue master bedroom, Trincanello reined in the 12-foot ceiling with a molding border. The bed canopy and drapery panels draw to some extent from the New York apartment; the designer also repurposed the apartment’s floral carpet and chandelier.




