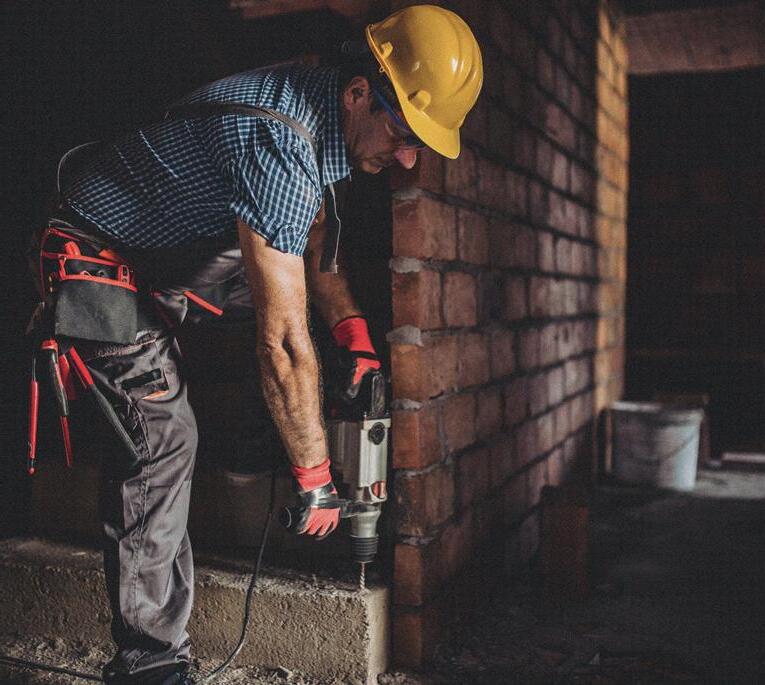



A WORLD OF POSSIBILITIES FOR YOUR BATHROOM















It’s the best renovation decision you can make. For over 80 years, members of the Manitoba Home Builders’ Association have upheld their commitment to quality, service and professionalism, keeping Manitobans among the best-housed people in the world. For your peace of mind, make the smart move – contact a MHBA RENOVATOR member for your next renovation! MHBA MEMBERS are affiliated with the Canadian Home Builders’ Association.

Ph. (204) 779-6900 www.allcanadianrenovations.ca

Ph. (204) 338-3151 www.harwoodbuilders.com
Ph. (204) 793-0500 www.hammerdown.ca

Ph. (204) 227-4662 www.rempelbuilders.com

Ph. (204) 339-2035 info@marichomes.com www.marichomes.com

Ph. (204) 894-1446 www.grindstonerenovations.com
Ph. (204) 895-0265 Fax. (204) 832-6335 www.oswaldconstruction.ca
Ph. (204) 233-8687 www.starbuildingmaterials.ca
Ph. (204) 799-5029 www.ican-construction.com
Ph. (204) 237-4294 info@characterhomesltd.ca

Ph. (204) 615-6500 Trevor.Kidd@alairhomes.com alairhomes.ca/winnipeg

Ph. (204) 940-4040 www.mcmunnandyates.com

Ph. (204) 474-2334 www.floform.com


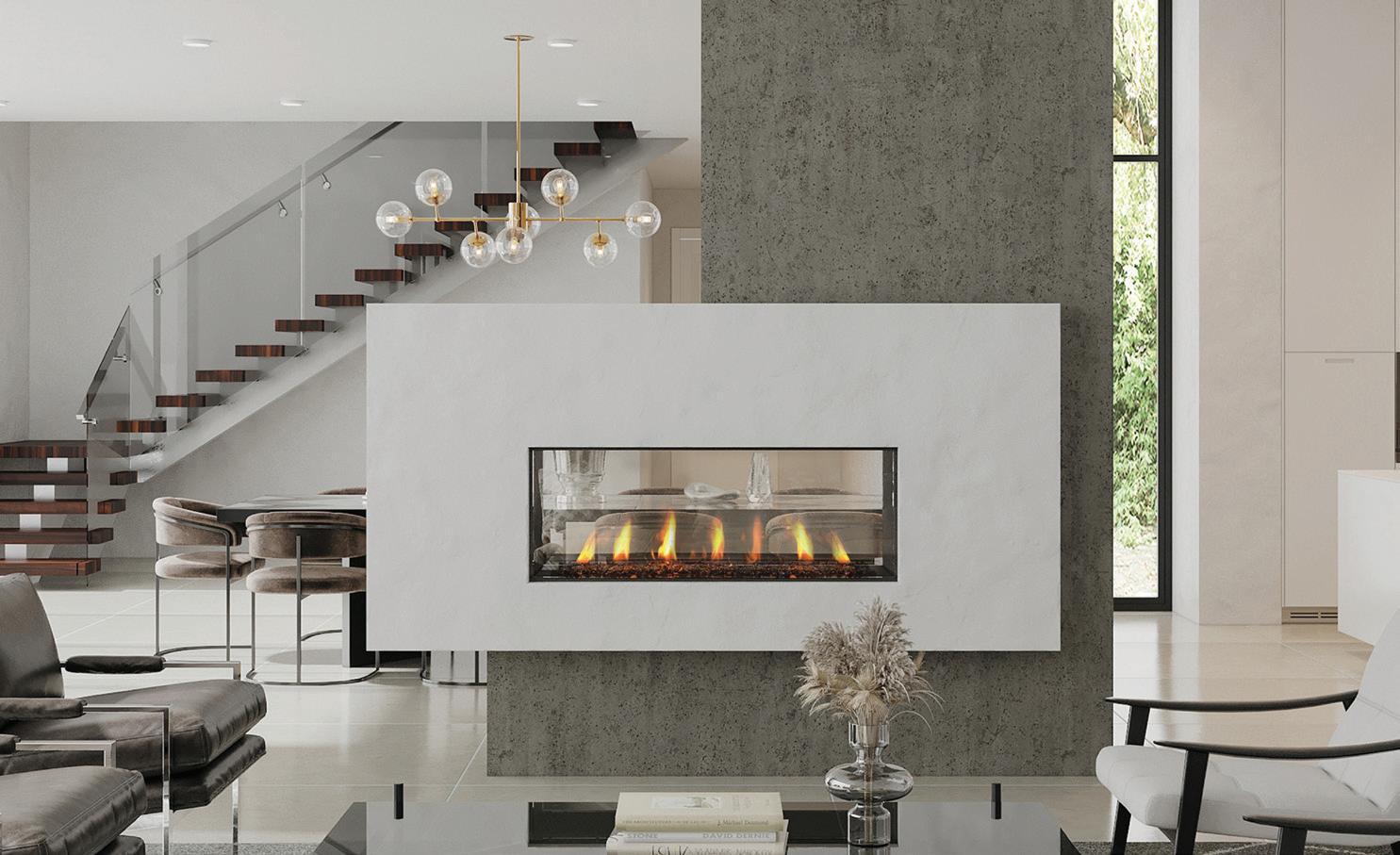
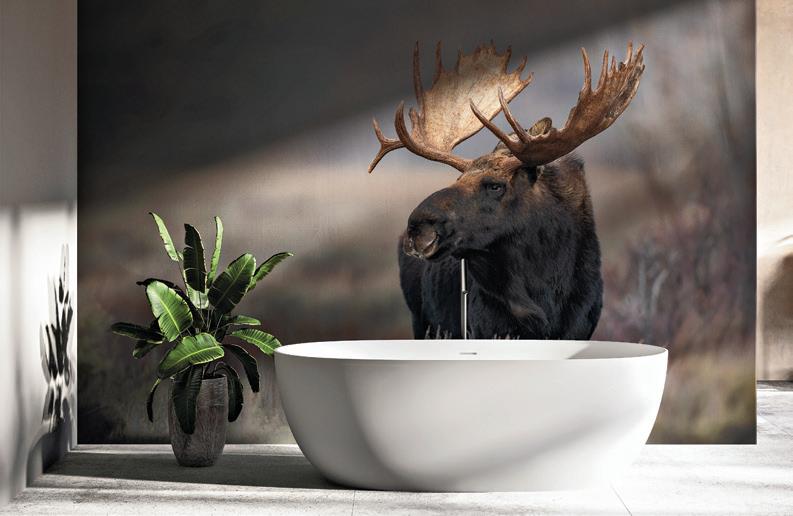
Brighten up your kitchen and add a splash of colour with these vibrant picks
Planning for now and for the future: A creative twist to a modern farmhouse-style kitchen

Colourful cravings: Add some flavour to your kitchen
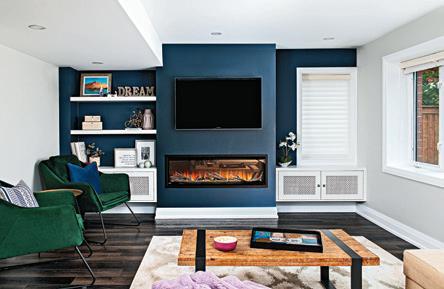
A bold vision comes to life in this luxurious, monochromatic custom project
Choosing the right contractor
Built-in for the win: Conventional closets are out, customized storage solutions are in
Basement bonanza: A designer’s perspective on crafting an investment gem
Balancing
Creating a cohesive open-concept kitchen and living area
Muraluxe Inc. Where elegance
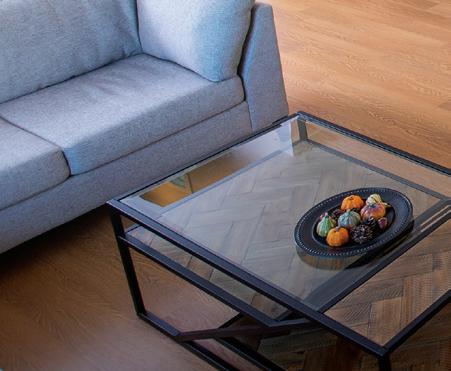

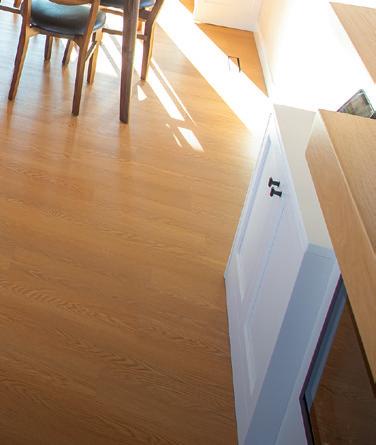
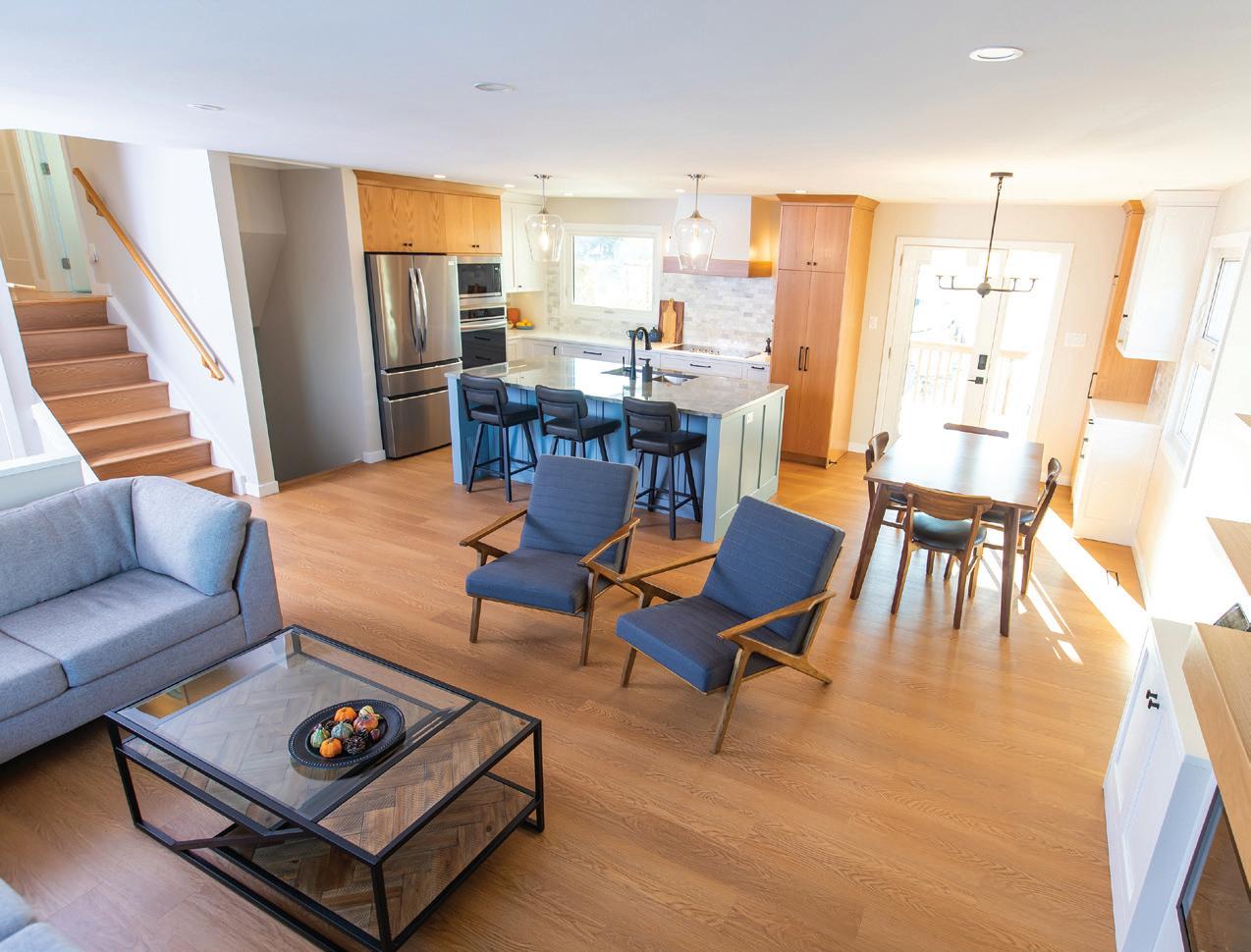
Welcome to the October/ November edition of RENO+DECOR, where we focus on the spaces that truly define our homes—kitchens and bathrooms. Whether you’re embarking on a complete renovation or simply refreshing your current setup, this issue is filled with ideas, tips, and inspiration to help you elevate these essential areas.
Kitchens, often called the heart of the home, are where functionality meets style. In this edition, we explore exciting open-concept designs and discover how to incorporate a modified farmhouse style to create warm, inviting spaces. If you’re in need of vibrant updates, check out our top ten colourful small appliances for fun ways to add personality to your kitchen.
Bathrooms also take center stage. From creating stylish powder rooms to learning how to keep these spaces clutter-free with our top tips for a mess-free bathroom, we’ve gathered the best advice to make your bathroom both beautiful and functional. For those thinking bigger, our feature on custom millwork shows how builtins can transform your kitchen and bathroom, making them more efficient and elegant.

We’re also shining a spotlight on a bright and airy kitchen renovation, which began with an unexpected twist—water damage. What started as a problem turned into an opportunity to completely reimagine the space, showing how even the darkest rooms can be brought to life with the right vision.
Lastly, don’t miss our guide on mixing woods for a rich, layered look, and learn the best lighting tips to set the perfect mood in any room.
As you explore this issue, we hope you find fresh ideas to create spaces that are not just practical but a true reflection of your personal style. Here’s to designing the kitchen and bath of your dreams!
MERLYN MINTY EDITOR, WINNIPEG
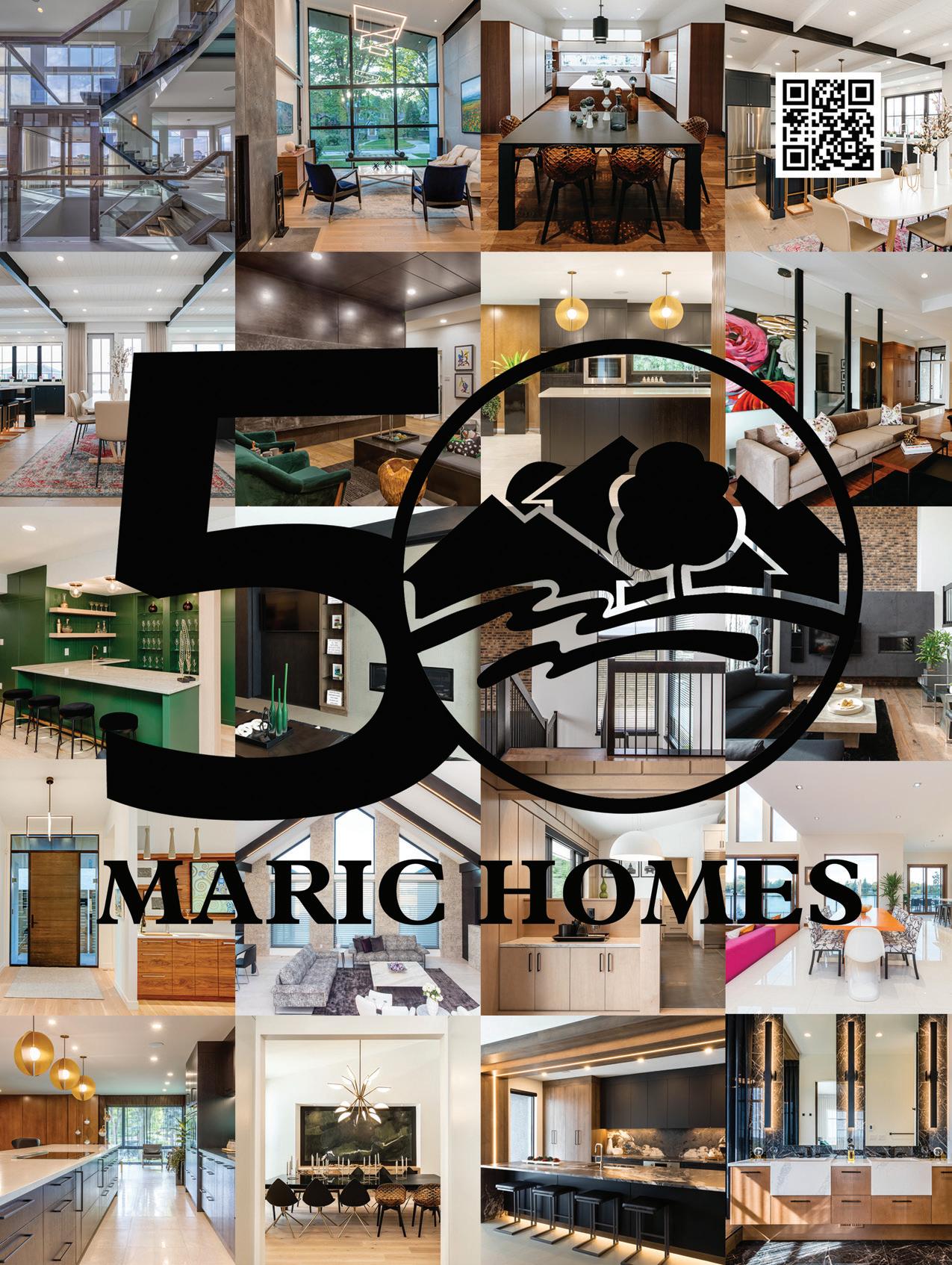

CUSTOMIZED
TRANSFORM YOUR SPACE with custom wall coverings by MURALUXE INC.
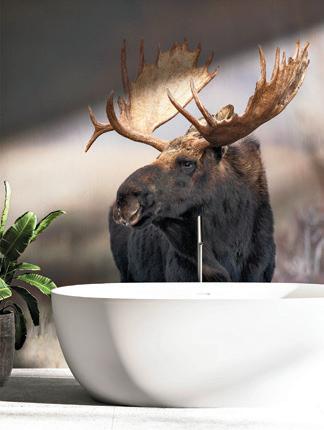
MANITOBA HOME BUILDERS’ ASSOCIATION MHBA is the voice of the residential construction industry in Manitoba, providing a forum for the ongoing education of membership with respect to technology, business practices; and to promote affordability/choice in housing.



DDA The Decorators & Designers Association of Canada (DDA Canada) is a professional association that elevates the decorating and design industry for design professionals, students, and suppliers through education, events, training, advocacy, and community building.
IDC Interior Designers of Canada (IDC) is the national advocacy association for the interior design profession. As the national advocacy body, IDC represents more than 5,000 members, including fully qualified interior designers and related professionals.
NKBA The National Kitchen & Bath Association is one of the top association for the industry. Its members are able to meet with other industry members to learn what’s out there and what other members offer.
CANADIAN HOME BUILDERS’ ASSOCIATION Since 1943, the Canadian Home Builders’ Association (CHBA) has been “the voice of Canada’s residential construction industry.” One of the largest industry sectors in Canada, CHBA’s membership is made up of about 9,000 companies.
RENOMARK RenoMark identifies professional contractors, custom homebuilders and trades who agree to abide by a professional Code of Conduct. RenoMark members are reliable, ethical and responsive. At RenoMark we’re changing the way people think about contractors.
æ Sign up to receive

@instagram.com/renoanddecor @facebook.com/renoandecor
US 204.782.8692 | info@nexthome.ca | nexthome.ca | renoanddecor.com
EDITOR/SENIOR MEDIA CONSULTANT
Merlyn Minty 204.782.8692 merlyn.minty@nexthome.ca
EDITOR – NATIONAL Marlene Eisner
EDITORIAL DIRECTOR
Amanda Pereira
CONTRIBUTING EDITOR
Sara Duck
GARDEN EDITORS
Mark Cullen & Ben Cullen
CONTRIBUTORS
Brennen Bilyk, Brennen Charters, Yvonne Crezel, Sara Duck, Mary Furgale, Manitoba Home Builders’ Association, Linda Mazur, Lanny McInnes, Jyllian Park, Amanda Shields, Aman Than, Zoer Warren
EXECUTIVE MEDIA CONSULTANT
Michael Rosset
VICE-PRESIDENT MARKETING – GTA
Leanne Speers
MANAGER CUSTOMER SALES/SERVICE
Marilyn Watling
SALES & MARKETING CO-ORDINATOR
Gary Chilvers
VICE-PRESIDENT, PRODUCTION – GTA
Lisa Kelly
BUSINESS DEVELOPMENT MANAGER
Josh Rosset
DISTRIBUTION distributionteam@nexthome.ca
ACCOUNTING INQUIRIES accountingteam@nexthome.ca
DIRECTOR OF PRINT MEDIA
Lauren Reid–Sachs
PRODUCTION MANAGER – GTA
Yvonne Poon
GRAPHIC DESIGNER & PRE-PRESS COORDINATOR
Hannah Yarkony
GRAPHIC DESIGNER
Mike Terentiev
Published by nexthome.ca
Interested in advertising? Please direct all sales or distribution inquiries to Merlyn Minty at 204.782.8692 or via email at:
Merlyn.Minty@nexthome.ca
Circulation Direct mail to households in select prime areas via Canada Post. At thousands of high-profile pick-up boxes and racks across. Selected retailers and designer showrooms. Plus, top consumer and trade shows. Also available for purchase at all Chapters/Indigo locations across Canada. Call 1.866.532.2588 to discuss distribution opportunities.
Canadian subscriptions 1 year = 6 issues – $45 (inc. HST)
Single copy price $6.95 (plus HST). Canada Post – Canadian Publications Mail Sales Product Agreement 43643067.
Copyright 2024 All rights reserved. All copyright and other intellectual property rights in the contents hereof are the property of NextHome, and not that of the individual client. The customer has purchased the right of reproduction in NextHome and does not have the right to reproduce the ad or photo in any other place or publication without the previous written consent of NextHome.
Editorial Submissions from interested parties will be considered. Please submit to the editor at editorial@nexthome.ca.
Terms and Indemnification Advertisers and contributors: NextHome is not responsible for typographical errors, mistakes, or misprints. By approving your content and/ or submitting content for circulation, advertisers and contributors agree to indemnify and hold harmless NextHome and its parent company from any claims, liabilities, losses, and expenses (including legal fees) arising out of or in connection with the content provided, including but not limited to any claims of copyright infringement, unauthorized reproduction, or inaccuracies in the content. Advertisers acknowledge that they have the necessary rights, permissions, and licenses to provide the content for circulation, and they bear full responsibility for the content’s accuracy, legality, and compliance with applicable laws upon approval. Contributors acknowledge NextHome reserves the right to omit and modify their submissions at the publisher’s discretion.

INSPIRING SPACES & ENDLESS POSSIBILITIES.
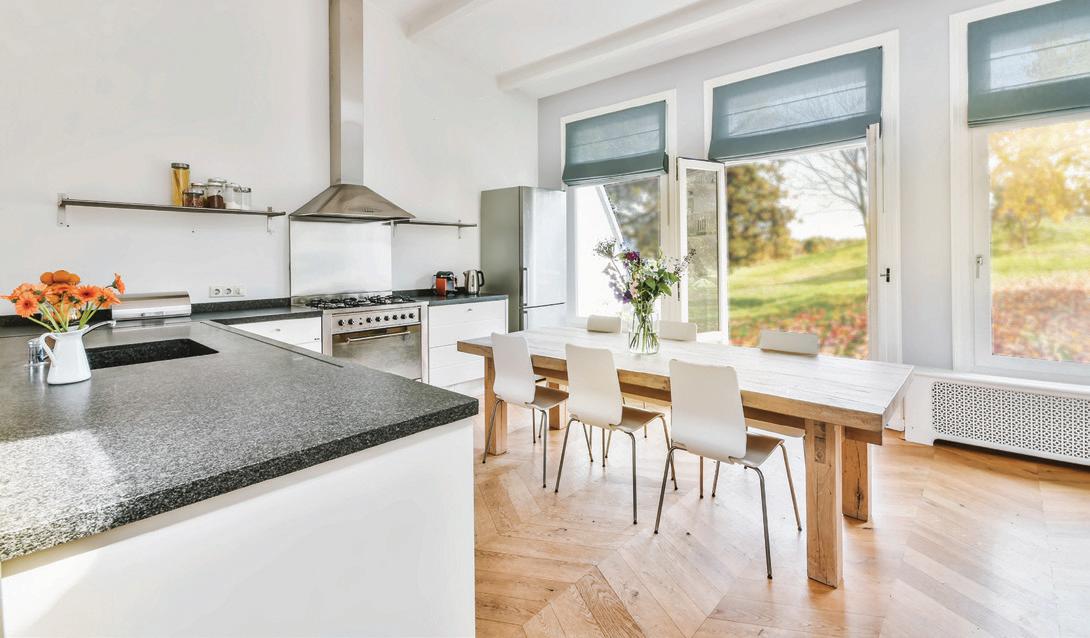





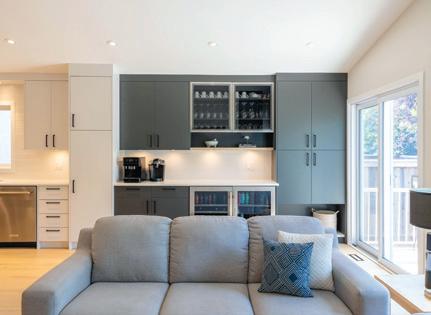
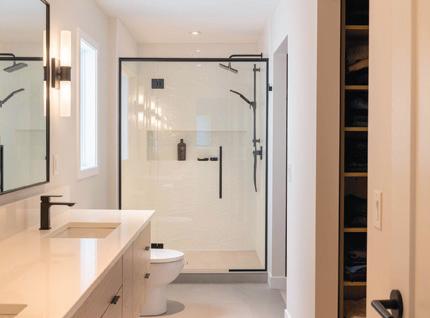

by LANNY MCINNES
When it comes to renovating your home, choosing the right contractor
can make all the difference. One of the best decisions you can make is to hire a RenoMark renovator. RenoMark is a nationally recognized program of the Canadian Home Builders’ Association (CHBA) that connects homeowners with reputable and qualified renovators. All Manitoba Home Builders’ Association (MHBA) renovator members are RenoMark renovators and must meet the designation’s high standards to become a MHBA member.
Here is why opting for a RenoMark renovator is a wise idea:
Firstly, RenoMark renovators are bound by a strict code of conduct, ensuring professionalism and high standards. This code requires our members to adhere to best practices in project management, including transparent communication, clear contracts, and detailed written estimates. This level of professionalism helps minimize common renovation issues such as unexpected costs or delays.
Secondly, RenoMark renovators are committed to ongoing education and training. They stay current with industry trends, new materials, and modern techniques, which means your renovation will benefit from the latest innovations and best practices. This can lead to a more efficient, cost-effective, and aesthetically pleasing result.
Additionally, RenoMark renovators offer a warranty on their work, providing an extra layer of assurance. This warranty covers both workmanship and materials, giving you peace of mind that your

investment is protected. If any issues arise after the completion of your project, you have recourse to address them promptly and effectively.
Hiring a RenoMark renovator supports a high level of accountability and customer service. Since these renovators are members of a respected industry organization, they are motivated to maintain their reputation and client satisfaction. They are also wellversed in navigating any potential issues that may arise during the renovation process.
Opting for a RenoMark renovator means choosing a professional

who is committed to quality, transparency, and customer satisfaction. It is a decision that can enhance your renovation experience and ensure your project is completed to the highest standards. Visit the Manitoba Home Builders’ Association’s website at www.homebuilders.mb.ca to find a full listing of all Manitoba RenoMark renovators and more helpful tips on how to start your home renovation project with confidence. RenoMark’s website at www.renomark.ca is also a great resource to help you find the contractor that is right for your project.
Making your home more energy efficient doesn’t have to be costly. With a variety of programs and rebates, we’re here to help you save energy, money, and the environment. Learn more at efficiencyMB.ca/my-home
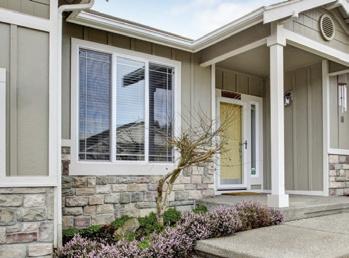




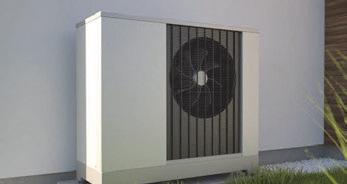






Energy Star certified fiberglass frames
Any colour, inside + out
Large custom sizes
Proudly made in Manitoba

by SARA DUCK
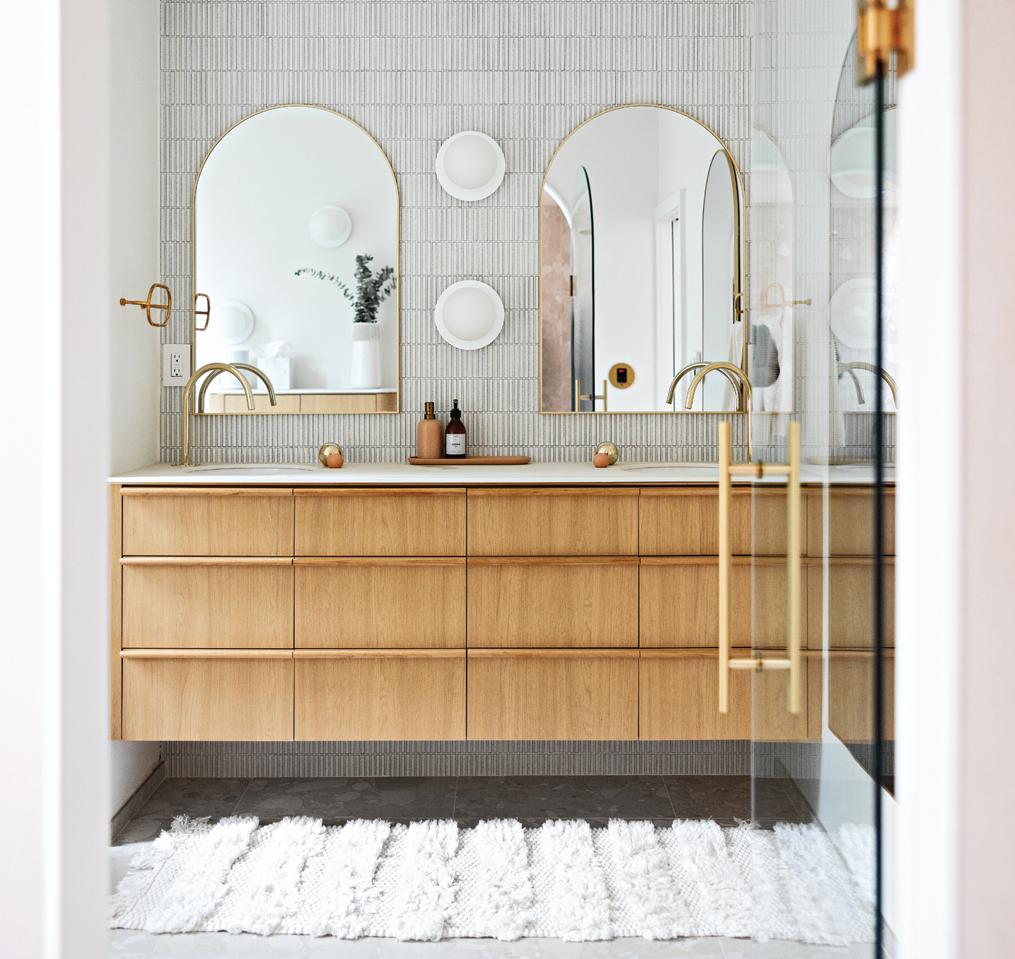
"For this design, we wanted to create the ultimate spa-like experience with a feminine touch that was subtle and elegant. We brought in arches and rounded edges to add a delicate softness to the space. The colour palette leans light and airy, giving a sense of calm, and we added just a hint of blush pink in the details. Everything was carefully chosen—light, natural materials— to bring tranquillity and relaxation to the room." – Katy Mitchell, senior registered interior designer, Sansa Interiors.
Looking to update your bathroom vanity? Light wood brings a fresh, open feel to a bathroom, effortlessly blending natural warmth with modern minimalism.
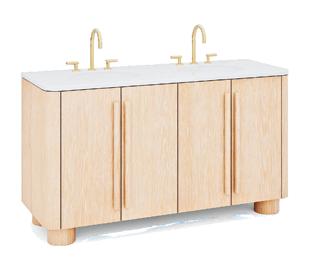
4

1
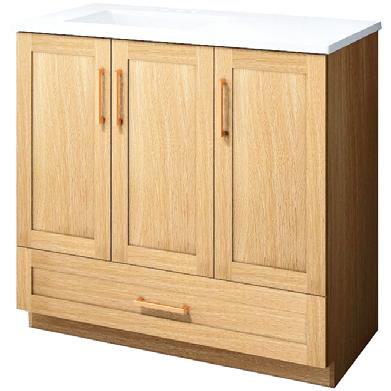

3
2
1. ANGSJON/ORRSJON sink cab with drawer in oak effect. $629. ikea.ca
2. MARIEN vanity with cultured marble top by Craft+Main. $850. homehardware.ca
3. CALISTOGA single-wide sink vanity. $2,999. potterybarn.ca
4. ISLEY double bathroom vanity. From $4,199. westelm.ca
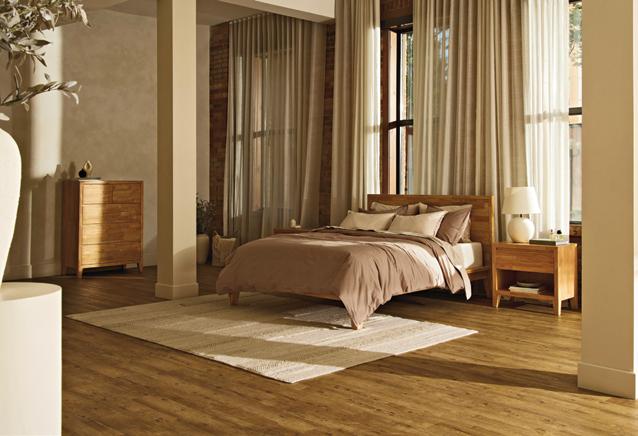

The Mond Collection, inspired by the moon’s ethereal beauty, brings sophisticated simplicity to your space. With a variety of finishes — chrome, matte black and brushed gold — plus three faucet designs and interchangeable handles, Mond offers endless customization options. The collection’s graceful symmetry allows you to craft your ideal kitchen or bathroom fixtures with ease and style. vogtindustries.com
The Nara collection is a series of stunning Japandi-inspired solid wood pieces that effortlessly complement Silk and Snow’s iconic wooden bed frames, creating a cohesive set that elevates any bedroom. Designed with future generations in mind, these pieces are built from durable hardwood, making them stylish, easy to clean and built to last. Available in four versatile pieces in rich Cortado or sleek Rubberwood finishes to create a timeless look in your home. silkandsnow.com
Gaby Dalkin, of What’s Gabby Cooking fame, has brought her California-cool vibe straight to your kitchen via an exclusive collection for Crate & Barrel. Inspired by her West Coast lifestyle, the line features neutral tones and recycled materials across kitchenware, serving ware, dinnerware, and more. Dalkin’s easygoing yet stylish approach offers everything from versatile appetizer boards to oak cutting boards, perfect for adding a laid-back, eco-friendly touch to your kitchen and dining areas. crateandbarrel.ca
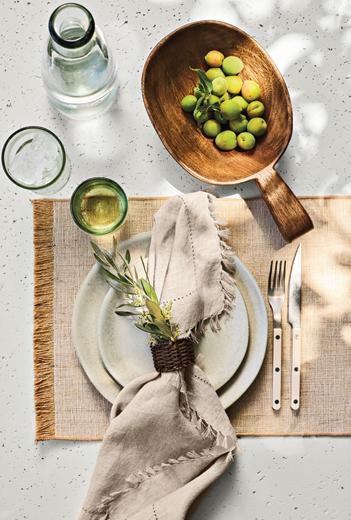

SICO just dropped their Perma-Flex spray paint line, ideal for quick and easy outdoor refreshes. To update patio furniture or to give your outdoor projects a new look, there are three formulas to get the job done: An exterior fabric spray with UV protection; an all-surface option for various materials; and a clear topcoat for added durability. With a drying time of five minutes, you can get back to enjoying your space in no time. rona.ca
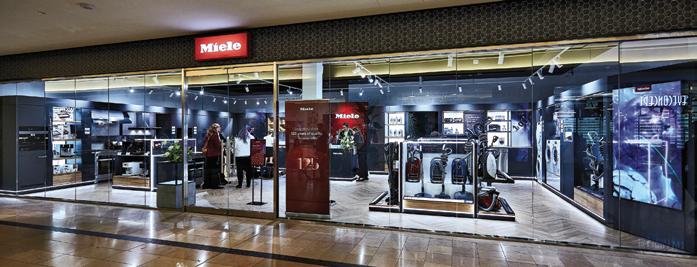
Miele Canada has opened its second in-mall Miele Experience Centre at CF Sherway Gardens, a 1,300-sq.-ft. space with more than 35 appliances on display. Shoppers can explore Miele’s craftsmanship through interactive product demonstrations and expert insights. Also available are cooking lessons, same-day cash-and-carry service for select items, and the flexibility of walk-ins, scheduled appointments, or virtual tours. miele.ca
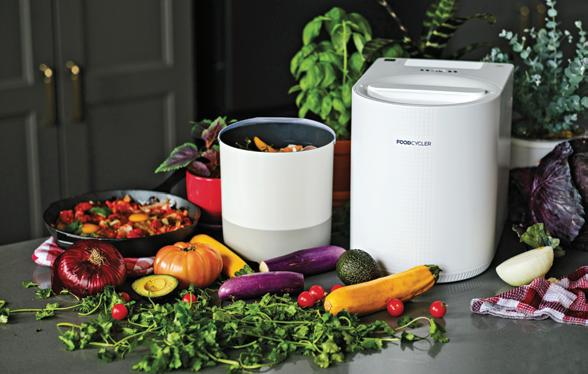
Food Cycle Science introduces the Eco 3, the latest addition to its FoodCycler product line, designed to simplify food waste management at home. This sleek, compact electric recycler uses patented Vortech grinding technology to crush tough food scraps such as bones and fibrous vegetables into a dry, odour-free by-product, reducing landfill waste and methane emissions. The Eco 3 design integrates nicely into modern kitchens, with a powerful performance and quiet operation. foodcycler.com
FOR THE FUTURE
by LINDSAY THORNTON • photos NAT CARON
The modern kitchen has recently undergone an evolution, purely by virtue of all the different products, styles and customization options available on the market. One need only imagine the variety of design requests coming in for this showpiece and workhorse of the home that truly reflects the unique lifestyle, aesthetic preferences and budget of a homeowner. With that in mind, it’s also important to note some time-honoured, tried-and-true trends that keep bubbling to the surface. With this particular kitchen design, all the essential bases are covered, with some unique asks thrown in for good measure. The homeowners are a young couple with plans to start a family. This kitchen project embraces the functional elements this family would need in the near future, while serving the couple’s current cravings.
The kitchen offers a new take on the “modern farmhouse” style, which has

Stylish elements blend with practical solutions in this creative twist to a modern farmhouse
started to fade into the past tense of design trends. It features a classic white palette, with a twist in the form of a blue island to soften the often white, black and wood trend we are used to with the farmhouse style. This light blue-grey base complements the seating area’s custom fabric and the veining in the island’s countertop.
Adding a kitchen island can be a game-changer for both style and functionality. When planning an island in your kitchen, consider the size and layout of the area to ensure it doesn’t overwhelm the space. Leave at least 36 to 48 inches of clearance around the island for easy movement. Islands are also great options in which to place a sink, when the layout doesn’t have an exterior window. When designing your island in a smaller space, always choose a design that serves multiple purposes, such as one with built-in storage, seating and integrated appliances. When it comes to style, consider your existing cabinetry and countertops. If you want the focus to be on the perimeter, keep the island in the same style. If you

want the focus to be on the island, opt for a design that showcases a change in colour, countertop or material.
This kitchen conspicuously does not include any wood in the cabinetry, but instead, has warmer elements added into the furniture and the beautiful copper lights. The glassfronted cabinets add the traditional touch the homeowners were looking for, yet takes a small step away from a traditional modern farmhouse style.
From a functional perspective that adds a cosy element, an eat-in banquet was added as a family gathering-place for meals and a homework area for the kids, when that time comes. This is one of the homeowners’ favourite features. This spot is tucked into a corner of the kitchen, providing an intelligent use of every inch of space, while remaining open to the food-prep area to make supervising and socializing easy during meal prep. Windows line this dining spot, ensuring it’s well lit, with lovely outdoor views.
Hidden storage was a big priority in this space, as it is in most kitchens. Beyond the usual uppers, lowers and kitchen island storage, a hidden appliance garage was incorporated to keep the counters clutter-free while ensuring everything is easily accessible. A nook containing the microwave, a coffee station and a wine fridge are nicely tucked away, yet remain open and visible as a charming design feature that reflects the homeowners’ penchant for coffee and fine wine. Interesting spice storage and drawers built into the banquette

seating are a nice touch, adding even more out-of-sight storage.
When planning a kitchen renovation, custom cabinets and storage units are a bigger investment, but they also give a bigger pay-off. Tailored to fit specific needs and the layout of a space, custom options let you maximize the space, eliminating awkwardly sized cabinets or wasted corners. Every inch can be designed with purpose, from pull-out spice racks and deep drawers for pots and pans, to builtin organizers for utensils and pantry

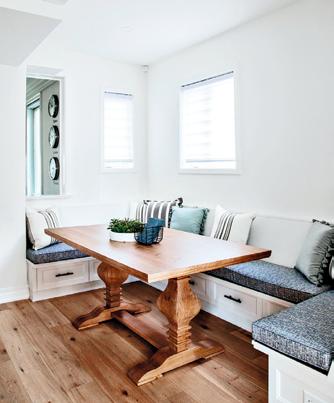
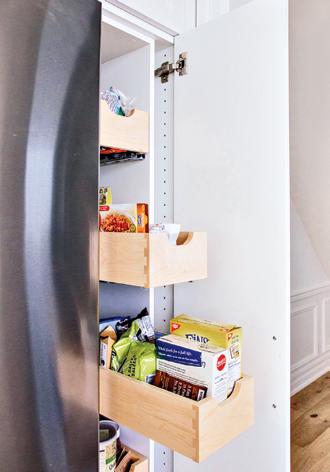
items. Additionally, custom design offers the opportunity to choose materials and finishes that complement a kitchen’s overall aesthetic.
A key step in a successful kitchen renovation is knowing how the homeowner will use the space (and what drives them crazy about their current spaces), which helps to inform everything that follows, from the preferred style to the desired features and the final budget. Communication is the key to success, and in this case, these homeowners have a new kitchen they can enjoy now, and grow into in the future.


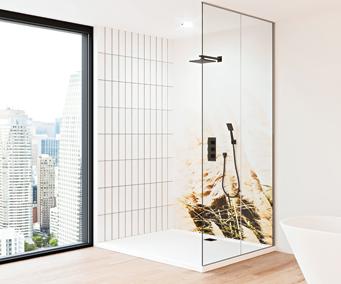

In the world of interior design and architecture, Muraluxe emerges as a true symbol of sophistication and creativity. Renowned for its cutting-edge, personalized architectural aluminum panels, Muraluxe crafts each piece from premium 3mm aluminum composite. These panels, which feature stunning digitally printed images, offer not only exceptional durability, but also the versatility needed for installation in spaces exposed to water, soap and moisture. With its seamless design and the absence of grout, Muraluxe panels ensure effortless maintenance, allowing its beauty to endure over time. Say goodbye to tedious cleaning –Muraluxe delivers elegance that lasts.
Whether you’re embarking on a new construction project or revamping an existing space, Muraluxe presents an extensive range of architectural panels that bring elegance and uniqueness to any environment. The company’s comprehensive image libraries are thoughtfully curated to cater to a wide array of tastes and preferences, featuring options that range from luxurious marble and natural stone to rustic wood and sleek concrete. Additionally, Muraluxe offers stunning landscapes, artistic designs and many other styles, ensuring there’s a perfect match for every aesthetic and design vision.
What truly sets Muraluxe apart is its dedication to customization. For clients, designers, or architects who are unable to find the perfect image or who seek a completely unique masterpiece, Muraluxe offers its exclusive Tailor-Made Collection. This bespoke process begins with an in-depth consultation where the creative team gathers crucial details about the project – room dimensions, colours, decor style, inspirations and desired textures. The team then delves into the client’s personal interests, ensuring that the final piece beautifully encapsulates the occupant’s personality. The result is a distinctive, personalized finish that not only stands out, but also adds a unique touch to any space.

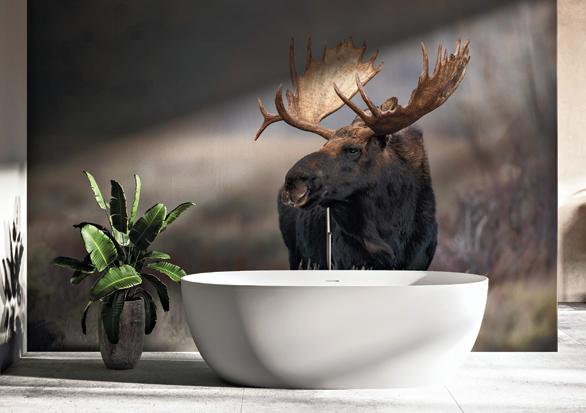
Muraluxe’s commitment to innovation and quality has not gone unnoticed. The company has garnered numerous accolades in the design and architecture world, including:
• EDIS GALA: Company of the Year 2023
• EDIS GALA: Innovative Business Practices 2023
• INT. DESIGN PLATINUM: Kitchen and Bathroom Product 2023
• INT. DESIGN PLATINUM: Aluminum Product 2022
• INT. DESIGN GOLD: Architectural Product 2023
• INT. DESIGN GOLD: Decorative Product 2023
• INT. DESIGN GOLD: Customized Shower Product 2022
• INT. DESIGN GOLD: Customized Architectural Product 2022
These prestigious awards highlight Muraluxe’s excellence in creating products that are both functional and aesthetically outstanding.
Muraluxe seamlessly blends elegance, quality and innovation in architectural panels, setting itself apart like no other. Whether you’re looking to infuse your home with a touch of luxury or need a practical solution that doesn’t compromise on style, Muraluxe offers the perfect combination of both. With a strong commitment to excellence and customer satisfaction, as evidenced by its numerous awards, Muraluxe is redefining the landscape of interior design.
Explore the extraordinary collections at muraluxe.ca and discover how Muraluxe can elevate your space. Let its innovative designs transform your interiors into a stunning reflection of your unique style. Muraluxe Inc.
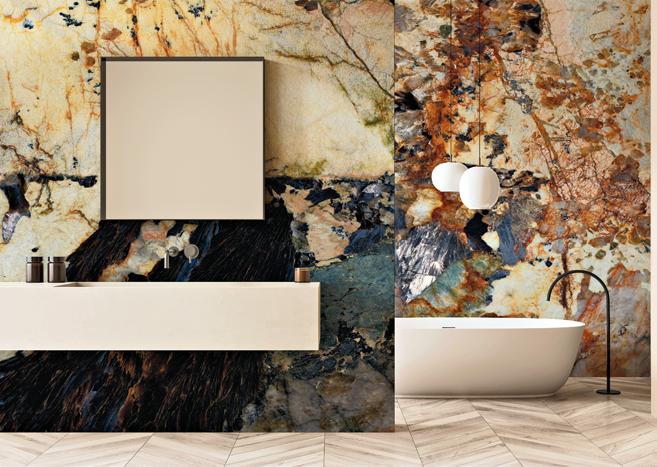

by SARA
DUCK
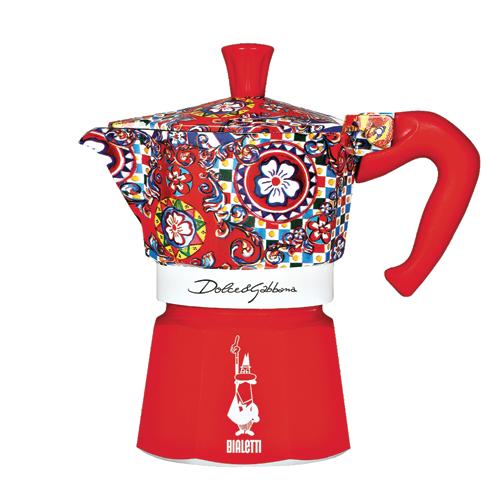






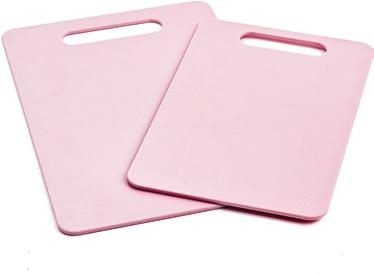
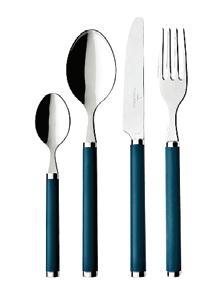
A bold vision board comes to life in this luxurious, monochromatic custom project

“
Ilove to encourage our clients to produce vision boards for their homes,” says Shima Radfar, cofounder and designer at RZ Interiors. “But sometimes the vision
can become a tangled mess of ideas.” This was precisely the case in Radfar’s latest project in Kleinburg, where the clients found themselves caught in a whirlwind of creative chaos. Overwhelmed by countless trends, ideas and pictures, they
by SARA DUCK photos RYAN FUNG
struggled to pin down a cohesive vision. That’s when the design team at RZ Interiors stepped in to help the homeowners sift through their top choices, refine the design, and select the perfect materials to bring their ideas to life.
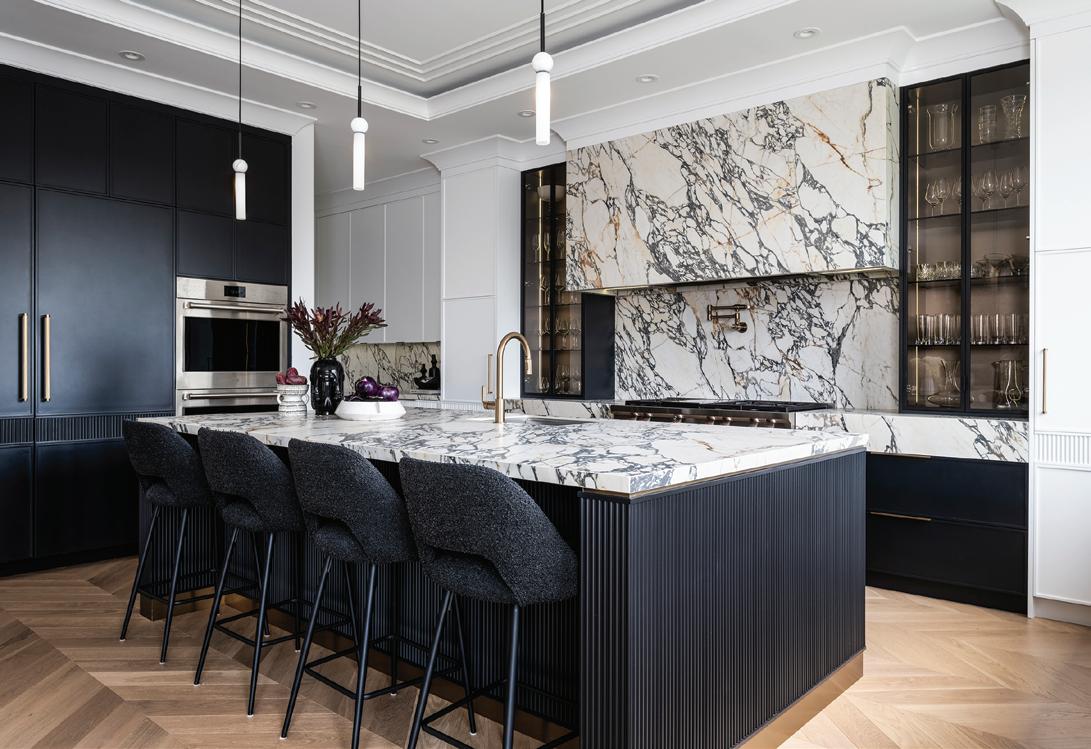

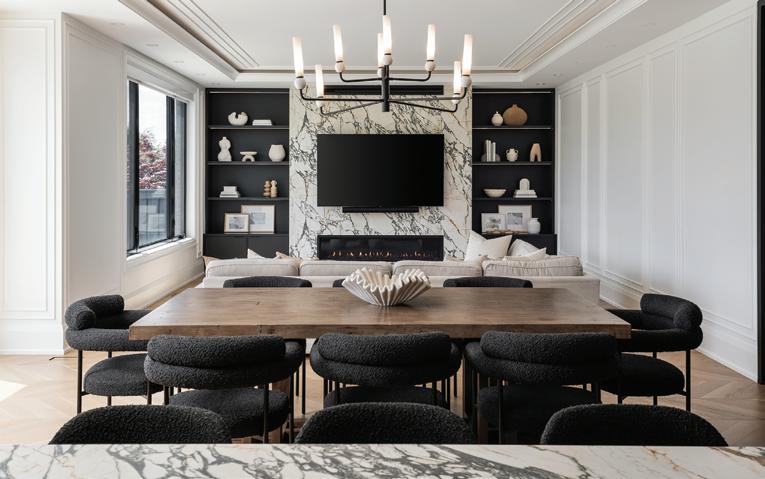
The inspiration for this home’s monochromatic palette was deeply rooted in the client’s desire for a bold, luxurious and modern space that would make a striking first impression. This inclination was further reinforced
by the beige and black tones of the home’s exterior façade, which the clients wanted to echo throughout the interior. “Our goal was to create a seamless flow, ensuring that the exterior and interior were in perfect harmony,” explains Radfar.


While a monochromatic palette is timeless, it requires careful consideration to avoid the risk of becoming monotonous. “It’s crucial to incorporate a variety of textures, finishes and design elements to maintain visual interest,” says Radfar.




In this residence, luxury is defined by meticulous attention to detail and the blending of materials to create a refined and cohesive environment. The consistent application of panelling throughout the home adds depth and texture to the walls, maintaining a sense of continuity.
In spaces with double-height ceilings, cove lighting complements ribbed detailing to highlight the architectural features, introducing an extra layer of sophistication. “Strategic accents of brass, particularly on the kitchen island cabinetry and handles, offer a warm contrast against the monochromatic backdrop, adding richness without overwhelming the design,” says Radfar.
In the integrated kitchen and living space, veined porcelain slabs were paired with cabinetry and wall treatments in the same colour family, creating a dynamic interplay of depth and contrast. “The natural veining in the porcelain introduces a
striking pattern that stands out against the smooth surfaces to add a layer of intrigue to the black and white palette,” says Radfar. A commitment to luxury is further reflected in a brass inlay in the Chevron flooring to create an interesting division between the floor’s pattern and the linear layout of the flooring, enhancing the visual appeal while maintaining a cohesive look.
To elevate the home’s opulent feel, dark semi-gloss accents were added around the thresholds to draw attention to entryways, providing a sleek contrast to the matte surfaces. The custom railing on the staircase, combined with the choice of thick stair treads, contributes to a grand sense of scale, turning the staircase into a functional element and a sculptural centerpiece. “These luxury details,


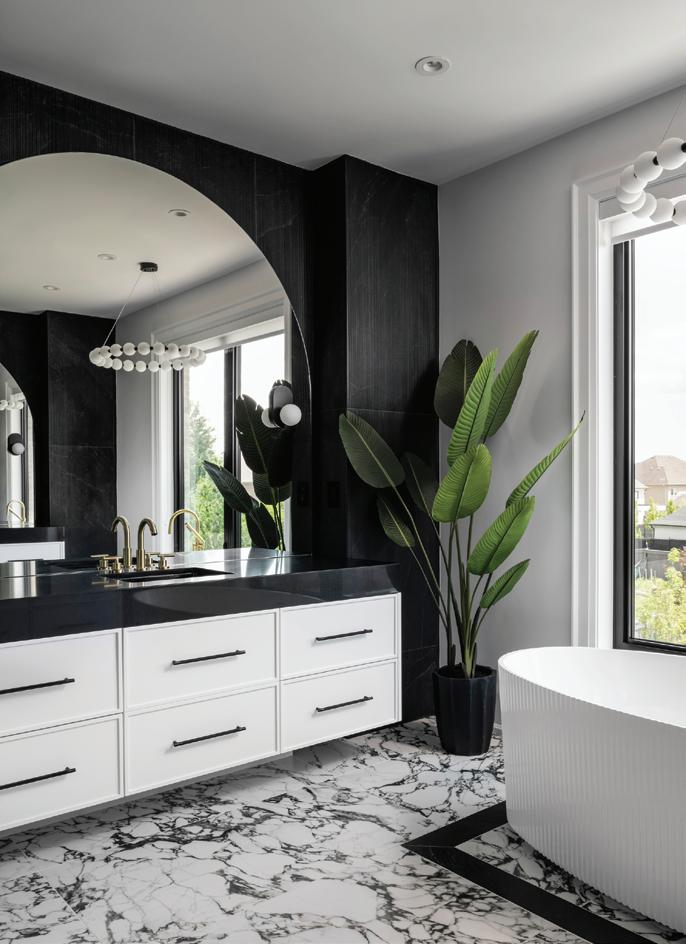
paired with the thoughtful use of materials, create a space that is visually stunning, richly textured, and inviting, perfectly aligning with the monochromatic theme of the property,” says Radfar.
One of the key challenges in this project was maintaining a coordinated look and feel across different rooms while using a single colour palette. This was addressed by breaking up the white walls with carefully designed thresholds to subtly differentiate spaces. The alignment of millwork and surfaces was used to create a

harmonious flow throughout the home, striking a balance between consistency and variation.
“Functionality was never compromised in favour of aesthetics,” says Radfar. “We integrated essential elements such as appliances and storage solutions into the sleek design, ensuring the home was as practical as it was beautiful.”
For RZ Interiors, this project stands as a testament to the power of a wellexecuted monochromatic palette –timeless, sophisticated and undeniably modern.
r-zinteriors.com
With more than 15 years’ experience as a magazine editor, writer and content creator, Sara brings her passion for design and decor to our pages each issue. Instagram: @bysaraduck
by LINDA MAZUR
It’s always exciting at the start of a design project. It’s easy to get caught up in the fun details of colour, furnishings and finishes. These are obviously of great importance to the overall aesthetics of your space, however, equally or quite often even more important, is lighting. Light is a vital element of any good design. Good lighting will enhance any space – and great lighting will elevate it.
For your lighting plan to be a success, you need to consider a layered approach, which is key when planning, as it gives you the flexibility to create different moods
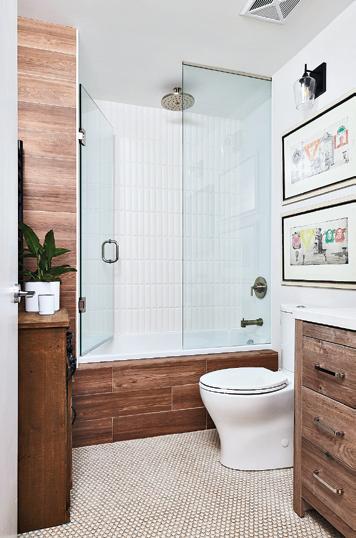
and functions within a given space. There are four basic categories of lighting to note when layering in a room: Ambient, task, accent and decorative.
Ambient lighting illuminates a space and allows you to move easily throughout a room. Task lighting, as seems obvious, affords you added lighting in a specific area devoted to a particular task or function. Accent lighting can be used to highlight artwork, decor or perhaps architectural features within a space. And, finally, decorative lighting is an accessory to your room, or the “finishing touch.”
Another source of light that should never be forgotten in design is
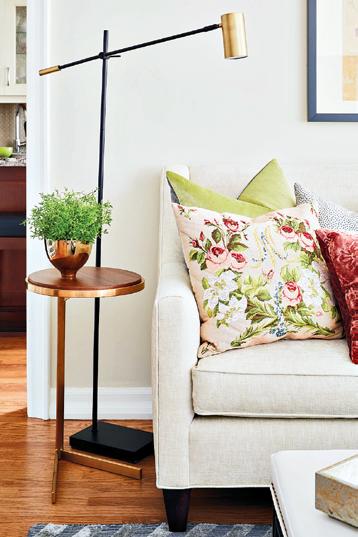
natural light – what I consider to be a fifth layer. Natural light is the most inexpensive and environmentally friendly light source available. Many homes have wonderfully large window features that allow for maximum natural light, even in smaller spaces. Not only do windows provide you with access to a great source of natural light and a wonderful view, it also helps to create the illusion of a larger, rather elevated space.
When planning your home renovation, room update or decor refresh projects, remember to invest some time and consideration into how best to light your home, and at the same time, highlight it. You may be pleasantly surprised at the end results.
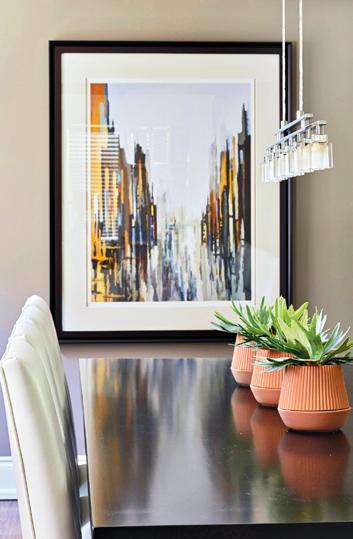

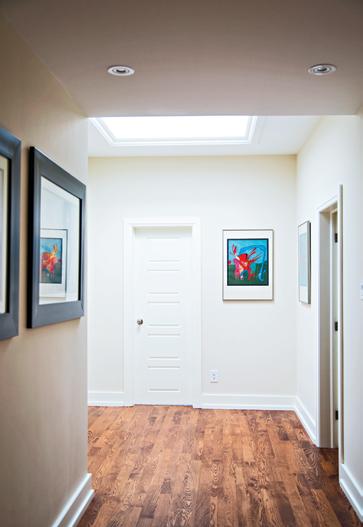
Use dimmer switches where possible. Not only can this reduce your electrical usage, but it also adds to the ambience of a room. 1 2 3 4 5
Working with a reputable lighting store when purchasing your fixtures can help immensely. These professionals are versed in lighting, so spend some time inquiring about the various types of fixtures that are available, especially with respect to LED lighting.
Incorporate a different style of fixture into your space, something a bit modern in a more traditional environment or a beautiful crystal chandelier paired with a rustic farmhouse table.
The general rule for an eight-ft. ceiling height is that a chandelier should be hung approximately 29 to 33 in. above a dining table. For each added foot of ceiling height, increase the hanging height by three in.
Recessed pot lights are a lovely addition to a room, but be sure to add the proper amount – too many can be overwhelming and appear messy on your ceiling. If you reside in a condo, pot lights may be restricted. Consider the addition of track lighting in this case; there are many great track light systems on the market that have a very high-end look to them and are far more user-friendly for a condo environment.
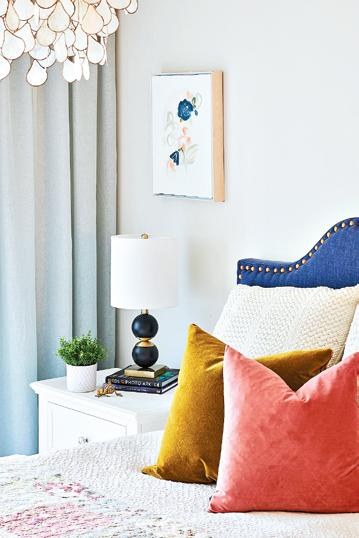
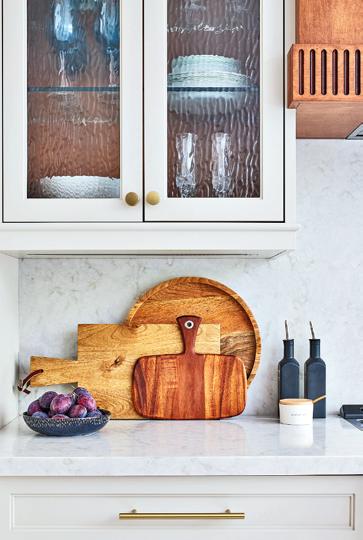

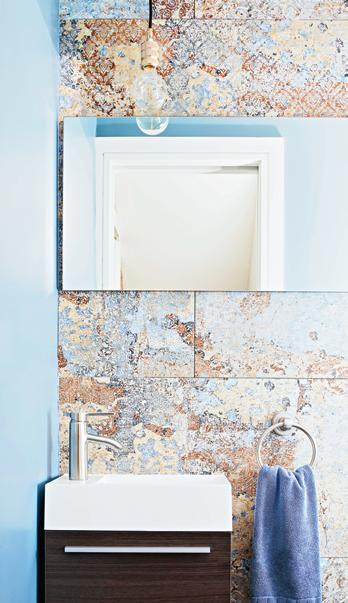

Linda Mazur is an award-winning, nationally publicized designer and principal of Linda Mazur Design Group. With almost two decades of experience, this multi-disciplinary design firm is known for creating relaxed, stylish spaces and full-scale design builds within Toronto, the GTA and throughout Canada. lindamazurdesign.com @LindaMazurGroup
by ZOE WARREN

Do you dream of waking up in a luxurious hotel room surrounded by elegant decor and plush linens? Don’t wait for your next getaway. Instead, transform your bedroom with these easy tweaks, so every morning feels like you’re on vacation.
Your bed is the cornerstone of a restful and luxurious sleep experience. To truly elevate your bedroom to hotel-level comfort, make sure you invest in a high-quality bed that feels just as good as it looks.
A comfortable mattress is vital for a good night’s sleep. Consider the firmness and support that you prefer, as well as the materials used. Memory foam, latex, and innerspring mattresses are popular choices, and these each come with their own unique benefits.
Soft, luxurious pillows are also essential for a restful sleep. Make sure you choose pillows that support your head and neck and provide the right amount of cushioning. Experiment with different fillers such as feathers, down, or memory foam, to suit your needs. Indulge in high-quality linens. Choose thread counts of at least 300 – try Egyptian cotton or bamboo – to ensure softness and durability.
For an inviting look, add a duvet or comforter for warmth, and throw pillows for texture and visual appeal. Always keep your bed neatly made. Tuck in the sheets, fluff the pillows, and arrange the throw pillows in a pleasing way.
Choose a calming colour palette. Soft hues such as blue, green, or grey are excellent choices, as they can evoke feelings of peace and tranquility. Incorporate some natural elements. Plants can add a little bit of life and colour, while wooden accents help to create a warm and inviting atmosphere. Consider adding a houseplant, a small tree, or a wooden headboard to your space.
Soft lighting is essential, such as a bedside lamp or floor lamp. Warmtoned bulbs will add to the overall comfy hotel aesthetic.
A cluttered bedroom can quickly disrupt a peaceful hotel ambience, creating visual chaos, mental stress, and even physical discomfort. It’s essential to declutter and organize your belongings.
Go through your things and get rid of anything you no longer need
or use. Donate anything in good condition, sell things that have value, and discard items you don’t use. Don’t be afraid to let go of things that are holding you back.
Once you’ve decluttered, it’s time to organize your belongings. Use baskets, containers and drawers to keep things tidy. Add labels to make it easier to find what you need when you need it.
Create a designated area for clothes, shoes, books and electronics.
A clean and organized bedroom can help you feel more relaxed, focused, and productive.
It’s the little details that can truly elevate your space to hotel-level luxury. Invest in high-quality towels and bathrobes to add a touch of luxury to your bathroom. Choose colours and materials that complement the overall aesthetic of your space.
Create a spa-like atmosphere by adding a small tray with scented candles or essential oils and add a decorative touch to your bedside table with a small vase of flowers, a personalized stack of books or a piece of artwork.
By focusing on comfort, ambience and personalization, you can turn your bedroom into a sanctuary of rest and rejuvenation.
by BRENDAN CHARTERS
Mirrored sliding doors; a rod and a particle board shelf; plastic shelving units; modular wire shelves. All functional yes, but there’s nothing sexy about any of them. As home sizes decrease in urban centres and condominium housing becomes more commonplace, the need for organized storage has skyrocketed. You can work with off-the-rack basics from a big-box retailer and try to make things fit, but you are never going to be able to completely maximize things — or
impress your family, friends, that hot date…or even yourself, in the process. However, customized, well-thoughtout, and beautifully executed millwork in your home will check off all the right boxes.
With less square footage comes less defined rooms and more openconcept blending. This is also very true in today’s condo suites. Bachelor, efficiency and micro-suites often combine cooking, eating, sleeping and entertainment spaces without





















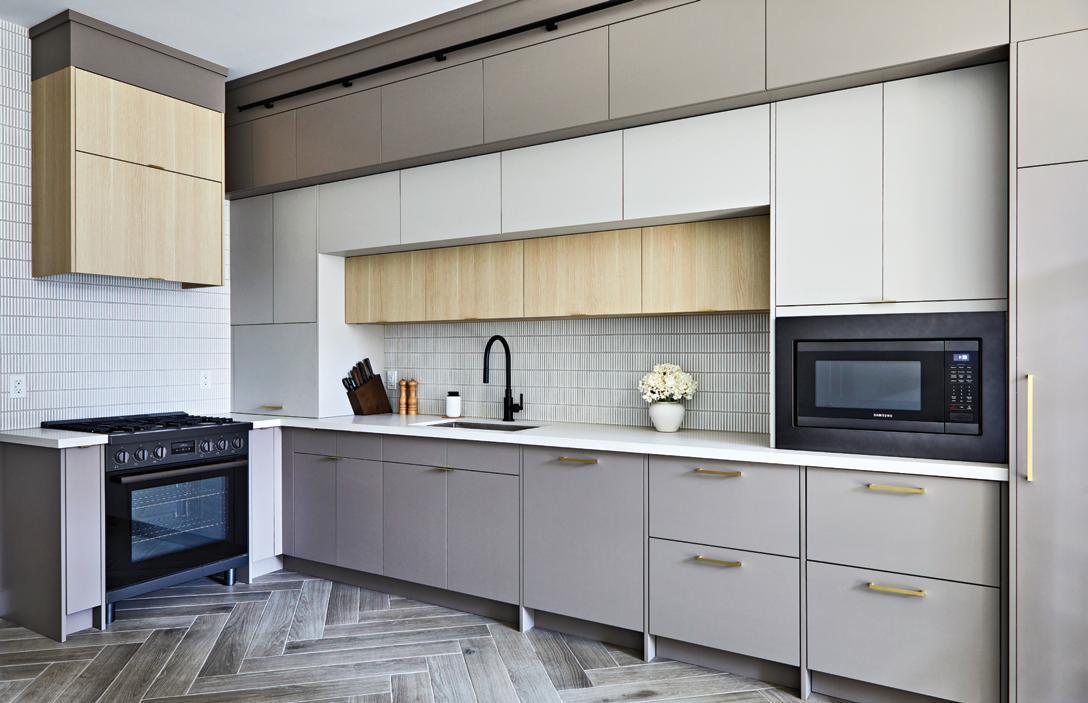


















any divisions whatsoever. When your kitchen opens into the dining room or family room, you want to be able to conceal things that are not used daily. There is also a desire to tie the cabinetry together to make the spaces FEEL larger, even when they are not. Using custom millwork with different textures, patterns and styles can define which parts of an open room are to be used for what. It tricks the eye, while providing the continuous benefit of more storage. In this condo, interior designer, Laura Thornton, used a leather finish, a smooth painted finish and reeded wood to define

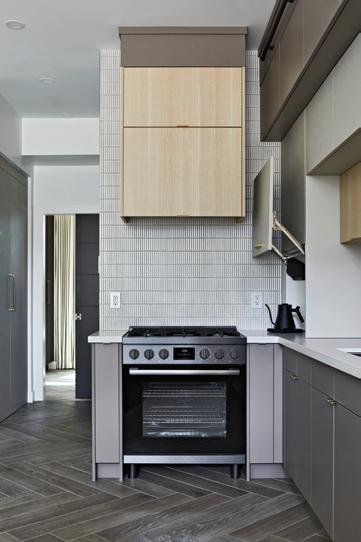
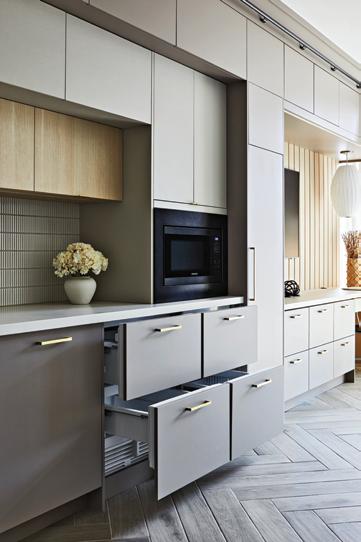
the kitchen and less-often-used upper cabinets, from the family room millwork that housed the multi-media components and a television.
Without saying the word pandemic ever again, we all know the home has given rise to a massive work-fromhome phenomenon. Even if you aren’t one of the 25 to 35 per cent of people still working from home, we all could use a space to organize our
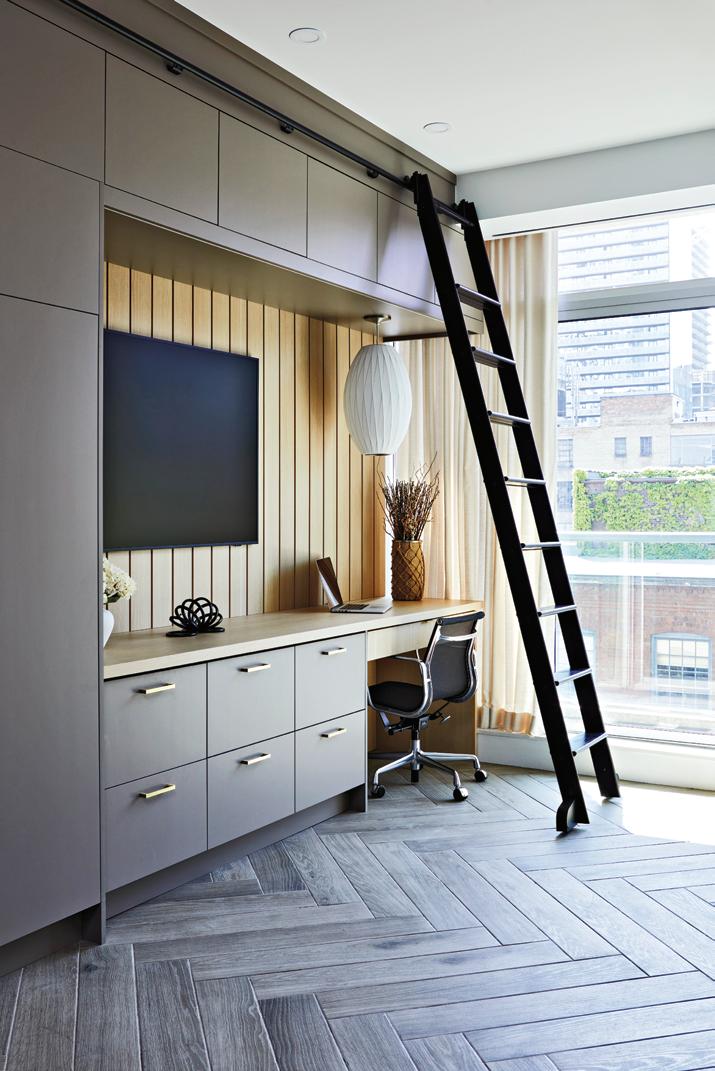
personal business. Utility payments, property taxes, RRSP contributions and million-dollar side hustles and/or social media influencer accounts can all benefit from a formal workspace. Integrating a desk and a paper filing system can help professionalize that work and make it a bit more fun and stylish in the process.
Other work in the home that can be a real drag is laundry and general cleaning. Since outsourcing this work can be expensive, we prefer to upgrade it, so you feel really stylish while doing it. Concealing laundry behind custom bi-folding pocket doors ensures you don’t have to think




















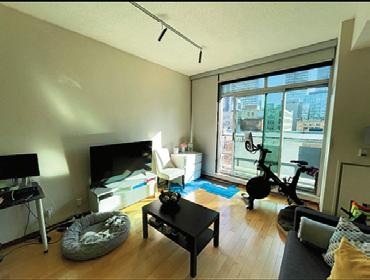


















Beforeabout those chores every time you or your guests pass by them. It also helps with traffic flow when you are in the middle of doing the work and you can slide those doors out of the way. This laundry and linen closet work hard, so you don’t have to (who’s kidding who, we are all desperately waiting for the Jetson’s Rosey the Robot maid to launch).


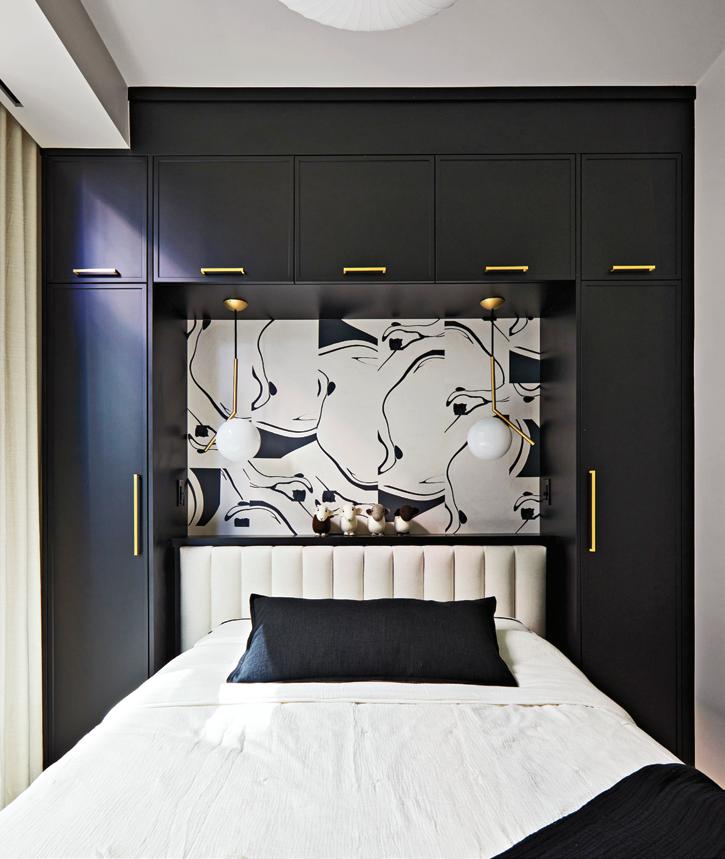





















the amount of cabinet space you would otherwise get. While you won’t be reaching for things in the upper cabinets as frequently, the integration of a rolling library ladder makes it a stylish possibility if you do need to grab things from the top. Covering those cabinets with doors keeps them dust free, and also ensures that the contents are not always on display, so even when it’s not housing something beautiful, it will still look organized and beautiful for the occupants of the room, delivering a sophisticated calm.


















If, like in this condo, you have tall ceilings (a whopping 10-ft.-tall in this instance), you have a volume of space that if exploited, can offer tremendous storage opportunities. Integrate a rolling library ladder for access and you look smart AND stylish! Space above typical stock, off-the-shelf cabinets is a wasted dust catcher. Carrying millwork to the ceiling draws your eyes up and really accentuates the feature. This cascading box depth that Thornton designed also adds visual interest and a way to break up the monotony of a single surface. The use of height in the bedroom and the main living areas quickly doubled
If you are going for custom millwork, you have a great opportunity to make it truly pop and unique with the use of high-end flashy hardware, undercabinet and in-cabinet lighting,


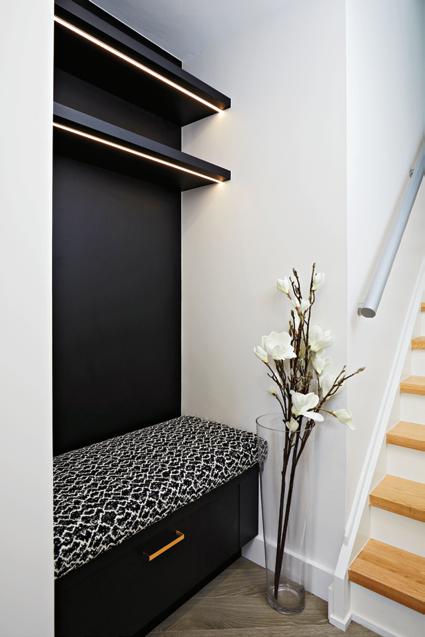



















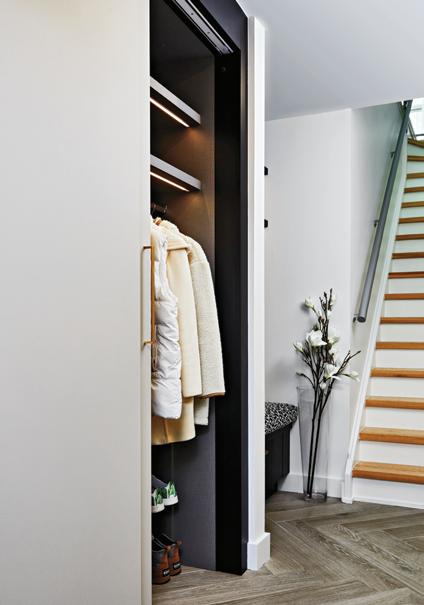
motion and door catch switches, slab stone, intricate tile and even wallpaper. Dress it up if you are fancy, or tone it down if you prefer a demure




















aesthetic. Either way, with a custom approach, you’re sure to express your style.
Why pick off-the-rack when choosing storage solutions, when you can go customized, use every inch of space and dress it up to hide anything and





























































everything you need to store? The key is in the design and planning to ensure it functions to fit the things you have or plan to acquire for your home. When planning your own spacemaximizing home project, remember there is real value in working with a professional to design and build the space.
Brendan Charters is a founding partner at Toronto design-build firm Eurodale Developments Inc., the 2020 BILD Renovator of the Year. eurodale.ca, @eurodalehomes, 416.782.5690.
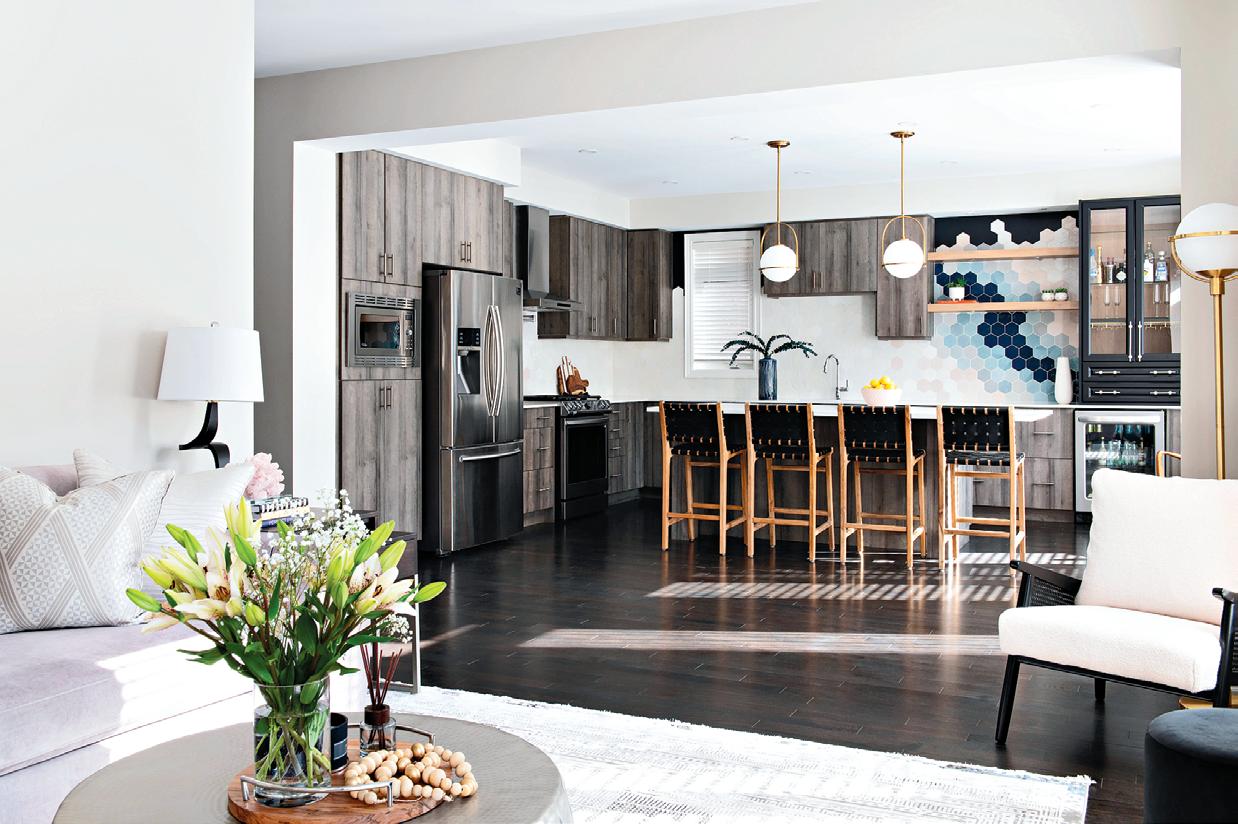
by AMAN THAN • photos MIKE CHAJECKI
Designing an openconcept kitchen and living room that meets the practical needs of a modern family, while delivering a visually cohesive and unique space is no small task, especially when working
within budget constraints. This project did just that: It transformed an existing kitchen into a functional and aesthetically pleasing space, all while fulfilling the client’s request for something “different.”
The clients, a newly married professional couple, were planning a move from Chicago to Toronto. Their
goal was to update their builderbasic kitchen and living room into a dream space, despite the pandemic’s challenges, relocation delays and the birth of their first child. Project meetings were held remotely, and we relied heavily on virtual design sessions to ensure the homeowners’ vision was realized. The result is a
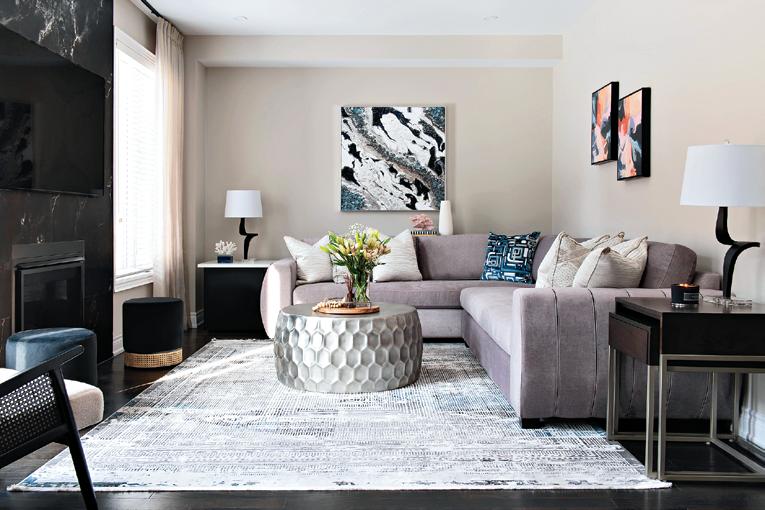

main floor that beautifully reflects their evolving needs and aspirations while navigating the unique challenges of designing from afar.
One of the first challenges we encountered was the original kitchen layout, which needed to be more comfortable and support the clients’ daily routines. To address this, we reoriented the island, creating a large, functional space with ample storage. This adjustment allowed for better movement and interaction between the kitchen and living areas, essential
for a young family. We customdesigned a hexagon backsplash featuring blue, blush, and black tones to inject some personality into the design. This became the kitchen’s focal point, working harmoniously with the grey-toned cabinetry and tying together the colour scheme used throughout the main floor.
Budget constraints meant we had to be strategic with our design choices. Certain existing elements, such as the range hood, were retained to keep costs down.


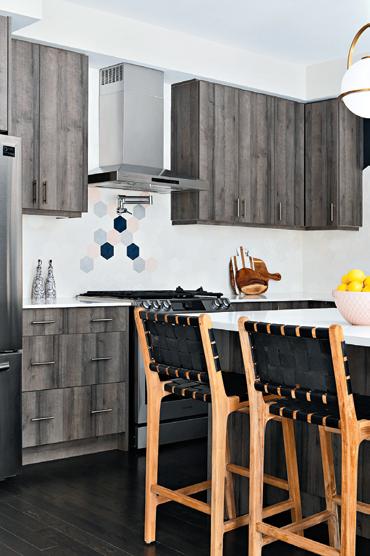

However, we introduced a mix of metals to elevate the overall aesthetic. The chrome plumbing fixtures in the kitchen stayed, but we splurged on frosted white glass light fixtures with brushed gold accents in the living room. This added a touch of luxury and created a subtle visual link between the two spaces, enhancing the cohesiveness of the design.
Another significant challenge was balancing two opposing design styles – modern/contemporary and oldworld traditional. This contrast was particularly evident when dealing with an awkward opening between the dining and family rooms. To create a similar yet distinct space, we chose to close off the opening with fluted wall panels. These panels add a layer of

architectural detail that complements the overall design, blending the contemporary and traditional elements in a way that feels natural.
Our clients were also keen on custom furnishings that would suit their family’s needs. We designed pieces that reflected their style while providing the comfort and durability necessary for daily use. Custom sheer drapes finished the living space, adding a soft, elegant touch without being overwhelming. This attention to detail ensures that each area maintains its unique function while still feeling connected to the rest of the home.
Another key aspect was to have a visual flow between the different areas. In this project, the hexagon
backsplash in the kitchen was echoed in small decorative details in the living room, creating a subtle but effective link between the two spaces. This approach allows for a unified look that doesn’t feel forced or overly matched, maintaining the individuality of each space while ensuring they work together as a whole.
The project was successfully completed and resulted in a kitchen and living space that met the clients’ practical need. It also offers a sense of calm and retreat – a true reflection of their journey and future aspirations – demonstrating the importance of thoughtful planning and creative solutions when designing openconcept spaces, where functionality and aesthetics are always balanced.
by
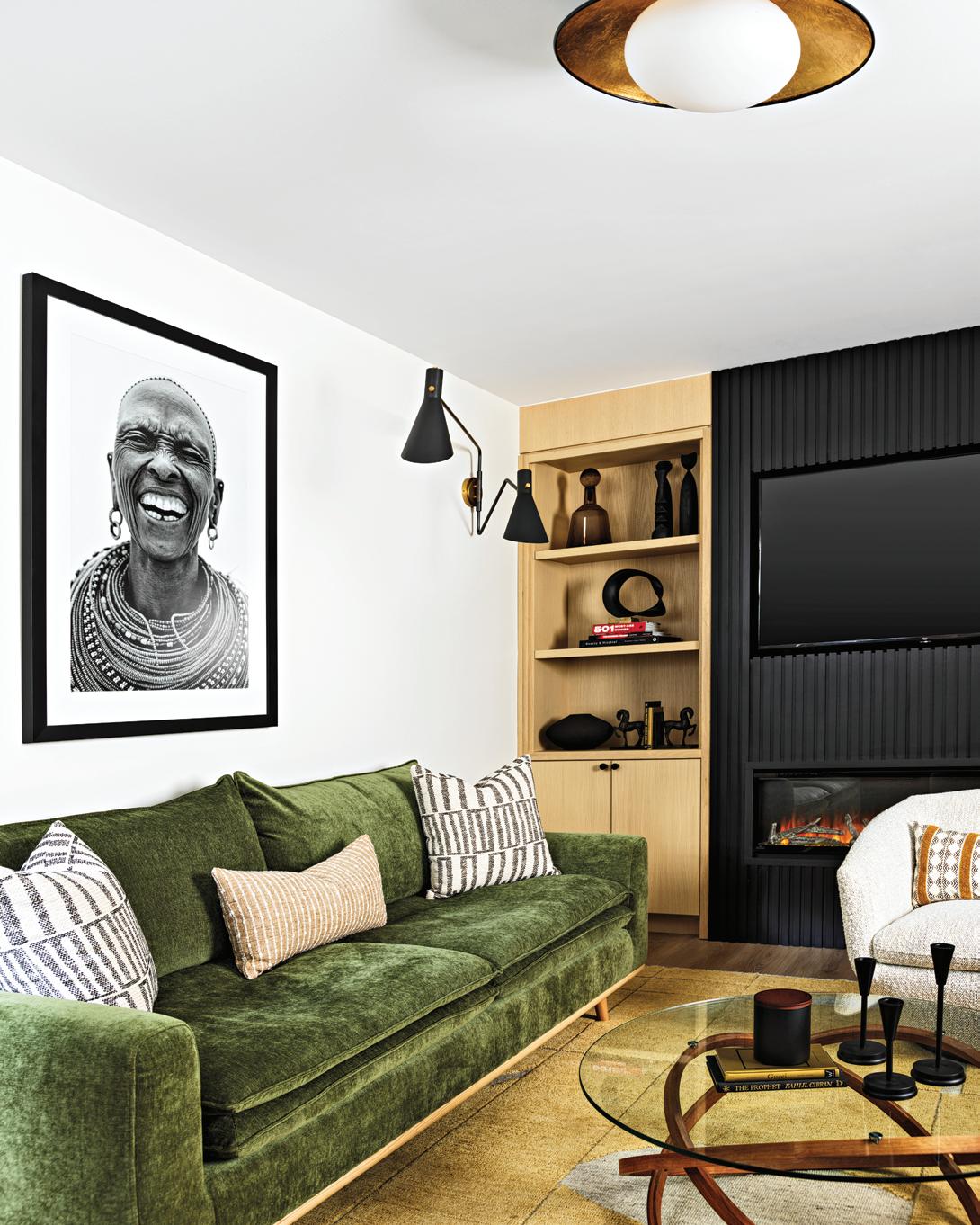
Life has a way of rushing by faster than we often realize. One moment you’re navigating the chaotic waters of parenthood with young children,
A designer’s perspective on crafting an investment gem
and before you know it, you’re standing at the threshold of a new stage—renovating your basement after the kids have nearly completed their university journey.
After 26 years in their beloved Beaches home, our clients decided
it was time to rethink the space and future and brought us in for the challenge. The goal was to convert the basement into a separate legal apartment that would enhance their property’s value and bring in some passive income as a rental.
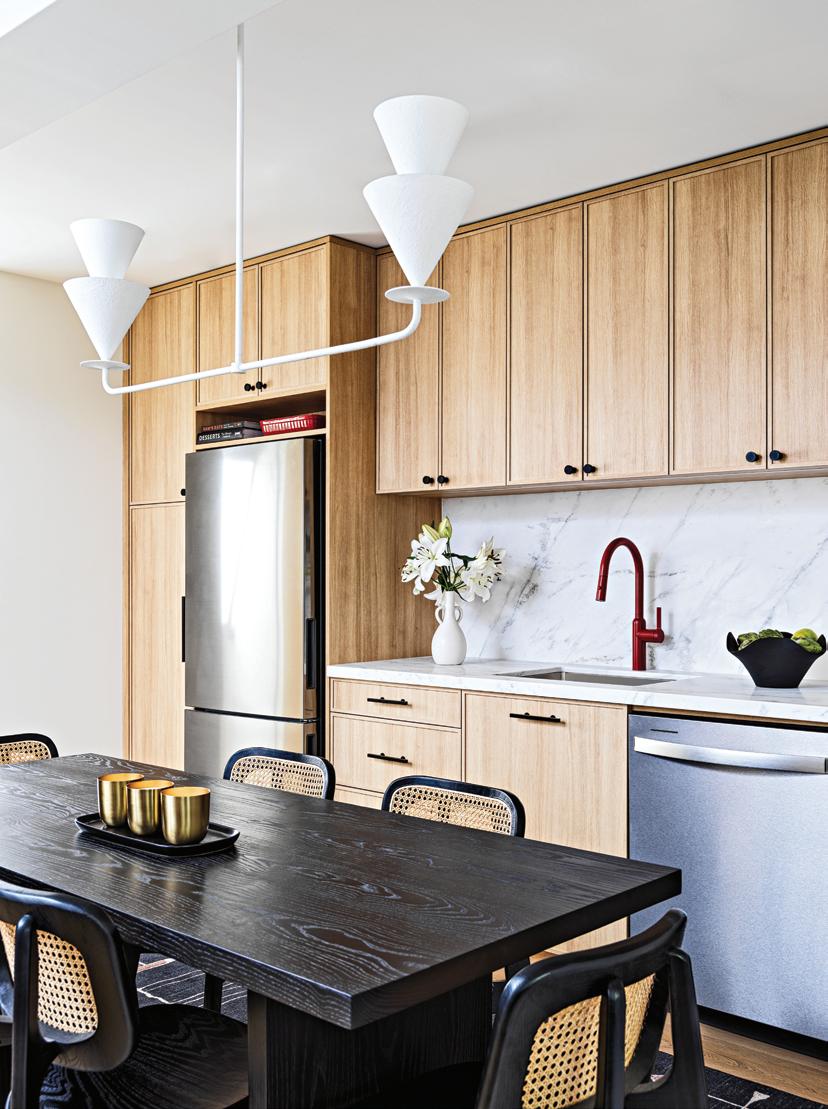
From the outset, the primary aim was to ensure that the new basement apartment would not fall into the trap of being a typical dark, cramped space often found in older century homes. To address this, the basement floor was excavated and lowered to raise the ceiling height by two feet to achieve a generous clearance of more than eight feet. This significant adjustment, coupled with comprehensive waterproofing of the walls and flooring, was critical to transform the area
into a spacious and welcoming environment.
Given the reduced hours of sunlight available during the winter, infusing the basement with ample natural light was crucial. This was achieved by installing two large windows and layering the space with multiple sources of artificial lighting to ensure it remained bright and airy throughout the year. A strategic addition was a floor-to-ceiling mirror to reflect and amplify the natural light, enhancing the illusion of openness and brightness.
To make the space cosy and efficient, in-floor heating was added to eliminate
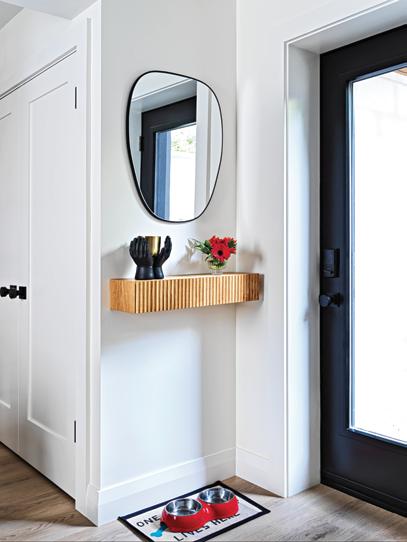

bulky radiators that would otherwise take up valuable real estate. Finally, an on-demand hot water tank was chosen because it occupied less space and ensured that hot water would always be readily available without the need for a traditional large storage tank.
The design of the basement apartment was carefully planned to

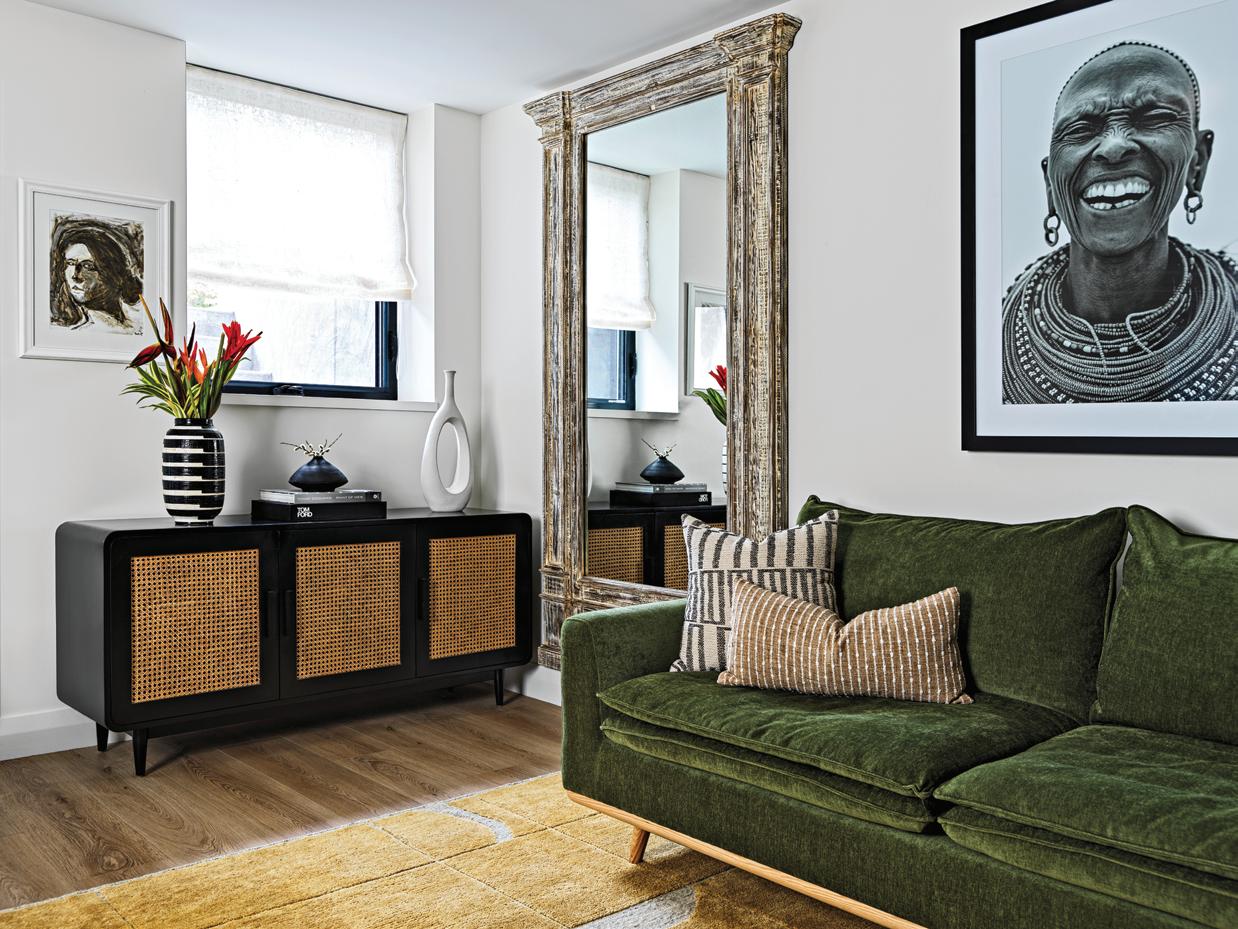
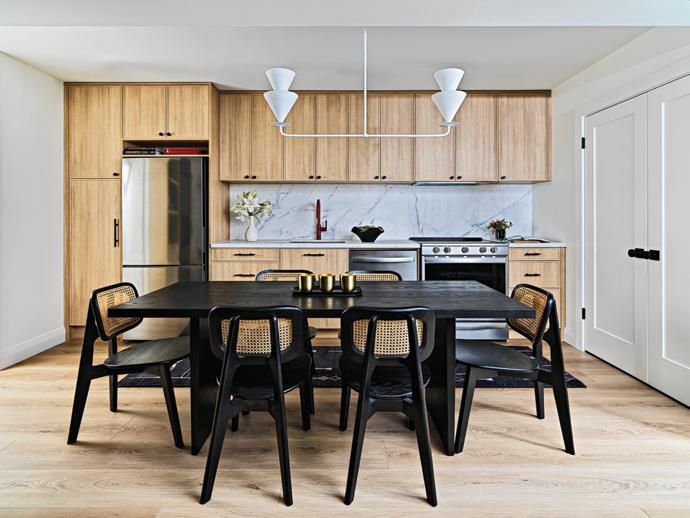
balance aesthetics with functionality. The layout features an open-concept living, dining and kitchen area, plus, two bedrooms, one of which can be used as an office and a guest room, as it is equipped with a Murphy bed.
Additional spaces include a bathroom, ample storage and a dedicated laundry area.
To further enhance the functionality of the apartment, these innovative design choices were incorporated:

• CLEVER CONCEALMENTS:
The electrical panel was hidden behind some artwork, a smart way to hide a visually unappealing yet vital component of the space.
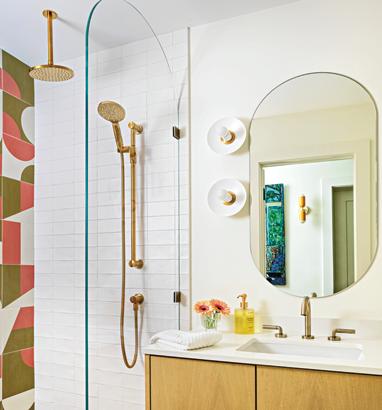

A previously unused cubby space was transformed into a stylish makeup table area with a mirror, for increased functionality and aesthetic appeal in one of the bedrooms.
• COLOR AND COMFORT: To counteract a stereotypical drab basement style, the use of colour and texture was incorporated in various areas to add visual interest. A warm and lush olive green provides a cosy, serene retreat in the main bedroom. The bathroom comes

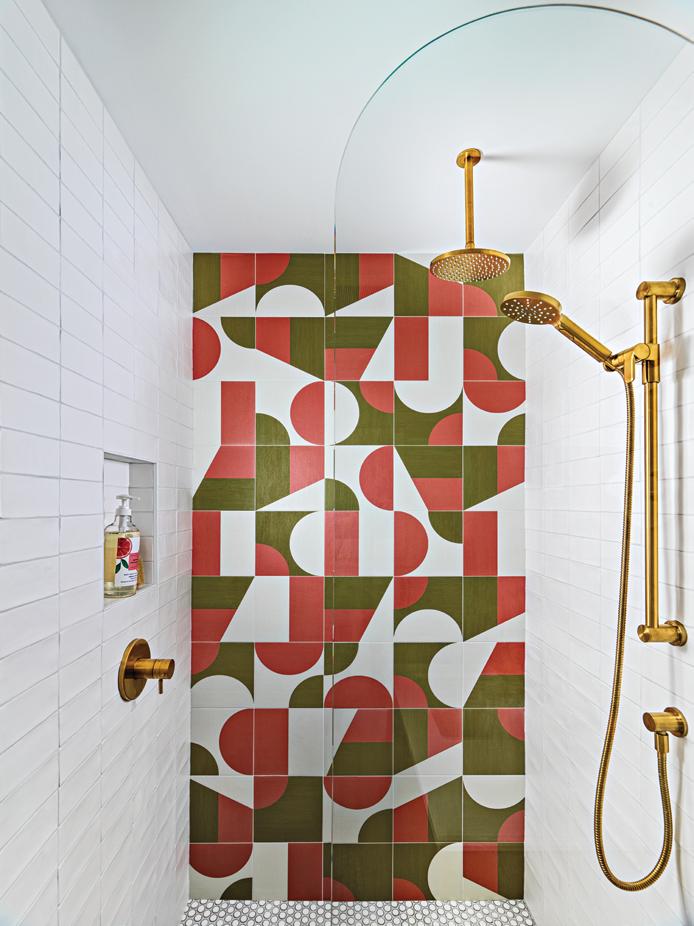
alive with powder, olive and fragola Mutina Puzzle Murano coloured tile in the mosaic wall. The entranceway was designed with built-in shelving and concealed storage for keys and small items, while a subtle touch of practicality was added with a designated space for the dog’s bowls.
• FURNITURE AND LAYOUT: The furniture was carefully curated to blend comfort with functionality. The design allows the space to be intimate and comfortable for everyday living, yet versatile enough to accommodate entertaining up to eight guests for dinner.
Transforming the basement into an investment apartment not only increases the home’s market value, but it also provides a steady rental income. This renovation offered our clients flexibility for the future, whether they choose to rent it out, use it for visiting family and friends or move into it themselves. The project successfully combines beautiful style with practicality, making the basement a valuable and adaptable addition to their home.




DETAILS: The 2,800 MAX PSI Electric Cold Water Pressure Washer is durable, mobile, and powerful enough for your outdoor cleaning tasks and provides up to 2nd floor reach. With four nozzles, including a turbo nozzle, you have the accessories you need to get the job done right. The pressure washer wand contains a comfort grip that is designed for ease of use and features an innovative T-Rail Handle System, so that your wand stays locked in during transport. Onboard storage for wand, hose, cord, and nozzles gives you a home for all your accessories and easy access when needed.
Available at www.rona.ca
Model: BCKM1016KS06
The BLACK+DECKER kitchen wand™ is a cordless 6-in-1 kitchen multi tool that will be your new go-to kitchen assistant. This multi-functional tool is compact, simple to charge, has easy to control speed. It includes an immersion blender, whisk, milk frother, wine opener, can opener and a 2-in-1 salt and pepper grinder attachments. With up to 30 minutes of continuous runtime and a rechargeable battery, you’ll be able to complete all of your desired recipes.
Available at www.amazon.ca

• Go to renoanddecor.com/contests
• Select this contest within the listing and click Enter to Win.
For full contest details & rules visit the link above.
• Go to renoanddecor.com/contests
• Select this contest within the listing and click Enter to Win.
For full contest details & rules visit the link above.


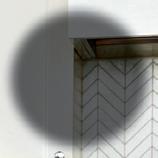



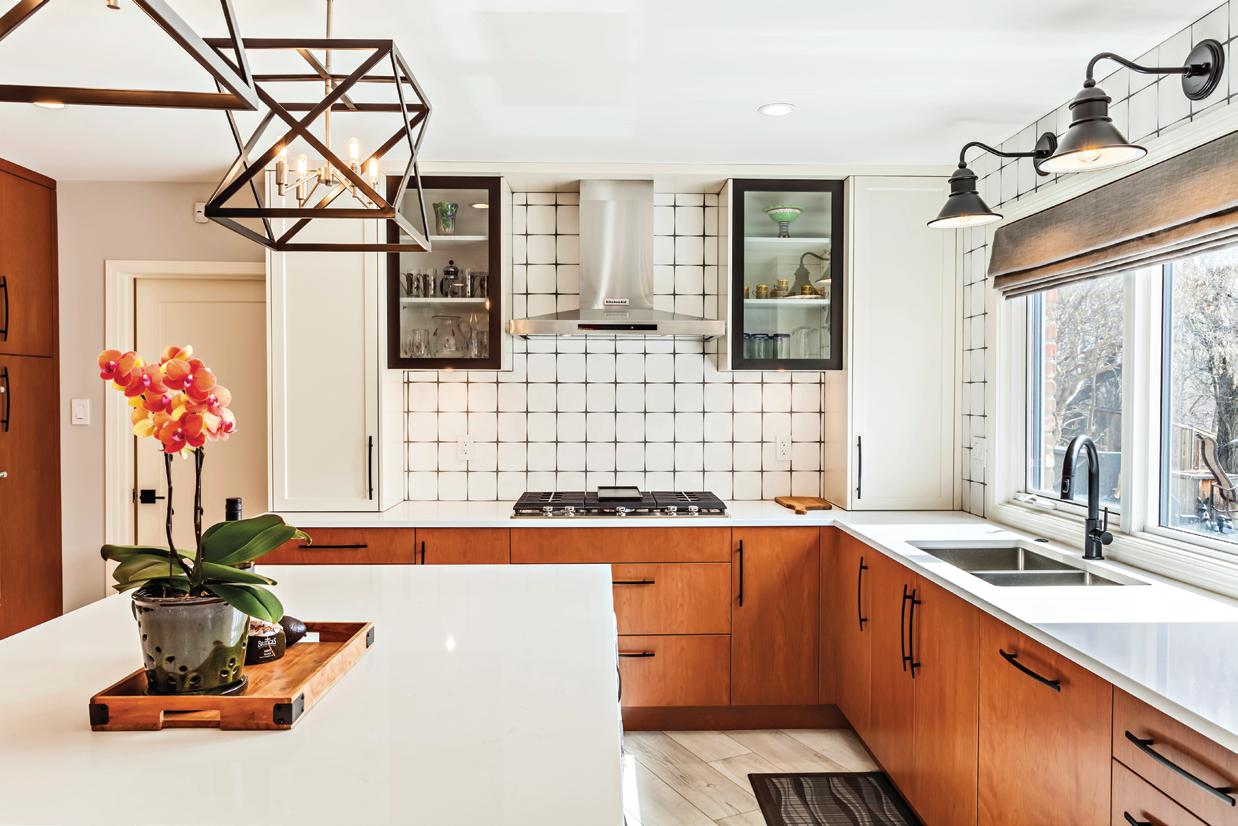
White kitchens have long been the epitome of timeless elegance, offering a clean, uniform look that appeals to many and enhances resale value. However, if you find yourself longing for more than just blank white walls, it might be time to inject some
by JYLLIAN PARK
personality and vibrancy into your space.
Jennifer Woch from House of J Interiors is a design expert known for transforming homes and businesses into colourful and personalized spaces. She will be designing the Sleep Country Canada Main Stage at the 2024 Edmonton Fall Home Show. Ahead of the event, we asked her to share her tips on embracing colour
in an area of the home that doesn’t always see much more than lots of white: The kitchen.
HOW DO YOU ADD COLOUR TO THIS SPACE WITHOUT BREAKING THE BANK?
“Nowadays, there are so many ways to add a little flavour to a kitchen without spending a fortune. Cabinets can be painted, countertops can be
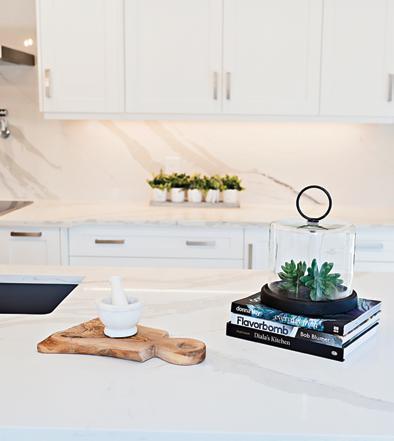
It might be time to inject some personality and vibrancy into your space
changed out, and backsplashes can be changed, painted or even covered. Stick-on backsplash tiles are a quick and inexpensive way to add a splash of colour to a kitchen. There are companies such as Smart Tiles that offer a fun array of peel-and-stick tiles that go on top of an existing backsplash.
“Other quick and easy ways to put a touch of colour into a kitchen is to place a vase of fresh flowers on the island, buy a colourful kettle that sits on the stovetop, or add a new set of cheery cookie jars. One of my favourite things is to change out a bowl or jar that normally sits on the countertop in colours that reflect the current season.”
“I’ve had a few clients who have been daring and painted their existing

kitchen cabinets in some fun colours, including sage green, terracotta and sky blue. Cabinets don’t have to be ‘neutral.’ I absolutely love adding a fun wallpaper or wall mural into a dining room. Even if it is just one wall, the effect is usually pretty epic.”
“I love muted earth tones, such as dusty brown, cream and terracotta. Imagine an old English tweed blazer; those wool colours are perfect for fall 2024. One of my favourite colour trends is a mossy green with slight brown undertones, like Benjamin Moore’s Dark Olive. Farrow and Ball have some gorgeous fall shades, too.”
“I think people want some colour and personality, something that is a reflection of who they are and how they live. White might be perfect for you, but it might be sterile or too plain for someone else. Taking

chances and being bold with your interior finish selections often gives you the best results. The safe choices are just that – safe, but pushing the boundaries can give you the ‘wow’ factor.”
WHAT DO YOU RECOMMEND FOR SOMEONE WHO WANTS TO GO BOLD WITH COLOUR?
“Like I said before, painting or even replacing cabinetry with something with an actual colour will make a huge impact. I’ve even seen kitchen cabinets in a stunning cheery pink, and why not? If you love a colour, don’t be afraid to use it, but stay true to yourself and to your tastes.
“The peel-and-stick backsplash tiles are a less expensive and temporary option to add something bold when you’re unsure of how much commitment you want. Changing light fixtures anywhere in your home is always a brilliant way to mix things up, but even more so when it comes to kitchens and bathrooms. A stylish new light fixture can really add personality and set the mood.”
Jyllian Park is an award-winning writer and communications professional from Edmonton. She has been published in Western Living, Avenue, and The Yards.
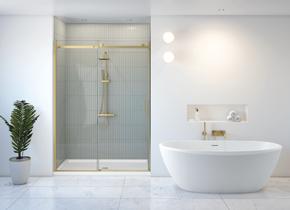
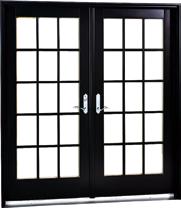





Fleurco is a Canadian company that specializes in the design, manufacture and distribution of a full range of glass shower doors, bathtubs and bathroom accessories. Our company relies on the latest technology and designs to offer you top quality products.
1.800.993.0033
IG: @fleurco.inc
FB: FleurcoShowerdoors
Boul. Poirier, Montreal, Quebec, H4R 2A4

We transform kitchens and bathrooms into exquisite and efficient areas. We carry out each project from Design to installation, offering high-quality custom cabinetry and renovation services. We commit to getting to know our clients and meeting their expectations as soon as they contact us for a consultation.
Let us bring your vision to life!
JELD-WEN® steel French patio doors are an excellent investment for homeowners planning a new home build or renovation. They offer energy efficiency, strength, security and are available in various customizations, such as eye-catching colours, finishes, panel designs and glass inserts. Experience the view of a lifetime with top-performing doors at jeld-wen.ca.
jeld-wen.ca
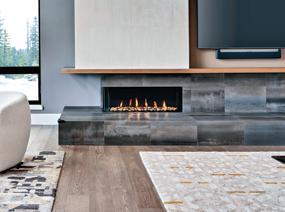
we
it’s more than a fireplace. It’s the heart of the home, it’s the unmatched warmth, comfort and ambiance as flames dance within the firebox. Experience more with Regency Fireplaces.



Muraluxe is a studio of passionate creators dedicated to crafting distinctive visual experiences. Specializing in personalized architectural panels in custom sizes and finishes. Durable and versatile, providing exceptional solutions for showers, bathrooms, kitchen backsplashes, fireplace mantels, and accent walls. Explore our diverse collections to discover endless possibilities that perfectly complement your distinctive style.
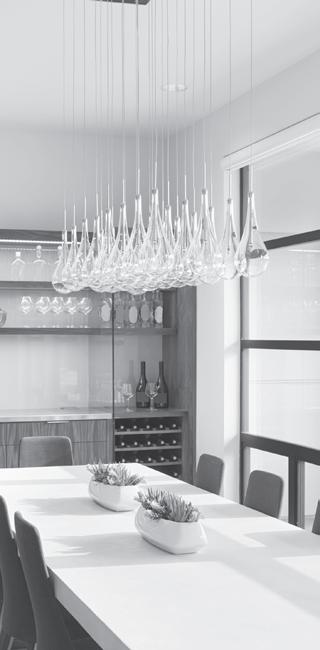
your
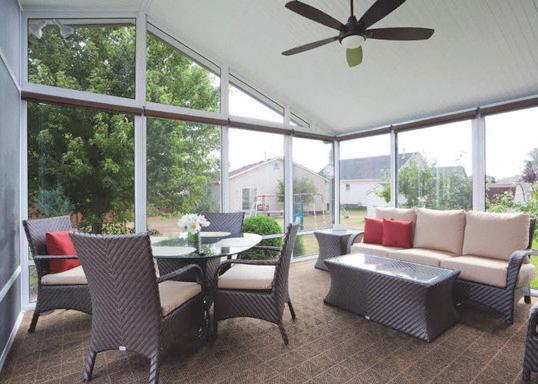










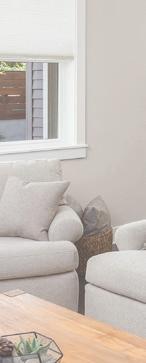


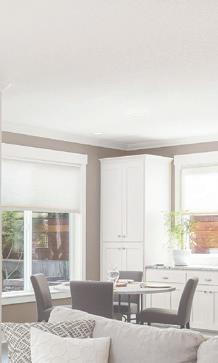



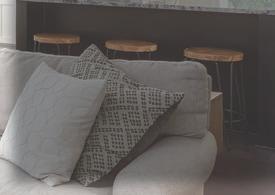




by AMANDA SHIELDS
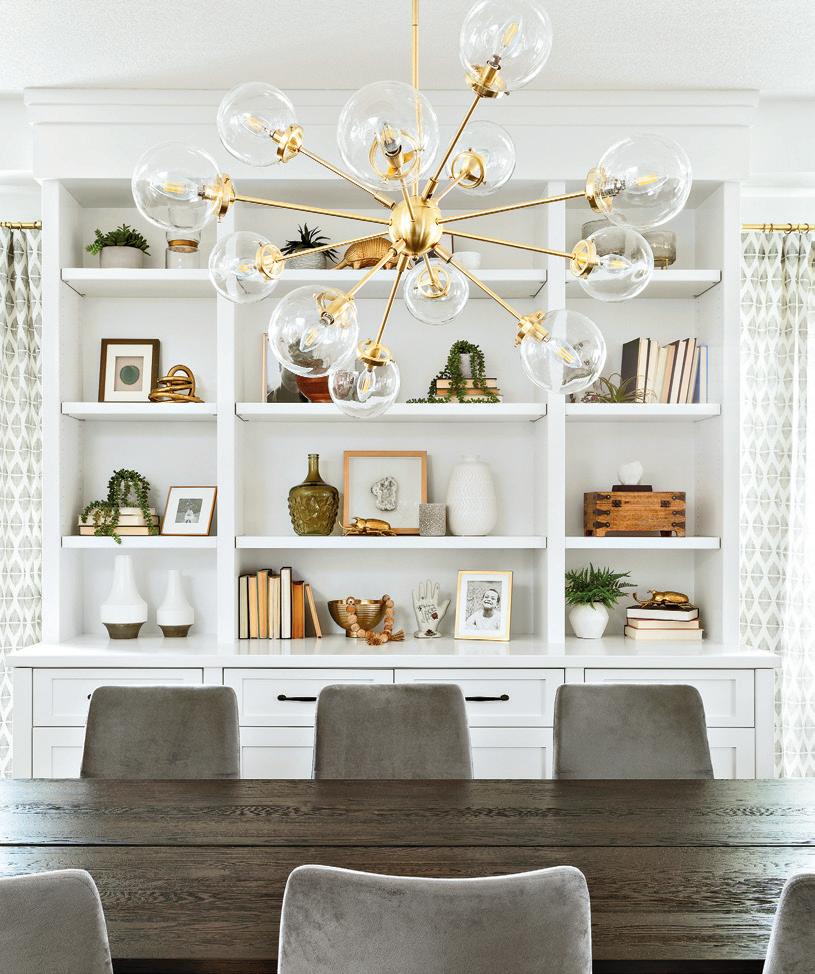
What does the shelving in your home say about you? Perhaps you’re organized, well-travelled or family oriented. Maybe your bookshelves express your love of reading, photography or board games. But beyond the display, the type of shelf can speak volumes as an architectural feature that is as much a focal point as the items on show.
With a variety of designs and materials to choose from, the aesthetic options are endless and there is something
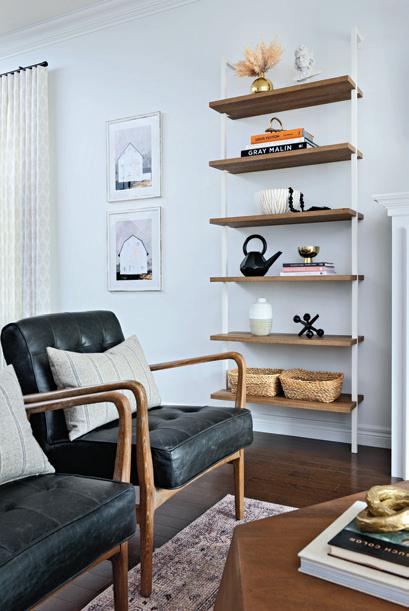
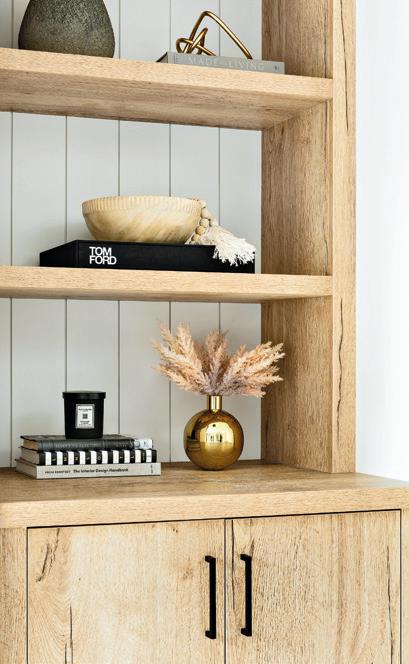
to appeal to every style preference. Of course, we can’t ignore the original intent of this household staple – storage. So, whether you’re contemplating custom-built shelves or revamping an existing set, ensure you reserve a place for function and style.
When it comes to aesthetic preferences and storage, custom-built shelving offers the perfect blend of beauty and


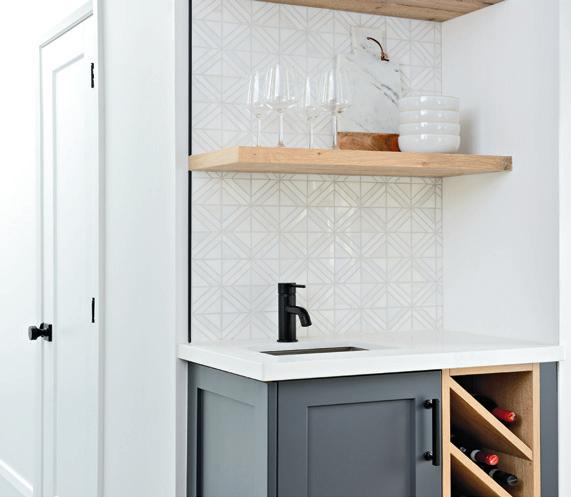
brawn, allowing you to tailor the shelving to your lifestyle, your needs and your space. Start by assessing what you need, which items will be displayed and what storage requirements must be met. Consider the depth and height of the shelves to accommodate various items, from books to decorative pieces. Custom shelving is ideal if you have unique storage needs or style preferences, or if your home boasts unusual dimensions, allowing you to maximize every inch rather than trying to find a suitable pre-made option.
Open shelves are a stunning, versatile choice, fitting seamlessly into various spaces such as the kitchen, living room or home office. I personally love open shelves, because they provide easy access and also encourage a curated, organized look. Admittedly, they do require a highly organized, simple approach. The key lies in mastering the art of the display. The following are some of my favourite tips for creating a thoughtful arrangement.
To add warmth and character to your shelving, incorporate natural wood for a warm and inviting feel or opt for metal accents for an industrial touch. The interplay of textures, such as woven baskets or ceramic vases, adds depth and visual interest to your display. The tactile experience of different materials enhances the overall appeal of your shelves, creating a space that feels lived-in and personal.
Shelving is more than just a storage solution; it’s an opportunity to tell the story of the people who live in the space. Use your shelves to display personal items, cherished mementos and unique artifacts. Whether it’s a collection of travel souvenirs or family heirlooms, integrating personal elements on your shelves creates a narrative that resonates with everyone who enters the room. This not only adds character, but also fosters a sense of connection between you and your living space.
Create a cohesive and visually appealing shelf display by distributing and repeating colours strategically. Consider a colour scheme that complements the room’s overall palette. To maintain balance, imagine an invisible line connecting the tops of each item on the shelf. Strive for a zig-zag pattern to add visual interest, preventing a monotonous look. By repeating decorative accents and elements, you create a harmonious and uniform appearance from top to bottom, ensuring a polished and stylish display.
Transforming your shelving from a basic storage solution into a personalized and stylish focal point requires thoughtful planning and a creative eye. It all starts with a great shelf that complements your space, coupled with meaningful and interesting accessories that reflect your style and yourself. The outcome will be as unique as you are. Trust me, don’t “shelf” these ideas. Put them front and centre, and you can thank me later.

Amanda Shields is the creative director and principal designer for Amanda Shields Interiors. The design firm focuses on creating stylish, approachable family-friendly interiors. amandashieldsinteriors.com IG: @amandashieldsinteriors


by MARY FURGALE
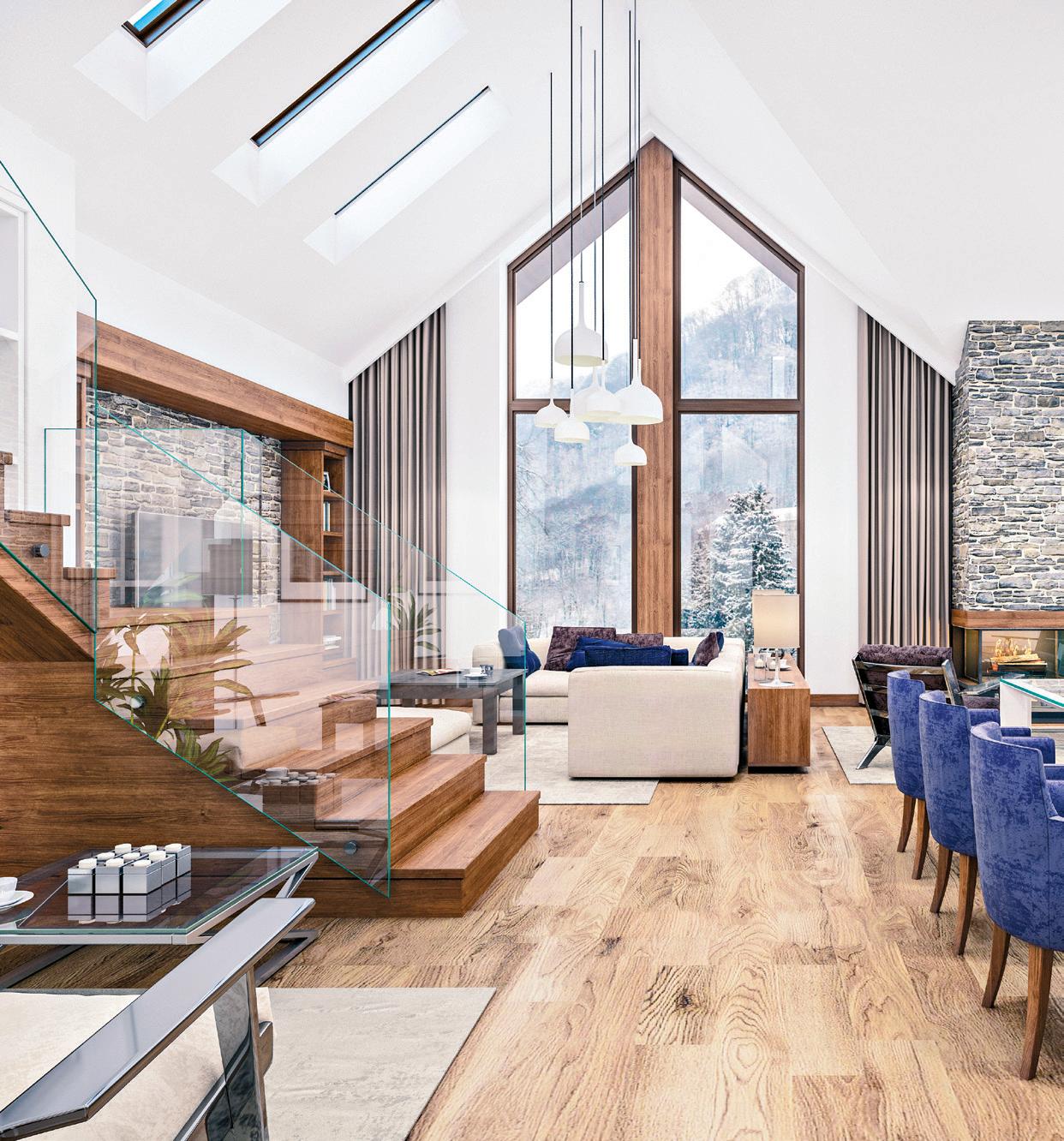
This is a never-ending hot topic! With no exaggeration, this is a subject that is brought up, or discussed in every single project, and is therefore, why I am here to walk you through
the ins and outs of mixing wood in your space. A lot of the time I hear, “Can I mix woods?” Or “I think I should match my cabinets to my flooring to be safe.” The truth is, there’s not necessarily a right or wrong answer, but I like to think of it as an art!
Start by understanding what your dominant wood tone is. Think of your space as a blank canvas and start by choosing your main wood feature for the space. If you have wood

floors then easy, that becomes your dominant wood tone! If you don’t have hardwoods, it might be your kitchen cabinetry, island, or even a large piece of furniture anchored in the room. By picking a dominant wood tone in your space, it really helps set the tone (pun intended!) and becomes a good guideline for the rest of the design elements and furnishings in your space.
Remember learning about undertones in art class? Well, the same rule applies with wood. Your dominant wood will either have a cool or warm undertone. Once you’ve identified this, you can start bringing in more of the same tones but perhaps with different values. Think of value as an intensity of light, medium, or dark. For example, if your hardwoods are warm, you will want to bring in other warm woods such as white oak or walnut which will blend seamlessly together in your space. If your dominant tone is cool, you’ll want to consider stained woods with blue/gray undertones.
Consider how you want your space to feel. Are you wanting a simplified or calming look? You might want to consider complementing your tones throughout your home. Simply bring in other wood tones as close to the dominant finish as possible. If you become overwhelmed and are struggling to tie in wood tones together, focus on selecting similar wood grains for cohesion in your space. Avoid combining two wood species with prominent wood grains if you’re mixing different species of wood because they will compete with each other. Rather, select woods with subtle wood grains or choose one dominant grain with the other grains remaining subtle.

If you’re wanting to achieve more contrast, try curating light, medium and dark tones. I am a big fan of choosing high contrast wood tones in my spaces, as it creates a beautifully layered look and adds boldness into a home. Introducing furniture and decor is also a great way to add contrasting tones. For example, if you have light oak floors, you might want to pair it with a dark wood furniture piece.
Balancing woods throughout your home is just as important as understanding and selecting your wood tones. My biggest piece of advice is always try to keep cohesion in your home by repeating the same wood tones from room to room. This will make for a very connected and intentional space, and you’ll get the designer look you’re longing for!


Mary Furgale is a Senior Interior Designer with Harwood Design Builders. A full-service residential designer that designs stylish and innovative interiors while transforming her client’s visions into beautifully appointed dream homes.
by SALINA YARA HALABI
Forget the local Happy Hour –informally fabulous kitchen gatherings are here to elevate a weeknight or add a twist to your weekend itinerary. The kitchen is no stranger to impromptu gatherings. It’s a space where the senses are ignited with flavours and scents that activate memories and inspire adventures. Not to be confused with the formal dining area, the kitchen is where things get real, where people are comfortable, and often where the best conversations happen.
Play off the energy of this effortless social space by bringing in pieces that encourage lingering within the kitchen. Comfortable kitchen island seating or a bistro style table can make your kitchen space the “it” destination of the home. Don’t have the space for seating? Bring the kitchen experience to another level by using a stylish bar cart filled with the small bites and sips that pair perfectly with friends and catch-ups.
A social kitchen is a space where hors d’oeuvres are the main event – and they’re celebrated with interesting small plates with dedicated utensils. It’s where eye-catching glassware and unique coasters make a simple beverage feel curated, and little details like playful cocktail napkins or adorned appetizer picks turn a night-in to an intentional experience. The kitchen is where life lives in the home, so give it the details and accessories that make its energy thrive.
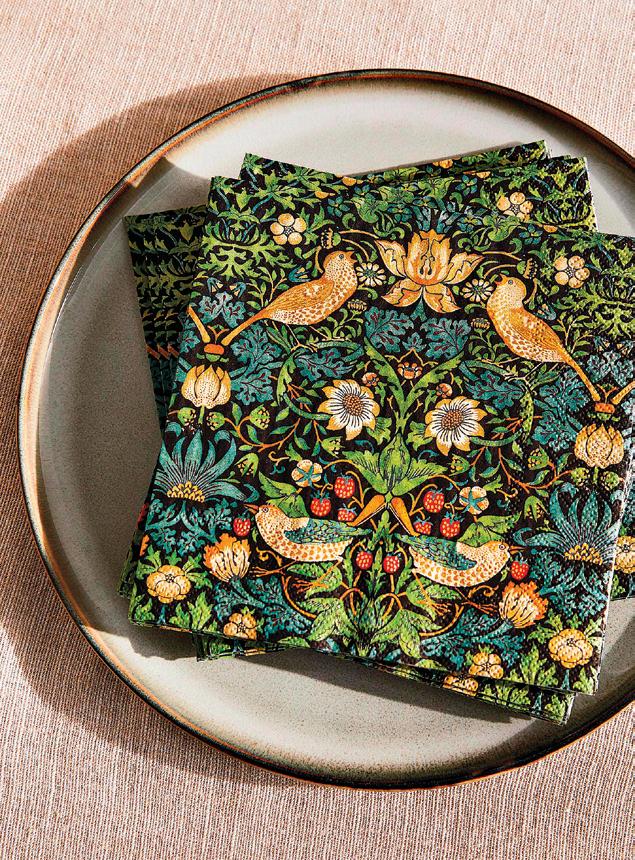


1. Strawberry thief paper napkins. simons.ca
2. Bormioli Rocco stone D.O.F glasses. heartofthehomeyeg.ca
3. Match crudite tray. cosafina.ca
4. Cocktail candy dehydrated lemons. simoneandivy.ca
5. Contardi bar cart. parklighting.ca
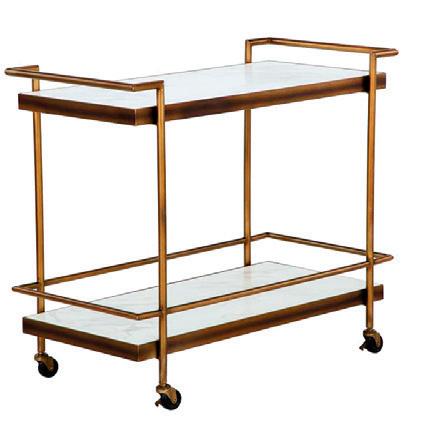

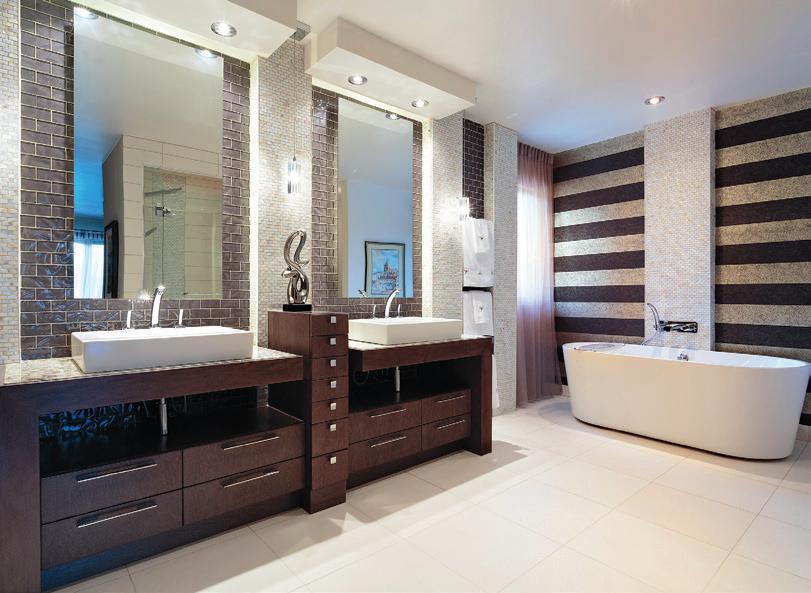




by BRENNEN BILYK
PROJECT | Dark & dreary kitchen gets a bright & airy renovation spurred on by some water damage
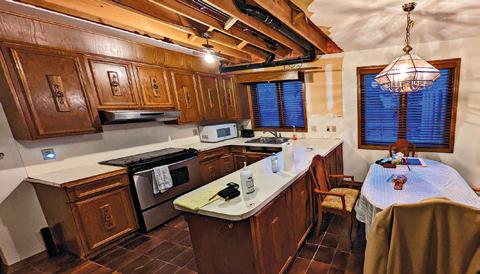








































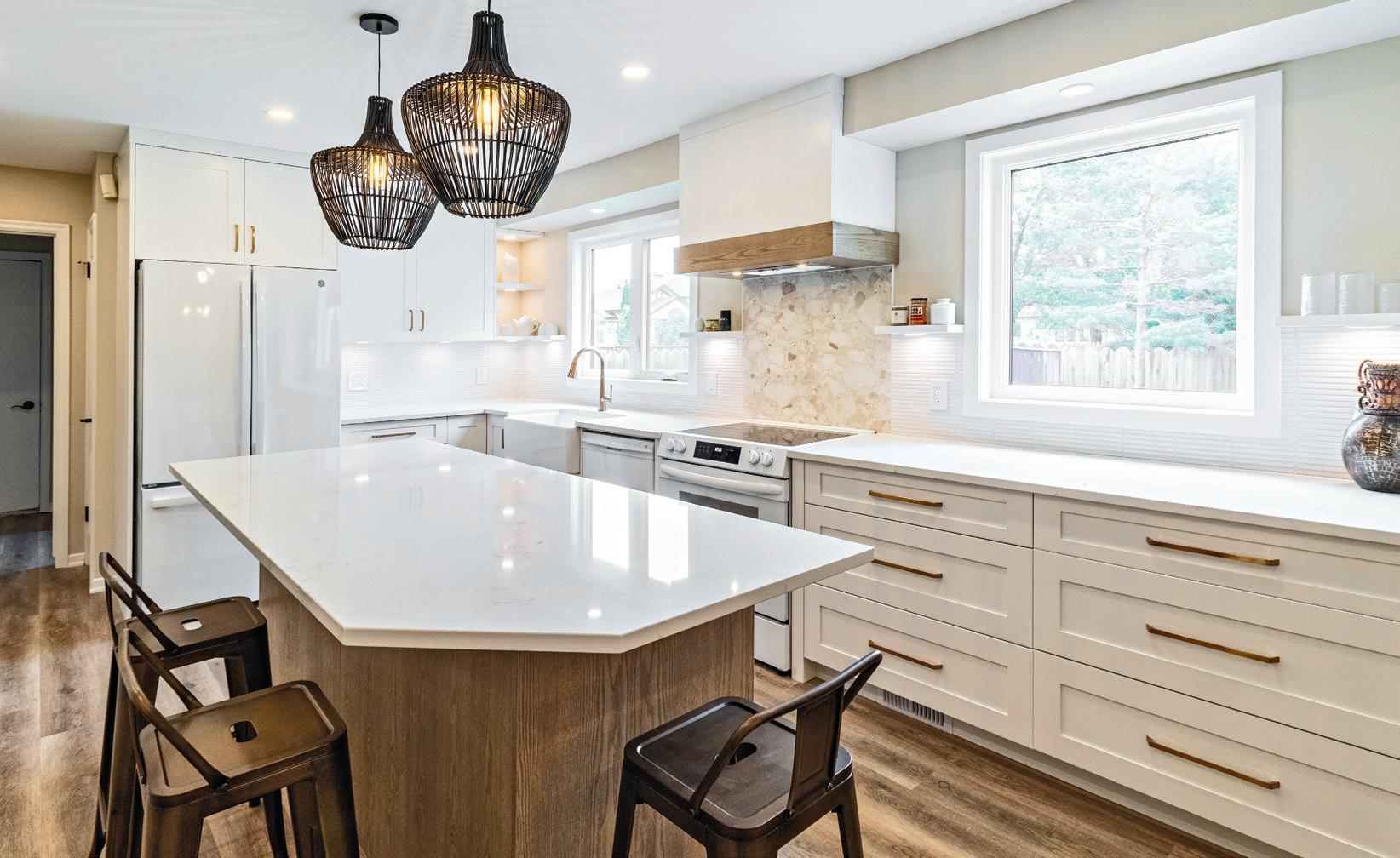
2
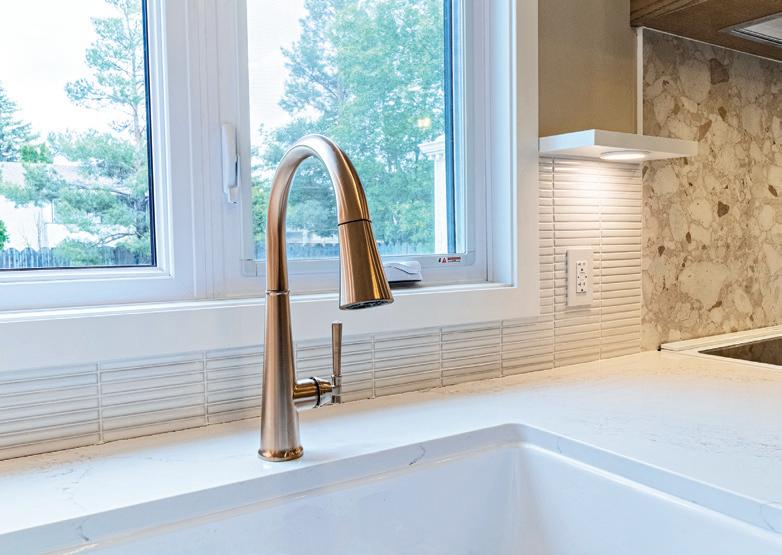

3
No mini pendants here over the island. Two larger pendants were used instead for a little more impact even though the fixtures themselves are fairly simple. 2 3 4 5 6 1 4 4 5 2


Two tone kitchen cabinets. Timeless white shaker cabinets used on the perimeter with oak accents on the island & range hood. This allows the kitchen to be mostly white but more interesting & gives it a warmer feeling.
Large scale porcelain tile was used behind the range for two reasons. The first is that it looks great & adds to our focal point that is the range & custom hood fan. Second is that the large tile is much easier to clean for that messy cook.
The old dinette window was shortened so we could enlarge the kitchen. Allowing the kitchen counters to stretch underneath the new window.
Champagne Bronze fixtures & handles were used for a nice, soft, luxurious feel. Champagne Bronze is a more subtle option to the very popular Satin Brass.
White farm sink was used in place of a conventional stainless sink to keep that nice light feel.

Brennen Bilyk, B.Env.D., is the principal designer at Charisma, the Design Experience. 388 Academy Road, Winnipeg. 204-487-6994, charismadesign.ca
Agrowing trend in recent years has been to incorporate specialized drink stations (including wine displays) into home design. Whether you’re a coffee lover, a wine enthusiast, or someone who enjoys entertaining guests, a personalized beverage station can add a touch of luxury and convenience to your living space.
The first step in creating this type of dedicated area is to choose the correct location. The ideal spot will
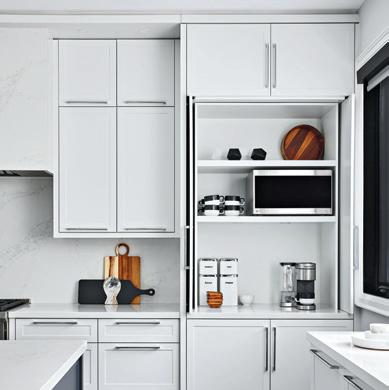
by JESSICA CINNAMON
depend on your preferences, available space, and the type of beverages you plan to serve or display. A small corner of your kitchen is perfect for transforming into a cosy coffee bar (make sure there is enough countertop depth) or wine display. This location is convenient for daily use and integrates your drinks station into your overall kitchen design. It’s good to keep in mind that wine should be stored away from potential sources of vibration, such as appliances. This expediates the chemical reactions and advances maturity, undermining the benefits of long-term aging.
If you love to entertain, a dining room drinks station can become a stylish focal point during dinner
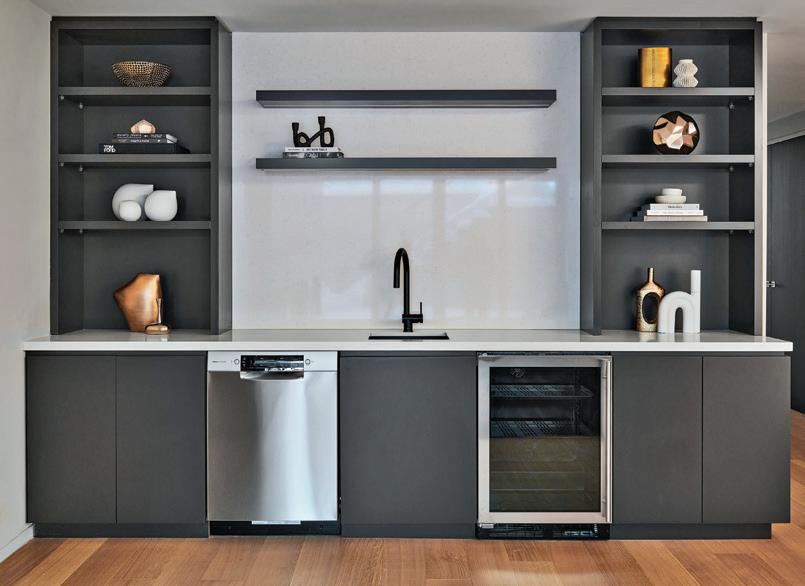
parties and gatherings. Consider incorporating a wine rack, bar cart, or coffee nook to enhance the space’s overall functionality. A drinks station in the living room can be an excellent option for a more casual and relaxed vibe.
Once you’ve chosen the location, it’s time to focus on the design and functionality. Investing in quality storage is important to keep your beverages and accessories organized. When it comes to a wine display, there are two main types. One that is temperature-controlled (cooling units such as a wine fridge will be required) and the other purely for display. To keep the design cohesive, choose wine racks that complement the overall aesthetic of the room. Popular materials include wood, glass, and stainless steel. Ensure that bottles are placed horizontally. This is better for the wine, keeps the corks moist, and ensures minimal air seeps into the bottle. To keep your drinks station looking tidy, incorporate shelves or drawers.
Depending on your beverage preferences, you may need specific equipment such as an espresso machine, coffee maker, blender, or wine cooler (many different sizes available). Choose high-quality items that look stylish and perform well to ensure a perfect drink every

time. Next, add decorative elements to enhance the aesthetics of your drinks station. Consider incorporating artwork, plants, or decorative accessories that reflect your style and complement your home’s decor. Of course, good lighting is essential for creating the right look and highlighting your drink station’s features.
Consider adding task and ambient lighting for preparation areas to create a warm and welcoming ambience. Wine and lighting don’t pair well, so using LED lights and adding dimmer

controls reduces the risk of UV exposure and can set the mood for intimate and evening entertaining.
Maintaining your beverage station is essential for it to remain functional and inviting. Regularly clean and organize the area. By carefully choosing the location, designing the perfect set-up, personalizing the space, and maintaining it regularly, you can create an entertaining hub you’ll love using and sharing with others.
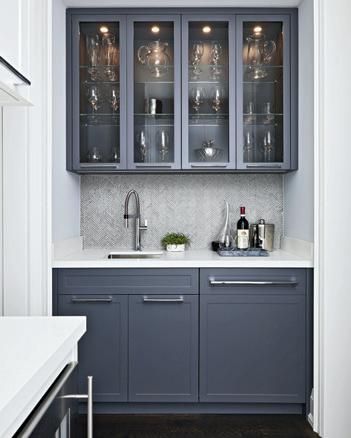
by ALAA YASSIN photos MIKE CHAJECKI

Basements offer limitless potential
Most homeowners these days are looking to maximize the use of their home’s square footage, and that’s when designing multi-functional spaces becomes an importance piece in the home-renovation puzzle. In our recent project, we converted an unfinished basement into a versatile living space that transitions easily between work and family life. Getting to the finished product to meet multiple needs and styles required some careful planning.
Before delving into any design decisions, take time to consider your family’s specific needs and lifestyle.
Are you looking for a quiet workspace, a recreational area, or a blend of both? Will you be hosting guests? How much storage space will you need? These are just some of the many questions to consider during the concept-building stage. Understanding how you’ll use the space will influence every aspect of the design.
Typically, basements come with unique challenges, such as low ceilings or limited natural light. Fortunately, this project was a walkout basement with oversized windows that provided views of the lush outdoors, and so had ample natural light. It was crucial to include these windows into the most frequently
used rooms, in this case, the office and recreational area. To optimize ceiling height, we relocated air ducts during the design phase. We also tackled the challenge of three existing support posts in the recreational area by integrating them into two custom rectangular pillars connected with a custom floating desk and drawer. Additionally, we extended the depth of the wall for the television and fireplace to allow for floating built-in storage units on both sides.
To meet the needs of the family, we needed to create zones to allow for the transition between work and family
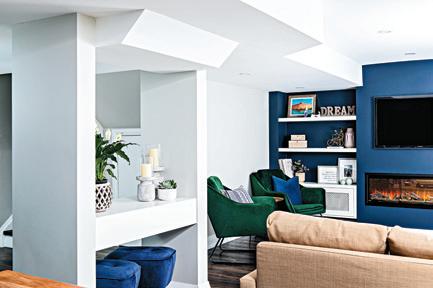

activities. We used a large area rug with the sectional sofa to define the recreational space. The dining table was positioned between that area and the office, and served as a work surface during the day and a spot for the family to gather after hours.
It’s important to balance colour, patterns and textures when considering the flow of a space. When selecting furniture and decor, opt for items that not only look good, but also serve their purpose effectively. Choose durable materials and fabrics that can withstand the wear and tear of daily life. And don’t forget to add some personality. In this project, bold botanical wallpaper served as a backsplash for the kitchenette, setting the colour palette and vibe throughout the entire space. It was a fantastic way to add a touch of style while remaining budget conscious.
Multi-functional spaces should be adapted to suit various needs. Look for furniture that can be easily moved around or adjusted to fit different purposes. In this basement, we installed a Murphy bed in the office to maximize workspace, while still accommodating occasional guests outside of office hours.

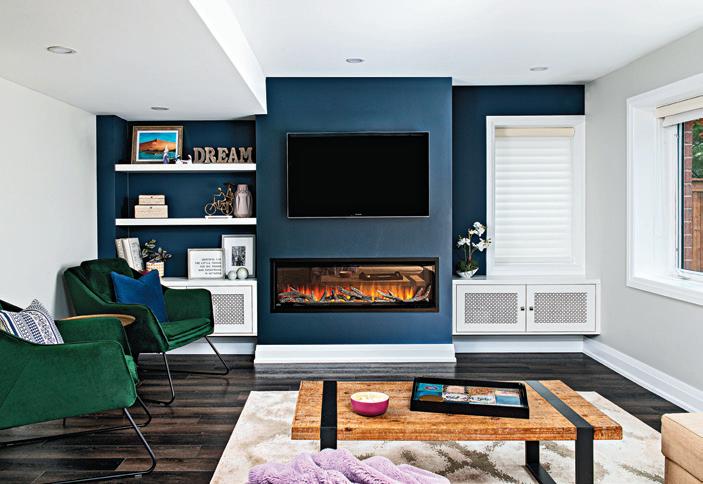

Incorporate plush seating, soft textiles and warm, dimmable lighting, perhaps even using smart technology integration, to create an inviting atmosphere where both work and relaxation thrive.
Here, we balanced productivity with comfort by strategically placing the television for work presentations during the day and movie nights with the family in the evening.
Our homes are more than just places to live; they help us lead our most purposeful lives. No matter the room, we can design any space to meet our needs and support our daily routines. With the right inspiration, you can transform your spaces to meet the diverse needs of your family’s lifestyle. With thoughtful planning and a touch of creativity, forgotten spaces can be turned into areas where work, play and relaxation seamlessly coincide.
Alaa ‘Luli’ Yassin is the principal and creative director for Interiors by LULI, an award-winning design studio creating timeless and inviting spaces for purposeful living. interiorsbyluli.com IG: @interiorsbyluli
by BRANDON LANGE
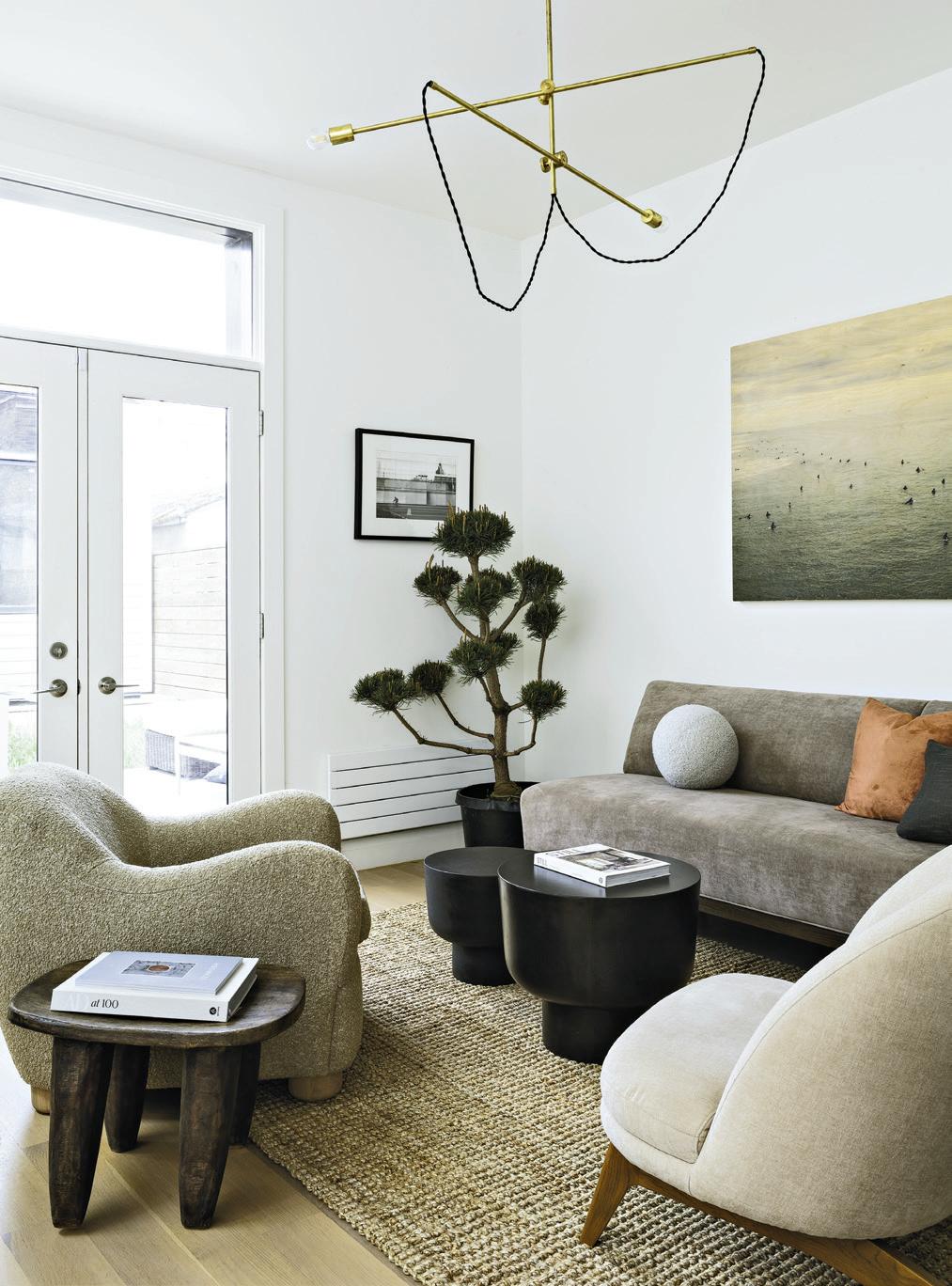
When two households become one, how do you merge divergent styles?
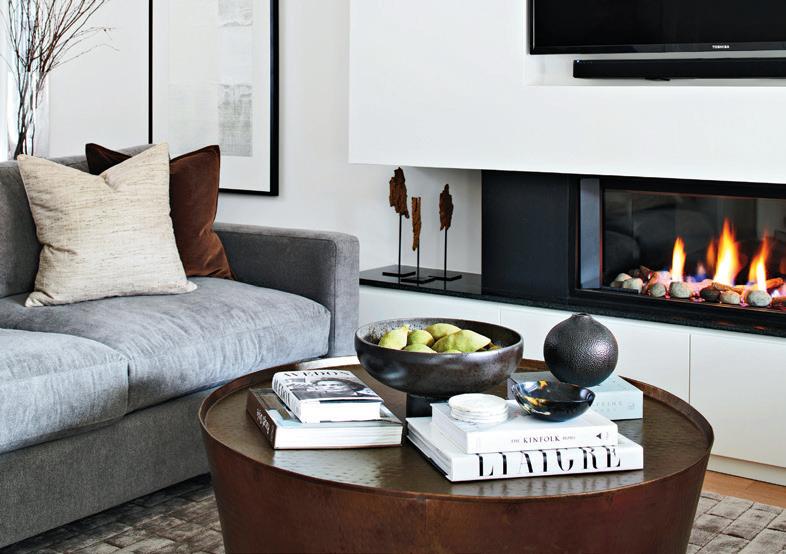
Home is as much a place as it is a feeling. If you are working with a designer, they should ensure the space feels like home to everyone who lives there. This can be a tricky situation when faced with dramatically different aesthetic preferences. But rest assured, it’s possible to find your common ground.
They say opposites attract, but what do you do when your desired decor style is clean and contemporary, while your partner has more traditional tastes? One solution is to mix and match your way to a cohesive and balanced interior. Try to integrate elements that are characteristic of each unique design style to give it a voice in the broader space. For example, try pairing a sleek, modern sofa with a pair of antique armchairs. Juxtaposing these contrasting styles can be quite beautiful, and actually enhances the unique characteristics of each style. To create continuity within the space, choose a consistent colour palette and consider a neutral backdrop.
Textures and materials can also be the common thread to bring harmony to your differences. For example, a rustic wooden table can complement a modern minimalist and a farmhouse aesthetic. Similarly, metals such as brass or copper can add elegance to both traditional and contemporary designs. Mixing textures – such as pairing sleek leather with soft, woven fabrics – can also add depth and interest to your space.
Believe it or not, less really can be more, and so some thoughtful editing can help simplify the complications that can arise when different styles clash. Be mindful of what you bring into your home and accept the fact that you’ll likely have to compromise and make choices, especially if you’re merging households and consequently, styles. In this case, it’s quite likely that you’ll have two of everything, so be prepared to make some difficult decisions.
Take stock of your inventory and keep the pieces that naturally complement each other in terms of colour, material and scale. A huge dining table will dwarf delicate antique dining chairs.
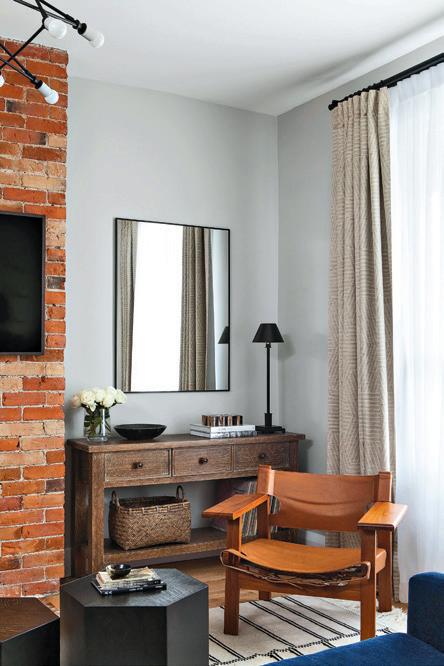
Coming together in a home isn’t without its challenges, but beauty can be born from our differences.
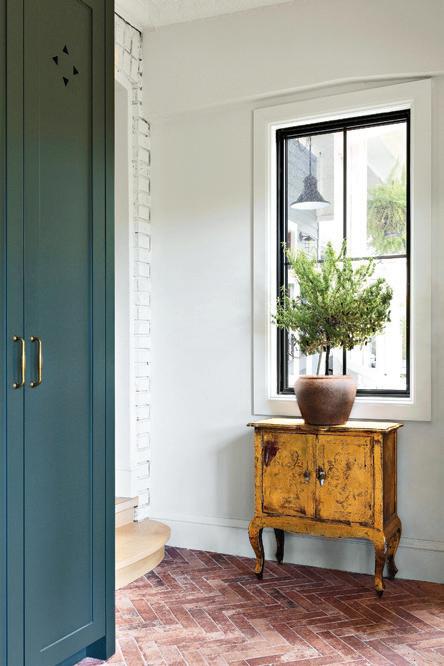
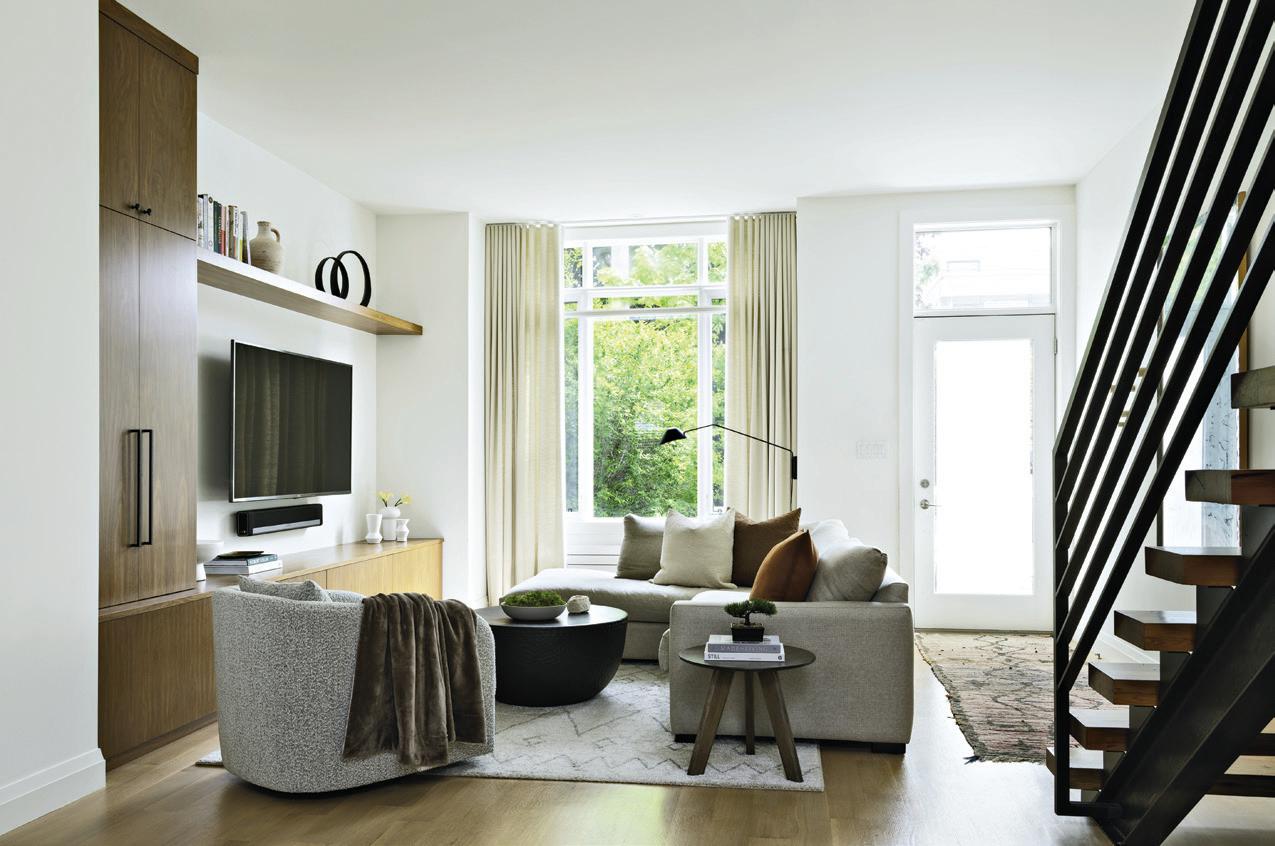
Be sure to communicate and collaborate. Remember that in love and at home, a little compromise goes a long way.
Oftentimes, the functional use of a space will help determine its aesthetic direction, so this is a good place to start. For example, a dining room lends itself to a little drama, allowing you to lean into bolder design choices. Meanwhile, in the bedroom, the goal is often serenity and relaxation, and more neutral selections may resonate. Determine the underlying “vibe” of the room and come to an understanding of how to achieve that, while still reflecting each personality.

Accessories are the easiest way to merge contrasting styles. Rugs, pillows and artwork can tie together disparate designs. Consider using globally inspired textiles to bridge traditional and eclectic styles. A contemporary sculpture can bring a touch of modernity to a vintage setting. The key is to use accessories to subtly echo the themes of both styles, weaving them into a cohesive narrative.
Establish focal points in different areas of your home to help each style shine individually while maintaining
overall cohesion. For example, designate one area in the home for a classic Victorian reading nook with an ornate armchair and intricate wallpaper. In another corner, create a minimalist workspace with sleek lines and uncluttered surfaces. By giving each style its own designated area to shine, you ensure that they complement rather than compete with each other.
Coming together in a home isn’t without its challenges, but beauty can be born from our differences. Approach the decorating process with an open mind, work together and stay true to yourself to create a space where everyone feels “at home.” The outcome will be as unique as each member of the household.
JELD-WEN IS PROUD TO BE A TWELVE-TIME ENERGY STAR ® CANADA AWARD WINNER, INCLUDING THE 2024 MANUFACTURER OF THE YEAR IN THE FENESTRATION PRODUCTS CATEGORY
Our goal is to always deliver JELD-WEN® products that exceed all expectations and standards, offering real, tangible benefits. This steadfast and unwavering commitment is reflected in our longstanding partnership with ENERGY STAR®
JELD-WEN is proud that our continued recognition as Manufacturer of the Year shares our commitment and belief that sustainability and energy efficiency benefits our communities.

