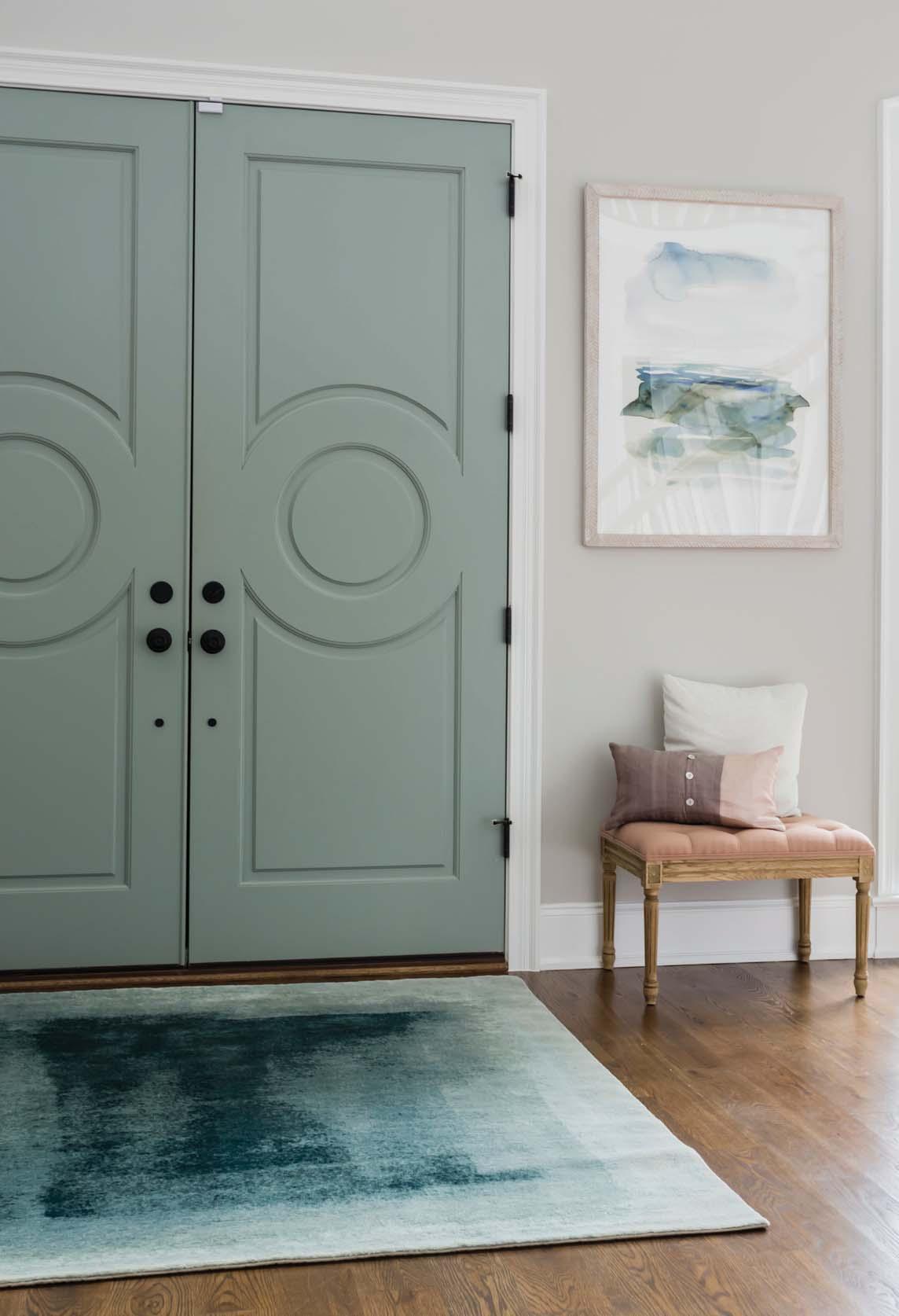
4 minute read
STORY OF A HOUSE
INSPIREDSETTING
by CATHERINE CURRIN
Advertisement
photography by CATHERINE NGUYEN
Family of four customizes North Raleigh home with elements of travel
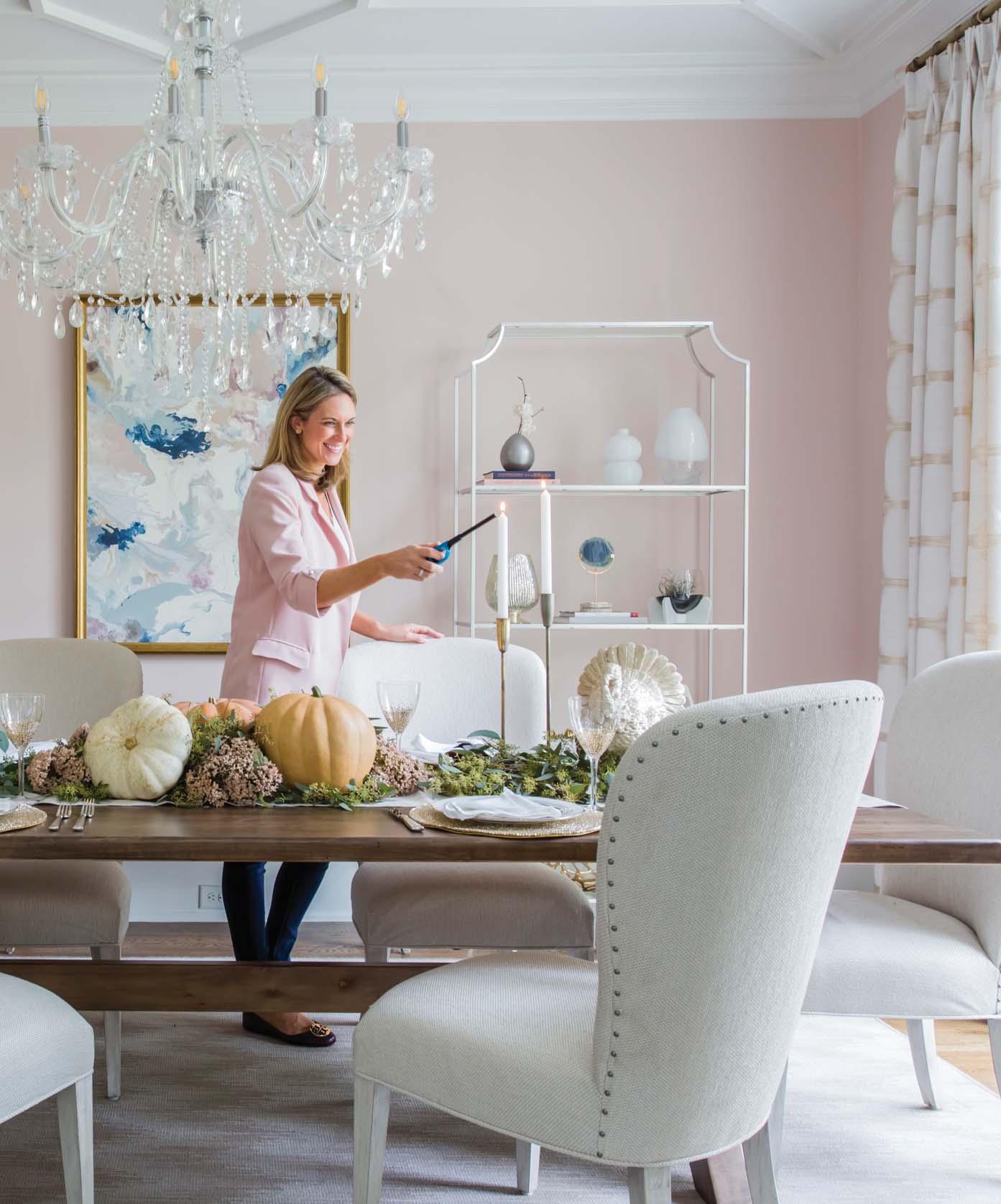

Homeowners Karren and Mike Jackson had a clear vision of their dream home. They purchased the land for their Barton Grove home almost two years ago, and began the building process with Homes by Dickerson. The couple wanted French chateau style, with curved windows and details. “It’s not their typical style of home, and we definitely pushed them in the design process,” says Karren Jackson. Jackson worked for a home builder in California before returning to her native North Carolina, and she says she loved every minute of the building and design process. “I went to NC State at the College of Textiles. I’ve always been drawn to all things beautiful and I love going into other homes for inspiration.” The request at the top of the list: outdoor living as much as possible. “We wanted the ability to walk in the front door and see straight out the back. We love being outside especially with our girls.” The couple wanted room to grow with their daughters, Olivia, 8, and Brinkley, 4. They’ve alloted enough space on their 3.2 acres for a pool in the coming years. “It was important to us to have a comfortable flow from indoor to outdoor,” says Jackson. “I spend most of my time on the back porch, and we love to eat out there as a family.” To assist with the decorating details, the Jacksons hired
Lauren Burns of Lauren Burns Interiors. “We sold everything from our old house and started with a clean slate,” says
Jackson. “Lauren [Burns] really understood what we wanted for the house.” The interiors are filled with clean lines and

CRISP COLOR
Opening image: The Jackson’s designer Lauren Burns says she hoped to contrast the feminity of the pale pink walls with the dark wooden table. The painting was comissioned by Karren Jackson’s friend and artist Kathleen Murphy. This page: The family room is functional with simple, clean lines as it leads to the outdoor living space. “Layering the textures in the textiles that I used, including adding a hint of a metallic grasscloth applied to the back of the bookshelves adds depth and interest,” says designer Lauren Burns.
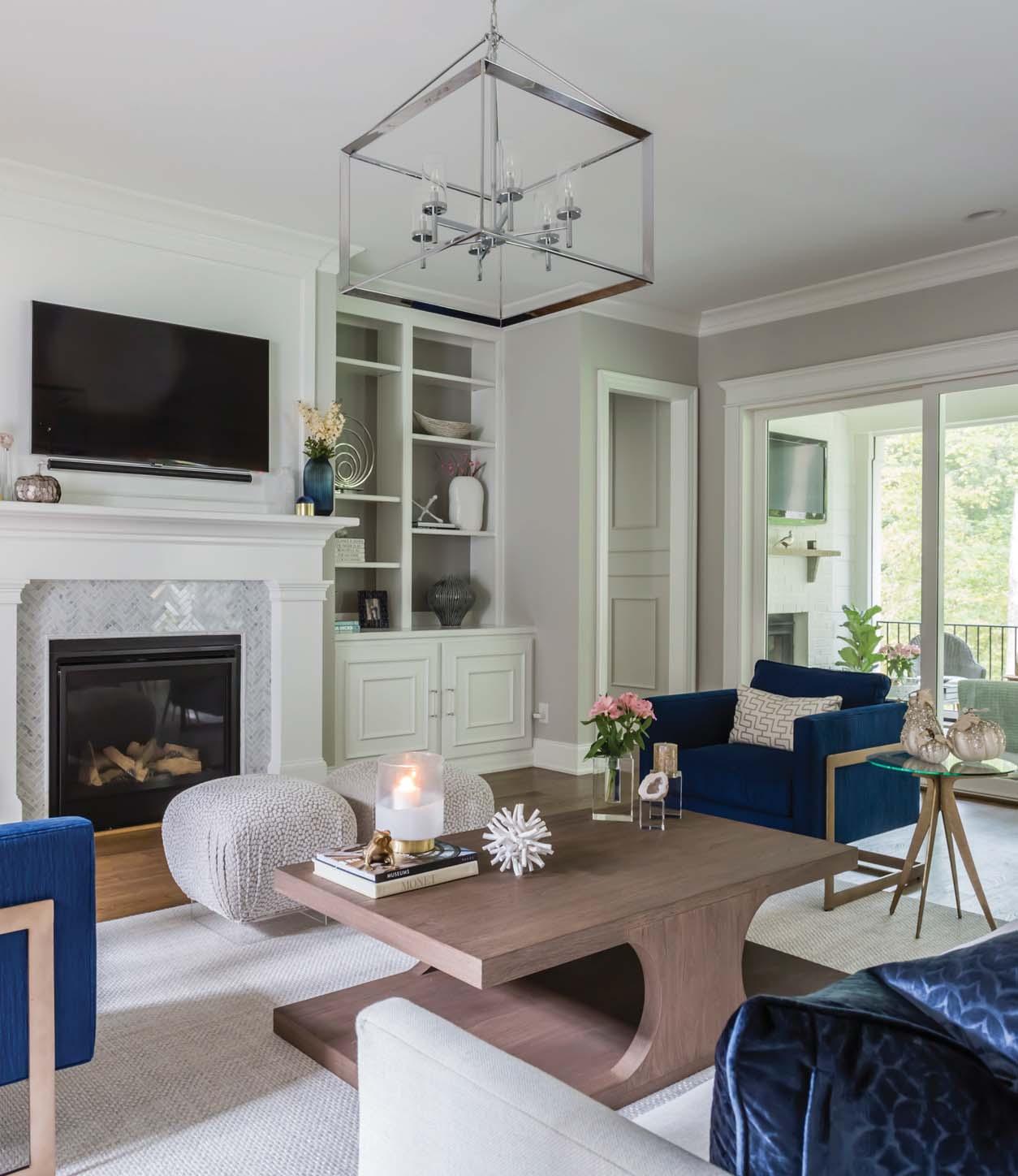
OFFICE ATTIRE
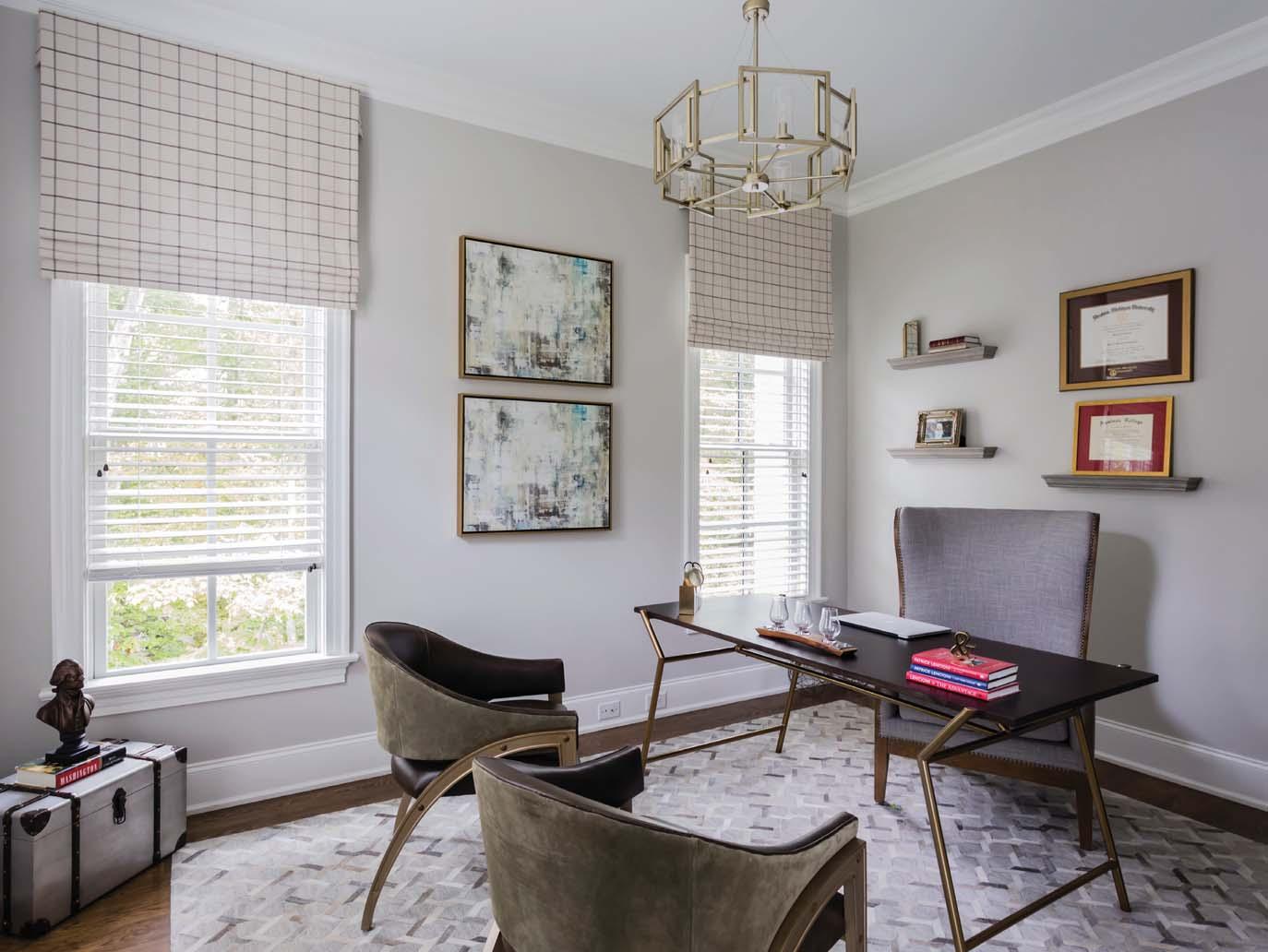
Above: Mike Jackson’s office space is full of functional furniture and rich tones. “We wanted to create a work retreat for Mike that was truly a masculine, but functional place he could work. Layering materials more suited for a man’s office was something that was important to achieve the look we wanted,” says Lauren Burns. At right: The grand foyer includes a mix of neutrals and metals like brass and chrome, to tie in to the rest of the home.

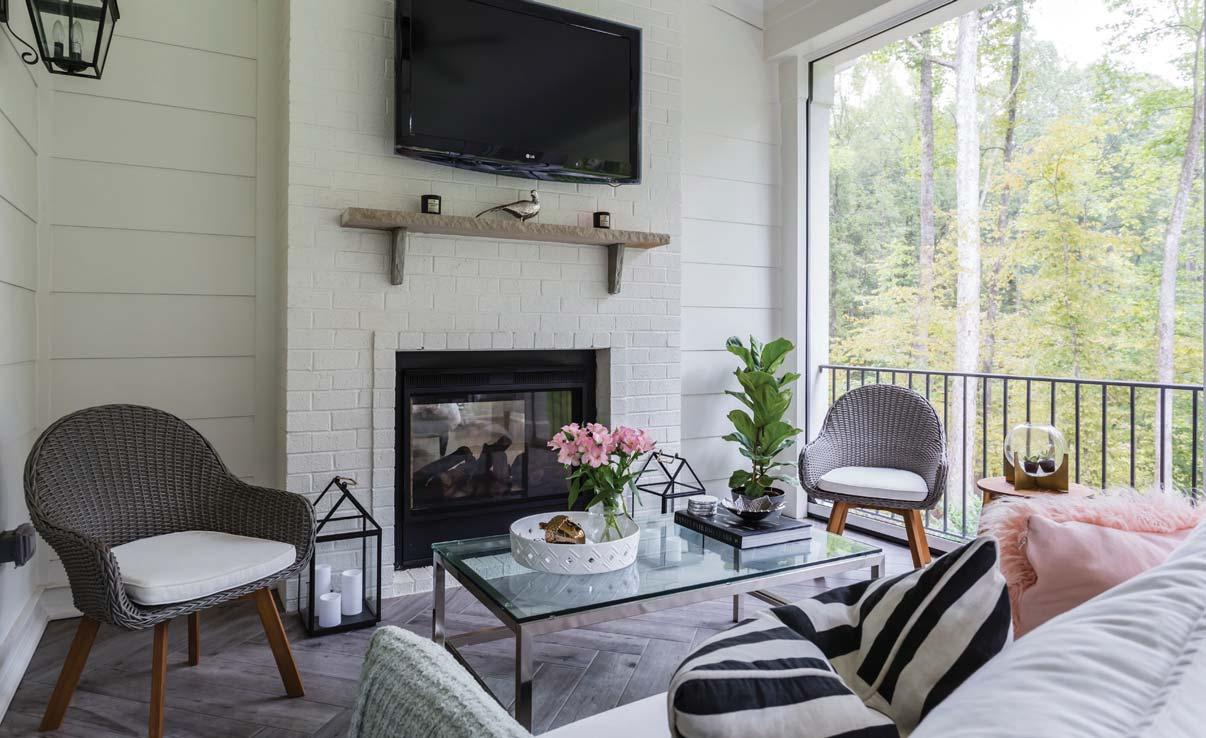
crisp neutrals, with Karren Jackson’s favorite pops of pink throughout. “I love adding girly touches, like the pale pink living room walls.” Jackson says their old home was full of dark woods and lacked natural light. “We wanted clean, open spaces that felt airy and allowed for tons of natural light.” Jackson says the couple was inspired by the travels they’ve taken together. “My work allows me to travel, and one of our first trips as a couple was to France. We just fell in love with that style of architecture. We tried to include influence from all our travels and fit them into one home.”
OUTDOOR APPEAL
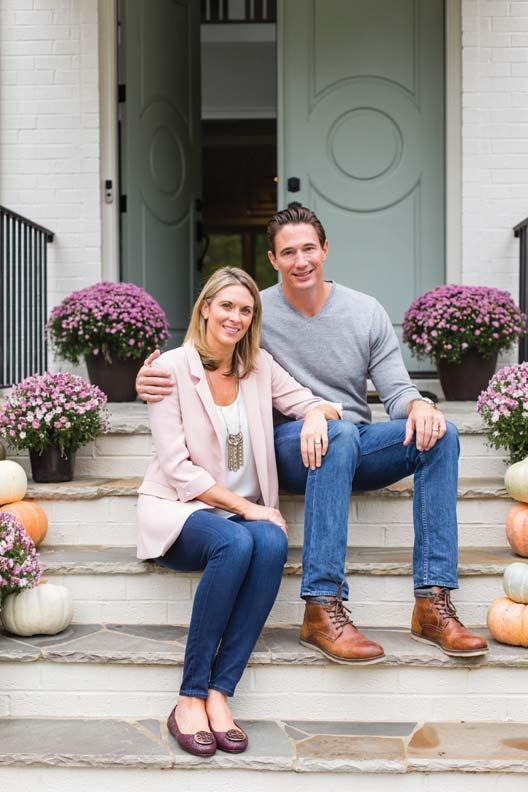
Above: The Jacksons love their outdoor space, and say it’s where they often retreat. “I spend most of my time on the back porch,” says Karren Jackson. “We love having it screened in, and the fireplace allows us to use it into the fall and winter months.” At right: Homeowners Karren and Mike Jackson
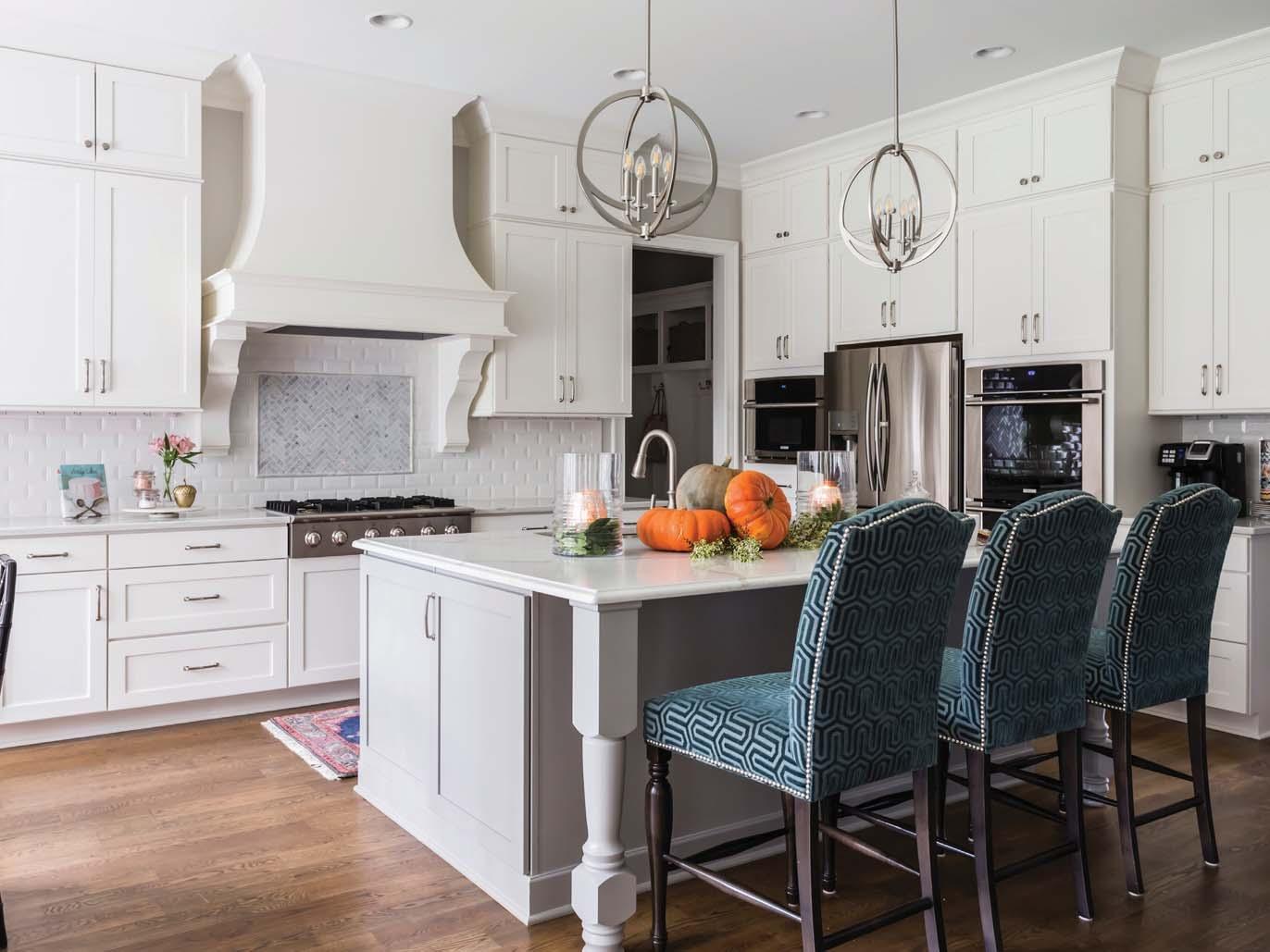
OPEN AIR LIVING
Above: In keeping with the clean lines of the home, the kitchen’s simple cabinets are mixed with metal fixtures, and the stools add a pop of pattern. At right: Lauren Burns says the kitchen dining area was meant to accentuate the backyard views. “What I was trying to accomplish is to keep this space light and airy, but to bring the focus to the expansive and beautiful backyard.” Opposite page: The Jacksons say the unique door was inspired by a trip to London. “We loved all of the front doors when we walked the neighborhoods of London, and wanted to incorporate it.”

