

Table of Contents
Hacienda Yaxkukul
Manhattan Aquatics Center
Slotsholmen Viking Museum
Farm Implement Incubator
eVolo Skyscraper Competition

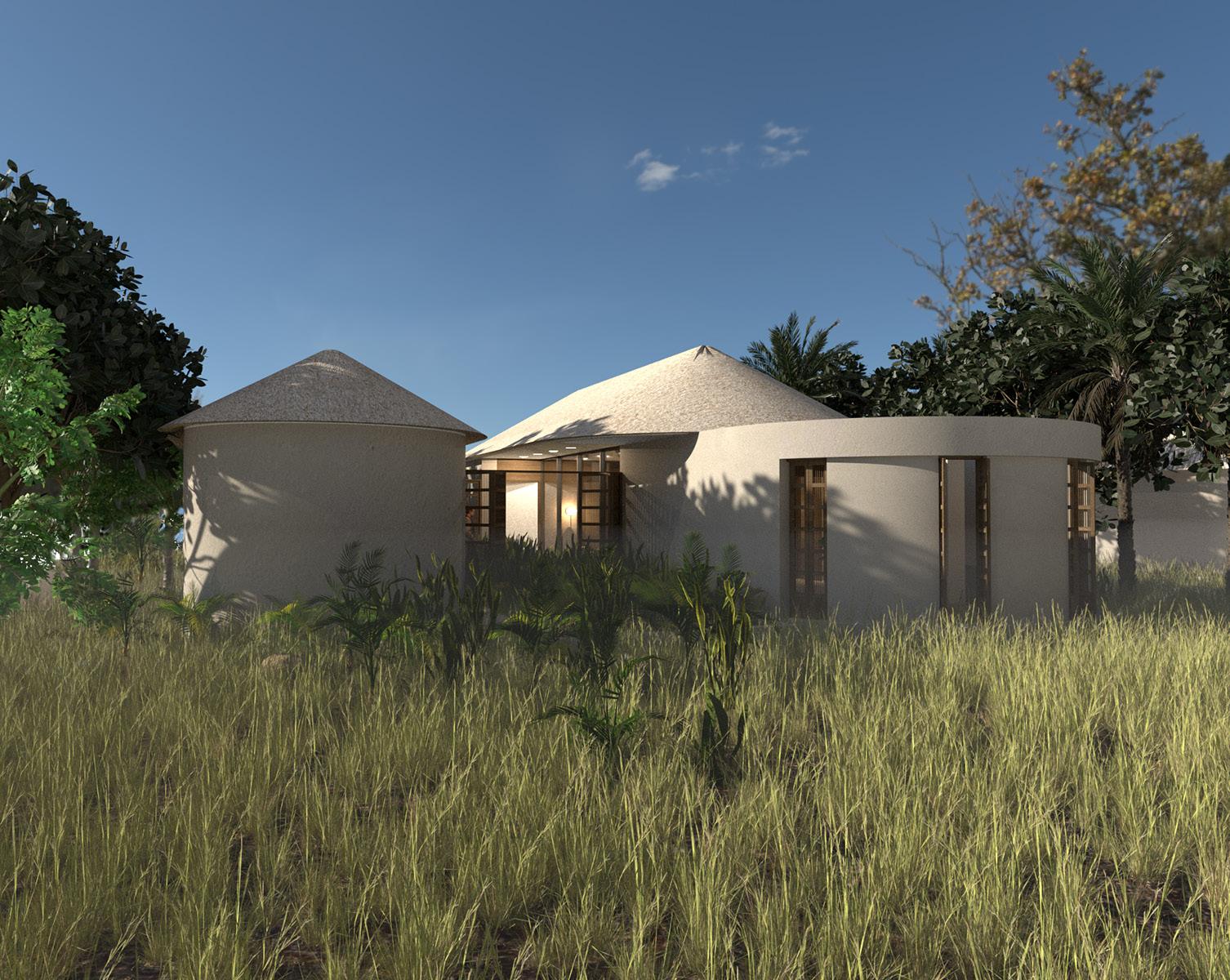
Hacienda Yaxkukul
Merida, Yuctan
The Hacienda project works with architects Macias Peredo and El Dorado to create a master plan for the owner and eleven friends on an eighteenth century Spanish colonial hacienda, or ranch. Located an hour and half from Merida, the remote site provided the opportunity to re-envision the model of ecotourism and vacation home living in the region.
The climatic challenges also provided opportunities to explore passive cooling and shading strategies as air conditioning was not an option. The unique geography of the Yucatan is highlighted by a aquatic phenomenon called cenotes. A sinkhole in the limestone landscape once sacred to the Maya, provides respite from the heat and humidity. Connecting to the spiritual and meditative qualities of the Yucatan was at the forefront of this scheme. Challenging the model of Eco tourism, comfort was second to the authentic spiritual connection to the jungle and the culture. The master plan creates three clustered communities of four villas each. The villa draws much inspiration from the vernacular Maya, blending traditional materials and modern construction while maintaining a relationship with the sacred landscape.



















Slotsholmen Viking Museum
Copenhagen, Denmark
Viking ship museum located in the heart of Copenhagen, on the historic Slotsholmen island. Designed for the preservation, study, and enjoyment of Viking age artifacts and reconstructions. The site is situated on the southern bank of an artificial island called Slotsholmen. Slotsholmen has been recognized as the center of Danish government since the Middle Ages. Adjacencies include Christanborg Palace, The Danish National Archives and Library, and several historic museums.
The island grew over the centuries and the naval harbor originally built next to the arsenal was filled in. The proposal for a Viking ship museum reconstructs an interpretation of the original harbor and centers the museum on a Viking longboat replica. The pseudo courtyard allows for views out over the river from both galleries and the connecting sky bridge. Flanking the harbor the two galleries suspend three excavated Viking era ships. Suspending the ships allows them to be lowered into the conservation workshops below the atrium while also allowing the ships to bes seen from many levels and distances. The importance of the seas to the Vikings inspired and undulating parametric fin facade mimicking a gentle wave.
Central Courtyard
Orients galleries around central space and creates opportunity for waterfront views.

Road Division
The island is trafficked by one main road and must be preserved. Neighboring buildings also give way to the major roadway.
Harbor Renewal
Reconstruction of the historic naval harbor
Roof Manipulation
Roof planes undulate to create an implied gable over the harbor and suggests a fluidity in the form.
Private,
Museum offices and library are located in the north wing above the main reception and separate from the main circulation
Public, Non-collection
Main entry, coffee and museum shop are also located in the north wing. This space initiates and terminates the gallery circulation.
Public, Collection
The gallery spaces are connected in sequence and have two major atrium spaces where the three historical ships are suspended.
Connection
The three wings are connected by a series of transitional spaces over the road or harbor mimicking the act of walking along a dock.

Private, Collection
Below the galleries, education and research spaces allow for direct relationships to the artifacts above for study and conservation.

Standing Seam Metal Roof on Timber Deck
1’-6” x 6” Glulam Truss Top Chord
Steel Tension Cables and glulam struts make up the web
12” x 8” Timber Columns Spaced 4’ O.C.
Extruded Aluminum Glazed Curtain Wall
Sinusoidal Aluminum and Wood Trimmed Vertical Fins



Manhattan Aquatics Center

Manhattan, Kansas
The city of Manhattan depended on the public use of Kansas State Universities’ natatorium. However, the dilapidated and neglected building was closed due to unsustainable maintenance demands, leaving the city without a public pool facility. At the onset of this studio a steering committee was conducting a feasibility study for the construction of a public aquatics center. The studio worked in conjunction with several community members to understand the limitations and needs of such a project.
The project is located on existing parks and recreation land and must include competition and recreation facilities. The site chosen was Frank Anneberg Park where existing baseball and soccer facilities already generate outdoor community involvement. Chosen for this reason, the site additionally provides connection to wild cat creek and a recreational pond.
The building relates the flint hill geology with massive stone walls that are juxtaposed by an undulating roof system skipping and arcing over the pools. The large span spaces are accomplished with steel trichord trusses that can be seen arching over the competition diving well lap pool and recreational pool.
Recess
Recess entry and pool facades to generate visual connection
Spine
Locker rooms and classrooms snake between the pools delineating volumes







Program










Locker rooms are separated from classrooms and oriented on axis with the pool volumes
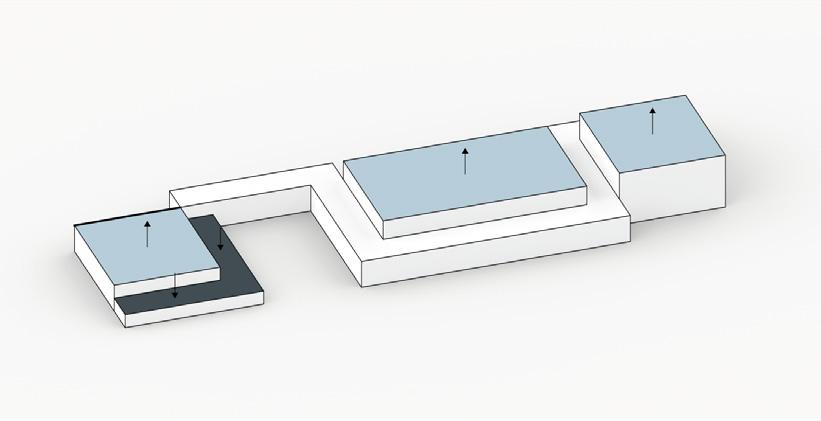



Vault

Pool volumes are lofted to provide spatial hierarchy and necessary clearances.






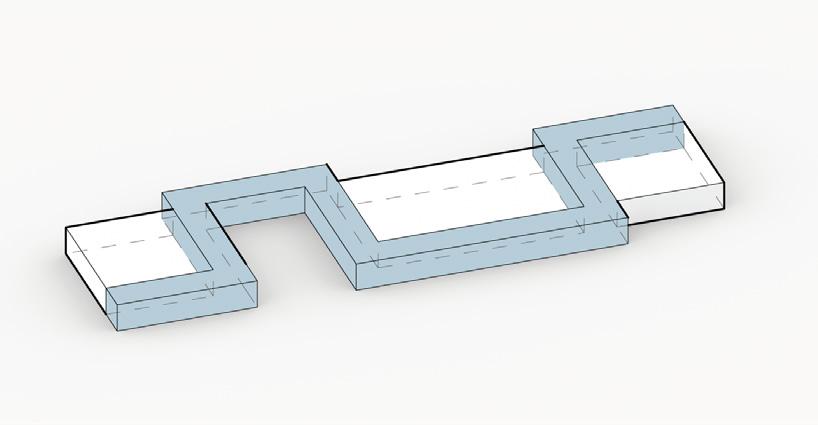
Undulation Roof Form undulates to span pool spaces and creates a structural continuity.



















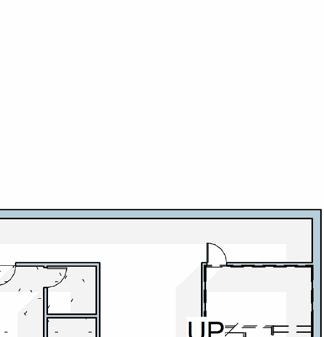





Mass Views












Programmatic spine is articulated stereotomically to juxtapose the undulating roof and structure.










Glazed views provide exterior connection and daylighting to the pool volumes.





















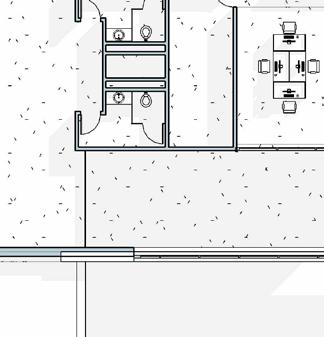





























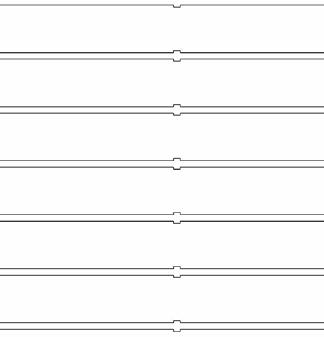


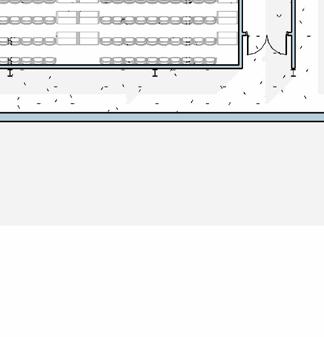















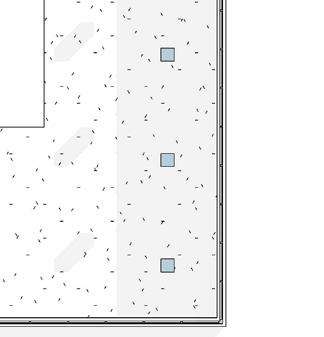


























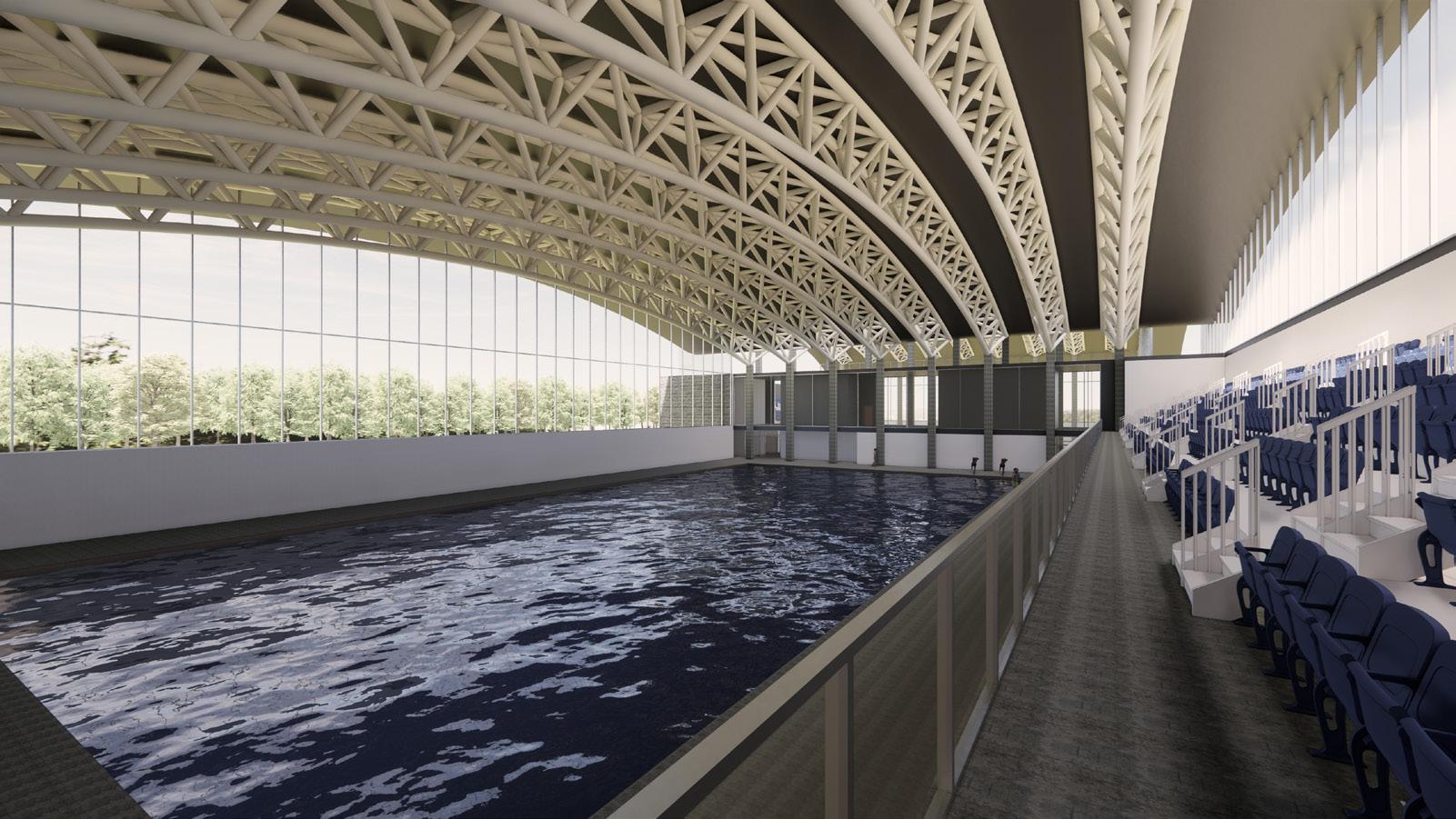

Farm Implement Incubator
Manhattan, Kansas
The Farm implement incubator is a unique project that is challenged with accommodating large scale agricultural technology and providing technical learning spaces. The large span space provides a generous gallery for a large range of agricultural equipment.
The site is located on the north side of Manhattan, Kansas and looks out to the north over cattle pastures and back toward the Kansas State University Campus to the south. These two adjacencies drove the orientation of the design. Preserving the connection to the farmland to the north and the college to the south tied visually the ethos of the project. Agricultural learning.
The quonset hut is an affordable and ubiquitous structure for sheltering agricultural equipment throughout the region. Adopting the form and employing the use of glulam beams the space spans the gallery space and achieves the axial connection to the north and south. The galleries are terminated by a filigree curtain wall system that minimizes the visual interruption to the views driven by the form.






Central Gallery
Main gallery spans the length of the building north to south, connecting the street to the south and farmland to the north.
Adjacent Program

Administration, workshops, and supporting program flank the main gallery.
Link

The gallery is split by an interstitial space allowing the gallery to step down with the landscape.
Span
The gallery and adjacent program is spanned by a glulam arch system crisscrossing at the peak

Enclosure

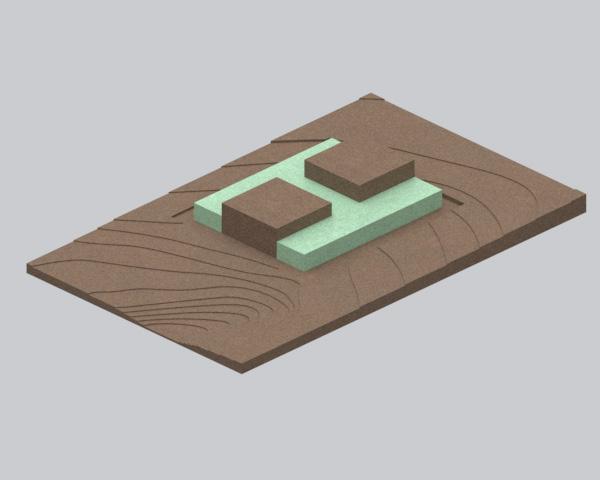


The enclosure calls on the vernacular quonset hut design often found in agricultural applications


Fenestration
Windows, entry and service bay pierce the side of the form preserving a interior axial experience of the gallery north and south.

eVolo Skyscraper Competition
Merida, Yuctan
The tower is understood to exist in three realms, like El Castillo at Chichen Itza, which is also built atop a cenote. These realms were understood by the Maya to be the heavens, the earth, and the underworld.
The base of the tower sinks into the ground, interfacing with the cool waters of the cenote. Due to the rural nature of the site, this is the tower’s source of freshwater. Here we place water treatment facilities, to recycle the water used by the humans and plants hosted at the hacienda. In addition to respecting the aquifer, this supplies an opportunity for recreation and cooling down.
The tower itself hosts the main living and activity spaces of the hacienda. Using modern computer modeling and materials science, it is possible to plan the tall masonry structure with minimal use of steel, and much of the material removed from the tower’s base can be reused in the construction. Extrapolating from traditional Maya techniques of farming in raised beds, the tower also provides a space for agriculture, which can supply fresh food for visitors throughout the year. In addition, solar panels located at the top of the tower offset the building’s power needs and help keep the skies clean.
 Sam Brazell, Connor Vining, Edward Walters
Sam Brazell, Connor Vining, Edward Walters


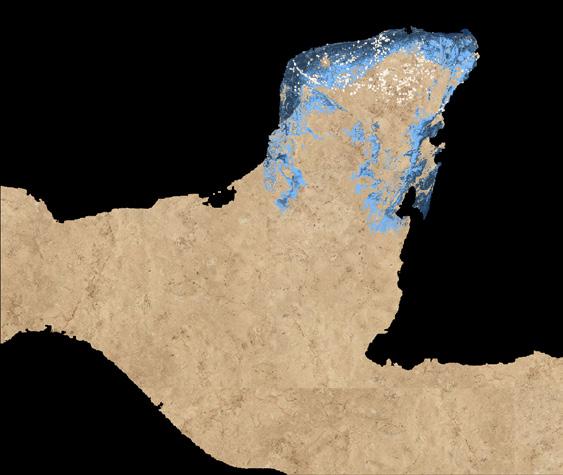


In an effort to stave off climate change and deforestation several ecological preserves have been established in the Yucatán. However, much of the peninsula is still used in a destructive manner. The map shown highlights the band of agricultural land across the north shore of the peninsula (Pale Yellow) immediately adjacent to much of the agricultural land including major cities is a network of high impact industry and production. While the rest of the peninsula is dominated by forest utilization (Yellow).
The cultural renaissance of the Maya on the world stage has also led to an increase in tourism spawning this idea of ecotourism. An idealized environment where tourists can experience the authentic geography and culture of the region. The Maya ruins concentrate on the Yucatán Peninsula particularly in the region surrounding Merida.
The Yucatán’s unique hydrology owes much to the Chicxulub crater where a massive meteorite struck the earth and resulted in a geological pattern of pools concentrated on the perimeter of the crater where groundwater and aquifers surface after cave collapses and erosion events. The concentration of cenotes is represented by the ring of white dots while the blue gradient illustrates the groundwater infiltration.
The tower forms a physical and spiritual connection between the heavens, the earth, and the underworld. Mayan tradition states that cenotes are entrances to land of the dead, but most tourists see them simply as a fun attraction. By placing the people at the cenote, it becomes the spiritual heart of the tower, providing an experience for learning, introspection, and recreation. The view from the top of the tower correlates to the divine view from the top of a Mayan temple. Between these two extremes, life thrives.
The three realms begin to inform the function and sustainability of the project. In the upper zone, there is an opportunity to make use of solar and wind power to lessen the tower’s energy needs. The center section makes use of vertical agriculture to provide food for the visitors and residents. Underground, and next to the cenote, a water treatment plant serves the same function as the ancient Mayan reservoirs, conserving and cleaning the water used for crops and living before it returns to the ground.
The structure is then wrapped in masonry walls. Arched openings, harkening to the Mayan false arch and the Spanish arch of the hacienda, begin to puncture the surface. The thick walls maintain a cave-like atmosphere even in the above-ground levels, with cross-ventilation provided by the punched openings.
The Yucatán dry forests have long been a victim of deforestation as a result of industrial farming and ranching. Civic growth in major cities such as Cancun, Merida, and Valladolid have also contributed to a decline. The map illustrates the areas seeing the worst deforestation in light green ranging to dark green in areas of lower risk.
The functions of the tower are placed within this envelope. Each is unique, so no resident would have hierarchy over another. Instead, each space has a distinctive experiential interaction with the building envelope and the forest outside, depending upon their distance above or below the canopy height. A series of balconies and a large, vertical courtyard create the sense of a stacked neighborhood.





Furniture



Photography


