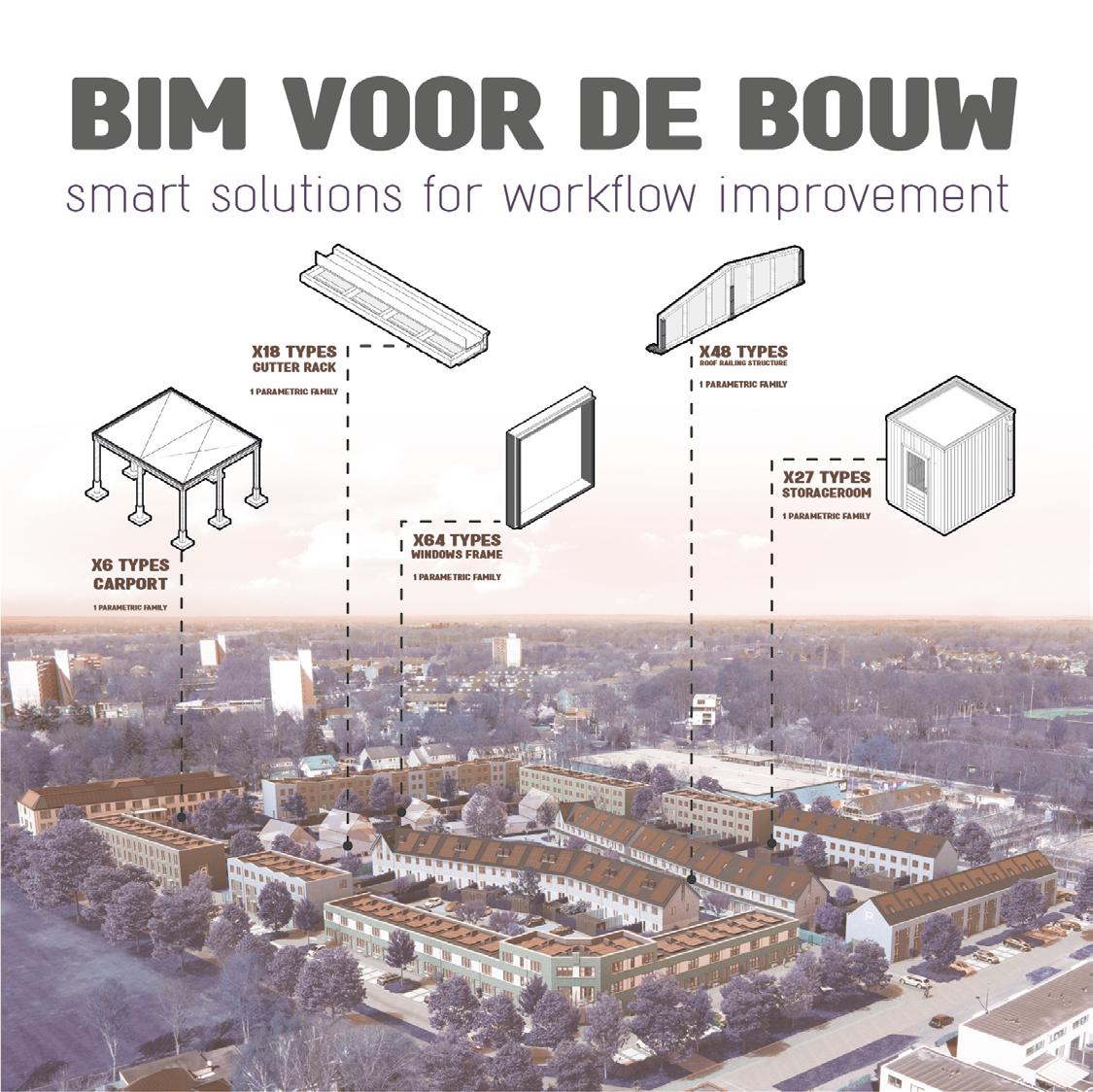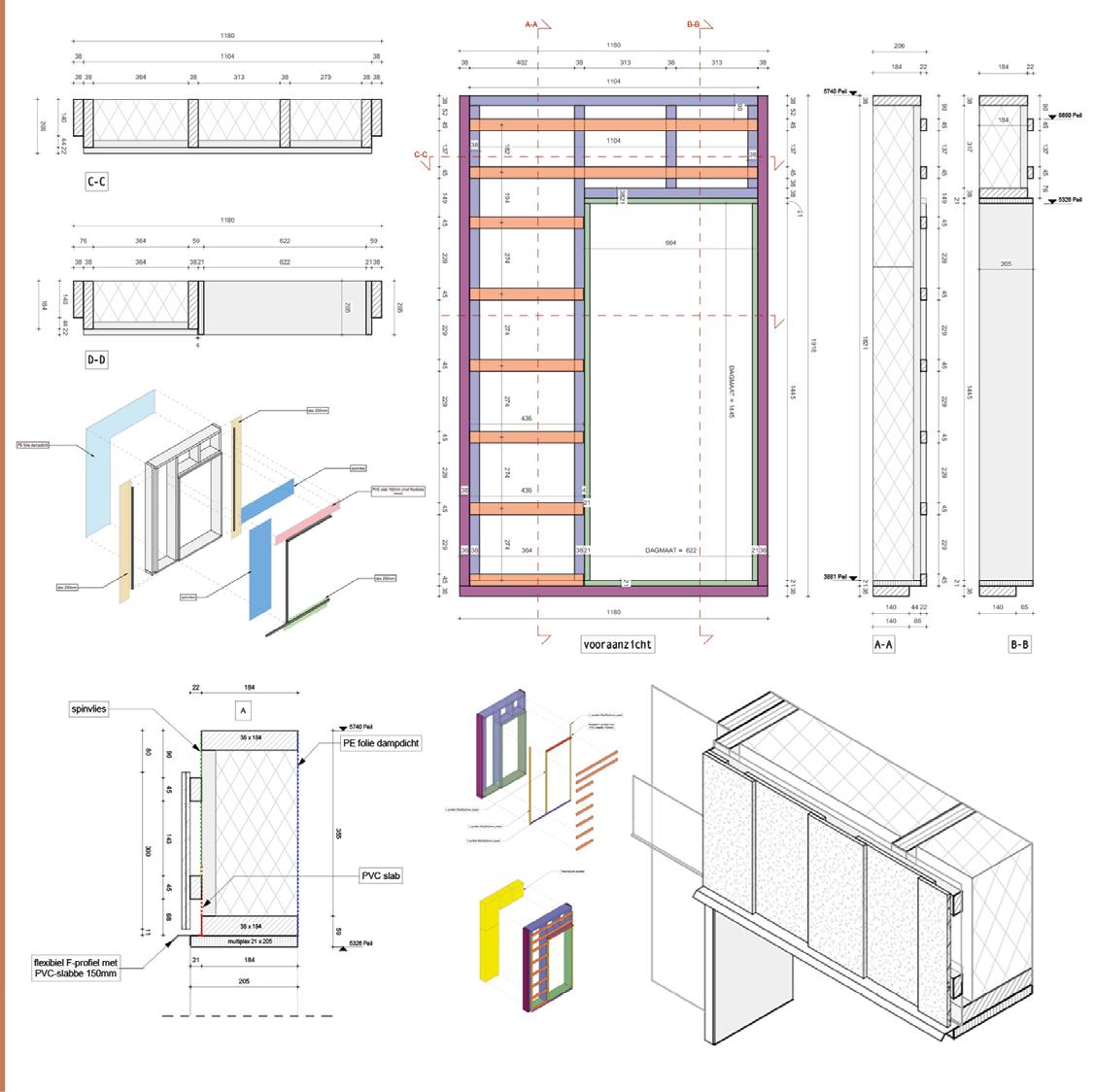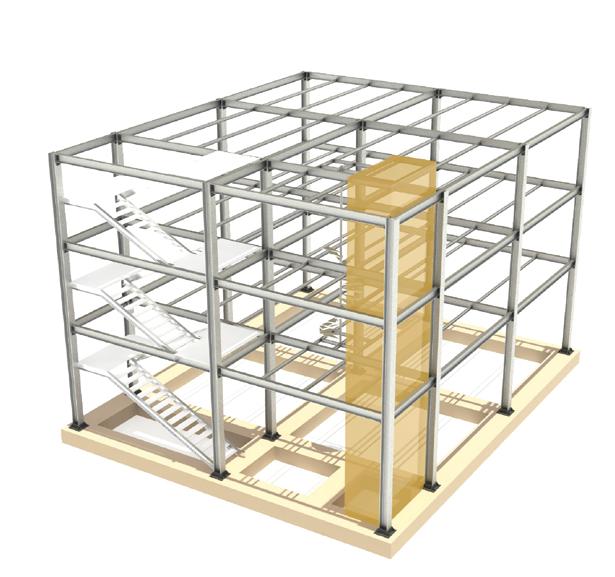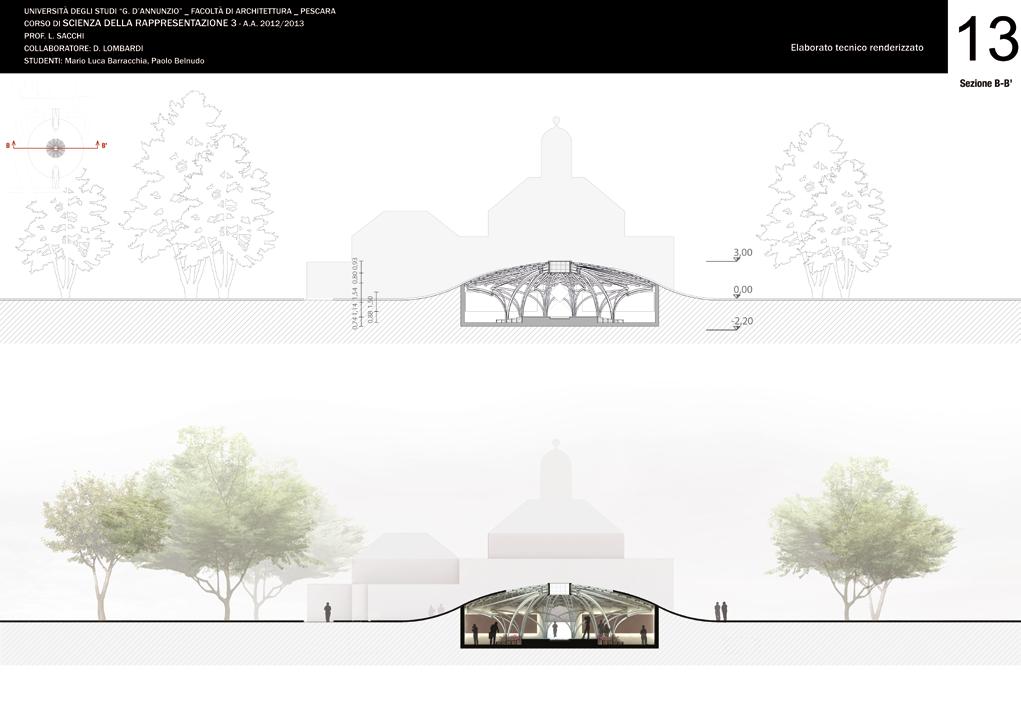

MARIO LUCA BARRACCHIA













































BIM FOR TELECOMUNICATION
Allinq Insite
My path in Allinq started as modeler, and among my tasks were to draw As-Built based on a pointcloud It's been motivating taking part of this pioneristic project where the Bim methodology is lent to the service to manage its assets and technology.
After six months I joined the R&D department as BIM specialist in order to improve our standards, raise develope new strategies, produce complex parametric families and create scripts to improve our workflow.

TELECOMUNICATION
and design simple parametric families. service of the telecommunication field in order raise the LOD of our projects and libraries, workflow.







Next Landmark
honorable mention (Moscow) teamwork competition
DIGITAL MARBLE is the outcome of a research conducted in order to explore the possibility of combining advanced design strategies with high-resolution printing techniques. The main goal was to obtain an endless pattern to be adapted according to different design intents and boundary conditions, such as large and small spaces, plane or curved surfaces, presence of obstacles. Further, to preserve the continuity of the pattern without the risk of being trapped in the monotony of a repetitive image, our attention has been focused on algorithmic strategies that allowed us to develop a continuous pseudo-random decoration.
To pursue the above mentioned goals an agent-based algorithm has been set to impress the slabs with the concepts of dynamicity and lightness that distinguish contemporary design. The result is a unique boundless data-driven image that can be subdivided into smaller pieces according to tile’s dimension. This innovative approach permits, during the printing stage, to work on two different layers: the trails, retrieved by the design process, and the background.
Our proposal uses colors and hues to recall the veinings and unevenness of a refined stone as the marble that perfectly fits with the necessity of decorating an interior space with elegance without resulting in an old-fashioned style. Nevertheless it is possible to opt for clearer colors’ combinations, such as using two colors only, for a more modern result.
The presented motif can be applied to different building components and can fulfill different tasks. For example it can be used as building envelope to create a homogeneous image among different blocks or, it can be applied on walls or pavements for public spaces even to implicitly guide people towards specific directions. Finally, it could be also used as a continuous pattern for both vertical and horizontal element in interior public spaces such as stores or restaurants to generate a non-conventional space perception.




seaside park





an algorithmic approach to the design of a coastal park









pavimentazione interna perimetro esterno
percorsi principali
curve generative / dislivelli
percorsi secondari schermatura di tamerici percorsi ciclabili fasce floreali
zona umida
parco
parcheggi
area ricettiva
area sportiva
orti marittimi
PILONI ex teleferica









Walking Housing
Universitary campus in Lyon









Bamboo Dome temporary pavilion













