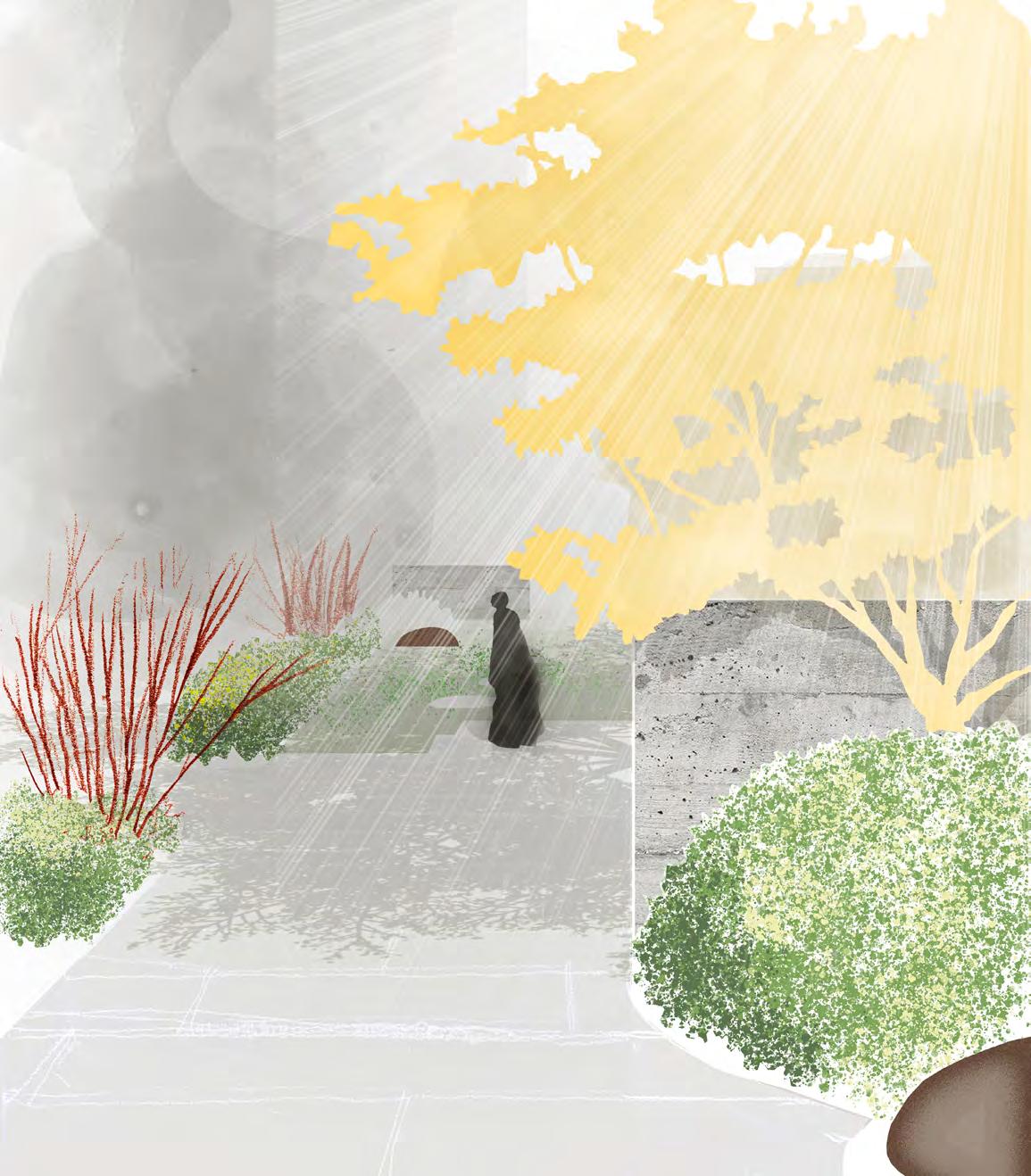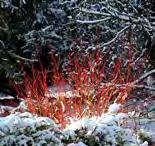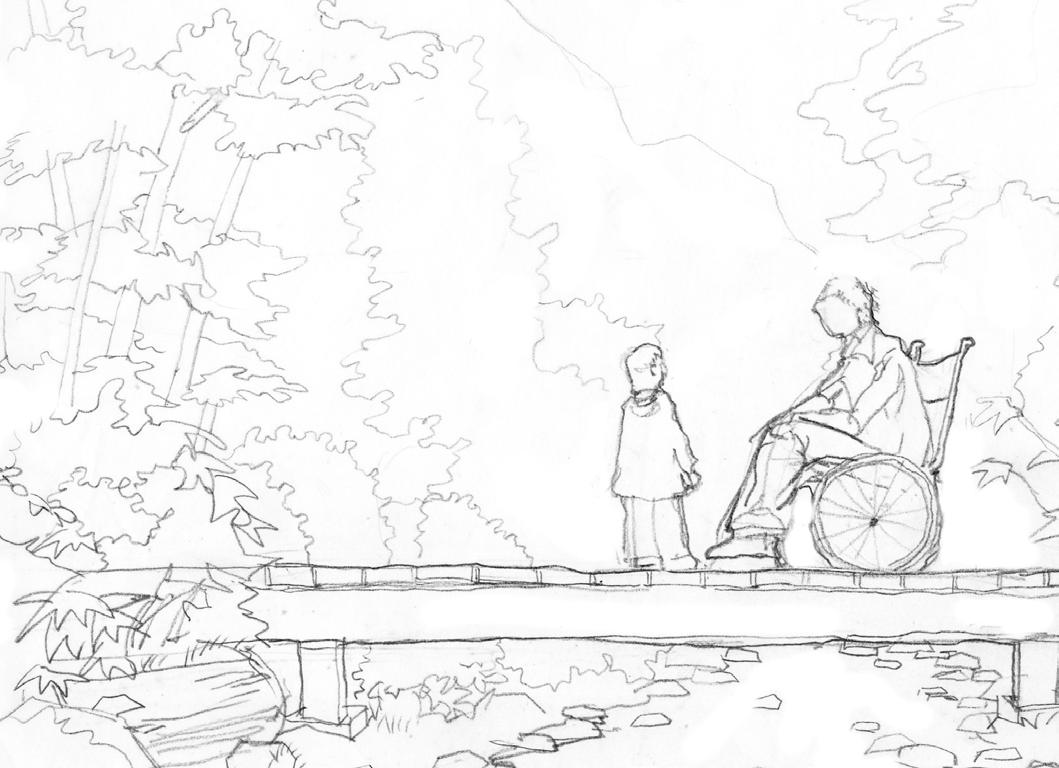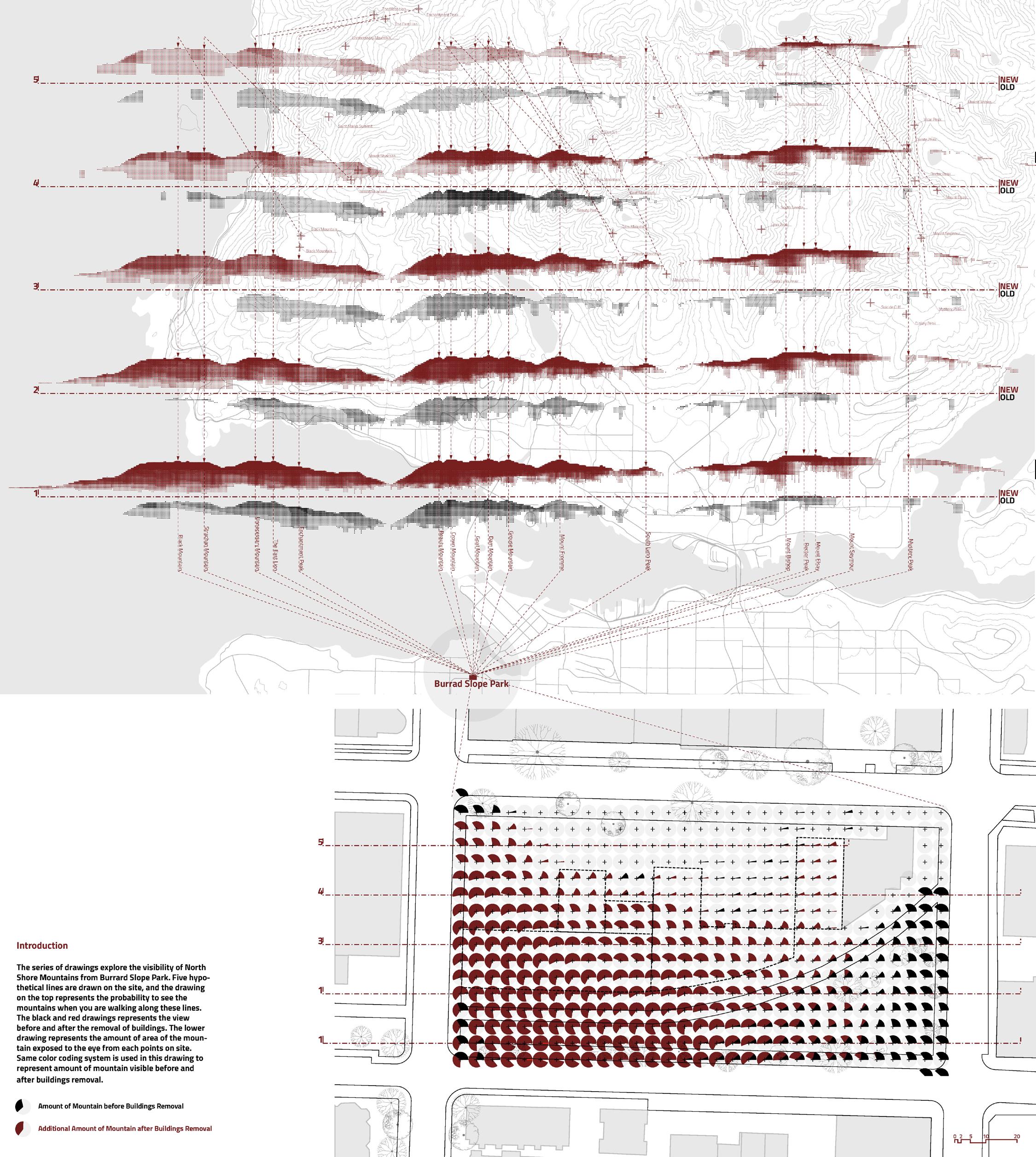

CHUN WANG SELECTED WORKS
TABLE OF CONTENT
1, THE SALMONID SHRINE
2, CONNECTION/RECONNECTION
3, TER-MA/ HIDDEN TREASURE TO BE REVEALED
DESIGN A PATH FOR TIBETAN PILGRIMAGE
4, THE ARCHIPELAGO OF COMPLENTATION A Healing Garden for Depression
5, SQUAMISH PARK RAIN PAVILION DETAILS
6, ALHTS'KIILH: TO BE CLOSELY RELATED
7, COMPOSED ANALYSIS OF NORTH SHORE MOUNTAIN

Salmonid Shrine

Stanley Park, Vancouver, BC
Designer: Chun Wang
Prof: Sara Jacobs;Tatiana N









CONNECTION/RECONNECTION
DORMITORY DESIGN
Brooklyn, NY, USA, 2017
Designer: Chun Wang(Schematic Design, Diagrams, Plan), Weizhong Chen(Schematic Design, Renders, DIagrams)
Prof: Salvatore Tranchina
As Jeremy Bentham suggested by his panopticon, architecture serves as a device of control. From a relatively optimistic perspective, architecture could also be seen as an opportunity for human development base on its potential to modifybehaviors.
As buildings that oughts to help its habitants to connect, most dormitories conduct something opposite. They have a centralized organization which most condominiums have. In the particular tree-
type organization, bedrooms, bathrooms, and kitchens branch out from a living room. Those suites formalize another tree by corridors and a lobby. The hierarchical form removes possibilities of those spaces to relateinotherabnormalways.
The dormitory for Pratt Institute articulates tenants’ behavior in a new way. It’s a rhizome-like network rather than a tree. It has a flexibility that private semi-private and public spaces can be merged in multipleways.

SITE
The site locates on the northern tip of pratt Institute, a place between the residential and industrial areas. Both areas assign the BQE Expressway as a boundary. It’s three blocks away from the subway line.

CONCEPT
By oberserving the typology of spaces for students to live, one can easily categorize them into a sequence of types includes private, semi public and public. Occupants move back and forth in these spaces by different means, which is how there establishes a network of everchanging relationship between them.
However, generic design of residential spaces do not corresponds to the flexible network od relationship. The location of spaces, the logic between spaces as well as openings between them are rigid and beauracratic. For example, a bathroom is either connect to a public living room or a private bedroom. The right to use that space is predetermined, threaten the equality between students by "placing" them into determined spaces.


SPACE STRATEGY
There are not "suites" in the project. Instead they are all connected to each other. Rooms and other spaces are all connected and partitioned by movable panels. By rearranging those panels. there're endless options to reorganize spaces, making them from totally private to public. They can open their living quarter to the public, making a semi public spaces accessible to 2 people. or merging them into the bigger living room.




SCHEMETIC DESIGN
Living spaces constitutes the southern and eastern facade of the site, leaving the public dining spaces and transportation behind. Kitchen and dining spaces are shared by students in a floor. In fact, one dining floor is related to two seperated living floors by stairs. The ADA living floor however, is on the same level of its kitchen and dining spaces. Gyms, cafe, laundry and other service programs are on the first and basement floor.
FACADE
The facade of the building is made of prefabricated units of bathrooms. They can be inserted into the structure..






TER-MA/ HIDDEN TREASURE TO BE REVEALED
DESIGN A PATH FOR TIBETAN PILGRIMAGE
Taktsang Lhamo (Langmusi), Gansu/Sichuan, China
Designer: Chun Wang

BACKGROUND
Ter-ma, a Tibetan Buddhist term for religious teaching concealed in various forms in nature or human consciousness. They’re hints and resources for Buddhism to revive after periods of time when suppression on the religion happened.
I try to rebuild the genius loci of Taktsang Lhamo, a site which sacredness is given by its special natural form. The site requires attention due to damage, suppression and urbanism it suffers. It’s a similar procedure of rediscovering Ter-ma from its concealed nature.
SITE
Taktsang Lhamo is a sacred buddhist site amongst Tibetan natives living around it. It's an area around the headwater of Bailong River, or Drukchu in Tibetan language. With two monasteries, the Sertri and Kirti, located, the site is considered a pinchpoint of spiritual world a place of eternity among ever-changing harsh environemnt. It is located at a place where multiple administrative and geopolitical trajectories intertwined. It's located at eastern edge of tibetan plateau, where elevation dramatically rise to 3000-4000 meters. The geographical border overlap with the border between Tibetan, more specifically, the Amdo clan of Tibetan, and Han Culture.
Moreover, in today's administrative divisions (which do not consist any respect to the historical and cultural background), the site is right on the border between Sichuan and Gansu provinces.





MASTER PLAN
The river is partially returned to its natural form, a method to celebrate its nature of been untouched. I change the concrete river bank to river bank consisting of stone bank and marshy zone with local flora includes kobresa tibetica. The bells in the water-driven prayer wheels produce voices to transcend natural force to experiences intelligible to people , a reminder of presence of nature.



Part 1: Revealing the hidden river
The project is divided into two parts : one from the head water of the river another one from the junction where the north and south forks meet and forms the major river course. The first part is entirely covered by concrete roads. I managed to remove part of the concrete build a series of rammed earth walls by Tibetan techniques. The Walls form a series of rotunda-like spaces, where a put fountains and trees in the center, which is the most sacred spot.
Part 2: Revealing the diminished landscape
On the second part of the site I managed to remove the concrete bank of the river, And replace them bye softer stone cages, local plants and prayer wheels driven by the water.
The prayer wheel is another key element of the design which transformed the gravity of water into circular movement of wheel and voice of the bell. It is the instrument to relate the power of nature to human experiences.


THE ARCHIPELAGO OF CONTEMPLATION
A Healing Garden to Depression
Location: University of British Columbia Campus
Designer: Chun Wang
Prof: Daniel Roehr; Maren McBride


I’m designing a garden for DEPRESSION. It’s a place where students can execute mindfulness practice, which are treatments proven effective. The garden has islands that encourage visitors to stop and concentrate on natural elements, like water, plants, foliage, and light. It consists of meandering paths and mounds covered by moss. Light beam projects through existing trees in summer and patches of mosses grow on rocks composing like islands in winter. It’s a garden of self-reflection and relief.






 1, Sketches
2, Existing trees canopy
3, Formal language
1: Lines from the northern facade
4, Formal language
1, Sketches
2, Existing trees canopy
3, Formal language
1: Lines from the northern facade
4, Formal language


Perspective view












 Genista pilosa ‘Vancouver Gold’
Enkianthus campanulatus
Spring
Summer
Hyporium calycinum
Liriodendrum tulipifera Fall
Winter
Cornus sericea
Juniperus squamata "Blue star"
Enkianthus campanulatus
Acer palmatum Osakazuki'
Genista pilosa ‘Vancouver Gold’
Enkianthus campanulatus
Spring
Summer
Hyporium calycinum
Liriodendrum tulipifera Fall
Winter
Cornus sericea
Juniperus squamata "Blue star"
Enkianthus campanulatus
Acer palmatum Osakazuki'
SQUAMISH PARK PAVILION DETAIL
Designer: Chun Wang, Kaitlin Wiebe
Prof: Katya Yushmanova

ALHTS'KIILH: TO BE CLOSELY RELATED
Ts’awlhmim (Larso Bay), The Nuxalk Traditional Territory, BC
Designer: Chun Wang
Prof: John Bass
I acknowledge the project is located at traditional, ancestral and unceded territory of Nuxalkmc, and the project is dedicated to them who offer generous invitation to us to visit their land, and the sharing of their knowledge.
Kwalhnamc (Kwatna)
Nuxalkmc (Bella Coola)
Ts’awlhmim
Talyuumc (Talyu)
The project is situated on Ts’awlhmim (Larso Bay), a place where the Nuxalk people lived, thrived and gathered salmon. It was part of the socalled "Nuxalk urbanism", in which old villages (each of them are close to certain food sources)sprawled around the Nuxalk territory.

I n Indigenous worldview, humans and nature are inseparable. They live within a network of relationships encompassing mountains, water, trees, and fish. Looking at history, however, the site was transformed by logging industry, cutting the intimate bond between humans and nature.
The project is a wholistic plan of a village, encompassing residential units, a restored forest garden, and a healthy stream supporting salmon runs. They are proposed to restore the relationship between people and the land.


A gathering place with a fire pit will be placed in the center of the village, serving as a space for playing, storytelling, and intergenerational knowledge-sharing.

Extensive trails will be constructed throughout the site, guiding people to food sources and enabling experiences and learning with nature. They will also lead people to the southern dock, as well as to forests play structure and gardens in the north. The boardwalks have a comfortable slope for those with mobility challenges.
Gathering Space Boardwalks Village Workshop Smokehouse Cookhouse

On the top of the mound, a new village will be established in close proximity to various food sources. As it exists now, rainwater flows over the barren mound surface, leading to soil loss and stream contamination. To address this issue, the mound is regraded to collect water and redirect it to the stream before contamination occurs.
Harvesting and managing edible plants have long been local traditions. Within the project, these practices are employed to help restore the salmon runs. Driftwood from the logging industry is collected and laid on the slope to serve as the growing medium for licorice ferns, whose roots are a primary food source. These logs retain soil for various types of edible plants, including thimbleberries, salmonberries, and more.
Boardwalks Forest Garden Forest Garden
COMPOSED ANALYSIS OF NORTH SHORE MOUNTAIN
Designer: Chun Wang
Prof: Stephen Wilkinson
